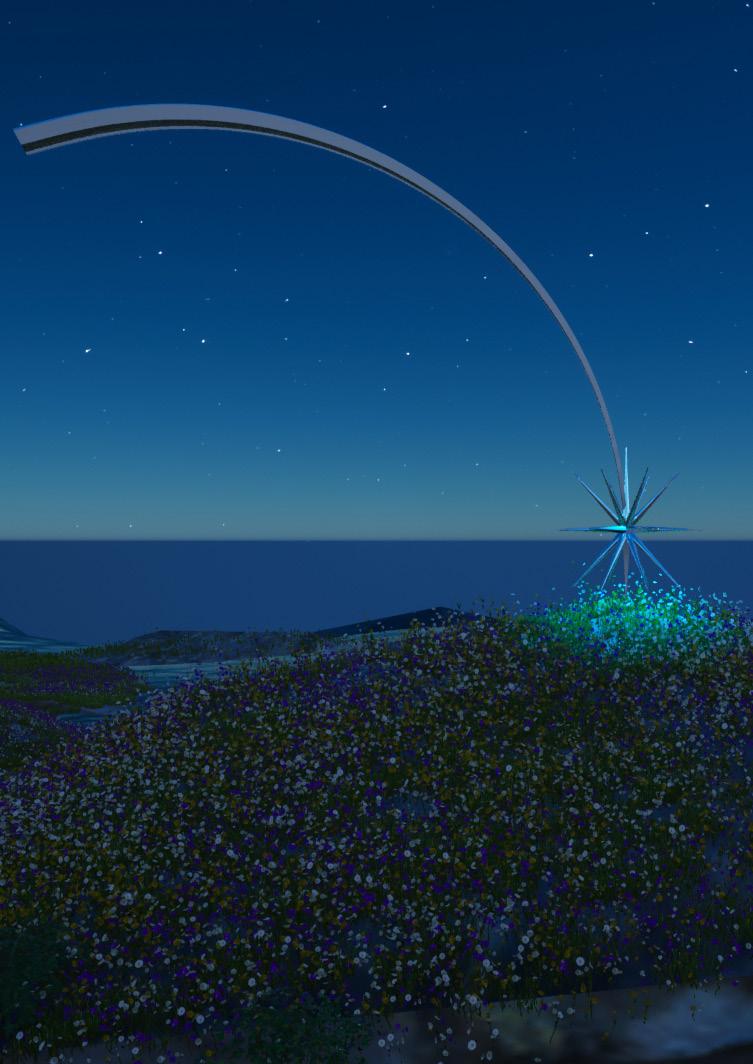
SELECTED WORKS
2021 - 2024
LAUREN ONAGA
CALIFORNIA STATE POLYTECHNIC UNIVERSITY, POMONA
PORTFOLIO ARCHITECTURE
CONTENTS 00 ABOUT / EXPERTISE 03 04 05 ARTWORK 06 MODELING AND DESIGN MT. WILSON SCIENTISTS’ RETREAT MUSEUM OF JAPANESE CONTEMPORARY ART 01 NASA MPLAN - A.S.T.R.O. SENARIO BASED XR IMMERSIVE TRAINING ENV. 02 MIXED USE MULTI-FAMILY HOUSING ARCHITECTURE PORTFOLIO 2024 selected works 1






LET’S BEGIN
01 (5-10)
02 (11-20)
03 (21-28)
04 (29-36)
05 (37-44)
ARCHITECTURE PORTFOLIO 2024 2
06 (45-50)
selected works
ABOUT
Architecture Student | Artist | Design Enthusiast

I am an incredibly ambitious and artistically driven architecture student with a fervent passion for design that bridges the gap between art and function. I possess great technical skills and am highly proficient in rendering, collaborating with teams, and anticipating user wants and needs. I am extremely passionate about art and design and I am experienced in drafting, sketching, painting, and crafting with multiple different media. My resourcefulness, determination, and artistic vision will make me a valuable asset your team.
Architecture has the power to transform communities, inspire individuals, and shape a better future for society. I am eager to learn from experienced professionals and contribute my creative energy and analytical skills to your firm.
EDUCATION
CALIFORNIA STATE POLYTECHNIC UNIVERSITY, POMONA
- Bachelor of Architecture | in progress
- 2020 - present
- 3.77 GPA
HONORS
- DEAN’S LIST :
- PRESIDENT’S HONOR LIST :
CONTACT
EMAIL:
PHONE: LINKEDIN:
Fall 2020
Spring 2021
Fall 2021
Spring 2022
Fall 2022
Spring 2023
Fall 2023
2020 - 2021
2021 - 2022
2022 - 2023
lionaga@cpp.edu
(626) 755-0399
www.linkedin.com/in/lauren-onaga
ARCHITECTURE PORTFOLIO 2024
3
selected works
Rhino
AutoCAD
Revit
Twinmotion
V-Ray
Adobe Photoshop
Adobe Illustrator
Adobe InDesign
Adobe Acrobat
Microsoft Office
Google Workspace
Procreate
EXPERTISE EXPERIENCE
TEACHER’S ASSISTANT
SKILLS
Graphic Art / Design
Drawing / Sketching
Painting
Drafting
Rendering
Digital Art
Model - Making
3-D Printing
Laser Cutting
Screen Printing
Photography
Working with clay, fabric, yarn, & other media
January 2023 - May 2023
- Guided first-year architecture students by troubleshooting 3Dmodeling issues and fostering design development skills
STUDIO ASSISTANT
August 2023
- Painted and prepared pieces for art exhibition and documented projects through photography for archival purposes
FREELANCE GRAPHIC DESIGNER
May 2021
- Designed three stickers for the Asian American club at the University of Chicago specifically meant to highlight the food and culture of Asia
July 2023
- Designed three stickers for the Sri Lankan Students’ Association club at California State Polytechnic University, Pomona that feature cultural aspects of Sri Lanka
FREELANCE ARCHITECTURAL DESIGNER
August 2023 - November 2023
- Collaborated with fellow architecture students in conceptualizing and designing a Mediterranean-style restaurant. Took ownership of interior design by designating furniture that echoed the essence of the region, orchestrating the spatial layout for optimal guest flow and ambiance, and brought the vision to life through immersive interior renderings.
selected works ARCHITECTURE PORTFOLIO 2024 4
NASA MPLAN - A.S.T.R.O.
SENARIO BASED XR IMMERSIVE TRAINING ENV.
FOURTH YEAR | FALL SEMESTER | MICHAEL FOX
This project transcends a mere proposal; it redefines the paradigm of astronaut training for sustained lunar presence . Aiming to win the coveted NASA STTR 2023 Program Solicitation , this concept envisions a revolutionary adaptive spatial interface — weaving together cutting-edge extended reality (XR) , augmented reality (AR) , and the use of artificial intelligence (AI) to create a dynamic training environment that will propel humanity’s cosmic footprint.
Traditional simulators pale in comparison to the immersive authenticity an adaptive space can offer. This project proposes a novel approach, where the physical environment itself becomes a living canvas for AR enhancements. The proposal focuses on specific scenarios in which the developed AR navigation technology coupled with the analog component can be leveraged to improve an astronaut’s ability to function more autonomously. The interactive design is of a space focused on adaptability, as the goal lies in designing a space that adapts to workflows rather than designing a workflow. The habitat will be mapped into the real environment of the moon while the virtual space that is augmented with analogue components can be used to simulate tasks and workflows. An integrated AI continuously learns from astronaut interactions, optimizing the habitat layout in real-time for maximum efficiency. This evolving environment fosters adaptability and problem-solving skills vital for lunar missions.
This project is a bold vision for the future of space exploration — a daring commitment to push the boundaries of training and design through the power of adaptive technology . This technology transcends the lunar frontier. Its applications extend to terrestrial architecture, curating adaptive spaces that respond to user needs in real-time . This project has the potential to revolutionize fields like construction, healthcare, and education by creating dynamic, responsive environments that cater to evolving needs
01
ARCHITECTURE PORTFOLIO 2024
5
NASA MPLANA.S.T.R.O

6 NASA MPLANA.S.T.R.O

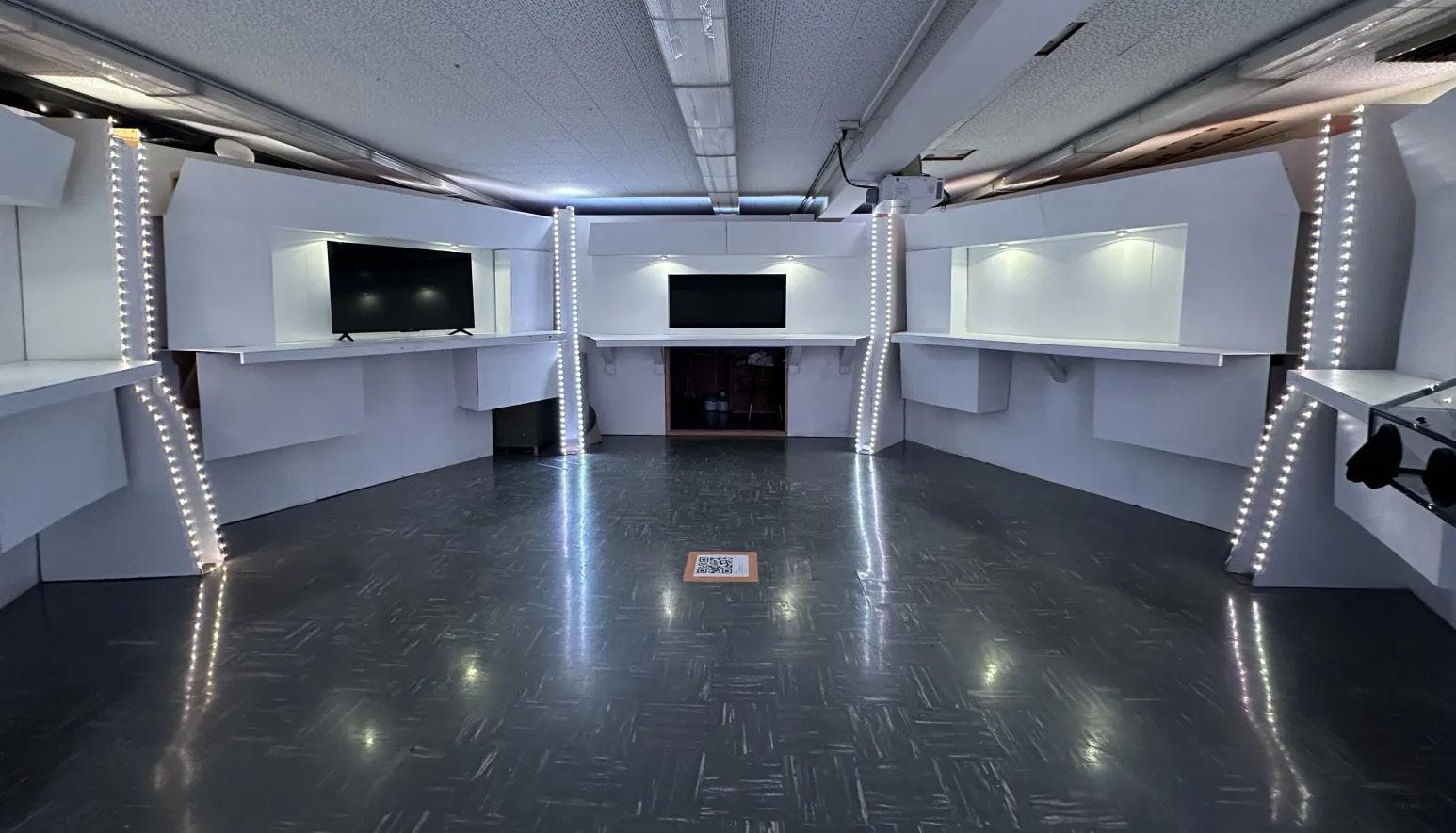
GROUND FLOOR PLAN SCALE: 1/4" = 1' - 0" SCALE: LABORATORY CONSTRUCTION 21'-0" Client NASA Partners All of It Now + Trimble Connect Timeline August 2023December 2023 Status Phase 1 Completed ARCHITECTURE PORTFOLIO 2024
A.S.T.R.O 7
NASA MPLAN
ABOUT PROJECT
A component of this project involved a one-to-one scale physical model of the lunar habitat that manifested its spacial possibilities. The research laboratory room was chosen to be built on the campus of California State Polytechnic University, Pomona and facilitated realworld integration and fostered engagement with the design.
Further amplifying the immersive experience, VR equipment superimposes the project’s 3D digital model onto the physical space . Guests donning headsets become active participants, navigating the virtual lunar landscape within the confines of the physical model. This synergy of the real and virtual fosters a profound sense of presence and allows users to directly interact with the design on a human scale.
Beyond mere presentation, this physical model becomes a platform for dialogue and exploration. It bridges the gap between abstract concept and tangible reality , providing a vital tool for refining the design through user feedback and iterative testing. Ultimately, it stands as a testament to the transformative power of architectural representation, offering a glimpse into the future of lunar habitation that awaits.
KEY INFO
The objective of this specific topic is to develop and mature extended reality (XR) technologies that can support NASA’s goal of a sustained presence on the Moon, the exploration of Mars, and the subsequent human expansion / exploration across the solar system.
1. SUIT DOCK 2. DUST MITIGATION 3. LABORATORY 4. WARDROOM 10' 5' 0 1' 7 6 4 2 4 5 25' 5 2 3 1 1 5. BEDROOM 6. EXERCISE 7. KITCHEN & DINING 8. GREENHOUSE 8 3. TELEROBOTIC COMMUNICATION OPS 10 L 1. LIFE SCIENCE MEDICALOPS SCALE: 3/4" = 1'-0" 5 2.5 4. GEOSCIENCE OPS LABORATORY PLAN 2. GENERA MAINTENANCE OPS 0 3 1 FLEXIBLE ARTITION WARDROOM DUSTMITIG ATION 4 2 EXERCISE ROOM EXTERIOR EXTERIOR CONSTRUCTION SITE BOUNDING BOX 1'-0" 12'-0" 60° 5'-5" 8'-7" 1'-1.5" 1'-1.5" 23'-0" 19'-10" P 16'-10"
8 NASA MPLANA.S.T.R.O


ARCHITECTURE PORTFOLIO 2024
A.S.T.R.O 9
NASA MPLAN
KEY INFO
This project benefitted from a valuable partnership with All of It Now (AOIN) Their exceptional rendering skills brought both the interior and exterior of the lunar habitat to life, enriching the A.S.T.R.O. presentation and immersing viewers in the project’s potential.
Utilizing advanced collaboration tools such as Trimble Connect , the A.S.T.R.O. team seamlessly coordinated across disciplines while fostering efficient communication and synchronized workflow . This collaborative spirit, coupled with dedicated teamwork, played a crucial role in delivering a polished and impactful final project.

10 NASA MPLANA.S.T.R.O
Multi-Family omplex
Mixed Use
02
MIXED USE MULTI-FAMILY HOUSING
THIRD YEAR | SPRING SEMESTER | JOHN BOHN
Located within the city of Santa Ana, this mixed-use development offers a vibrant , socially connected space for both residents and the broader public. The design prioritizes family-friendly spaces and convenient amenities within easy reach, fostering a strong sense of community as the building seamlessly integrates residential units with engaging public spaces .
The building design consists of wood cladding, multi-colored aluminum seamed facade cladding, concrete, and a perforated metal screen system. The wood and aluminum siding provide a splash of intriguing colors to the project, making the complex more vibrant and warm . The concrete is used on the podium level and arches up beyond multiple stories, demonstrating the potential of concrete const ruction. This material’s inherent strength anchors the building, conveying a sense of stability and permanence . Simultaneously, the concrete’s ability to be formed into both geometric and organic shapes defies expectations and hints at the boundless potential of innovative construction techniques . The perforated metal screen system adds a captivating layer of intrigue as its intricate and dynamic pattern creates harmony with the vibrant city.
This project required dedicated communication and collaboration , emphasizing the idea of connection with a pedestrian promenade that seamlessly links both projects to one another . This engaging open space features a dynamic series of programs all arranged to create a winding pathway. This encourages casual encounters and bolsters social interaction
This mixed-use development transcends functionality, offering a vibrant core of human interaction and purpose-driven design . By prioritizing social connection, engaging program elements, and diverse spatial design, it establishes a welcoming and dynamic place for residents and the broader community to thrive
ARCHITECTURE PORTFOLIO 2024
11
Multi-Family omplex
Mixed Use

ARCHITECTURE PORTFOLIO 2024 12
Multi-Family omplex
Mixed Use

The residential component caters to a range of lifestyles, strategically allocating unit types based on their spatial needs
GROUND LEVEL PLAN ARCHITECTURE PORTFOLIO 2024 13


Smaller studio and one-bedroom units envelope a light-infused courtyard that promotes casual encounters and fosters a lively social atmosphere . Above the busy marketplace, twobedroom units rise in a progressive stack— echoing the form of a ziggurat
THIRD LEVEL PLAN 14 Mixed Use Multi-Family omplex
Multi-Family omplex
Mixed Use

CIRCULATION
To cater to diverse preferences, the design incorporates a dual circulation system . A meandering exploratory path invites leisurely strolls, allowing residents to appreciate the vibrant atmosphere and architecture. Alternatively, for those seeking a more direct approach, a secondary path offers quick and efficient access to specific destinations.
ARCHITECTURE PORTFOLIO 2024 15

A key feature of this complex is a unique two-story grocery marketplace . This readily accessible space not only serves the immediate needs of residents but also doubles as a communal focal point . While the first story serves as a typical grocery store for residents looking to cook their own meals, a diverse food court is also located on the second story and offers convenient dining options for all— creating a vibrant social hub within the retail space.

16 Mixed Use Multi-Family omplex
Multi-Family omplex
Mixed Use



ARCHITECTURE PORTFOLIO 2024 17



18 Mixed Use Multi-Family omplex

Multi-Family omplex
Mixed Use


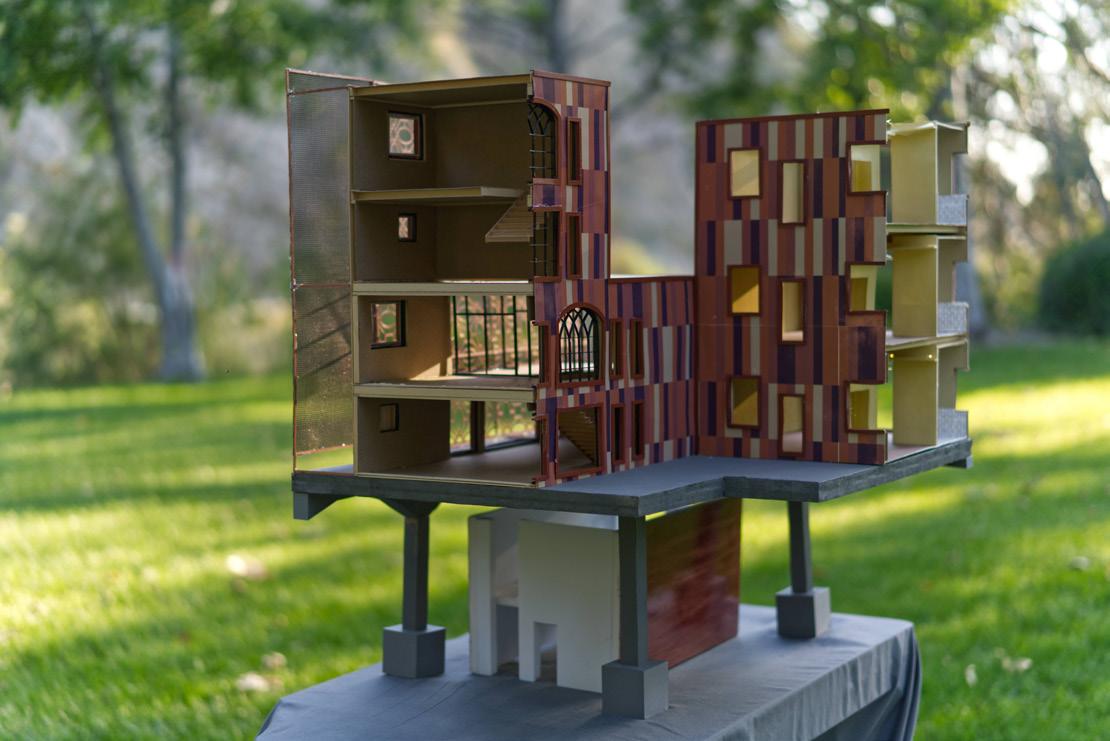





ARCHITECTURE PORTFOLIO 2024 19







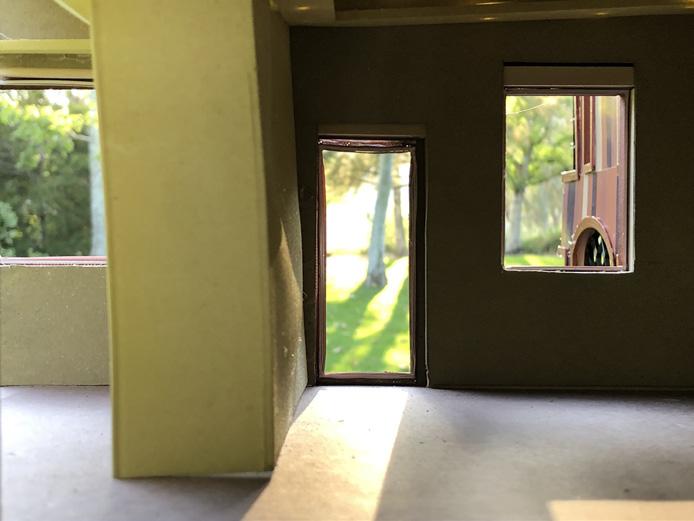

VIEW COMPLETE DESIGN DEVELOPMENT DOCUMENTS HERE
Includes cover sheet, unit plans, elevations, codes, schedules, RCPs, and additional details.


20 Mixed Use Multi-Family omplex
Musuem of Japanese Contemporary Art
03
MUSEUM OF JAPANESE CONTEMPORARY ART
SECOND YEAR | FALL SEMESTER | MARIA SVIRIDOVA
Emerging from historic Little Tokyo, this museum is meant to celebrate the culture of Japan and display the works of many artists— specifically paintings and installations by Yoshimoto Nara and Chiharu Shiota.
At the heart of the museum lies a central cylindrical volume , serving as a versatile focal point. This dynamic shell functions simultaneously as a lightwell , providing the interior with natural lighting , as well as a means of creating unique views and perspectives for visitors and a method of seamlessly connecting the the floors to one another . Strategic slits perforate the shell , channeling sunlight all the way down from third to first floor.
This project serves as an immersive journey into the heart of Japanese contemporary culture. Through its dynamic form, purposeful facade design, and open connection to the outside, the museum stands as a testament to architecture’s ability to translate and celebrate the nuances of cultural expression .
ARCHITECTURE PORTFOLIO 2024
21
Musuem of Japanese Contemporary Art

ARCHITECTURE PORTFOLIO 2024 22
PROGRAM DIAGRAM
Musuem of Japanese Contemporary Art

CIRCULATION DIAGRAM


ARCHITECTURE PORTFOLIO 2024
23
Musuem of Japanese Contemporary Art



The exhibition room is strategically exposed from above , offering a glimpse and drawing guests further into the heart of the installation. This visual connection between levels fosters a sense of anticipation and intrigue, preparing the viewers for the transformative experience that awaits.
ARCHITECTURE PORTFOLIO 2024 24
Musuem of Japanese Contemporary Art



SECTION C GROUND LEVEL PLAN ARCHITECTURE PORTFOLIO 2024 25




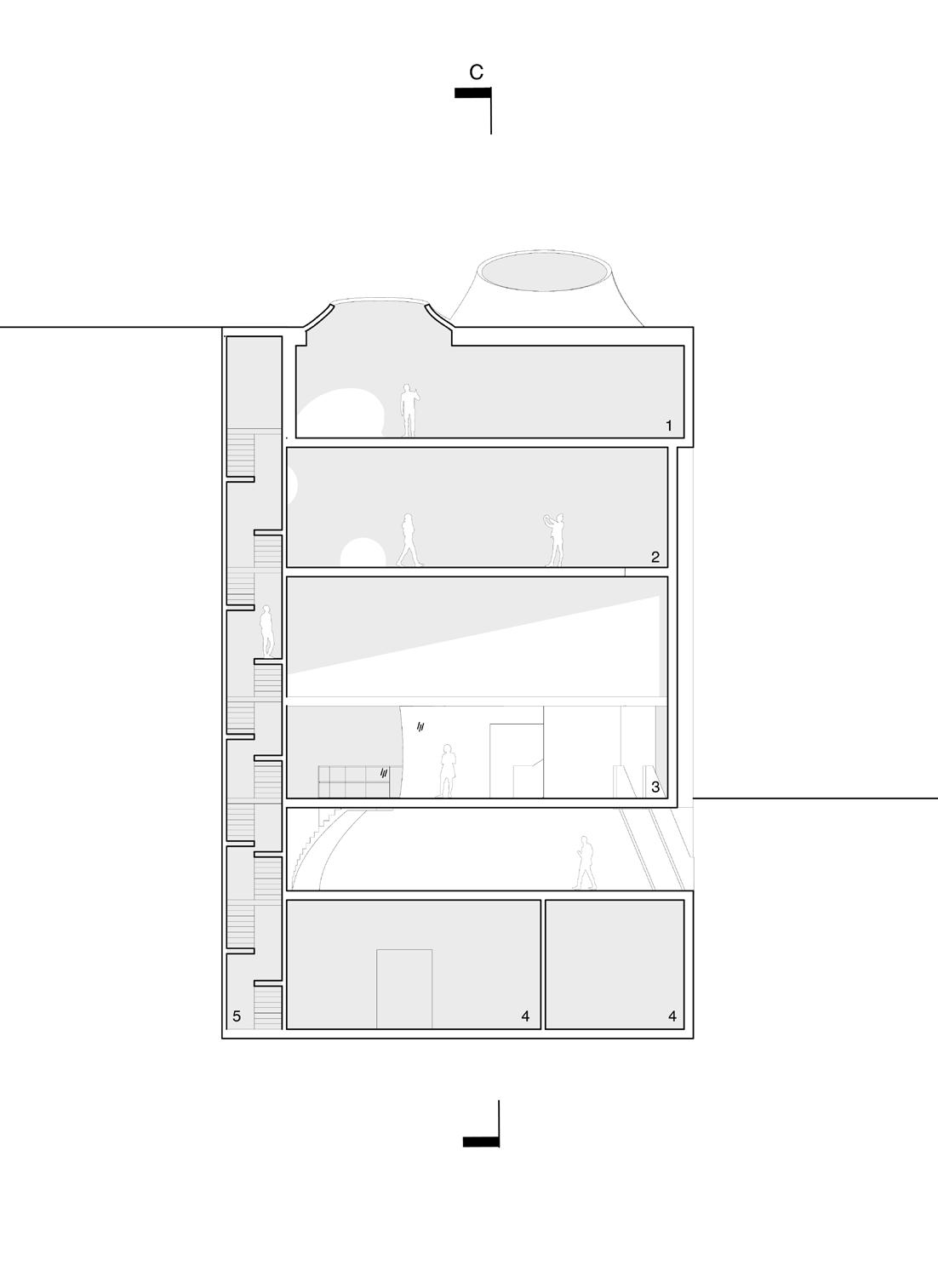

SECTION A SECTION B SECOND LEVEL PLAN 26 Musuem of Japanese Contemporary Art
Musuem of Japanese Contemporary Art
The facade of this project embraces the tranquil essence of Zen gardens , translating their swirling sands into a built form. The exterior facade uses a GFRC canvas in which the textured surface echoes the dynamic patterns of raked sand , evoking a sense of serenity and contemplative stillness
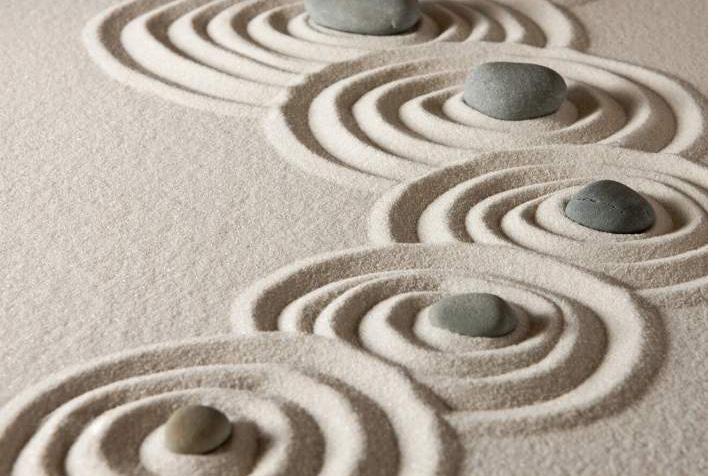
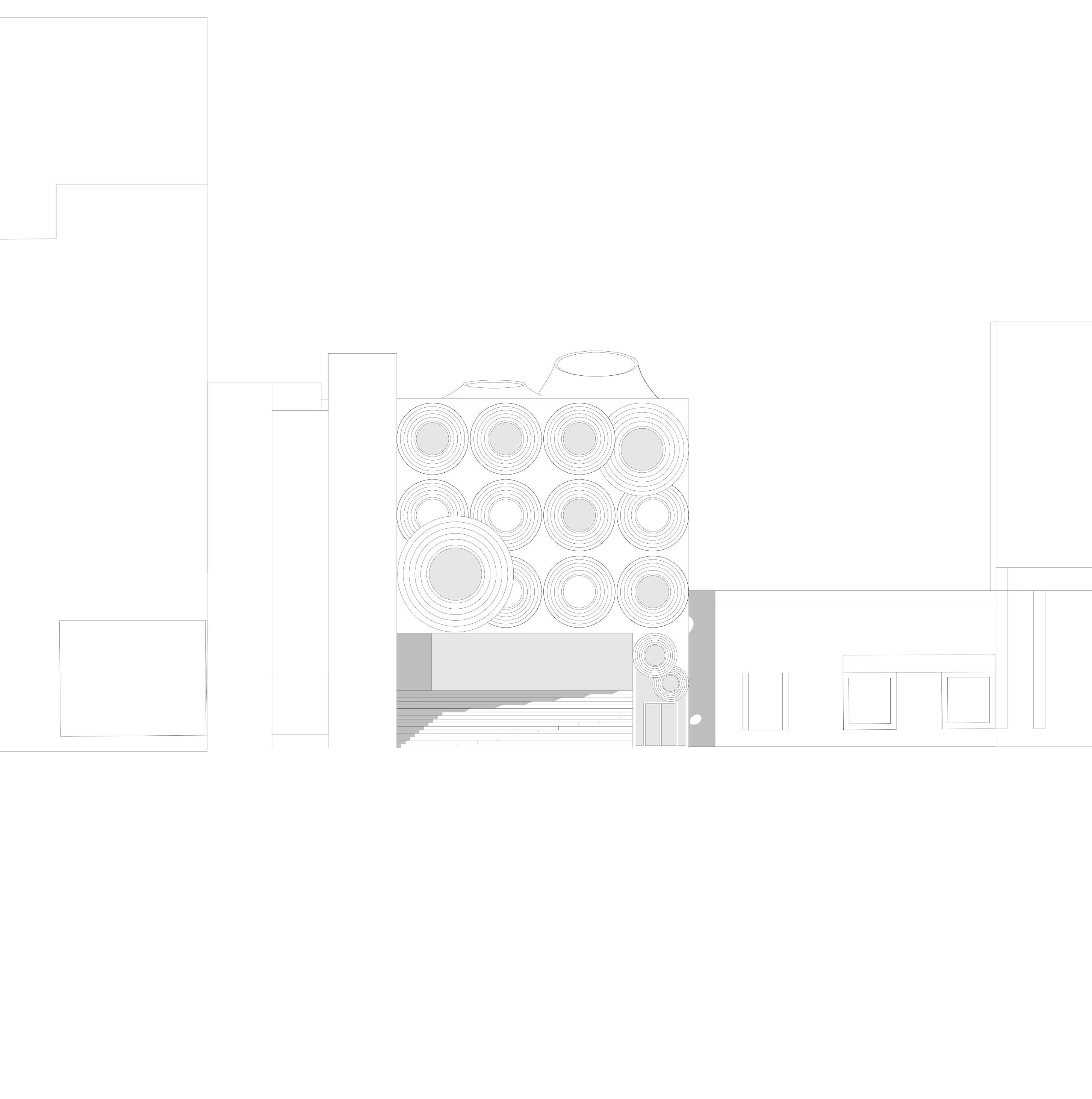
FRONT ELEVATION
ARCHITECTURE PORTFOLIO 2024 27



BACK ELEVATION 28 Musuem of Japanese Contemporary Art
04
MT. WILSON SCIENTISTS’ RETREAT
THIRD YEAR | FALL SEMESTER | YASUSHI ISHIDA
This retreat for Mt. Wilson Observatory scientists embodies a dialogue between architectural form and scientific exploration. Drawing inspiration from the swirling forms of barred spiral galaxies, the building emerges as two curved, rectangular arms embracing a central core . This dynamic parti is a deliberate response to the lifestyle of those it will house .
The project is enclosed with glass in order to provide an abundant amount of natural light while offering breathtaking views of the surrounding mountainscape. The aluminum louvers were designed to provide shade and privacy while mimicking the profile of the nearby trees surrounding the building to connect the retreat to its environment.
This Mt. Wilson Observatory retreat represents the synergy between scientific inquiry and architectural expression . The building’s spiraling form reflects the celestial field it observes, while its program thoughtfully facilitates both individual comfort and communal enjoyment. Ultimately, it aims to provide a haven for scientists to rest, reconnect, and rekindle their passion for exploring the mysteries of the universe.
ARCHITECTURE PORTFOLIO 2024
29
Mt. Wilson Scientist Retreat
Retreat

ARCHITECTURE PORTFOLIO 2024 30
Mt. Wilson Scientist



















MAIN PROGRAM ANALYSIS SCIENTISTS PUBLIC PRIVATE PUBLIC BEDROOM RESEARCH PUBLIC MEETING DECK BATHROOM POWDER ROOM KITCHEN / DAY ROOM PUBLIC PARKING PRIVATE MEETING DECK LAUNDRY / STORAGE / TRASH / SERVICE CLOSET
2022F_ARC3011A-06_Yasushi_Onaga_Lauren_Midterm AXONOMETRIC ARCHITECTURE PORTFOLIO 2024 31
RESEARCH AND EXPLORATION
Mt. Wilson Scientist Retreat


architecture blending into nature





32
Mt. Wilson Scientist Retreat
The program is meticulously organized around a clear delineation between public and private spaces . The ground level includes public areas such as the research lab and office, leading to a shared outdoor meeting deck that overlooks the mountain. A strategically placed partition guides the circulation , directing public access towards the deck while subtly protecting the scientists’ privacy. This partition transitions from dense slats to ones that gradually have wider gaps, creating a sense of anticipation as visitors journey from a small area to a panoramic view of Mt. Wilson.
Nestled on the lower slope sits the more secluded portion of the retreat . Private bedrooms and bathrooms for the scientists occupy this level, providing a comfortable respite after many long hours of hard work. A spiral staircase within an open atrium connects this intimate zone to the bustling upper level, fostering interaction and a sense of community among the residents.

GROUND LEVEL PLAN
PORTFOLIO 2024
LOWER LEVEL PLAN ARCHITECTURE
33
Mt. Wilson Scientist Retreat


 SECTION 1
SECTION 1
ARCHITECTURE PORTFOLIO 2024 34
SECTION 2
Mt. Wilson Scientist Retreat
Retreat

ARCHITECTURE PORTFOLIO 2024 35
Mt. Wilson Scientist

36
Mt. Wilson Scientist Retreat
MODELING

05
MODELING AND DESIGN
PROJECTS THAT DEMONSTRATE DESIGN AND 3D-MODELING SKILLS
ARCHITECTURE PORTFOLIO 2024
37






























































































 SECTION 1
SECTION 1





 ORIGINAL / INSPIRATION
3D MODEL
ORIGINAL / INSPIRATION
3D MODEL























