Undergraduate Architecture
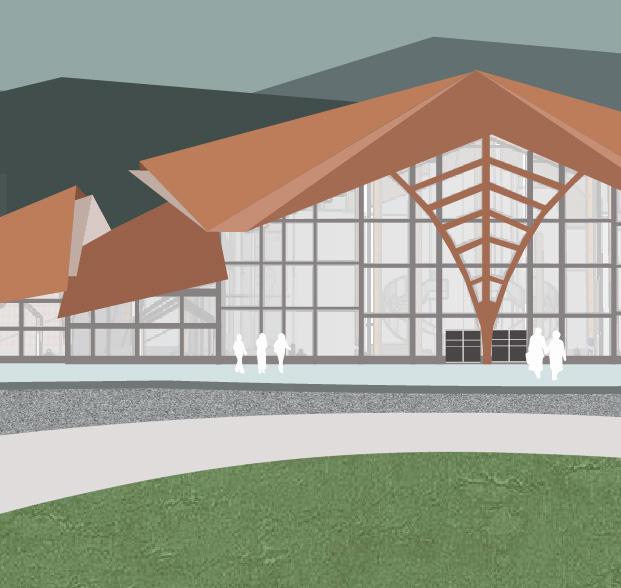
PORTFOLIO
LINN LETT MAUNG TUN
Selected Works from Academic Year 2018-2022
Greetings, nice to meet you. I am a Year 4 Architecture student from the King Mongkut’s University of Technology, Thailand. I am an international transfer student from Myanmar. I have completed my four years of studies as an undergraduate student at Yangon Technological University, Myanmar.
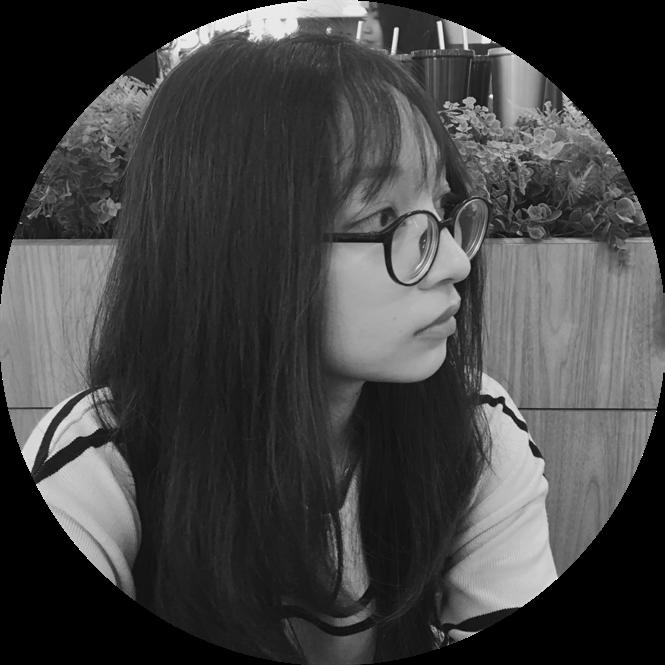
During my previous years of study, I have learnt quite a lot about design thinking process, form as well as function orientated design, various functions and planning strategies depending on different projects and problem solving skill to acheive the final design. With each year of study, I find myself getting more passionate and skillful in this Architectural design field. Gradual shifting of drawing tools from hand-drawings to computer simulated softwares has helped me express more on design and architectural views from different perspectives. I find myself strong in form-orientated designs which I develop eventually from concept and aesthetic approach.
I considered myself as a hardworking and consistent person who likes to focus on the project once I start to work on it till it is achieved. For my following years of study, I am looking forward to approaching design through function-orientated co-operating with sustainable strategies .I promise myself to become a qualified architect who can accomplish highly efficient design to improve the lifestyles of people and environment.
This portfolio is going to take you for a ride throughout each year of my improvements and developments with my selected works. Each project will demonstrate my skills, styles and perspectives I am improving so far.
Sincerely, Linn Lett Maung Tun
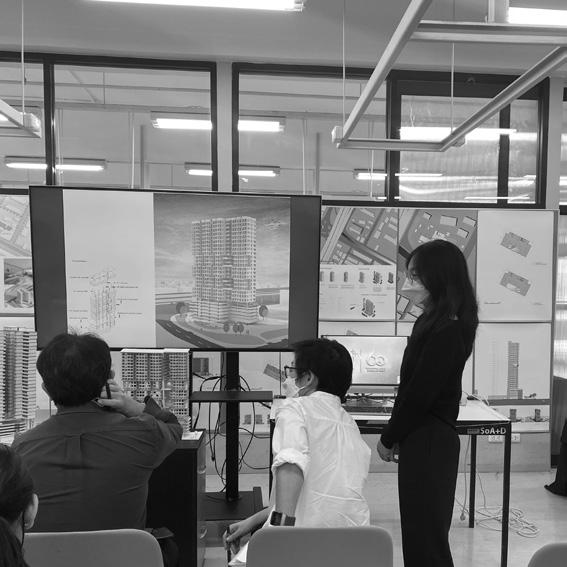
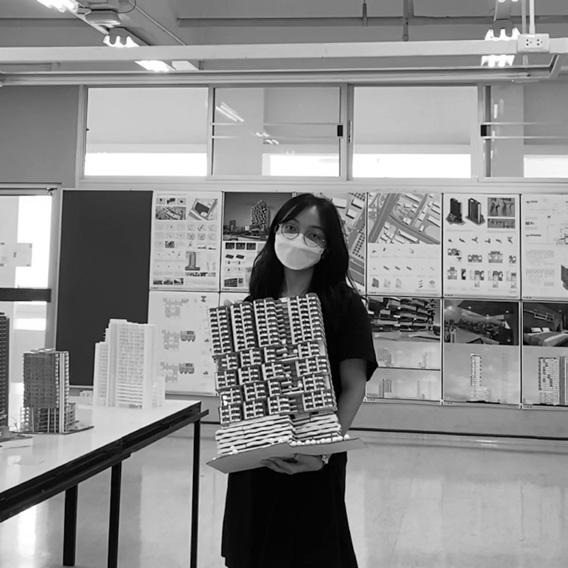
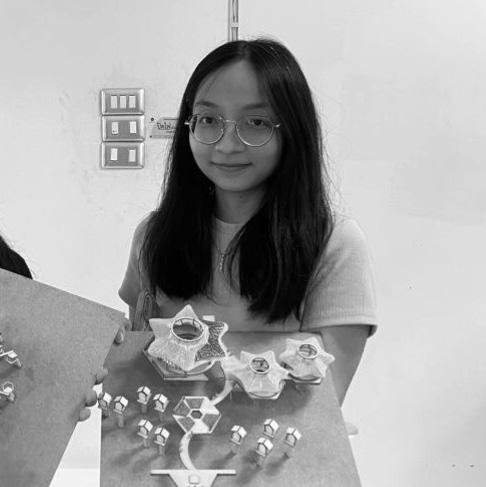
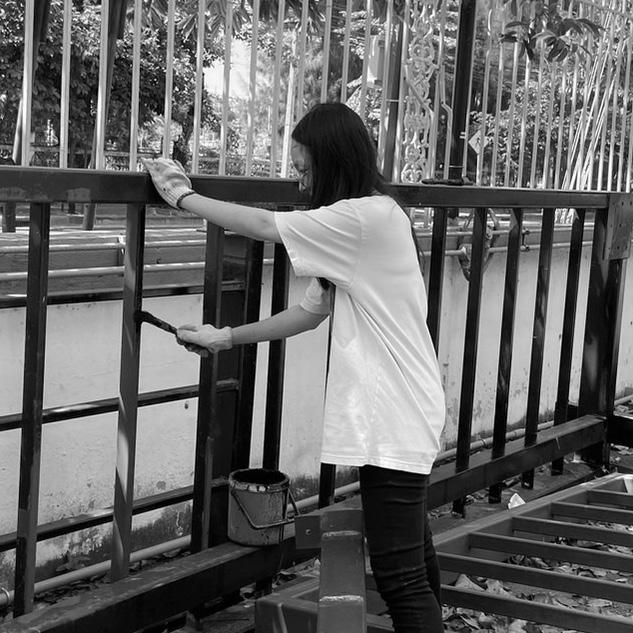
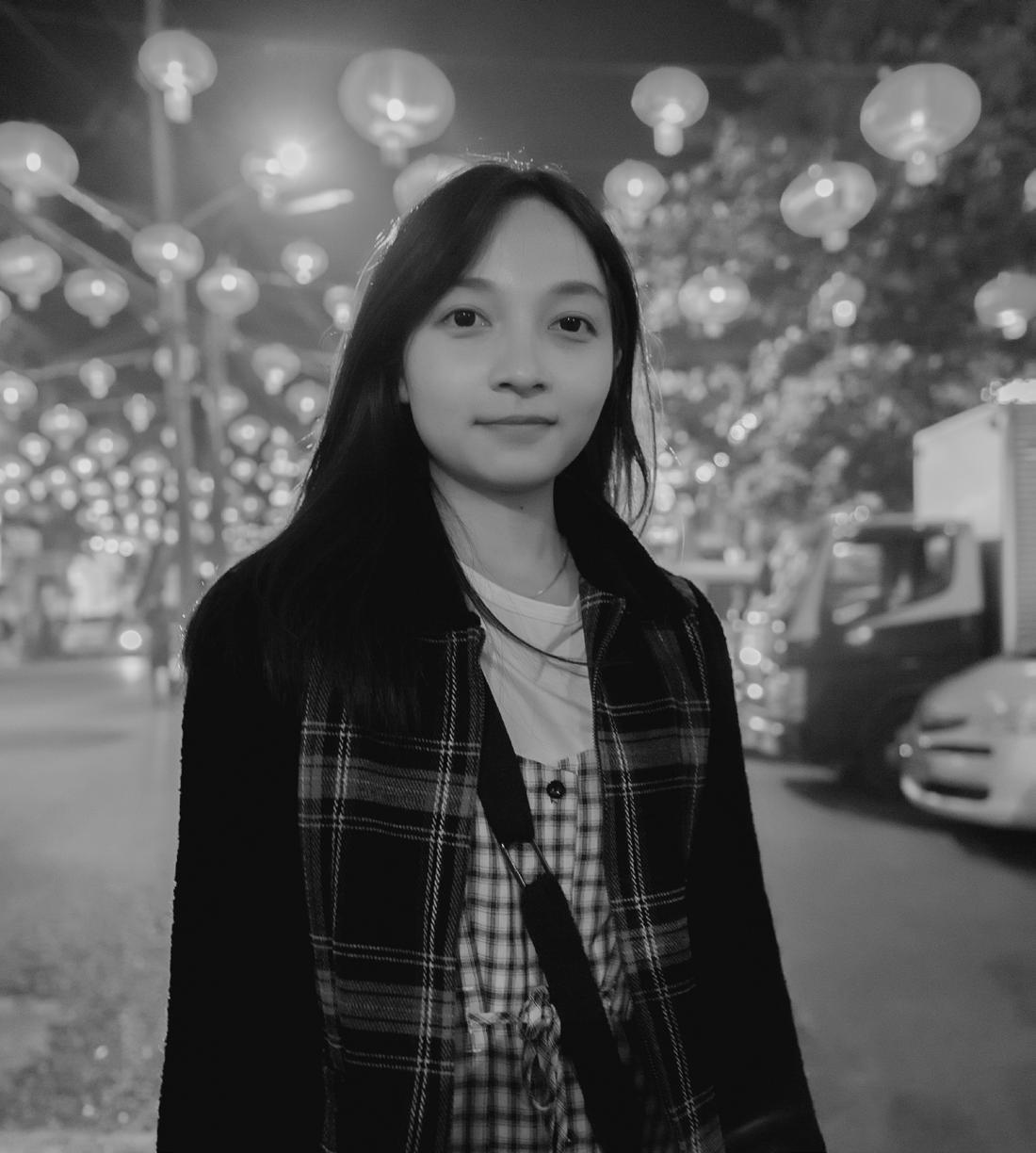



CURRICULUM VITAE LINN LETT MAUNG TUN @Linn EDUCATIONAL BACKGROUND No.5 Basic Education High School, Botahtaung, Myanmar Yangon Technological University, Myanmar School of Architecture and Design, King Mongkut’s University of Technology Thonburi, Thailand Presidential Scholarship 2022-2024 INTEREST About ME Contact ME PERSONALITY linnlettmaungtun98@gmail.com +66 991168553 ll_charming Origin Yangon,Myanmar Burmese School of Architecture and Design, King Mongkut’s University of Technology Thonburi, Thailand Studying Nationality Designing and Planning Model Making Graphic Illustrating Vlogging and cinematography Openminded Hardworking and detailed Reliable and responsible Adaptive in team setting
EXTRACURRICULUM ACTIVITIES & ACHIEVEMENTS

Academic team member at Association of Architecture YTU and drawing non-profit garphic design for merchandise of the organization


Volunteered as a graphic designer at the Thate Pan Hub Organization which is a non-profit dynamic and passionate youth-led organization in computer sceince and digital literacy
Visual content creator in graphic design for public awareness




Completed the 12-weeks Smart City Development workshop, Handong University, Korea
Internship at Spiral Architects and Planners which is an international firm in Yangon
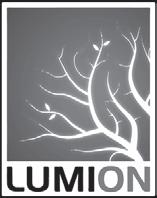






SDE Solar Decalthon Housing 2022
Active member of ISC ( International Student Counsil, SoA+D) as event planner



Volunteer at SoA+D Creative Camp 2022

Presidential Scholarship Winner at KMUTT
Prospect Burma Scholarship Winner (2021-2023)
PROGRAM SKILLS LANGUAGE Burmese English Japanese/Chinese Native Fluent Basic



CONTENTS. 01 02 03 Academy of Fun| Nursery School Project Japanese Traditional Restaurant | Restaurant by the lake Skincare Shop| Interior Studio Project Academic Year | 2018-2019 Academic Year | 2018-2019 Academic Year | 2019-2020
-

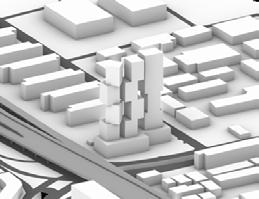
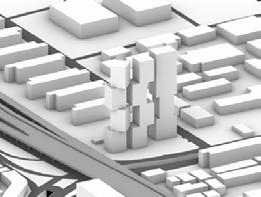

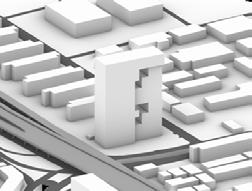
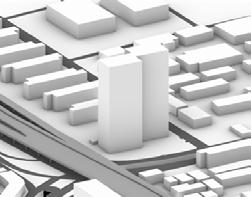
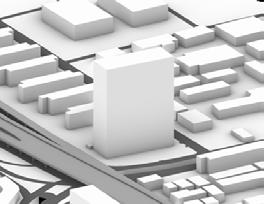
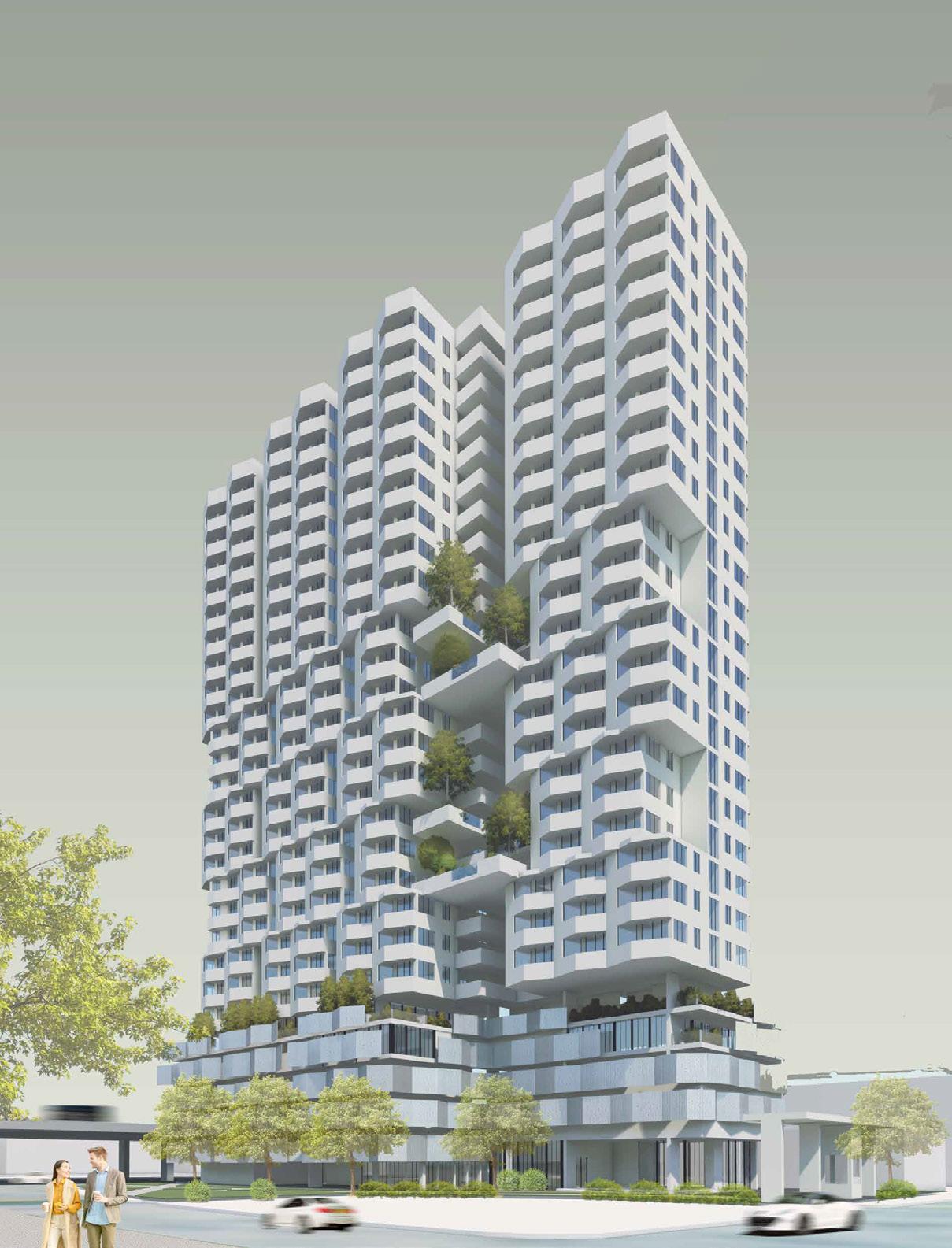


School of Architecture and Design King Mongkut’s University of Technology Thonburi Arch 344 Architecture Design 4 Year 3 Ding Daeng Social Housing Project LINN LETT MAUNG TUN 64120500042 The rst thing is the orientation of the building. In passive building design reponse to solar radiaition, in this region near equator, the sun is mostly in above the head inclining a bit to south. So, according to weather analysis, east and west are the two sides which get many direct sun hours as well as radiation. So, we reduce the parameter of the building and number of rooms being exposed to sun, the building oreientation is developed To achieve the passive building design is integrating cross ventilation into the building as well as units. In buildings that contains many residential units like this 300-units apartment, the corridor arepretty long considering the e ciency of the building. To reduce the articial air conditioning and lighting in corridor, the building mass starts to develop from this basic idea. The shifting form of building is to give spacial articulation for massive air ow as well as green space to create the air quality of the building. The shifting form generates the space in the mid part of the building, here, we are creating the community atmosphere in residential levels. Instead of just giving space for people to gather, want to create the natural ow of social interaction in dailty lives of the users. So, in middle levels, some oors have community space like gardens which have visual connection between the di erent oors. Since Din-Daeng is the residential development zone, the potential high rise buildings can block the views of the units. To generate cross ventialtion and to have corner view opportunities as the corner units, the units are sepearted with gap allowing air ow throughout the building. The alternative shifting is the idea of avoiding very high gap btween the units. 4. Articulating the corner units on bridge side oriented the units on certain oors in response to the site situation by the bridge side. These units will come bigger units getting the oppotunity to have more views and bigger dining area. 4. No residential zoning near bridge By the condition of by the bridge, the residentiallevels are moved fom this bridge-being-able-to-view level by making the lower levels the car parking zone.
The concept of the design is to make the building looks like it is breathing. The main goals of the design are to acheive natural ventilation in the units and create community spaces that allow natural ow of social interaction into lives of the residents in this building. - people will have the sense of comuunity atmosphere when they are just walking through the corridor and just living their daily lives. The community spaces are visually connected although they are on di erent levels. To do this, the gaps are created between units by shifting the buildng colume on certain levels. In design developement process, many sustainable factors are taken into consideration from building orientation to orienation of the openings ws well as the balcony. The angular balconies are the nal touch of this design to add some essence to the design. The podium design uses the design that follows the same language as the design the balconies of the units above. 04 05 06 07 Art and Craft Museum| Museum & Exhibition project Multi-functional Hotel| Mixed Use Building Project THE BREEZE| Din Daeng Social Housing Project Fishing Hub| Resilient sustainable floating city project Academic Year | 2019-2020 Academic Year | 2019-2020 Academic Year | 2020-2021 Academic Year | 2021-2022
Concept
BREATHING Design Concept and Design Development
ACADEMY OF FUN | Nursery School Project
Individual Work | Drawings : Autocad, Sketchup, Adoebe Illustrator Design Studio ( Yangon Technological University) Academic Year 2018-2019
The proposed site is located within the university campus and mainy dedicated to the children of university families and near-by neighbourhood. The main intention is to create playful and juicy space de-sign along with the greenery nature atmosphere around, it both blend and become a place where learning space and playing space are sitting among the nature.
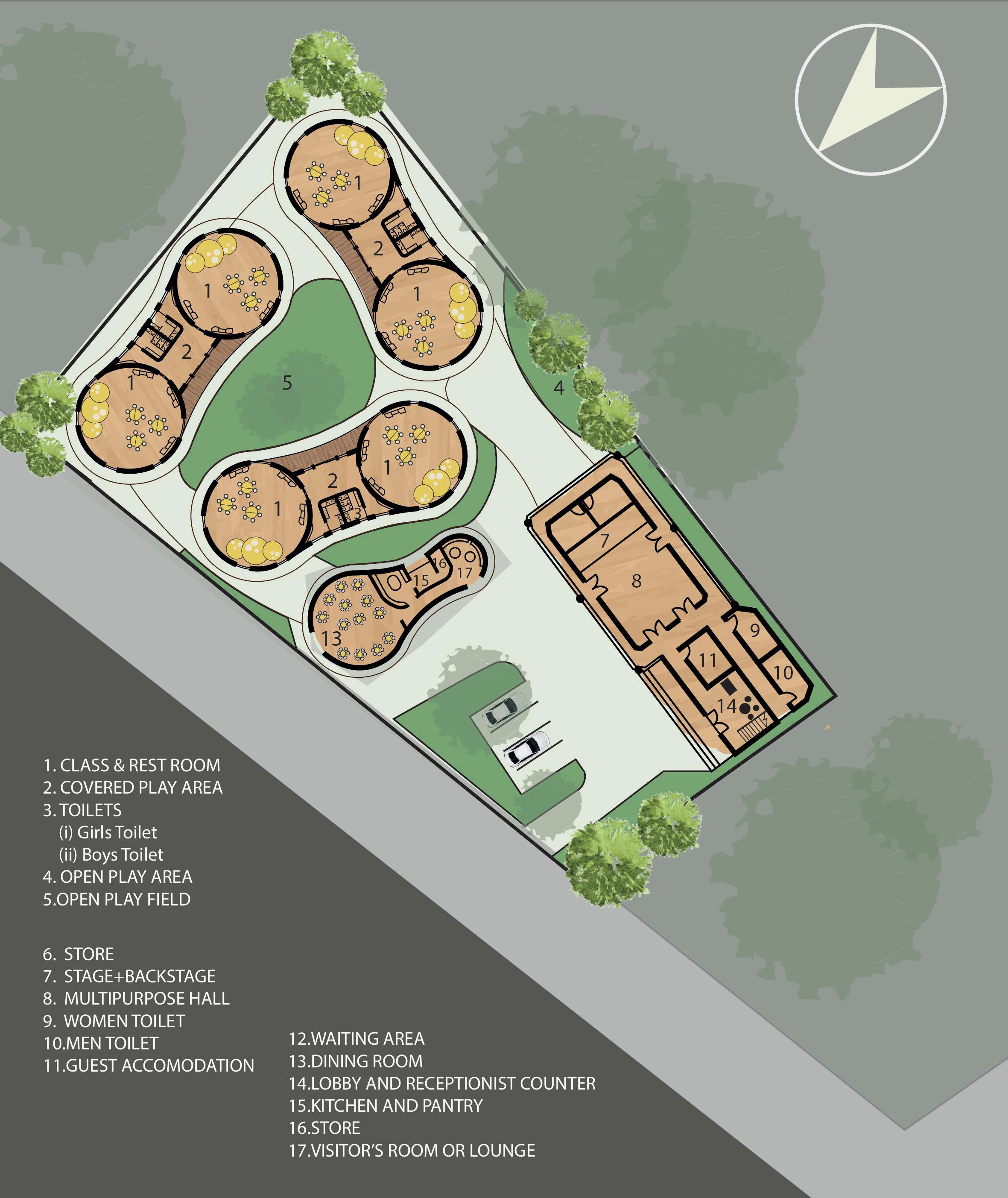
The site is divided into two parts; nursery area being seperated from parking and service areas. In order to create a nature-centric design, three main nursery buildings are located around a large out-door playground offering a shared visual access from all classrooms.
“This design can satisfy the protetion of children play-time allowing teachers to supervise from the rooms. The aesthetic appealing of the nursery buildings derive from the shape of a mushroom. Circular plan design represents calmness and creates irregualr exciting learning environment.”
The windows are placed in different sizes of cicular shapes and heights allowing children to learn different views of nature and boost the kids learning and creativity skills.
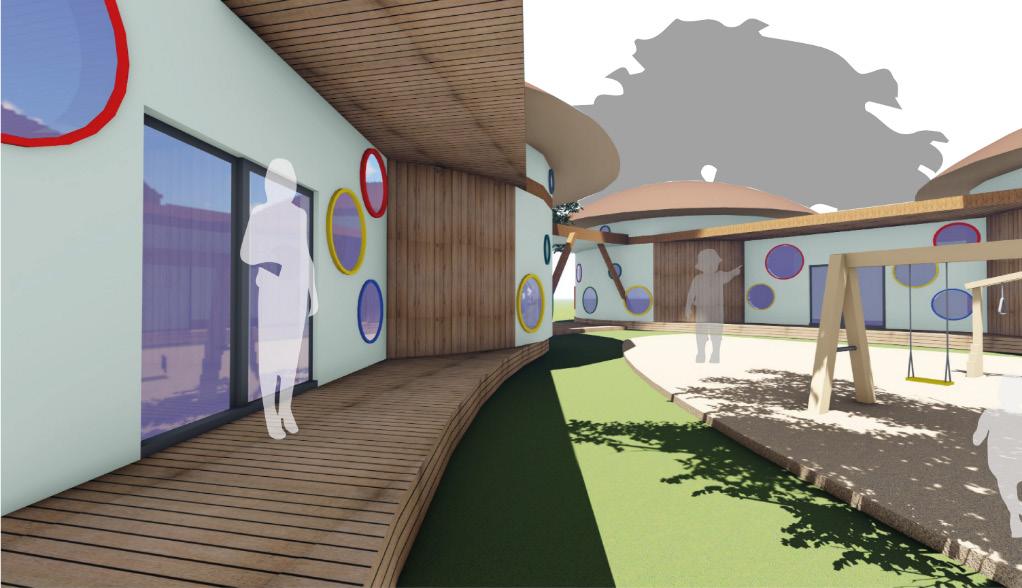
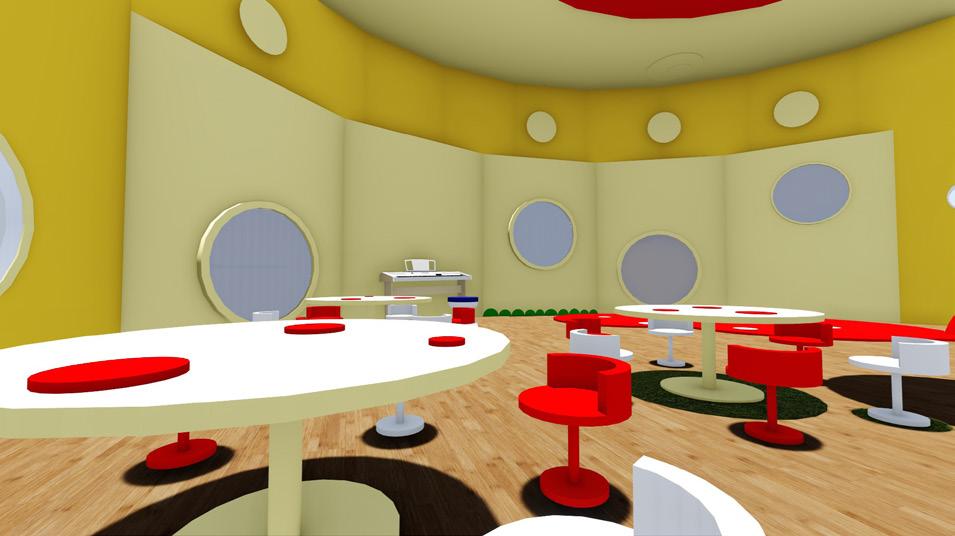
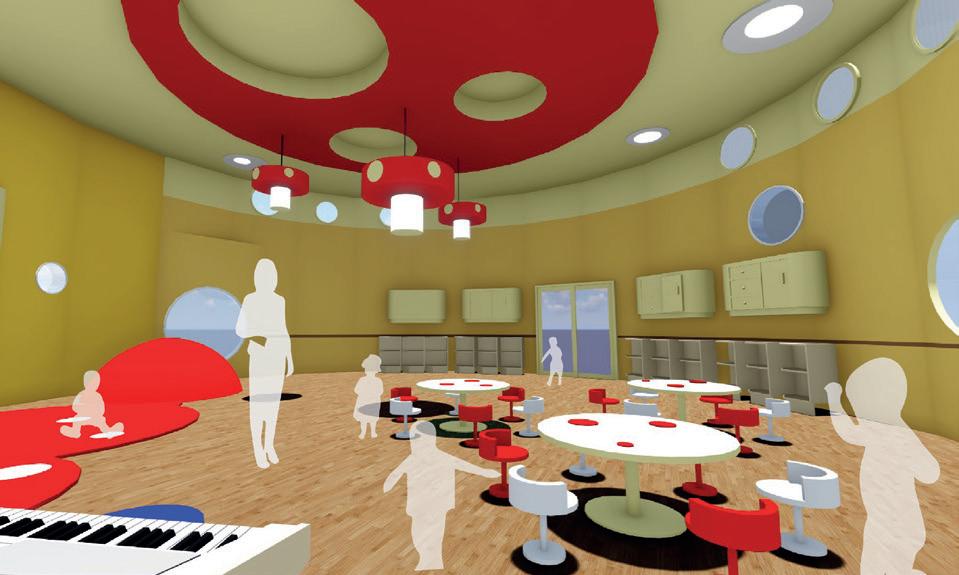
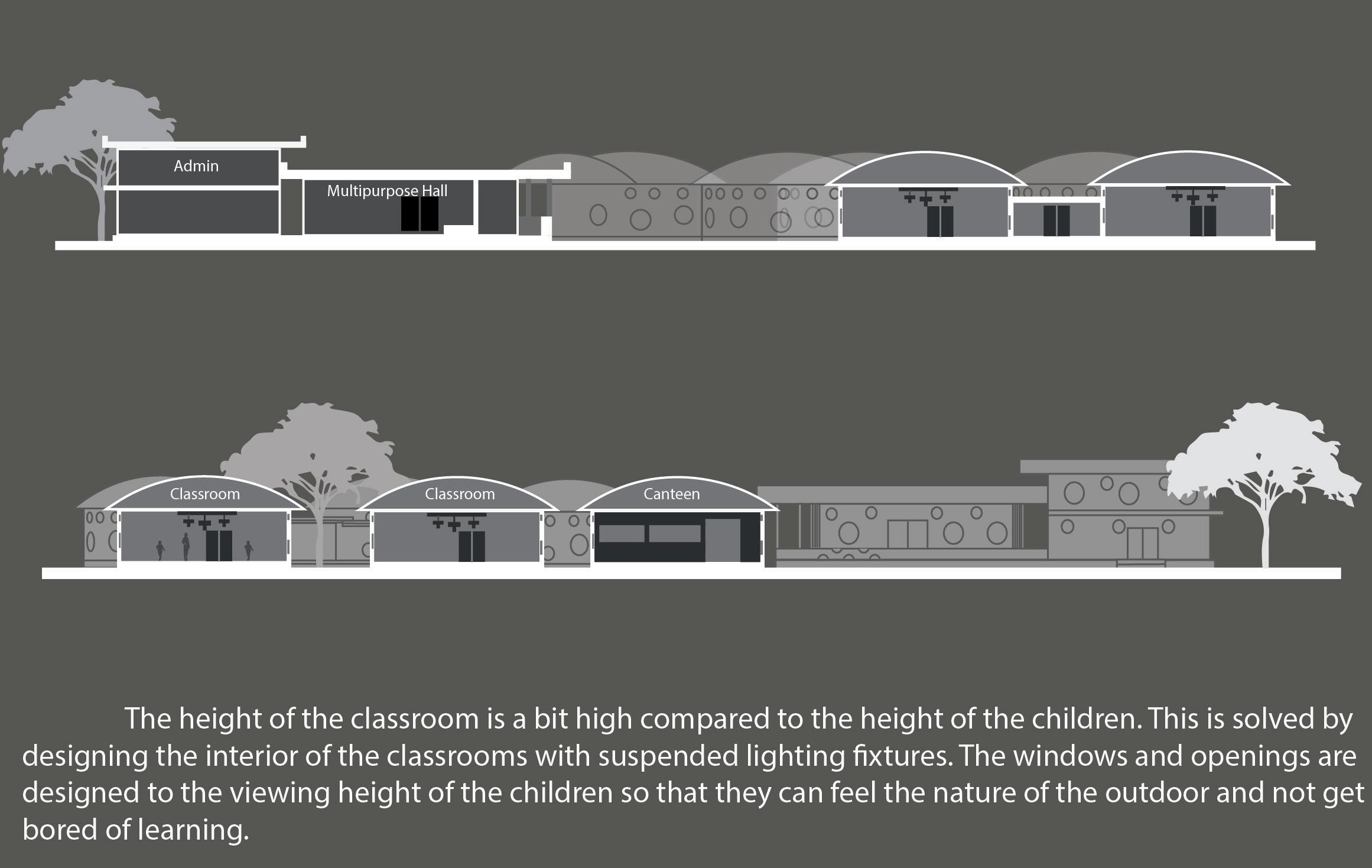
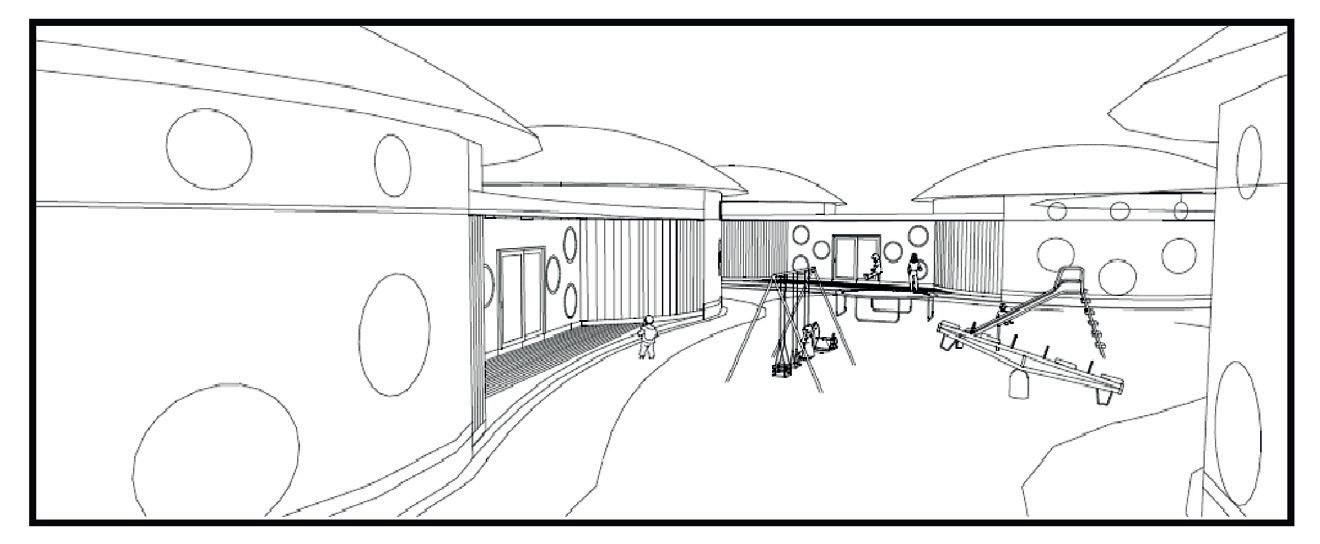
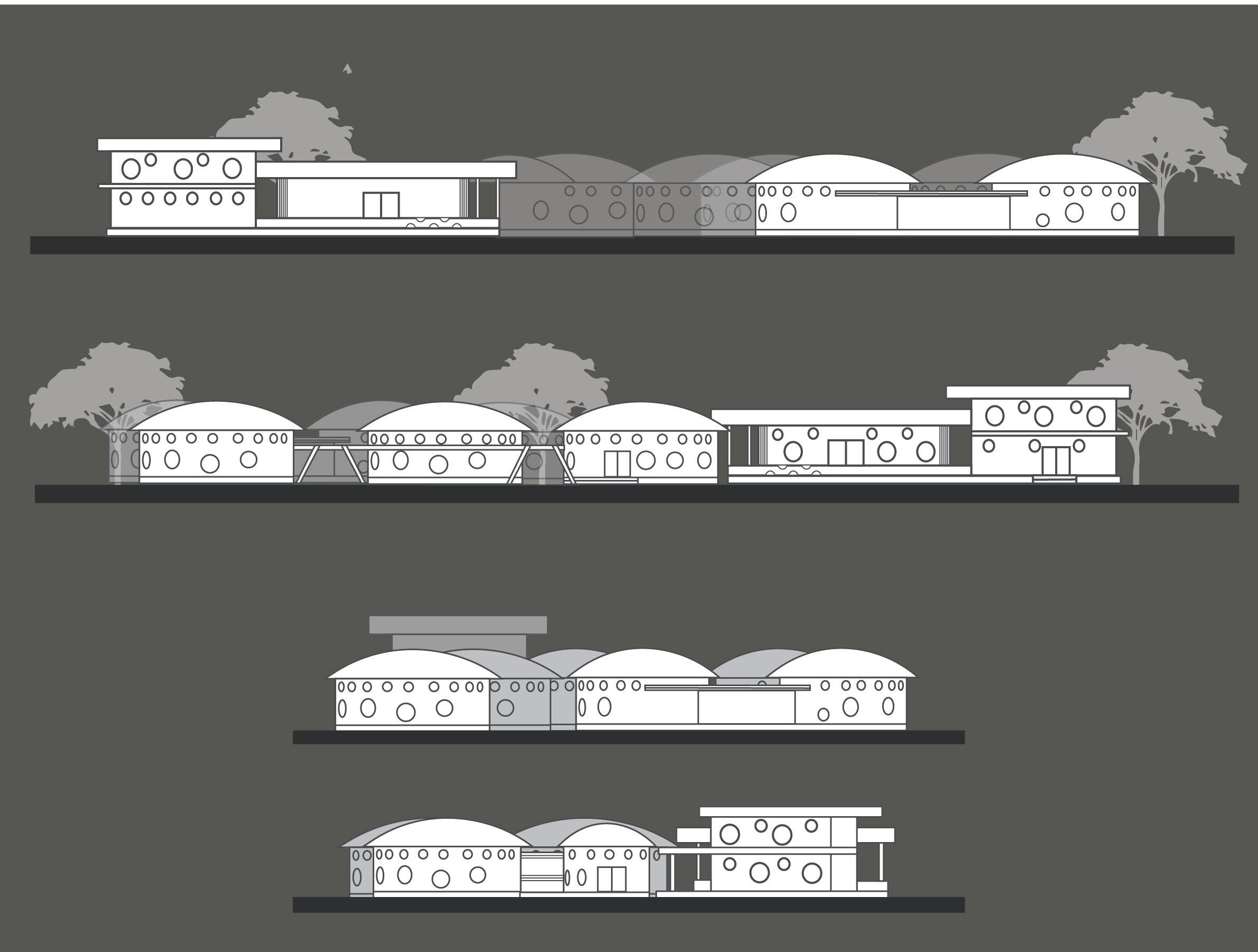
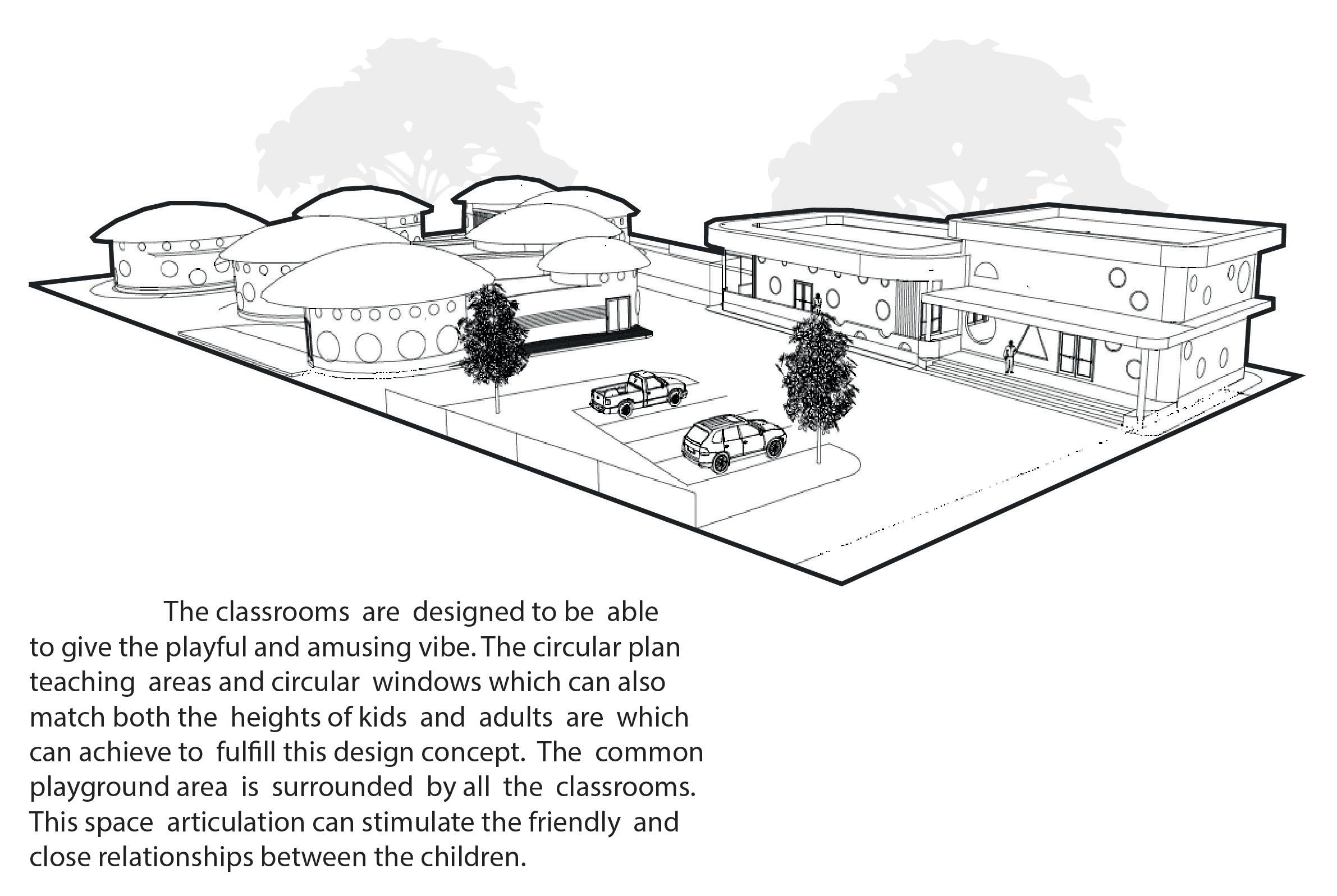
Elevation A Elevation B Elevation C Elevation D
01
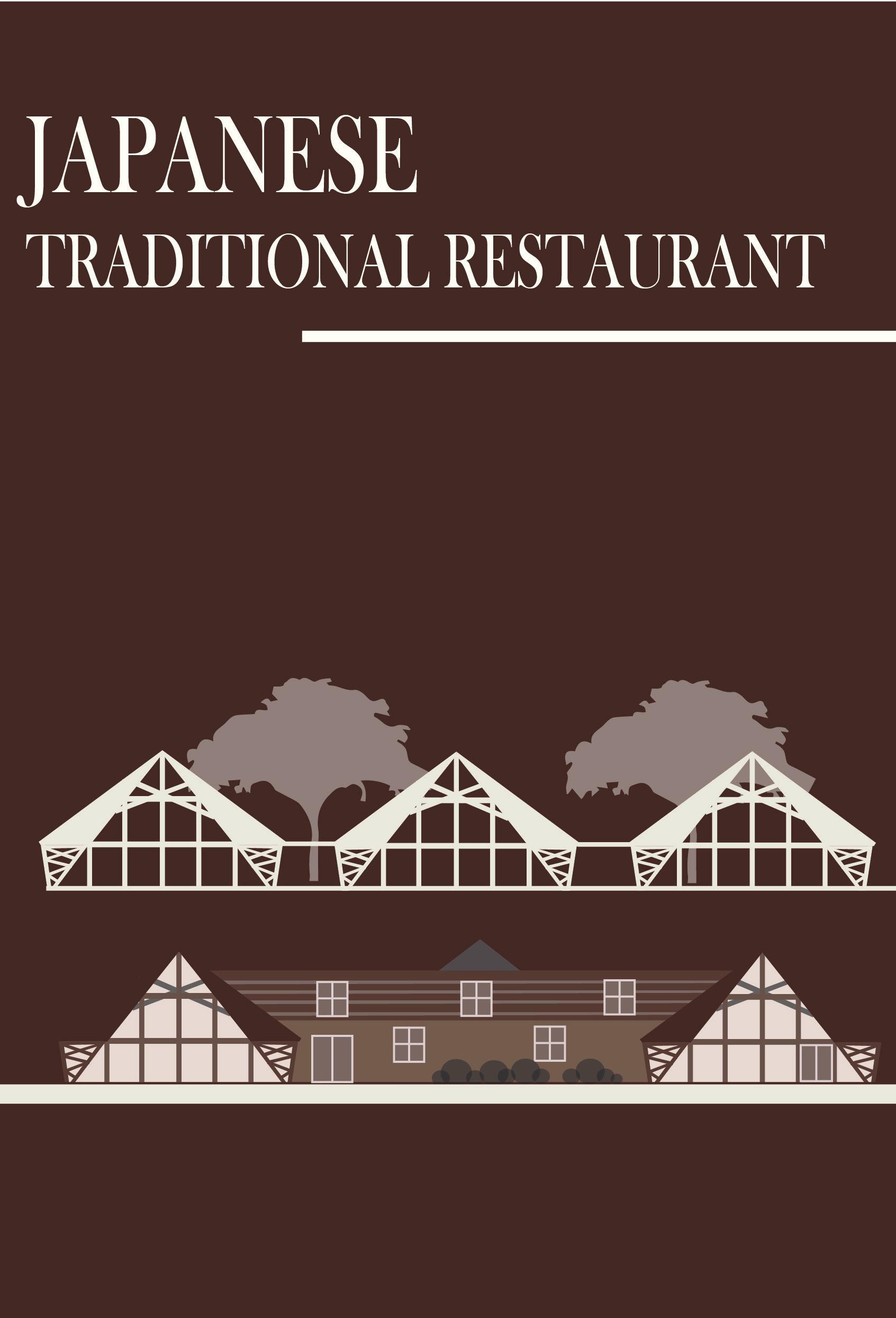
Restaurant Project Individual Work | Drawings : Autocad, Sketchup, Adoebe Illustrator Render : Lumion Design Studio ( Yangon Technological University) Academic Year 2018-2019 02
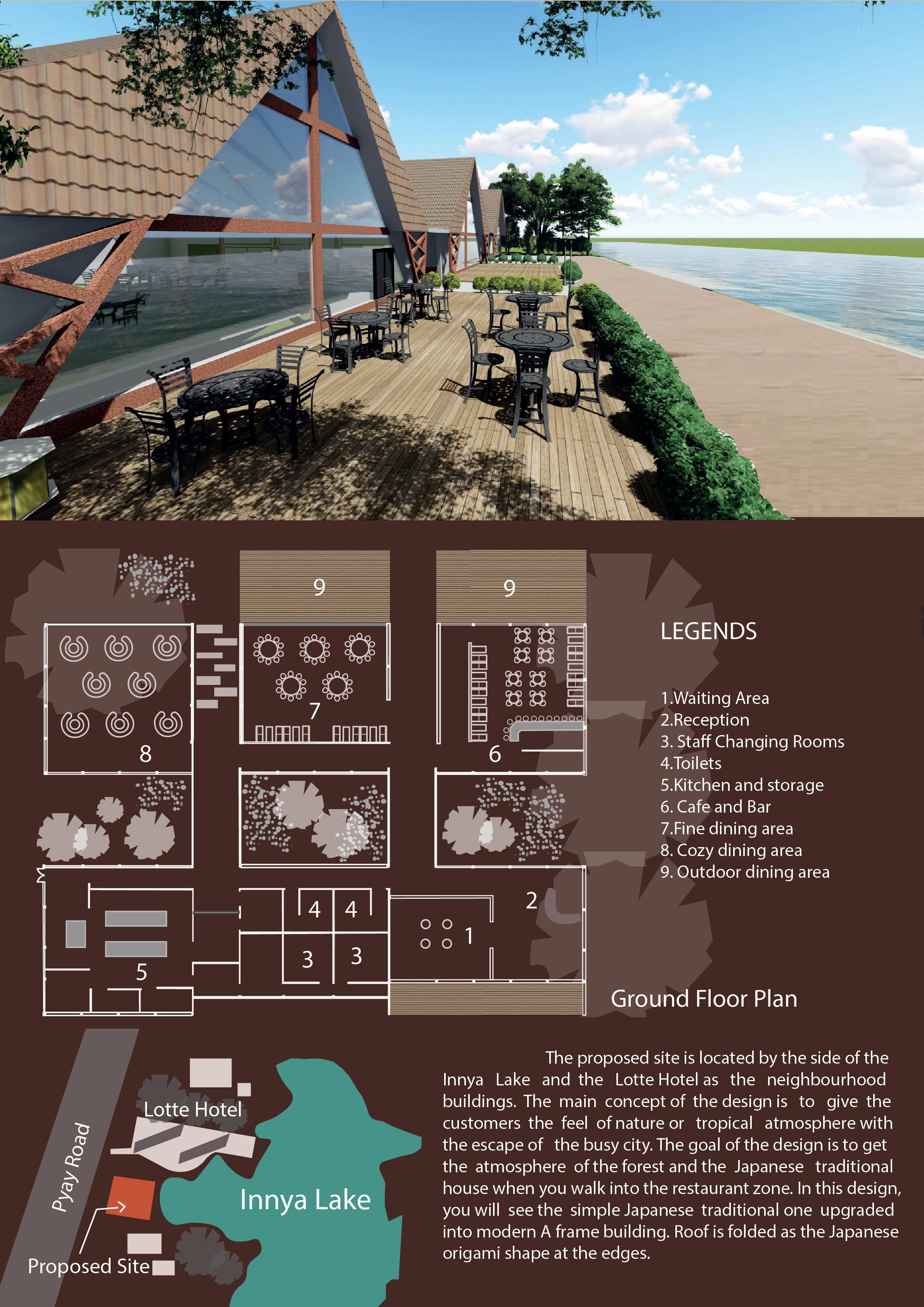
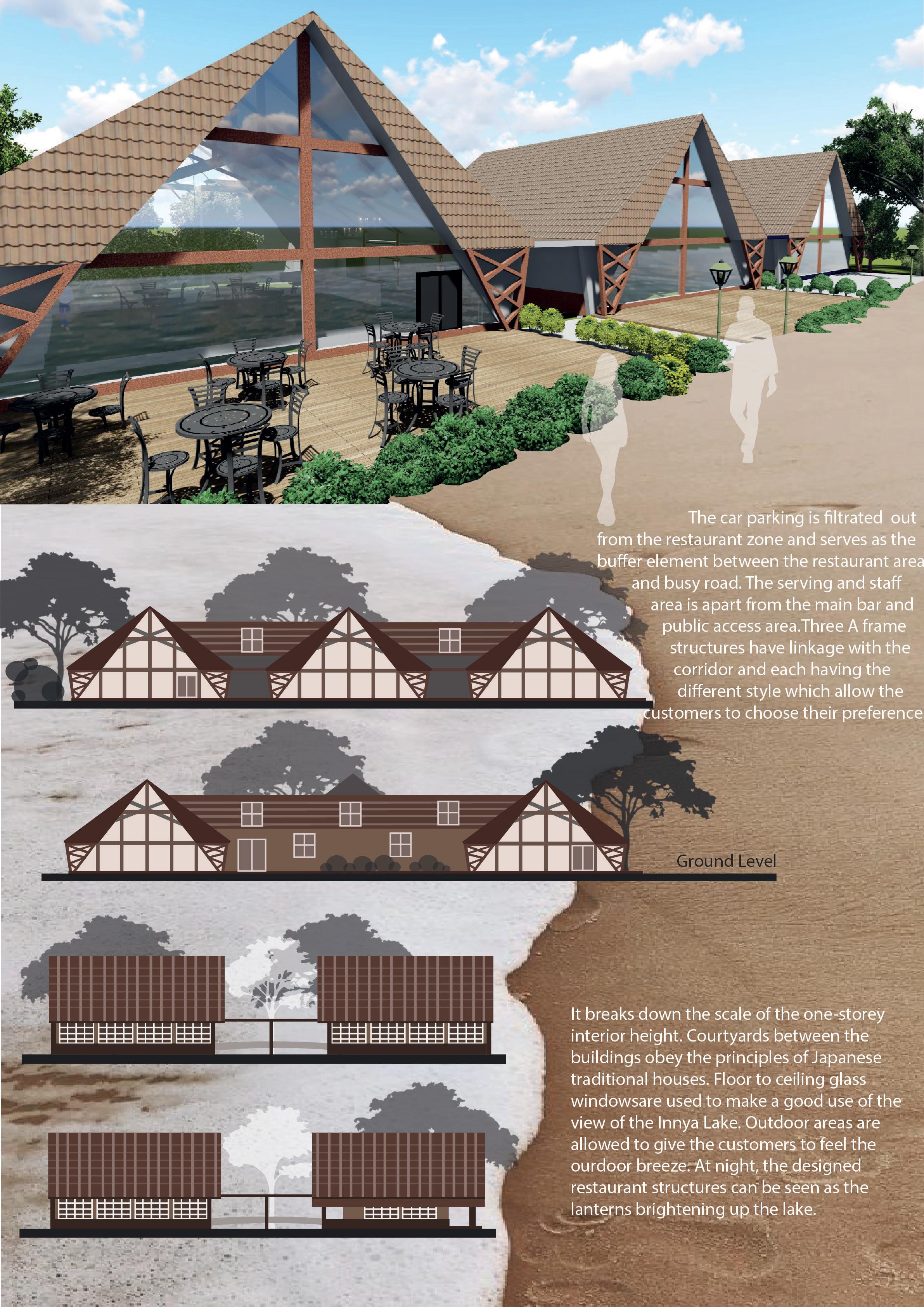

Interior Project
Individual Work | Drawings : Autocad, Sketchup, Adoebe Illustrator|Render : Lumion Interior Design Studio ( Yangon Technological University) Academic Year 2019-2020
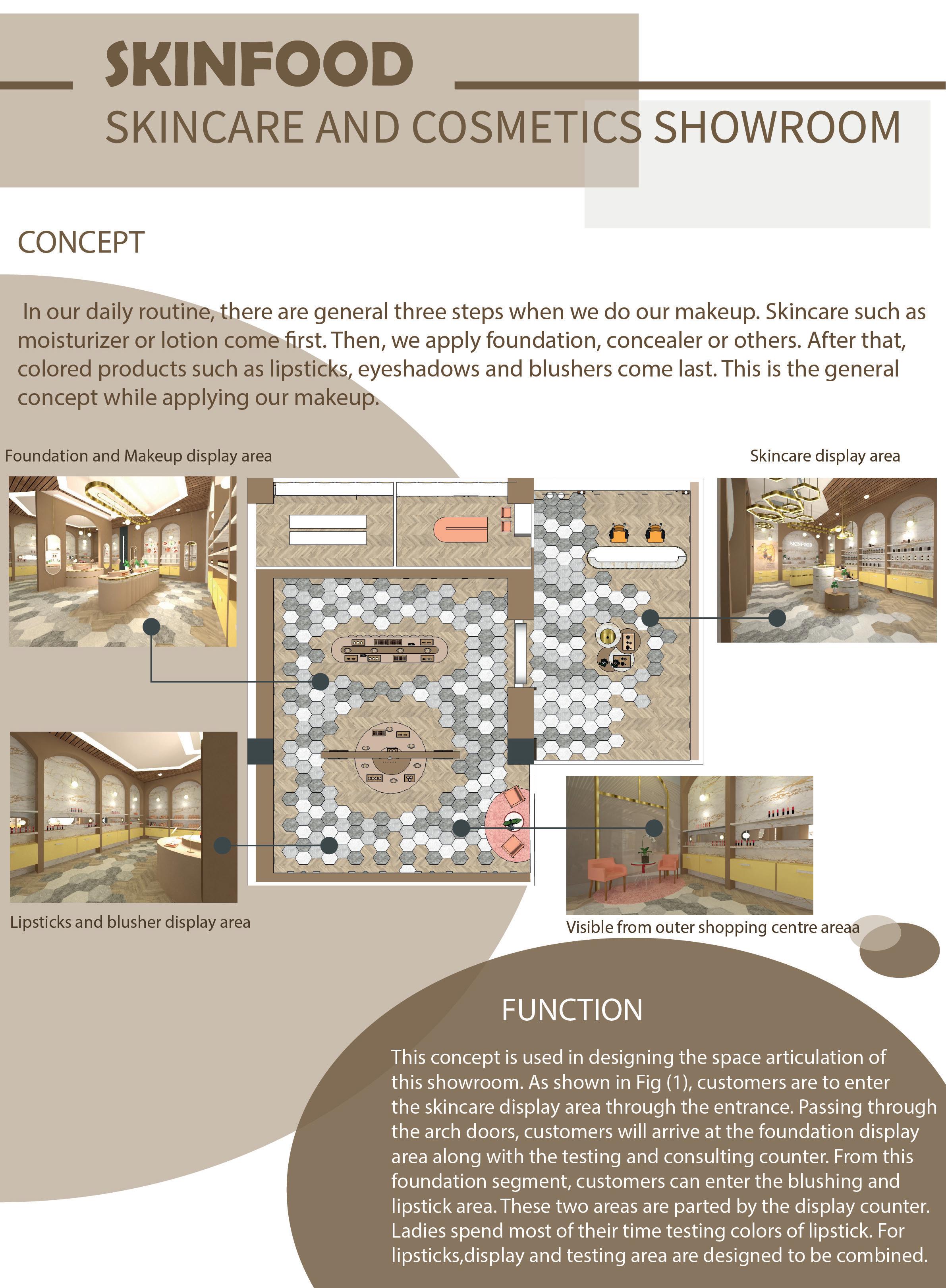
03
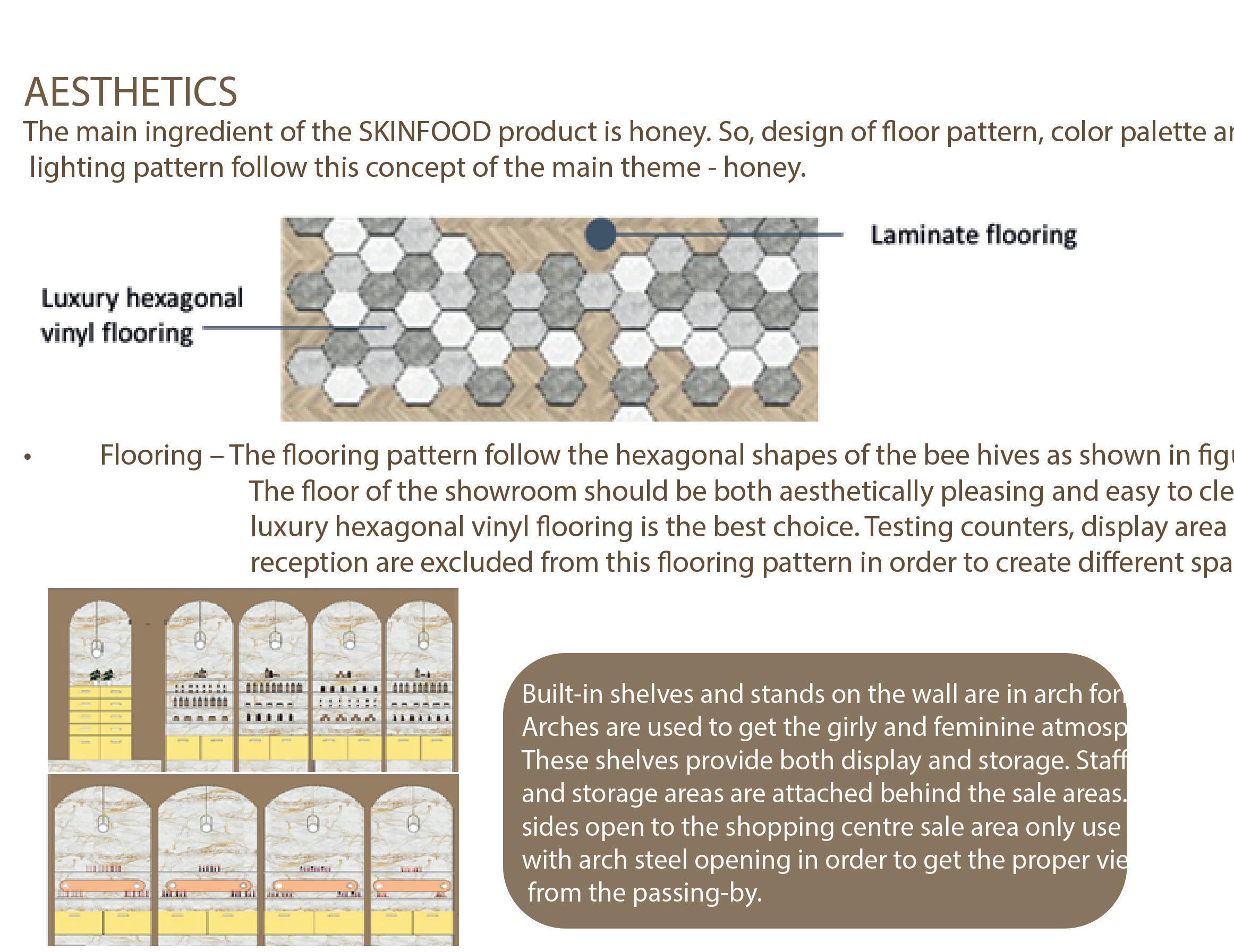
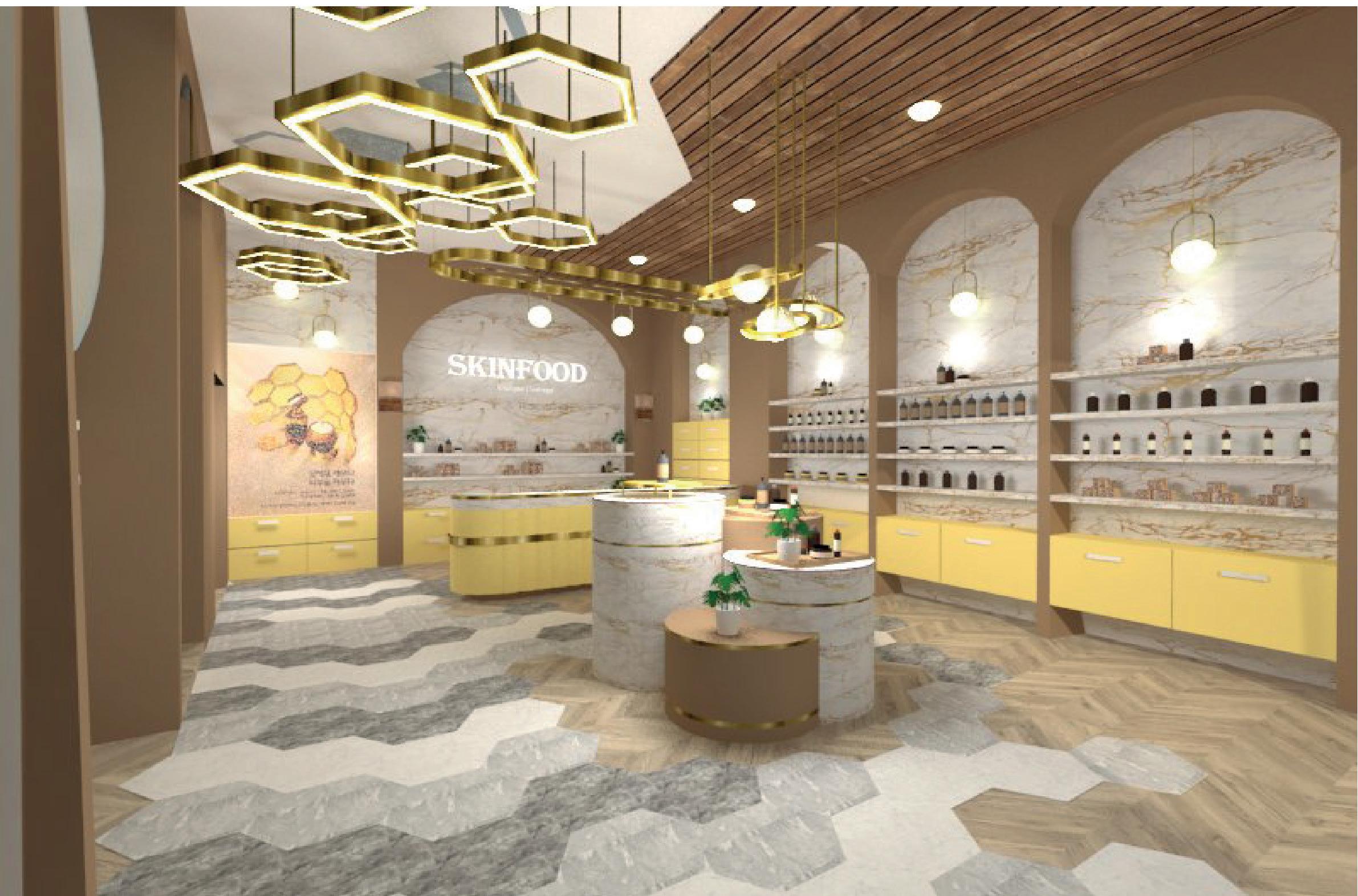
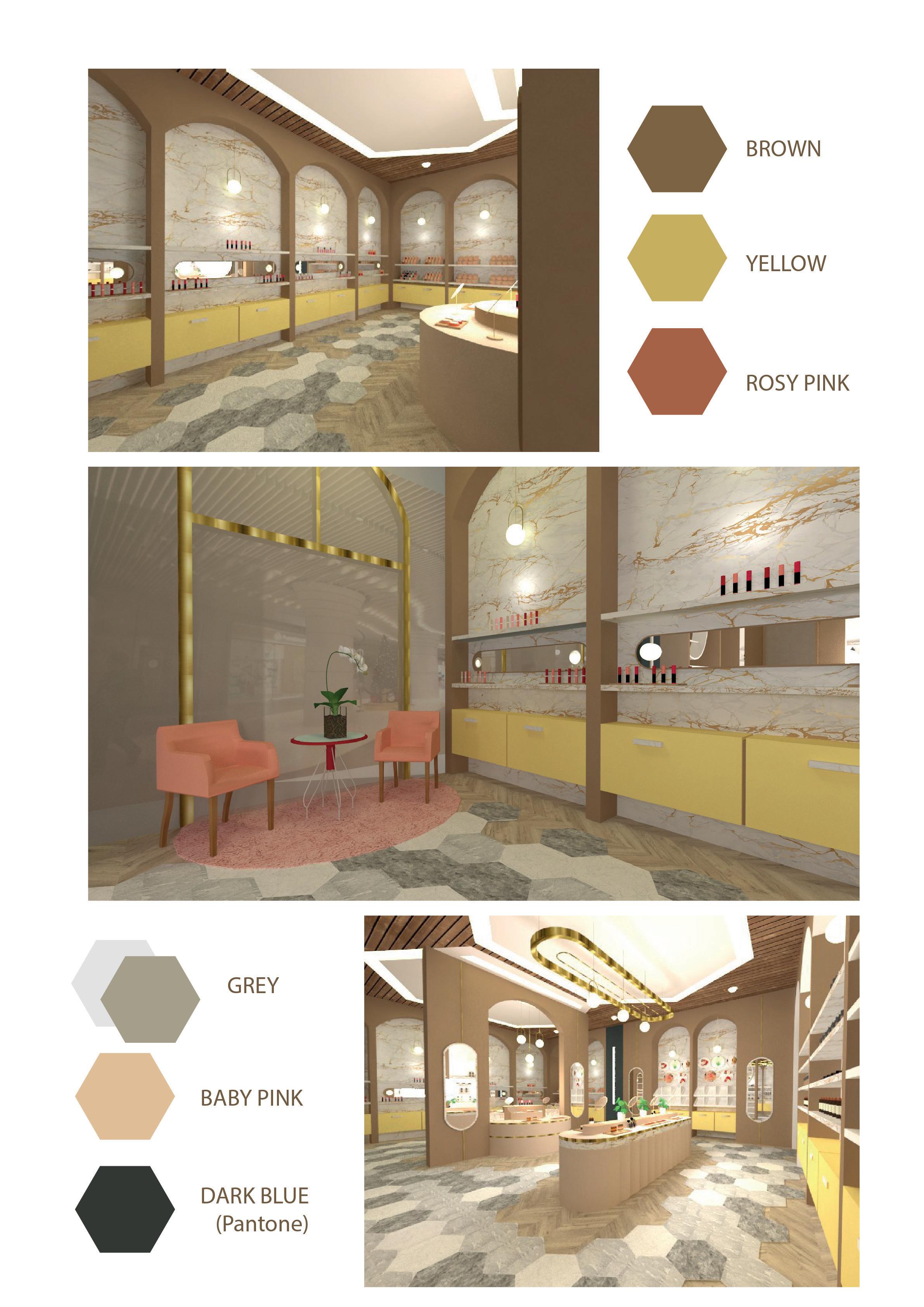
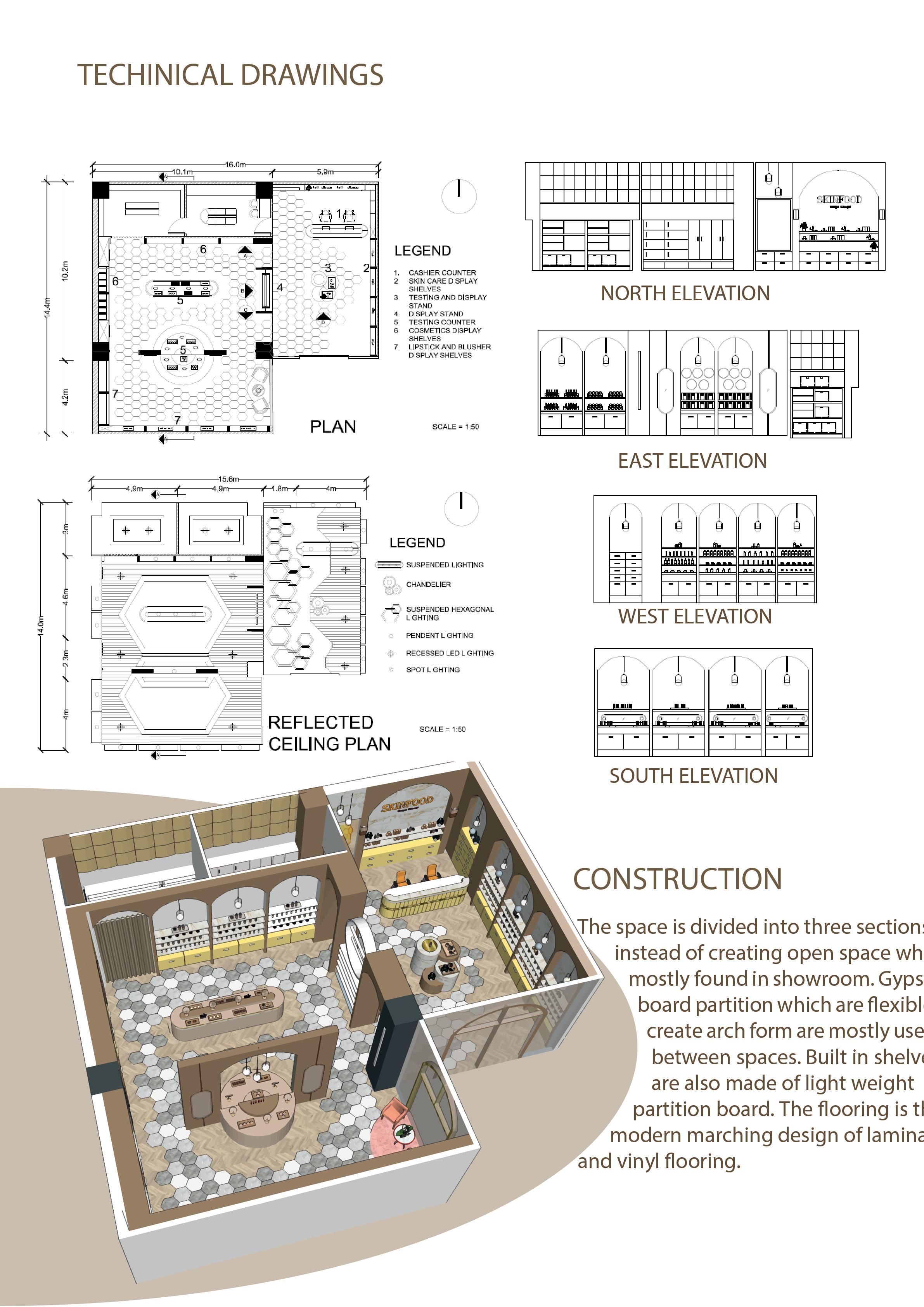
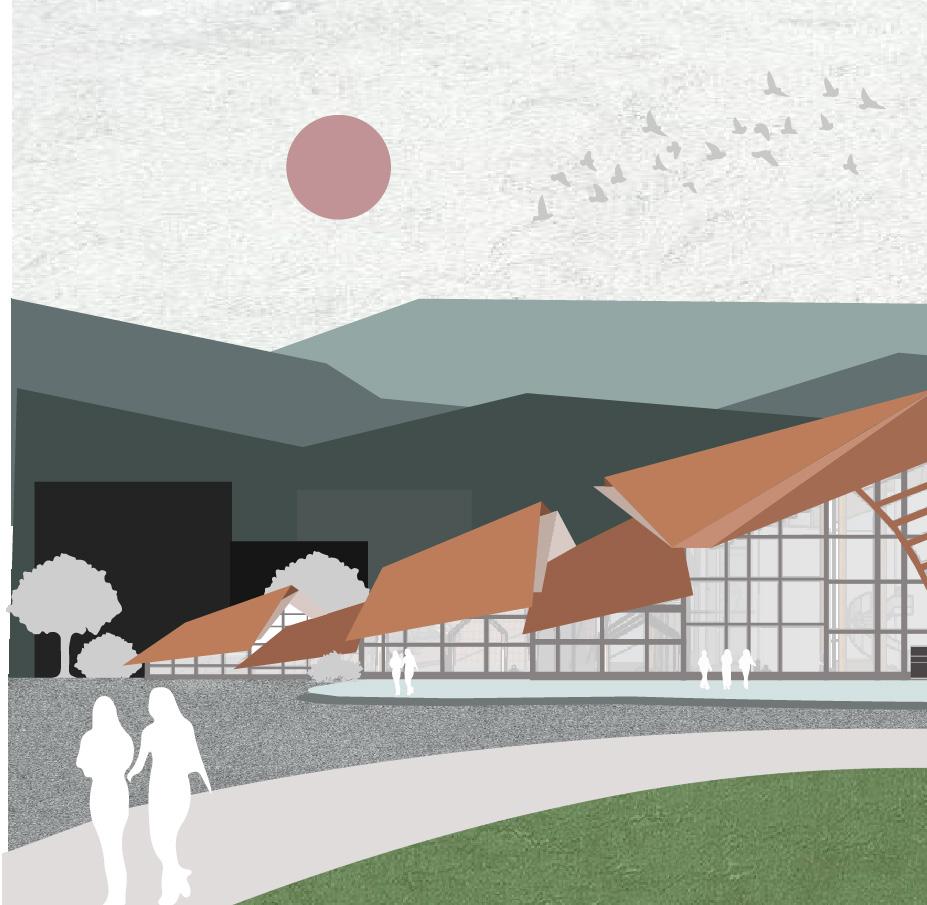

ART AND CRAFT MUSEUM Individual Work | 3D Modeling : Sketchup | Drawings : Autocad, Adobe Illustrator, Lumion Design Studio (Yangon Technological University) Academic Year 2019-2020
Concept and Goal of the project
The goal of the design was to turn the traditional museum concept inside-out. Rather than evoking a sense of times past, the design seeks to invite maximum public accessibility as an intimate, living, vibrant space.
The concept of the design is to create museum as a cultural sculpture standing in the city structure. The location of the museum itself was of utmost importance. The proposed site is surrounded by shopping centre, and monumental builings.
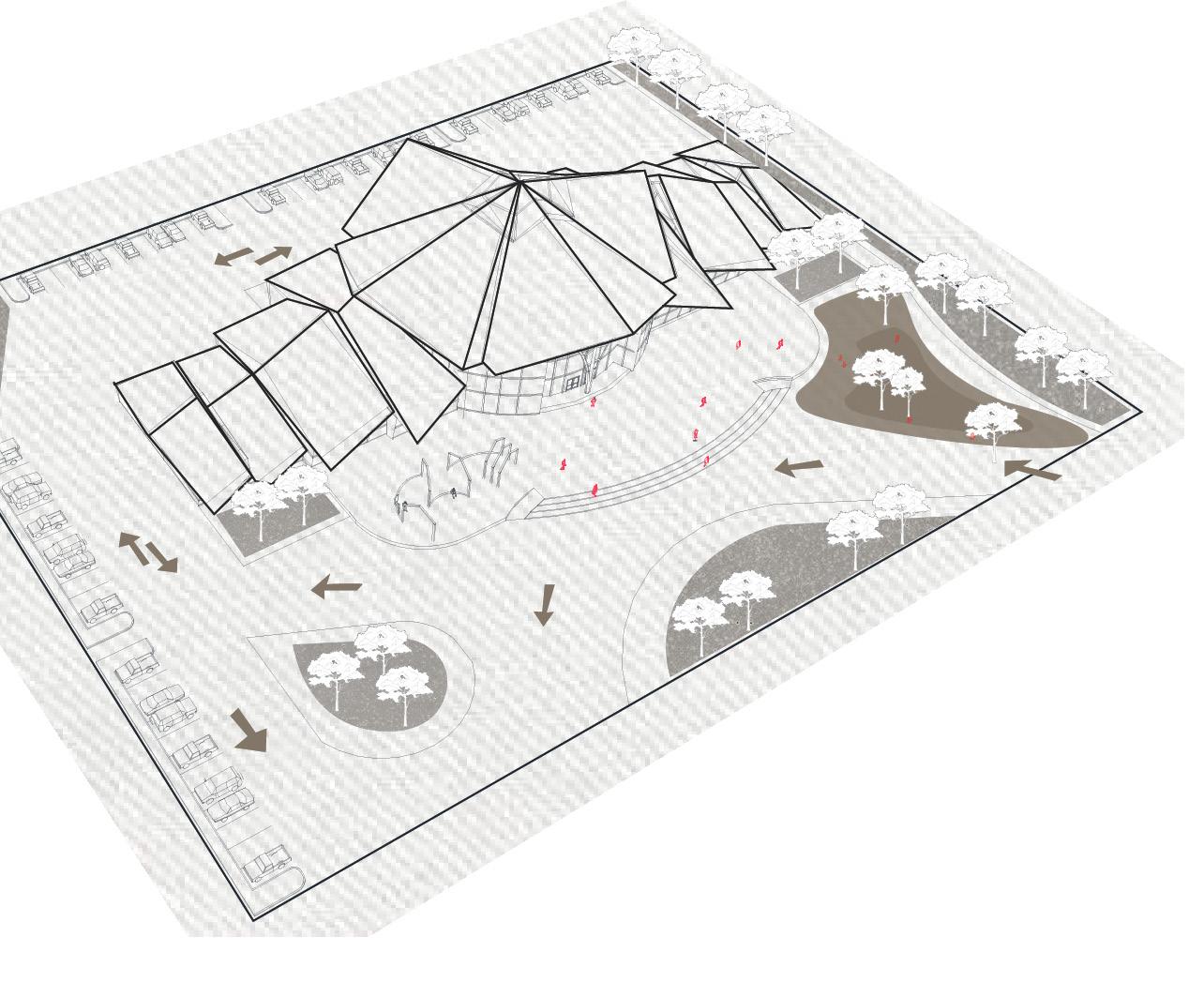
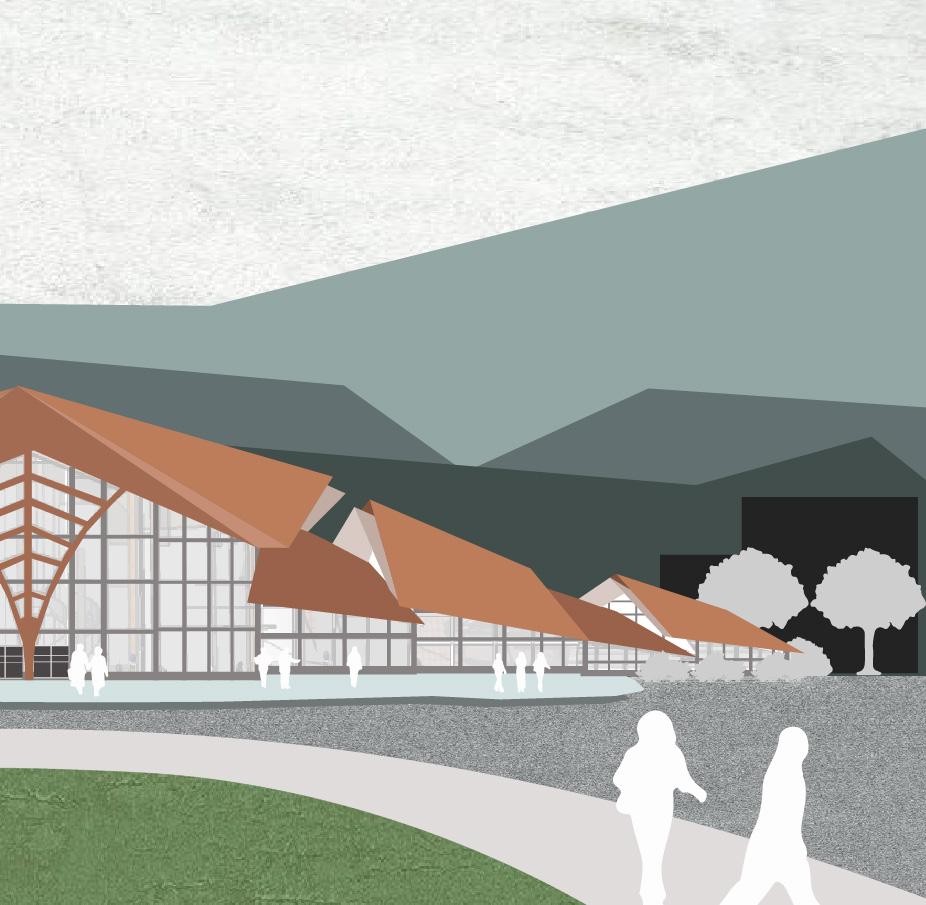
04
Spatial Articulation

The zoning and planning is carried out by having exhibitions rooms as central circulation area in the core of the buildings with educational zone and administration zone being comprised on both wings of the building.
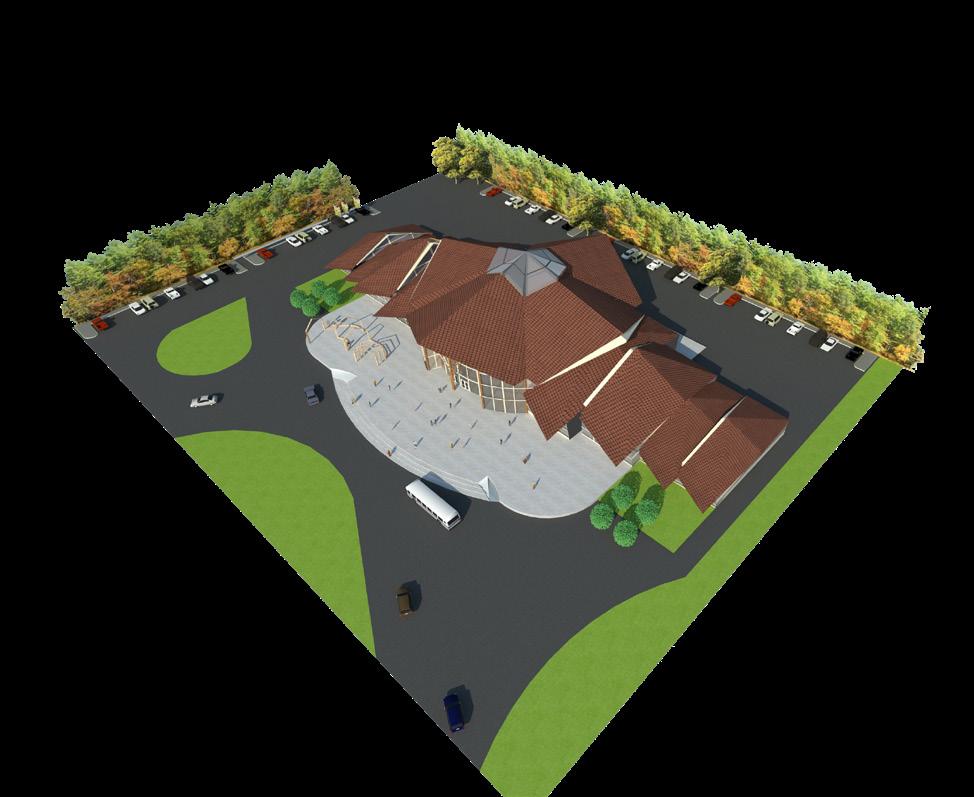
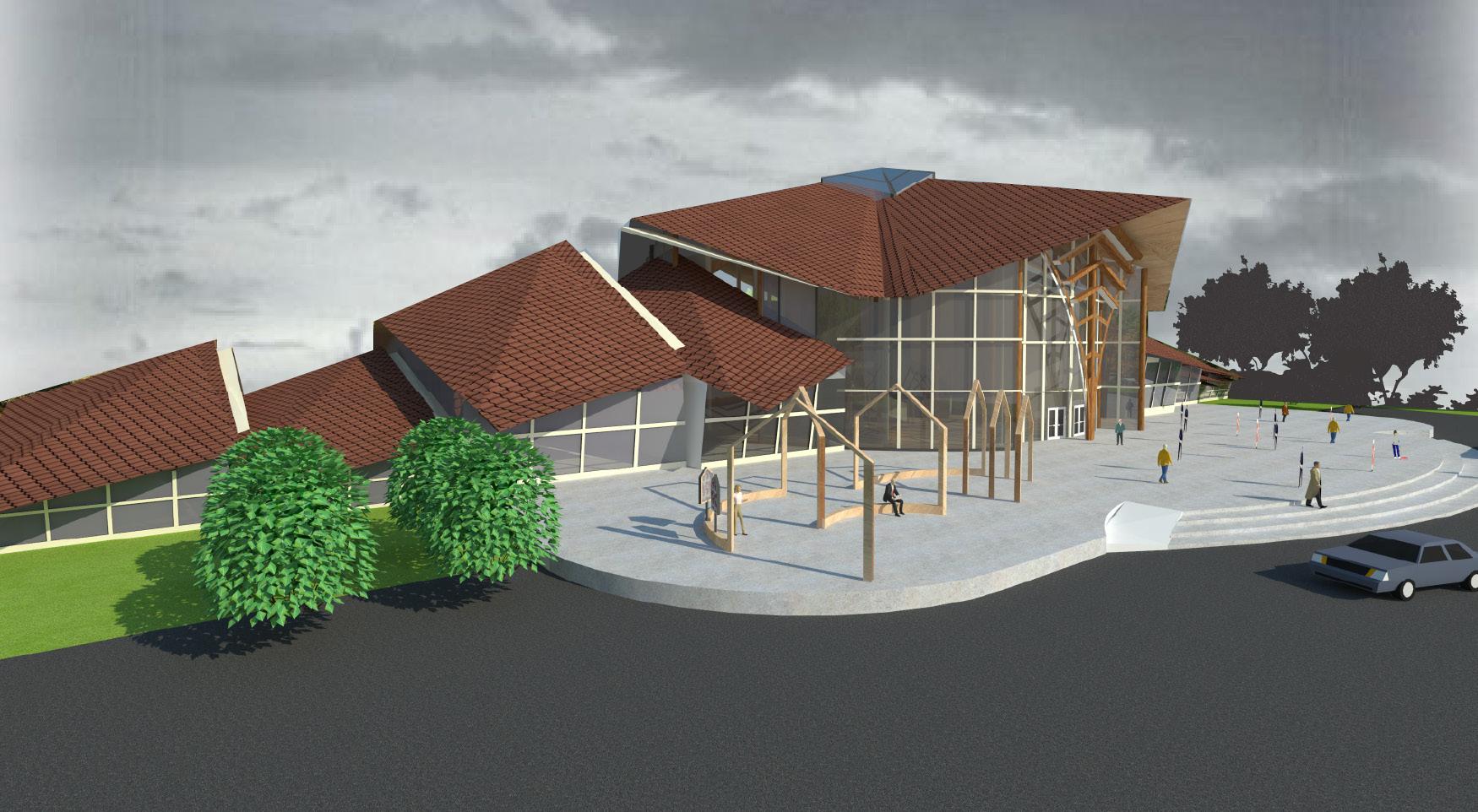
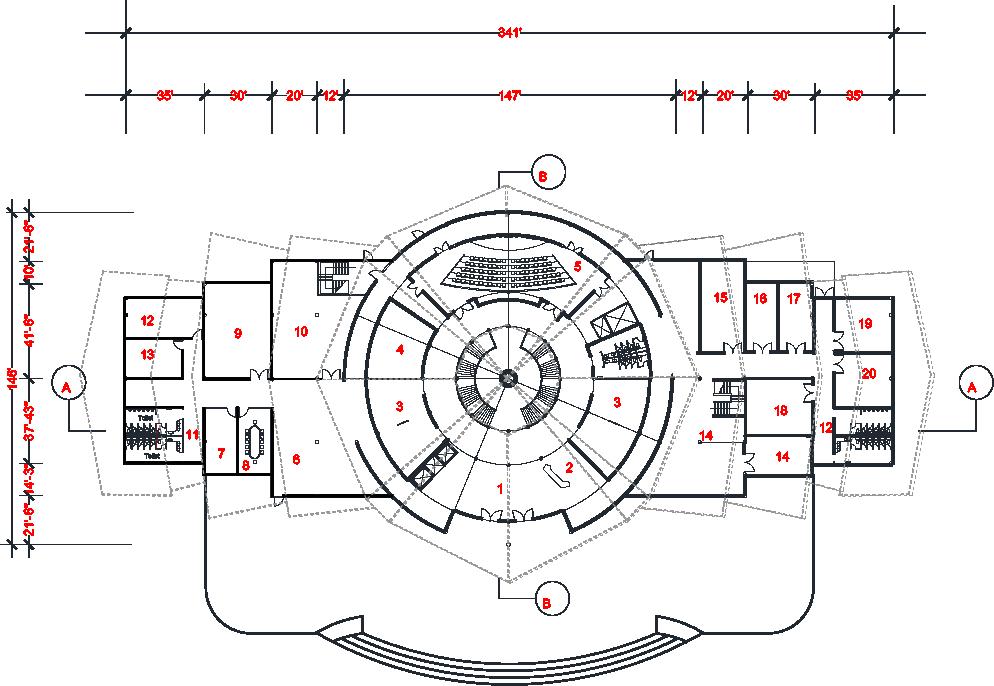
TEMPORARY EXHIBITION
HIGH VISION TELEVISION ROOM
VISITING RESEARCHER ROOM
HIGH VISION TELEVISION ROOM
3.
4.
5.
6.
7.
8.
9.
10.
11.
12.
13.
14.
15.
16.
17.
18.
19.
20.
LEGEND 1. MAIN LOBBY 2. RECEPTION
GALLERY
MUSEUM SHOPS
DRAWING ROOM
CONFERENCE ROOM
STUDIO
WORKSHOP
TOILETS
RESEARCH ROOM
STAFF LOUNGE
ELECTRICAL ROOM
MACHINE ROOM
AIR CONDITIONING ROOM
STORAGE
UNPACKING ROOM
REPOSITORY ROOM
2.
3.
4.
5.
6.
7.
8.
LEGEND 1. CULTURAL EXHIBITION HALL
NATURAL EXHIBITION HALL
TOILETS
LIBRARY
STUDY ROOM
PUBLIC LIFT
STAFF LIFT 9. FILE ROOM 10. ARCHIVE ROOM 11. CURATOR ROOM
NORTH ELEVATION
EAST ELEVATION SOUTH ELEVATION WEST ELEVATION
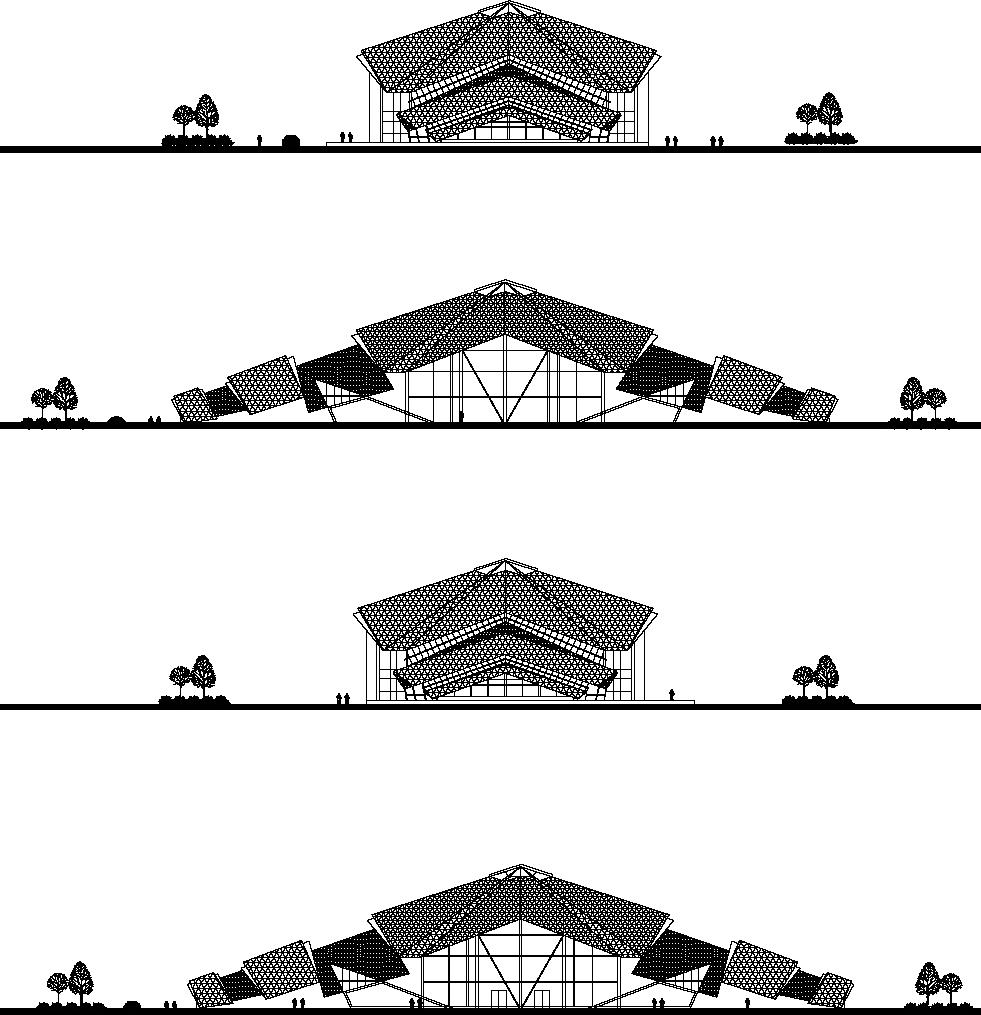
As the quote goes, this designed museum portrays its reference and image of culture and tradition both in expression of its exteriorand interior impression.
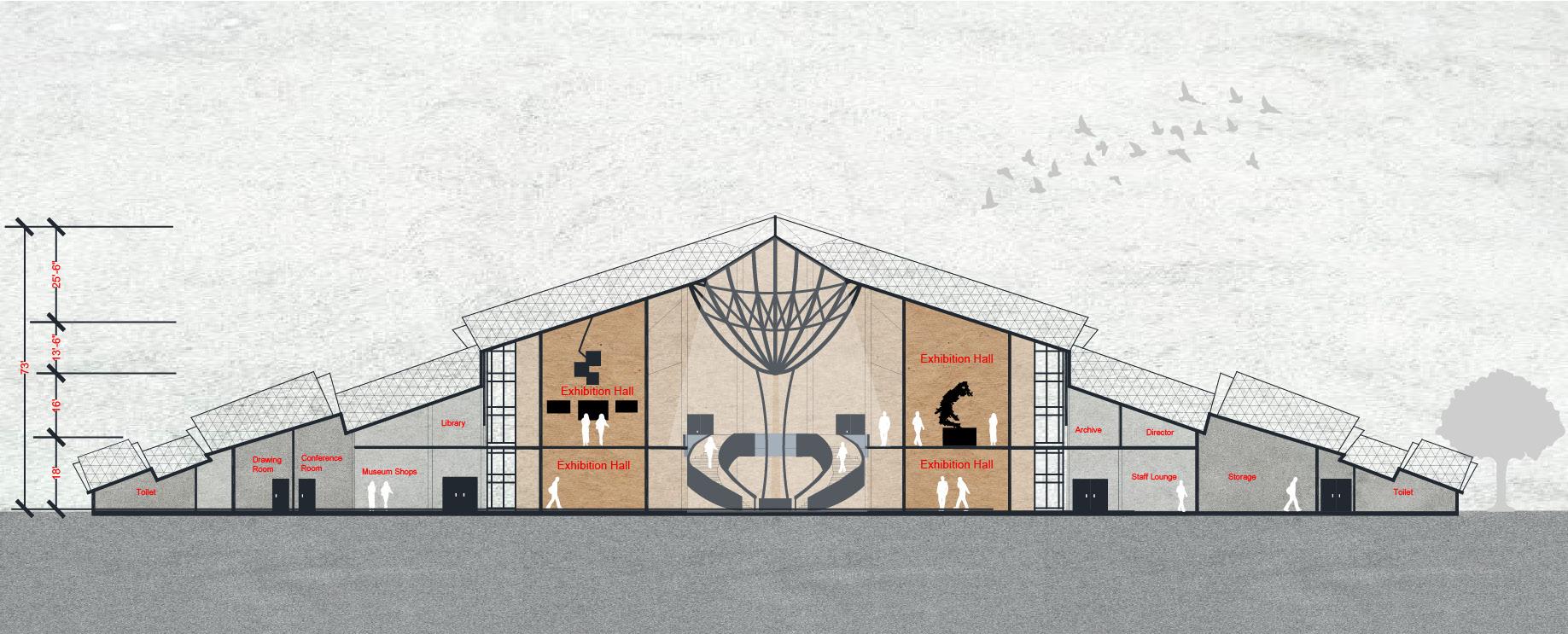 “ MUSEUM ITSELF REVEALS THE ART AND TRADITION OF THE COUNTRY BOTH INTERIOR & EXTERIOR”
“ MUSEUM ITSELF REVEALS THE ART AND TRADITION OF THE COUNTRY BOTH INTERIOR & EXTERIOR”
Hotel Project
Individual Work | Drawings : Autocad, Sketchup, Adobe Illustrator|Render : Lumion Design Studio ( Yangon Technological University) Academic Year 2019-2020
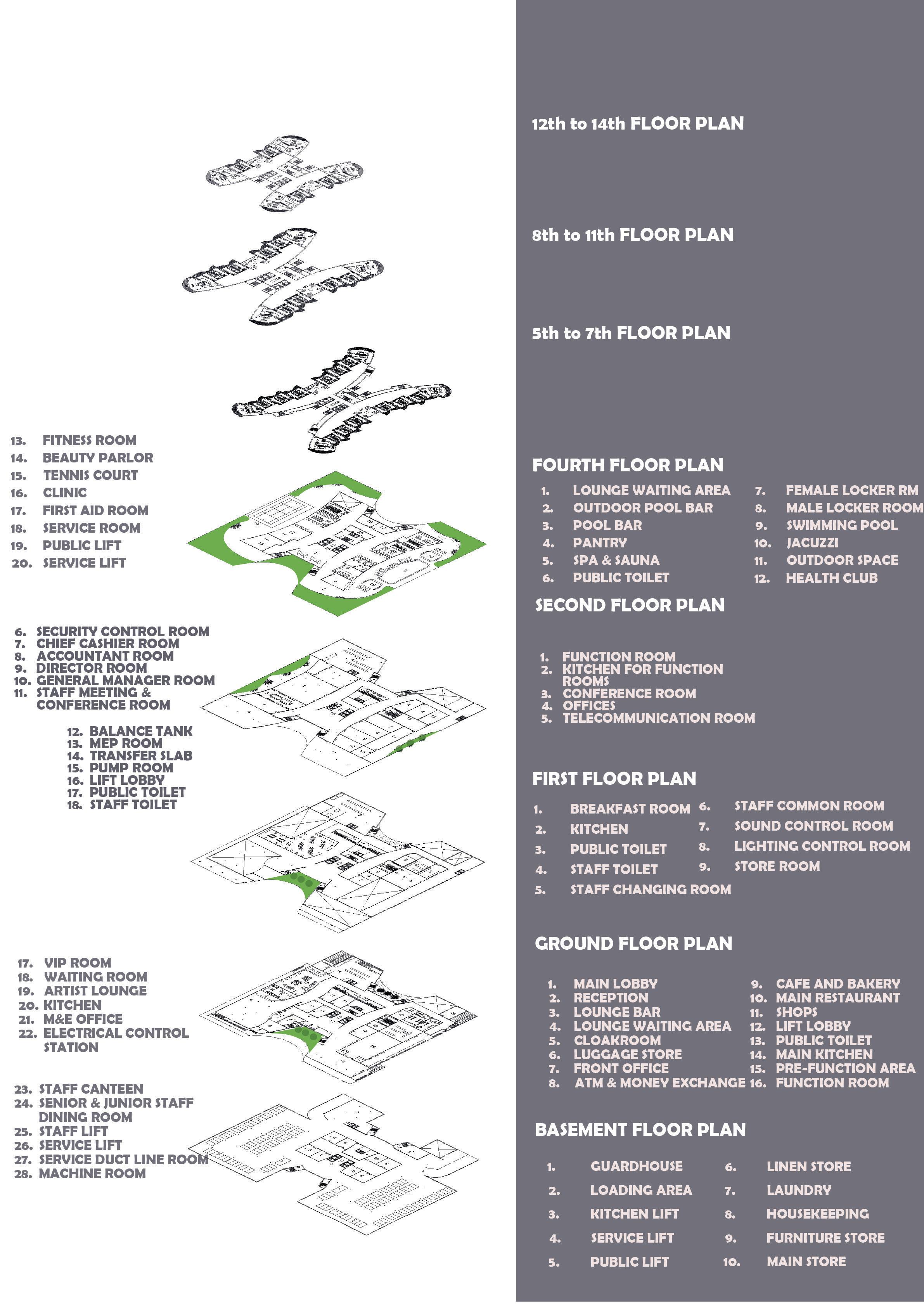
05
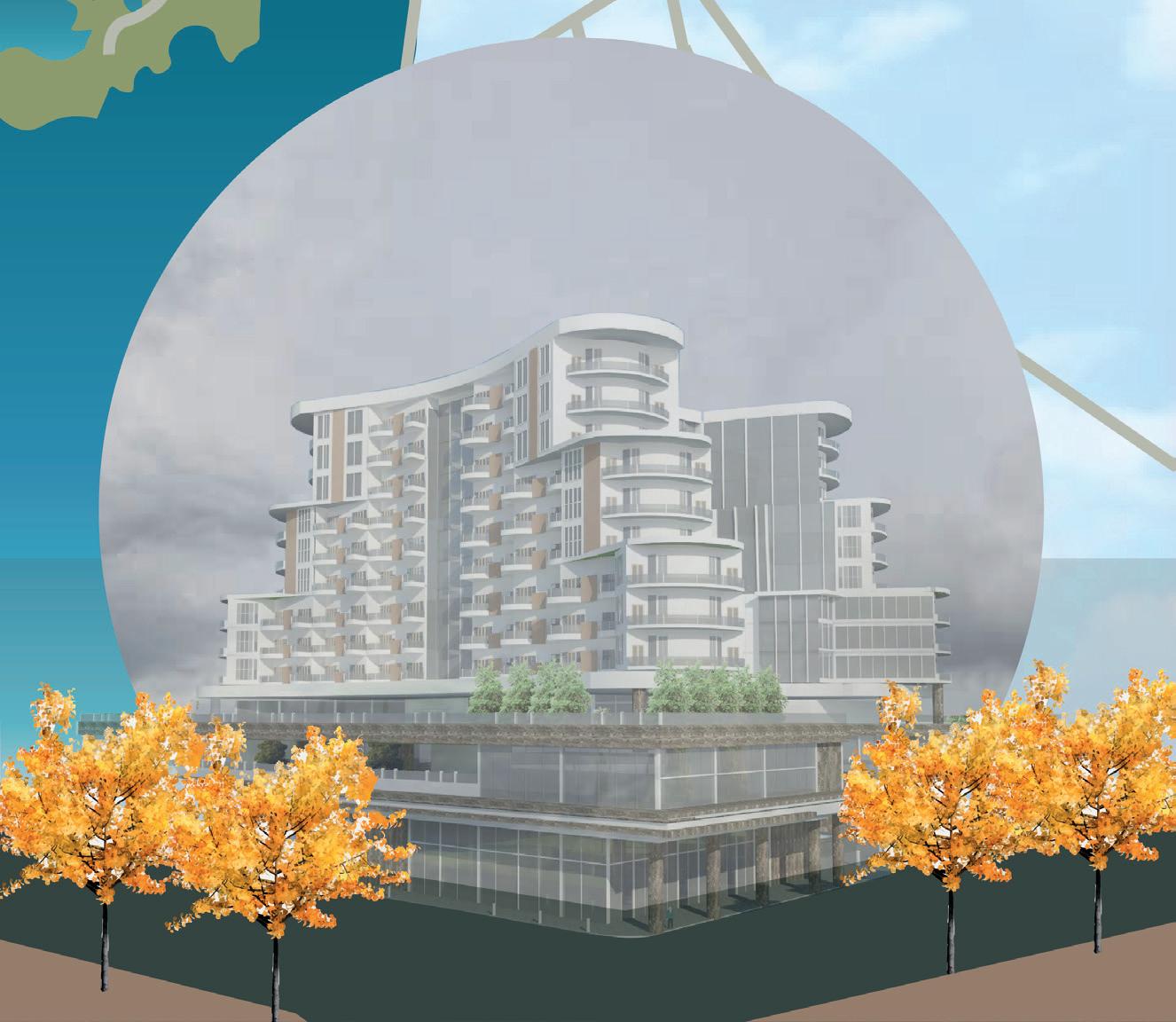
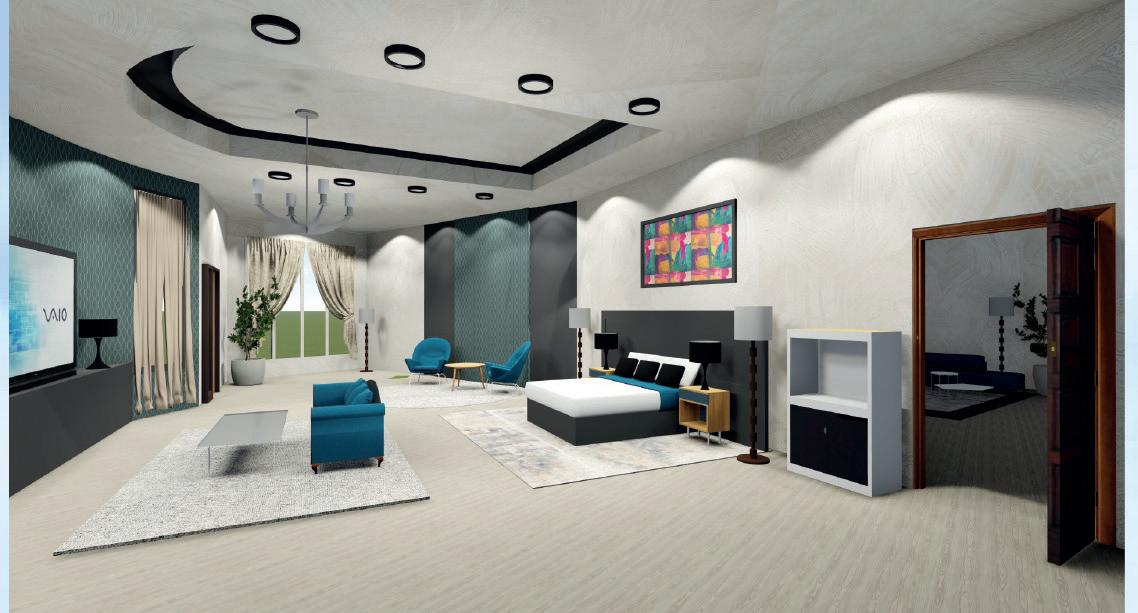
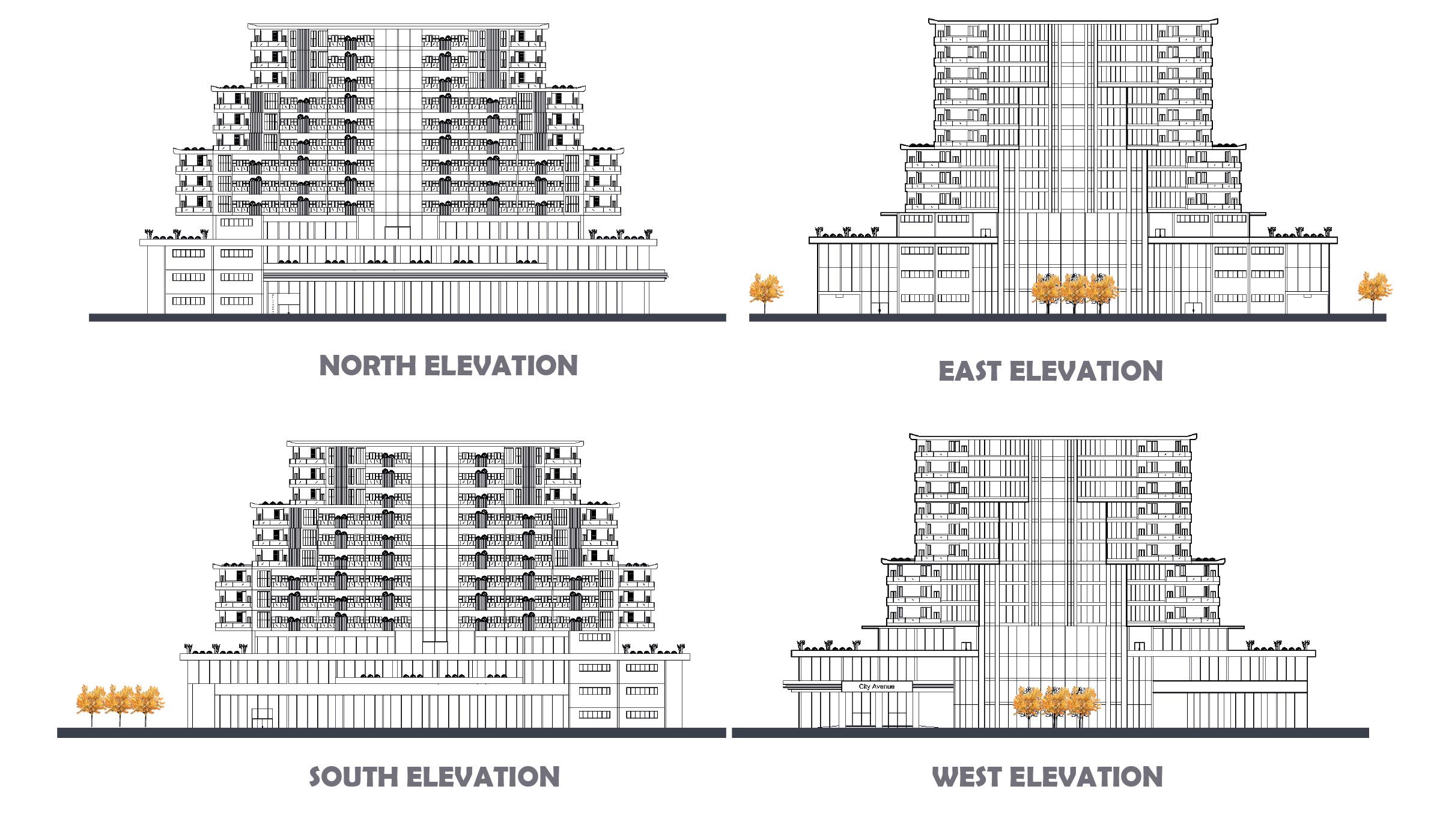
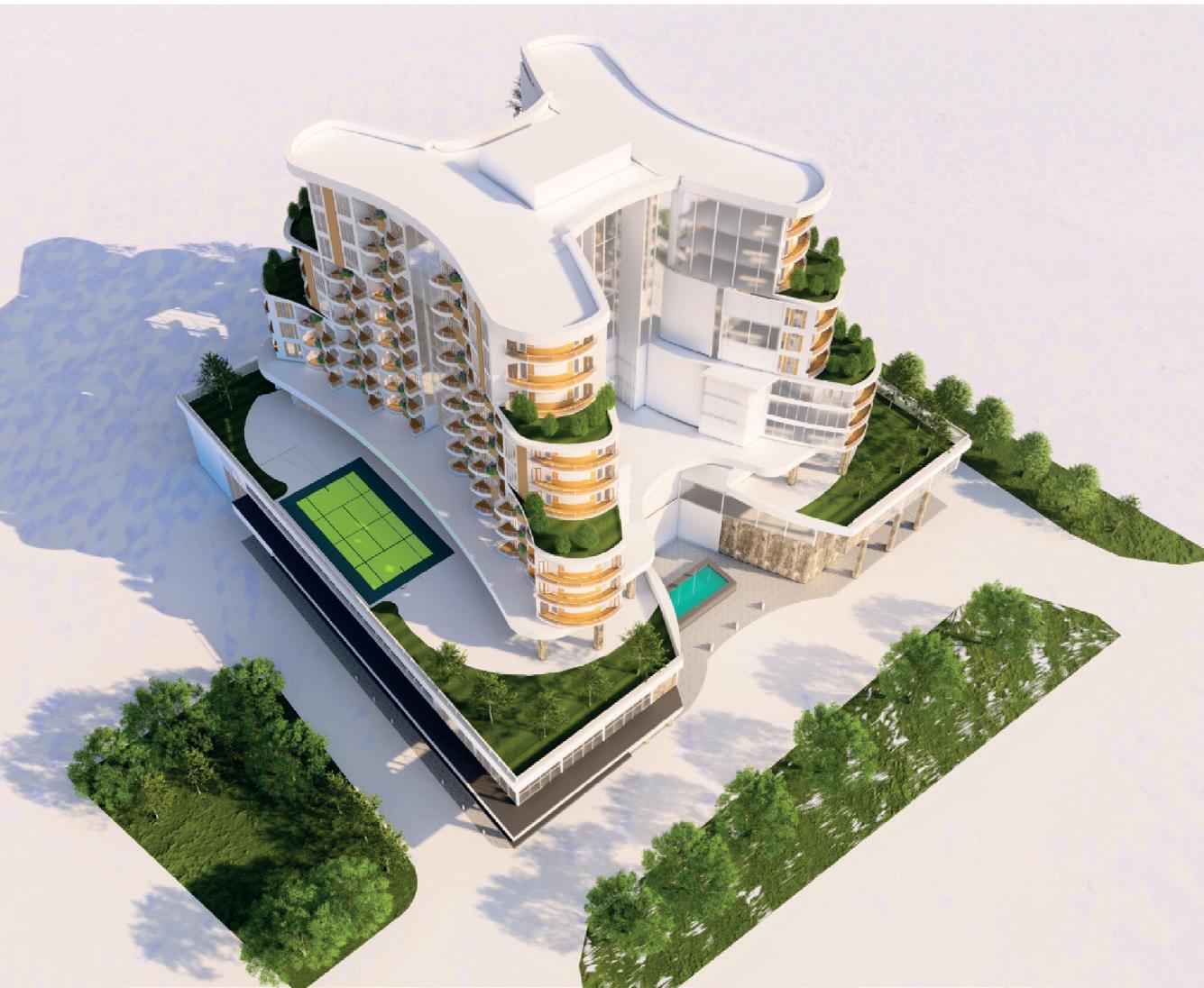
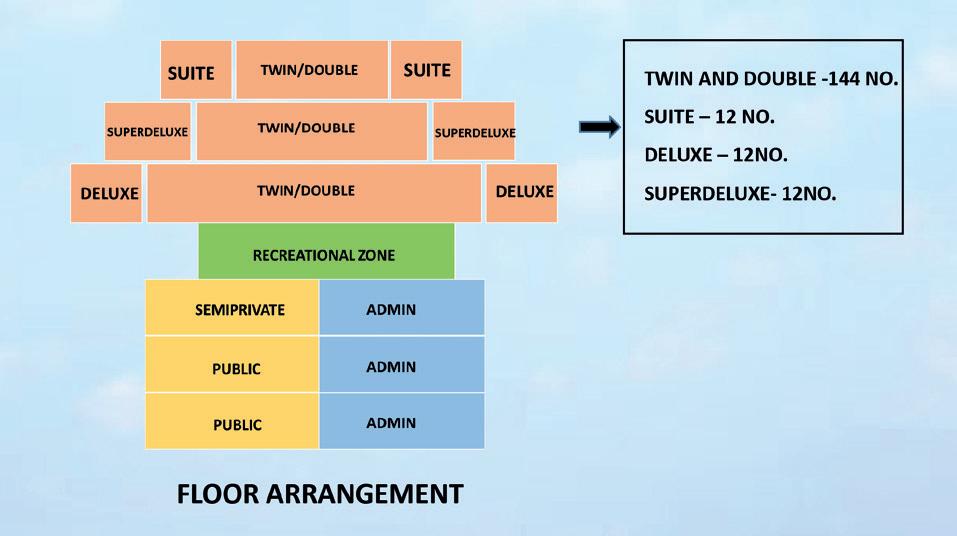
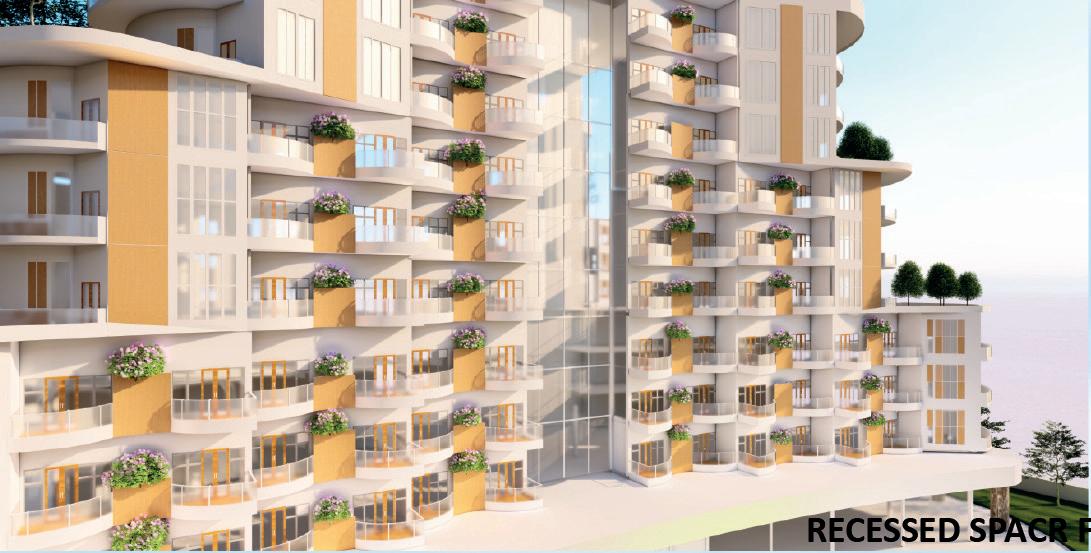
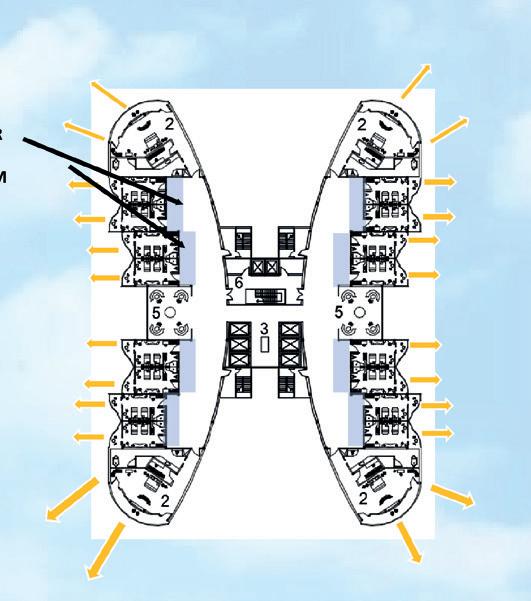
-
The concept of the design is to make the building looks like it is breathing. The main goals of the design are to acheive natural ventilation in the units and create community spaces that allow natural ow of social interaction into lives of the residents in this building. - people will have the sense of comuunity atmosphere when they are just walking through the corridor and just living their daily lives. The community spaces are visually connected although they are on di erent levels.
To do this, the gaps are created between units by shifting the buildng colume on certain levels. In design developement process, many sustainable factors are taken into consideration from building orientation to orienation of the openings ws well as the balcony. The angular balconies are the nal touch of this design to add some essence to the design. The podium design uses the design that follows the same language as the design the balconies of the units above.
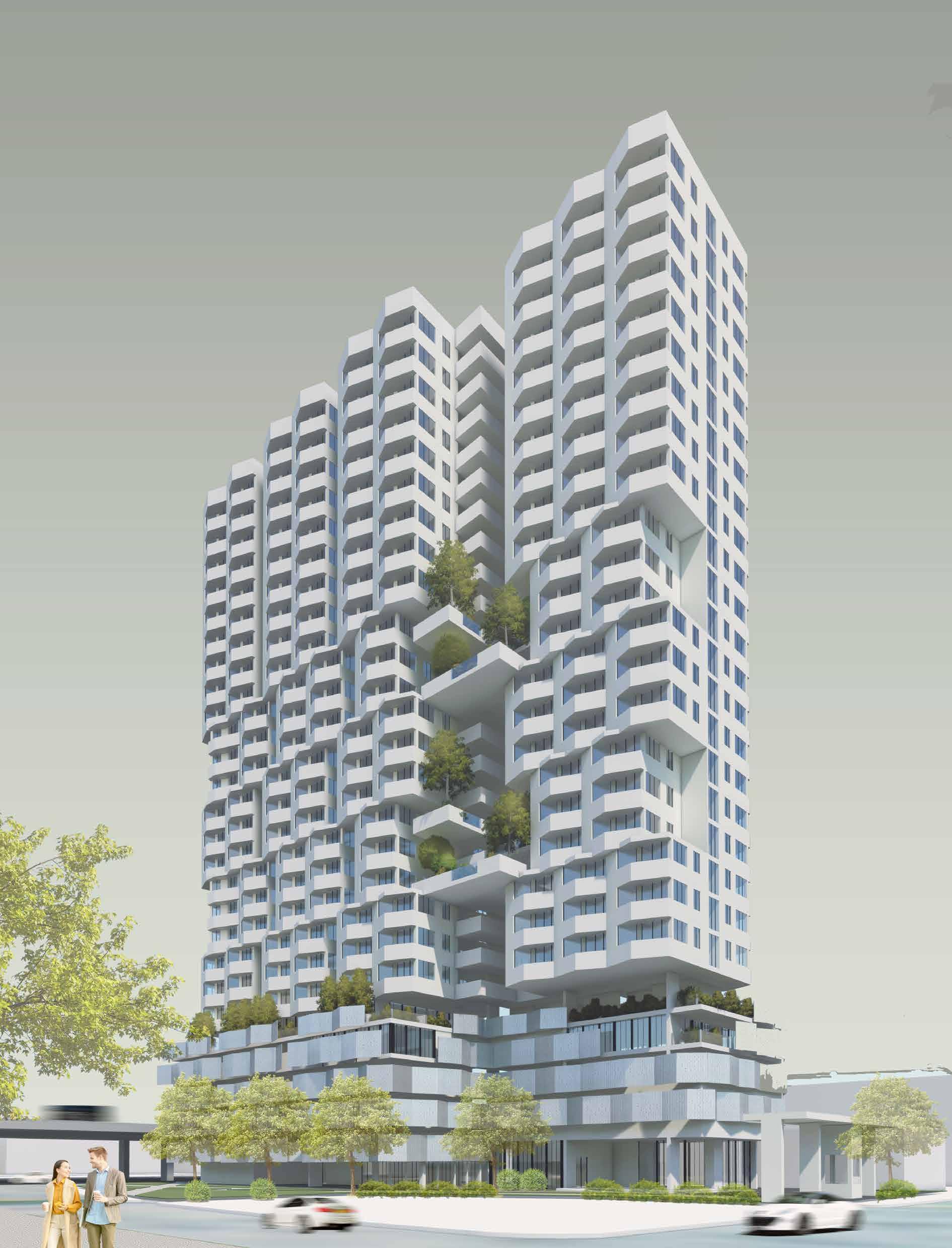
1. Building Orientation
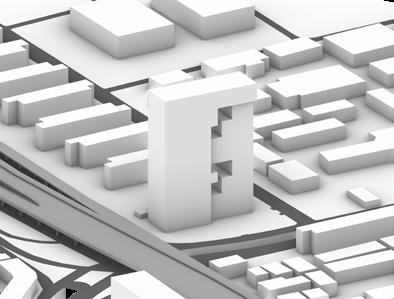
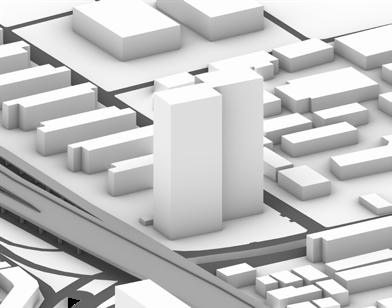
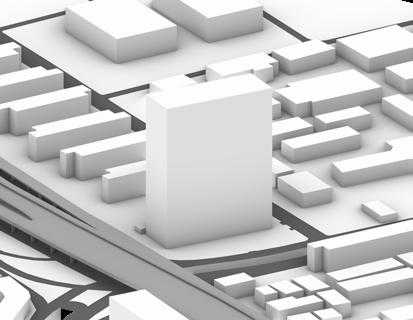
The rst thing is the orientation of In passive building design reponse to solar this region near equator, the sun is mostly head inclining a bit to south. So, according analysis, east and west are the two sides which direct sun hours as well as radiation. So, parameter of the building and number exposed to sun, the building oreientation from sun direction analysis
2. Shifting the mass
To achieve the passive building ing cross ventilation into the building as buildings that contains many residential 300-units apartment, the corridor arepretty the e ciency of the building. To reduce the tioning and lighting in corridor, the building develop from this basic idea. The shifting form to give spacial articulation for massive air green space to create the air quality
3. Generating community atmosphere
The shifting form generates the space part of the building, here, we are creating atmosphere in residential levels. Instead space for people to gather, I want to create of social interaction in dailty lives of the users. levels, some oors have community space which have visual connection between the
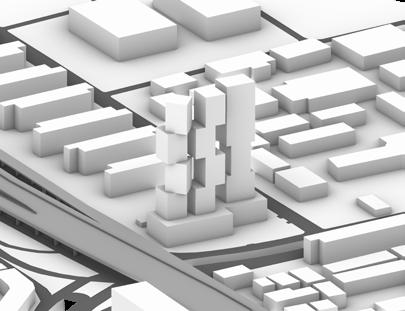

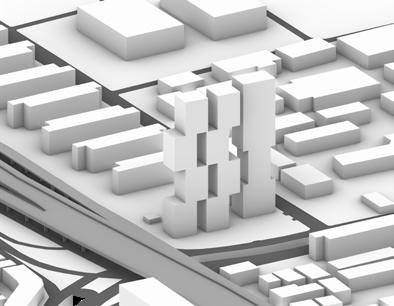
4. Every unit getting corner views and ventilation Since Din-Daeng is the residential zone, the potential high rise buildings views of the units. To generate cross ventialtion have corner view opportunities as the corner units are sepearted with gap allowing air out the building. The alternative shifting avoiding very high gap btween
4. Articulating the corner units on bridge side I oriented the units on certain to the site situation by the bridge side. come bigger units getting the oppotunity views and bigger dining
4. No residential zoning near bridge By the condition of by the bridge, the residentiallevels moved fom this
making the lower levels the car
bridge-being-able-to-view
Design Development
Concept
BREATHING Design Concept and
‘ THE BREEZE ‘ Project : High-rise Condominium ( Din Daeng Social Housing Poject) Individual Work | 3D Modeling : Rhinocheros | Drawings : Autocad, Adobe Illustrator | Render : Lumion, Photoshop Studio Instructor : Asst. Prof .Waraluk Pansuwan 06
of the building.
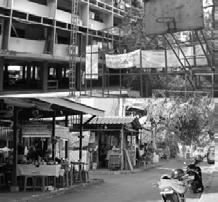
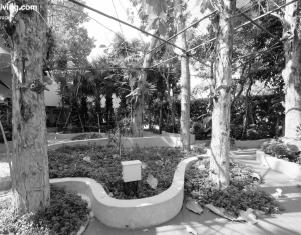
solar radiaition, in mostly in above the according to weather which get many we reduce the of rooms being oreientation is developed

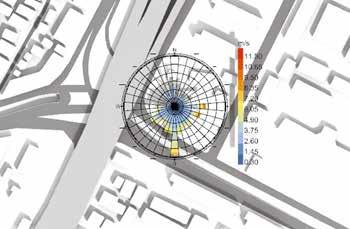


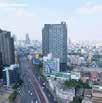

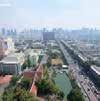
is
design is integrat well as units. In residential units like this arepretty long considering the articial air condi building mass starts to form of building is air ow as well as of the building.
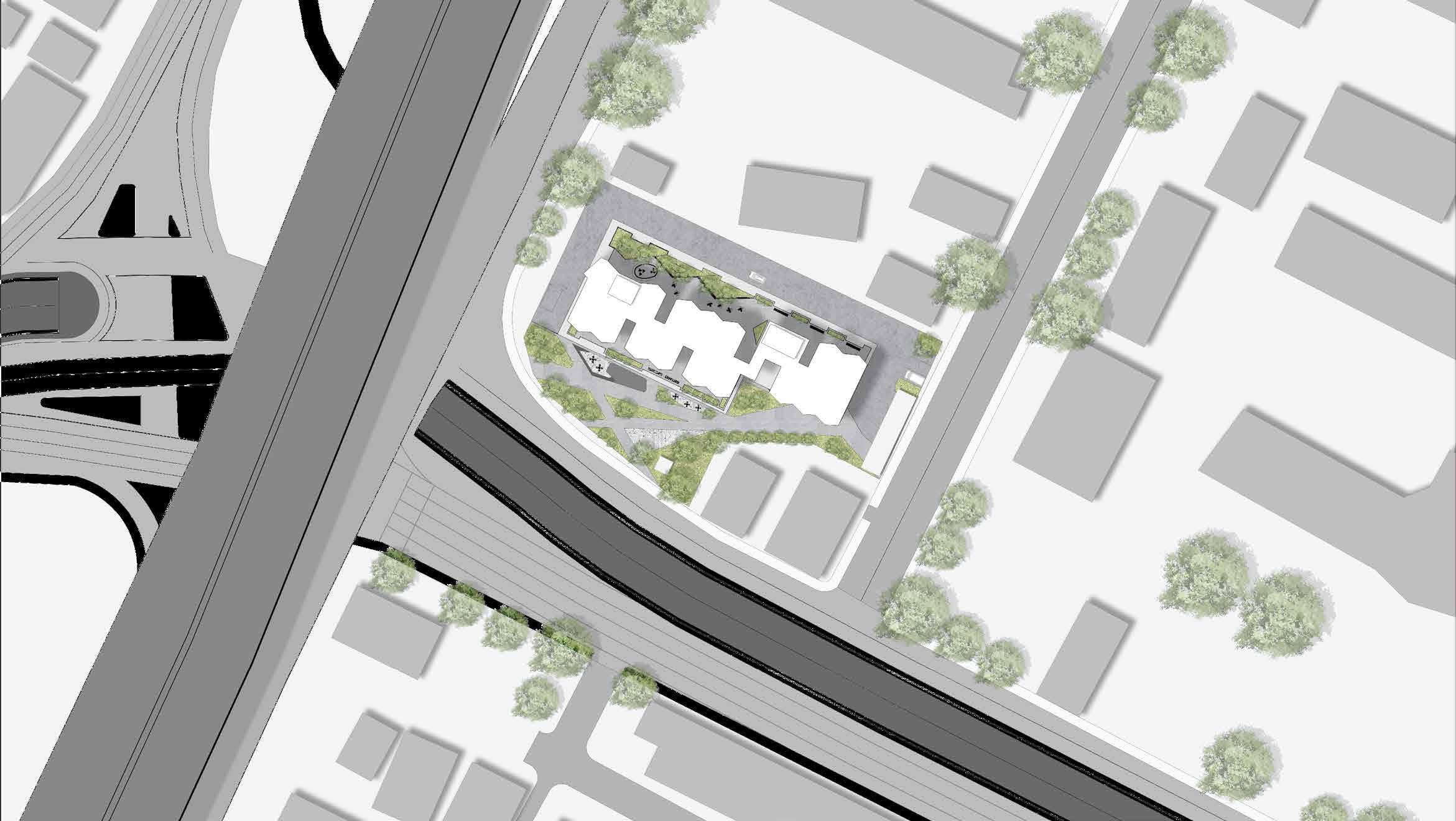
Analysis
space in the mid the community of just giving the natural ow users. So, in middle space like gardens di erent oors.
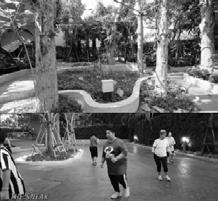
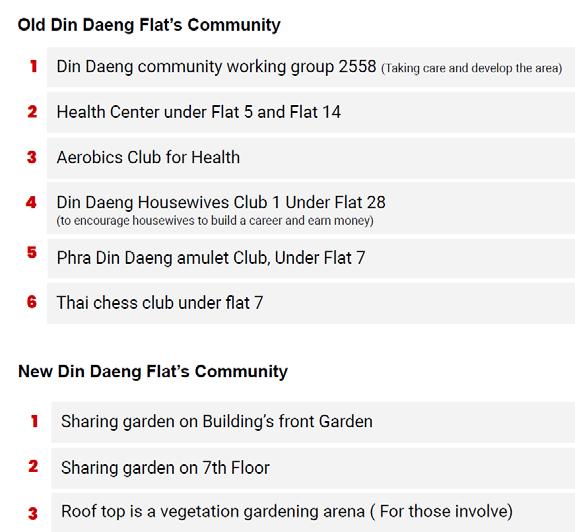
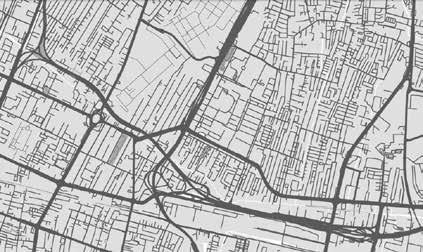
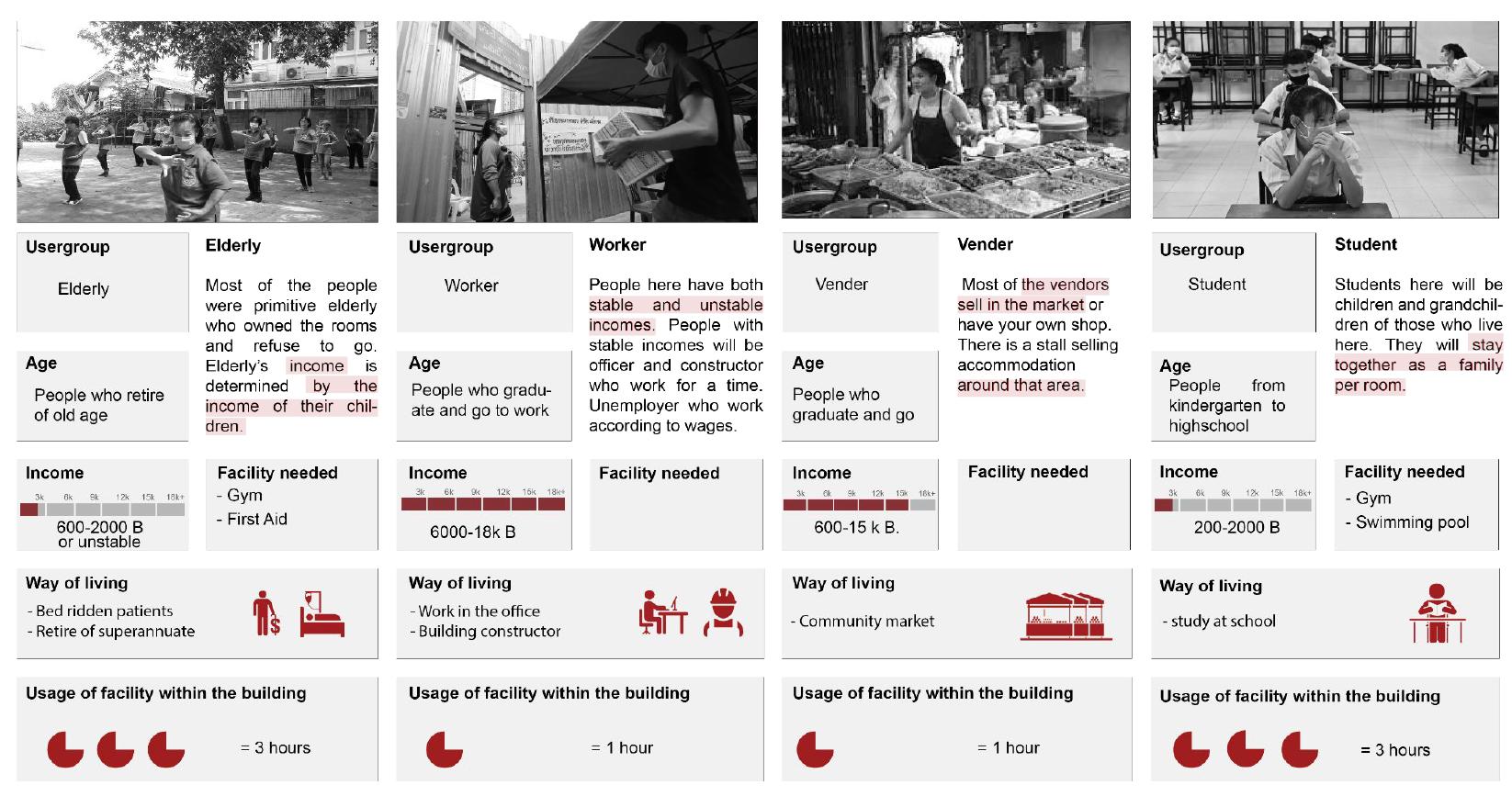
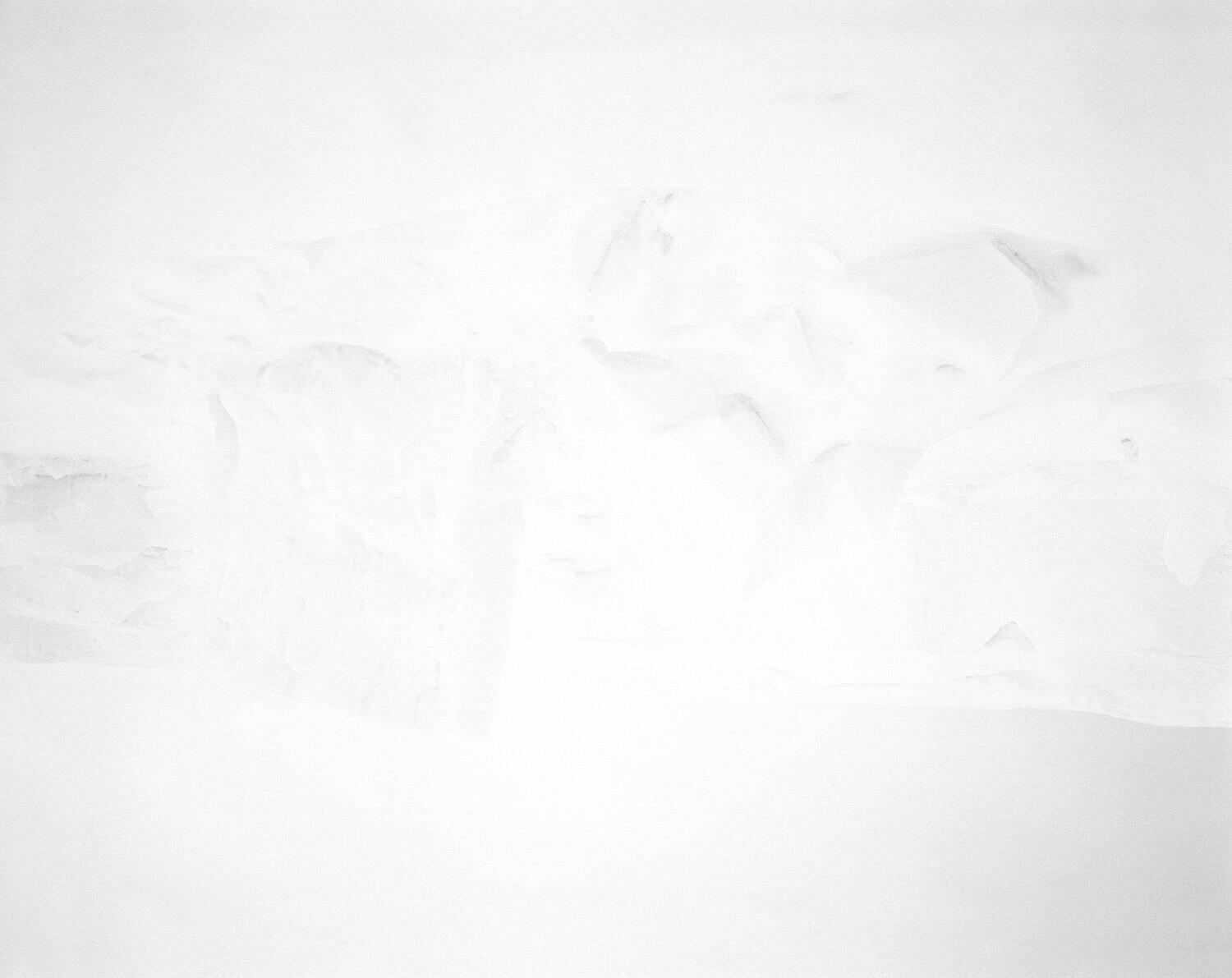

ventilation development can block the ventialtion and to corner units, the ow through is the idea of the units.






side oors in response These units will oppotunity to have more dining area.
residentiallevels are bridge-being-able-to-view level by parking zone.
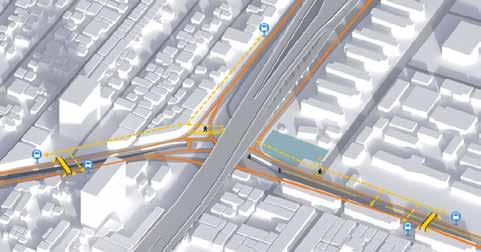
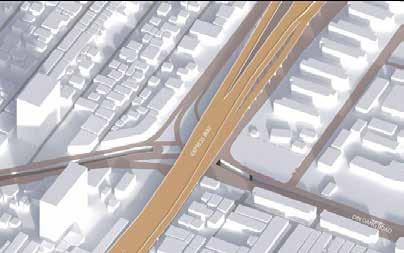
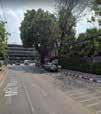

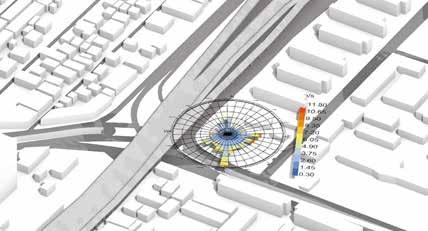





Analysis
Diagram
Site Plan Scale 1:500
p
Site Sensory Street View Top view
South-East
S TE Existing Tree Around the site Urban Zoning Around the site Site area Detached Building Low-rise Building High-rise Building Further information 1.Social activities and open market community 2.7th Floor Community Garden cannot be used during day time while other garden is used by dwellers. 3. Double Corridor where two door are facing each other. By there would be grill door for the user to open the good for ventilation. 2 1 3 Mobility Public Transportation Ch M h N kh E B d S W-E SITE S TE Se o N-S S TE Motor Cycle Stations S TE Site Analysis User Analysis Program Analysis D Age People who retire of old age Usergroup Elderly Location School of Architecture and Design King Mongkut’s University of Technology Thonburi Arch 344 Architecture Design 4 Year 3 Ding Daeng Social Housing Project LINN LETT MAUNG TUN 64120500042 Site Plan Scale 1:500
site location
units.
”Ratchada
placed in Din Daeng District, Bangkok, Thailand. Din Daeng is one of the largest residential area o Bangkok which contains more than 20,000 residential units. The area connected to the ‘ Jattujak area’ side, ”Ratchada area or Huai Khwang on the East side and Phayathai on the west, ‘Ratchathwei on the south. It is also located in the middle of the Governemnt and Business area which will be developed on transportation being a residential area surrounding with the great opportunity and improve life andliving standard.
y
Wind rose Diagram
wind
The
is placed in Din Daeng District, Bangkok, Thailand. Din Daeng is one of the largest residential area o Bangkok which contains more than 20,000 residential
The area connected to the Jattujak area’ on the north side,
area or Huai Khwang on the East side and Phayathai on the west, ‘Ratchathwei on the south. It is also located in the middle of the Governemnt and Business area which will be developed on public transportation being a residential area surrounding with the great opportunity and improve life andliving standard.
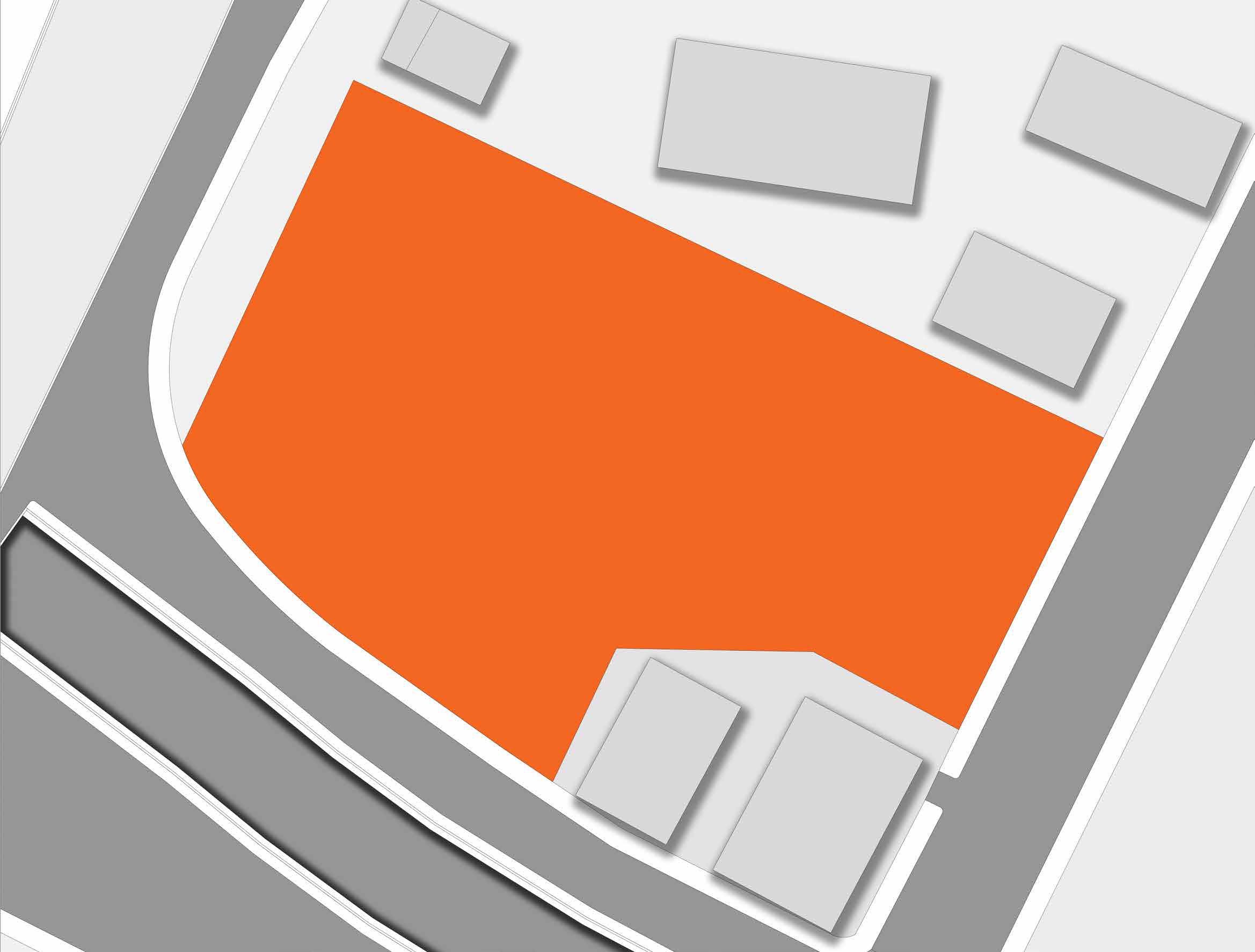
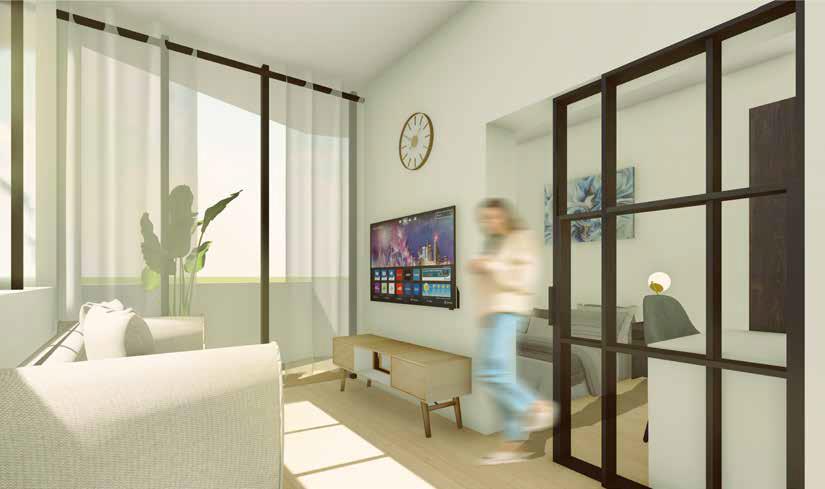
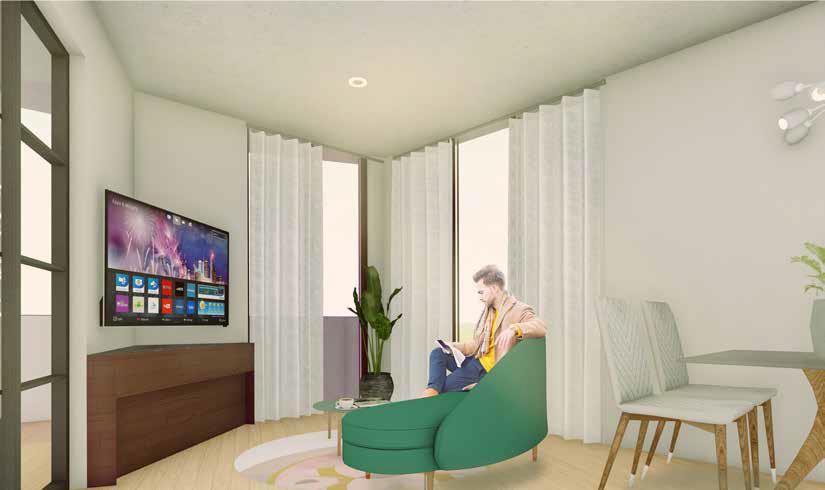
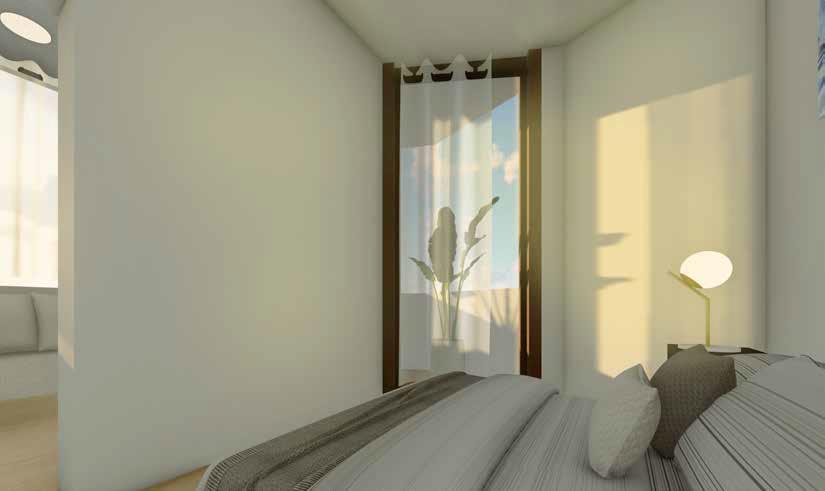

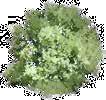
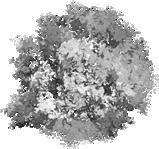


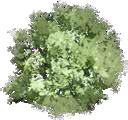


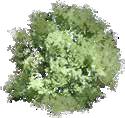























10.3 10.3 6 9.0 10 A B C D E F G 11.2 1 2 7.3 4 3 5 Residential Level Plan Scale 1:200 32.5 sqm One bedroom unit Scale 1:100 29.4 sqm One bedroom unit Scale 1:100 Shared garden This is the car-free zone allowing the playscape for kids and dining area because it is connected to connected with the entrance welcomes the residents as soon as they enter the site Open Food-court For old residents of D n Daeng to get the vibe of ormer street market with the shared garden. the parcels and packagings it is located near the lobby as well as the delivery car parking For the gardeners and secur ty to rest the breakroom is provided with separate back door and near the toilet as wel Service Lift The service is located near the main waste compartment and MBD room or easy accessibility ConvenienceStoe +0.2m MailRoom +0.3m JuristicOffice +0.3m FoodStall +0.0m MDBRoom +0.2m MainWasteCompartment 0.1m Beakroomforstaff +0.3m WomenWC 0.2m MenWC 0.2m +Lobby 0.3m GuardHouse 10.3 10.3 6 9.0 10 A B C D E F G 11.2 1 2 7.3 4 3 5 Residential Level Plan Scale 1:200 32.5 sqm One bedroom unit Scale 1:100 29.4 sqm One bedroom unit Scale 1:100 Shared garden This is the car-free zone allowing the playscape or kids and dining area because it is connected to connected with the entrance welcomes the residents as soon as they enter the site Open Food-court For old residents of DIn Daeng to get the vibe of former street market with the shared garden. the parcels and packagings it is located near the lobby as as the delivery car parking For the gardeners and secur ty to rest the breakroom is provided with separate back door and near the toilet as wel Service Lift The service is located near the main waste compartment and MBD room for easy accessibility Ground Floor Plan Scale 1:200




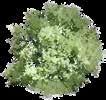
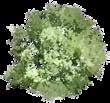
































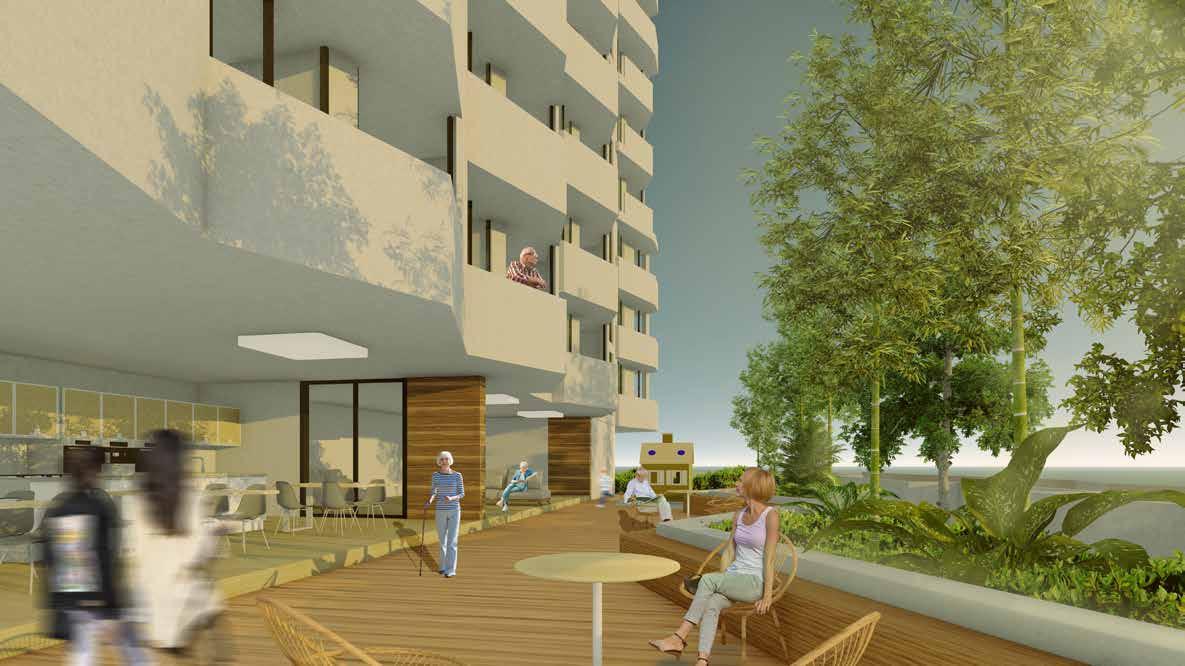
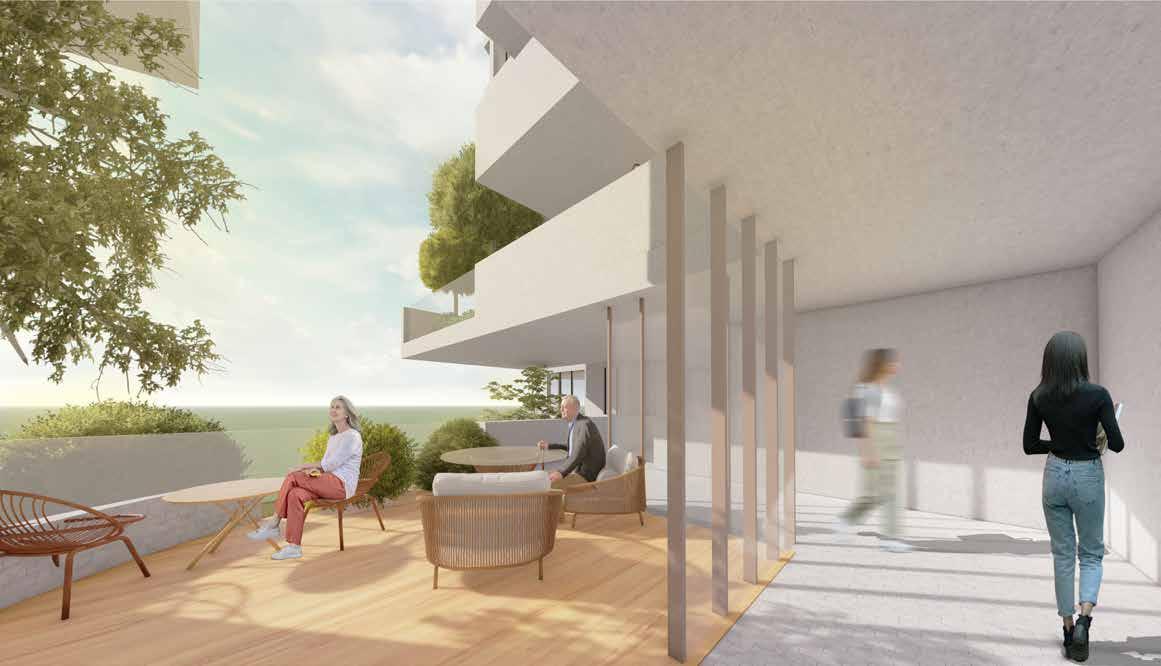


































11.2 11.2 22.4 2 3 1 2nd to 4th Floor Plan ( Car Parking Level) Scale 1:200 5 10.3 10.3 6 9.0 10 B C D E F G H 6 A 6.6 7.3 13.8 4 5 6 Co-living Space Co-playing Space Co-cooking Space Co-working Space Elder and Childcare Laundry Room Community Garden Playscape Men WC 11.2 1 2 7.3 4 3 5 10.3 10.3 6 9.0 10 A B C D E F G 6th Floor Plan ( Podium Level) Scale 1:200 Yoga Club Fitness Room 11.2 11.2 22.4 2 3 1 5th Floor Plan Scale 1:200 5 10.3 10.3 6 9.0 10 B C D E F G H 6 A 7.3 4 3 Shared amenities The podium level mostly provides co-shared spaces such as co-playing, co-woring co-cooking and co-working spaces as well as elderly and childcare centre. Theese spaces are being urrounded by greenery areas craeting he liveable atmosphere for residents. Community Garden With the main area being loacted on the north side of the building as well as getting shade from residential units above, the community garden is connected with above co-shared spaces and continous along the corridor that surrounds other co-shared spaces on this oor. Laundry Room Due to the noise concern, the laundry area is located in the corner . However, the ones who wait for laundry are easily accessible to co0-shared spaces as well. Fitness and Yoga Club The highest level of car-parking oor consists of tness and yoga club both getting the exterior views at the corner according to the request of the users. Changing Room The changing room attached with toilet is located in the middle of the tness and yoga club allowing access to both. LINN LETT MAUNG TUN 64120500042 11.2 11.2 22.4 2 3 1 2nd to 4th Floor Plan ( Car Parking Level) Scale 1:200 5 10.3 10.3 6 9.0 10 B C D E F G H 6 A 6.6 7.3 13.8 4 5 6 Co-living Space Co-playing Space Co-cooking Space Co-working Space Elder and Childcare Laundry Room Community Garden Playscape Women WC 11.2 1 2 7.3 4 3 5 10.3 10.3 6 9.0 10 A B C D E F G 6th Floor Plan ( Podium Level) Scale 1:200 Yoga Club Fitness Room 11.2 11.2 22.4 2 3 1 5th Floor Plan Scale 1:200 5 10.3 10.3 6 9.0 10 B C D E F G H 6 A 7.3 4 3 Shared amenities The podium level mostly provides co-shared spaces such as co-playing, co-woring co-cooking and co-working spaces as well as elderly and childcare centre. Theese spaces are being urrounded by greenery areas craeting he liveable atmosphere for residents. Community Garden With the main area being loacted on the north side of the building as well as getting shade from residential units above, the community garden is connected with above co-shared spaces and continous along the corridor that surrounds other co-shared spaces on this oor. Laundry Room Due to the noise concern, the laundry area is located in the corner However, the ones who wait for laundry are easily accessible to co0-shared spaces as well. Fitness and Yoga Club The highest level of car-parking oor consists of tness and yoga club both getting the exterior views at the corner according to the request of the users. Changing Room The changing room attached with toilet is located in the middle of the tness and yoga club allowing access to both.
4
for

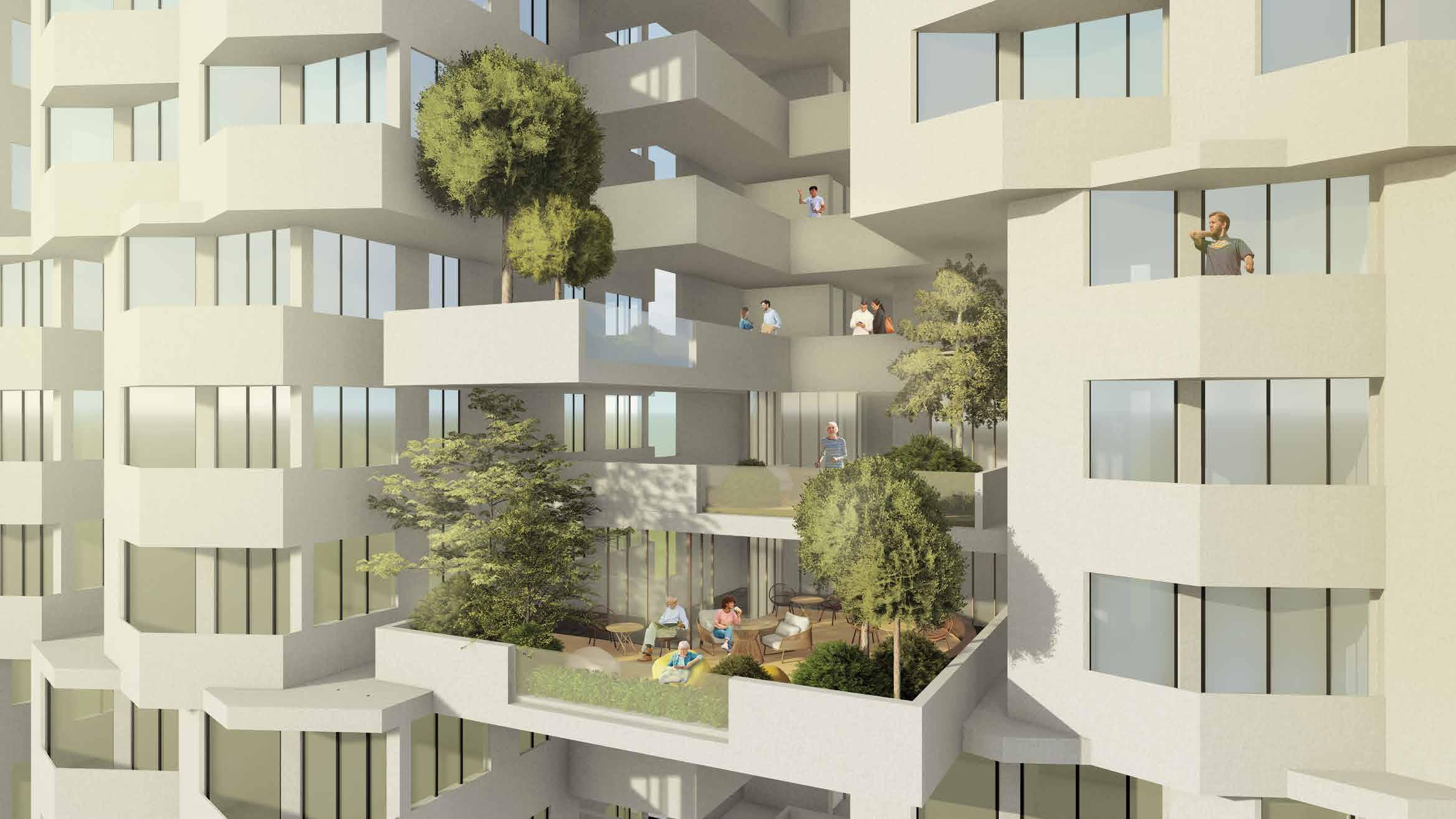





lift

Residential Level 5 and 11 Plan Scale 1:200 10.3 10.3 6 9.0 10 A B C D E F G 5 11.2 1 2 7.3 4 3 10.3 10.3 6 9.0 10 A B C D E F G 5 11.2 1 2 7.3 4 3 10.3 10.3 6 9.0 10 A B C D E F G 5 11.2 1 2 7.3 4 3 Residential Level 4 and10 Plan Scale 1:200 Residential Level 6 and 12 Plan Scale 1:200 29.4 sqm units are the mostly common type units being arranged one, two and three modules allowing the ventilation gap between the units. 32.5 sqm units are on the west side so they are tilted responding to the direct sunlight and are more luxury unit types allowing full corner views as well as dining area. The green community area are integrated on mid oors to allow the natural ow of social interaction between the neighbours on the same oor as well as from di erent ones. The emergency stairs are located not exceeding 10m from the dead end of the oor plan. 4 di erent residential oor plans and their articulation for community spaces The reman lift and main lift lobby core is loacted in the centre of the plan near the community gardens of each oor. Residential Level 5 and 11 Plan Scale 1:200 10.3 10.3 6 9.0 10 A B C D E F G 5 11.2 1 2 7.3 4 3 10.3 10.3 6 9.0 10 A B C D E F G 5 11.2 1 2 7.3 4 3 10.3 10.3 6 9.0 10 A B C D E F G 5 11.2 1 2 7.3 4 3 Residential Level 4 and10 Plan Scale 1:200 Residential Level 6 and 12 Plan Scale 1:200 29.4 sqm units are the mostly common type units being arranged one, two and three modules allowing the ventilation gap between the units. 32.5 sqm units are on the west side so they are tilted
to the direct sunlight and are more luxury unit types allowing
corner views
as dining area.
are
the
di
School of Architecture and Design King Mongkut’s University of Technology Thonburi Arch 344 Architecture Design 4 Year 3 Ding Daeng Social Housing Project LINN LETT MAUNG TUN 64120500042
responding
full
as well
The green community area
integrated on mid oors to allow the natural ow of social interaction between the neighbours on
same oor as well as from
erent ones.
di erent residential oor plans and their articulation
The emergency stairs are located not exceeding 10m from the dead end of the oor plan. community spaces
reman lift and main
lobby core is loacted in the centre of the plan near the community gardens of each oor.
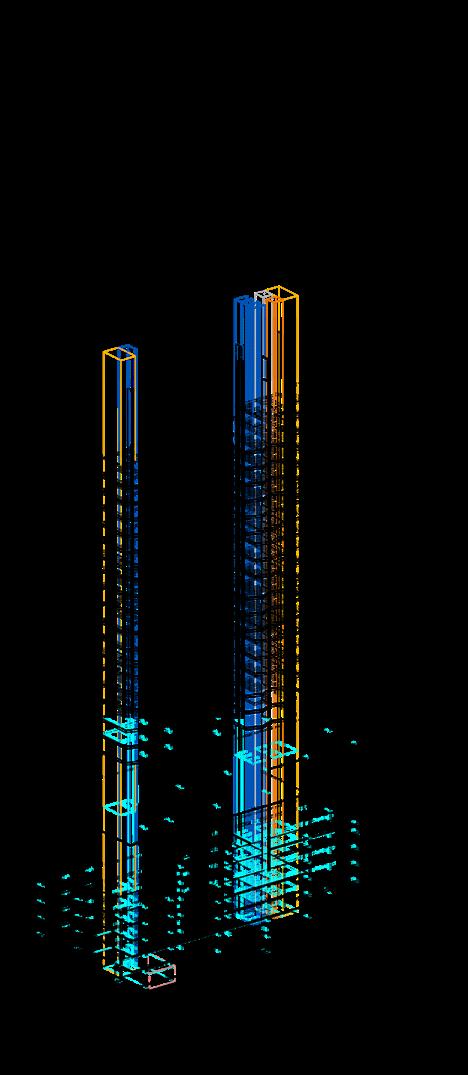
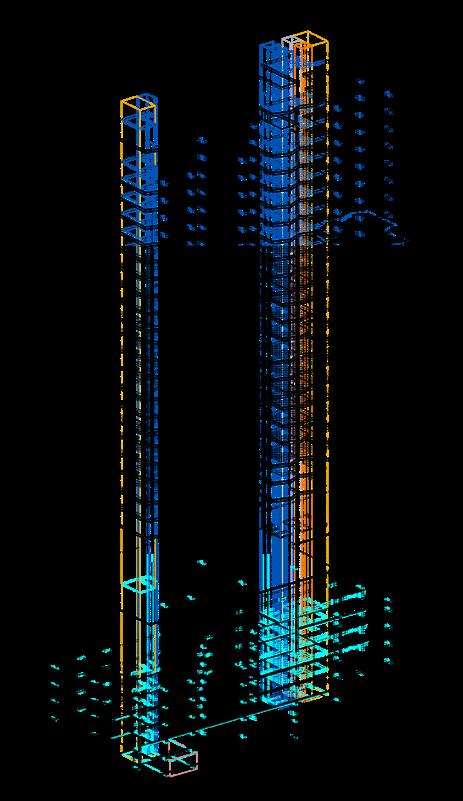


Line of weather seal at panel joints Line of air seal at panel joints 2mm porcelain paver Cement grout 5mm clear glass sliding door 0.3m concrete post-tension structural oor slab 120mm diameter downlight xture Flooring underlay 8mm laminate wood ooring Hanger bolt Carrying Channel 0.12m precast concrete panel Cast-in-place Anchor Rigid Insulation Fire and smoke seal 0.12m precast concrete panel Line of weather seal at panel joints Line of air seal at panel joints Metal stud 0.02m interior gypsum board Anchor connection cast into panel 0.3m concrete post-tension structural oor slab Flooring underlay 8mm laminate wood ooring 12.5mm painted Gyproc wallboard Hanger bolt Carrying Channel 2.4m 0.3m 0.3m 0.3m Concrete slab roof Post Tension Structure Fire Staircase Service Lift Split-level Car parking Reinforced concrete slab Fire Staircase Fireman Lift Public Lift Reinforced Concrete Column STRUCTURAL DIAGRAM MECHNICAL DIAGRAMS MDB Room City Power Line EE Room Electricity System Waste Water System Water System Underground water tank+ Pump Room Waste Water Tank Septic Tank Black water Grey water Grease Trap 100mm cement skirting Cement Slurry Finish 40mm cement concrete Perforated Aluminium Sheet Steel Frame Support 0.3m Concrete post-tension 2.7m 0.3m 2.2m Detail Sectional Diagrams Scale 1:20 Detail section - A Detail section - B Detail section - C
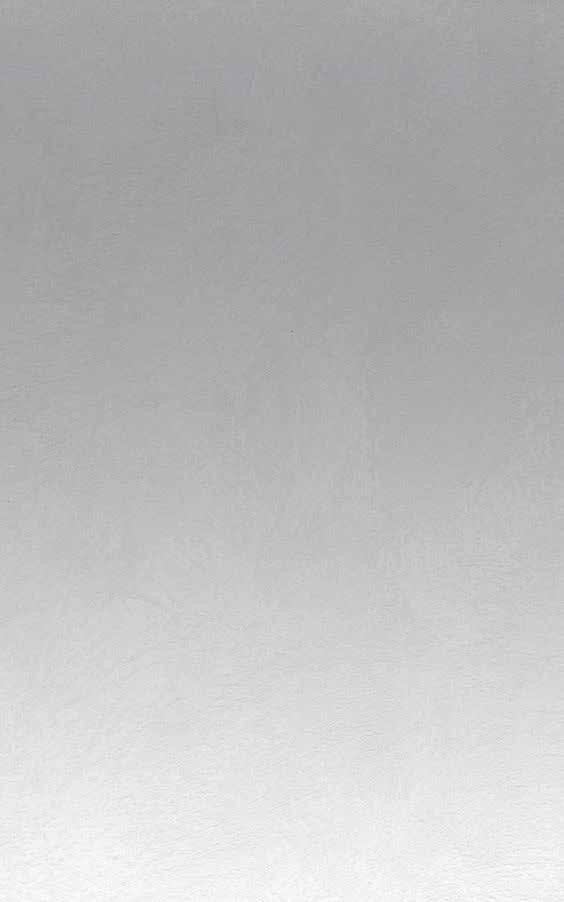
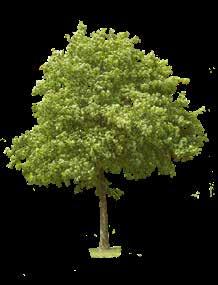


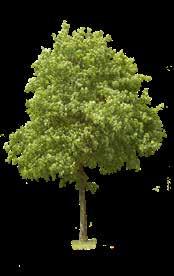







Section A-A Scale 1:200 0.00 Ground Floor Level + +3m Car parking Level +6m Car parking Level +9m Car parking Level +12m Car parking Level 4 +15m Mixed used Floor +18m Podium Level +24m Residential Level 2 +21m Residential Level 1 +27m Residential Level 3 +30m Residential Level 4 +36m Residential Level 6 +33m Residential Level 5 +39m Residential Level 7 +42m Residential Level 8 +45m Residential Level 9 +48m Residential Level 10 +51m Residential Level 11 +57m Residential Level 13 +54m Residential Level 12 +60m Residential Level 14 +63m Residential Level 15 +66m Residential Level 16 +69m Residential Level 17 +72m Residential Level 18 +78m Residential Level 20 +75m Residential Level 19 +81m Residential Level 21 +84m Roof Level Elevation East Elevation Scale 1:500






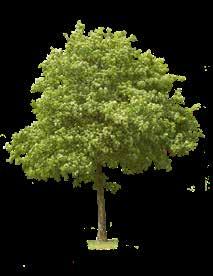

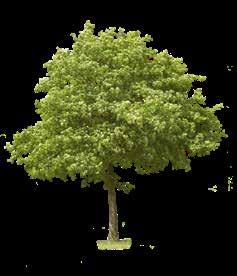


1 2 3 17 18 20 19 21 B Section B-B Scale 1:200 0.00 Ground Floor Level ++4.5 m Car parking Level 1.5 +7.5 m Car parking Level 2.5 +10.5m Car parking Level 3.5 +13.5m Car parking Level 4.5 +15m Mixed used Floor +18m Podium Level +24m Residential Level 2 +21m Residential Level 1 +27m Residential Level 3 +30m Residential Level 4 +36m Residential Level 6 +33m Residential Level 5 +39m Residential Level 7 +42m Residential Level 8 +45m Residential Level 9 +48m Residential Level 10 +51m Residential Level 11 +57m Residential Level 13 +54m Residential Level 12 +60m Residential Level 14 +63m Residential Level 15 +66m Residential Level 16 +69m Residential Level 17 +72m Residential Level 18 +78m Residential Level 20 +75m Residential Level 19 +81m Residential Level 21 +84m Roof Level West Elevation Scale 1:500 North Elevation Scale 1:500

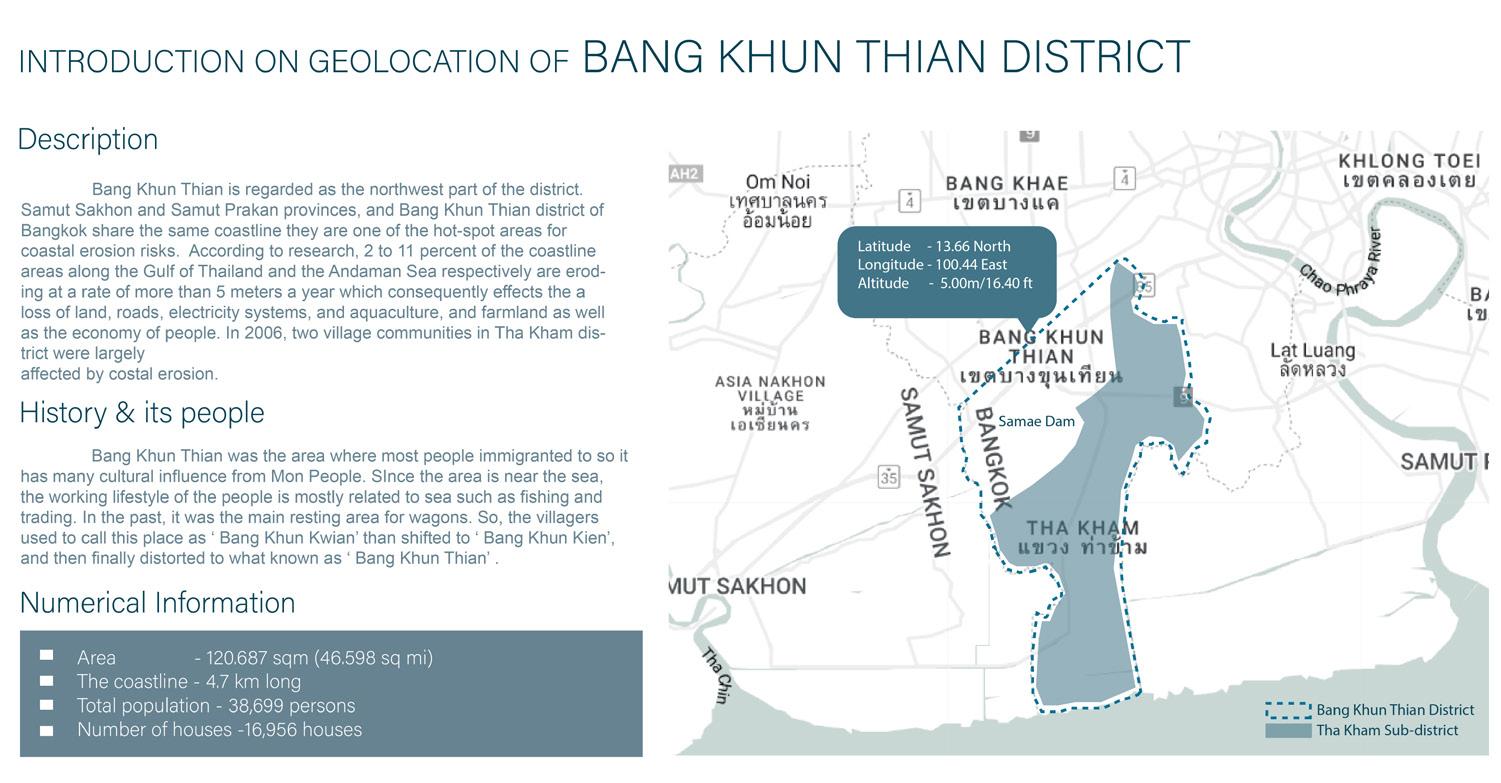
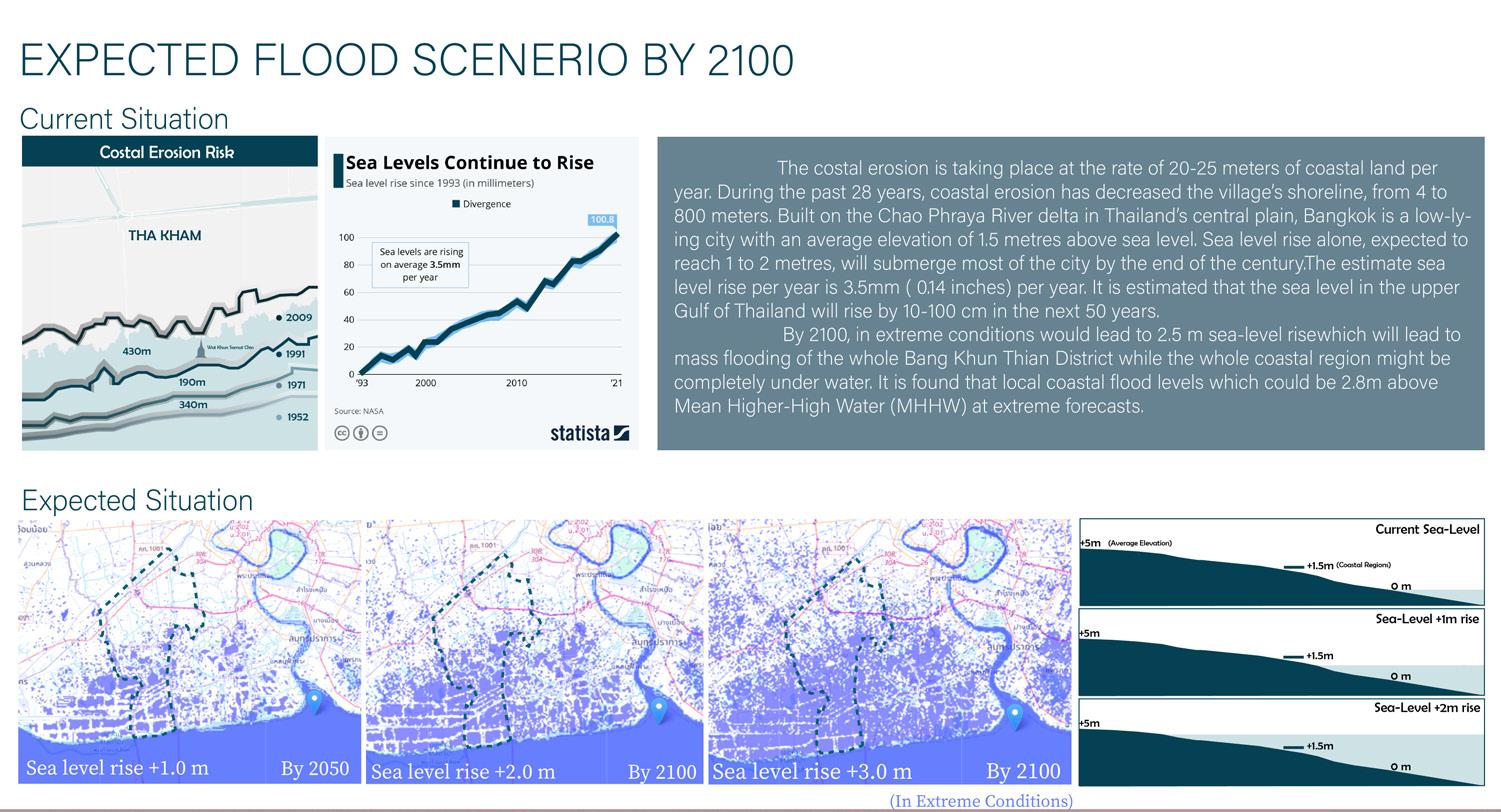
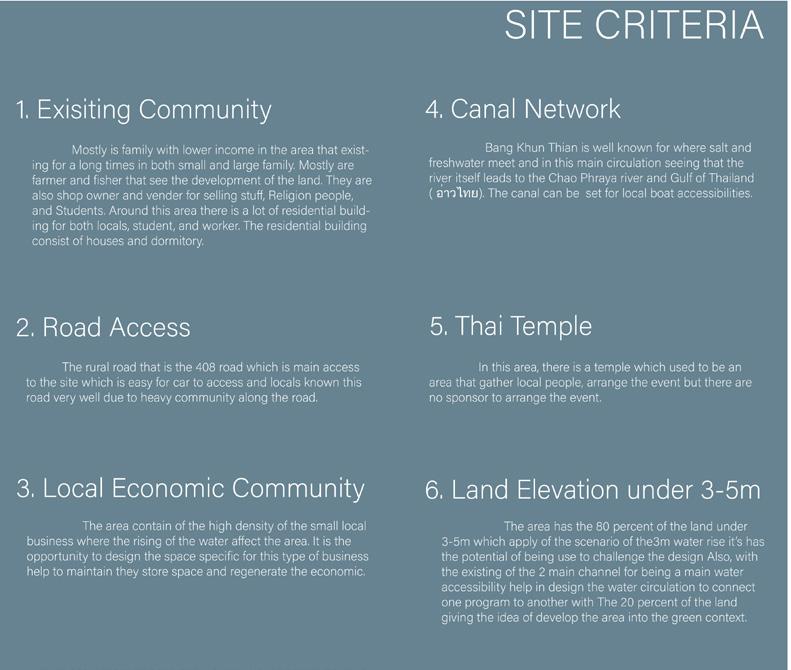
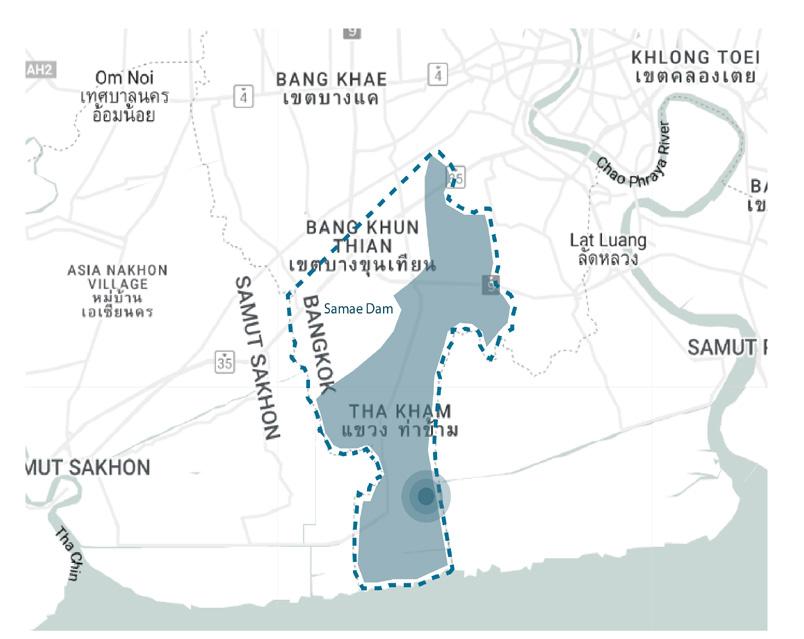
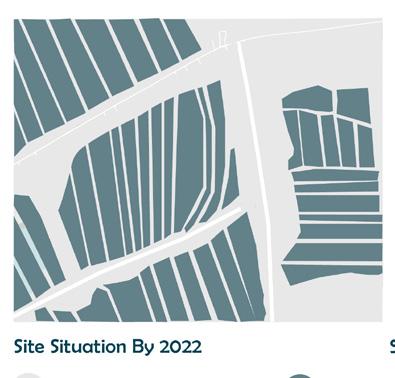
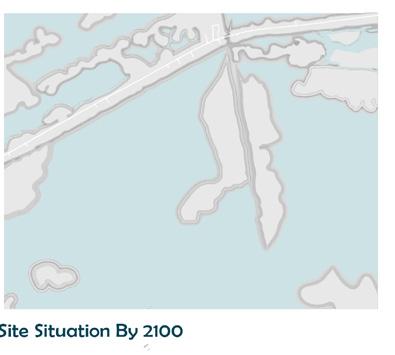


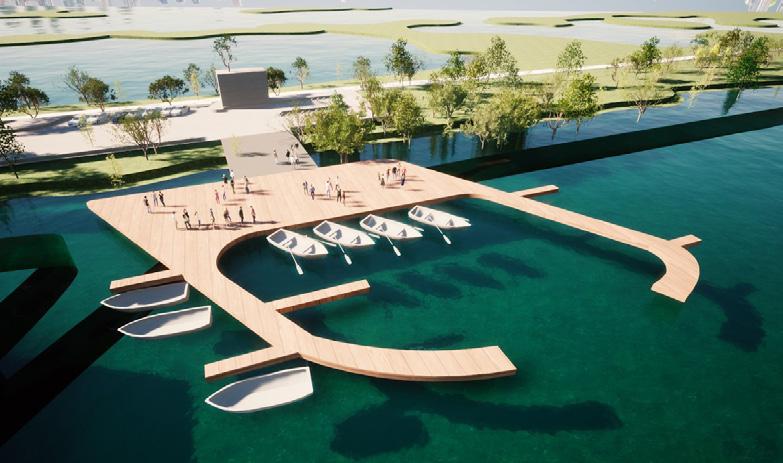
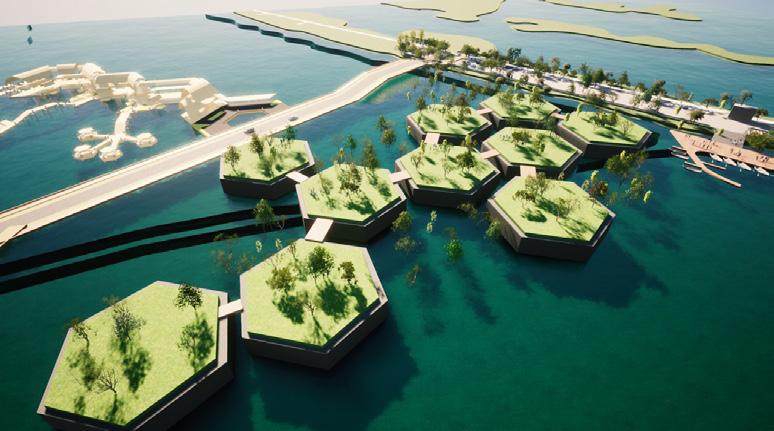
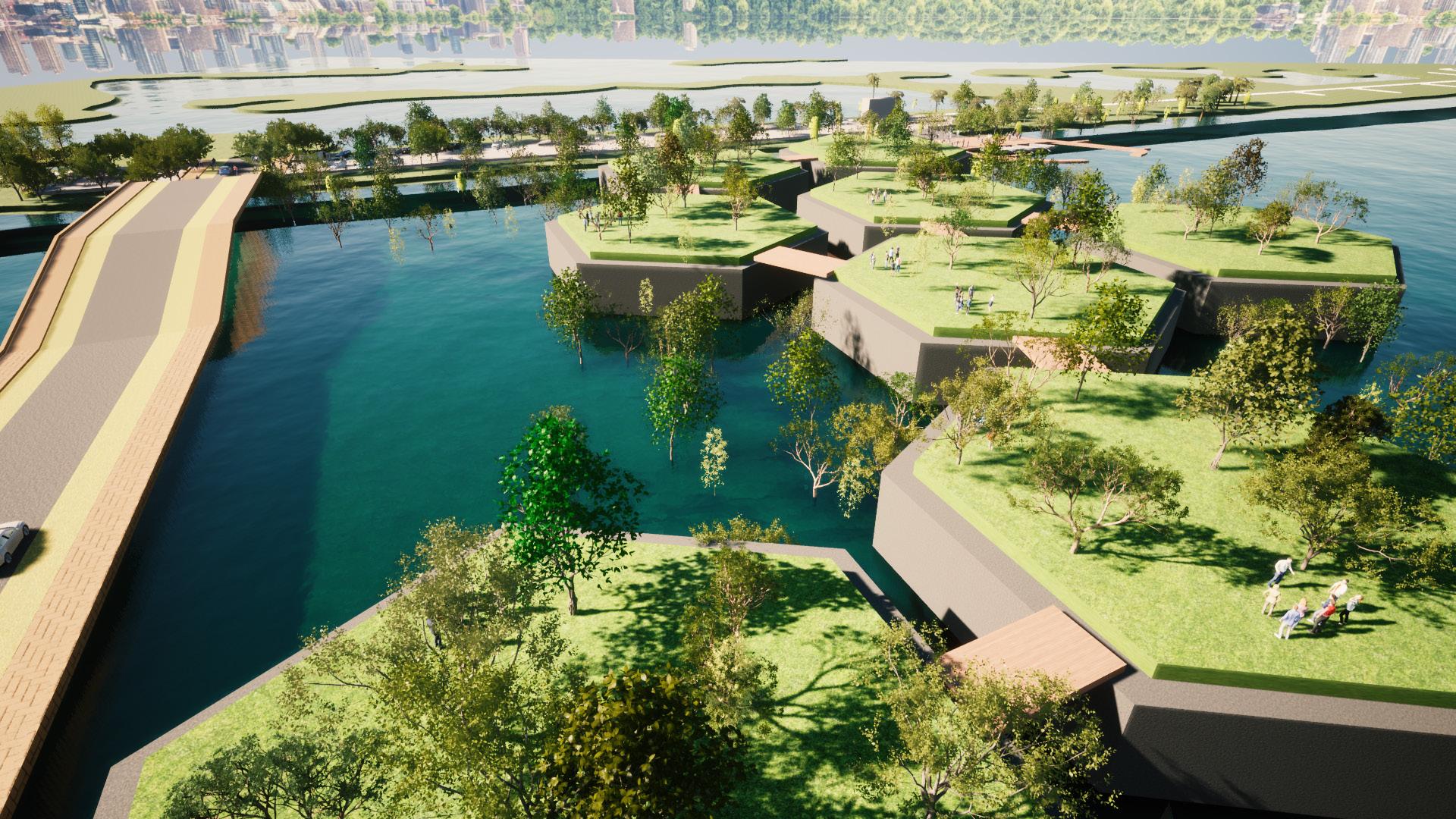
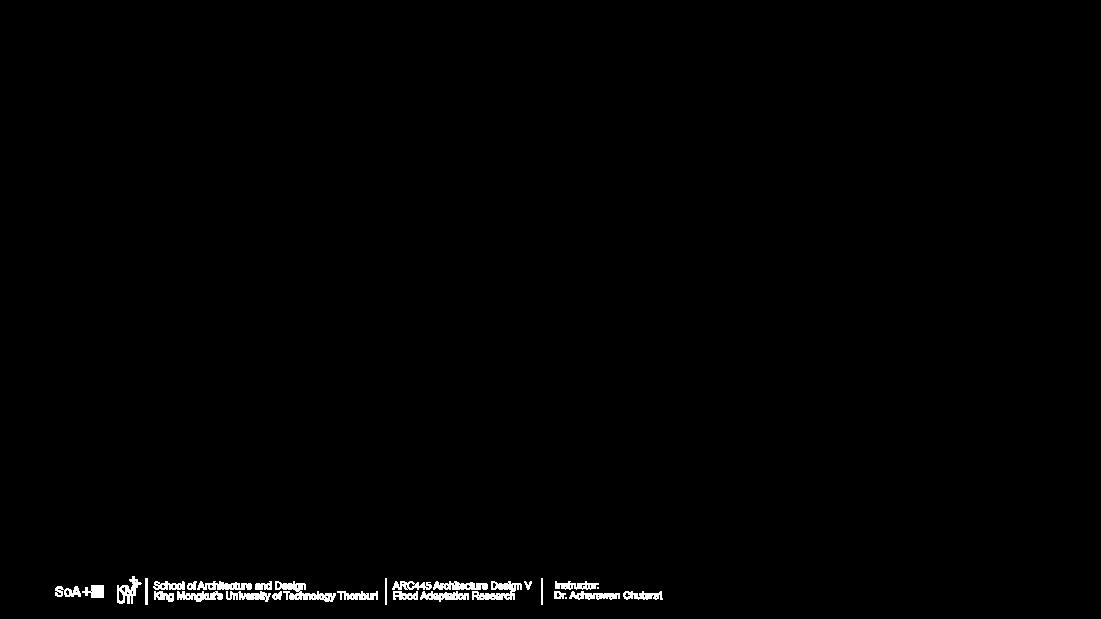
Resilient City in year 2100 | Sustainable Practice
Hub : Individual Work |MasterPlan : Group Work 3D Modeling : Rhinoceros | Drawings : Audocad, Adobe illustrator | Render : Lumion,Photoshop
Instructor
Churatat 07
Floating
Fishing
Studio
: Dr. Acharawan
User Analysis
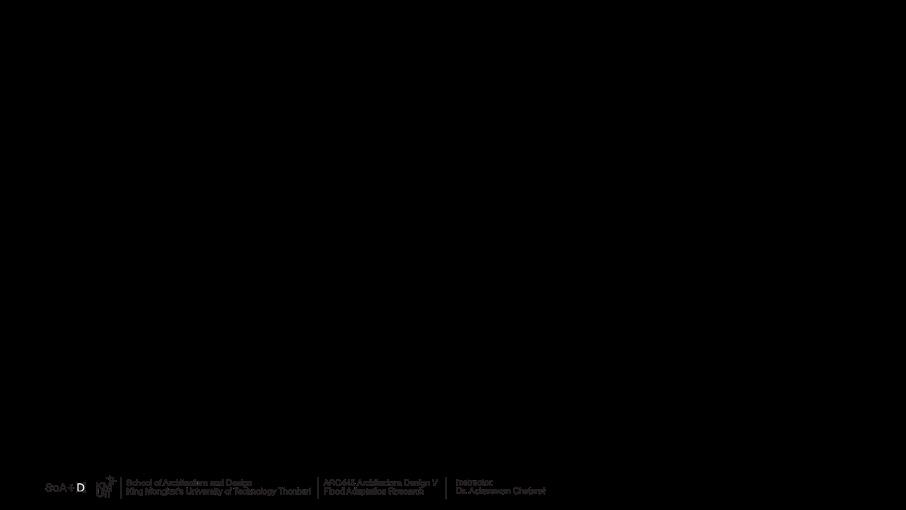
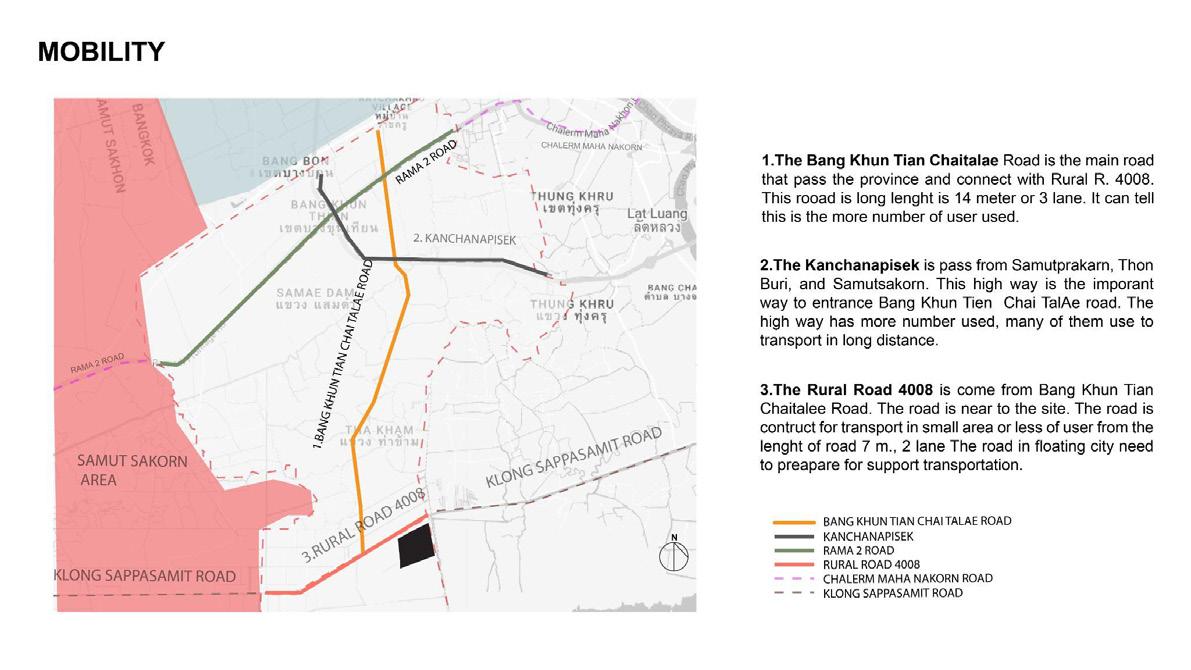
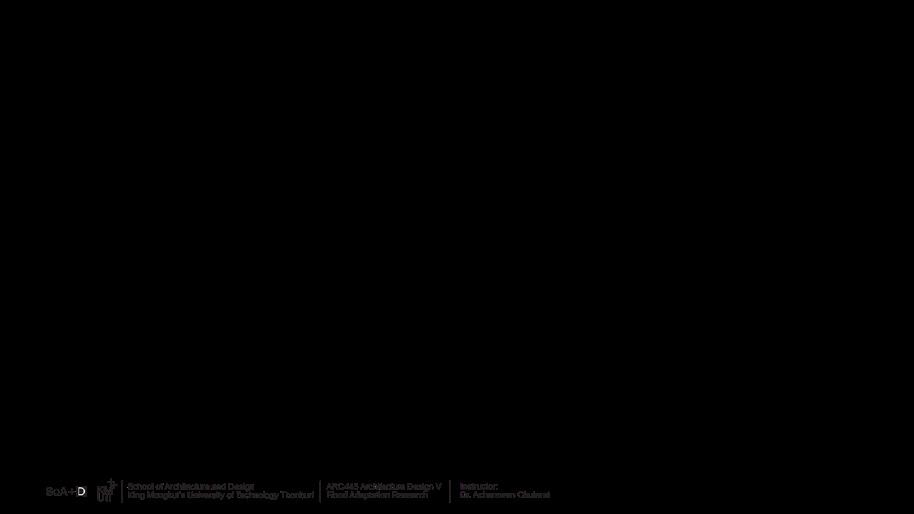
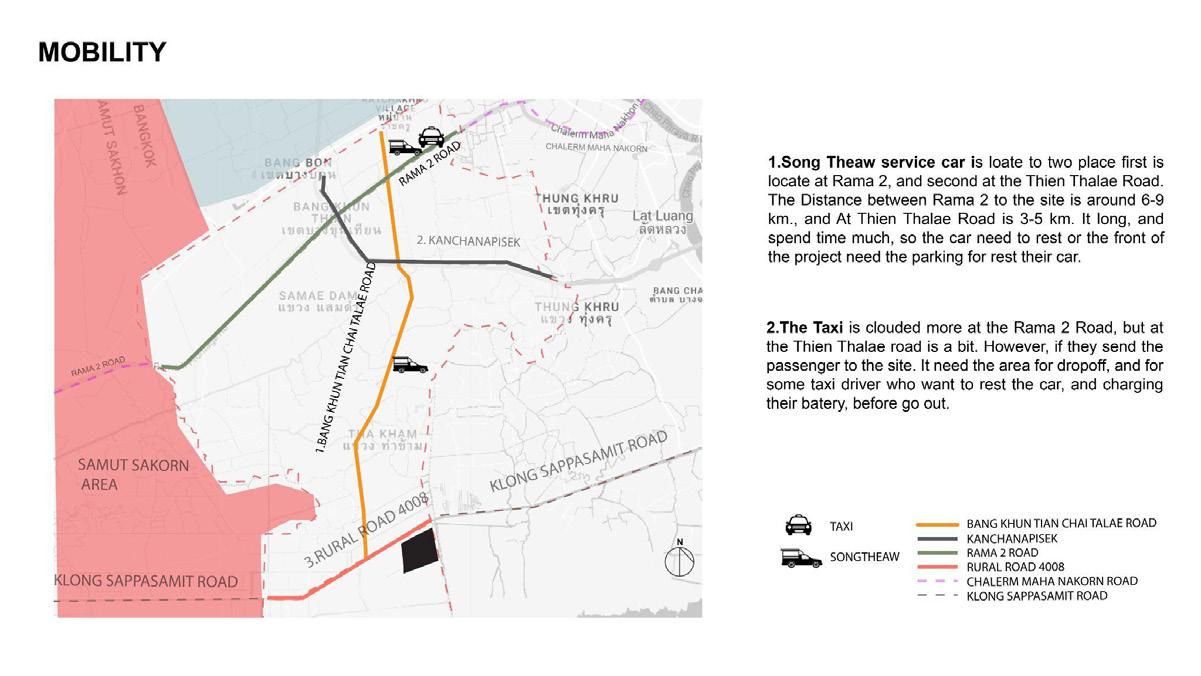
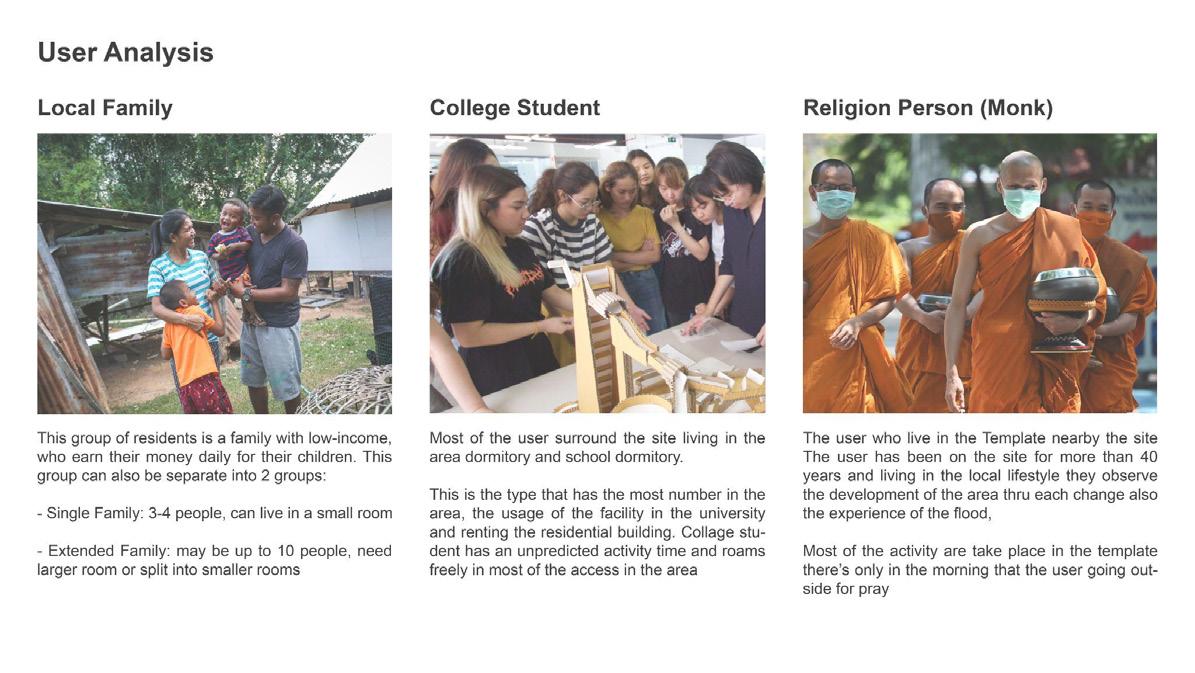
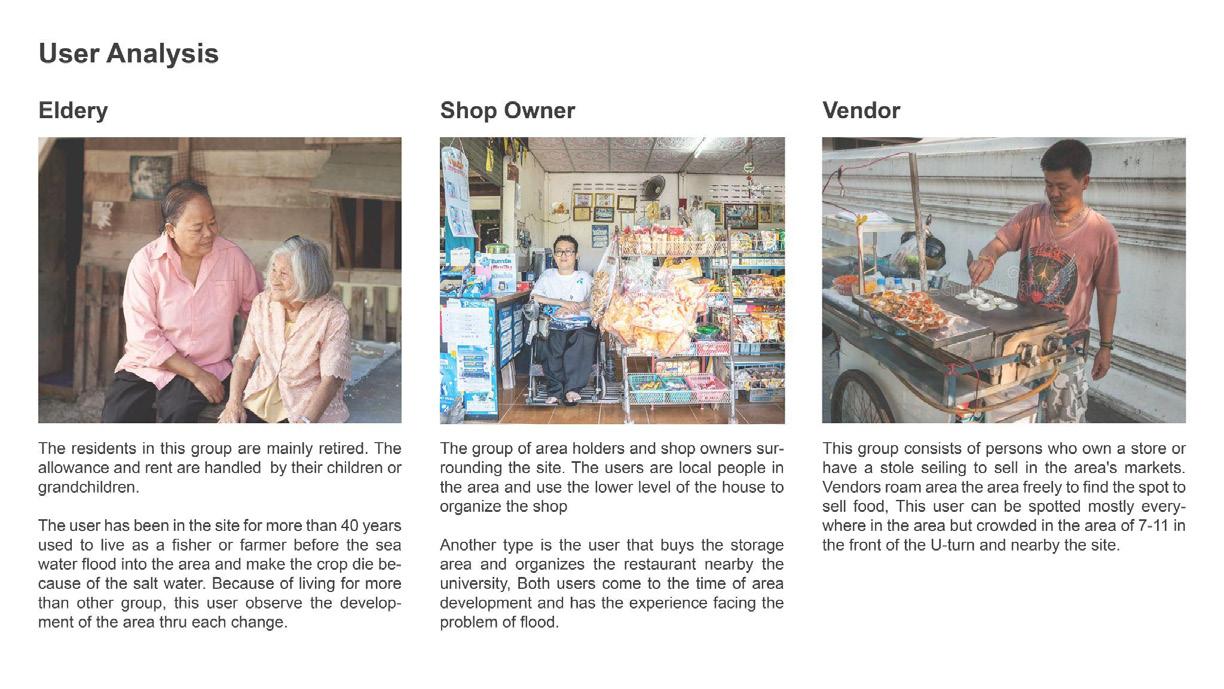
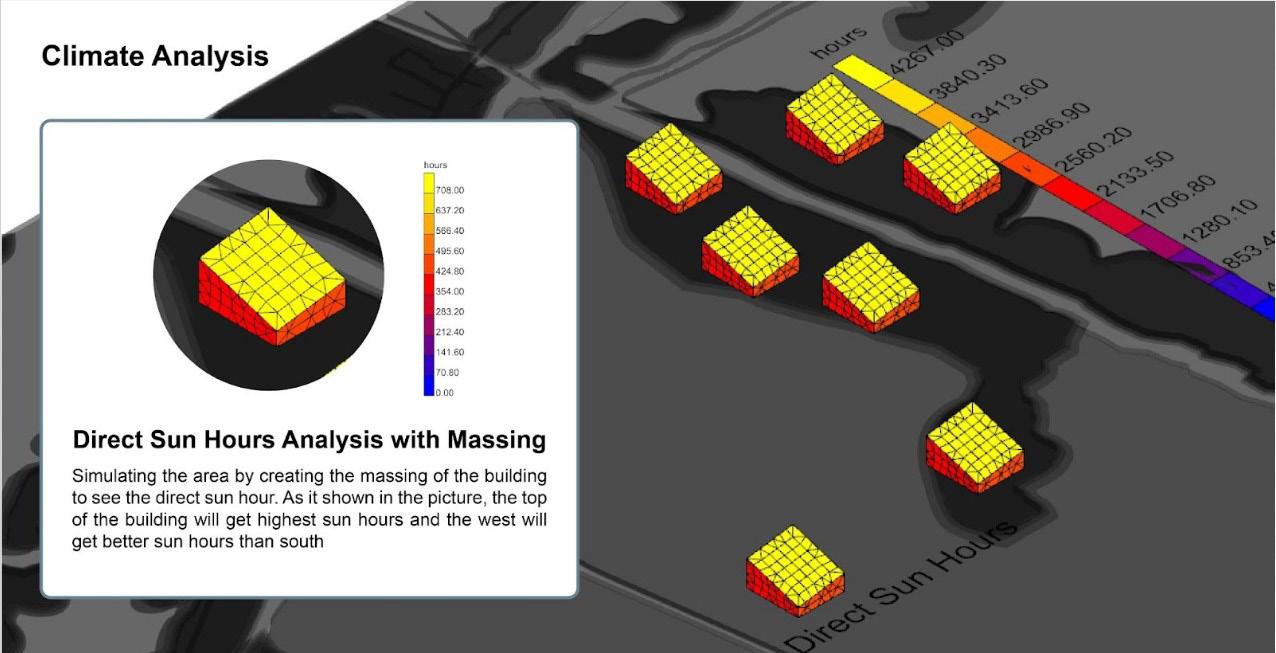
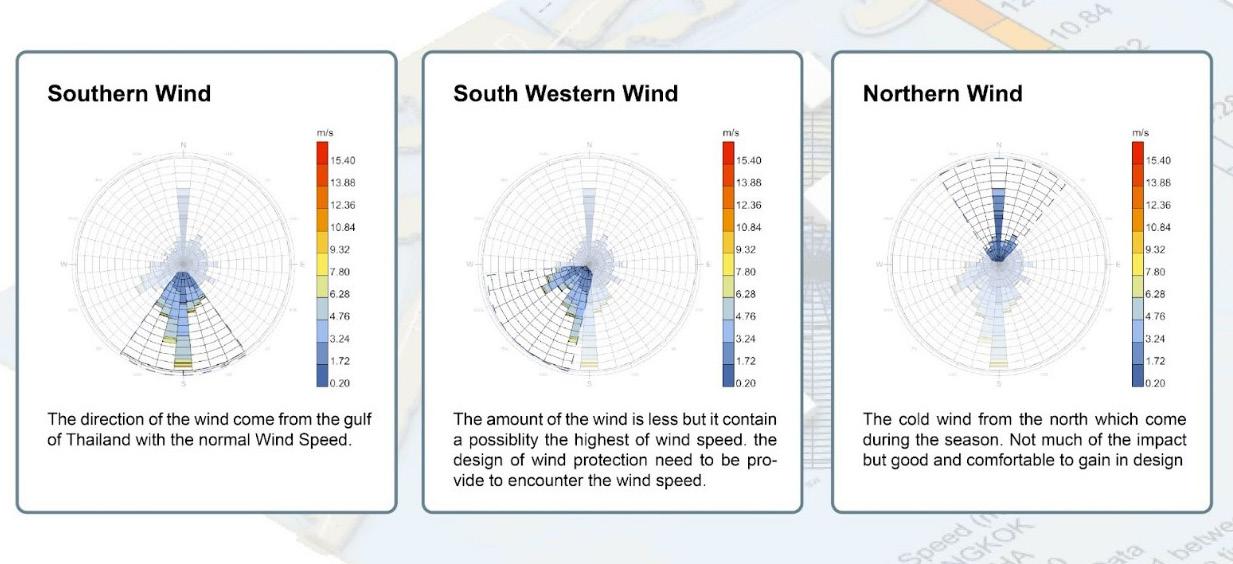
Mobility
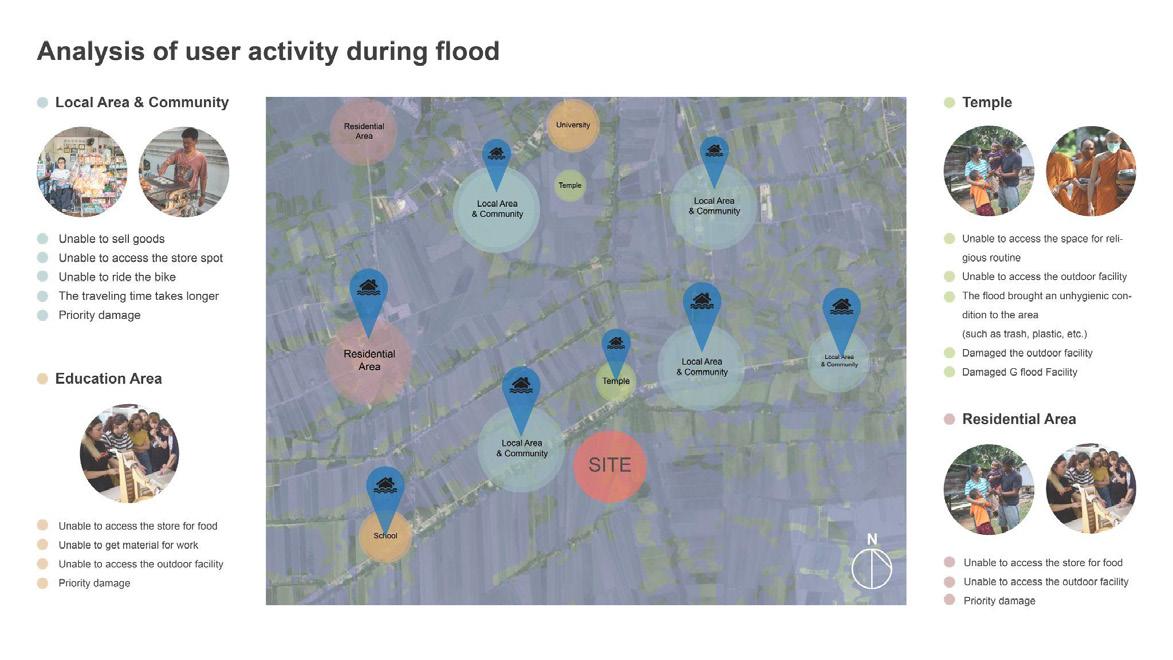
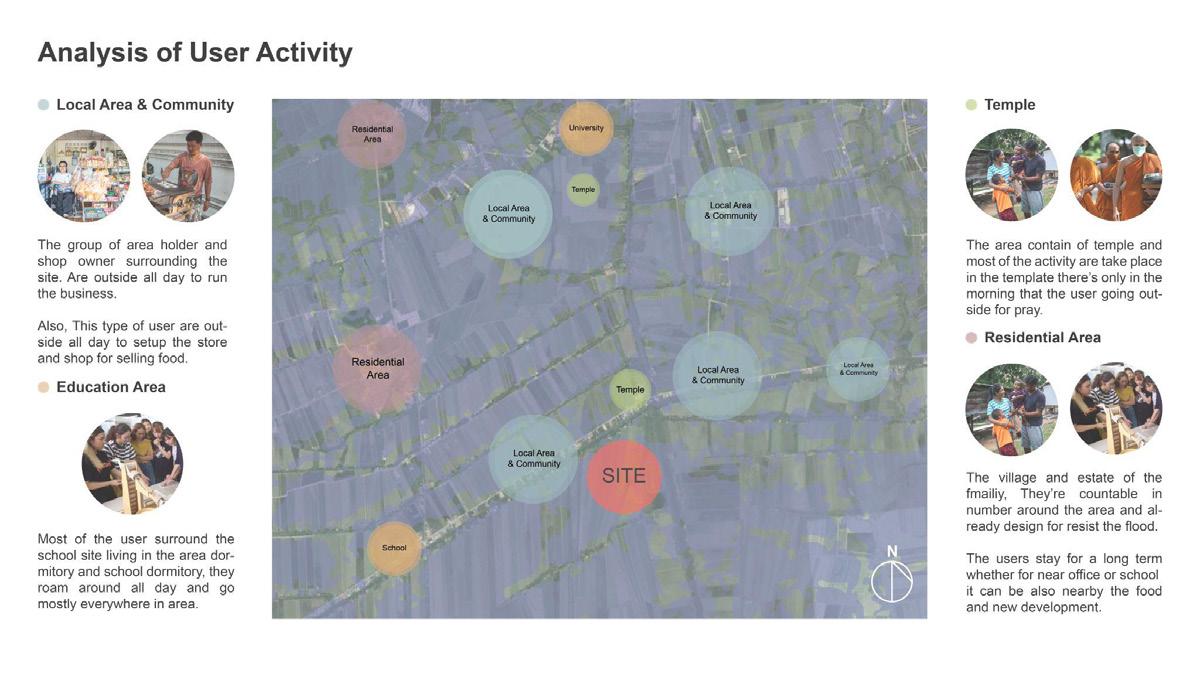
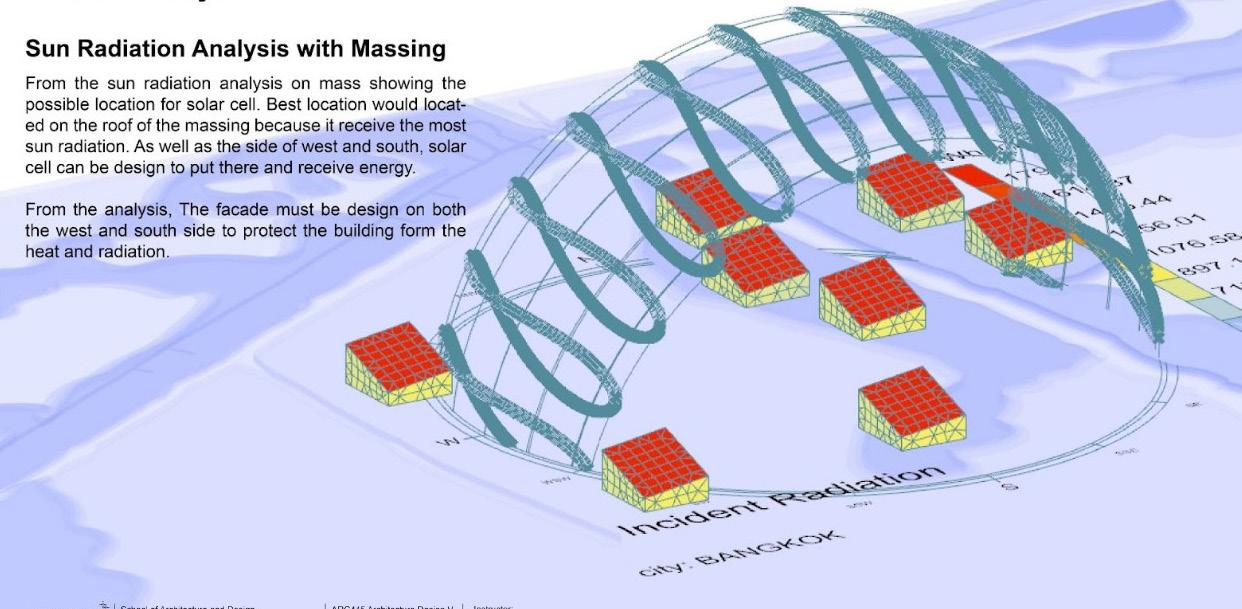
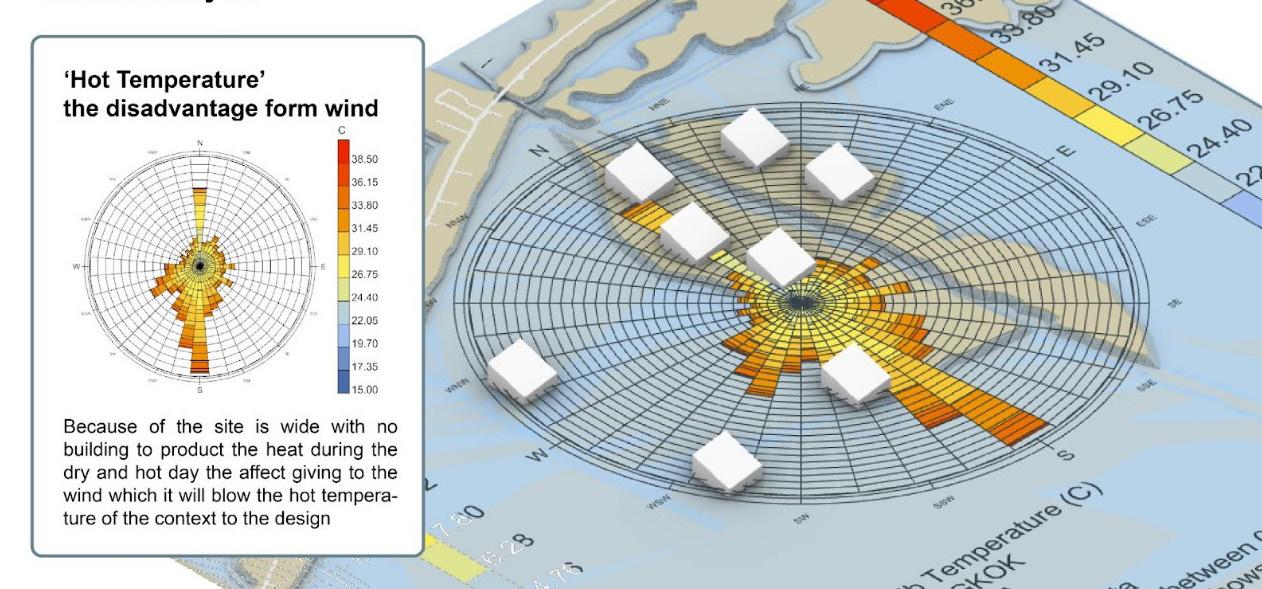
Climate Analysis

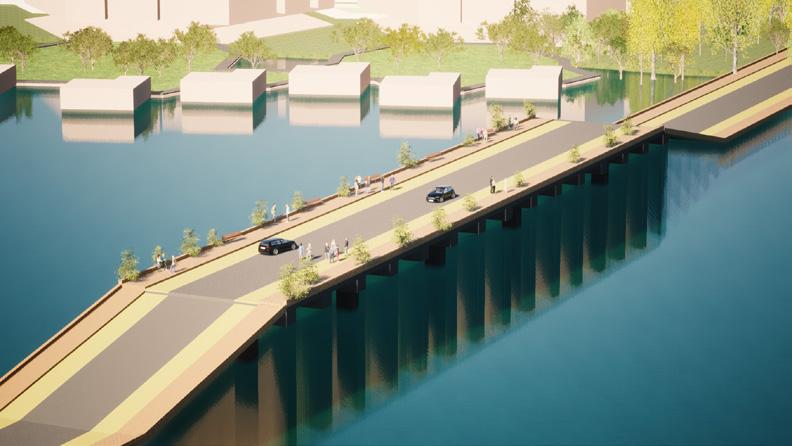
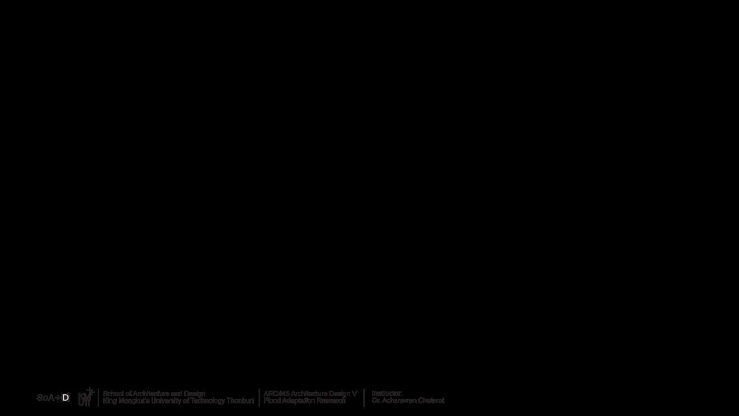
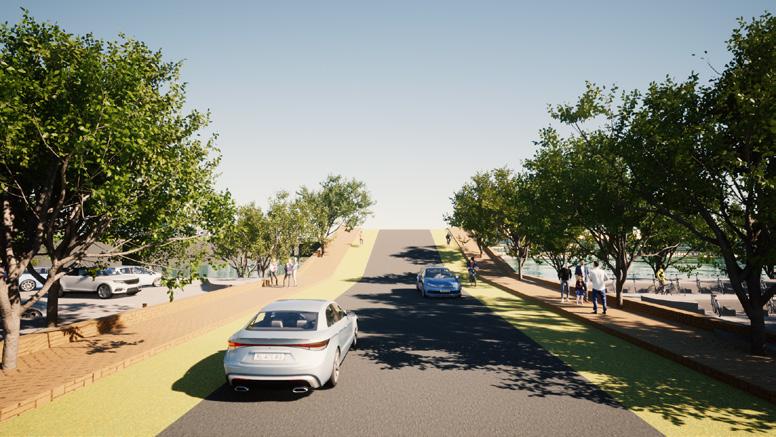
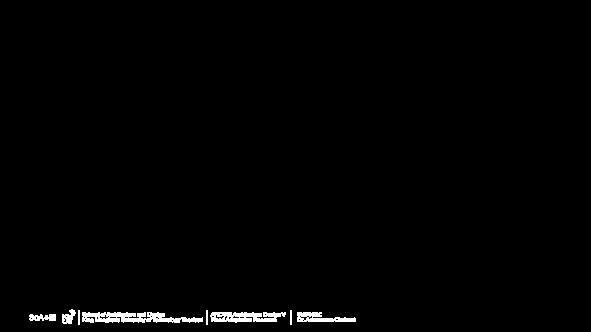
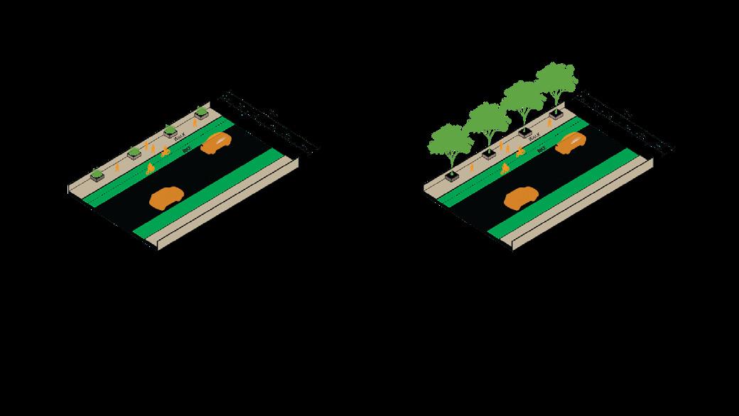
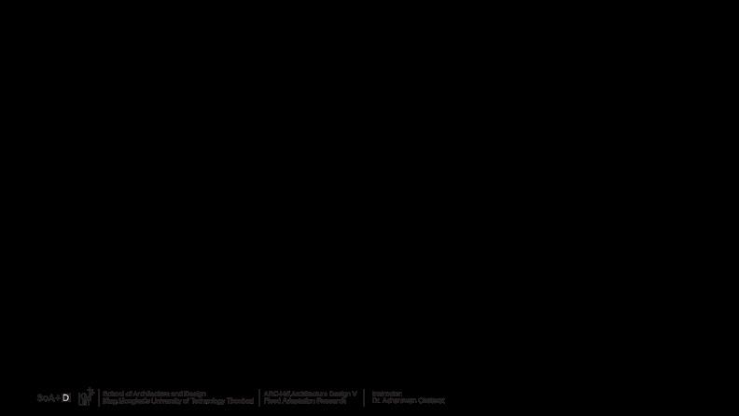

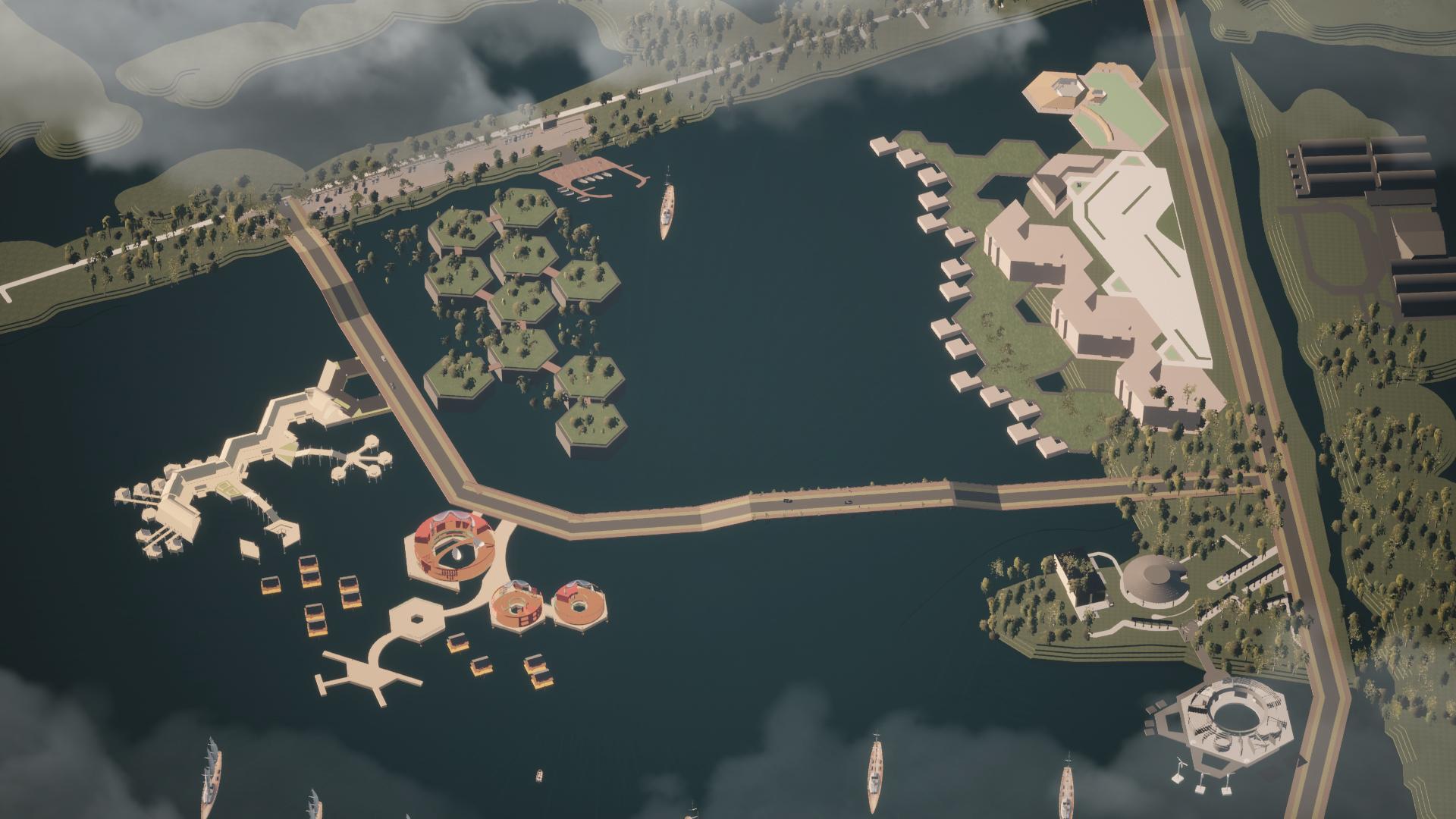
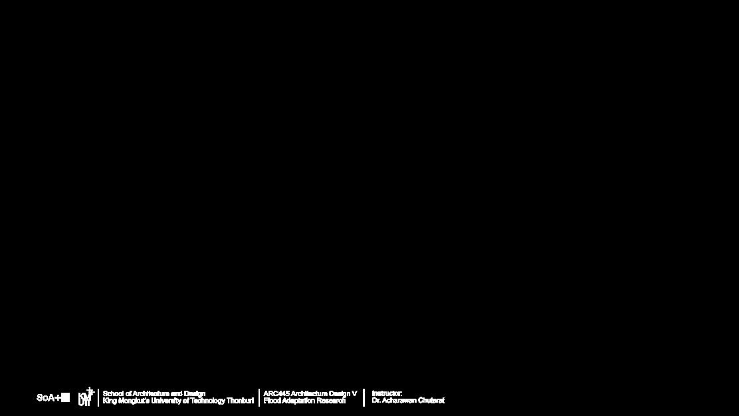
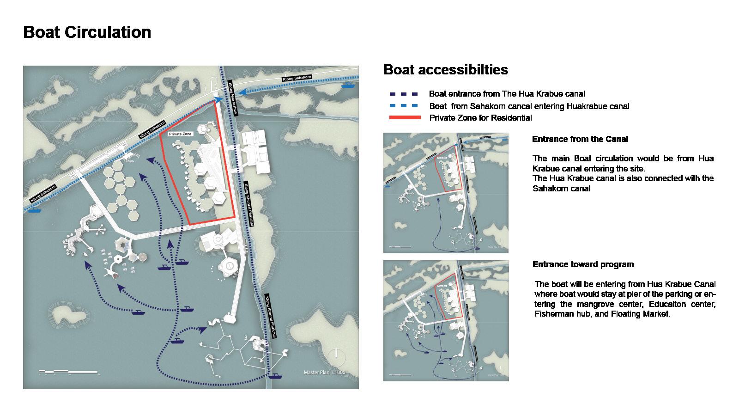
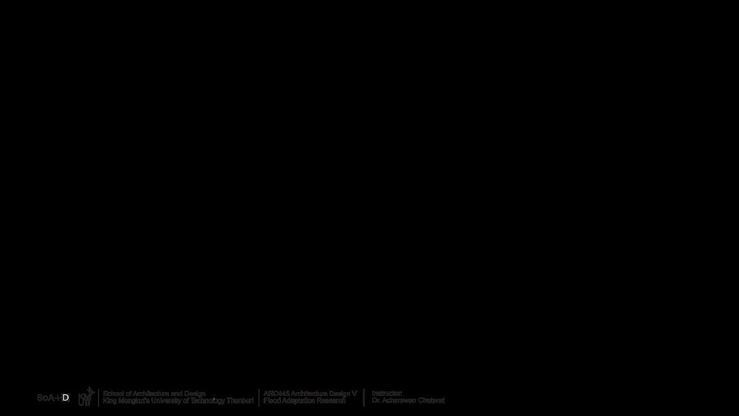

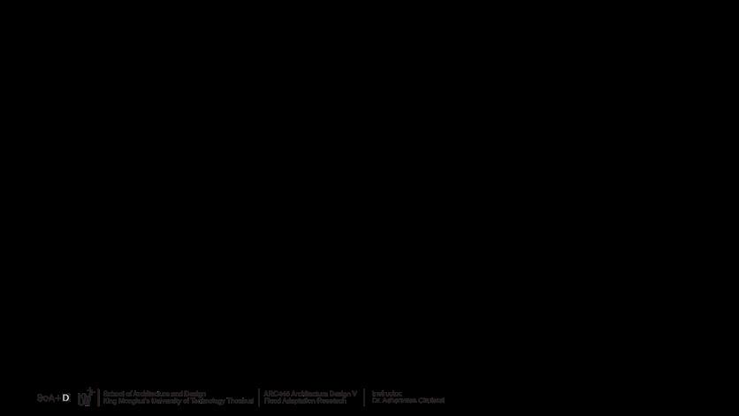
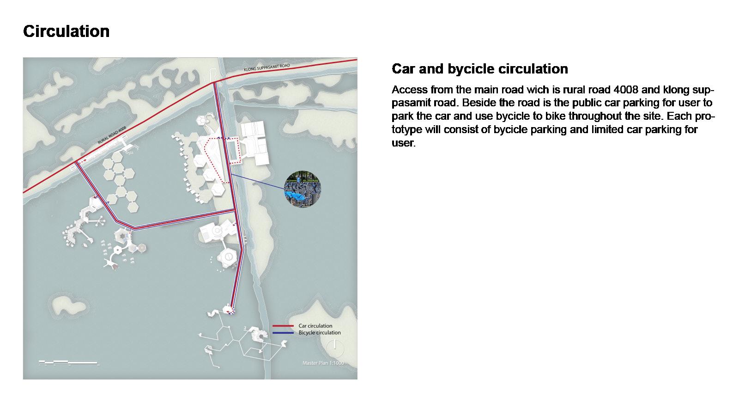

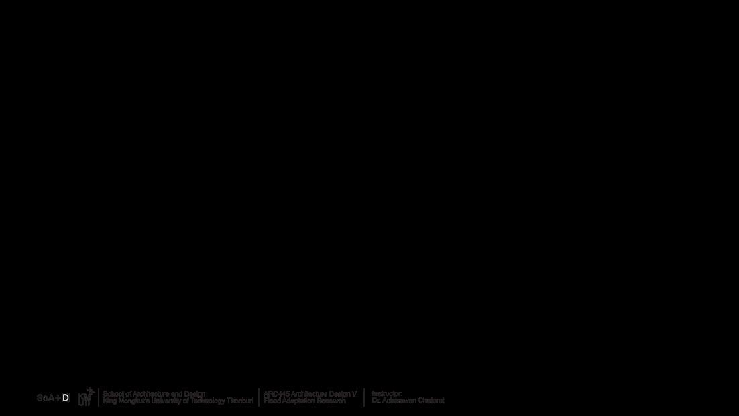



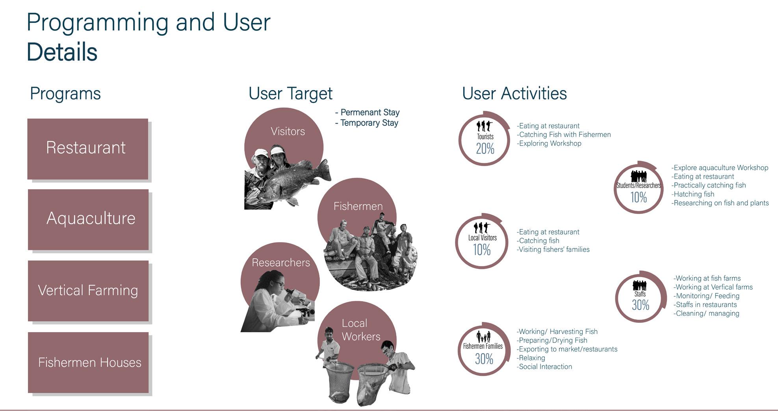
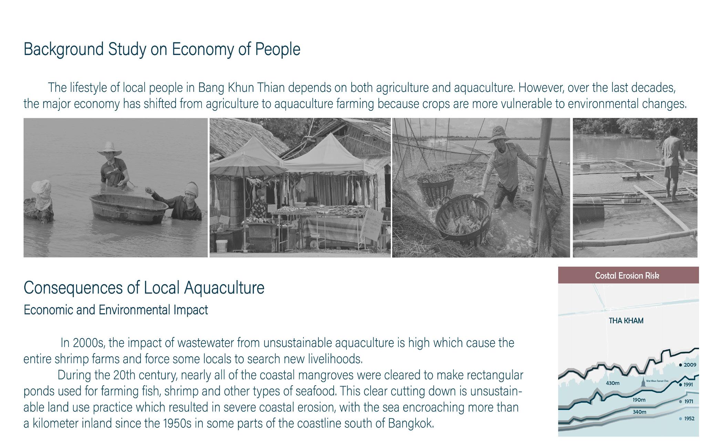
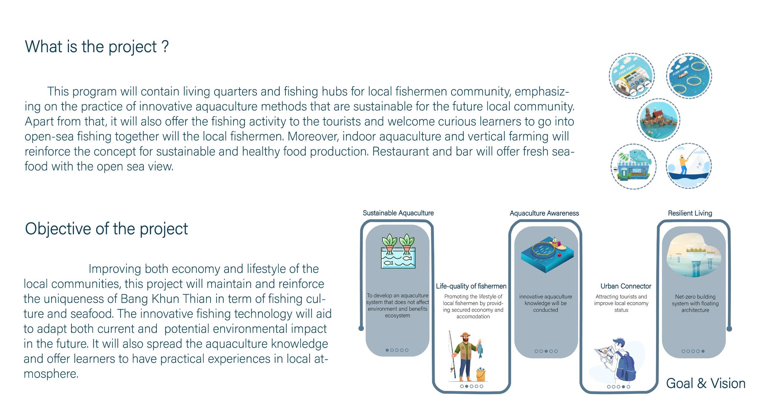
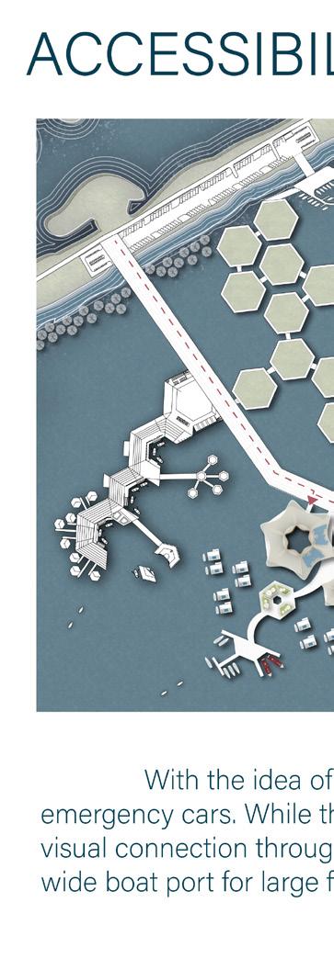


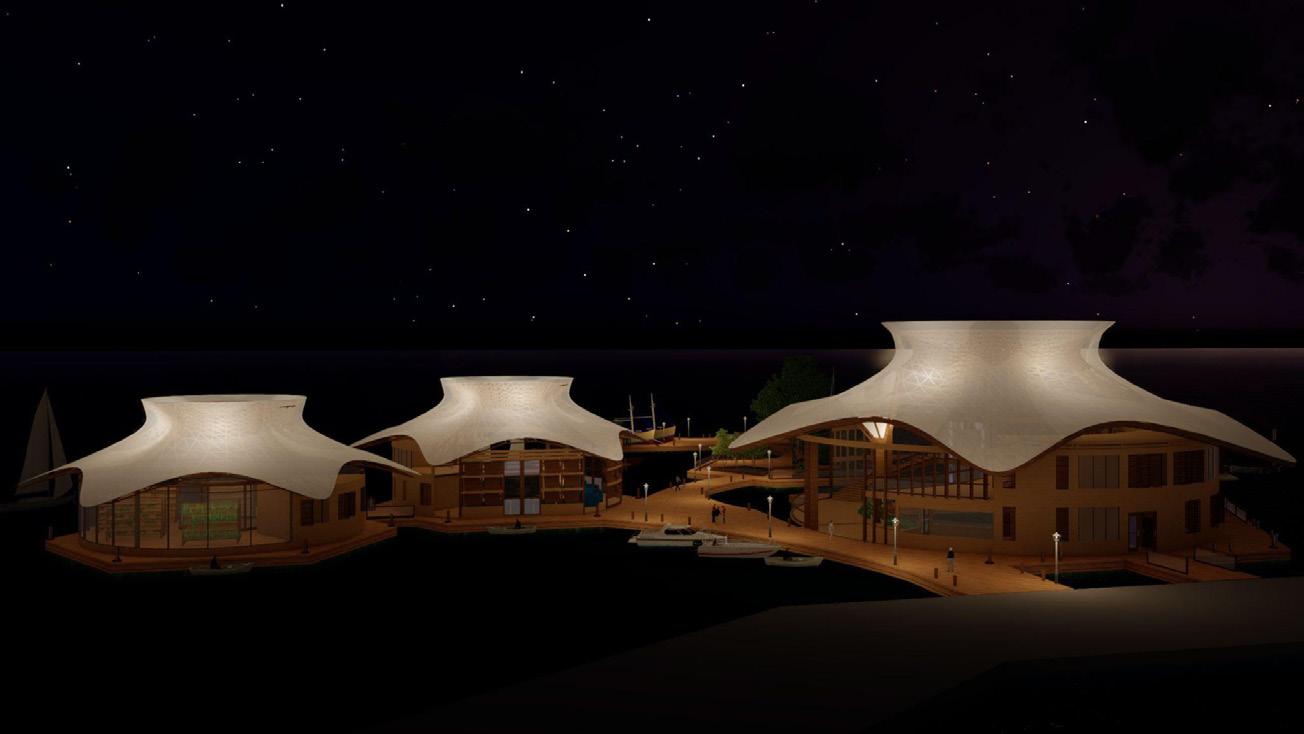
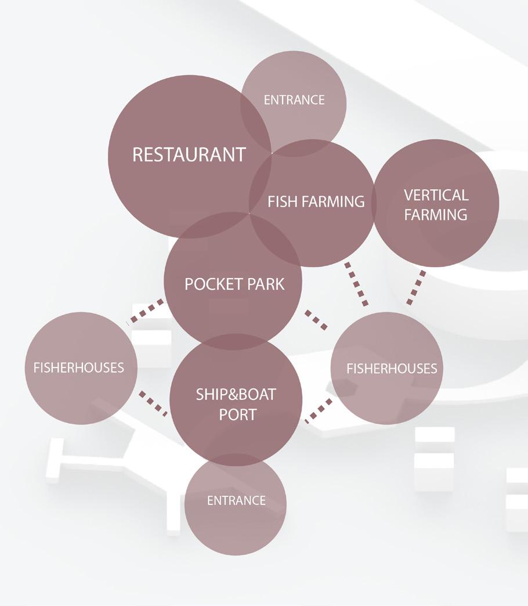
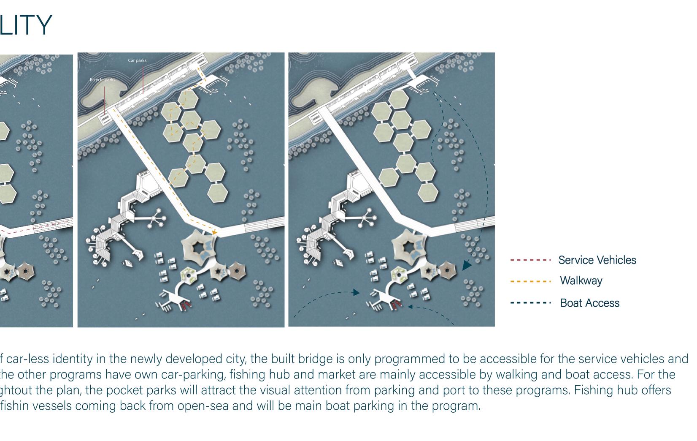
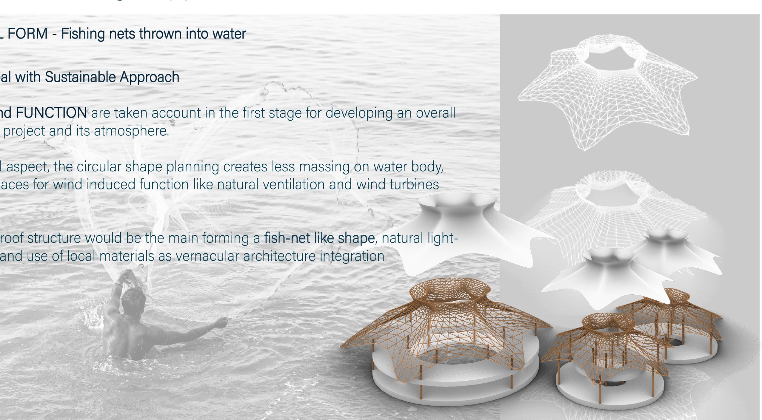

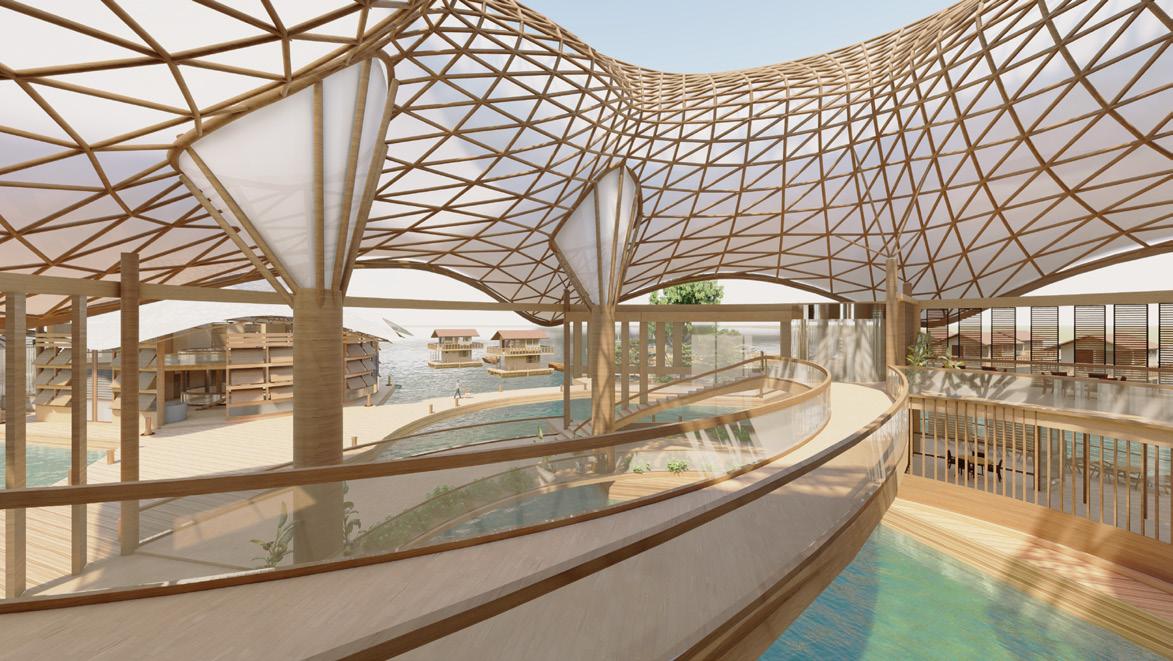


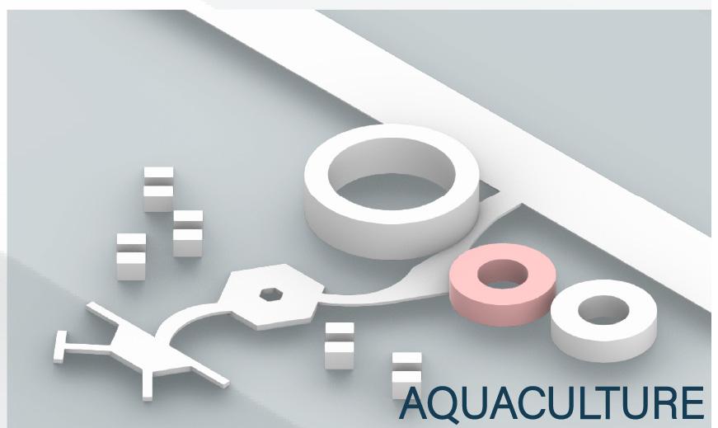
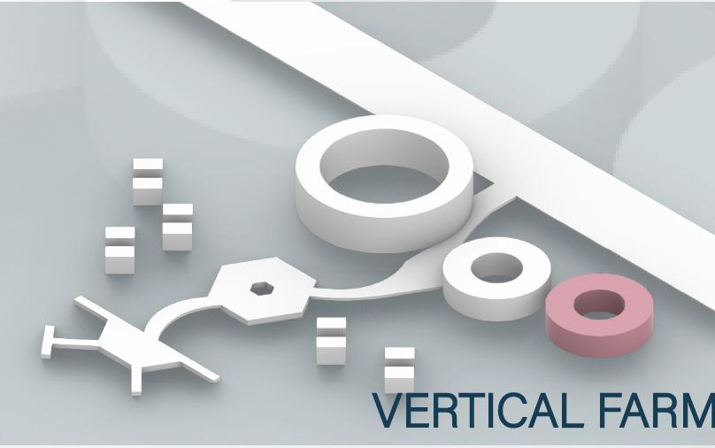
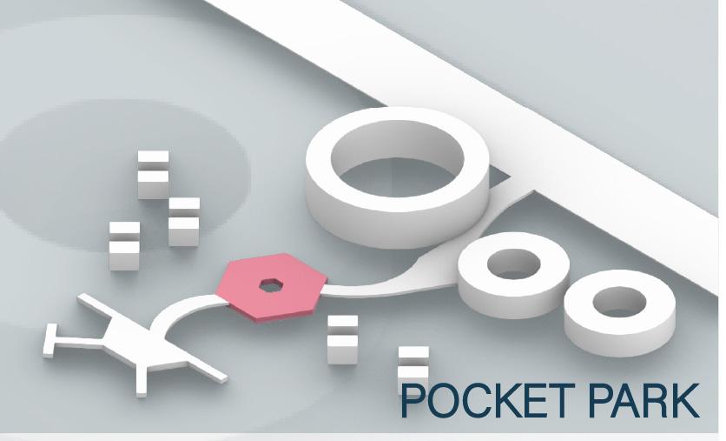
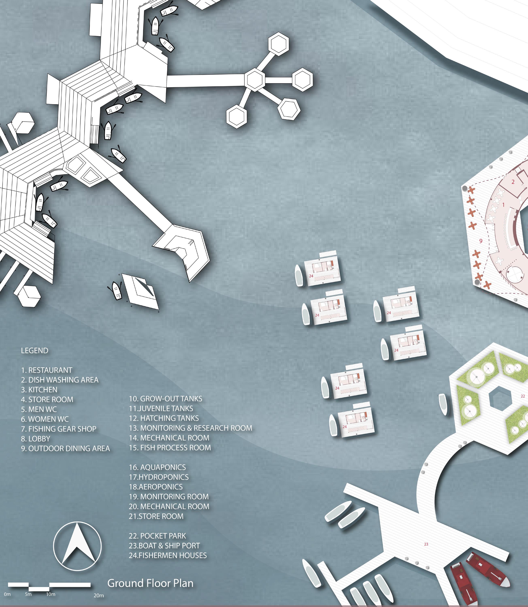
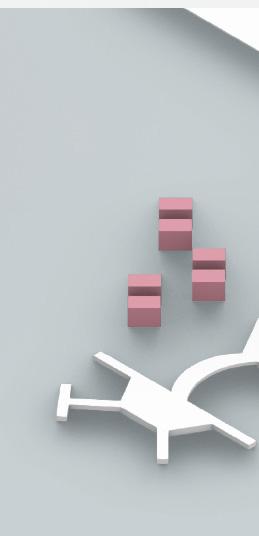
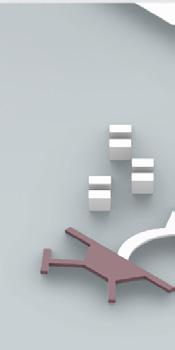
Design Brief
The main circulation bridge is for easy accessibility of users without disturbing the program. They may not overlap but they still have connection. For example, the visitors who want to experience out-door fishing can grab fishing gear from the shop and go to the port without going through other programs.
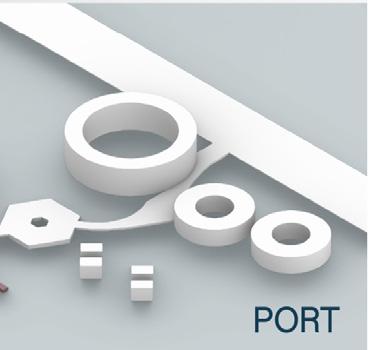
Floating fisher houses are only accessible by boat to integrate water experience as well as the privacy of the houses.
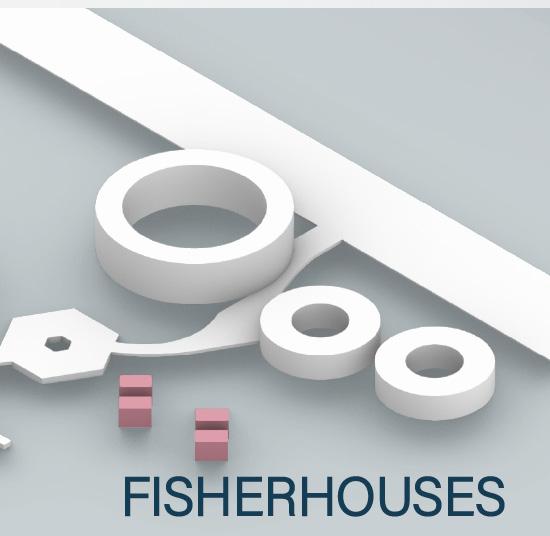
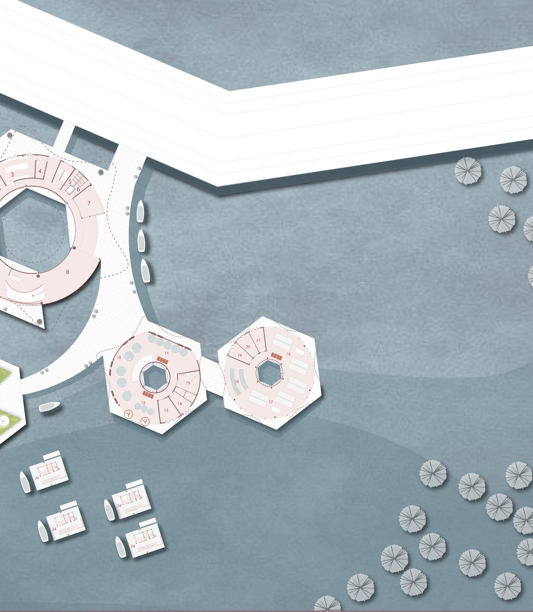
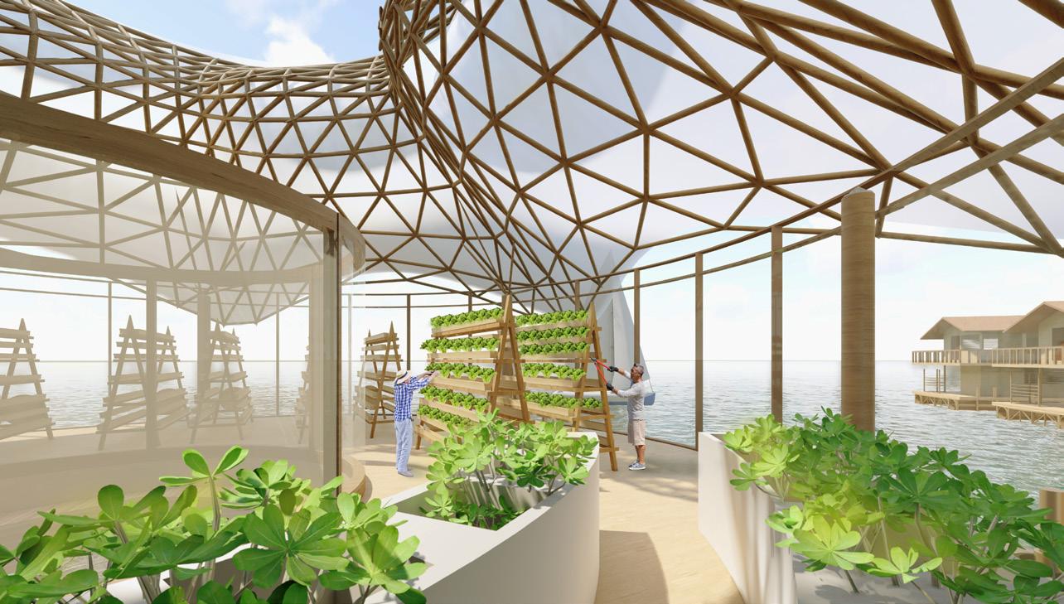

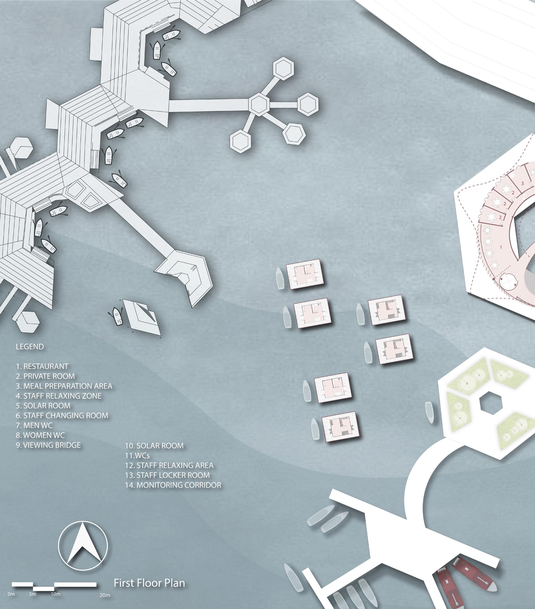
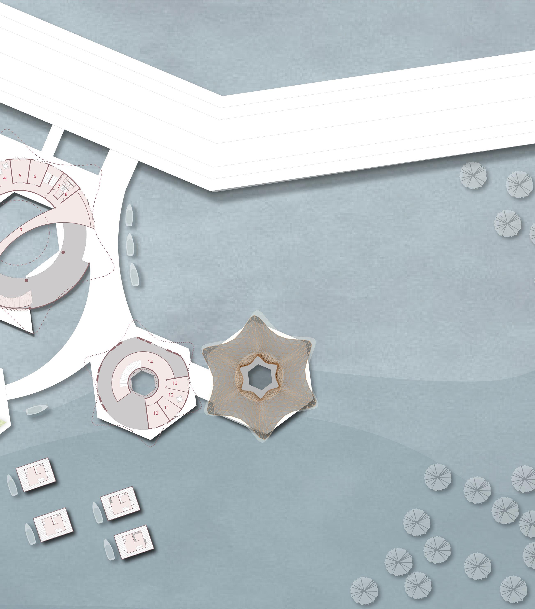
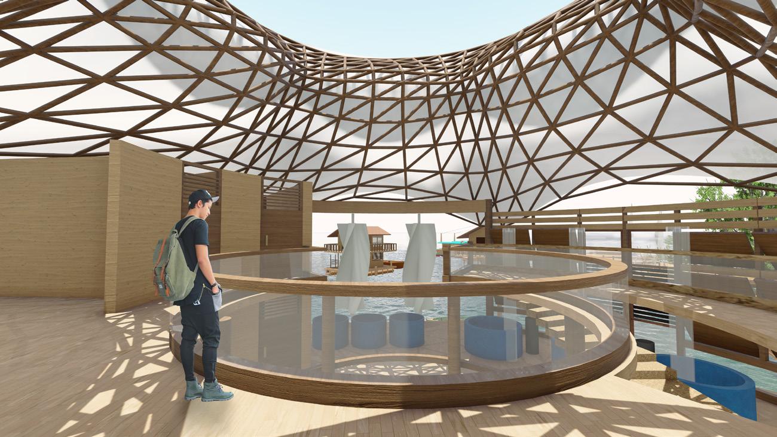
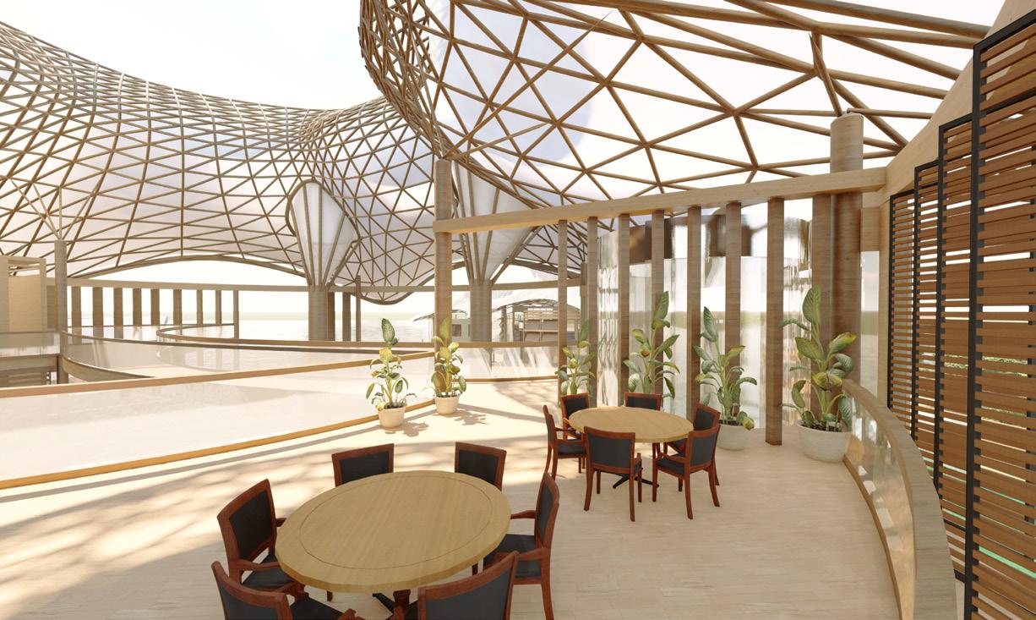
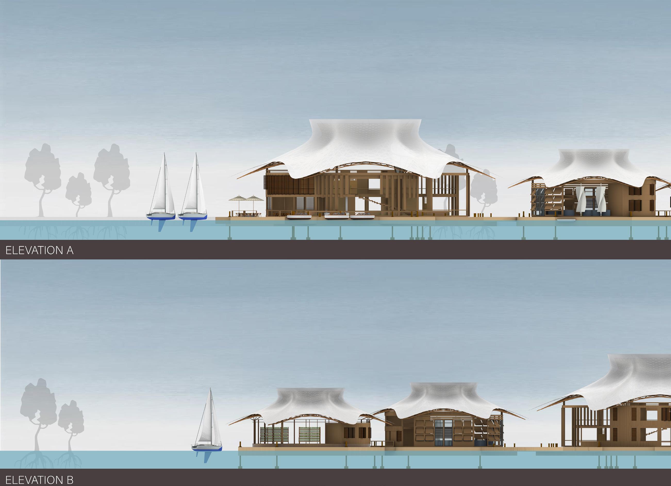
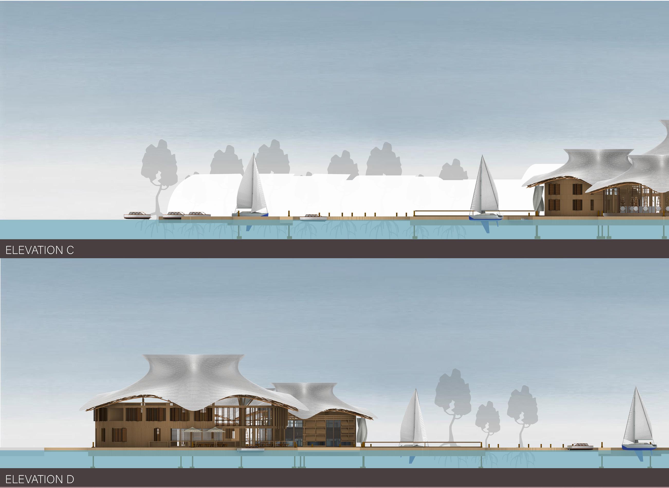
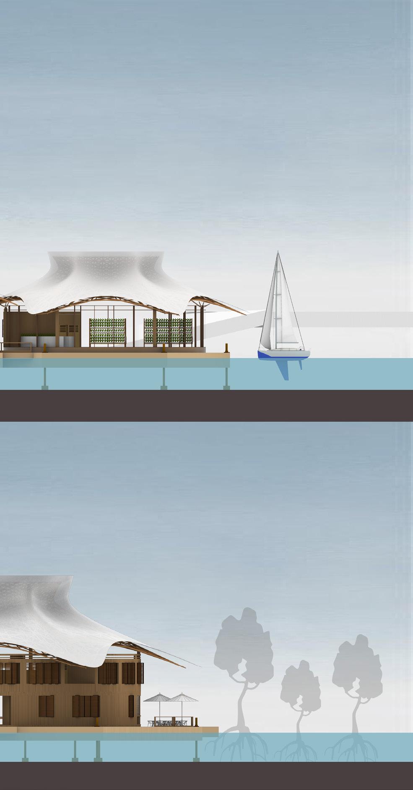

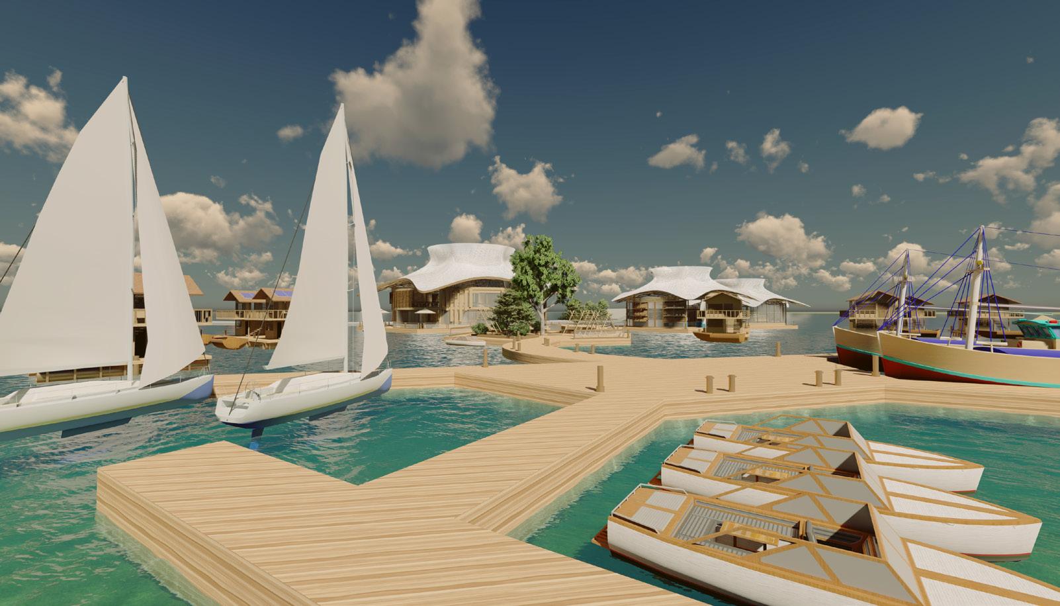

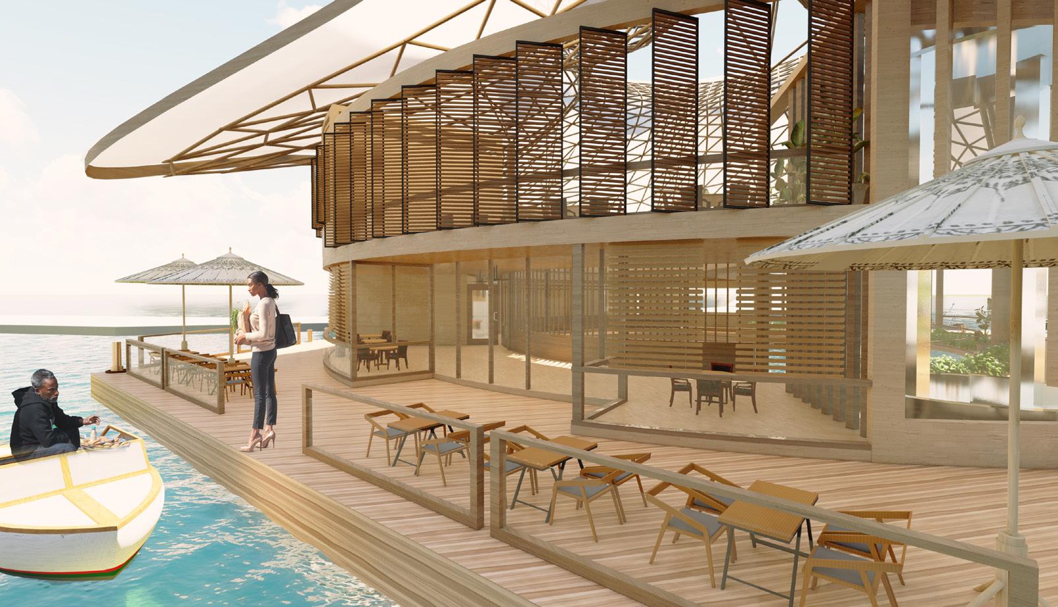
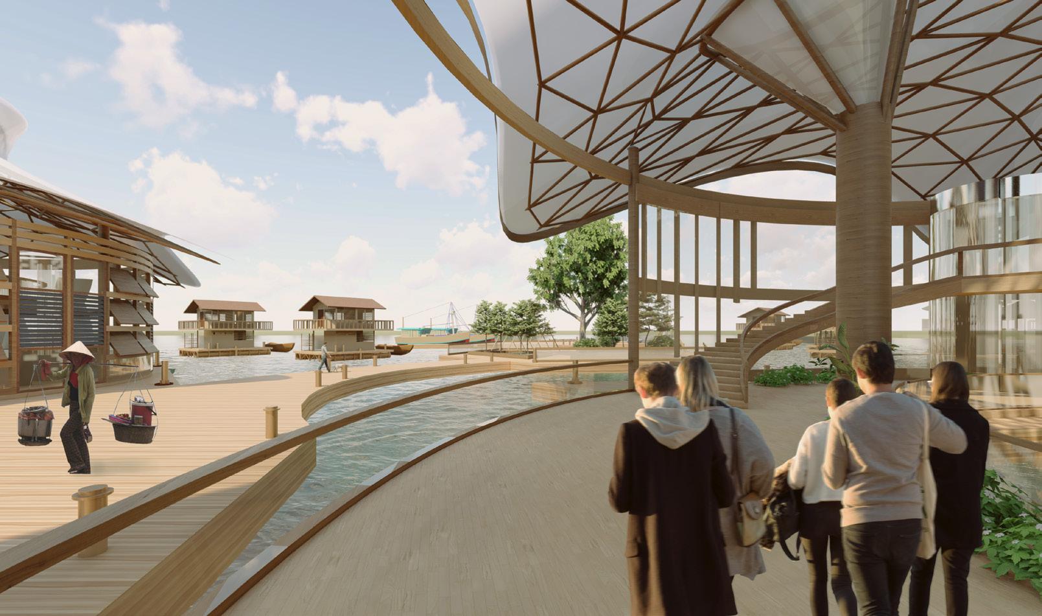

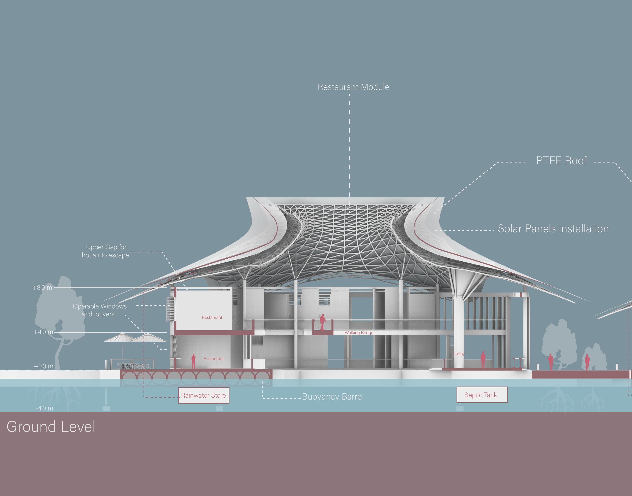
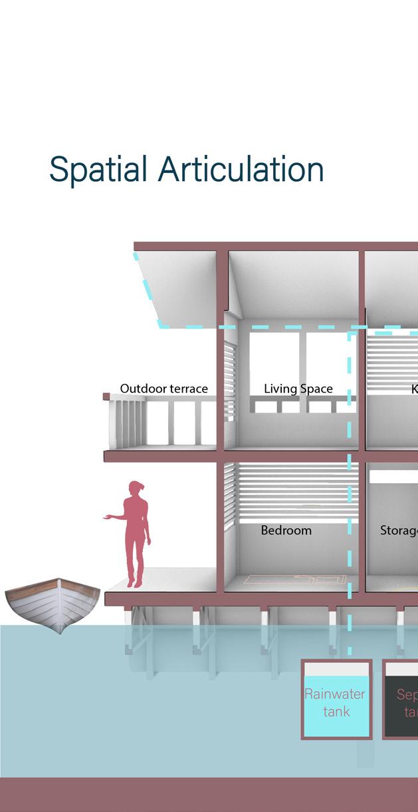
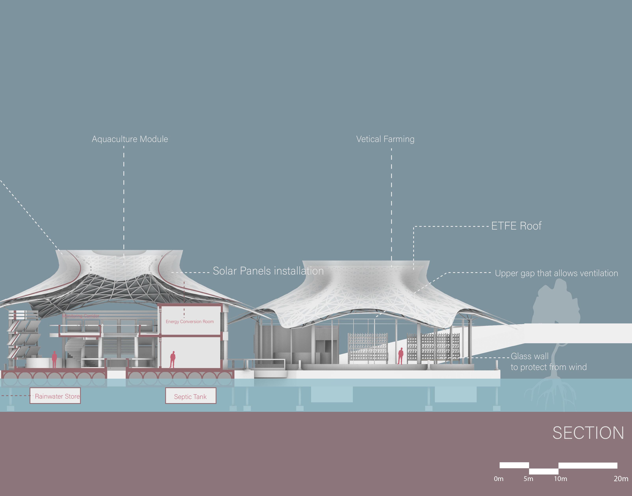
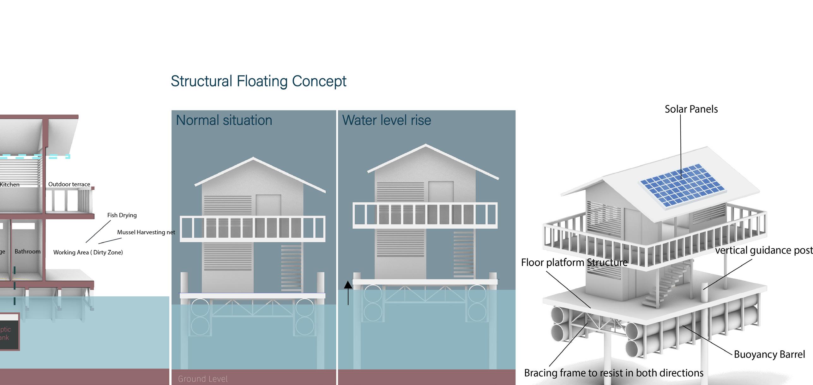


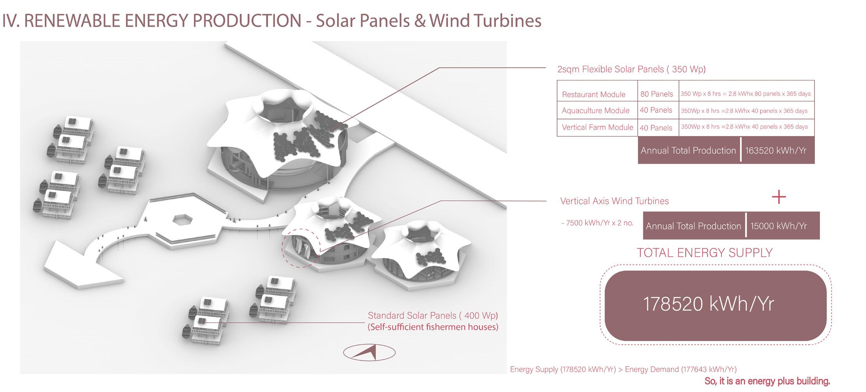
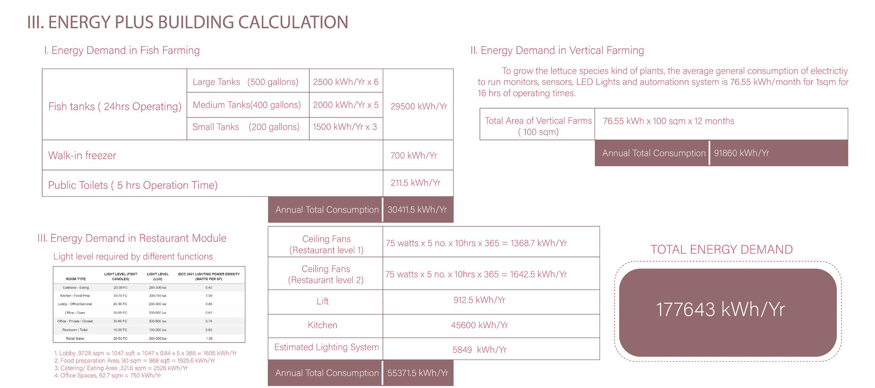
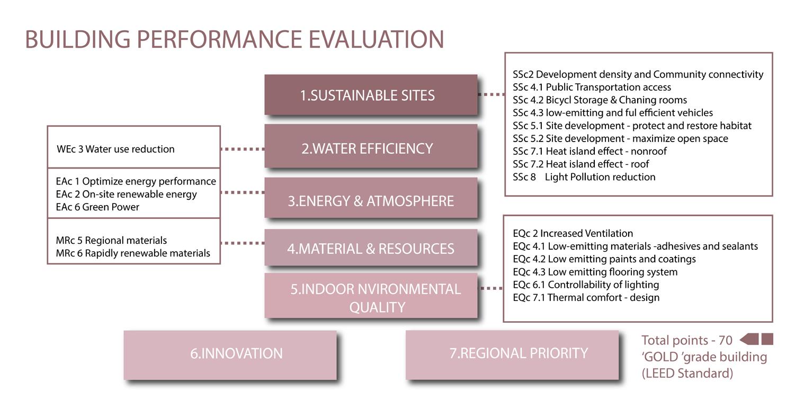
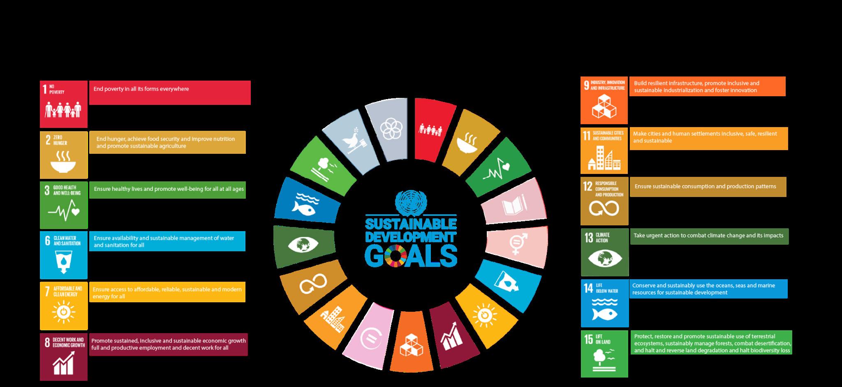
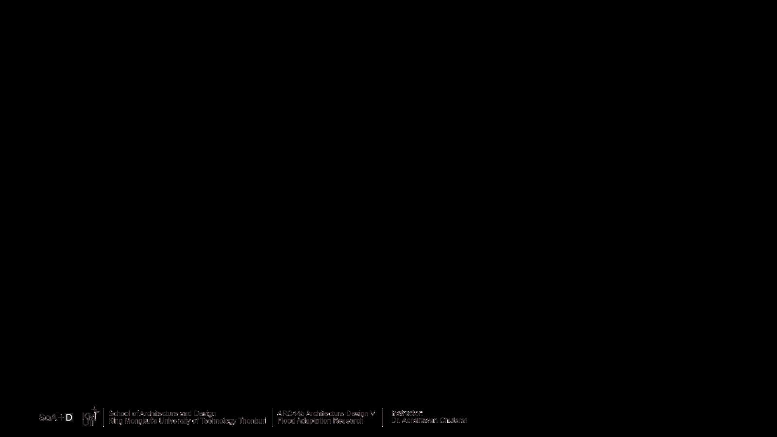
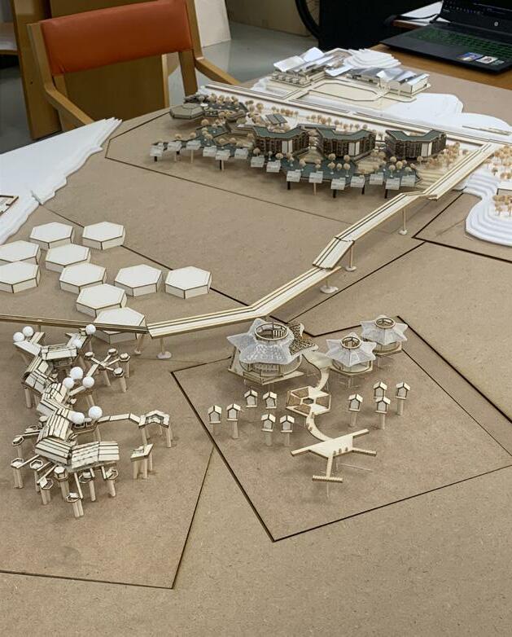
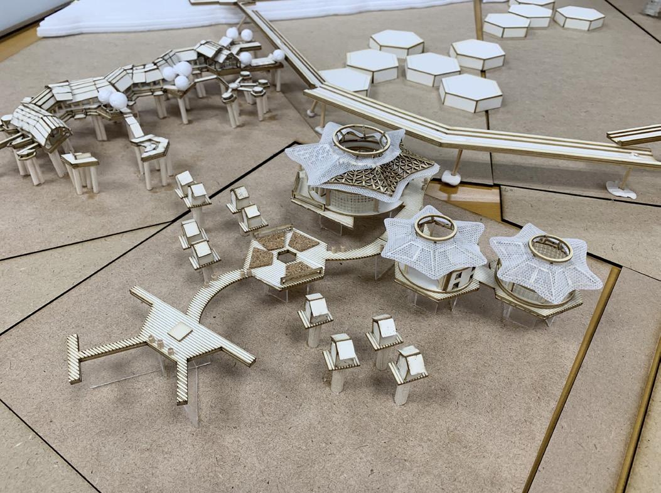
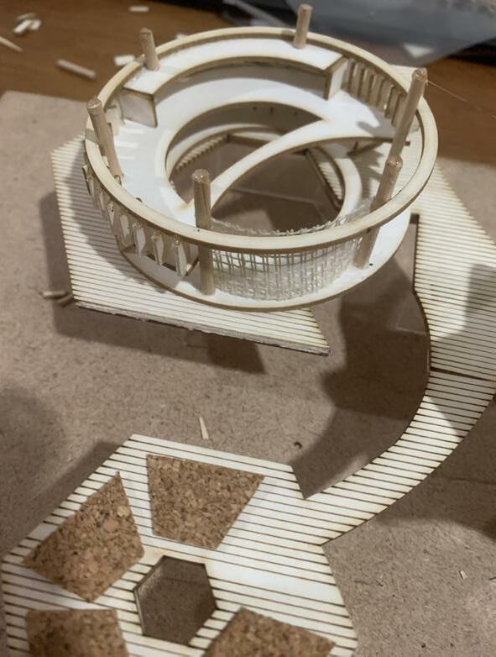
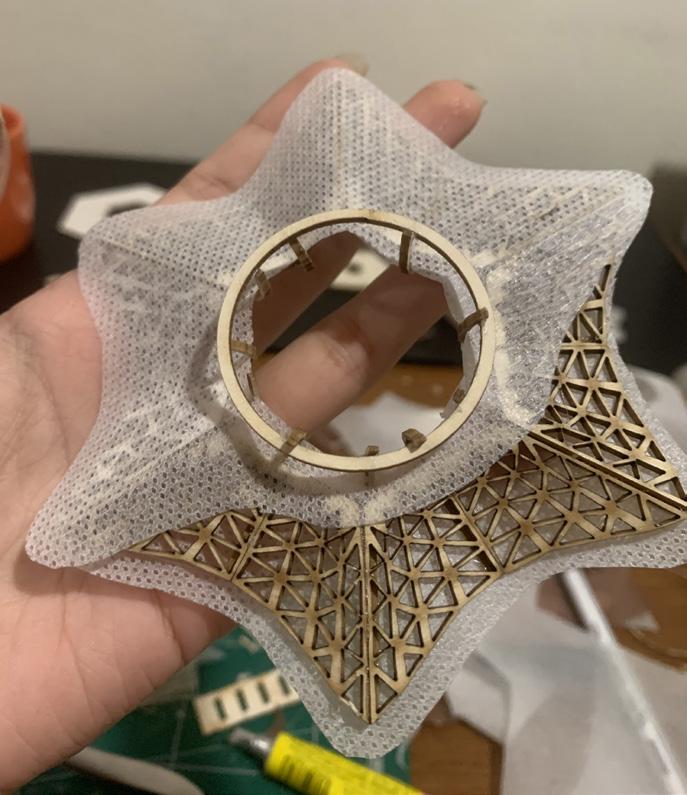
‘URBAAN’ SOLAR DECALTHON HOUSING 2022 Construction Project/
Prefabrication House

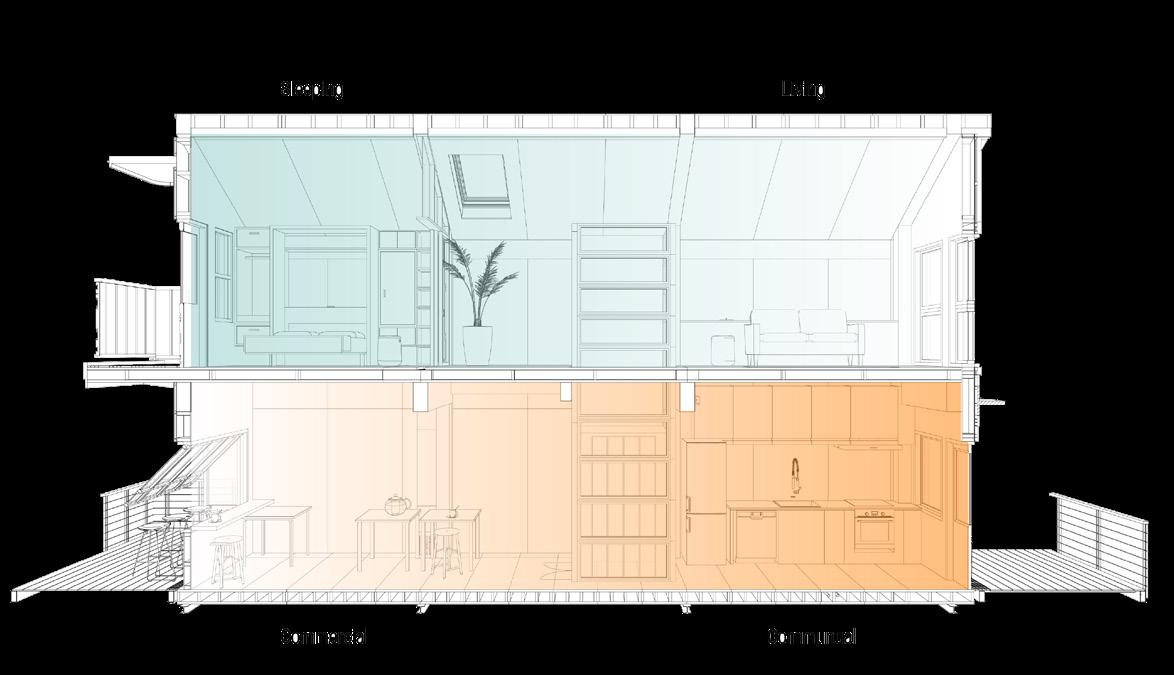
Prefabrication is a modern construction process that is growing in popularity. In the construction industry, there are innovative ideas and approaches that increase productivity and cost savings. All in all, prefabrication enables time and cost savings, quality control, and a more eco-friendly construction process.
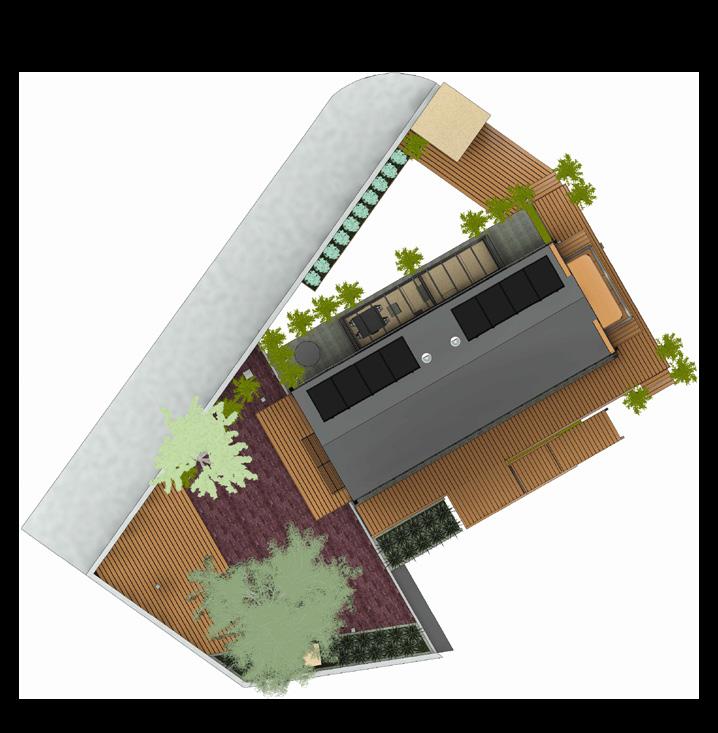
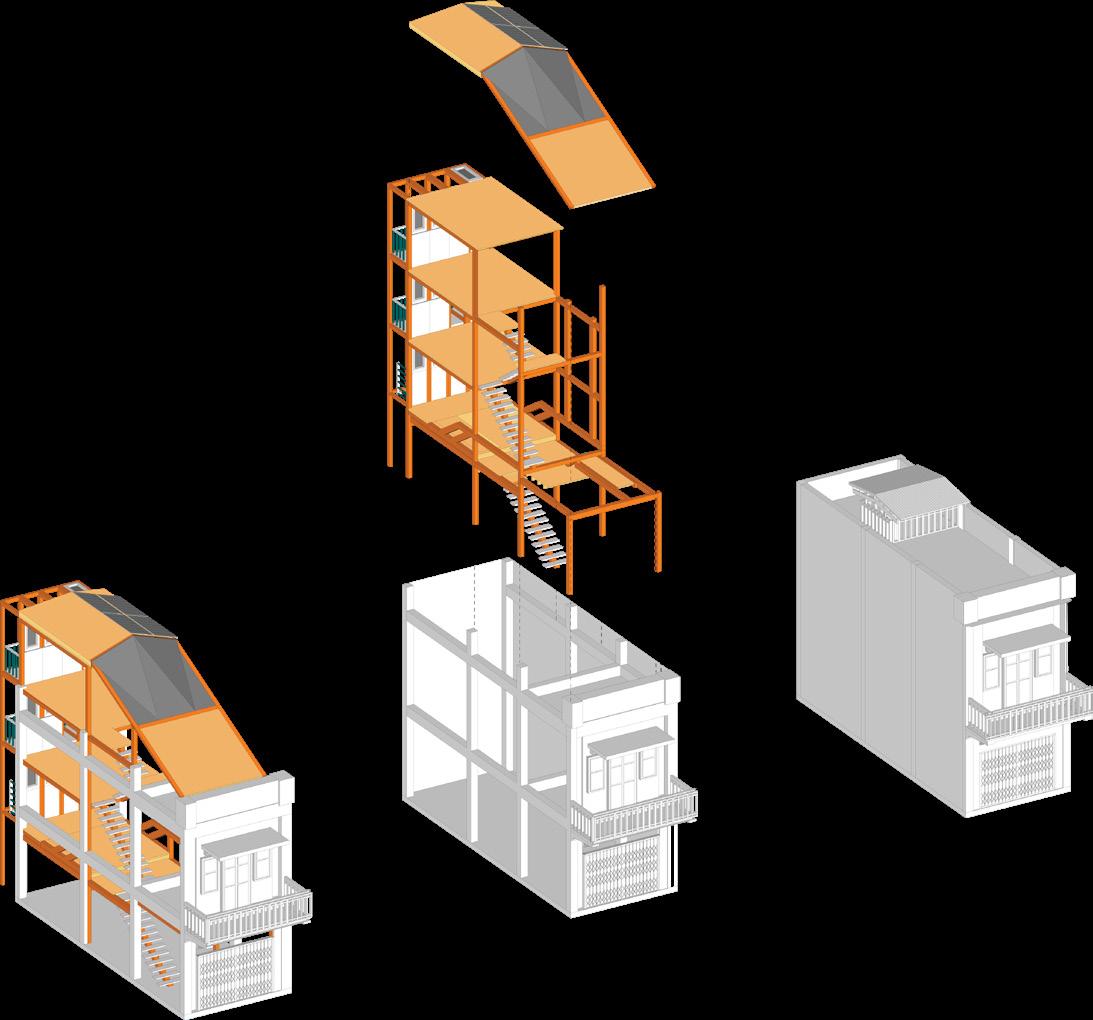
KMUTT which The shift user’s existing the neighborhood,
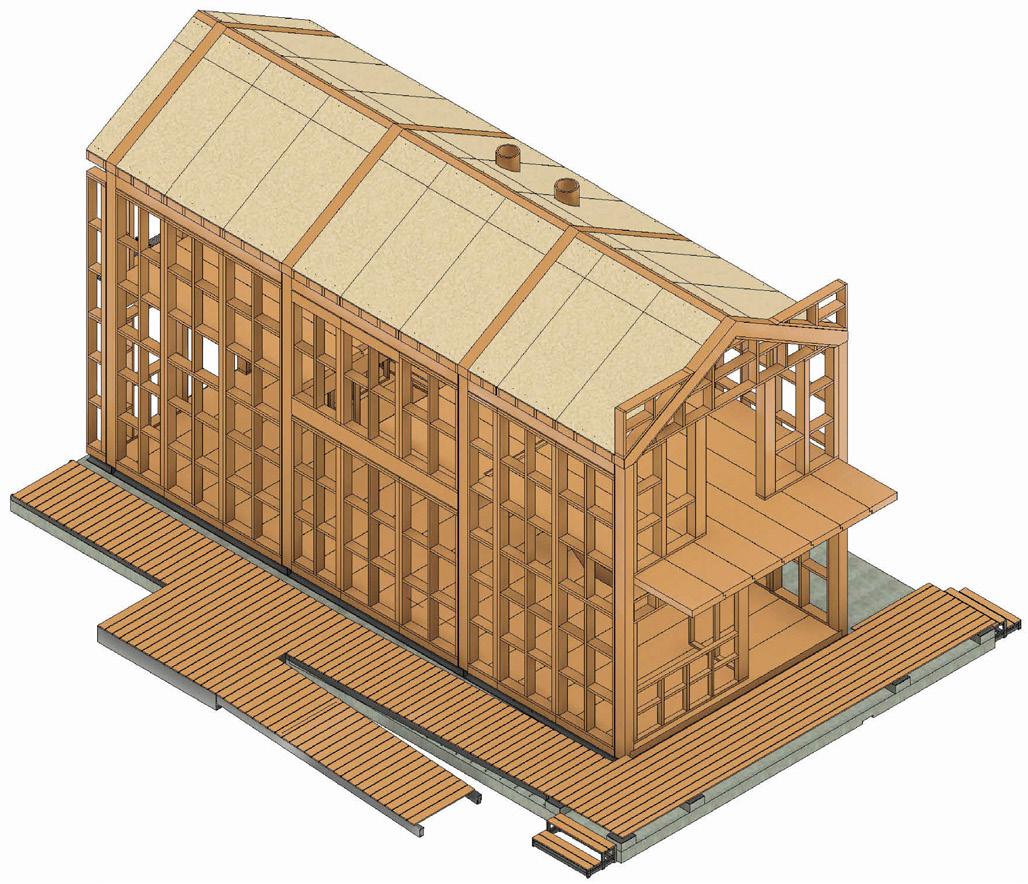
The first floor of te house contains a front comunal space at the access, which can be opened as a counterbar for gathering, connecting interior space to outside. Also at the back kitchen, which are installed with an opening for ventilation to help reducing the temperture and energy usage.
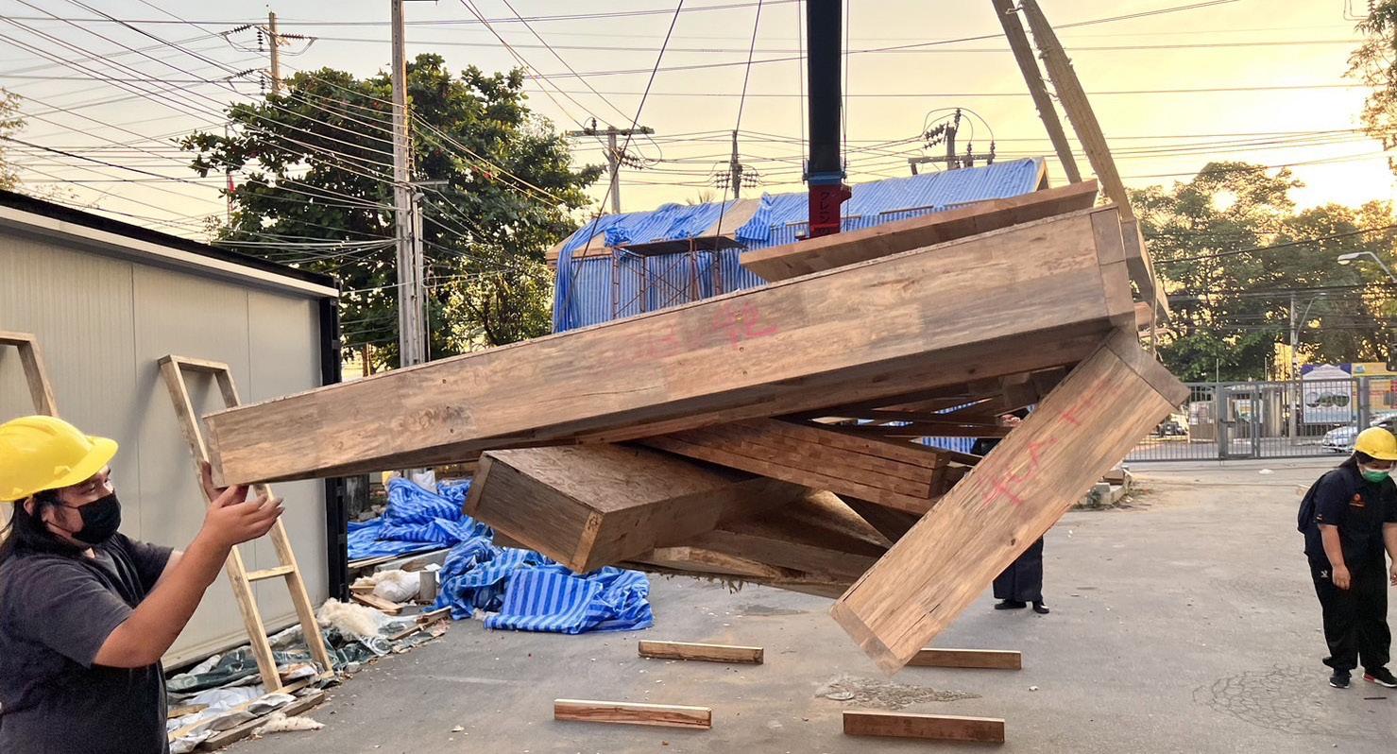
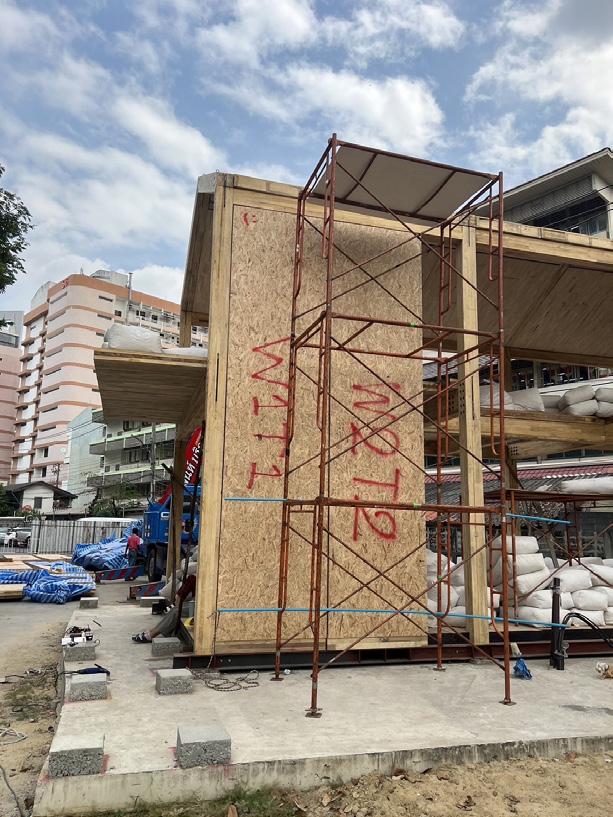
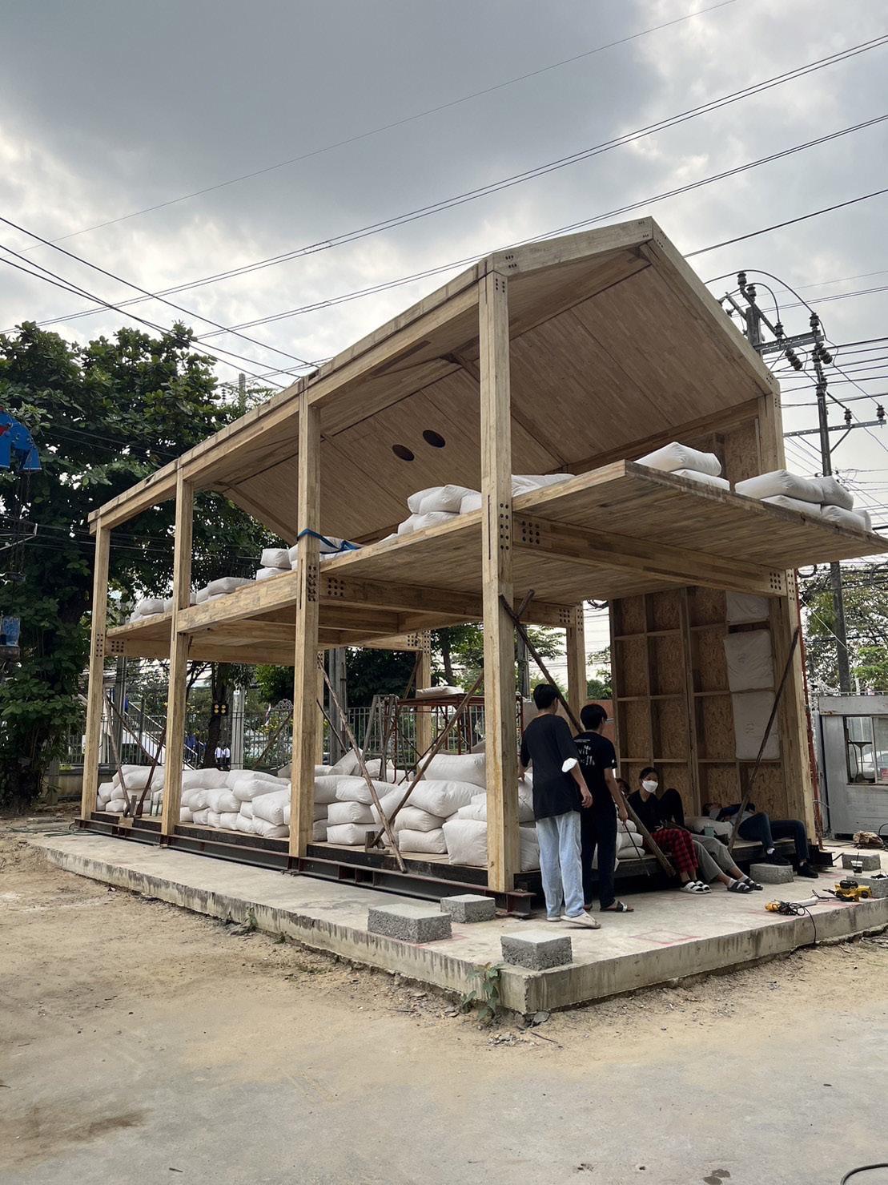
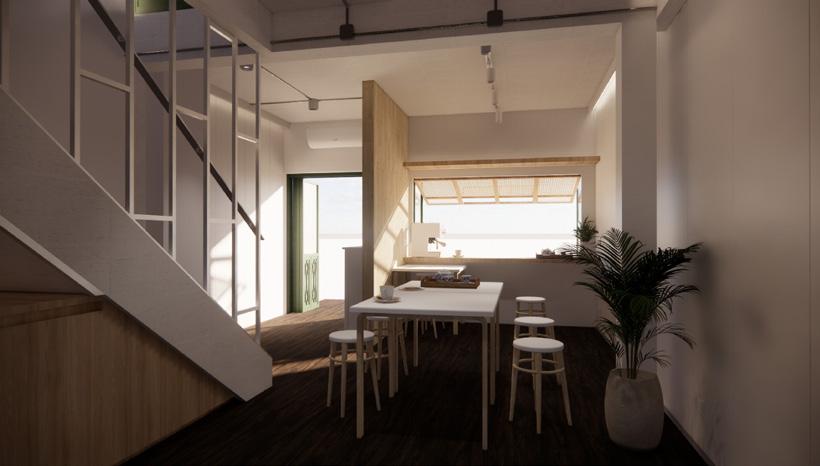
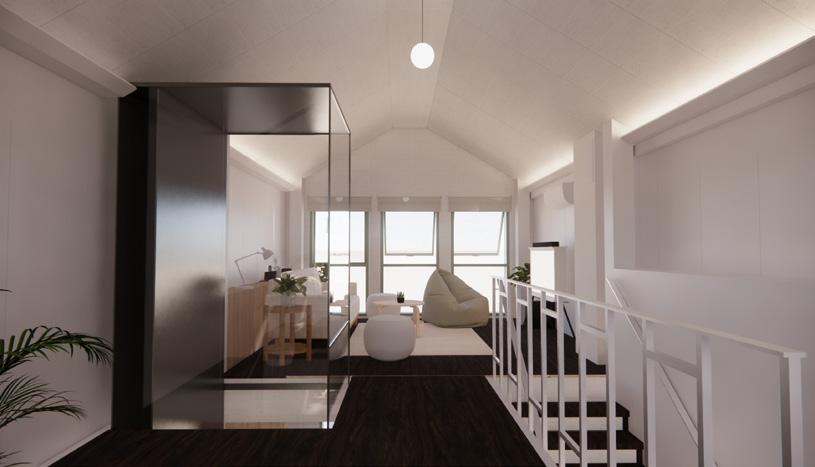
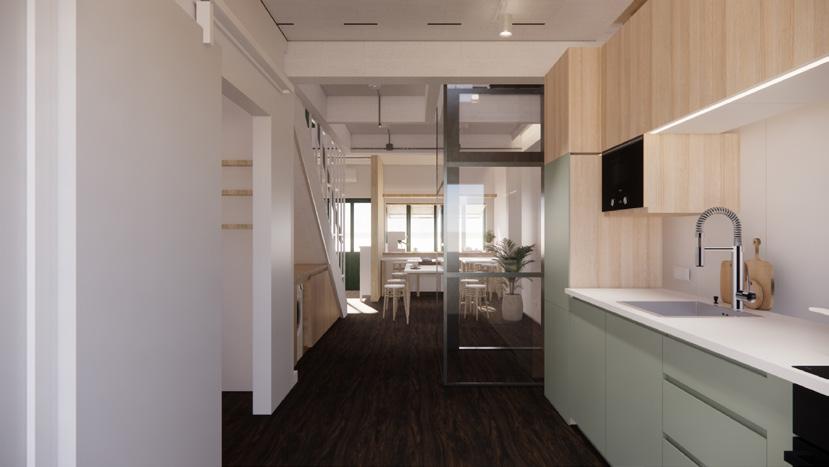
The second floor contains private and relaxing area with the big openings in each area. The living room at the back contains three openings which allow the cross ventilation and reduce the use of energy within the house.

KMUTT team is applying the principle of “auto part”, found at the site, for the renovation. A “part” suggests a larger system can be broken down into modularity of functions (parts), or the process that can be broken down into multiple steps. shift to a modularized architecture as a result of standardization of parts allow increasing flexibility and ability to meet specific needs. The part is replaceable and able to extend the life of the whole. As the idea is being implemented with the existing shophouses, it will be able to accommodate new programs, provide better living environment, support the growth of neighborhood, as well as to improve energy efficiency for the existing buildings.
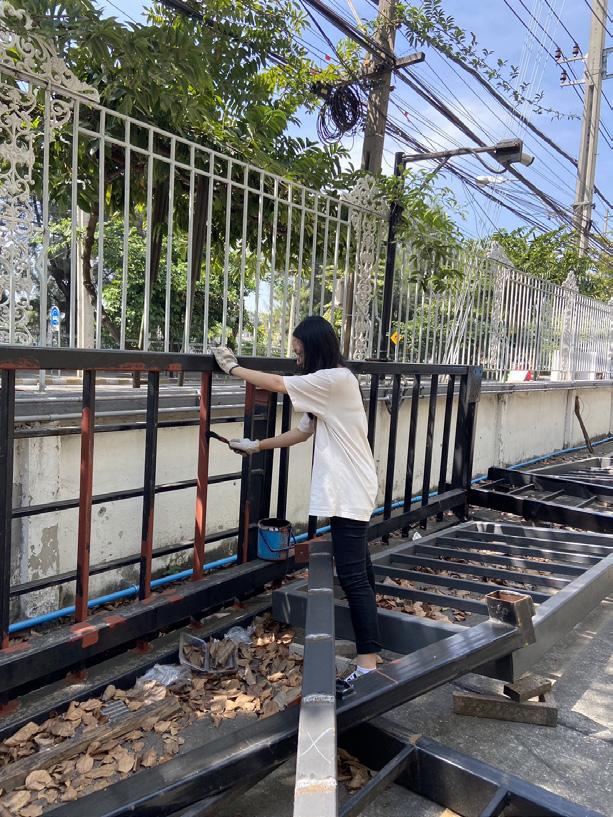
As Visual Graphic Content Creater ..
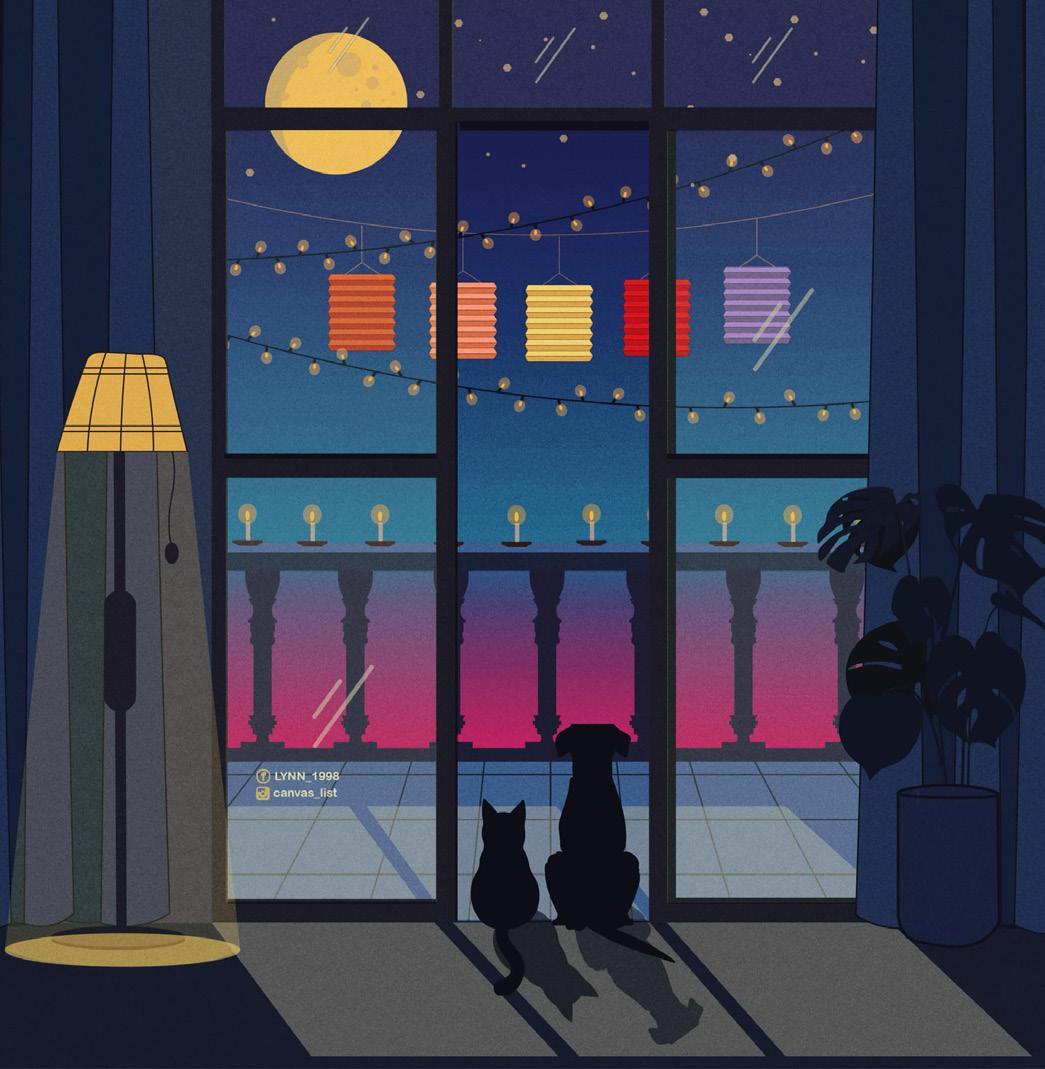
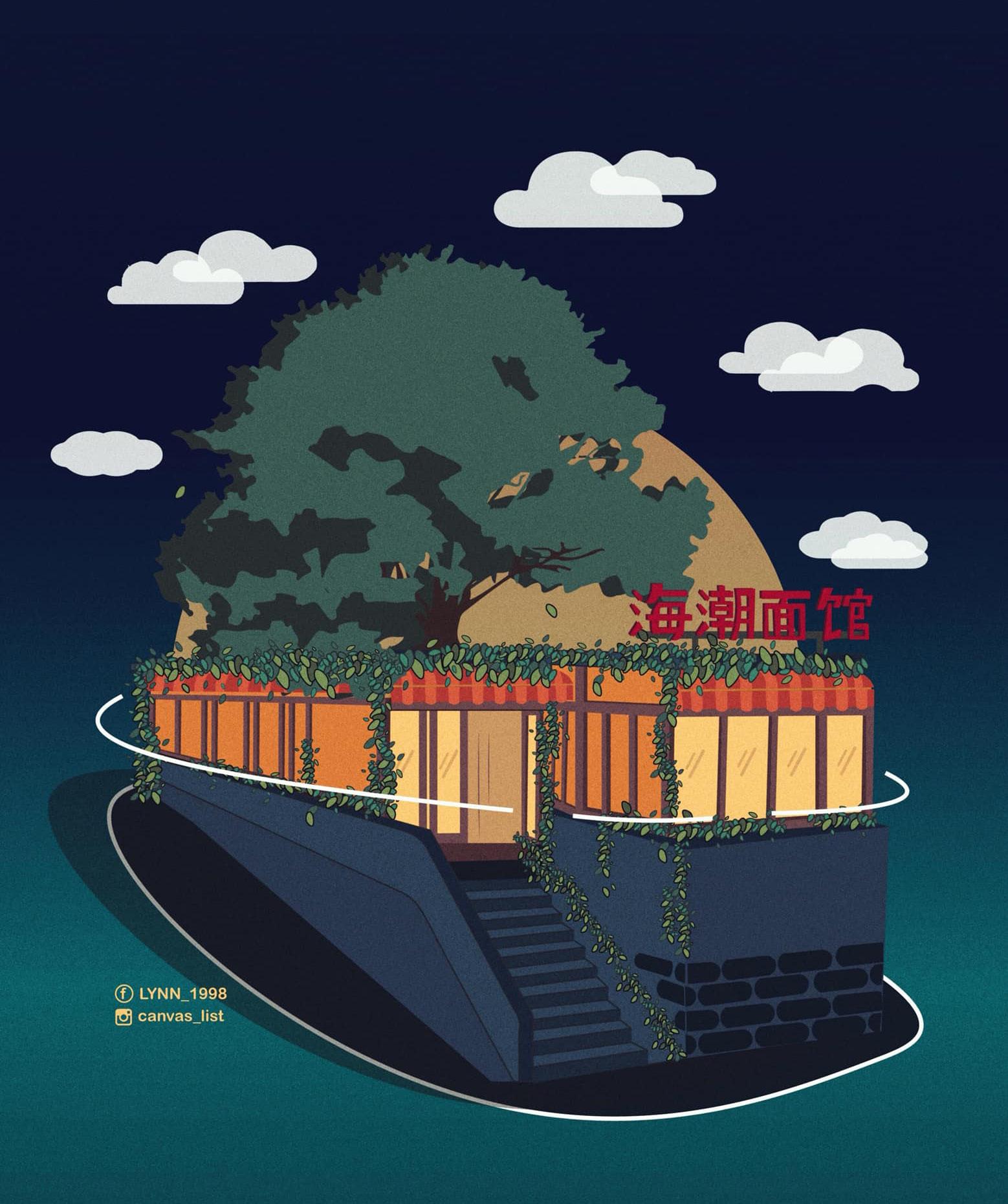
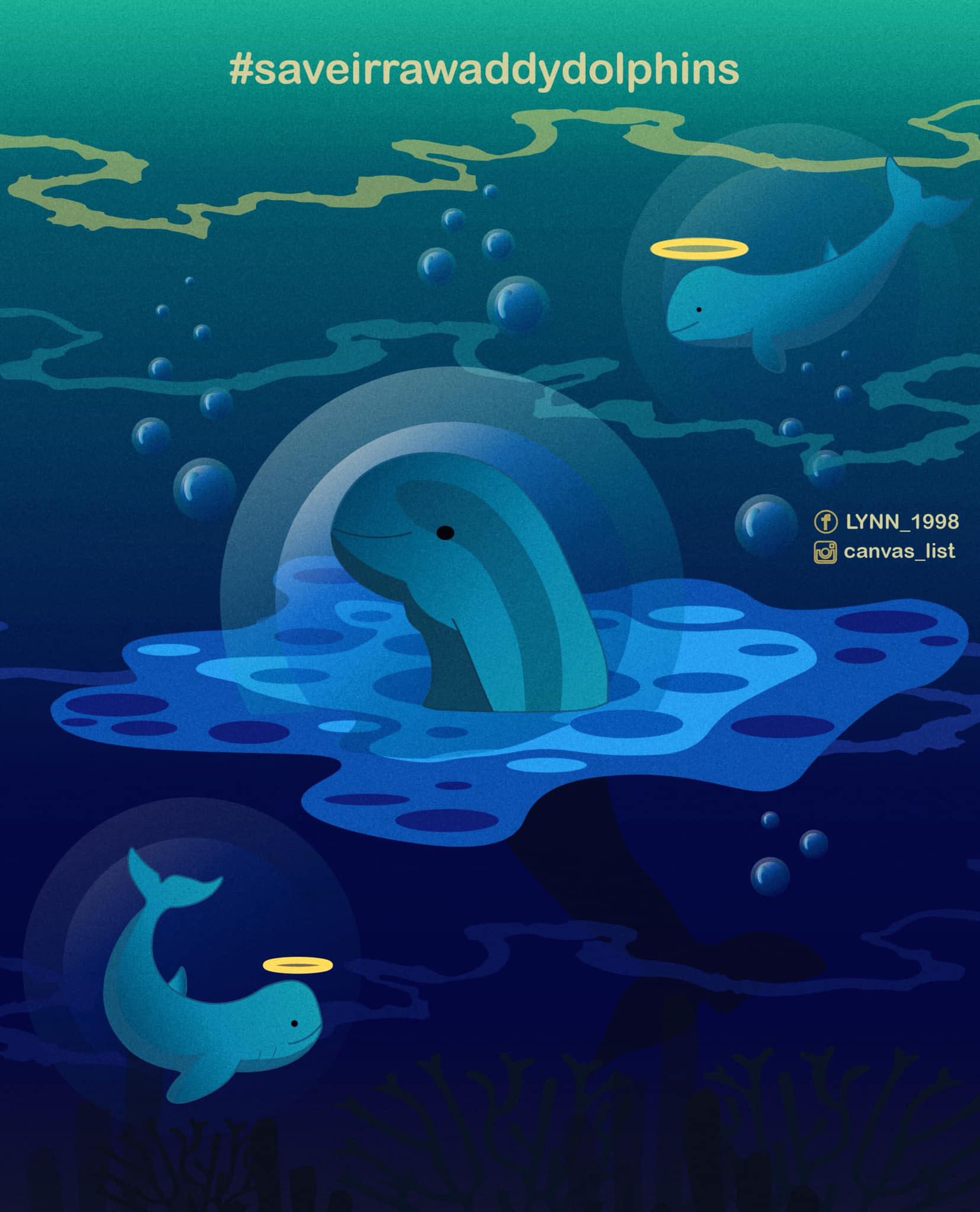
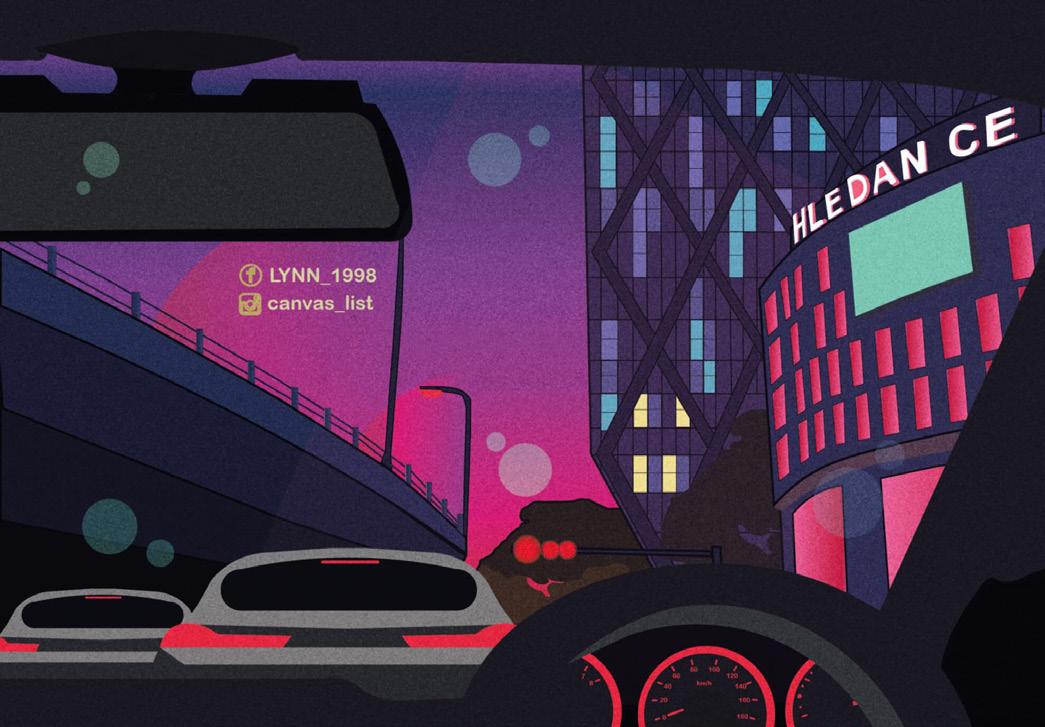
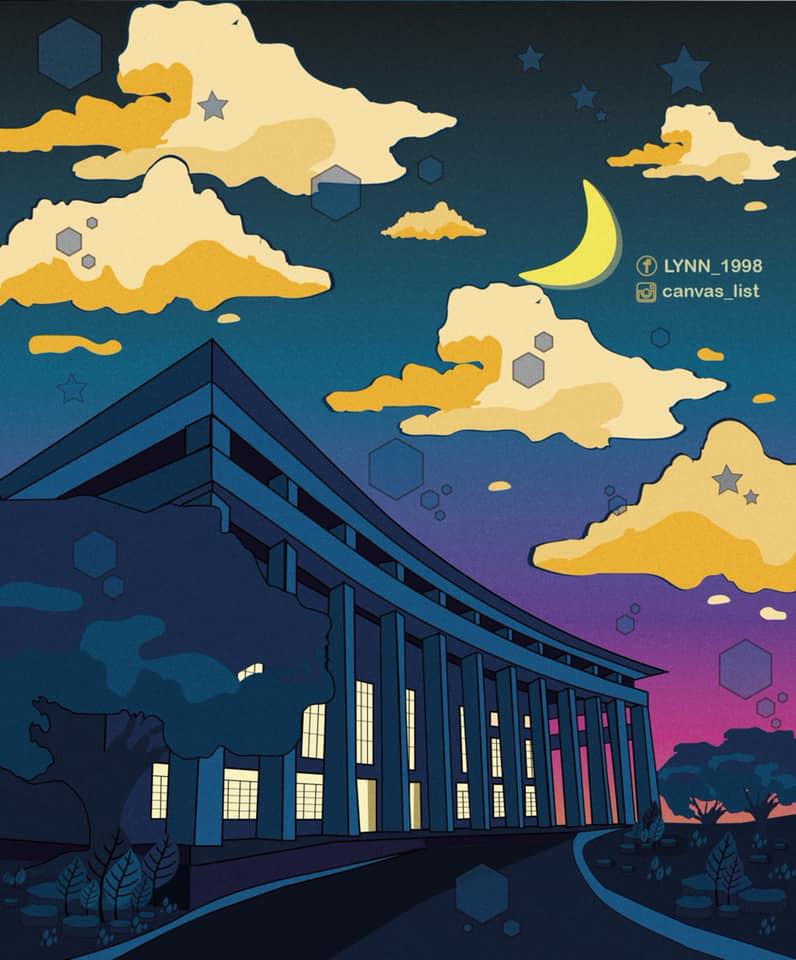
“I sometimes illustrate of my surrounding and create graphic posters to spread awareness of the current controversial issues in terms of society, education, healthcare and politics.
Apart from illustration, I love to take footage of architectural model making stuffs and edit vlogging which I post on my Youtube Channel.”
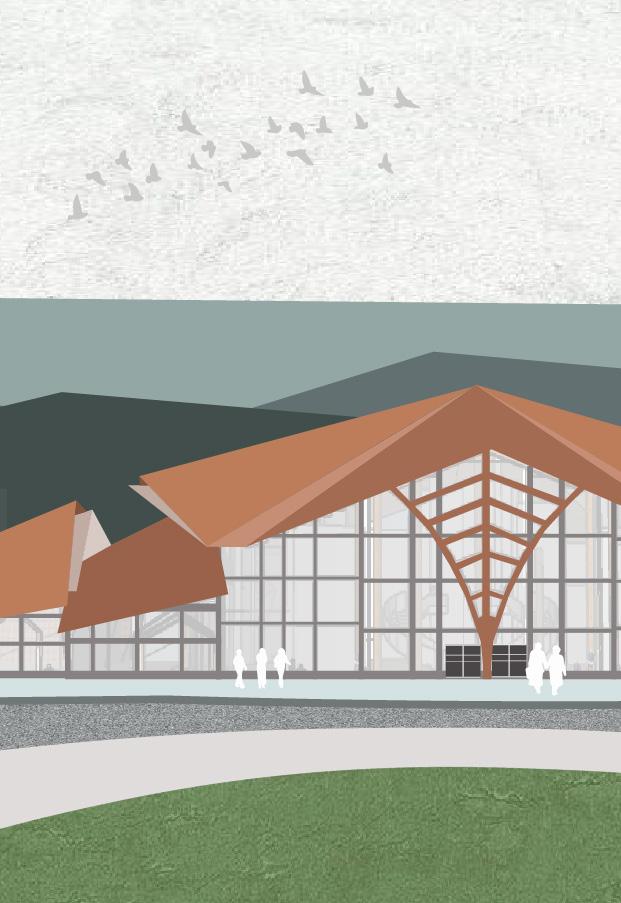
LINN LETT MAUNG TUN linnlettmaungtun98@gmail.com




































































 “ MUSEUM ITSELF REVEALS THE ART AND TRADITION OF THE COUNTRY BOTH INTERIOR & EXTERIOR”
“ MUSEUM ITSELF REVEALS THE ART AND TRADITION OF THE COUNTRY BOTH INTERIOR & EXTERIOR”










































































































































































































































































