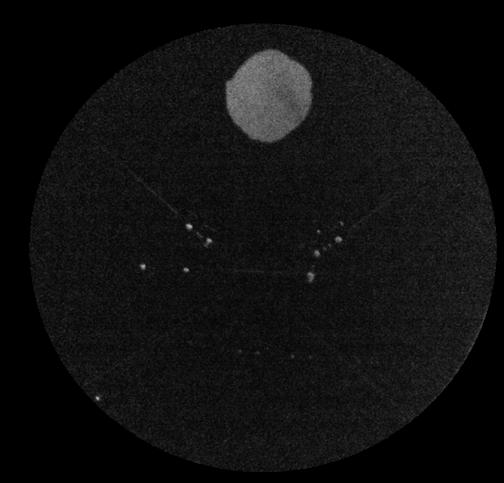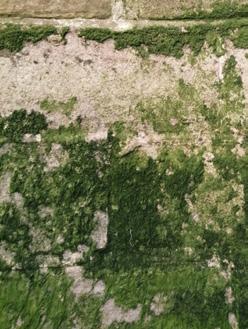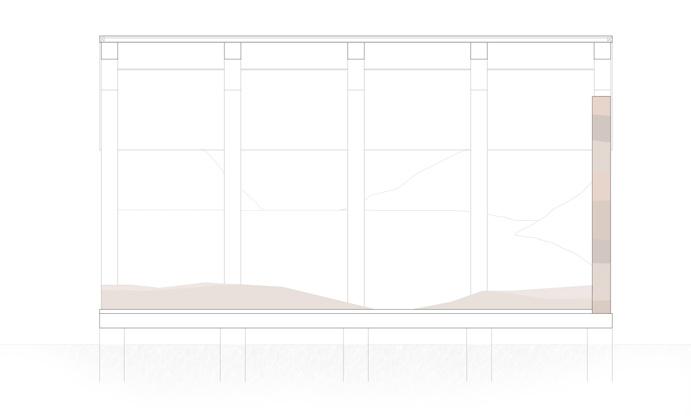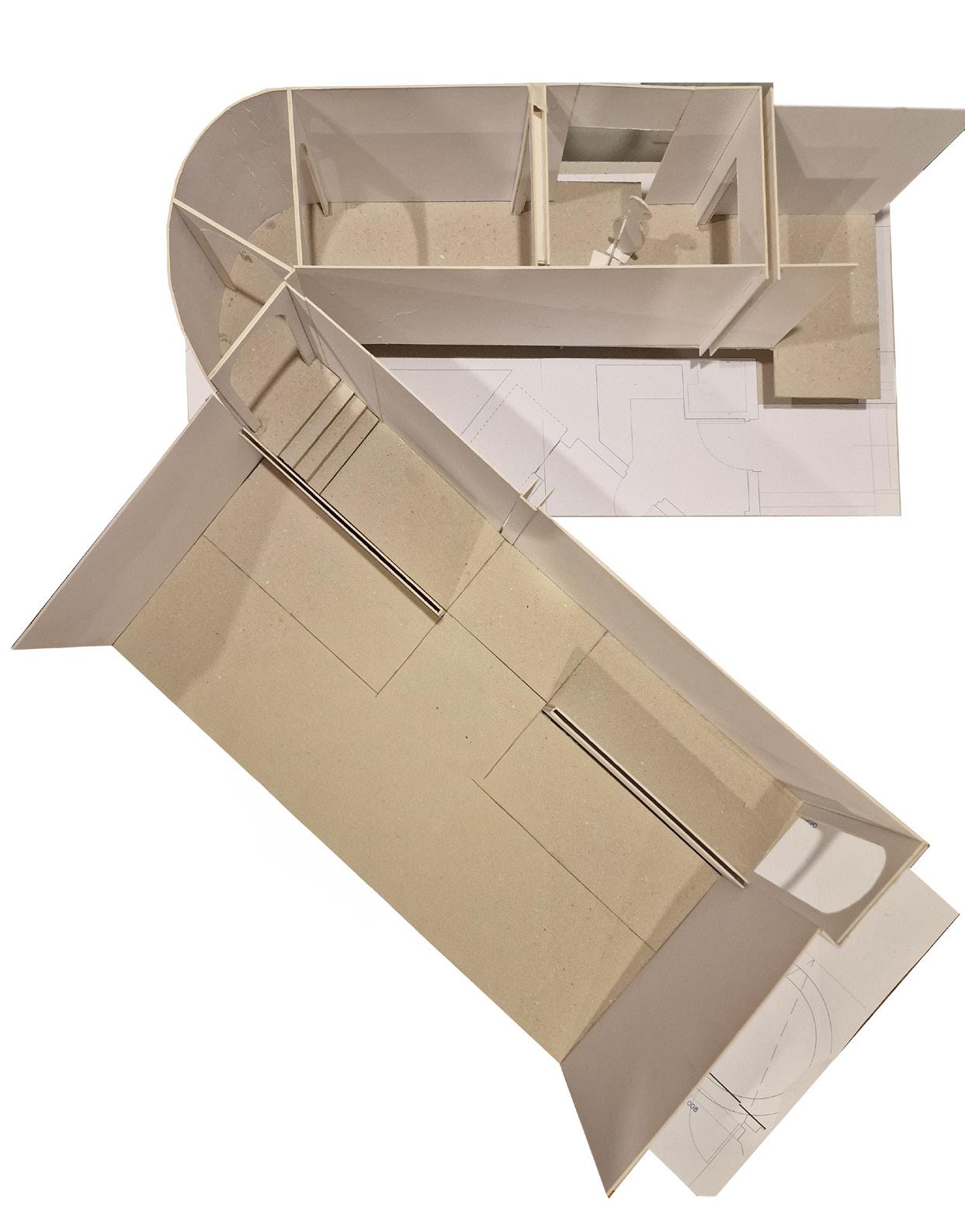

LINDA JENNIFER MARTÍNEZ UBILLUZ
LANGUAGES
Spanish - Native English - Advanced
Italian - Basic understanding
TECHNICAL SKILLS
- AutoCAD
- Rhino
- Sketchup
- Revit
- Photoshop
- Illustrator
- Twinmotion
- Microsoft Office
- Model Making
- Painting Techniques
PERSONAL SKILLS
- Teamwork and leadership
- Communication skills
- Organisation
- Creativity
- Strategy planning
- Multitasker
CONTACT
+447404910402
martinezlinda1616@gmail.com
London, England
WORK HISTORY
Hotel Receptionist 07/2023 - present
- INHABIT HOTEL, London, England
Architecture Intership 02/2023 - 02/2023
- SCOTT WHITBY STUDIO, London, England
Attending meetings and site visits.
Making physical models
Material survey on Peckham Square for a project oo with Graeme Massie Architects.
Customer Sevice Staff 04/2021 - 07/2023
- WILLOWS ON THE ROOF, London, England
- THE STRATFORD HOTEL, London, England
- JAMÓN JAMÓN, London, England
Childcare worker 12/2019 - 03/2021
- PRIVATE FAMILIES, London, England
Hairdressing assistant 05/2016 - 08/2019
- DETALLES, Baños de Agua Santa, Ecuador
EDUCATION
University of East London
2020 - 2023
BSc (Hons) First Class Architecture (ARB/RIBA PART 1)
Universidad Central del Ecuador, Quito
2017 - 2019
Civil engineering degree (Incomplete / 2 years)
Instagram. lnd.arch Linkedin. linda-martinez-753807164
HONORS & AWARDS
- WAF STUDENT CHARRETTE
Shorlisted 2023
Issued by Broadway Malyan
- ELAG STUDENT AWARDS
Radical Sustainability
Winner 2023
Issued by RIBA London
- RAMMED EARTH PAVILION
Shorlisted 03/2023
Issued by Buildner Architecture Competition
- BROADGATE PRIZE 2022
Shorlisted 02/2023
Issued by Allford Hall Monaghan Morris, British Land, Sir Robert McAlpine
- STEAM PROJECT
2nd place 02/2022
Issued by UEL School of Architecture, computing and engineering, Mayor of London
- AVA PRIZE WINNER
Year prize 12/2021
Issued by UEL School of Architecture, computing and engineering
- Third year project - Unfinished Spaces
- Second year project - Rock club house
- First year project - A new legacy
- First year project - Water treasures
- Rammed Earth Competition - Alive
- WAF Student Charrette 2023 - The Trinity Project
- Church House - Scott Whitby Studio
- Tenerife House - Whitewash Dreams

UNFINISHED SPACES

The intention of this project is to show the connection between spaces, the flexibility of the structures for future changes and work with the past, creating spaces for the imagination. Working with the present, thinking about the future, without forgetting the past.
REVIVAL LAYERING AND CONNECTION






NEW STRUCTURE WRAPPED BY THE OLD BUILDING GROUND FLOOR PLAN / LONGITUDINAL SECTION

EXTERNAL SPACE ACTIVITIES COMMUNITY COMMONS

Segregation of the spacious outdoor area and the hidden charm of the more intimate spaces
SPATIAL ARRANGEMENT TECHNICAL DRAWING
1. Concrete Beam
2. Concrete Existing Wall 335mm
3. Timber Column 200 x 120mm
4. Insulated First Floor space
5. Deepflow Half Round Aluminium Gutter 140x70mm
6. Timber Beam 120x60mm
7. Polycarbonate Roof 20mm
8. Rafter 200x120mm
9. Roof Battens 120x120mm
10. Ceiling Joist 400x100 mm
11. Ridge Board 120 mm
12. Checker Plate Mild Steel 10mm
13. Light Gauge C - Stud 96mm
every 5m (carrying service pipes)
14. Shear Connection
15. Mild Steel C Channel120mm
16. Band (RIM) Joist
17. Square Steel Hollow Section 80mm
18. Anchor Bolts (6)
19. Steel Knife Plate
20. REBAR
21. Concrete Foundation

Scale 1:20
NEW BUILDING WITHIN THE EXISTING ONE AXONOMETRIC DRAWING
Interior spaces

PREFABRICATED TABIQUE PANEL
MODULAR CONSTRUCTION
Use of natural and reused materials from the place such tiles, straw, earth and granite for the creation of flexible panels which are going to be use for the enclosed spaces in the site.











CREATIVITY IN A HARMONIOUS EQUILIBRIUM STUDIOS AND EXHIBITION SPACE




CRICKET PAVILION

Rock, Northumberland, England
2021 / 2022
Rock has 700 years of existence, it is a progression project since it is based in the improvement of the village,however most of its constructions are part of the listed buildings.
Rock Club House is using recycable timber from the old cricket pavilion of the village and rammed earth as a base. It was created for the village for social events as well as for cricket matches. This project eflect the connection between the buildings and the surrounders.

Scale 1:20 model


External cladding
Reusing existing cricket pavilion timber


Scale 1:5
TIMBER AND RAMMED EARTH STRUCTURE AND CLADDING



MERGING
IN THE LANDSCAPE A PLACE FOR THE COMMUNITY



A NEW LEGACY



This project is inspired in a personal and important object such as the Rosary beads which was studied in detail. The second phase of this project is the creation of another object based in the first one which is going to be located insied my room.
A cardboard box with beads represents the importance of the Rosary beads along my life. Through crossed wires, the movement that the timber frame created and the lack of light shows the difficult path until arriving at the real meaning.
OBJECT STUDY
ROSARY BEADS

The rosary beads were handed down to me by my mother



Scale 10:1
Scale 2:1







WATER TREASURES

The porject is about the creation of an studio for a mudlark next to the river Thames.
The project is based on the treasures that the water hides and the natural qualities of the place. The main idea is create a perfect relation between the building and natural environment. Taking advantage of the river wall as part of the building and the down view of the water to know the best moments to recollect the treasuares and for inpiration.
FIRST SIGHT RIVER WALL CONDITION

Underwater conditions inside of the building



Grand entrance as a welcome to the people who are looking at the ground treasures directing them to the water treasures. The concrete wall is affected by the water conditions with time, allowing harmony between the new building and the river wall.
Underwater conditions outside of the building Years Later



Gripping ideas space
Window into hidden treasure
Exhibition for found treasure the outside inside space (exposition) and the adventure entrance
Exhibition space (revealed treasure)
Arrival area from the water
View treasures in a personal space with access to an outside space (the roof)
Treasure analysis pottery wheel
Treasures captured in photo studio
Treasure above the water (framed view)
Entry and glimpse of first treasure (his paintings)
Centre for the identification of mystery objects

EARTH COMPETITION - SHORLISTED
Located in Weissenssee, Austria, a rammed earth pavilion sits within the threshold created by lake and mountain. The building is designed to take you through a journey of the life of rammed earth, beginning with its raw, rough texture, moving on to its most refined state and lastly, inevitably becoming its most derelict, one can admire the moment where its life as a building material comes to an end. The pavilion uses, earth, stone and timber, to compose its structure and building form, which are local to the site.
Nothing lasts forever. This building isn’t meant to last.






Dissolving Wall












THE TRINITY PROJECT
WAF STUDENT CHARRETTE 2023 - SHORLISTED
Bangladesh, with its swamp-dominated terrain, is highly susceptible. When exploring strategies to address shrinking land due to rising sea levels, the concept of constructing over water gains significance. The human habitation necessitates shelter, sustenance, and potable water. The triangular shape emerged as the ideal foundation for our innovative platform. This trinity of elements has been the catalyst inspiring our residential modular structure, adept at addressing not only human habitation but also embodying the vital attributes of strength, equilibrium, and adaptability.
Six platforms interlinked form a hexagonal nucleus, poised to burgeon into a sprawling metropolis like beehive growth.



CHURCH HOUSE, WESTMINSTER
SCOTT WHITBY STUDIO - INTERNSHIP
Church House, a six-level listed building, became my modeling focus with a specific emphasis on the right-hand side entrance. Commencing with arches post-reception, the entryway ascends and widens gradually. The reception was also crafted to showcase visible slope variations, enhancing the fluidity of the building’s language upon entry. The central space unfolds into ramps, guiding individuals to arched entrances on the right. This model shows the person’s journey from the entrance to the first room of the building, illustrating transitions between spaces, the individual’s perception in each space, and the challenges of working with listed buildings. rowth.












WHITEWASH DREAMS
SANTA CRUZ DE TENERIFE HOUSE
Located in Santa Cruz de Tenerife, Spain, this 150sqm modernstyle house will be crafted with a serene white palette. It’s envisioned as a harmonious blend with nature, constructed from four shipping containers, with two serving as a base and two atop.The design incorporates an outdoor space featuring a pool and barbecue area, seamlessly merging with the living room through expansive glazing. This setup is ideal for family gatherings and connect with the natural surroundings.”
The dream for a cozy and welcoming haven for oneself and loved ones.




