PORTFOLIO
LILY WILKERSON



Graduate Architecture Student

My name is Lily Wilkerson. I am a highly motivated, results-focused student with developed creativity skills. I possess strong leadership and successful team building capabilities and excellent technical, communication, and presentation skills. I am a resourceful problem solver with proven ability to bring quick resolution to challenging situations as well as build long lasting relationships.
University of Kansas [2019-Present]
BS Interior Architecture and Design 2023 Masters of Architecture 2025 Certificates in Acoustics, Urban Planning and Entrepreneurship
KU Study Abroad [June 2022] Southern Europe Program
Smithville High School [2015-2019]
National Honors Society Member, Student Council and Interact Club Member, Northland CAPS Digital Media + Design Assosciate, Varsity Golfer
University of Kansas: ArcD [January-May 2023]
Teaching Assistant
KU IIDA MA Board Member [2022-2023] Fourth Year Representative
KU Connect Program Mentor [2021-Present]
Interior Architecture Studios
Special Olympics Missouri [2017-Present]
KC Metro Volunteer
Herman Miller Magis Puppy Design Challenge [November 2021]
Hoefer Welker [September-December 2022]
Interior Architecture Intern
University of Kansas Union [August 2021-May 2022]
Catering Server
Awarded Most Innovative Design Design Challenge
Nisha Fernando nisha.fernando@ku.edu
Abbey Oockinga abbey.ockinga@ku.edu
Ann Hossler ann.hossler@ku.edu
2D/3D: Revit, CAD, SketchUp, Enscape
Adobe: InDesign, Photoshop, Illustrator, Lightroom, Acrobat
Microsoft: Word, Powerpoint, Teams, Excel, Outlook
School: wilkersonl@ku.edu
Personal: creationsbylilyw@gmail.com
Mobile: 816.399.9535




THE UNIVERSITY OF KANSAS: SCHOOL OF ARCHITECTURE AND DESIGN
ACCELERATED DESIGN | ARCH 602 | SUMMER 2023
INSTRUCTOR(S): THOM ALLEN
PROJECT SUMMARY (PURPOSE, PROJECT VISION, PROJECT GOALS AND VALUES)
LAWRENCE, KANSAS
360,000 SQFT
JUICE BAR
RETAIL
CHILDCARE
HYDROTHERAPY
CARDIOVASCULAR THEATERS
TRAINING ROOMS
MEDITATION/YOGA ROOMS
SAUNA/MASSAGE
In this project, I completed the design of a Wellness Center in Downtown Lawrence. Wellness Centers are a part of healthcare delivery that focus on holistic and preventive care and serve a significant community function. They promote active and health-conscious lifestyles and self care. This center will include spaces for improving physical, mental, and spiritual wellness. The site is the corner plot (2 plots combined) located northeast of the intersection of Massachusetts Street and 11 th Street in Downtown Lawrence, KS. Site dimensions are 115’ x 115’. The design should enhance pedestrian-friendly active urban life in Downtown Lawrence, and thus the building form, elevations, and street level functions should be catalysts for lively city life. The alleyway should not be simply disregarded as a service access. Downtown Lawrence has a continuous urban edge/wall, and the intersection of the Mass and 11 th Streets creates an important urban node. These urban traits were considered in the design.
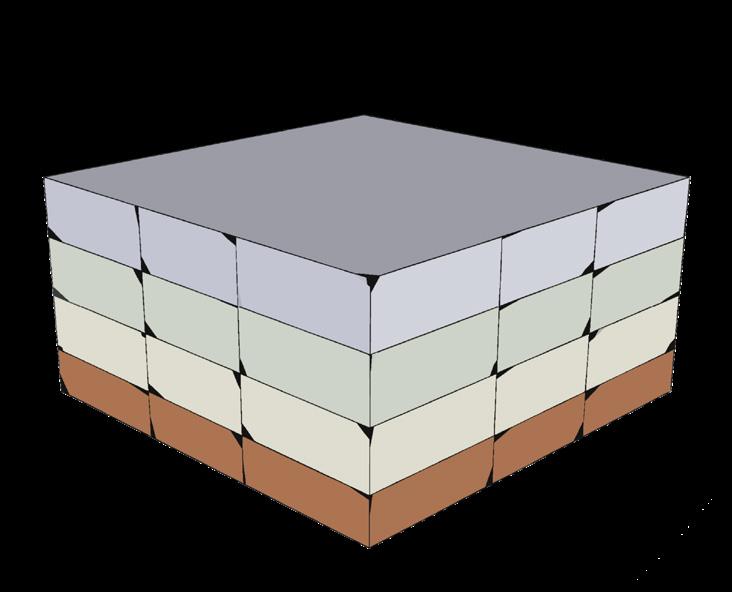
INITIAL SITE SIZE
ANCILLARY SPACES
SOCIAL SPACES
ACTIVE SPACES
REFLECTIVE SPACES

CONNECTING THE URBAN EDGE
ANCILLARY SPACES
SOCIAL SPACES
ACTIVE SPACES
REFLECTIVE SPACES
GREENSPACES
“TO THE STARS THROUGH DIFFICULTIES”
BUILDING RELATIONSHIPS
MAKING SUSTATINABLE CHOICES PROVIDING FOR GENERATIONS REVITALIZING THE CITY
1040 MASSACHUSETTS ST.

INTRODUCING PASSIVE HEATING
ANCILLARY SPACES
SOCIAL SPACES
ACTIVE SPACES
REFLECTIVE SPACES
GREENSPACES
GLAZING







KEY
1. SAUNA (M)
2. SAUNA (W)
3. W.C. (M)
4. W.C. (W)
5. FIRE STAIR
6. LOCKER ROOM
7. AEROBIC ROOM
8. FREE WEIGHTS
9. CIRCUIT WEIGHTS
10. FIRST AID
11. TRAINER OFFICE 12. TRAINER OFFICE
13. FIRST AID 14. WAITING SPACE 15. FIRE STAIR 16. CARDIO THEATER 17. YOGA/MEDITATION
KEY
1. NUTRITIONIST OFFICE
2. CONFERENCE ROOM
3. COUNSELOR OFFICE
4. FIRE STAIR
5. EVENT SPACE
6. SPA
7. UNISEX RESTROOM
8. SILENT GARDEN
9. FIRE STAIR
10. STAFF LOUNGE
11. OFFICE FOR 10


LOBBY AND RECEPTION




THE UNIVERSITY OF KANSAS: SCHOOL OF ARCHITECTURE AND DESIGN
VERTICAL STUDIO | IA 609 | SPRING 2023
INSTRUCTOR(S): ANN HOSSLER, MOHAMMAD
DASTMALCHI, HERMINIA MACHRY
PROJECT SUMMARY (PURPOSE, PROJECT VISION, PROJECT GOALS AND VALUES)
THE PALM JUMEIRAH, DUBAI (UAE)
675,000 SQFT
CAFE
LOBBY/RECEPTION
INTERIOR GARDEN
WELLNESS CENTER
MEDITATION/YOGA ROOMS
COMMUNAL SPACES
The Raha Wellness Hotel project focuses on designing a 675,000-square-foot luxury wellness retreat located on the iconic Palm Jumeirah in Dubai, UAE. Developed as part of the Vertical Studio at the University of Kansas, this project explores the intersection of hospitality and well-being, creating a serene environment that promotes physical, mental, and emotional health. The design vision emphasizes harmony between modern architecture and nature, incorporating key spaces such as a welcoming lobby and reception area, an interior garden, a state-ofthe-art wellness center, meditation and yoga rooms, a café, and various communal spaces for relaxation and connection. Guided by the principles of sustainability, tranquility, and inclusivity, the Raha Wellness Hotel aims to offer guests a holistic experience, fostering rejuvenation and mindfulness within an elegant and immersive setting.
“Raha is a space where all users can experience wellness; a state of complete physical, mental and social well being. The design of each space encouraging users to make choices toward a successful existence. With attention to the care and comfort of anyone who walks through the door, users will find a sense of calmness through the harmony of all the working elements in the hotel.”
WELLNESS
SUSTAINABILITY
connecting all demographics showing all users respect making sustainable choices bringing success to the hotel providing this sense to users






25 year old, Active Lifestyle, American, Travels
• Looking for a Hotel that will cater to her active lifestyle (working out, visiting the city).
• Wants the Hotel to push sustainability that also gives a luxury feel.


70 Years Old, Locals, Arabic, Relaxed Lifestyle
• The hotel to reflect their Arabic culture and traditions, want to feel welcome.
• Wanting to enjoy a getaway in the local city
• Enjoys doing activities together





















32 Years Old, Bellman, Enjoys his time off work.
• Usually on his feet all day, needs a space in order to relax on breaks
• Enjoys to hang out with co-workers at the hotel on his off days.


During the completion of phase three, fourth years were focusing on lighting and construction documents. While addressing our lighting course, I chose to specialize in custom lighting and millwork details The areas where I focused were the cafe and interior garden. In these spaces, I wanted to accentuate the architecture while filling the negative voids. CUSTOM LIGHTING





When entering the welcome spaces, you may easily find where you’re headed to with the use of an open floor plan. The word Raha, also meaning free, had a great influence on our design decisions. Spaces where gathering and new relationships may bloom from This floor also provides reception services where guests are able to purchase day passes to experience our amenities.
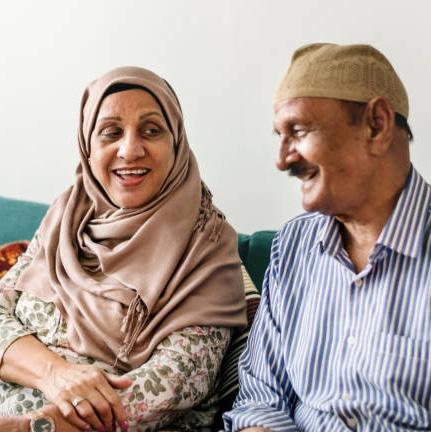
With our concept being driven off of three pillars for the design, cultural considerations, health/ wellness, + sustainability, a critical design decision was creating a beautiful grand entry. On this floor, Aaliyah and Amir found moments where their culture was being amplified. With local sourcing of materials and patterns relating back to the local areas, this space feels unique and representative of Old and New Dubai..

With two entry points to the first floor, users have the ability to experience the space in a few ways. One entrance located off the elevators and onto the catwalk goes through the interior garden. The second entrance providing stunning views of the Dubai skyline. The cafe and gym spaces are designed in a manner specific to the site, celebrating both history and culture of Dubai


















During the summer after my third year in school, I spent two weeks abroad for the Southern Europe program. While abroad I traveled through Portugal and Spain to a few different cities to tour some of the most beautiful churches, castles and fortresses. Some of the places we visited consisted of: Lisbon, Sintra, Seville, Granada, Cordoba, Madrid and Toledo. I made this program choice based on some of my studies throughout my first few years in the program as the destinations were part of my learning. Having the ability to put myself in front of these buildings allowed for my education to come full circle. A few of the places that drew my attention the most were Alhambra, Monserrate Palace and Gardens, Medina Azahara and The Royal Palace in Madrid.







THE UNIVERSITY OF KANSAS: SCHOOL OF ARCHITECTURE AND DESIGN
INTEGRATED DESIGN | ARCH 609 | SPRING 2024
INSTRUCTOR(S): MARIANNE REMBOLDT
PROJECT SUMMARY (PURPOSE, PROJECT VISION, PROJECT GOALS AND VALUES)
KANSAS CITY, MISSOURI
38,500 SQFT
ENGINEERING
DIGITAL MARKETING AND MEDIA
DESIGN AND CONSTRUCTION
CULINARY ARTS
AUTOMOTIVE
ADMINISTRATION
STUDENT SUPPORT
The 18th and Vine Technical School focuses on redesigning a 38,500-square-foot secondary high school in the heart of Kansas City, Missouri, near the historic Jazz District and the Crossroads. This project, undertaken by a two-person studio team, involves creating a modern, sustainable educational facility that supports the school’s specialized half-day programs for grades 11 and 12, including Engineering, Design & Construction, Automotive, Culinary, Health Sciences, and Digital Marketing & Media. The task is to develop a design that blends innovative architecture with sustainability principles, reduces environmental impact, and fosters long-term practices. A key objective is to strengthen community engagement by integrating shared spaces throughout the site, ensuring the school not only meets the needs of its students but also serves as a vibrant hub for the surrounding community. The project aims to create a landmark institution that honors the site’s history while advancing the future of technical education.
The 18th and Vine District in Kansas City stands as a cultural epicenter, rich with history and significance to the surrounding neighborhoods and urban realm. This area has long been a symbol of African American heritage and community resilience. To further enhance this vibrant district and serve its residents, this design thesis proposes the establishment of a Manual Career Technical Center. This center not only aims to provide valuable vocational education but also to serve as a new landmark, symbolizing growth and progress within the community.
The site’s integration with the surrounding neighborhoods is paramount. By engaging stakeholders and conducting thorough site analysis, the design will prioritize accessibility, safety, and connectivity. Pedestrianfriendly pathways and public spaces will encourage interaction and foster a sense of belonging. Moreover, the architecture will draw inspiration from the district’s cultural motifs, paying homage to its heritage while embracing contemporary design principles.
The Manual Career Technical Center aspires to become a new landmark within the 18th and Vine District, symbolizing progress, innovation, and inclusivity. Through iconic architecture and thoughtful programming, the center will attract attention and serve as a focal point for community engagement. Public art installations and flexible event spaces will further enhance its identity as a cultural hub, promoting social cohesion and economic vitality.



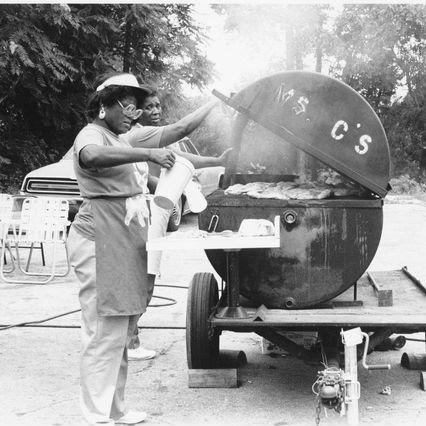





FACADE TREATMENT Reduces Structure Visibility

MECHANICAL ROUTING
Two Locations Provide Per Wing
STRUCTURE COMP










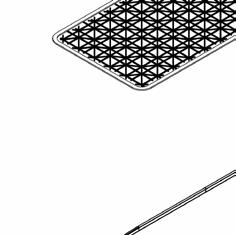




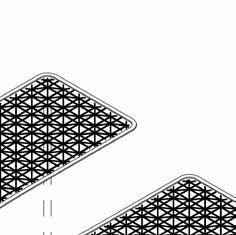












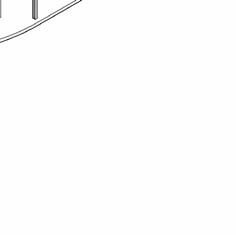











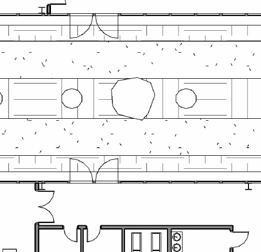







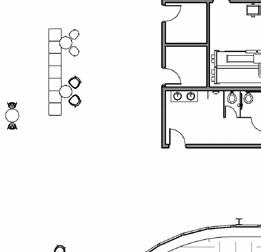













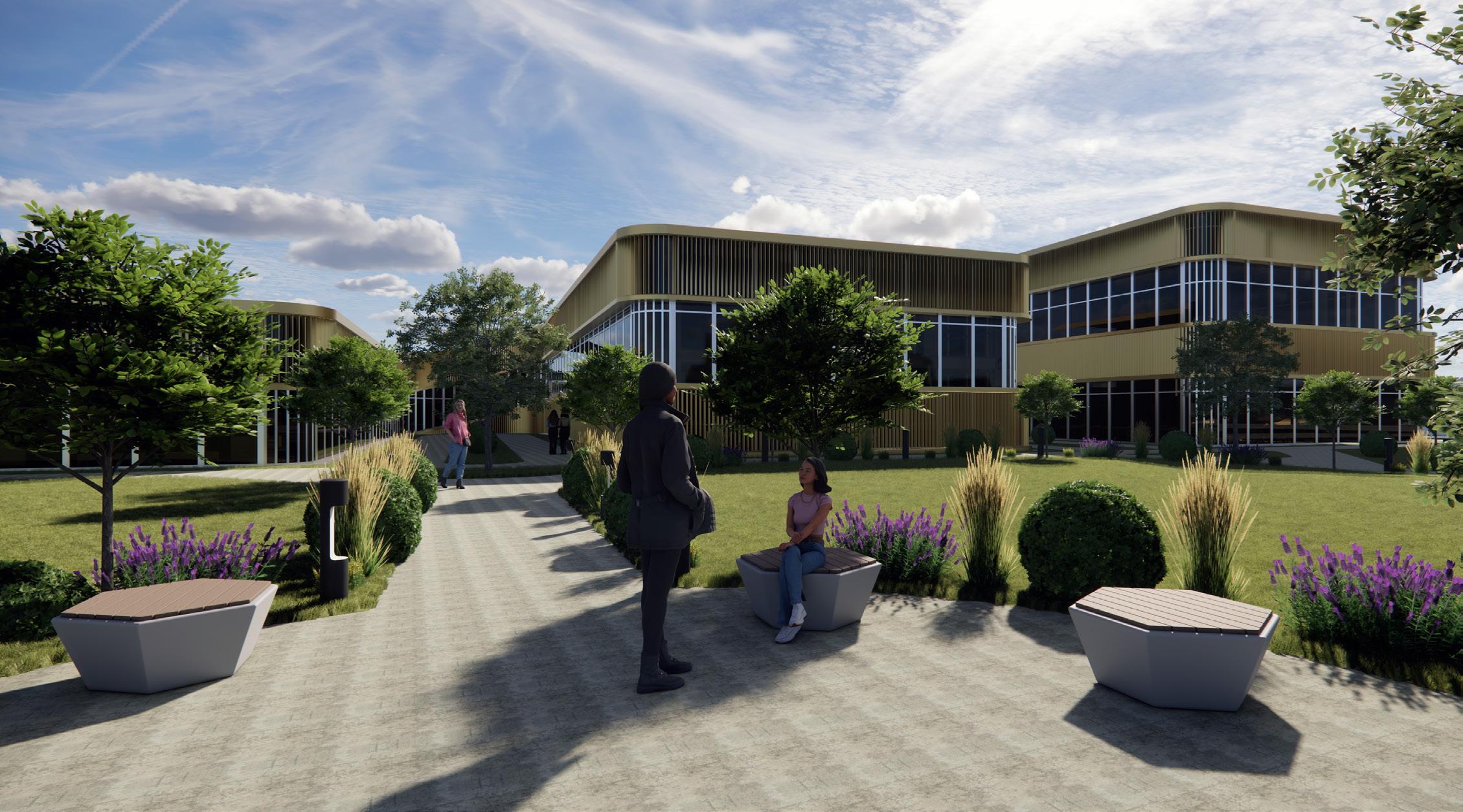

THE UNIVERSITY OF KANSAS: SCHOOL OF ARCHITECTURE AND DESIGN
IA DESIGN-BUILD | IA 509 | SPRING 2022
INSTRUCTOR(S): NISHA FERNANDO
PROJECT SUMMARY (PURPOSE, PROJECT VISION, PROJECT GOALS AND VALUES)
LAKE FOREST, CALIFORNIA
20,000 SQFT
LOBBY/RECEPTION
CONFERENCE ROOMS
WELLNESS ROOM
LOUNGE SPACE
COURTYARD
GREEN WORK ZONE
The REI Design Office project focuses on creating a 20,000-square-foot workplace in Lake Forest, California, that reflects the brand’s commitment to sustainability, wellness, and collaboration. Developed as part of the IA Design-Build studio at the University of Kansas, the project envisions a dynamic office environment that balances functionality with nature-inspired design. Key program elements include a welcoming lobby and reception area, flexible conference rooms, a dedicated wellness room, a relaxed lounge space, an open-air courtyard, and a green work zone that integrates biophilic design principles. The project’s core goals center on fostering employee well-being, encouraging creativity, and promoting environmental responsibility, ultimately crafting a workspace that not only supports productivity but also strengthens the connection between people and the natural world.
When developing a concept for the design office I reflected on the vision of REI. This was when I looked deeper into the outdoors and how the elements complement one another. Some are rigid, like the mountains. And some are soft, like the waters. Considering these elements I wanted the plan of the office to express the wild. Meeting curved elements with rigid and leaving an open plan for users to flow effortlessly. Providing a place for productivity, creation and sustainable choices.




When developing a concept for the design office I reflected on the vision of REI. This was when I looked deeper into the outdoors and how the elements complement one another. Some are rigid, like the mountains. And some are soft, like the waters. Considering these elements I wanted the plan of the office to express the wild. Meeting curved elements with rigid and leaving an open plan for users to flow effortlessly. Providing a place for productivity, creation and sustainable choices.







When first entering the office, you are immediately greeted with the greenery and natural cool earth tones. The space is designed to be clean and inviting. The conference rooms behind the reception desk allow for different styles of meeting. Not limited to a desk and chairs, but promoting greater depth.







In the designer spaces, the grand feature is the green workspace. In this space lounge seating, barstool and counter seating is available. Phone booths can be found along the wall with a printing station for administrative use. This space is to promote productivity with its versatility and connectedness.



Multiple soffits and drop down ceilings were implemented in this design. In efforts with acoustical matters and proper lighting, this was the solution landed upon. Connecting the floor to the ceiling and creating movement within the office structure.
Outside of school, you may find me with a camera in hand. Photography has been a passion of mine since I was a young girl. As I got older I began to explore more with freelance work and doing paid photoshoots. Utilizing digital cameras, I explored with Sony first and then purchased my own Canon Rebel T7. During my time at the university, I enrolled in Digital Photography Foundations to further my knowledge and work capabilities.










