PORTFOLIO
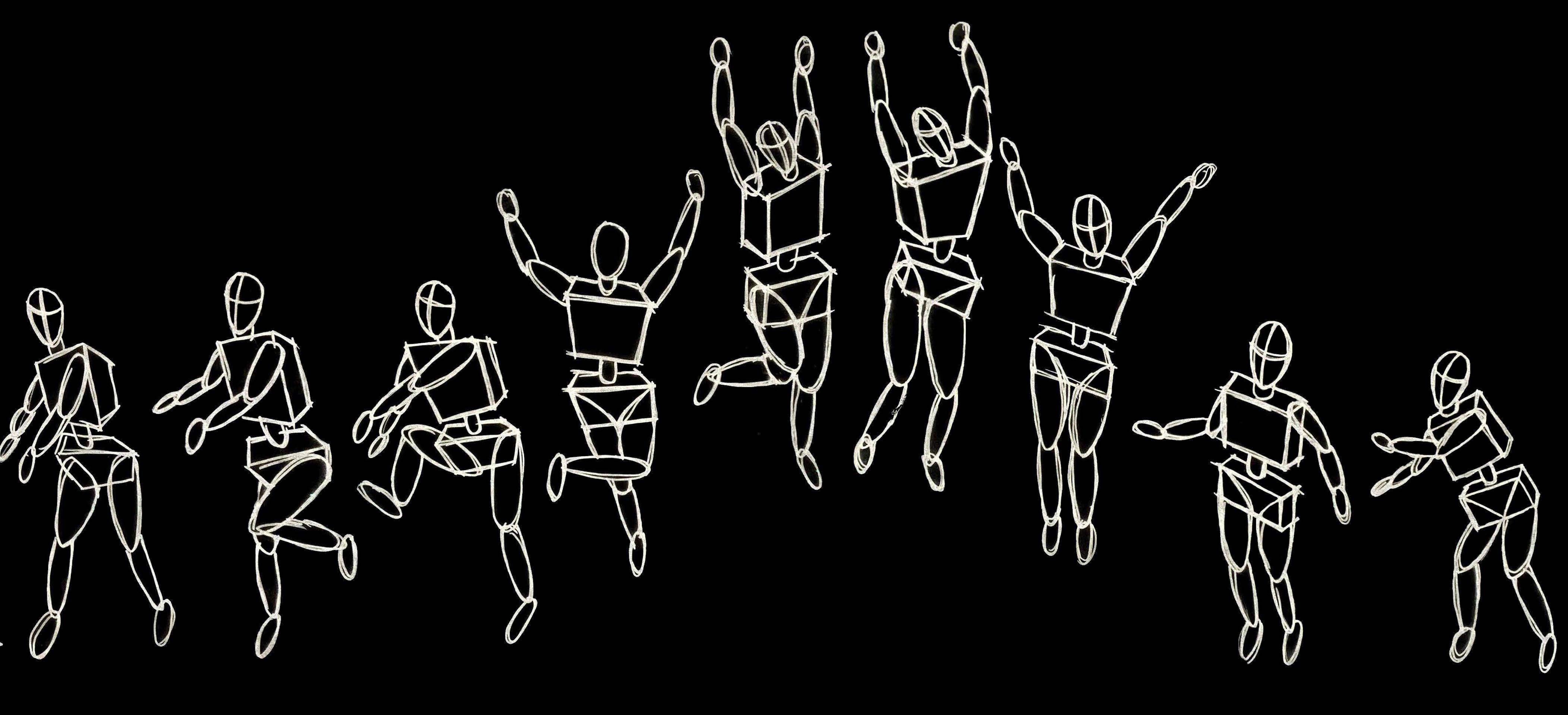
academic/non academic
LILY WILKERSON
2019-2022
Summary
My name is Lily Wilkerson. I am a highly motivated, results-focused student with developed creativity skills. I possess strong leadership and successful team building capabilities and excellent technical, communication, and presentation skills. I am a resourceful problem solver with proven ability to bring quick resolution to challenging situations as well as build long lasting relationships.

LILY WILKERSON
Education Involvement
University of Kansas [2019-Present]
BS Interior Architecture and Design
Masters of Architecture 2025
Emphasis in Acoustics, Urban Planning and Entrepreneurship
KU Study Abroad
[June 2022]
Southern Europe Program
Smithville High School [2014-2019]
National Honors Society Member, Student Council and Interact Club
Member, Northland CAPS Digital Design Student, Varsity Golfer
KU IIDA MA Board Member
[2022-Present]
Fourth Year Representative
KU Connect Program Mentor
[2021-Present]
First and Second year Studios
Special Olympics Missouri
[2017-Present]
KC Metro Volunteer
Awards
Experience
Email: wilkersonl@ku.edu
Phone: 816.399.9535
Website: https://www.linkedin.com/in
/lily-wilkerson
Contact Skills
2D/3D: Revit, CAD, SketchUp, Enscape
Adobe: InDesign, Photoshop, Lightroom
Microsoft: Word, Powerpoint, Teams, Excel, Outlook
Hoefer Welker
[September 2022 - Present]
Interior Architecture Intern
Apogee at RoKC Olathe
[May-September 2022]
Barista + Bartender
University of Kansas Union
[August 2021-May 2022]
Catering Server
Herman Miller Magis Puppy Design Challenge
[November 2021]
Awarded Most Innovative Design
References
Nisha Fernando
nisha.fernando@ku.edu
Abbey Oockinga
abbey.ockinga@ku.edu
Ann Hossler
ann.hossler@ku.edu
IIDA MA Student Board Member
REI Sustainable Office Individual Project - Spring 2022 Placid Connections Aquavista Memory Care Facility - Fall 2021 Friend of The Kaw Artist in Residence Hut - Spring 2022 Ability an Inclusive Home Sustainable Smart Home - Spring 2021 Helios Cafe Pattern Cafe - Spring 2021 04 CONTENTS 16 28 34 42 Selected Works 2019-2020 Furniture Design Fall 2022 Magis Puppy Event Fall 2022 Freelance Work 2019-2022 C.V. 2019-2022 54 56 57 58 68
REI Design + Sustainable Office

Location| Lake Forest, California
Term| Spring 2022



Professor| Nisha Fernando
While designing this office, considerations were put into LEED and WELL accreditation. Looking at some of the goals and implementing them into the design of the office was critical. Bringing sustainable and biophilic design into the office reflected the vision. The office was designed with the intent to promote growth, reflection and collaboration. At the core of Recreational Equipment, Inc. (REI) you can find a common philosophy and concern for not only the outdoors but the feelings it brings to people. The belief that in wild, untamed and natural places one may find their best self. With this idea in mind, REI also takes considerations into sustainability and the common vision for the outdoors. While being a sustainable business they help the fight for life outside.






CONCEPT:
When developing a concept for the design office I reflected on the vision of REI. This was when I looked deeper into the outdoors and how the elements complement one another. Some are rigid, like the mountains. And some are soft, like the waters. Considering these elements I wanted the plan of the office to express the wild. Meeting curved elements with rigid and leaving an open plan for users to flow effortlessly. Providing a place for productivity, creation and sustainable choices.
PROJECT GOALS:
FLOOR PLAN: 1/32” = 1-0”





Employee Entrance 4
6 7 1 2 3 Main Entrance 8 Promote Collaboration Plan For Growth Think Sustainable
5
SPACES:






9.

13. Courtyard


1. Lobby + Reception
2. Coffee Bar + Bench Planter
3. Green Work Zone
4. Designer Desks
5. Senior Designer Office(s)
6. Small Meeting
7. Collaboration
8. Small Conference Room
rubber flooring inc. toffee nut
armstrong flooring sediment
interface carpet tile black rock steel trail
FINISHES: A.
B.
C.
Large Conference Room
10. Gym + Wellness Room
11. Kitchen + Break Space
12. Lounge Space
14. Unisex Restroom(s)
14 15 8 9 13 10 11 12
tile pacing flagstone W-1 wall finish sanded plywood T-1 tile finish cermaic subway tile P-1 wall paint cheyenne green
wall paint brushed aluminum A B C D
15. Unisex Shower Room(s)
D. outdoor
P-2
LIGHTING:









Multiple soffits and drop down ceilings were implemented in this design. In efforts with acoustical matters and proper lighting, this was the solution landed upon. Connecting the floor to the ceiling and creating
 1. eureka berri angular
2. eureka berri 3D
3. eureka cannon
4. eureka vertical
5. intra pipes RVS
6. intra lona RI
7. eureka switch
8. intra gyon IR
RCP: 1/32” = 1-0”
1. eureka berri angular
2. eureka berri 3D
3. eureka cannon
4. eureka vertical
5. intra pipes RVS
6. intra lona RI
7. eureka switch
8. intra gyon IR
RCP: 1/32” = 1-0”


Workspace
Green
PRODUCTION SPACES:






In the designer spaces, the grand feature is the green workspace. In this space lounge seating, barstool and counter seating is available. Phone booths can be found along the wall with a printing station for administrative use. This space is to promote productivity with its versatility and connectedness.




Printing Station + Phone
Green
Booths
Workspace Coffee Bar Collaboration Space
Small Meeting Senior Offices
Employee Entrance
Designer Desks
HAY about a chair soft 4 leg base HAY about a stool 4 leg base non upholstered HAY about a lounge 4 leg base Framery framery q office pod 1 2 3 4 5
1. Sanded Plywood Wall Finish
2. Armstrong Flooring Sediment
3. Interface Carpet Tile Flat Rock
4. SW Cheyenne Green
5. SW Brushed Aluminum
RECREATION SPACES:


In the recreational spaces you can find a kitchen and breakroom space designed in a very minimalist manner. Some booth and counter seating is available for users. The lounge right next to the kitchen features an indoor/ outdoor courtyard with a patio seating option. Around the corner from the kitchen you can find the wellness room where a yoga and cardio mix is available for users. The spaces were designed with the purpose to bring people into the office, to make going to work enjoyable again.
1 2 3 4




 Unisex Shower Rooms
Unisex Restrooms
Courtyard
Lounge Space
Kitchen + Break Room
Gym + Wellness Room
1. ArcCom Intersect Marine
2. UF Brisa Sage
3. SW Cheyenne Green 4. SW Brushed Aluminum
Geiger rapport settee + ottoman(s)
Magis traffic low side table
Unisex Shower Rooms
Unisex Restrooms
Courtyard
Lounge Space
Kitchen + Break Room
Gym + Wellness Room
1. ArcCom Intersect Marine
2. UF Brisa Sage
3. SW Cheyenne Green 4. SW Brushed Aluminum
Geiger rapport settee + ottoman(s)
Magis traffic low side table

Lounge Space + Courtyard View



 Kitchen +
Break Space
Yoga + Wellness Room
Collaboration Space
Small Conference Room
Kitchen +
Break Space
Yoga + Wellness Room
Collaboration Space
Small Conference Room



 Coffee Bar
Coffee Bar
Phone Booths + Printing Station
Senior Designer Office(s)
Large Conference Room
Placid Connections


Auqavista Memory Care Facility

Location| Chicago, Illinois

Term| Fall 2021

Professor| Nisha Fernando
Placid Connections is my conceptual design of the Auqavista Memory Care Facility in Chicago, Illinois. This memory care facility design is approached in a new and innovative way , implementing specific design considerations and decisions. Through the space you will observe special attention to minimalist, biophilic and sustainable design . Adjacencies were made to promote brain health within the facility, connections made between spaces to promote the relationship between elderly with both music and children. This facility provides sensory stimulation through the space with interactive and inclusive design for whoever may enter.







CONCEPT:



Reimagining memory care by creating interactive and inclusive spaces. By introducing biophilia, sustainable design and open spaces to create meaningful connections and relationships. Accent colors, indirect light and clear wayfinding will create a minimalist, clean and modern environment to influence productivity and comfort levels.
PROJECT GOALS:

User Sensitive Design Sensory Stimulation Natural Environment
1 2 3 4 5 6 7 Main Entrance
SPACES:

FLOOR PLAN: 1/32” = 1-0”





FINISHES:


8 9 10 11 12
1. Lobby + Reception 2. Gallery 3. Store 4. Spa + Salon 5. Unisex Restroom(s) 6. Family Restroom 7. Music Room 8. Unisex Restroom(s) 9. Mothers Room 10. Daycare 11. Cafe 12. Patio
W-1 custom wall panels ash stack F-1 calhoun lifeproof vinyl tile C-1 wayfair needle punch carpet tile P-1 sherman williams terracota T-2 tile finish cermaic subway tile T-1 tile finish mamoreal stretcher
MUSIC ROOM + DAYCARE:







Within the design of the memory care facility, I made design choices to connect the elderly with the daycare. In research on alzheimers, it is found that the interaction with children and music are productive for brain health. Using proper lighting and acoustic choices, the space becomes warm and inviting. The music room is connected to the daycare via a sliding glass door creating a visual connection for users.


1 3
6
5
2
4
1. Daycare
2. Unisex Restroom(s)
3. Lactation Room
4. Daycare
5. Restroom
Geiger tuxedo settee Geiger wood base sofa Geiger saiba side chair HM Eames wood top coffee table 1 2
4
6. Storage
3
1. Antico Desert
2. Savannah Jute
3. Aristo Grey Brindle
4. Aristo Adobe
Music Room + Daycare

CAFE + PATIO:





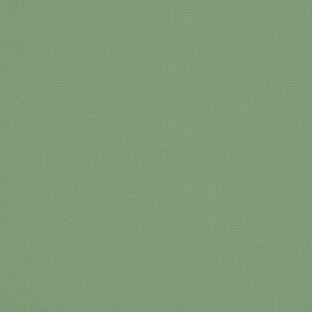


The cafe is located conveniently with the daycare and mothers room, taking consideration for all users. In the cafe you can find multiple seating options that give a variety of public versus private. A water feature and indoor garden is also included in the space to provide sensory stimulation for users. This feature is done in a mirrored manner providing easy wayfinding and circulation from the cafe to the patio.

1 2 3 4
1. Crossing Porcelain
2. Savannah Jute
3. Ace Chipotle
4. Ace Citrus
5 Cafe Entrance
5. Ace Aloe
Aerial View Outside
1 3 2 4
Sensory Patio
1. Sensory Fountain/Garden
2. Patio
3. Cafe Kiosk 4. Cafe
Cafe Space

SECOND FLOOR:
The second floor provides all of the recreation and entertainment spaces. Creating a variety of active spaces allows for the second floor to become a very social area. The interaction of users between spaces promotes the connectedness within the facility.
SPACES:
FLOOR PLAN: 1/32” = 1-0”


1 2 3 4 6 7 OPEN TO BELOW OPEN TO BELOW OPEN TO BELOW OPEN TO BELOW 5 8
1. Movie Theater
2. Restaurant Lobby
3. Restaurant
4. Unisex Restroom(s)
5. Kitchen
6. Wellness Room
7. Restroom(s)
8. Lounge
 Aerial View
Aerial View
LOUNGE SPACE:




On the second floor, you can find some of the recreational spaces. Tucked in the corner of the building is the lounge where users may interact on a social aspect. A variety of seating with different view options allows for users to change their pace of life. A more secluded space is provided as well with a fireplace, TV and a coffee/drink bar. Providing all of these options allows freedom for the users interacting within the space.

LIGHTING:

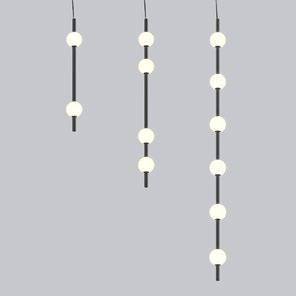

tuxedo settee
sofa
HM
1 2
OPEN TO BELOW 4
Geiger
Geiger wood base
Geiger saiba side chair
Eames wood top coffee table
3
1. Refreshment Bar
2. Lounge Space
3. Cafe View
4. Private Zone
Eurerka Berri Vertical Eurerka Berri Rectangle Eurerka Switch

Lounge View
Friends of The Kaw
Artist in Residence Hut


Location| Eudora, Kansas
Term| Spring 2022
Professor| David Sain


Partners| Jimena Dorador, Quinn Manring, Dylan Barber, Dianejili Dookhie
This Artist in Residence Hut was a conceptual design complete in Building Technology for The Friends of The Kaw. This hut was to be designed off of the river and completed in an efficient and effective manner . Having constraints on building material and area, the design approach was to promote activity and develop a space for artists to create. Conceptually we approached the design in a productive and creative way This project was completed in a group manner: drawings completed by members while 3D modeling and rendering was completed by me.

Hut Exterior
HUT DESIGN:
The design of the hut was done in a way to maximize the space as well as the privacy for the user. The spaces are visibly and spatially separate between work and play. Creating a loft allowed for the division between working space and resting space as the artist space is adjacent to the kitchen and a space for contemplation.

MATERIALITY:
Constraints were applied to this assignment, making material selections a little more particular. With only the ability to use a John Boat to bring materials to the site, we made lightweight and inexpensive selections. Making effective interior selections was important for promoting productivity.


1 2 3 4
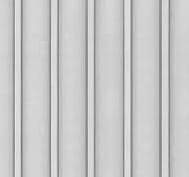
ELEVATION: 1’ = 1-0”
 1. Sanded Plywood Wall Finish
2. Vertical Cedar Siding
3. Standing Seam Roof
4. Armstrong LVT Unbound
1. Sanded Plywood Wall Finish
2. Vertical Cedar Siding
3. Standing Seam Roof
4. Armstrong LVT Unbound

Hut Interior
Hut Rear View

2” STANDING SEAM ROOF WITHCONCEALED FASTNER GUAGE: 22 IN WITH 17.5 IN SPAN
FASTENER: METAL ROOFING SCREW AND CLIP
2 X 10 TREATED PINE BEAMS
4” WIDE VERTICAL CEDAR RAINSREEN FINISH: OIL BASED PENERATING STAIN
4” WIDE VERTICAL CEDAR SIDED OUTDOOR SHOWER FINISH: OIL BASED PENERATING STAIN
12 GAUGE, 1.25” CIRCULAR GALVINZED, STEEL TUBES
SOUTHERN YELLOW PINE RAMP AND DECK ROUGH SAWN, SPACED 16” O. C. FINISHED WITH PENOFIN MARINE OIL
STRUGAL: 400 2H EXTERIOR SLIDING DOOR
PELLA IMPERIVA FIBERGLASS AWNING WINDOWS
10” X 10” TREATED PINE COLUMNS
NORTH EAST ELEVATION: 1/4” = 1- 0”
NORTH EAST ELEVATION
SCALE: 1/4” = 1 - 0’
NORTH WEST ELEVATION: 1/4” = 1- 0”
NORTH WEST ELEVATION
SCALE: 1/4” = 1 - 0’
Through the elevations and renders, the design of the hut can be understood more. Showing the relation to the exterior and how constraints influenced the design of the hut. Material selections are shown while the drawings explain the technicality of the design.
The hut features a loft, wrap around deck, an outdoor shower and a place for artists to disconnect to reconnect.
MINI SPLIT UNIT
Ability Inclusive Home Sustainable Smart Home





Location| Strawberry Hill, Kansas
Term| Spring 2021

Professor| Ann Hossler and Casey Franklin
The smart sustainable home project was my first time working in Revit. Through the project we were to understand the idea of making big designs with little space . We were given the lot of 645 Sandusky Ave., Kansas City, KS at the lot size of 25’x125’. It was up to us as designers to maximize the space while also taking a specific user into consideration. With the ability to choose our key user we then have the challenge of creating a place of inclusivity and comfortability . The conceptual design I made was for a family who has a son on the spectrum, configuring a space that would grow with them

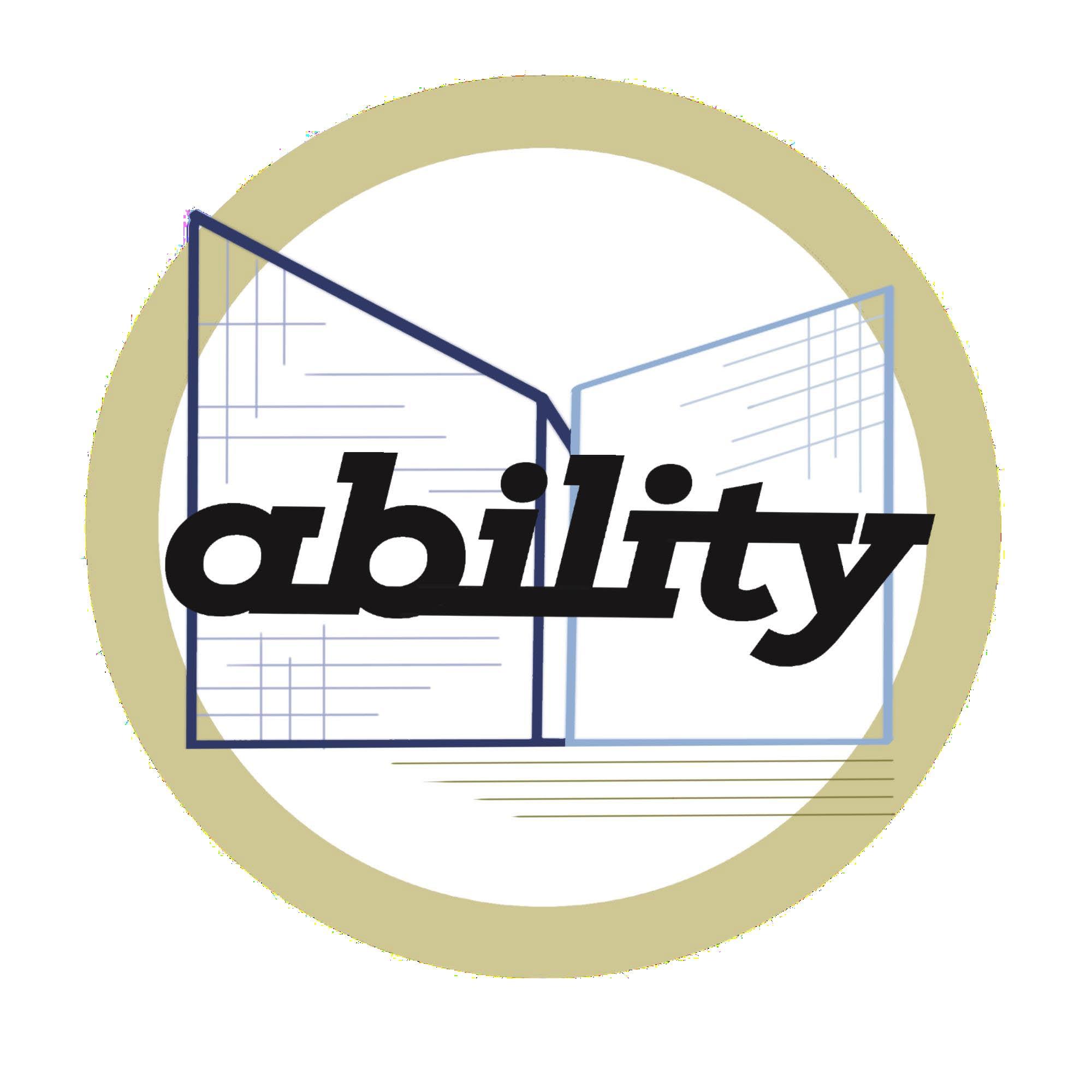
CONCEPT:
This smart home will not only push towards being sustainable but also inclusive. With design aspects that emphasize safety and provide flexibility, this home will encourage its residents to feel more able and less disabled.
In the technical drawings provided (floor plans, sections, and elevations), we begin to see the connections made between spaces. After evaluating the importance of adjacencies, exploration was made on the inclusion of smart technology and sustainable design. Certain products were used throughout the home which supplied points for both LEED and WELL accreditation. This research led to the knowledge of products that may be integrated into a sustainable smart home.


basement first floor second restoration space den room bathroom guest bedroom storage/ HVAC laundry sun porch dining kitchen office living bathroom 1/8”
1’-0”
=
PLANS: 1/32” = 1-0”



second floor main deck creation space master bedroom bathroom bathroom childrens bedroom south section west section
LEED + WELL STANDARDS:


This smart home will not only push towards being sustainable but also inclusive. With design aspects that emphasize safety and provide flexibility, this home will encourage its residents to feel more able and less disabled.

In the technical drawings provided (floor plans, sections, and elevations), we begin to see the connections made between spaces. After evaluating the importance of adjacencies, exploration was made on the inclusion of smart technology and sustainable design. Certain products were used throughout the home which supplied points for both LEED and WELL accreditation. This research led to the knowledge of products that may be integrated into a sustainable smart home.
LEED TECHNOLOGY:
BASEMENT ELEVATION:
 Smart Glass Tesla Solar Roof Panels
Ozark Green Roofing
Smart Glass Tesla Solar Roof Panels
Ozark Green Roofing
 Den + Restoration Room
Den + Restoration Room
 Kitchen + Main Hall
Kitchen + Main Hall
SPACE EXPLORATION:
In the basement a den room and restoration room were implemented to encourage relaxation and restoration for the parents.
On the first floor more public spaces are located as it is the main floor. From the living room, open hall to the kitchen and dining area. Extra space is provided for accessibility and easy circulation through the home for all users.
On the second floor is where the more private areas are located such as bedrooms and bathrooms. This floor also includes the creation corner and a grand deck space.
KITCHEN ELEVATION:

Helios Cafe Pattern Cafe
Location| Kansas City, Missouri
Term| Spring 2021






Professor|
Ann Hossler and Casey Franklin
This project was completed the second semester of my second year. The project goal was to abstractly represent a culture in a cafe using pattern techniques . Through second year we increased our knowledge on research, demographics, creating a concept and using personas. For my concept I drew inspiration off of Greek culture and historical pattern designs. My main inspiration on the design was based off of the Greek sun God “Helios”. In my designs, elements used become comparable to the likes of sun rays and all things sunshine. I also used a repeating furniture layout that extends out from the main attraction. This project allowed us to expand our software skills as we worked in Photoshop, Illustrator, SketchUp, Revit and Enscape.



INSPIRATION:
The culture I chose for my design was Greece. When researching I found a repetition in pattern which connects back to Greece’s history. Greece is mainly surrounded by the ocean which is represented in the patterns. In the patterns, many connections are drawn between the land and it’s people through it geometrical play.









PROJECT GOALS:
Provide Calmness
Represent Greece Culture
Proper Lighting
3D Modeling done in SketchUp, Patterns made in Sketchbook

 FLOOR PLAN: 1/32” = 1-0”
FLOOR PLAN: 1/32” = 1-0”
Helios Cafe Kiosk

The design for Helios is inspired by the Greek sun god ‘Helios’
The cafe is designed to bring Greece’s sunniness to travelers and tourists as they experience the space. The design is made intentionally to bring joy to all.

CONCEPT: KIOSK:
The kiosk is centrally located within the cafe space. Placing the kiosk in the center mimics the sun as a core while the furniture layout extends through the cafe like the rays of the sun Material choices were made to show the connection between land, sea and the people. This is shown using light wood, shades of blue, white ceramic tiles and biophilic design.
30’-0” 18’-0”
KIOSK ELEVATION: 1/4” = 1’-0”
SEATING OPTIONS:
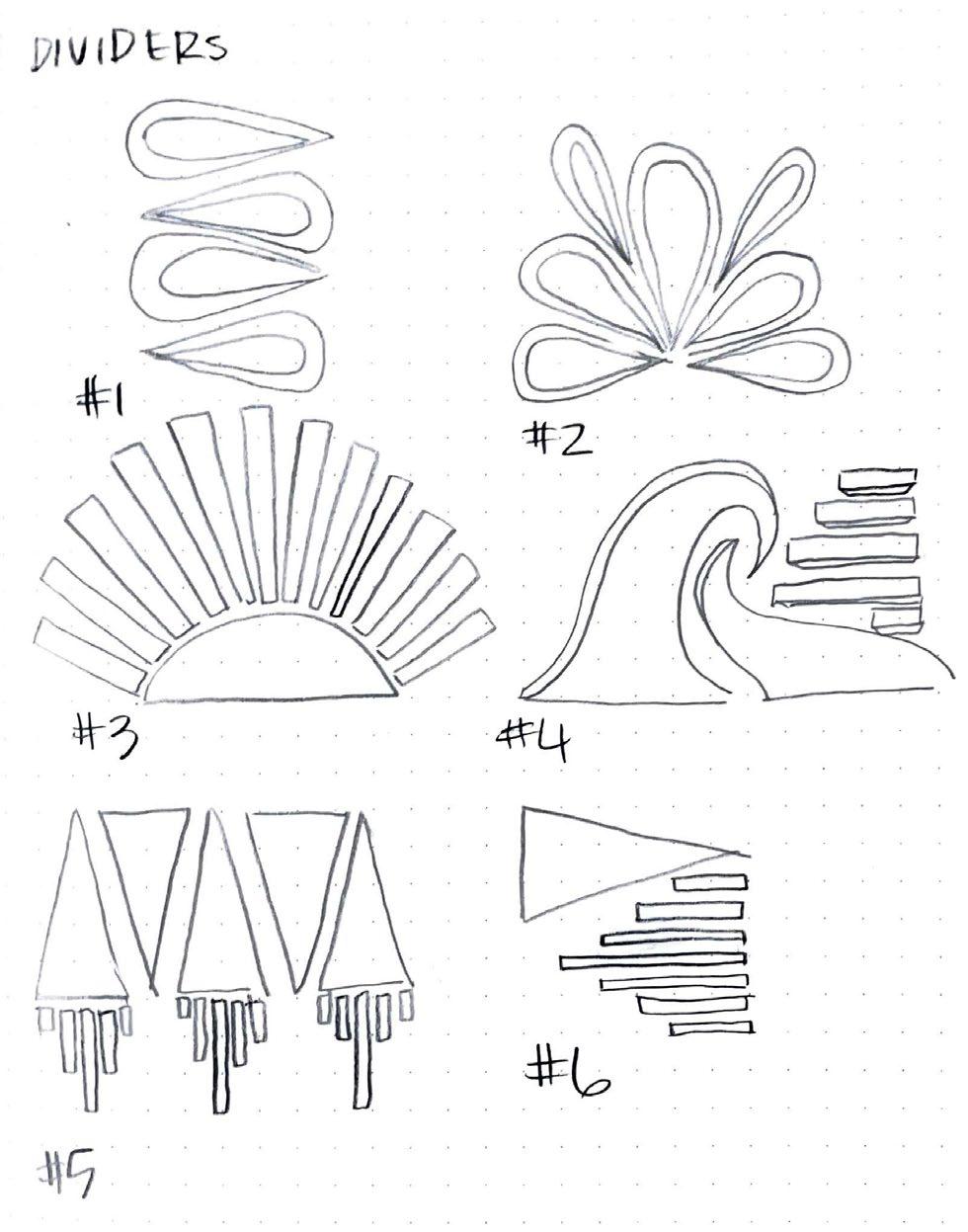

When designing the dividers with seating options, I wanted to think of as many patterns as I could utilize to make different combinations. With different approaches I created a bar height option, a counter height and booth option and finally a more enclosed space for small meetings or groups of people. Providing different seating options within the space allows for flexibility and flow within the space. Outside of the diver options, there is a lounger seating area as well as a bar seating option at the kiosk near the kitchen prep areas. Including lounge options was crucial to making the cafe a productive yet relaxing space
BAR TOP ELEVATION
+ SECTION: 1/4” = 1’-0”

15’-6” 13’-0” 13’-0” 13’-0”



Bar Top Option Small Meeting Option Counter Height Option


Helios Cafe Lounge View
Sense + Motion Selected Works

 Term| Spring 2020
Professor| Abbey Ockinga
Term| Spring 2020
Professor| Abbey Ockinga
The second semester of first year was spent learning measurements of objects, elements and rooms expanding knowledge in use of scale. This learning carried throughout the entire semester in model making, drafting, orthographics and other drawings. The sense and motion project expanded on the idea of technical drawings showing movement executed. After performing a motion we dissected the position of the body and how we could abstractly represent the motion at full. For my model, I chose to represent the movement between my wrists to the center of my chest as well as the movement between my ankles and the center of my chest. I thought this was the best choice because it captured the essence of the motion. I enjoyed making this model because I was able to think outside of the box. The shapes and materials I chose were with purpose. I used a contrast between materials to make it easier to see the movement that was happening.

Wall System Selected Works
Term| Fall 2019 Professor|
Anne Patterson

This project was completed my first semester in architecture school at the University of Kansas. We were instructed to pick an influential architect and a single piece they had done. I chose Thom Mayne’s 41 Cooper Square. Making models with notecards lead to a decision on making a mock model mimicking the facade of the building. After looking closer to the building I chose to show some of the smaller details. Giving emphasis to the outside of my model by scoring the paper to mimic the paneling shown on the facade. In the large model I also included the detail of the windows as well as their shading systems. With the few cut outs made, more emphasis was drawn to the original details of the building. In the end I was very pleased with how the wall system turned out and the complexity found in simplicity



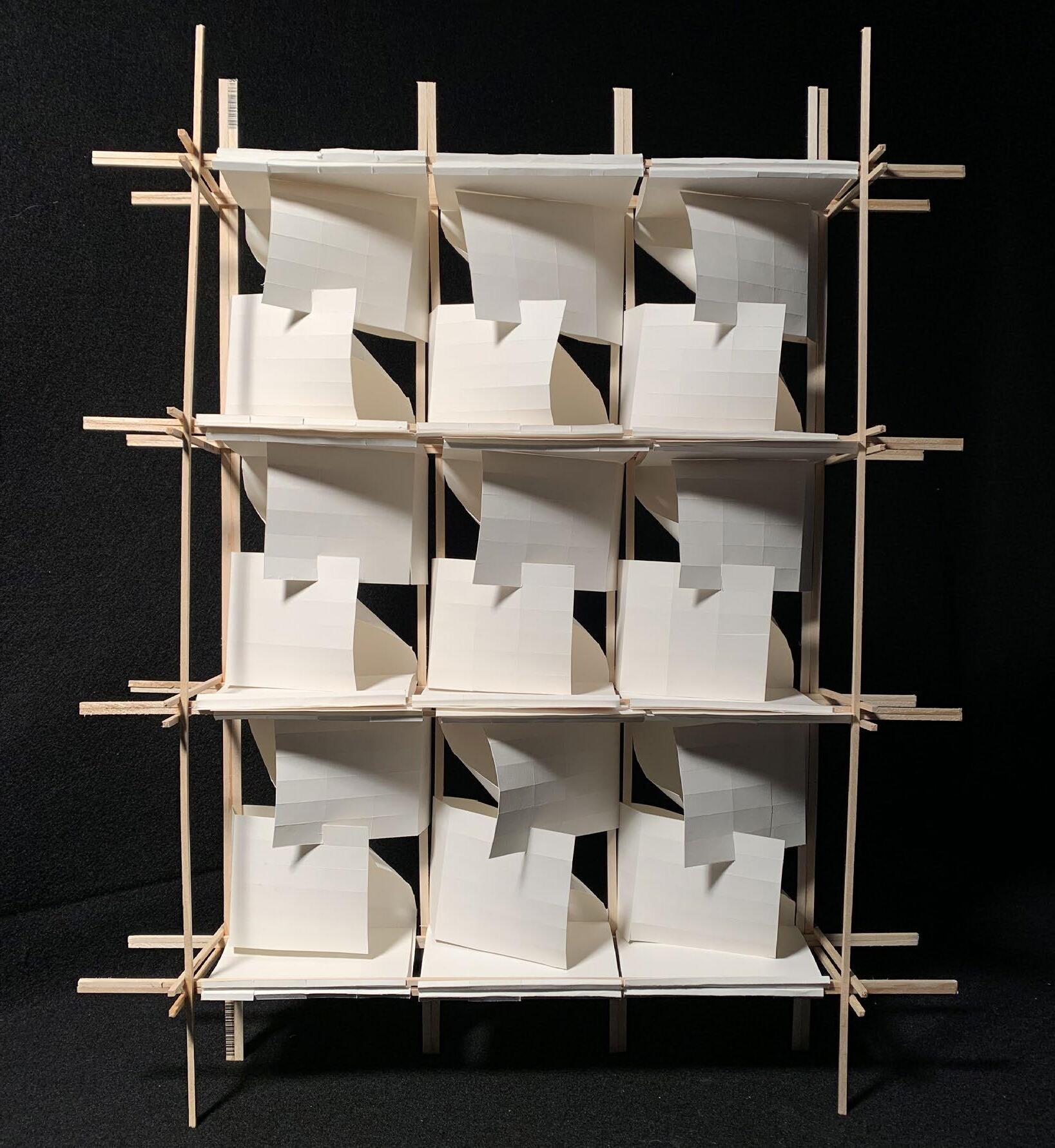
Untangled Furniture Design


 Professor| Ann Hossler
Professor| Ann Hossler
When considering a design challenge in my living space, I found my need for somewhere to hang my necklaces and other jewelry as top priority. The products, oils and other residues on my bathroom countertop began to change the color of my silver jewelry. By creating a piece to not only store them, but display them I was able to solve my design challenge. Through the use of joint connections and proper wood cuts, a display space is created and jewelry becomes untangled. Separations are created between items allowing for special attention to certain accessories.During the construction process of my jewelry stand I was able to expand my knowledge on wood work. through the use of new machines, joint connections, and hand carving I broadened my knowledge while pushing my project further.
Term| Fall 2021
Most Innovative Herman Miller Magis Puppy Design Challenge
Term| Fall 2021
Professor| Ann Hossler
Team Members| Andrew Pottinger, Luis Cardoza, Alexis Nichols, Katie Basta, Emily Gegg, Sophia Jones, Kaitlin Salinski, Amelia Fager
On November 11, 2021, John A. Marshall Co. and Herman Miller co-hosted the Magis Puppy Design Challenge in our Lenexa showroom. Nine teams from local A&D firms had one month to utilize their skills to create unique pieces of art utilizing a Magis puppy sculpture. The puppies were then entered into a competition to earn four distinct awards. An anonymous panel of judges, all within creative fields themselves, evaluated the entries to determine the winner for the coveted Best in Show Award. Our design “Marvin” won Most Innovative Design. The bones were made with polymer modeling clay, the insides were completed with different mediums of yarn and spraypaint, and the collar was made using a 3D printer.


Creations by Lou
Outside of school, you may find me with a camera in hand. Photography has been a passion of mine since I was a young girl. As I got older I began to explore more with freelance work and doing paid photoshoots. Utilizing digital cameras, I explored with Sony first and then purchased my own Canon Rebel T7. During my time at the university, I enrolled in Digital Photography Foundations to further my knowledge and work capabilities.


 sunnyside ave and sunflower road, univeristy of kansas front porch, home
sunnyside ave and sunflower road, univeristy of kansas front porch, home


 indiana street, lawrence
burge union, university of kansas
indiana street, lawrence
burge union, university of kansas


 his childhood gym, kansas city kansas christian school mr. go crazy, freight house fitness transformation celebration, wellness warehouse
his childhood gym, kansas city kansas christian school mr. go crazy, freight house fitness transformation celebration, wellness warehouse



warehouse
rinsed clean, self portrait (PHTO 200)
in the benz, smithville, missouri
Spain + Portugal
KU Study Abroad
During the summer after my third year in school, I spent two weeks abroad for the Southern Europe program. While abroad I traveled through Portugal and Spain to a few different cities to tour some of the most beautiful churches, castles and fortresses.

Some of the places we visited consisted of: Lisbon, Sintra, Seville, Granada, Cordoba, Madrid and Toledo. I made this program choice based on some of my studies throughout my first few years in the program as the destinations were part of my learning. Having the ability to put myself in front of these buildings allowed for my education to come full circle. A few of the places that drew my attention the most were Alhambra, Monserrate Palace and Gardens, Medina Azahara and The Royal Palace in Madrid.
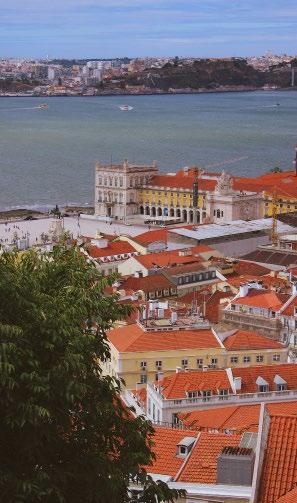 The following few slides contain my photo documentation of my trip abroad.
lisbon view, castelo de s. jorge dome shot, igreja de santo antónio de
The following few slides contain my photo documentation of my trip abroad.
lisbon view, castelo de s. jorge dome shot, igreja de santo antónio de



de lisboa
view from castelo dos mouros, sintra, portugal palácio de monserrates, sintra, portugal


 la giralda, sevilla, spain real alcazar, sevilla, spain alhambra, granada, spain
la giralda, sevilla, spain real alcazar, sevilla, spain alhambra, granada, spain
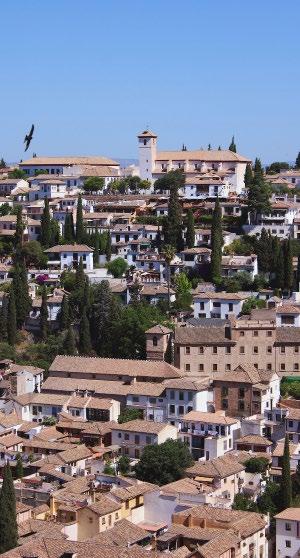

 alhambra, granada, spain
city view, granada, spain
alhambra, granada, spain
city view, granada, spain


 medina azahara, cordoba, spain
mezquita de córdoba, cordoba, spain plaza mayor, madrid, spain
medina azahara, cordoba, spain
mezquita de córdoba, cordoba, spain plaza mayor, madrid, spain


 royal palace of madrid, madrid, spain
santa iglesia catedral primada de toledo, toledo, spain
royal palace of madrid, madrid, spain
santa iglesia catedral primada de toledo, toledo, spain
EDUCATION
University of Kansas School of Architecture
B.S. Interior Architetcure and Design Master of Architecture
Certificates: Acoustics, Entrepreneurship, Urban Planning
Smithville High School Northland CAPS Digital Media Design Associate
National Honors Society, Student Council, Interact Club Member, Varsity Golfer
EXPERIENCE
Hoefer Welker
Interior Architetcure Intern
Apogee - RoKC Olathe Barista /Bartender
KU Memorial Union - Dining Catering Server
INVOLVEMENT
Architetcure Studio Student Mentor
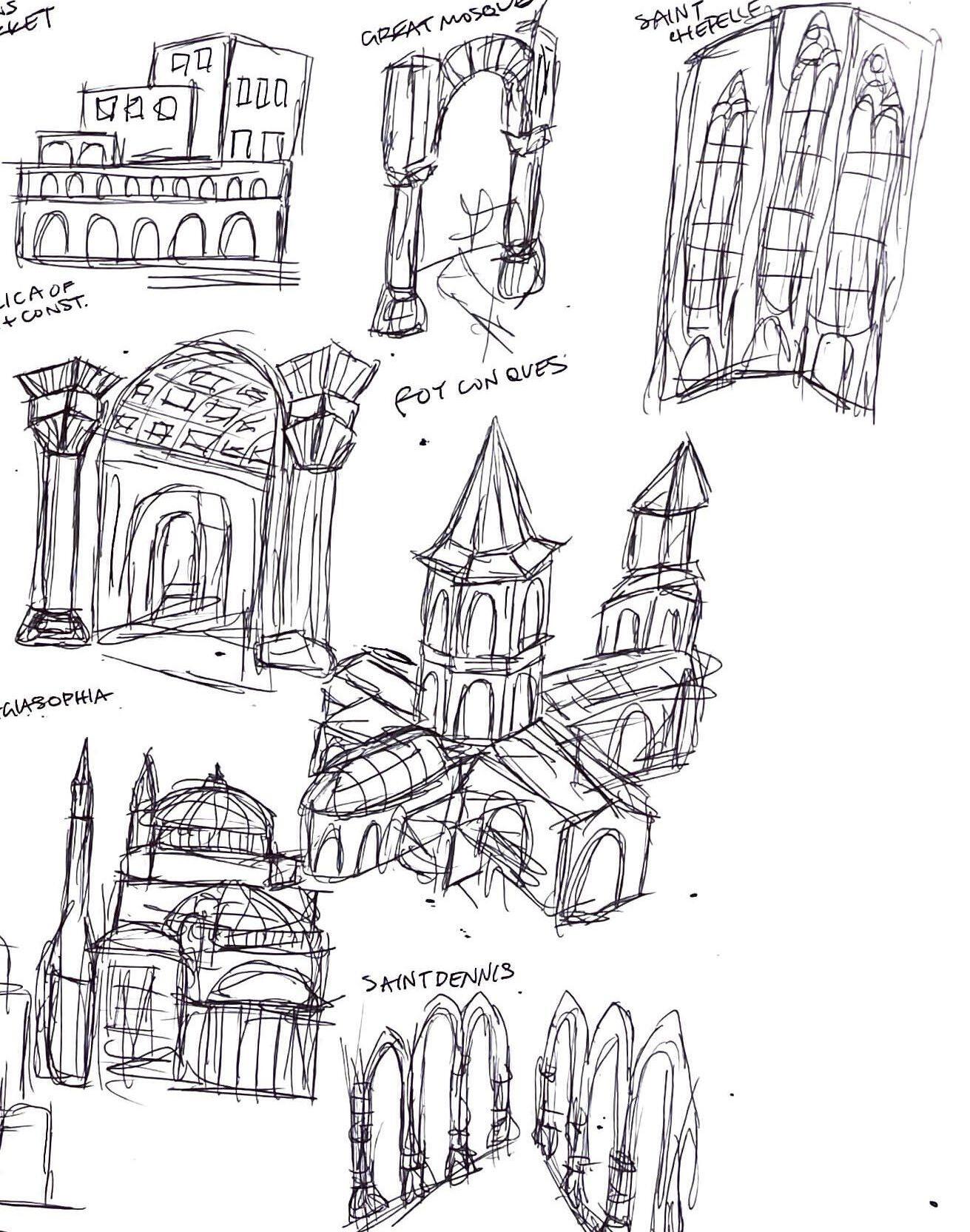
IIDA (International Interior Design Association)
USGBC (United States Green Building Code)
WiD (Women in Design)
VOLUNTEERING
Special Olymics Missouri
Harvester’s Distributors
Convoy of Hope
SOFTWARE SKILLS
InDesign
Photoshop
CAD
SketchUp

Revit
Enscape
PERSONAL SKILLS
Professional
Organized
Problem solver
Fast learner
Motivated
Creative
REFERENCES
Nisha Fernando
nisha.fernando@ku.edu
Abbey Ockinga
abbey.ockinga@ku.edu
Ann Hossler
ann.hossler@ku.edu
THANK YOU. Email: wilkersonl@ku.edu Phone: 816.399.9535 Website: https://www.linkedin.com/in/lily-wilkerson



































 1. eureka berri angular
2. eureka berri 3D
3. eureka cannon
4. eureka vertical
5. intra pipes RVS
6. intra lona RI
7. eureka switch
8. intra gyon IR
RCP: 1/32” = 1-0”
1. eureka berri angular
2. eureka berri 3D
3. eureka cannon
4. eureka vertical
5. intra pipes RVS
6. intra lona RI
7. eureka switch
8. intra gyon IR
RCP: 1/32” = 1-0”
















 Unisex Shower Rooms
Unisex Restrooms
Courtyard
Lounge Space
Kitchen + Break Room
Gym + Wellness Room
1. ArcCom Intersect Marine
2. UF Brisa Sage
3. SW Cheyenne Green 4. SW Brushed Aluminum
Geiger rapport settee + ottoman(s)
Magis traffic low side table
Unisex Shower Rooms
Unisex Restrooms
Courtyard
Lounge Space
Kitchen + Break Room
Gym + Wellness Room
1. ArcCom Intersect Marine
2. UF Brisa Sage
3. SW Cheyenne Green 4. SW Brushed Aluminum
Geiger rapport settee + ottoman(s)
Magis traffic low side table




 Kitchen +
Break Space
Yoga + Wellness Room
Collaboration Space
Small Conference Room
Kitchen +
Break Space
Yoga + Wellness Room
Collaboration Space
Small Conference Room



 Coffee Bar
Coffee Bar









































 Aerial View
Aerial View











 1. Sanded Plywood Wall Finish
2. Vertical Cedar Siding
3. Standing Seam Roof
4. Armstrong LVT Unbound
1. Sanded Plywood Wall Finish
2. Vertical Cedar Siding
3. Standing Seam Roof
4. Armstrong LVT Unbound

















 Smart Glass Tesla Solar Roof Panels
Ozark Green Roofing
Smart Glass Tesla Solar Roof Panels
Ozark Green Roofing
 Den + Restoration Room
Den + Restoration Room
 Kitchen + Main Hall
Kitchen + Main Hall
























 Term| Spring 2020
Professor| Abbey Ockinga
Term| Spring 2020
Professor| Abbey Ockinga








 Professor| Ann Hossler
Professor| Ann Hossler




 sunnyside ave and sunflower road, univeristy of kansas front porch, home
sunnyside ave and sunflower road, univeristy of kansas front porch, home


 indiana street, lawrence
burge union, university of kansas
indiana street, lawrence
burge union, university of kansas


 his childhood gym, kansas city kansas christian school mr. go crazy, freight house fitness transformation celebration, wellness warehouse
his childhood gym, kansas city kansas christian school mr. go crazy, freight house fitness transformation celebration, wellness warehouse




 The following few slides contain my photo documentation of my trip abroad.
lisbon view, castelo de s. jorge dome shot, igreja de santo antónio de
The following few slides contain my photo documentation of my trip abroad.
lisbon view, castelo de s. jorge dome shot, igreja de santo antónio de





 la giralda, sevilla, spain real alcazar, sevilla, spain alhambra, granada, spain
la giralda, sevilla, spain real alcazar, sevilla, spain alhambra, granada, spain


 alhambra, granada, spain
city view, granada, spain
alhambra, granada, spain
city view, granada, spain


 medina azahara, cordoba, spain
mezquita de córdoba, cordoba, spain plaza mayor, madrid, spain
medina azahara, cordoba, spain
mezquita de córdoba, cordoba, spain plaza mayor, madrid, spain


 royal palace of madrid, madrid, spain
santa iglesia catedral primada de toledo, toledo, spain
royal palace of madrid, madrid, spain
santa iglesia catedral primada de toledo, toledo, spain

