RESUME
(747) 200-7382 | Lilyrennaker@gmail.com www.linkedin.com/in/lily-rennaker
AWARDS & HONORS
National NASA Student Scholar Competition, First Place
Achieved first place in a national competition by leading a team to design a lunar habitation mission. Recognized as MVP for task coordination, leadership, effective communication, and creating impactful presentation visuals.
Housing Design Award, 2024
The Jack and Marilyn Zuber Remembrance Award for Housing Design
Tau Sigma Delta Honor Society of Architecture and Allied Arts, 2024 Cal Poly Pomona Chapter
EDUCATION
Study Abroad Program, Florence, Italy, CSUIP, 2024-2025
California State Polytechnic School, Magna Cum Laude Pomona, CA, Bachelors of Architecture expected 2026, Deans List
NASA Student Scholars Program, Remote, Deep Space Exploration Research
El Camino Community College, Torrance, CA, General Education
SKILLS
Softwares:
• Rhinoceros 3d
• Revit
• Adobe Creative Suite
• Grasshopper
• V-Ray
• Twin Motion
• Cove Tool Interpersonal:
• Communication & Leadership
• Works well under pressure
• Collaborative team player
• Detail Oriented
• High emotional intelligence
• Time management
• Resourceful
WORK EXPERIENCE
KFA | Internship | Culver City, CA | May - August 2024
• Collaborated with the sustainability team to set goals and create toolkits for reducing office EUI and advancing 2030 climate targets.
• Prepared client presentations, assisted with redlines, and supported all project phases under tight deadlines.
• Managed administrative tasks, including matrices and project tracking, for efficient workflow.
Maedo Architects | Internship | Orange, CA | March - May 2024
• Ensured code compliance through plan reviews, egress diagrams, and program breakdowns.
• Tracked RFIs and client correspondence to support project progress Completed redlines on construction documents to meet deadlines.
RELEVANT COURSEWORK
Design Studios, Rhinoceros 3d, Revit, Adobe Suite, Grasshopper, V-Ray, Twin Motion, Cove Tool
• Developed conceptual designs for seven major projects, emphasizing program, context, materiality, and structural systems.
• Strengthened team leadership by collaborating, analyzing sites, and managing tasks to produce accurate plans and models.
Structures, Rhinoceros 3d, Adobe Suite
Studied the interplay of structure, form, function, and economics in Cal Poly’s structures courses.
• Designed concrete, wood, and masonry systems, addressing lateral load challenges like seismic, wind, and overturning forces.
Building Construction, Revit
• Studied construction techniques, materials, and methods with a focus on systems design, weatherproofing, and sustainability.
• Analyzed material properties and interactions through case studies and architectural documentation.
Environmental Controls, Rhino, Climate Consultant, Opaque, Acrobat, Cove Tool
• Examined performance principles and systems for occupant comfort, sustainability, and carbon neutrality.
• Covered lighting, HVAC, acoustics, plumbing, electrical, and building controls, with emphasis on thermal comfort, climate analysis, solar geometry, daylighting, passive systems, and renewable energy.
Architectural Codes
• Gained expertise in architectural codes, emphasizing public health, safety, and welfare.
• Proficient in referencing California Building Code, International Building Code, and ADA standards.
UNDER ONE ROOF 01
Piazza Dei Ciompi | Florence, Italy | Fall 2024 | Lily Rennaker, Madeleine Karduna, and Makenna Pollema
An exploration into uniting education and community within a historic space: a library and kindergarten serve as focal points of local identity and pride, unified by an expansive canopy roof that connects past and present while providing shelter and enhancing usability. The design integrates tradition and modernity through two grid systems: one honoring the site’s historic orthogonal layout and another introducing a dynamic, modern angle inspired by the loggia.
The canopy roof symbolizes growth and connection, harmonizing with historic architecture while inviting interaction among all generations. On the ground floor, the kindergarten fosters creativity and a bond with nature through large windows, natural materials, and flexible layouts. Above it, the library offers quiet and collaborative spaces, blending modern learning with a sense of historical continuity.
Partially sheltered by the canopy, the piazza becomes a vibrant gathering space for events. An interactive ramp lowers part of the piazza, creating a seamless connection between outdoor public areas and the building’s community programs. The project balances heritage and innovation, fostering shared learning and growth while sheltering the past, present, and future under one roof.




































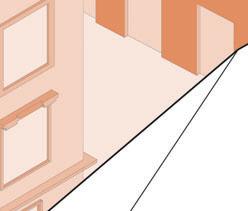






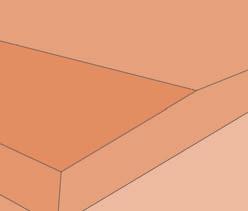































































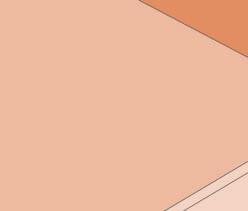








































SITE PLAN











CHILDREN’S LIBRARY

KINDERGARTEN MEZZANINE
KINDERGARTEN LOBBY
INDOOR PLAYSPACE






















































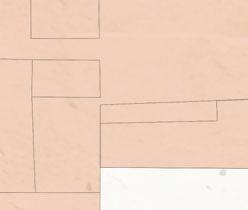













SANTA ANA HOUSING 02
Mixed Use Multi-Family Housing | Santa Ana, Orange County | Spring 2024

Masterplan Parti
Site Demographics
This housing development seeks to bridge the gap between demographics of people to create community and a sense of belonging to individuals and families. By catering to a variety of user types, this project fosters diverse social interactions and creates a vibrant, inclusive environment. It is designed to cater to all age groups with ample outdoor space for children to play, plenty of accessible units, and flexible living spaces to be adaptable to whatever life throws whether that be starting a family, accommodating guests, or working from home. Quality living spaces need enough storage space to allow the living space to be just that, so the units were designed to ensure that there is a place for everything, but offering the flexibility to allow the user(s) to make the space their own. The unit configuration is set up in a three bar scheme, allowing for courtyards between that serve as a connection to nature, pushing the narrative of community, as well as creating sustainable- and happy living- benefits including natural daylighting and cross ventilation through the units. Each tower is designated with different unit types to create sub-communities within each tower. The ground floor program seeks to bring necessities to the users so they never have to travel far to get what they need. This parcel has a cafe, book and art store (interchangeable retail space), and a yoga studio. The design works as a funnel to bring the public from the train station to the main public spaces and into the public promenade. The ground floor is designed to host a farmers market and food trucks to further build a sense of community with others in the area, and bring some variety to the residents.



Masterplan Development














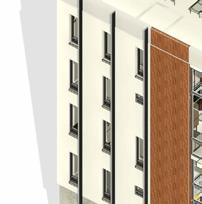






































































































Longitudinal Section
















































































































NON-WOVEN GEOTEXTILE FABRIC RIGID INSULATION WATERPROOFING
SAND
GRANULAR DRAINAGE LEVEL

NON-WOVEN GEOTEXTILE FABRIC RIGID INSULATION MULCH
SAND
GRANULAR DRAINAGE LEVEL
DRAINAGE PIPE































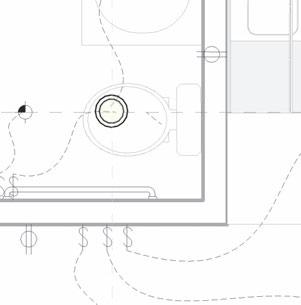













LEGEND RECESSED LIGHTING






SMOKE DETECTOR
CARBON MONOXIDE DETECTOR
OUTLET: GROUND-FAULT CIRCUIT INTERRUPTER
OUTLET: ARC-FAULT CIRCUIT INTERRUPTER
EXHAUST FAN

ELECTRIC SWITCH
THREE WAY SWITCH

ENV TOWER 03
College of Environmental Design | Downtown Pomona | Spring 2023
Cal Poly Pomona’s new tower for the college of environmental design:
Circulation is a driving force in the creation of this tower and defines the massing folds and edges. This is conveyed in the facade through the form of the stairs on the north side, and the idea of movement is extenuated through the wrapping facade. The combination of the sheared massing and “bridging” facade design were derived from the combination of two case study projects: the MoMA Tower in NYC and the Karaburma Tower in Serbia. The diagonals from the MoMA tower fold at the edges on opposing sides of different floors to create an offset of balcony spaces. These ideas were also integrated with a stair design to bring students together from studio space to studio space- not intended to be a main route of circulation, but instead create intimate adjacencies between studio spaces.
The angles and circulation paths were derived from site adjacencies: the monthly Art Walk on the north side of the tower to the main tower entrance on the south east side, and the nearest bus stop to the nearby train station. The crossing of these paths helped to create the general parti and offsets.


Axonometric Bay, Physical Model, Detail Bay Physical Model





PERSHING SQUARE 04
Cultural Center and Urban Park | Pershing Square, Downtown Los Angeles | Spring 2022
Redesigned Pershing Square and the new Los Angeles cultural center foster community engagement and mobility among diverse groups: families, individuals, and the unhoused. Inspired by the layers of a tree’s bark, the site features a central skywalk, expanding usable space, offering elevated views of key areas, and provides shaded seating. The connecting ramp enhances accessibility between park spaces and the cultural center. The cultural center, designed for minimal footprint and maximum park space, promotes collaboration with open floor plans on each level. It includes public exhibition spaces, workshops, private resource areas, and an auditorium beneath the park hill. The thoughtful design caters to various needs, creating a dynamic space that encourages movement, observation, and serves as a downtown sanctuary for all.









CANTILEVER 05
Structure and Enclosure Exercise | Fall 2023





SCIENCE RETREAT
Mount Wilson Science Retreat and Observatory | Fall 2023 | Academic
Seamlessly blending functionality with tranquility, this project serves scientists and nature enthusiasts. It fosters a connection between researchers and the natural environment, offering spaces dedicated to observation, reflection, and productivity. The design emphasizes an immersive stargazing experience through strategically positioned viewing areas, while also balancing the sterile efficiency of scientific laboratories with the warmth and comfort of residential living spaces for long-term stays.
Inspired by the site’s existing round structures with protruding external structure, the retreat mirrors these architectural elements to create a sense of continuity and integration with its surroundings. Situated in Southern California, it accommodates variable climate conditions, addressing both hot summers and cold winters. High thermal-mass concrete floors provide insulation and temperature regulation, while expansive windows promote cross-ventilation and maximize solar heat gain during the winter months. Carefully designed roof overhangs shade the building in summer, ensuring comfort year-round.
Architecturally, the retreat incorporates circular motifs, especially in the upper-level windows, to symbolize movement, balance, and harmony. This design approach not only enhances the aesthetic appeal but also contributes to a sense of serenity, making the retreat a welcoming and inspiring home for its residents.






North Facing Elevation, Longitudinal Section





Axonometric,, Wall to Roof Detail, Wall to Floor Detail


ARTEMIS LUNA VITA 07
NASA Student Scholar Program | Fall 2021 | Contributing Students: Lily Rennaker, Daniel Guerrero, Tchundjong Panassah, Shimaila Mansoor, Karson Tice, Luis Bravo, Briana Jauregui, Mary Wright, Joshua Andrews
My team and I prevailed by winning first place in a national competition to design a mission to ultimately begin habitation development on the lunar surface. I was named MVP of my team for coordinating tasks, leadership, communication, presentation graphics and aesthetics, and dedication to exceeding our goals. This simulation emphasizes the actions of prioritization and decision-making within set limitations. The career simulation immerses students in simulated roles as NASA employees, providing them with a glimpse into the organizational structure and workplace culture. It underscores the individual responsibilities and collaborative dynamics essential for achieving significant objectives, such as a mission to explore the lunar surface.

MISSION GOALS
Luna Vita aims to maximize science return and prove sustainability on the Moon through performing experiments on and near the southernmost Lunar polar ice cap. These experiments include human factors and performance, drilling sample collection, and habitat or structure construction achieved through 3D printing lunar regolith.
HABITAT DESIGN
· Regolith/ 3D printing (protection layer)
· Polyethylene Bladder (Inner layer)
· Kevlar and Vectran (outer layer)


VIATOR CAPSULE
“Viator” Latin for Traveler

Payload:
Four astronauts, scientific instruments, mechanical systems, power supply, communications and mobility hardware.
Array of systems similar to its twin-sister the Lockheed Martin Orion capsule.
The SpaceX Falcon 9 Block 5 medium lift rocket will be used to carry our Viator capsule.
Specifications:
Diameter
Pressurized
Habitable
Total Propulsive Capability (Service Module Engine)

MISSION OVERVIEW:
-Explore the Lunar south pole to find water ice and other critical resources
-Innovative technologies will aid in Lunar exploration and in-situ resource utilization
-These technologies will be proven on the Moon, so they can take humanity to Mars and beyond
-Domus habitat will be constructed using 3D printed regolith
-The Viator capsule, a near twin to Orion, will facilitate the journey to the Moon
-Domus habitat will be built on a crater edge to allow for easy access to a crater
