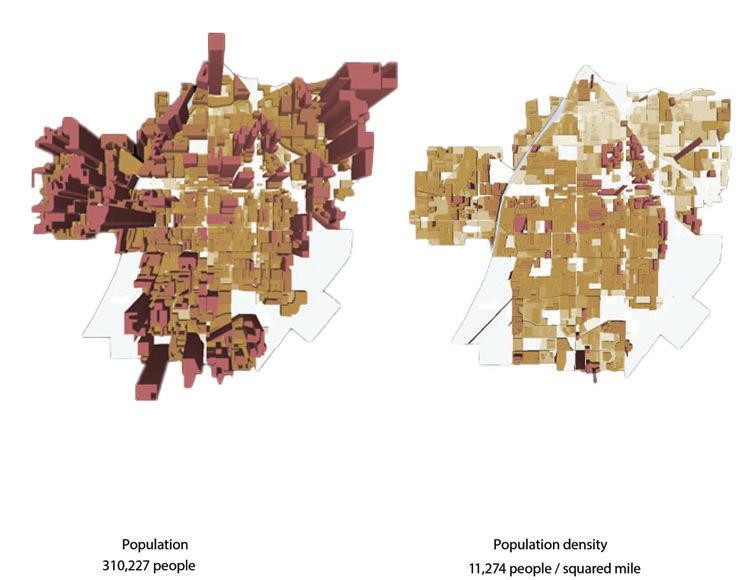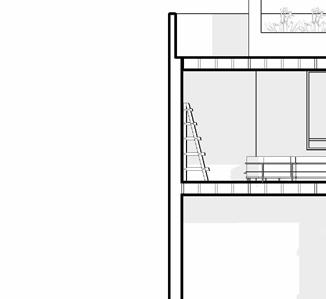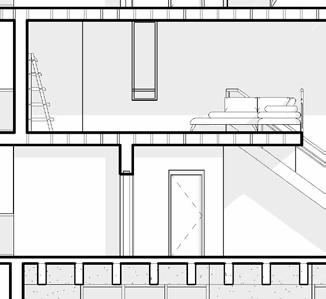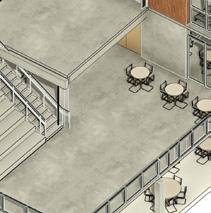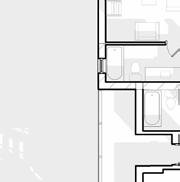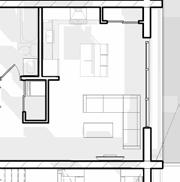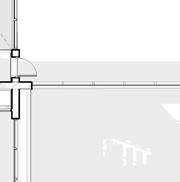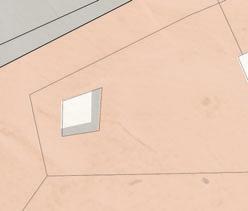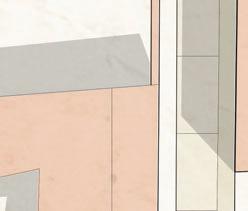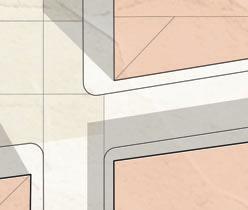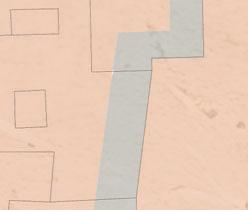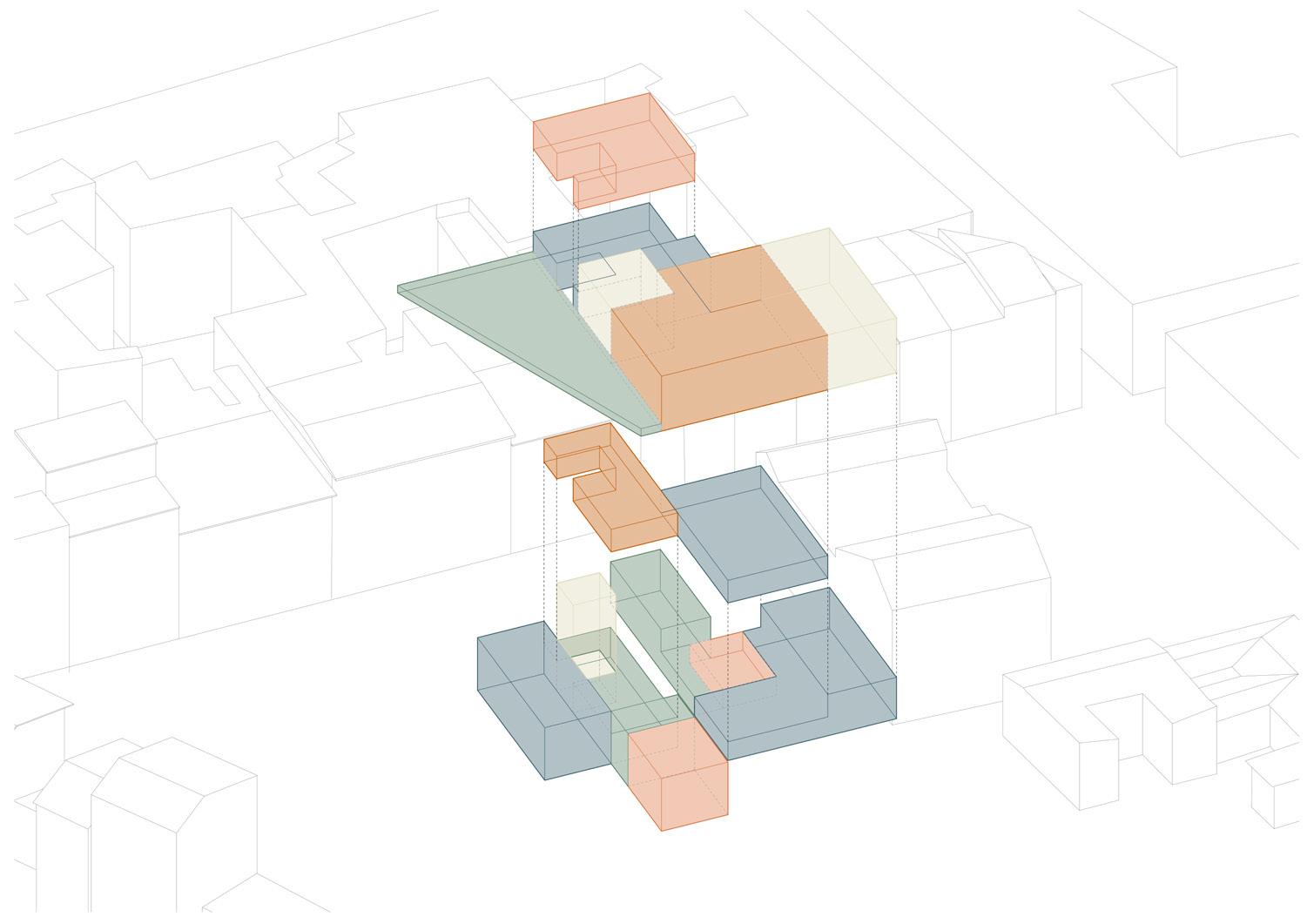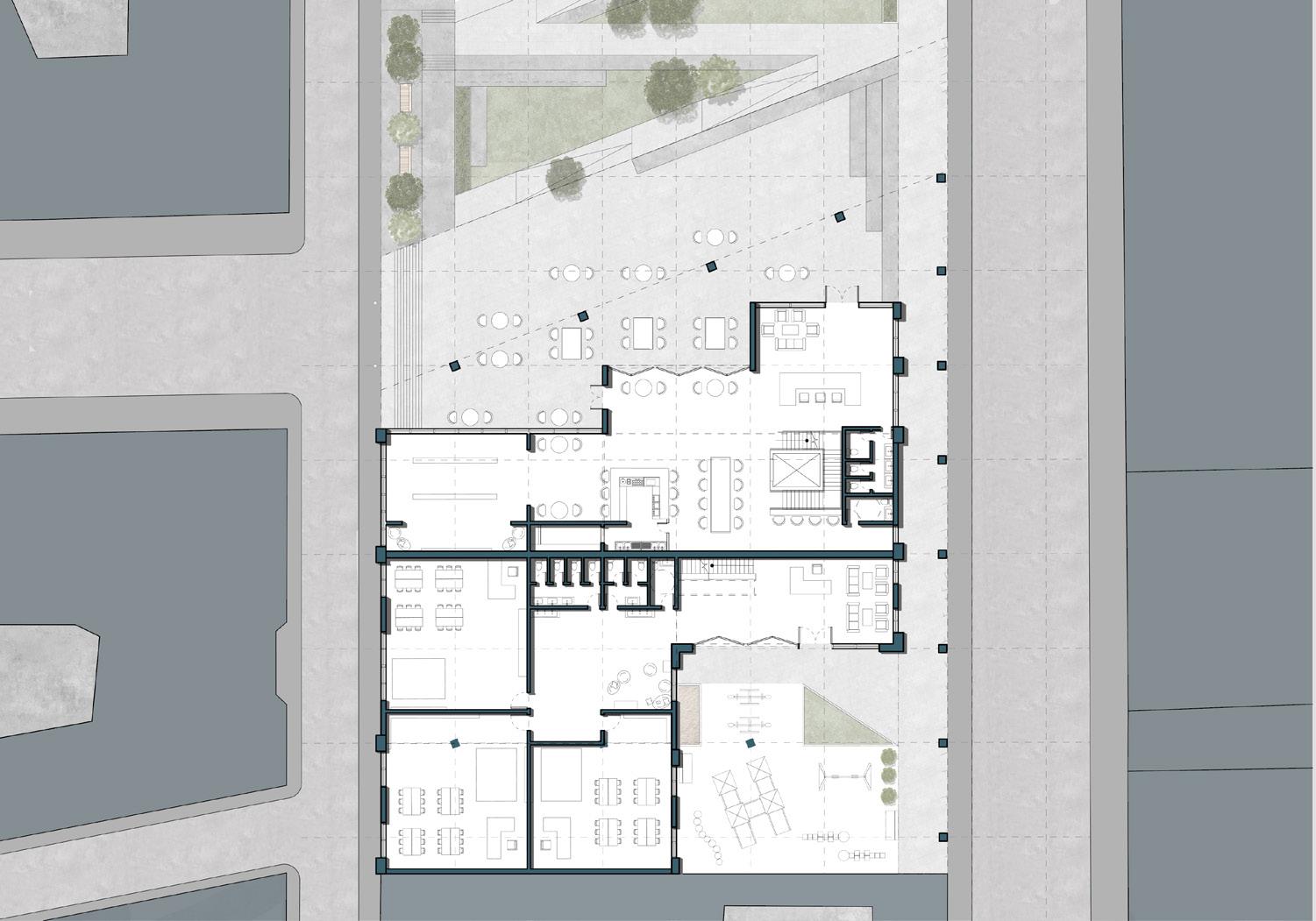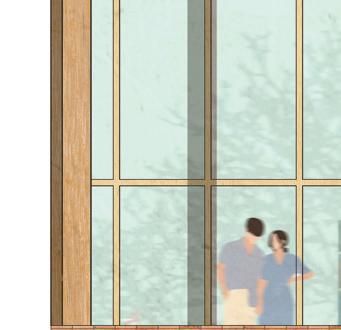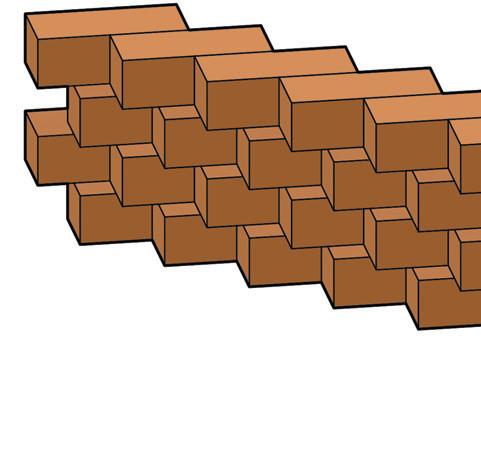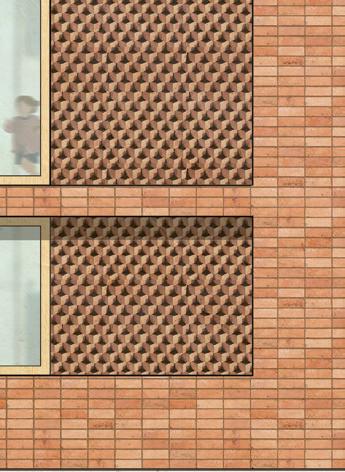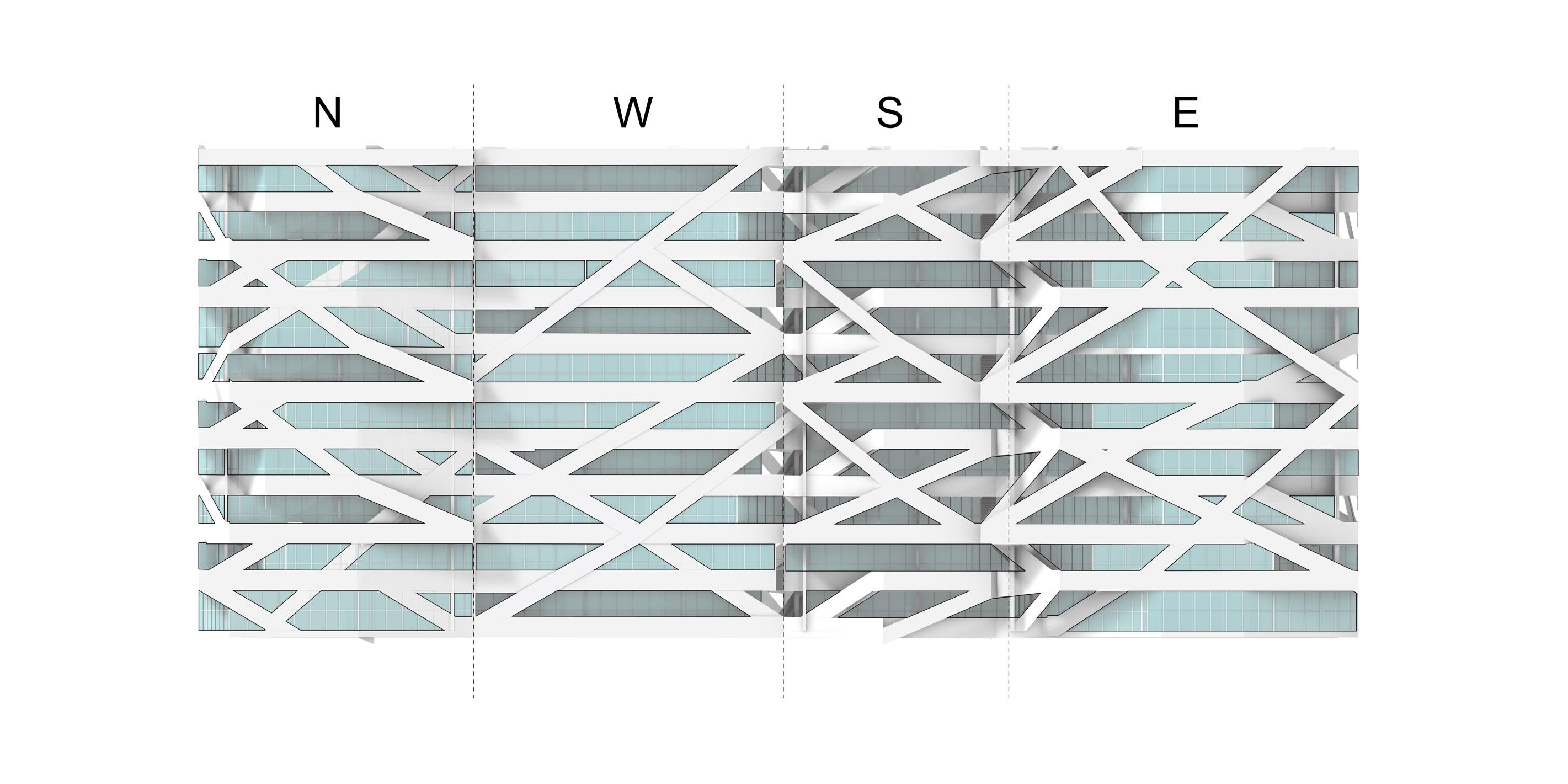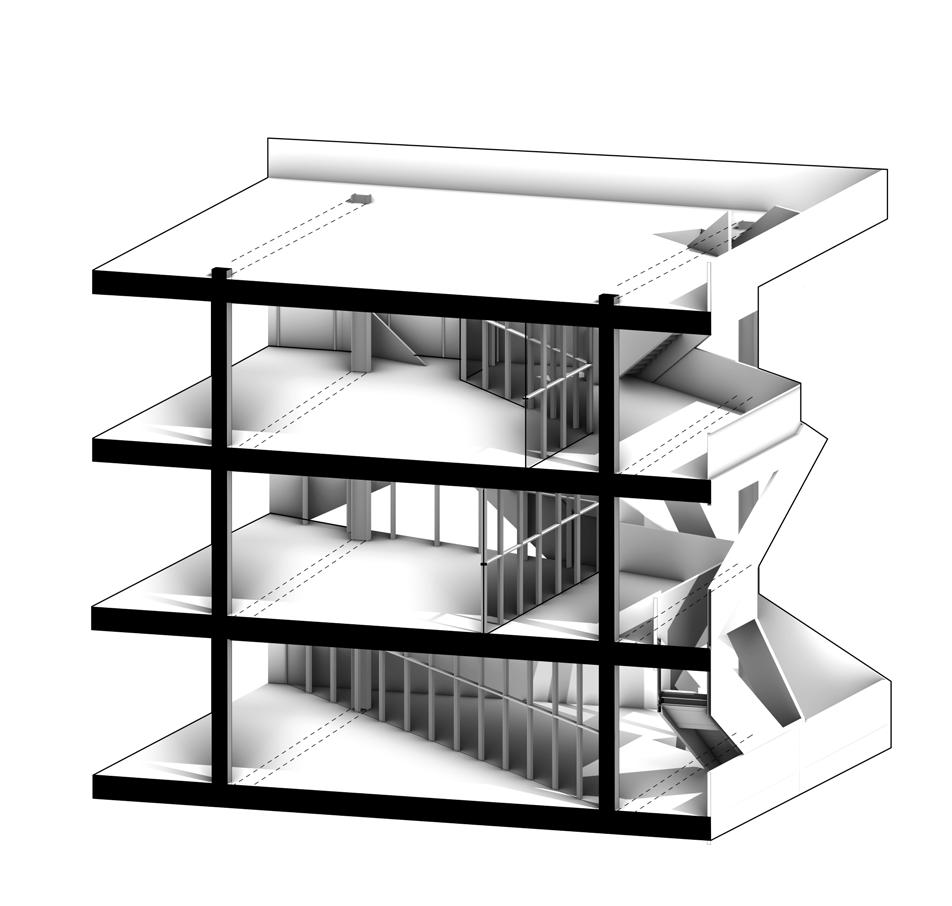PORTFOLIO.
Lily Rennaker
Architectual
(747) 200-7382 Lilyrennaker@gmail.com
AWARDS
& HONORS
National NASA Student Scholar Competition, First Place
Achieved first place in a national competition by leading a team to design a lunar habitation mission. Recognized as MVP for task coordination, leadership, effective communication, and creating impactful presentation visuals.
Housing Design Award, 2024
The Jack and Marilyn Zuber Remembrance Award for Housing Design
Tau Sigma Delta Honor Society of Architecture and Allied Arts, 2024 Cal Poly Pomona Chapter
EDUCATION
Study Abroad Program, Florence, Italy, CSUIP, 2024-2025
California State Polytechnic School, Magna Cum Laude Pomona, CA, Bachelors of Architecture expected 2026, Deans List
NASA Student Scholars Program, Remote, Deep Space Exploration Research
El Camino Community College, Torrance, CA, General Education
SKILLS
Softwares:
• Rhinoceros 3d
• Revit
• Adobe CC: Photoshop, Lightroom, InDesign
• Bluebeam V-Ray
• Twin Motion
• Cove Tool Interpersonal:
• Communication & Leadership
• Strong work ethic
• Collaborative team player
• Detail oriented
• Time management Resourceful
WORK EXPERIENCE
KFA | Internship | Culver City, CA | May - August 2024
• Collaborated with the sustainability team to set goals and create toolkits for reducing office EUI and advancing 2030 climate targets.
• Prepared client presentations, assisted with redlines, and supported all project phases under tight deadlines.
• Managed administrative tasks, including matrices and project tracking, for efficient workflow.
Maedo Architects | Internship | Orange, CA | March - May 2024
• Ensured code compliance through plan reviews, egress diagrams, and program breakdowns.
• Tracked RFIs and client correspondence to support project progress
• Completed redlines on construction documents to meet deadlines.
RELEVANT COURSEWORK
Design Studios | Rhinoceros 3d, Revit, Adobe Suite, Grasshopper, V-Ray, Twin Motion, Cove Tool
• Developed conceptual designs for seven major projects, emphasizing program, context, materiality, and structural systems.
• Strengthened team leadership by collaborating, analyzing sites, and managing tasks to produce accurate plans and models.
Structures | Rhinoceros 3d, Adobe Suite
• Studied the interplay of structure, form, function, and economics in Cal Poly’s structures courses.
• Designed concrete, wood, and masonry systems, addressing lateral load challenges like seismic, wind, and overturning forces.
Building Construction | Revit, Rhino
• Studied construction techniques, materials, and methods with a focus on systems design, weatherproofing, and sustainability.
• Analyzed material properties and interactions through case studies and architectural documentation.
Environmental Controls | Rhino, Climate Consultant, Opaque, Acrobat, Cove Tool
• Examined performance principles and systems for occupant comfort, sustainability, and carbon neutrality.
• Covered lighting, HVAC, acoustics, plumbing, electrical, and building controls, with emphasis on thermal comfort, climate analysis, solar geometry, daylighting, passive systems, and renewable energy.
Architectural Codes
• Gained expertise in architectural codes, emphasizing public health, safety, and welfare.
• Proficient in referencing California Building Code, International Building Code, and ADA standards.
SANTA ANA HOUSING 01
The Jack and Marilyn Zuber Remembrance Award for Housing Design Mixed-Use, Multifamily Housing | Santa Ana, Orange County | Spring 2024 | Advisor: George Proctor
Site Demographics
Masterplan Parti
Masterplan Development
More than just housing, this development re-imagines what it means to live in community—welcoming diverse demographics into a vibrant, adaptable, and inclusive environment. Designed for all ages and lifestyles, it offers flexible units, accessible design, and ample storage to support everyday living—whether starting a family, hosting guests, or working from home.
Organized in a three-bar scheme, the layout forms courtyards that connect residents to nature, promote social interaction, and enhance sustainability through natural daylighting and cross-ventilation. Each tower features distinct unit types to foster sub-communities, while the ground floor integrates everyday conveniences—like a café, flexible retail space, and a yoga studio.
A public promenade guides movement from the nearby train station into shared spaces, with room for farmers markets and food trucks, deepening the project’s role as a communal anchor in the neighborhood.
1.4 | Unit Stacking
Two Bedroom Loft
Live Work Loft
Studio Loft
One Bedroom
Two Bedroom
Retail Space: book and art supply
Resident Lobby: gym, mail room, lounge
Wall Section cut through
Elevation Chunk
MULCH SOIL
NON-WOVEN GEOTEXTILE FABRIC RIGID INSULATION WATERPROOFING
SAND
GRANULAR DRAINAGE LEVEL
GRANULAR DRAINAGE LEVEL DRAINAGE PIPE
NON-WOVEN GEOTEXTILE FABRIC RIGID INSULATION
Chunk Model
UNDER ONE ROOF 03
Piazza Dei Ciompi | Florence, Italy | Fall 2024 | Lily Rennaker, Madeleine Karduna, and Makenna Pollema
An exploration into uniting education and community within a historic space: a library and kindergarten serve as focal points of local identity and pride, unified by an expansive canopy roof that connects past and present while providing shelter and enhancing usability. The design integrates tradition and modernity through two grid systems: one honoring the site’s historic orthogonal layout and another introducing a dynamic, modern angle inspired by the loggia.
The canopy roof symbolizes growth and connection harmonizing with historic architecture while inviting interaction among all generations. On the ground floor, the kindergarten fosters creativity and a bond with nature through large windows, natural materials, and flexible layouts. Above it, the library offers quiet and collaborative spaces, blending modern learning with a sense of historical continuity.
Partially sheltered by the canopy, the piazza becomes a vibrant gathering space for events. An interactive ramp lowers part of the piazza, creating a seamless connection between outdoor public areas and the building’s community programs. The project balances heritage and innovation, fostering shared learning and growth while sheltering the past, present, and future under one roof.
3.2 | Site Plan
Reflects site context by following existing angles of loggia
3.3 | Massing Diagram
Development of form and introduction of reaching canopy
3.4 | Program Diagram
The mix of programs creates a dynamic relationship between the public library and need for security in the kindergarten
3.4 | Context Axon
The piazza is home to a historic market place and Loggia
3.5
Gallery space, cafe, library lobby, covered outdoor seating, kindergarten classrooms, protected outdoor play space.
Library reading room with book stacks and covered terrace overlooking the piazza,
| Ground Floor Plan
3.6 | Mezzanine Floor Plan Book store, lounge, and kindergarten play space.
3.7 | Second Floor Plan
3.8 | Third Floor Plan
Library reading room open to below.
3.9 | Northern Elevation
The roof of the building is folded to reflect the arches of the Loggia. This facade is made up of glass curtain walls to ensure maximum daylighting.
3.10 | Section Facing North
The mezzanine allows for connection between these very public spaces: gallery, cafe, lobby, to bookstore. The connection is visually continued to the library space through the glass walls of the atrium.
Materials and windows match the surrounding context. The roof structure remains exposed at the rear of the project without a material enclosure.
The library space is dug 1.5 meters into the ground to create a dynamic entrance that allows the piazza to bleed into the public programs. The atrium filters the light through the different floors of the building..
3.11 Eastern Elevation
3.12 | Section Facing West
Brick Facade: Stacking Methods
3.16 | Play
The playroom of the kindergarten has floor to ceiling windows to create a connection to the outdoor play area.
3.17 | Read
With an open floor plan, the library is broken up by the exposed columns that create a sense of space.
3.18 | Learn
The library space has an expansive, open structure that connects all of the microprograms it encompasses including study spaces.
3.19 | Connect
The cafe space is adjacent to the lobby and the lower level of the piazza, which allows the indoor and outdoor public spaces to bleed together.




