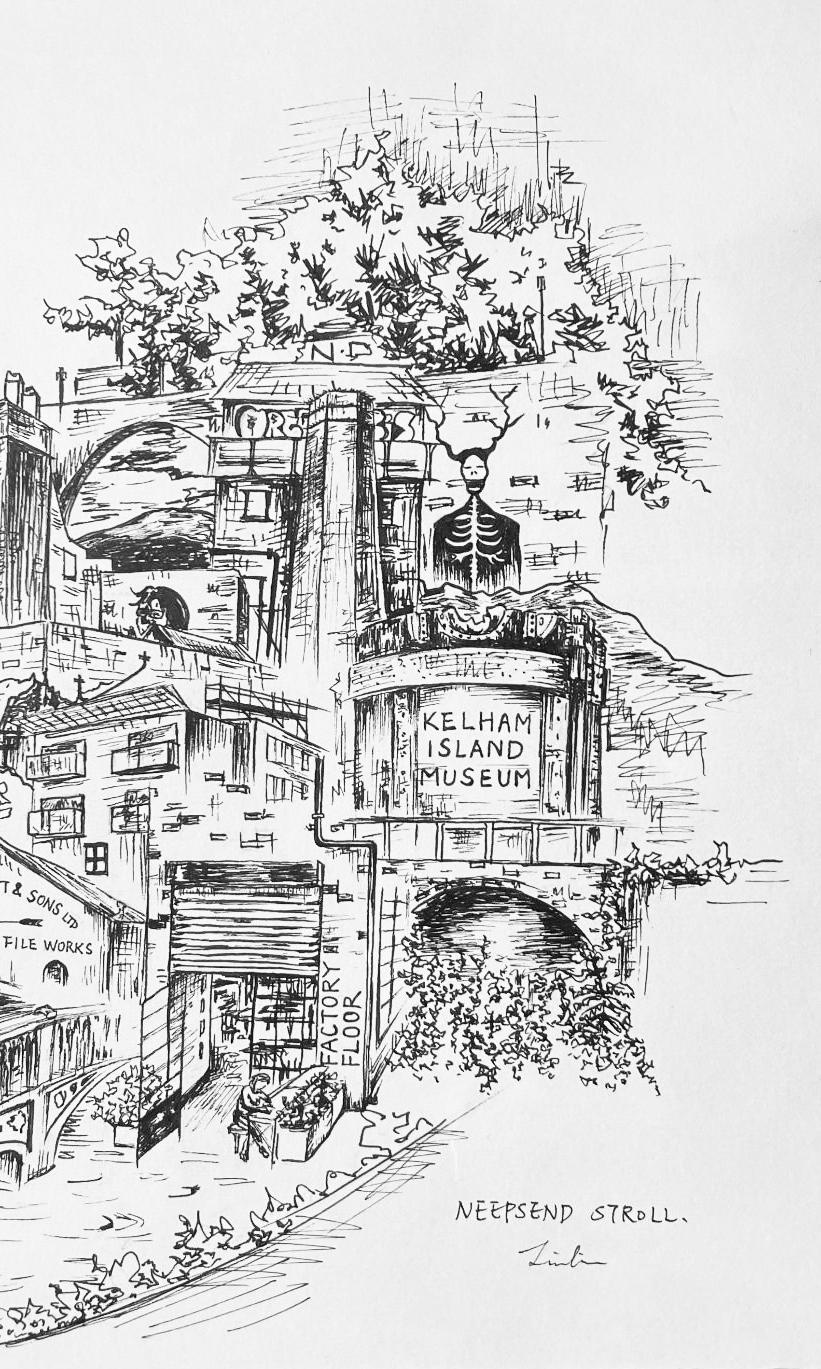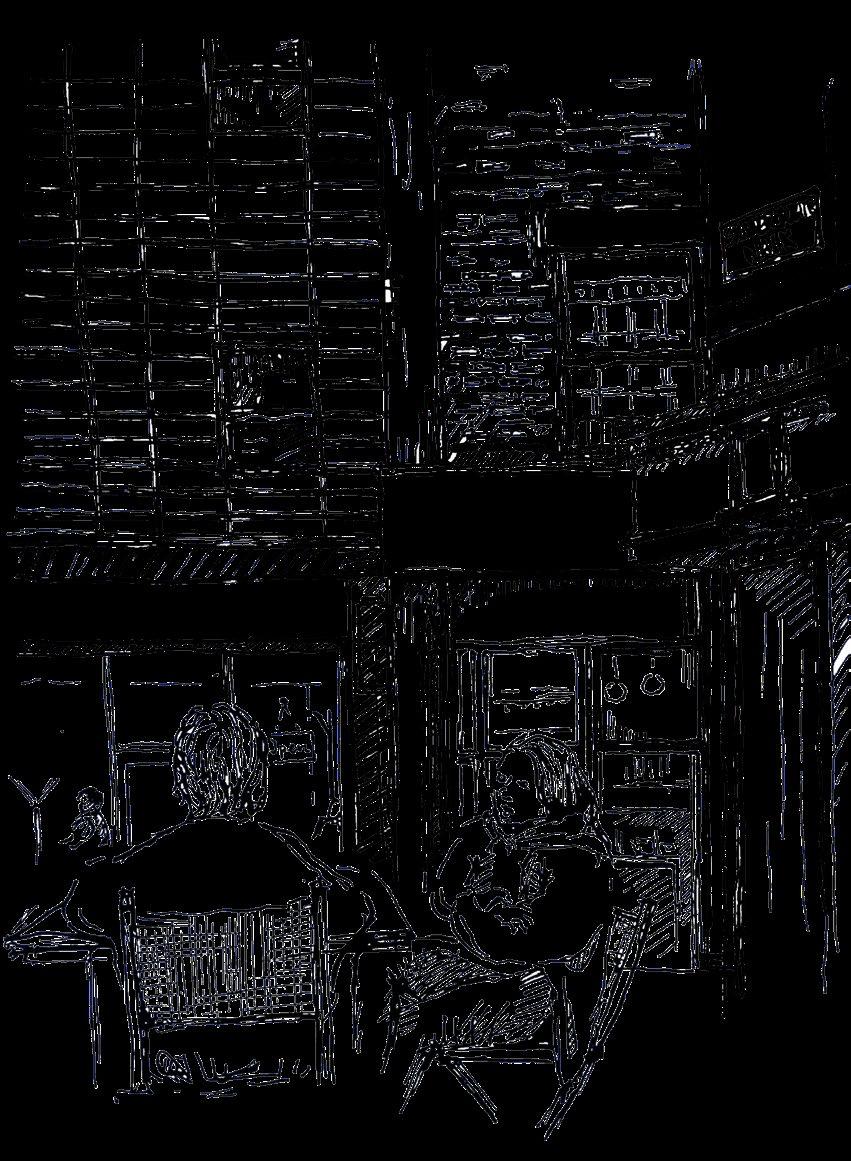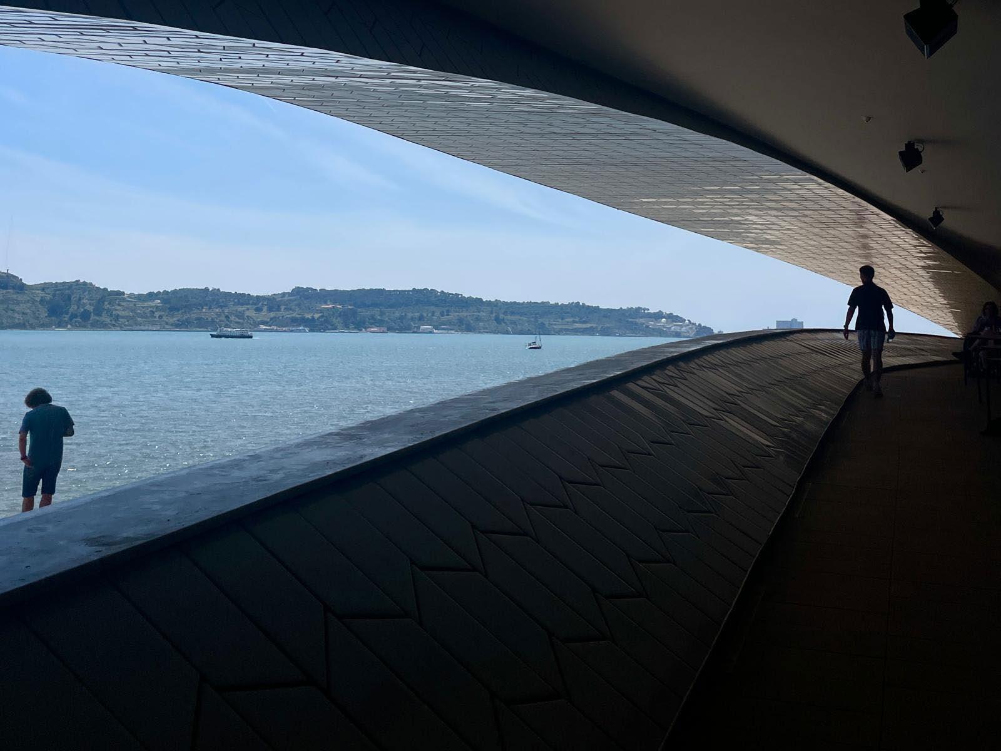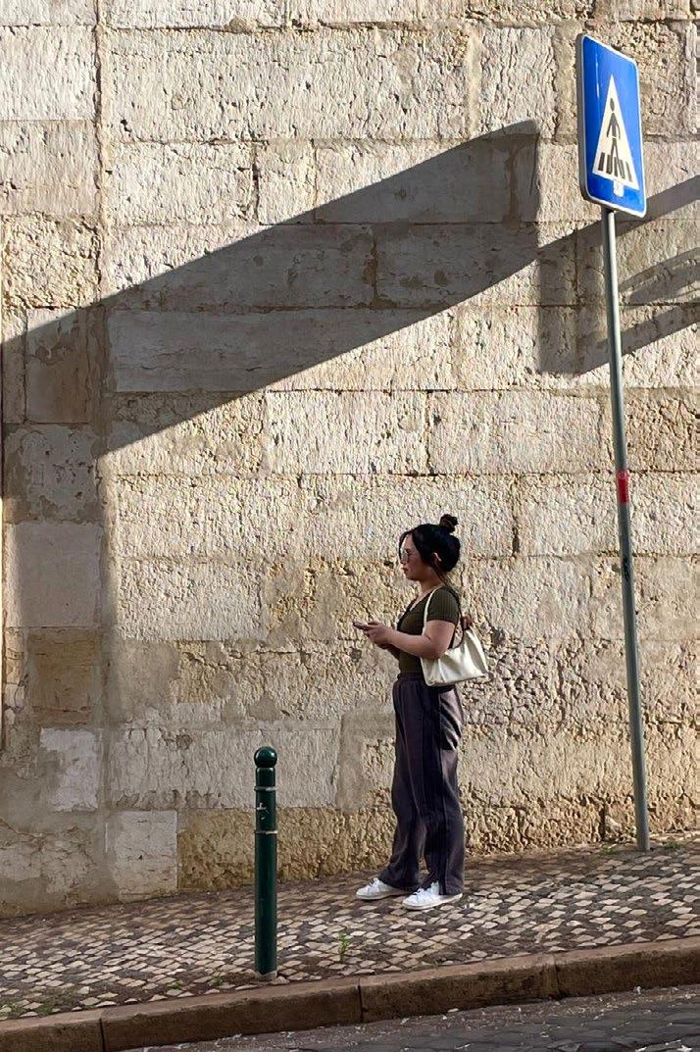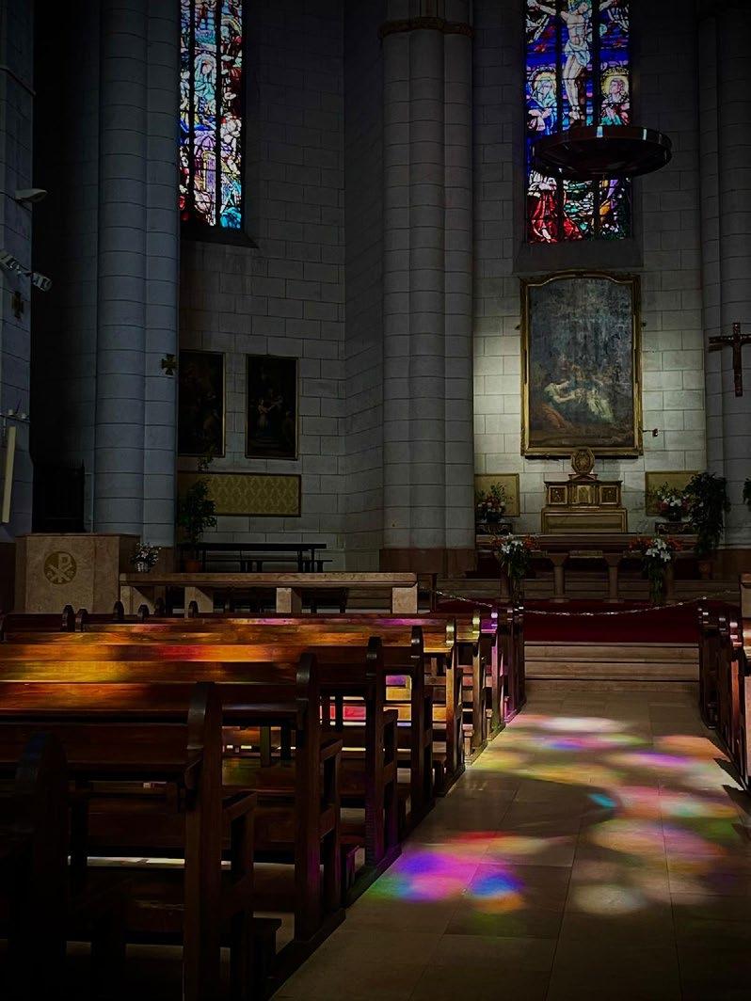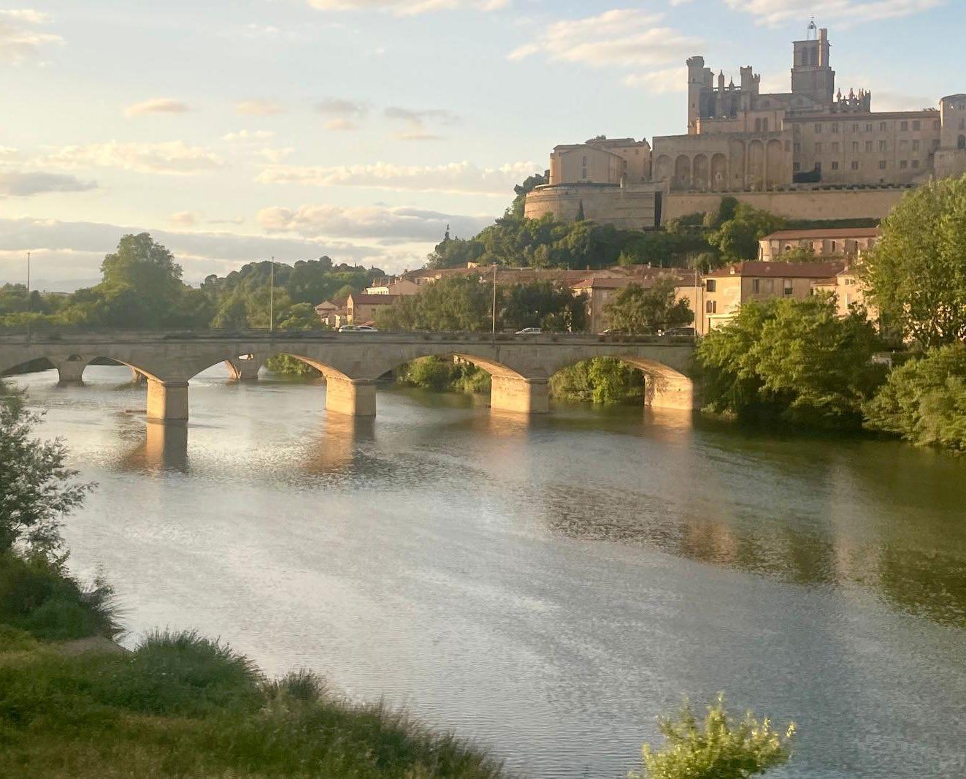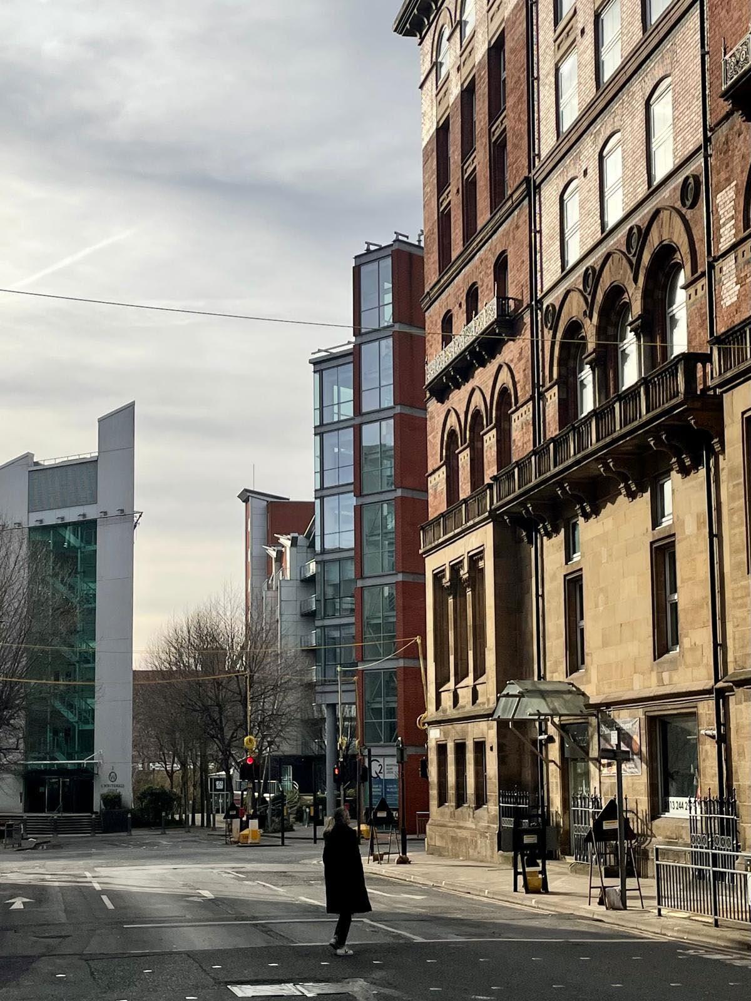PORTFOLIO
Lillian Li 2021 - 2024
Lillian Li




+44 7883 081 316
lillianli1103@gmail.com
lillianli.com
Sheffield, England (Willing to relocate)
As a passionate designer, I see the world through the lens of art and believe strongly that architecture should serve an emotional function as valuable as its physical one.
I am interested in crafting sensory spaces that resonate with the soul and meet community needs. My approach is deeply rooted in attentive listening and a keen eye for detail, in order to create human-centred solutions.
Education
BA (Hons) Architecture
University of Sheffield, 2021 - 2024
YouTube Content Creator
Focus on the Family Taiwan
Creative Copy-Writing Intern Snow Fox Skincare
Student Representative
University of Sheffield International College
Administrative Staff
Arise and Shine Artist’s Association
Type:
Location:
Glasshouse Studios
32 Wellington Street, Barnsley
The objective of this project is to design a community foodbank and an integrated architectural ceramic workshop to promote leisure for those deprived of such opportunities. The existing building on site will be retrofitted while preserving its original facade.

Unveiling the Hidden - 32 Wellington Street
32 Wellington street was built a grocer’s warehouse in the 1880s. Abandoned and cluttered, the building still bears marks of its past as a storehouse and, later, a bar.
‘Unveiling the Hidden’ holds a transparent, textured facade showing the contrast between the decorated front and relatively plain side facade. Within the structural section is an imagination of figures of the past and how they occupied the building in different periods of time.

Project Concept - Glasshouse Studios
Glasshouse Studios blossoms as a community sanctuary of leisure, crafts, and food in the town centre of Barnsley. Intended as a part of the Barnsley Regeneration Project, it hosts a community food hall, a discreet food bank, a public ceramic studio within an indoor garden (aka the Glasshouse), and a separate handmade-ceramic-tile workshop that contributes architectural ceramics to the ongoing regeneration project.



Site Analysis & Strategy:
Glasshouse Studios blossoms as a community sanctuary of leisure, crafts, and food in the town centre of Barnsley. Intended as a part of the Barnsley Regeneration Project, it hosts a community food hall, a discreet food bank, a public ceramic studio within an indoor garden (aka the Glasshouse), and a separate handmadeceramic-tile workshop that contributes architectural ceramics to the ongoing regeneration project.
SURROUNDING FUNCTIONS


SPACES

timber acoustic panels

Fire exit of adjacent building
Rain water harvesting Recycle rainwater to supply the building. Strategy to meet Living Building Challenge target of self-sustaining buildings.
Narrow walkway
“Pinchpoint” to direct circulation and also provide an experiential threshold that opens up once journeyed through.
Half-outdoor extended glass house
beams Reduces need for columns within the open space
Proposal:
The proposed structure is situated on a pedestrianised high street, with an abandoned 1800s grocer’s warehouse facing the opposite main street.
To bring a new artistic identity to the intricate original facade while maintaining its built function, the existing building is repurposed as a tile manufacturing workshop in the front half and the food bank’s warehouse in the rear half. The main public interface is the Glasshouse, acting as a passage connecting the public to food and ceramics.










Type:
In.Designer’s Villa
Location:
Residential
Kelham Island, Sheffield
This project is based upon the context of Kelham Island’s rise in residential demands and independent local artisans. The objective is to create a polyvalent residential complex that adapts to the changing demographic.
The design targets independent artists of racial minority backgrounds, to encourage and support diversity within the area.


Proposal:
The design features shop units along the busy Percy Street with an adjacent open-plan co-working studio. These spaces are dedicated to the building's residents only, providing them with working and meeting areas and shop spaces to rent.
Inside the homes, each unit is polyvalent with a large movable wall system that allows residents to adjust rooms to any size needed.















