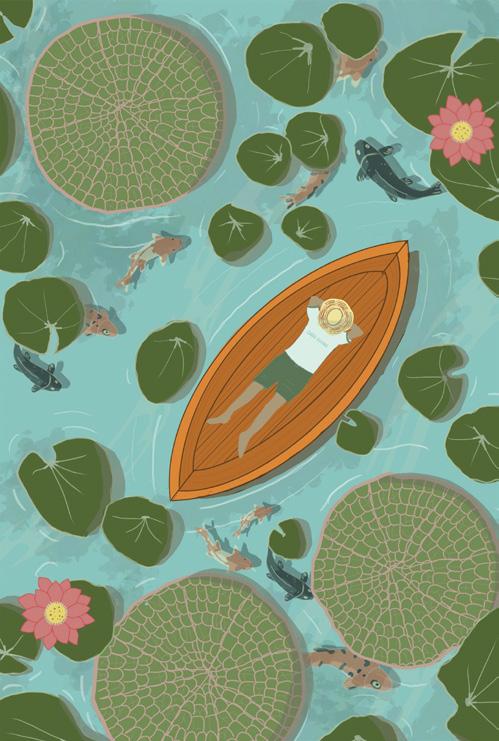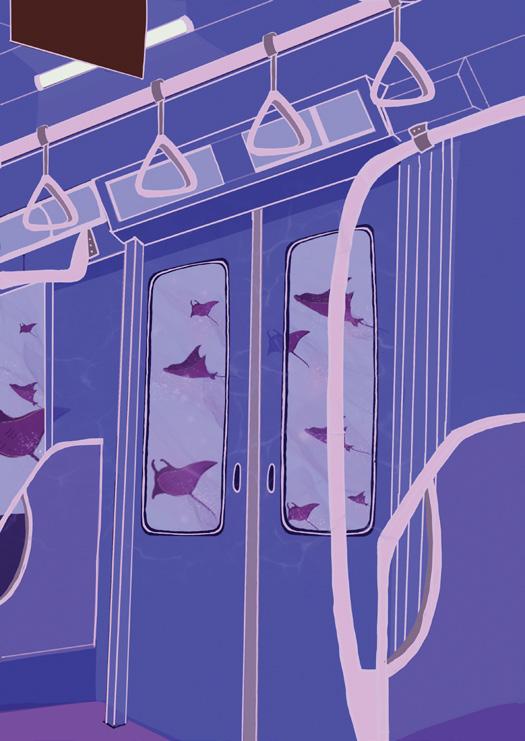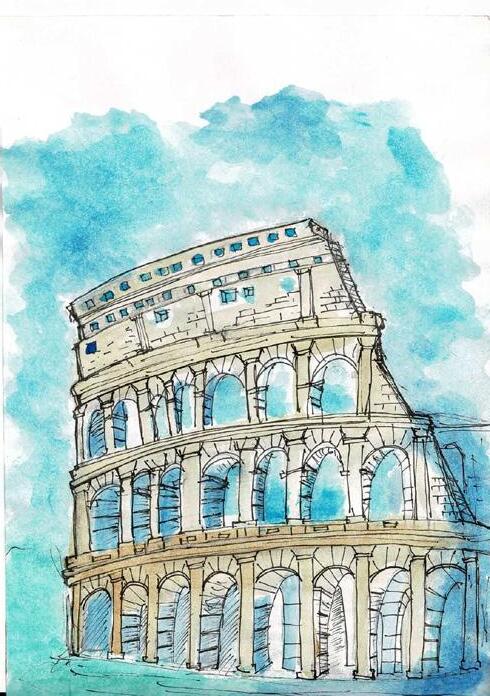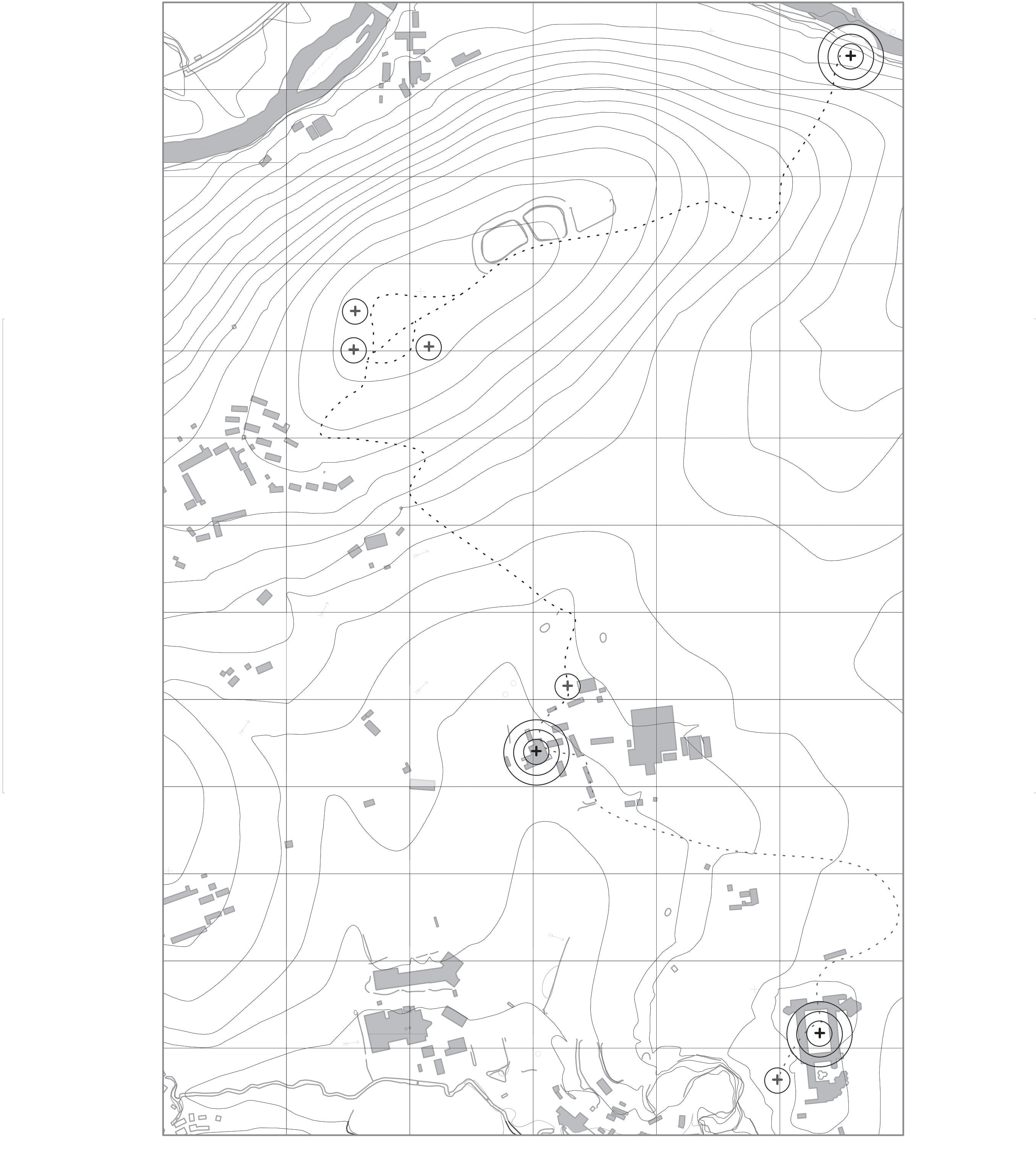

FADHLIN SHAMEER
Architectural Portfolio

An optimistic knowledge seeker who always grabs the opportunity to improve onself whenever possible.
WORKING EXPERIENCES
Fabkl Design, Kuala Lumpur
Assistant Architect Part I
Jan 2022- Jul 2022
Freelance
Aug 2021 - Dec 2021
Green Phantom Sdn Bhd, Petaling Jaya
Designer
May 2021- Aug 2021
HXN Architects, Sri Hartamas
Architectural Assistant Part I (Contract)
June 2020 - Dec 2020
MSR Architect, Subang Bestari, Shah Alam Internship for Practical Training 1 for 2 months.
Jan - Feb 2019 / June - July 2019
EDUCATION BACKGROUND
Oxford Brookes University, Oxford, United Kingdom
• Sept 2022-Jul 2024
Master in Architecture in Design (Part II)
LimKokWing University, Cyberjaya, Malaysia
• Feb 2017- Dec 2019
Bachelor of Science Architecture (Part I)
• Apr 2016- Feb 2017
Foundation in Built Environment
SMK Jalan Empat, Bdr Baru Bangi, Selangor, Malaysia
• 2011-2015
SKILL
Sijil Pelajaran Malaysia High
Baisc Proficiency
Procreate Illustrator
LANGUAGES
Content
Third Place (s)
Master of Architecture final year project
Rooftop Walkway
Master of Architecture first year project
Alone but Not Being Lonely
Master of Architecture warm-up project final year
Selected Works
Mid-rise apartment (BSc. Year 3)
Eco-Lodge (Bsc. Year 2) Practice (2020)
Miscellaneous
Third Place(s)
Design Studio II
Master of Architecture final year project (Year 2)
Location: Dartington, Devon, United Kingdom
Year: 2024
Type: Student accomodation, Swimming pool, Cafe with workspace, Treehouse and Well-being centre. Software: Vectorworks, SketchUp, Photoshop, InDesign, Procreate
The Dartington Estate is recognized for its progressive approach to education, focusing on holistic development, creativity, and social responsibility. Research highlighted how traditional systems often limit access to necessary resources for youth well-being. Drawing on Ray Oldenburg’s “Third Place” theory, this project envisions creating spaces that support mental health for young adults (18-25). It designs a journey from “first place” to “third place,” with four distinct spaces tailored to the site’s context, aiming to reduce inequalities in access to mental health resources through supportive infrastructure. 2nd Place

INDIVIDUAL
Third place is where “people gather easily, inexpensively, regularly & pleasurebly - A place on the corner” - Ray Oldenburg
CONCEPT STORYBOARD/ILLUSTRATION
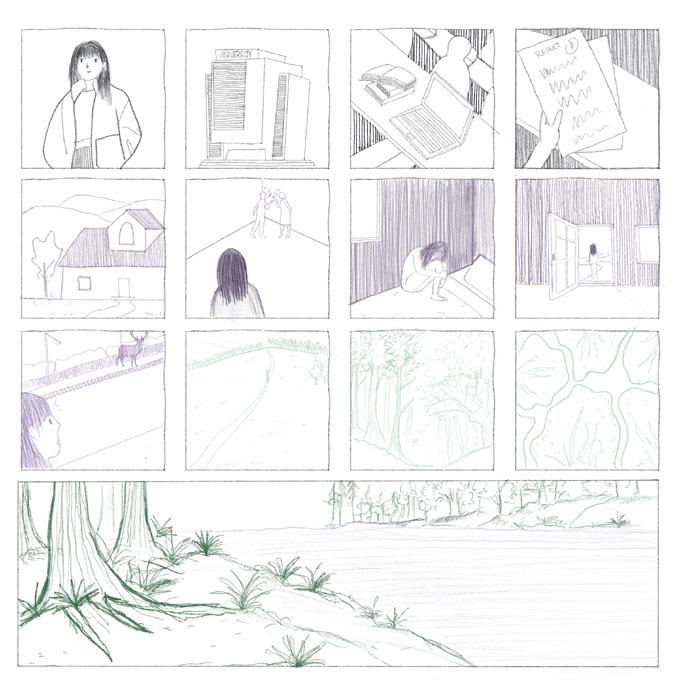

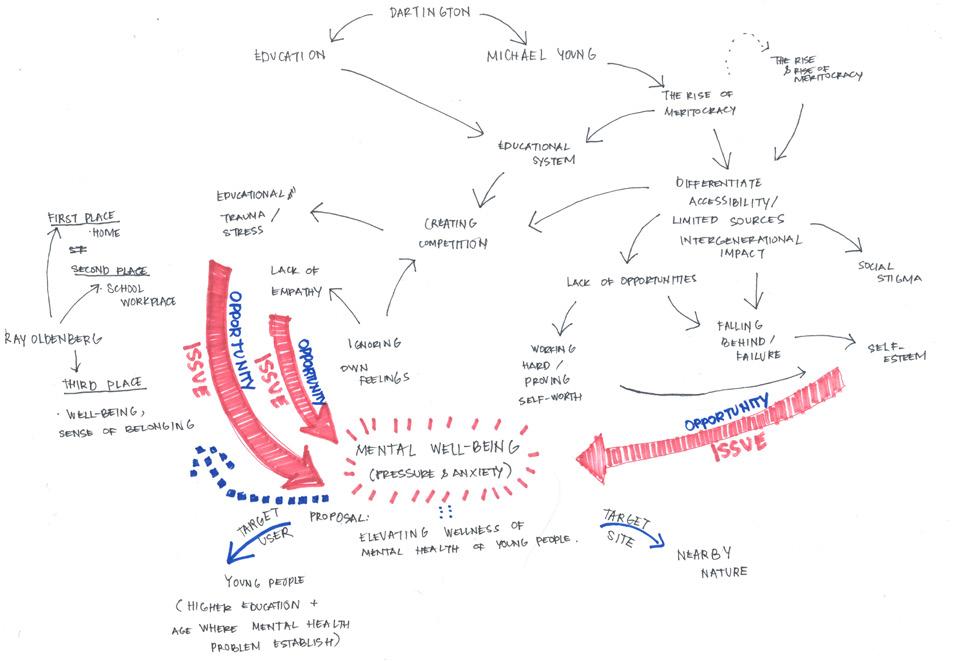
POTENTIAL SITE FOR NARRATIVE
Undegraduate/ Postgraduate courses
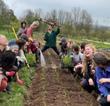
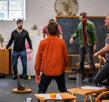
Short college courses
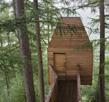
Listed II buildings
Boarding School



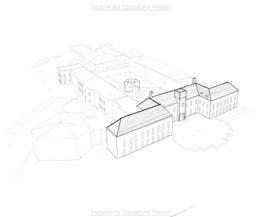
Education centre
FIRST PLACE
FOXHOLE
SECOND PLACE

SCHUMACHER COLLEGE
WOODLAND
THIRDPLACE
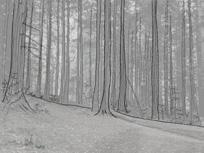

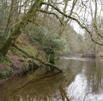
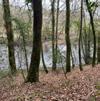

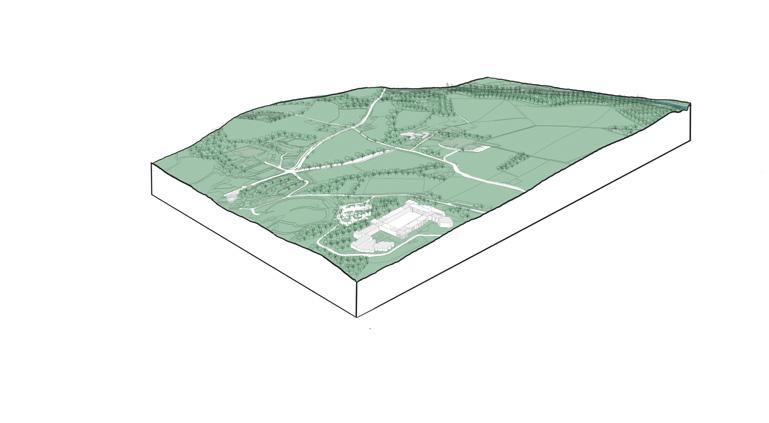
The idea of having scattered of third place(s) is to provide touchpoints of interactions for easily access that can increase the connection between human which leads improvement of wellbeing of a person especially people with anxiety.
SCHOOL (DARTINGTON HALL SCHOOL)
Art school courses
Nearby the river
Geosmin / phyntocide
The transition between 2 forests
The sound of nature (water, trees, birds)
A: Serene Oasis
Place
Ultimate Third Place
Place
RnR Ground
Transitional Place
PROGRAMME

#C
Location: In the woodlands
Type: Treehouse
User: : The students and open to public (transitional place)
Adventurous activity (climbing) Enjoying small crowd settings

#D: Ultimate Third Place



LEGEND
+ Touchpoints of interaction; Third place(s)
User: The students and open to public
Type: Wellbeing Centre

Wellbeing activity together in the nature
Enjoying nature with different settings






#A

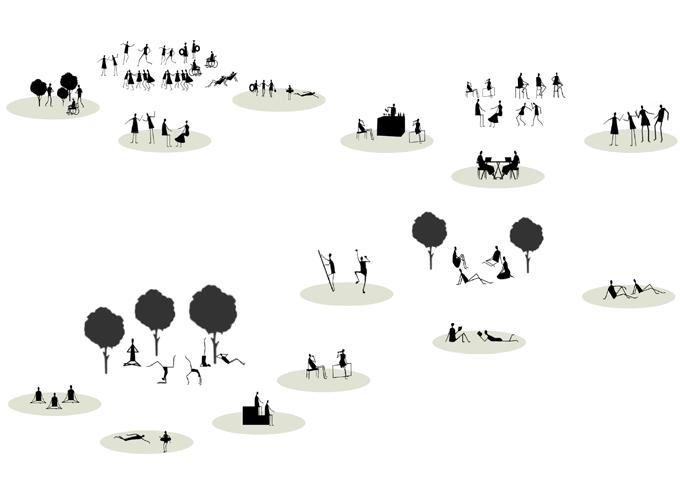



Cafe Hot sauna Wild swimming pool


#B
Location: Nearby the Second place
Type: Cafe with workspace
User: : The students and open to public transition after school)




Food and beverage place Hot desk

Location: In the site of First Place


Social interaction activity
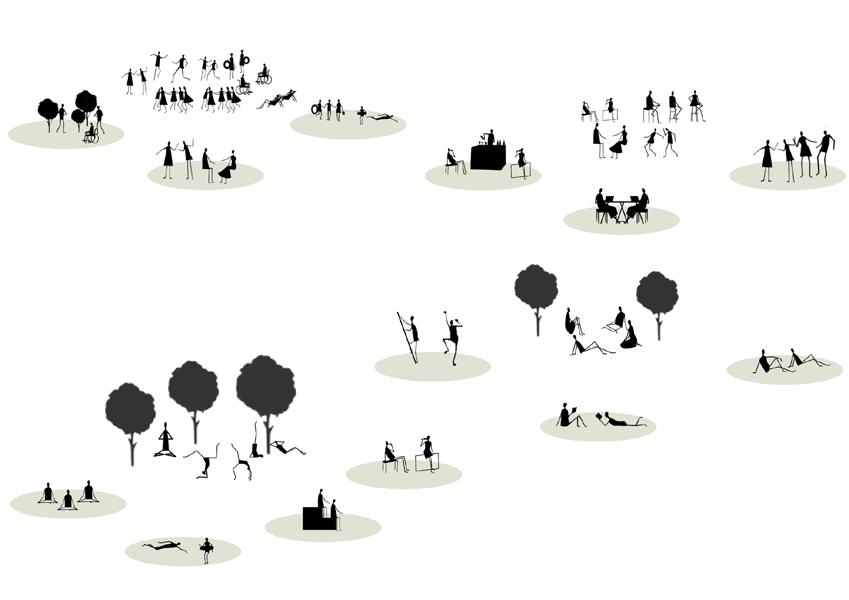

Type: Swimming pool
User: The students and member of the accomodation (young adult transition after school)







FIRST PLACE
Repurposed Student Accomodation

Ground floor plan
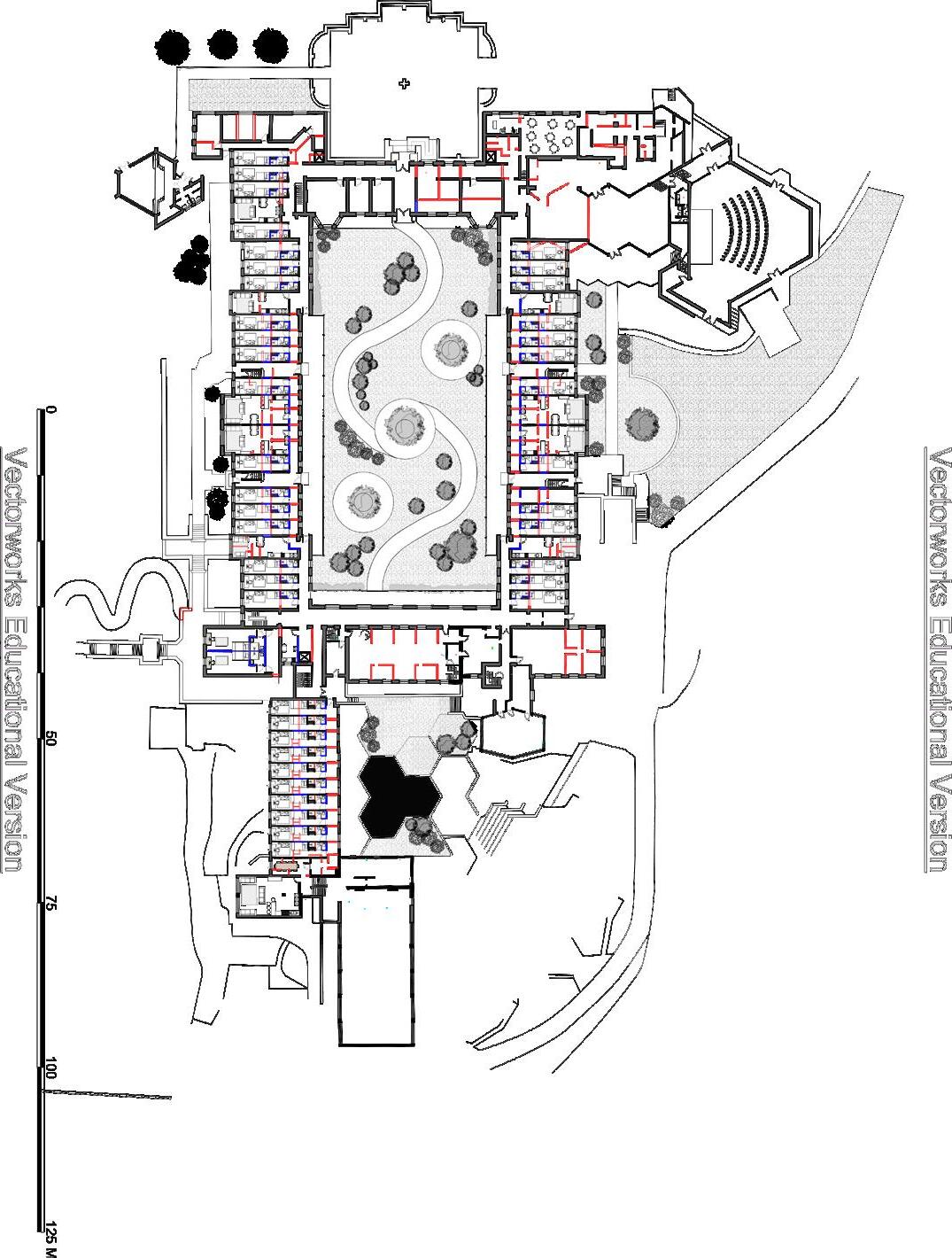
LEGEND
Demolish Proposed Existing
The First Place is the repurposed Foxhole School, a Grade II listed building transformed into student accommodation with 90 rooms. The design balances privacy and community, allowing students to choose between solitude in their rooms or socializing in communal areas. Some non-load-bearing walls will be removed to create ensuite rooms. Large windows provide views of the surrounding nature, enhancing a calming environment. A proposed ground-floor verandah facing the courtyard fosters interaction between residents inside and those in the outdoor space.
Common Kitchen / Living Area
Proposed verandah Corridor
Ramp to #A
ZOOM IN LAYOUT
Stairs to #A
#A; Serene Oasis ( Swimming Pool)


Lower floor
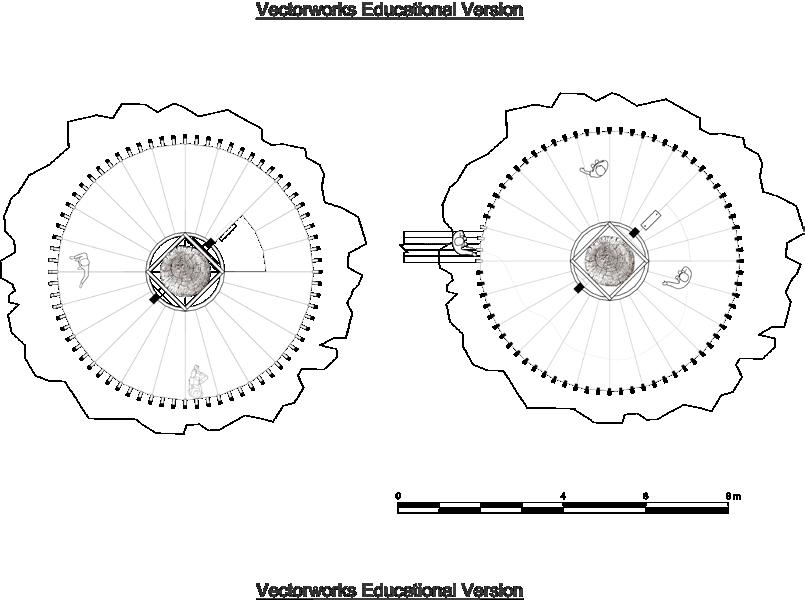
Some parts of branches to be trimmed for safety and clearance reason
Framing view of the facing towards sunset area
Vectorworks
Upper floor

ladder part of adventurous activity
Additional timber block
45 ° angle of the truss to tansfer load to main support (tree)
The platform is supported by timber panel that is connected by screw
Rope tie knot to the trees as a ‘railing’
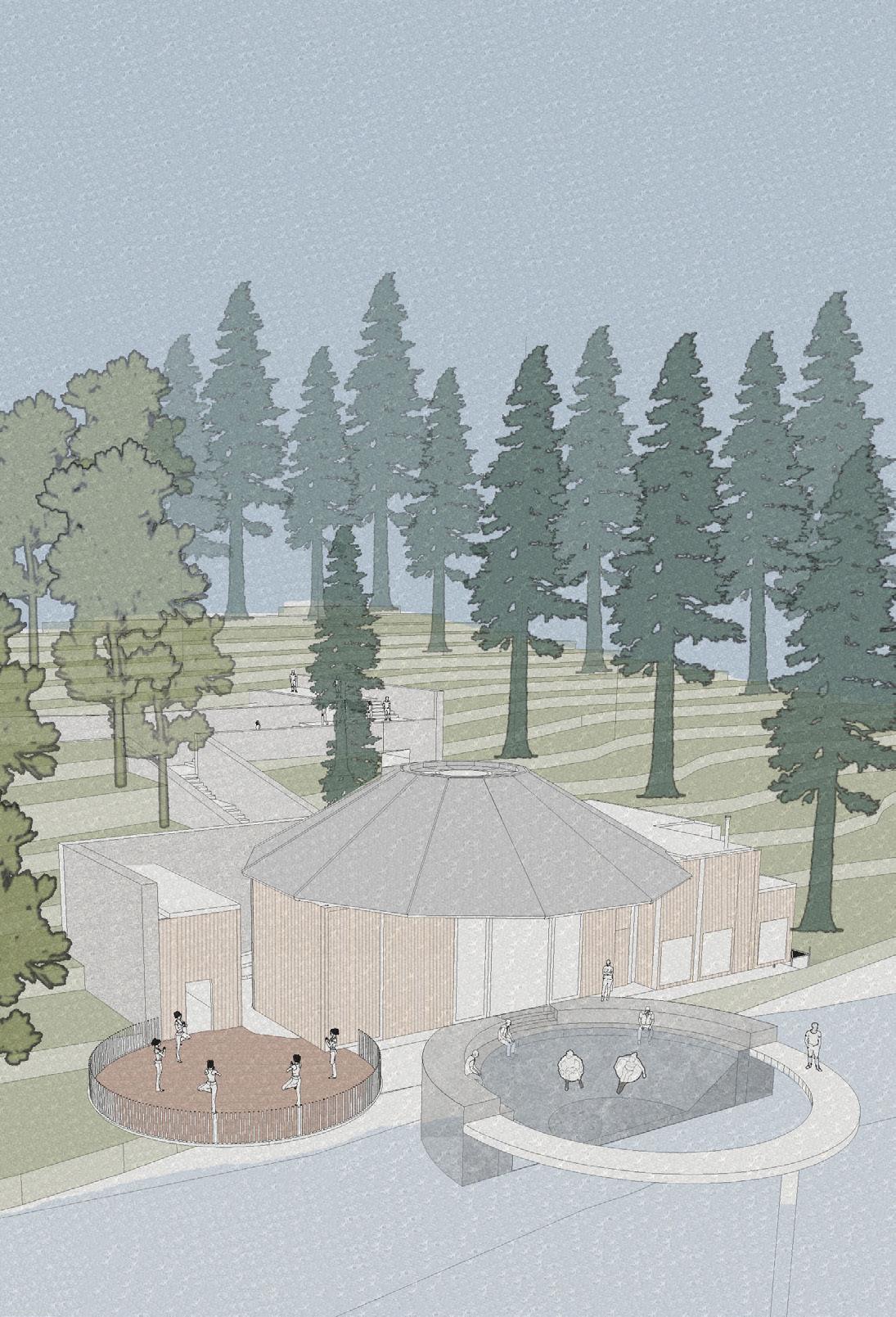
#D; Well-being Centre (Hot Sauna)
Drying Air Pipe
Cross Laminated Timber Wall treated with mineral oil
Sauna bench
Open web floor trusses

ZOOM IN DETAIL
Sauna wall to foundation

5 Layers
Cross Laminated Floor
Metal web joist
R-15 Safe-n-Sound Insulation
DPM
50mm Blinding (3-8mmø) on 100mm min. well compacted hardcore
Pile to piling contractors
specification
Unventilated space proposed as storage room for logs that could be acces with ladder from the other side of the room .
Vertical timber cladding external wall
1800mm Height Double glazing window
Flue ø150mm
1200mmx830mm natural stone tiles wall finishes
591mmx514mm
Wood log burner
Air Vent for fresh air intake
Detail
External timber cladding
Thermal bridging insulation ICCF Block foundation
Land drain around perimeter of building to be provided and installed
Rooftop Walkway
Design in Development Emergency and Practice
Master of Architecture first year project (Year 1)
Location: Itaewon, Seoul, South Korea
Year 2023
Vectorworks, Blender, Rhino, Illustrator
This module applied forensic architecture methods, including research, site mapping, 3D modeling, and simulation, to analyze the Itaewon crowd crush incident. Itaewon, known for its vibrant nightlife and as a hub for the queer community, experienced the tragedy during its first unrestricted Halloween celebration since the pandemic. The crowd crush, caused by people pushing in a confined space, led to a “domino effect.” One proposed solution is to design walkways connecting rooftops, offering alternative routes to give users more control over their movement.

DIAGRAMMING
Law enforcement; Police station
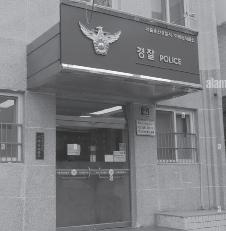


the statistic of the victim according to gender

the statistic of the victim according to age
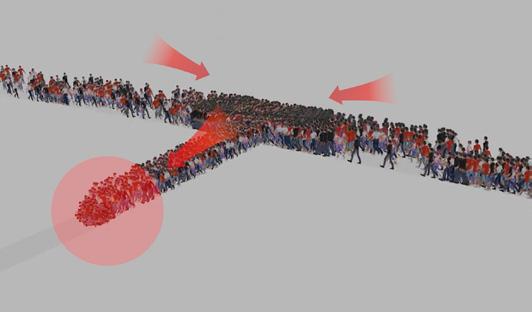

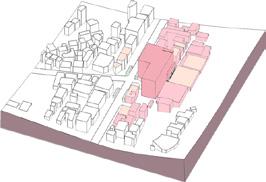
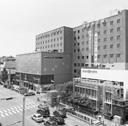

The arrows shows the direction of people from the alley going to the narrow alley that cause the collision of people as they were against each other and created collision

The traffic of pedestrian at the alley as Itaewon is considered as a hotpsot of the area.
Entertainment; Waikiki Bar
Multi-commercial; Hamilton Itaewon Hotel
Public transportation; Itaewon Underground train station
IMPACT OUTCOME OUTPUT ACTIVITY

IMPROVED AWARENESS OF RISKS
OUTPUT NOTIFICATIONS OR SIGNAL OF CROWDSING RISK (APPS/AI/SIGN)
INCREASE THE NUMBER OF SURVIVOR IN CROWD SURGING


IMPROVED SURVIVAL SKILLS
YOUNG ADULTS
TRAINED ON SURVIVAL SKILLS
HAVING SIGNAL TO ALERT THE VISITORS TO WHEN THE CONGESTION OCCUR
PROVIDE TRAINING SKILL TO THE YOUNG ADULT COMMUNITIES OR STARTING FROM GRADE SCHOOL LEVEL
eg: TO SURVIVED CROWD SURGING WHEN STUCK IN THE CROWDS
TO DO CARDIOPULMONARY RESUSCITATION (CPR)

SAFER PUBLIC SPACE FOR HIGH DENSITY AREA
IMPROVED POLICY RATIOS
DECREASING THE ILLEGAL STRUCTURE
INCREASE CROWD CONTROL AT TRAIN STATION EXIT OPTIONS OF ALTERNATING ROUTES
DESIGNING ALTERNATIVE ROUTES THAT HAVE OPTIONS TO GIVE PUBLIC MORE CHOICES AND IN CONTROL OF THEIR MOVEMENT




Multiple access/exit of the pathway to prevent crowded.
Act as a connection towards commercial building’s that has rooftop restaurants or as a fire escape.
Options of route to engage people’s active mind.


Roofscape platform is provided at the rooftop that is available.
For surveillance purpose; to let people observe in unristricted view.
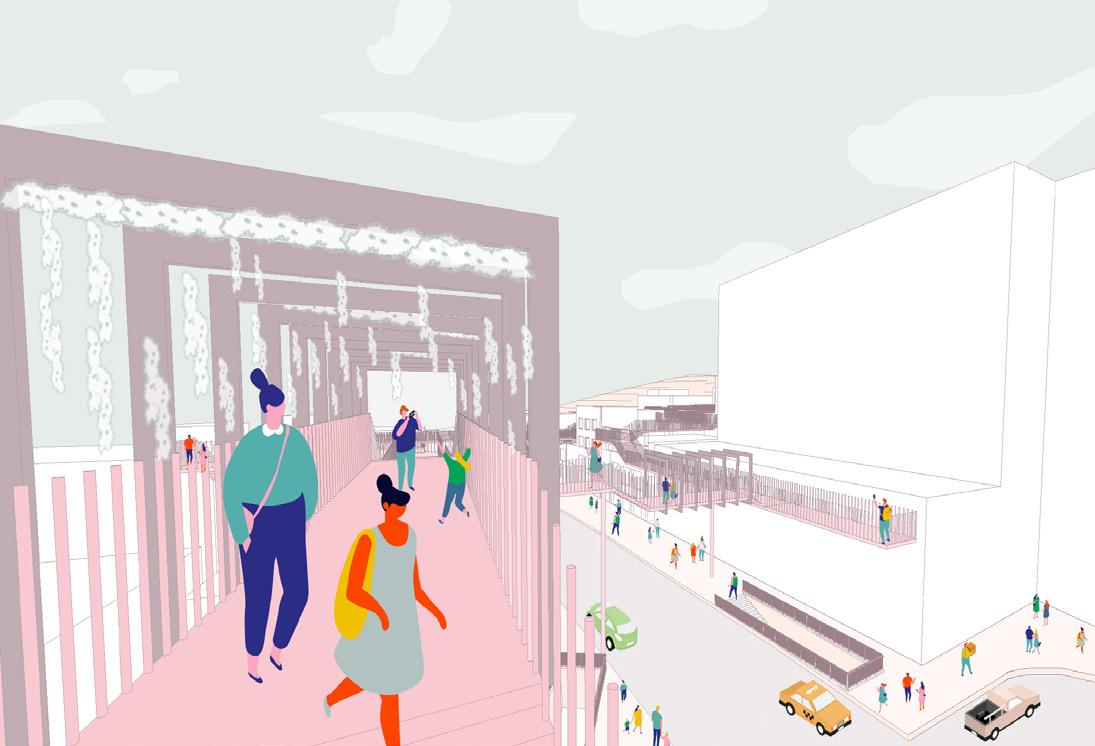

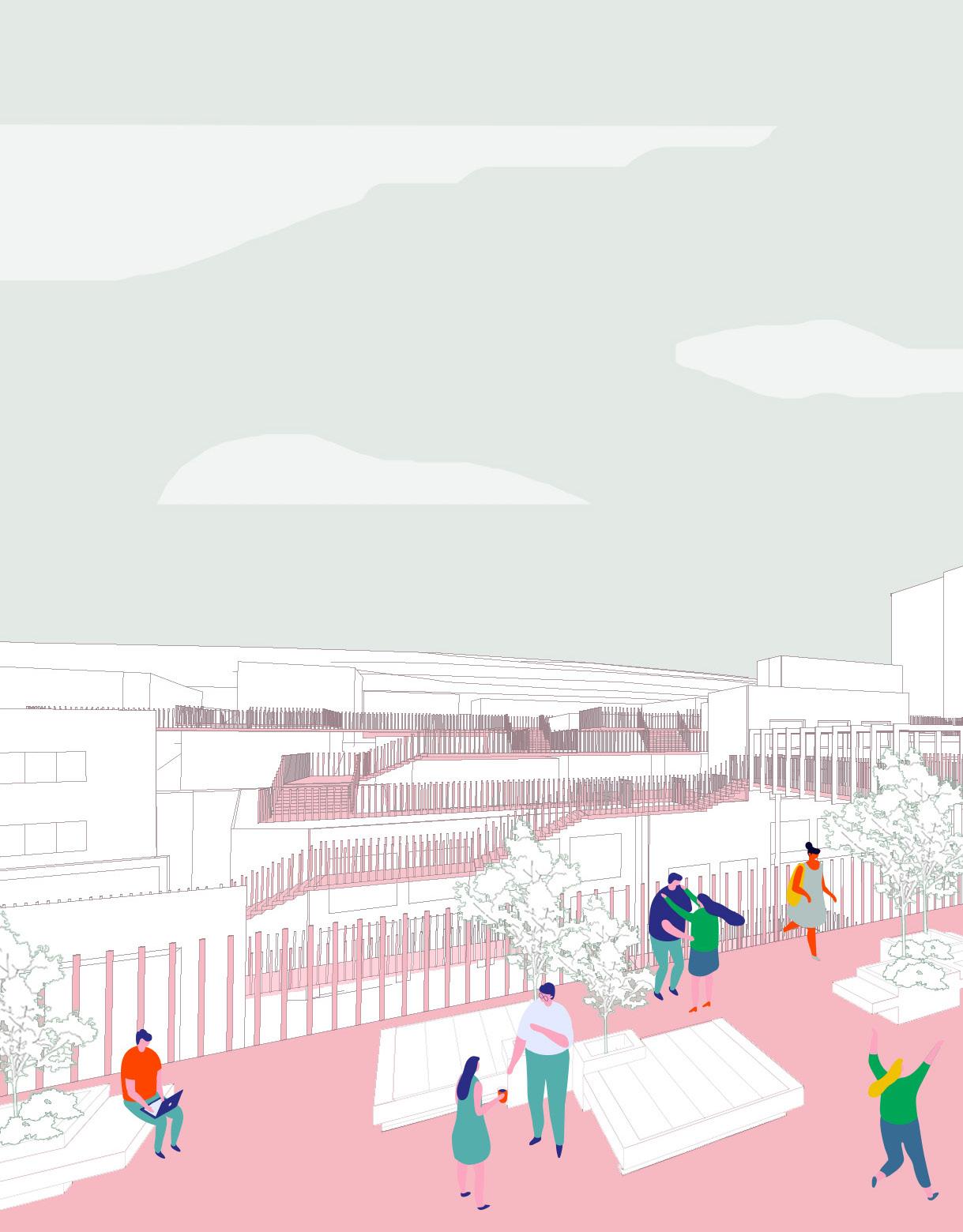
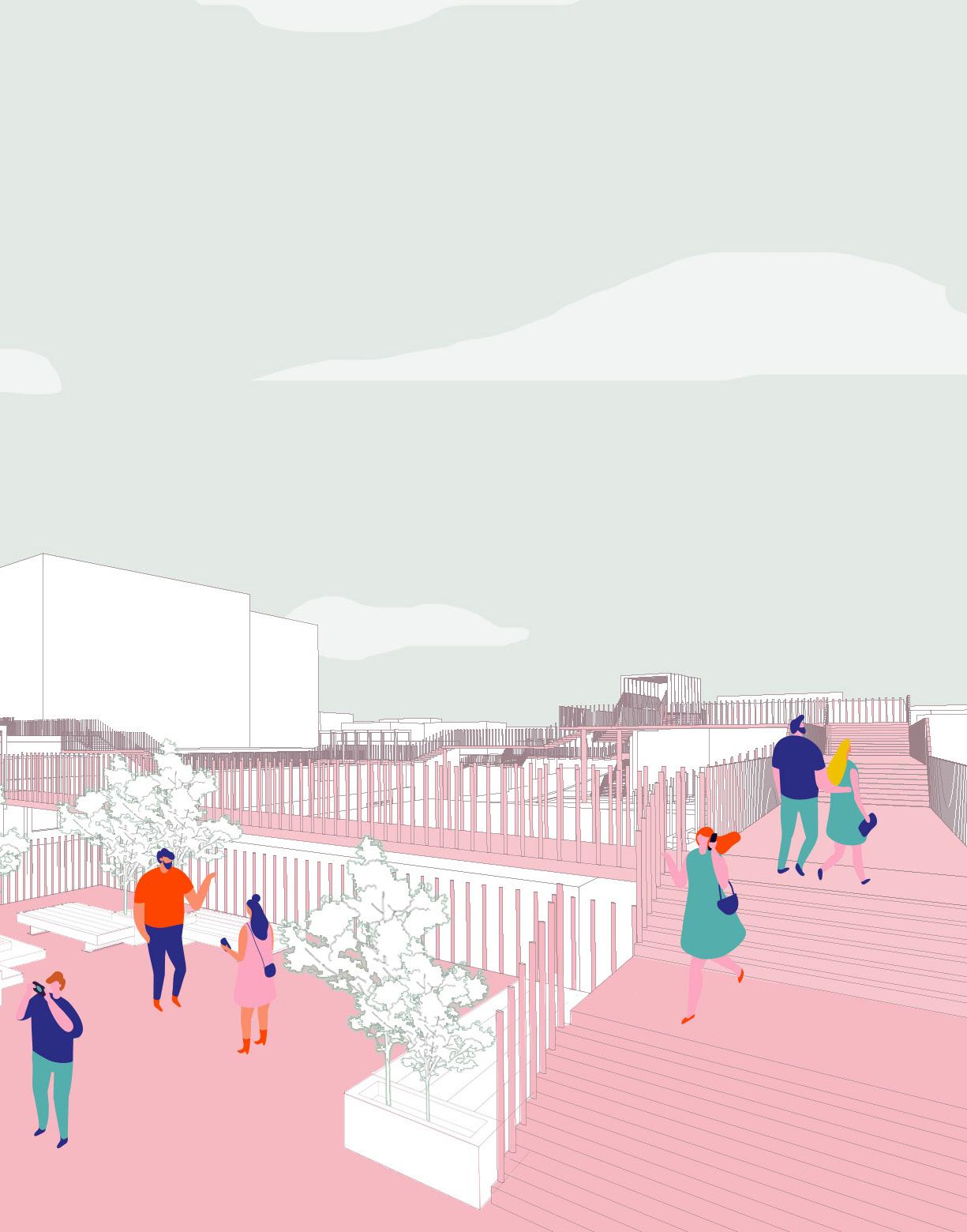
Alone but not being lonely
Design Studio II
Master of Architecture warm-up project final year (Year 2)
Location: Oxford, United Kingdom
Year: 2023
Vectorworks, SketchUp, Photoshop, Procreate
In response to the project “a moment of reflection” and serene nature of the pontoon near Isis Lock, I designed floating lily pads on the river to serve as individual spaces for solitude. These lily pads provide a personal retreat within the natural environment, allowing users to enjoy quiet moments on the water while remaining connected to the surrounding urban and public spaces. The design emphasizes the balance between solitude and subtle urban interaction, creating a tranquil, floating sanctuary for those seeking time alone.


Proposed site plan

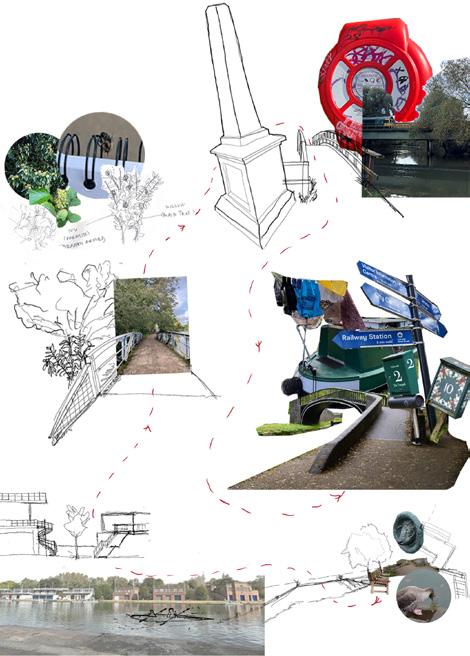

Section

Collages of transect walk
SELECTED WORKS
BSc. (Hons) Architecture
Jalan Jelatek, Kuala Lumpur, Malaysia
Medium-rise Apartment
2019
AutoCAD, Photoshop, Lumion
Ground floor plan

5th floor plan

1st-4th floor plan

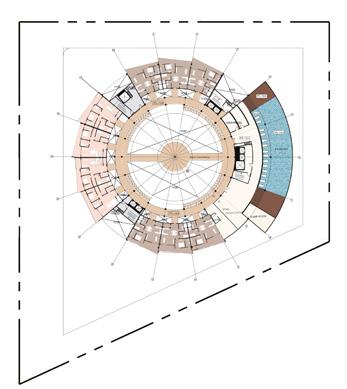

6th-8th floor plan
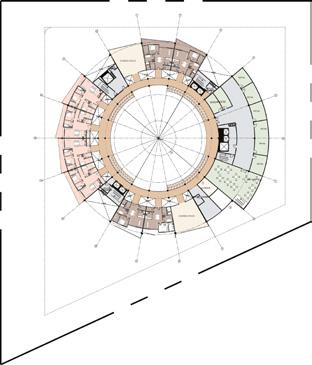

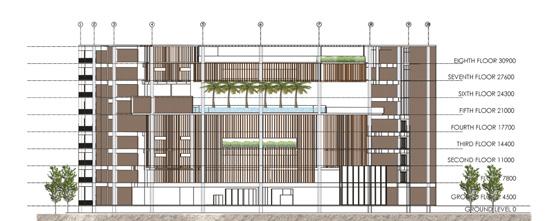
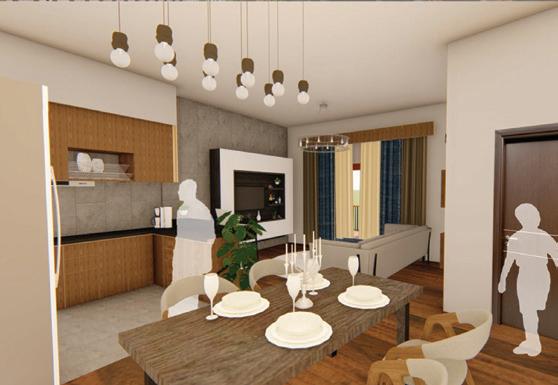



West Elevation Section B-B
SELECTED WORKS
BSc. (Hons) Architecture
Pasir Penambang, Kuala Selangor, Malaysia
Eco-Lodge
2018
Software: SketchUp, Lumion, Photoshop

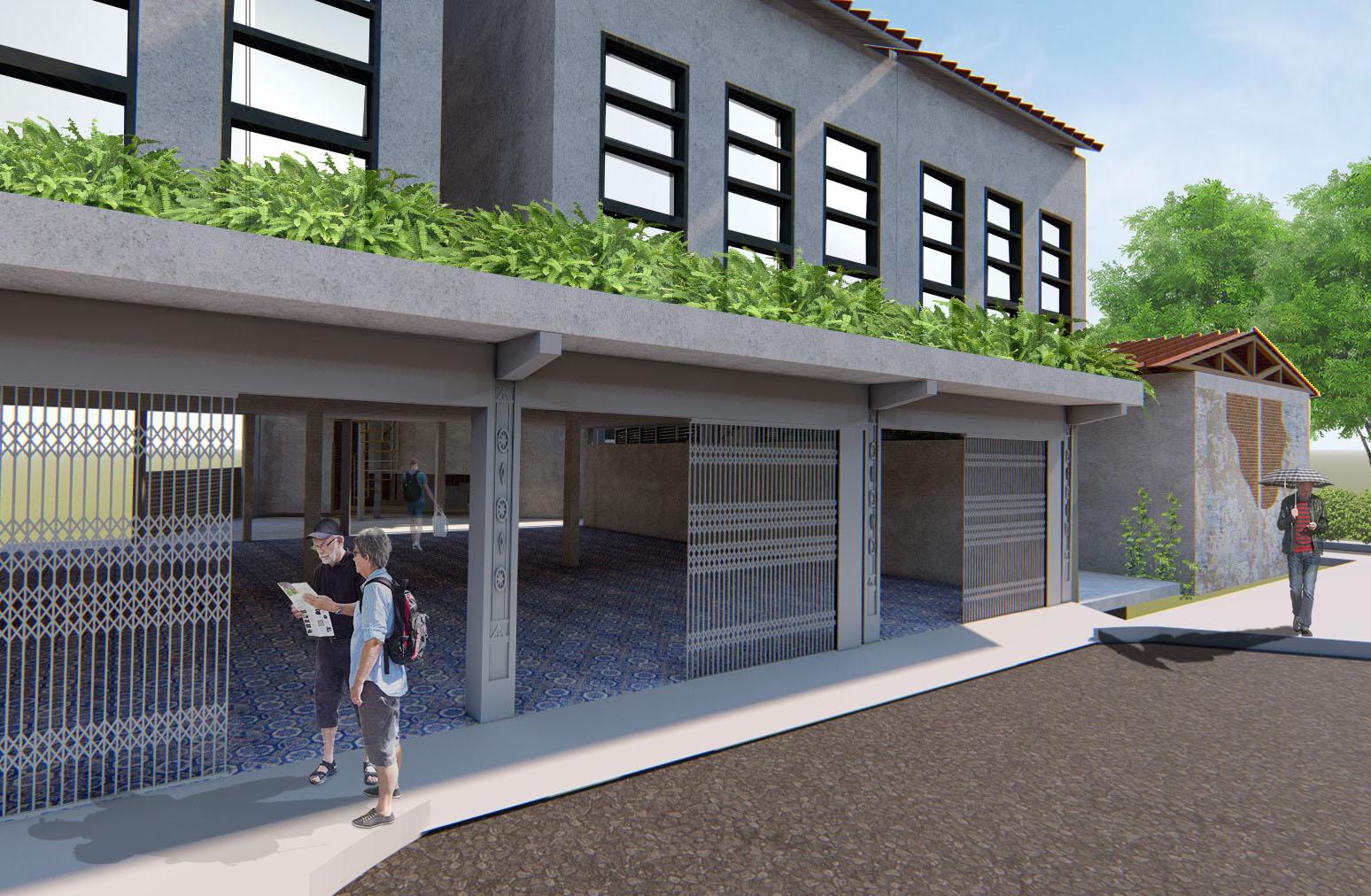
SELECTED WORKS
Part I Architectural Assistant
Bukit Tunku, Kuala Lumpur, Malaysia
Private Residential
2020
Physical Model, Laser cut, 3D printing
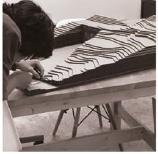
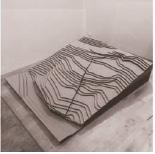
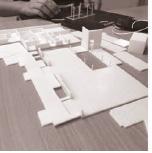

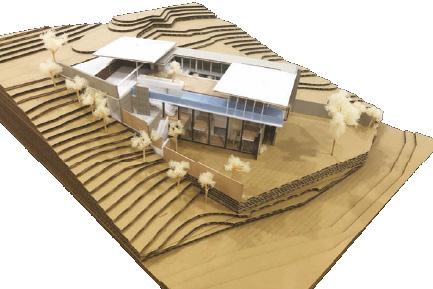

MISCELLANEOUS
Procreate Illustration, Watercolour sketch, Freehand sketch
