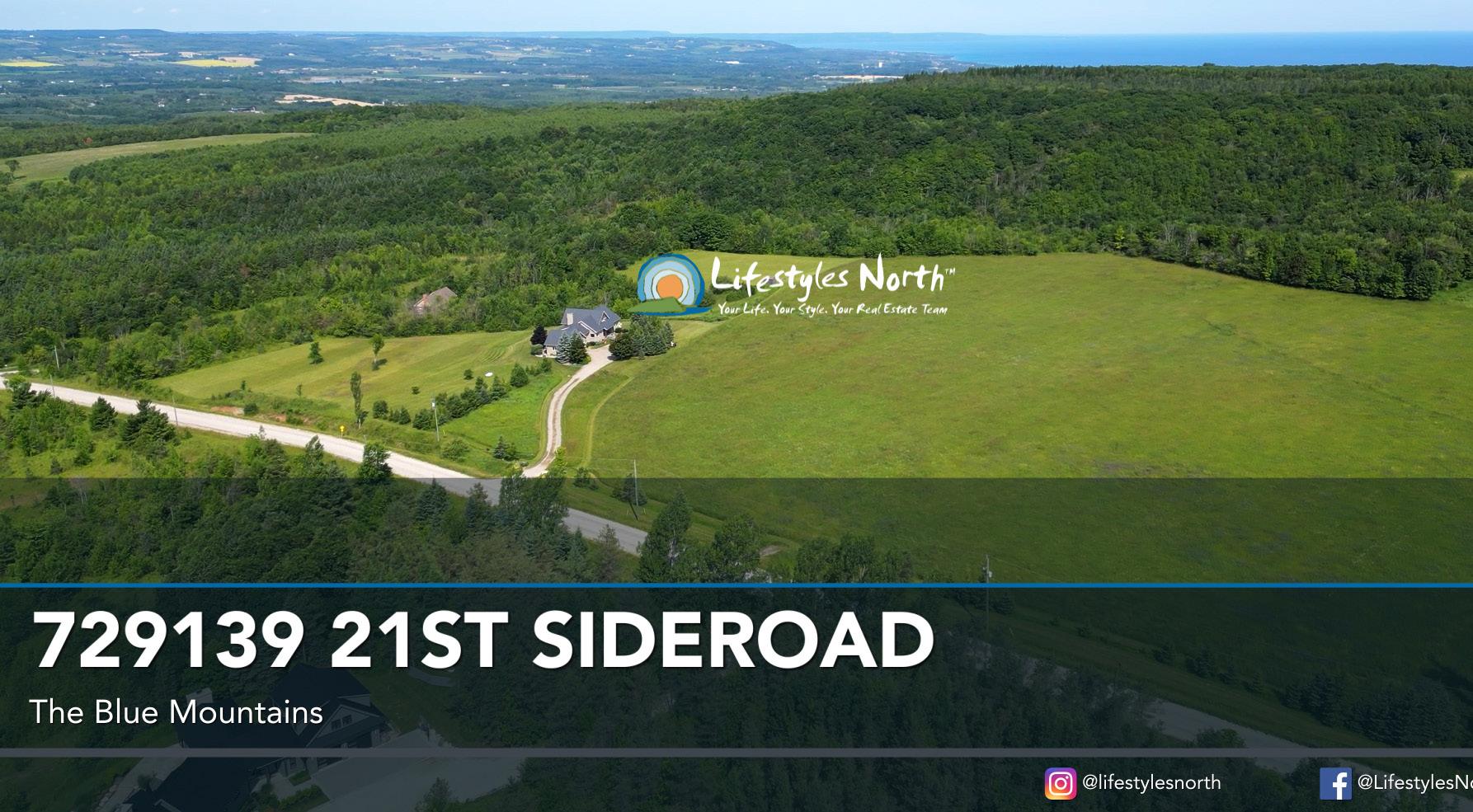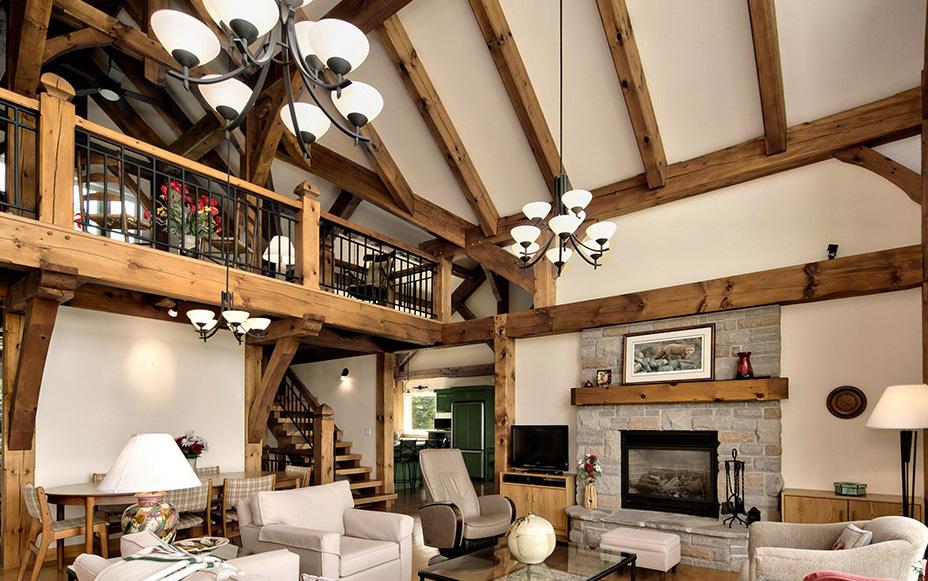729139 21 SIDEROAD THE BLUE MOUNTAINS

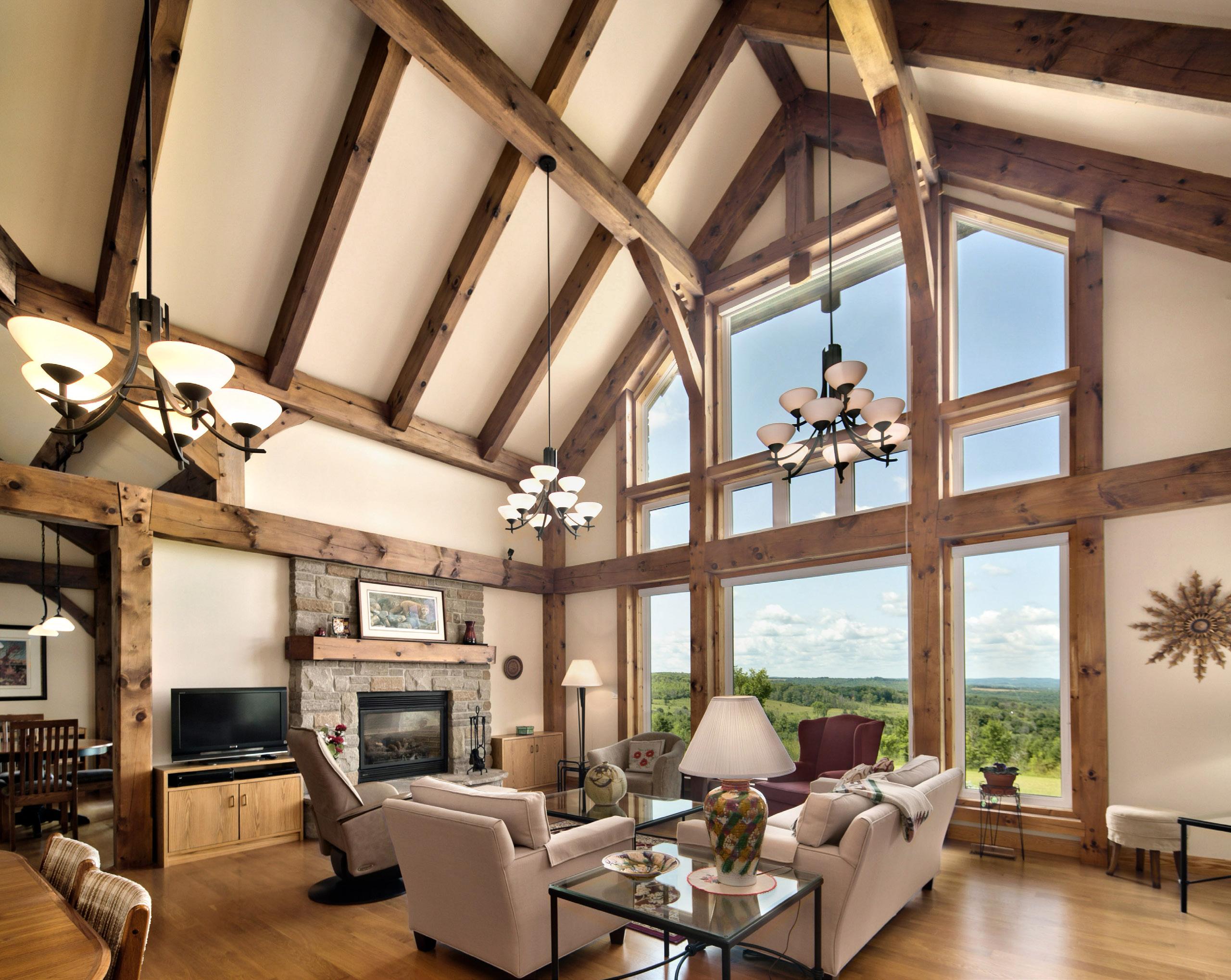
Nestled amidst the tranquility of nature, this exceptional 30-acre property boasts an ideal location backing onto 885 acres of pristine crown land. A stunning home, designed to seamlessly blend luxury with the natural landscape, offers breathtaking panoramic views of the escarpment throughout the home.
Step outside your door to access the renowned Loree Forest hiking trail, inviting you to explore the beauty of the surrounding wilderness. Hiking enthusiasts will delight in the myriad of trails waiting to be discovered right at their doorstep.
Conveniently located a short drive to Blue Mountain and Thornbury, as well as private ski and golf clubs, this property offers access to year-round outdoor activities and amenities.
The heart of the home is the impressive great room, adorned with rustic wood beams and intricate details. Cathedral ceilings soar overhead, while expansive windows frame sweeping country views, flooding the space with natural light. The open-concept kitchen and dining area provide the perfect setting for gatherings, featuring built-in appliances, a peninsula with seating, and direct access to the deck for al fresco dining in the summer.
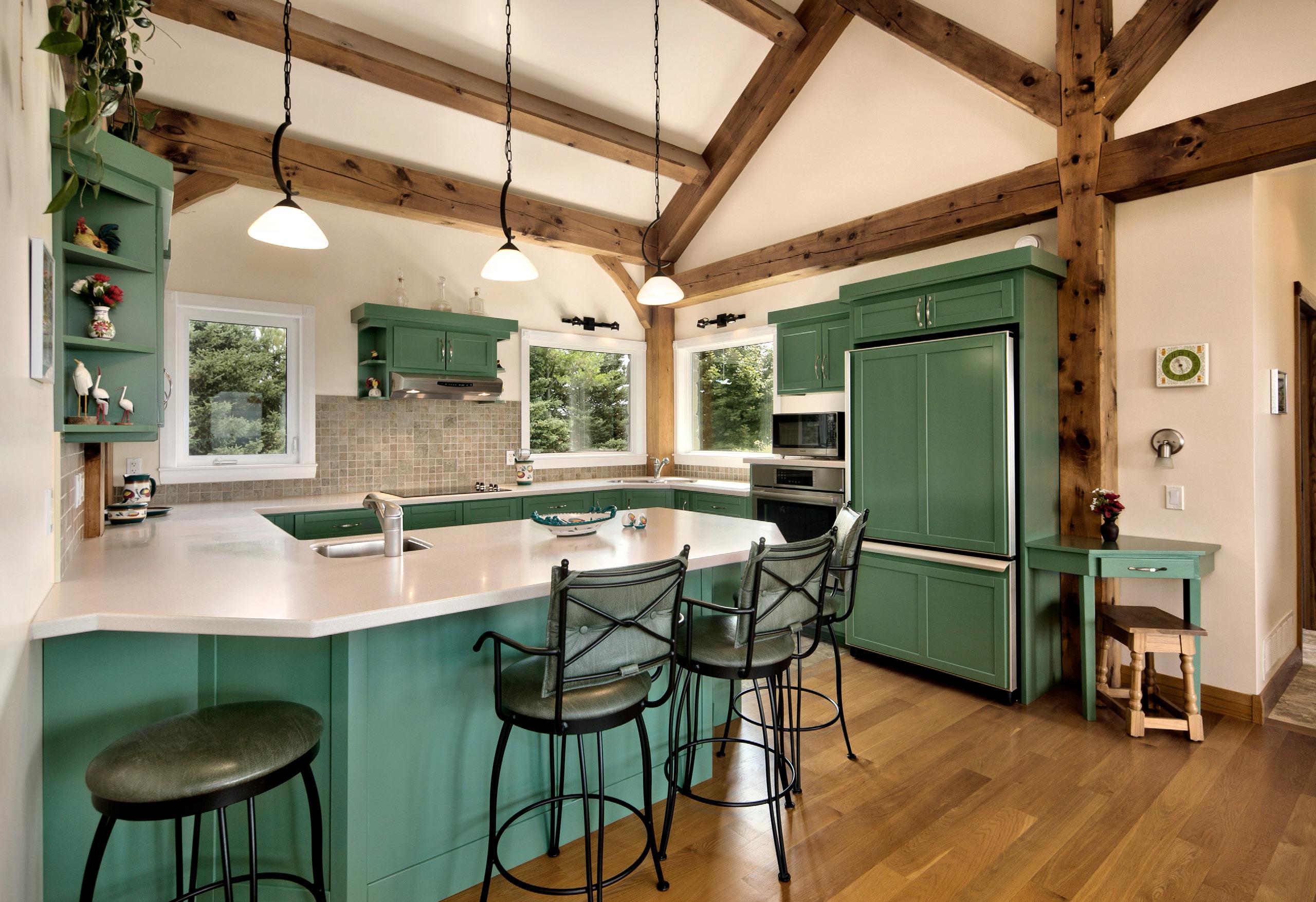
The main floor primary suite features a luxurious 4-pc ensuite bath with beautiful country views. An additional office/guest bedroom, laundry room, pantry, and access to the 2-car garage complete the main level.
Upstairs, a loft area overlooks the main floor and looks out to more breathtaking views of the escarpment, offering a cozy den space ideal for relaxation, work, or play.
The finished lower level, with separate outside access, is great for guests, boasting a spacious rec room, workshop with stairs to the garage, 3 guest bedrooms, a 4-pc bath and ample storage space.
Outside has many areas to entertain and take in the views featuring a large patio space, a deck and gorgeous landscaping with mature trees surround the home.
Experience the epitome of luxury living amidst nature in your own private retreat. Outdoor enthusiasts would thrive here with 30 acres of your own land to play with and 885 acres of crown land to explore. Close to all the amenities The Blue Mountains has to offer and a short 10 minute drive to Thornbury’s award winning dining, coffee shops, boutiques and Georgian Bay.
PRIMARY SUITE WITH ENSUITE AND BAY WINDOW
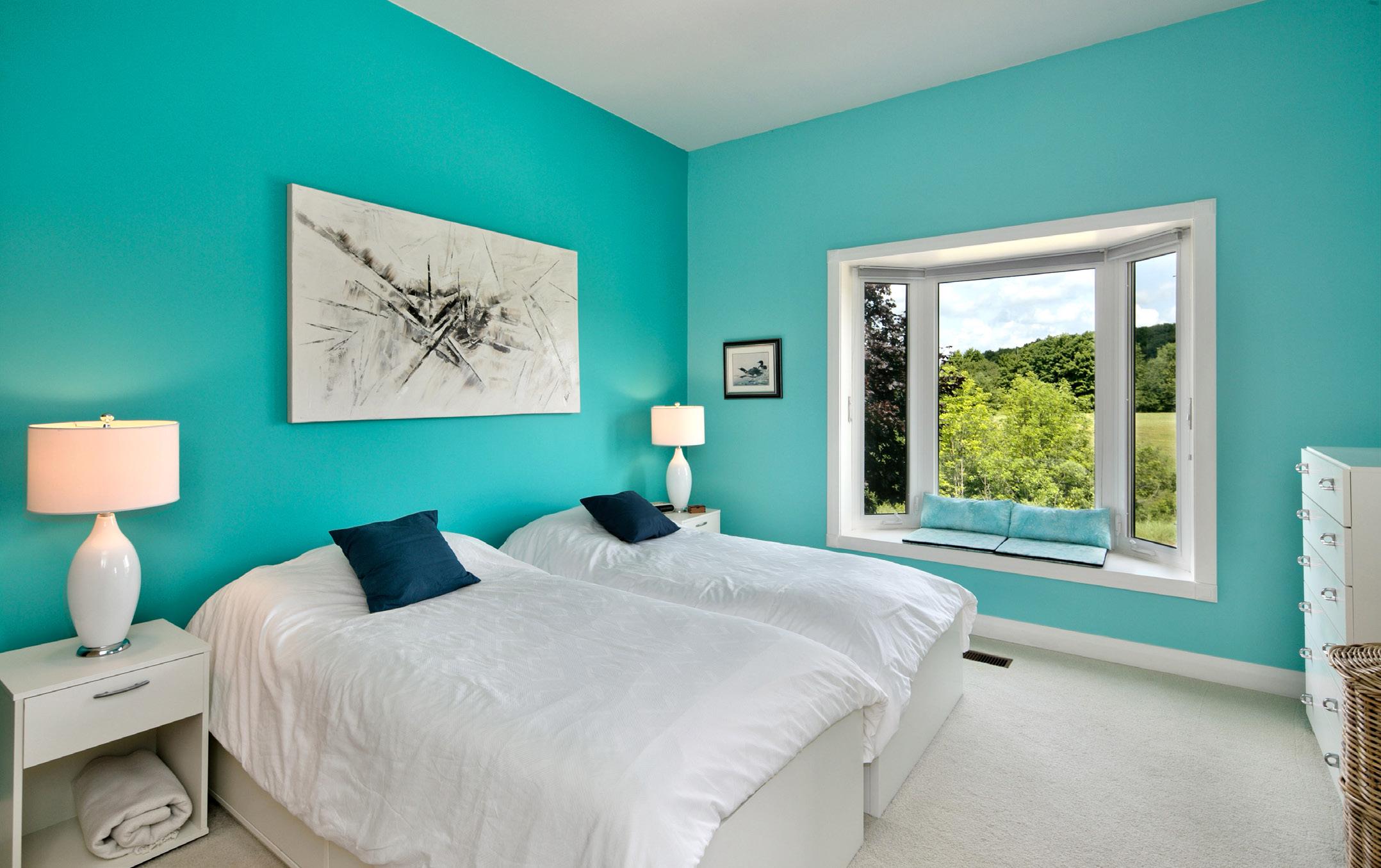

STUNNING VIEWS FROM THE ENSUITE BATHROOM
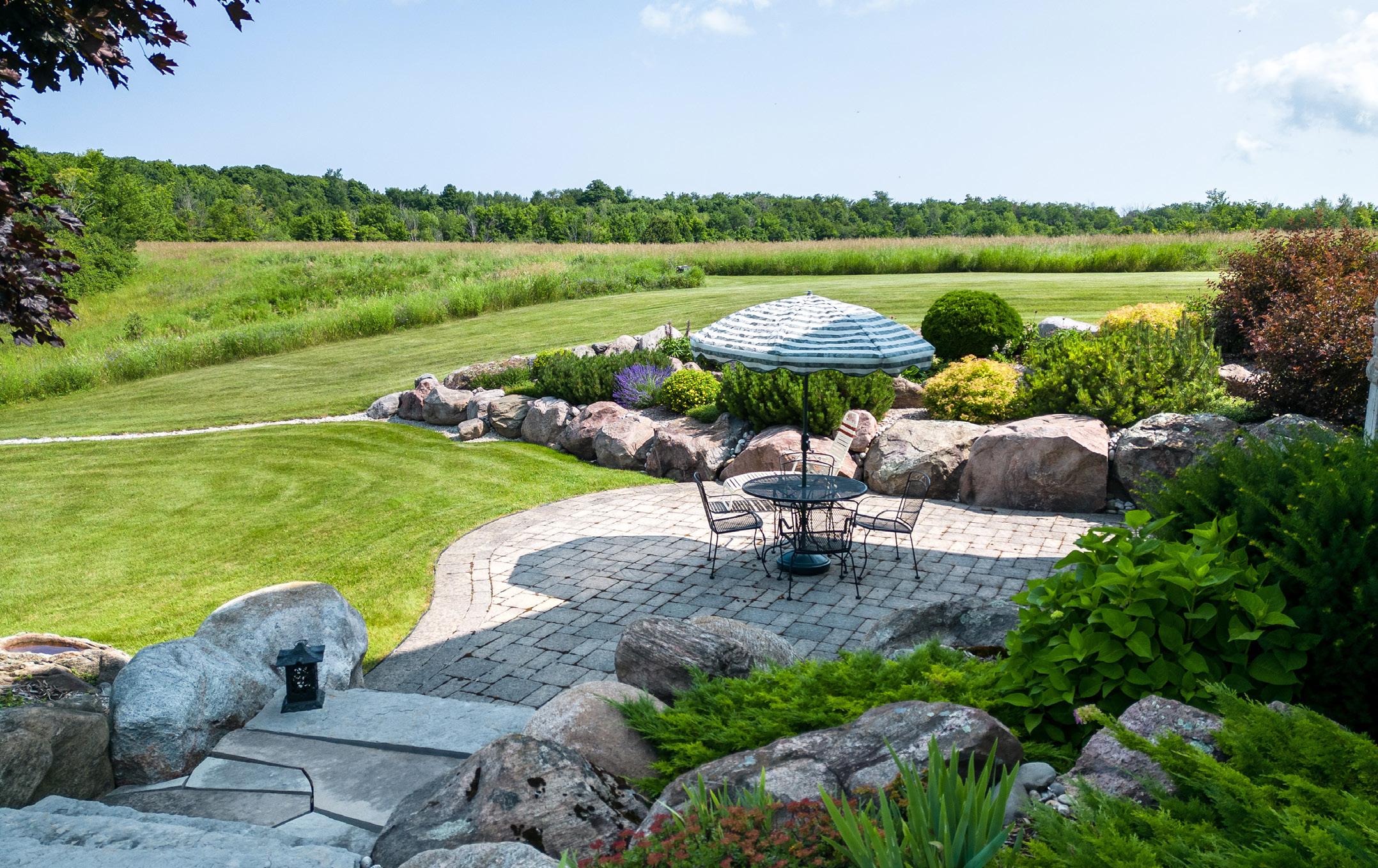
BEAUTIFUL LANDSCAPED GARDENS
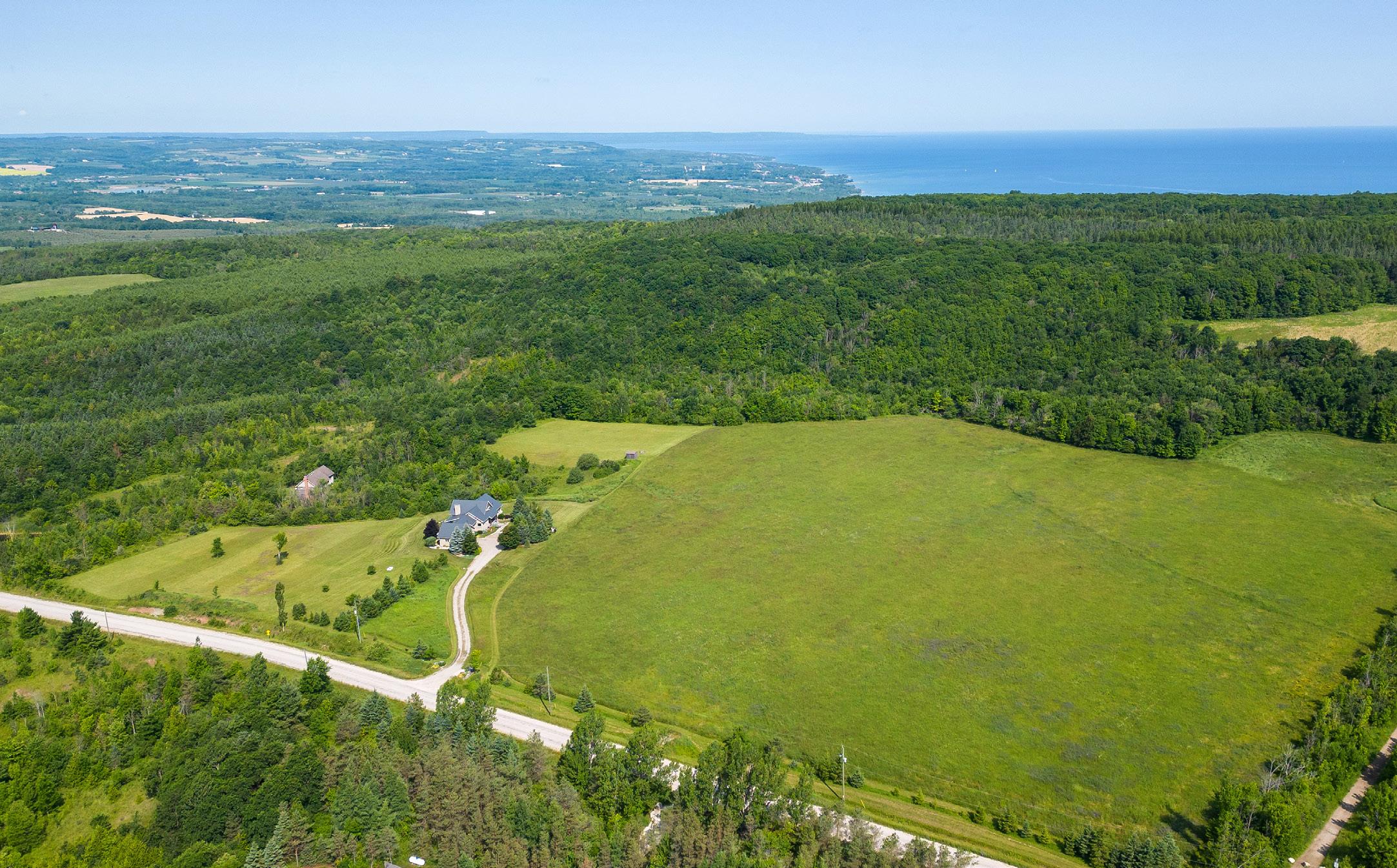
BACKS ONTO 885 ACRES OF CROWN LAND
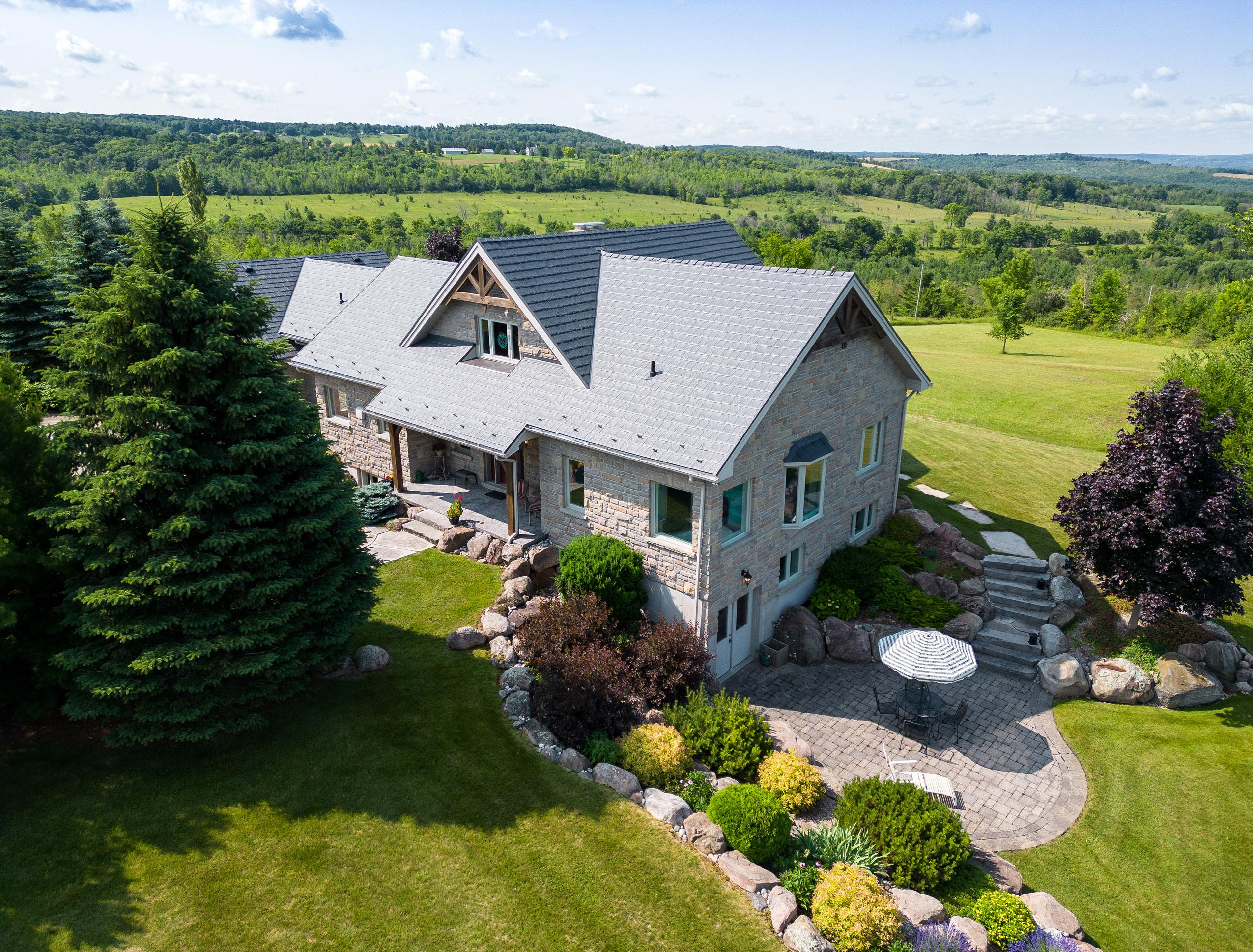
F E AT U R E S
• 5 bedrooms, 2.5 bathrooms
• 4119sqft of living space
• Backs onto 885 acres of Crown land
• 30 acres of beautiful land with hiking/biking trails right on your doorstep
• Great room with cathedral ceilings, wood beams, stone surround fireplace and huge windows showcasing escarpment views
• Main floor primary suite with 4pc ensuite bathroom featuring stunning country views
• Open plan kitchen/dining area with walk out to back deck
• Loft space overlooking the main level with views of the escarpment
• Lower level featuring rec room, 3 guest bedrooms, bathroom and separate outside entry
• Mature landscaped gardens and trees surround the home
• Patio space and composite deck area for entertaining
• 2 car attached garage with entry inside the home and to the lower level
• Steps to Loree Forest for picturesque hiking trails and views of the bay from the top point
• Close to the areas private ski and golf clubs and a short drive to Thornbury, Blue Mountain and Collingwood
• Property taxes $4871 (approx)
