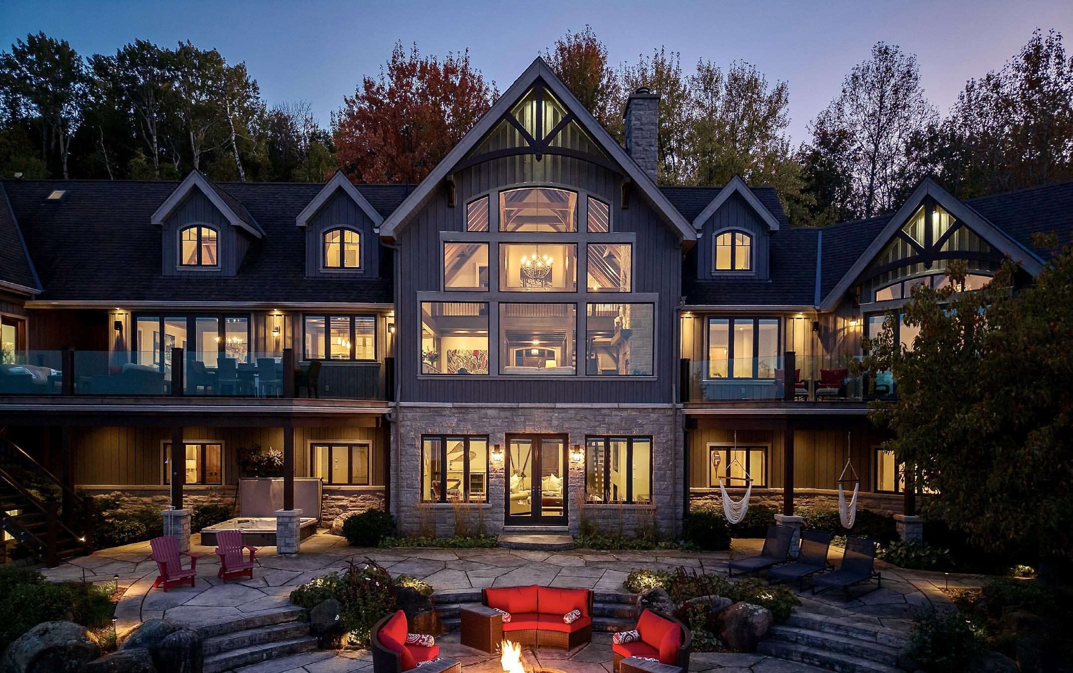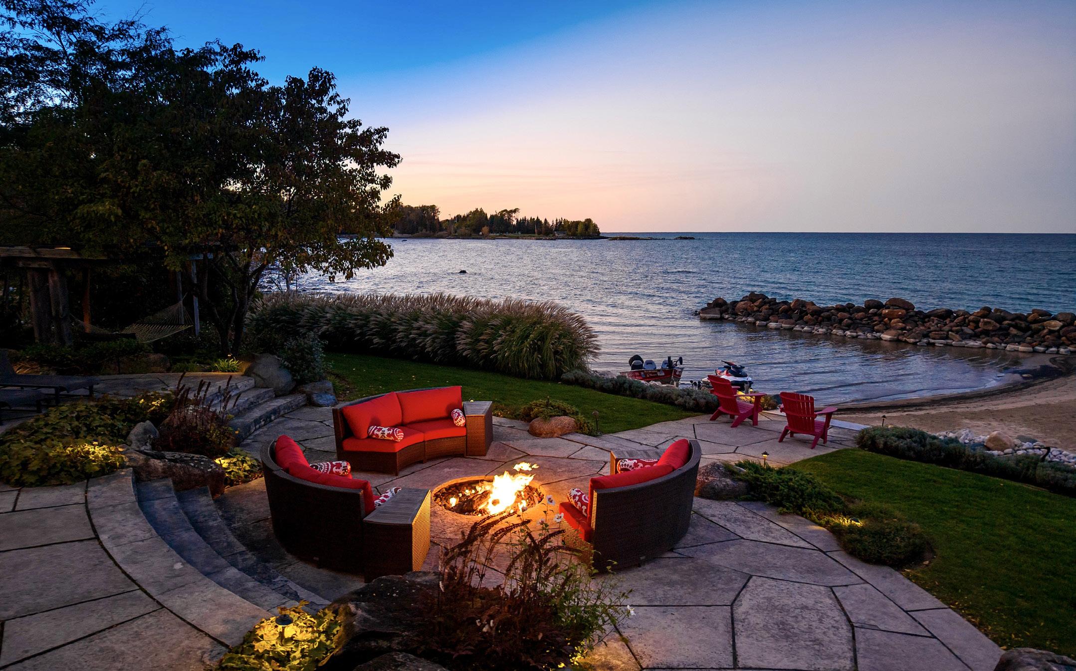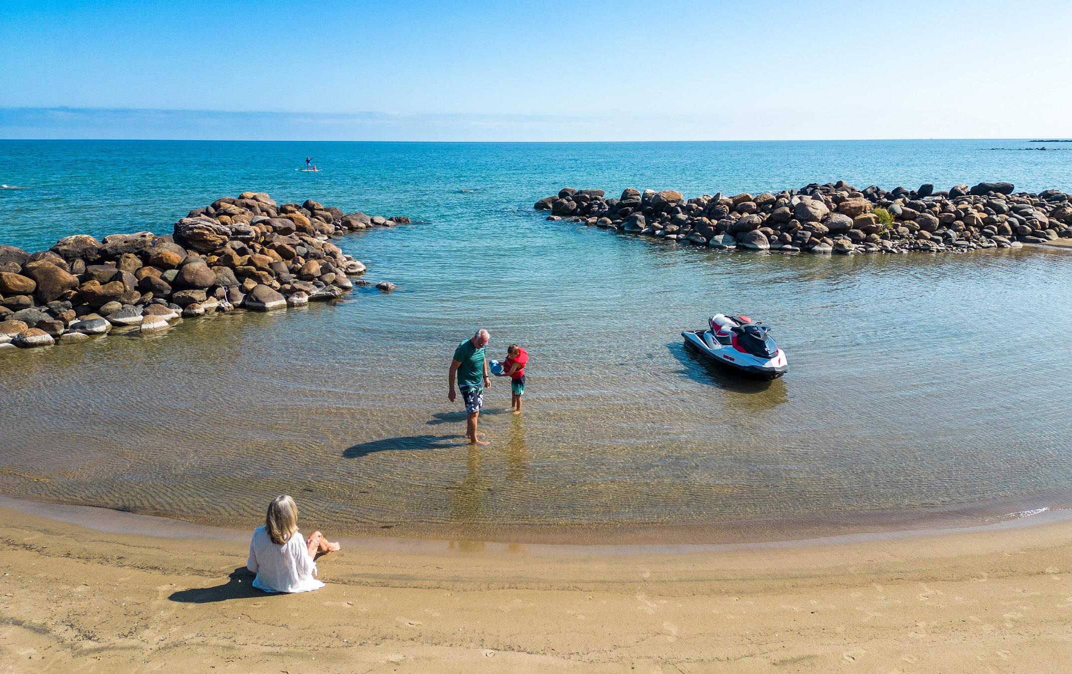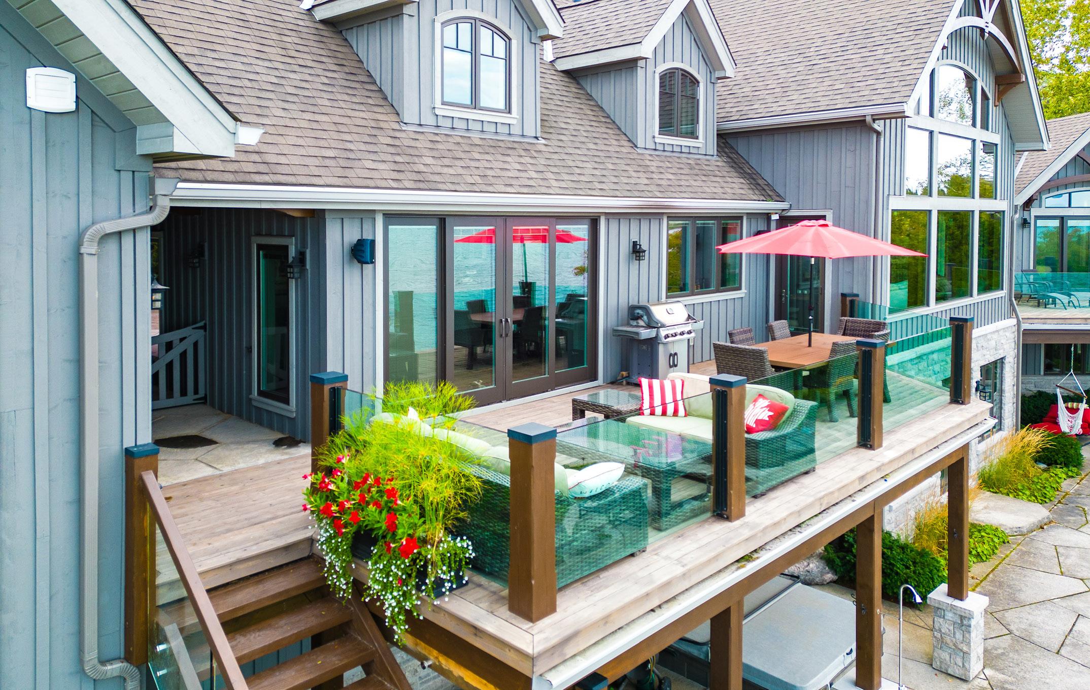
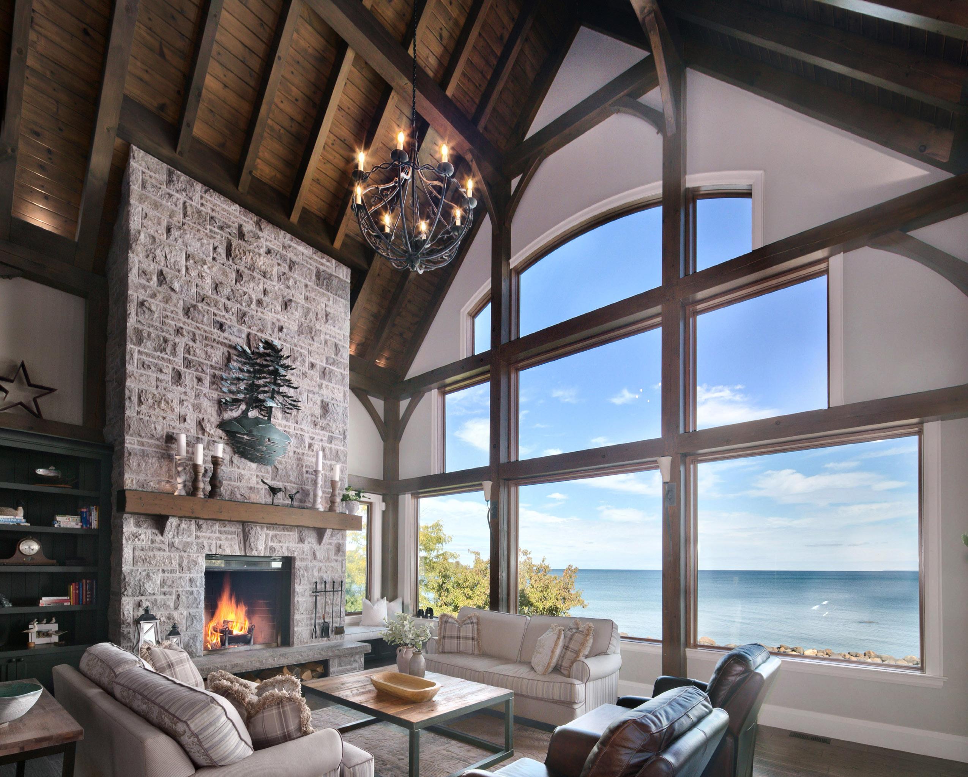
Discover the ultimate waterfront sanctuary on Lake Drive, where 200ft of rare sandy beach meets the sparkling blue of Georgian Bay. In a region known for its rocky shoreline, this expansive stretch of sand offers an unparalleled setting for swimming, paddle-boarding, boating and so much more — all just minutes from Thornbury’s charming downtown and the areas private ski and golf clubs.
Morning brings the gentle lapping of water against your expansive, private shoreline, while afternoons are spent enjoying world-class recreation. Launch your vessel from the sandy beach, and explore the shimmering expanse of the lake, or simply perfect your solitude on the sprawling, manicured grounds.
Spanning over 7,500 square feet, this exceptional custom home is designed to bring together family and friends in comfort and style. Inside, the vaulted 26ft ceilings in the great room with exposed wood beams, floor-to-ceiling windows, and a stone surround Rumford wood fireplace captures the essence of relaxed luxury. Inside, the craftsmanship is evident in every bespoke detail. Grand, sundrenched living spaces flow effortlessly into the professional-grade chef’s kitchen, a welcoming hub designed for hosting intimate soirées and generational gatherings.
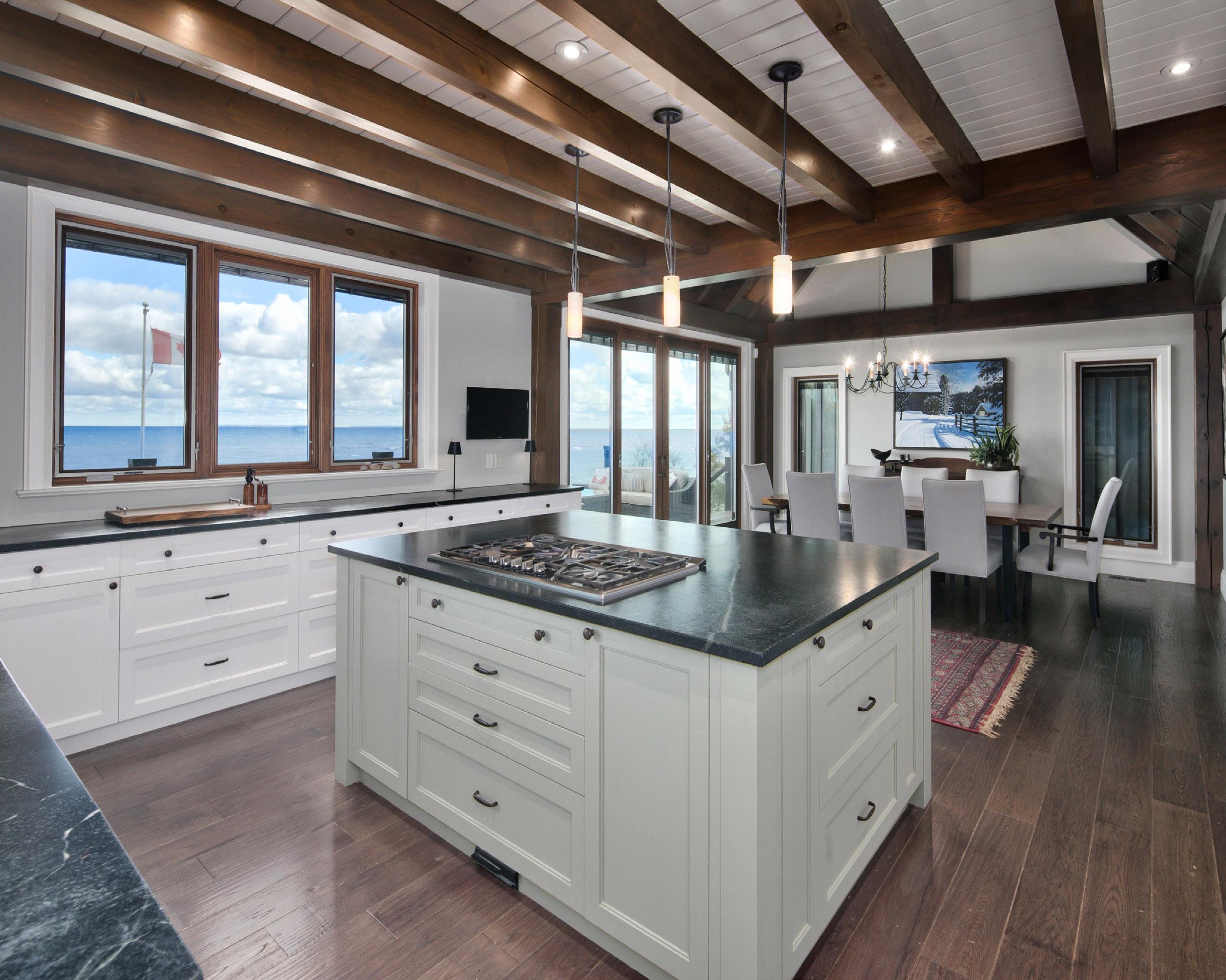
The chef’s kitchen is both elegant and functional, featuring soapstone countertops, built-in highend appliances, a coffee bar with sink, large island and ample storage for effortless entertaining. The kitchen flows seamlessly into the dining area with 16ft ceilings and out to a balcony with glass railings, where morning coffee or sunset dinners are accompanied by gentle waves and breathtaking views.
The primary suite, tucked into its own private wing, offers a peaceful escape. Enjoy a cozy sitting room with gas fireplace, 15.8ft ceilings in the main bedroom, serene water views, a walk-in closet, and a private deck overlooking the bay. The spa-inspired ensuite with luxury marble counters completes this tranquil suite.
Functionality meets refinement with a spacious laundry and mudroom, dog wash station, and direct access to the 3 level garage with built-in storage and mezzanine. Upstairs, two guest bedrooms, two beautiful 3-pc bathrooms, a flex space and a home office with bay views provide space for everyone.
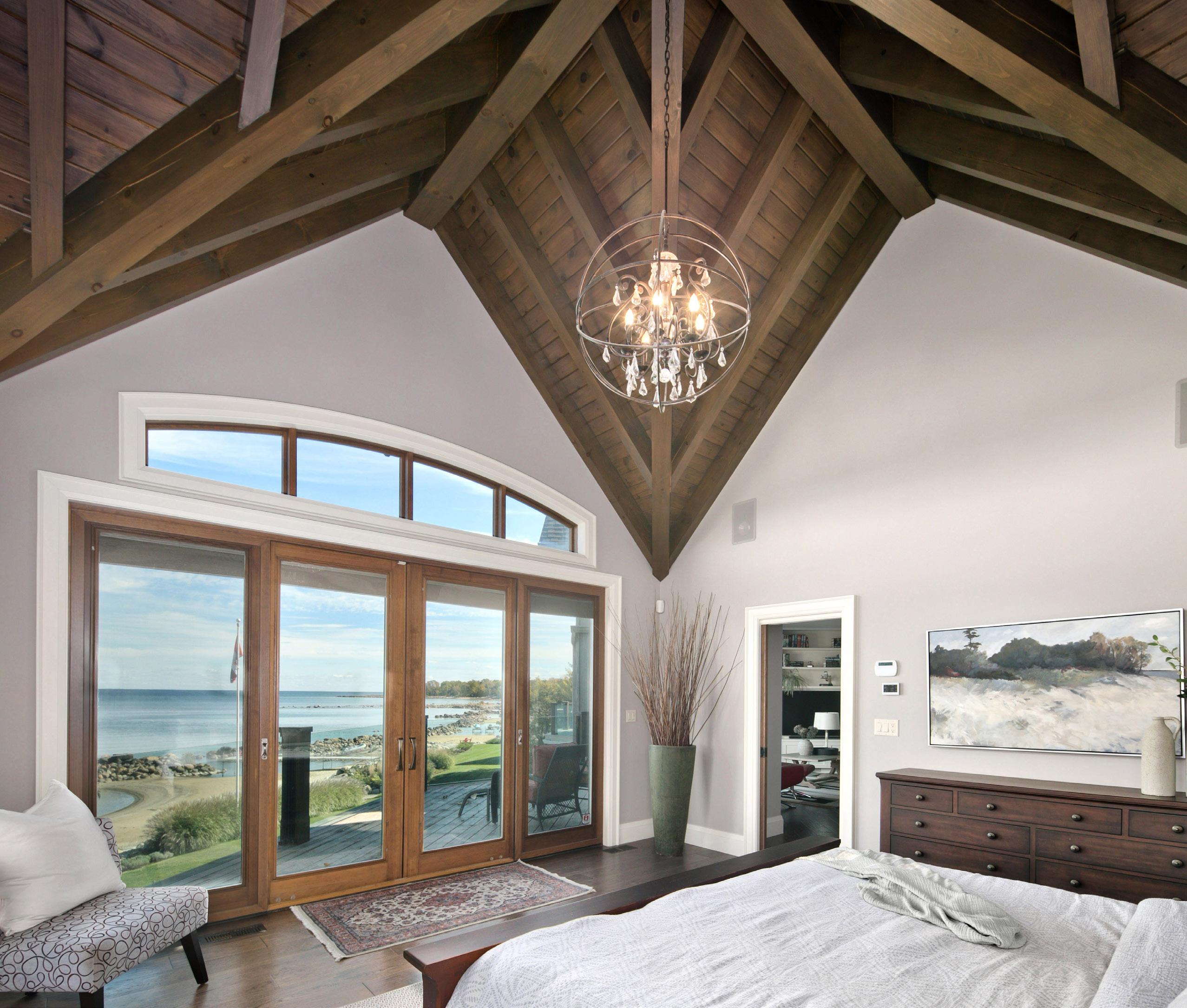
The walk-out lower level is perfect for summer gatherings, featuring heated floors, a recreation room, 4 bedrooms, 2 full bathrooms and easy access to the patio and beach.
Step outside and experience what makes this property truly special: 200ft of pristine sandy shoreline, a hot tub overlooking the bay, and the privacy to unwind after a day on the golf course or the slopes.
As the seasons turn, the estate transforms. The expansive waterfront becomes a glittering canvas for winter sports, while the panoramic sunset/sunrise decks offers a front-row seat to the daily spectacle of the ever changing Georgian Bay.
Whether it’s hosting family on long summer days, gathering around the fire after a paddle at sunset, or watching the stars from the hot tub, this extraordinary Thornbury home is more than a residence — it is the ultimate expression of your success. It is a secure, generational asset in one of the most coveted waterfront region of Ontario—a place where your family’s stories will be anchored for decades to come. The Legacy awaits.
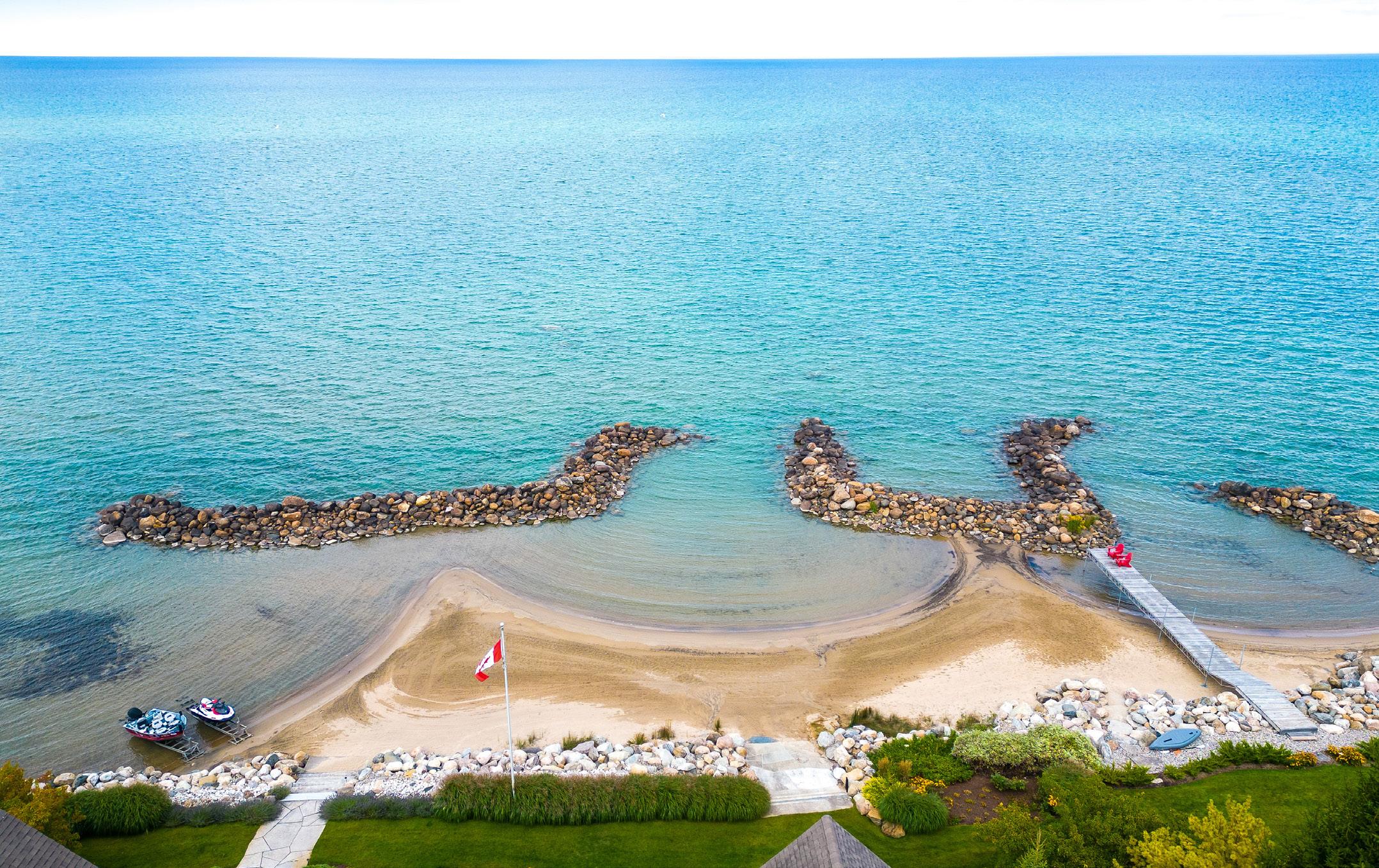
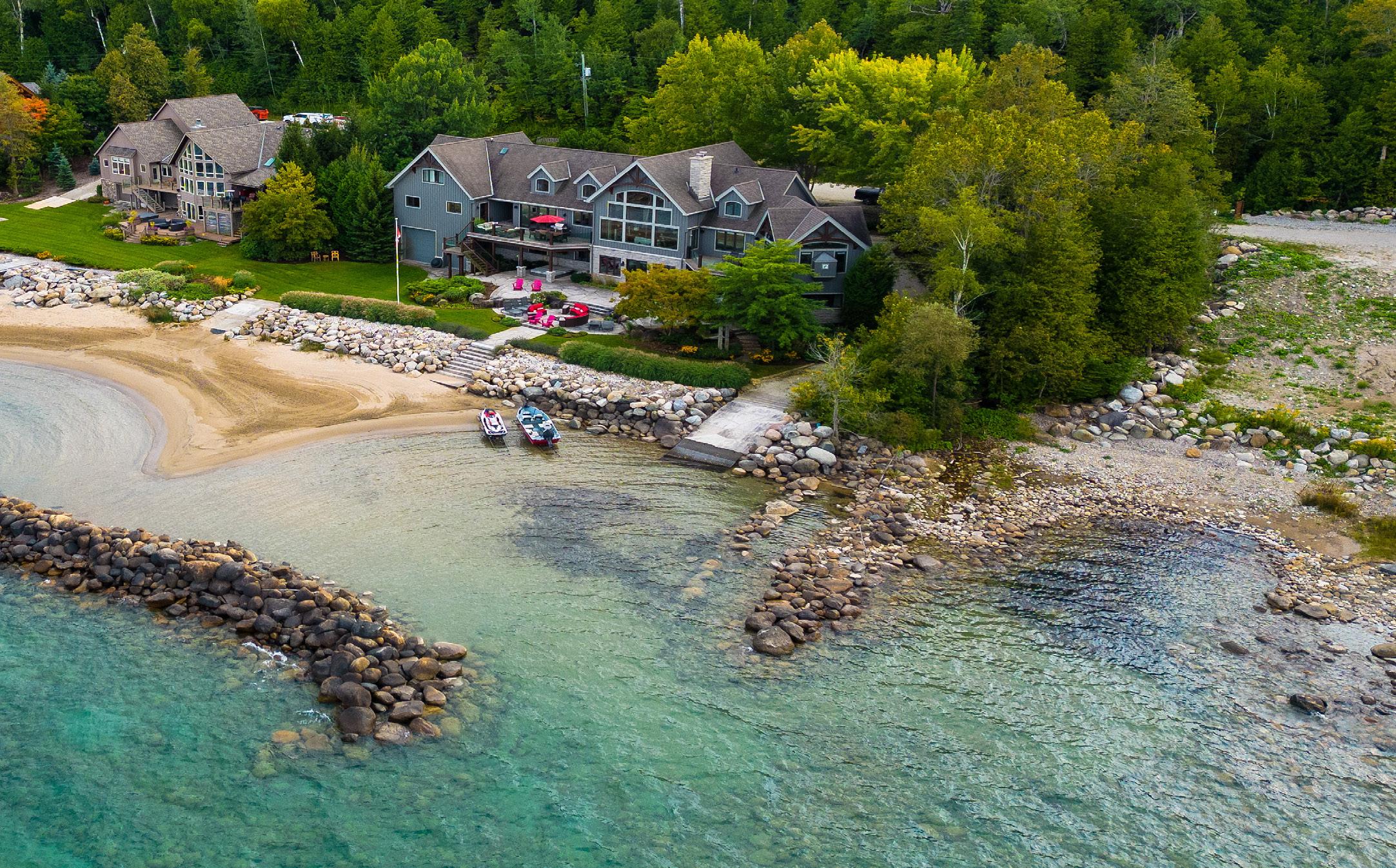
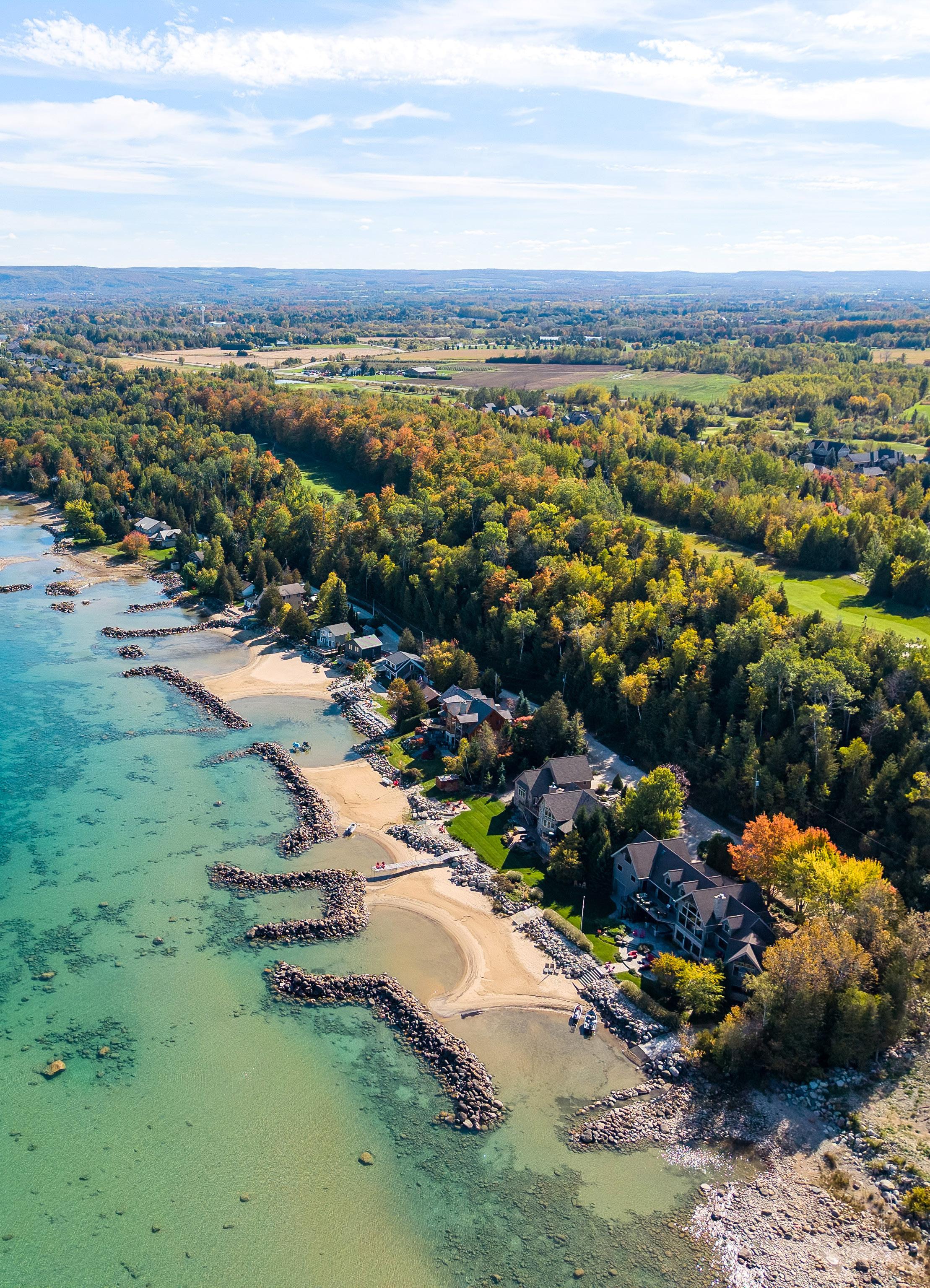
F E AT U R E S
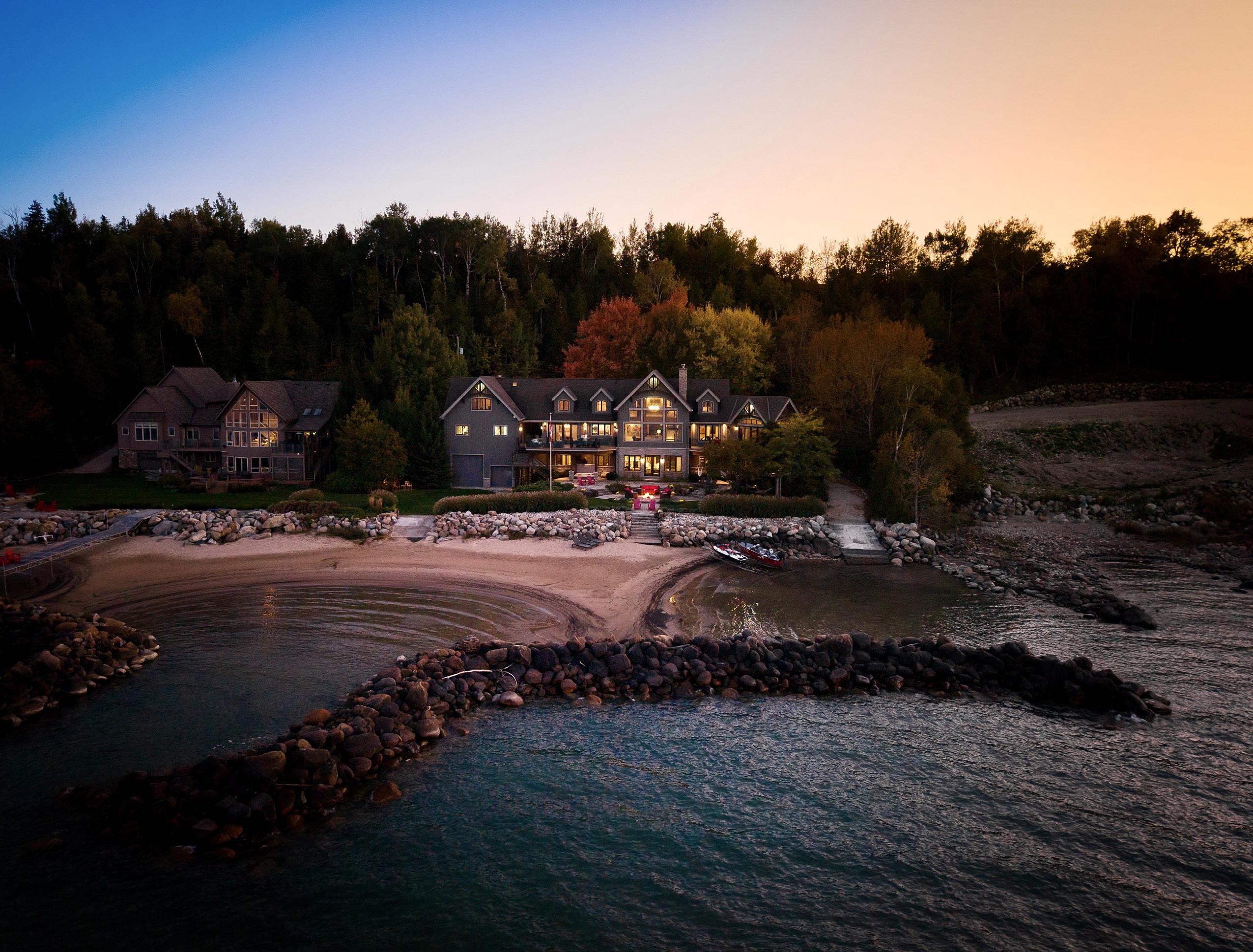
Waterfront & Location
• 200 feet of rare sandy shoreline on Georgian Bay — a true Thornbury rarity
• Private beach ideal for swimming, paddle-boarding, and boating
• Just minutes from downtown Thornbury, private ski clubs, and golf courses
• Professional landscaping by Landmark - offering privacy, serenity, and sweeping water views
The Residence
• Custom build with over 7,500 sq. ft. of refined living space
• Designed for multi-generational living and entertaining in comfort and style
• Soaring 26-ft vaulted ceilings, floor-to-ceiling windows, and Rumford fireplace anchor the great room
• Natural light and craftsmanship define every detail
Chef’s Kitchen & Dining
• Professional-grade kitchen with high-end appliances and soapstone countertops
• Expansive island and coffee bar for effortless entertaining
• Dining area with 16-ft ceilings opens to balcony with glass railings and panoramic bay views
Primary Suite Wing
• Private retreat with serene water views and deck access
• Sitting area with gas fireplace, walk-in closet, and spa-inspired marble ensuite
Guest & Family Spaces
• Two guest bedrooms, home office, and flex loft space with bay views
• Mudroom with dog wash station and 3 level garage with mezzanine storage
Lower Level & Outdoor Living
• Walk-out level with heated floors, recreation room, 4 bedrooms, and 2 baths
• Hot tub overlooking Georgian Bay and multiple decks for sunrise and sunset moments
