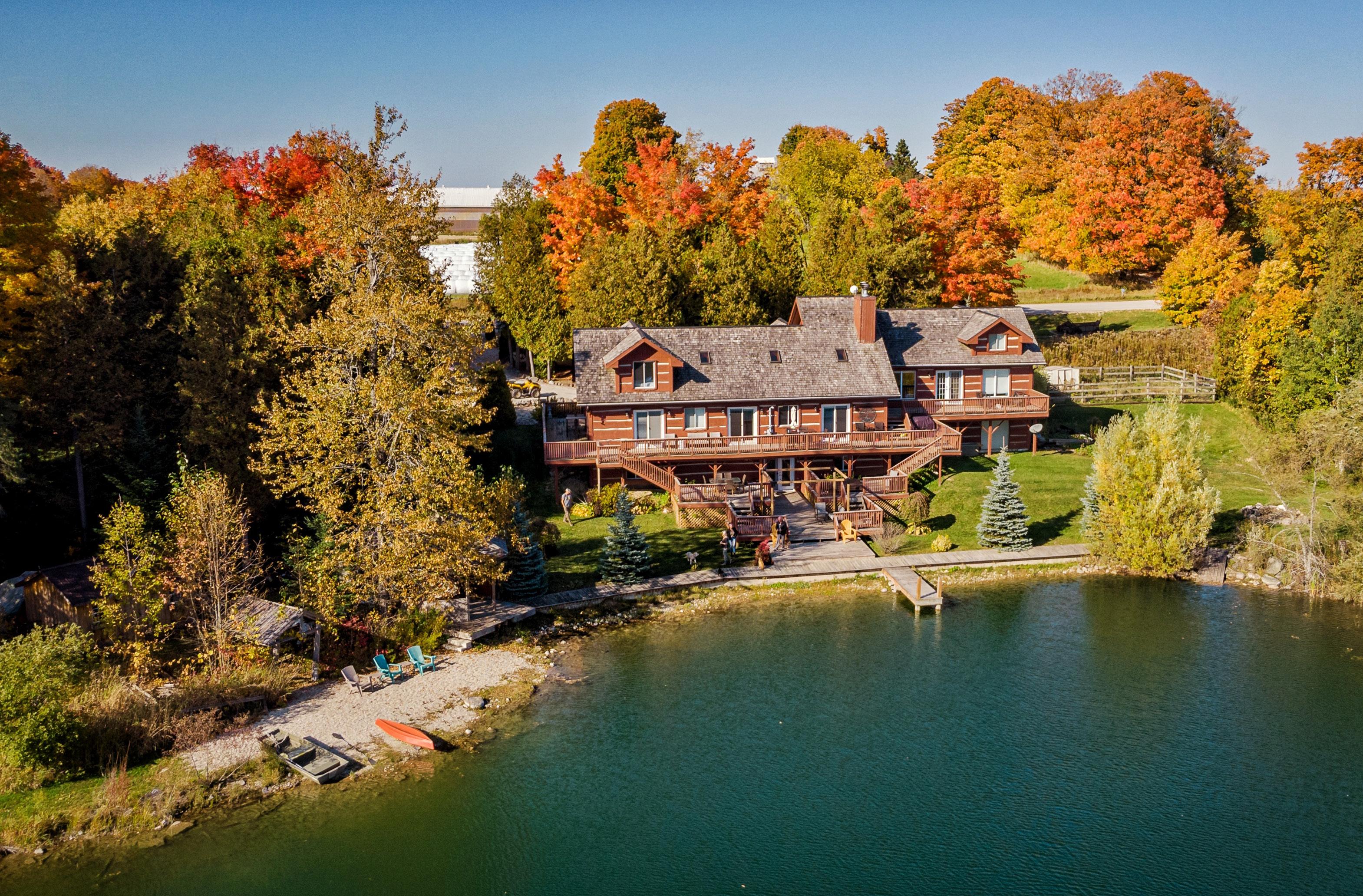
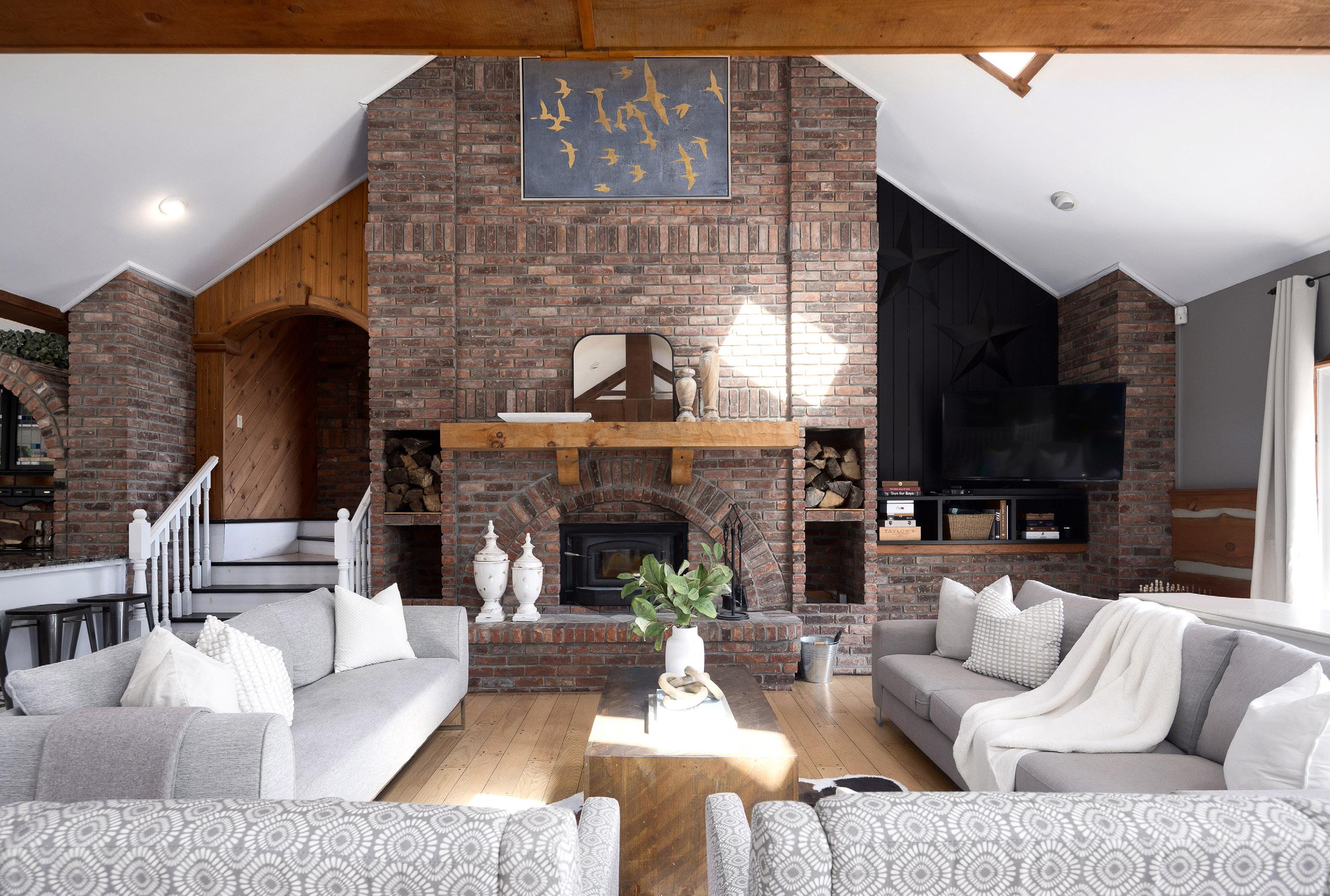
RETREAT LOCATED ON 50 ACRES WITH PRIVATE LAKE!
Welcome to your peaceful luxury retreat! This stunning 6 bedroom log-sided home is fully furnished both inside and out, offering a haven for a serene getaway, the ideal family compound.
Situated on 50 acres of private land enveloped in lush greenery, it boasts a prime location backing onto a tranquil spring-fed lake with island, complete with two beaches for relaxation.
Step inside to discover a chef’s kitchen with built in appliances, brick arch detailing, walkout to the deck and a large island, perfect for entertaining friends and family. Gather around the floor-toceiling stone fireplace in the spacious living area, adorned with cathedral ceilings for an expansive ambiance.
Every corner is beautifully decorated, ensuring a warm and inviting atmosphere. The bedrooms are great sizes and can accommodate a large family and guests.
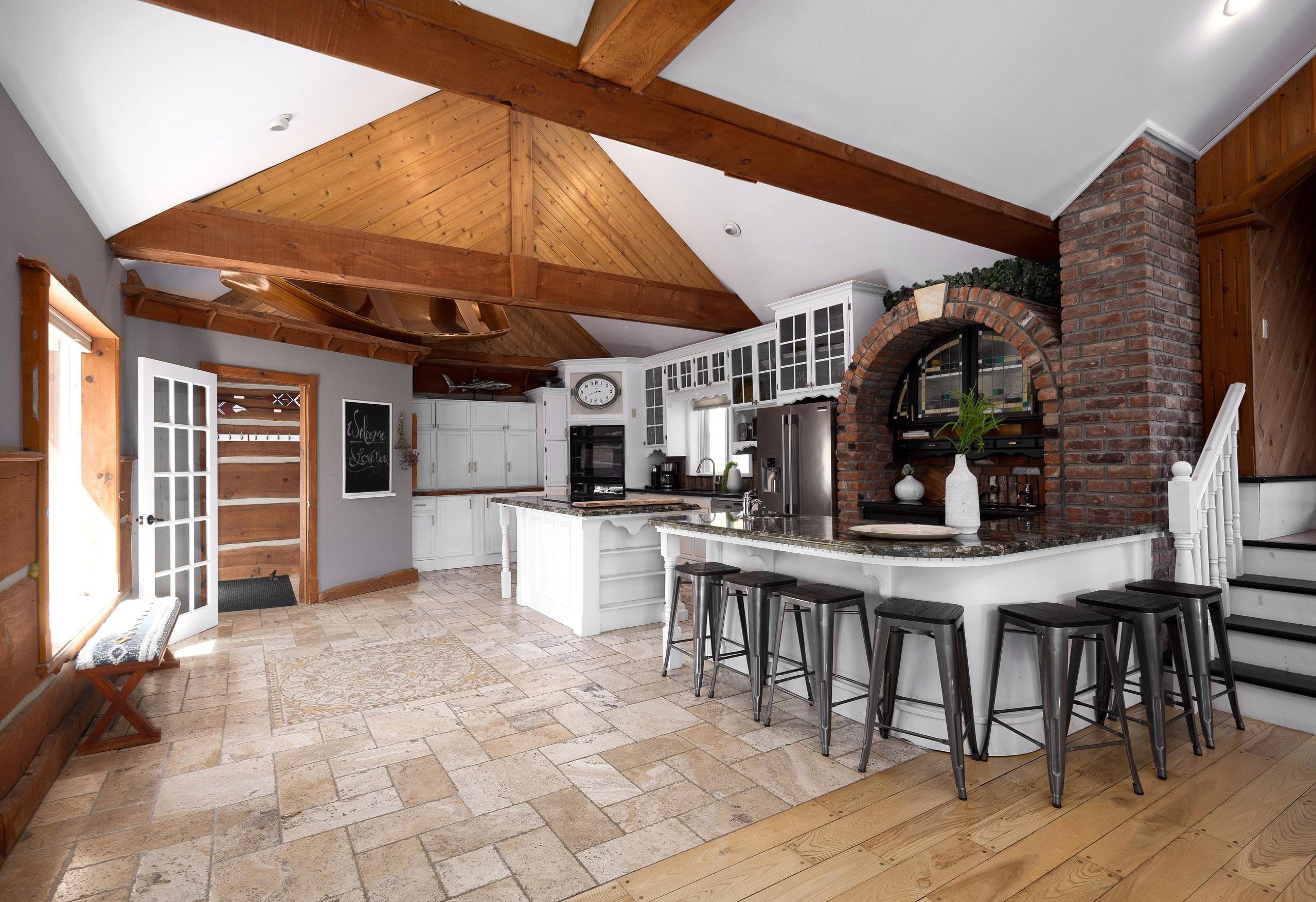
The expansive main floor primary is situated on one side of the home with an ensuite bath, double doors leading out to the deck and plenty of closet space.
The second floor features a bedroom overlooking the main level and 3pc ensuite with jacuzzi tub.
The lower level has ample space for entertaining including a rec room with walk out to the deck and lake, kitchenette and 5pc bathroom.
Outside the wrap around deck expands down to the waterfront and creates a beautiful space with views of the lake, island and acreage. Nature enthusiasts will delight in the myriad outdoor activities, including hiking, ATV, and snowshoe trails right at your doorstep.
Conveniently located just 1 hour and 30 minutes from Toronto, 1 hour from Barrie, 20 minutes from Blue Mountain and Collingwood, and a mere 10 minutes from Beaver Valley Ski Club, this property offers both seclusion and accessibility. Approved for short-term rentals, an ideal revenue-generating asset as well as family compound.
Don’t miss out on this exceptional opportunity.
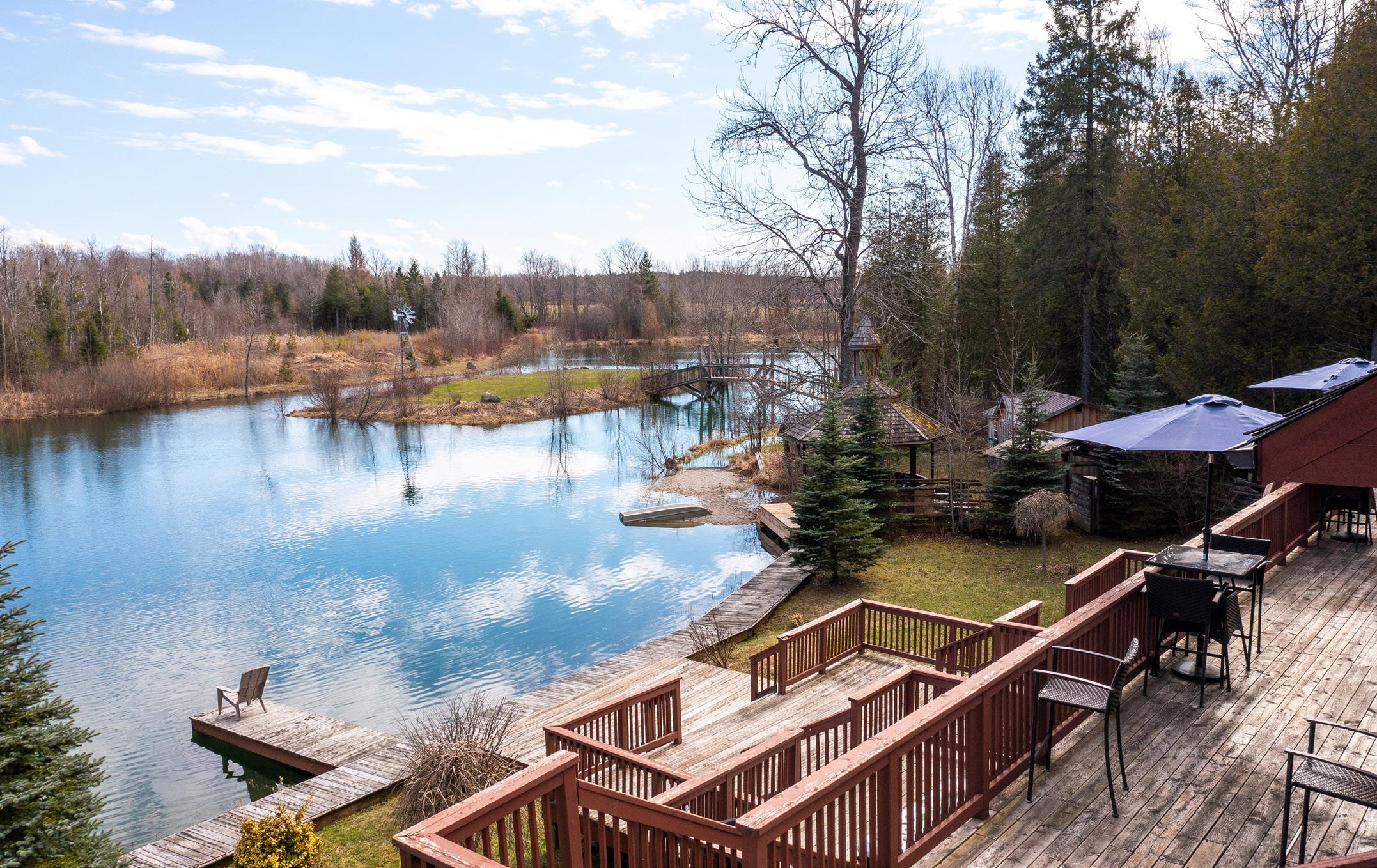
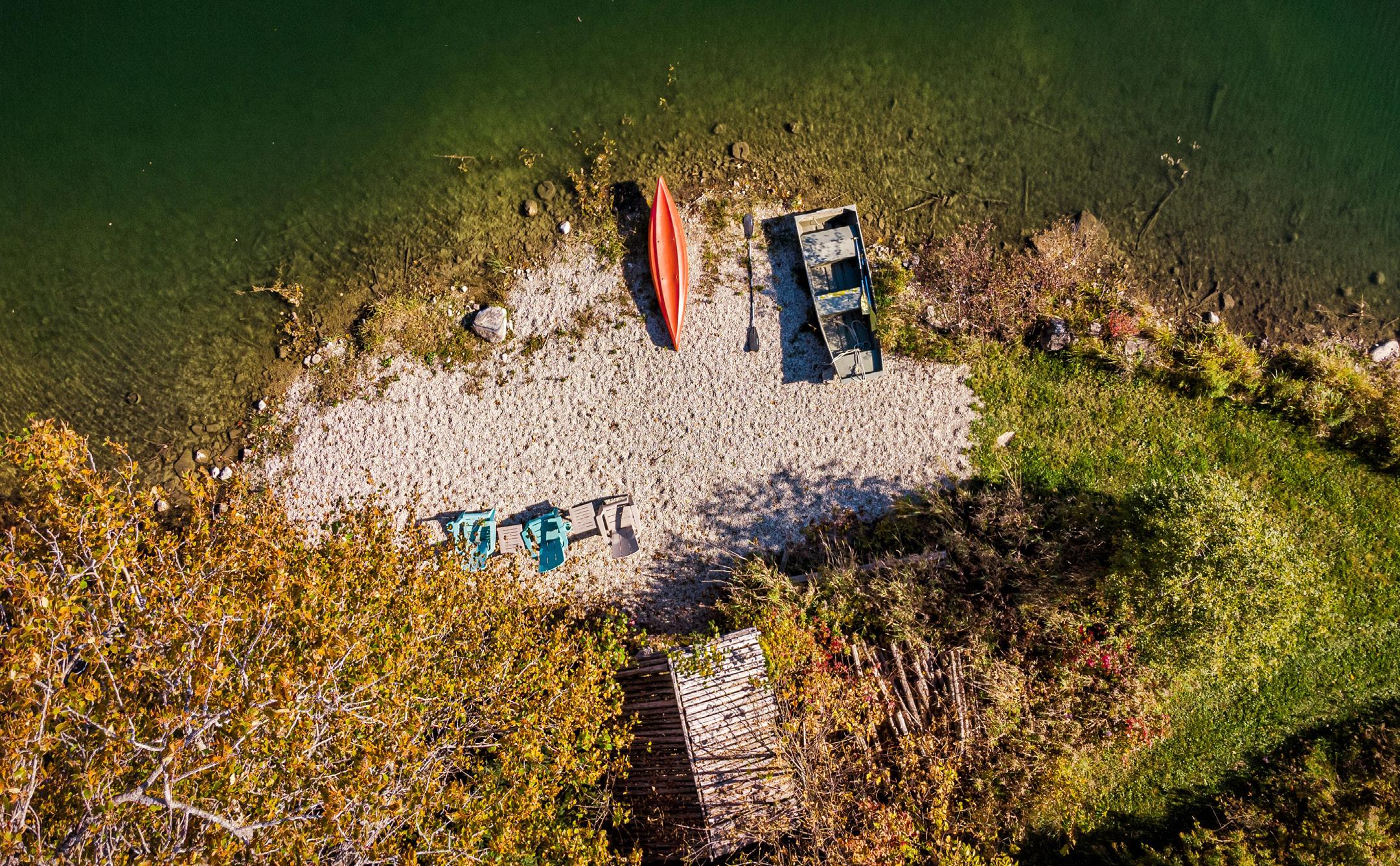
PRIVATE BEACHES
WRAP AROUND DECK WITH LAKE VIEWS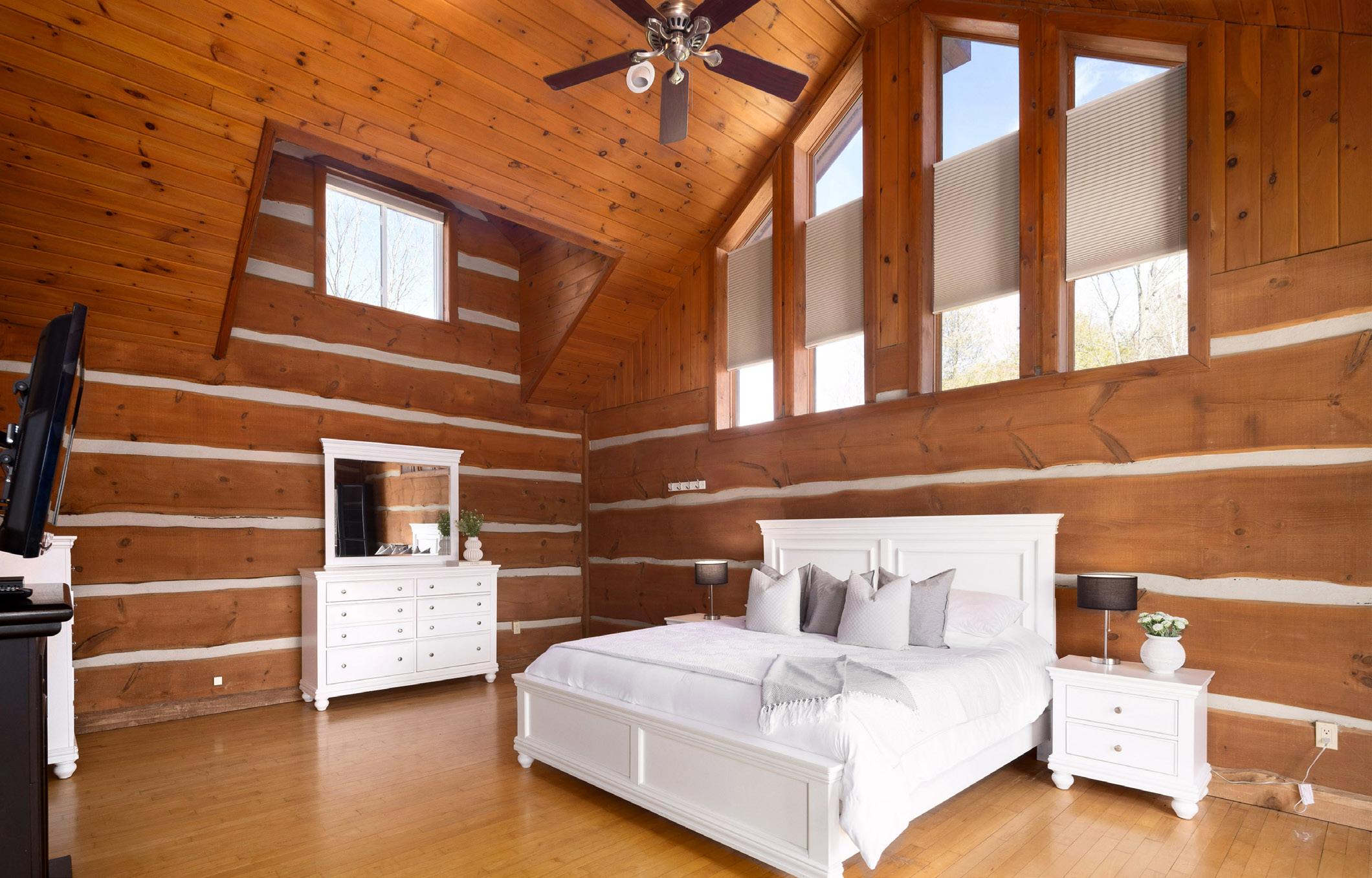
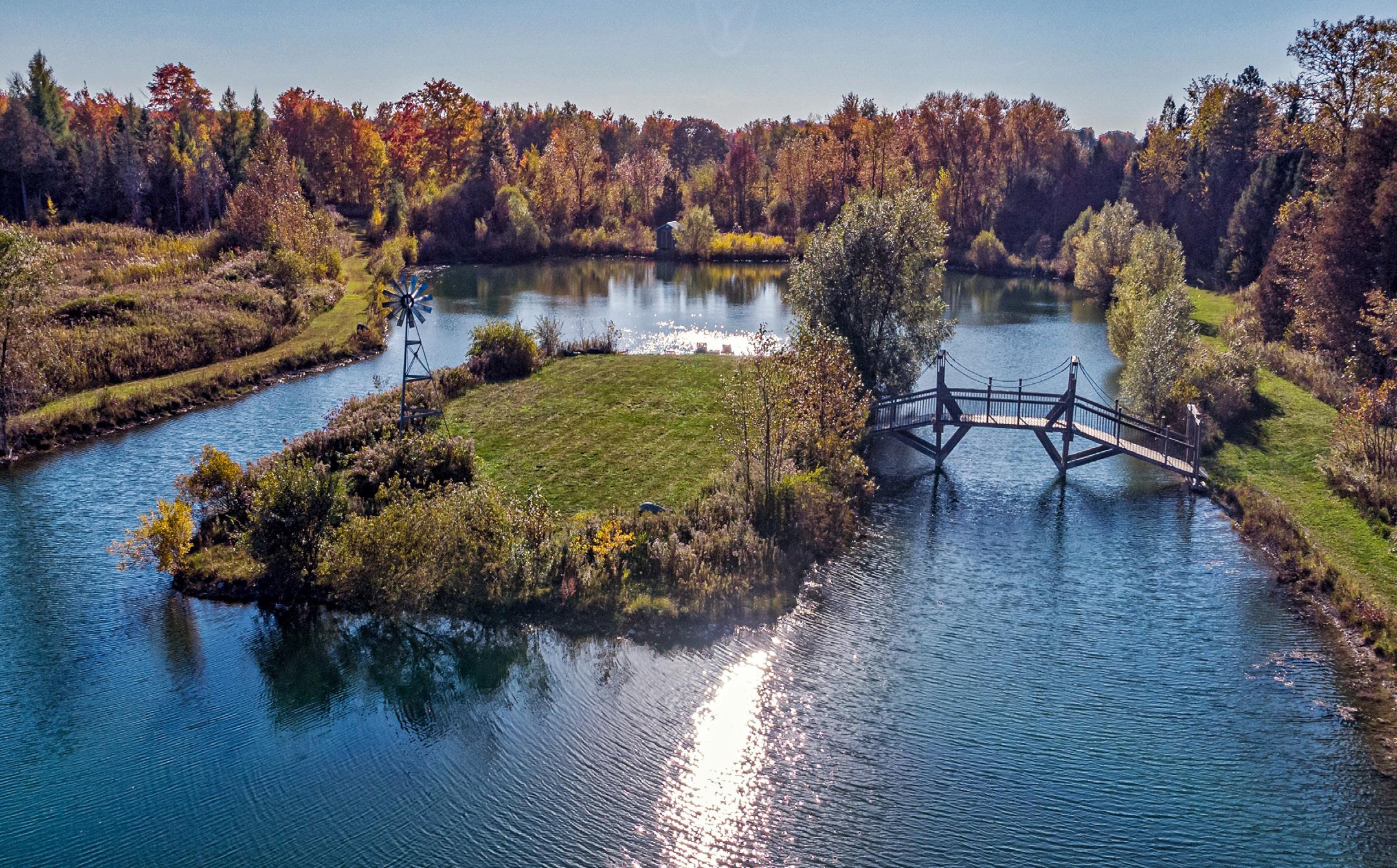 HUGE MAIN FLOOR PRIMARY WITH WALKOUT
AN ISLAND WITH BRIDGE ACCESS
HUGE MAIN FLOOR PRIMARY WITH WALKOUT
AN ISLAND WITH BRIDGE ACCESS
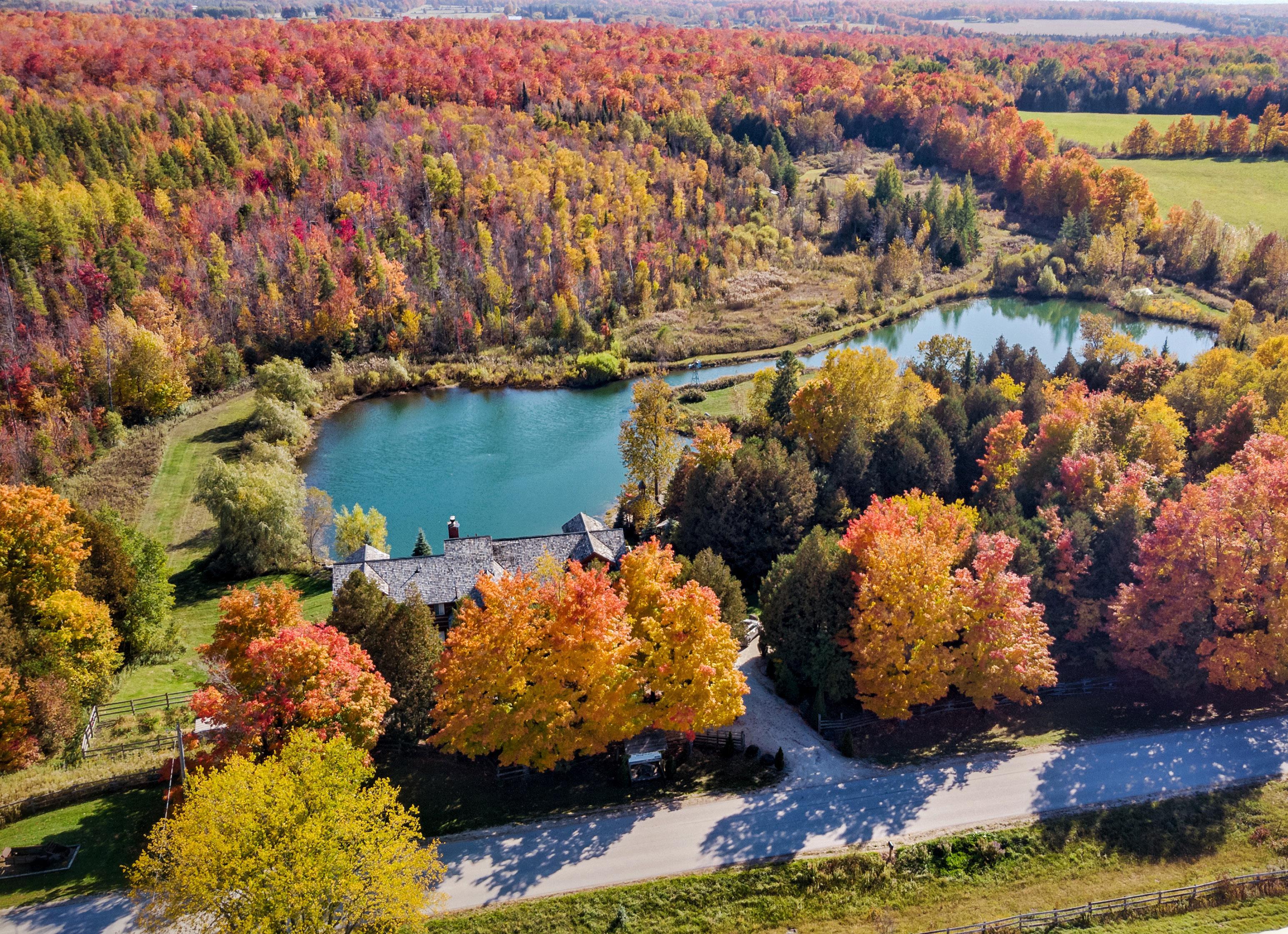
F E AT U R E S
• 6 bedrooms, 4 bathrooms
• 50 acres and a private spring-fed lake with island and 2 beaches
• The perfect family compound
• 5000sqft of living space
• Expansive wrap around deck leading down to the lake
• Open concept main floor with cathedral ceilings
• Stone surround fireplace in great room and walkout to deck
• Large chefs kitchen with build in appliances, island and walkout, ideal for entertaining
• Main floor primary suite with 5pc ensuite and walkout to deck
• Finished walk out lower level with 2 bedrooms, 5pc bathroom, kitchenette and rec room
• 20 minutes from Blue Mountain and Collingwood, and 10 minutes to Beaver Valley Ski Club
• Approved for short-term rentals, an ideal revenue-generating asset
• Many outdoor activities including hiking, ATV, and snowshoe trails right at your doorstep
• Taxes: $3346 (approx)
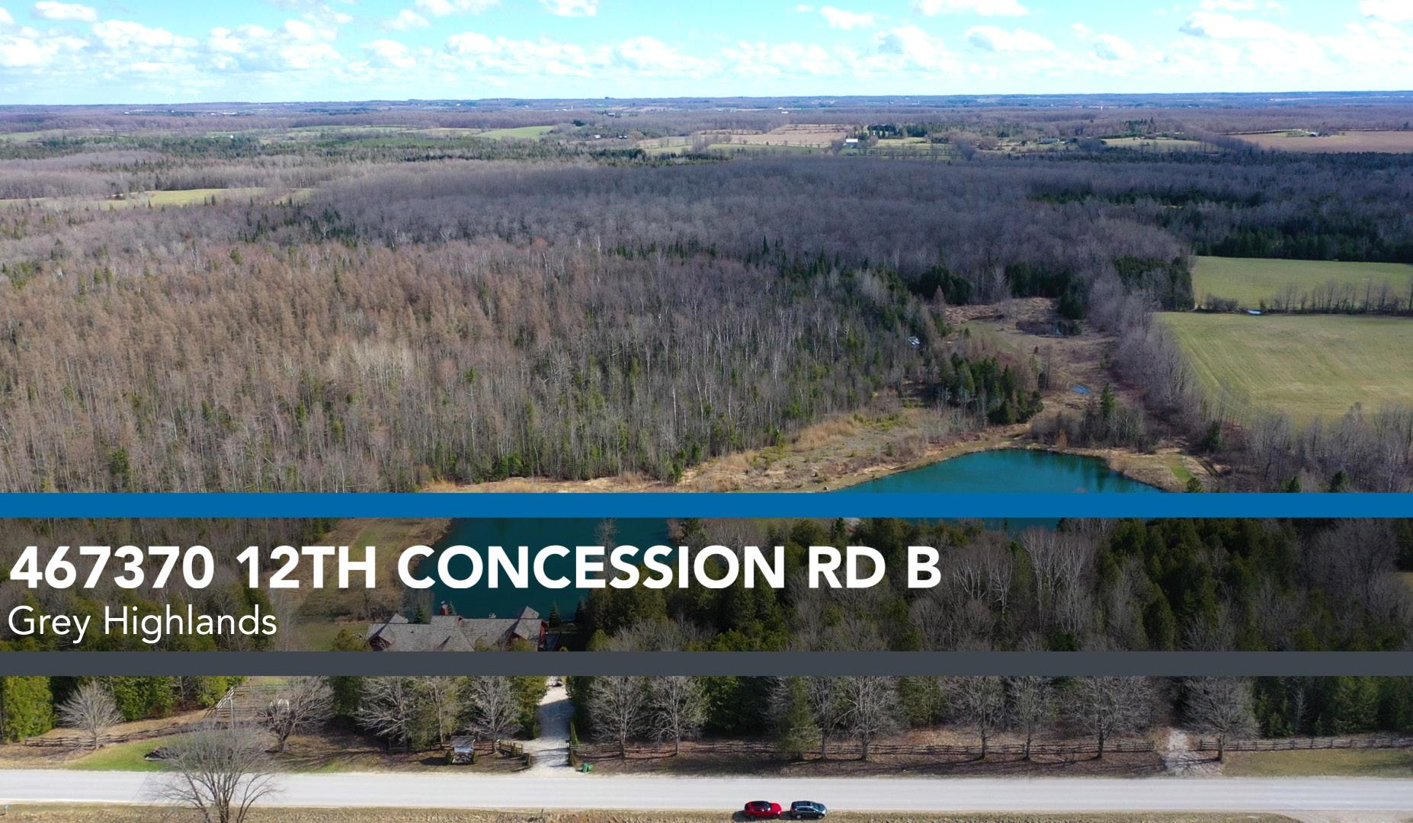
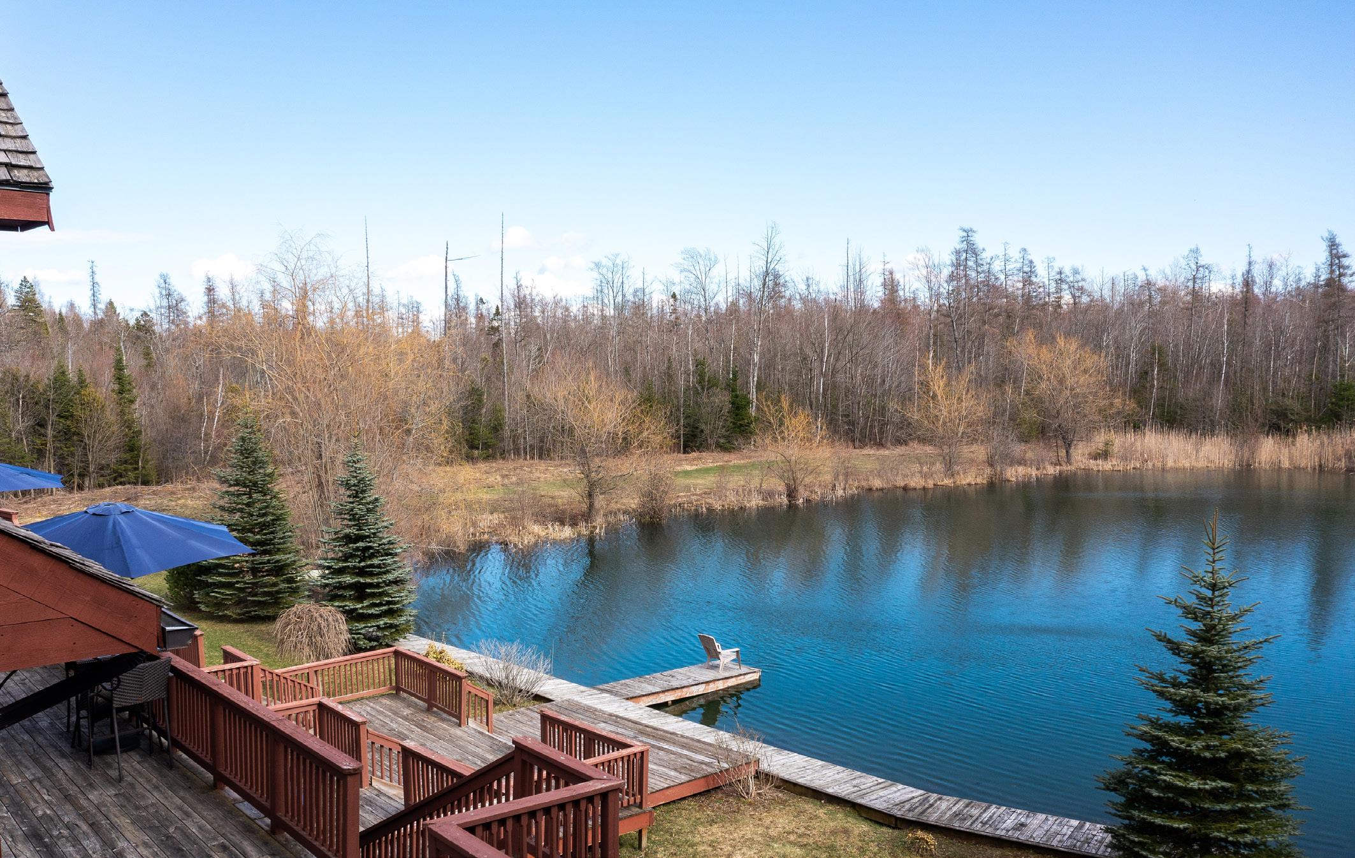
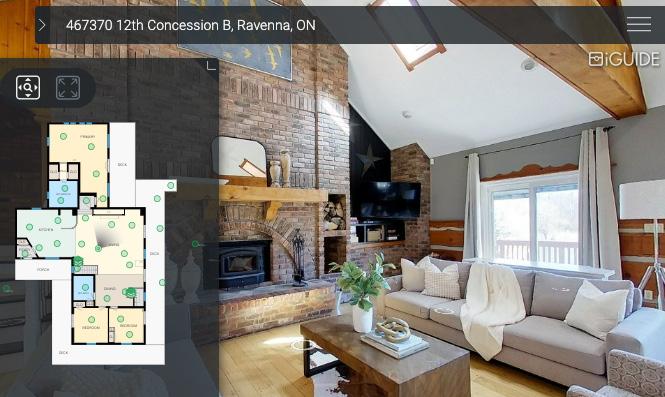
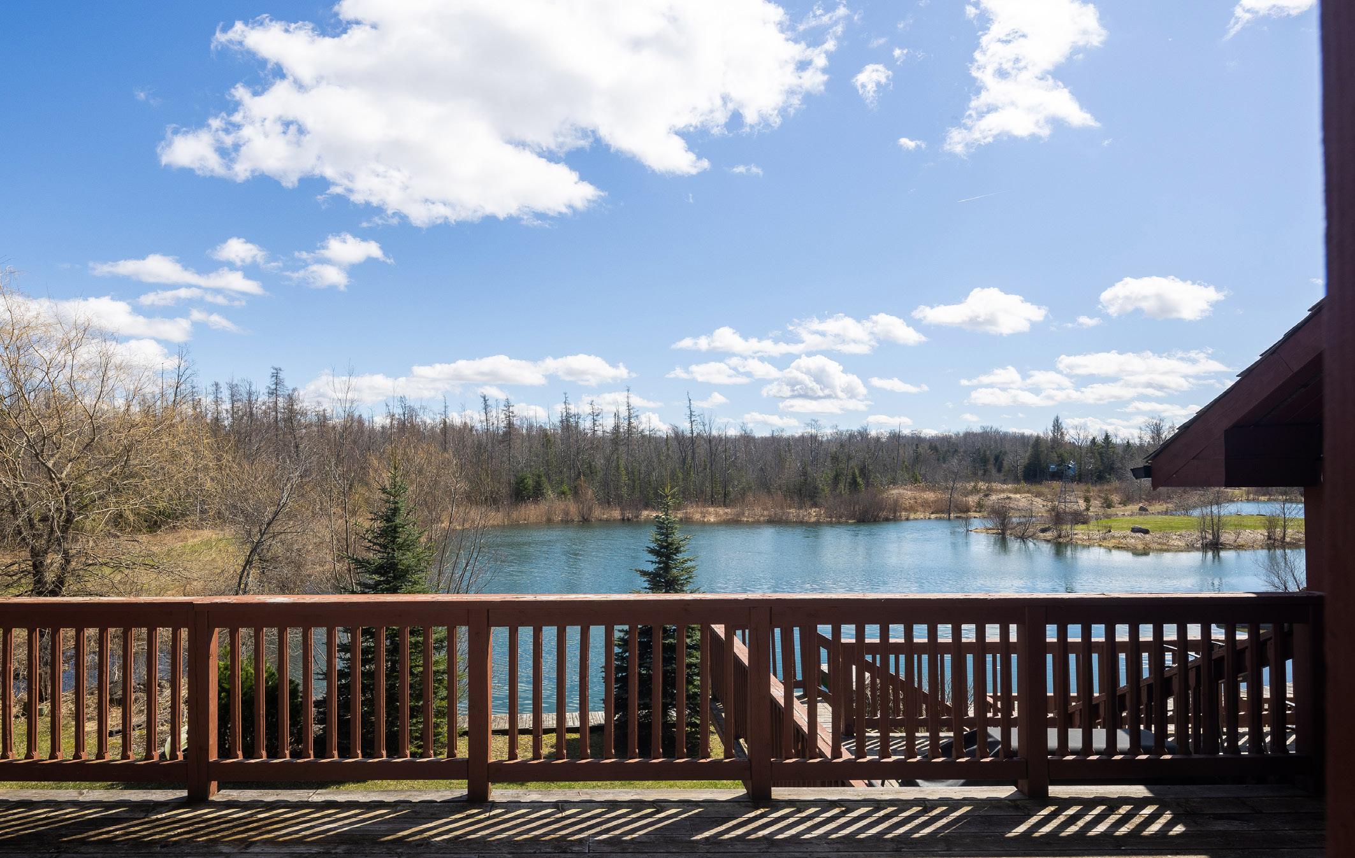
Marla and Steve Simon built the Lifestyles North Team based on professionalism, integrity and exceptional marketing which has continually earned Steve Simon a place in the Royal LePage Chairman’s Club celebrating the top 1% of Royal LePage Realtors nationally.*
At Lifestyles North we understand it takes a team to provide our clients with excellent service. Call us today to discuss your real estate needs and learn how our exceptional team of professionals will work with you to realize your real estate goals.
Not intended to solicit Buyers or Sellers under contract with a Real Estate Brokerage.

