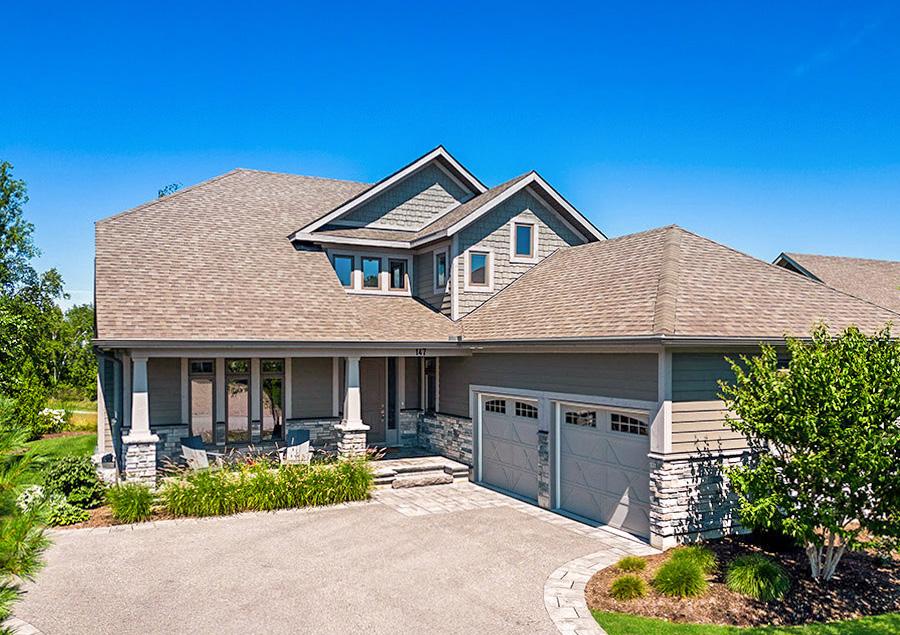
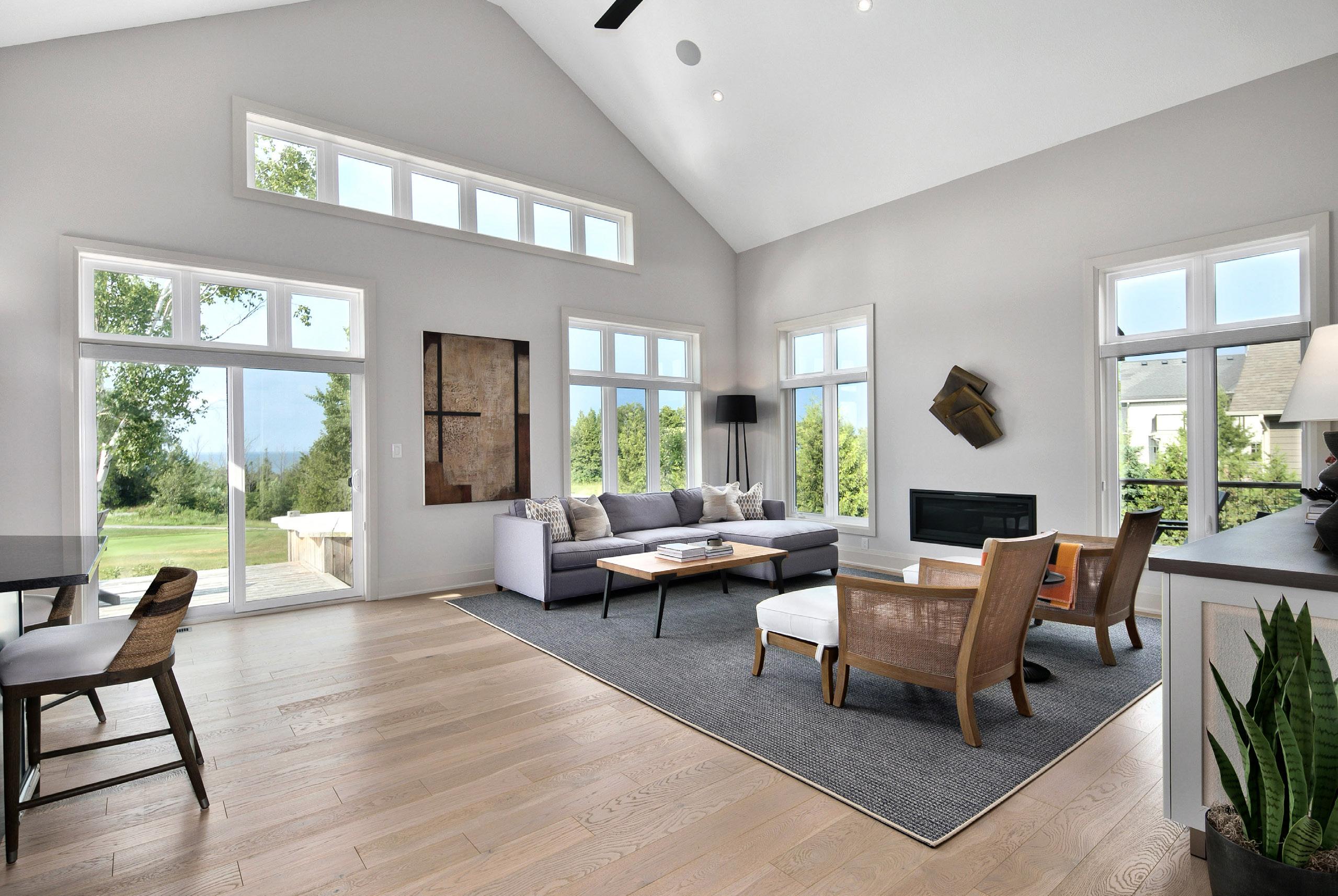
Stunning Lora Bay property, offering breathtaking views of Georgian Bay. This residence seamlessly combines modern design and amenities with the natural beauty of living in this prestigious community. 5 minutes to Downtown Thornbury and a short drive to private golf clubs.
Inside, the main floor boasts an open concept design with cathedral ceilings in the great room and large windows offering a view of the bay. The chefs kitchen features high end appliances, including a bar fridge and a peninsula with seating, ideal for entertaining. Also on the main floor you’ll find a large primary suite, office/den, powder room, dining space and access to the garage from the laundry room. The primary suite boasts a walk out to a private deck, spacious walk in closet and spa-like 5pc ensuite bath.
Upstairs features 2 guest bedrooms, 4pc bathroom and a relaxing bonus space, the perfect cozy nook to read your favourite book.
The lower level is partially finished with a bedroom and 4pc bathroom. A large unfinished space has the potential for a generous sized rec room!
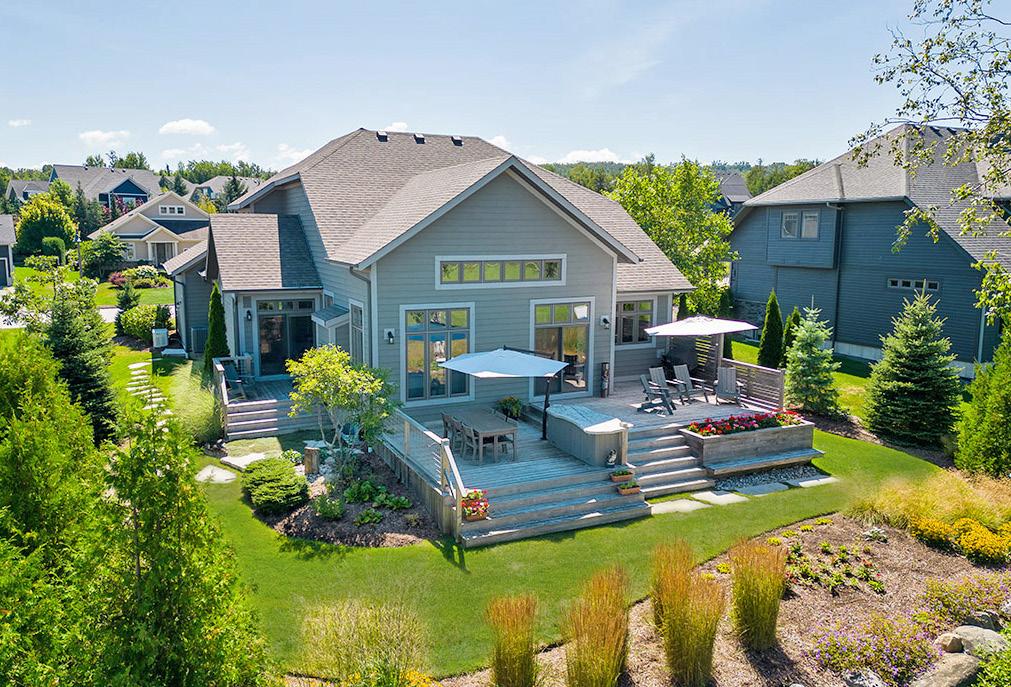
The exterior was designed by Fran Moore, the 2023 Designer of the Year for MOD Design. The landscape features are a testament to both beauty and functionality with an irrigation system and a tranquil water feature just off the cedar deck. The outdoor amenities include a cedar deck equipped with a gas line directly connected to the BBQ, perfect for outdoor entertaining. An attached garage with a double kayak rack provides storage for outdoor enthusiasts. For added convenience the built-in LUTRON system controls the front porch lights remotely via smartphone.
Other great features of this home include wifi enabled LENNOX i-comfort thermostat which can be monitored and controlled from anywhere via phone.
Located just minutes from Downtown Thornbury, Lora Bay offers a host of amenities, including a golf course, a delightful restaurant, a members-only lodge, a gym, and two beautiful beaches. Embrace the sense of community in this welcoming enclave, where every day feels like a retreat.
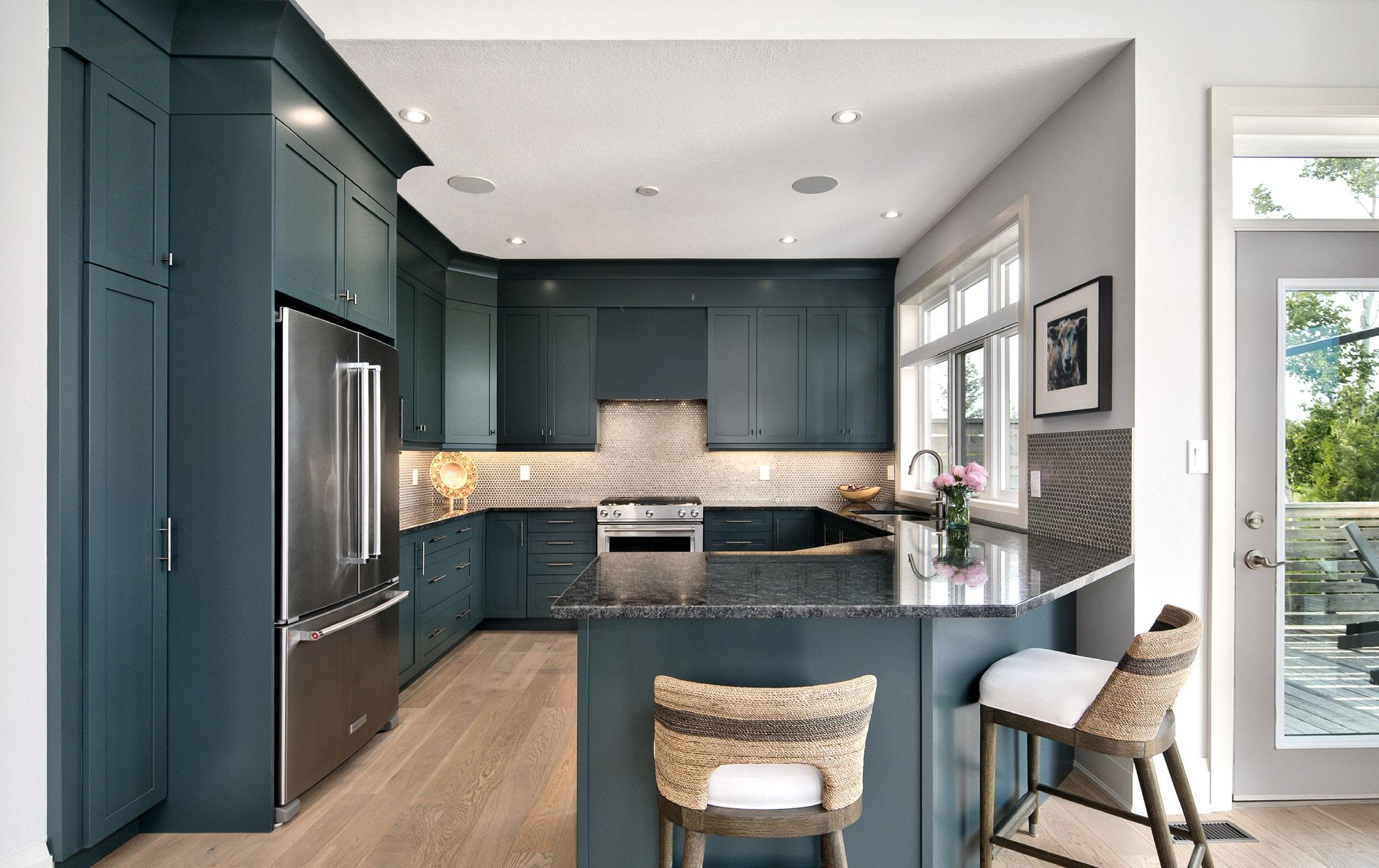
BEAUTIFUL OPEN PLAN KITCHEN
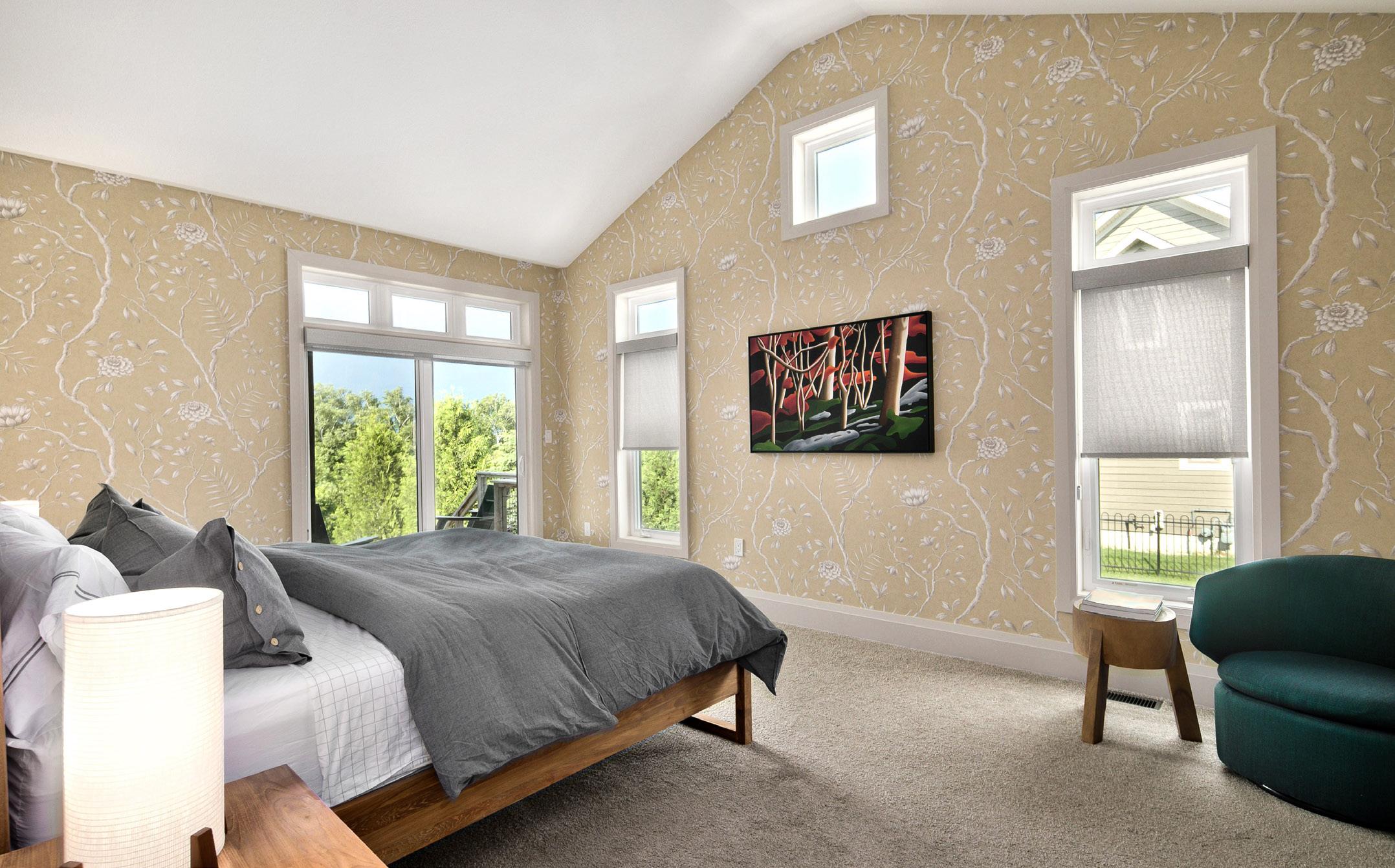
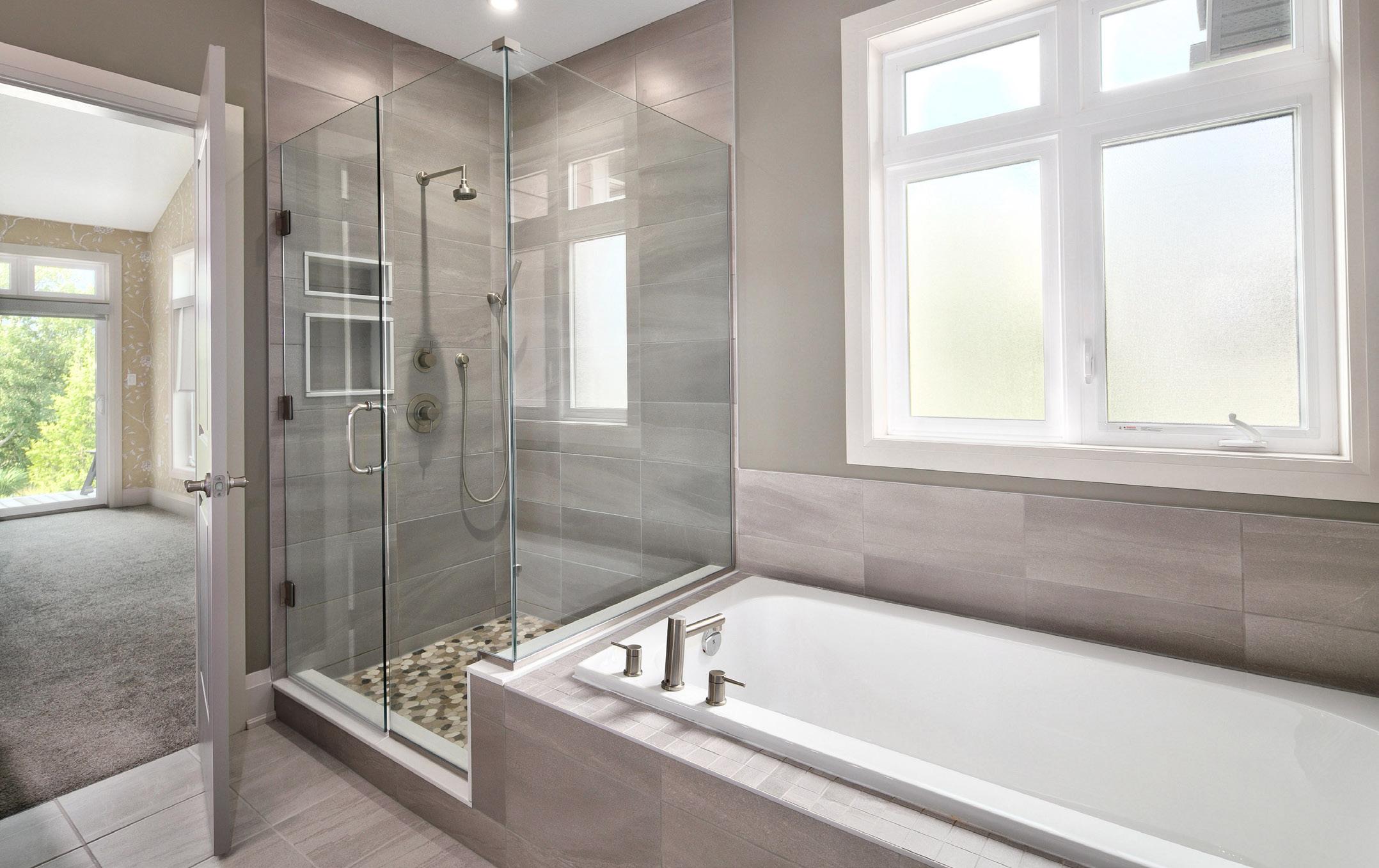
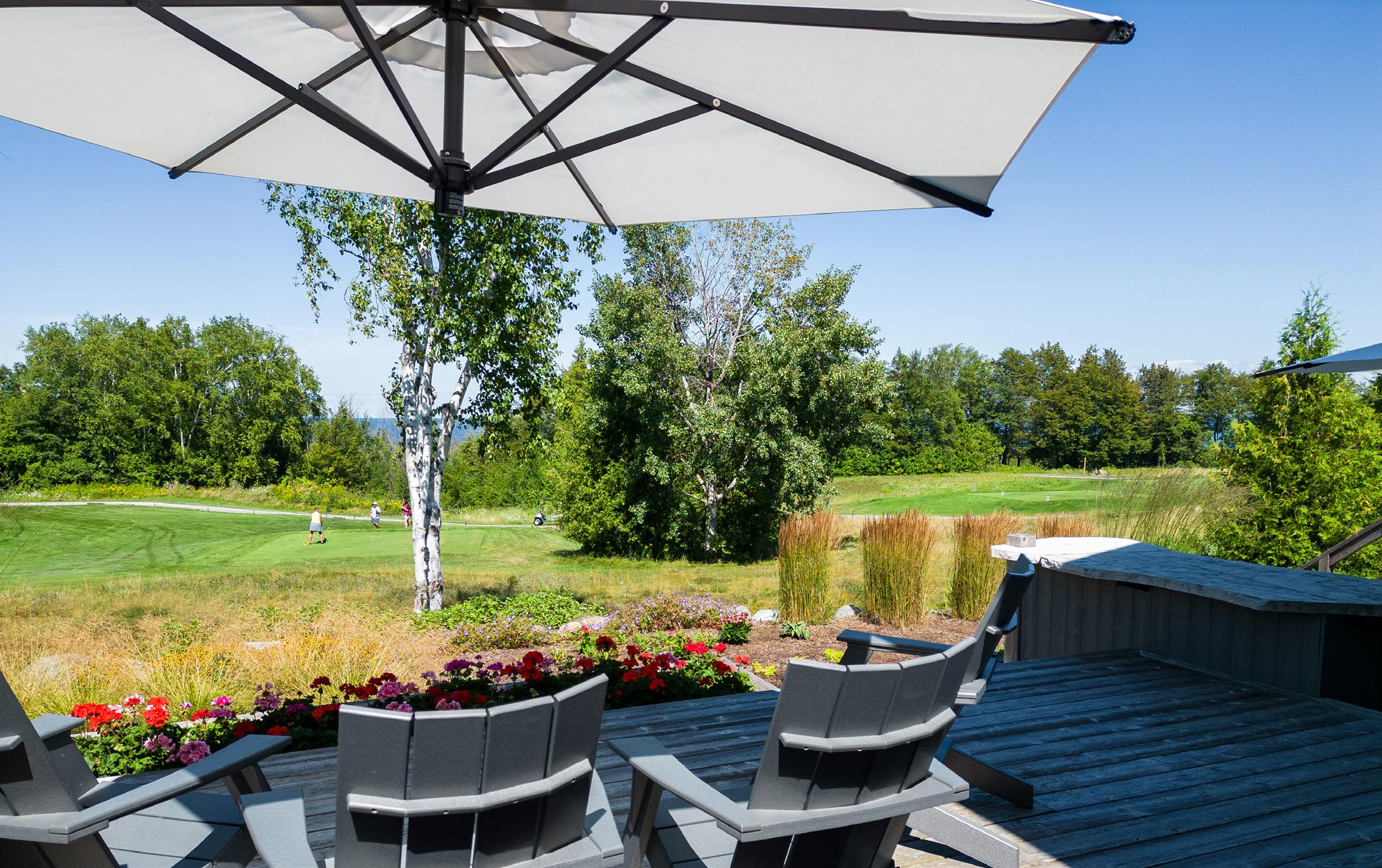
BAY VIEWS FROM THE BACKYARD
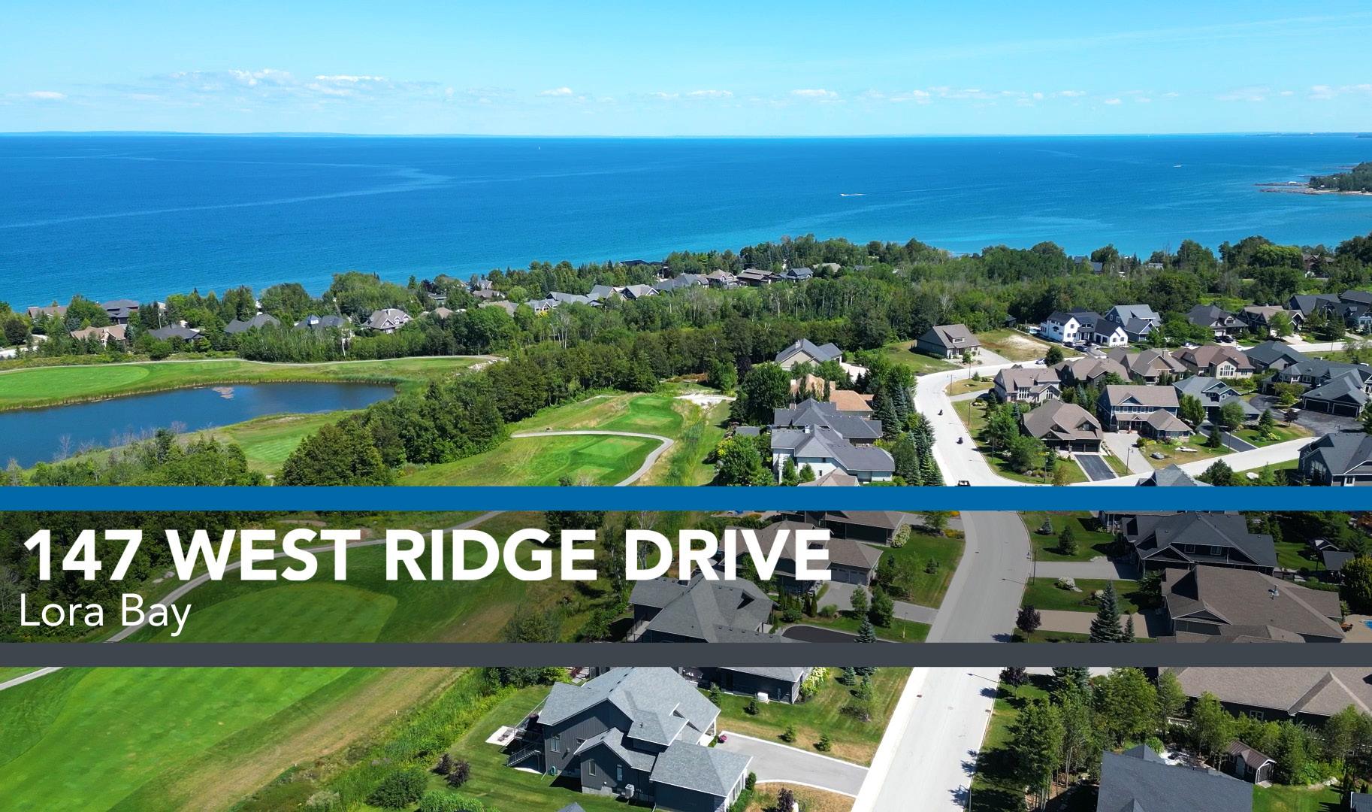
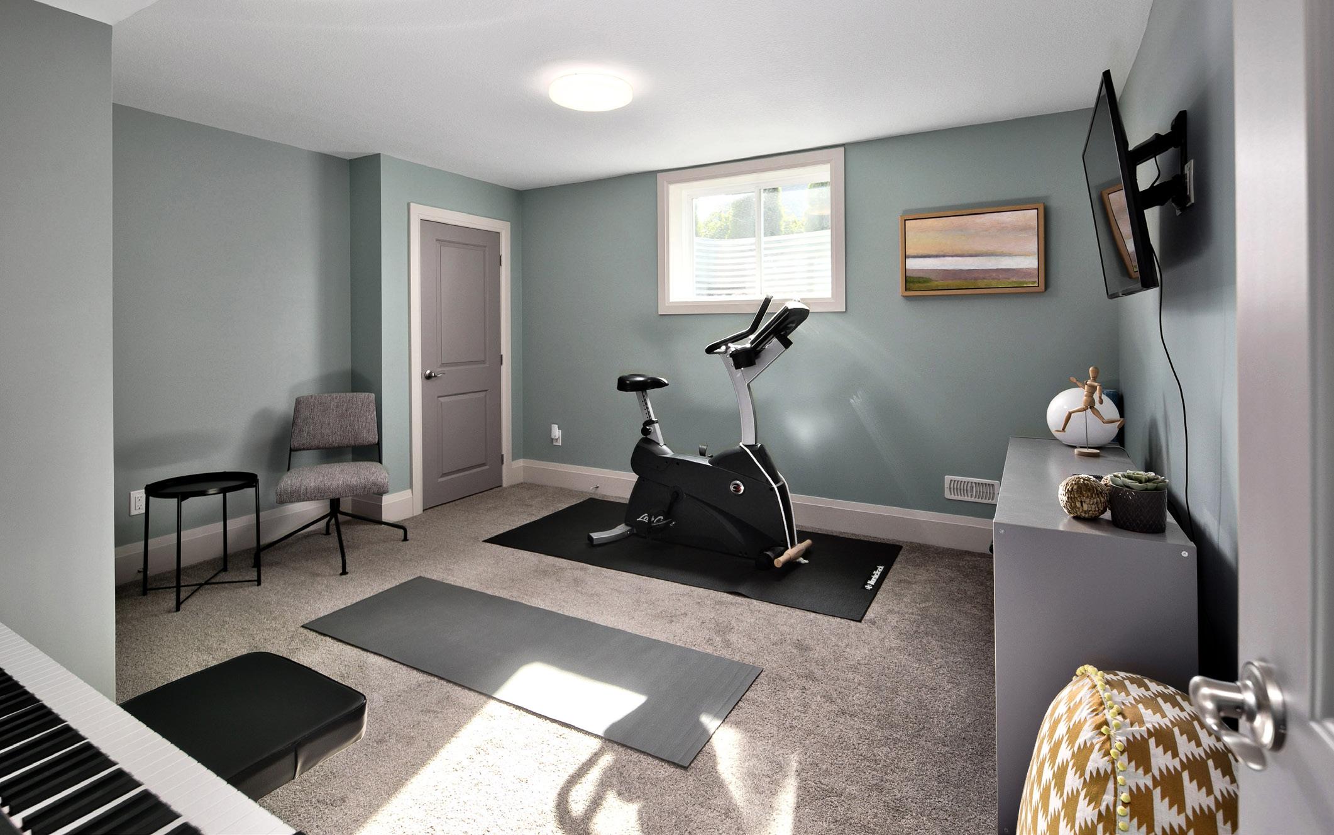
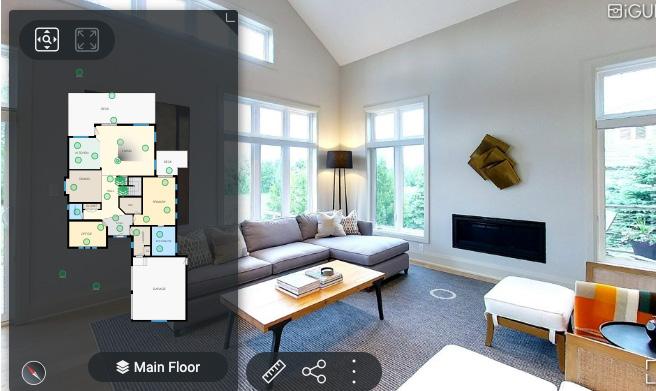
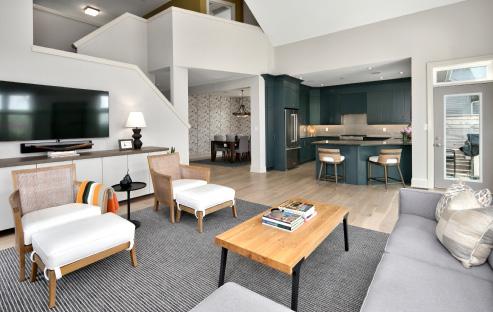
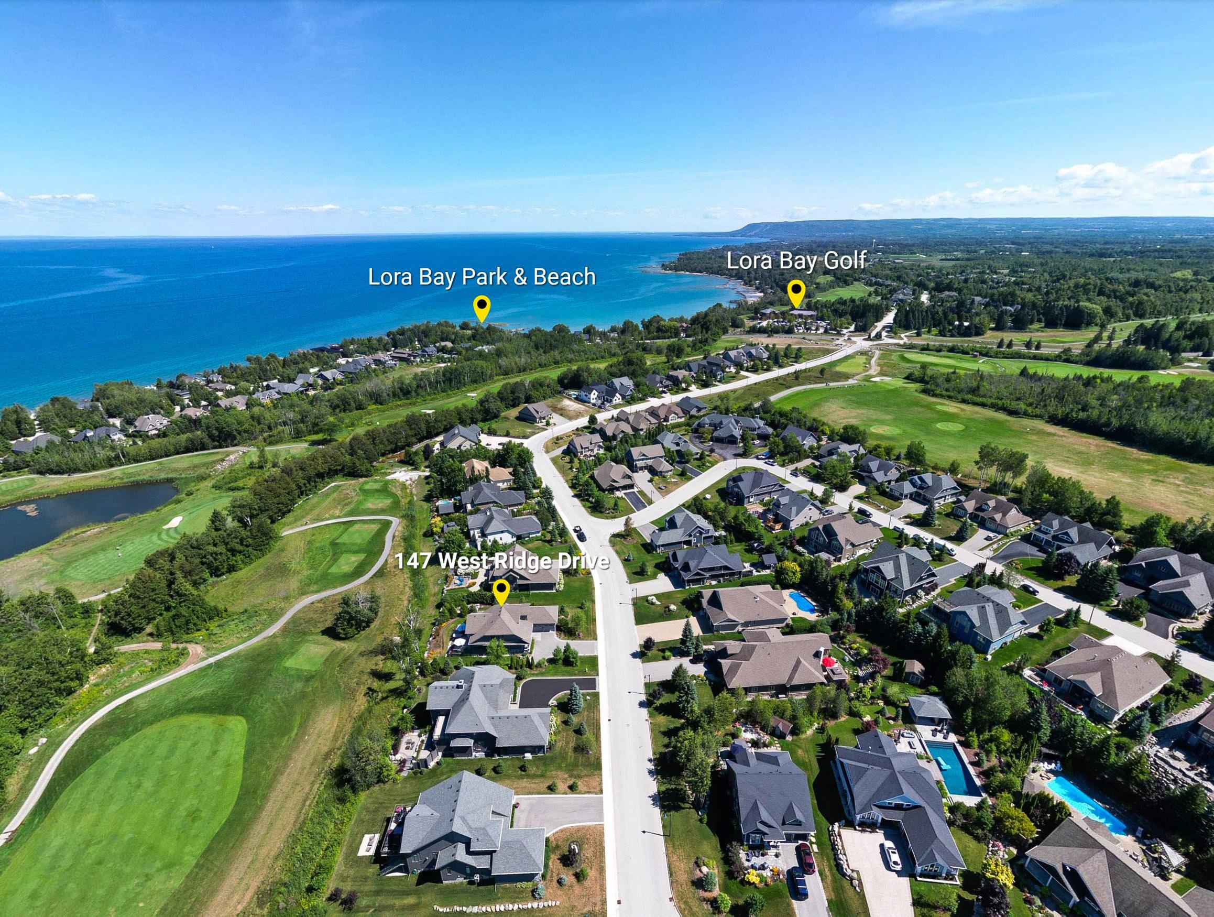
F E AT U R E S
• 4 bedrooms, 3.5 bathrooms
• 2749sqft
• Georgian Bay views
• Cedar deck with gas line, irrigation system and water feature
• Fran Moore 2023 Designer of the Year (MOD Design) did the landscape design
• Garage along with double kayak rack
• Great room with cathedral ceilings and gorgeous bay views
• Chefs kitchen with bar fridge and peninsula
• Upper level with 2 guest beds, bonus space and shared bathroom
• Partially finished lower level with bedroom and bathroom. Potential to create a rec room.
• Luxury primary suite with walk out to private deck, walk in closet and 5pc ensuite
• Wifi enabled LENNOX i-comfort thermostat
• Lora Bay offers a golf course, a restaurant, members-only lodge, gym and 2 beaches
• Monthly fee: $105
• Taxes: $6400
UPDATES
• New painted exterior (2025)
• Landscaping, irrigation and deck 2019/2020
• 18kw generator 2022
• General interior decor; built-ins (closets and bedroom) 2020
• Storage shelving basement and garage 2020
• Electrical (interior, garage and exterior) 2019
• Phantom front screen door 2020
• Close to the areas public and private ski/golf clubs, beaches and trail system
• Few minutes drive from downtown Thornbury
• A short drive to Blue Mountain Village AREA

