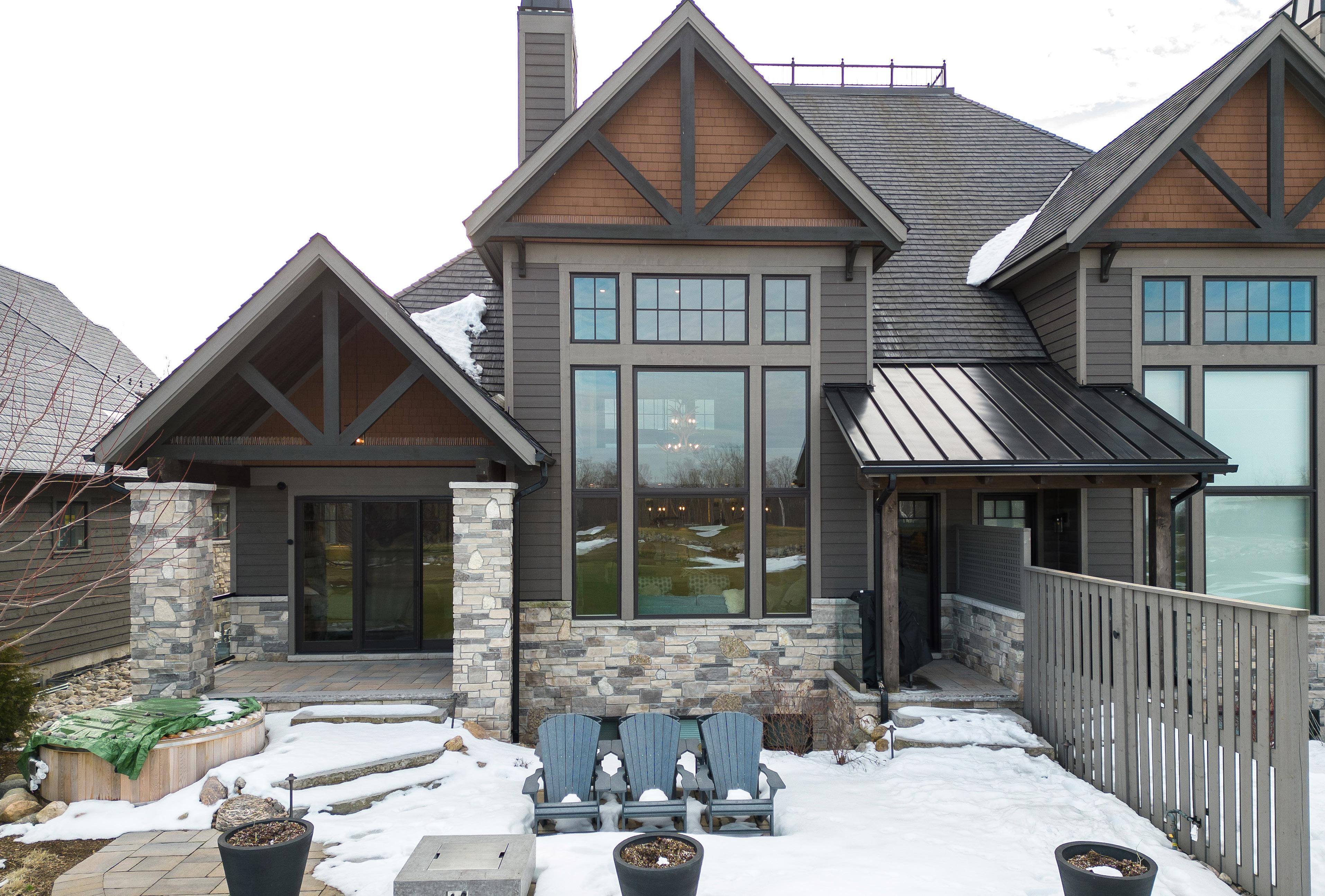
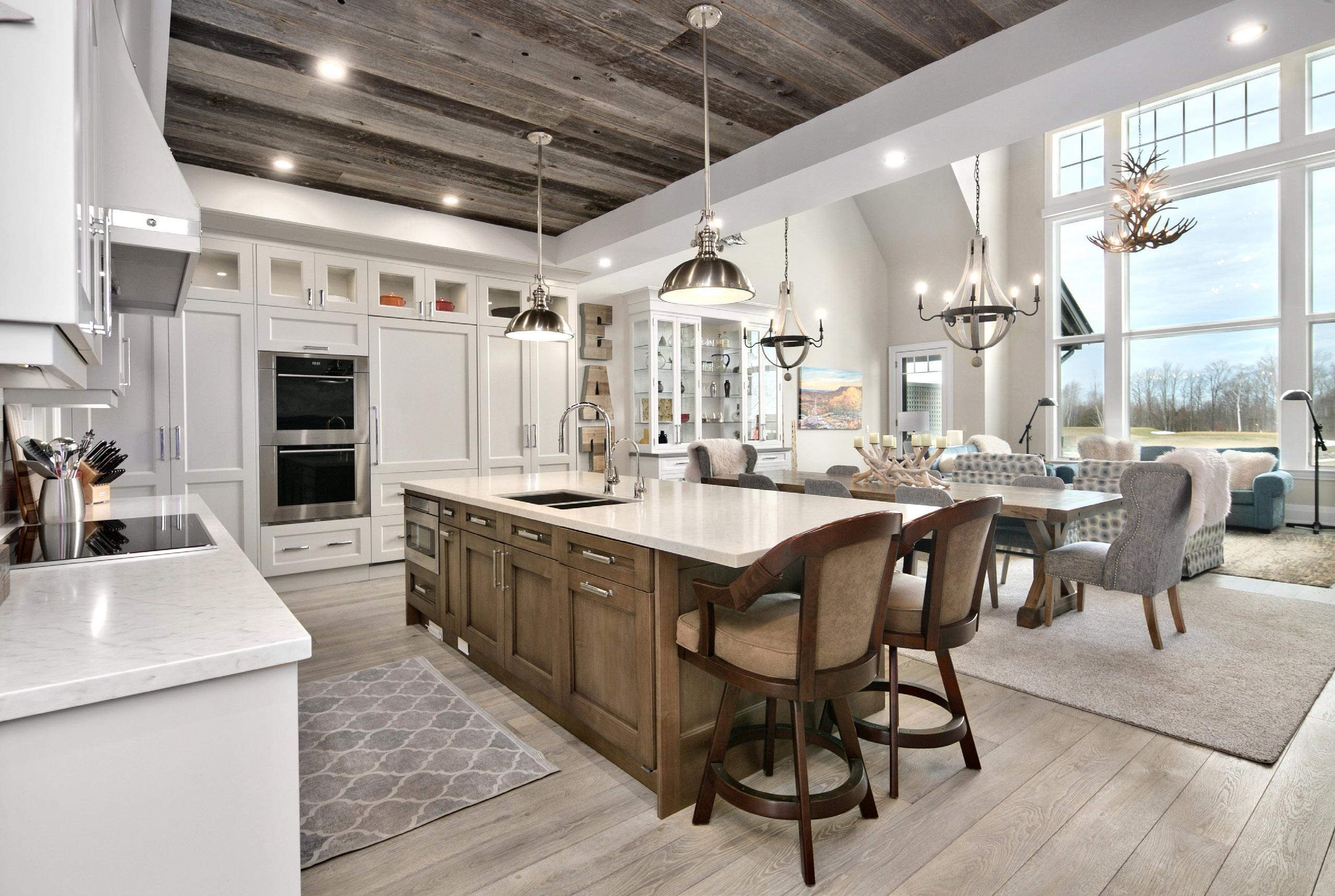
Spectacular 5 bed home located in The Private Residences at the prestigious Georgian Bay Club. Architecturally crafted using natural stone and wood along with the extensive use of glass to maximize the bay and golf course views. High quality upgraded features and finishes throughout, heated tiled floors, custom 3 zone heating control that can be controlled independently and so much more!
The Club is pleased to announce they have finally received building approval from the municipality to begin construction of the new facilities, adjacent to and connected to the east side of the Clubhouse. This will include an outdoor pool, two hot tubs, separate cardio/weight fitness and multi purpose exercise studios, three golf simulators, private treatment rooms, a bar and lounge area, all overlooking the golf course and of course beautiful Georgian Bay.
Enjoy main floor living at its finest with heated front foyer floors leading into an open concept Great Room, kitchen and dining space. The gourmet Downsview kitchen features beautiful quartz countertops, Wolf appliances, upgraded pantry, induction stove, double wall ovens and plenty of storage. The open plan dining and living space has ample room for a large dining table, perfect for hosting family dinners, tall stone surround gas fireplace, floor to ceiling windows showcasing those all important golf course and water views and walk out to the back patio.
The main floor primary suite has an attractive cove ceiling, sliding doors leading out to a private patio area, a true spa-like ensuite with stand alone tub, custom walk in closet and additional built in storage. You’ll also find on the main floor; a powder room, spacious mudroom/laundry with heated floors, storage and access to the 2 car garage.
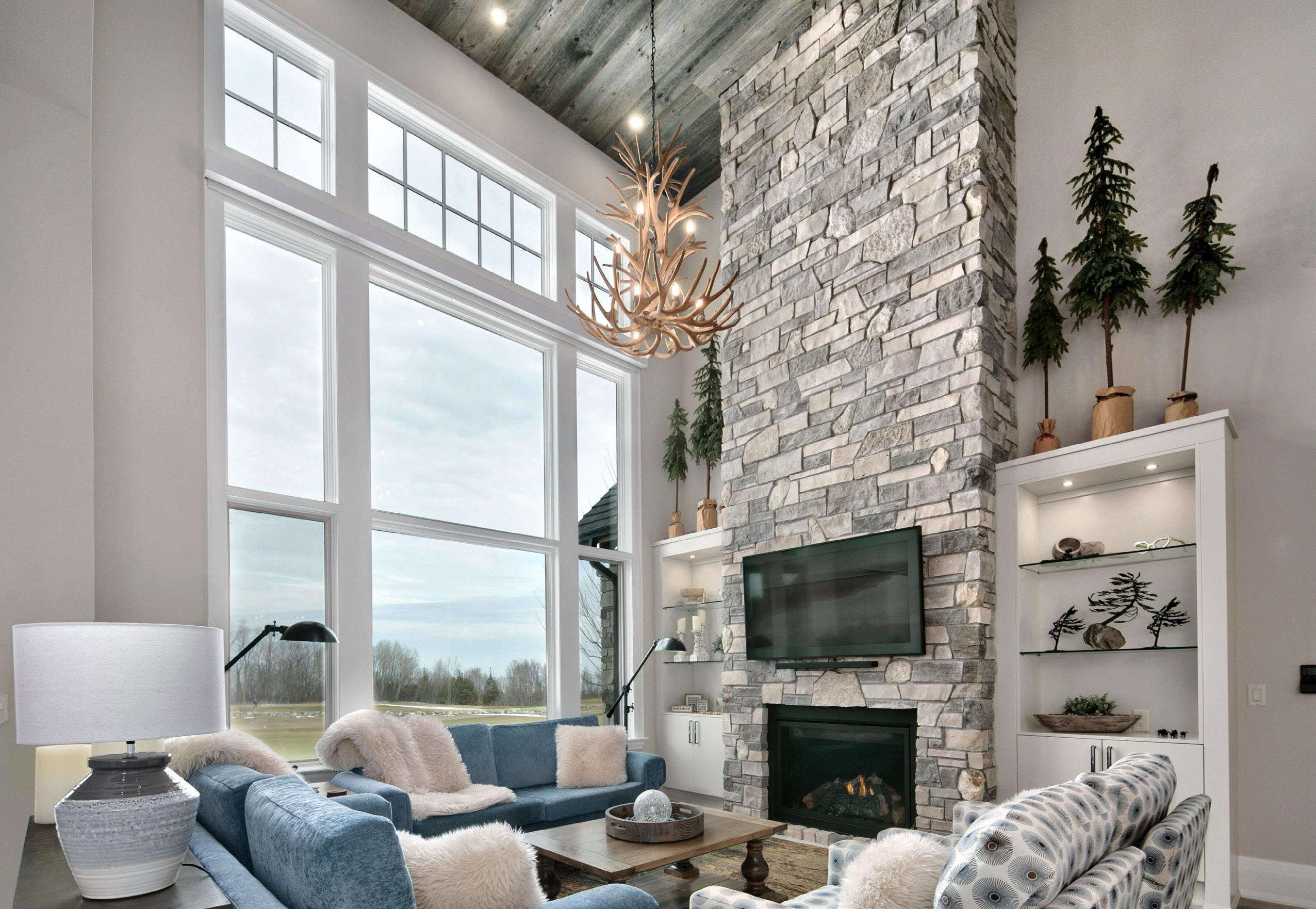
The upper level features hardwood floors, 2 good sized guest bedrooms, 4pc shared bathroom with big walk in shower and a remarkable den space with large glass windows overlooking the great room.
Head downstairs to a fully finished private lower level. With access from the garage and main house, this could be the perfect in-law suite or guest accommodation. Featuring heated floors, a large rec space with sound system, built in Downsview bar with Fisher & Paykel refrigerator, bar dishwasher and sink complete with hobby/wine room, 2 bedrooms and 3pc bathroom. You’ll also find plenty more storage space, perfect for golf and ski equipment.
Outside boasts professionally designed, hot tub, landscaped gardens and a natural stone patio to take in the breathtaking views of the bay, mountains and perfectly manicured golf course at GBC. A short drive from the area’s private ski clubs, picturesque Thornbury and Collingwood.
Also included in the new facilities are sauna and steam rooms, day lockers, as well as additional Ladies’ golf lockers. The Fitness Centre is expected to be open on a year-round basis when completed and future Club plans following its completion may now also include tennis and pickleball courts.
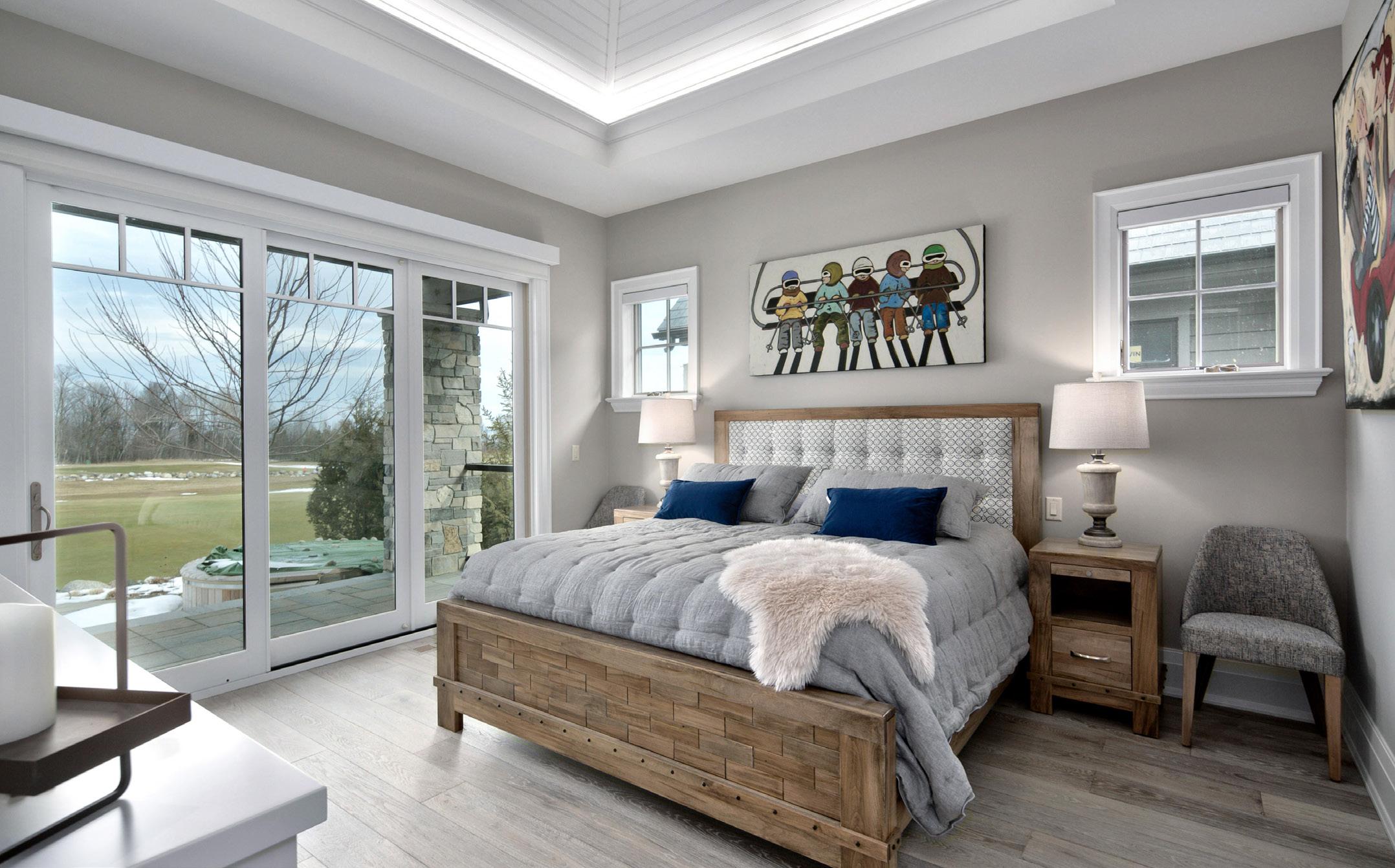
PRIMARY BEDROOM WITH ENSUTE BATH & WALK-OUT
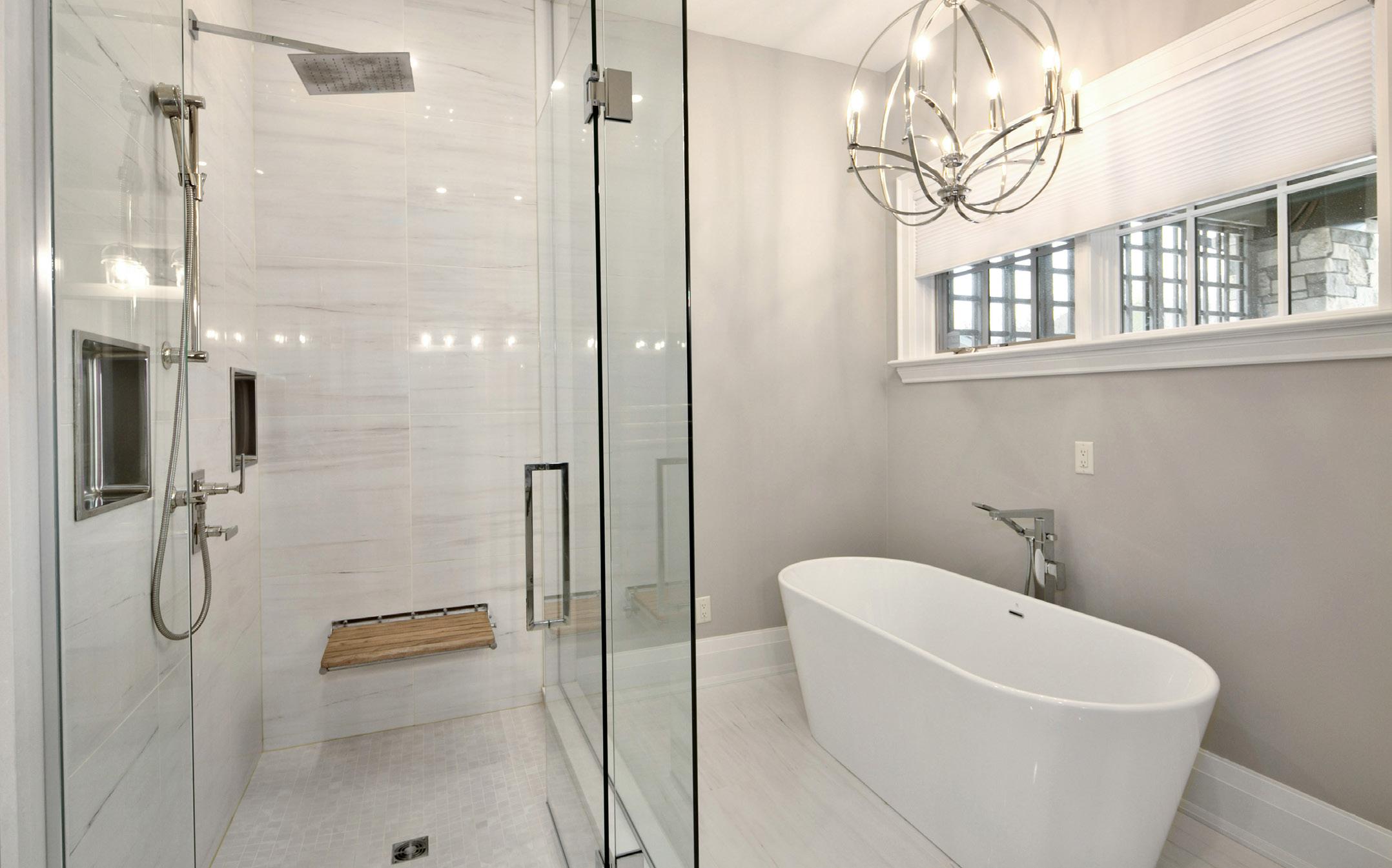
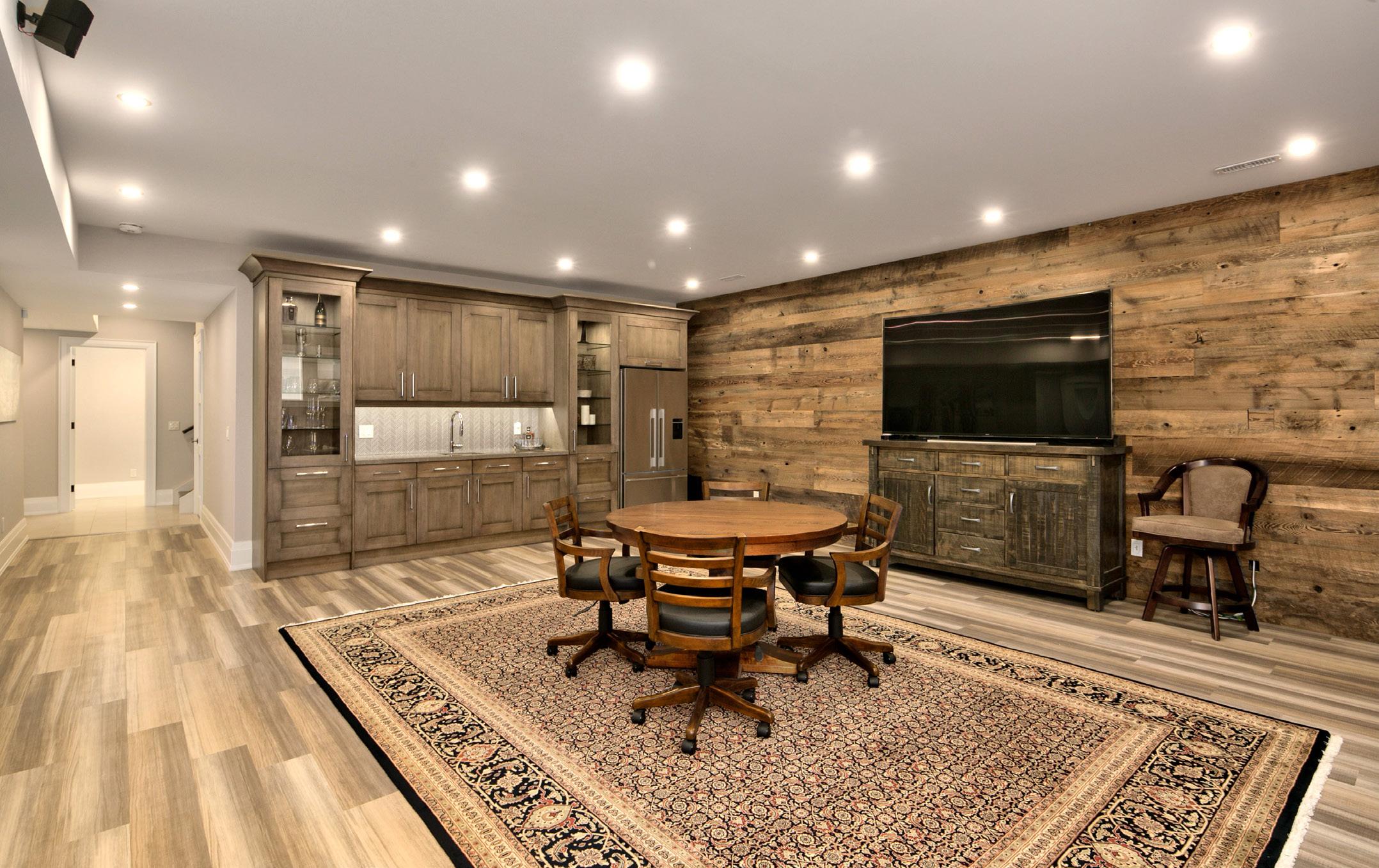
LARGE FULLY FINISHED LOWER LEVEL
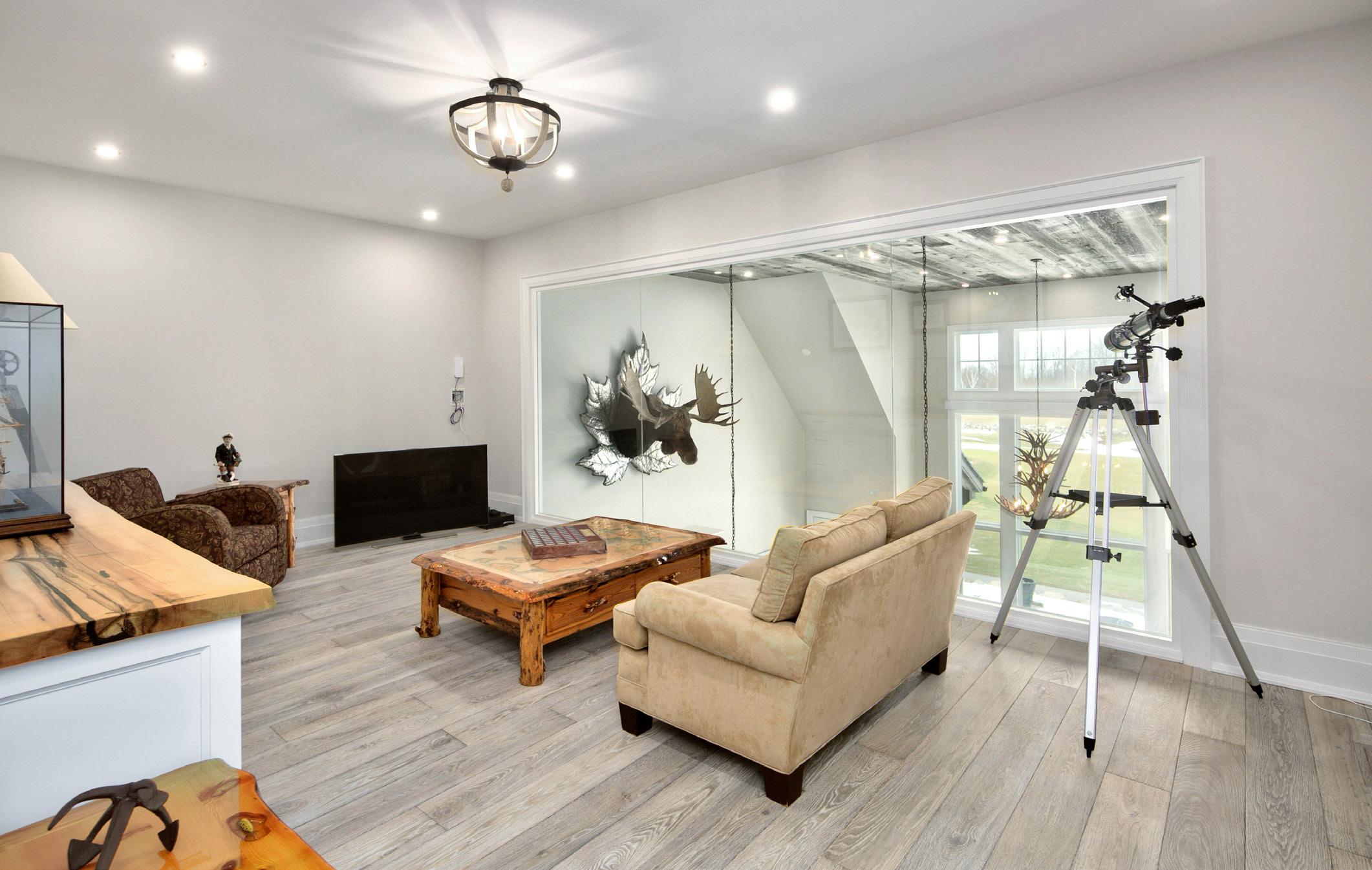
UPPER LEVEL BONUS SPACE
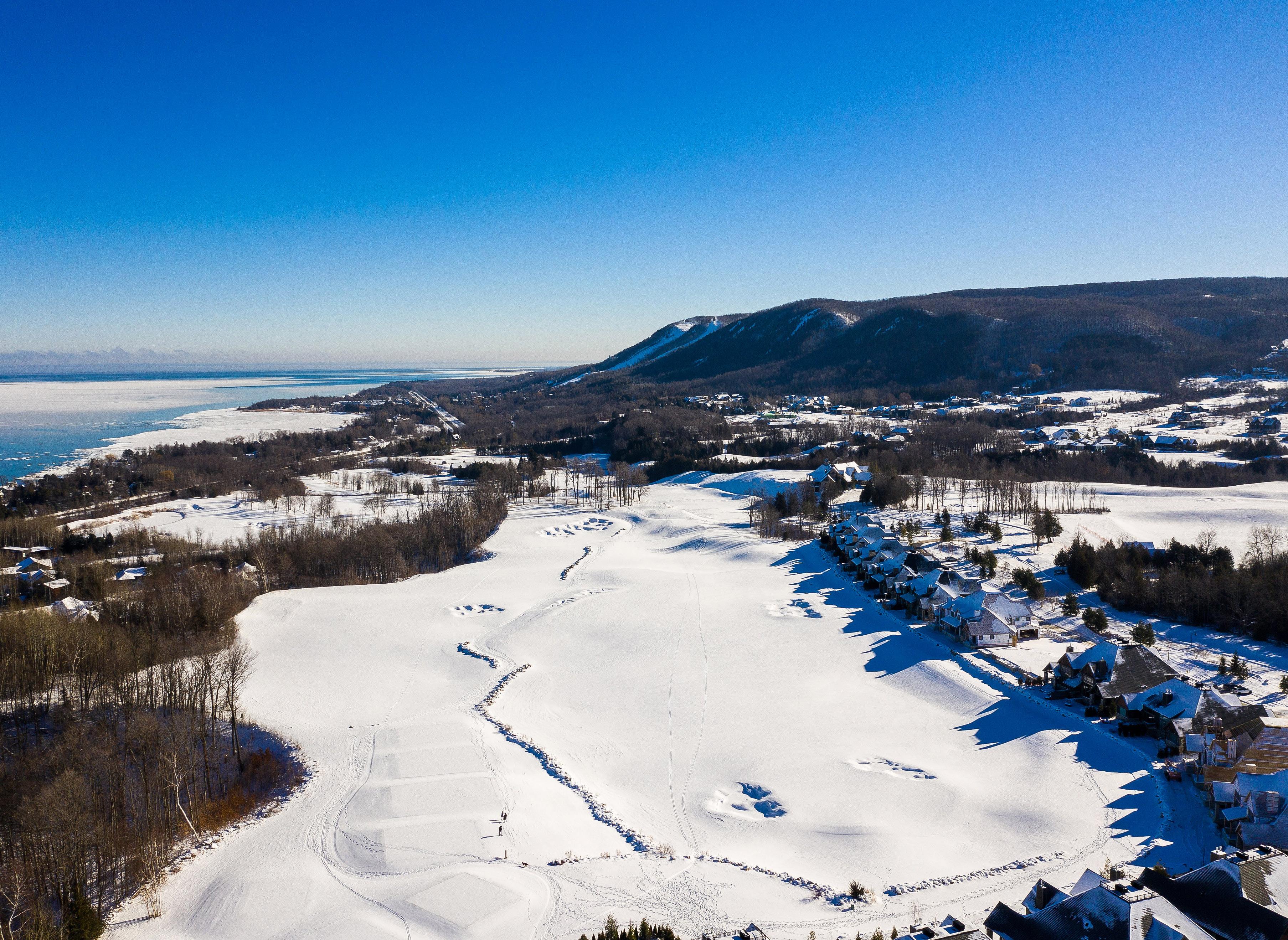
F E AT U R E S & COSTS
• 5 bedrooms and 3.5 bathrooms
• 4444sqft of living space
• Numerous luxury upgrades throughout
• Extensive use of glass & open concept floor plan to maximize the beautiful views
• Great room w/vaulted ceilings, stone surround gas fireplace, walk-out & bay/golf course views
• Main floor primary suite with walk out, 4pc ensuite, custom walk-in closet & cove ceiling
• Gourmet Downsview kitchen with high end built in appliances & quartz counters
• Downsview customized vanity cabinets in all bathrooms and heated floors
• Upper level den with large glass windows overlooking the great room
• Lower level with separate garage access, rec room, refrigerator, sink & dishwasher & hobby/ wine room
• Custom 3 zone heating control (main/upper/ lower) that can be controlled independently
• Private patio looking out to the golf course, mountains and Georgian Bay
UPDATES - 2022
• Designer light fixtures
• Barn board on ceilings and lower level feature wall
• Soaker tub
• Hot tub
UTILITIES (APPROX)
• Water/Sewer: $1200/yr
• Gas/water: $2000/yr
• Hydro: $1200/yr
OTHER FEES (APPROX)
• Condo fee: $17,796/yr subject to change
• Taxes approx $15,389 (2022)
LUXURIOUS AMENITIES (TO BE COMPLETED)
• Year-round private on-site Fitness Centre with outdoor pool and Jacuzzi, indoor steam and sauna rooms, lounge, indoor golf range and spa facilities
• Use of golf course walking path system after play hours and during off season

