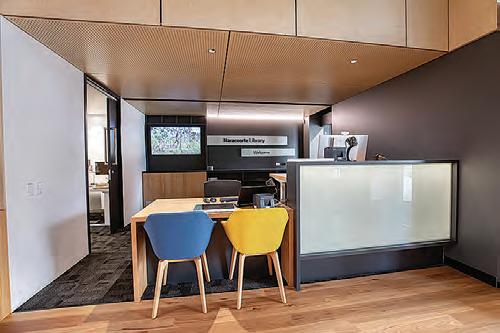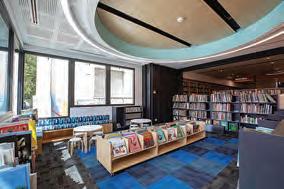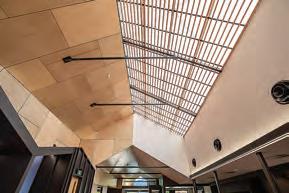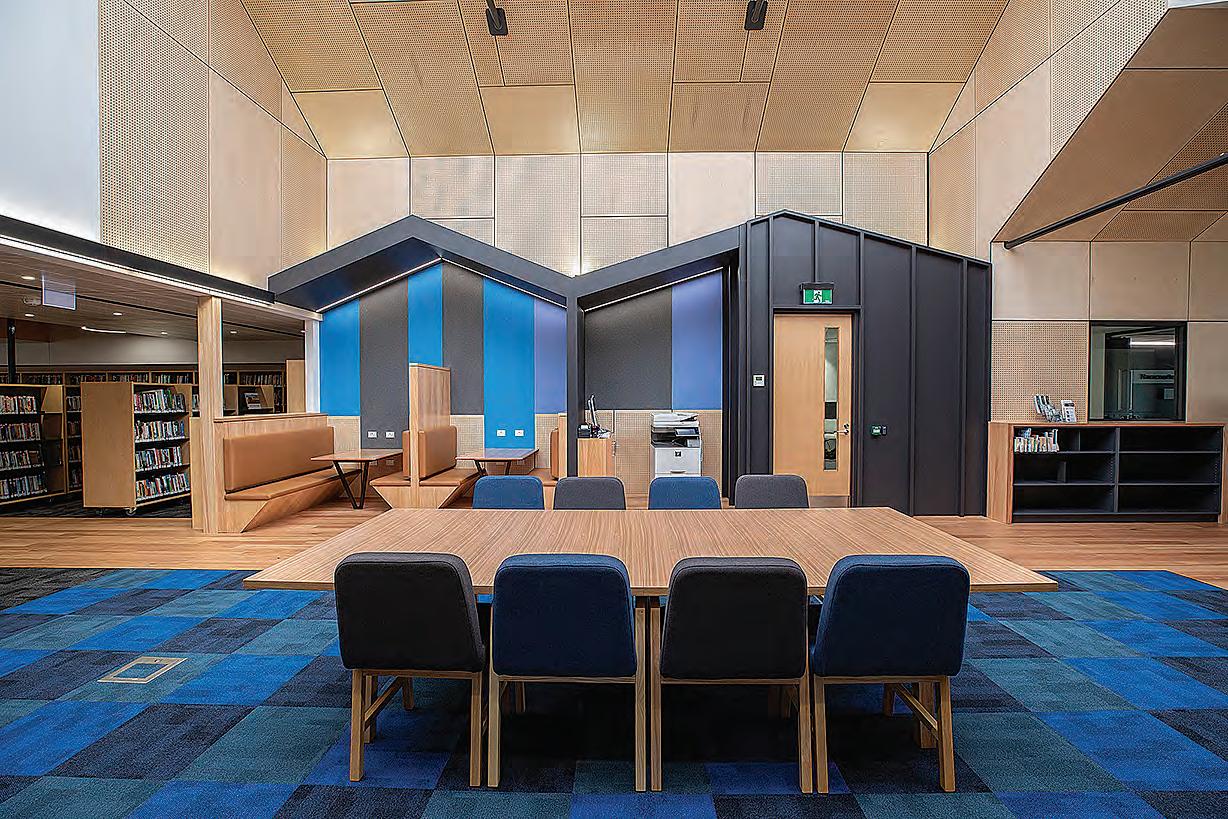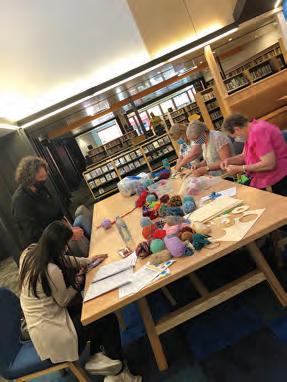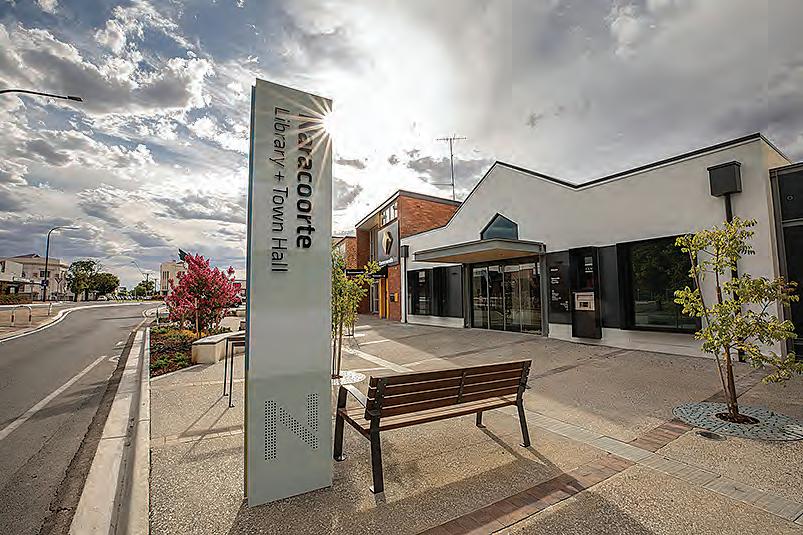
4 minute read
What is the capital of Kenya?
Naracoorte Library project comes in under budget after final number crunched
It was a makeover years in the making and in good news for the Naracoorte Lucindale Council coffers, the Naracoorte Library Redevelopment has come in under budget.
With the final numbers now crunched the bill sits at $2.44million, coming in just under the pre-tender cost estimate of $2.5million.
The final, itemised costing was presented to council last week by CEO Trevor Smart, who was pleased to be able to deliver the good fiscal news that council has delivered the project including all construction, furniture, shelving, signage, streetscaping and ITC at a final cost of $2,444,883.
The construction and streetscaping contract with Mossop Construction and Interiors was $2,178,770, with Council spending a further $204,000 on furniture, shelving, equipment and ITC resources. A further $61,214 accounted for building contingencies, largely for unknown building conditions and issues discovered during demolition and construction.
While the redevelopment project had been on the community’s wishlist for many years, it was in 2019 that the project started to take shape when council purchased the old Naracoorte Herald building, adjacent to the existing heritage-listed Naracoorte Town Hall. The redevelopment has now connected the two buildings to deliver a more comprehensive community space.
The final project delivered: • A new Library including all furniture, shelving, ITC and signage • Upgraded streetscaping and landscaping extending from the front of the Library to the front of the Town Hall • Public art and upgrades at the rear of the Library on Ormerod Street • Upgraded Town Hall toilets and foyer area
Mr Smart said he was pleased with the final costs, the quality of construction and the outcome for the community.
“Council is pleased with the outcome which is a credit to all involved in this project,” he said. “We extended the original scope of the project to include works in the Town Hall and to extend the streetscaping, so to increase the budget and deliver a more complete construction package for the community was the right decision.
“We have been able to transform the Town Hall foyer into a gallery space which has been a great value add to the project and given the public entrance to the Town Hall an overall lift as well.
“In regards to final costings, a contingency spend was approximately 2.6%, an excellent result, and reinforces the thought that went into ensuring best value for money. As with any construction project involving an existing building, unknown conditions can be discovered, but between council and Mossop, we kept these decisions practical, sensible and cost effective.
“I encourage anyone who hasn’t visited the new Naracoorte Library to do so and have a chat to the library team about using the new spaces as well as the new programs and activities on offer.”
Leading South Australian builder
“…I encourage anyone who hasn’t visited the new Naracoorte Library to do so and have a chat to the library team about using the new spaces as well as the new programs and activities on offer…” Trevor Smart (Naracorote Lucindale Council CEO
“...it has been such a great opportunity to make it a real community precinct...” Erika Vickery (Naracoorte Lucindale Mayor)
Mossop Construction + Interiors, based in Mount Gambier, headed up the Brett Julian Architect designed redevelopment that now sees the library adjoining the Town Hall, forming a wonderful central, community precinct.
“There were so many discussions about different opportunities and different ways to improve the library and then the Smith Street property became available and everything just fell into place for the new premises,” Naracoorte Lucindale Mayor Vickery said at the opening of the new library precinct. “It has been such a great opportunity to make it a real community precinct.”
Key features of the new development include:
• Maintaining and enhancing the existing vaulted internal ceilings • Creating a new extension to the library to house a new dedicated children’s and parent’s area • A social gathering and reading area • New contemporary shelving and furniture • Modern meeting spaces • A linked gallery connection between the new Library and Town Hall creating upgraded disabled access, a shared community room and upgraded toilet facilities • Quiet reading nooks • Youth space with connectivity • Parents room with amenities • Special collections room • Introduction of art, murals and a complimentary colour palette • Refreshed street façade with new landscaping and urban seating


