ÍnDice
Un punto específico en la ciudad: Localización
Exploración de ideas: Conceptualización
Ocupando optimización: Planimetría
Conexión Externa: Contextualización
Diálogo con la ciudad: Emplazamiento
Interacción social: Amenidades
Definiendo ambientes únicos: Arquitectura
Estructurando la construcción: Detalles constructivos
A specific point in the city

Vía Tipodevía Densidad Ampliaciónacera mínima
C MaxHenríquezUreña TerciariaTipoA 250hab/hect
Factorocupacióndel suelo
Alturamáxima (segúnADN)
70% 8pisos(26m)
4 00m
Retirolateralesy posteriores Retirofrontal
0 00m
3 00m


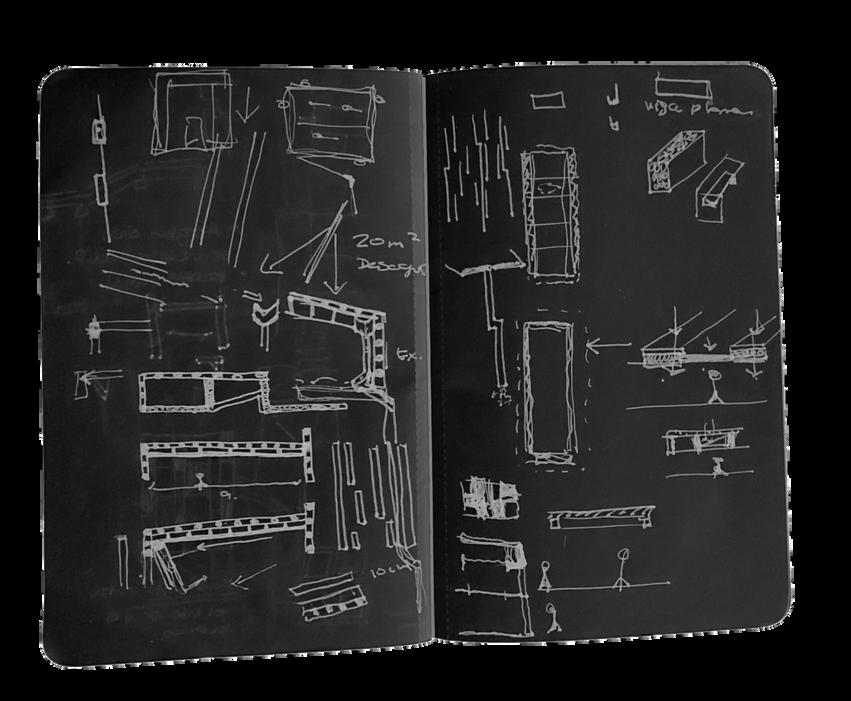
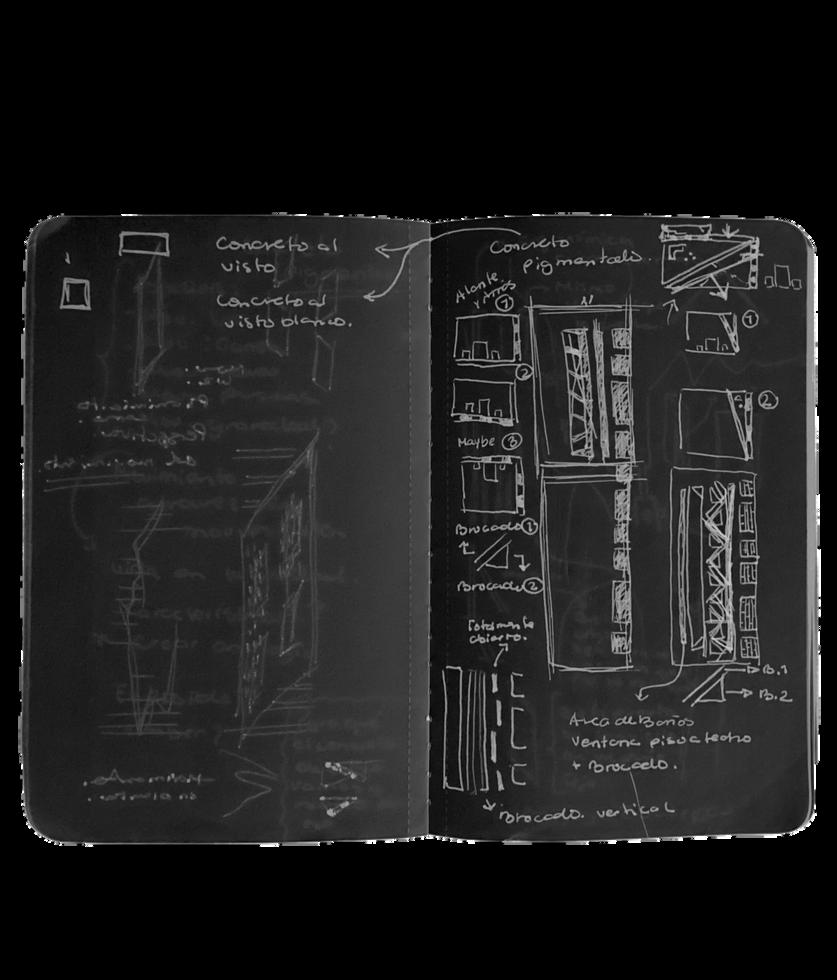
Exploration of ideas
The design process began with the idea of "life in the city", highlighting the direct connection between users and their urban environment The project reflects a dynamic link, inspired by the constant movement that characterizes urban life, from the flow of people and vehicles to the changing light and weather.
This notion of movement became central to our design intentions To achieve this we used a type of blockwork that allows for natural light and ventilation. As well as the movement of these pieces along the façade.




Occupying optimization
The optimization of the spaces would depend on a market analysis, which produced a maximum occupancy program, in which the space is taken in square meters of the area to be intervened and has been calculated as a priority


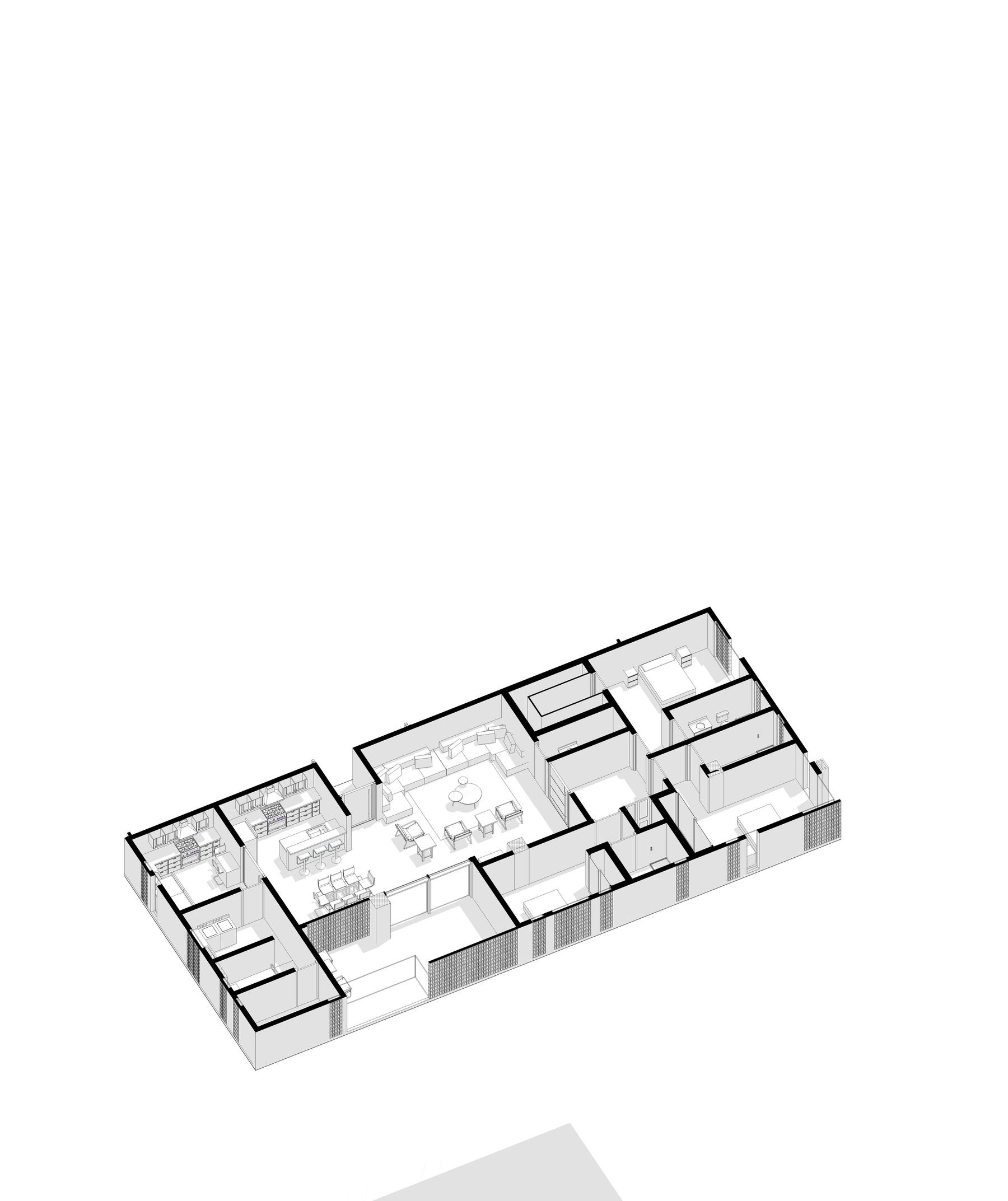
Type C 247 m2 3 bedrooms Hot kitchen / Cold kitchen Service area Type B 172 m2 2 Bedrooms Cold kitchen Service area Type A 137 m2 2 bedrooms Cold kitchen Service area
Occupying optimization
The optimization of the spaces would depend on a market analysis, which produced a maximum occupancy program, in which the space is taken in square meters of the area to be intervened and has been calculated as a priority.
Table of areas and planned footage:



SocialAreaCommon PenthHouse TypicalArchitecturalPlants ParkingPlants CommonLobbyArea

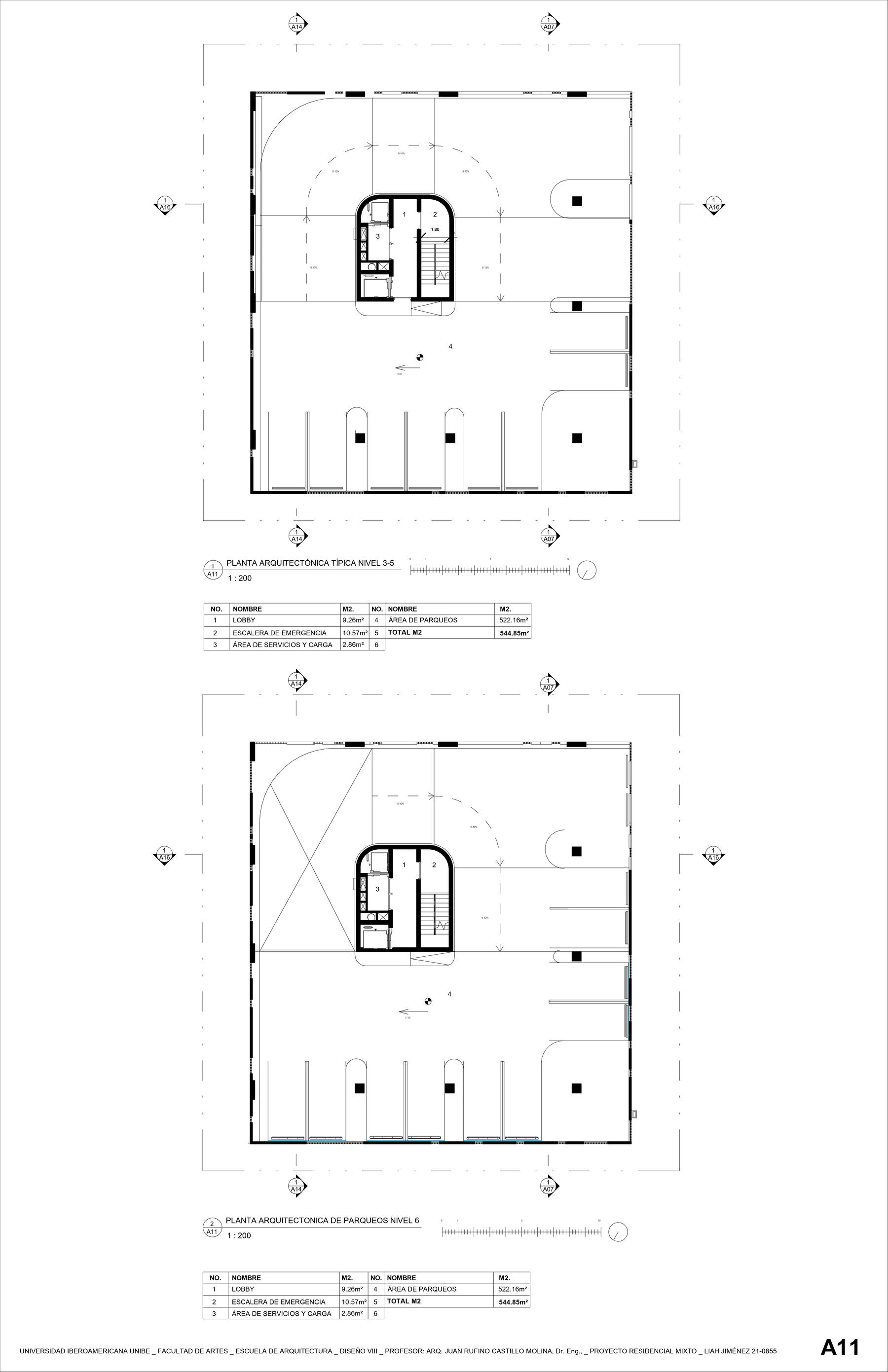





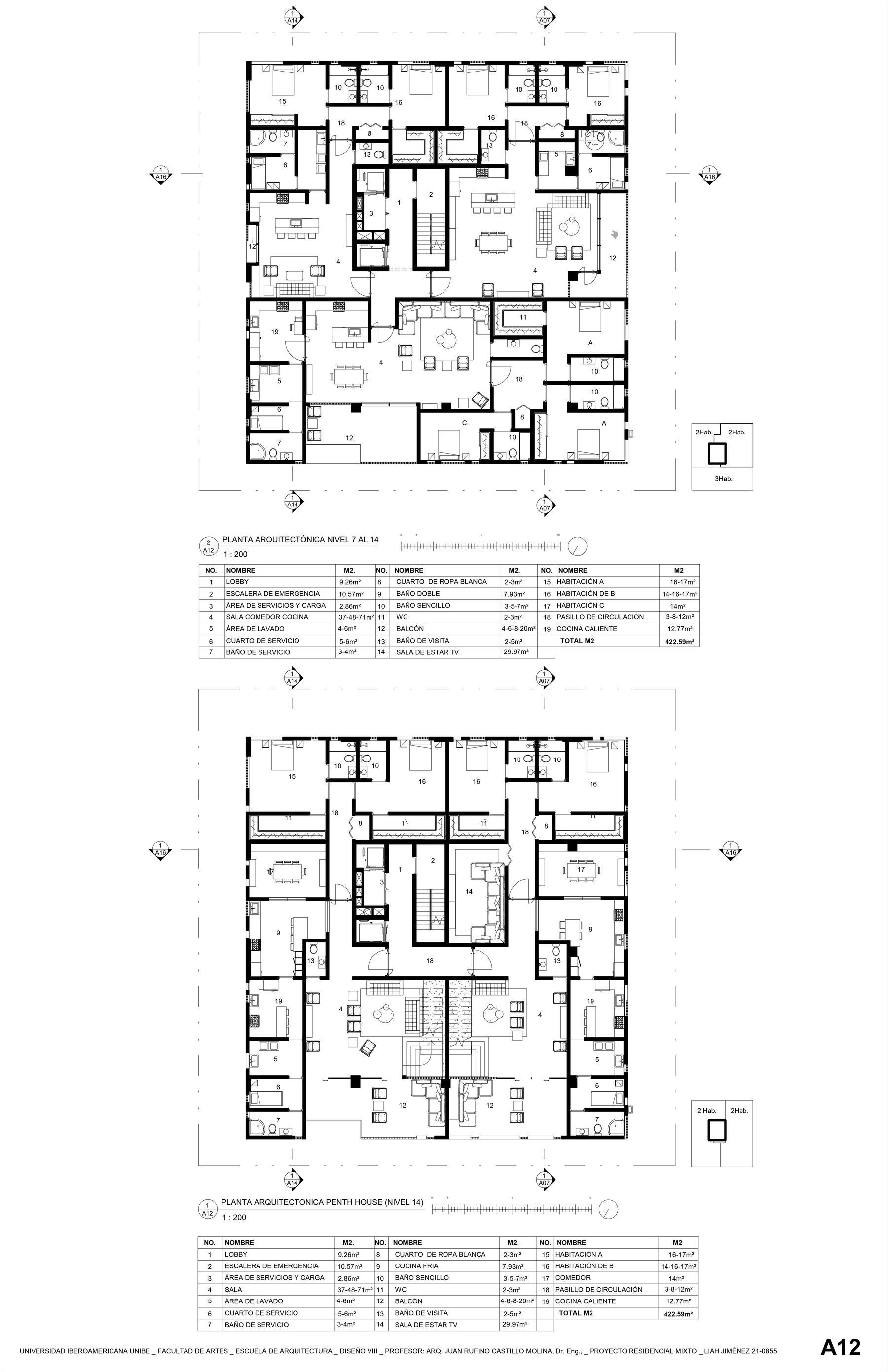
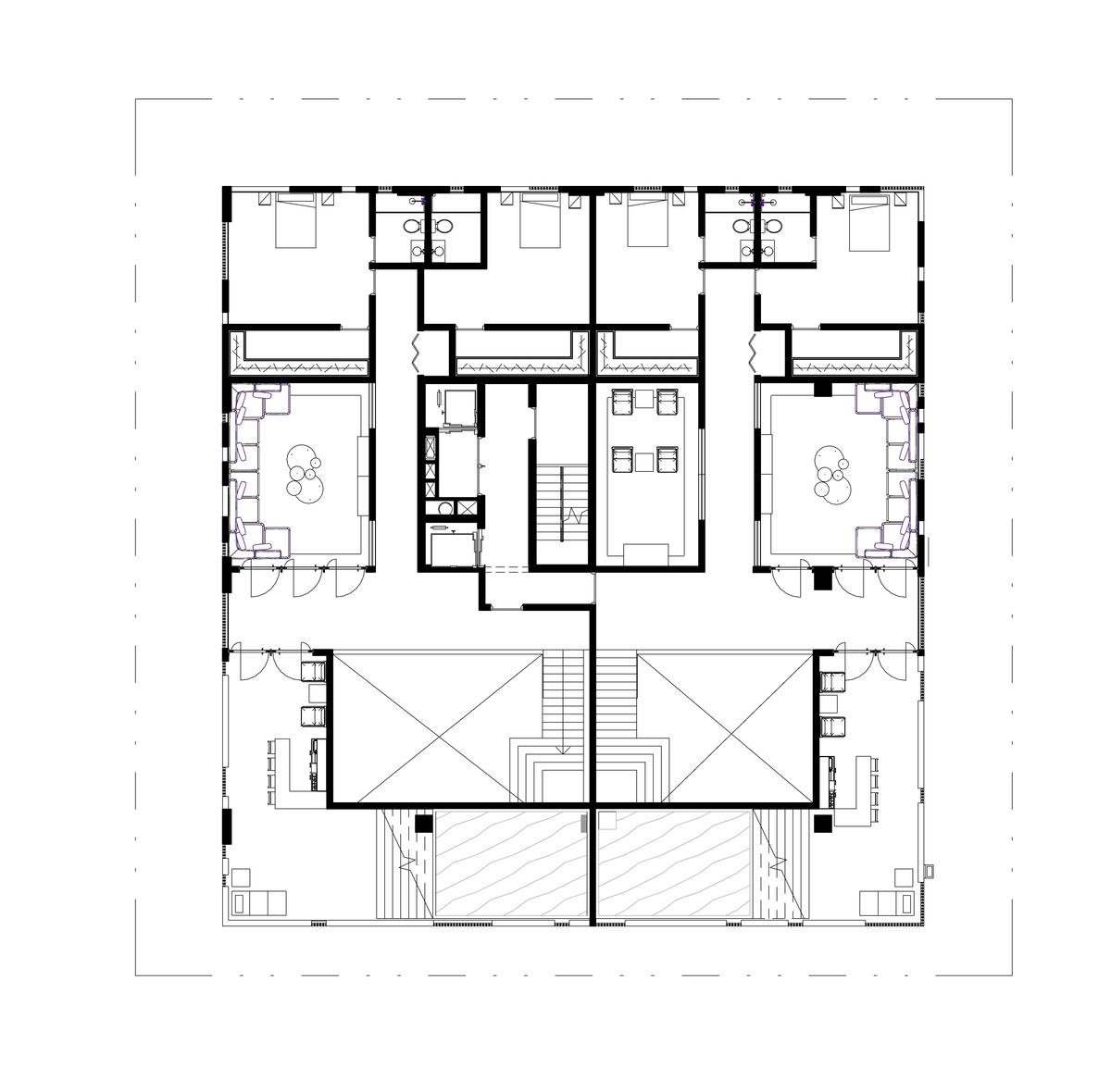

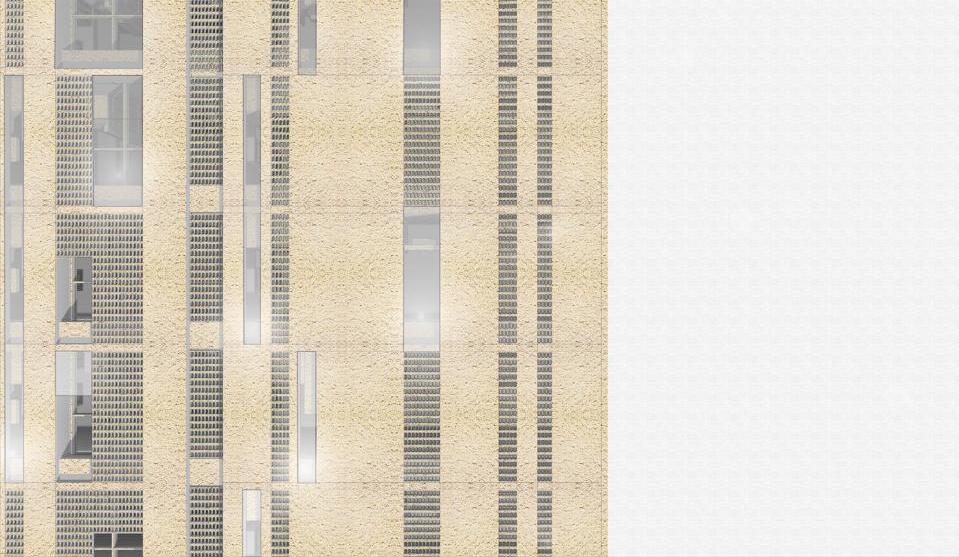

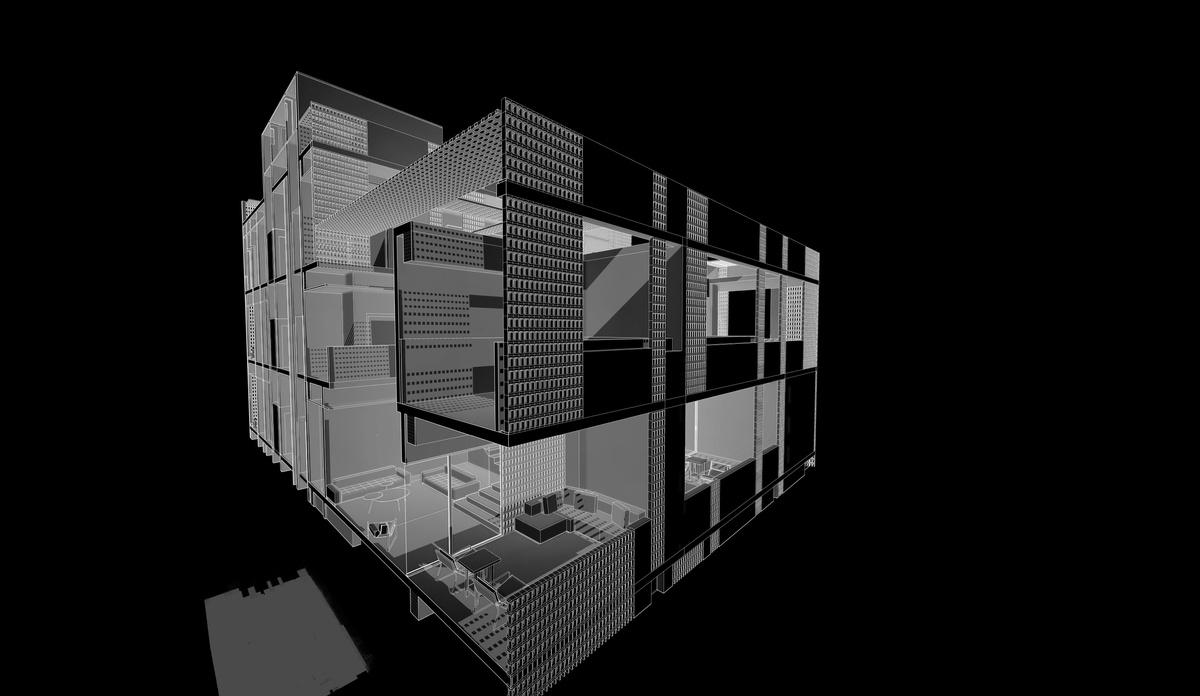
External Connection
The movement that comes from the earth, from the users, from life itself, became a central element of the design intentions
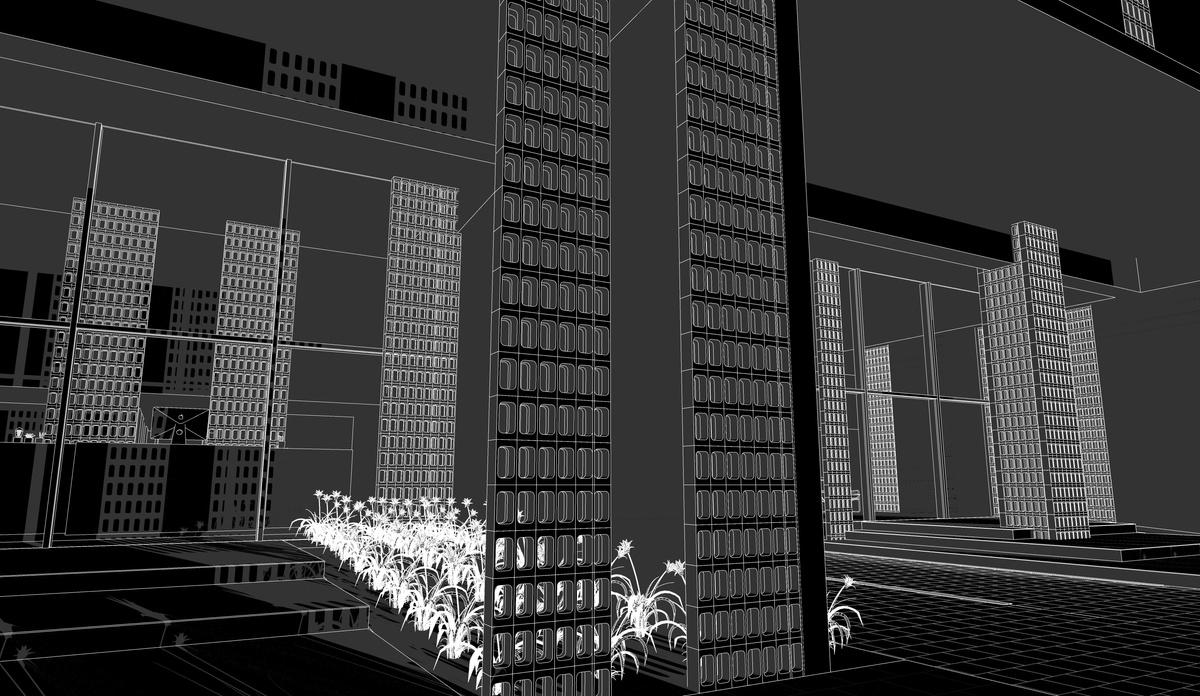
External Connection
To achieve this we used a type of blockwork that allows the entry of light and natural ventilation As well as the movement of these pieces along the facade

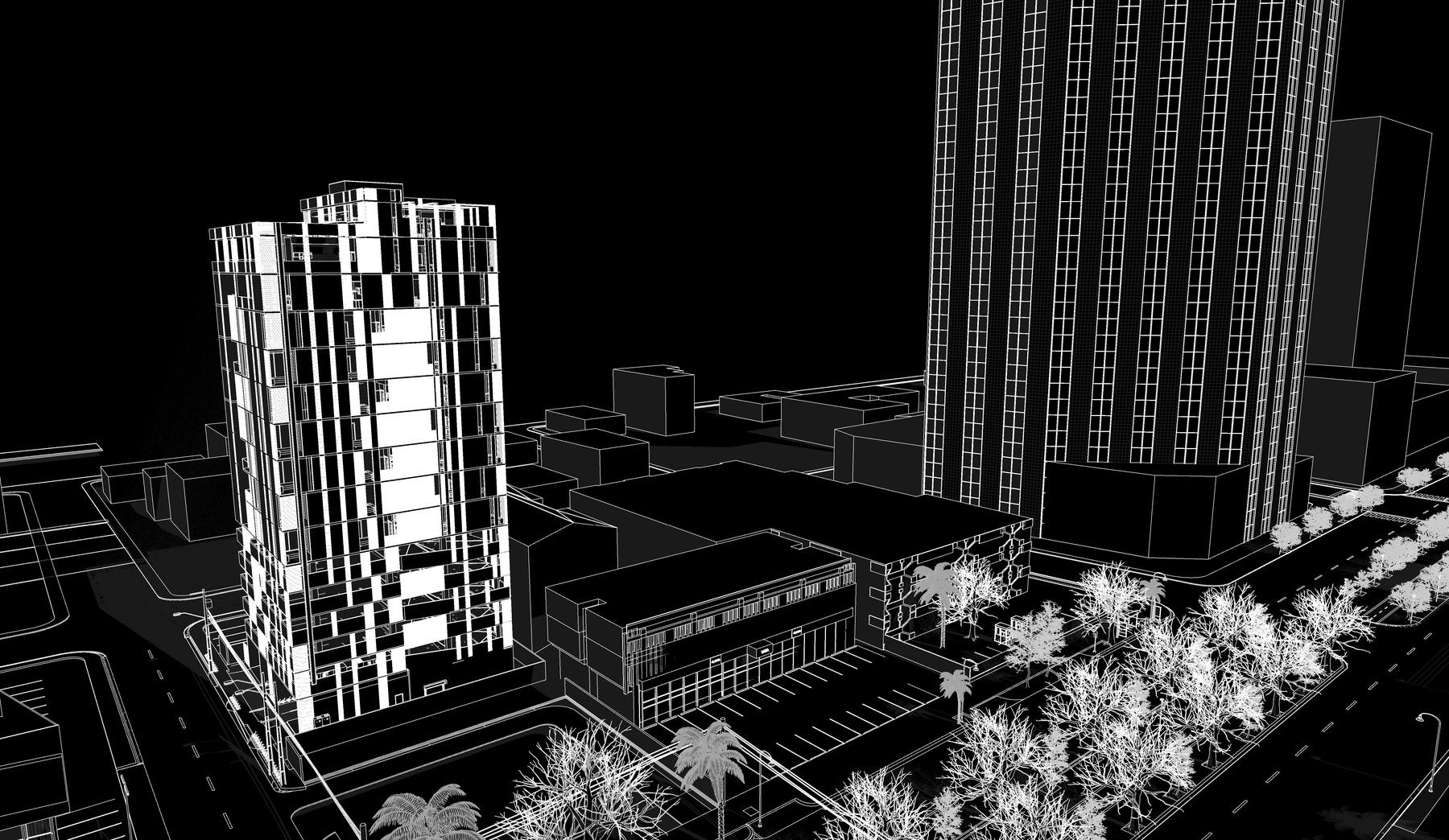
External Connection
Dialogue with the city
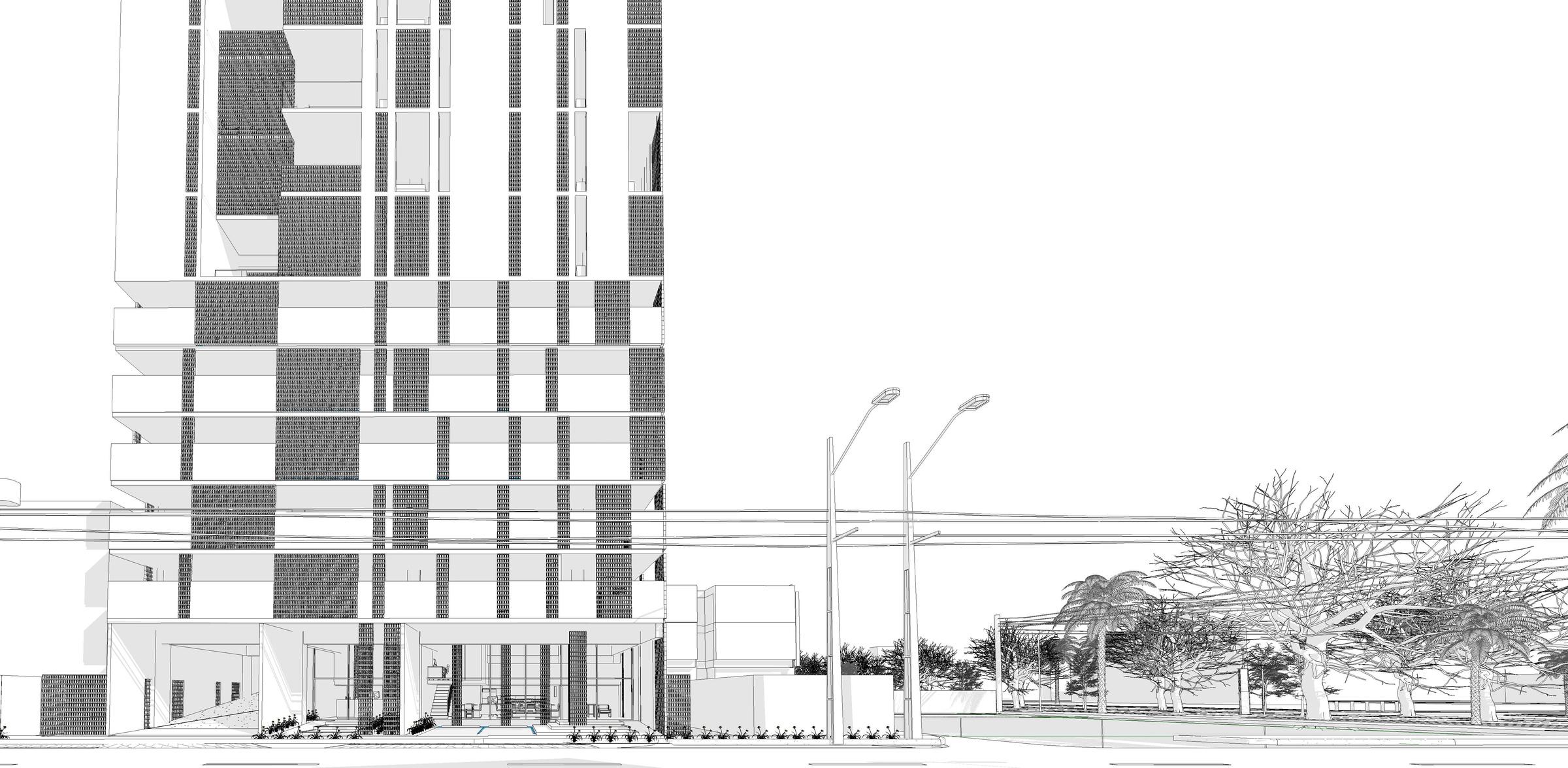
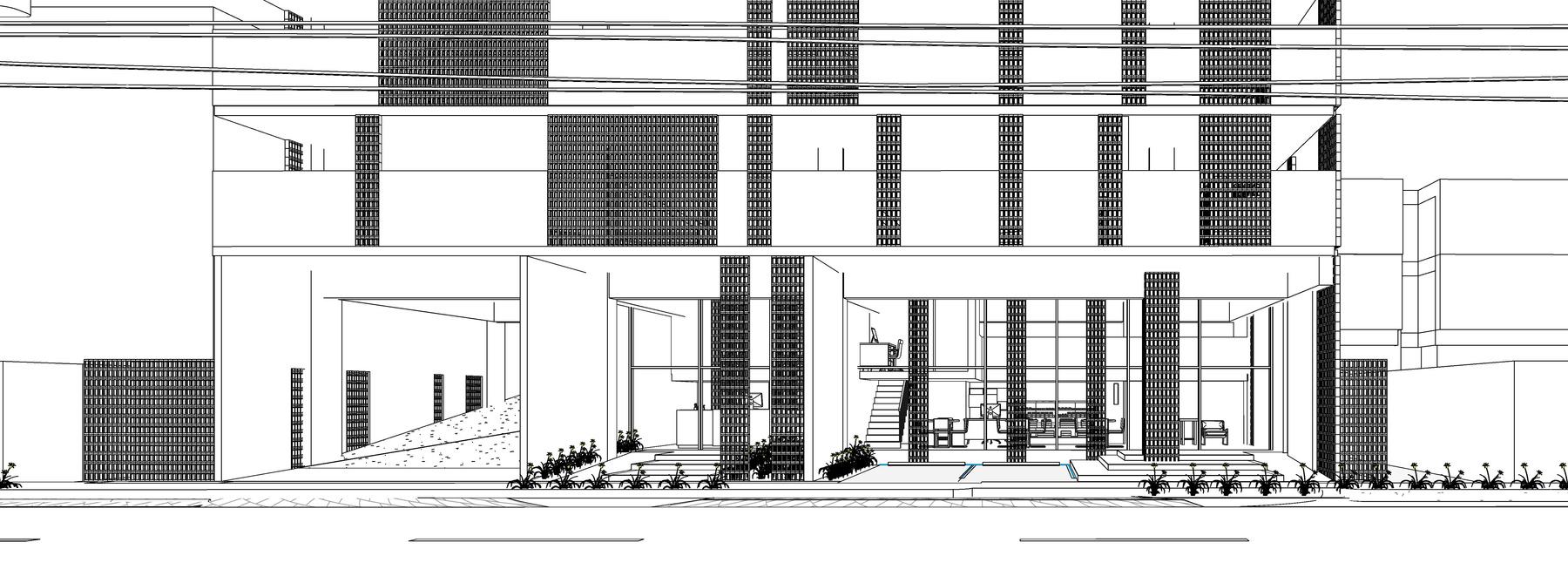

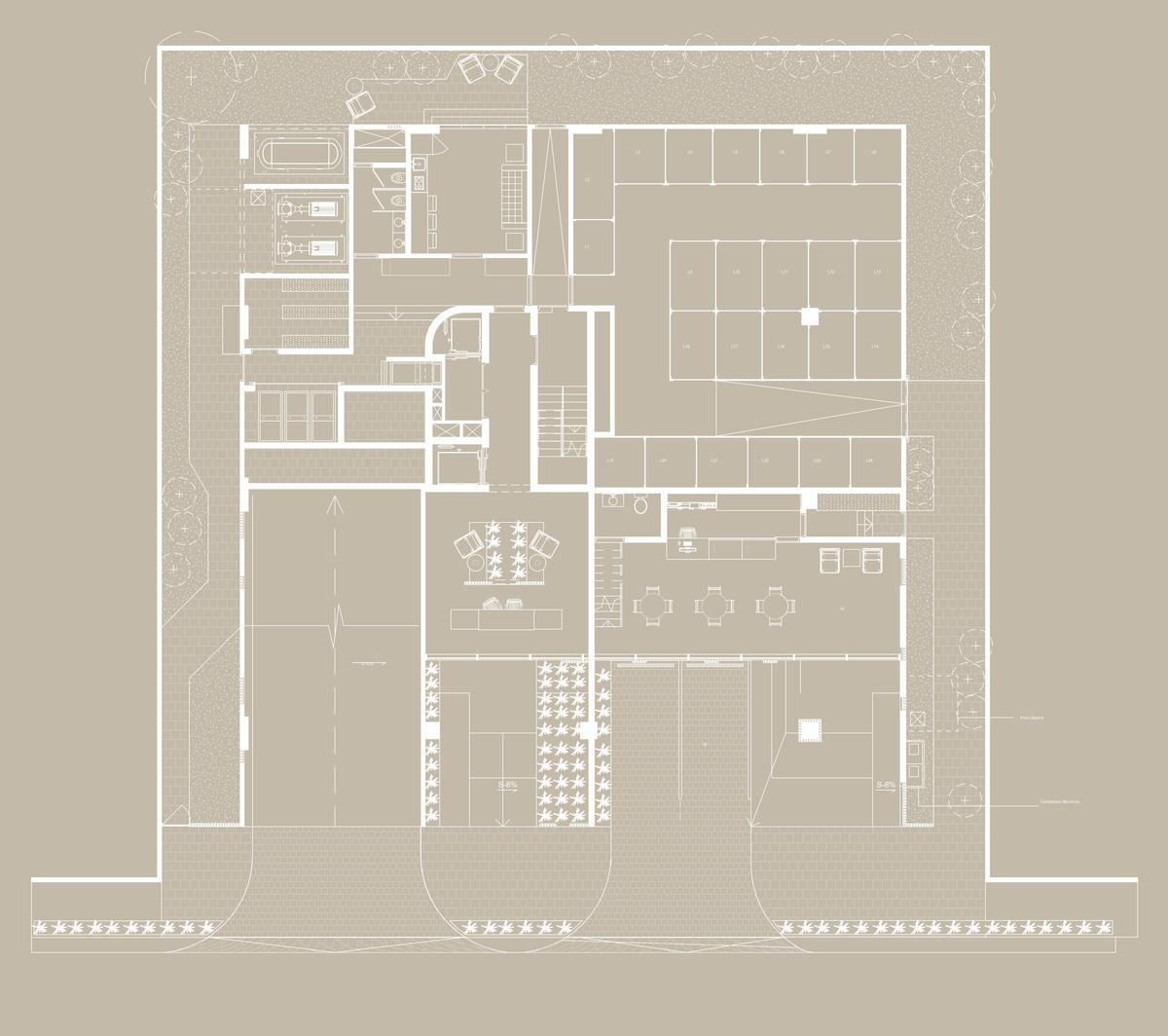
y a nt ct e e t




GYM Entertainment
Swimming pool area Skylight of the penth house Multifunctional space Terrace
room Children's games

Apt 2 Bedrooms 172 m2 Parking area Apt 2 Bedrooms 137 m2 Storage area for apt. Vehicular entrance Pressurized emergency ladder Penth House GYM Multifunctional space
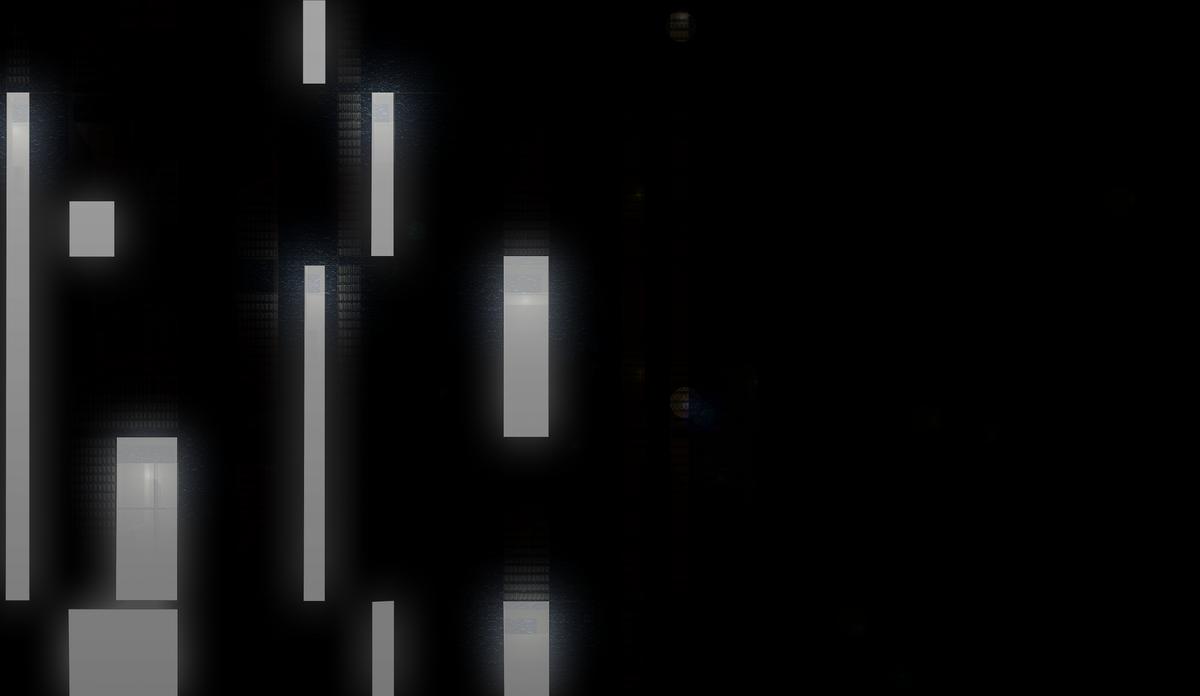
Social interaction
Each area has a specific footage in which its specific use is evidenced. As in the apartment areas.
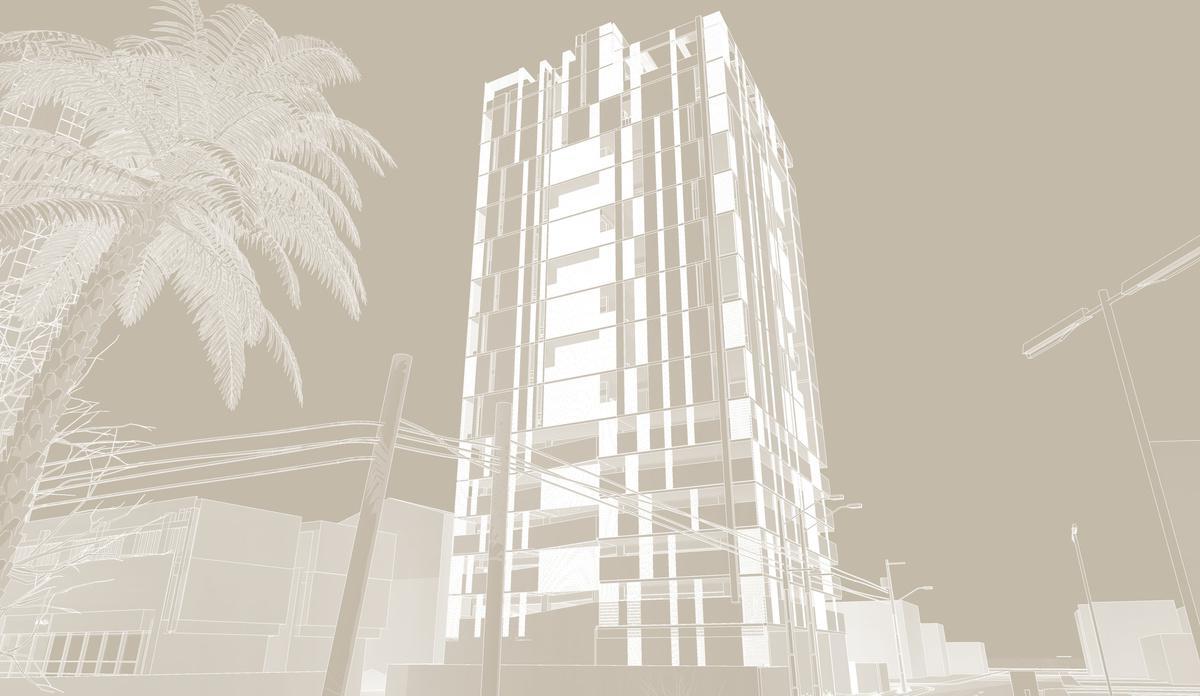
Defining unique environments
Creating unique spaces through a dynamic façade, characterized by openwork blocks and a cream-toned exposed concrete material

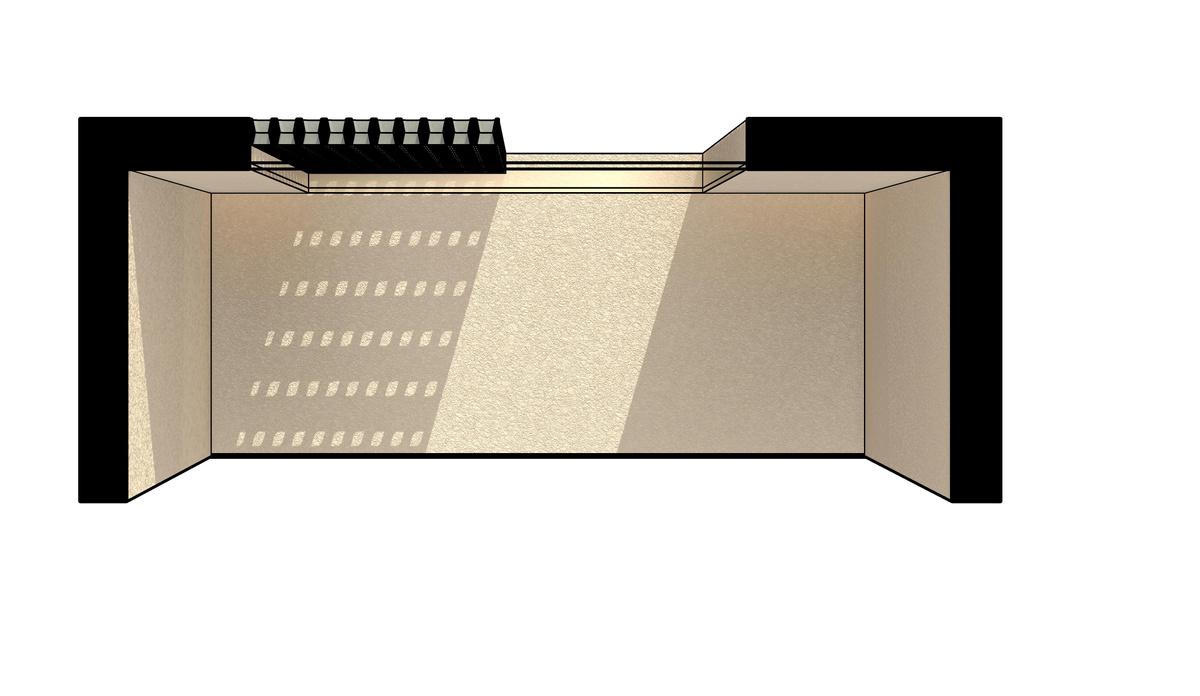

DDefining unique environments
Creating unique spaces through a dynamic façade, characterized by openwork blocks and a cream-toned exposed concrete material















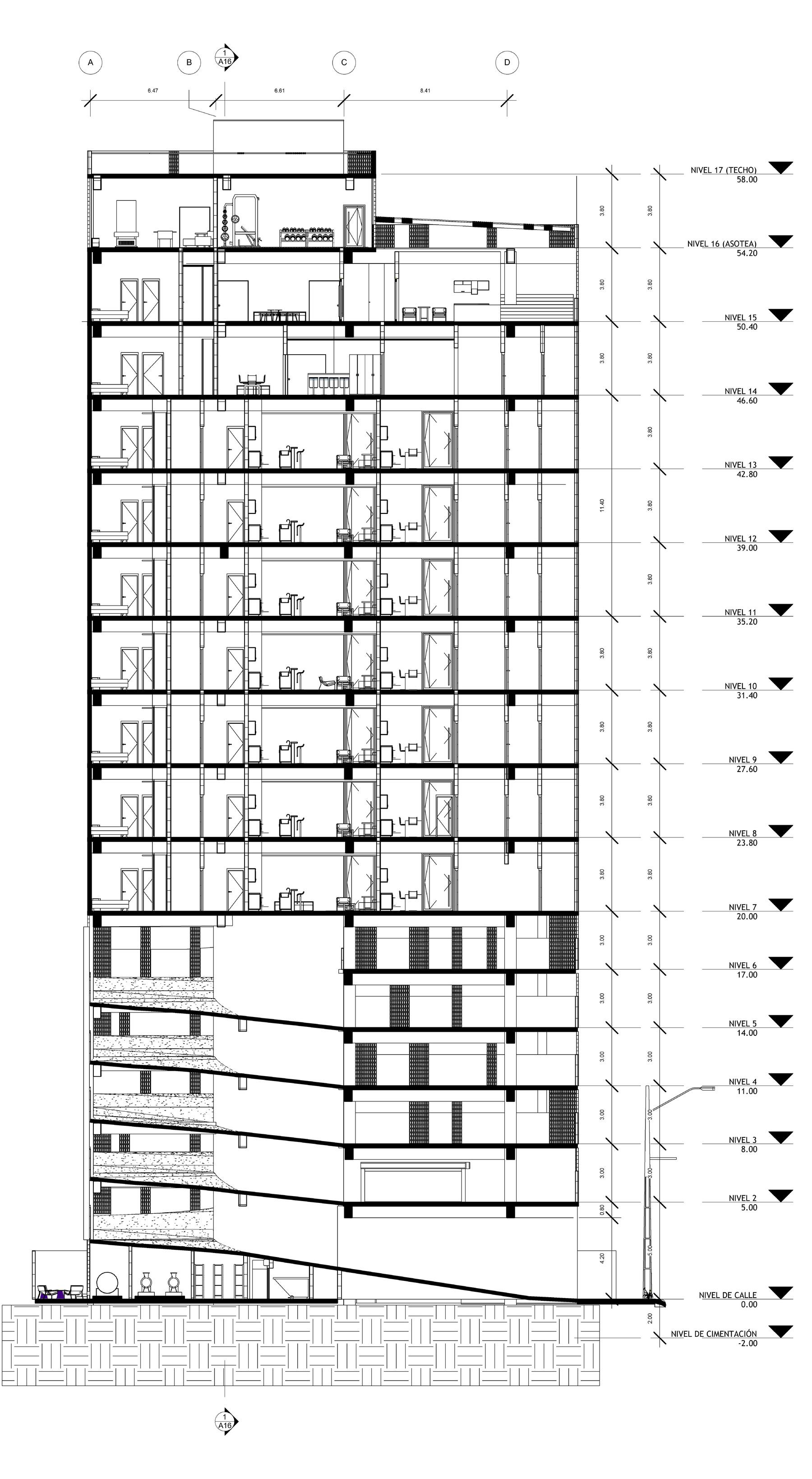
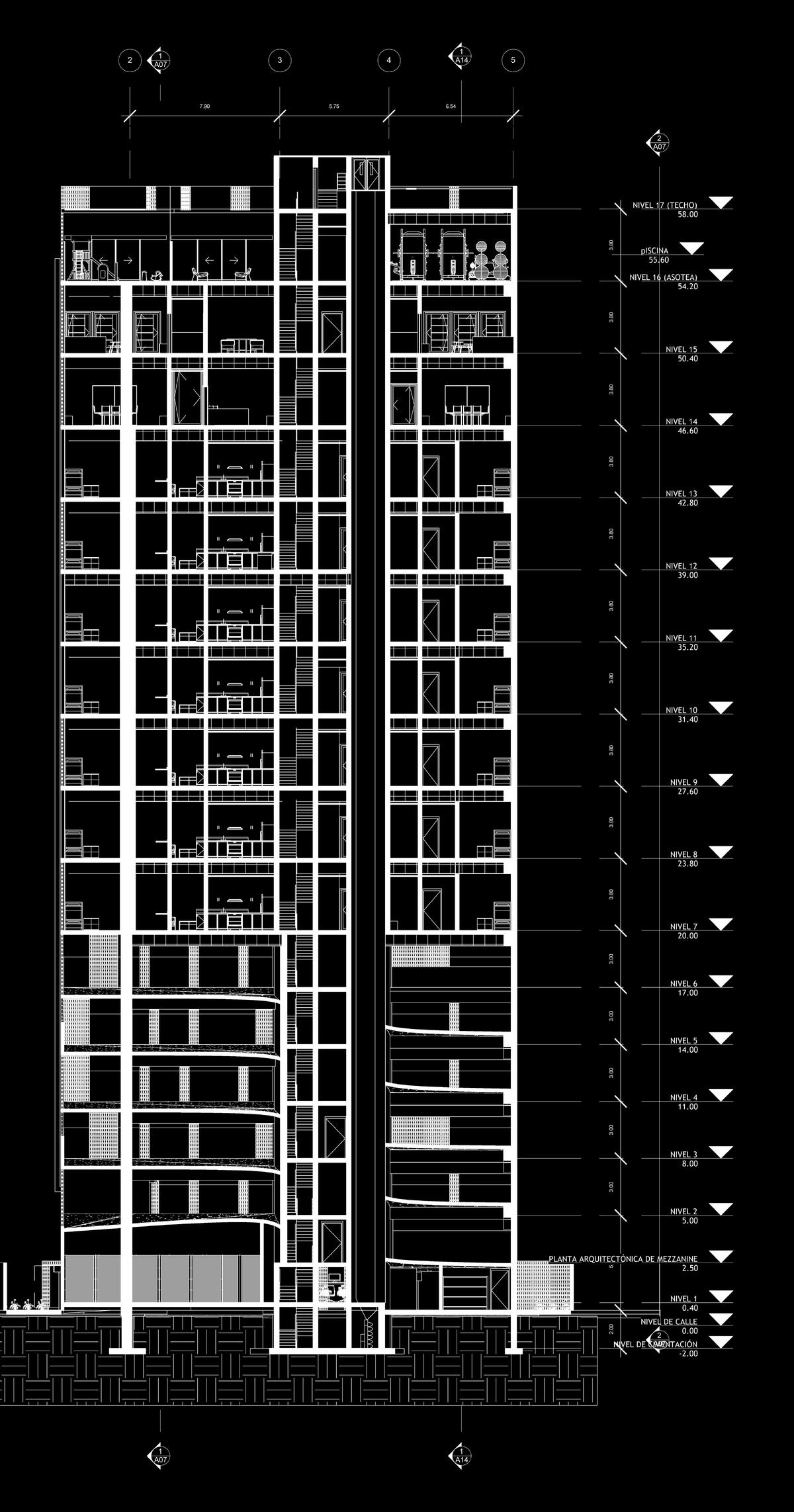

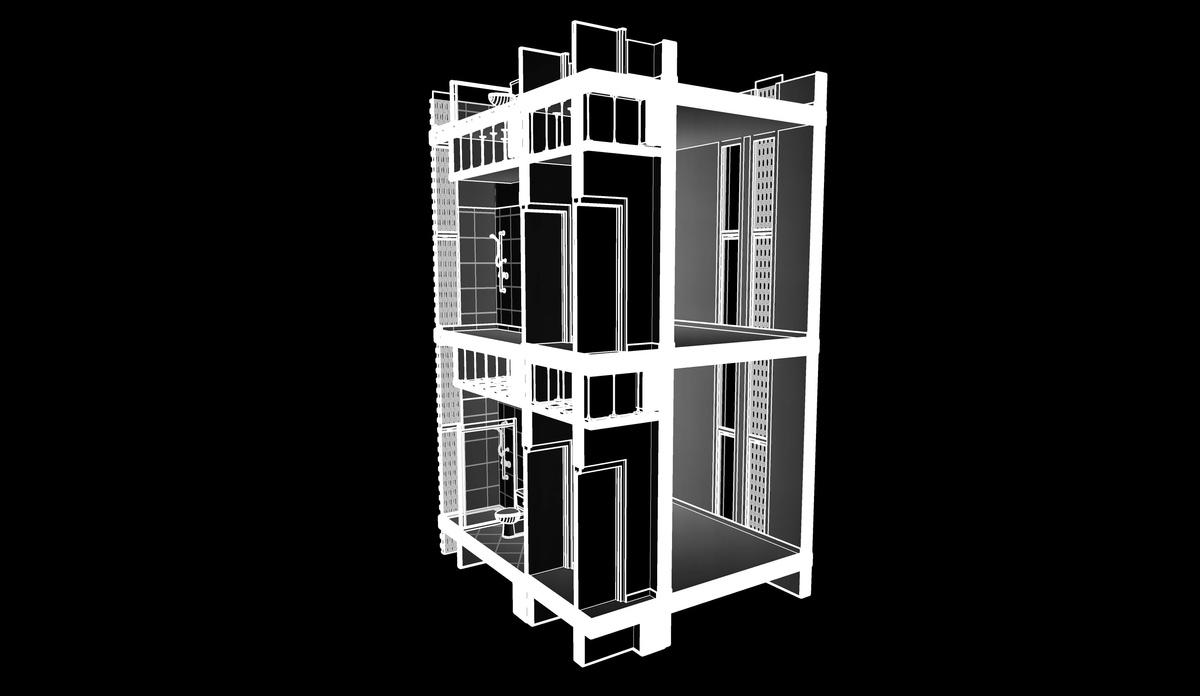
Defining unique environments
The structure builds an internal environment that links directly with the outside through luminosity and air flow
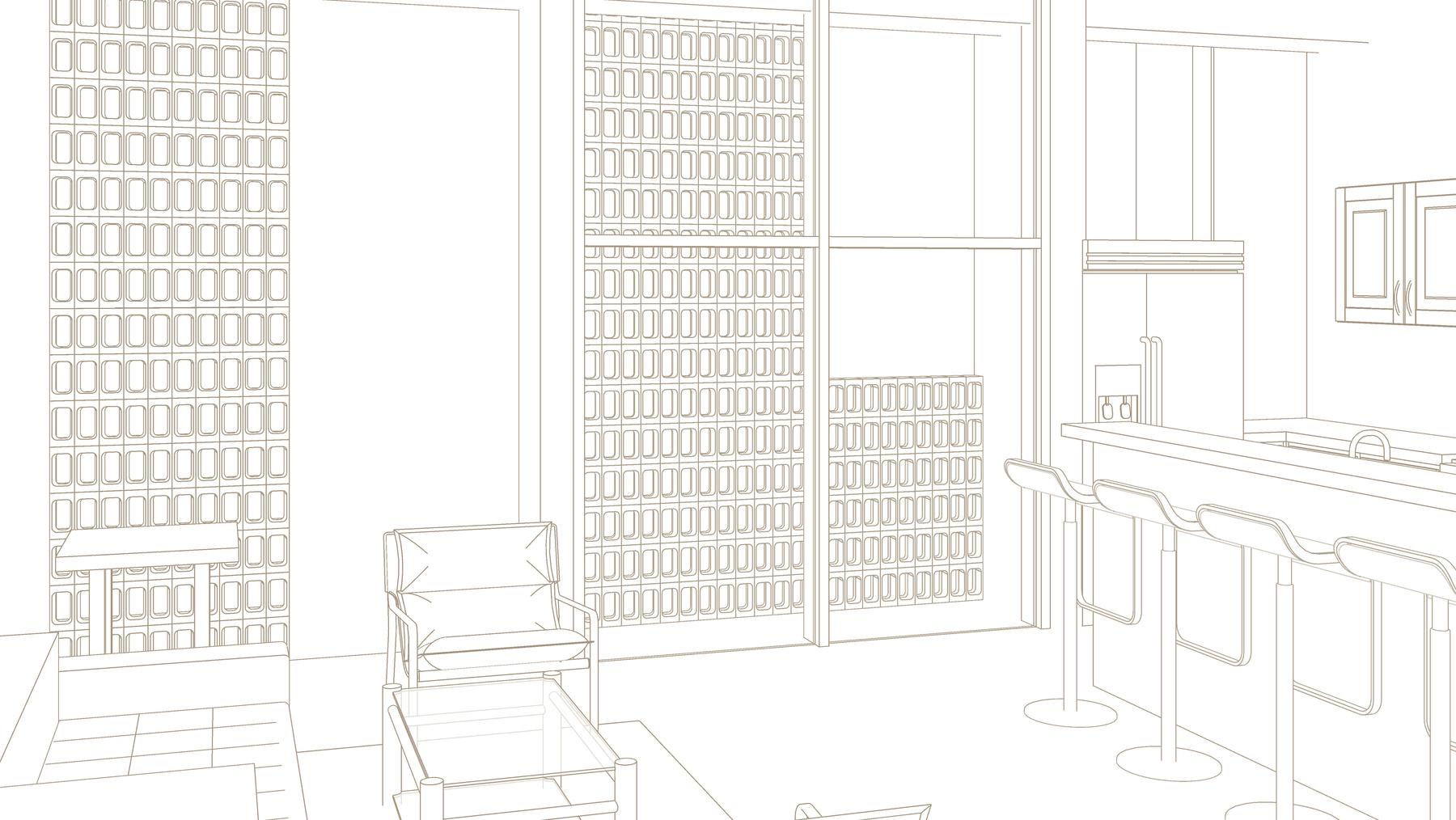
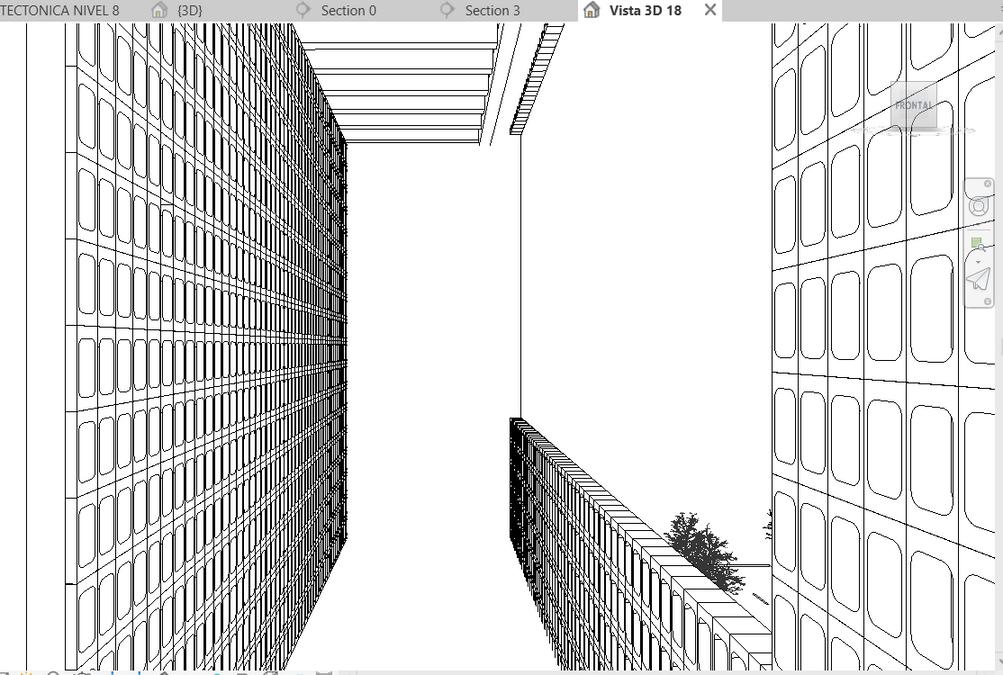








Structuring the construction
InTex construction details interpret the design idea clearly and precisely
Floor skirting
Burlington Ice
Natural Ceramic
Mortar mix
Lightweight slab
Reinforcing steel
Prefabricated panel screw
Ceiling socket
Blockcaling
Aluminum Metal Profile























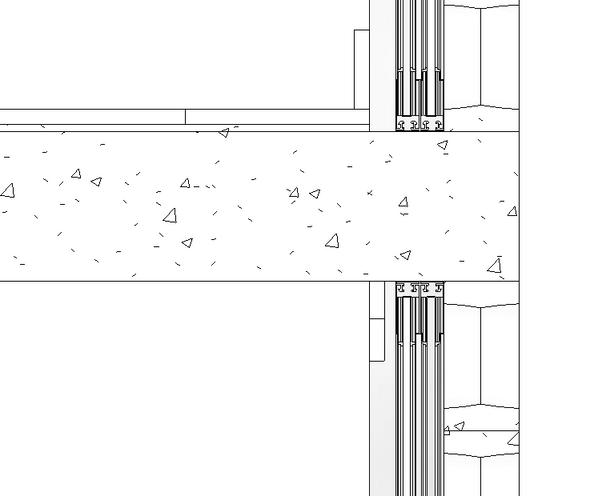


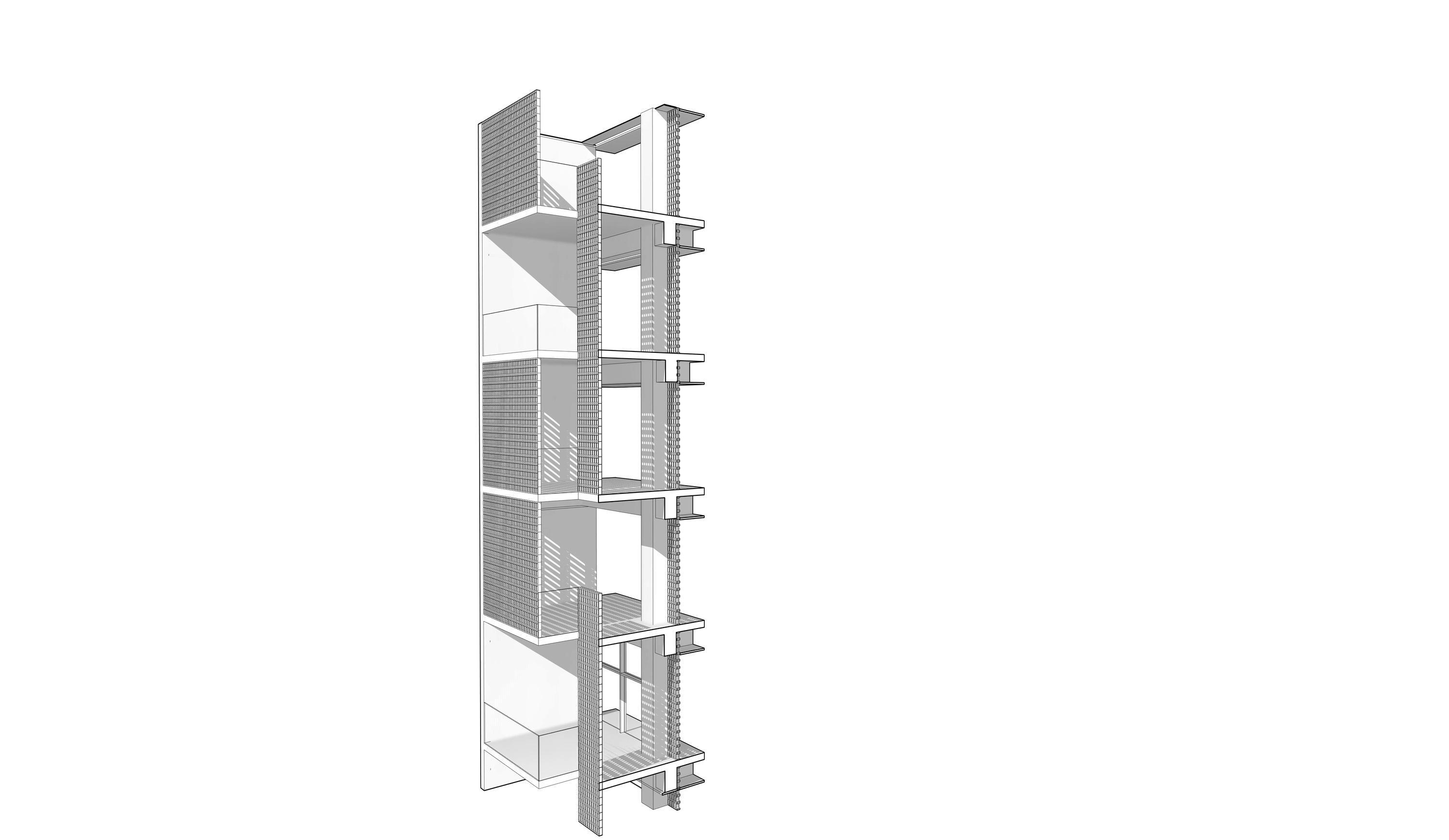


Structuring the construction
InTex construction specifications reflect the design concept with clarity and precision




Structuring the construction
Construction features interpret the design idea clearly and accurately



















Sash window Window opening profile Block wall Sheetrock ceiling Blockcaling
Cream concrete slab with exposed concrete finish
Blockcalado with sash type window
Wood-finished door

Una maqueta en la ciudad
Representacion del proyecto en el contexto inmediato
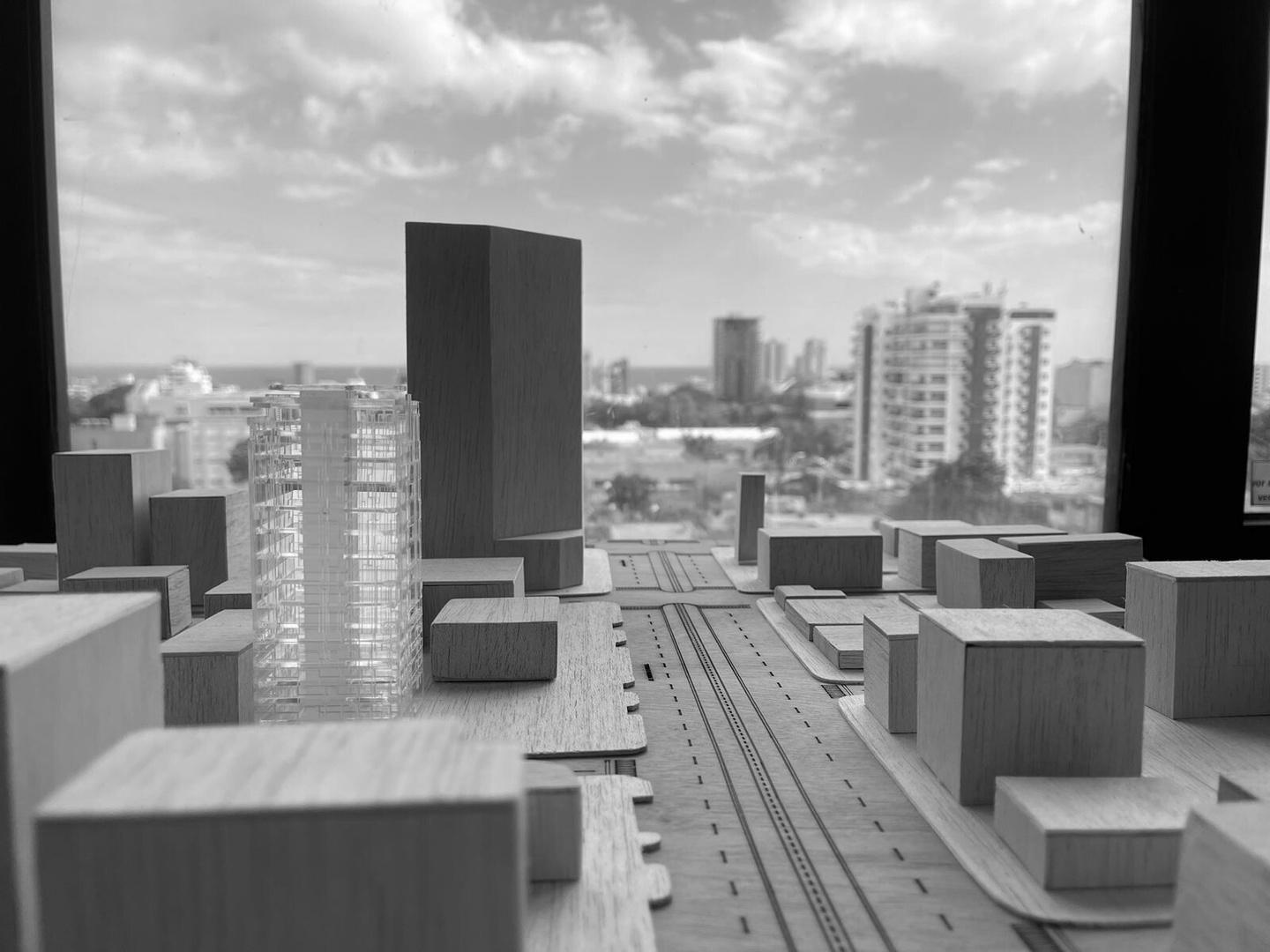
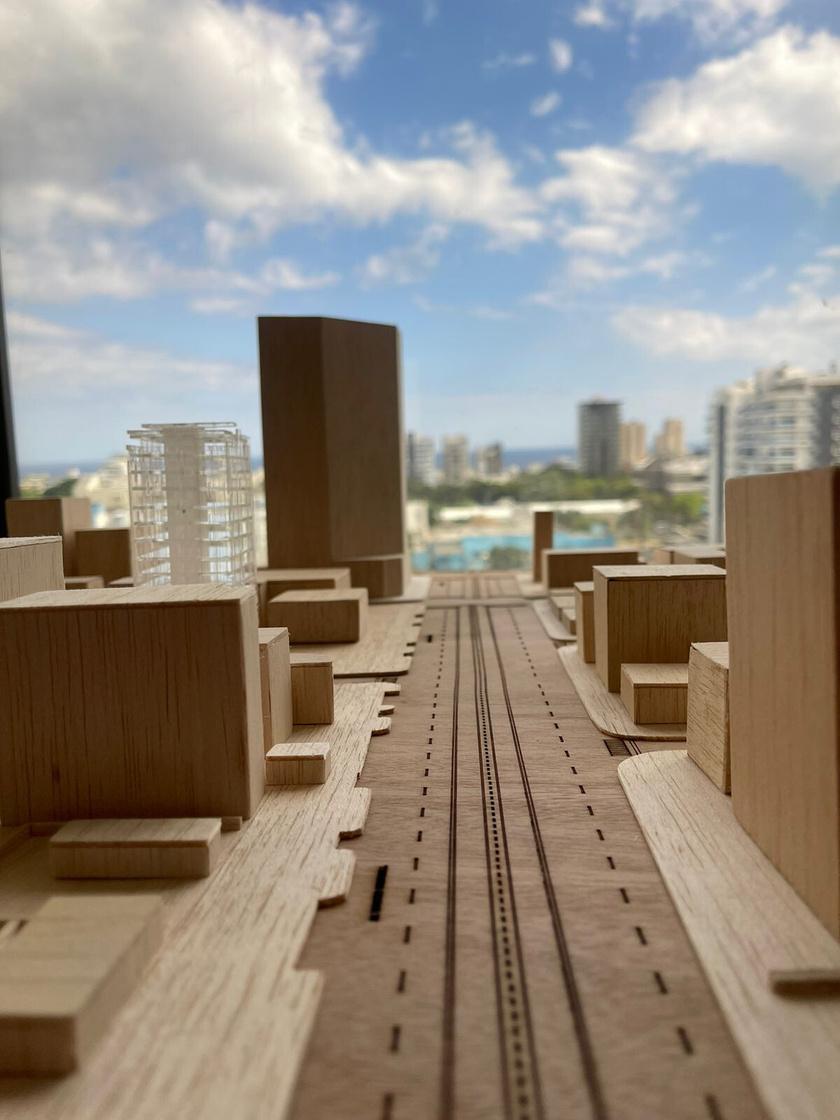

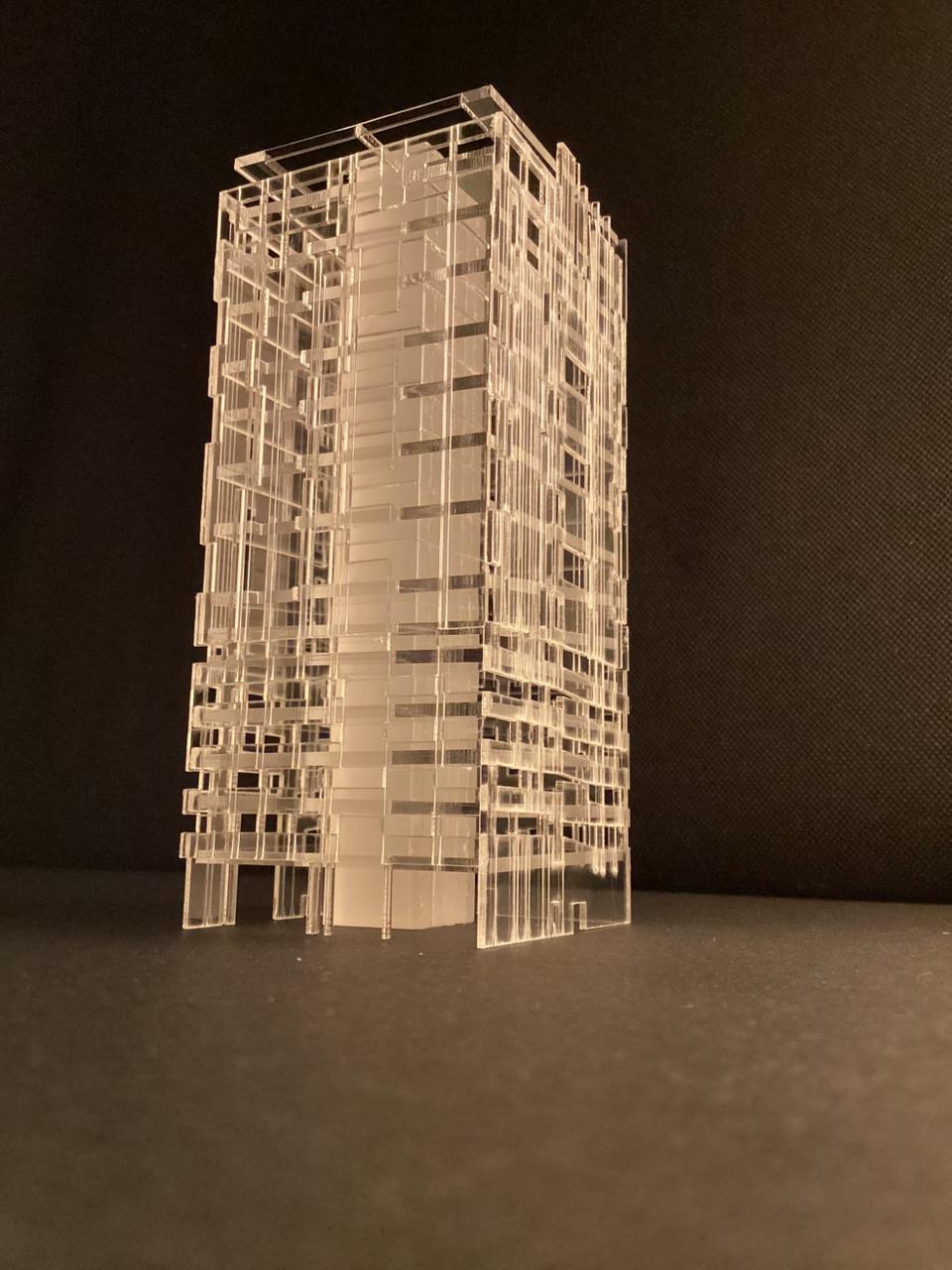
Una maqueta en la ciudad
Representacion del proyecto en el contexto inmediato
 Liah Jiménez Feliz
Liah Jiménez Feliz





































































