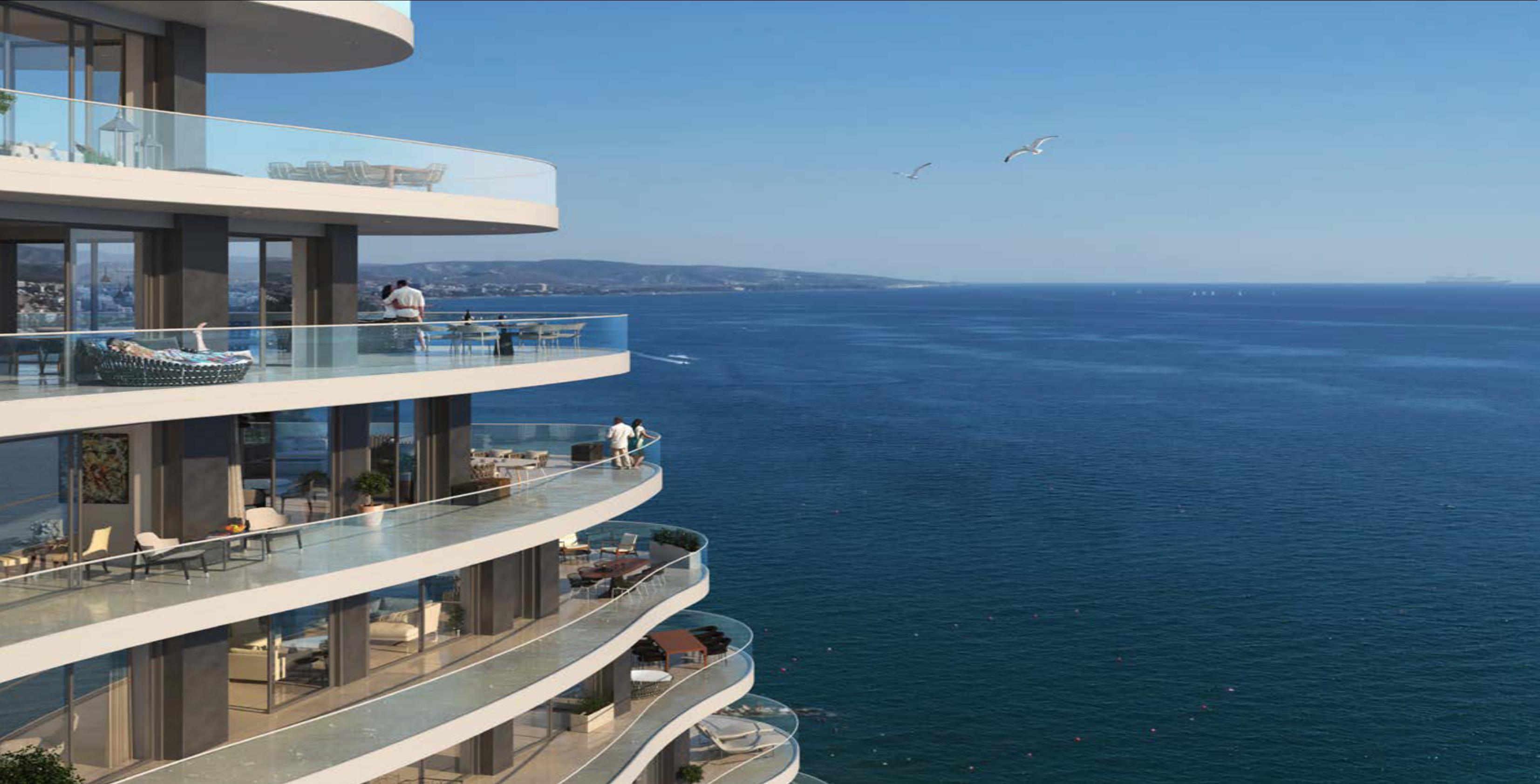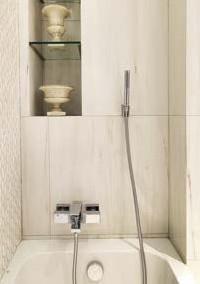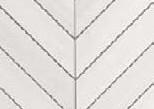APARTMENT c1601a
TWO ICONS UNITE IN AN INSPIRED COLLABORATION OF DESIGN & ARCHITECTURE

THIS EXCLUSIVE COLLECTION OFFERS A REFINEMENT OF DELICATE COLOURS AND TONE, WHICH COMPLEMENT THE EXQUISITE LEVEL OF DETAIL IN EVERY FINISH.




Your Bespoke Interior Package

LIVING ROOM
One ALBA two seater sofa with 5 cushions and 2 branded cushions each
Two BREZZA armchairs with two branded cushions each
One ISOLA coffee table, veneer top with bronze legs
Two ISOLA side tables, veneer top with bronze legs
One ALBA bench with self-standing cushion
DINING ROOM
One ACQUA dining table, bronze glass with bronze base
Four ONDA dining chairs with veneer wood legs
Two ONDA bar stools with veneer wood legs
MASTER BEDROOM

One AMORE bed headboard and sommier with two branded cushions and bed-runner
Two SOLE night tables with metal legs and ecoleather finish
One SOLE dressing table complete with mirror, metal legs and eco-leather finish
One SOLE pouf for dressing table
One MARE armchair
BEDROOM TWO
One VELA bed headboard with upholstered structure and sommier with two branded cushions and bed-runner
Two SOLE night tables with metal legs and ecoleather finish
BEDROOM THREE
One VELA bed headboard with upholstered structure and sommier
One SOLE night table with metal legs and ecoleather finish
LINEN
Three sets of branded Gianfranco Ferré Home The Signature Collection Duvet Set, pillow cases

LIMITED EDITION APARTMENTS, FEATURING UPGRADED SPECIFICATIONS, THE FINEST QUALITY INTERIOR DESIGN AND AN EXQUISITE LEVEL OF DETAIL.








Specification
KITCHEN
The Italian kitchen, designed by Arclinea, has integrated Miele appliances showcasing the enhanced specifications throughout the apartment.
Floor and wall cabinets with veneer and solid core. Including drawer organisers, cutlery tray, accessories and under counter lighting and pull out waste bin.
All doors and drawers will be fitted with soft closing mechanism.
Franke Fragranite under counter sink, repels bacteria and has sanitized coating, 80% quartz and 20% resin.
Laminam worktop and upstand, resistant to heat, scratches, intrinsically anti bacteria and able to inhibit the formation of microorganisms.
ELECTRICALAPPLIANCES
Miele: oven, electric hob, integrated fridge freezer and dishwasher.

Bosch: integrated washing machine
Integrated extractor fan.
DOORS & WINDOWS
Patio & Balcony doors
High quality aluminium, lift and slide, double glazed patio & balcony doors.
Secondary entrance doors with high quality aluminium and double glazed, according to design.
Entrance door
Custom made main entrance with hardwood frame and solid wood leaf, security lock.
Internal doors
Imported internal doors with wood veneer and laquered finish, fitted with brushed chrome fittings, rubber seals for silent closing.
Windows
High quality aluminium, lift and slide, double glazed windows.
FLOORS
Internal Floors
Atlas Concorde tiles and engineered wood floor for all internal areas.

Bedroom floors are designed with herringbone layout.
External Floors
Ceramic tiles, for veranda, including skirting.

Roof terrace floors with ceramic tiles where applicable.
WARDROBES
Imported, branded wardrobes with lacquered doors. Shelves and set of drawers, hanging rail, and interior light.
Built in safe.
BATHROOMS
Vanity units with wooden frames and lacquered finish.
Corian style vanity worktops.
Duravit sanitary ware Hansgrohe mixers.


Floor to ceiling tiles.
Wall mounted mirror, sized according to vanity unit and mirror cabinets.
Spot lights.
Tempered glass shower cubicle.
Whirlpool in master bathroom.
Shower body jet & rain shower feature.
Hygiene Shower jet and shaving mirror in WC of master bathroom.
LIGHTING
External ceiling and wall light fittings.
Internal concealed wall fittings and mood lighting
SOCKETS & SWITCHES
Double electric sockets and two way switches according to design.
Shaving point in master bathroom.
ELECTRICAL HEATING & COOLING
Under floor heating throughout. A.C. system in all main reception rooms and bedrooms can be used for cooling and heating.
A heated towel rail in bathrooms.
COMMUNICATION
Telephone points in living area, kitchen and bedrooms.
Colour video phone connected to main lobby entrance and doorbell. Wi-fi points to cover all main areas.
SECURITY
Colour video phone connected to the building main lobby entrance.
ENTERTAINMENT
LG TV 65 inches & remote control.
SMART HOME
Crestron Lighting

Automation system that allows to use your own mobile or tablet with the Crestron–HomeApp to control the system, plus an on-wall touch panel and music system in the living room.

LIFT
KONE Destination & access control system, Infotainment system.









Exceptional Services Select Services are available at additional costs Le Plaza Del Mar





A. BUILDINGARESIDENCES - SOLD OUT B. BUILDING B RESIDENCES - SOLD OUT C. THE SIGNATURE COLLECTION RESIDENCES 1 LE PLAZA DELMAR
MAIN ENTRANCE
SPA/GYM/ SAUNA/ INDOOR POOL 4 RESIDENTSLOUNGE
OUTDOOR POOL 6 LAND FOR FUTURE DEVELOPMENT 7 RESIDENTSPARKING 8 RESIDENTSUNDERGROUND PARKING 9 PUBLIC USE PARKING 10 COMMERCIAL USE PARKING 11 GUARD HOUSE
8 8 8 11 10 1 2 3 5 4 1 1 A B C 6 9 10 7 7 6 *Preliminary masterplan
2
3
5
TheMasterplan
117-123, Georgiou A’Avenue, P.O. BOX54344, 3723 Limassol, Cyprus
The information in this document is indicative and is intended to act as a guide only, the finished product may vary from the information provided. These particulars should not be relied upon as statements of fact or representations and applicants must satisfy themselves by nspection or otherwise as to their correctness. This information does not constitute a contract or warranty. The dimensions given on plans are subject to minor variations and are not intended to be used for carpet sizes, appliance sizes or items of furniture. Limassol Del Mar is a marketing name and will not necessarily form part of the approved postal address. Computer generated images are indicative only. Design by Four Communications.

T +35725 510888 F +35725 510880 Einfo@limassoldelmar.com
limassoldelmar.com EXCLUSIVE SEAFRONT LIVING






































