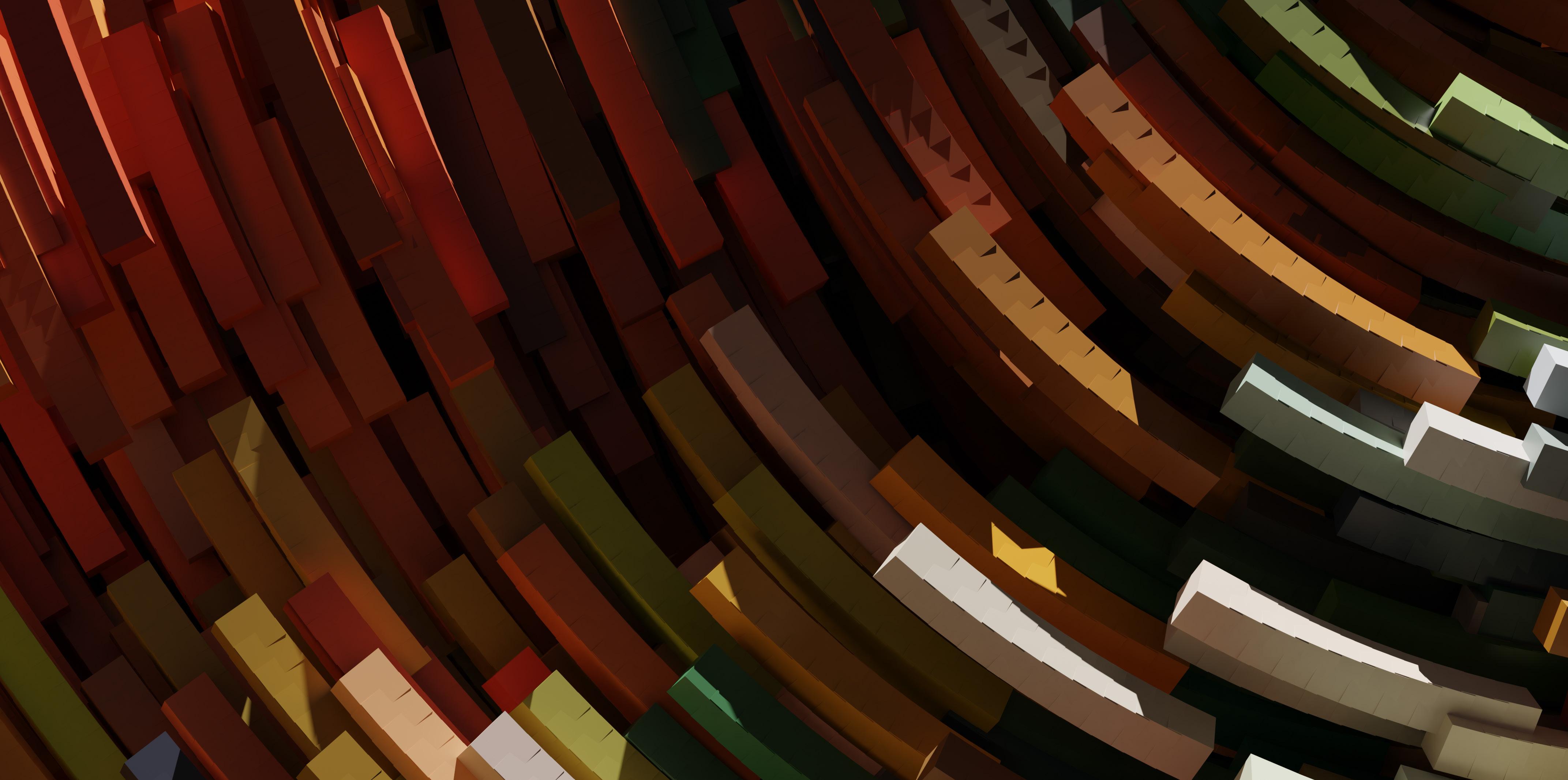

ACKNOWLEDGEMENTS
I want to express my sincere gratitude towards all the people that have supported me throughout my bachelor thesis and previous years of study.
First of all, thanks to my parents, who have made this possible and never questioned my ambitions.
To my partner Carina Prem, who has guided me with the most valuable ideas and backed me up through stressful times.
To Viki Sandor, who has put her heart and joy in this studio and never stopped caring for her students. Without her constant support, this thesis wouldn‘t have been the same.
To Kristina Schinegger, Stefan Rutzinger, Klemens Sitzmann and Tilman Fabini, whose input pushed me further and elevated my ideas onto a new level.
To my friends and family, Caroline Prem and Thorsten Schwerte, who helped me to keep on focusing and supported my excessive amount of time, I have spent on this thesis.
Thank you all!
- Leo
AFFIRMATION
Plagiarism Disclaimer
I hereby declare that this bachelor thesis is my own and autonomous work. All sources and aids used have been indicated as such. All texts either quoted directly or paraphrased have been indicated by in-text citations. Full bibliographic details are given in the list of works cited, which also contains internet sources including URL and access date. This work has not been submitted to any other examination authority.
(Date)
LIST OF FIGURES
Fig. 01: Portrait, George Pierre Seurat
Fig. 02: White Dog, Pc121, George-Pierre Seurat
Fig. 03: Man leaning on a parapet, Pc08, George-Pierre Seurat
Fig. 04: Corner of a House, Pc105, George-Pierre Seurat
Fig. 05: Tree on meadow, photograph, Leopold Pretzel
Fig. 06: Composed colour channels, Leopold Pretzel
Fig. 07: separate colour channels, Leopold Pretzel
Fig. 08: Point cloud in Unreal Engine, Leopold Pretzel
Fig. 09: Point cloud out of 3 image channels, Leopold Pretzel 26
Fig. 10: Speculative Visualization, Leopold Pretzel
Fig. 11: Coloured trails, Interior Visualization, Leopold Pretzel
Fig. 12: Caustics of Colour, Leopold Pretzel
Fig. 13: Agent-based Voxelization, Visualization, Leopold Pretzel
Fig. 14: Midterms, Plan-Drawing, Leopold Pretzel
Fig. 15: Midterms, Section-Drawing, Leopold Pretzel
Fig. 16: Agent-based colour-trails, Visualization, Leopold Pretzel
Fig. 17: Agent-based colour-trails, Midfinals, Leopold Pretzel
Fig. 18: Constructed wall/floor elements, Leopold Pretzel
Fig. 19: Voxelized Pointcloud, Visualization, Leopold Pretzel
Fig. 20: Transition of two clouds, Animation, Leopold Pretzel
Fig. 21: Constructed Voxel-cube, Visualization, Leopold Pretzel
Fig. 22: Voxelized Pointcloud, Visualization, Leopold Pretzel
Fig. 23: Architectural column, Visualization, Leopold Pretzel
Fig. 24: Constructed column rooftop, Visualization, Leopold Pretzel
Fig. 25: Field in Barbizon, PC16, George Pierre Seurat
Fig. 26: Figures in a Landscape, PC56, George Pierre Seurat 60
Fig. 27: Le Crotoy Downstream, PC196, George Pierre Seurat
Fig. 28: Le chemin creux (The hollow way), PC44, George Pierre Seurat
Fig. 29: Une Périssoire, PC175, George Pierre Seurat
Fig. 30: Snow effect - Winter in the suburbs, PC69, George Pierre Seurat
Fig. 31: Finals, Elevation-Drawing, Leopold Pretzel
Fig. 32: Finals, Elevation-Drawing, Leopold Pretzel 77
Fig. 33: Finals, Plan-Drawing, Leopold Pretzel 78
Fig. 34: Finals, Plan-Drawing, Leopold Pretzel 79
Fig. 35: Finals, Section-Drawing, Leopold Pretzel 81
Fig. 36: front view, Visualization, Leopold Pretzel 85
Fig. 37: rooftop cinema, Visualization, Leopold Pretzel 87
Fig. 38: Interior view, Visualization, Leopold Pretzel 89
Fig. 39: Café, Visualization, Leopold Pretzel 90
Fig. 40: Service entrance, Visualization, Leopold Pretzel 91
Fig. 41: Head image, Visualization, Leopold Pretzel 92
Fig. 42: Detail front, Visualization, Leopold Pretzel 95 Fig. 43: Detail back, Visualization, Leopold Pretzel 97
Fig. 44: Column_uneperissoir, 3D-Printed Model, Leopold Pretzel
Fig. 45: Column_uneperissoir, 3D-Printed Model, Leopold Pretzel
Fig. 46: Column_uneperissoir, 3D-Printed Model, Leopold Pretzel 104
Fig. 47: Column_uneperissoir, 3D-Printed Model, Leopold Pretzel 105
Fig. 48: Column_uneperissoir, 3D-Printed Model, Leopold Pretzel
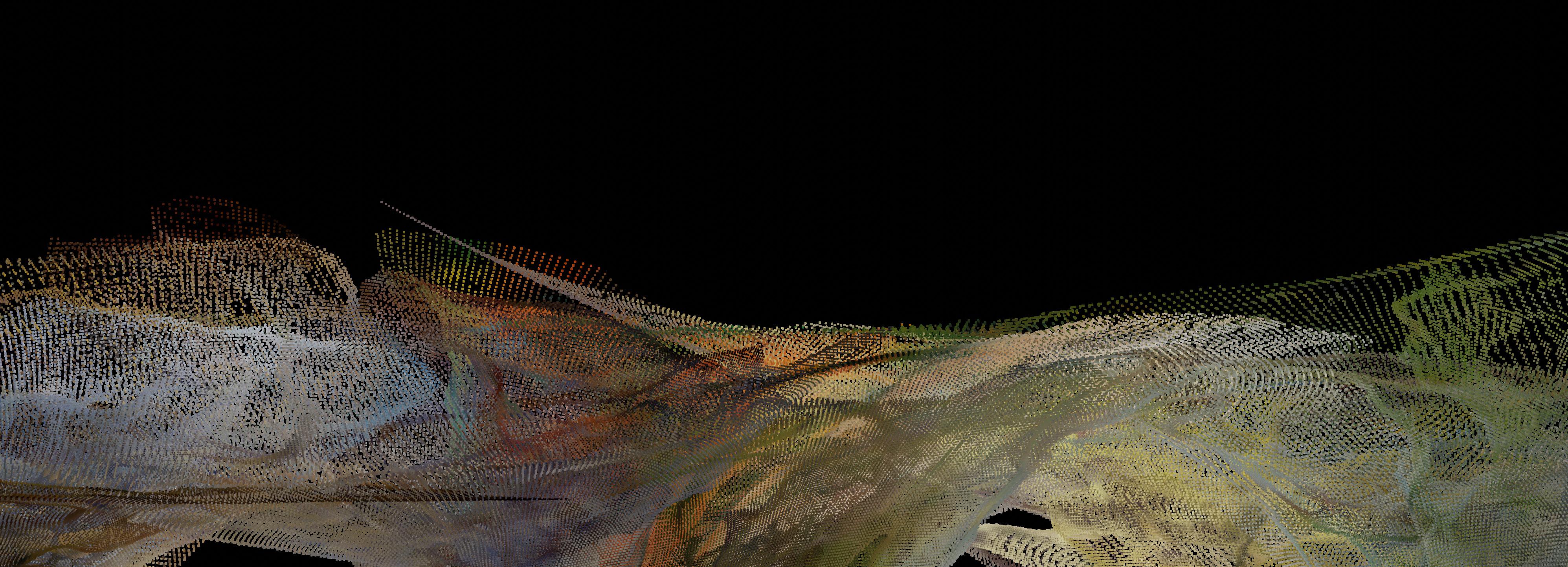

TOPIC
According to the philosopher - Richard Schusterman - artworks are deep; in con trast to real things they have a vivid expe riential power. They provide “a heightened sense of the real and suggest deeper realities than those conveyed by common sense and science”.
Deepness Although architecture might be more of a “real” thing it does have a lively experiential power while can also be deep in several respects: organizational, formal, spatial, structural, performative, typological, etc. In our course, we will explore the deepness of architecture and develop buildings with increased three-dimensionality, refined resolution, and vagueness, leading to new organizational typologies, spatial expressi ons, and atmospheric effects.
By having a clear disciplinary focus on 2-, 3- and 4-dimensional architectural repre sentation techniques, the studio will put a major emphasis on the development of a building design from sketches to drawings and animations to models.
Vagueness
The quality of vagueness appears fre quently in art and architecture to invite the perceiver of the work/space for indi vidual interpretations. As a result of such open-ended involvement, the boundaries between the superimposed function and space dissolve and transform into a new domain of uncertainty. The emerging blurred zone by neglecting the “top-down”, generates potentials for new reflections and criticism.
In order to experience, test, and under stand the effects of vagueness in art and architecture, we will look into the work of a selection of artists and investigate their positions in regard to the utilization of qualities such as ambiguity, fuzziness, polysemy, and vagueness. The results of each individual analysis will provide a base for spatial negotiations between the vague and the certain and their translation into architecture.
Volumetric Design
In the studio, we will test new modes of notations and modelling strategies. While the representation of our world becomes more and more digital as well as 3-di mensional (3D scanning, VR/AR, etc.), we simultaneously gain a new understanding of our built environment. Construction si tes, buildings, and infrastructures turn into collections of 3-dimensional data. What if those clouds of 3D data would not only serve as the representation of the static and transforming “real” but would also enrich conventional design processes by their abi lity to become volumetric modeling tools? The promise is an emerging workflow that creates a new balance between the 2-, 3and 4-dimensional media for design and representation and increases the design space for open-ended discussions.
- i.sd Viki SandorARTIST GEORGEPIERRE SEURAT
Seurat carefully decided which parts of him he opened to the critical public and which parts he kept private. He was living alone and secluded. He lived in the late 19th century during the ongoing growth of industrialization and primarily focused his work on the middle and lower class of Paris. Many of his works portray working people in the rural outskirts of Paris. His artworks all share a use of bright tones, reduced details and hard geometries. He carefully studied how different aggre gations of colour and the distribution of light and shadow change our perception of colour (Matzner, 2016).
Fig. 01: Portrait, George Pierre Seurat
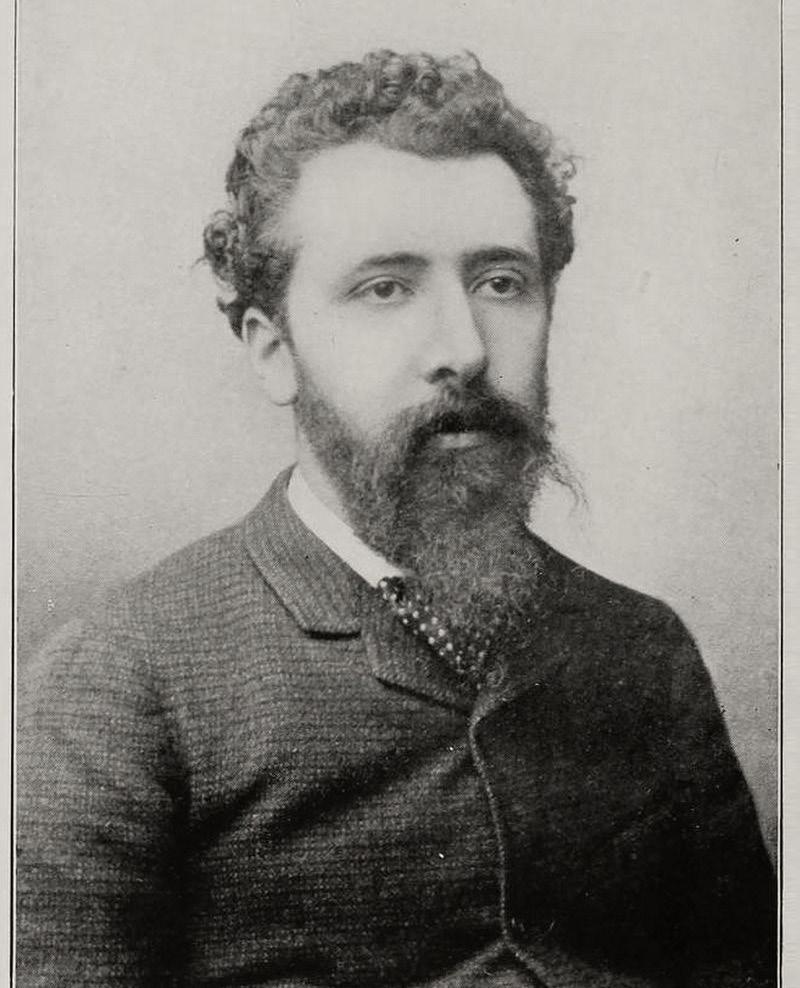
-École Municipale de Sculpture et Dessin -École des Beaux-Arts -Brest Military Academy french
born: 2nd December 1859 died: 29th March 1891



POINTILLISM

theory of contrasts specific brushwork



mathematical precision
This painting technique separates the colour of the painting into single individual dots. The underlying idea is concerned with colour theory and the primary colours Red, Blue and Yellow. In the final artwork, the dots blur into a whole and create an emerging ap pearance within the observers perception. Specific brushworks and different ways of combining colour dots allow for a rich range of tones.
separation of colour logical abstraction
Seurat used various different pointilistic approa ches, but also took alot of technical finesse about light, contrasts and abstraction into his unique style. (Matzner,2016)

Fig. 02: White Dog, Pc121, George-Pierre Seurat
Fig. 03: Man leaning on a parapet, Pc08, George-Pierre Seurat
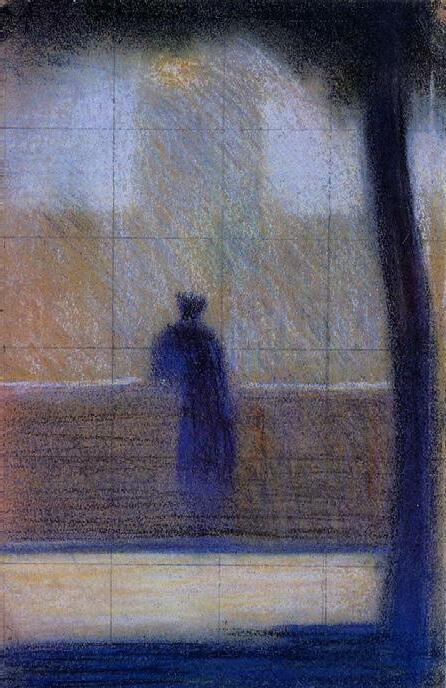
Fig. 04: Corner of a House, Pc105, George-Pierre Seurat
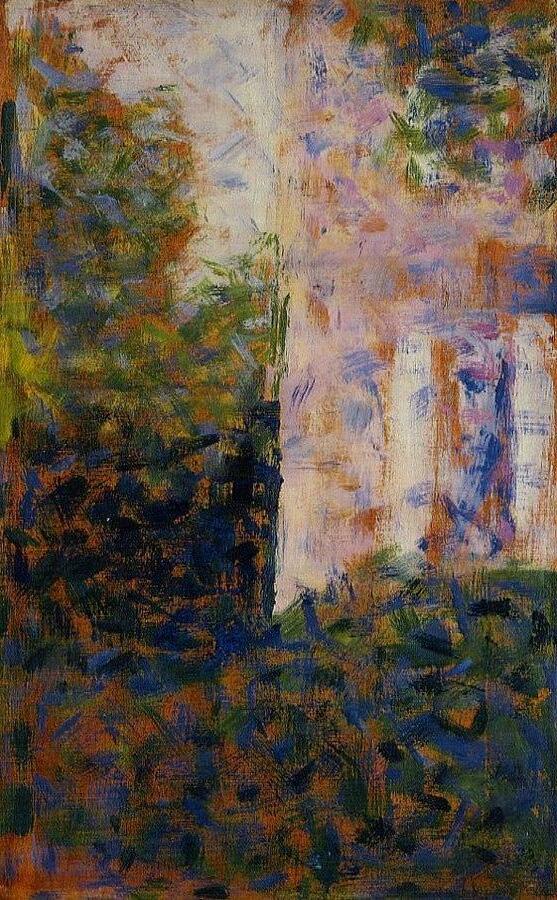
CONCEPT
For the studio, we got to choose from a list of selected artists, which all represent deepness and vagueness in a certain way. The aim was to use the deep and vague characteristics of the chosen artist in order to create spatial ideas and develop architecture, which suits the initial findings we made about the artist and the terms deepness and vagueness themselves.
Seurat‘s art had quite a different appeal than most of the other artists, ranging from Neri Oxman to Yayoi Kusama. As Seurat primarily focused his art on paintings and drawings, the main issue was to find a way, which would be able to transform characteristics of a flat artpiece into a 3D configuration.
The technique of Pointilism was the most striking one and allowed me to work with Seurat‘s art on a rather technical level, rather than an impressionist level. I also tried to preserve the immense quality of his art, which accounts to the rising move ment of impressionist art during the late 19th century.
In the next chapter, I am going through the various approaches I made and preview my work from the beginning of the semester up to the point, where I was able to focus on one specific technique of designing deep spaces.


TASK 01

My first approach to the design process already started with the analysis of image data such as colour.
The first experiments were rather simple “2.5D“ operations, in which I separated an image into its Red, Green and Blue chan nels and offsetted each individual pixel along the z-axis according to its correlating colour value.
After that, I merged the three layers back into one single layer.
The result was an overlapping aggregation of primitive coloured circle “dots“.
My aim for these operations was to over lap the circles in a way, where the colour would inform the position and decide the “importance“ of each pixel. The blue parts of the image would be the top ones for example, whereas the red ones would be the bottom ones.
Fig. 05: Tree on meadow, photograph, Leopold Pretzel
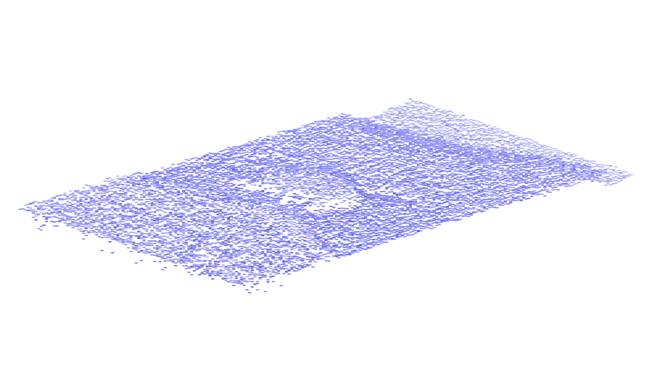
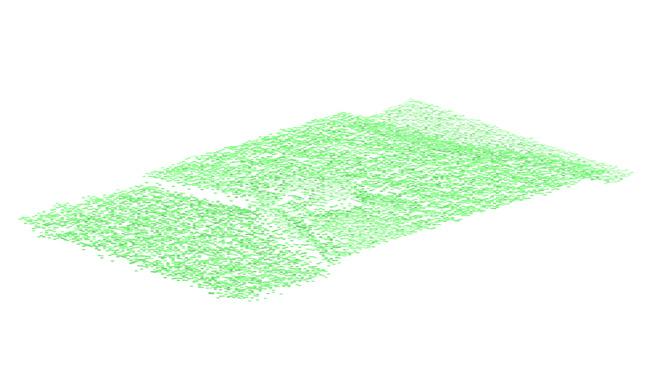
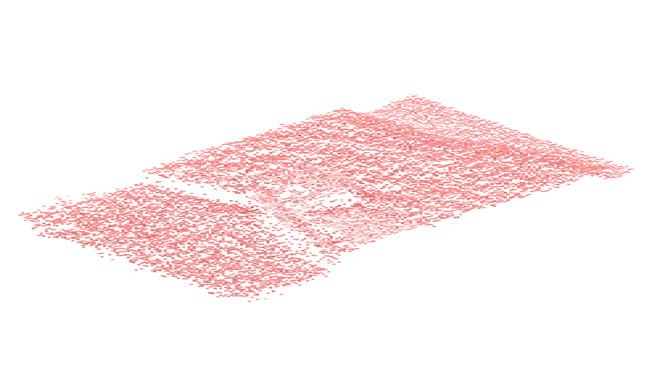

TASK 02
Further into the design process, I also explored various methods of representing point cloud information. One of my appro aches was to populate primitive geometry onto my initial point cloud and then re populate this geometry into a new set of points. Interesting relations of mass and voids emerged.
SCAN: ANIMATION mass_void_pointcloud

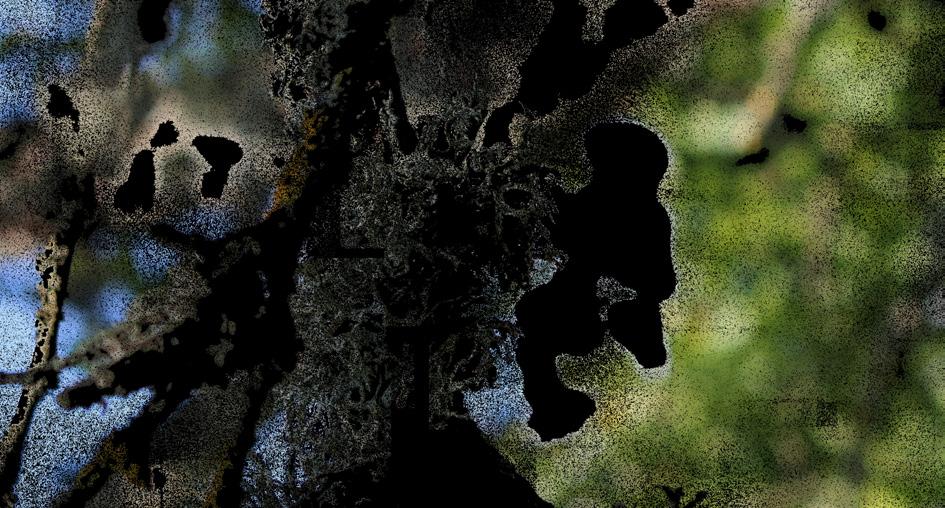


TASK 03



In the next task, I changed my colour ana lysis from a mere 2D application into 3D application, in which the colour values not only decide the z-value amplitude, but also x-value and y-value amplitudes. The resulting point clouds could already be interpreted as speculative spatial con figurations. However certain aspects such as its original colour information got partly lost during the process.
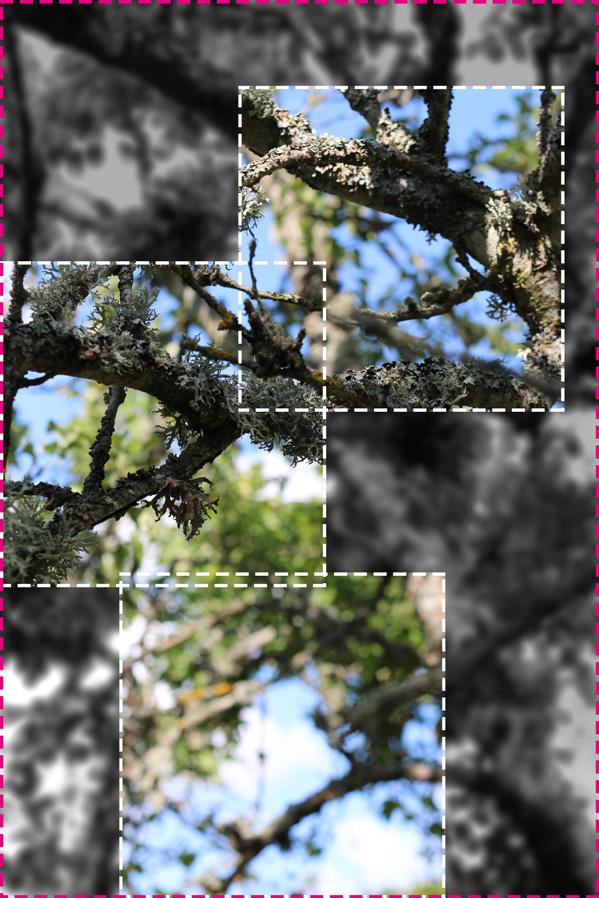




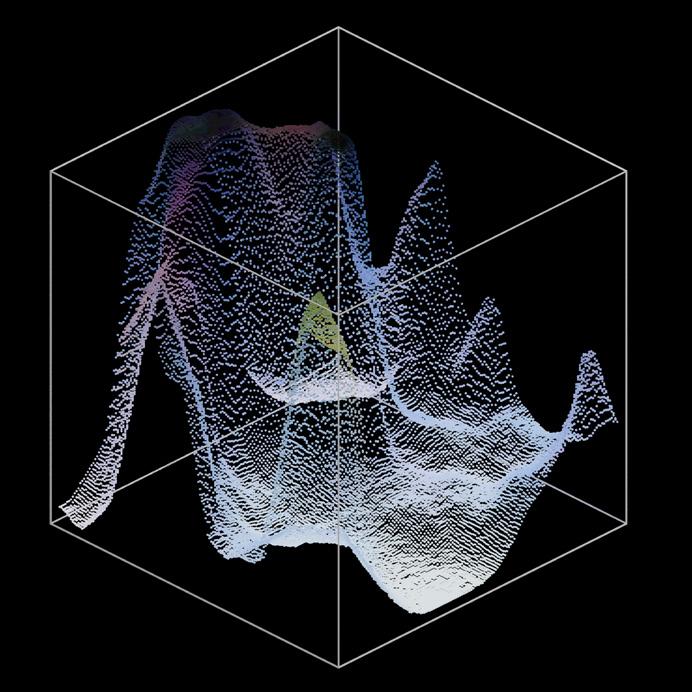
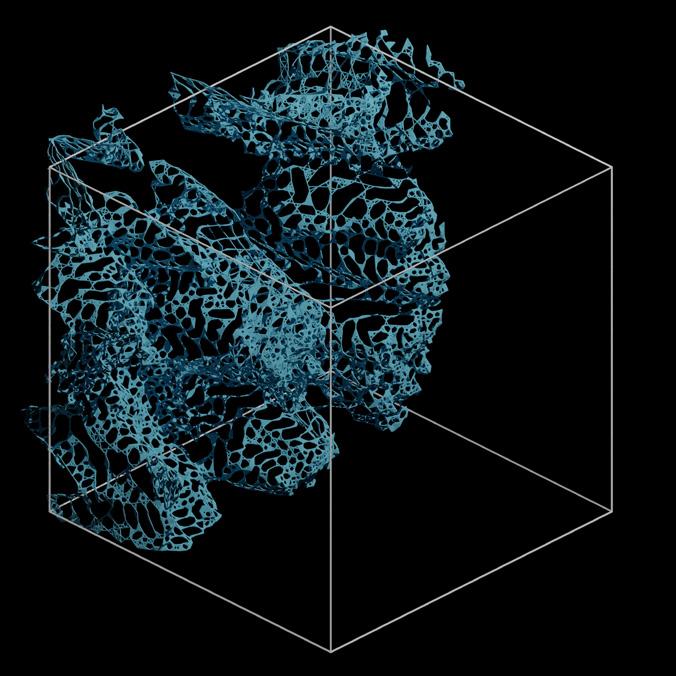
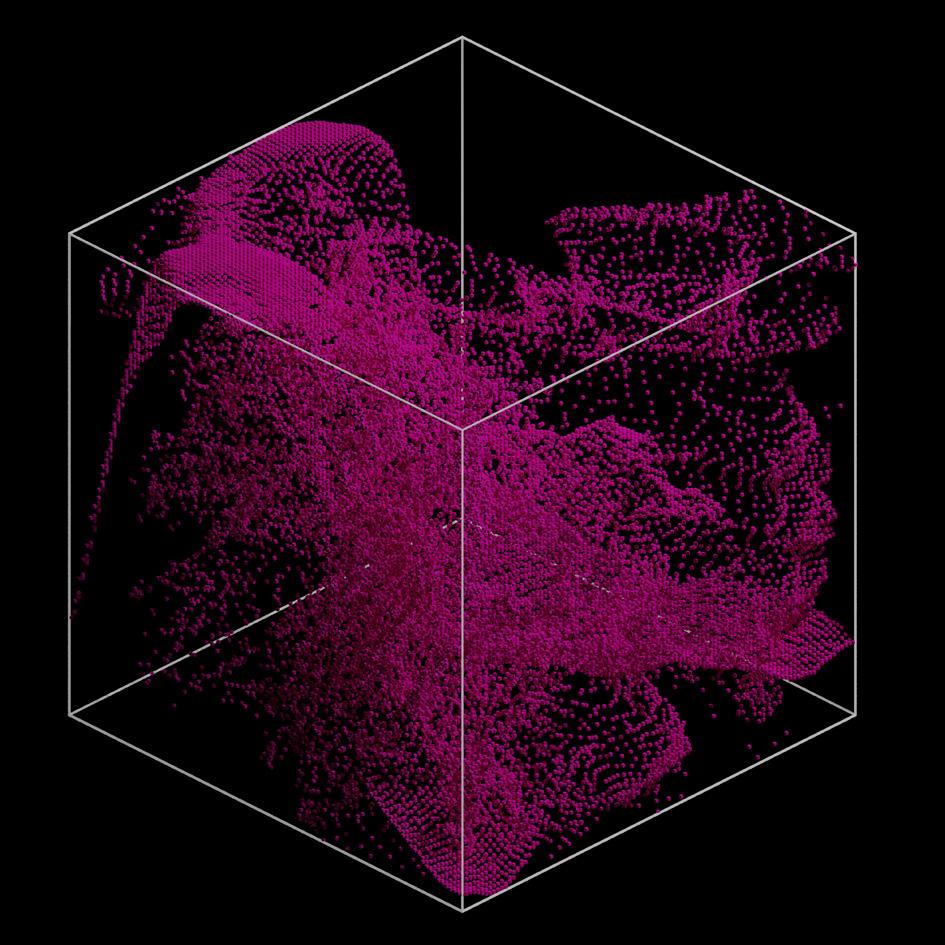
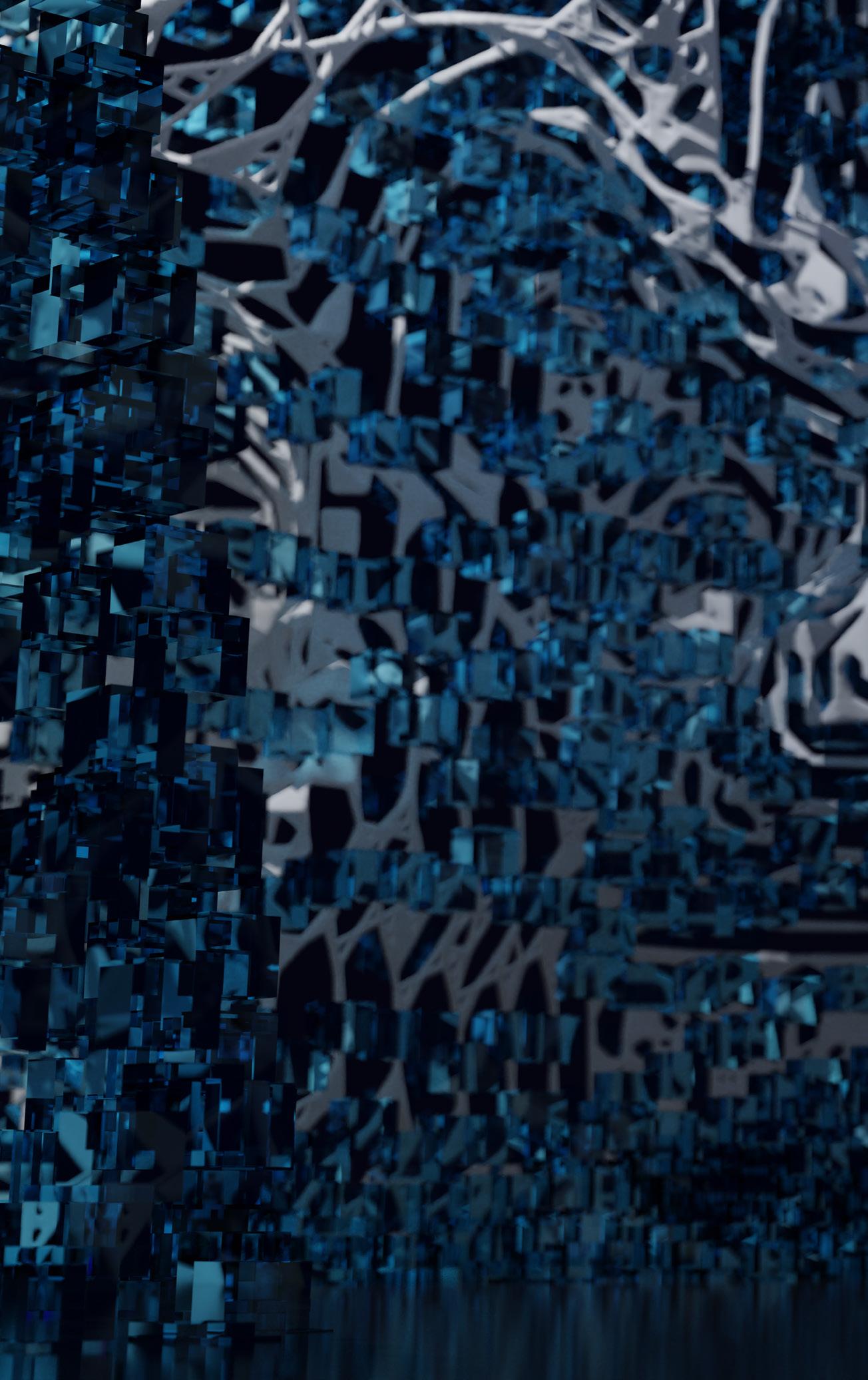
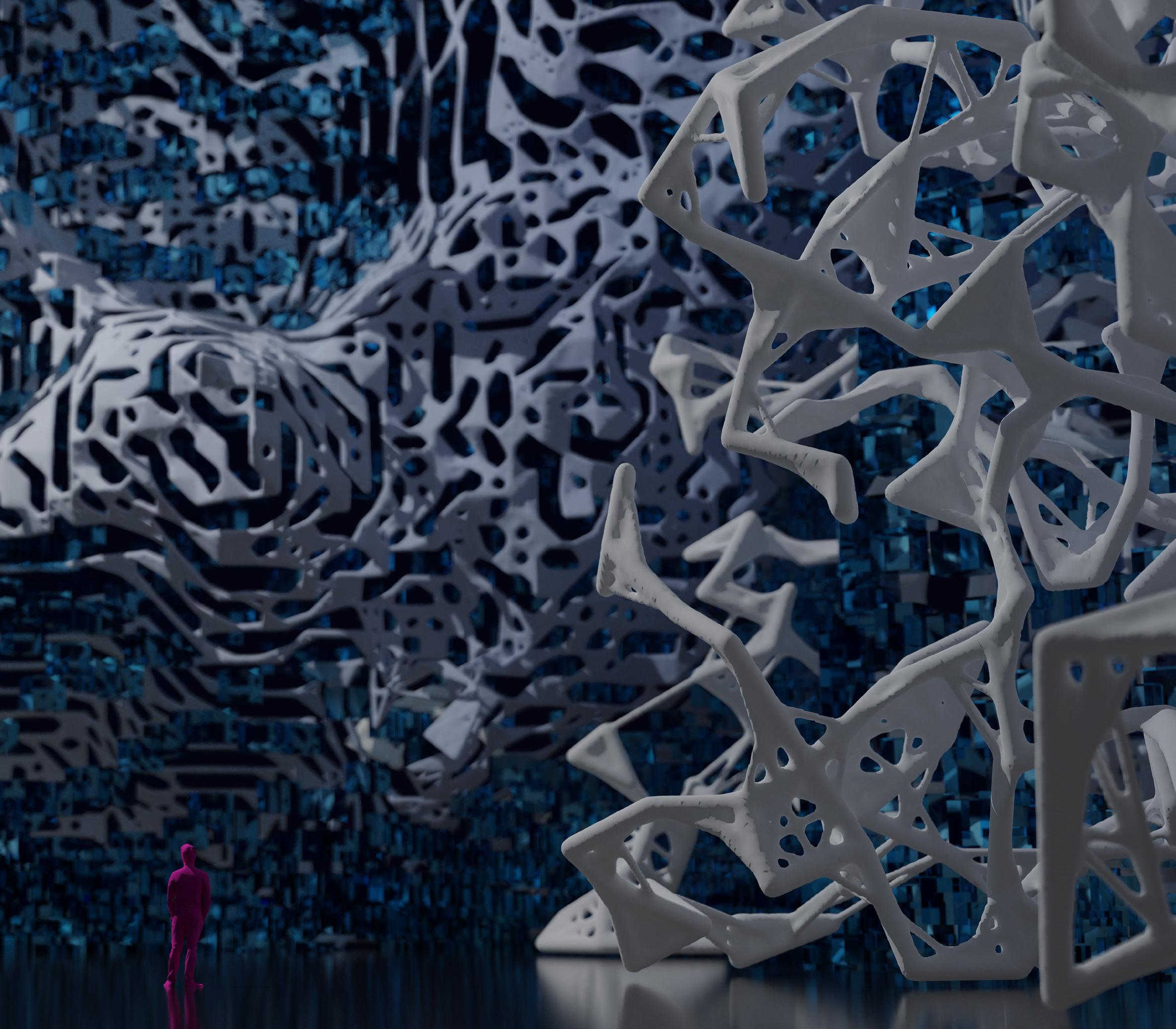
TASK 04
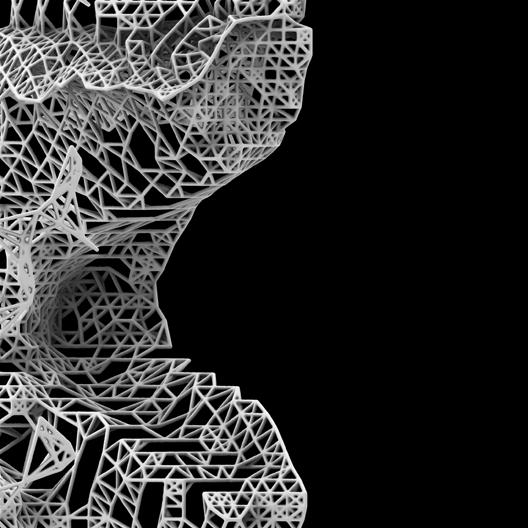
For Task 04, I tried to revisit my artist George-Pierre Seurat and analyzed what made his artworks so special and how they related to firstly deepness and vagueness and secondly to architectural values such as atmosphere, spatial layout etc.
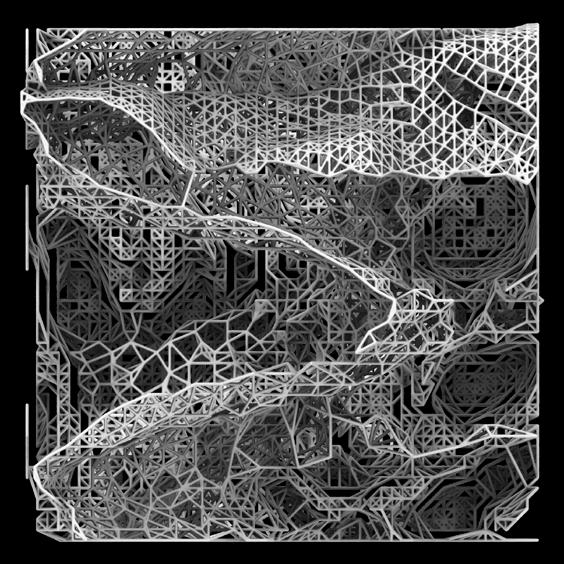

This analysis helped me to understand my own design better, but also helped to ext ract more information out of his artworks and artstyle.


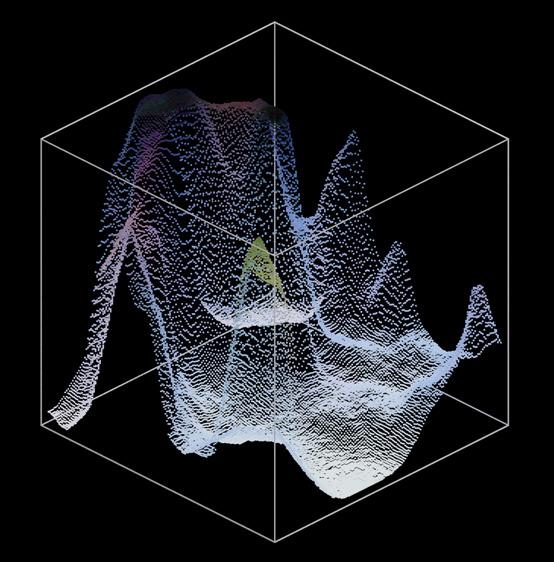

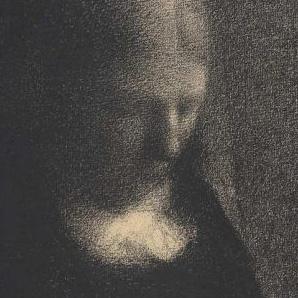

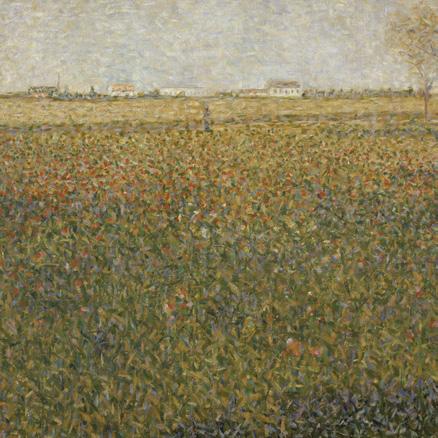


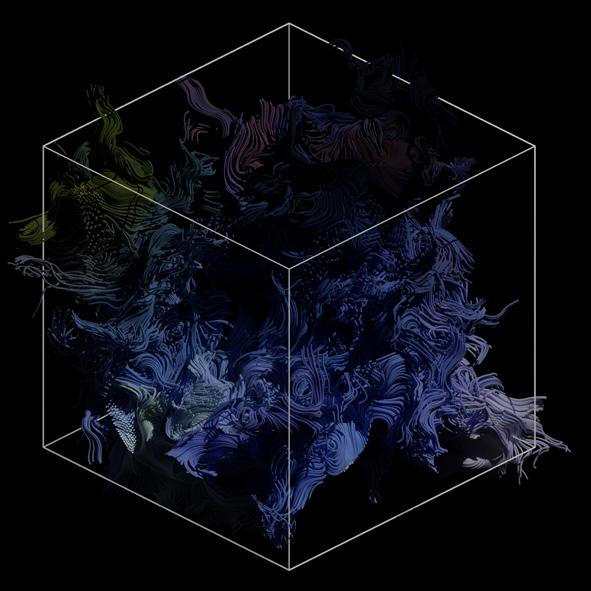
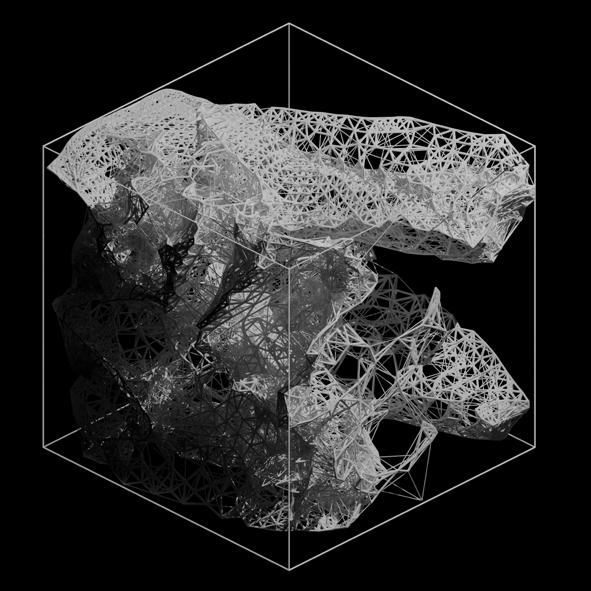

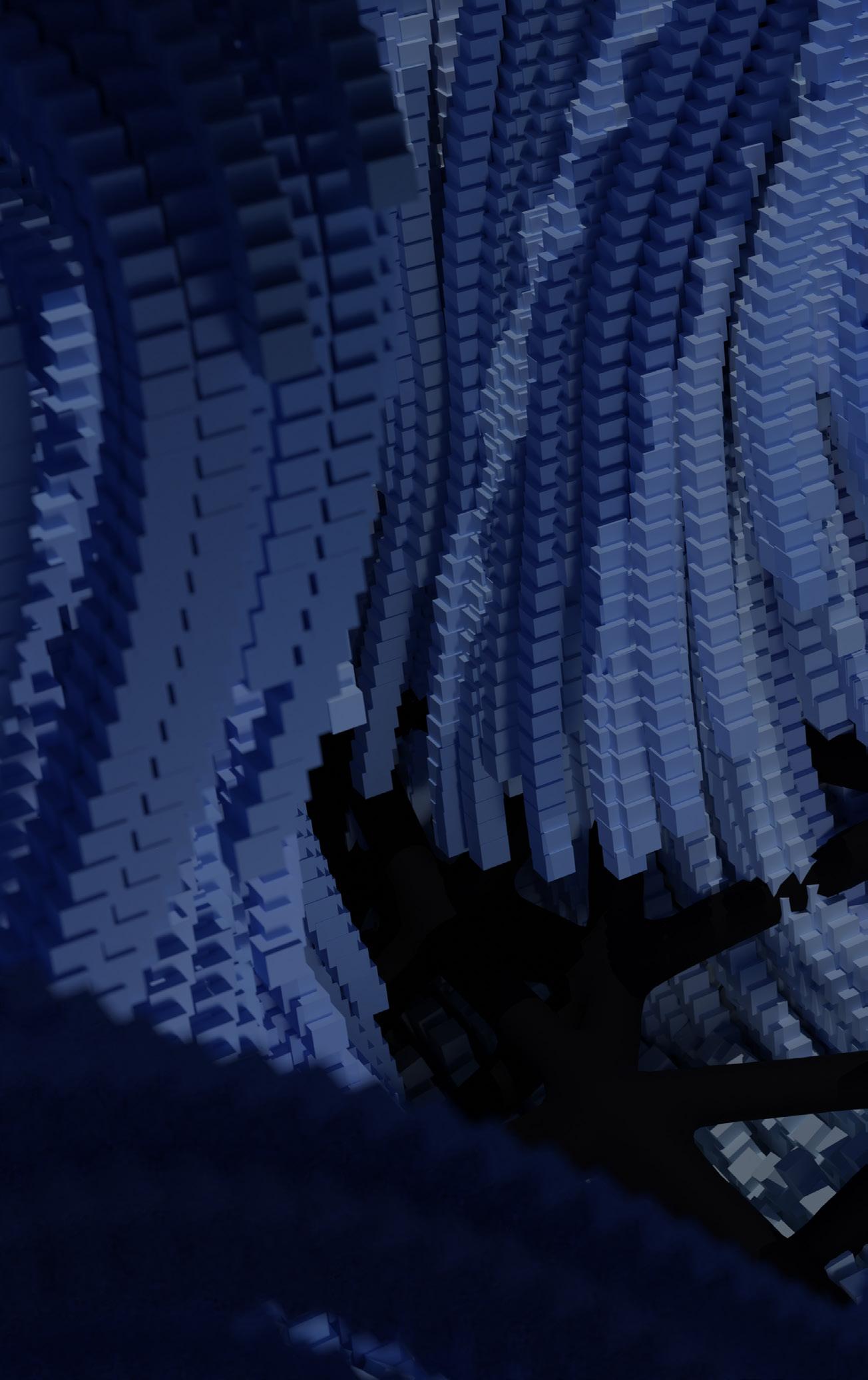
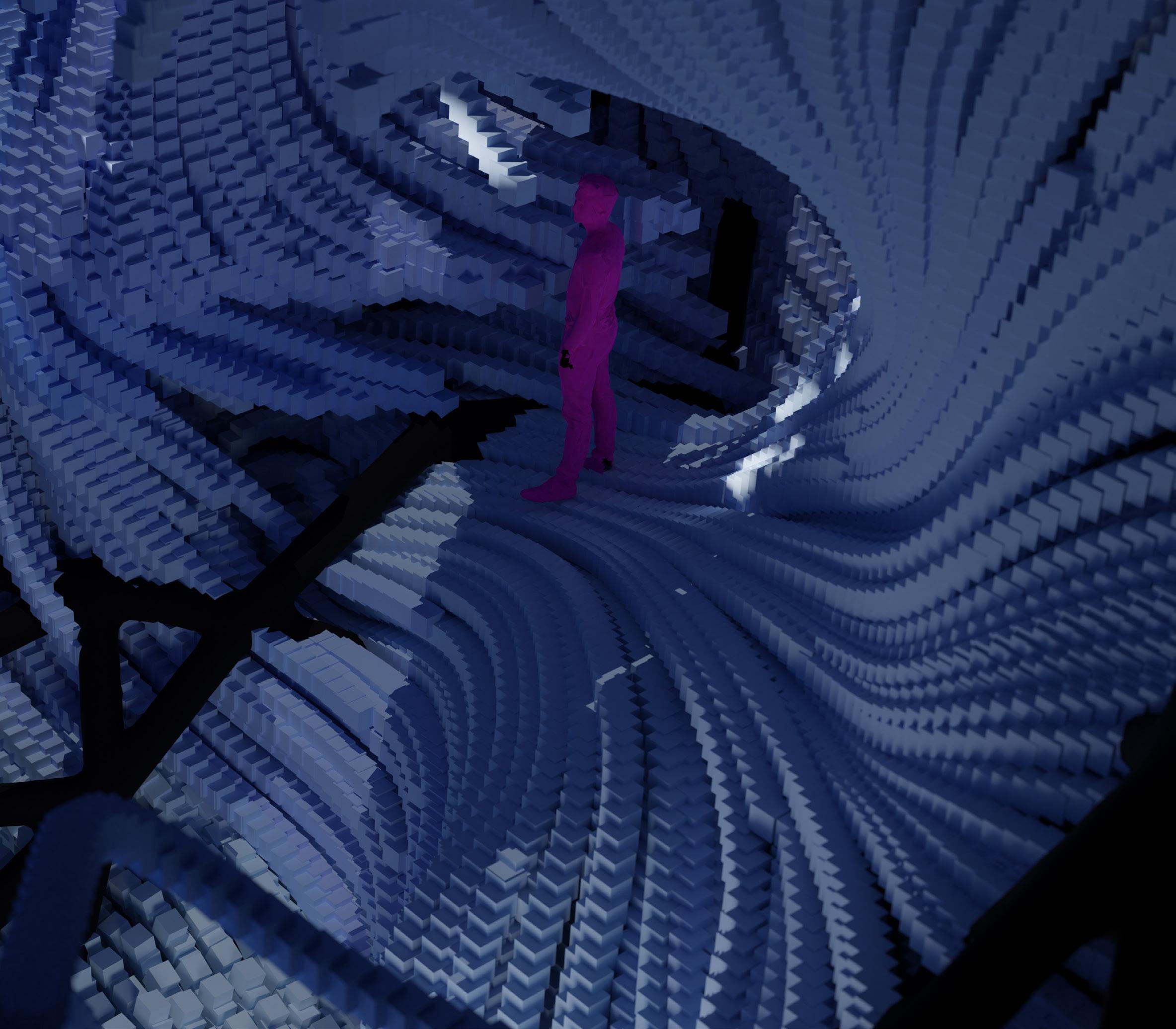
TASK 05
The last task before Wintersemester Mid terms, I tried to leave my previous studies and focus my analysis onto the aspect of light. Seurat was an expert in understan ding light physically and how light affects his artworks.
Based on that, I experimented with a struc ture that worked with Refraction and Cau stics of light rays and attemped to create digital light paintings, which were informed by the well studied artworks and colours done by Seurat.
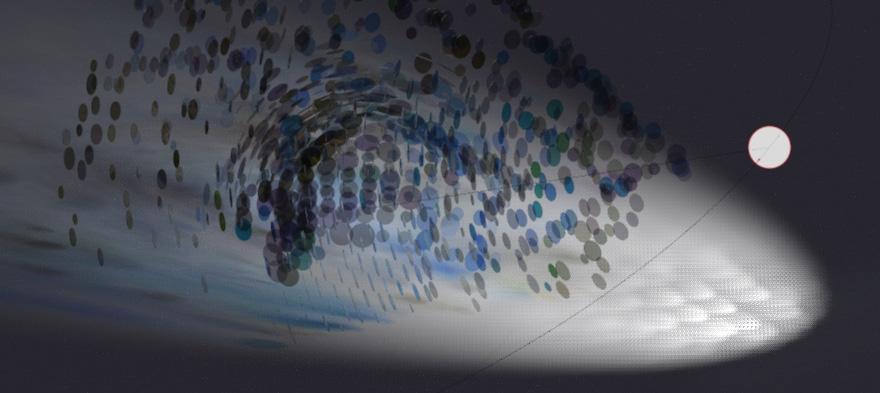

WS MIDTERM
In the first half of the bachelor thesis, I primarily focused on finding and improving the general design process.
As the terms deepness and vagueness are quite vague by themselves, there was not a clear answer for the question how Seurat‘s art could be transferred and used for archi tectural purposes.
In order to find not just the objectively fit ting method, but also my personal favorite, I had to investigate into several different topics. I started my research at deconst ruction and data analysis, studied physical light simulations and created colour infor med geometries.
For the winter semester midterms, I moved my interests and research into swarming systems. Based on the initial point cloud, agent based swarms would wander through a defined boundary and interact with input geometry. The initial point cloud was also used to generate different environments changing by the day/night cycle.
initial_population boundary_population
growth_trails
boundary_object boundary_voxelization result

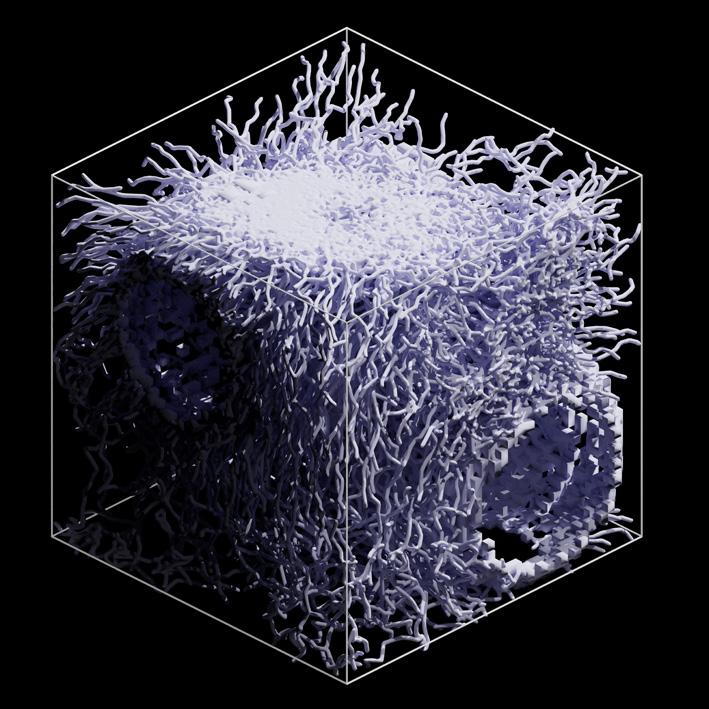

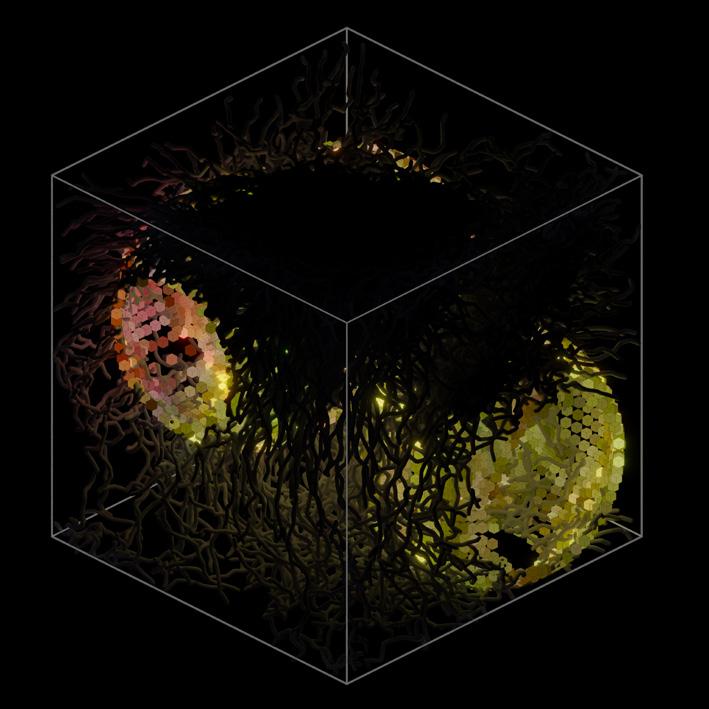
























































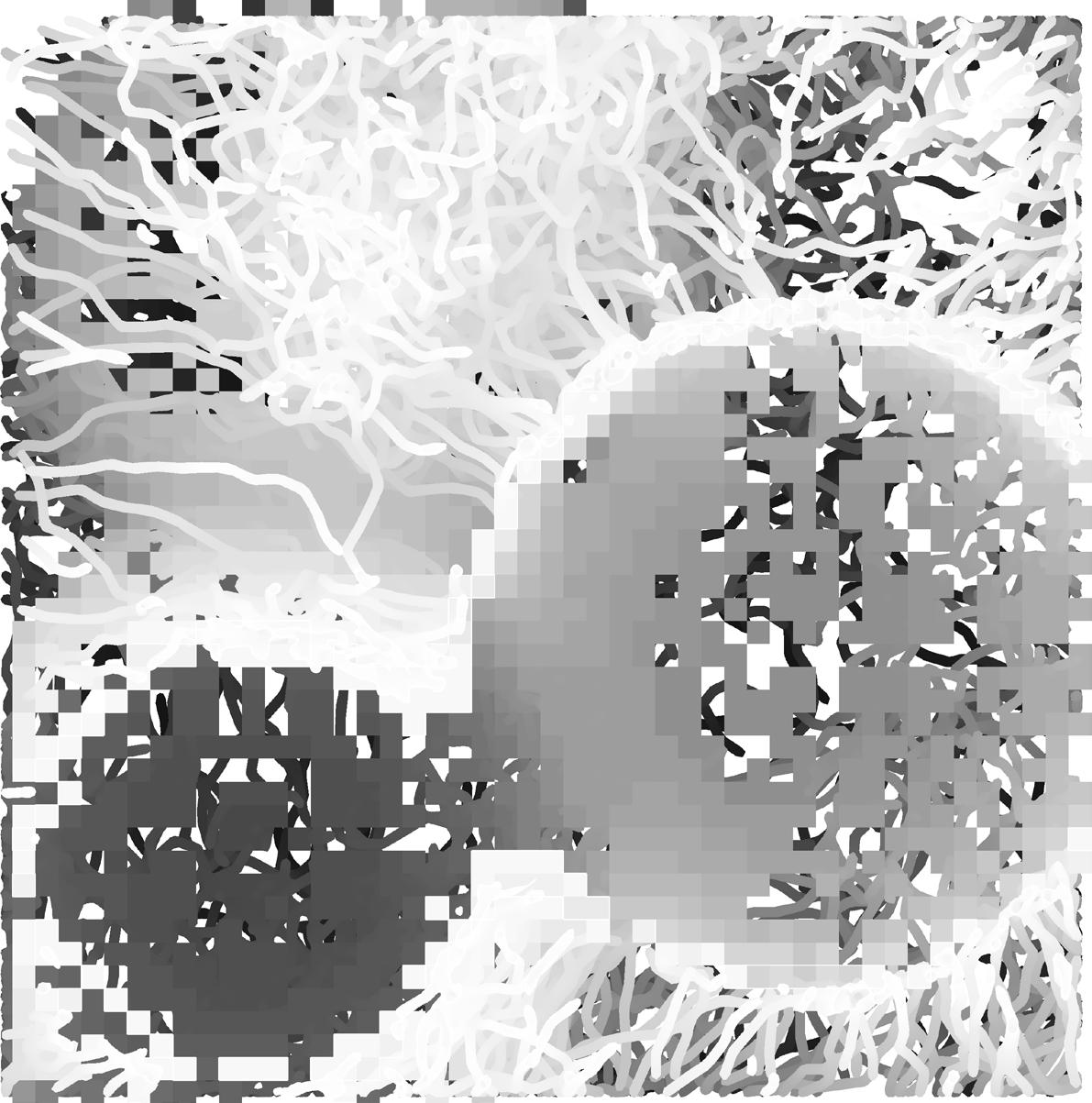
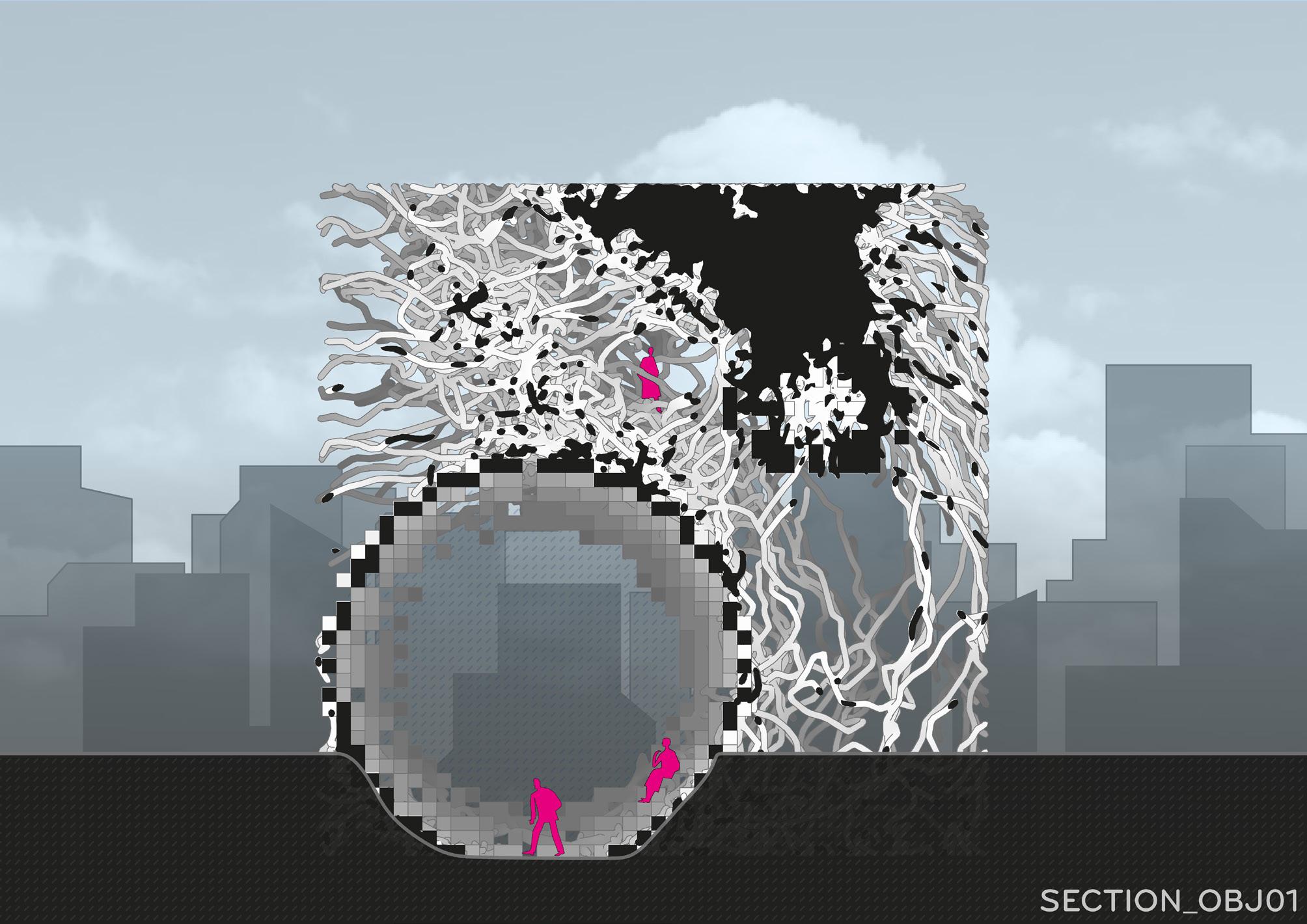 Fig. 15: Midterms, Section-Drawing, Leopold Pretzel
Fig. 15: Midterms, Section-Drawing, Leopold Pretzel
MIDFINALS
Based on my research for the WS Midterms, I built my project upon my main question for the Wintersemester.
How does colour move in space?
The project investigated how an informed, pigmented space could be controlled and guided by primitive operators such as curves. In this case, the curves act as a paint brush on a 3D canvas and guide the pigment within.

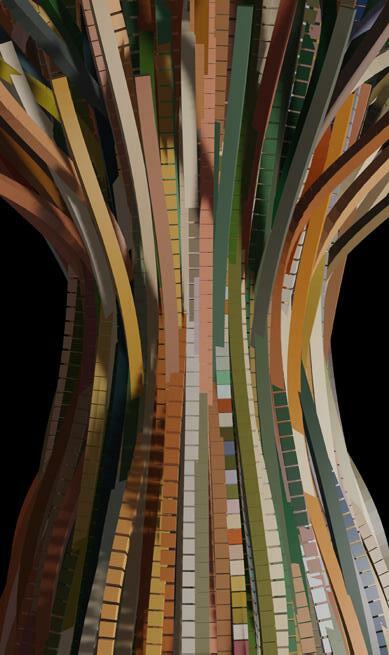
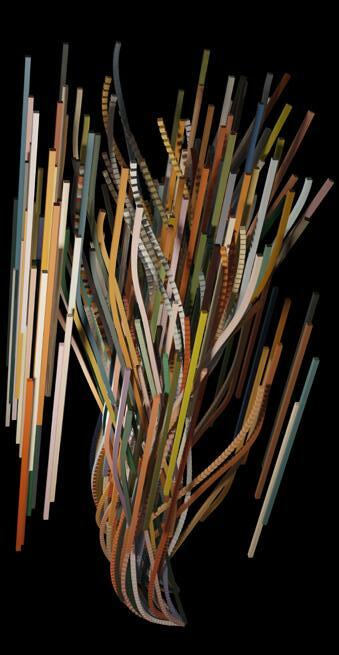
I investigated multiple different operators which were used to control my point cloud and guide the colour through space. In retrospect, the goal was not to present defined architectural rooms, but rather speculative and vague spaces. At this point, I realized that the design was too overengineered and could have profitted from a more abstract representation of the idea. Because of that, I moved on to another approach.
guidance, movement, circulation variation, density, heterogenity density, structure, DIRECTION STRENGTH ATTRACTION



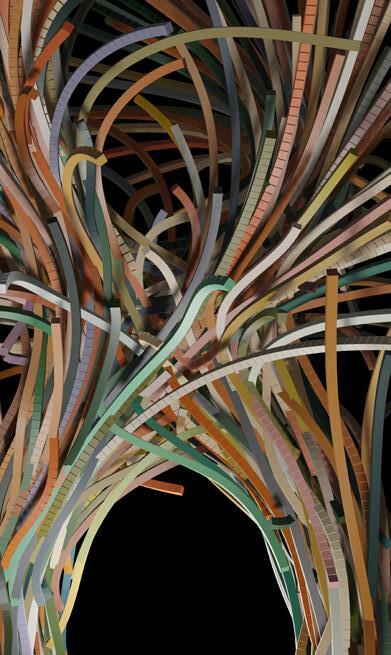
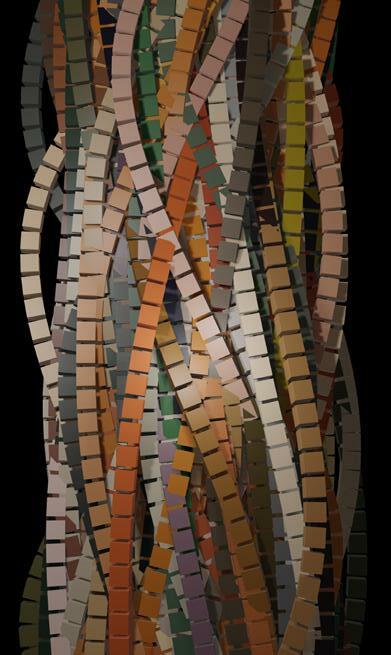
A series of experiments were conducted in order to find suitable parameters and operators. The technique was able to fol low along different shapes and directions.
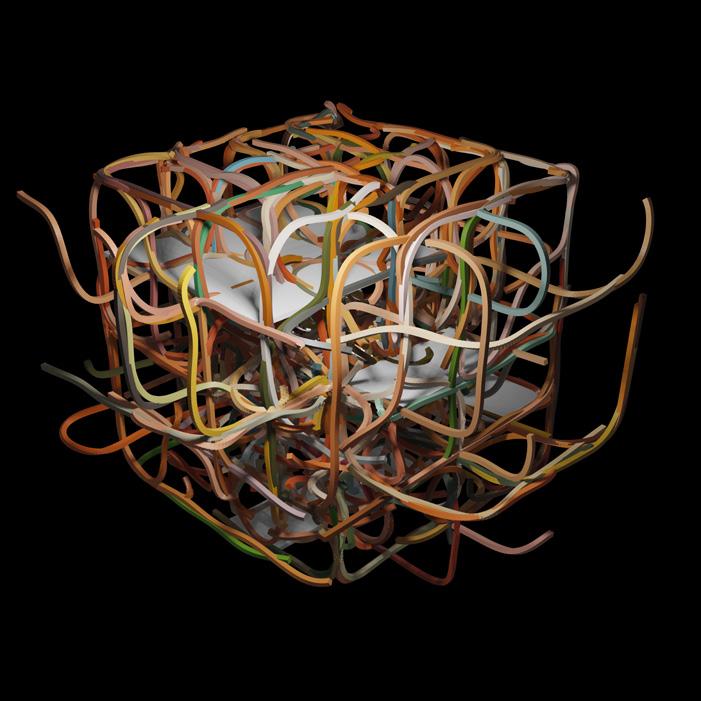

A range of values defined how well the pigment follows its guides and how much deviation happens during the simulation.

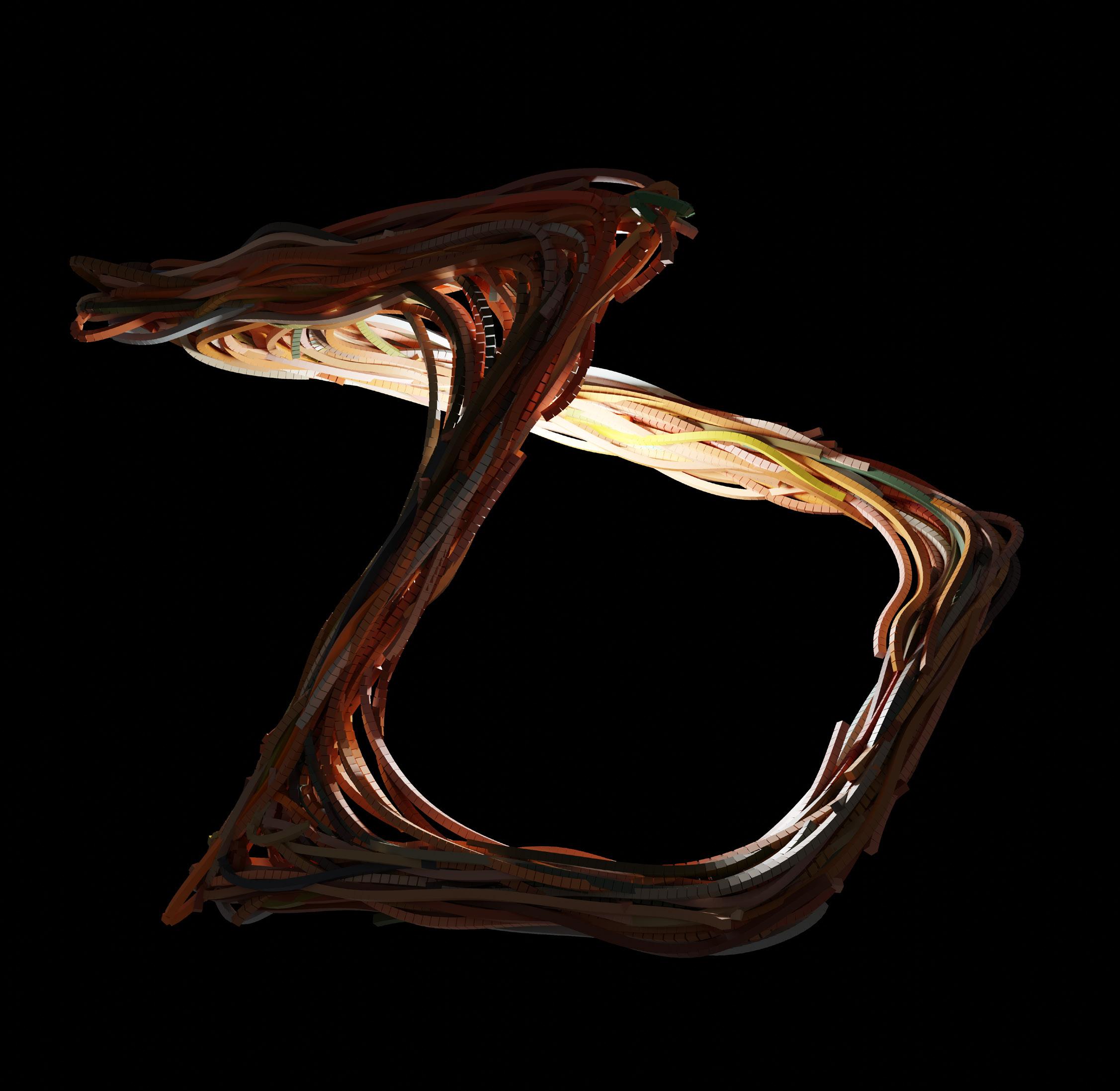


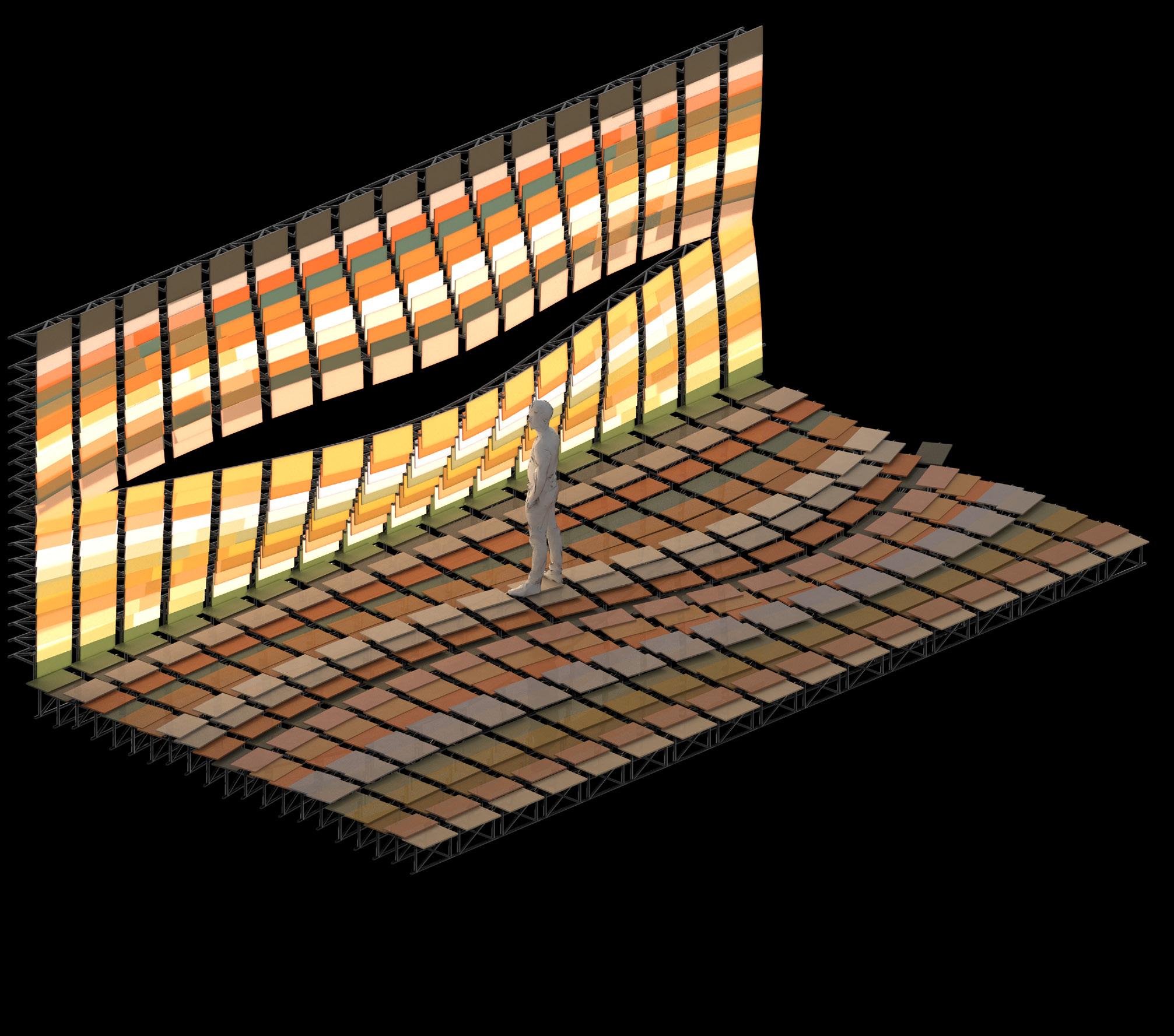

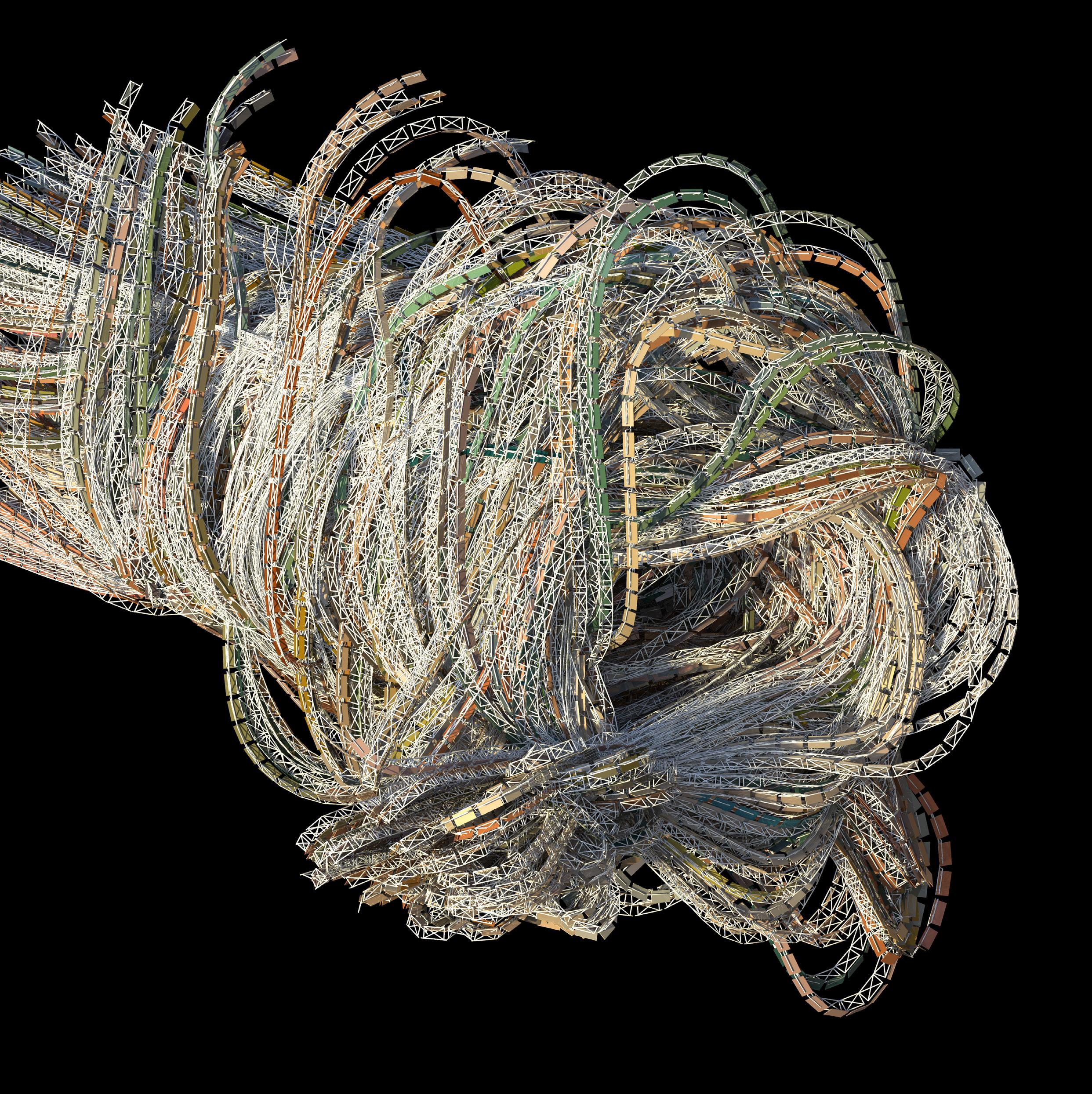
After the Wintersemester, I focused on finalizing the design process and formula ting an architectural design concept.
While the first semester finished with the question of how colour moves through space, my final research question changed to: How does colour define space?
The design concept aimed to get as much information out of 2D data, such as colour information and pixel location and create new, emergent 3D data out of it.
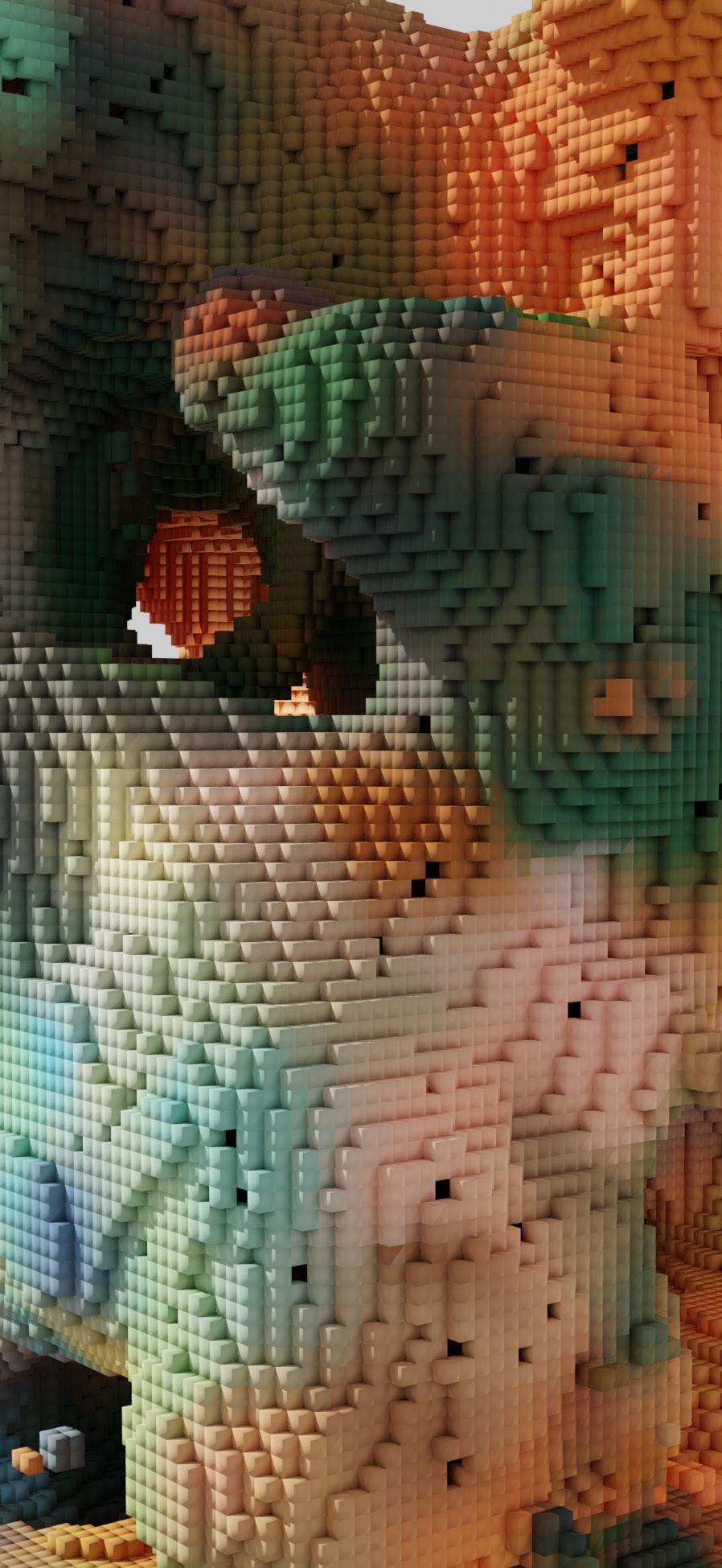
The largest issue turned out to be the con trolability of such spaces, as the 3D heavily relied on the initial input, the 2D provided.
In order to control 3D, it was neccessary to control the 2D and understand exactly how the image influences the spatial configu ration.


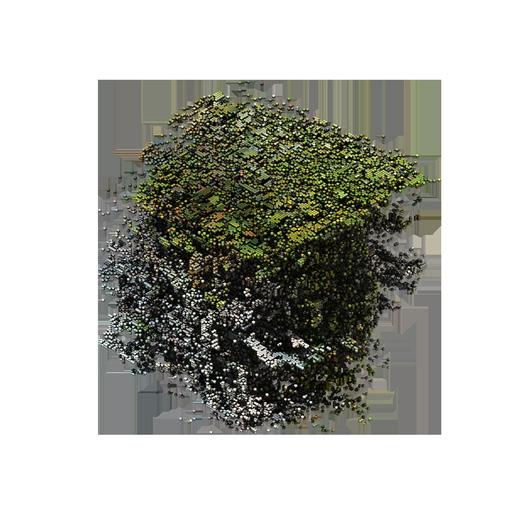

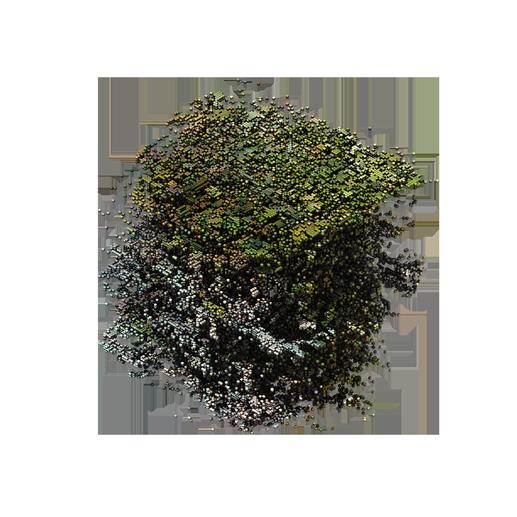

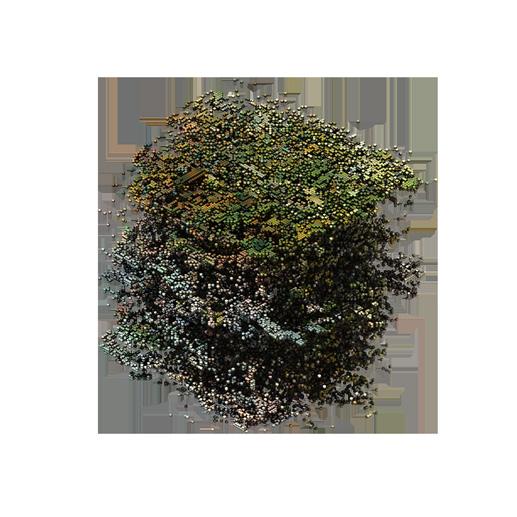
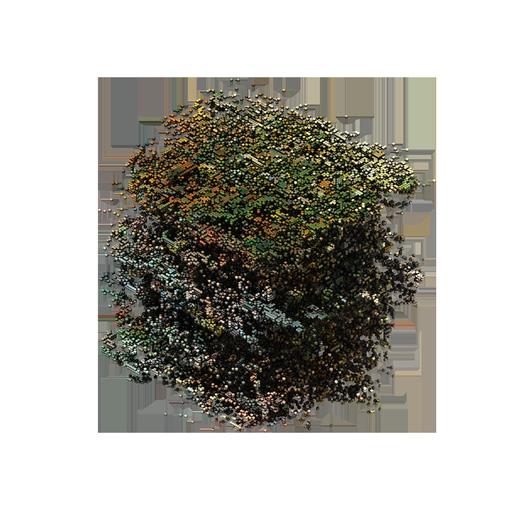


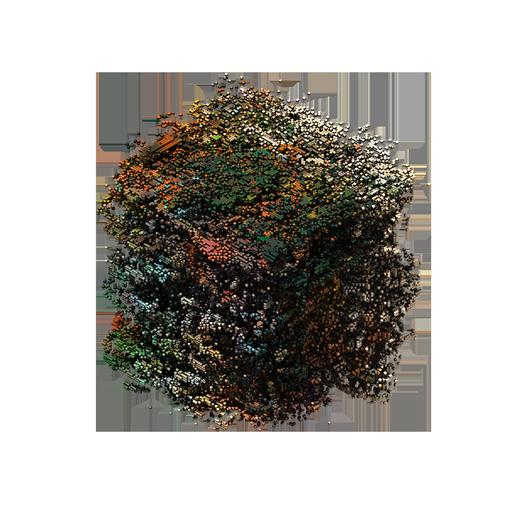



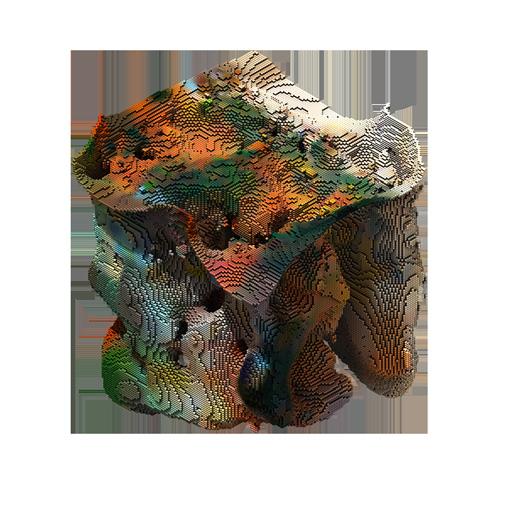

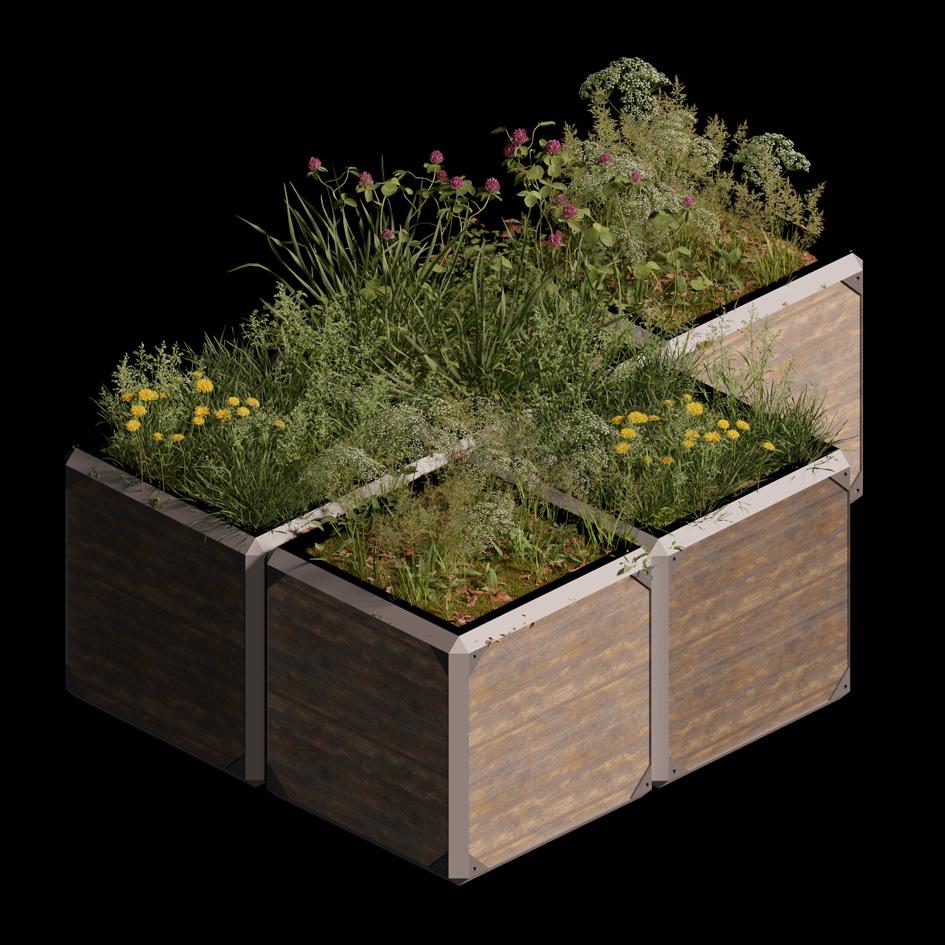
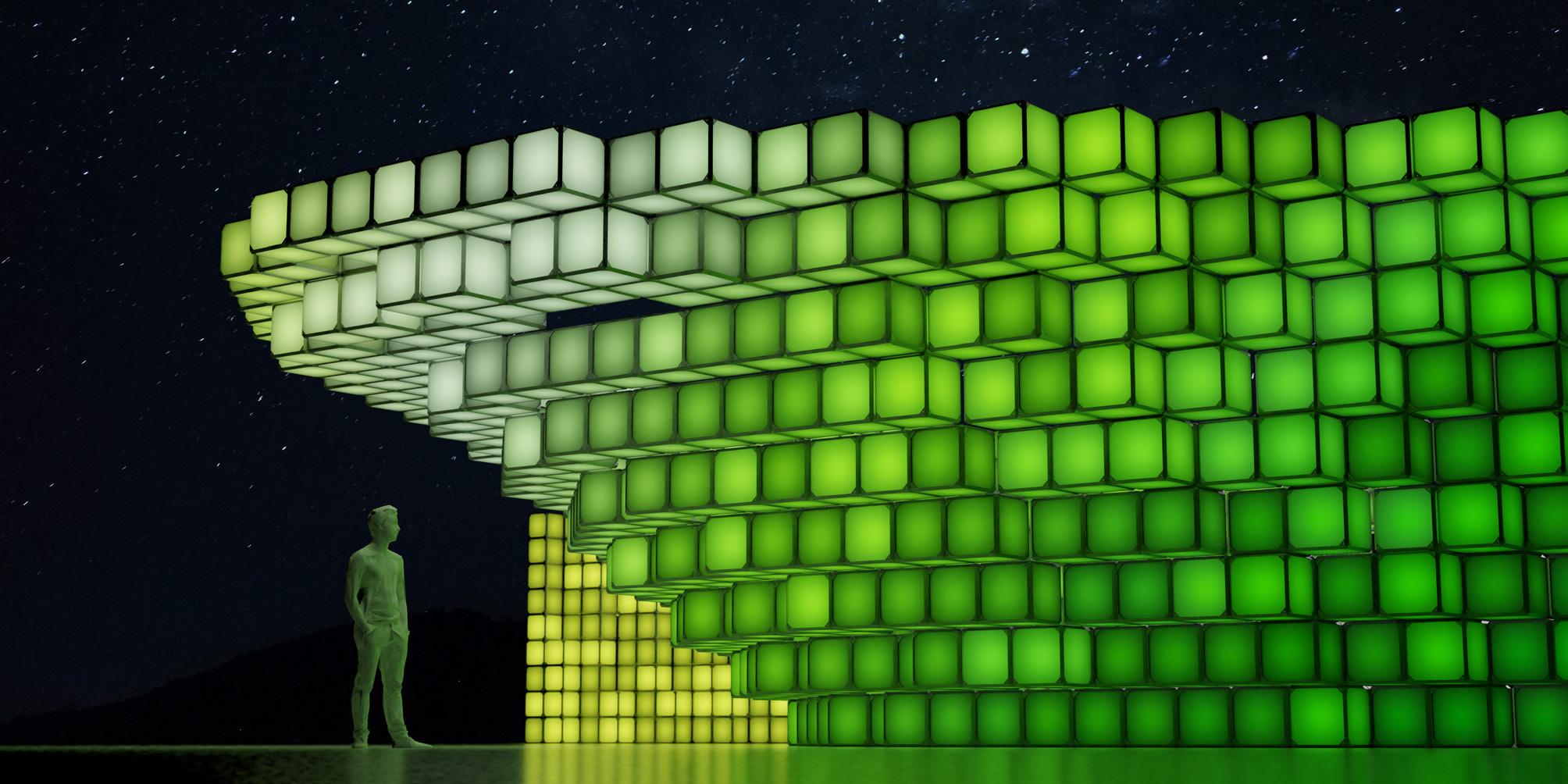
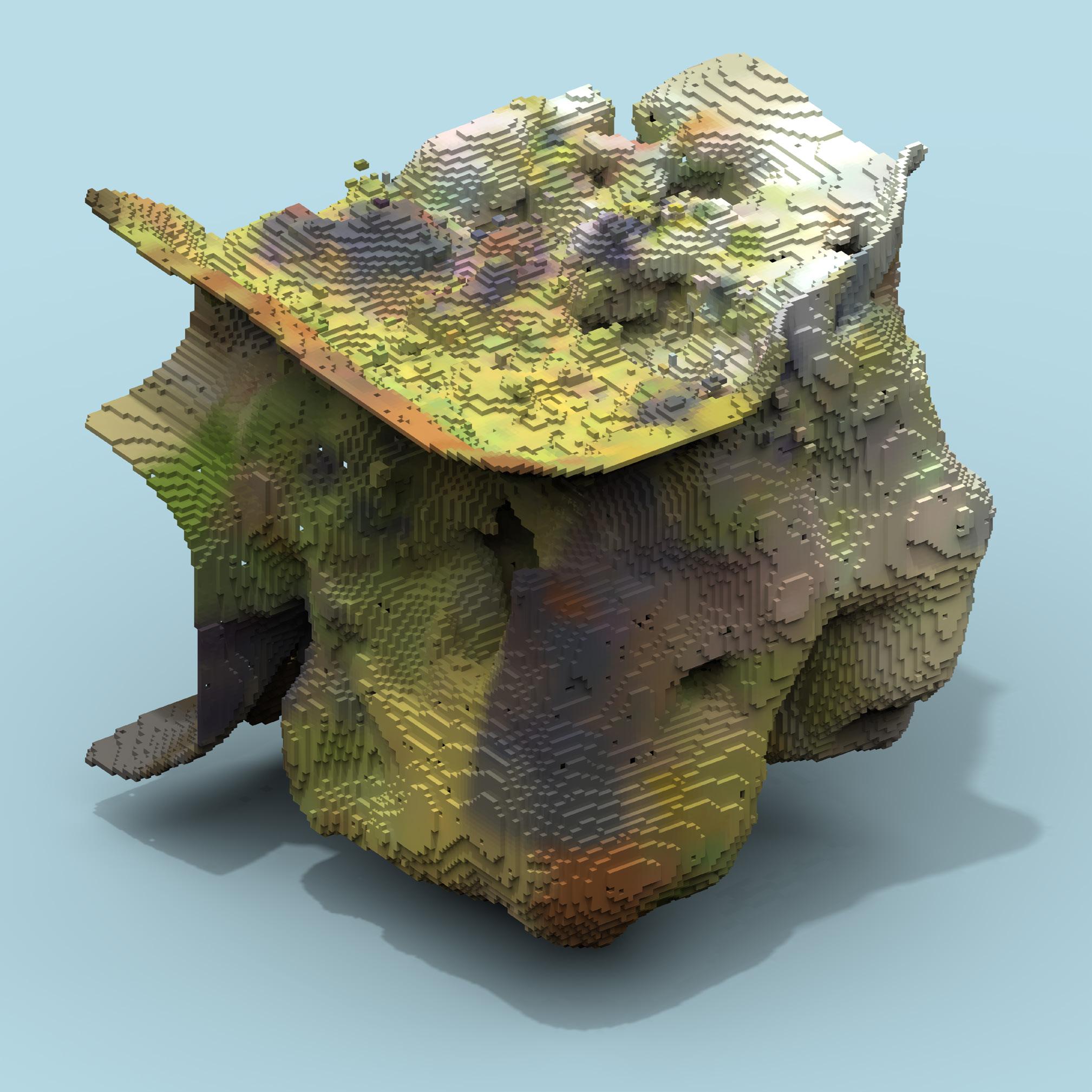 Fig. 22: Voxelized Pointcloud, Visualization, Leopold Pretzel
Fig. 22: Voxelized Pointcloud, Visualization, Leopold Pretzel
These first studies of different architectural columns were composed of their respec tive artworks. Based on the notion of a column as an architectural element, these structures were shaped by their function and appearance.

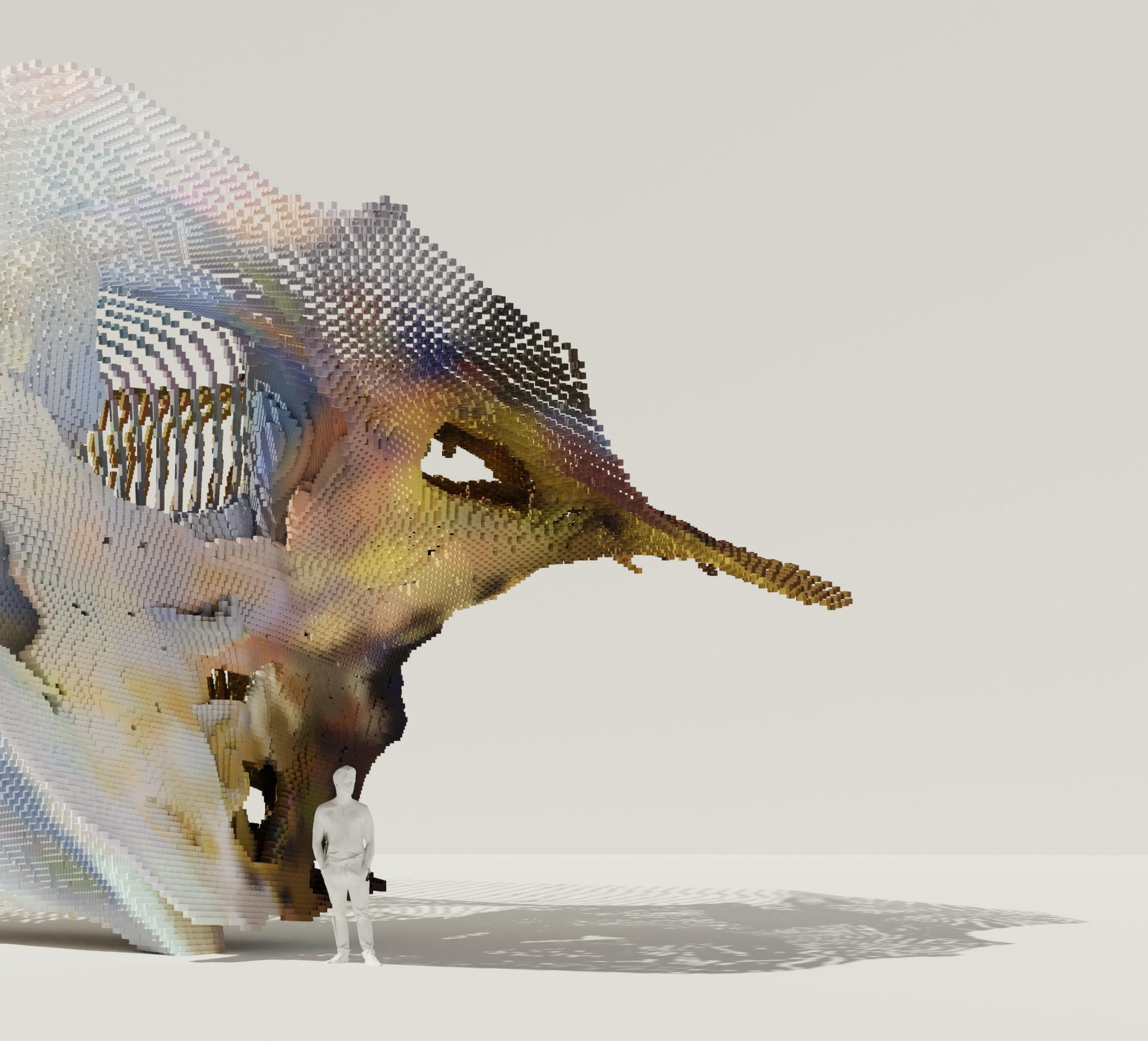
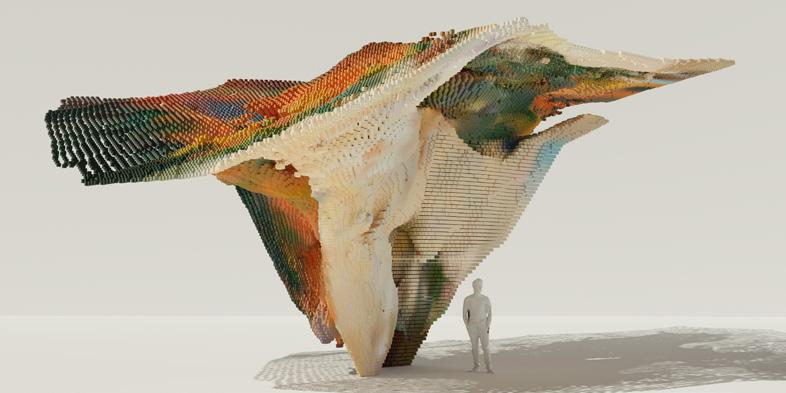
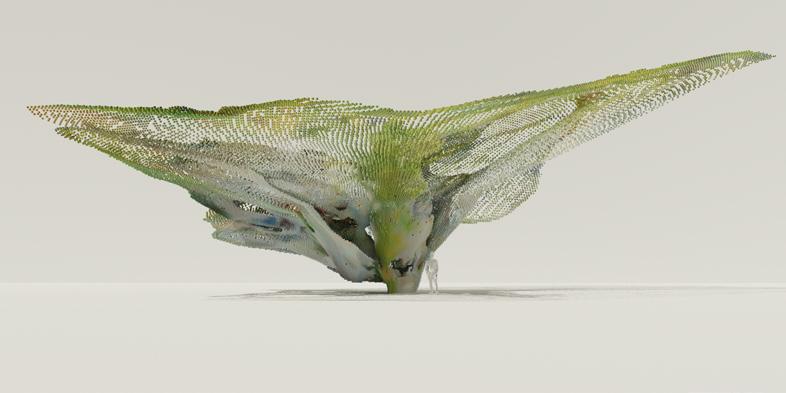
These architectural columns were then reworked and rescaled in order to fit the human scale. Common architectural ele ments were tested out and added. Railing, floorplates, etc. helped to convince the image of a functioning architectural space. However, the detailing was still very con ceptual at this stage.

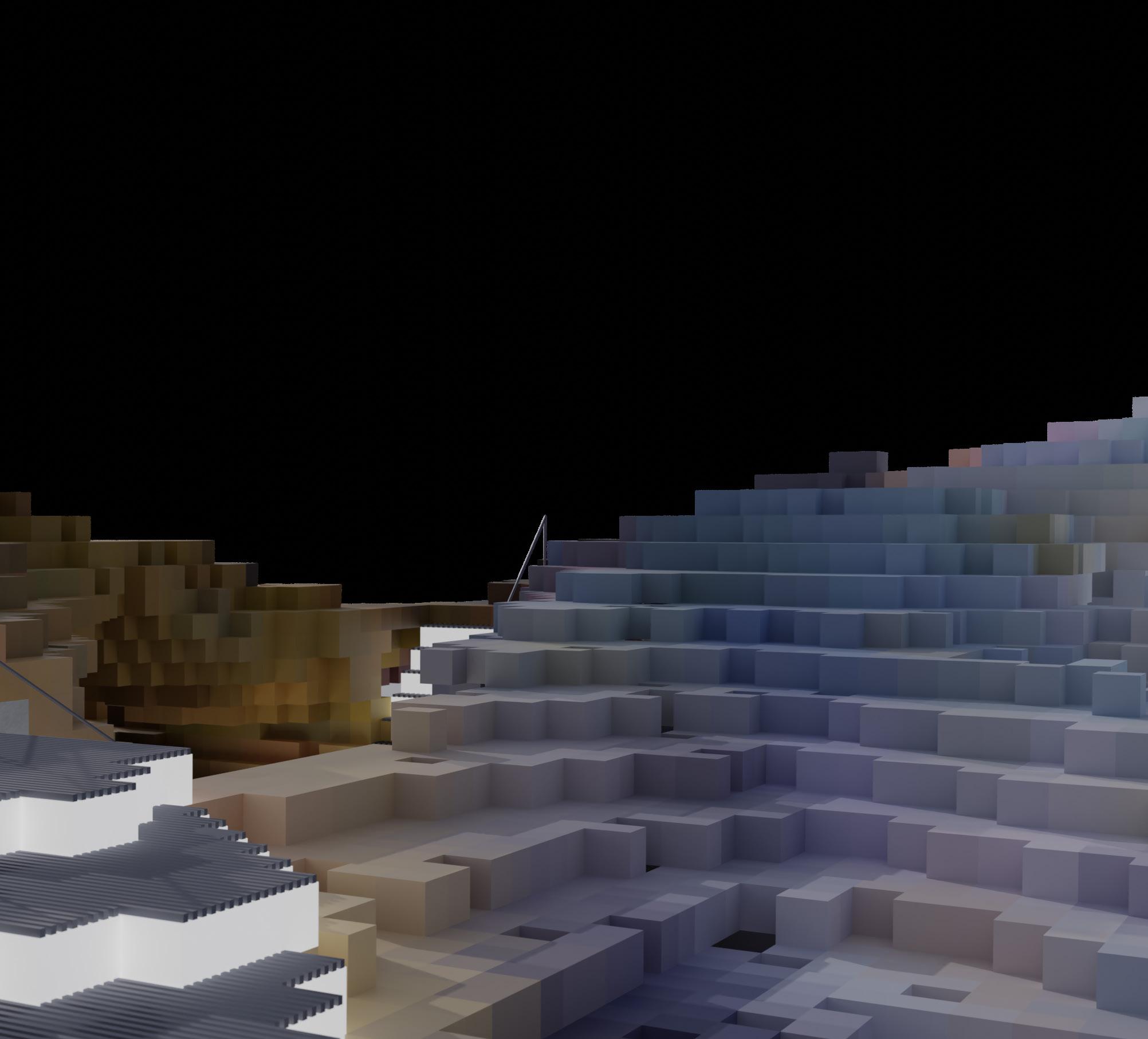


DESIGN
The following chapter is about the overall design technique I have developed throug hout the two semesters of my bachelor year.
As a result of my research about Pointil lism, Point Clouds and generative design, my approach led to a design which tries to convert 2D data in the form of images into 3D configurations, that obey the idea of deepness and vagueness, while still allow a sense of spatiality and architectural value.
2D to 3D process
My main subject of the design approach was the generation of 3D-data out of 2D images.
The process itself was realized without ma chine learning techniques, but relied partly on an automated transformation script and partly on my personal curation of data and resulting emergent structures. The design tool, which I have developed for that exact purpose takes an image and deconstructs it into a definable matrix of colour points. These points get multiplied and extrapolated according to their un derlying RGB-values and redistributed in a carthesic coordinate system. As a result, a 3D Point Cloud emerges which can then be used as a speculative spatial configuration by itself or be further curated and reshaped by local parameters and design choices of the artist.
The method of voxelizing the Point Cloud allowed me to utilize the configurations and apply them into a realworld environment. A uniform voxelgrid system with a voxel size of 0.2 m is a compromise of maintaing detail and enable controllability of the size of datasets which were used.
Point Cloud Catalogue
The Catalogue showcases the different art works which were fed into the design tool and then further used in my architectural design.
Depicted in the Catalogue is the base image and the generated Point Cloud. The Point Cloud have been further voxeli zed. Especially throughout the Point Cloud catalgoue one can see how the design tool managed to preserve initial qualities of colour and composition of the artworks by George-Pierre Seurrat, while also enabling an emergence of new values such as at mosphere, spatiality and structure.
Reverse Image process
In the last subject of my design approach, I tried to understand how an image is composed and how the 3D-structures are linked to their underlying images. My question was how the image would have to look in order to get a desired 3D result. For keeping simplicity, I started to experi ment with primitive and simple geometric shapes such as a cylinder and developed a method of composing z-depth images of the geometry as the individual colour channels and merging them into one RGB image which then can be fed into my de sign tool.
The desired result would have been a close approximation of the geometry I have used as input.
In the case of a cylinder, the reverse image process worked surprisingly well, but the more complex the geometries got, the more the end result deviated from the initial input. However this problem could also be of use in terms of emerging design, as it remains to be rather unpredictable for the curator of how the resulting data turns out.

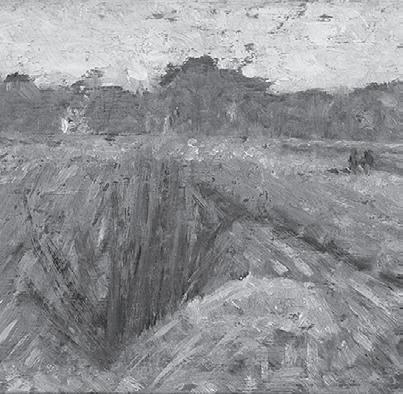

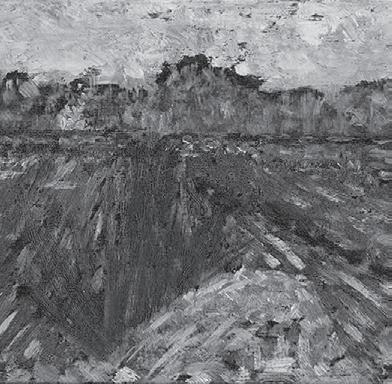

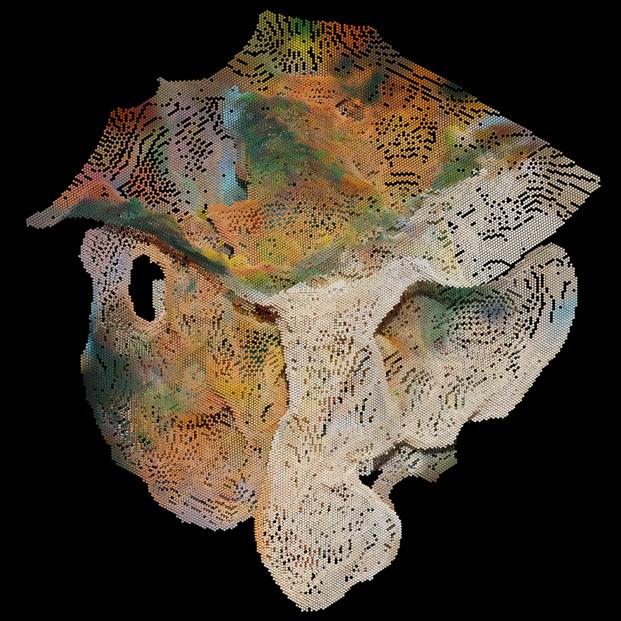
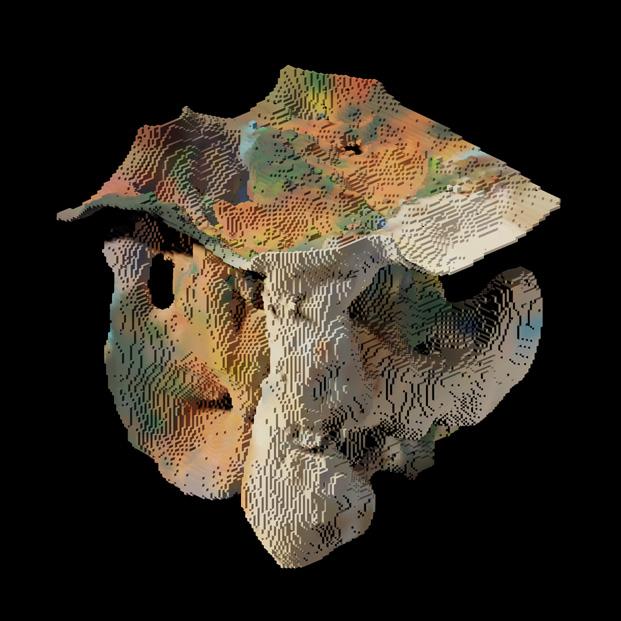
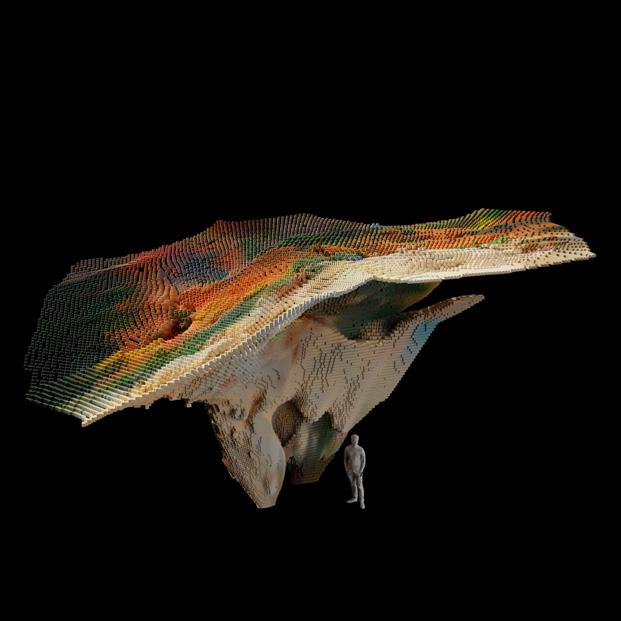
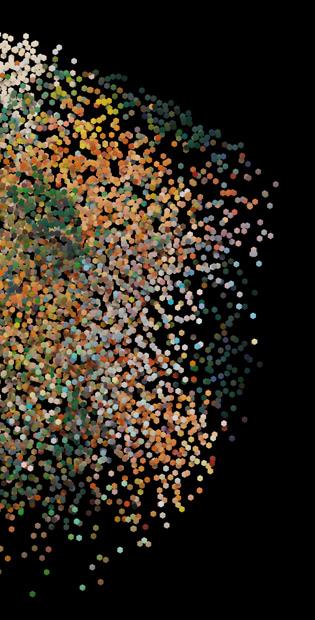
POINT CLOUD CATALOGUE


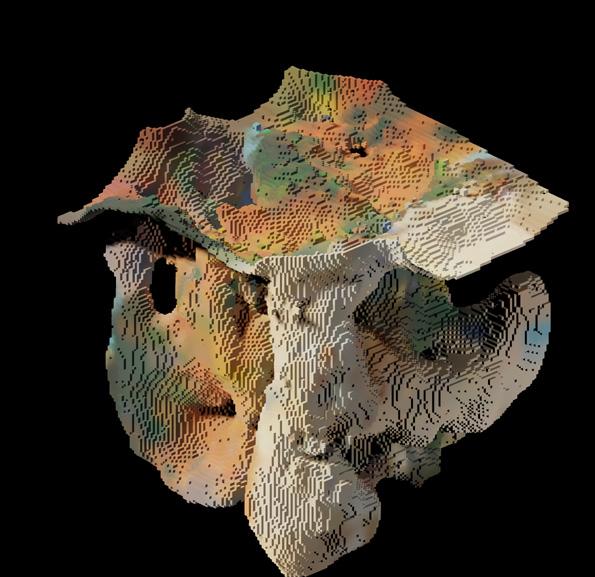
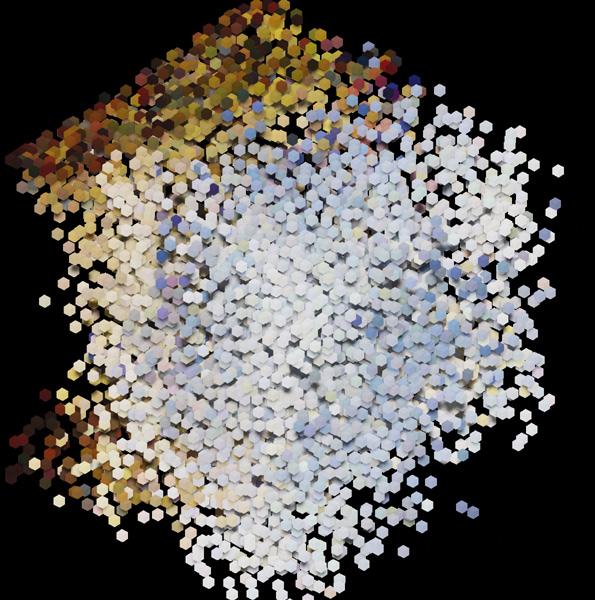
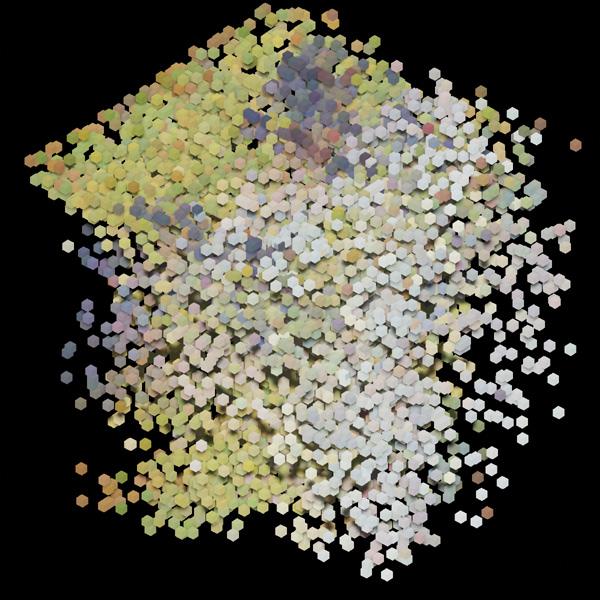
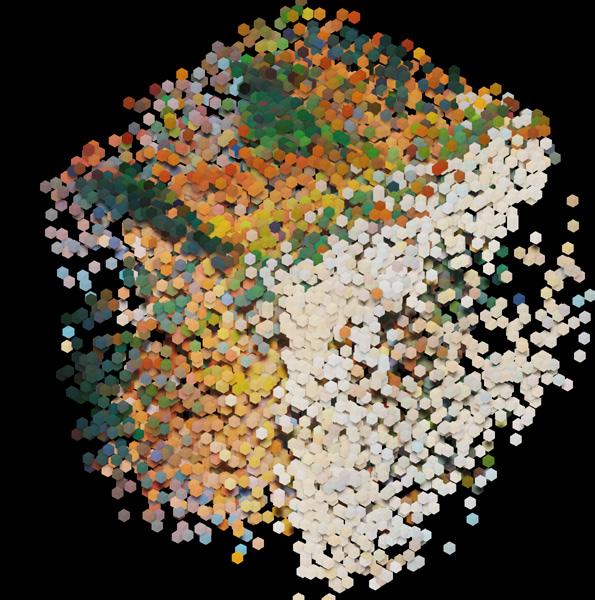


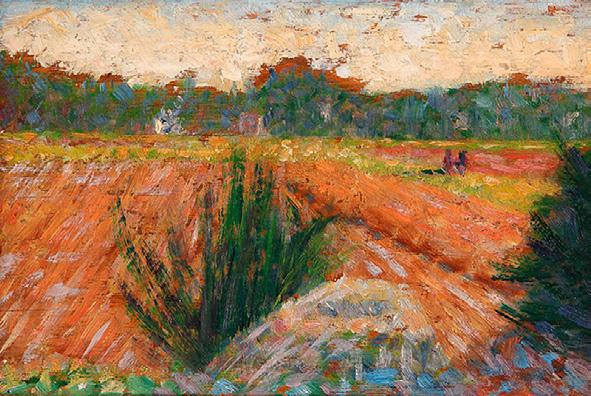
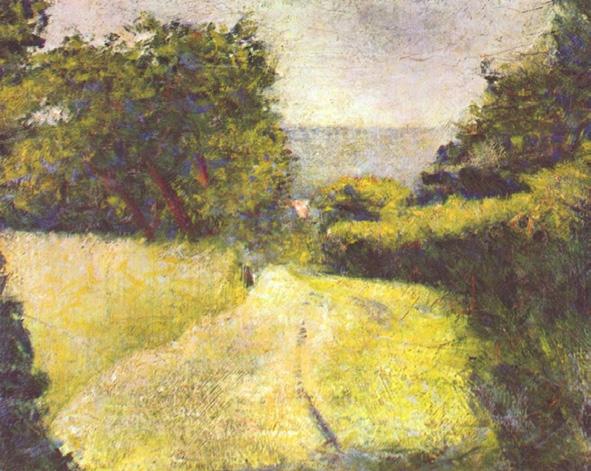
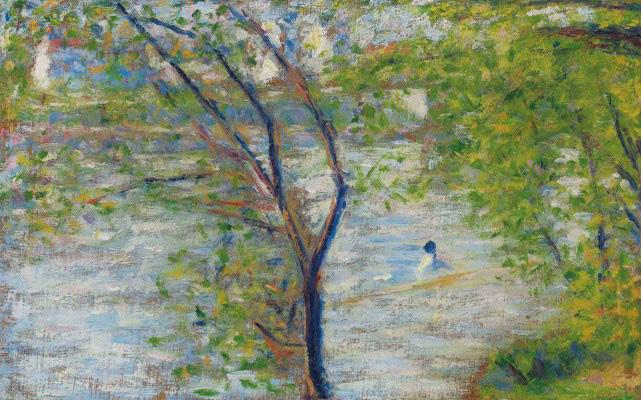
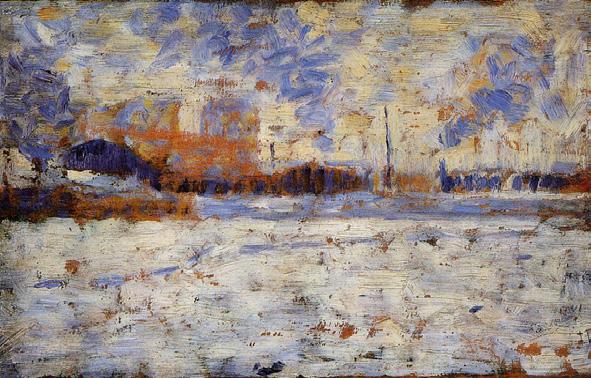
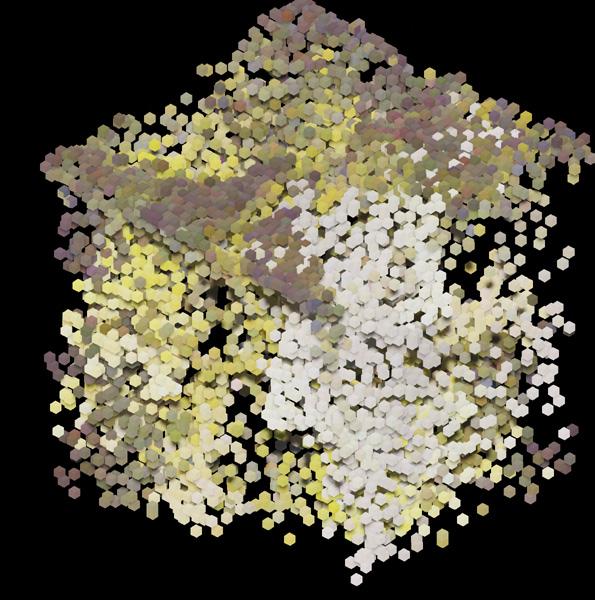
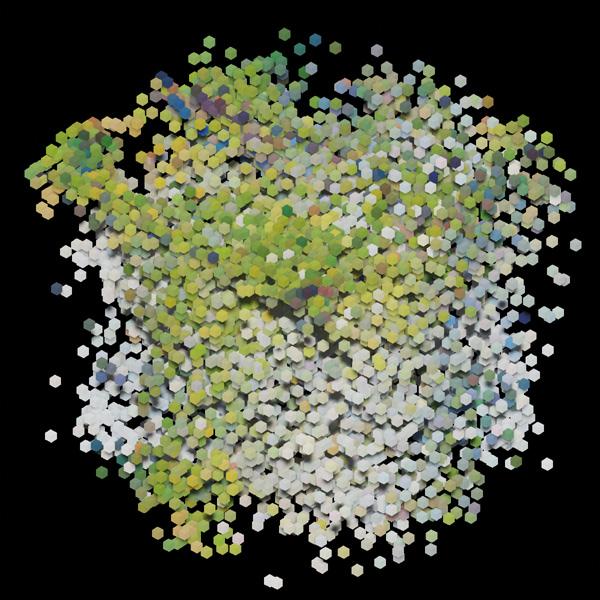

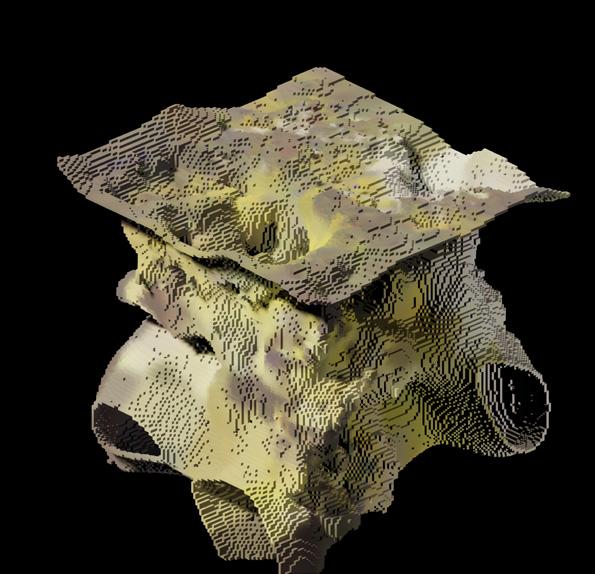

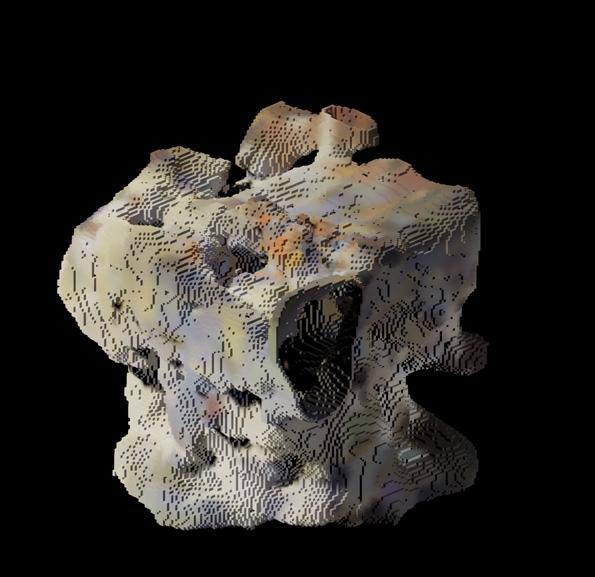

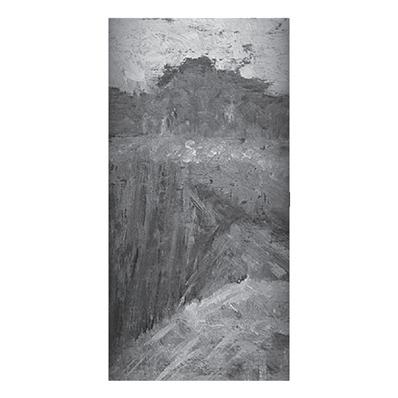




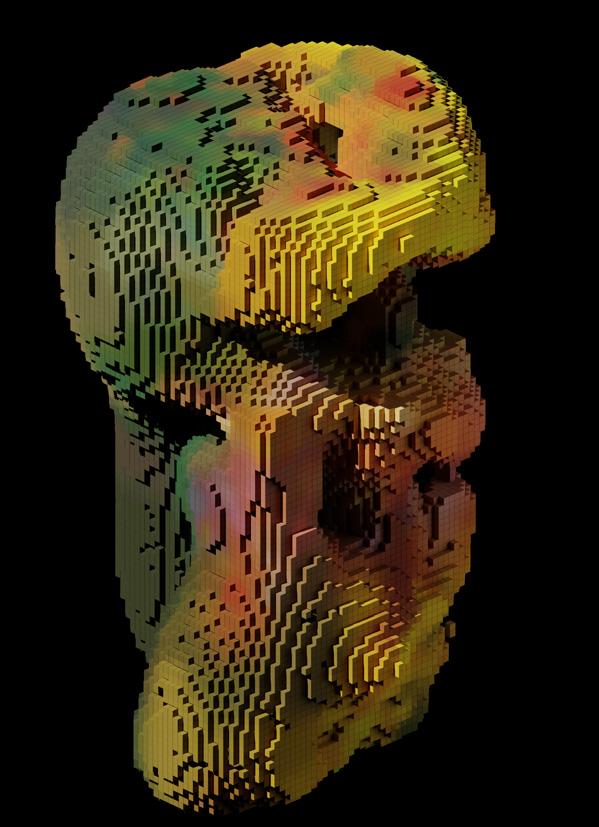
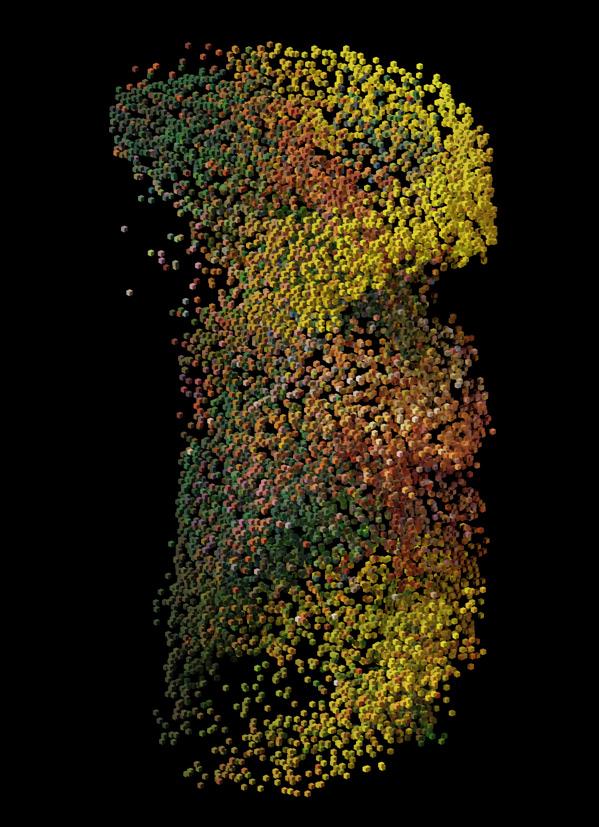
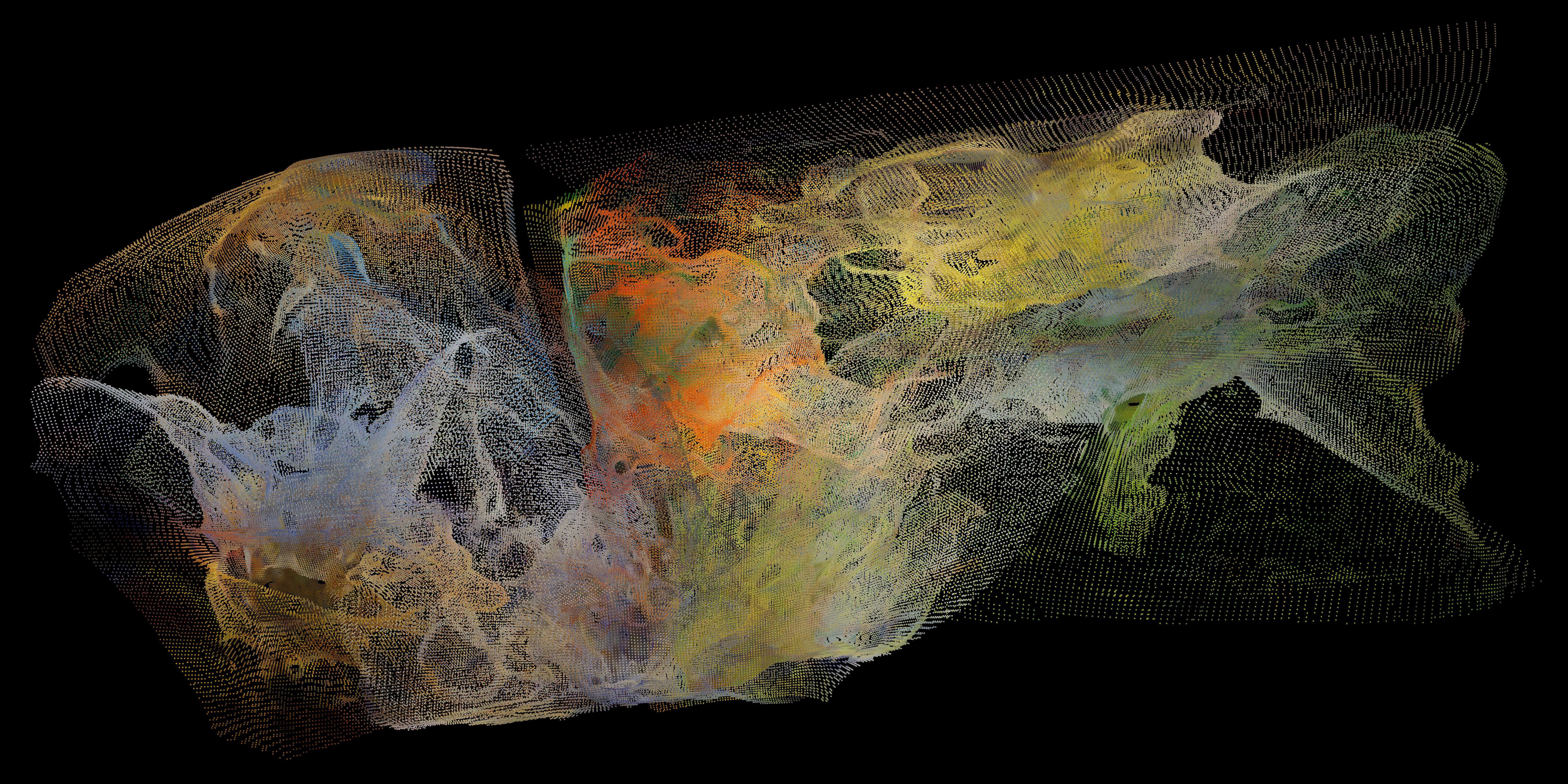



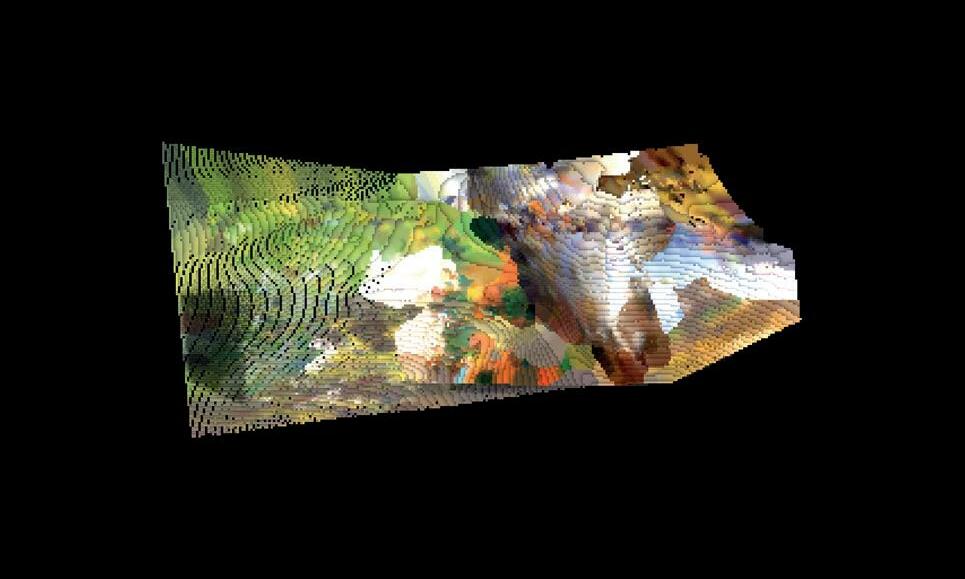
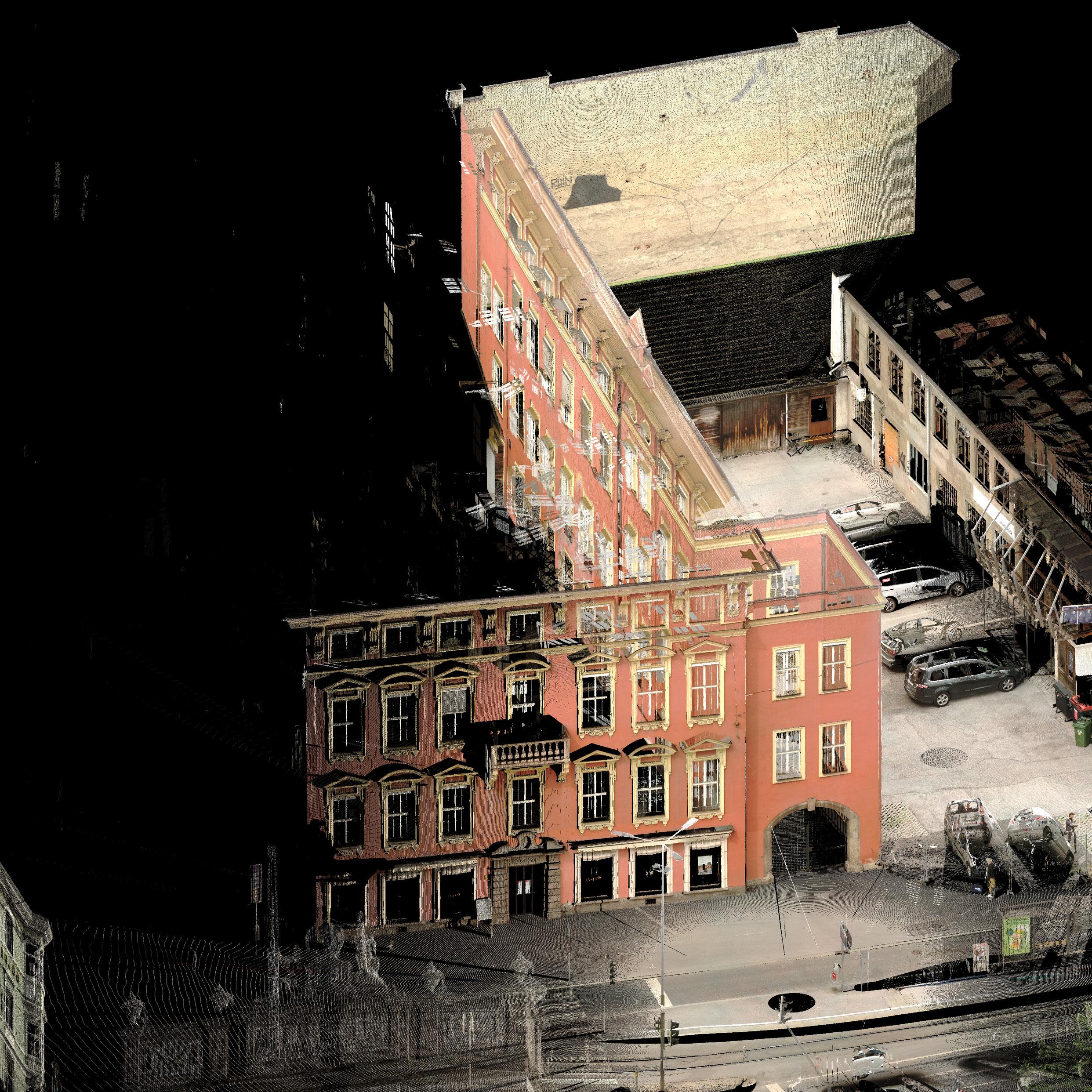

CONTEXT ORIENTATION:
WEST: Palais Sarnthein (historic building)
EAST: functional building (low aesthetic value)
SOUTH: triumphal Arch (historic tourist spot)
NORTH: inner historic city (cultural spots)
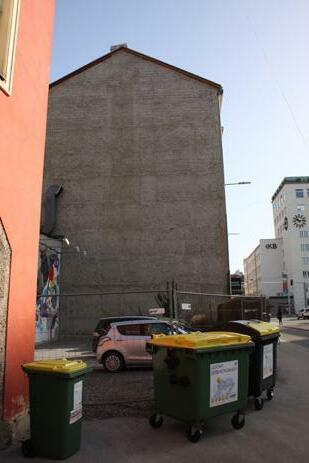
DESCRIPTION: high level of noise pollution traffic intersection bus stop: triumphal arch intersection of transportational purpose and cultural purpose
ATTRIBUTES: last building gap in inner city of Innsbruck low profile building requirement low access to green spaces limited shaded areas in summer
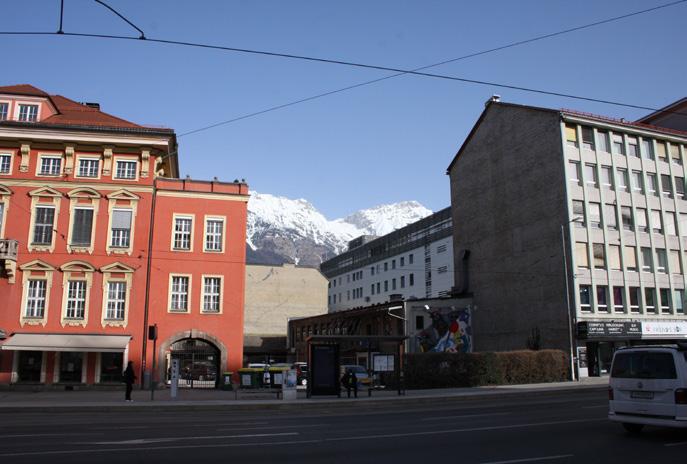
The site is situated north to the crossing at the triumphal arch, at which the Maria-TheresienStreet and the Salurner Street intersect.
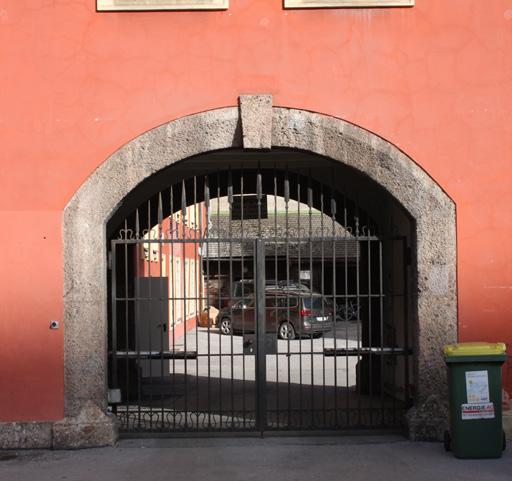
According to the Tyrolean zoning law (TROG 2016), the region of interest is categorized as core zone (Kerngebiet) by §40 (3) and it is allowed to construct buildings of the mixed living zone. Additional to that, also buildings of cultural and social function are allowed to be constructed. As the site is situated within the core zone, it is opti mal for a combined use of public and semi-public spaces.


In a 500m radius, various cultural spots can be reached. The Taxis Palais and the Galery Johann Widauer might be amongst the most important buildings in accordance to the thematical relation of contemporary art and the reimagined impres sionist art by french painter George-Pierre Seurat.
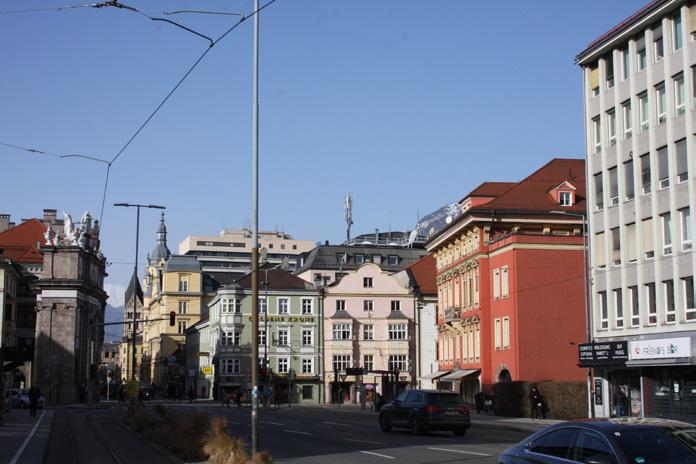


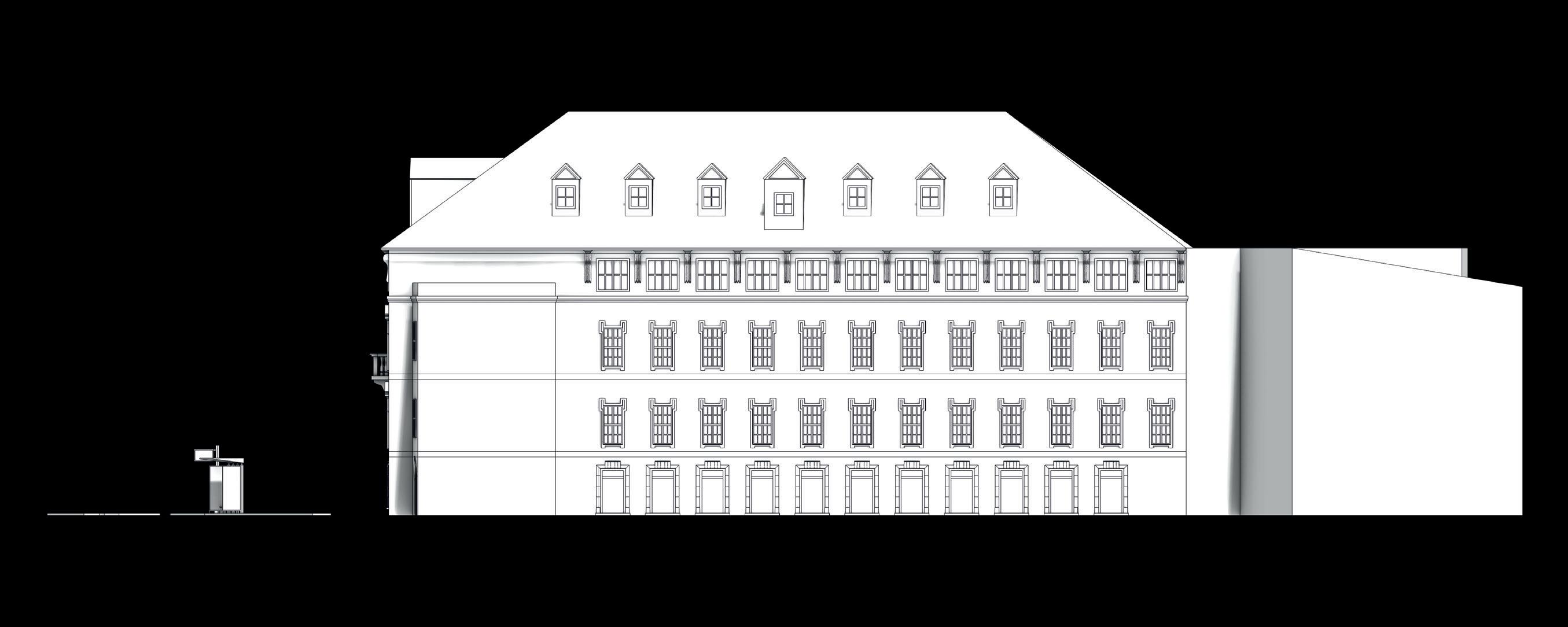

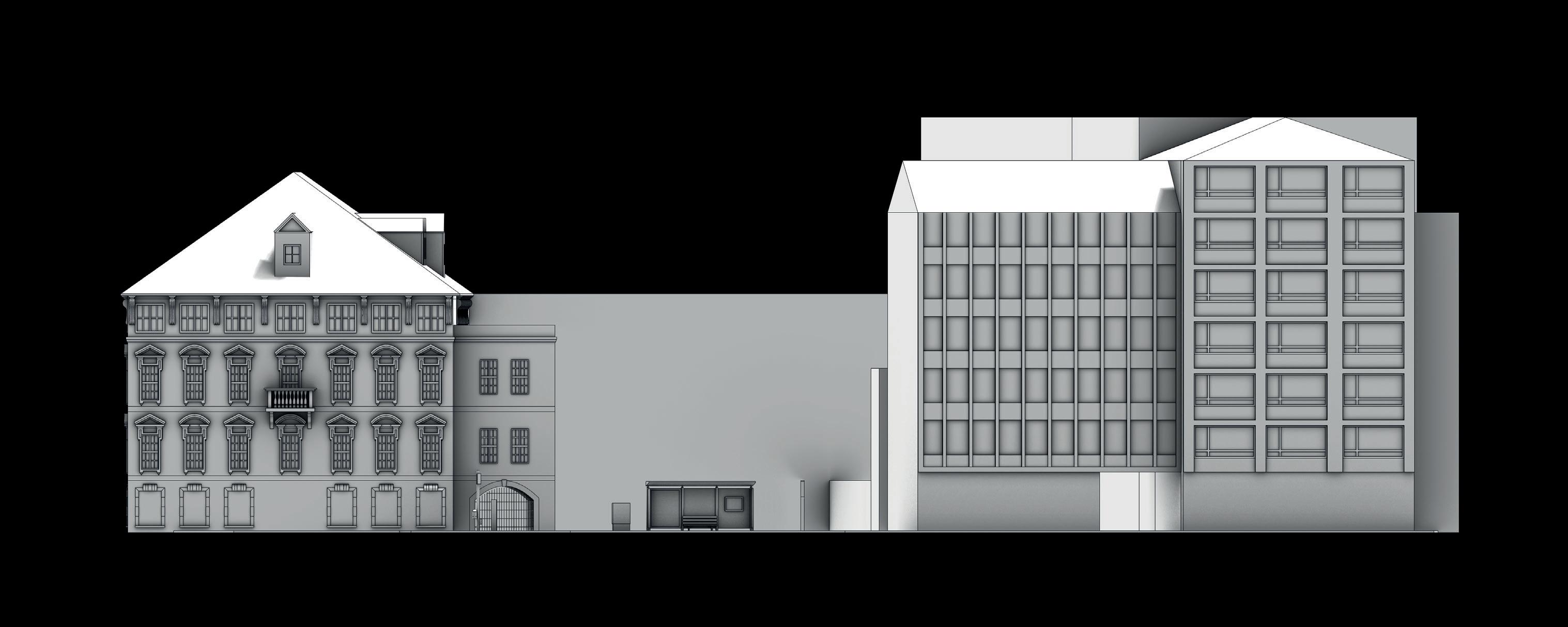



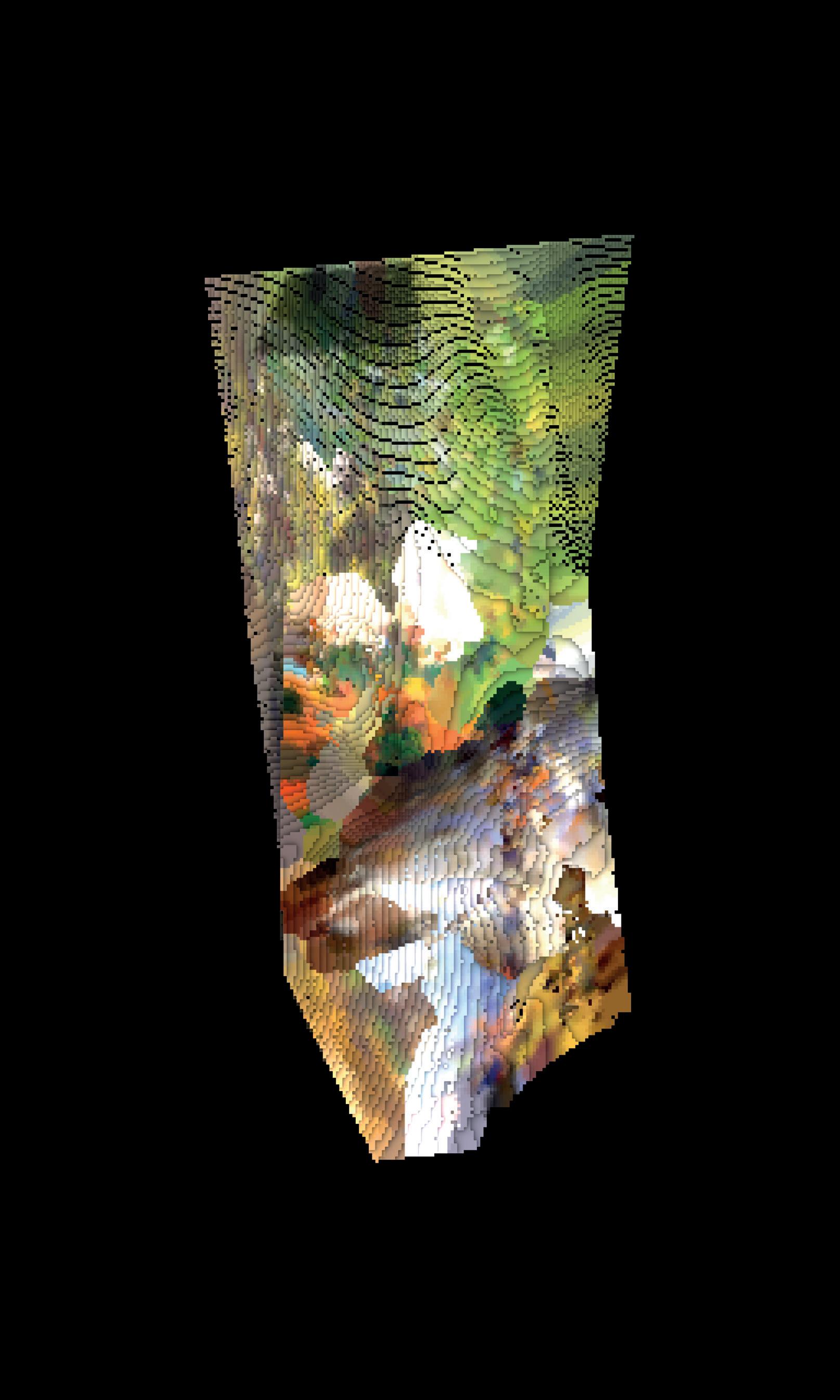





VISUALIZATION

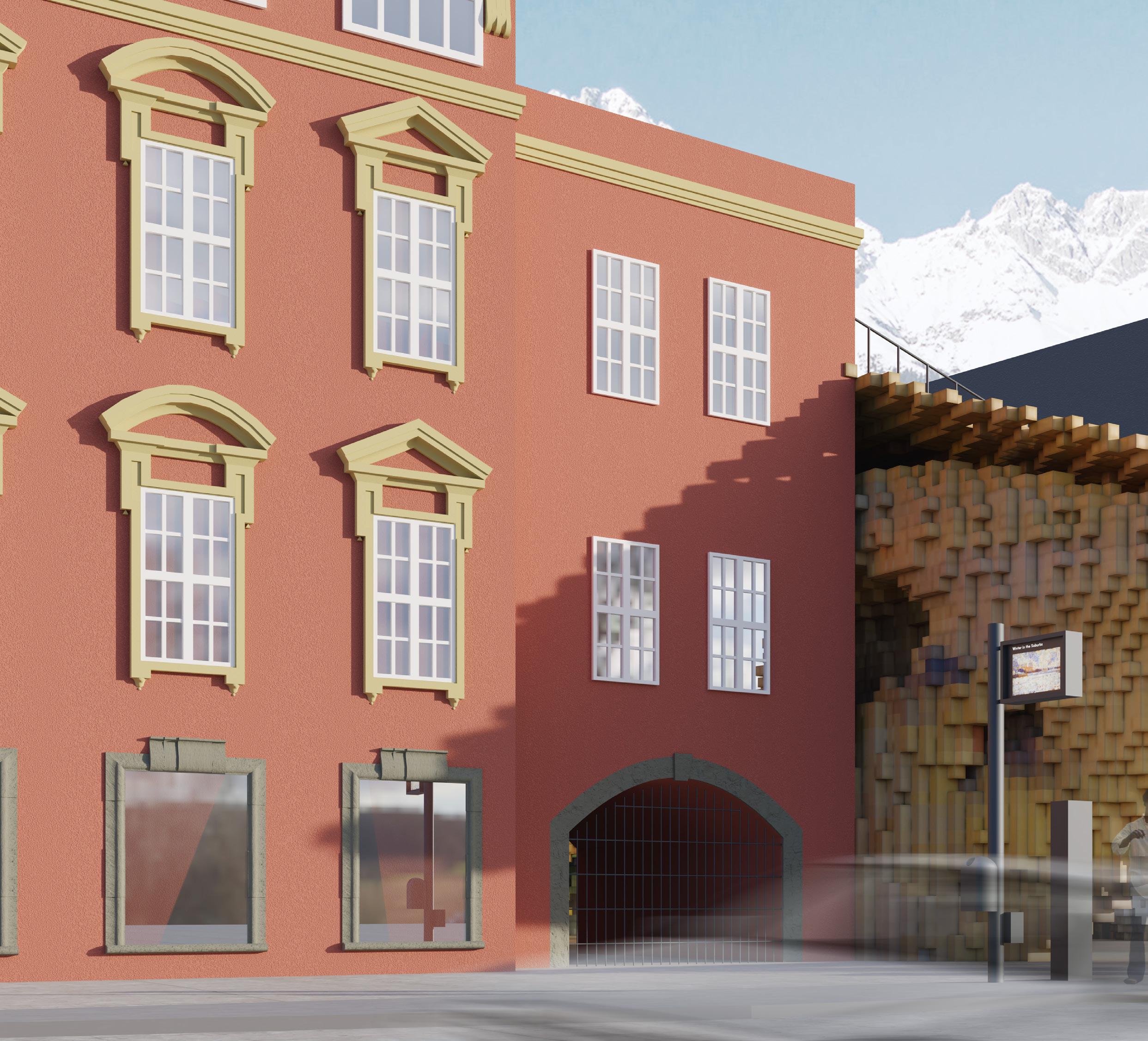
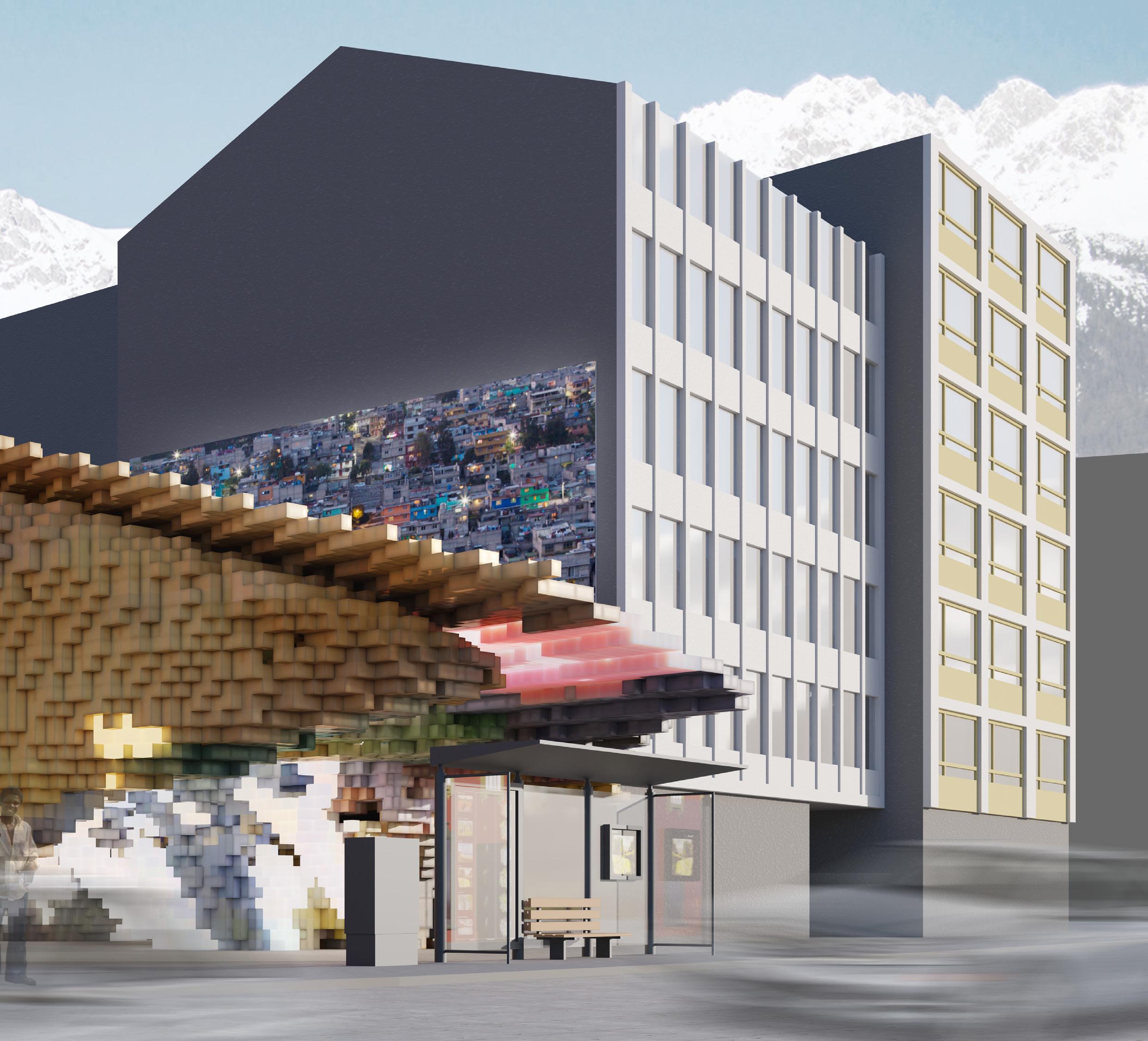 Fig. 36: front view, Visualization, Leopold Pretzel
Fig. 36: front view, Visualization, Leopold Pretzel
The open-air cinema on top of the cave of colours presents itself as the illuminating highlight of the building as it shines bright into the Salurner Street in the front. While clearly noticeable from the street, the cinema still manages to isolate from the traffic noise due to its elevated position.
During daytime, while traffic is at a high level, people retreat further back into the park. As soon as the night begins, the rush hour traffic also declines. Visitors can now go towards the street and enjoy a movie at the cinema.

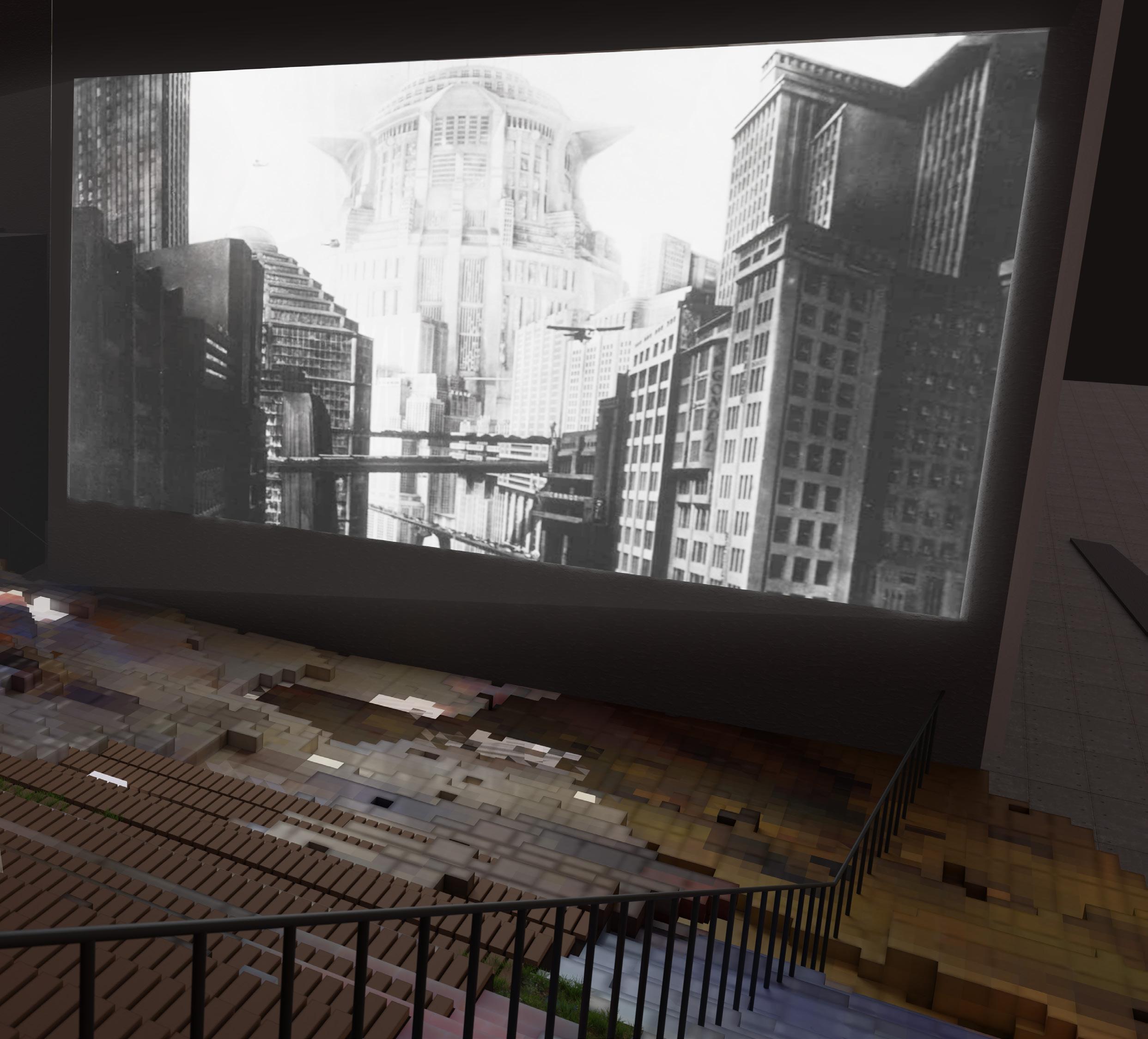

Merging spaces of the interior cave and the outdoor courtyard, link the Palais Sarnthein with the structure. As the Palais hosts various different offices, this courtyard was previous ly favored by the employees for a small smoking break or some fresh air. This quality remains in the pro posed structure and tries to elevate it even further by connecting it to the adjacent café and consumer free zone, while also providing ac cess to the rooftop park via a ramp in the back of the courtyard.
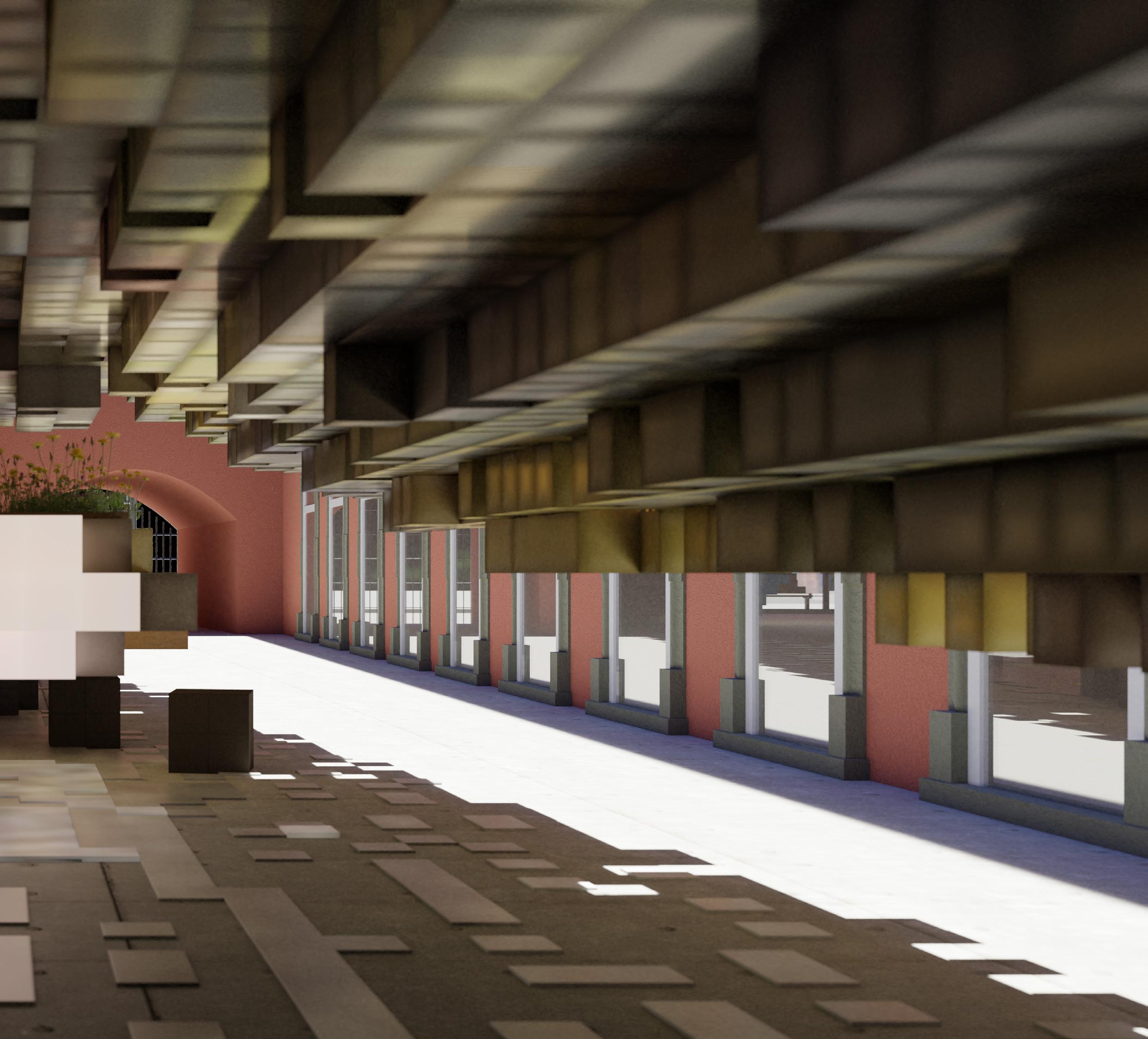 Fig. 38: Interior view, Visualization, Leopold Pretzel
Fig. 38: Interior view, Visualization, Leopold Pretzel
Interior view of the café.
Natural light bursts through the open gap between the historical Palais Sarnthein and the “Cave of Colours“. The overhanging voxelized cloud provides cool shading and creates a perfect transition between the public openness and the rather quiet and semi-closed spaces inside.
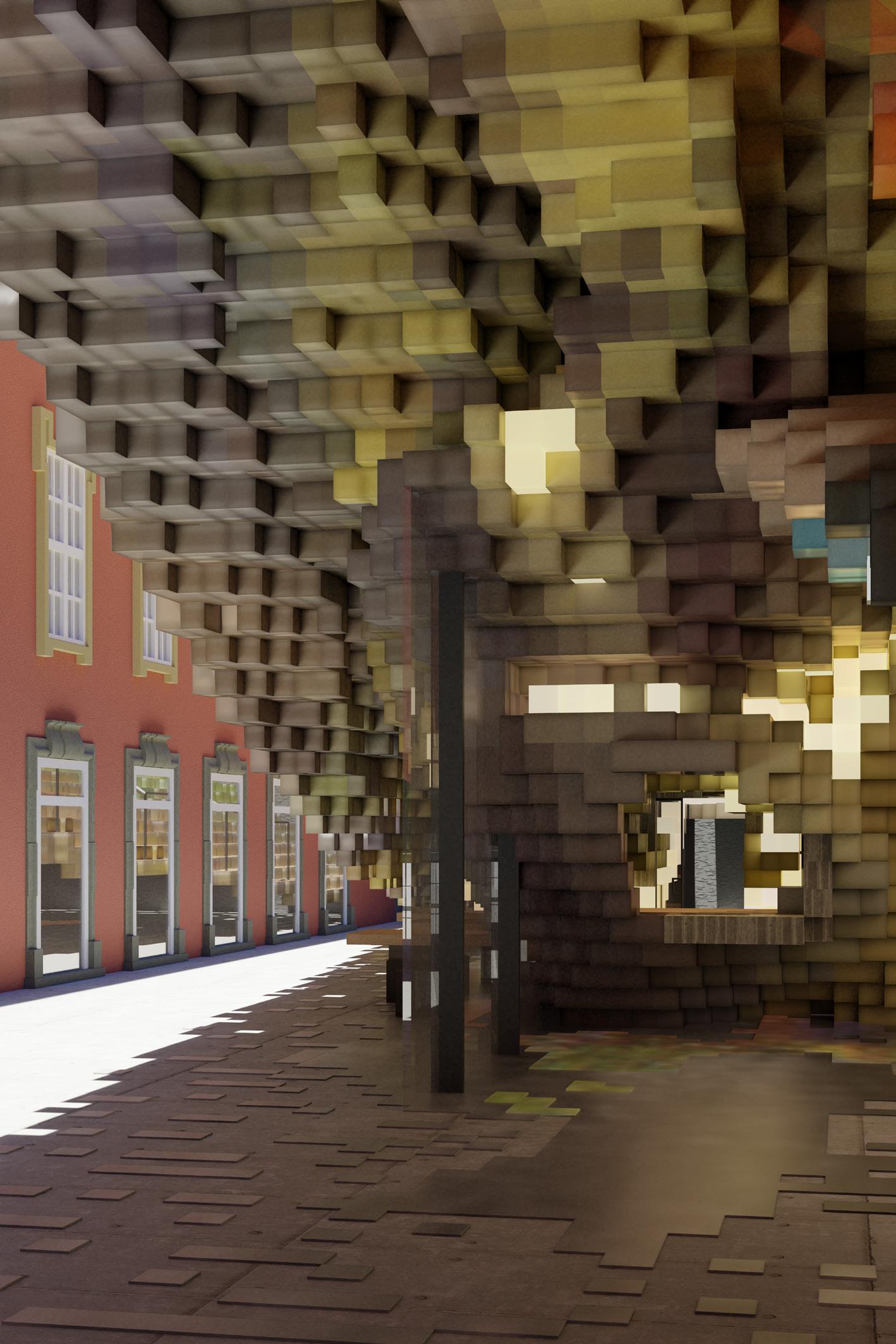
Whether you‘re an employee working at one of the many offices around or just around to enjoy your break, the café offers a place to cool off.
The concept of consumerfree zo nes is a viable option to allow both customers and guests a more free and open way of socializing.
Fig.Back view of the service entrance of the café.
Cultural spaces often lose their character once behind the scenes. However, employees have to work in these spaces every single day.
The “Cave of Colours“ continues its spatial qualities throughout the building. Everyone shall have the joy of working in a pleasant en vironment. The voxelized structure utilizes its technique of colour and illuminates the volumes similar to how the artworks of Seurat were composed, creating harmonic inter plays of colour and light.
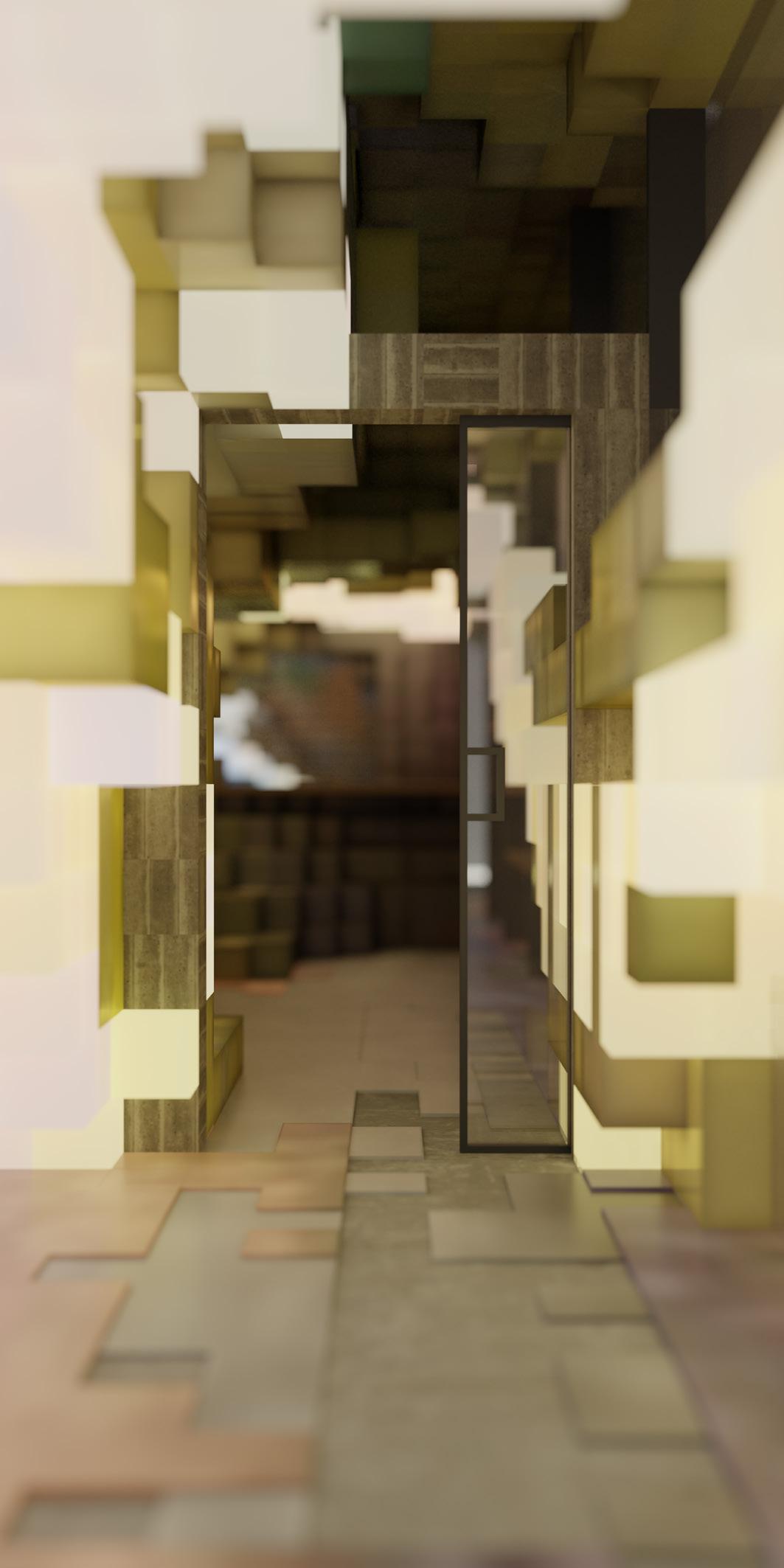 Fig.
Fig.
The view onto the bar was used as my head image, as it was able to showcase the special atmosphere coming from the voxelized and illuminated spaces.
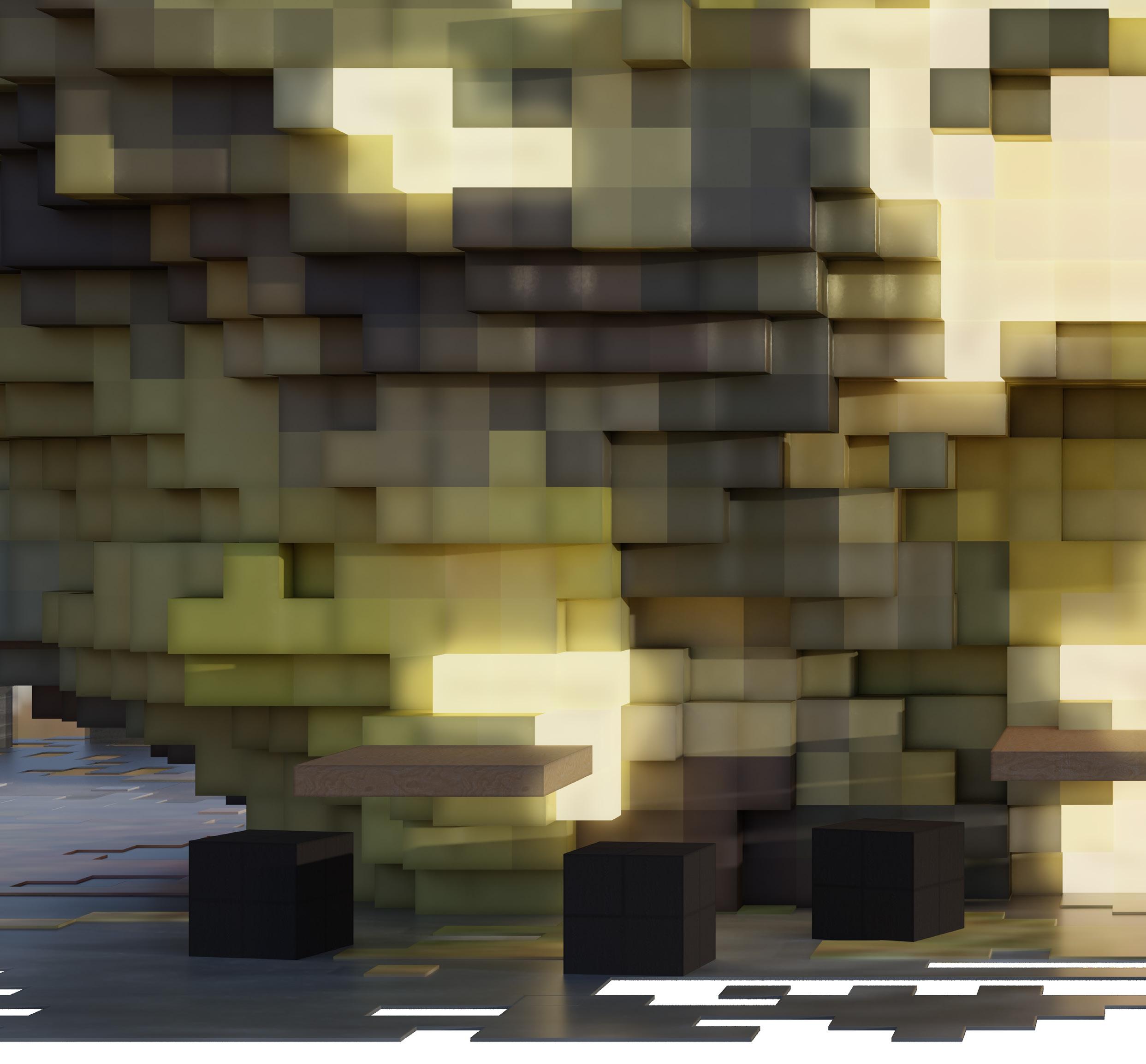
George Harrison (left) and Ringo Starr (right) from the Beatles were a perfect fit to demonstrate the unpressured and relaxed situation at the bar.
The Beatles share a character of joy and ease. This character transcends into this structure, as it aims to open up to all the people and allow a freedom, that is rarely seen in public places anymore.
Fig.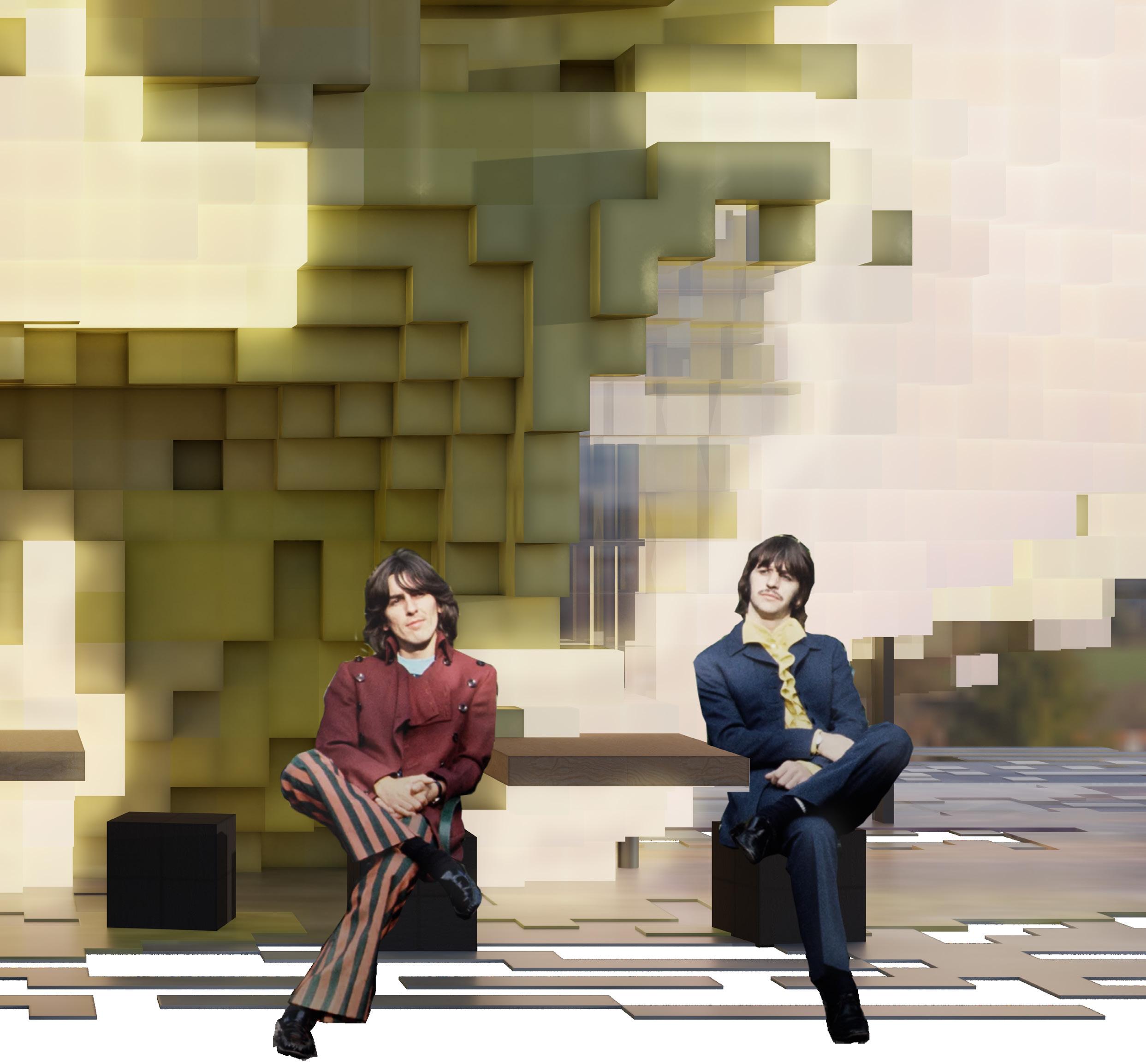
As my design process was very abstract and speculative up until the end, I chose one column out of the whole structure and conceptu alized actual architectural functions and programs. For the detailing, I took the column of the artwork “Sommer“, which functions as the Café within my building.
On top of the Café, a path leads up to the rooftop park. Along various technical installations, such as the ventilation or the lighting setup, people can find a seating area with sun loungers, a small pond to cool off or just the meadow-like gree nery all around.

steel framework translucent plastic panels LED strips

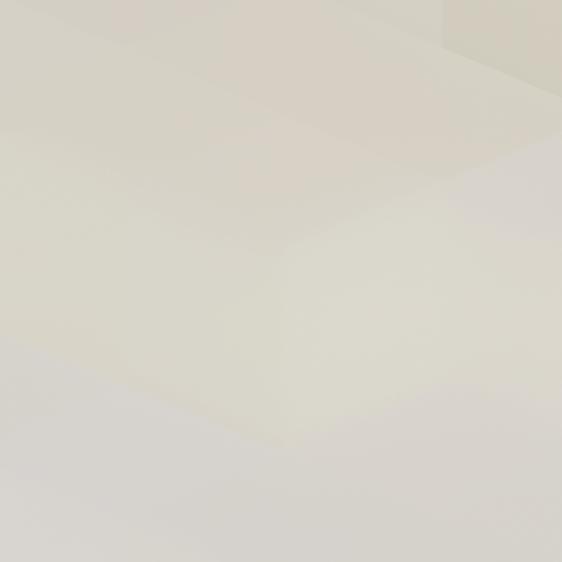
glazed ceramic tiles steel framework cross-laminated timber XPS insulation bituminous sealing gravel drainage soil plants wood frame
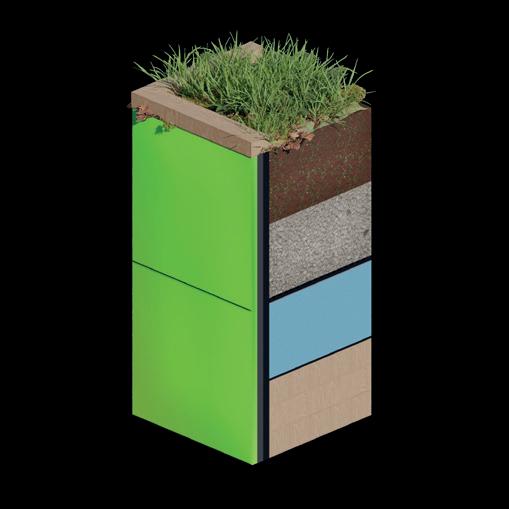
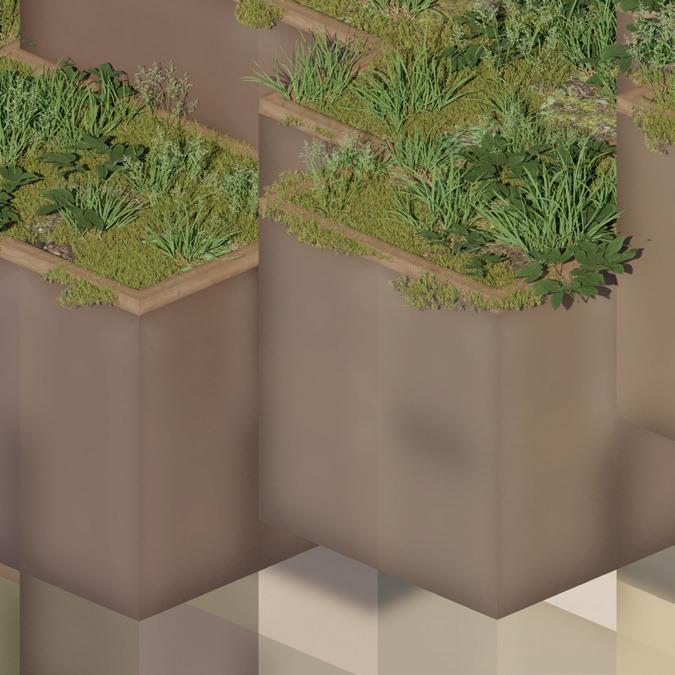
glazed ceramic tiles steel framework XPS insulation cross-laminated timber
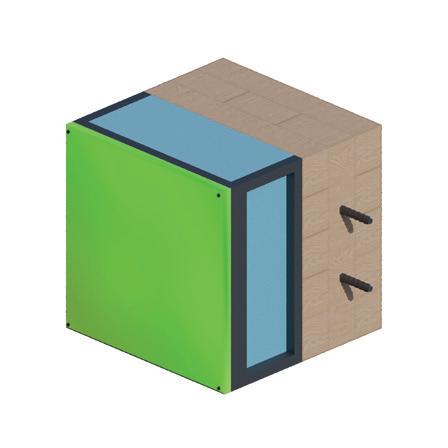
Fig. 42: Detail front, Visualization, Leopold Pretzel
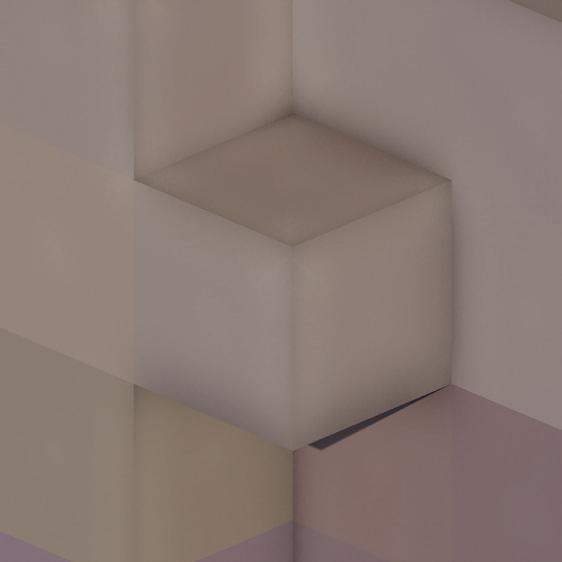
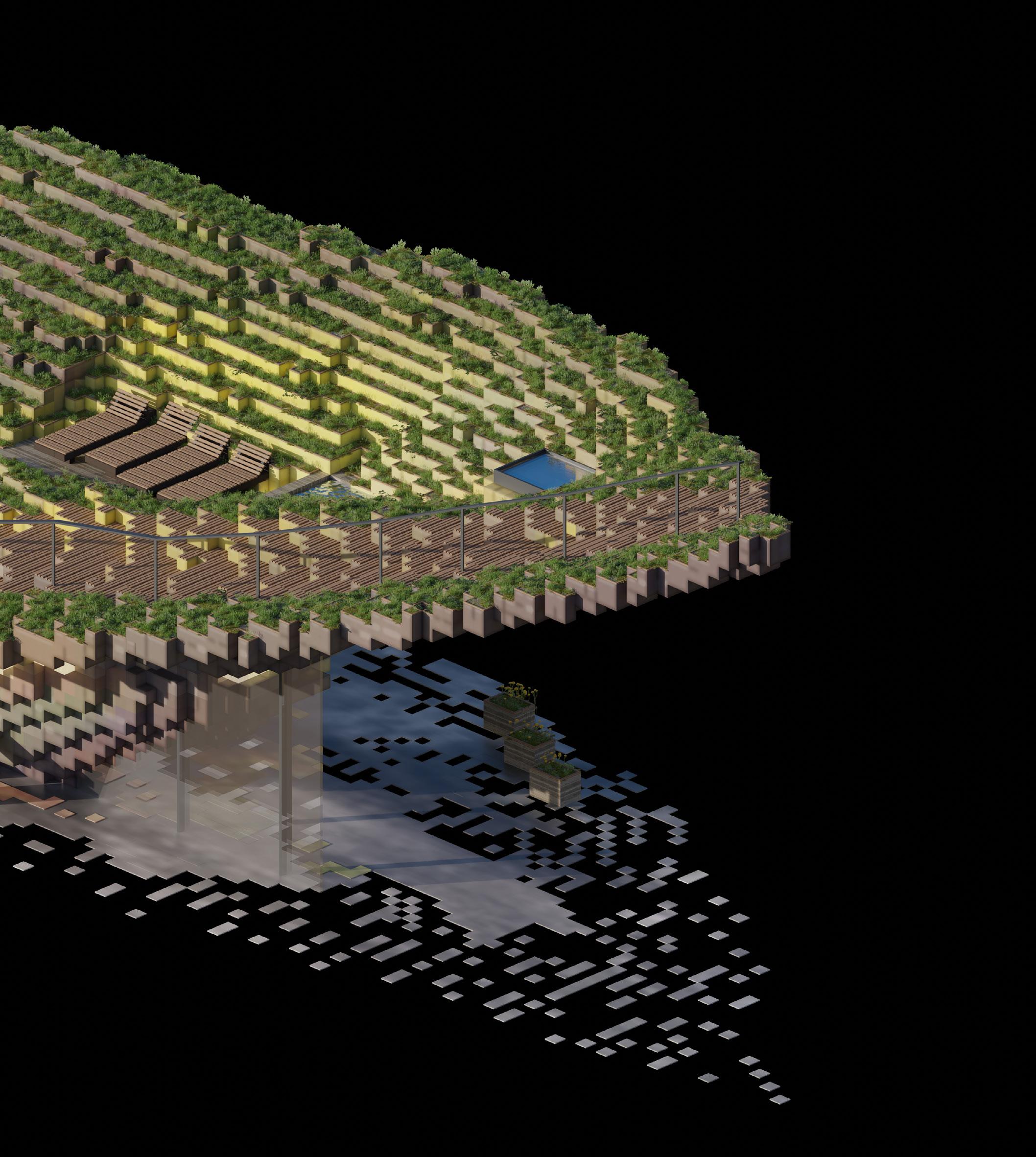
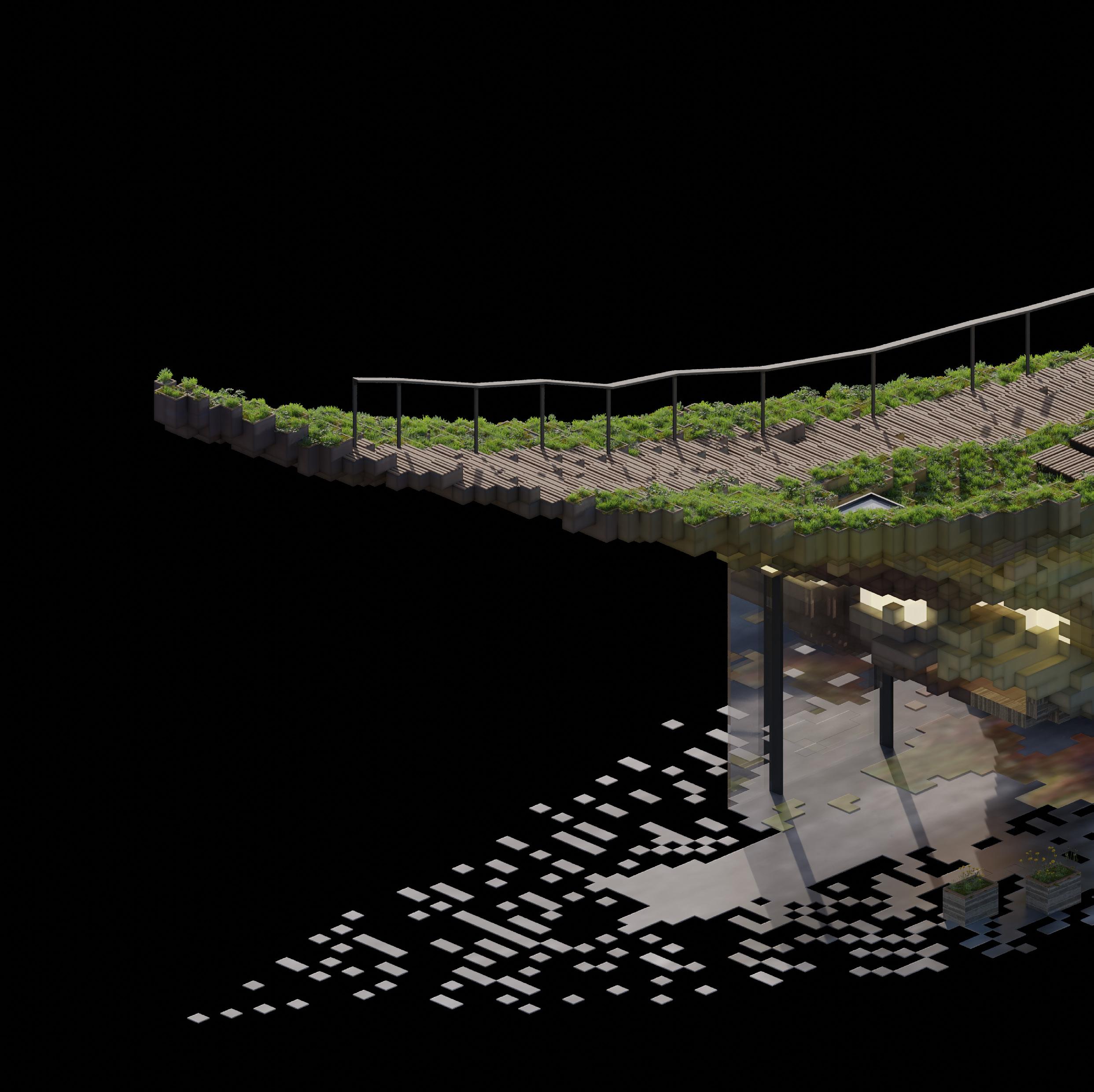
Below the roof, the Café unfolds. Transparent window panels seal the Café off from the outside, but still allow a transition between the public and semi-public spaces. Besides the lounge, the Café serves to all sides. Inside the column hides not just the technical installation, but also the service rooms of the Café.
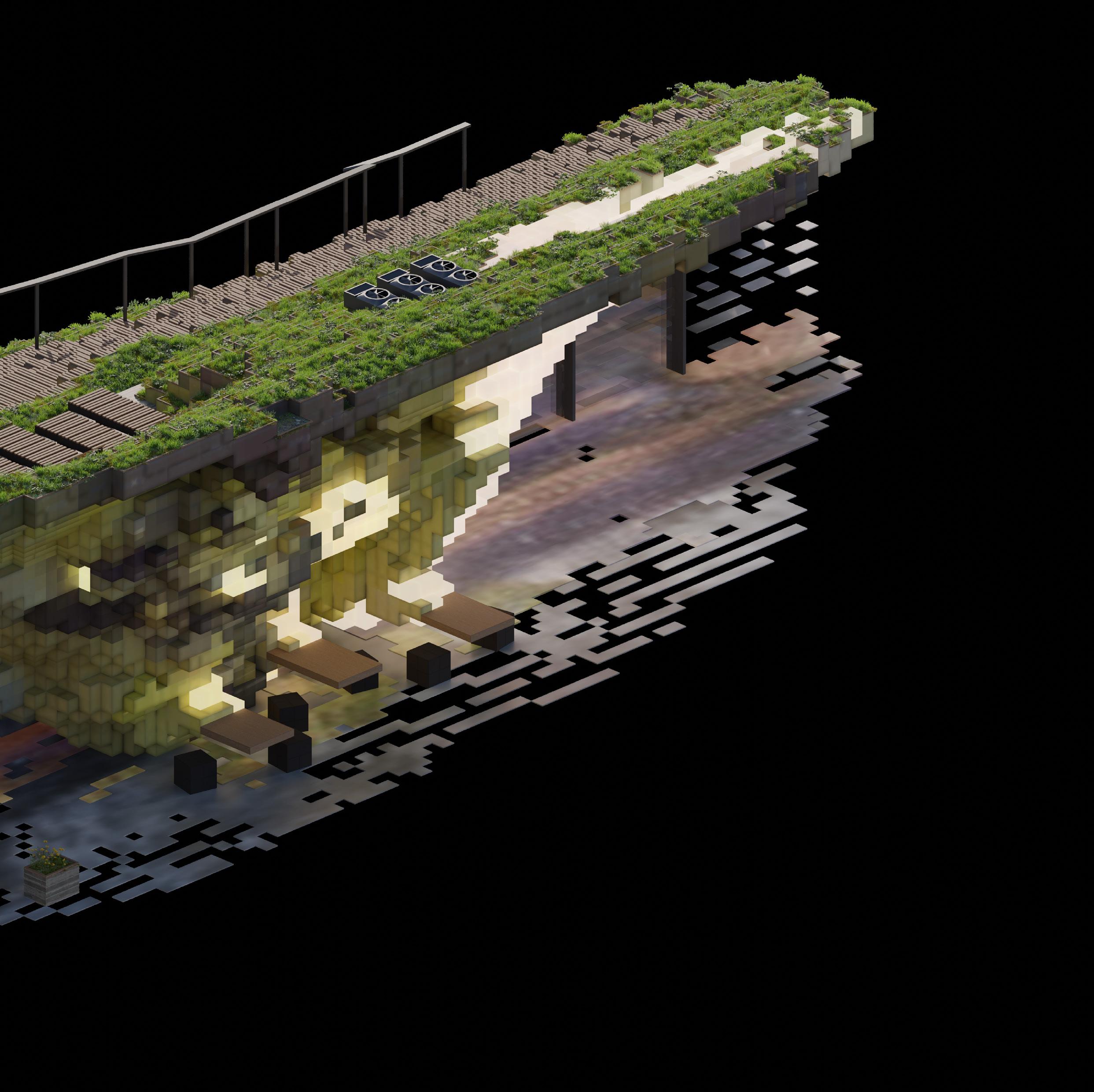 Fig.
Fig.


The 3D-model seen here was achieved with a basic PLA-print with the „fused deposition model ling“ (FDM) technique and did not need any support structure. The model was split into 4 parts, while each part took approximately nine hours to print. Its high print resolution and relatively slow print speed allowed the rather complex structure to be printed without any support needed. However the structure was also prone to an extensive amount of stringing and some imperfections due to larger overhanging parts of the model.
A further step of improvement would be a multi material print, distincting between the light voxels and the solid voxels.
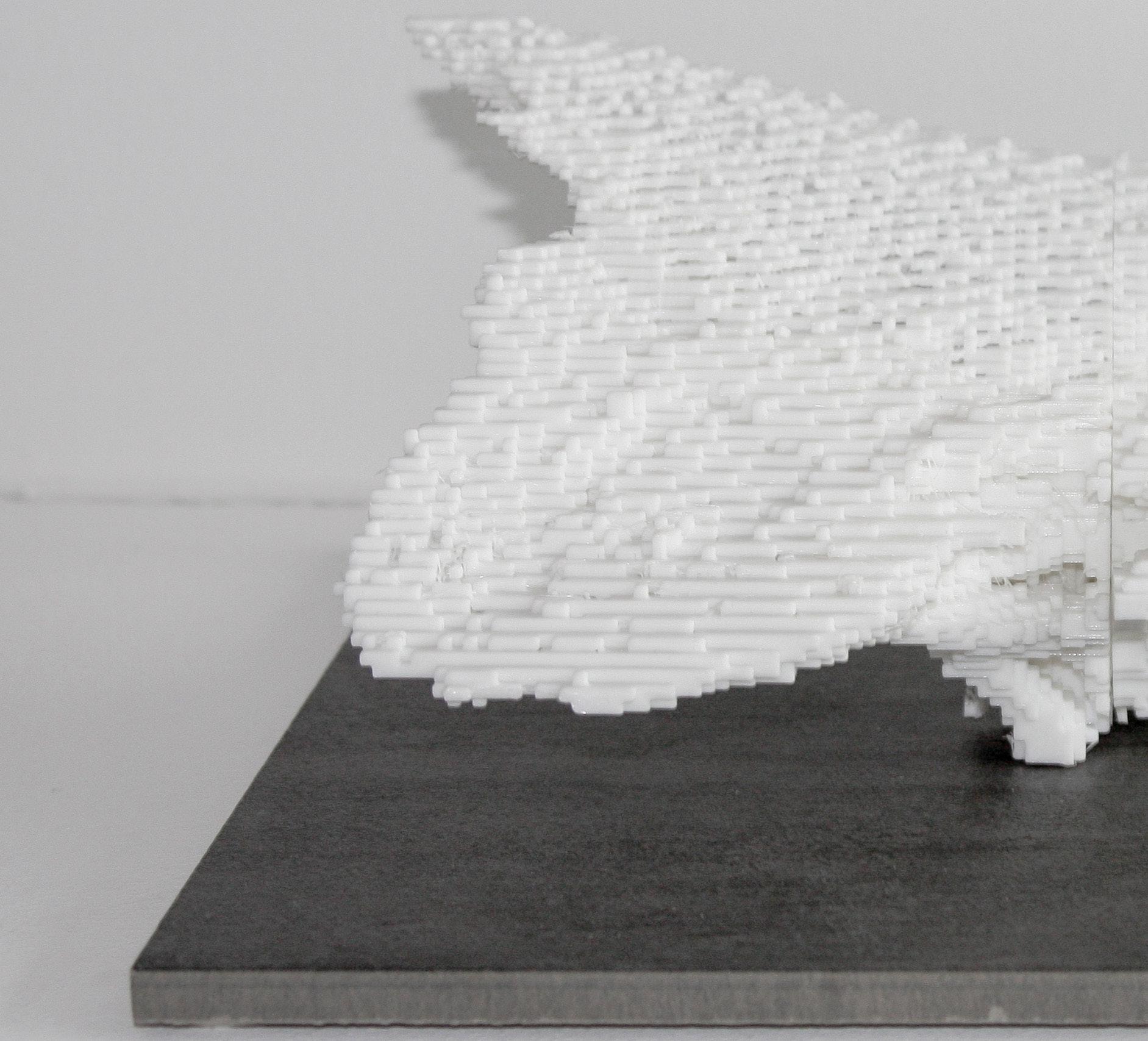
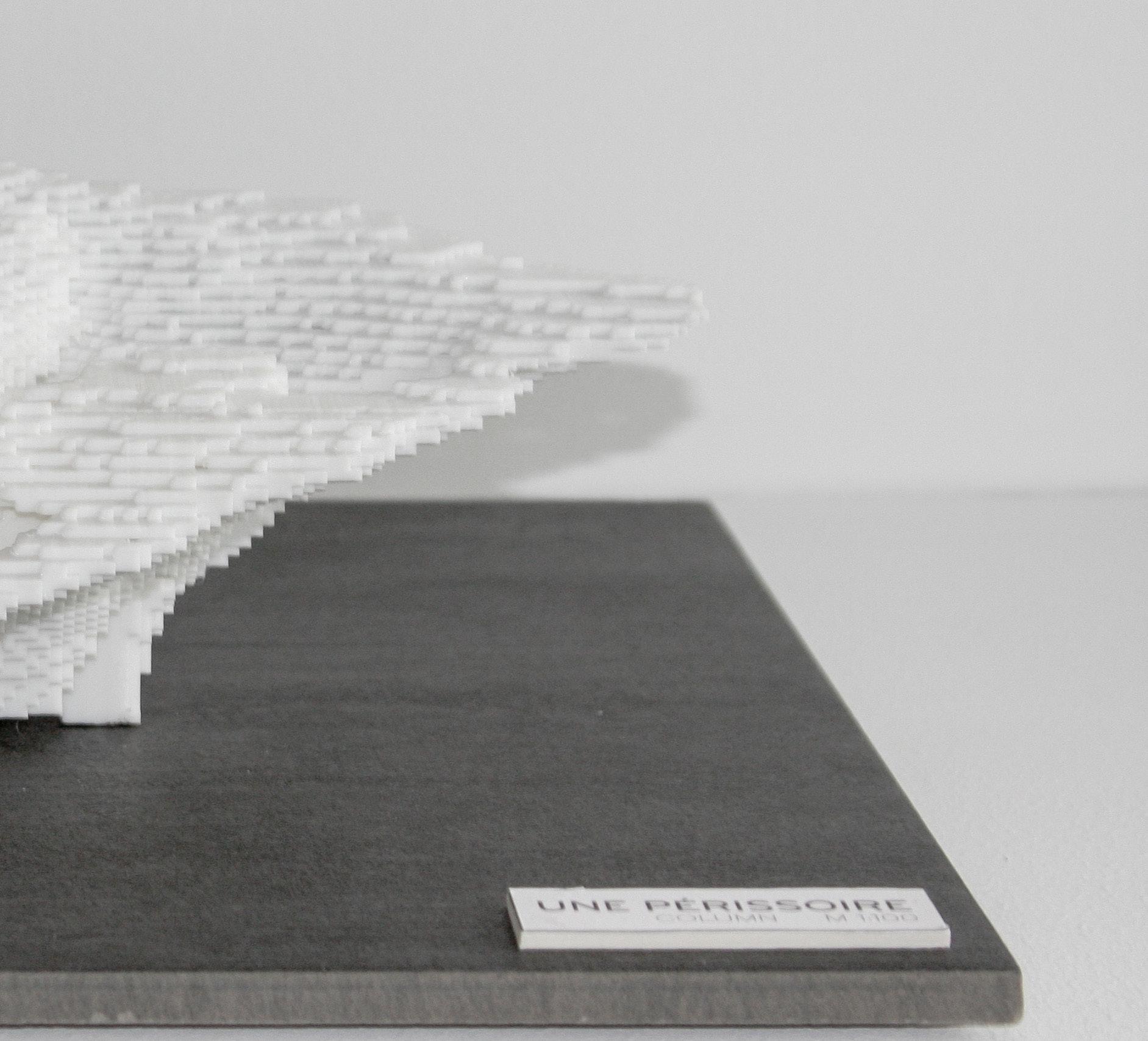 Fig. 44: Column_uneperissoir, 3D-Printed Model, Leopold Pretzel
Fig. 44: Column_uneperissoir, 3D-Printed Model, Leopold Pretzel
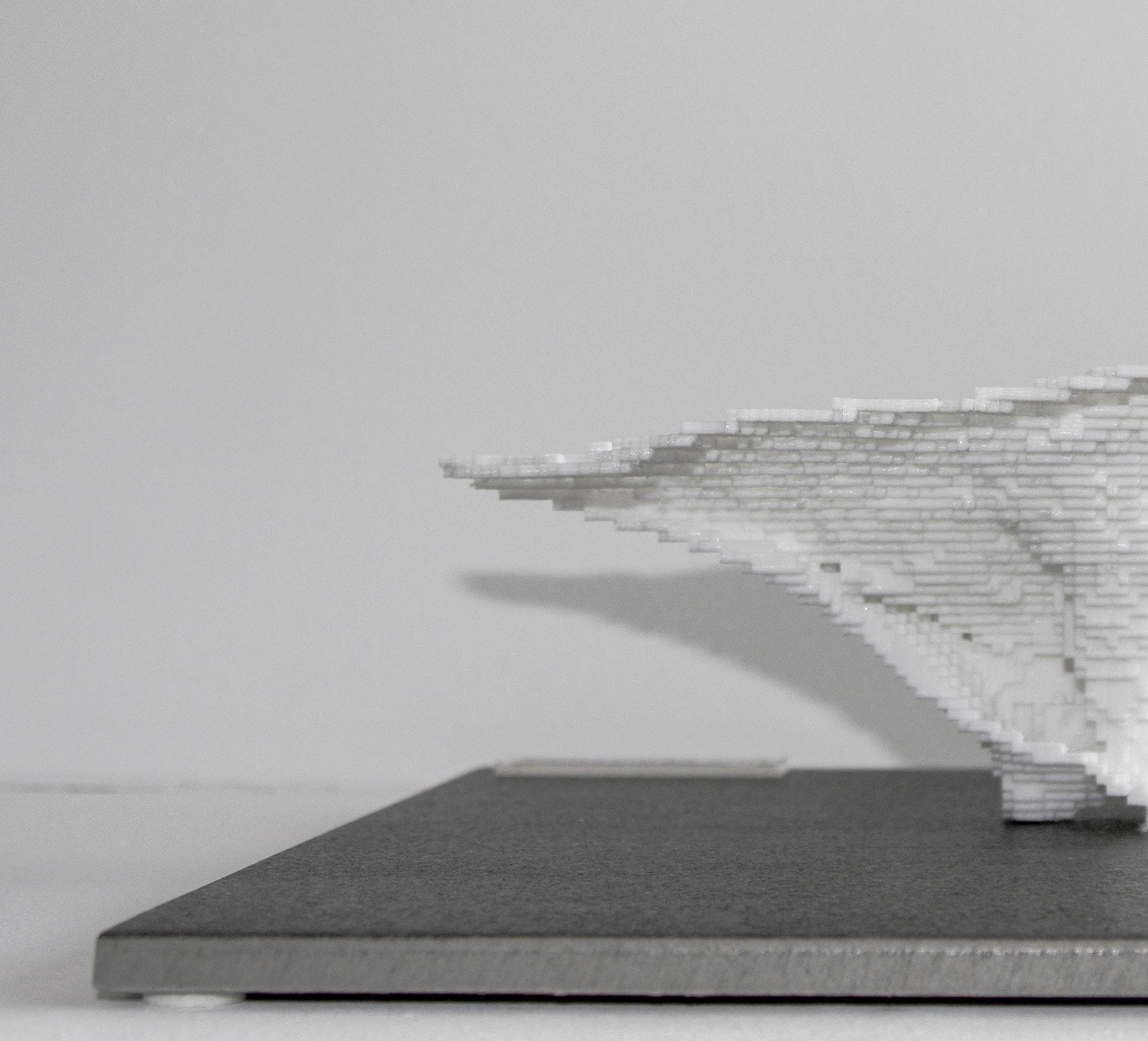
 Fig. 45: Column_uneperissoir, 3D-Printed Model, Leopold Pretzel
Fig. 45: Column_uneperissoir, 3D-Printed Model, Leopold Pretzel
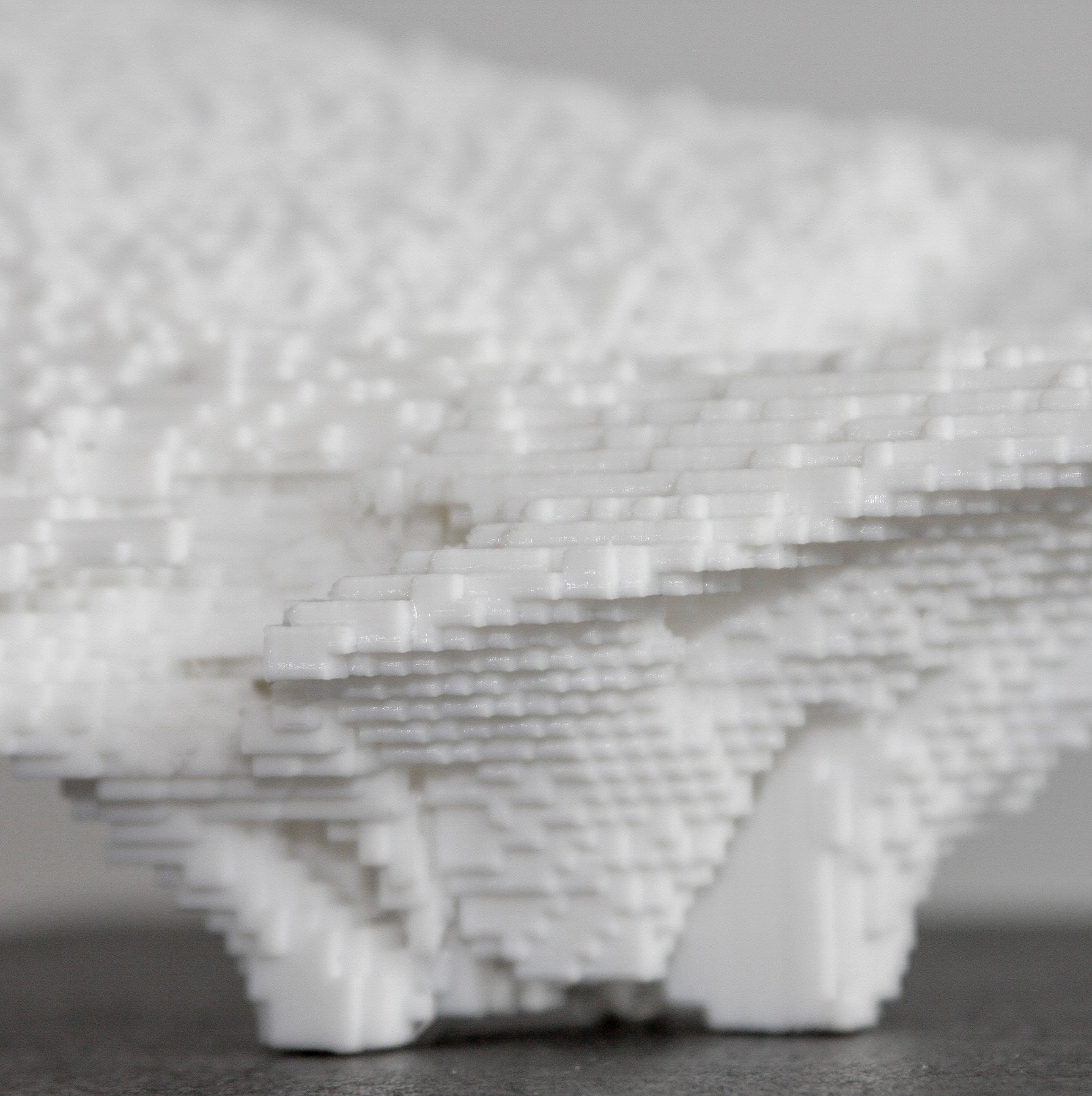
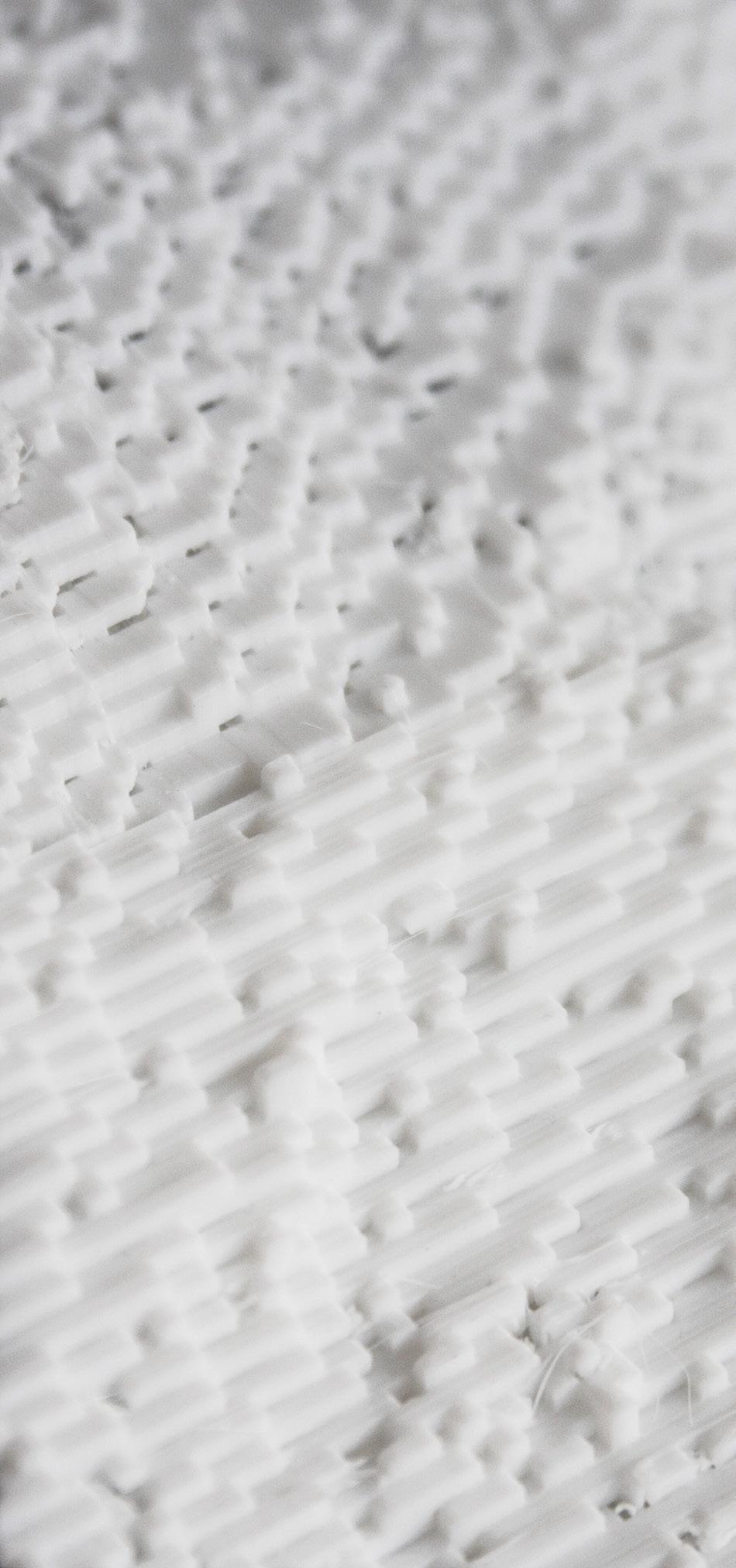


RESEARCH

POTENTIAL RESEARCH
During the final presentations, I had an interesting discussion with the presentati on guests Matthias Bank, Alexandra Moisi from the i.sd and Anirudhan Iyengar from studio2.
During the discussion, plenty of points have been talked about and were all capable of developing my project further. The most interesting ones were about my two competing components of reasearch and of architecture.
As the major part of my project was about research, these points remain to be very important as a bookmark for further pro jects and research.
My design tool surfaced a lot of different topics and allows me to dive deeper into them.
How many layers of information can be extracted out of image data? Can the RGB colour space be extended by HSL or other channels? Are there different ways of colour distribution? Can the paintings give more than just colour information? Different ty pes of interpolation and different mapping techniques?
The transformative aspect of my work was an interesting venture in itself and has a
lot of development potential as well. The research could focus on robotics or cellular automata. If I keep it at a conceptual/spe cultive level, what would happen if I applied my voxels back into the initial landscapes?
The architectural part of my design utilized all the research and transformed the re sults into designs of reallife situations and architectural configurations.
How much did I interfere as an architect? Can I automate the curation of the 3D?
I could go on and work out the architec tural system even more and consistently by developing ground situations, openings and transitions within the design itself and maintain the language of the building in every aspect of it, such as handrails and other basic architectural elements.
The voxel system is using a unform size of 0.2 m, but I could as well develop cases for varying voxel sizes according to their situation, environment or use. The topic of an adaptive system alone could be a topic for further research.
However, two topics of the discussion interested me the most and remain to be the most intriguing aspects which I want to keep in my head for the future.
The first is the deep understanding of the original images. If I were to analyze the composition and find different atmo spheres within the paintings, I could build a catalogue of not just the mere spatial structures but also their atmospheric situa tions of the artworks. The images could be used as moods which then can be applied in further projects.
The main goal would be to combine the catalogue of architecture with a cataloge of atmospheres and therefore be able to curate my spaces more deeply and cont rolled.
The second topic concerns the tool as a very useful design instrument. My light dip into the Reverse Engineering could be just a start of a tool which can be used intuitively to link 2D and 3D in completely new ways. One could paint a picture and immediately see an emerging 3D structure as a result or could imagine 3D objects of the realworld and transform these into abstract images.
During my site analysis, I was also very cu rious about environmental impacts, which could influence my design. The tool could have used parameters of the realworld environment and used these as driving operators for the Point Clouds for example. One example of this idea was to film a certain scene in the real world and use these images in realtime to compose a 3D structure out of it.
This could be realized through an Aug mented reality application which captures the surroundings and change them into the virtual generation of Point Clouds or spatial configurations, which then in turn get applied back to the captures of reality.
In this example, the aspects of transfor mation and adaptation shape the resulting design. Thanks to the guests which have discussed my project with me and introduced me to so many valuable ideas for the future.


CONCLUSION
My bachelor thesis unfolded into many different directions, but managed to lay its focus into one of the most interesting and also most intriguing topics in the end.
The idea of emergence has fascinated humans for centuries and so it did with me.
How do we generate something that has not been there before or at least could not have been seen before? How do we create?
One of the most occuring questions, espe cially for artists, architects and designers.
My approach was to analyze image data and convert it into 3D configurations. The base for this operation was the play of colour within an image and how an image could be worked with.
In retrospect, one could argue that the architectural design was secondary in this project and it could have been an import ant decision to focus more on one aspect of the work, rather than thinking about architecture and the design process at the same time. But for me personally, I am convinced that it helped a lot to develop an architectural concept out of the design. There is no doubt, that one aspect could
have been even developed further. Howe ver, it is for me as a soon to be architect an important task to understand what it needs to convert an idea into something more tangible that, in the end, serves a purpose in the point of view of a societal value.
That being said, I wish to continue this research about 2D to 3D transformations as this topic offers a number of possible directions, which have been still mostly untouched by designers and architects. While researchers and scientists have been working on 3D generation from images for quite some time now, it is still a new world for us.
But I am also deeply grateful that I had the help and support to focus on both and think about an architectural concept as well. Its noteworthy that my concept also has plenty of room for improvement and barely scratches the surface of a completed design. But it still offers valuable insights of how a design like that could feel, look or even work.
For the future, it would be an incredible op portunity to work further into details. Build 1:1 mockups and study how a seemingly complex building is constructed and holds up to environmental impacts.
For now, I am glad to have had the chance to work on my own ideas and crazy con cepts. I am happy that the i.sd did not keep us on a leash but allowed us to investigate on these topics for an entire year.
I myself have learned a lot during this time. And even though we had to stay at home and do this thesis online only, I was able to communicate more than usual with my supervisors and learn more than all the years before.
It is still a shame, that we were not able to sit together during this whole time. Howe ver, we managed to grow as a group and communicate problems, ideas and stupid thoughts all together. I think this was one of the aspects, that allowed me to have so much enthusiasm towards this project and keep on working during hard phases of stress and lack of ideas.
BIBLIOGRAPHY
Alexandra Matzner, 2016, George Seurat, Erfinder des Pointilismus https://artinwords.de/georges-seurat-erfinder-des-pointillismus/ Wikipedia, 2021, List of paintings by Georges Seurat, https://en.wikipedia.org/wiki/List_of_paintings_by_Georges_Seurat Colour Halftones, http://facweb.cs.depaul.edu/sgrais/color_halftones.htm Neil Blevins, 2006, Primary, Secondary and Tertiary Shapes, http://www.neilblevins.com/art_lessons/primary_secondary_and_tertiary_shapes/ primary_secondary_and_tertiary_shapes.htm
Kammer der Architekten und Ingenieurkonsulenten Tirol, Architecture competition, http://www.architekturwettbewerb.at/competition.php?id=1882 Palais Sarnthein 2008, http://www.burgen-austria.com/archive.php?id=1032
TOOLS USED:
McNeel, Grasshopper, https://www.rhino3d.com/features/#grasshopper Blender 3D https://www.blender.org/ Cameron Newnham, Gwyllim Jahn, Tarsier Plugin, https://bitbucket.org/camnewnham/tarsier/src/master/
Petras Vestartas, Andrea Settimi, Cockroach Plugin, https://github.com/9and3/Cockroach Jacek Markusiewicz, BAD.Research, horster cameraControl, https://www.food4rhino.com/en/app/horster-camera-control-grasshopper Luis Quinones, Complicit Matter, Culebra Plugin, http://www.complicitmatter.com/culebra-net/
REFERENCES:
Viktoria Sandor, 2015, The filter, https://www.vikisandor.com/mass-spectacle Refik Anadol, Refik Anadol Studio, 2019, Machine Hallucinations https://refikanadol.com/works/machine-hallucination/ Marc Fornes, Theverymany https://theverymany.com/ Soomeen Hahm Design, 2019, Steampunk Pavilion https://soomeenhahm.com/portfolio-item/steampunk-pavilion/ Robert Stuart Smith, Rooland Snooks, National Art Museum of China, https://robertstuart-smith.com/rs-sdesign-namoc-national-art-museum-of-china Eduardo Souza, ArchDaily, 2021, Keys to improve architectural Acoutics, https://www.archdaily.com/912806/understanding-sound-absorption-and-diffusi on-in-architectural-projects Casey Rehm et Al., Texas A&M University - T4TLab, Deluzian Big Data, https://www.t4tlab.com/copy-of-noise-and-negotiating-order thenextENTERprise, 2006, Seebad Kaltern, https://www.tne.space/seebad-kaltern/ Caroline Brogan, Imperial College London, 2021, Machine Learning Tool, https://www.imperial.ac.uk/news/218873/new-machine-learning-tool-con verts-2d/
Art is often associated with freedom and creativity of the mind, but in the end only experiencable through museums which are enclosed, sterile spaces and allow little to no interaction with the visitors. Instead, art could be a part of the space that sur rounds us. What if it would wait for us 24/7, all the time and not just at opening hours of the museums. It could allow experiences without limitations of for mality.
Nowadays, especially younger people lack the time and motivation to even visit cultural places such as museums/exhibitions. In order to incorporate art back into the lives of all people, it should be part of the everyday hassle everyone of us goes through. Imagine sitting at a bus station, but instead of loo king at your phone, you realize you‘re in the middle of a giant artpiece waiting for you to be explored. You start to investigate it or even interact with it and experience something completely new. Later that day, you will come home and tell your friends your new favourite place in town. Or even better, invite them to an open air movie night in the heart of Innsbruck.

