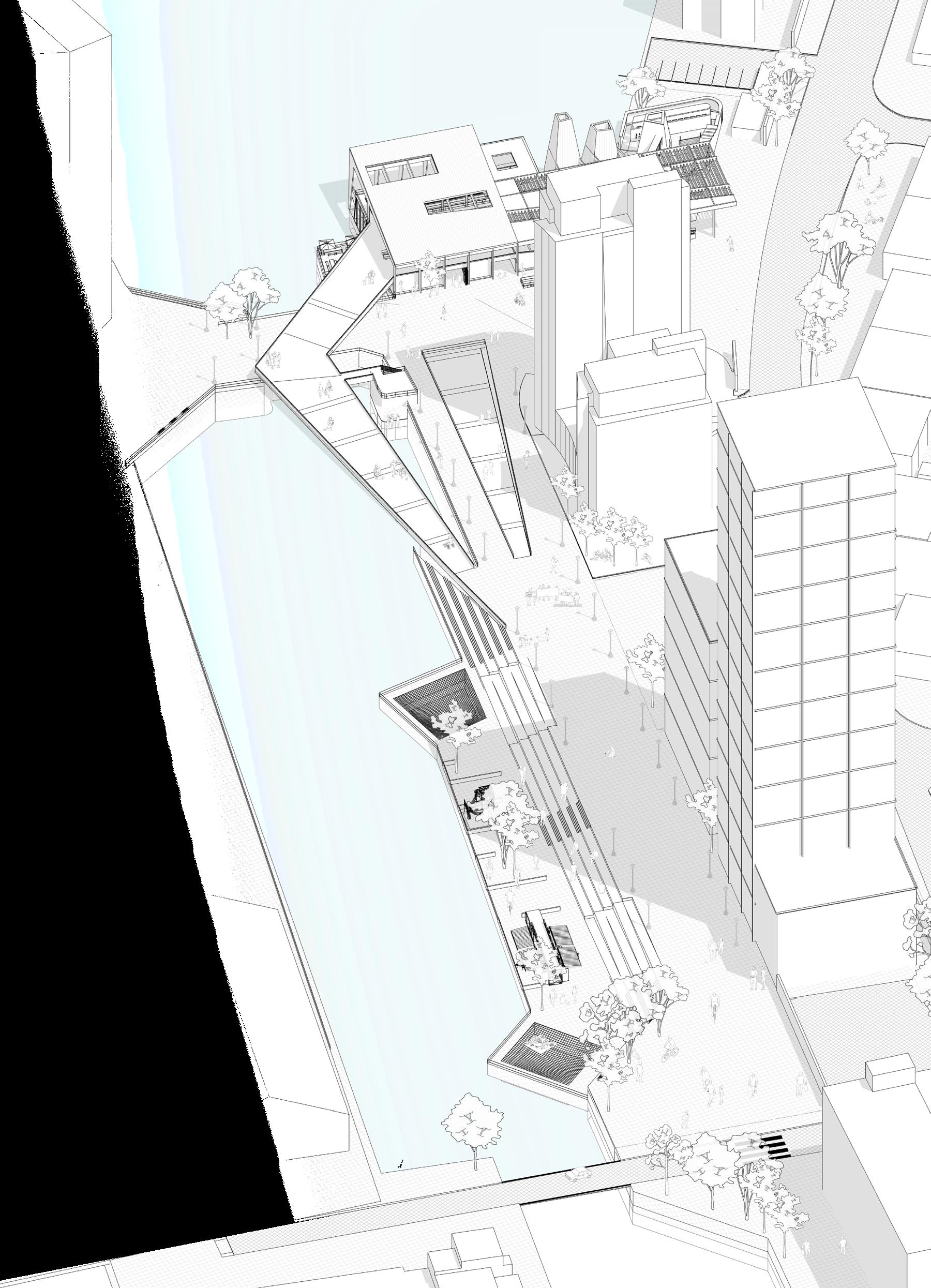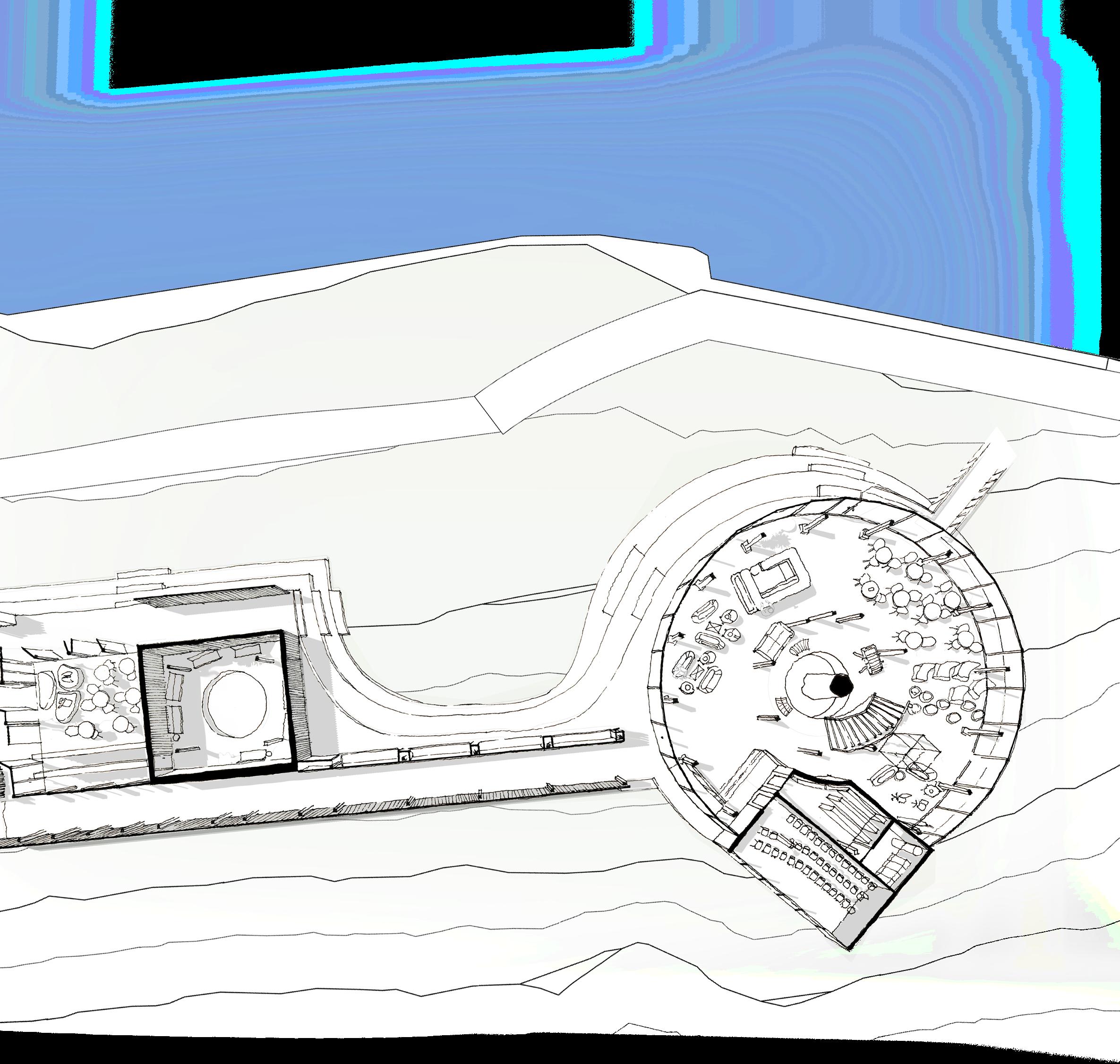

The Source
3rd Year final project
May 2024
The Source, located at the Princes Half Tide Dock, Liverpool, is a bathhouse facility with a plethora of public spaces. At its core, the project represents a convergence of urban renewal and community well-being.
The design concept is rooted in extending the pubic space along the waterfront. This is done by a pedestrianisation of the surrounding roads, marking a deliberate shift towards prioritising safe, welcoming public spaces. This array of public space leads to The Source, a bathhouse with pools, spa facilites and semi-open public areas. The projects aim is to emphasise the importance of creating inclusive, rejuvanating spaces that contribute to the fabric of the city and the people who occupy it.



The open public space as viewed from Waterloo Road

demonstrating the masterplan



Cirulation diagram

User 1:
Enjoying an afternoon walk
1. Enters via back entrance
2. Spends 20 mins sat enjoying the view
3. Grabs a coffee
4. Exits via the front

User 2:
Spa member on their daily visit
1. Enters via ramp and gets changed
2. Spends 30 mins in the pool
3. Heads up to the sauna and hot tub
4. Gets changed in the back changing

User 3:
Using the building as a D-tour for a more enjoyable walk
1. Starts ascend towards level 1
2. Enjoys the view of the dock and the city
3. Sees some friends on the platform
4. Exits via the staircase


Perspective section with floor to wall detail highlighted
Curtain wall to floor detail
1. Double glazed toughened safety glass (10mm) + cavity
2. Aluminum mullion
3. Glulam beam running perpendicular to floor slab
4. Screw (25mm)
5. Cedar floor planks (20mm)
6. Reinforced concrete support layer (50mm)
7. Polyurethane adhesive connecting Glulam beam with CLT floor panels
8. Cross Laminated timber (280mm)
9. Shear connectors
10. Glulam beam
11. Netting connection, 50mm bolts + tension spring for tightening
12. Suspended netting
13. Foam pad, for safety from sharp corners for people lying on the netting (60mm)
14. Lighting rod attachment to beam with stainless steel bar with bolt
15. Stainless steel rod for suspended lighting





A series of hand-drawn development sketches from the early stages to the final stages of the project
Visualisation of spa area
Leo Cox
Twin Tree Community Hub
3rd Year 1st semester project
December 2023
This project situated on banks on Lake Windermere, aims to sybolise community and nature. At its core lies two trees, each representing distinct aspects of communal life.
The larger tree, characterized by its spiraling staircase and extending classrooms, represents strength and interconnectedness. Serving as the nucleus of the hub, it fosters social interaction and collective experiences among the users. Adjacent, the smaller tree, nestled beside the library, offers a tranquil retreat for contemplation and quiet reading, evoking a sense of peace and harmony with the natural surroundings.
Connecting these elements is a semi open walkway, serving as a conduit between communal engagement and personal reflection. Together, these components form a harmonious space where community flourishes amidst the serene backdrop of Lake Windermere.

Visualisation taken from the water of Lake Windermere

Second Floor:
-Art Classroom
- Roof Terrace
First Floor:
- Classroom 1
- Toilets (Male/Female)
- Raised seating for big screen
- Chill out area
Ground Floor:
-Food/Drinks bar
-Lower seating for big screen
-Pool table
-Table football
-Games area (playstation/xbox)
-Community Hall
-Storage
-Services Programmatic exploded axonometric


Hand-drawn perspective ground floor plan


Insulated Floor/Walls/Roof Pannels:
300mm Thick Walls
Sheep Wool Insulation
Secondary Timber Structure: 140mm
Glulam Primary Frame:
Base LxW: 300x200mm
Top LxW: 600x200mm
Glulam Primary Structure (Engawa/Library)
250x250mm
Concrete Pad Foundations:
600x600x400mm
Timber Slats (Non-Strcutural):
30x30mm
Steel Pile Foundations: Located on outer-rim
Glazed Curtain Wall Segment:
50x50mm Mullions
30x30mm Wire Framing
Structure




Development sketches



View overlooking Lake Windermere




Hand drawn sketches with colour added digitally

Lino drawing of St. Pauls Cathedral

‘Urban Wings’ Shot in Krakow, Poland
Nominated for Architectural Photograph of the Year 2024 at the Surface Design Show

‘Alone in Pompeii’
Leo Cox
