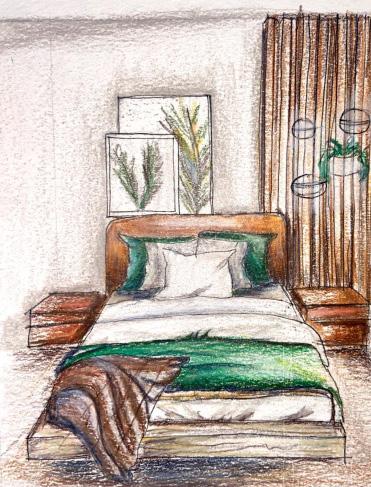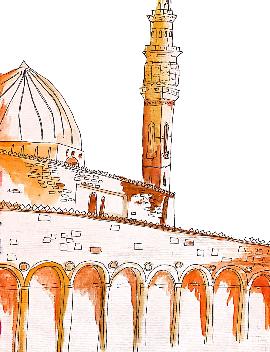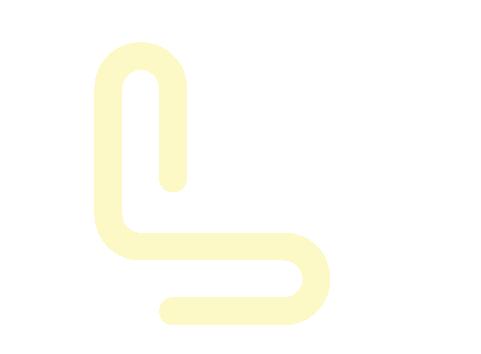PORTFOLIO
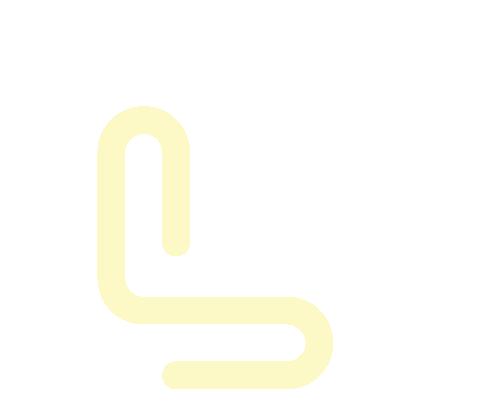
About Me
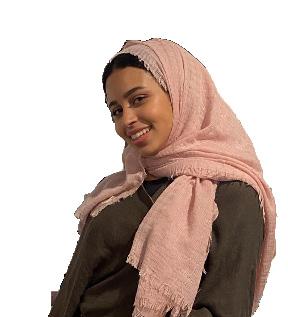

I am an interior designer interested in future technology and new design trends,My interest in interior design tends to be creative and find design solutions for the space to improve the user experience



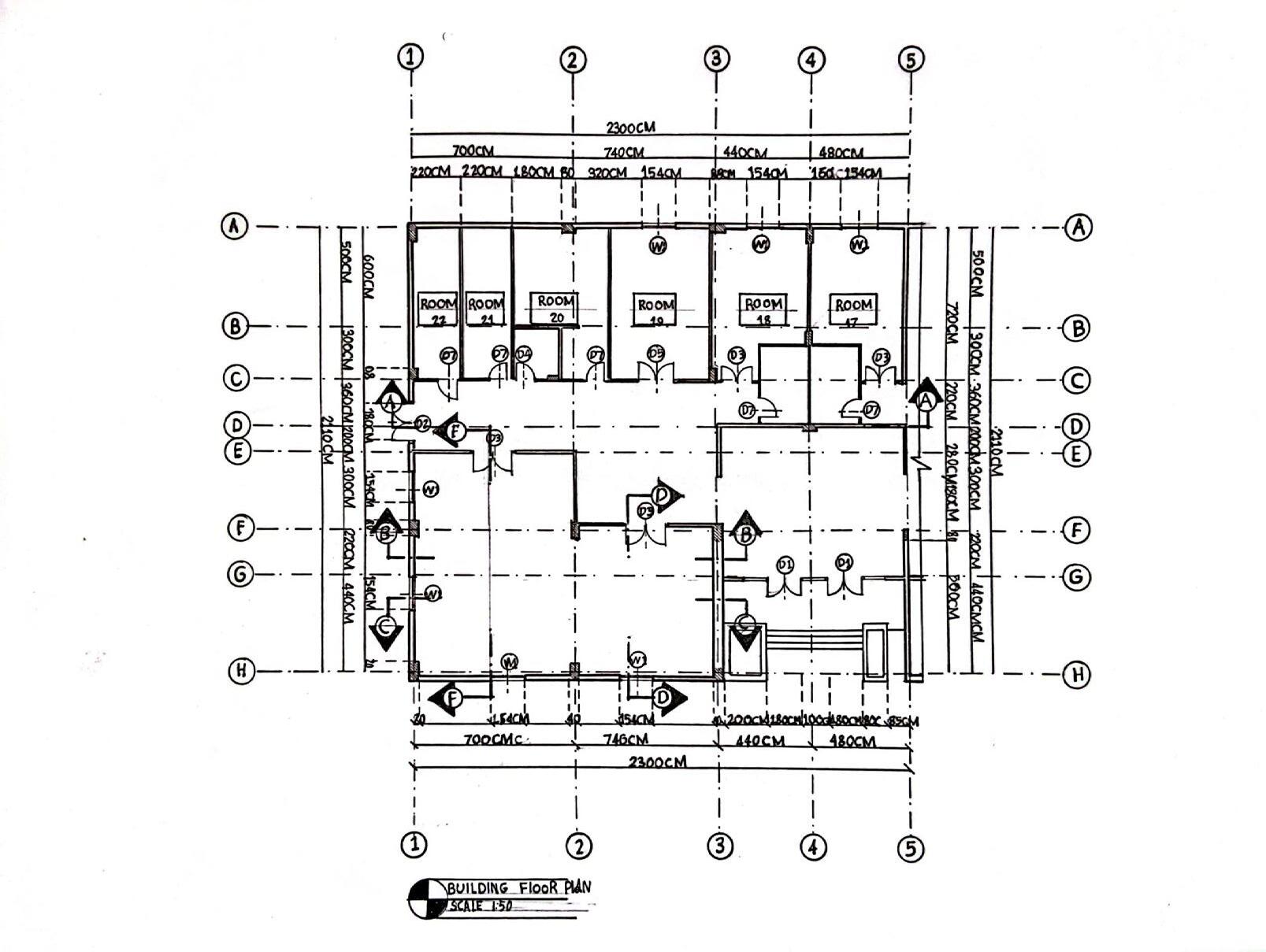




Commercial BrojectFOR Printyol
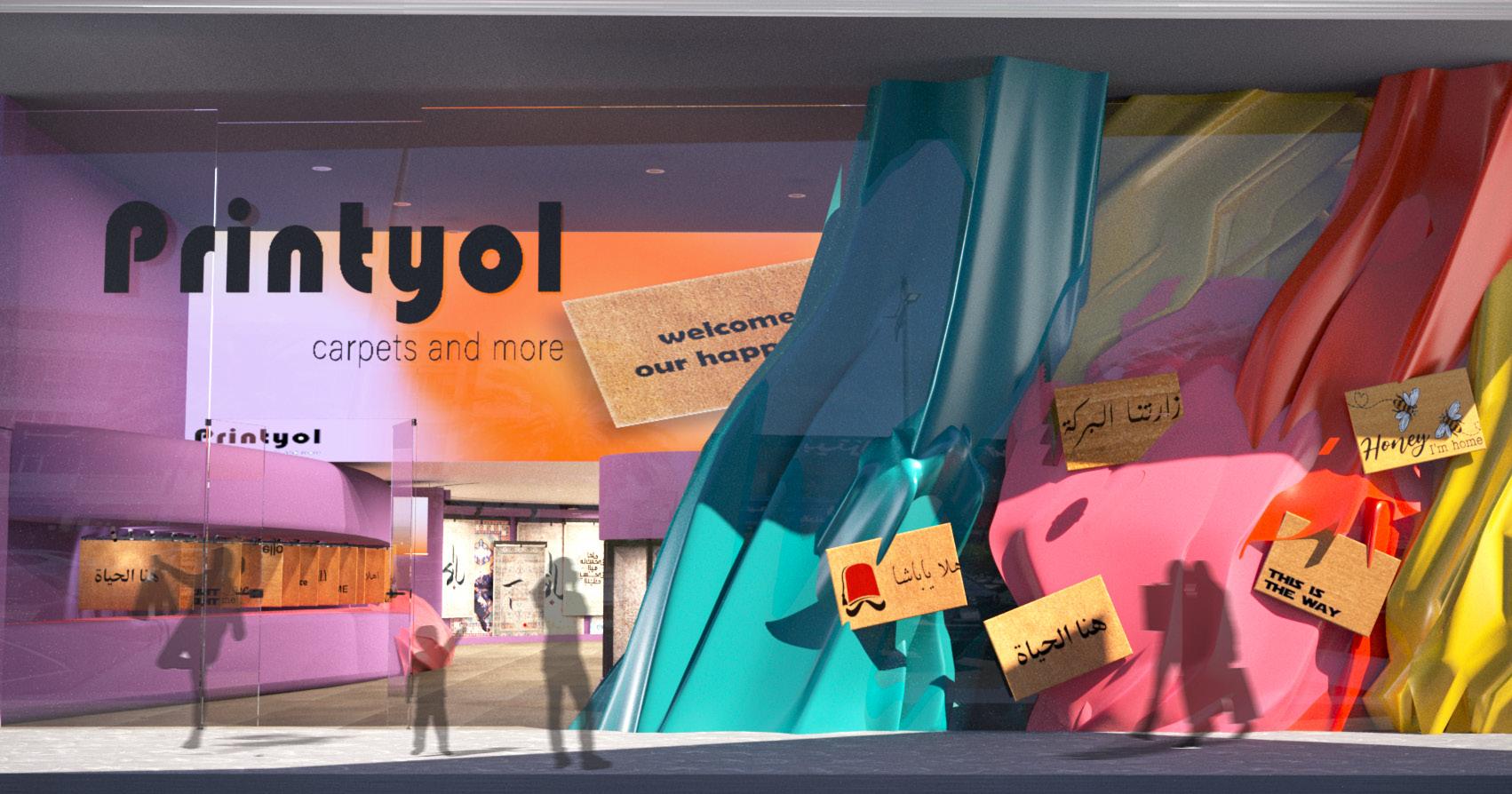
SUPERVISE By
Dr hadeel ayoub, lec. olfat barayan, lec. hala ashmeel ,lec,raghdah kateb
PROJECT PRIEF
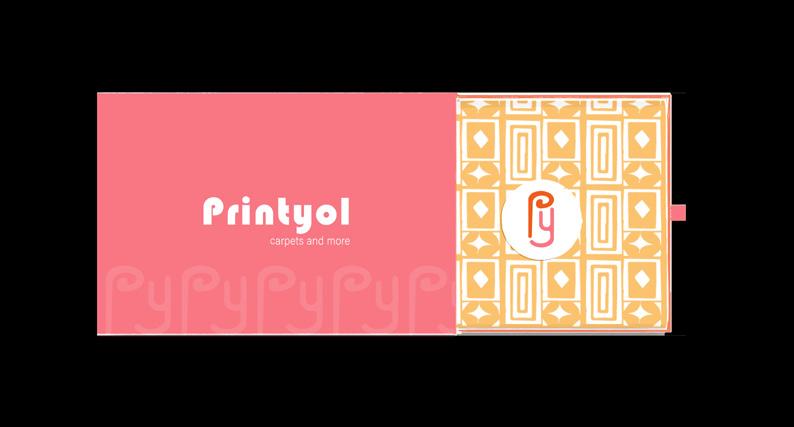
Designing a store that specializes in printing on carpets and is characterized by making special carpets for each customer according to demand, and adopts printing with a cricket machine that uses cutting and hollowing technology. The design adopted a method that distinguishes the store from other carpet stores as a store that stems from creativity
Branding
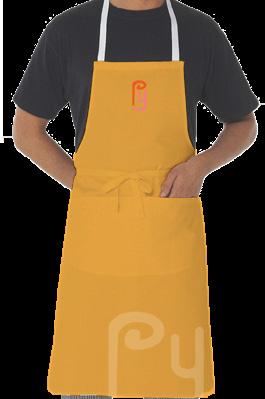
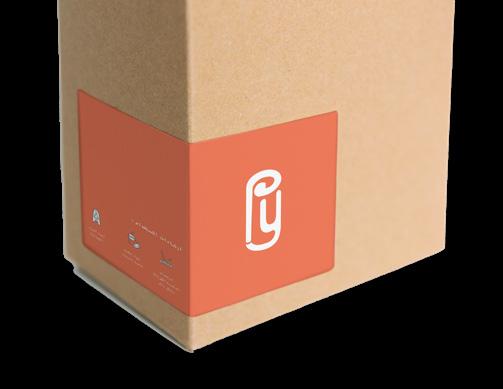
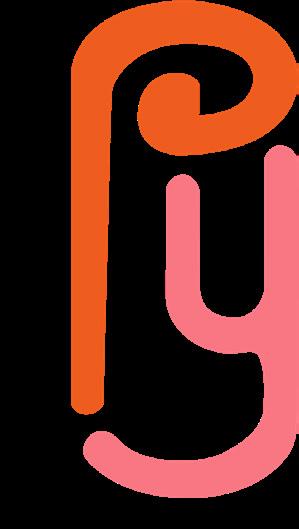
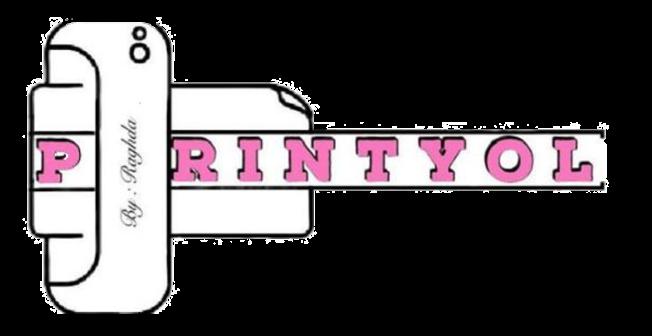

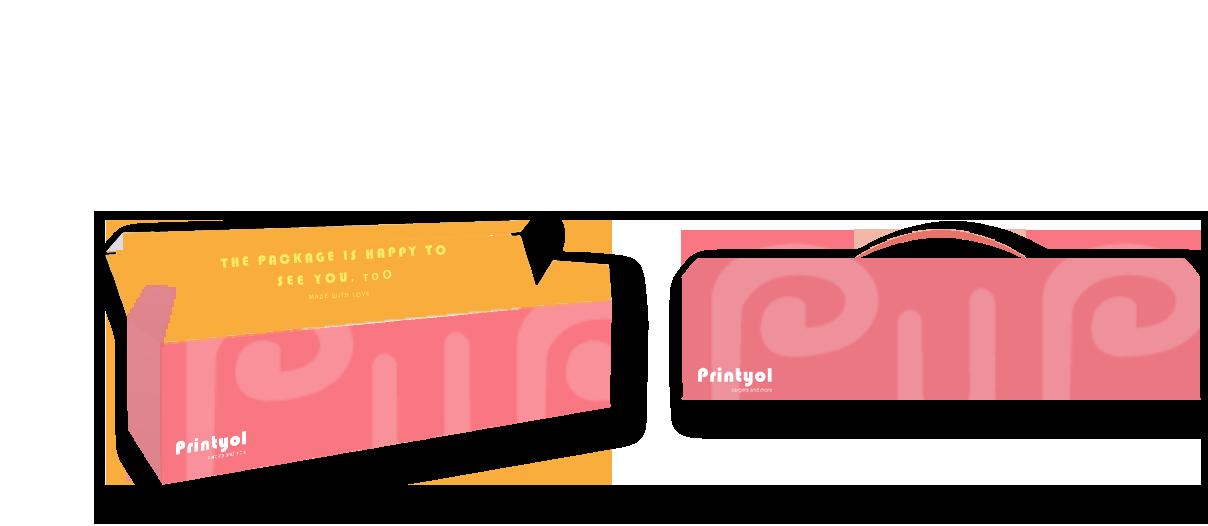
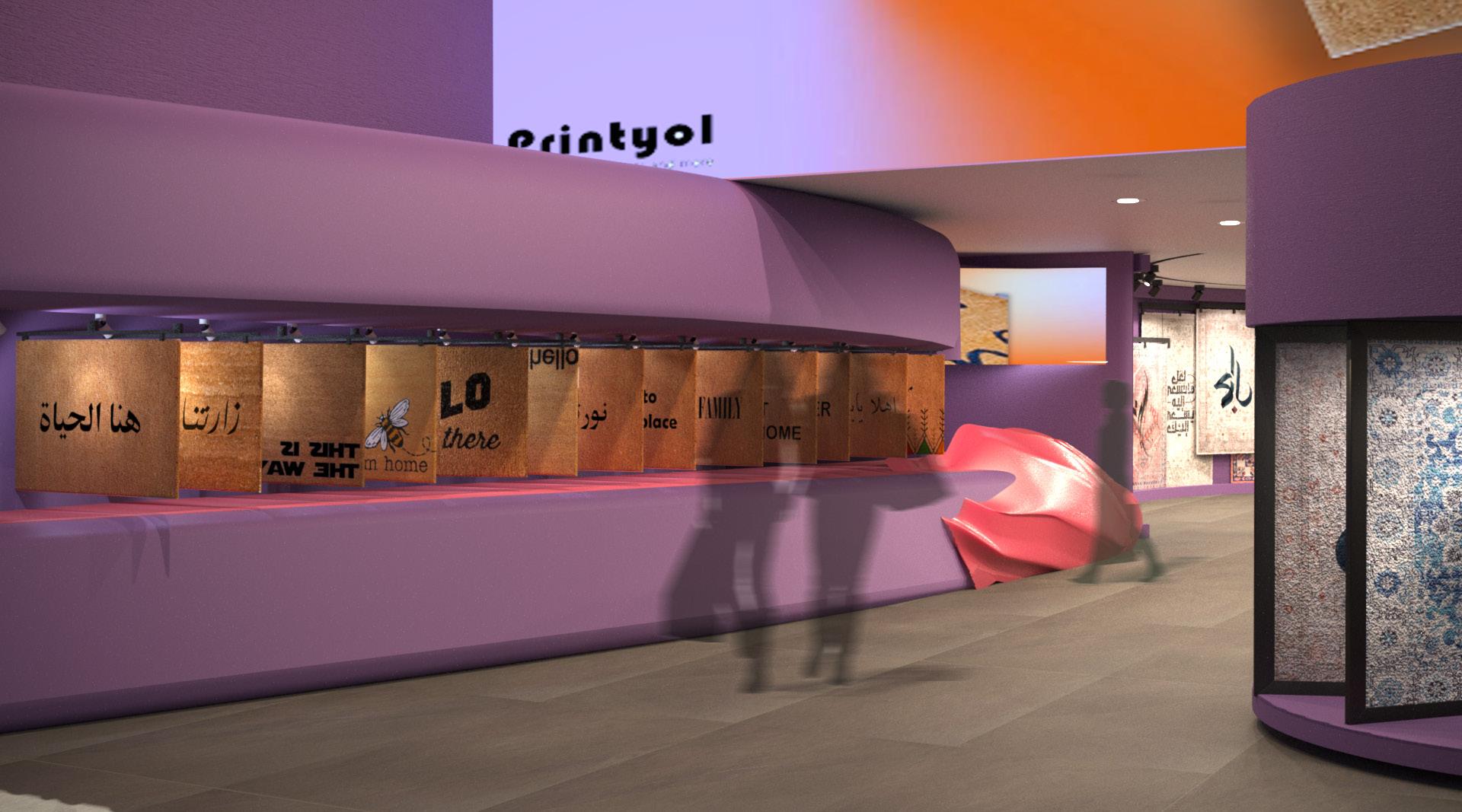
Site Analysis
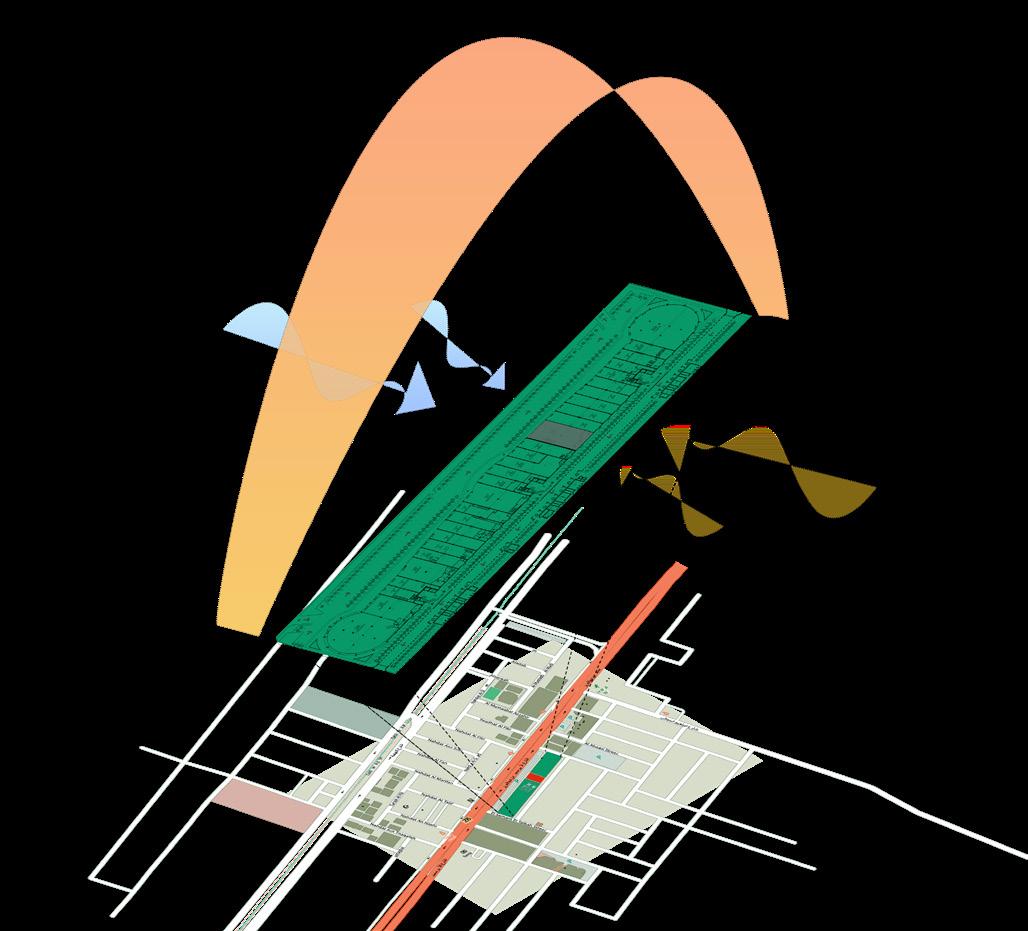
fred perry
Design concept
Colorful brush lines, which express cheerful lines and colors and give a sense of fun that is part of the store’s culture, and express the beginning of endless art and creativity.
Mood Board
Streamlined free lines
Fun colour Movement
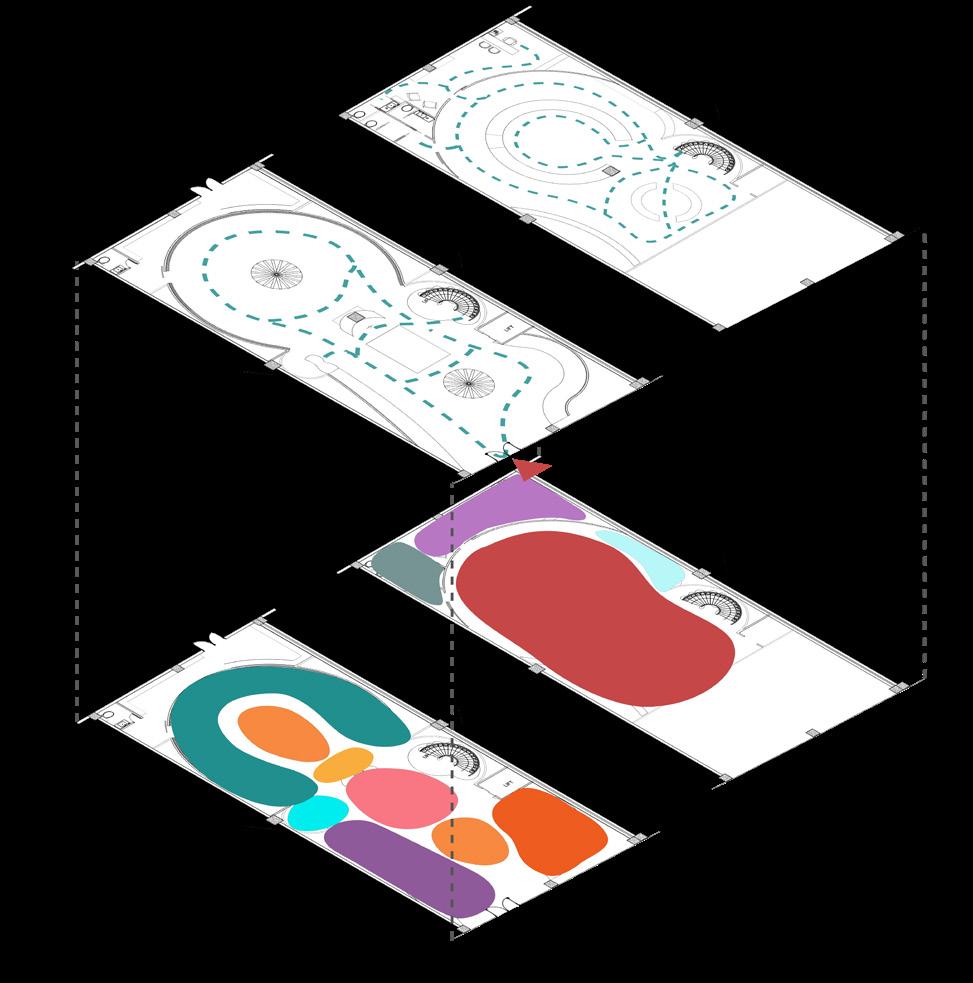
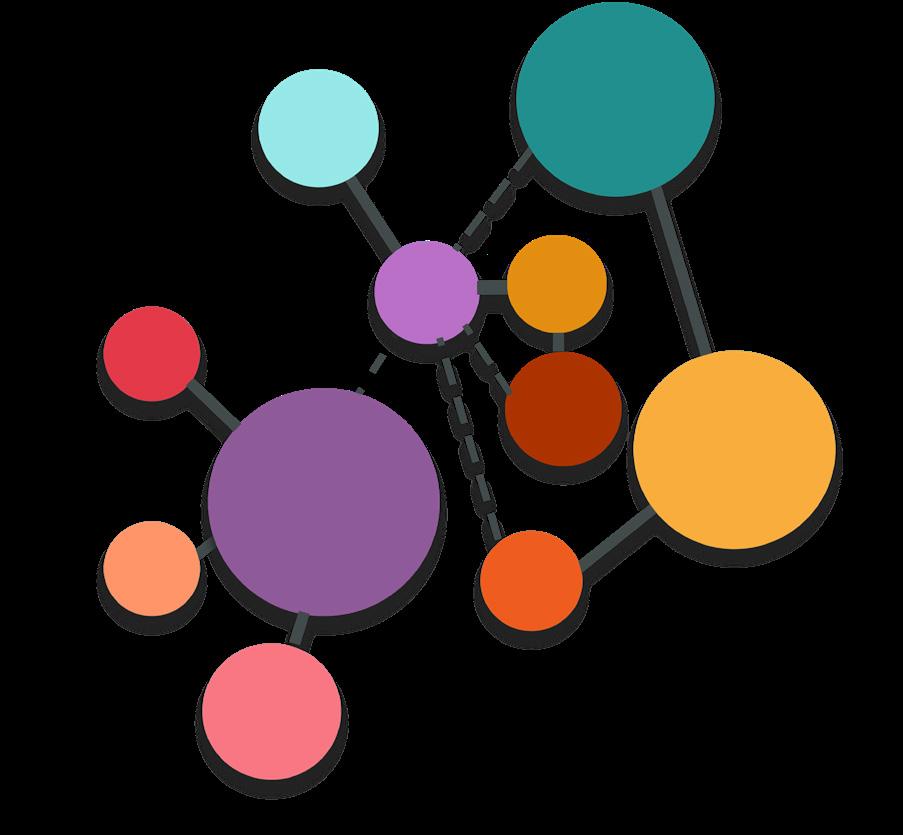
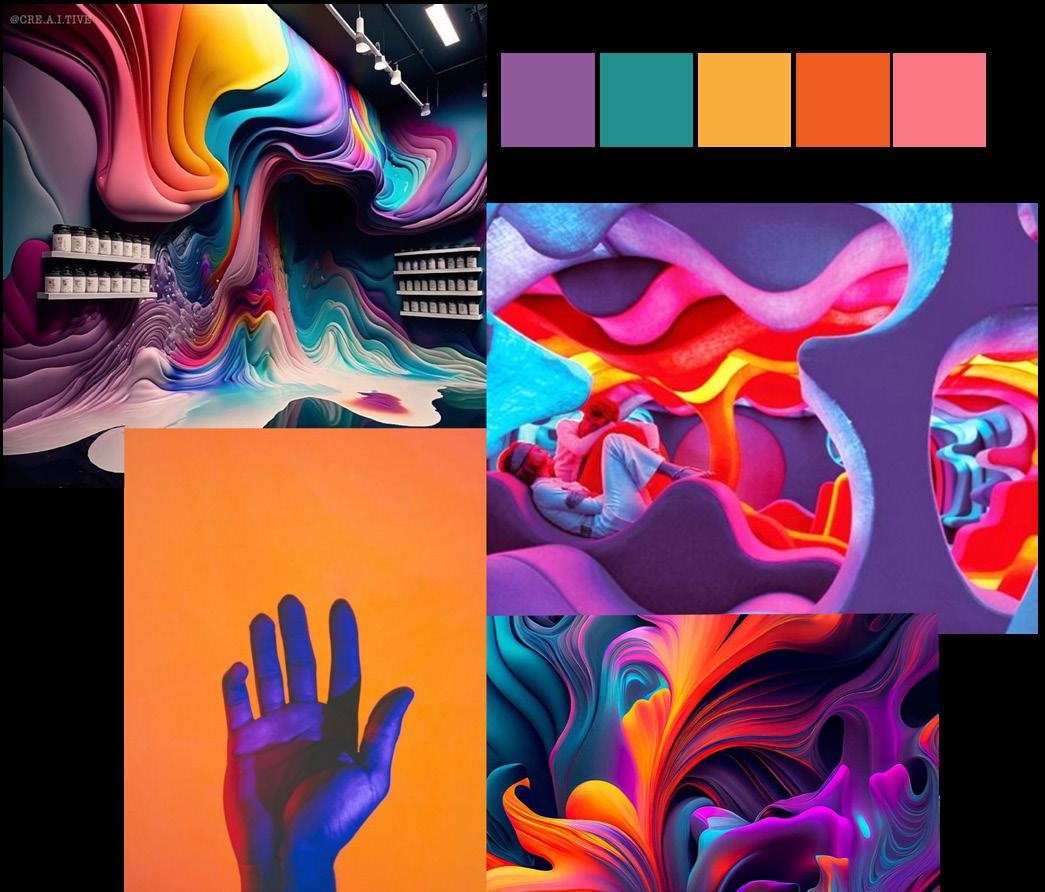
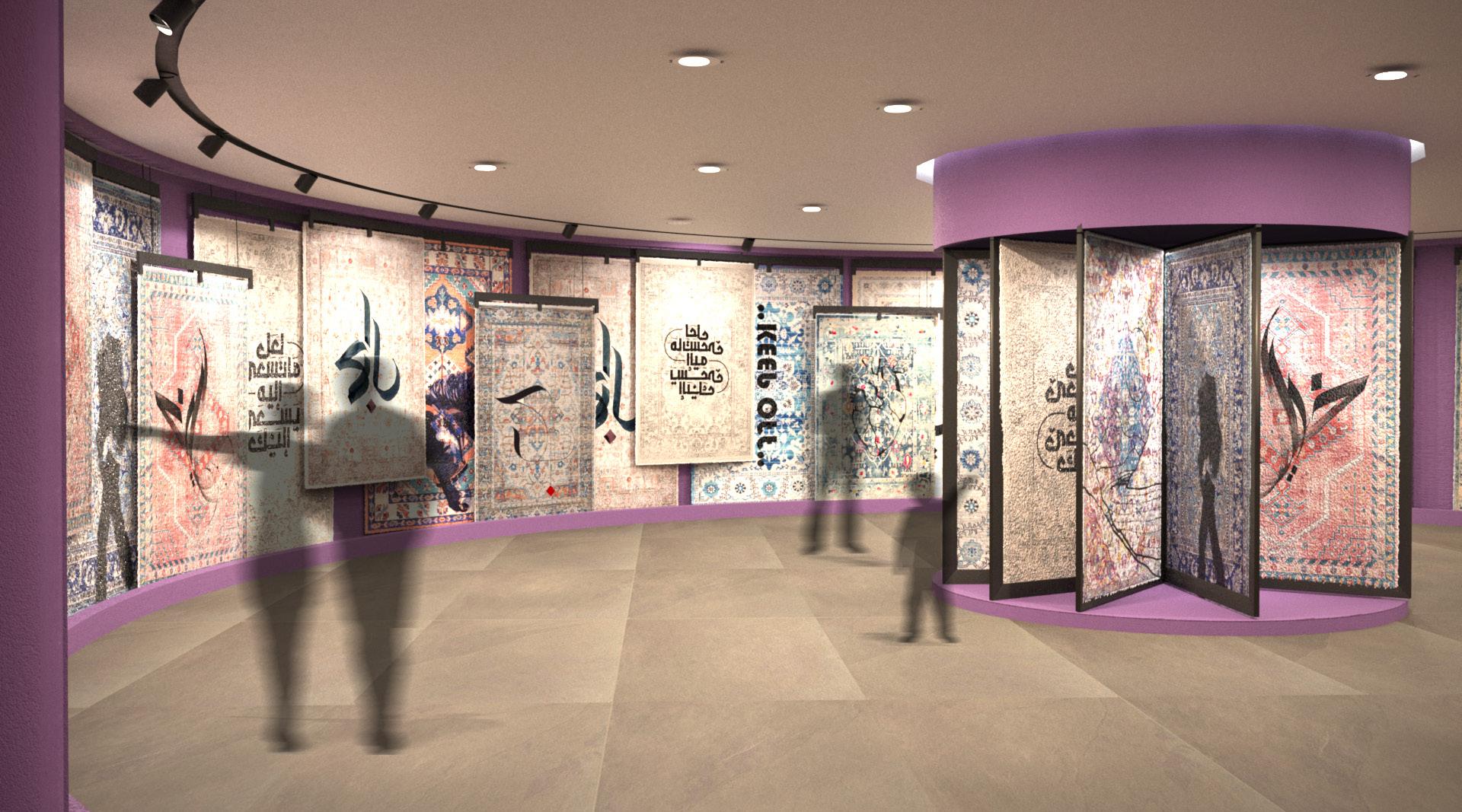
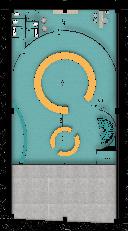
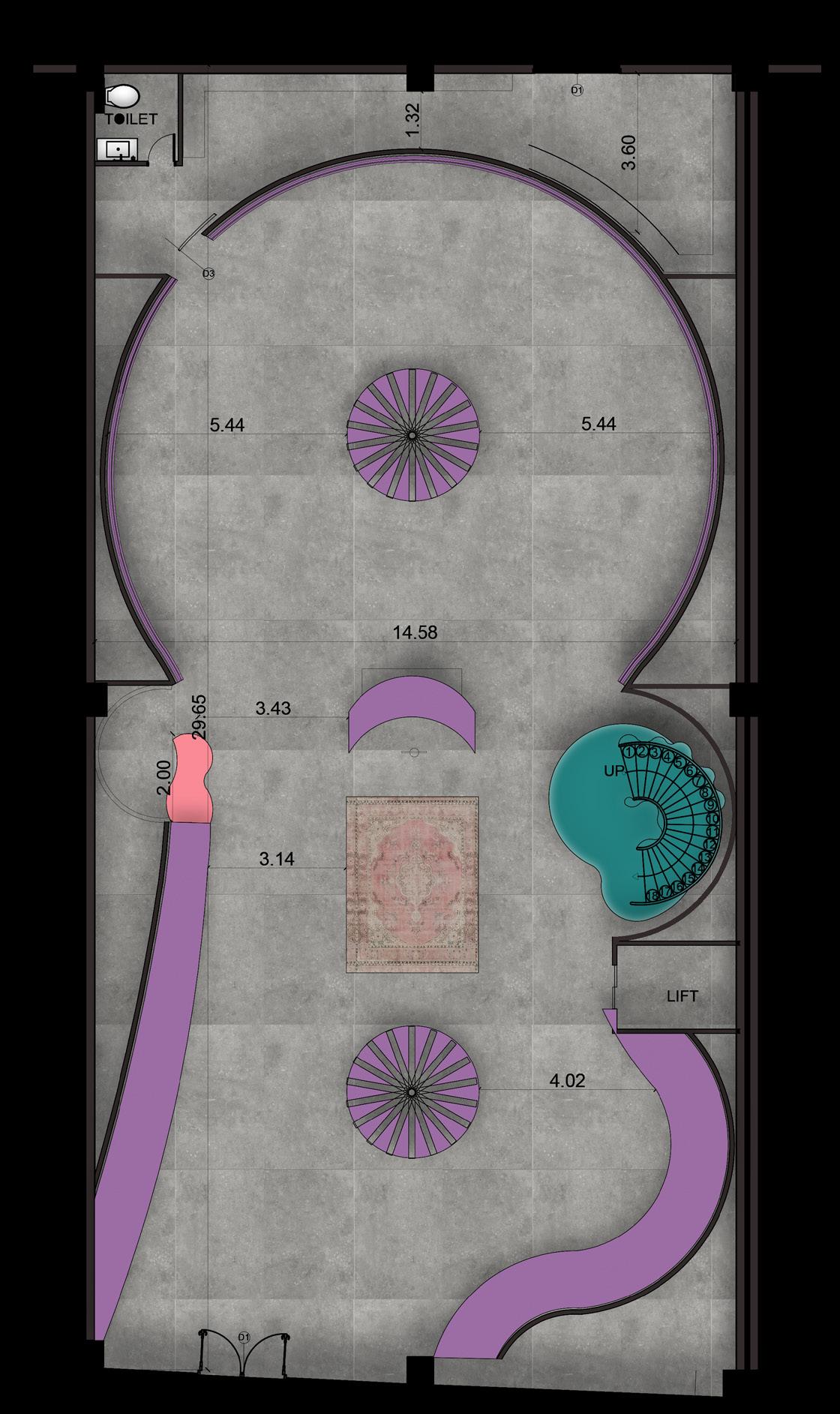
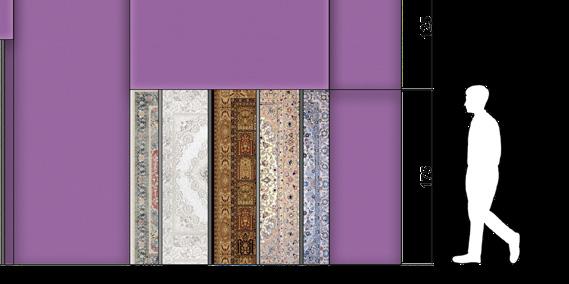
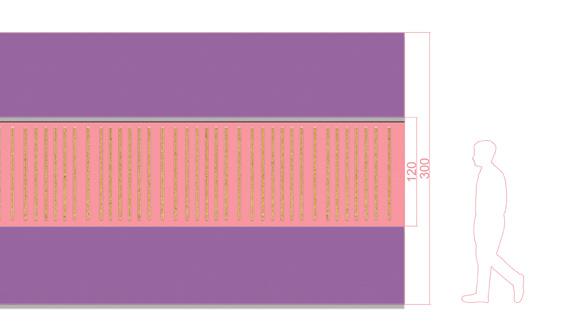
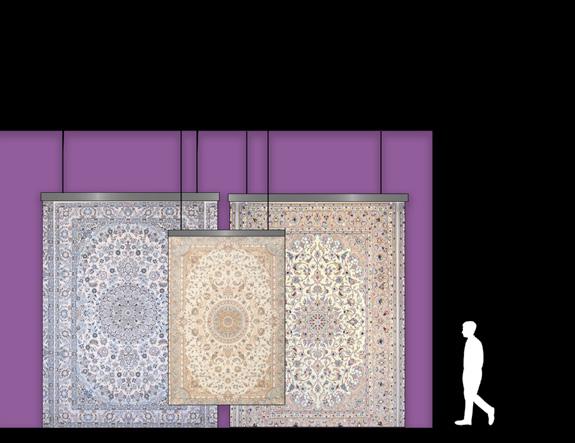
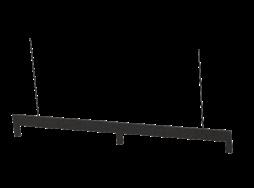
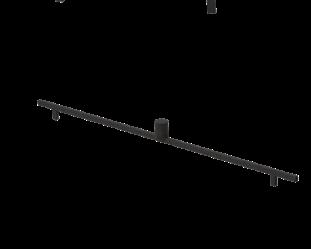
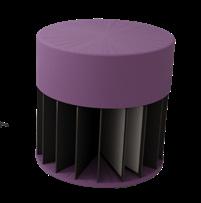
A workshop for everyone

Coffee corner Door mat for desighn
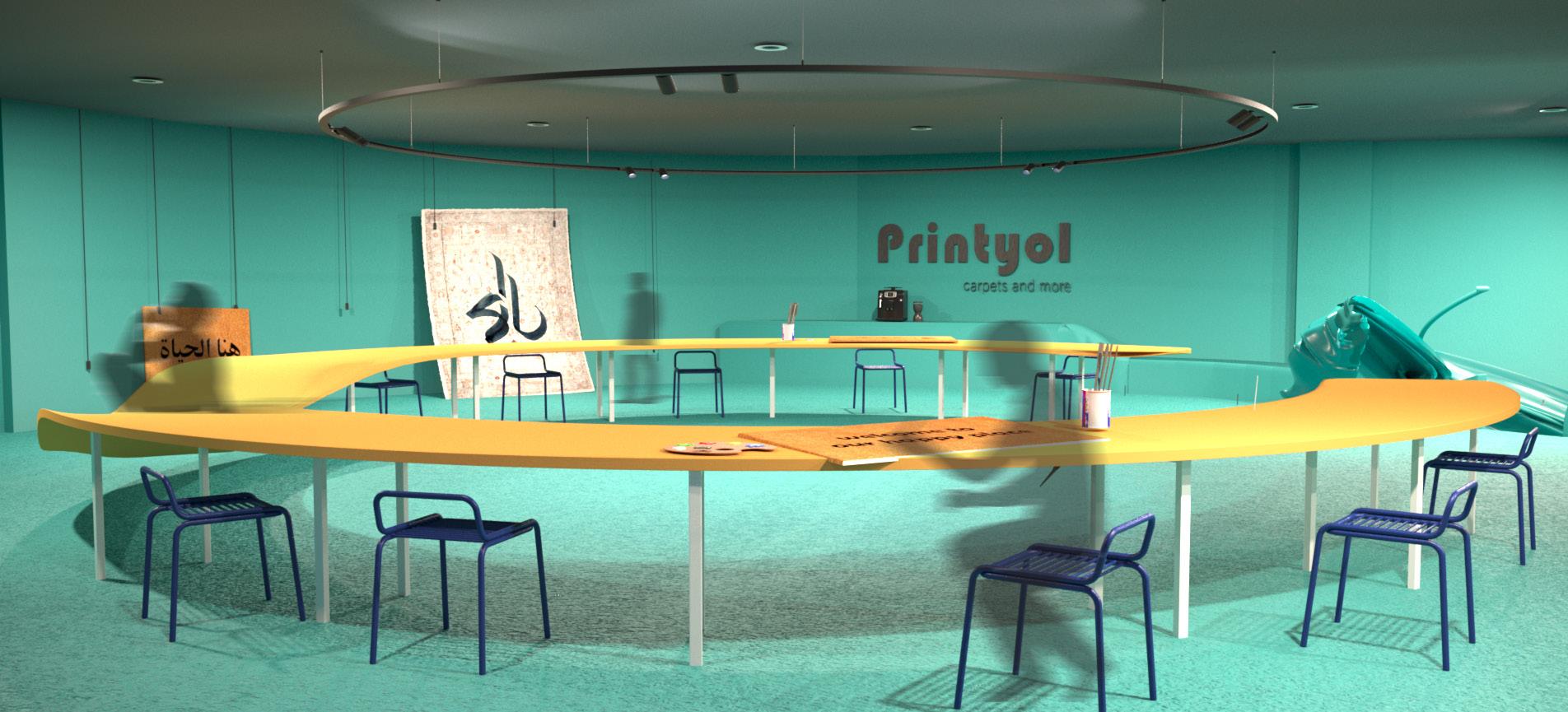
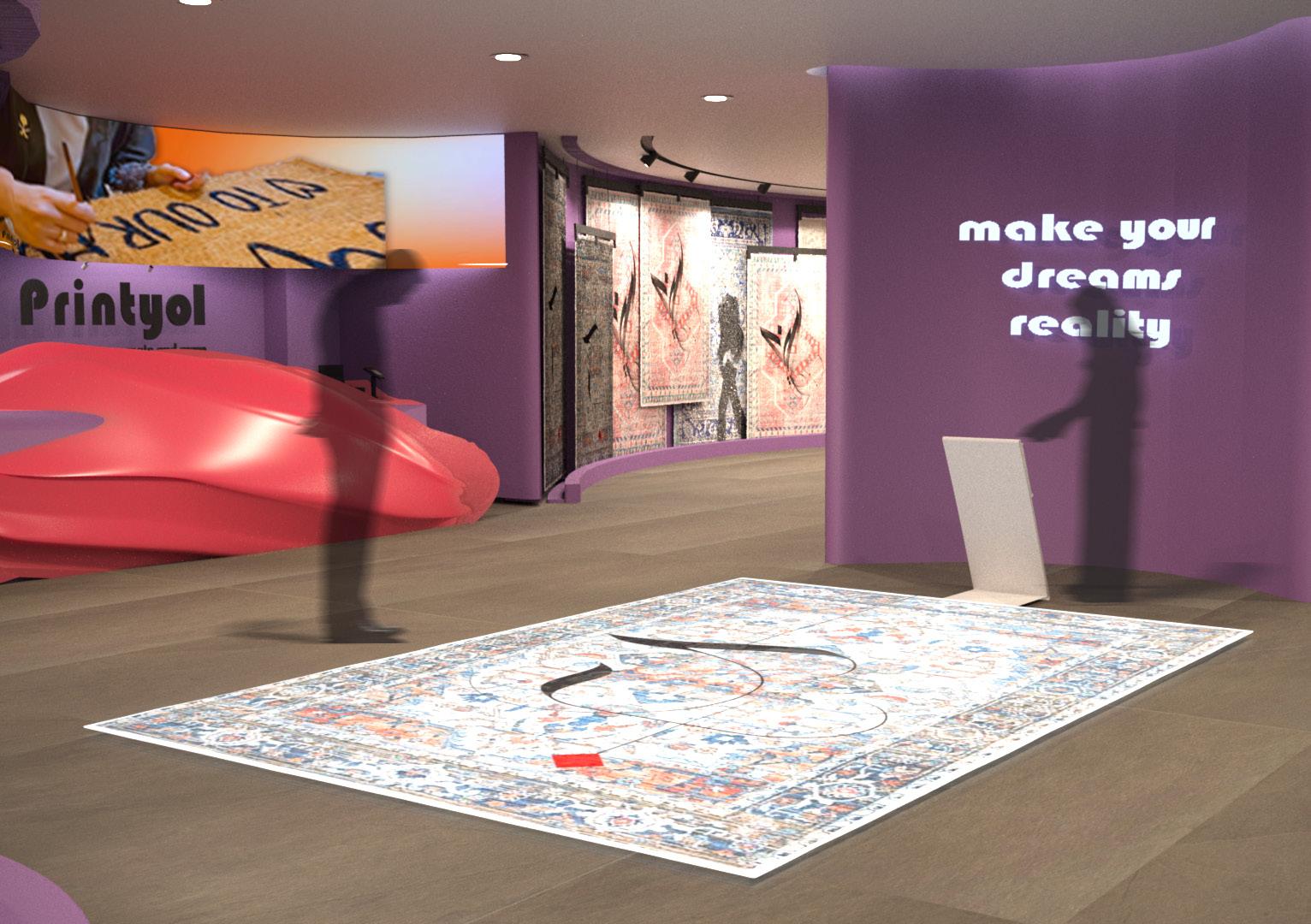
Technology
Interactive projector to design your own piece

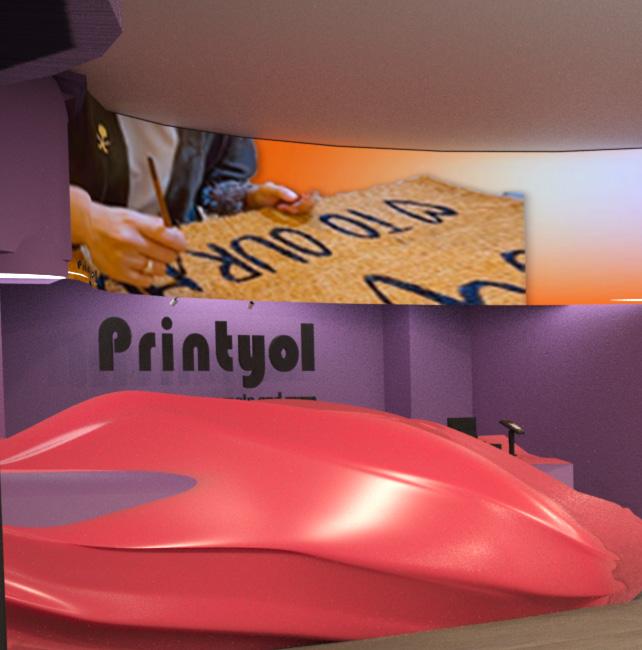
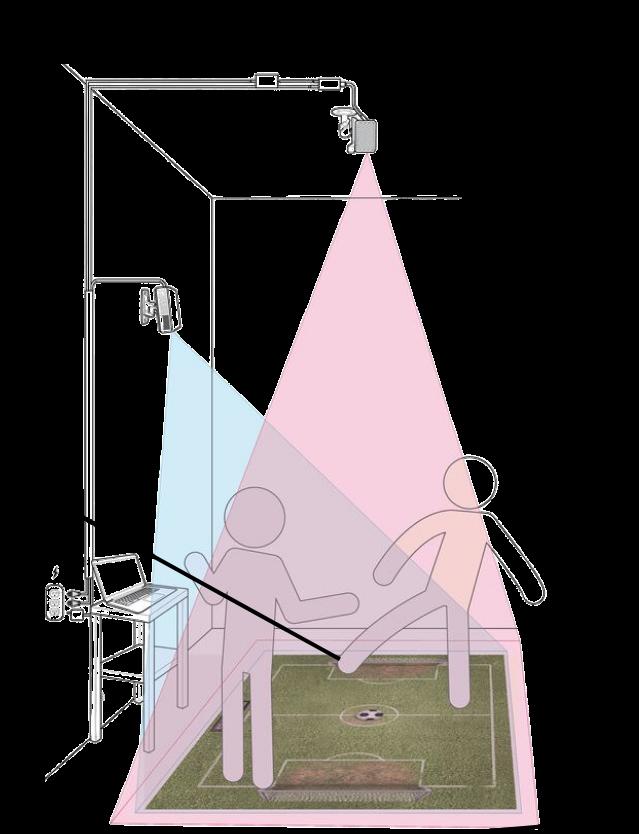
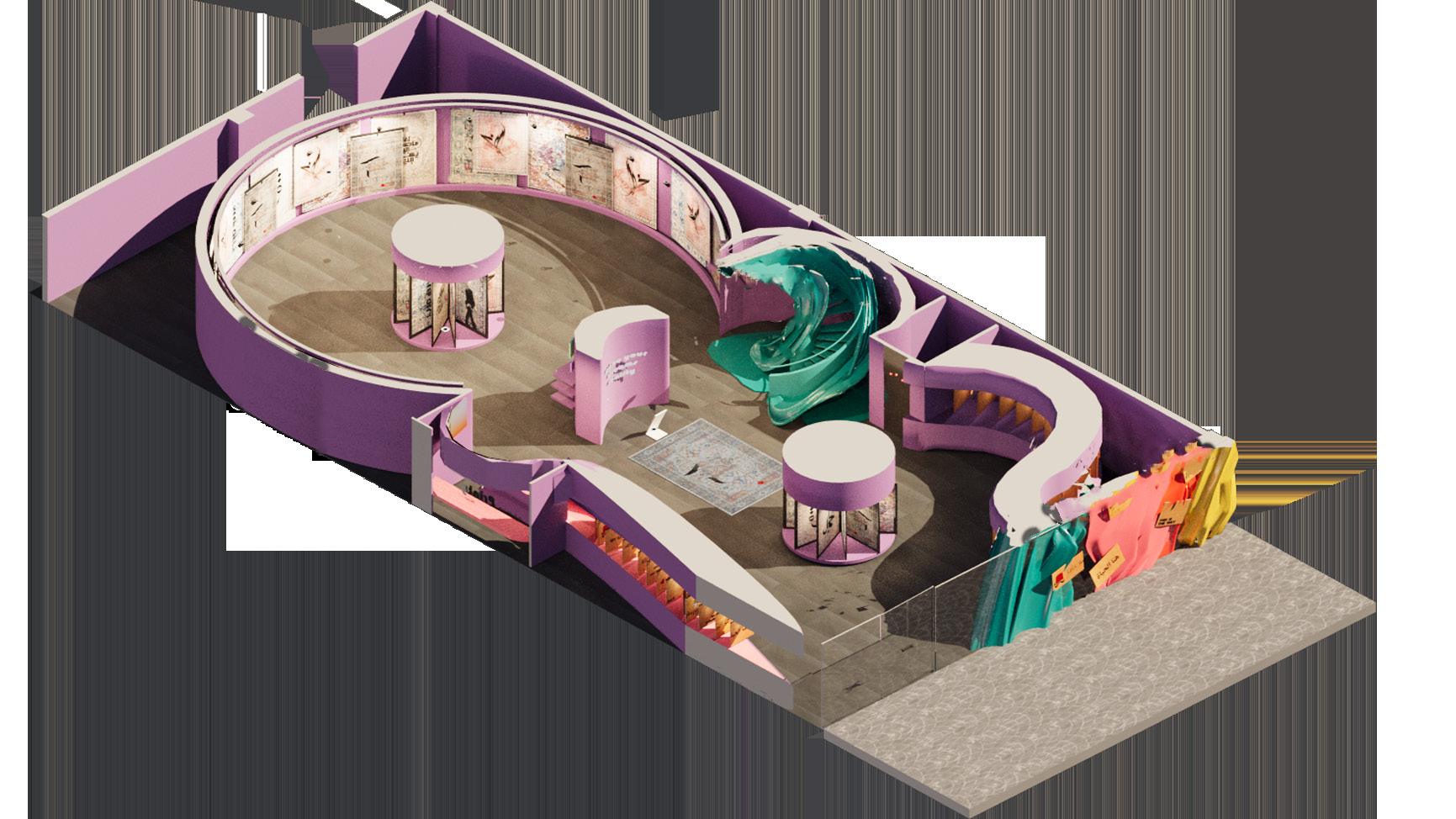

Two devices to prevent shadows
A device that converts any surface into an interactive board
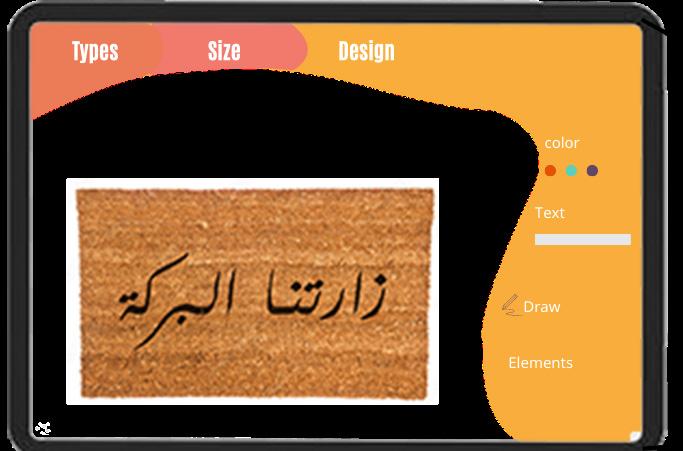
OFFICE DESIGN FOR SAMA CO-WORKING
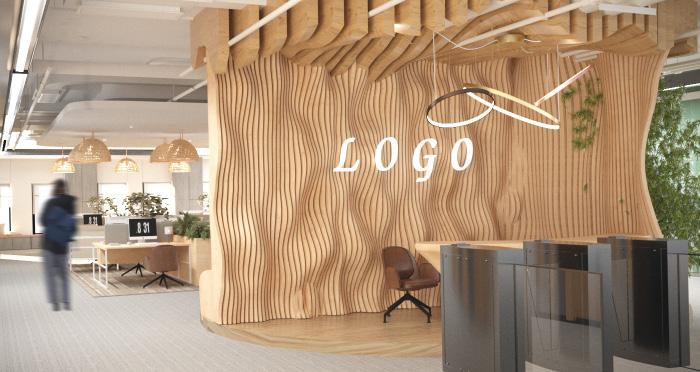
Project prief Design concept
client: Sultan Alsharif company: sama co-wrking Location: jeddah
office It is located in Al-Khatib Building, fioor, an area of 1800 square
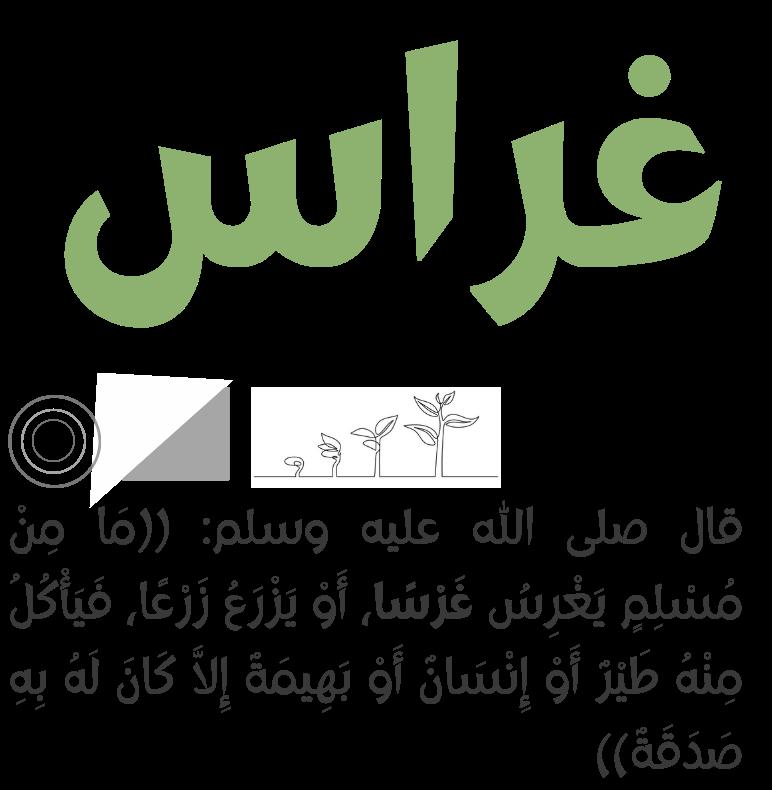
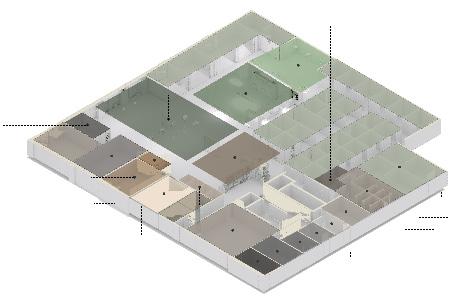
An expression of shared offices that are the starting point for every business
Sama co-working spaces It is a startup company in Jeddah, in this project they want high-quality offices, for start-up projects also, t able and ada and their positive energy is high, Sama targets start-ups by providing all their needs.
Zoning
Development
From growth Belonging
From scratch
The space was divided to increase work efficiency, emphasize privacy, reduce noise, and make the offices more spacious and welcoming for all
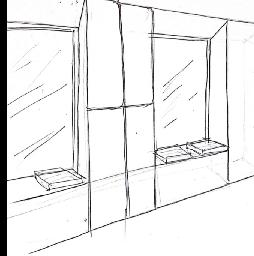
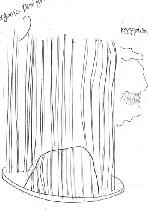
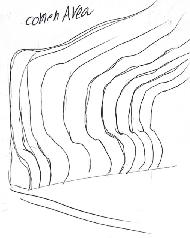
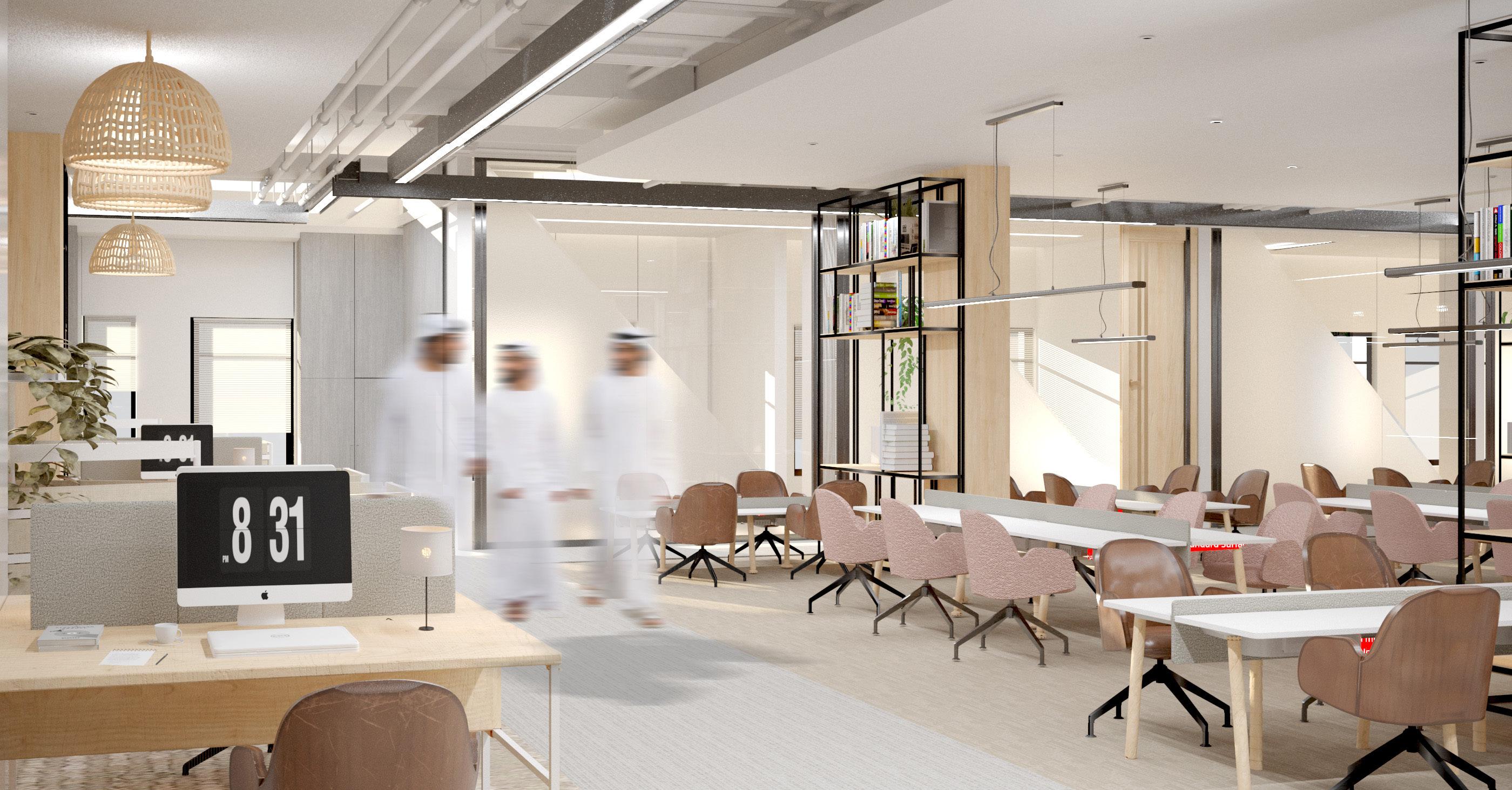
DEDICATED DESKS
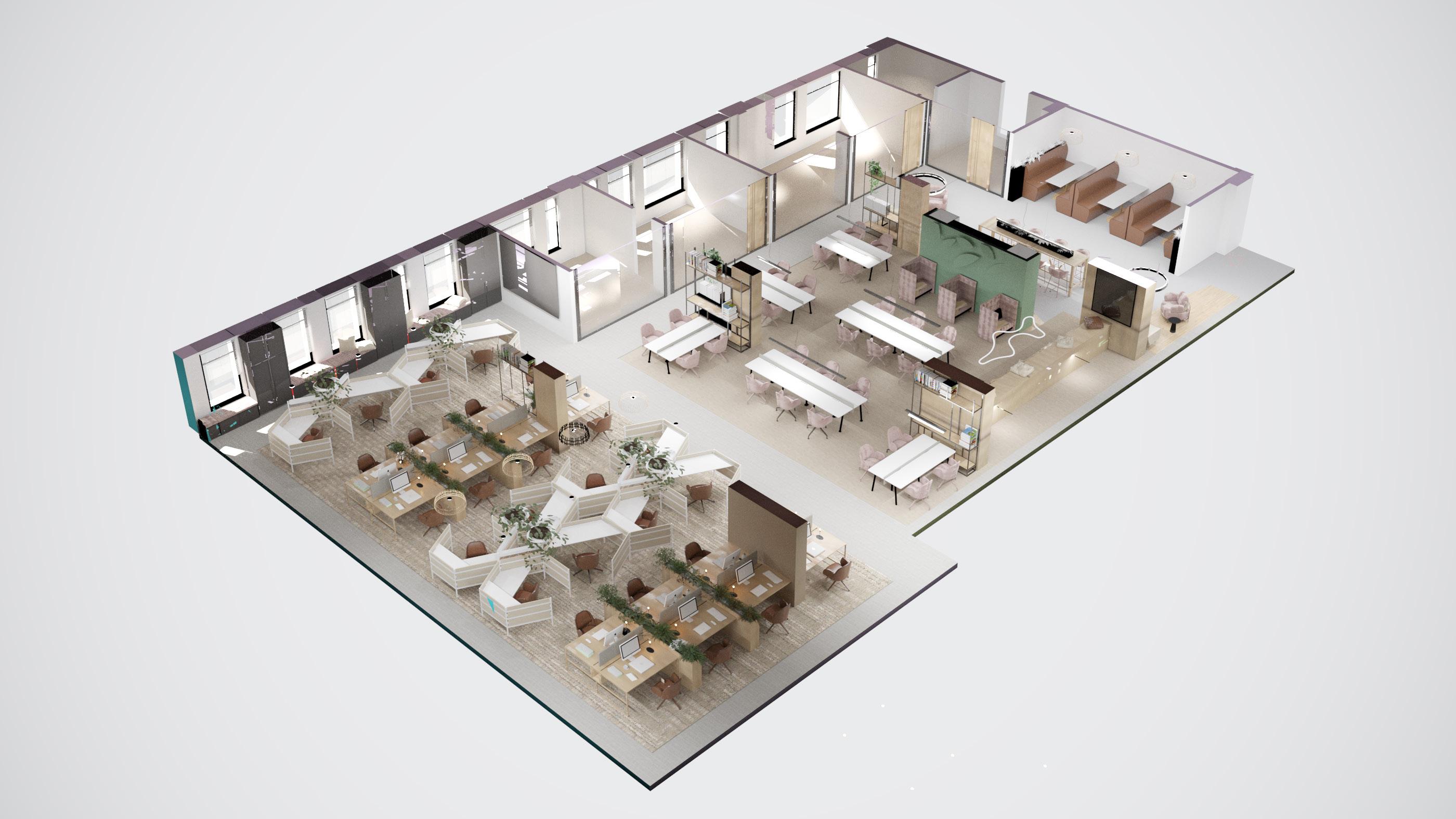
Floor plan
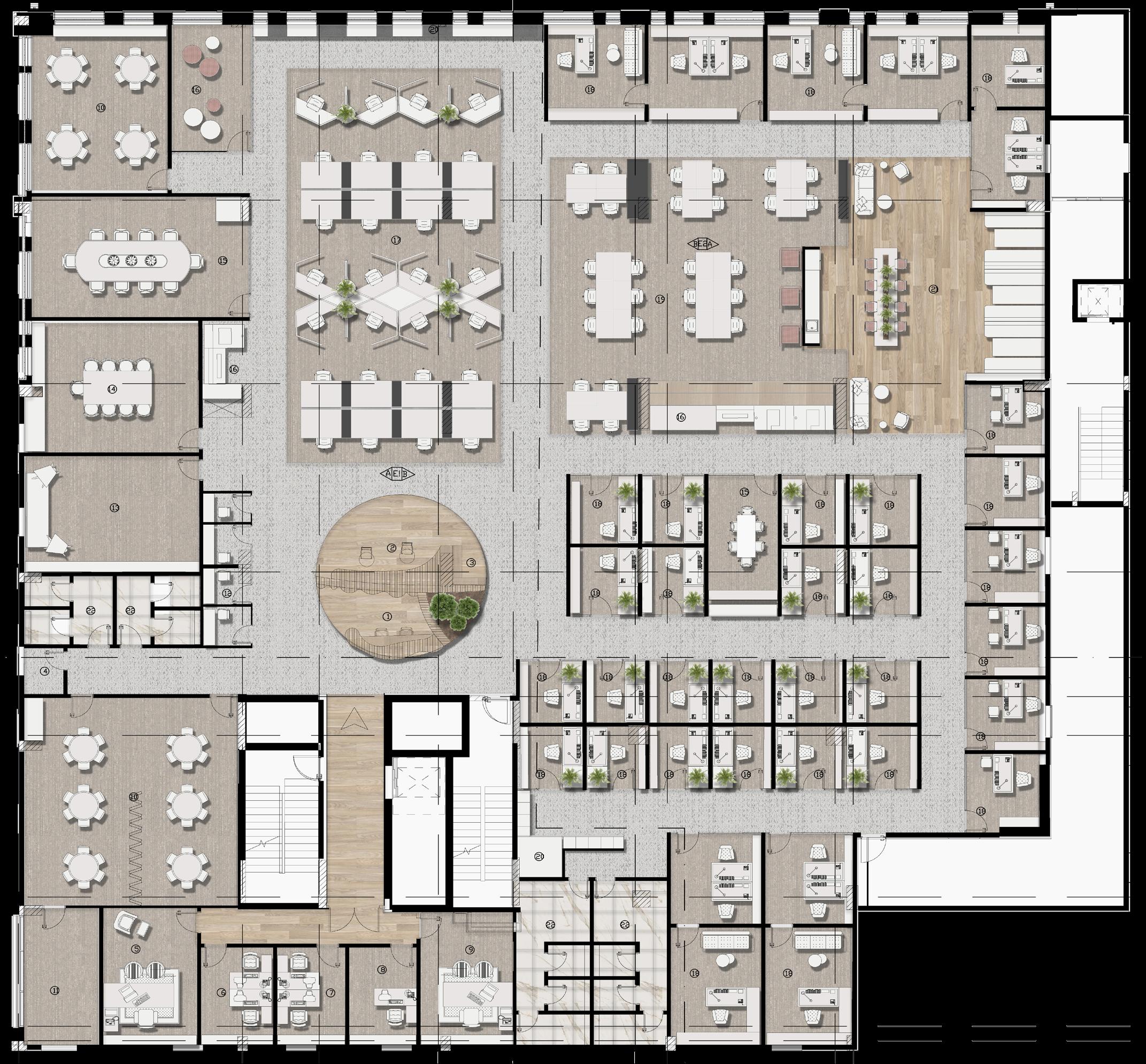
1-RECEPTION
2-common area
3-lobrary
4-clean storage
5-ceo office
6-marketing
7-hr office
8-accounting
9-president office
10-event area
11-storage
12-phone booth
13-studio
14-workshop
15-meeting room
16-brainstorming area
17-dedicated desks
18-privat office
19-hot desks
20-lockers
21-lounge
22-toliet.
DEDICATED DESKS
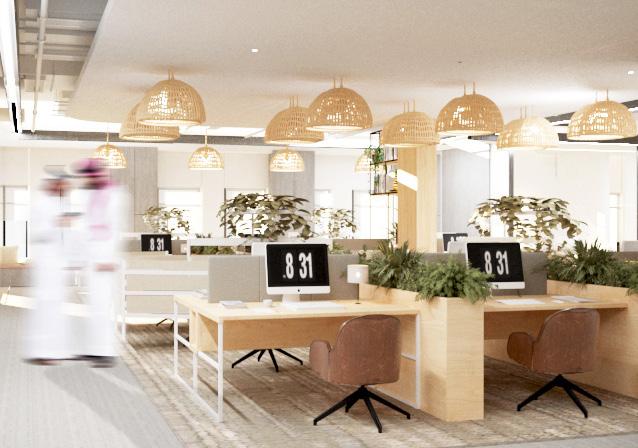
Dedicates desks
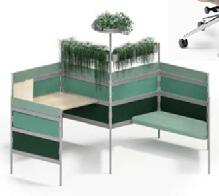
The office area is an open co-working area containing 28 private offices with storage and privacy for each client
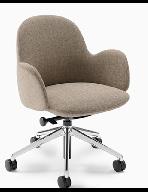
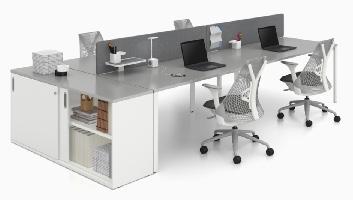
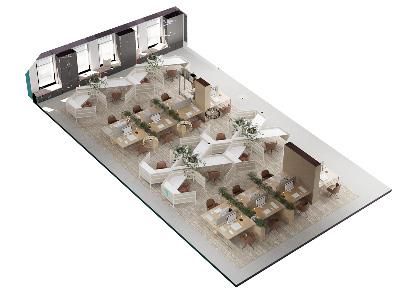


A quiet and inspiring area that helps ideas flourish and develop
Elevation

FF&E schedules
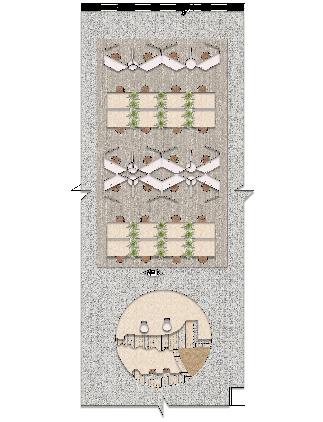
Hot Desk
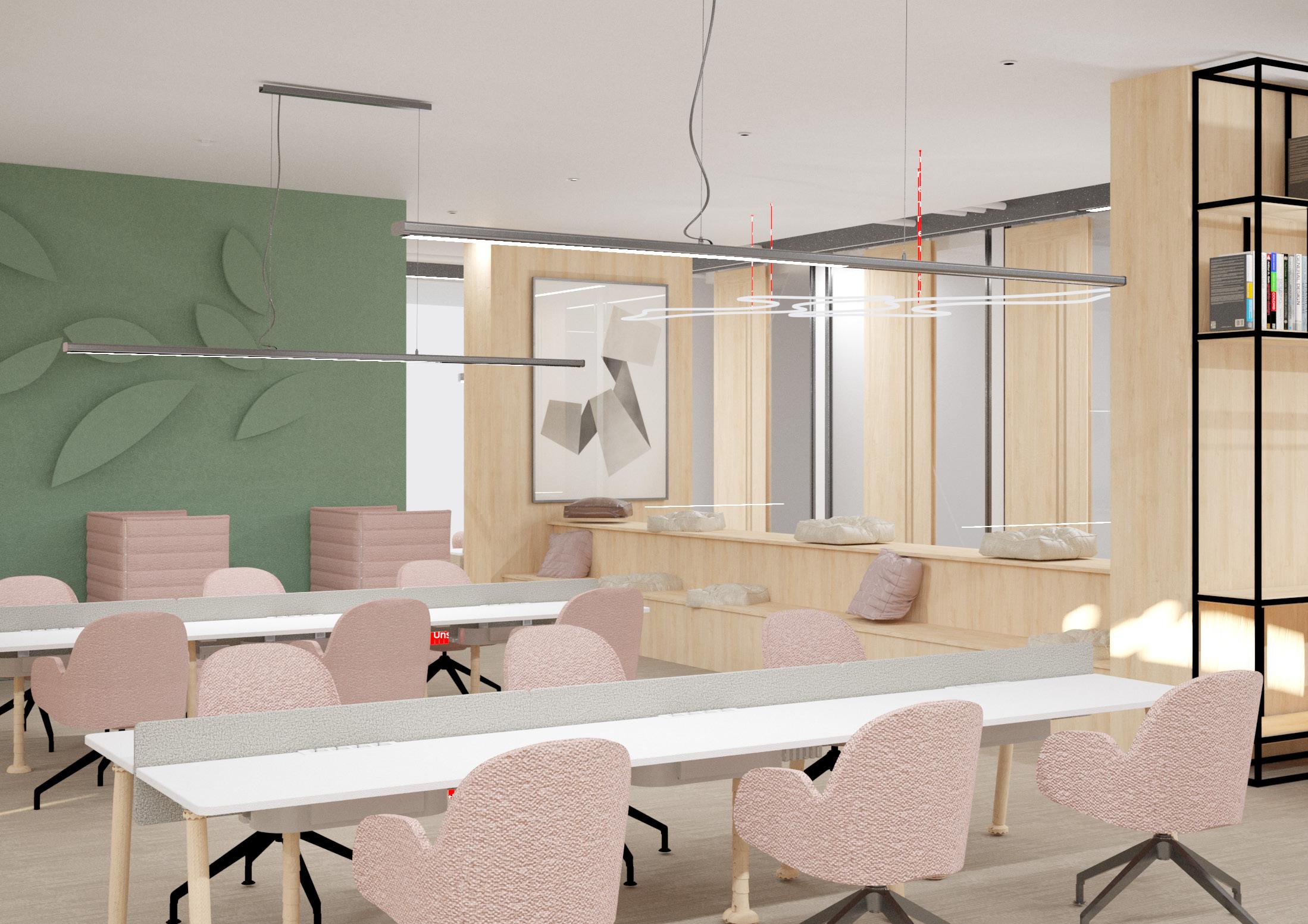
Hot Desk
The hot desk space is an open space for everyone, and for the formation of social relations, it provides calm and comfort. It consists of 30 comfortable offices dedicated to business, fully equipped. Helps inspire and connect
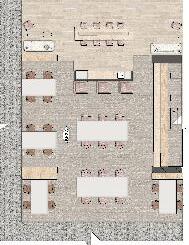
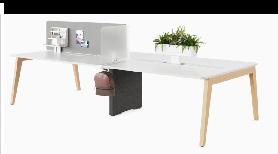
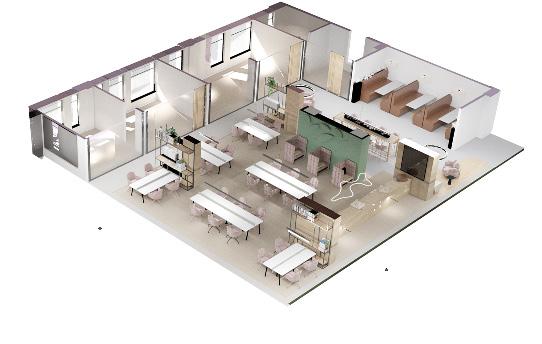

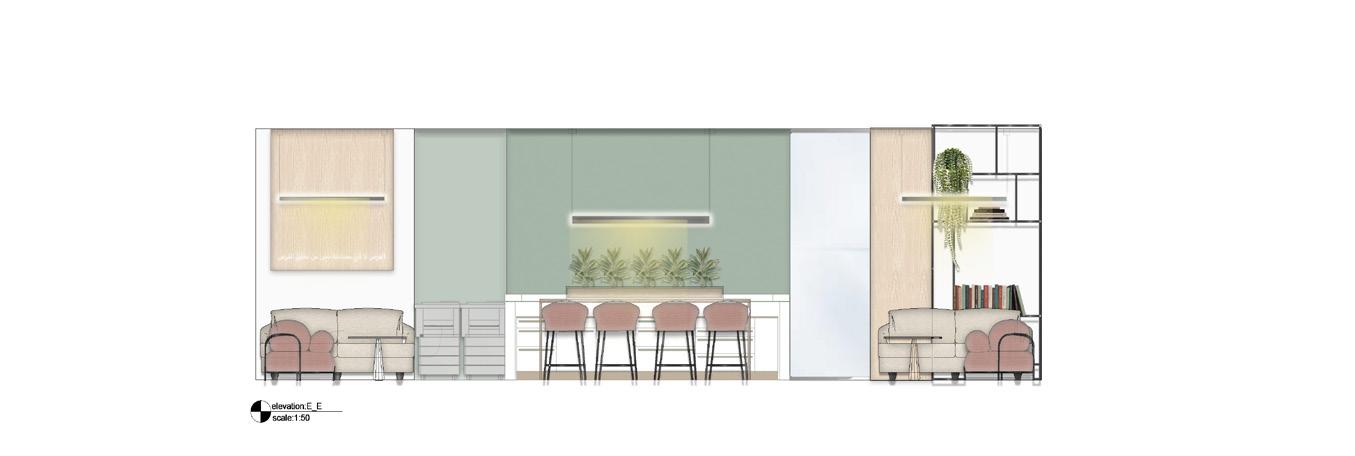
Elevation
FF&E schedules
company: intelligent design
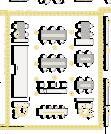
Eqty: 5
company: organgebox
qty: 2
company: organgebox
qty: 30
company: vitra
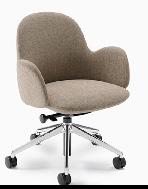
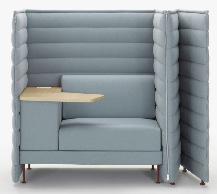
qty: 3
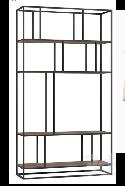
BOUVARDIA CITY DESIGN RESDINTIAL VILA
Bouvarsia city design residential vila
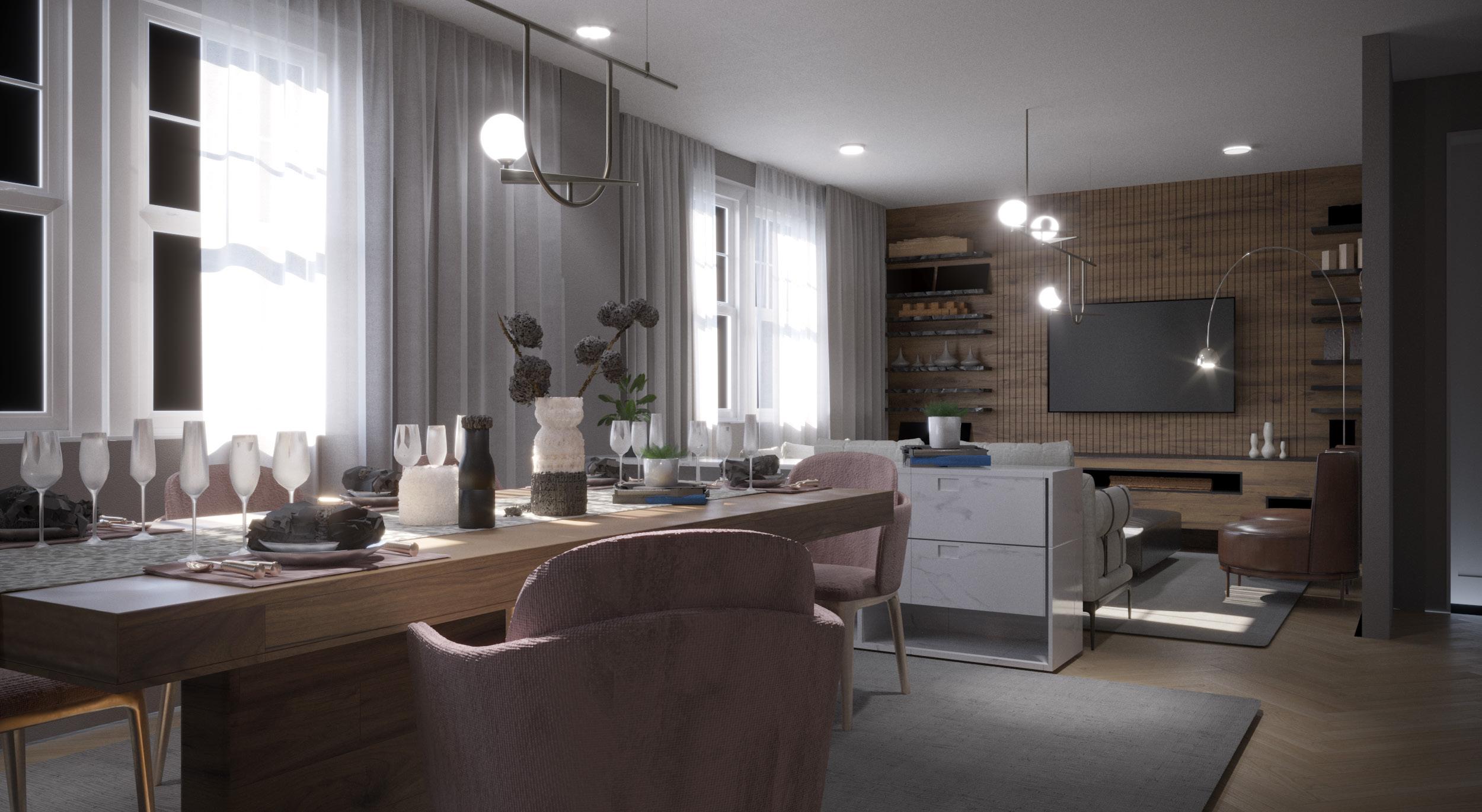
SUPERVISED BY
SUPERVISE By
DR. Roba Shaheen
DR. Roba Shaheen
LEC. Mawaheb ALkhayyat
LEC. Mawaheb ALkhayyat
LEC. Noran Farahat
LEC. Noran Farahat
LEC. Leena ALfilali
LEC. Leena ALfilali
The living room for the family and for receiving visitors was based on making it comfortable and luxurious at the same time
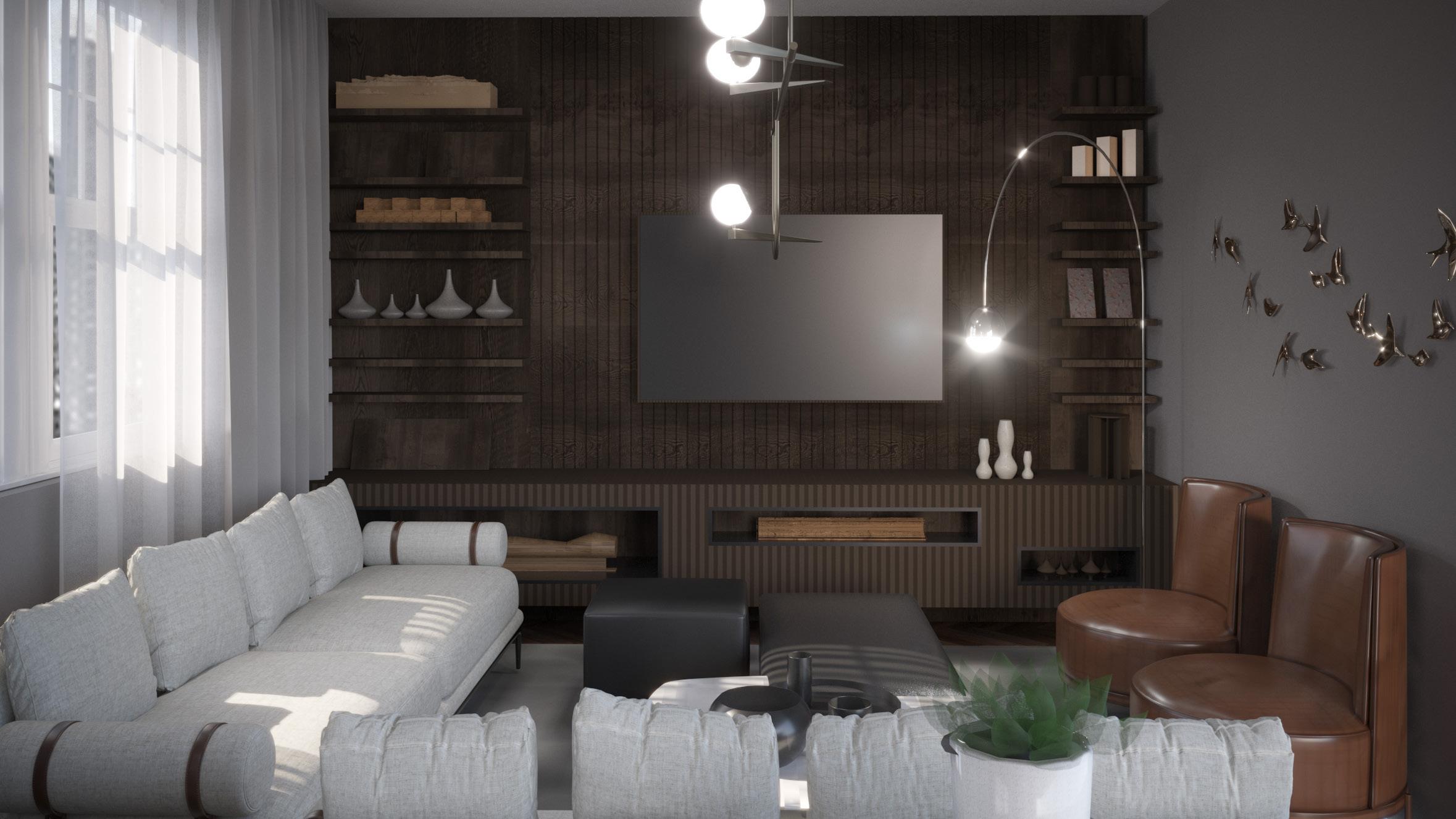
The floor plan of the project is hand drawn,It shows the first and second floors, and it was divided to take into account the customer’s needs and his way of life at home
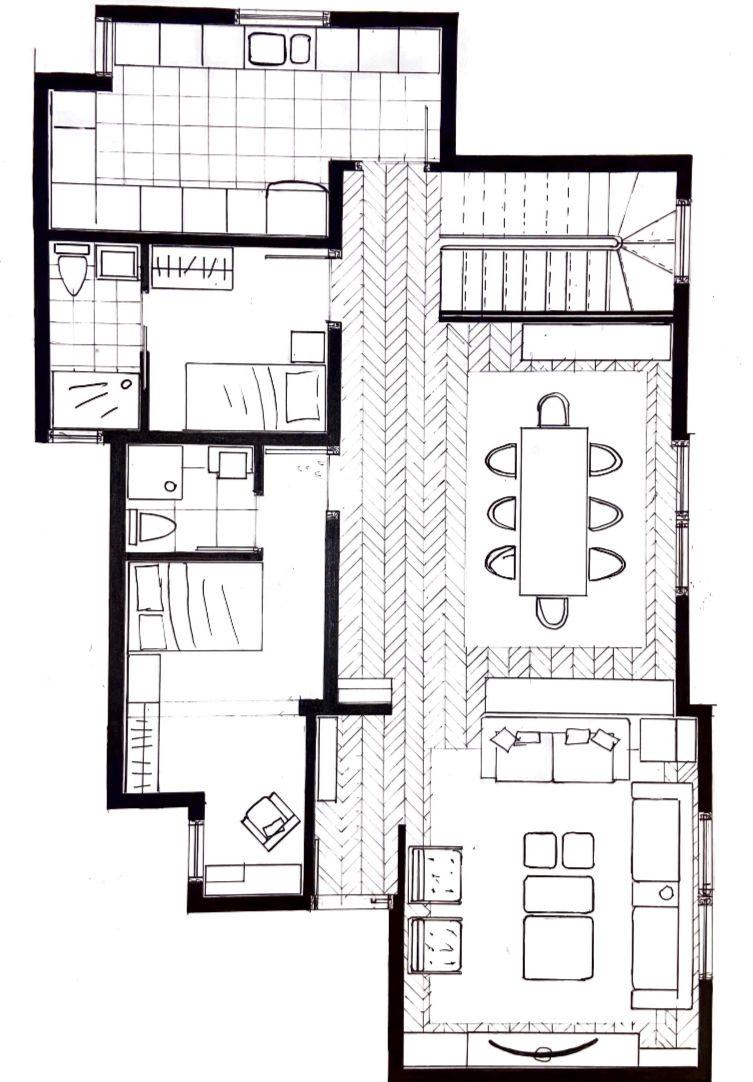
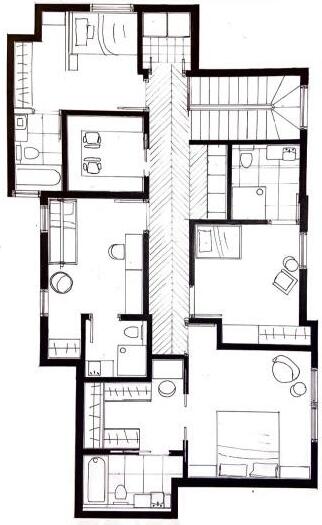
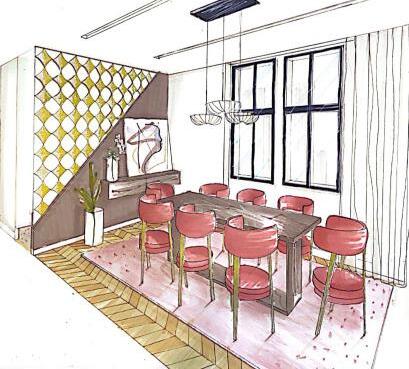
Furniture design
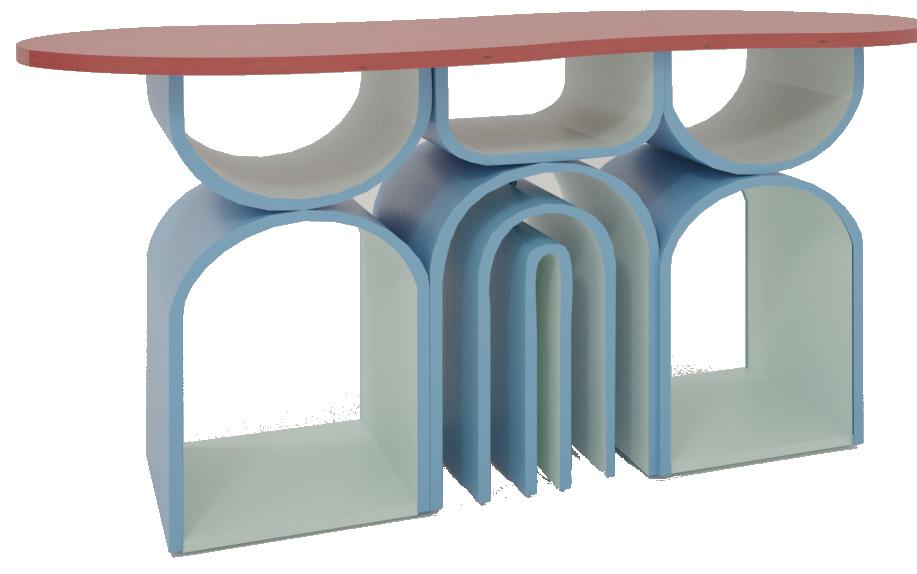
Eastern Province Design concept
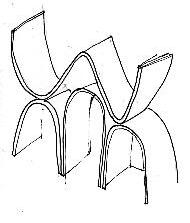
The cultural diversity of the eastern region due to its borders with more than one country and its great harmonious balance using stucco arches and furnished palm trunks
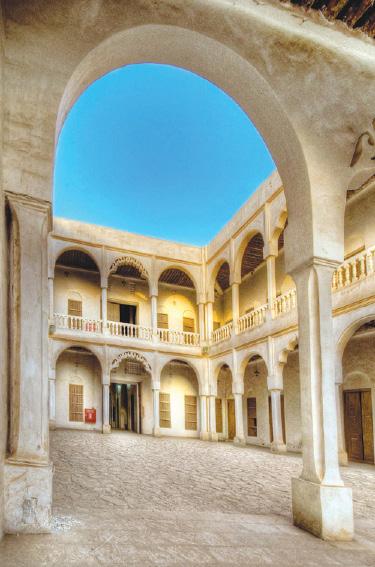
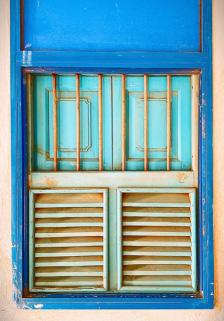
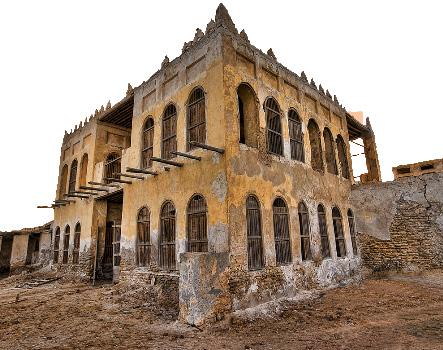
Idea development
The repetition is due to the geography of the eastern region and its cultural, literal and geographical diversity, and the work of a mixture between modernity and heritage of the region, where the brackets express the symbols
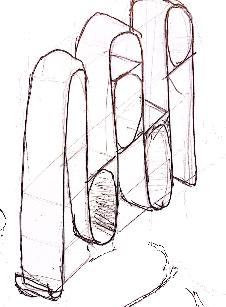
Inspiration
Colors
Repetition and pattern
architectural icons
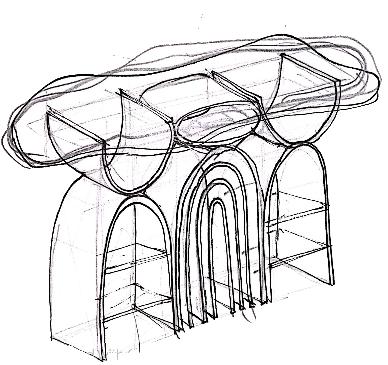
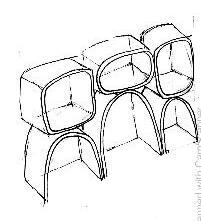
Isometric Perspective Human body scale
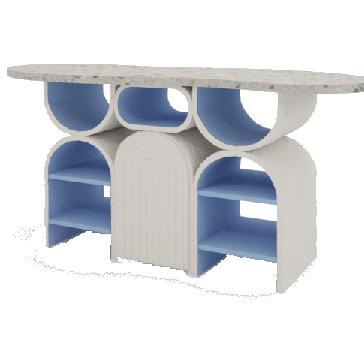
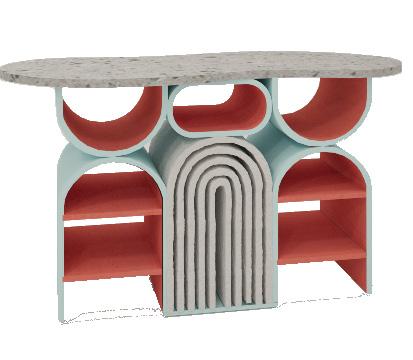
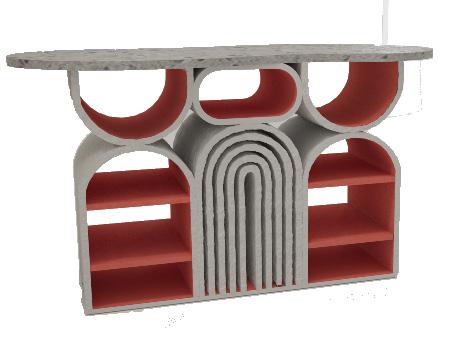
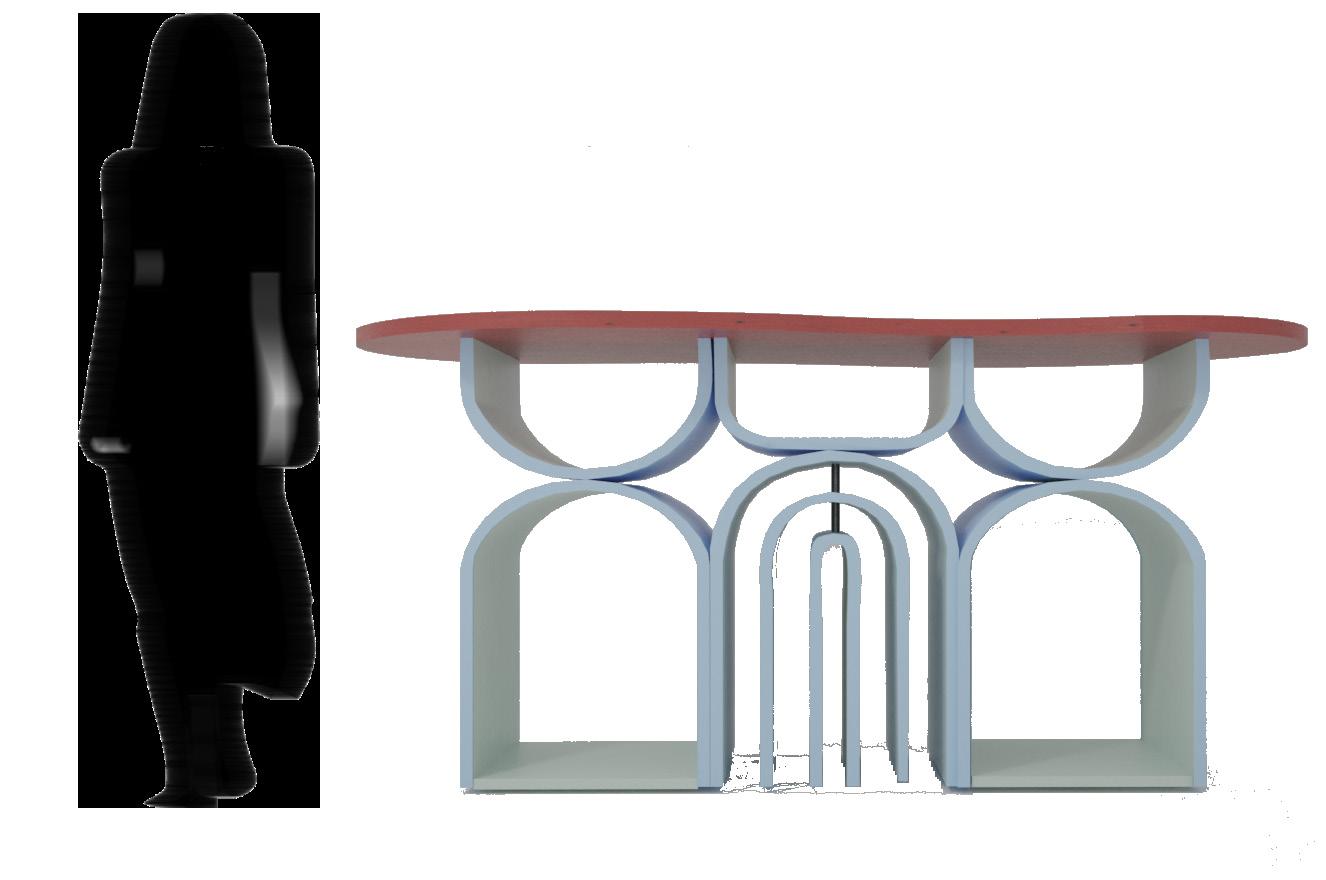
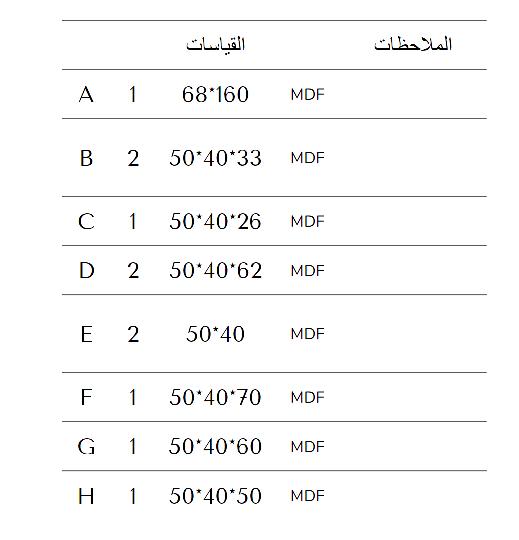
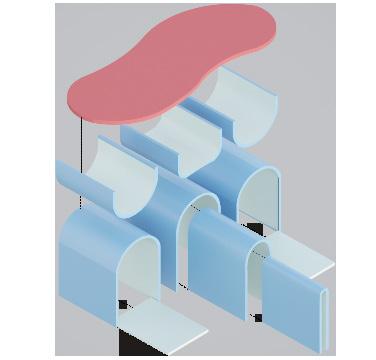
Preliminary drawings
Mira console



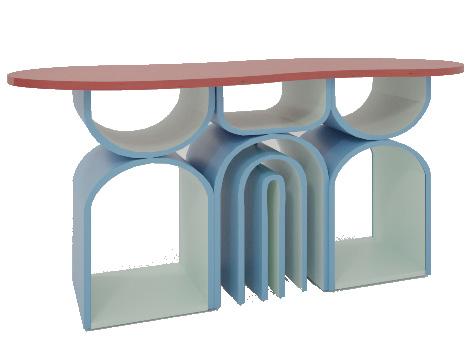
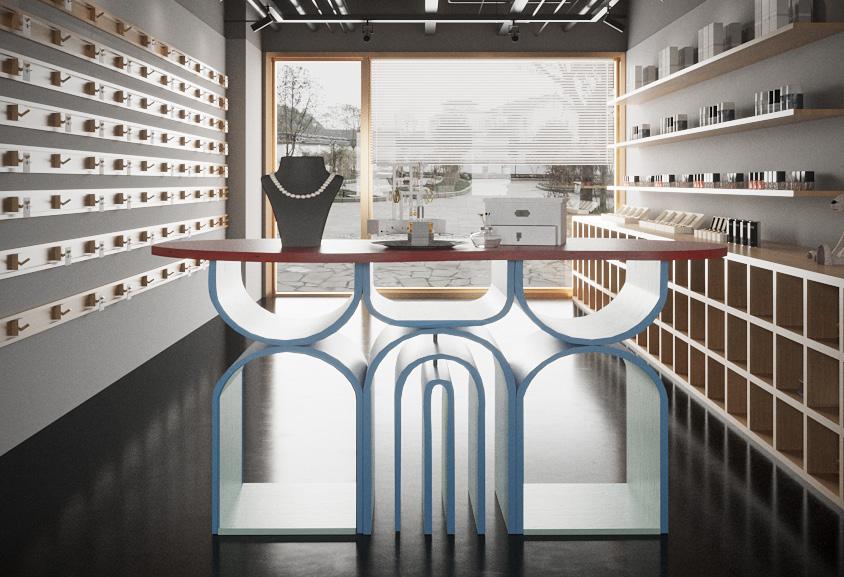
Home Entrance
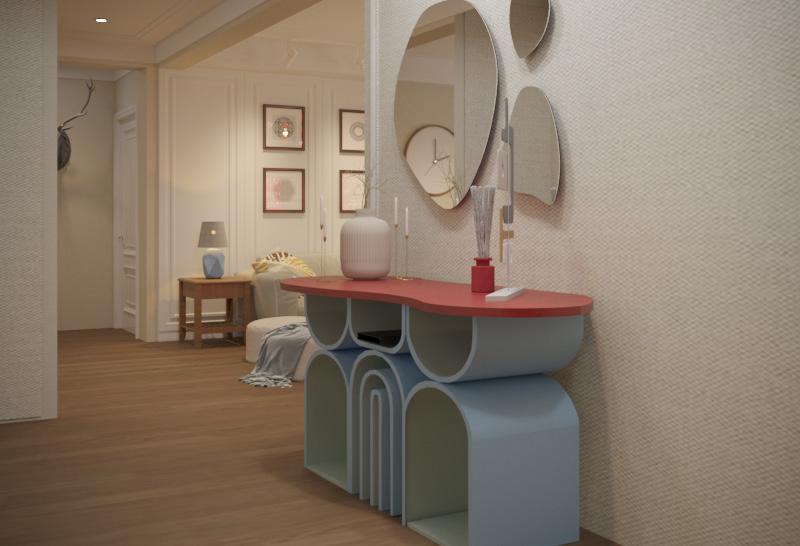
Architectural drawings
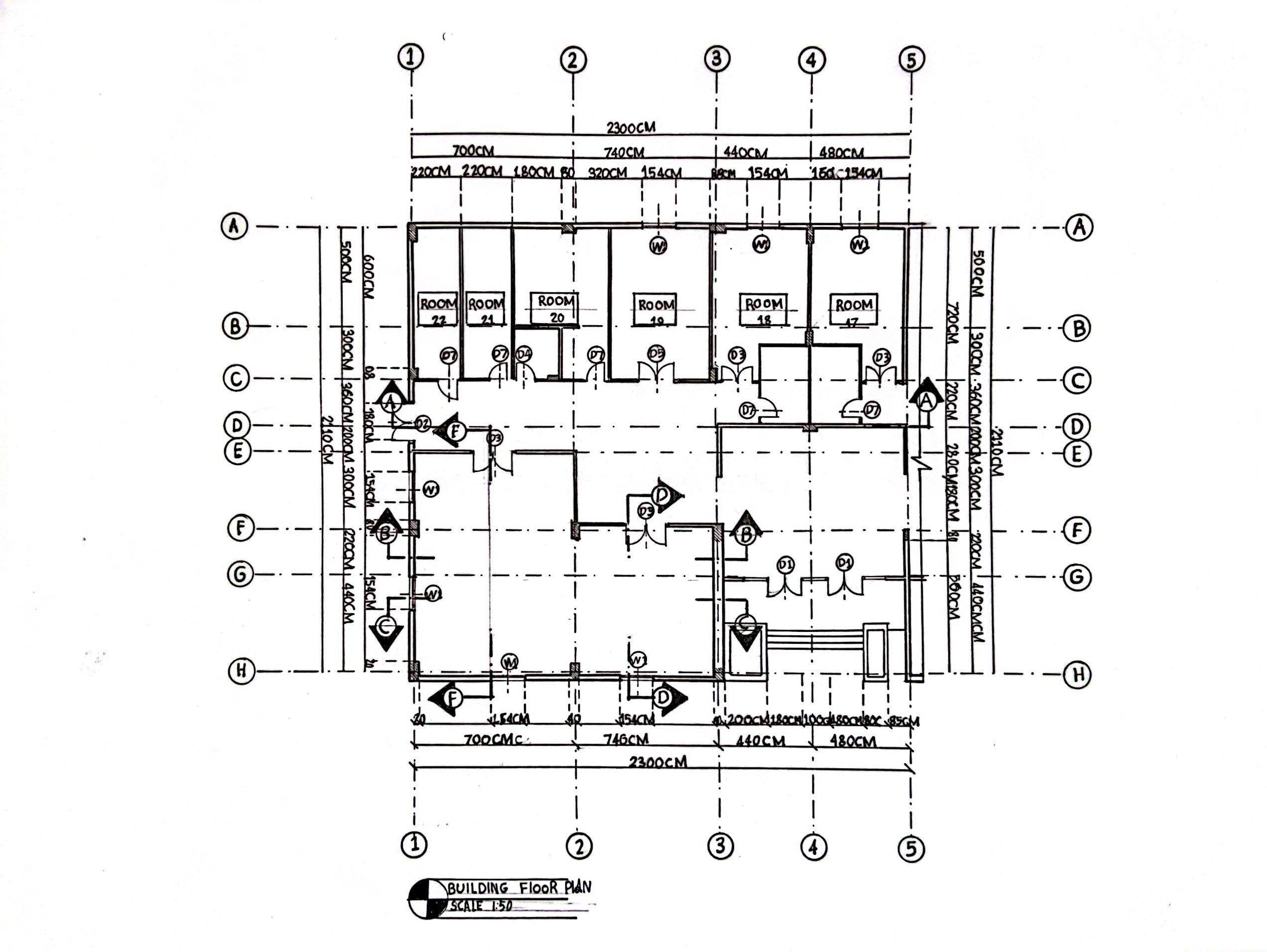
LEC. Mawaheb
ALkhayyat
LEC. Noran Farahat
Elevation
The elevation of Building 35, King Abdulaziz University,Drawing cladding details and architectural openings
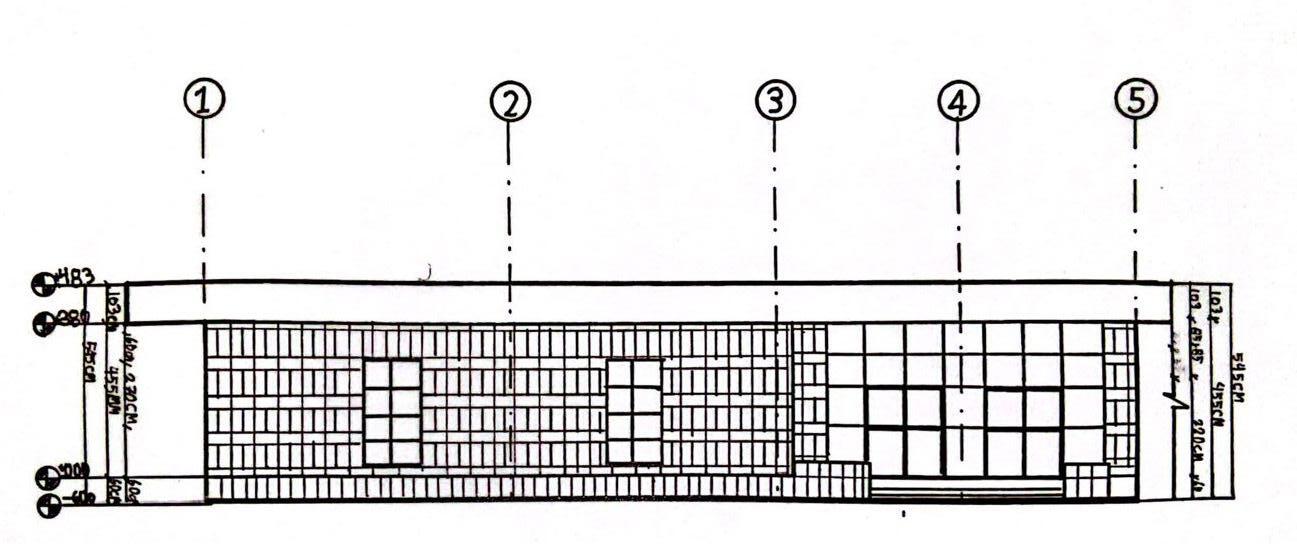
Section
The section of Building 35, King Abdulaziz University,Drawing cladding details and architectural openings
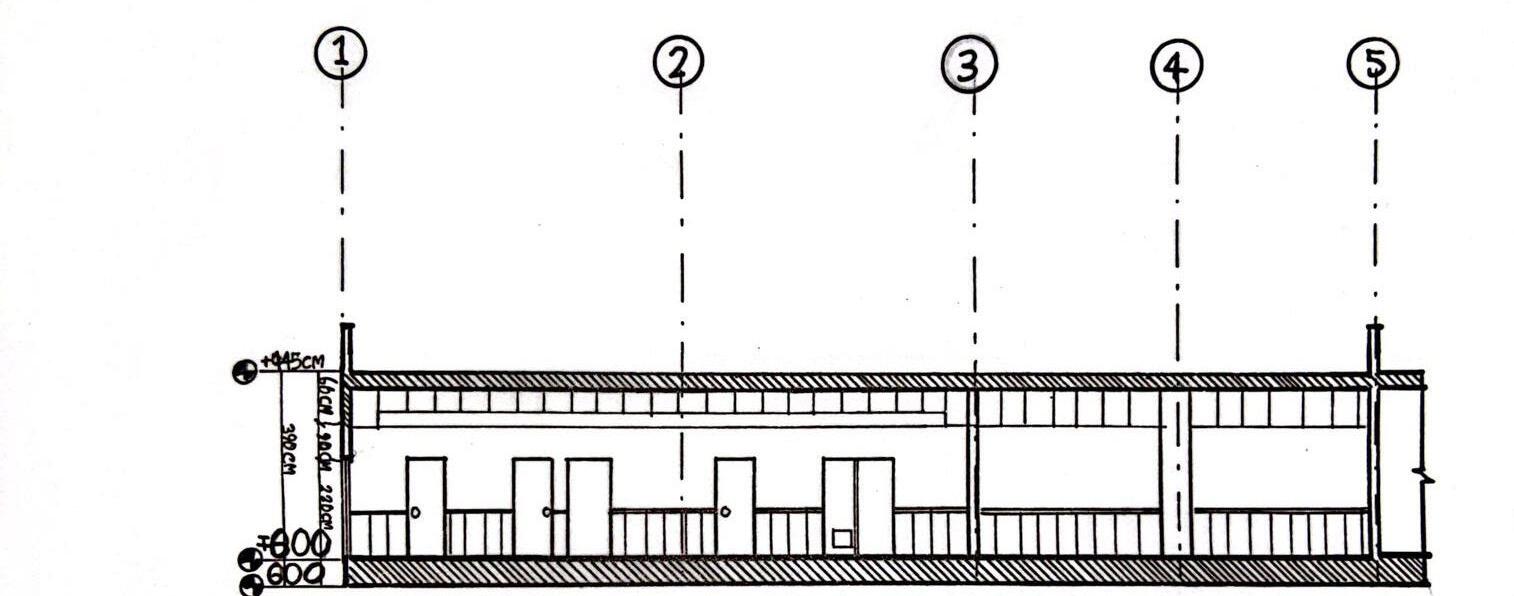
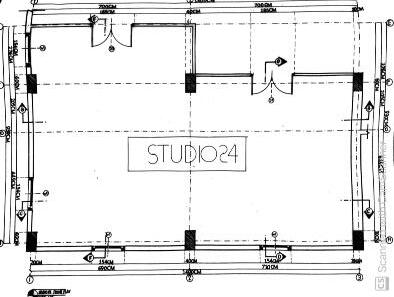
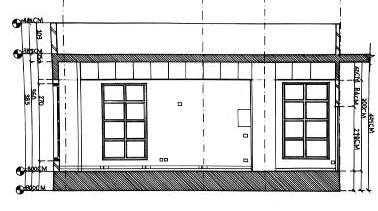
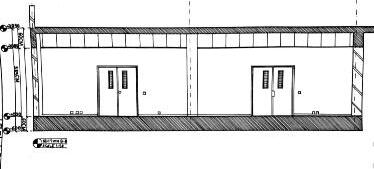
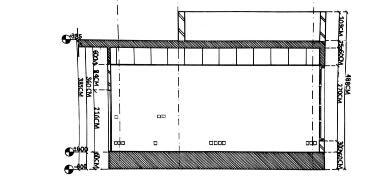
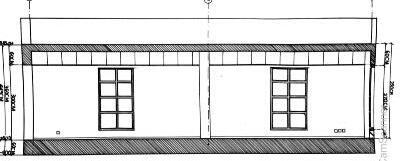
The table shows the symbols used in architectural drawings
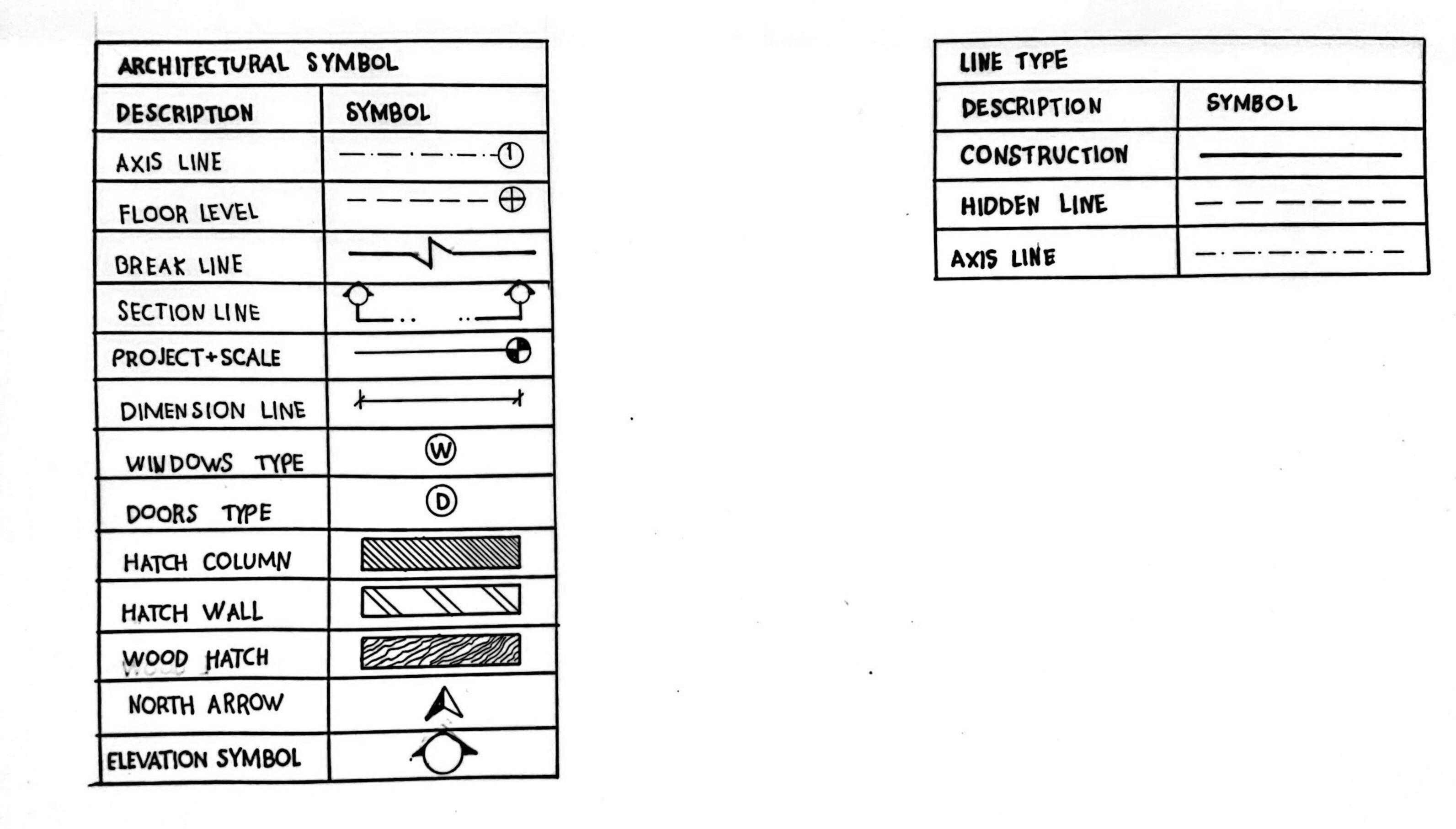
Sketchs
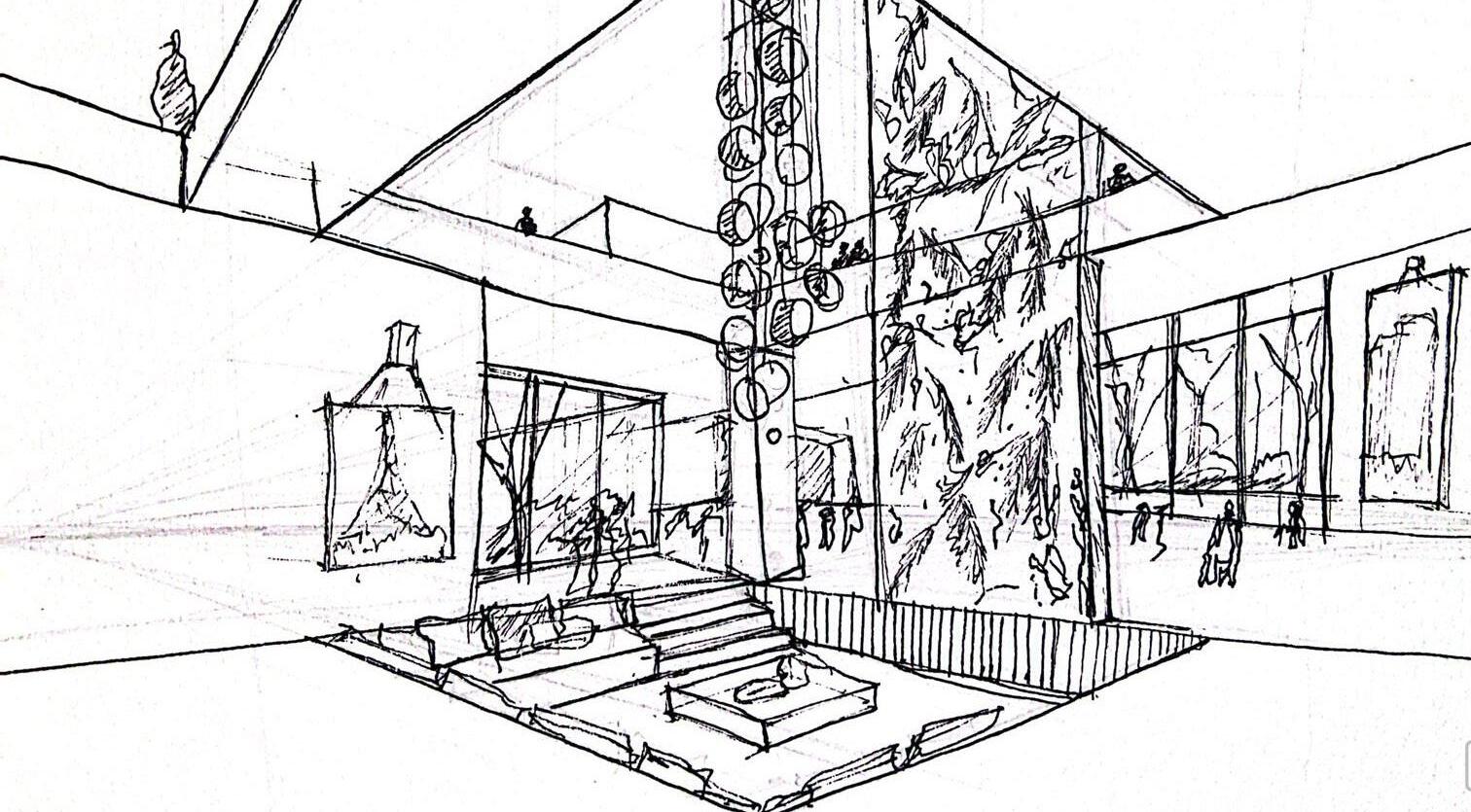
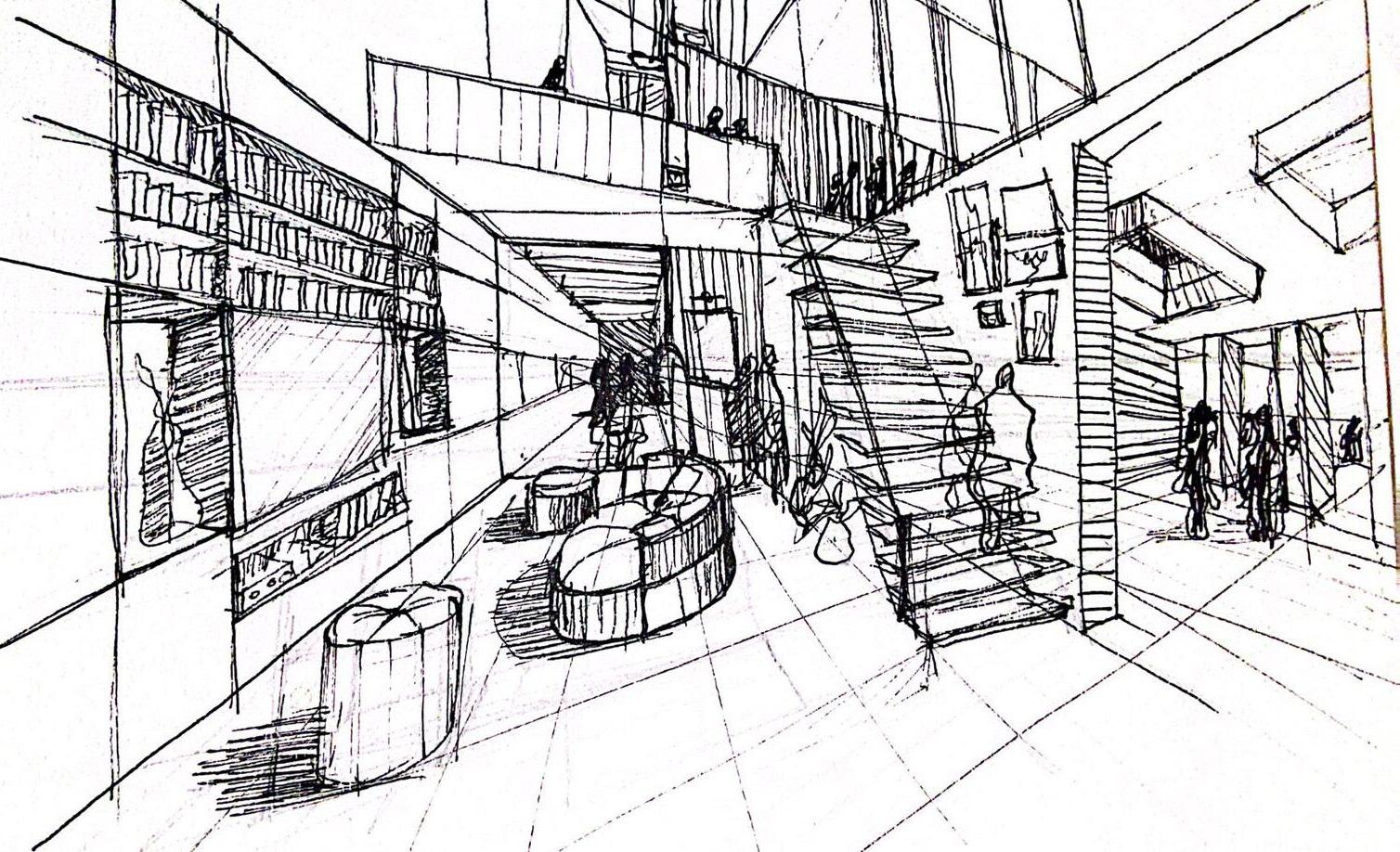
Sketch an outdoor area using ink
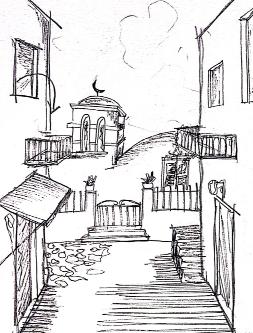
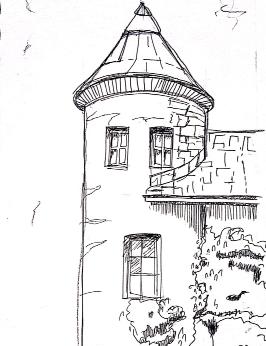
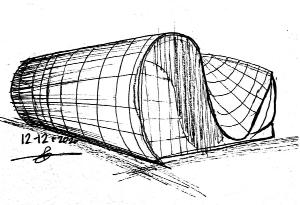
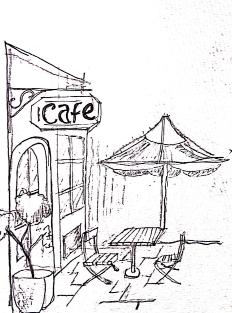
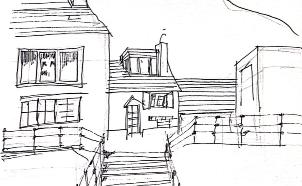
Sketch reindeer interior and exterior spaces
