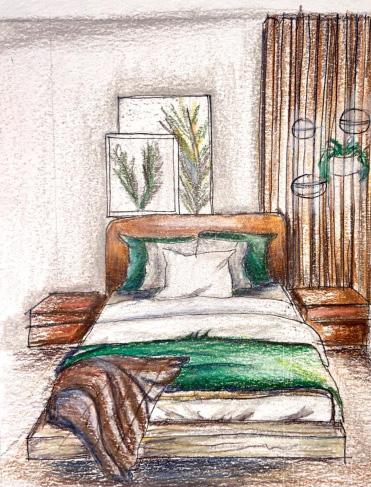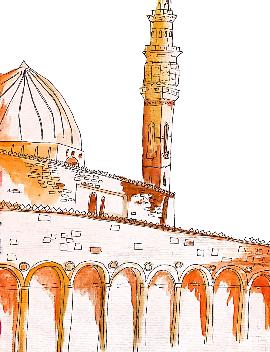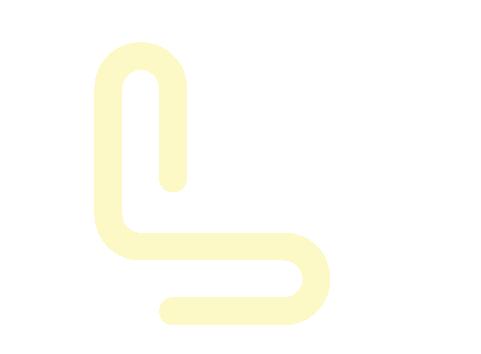PORTFOLIO

About Me
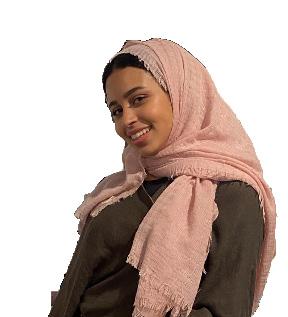

I am an interior designer interested in future technology and new design trends,My interest in interior design tends to be creative and find design solutions for the space to improve the user experience



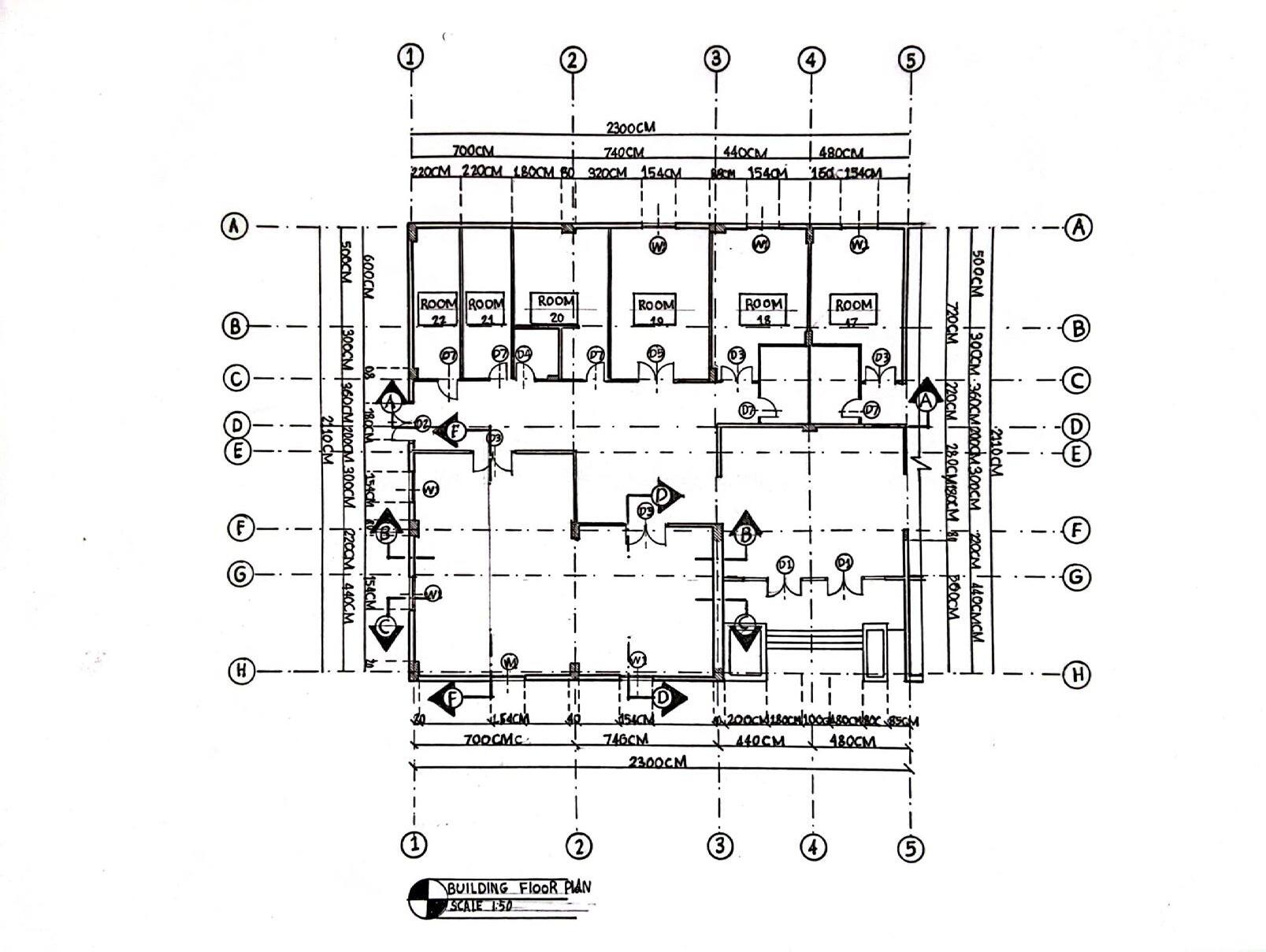




OFFICE DESIGN FOR SAMA CO-WORKING
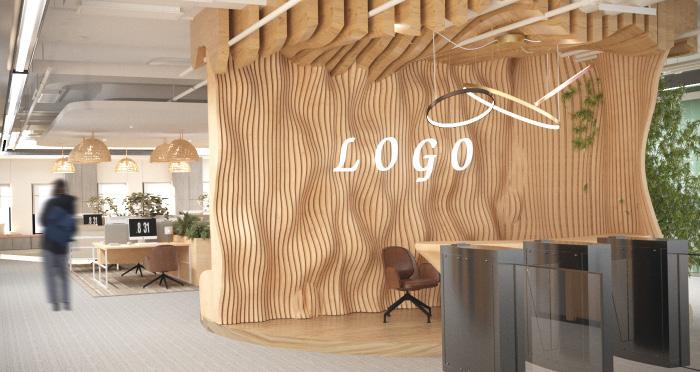
Project prief
client: Sultan Alsharif
company: sama co-wrking
Location: jeddah
Zoning
office It is located in Al-Khatib Building, fioor, an area of 1800 square
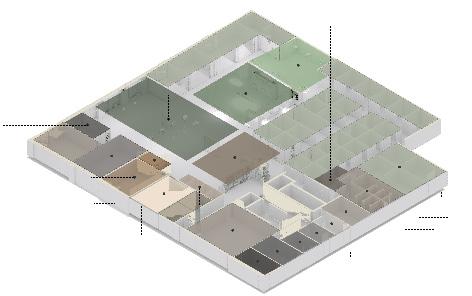
Sama co-working spaces It is a startup company in Jeddah, in this project they want high-quality offices, for start-up projects also, t able and ada and their positive energy is high, Sama targets start-ups by providing all their needs.
The space was divided to increase work efficiency, emphasize privacy, reduce noise, and make the offices more spacious and welcoming for all
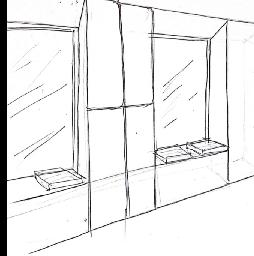
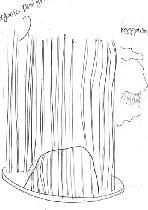
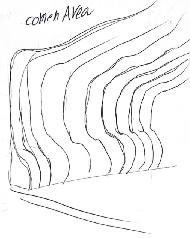
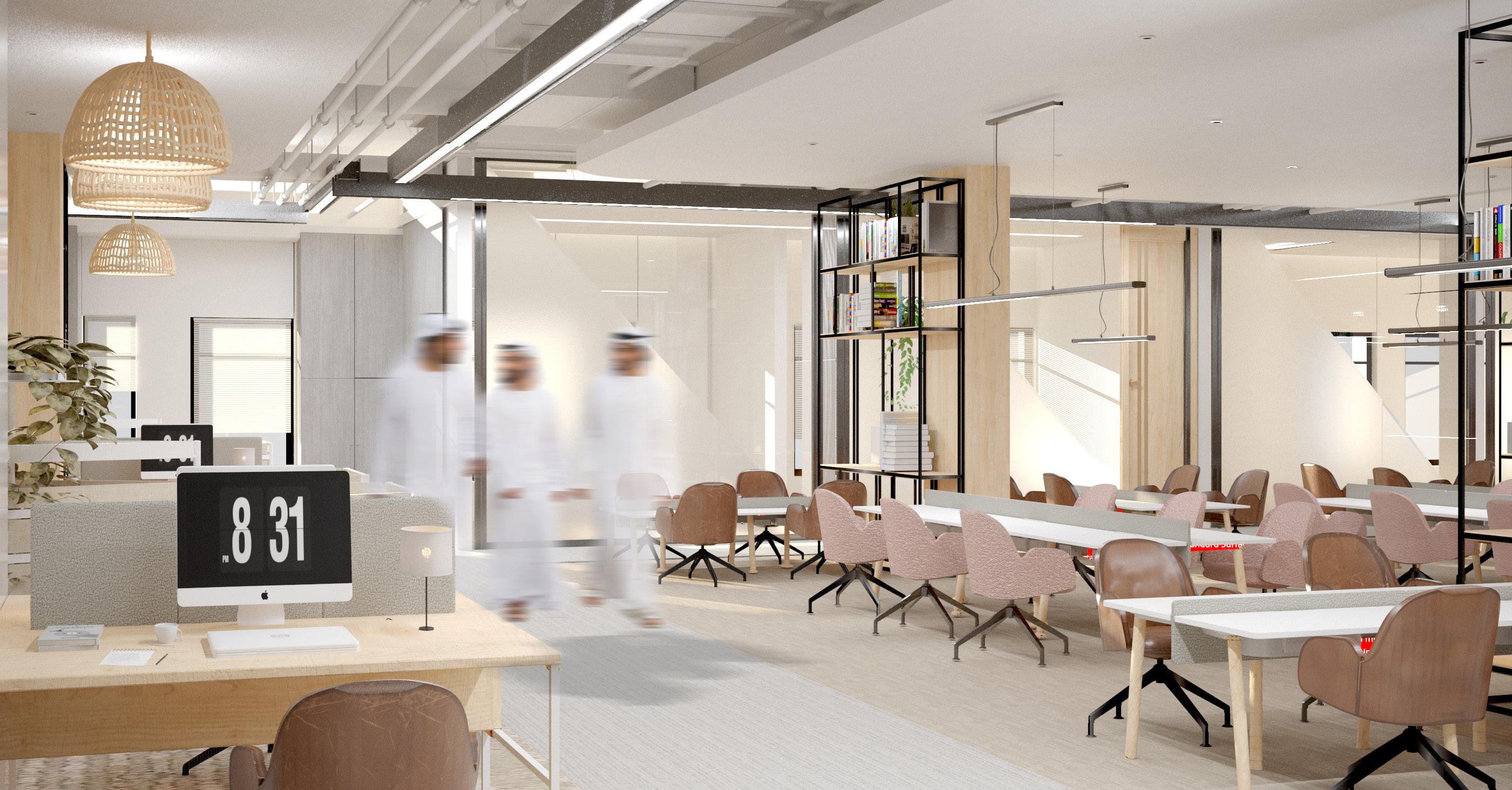
DEDICATED DESKS
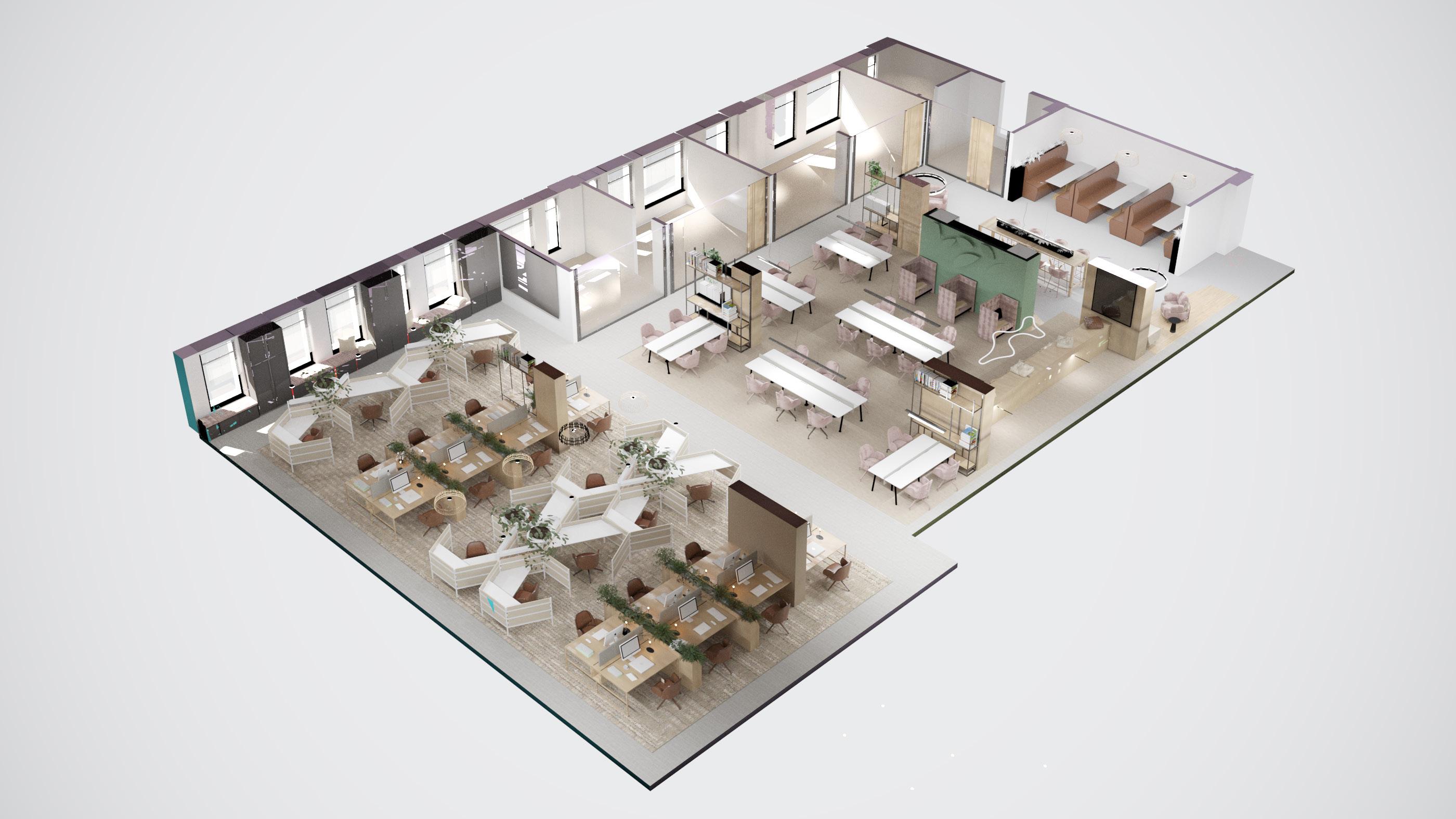
Floor plan
19-hot desks 20-lockers 21-lounge 22-toliet.
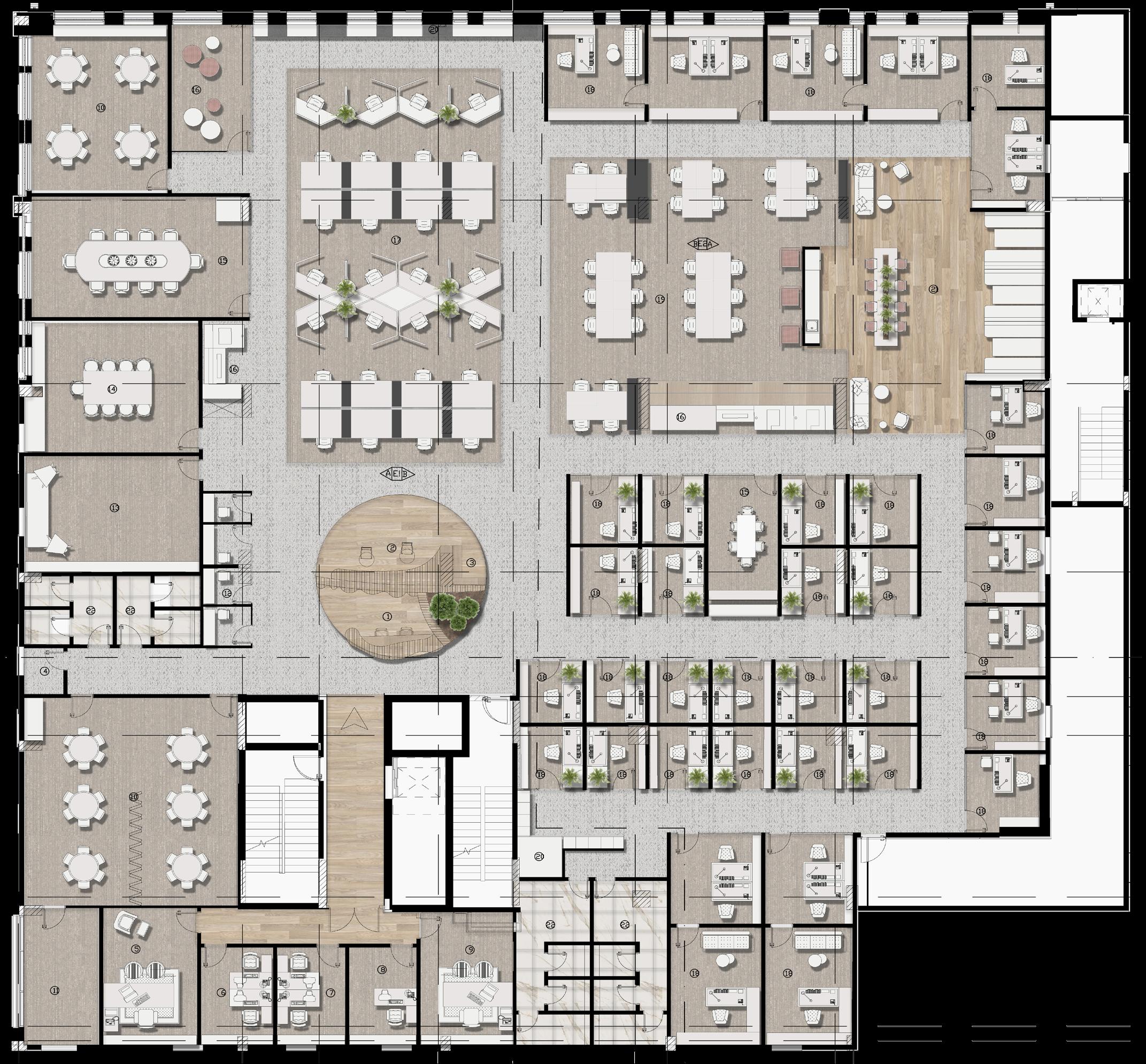
DEDICATED DESKS
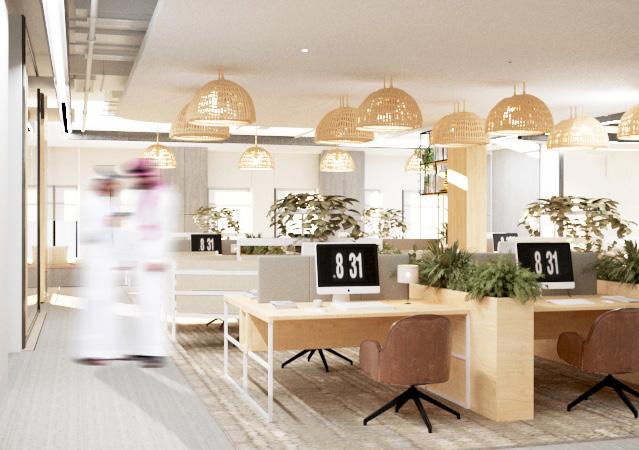
The office area is an open co-working area containing 28 private offices with storage and privacy for each client
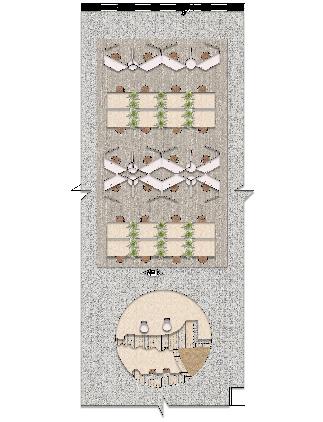
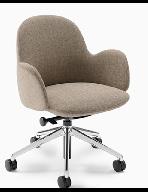
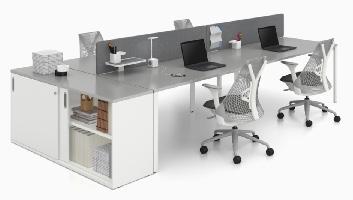
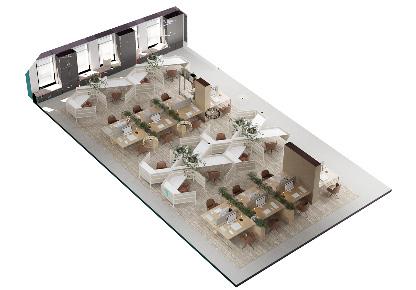


A quiet and inspiring area that helps ideas flourish and develop

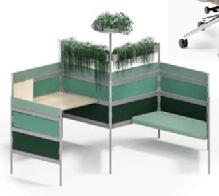
FF&E schedules

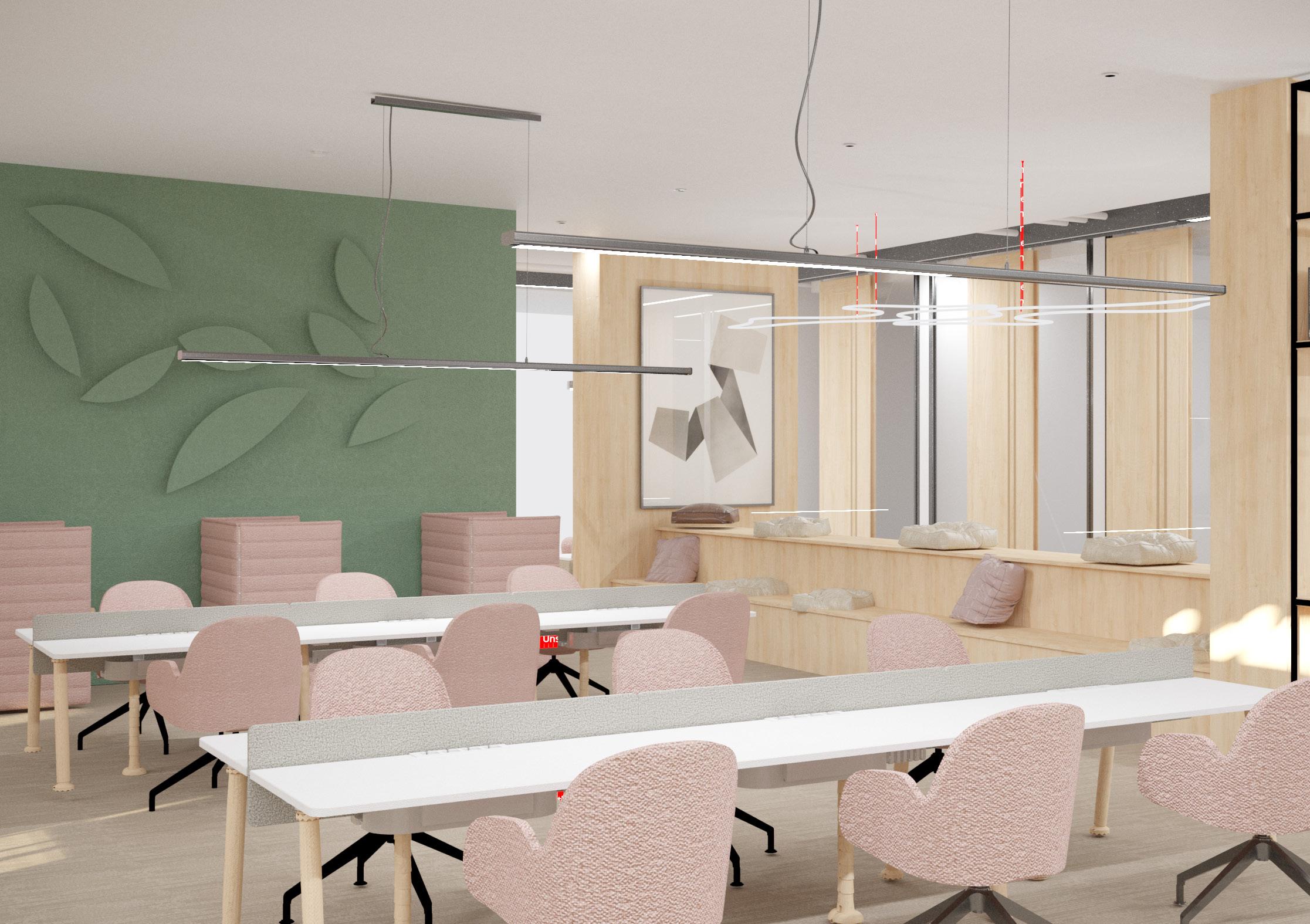
Hot Desk
The hot desk space is an open space for everyone, and for the formation of social relations, it provides calm and comfort. It consists of 30 comfortable offices dedicated to business, fully equipped. Helps inspire and connect
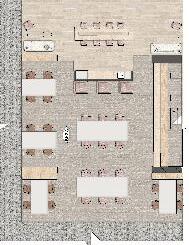
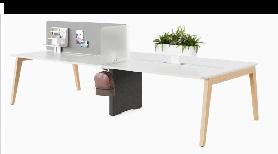
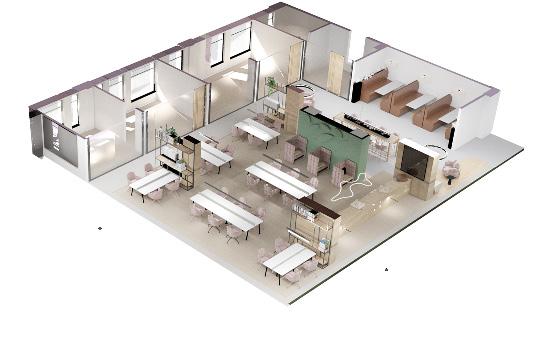

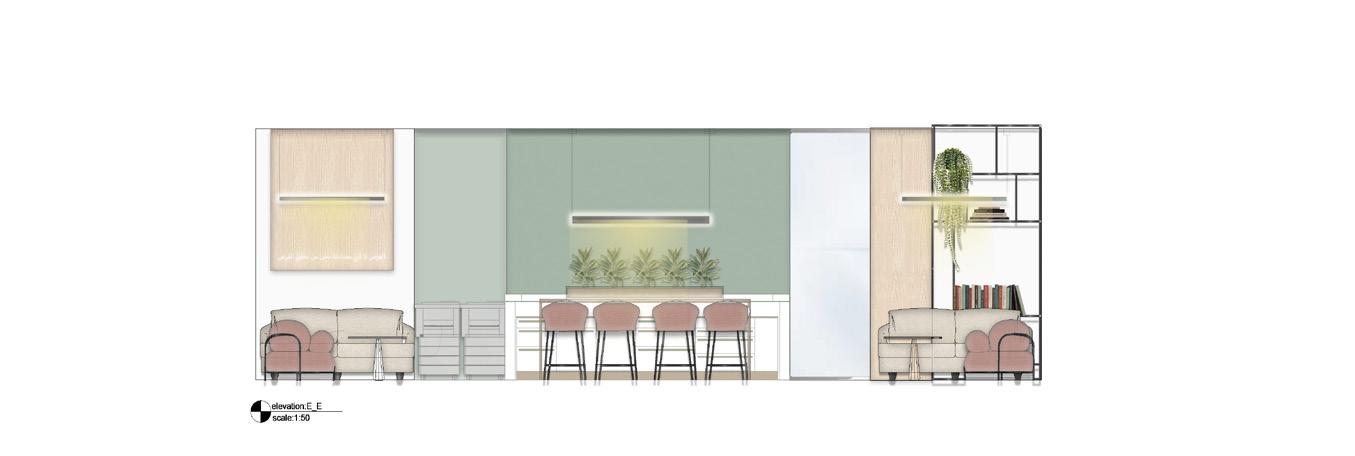
Elevation
FF&E schedules
company: intelligent design
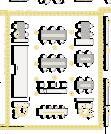
Eqty: 5
company: organgebox
qty: 2
company: organgebox
qty: 30
company: vitra
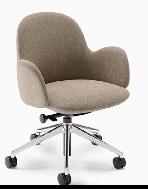
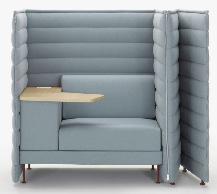
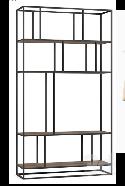
qty: 3

LEC.
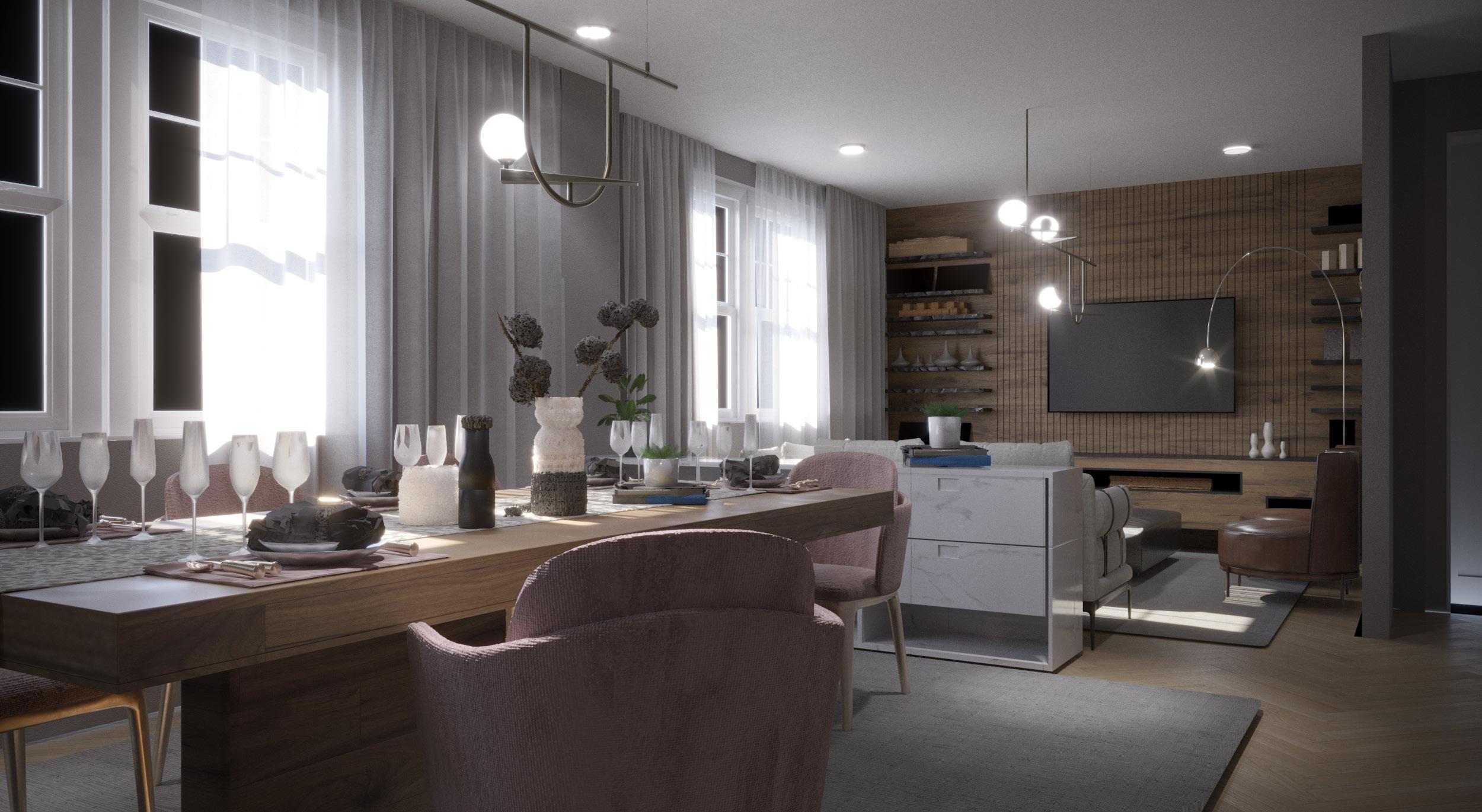
PROJECT PRIEF
A residential project that combines modern and high-end design in a unique location in the Al-Jawhara suburb in the north of Jeddah, in front of Al-Jawhara Stadium and near the marine destination in Obhur
FURNITURE
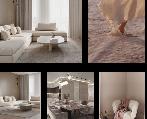
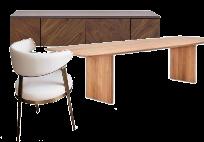
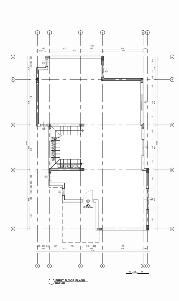

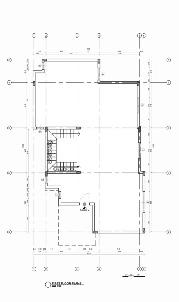
BOARD MOOD BOARD MATERIAL BOARD
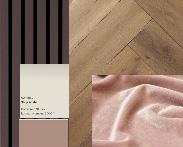
The living room for the family and for receiving visitors was based on making it comfortable and luxurious at the same time
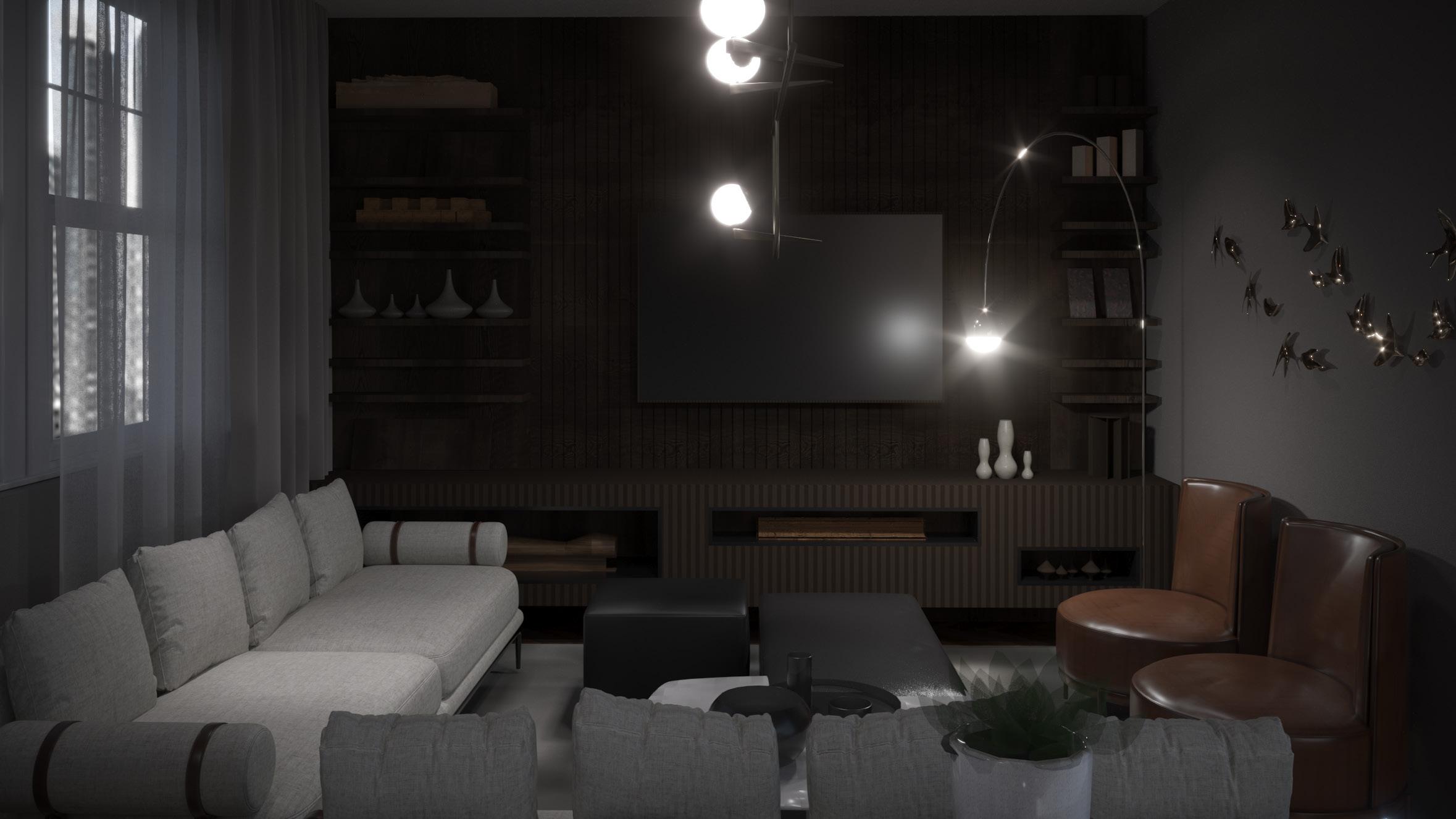
The floor plan of the project is hand drawn,It shows the first and second floors, and it was divided to take into account the customer’s needs and his way of life at home
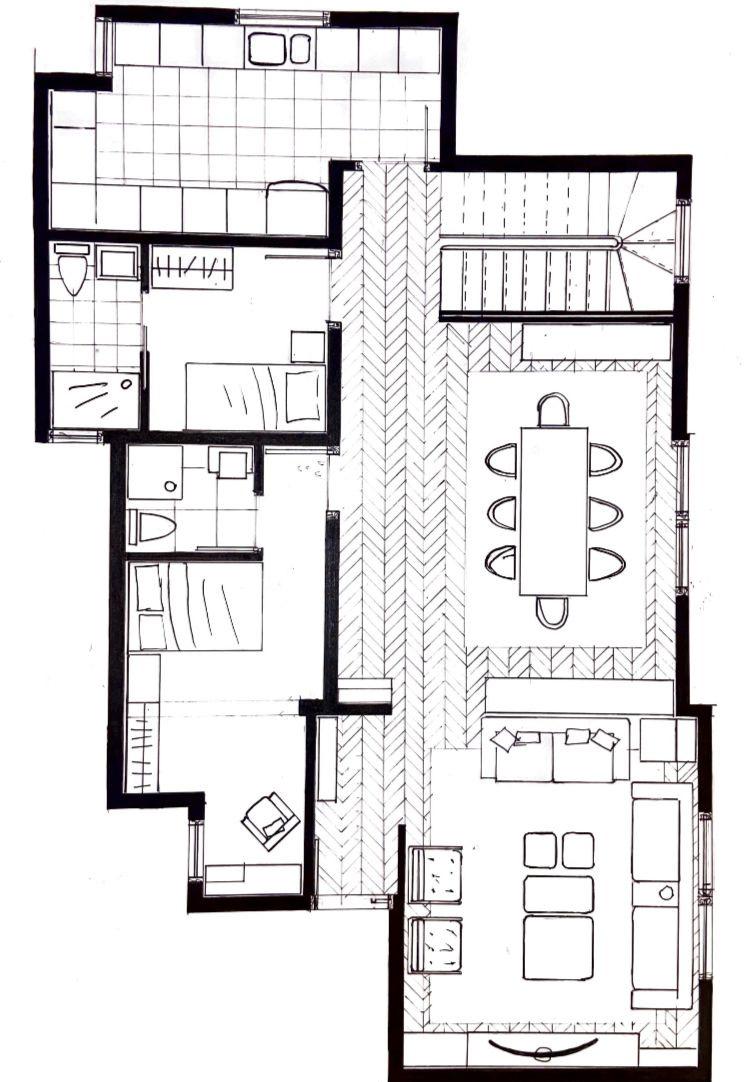
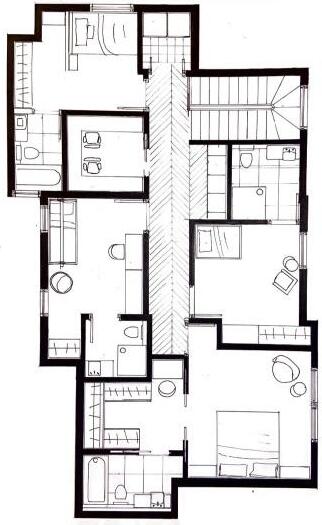
A manual perspective showing the dining room on the ground floor and part of the stairs leading to the second floor
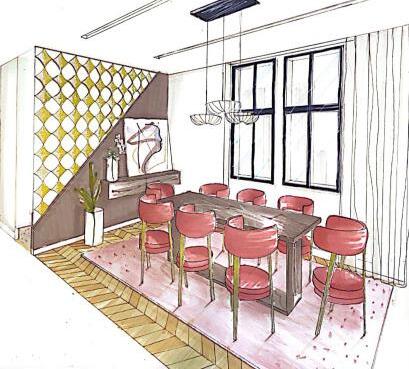
Studio One Final Project
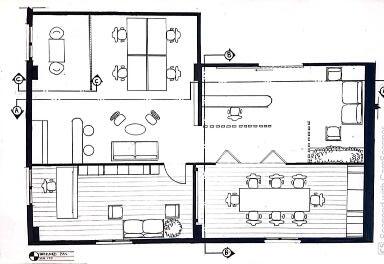 DR. Roba Shaheen
LEC. Mawaheb
ALkhayyat
LEC. Noran Farahat
LEC. Leena ALfilali
DR. Roba Shaheen
LEC. Mawaheb
ALkhayyat
LEC. Noran Farahat
LEC. Leena ALfilali
Course brief
A basic curriculum that prepares the students intellectually and cognitively to be familiar with the principles and elements of interior design and the origins of engineering drawing and free perspectives in addition to the acquisition of manual skills and technologies alongside innovative skills development, and how to get a good design to interact with the design elements
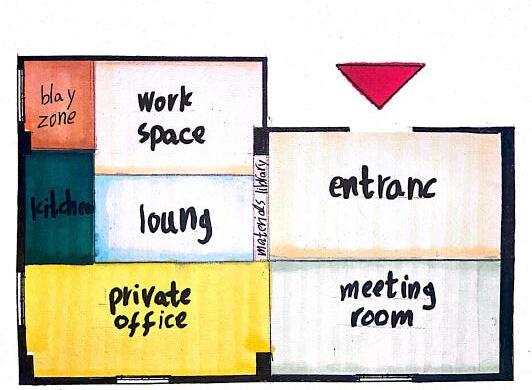
Floor plan
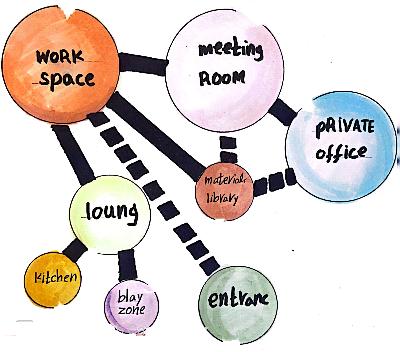
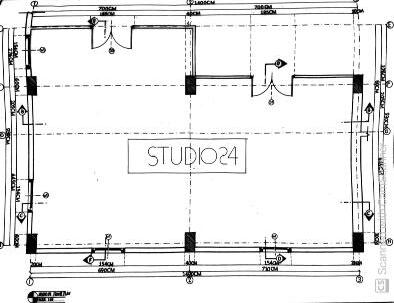
Floor plan
A Section showing the reception and lounge for employees
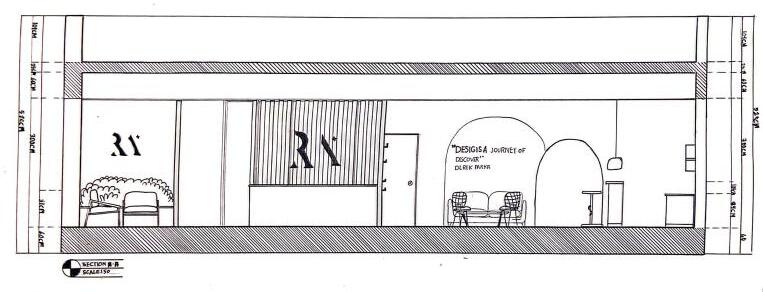 Reception
Lounge
Reception
Lounge
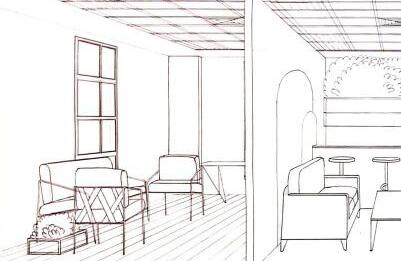
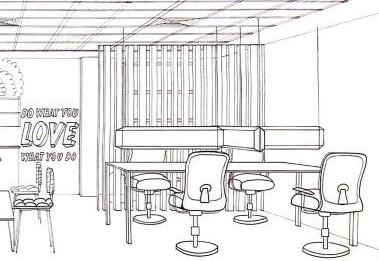
Furniture design
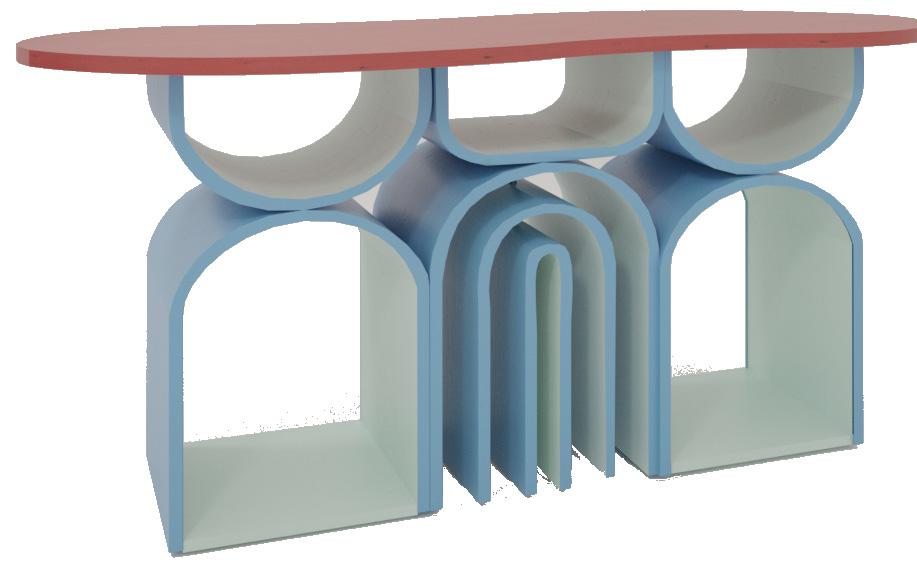
Eastern Province Design concept
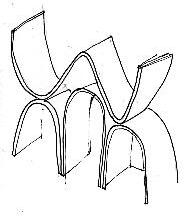
The cultural diversity of the eastern region due to its borders with more than one country and its great harmonious balance using stucco arches and furnished palm trunks
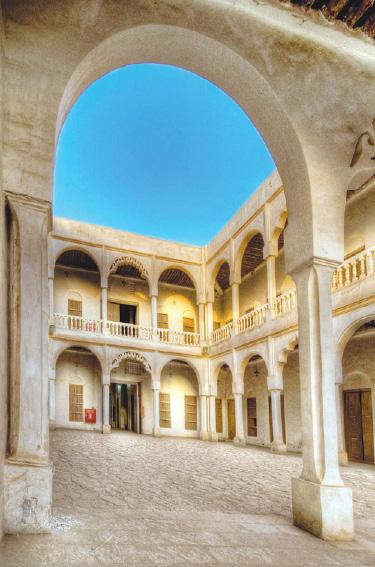
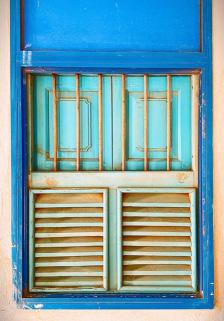
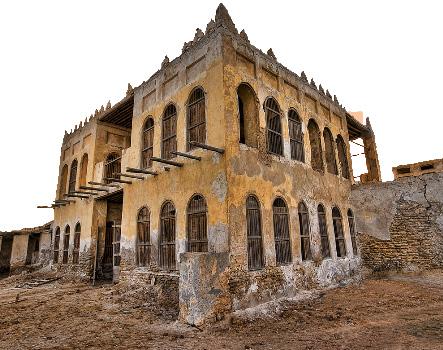
Idea development
The repetition is due to the geography of the eastern region and its cultural, literal and geographical diversity, and the work of a mixture between modernity and heritage of the region, where the brackets express the symbols
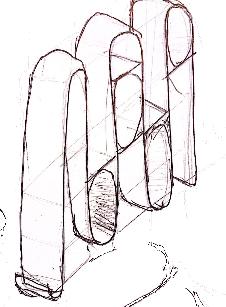
Inspiration
Colors
Repetition and pattern
architectural icons
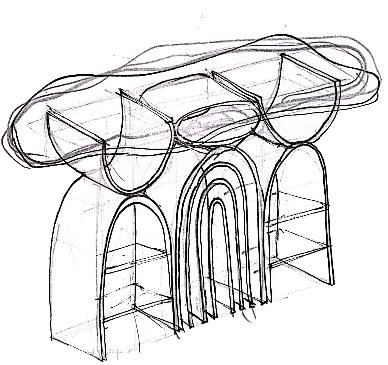
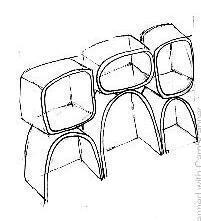
Isometric Perspective Human body scale
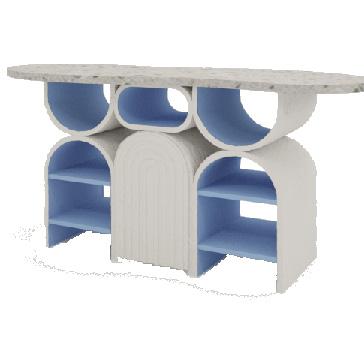
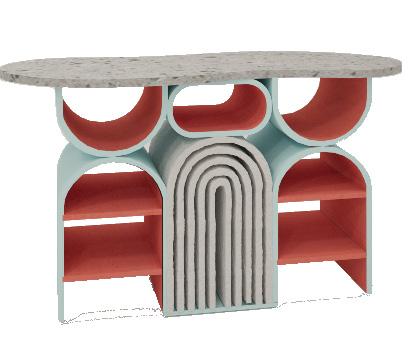
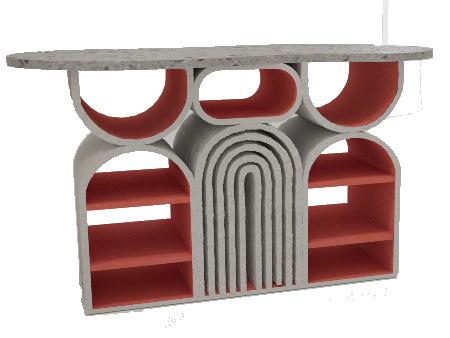
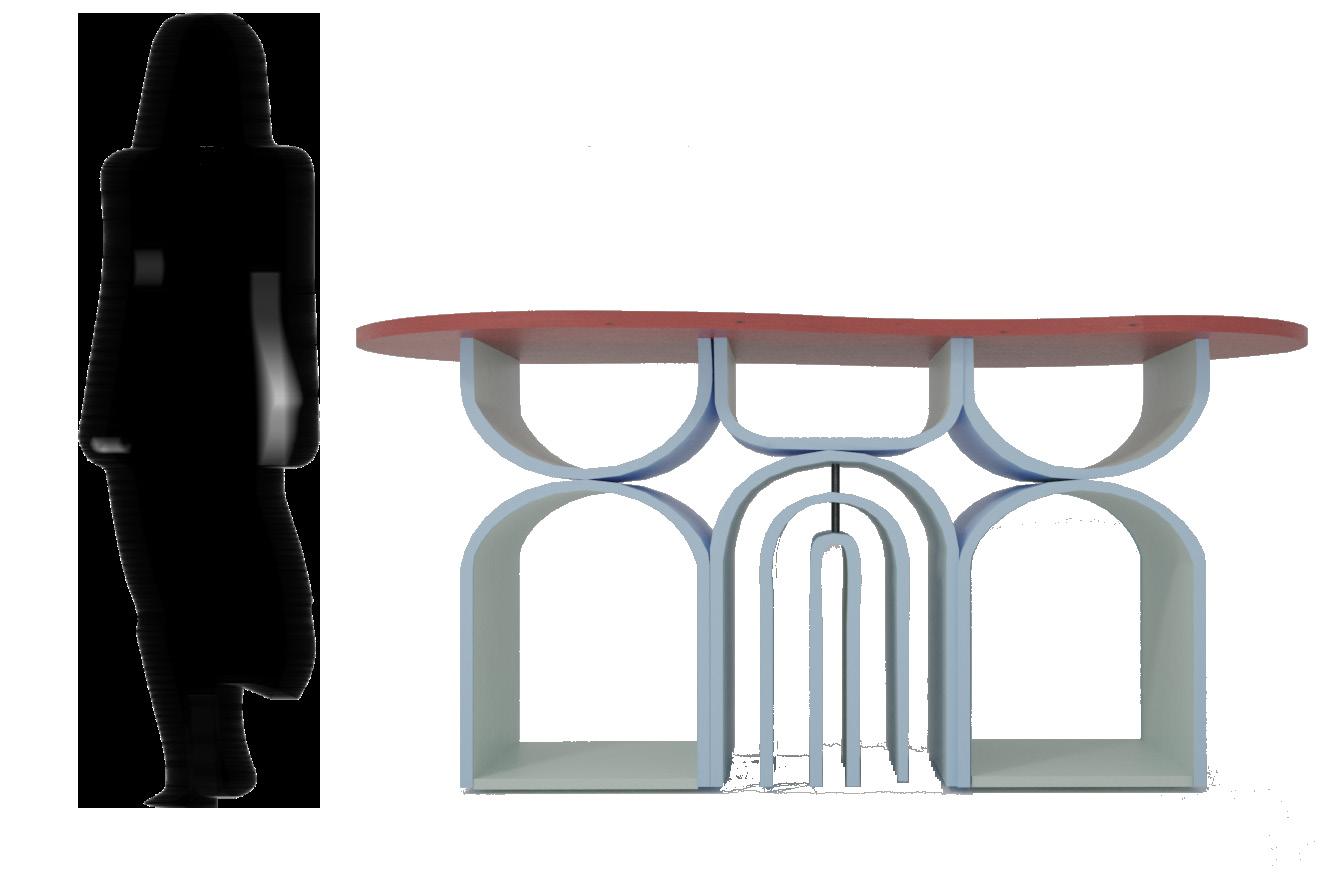
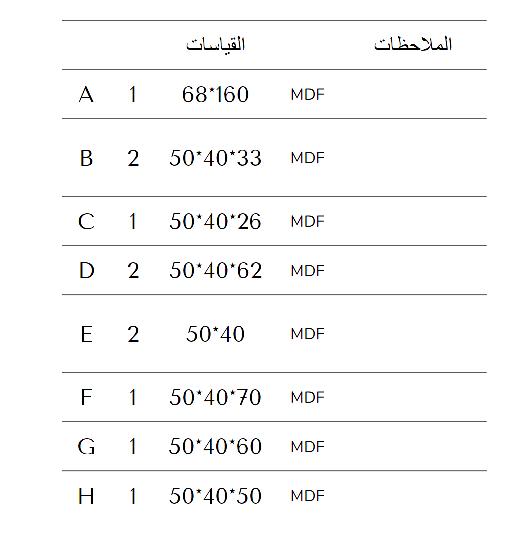
Preliminary drawings
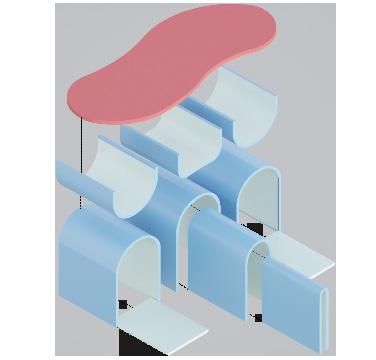
Mira console



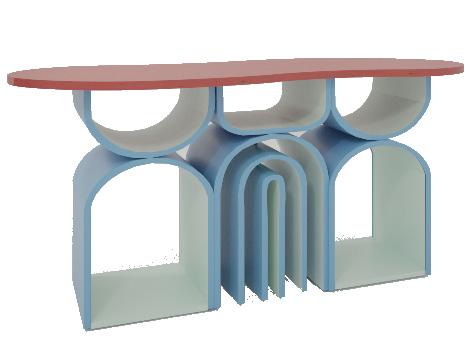
Store Hotels
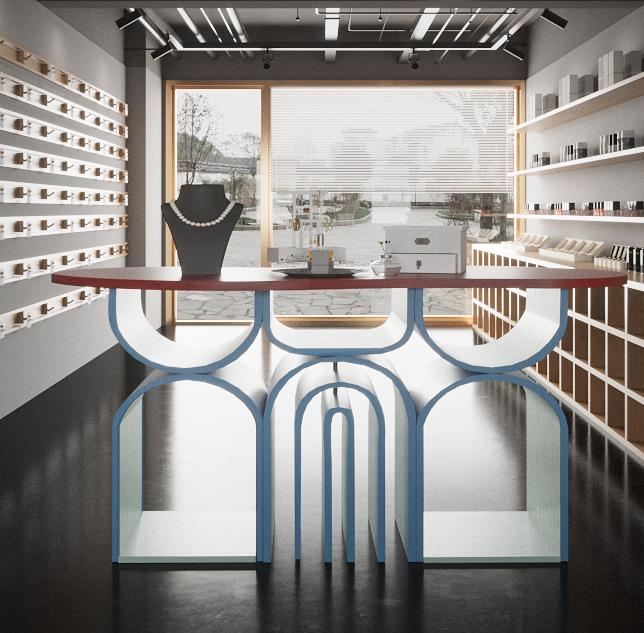
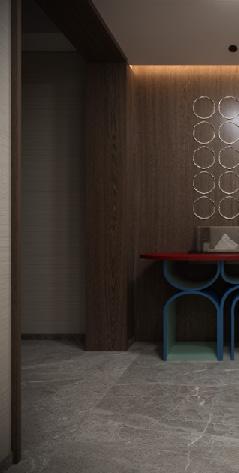
Home Entrance
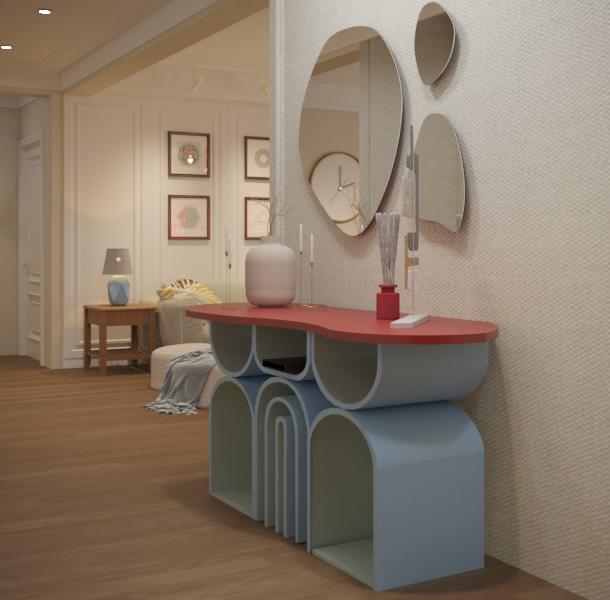
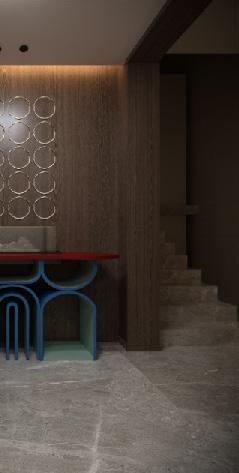
Architectural drawings
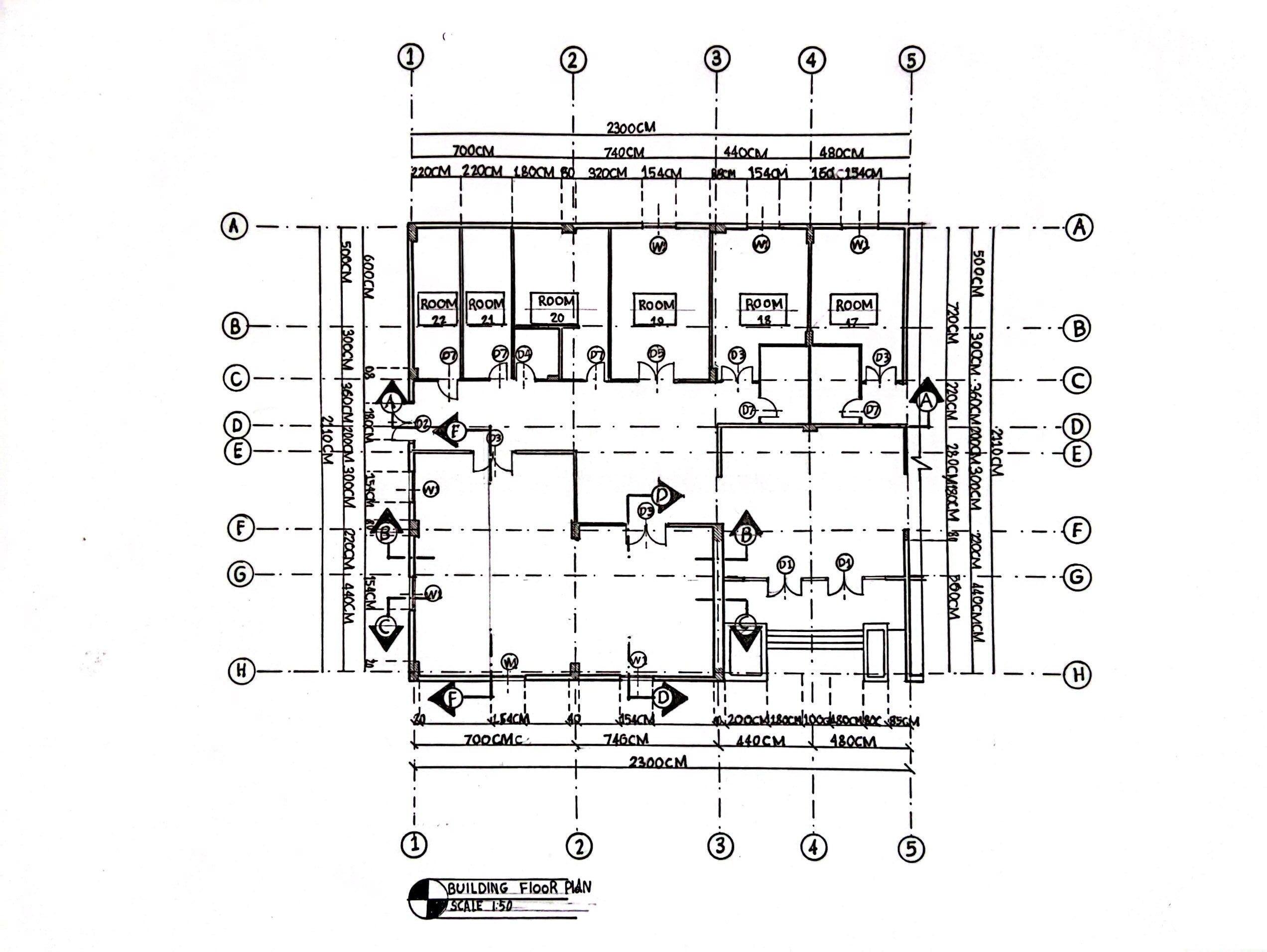
LEC. Mawaheb
ALkhayyat
LEC. Noran Farahat
Elevation
The elevation of Building 35, King Abdulaziz University,Drawing cladding details and architectural openings
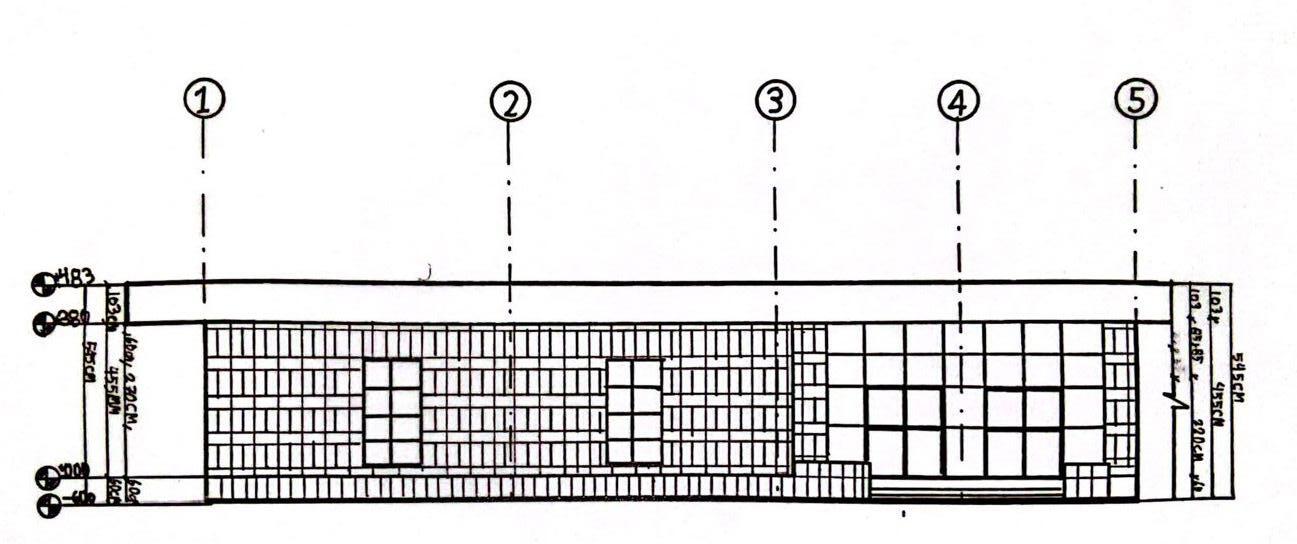
Section
The section of Building 35, King Abdulaziz University,Drawing cladding details and architectural openings
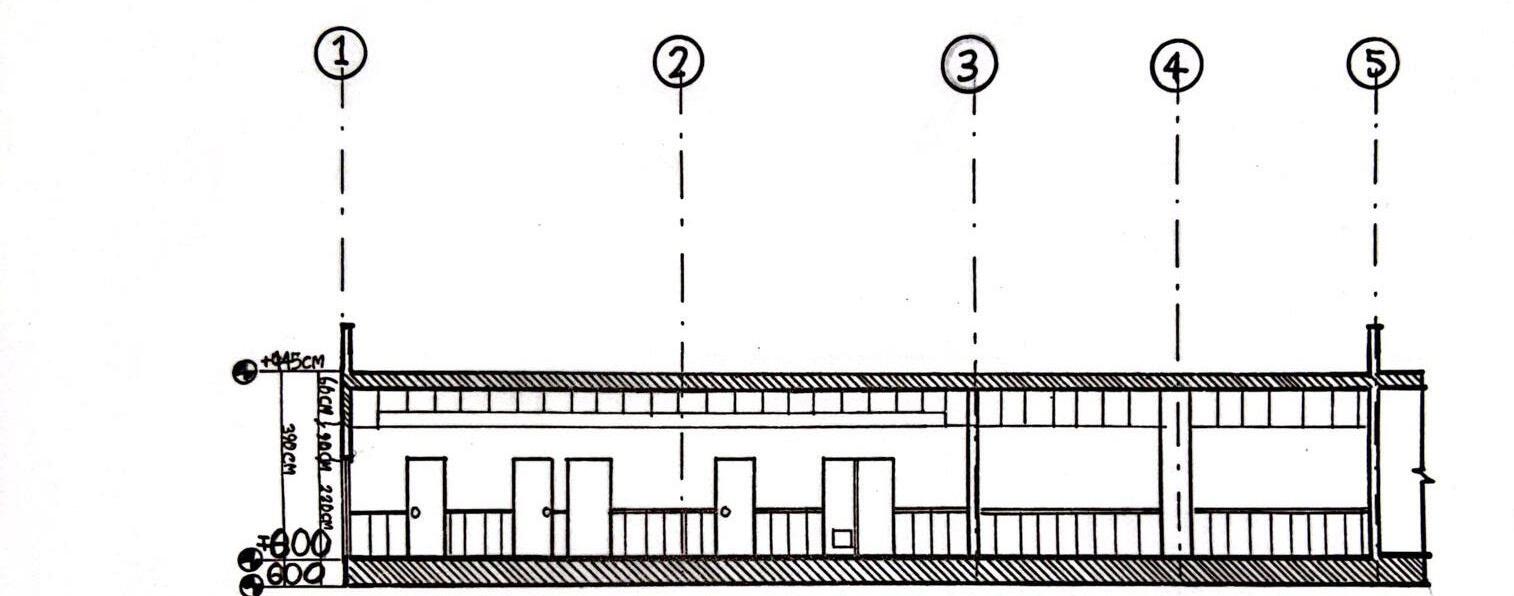
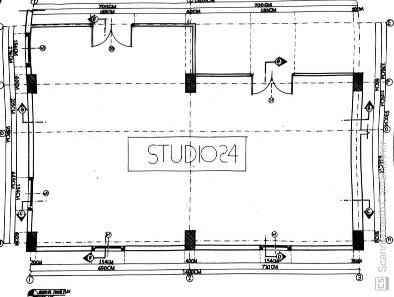
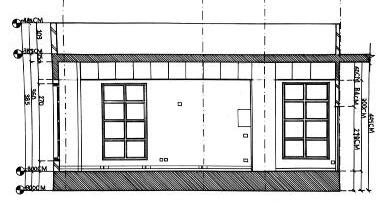
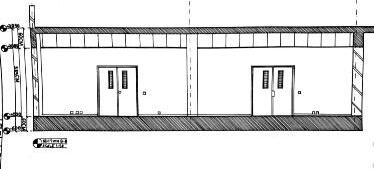
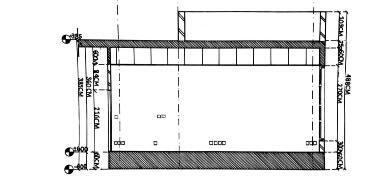
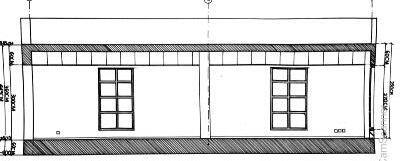
The table shows the symbols used in architectural drawings
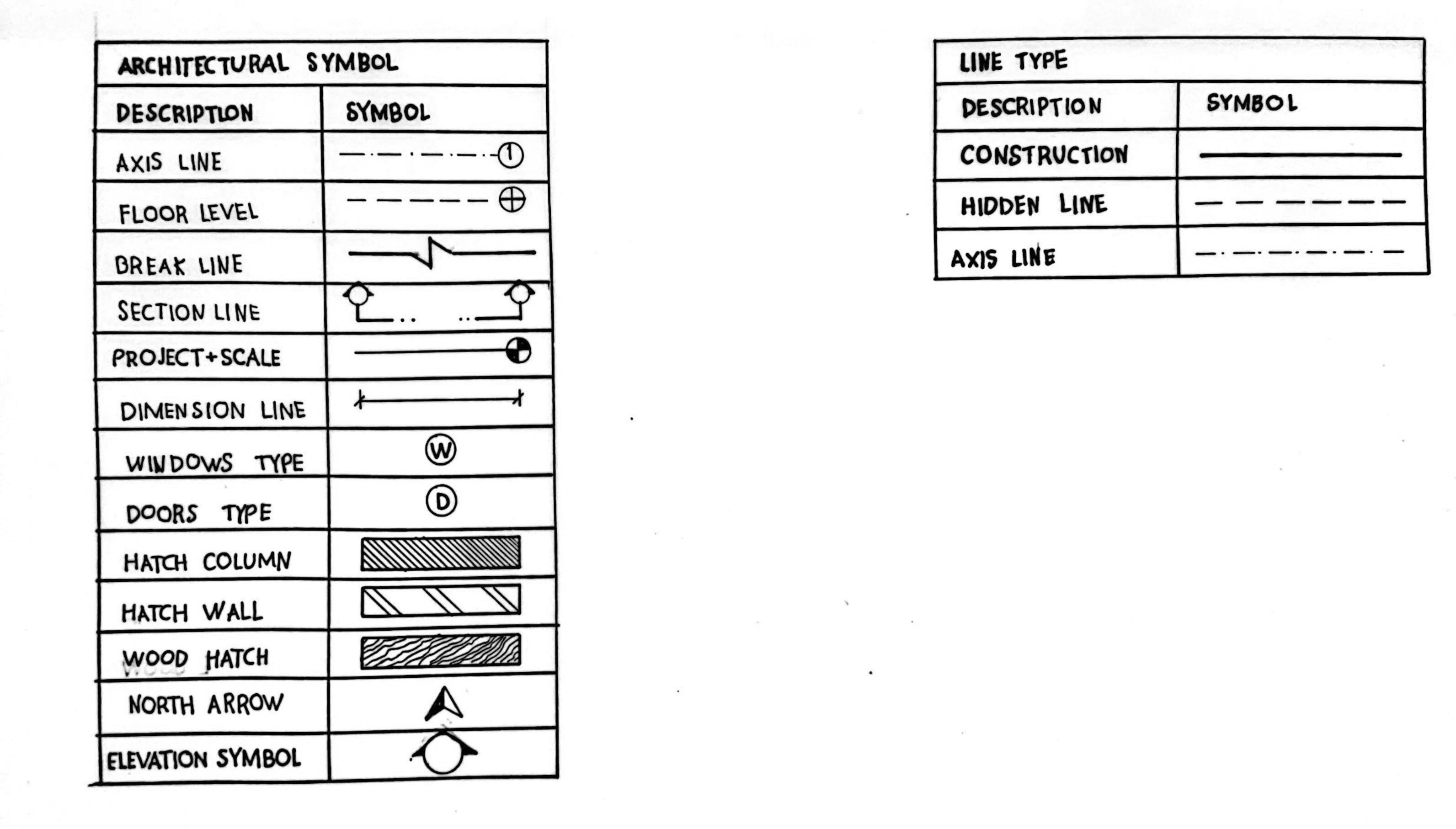
Sketchs
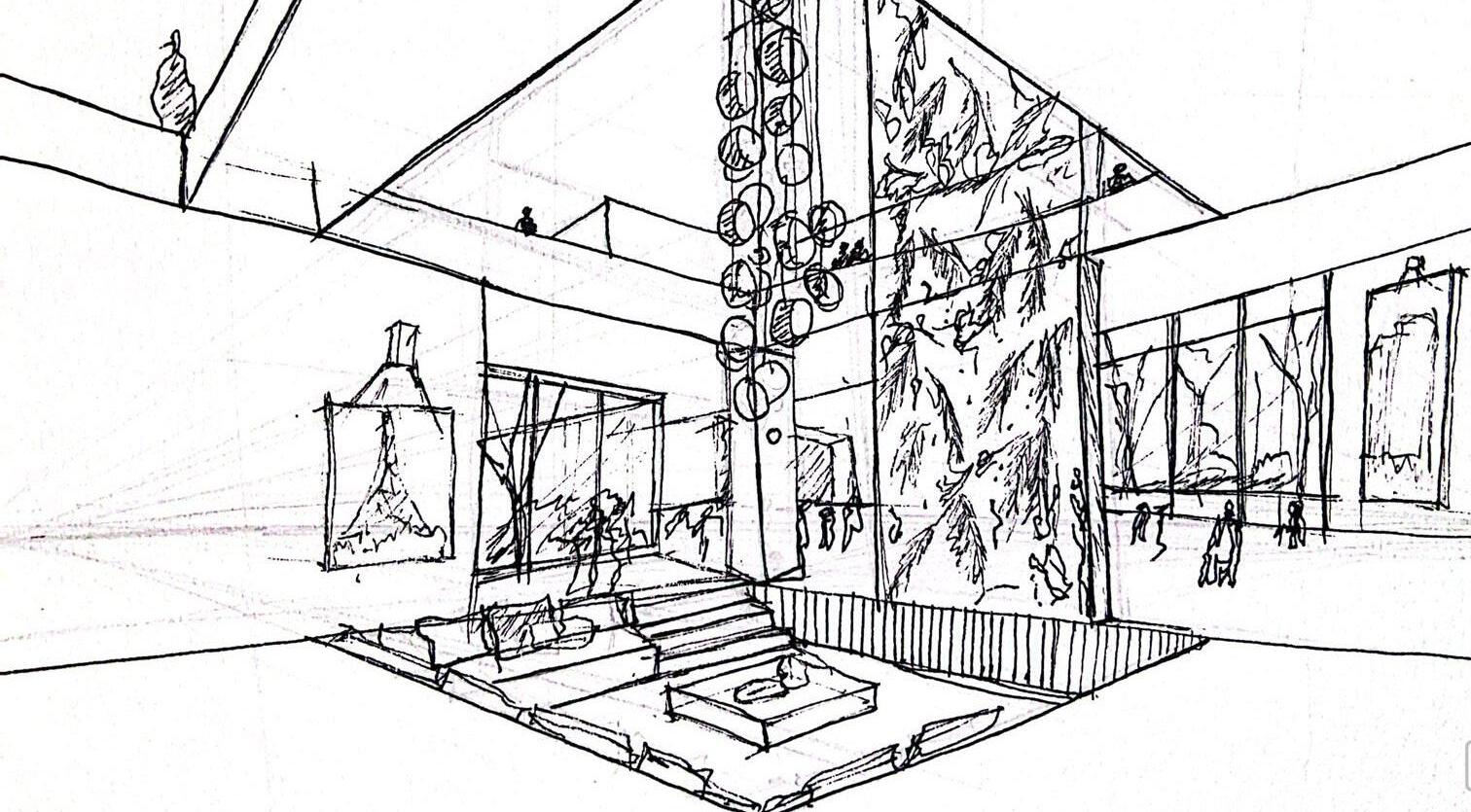
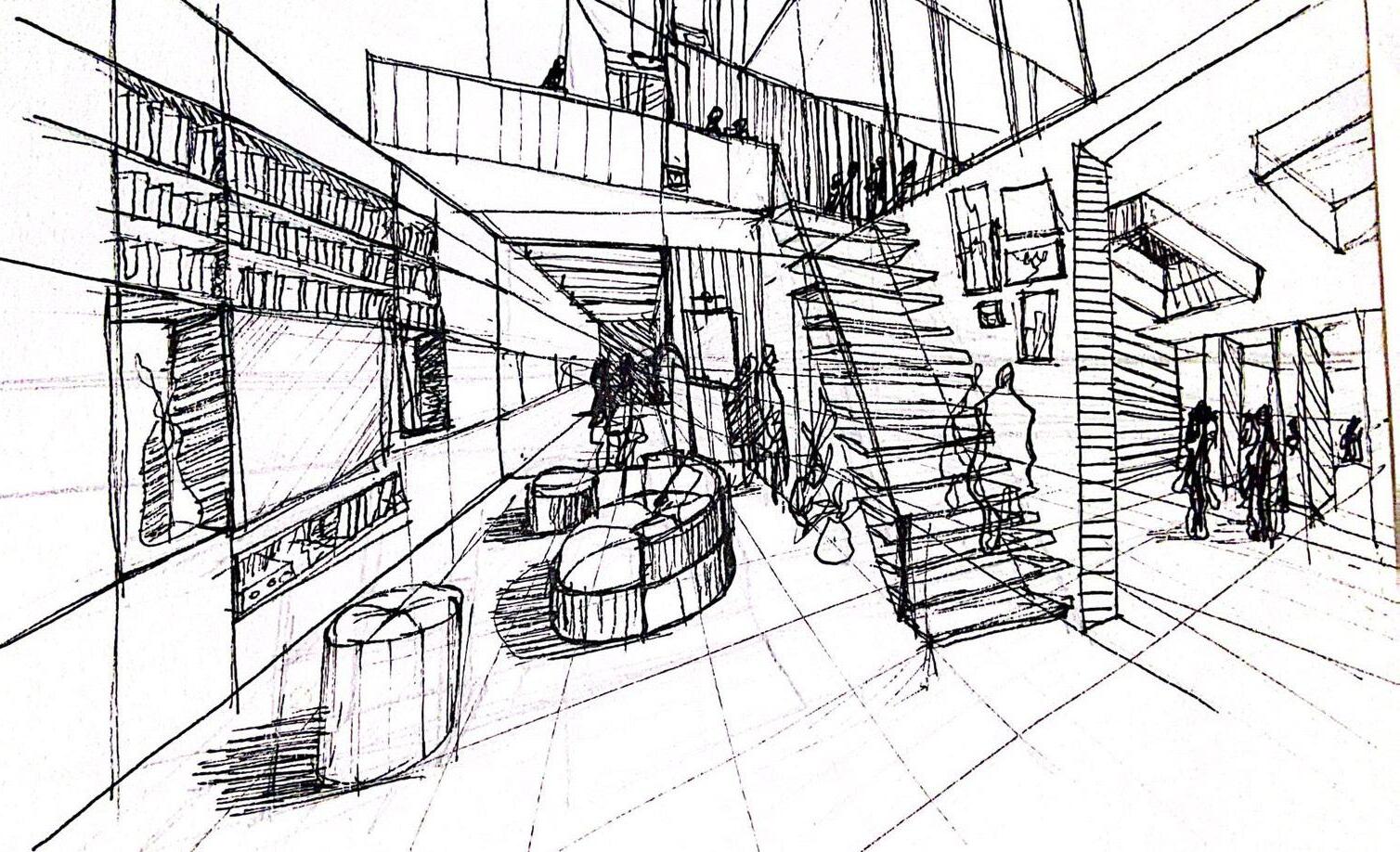
Sketch an outdoor area using ink
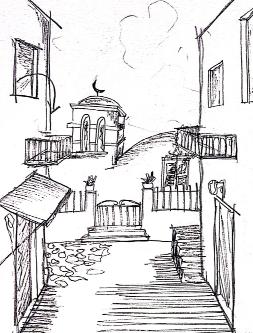
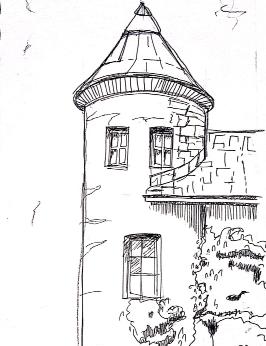
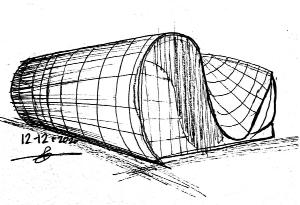
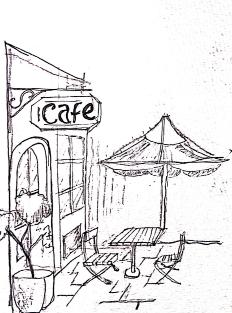
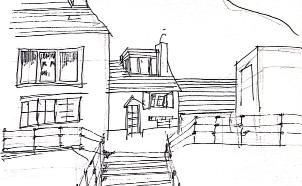
Sketch reindeer interior and exterior spaces
