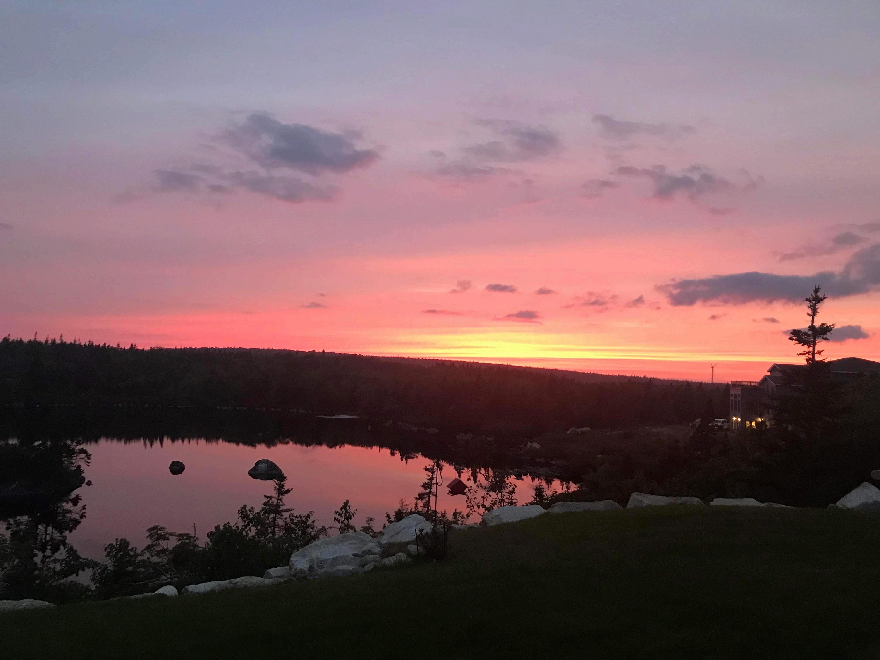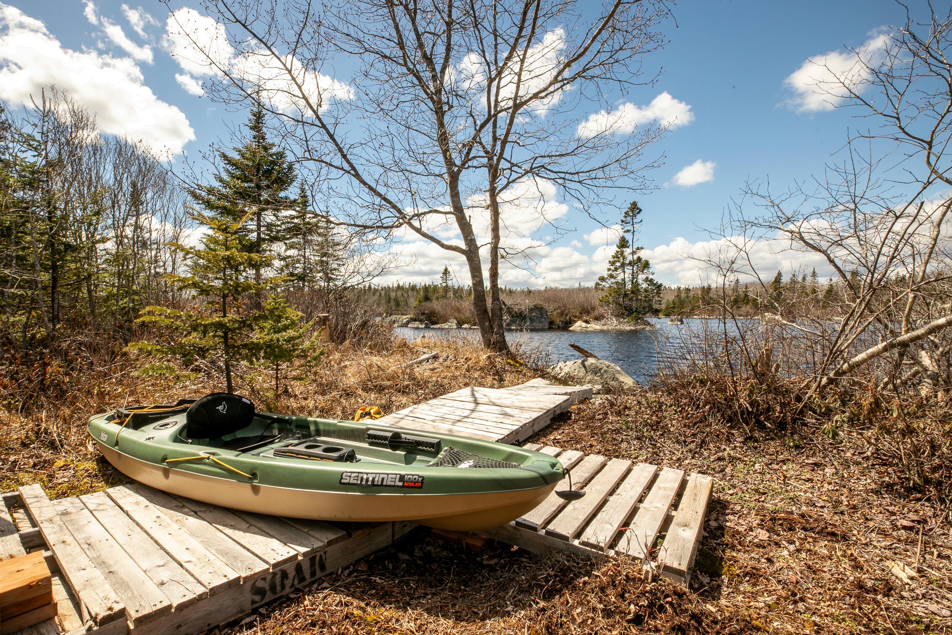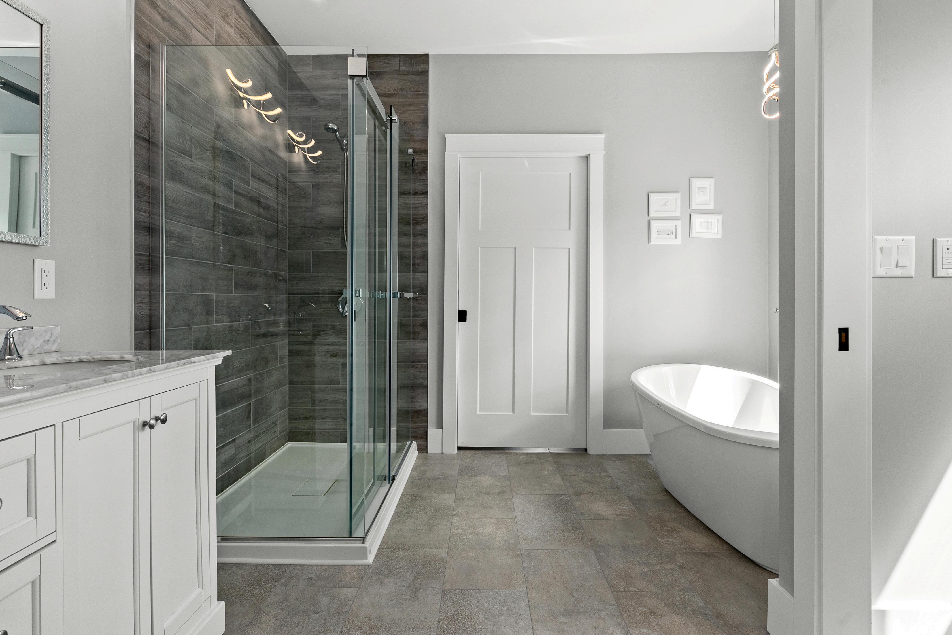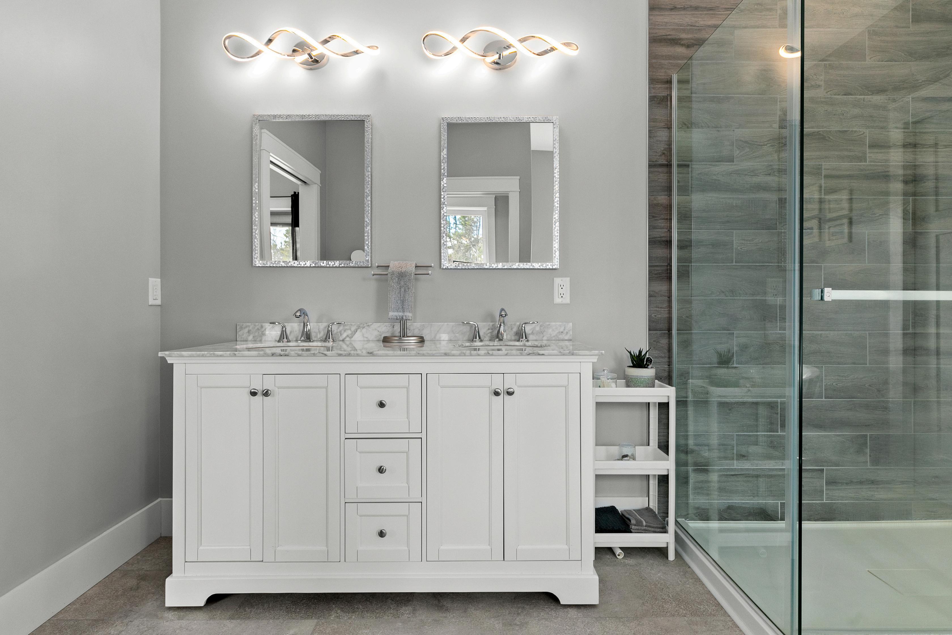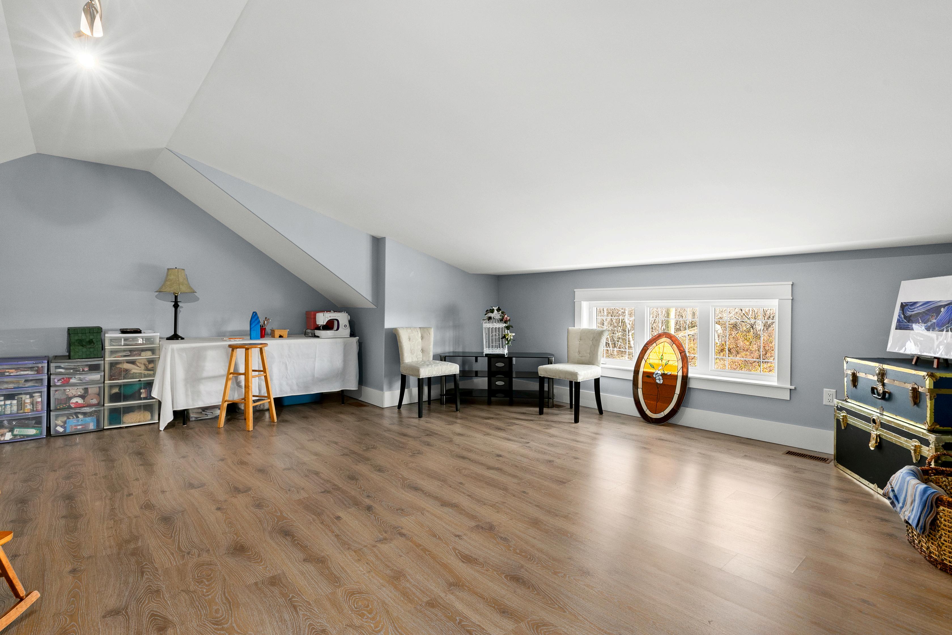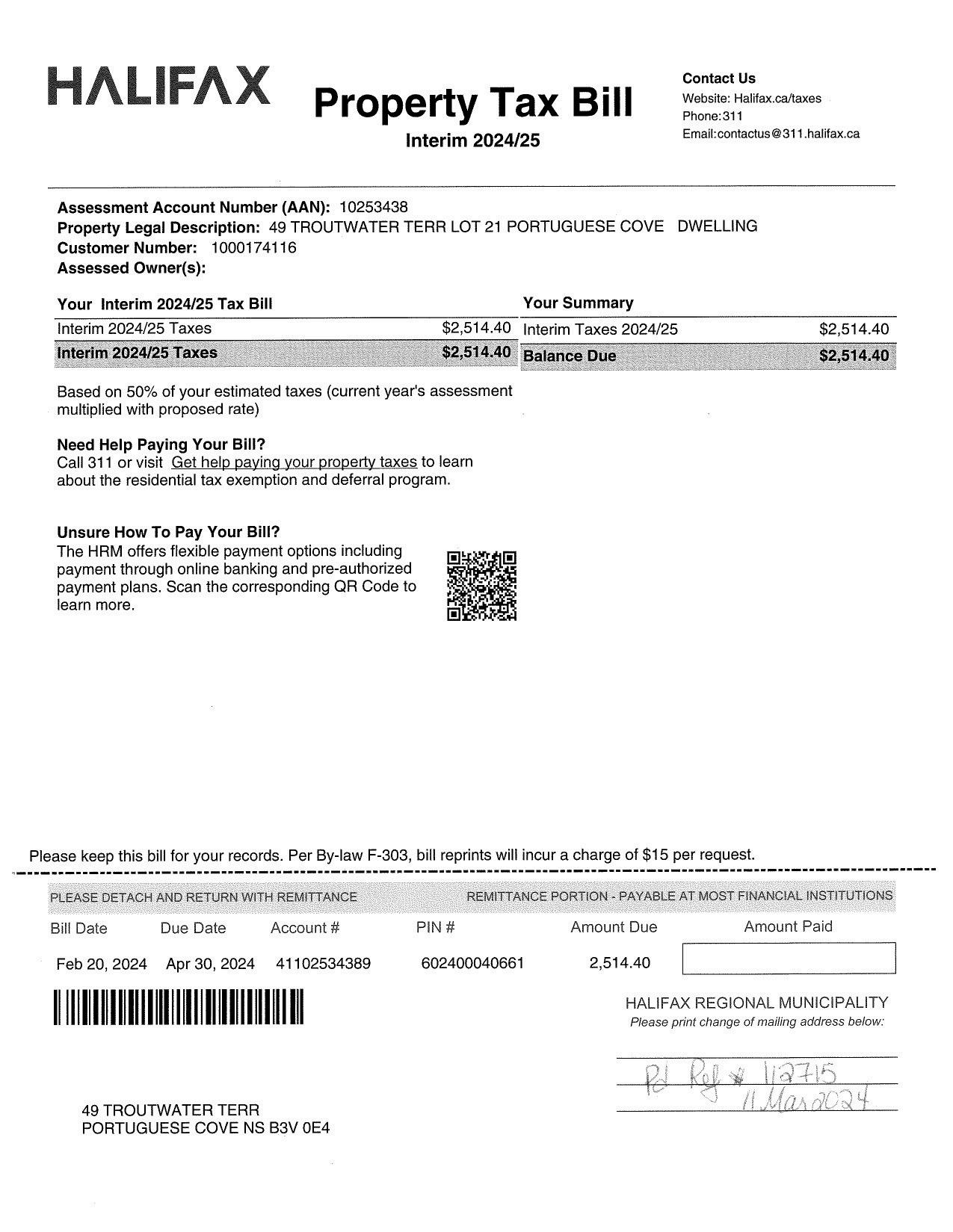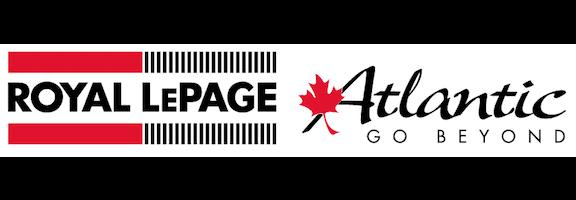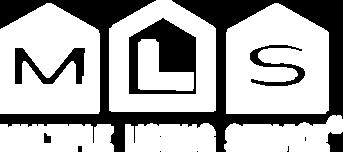
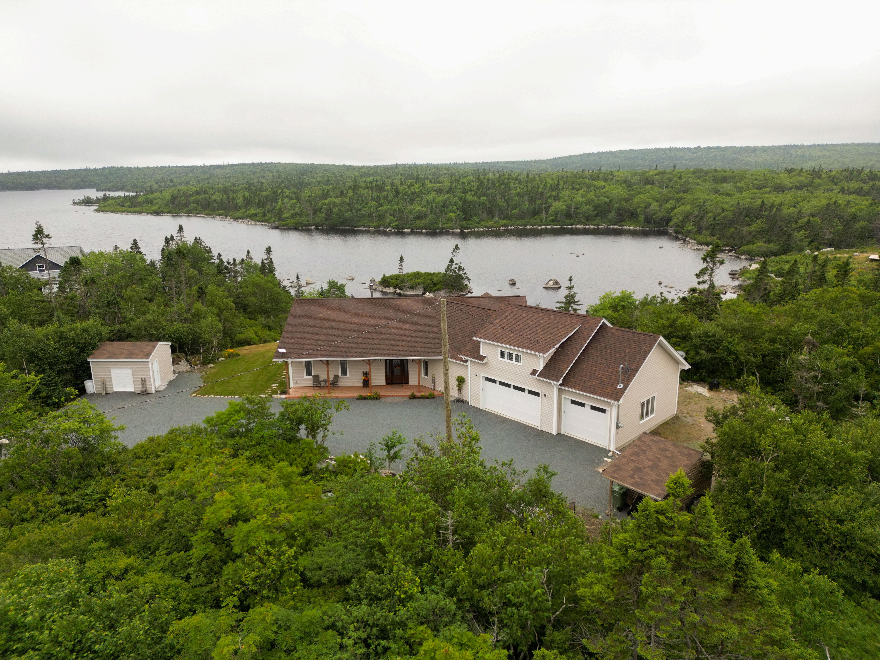
PORTUGUESE COVE, NS
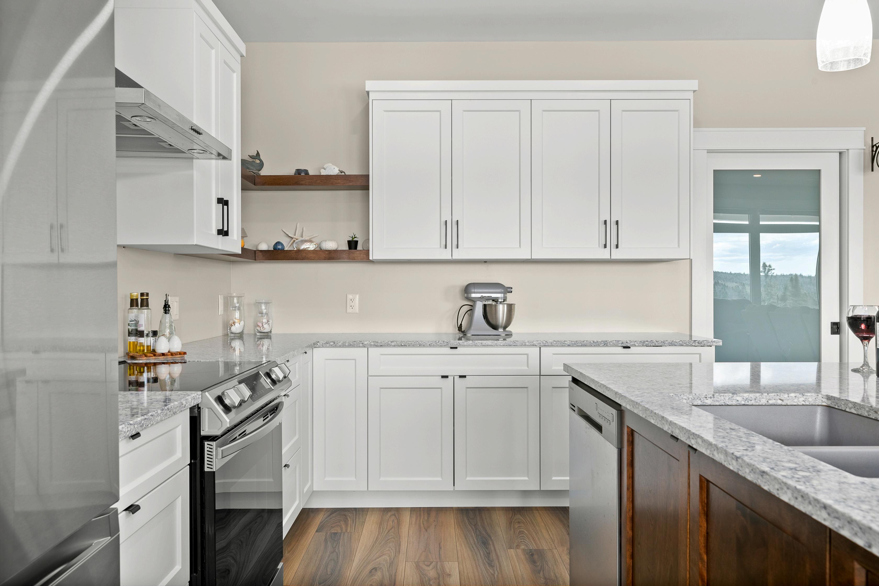
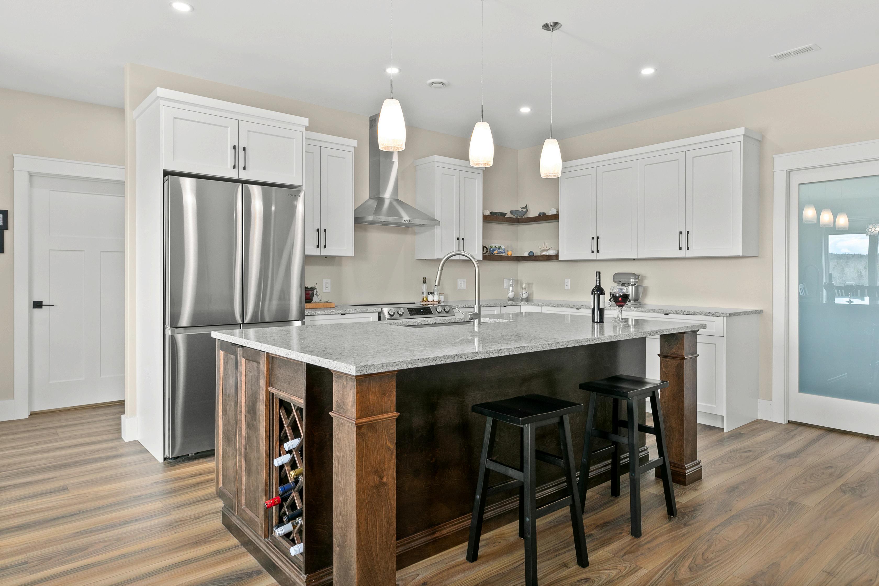
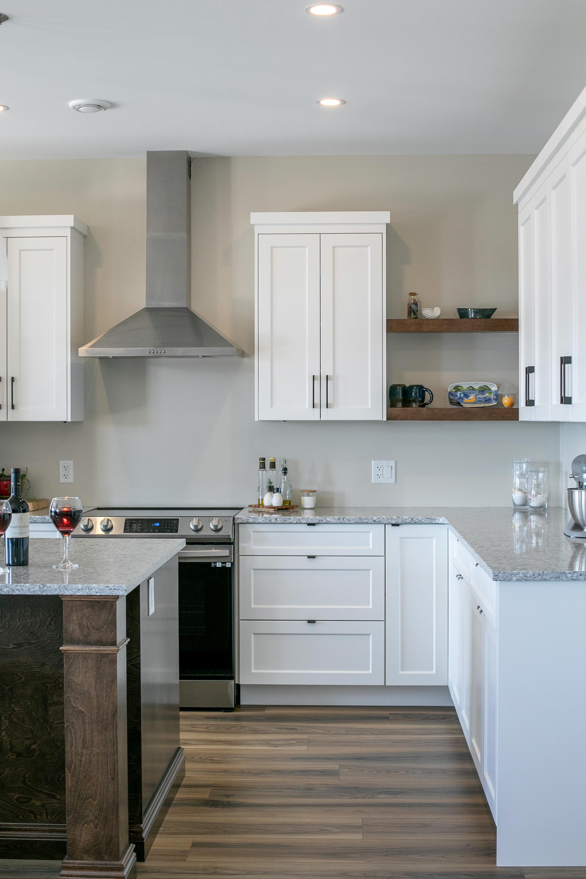
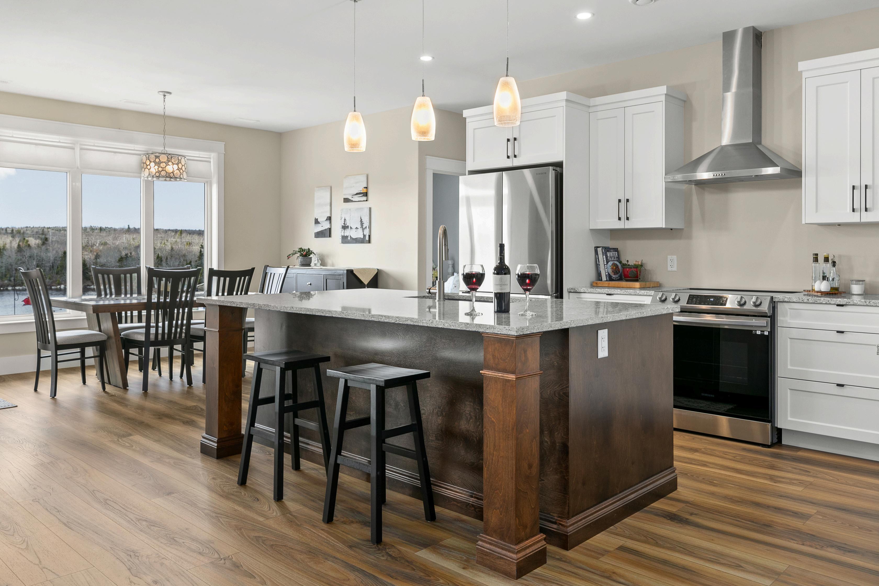
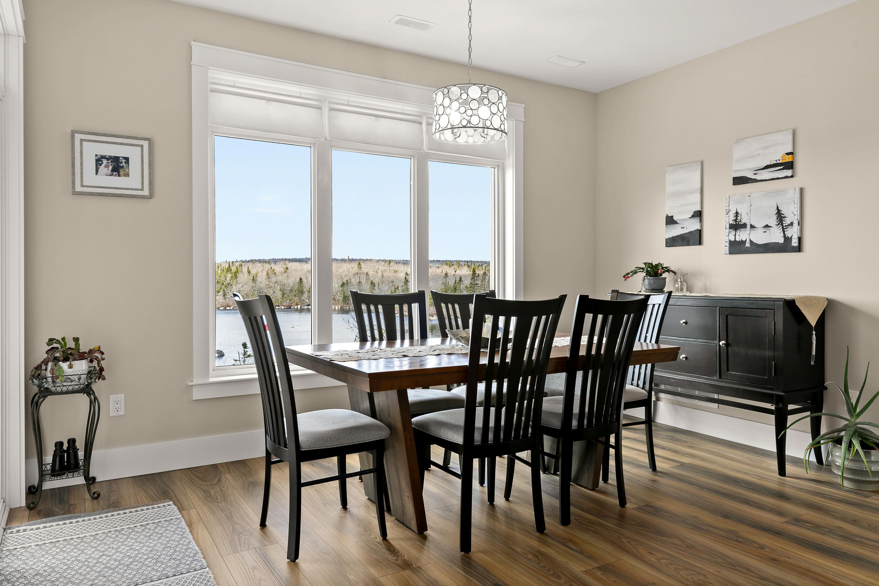
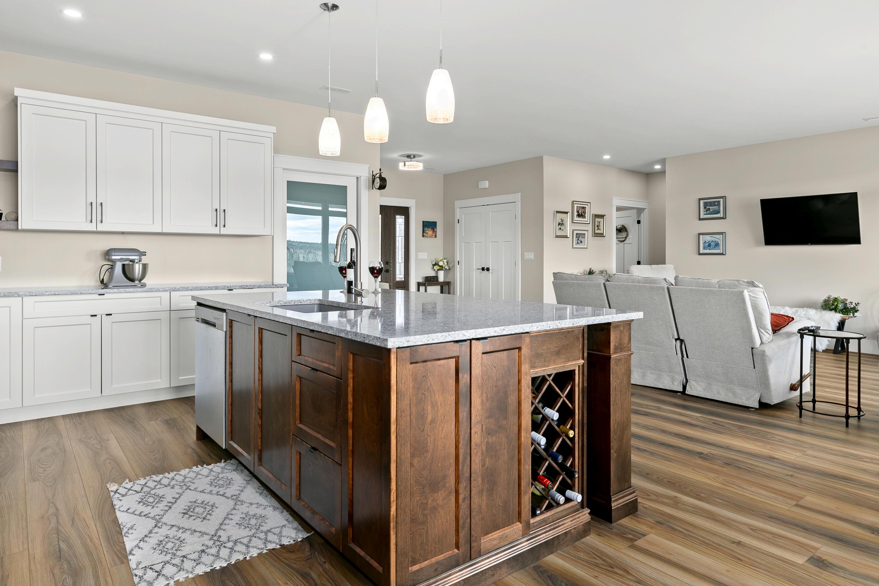

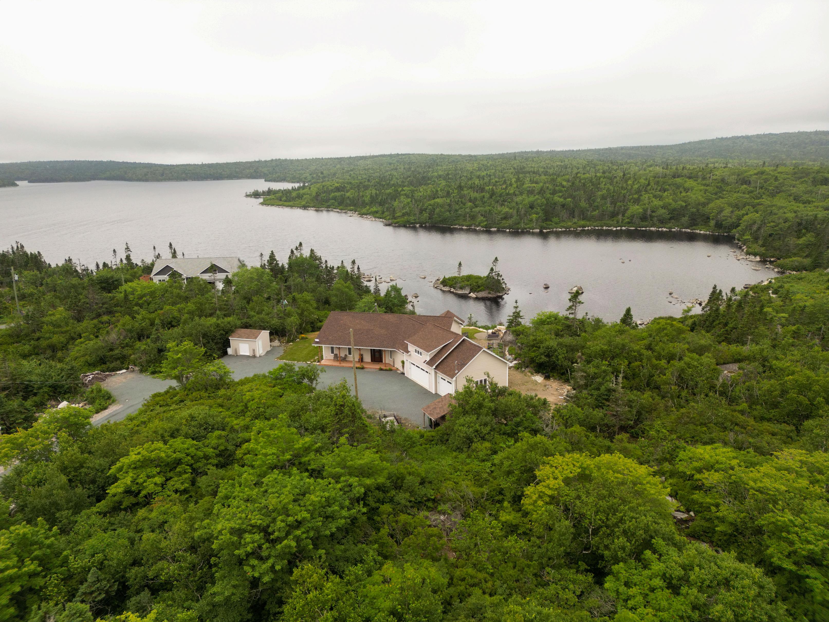
"Our favourite thing about this home is the sense of calm we feel when we walk through the door".
Welcome to 49 Troutwater Terrace, a haven nestled within the exclusive Avalon Park community, a gated and private "wilderness" subdivision just a short 35-minute drive from Downtown Halifax. This home offers an idyllic setting for fishing enthusiasts and paddlers alike with direct lake frontage on Third Pond. Immerse yourself in the beauty of the surroundings while enjoying the modern comforts of a custom-built residence by DCB Construction.
This two-year-old home offers one-level living at its finest! The heart of the home lies in its openconcept main living space, where incredible views of the lake and breathtaking sunsets await. A triplecar garage and expansive shed offer ample storage for outdoor gear and recreational equipment, while a large rec room above the garage provides endless possibilities for entertainment. A craft room/workshop adjacent to the garage caters to creative pursuits and DIY enthusiasts.
Embrace the serenity of nature with access to five pristine lakes or enjoy your own landscaped oasis, set back from the road for optimal privacy and tranquility. This property boasts a myriad of enhancements that speak to the seller's unwavering commitment to quality and luxury (ask your Realtor for the full list!).
Don't miss the opportunity to make this waterfront retreat your own, where every day feels like an escape from the hustle and bustle of the city!
