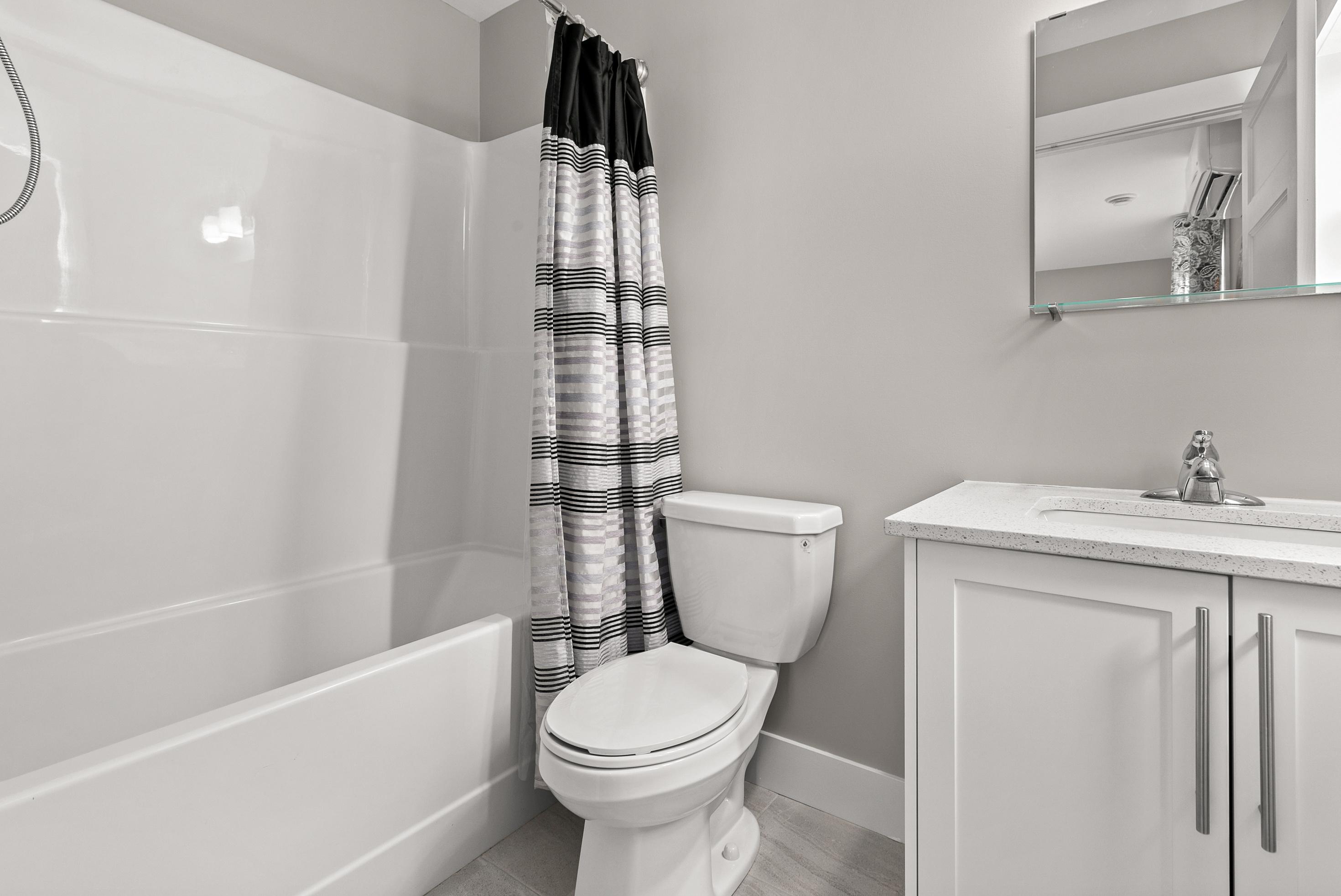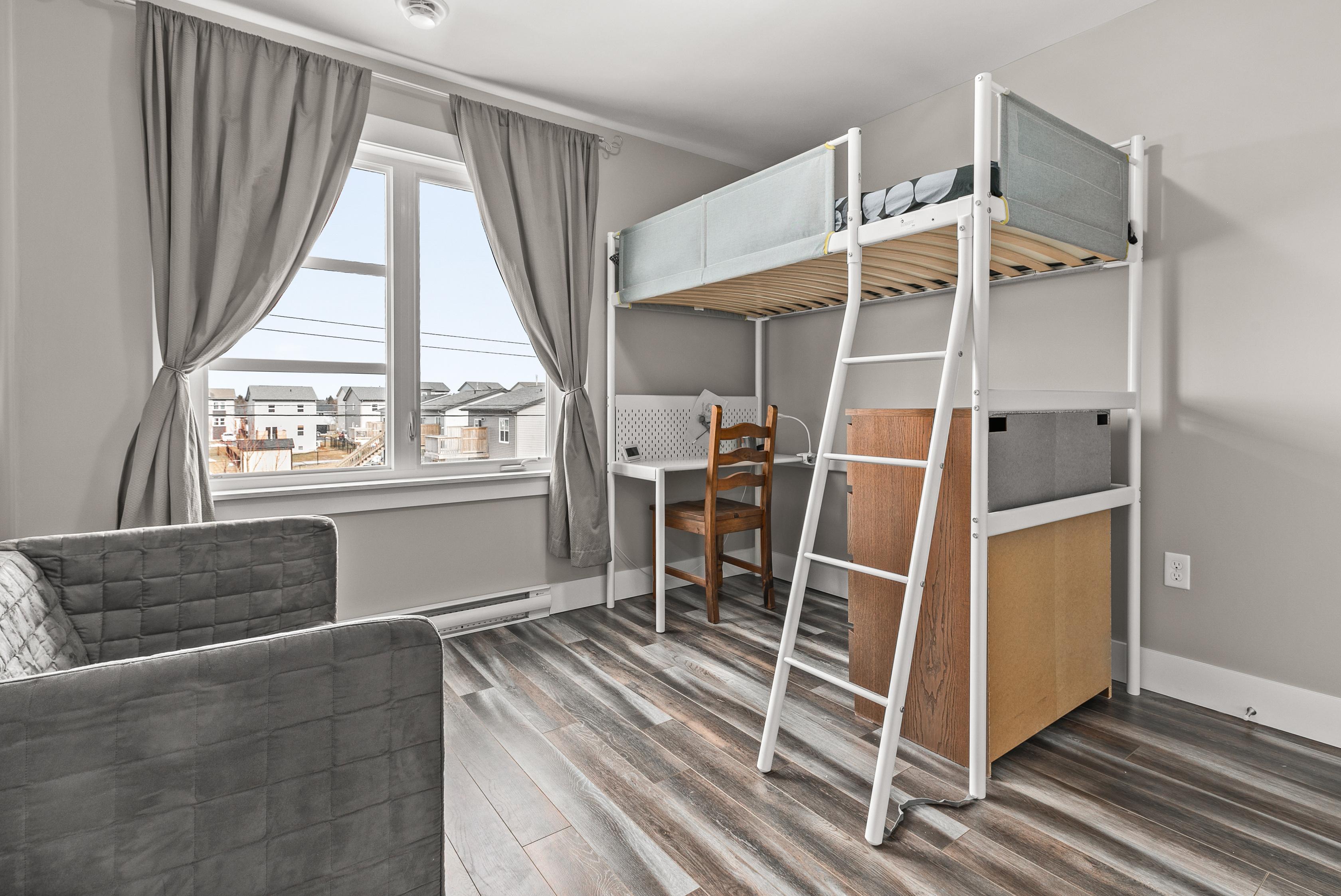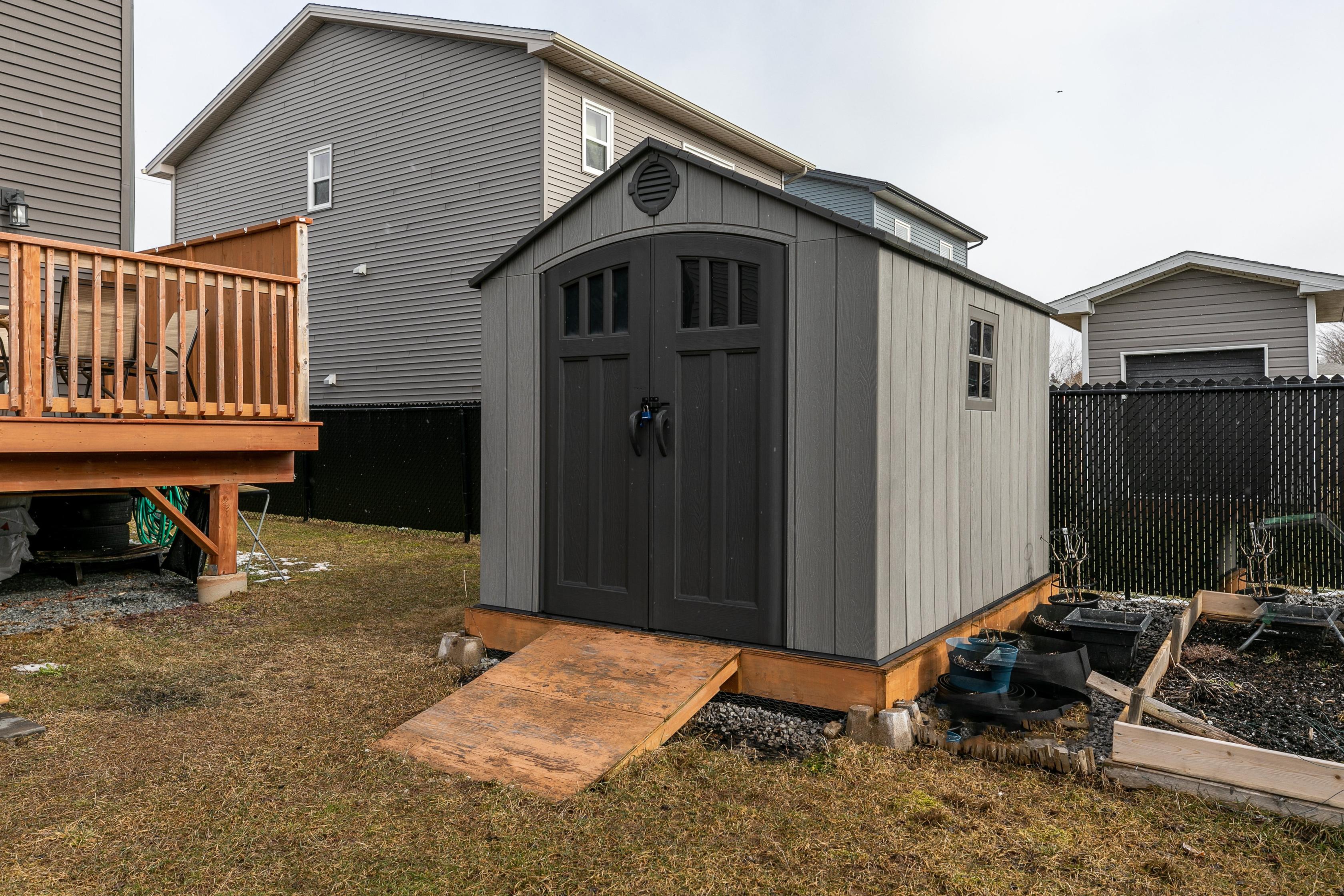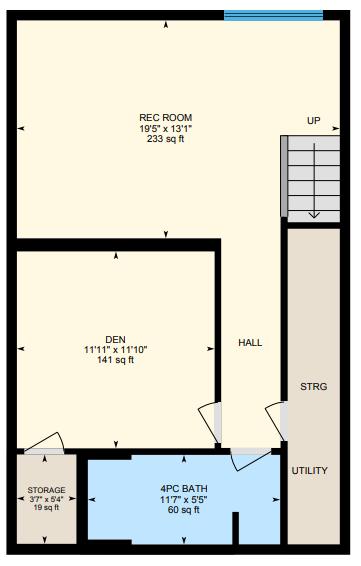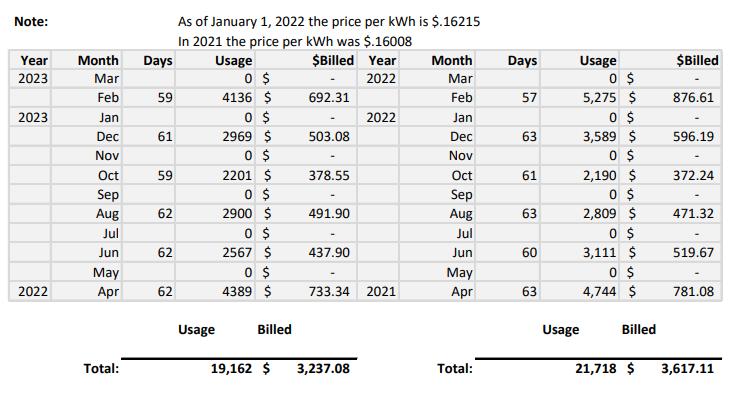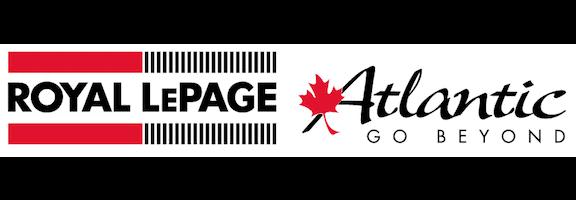43 Castlebridge Lane
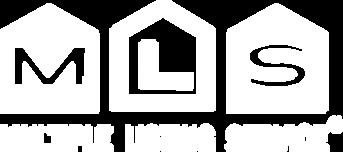
Eastern Passage NS
Presented By:
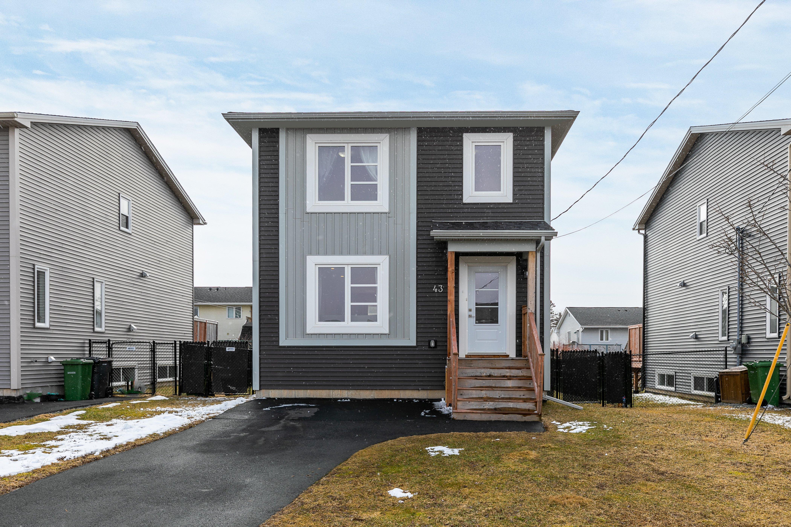
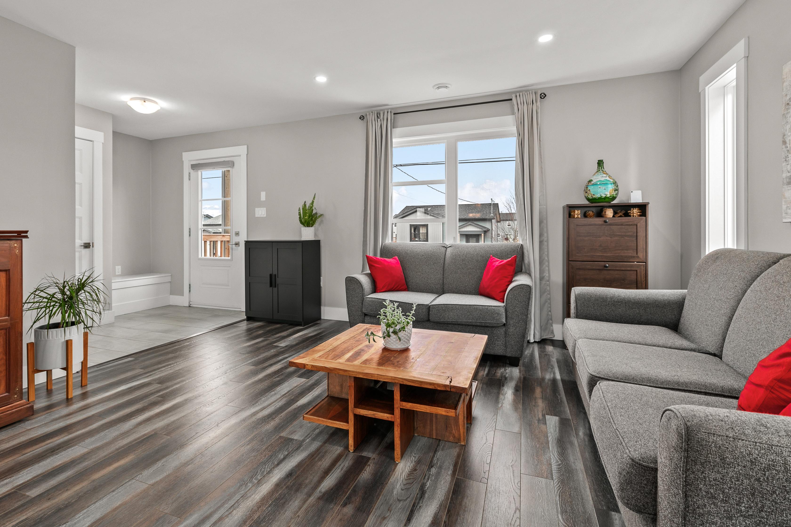
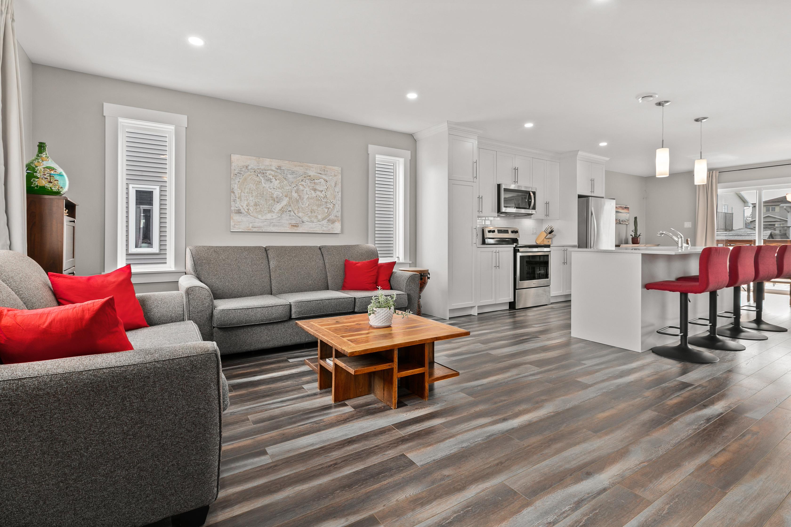
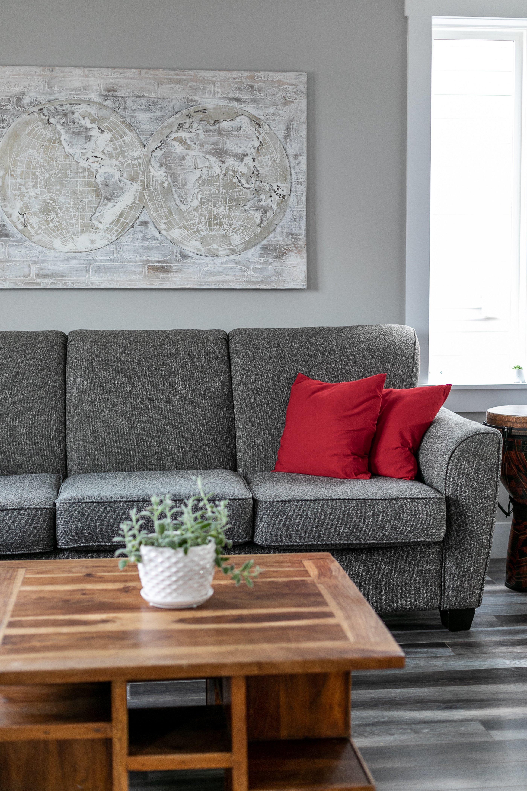
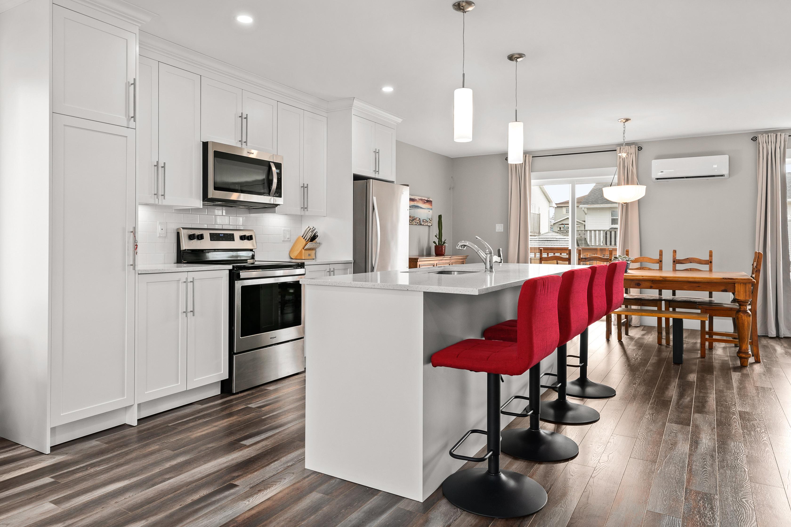
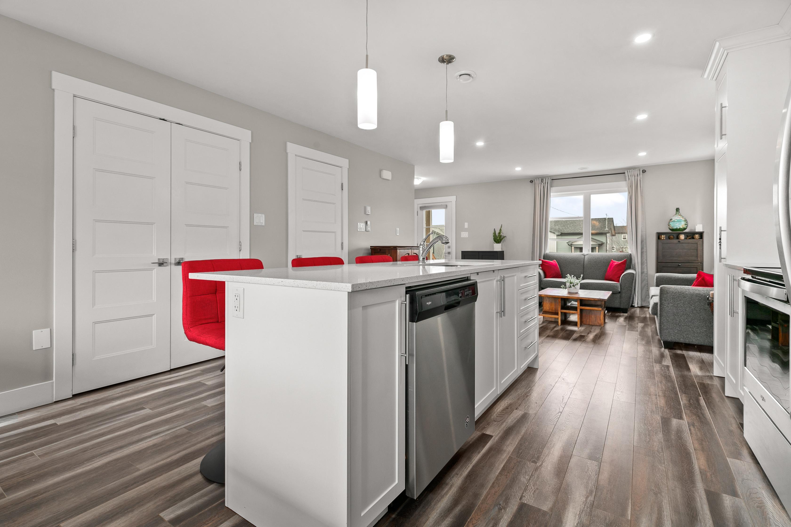
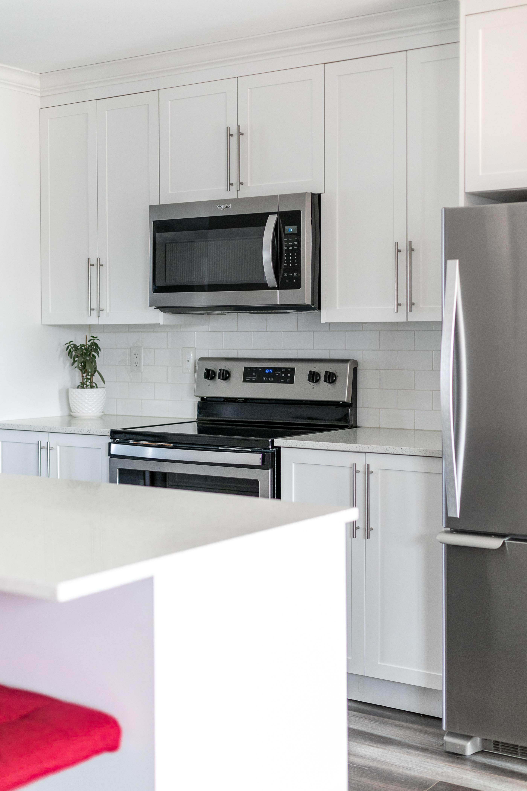
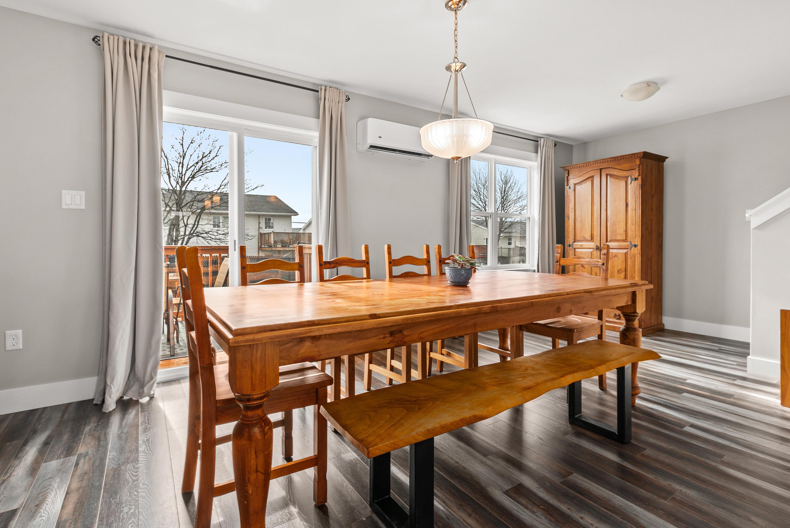
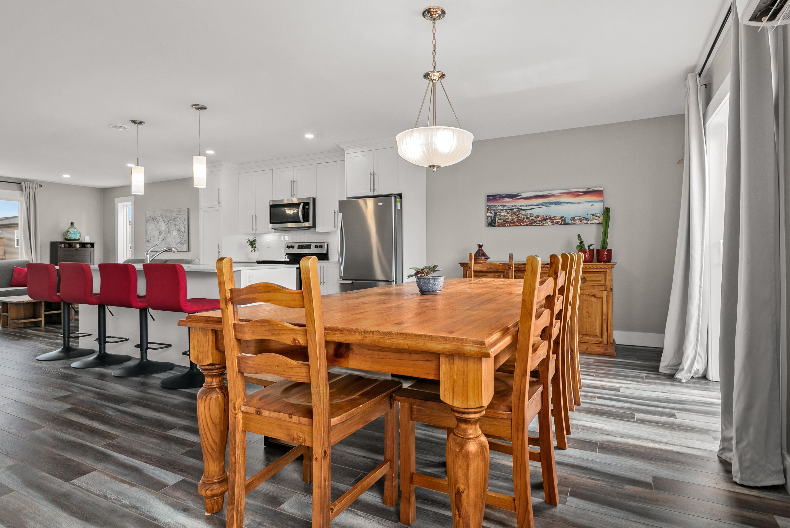
Home is the starting place of love , hope and dreams
I***VIEW VIRTUAL TOUR*** Enjoy this 3+1 bedroom and 3.5 bathroom located in the family-friendly neighbourhood of Erindale Estates. Bright and sunny open-concept main living area perfect for entertaining guests. Modern kitchen with white shaker cabinets, stainless steel appliances and quartz countertops and a good-sized island is the heart of the home. The upper level features a primary suite with a walk-in closet and ensuite,2 additional bedrooms and a full bath. The laundry is also conveniently located on this level. The lower level features a large rec room, den/bedroom and full bath, perfect for guests or teenagers looking for more privacy. Recent upgrades include a fully fenced yard and new shed. Additionally, the home comes with a Lux Home Warranty, giving peace of mind to the new homeowner. Located close to CFB Shearwater, this home is ideal for military personnel or those who working the area. Families with children will also appreciate the proximity to schools. And for those who enjoy the outdoors, the home is conveniently located minutes from the boardwalks at Fisherman’s Cove, Rainbow Haven Beach and Hartlen Point Golf Course. This stunning home won't last long so call today!
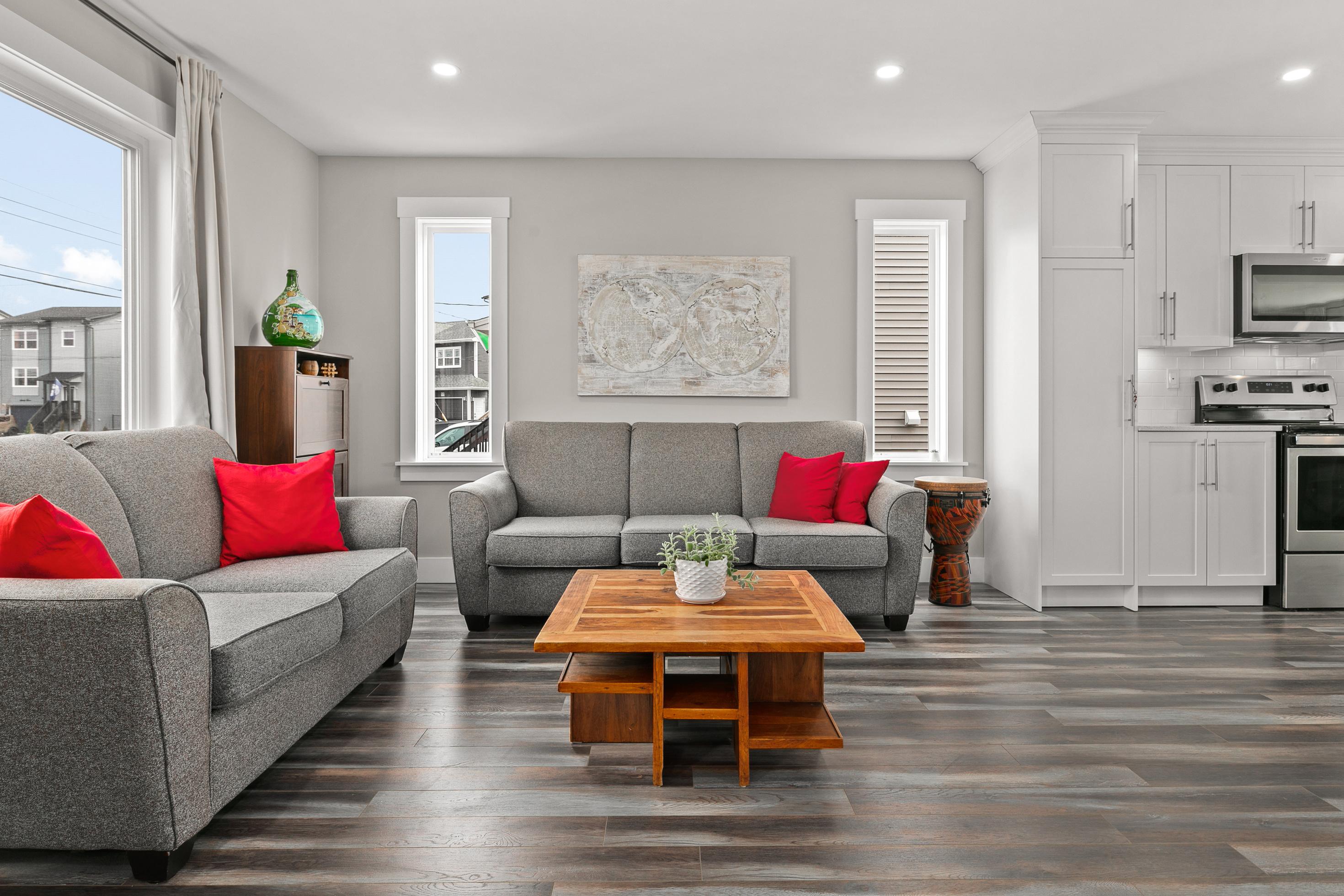
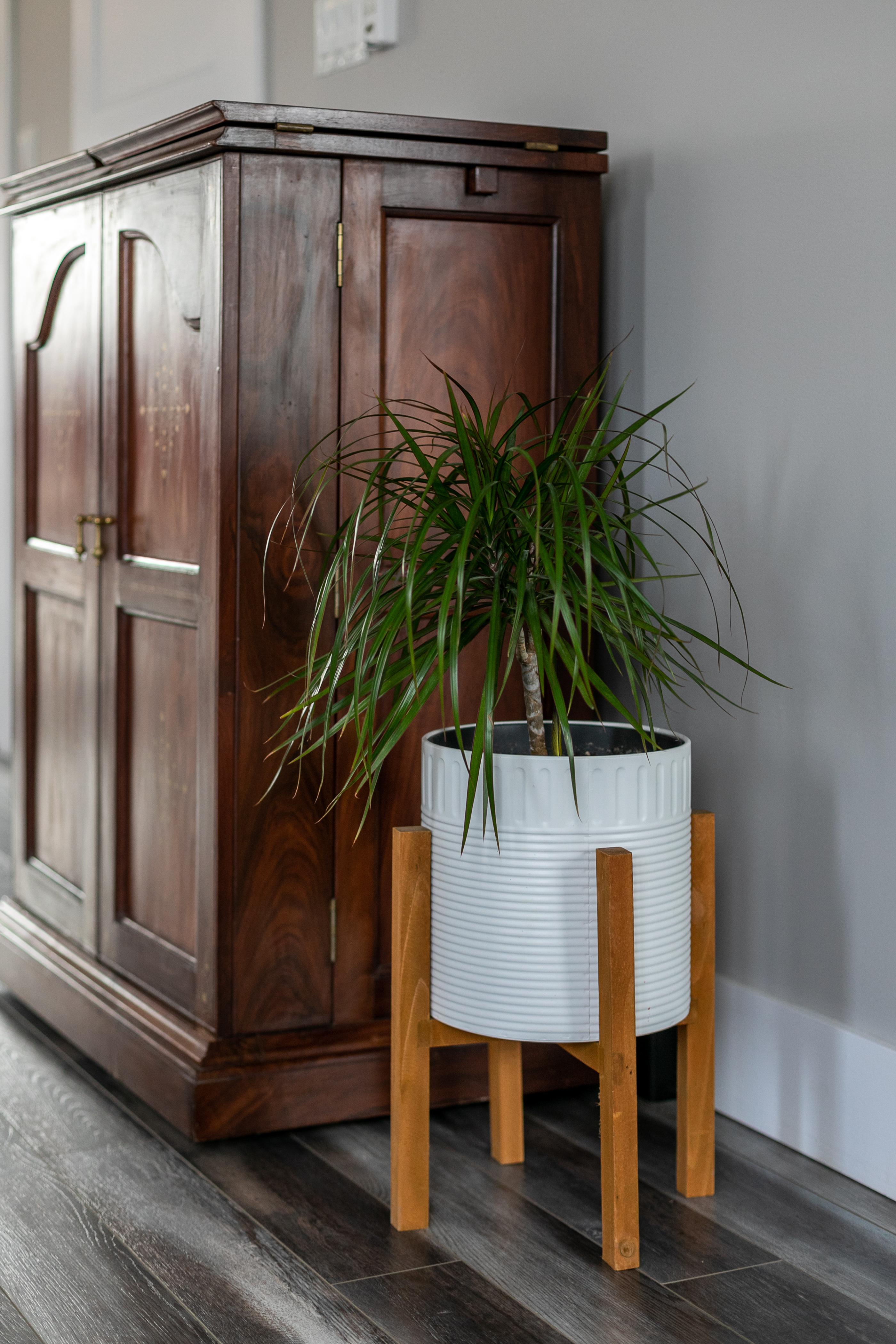
Modern home inside and out
Stainless Steel Appliances and quartz countertops
Primary Suite with walk-in closet and ensuite
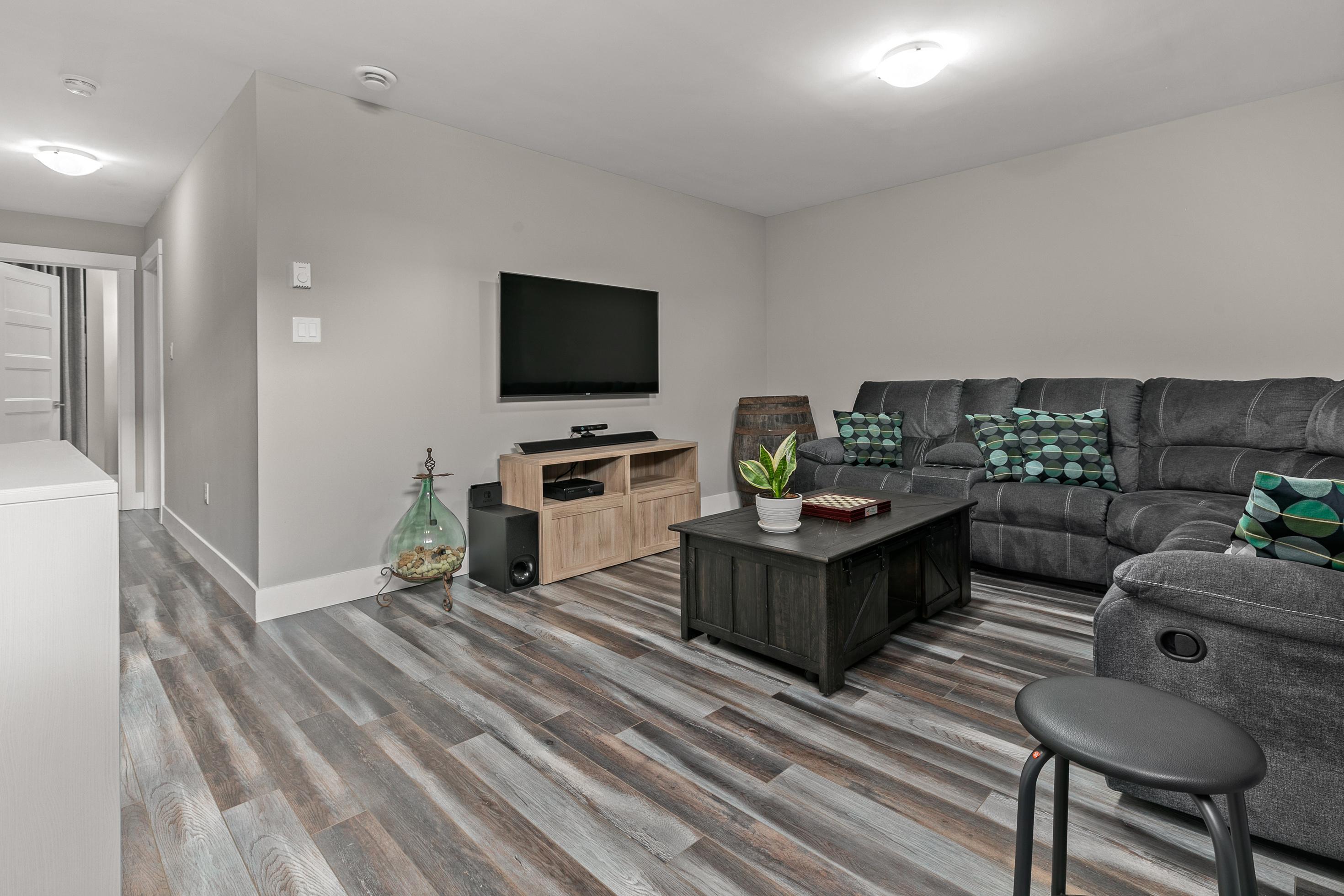
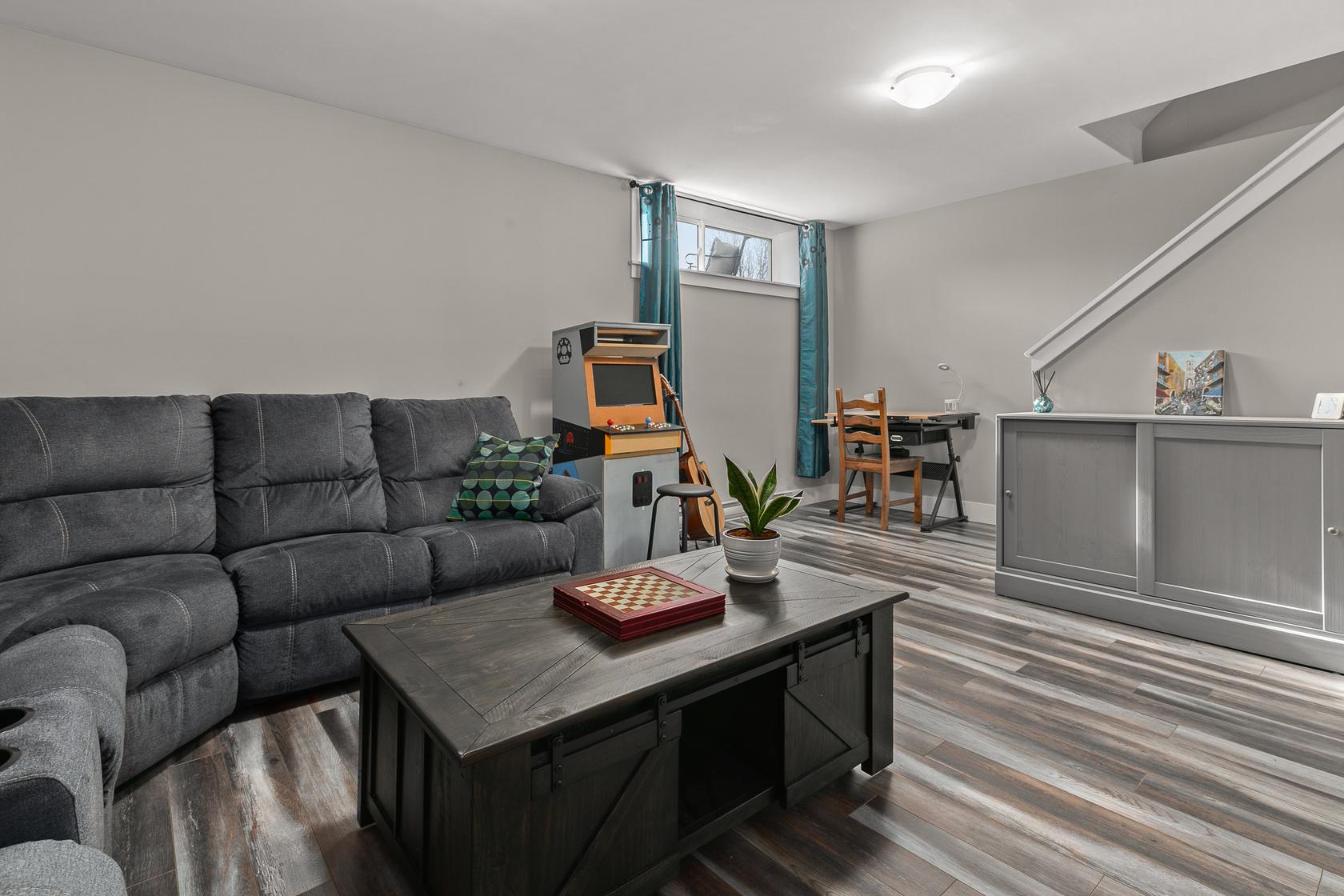
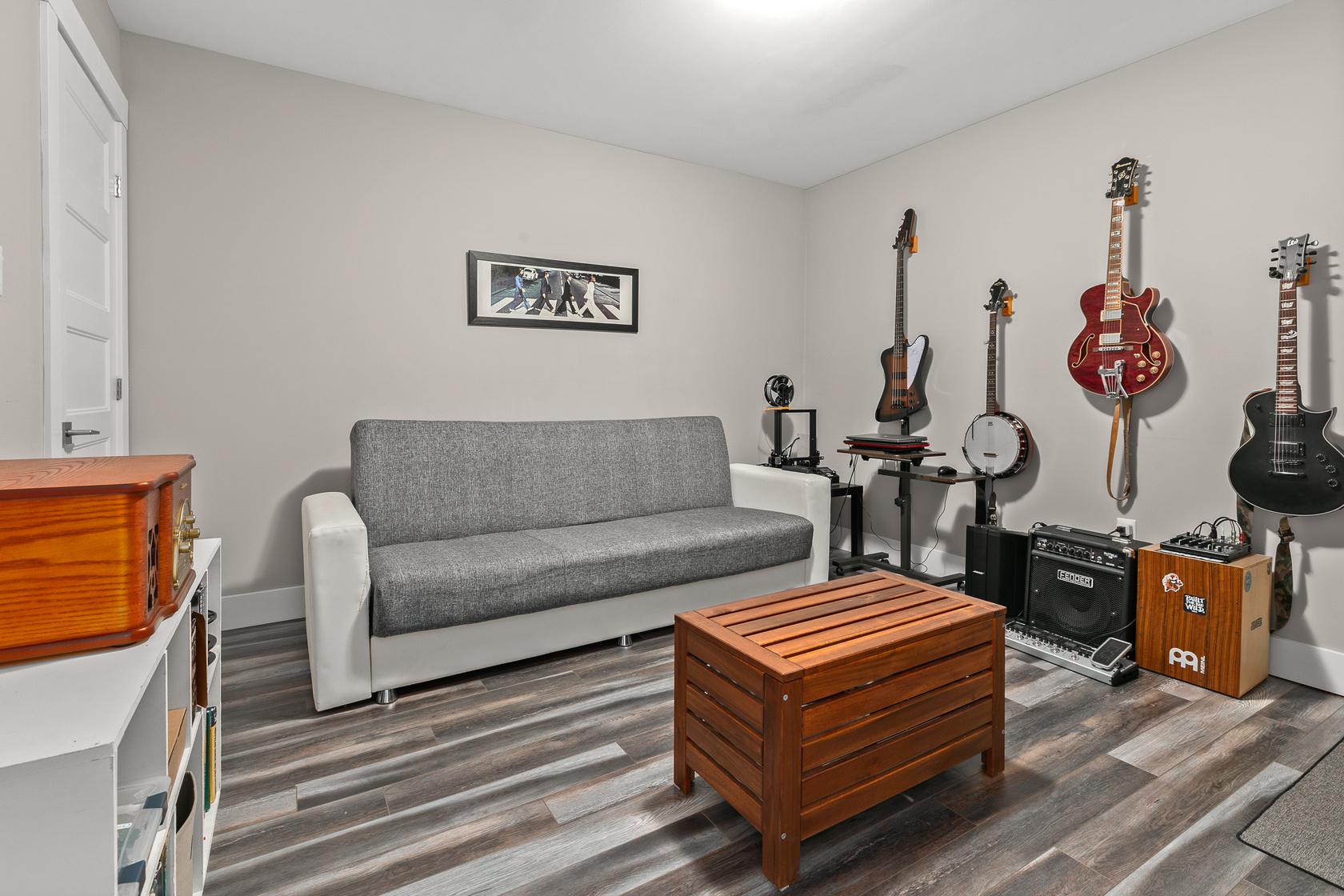
Lux New Home Warranty until Aug 14, 2027
Ducted heat pumps for economical heating and cooling
Fully Fenced Yard
Shed for extra storage

