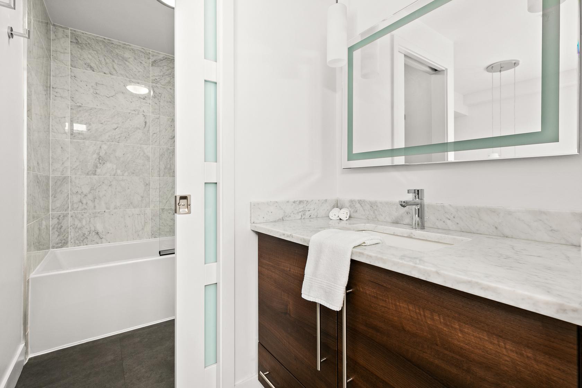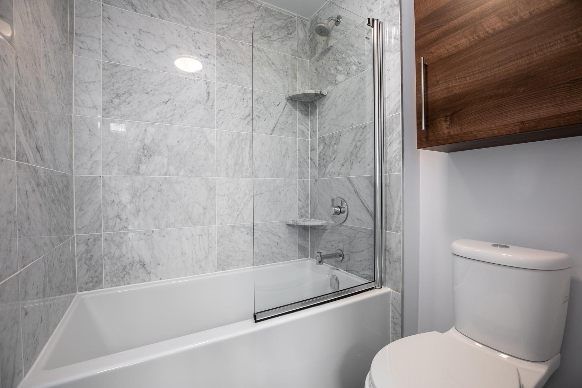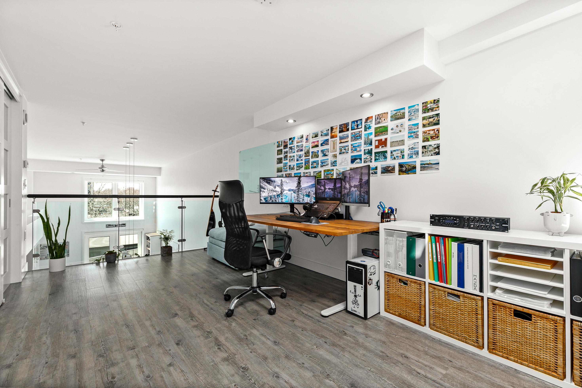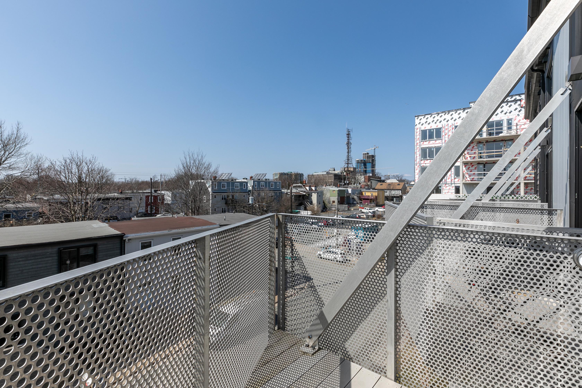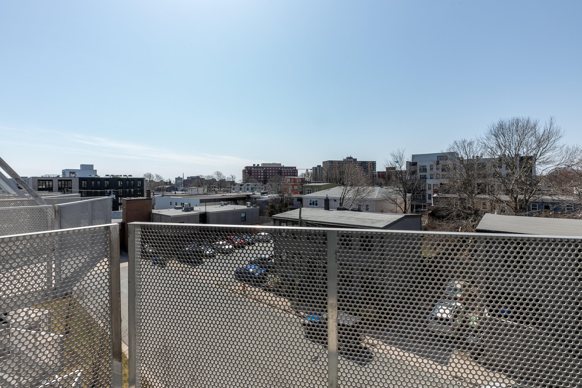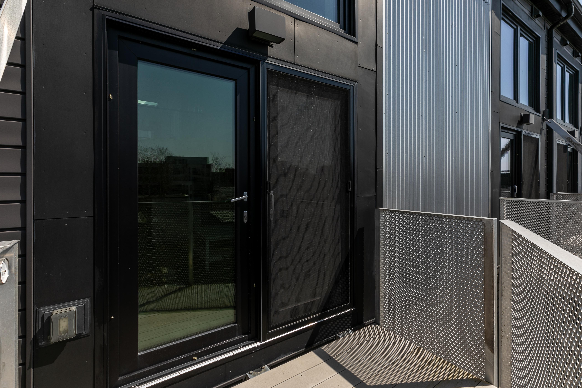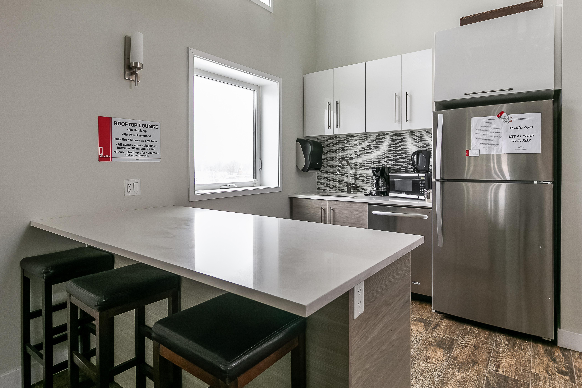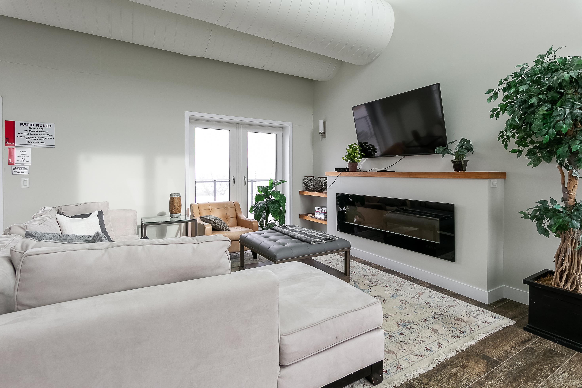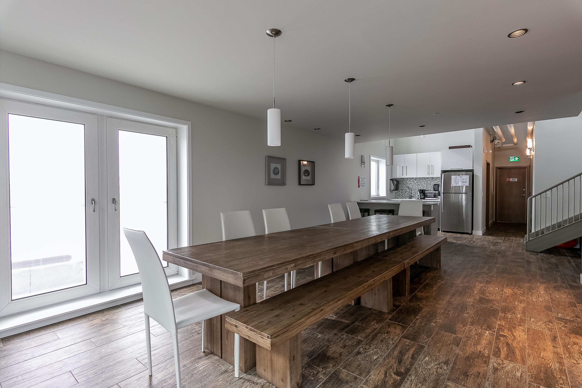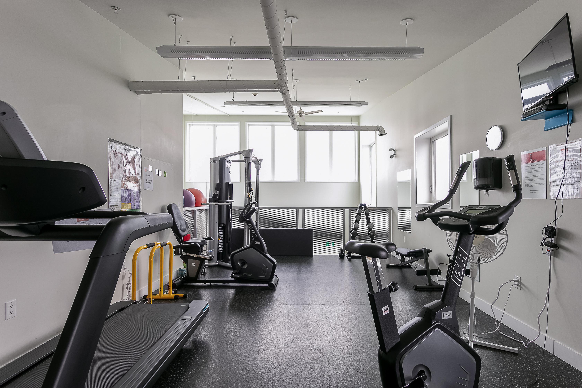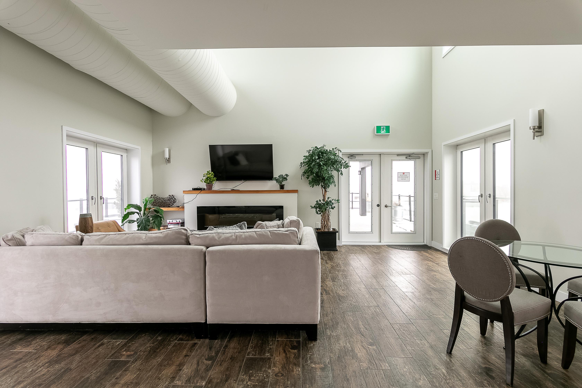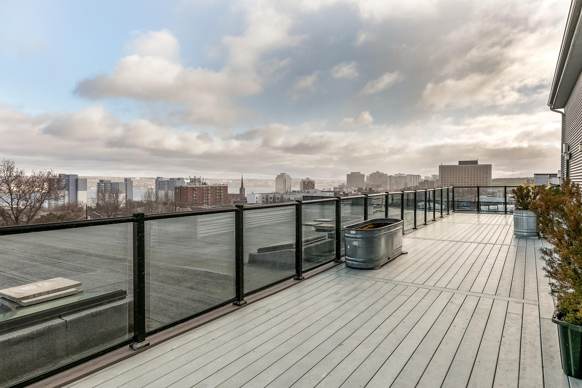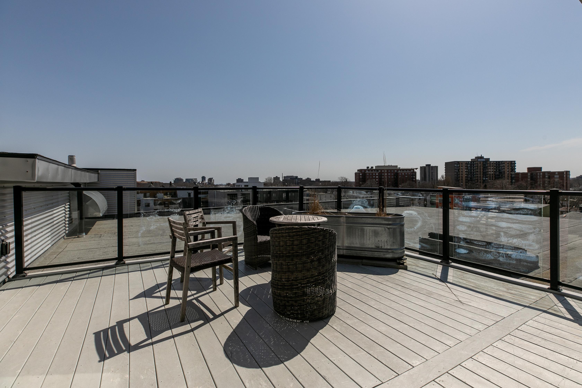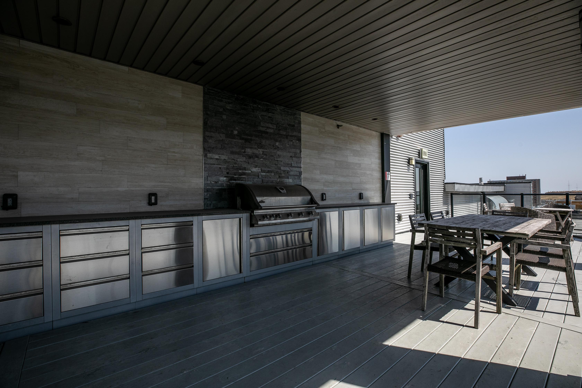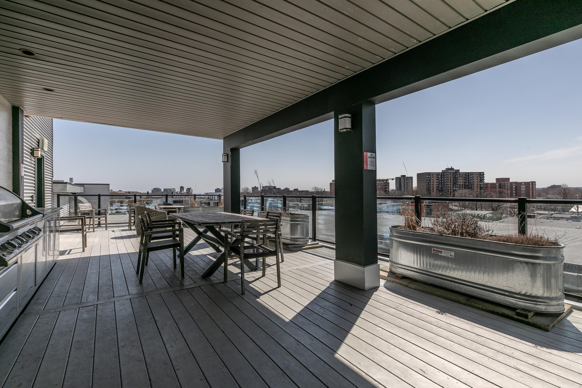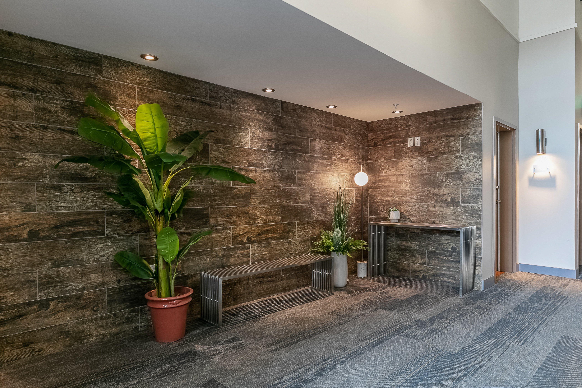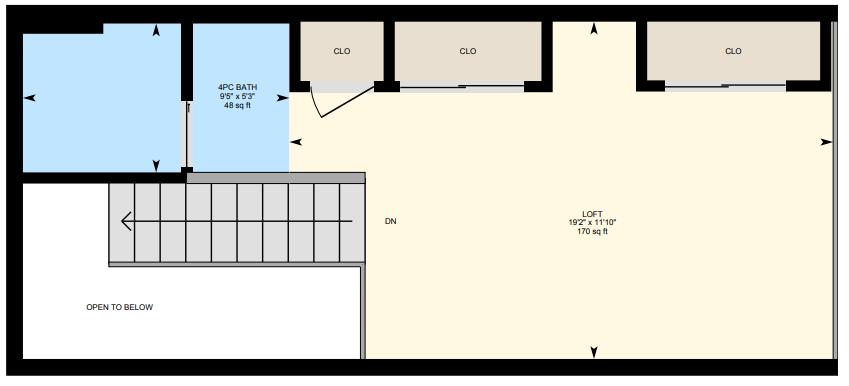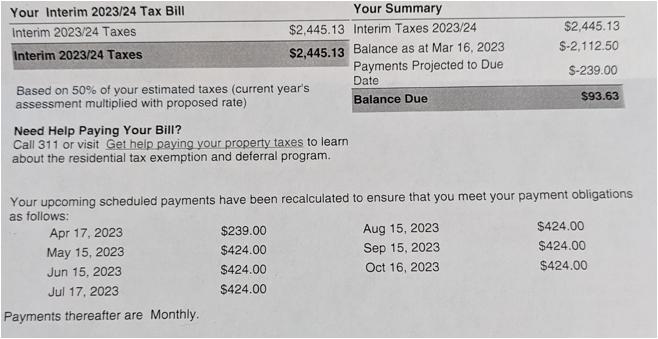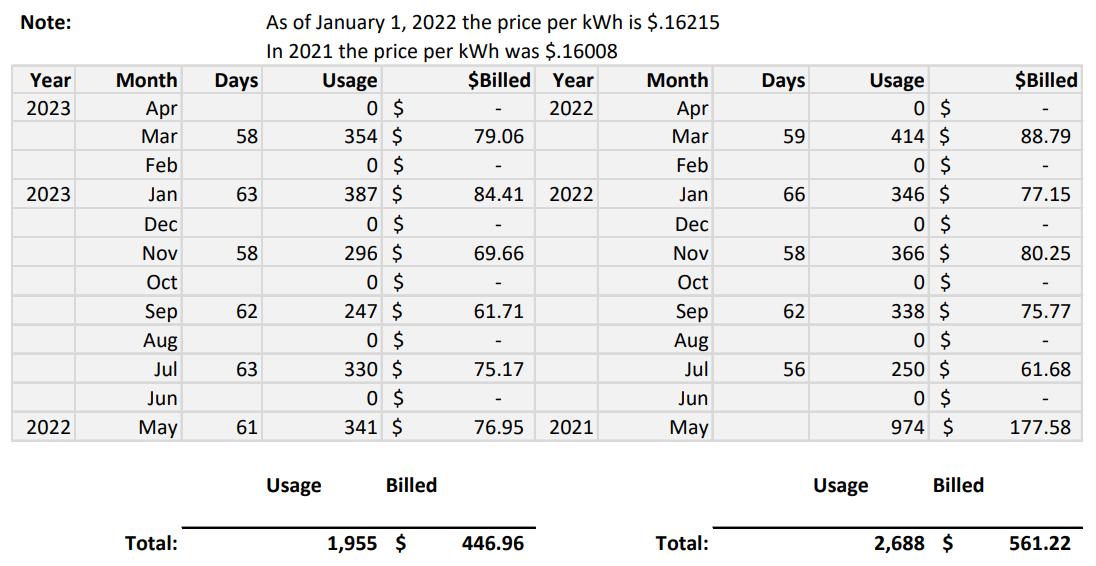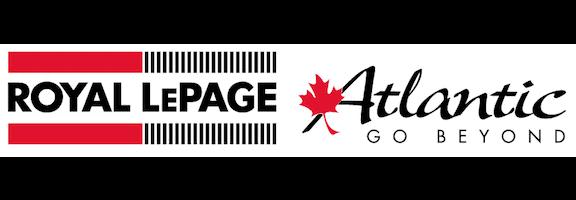320-5662
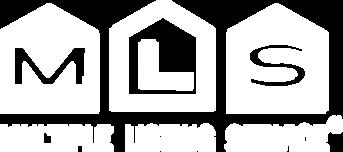
Halifax, NS
Presented By:
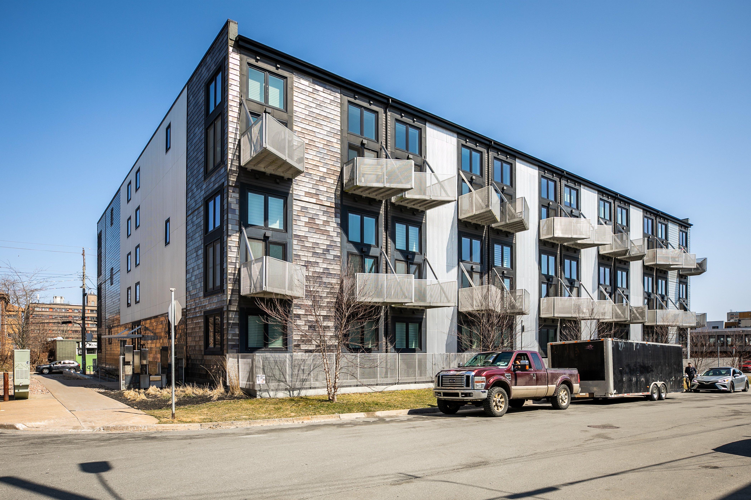
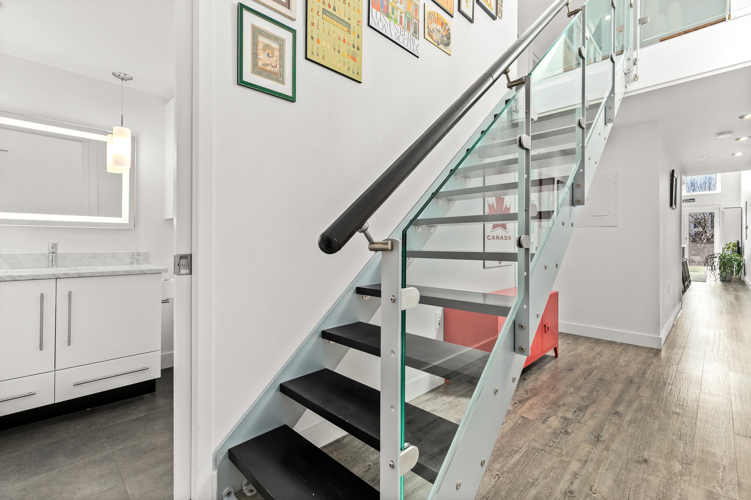
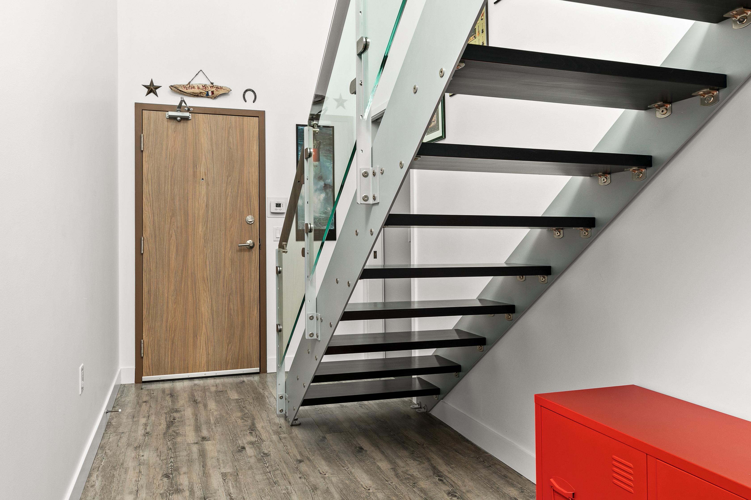
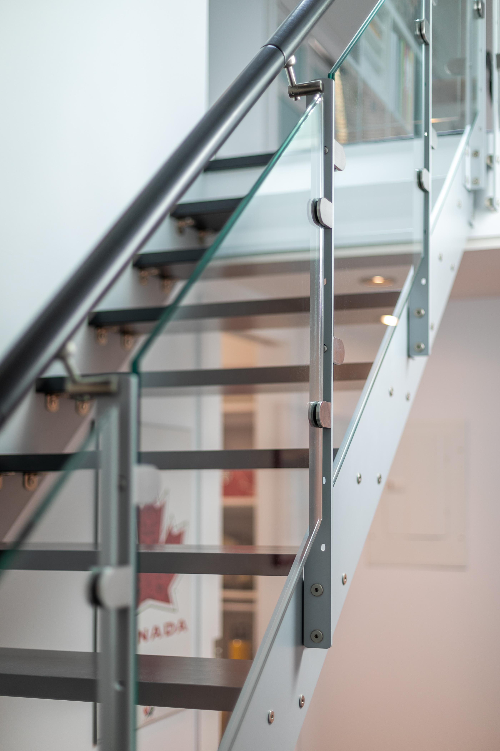
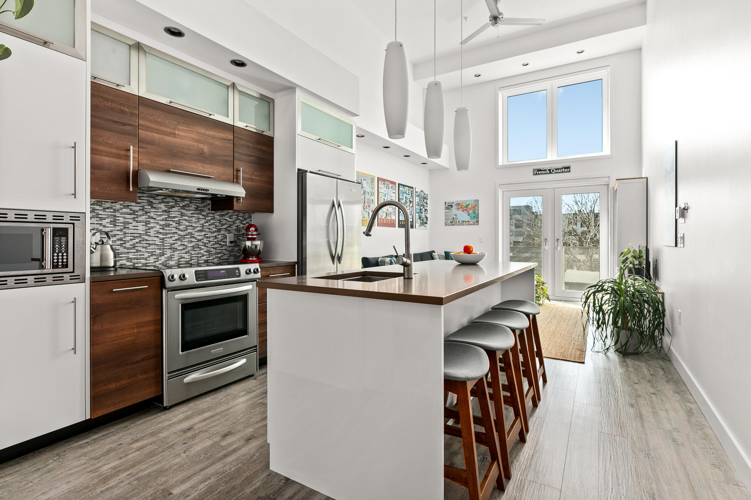
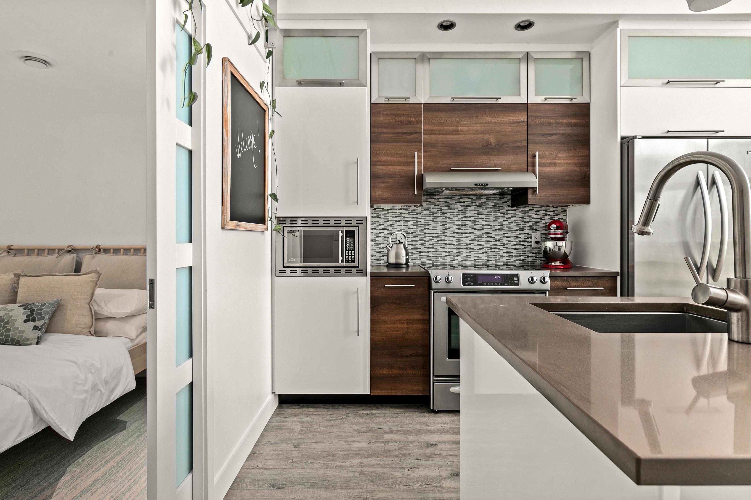
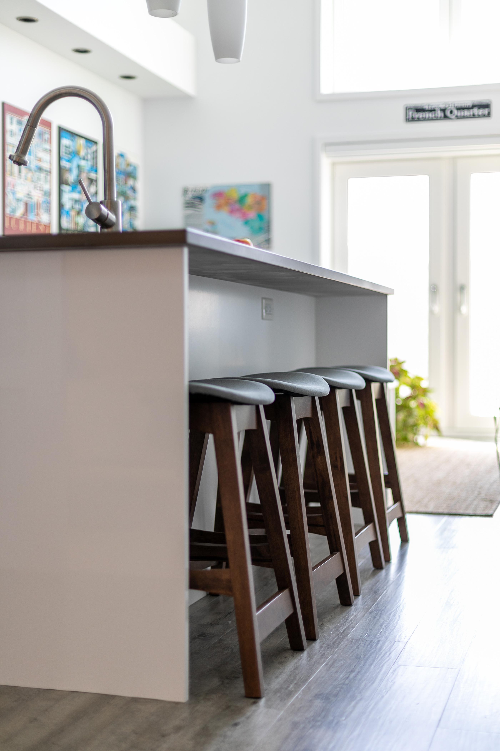
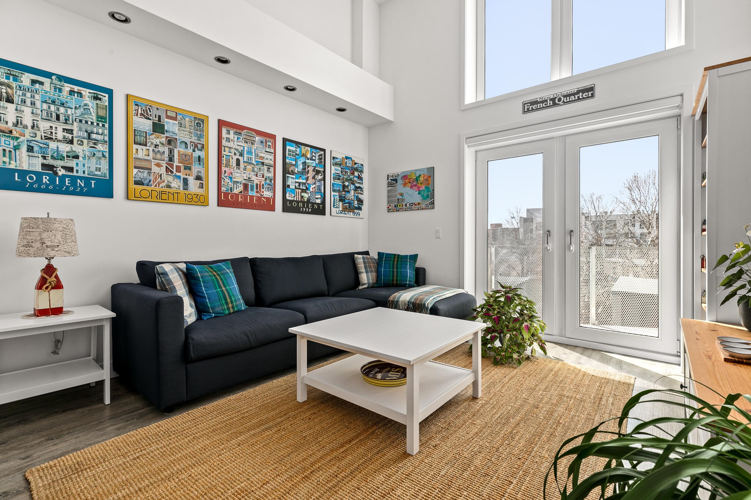

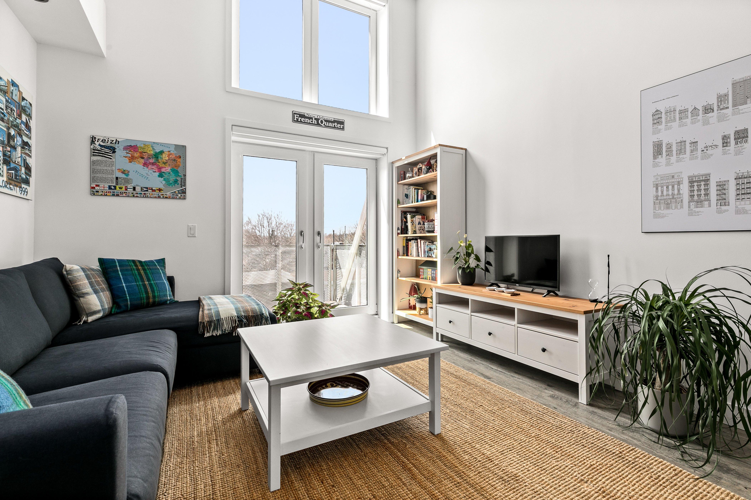
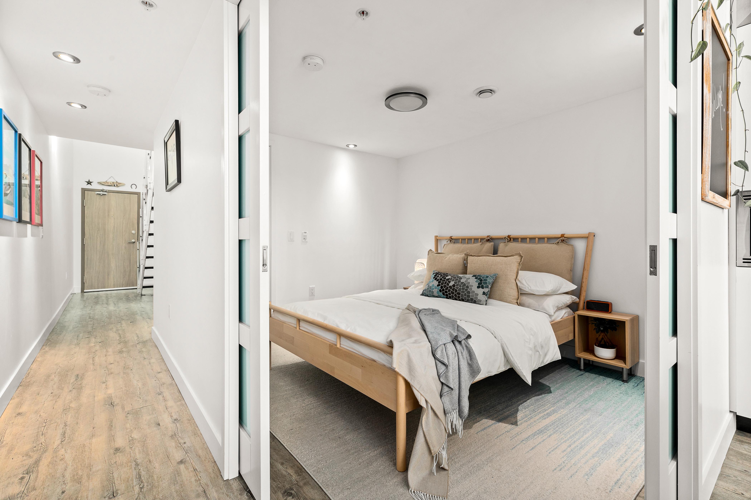
Home is the starting place of love , hope and dreams
Welcome to your new home, an open-concept condo that perfectly combines modern elegance with casual comfort. This top energy-efficient gem boasts an intelligent design, allowing for seamless flow and an abundance of natural light, creating an inviting atmosphere for both relaxation and entertainment. Conveniently located near a vast range of amenities, you'll enjoy the ease of having shopping, dining, and recreational facilities just a stone's throw away. Plus, with underground parking, you can bid farewell to the hassle of searching for a spot and embrace a secure, snow-free environment. Adjacent to the kitchen, you'll find a versatile den that can easily be closed off to create an additional bedroom or private home office, catering to your individual needs and preferences. Step outside onto your cozy balcony, where you can savour your morning coffee, catch a breath of fresh air, or unwind after a long day. This intimate outdoor space offers the perfect setting to appreciate urban living while maintaining your privacy.



