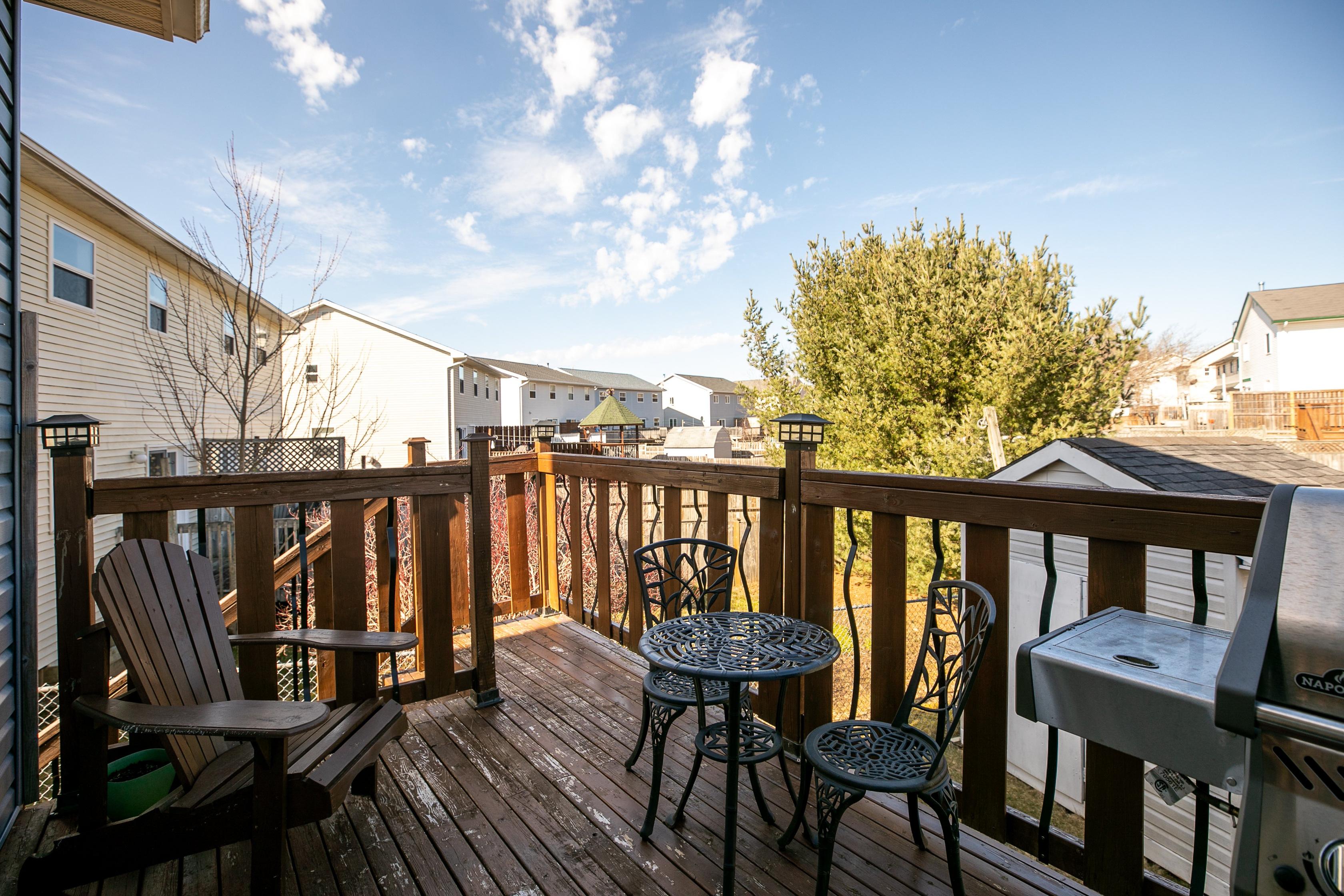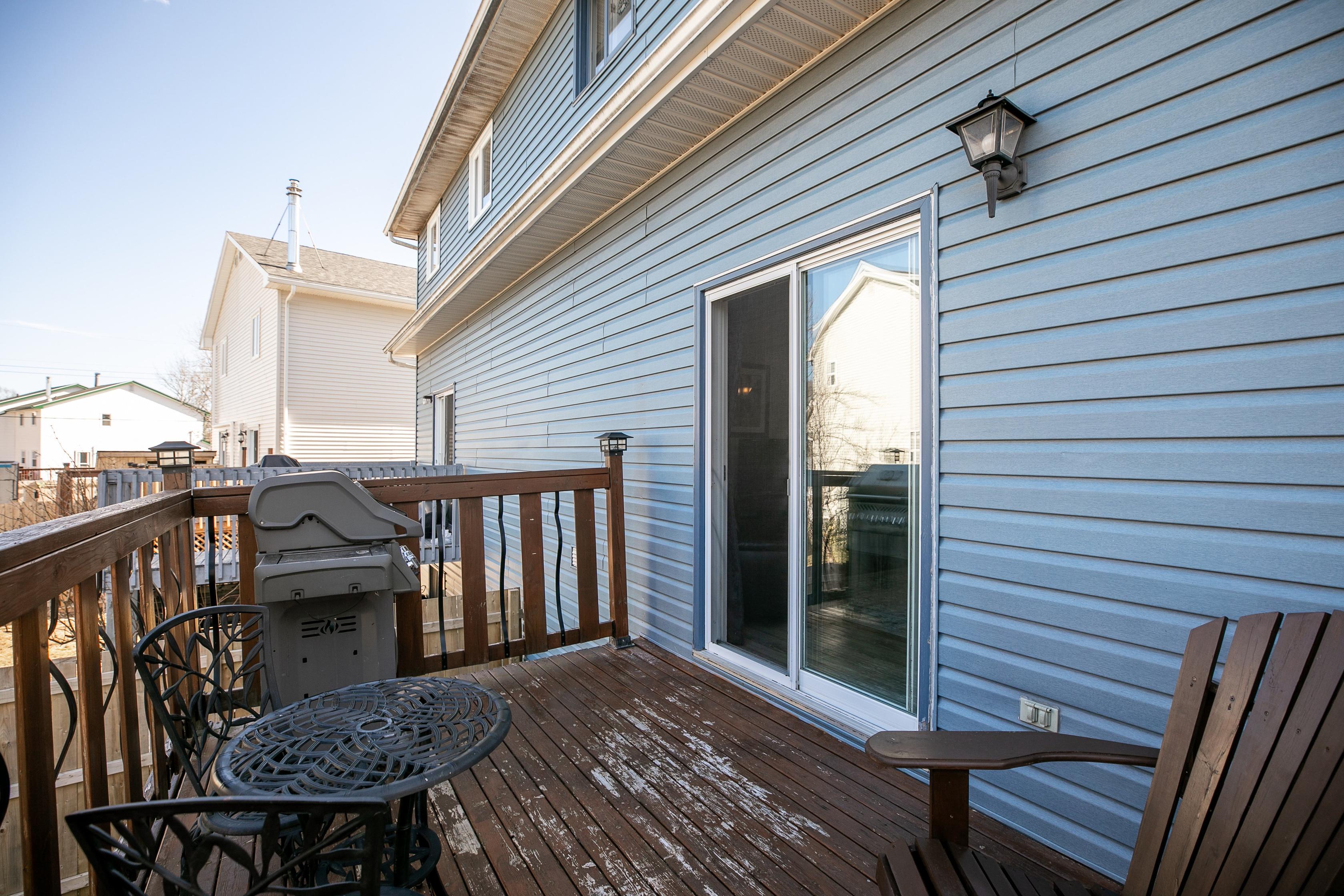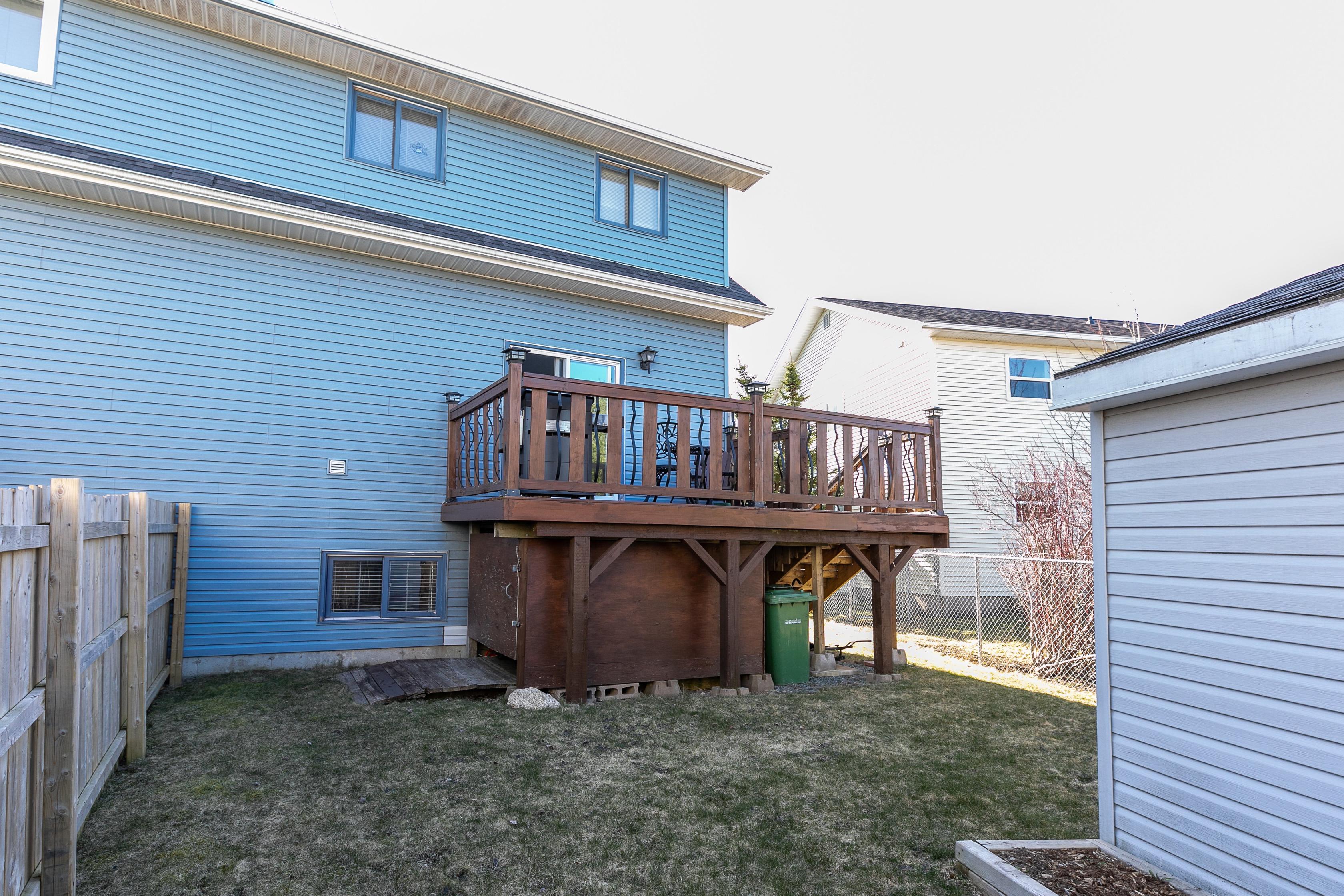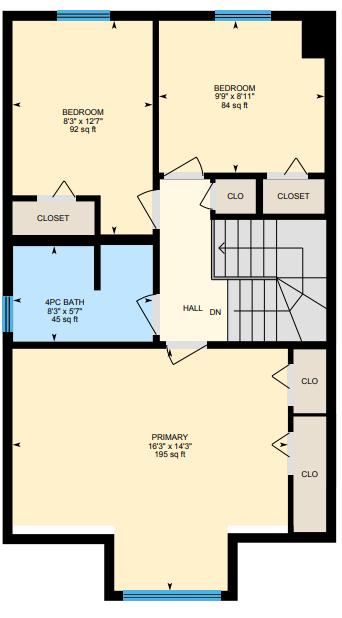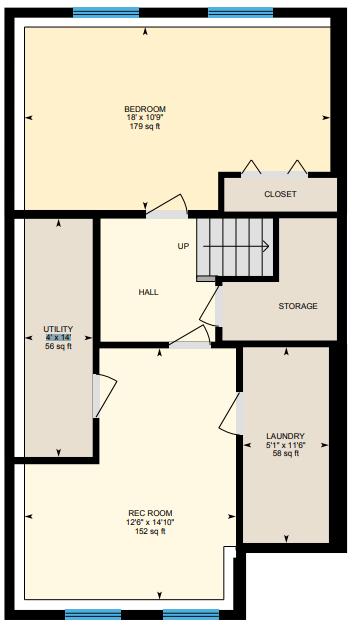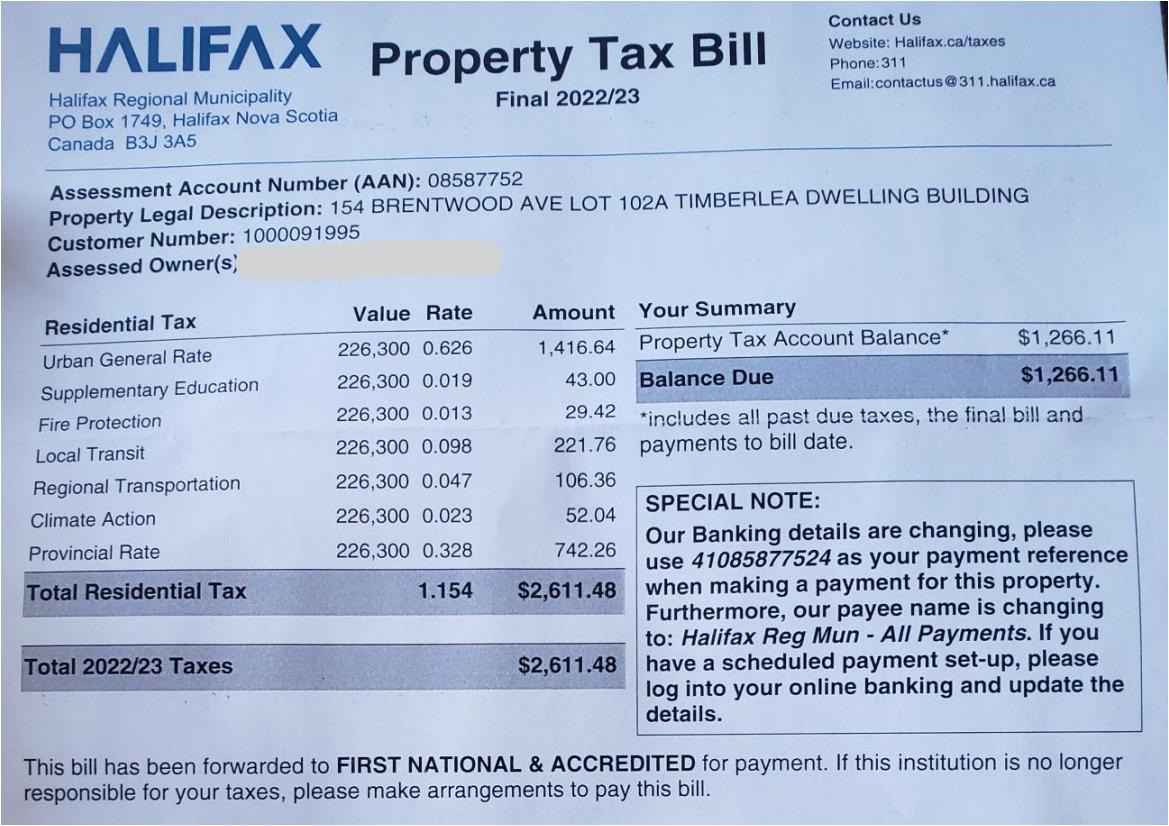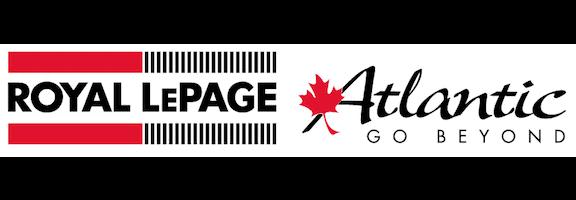123 Main St Anytown, NS

Presented By:











Home is the starting place of love , hope and dreams
Property is situated in a family-oriented neighbourhood, perfect for those looking for a safe and welcoming community to call home. With 3 bedrooms and 1.5 bathrooms, this home provides space for young families. Upon entering, you'll immediately notice the cozy wood-burning fireplace with stacked stone, perfect for those chilly nights. Durable vinyl and hardwood flooring throughout, make it easy to maintain and keep clean. Recent upgrades include freshly painted throughout, new carpet on stairs, new light fixtures and blinds installed as well as crown moulding has been added to the lower level. The backyard has been transformed into a green grass area and a fence plus stairs have been added to the deck. A radon remediation machine has been installed for peace of mind. Overall, this property is a must-see for families looking for a move-in-ready home with plenty of upgrades and features to enjoy. All appliances are in working condition but are sold AS IS. Most windows are older and we priced accordingly


Replaced all lights fixtures
Installed grass backyard (was previously on rock)
Installed fence in the backyard
Constructed stairs for the deck
Radon remediation machine installed
Full maintenance on furnace
Installed carpet in the stairs
Crown molding throughout the lower level


Installed all new blinds






