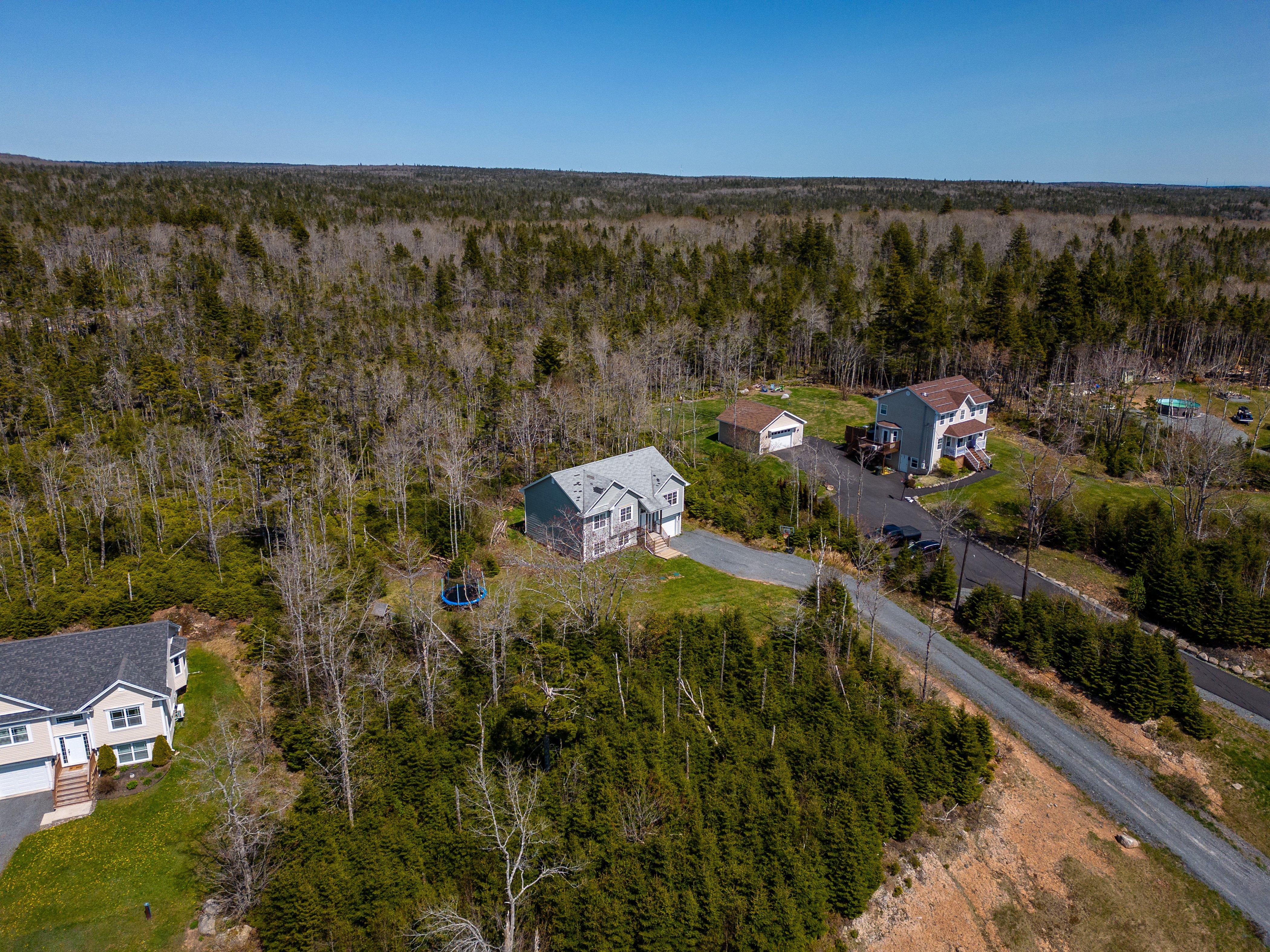108 Starflower Way


Brookside, NS
Presented By:










Situated in the family-friendly Ridgewood Park, this split-entry home offers a fantastic opportunity for a busy family or individuals seeking an outdoor-oriented lifestyle. With deeded lake access and convenient proximity to the ocean, lakes, and scenic walking trails, there is an abundance of activities to enjoy. The main living area boasts an openconcept design with cathedral ceilings, creating a spacious and expansive atmosphere. The heart of the home lies in the well-appointed kitchen, offering ample counter and storage space and includes a center island. The primary suite is generously sized and features a walk-in closet, a jack-and-jill bathroom equipped with a soaker tub, and a walk-in shower. Completing the main living space are two additional bedrooms of good size. The lower level encompasses a sizable recreation area with a versatile space that could serve as a den, office, or even a fourth bedroom if desired, making it perfect for teenagers. A combined bathroom and laundry room add convenience to this level. For economical heating and cooling, a ductless heat pump is provided. This private and secluded yard is beautifully landscaped and surrounded by a lush canopy of trees. Recent upgrades include hot water heater ‘22, heat pump ’22 and a new roof being installed this month! Located close to great schools, modern community center, coffee shop, golf courses, Campbell Point Beach Park and only 10 mins to the city. This property offers a convenient and enjoyable lifestyle. Call to view today
























