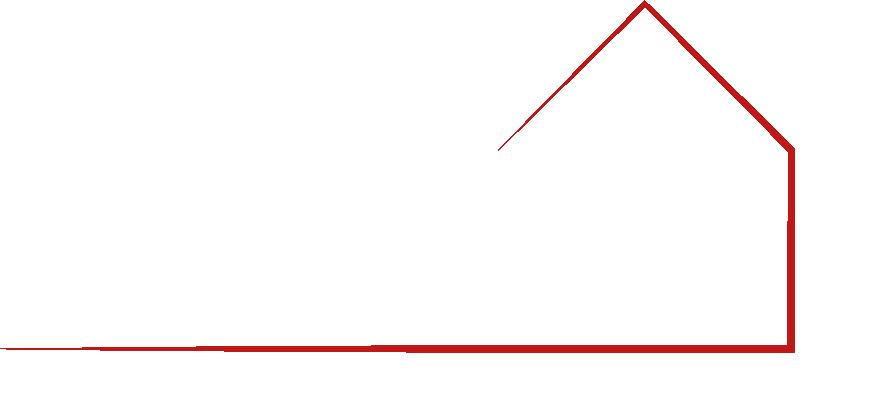




EDUCATION
Master of Architecture
University of Tasmania, Inveresk Campus, Launceston, Australia
Bachelor of Architecture
University,
RELEVANT EXPERIENCE
Junior Staff
Heerim Architects & Planners, Seoul, South-Korea
July 2022 - Aug 2024
July 2014 - Aug 2018
SKILL
AutoCAD | SketchUp | Enscape | Powerpoint
July 2018 - July 2021
Osmani International Airport’s Staff Accommodation, Bangladesh July 2018 - Jan 2019
Architectural Draftsperson, Key responsibilities :
• Conducted case studies of residential design standards in Bangladesh, integrating local solutions.
• Produced essential drawings, including floor plans, sections, elevations etc, during the schematic design stage.
Bata International Airport, Equator Guinea
Architectural Draftsperson, Key responsibilities :
• Researched aviation design standard and incorporated best practice into the project.
Jan 2019 - Sep 2019
• Produced essential drawings included floor plan, elevation, section etc, for schematic design phase.
• Contributed to efficient design of Baggage Handling System (BHS), the departure and arrival zone.
• Assisted in preparing agendas and materials for client meetings.
Techo International Airport, Cambodia
Assistant On-Site Project Manager, Key responsibilities :
• Coordinate with engineers and contractors team to integrate design elements on site.
• Assisted the team in prepare agenda andd Minutes of Meeting for the project.
Sep 2019 - June 2020
• Interpreted and translated drawings, contracts, and specifications from English and Korean to Khmer
Narakieoum Mixed-use Building, South-Korea
Assistant Team Leader, Key responsibilies :
Jul 2020 - Jun 2021
• Conduct case studies of existing mixed-use building (residential, office, and commercial), and barrier free architecture
• Produced essential drawing included structural plan, barrier free plan, detail plan etc for construction permit.
• Collaborated with interior designers, structural engineers, mechanical engineers, electrical engineers and barrier free consultants to ensure technical consistency in construction drawings.
• Assisted in producing, preparing and submitting required documents for construction permit.
tel email linkedin https://www.linkedin.com/in/leangkunglim/
Lumion | Twin motion | V-ray | AI | PS | Microsoft Office | InDesign
ArchiCAD | Revit | Rhino | Grasshopper
ADDITIONAL EXPERIENCE
Community Peer Leader
University of Tasmania, Launceston, Australia
International Office Assistant
Paichai University, Daejeon Campus, Daejeon, South-Korea
VOLUNTEER
One-on-One Mentoring Program
The Smith Family
One-on-One Peer Mentor Program
Paichai University, Daejeon Campus, Daejeon, South-Korea
ACHIEVEMENTS
Bronze Prize
Paichai University’s Division of Architecture 19th Graduation Exhibition
Joo Sikyung Scholarship
Paichai University
REFERENCES
Professor Julian Worrall Vanessa Henry
Head of School
Community Experience Coordinator
University of Tasmania University of Tasmania
Tel +61-3 6324 4476
Tel +61-407 093 181 Julian.worrall@utas.edu.au Vanessa.Henry@utas.edu.au
limleangkung@gmail.com
(
Black Matter : Reconnect with the darkness
Swanson Extension : The New Mass
The Bridge : Connect the dis-connected
Reborn : The forgotten village
The Linked : Food & Market platform
The Project O1 : 4x4 House
The Project O2 : Pollock House
Osmani Airport’s Staff Accommodation
Bata International Airport
NARAKIEOUM Mixed-Use Building
Growing up in Cambodia, I was drawn to the interplay between traditional and modernity in architecture. I was deeply inspired by Vann Molyvann’s mastery of structure, light, and shadow, which demonstrated how architecture blends function and poetry. This fascination led me to pursue a deeper understanding of design, first in South-Korea - where I explored spatial design and urban transformation - and later in Australia, where I developed a strong foundation in sustainability and community-driven design.
Throughout my academic and professional journey, I have sought to merge technical precision with creative problem-solving. My experience at Heerim Architects exposed me to large-scale aviation, residential and commercial projects, allowing me to contribute across various phases, from schematic design to construction documentation. Working as an assistant project manager on-site further strengthened my ability to coordinate between disciplines, bridging design intent with real-world excution.
I believe architecture is fundamentally about enhancing the human experience. Every project presents an opportunity to design spaces that are not only functional but also adaptable, inclusive, and environmentally responsible. Whether working on urban infrastructure or intimate community spaces, my goal is to create architecture that fosters connection, comfort, and long-term sustainability.
Architecture is not just about design; it also requires adaptability to evolving tools and technologies. I am always eager to explore and teach my self-taught new software, staying up to date with industry trends to enhance my workflow and design capabilities.

This project is an experiential architectural design that explores light, darkness, and spatial perception. Located in Eaglehawk Neck, the design consists of interconnected spaces: The Observatory of Light, The Tunnel, The Black room and The Gate. Each space is carefully crafted to frame celestial events, manipulate light, and create immersive atmospheric experiences. The structure integrates corten steel, reinforced concrete, and steel framing, ensuring durability while blending with the landscape. The project aims to evoke introspection and a deeper connection between architecture, nature, and the cosmos.

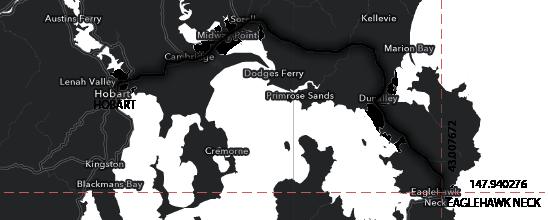


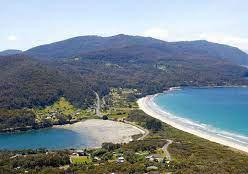










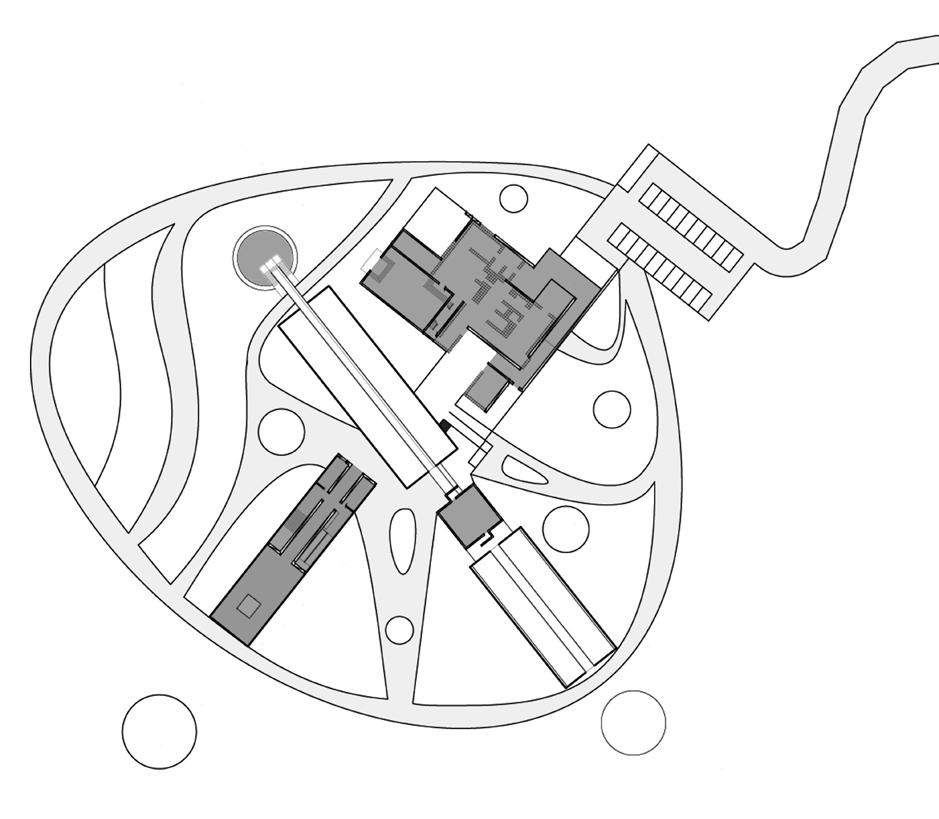


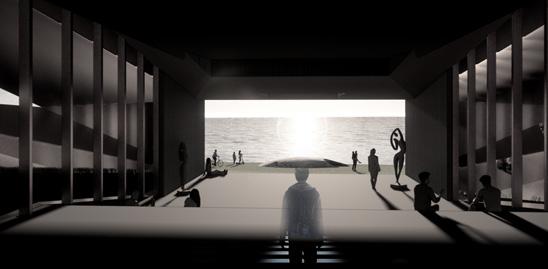


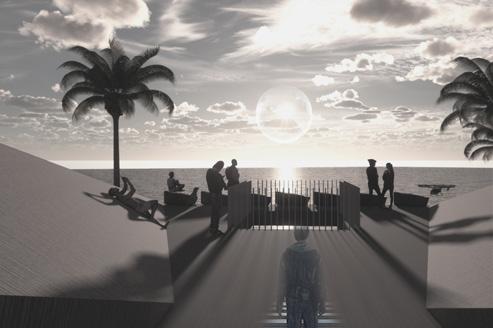
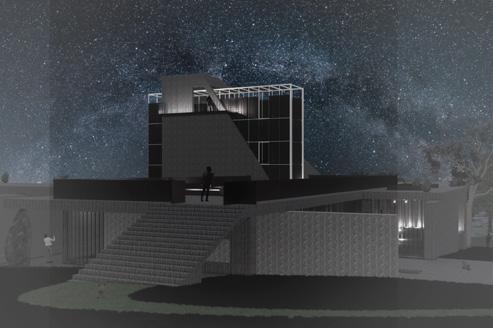


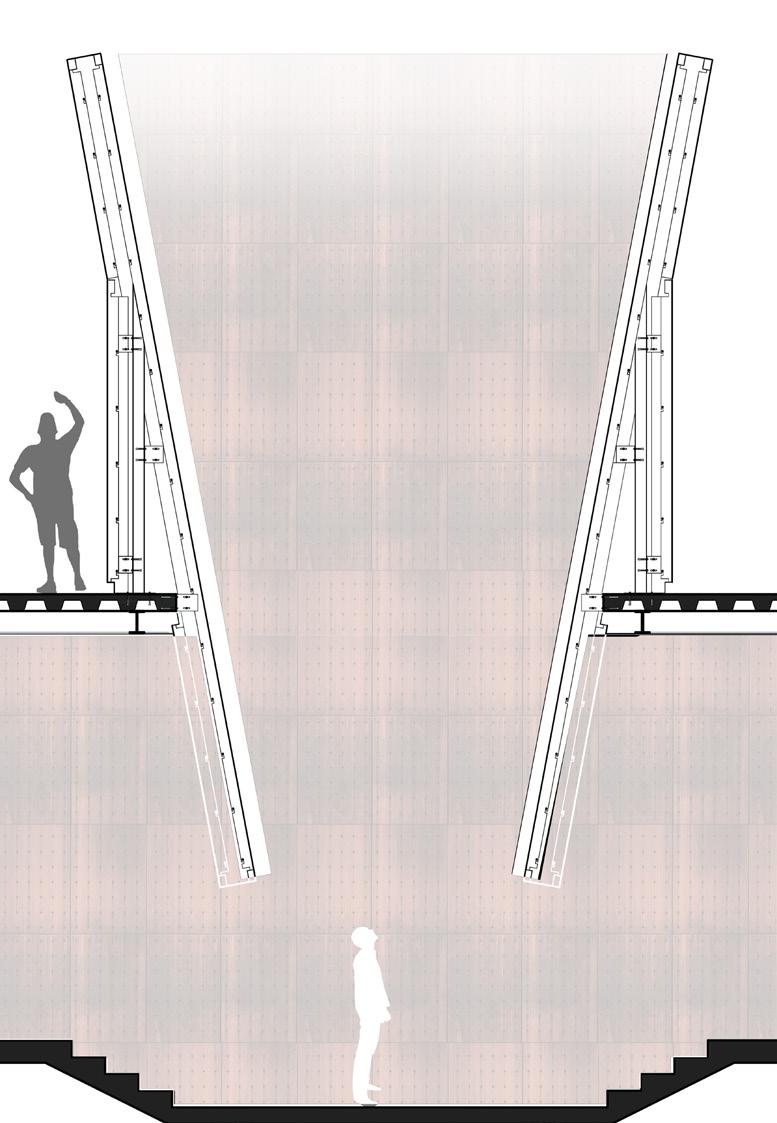

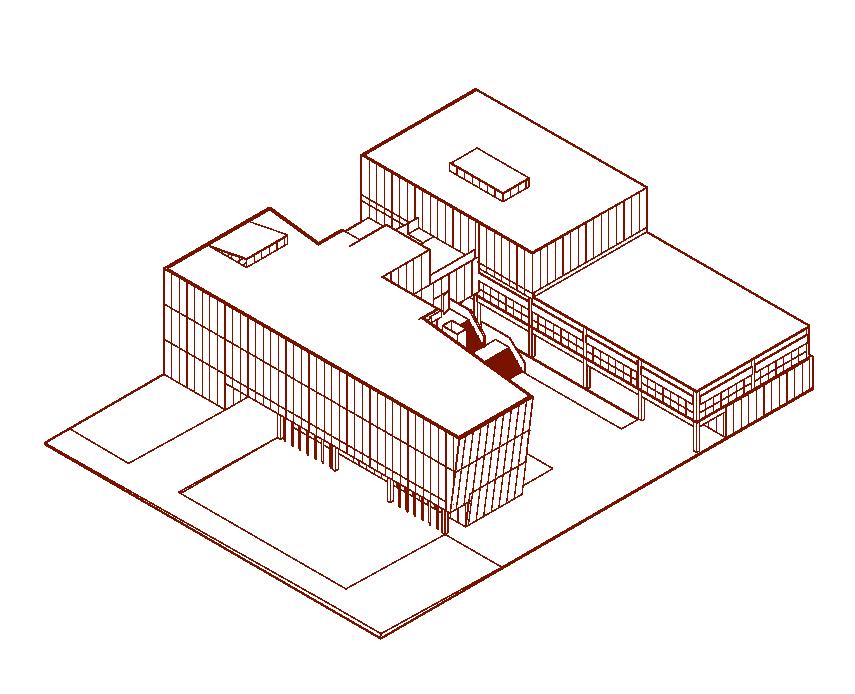
Thisproject is an experiential architectural design that explores spatial connectivity, urban integration, and landscape interaction. Centrally located on the Newnham Campus, the three-story building takes advantage of its unique topographical setting, offering prominent views along Maritime Way. The design balances visual character, facade articulation, and massing to create a dynamic relationship with the street. Key elements include a ground-level connection that integrates a new garden courtyard, bridging the existing and proposed structures. The material palette incorporates zinc interlock cladding, reinforced concrete, and timber elements, ensuring durability while fostering harmony between architecture and nature. The project aims to enhance campus circulation, provide collaborative workspaces, and strengthen the connection between built form and landscape.










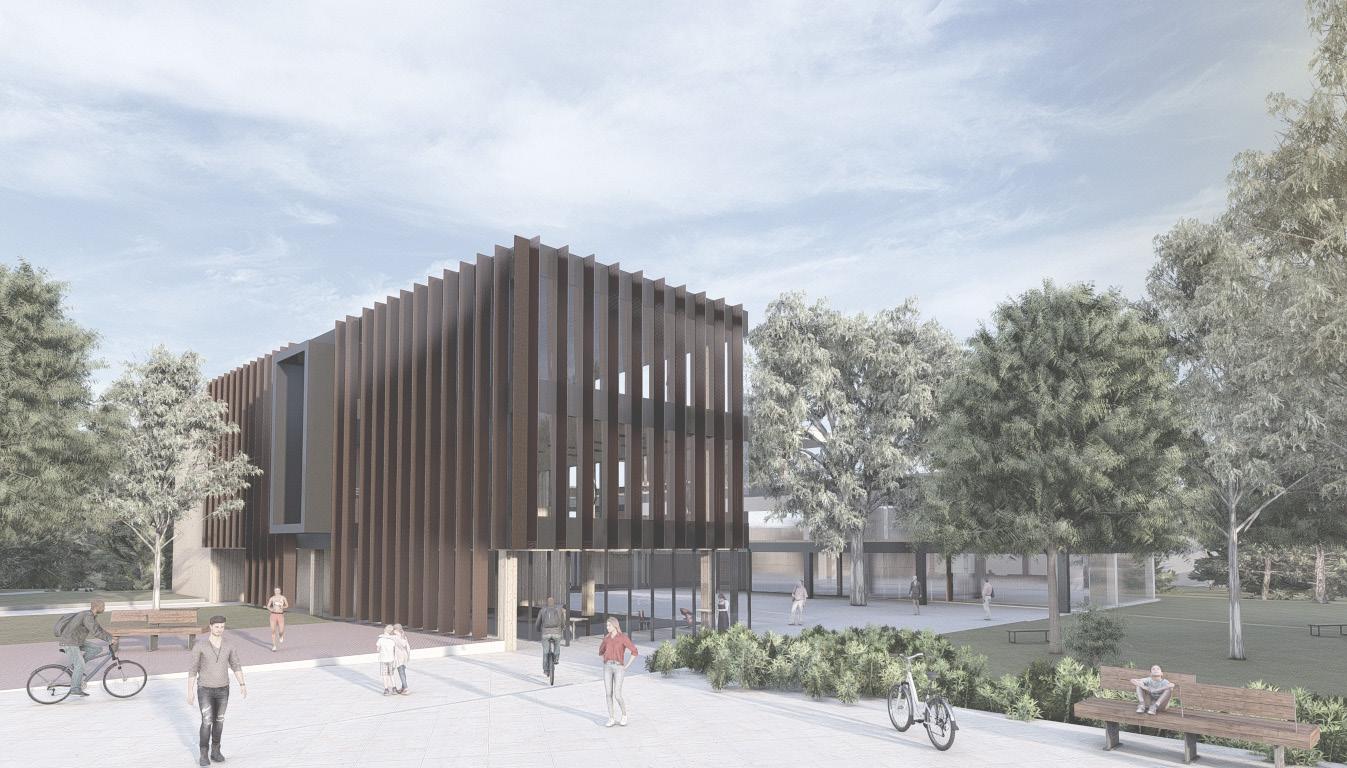


SITE INFORMATION p Sun and Wind Analysis p Location

Circulation
New Paradigm for office APPROACH
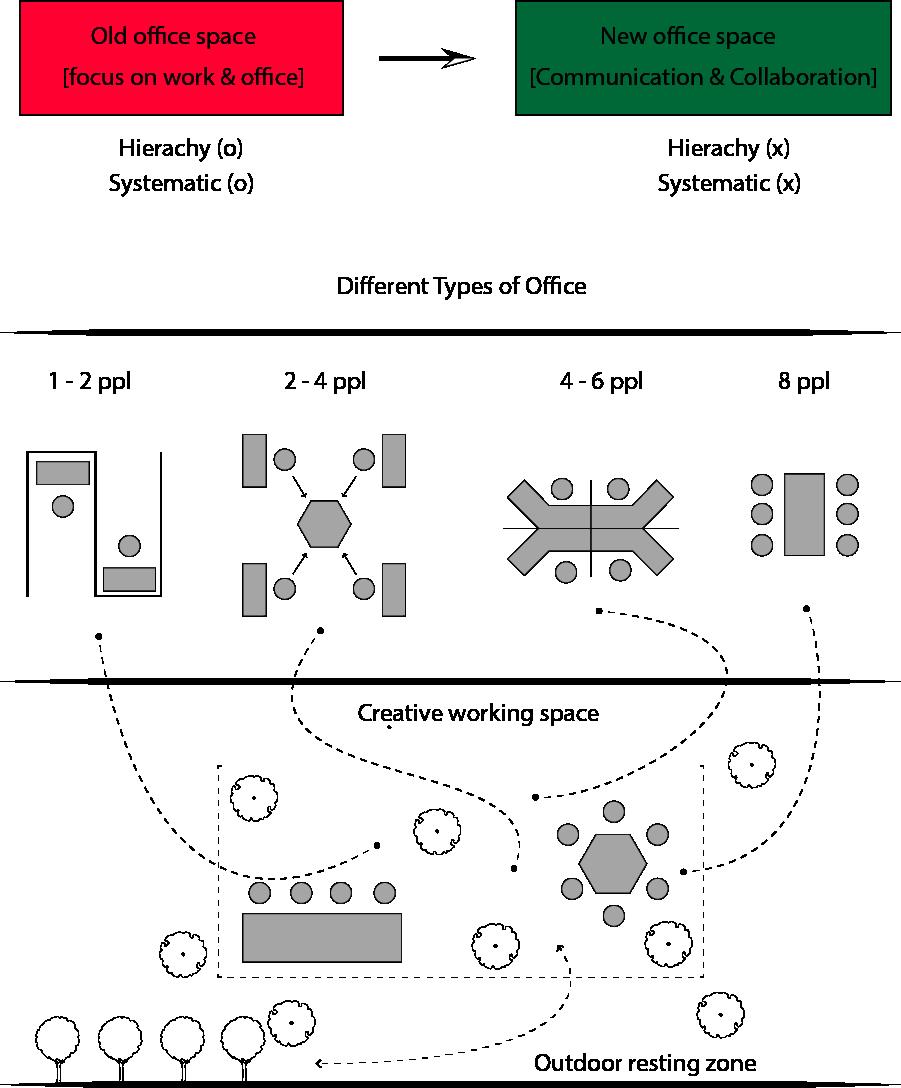


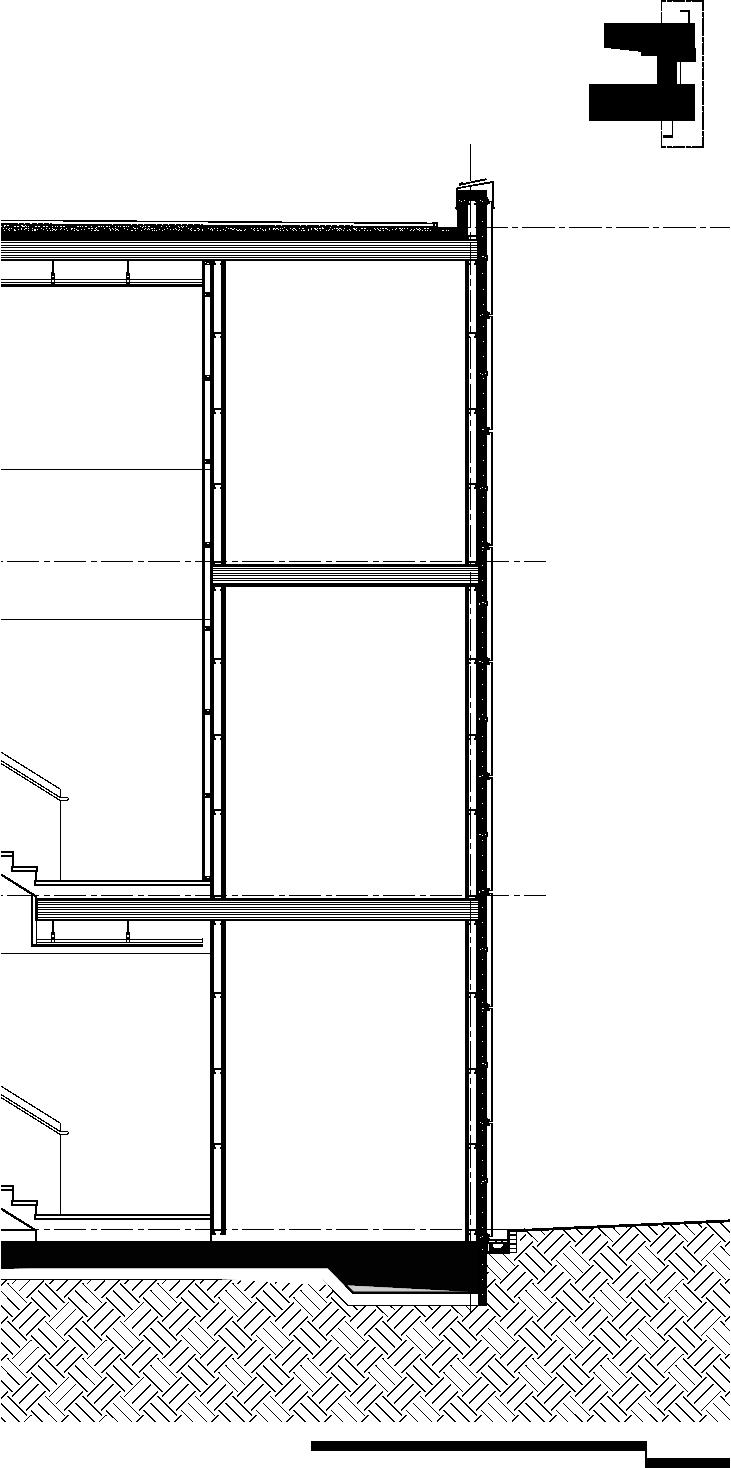



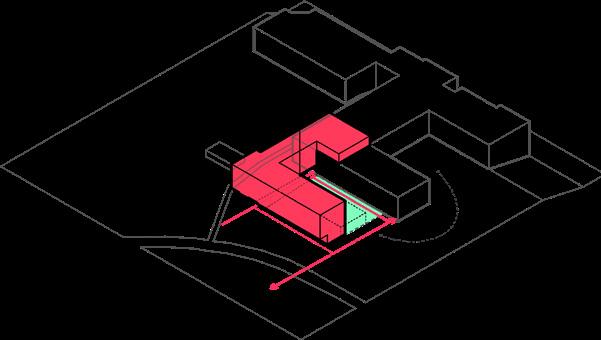

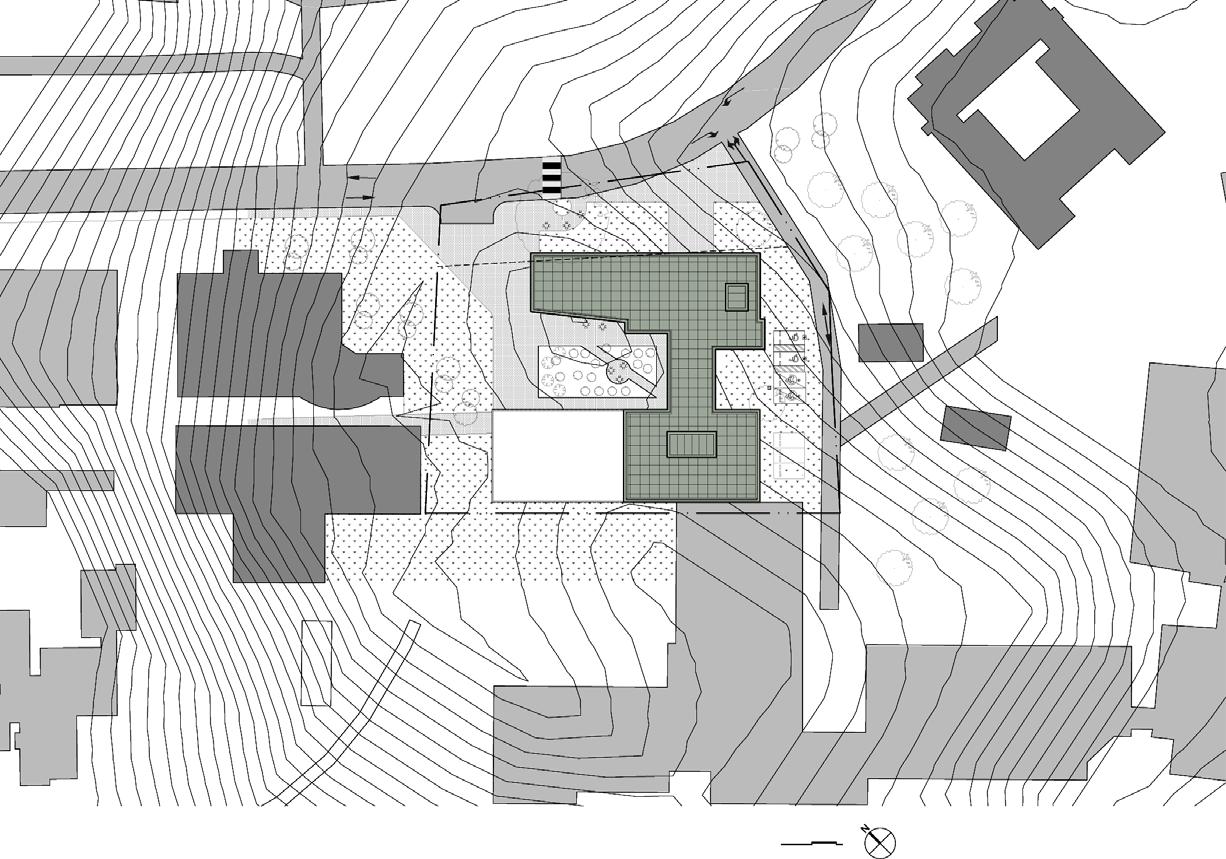


This project aims to enhance connectivity in Queenstown by linking both sides of the town through a series of strategically positioned spaces. Utilizing the first and third sites as primary entry points and the second site as a bridging element, the design fosters seamless integration across the landscape. Each site is programmed with distinct yet complementary functions, offering a mix of indoor and outdoor experiences that promote community engagement. By strengthening accessibility and social interaction, the project contributes to a more cohesive and livable urban environment.
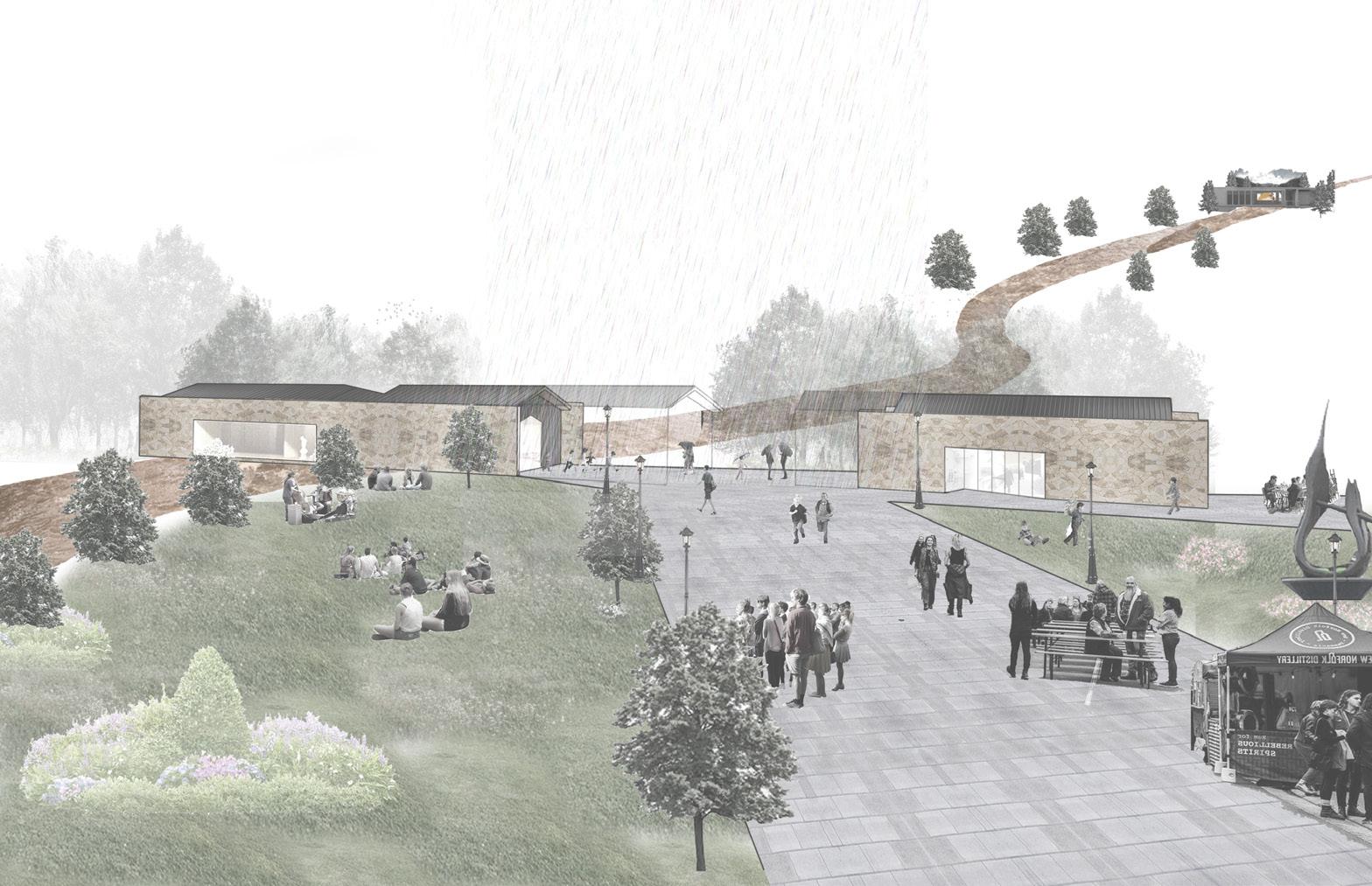
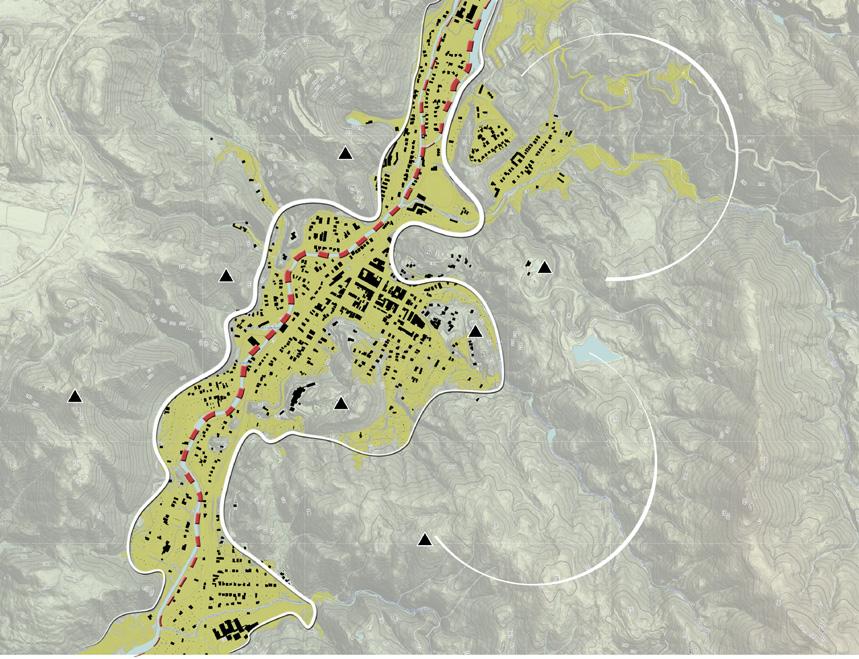
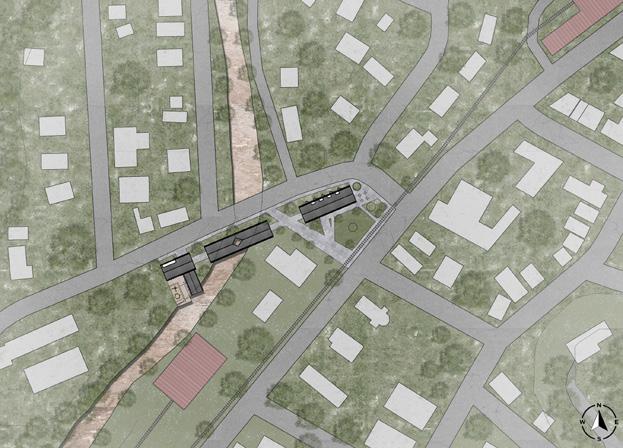


















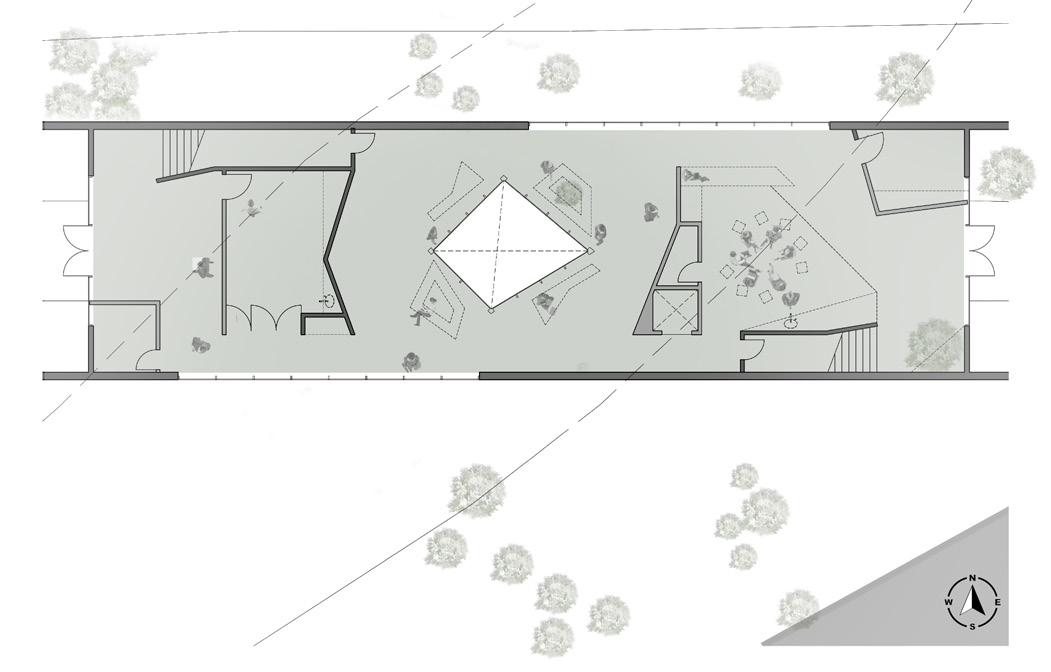


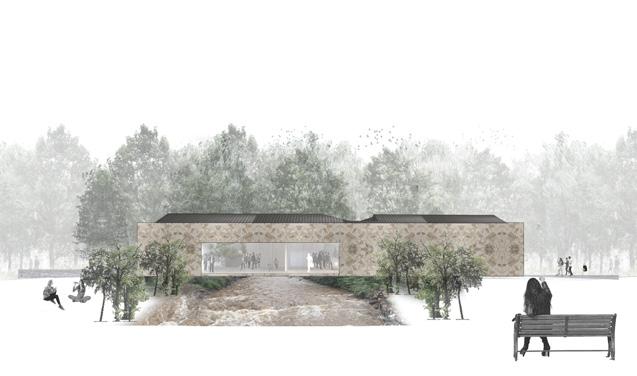

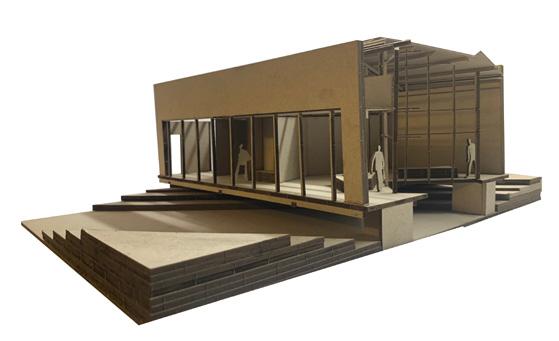


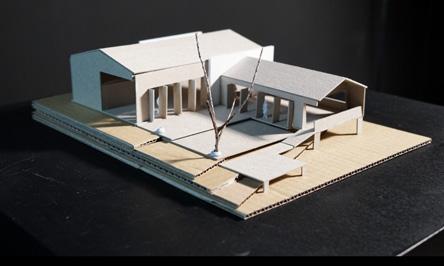
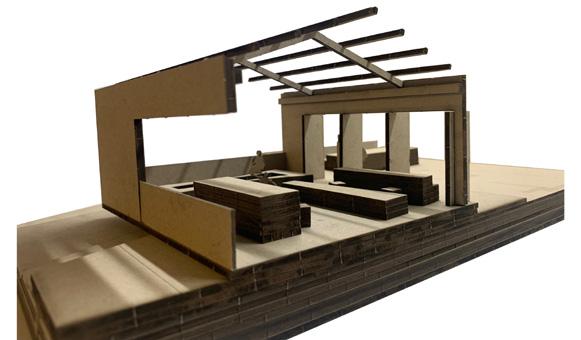

SITE INFORMATION
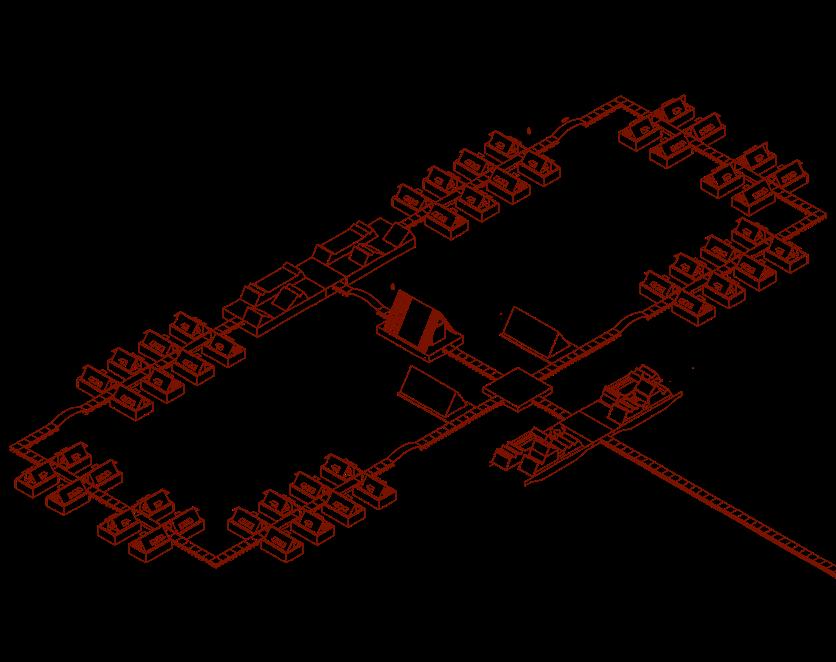
This project addresses the displacement of the Vunidogoloa community due to rising sea levels by proposing a floating village that allows residents to remain close to their original location. Utilizing a modular platform system, the design enables adaptability and resilience against environmental changes. The village is structured into public and private zones, with key spaces including Residential, Religious, Educational, Food & Market, and the Village Square. By integrating social, cultural, and economic functions, the project fosters community engagement while enhancing sustainability and connectivity within the region.












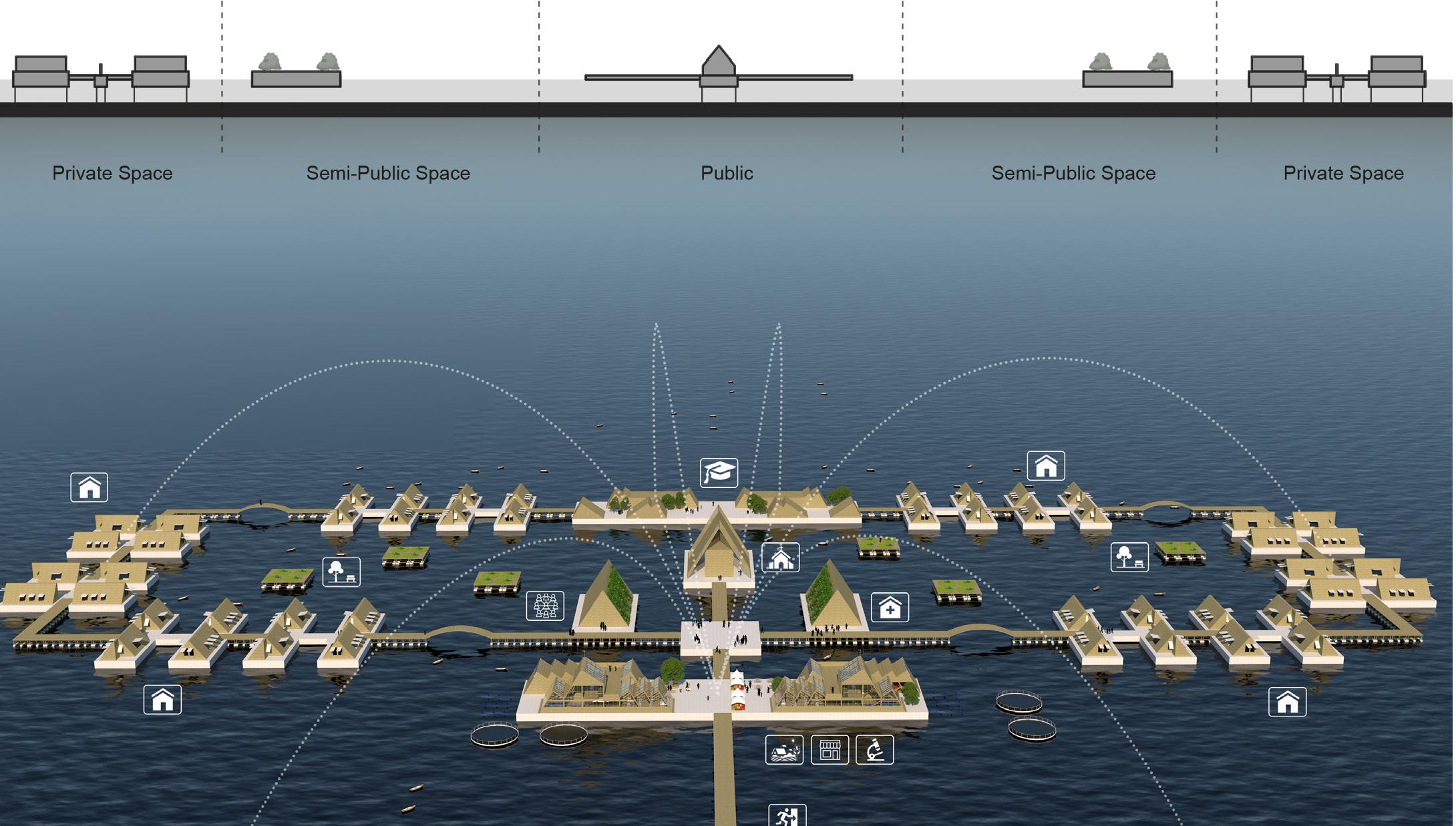
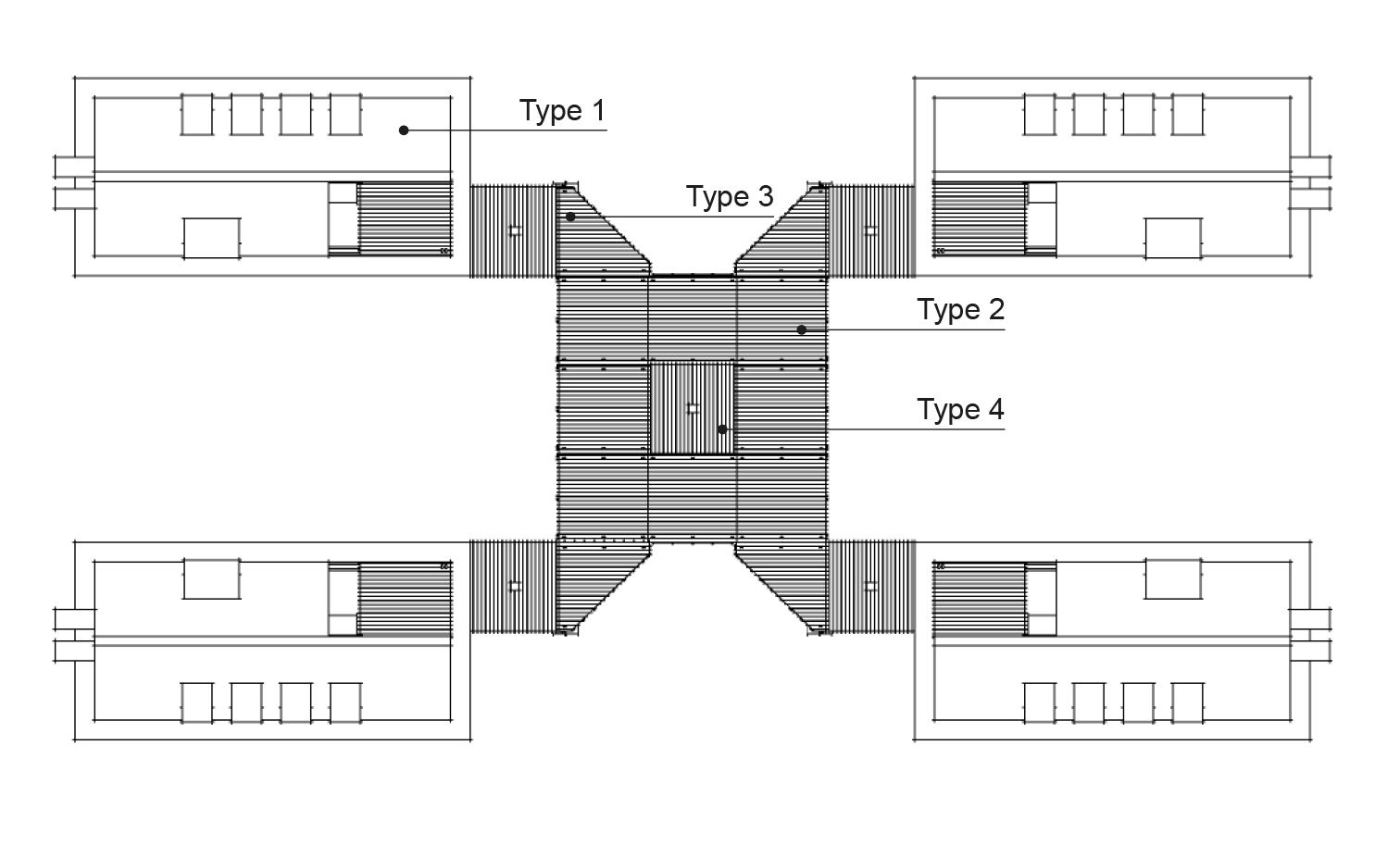
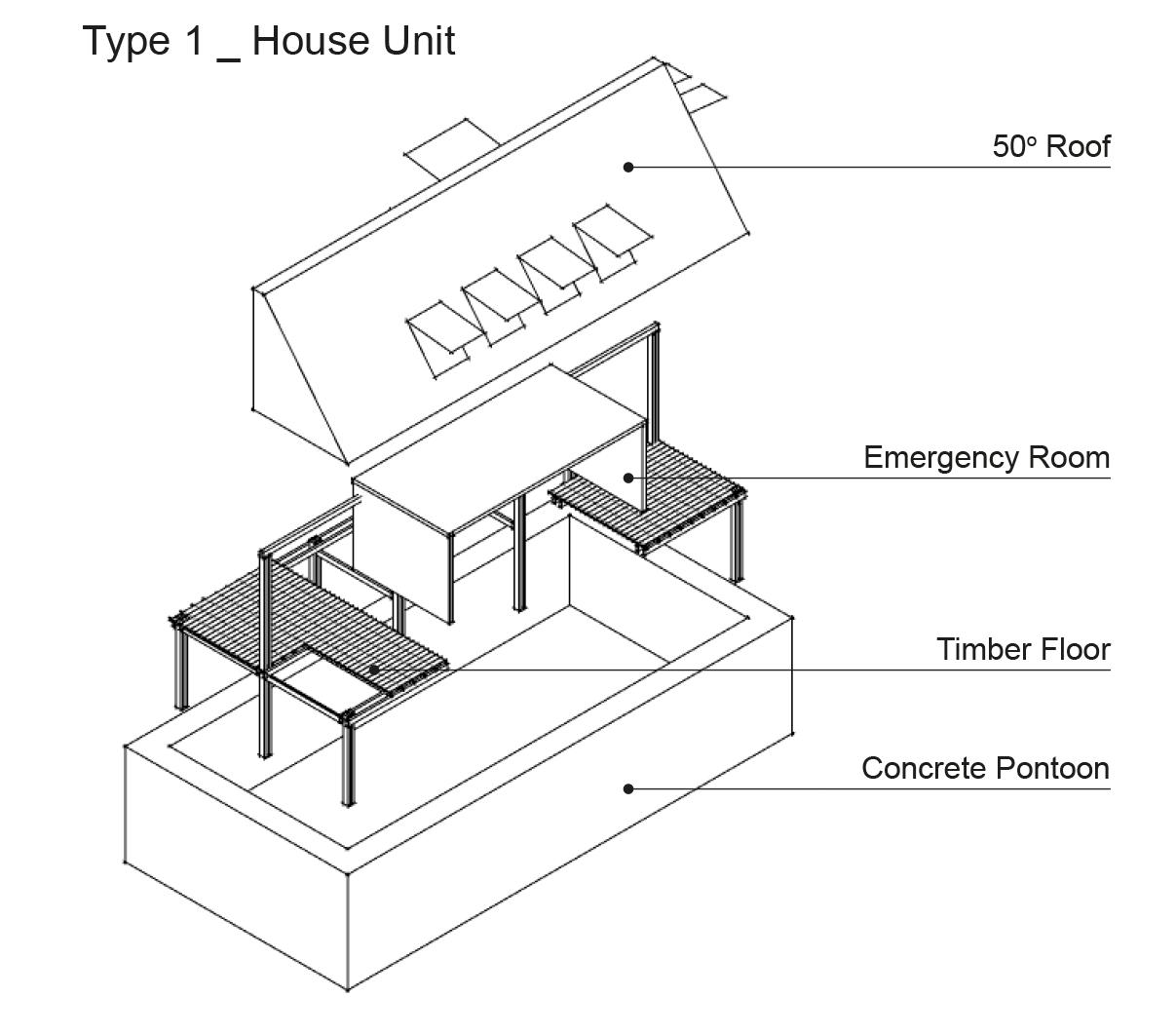


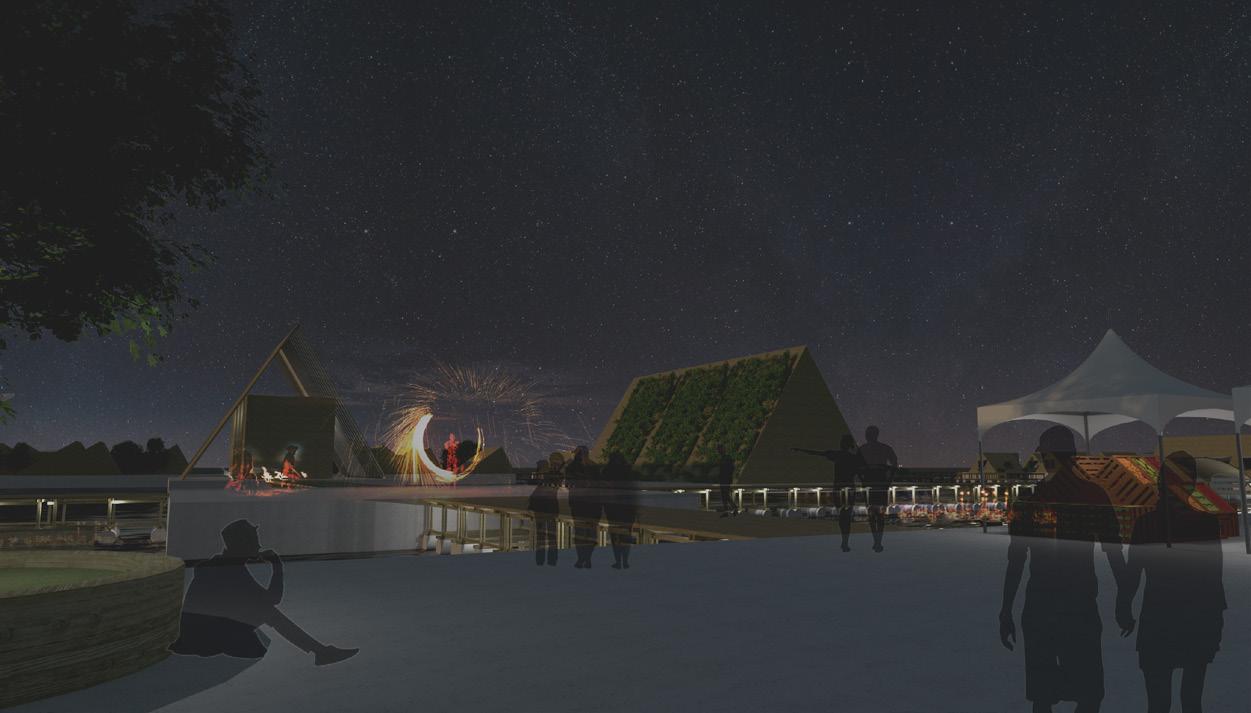
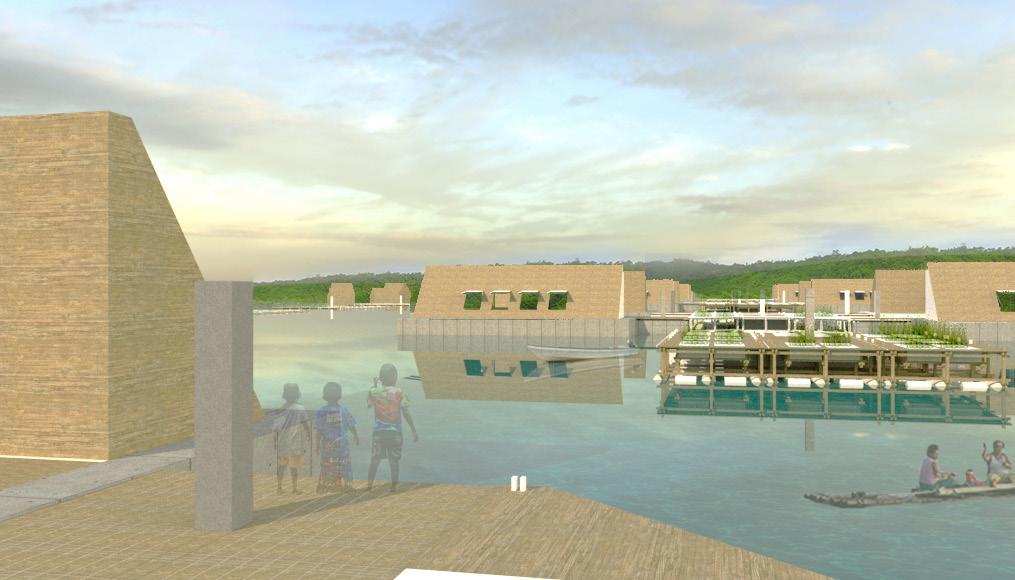
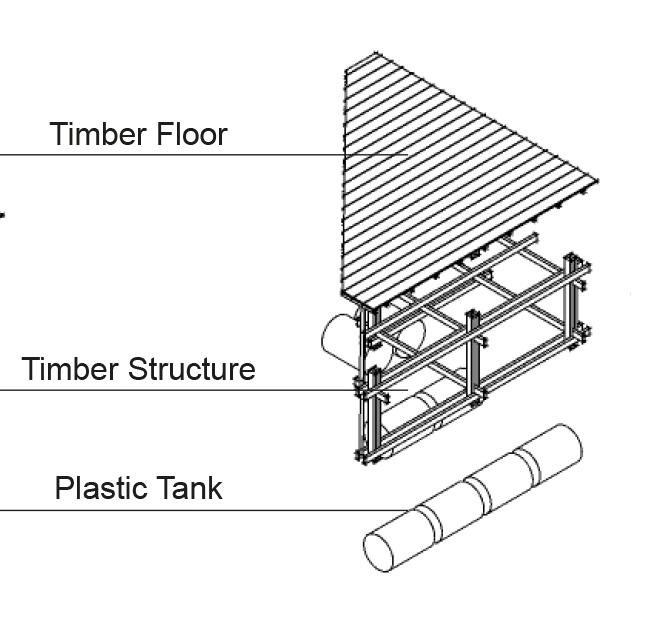

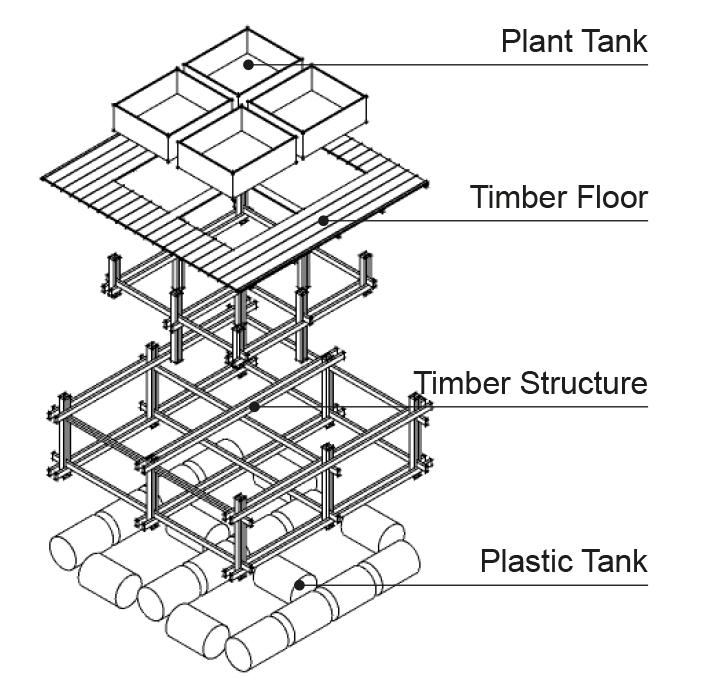

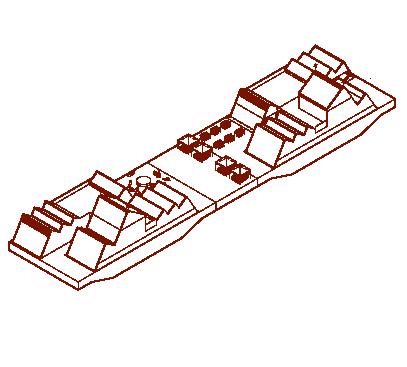
This platform serves as a food hub and business center for the village fostering entertainment, events, commerc, and education. Designed for both villagers and visitors, it functions as the main entrance, creating an open and welcoming space. Key considerations for this project include wind resistance structure and the integration of renewable energy solutions ensuring sustainability and resilience while enhancing community engagement.
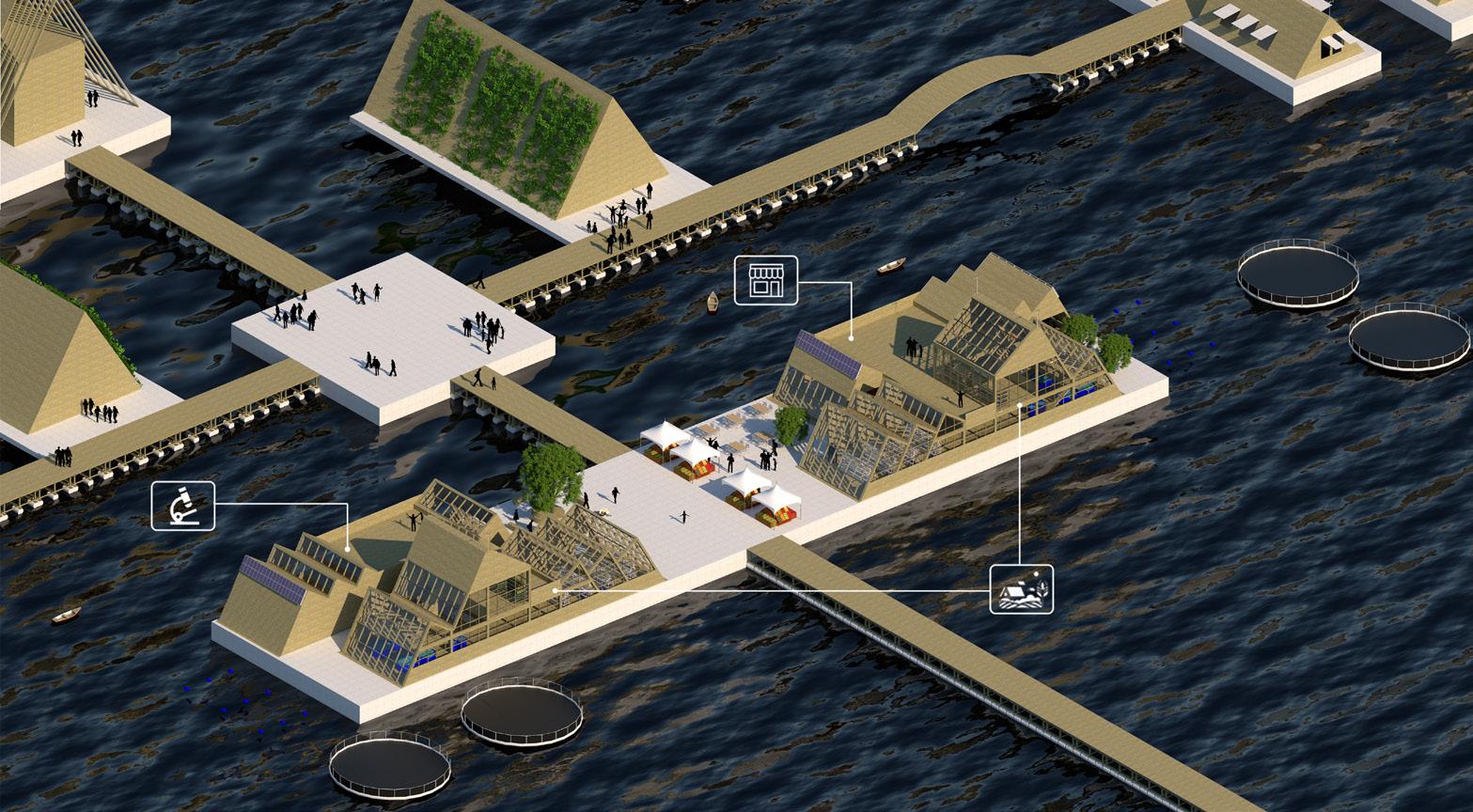


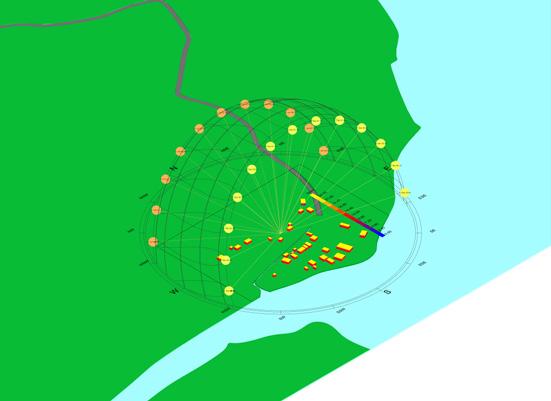













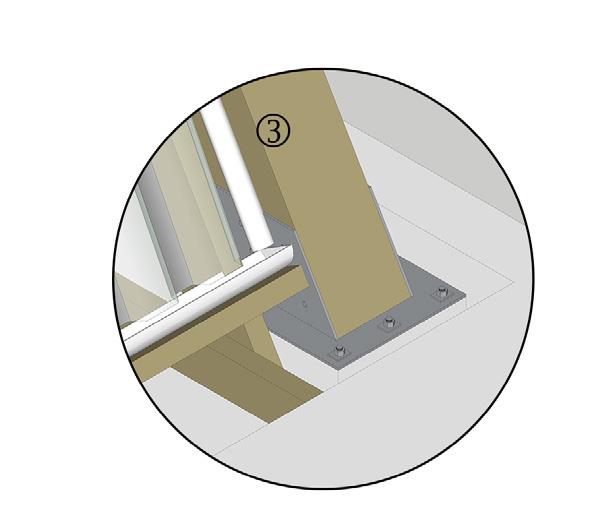




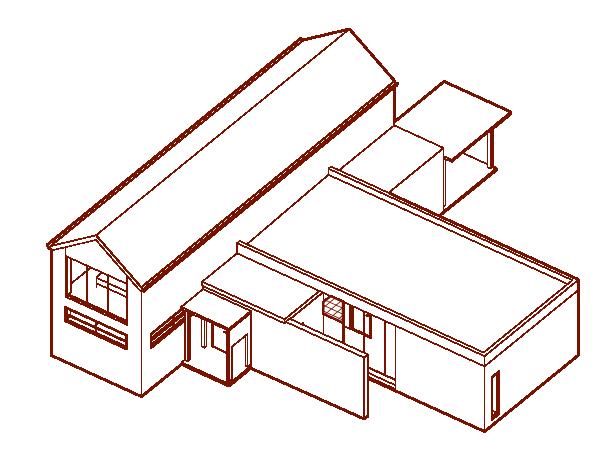
This 230 sqm family home is designed for a small family, offering a thoughtful balance between privacy and openness. A modern black-clad volume, accented with warm timber, creates a bold yet inviting aesthetic. Large openings in the bedrooms ensure natural sunlight throughout the day, enhancing comfort and well-being. The seamless indoor-outdoor connection fosters an engaging living experience, while the layout carefully separates communal areas from private retreats, ensuring both functionality and tranquility.
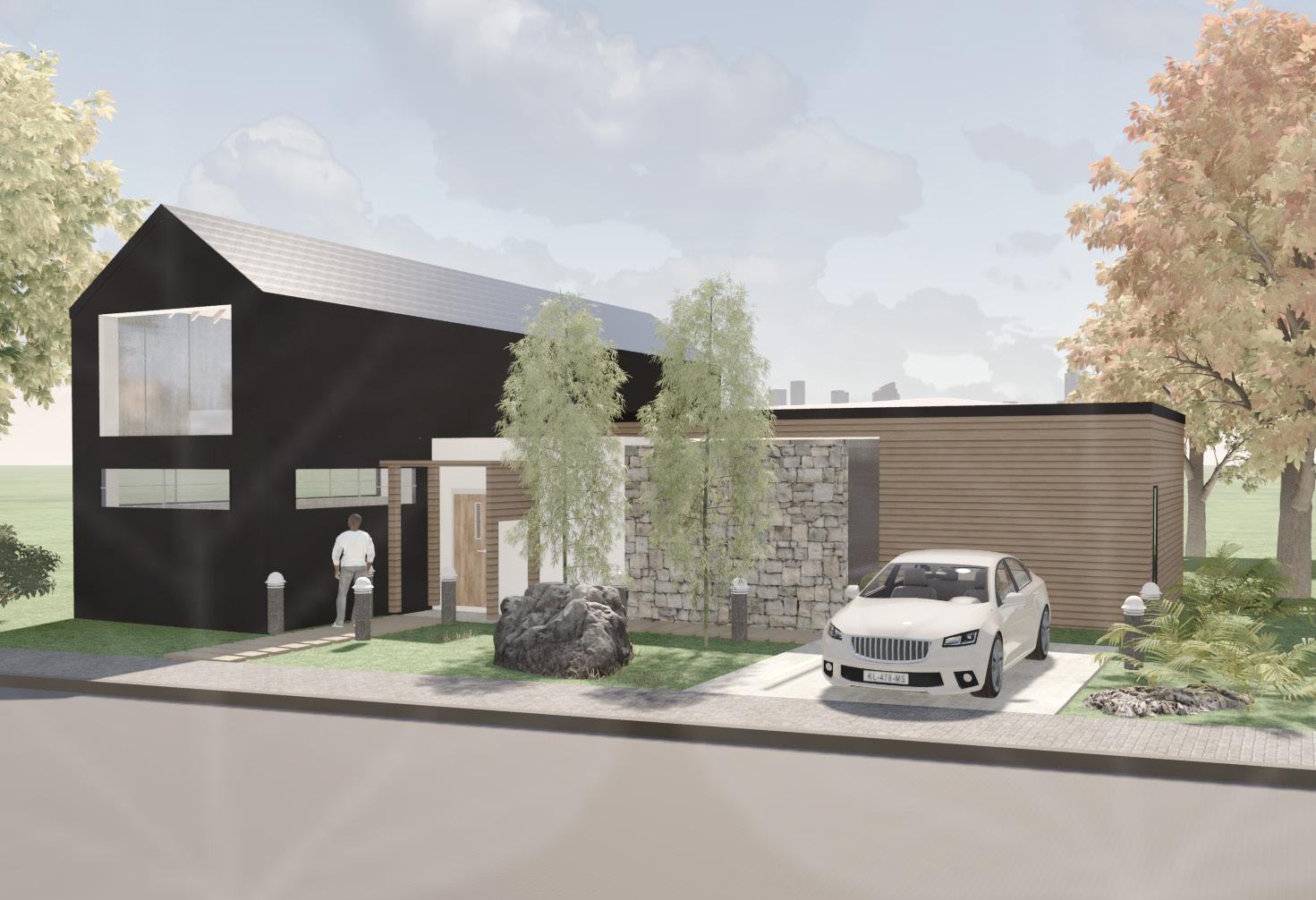

















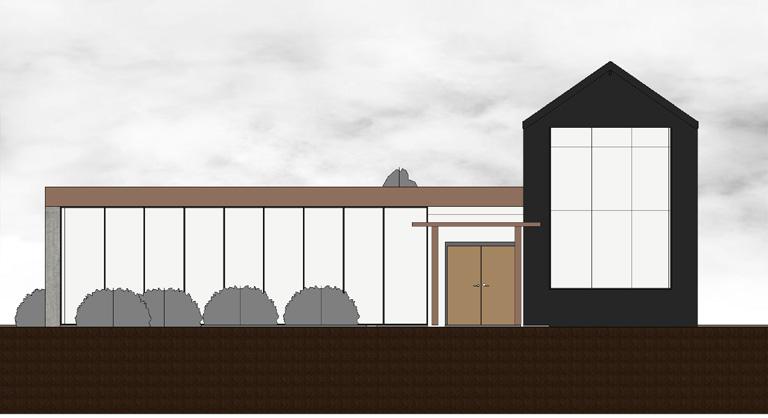

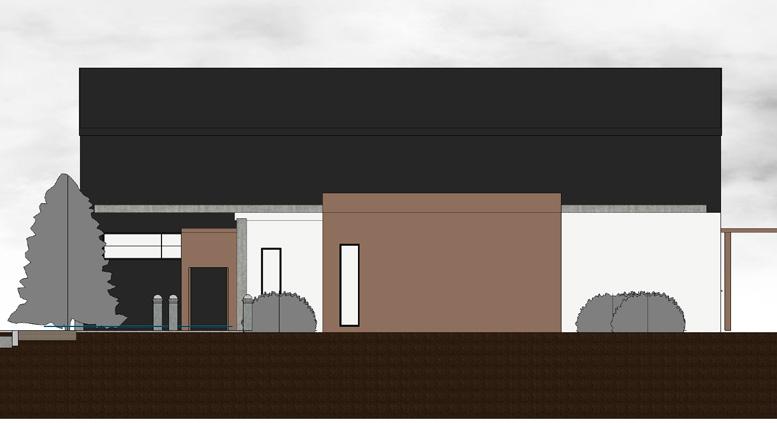


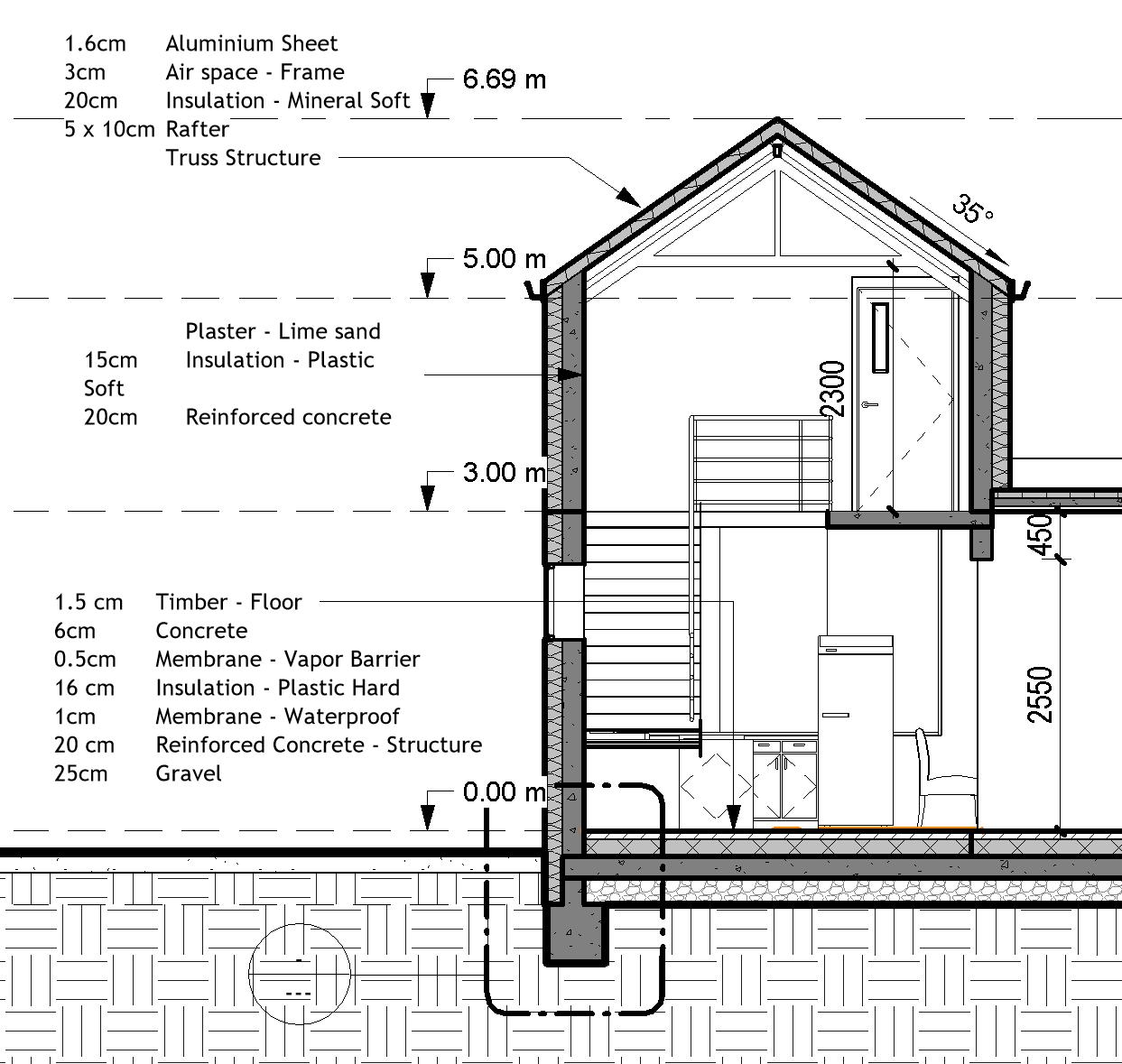
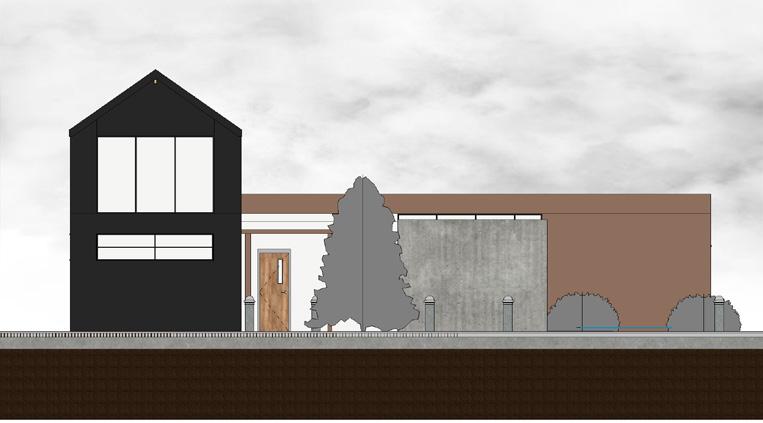


This 412 sqm family home is designed to provide a balance of privacy and openness, catering to the needs of a small family. A combination of white stucco and dark brown timber cladding creates a humble yet elegant façade. Large central openings invite ample natural light while fostering a vibrant indoor environment for children’s activities. The seamless indoor-outdoor connection enhances the living experience, blending communal spaces with private retreats to ensure both functionality and comfort.
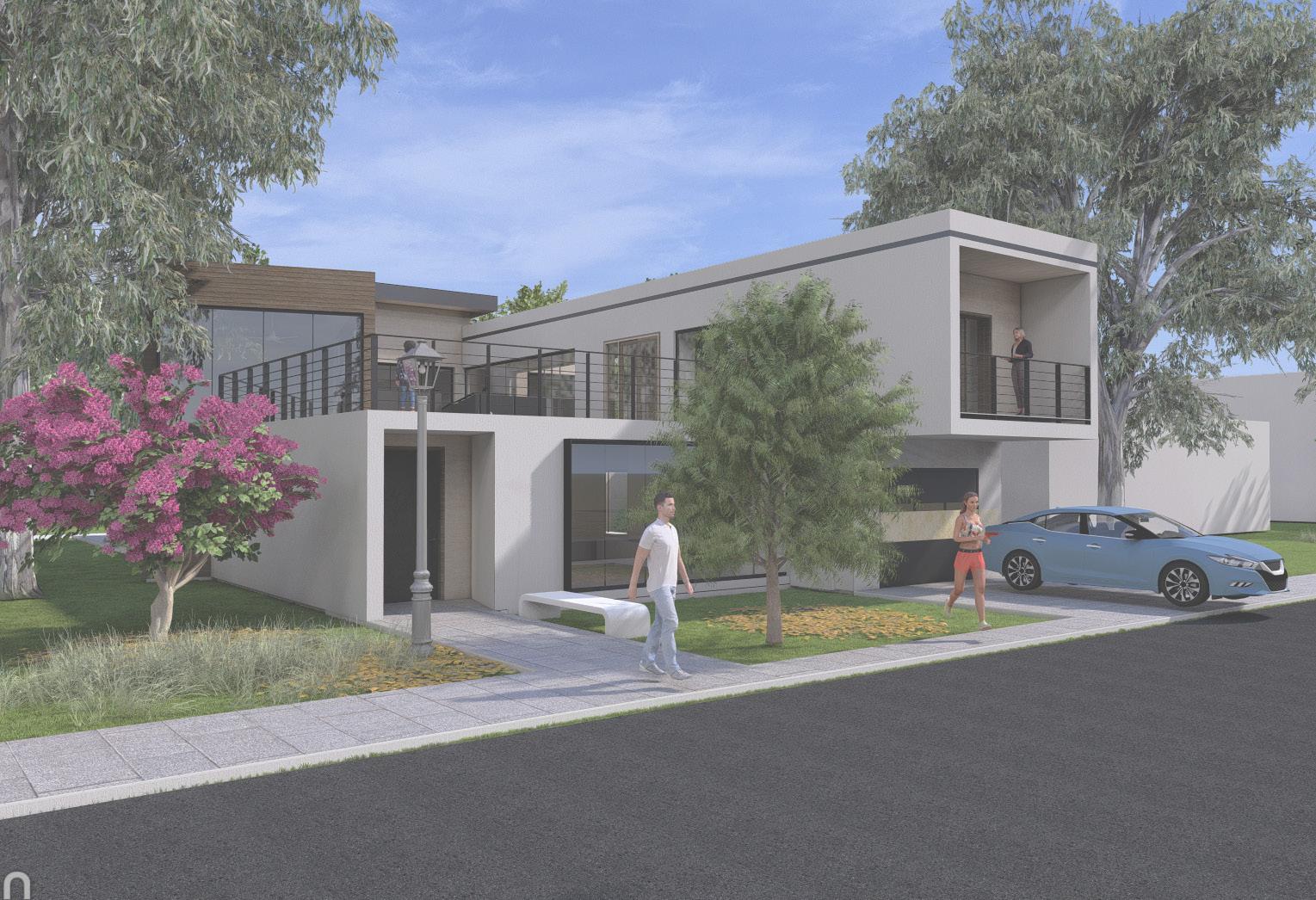

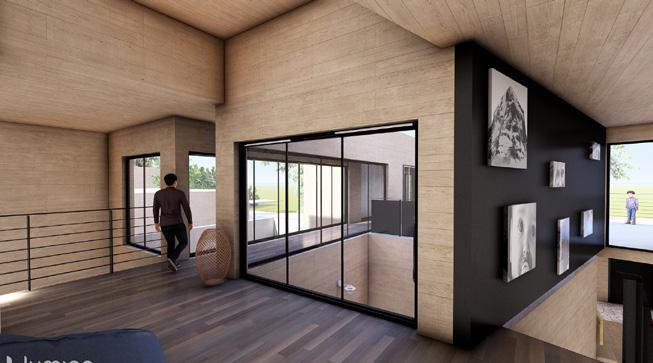











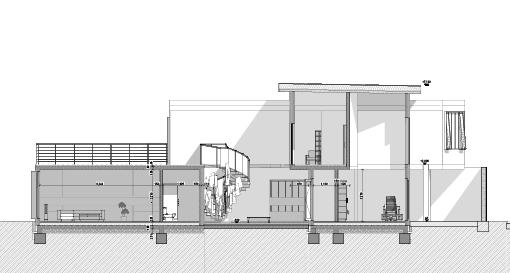
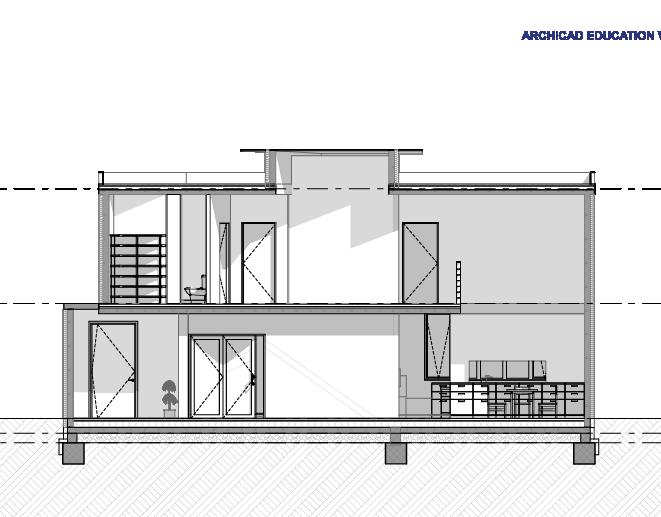







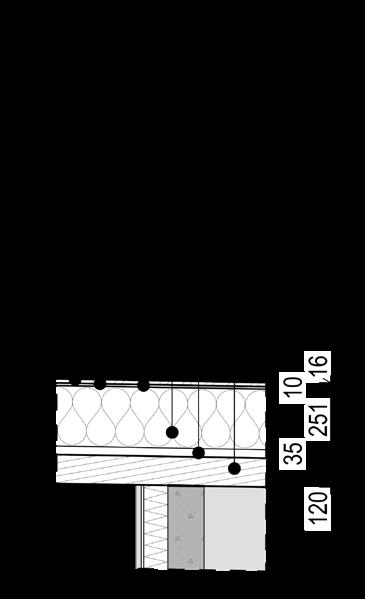

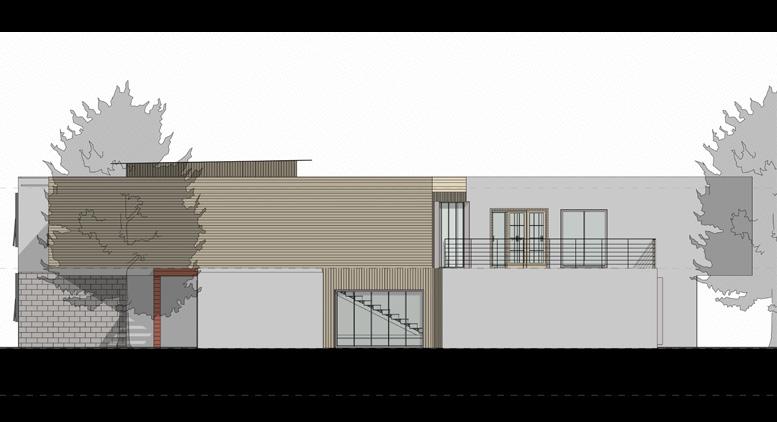
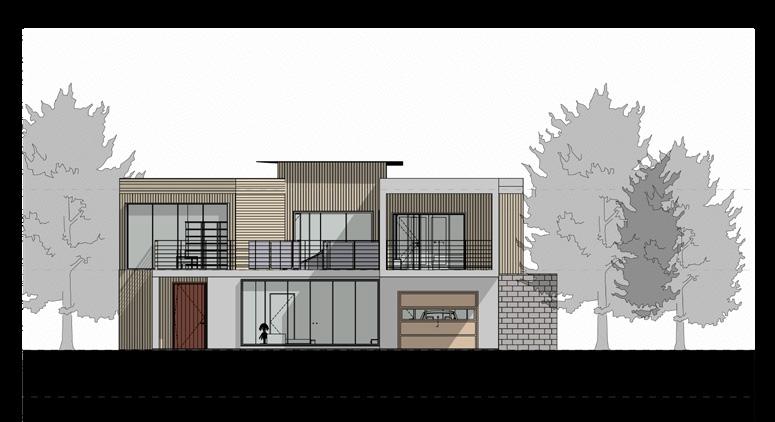

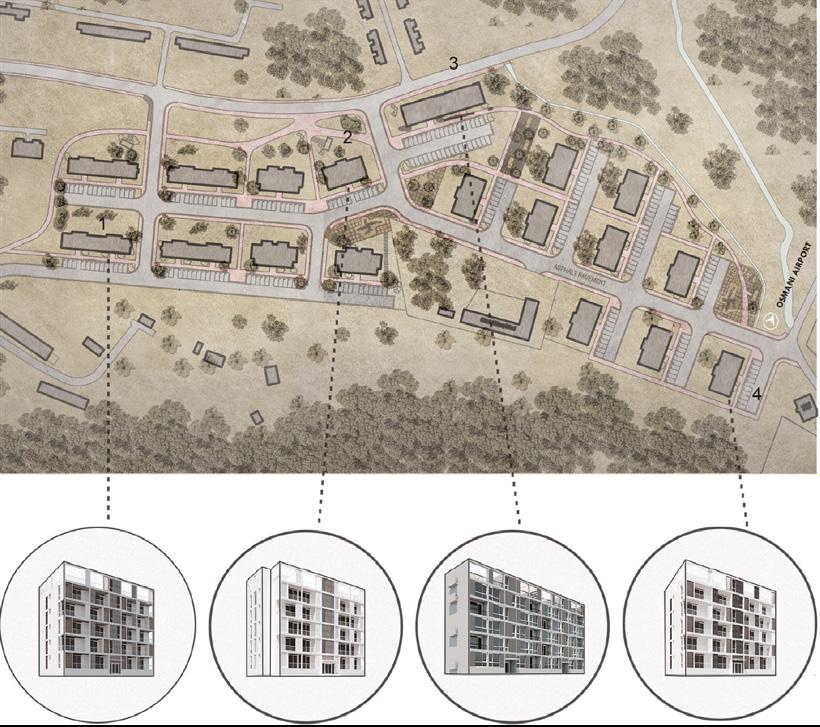
This 25,242 m² residential development consists of four building types, each with five aboveground floors, accommodating a total of 260 single-family units. The typologies include Bachelor Officer & Unclassified Staff Family – Type A (6,051 m²), Bachelor Staff – Type B (2,321 m²), Officer’s Family – Type C (4,087 m²), and Staff Family – Type D (12,781 m²). Located within the airport boundary, the project serves airport staff, utilizing locally sourced reinforced concrete for foundations and columns, with brick for external and internal walls, ensuring durability and cost efficiency.
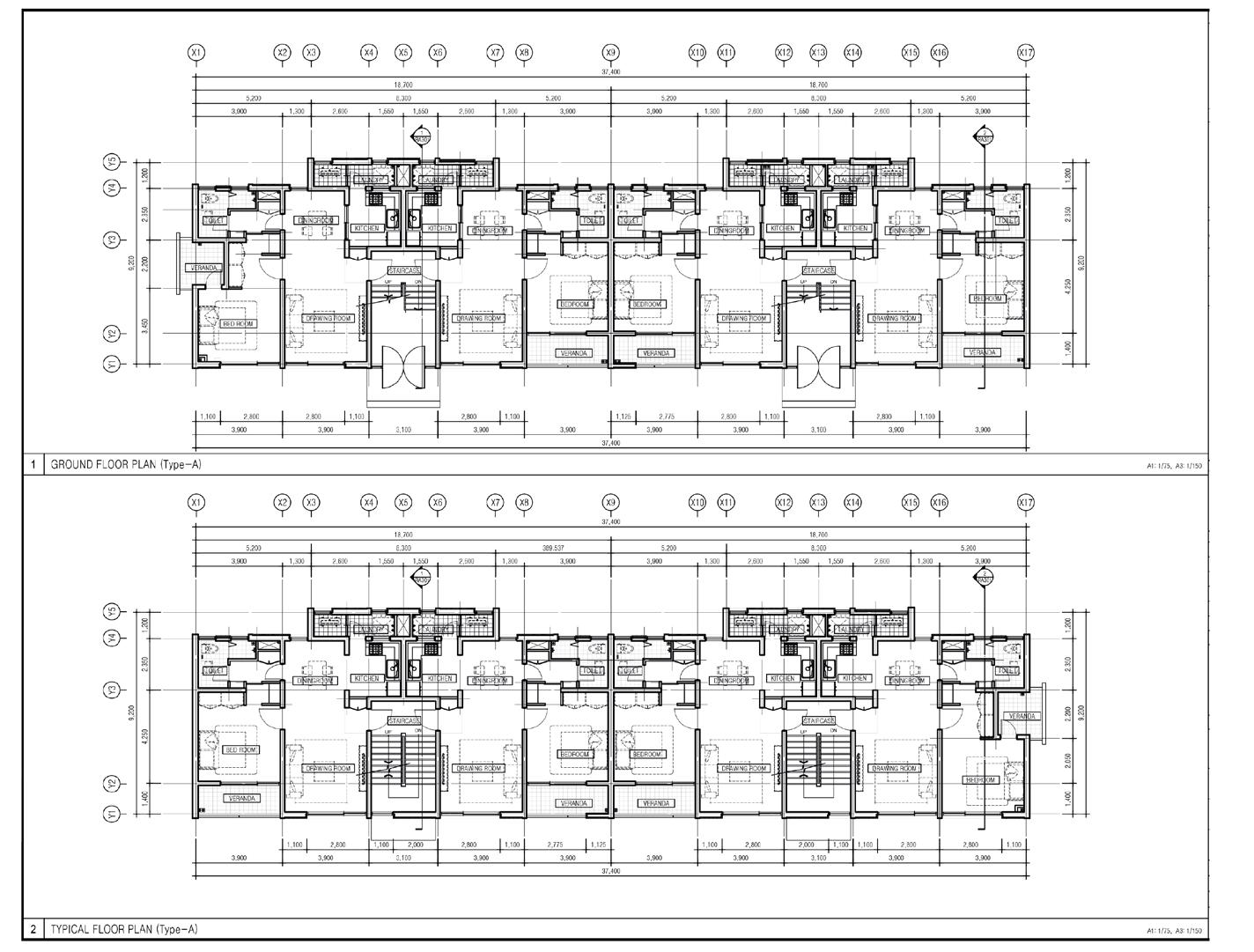


This 43,800 m² aviation development features a three-story terminal (30,000 m²), a parking building (12,000 m²), and an annex (1,800 m²). The terminal is designed with departures on the 3rd floor, mixed arrivals and departures on the 2nd floor, and arrival facilities with baggage handling on the 1st floor. Designed to accommodate 2 million passengers annually, the project prioritizes accessibility, innovation, connectivity, profitability, and cultural identity. Its modern design enhances efficiency while serving as a landmark for the region.


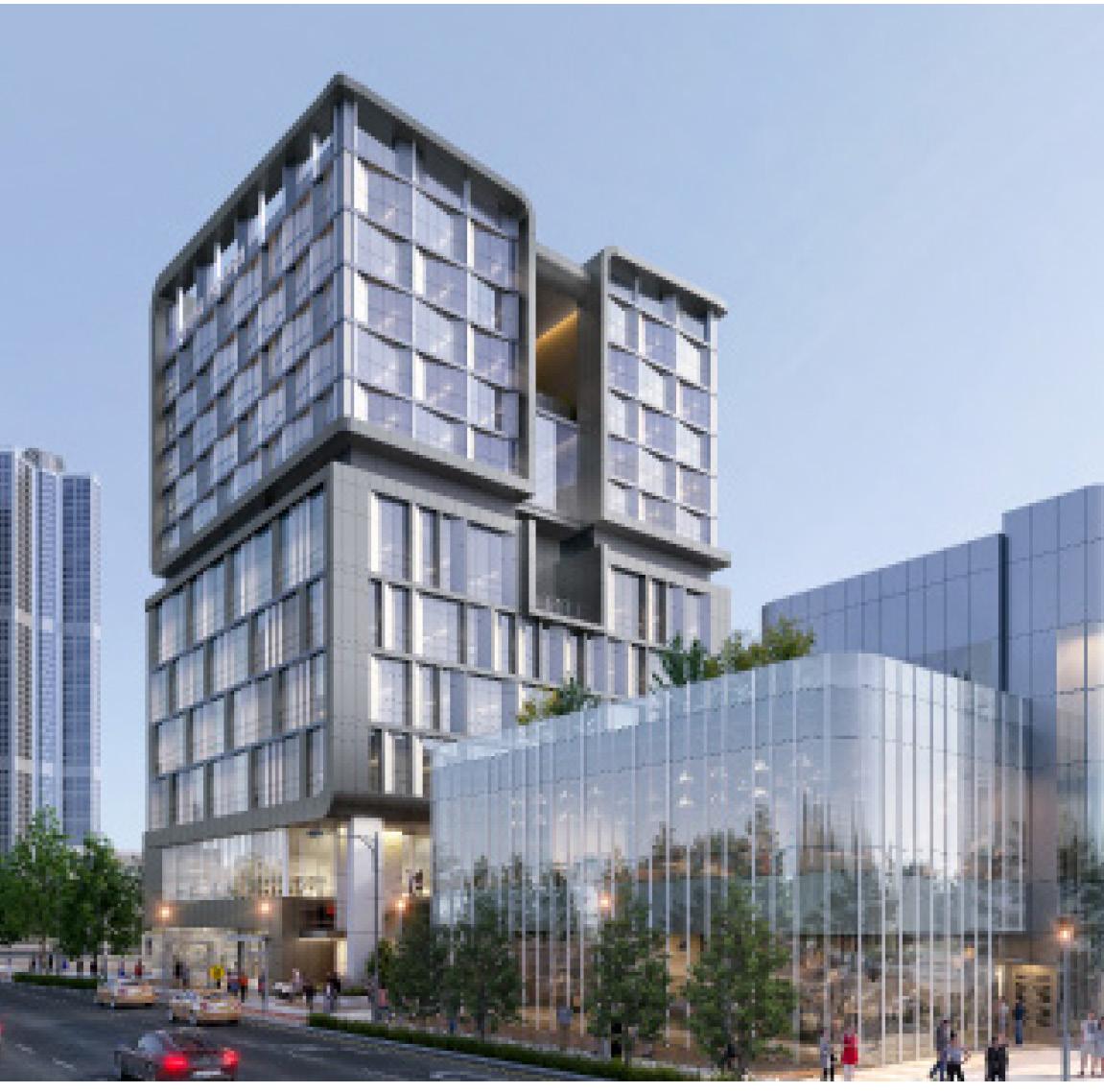
This 15,202 m² mixed-use development features 12 above-ground floors and two underground levels, including commercial (1,902 m²), office (2,807 m²), and 80 units of one room apartment (1,789 m²). Built with reinforced concrete and shear walls, it stands 51.78m tall with an estimated cost of 410 million won. Designed to revitalize the neighborhood, the project emphasizes sustainability, southern sunlight, open courtyards, and green terraces. The aluminium panels and featuring low-E glazed windows, the facade embodies a modern aesthetic. The layout strikes a balance between public engagement and private retreat, creating a functional and comfortable environment for both residents and visitors.
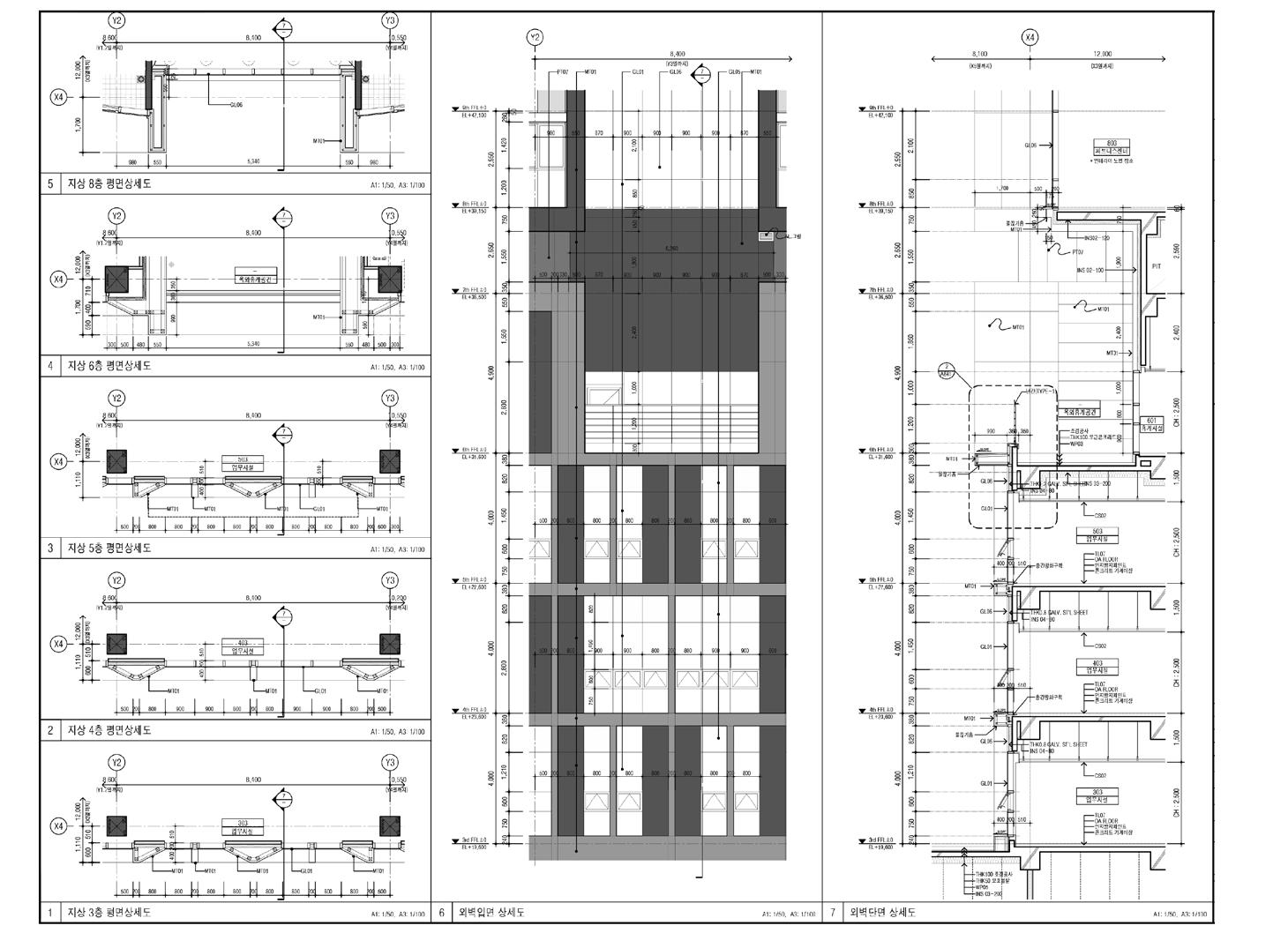
p Exterior Wall Enlargeemnt Plan
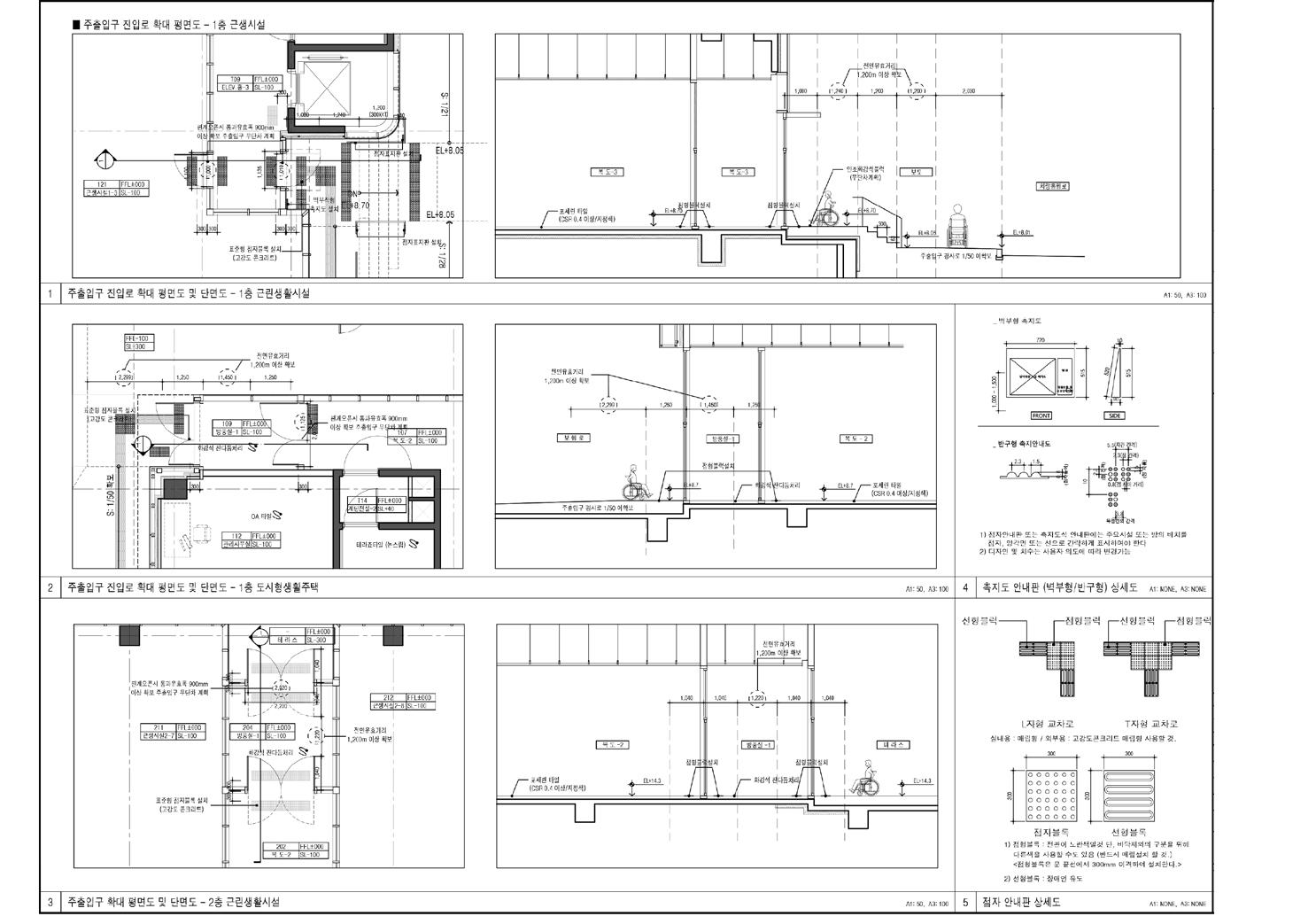
p Barrier Free Enlargement Plan

THANK YOU