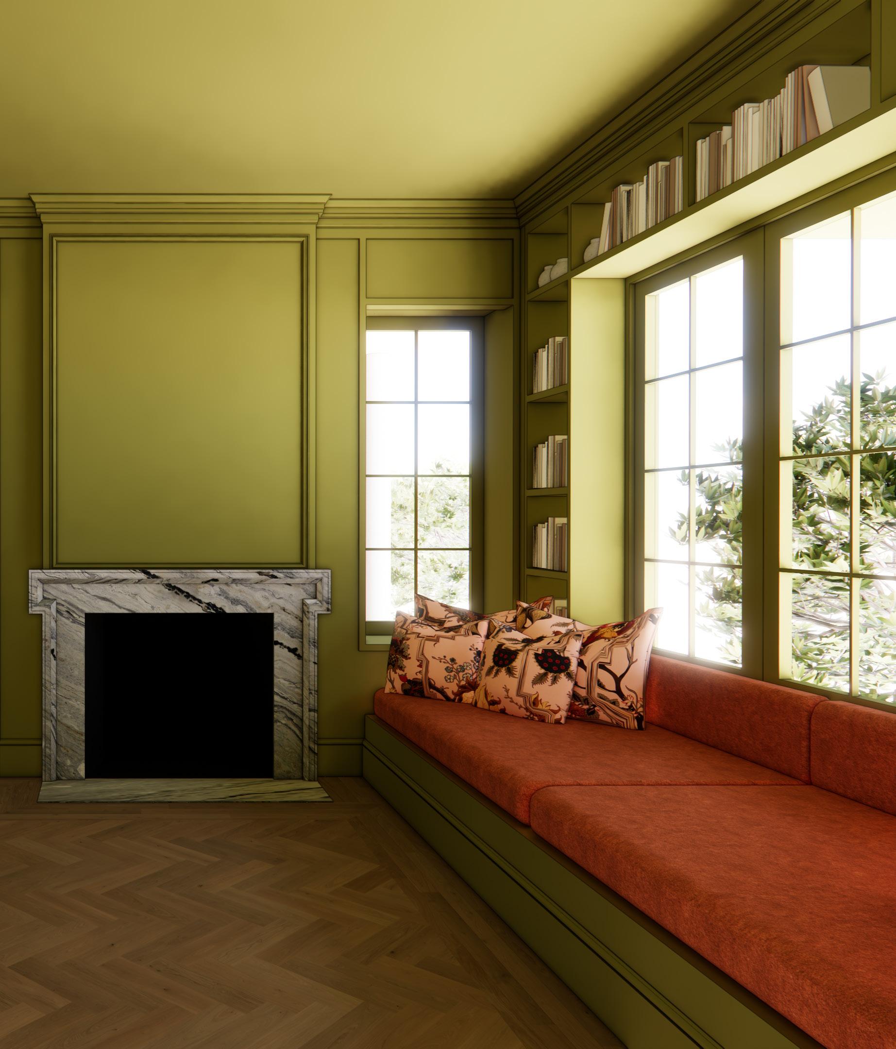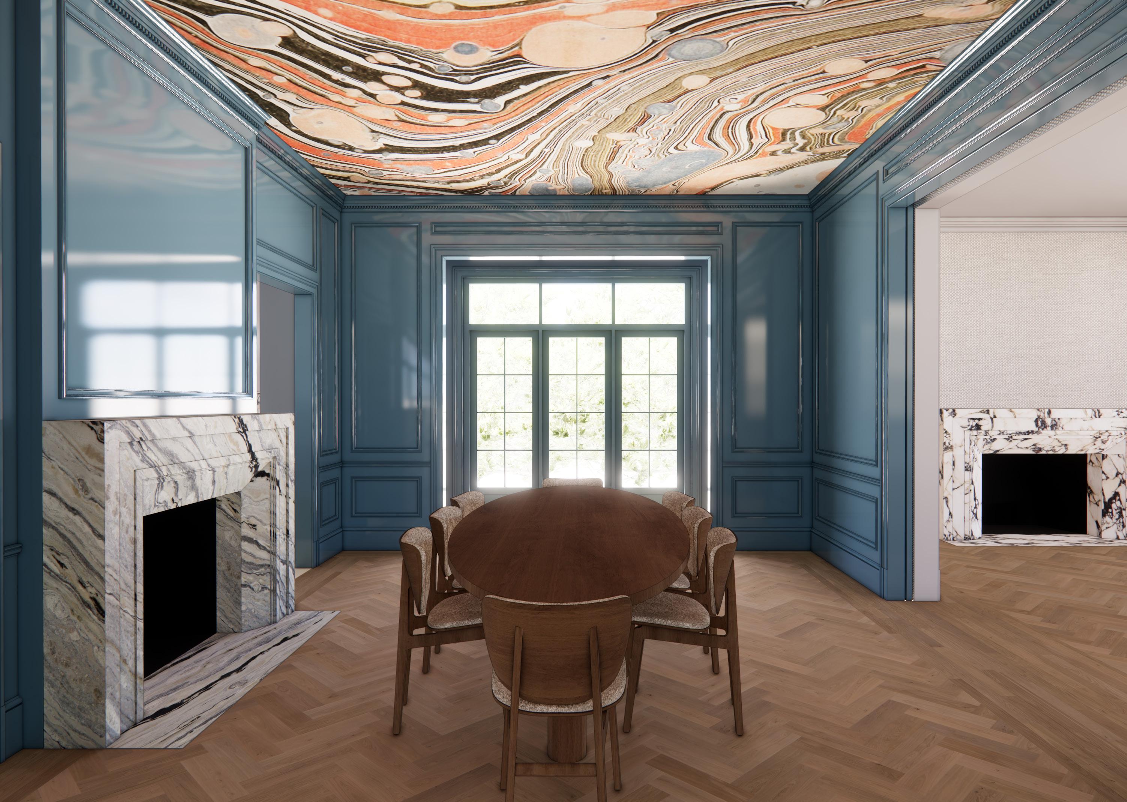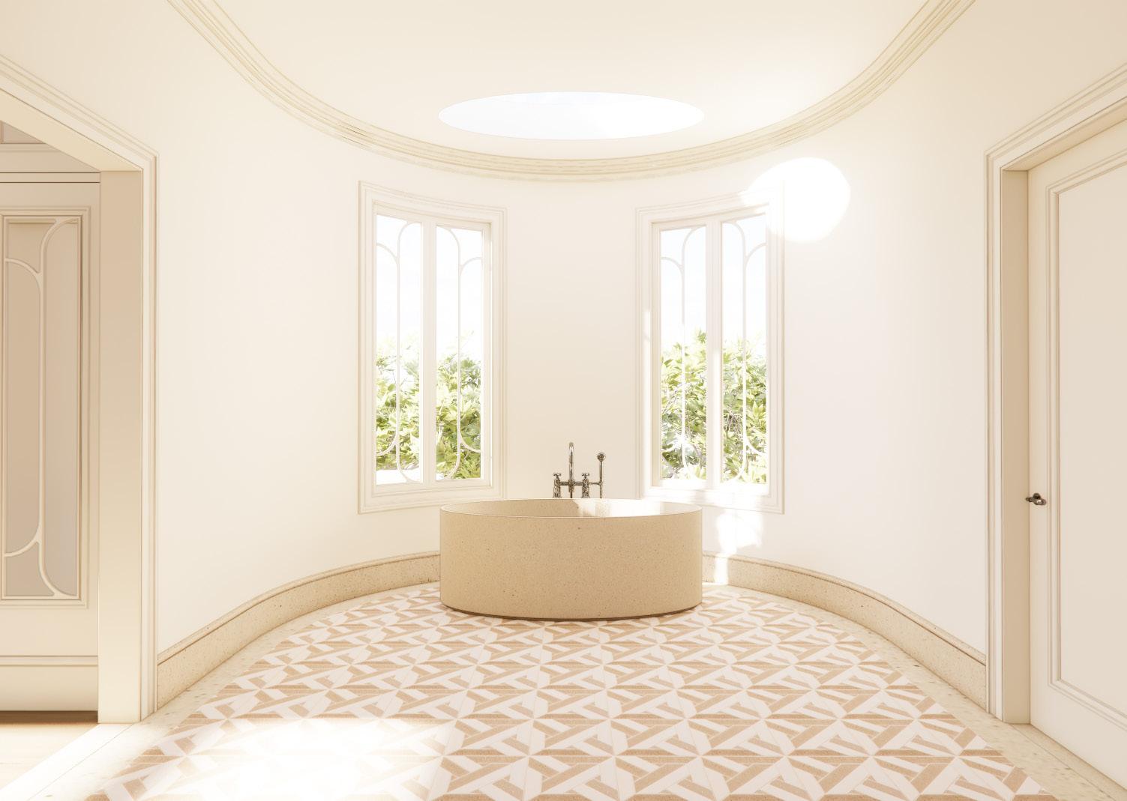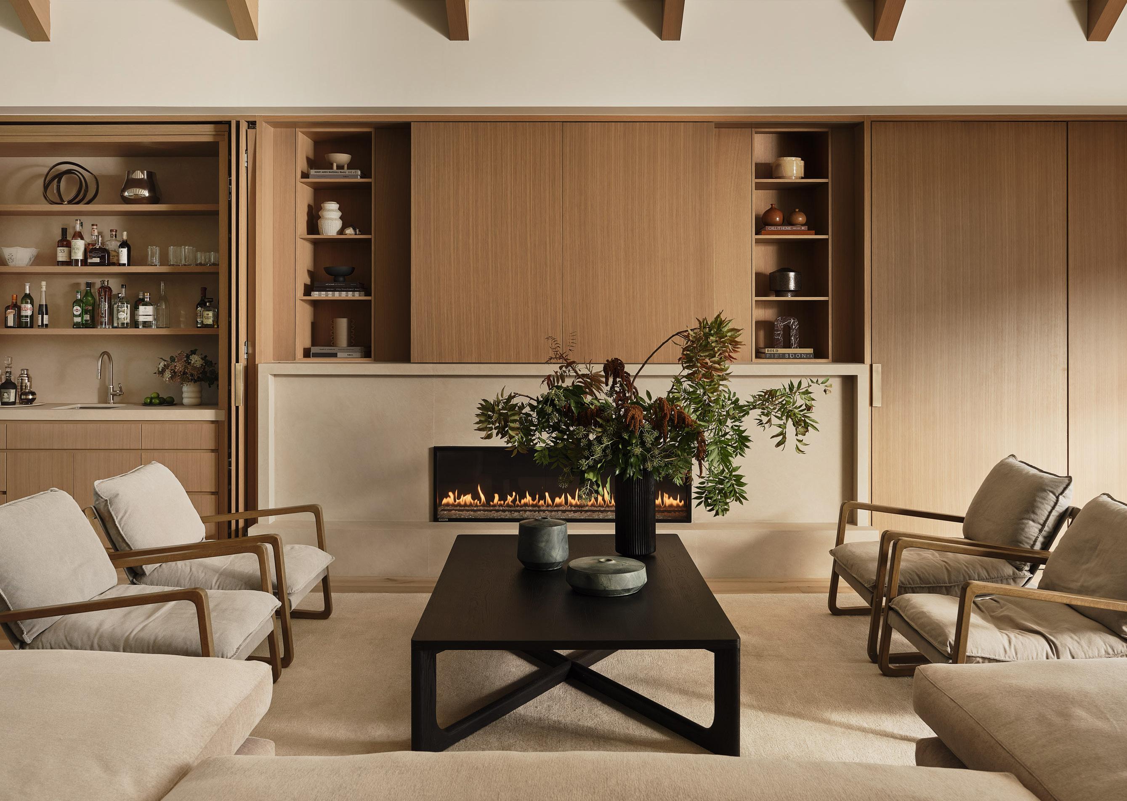
MODERN FARMHOUSE
Studio JYO
New Construction
4,200 sq ft
CONTEMPORARY MEDITERRANEAN
Studio JYO
New Construction
5,030 sq ft
MODERN BUNGALOW
Studio JYO
Remodel
2,380 sq ft
WINE COUNTRY RETREAT
Studio JYO
Remodel
4,520 sq ft
MID CENTURY MODERN
Studio JYO
Remodel
2,500 sq ft
ECLECTIC VICTORIAN
Studio JYO
New Construction
7,200 sq ft
As an Interior Designer for this new construction project in Los Altos, California, I oversaw the design and construction of a modern farmhouse private residence. I collaborated closely with the clients to understand their vision and translate it into a warm, inviting, and functional living space.
The clients had an exceptional eye for detail, which challenged and inspired the design and construction teams to create clean, thoughtful details throughout the house, resulting in a truly unique and personalized living environment.
Following project completion, I styled the home for the professional photo shoot. The resulting images were subsequently published in Luxe Interiors, providing significant exposure for the project and collaborator.
collaborators.
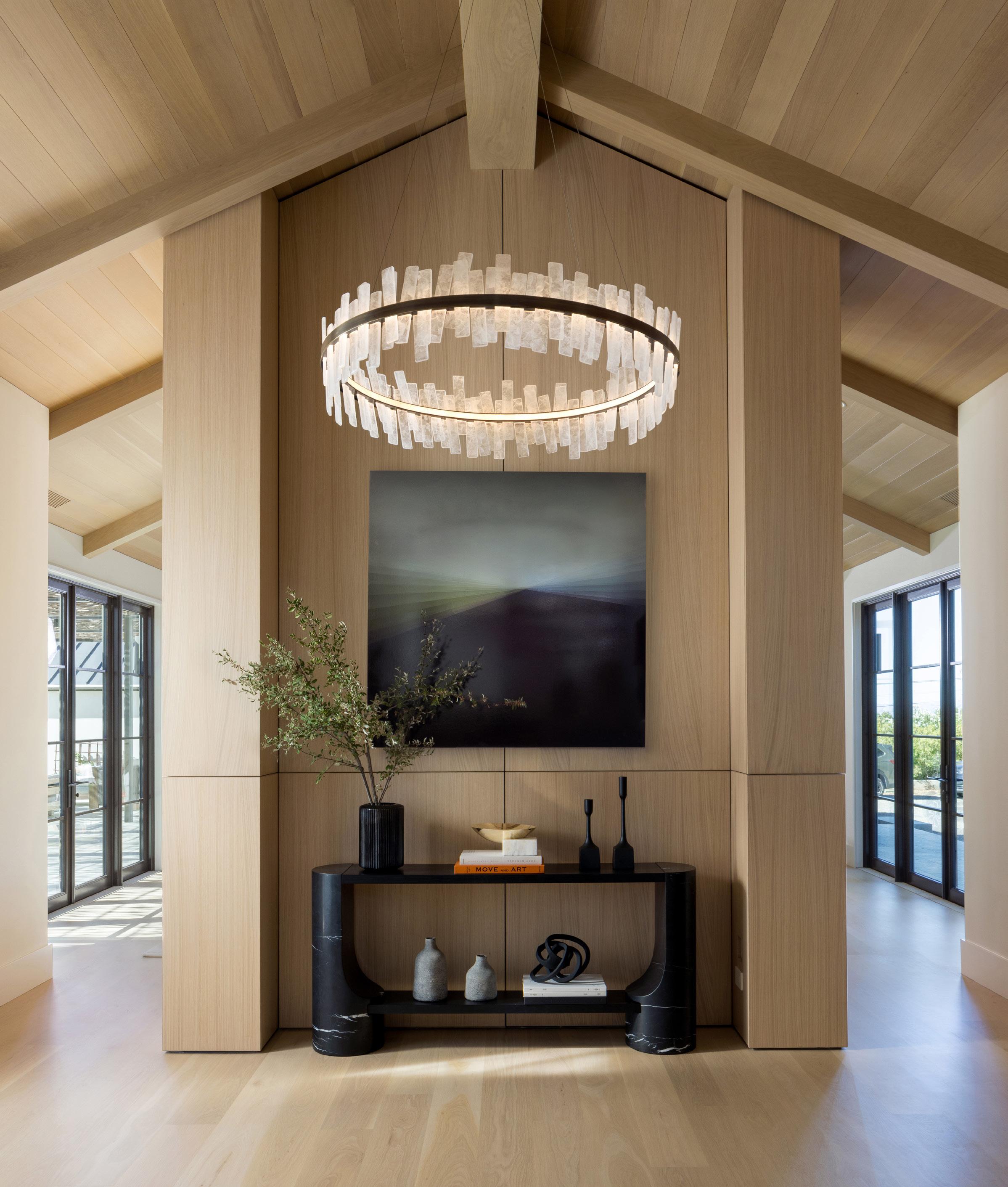
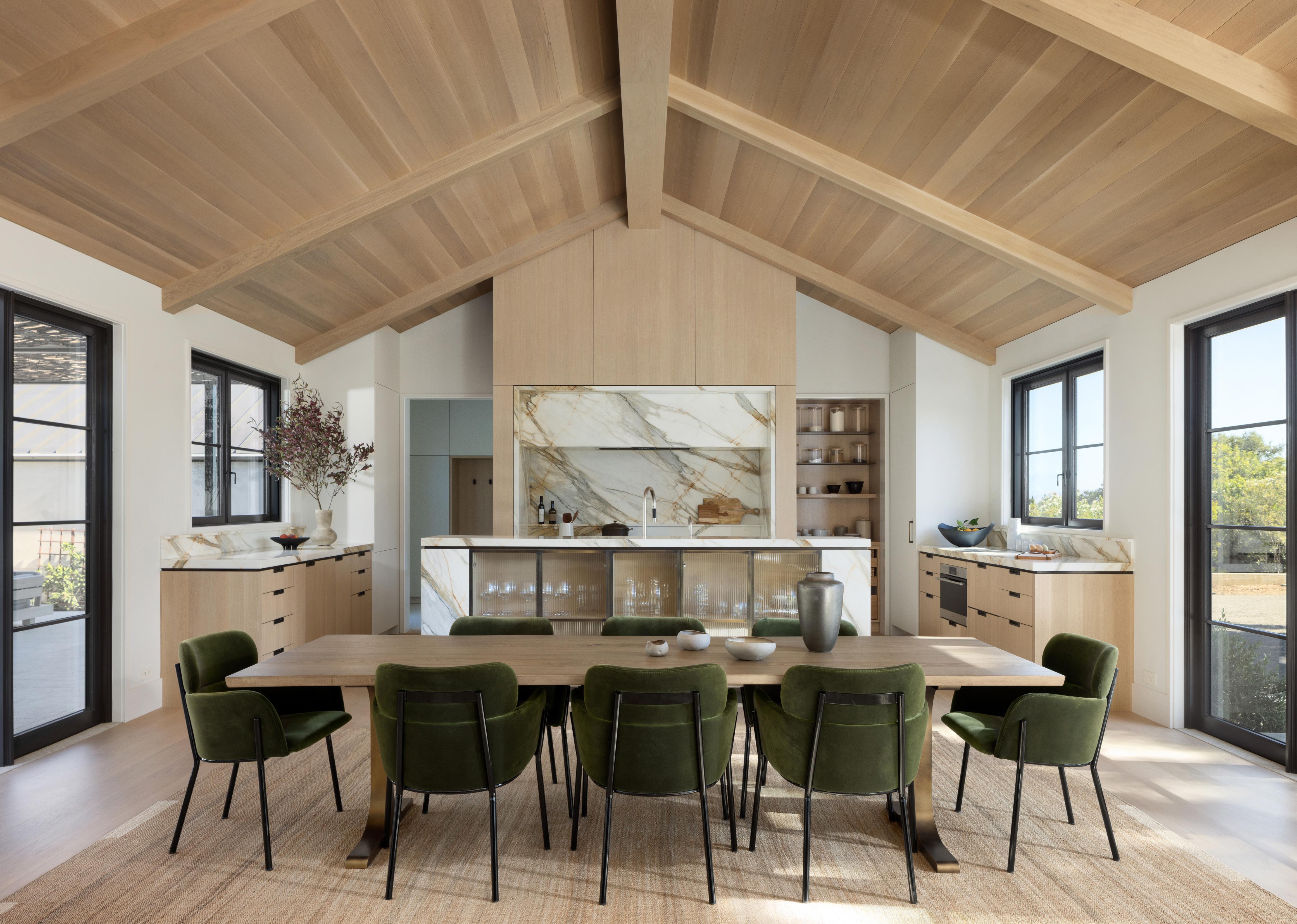
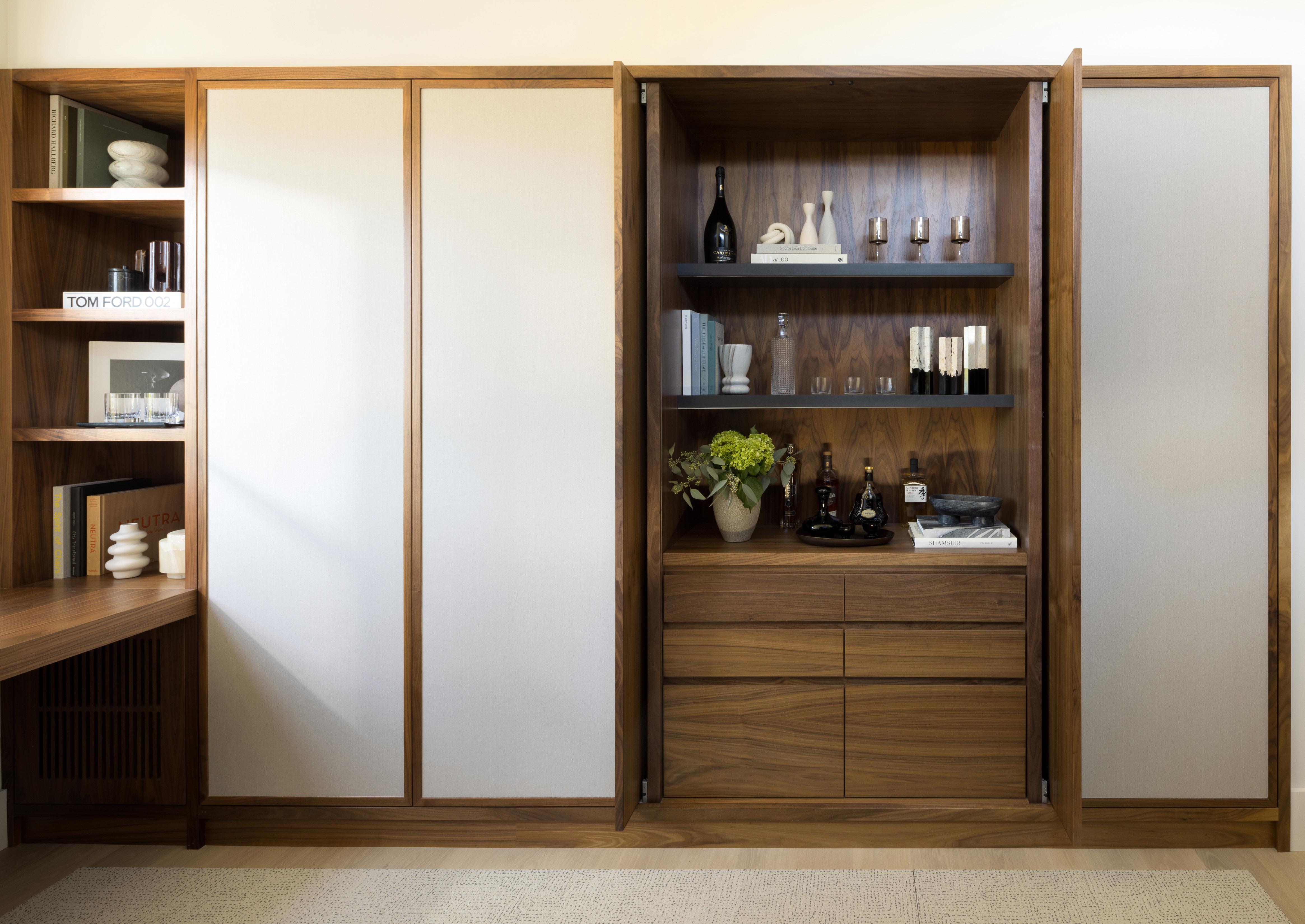
This project involved designing the interior of a private residence for a family in the heart of St. Helena, California. The client, a warm and gracious host with a large family, expressed a desire for a space that was both sophisticated and comfortable, conducive to both intimate gatherings and large-scale celebrations. We embraced an organic modern color palette, focusing on a harmonious blend of natural textures and neutral tones, creating a serene and timeless atmosphere that complemented the surrounding landscape.
The design process involved a close collaboration with the homeowners, carefully listening to their needs and preferences. We focused on creating a functional and comfortable living space that reflected their lifestyle and values. The result is a residence that seamlessly integrates indoor and outdoor living, with an emphasis on natural light and a connection to the surrounding vineyards. The spacious and thoughtfully designed living areas, including a generously sized dining room and a welcoming kitchen, are perfect for hosting gatherings of all sizes, making this home a true haven for family and friends.
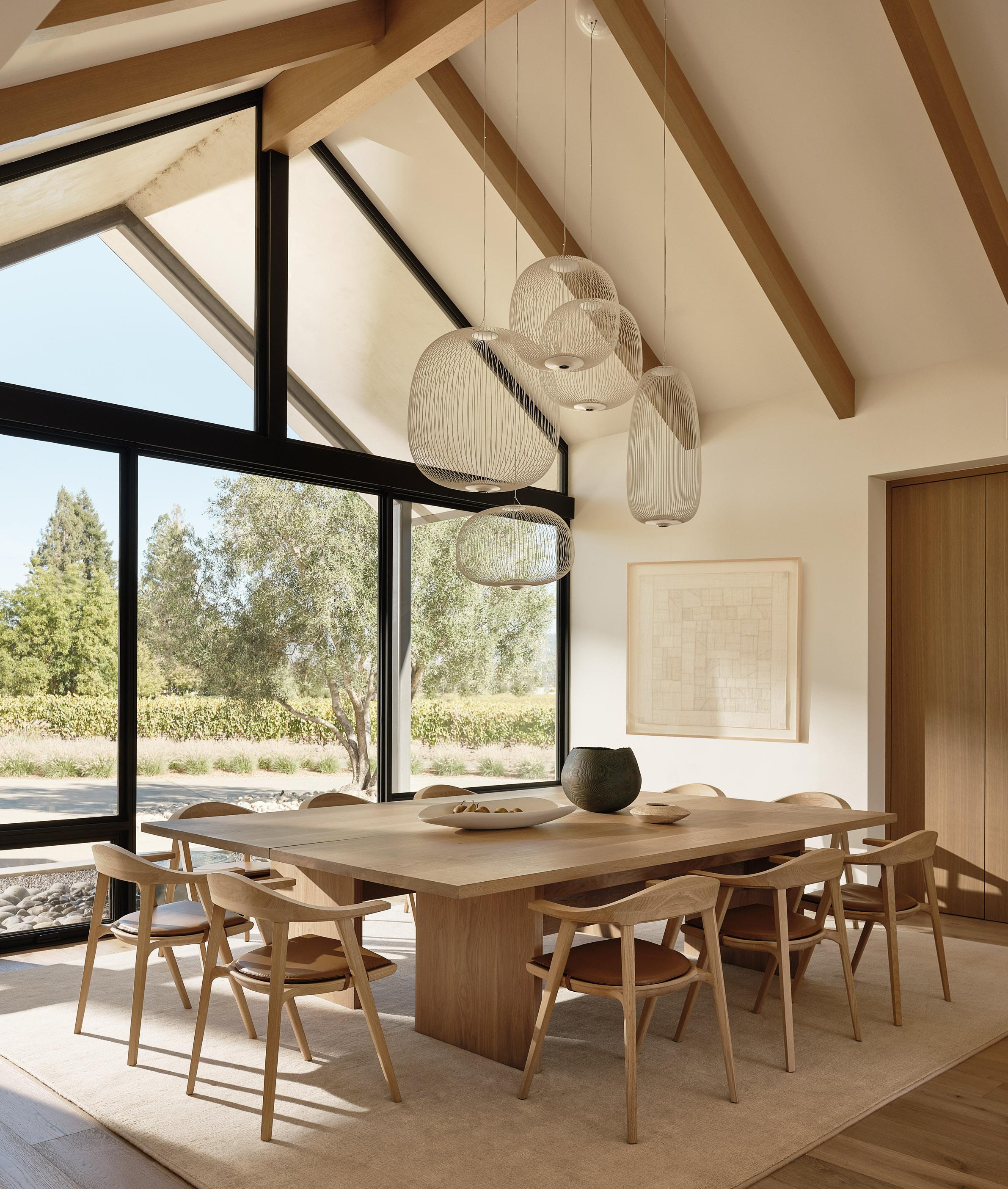
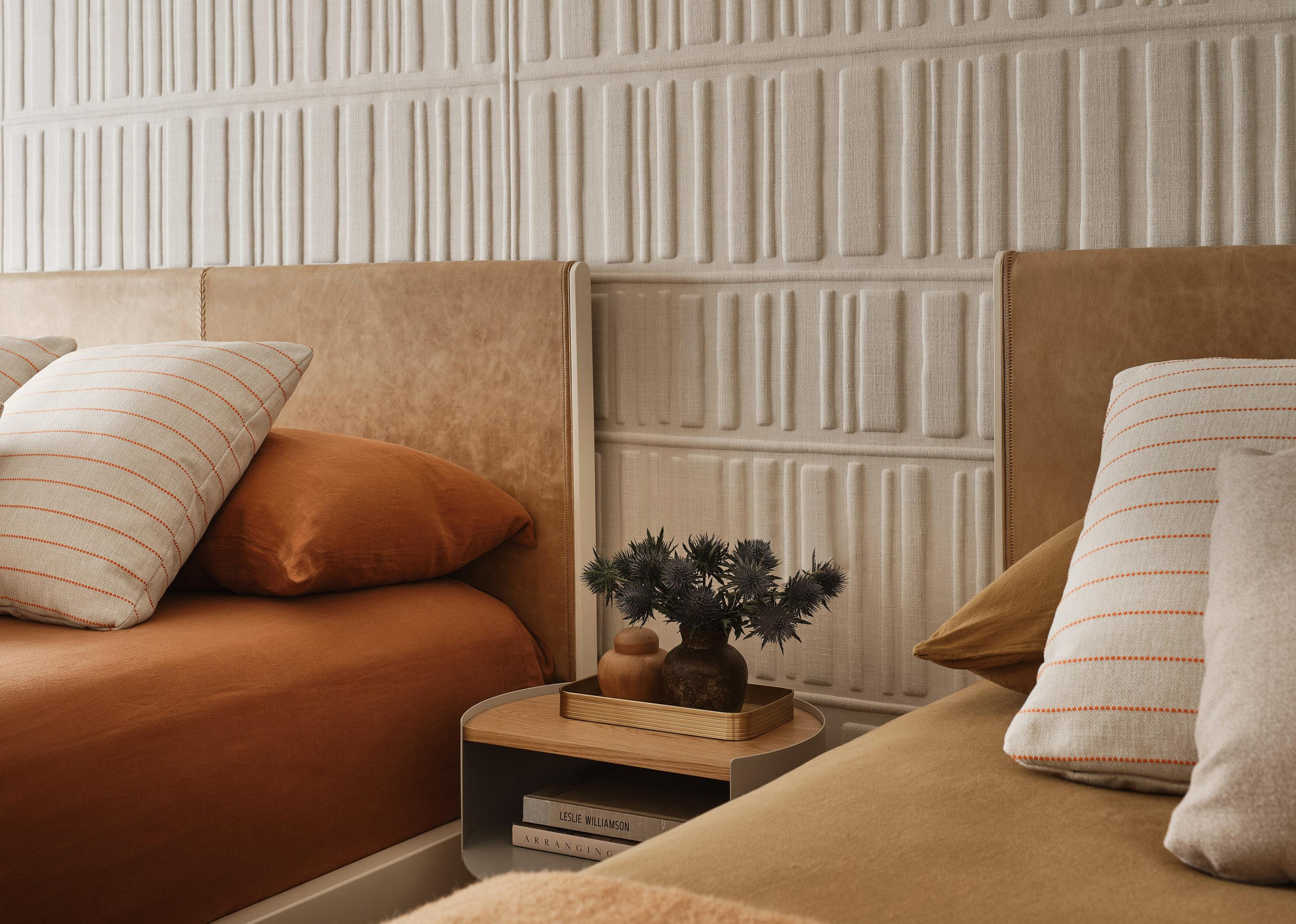
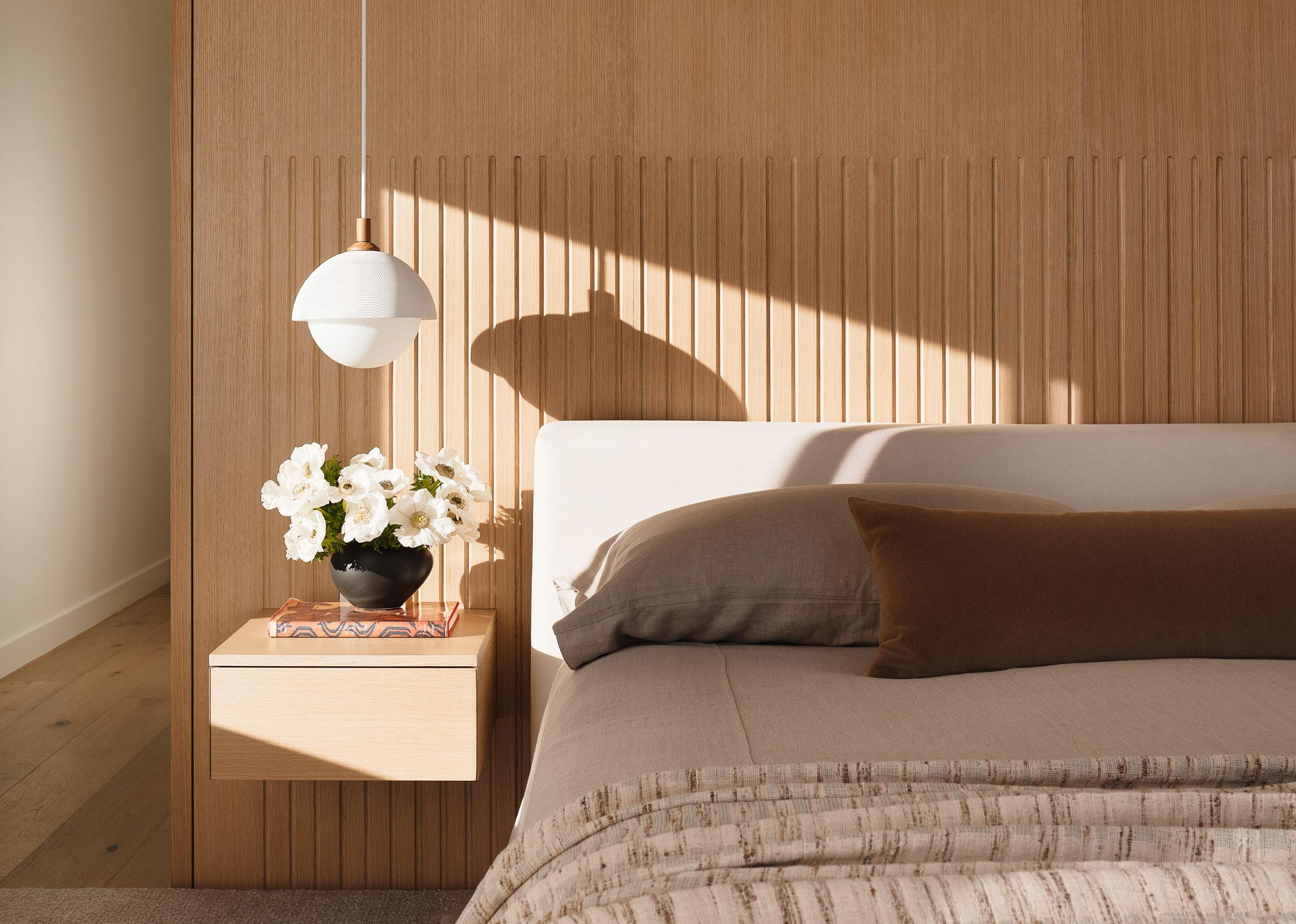
As Project Manager for this new construction residence in Palo Alto, California, I am leading the design of a space that will exude warmth, sophistication, and a relaxed, inviting atmosphere, drawing inspiration from the timeless elegance of Mediterranean homes. The design embraces a palette of earthy tones, natural materials, and handcrafted details.
A key element of the project is the extensive use of custom millwork, from the kitchen cabinetry and built-in bookshelves to the elegant moldings and custom doors. The goal is to create a home that will feel both grand and intimate, a place where family and friends can gather and be a home to multiple generations.
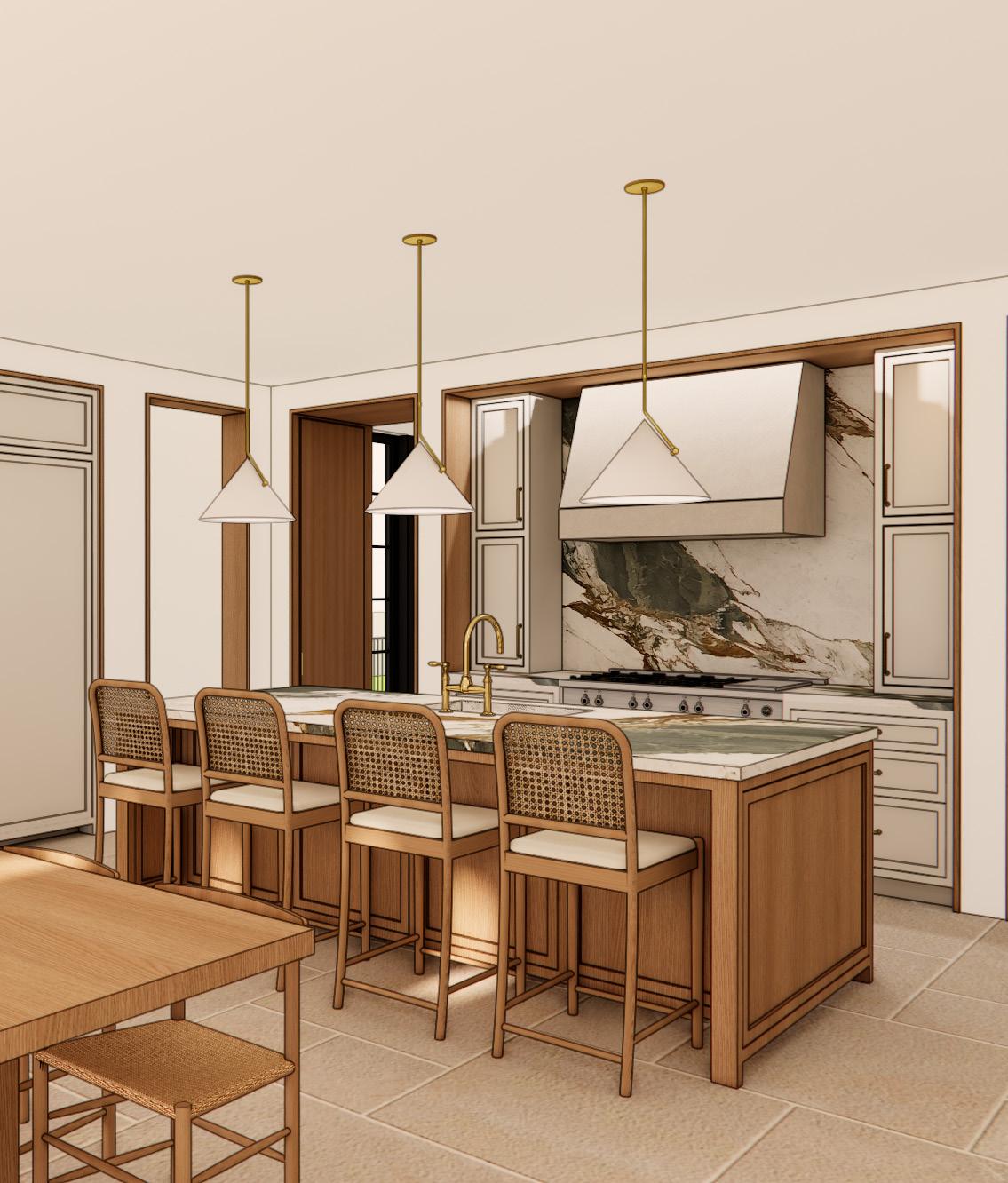
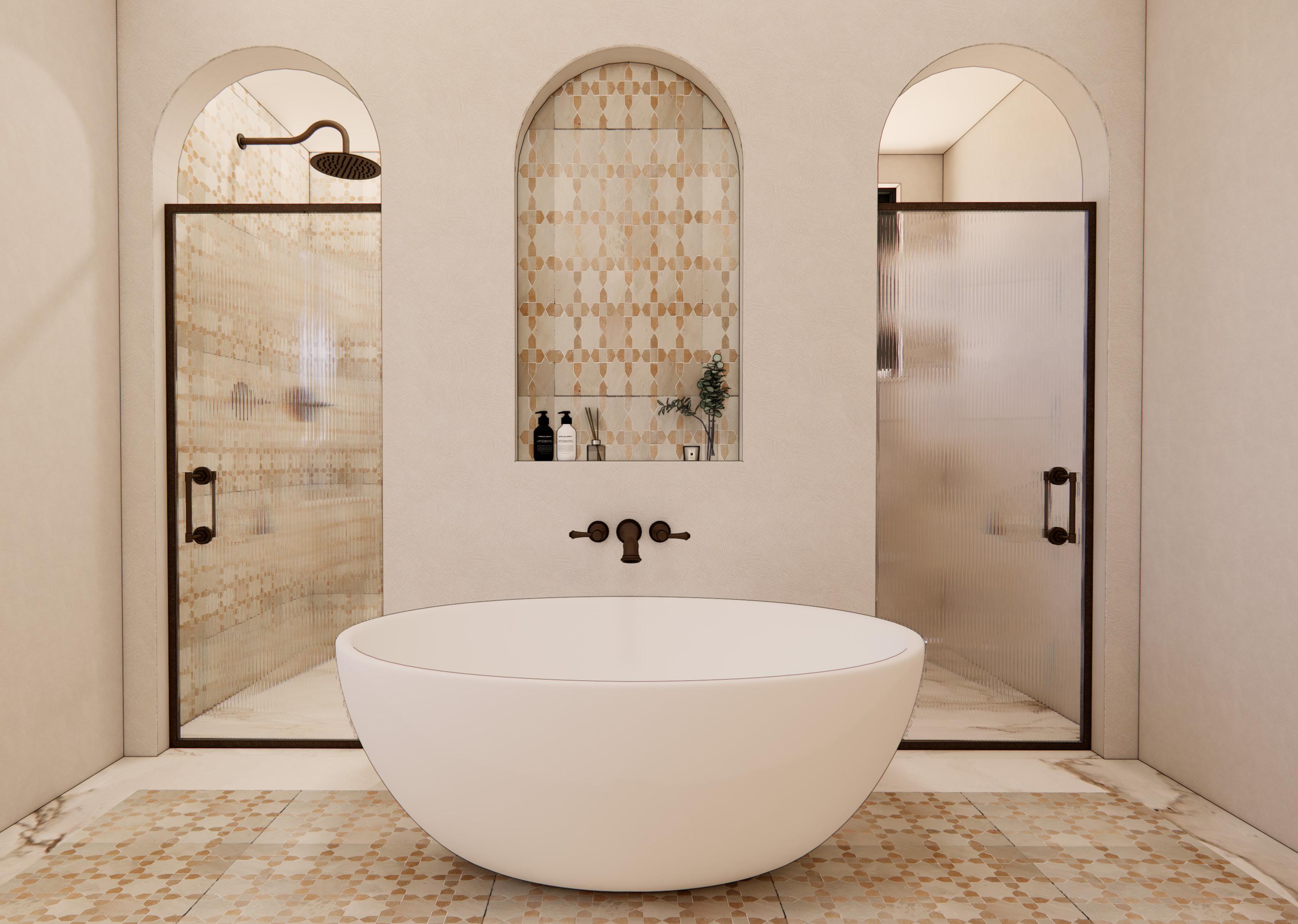
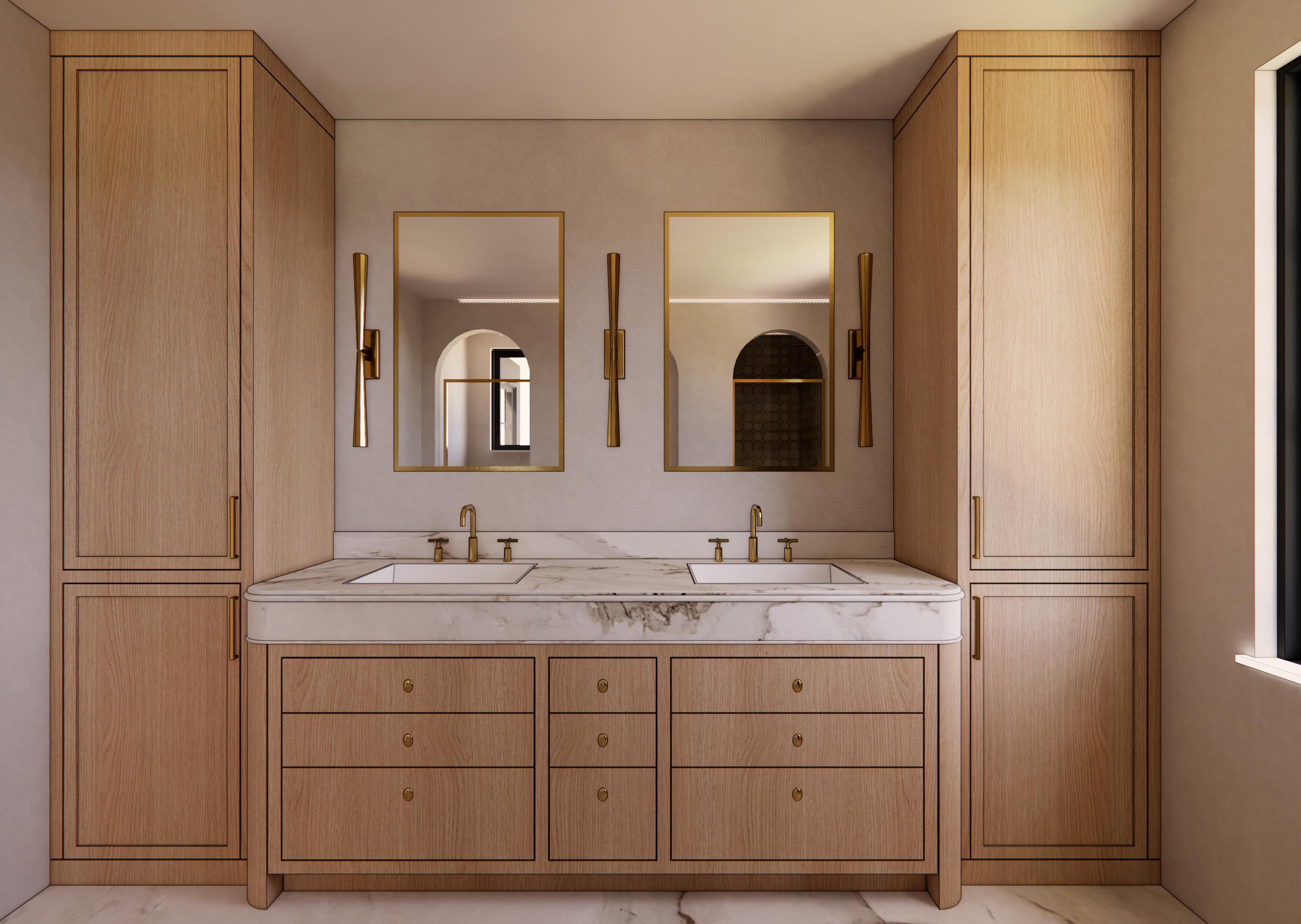
The architecture of this mid-century modern home remodel in Hillsborough, California is simple and clean-lined, inspired by the original mid-century construction. To complement this, the interior design will strike a balance between the inherent simplicity of the architecture and the client’s more glamorous and fun personal style.
TABLE OF CONTENTS
As both Interior Designer and Project Manager for, I am leading the design vision through selecting finishes and materials that respect the mid-century aesthetic while incorporating elements like metallic accents, luxurious fabrics, and statement lighting fixtures to add a touch of sparkle and personality. The goal is to create a space that is both authentic to the architectural style and a true reflection of the client’s unique personality.
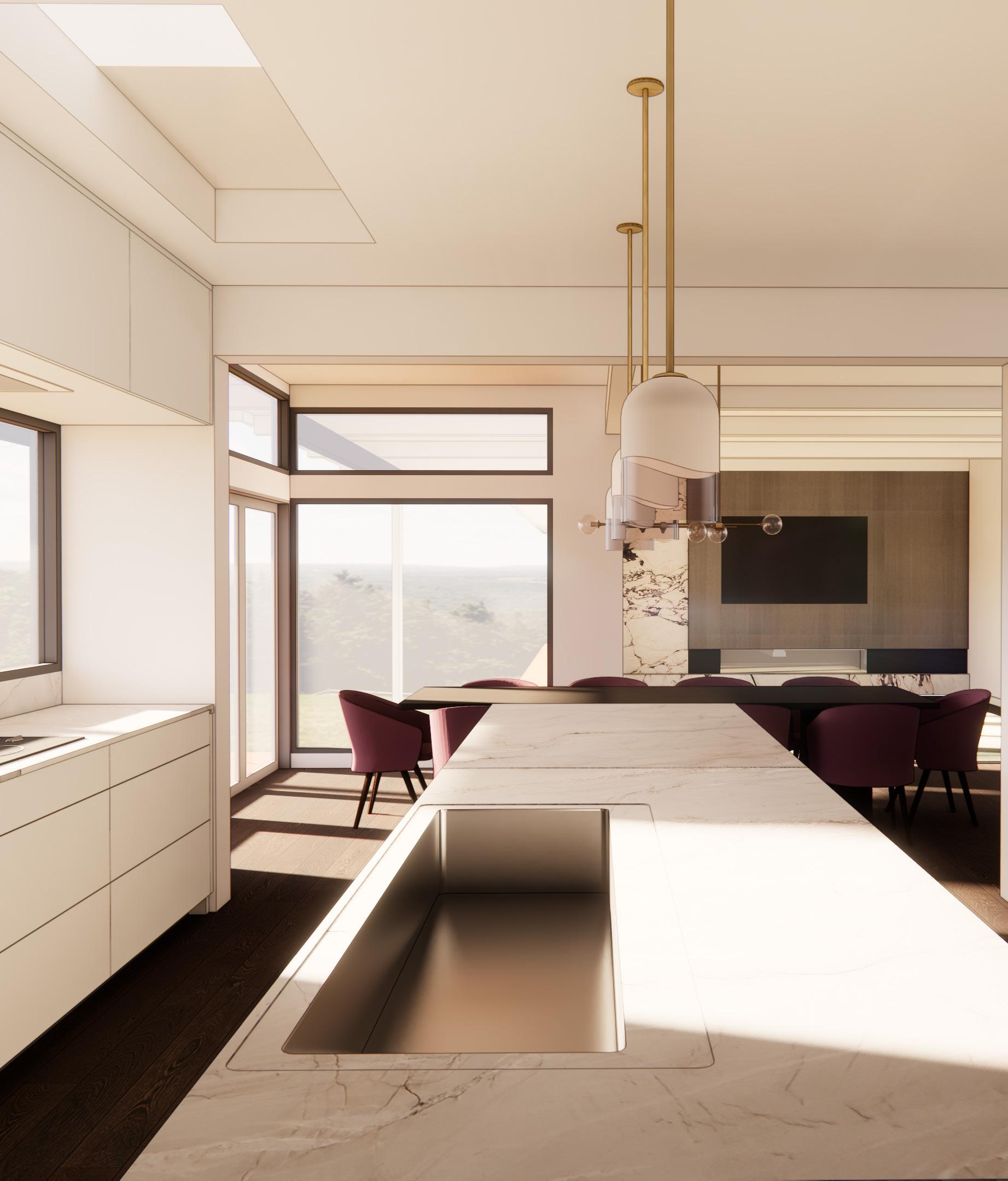
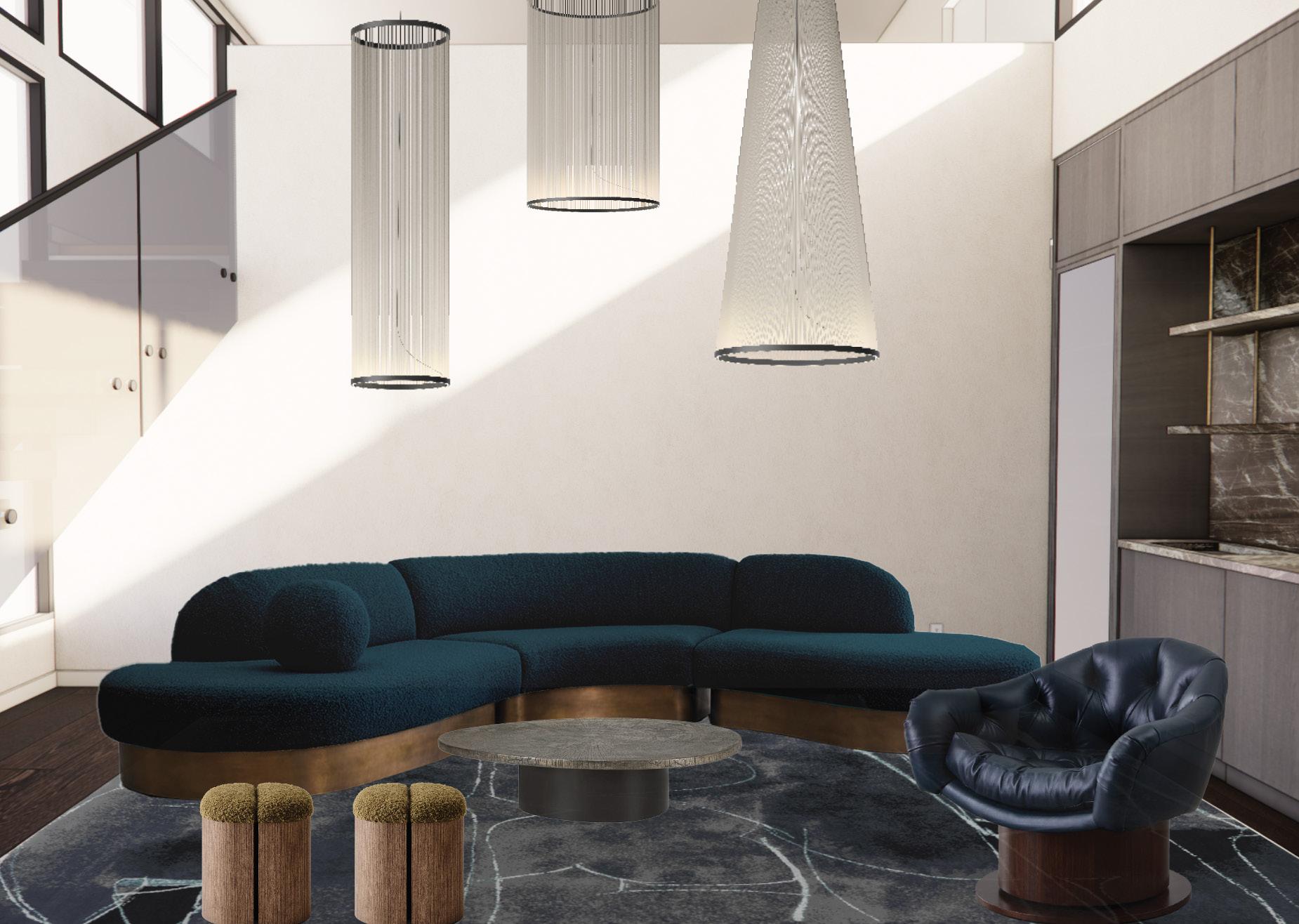
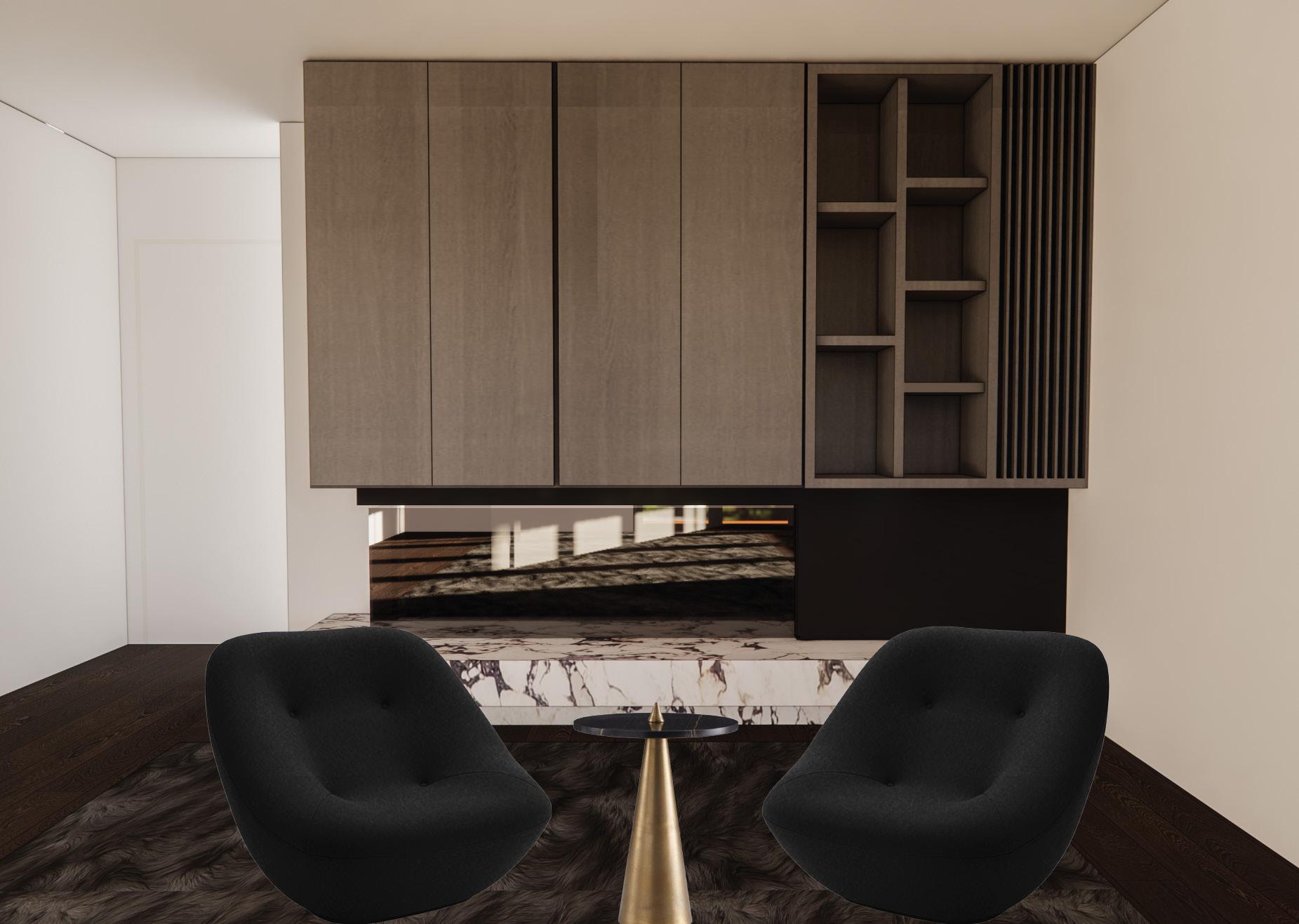
This project involved the interior design of a quirky bungalow built in the 1970s in Palo Alto, California.
The original architecture featured a playful mix of odd shapes and angles, which presented both a challenge and an opportunity for the design. We embraced these unique features, incorporating them into a modern and sophisticated aesthetic.
The design aimed to preserve the original character of the bungalow while updating it for contemporary living. We utilized a neutral color palette with pops of vibrant color to create a sense of warmth and personality. We also incorporated a mix of textures, including plush velvet upholstery, sleek metal accents, and natural wood finishes, to add depth and visual interest.
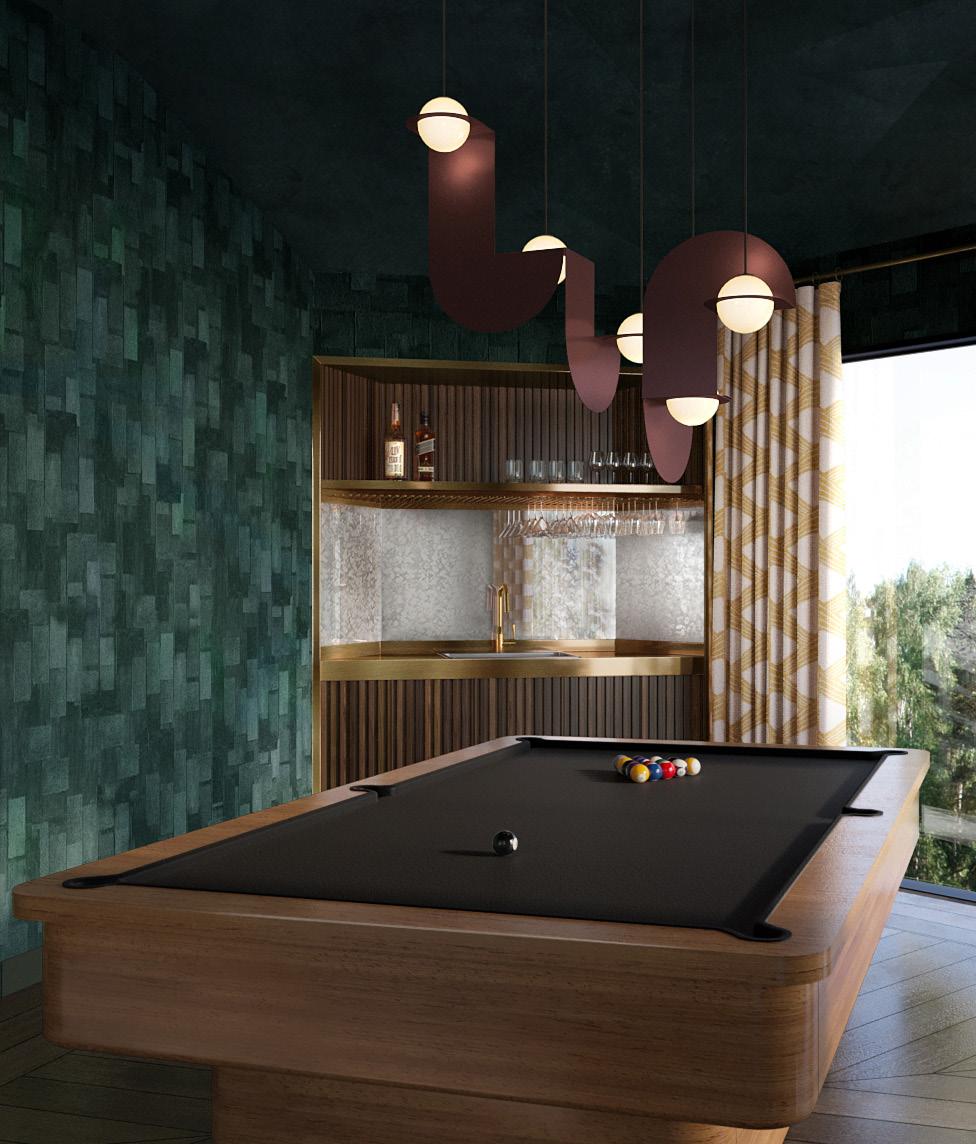
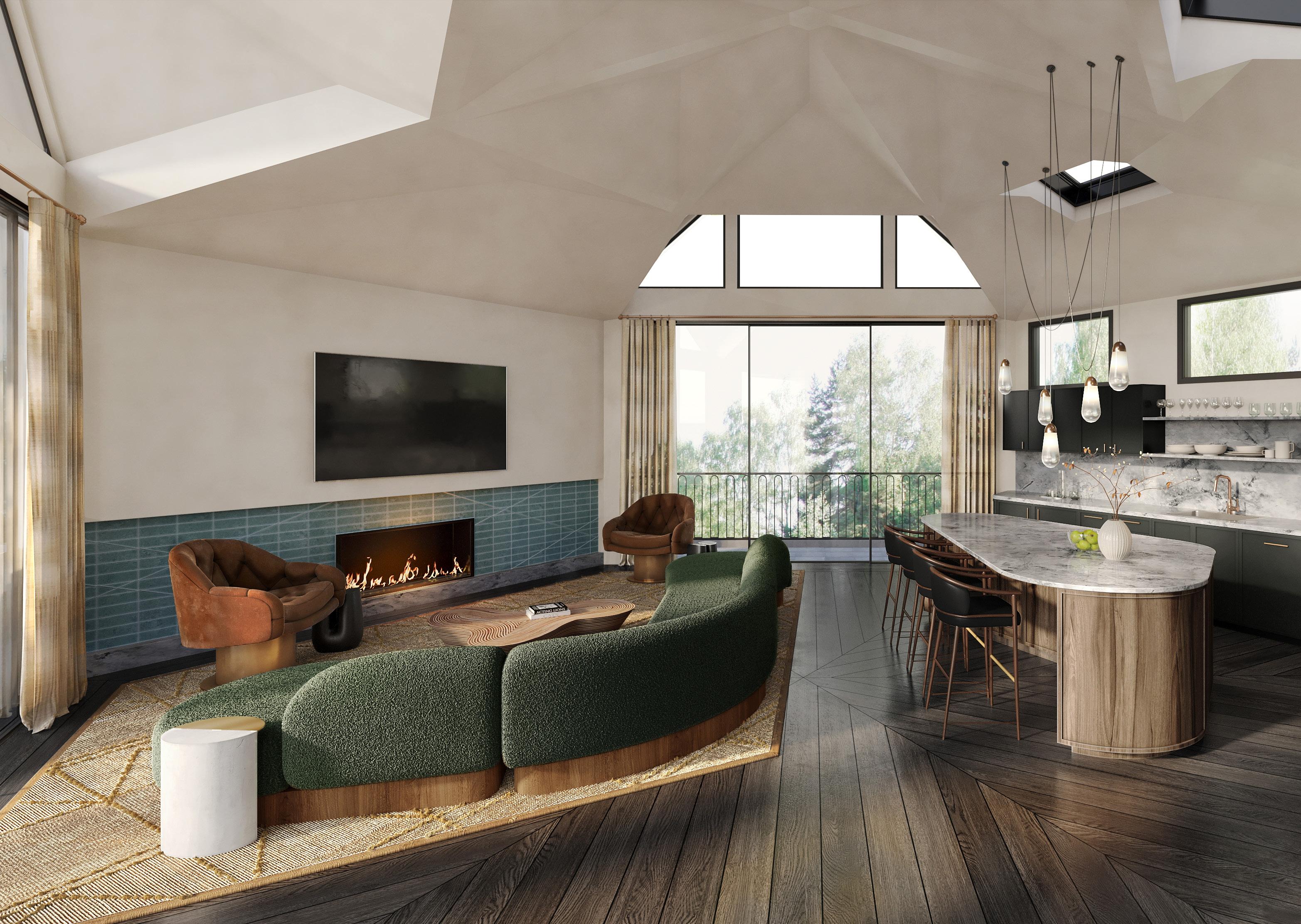
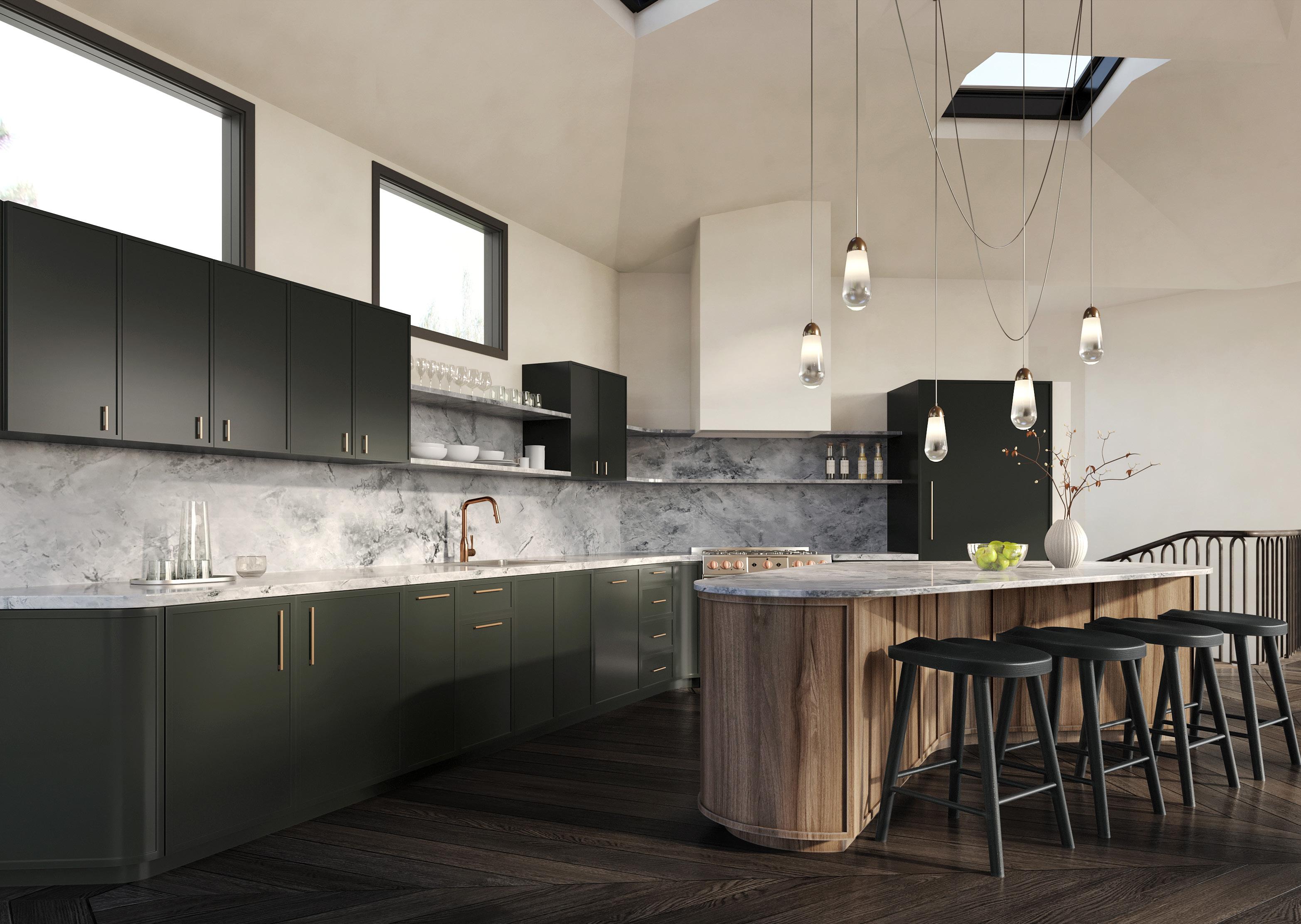
As the Interior Designer for this Victorian home remodel in Palo Alto, we are currently in the conceptual phase, leading the design vision and presenting our concepts to the clients through captivating renderings. The project focuses on maintaining the integrity of the original Victorian architecture, preserving its ornate details, high ceilings, and grand proportions.
TABLE OF CONTENTS
Simultaneously, we are proposing a vibrant color palette and incorporating quirky, unexpected furniture pieces to create a space that is both historically respectful and refreshingly contemporary. This approach aims to strike a balance between honoring the home’s heritage and reflecting the unique personality and style of the current homeowners.
