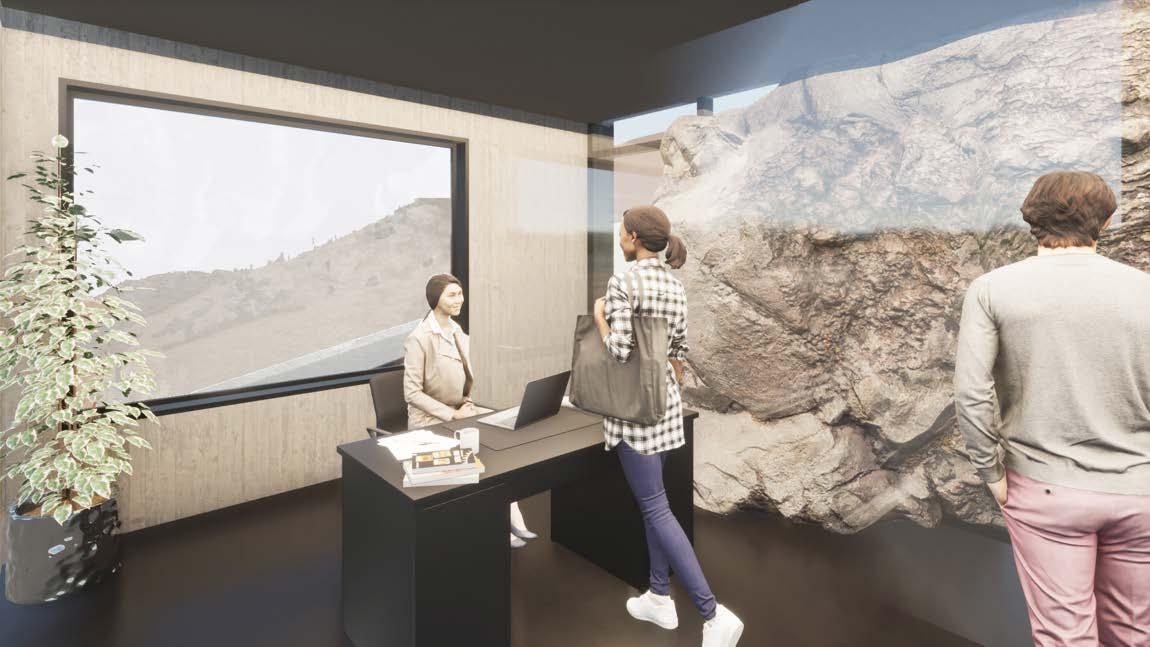LEAH SCHULTZ
professional portfolio







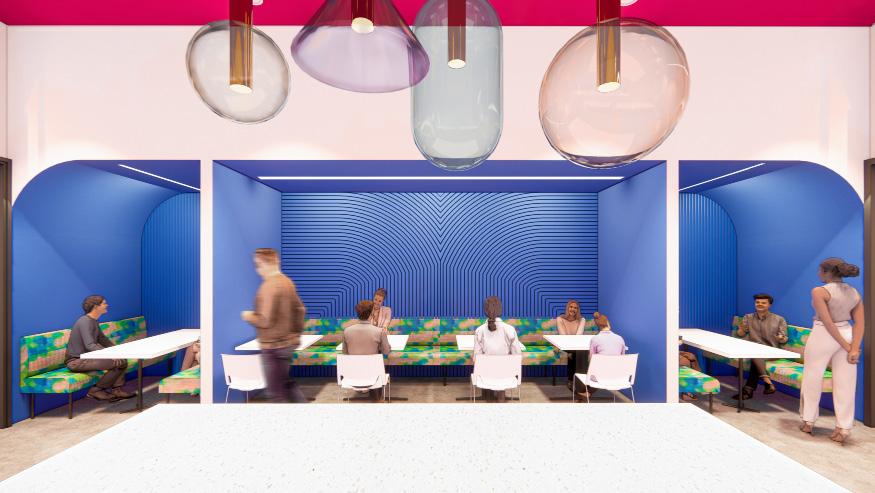













UNIVERSITY OF COLORADO / ENVIRONMENTAL DESIGN / ARCHITECTURE
Well + Uplifted is a wellness center operated by the University of Colorado Boulder with a mission to engage faculty, students, and researchers as well as the general public through a the power of color as well as a series of interactive moments. This wellness center not only provides an abundance of research and office space, but also provides Boulder with a necessary hub for students, friends, and family.
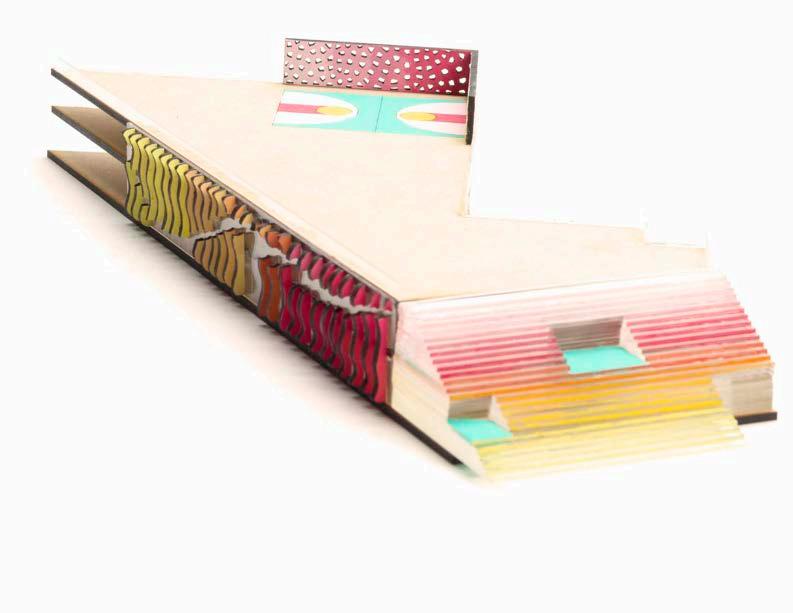
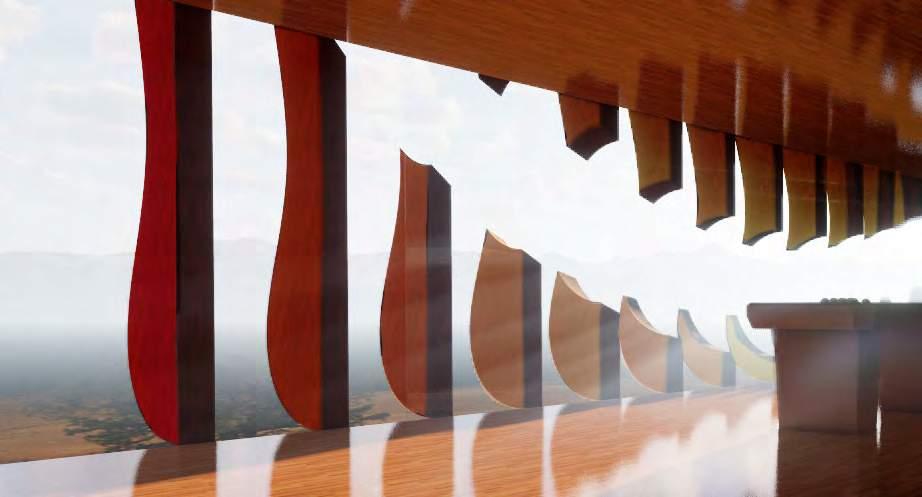
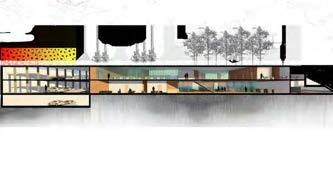



This formerly undervalued, predominantly industrial zone offers many opportunities to be enlivened. Treating this site as a brownfield development, the buildings previously seen as intimidating and out of scale will be redesigned keeping human scale in mind. With the multiple climbing gyms as well as nearby breweries, design features such as planter barrels and climbable facades will be incorporated throughout the revItalization. In addition, this site will include a pedestrian promenade in the alley that will capitalize on the restaurants that will replace the spaces previously used by warehouses.
PERMEABLE PAVEMENT


PEBBLESTONE PAVEMENT










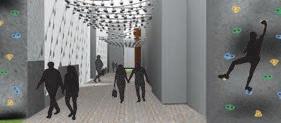
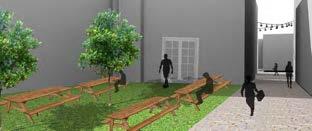
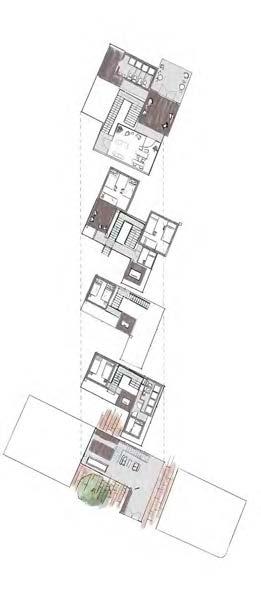
This shelter, located in Copenagen’s City Centre, aims to serve the homeless youth of Copenhagen in a manner appropriate to the unconventionality of the unique user. While this shelter serves as a safe haven for 20 people a night, it is designed with the intention of creating atypical nooks one can find rest in, regardless of the duration of one’s stay.
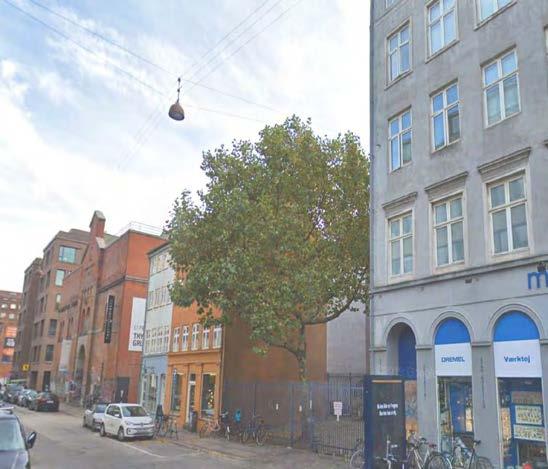
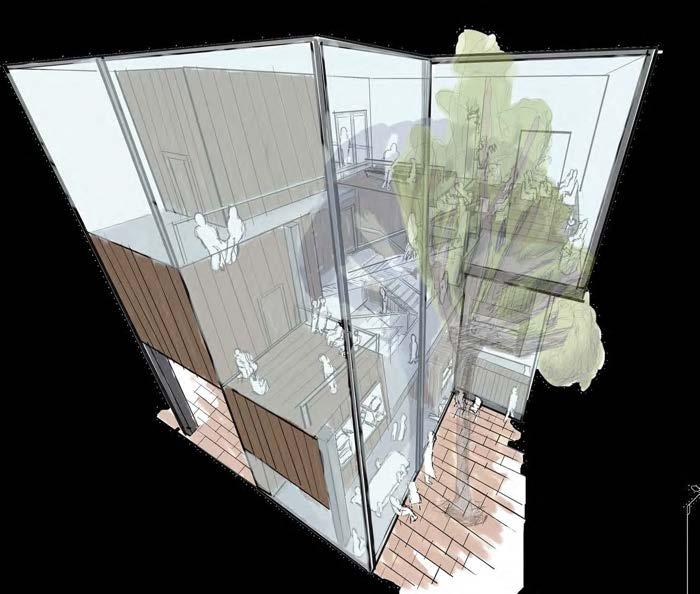

The goal of The Terrain Culture House is to cultivate a new experience for the local youth by bringing hills to the flat city of Copenhagen. The design approach is to incorporate whimsical, tiered shapes, inspired by contour lines, into the building footprint, creating points of interest that highlight key parts of the site. The culture house, shown in the section below, will be broken into a series of buildings for the purpose of offering interesting linkage points from the site to the neighborhood as well as creating “alleylike” spaces for the youth to express their creativity through street art.

SKYLIGHT PLAY HOLES SOCCER
HANG OUT SPACE +LOCKERS
BASKETBALL +COMMUNITY SPACE
ROCK CLIMBING
ARTIFICIAL HILL

LAYING NETS
SKATE
COOKING
TRAMPOLINES
GAME ROOM
ARCHITECTURE STUDIO / FALL 2O18
This second year project was inspired by an eight week analysis on Villa Mairea, a villa in Finland, designed by architect Alvar Aalto.
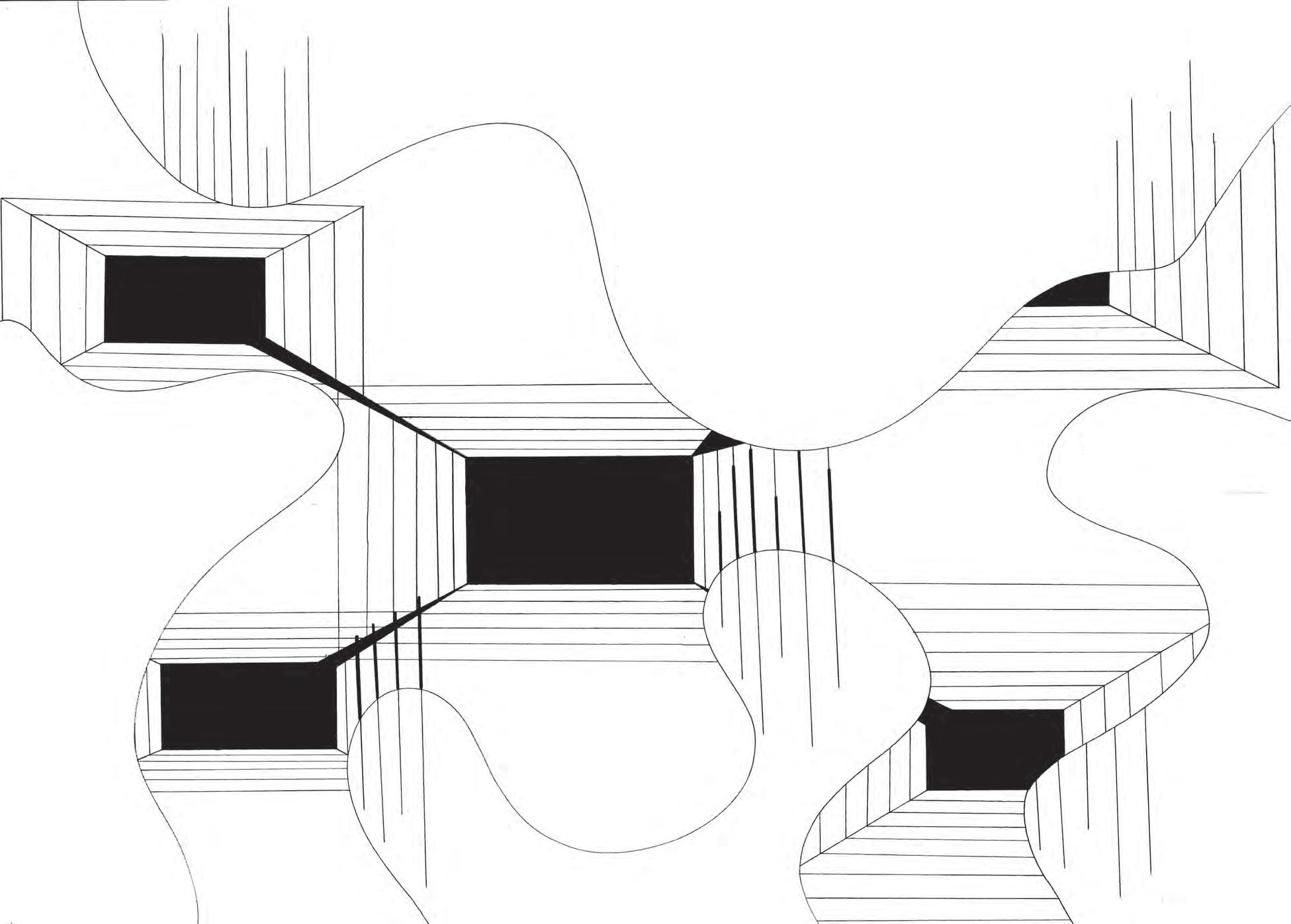
THRESHOLDS
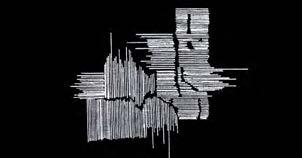
PROSPECT & REFUGE
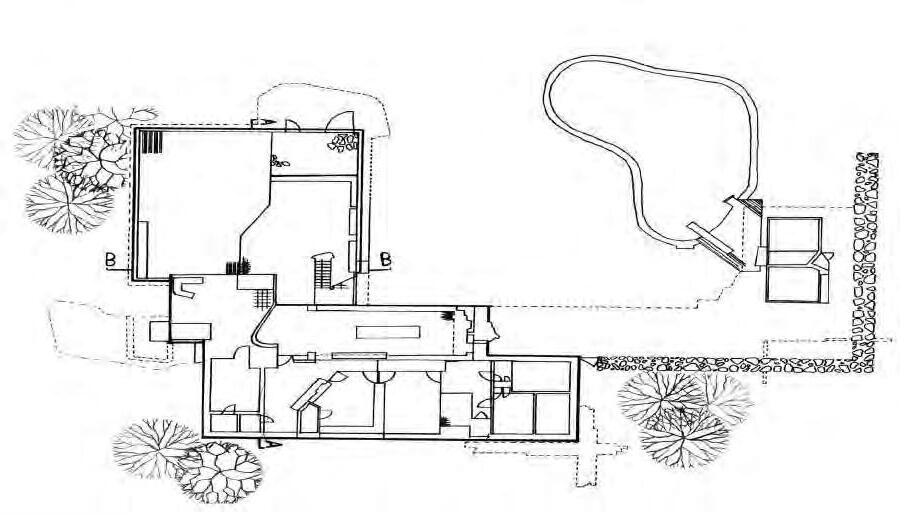

SPATIAL ORGANIZATION
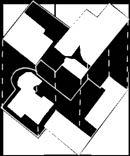

 GROUND FLOOR PLAN
GROUND FLOOR PLAN
nature center at wonderland lake. boulder, co. arch 4100. leah schultz.
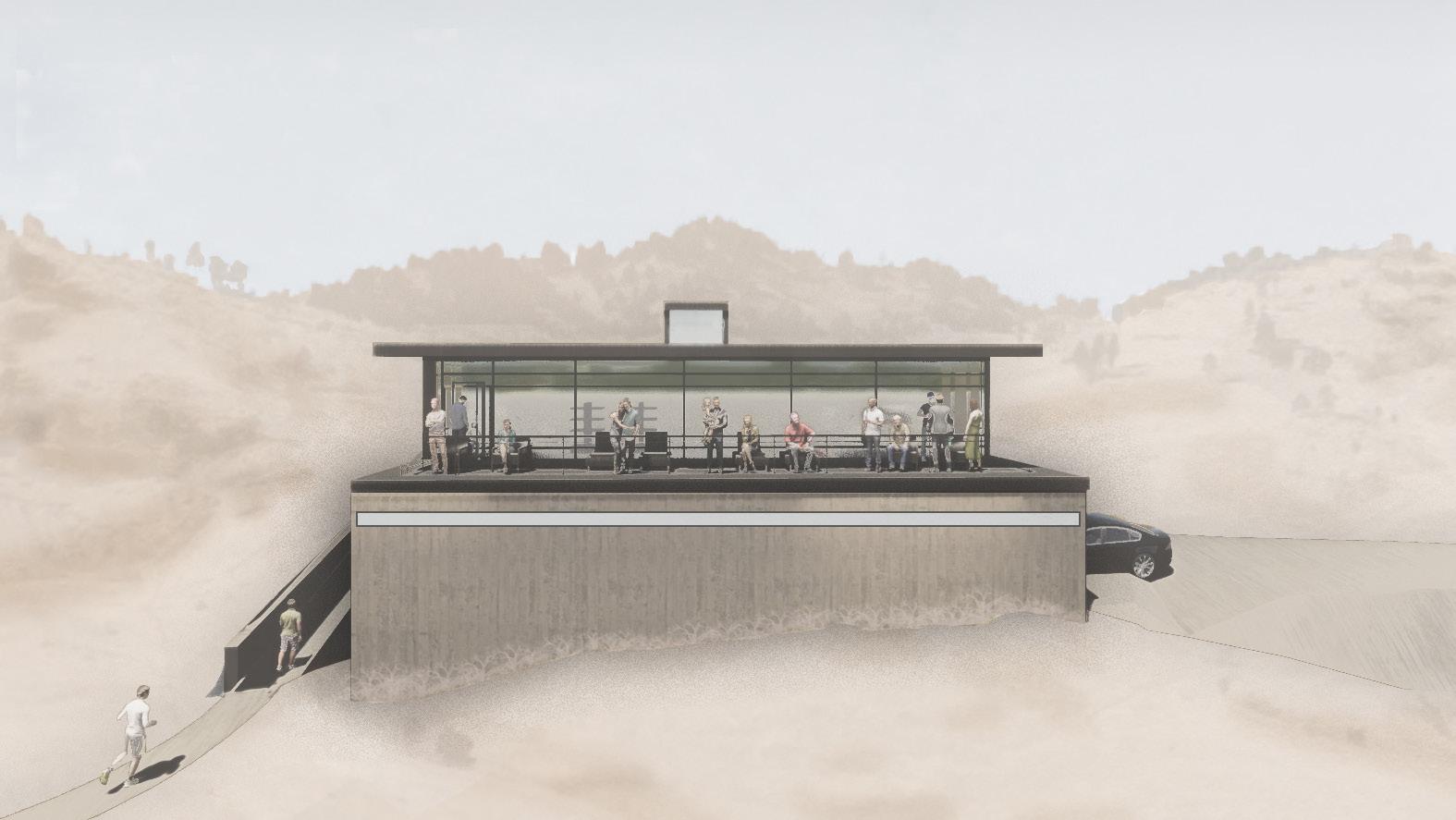
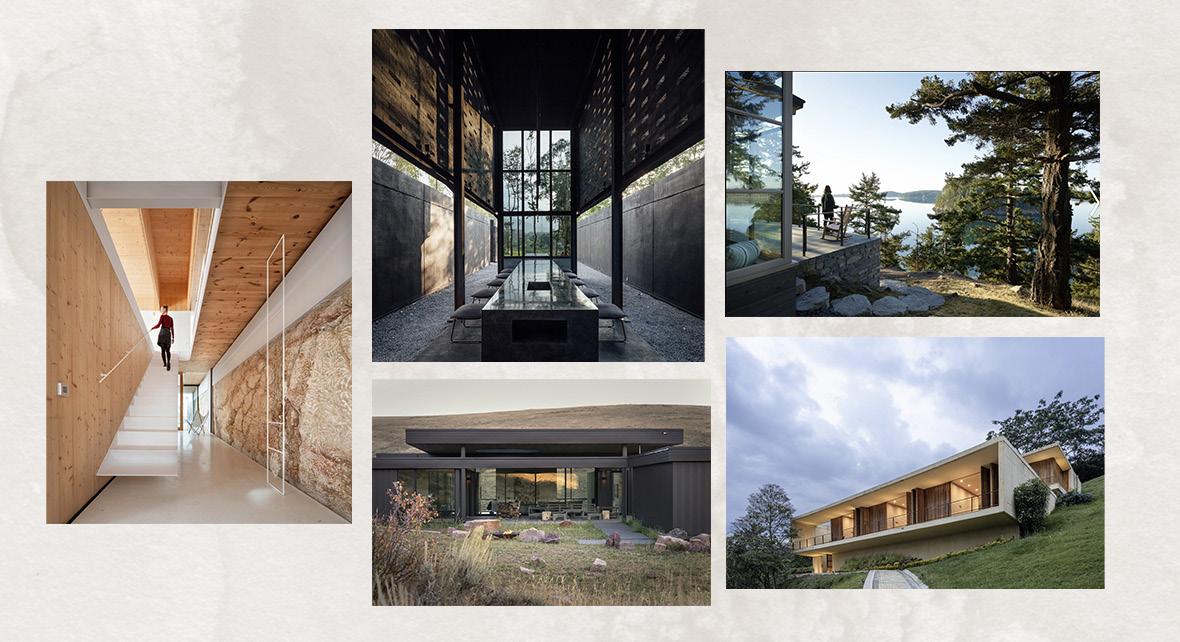


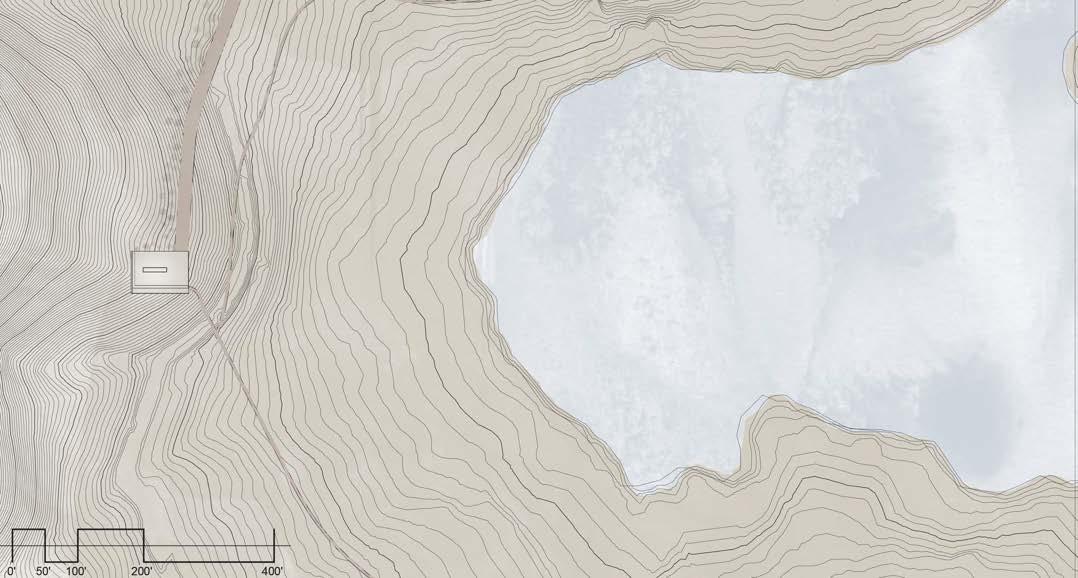
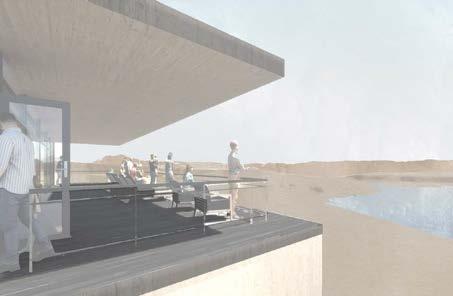
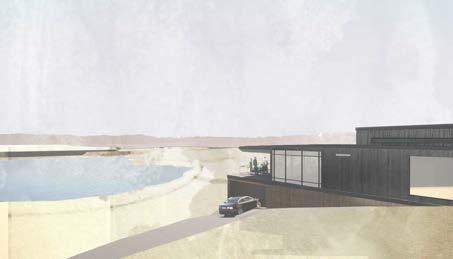
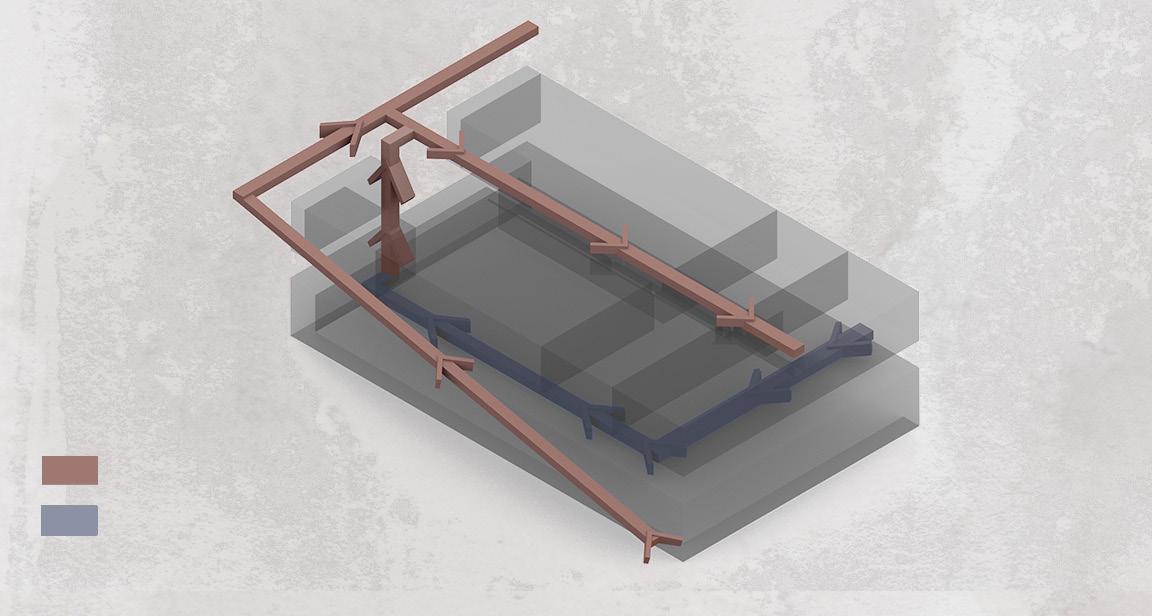


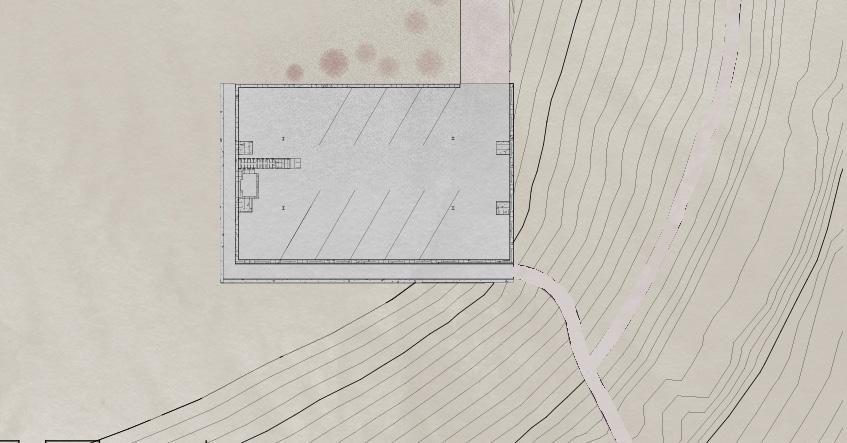

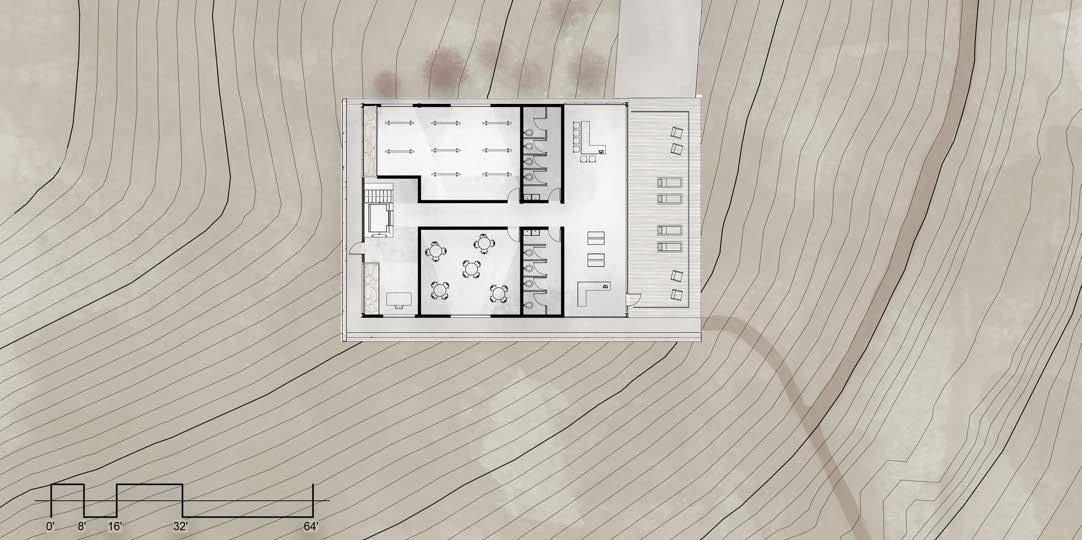


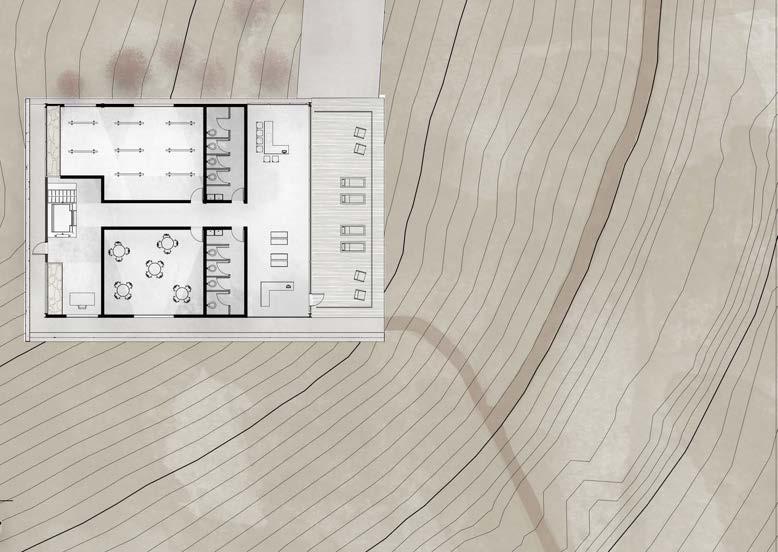
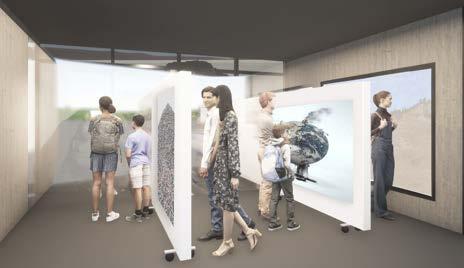
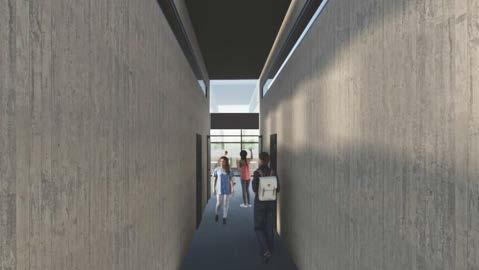

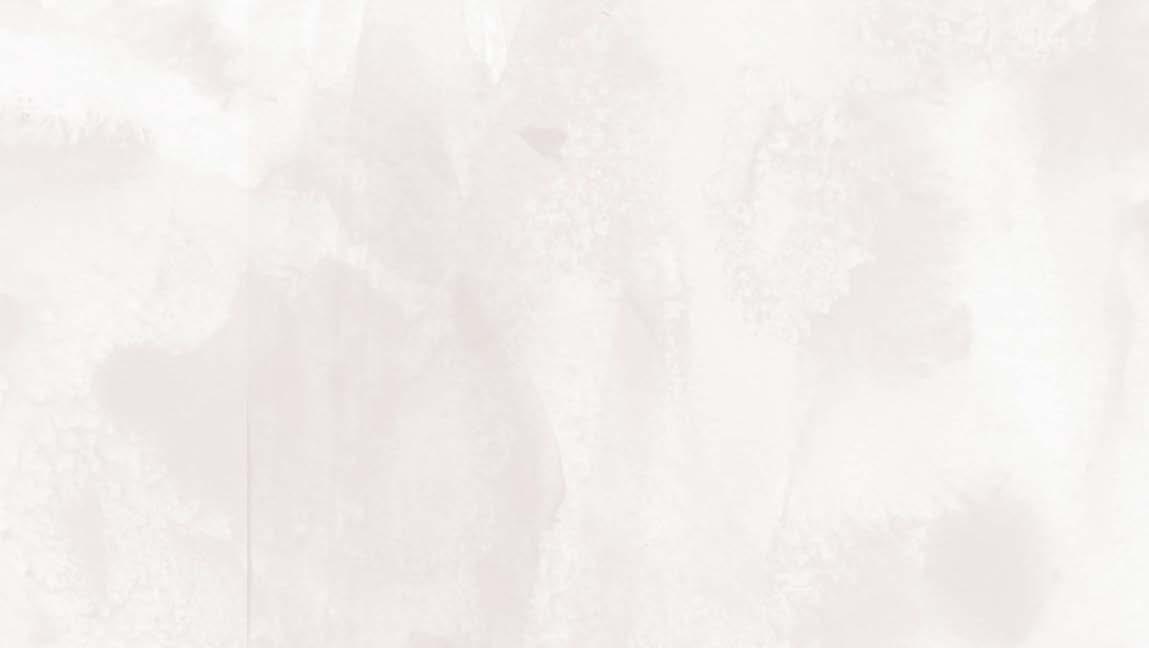
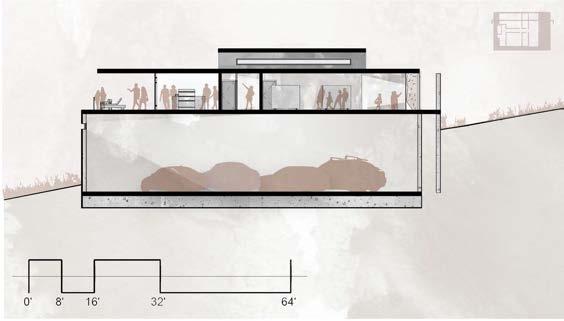
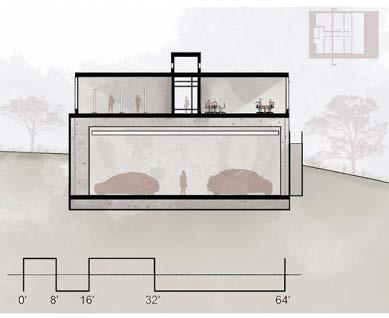 East-West Building Section
North-South Building Section
East-West Building Section
North-South Building Section
