ARCHITECTURAL DEGREE PORTFOLIO
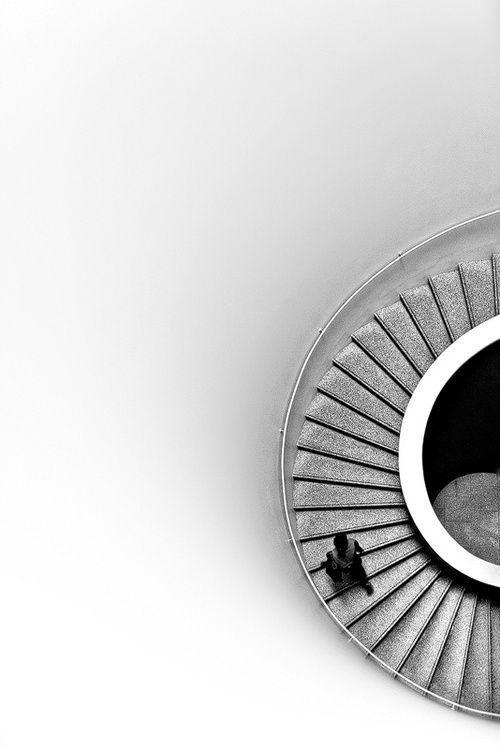


Contact:+60102985644
Email :lavaravi27@gmailcom
IG :lavarav27
Address:BandarKinrara4, 47180PuchongSelangor.
2018-2020|DiplomaInArchitecturalStudies
ReceivedUCSIUNIVERSITYTrustEducationGrant Scholarship
ElectedtobecomeDesignTeamLeaderforDiplomaof InteriorArchitectureSociety2018
Memberof90HandsCommunityArchitectureProject Graduatedwith315CGPA
GreenBuildingSchool(UGREEN)-Brazil
2021-2022|CertifiedUGREENStudent
Majoredin"SustainableInteriorDesignWeek2021" course
Minoredin"HowDesignersHelpFightCOVID-19"course Continuingeducationin"SustainableArchitectureWeek" course

Workedcreativelywithbuddingartistsandadapted tutoringtofituniquelearningstylesandpersonalstudent needs
Assessedstudents2hoursaweekandcommunicatedwith parentsinformallyandformallyinwrittenprogressreports

UNIVERSITYPUTRAMALAYSIA(UPM)-Seri Kembangan
2022-Current|DegreeinScienceinArchitecture
AwardedClassrepresentativeofclassof50students 2ndplacewinnerfor33rdMakaraArchicturalWorkshop ReceivedUpmLeader StudentInfluencer (LSI) scholarship CurrentCGPA3512
Competedfinaltouchesfor projectssuchasmages sizesandfontselection
UsedAdobePhotoshopto createmagesandlayouts
Created over 100 ProfessionalyPhotoEdited ImagesbyusingCamera
Raw Fiters and wth assstanceofothereditng programs
SPATIALFACTORSSDNBHD
ARCHITECTURALINTERN
Assisted in an Interior Design project for Pertubuhan Arkitek Malaysia(PAM). Utiizedcomputerprogram AutoCADandprepared80% ofdesignpans
Attendedalteammeetings toresolvetechnicaland project issues coordinate withteammembersand reviewprojectschedules
Created prnted and modified drawings in AutoCADandRevit
JASMINECATERERSSDN.BHD GRAPHICDESIGNINGSERVICES
Created aesthetically-pleasing advertisements that complementedproducts
Appliedcreativeexpertisetopresentmarketingconcepts DesignedOfficialLogosTemplatesBusnessCardsand AdvertisingVideos.
DevelopedprntmaterialssuchasMenusandCustomer's OrderLsts
Puttogethervideosforsocialmediaadvertisingand informationalpurposes
SESHANDESIGNBHD.SDN GRAPHICDESIGNINGSERVICES
Created aestheticaly-peasng advertisements that complementedproducts
Appledcreativeexpertsetopresentmarketingconcepts
DesignedOfficaLogosTemplatesBusinessCards,and AdvertisingVdeos
DevelopedprintmateriassuchasMenusandCustomers OrderLists
Puttogethervideosforsocialmedaadvertisingand nformatonapurposes
PROJECT 1A : HIDE AND SEEK
PROJECT 1B : UNSEEN PUZZLE
PROJECT 2 : ART-IN-MOTION
PROJECT 3 : SATYCATION HOME DESIGN
PROJECT 4 : POCKET PARK
PROJECT 5 : GASTRO HUB
COMPETITION PROJECT
OWN PROJECTS (NON ACADEMIC)
Project is about exploring and applying design elements and principles in two-dimensional design.It involves methods of creating visual order and structure regarding two-dimensional design, and learn design vocabulary and use certain terminology associated with the language of design.

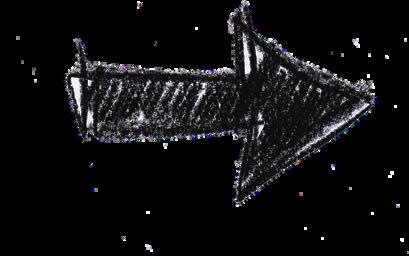
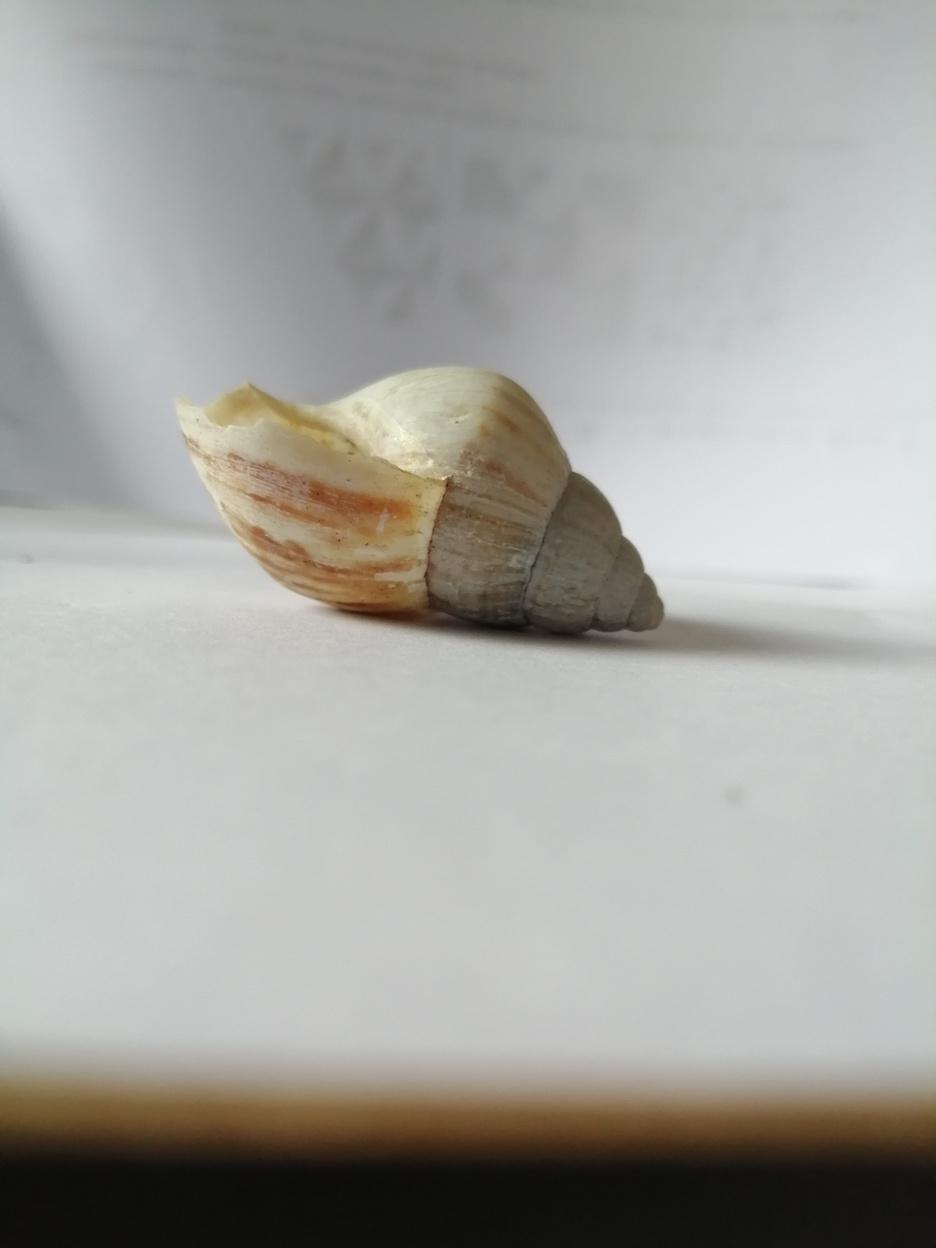












U N S E E N P U Z Z L E
Unseen Puzzle Project is extended thinking from project 1A. From 2D understanding into a complex composition that combines 2D pictorial drawing and the 3D element that elevated from the plane to be visible. In this project, the student will undergo model making exploration using transformation technique by transforming or altering one or more 2D design elements into a 3-dimensional composition that still retain its identity as a member of a family of forms.


n forms from the top view whenever the elements are repositined, slided and rotated (unseen puzzle)


GEOMETRY COLLISION






ADDITIVE CLUSTER FORM
GRID/EOMETRY
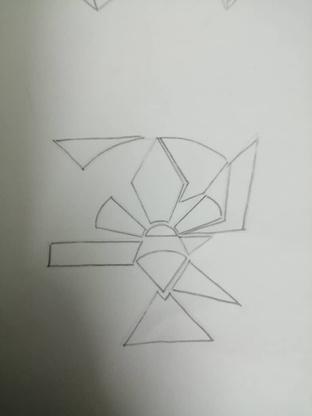



DESIGN PROCESS(STUDYMODEL)
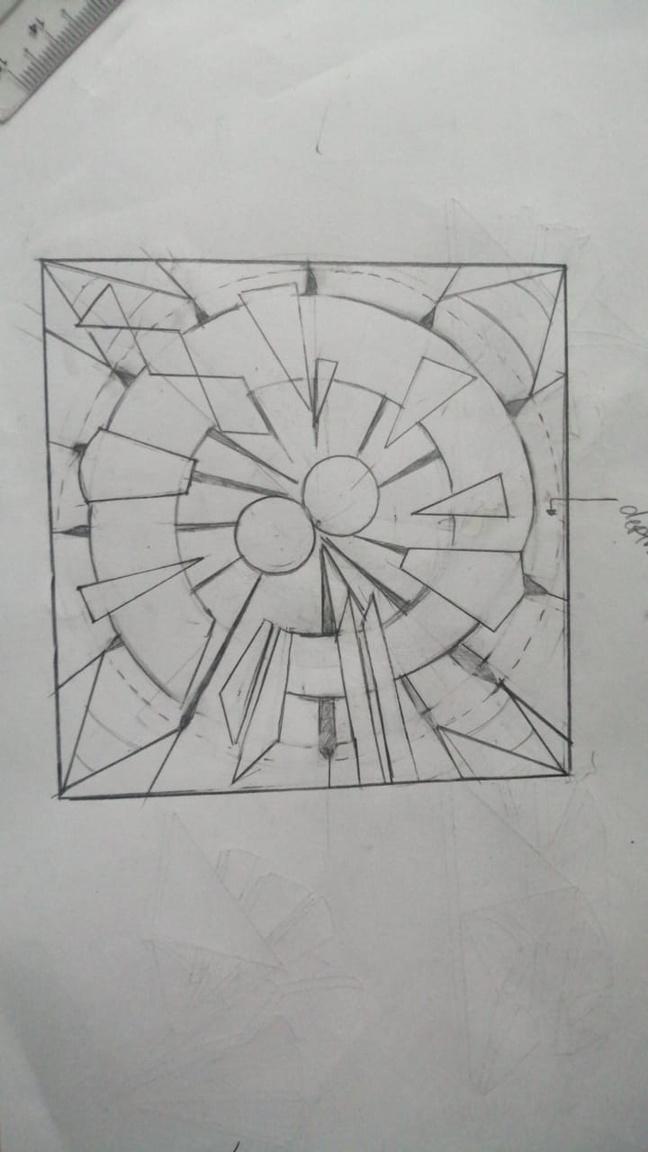
USAGE IN MODEL
GEOMETRY COLLISION
RADIAL
Radial is a composition of linear form extending outward from a central form in a radial manner
ADDITIVE LINEAR FORM
ROTATIONAL GEOMETRY
DIMENSIONAL TRANSFORMATION





Emphasis is a composition of creating a focal point in the design which helps makes the element specified/distinct from the rest of the elements

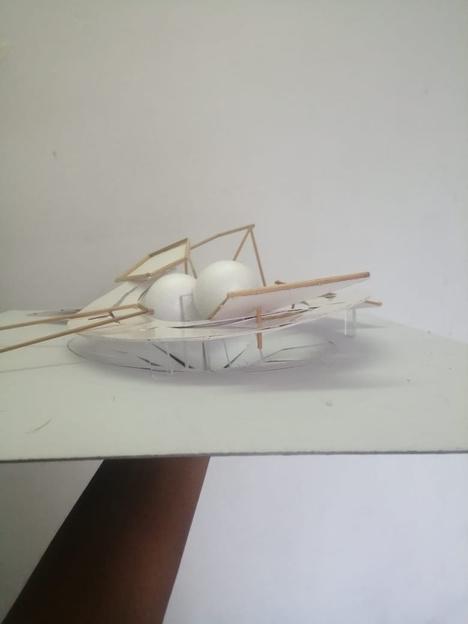
In this project, students are required to further learn and explore the form and space organization and transformation of form and express the thought through drawing and presentation. Students will explore, discover through experimentation the design element through manipulation of space, form, order and relationship in transformation.
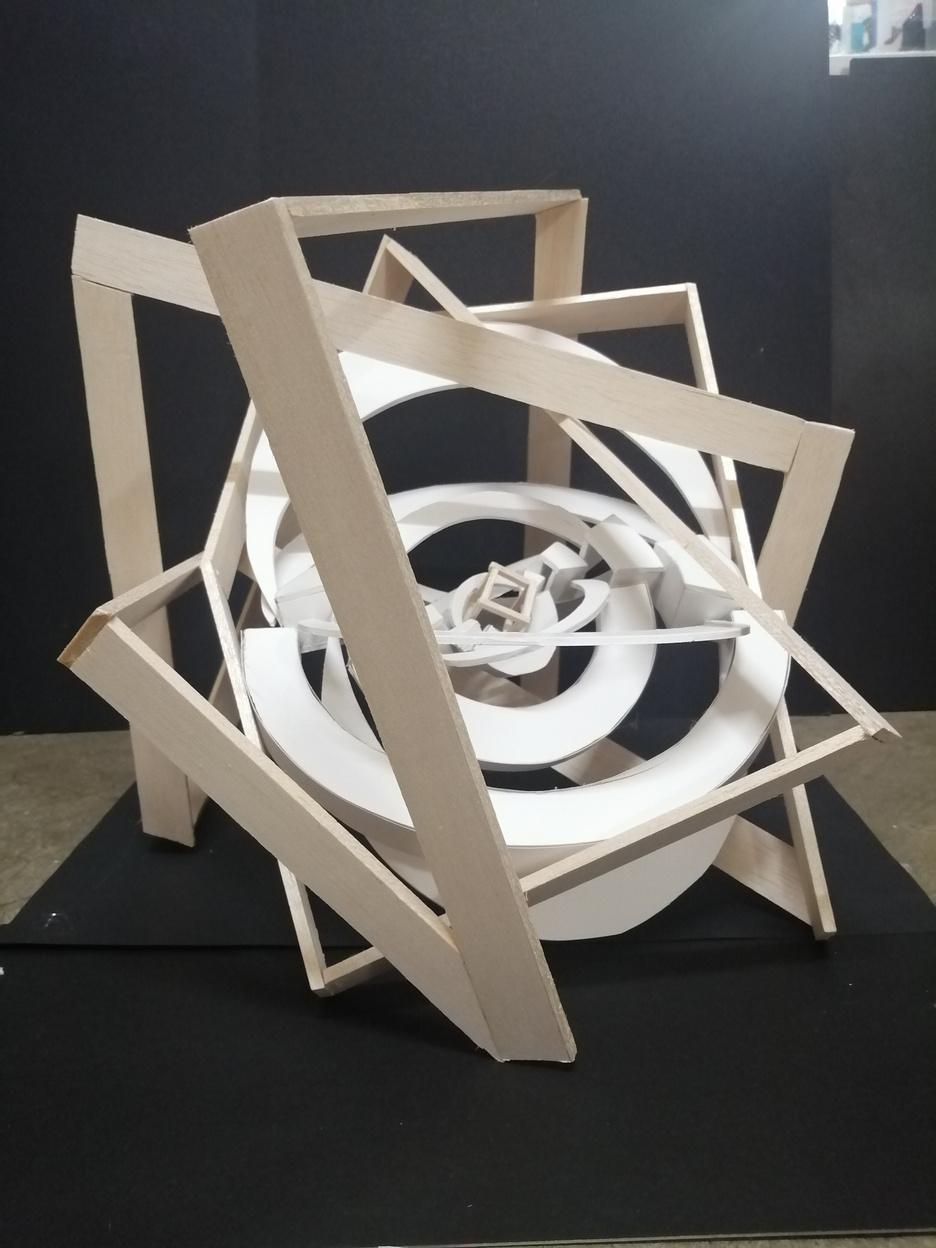
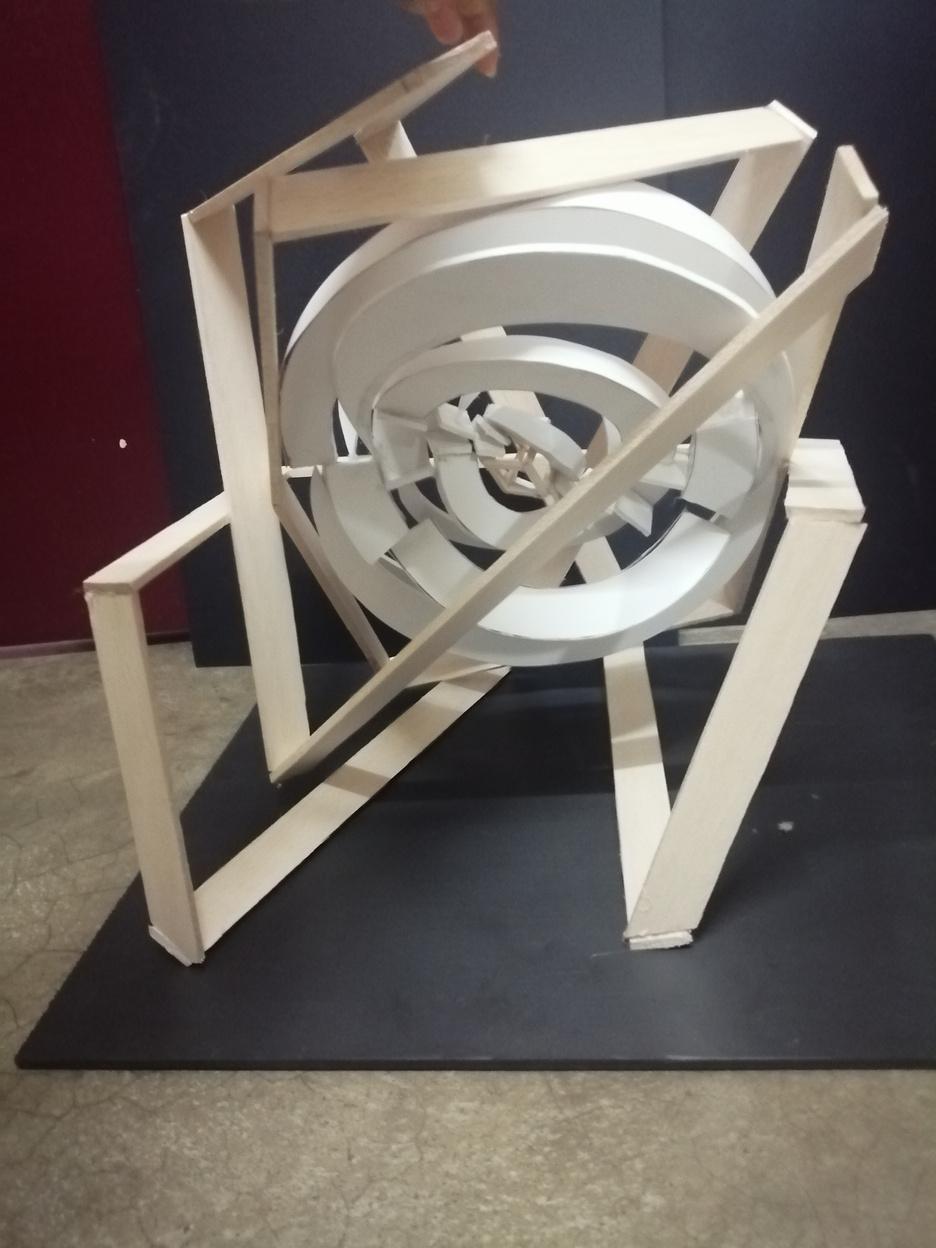
A representation of a movie scene into moving, dynamic art displaying the chaosness and turbulence of battle in the movie
SCENE:TheMaelstrom'sBattle
SCENE : The Maelstrom's Battle
The final Battle where Calypso unleashes her wrath on Davy Jones by creating a whirlpool to aid the battle against theenemies


Pirates Control their ships as they sail along themaelstrom

Both ships sail closer and closer till they reach close to the center where both ships clash and the final war takes place

Chaotic Scene where turbulent waters become part of the conflicting andemotionalbattle

Characterizedbystrongturbulentorconflictingemotion VeryStormy
Elementsarrangedaroundacentralfocalpoint.
Anumberofsecondaryformsclusteredabouta dominant,parent-form

Linesrepresent directions
StudyModel

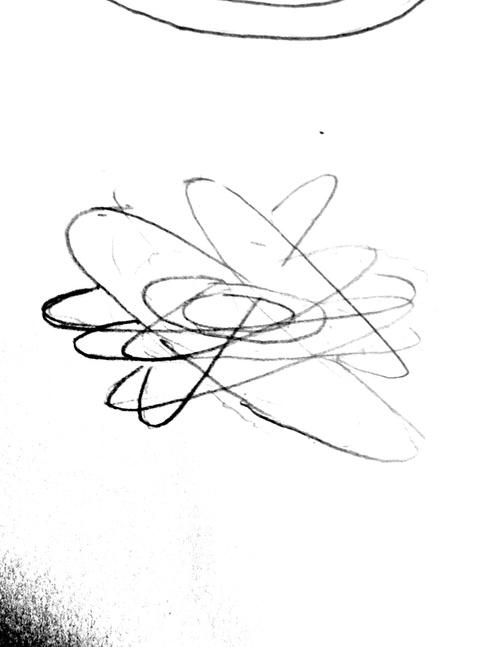
Linesarerotatedtocreateasense ofturbuent Makesthardertointerpretwhere theinesaredirectedto
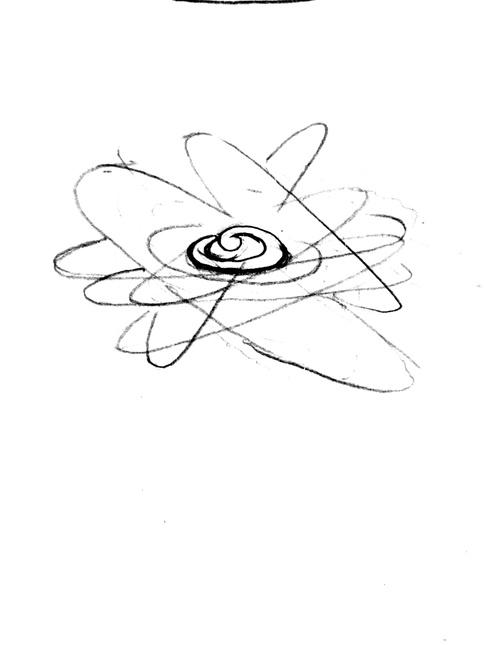
TheCentermaineementwhere thechaosandturbulentisgaong aroundt



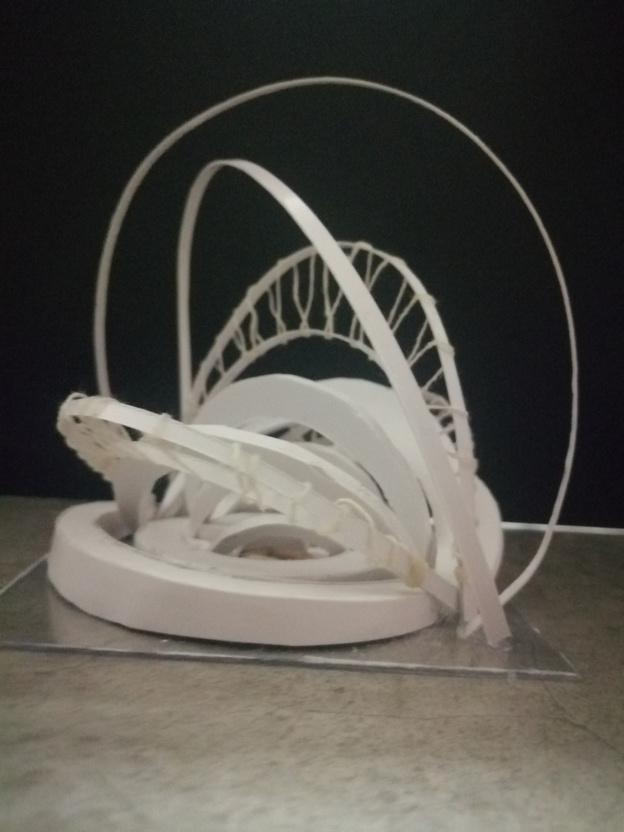



ART-IN-FUNCTION concludes the Design Studio program for this semester. With the accumulated understanding of basic design elements from all projects to date, we move a step further by introducing another design element which is, colour and light and Function in artistic form.

A house design that brings in peace, tranquility for the the specific user. In this design, the concept involves the user feeling belonged to the environment using the design principles such unity and contrast.
In this project, I've decided to take the famous youtuber, Pewdiepie as my client for this staycation home design. The main goal of this project was to challenge myself to create a peaceful with an enclosed exciting focal point for the user. The user is
known to have passion towards extreme gaming. From there, I can taken into account that the user has the

Contrast Unity
HisYTlife(outside part) unifies beautifullywithhis inside of YT Life 2 elements support each other. Both elementsarecalm andinharmony
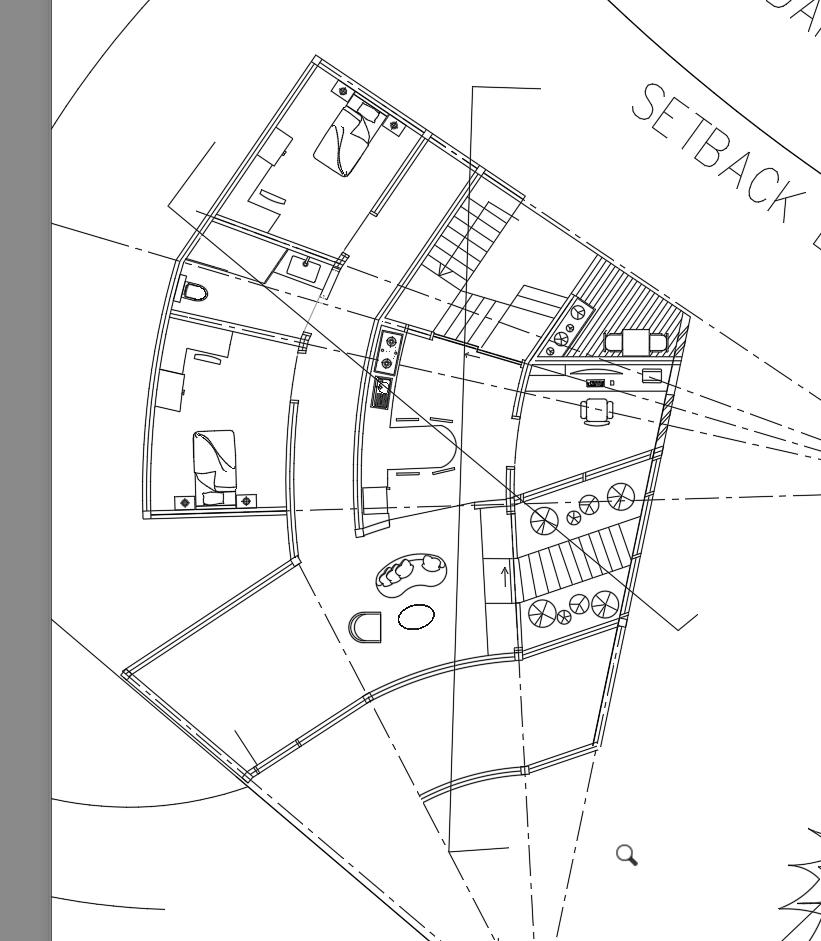



The planes represents his Youtube Life which is extreme and oppositeofhisoutside life 2 different lives YT acts as a center point while family, fitness is the surrounding life that giveshimsupport








Students are required to suggest a pocket park model with proper shading devices in the selected site in UPM for enhancing students social learning activities. The aim is to allow to students to come up with design concepts that take into account universal sustainable deign in designing spaces for community activities.


A 3rd space where people can icorporate thier leisure time which is not categorized as their home space or their work space. A space between that. Its a space neither your home or your office. A design where time, action movements areound that person stops. Where the only revelant is the time and you yourself.

The Continuum.timeas a focal point. In relation to the surrounding, we want to give to the person who is in the park an experience where the time, action movements around that person stops. Where the only relevant is the time and you yourself ( time for yourself).
3rd space is a concept where is a place for people to have their leisure time that is not at their home and during breaks, during working days. Is a space nor is as yourhome neither as your office. Is a space to saperate yourself for awhile from all this hectic working environment.
we believe that respecting the land owner and the nature is our main priority. As we took the space for our design, the nature is brought up to our platform. To respect the land .





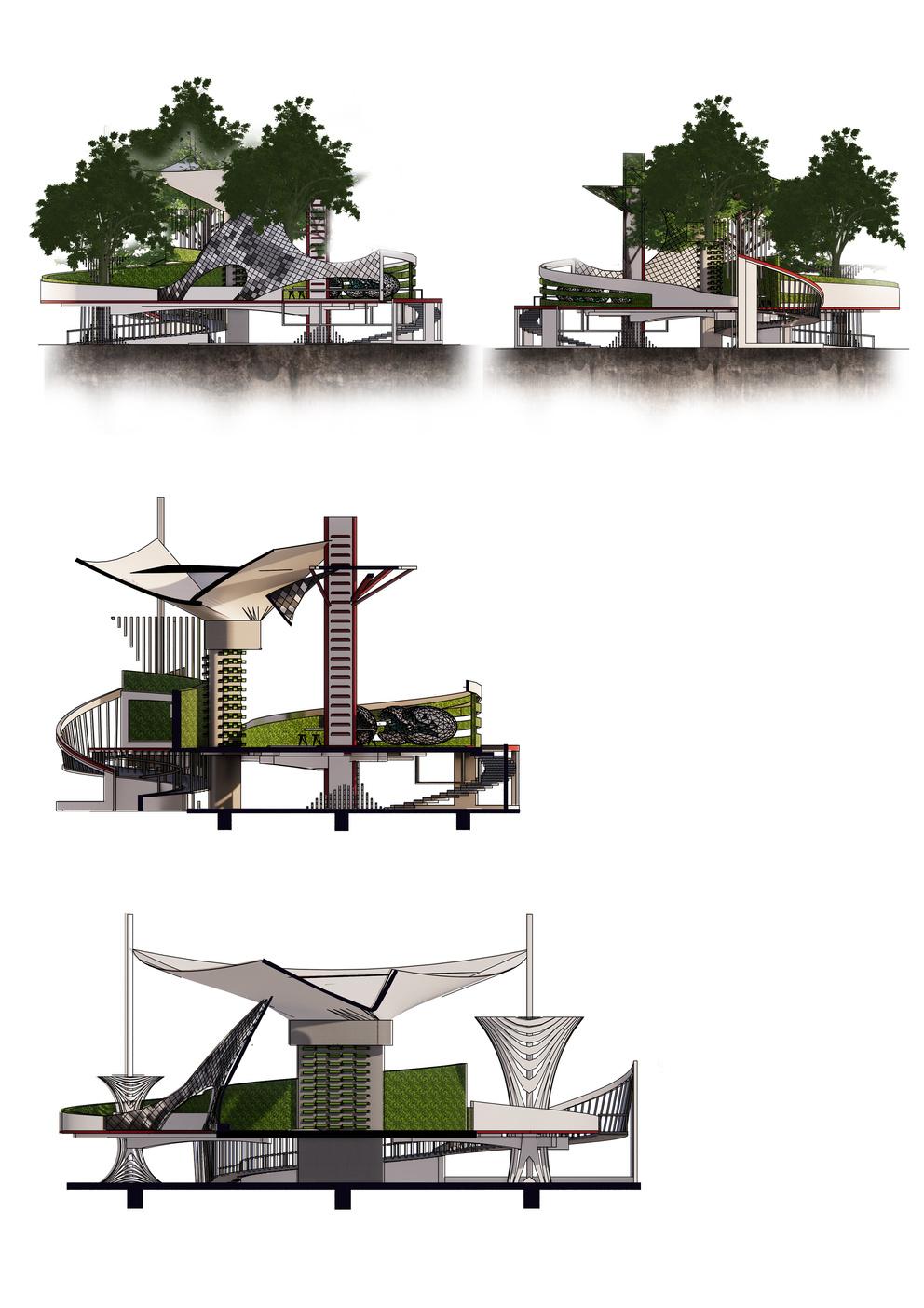












FINAL MODEL

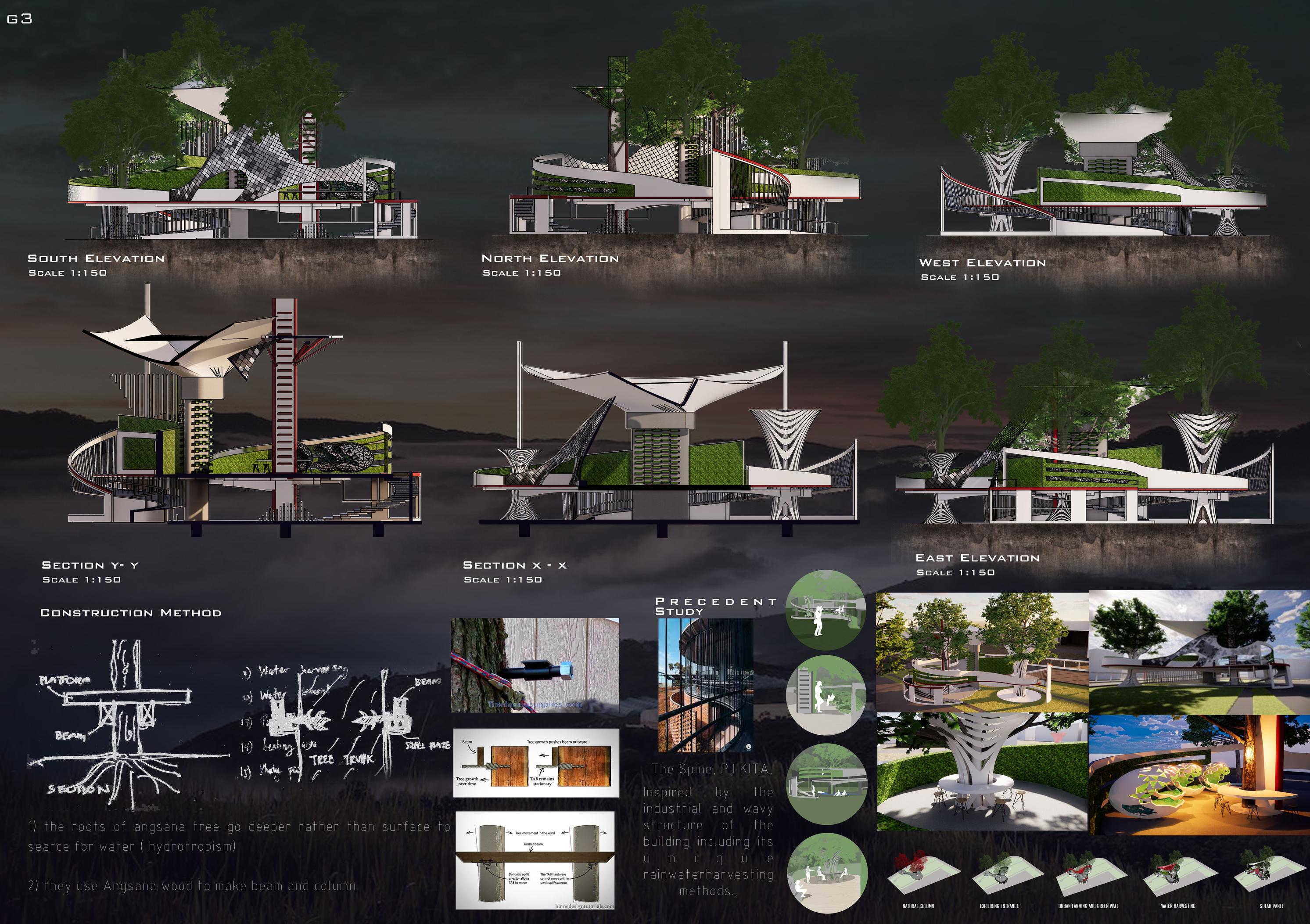
Students are required to create innovative design proposal on this theme, questioning the very basis of the notion of the restaurant, cafe, food outlets, fast0 food joint, food court, etc.The aim of this project is to develop a proposal for the food and beverage (F&B) typology, intended as a place of preparation and consumption of different types of food and beverages

A combination of where history and food and beverage interwovens into a relationship. Visitors are able to witness and experience the old traditional vibes of the past of Pantai Remis. It is a discovery of food and the beginning of how ancient food was consumed back in the decades

The concept of UNDULATE is defined as reversing/unravel the late historic times, the past (ups and downs in the journey). It represents the main drive of the entire building design. Pantai Remis had a strong and unique history that broadcasts how different ethnicities arrived to Jeram and left traces of their Food culture.


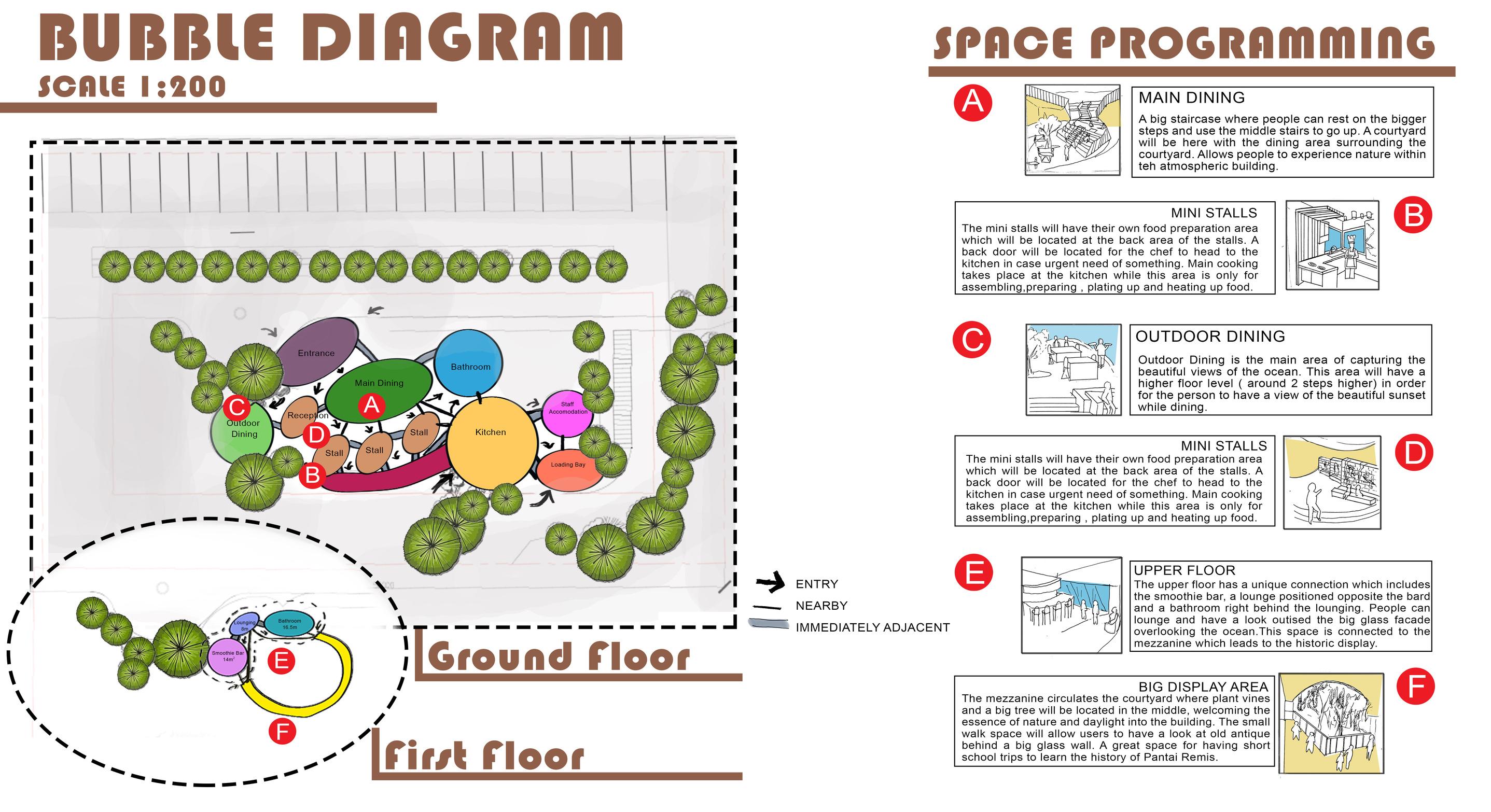
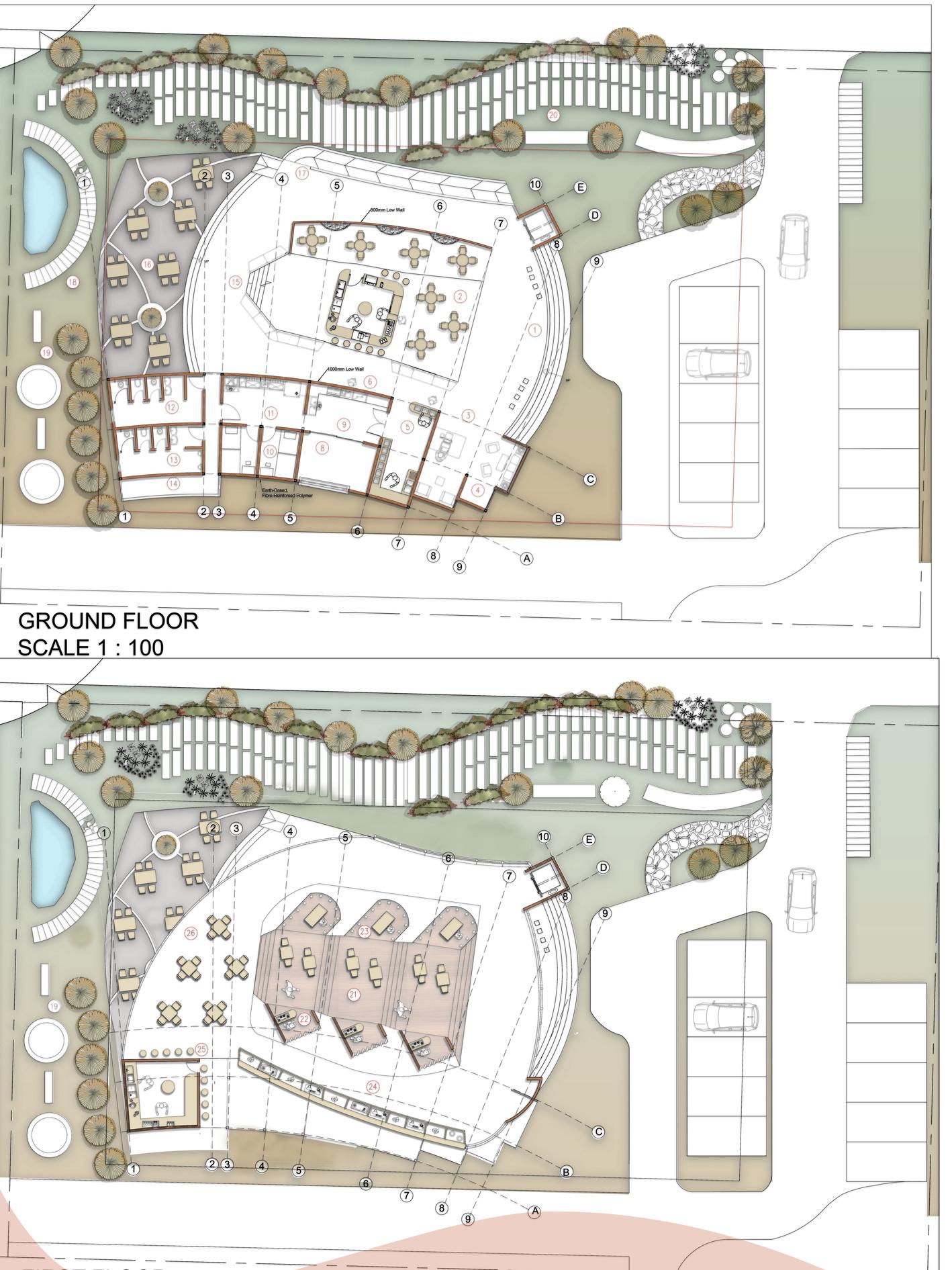
FIRST FLOOR SCALE 1:100
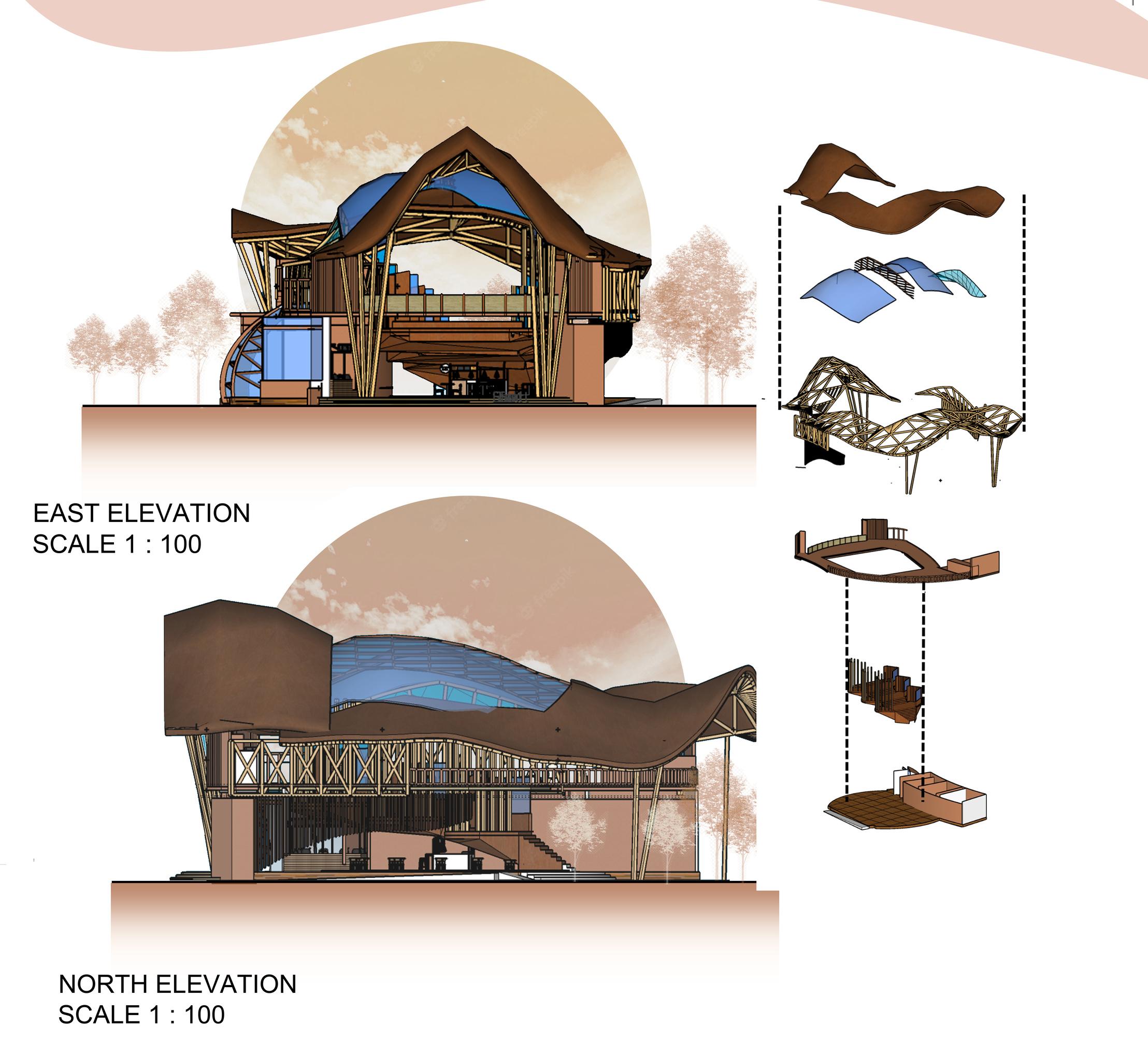

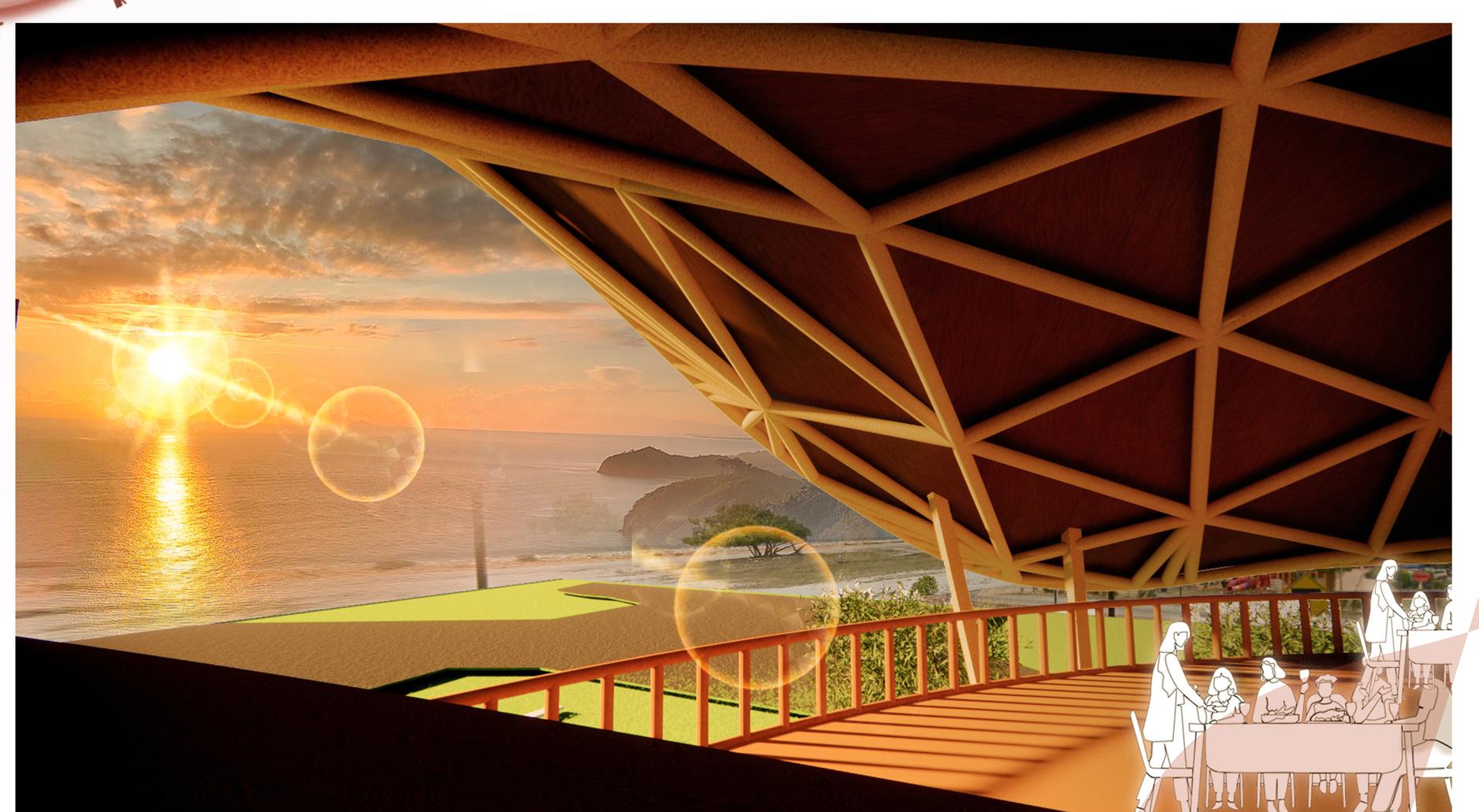

C O M P E T I T I O N P R O J E C T ( G R O U P )
K A I R A L O O R O
While carrying out my degree, me and 3 of my friends decided to take part into a international architecture competition project. The project involves creating a primary school design for the poor and struggling students in Senegal. Kaira Looro Architecture Competition is a design contest open to students and young architects with aims to discover new talents and to adopt sustainable architecture models for humanitarian purpose to improve life conditions in developing countries
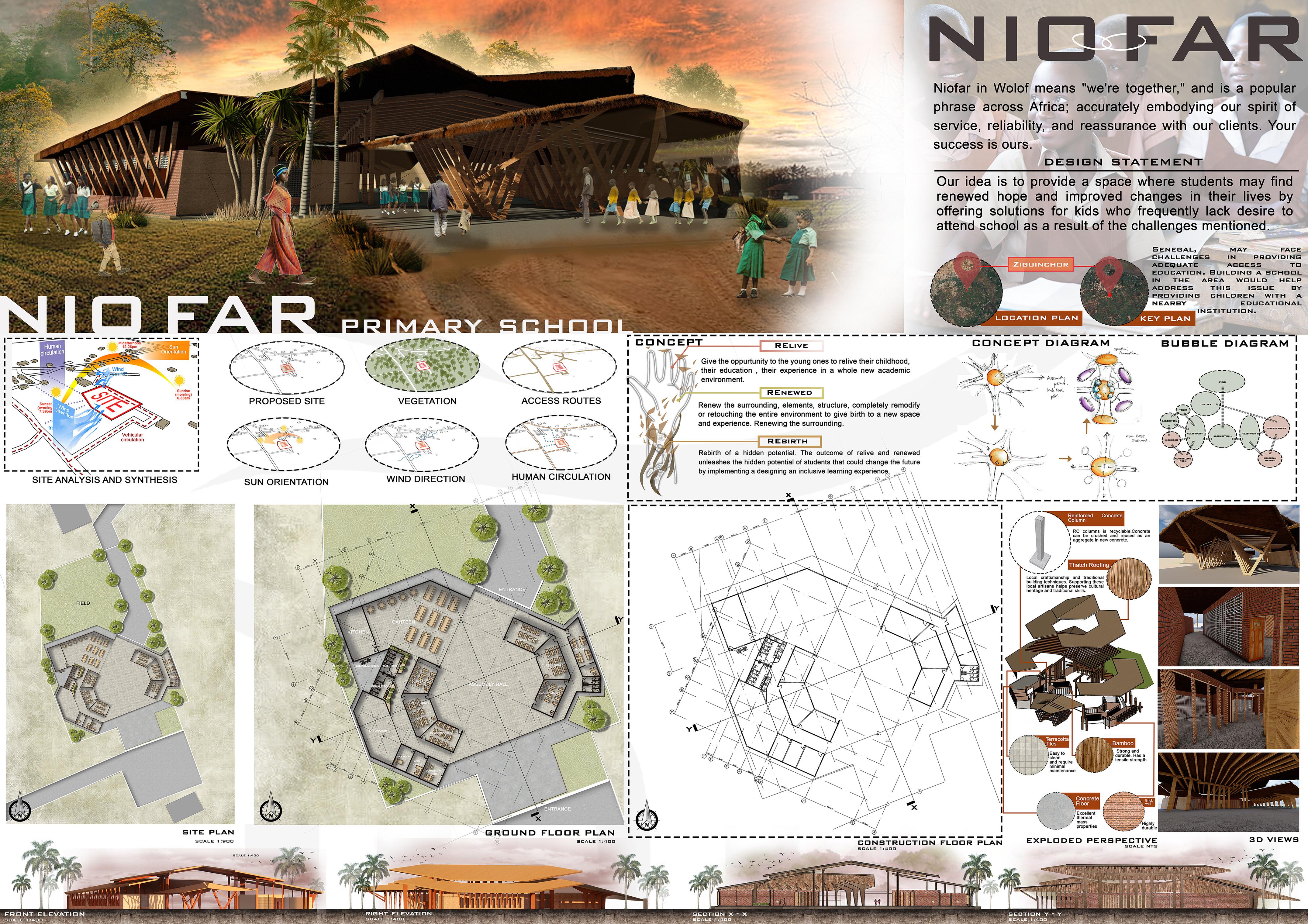
Niofar in Wolof means " we ' re together," and is a popular phrase across Africa; accurately embodying our spirit of service, reliability, and reassurance with our clients. Your success is ours. Our idea is to provide a space where students may find renewed hope and improved changes in their lives by offering solutions for kids who frequently lack desire to attend school as a result of the challenges mentioned.
Niofar in Wolof means " we ' re together," and is a popular phrase across Africa; accurately embodying our spirit of service, reliability, and reassurance with our clients. Your success is ours.Our idea is to provide a space where students may find renewed hope and improved changes in their lives by offering solutions for kids who frequently lack desire to attend school as a result of the challenges mentioned.








Architecture is indeed a very commitful course, but I believe there's a whole world out there needs to be explored. Architecture can be found not only within the universities but in other forms of art as well. This is some of my art I work on on my free time and sometimes create my own products for the public.
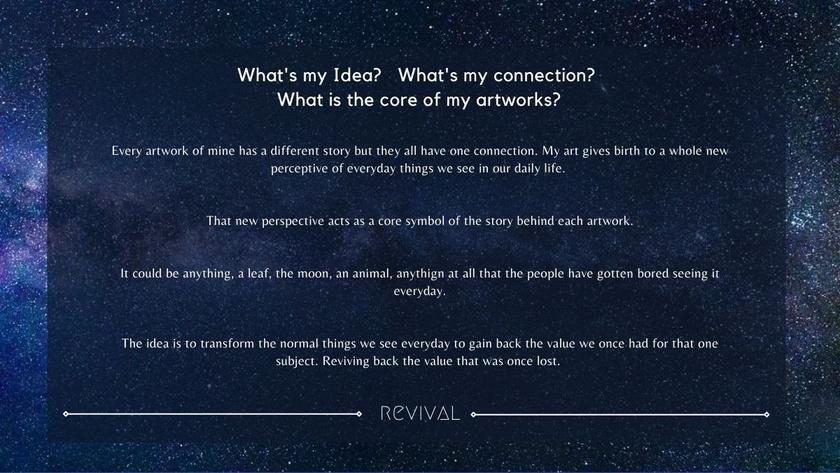

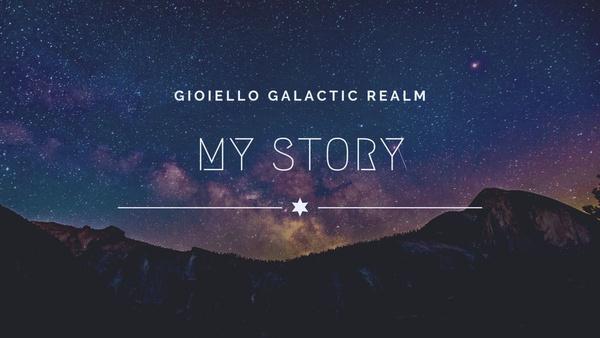

Ihave produced numerous amounts of animated digital arts and 3D illustrative art. I come from a mass following of NFT artist. Being a part of a very big art community in malaysia has been a great and innovative experience. I am proud and passionate towards creating unique line art styles and happy that my clients love them as well. I have my own page on Pentas where you may search up the name Gioille Galactic Realm to have a look at my unique work. Each piece births from their own unique concept which can viewed on my pentas.com profile.


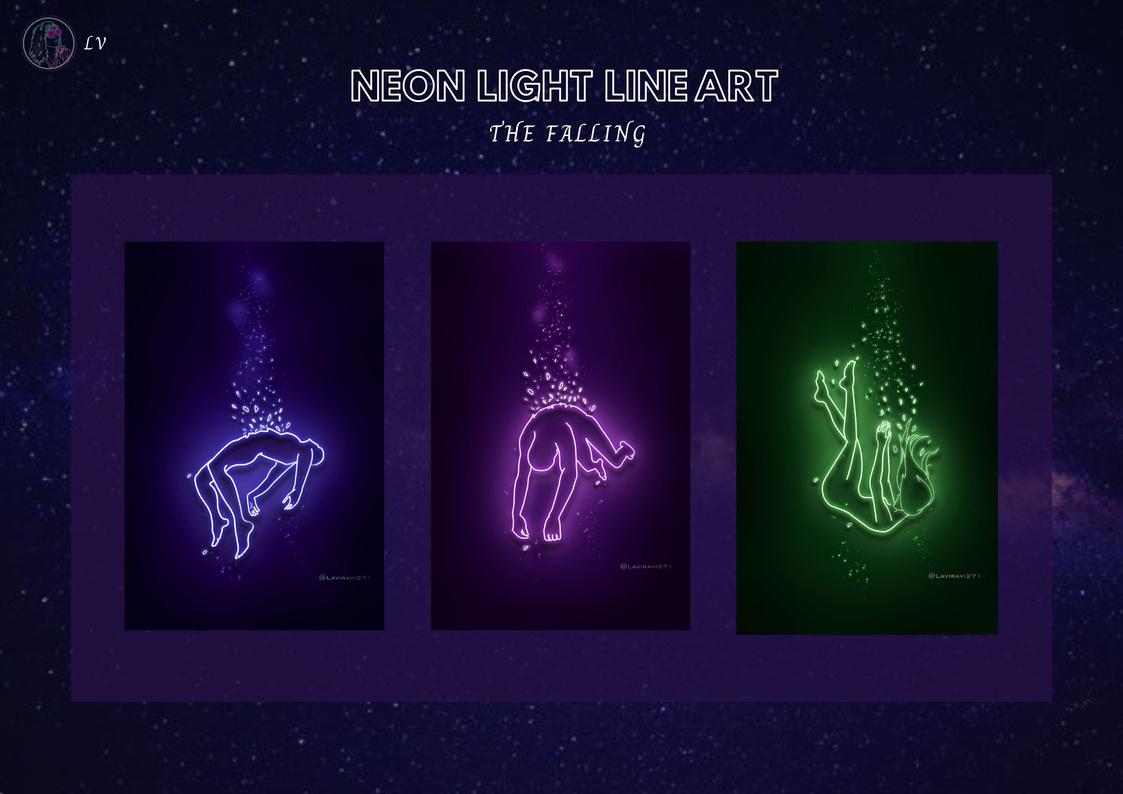



I work on custome laser cut portraits for family,friends and some customers. The process involves tracing their image in photoshop and then converted into autocad. After converting into autocad file, minor edits and fixations are carried before proceeding to laser cut.






Received an urgent birthday gift order from an old friend. Client briefed that she wanted it to be a very special gift and mentioned the person receiving the gift was madly into cars. So i thought of creating a simple but aesthetic special gift infused with lights. We discussed and and I requested some of photos of the person to see which fits the best.
I designed and modified the 3d portrait using laser engraving techniques on 2mm thick acrylics and 3mm thick plywood.
This was the hardest craft I've made so far as I wanted the client to be able to access the battery for the lights so they'll be able to change them whenever they like in the future.
Small compartments with tiny slideable doors are installed at the base of the portrait which allows the user to access the batter compartment with ease

