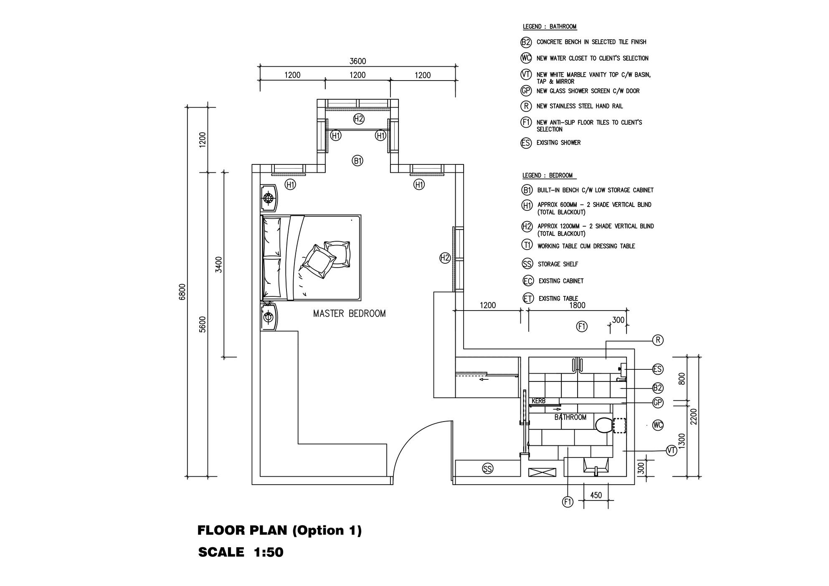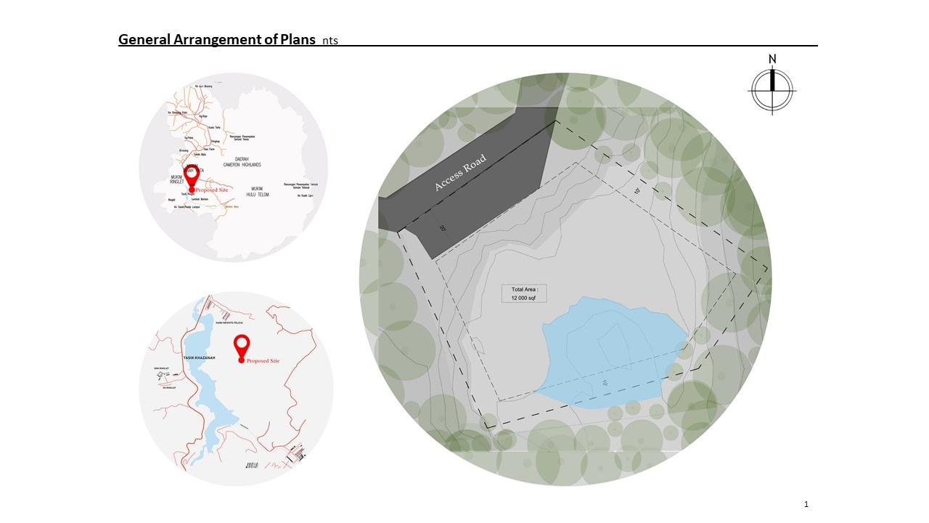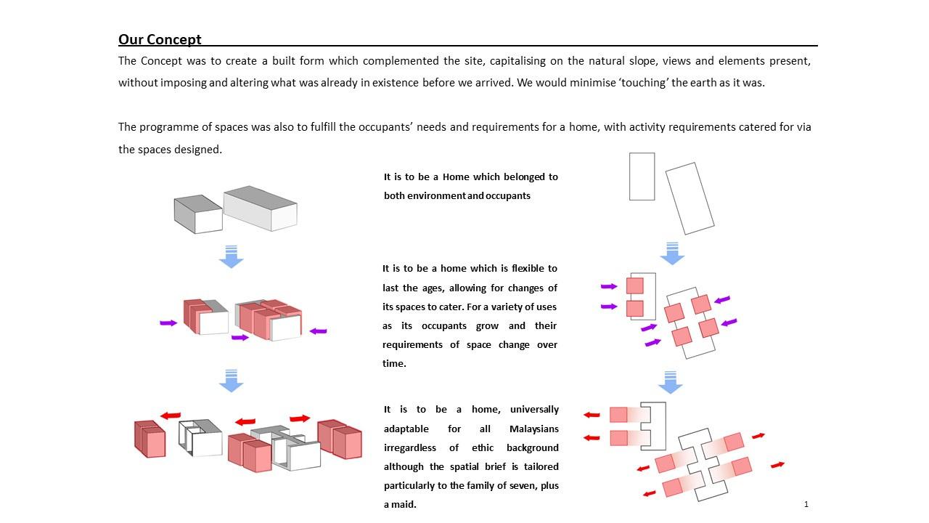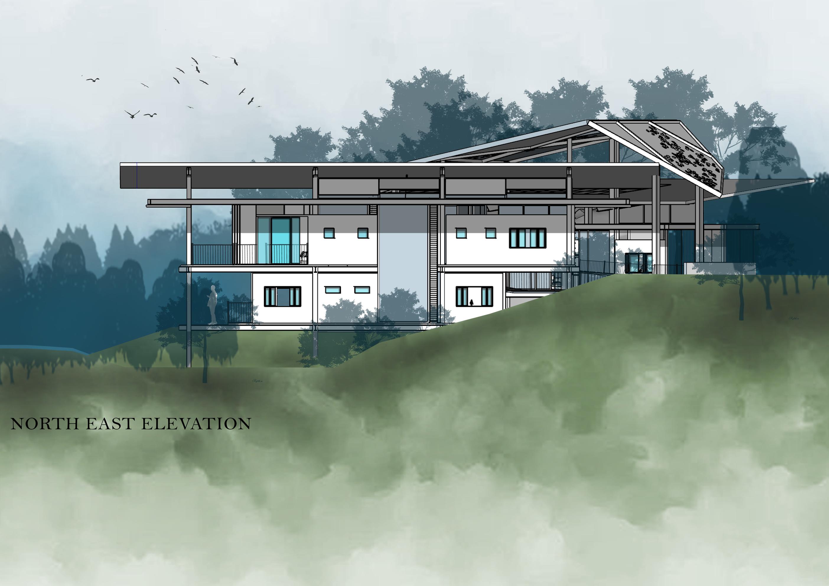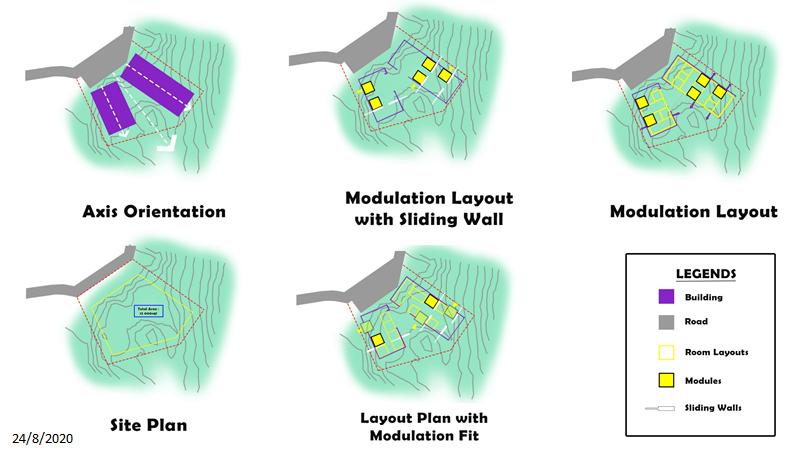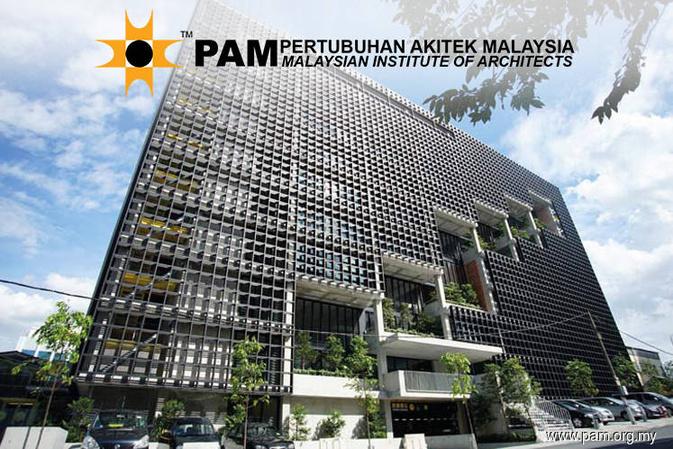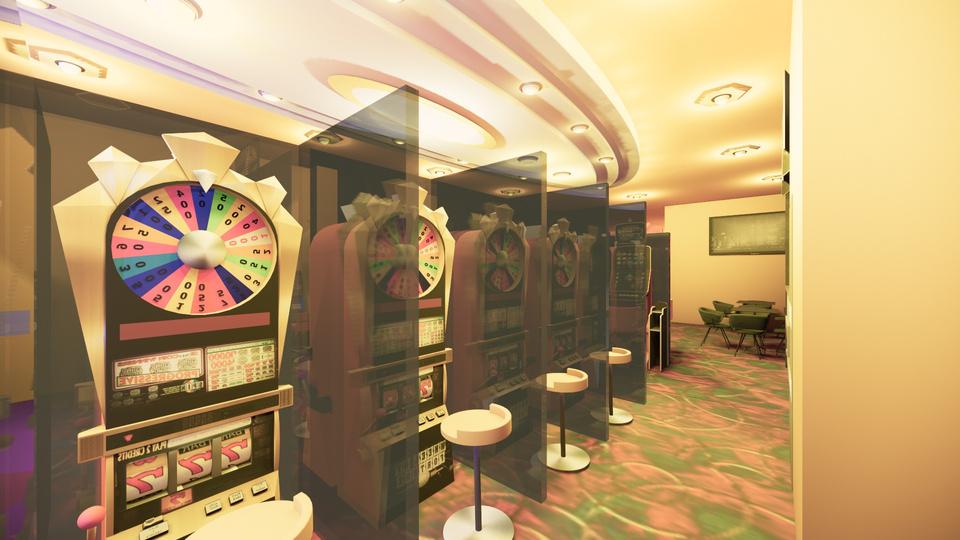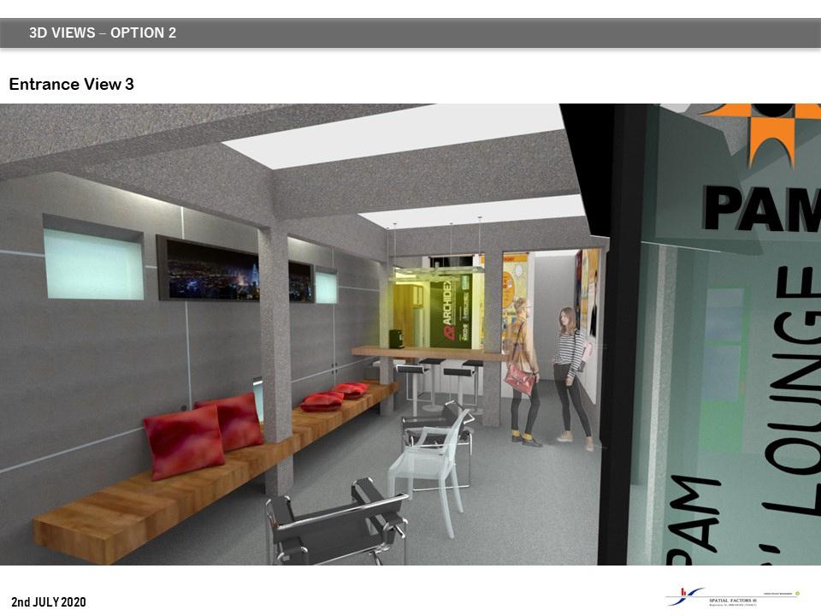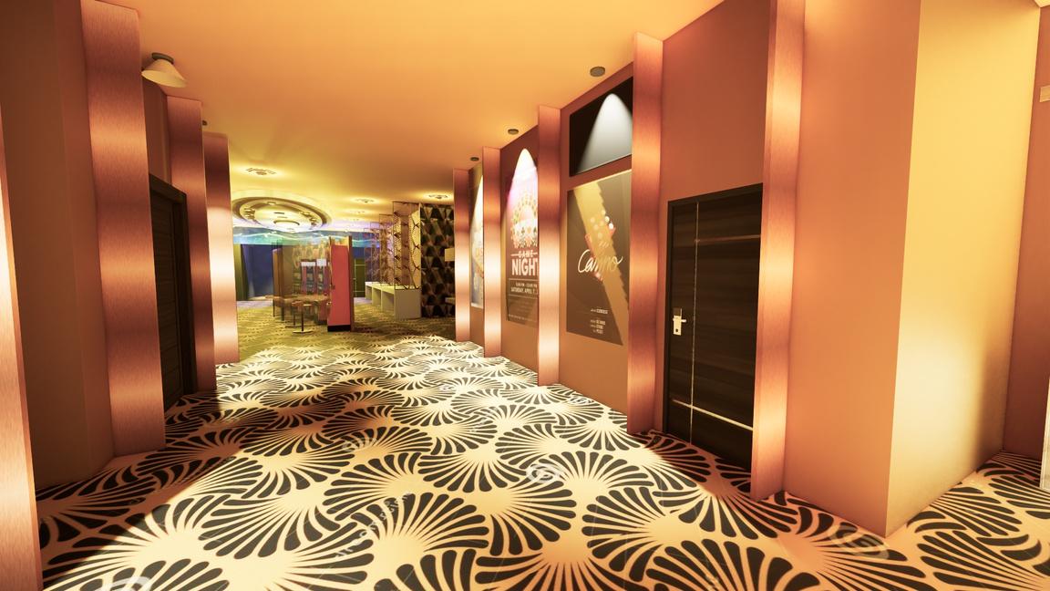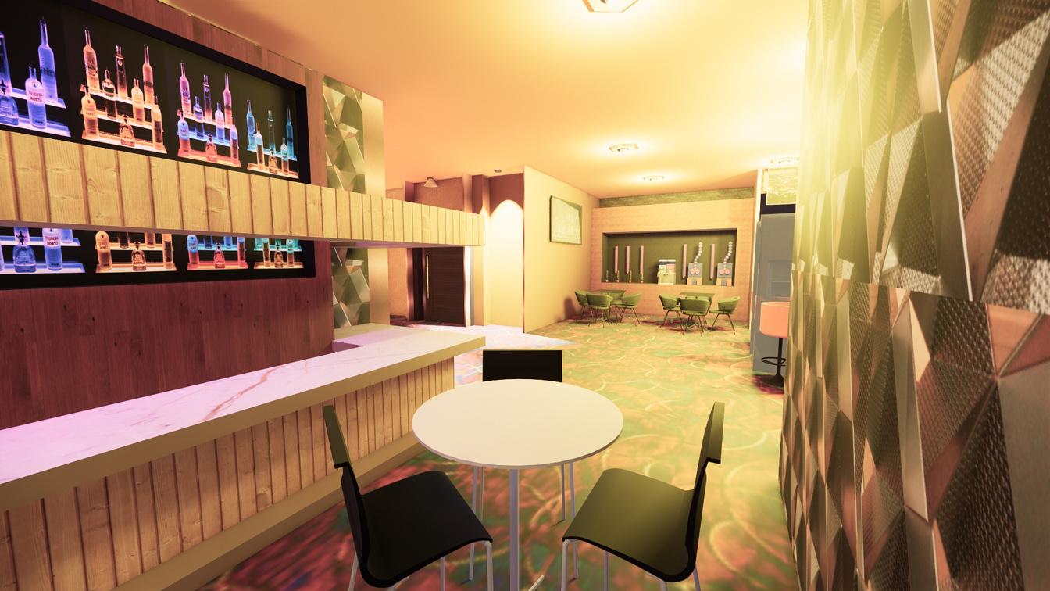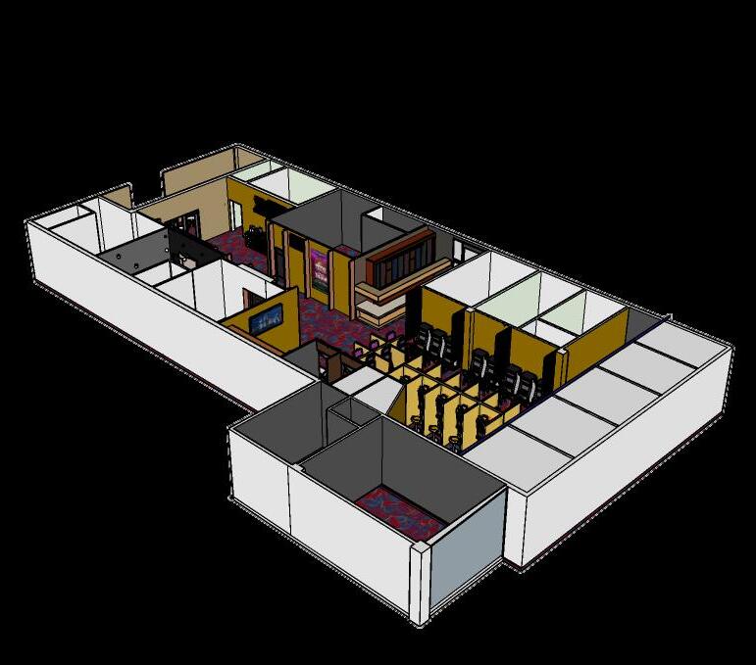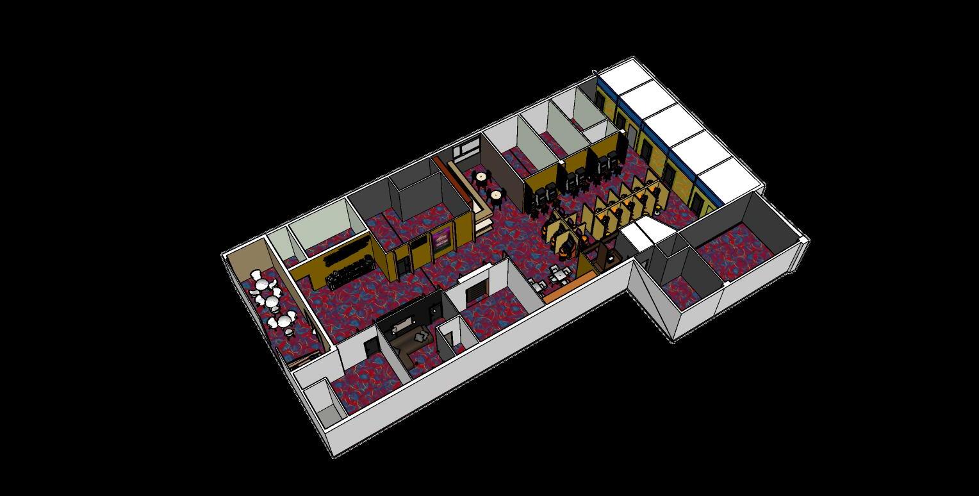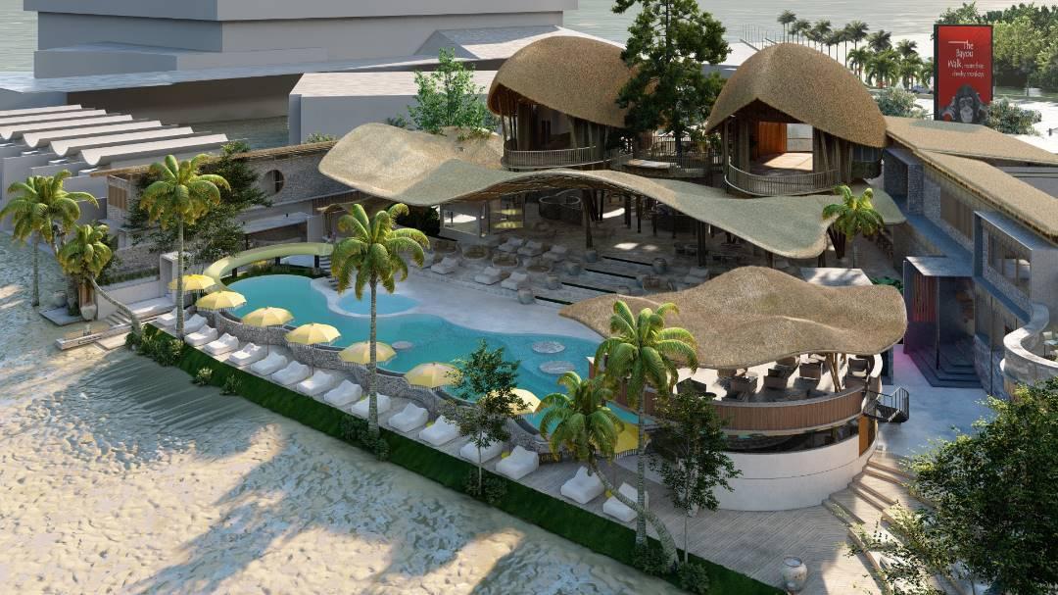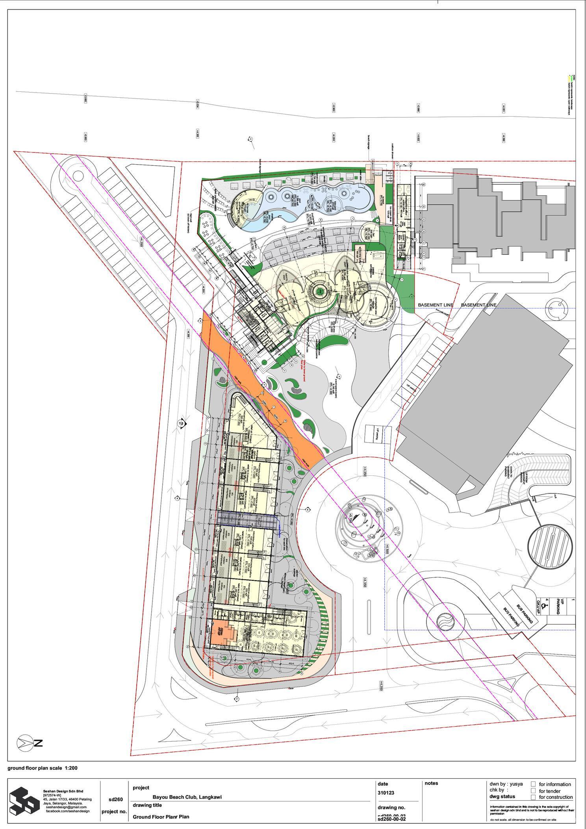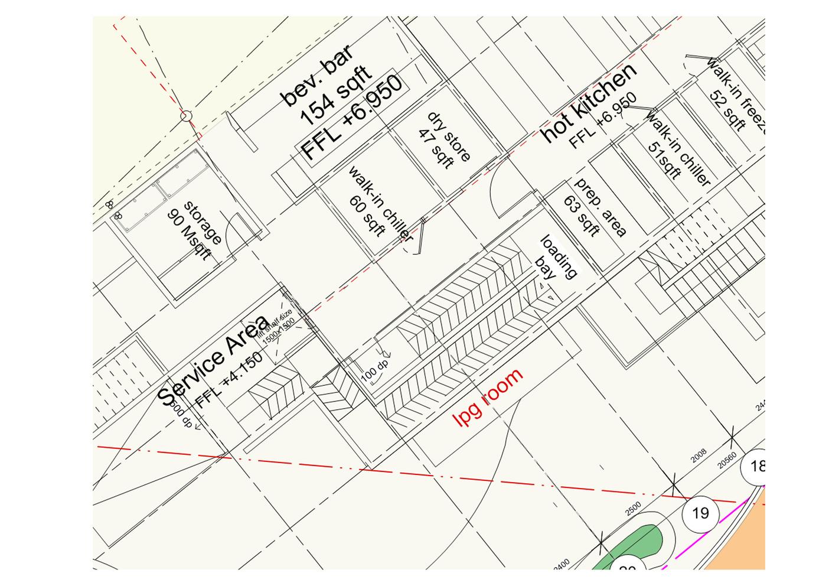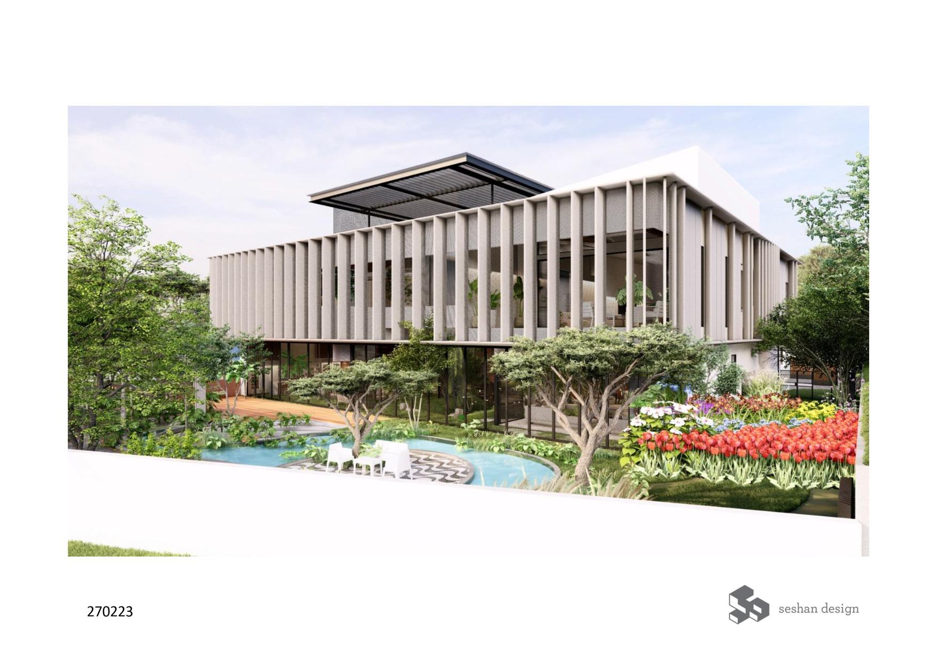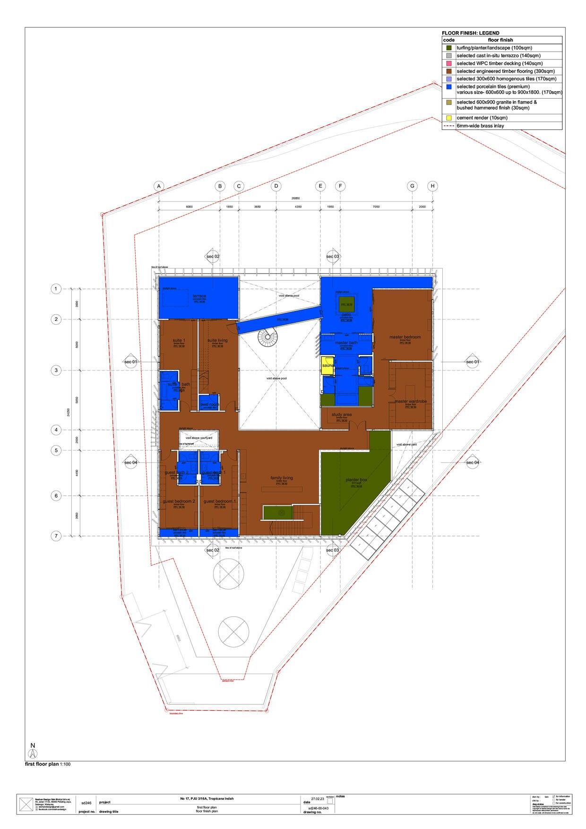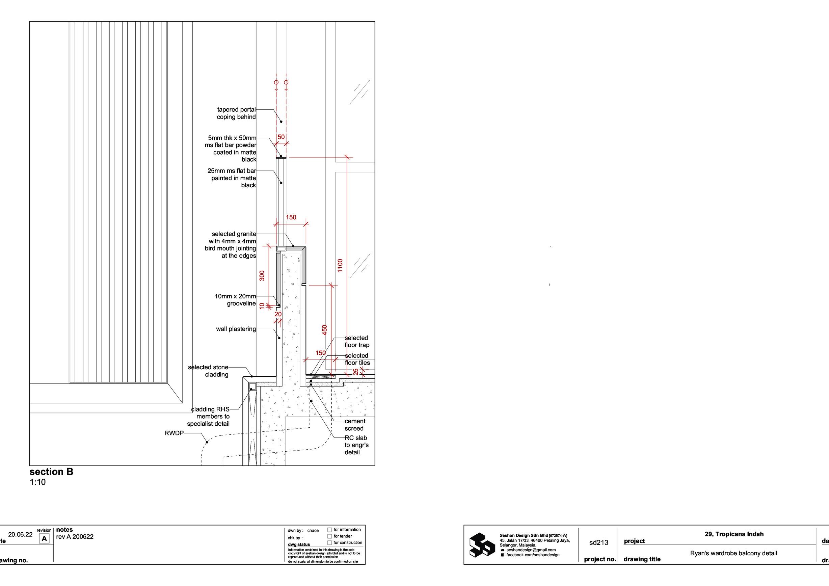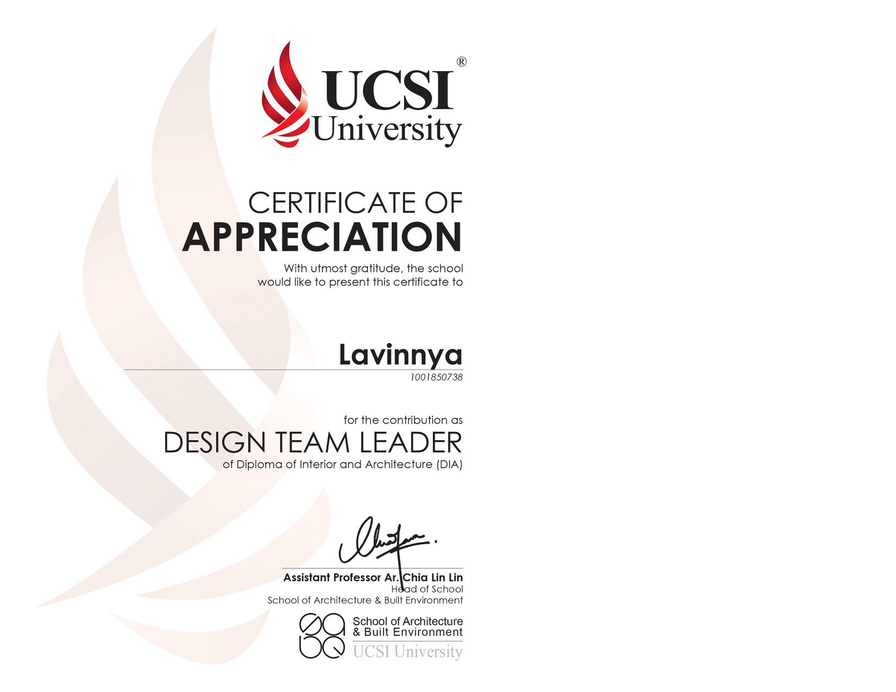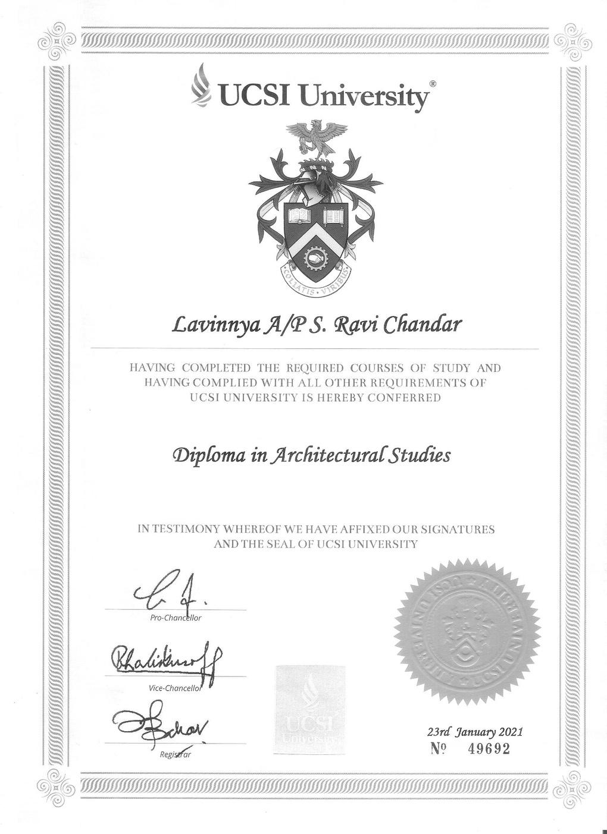Lavinnya Ravi Chandar
Contact : +60102985644
Email : lavaravi27@gmailcom
IG : lavarav27
Address : BandarKinrara4, 47180Puchong Selangor.
UCSI UNIVERISTY - Cheras, KL
2018-2020|DiplomaInArchitecturalStudies
Receved UCSI UNVERSITY Trust Education Grant Scholarship
Elected to become Design Team Leader for Dploma of Interior ArchtectureSociety2018
Memberof90HandsCommunityArchitectureProject Graduatedwith3.15CGPA
Green Building School (UGREEN) - Brazil (Currently Online)
Majoredin"SustanabeInteriorDesignWeek2021"course Mnoredin"HowDesgnersHelpFghtCOVID-19"course Continuing education in "Sustainable Architecture Week" course 2021-Current|CertifiedUGREENStudent
JIA ART STUDIO
Worked creatively with budding artists and adapted tutoring to fit unque learning styles and personal student needs
Assessedstudents2hoursaweekandcommunicatedwith parents nformalyandformalyinwrittenprogressreports
THE MELIUM GROUP FREELANCE DESIGNER
Completed final touches for projects such as images sizesandfontseection
Used Adobe Photoshop to createimagesandlayouts
Created over 100 Professonaly Photo Edited mages by using Camera Raw Filters and with assistance of other edting programs
SPATIAL FACTORS SDN BHD ARCHITECTURAL INTERN
Assisted in an Interior Design project for Pertubuhan Arkitek Malaysia (PAM).
Utilized computer program AutoCAD and prepared 80% ofdesgnplans. Attended al team meetings to resolve technical and proect issues coordinate wth team members and reviewproectschedules
Created, printed and modfied drawngs n AutoCADandRevt
JASMINE CATERERS SDN.BHD
GRAPHIC DESIGNING SERVICES
Created aestheticaly-peasng advertisements that compementedproducts
Appiedcreativeexpertisetopresentmarketingconcepts
Designed Offica Logos Templates Business Cards and AdvertisingVideos
Developed print materials such as Menus and Customers OrderLists
Put together vdeos for social meda advertising and nformatonalpurposes
AdobePhotoshop
AdobeIlustrator
Revit
Sketchup
Dialux
Mapbox
Animaker
Cadmapper
vectorworks
Experienced Designer and Art Teacher with over 10 years of experience in the art industry. Excellent reputation for resolving problems and improving customer satisfaction. Recognized consistently for creative performance and contributions to success in art students work and informative presentation Strengths in BIM Software, Digital and Traditional Art backed by training in Architectural Internship
SESHAN DESIGN BHD. SDN
GRAPHIC DESIGNING SERVICES
Created aesthetcaly-pleasing advertsements that complementedproducts
Appliedcreatveexpertisetopresentmarketngconcepts
Desgned Offcial Logos, Tempates, Business Cards and AdvertsngVideos
Deveoped print materials such as Menus and Customers OrderLists
Put together videos for socia media, advertisng and informationalpurposes
Residential Home #1
Interior Design
Residential Home #2
Services Constructional Drawigs
Competition Project
The Malaysian House
Multipurpose Lounge for PAM
Interior Design of Member's Lounge
Casino Design Proposal
Gaming Clubhouse Installation
Langkawi Beach Club
Floor Plan Revising, 3D Modelling,
Tropicana Bungalow Design
Floor Plan Editing, 3D Modelling, Construction Detailing
Residential Home #1
Interior
Design
Sketchup, Enscape, Photoshop, Autocad, Canva
This Residential Home project explores the fundamentals of spatial arrangements strategies which fulfills the clients desires. A deep understanding and material research was carried out based on the clients brief The client's brief includes redesigning the interiors of their bedroom and bathroom of a specific room The users belong to the old age group Thus Careful Planning and proper Safety Measures were taken into account while designing the spaces that also aids their conveniences
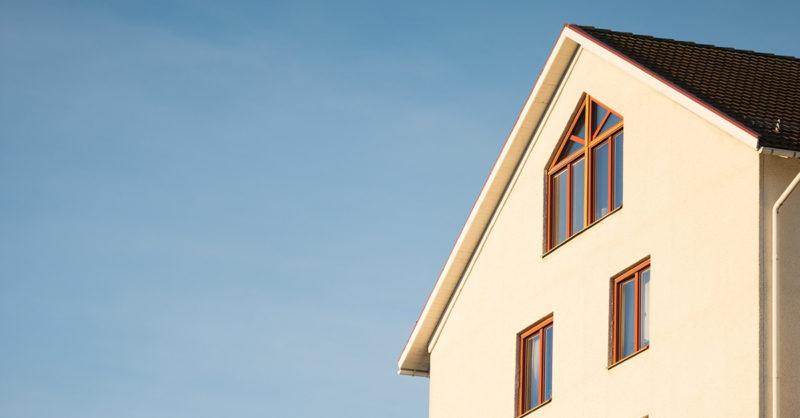
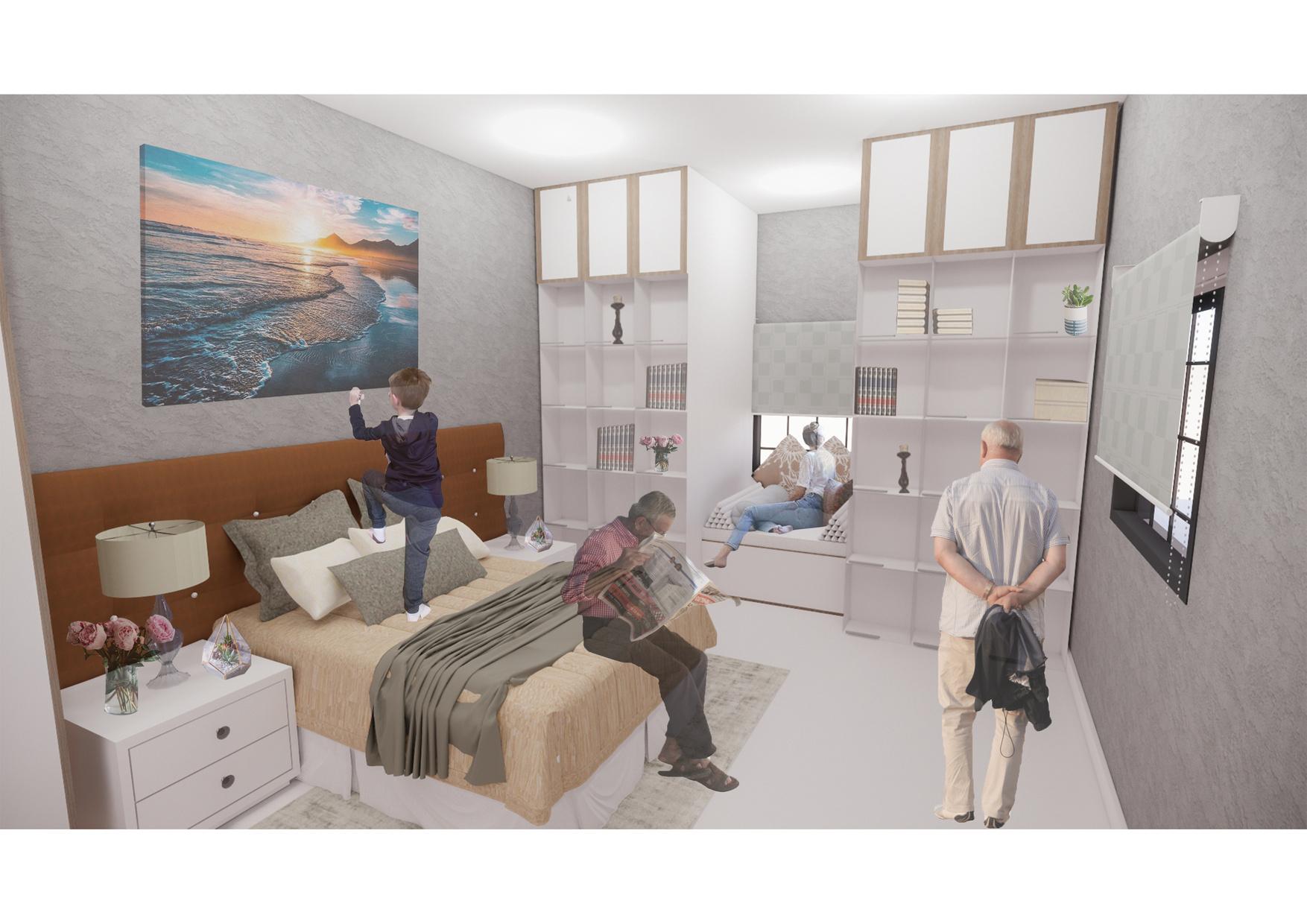
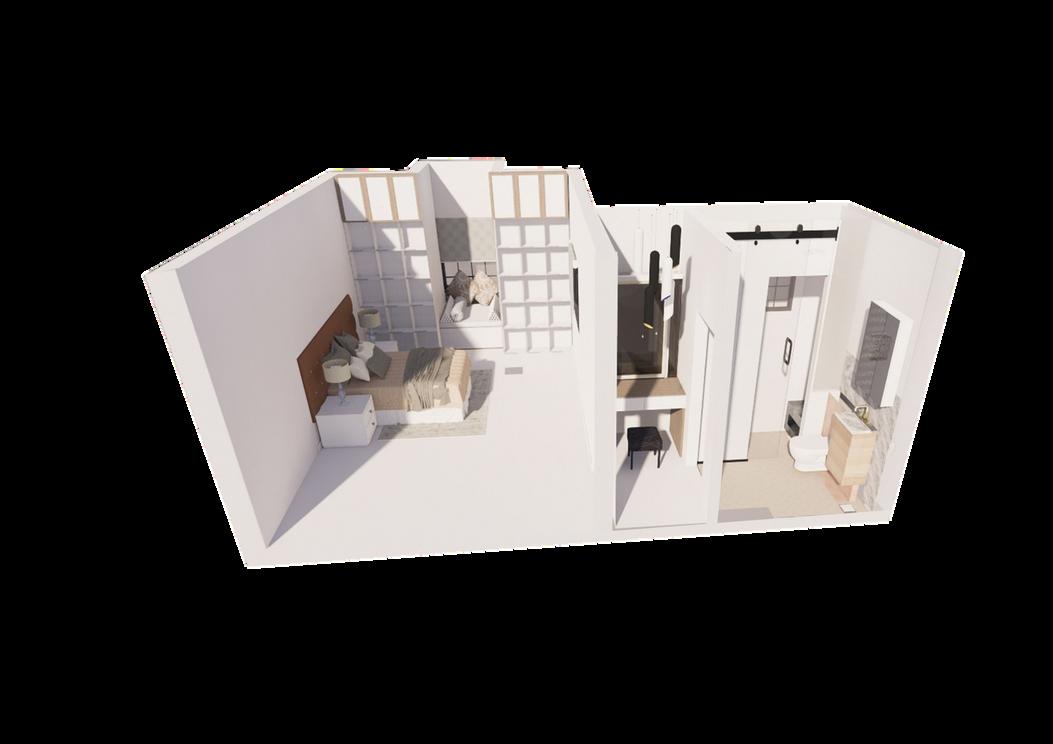
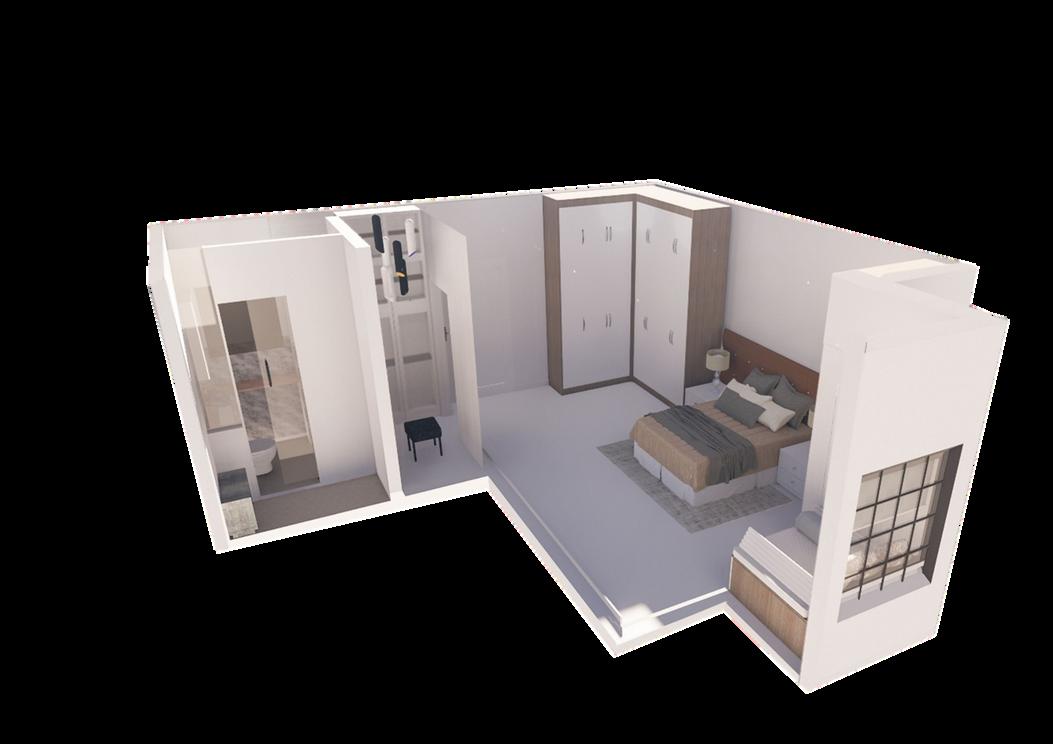
Solutions to the client's brief are additional Cabinet Installations(Proposal) to increase storage spaces. A built-in-wall Dressing Table and a bay window .Moreover, major constructional modifications were done in the bathroom which includes "L" shape Vanity Top, Slide Wash Basin installation equipped with Acacia Evolution Basin Mixer Acacia Evolution Wall Hung Toilet Installation accompanied with 600mm x 300mm floor tiling. Additionally, a built-in sitting bench in the shower room is added to aid the older individuals.
FLOOR PLAN (DRAFT)
SCALE NTS
Competition Project
The Malaysian Home
Sketchup, Enscape, Autocad, Photoshop
The Malaysian House Competition is part of the KUALA LUMPUR ARCHITECTURE FESTIVAL 2020 (KLAF2020: BEYOND)s program Im honored
to be a part of this project as it displayed many unique skills and ideas with the other team members It was a exciting project that went successful in my book I was more focused in developing the concepts diagrams modelling and photoshop editing
KEY PLAN
LOCATION PLAN
SITE PLAN
The Site is located in the tropical areas of Malaysia It is located high up in the mountains situated in the Cameron Highlands where high density of various tropical trees, fresh and cool environment, and mesmerizing views of Mother Nature exists The Site is located 180 metres from the ground in an area named Ringlet The mountain is located right beside along flowing lake known as the Khazanah Lake The Khazanah lake is known to be used as a transportation device and till to this day, is this being used the orang asli. Thanks to the Khazanah lake and the tropical environment this site makes it an ideal spot for the Malaysian House to be built.








