Portfolio.
Lauren Newell

Selected works from 2021-2024
laurennewell.arch@gmail.com
(437) 344 -0500
Ottawa, Ontario

Lauren Newell

Selected works from 2021-2024
laurennewell.arch@gmail.com
(437) 344 -0500
Ottawa, Ontario
2020-2025 | Carleton University | Ottawa, Ontario
Hobin Prize in Architecture & City Building
Awarded for excellence in the fourth-year comprehensive studio project
Dean’s Honours’ List
2020 - 2023
Awarded for maintaining an average CGPA above 10 (out of 12).
President’s Scolarship
Awarded for maintaining an average of 95% or greater.
Ontario Scholar
Awarded for maintaining an average of 80% or greater.
hard skills
InDesign, Photoshop, Illustrator, Sketchup, Revit, Twinmotion, Enscape
soft skills
Team collaboration, Problem-solving, Presentation
Bachelor of Architectural Studies (honours)
• Currently have a 10.83 CGPA (A)
• Fourth year representative and member of the Azreili Student Association (AASA)
• Member of the Golden Key Honours Society
2016-2020 | École Secondaire Catholique Renaissance | Aurora, Ontario
Ontario Secondary School Diploma
• Graduated with a 95% average
• Member of student council
May 2023 - August 2024 | EVOQ Architecture | Montreal, Québec
Student Intern (Northern Team)
Nikku Redevelopment | Iqaluit, NU
• Drafted and revised pre-design report sections, including visuals, building code reviews, cost estimates, and project schedules, ensuring clear client communication.
• Developed unit layouts, site plans, and zoning analyses using Revit, enhancing design efficiency.
McGill New Chancellor Day Hall | Montreal, QC
• Converted architectural documents from AutoCAD to Revit and compiled detailed presentation sheets, streamlining project documentation.
• Created photorealistic digital renderings with SketchUp and Enscape, highlighting textures, patterns, and spatial organization.
Glencore New Administration and Industrial Buildings | Raglan Mine, QC
• Surveyed and documented spatial data for 30 mine-site buildings using AutoCAD and Excel, ensuring accurate project records.
• Conducted spatial analyses, facilitated client consultations, and contributed to multidisciplinary design meetings, advancing project phases.
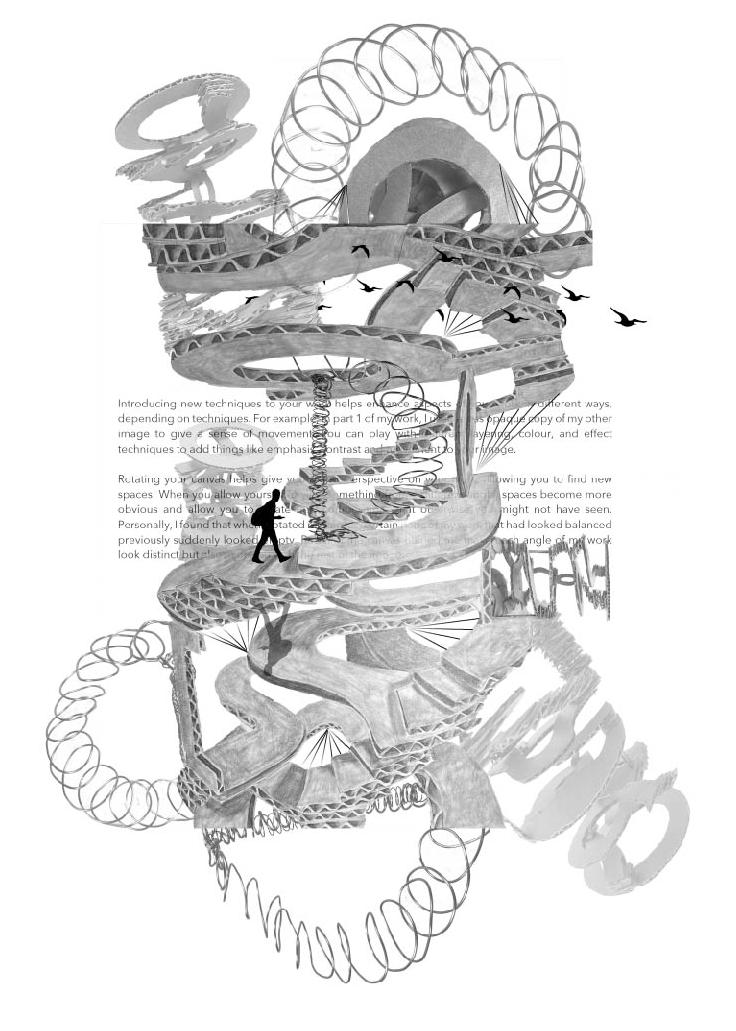
Urban Design : Pinecrest Pavilion
Building Design : The Elbow
Site Study: Post-Industrial Site Diagnosis
Building Design: The University of Calama
Site Study: Listening Through Stories
Building Design: Overbrook Resource Hub
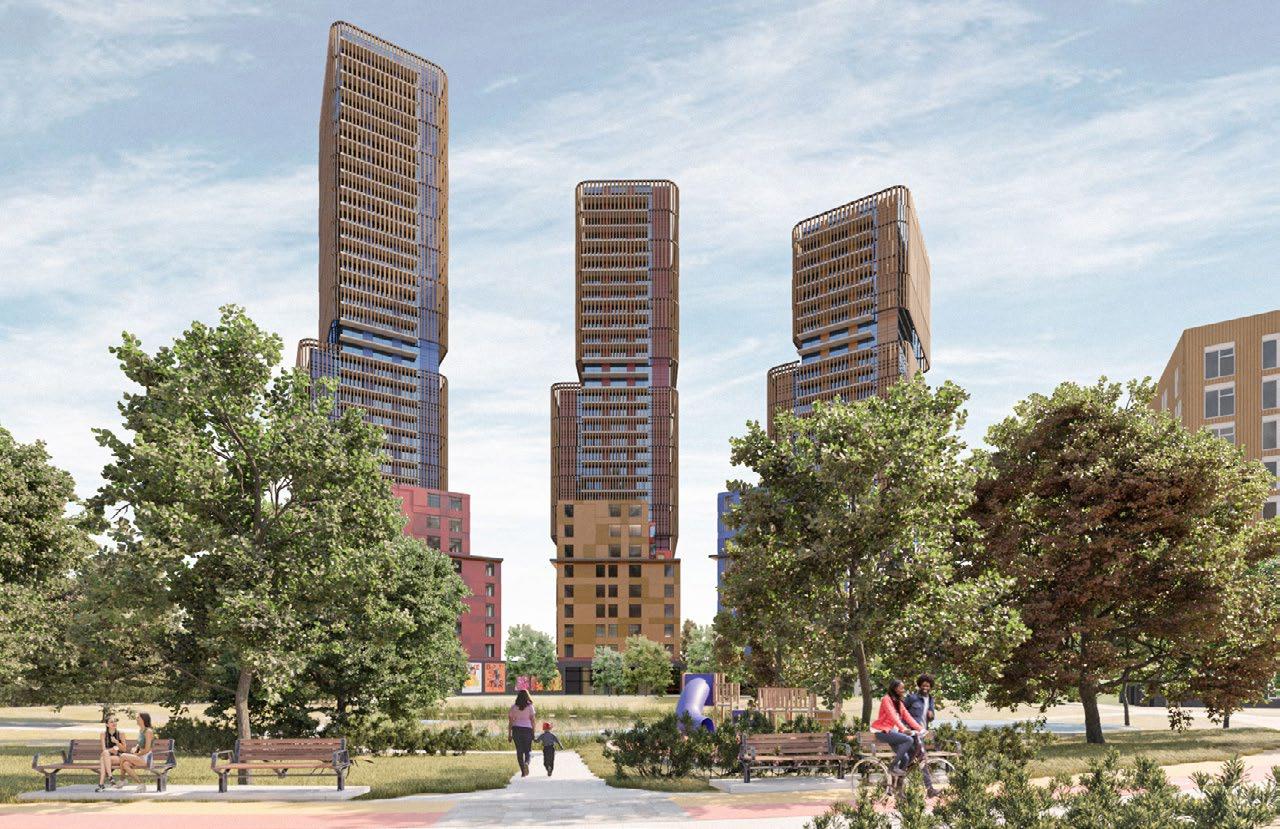
2024 | Ottawa, Canada | ARCS4105 | Menna Agha | Group of 2 | 4 months
Nominated for the Hobin Prize in Architecture & City Building
Foster Farms, managed by Ottawa Community Housing (OCH), is currently a primarily residential neighborhood offering subsidized housing, including townhomes and two-bedroom apartments.
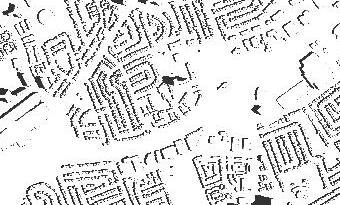
Pinecrest Pavilion aims to increase density on the 9.1-hectare site by adding around 3,000 new residential units while maintaining the existing 210unit apartment tower. This redevelopment will also introduce mixeduse spaces, creating a balanced blend of residential, commercial, and community areas.

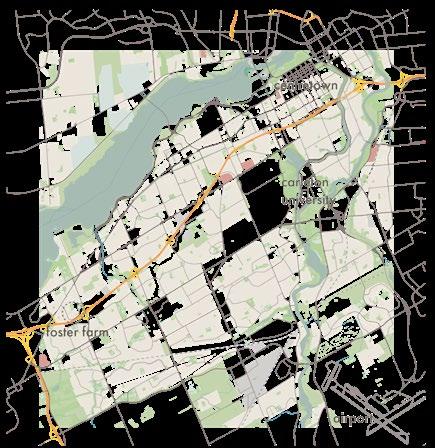
Pedestrian Space
The site centers around a circular plaza, with density reducing outward to blend communal and private spaces.
Vehicle access is limited to the edges and underground parking, ensuring a pedestrian-friendly, car-free core.
Lower density to the west maximizes sunlight in the central plaza. Radial Form
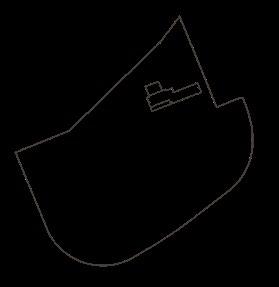
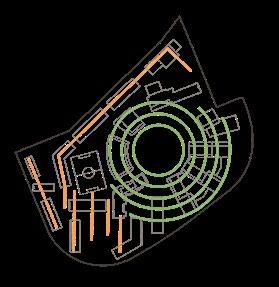
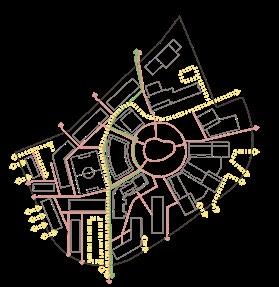
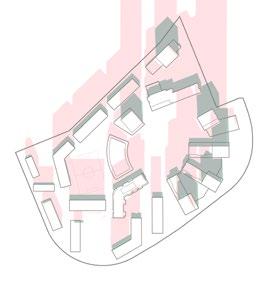
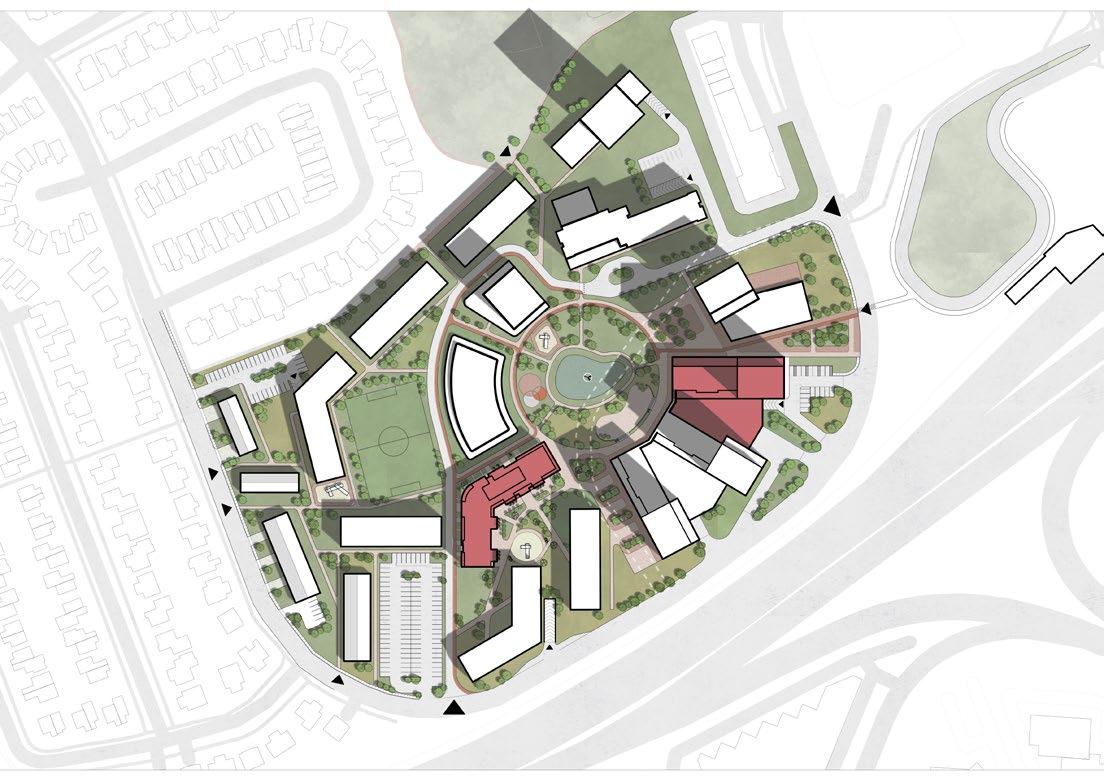
Site plan marking buildings that were futher developped concept as a group, drawing done by me
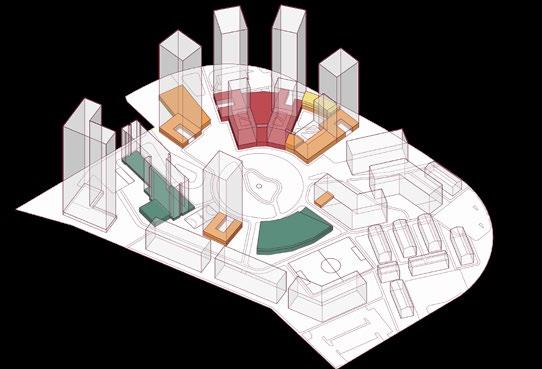
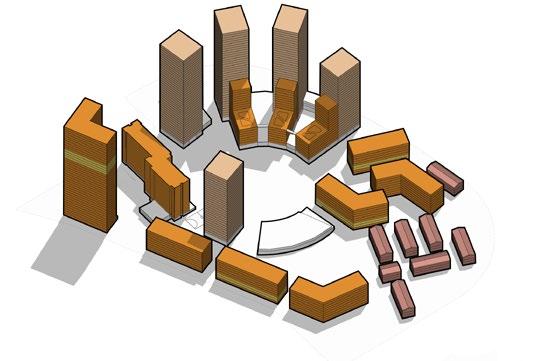
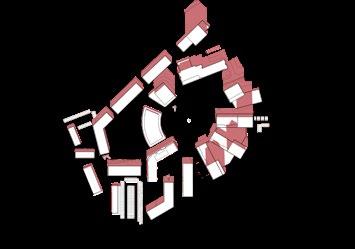
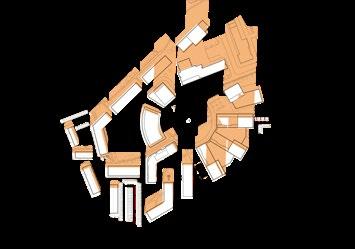
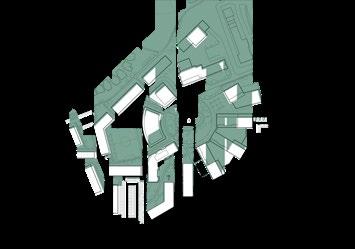
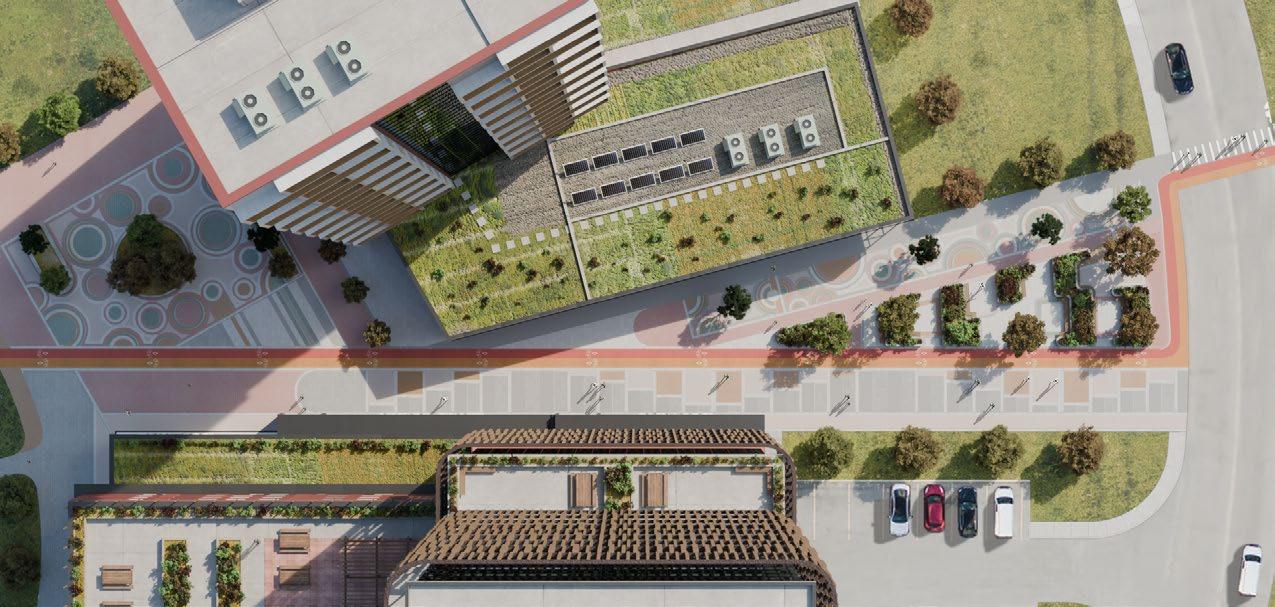
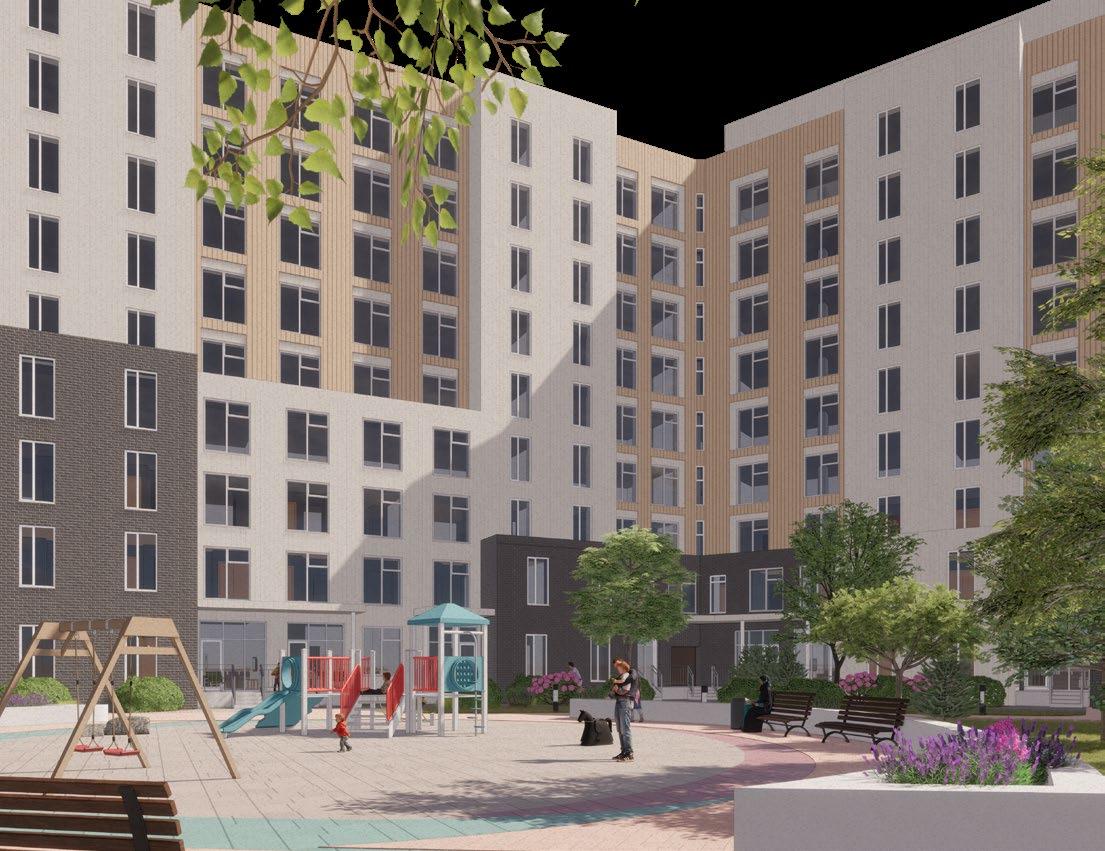
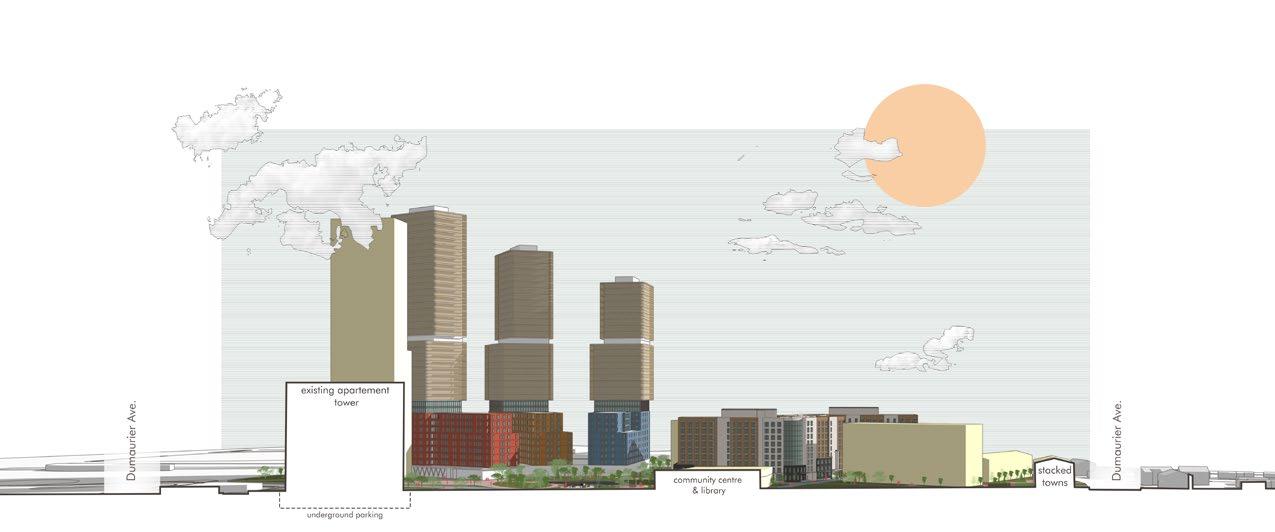
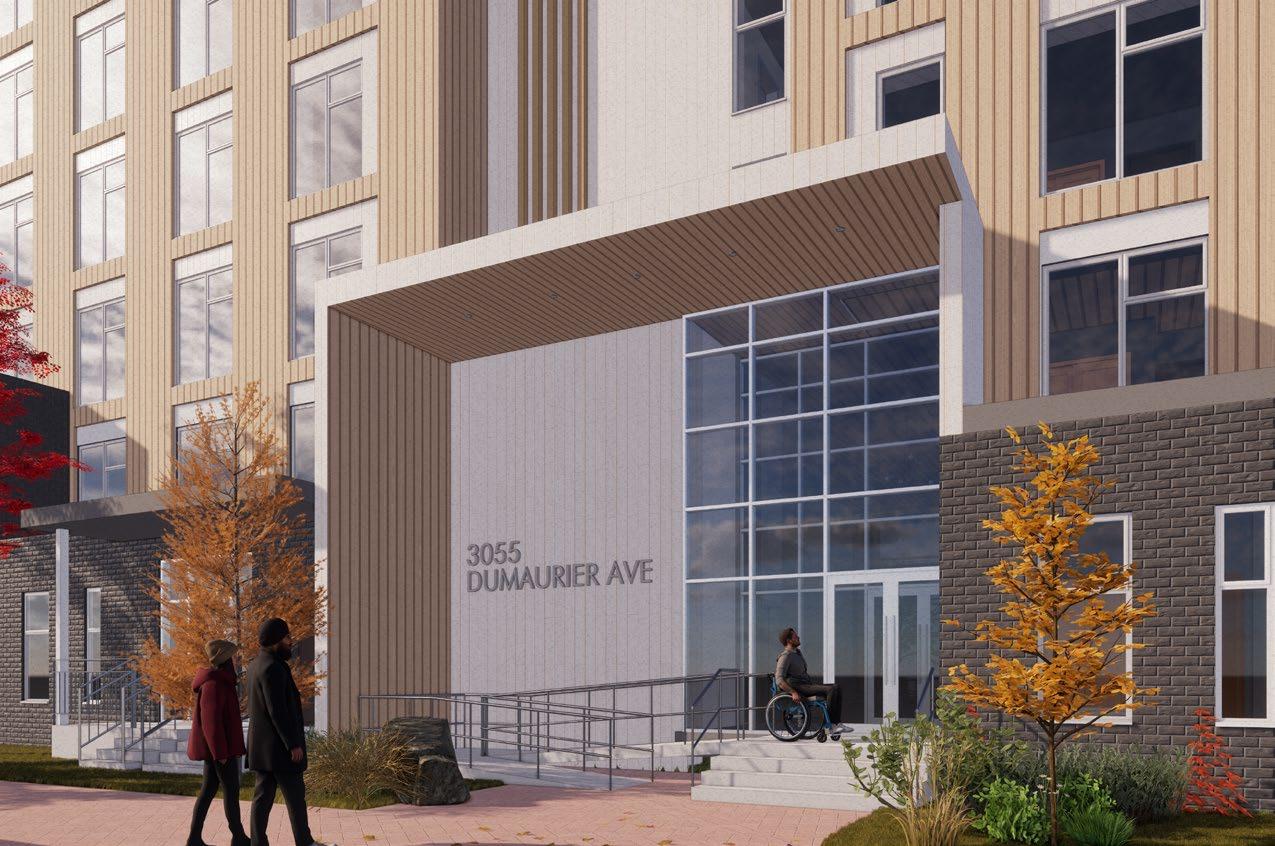
2024 | Ottawa, Canada | ARCS4105 |
Menna Agha | Individual | 2 months
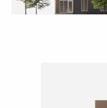





This 9-storey Multi-Unit Residential Building (MURB) for Ottawa Community Housing includes 132 units, ranging from studios to 4 bedrooms, accommodating singles and families. The building features 270 underground parking spaces across two levels. Ground-level townhouses are complemented by flats on the upper floors. Each floor hosts various amenities, including a community kitchen and coworking spaces, fostering interaction and a strong sense of community.


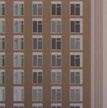
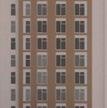
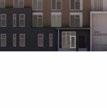
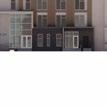


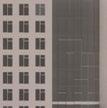
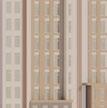
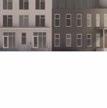
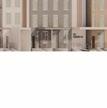



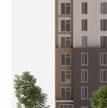


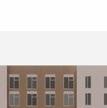
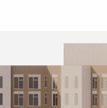
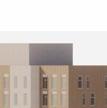


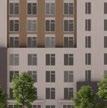
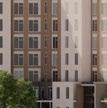


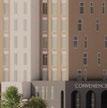





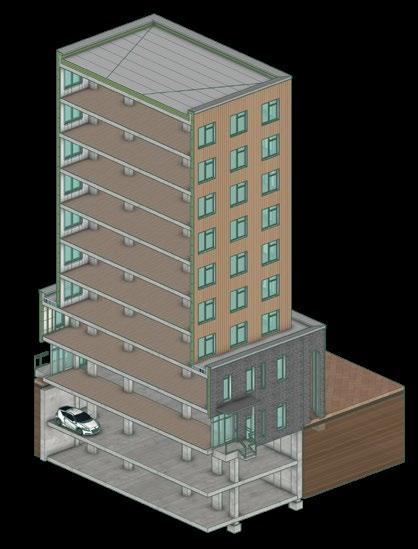
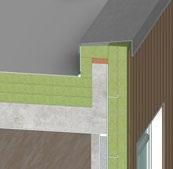
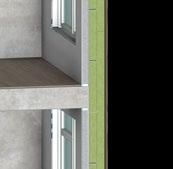
typ. parapet detail
1 mm fully adhered TPO roofing membrane (GAF EverGuard TPO) MB
12 mm glass-mat faced cover board (CertainTeed GlasRoc)
152 mm tapered semi-rigid insulation (Rockwool Toprock DD) TB
1 mm blueskin membrane VB + AB
150 mm reinforced concrete parapet wall
264 mm semi-rigid insulation (Rockwool), supported by thermally isolated z-girts (cascadia clips) TB
20 mm air cavity
22 mm vertical wood siding
wall assembly | wood siding (R41)
13 mm taped and sealed type x gypsum AB
89 mm light steel frame
13 mm sheathing (Certainteed GlassRoc)
1 mm blueskin membrane VB + AB + MB
264 mm semi-rigid insulation (Rockwool), supported by thermally isolated z-girts (cascadia clips) TB
20 mm air cavity
22 mm vertical wood siding, installed using clips and z- girts
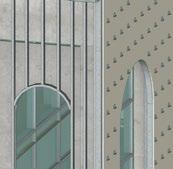
non structural wall | arch detail
Exterior layers (both sides)
15.8 mm brick veneer c/w mortar, weep holes and vents
20 mm air cavity
20 mm thin tech support pannel
15 mm cement board
1 mm blueskin membrane VB + AB + MB
89 mm structural steel frame bolted to concrete structure
Core structure
300 mm concrete columns
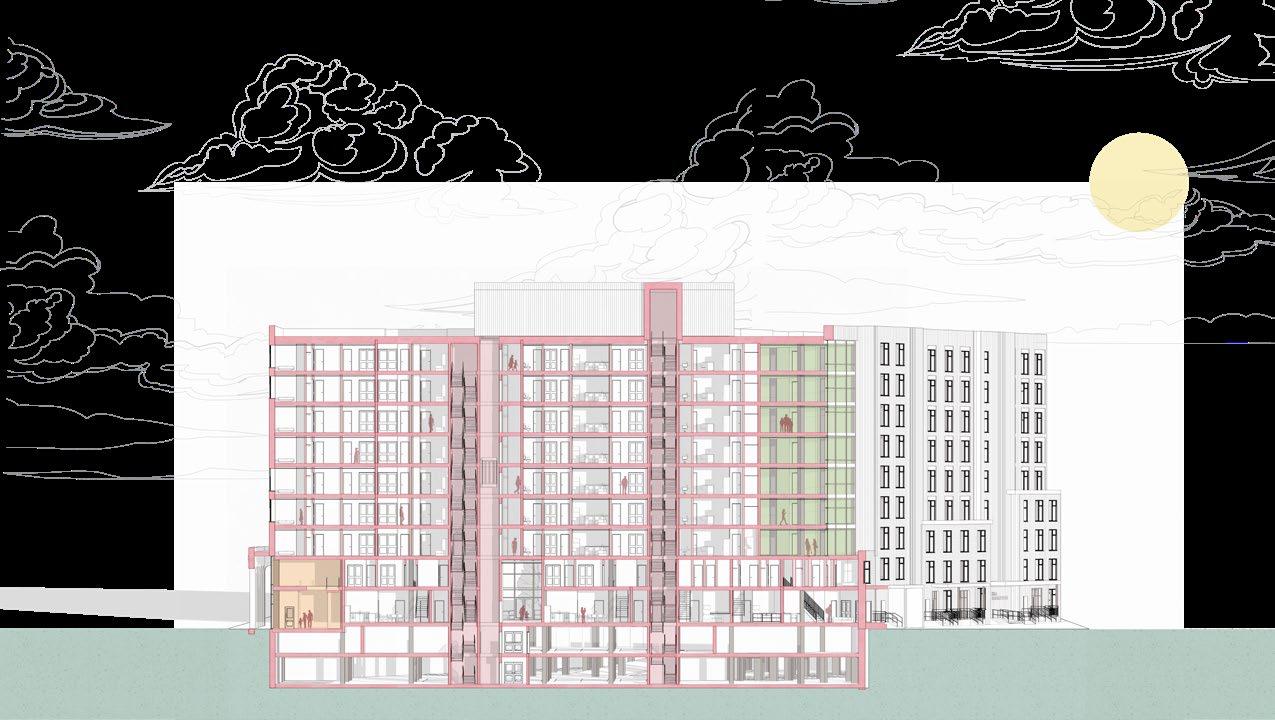
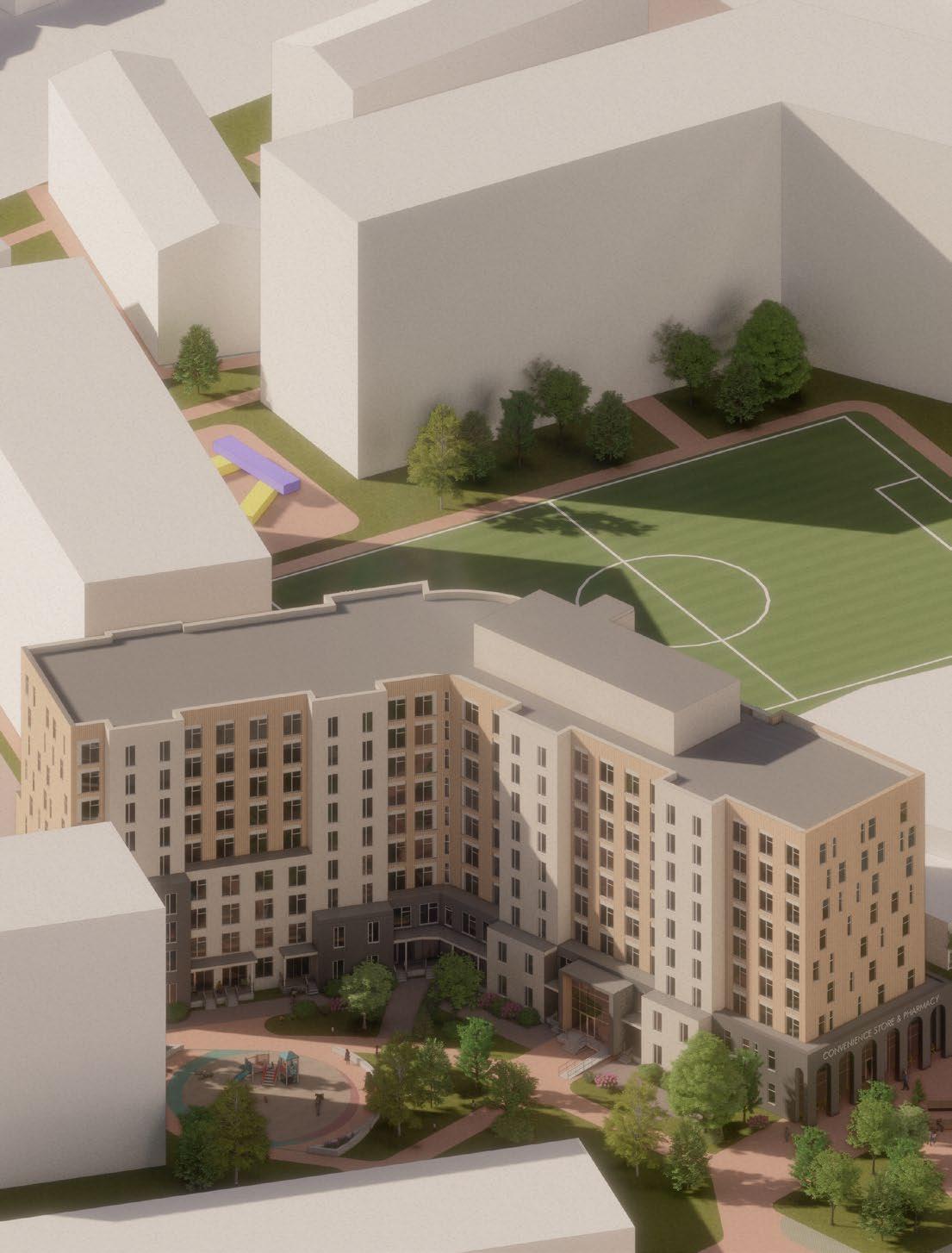
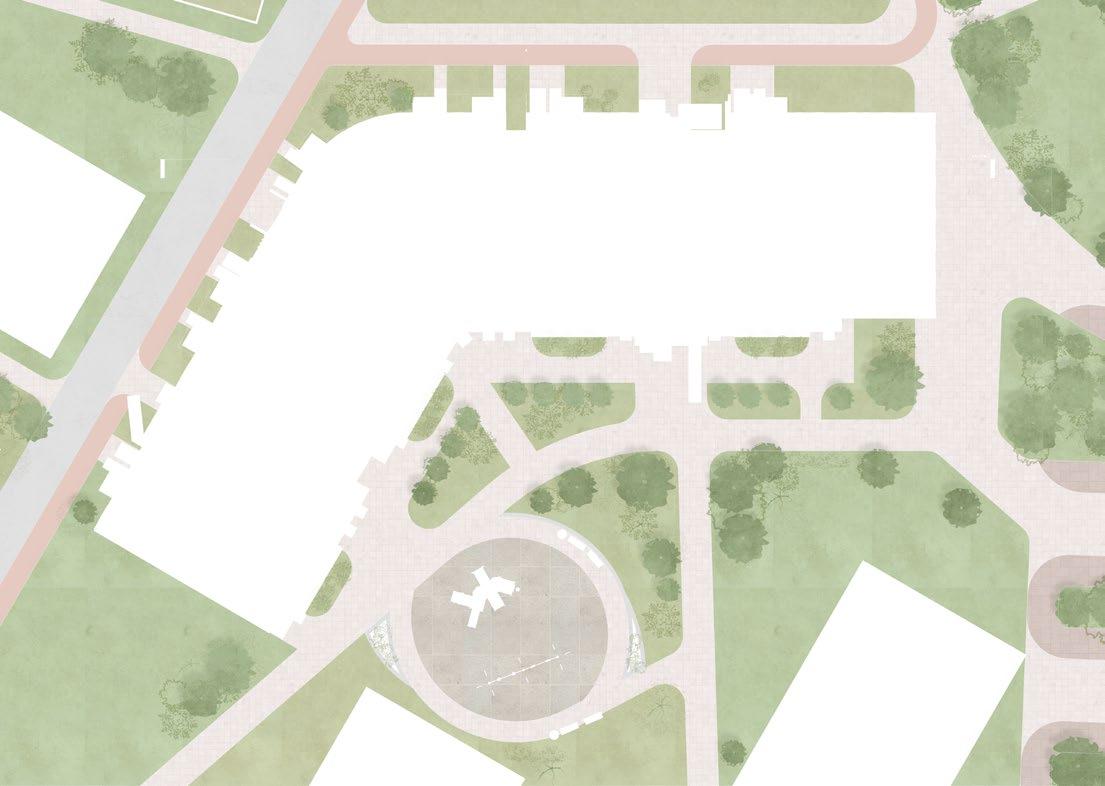
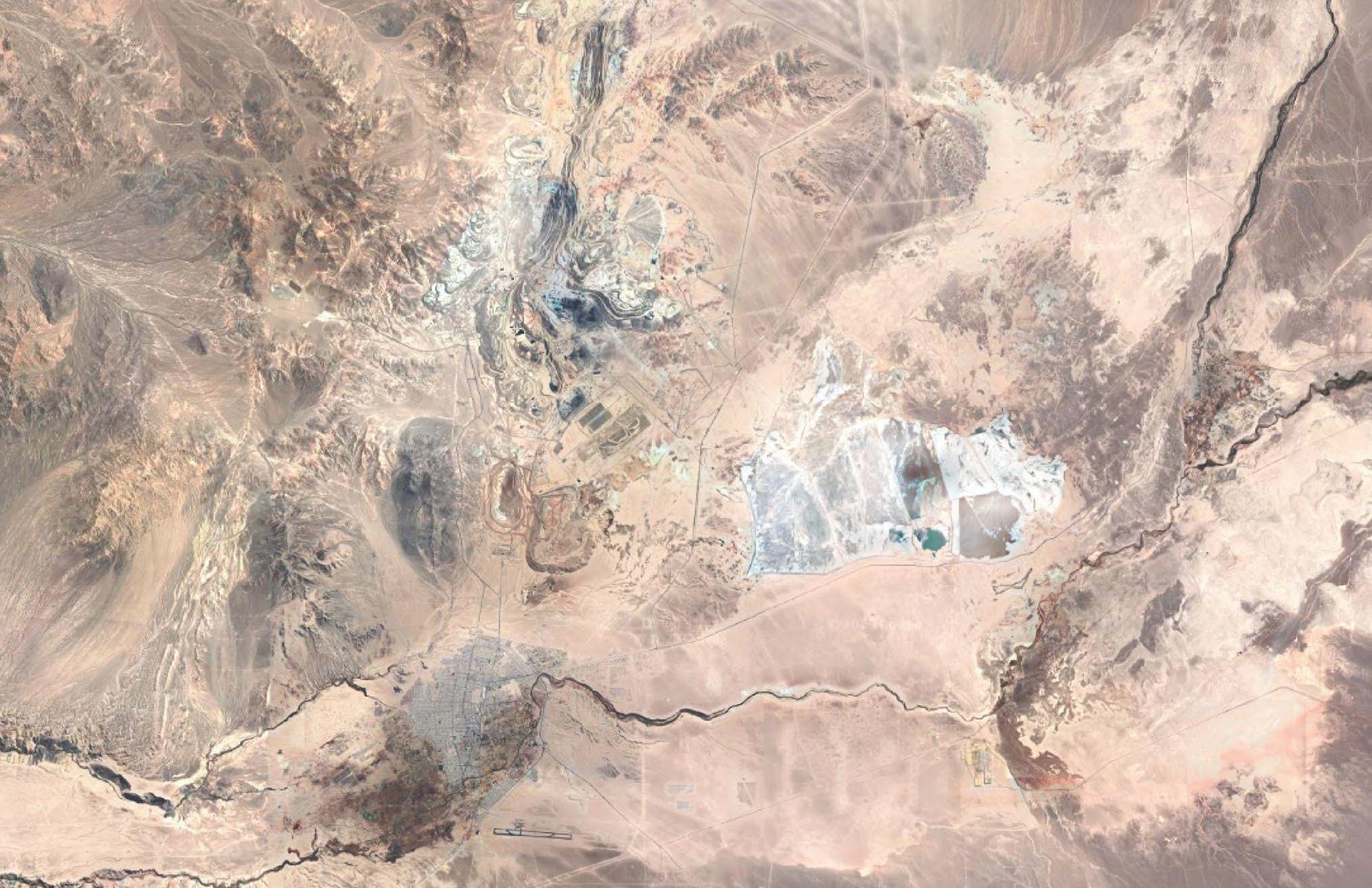
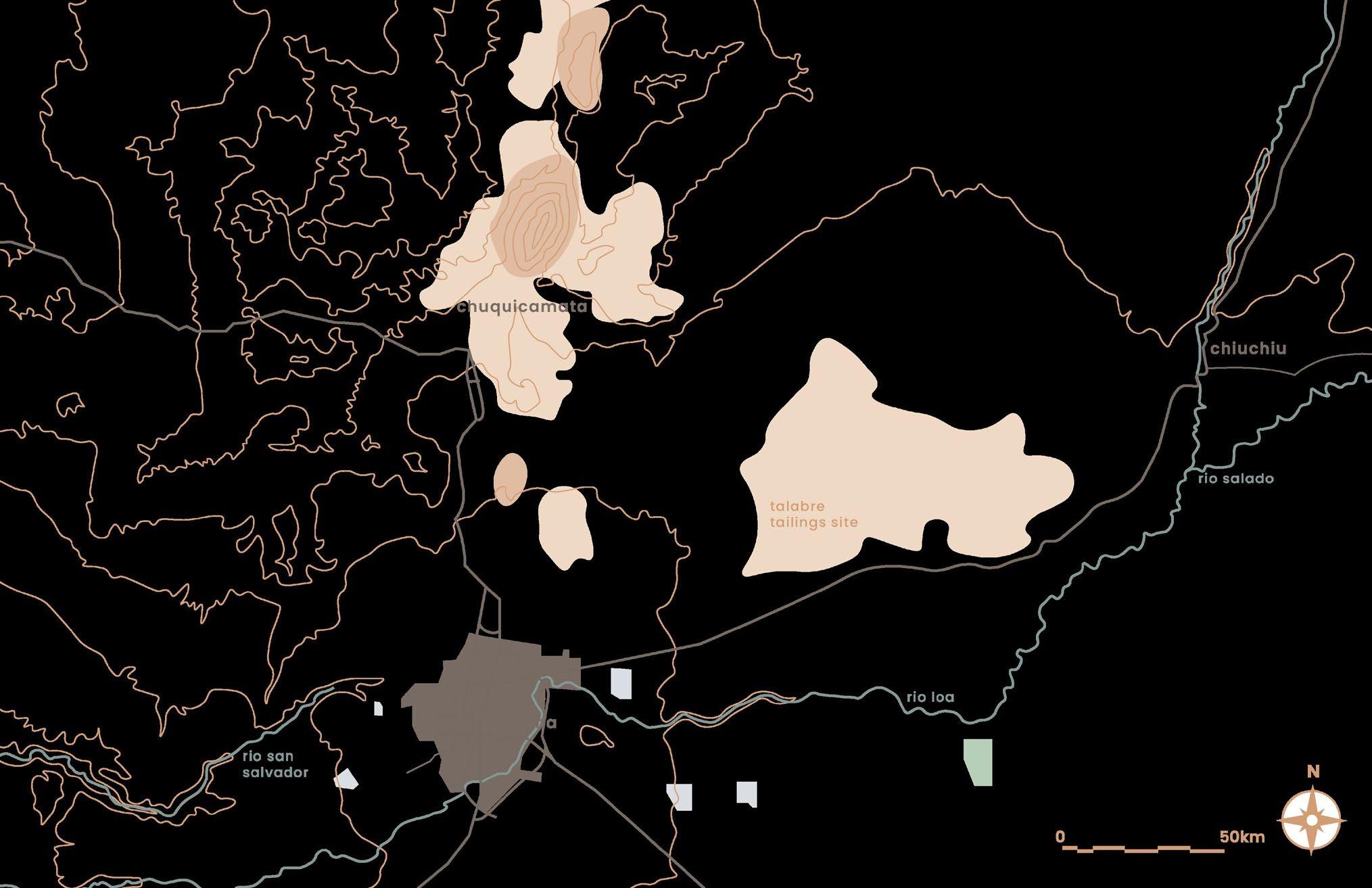
2023 | Calama, Chile | ARCS3107 | Gonzalo Munoz-Vera | Group of 2 | 1 month
The university of Calama urban project is formed from an indepth case study of politics, education, industry in the city of Calama, a northern Chilean mining city. With copper extraction as the primary economic driver of this desert city and the waning water supply causing issues for this industry, the city will likely expand into harnessing the natural resources of the desert. road
tailings site urban area river open pit mine solar farm


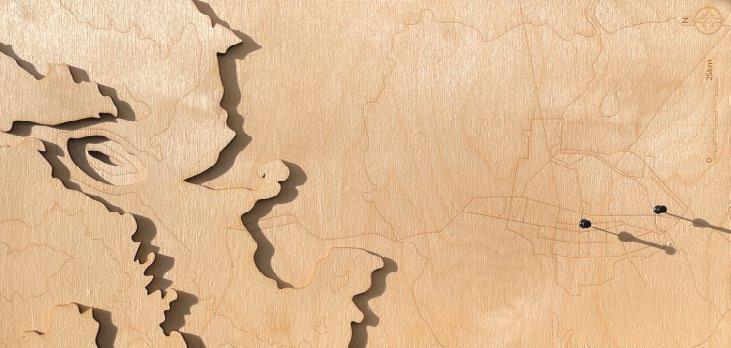
The map below demonstrates the present town of Calama and its current division by sector; residential, commercial, industrial, etc. By looking at this map we can start to get an idea of which parts of the city will shrink in the case of population decline, which is predicted to happen with the predicted decline of copper mining in the future.

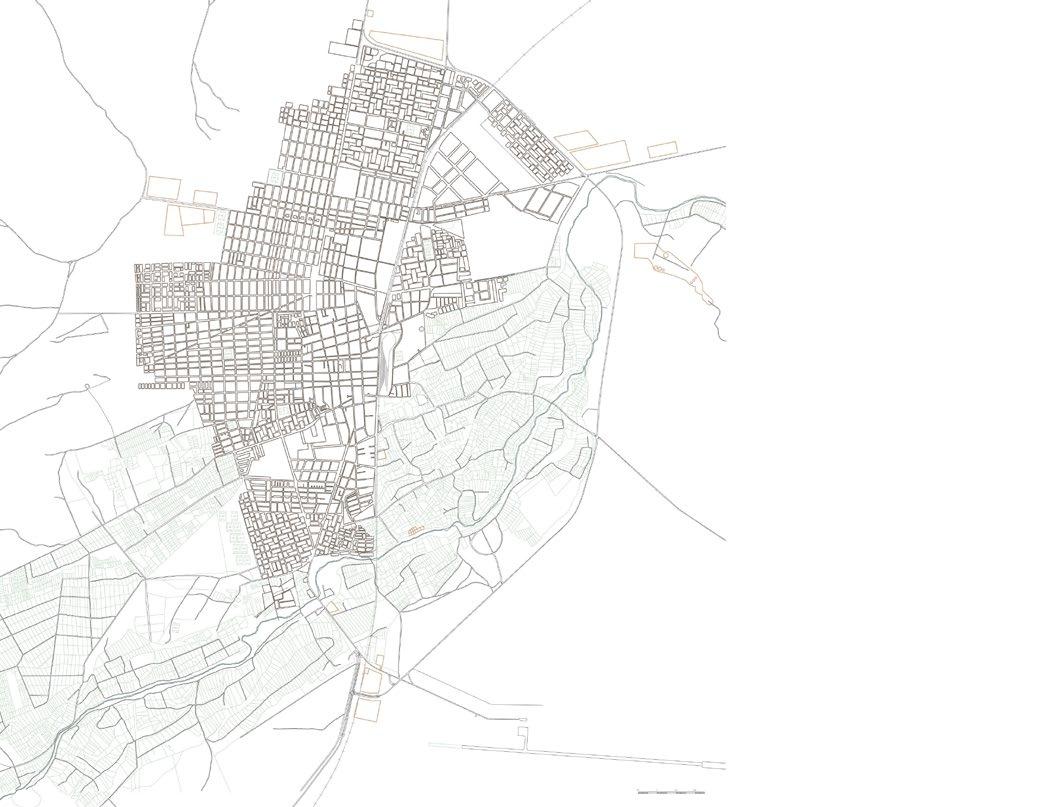
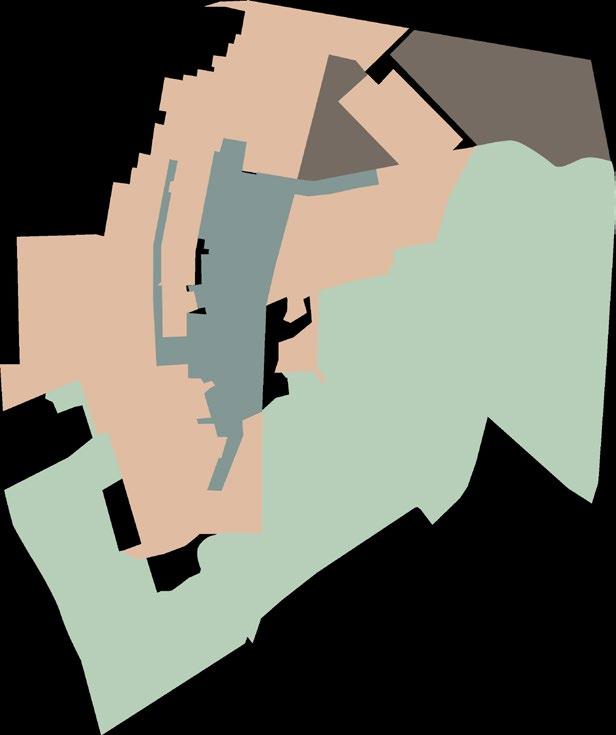
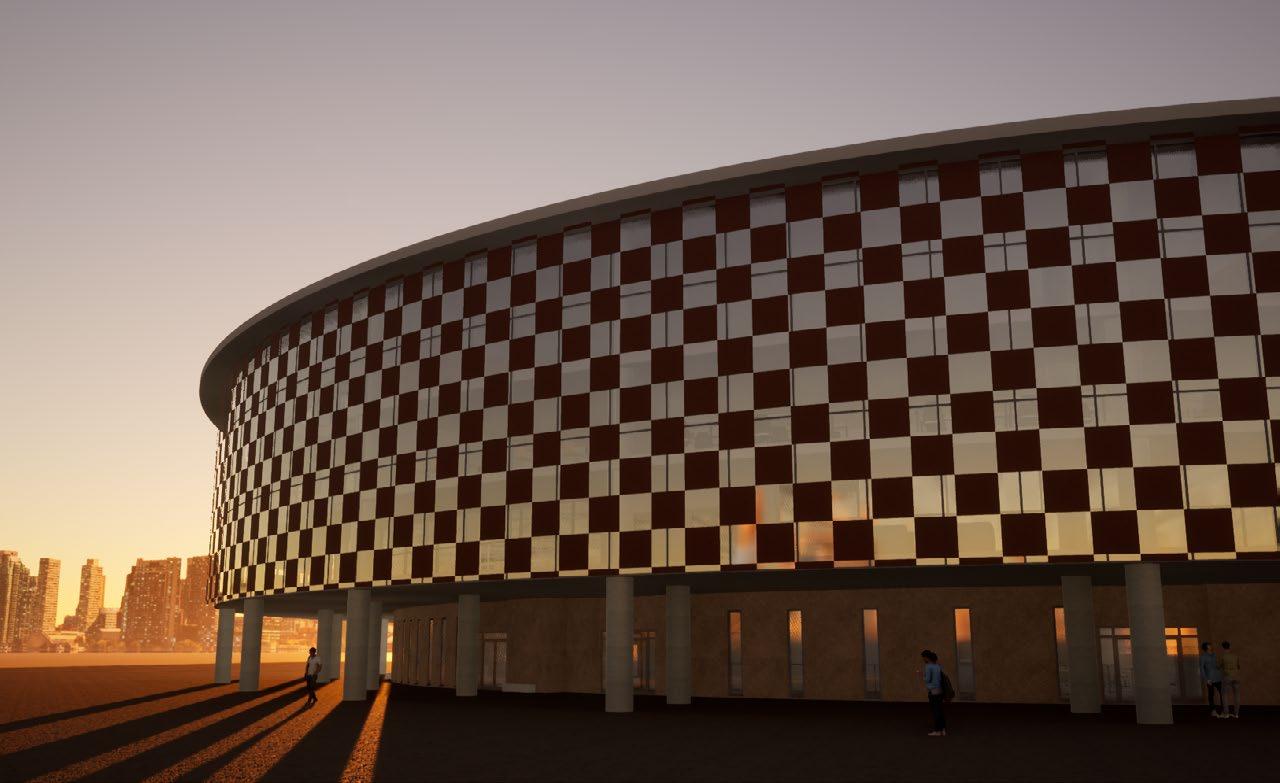
2023 | Calama, Chile | ARCS3107 | Gonzalo Munoz-Vera | Individual | 2 months UNIVERSITY
The establishment of a new university in northern Chile marks a shift towards a sustainable future, diversifying the city’s economy beyond mining. It also improves access to higher education, addressing the lack of local resources that often forces students to travel south. The design of the new architecture building prioritizes sustainability, enhancing the overall student experience.
To mitigate high winds, the building is oriented towards the wind and features curved walls to prevent wind tunneling. A central light well with curtain walls and a green roof brightens the studios on the third and fourth floors, cools the building, and collects rainwater.
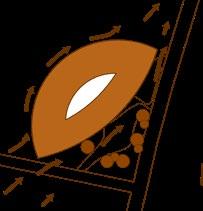
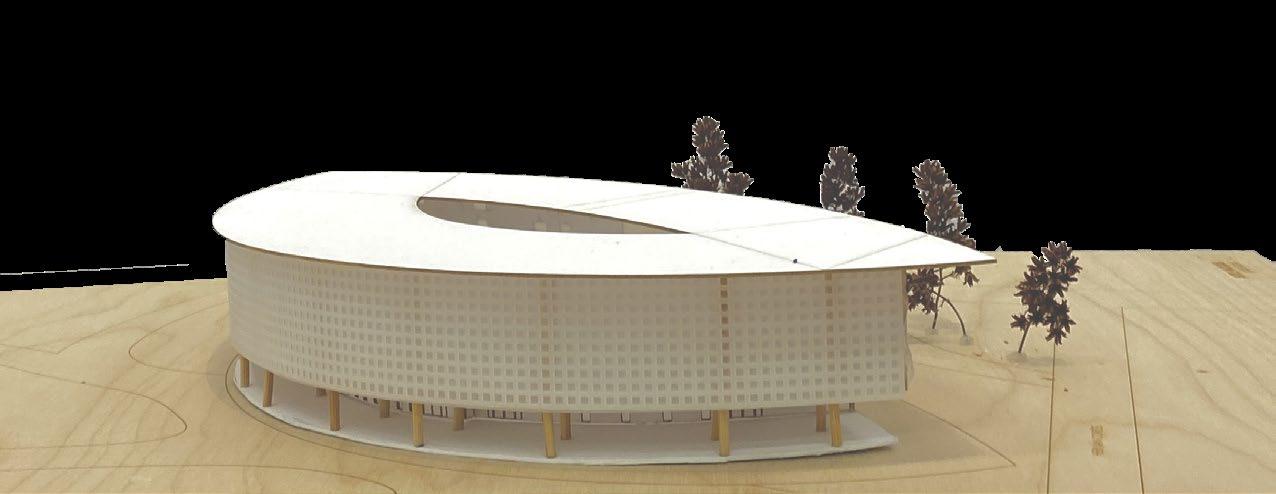
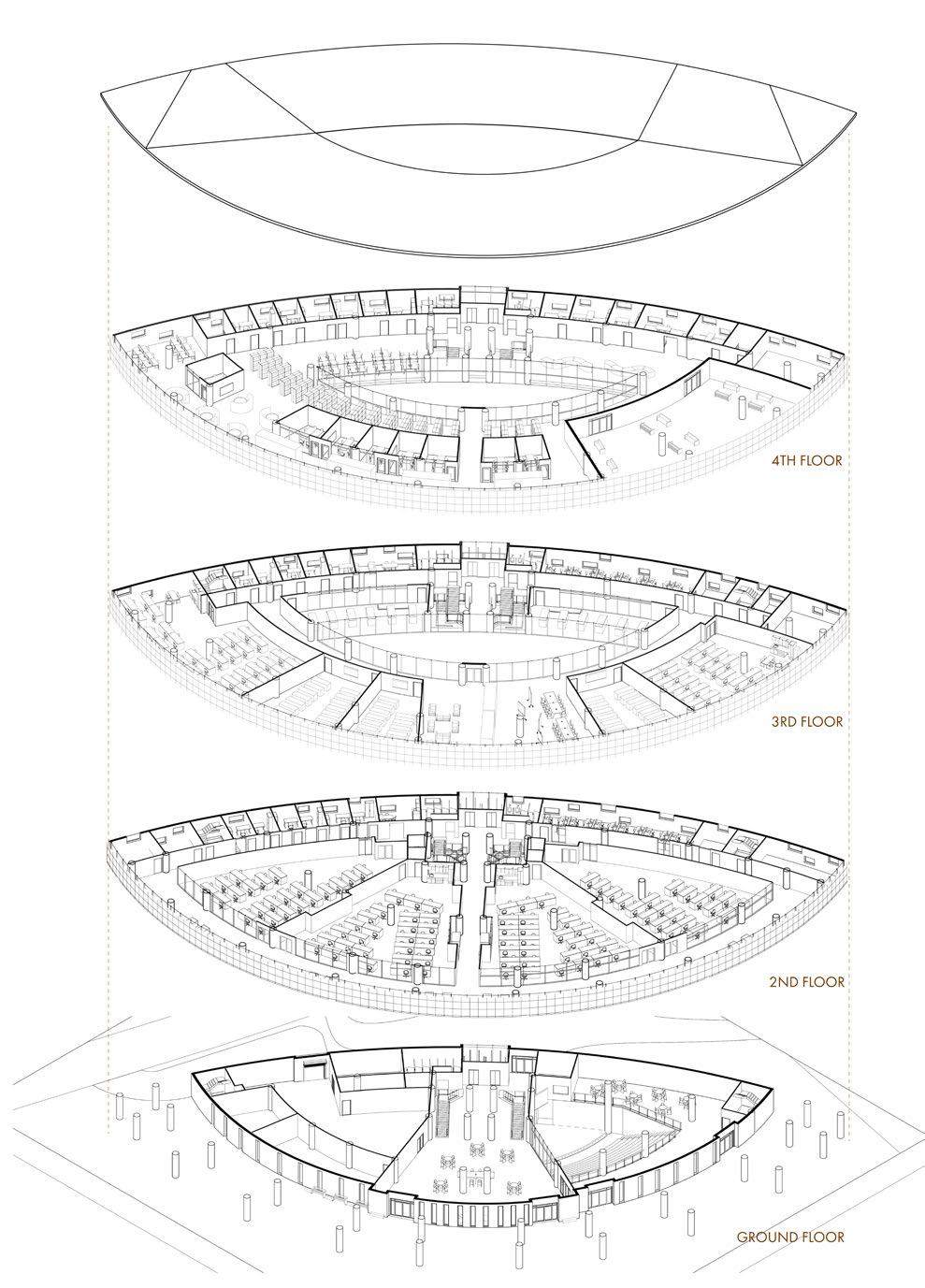
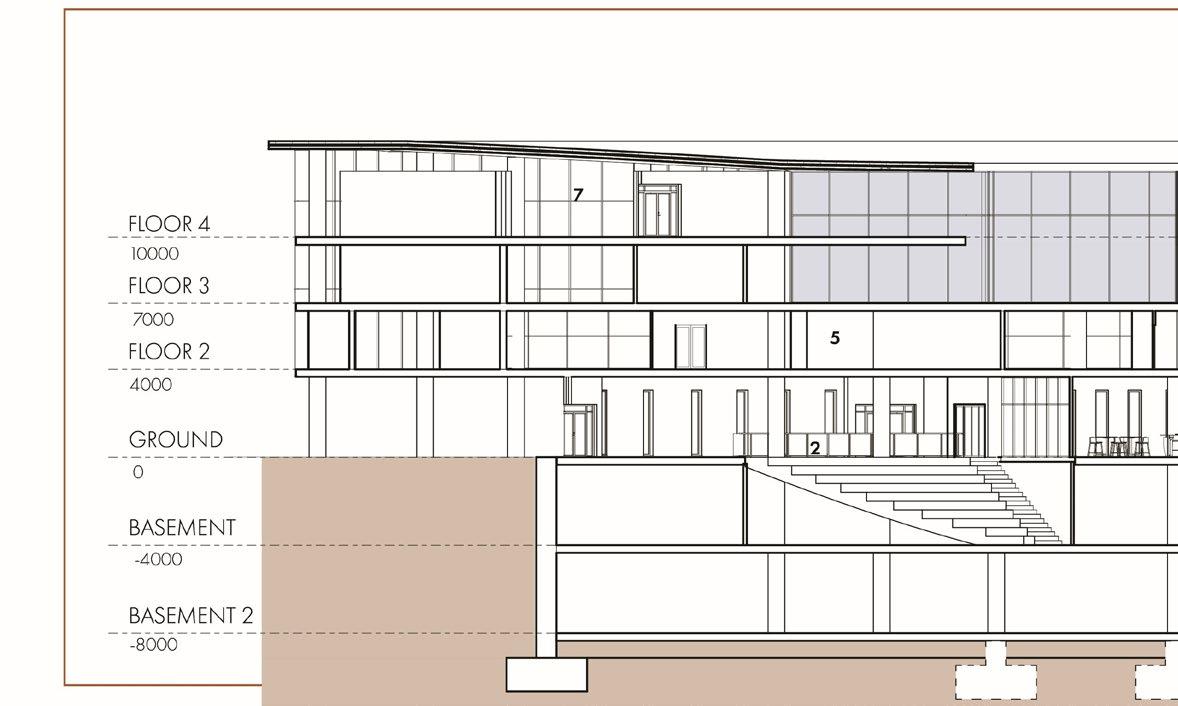
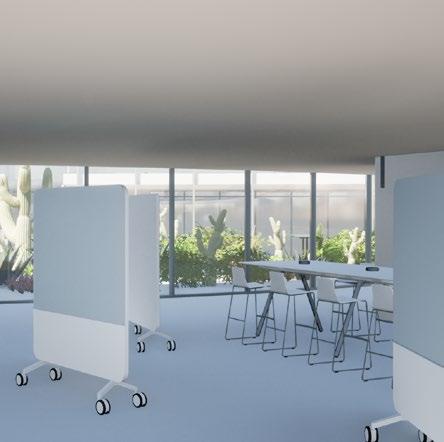
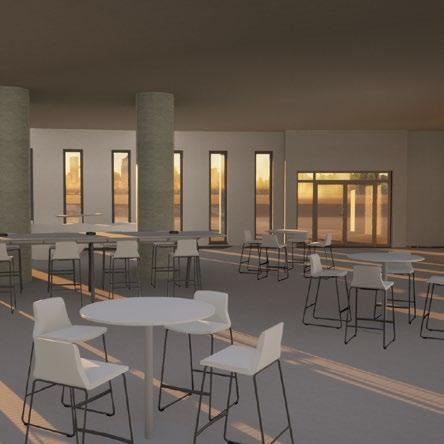
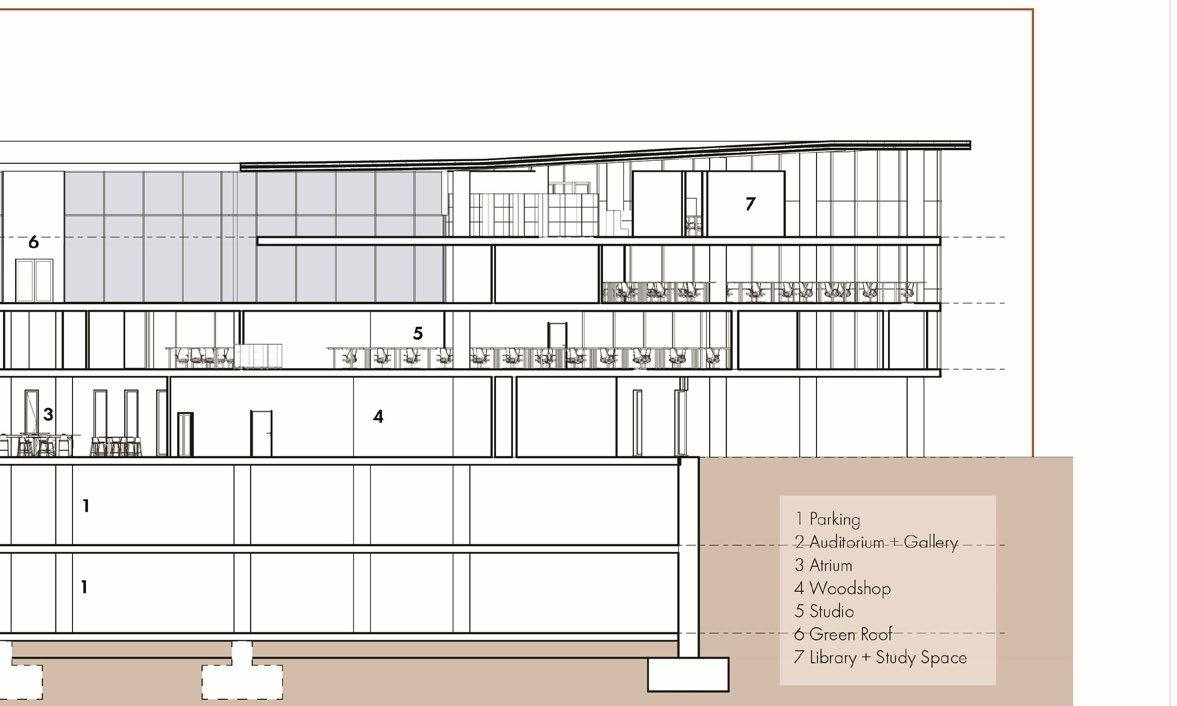
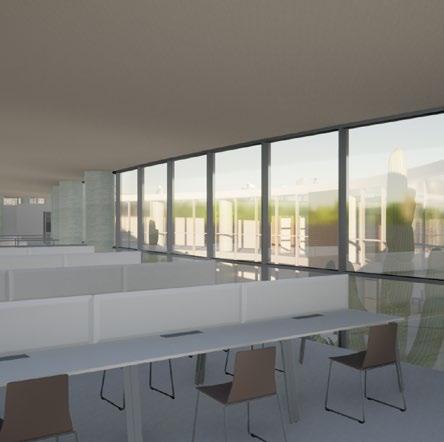
A Unique Facade
The front façade is double-skinned, with perforated metal panels before the glass curtain wall to reduce heat gain while preserving views. The gap between the panels and glazing allows hot air to rise and cool air to circulate, providing natural ventilation.
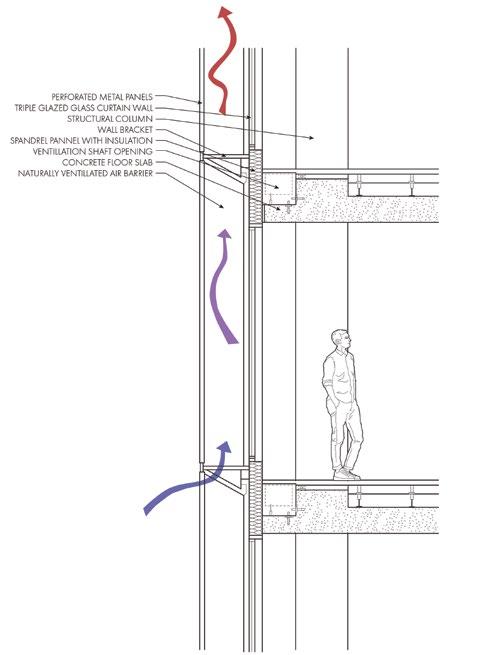
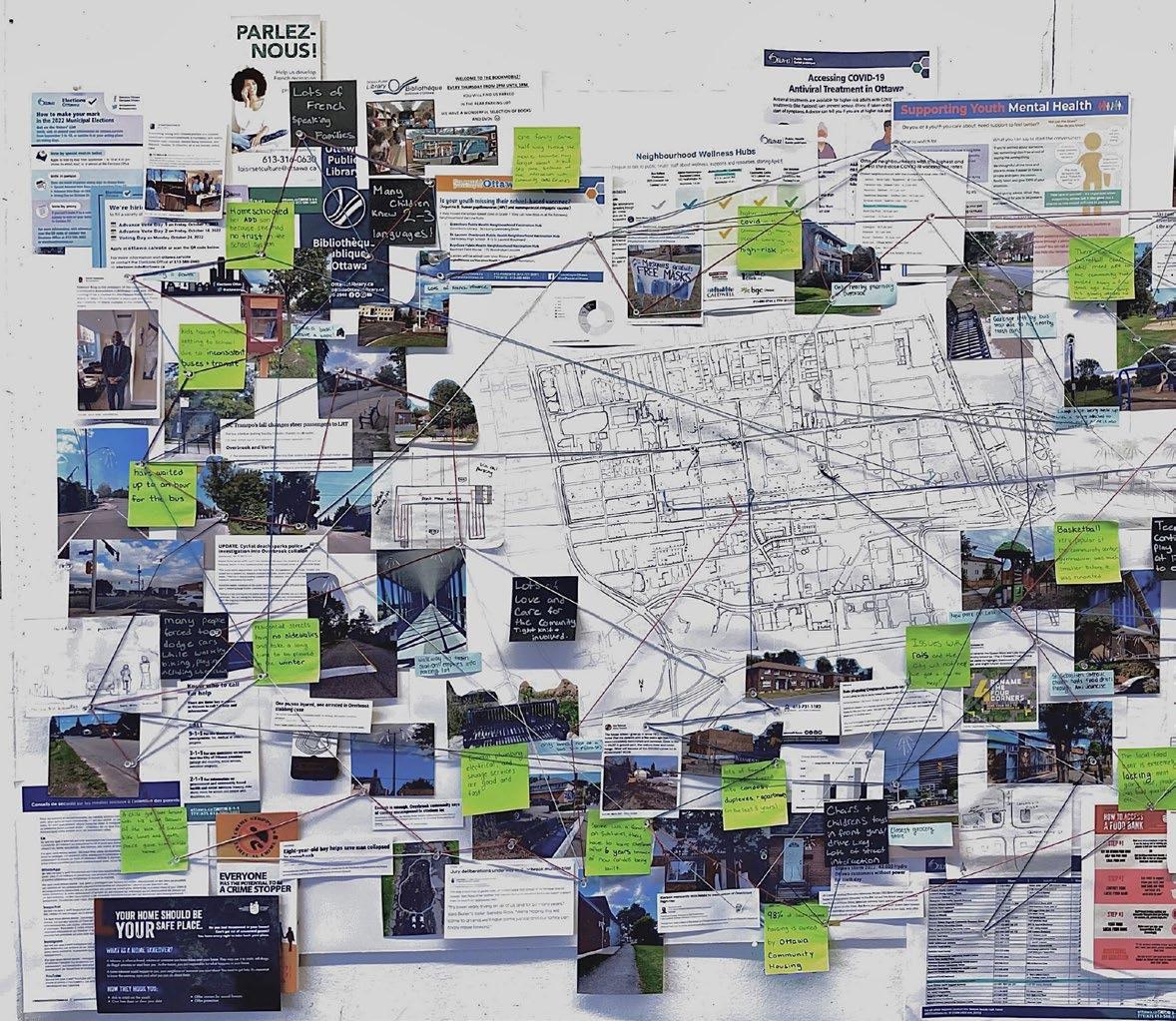
2022 | Ottawa, Canada | ARCS3105 | Manuel Báez | Group of 3 | 2 months
story mapping:
connections found between community resources, personal photos, data, news, personal observations, and firsthand community member stories are physically tied into a thread of related pieces, coming together as a whole. various themes are explored, and the crossover between them emerges into an overarching story through these pinned connections
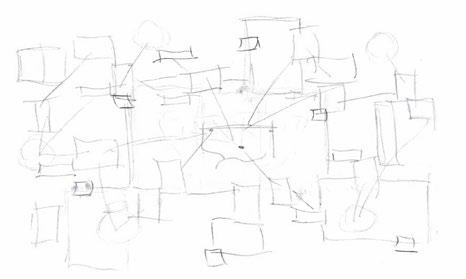

Resources in the string map are layered according to hierarchy; Sources that are more general such as newsletters and brochures are placed at the very back, then personal photographs followed by news articles and tweets and finally, at the forefront are firsthand community member accounts and personal observations. All of these things are then connected through different coloured strings representing different themes.
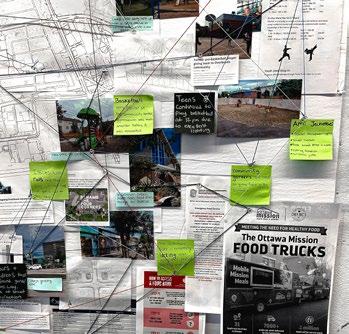
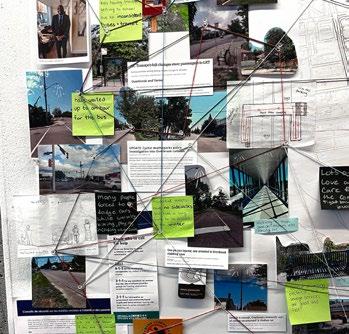
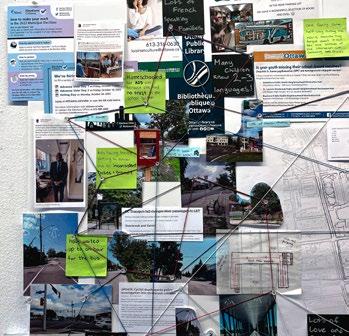
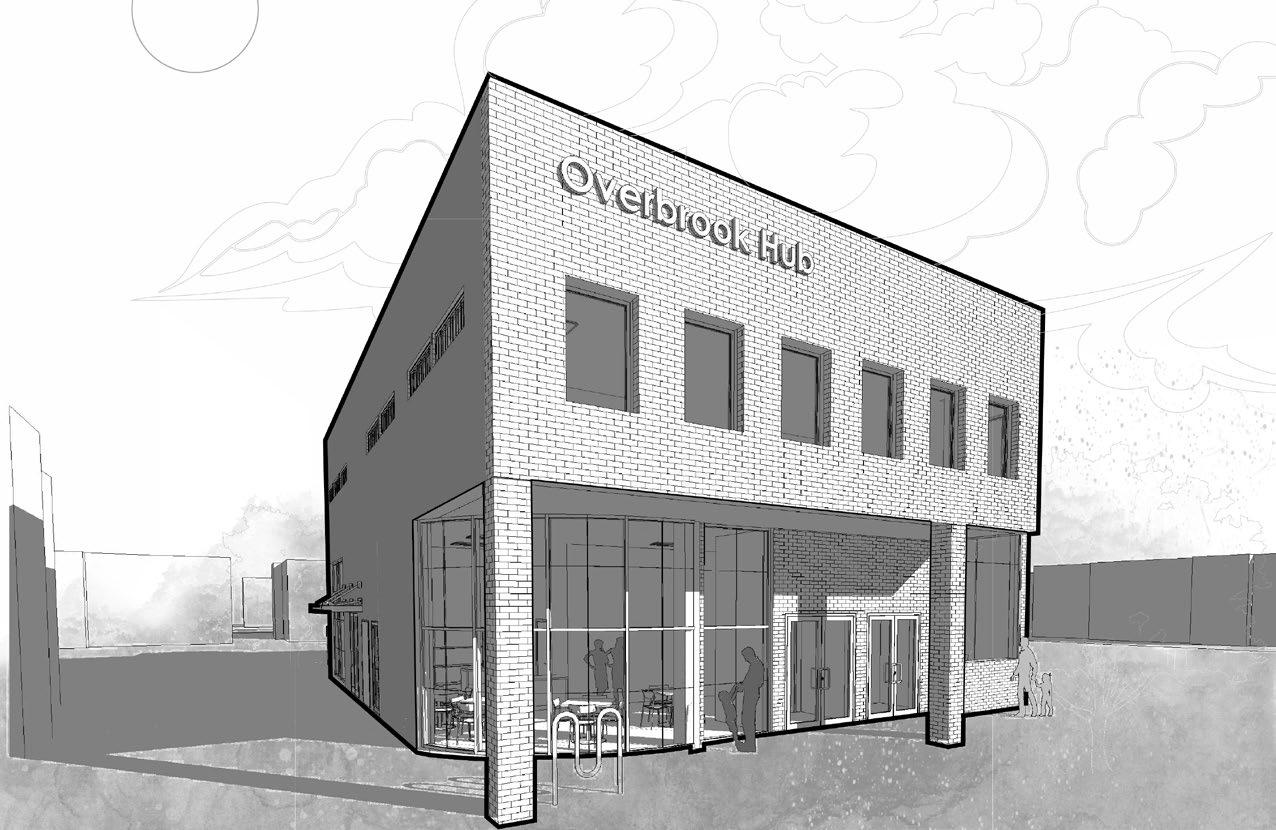
2022 | Ottawa, Canada | ARCS3105 | Manuel Báez | Individual | 2 months
The Overbrook Resource Hub addresses educational gaps, transit access, and lighting issues identified in the site analysis. With limited local resources and the nearest French high school in Lowertown, the Hub provides a library, computer lab, and study spaces on the second floor to support students.
Lighting in Overbrook plays a critical role in ensuring safety and accessibility. To address the issue, pathways around the building have been carefully lit to make them safer for neighborhood residents, especially at night. Streetlamps are placed along the fence line, while wall lights are mounted near the doors of commercial spaces. Additionally, canopies over the doorways create smaller, more inviting spaces for pedestrians.
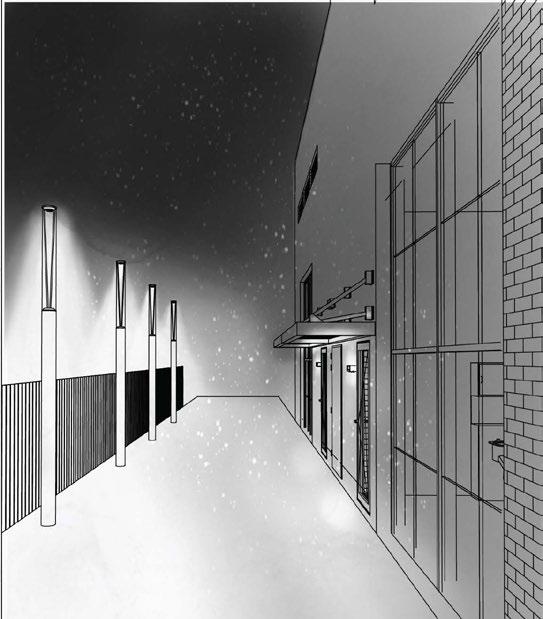
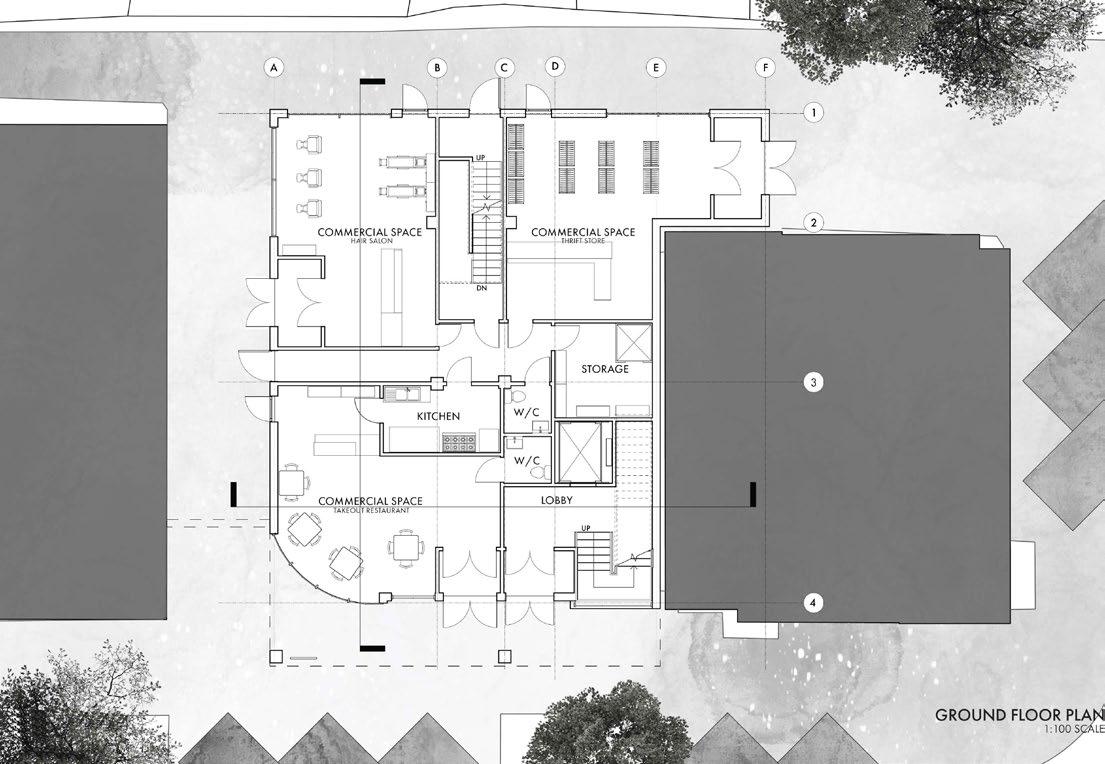
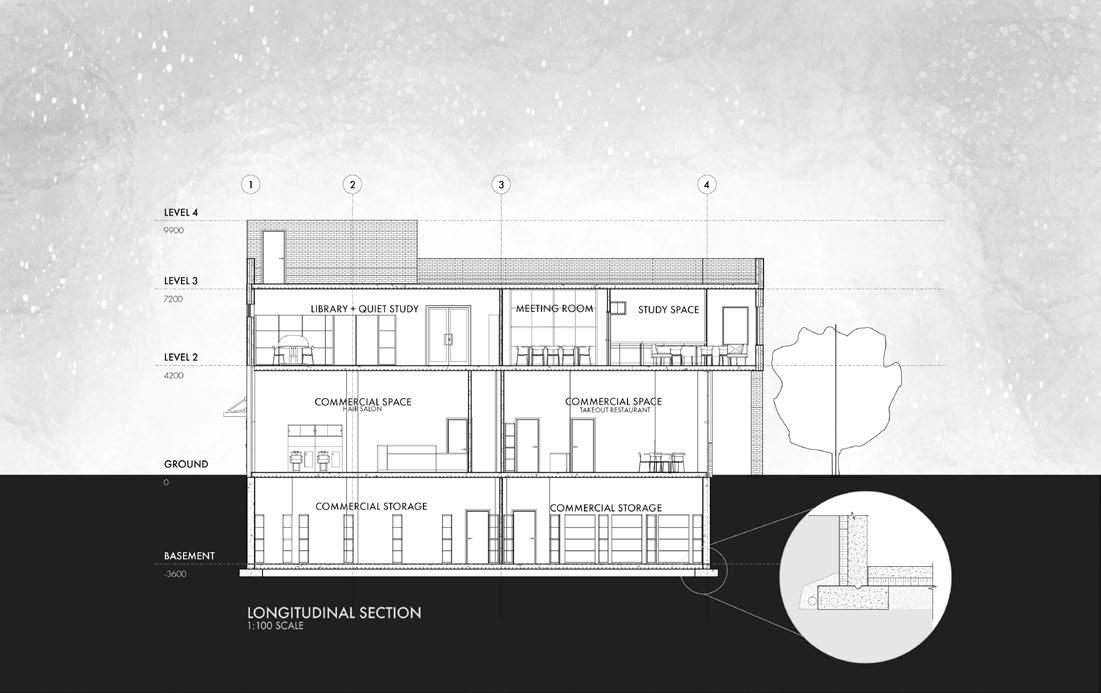
The Resource Hub’s ground floor features three commercial spaces suitable for various businesses, with examples including a takeout restaurant, thrift store, or hair salon. Each space has dedicated basement storage accessible via the central stairwell.
The second floor houses a student-focused area with a library, computer lab, meeting rooms, and a flexible study space. The library includes quiet desks for focused work, while the computer lab provides internet and software access for students without personal devices. Meeting rooms support group projects, and the open study space accommodates studying, socializing, and collaboration.
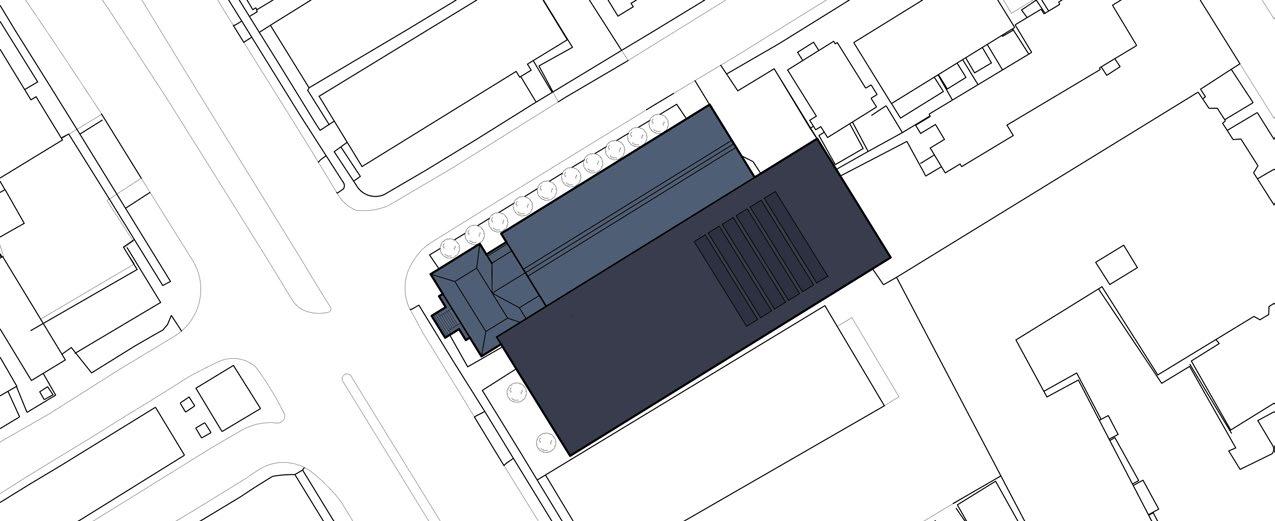
2022 | Ottawa, Canada | ARCS2106 | Janine Debanné | Individual | 1.5 months
The Champagne Bath, situated in Lowertown Ottawa at the junction of York St and King Edward Ave, requires revitalization to enhance its role in serving the community. Collaborating with Councillor Mathieu Fleury, the project aimed to explore avenues for expansion, incorporating more programs and standardizing the pool facilities. The proposed plan involves extending the existing pool to meet the standard length of 25 meters. Additionally, it includes the creation of a children’s pool, establishment of a full gymnasium, and installation of family-friendly change rooms. These enhancements are intended to modernize the facility and better cater to the diverse needs of the residents.
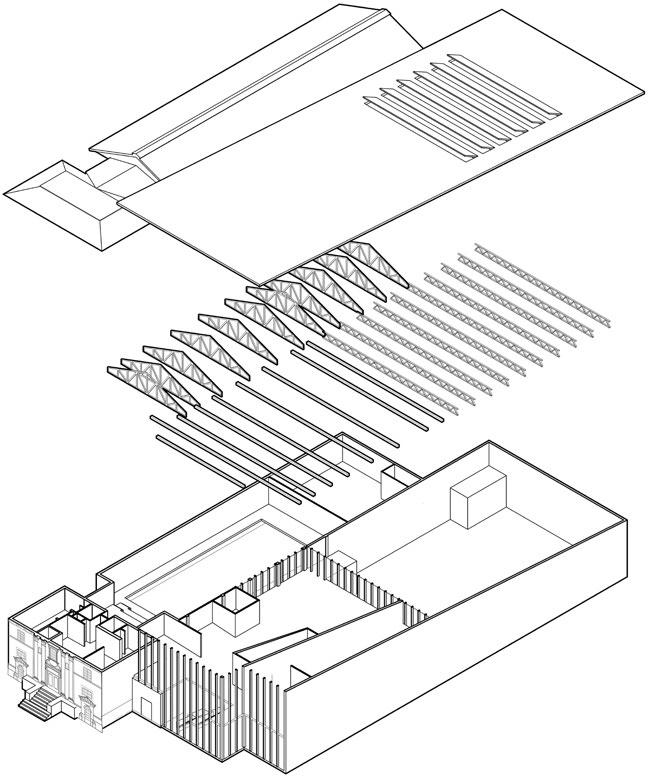

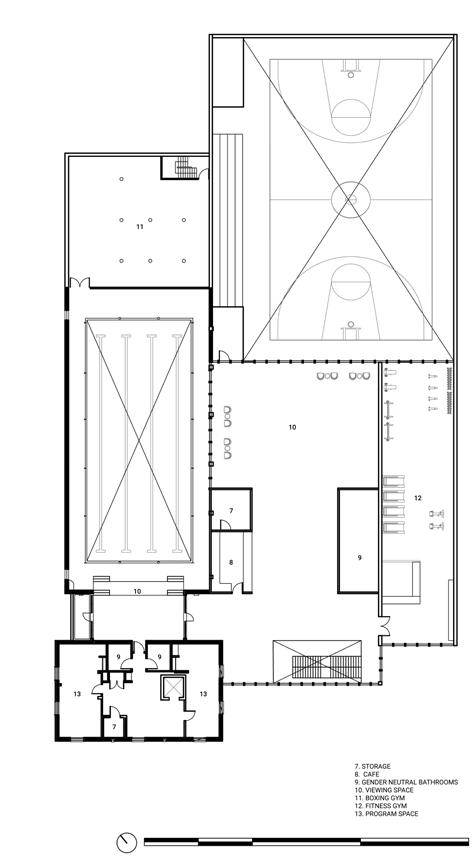
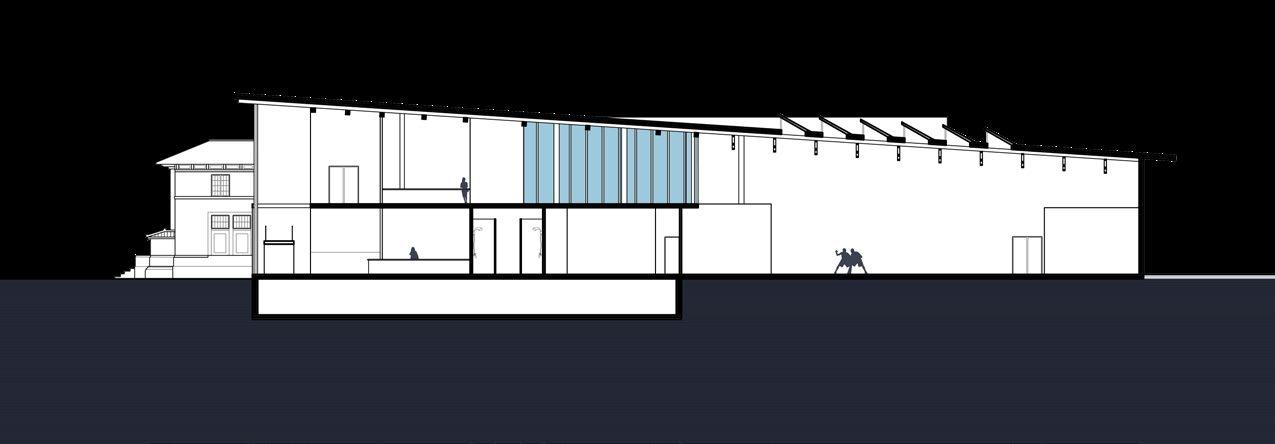
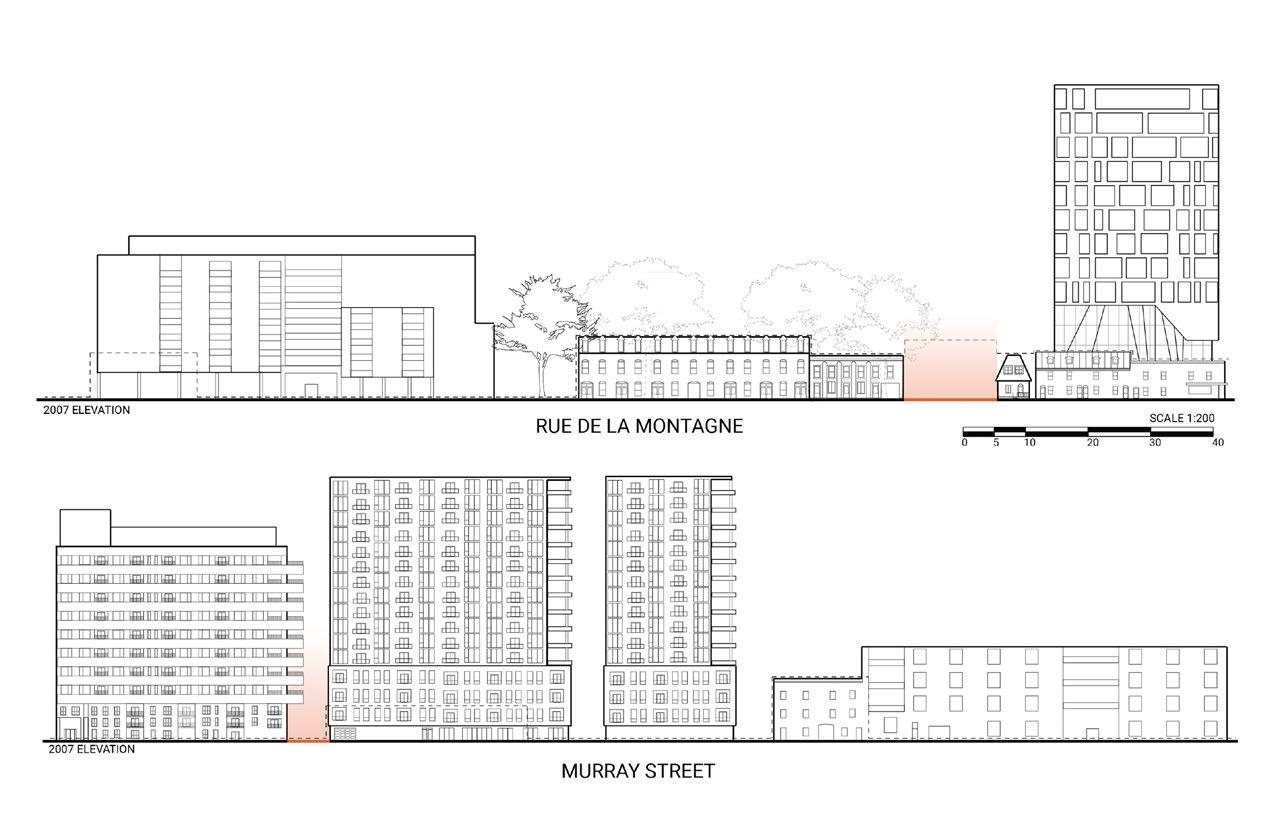
2022 | Montreal, Canada | ARCS2105 | Gonzalo Munoz-Vera | Individual | 1.5 months
Tiers Studio + Gallery is a functional space for artists of all types to practice their craft. Due to the lack of natural light in the site location, illumination was a crucial, creating the idea for the central light well. It is located near the center of the building and features complex staircase cut-outs and a sunroof to allow light throughout the building. Frosted glass is used along the studio spaces to allow light to enter but preserve privacy. The glass elevator also runs along this main staircase. The privacy of the floors increases as you get higher, starting with the most public places: the gallery, canteen, and bookstore, to the least public: the private studios on the top floors.
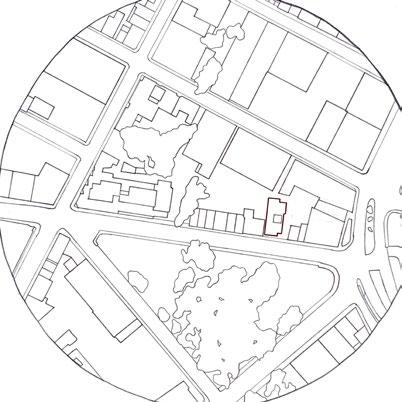
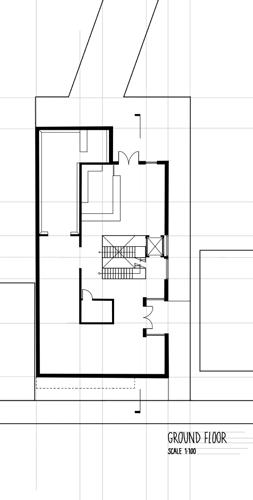
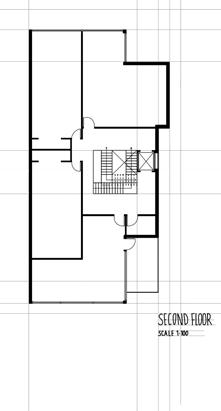
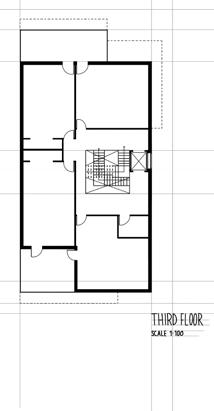
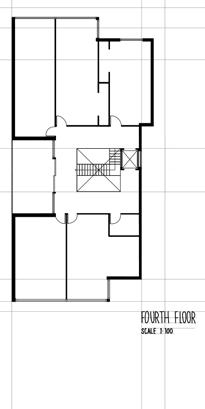
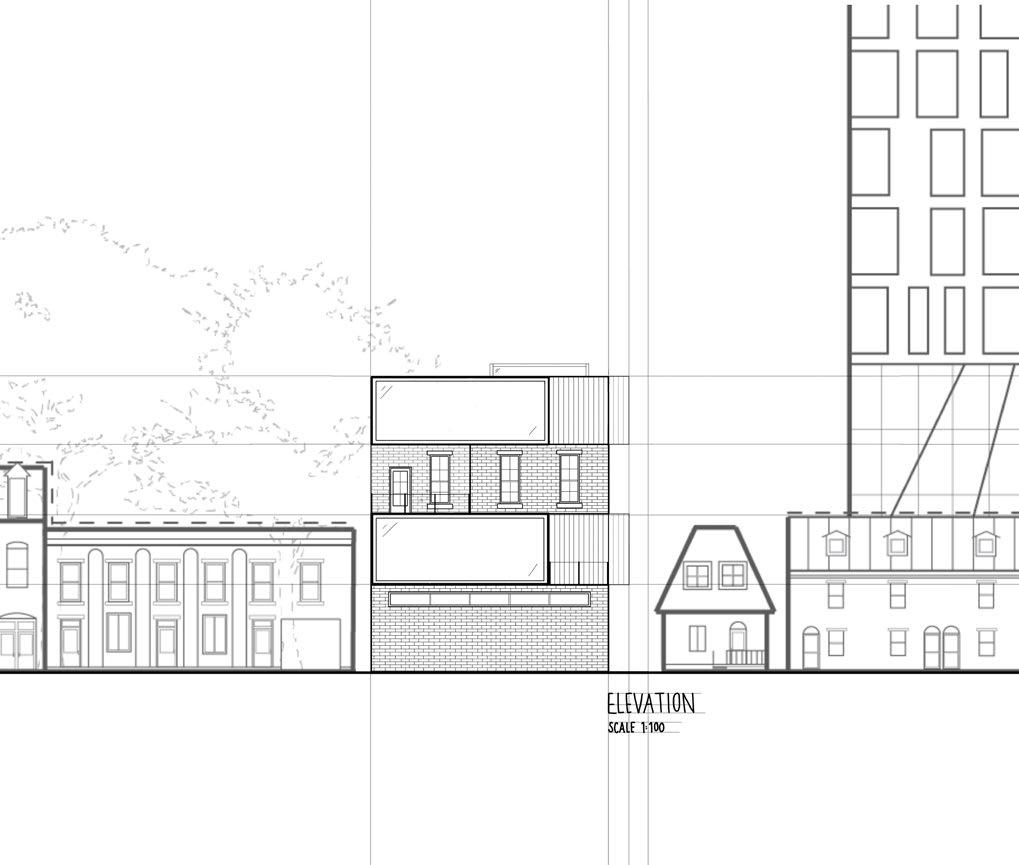
2021 | St Johns, Canada | ARCS1106 |
Piper Bernbaum | Individual | 1.5 months
This project is located on the St. Johns Site in Newfoundland. The program chosen is a book share library for student roommates who attend the university nearby. The concept for this project was to create a quiet study space and book share space for students who attend the university to be able to study while facing the gorgeous view that the site has to offer.
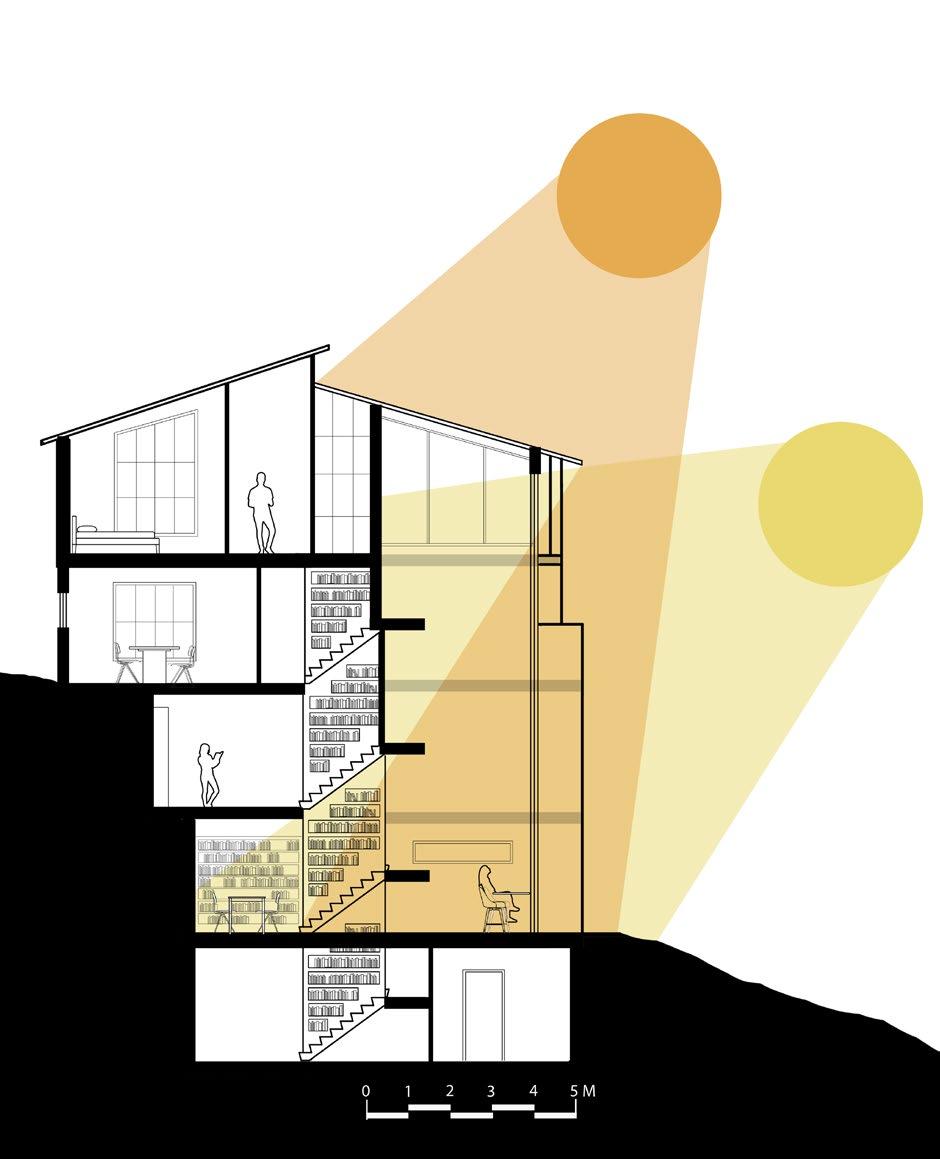
The way the building is formed is that the floors gradually get longer floor by floor, following the shape of the hilled site. As you enter the front of the building, there is an opening, with windows along the front, that runs to the top floors, creating a “light tunnel”.

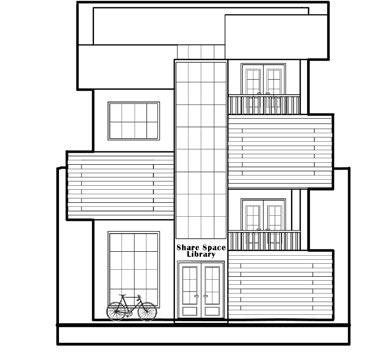

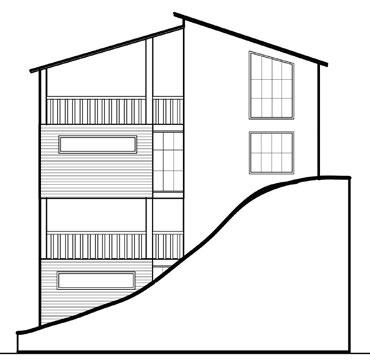
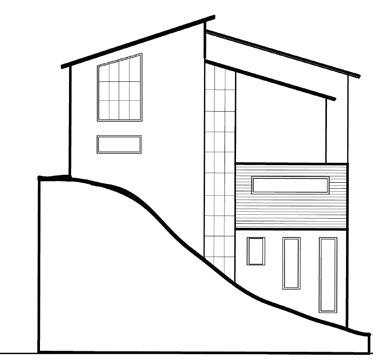

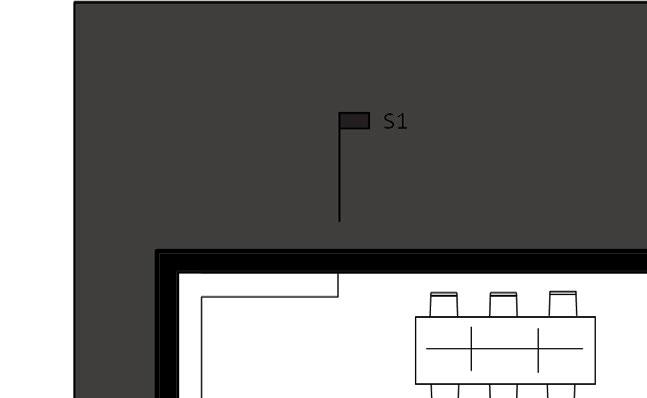
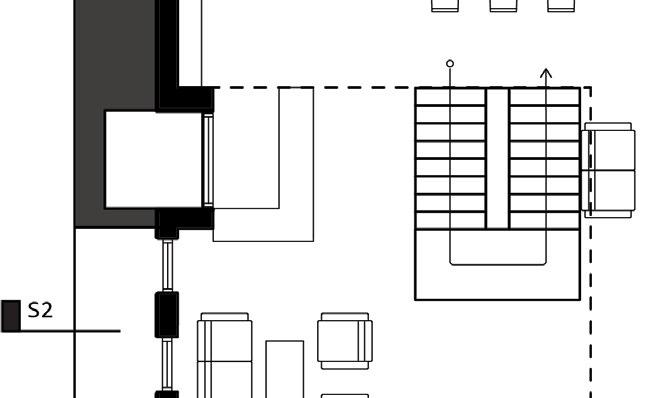
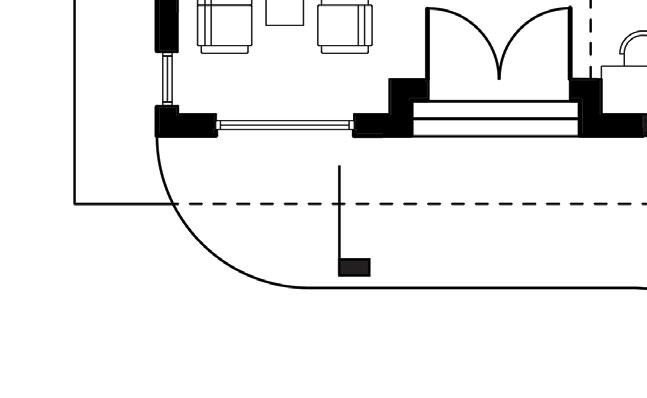

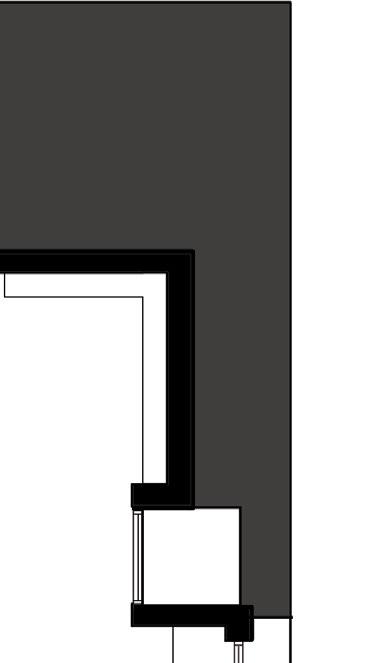
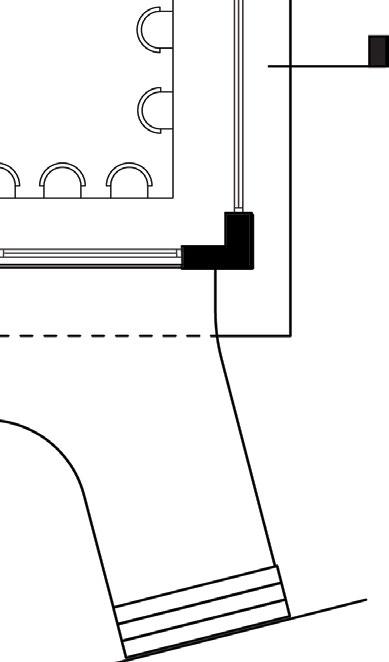

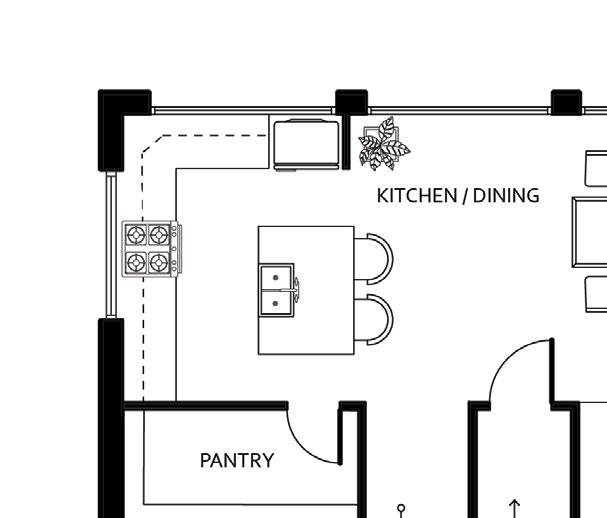
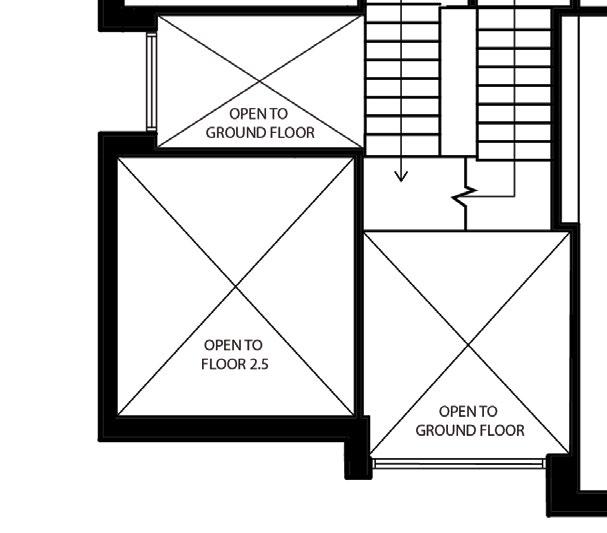
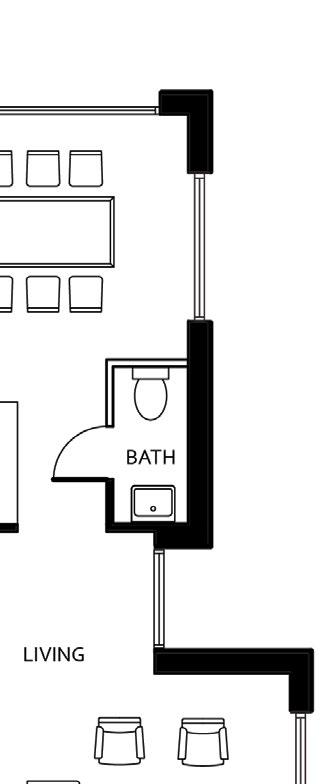
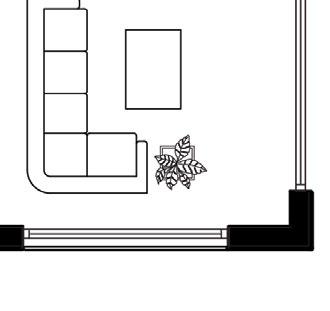
Incorporating half-levels into the project added spatial complexity and enhanced circulation flow. This design choice also helped define clear thresholds between public and private areas, fostering a more dynamic and layered architectural experience.
2023-2024 | Ottawa, Canada |
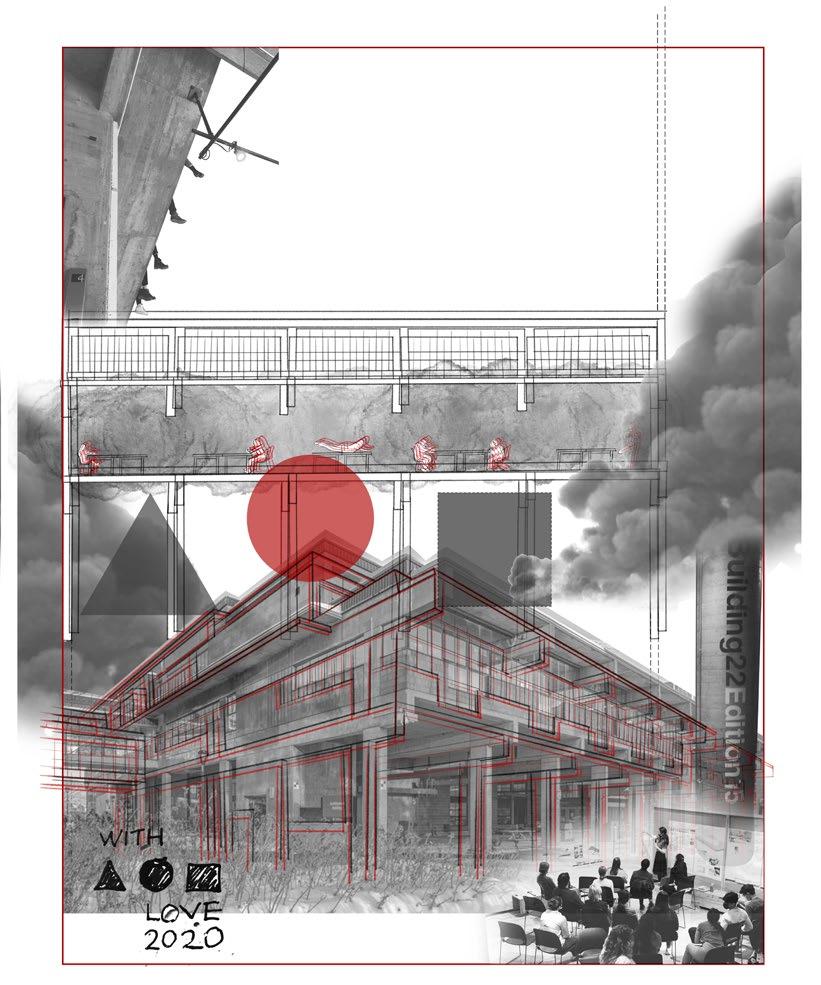
This image, created in response to the theme Time Matter[s], reimagines the Azrieli School of Architecture building as more than just a structure of concrete and glass. It is envisioned as a living space where stories take root and flourish, brought to life by generations of students who have passed through its halls. By intertwining the past and present experiences of architecture students, the building transcends its physicality to become a vessel of shared memory and inspiration. It embodies a timeless essence, where collective stories resonate, connecting those who came before with those who will shape its future.
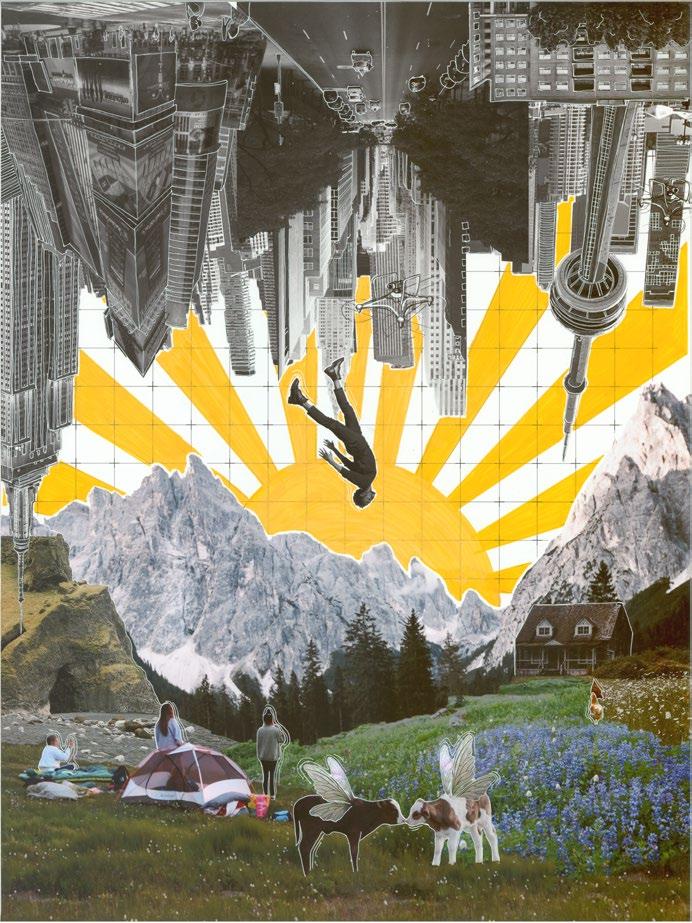
This piece envisions the Open City as a response to a potential future of deurbanization, driven by housing crises and increasing inaccessibility of urban life. The Open City stands as the antithesis to urban sprawl, symbolizing a ‘new dawn’ and return to simpler ways of living, where modernity and nature intertwine to offer a renewed sense of harmony and sustainability.
Thank You!