LAUREN NEWELL

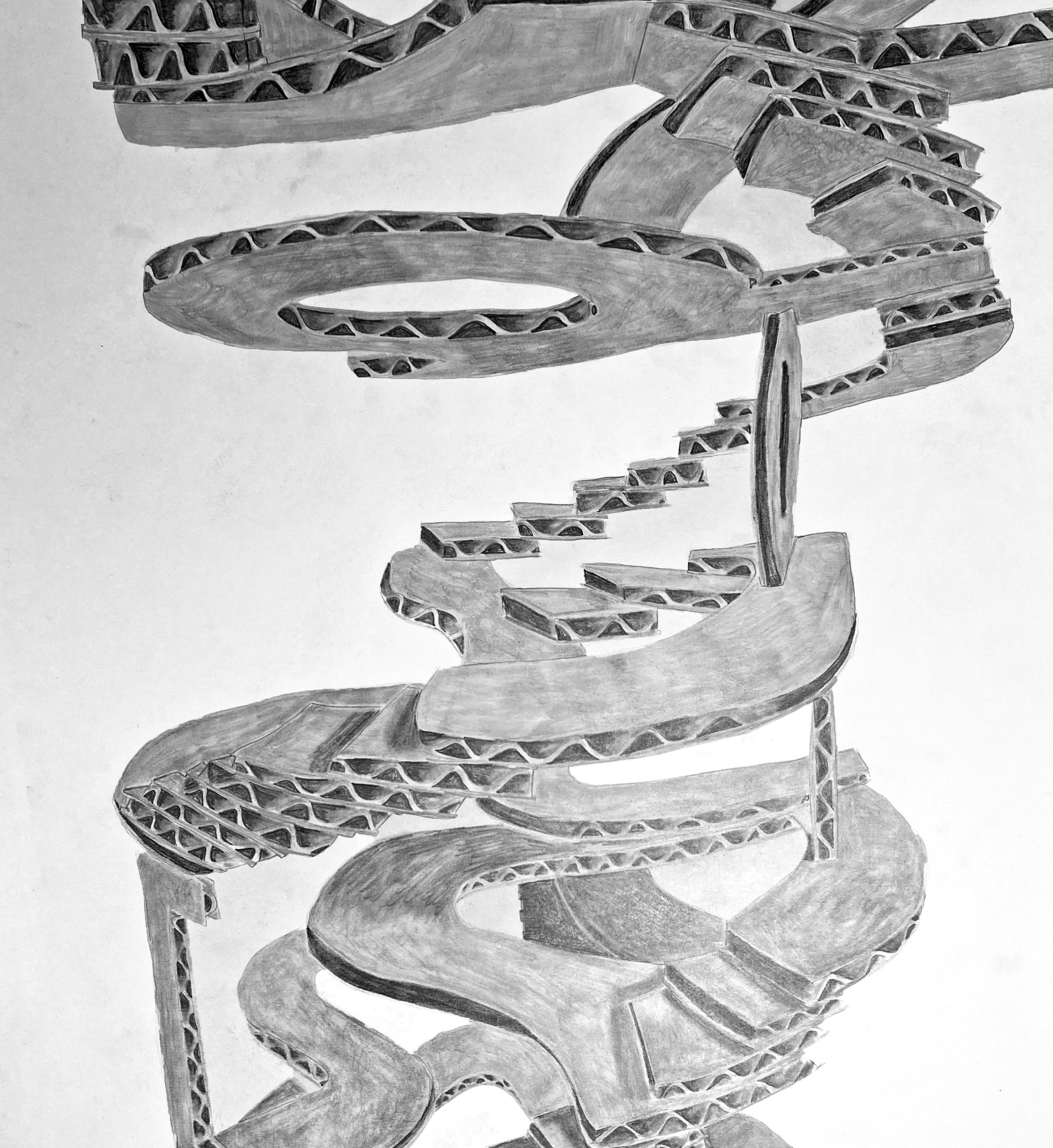



2021-2022

Overbrook Community Resource Hub
A space for people to gather and learn
Champagne Baths Renewal Project
An update to an existing community centre
Tiers Studio and Gallery
Sharespace Library
A live-work library space in St Johns, Newfoundland
Nakkertok A-frame Lodge
A ski lodge for Nakkertok Ski Club
Canal Cantilever
A program for the Ottawa Canal
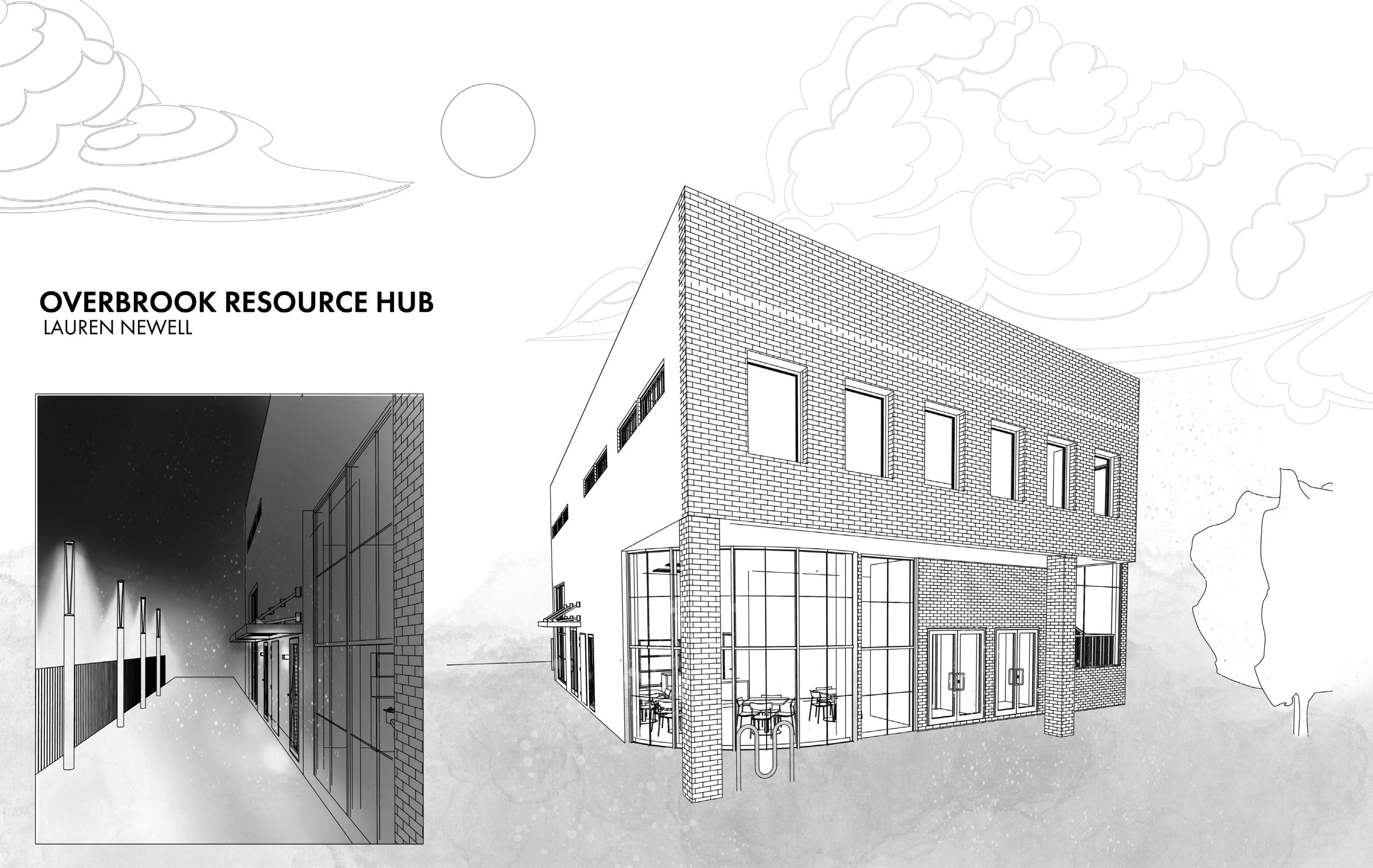
Queen Mary St, Ottawa, Ontario
Studio 4. Completed in December 2022.
Overbrook Resource Hub focuses on a few elements from research done early on: education, transit access and lighting. The educational resources for students in Overbrook are limited, with many schools being shut down forcing students to commute further. Looking at the french population of Overbrook, the schools don’t represent people, with the closest french high school located in Lowertown. The Resource Hub presents the program of library space, computer room and study space to help supplement the need for educational resources. The area, located on the upper floor would assist french education but would welcome any students who wish to take advantage of the space.
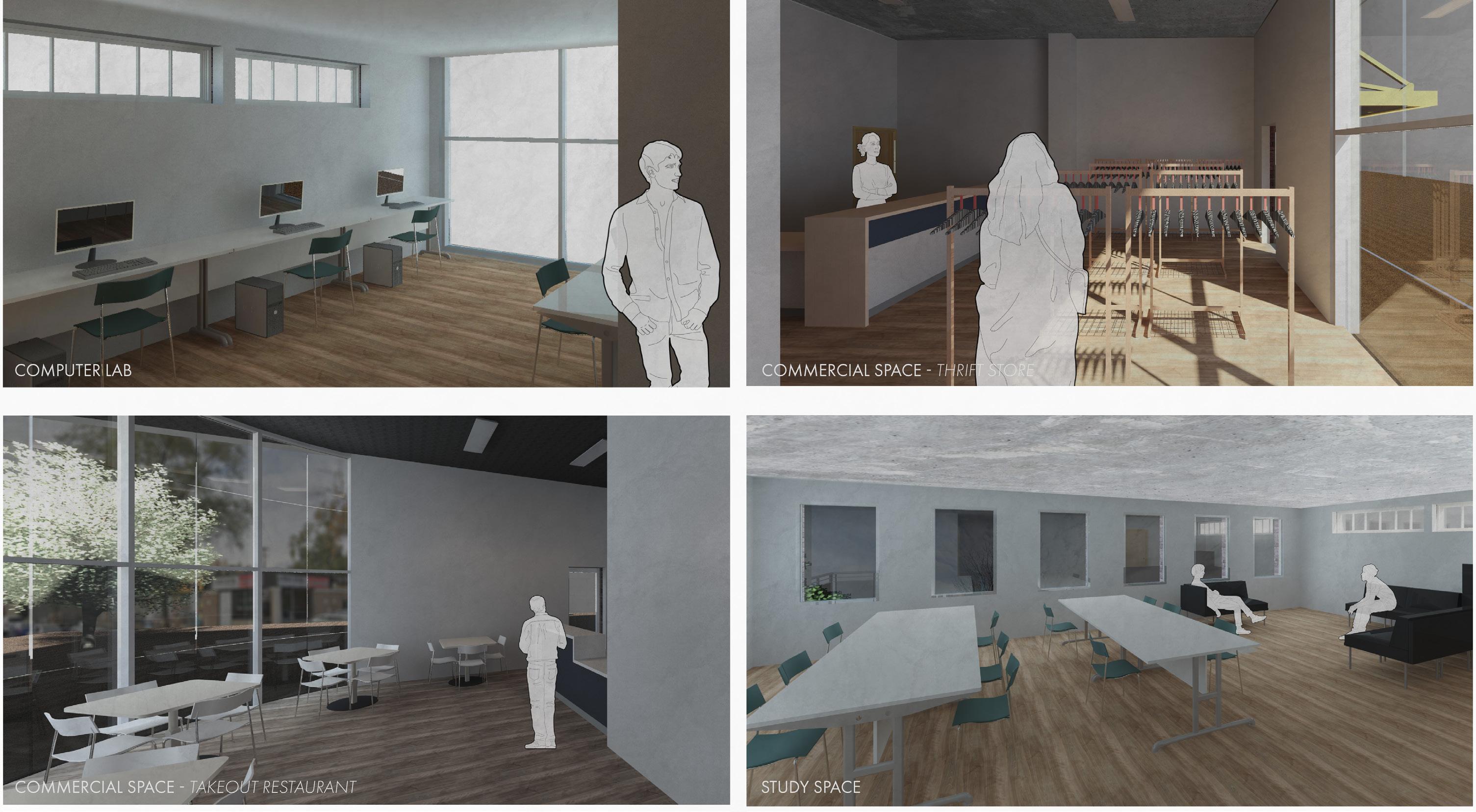
On the ground level of the Resource Hub is a different program from the student space on the second floor. The ground floor offers three separate commercial spaces for businesses of all types. Illustrated in the ground plan are three potential programs: a takeout restaurant, a thrift store and a hair salon, however, these are just examples of what kind of services could use the space. Each commercial space has its own storage in the basement, accessed through the central stairwell.
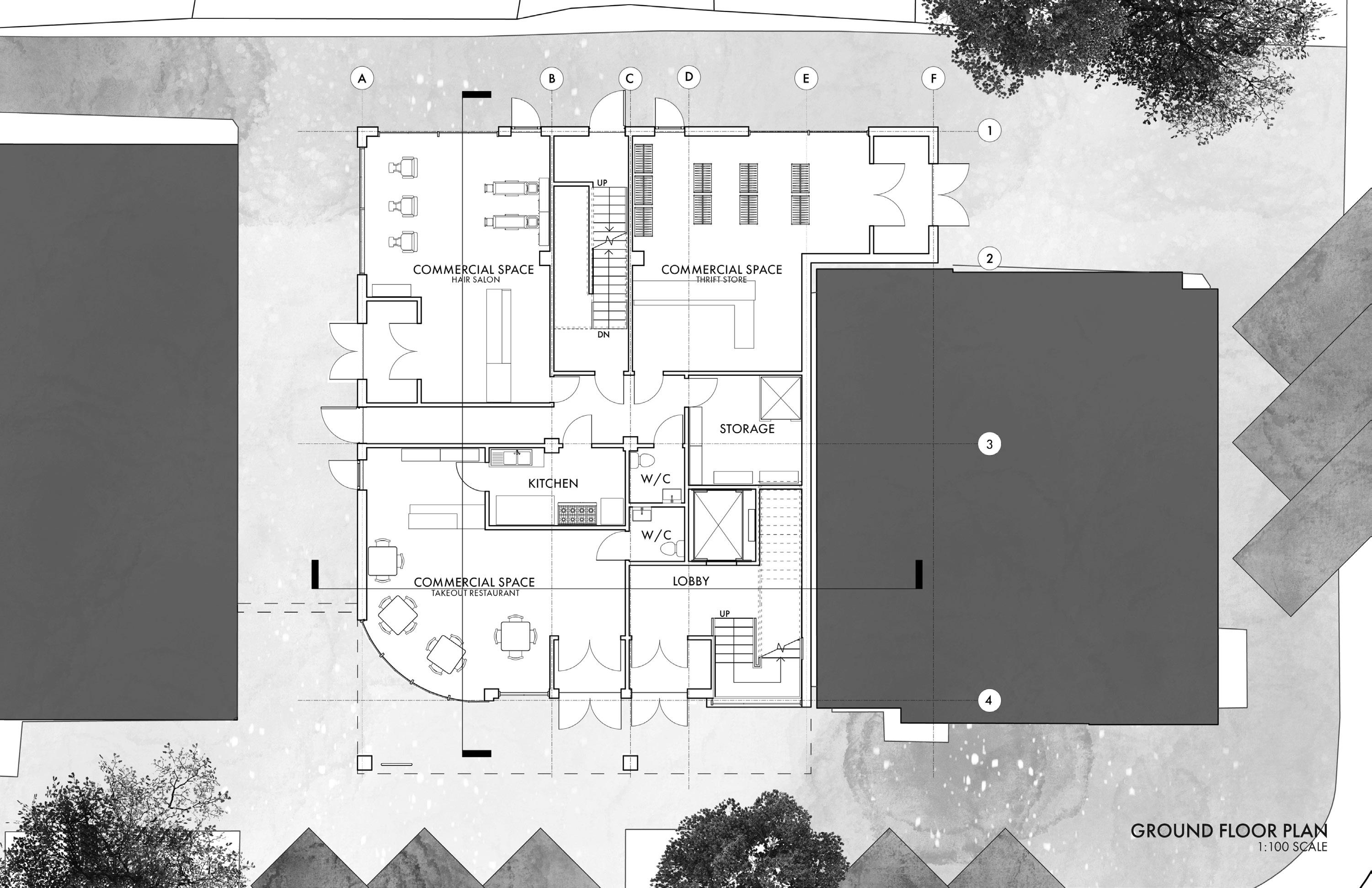
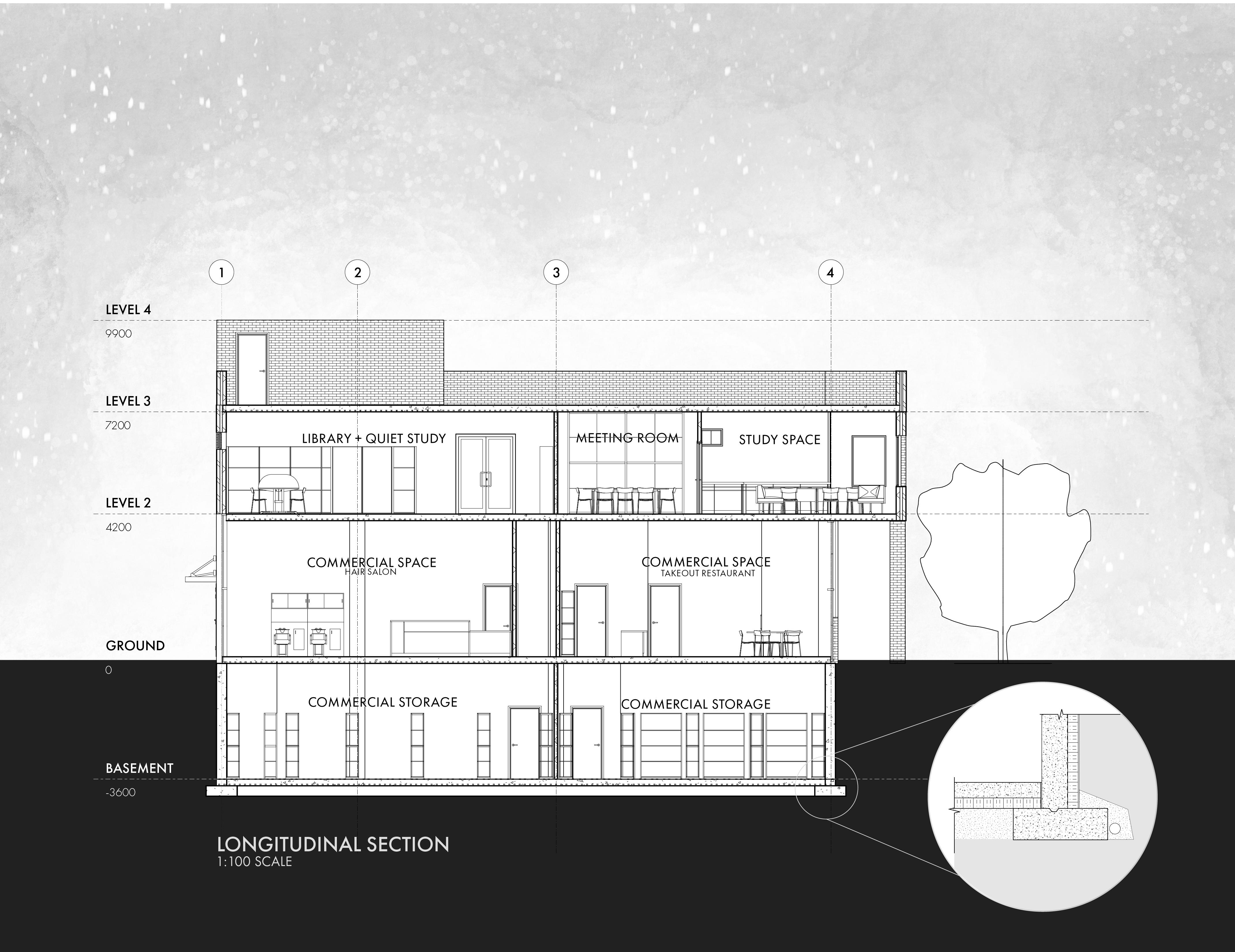
321 King Edward Ave, Ottawa, Ontario
Studio 3. Completed in April 2022.
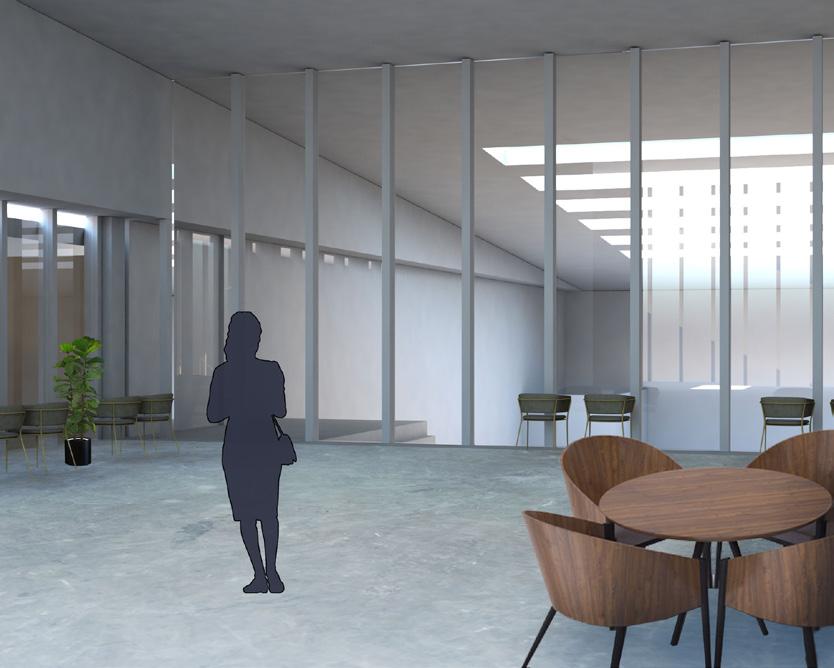
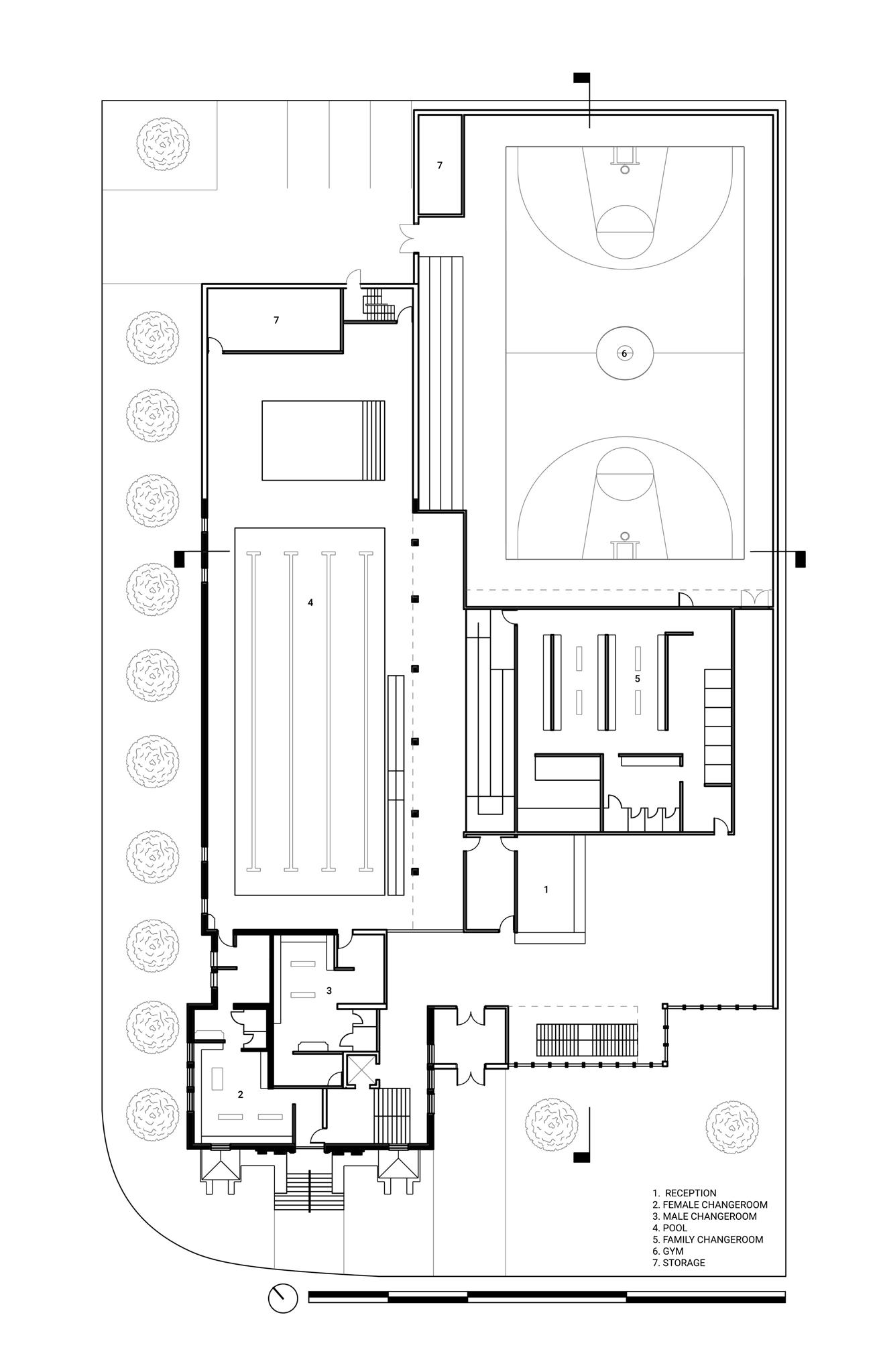
Champagne bath is located in Lowertown Ottawa at the intersection of York St and King Edward Ave and is in need of reinvigoration to better help serve the community. Working with Councillor Mathieu Fleury, this project explored options for expansion for additional programs and pool standardization. The proposed plan would extend the current pool to be a standard 25m and include the addition of a kid’s pool, a full gymnasium and family change rooms.
Created using Rhino, V-Ray, Photoshop and Illustrator
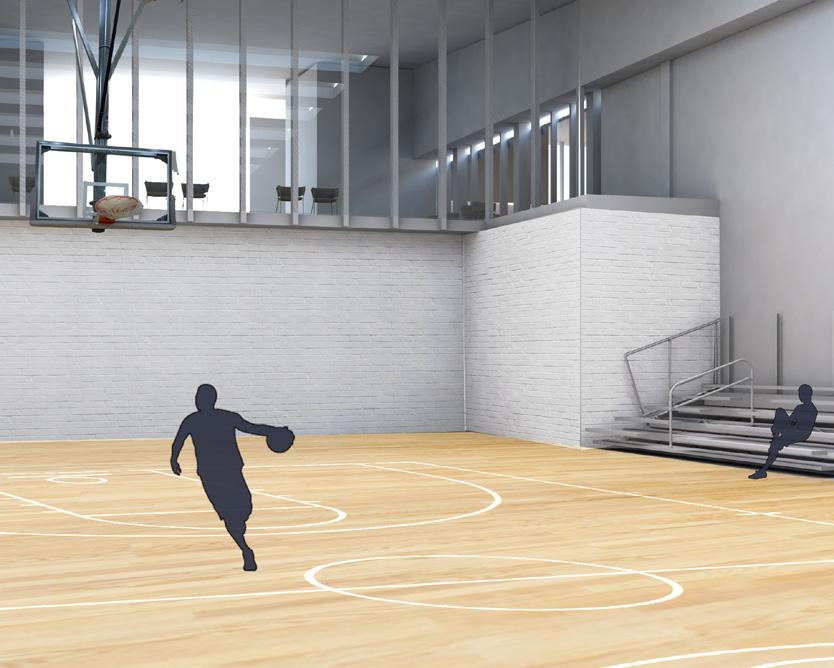
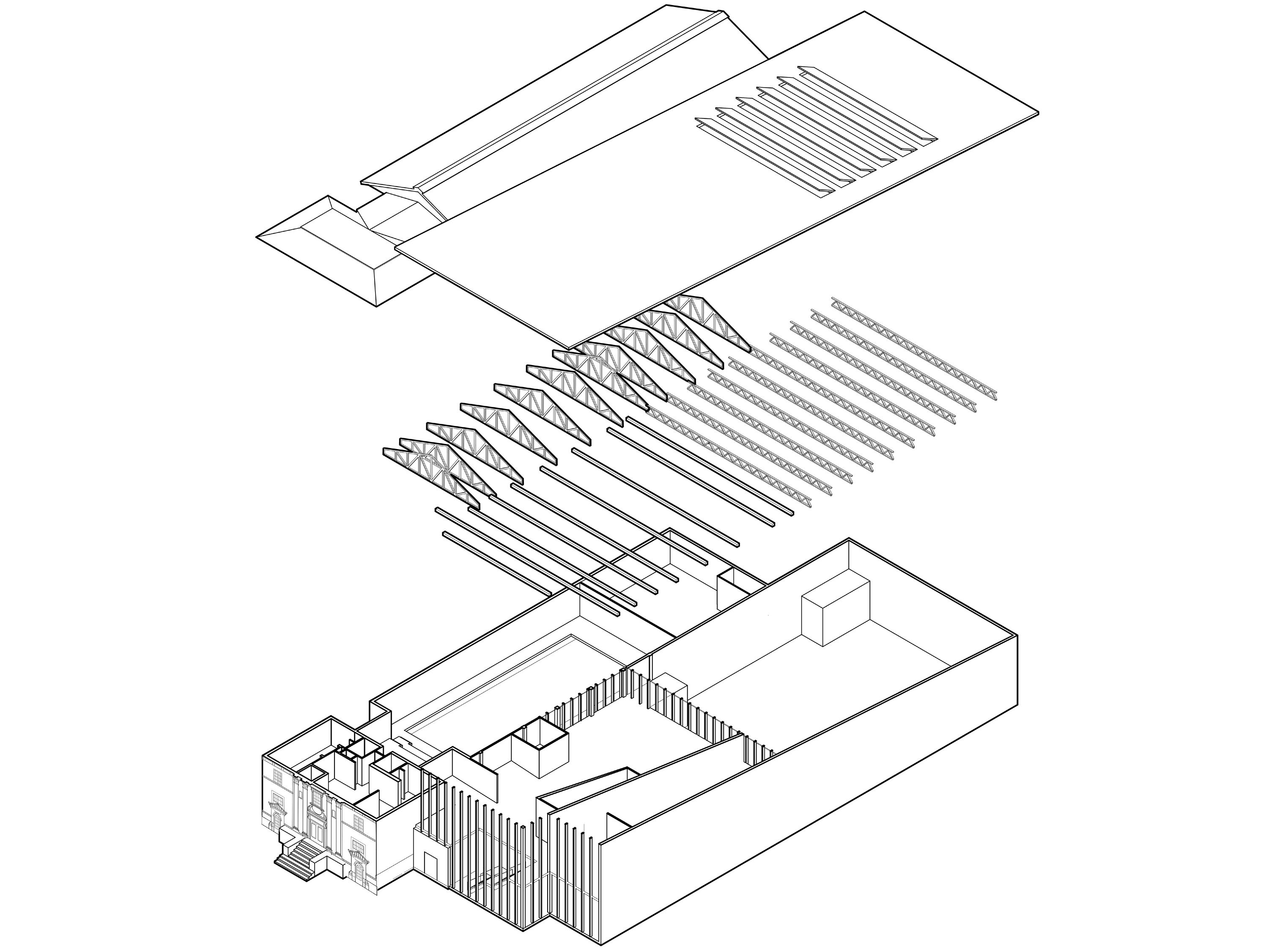
Studio 2. Completed in December 2021. Griffintown, Montreal, Quebec
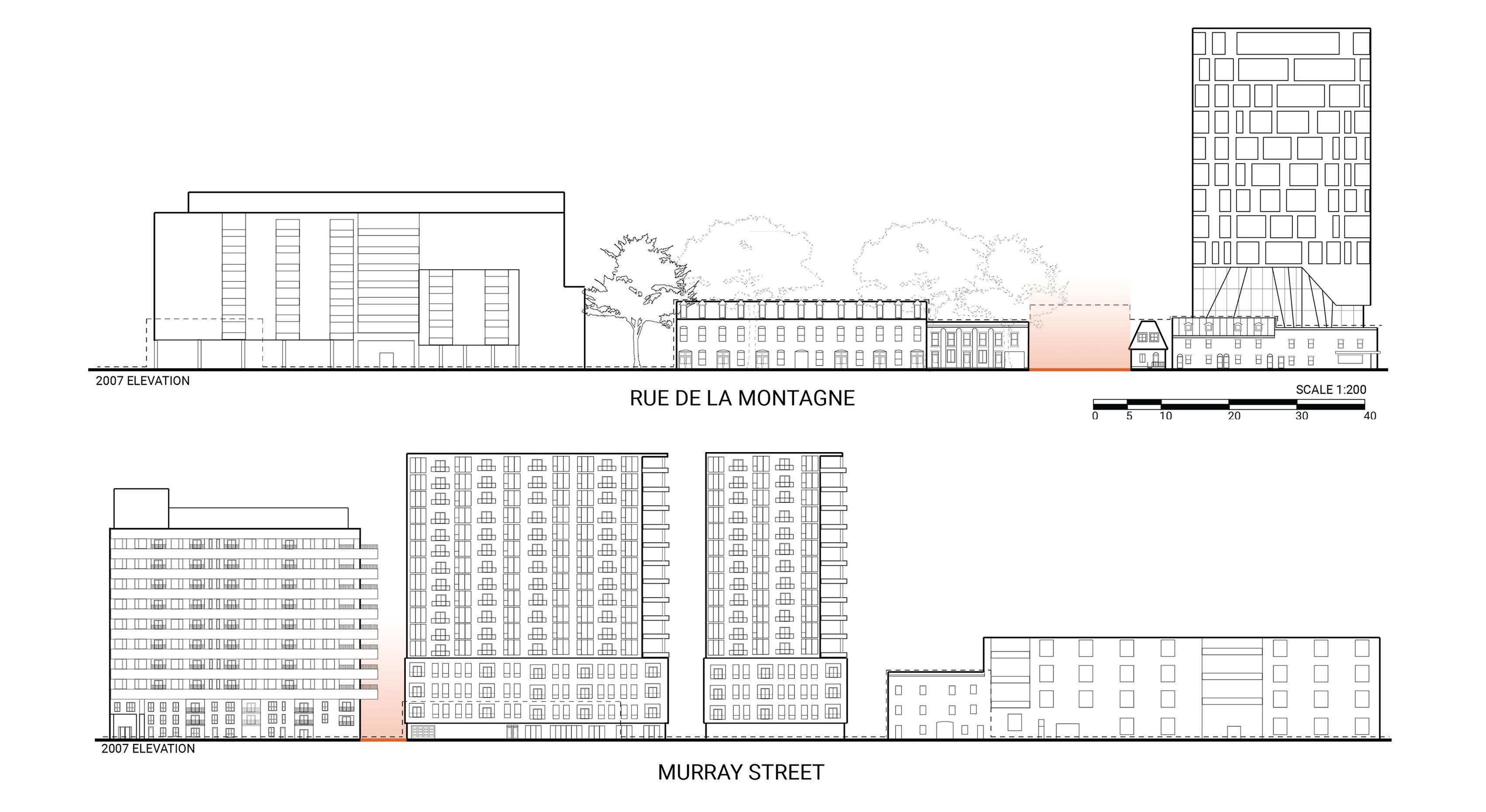
Tiers Studio + Gallery is a functional space for artists of all types to practice their craft. Due to the lack of natural light in the site location, illumination was a crucial, creating the idea for the central light well. It is located near the center of the building and features complex staircase cut-outs and a sunroof to allow light throughout the building. Frosted glass is used along the studio spaces to allow light to enter but preserve privacy. The glass elevator also runs along this main staircase. The privacy of the floors increases as you get higher, starting with the most public places: the gallery, canteen, and bookstore, to the least public: the private studios on the top floors.
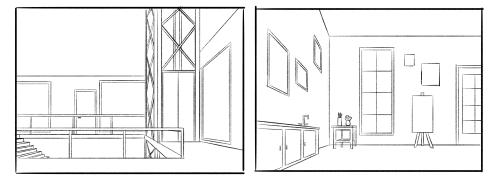
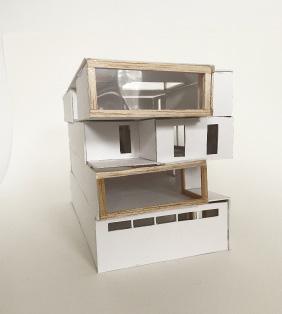
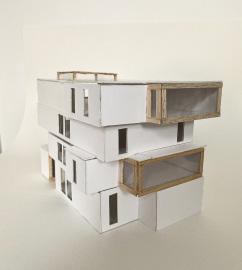
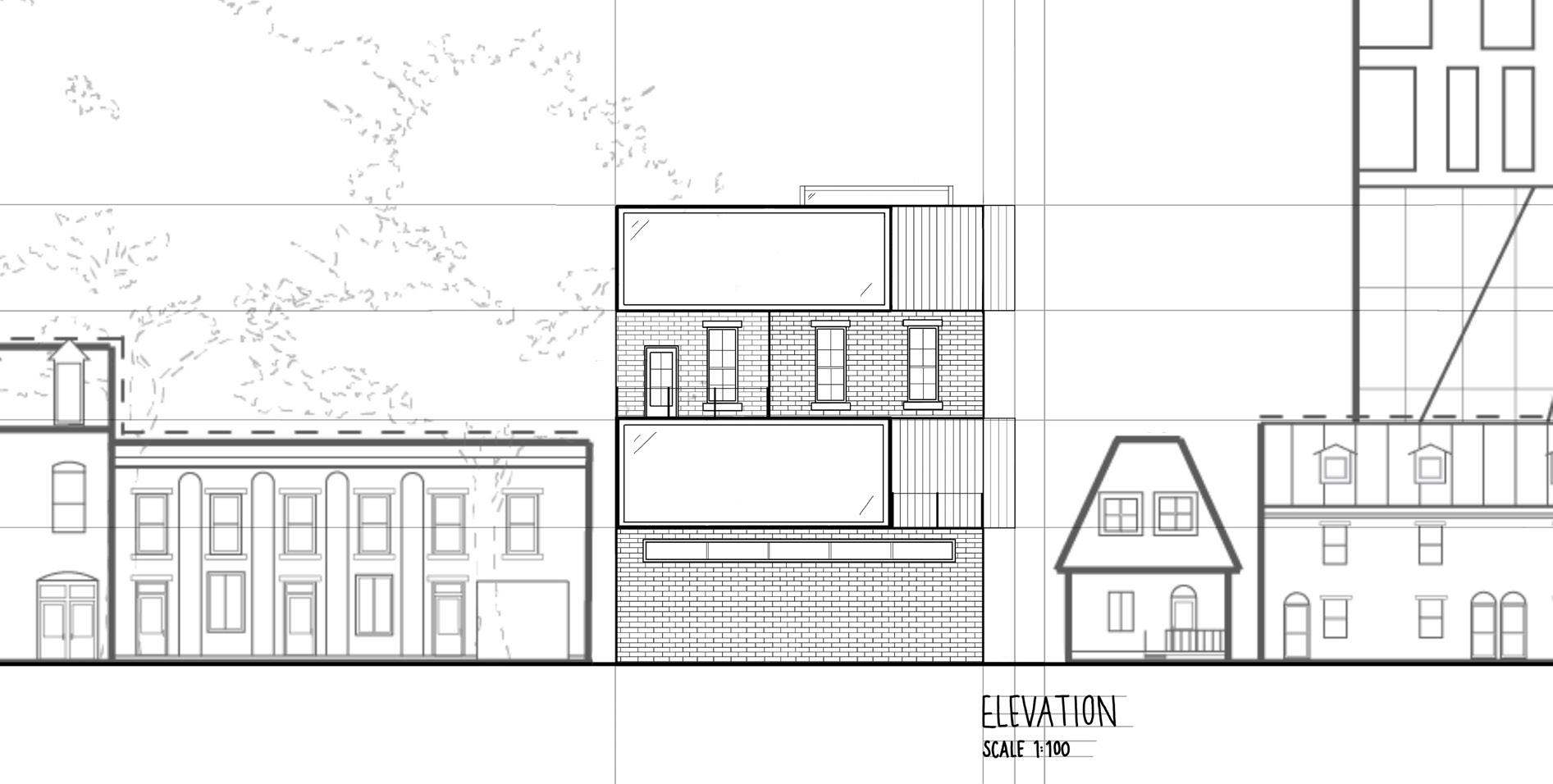
Studio 1. Completed in April 2021. Battery Road, St Johns, Newfoundland
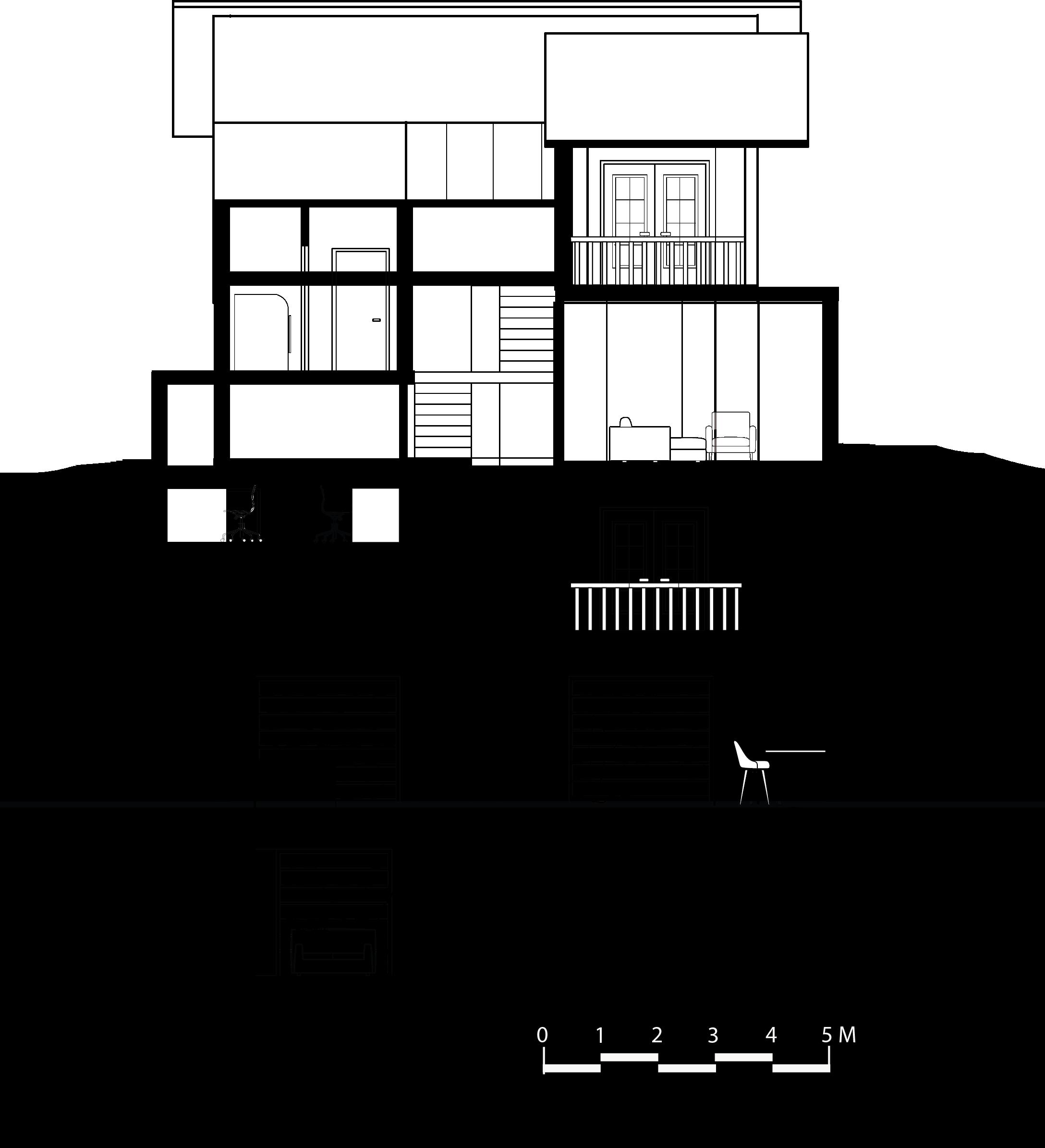
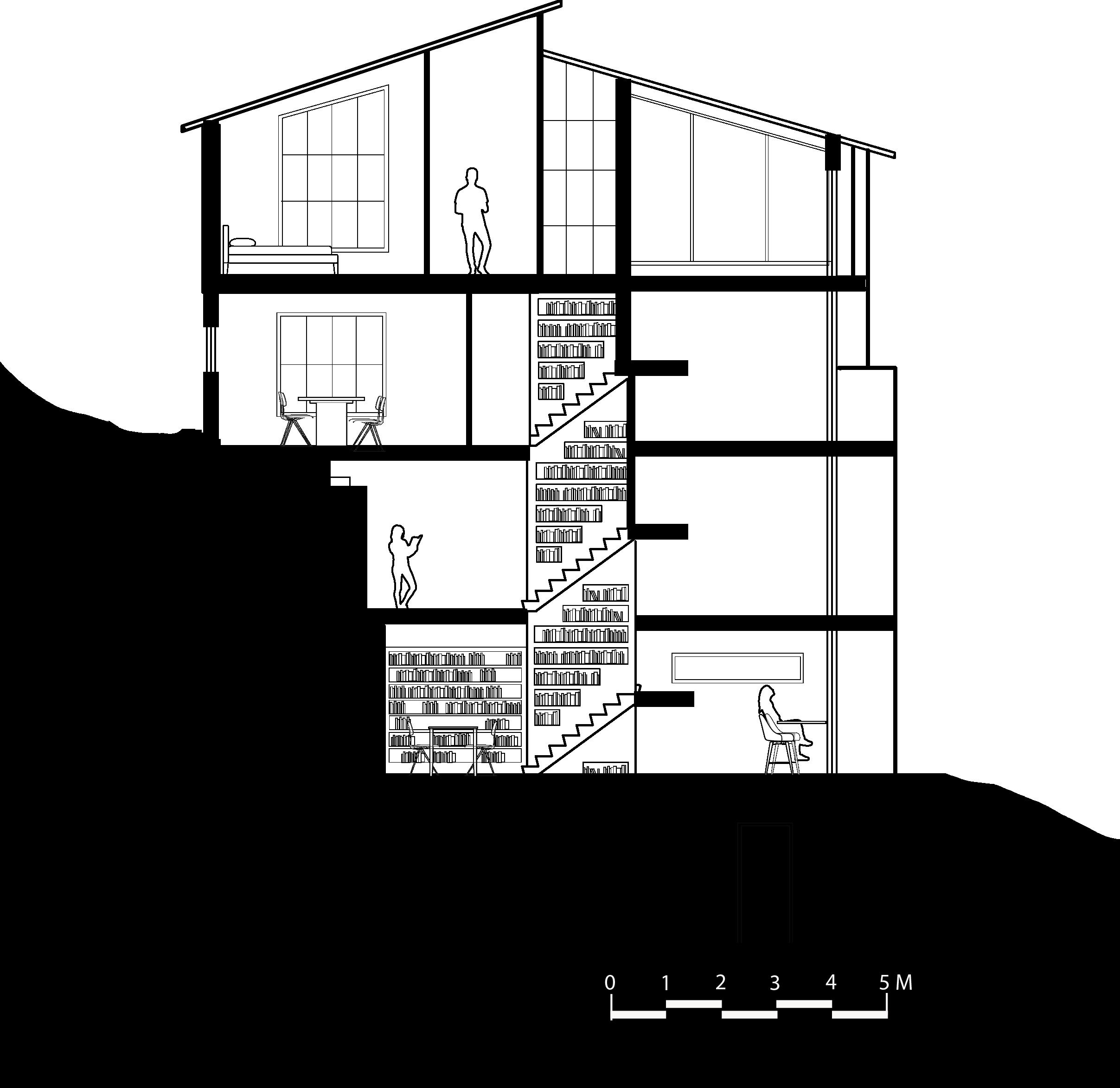
This project is located on the St. Johns Site in Newfoundland. The concept for this project was to create a quiet study space and book share space for students who attend the nearby university to be able to study while facing the gorgeous view that the site has to offer.
The floors of the building gradually get elongate backwards, following the shape of the hilled site. As you enter the front of the building, there is an opening, with windows along the front, that runs to the top floors, creating a “light tunnel”. Incorporated in the site are half levels. This gives the circulation a complexity, as well as create thresholds between public and private space. Along the centre of the staircase, there is a bookshelf that people can access that extends to all the floors.
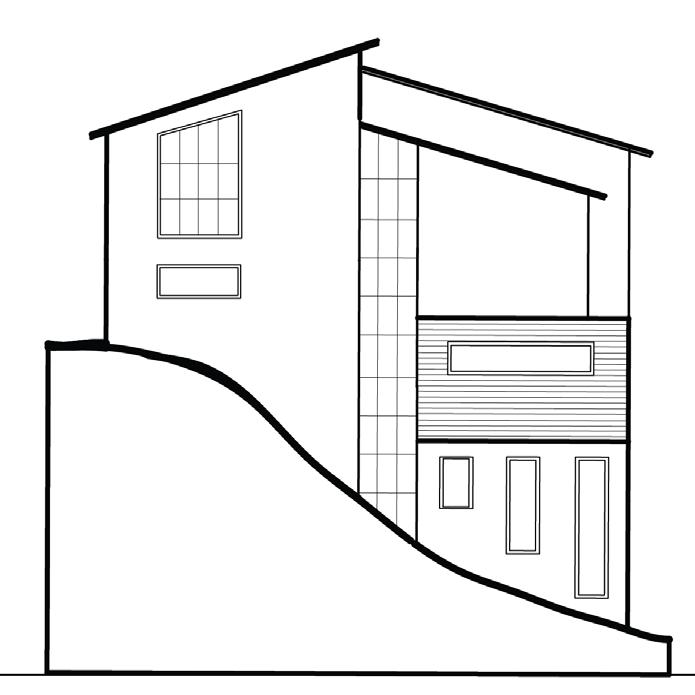
The site is facing south towards the harbour, which allows for a lot of light and a beautiful view, a multitude of windows have been added to the front façade to get as much light to the back of the building as possible.
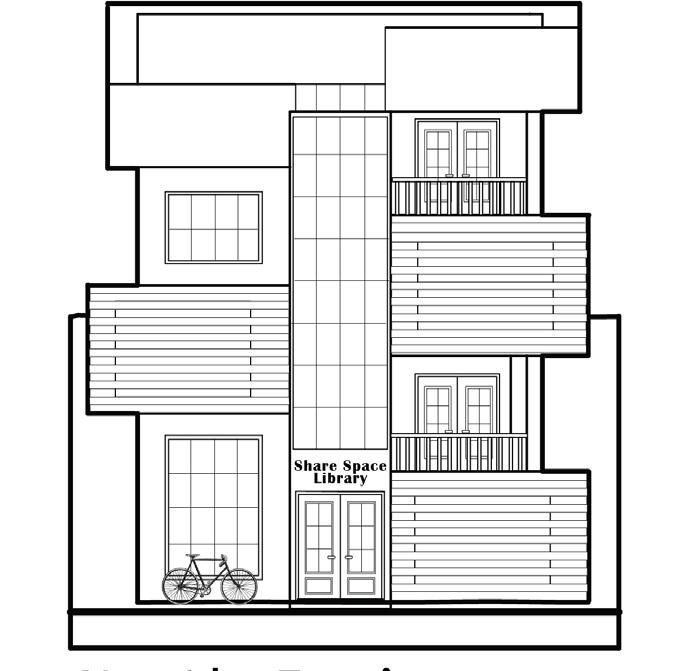
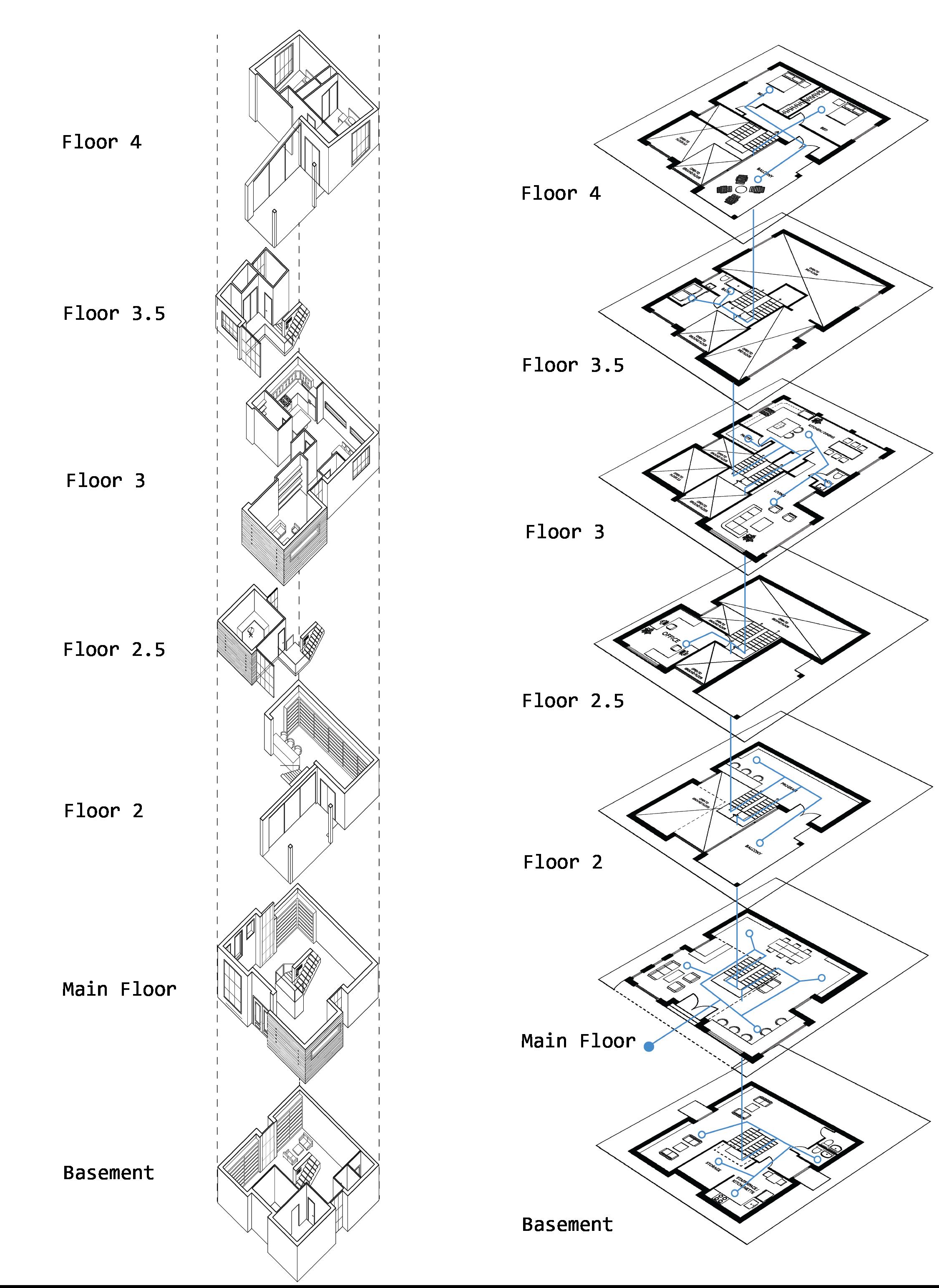
900 Av. Gatineau, Gatineau, Quebec
Studio 3. Completed in April 2022.
Nakkertok is a cross-country ski club located in Gatineau Quebec. Due to the recent growth of club-goers, the club is in need of an updated indoor-outdoor lodge space.
The idea for this project was to create an a-frame-style ski lodge with a large gathering space, that allows visitors a clear view of the stadium.
Flanking the a-frame at the center are intricate “butterflyshaped” roofs that contain the additional program spaces.
The majority of the program spaces for the ski lodge are accessed from the ground floor, improving the flow and circulation. The main entrances are adjacent to the a-frame and create a vestibule for people entering from outdoors. On the left side are indoor and outdoor washrooms, these are intended to help reduce the amount of circulation inside the building of people needing to use the bathrooms.
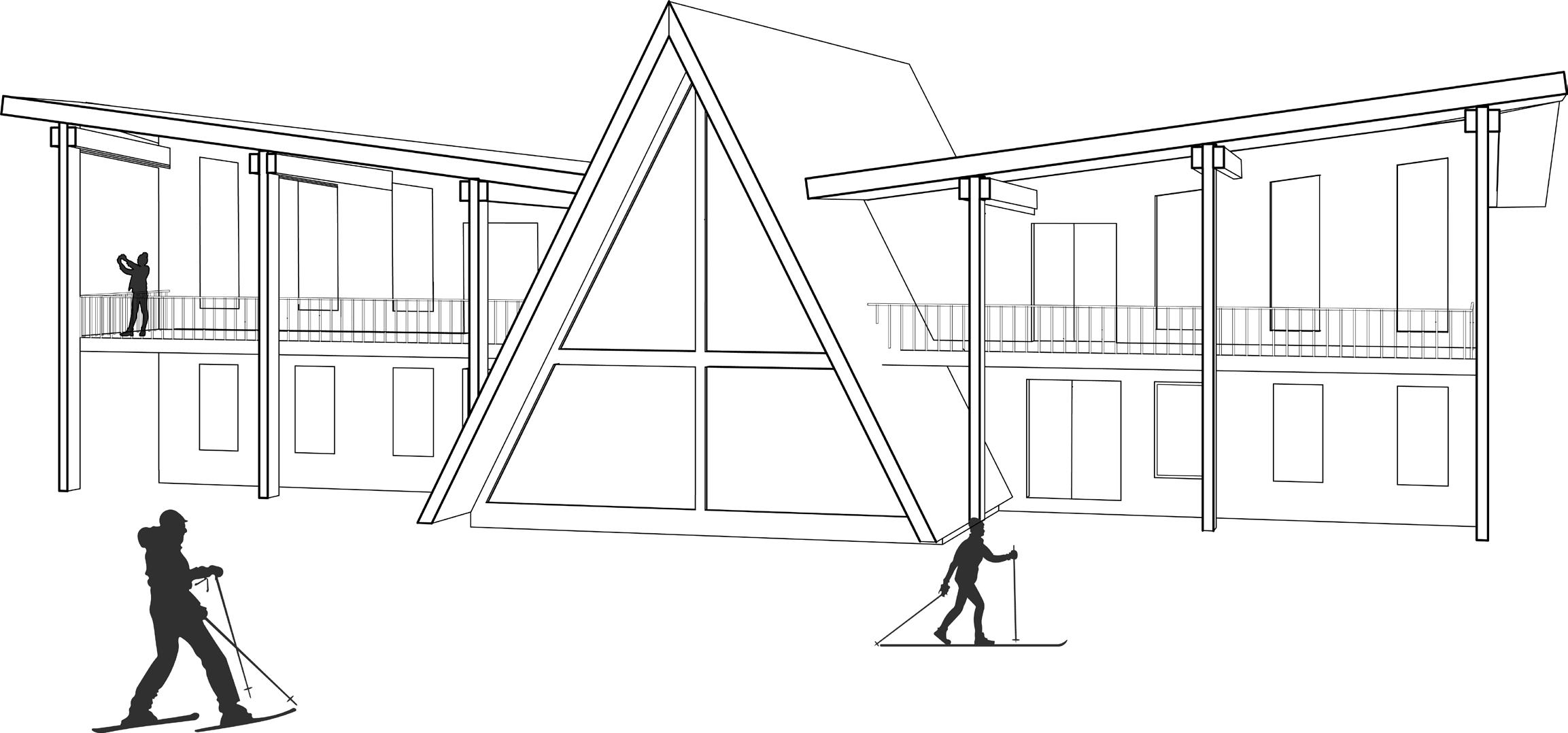 Created using Rhino, Illustrator and Photoshop
Created using Rhino, Illustrator and Photoshop
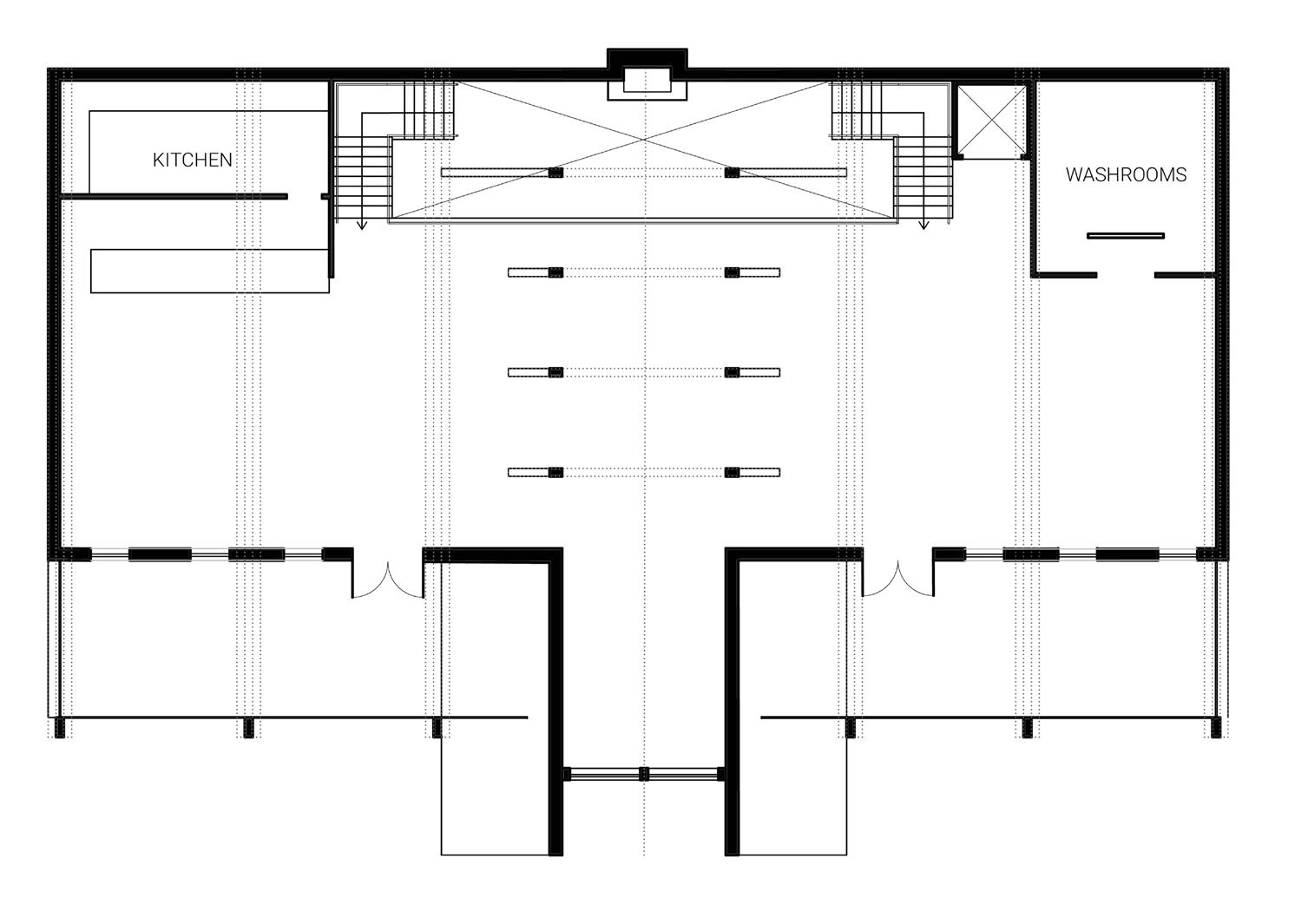
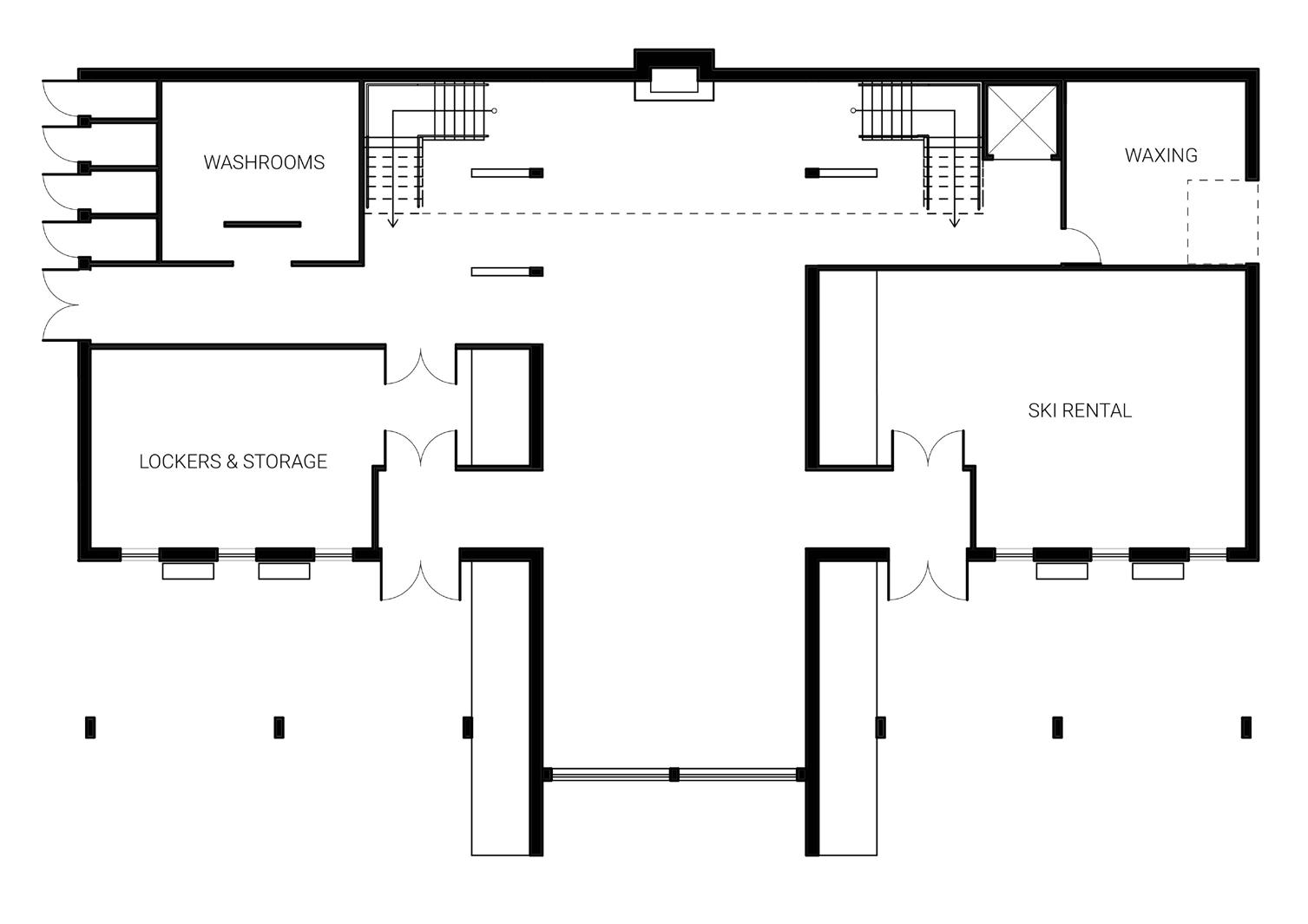
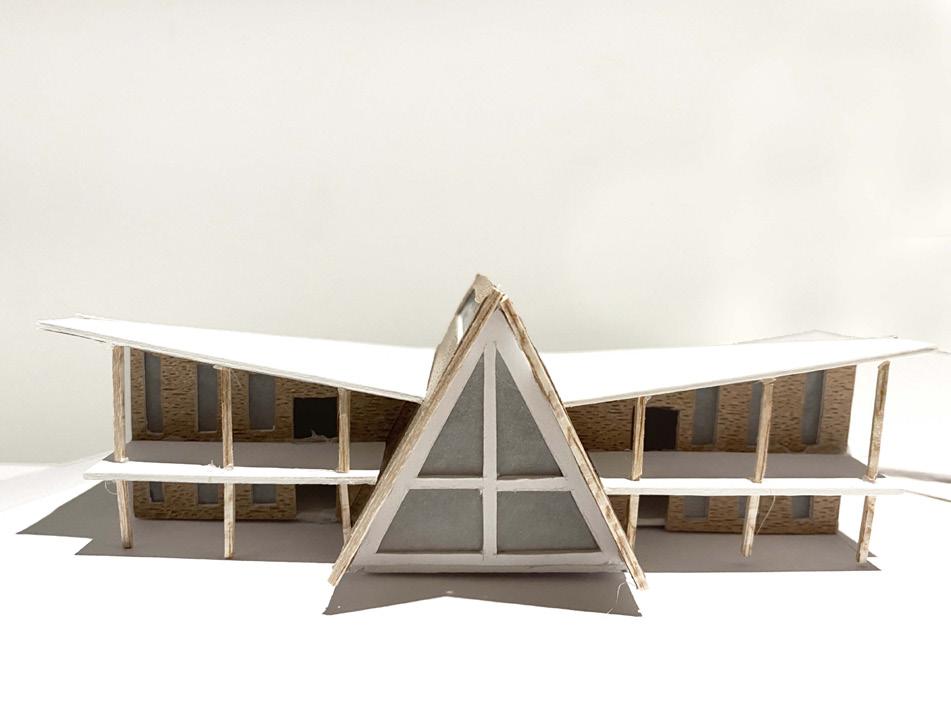
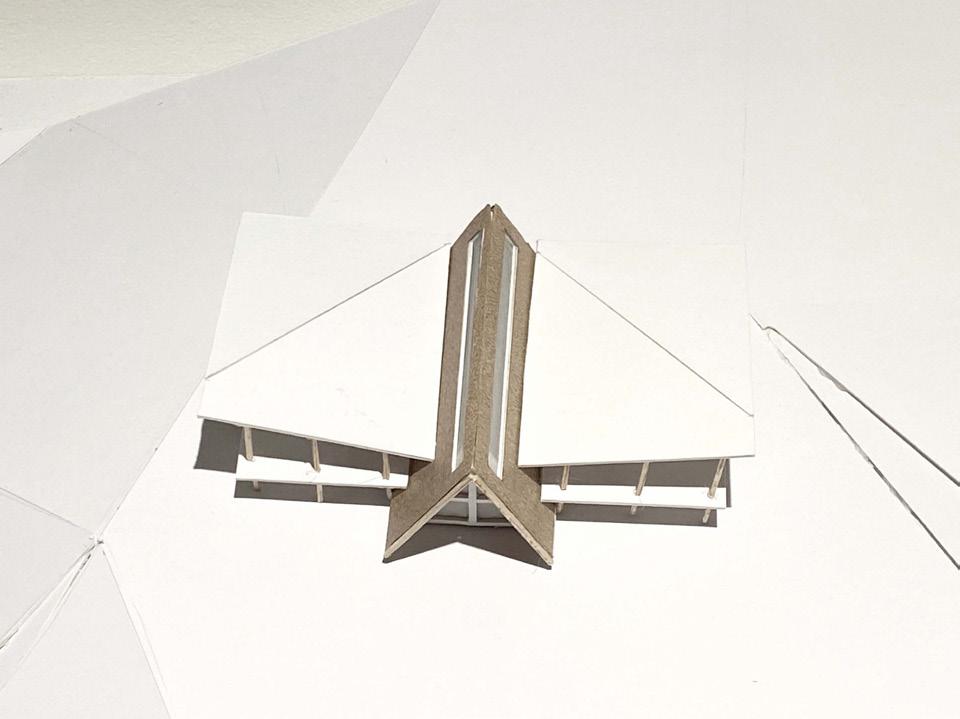
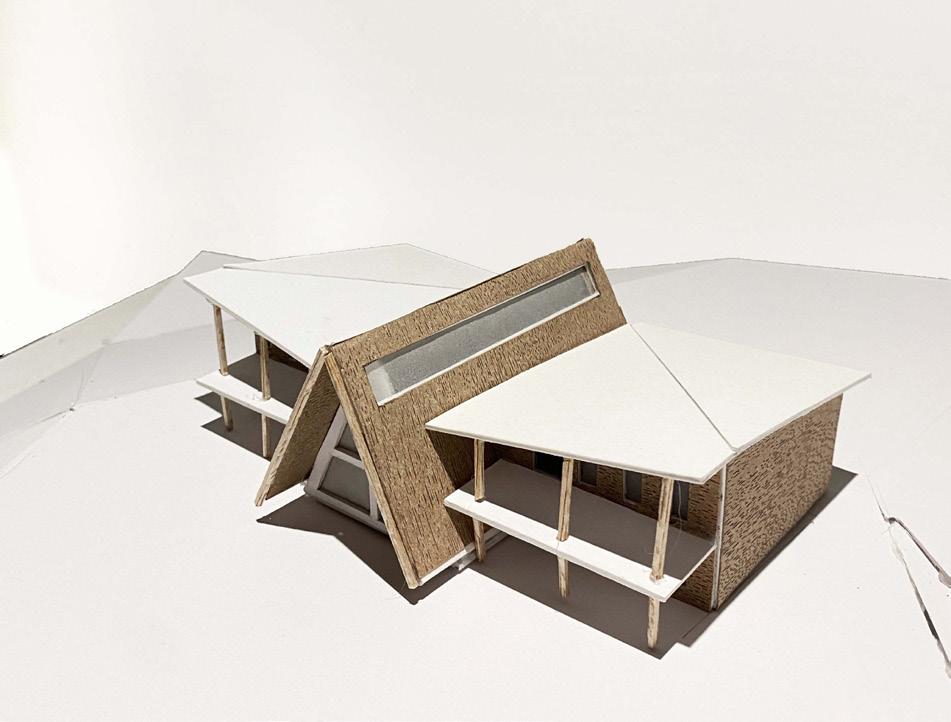
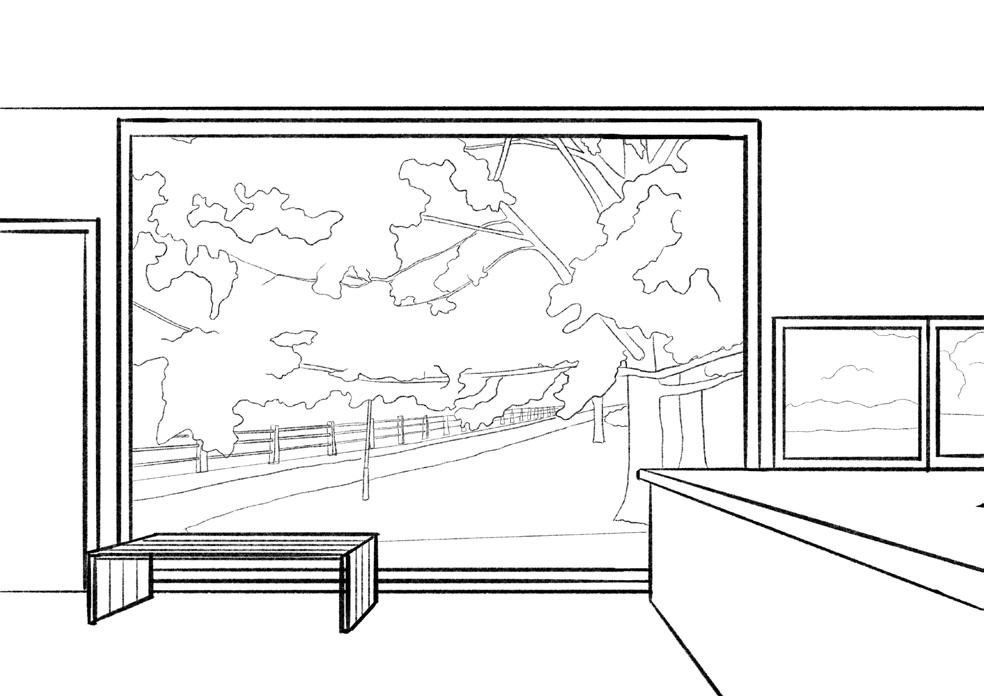
Carleton University, Ottawa, Ontario
Studio 2. Completed in October 2021.
This project is located along the Ottawa canal’s Hartwell locks in the space where the stairs to the canal and the bike path meet, creating a perfect space for a program where ice skates are rented in the winter and roller skates in the summer.
The building cantilevers slightly over the canal waters, allowing for an unobstructed view of both the city and the canal, which are both aided by the angle of the upper platforms for better viewing. The back of the second-floor balcony is located in the canopy of the trees and faces Carleton campus, making for a pleasant natural shelter in the warmer months.
Inside the building, the two entrance and exit doors ensure circulation, making for smoother purchasing experiences. Additionally, the washroom is accessible from outdoors to ensure people don’t clog the limited interior space.
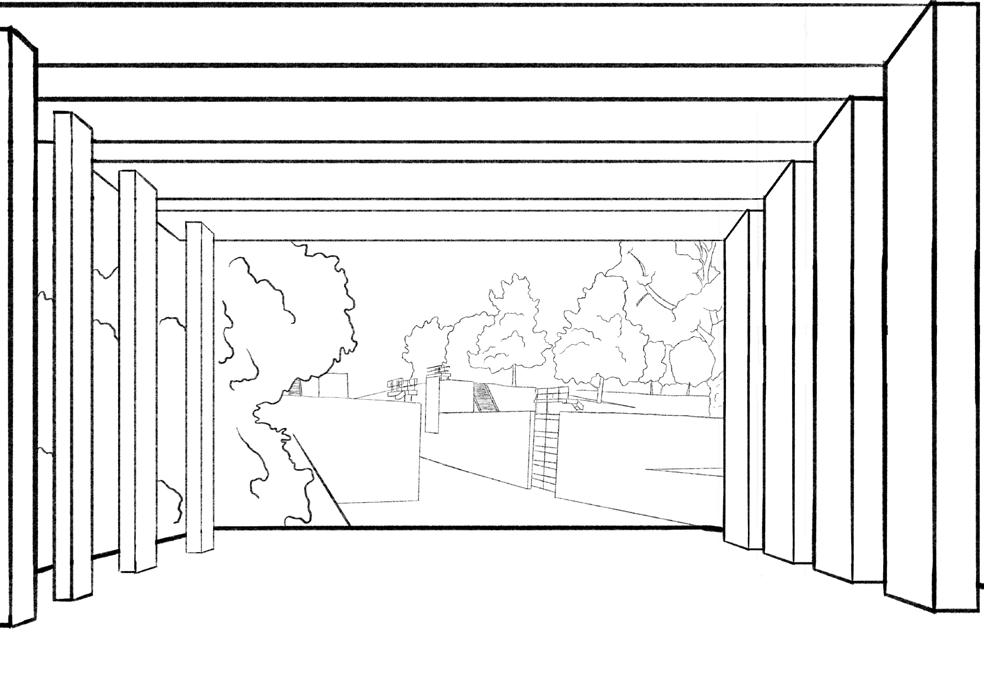
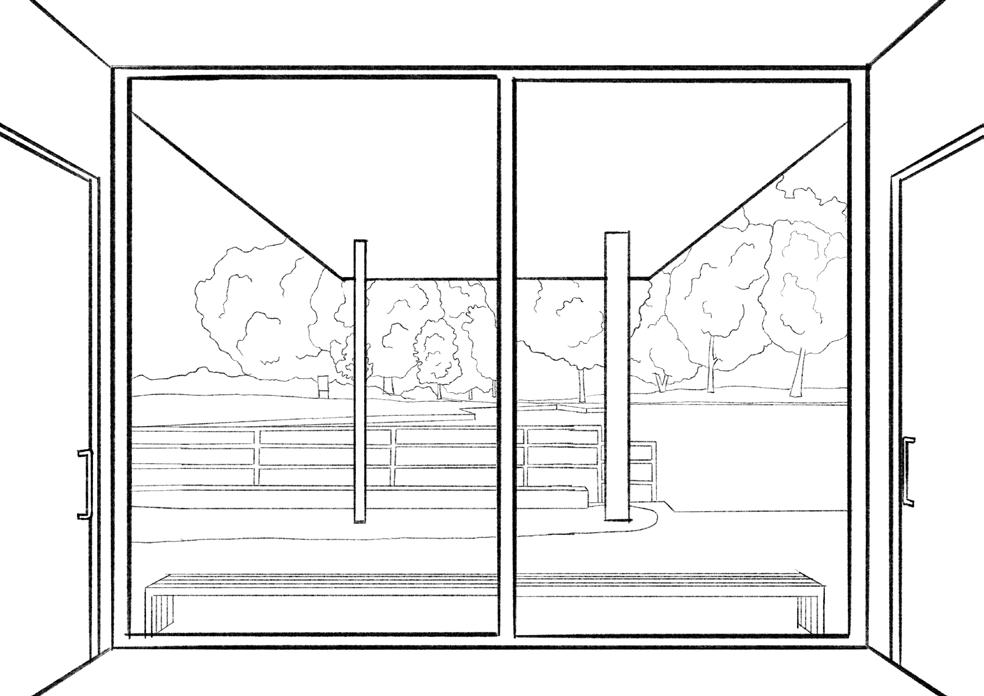
Created using hand drawing.
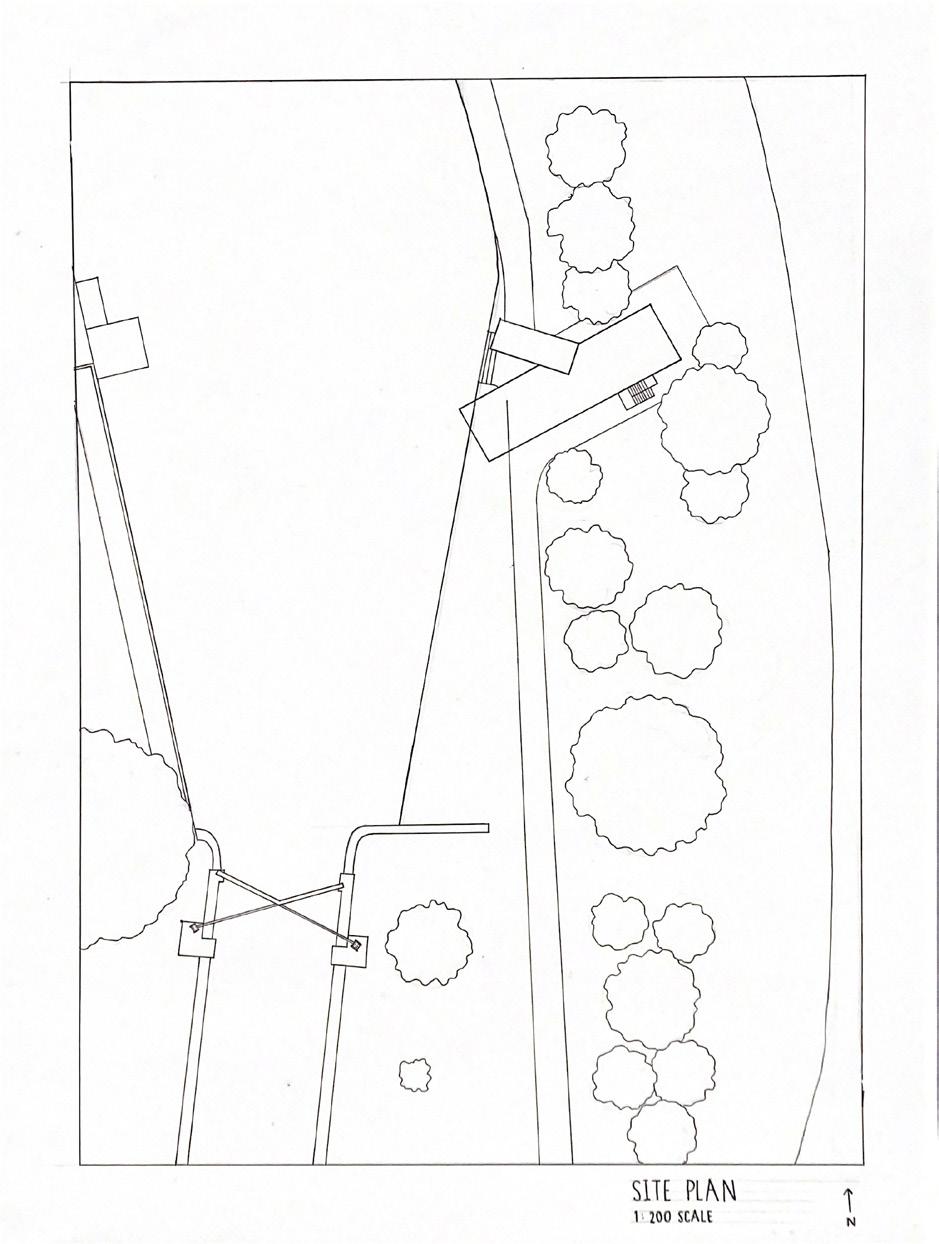
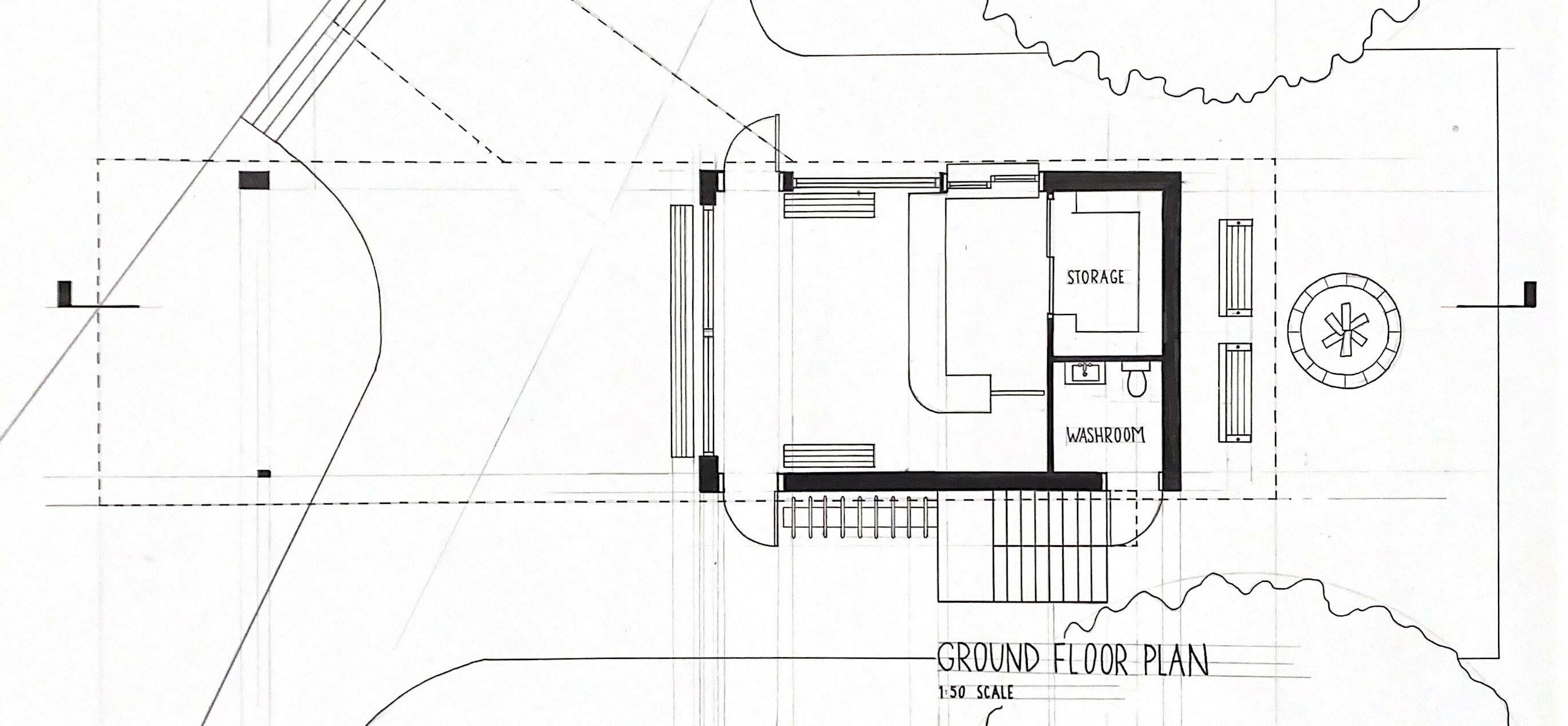
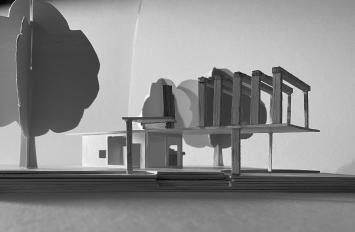
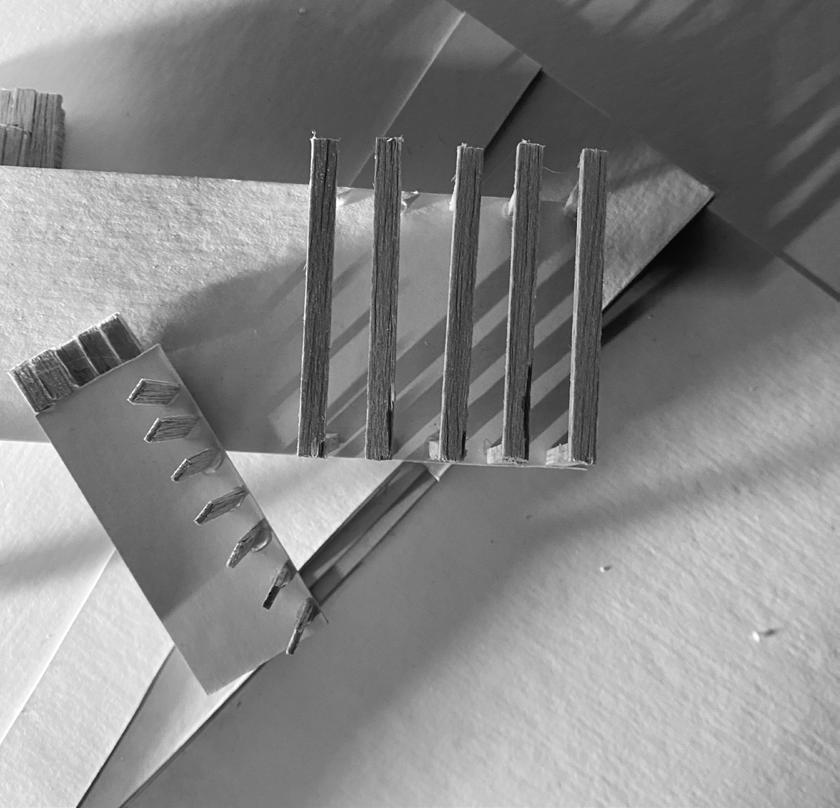
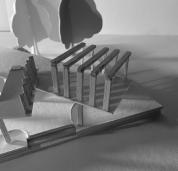
laurennewell.arch@gmail.com (437) 344-0500