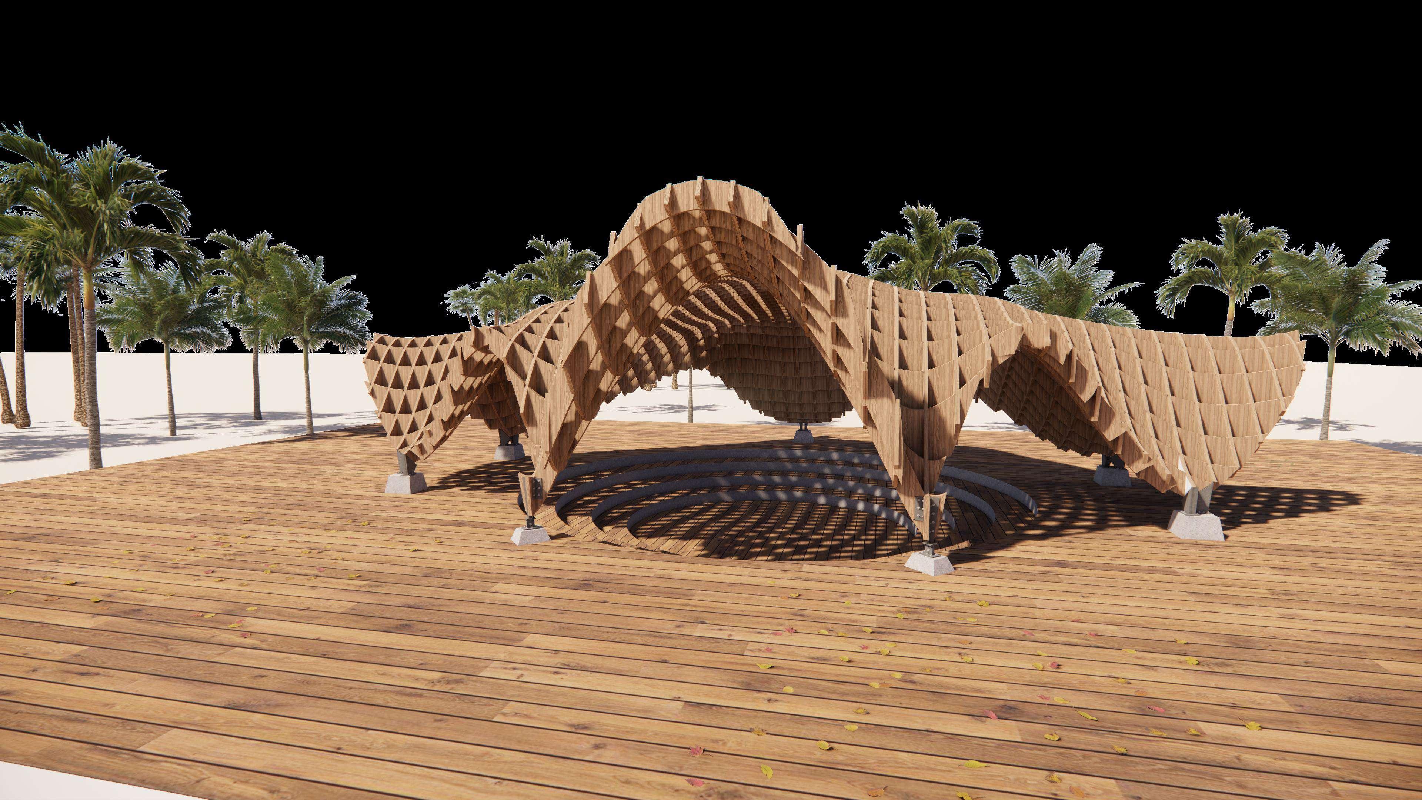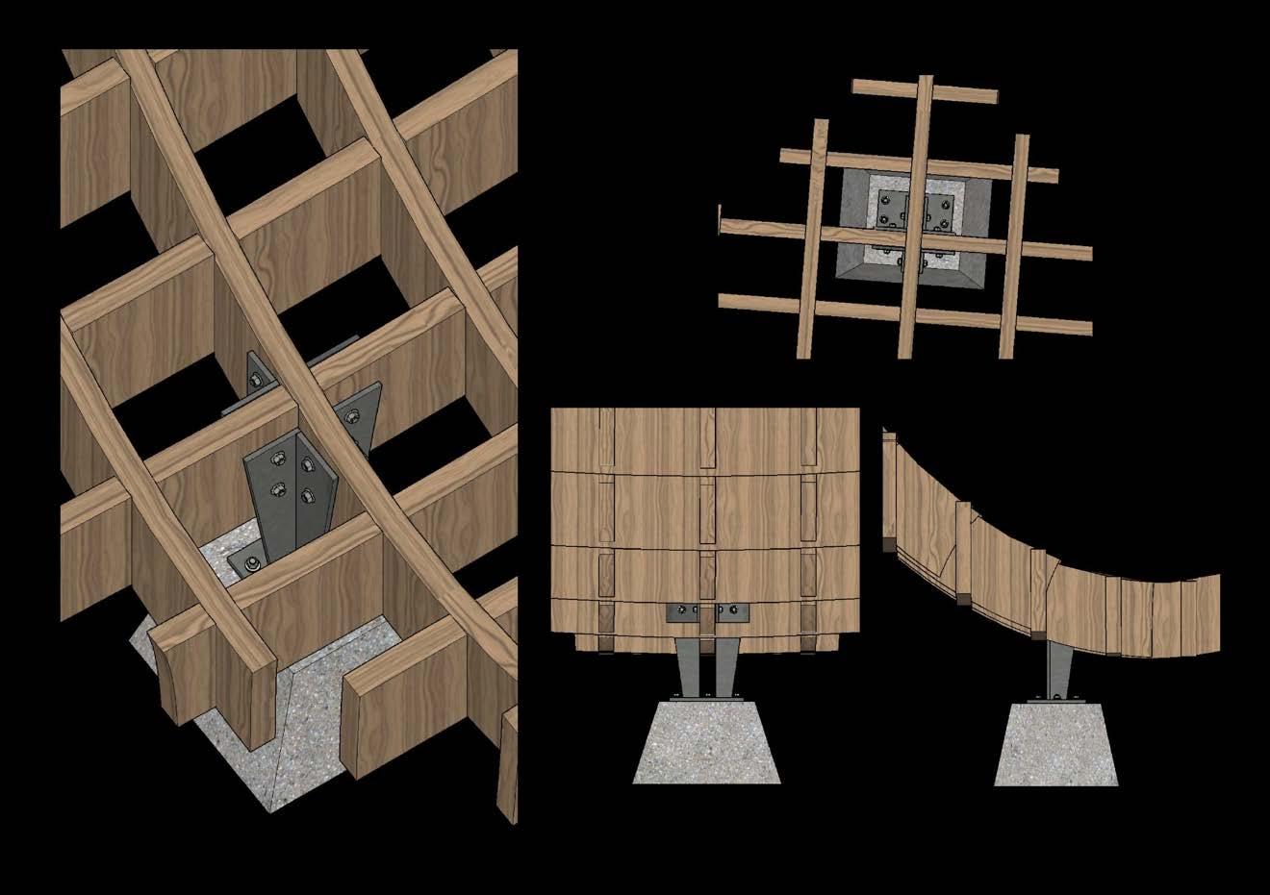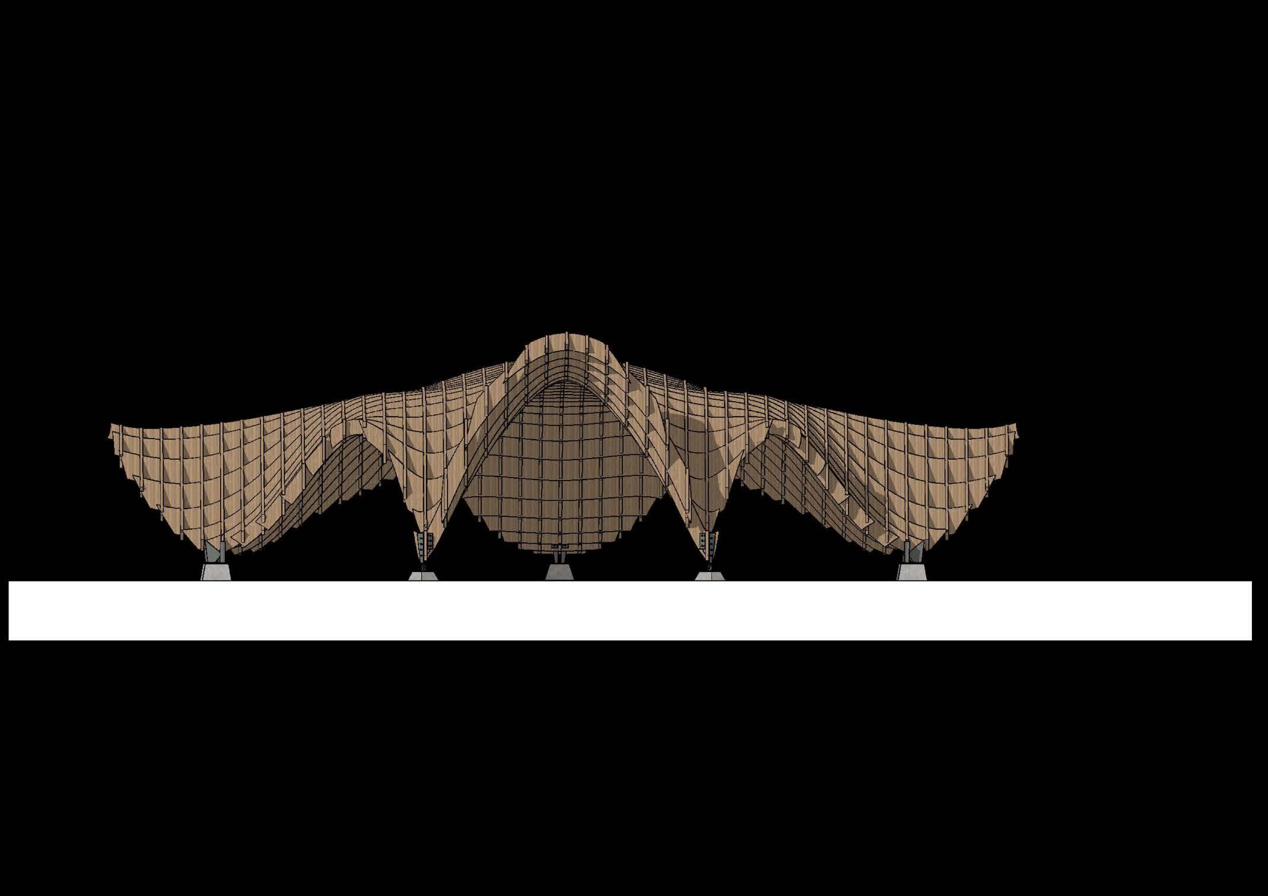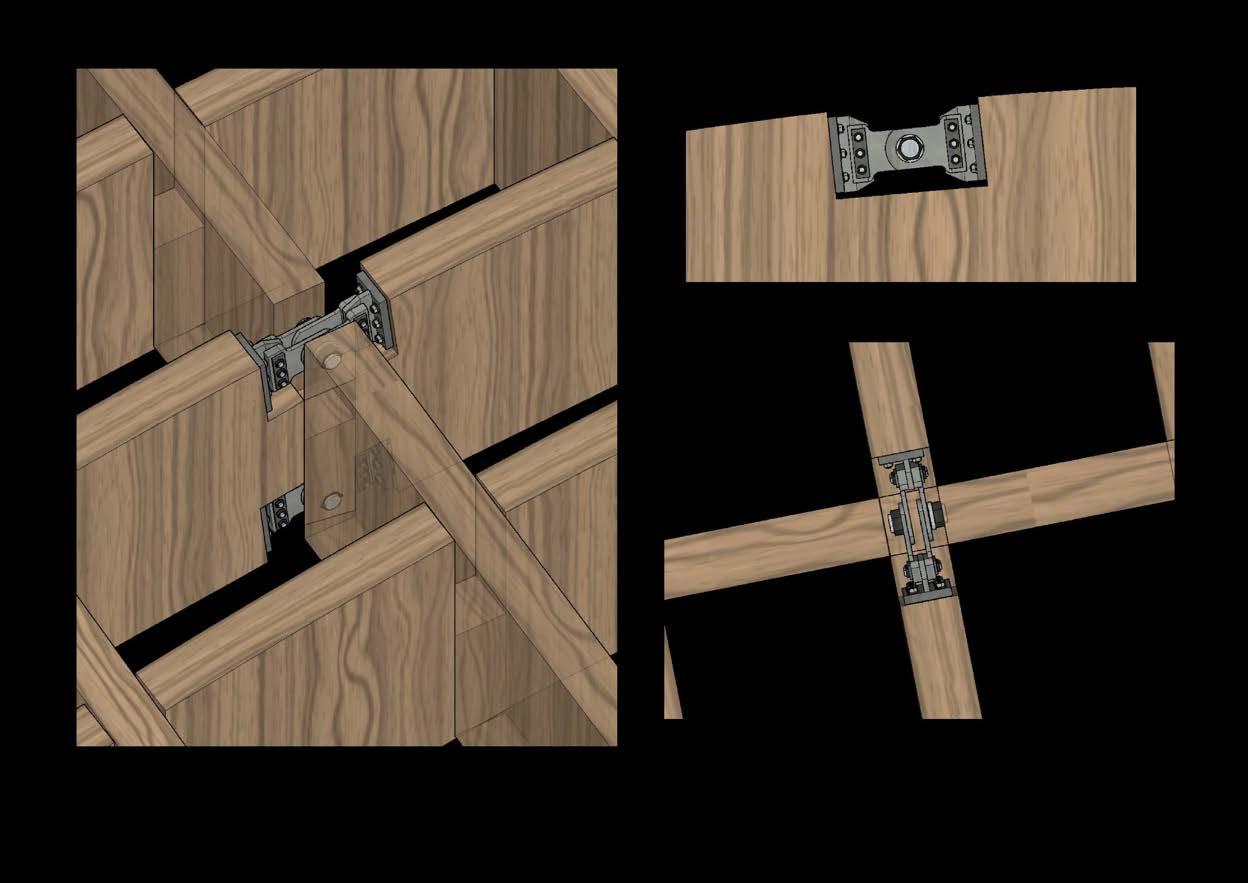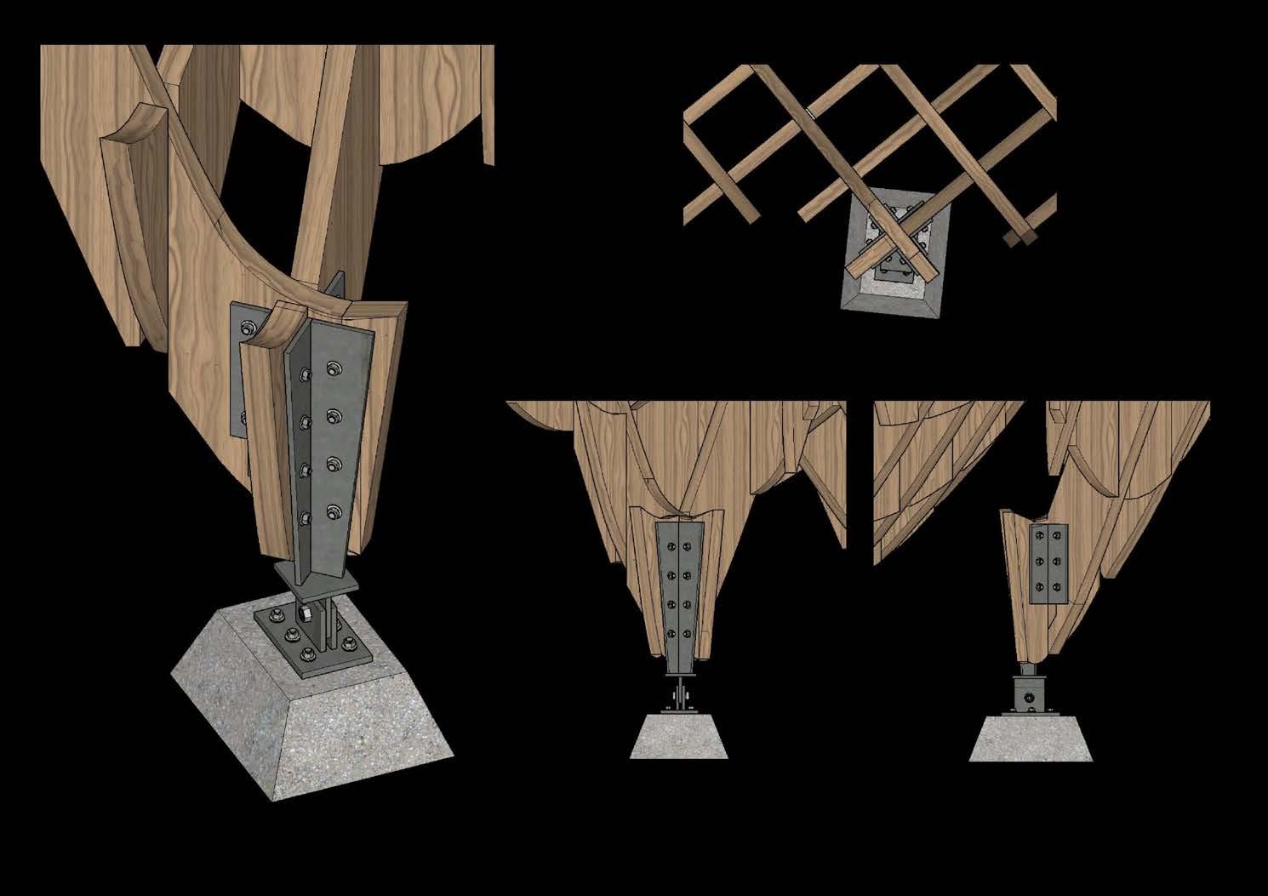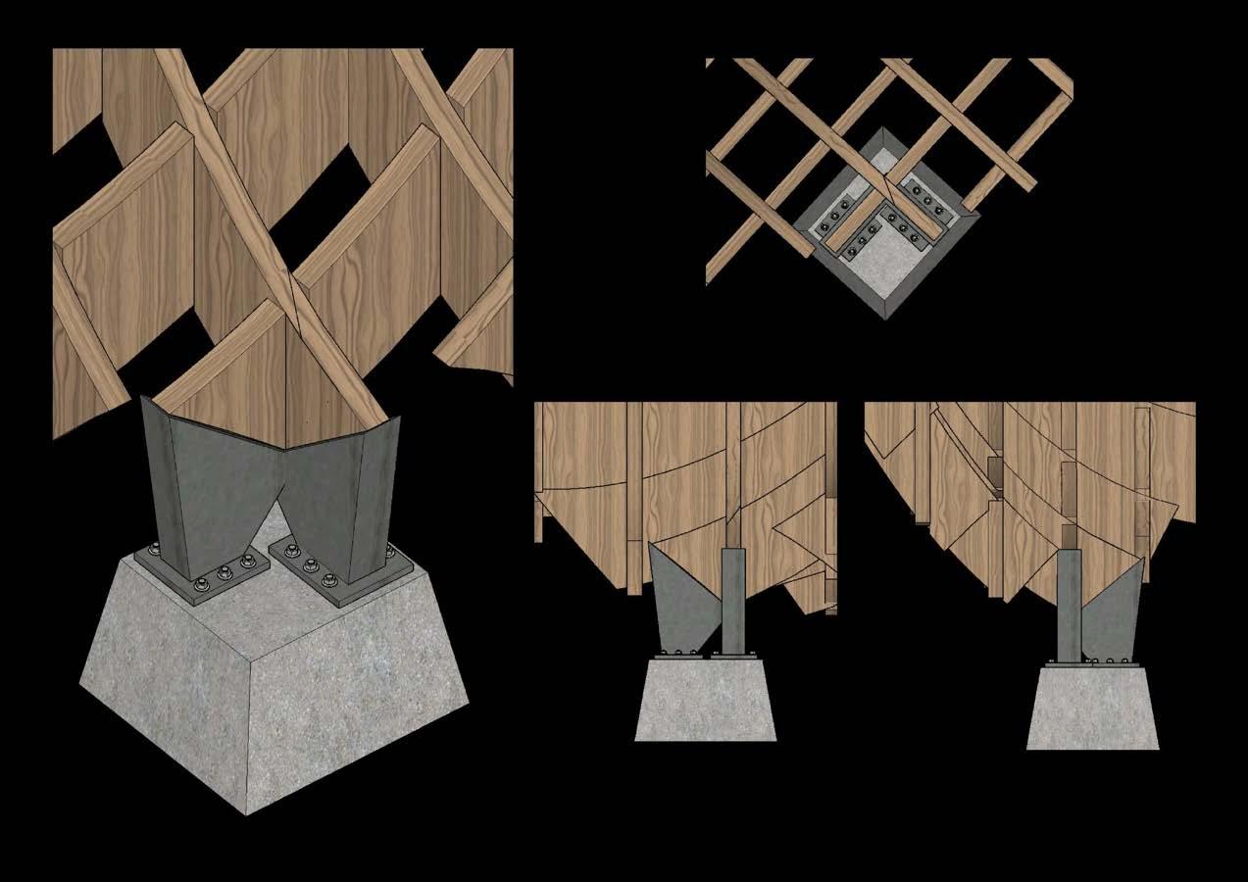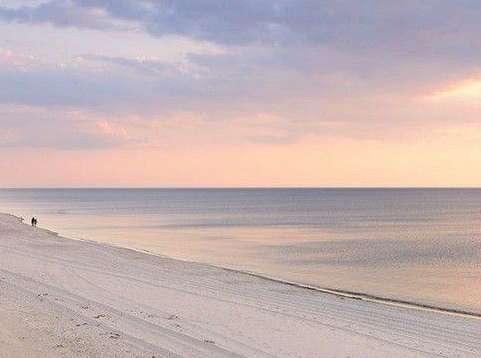



Architecture













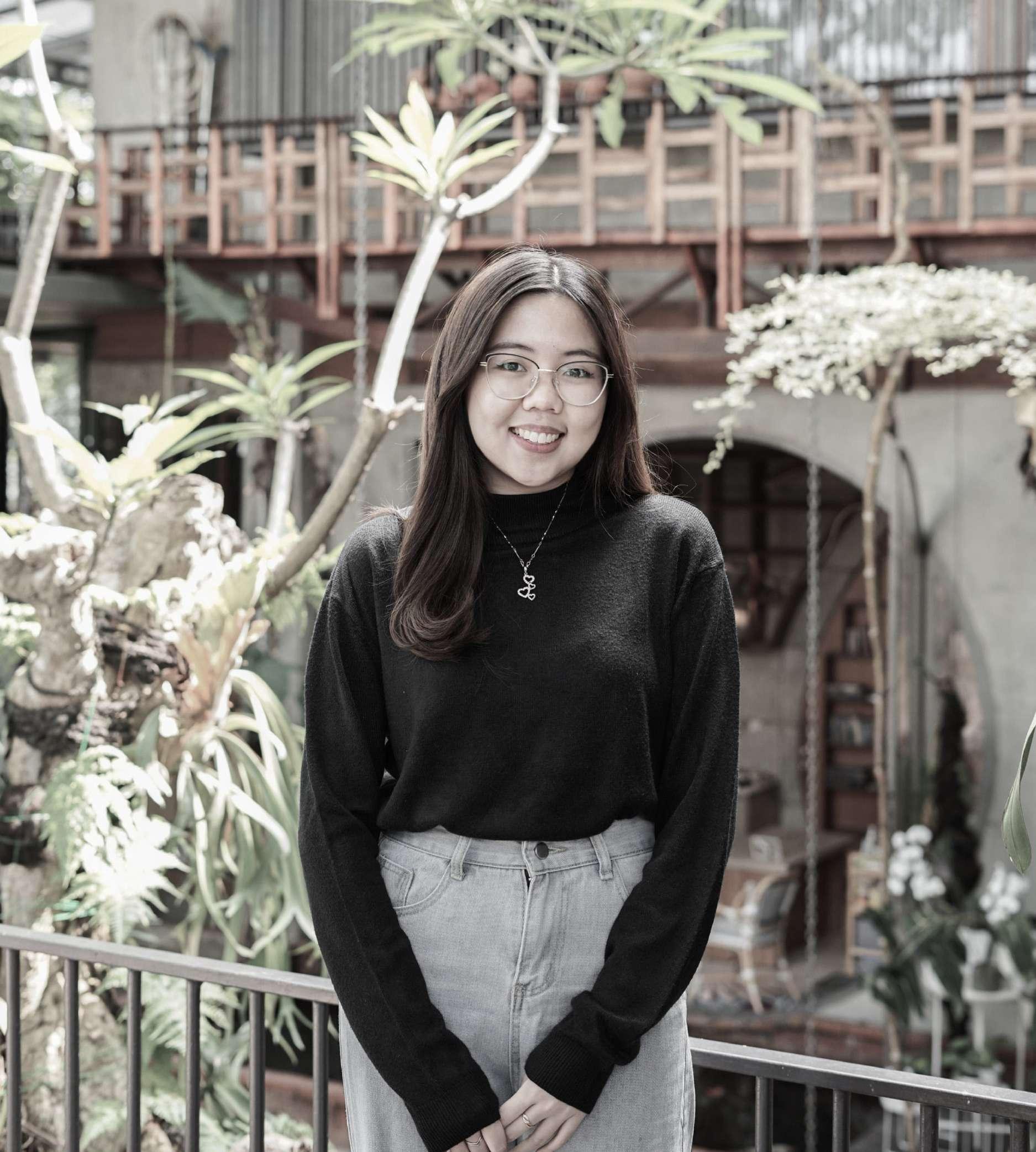
Qualified graduate in Architectural studies at Bandung Institute o f Technology who known as a fast learner, highly motivated to reach her goals, easily adapt with the new situation , and en joy working as a teamwork with others in achieving targets.
She is very interested and passionate in architecture especially green building , landscape planning , and interior design proven by the numerous awards she has won in both national and international competitions . From that experience, she has leadership skill to coordinate with the team and communicate e ffectively to ensure the pro ject is completed on time with outstanding results .
Her creative problem-solving skills enable her to design innovative solutions that harmonize with the environment , enhancing the quality o f life for communities .
Bandung Institute of Technology
GPA: 3.90 out o f 4.00 ( th Semester
Ranked 2nd in architecture ma jor, class o f 2020 the current GP
Nominee for the most outstanding architecture (selected among 80 architecture students class
April 2024
November 2023
August 2023
May 2023
December 2022
June 2022
Third Place Winner Architectural Design Competition
“Coworking Space”
Phase 2 - International Architectural Competition and Innovation Jacques Rougerire Foundation
“Architecture and Innovation
Top 20 - National Architectural Competition by Architectural 2023
“Architectune”
First Place Winner Architectural Design ArchFest Petra
Building Society : Utopian
First Place Winner - National Design Competition by Arsitektur Parahyangan)
“Forming Creative Youth Center”
Top 15 - National Architectural Competition by Unnes Etalase
“Work 4.0: The New Way and Work”
2020-2024
2020 according to
architecture stundent class of 2020)
January 2024
June-August
2023
June 2023
- International Competition by Nuan u
Architectural Design
Innovation Competition by Foundation
Innovation for Space
Architectural Design
Architectural Design Week
March 2023
June-August
2022
March 2022 –April 2022
August 2022
Invited Participant (Best Studio Work) at Architecture Fair by University of Indonesia (UI)
Architectural Intern at Realrich Architecture Worskhop (RAW Architecture)
Invited Participant (Best Studio Work) at ATRIA Architectural Design Exhibition by Bandung Institute Of Technology (ITB)
Bambooloka International Join Workshop ITB and University Applied Science Erfurt
Team of Event Division at Architecture Orientation Program - Architecture Student Organization
Team of Event Division at April Graduation Ceremony - Architecture Student Organization
Marketing Team of Publication and Documentation Division at Architecture Student Exhibition - Steva 2021
- International Competition by
National Architectural by FAP (Festival
outh: Community Environment
Architectural Design
Etalase
Of Combining Life
Language
SketchUp, Rhinoceros, Grasshopper, ArchiCAD, Enscape
AutoCAD, Adobe Photoshop, Adobe Lightroom
English (Fluent), Indonesian (Native)
Collaboration Center: Infiniex Aeris | 2024
Architectural Final Project
Dago, Bandung, Indonesia
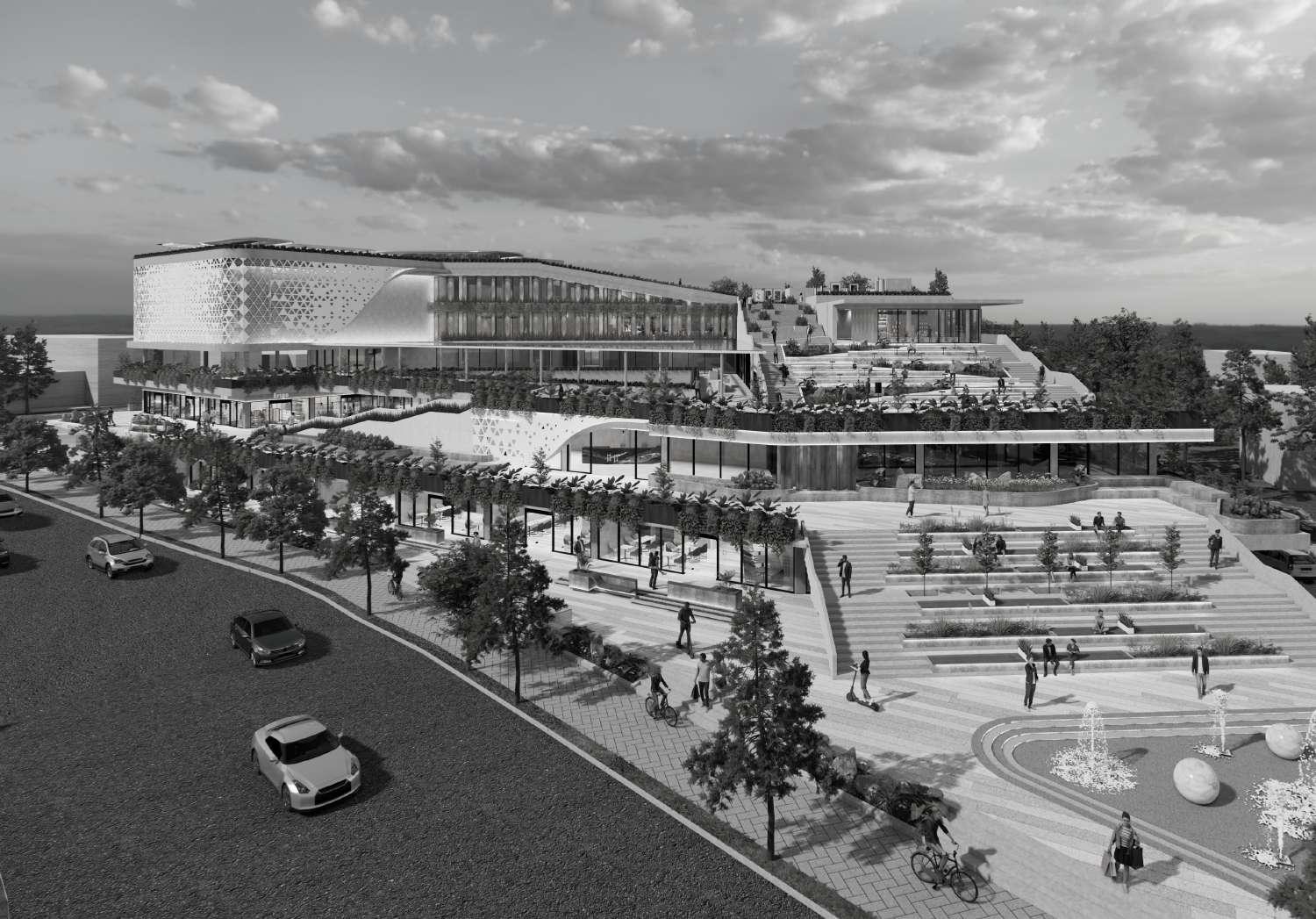
Builing Society : Utopian Environment | 2023
First Place on International Architectural Design Competition by ArchFest Petra Christian University
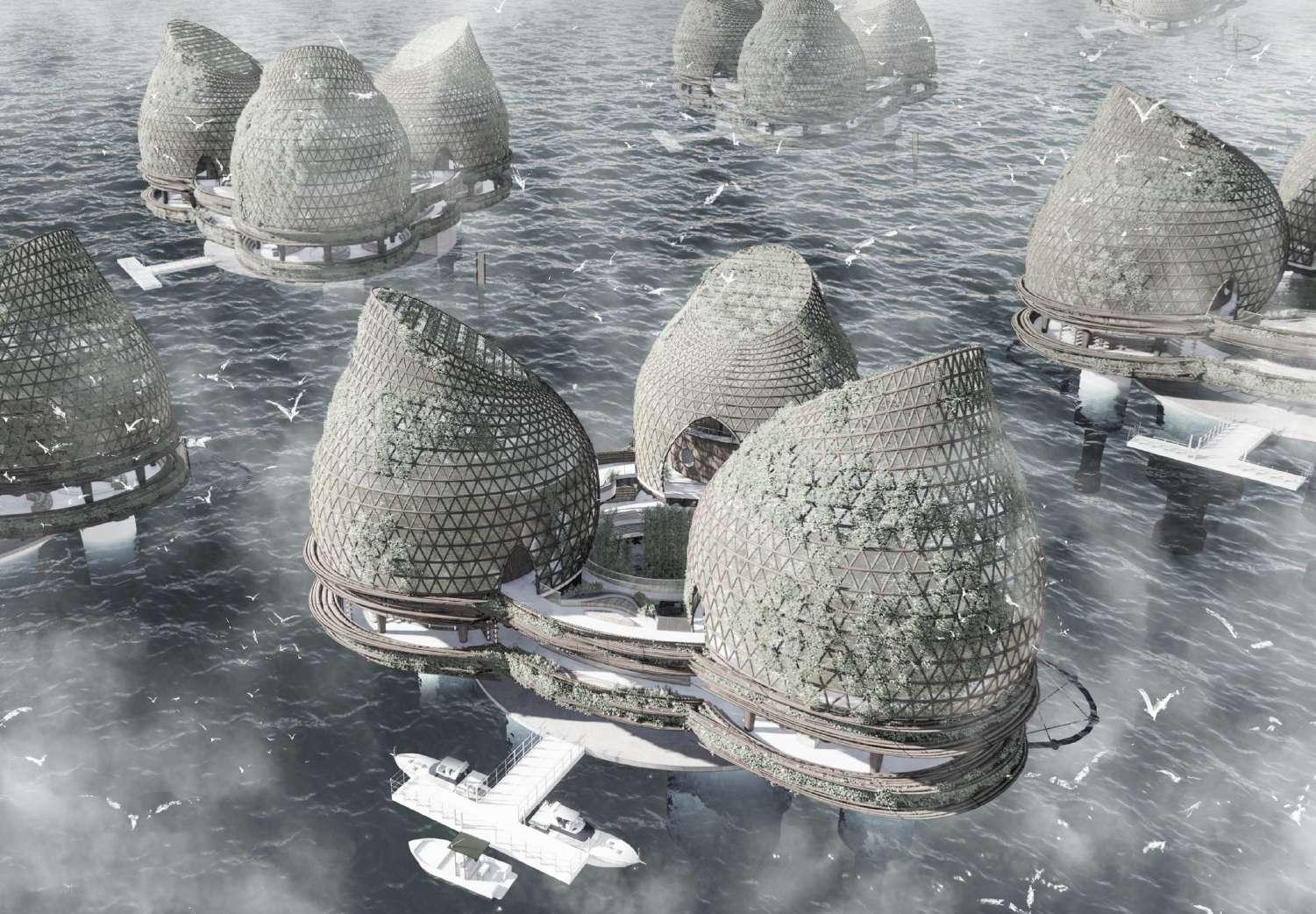
Coworking Space: Magarapan | 2024
Third Place on International Architectural Design Competition by Nuanu
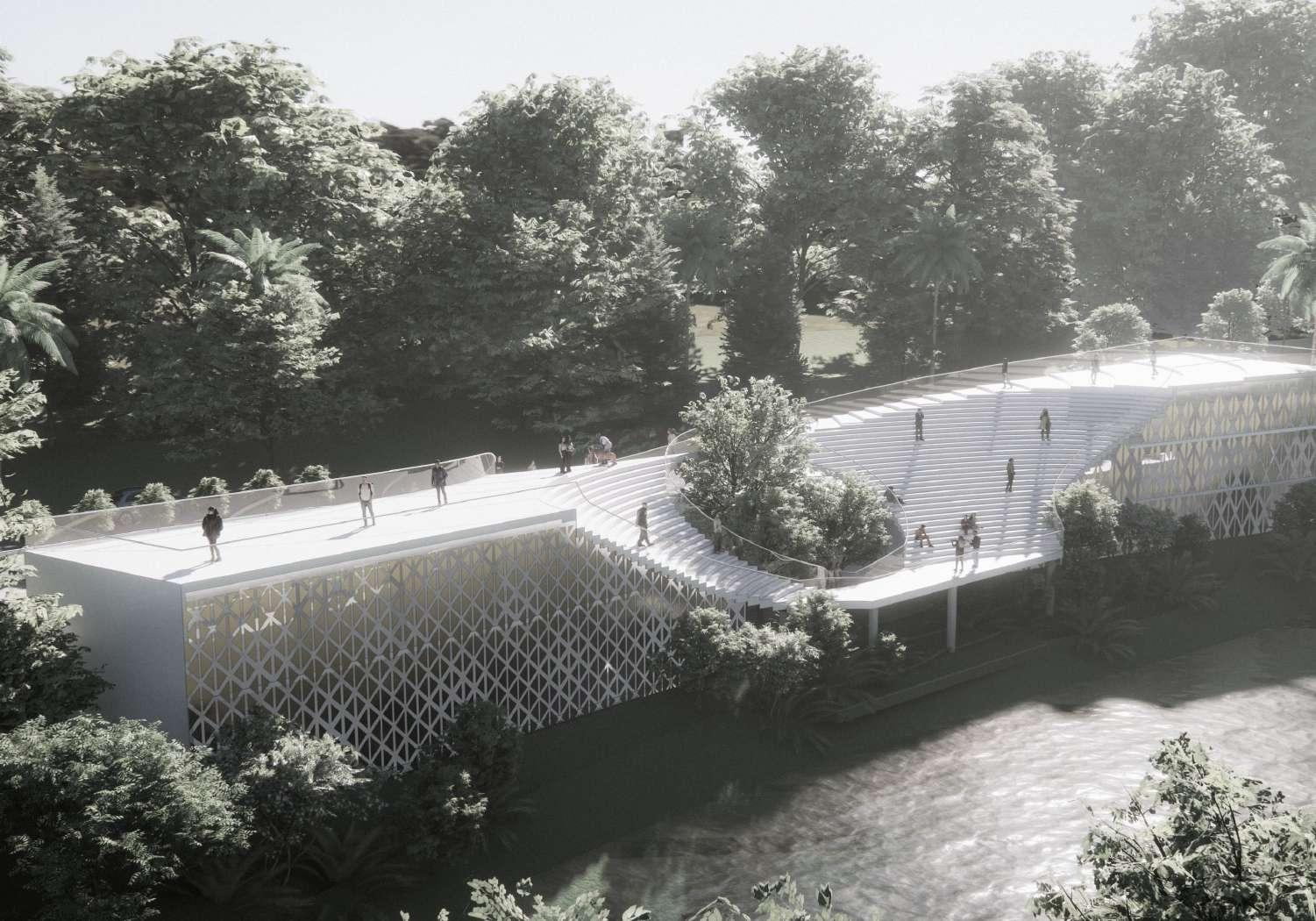
Architectural Design
Gempol, Bandung, Compact Living: Village|
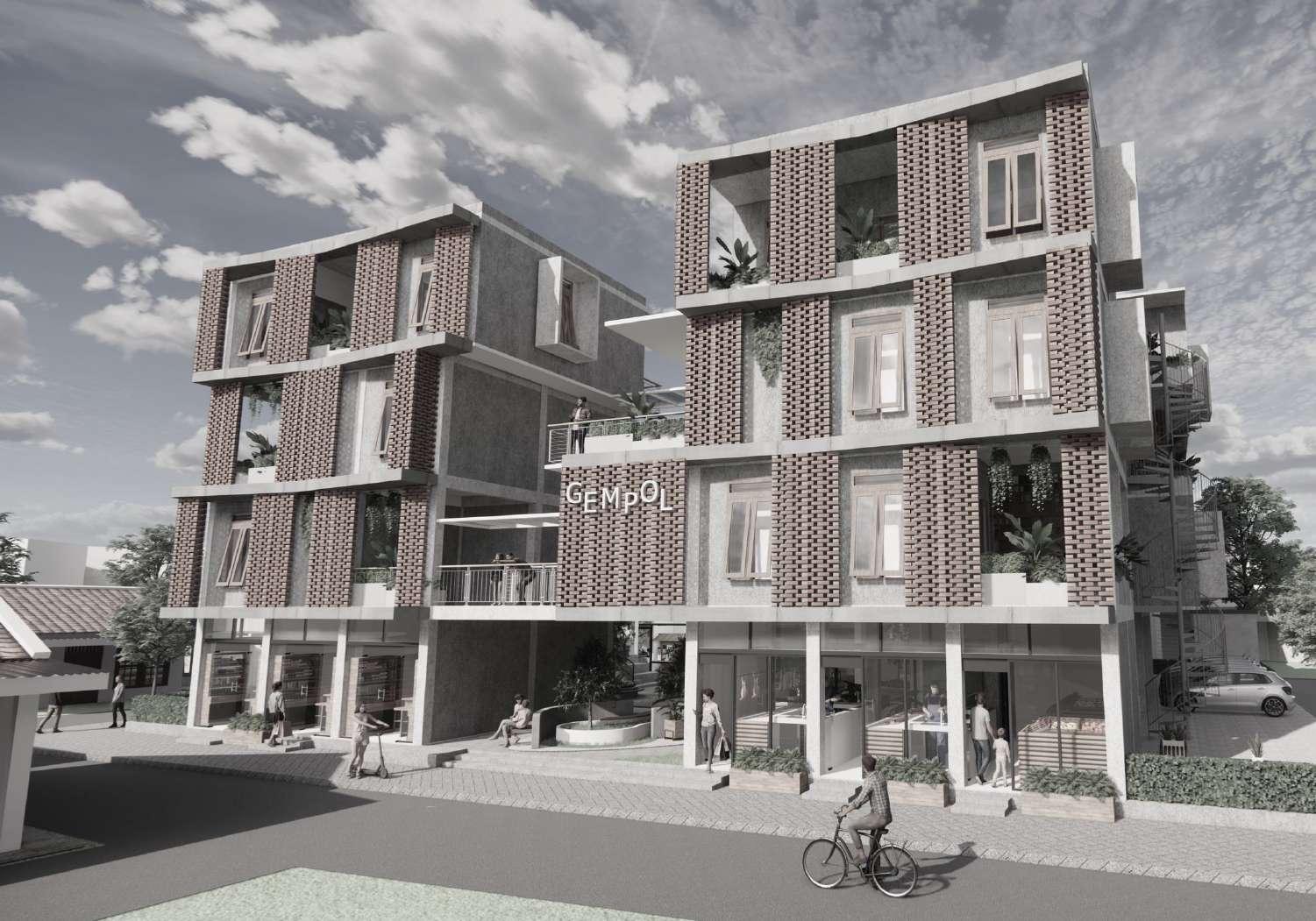
03
Forming Creative Youth: Community Center | 2023
First Place on National Architectural Design Competition by FAP (Festival Arsitektur Parahyangan)
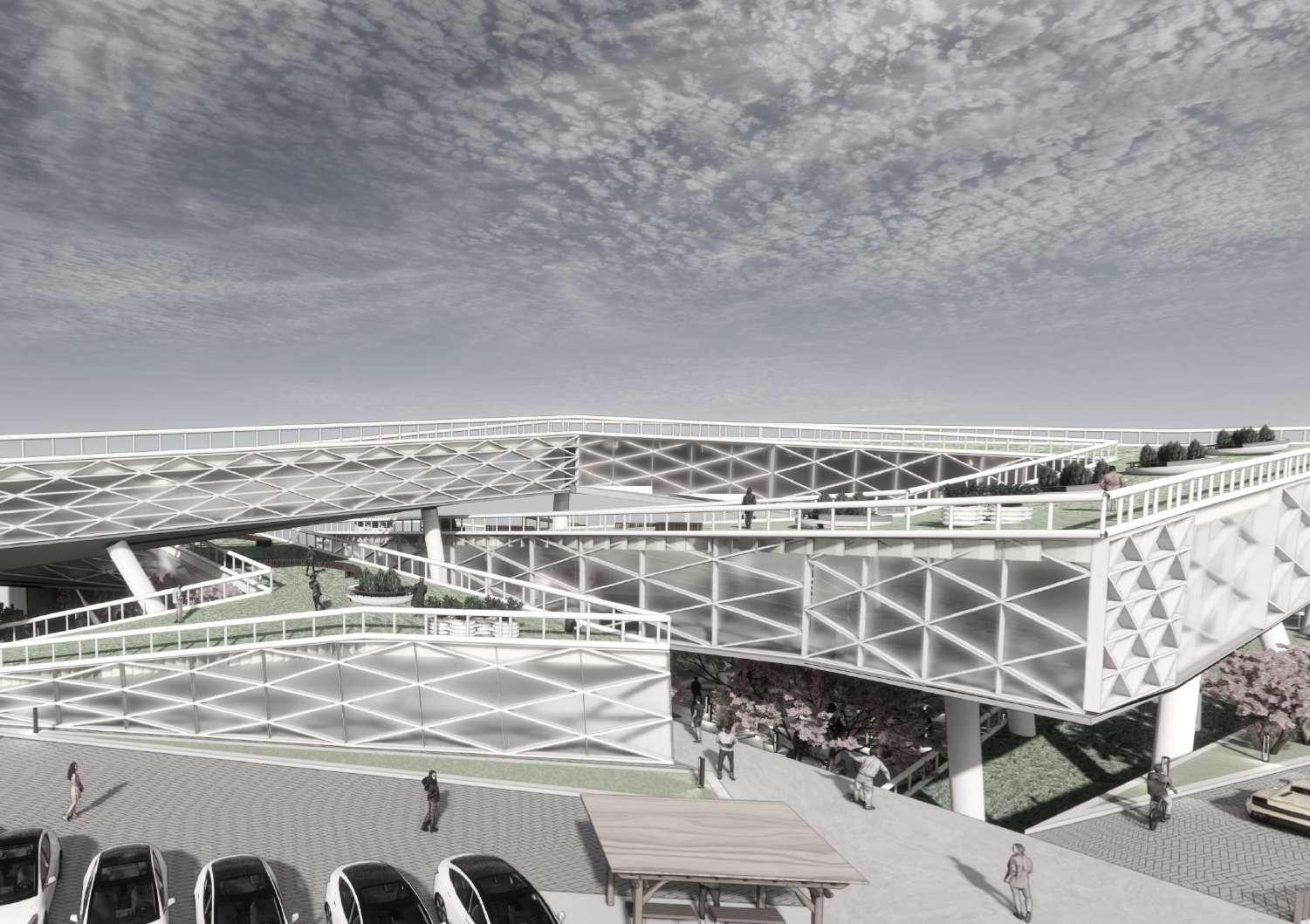
06
Living: Gempol Village| 2022
Design Studio III
Bandung, Indonesia

Mixed Use Building: Haven | 2023
Architectural Design Studio V Cibadak, Bandung, Indonesia 04
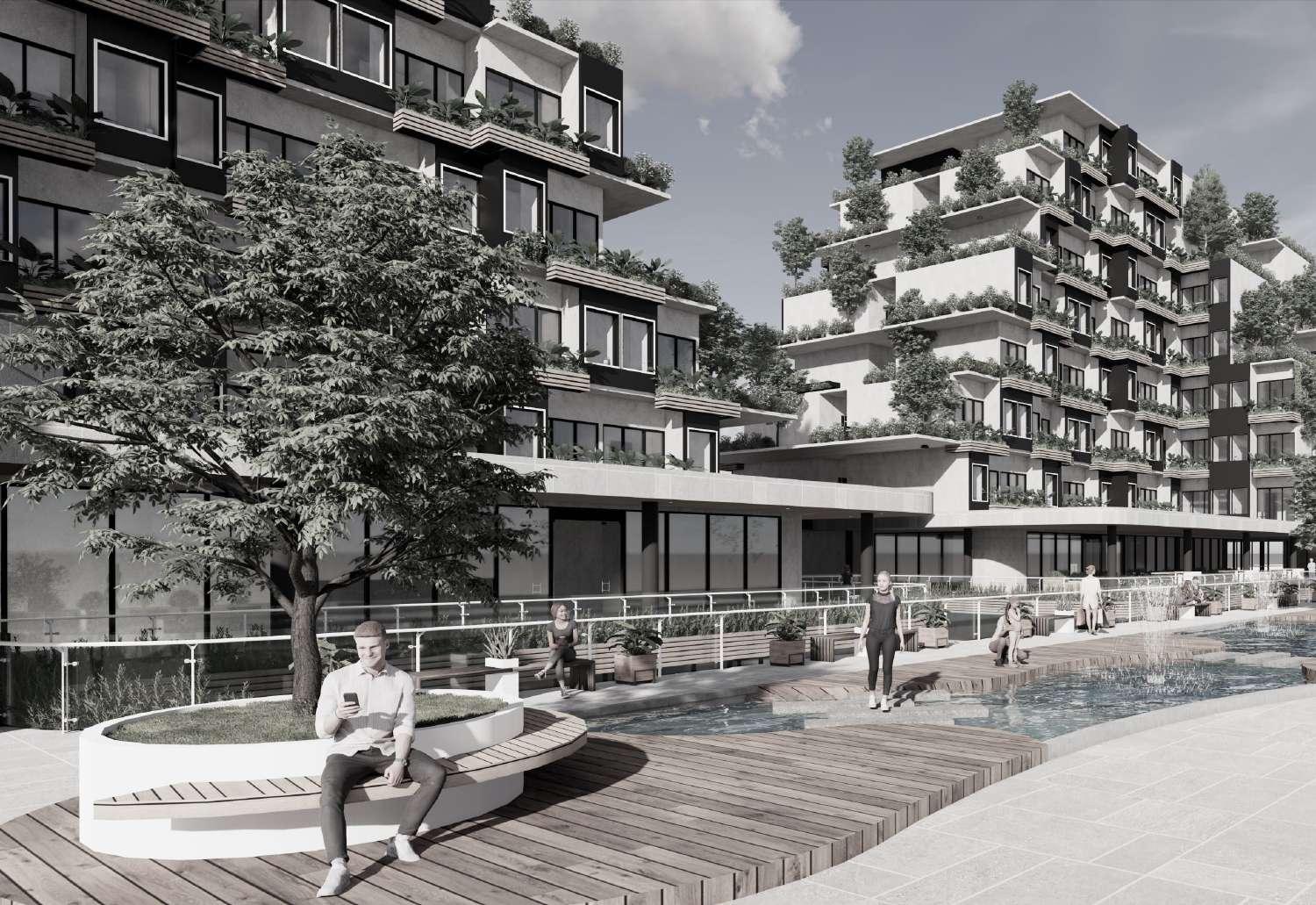
07
Birostris | 2022
Structure and Form Studio Fictional Location
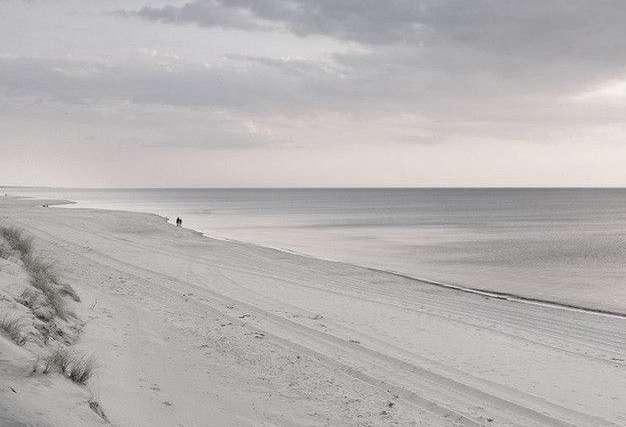
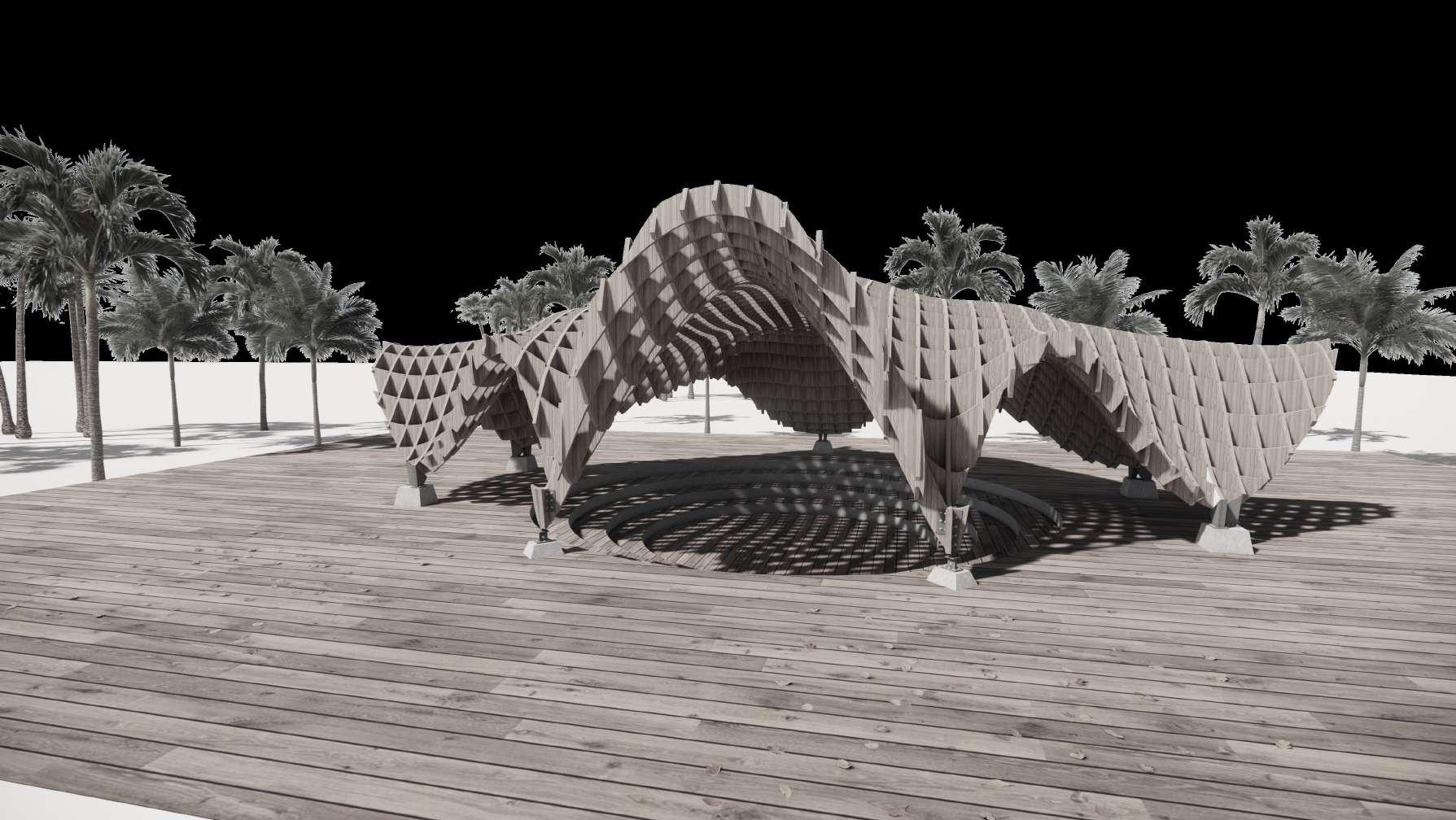
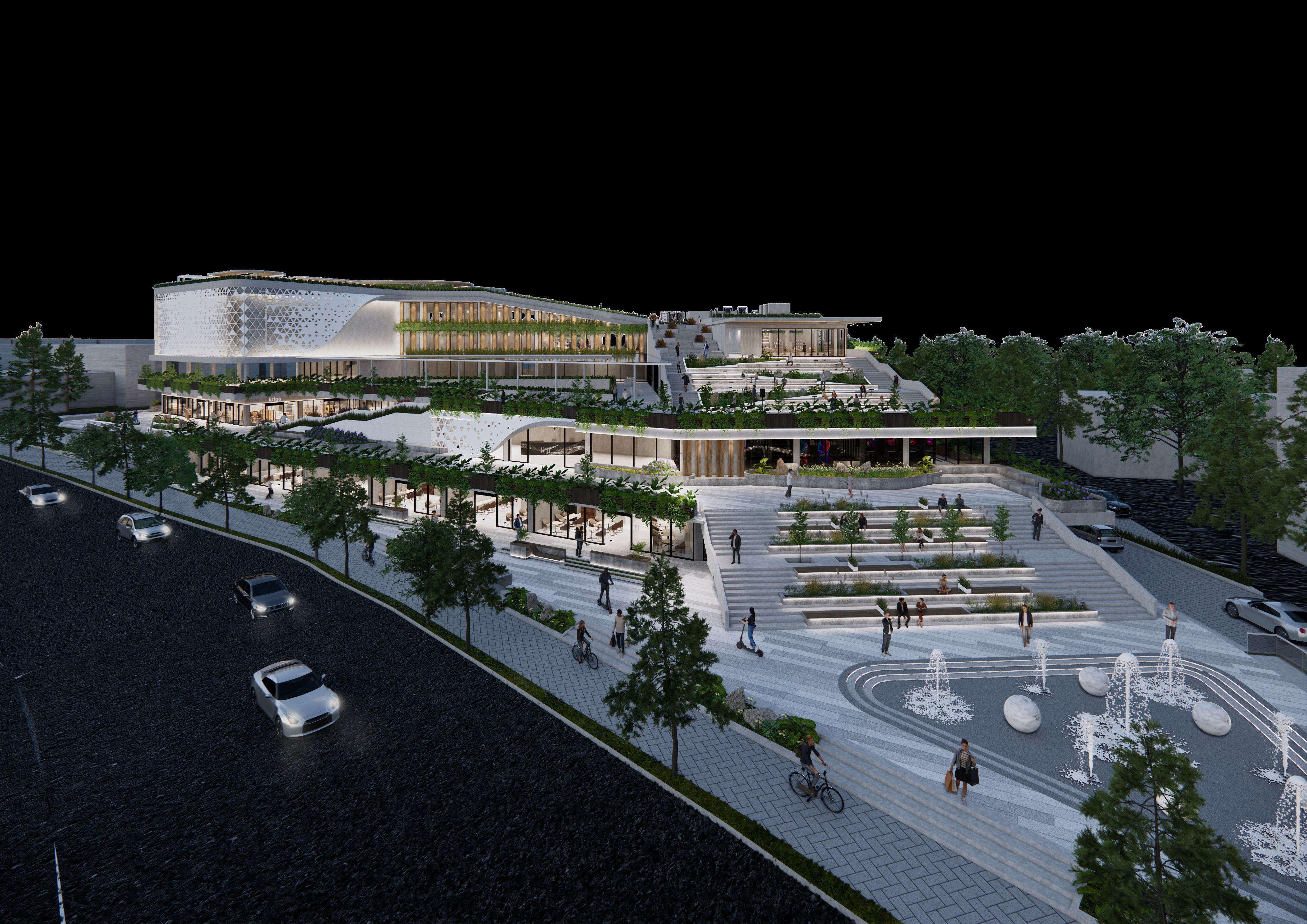
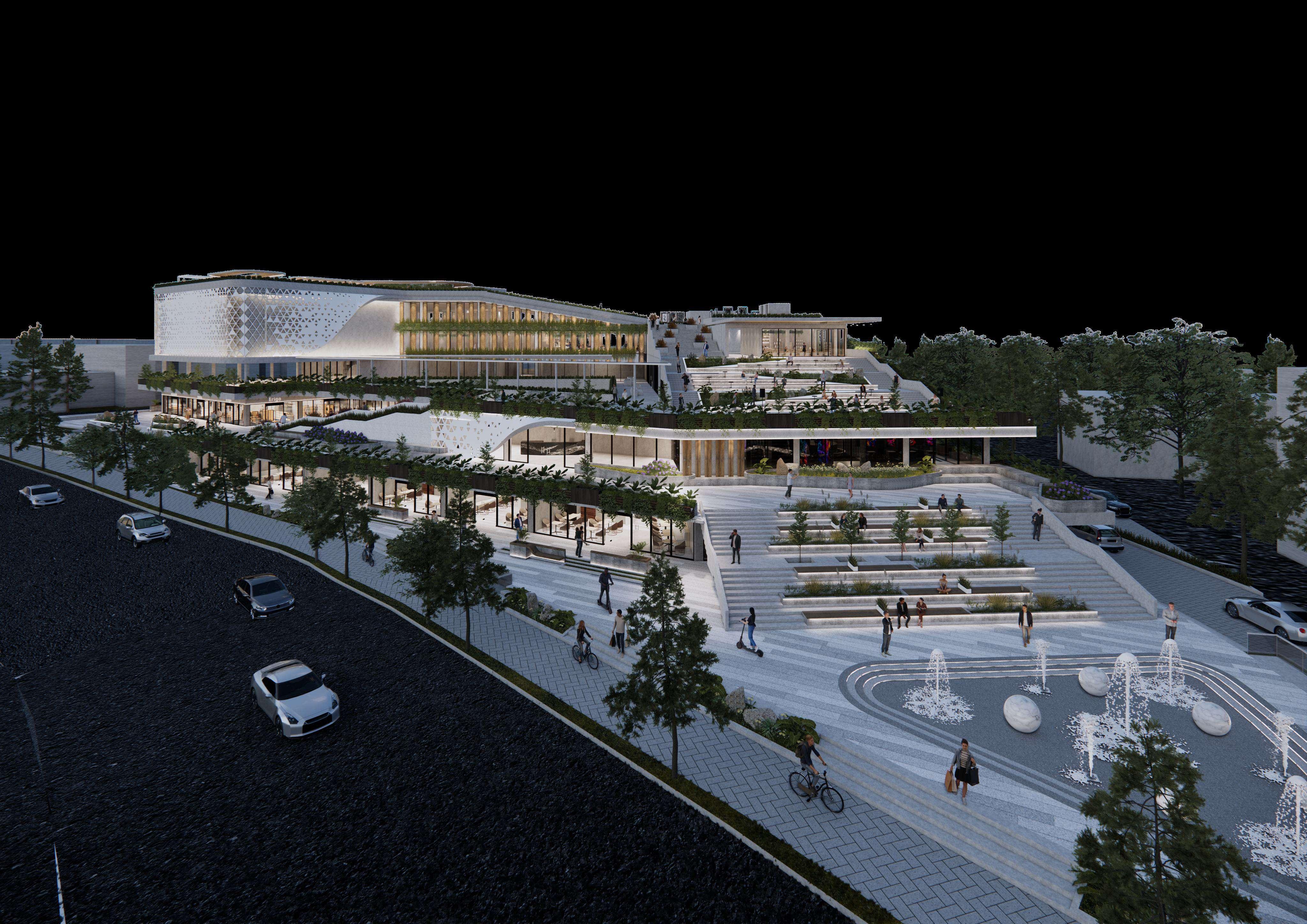


The designations "Bandung: City of Creativity" and "Bandung: City of Education" are intricately linked. Bandung's recognition as a creative hub owes much to the potential of its younger generations and the abundance of creative communities they foster.
In today's digital era, engaging in diverse activities in creative public spaces has become a hallmark of youth culture. Unfortunately, the Dago area—predominantly populated by the youth—there is still a lack of integrated public spaces to accommodate creative activities and stimulate collaboration among the youth.

Therefore, the idea of the Youth Collaboration Center has emerged to nurture the creativity and productivity of Bandung's youth, providing spaces needs that can respond to the habits or lifestyles of the younger generation.
Infiniex Aeris embraces the concept of continuity and seamless connection, where the building mass is intentionally created continuously from the ground floor to the top floor, providing an interactive spatial experience for visitors as they navigate through every corner of the building. Its attractive and iconic design represents a tangible expression of a building aimed for nurturing creativity among the younger generation.


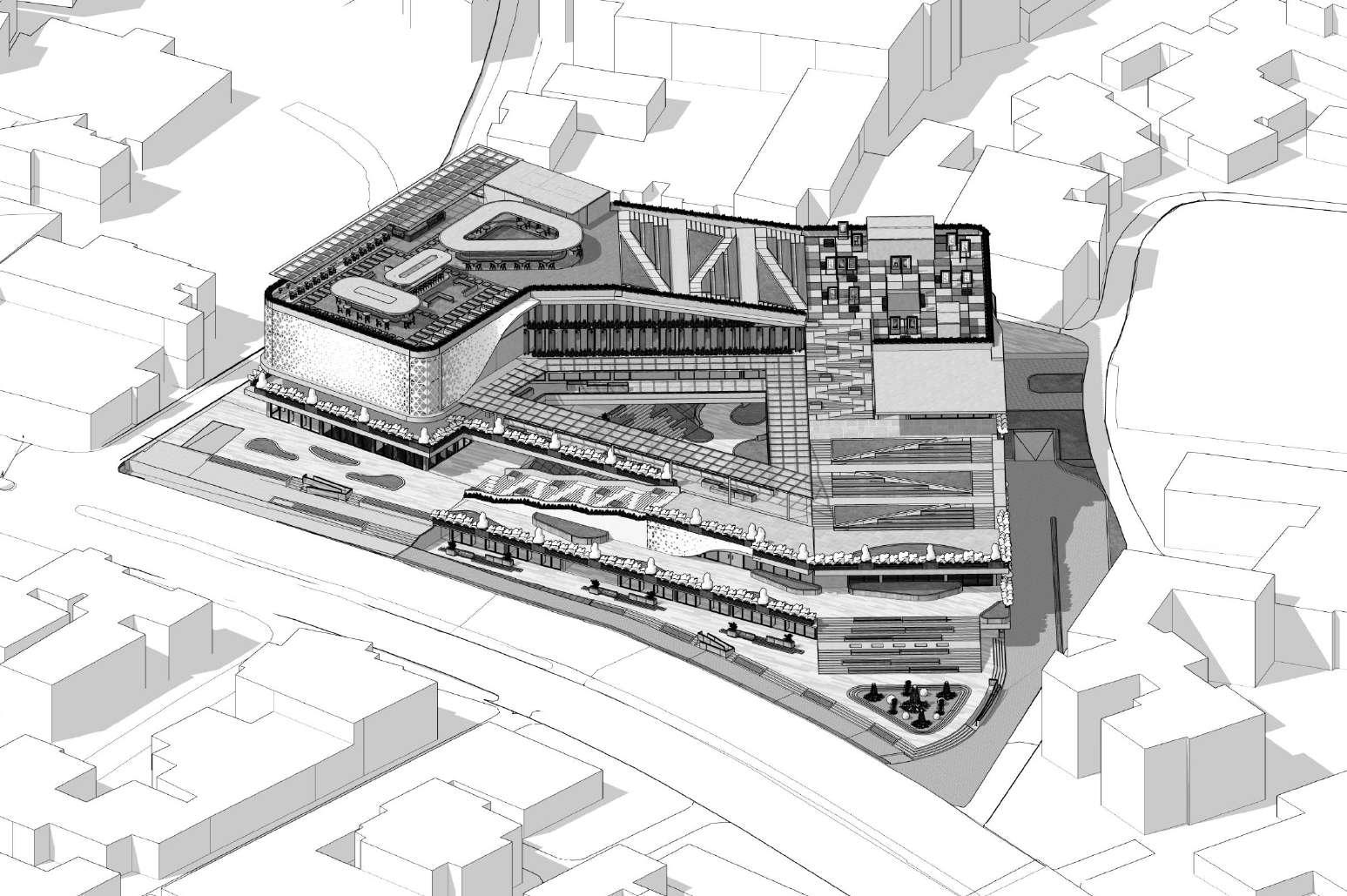
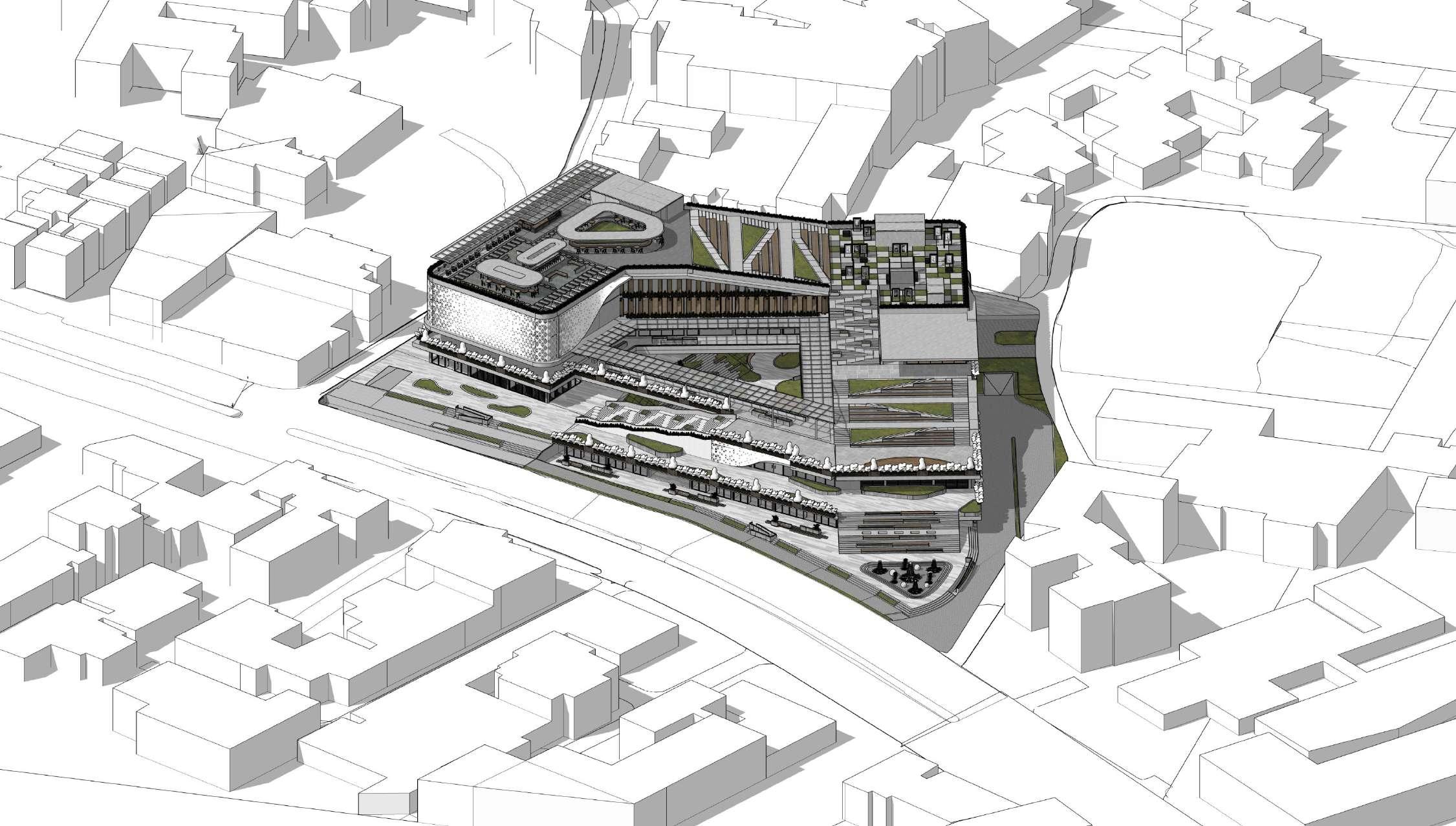
Retail establishments, both F&B and non-F&B, are strategically positioned to face open spaces and streets, aligning with Dago's reputation as a bustling commercial area.

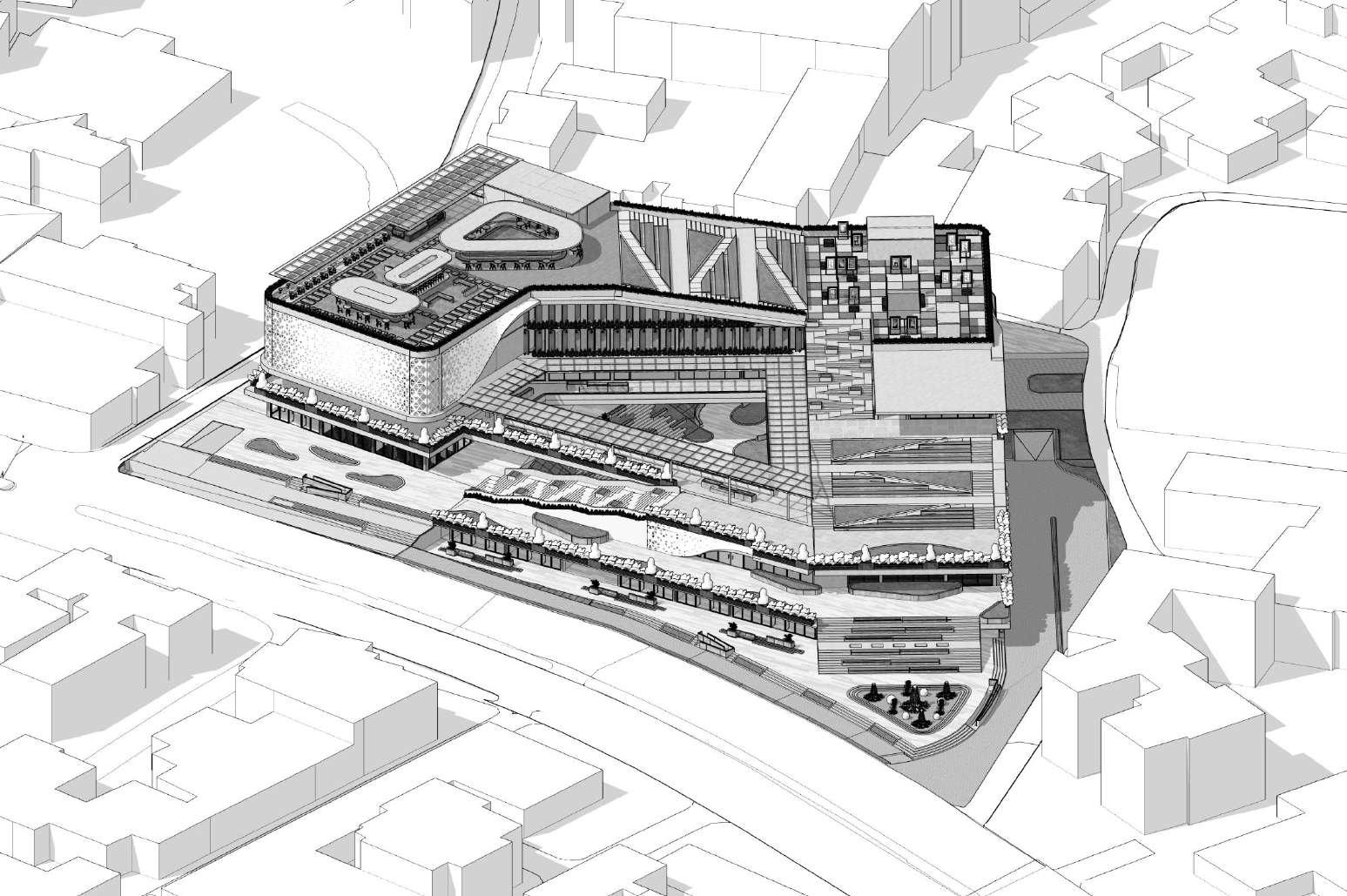
The courtyard is designed as a communal hub to facilitate interactions and accommodate various leisure and creative activities.
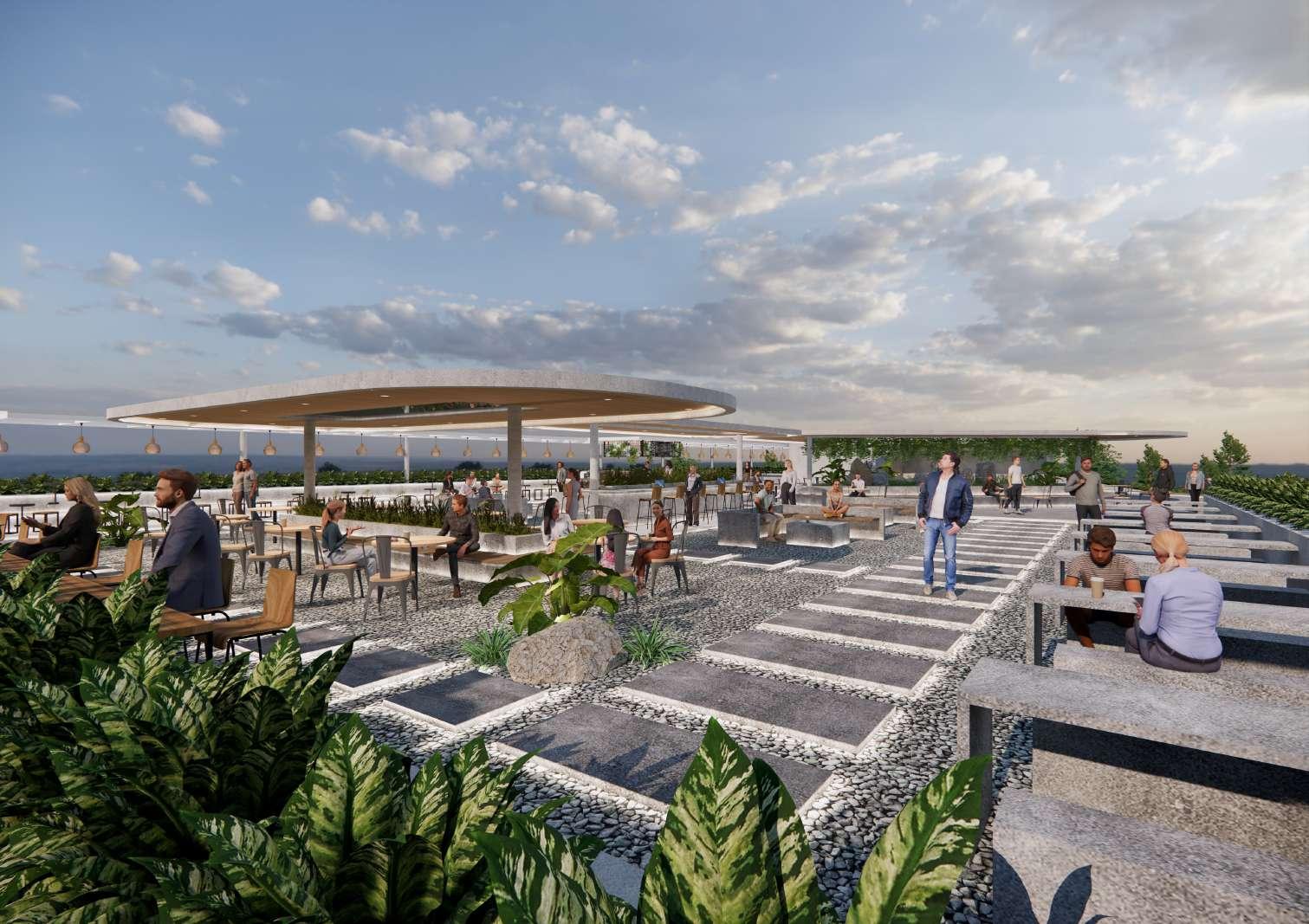
Rooftop cafe as an anchor that attracts visitors to explore the entire building.
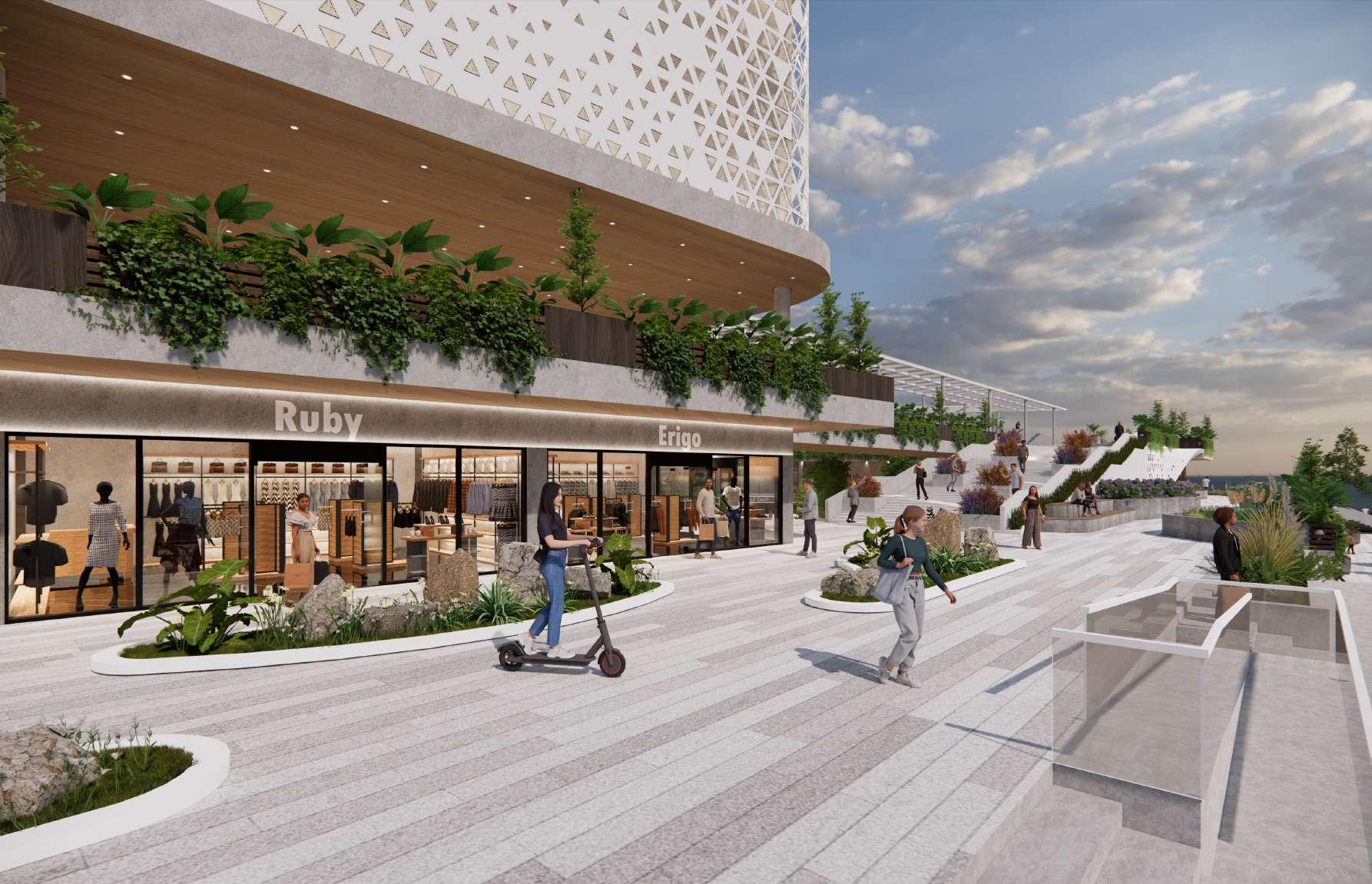
The commercial area is designed with glass windows to enhance spatial connectivity and provide an interactive experience for visitors.
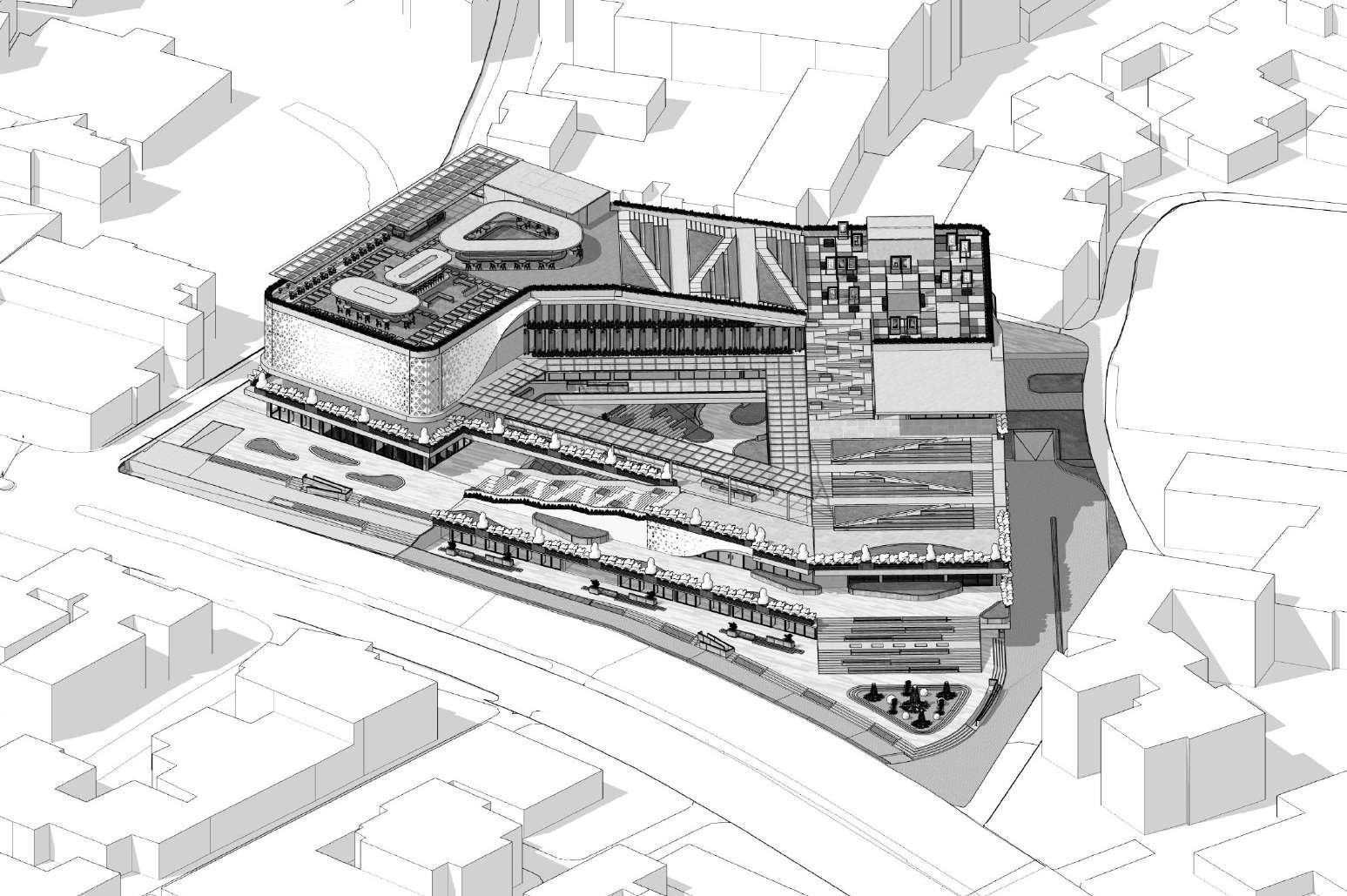

The amphitheater stands as a point of interest, utilized by communities for creative activities and gatherings.
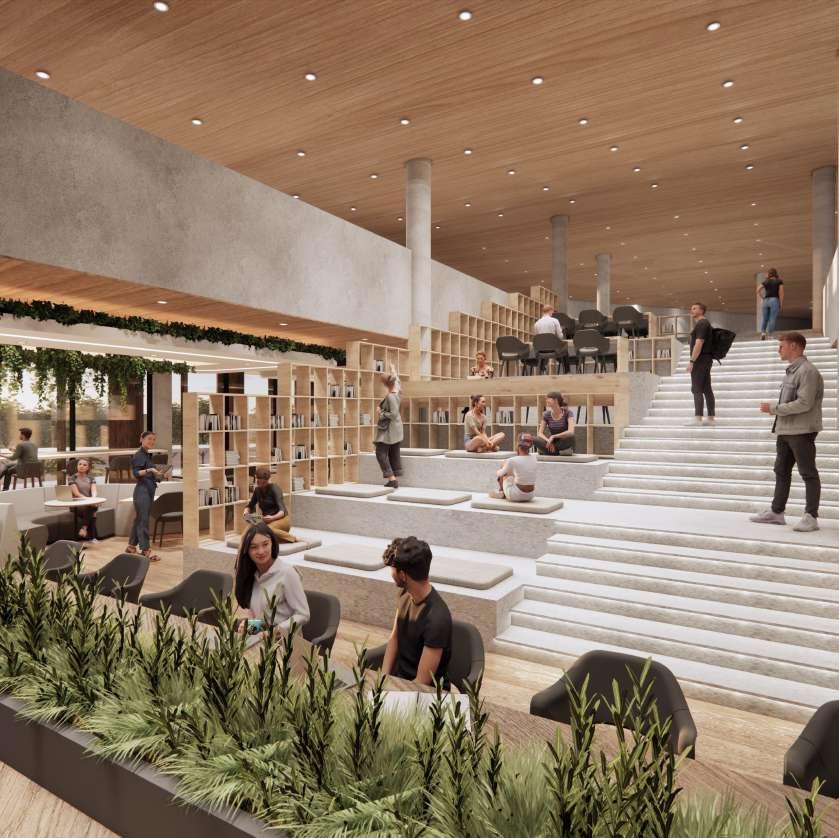
Interior is designed open layout floor enhance interaction users.

The communal area integrates elements such as water vegetation to create atmosphere and environmental quality.
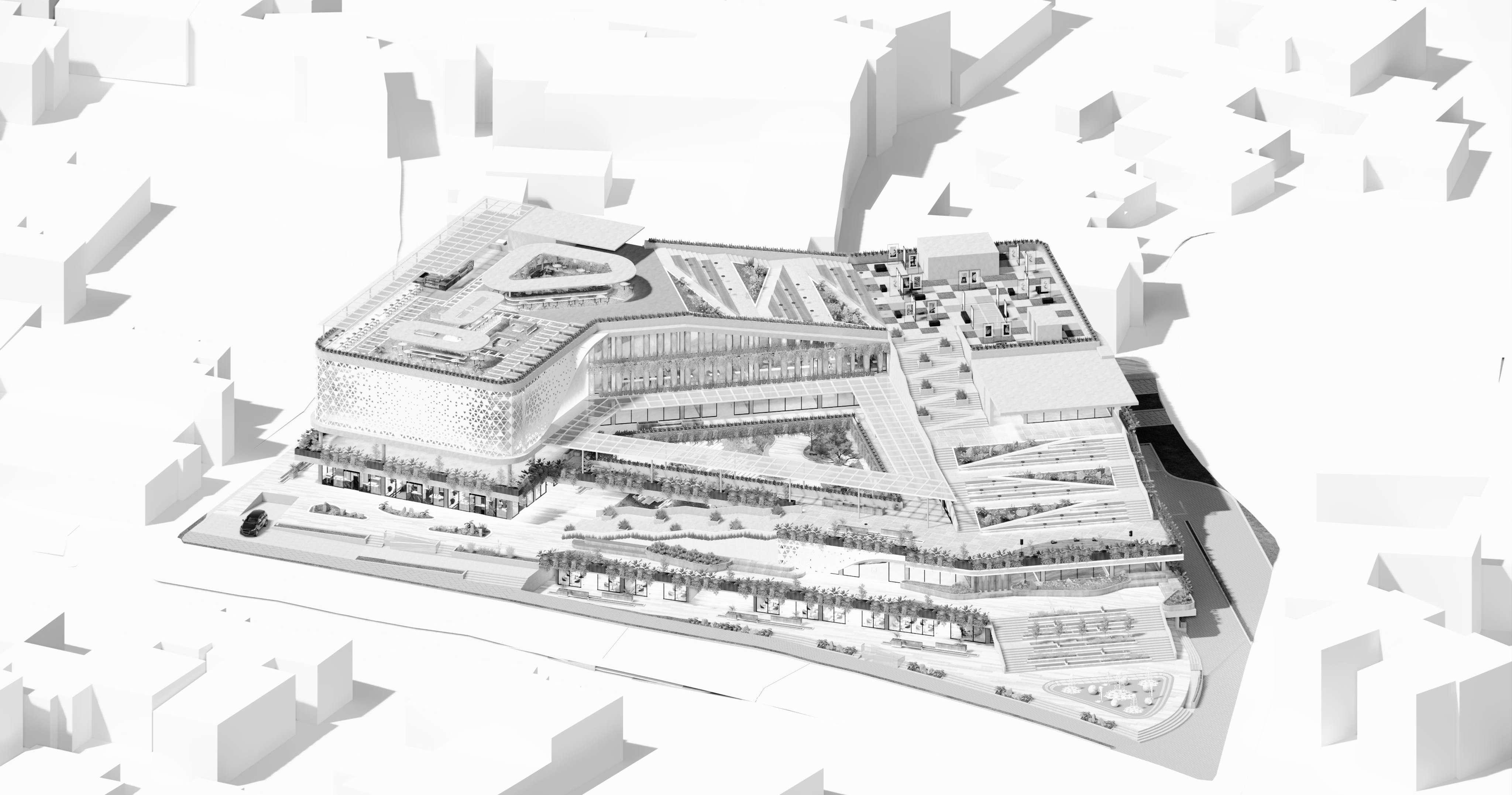
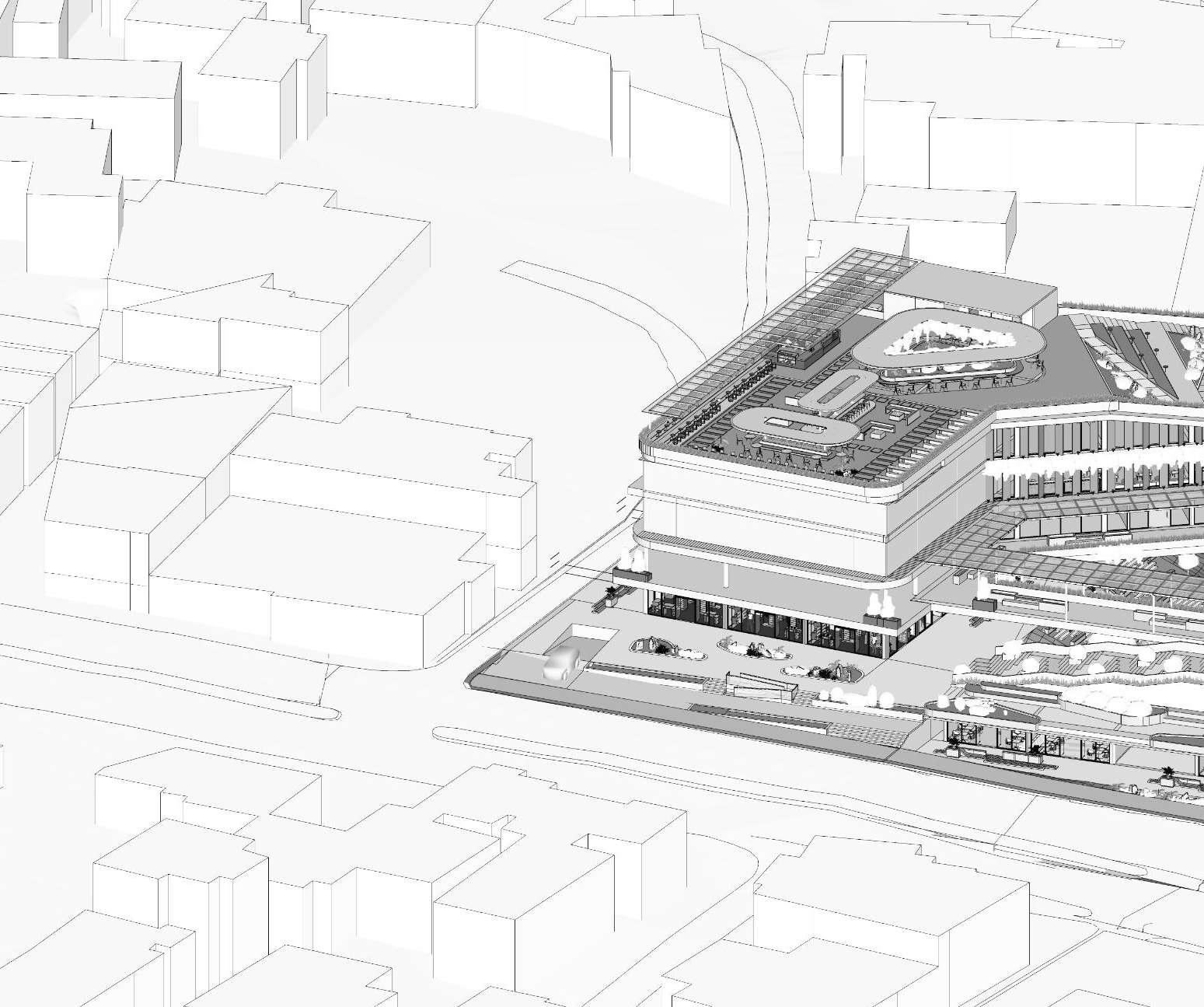
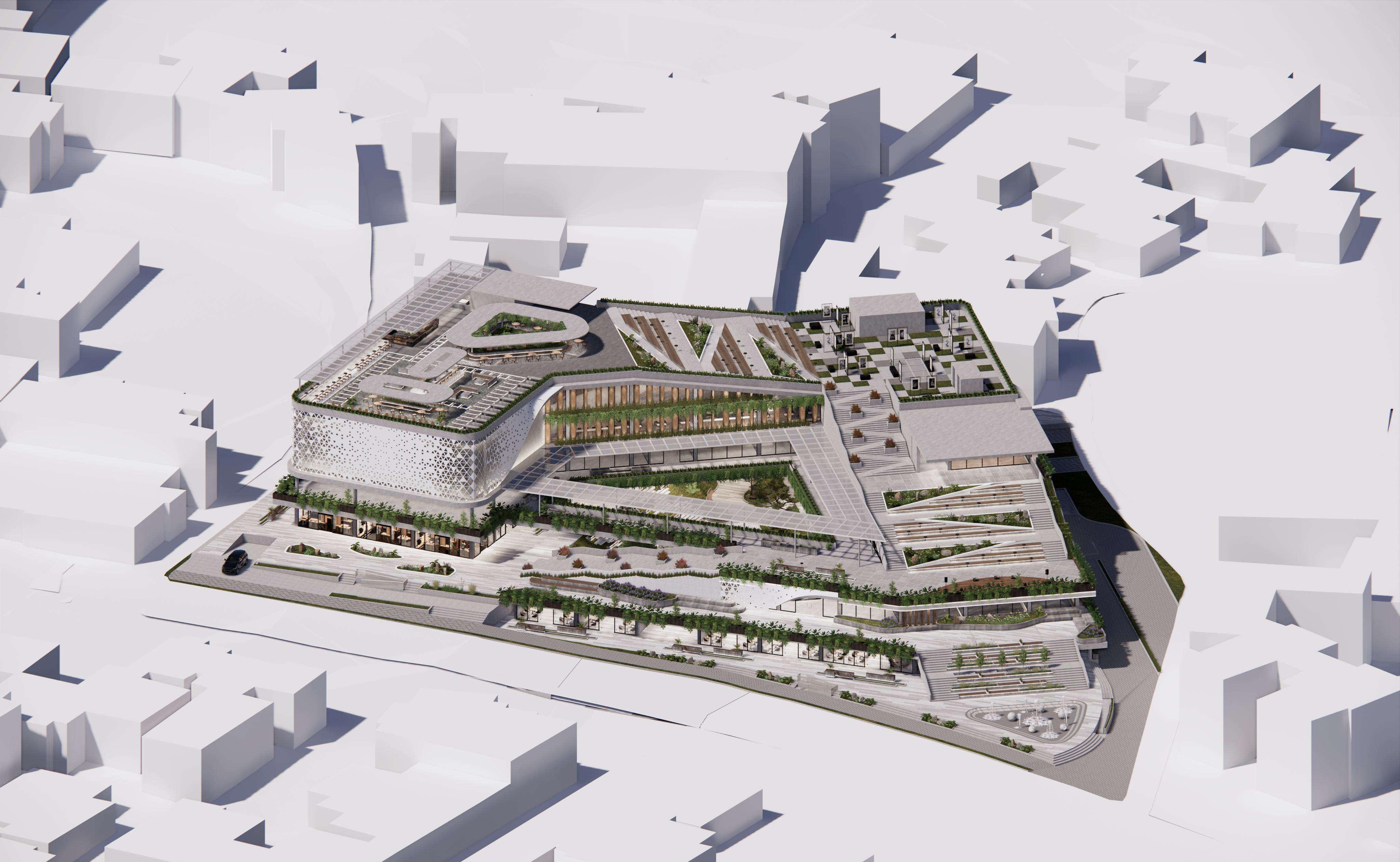




The plaza serves as a response to the walking culture and contributes to the urban space.


Entrances from all four sides of the street enhance the building’s permeability.
integrates natural water and a lush enhance with an plan to among
Multi layered activity
Open space on the rooftop serves to accommodate various creative activities.
The elongated sides of the building are positioned to face north and south to mitigate excessive heat.
Amphitheater is thoughtfully designed with a universal access and integrated tables, providing a versatile environment where visitors can engage in various activities while enjoying live performances.
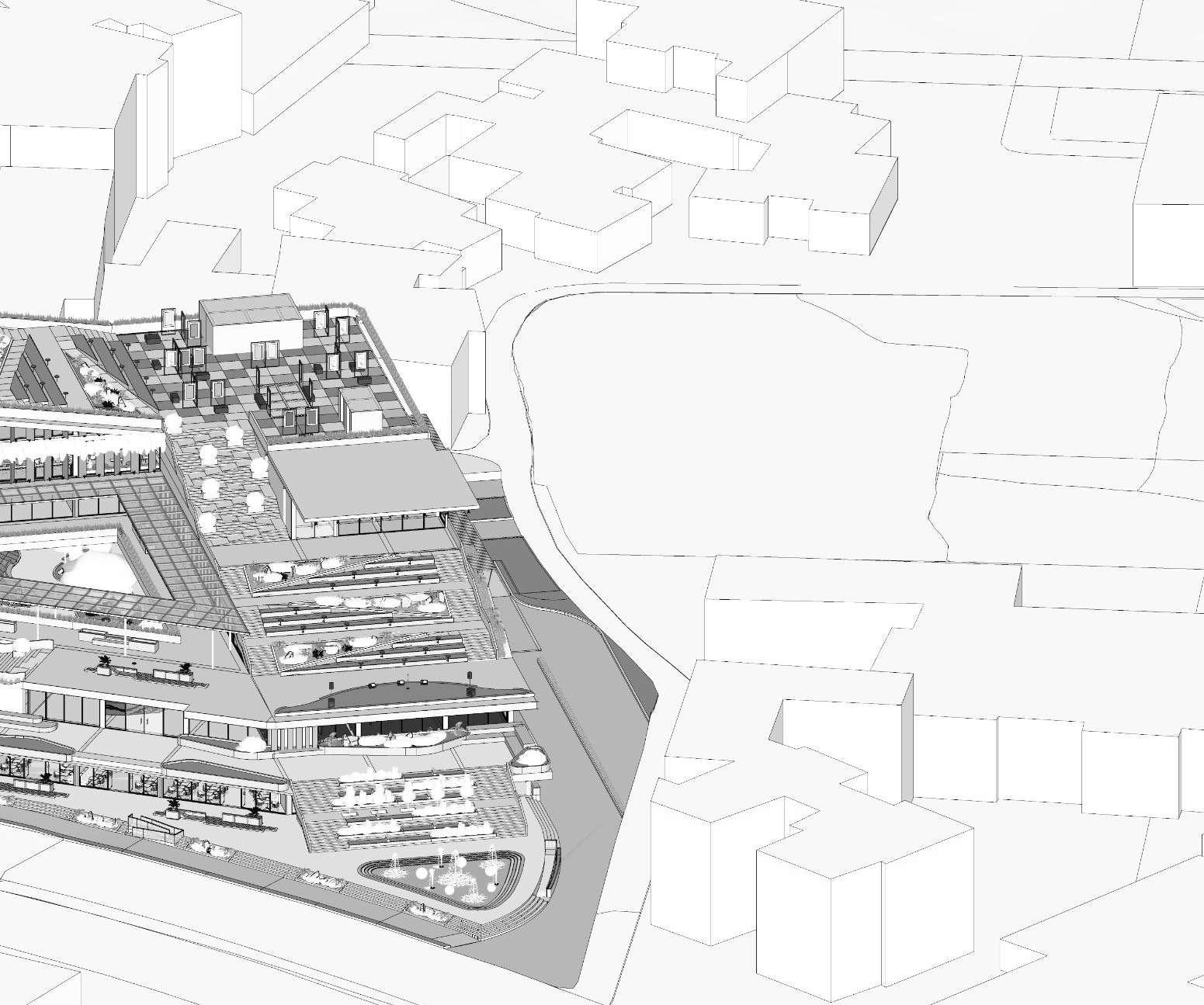
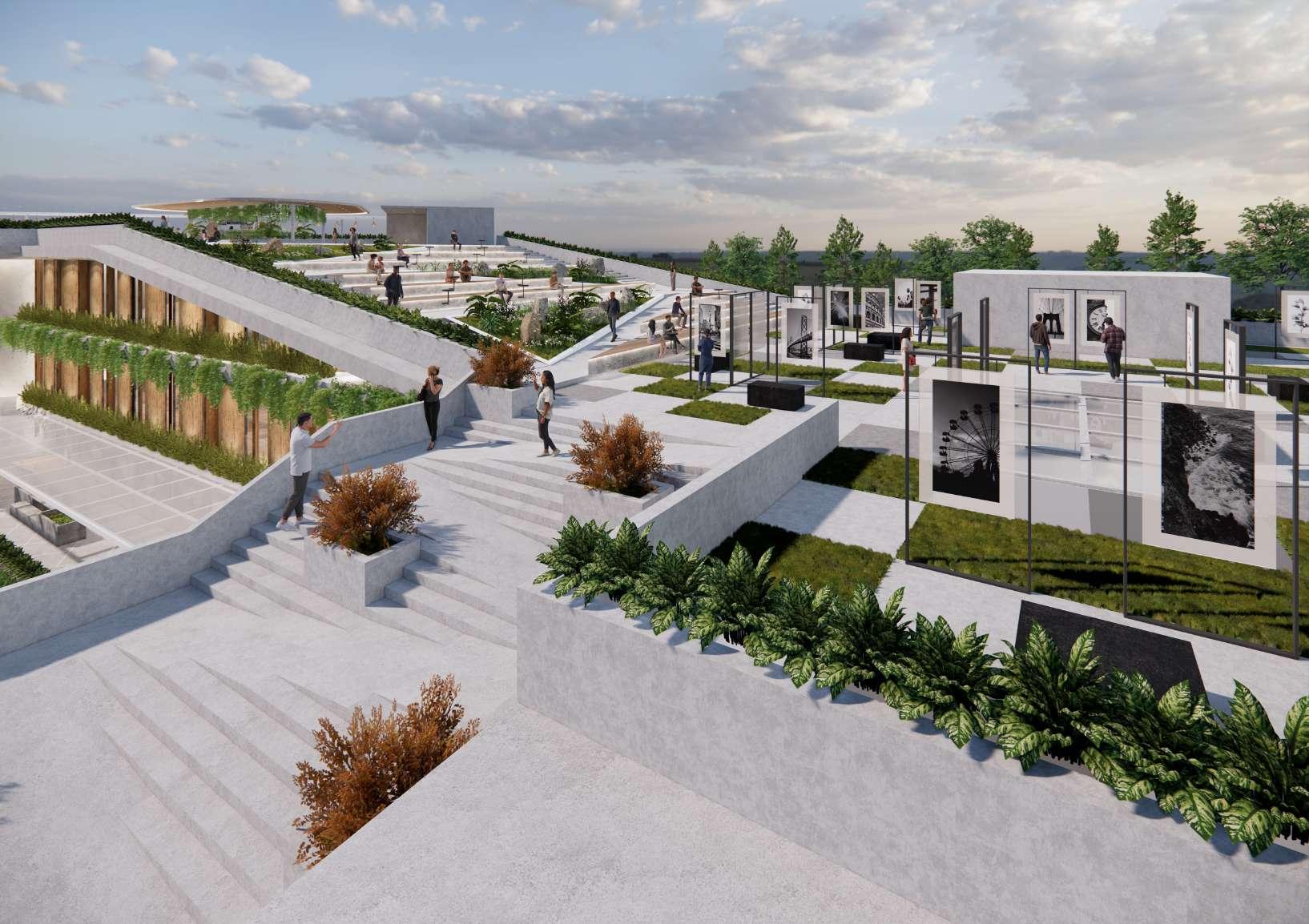
A fountain attraction is located in the main drop-off area (east entrance) to welcome visitors and create an attractive and fun impression.


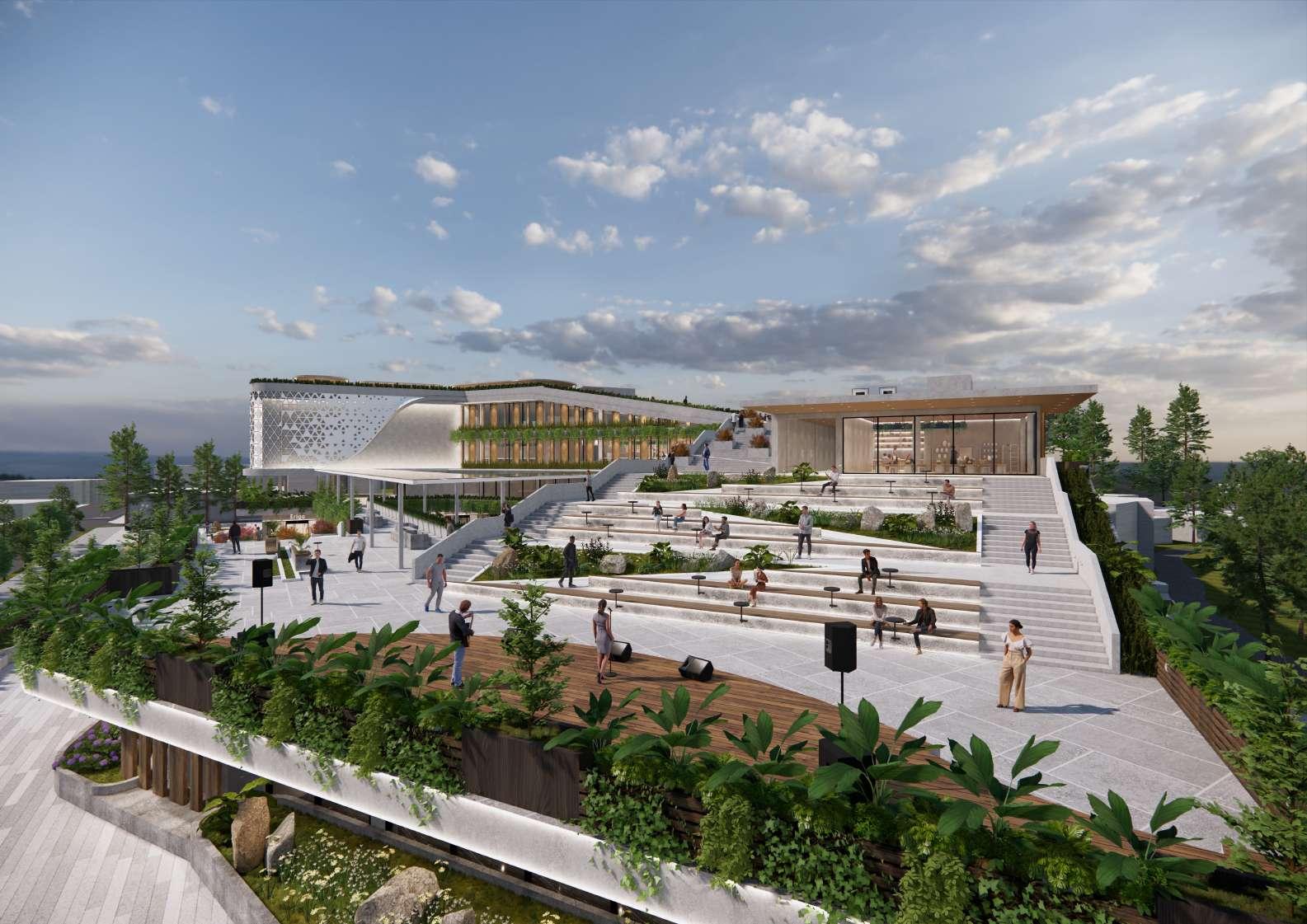

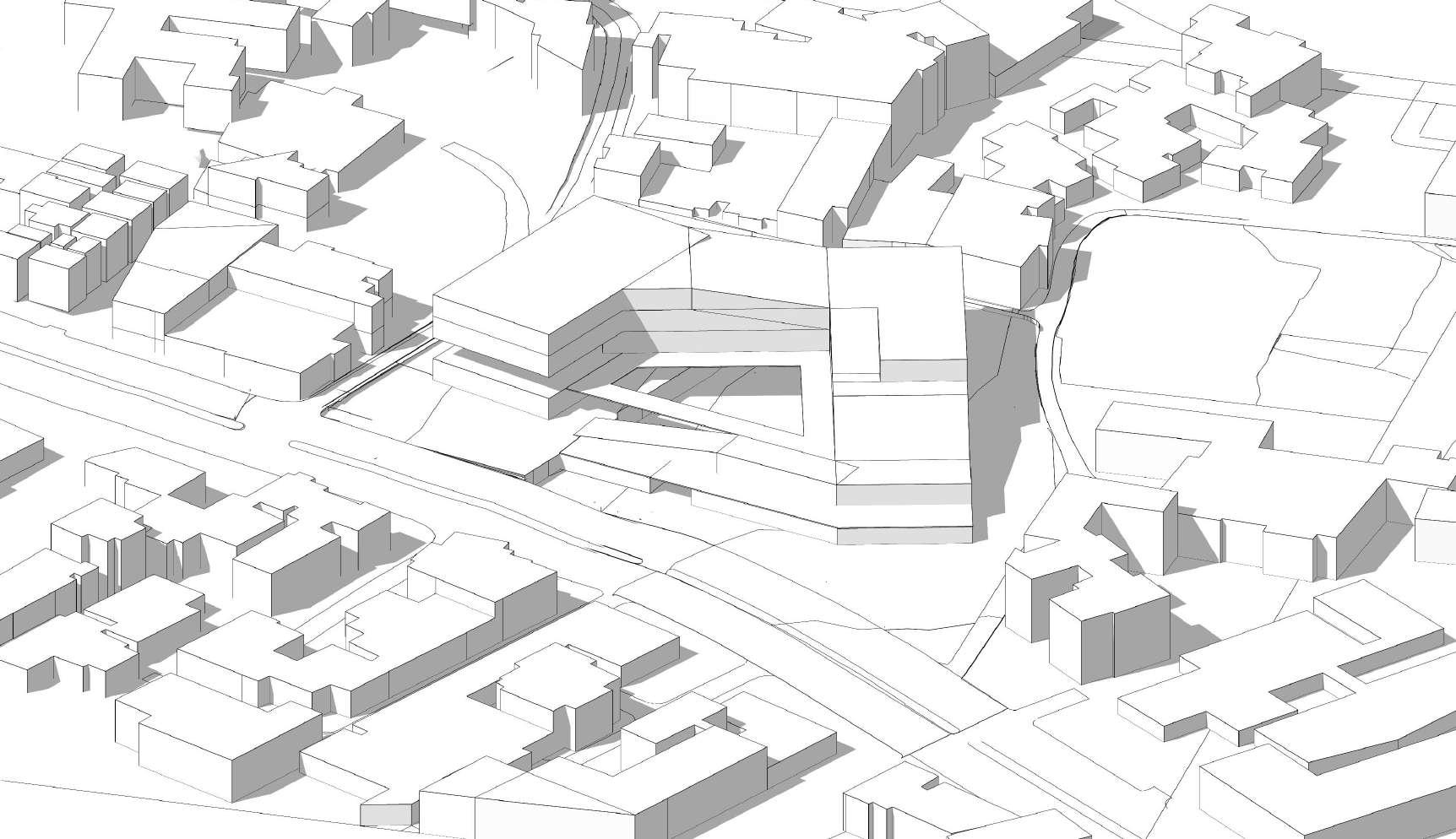
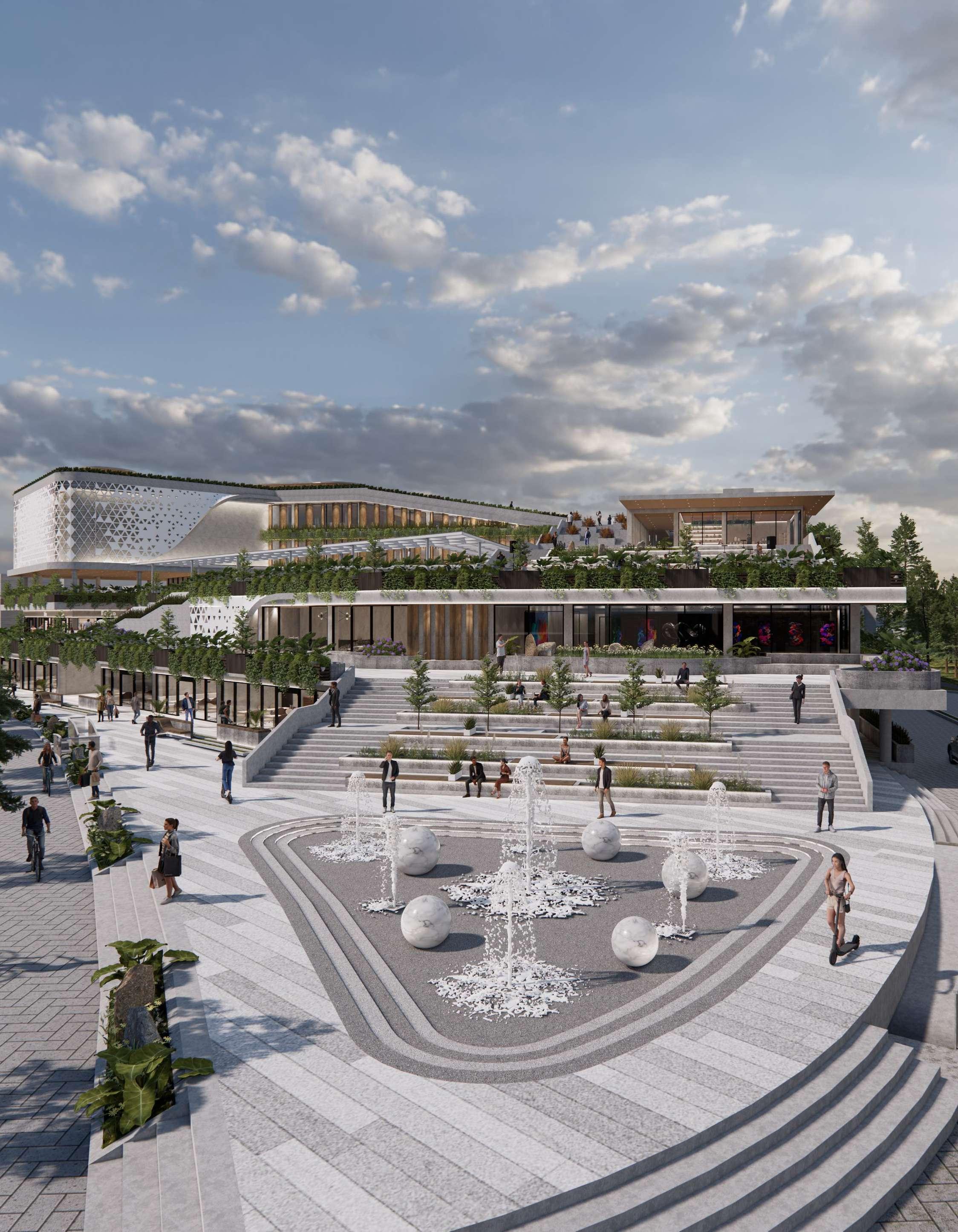





 Substraksi massa untuk menciptakan kontinu dari lantai dasar hingga
Substraksi massa untuk menciptakan kontinu dari lantai dasar hingga

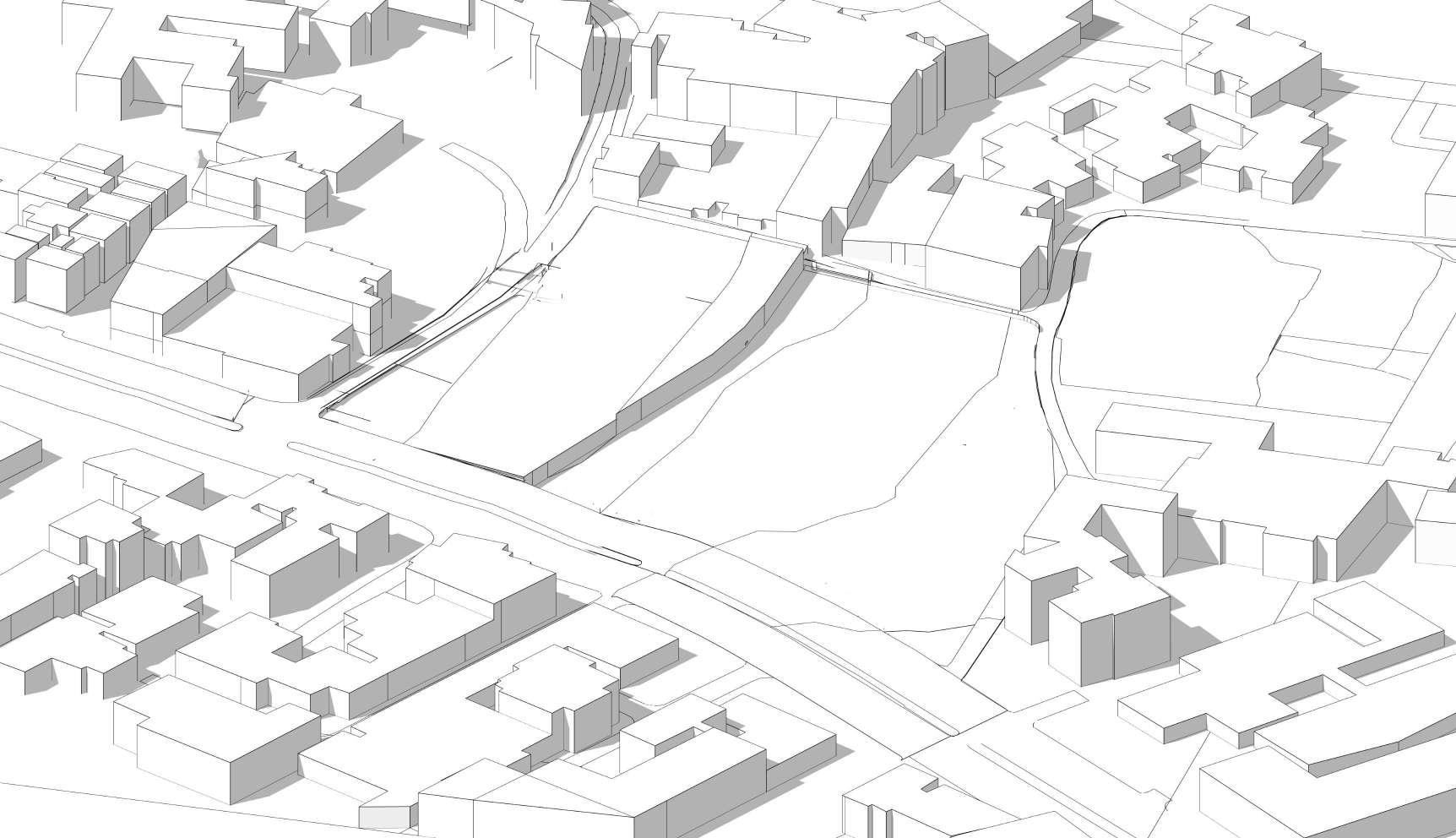
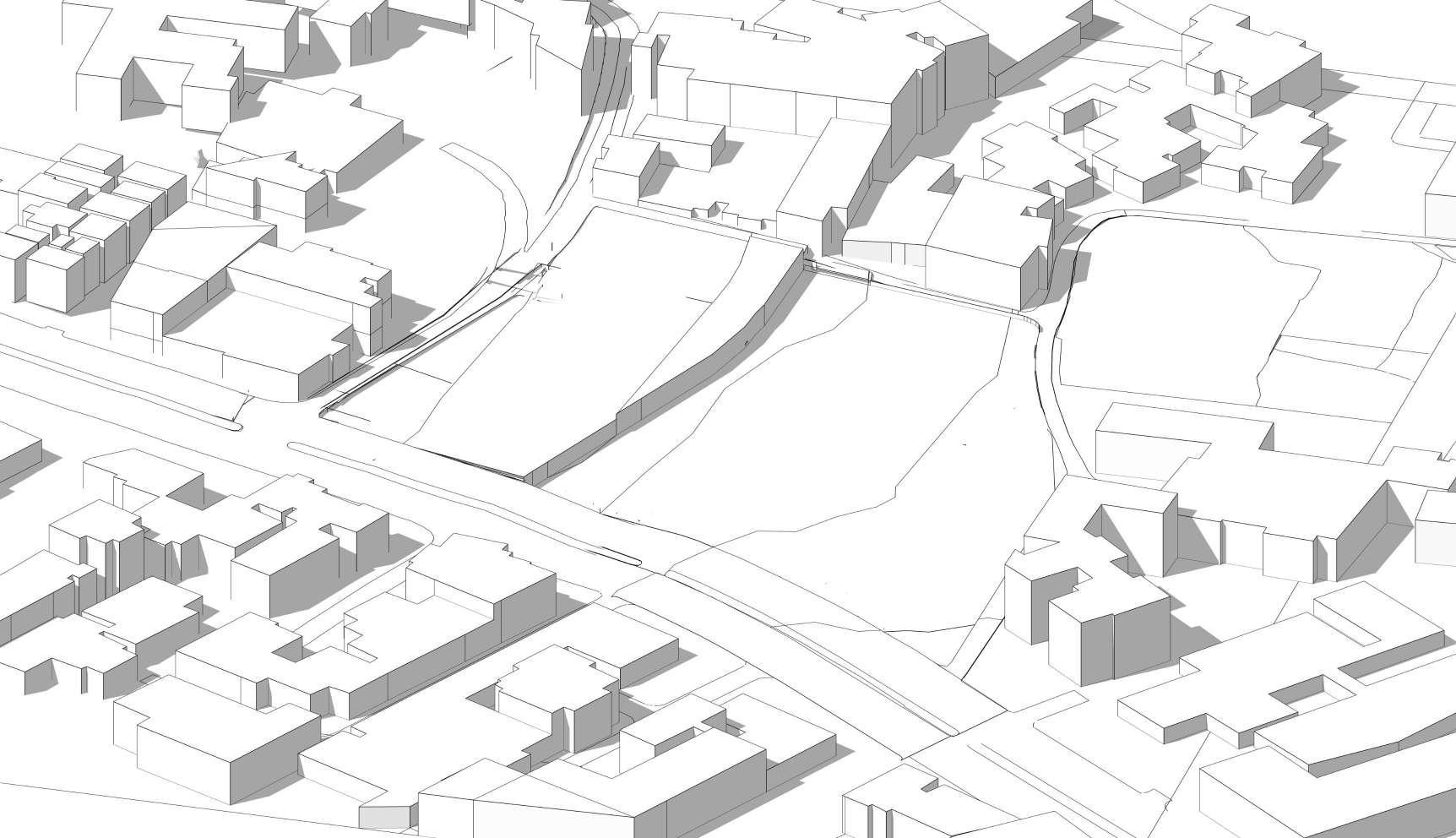
The definition of site development is based on the regulations for building setbacks, contour lines, and the need for outdoor public space.

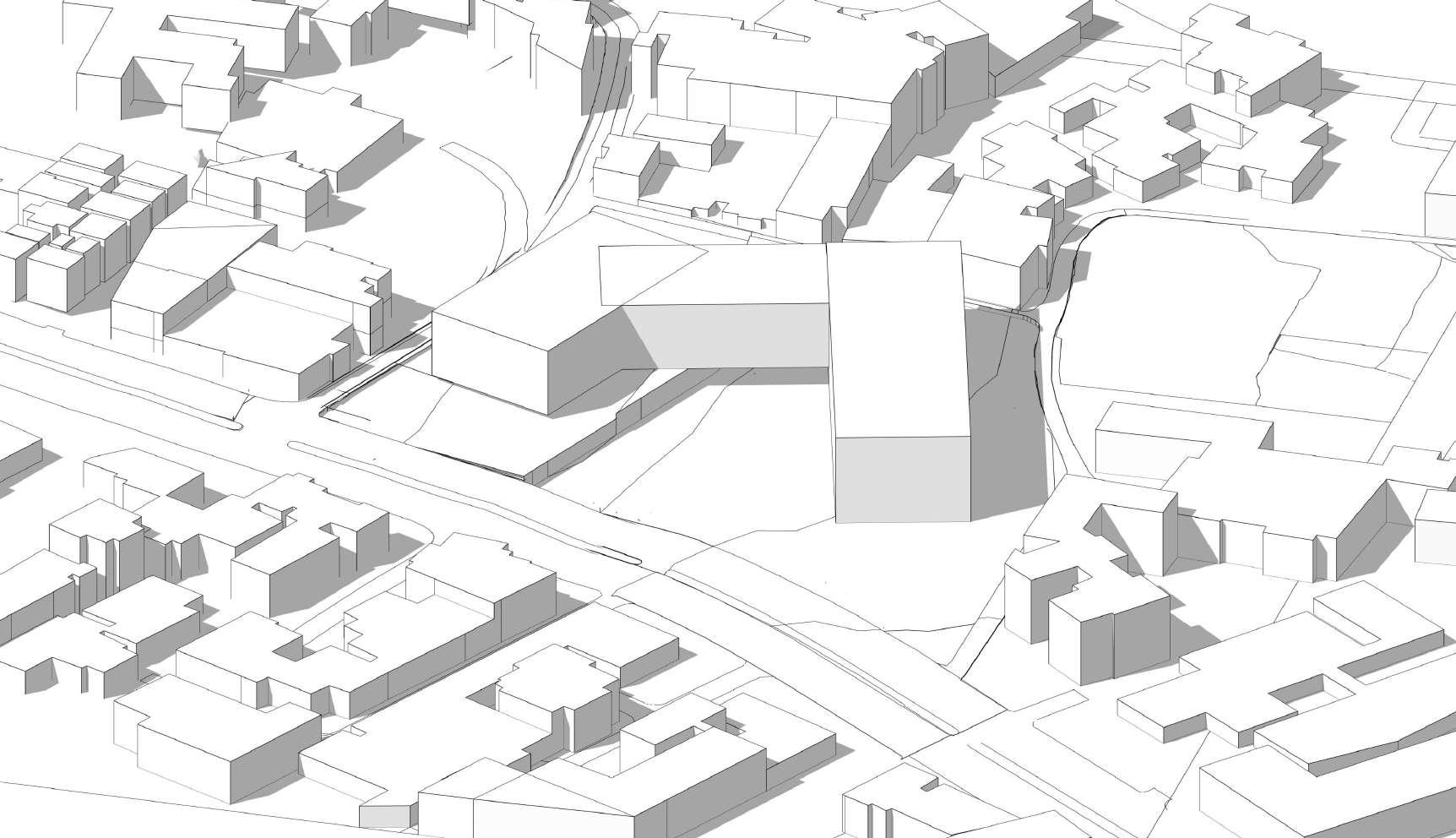
The building is designed to be 16 meters tall (4 floors) to meet space requirements.
Spotlight Space Creative Space
Leisure Space
Public Space

Addition of vertical and horizontal circulation elements, such as cores and an amphitheater, also serves as points of attraction


Mass subtraction is used to create a continuous form from the ground floor to the rooftop while also providing communal space.

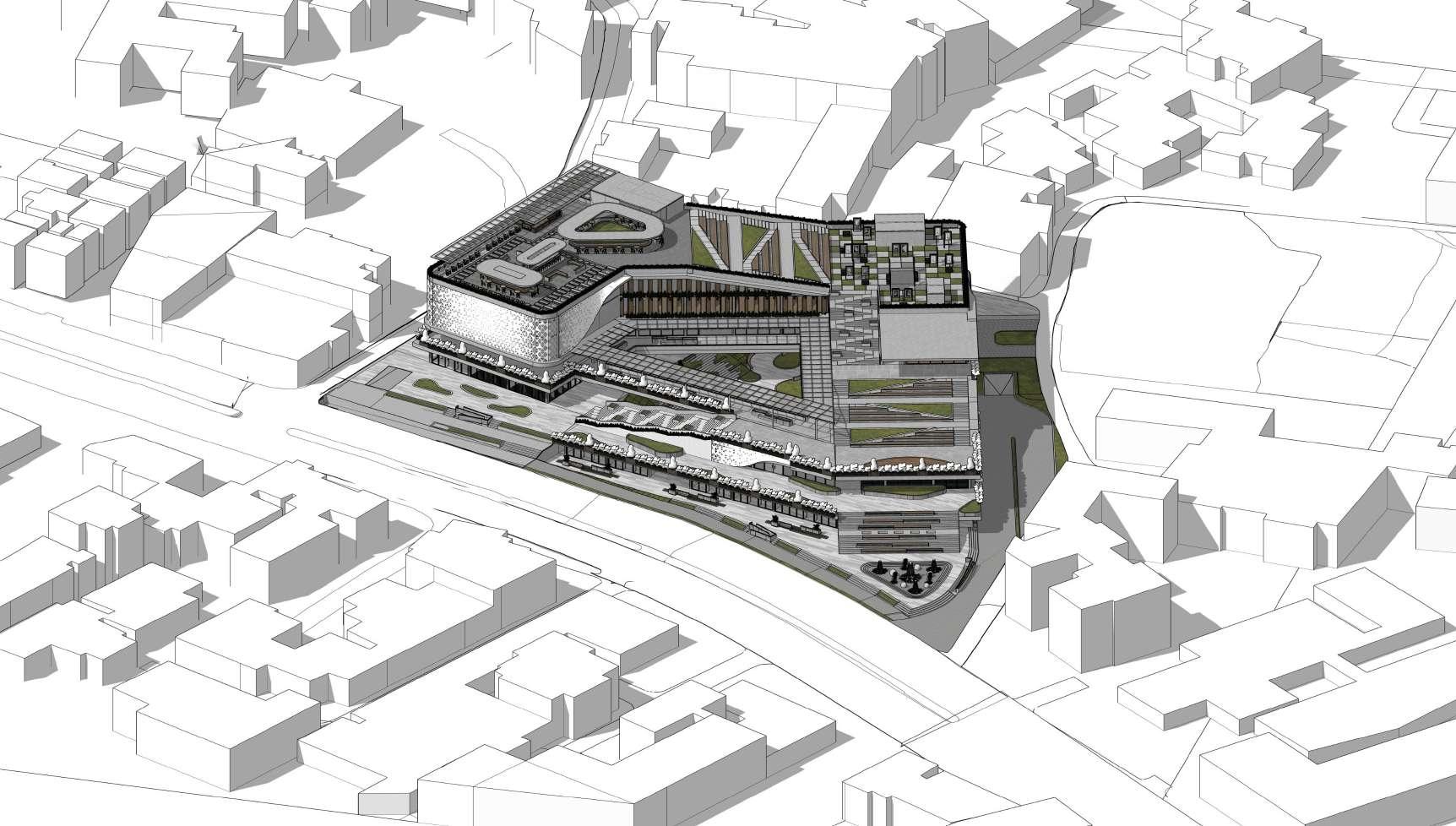
The facade is designed to provide sunshading and act as a focal point, complemented by landscape treatment that aligns with the design concept




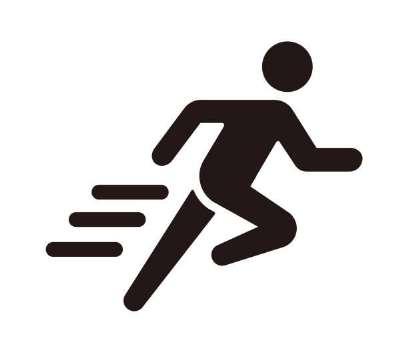
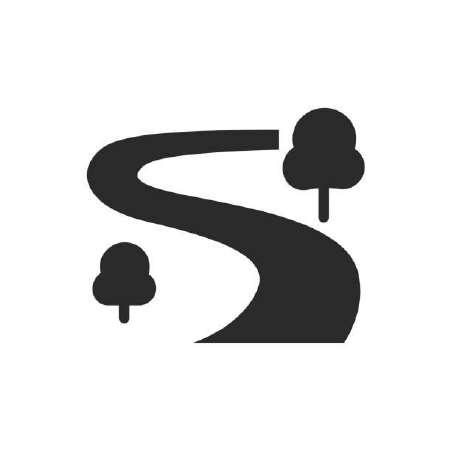


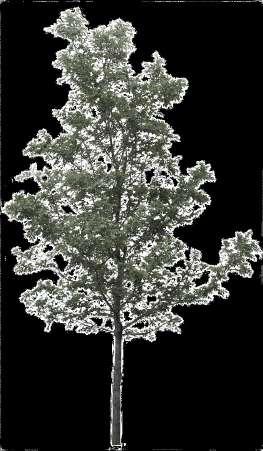













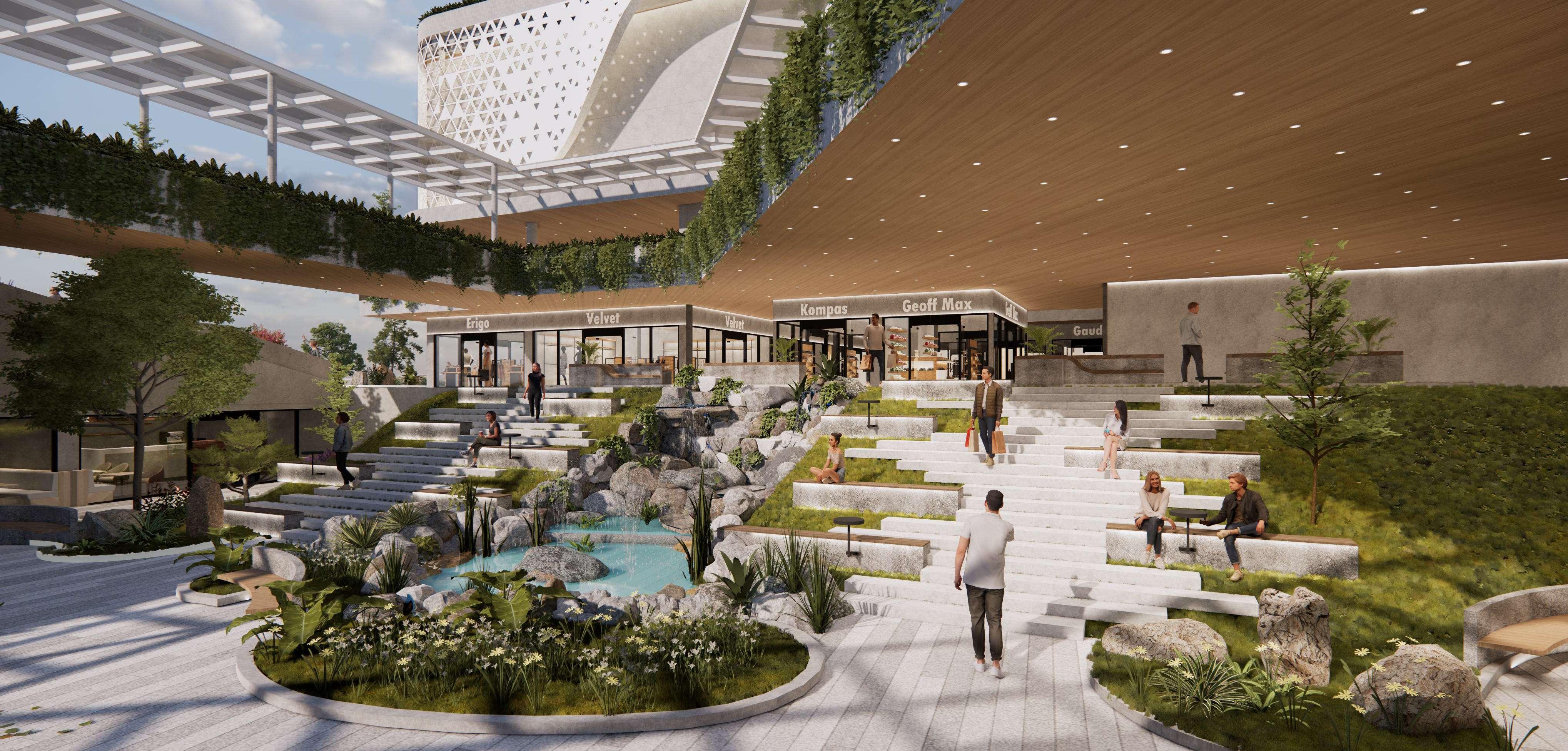
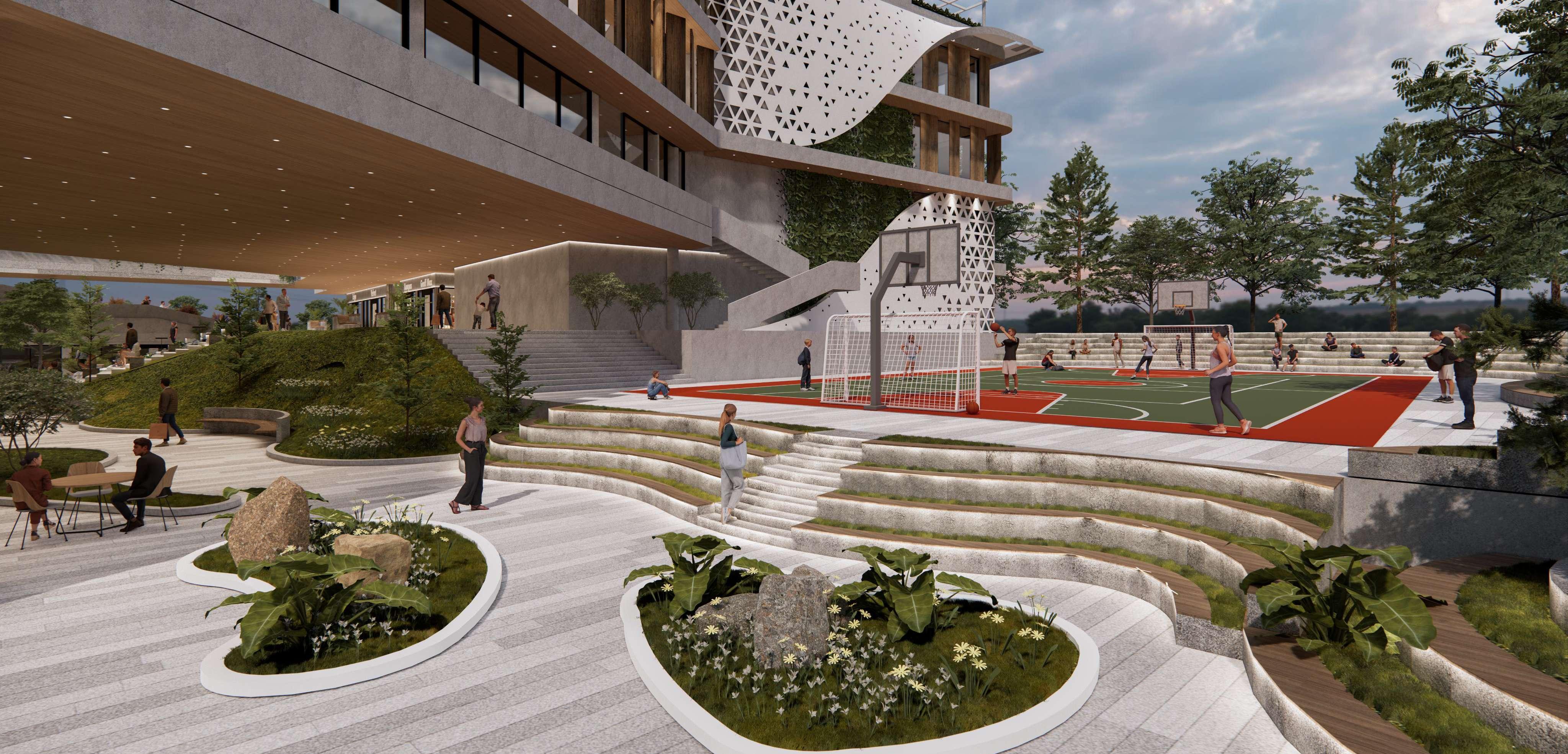
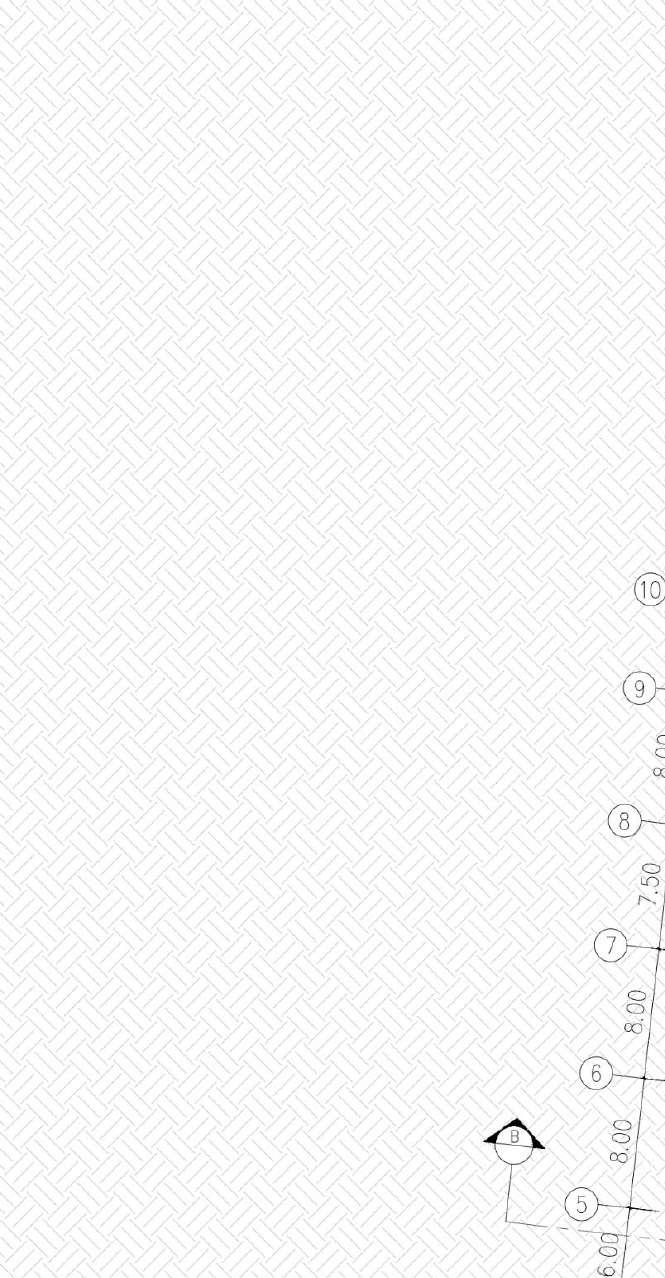
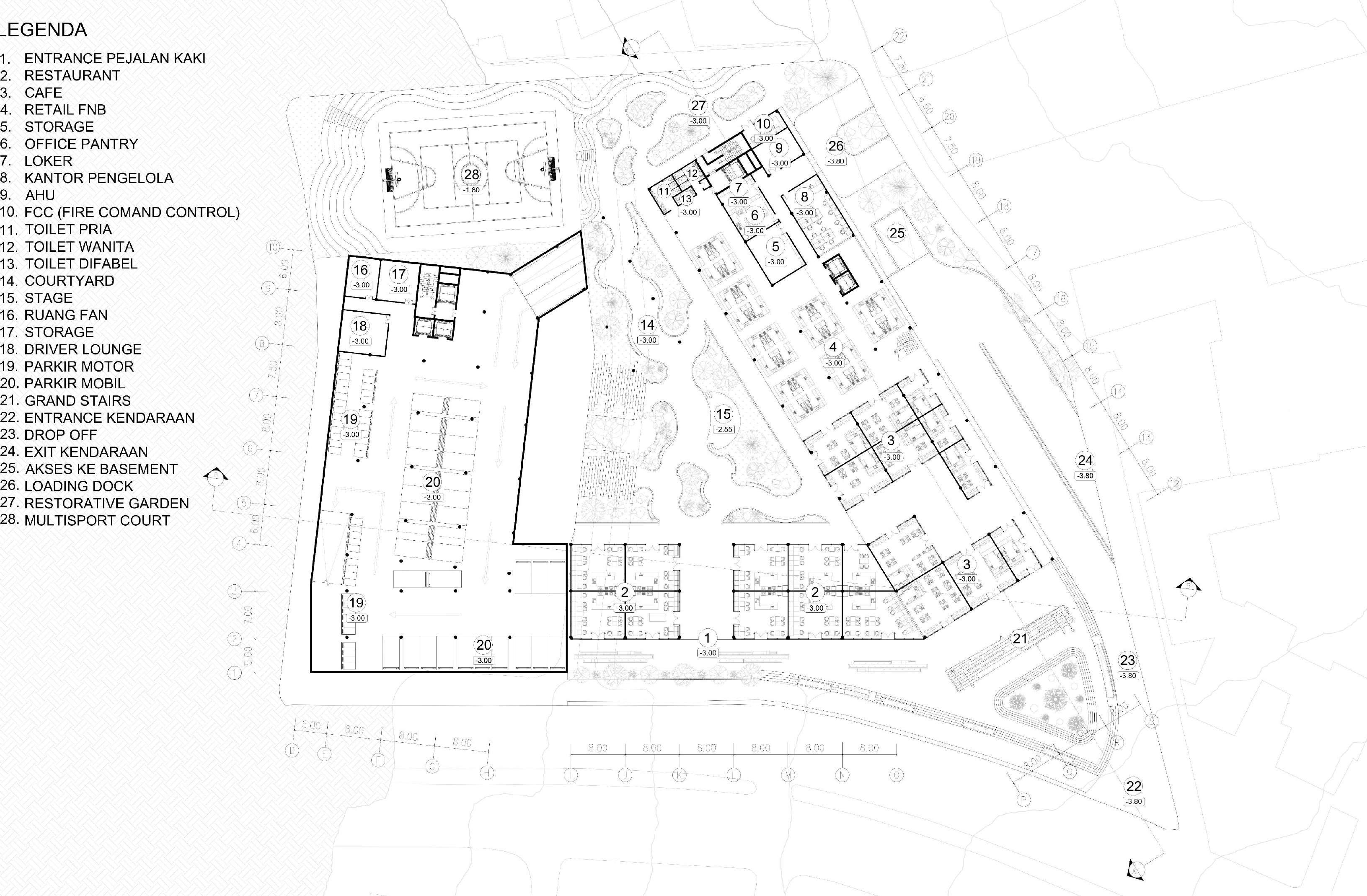

Pedesti n nt nc
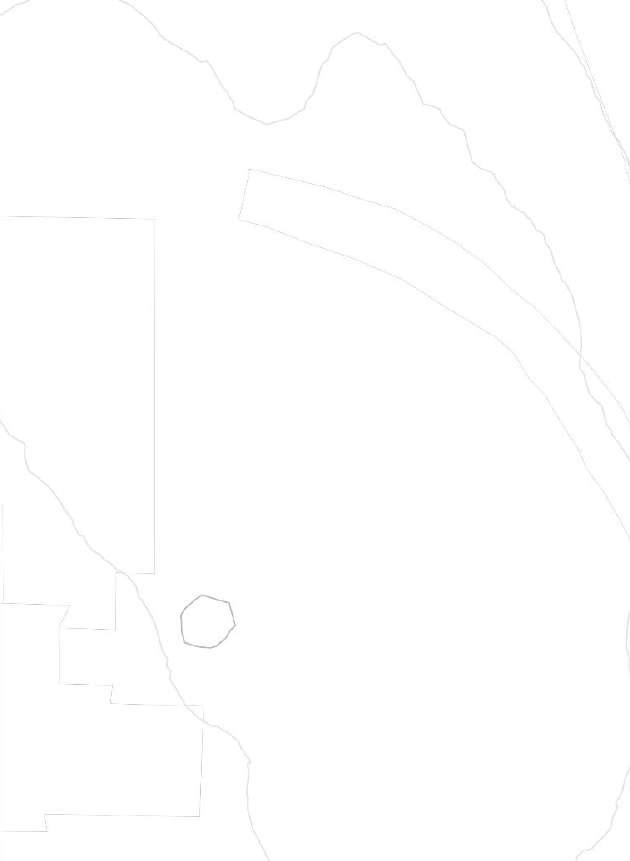
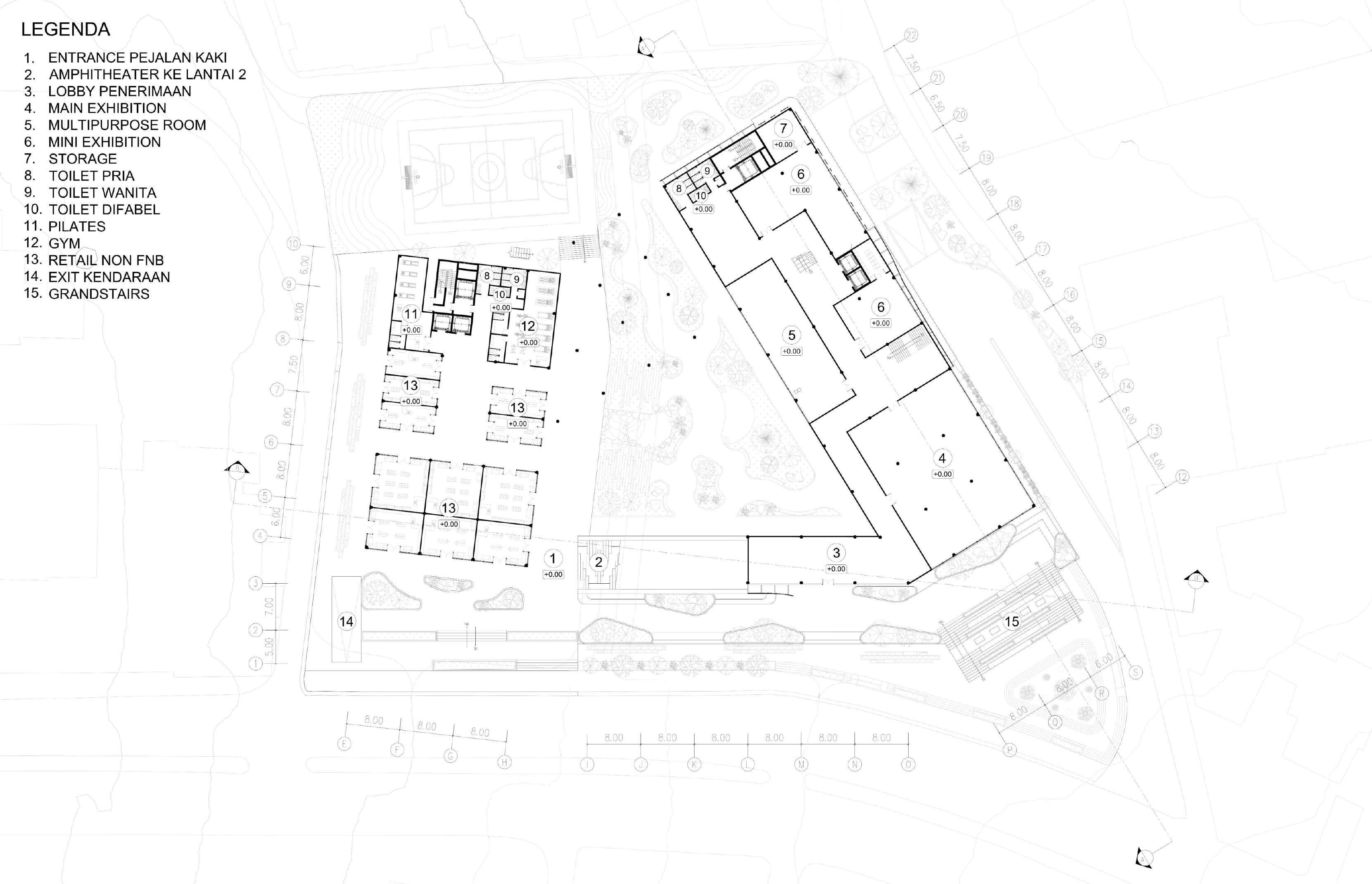
Pedesti n nt nc Amphithe te to the 2nd F oo obb in xhibitio tip pose Room
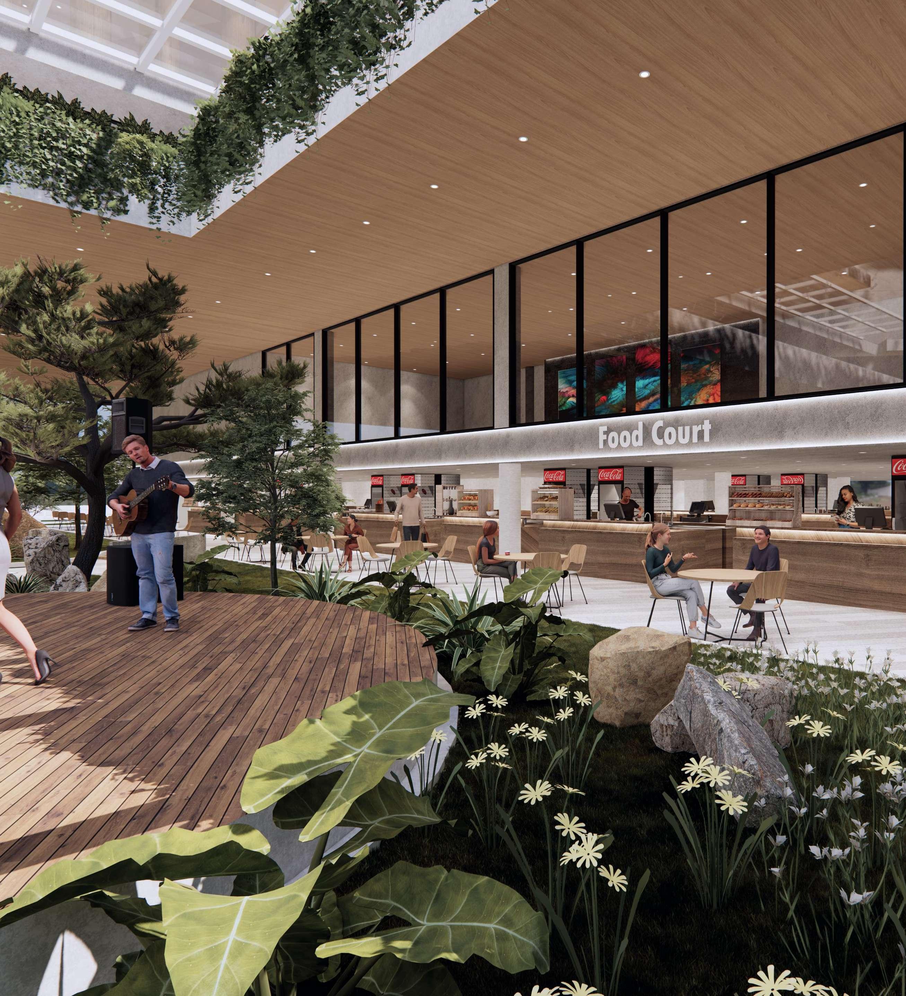
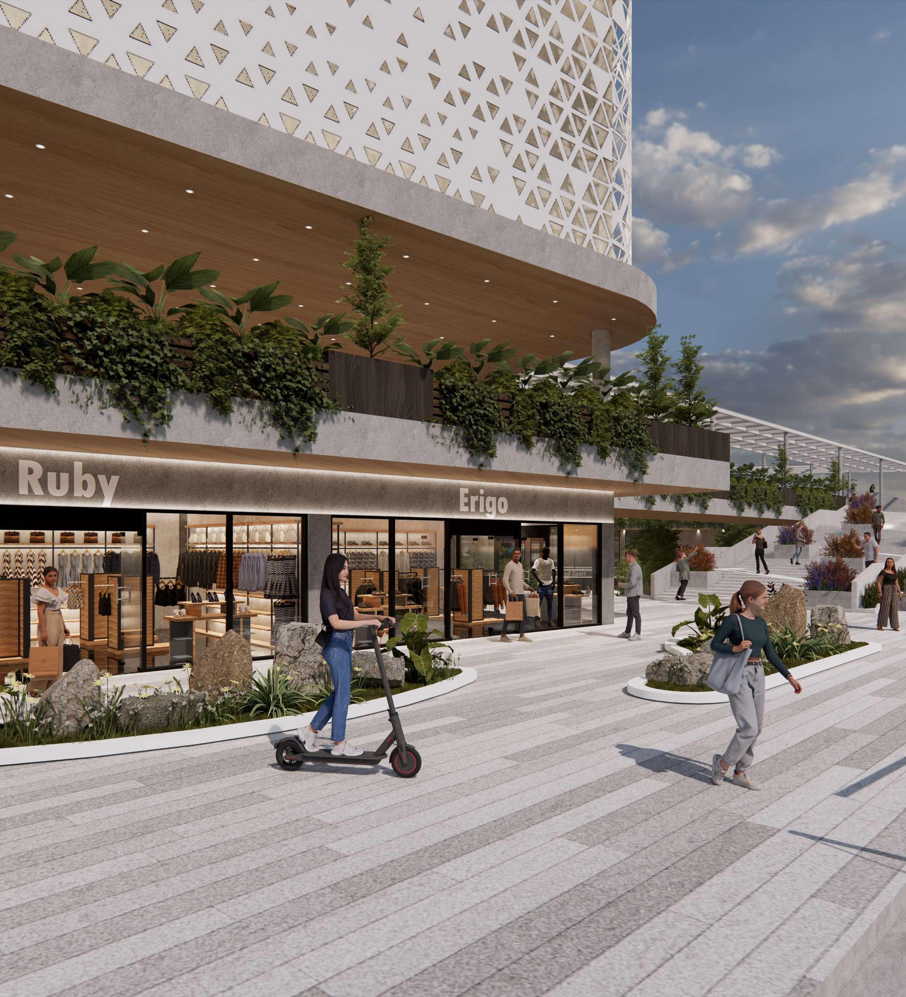






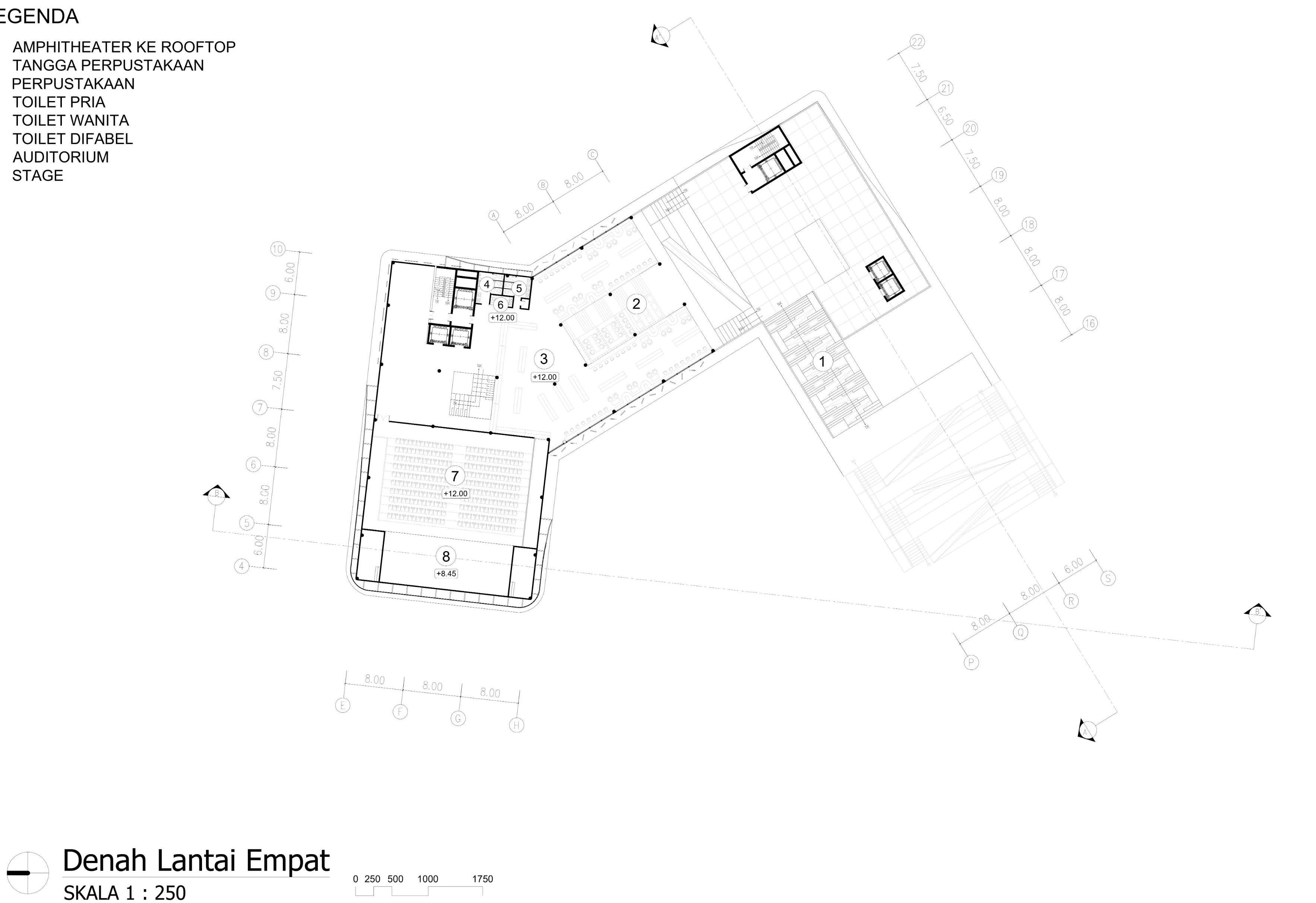
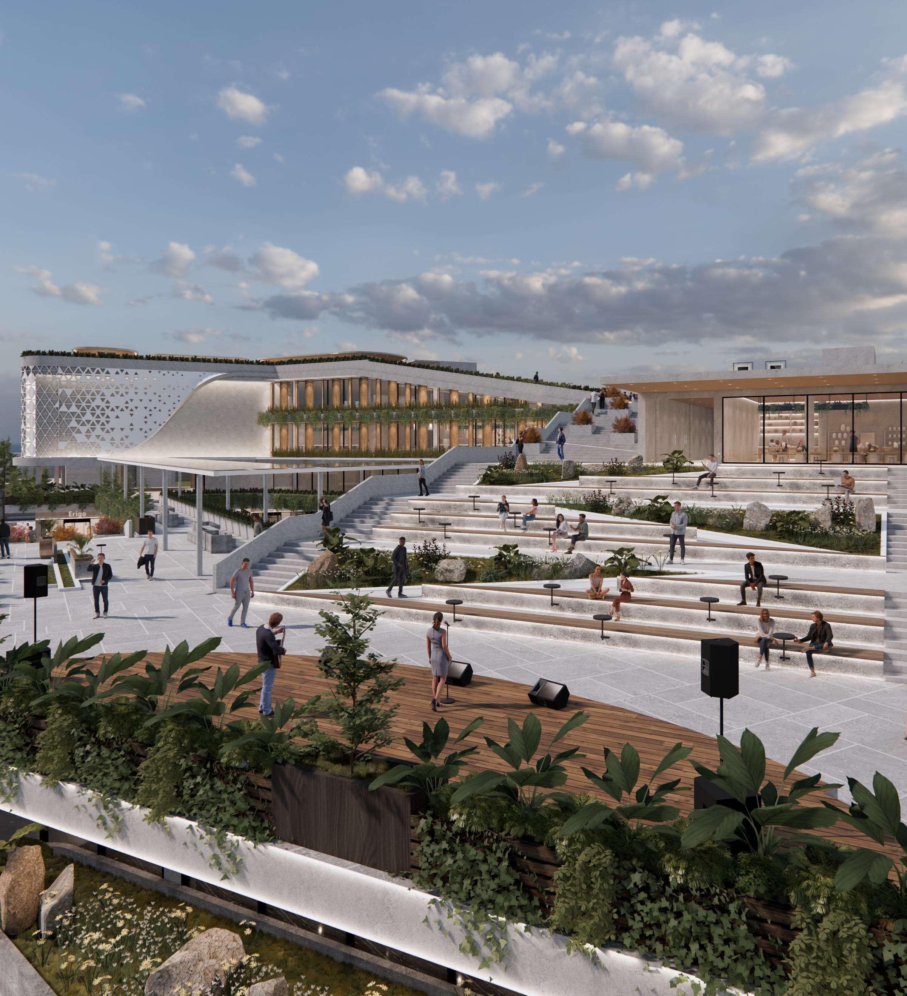

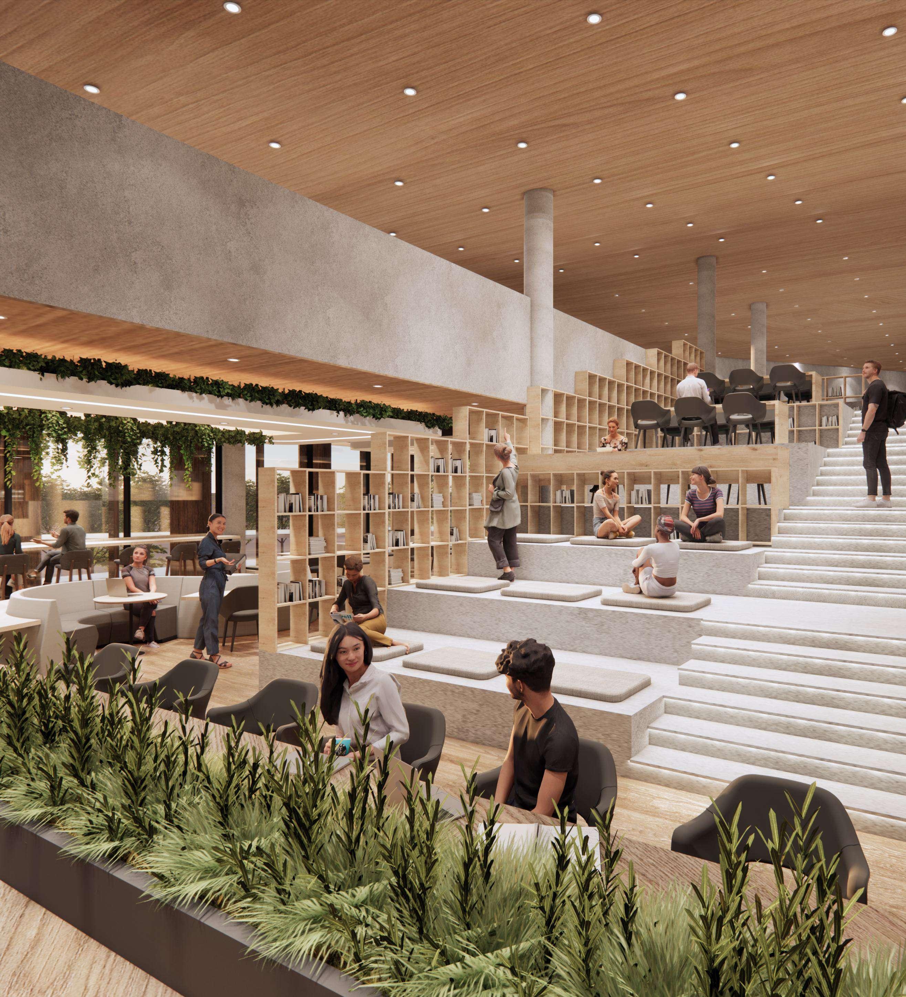
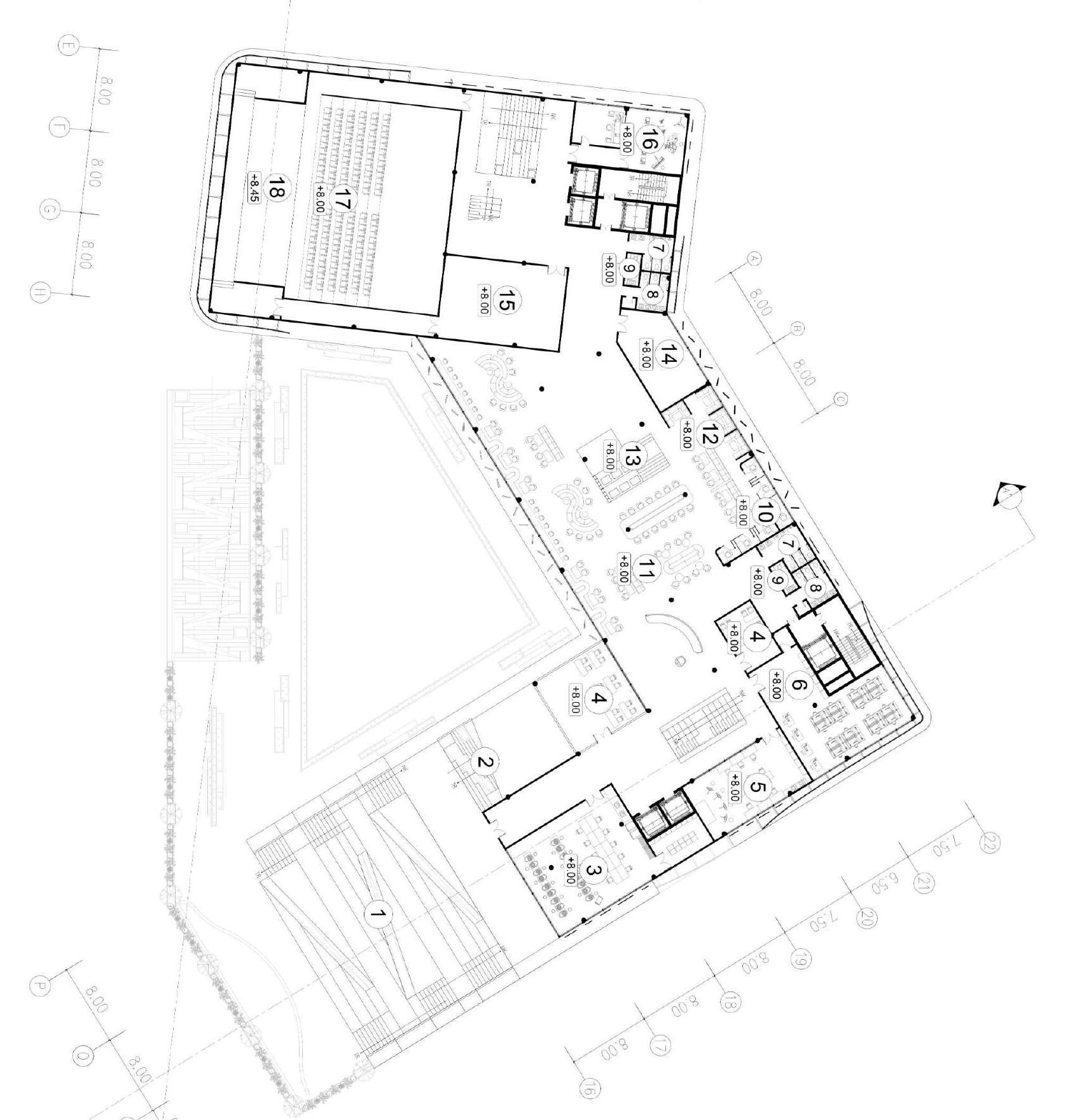
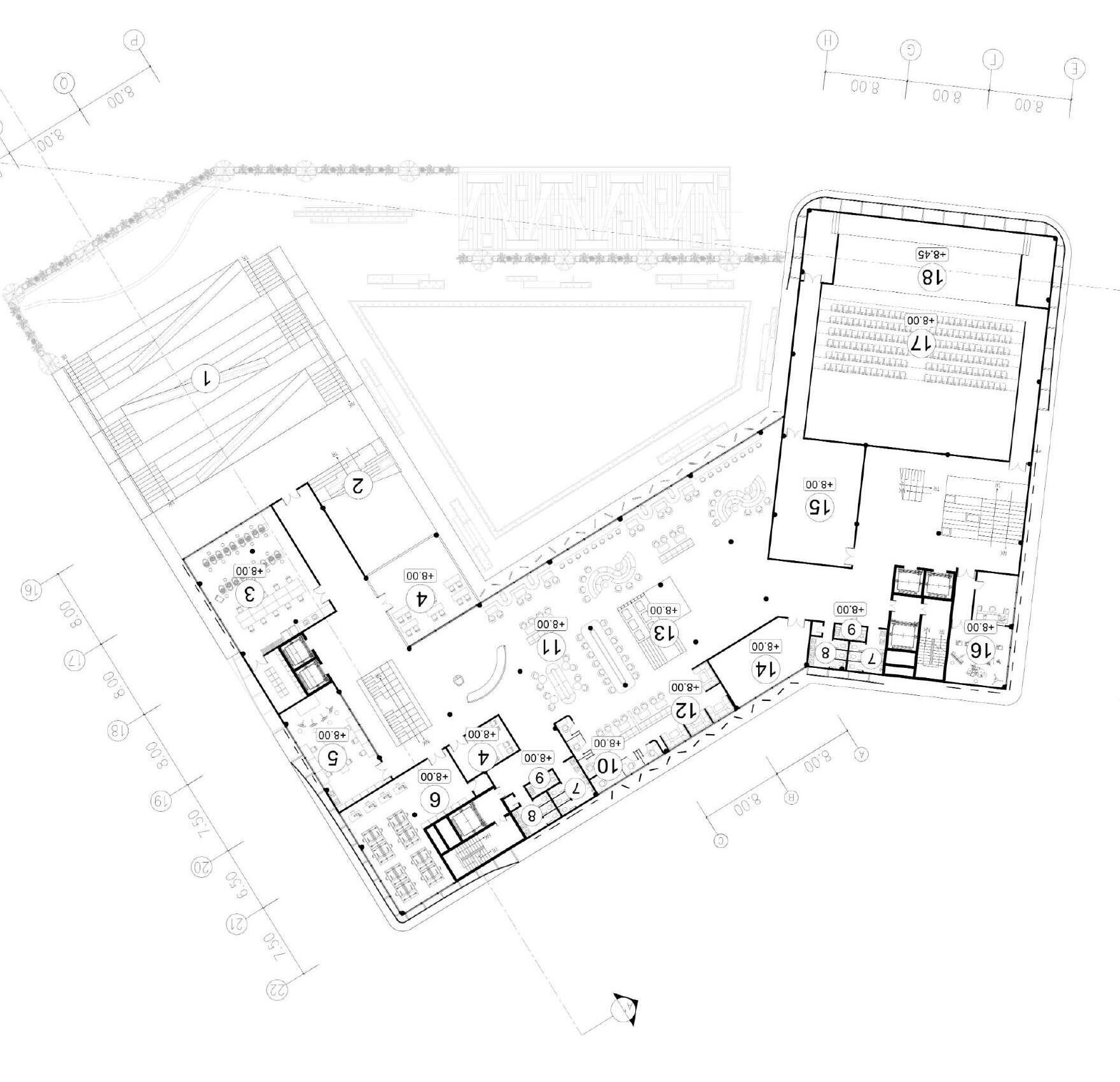

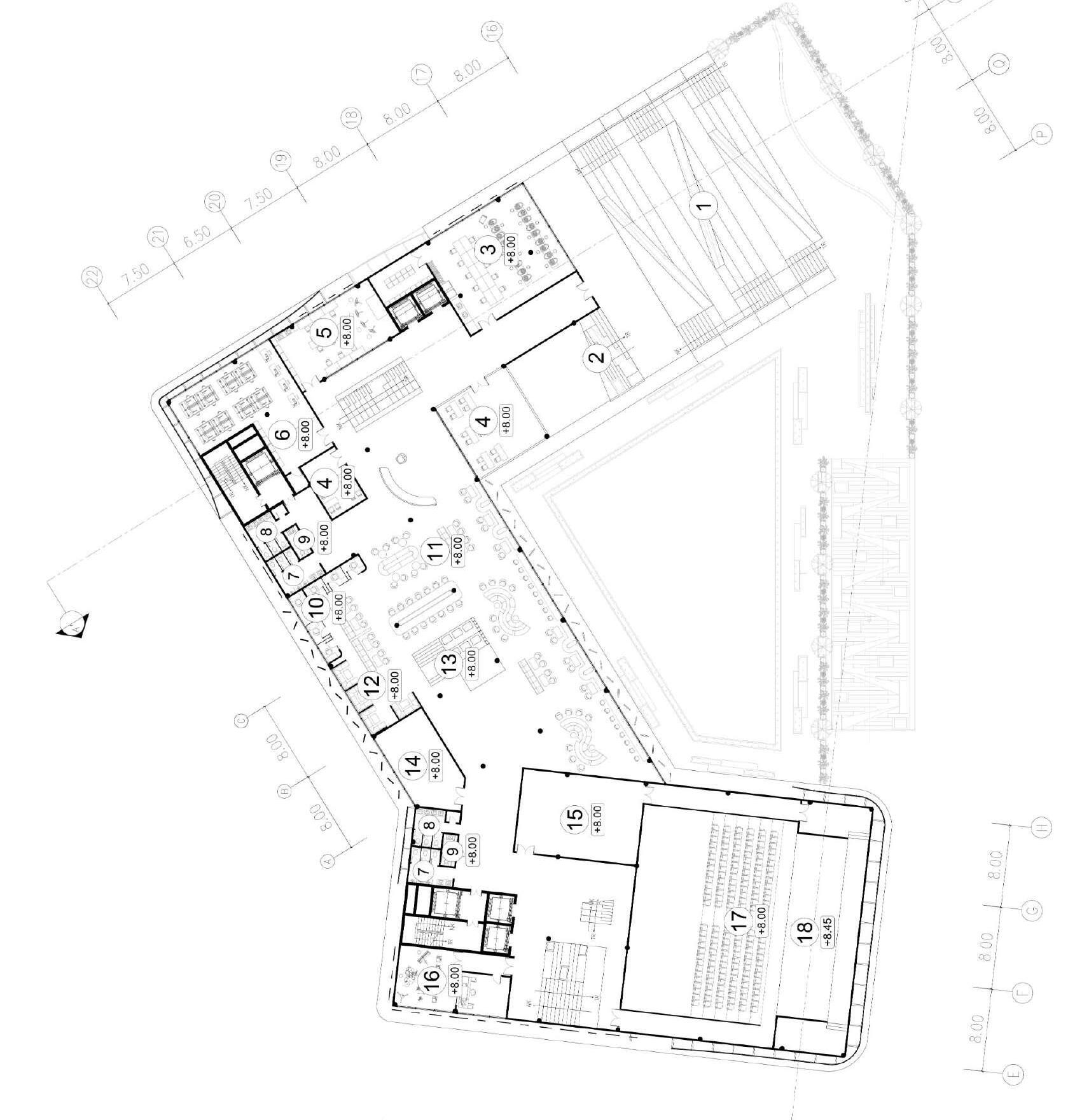
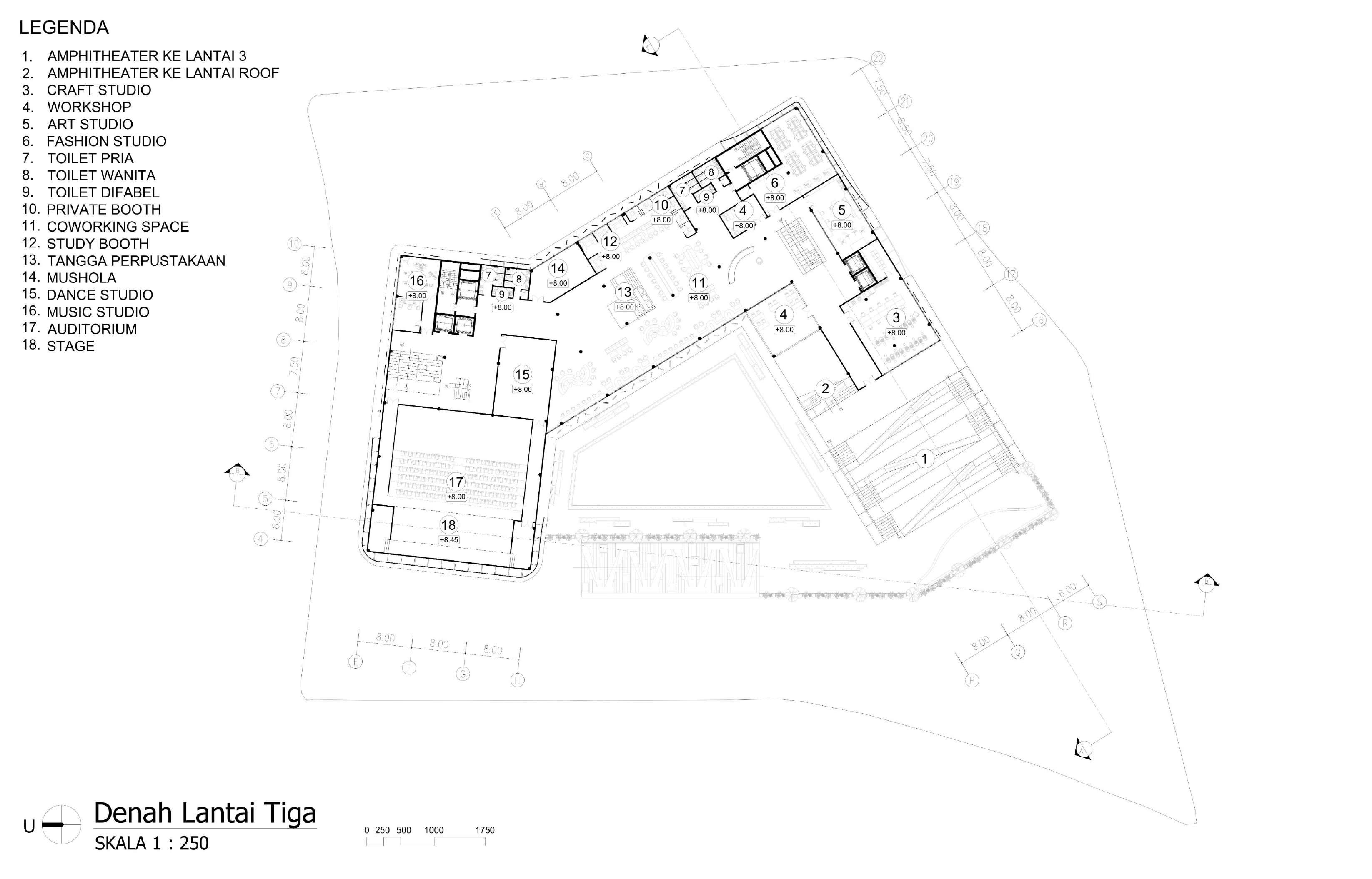


Third Floor
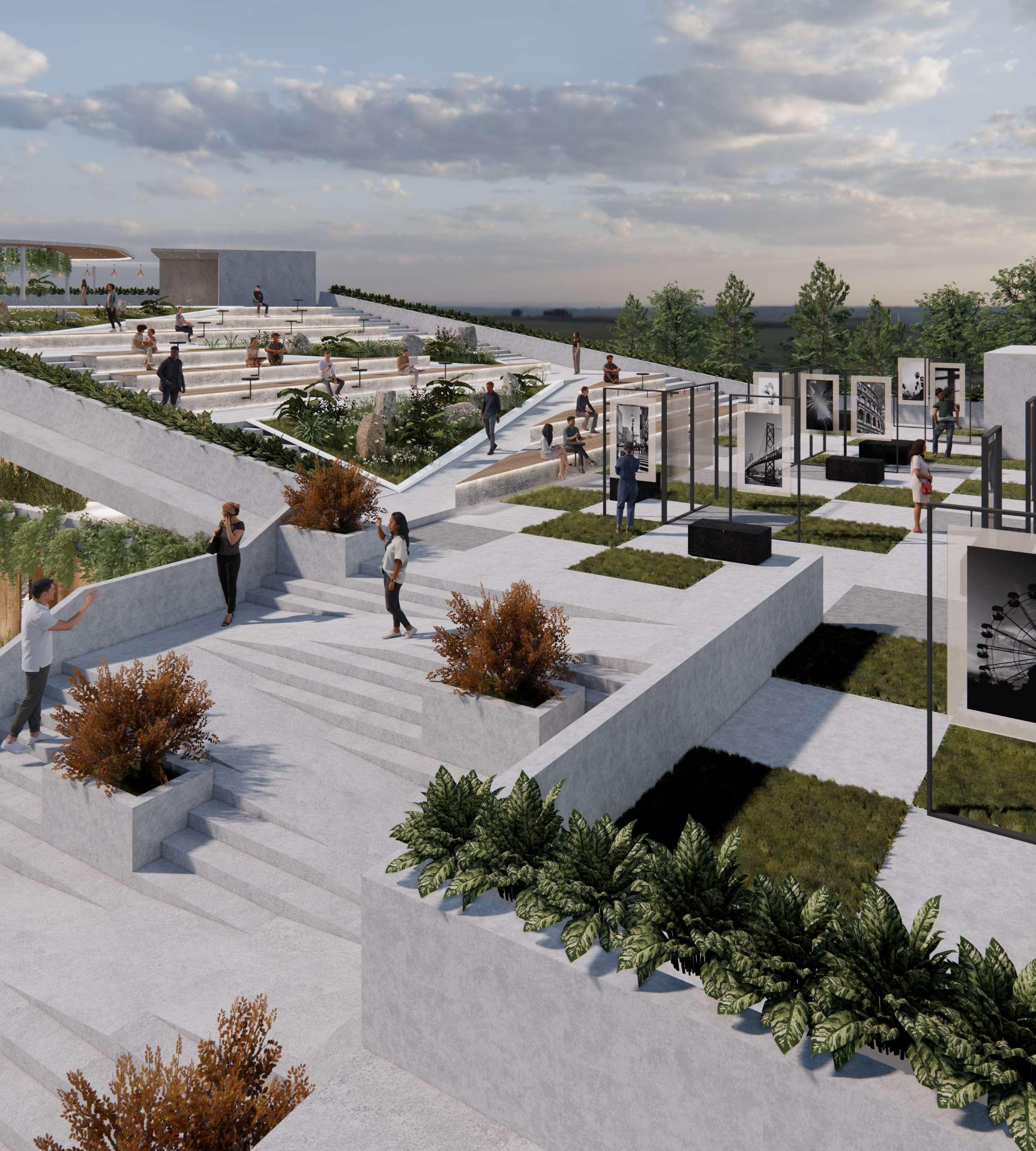
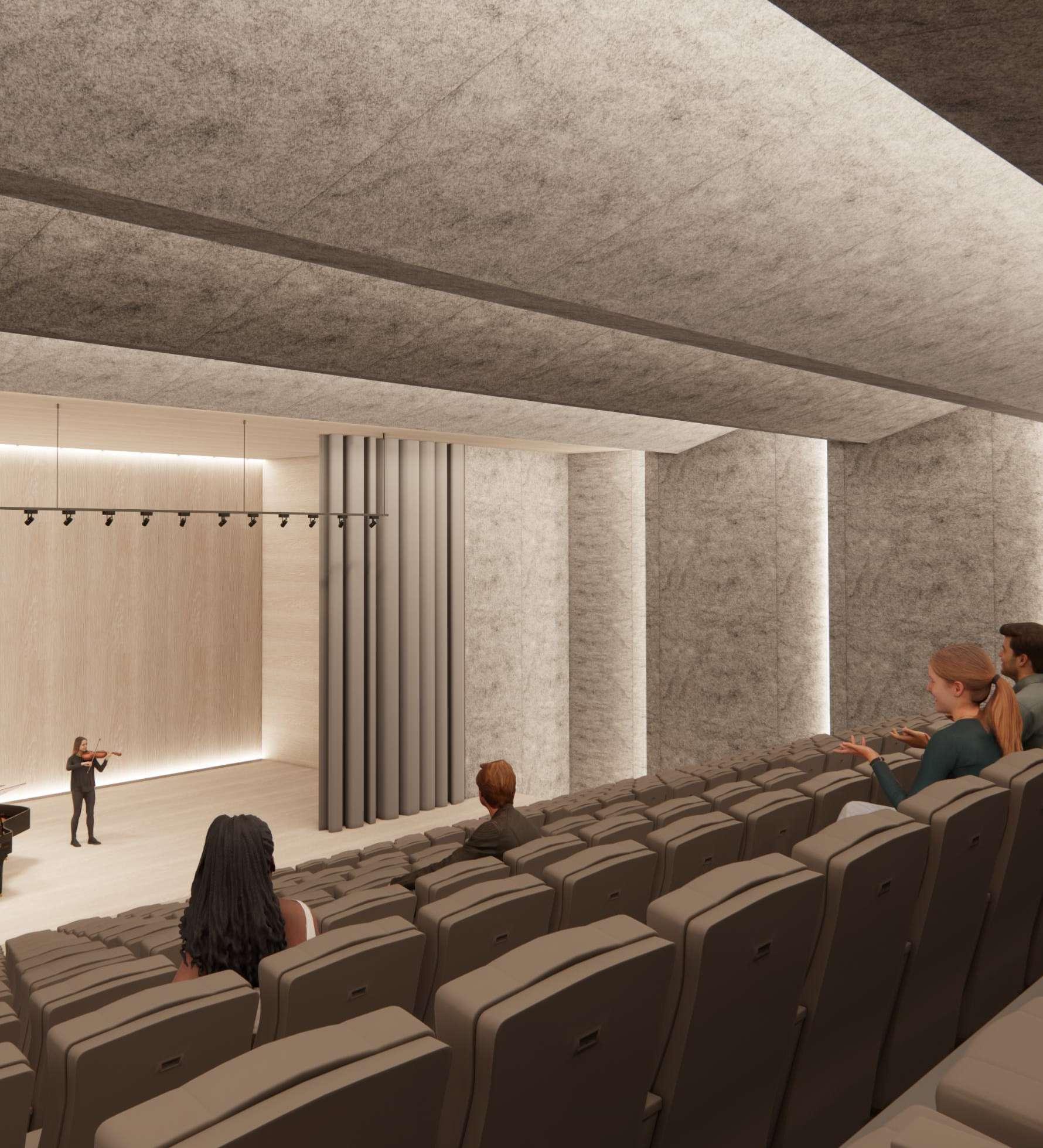
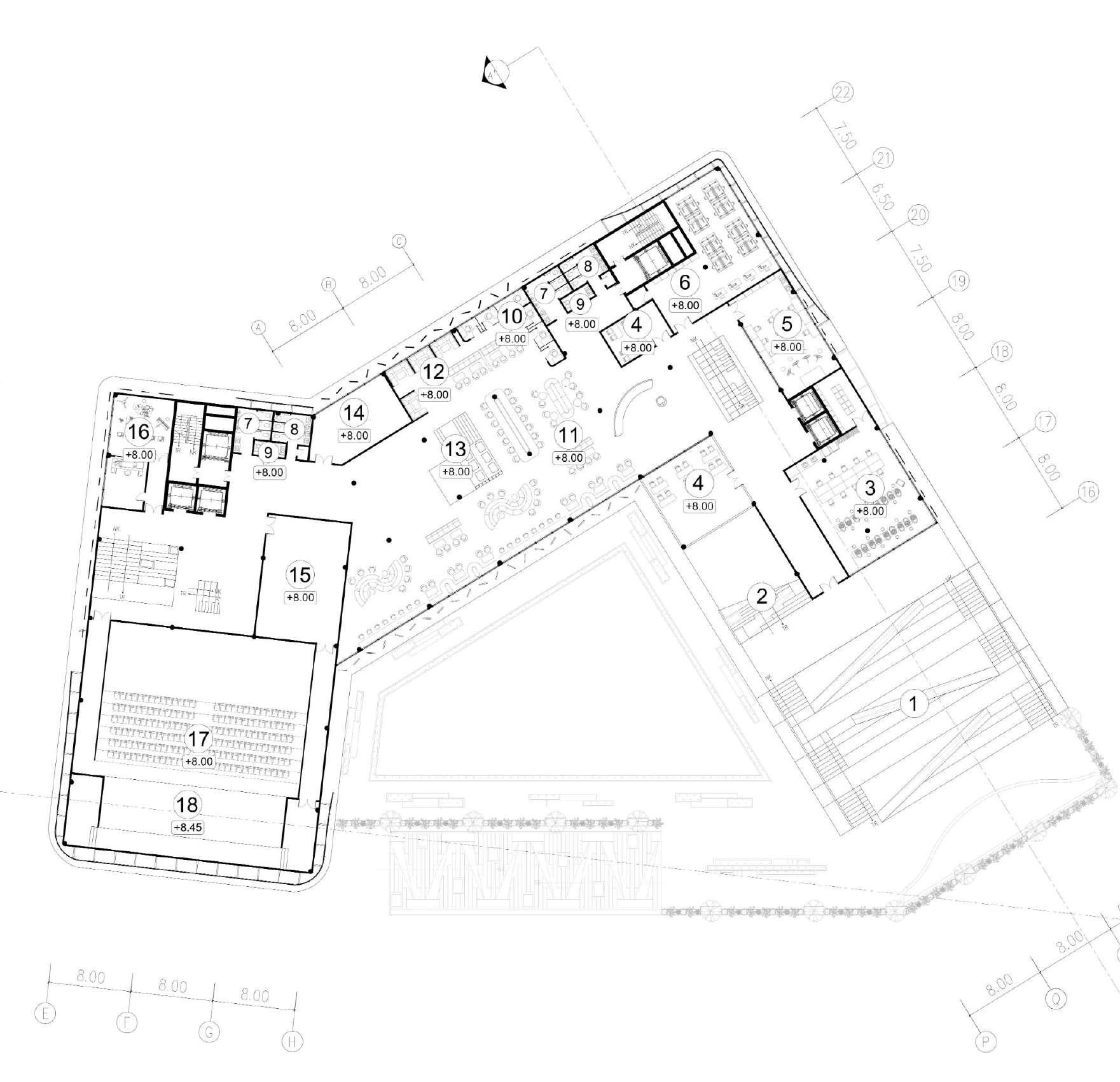

Fourth Floor


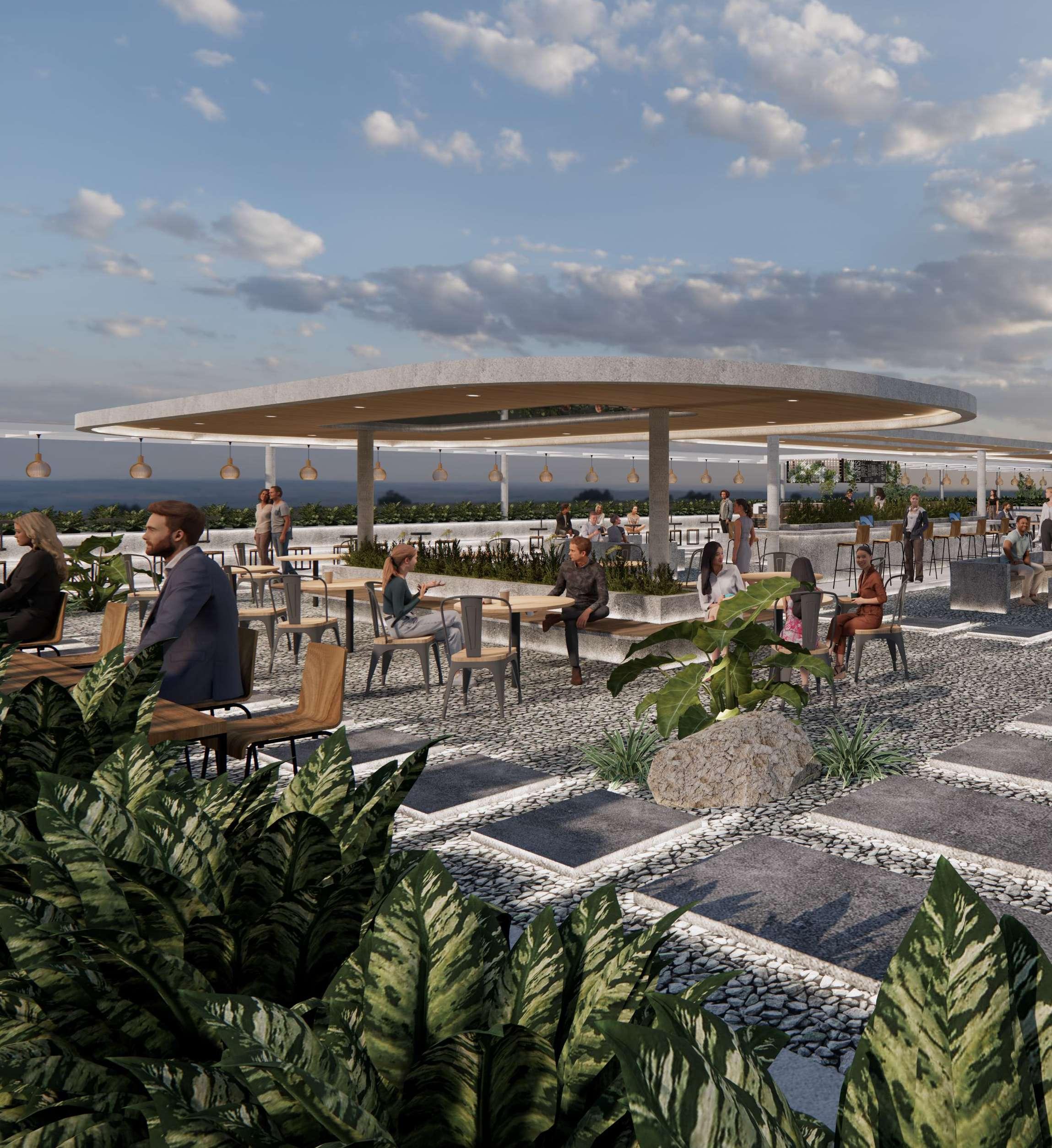



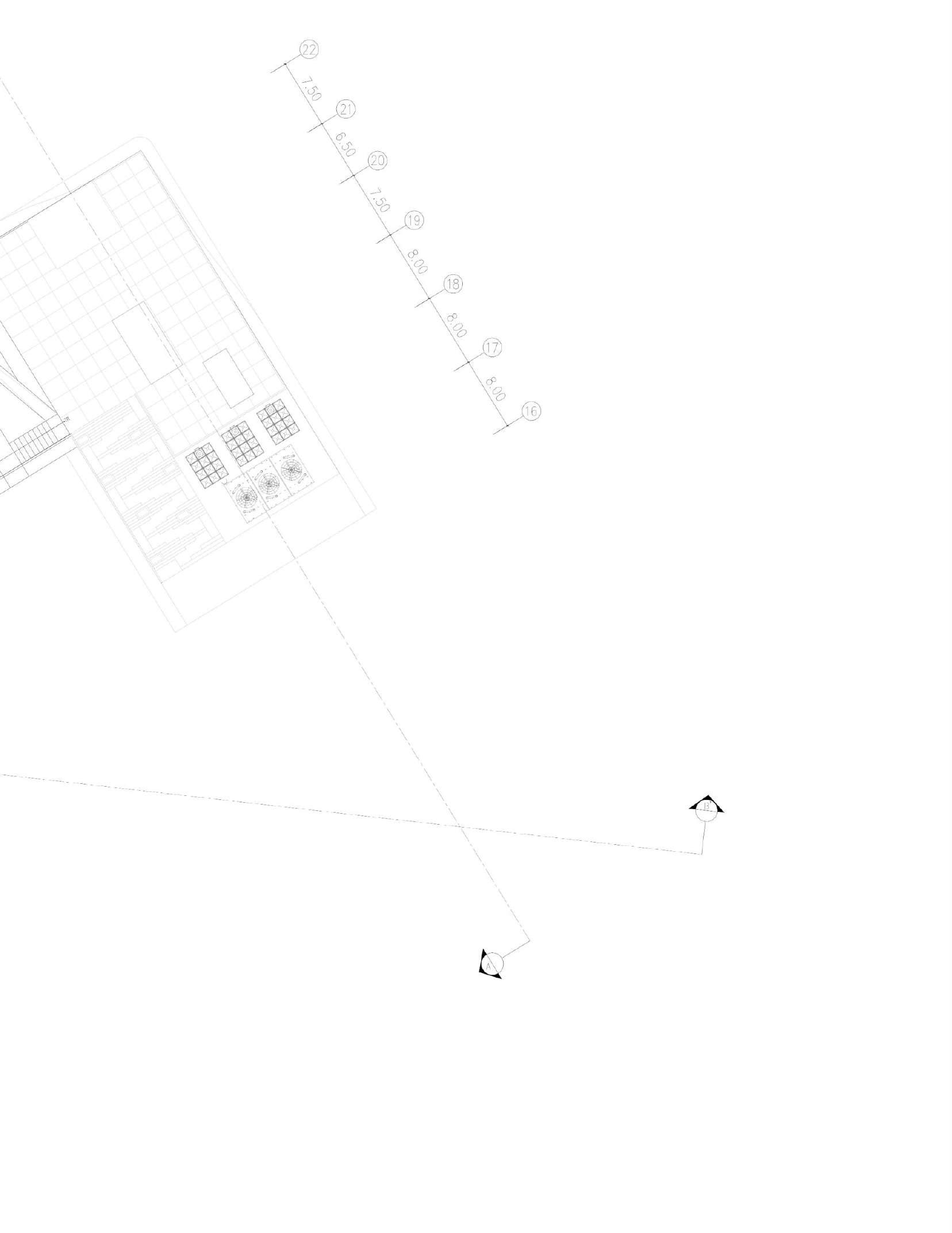



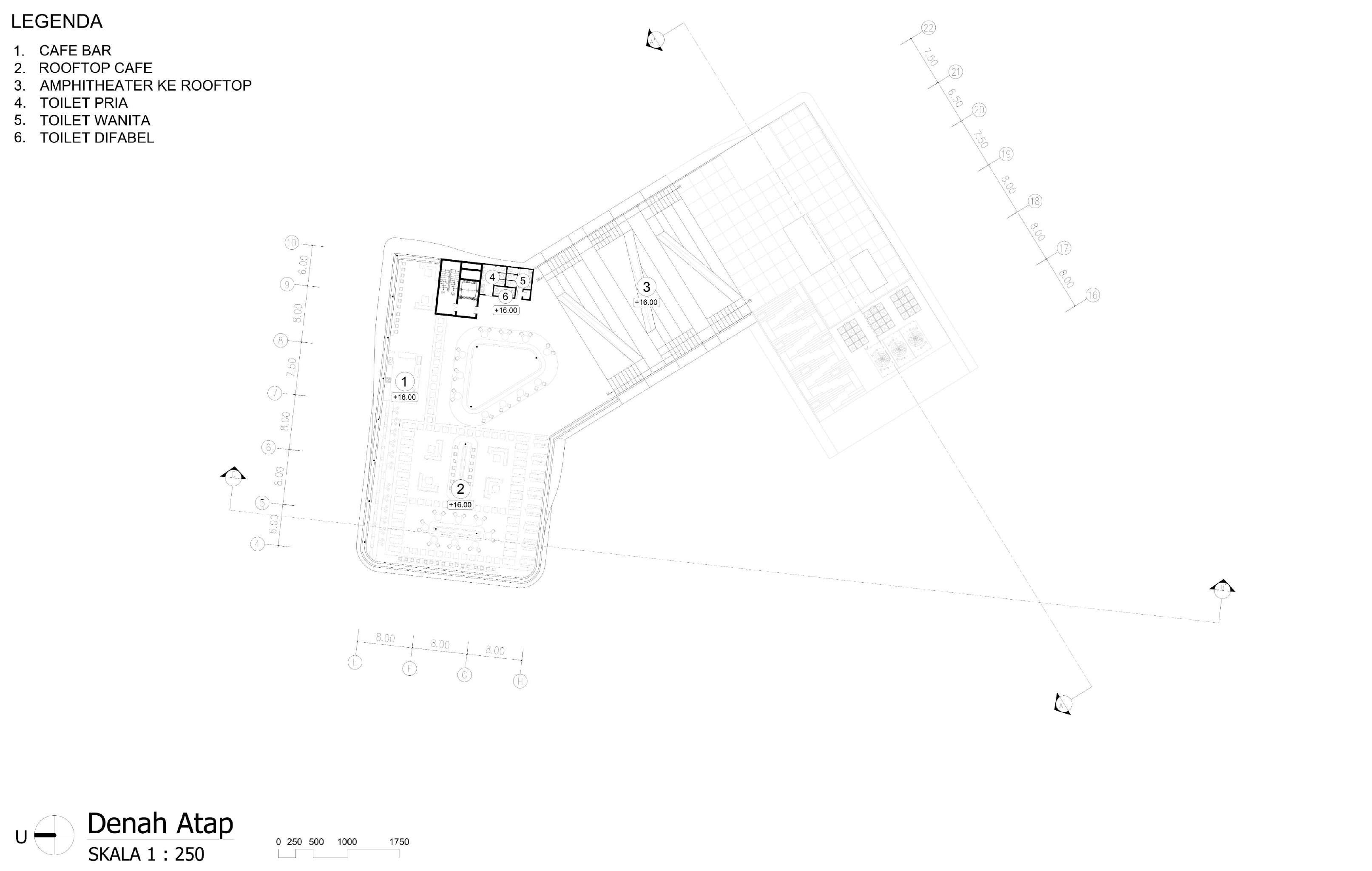


Location
Typology
Project Type
Cilincing Fishing Village, North Jakarta, Indonesia
Residential
International Competition | Group Project with Mikael Tristan Aristo and Dimas Rio Pratama
Award 1st Place
Time 3rd year | 6th Semester | JanuaryFebruary 2023
Software Rhinoceros 3D, Grasshopper, Sketch Up, Enscape, Adobe Photoshop
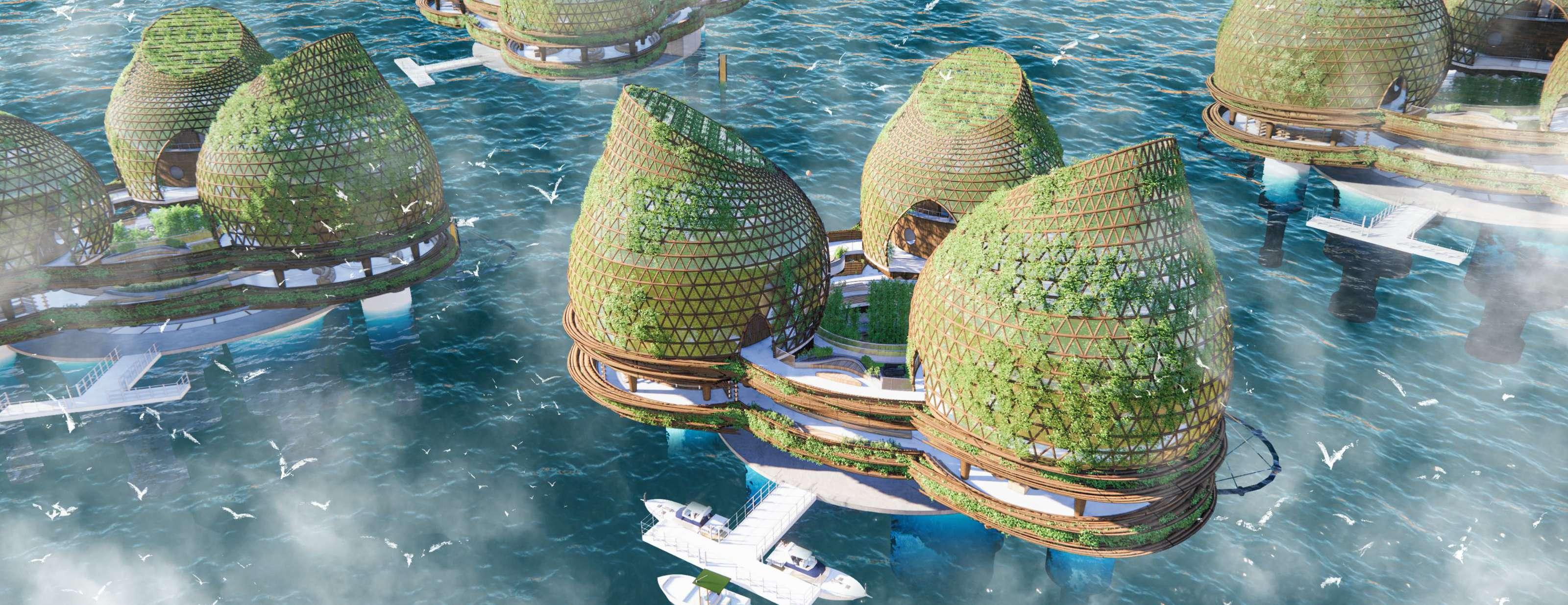
Utopian represents the ideal conditions of both humanity and nature, where humans and nature live along side in harmony. Indonesia hopes for a utopia in 2045 where people can live a decent and prosperous life. However, at the same time, humanity is facing utopia with the challenges of an increasingly dense population (positively correlated with life expectancy) and rising sea levels
In response to the conditions stated above, ATARAXIA will be a solution as a resilient structure that could withstand climate change impacts and high density population integrated with flexible design and sustainable materials to enhance adaptibility and minimize environmental impact. ATARAXIA is designed as a residential building area that responds to the utopian expectations of the future and has interaction-based social connectivity. Many research provide evidence that sea levels have been rising naturally for thousands of years, long before the industrialized era began. Thus, even though human has succeeded to reduce "carbon footprint emission", sea water level keep rising. Therefore, utopia should represent the ideal of both humanity and nature in the future. A state where humans can live adapted with nature as well and nature is cared for by humans.

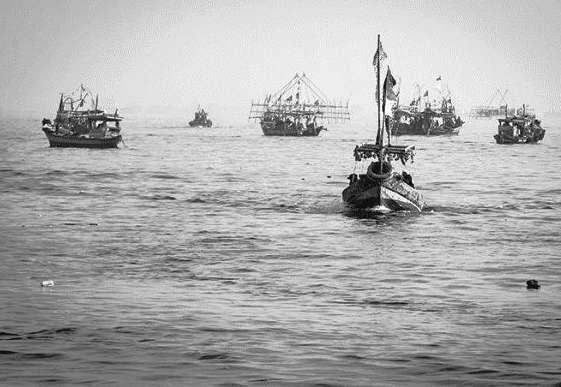


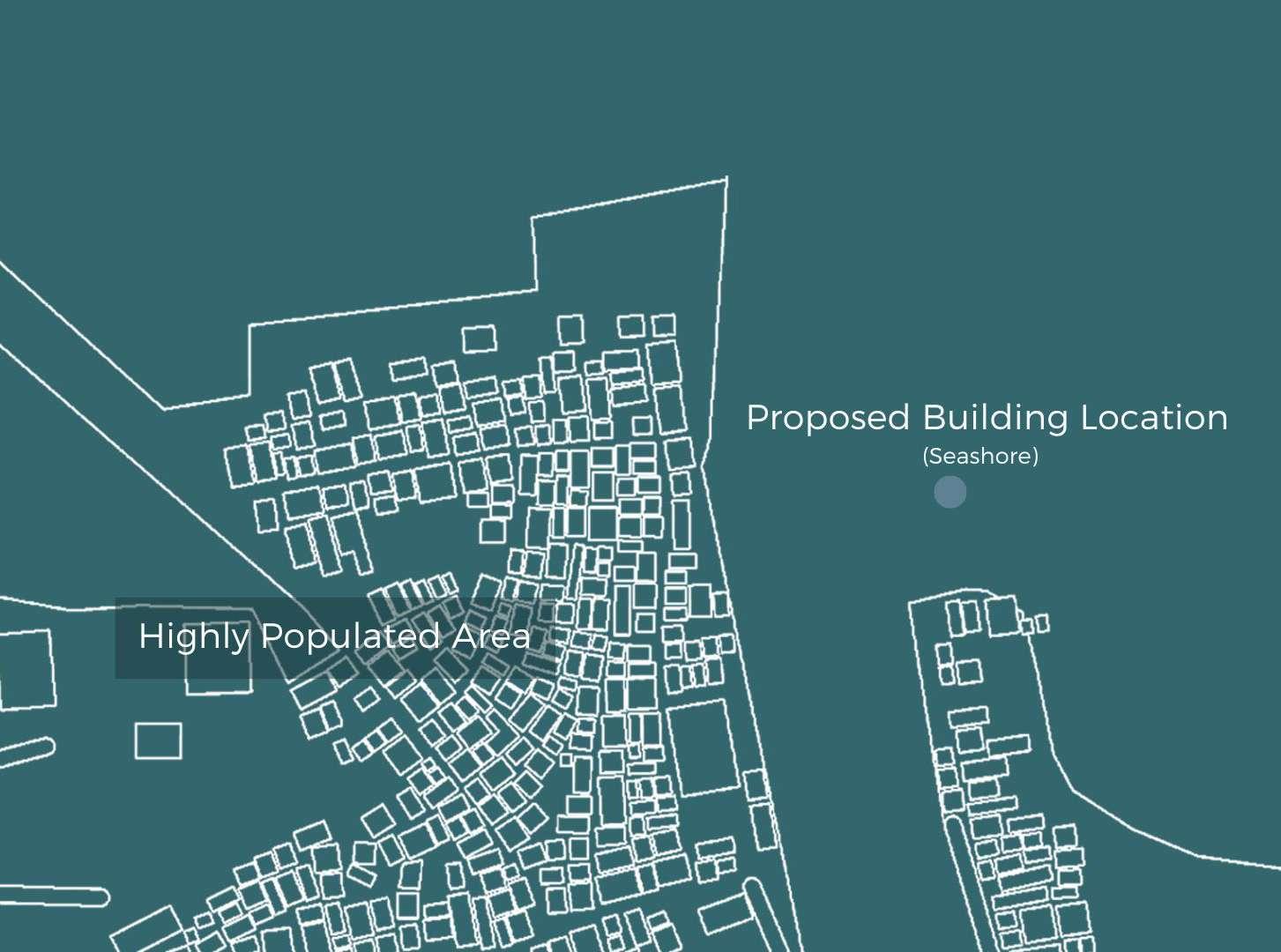
Give back relationship with providing a place for migratory animals
Structure which adapt to the sea conditions with aerodynamic mass design; perforated membrane to protect indoor activities from high winds; light structure from bamboo and membrane
Social interaction node Learning area
Sea turbine’s generator energy
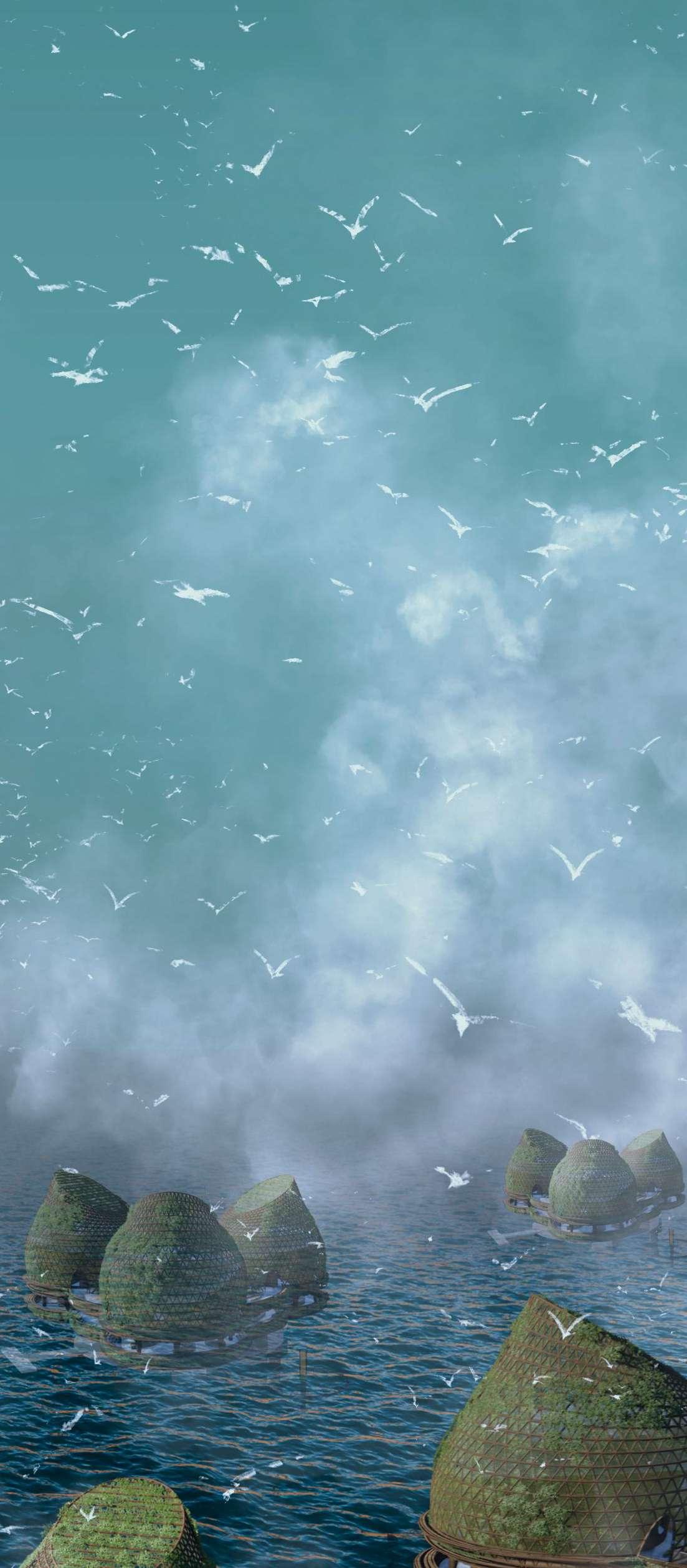
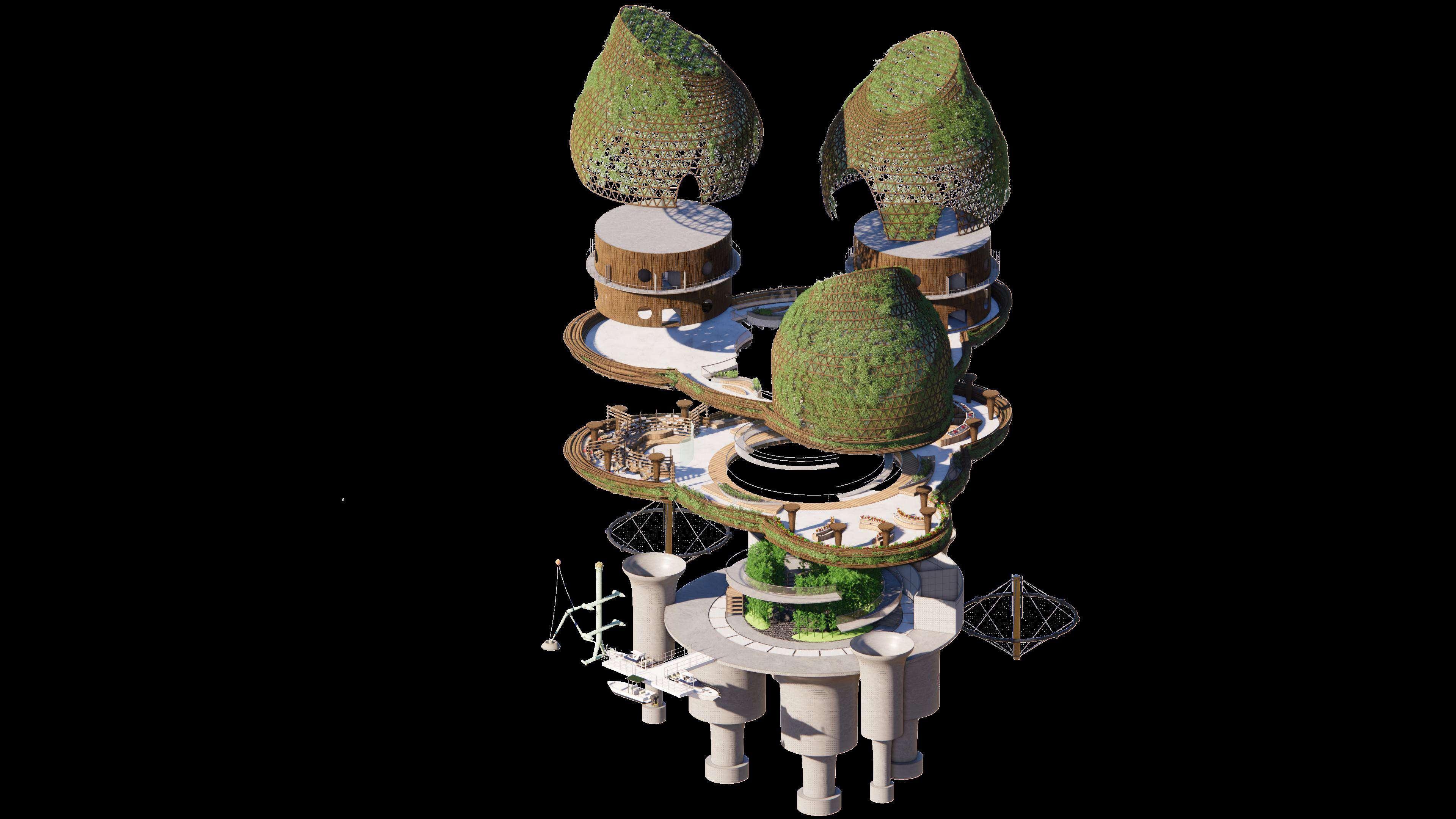
Adaptable floating structure
The design aim to reestablished human and nature relationship with plants surrounding the building and also to balance human physcological condition a new living situation in the sea.
Fluid design to mimic the sea
Local market
Therapeutic flower garden
Fish pond for cultivation
Centralized bamboo cultivation garden
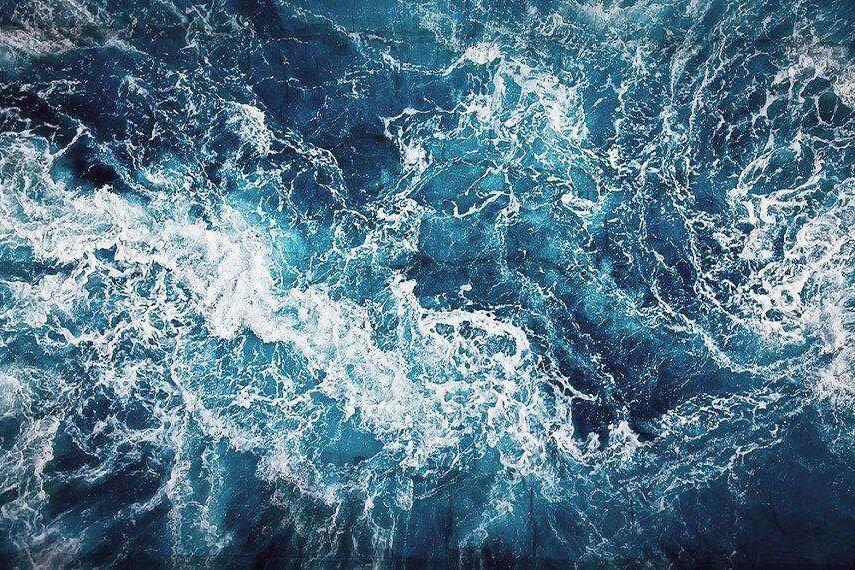
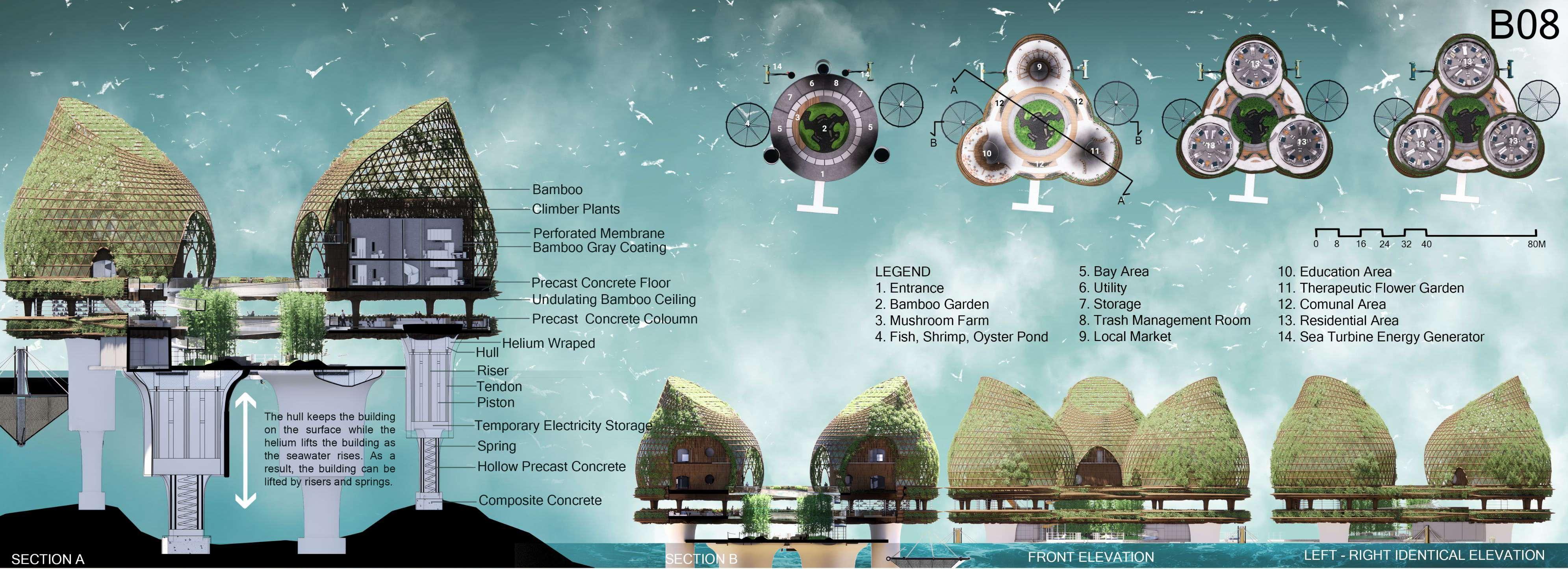
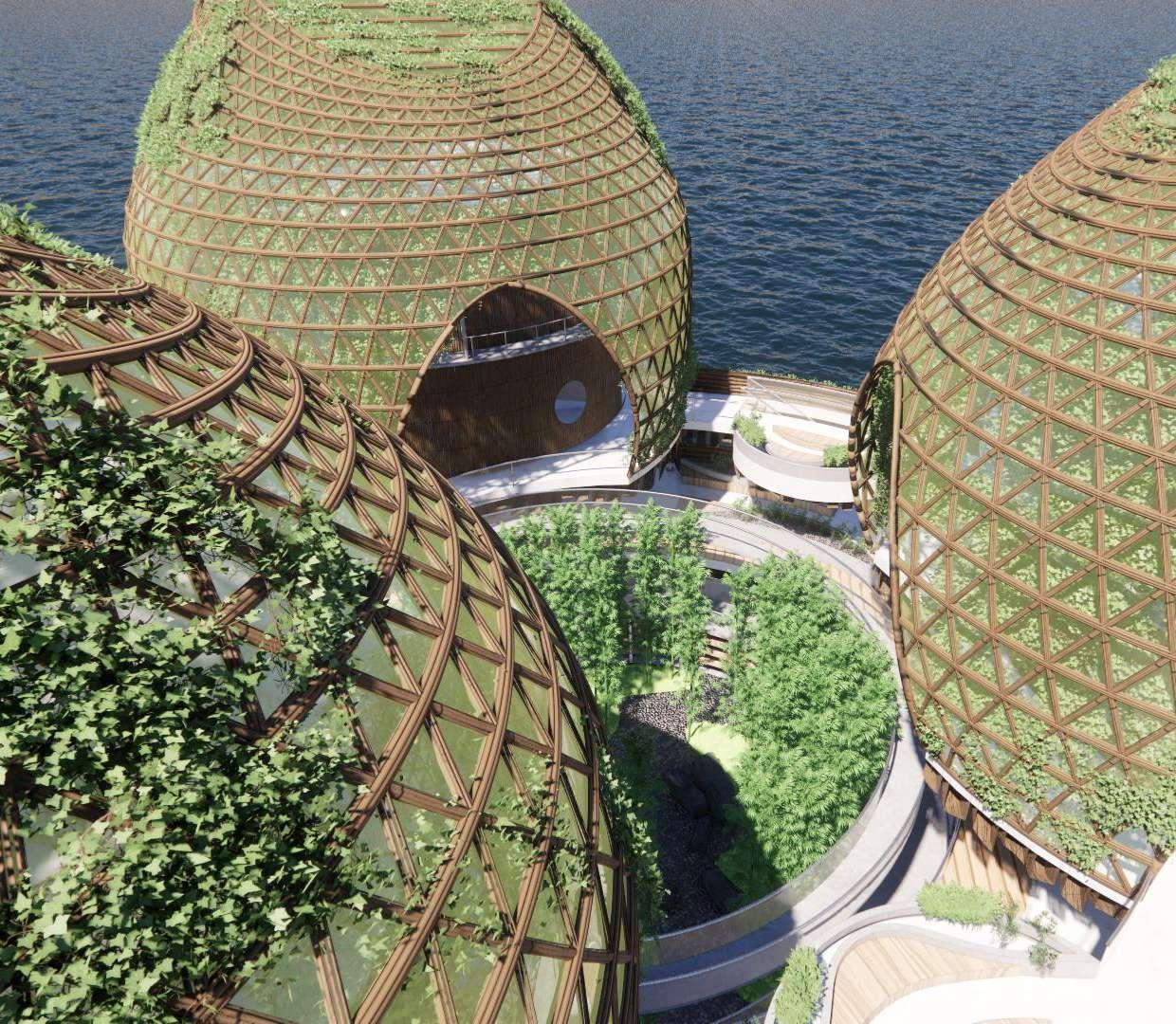
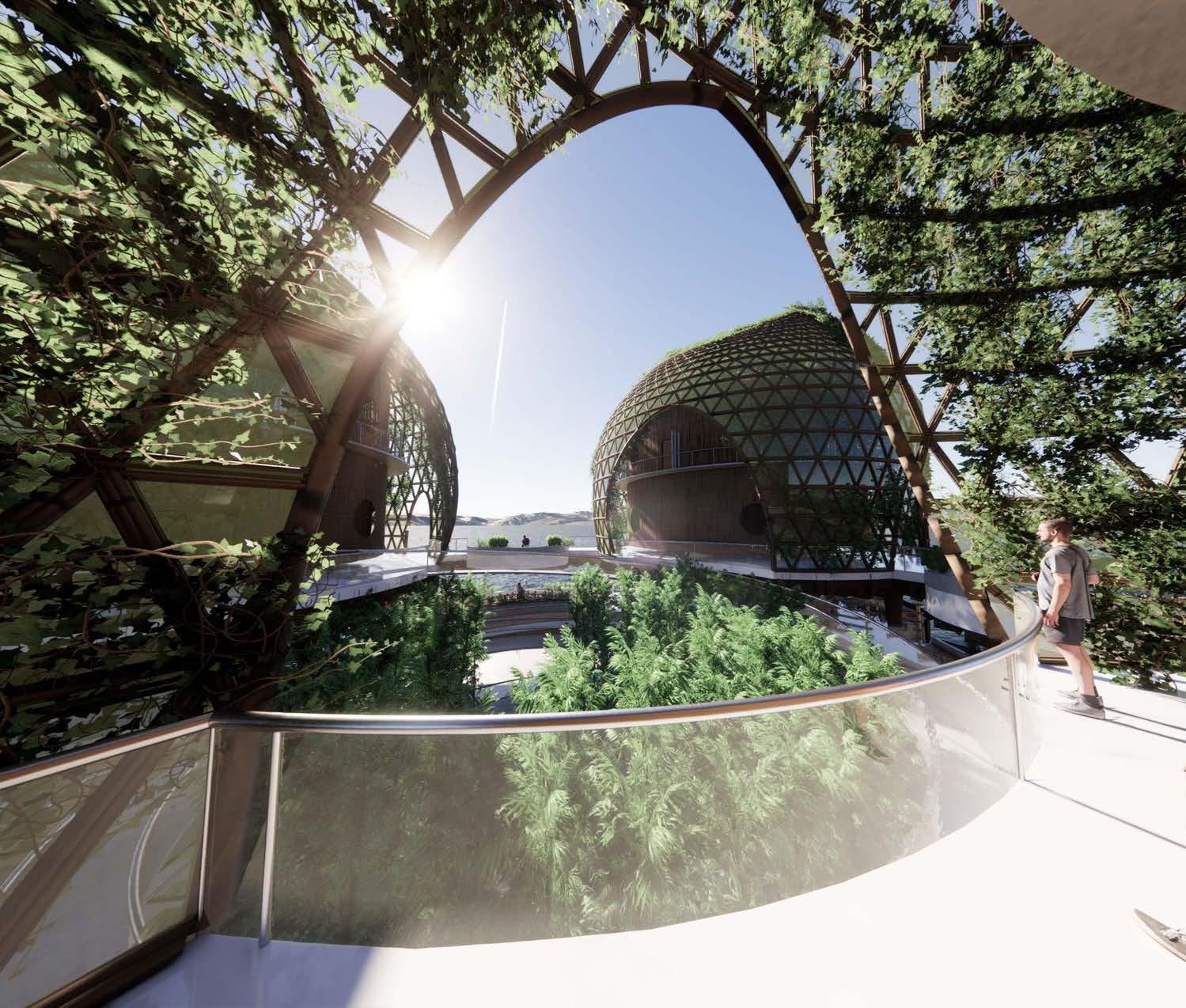



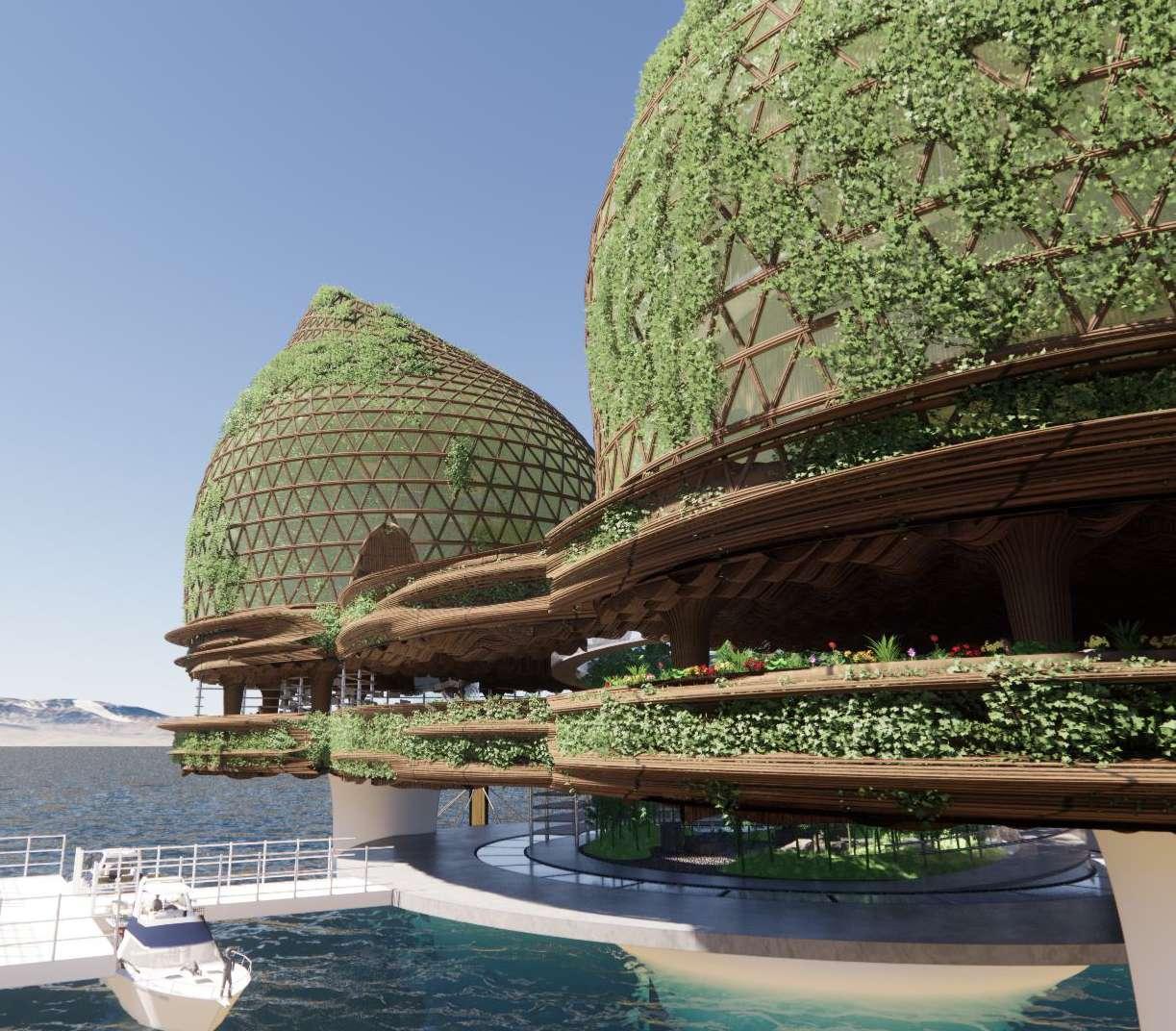
Location
Typology
Project Type
Award
Time
Software
Dago, Bandung, Indonesia
Community Center
International Competition | Group Project with Mikael Tristan Aristo and Dimas Rio Pratama
1st Place
3rd year | 5th Semester | OctoberNovember 2023
Rhinoceros 3D, Grasshopper, Sketch
Up, Enscape, Adobe Photoshop
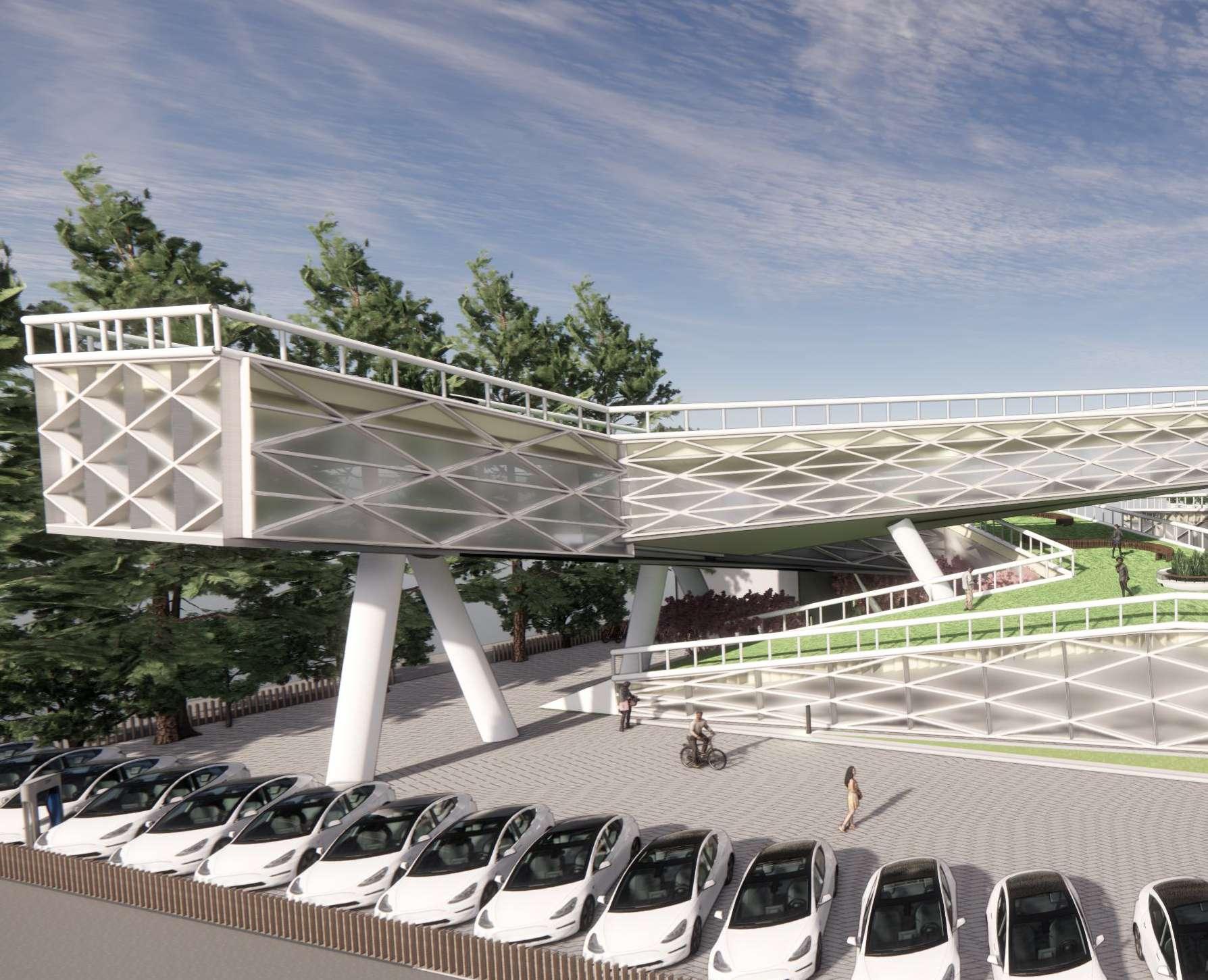
Recognizing the profound impact of the pandemic on the social and mental well-being of Gen Z, this project aimed to foster a sense of connection, creativity, and resilience. With flexible spaces for education, recreation, and entrepreneurship, INFINITE symbolizing a collective response to the challenges faced by the younger generation in the aftermath of the pandemic.
INFINITE conceived with the main concept of open space and continuity. This builiding is designed with open space to engage collaboration and interaction. It is also designed with one continuous loop, seamlessly connecting each floor height through the use of ramps in the whole floor plan to evoke a feeling of continuity and inclusivity.
The innovative form of INFINITE not only serves a functional purpose but also becomes a statement of creativity, making it a distinctive and iconic space that resonates with the novelty and boundary-pushing spirit of Generation Z.
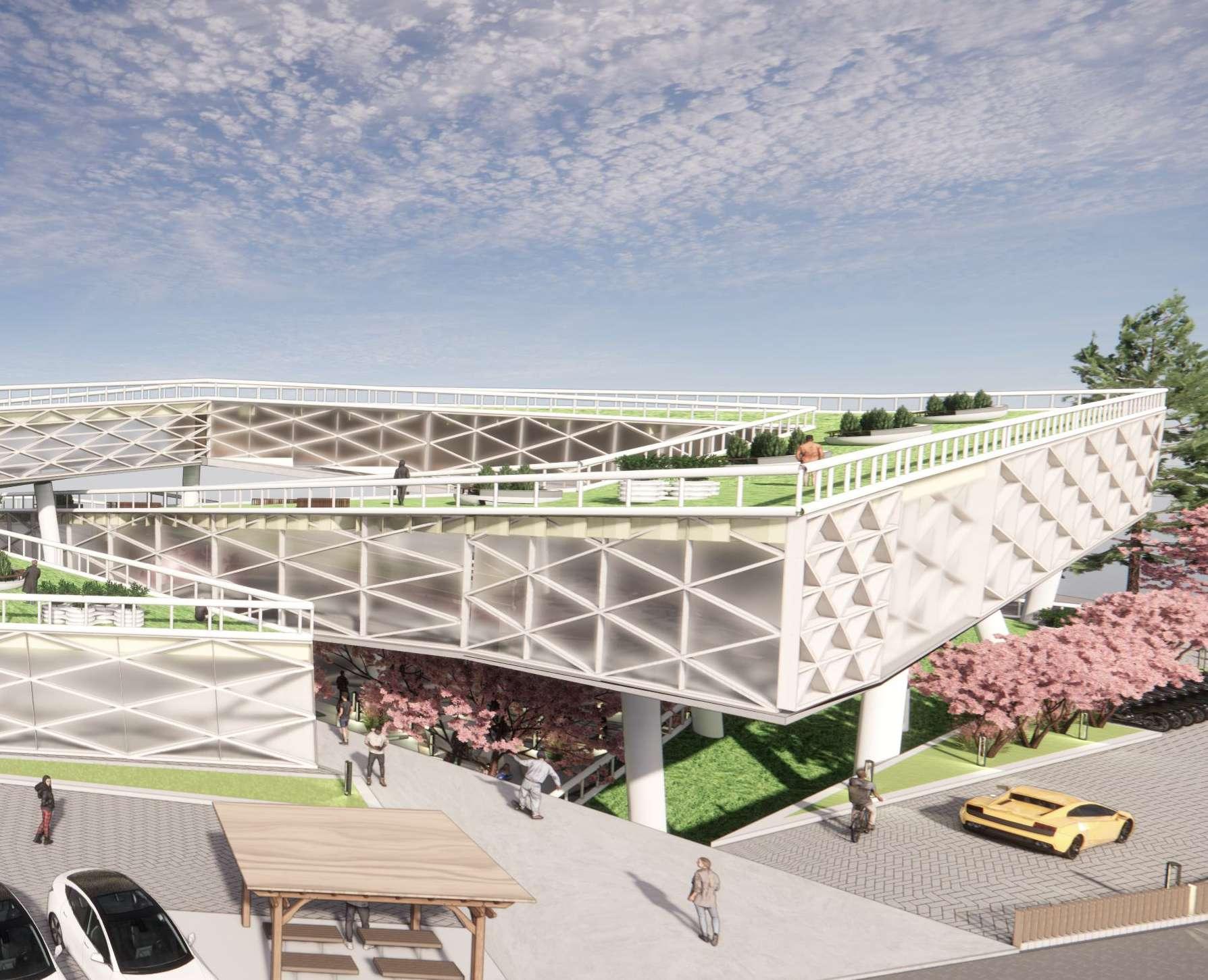
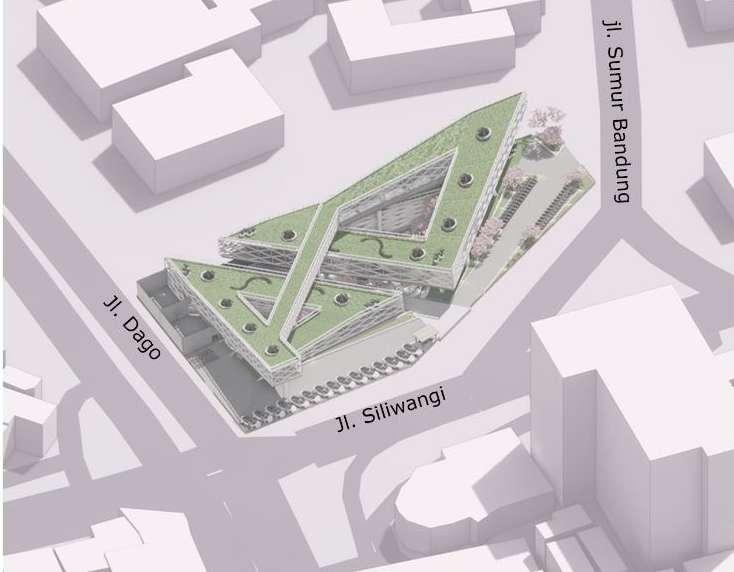
The location is on three strategic roads, namely Siliwangi street, Sumur Bandung street, and Dago street, which are the center of activities for Gen Z. Its position at the intersection allows the building to be accessed from various directions and optimizes the unique facade design.
with amphitheater
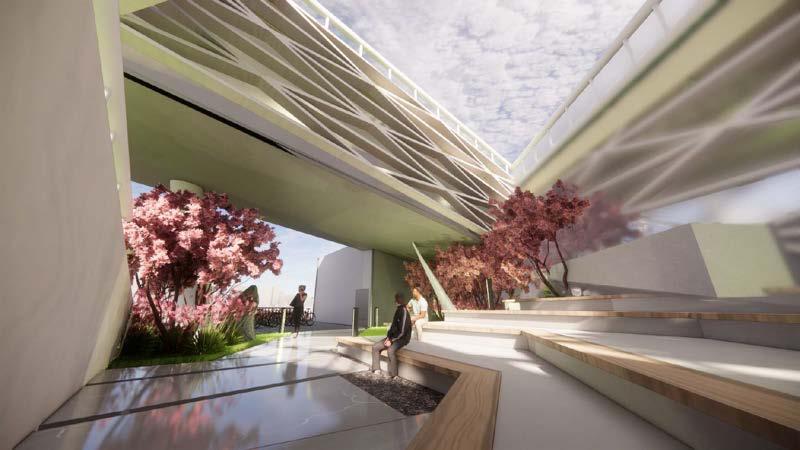
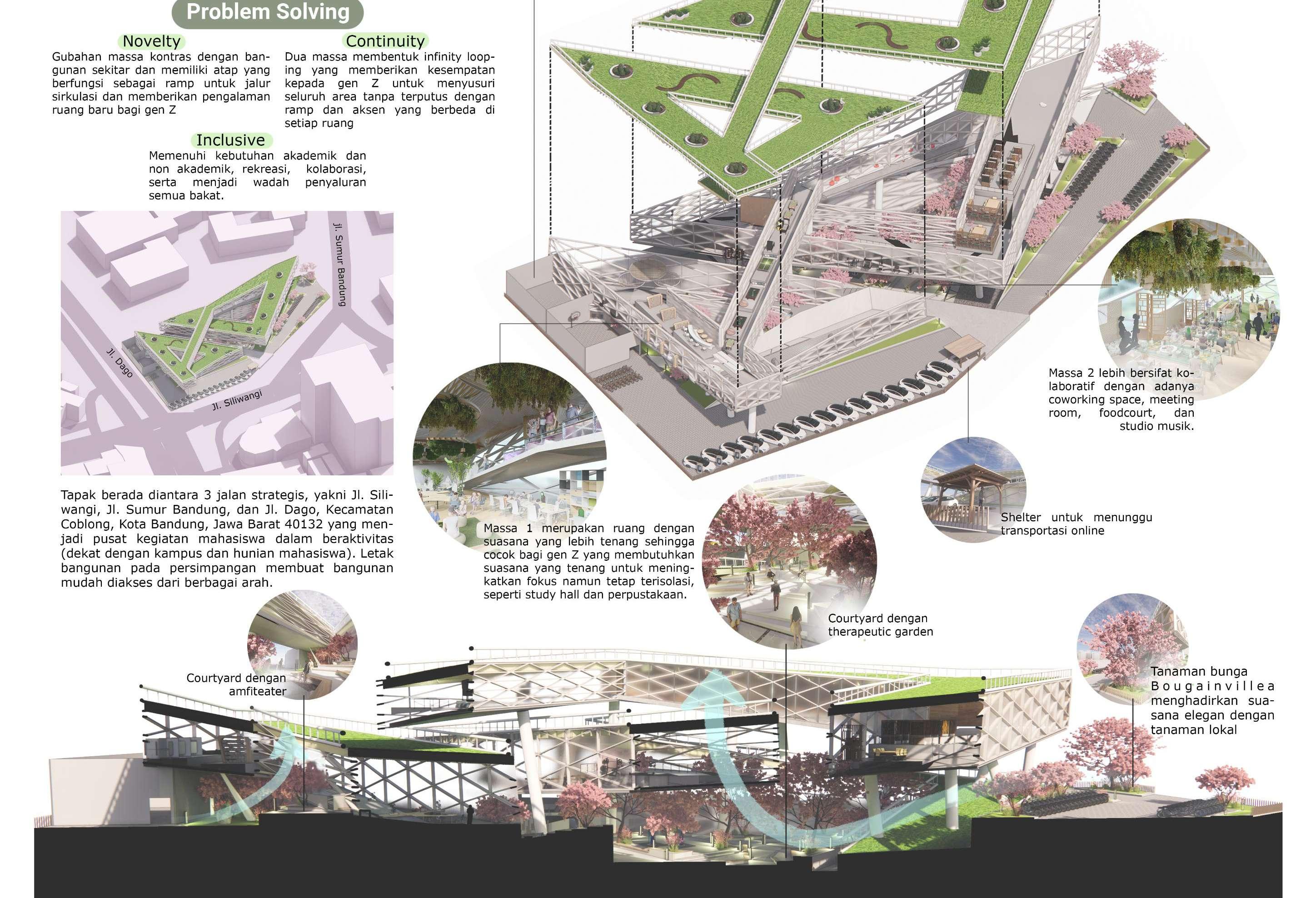
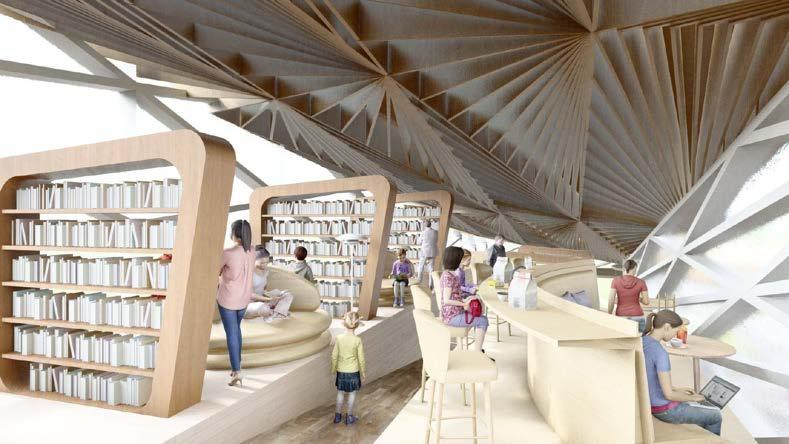
Sport facility and music studio to increase interaction and stimulate collaboration
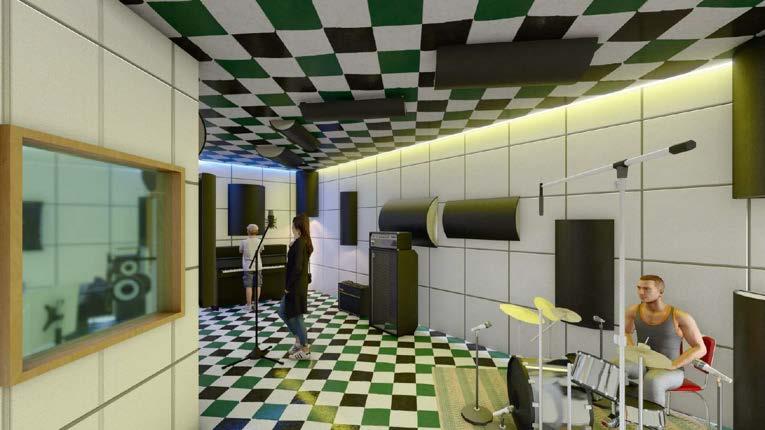
Private space for those who needs peace to increase concentration.

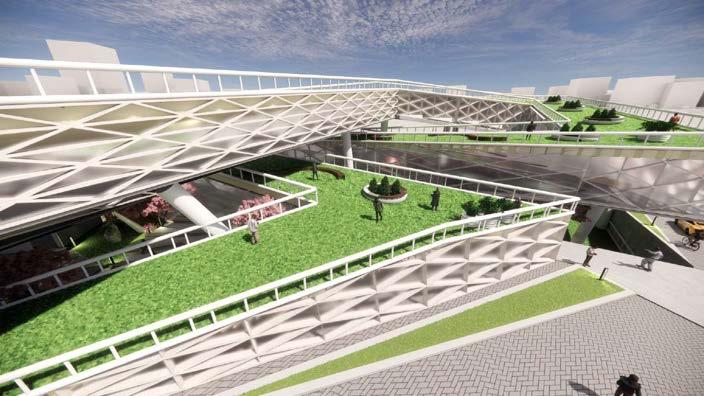
Skybridge to connect to mass and create a with
Green roof as a place to chill and hangout
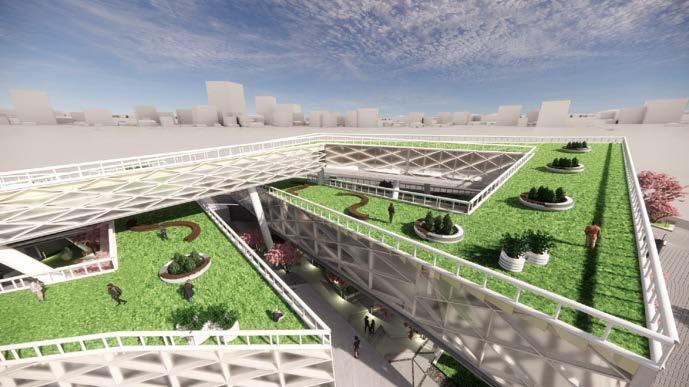

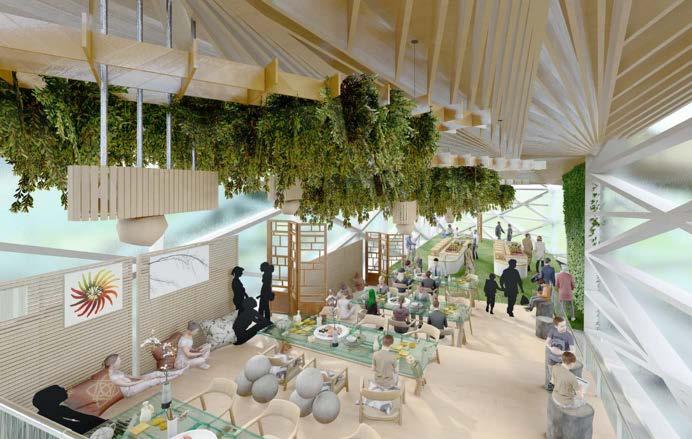
Collaborative space with coworking area, meeting room, and food court
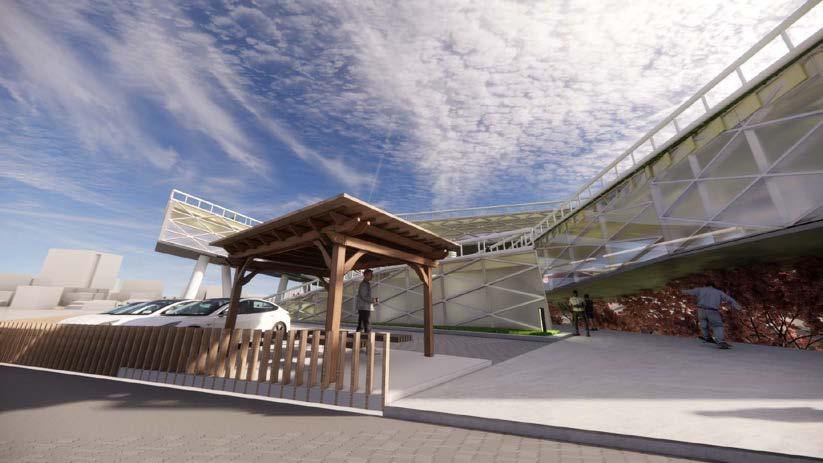
Online transportation
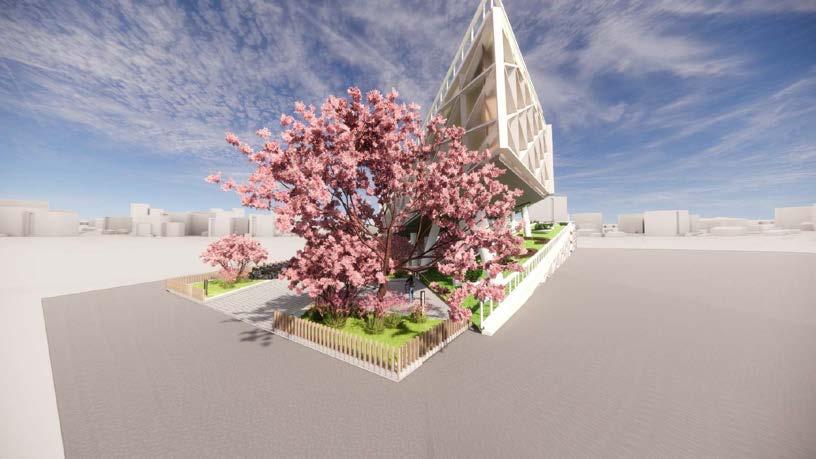
Bougenville plants to create an alegant and local environment
Basement-Ground Floor
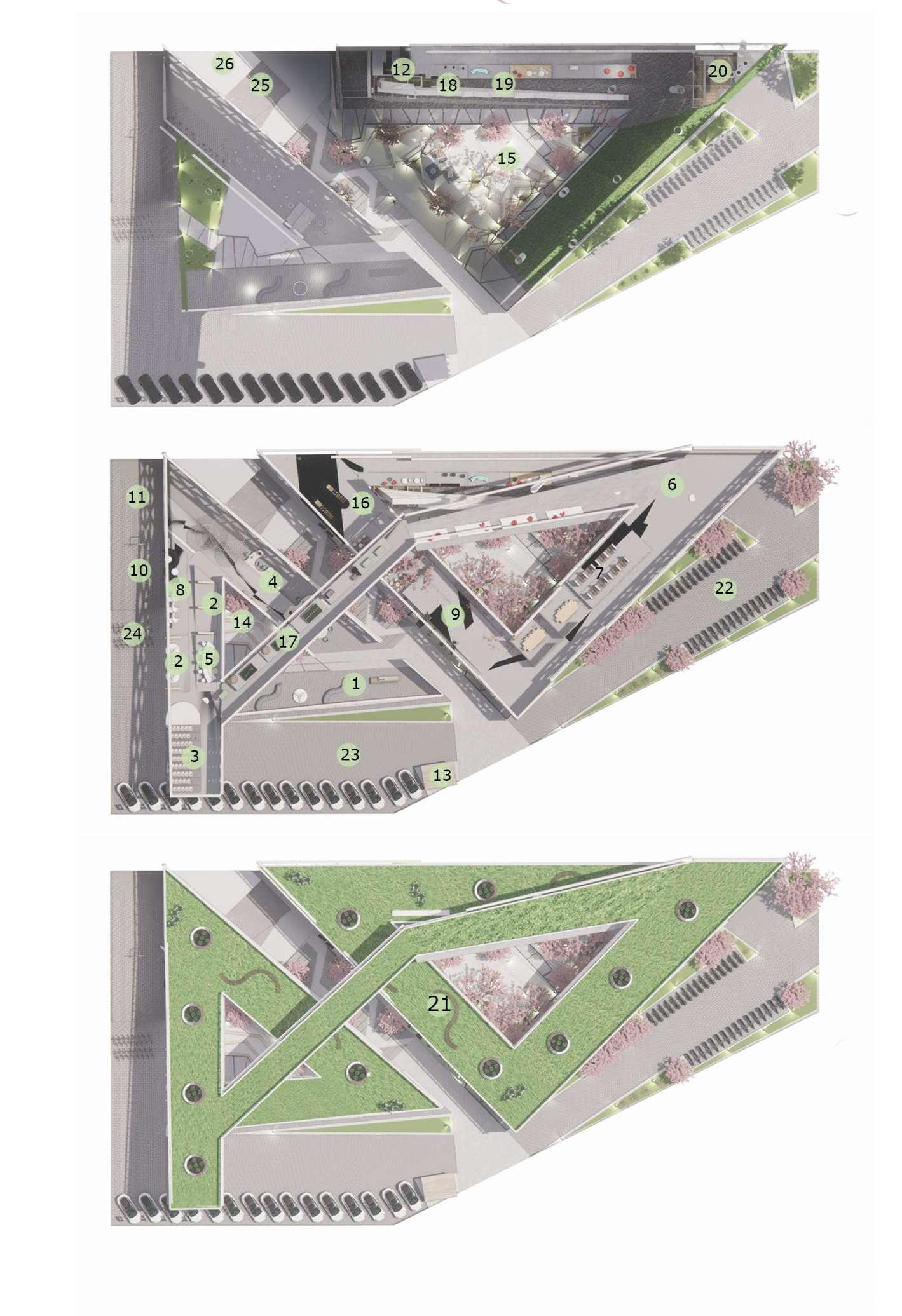
Ground Floor-Se ond Floor

Roof Garden
Ad s r o
br r
H Cowork g sp
S udy
G r ou g
M g roo
Pr v boo
Gym
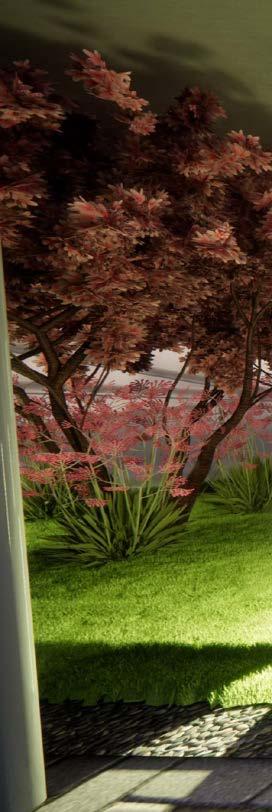

B sk b our
u s our
Mus S ud
S A p
T r p u g rd
ood our
G roo
To Mus o
Gr roof o
Mo or y p rk g r
C r p rk g r
B y p rk g r
S g
S or g
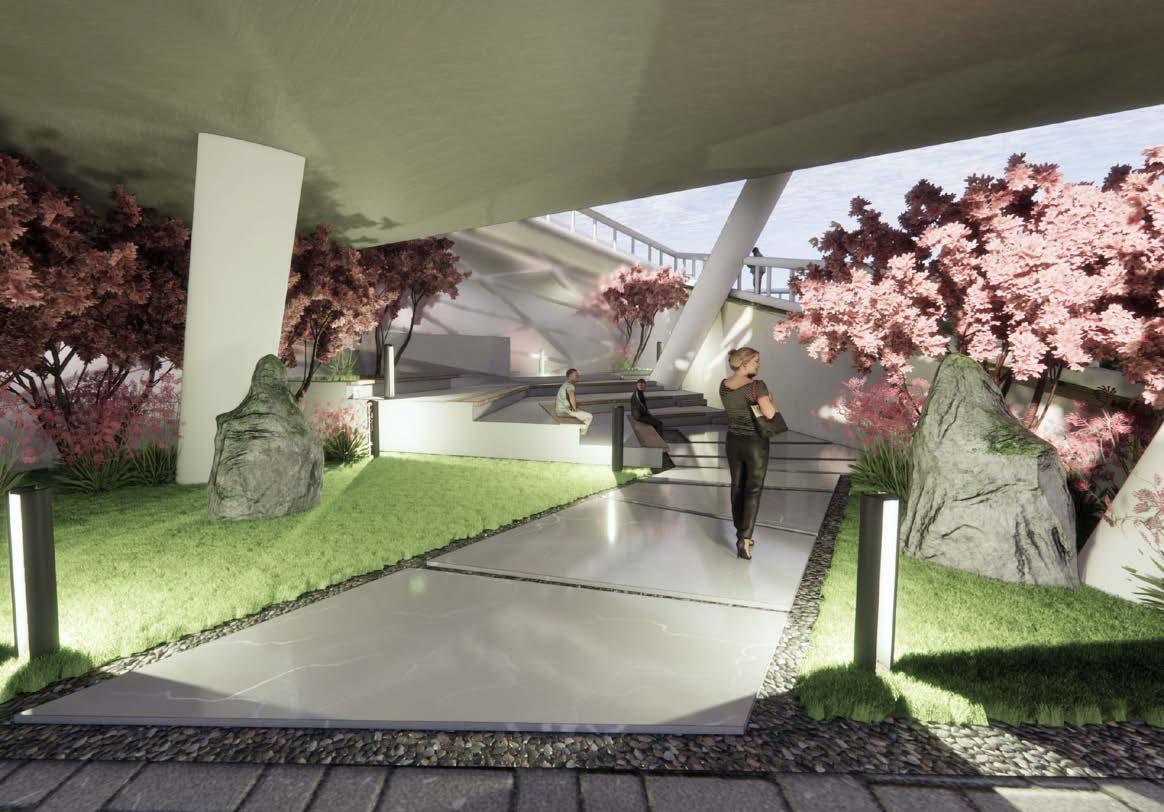

Aluminium railing
Roof garden module
Geotextile
Insulation system
Frosted glass
GLT Wooden frame
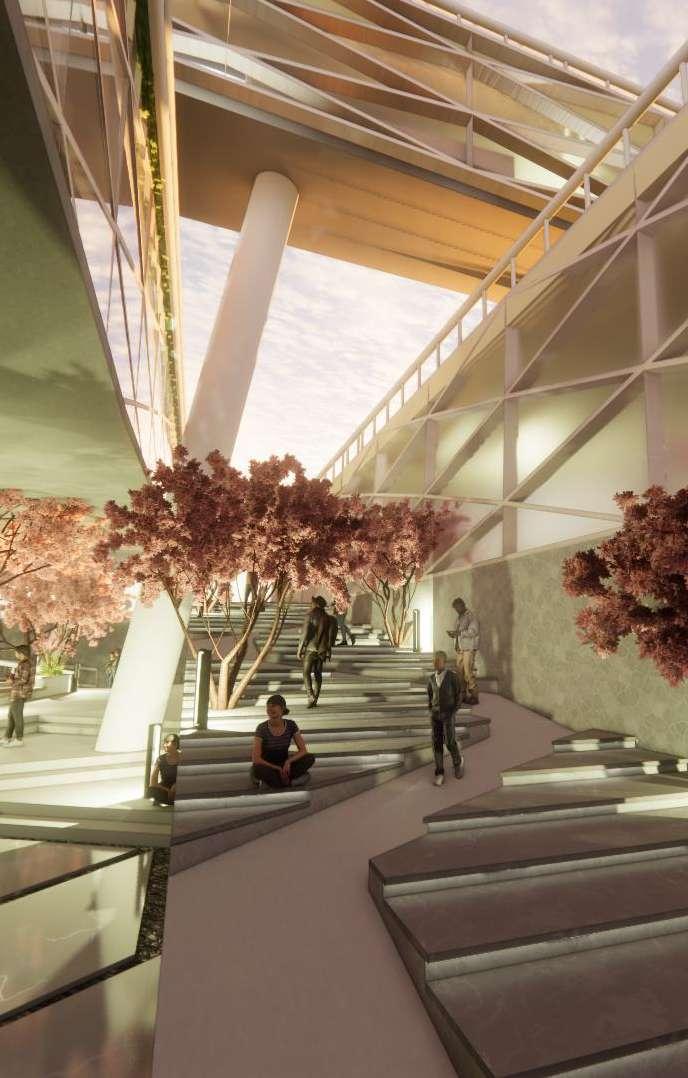
Wooden GLT truss
Transfer beam floor
Concrete beam

Location
Typology
Project Type
Time
Studio
Supervisor
Software
Cibadak, Bandung, Indonesia
Lifestyle Center and Apartment
Architectural Design Studio V | Individual Project
4th year | 7th Semester | SeptemberDecember 2023
Dr. Ir. M. Prasetiyo E., Y., M.Arch, M.A.UD.
Sketch Up, AutoCAD, Enscape
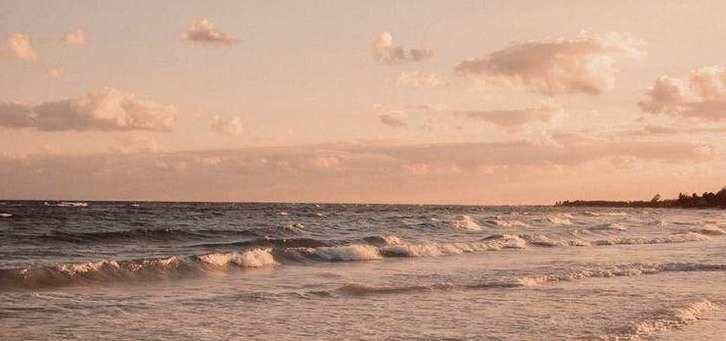
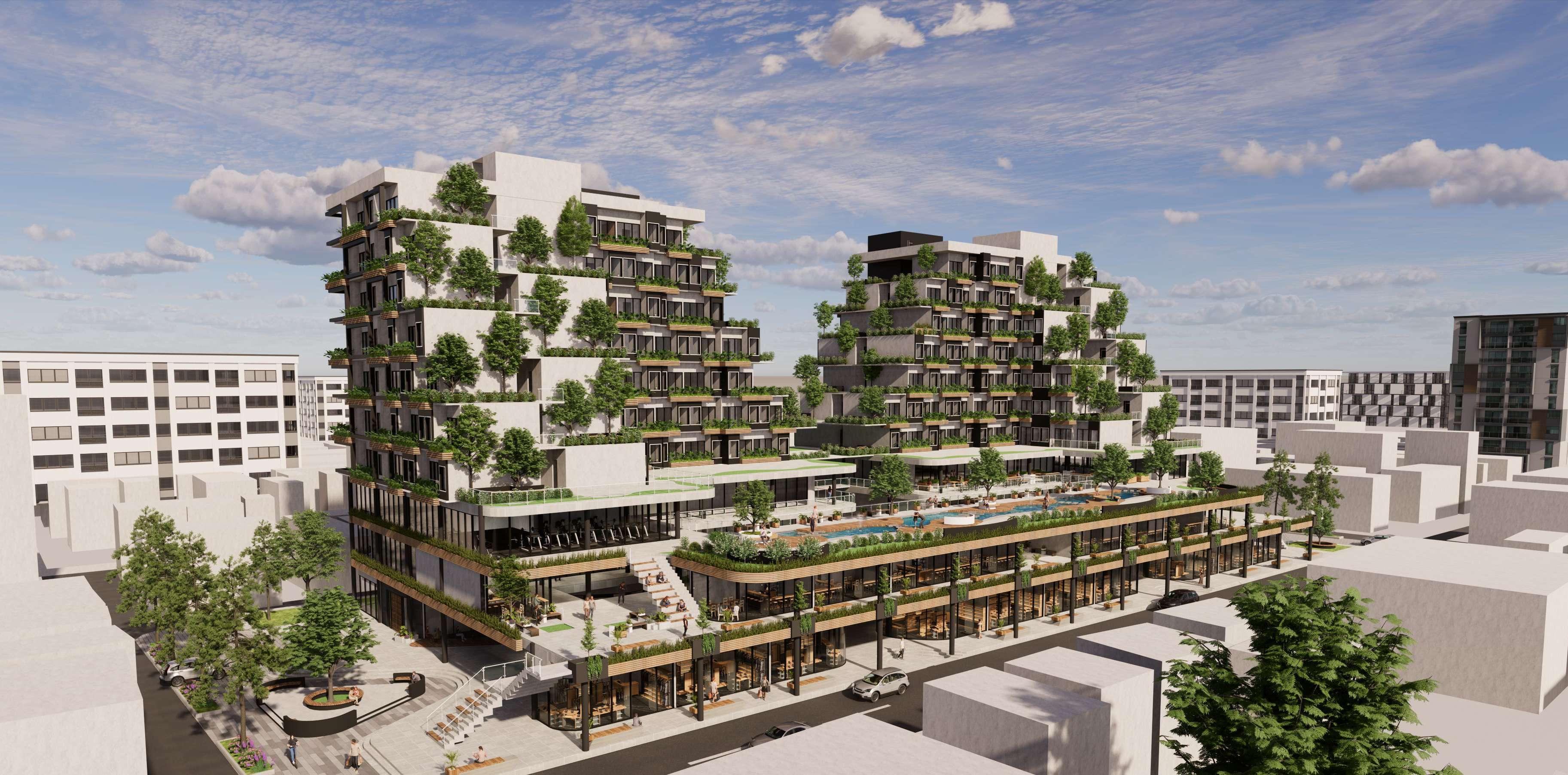
Cibadak streets stands out as a culinary destination in the vibrant city of Bandung. What was once a thriving area, unfortunately, there is a decline in environmental quality due to the surge in socio-economic activities without concurrent development of the area's supporting infrastructure.
Cibadak finds itself confined within the constraints of limited open spaces and vegetation. The growing urbanization has led to a spatial issue, where the demand for social and economic activities has outpaced the availability of breathing space and natural elements, contributing to a sense of congestion and a lack of green respite.
In response to this conditions, Haven emerges as a sanctuary for social and economic activities as well as offering a vertical residence designed to harmonize with the lifestyle of the youth generation. Positioned strategically, Haven also aims to breathe new life into the district and reintroduce a harmonious balance between the built environment and the essential elements of nature in the heart of densely populated Cibadak.

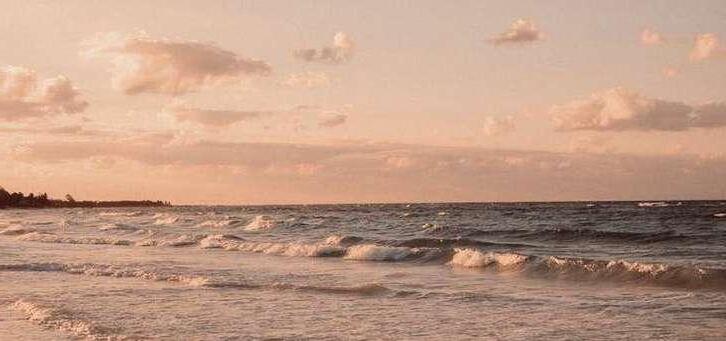

The building can be accessed from the surrounding roads to enhance permeability into the site.
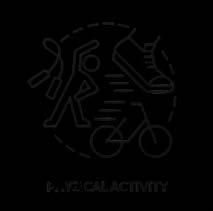
The building can stimulate physical activities through engaging circulation and the provision of sports facilities.
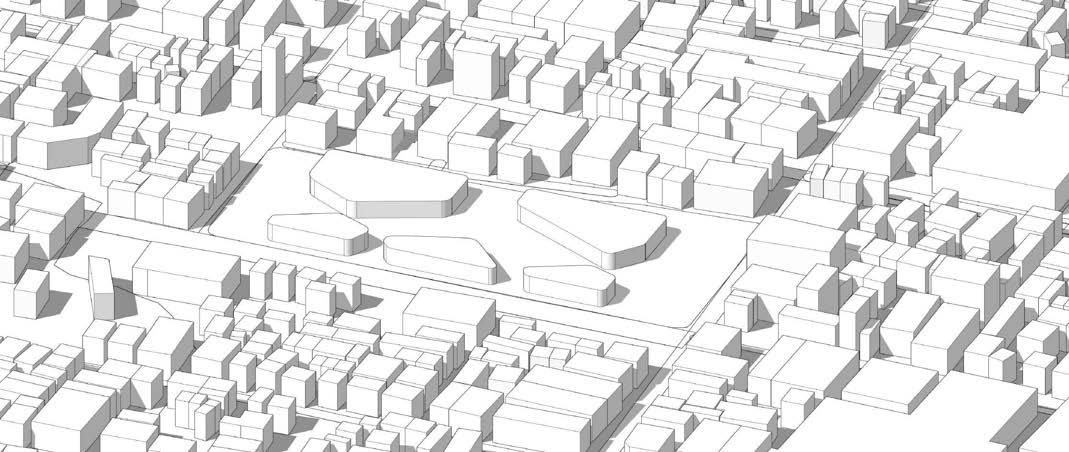

The podium mass design is based on pedestrian circulation to enhance permeability.
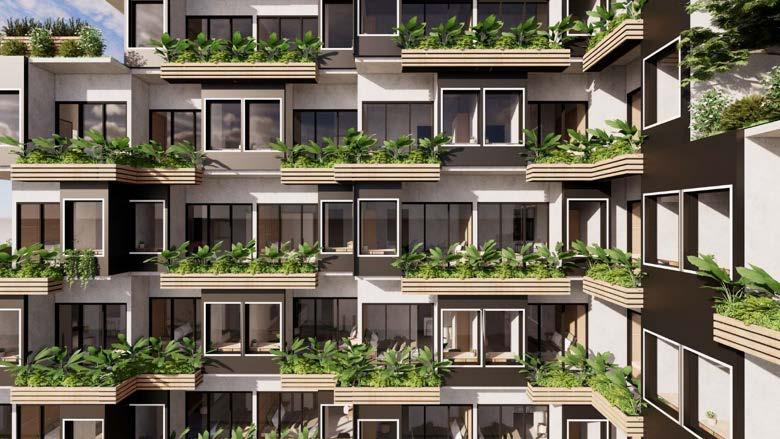
To respond to the arid conditions of the Cibadak area.
On the outer side, allowing residents to directly access their apartment units without having to pass through the commercial area.
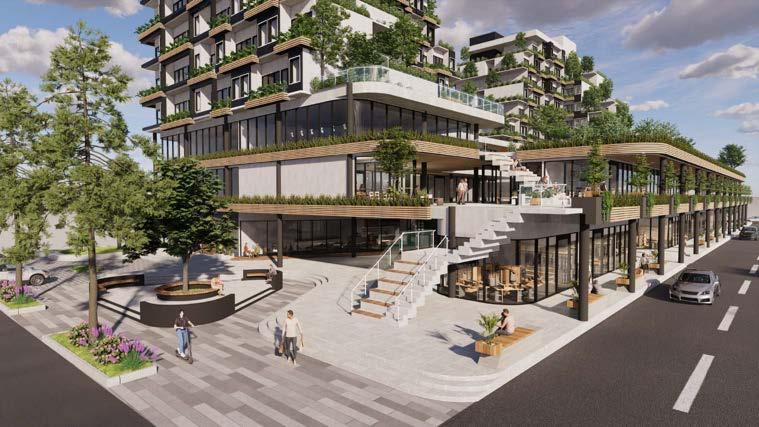
With staircase access to the 2nd and 3rd floors.
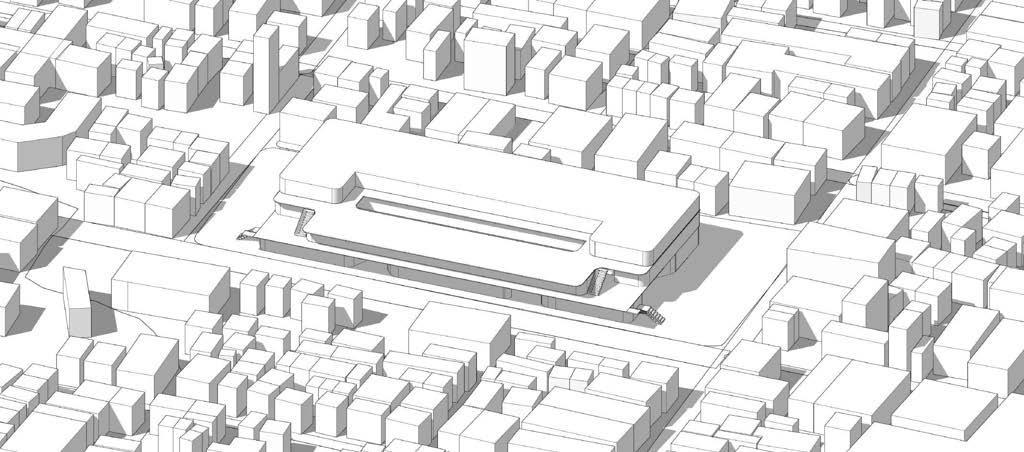

Addition of podium masses on the 2nd and 3rd floors for commercial functions (lifestyle center).

The use material to connectivity interior and spaces.
To maintain streetscape character of
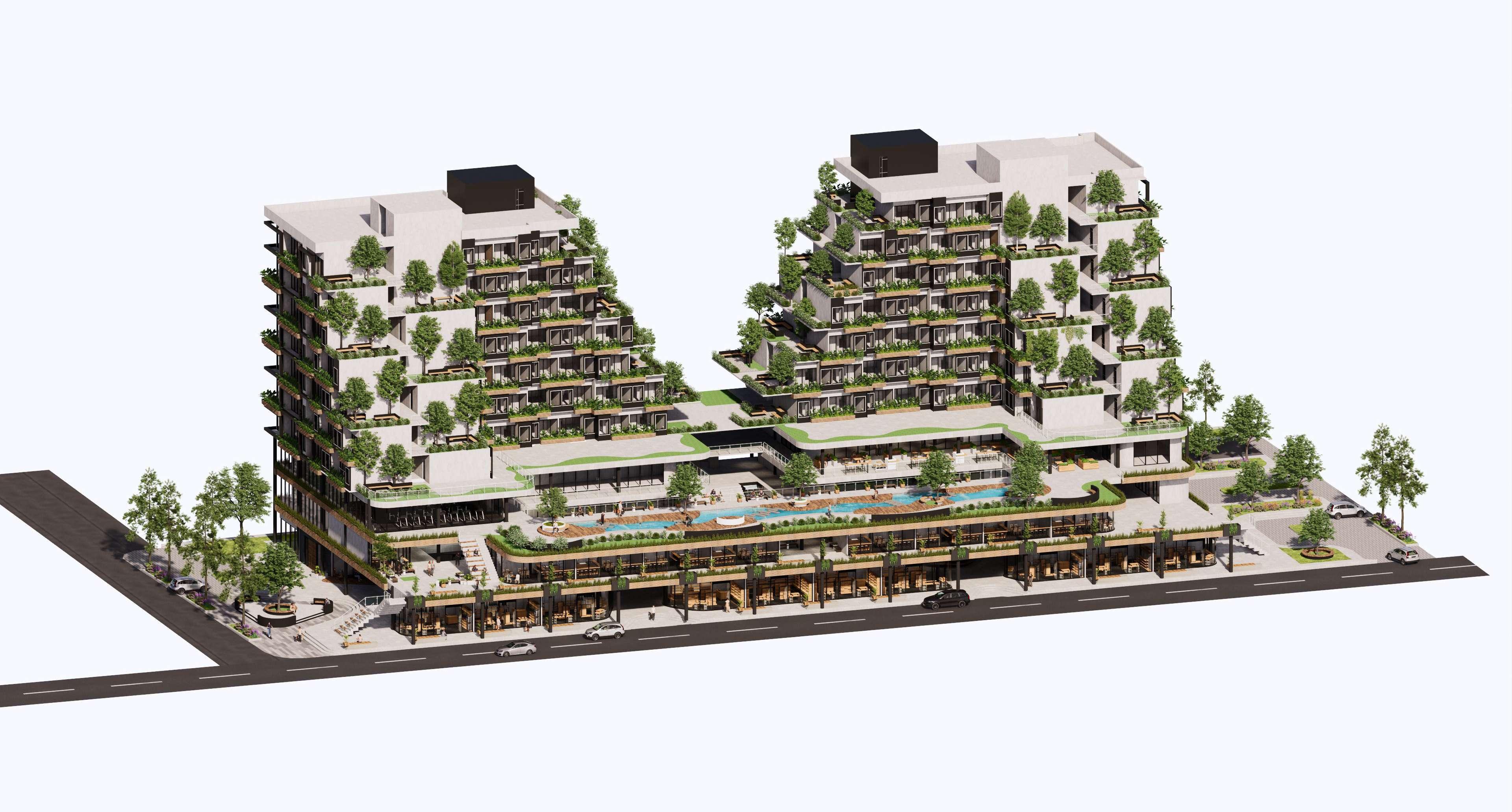 Cibadak.
Arcade
Cibadak.
Arcade

The building is designed by integrating natural elements to provide shade and stimulate responses to stress.

The building can be enjoyed by various segments of the community, encouraging interaction and fostering collaboration.
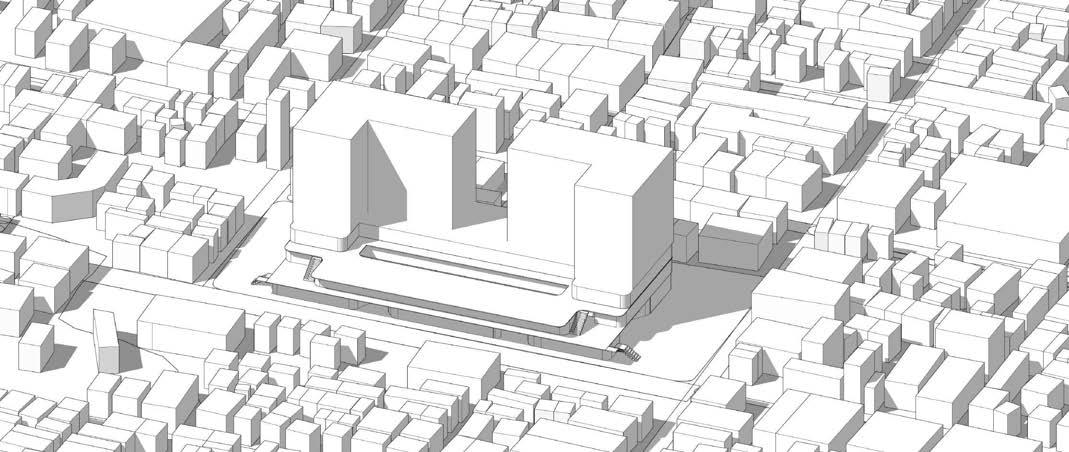

Addition of two tower masses, each with a height of 7 floors, for residential functions.
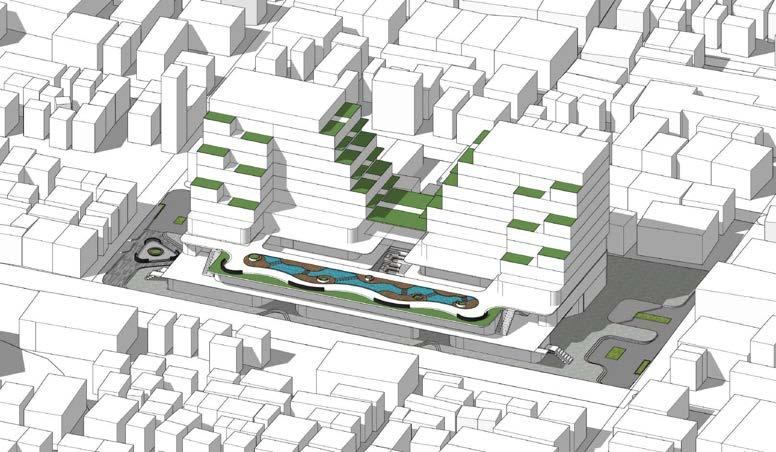

Subtraction of tower masses and the design of a public roof garden on the podium mass.
To maintain the proportion and visual harmony between the taller tower and the buildings along Cibadak Street.
As an urban terrace and for urban heat mitigation of glass enhance the connectivity between and exterior
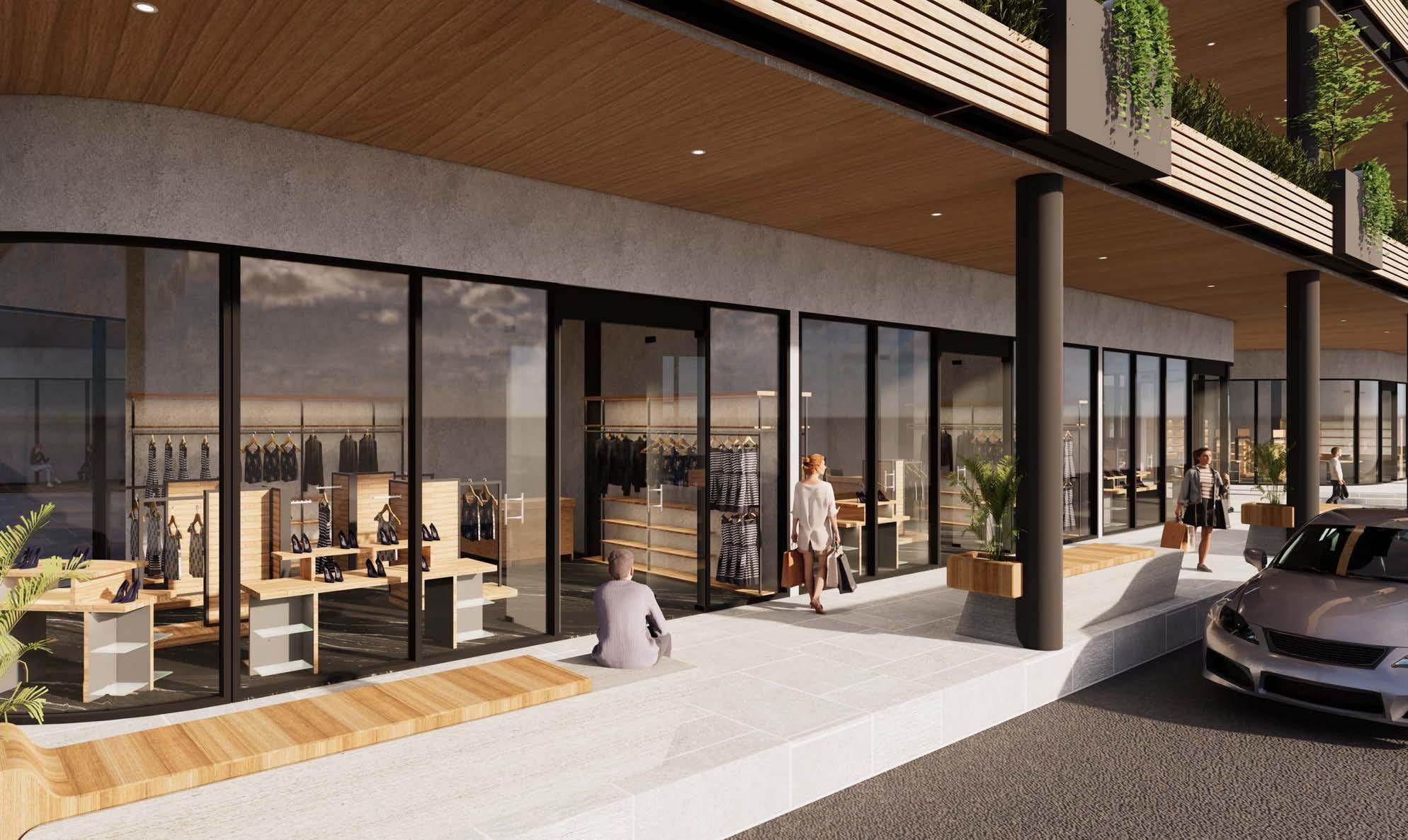

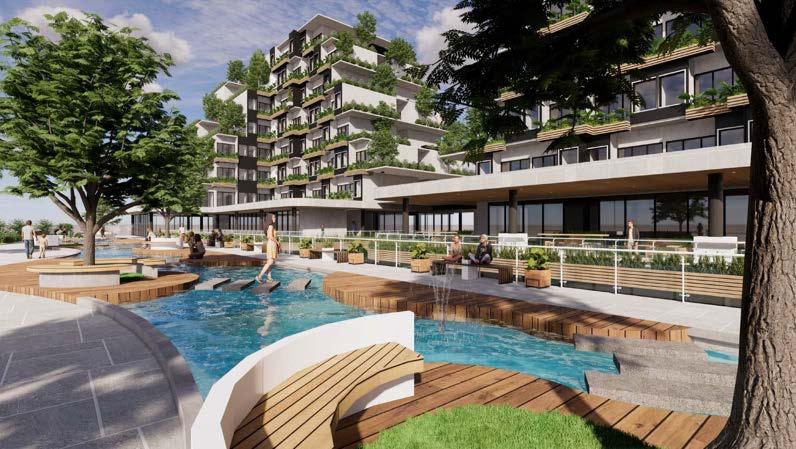
An open corridor to enhance visibility and interaction, as well as to utilize natural lighting and ventilation.
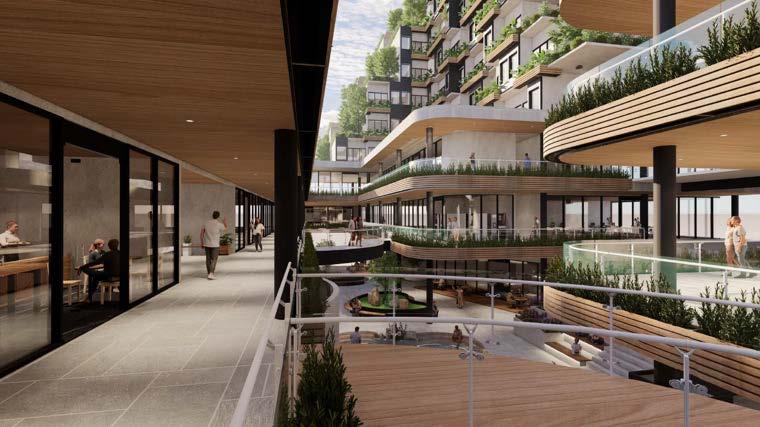 maintain the character Cibadak.
Arcade
maintain the character Cibadak.
Arcade
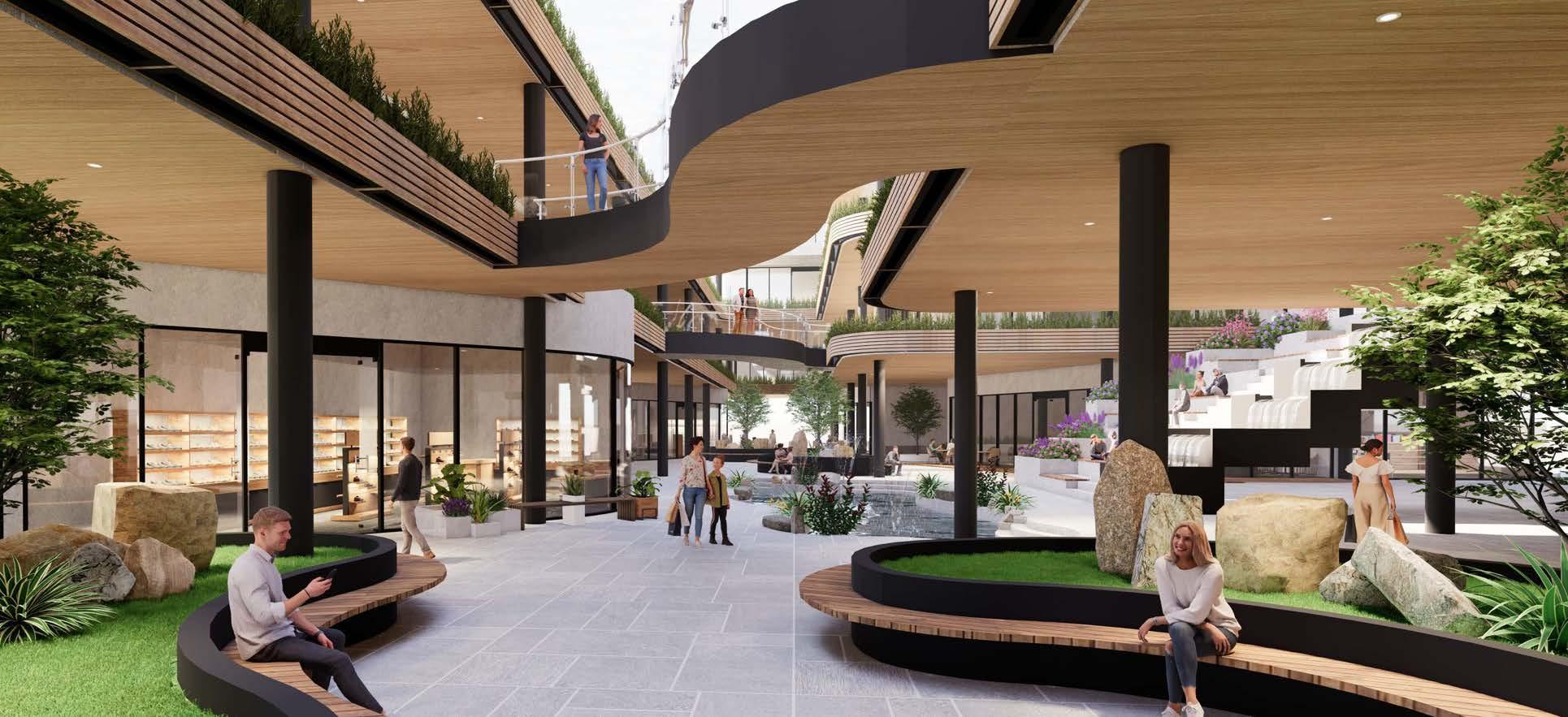
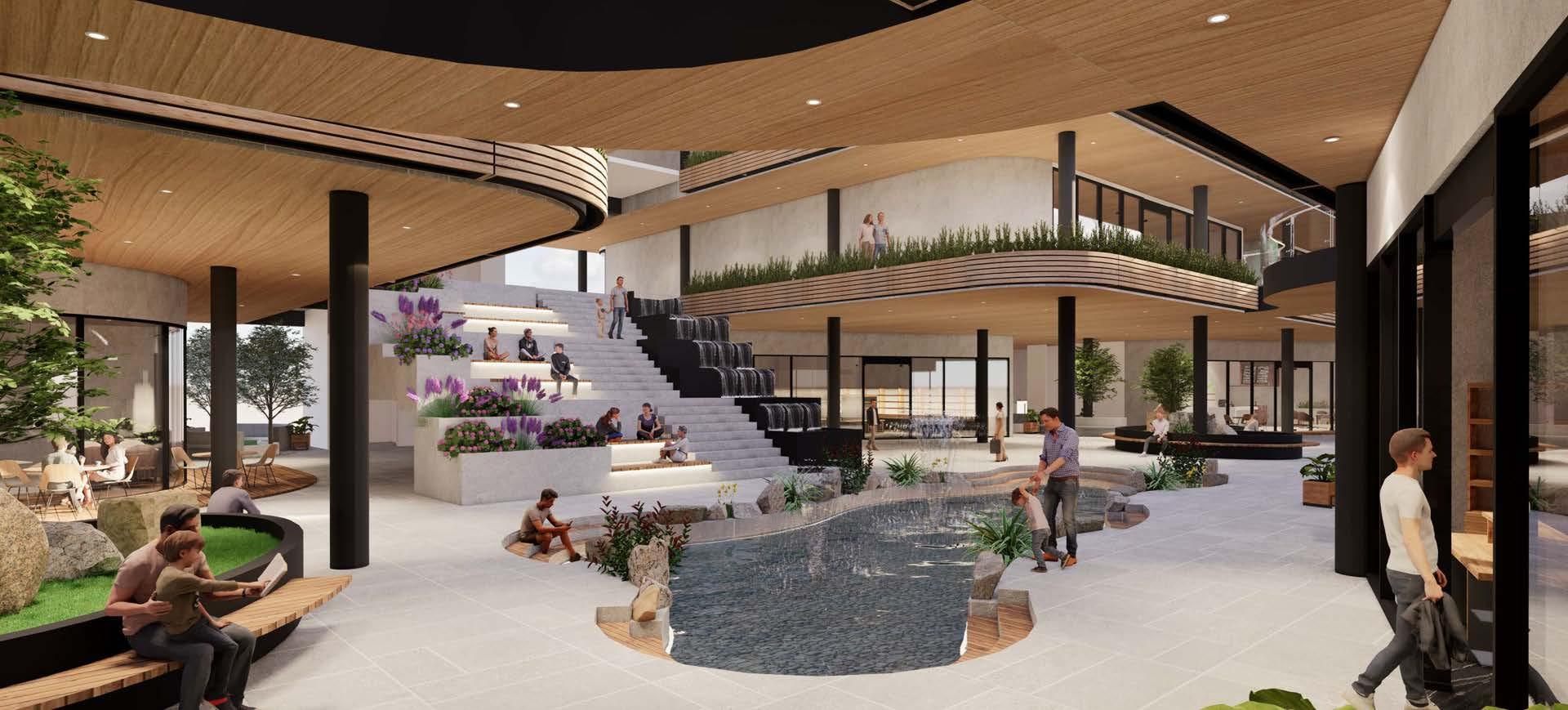



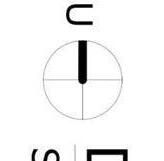
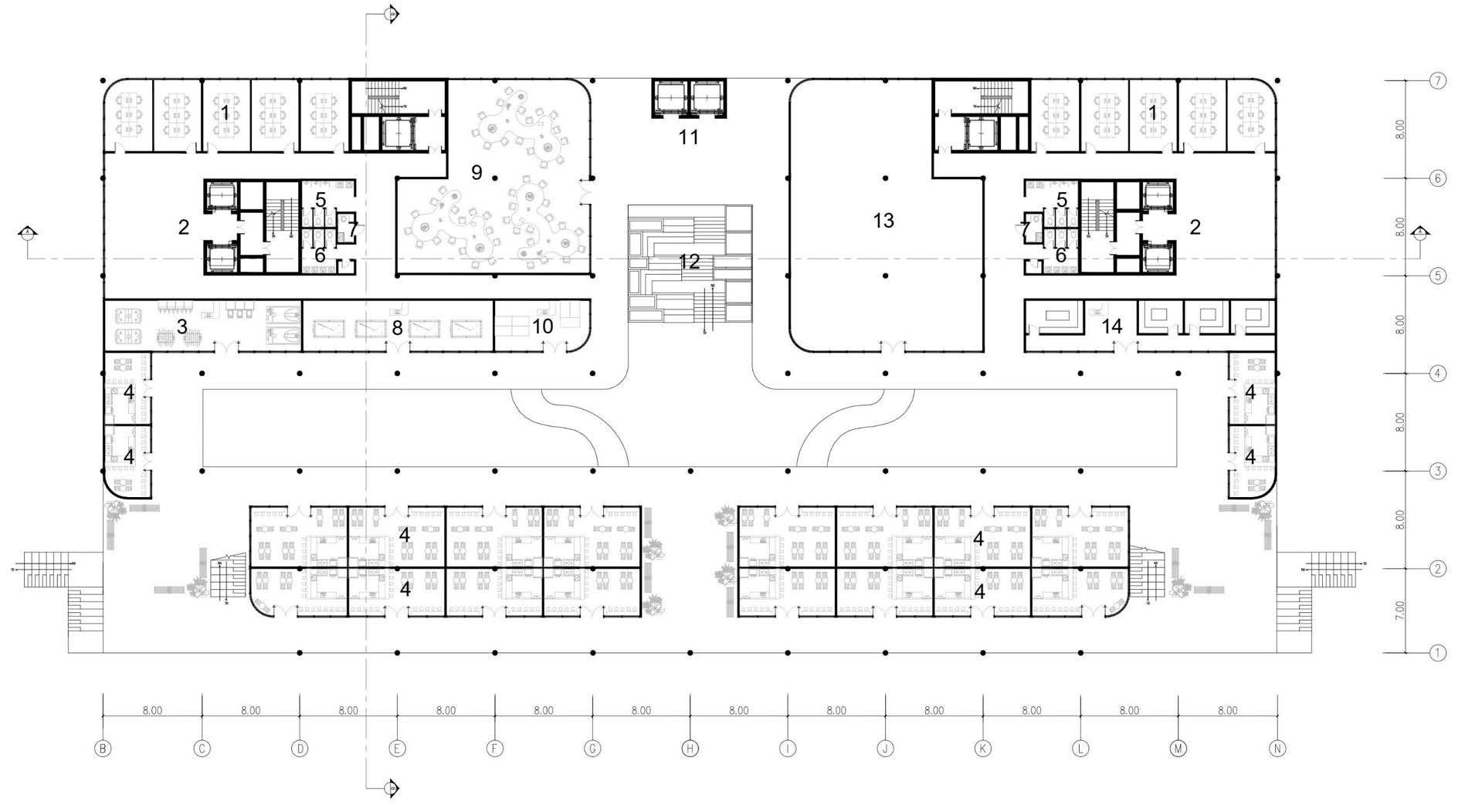
M ting oo ift obby Apa t n Ga nt af M n’ Toil t
Wo n’ Toil Di abl Toil Billia owo king Spac P otoboot
ift obb A p it at M ltip po Hal Ka aok oo
Second Floor N

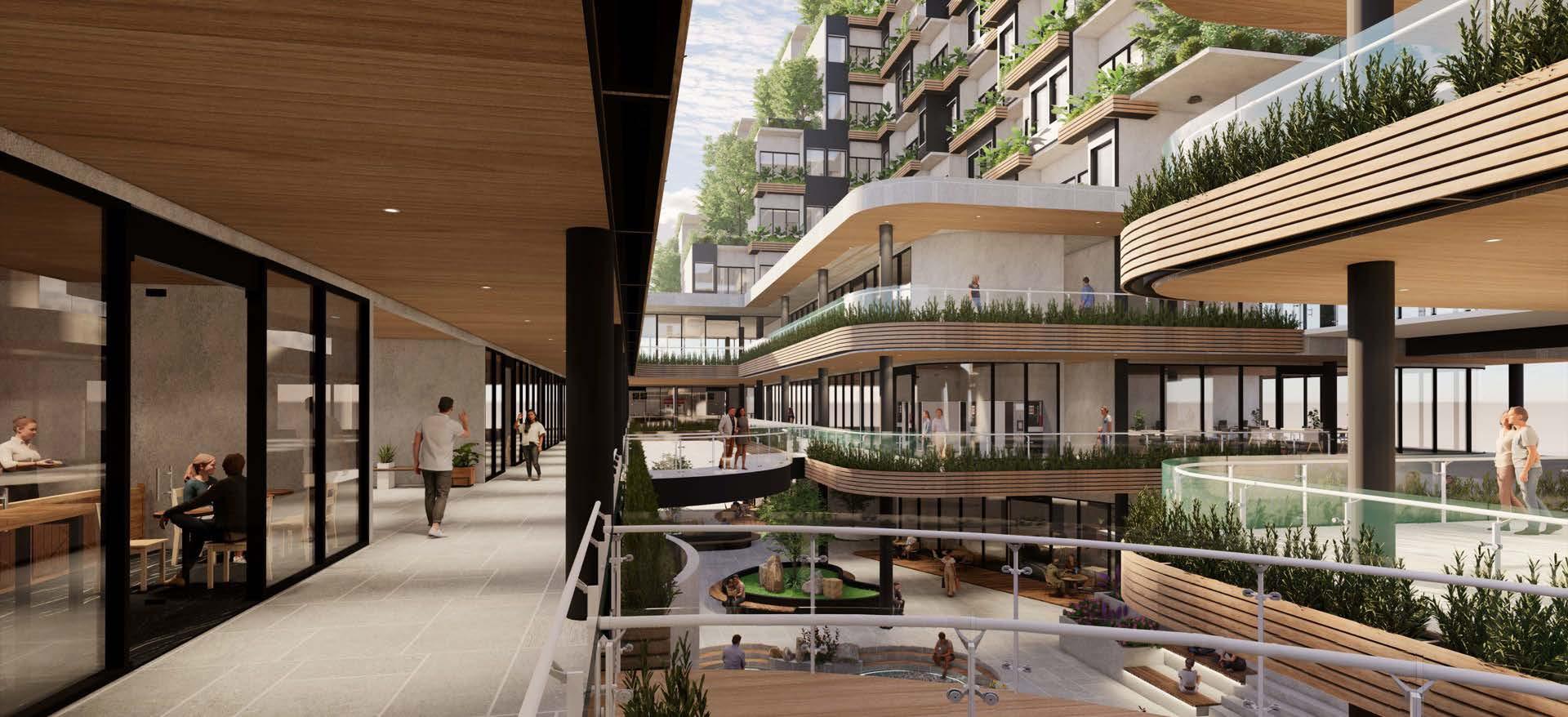

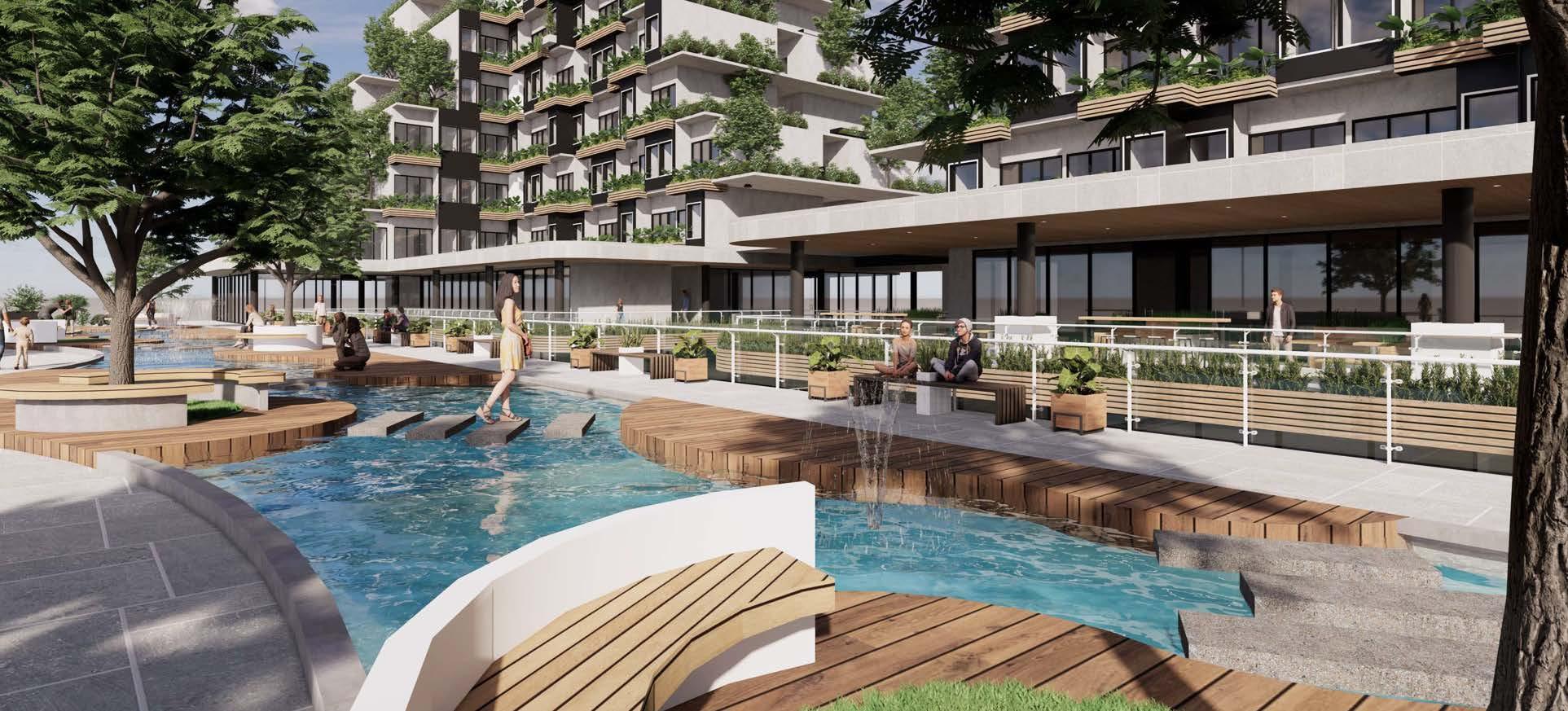

Third F oor N
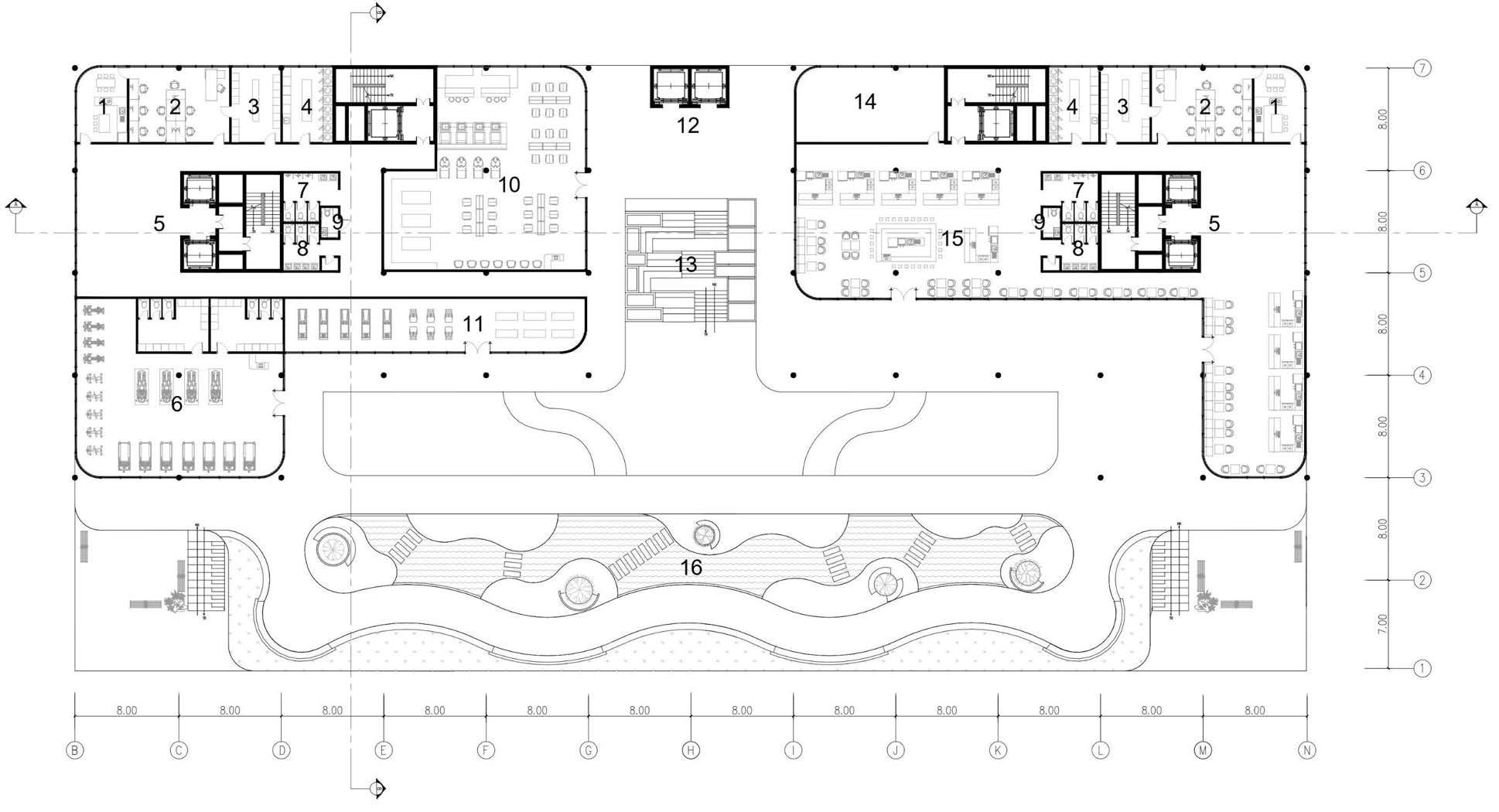
O i e n M n ge en O i E plo ee o e und nd inen Roo i obb Ap en G
Di
S lon Sp Yog il e i obb A p i e e D ood ou ubli Roo G den
 Men’ Toile
Wo en’ Toile
bled Toile
Men’ Toile
Wo en’ Toile
bled Toile
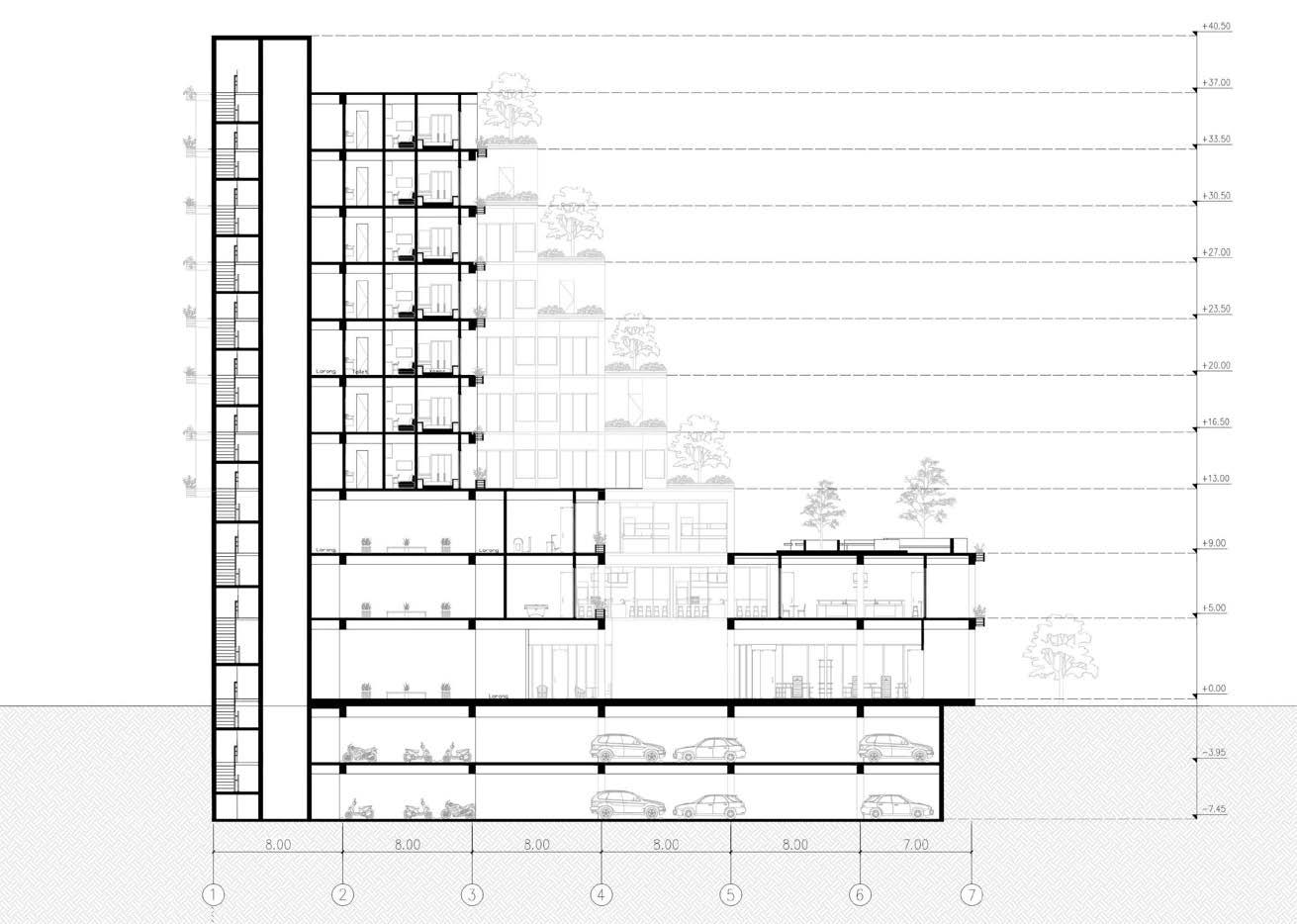
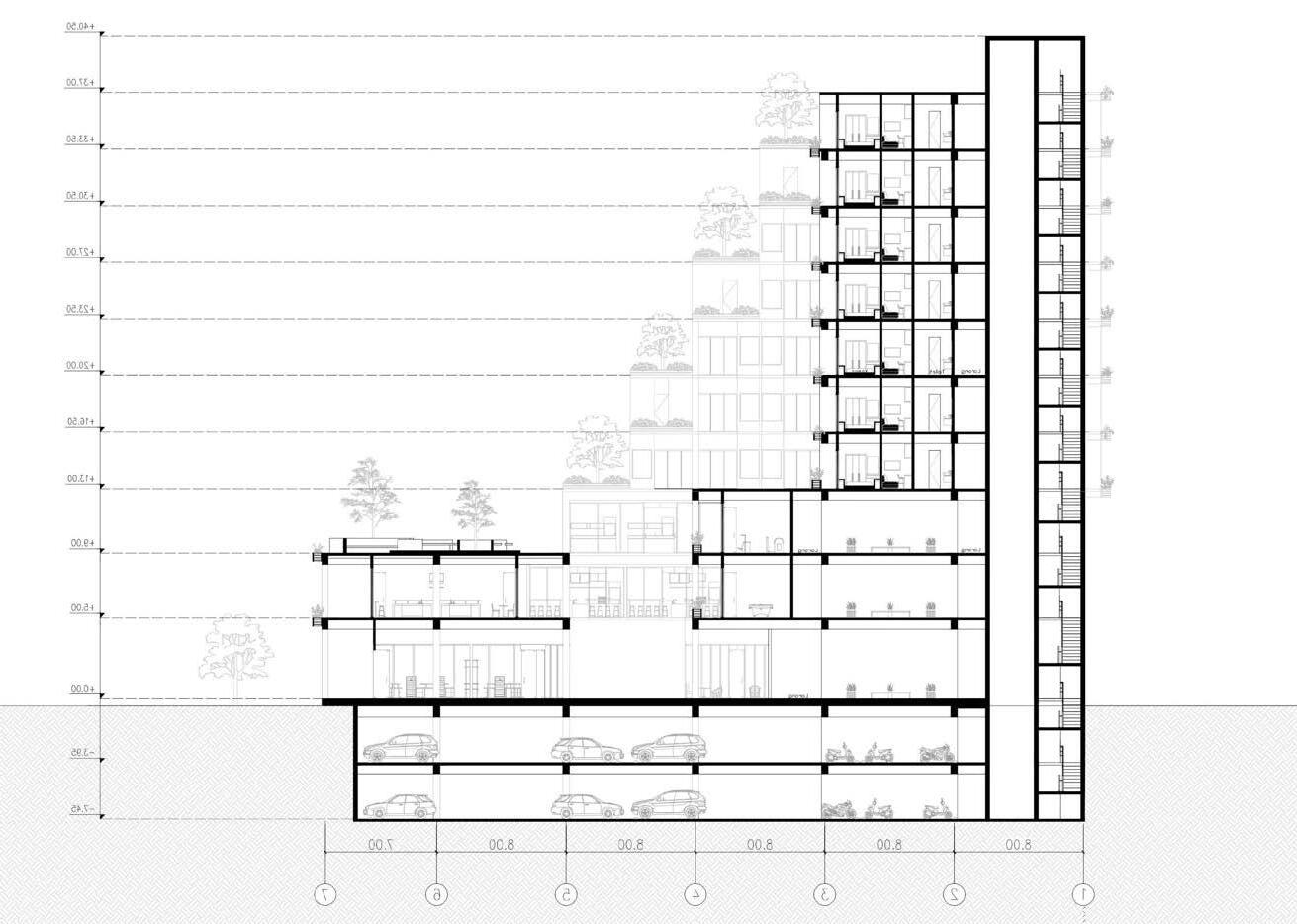

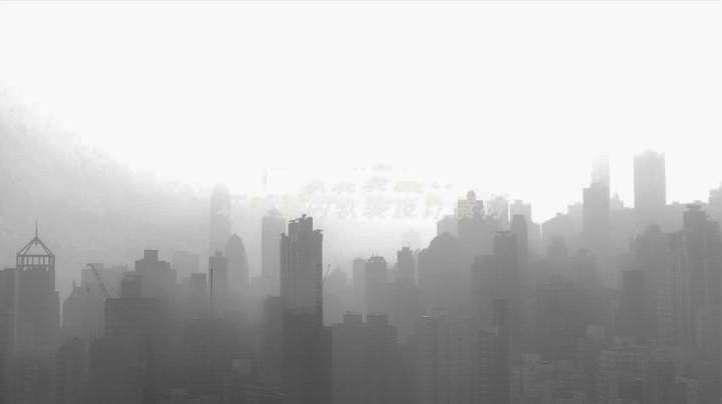
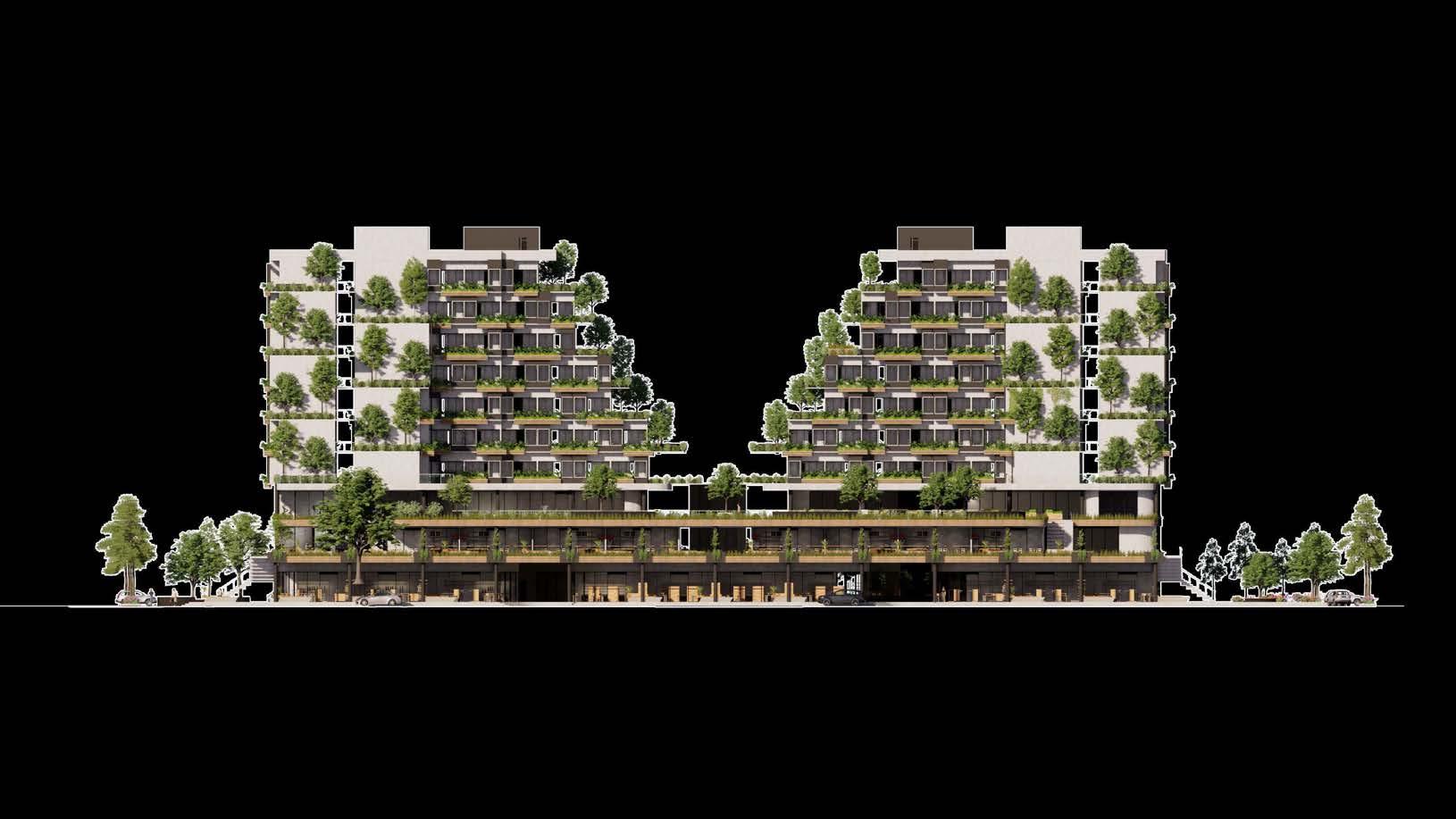
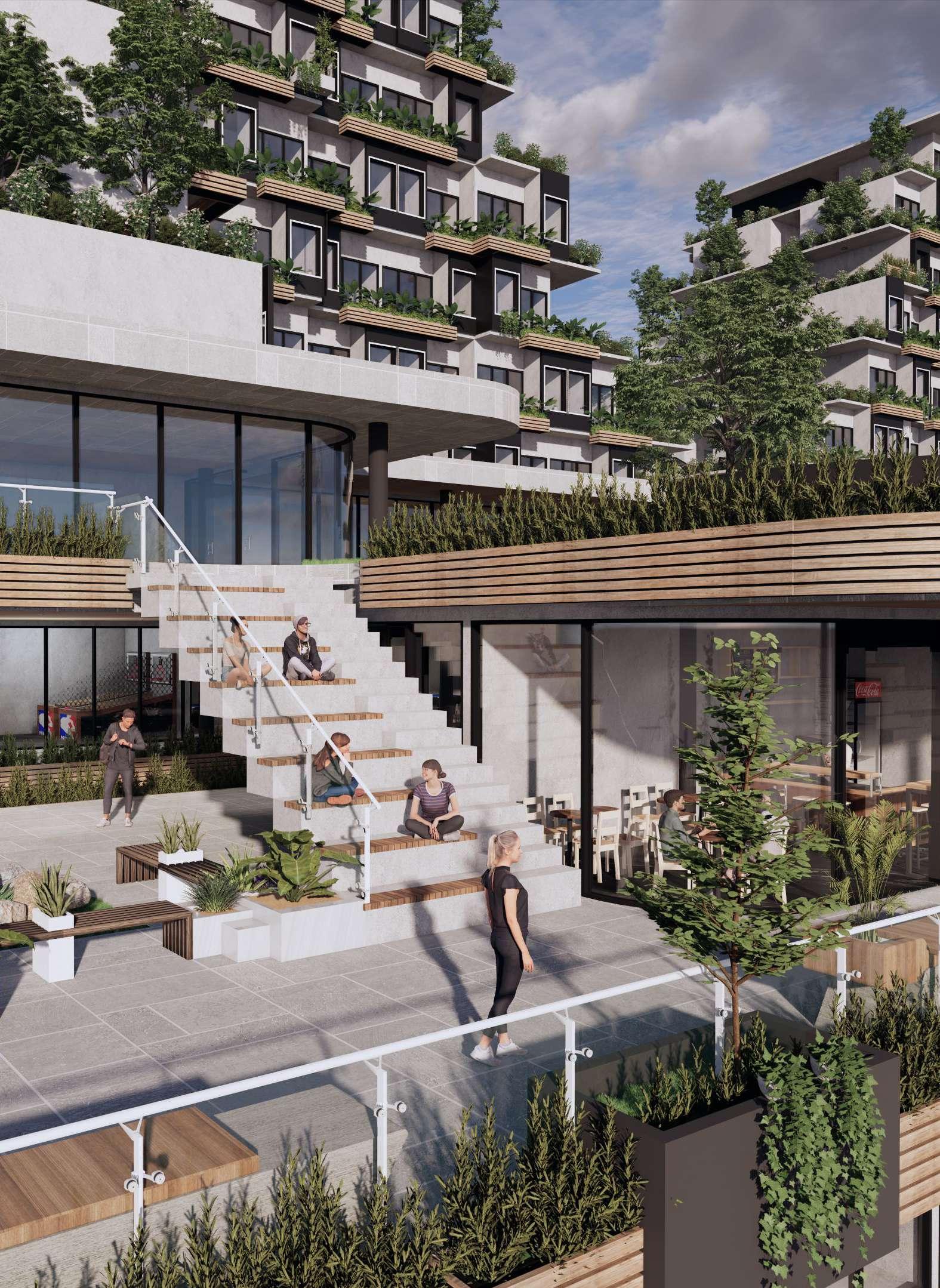





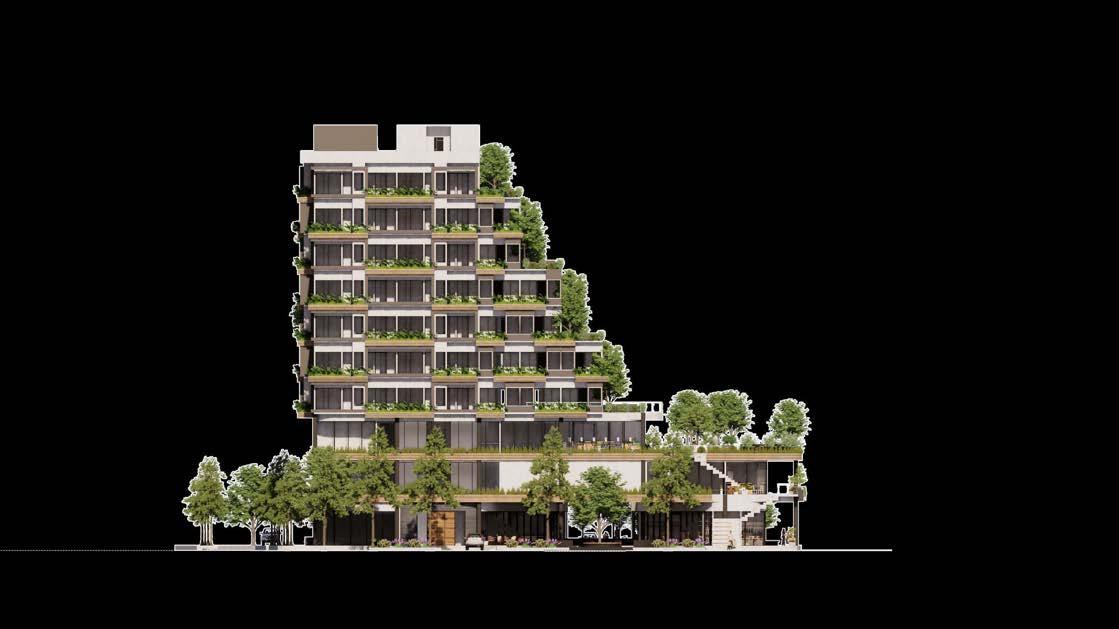


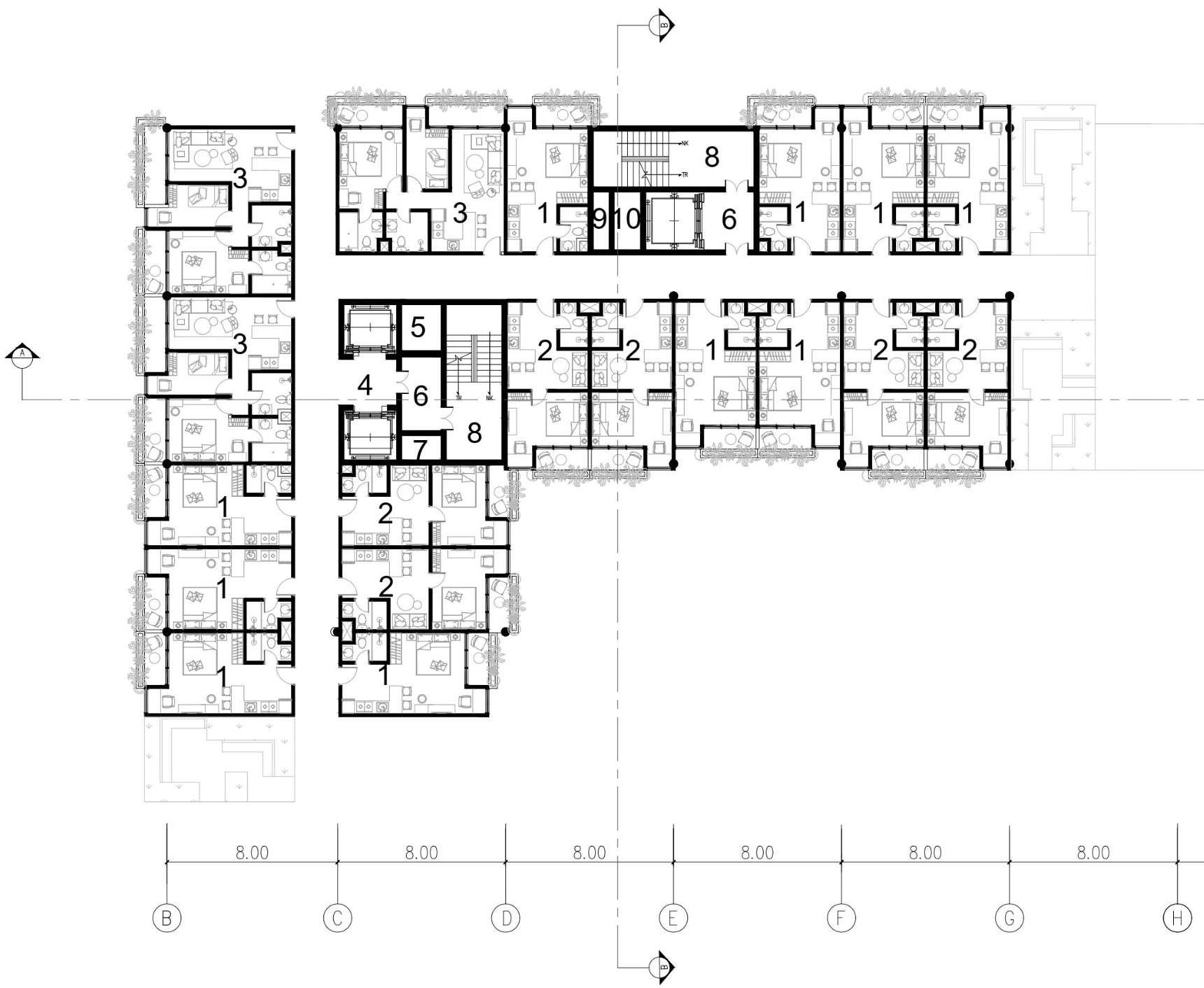

S dio Uni
1 Bedroom Uni
2 Bedroom Uni if o m ling Shaf (Clean)
Smo e S op o
l m ing Shaf ( ir y
Smo e ress rized a Elec rical Shaf and anel oom
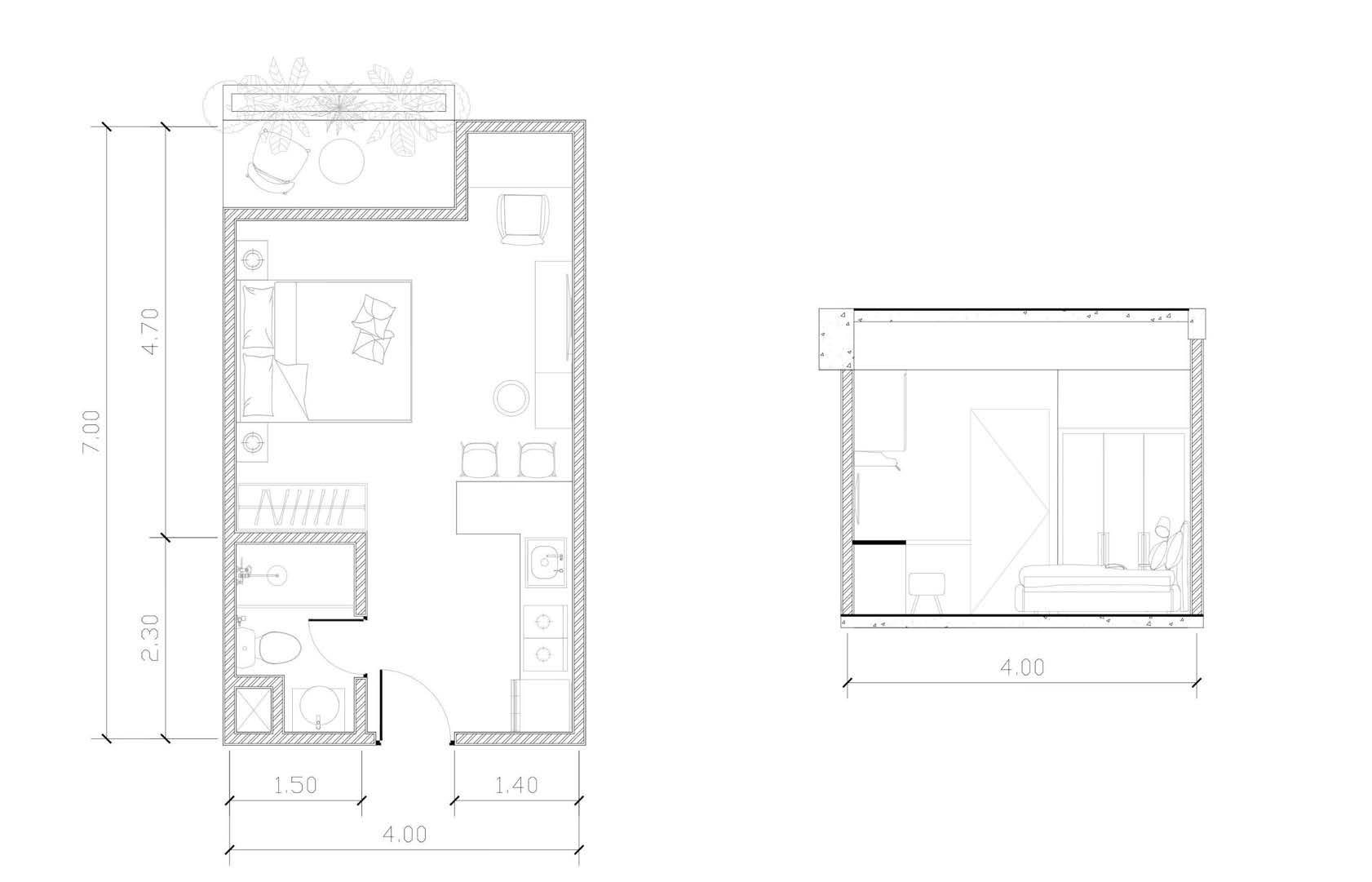

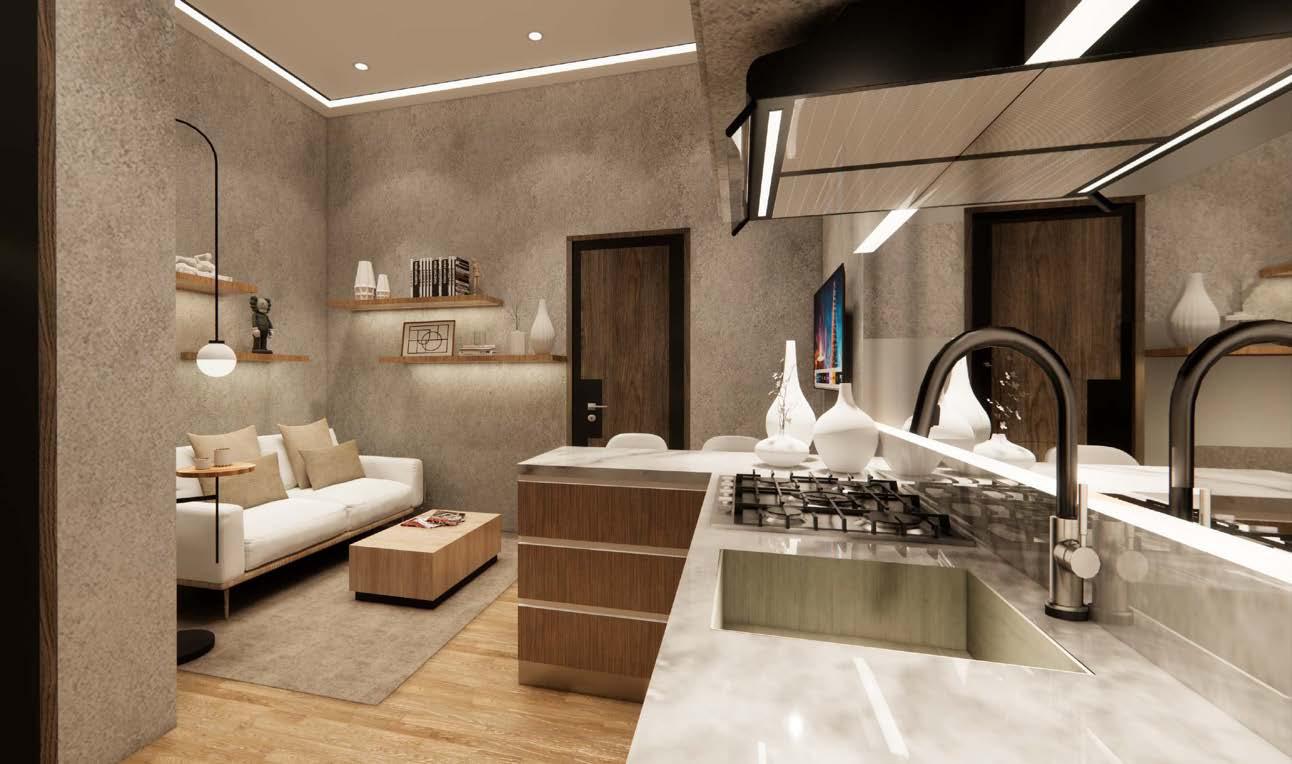
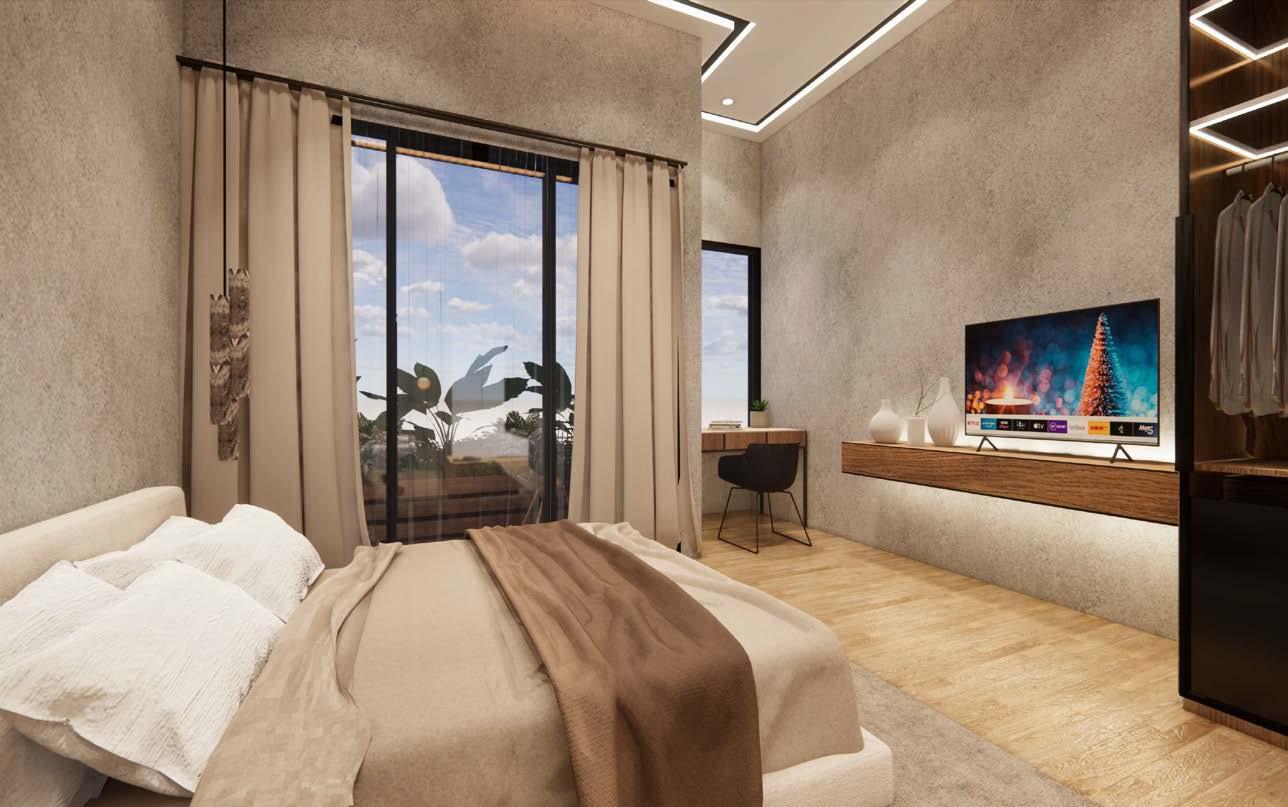

 Studio Unit
1 Bedroom Unit
Studio Unit
1 Bedroom Unit


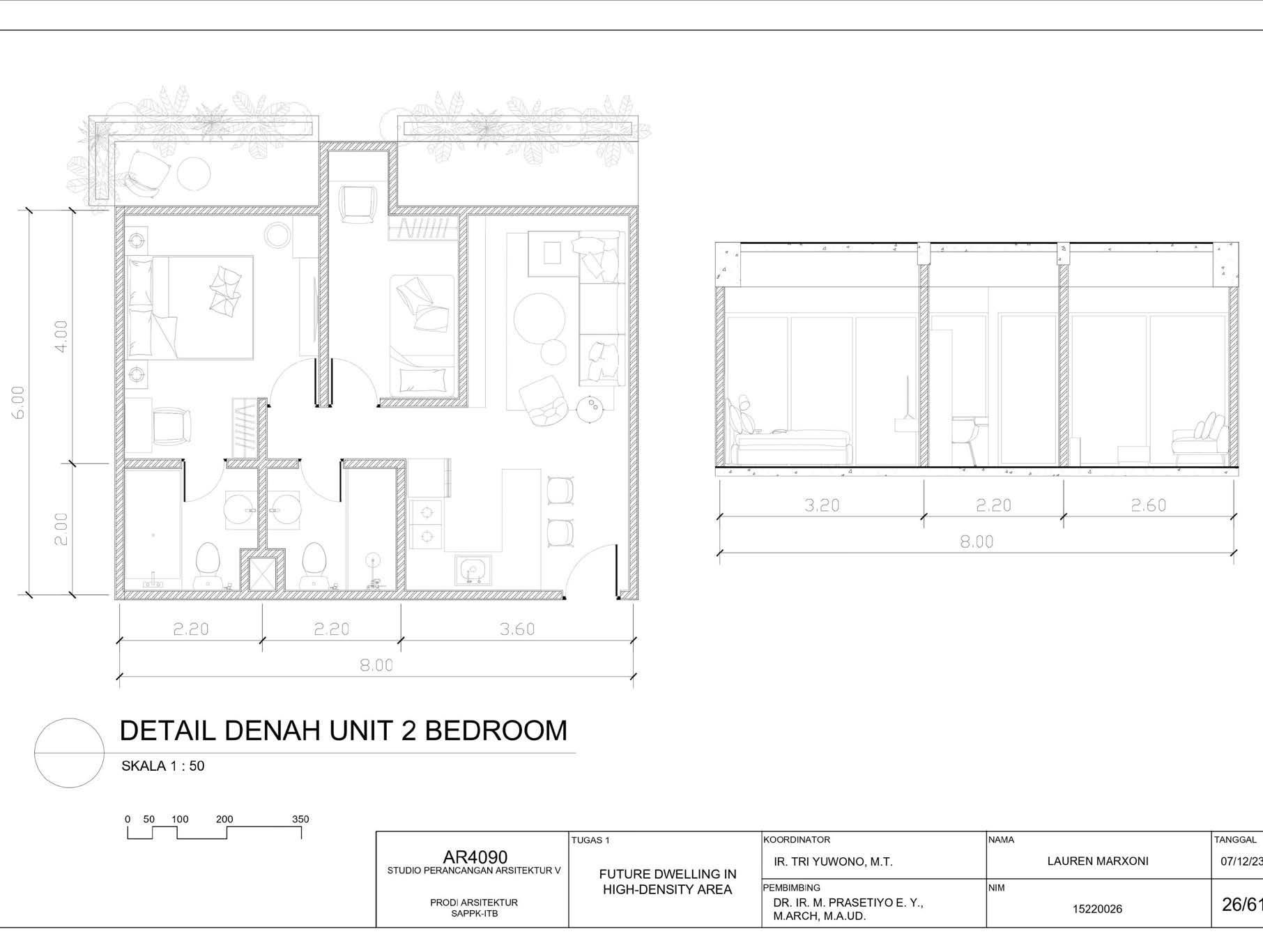


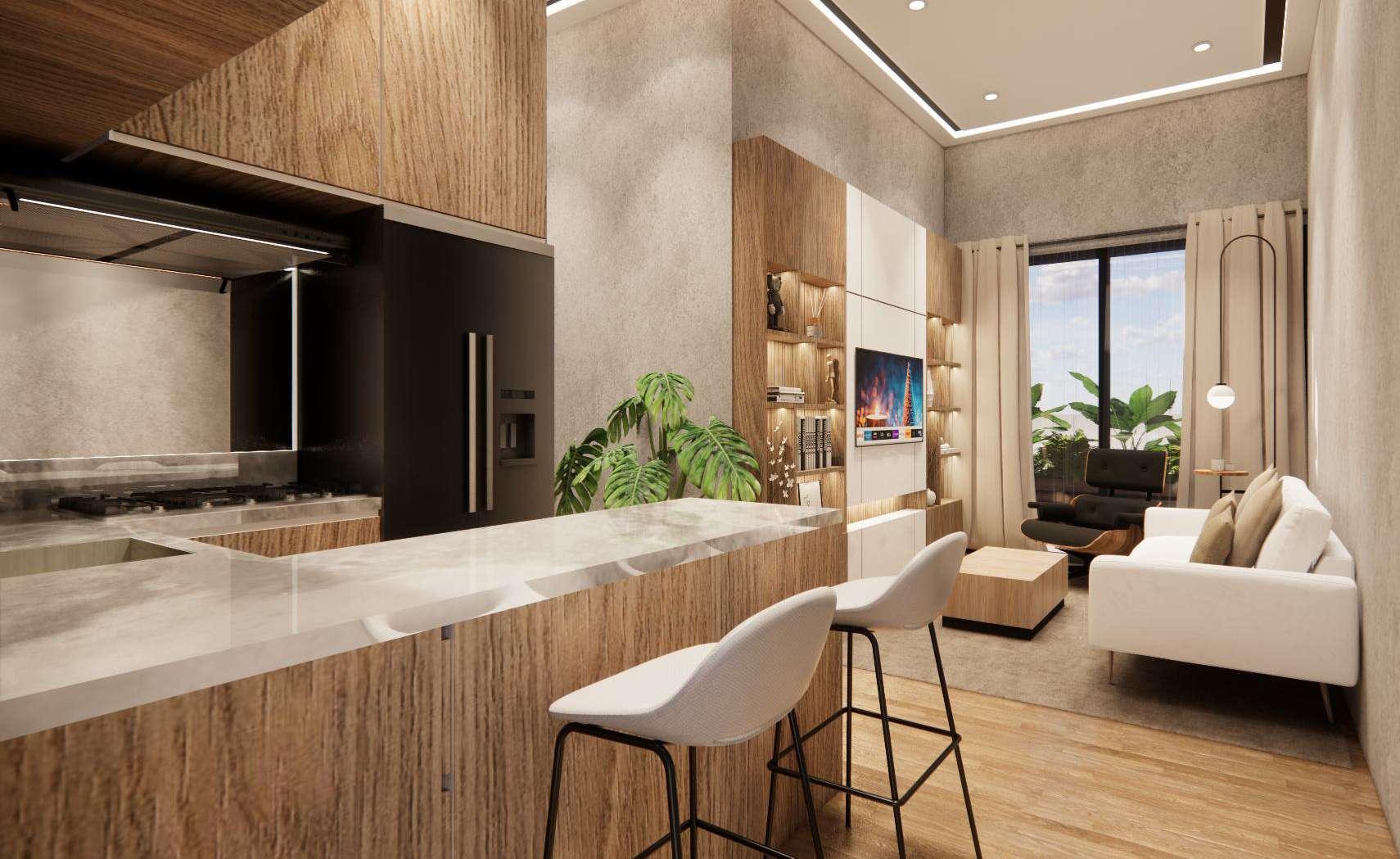

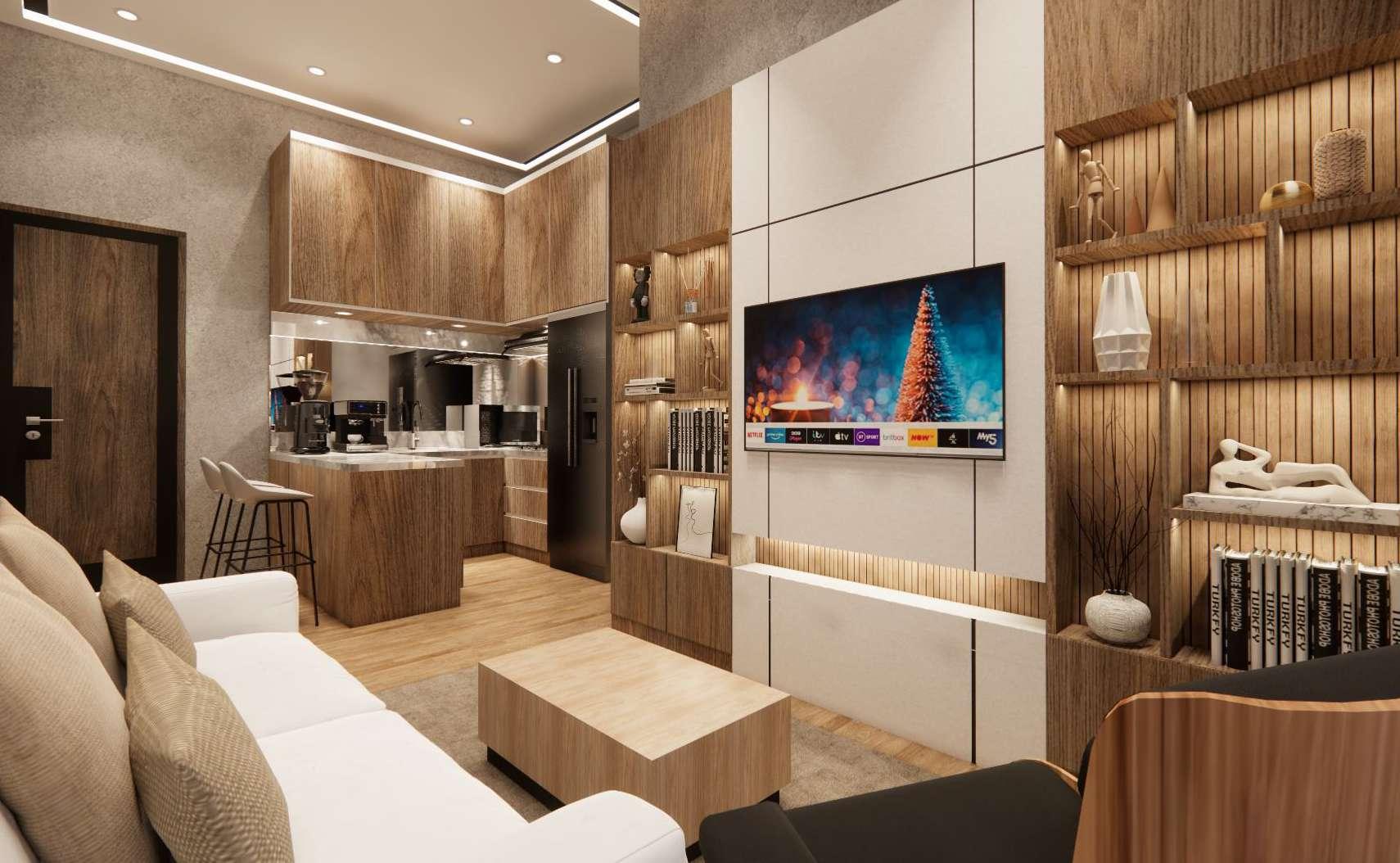 2 Bedroom Unit
2 Bedroom Unit
Location
Typology
Project Type
Time
Software
Nuanu City, Bali, Indonesia
Coworking Space
International Competition (Buildable)| Group Project with Mikael Tristan Aristo and Dimas Rio Pratama
4th year | 8th Semester | March-April 2024
Rhinoceros, Sketch Up, Enscape, Adobe
Photoshop
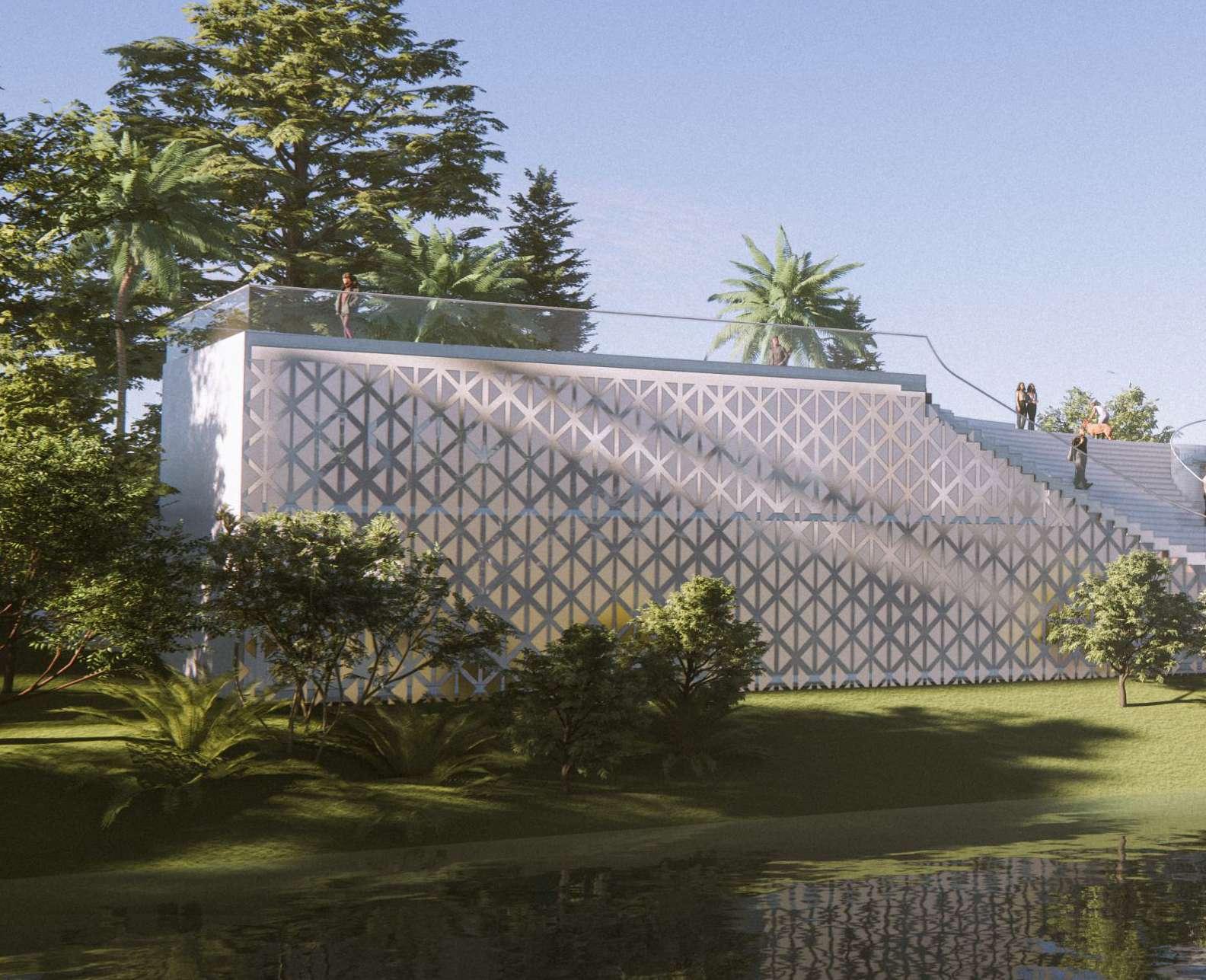
Magarapan is designed to foster creativity, exchange ideas, and embark on collaborative ventures. The design is embracing the concept of biophilic (integrates with natural elements) and industrial (raw material) to create a vibrant atmosphere, optimized for innovation and idea generation.
Magarapan features a unique design with a seamless flow from the entrance area to the rooftop. Serving as both an amphitheater and a pathway to a hidden garden with river views, the rooftop enhances visitors spatial experience.
To respect the Balinese culture, facade pattern is developed from local patterns. The pattern is made from copper which has rich history used in iconic sculptures in Bali. This pattern helped to reduce solar radiation by 30% to ensure thermal comfort while maintaining indoor visibiliry.
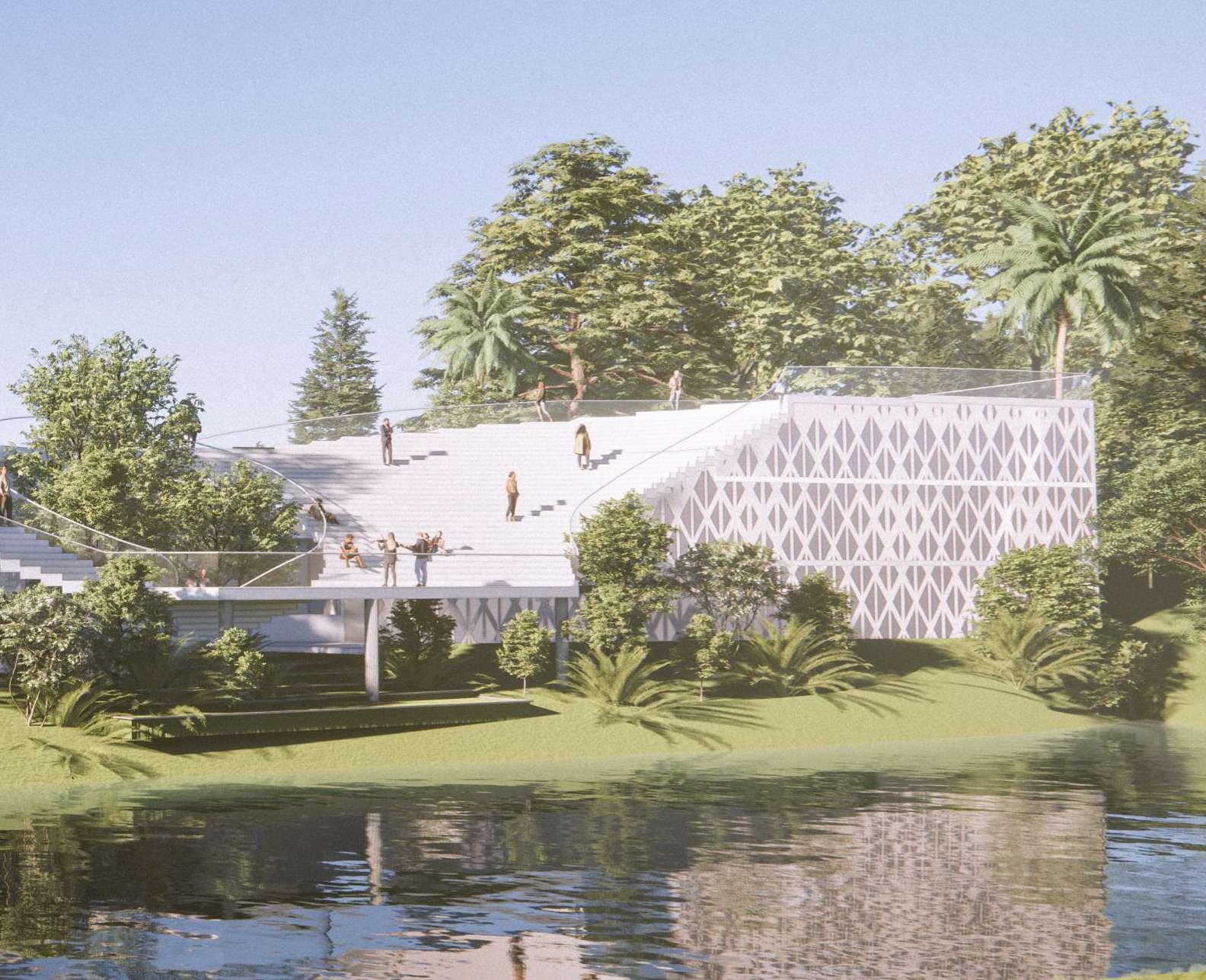
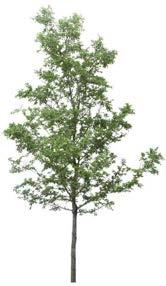
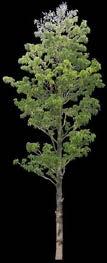

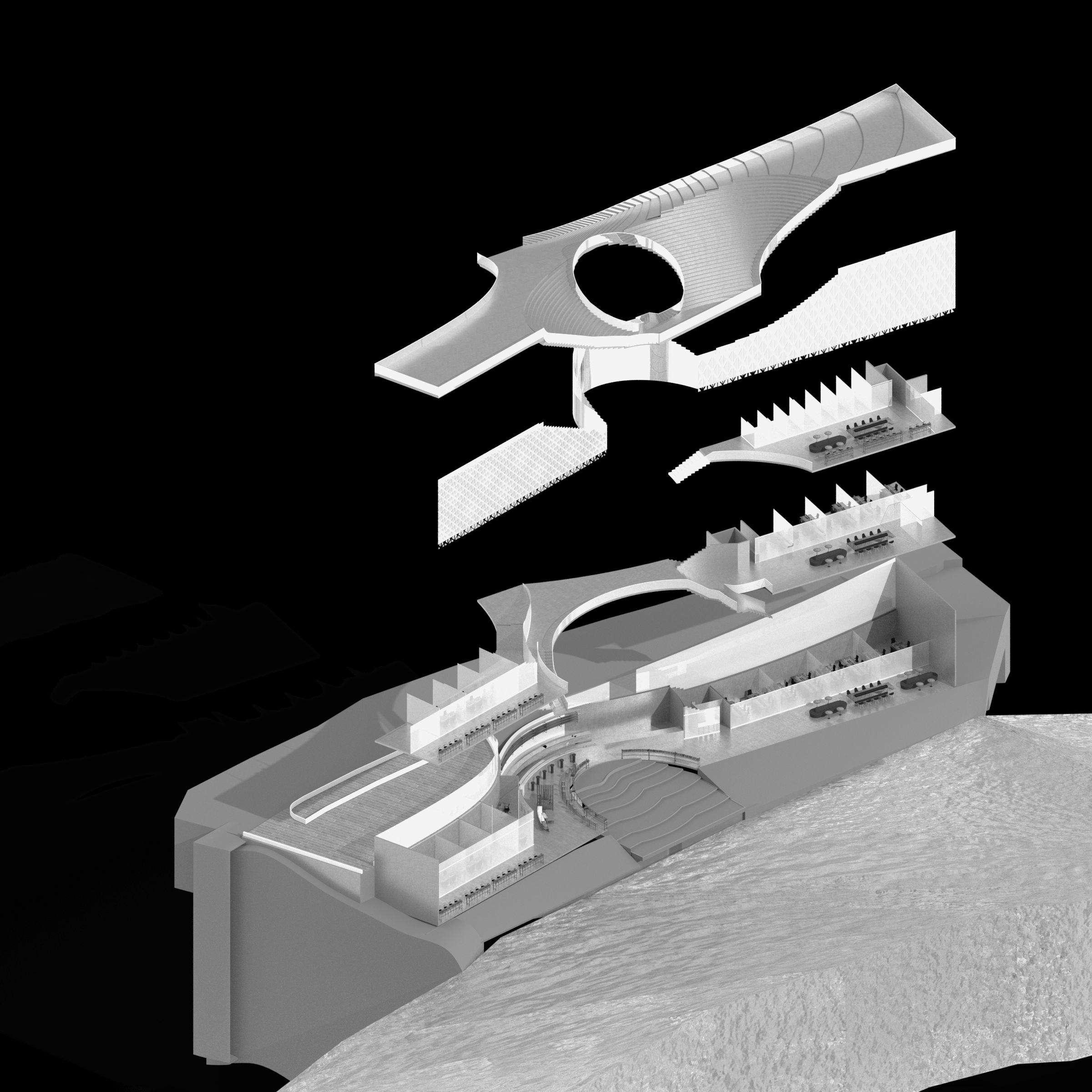
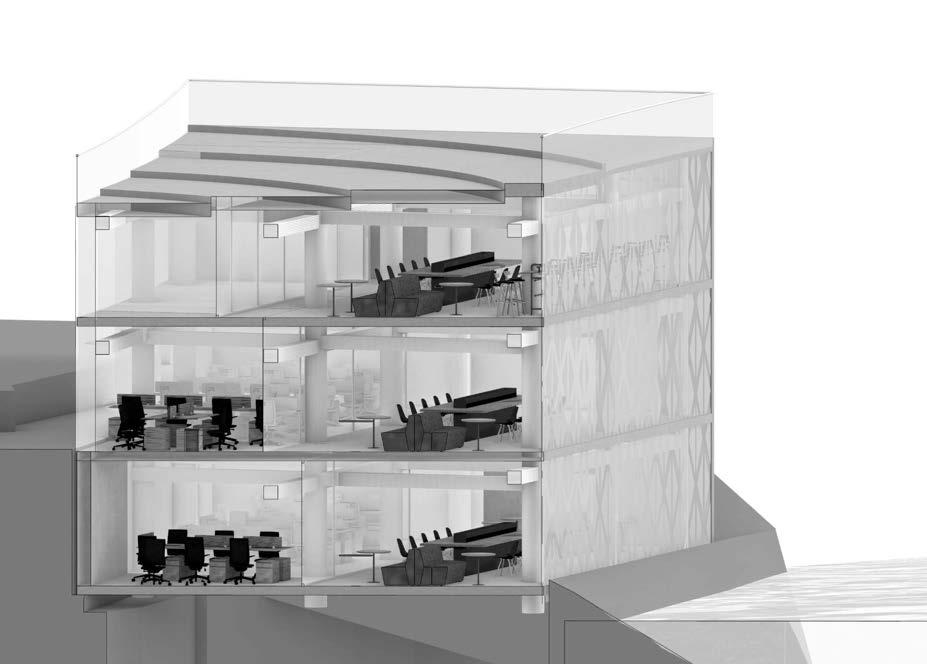
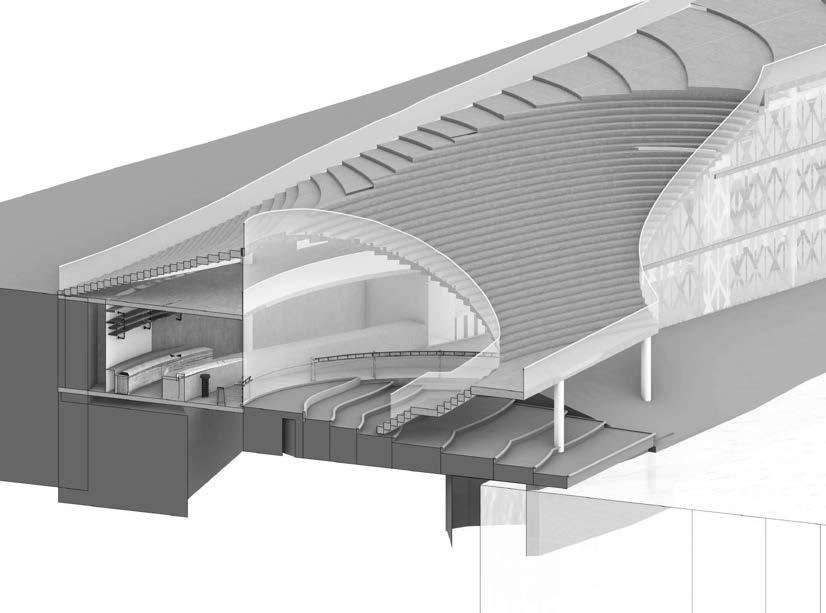
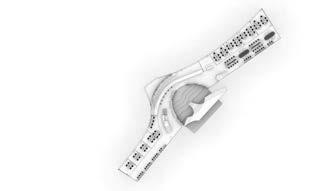



The design starts by creating an axis towards the natural feature surrounding it, which are the mountain, sea, and river.
The sea - mountain axis will create a spatial organization of functions from back of the house feature (parking space, kitchen) toward front of the house feature (main features such as private and community office).
The river axis will defined the entrance point towards the hidden garden to borrow the view and creates a connection with its surrounding.
The mass is developed to be one with the nature and respect locality. From the beginning, it is one with the ground and slowly rises with the roof spreads and create a hidden space in the middle. Which will be the hidden garden.
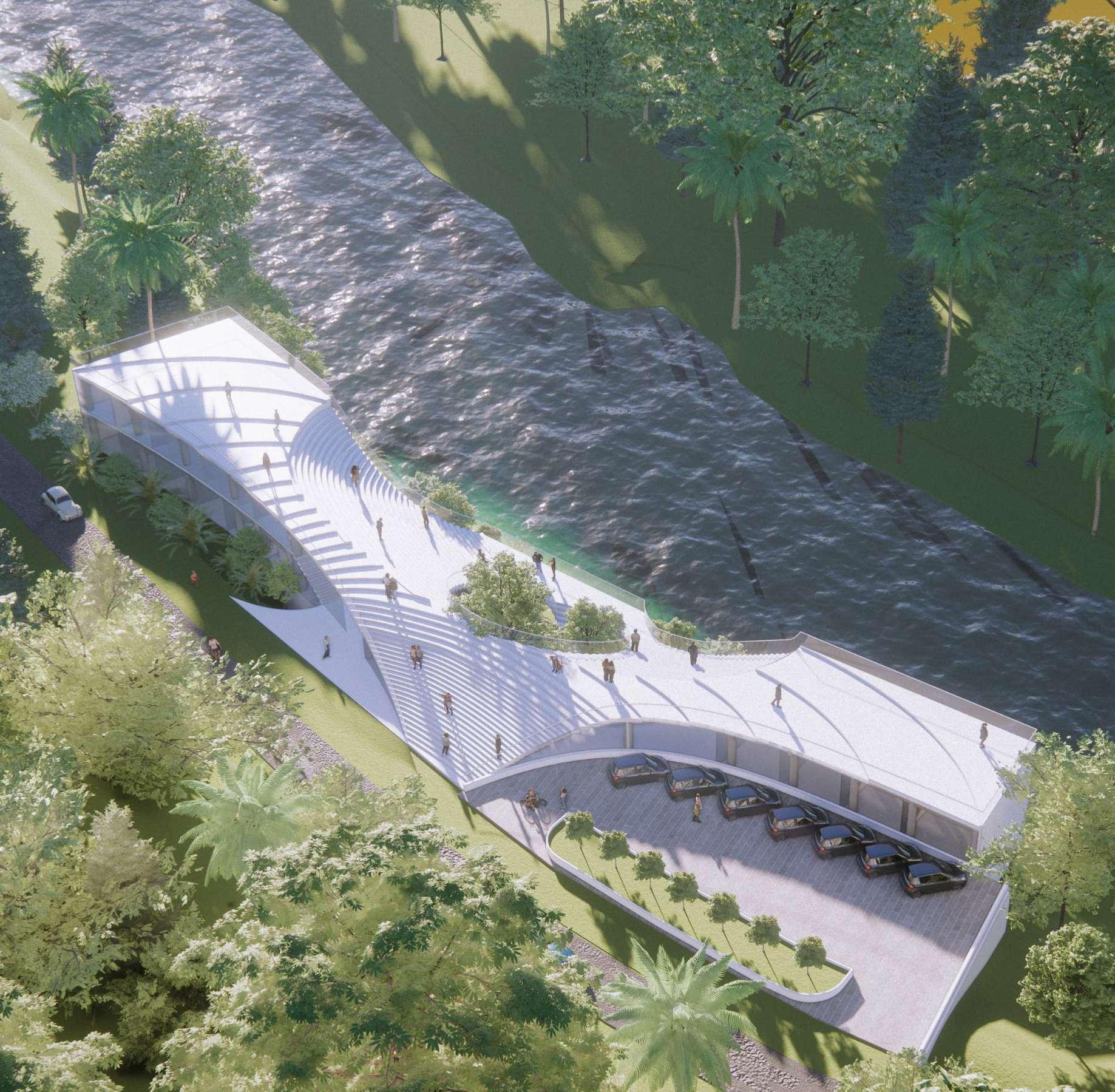
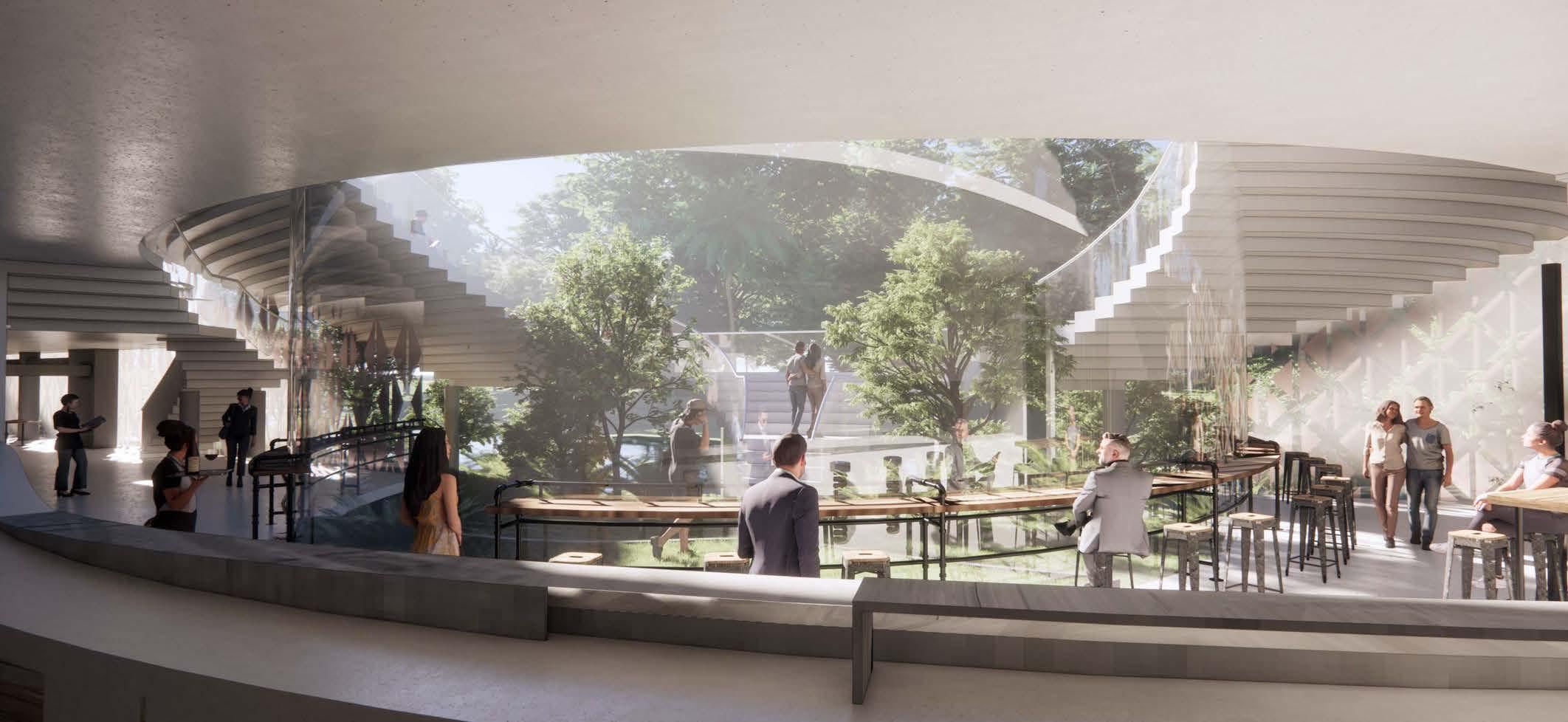
Location
Typology
Project Type
Time
Studio
Supervisor
Gempol, Bandung, Indonesia
Commercial and Residential
Architectural Design Studio III | Individual
Project
3rd year | 5th Semester | August-October 2022
Dr. Firmansyah, S.T., M.T.
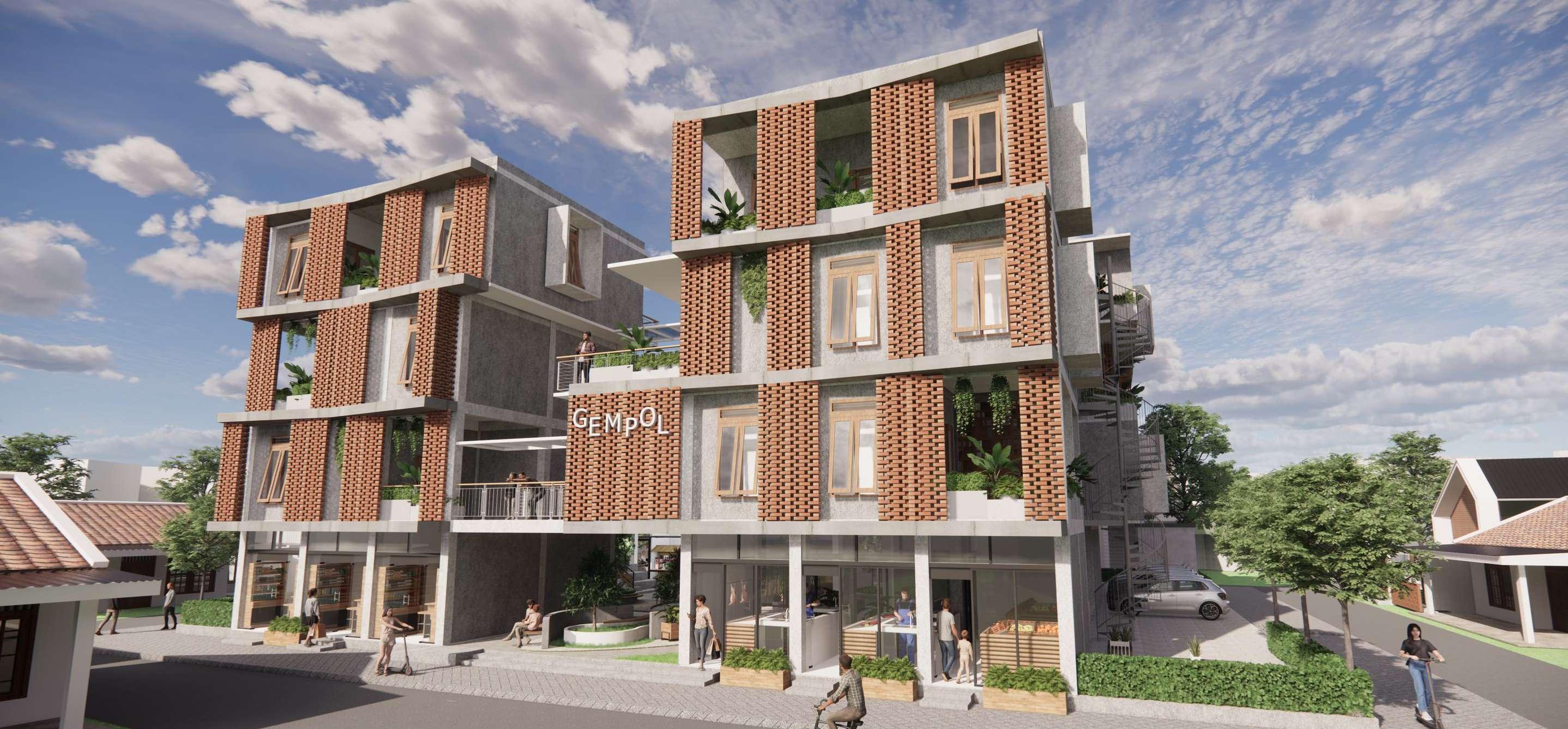
Gempol is one of the residential clusters originally planned for native employees during the Dutch East Indies administration. A distinctive feature of Gempol is the presence of a central park within the area.
As the time goes by, Gempol has undergone changes, particularly in its park, which gradually became inhabited by traders and has now transformed into densely populated and less suitable housing.
The revitalization of Gempol involves designing a 4-story building with a mixed-use design (kiosks/retail and residences). This design aims to address issues of public and private spaces to ensure the residents' comfort is not compromised.
Comprising four stacked mass configurations, the building provides balconies on each floor. The design prioritizes passive energy principles, including building orientation, natural lighting and ventilation, integration of vegetation within the structure, and the provision of open spaces for the community.

The presence of existing large Kihujan trees at the corner of the site, which have become a characteristic feature of Gempol, serves as the starting point for this natural concept. The inclusion of vegetation on all sides of the facade, a courtyard in the middle of the site, and a private garden are implemented to support and reinforce the concept of harmonizing with nature.
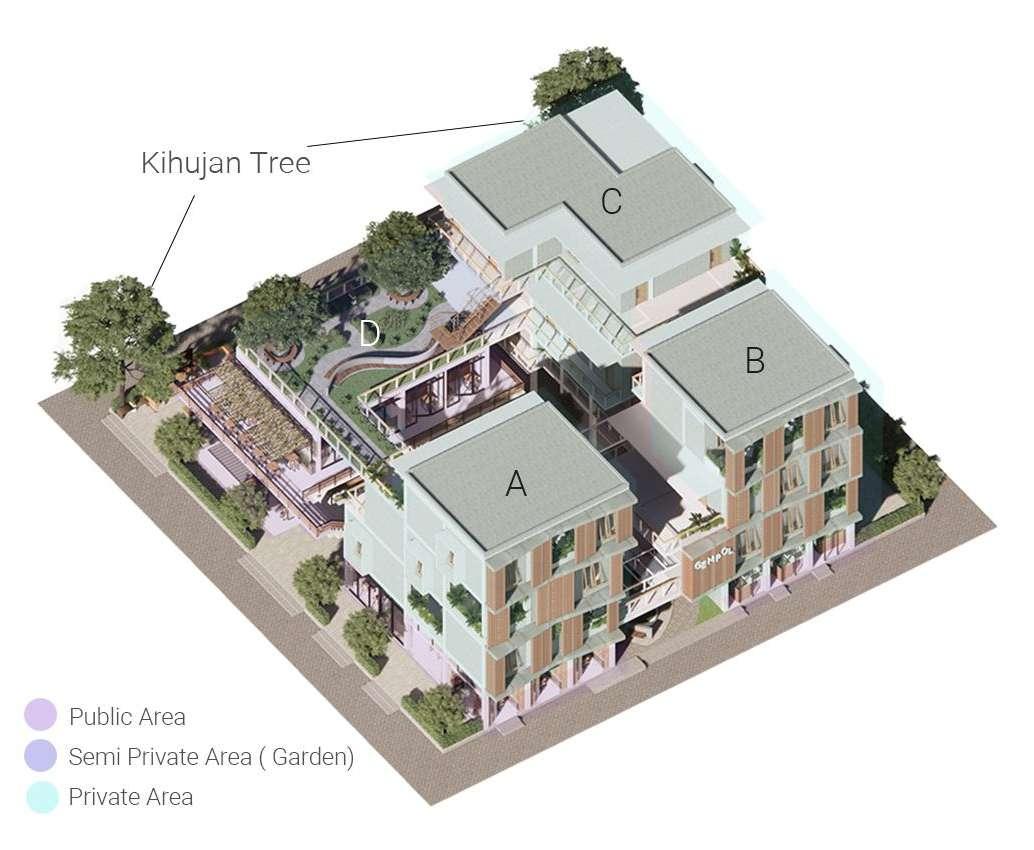
The public area is located on the first floor of buildings A, B, and D. Meanwhile, the first floor area of building C is used as housing for elderly. Building D, which has a total height of 2 floors, is entirely utilized as a public area that provides retail space for selling food or beverages. As for the other three buildings, the second floor is used for housing purposes.
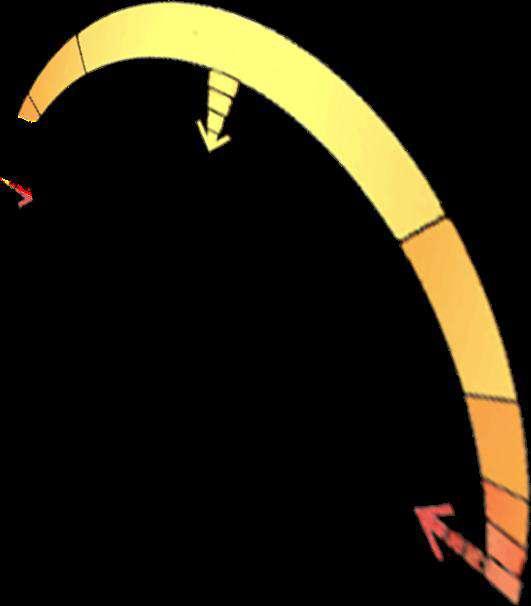
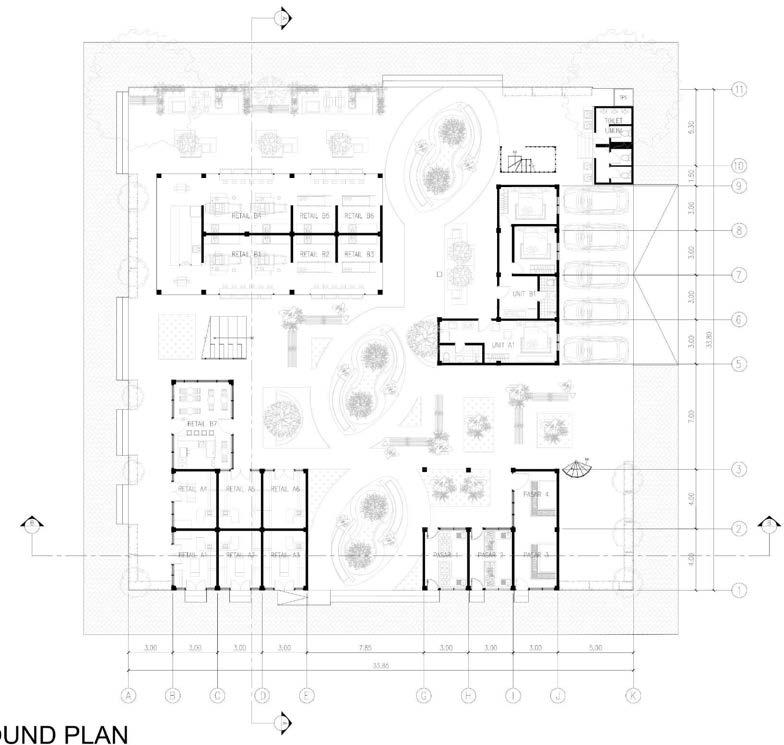
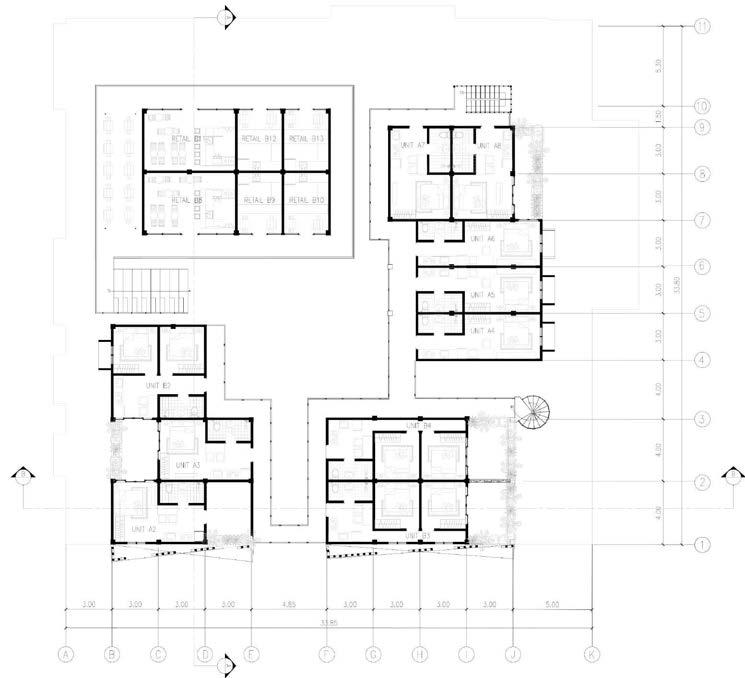
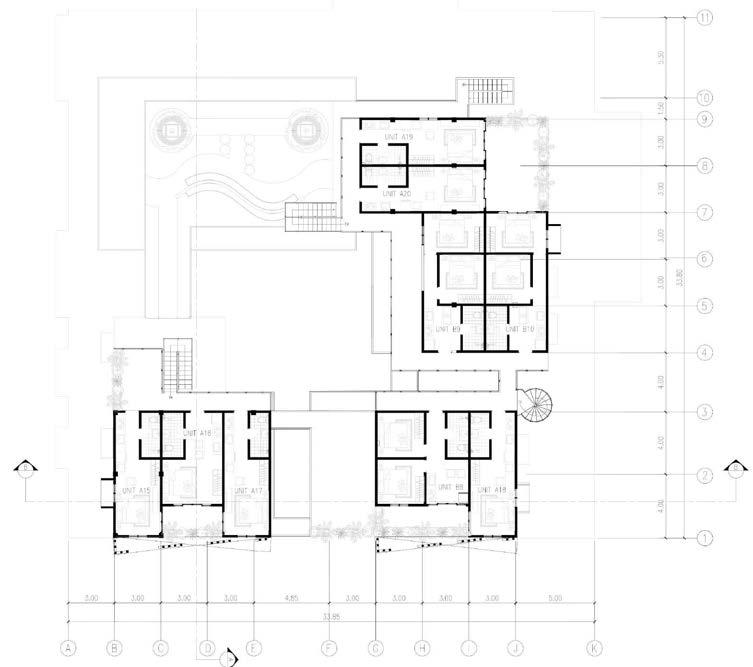
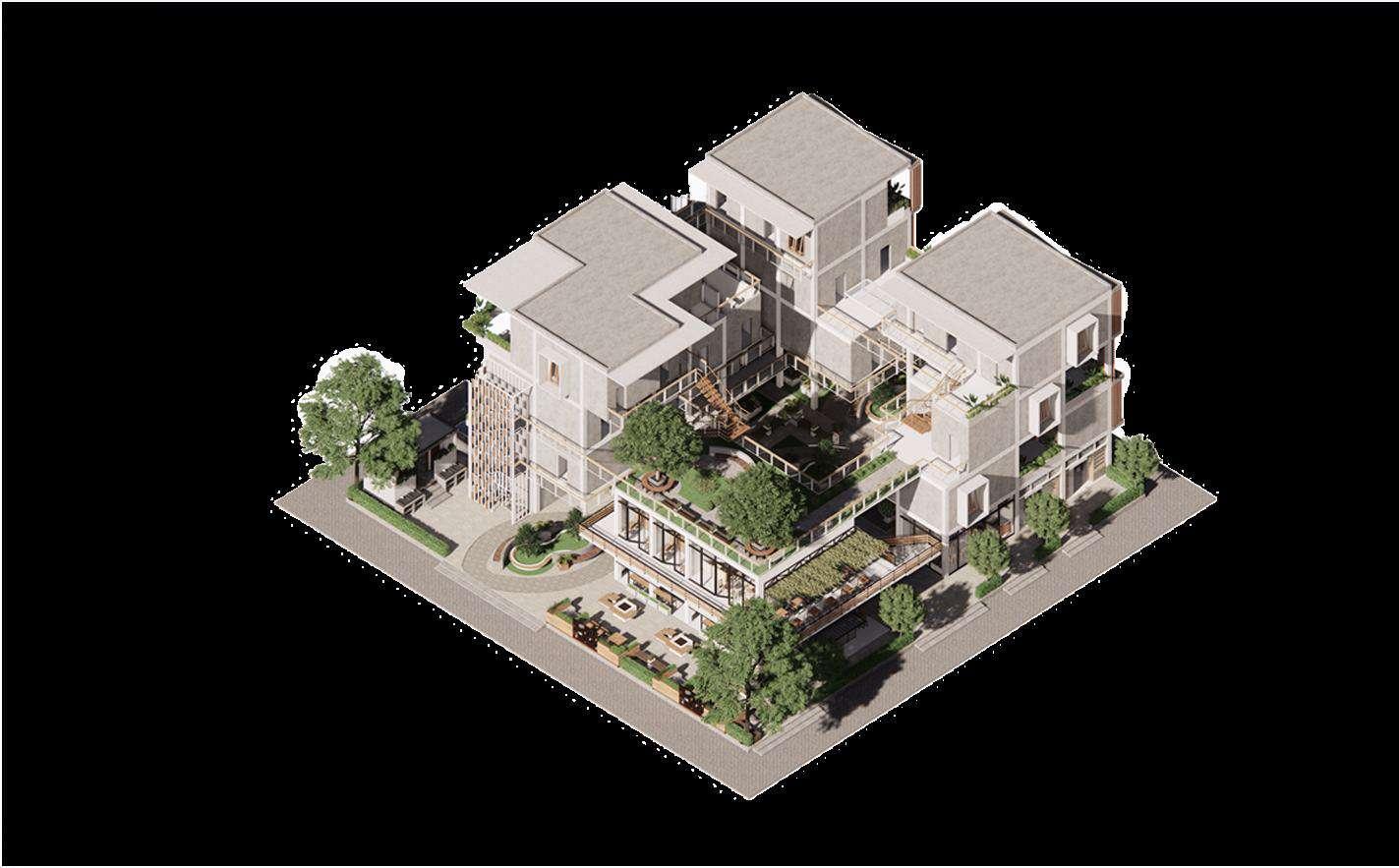
In response to wind direction and sunlight, openings are maximized on the southeast side to enhance natural ventilation, while minimizing openings on the west side
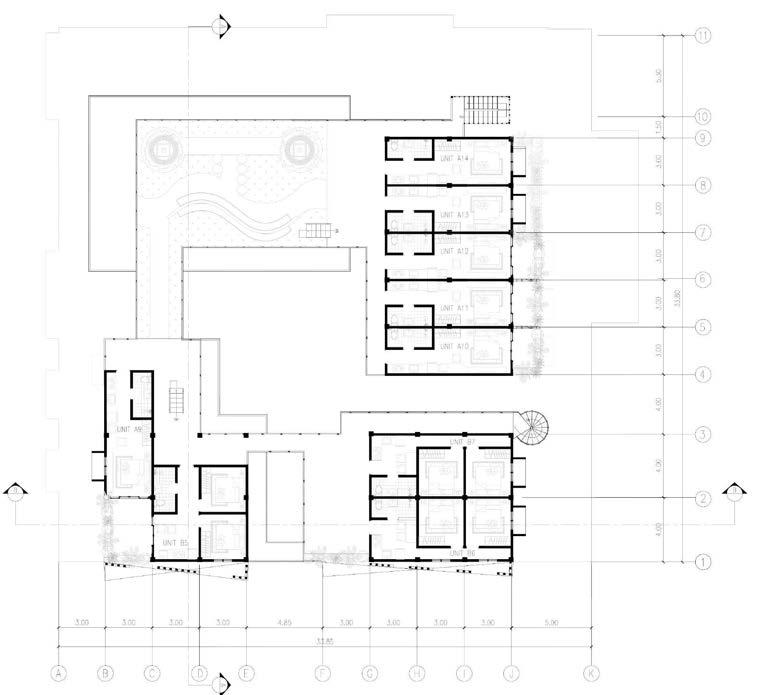
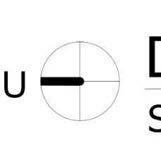 Ground Floor (Commercial Area)
Second Floor (Commercial and Residential Area)
Ground Floor (Commercial Area)
Second Floor (Commercial and Residential Area)
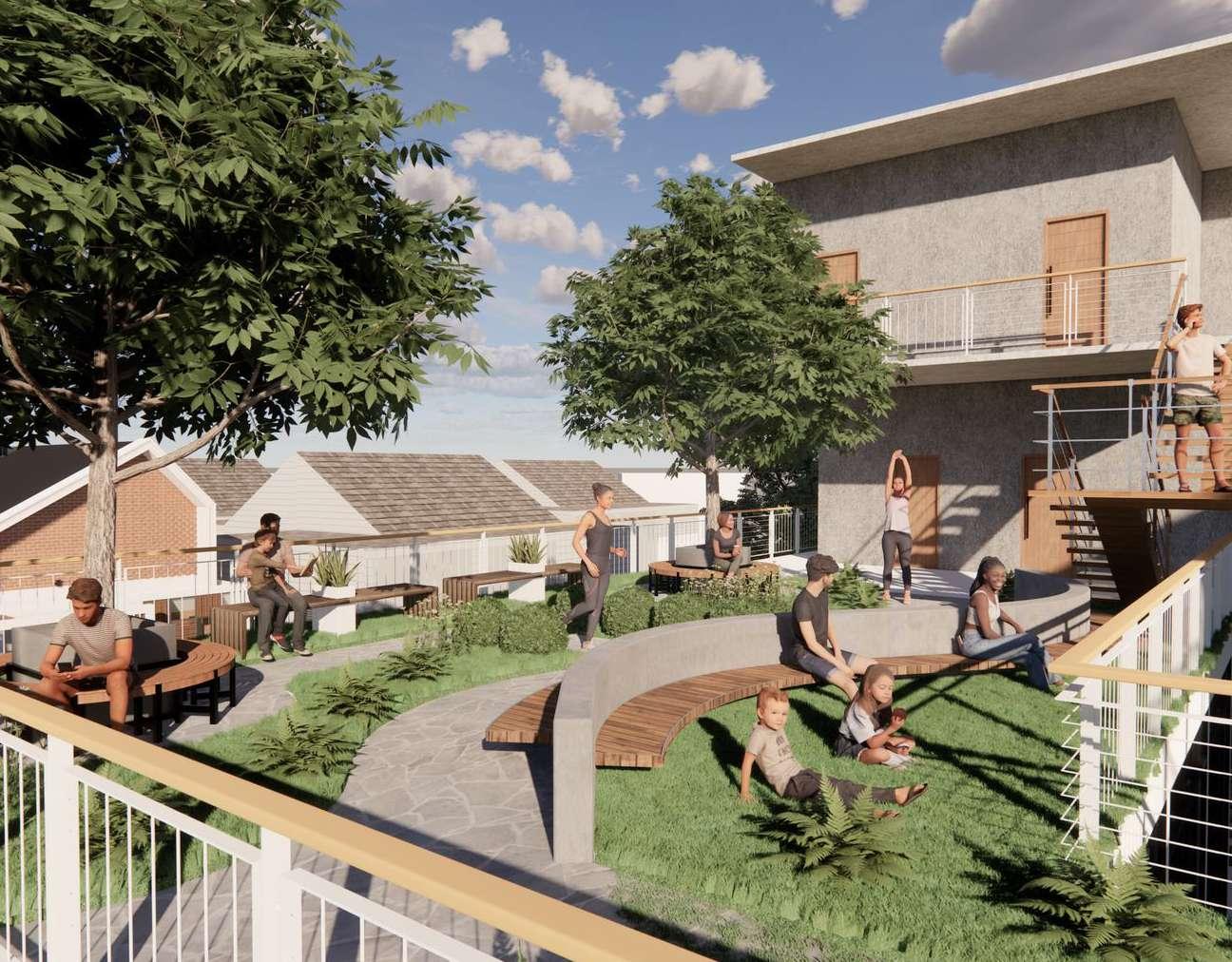
The private rooftop garden ,measuring 100 square meters ,is designed on the rooftop of Building D to enhance interaction among residents and serve as a recreational space for them to relax and unwind from their daily activities.
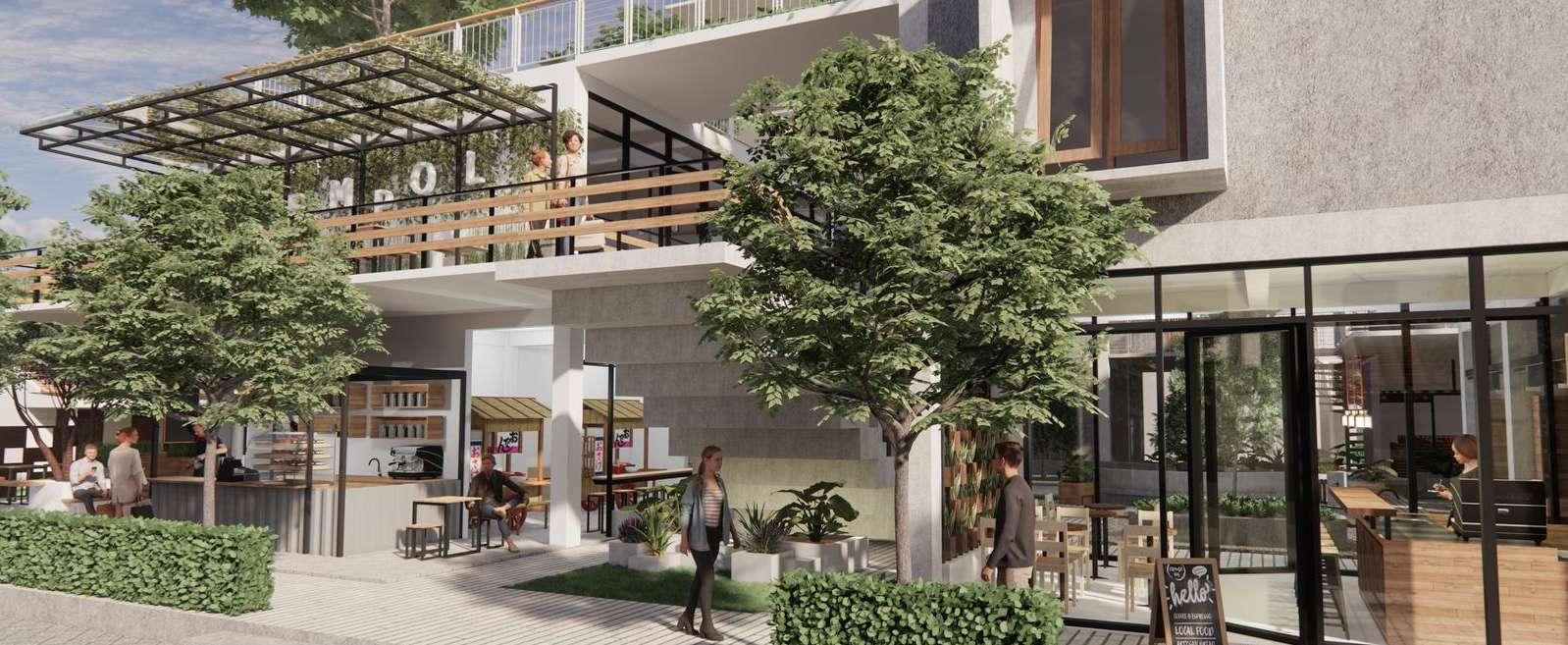
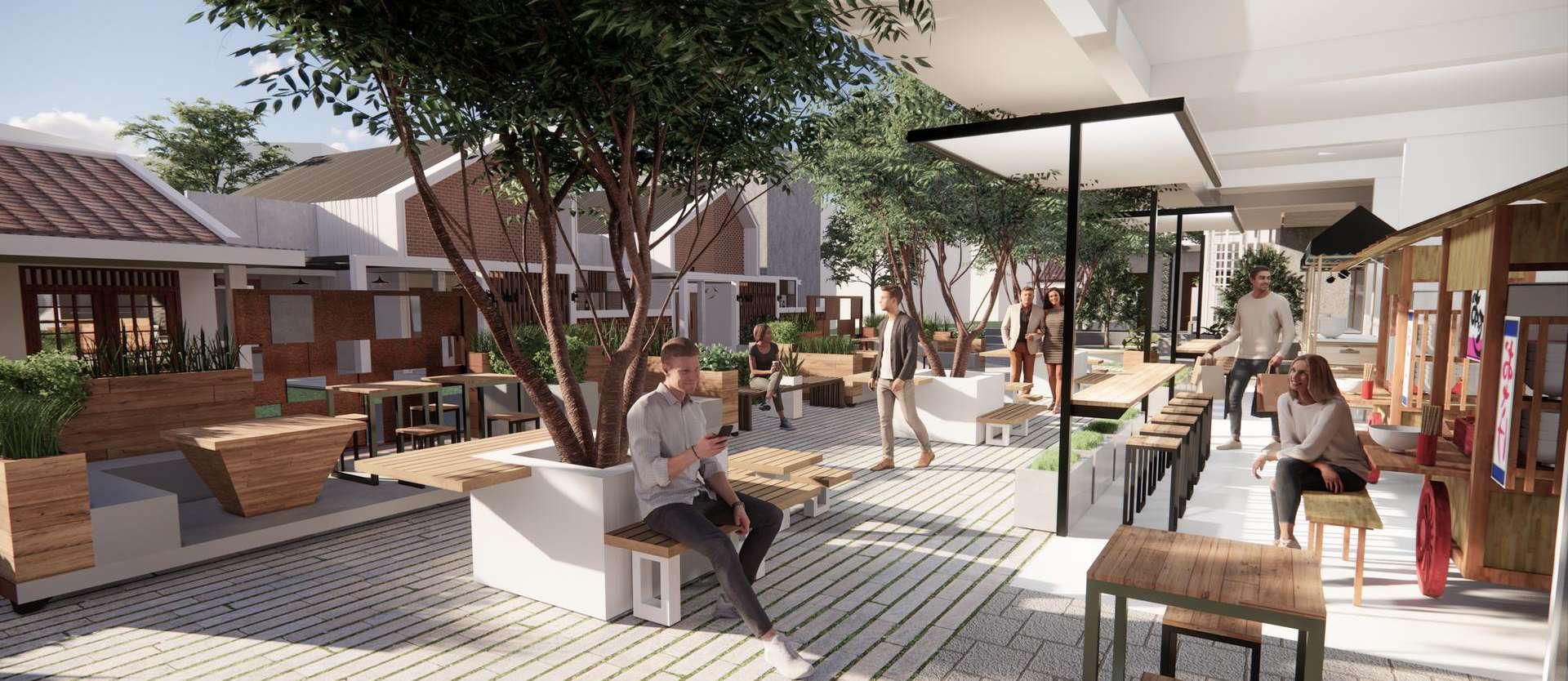
"Birostris" stands as a seashore pavilion meticulously created to house an amphitheater. Drawing inspiration from the graceful silhouette of manta rays. Drawing inspiration from the graceful silhouette of manta rays, this pavilion exemplifies the principles of biomimicry.
Its framework adopts a waffle configuration, ensuring seamless interconnection of each element and reinforced with durable metal plates. The chosen material is prefabricated glue-laminated timber treated with a polyurethane coating, elevating its ability to withstand the diverse outdoor weather conditions.
Location
Typology
Project Type
Time
Studio
Supervisor
Software
Fictional Location
Pavilion
Structure and Form Studio | Group Project with Jasmine Regina Tanti and Asysyifa Asri Adityarini
3rd year | 6th Semester | February 2023
Dewi Larasati, S.T., M.T., Ph.D. and Annisa Safira Riska, S.Ars., M.Ars.
Rhinoceros, SketchUp, AutoCAD, Enscape
