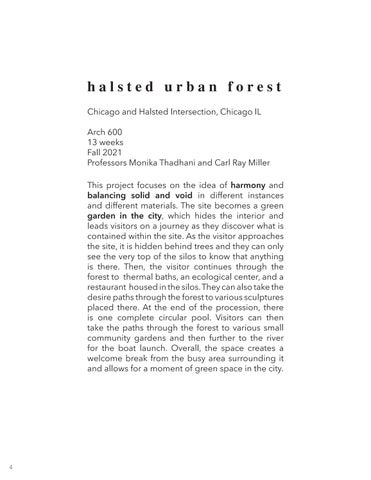halsted urban forest Chicago and Halsted Intersection, Chicago IL Arch 600 13 weeks Fall 2021 Professors Monika Thadhani and Carl Ray Miller This project focuses on the idea of harmony and balancing solid and void in different instances and different materials. The site becomes a green garden in the city, which hides the interior and leads visitors on a journey as they discover what is contained within the site. As the visitor approaches the site, it is hidden behind trees and they can only see the very top of the silos to know that anything is there. Then, the visitor continues through the forest to thermal baths, an ecological center, and a restaurant housed in the silos. They can also take the desire paths through the forest to various sculptures placed there. At the end of the procession, there is one complete circular pool. Visitors can then take the paths through the forest to various small community gardens and then further to the river for the boat launch. Overall, the space creates a welcome break from the busy area surrounding it and allows for a moment of green space in the city.
4





