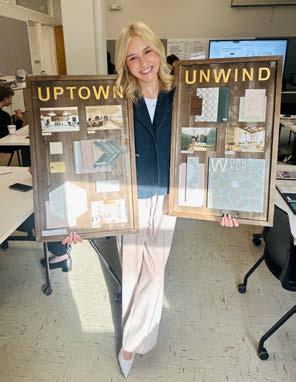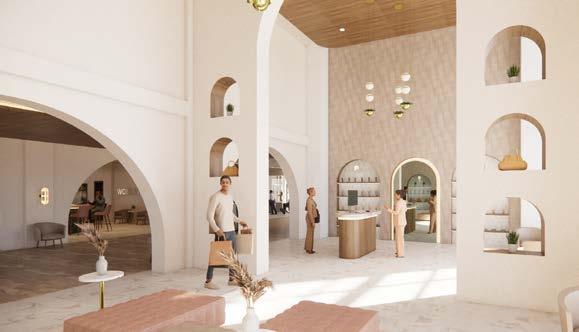
DESIGNER: LAUREN ELIZABETH DVORAK
INTERIOR ARCHITECTURE & DESIGN


INTERIOR ARCHITECTURE & DESIGN
Creative Interior Architecture & Design Student experienced in renovating internal spaces with various elements such as colors, accessories and furnishings. Flexible and hardworking individual possessing an excellent sense of visual awareness and proportion.
Holland Basham Architects - Interior Architect & Designer Omaha, NE 05/2024 - 08/2024
• Worked closely with architects and interior designers in the development of design concepts and presentations for various commercial and multi-family projects.
• Utilized software such as Revit and Enscape to create detailed floor plans, elevations, and 3D renderings for client presentations and project documentation.
• Conducted research on materials, finishes, and furnishings to assist in material selection and create mood boards and material samples for client review.
• Prepared presentation materials including mood boards, material palettes, and design proposals, enhancing client engagement and decision-making.
Athleta - Retail Sales Associate Omaha, NE 05/2023 - 08/2023
• Demonstrated exceptional teamwork and problem-solving skills in a fast-paced retail environment consisting of 37 team members requiring cooperation, communication, and flexibility.
• Handled adverse situations with patience and control to maintain high consumer satisfaction.
• Stocked merchandise, clearly labeling items, and arranging according to size or color.
• Greeted customers and helped with product questions, selections, and purchases.
Cottonwood Pet Resort - Receptionist Omaha, NE 05/2022 - 08/2022
• Displayed excellent customer service while interacting with others, and worked to boost customers’ and employees’ satisfaction and morale.
• Greeted incoming visitors, customers and pets professionally and provided friendly, knowledgeable assistance.
• Confirmed appointments, communicated with clients, and updated client records.
laurendvorak22@gmail.com (402) 999-6662
29215 Mary Street Valley, NE 68064 linkedin.com/in/lauren-dvorak-
8463182b2/ Expected in 05/2025 University of Kansas Lawrence, KS
BS: Interior Architecture & Design (IA)
GPA: 3.8 Architecture Study Abroad in Costa Rica December 2023 - January 2024
KU Excellence Scholarship Recipient
KU Honor Roll
• Chi Omega Sorority, Bid Day Design Chair, Banner co-chair, Area Head Adviser, Area Head
• International Interior Design Associates (IIDA), Member
• American Society of Interior Designers (ASID), Member
• Natural Ties, Volunteer
• Make-A-Wish, Volunteer
• Skilled in Revit, Sketchup. Photoshop, InDesign, Illustrator, Microsoft Office, AutoCAD
• Flexible and Adaptable
• Planning and Coordination
• Hardworking and Driven
• Cooperating with others


work. walk. wellness
Uptown Unwind is a luxurious hotel located just east of the Katy Trail in Dallas, Texas, strategically designed to cater to the modern traveler balancing a busy work life with the need for relaxation and wellness. As Dallas is a key hub for business and travel, Uptown Unwind offers a peaceful, yet productive environment where guests can focus on their work while recharging their mind and body. Guests also have the opportunity to explore the vibrant city of Dallas, with easy access to the bustling urban scene and nearby attractions, allowing them to take a break from work and enjoy everything the city has to offer.
PRINCIPLES

to encourage work productivity without sacrificing well-being; a refined space blending function with relaxation

to explore the vibrant city of Dallas with easy access to the bustling urban scene and nearby attractions

PRODUCTIVITY
promote work efficiency through implementing dedicated work areas strategically in the space
INTERIOR LIGHTING
mood-enhancing lighting that enhances work and relaxation in intentional areas
MOVEMENT
encourage city exploration with close access to the Katy Trail and nearby shops and restaurants
REVENUE
to generate business for both the hotel and the surrounding area with its retail space and rentable yoga rooms

to provide guests with an array of amenities to recharge their mind and body


LOCATION
4527 Travis St. Dallas, TX 75205
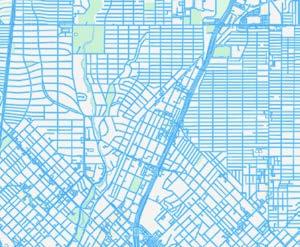








ORGANIC INTERIOR FEATURES calming earthy tones with natural wood elements and organic architectural forms to create a sense of calm and tranquility throughout the space.
HEALTH AMENITIES
integrating a tranquil spa, rooftop pool, a healthy juice bar, and a wellness-oriented restaurant to ensure the guests’ physical and mental well-being







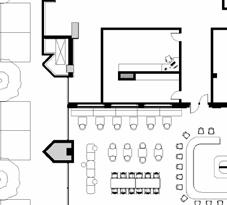
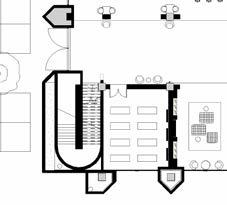

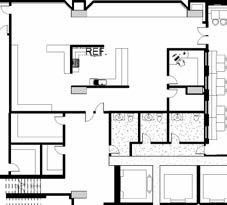













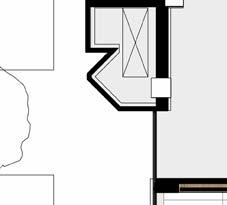







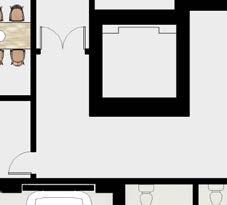
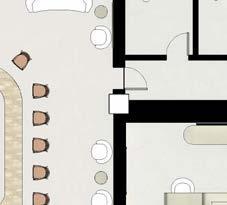


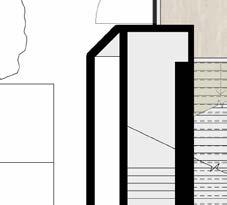
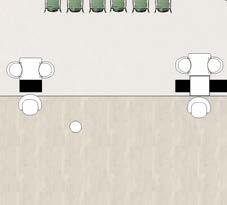




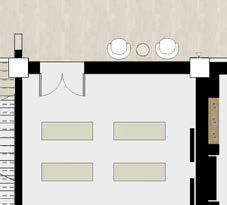







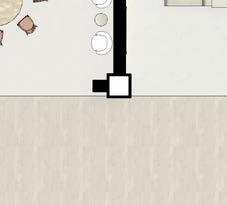



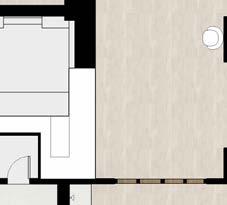
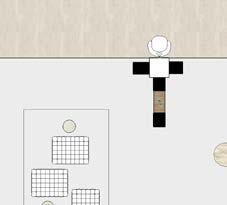
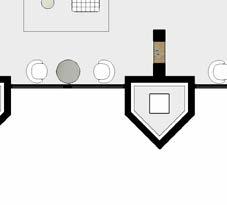

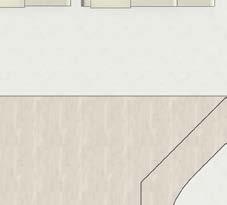

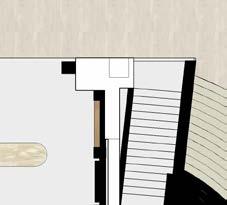



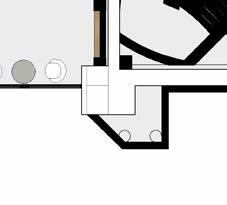
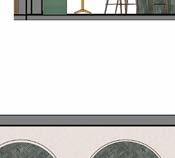
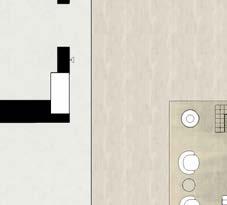



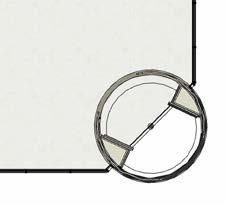
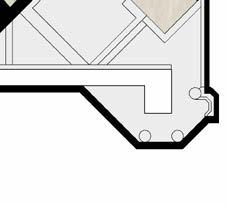










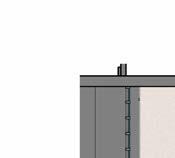

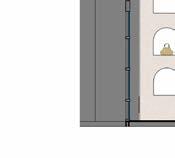





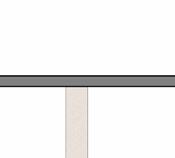

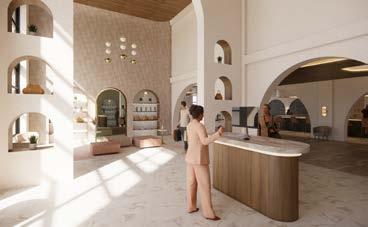

















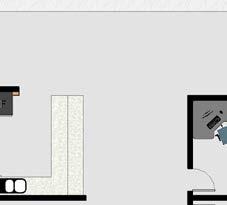

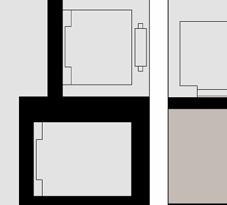

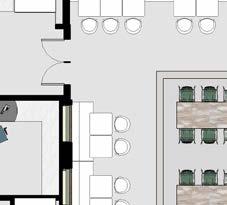


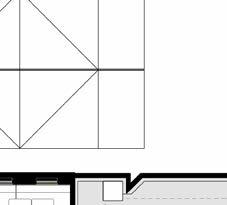
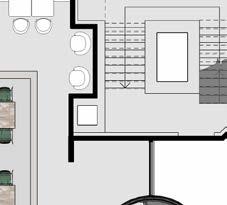
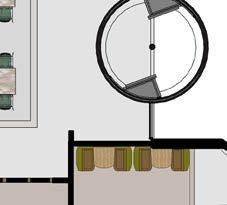

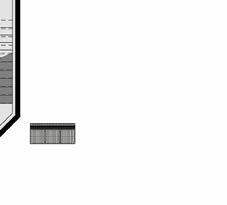

















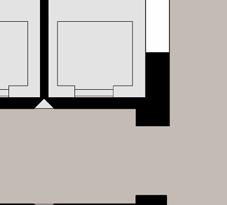




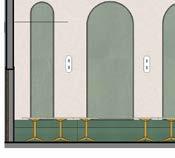



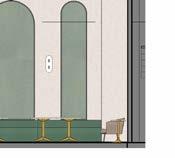

SECONDARY DESIGN EMPHASIS LIGHTING/WAYFINDING
A uniformed lighting scheme can create a harmonious transition from room to room (cohesion + harmony)
A BALANCED APPROACH:
same, but different. Different versions of the same fixture keep a consistent thread while diversifying.
*All in Buscuit Satin Brushed Moderne Brass | KOHLER

ACCENT LIGHT SCONCE W1
Jabot 1 K-31782-SCO1 | KHOLER

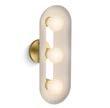
MATCHING FITXTURES ACCORDING TO ZONES:
WAYFINDING LIGHT STATEMENT PENDANT
BATHROOM LIGHT SCONCE
Jabot 2 K31783-SCO2 | KOHLER W2
WAYFINDING LIGHT SCONCE
Jabot 3 K-31784-SC03 | KOHLER W3
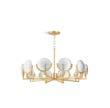
RECEPT., LOUNGE, RR PENDANT
Arendela Brushed Modern Brass K-29380 | KOHLER P1
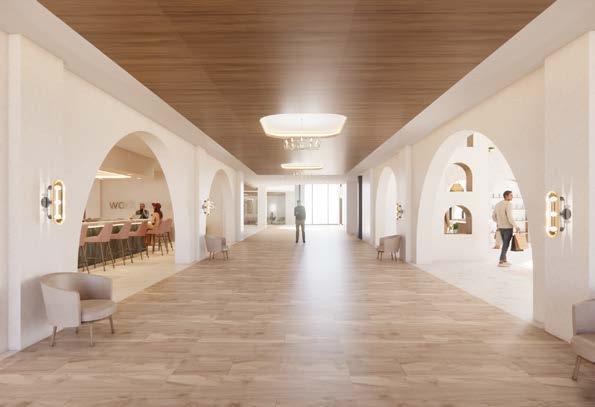








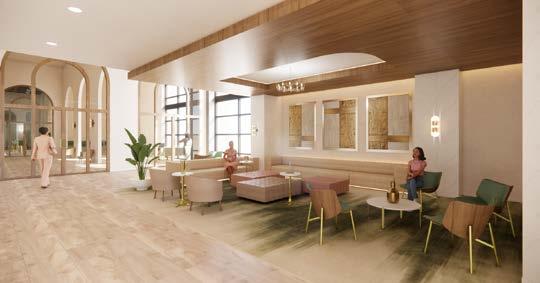


Primary Art Center represents an inviting and creative environment that allows all ages of the Lawrence community to utilize their artisitc talents. From an age range of children to elderly, the Lawrence community is bridged together to create collaborative, interactive art. Through the use of primary colors, the historic building is brought to life and sparks the artistic imagination of all ages.
PRINCIPLES
GOAL + STRATEGY

to bridge the gap and increase connection between children and elderly in Lawrence

to bring the art center to life in an interactive way to spark artistic imagination of all ages

to honor and rehabilitate the building’s historical features and original structure in a way that compliments our new design




MOVEMENT
define clear wayfinding paths in the art center through implementing signage and color strategically in the space
COMMUNITY
bridge the age gap between the children and elderly in Lawrence through shared makers spaces
VISIBILITY
open makers spaces that spark the age range of children to elderly’s creativity
INTERACTIVE ART DISPLAYS
displaying the community’s artwork to bring the art center to life and spark artistic imagination of all ages
CONTRAST



612 New Hampshire Rd. Lawrence, KS Elderly Spaces Children Spaces Elderly & Children Spaces (Parks)
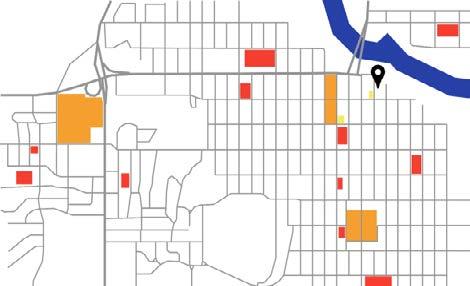
The main building on this parcel is the stone three- and-a-half story Wilder Brothers Shirt Factory, constructed in 1882, and remodeled in 1919 for the Reuter Organ Company. To the south of this across a former alley is the two-story brick Reuter administration building constructed in 1927.

contrasting the building’s historical features of brick and wood with a white interior and splashes of bright color
IDENTITY
creating independent art studios where each individual artist can be themselves (in a similar way to how the original structure has its identity)

NEARBY SURROUNDINGS SURROUNDING LANDSCAPE STRUCTURE
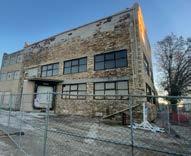
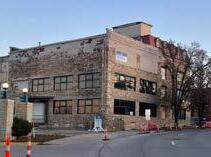


BUZZIPEBL LIGHT TWO | BUZZISPACE














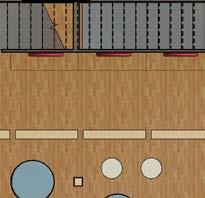
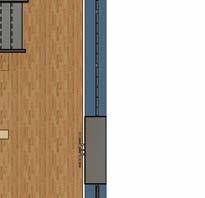




REUTER BUILDINGS Unnamed



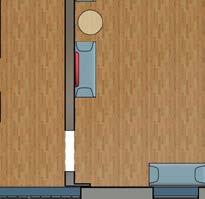
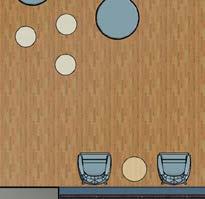




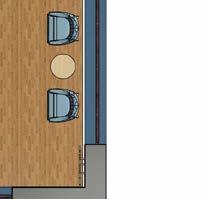





ELEVATION
KID + ELDERLY INTERACTIVE AREA
ELEVATION B
DIMENSIONS |
FLOOR TO CEILING: 10’0”
*2’0” OF HVAC (SLAB TO FLOOR TOTAL OF 12’0”)
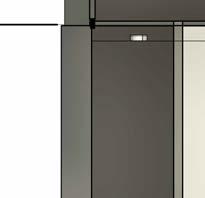



MOVEMENT
clear wayfinding | color and suspended wood elements
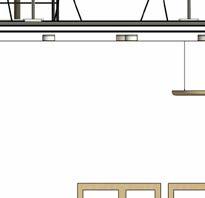

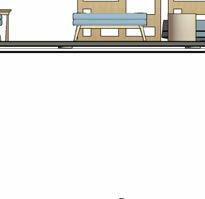
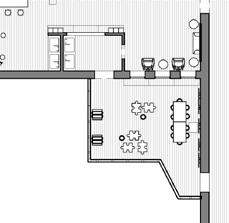

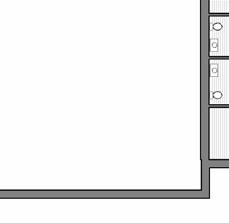


COMMUNITY

bridge the age gap | shared, open spaces with elderly and children
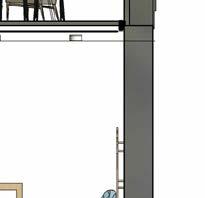
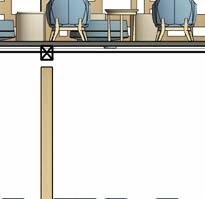

CONTRAST
original flooring | contrasted with lighter wood, white + bright colors




KID + ELDERLY INTERACTIVE AREA
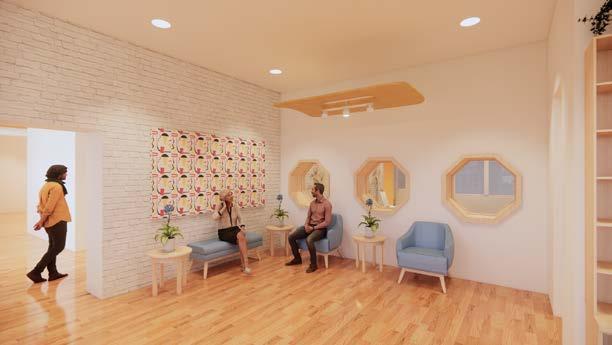






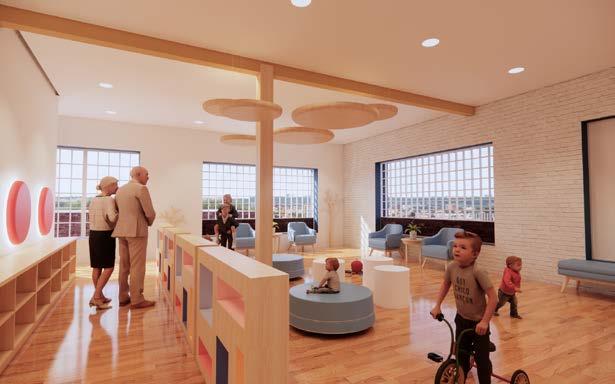

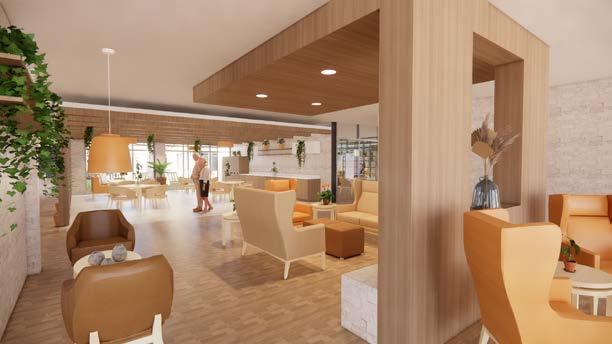

For this project I am designing a Senior Living Facility focused on memory care services. The facility focuses on those that have mild, moderate, or severe dementia, including Alzheimer’s disease. The final design should create a vibrant, user-centered interior enviornment that encourages and facilitates social interactions and engaging activities among cognitively impaired elderly with Dementia or Alzheimer’s Disease.
Helio Memory Care Facility embraces each individual resident along their journey with cognitive impairment. With a deep understanding of Depression, peace is established through a welcoming, bright and centralized sunroom. Beyond the sunroom, clear visibility, circulation paths and residential design elements all cohesively cooperate to provide the ultimate care the residents deserve.

INDIVIDUALITY
to embrace each resident for who they are by establishing freedom and choice





JOY
to increase natural lighting throughout the facility to promote happiness over depression
MOVEMENT
define clear way finding paths through signage and lighting
PEACE
maintain “peace” in the facility for residents to experience joy and serenity (sunroom)
HOME-LIKE FEEL
to create a home-like feel with residential design elements such as light blues, natural tones and anthropometrically suitable furnishings
CONNECTIONS
to embrace residents through strategically placing staff offices and residential rooms for interaction and visibility
About one-third of all people age 85 and older have a form of dementia.

Dementia is the loss of cognitive functioning - thinking, remembering, and reasoning - to an extent that a person’s daily life is affected.
Symptoms include memory loss, confusion, wandering, losing interest in normal daily activities, taking longer to complete tasks, etc.
Memory Care Facilities provide long-term skilled nursing assistance to those with cognitive impairment.

Depression is a mood disorder that causes a persistent feeling of sadness and loss of interest. It affects how you feel, think and behave.
If someone has had depression in the past, they are more susceptible to have it again if they develop dementia.
If someone is in the early stages of dementia has depression, it can be linked to them worrying about their memory and the future.
People in care homes are at more risk to develop depression.

Sunrooms can help overcome depression by letting in natural light.
Substances like serotonin and melatonin are created through sunlight.
Sunlight contains a range of vitamins, including B-12 which improves mood.






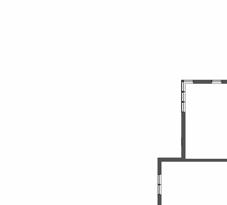



HOME-LIKE FEEL
CONNECTIONS


The entrance/lobby has a welcoming, home-like feel with anthropometrically suitable furnishings. There is natural lighting in the open space to increase overall joy in the facility.



The sunroom and courtyard promotes “peace” for the residents in the facility through the large windows with natural lighting and greenary in the space.


The offices are strategically placed for interaction and visibility among the residents and staff . This also allows for an organized flow through the facility.
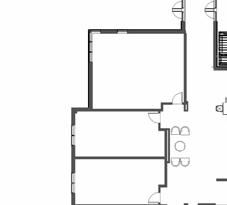


The library, sunroom, quiet room, art room, game room, spa, and gym all allow each individual resident to be embraced for who they are by establishing freedom of choice with what activities they do day to day.


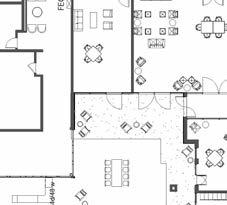

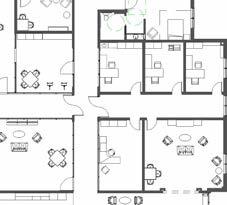

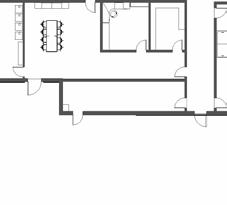




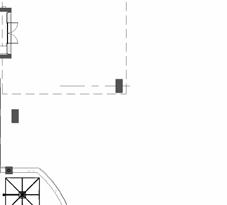









ALTRO WOOD
SPC WAVE | GVNS809
GARRISON COLLECTION
SPC ALPS (PLANK) | GVSS701

JURA BEIGE HONED
STI STONE - LIMESTONE
COUNTRY FLOORS
Snow White Honed Marble Tile
FLOR
HIT THE ROAD | BONE
COUNTRY FLOORS
Basalt Matte Concrete Porcelain Tile

ARMSTRONG FLOORING
Vanilla Bean: 57016

COURTYARD
Grass
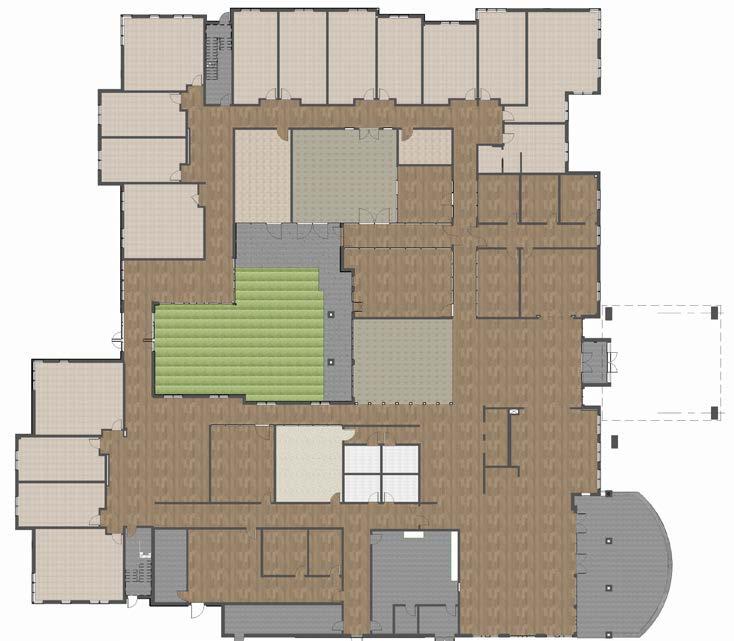




8 INCH COMMERCIAL DOWNLIGHT | WSD LED INC. 120 V
HALLWAYS, IN ALL ROOMS
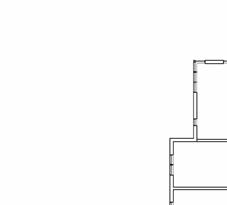
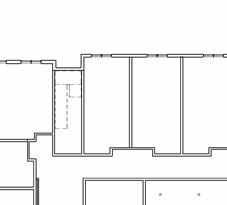







DEFINES CRUCIAL AREAS
SHAPER FABRIQUE 142-P
DRUM PENDANT | COPPER LIGHTING SOLUTIONS
DEFINES CRUCIAL AREAS
SUNROOM CEILING | LAMBOO
205 SERIES 3DP PENDANT | PRENTALUX LIGHTING MATERIAL:
IN RIVER CLAY | DESIGNTEX
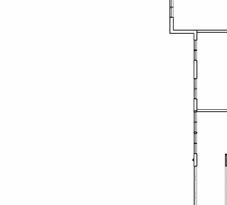



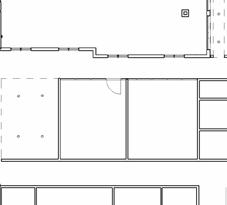

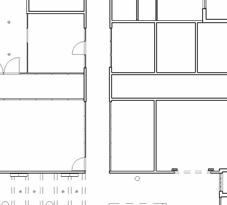
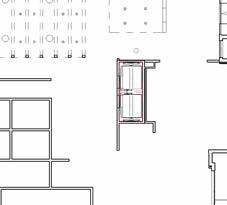
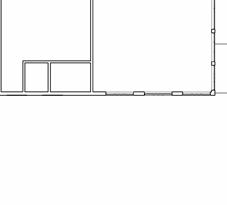
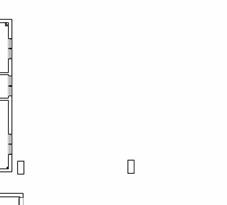
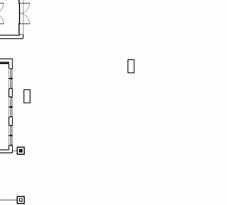



ANTILLO BENCH - WITH BACK | KWALU



OE1 AGILE WALL, FULL SHELVES | HERMAN MILLER CW. 02
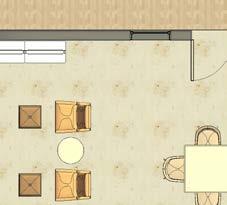

JURA BEIGE HONED | STI STONE - LIMESTONE FL. 02



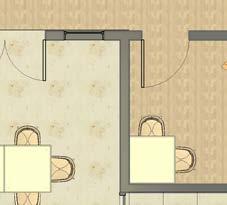















|


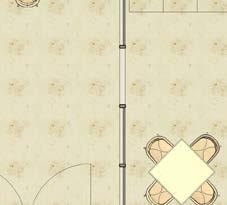

|
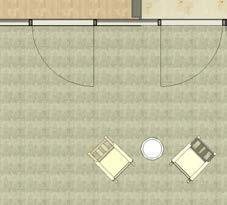


CATERINA END TABLE | KWALU

|
SOURCE:
https://www.jmu.edu/news/counselingctr/2017/02-sad.shtml
Sunlight enters through your eyes. Acting through the hypothalamus, sunlight regulates our circadian rhythm through complex pathways that include melatonin, serotonin and body temperature.
Improving your circadian rhythm has dramatically positive affects on your body and mood.
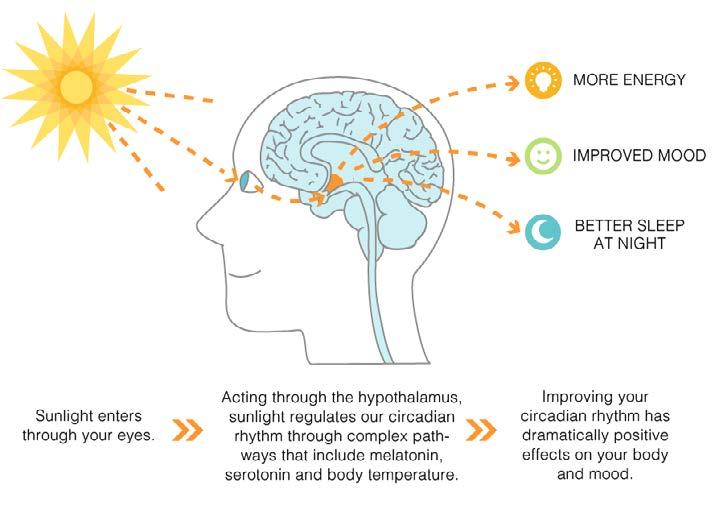
People in care homes are at more risk to develop depression. Sunrooms can help overcome depression by letting in natural light.
Substances like serotonin and melatonin are created through sunlight.
Sunlight contains a range of vitamins, including B-12 which improves mood.


CAFE

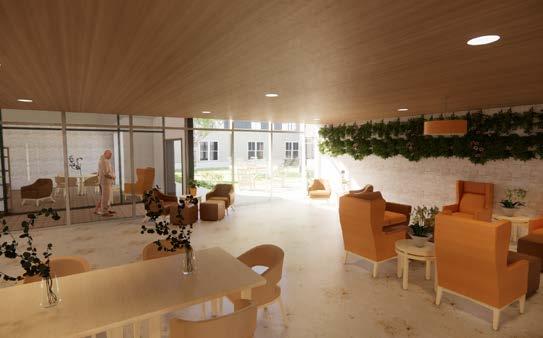






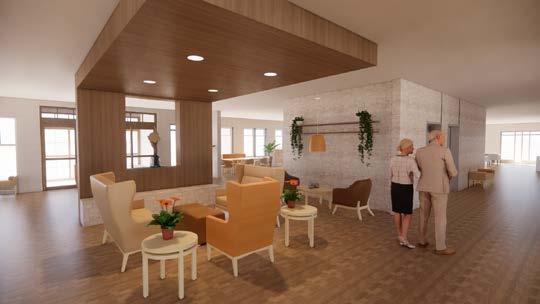

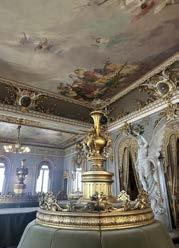
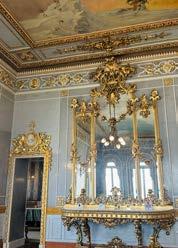
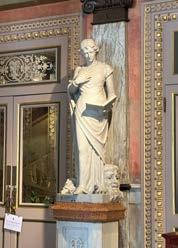







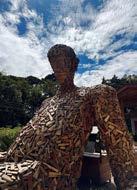


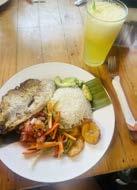

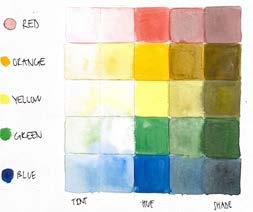
WATERCOLOR MIXING CHART WATERCOLOR VALUE CHART
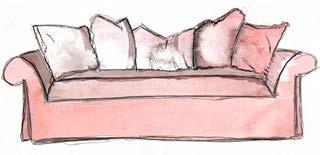
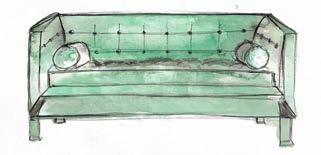
FURNISHING & DETAILS

TEXTURE CHART


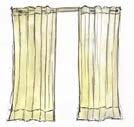

DRAPERY & FLOORING
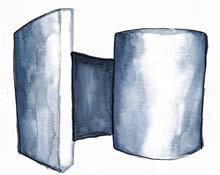
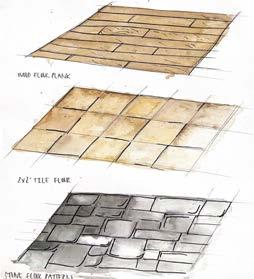
We systematically explored brush types, colors and textures with watercolor and ended with rendering a full interior space. I have learned how crucial sketching and rendering is within Interior Architecture and will continue to take these skills with me in the future. Today, I paint and sketch in my free time.


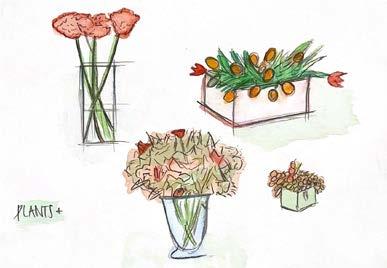


INTERIOR ARCHITECTURE & DESIGN
