LAUREN
PORTFOLIO
INTERIOR ARCHITECTURE & DESIGN



Creative Interior Architecture & Design Student experienced in renovating internal spaces with various elements such as colors, accessories and furnishings. Flexible and hardworking individual possessing an excellent sense of visual awareness and proportion.
Holland Basham Architects - Interior Architect & Designer Omaha, NE 05/2024 - 08/2024
• Worked closey with architects and interior designers in the development of design concepts and presentations for various commercial and multi family projects
• Utilized software such as Revit and Enscape to create detailed floor plans, elevations, and 3D renderings for client presentations and project documentation.
• Conducted research on materials, finsihes, and furnishings to assist in material selection and create mood boards and material samples for client review.
• Prepared presentation materials including mood boards, mnaterial palettes, and design proposals, enhancing client engagement and decision-making.
Athleta - Retail Sales Associate Omaha, NE 05/2023 - 08/2023
• Demonstrated exceptional teamwork and problem-solving skills in a fast-paced retail environment consisting of 37 team members requiring cooperation, communication, and flexibility.
• Handled adverse situations with patience and control to maintain high consumer satisfaction.
• Stocked merchandise, clearly labeling items, and arranging according to size or color.
• Greeted customers and helped with product questions, selections, and purchases.
Cottonwood Pet Resort - Receptionist Omaha, NE 05/2022 - 08/2022
• Displayed excellent customer service while interacting with others, and worked to boost customers’ and employees’ satisfaction and morale
• Greeted incoming visitors, customers and pets professionally and provided friendly, knowledgeable assistance.
• Confirmed appointments, communicated with clients, and updated client records.





laurendvorak@ku.edu (402) 999-6662
1020 Tennessee Street Lawrence, KS 66044
linkedin.com/in/lauren-dvorak8463182b2/
issuu.com/laurendvorak/docs/dvorak_overall_portfolio_2024_
Expected in 05/2025
University of Kansas Lawrence, KS
BS: Interior Architecture & Design (IA) GPA: 3.79
KU Excellence Scholarship Recipient
KU Honor Roll
CAMPUS/COMMUNITY INVOLVEMENT
• Chi Omega Sorority, Bid Day Design Chair, Banner co-chair, Area Head Adviser, Area Head
• International Interior Design Associates (IIDA), Member
• Natural Ties, Volunteer
• Make-A-Wish, Volunteer
• Skilled in Revit, Sketchup. Photoshop, InDesign, Illustrator, Microsoft Office, AutoCAD
• Flexible and Adaptable
• Planning and Coordination
• Hardworking and Driven
• Cooperating with others

INTERIOR DRAWING & RENDERING Fall 2022
MEMORY CARE FACILITY COWORKING SPACE Fall 2022 Fall 2022 Spring 2023 Spring 2023

WATERCOLOR MIXING CHART

WATERCOLOR VALUE CHART


FURNISHING & DETAILS

TEXTURE CHART




DRAPERY & FLOORING

PRACTICE

A main focus was on interior drawings and renderings of spaces over the Fall 2022 Semester. We first systematically explored brush types, colors and textures with watercolor and ended with rendering a full interior space. I have learned how crucial sketching and rendering is within Interior Architecture and will continue to take these skills with me in the future.


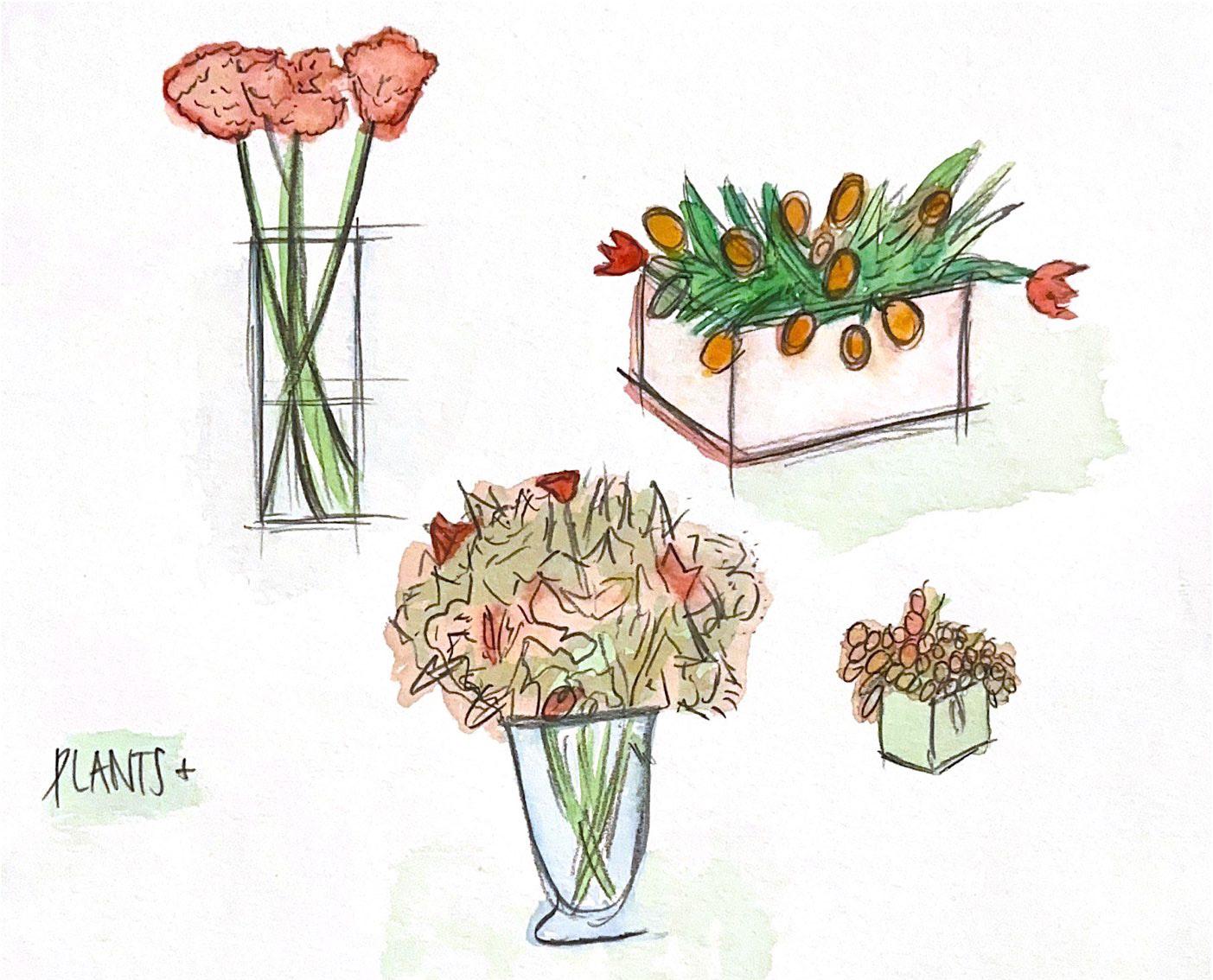

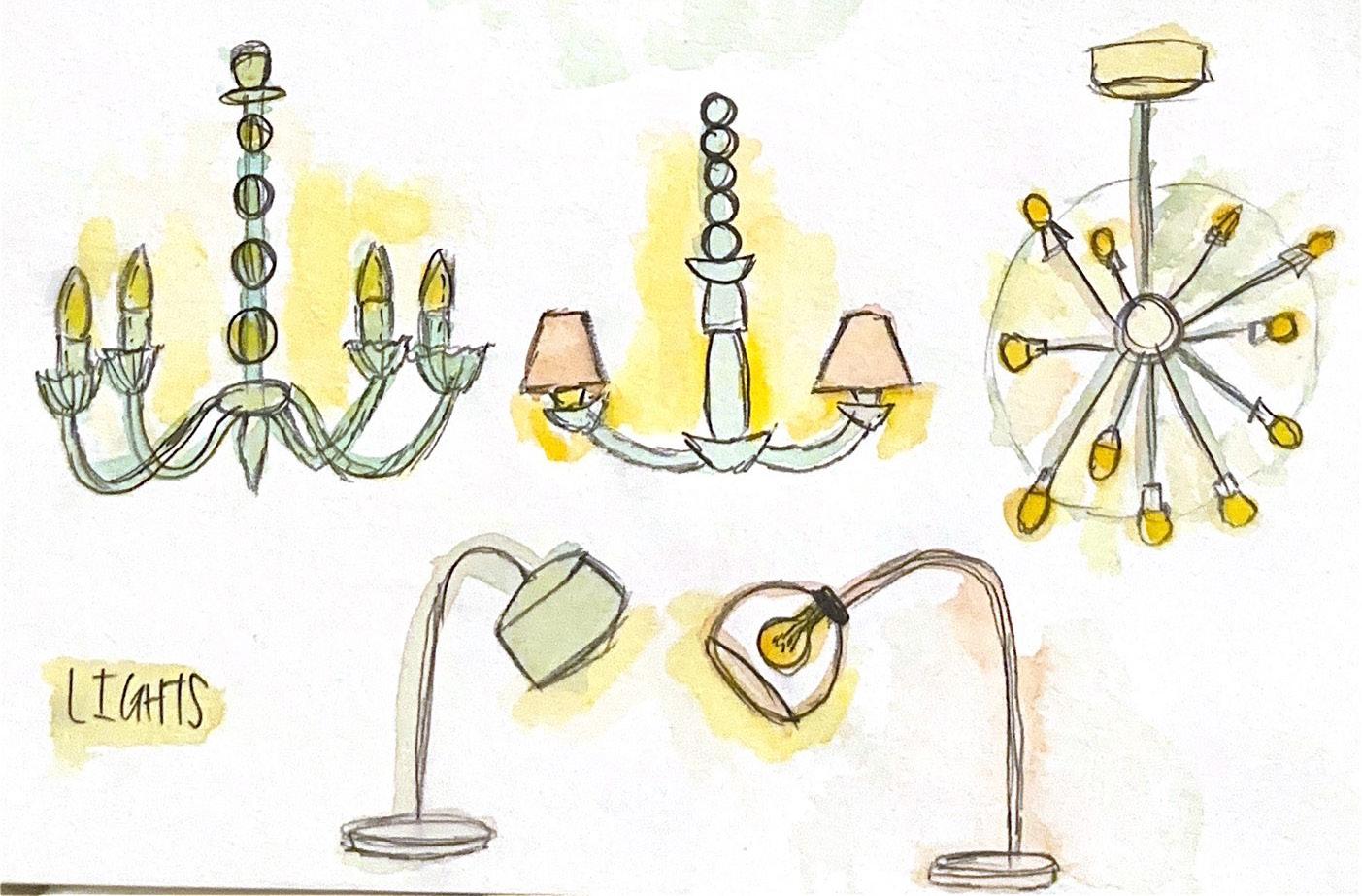




For this project we were to design a sustainable and modern house that addresses the middle eastern culture based on the Haddad family’s various and specific requirements. The main purpose was to explore the Middle Eastern culture to get geometrical, organic, natural, or technological inspiration for shaping the spatial organization of the house. In all, this project promotes the understanding of the middle eastern architectural style.
This home validates each member of the Haddad family through design measures that meet their individual needs and affirms their culture. Through combining the architecture of the Middle East with the modernity of American homes, this design honors and affirms their hospitality and privacy values by using architectural elements such as arches, a central courtyard and use of pattern.

A private, sustainable courtyard with space for entertaining

Incorporating sensory elements in Yousef’s bedroom to nurture his Autism related needs

Incorporating Middle Eastern design through use of color, pattern and arches

Incorporating value of hospitality in design through entertainment spaces and private guest areas


Creating a user-friendly environment for elderly residents through accessible design Having a unique space for each family member according to their own need










FATHER | 40
FADI HADDAD
Programmer who likes to write in his leisure time













SON | 9
YOUSEF HADDAD
Has a special health condition: Autism Spectrum Disorder (ASD)









MOTHER | 30
AZIZA HADDAD
Jewelery Designer who has a workshop in the house
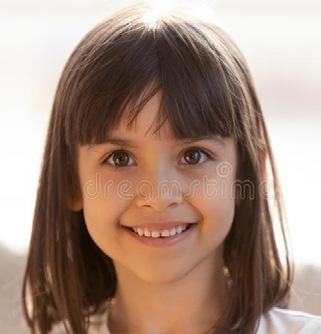

DAUGHTER | 7
SALMA HADDAD
A talented painter
















































































ENTRANCE
MEZZA LUNA NEBULITE
NEBULITE® PENDANT LAMP | IN-ES. ARTDESIGN
LIVING/ MASTER ROOM ERICH CHANDELIER | MAYTONI GMBH
DINING ROOM
VL45 RADIOHUS
OPAL GLASS PENDANT LAMP | LOUIS POULSEN

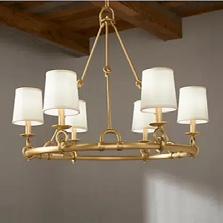
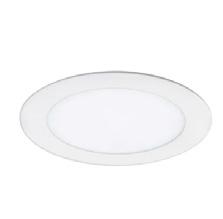
COURTYARD FAN
WINCHE BROWN CEILING FAN WITH DC MOTOR SMART | FARO BARCELONA
GUEST BEDROOM
K-27749-CH06 TERRET™ 36" SIXLIGHT CHANDELIER | KOHLER
OVERALL HOUSE LIGHTING
LOTOS 4" LED CANLESS DOWNLIGHT WITH ADJUSTABLE COLOR TEMPERATURE | WAC LIGHTING





SUSTAINABILITY | WELL






SECTION | SCALE: 1/8”=1’0” 1/8" = 1'-0"


SECTION A | LONGITUDINAL 1/8”=1’0











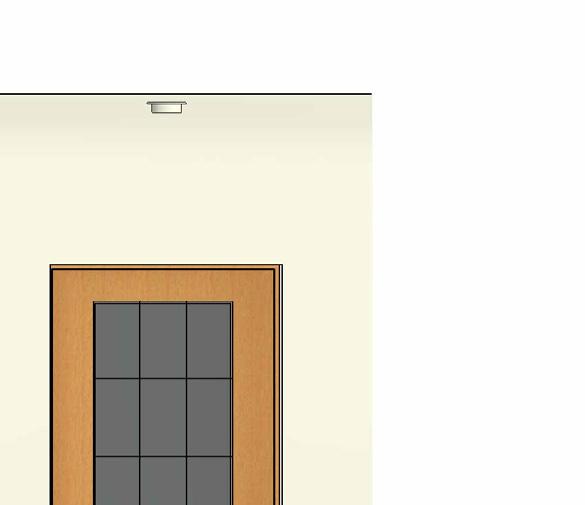













ELEVATION B | DINING ROOM



www.autodesk.com/revit



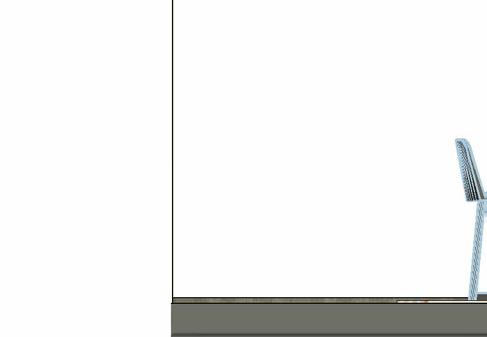




SEATING MATERIAL MEXIDOT | MAHARAM WALL LIGHT MAGRITTE-3 LED OLD GOLD PICTURE WALL LIGHT 12W | FARO BARCELONA










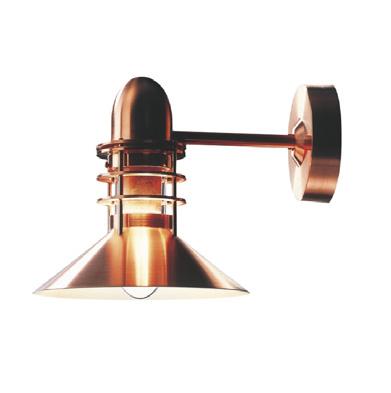






WALL LIGHT NYHAVN LED OUTDOOR WALL LAMP | LOUIS POULSEN



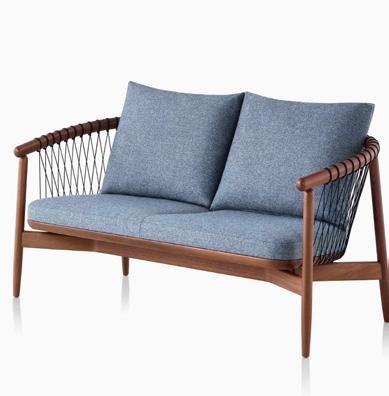















LIGHTING LLUNA LED HANDMADE ROPE PENDANT LAMP | OLE! LIGHTING





ACOUSTICS
Insulation from outside noise, acoustic ceiling and carpet to reduce noise and absorb sound

ZONING
Separate zones in Yousef’s room for sleeping, playing and learning in order to decrease stimulation

LIGHTING
Small areas of bright color, light unsaturated earth tones, dimmable lighting




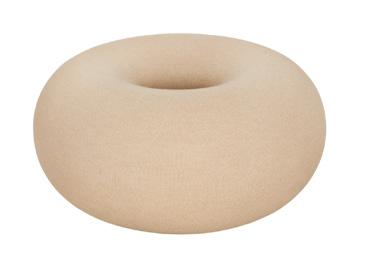




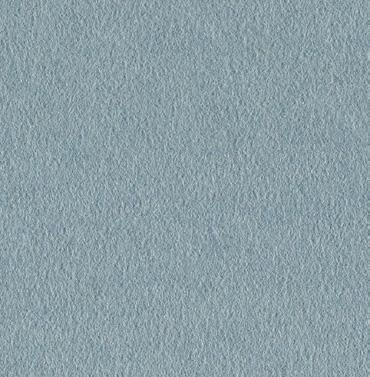


FURNITURE
Modular furniture, malleable spaces with easily sanitized finishes







KITCHEN






TILE
ALESSO DECO
MARLA MATTE
PORCELAIN TILE | TILE BAR

ISLAND COLOR WINDY BLUE | SHERWINWILLIAMS

FLOORING
GOLDEN AGE | SHAW FLOORS

LIGHTING CONGA LED HANDMADE ROPE PENDANT LAMP | OLE! LIGHTING





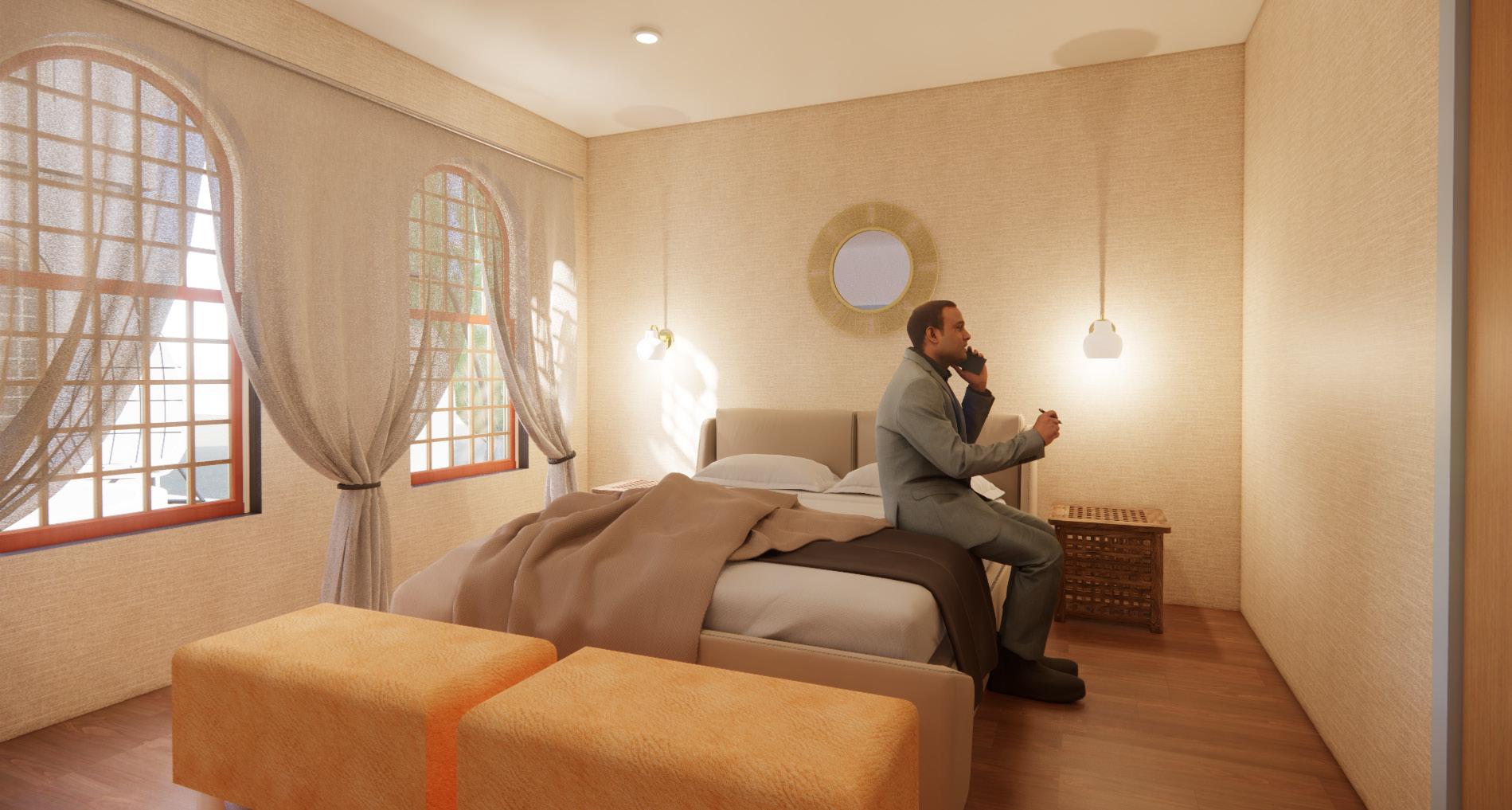
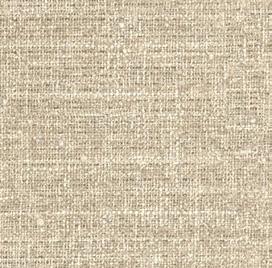


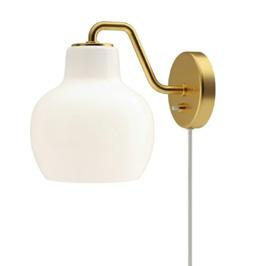
WALLPAPER HAYLEY PEEL & STICK WALLPAPER | JOSS&MAIN
SIDE TABLE MATERIAL WINTER WHITE | ICE STONE
FLOORING PRODIGY HDR PLUS MINDFUL | SHAW FLOORS


WALL LIGHTS
VL RING CROWN
OPAL GLASS WALL LIGHT | LOUIS POULSEN



LIGHTING TERRET™SIXLIGHT | KOHLER RUG DESERT STREAM | WEST ELM CHAIRS PROTO

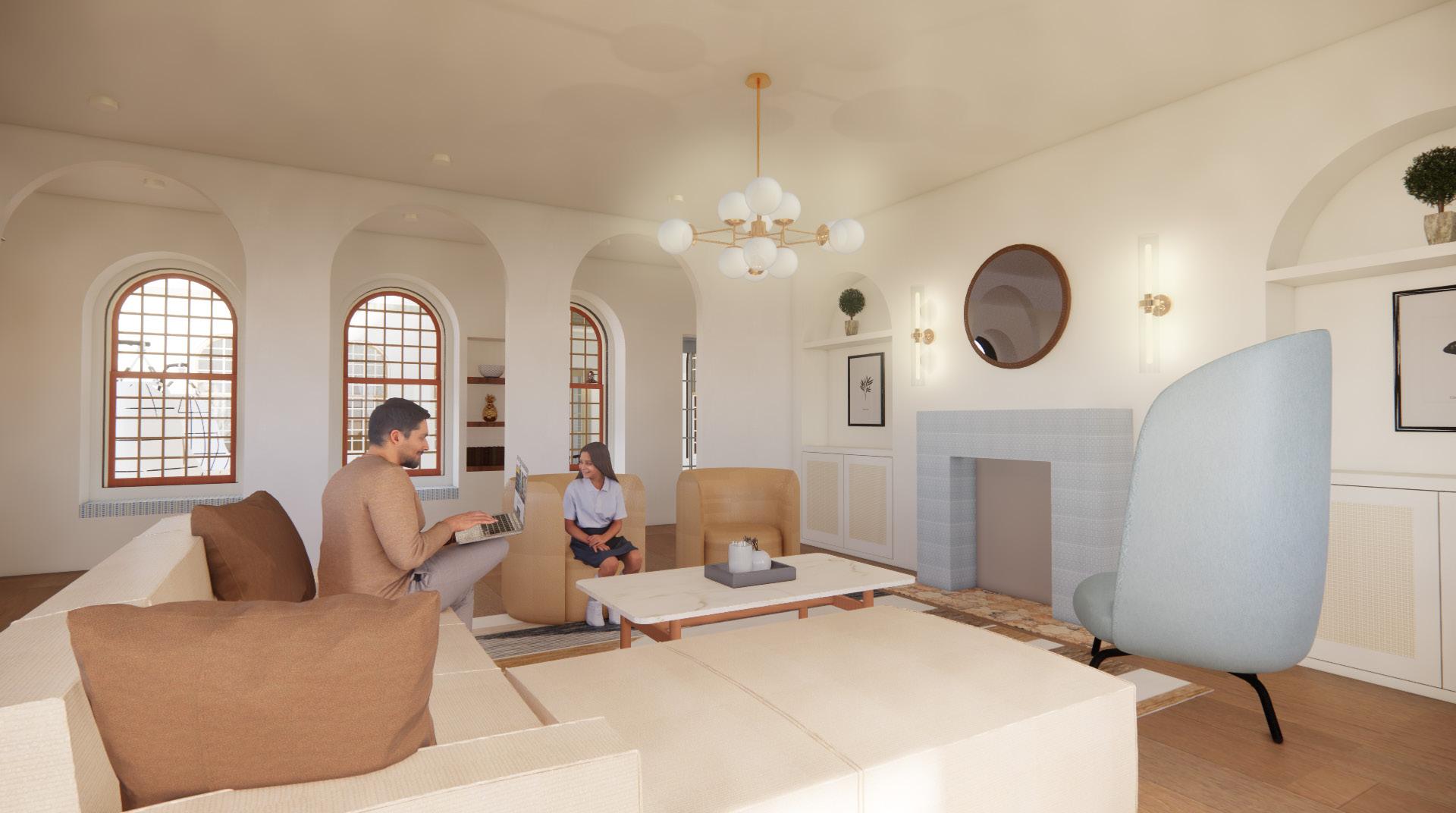

| HIGHTOWER
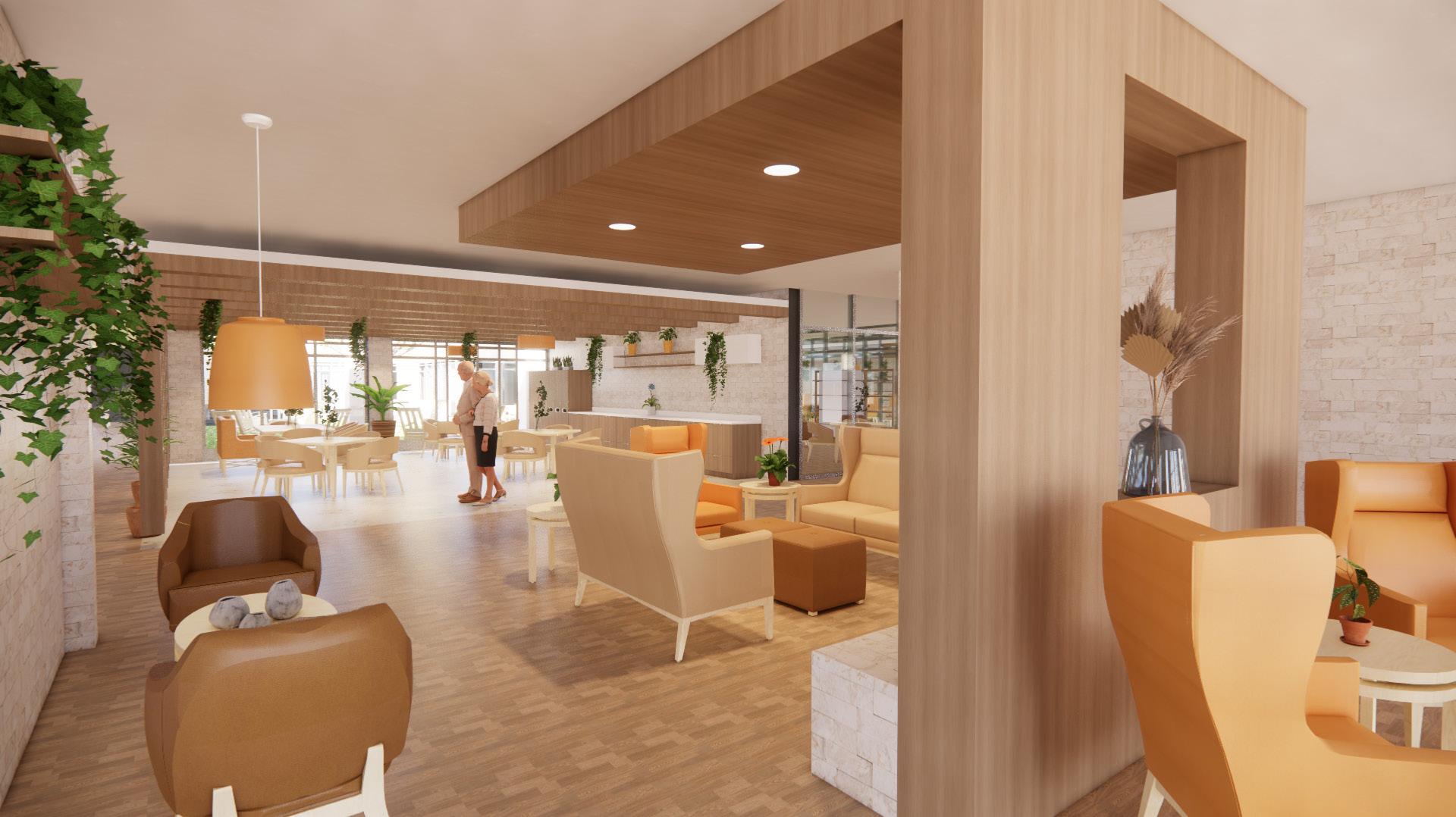

Greek (Origin)- ‘helio’ (concerning the sun) + ‘phile’ (love, beloved, dear)
noun - one who loves the sun; any organism attracted to the sunlight; an adaption/ attraction to sunlight
For this project I am designing a Senior Living Facility focused on memory care services. The facility focuses on those that have mild, moderate, or severe dementia, including Alzheimer’s disease. The final design should create a vibrant, user-centered interior enviornment that encourages and facilitates social interactions and engaging activities among cognitively impaired elderly with Dementia or Alzheimer’s Disease.
Helio Memory Care Facility embraces each individual resident along their journey with cognitive impairment. With a deep understanding of Depression, peace is established through a welcoming, bright and centralized sunroom. Beyond the sunroom, clear visibility, circulation paths and residential design elements all cohesively cooperate to provide the ultimate care the residents deserve.

INDIVIDUALITY
to embrace each resident for who they are by establishing freedom and choice





JOY
to increase natural lighting throughout the facility to promote happiness over depression
MOVEMENT
define clear way finding paths through signage and lighting
PEACE
maintain “peace” in the facility for residents to experience joy and serenity (sunroom)
HOME-LIKE FEEL
to create a home-like feel with residential design elements such as light blues, natural tones and anthropometrically suitable furnishings
CONNECTIONS
to embrace residents through strategically placing staff offices and residential rooms for interaction and visibility
About one-third of all people age 85 and older have a form of dementia.

Dementia is the loss of cognitive functioning - thinking, remembering, and reasoning - to an extent that a person’s daily life is affected.
Symptoms include memory loss, confusion, wandering, losing interest in normal daily activities, taking longer to complete tasks, etc.
Memory Care Facilities provide long-term skilled nursing assistance to those with cognitive impairment.

Depression is a mood disorder that causes a persistent feeling of sadness and loss of interest. It affects how you feel, think and behave.
If someone has had depression in the past, they are more susceptible to have it again if they develop dementia.
If someone is in the early stages of dementia has depression, it can be linked to them worrying about their memory and the future.
People in care homes are at more risk to develop depression.

Sunrooms can help overcome depression by letting in natural light.
Substances like serotonin and melatonin are created through sunlight.
Sunlight contains a range of vitamins, including B-12 which improves mood.


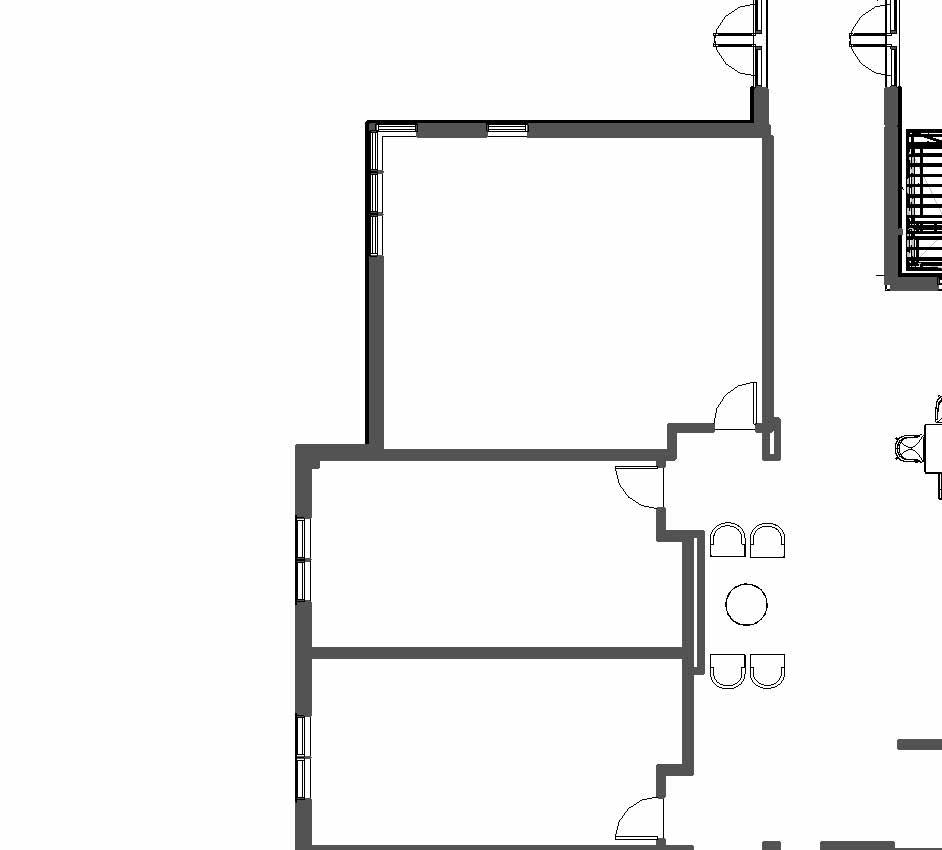











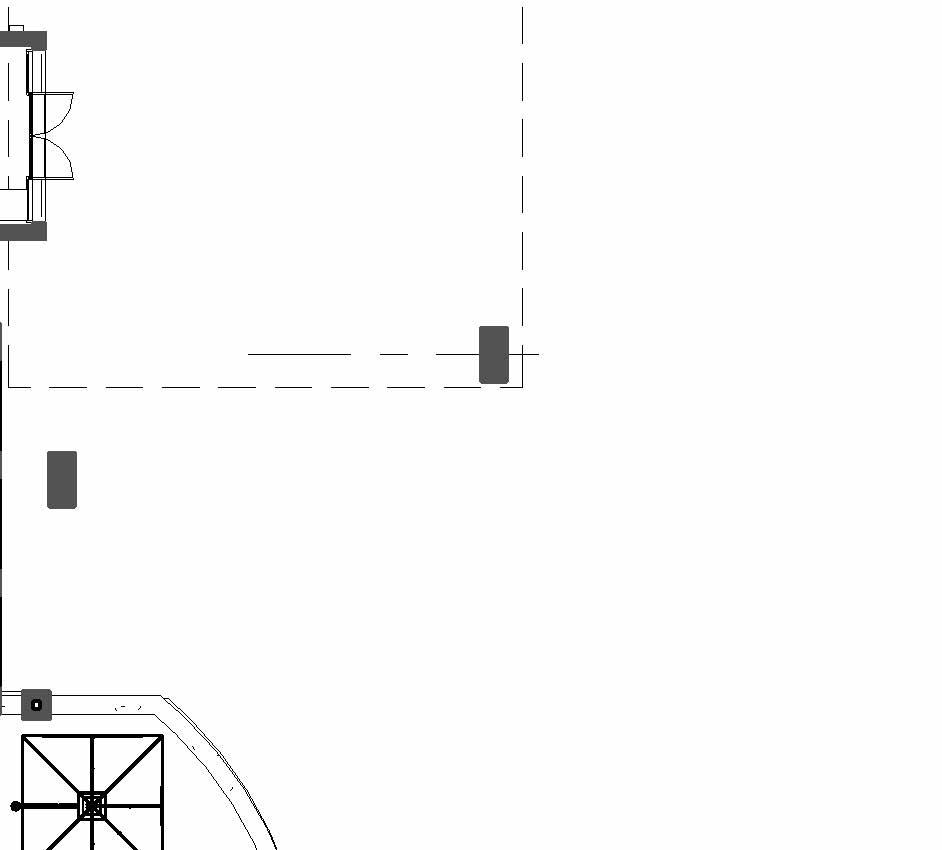


LAYOUT FLOOR PLAN | SCALE: 3/64”=1’0”










HOME-LIKE FEEL
CONNECTIONS


The entrance/lobby has a welcoming, home-like feel with anthropometrically suitable furnishings. There is natural lighting in the open space to increase overall joy in the facility.



The sunroom and courtyard promotes “peace” for the residents in the facility through the large windows with natural lighting and greenary in the space.


The offices are strategically placed for interaction and visibility among the residents and staff . This also allows for an organized flow through the facility.



The library, sunroom, quiet room, art room, game room, spa, and gym all allow each individual resident to be embraced for who they are by establishing freedom of choice with what activities they do day to day.














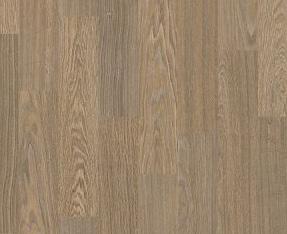
SPC WAVE | GVNS809

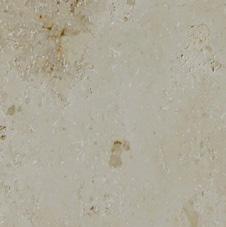

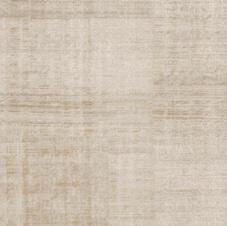


GARRISON COLLECTION
SPC ALPS (PLANK) | GVSS701
STI STONE - LIMESTONE
COUNTRY FLOORS
Snow White Honed Marble Tile
FLOR
COUNTRY FLOORS
Basalt Matte Concrete Porcelain Tile
ARMSTRONG FLOORING
Vanilla Bean: 57016










COURTYARD
Grass




8 INCH COMMERCIAL DOWNLIGHT | WSD LED INC. 120 V
HALLWAYS, IN ALL ROOMS



205 SERIES 3DP PENDANT | PRENTALUX
DEFINES CRUCIAL AREAS


SHAPER FABRIQUE 142-P
LED DRUM PENDANT | COPPER LIGHTING SOLUTIONS
DEFINES CRUCIAL AREAS
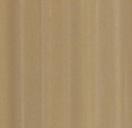
SUNROOM CEILING | LAMBOO



LIGHTING MATERIAL: SORANO IN RIVER CLAY | DESIGNTEX
1’ DROP CEILING NO DROP CEILING



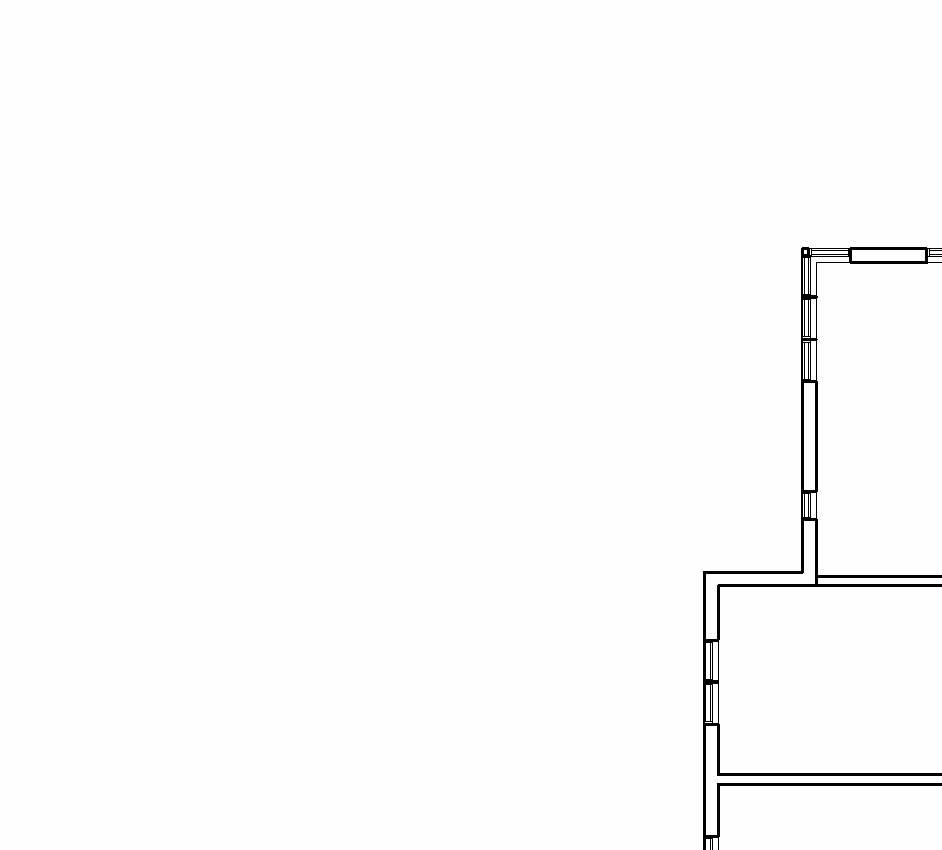







































































































































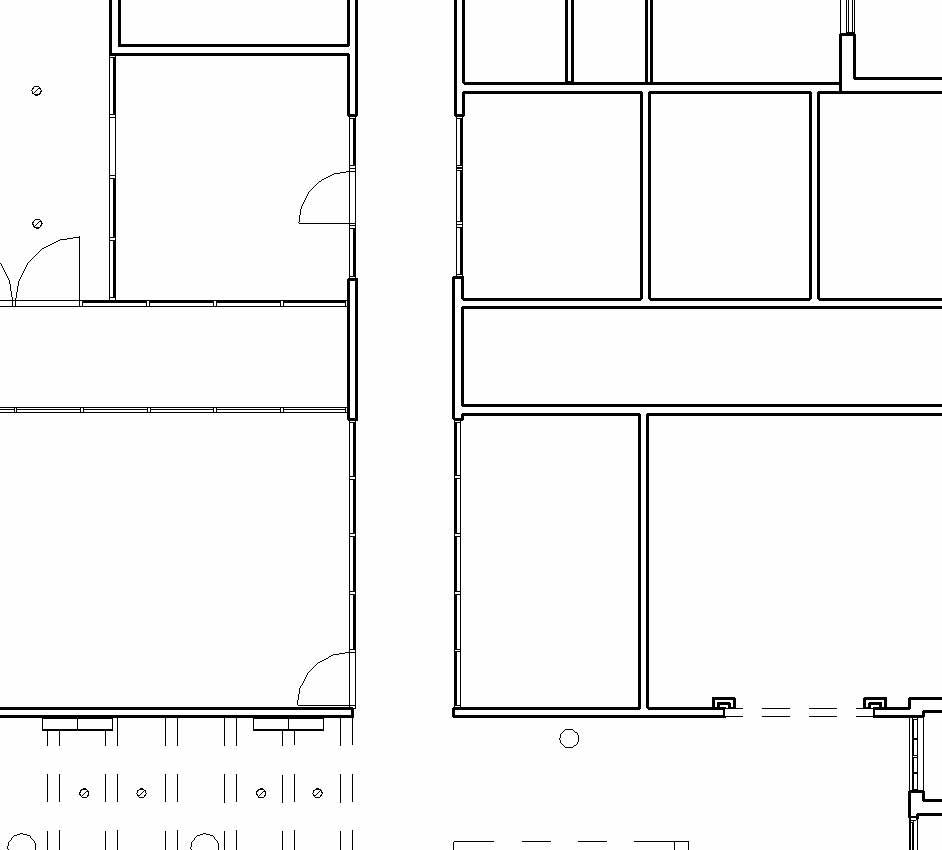







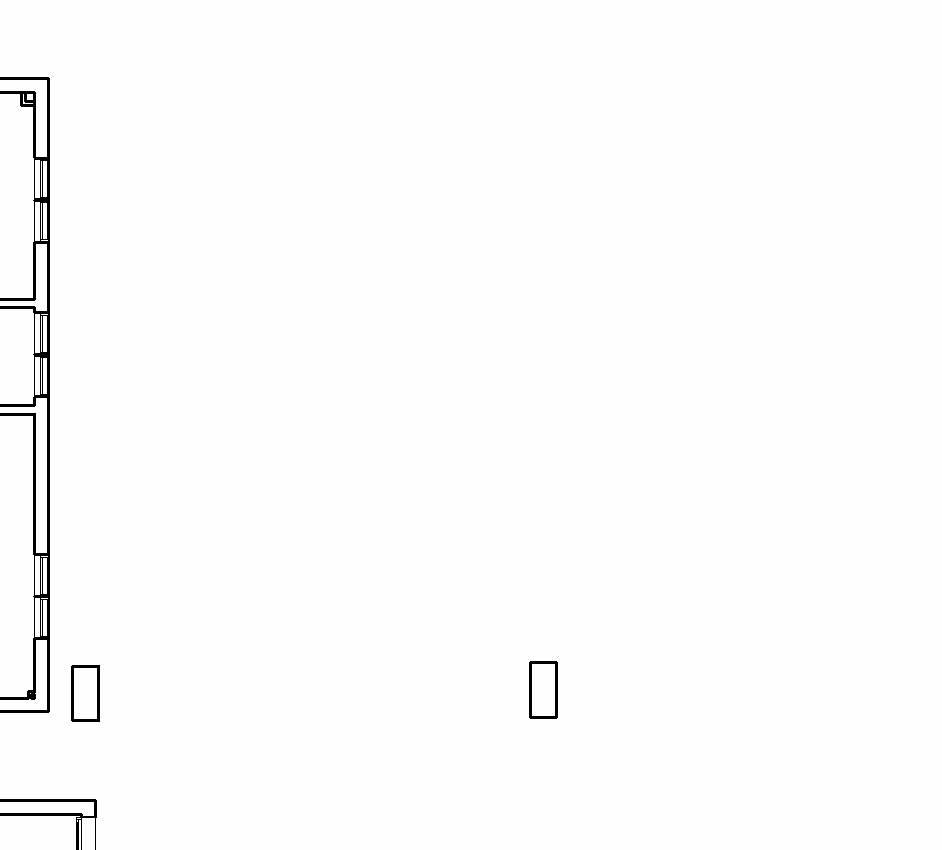






















































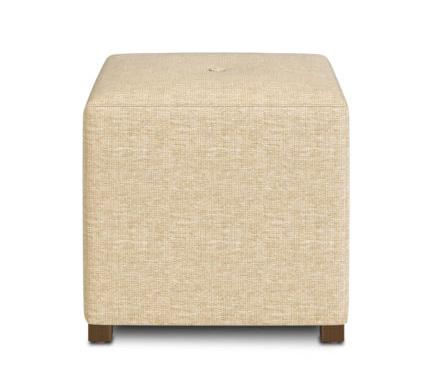
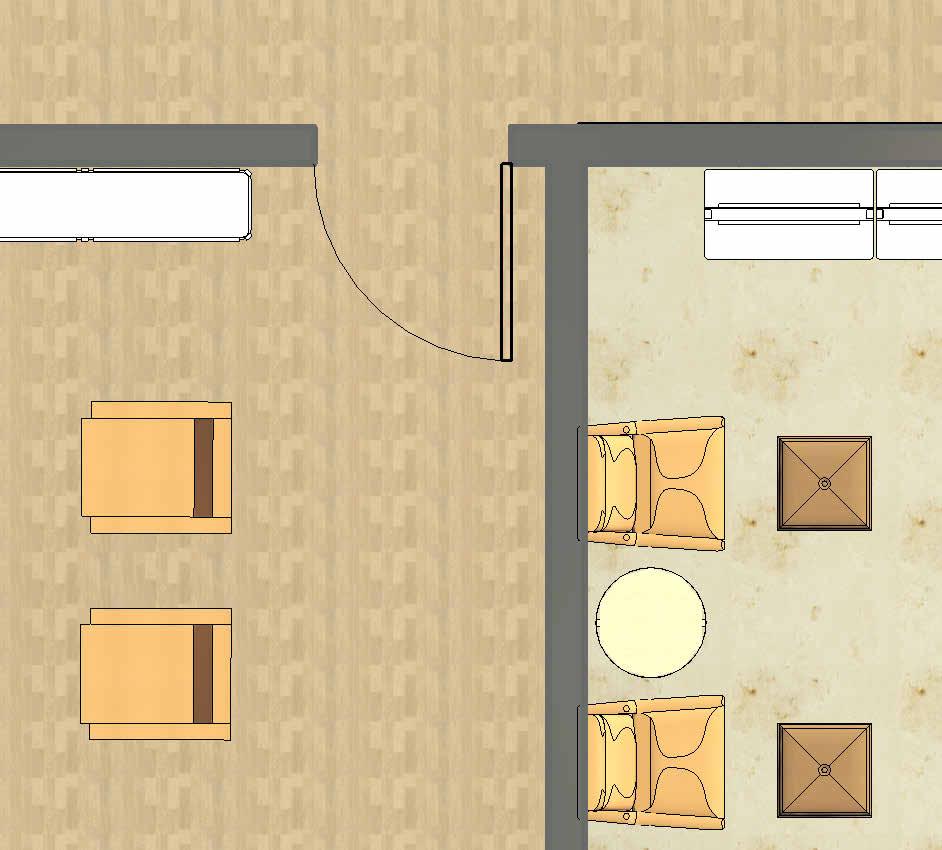
OE1 AGILE WALL, FULL SHELVES | HERMAN MILLER

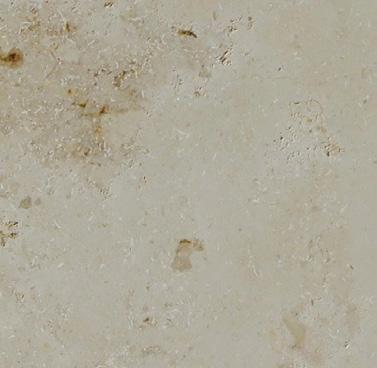
JURA BEIGE HONED | STI STONE - LIMESTONE


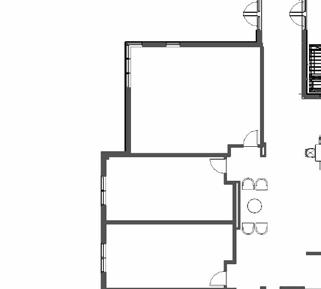

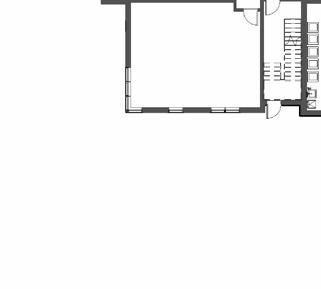










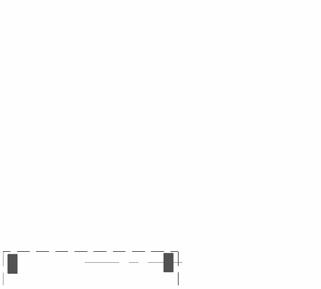






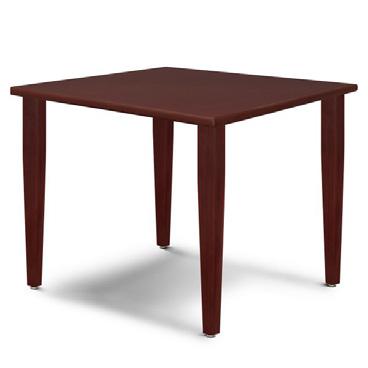
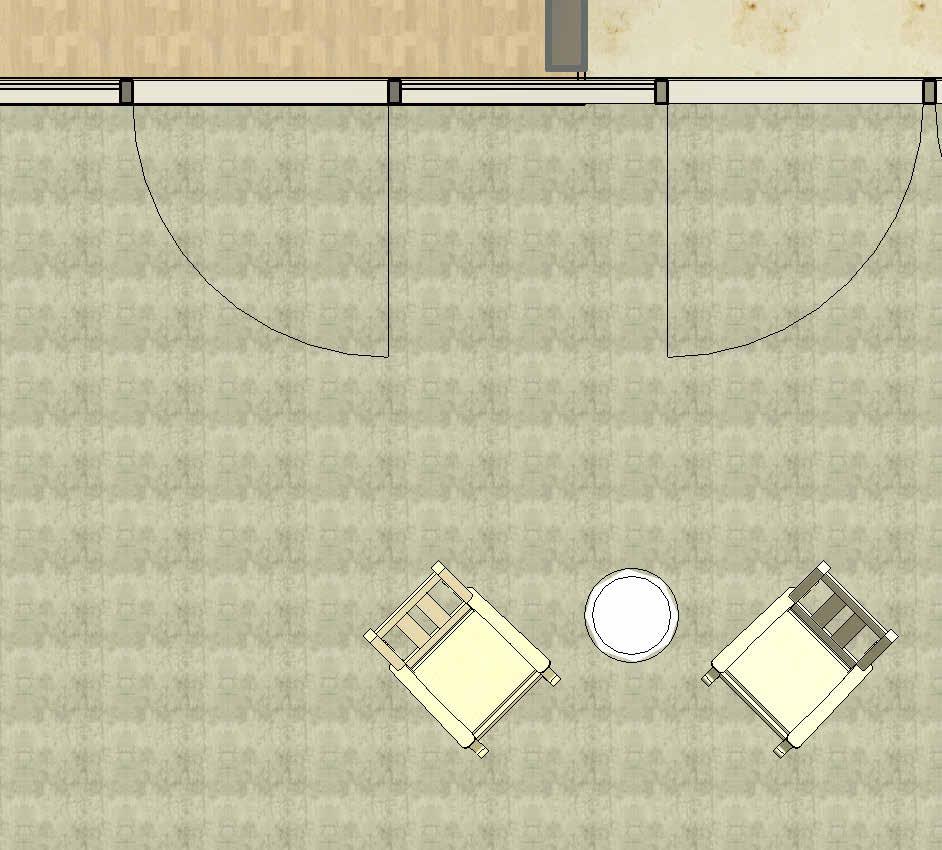

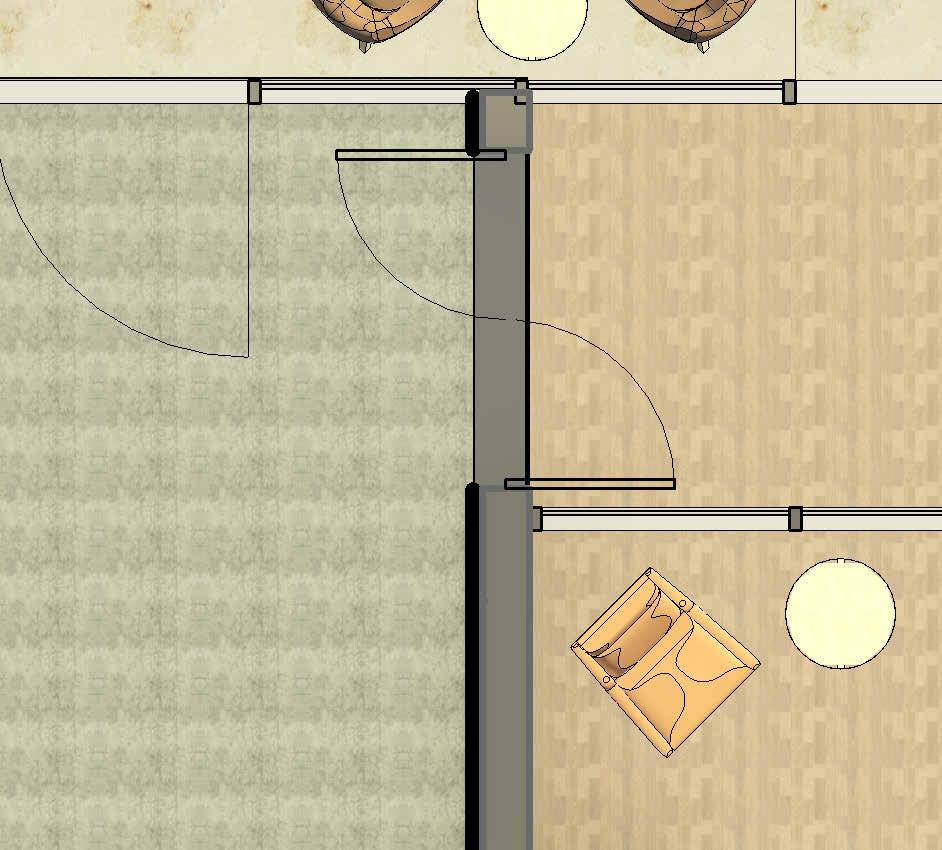

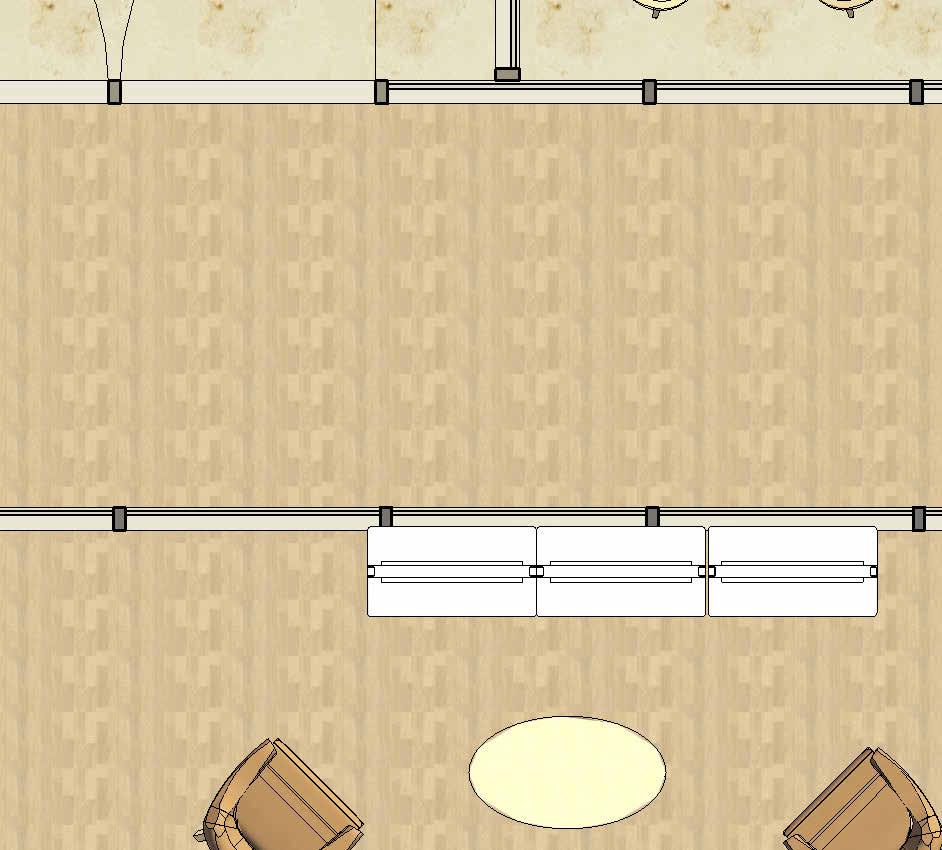
SOURCE: https://www.jmu.edu/news/counselingctr/2017/02-sad.shtml
Sunlight enters through your eyes.
Acting through the hypothalamus, sunlight regulates our circadian rhythm through complex pathways that include melatonin, serotonin and body temperature.
Improving your circadian rhythm has dramatically positive affects on your body and mood.

People in care homes are at more risk to develop depression. Sunrooms can help overcome depression by letting in natural light.
Substances like serotonin and melatonin are created through sunlight.
Sunlight contains a range of vitamins, including B-12 which improves mood.


“















INDIVIDUALITY



CONNECTIONS

Collaborative art is a form of art that enhances collective identity and builds community. This increases the arts in social and community contexts like Lawrence.

For this project we are designing an Arts Center located in Lawrence, Kansas and exploring historical preservation. Primary Art Center focuses on an interactive and collaborative art experience that brings the children and elderly of Lawrence together. SITE: 612

Primary Art Center represents an inviting and creative environment that allows all ages of the Lawrence community to utilize their artisitc talents. From an age range of children to elderly, the Lawrence community is bridged together to create collaborative, interactive art. Through the use of primary colors, the historic building is brought to life and sparks the artistic imagination of all ages.
PRINCIPLES
GOAL + STRATEGY

to bridge the gap and increase connection between children and elderly in Lawrence

to bring the art center to life in an interactive way to spark artistic imagination of all ages

to honor and rehabilitate the building’s historical features and original structure in a way that compliments our new design




MOVEMENT
define clear wayfinding paths in the art center through implementing signage and color strategically in the space
COMMUNITY
bridge the age gap between the children and elderly in Lawrence through shared makers spaces
VISIBILITY
open makers spaces that spark the age range of children to elderly’s creativity
INTERACTIVE ART DISPLAYS
displaying the community’s artwork to bring the art center to life and spark artistic imagination of all ages
CONTRAST


contrasting the building’s historical features of brick and wood with a white interior and splashes of bright color
IDENTITY
creating independent art studios where each individual artist can be themselves (in a similar way to how the original structure has its identity)
The primary colors are known as “traditional” color theory and can be used by artists to mix paints and create color palettes. The primary colors are the first thing you learn as a child. They are also easy colors to interpret and see when you’re elderly. Using these show the connection of children to elderly.
Brings joy, kindness, creativity, & optimistic. This is a good tool for helping children improve their memory.
Brings trust, calming, responsibility, & order. As we grow older, blue spaces can even provide therapeutic benefits.
Brings excitement, strength, energy, & passion. Has the capacity to seem closer to a particular observer than it actually is
The main building on this parcel is the stone three- and-a-half story Wilder Brothers Shirt Factory, constructed in 1882, and remodeled in 1919 for the Reuter Organ Company. To the south of this across a former alley is the two-story brick Reuter administration building constructed in 1927.

NEARBY SURROUNDINGS SURROUNDING LANDSCAPE STRUCTURE












































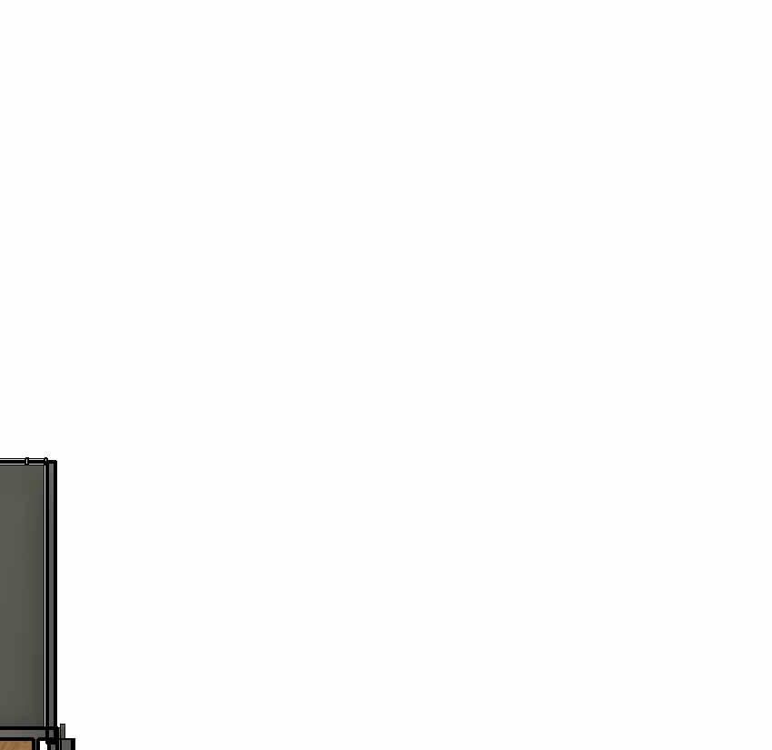



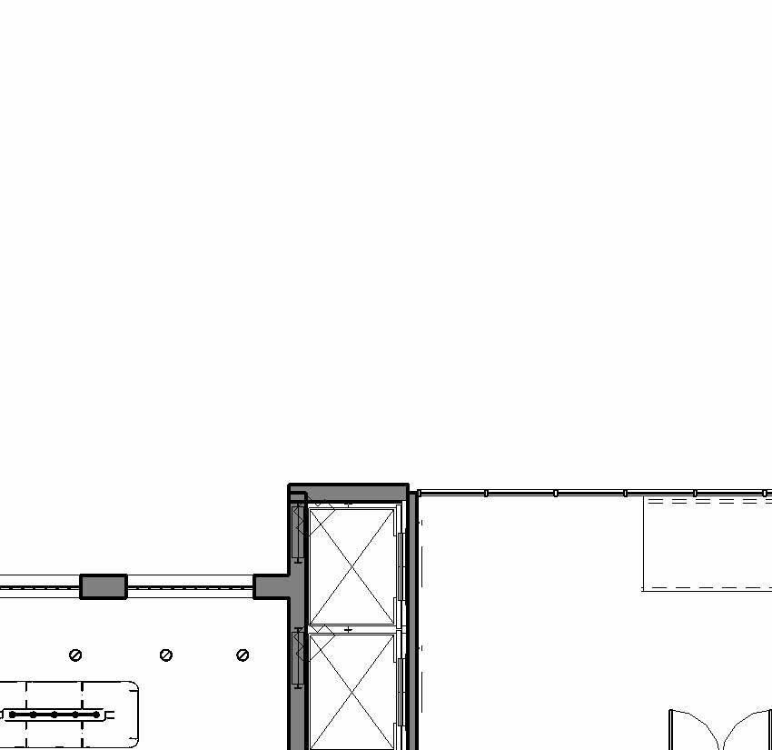













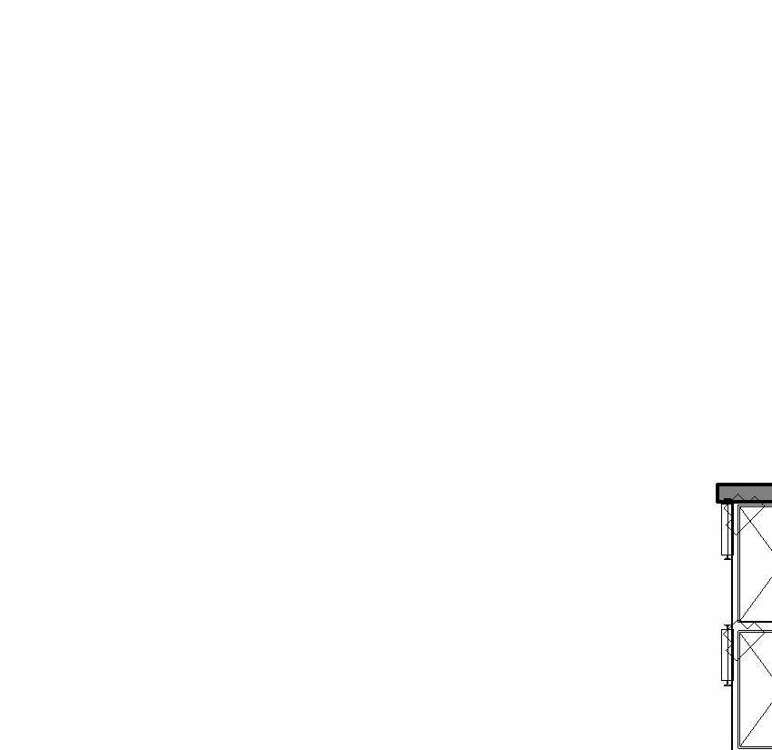











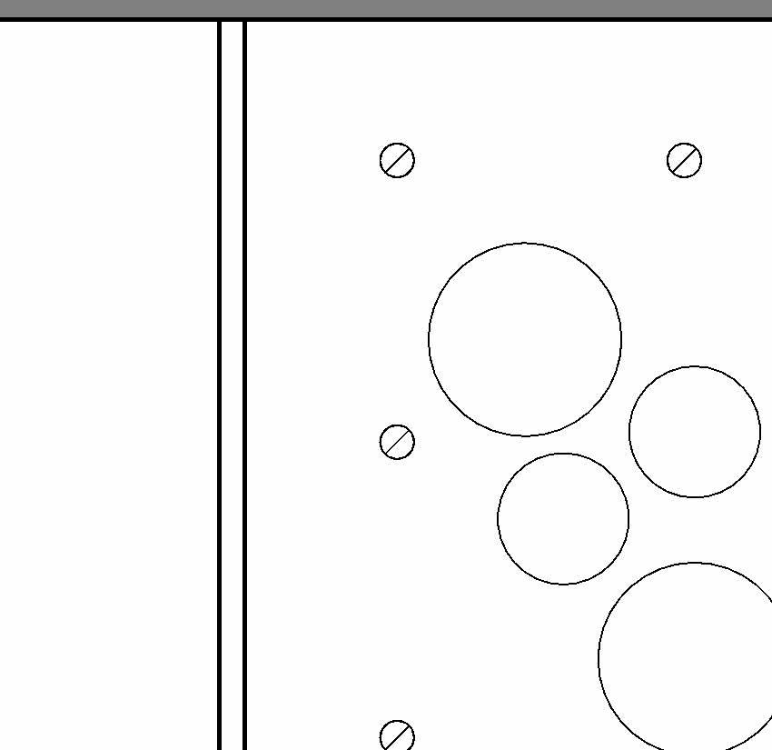


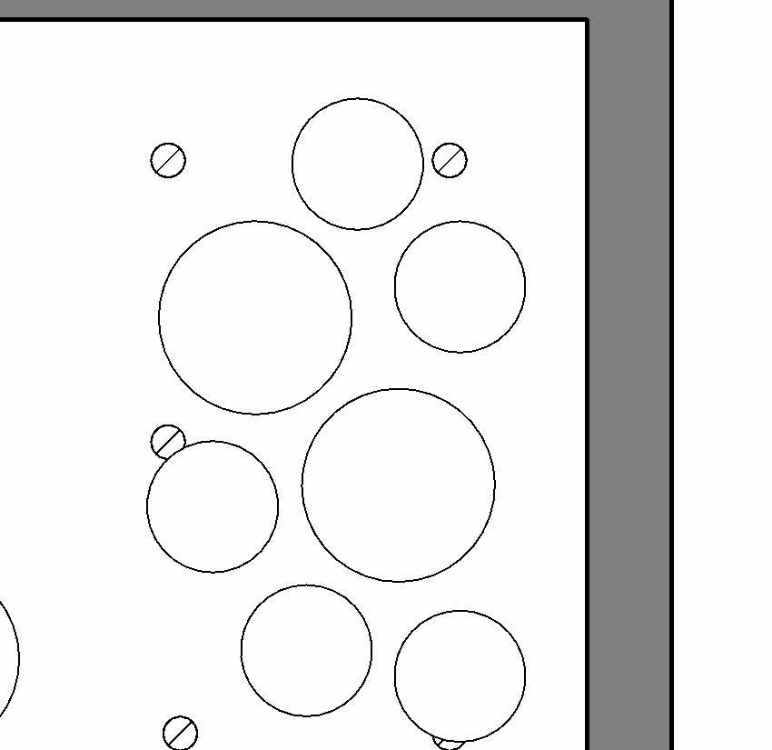




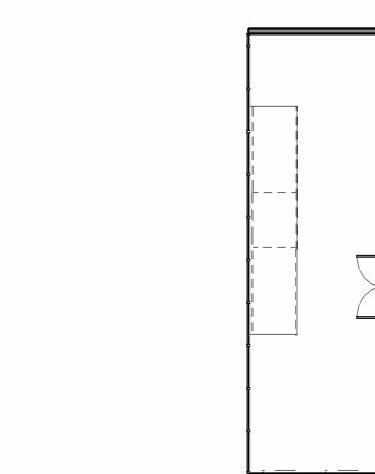




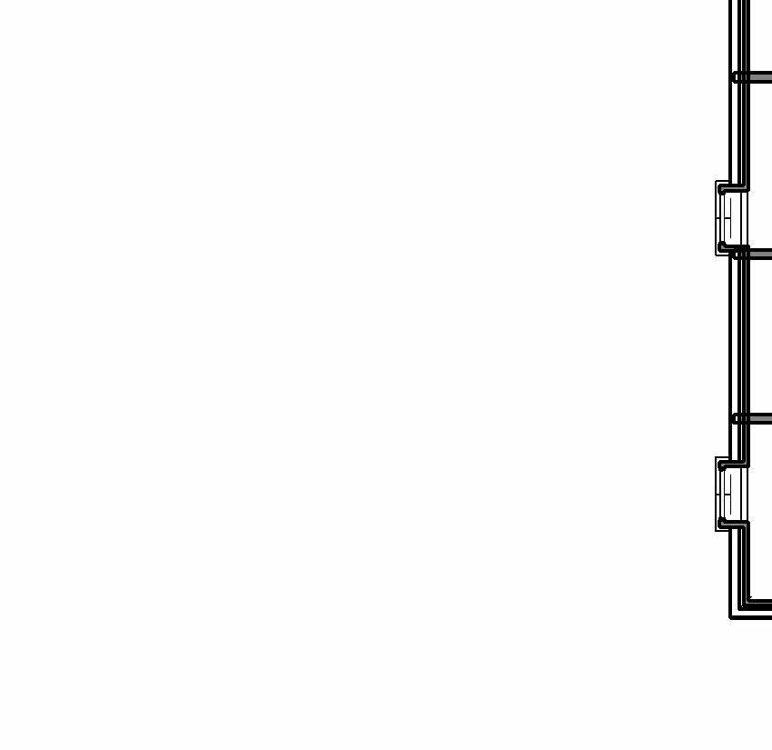






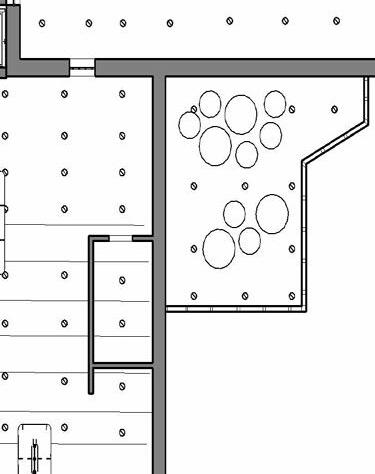


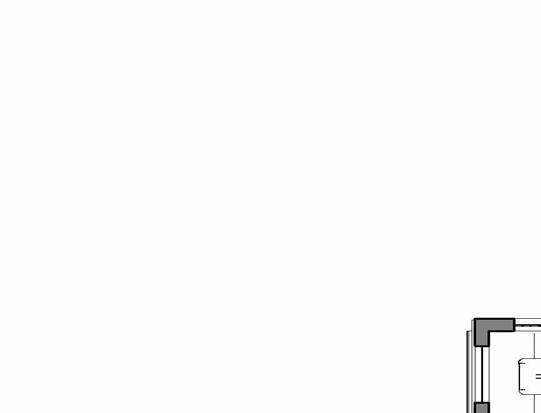


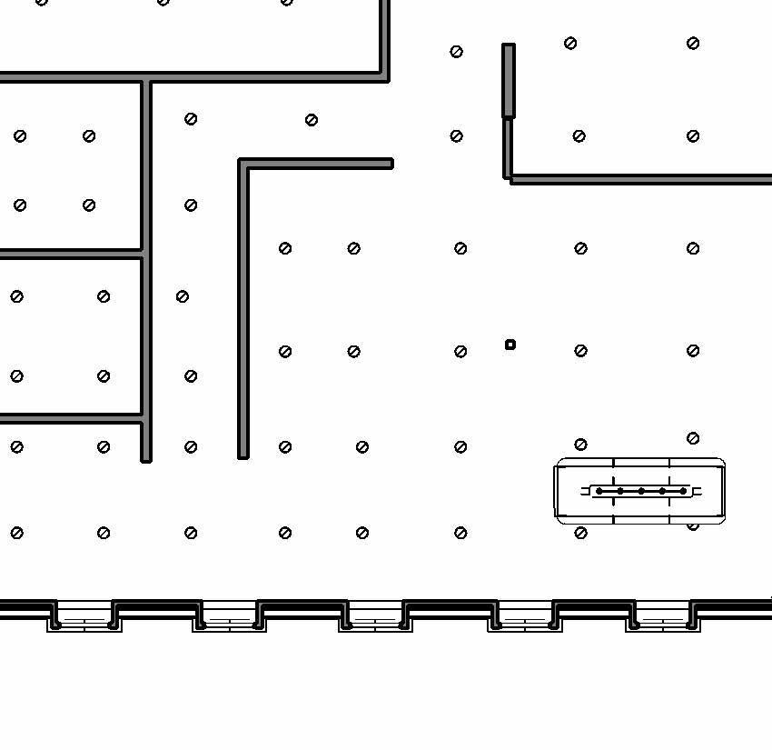


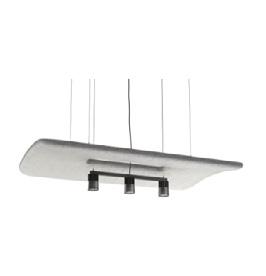








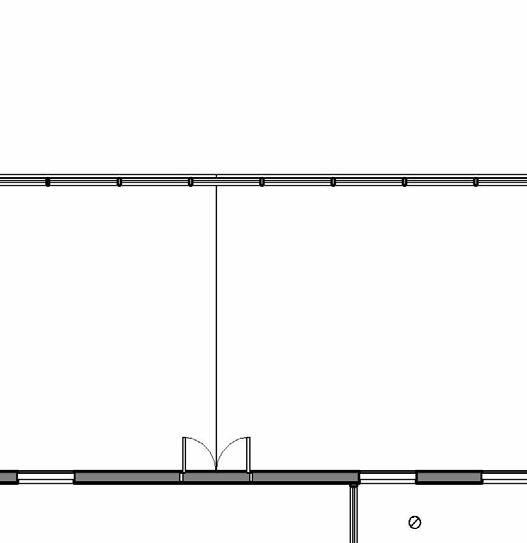
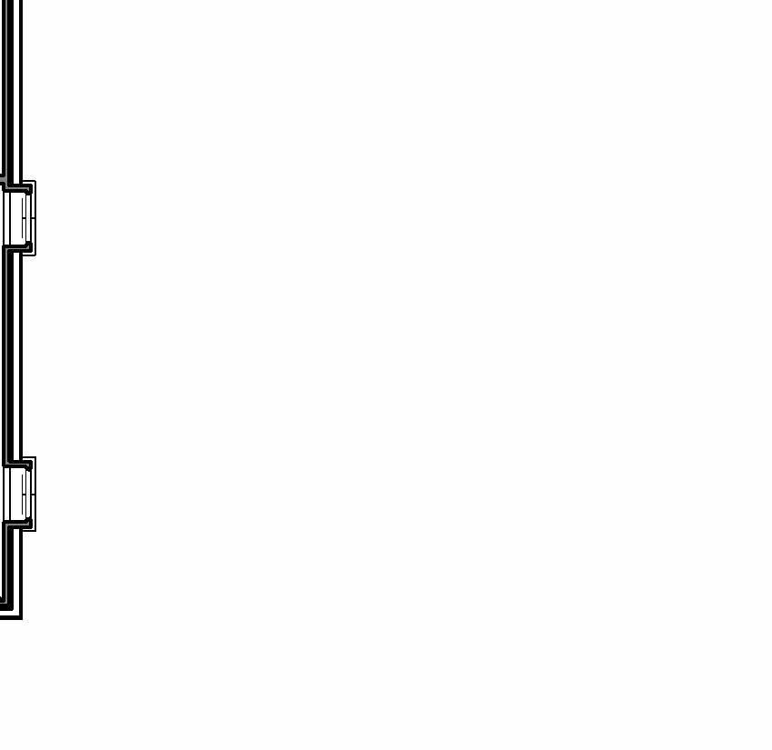

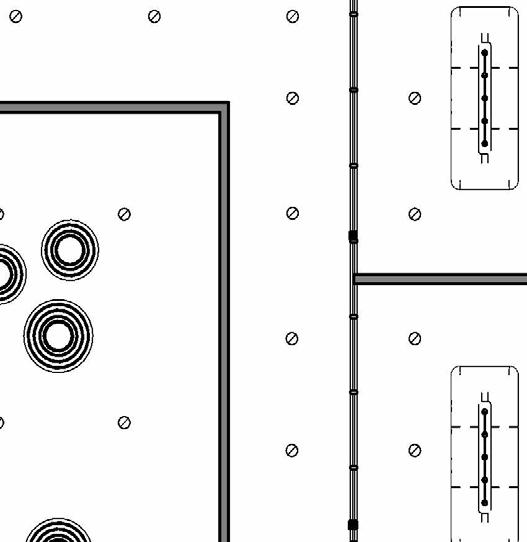


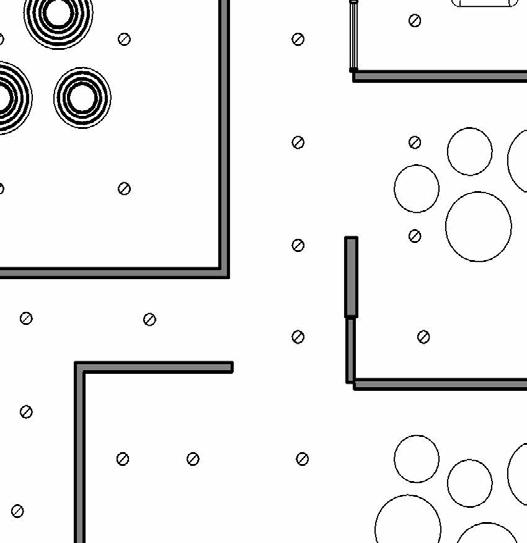
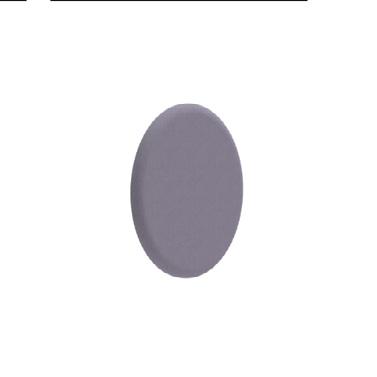



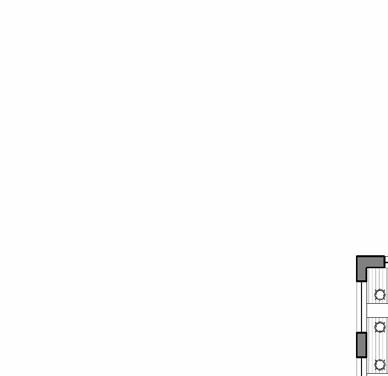

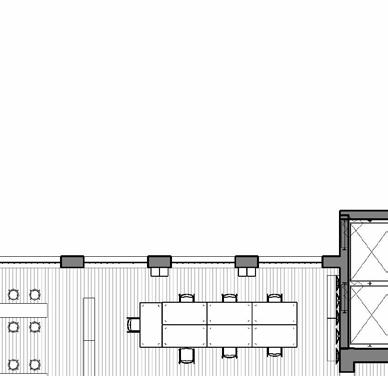
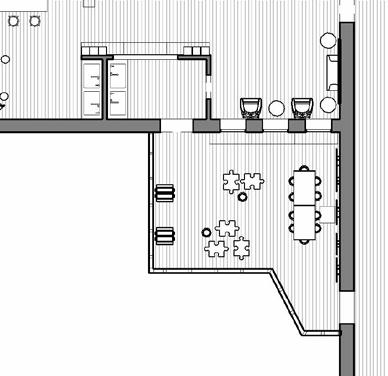











BUZZIPEBL LIGHT TWO | BUZZISPACE POTENZA BENCH | KWALU ARBOLI END TABLE | KWALU 3/16" = 1'-0"
SCALE: 3/16”=1’0” BUZZIBALANCE | BUZZISPACE BUZZIBALANCE, EMARESE, + POTENZA UPHOLSTERY: LUSTER IN POOL | DESIGNTEX




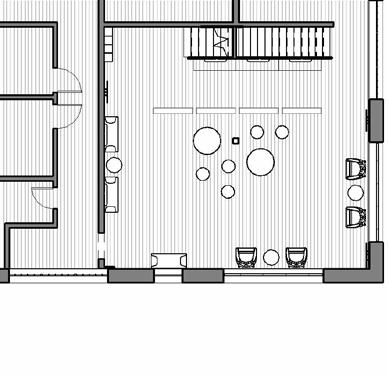






BUZZISPOT | BUZZISPACE




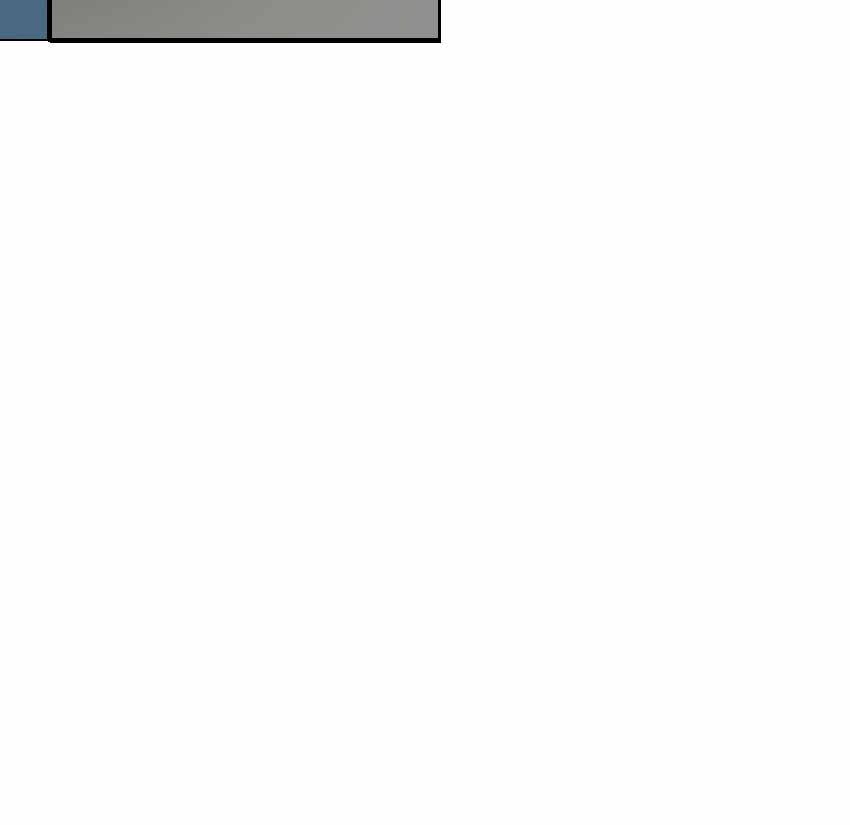


03/27/24
SCALE: 3/16”=1’0”


8 INCH COMMERCIAL DOWNLIGHT | WSD LED INC. 120 V









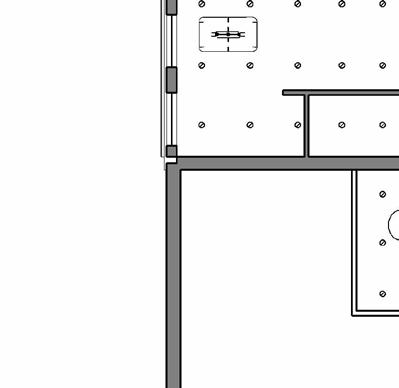




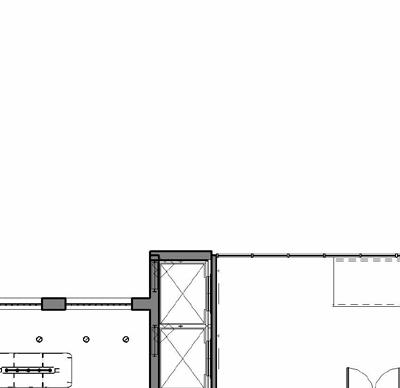

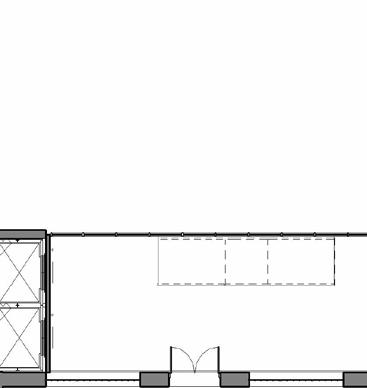



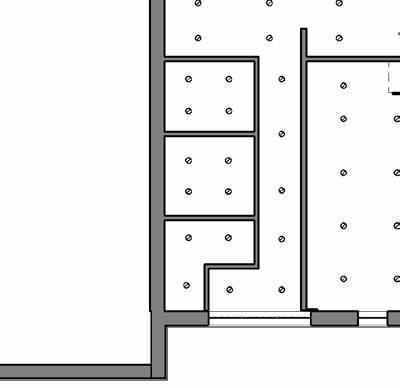


BUZZIPEBL FINISH: MICROPERFORATED ACOUSTIC VENEER | ARCHITEXTURES











REUTER BUILDINGS




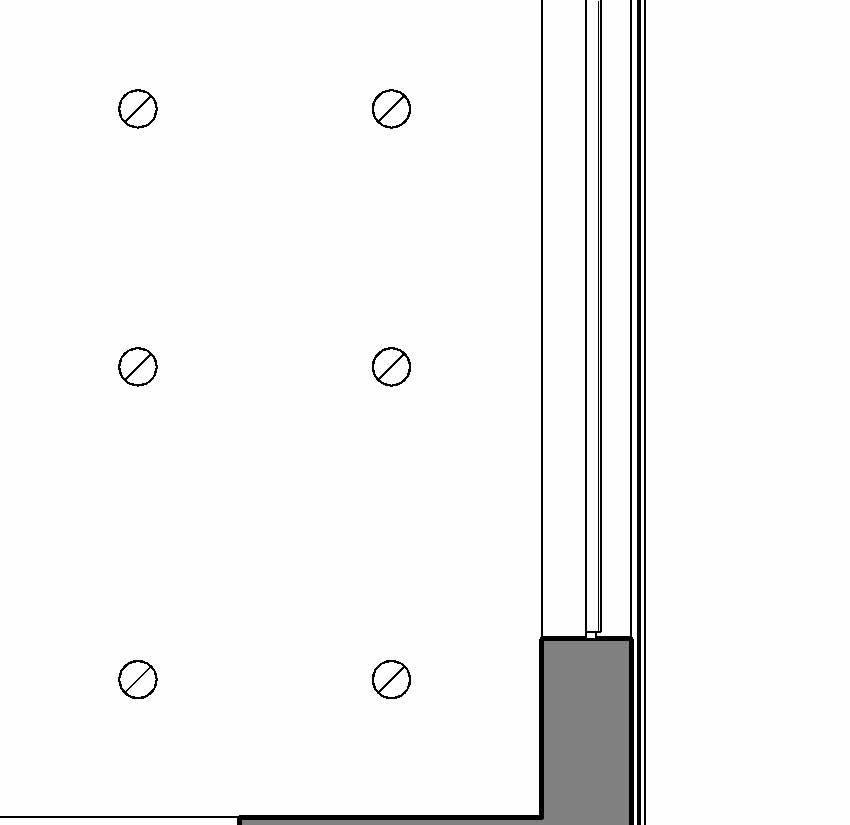






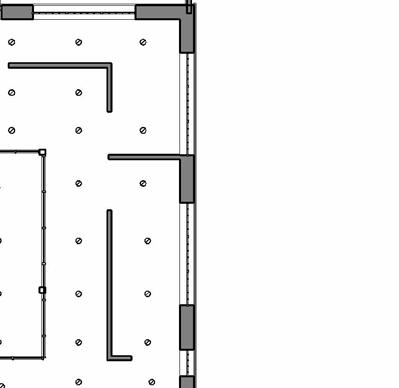

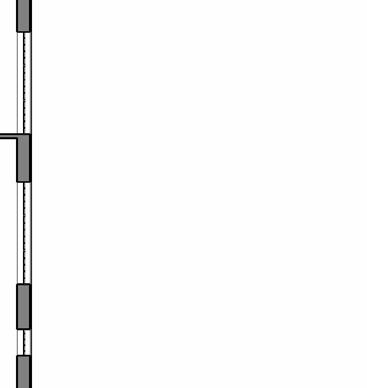





BUZZIPEBL ONE MEDIUM SUSPENDED | BUZZISPACE

BUZZIPEBL ONE LARGE SUSPENDED | BUZZISPACE
length noted
KID + ELDERLY INTERACTIVE
ELEVATION B
DIMENSIONS |
FLOOR TO CEILING: 10’0” *2’0” OF HVAC (SLAB TO FLOOR TOTAL OF 12’0”)

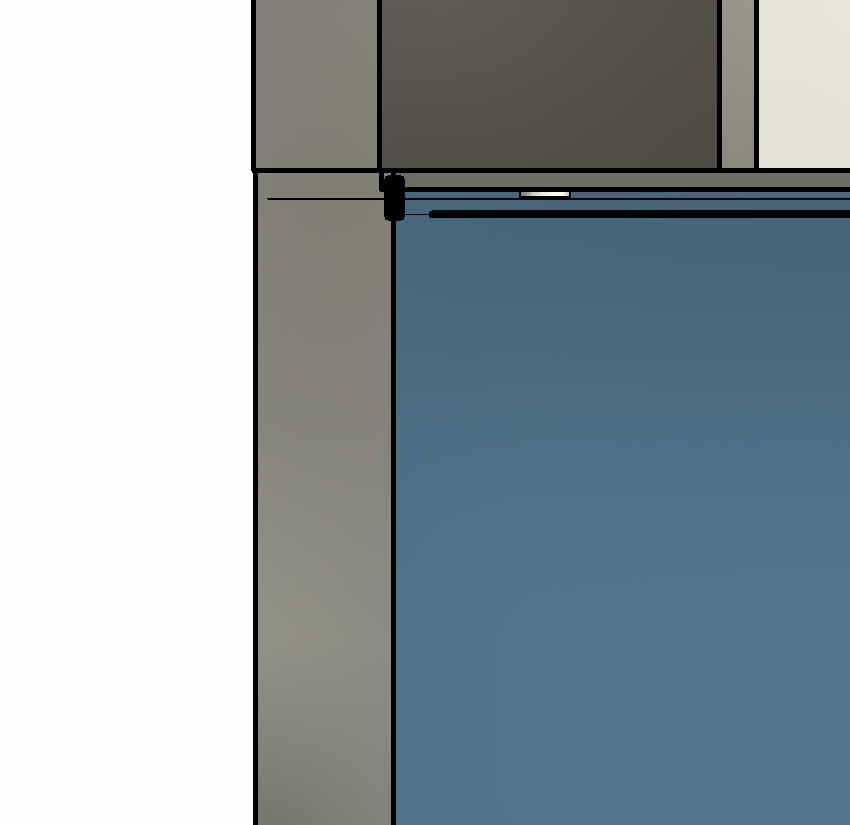


clear wayfinding | color and suspended wood elements


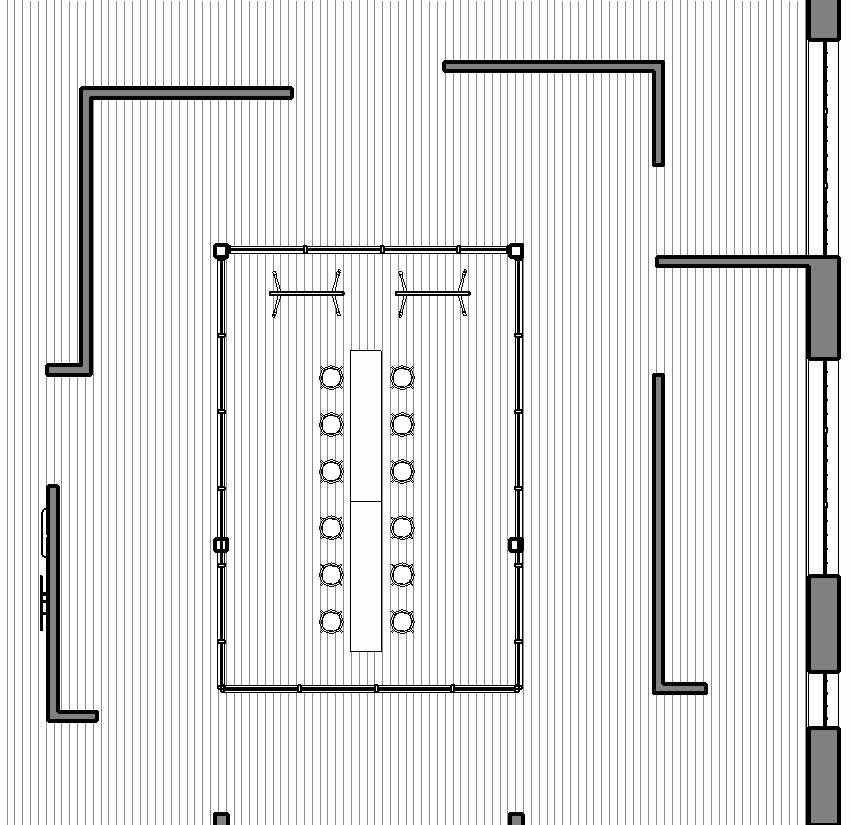





bridge the age gap | shared, open spaces with elderly and children






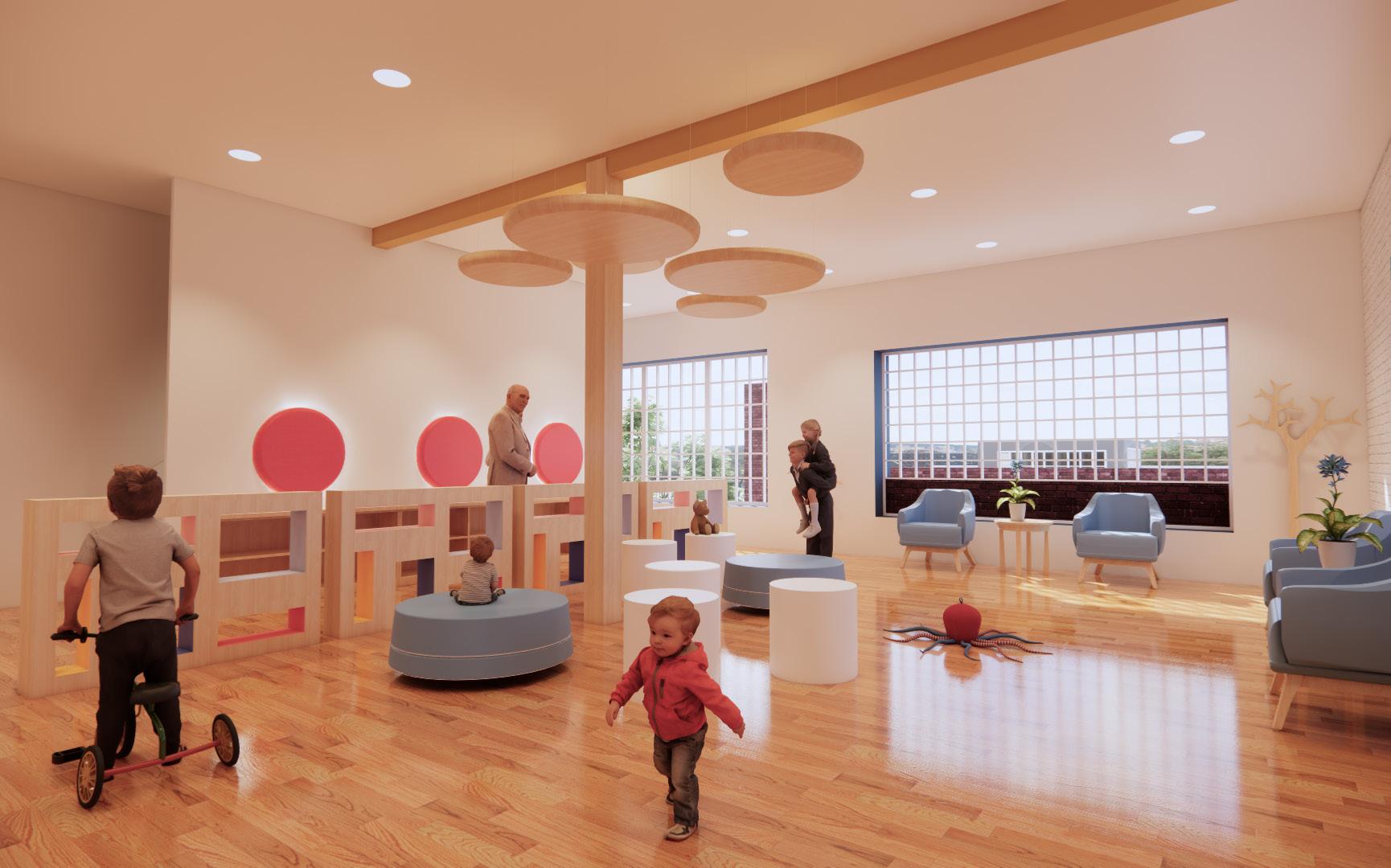








SCALE: 3/16”=1’0”

DEJA VU STOOL | HERMAN MILLER


GEIGER PEER CONFERENCE TABLE | HERMANMILLER


DRY SHELVING | HIGHTOWER



TU STORAGE BOOKCASE | HERMANMILLER
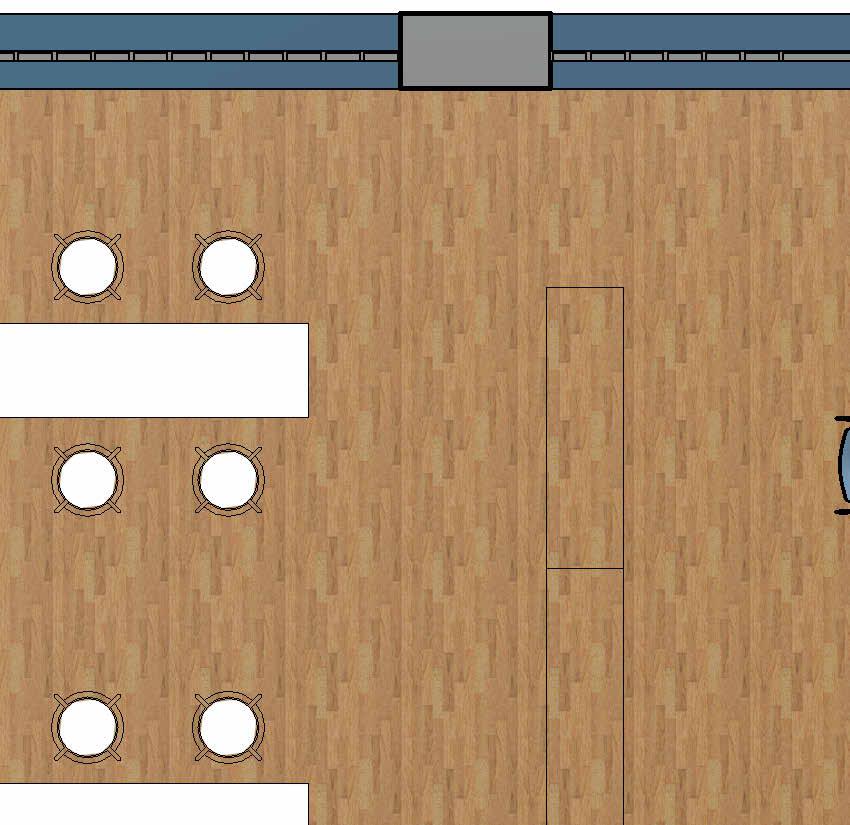

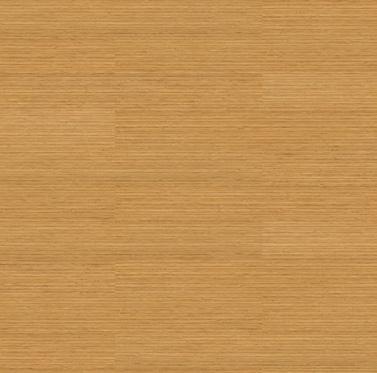


FOURSURE ARM CHAIR | HIGHTOWER
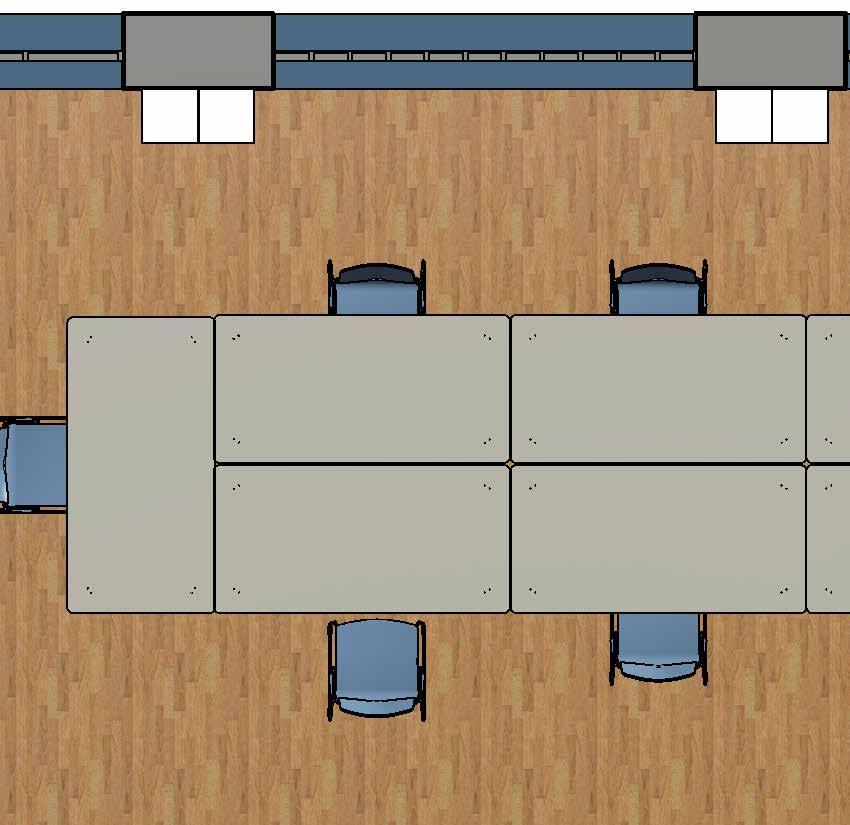









FOURSURE UPHOLSTERY: SILICONE ELEMENT IN TIDAL | DESIGNTEX










FOURFOLD TABLE | HIGHTOWER


KWALU FURNITURE UPHOLSTERY: LUSTER IN POOL | DESIGNTEX











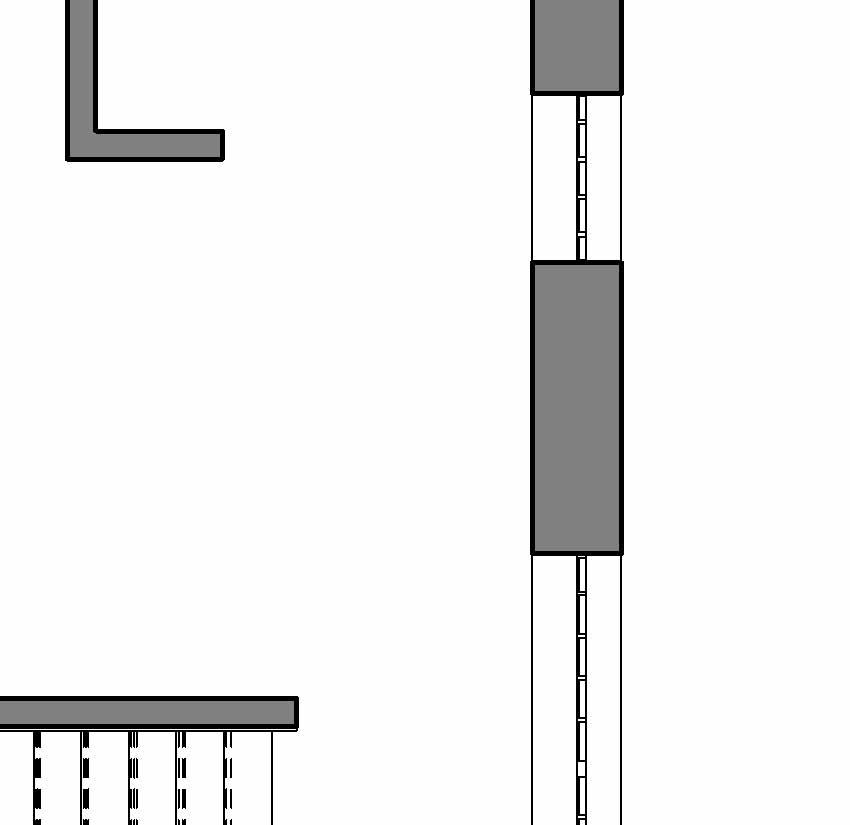






















ELEMENT ON FLOOR PLAN 5 “CUT OUTS” IN THE HALF-WALL TO INCREASE VISIBILITY + LEARNING


3’ - 0” HEIGHT
www.autodesk.com/revit


*DIMENSIONS: 4’-6”L x 0’-8”W x 3’-0”H









4’ - 6” LENGTH


DOUGLAS FIR WOOD FINISH | ARCHITEXTURES WF. 1 PAINTS INSIDE CUT OUTS *SEE MATERIALS DOC.













1/2" = 1'-0" Elevation 1 - a 3 3D View 1 1/2"


ELEVATION A SCALE: 1/2” = 1’0”



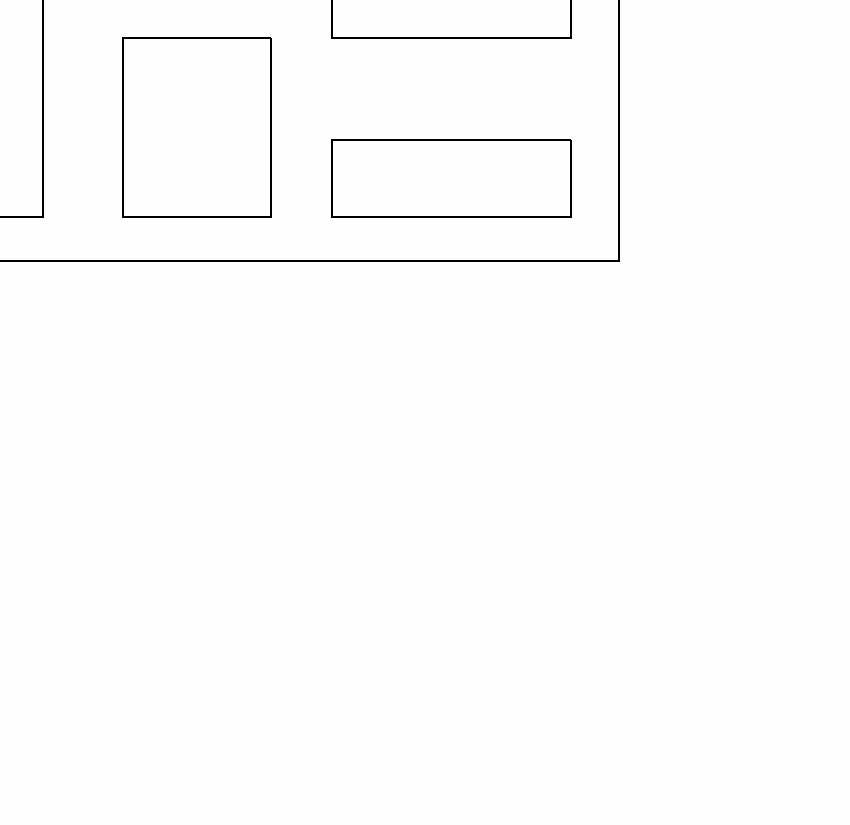









INTERACTIVE HALF-WALL

3D RENDERING IN SPATIAL CONTEXT
The actual dimensions of my Interactive Half-Wall are 4’-6”L x 0’-8”W x 3’-0”H. The most crucial aspects of the half-wall are the visibility, ergonomic comfort, and intuitive learning approach.
My half-wall is the exact same height (3’-0”) which is the most important part. *the exact dimensions are not cut out of the half wall, but the overall function tested is what is most important.
task repeated 2x)
1.
2.
3.
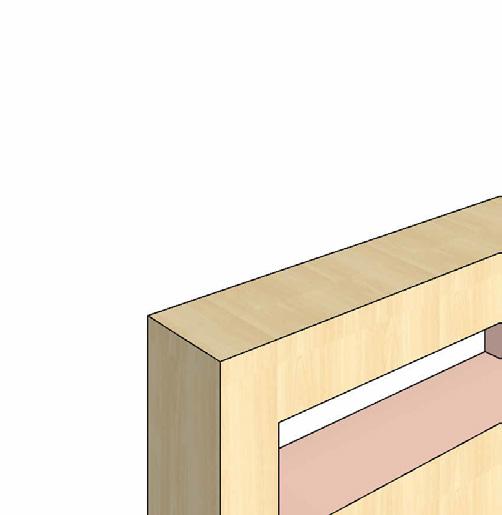






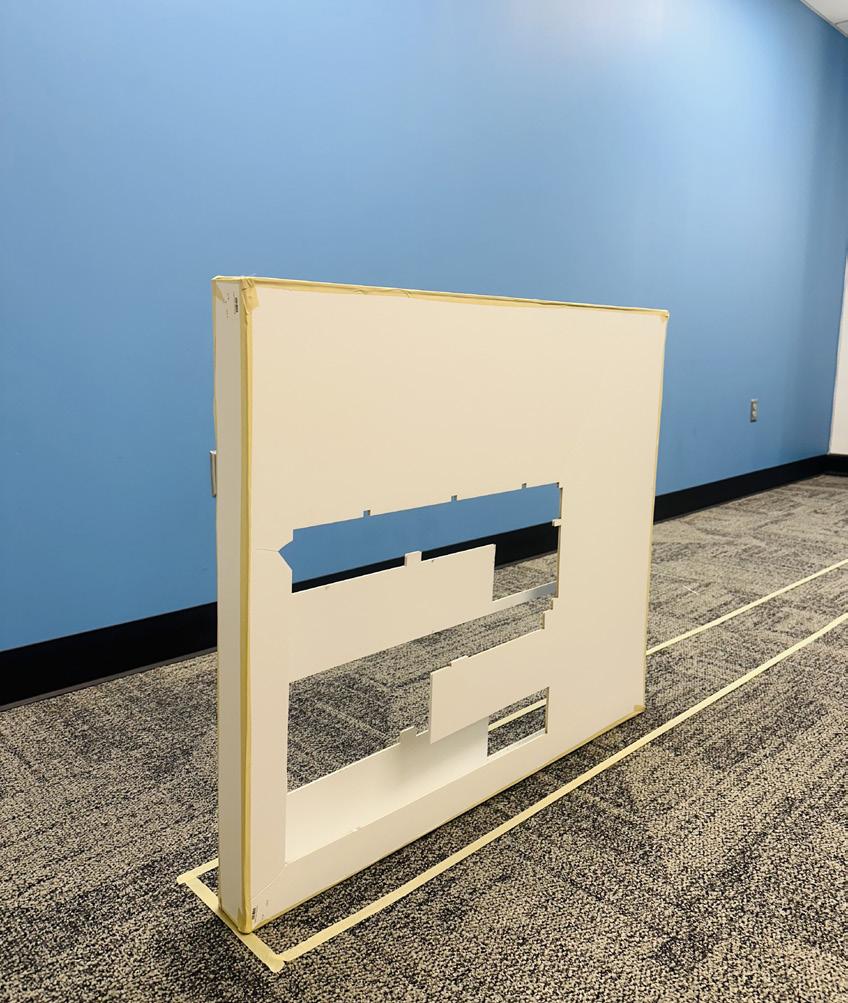

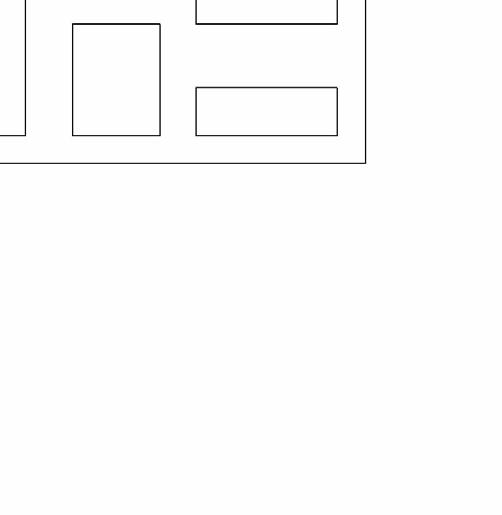



*3D View shows the actual mass of the half wall with appropriate cut outs.


*side by side comparison to the actual simulation half-wall to the right



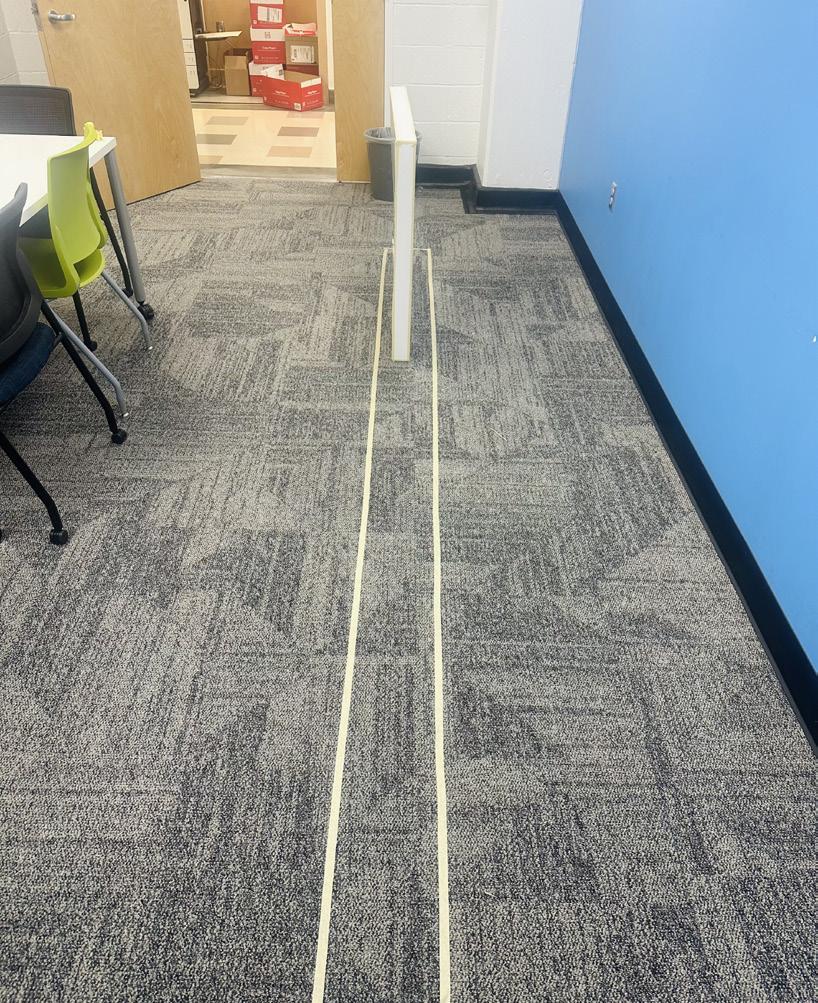

*half-wall built out with cut outs to represent the real cut outs of the half-wall.


“visibility function tested with same intention


*tape represents the 8” width of the half-wall and the spatial context

*if all 4 half-walls were combined to show the true length of all together


The child and elderly wave at eachother, and then the child and teacher wave at eachother to test the visibility through and over the half-wall
*simulation repeated 2x with 3 new participants
CHILD + ELDERLY CHILD + TEACHER


CHILD’S CONCLUSION
“As the child, it was easy to see the elderly, but more difficult to see the teacher sitting down”
ELDERY’S CONCLUSION
“The height felt comfortable when waving to the child, I would not change the height”
TEACHER’S CONCLUSION
“I had to tilt my head slightly to see the child, it wasn’t as easy”
The elderly “loses stability” and grabs onto the half wall to check the height of the half-wall. Then they sit down to simulate the half-wall as a backrest for all ages.
*simulation repeated 2x with 3 new participants


ELDERLY’S CONCLUSION
“It was easy to utilize the interactive half-wall as a railing for support and the wall height was very comfortable”
OVERALL CONCLUSION
“The height was ideal for a backrest for any age, if anything the cushion for the elderly was a nice touch”
The child and teach pass a toy back and forth 4 times to test the amount of focus it takes. The elderly bends down and does the same to test any pains they feel. *also tested with a wheelchair
*simulation repeated 2x with 3 new participants
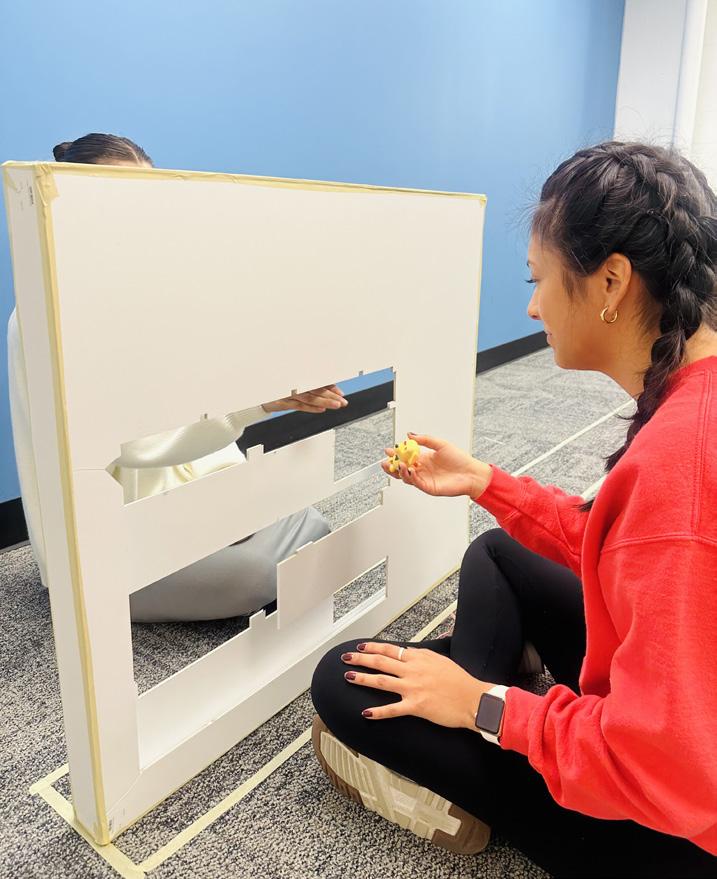

CHILD’S CONCLUSION
“As the child, my brain felt very stimulated and I really had to focus”
ELDERY’S CONCLUSION
“There was back pain bending down to exchange the toy, not while using wheelchair”
TEACHER’S CONCLUSION
“My brain felt stimulated and I wanted to pass the toy correctly without dropping it”





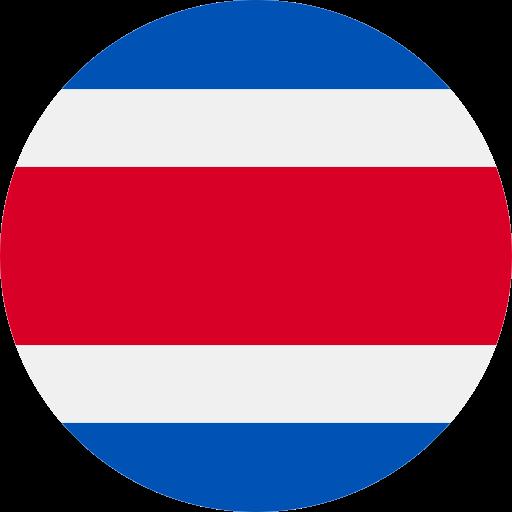
December 26th through January 15th of 2023, I took part in a study abroad program led by two faculty and made up of 12 students (8 architecture, 4 interior architecture). “This study abroad program integrates biomimicry, vernacular architecture, eco-tourism, urban design, and nature-based solutions, culminating in a collective book documenting experiences through sketching, photography, writing, and diagrams.”

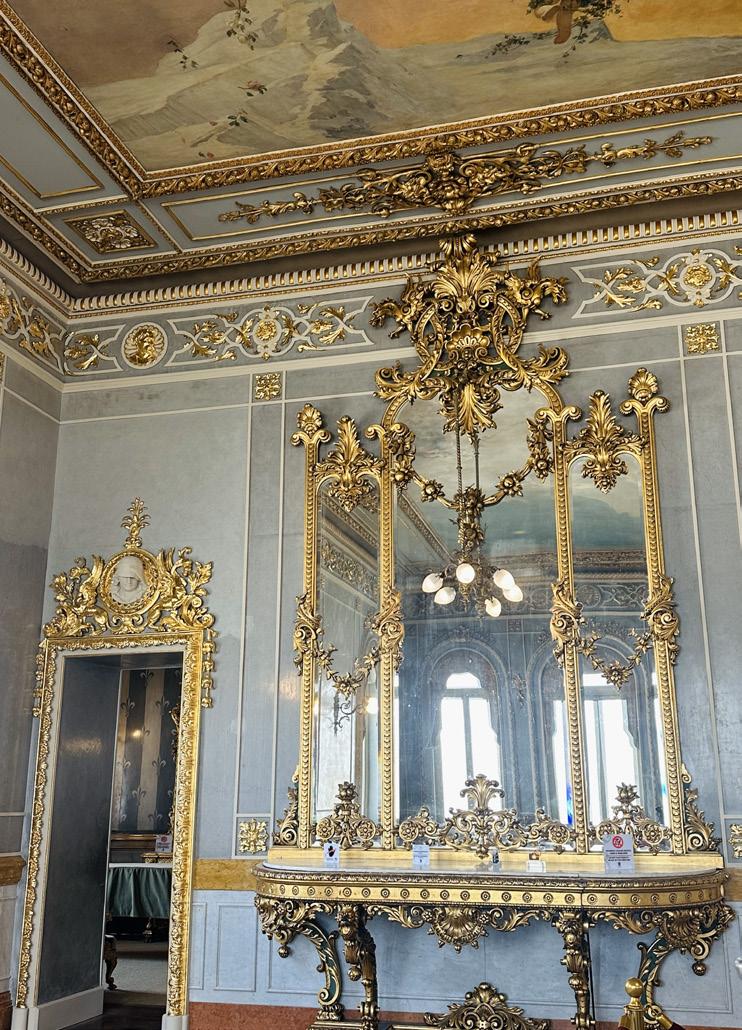







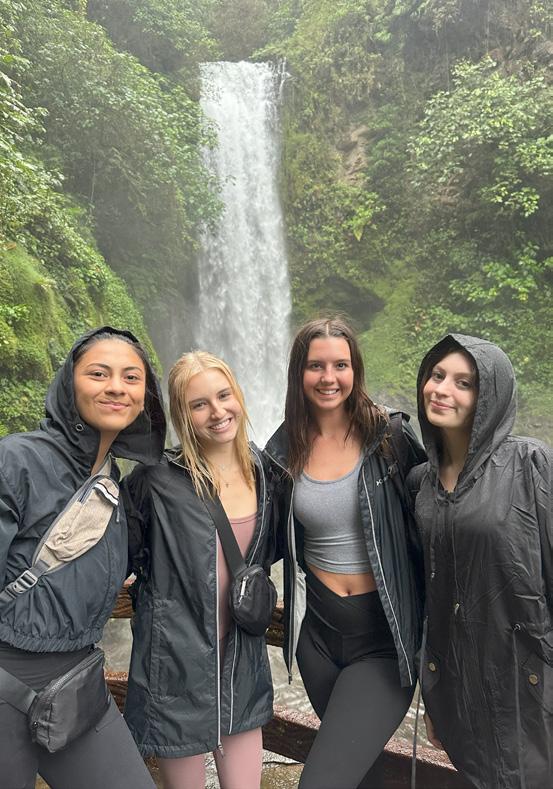


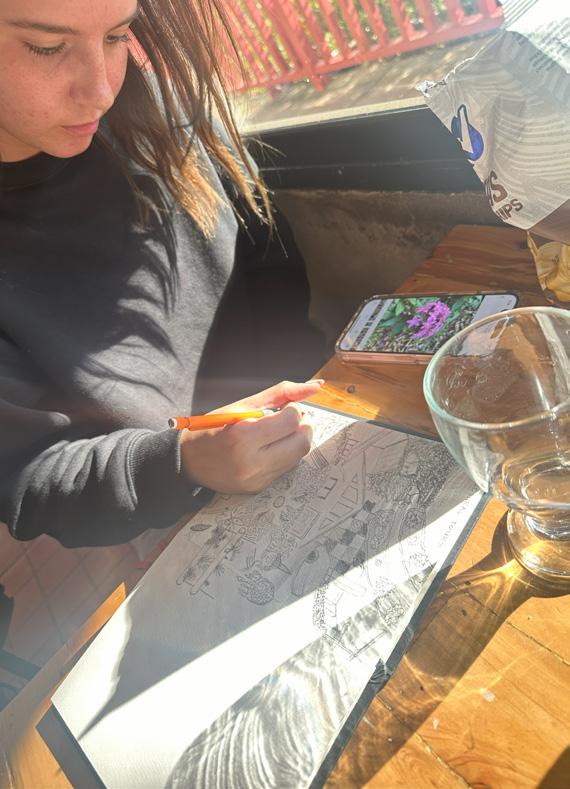

MONTEVERDE | MONTEVERDE RESERVE




DOTA | QUETZALES TOUR, HIKES




SAN JOSE | JADE MUSEUM


SAN JOSE | STUDIO SAX (GARDENIA PROJECT)




SAN JOSE | BASILICA OF OUR LADY OF THE ANGELS, CARTAGO


“This study abroad program integrates biomimicry, vernacular architecture, eco-tourism, urban design, and nature-based solutions, culminating in a collective book documenting experiences through sketching, photography, writing, and diagrams.”
This experience taught me the importance of our environment and how big of a role it plays within architecture.Design and the environment have to compliment one another, and work together with one another. Costa Rica gave me a unique study abroad experience and taught me how crucial nature is in the design process.



As a designer, we chose a specialized clinic that supported the idea of collaborative health care where nurses and physicians can work together to provide for the patient. The design should promote a healing place with a homey feeling. The design should promote and allow physicians to increase efficiency and create a seamless patient experience through architecture and thoughtful design.
PURIFY brings the large town of Leawood together by providing Traumotology and Physiotherapy care to patients of all ages. Through organic interior design, nature inspired material elements are utilized to promote the well-being of patients. These natural materials consist of wood, neutral color choices, and natural lighting to ensure patients are welcomed with the intention of being provided for.





Incorporating natural lighting in the clinic and artificial LED lighting in the exam rooms to assist the doctors
Using organic and natural elements such as wood and greenery for an eco friendly design
Using monochromatic greens to create an environment that embodies new beginnings, abundance and nature
A well-lit, welcoming reception and waiting area that gives a warm Leawood welcome
A spacious area for Physiotherapy patients to feel non confined
The clinic is on the 3rd floor of Kansas City Orthopedic Institute in Leawood, Kansas.
3651 College Blvd #100C, Leawood, KS 66211.





TRAUMATOLOGY
The branch of medicine concerned with the treatment of wounds and serious
-car accident
-gunshot wound
-immediate medical attention
PHYSIOTHERAPY
The treatment of disease, injury, or deformity by physical methods such as massage, heat treatment, and exercise rather than by drugs or surgery; physical therapy
CONNECTION
Traumatology is the branch of medicine with first hand treatment of the wound
Physiotherapy is the second step to the process ‘Rehabilitation’



Lexi
Doctor
Age : 32
Hobbies : Pilates, Reading
Goals : Wants to start a family and travel
Gary
Physiotherapy Patient
Age : 73
Hobbies : Cooking, Gardening
Goals : To pick up his grandchildren
Brianna Trauma Patient
Age : 25
Hobbies : Painting, Pickle ball
Goals : Hike the tallest mountain in the US

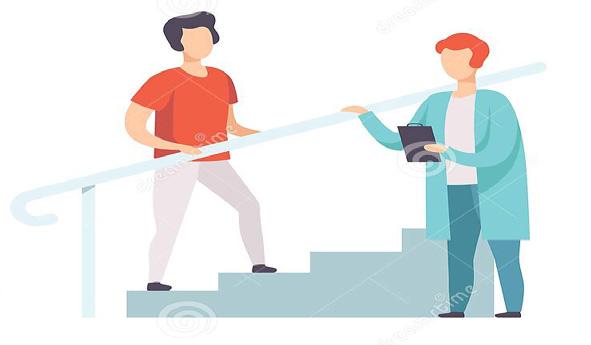

Lexi has been working at the clinic for 5 years and has became very close with her patients. She mainly works in the physiotherapy area of the clinic, but every once in awhile helps with trauma patients.
Gary has been coming into the clinic for a couple years to help him with his arthritis. He looks forward to coming into the clinic because it is very welcoming and a good environment to feel better.
Brianna came into the clinic from a car accident. She had broken bones that needed fixed. Brianna is a very active person, so this clinic will help her recover through the entire process of recovering.
RECEPTION AREA SKETCH EXAM ROOM SKETCH

-Greenery
-Wood Material
-Natural Lighting -Reusable materials SUSTAINABILITY







CIRCULATION/ OVERLAPS Natural Lighting

Welcoming Entrance BEGINNING STAGES
BLOCKING
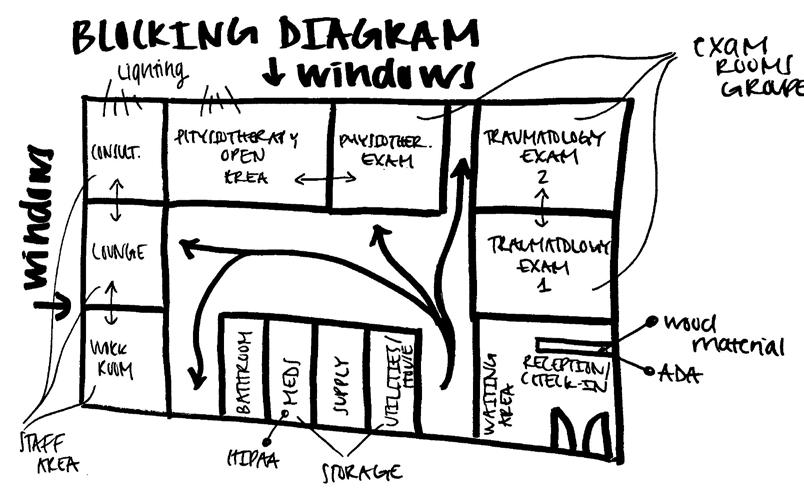




























COUNTY LINE IN CROSSROADS BY ENGINEERED HARDWOOD








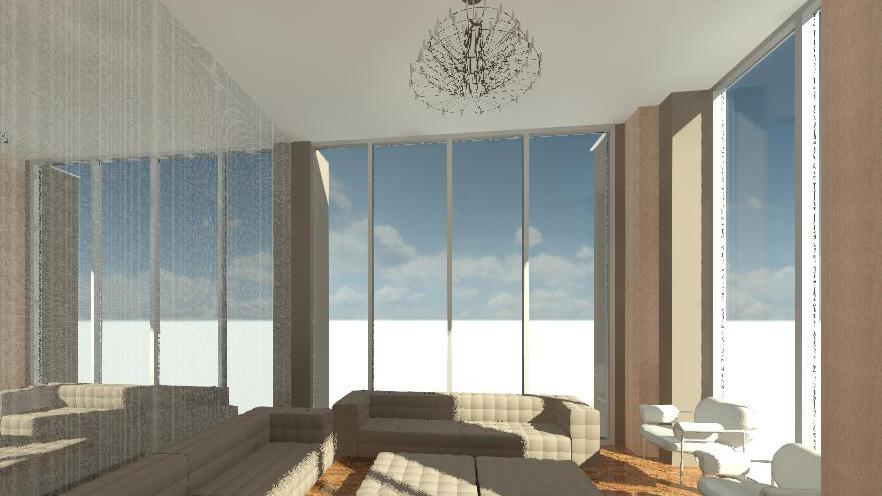
For this project we were to design a co-working space and think about what the future of workplace design might include. Our site was Two Light in the Kansas City Power & Light District. I developed conceptual, graphic, and three-dimensional design skills on an interior prototype closely related to human factors.
SLICE brings people together by mixing contemporary and historic styles from Kansas City. Contemporary and traditional styles are blended to create a cohesive, productive and collaborative workspace through contrast of wood and lighter materials.

Utilize natural daylight as much as possible to create a lightfilled space.

Create a muted environment that provides a comfortable workspace by using a monochromatic and natural palette.

Creating seating areas where users from different industries can gather.

Mixing contemporary materials with traditional styles to make a cohesive space.

Contrasting typical offices within the workspace with a unique library collection that highlights Kansas City‘s traditional history.



Two Light is located in the Kansas City Power & Light District. There are around 50 restaurants, bars and entertainment areas around.
Around the site there are historic buildings. The brick gives natural character. The main transportation network in KC is the Jay B. Dillingham Freeway.


COWORKING SPACE



ANALYTICAL, ADJACENCY, & CRITERIA

BUBBLE DIAGRAM
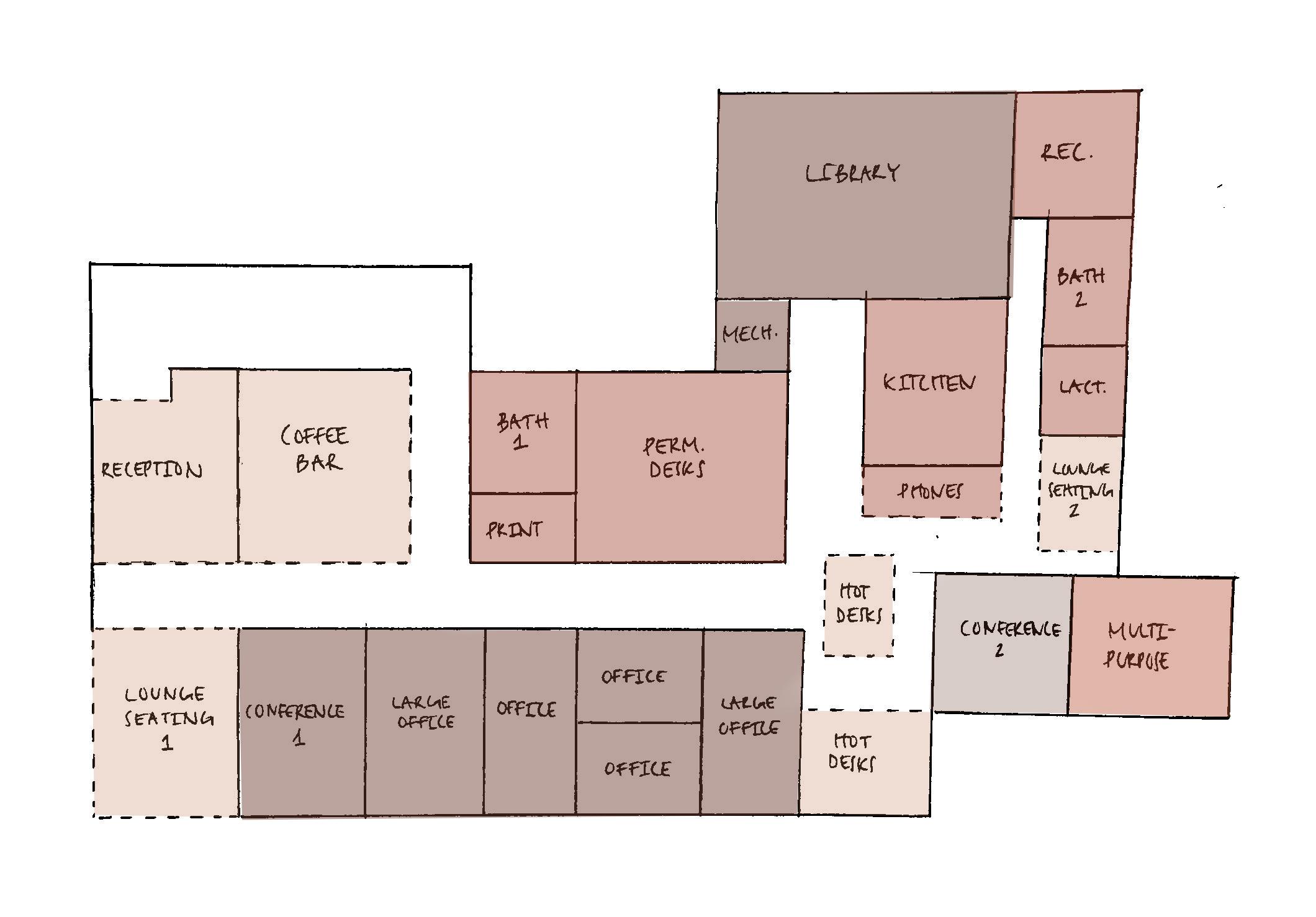
BLOCKING DIAGRAM
PUBLIC PRIVATE PUBLIC/PRIVATE CIRCULATION
BY THE NUMBERS
3 SMALL OFFICES
2 LARGE OFFICES (ALL ADA)
9 HOT DESKS (ALL ADA)
7 PERMANENT DESKS (3 ADA)
6 TELEPHONE BOOTHS
3 CONFERENCE/ GROUP MEETING ROOMS (ALL ADA)
28 CAFE/KITCHEN SEATING (12 ADA)
2 LOUNGE SEATING AREAS (BOTH ADA)
3 BATHROOMS (1 ADA)
1. HERMANMILLER’S AERON CHAIR-B SIZE-FULLY ADJUSTABLE
This chair is located in all the offices and helps the user’s comfortability with being fully adjustable.
2. RECEPTION DESK (DESIGNED BY ME) and is ADA!
This

























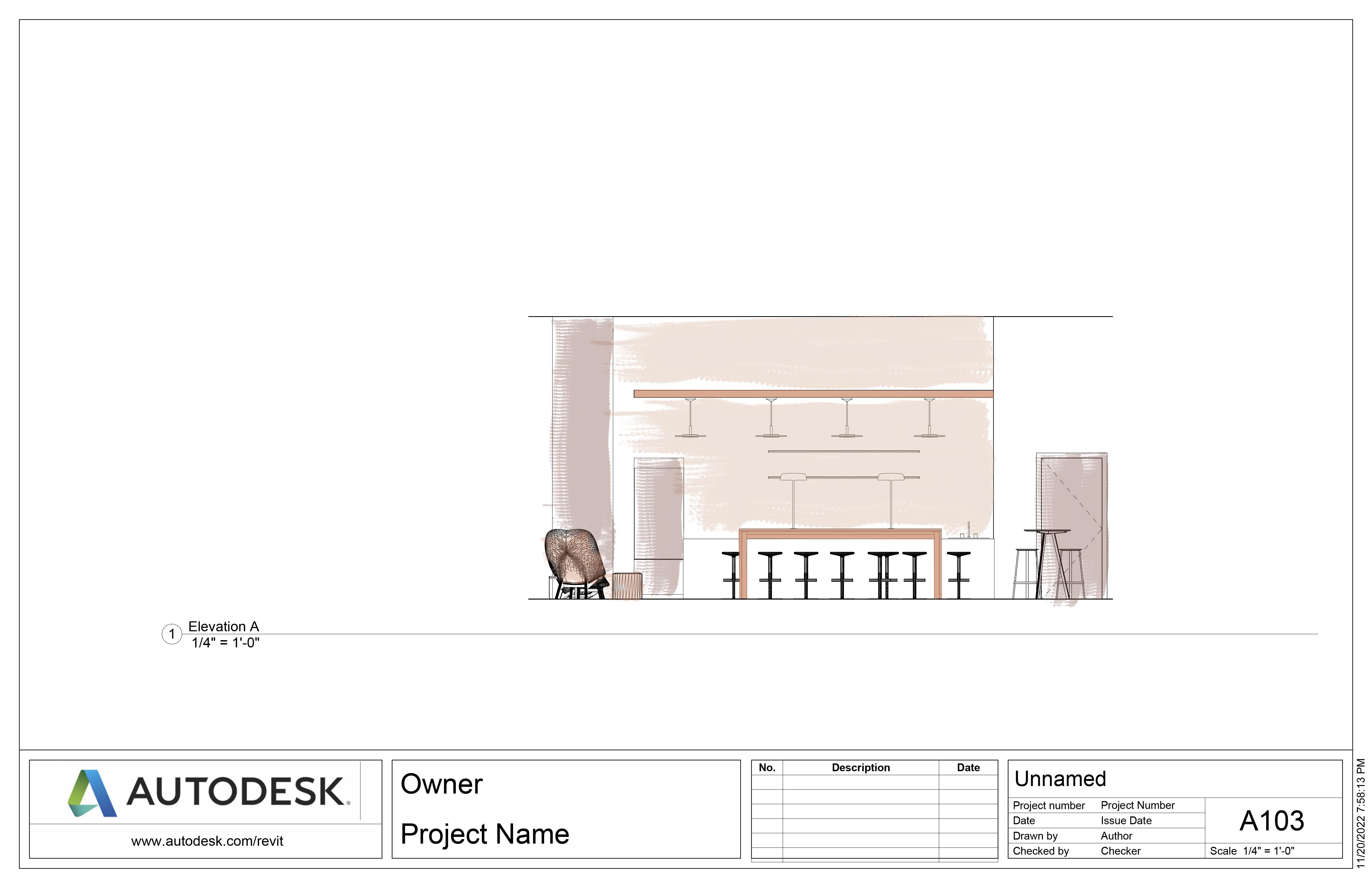


ELEVATION B|KC LIBRARY
Scale: 1/4” = 1’0”


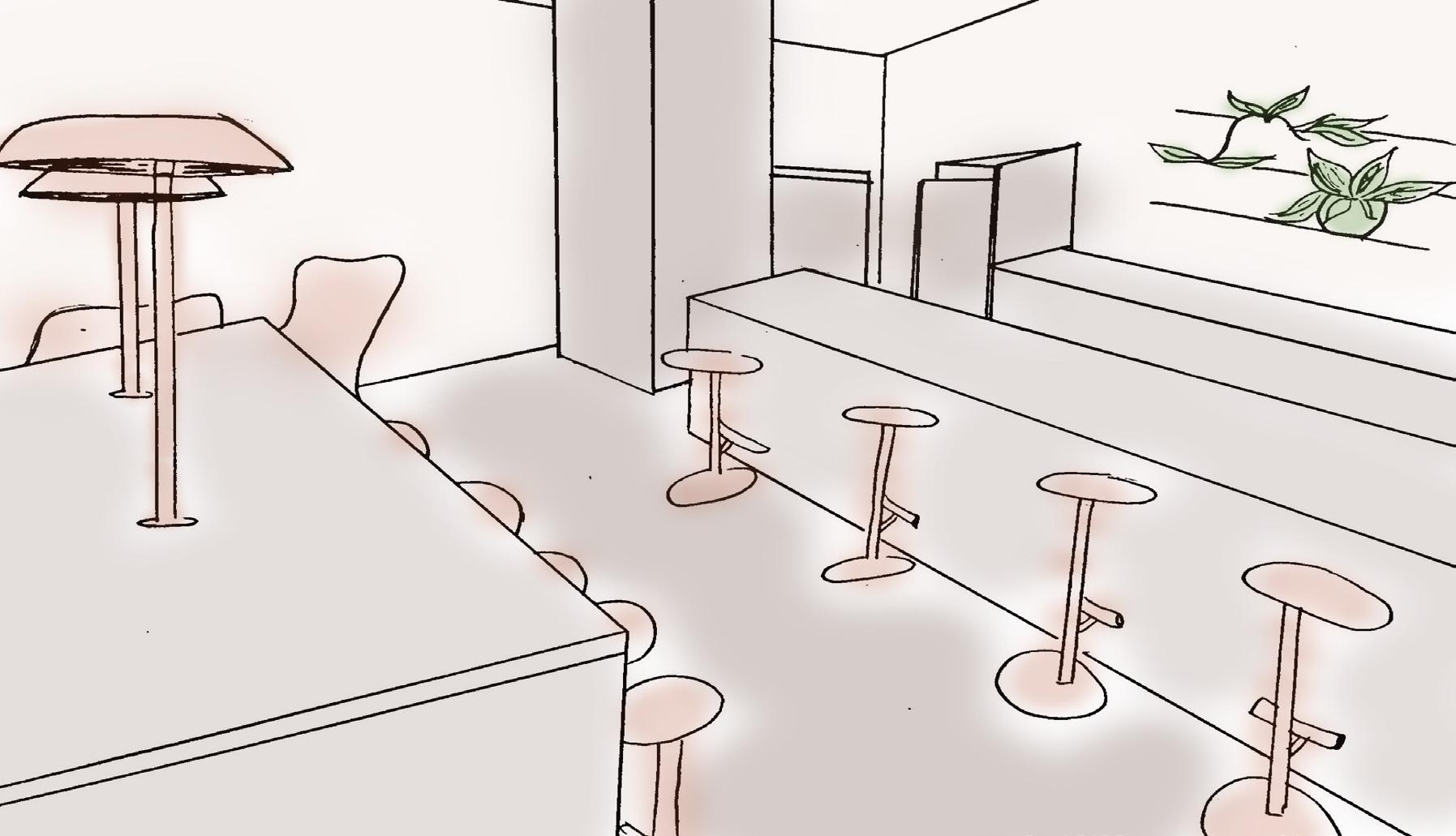

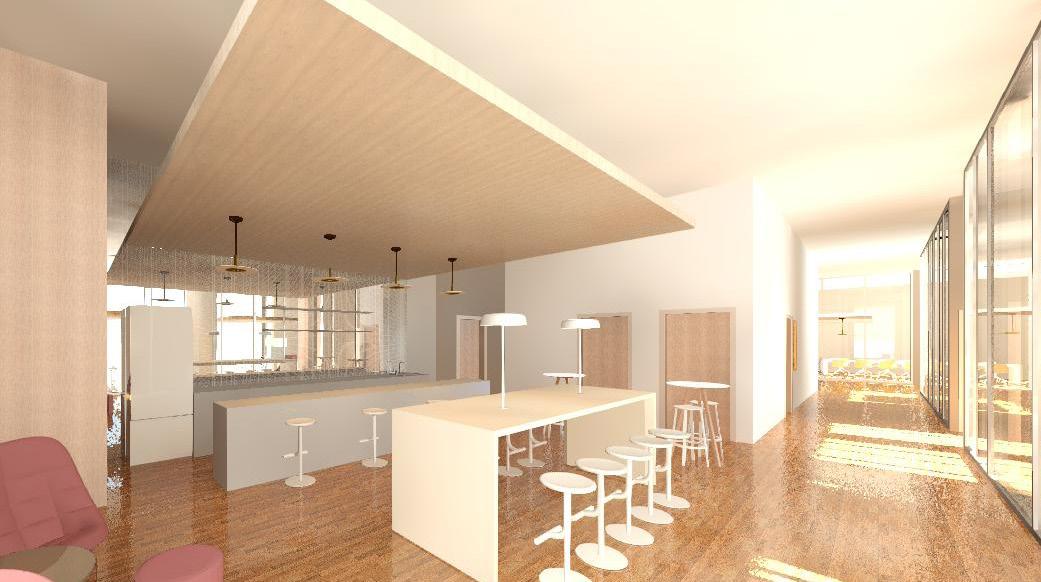
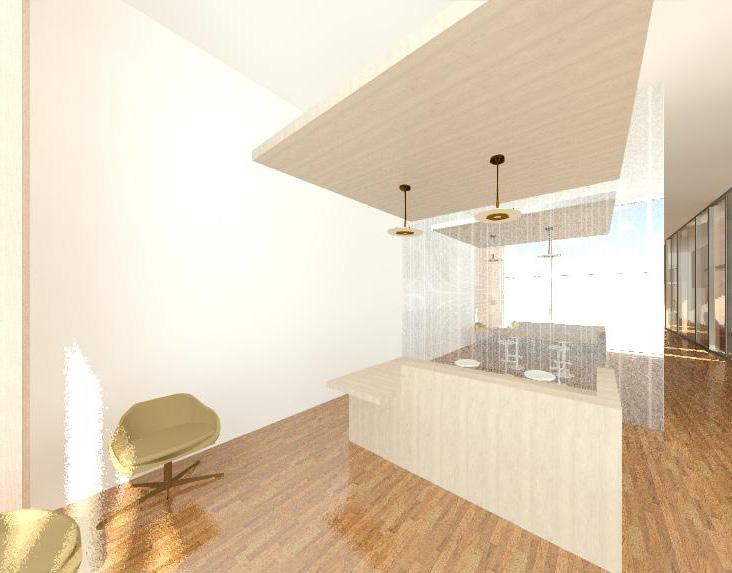



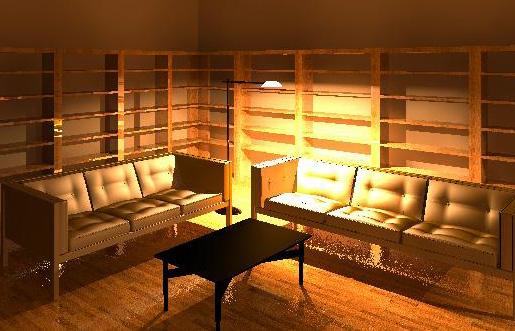

ERGONOMIC CHAIR
HERMANMILLER’S AERON CHAIR-B SIZE-FULLY ADJUSTABLE ARMS
CONFERENCE TABLE
HERMANMILLER’S HEADWAY COMMUNAL TABLE-SEATED HEIGHT
DESK SYSTEM
HERMANMILLER’S HAVEN 051
LOUNGE SEATING
HERMANMILLER’S NELSON CUBE SOFA



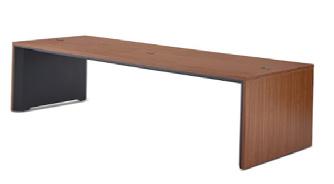


HICKORY SMOOTH
HARDWOOD

NORTHPORT WHITE OAK
DISTRESSED WATERRESISTANT ENGINEERED HARDWOOD, BY: AQUAGUARD
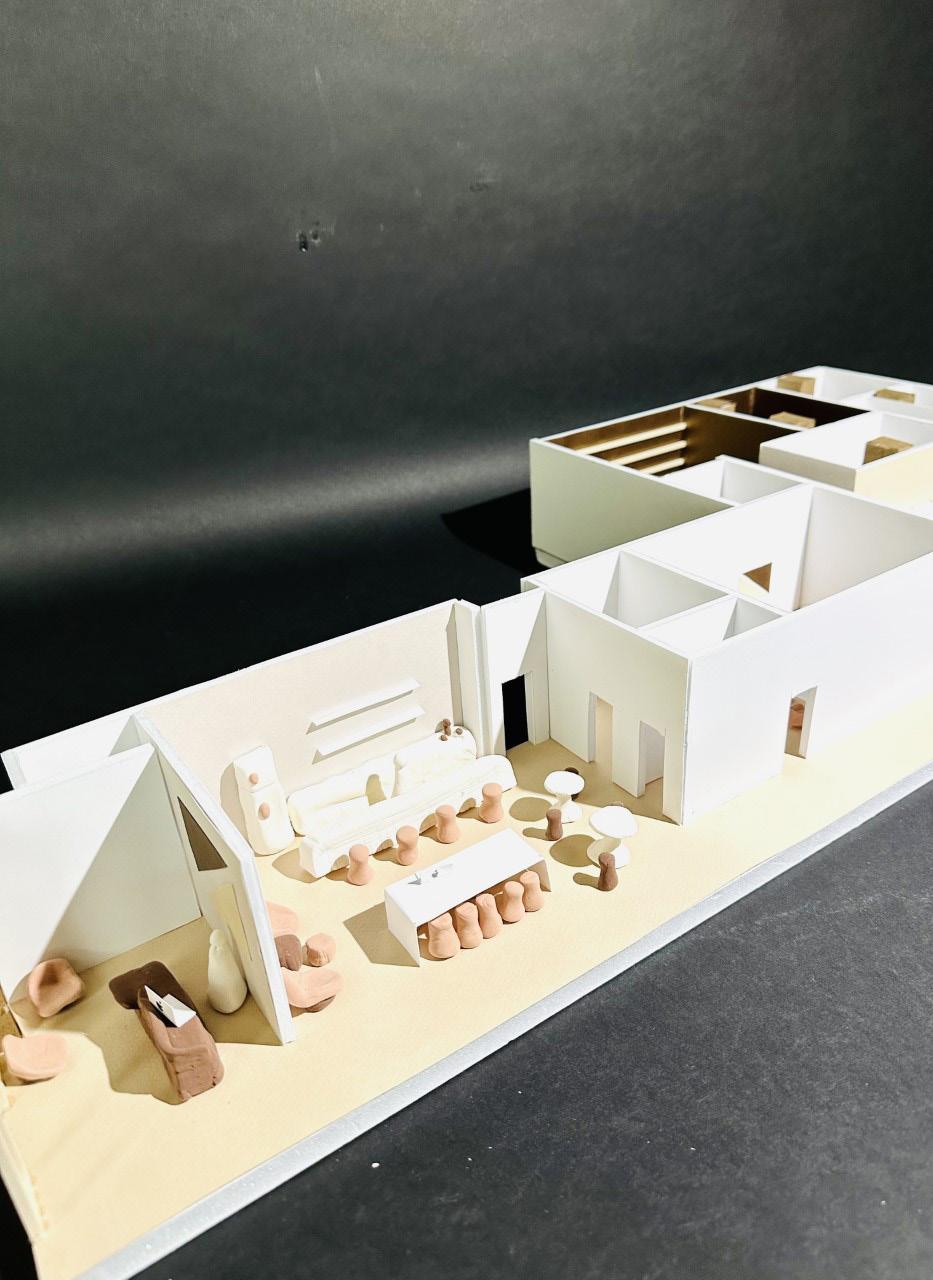



Spatial Planning and Programming
Revit
Hand-Built Model
Human Factors
ADA Codes and Standards

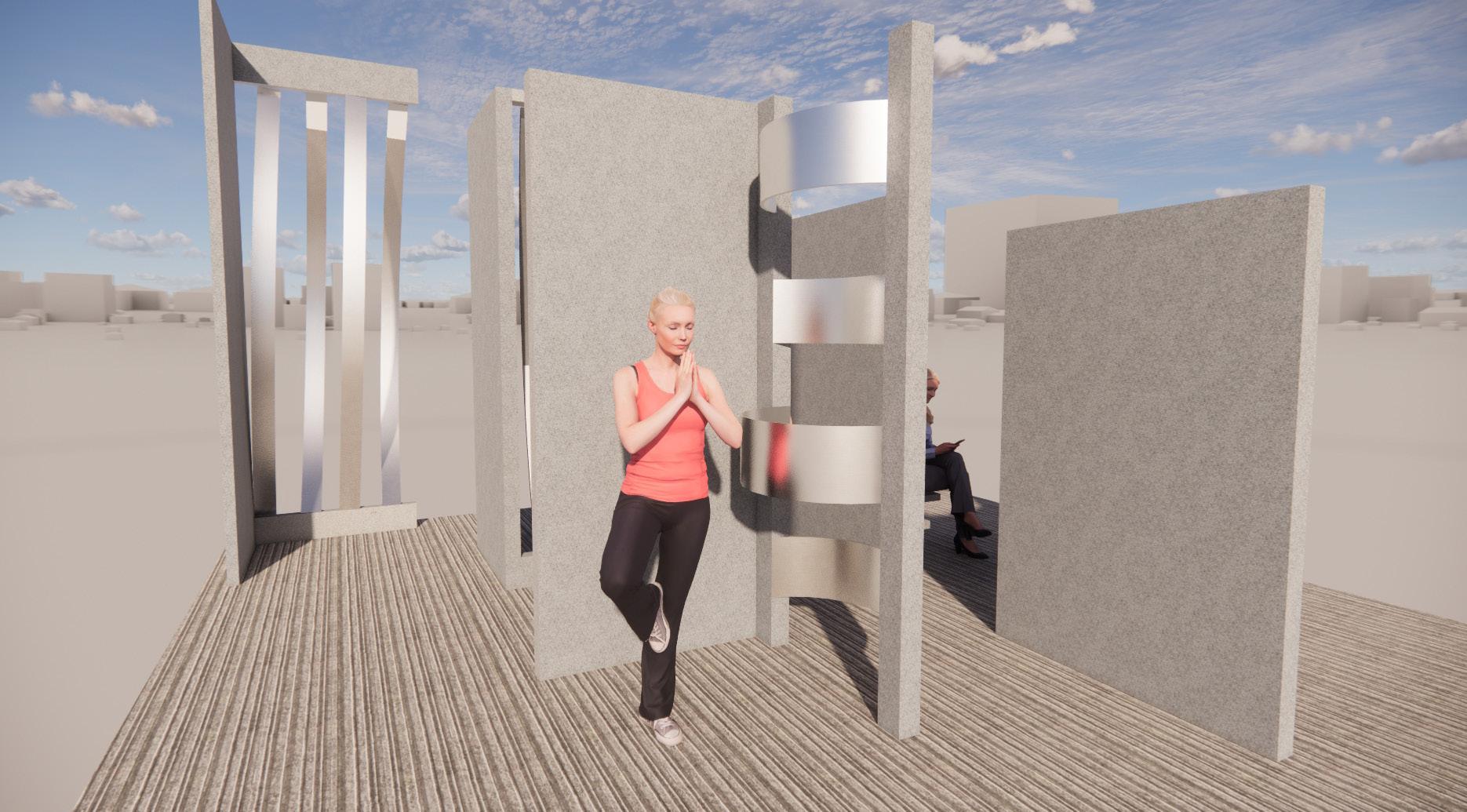
The purpose of this Enlightened Space is to explore concept abstraction through methods of research, graphic representation, light/shadow, and form. I chose the faith tradition Hinduism to study and analyze. I then created a space for spiritual reflection using light as a primary design element.
Hinduism was founded in Central Asia and the Indus Valley. Known as the oldest religion in the world, Hinduism can be traced all the way back to 5000-10,000 BC. Hinduism is known as Sanatan Dharma, which means “eternal path.” The main purpose of Hinduism is to realize that existence is essential and all one.







CALMNESS


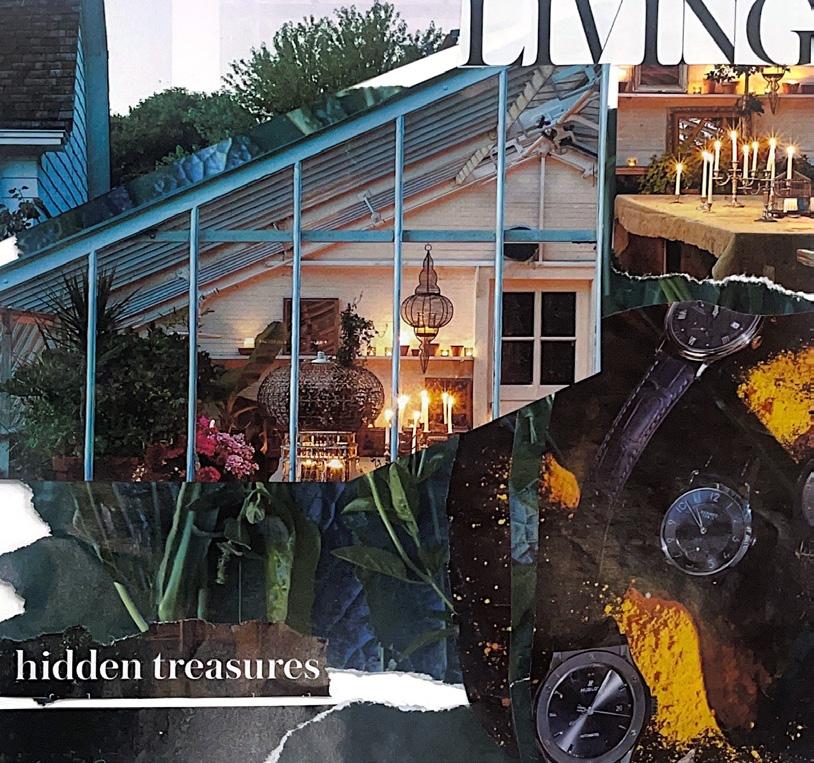










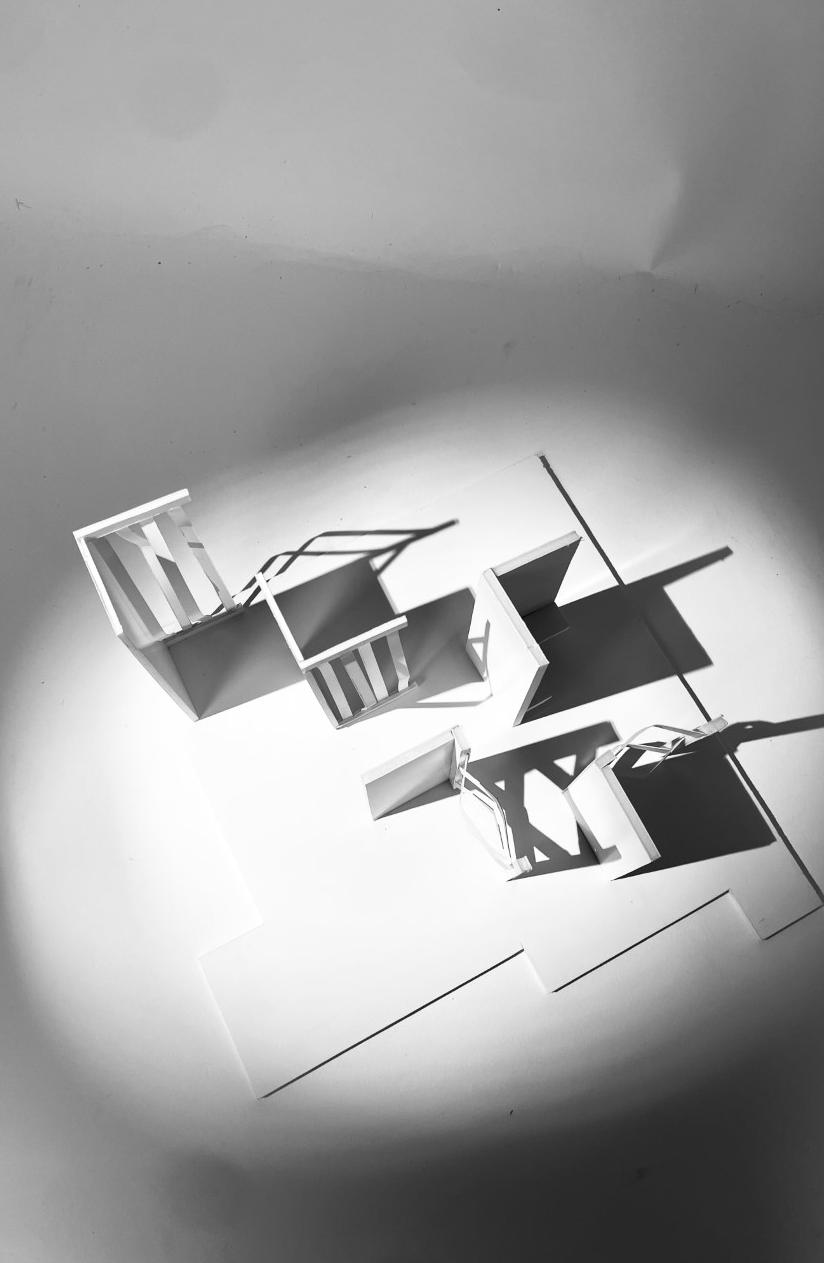
Hinduism has always been alive and has existed. Developing from someone deciding to believe, Hinduism has grown in many different directions and has finally become a united religion today. Hinduism is all about the self journey, growth and finding the light through reaching the highest aspect of the individual self.
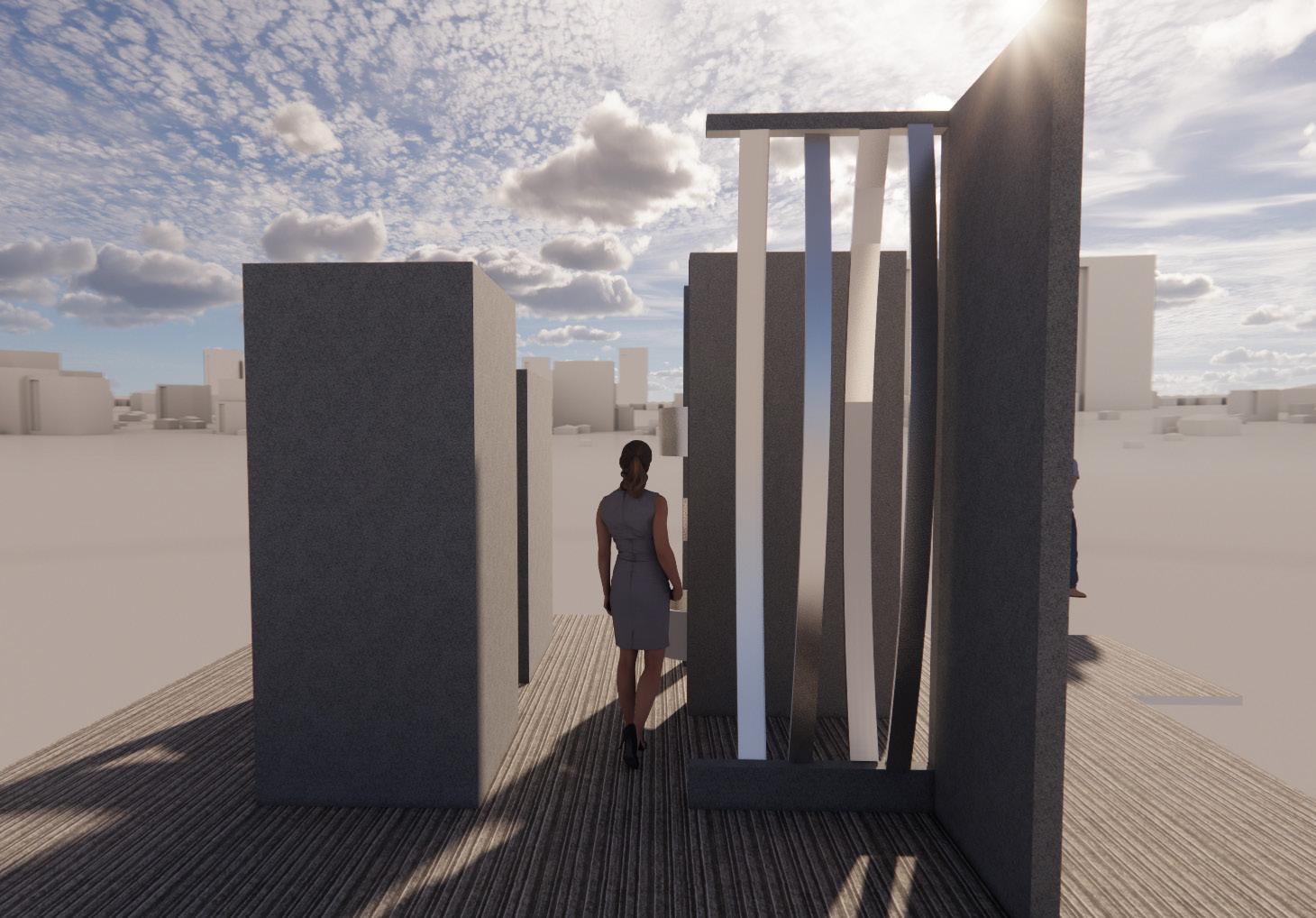
My pavilion reflects my concept because each “stage” leads someone to the next stage, but through someone’s own personal choice. Each individual can choose the path of circulation they want to take. The five different components of the pavilion get taller over time, showing the growth and desire to reach the highest aspect of the individual self. A little more light is shown in every component, representing the light Hinduism brings and has always brought.

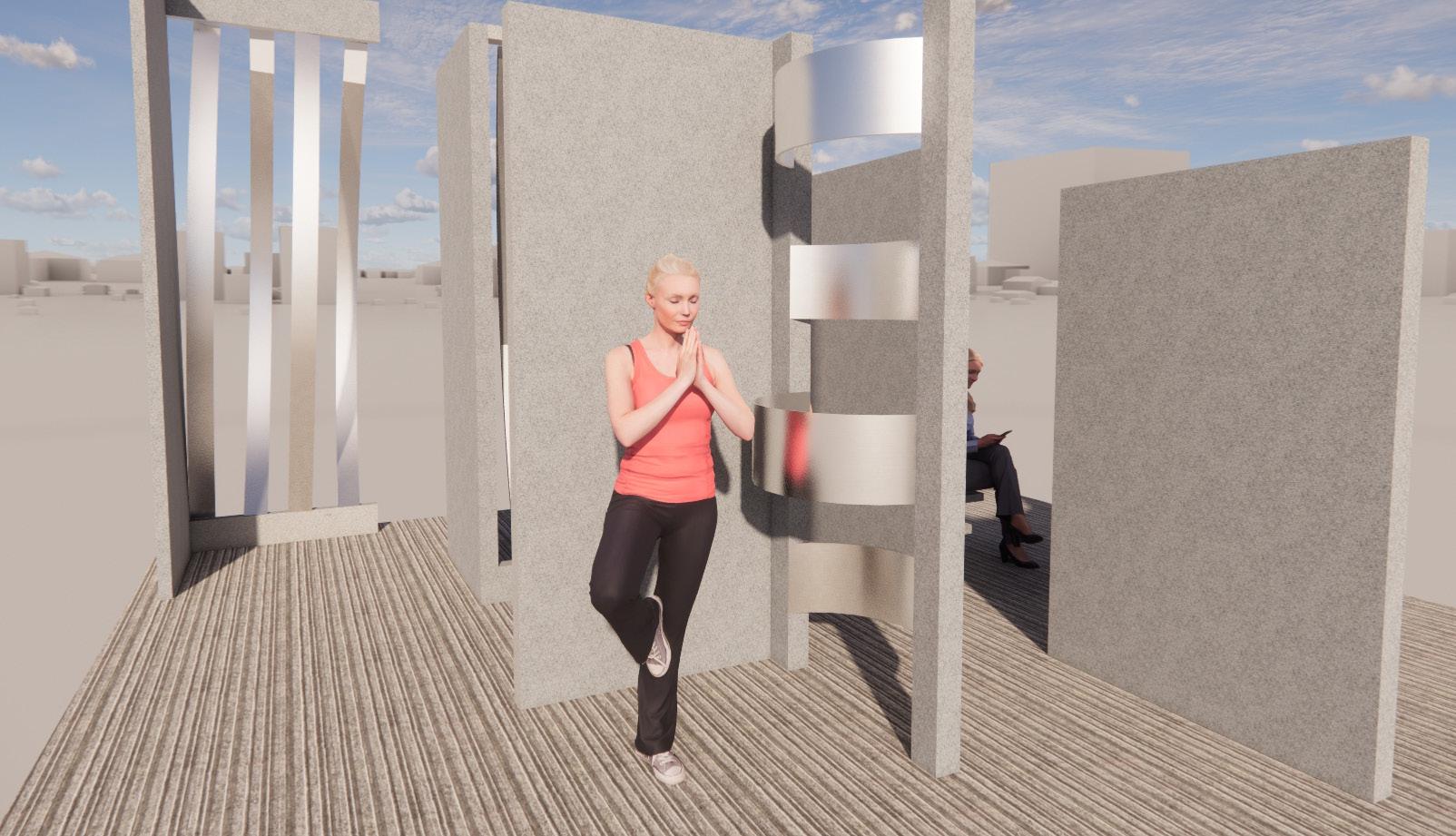


UNIVERSITY



