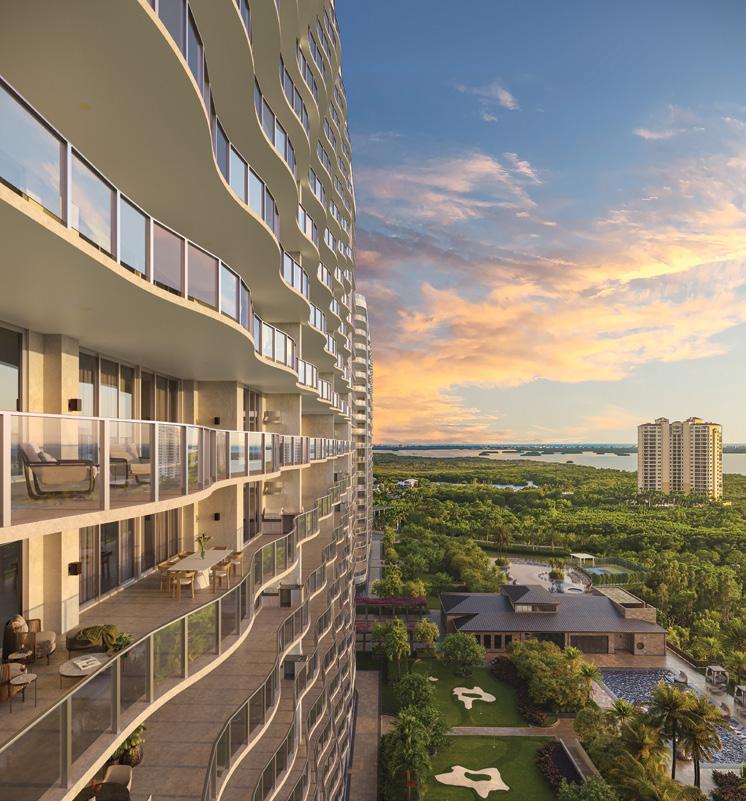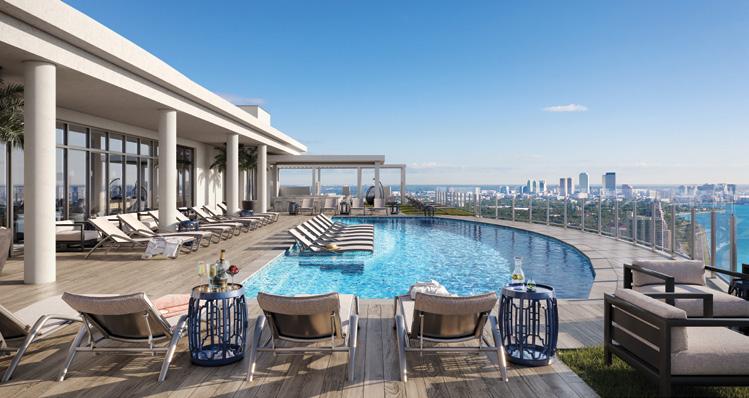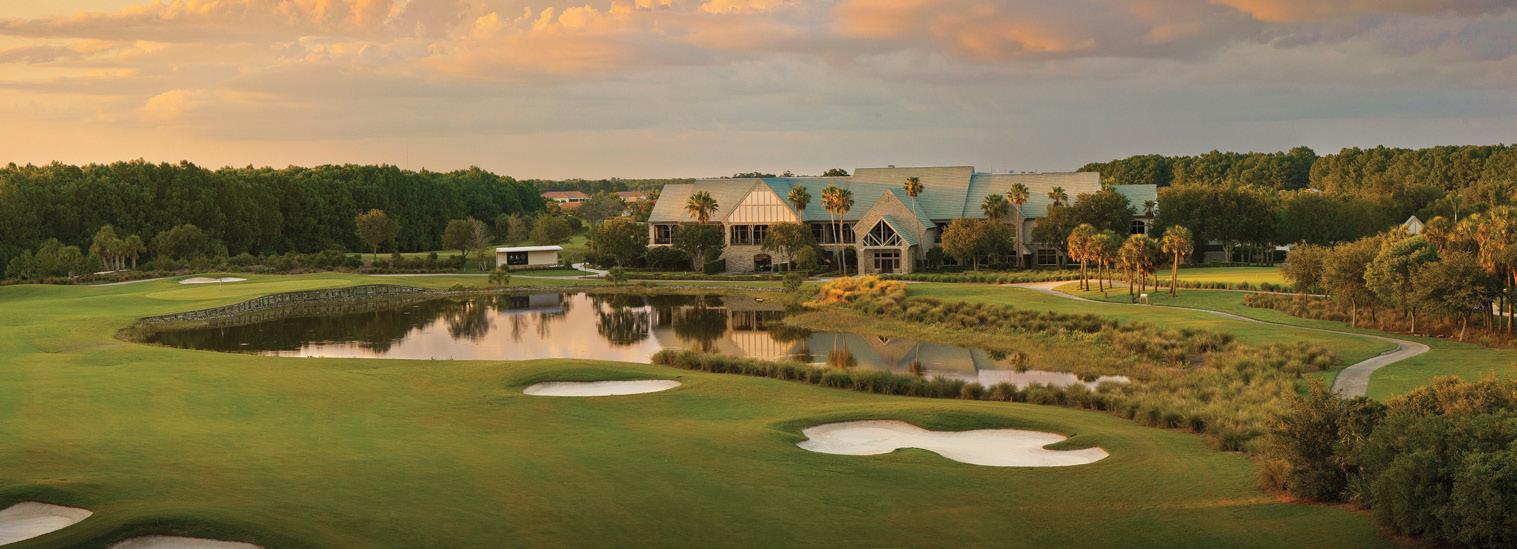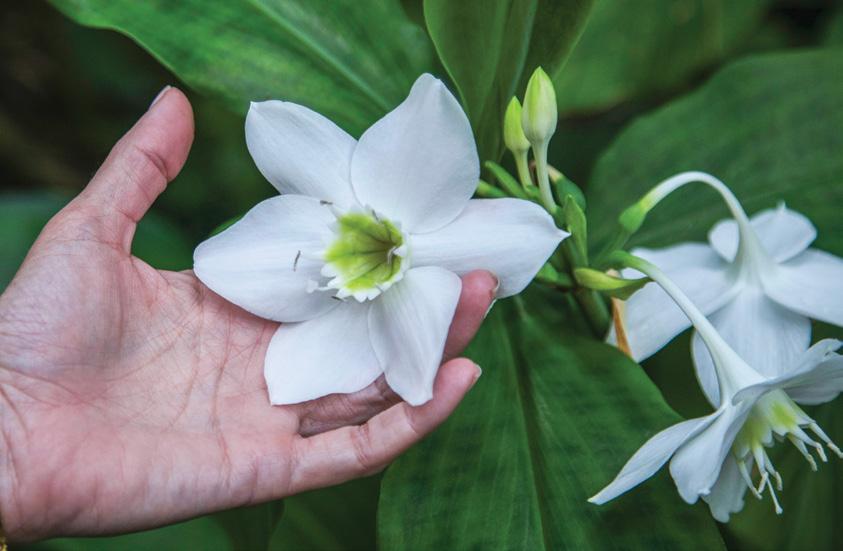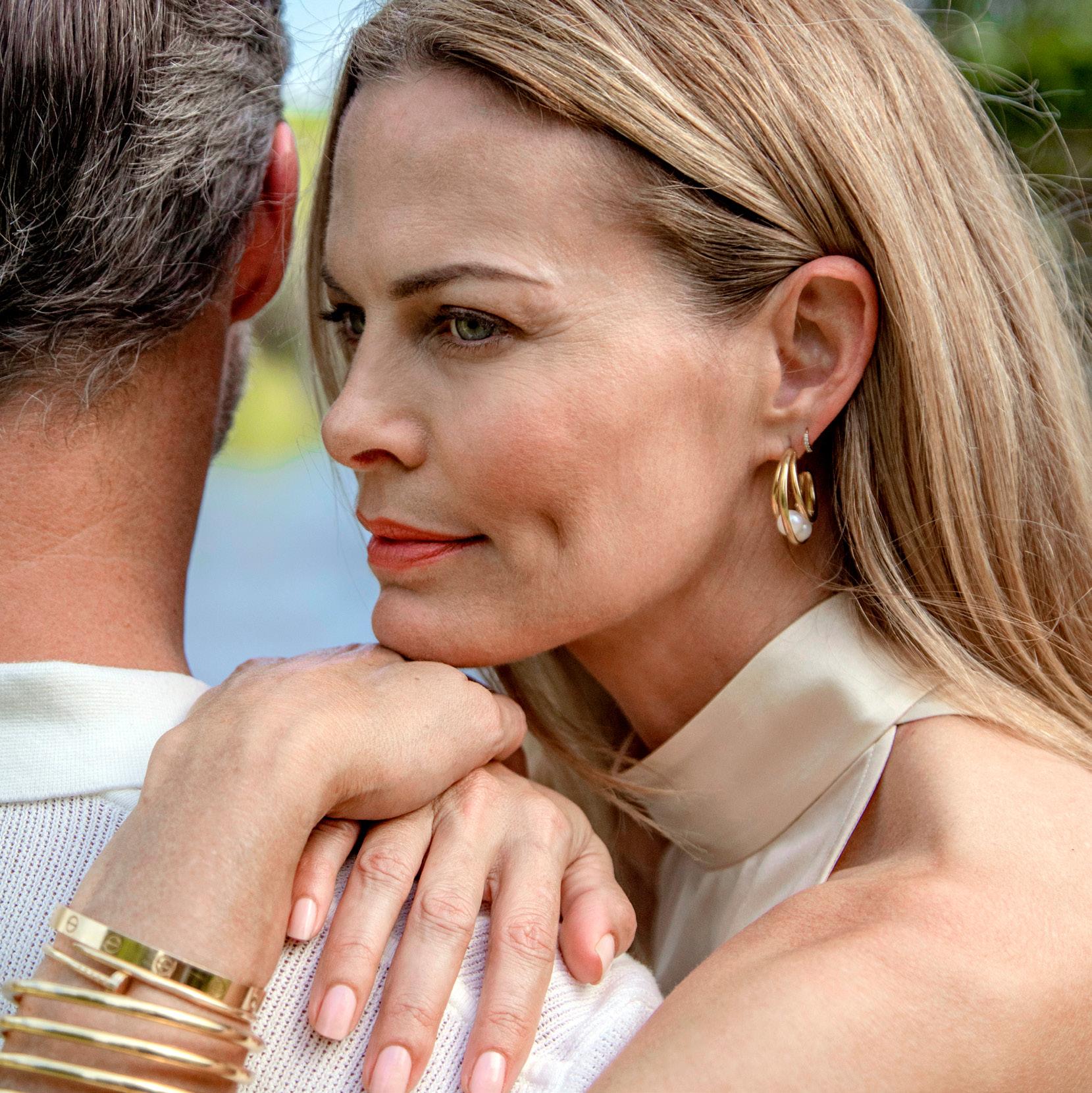RARE and REFINED
Every detail from the selection of the location, artful landscaping, to the thoughtful construction of Rosewood Residences Naples is curated to enhance and frame the views of turquoise waters and breathtaking sunsets that make Naples the rare gem of the Gulf Coast.
Premium finishes and materials on the property are hand selected by Rosewood designers in partnership with renowned Lillian Wu Studio to mirror the natural beauty found in the environment, convey elevated style and provide superior quality to each and every resident.

PENTHOUSE UNITS
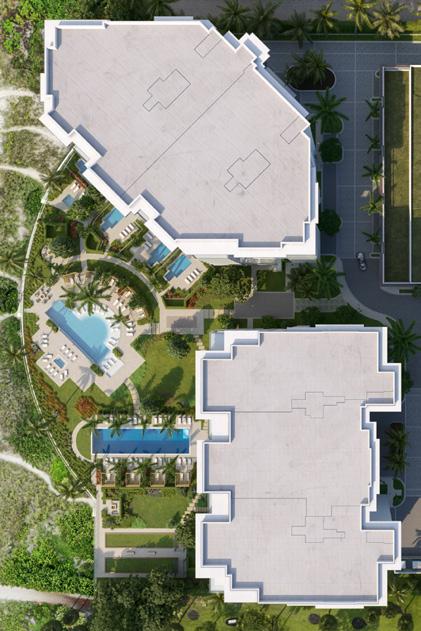
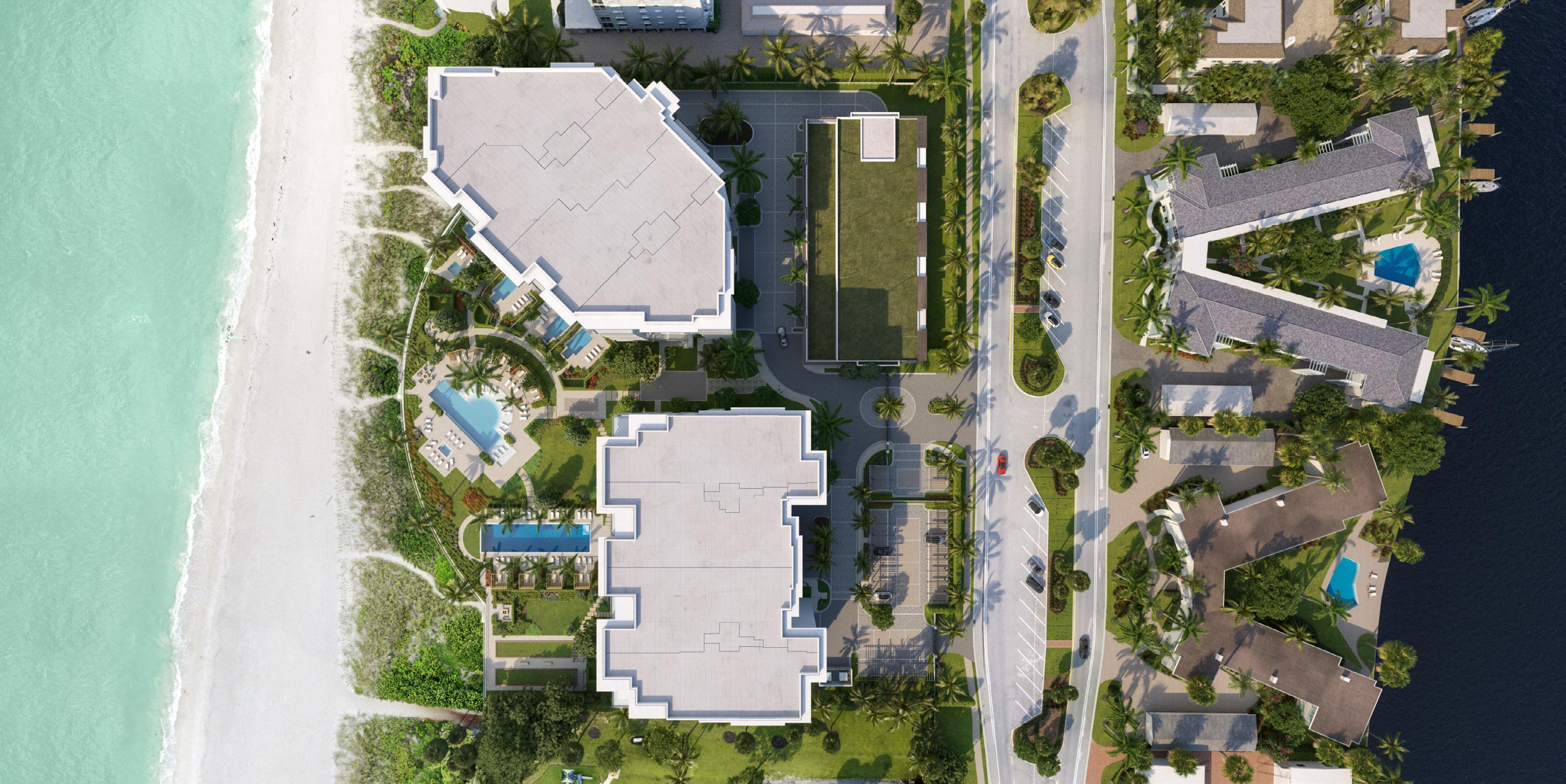
AERIAL SITE PLAN
NAPLES BEACH RESIDENCE RESIDENCE 2 RESIDENCE 3 RESIDENCE 4 RESIDENCE 5 RESIDENCE 6 RESIDENCE 7 RESIDENCE 8 GULF SHORE BLVD NORTH A B D E C ENTRANCE CAR GARAGE GUEST PARKING NORTH BUILDING SOUTH BUILDING A B C D E PH 1 PH 2 PH 3 PH 4 PH 5
RESIDENCE ONE
4 BED | 4.5 BATH + DEN
Total Living Area:
25’-0” 12’-6” 6’-3” 0’ SCALE OWNER’S BATH 17’-8” x 15’-7” Wardrobe: 23’-0” x 8’-8” SUITE 2 BATH 11’-6” x 6’-0” WIC: 5’-7” x 6’-10” SUITE 3 BATH 12’-4” x 5’-5” WIC: 6’-0” x 5’-0” SUITE 4 BATH 7’-7” x 6’-1” WIC: 6’-1” x 5’-0” WEST TERRACE 20’-8” x 20’-0” Wrap Around Sq. Ft. Varies Per Plan EAST TERRACE 14’-6” x 6’-0” SERVICE GALLERY 16’-0” x 9’-4” ODK OUTDOOR LIVING 21'-0" X 20'-0" 23'-0" X 8'-8" 5'-7" X 6'-10" 17'-8" X 15'-7" SHOWER 5'-4" X 8'-0" 6'-0" X 5'-0" SHOWER 6'-0" 4'-0" 6'-1" X 5'-0" 16'-0" X 9'-4" FRREF MORNING KITCHEN MORNING KITCHEN BATH BATH CLOSET MECH POWDER WET BAR OVEN MICRO UC WINE UC REFRIG UC BEVR FRZ FRIG OVEN MICRO DW W GRAND SALON 19'-0" x 21'-0" OWNER’S SUITE 18'-0" x 17'-6" DEN 15'-0" x 16'-6" KITCHEN 16'-9" x 15'-8" PANTRY OFFICE 14'-0" x 11'-0" OWNER’S BATH WARDROBE SUITE 2 13'-1" x 14'-3" WIC SUITE 3 12'-6" x 15'-0" SUITE 4 15'-7" x 13'-5" WIC SERVICES GALLERY WIC DINING 15'-7" x 10'-2" DW UC BEVRB PRIVATE ELEVATOR ELEVATOR VESTIBULE FOYER BATH WEST TERRACE BALCONY BALCONY EAST TERRACE BALCONY SERVICE ELEVATOR 4'-4" x 6'-6" ISLAND 6'-0" 9'-6"
Interior: 5,090 sq. ft. Exterior: 776 sq. ft.
5,866 sq. ft.
RESIDENCE TWO
4 BED | 4.5 BATH + DEN
Interior: 5,444 sq. ft.
Exterior: 563 sq. ft. Total Living Area: 6,007 sq. ft.
25’-0” 12’-6” 6’-3” 0’ SCALE OWNER’S BATH 10’-10” x 20’-9” Wardrobe: 24’-5” x 9’-7” SUITE 2 BATH 18’-9” x 6’-9” WIC.: 7’-0” x 7’-0” SUITE 3 BATH 9’-11” x 7’-5” WIC: 5’-9” x 4’-2” SUITE 4 BATH 9’-4” x 8’-6” WIC.: 4’-0” x 5’-0” WEST TERRACE 20’-0” x 22’-0” EAST TERRACE 5’-8” x 24’-0” SERVICE GALLERY 11’-0” x 6’-8” LAUNDRY 11'-0" x 6'-8" 4'-0" x 5'-0" owner shower 5'-10" 12'-0" owner shower 3'-8" 4'-6" TERRACE 5'-8" X 24'-0" 5'-9" x 4'-2" 7'-0" x 7'-0" shower 4'-0" x 5'-0" shower 4'-6" 5'-6" ODK outdoor living 20' X 22'-0" 24'-5" x 9'-7" LINEN 10'-10" x 20'-9" BATH WIC WIC MECH OVEN MICRO DW UC WINE UC BEVR DW FRZ FRIG OVEN MICRO D W KITCHEN 22'-9" x 13'-7" DINING 20'-0" x 14'-1" DEN 15'-3" x 18'-6" OWNER’S SUITE 22'-4" x 16'-5" SUITE 2 21'-4" x 12'-10" SUITE 3 14'-0" x 13'-0" SUITE 4 14'-0" x 12'-10" PANTRY POWDER BATH BATH OWNER’S BATH WARDROBE WIC MORNING KITCHEN GRAND SALON 24'-10" x 23'-5" WET BAR MORNING KITCHEN UC REFRIG MECH SERVICES GALLERY PRIVATE ELEVATOR ELEVATOR VESTIBULE FOYER REF FR WEST TERRACE EAST TERRACE SERVICE ELEVATOR 15'-0" x 6'-8" ISLAND 15'-7" 5'-0"
RESIDENCE THREE
4 BED | 4.5 BATH + DEN
Interior: 5,444 sq. ft.
Exterior: 563 sq. ft.
6,007 sq. ft.
25’-0” 12’-6” 6’-3” 0’ SCALE OWNER’S BATH 10’-10” x 20’-9” Wardrobe: 24’-5” x 9’-7” SUITE 2 BATH 18’-9” x 6’-9” WIC: 7’-0” x 7’-0” SUITE 3 BATH 9’-11” x 7’-5” WIC: 5’-9” x 4’-2” SUITE 4 BATH 9’-4” x 8’-6” WIC: 4’-0” x 5’-0” WEST TERRACE 20’-0” x 22’-0” EAST TERRACE 5’-8” x 24’-0” SERVICE GALLERY 11’-0” x 6’-8” TERRACE 5'-8" X 24'-0" owner shower 3'-8" 4'-6" shower 4'-0" 5'-0" shower 4'-6" 5'-6" wic 24'-5" x 9'-7" owner shower 5'-10" 12'-0" outdoor living 20' X 22'-0" ODK 5'-0" 7'-0" x 7'-0" 5'-9" x 4'-2" LINEN 10'-10" x 20'-9" LAUNDRY 11'-0" x 6'-8" 4'-0" x " KITCHEN 22'-9" x 13'-7" W OVEN MICRO FRZ FRIG DW MECH UC REFRIG MORNING KITCHEN UC BEVR UC WINE DW REF FR OVEN MICRO WET BAR GRAND SALON 24'-10" x 23'-5" MORNING KITCHEN MECH WIC WIC OWNER’S BATH BATH BATH BATH POWDER PANTRY SUITE 4 14'-0" x 12'-10" SUITE 3 14'-0" x 13'-0" SUITE 2 21'-4" x 12'-10" OWNER’S SUITE 22'-4" x 16'-5" DEN 15'-3" x 18'-6" DINING 20'-0" x 14'-1" WIC WARDROBE SERVICES GALLERY PRIVATE ELEVATOR ELEVATOR VESTIBULE FOYER EAST TERRACE WEST TERRACE SERVICE ELEVATOR 15'-0" x 6'-8" ISLAND 15'-7" x 5'-0"
Total Living Area:
RESIDENCE FOUR
4 BED | 4.5 BATH + DEN
Total Living
25’-0” 12’-6” 6’-3” 0’ SCALE OWNER’S BATH 17-8” x 15’-7” Wardrobe: 23’-0” x 8’-8” SUITE 2 BATH 11’-6” x 6’-0” WIC.: 5’-7” x 6’-10” SUITE 3 BATH 12’-4” x 5’-5” WIC.: 6’-0” x 5’-0” SUITE 4 BATH 7’-7” x 6’-1” WIC: 6’-1” x 5’-0” WEST TERRACE 20’-8” x 20’-0” Wrap Around Sq. Ft. Varies Per Plan EAST TERRACE 6’-0” x 14’-6” SERVICE GALLERY 16’-0” x 9’-4” SHOWER 6'-0" X 4'-0" SHOWER 6'-0" X 4'-0" SHOWER 6'-0" 4'-0" 6'-0" X 5'-0" 5'-7" X 6'-10" 6'-1" X 5'-0" LAUNDRY 16'-0" X 9'-4" SHOWER 5'-4" 8'-0" OUTDOOR LIVING 21'-0" X 20'-0" 23'-0" X 8'-8" ODK CLOSET KITCHEN 16'-9" x 15'-8" MORNING KITCHEN MORNING KITCHEN WIC BATH BATH BATH MECH POWDER OVEN MICRO UC WINE DW UC REFRIG UC BEVR FRZ FRIG OVEN MICRO DW W D GRAND SALON 19'-0" x 21'-0" OWNER’S SUITE 18'-0" x 17'-6" DEN 15'-0" x 16'-6" PANTRY OFFICE 14'-0" x 11'-0" OWNER’S BATH 17'-8" x 15'-7" WARDROBE WIC SUITE 3 12'-6" x 15'-0" SUITE 4 15'-7" x 13'-5" WIC WET BAR DINING 15'-7" x 10'-2" SUITE 2 13'-1" x 14'-3" UC BEVR UC REFRIG REF FR SERVICES GALLERY PRIVATE ELEVATOR ELEVATOR VESTIBULE FOYER EAST TERRACE WEST TERRACE BALCONY BALCONY BALCONY SERVICE ELEVATOR 4'-4" x 6'-6" ISLAND 6'-0" 9'-6"
Interior: 5,090 sq. ft. Exterior: 776 sq. ft.
Area: 5,866 sq. ft.
RESIDENCE FIVE
OUTDOOR LIVING
Interior: 4,214 sq. ft. Exterior: 758 sq. ft. Total Living Area: 4,972 sq. ft. 25’-0” 12’-6” 6’-3” 0’ SCALE OWNER’S BATH 21’-0” x 12’-4” Wardrobe 1: 15’-6” x 8’-0” Wardrobe 2: 10’-3” x 7’-9” SUITE 2 BATH 12’-3” x 7’-3” WIC.: 5’-0” x 4’-2” SUITE 3 BATH 14’-1” x 6’-0” WIC: 7’-0” x 5’-6” WEST TERRACE 20’-8” x 28’-8” SOUTH TERRACE 4’ deep, 19’-0” x 23’-0” SERVICE GALLERY 11’-3” x 9’-0”
X8'-6" 5'-0"SHOWER X8'-0" 10'-4"X7'-8"
5'-0"X4'-2" 4'-0"SHOWER X5'-8" 4'-0"SHOWER X5'-2" 6'-0"X5'-6" ODK
3 BED | 3.5 BATH + DEN
13'-6"LAUNDRY
15'-6"X8'-0"
LINEN OWNER’S SUITE 19'-0" x 18'-0" OWNER’S BATH 21'-0" x 12'-4" WARDROBE WARDROBE DEN 15'-6" x 14'-0" POWDER WIC SUITE 2 13'-0" x 14'-0" BATH BATH SUITE 3 13'-0" x 13'-6" WIC KITCHEN 17'-9" x 15'-10" WET BAR DINING 23'-0" x 13'-0" GRAND SALON 23'-5" x 17'-3" MECH U REFRIG UC BEVR DW R F FR PANTRY FR G OVEN MICRO DW D W UC WINE OVEN MICRO SERVICES GALLERY PRIVATE ELEVATOR ELEVATOR VESTIBULE FOYER SOUTH TERRACE WEST TERRACE BALCONY SERVICE ELEVATOR L ND 10'-0" 7'-0"
RESIDENCE SIX
4 BED | 4.5 BATH + DEN + CLUB ROOM
Interior: 5,684 sq. ft.
Exterior: 424 sq. ft.
Total Living Area: 6,108 sq. ft.
OUTDOOR LIVING 20'-0" X 21'-0"
25’-0” 12’-6” 6’-3” 0’ SCALE
14’-6”
15’-5”
11’-0”
10’-11”
W.I.C.:
20’-0”
14’-10”
ODK
SHOWER/TUB 6'-0" 7'-2" SHOWER 4'-0" 5'-6" SHOWER 3'-6" X 5'-8" WIC 6'-2" X 4'-2" WIC 7'-2" X 3'-0" WIC 5'-0" X 6'-0" LAUNDRY 14'-2" X 8'-3" SHOWER 5'-0" X 8'-0" 6'-9" X 7'-2" LINEN 19'-0" X 10' / 12'-8" WIC 8'-6" X 14'-6" LIVING 21'-0" X 20'-0" CLOSET DINING ROOM 21'-0" x 10'-0" OWNER’S SUITE 19'-4" x 16'-0" OWNER’S BATH 14'-6" x 18'-6" WARDROBE MORNING KITCHEN KITCHEN 20'-10" x 14'-7" DEN 18’-4” x 14'-0"" PANTRY POWDER CLUB ROOM 22'-0" x 16'-0" SUITE 2 18'-11" x 13'-0" SUITE 3 14'-0" x 13'-0" SUITE 4 15'-0" x 13'-0" BATH BATH BATH MECH MECH STORAGE GRAND SALON 21'-4" x 19'-3" UC WINE OVEN MICRO DW REF FR DW W FRZ FRIG OVEN MICRO UC REFRIG UC BEVR UC REFRIG WARDROBE SERVICES GALLERY PRIVATE ELEVATOR ELEVATOR VESTIBULE FOYER WEST TERRACE WIC WIC WIC SERVICE ELEVATOR ISLAND 11'-8" 6'-0" 9'-10" x 5'-0" 6'-10" x 7'-1"
OWNER’S BATH
x 18’-6” Wardrobe 1: 8’-6” x 14’-6” Wardrobe 2: 19’-0” x 12’-9” SUITE 2 BATH
x 7’-1” WIC: 5’-1” x 6’-0” SUITE 3 BATH
x 6’-2” WIC: 7’-2” x 3’-0” SUITE 4 BATH
x 6’-0”
5’-2” x 4’-3” WEST TERRACE
x 20’-4” SERVICE GALLERY
x 8’-6”
RESIDENCE SEVEN
4 BED | 4.5 BATH + DEN + CLUB ROOM
Interior: 5,842 sq. ft.
Exterior: 577 sq. ft.
Area: 6,419 sq. ft.
25’-0” 12’-6” 6’-3” 0’ SCALE OWNER’S BATH 18’-0” x 10’-8” Wardrobe: 15’-6” x 19’-10” SUITE 2 BATH 15’-1” x 10’-0” WIC.: 7’-8” x 6’-6” SUITE 3 BATH 12’-7” x 7’-1” WIC.: 11’-0” x 4’-6” SUITE 4 BATH 8’-4” x 6’-3” WIC.: 6’-6” x 7’-2” WEST TERRACE 20’-0” x 20’-0” EAST TERRACE 6’-0” x 13’-3” SE TERRACE 6’-0” x 10’-3” SERVICE GALLERY 17’-5” x 8’-3” A - WRAP AROUND TERRACE Available only on 2nd Level Unit LAUNDRY 17'-0" X 8'-3" OUTDOOR LIVING 20'-0" X 20'-0" LINEN SHOWER 4'-9" 8'-2" 13'-4" X 5'-0" SHOWER 4'-0" X 7'-0" SHOWER 4'-10" X 10'-0" ODK 4'-3 3'-3" 6'-6" X 7'-2" 7'-6" X 6'-6" 11'-0" X 4'-4" BALCONY 6'-0" X 13'-2" BALCONY 6'-0" X 10'-2" SHOWER 6'-3" X 3'-6" WIC 15'-6" X 20'-0" CLOSET UC WINE OVEN MICRO FRZ FRIG OWNER’S SUITE 18'-6" x 16'-10" OWNER’S BATH 18'-0" x 10'-8" DEN 14'-10" x 15'-3" KITCHEN 23'-0" x 13'-7" GRAND SALON 19'-3" x 19'-10" DINING 18'-0" x 11'-0" CLUB ROOM 23'-2" x 16'-0" POWDER PANTRY MECH MECH MORNING KITCHEN WIC SUITE 4 16'-0" x 13'-2" SUITE 2 20'-0" x 13'-9" BATH WIC SUITE 3 17'-5" x 12'-0" WIC TERRACE BATH BATH MORNING KITCHEN AV CLOSET WET BAR UC REFRIG UC BEVR DW REF FR UC REFRIG DW DW OVEN MICRO UC wine WARDROBE SERVICES GALLERY PRIVATE ELEVATOR ELEVATOR VESTIBULE FOYER TERRACE WEST TERRACE SERVICE ELEVATOR 6'-8" x 10'-0" ISLAND A
Total Living
RESIDENCE EIGHT
4 BED | 4.5 BATH + DEN
Interior: 5,033 sq. ft.
Total Living
25’-0” 12’-6” 6’-3” 0’ SCALE OWNER’S BATH 24’-0” x 10’-8” Wardrobe: 17’-1” x 12’-0” SUITE 2 BATH 10’-11” x 6’-7” WIC: 6’-0” x 6’-6” SUITE 3 BATH 11’-3” x 6’-0” WIC: 6’-6” x 5’-0” SUITE 4 BATH 11’-2” x 6’-0” WIC: 7’-6” x 6’-0” WEST TERRACE 19’-10” x 21’-0” Wrap Around Sq. Ft. Varies Per Plan NORTH TERRACE 6’-0” x 9’-6” SERVICE GALLERY 22’-0” x 7’-1” LAUNDRY 22'-8 OVERALL" X 7'-2" SHOWER 6'-0" X 4'-0" SHOWER 6'-0" 4'-0" SHOWER 6'-6" 4'-0" SHOWER ODK BALCONY 11'-0" X 3'-0" BALCONY 6'-0" X 9'-6" OUTDOOR LIVING 20'-0" X 21'-0" WIC 6'-0" X 6'-6" WIC 6'-6" X 5'-0" WIC 8'-0" X 5'-10" LINEN CLOSET FRZ FRIG UC BEVR UC REFRIG REF FR OVEN MICRO UC WINE OVEN MICRO DW W D UC REFRIG MORNING KITCHEN DW DINING 20'-2" x 13'-6" DEN 14'-6" x 11'-0" PANTRY BATH BATH BATH POWDER WET BAR SUITE 4 15'-3" x 13'-7" SUITE 3 14'-8" x 15'-0" SUITE 2 14'-0" x 12'-0" OWNER’S SUITE 20'-2" x 17'-6" OWNER’S BATH WARDROBE GRAND SALON 20'-0" x 20'-10" KITCHEN 19'-0" x 14'-6" SERVICES GALLERY PRIVATE ELEVATOR ELEVATOR VESTIBULE FOYER BALCONY WEST TERRACE WIC WIC WIC NORTH TERRACE SERVICE ELEVATOR ISLAND 11'-0" 6'-0" 6'-10" x 7'-4"
Exterior: 698 sq. ft.
Area: 5,731 sq. ft.
PENTHOUSE ONE
5 BED | 5.5 BATH + DEN + CLUB ROOM
Interior: 7,230 sq. ft.
Exterior: 1,699 sq. ft. Total Living Area: 8,929 sq. ft.
25’-0” 12’-6” 6’-3” 0’ SCALE
BATH 27’-3” x 15’-2” Wardrobe 1: 7’-8”/11’-0” 13’-4” Wardrobe 2: 24’-0” x 8’-2”/14’-10”
2 BATH 10’-7” x 5’-11” WIC: 7’-7”
6’-2”
3
14’-2”
5’-6”
12’-8”
5’-4”
10’-8”
WIC.: 6’-0”
OWNER’S
SUITE
x
SUITE
BATH
x 6’-8” WIC:
x 7-10” SUITE 4 BATH
x 11’-10” WIC:
x 5’-10” SUITE 5 BATH
x 7’-2”
x 7’-1”
Varies:
12’-0”
16’-60”, 10’-0”
21”-0”. 19’-0” x 18’-10”, 19’-8”
9’-8”
TERRACE 10’-10” x 14’-6” SERVICE GALLERY 14’-0” x 9’-4” 7'-7" X 6'-2" 5'-6" X 7'-10" 5'-4" X 5'-10" 6'-0" X 7'-1" 6'-4" X 9'-4" 7'-8"/ 11'-0" x 13'-4" 24' x 8'-2"/14'-10" BUILT-IN 21'-0" X 20'-6" 27'-3" x 15'-2" 14'-0" x 9'-4" 9'-8" X 10'-1" 11'-0" X 14'-6" OWNER’S SUITE 17'-6" x 16'-8" WARDROBE OWNER’S BATH WARDROBE 2 DEN 19'-0" x 14'-1" MECH PANTRY KITCHEN 20'-6" x 14'-10" DINING 19'-3" x 10'-2" GRAND SALON 20'-0" x 20'-8" CLUB ROOM 32'-6" x 18'-10" SUITE 2 13'-9" x 12'-1" BATH WIC POWDER SERVICES GALLERY MECH SUITE 3 14'-1" x 14'-0" BATH WIC KITCHEN SUITE 4 13'-6" x 14'-0" WIC SITTING SUITE 5 12’-1”/18'-10" x 14'-1" BATH WIC BAR BALCONY EAST TERRACE NW TERRACE WINE BATH PRIVATE ELEVATOR ELEVATOR VESTIBULE FOYER BALCONY BALCONY SW TERRACE 9'-8" x 10'-1" SERVICE ELEVATOR 5'-6" x 14'-5" MORNING KITCHEN DW UC REFRIG SPA UC UC OVEN REFRIG D W DW REF FR MICRO MORNING REFRIG REF FR ISLAND 12'-0" x 6'-0"
WEST TERRACE
17’-4” x 22”,
x
x
x
EAST
PENTHOUSE TWO
5 BED | 5.5 BATH + DEN + CLUB ROOM
Interior: 6,377 sq. ft.
Exterior: 1,506 sq. ft. Total Living Area: 7,883 sq. ft.
x 9'-3"
25’-0” 12’-6” 6’-3” 0’ SCALE OWNER’S BATH 14’-6” x 18’-10” Wardrobe 1: 14’-8’ x 9’-3” Wardrobe 2: 14’-8’ x 9’-3” SUITE 2 BATH 14’-3” x 13’-0” WIC: 6’-5” x 6’-6” SUITE 3 BATH 6’-1” x 9’-0” WIC: 5’-11” x 6-0” SUITE 4 BATH 9’-8” x 7’-7” SUITE 5 BATH 9’-8” x 6’-10” WIC: 6’-8” x 6’-1” WEST TERRACE Varies: 17’-4” x 24’-0”, 18’-4” x 53-8” EAST TERRACE 8’-0” x
SERVICE
20’-10”
CLOSET CLOSET 6'-8" X 6'-1" 5'-11" X 6'-0" SHOWER 3'-2" X 5'-0" 14'-8"
8'-0" X 26'-4"/ 66'-10" 6'-5"
STORAGE 6'-9" X 6'-1" 20'-10" x 8'-8" 20'-0"
57'-8" 14'-6" x 18'-10" 14'-8" x 9'-3" EAST TERRACE MECH BAR WEST TERRACE SERVICES GALLERY WIC DEN 12'-7" x 13'-6" POWDER CLUB ROOM 16'-3" x 22'-5" WIC WIC BATH BATH BATH BATH SUITE 5 13'-10" x 13'-8" KITCHEN 16'-7" x 18'-0" GRAND SALON 23'-4" x 38'-4" SUITE 4 12'-6" x 12'-6" SUITE 3 13'-0" x 13'-7" SUITE 2 17'-9" x 13'-5" PANTRY WARDROBE 2 WARDROBE OWNER’S BATH OWNER’S SUITE 23'-2" x 16'-2" PRIVATE ELEVATOR ELEVATOR VESTIBULE FOYER STORAGE SERVICE ELEVATOR 12'-0" x 4'-1" SPA DW OVEN MICRO REF FR W D DW REFFR ISLAND 7'-0" 10'-3"
26’-4”/66’-10”
GALLERY
x 8’-8”
X 6'-6"
X
PENTHOUSE THREE
4 BED | 4.5 BATH + DEN + CLUB ROOM
Interior: 5,690 sq. ft.
Exterior: 1,191 sq. ft. Total Living Area: 6,881 sq. ft.
25’-0” 12’-6” 6’-3” 0’ SCALE OWNER’S BATH 18’-1” x 18’-4” Wardrobe 1: 15’-0”’ x 12’-2” Wardrobe 2: 14’-10’ x 10’-0” SUITE 2 BATH 9’-6” x 6’-1” WIC: 5’-0” x 6’-0” SUITE 3 BATH 14’-11” x 9’-7” WIC: 5’-2” x 6-3” SUITE 4 BATH 7’-9” x 6’-0” WIC.: 5’-1” x 6-3” NW TERRACE Varies: 19’-0” x 38’-2”, 19’-8” x 9’-8” EAST TERRACE 10’-10” x 14’-6” SERVICE GALLERY 24’-5” x 9’-10” 5'-0" X 6'-0" 5'-1" X 6'-3" 5'-2" X 6'-3" 11'-0" X 14'-6" STORAGE 9'-3" X 4'-7" 24'-5" x 9'-10" MUA EXH 14'-10" x 10'-0" 15'-0" x 12'-2" 21'-0" / 40'-8" x 19'-10" WIC KITCHEN 14'-7" x 21'-10" POWDER BATH BATH WIC PANTRY DEN 12'-0" x 15'-9" GRAND SALON 34'-8" x 18'-6" CLUB ROOM 21'-1" x 16'-0" SUITE 2 13'-0" x 15'-0" BATH SUITE 3 14'-0" x 14'-0" WIC BAR WARDROBE 2 EAST TERRACE MECH SERVICES GALLERY SUITE 4 12'-9" x 13'-0" DINING 18'-0" x 10'-2" WARDROBE 1 OWNER’S BATH 18'-1" x 18'-4" OWNER’S SUITE 18'-8" x 17'-2" WEST TERRACE PRIVATE ELEVATOR ELEVATOR VESTIBULE FOYER BALCONY BALCONY STORAGE SERVICE ELEVATOR 5'-2" x 9'-6" MORNING KITCHEN UC REFRIG DW OVEN MICRO REF / FR W D DW UC REFRIG MORNING KITCHEN FR REF UC REFRIG ISLAND 6'-0" x 13'-0"
PENTHOUSE FOUR
6 BED | 6 FULL BATH | 2.5 BATHS DEN + CLUB ROOM
Interior: 9,601 sq. ft.
Exterior: 2,098 sq. ft.
Total Living Area: 11,699 sq. ft.
16’-11”
12’-6”
16’-3’
12’-3’
OWNER’S BATH Owner’s Barh 1:
x 13’-8” Owner’s Bath 2:
x 10’-6” Wardrobe 1:
x 18’-6” Wardrobe 2:
x 19’-0”
11’-4”
SUITE 2 BATH
x 6’’-0” WIC.: 8’-0” x 4’-8”
13’-8”
SUITE 3 BATH
x 6’- 0” WIC: 8’-0” x 6’-0”
12’-8”
SUITE 4 BATH
x 6’-4” WIC: 5’-5” x 5-4”
9’-9”
13’-8”
14’-0”,
Width 4’-0” length varies 19’-0” and 21’-8” SERVICE GALLERY 13’-9” x 5’-6” 8'-3" X 9'-4" 8' X 6' 8' X 4'-6" 12' X 19'-8" 16' X 18'-6" MECH MECH STORAGE W/D W/D REF FR OVEN MICRO DW OVEN MICRO REF UC wine SW TERRACE NE TERRACE WIC SAUNA UC REFRIG REFRIG SERVICES GALLERY WIC WIC WIC WIC SUITE 6 19'-6" x 16'-2" SUITE 5 13'-5" x 13'-4" SUITE 4 13'-5" x 13'-4" SUITE 12'-10" 13'-8" PANTRY KITCHEN 15'-7"x 24'-0” GRAND SALON 31'-3" x 30'-6” DINING 16'-4” x 11’-8” BAR CLUB ROOM 24'-0" 17'-0" WARDROBE 2 DEN/OFFICE 16'-0" X 13'-8" OWNER’S SUITE 21'-6" x 19'-0" SUITE 14'-8" x 13'-8" FAMILY ROOM 24'-8" X 17'-0" FITNESS 22'-0" x 17'-0" FR BATH BATH POWDER BATH BATH BATH WARDROBE BATH PRIVATE ELEVATOR ELEVATOR VESTIBULE FOYER OWNER’S BATH OWNER’S BATH 2 SE TERRACE BALCONY SERVICE ELEVATOR 9'-0" X 16'-6" SPA ISLAND 7'-0" 11'-0" 37’- 6” 18’- 9” 9’- 4.5” 0’ SCALE
SUITE 5 BATH
x 7’’-6” WIC: 5’-5” x 5’-0” SUITE 6 BATH
x 12’’-1” WIC: 4’-0” x 8’-8” SW TERRACE Width varies, 20’-0”,
and 21’-6” NE TERRACE
PENTHOUSE FIVE
6 BED | 6 FULL BATH | 2.5 BATHS DEN + CLUB ROOM
Interior: 9,578 sq. ft.
Exterior: 2,169 sq. ft.
Total Living Area: 11,747 sq. ft.
OWNER’S BATH Owner’s Bath 1:
x 18’-3” Owner’s Bath 2:
x 15’-7” Wardrobe 1:
x 22’-7” Wardrobe 2:
x 25’-1”
SUITE 2 BATH
x 6’-0”
WIC.: 6’-6” x 6’-2”
SUITE 3 BATH
x 6’-6”
WIC: 8’-0” x 5’-10”
SUITE 4 BATH
x 6’-0”
WIC: 4’-9” x 10’-0”
SUITE 5 BATH
x 5’-8”
WIC.: 4’-8” x 7’-0”
18’- 9” 0’ SCALE 37’- 6” 9’- 4.5”
11’-10”
10’-7”
12’-8”
9’-7”
10’-10”
10’-11”
11’-2”
10’-2”
SUITE 6 BATH 16’-0” x 8’-3” WIC: 5’-10” x 8’-3”
TERRACE 20’-0” x 21’-0”
TERRACE Widths
14’-0”
20’-0” overall length: 83’-0” x 6’-0” NE TERRACE 13’-3” x 6’-0” SERVICE GALLERY 19’-3” x 8’-0” 6'-6" X 6' 4'-8" X 10' 8' X 6' 6' X 8' 6'-6" X 7' 20'-0" 21'-0" NORTH TERRACE WIC 14'-0" x 13'-0" SAUNA W/D W/D FR REF OVEN MICRO DW UC BEVR UC BEVR OVEN MICRO DW REF UC WINE WARDROBE SW TERRACE UC REFRIG MORNING KITCHEN MECH SPA UC REFRIG MORNING KITCHEN FAMILY ROOM 19'-0" 19'-4" POWDER NW TERRACE SERVICES GALLERY OWNER’S SITTING 18'-9" x 15'-0" OWNER’S SUITE 18'-6" x 17'-8" BATH PANTRY WIC WIC WIC WINE MECH WARDROBE FITNESS 20'-4" x 14'-0" SUITE 6 17'-10" 12'-0" SUITE 5 15'-0" 13'-0" SUITE 4 15'-6" 13'-8" CLUB ROOM 21'-0" x 25'-0" SUITE 2 15'-2" x 14'-5" SUITE 3 KITCHEN 15'-6" x 24'-0" GRAND SALON 21'-0” 19’-0” DINING 21'-0” x 14'-8” OFFICE 13'-7" x 17'-3" SITTING ICE FR REF FR WIC BATH BATH PRIVATE ELEVATOR ELEVATOR VESTIBULE FOYER BATH BATH BATH NE TERRACE OWNER’S BATH OWNER’S BATH 15'-6" 24'-0" BALCONY BALCONY SERVICE ELEVATOR ISLAND 7'-0" x 12'-0"
NW
SW
vary at
and
RESIDENCE FEATURES
• Private elevator entry
• Service Elevator
• Abundant natural light from expansive windows
• Spacious balconies with glass railing
• 11’-6” Volume ceilings in typical residences, except where dropped per plan
• 12’-6” Volume ceiling in penthouse and level 6 residences, except where dropped per plan
• Pre-wired shade pockets per plan
• Recirculating hot water loop system
• Linear diffusers per plan
• Recessed led lighting included in the kitchen, hallways and baths per plan
• Selection of designer flooring throughout
• Rocky Mountain door hardware on entry door
• Square knuckle hinges to match door hardware
• Two parking spaces with 40 amp power per typical residence
• 9’ Solid core 1.75” thick interior doors
• Contemporary profile 7.25” wood baseboard and 3.5” door casing
• Level 5 smooth finish walls and ceilings with two coats of finish paint
• Ventilated wood closet shelving in guest bedrooms
• Pre-wired expandable home automation system
GOURMET KITCHEN APPLIANCE PACKAGE
• Sub-Zero 36” designer column refrigerator
• Sub-Zero 18” designer column freezer with ice maker
• Wolf 36” sealed 6-burner gas cooktop
• Wolf 36” wall hood
• Wolf 30” E Series single electric wall oven
• Wolf 30” warming drawer
• Wolf 30” E Series transitional speed oven
• Miele 24” fully integrated dishwasher
• Sub-Zero 24” designer undercounter beverage center per plan
• Sub-Zero 24” designer undercounter wine storage per plan
CABINETS/ COUNTERTOPS/ FLOORING
• Irpinia luxury cabinetry with 48” upper cabinets, large selection of profile and finishes, soft-closing doors & drawers, cutlery dividers, multiple drawer stacks
• Designer selected marble and quartz countertops in a variety of colors and edge types

• Designer selected wood, porcelain and marble floor and wall tile with a variety of finishes
• Wide variety of designer cabinetry hardware
KITCHEN PLUMBING FIXTURES
• Kohler Kallista Juxtapose kitchen faucet, wall-mount pot filler and bar faucet
• Waterworks Normandy round bar sink
• Waterworks Kerr double kitchen sink
• Insinkerator garbage disposal
OWNER’S BATH GUEST BATHS
• Waterworks Universal body spray per plan
• Waterworks Isla ceiling mounted shower head
• Waterworks Isla handheld shower
• Waterworks Isla volume control valve trim
– shower
• Waterworks Isla thermostatic control valve
– shower
• Infinity tile-insert drain
• Marble feature wall per plan
• Kohler freestanding Kallista Argile tub with Dover White natural exterior and honed interior

• Floor-to-ceiling framed glass shower
• Waterworks Isla wall mounted high profile tub faucet
• Waterworks Clara undermount oval sinks on separate vanities
• Two private water closets with Kohler Veil one-piece, elongated toilets
• Wide selection of wall tiles including marble
• Irpinia luxury cabinetry with large profile and finish selections, soft-closing doors and drawers, and a large selection of hardware and accessory options
• Designer selected quartz and marble countertops in a variety of colors and edge types
OUTDOOR LIVING AREA
• Sub-Zero 24” outdoor undercounter refrigerator
• Built-in gas grill
• Wall mount hood
• Irpinia luxury cabinetry with large profile and finish selections, soft-closing doors and drawers, and a large selection of hardware and accessory options
• Designer selected quartz and marble countertops in a variety of colors and edge types
• Waterworks undermount sink
• Waterworks shower head
• Waterworks shower controls
• Infinity tile-insert drain
• Kohler Veil one-piece elongated toilet
LAUNDRY ROOM/ SERVICE GALLEY
• Accessed from residence and service corridor
• Waterworks pull spray faucet
• Franke single undermount stainless steel sink
• Sub-Zero 42” classic french door refrigerator/ freezer
• Wolf 30” E Series single electric wall oven
• Wolf 30” E Series transitional speed oven
• Miele 24” fully integrated dishwasher
• Electrolux perfect steam front load washer
• Electrolux perfect steam front load dryer
• Irpinia cabinets in white laminate
• Designer selected quartz countertops in a variety of colors and edge types
ROSEWOOD SERVICES
• Onsite Director of Residences
• Concierge Services for owners and their guests
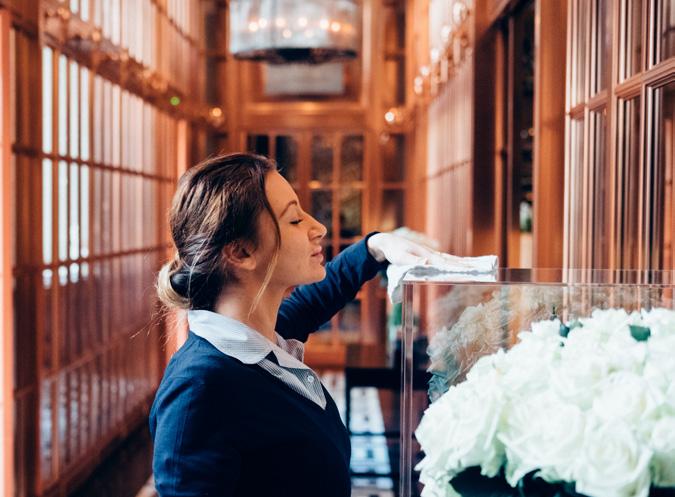
• Valet
• 24/7 On-call emergency repair
• Courier and mail service
• Cleaning, maintenance and landscaping of shared facilities and residential common areas
• Towel service for pool and fitness facilities
OPTIONAL CONCIERGE SERVICES

• Catering and event planning
• Wine curator
• Away-from-home maintenance
• Pre-arrival provisioning, grocery shopping, delivery, and refrigerator stocking
• Childcare
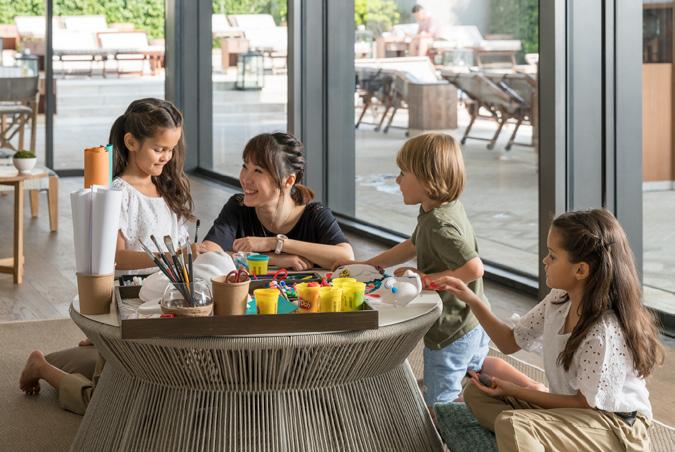
• Personal training
• In-residence spa treatments
• Pet care
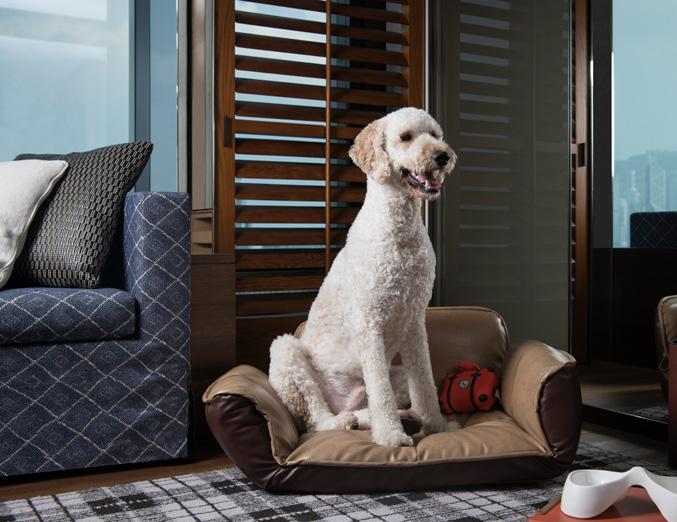
• Private auto detailing
• Transportation assistance including limousine, car, and chauffeur services
• Laundry, pressing, dry cleaning, tailoring and shoeshine
• Garbage and recycling collection from residence
• Household maintenance, minor repairs, and painting
DISCLAIMER
The services listed above are illustrative and are subject to change/ modification from time to time. Additional or fewer services may be subject to seasonality, availability, and demand
AN OASIS of UPSCALE AMENITIES

Our outdoor amenity deck offers a stunning array of features, including relaxing spas, gleaming pools, outdoor rinse showers and access to a pristine white sand beach.
An abundance of expertly crafted outdoor relaxation areas surrounded by verdant greenery offer a secluded haven for solitude and a spacious atmosphere for entertaining and socializing through day and night.
RESORT-STYLE POOL SPAS ZERO EDGE LAP POOL FIRE PITS PRIVATE POOLS SHADED CABANAS GATED BEACH ACCESS WITH OUTDOOR RINSE SHOWERS FOR LEVEL 2 RESIDENCES BOCCE COURTS A A B B B C C D D D E E E E E E F F G G G G H H
ROSEWOOD RESIDENCES NAPLES
SOUTH BUILDING AMENITY LEVEL [INDOOR]
OUTDOOR FITNESS
SOCIAL LOUNGE
OUTDOOR LOUNGE
INDOOR SOCIAL ROOM
OUTDOOR SOCIAL ROOM
GAME ROOM LOUNGE
RESIDENT GUEST ACCOMODATIONS
LOBBY/CONCIERGE
A B C D E F G H I J J J
TO BEACH & AMENITY DECK
< TO LOBBY
BACK OF HOUSE
BACK OF HOUSE 40’0” 20’0” 10’-0” 0’
COOKING FACILITY SCALE
A B C D E F G H H H I
RESIDENCE 201
FITNESS & SPA
ACCESS CONTROL
• Gated entry
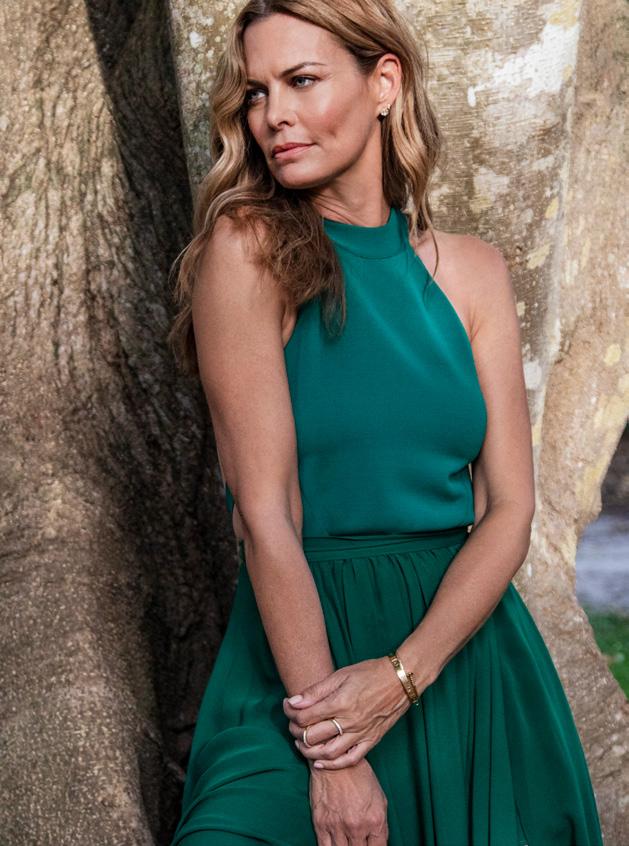
• Controlled perimeter access
• 24/7 Security
• Porte cochère with valet services for residents and guests
• Private elevators with secure access
• Service elevators
INTERIOR AMENITIES
LEVEL 2 – SOUTH BUILDING
• Social lounge with casual and table seating
• Game room with bar and sitting area
• Fitness studio with state-of-the-art equipment, sauna, steam room, treatment room and cold jet showers
• Not-for-profit condominium association-owned resident guest accommodations

OUTDOOR AMENITIES
• Multiple gated beach access points
• Large resort-style pool with beach entry
• Outdoor rinse showers
• Sun shelf and multiple spas
• Zero edge lap pool
• Firepit areas with seating
• Shade cabanas and lounge seating
• Bocce courts with trellis seating and shaded area
• Five private pools for 2nd level residences
PARKING AND STORAGE
• Two parking spaces with 40 amp power for typical units
• Four parking spaces with 40 amp power for ph units
• Association-owned golf carts
• Bicycle storage
• Resident storage

Plans, materials and specifications are subject to architectural changes and other revisions at the sole discretion of the developer or as may be required by law. Any furniture, appliances or decorator ready items depicted herein are shown for artistic and illustrative purposes only and are not included in the purchase and sale of the condominium unit.
Prices, availability, artist’s renderings, dimensions, specifications, and features are subject to change at any time without notice.
There are various methods for calculating the total square footage of a condominium unit, and depending on the method of calculation, the square footage of a condominium unit may vary. The dimensions stated in this brochure are calculated by measuring the distance between the exterior boundaries of the exterior walls of the condominium building and the centerline of the interior demising walls and, in fact, are larger than the dimensions of theUnit as defined in the Declaration of Condominium for Naples Beach Residences (“Declaration”). The Declaration measures the units using interior (paint to paint) measurements. For all purposes, the Declaration (including its exhibits) takes precedence over this brochure. Floor plans may not be to scale, all dimensions are approximate, and all floor plans and development plans are subject to change.
This project has been filed in the state of Florida and no other state. This is not an offer to sell or solicitation of offers to buy the condominium units in states where such offer or solicitation cannot be made.

Rosewood Residences Naples is owned and being developed, offered and sold by WSR-NB, LLC (“Developer”). The project is not owned, developed or sold by Rosewood Hotels and Resorts, L.L.C. or any of its affiliates (Rosewood“). Developer uses the Rosewood marks pursuant to a license agreement with Rosewood, which may be terminated under certain conditions. Rosewood does not assume any responsibility or liability in connection with the condominium. Rosewood is not responsible for the content presented in this brochure, including but not limited to any advertising claims, marketing practices and data collection, use and privacy practices.
The design concepts for the model residences at the Rosewood Residences Naples including all furnishings and certain fixtures and finishes, were conceived by the Developer or its designers. Certain design concepts were approved by Rosewood and its affiliates for the sole purpose of ensuring that units are in conformity with certain Rosewood design and brand standards. Except to the limited extent described in the immediately preceding sentence, Rosewood and its affiliates were not otherwise involved in developing the design concepts or selecting the furnishings, fixtures and finishes for any units. In no event does Rosewood and its affiliates make any representations or warranties that the design concepts or the furnishings, fixtures and finishes for units are consistent with the image, quality, design standards and expectations of the Rosewood brand.
Unless otherwise expressly provided for in the governing documents for the condominium, all of the services, amenities and benefits made available to residential owners at the Rosewood Residences Naples are subject to change, replacement, modification or discontinuance. Fees for certain services may apply. Access to amenities may be subject to occupancy requirements and hours of operation.
The Ronto Group, Rosewood Hotels and Resorts, Sub-Zero/Wolf, Miele and Waterworks are registered trademarks of the respective companies.
Copyright 2023
All rights reserved. The Ronto Group®, Rosewood Hotels and Resorts®
sales gallery 1400 gulf shore blvd north. suite 100 naples, fl 34102 1601gulfshoreblvd.com








