NorthWest Arkansas Community College
Campus Master Plan
March 2025



Program Distribution Campus Growth Priorities

NorthWest Arkansas Community College
Campus Master Plan
March 2025



Program Distribution Campus Growth Priorities
• A Letter from the President
• NWACC Mission, Goals, Values and Academic Departments
• Planning Context & NWACC Bentonville Campus History
• Regional Context
• Existing Conditions
• What is Possible...
• Process & Schedule
• Engagement
In the following pages, you will find a masterfully illustrated campus master plan, our collective vision for NorthWest Arkansas Community College. This plan demonstrates an understanding of current needs and also offers a sophisticated and forward-thinking strategy for growth and development, to serve our students, faculty, staff, business partners, and community members well into the future.
The extensive range and significant depth of input into the formulation of this master plan, which spanned an 18-month period, have been considerable. The accompanying planning document includes an extensive list of the numerous contributors to this outstanding campus plan, including members of our Steering Committee. A special thank you to Lake Flato for paying close attention to details and for designing a vision that will make a lasting impact on our college community. Furthermore, we extend our sincere gratitude to the Walton Family Foundation for its unwavering commitment to this initiative, without which this project would not have become a reality.
Message from the President
In the following pages, you will find a masterfully illustrated campus master plan, our collective vision for NorthWest Arkansas Community College. This plan demonstrates an understanding of current needs and also offers a sophisticated and forward -thinking strategy for growth and development, to serve our students, faculty, staff , business partners, and community members well into the future.
As community members, NWACC is your local college. We strive to provide services that cater to the diverse needs of our students and the broader community. This master plan rightly addresses these expectations by offering four major areas of foci: Integrated Learning, Athletics and Arts, Student and Workforce Housing, and Campus Amenities. Each of these areas integrates seamlessly with one another, resulting in a beautiful and cohesive tapestry that engages each campus guest, encouraging students and community members to linger and explore the inspiring and hidden gems of the campus.
The extensive range and significant depth of input into the formulation of this master plan, which spanned an 18 -month period, have been considerable. The accompanying planning document includes an extensive list of the numerous contributors to this outsta nding campus plan, including members of our Steering Committee. A special thank you to Lake Flato for paying close attention to details and for designing a vision that will make a lasting impact on our college community. Furthermore, we extend our sincere gratitude to the Walton Family Foundation for its unwavering commitment to this initiative, without which this project would not have become a reality.
The integration of sustainable design, functionality, and aesthetics reflects our shared commitment to fostering an environment that promotes both academic excellence and student well-being. The inclusion of green spaces, smart movement, and engaging infrastructure is integral to creating a dynamic campus that supports the evolving needs of our diverse student body and the expectations of our community stakeholders.
As community members, NWACC is your local college. We strive to provide services that cater to the diverse needs of our students and the broader community. This master plan rightly addresses these expectations by offering four major areas of foci : Integrated Learning, Athletics and Arts, Student and Workforce Housing, and Campus Amenities. Each of these areas integrates seamlessly with one another, resulting in a beautiful and cohesive tapestry that engages each campus guest, encouraging students and commun ity members to linger and explore the inspiring and hidden gems of the campus.
This aspirational plan is the first step toward realizing our vision of providing an inspiring and inclusive learning environment. We eagerly look forward to the realization of this master plan, which aims to enhance student success, foster community engagement, and promote economic prosperity. Let’s keep making the world a better place for all people.
The integration of sustainable design, functionality, and aesthetics reflects our shared commitment to fostering an environment that promotes both academic excellence and student well-being. The inclusion of green spaces, smart movement, and engaging infrastructure is integral to creating a dynamic campus that supports the evolving needs of our diverse student body and the expectations of our community stakeholders.
In Your Service,
This aspirational plan is the first step toward realizing our vision of providing an inspiring and inclusive learning environment. We eagerly look forward to the realization of this master plan, which aims to enhance student success, foster community engagement, and promote economic prosperity. Let’s keep making the world a better place for all people.

Dr. Dennis C. Rittle NWACC President
In Your Service,

As a community-responsive college, NWACC ignites passion, unlocks potential, and creates economic mobility.
Positively changing the lives of those we serve. To do so means significantly impacting the college’s many stakeholder communities — students, taxpayers, community members, businesses and industry, etc.
NorthWest Arkansas Community College will become a premier educational provider in Northwest Arkansas by developing a responsive educational delivery system customized to the needs of learners and receiving organizations.
Learner Community - Provide and continuously strengthen quality programs and processes that support student achievement and success.
Business Community - Enhance partnerships with and provide support to local business, industry and the general public by offering innovative approaches to curriculum, training and other relevant services.
Owner (Taxpayer) Community - Strive to be effective and ethical stewards of taxpayer dollars by maximizing resources and containing costs to allow affordable tuition rates for our students.
Pre-k through Grade 16 Community - Develop, expand, and enhance collaborative partnerships with local K-12 and university partners.
College Community - Provide an open and transparent environment where students, staff, faculty and alumni feel welcome, safe, valued, connected and informed.
Student Focused: NWACC prioritizes student experiences to foster success in all programs, classrooms, and services.
Team Player: NWACC stakeholders collaborate, share resources and ideas, and work together to achieve common goals.
Innovative: NWACC generates, develops, and implements creative solutions to meet student and community needs.
Communication: NWACC supports meaningful connections and productive interactions.
Ethical: NWACC upholds by making honest, fair, accountable decisions in all actions.
NWACC’s academic departments and divisions offer a variety of degree programs listed below.
• Adult Education
• Business and Computer Information
• Communication and Arts
• Food Studies
• Health Professions
• Science and Math
• Social & Behavioral Sciences
• Trails & Trades
• Workforce & Economic Development
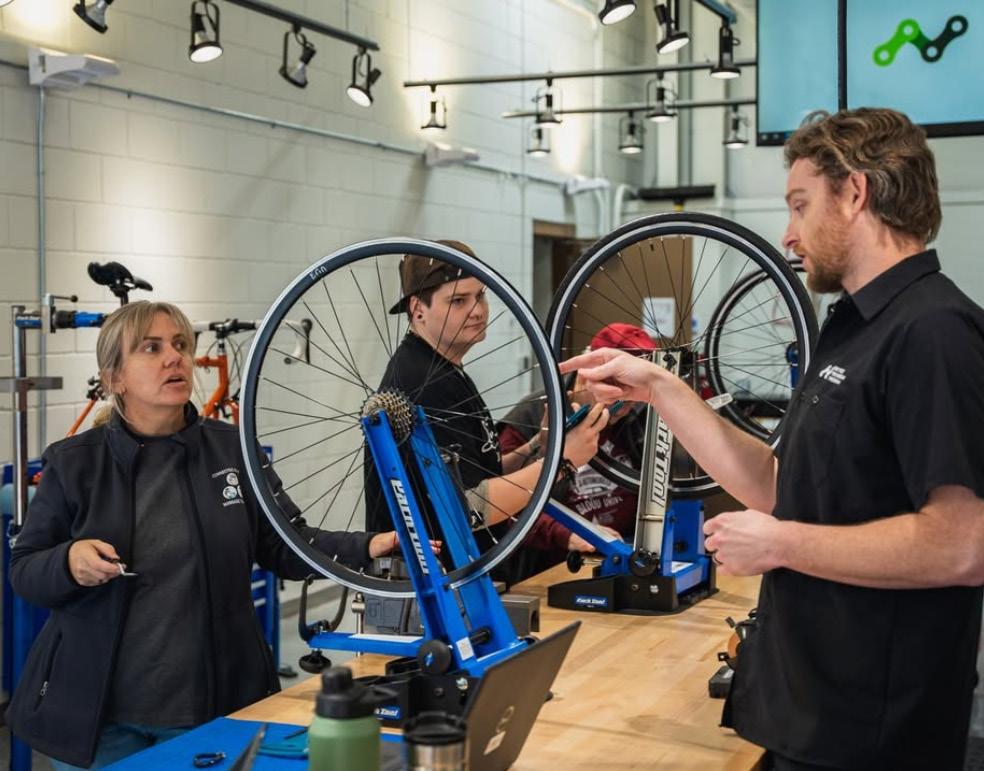

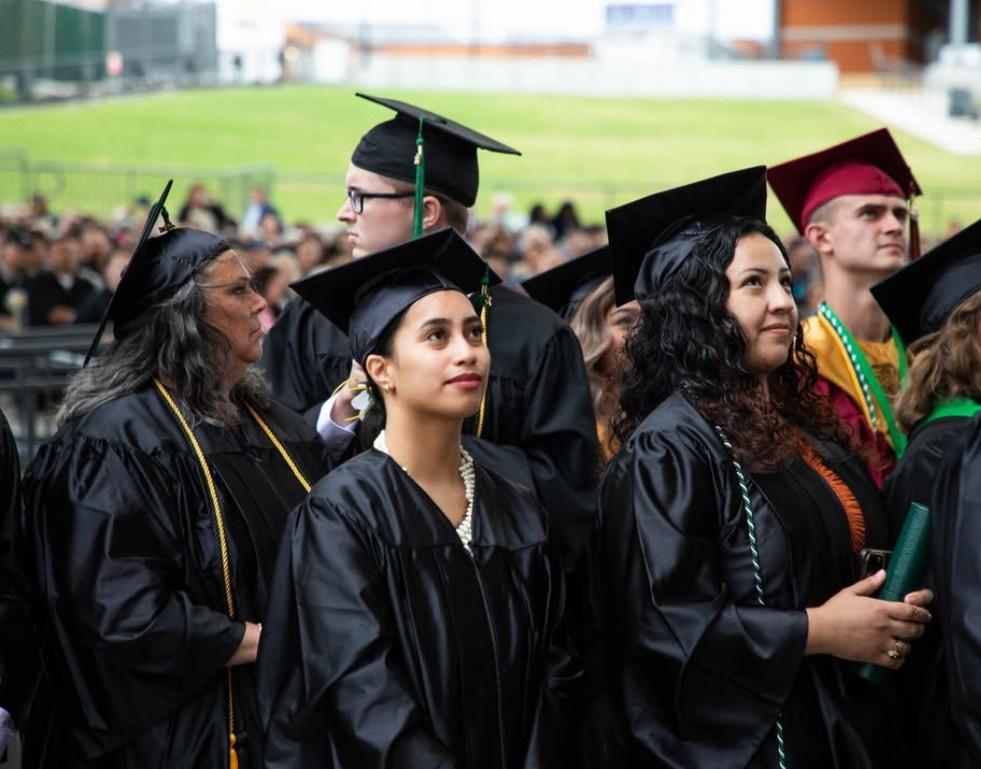

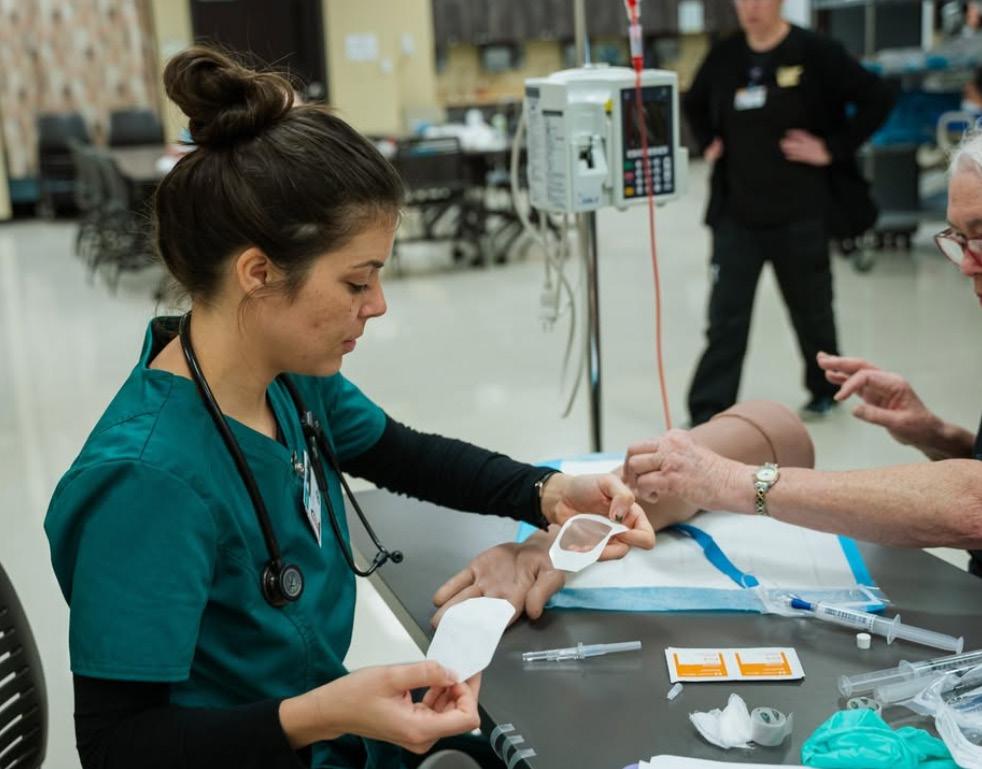

Founded in 1989, NorthWest Arkansas Community College began as a “college without walls,” operating for six years in leased facilities before acquiring land in Bentonville in 1995. The college’s first permanent structure—originally known as the Central Education Facility and later renamed Burns Hall—established a physical anchor for the growing campus. Over time, additional buildings were constructed to meet emerging needs; however, this growth occurred without guidance from a campus master plan. That began to change in the early 2000s, when a series of master plans began shaping the college’s long-term vision. A formal master plan was introduced in 2010, with updates in 2013 and 2015. These plans primarily addressed academic and programmatic expansion, resulting in the implementation of select projects.
Since the last campus master plans were completed, both NWACC and the surrounding region have undergone significant change. Bentonville and Rogers have seen rapid growth over the past decade, with Walmart’s new headquarters nearing completion and a wave of new development continuing to transform the area into a vibrant urban hub.
At the heart of this growth is NWACC. With new leadership and strong community support—including from the Walton Family Foundation—there’s renewed momentum to position the College as a central anchor for the region. Ambitions for academic expansion, student housing, athletics, and a role in regional transit all point to NWACC’s evolution into a vital community hub.
The 2025 NWACC Campus Master Plan provides a flexible, long-range framework to guide this evolution over the next 20 years. It outlines key development opportunities and establishes a physical structure of circulation, open space, and campus life that supports the College’s mission. This adaptable plan ensures NWACC can respond to emerging opportunities while incrementally realizing its vision—positioning the College to grow alongside the community it serves.
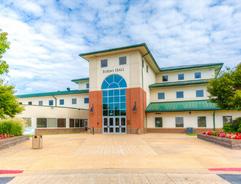
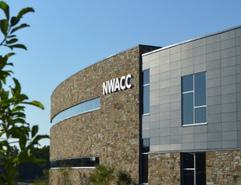
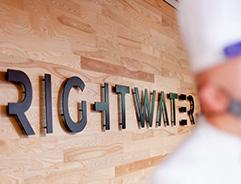
August 15, 1989 - NWACC was founded following voter approval of a 3-mill property tax in the Rogers and Bentonville area to fund the college.
August 1990 - NWACC begins holding classes as a “college without walls”, meeting throughout Benton and Washington counties in rented facilities.
Spring 1995 - NWACC purchases land in Bentonville and constructed its first permanent building, known as the Central Education Facility and later named Burns Hall.
September 2003 - Opened new Shewmaker Center for Workforce Technologies.
April 27, 2007 - Opened new Student Center as a “one-stop shop”.
August 2010 - Opened new Shewmaker Center for Global Business Development.
January 2013 - Opened new Health Professions building.
February 2014 - Opened new Melba Shewmaker National Child Protection Training Center.
2016 - NWACC becomes the largest community college in Arkansas.
January 2017 - NWACC opens Brightwater: A Center for the Study of Food.
September 2019 - Opened new Integrated Design Lab building.
January 2020 - NWACC opens the new Washington County facility.
March 2020 - NWACC receives official approval from the National Junior College Athletic Association to form a cross country program.
April 2021 - Walton Family Foundation awards $1 million grant to support a new bicycle technician program and learning center “C-Tec” which opened in Fall 2024.
April 2023 - Walton Family Foundation announces grant to support NorthWest Arkansas Community College Master Plan.



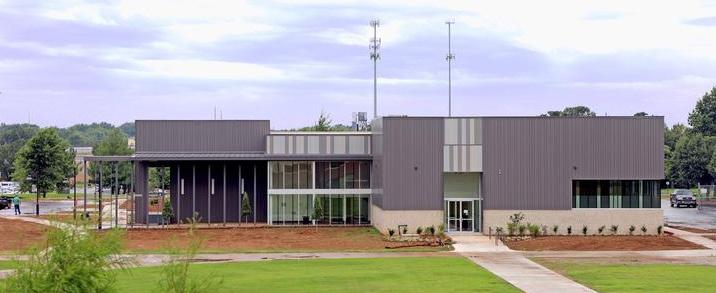

NWACC campus occupies a uniquely pivotal location, anchored between the rapidly growing cities of Bentonville and Rogers. As a natural connector, the campus functions as a shared civic, educational, and transit node, bridging two distinct urban fabrics. This role as a regional nexus informed a design vision centered on connectivity, shared identity, and mutual growth across both communities.
NWACC’s 130-acre campus rivals the scale of major city districts, serving as more than an educational space—it’s a gateway and community hub. Positioned along 14th Street, 8th Street, and Water Tower Road, it links Bentonville and Rogers, playing a vital role in the region’s urban and cultural landscape.
Bentonville and the surrounding region proudly brand themselves as the Mountain Biking Capital of the World, with an extensive network of cycling trails linking key districts and open spaces. The Arkansas Missouri Trail is a major east-west corridor, connecting Bentonville and Rogers while running directly through the NWACC campus. This trail is more than infrastructure—it’s a vital cultural artery for cyclists and outdoor enthusiasts alike.
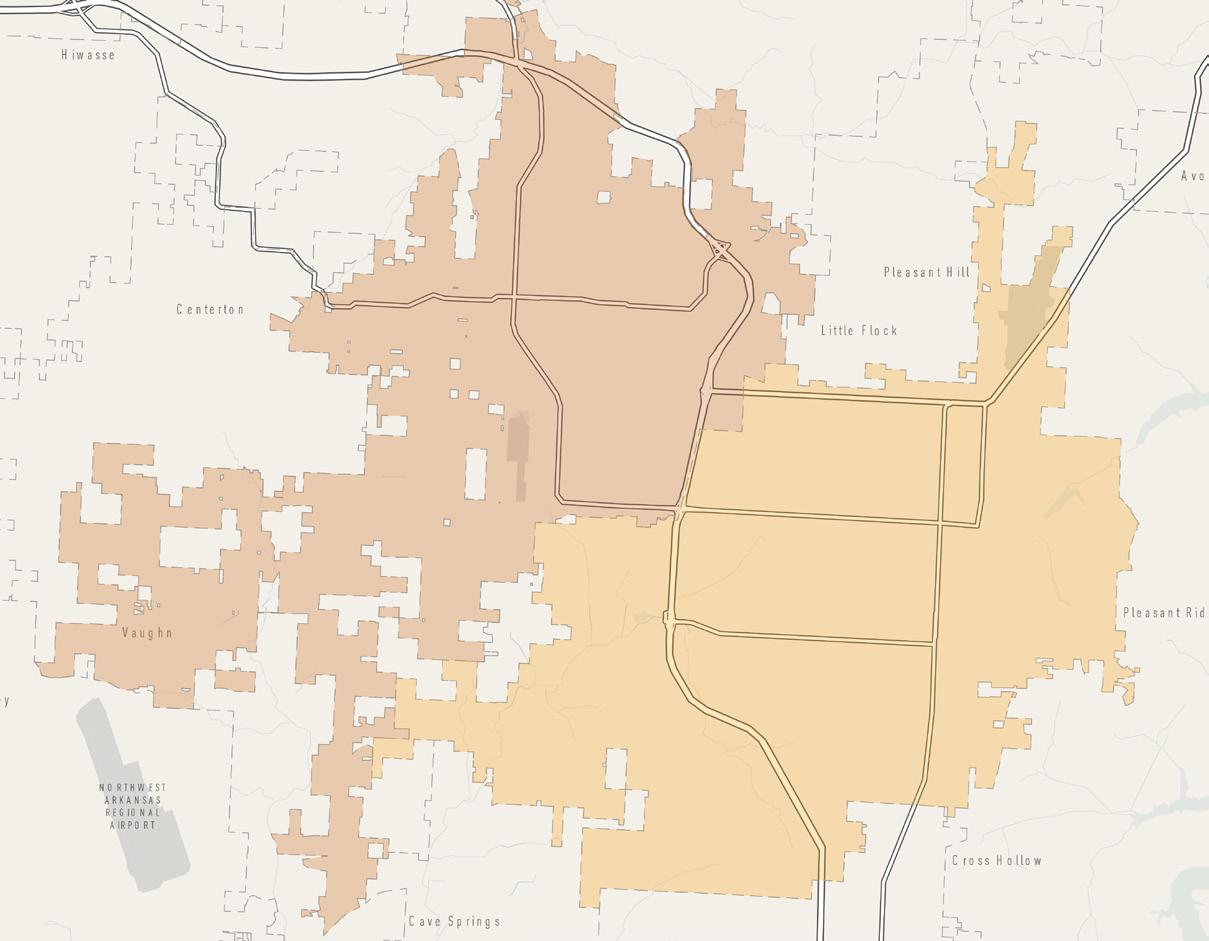

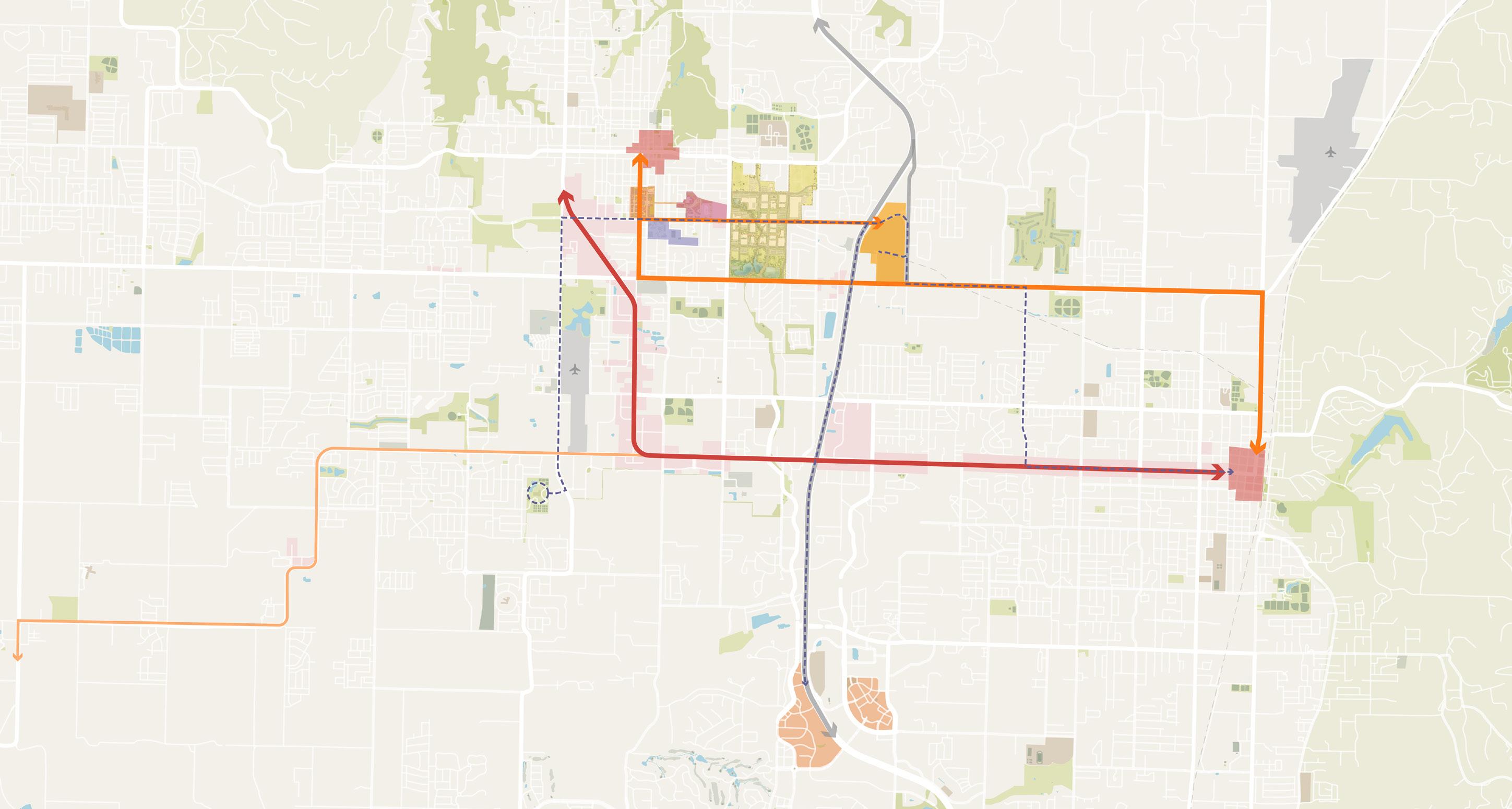
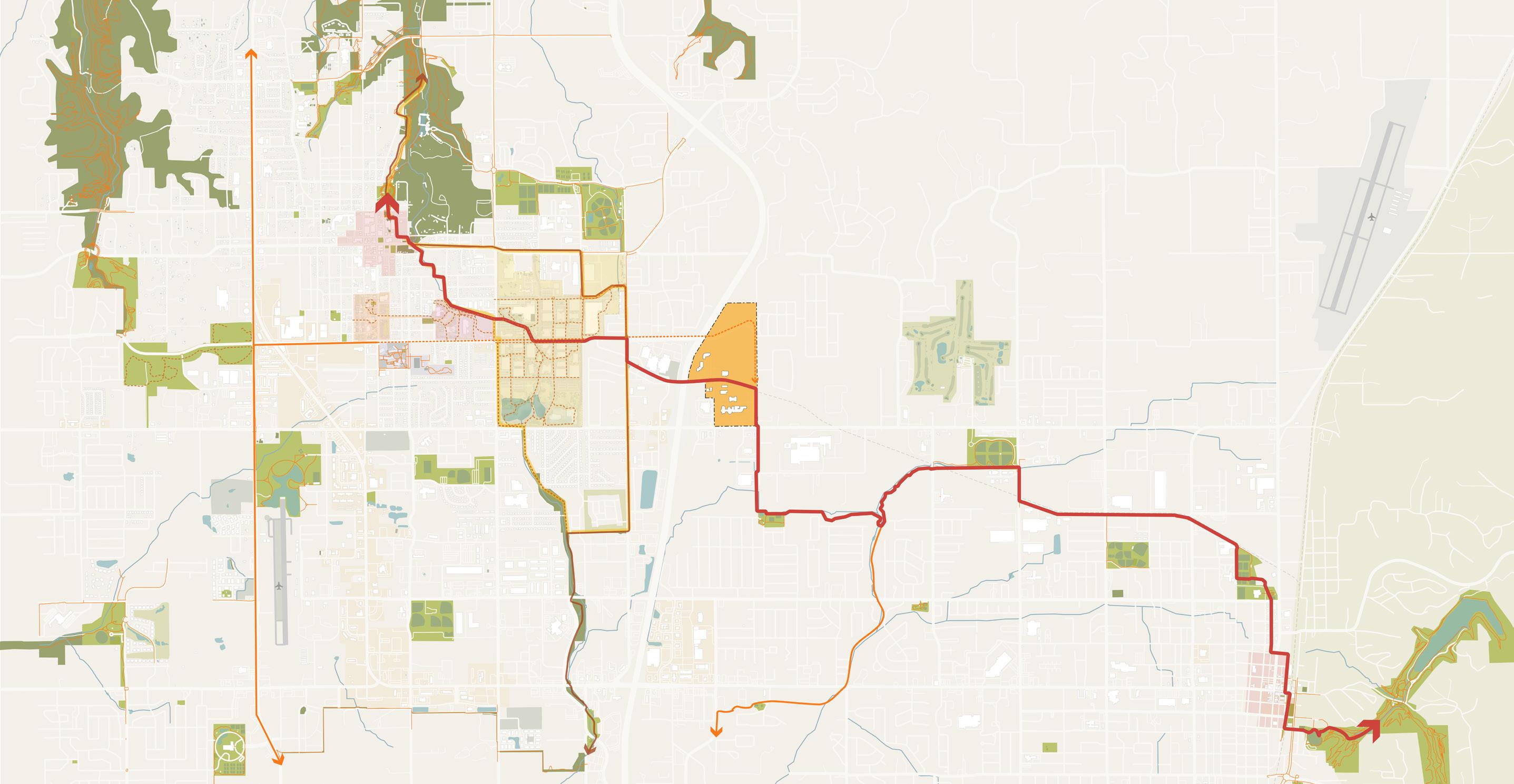
NWACC’s campus character is defined by low-rise academic buildings spread across the site, surrounded by surface parking, wooded areas, and manicured lawns. Most buildings share a material palette of red brick, tan stucco, and green metal roofing, while newer structures—such as the Integrated Design Lab—introduce a more modern style and materials. The campus landscape has a limited clear definition in form and use, consisting mostly of open lawns with scattered art installations, hardscape plazas, stormwater detention areas, and a wooded zone with a pond known as the Outdoor Living Lab. Streets prioritize vehicles, with limited pedestrian infrastructure and a hierarchy of surface parking, including a multi-level garage. While the campus remains functional and accessible, there is strong potential to elevate its character, spatial cohesion, and ecological identity.






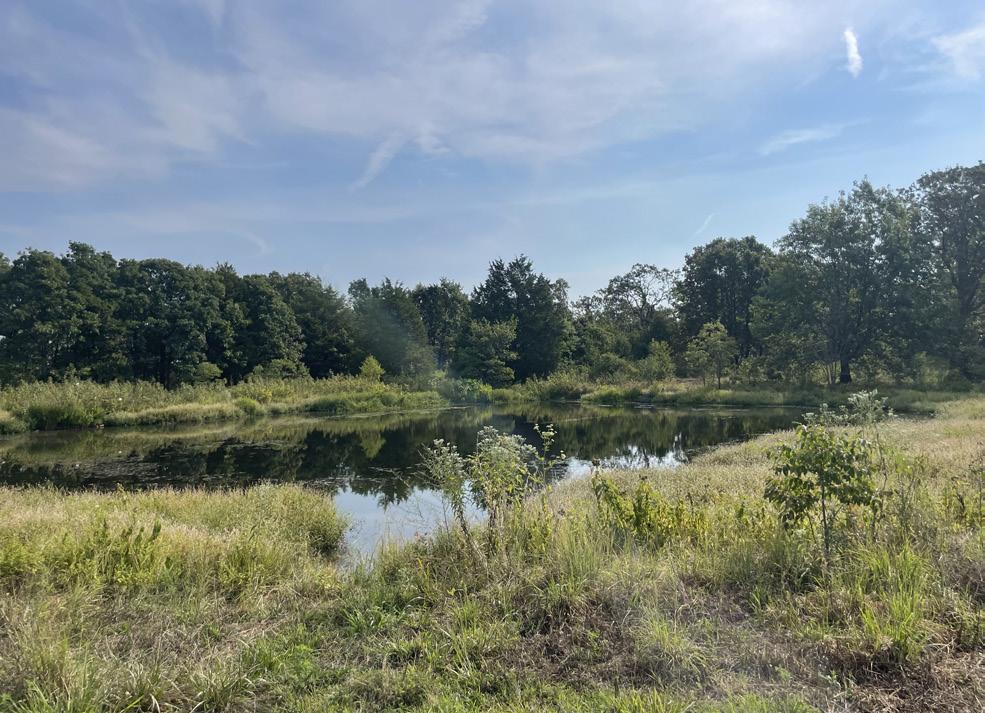



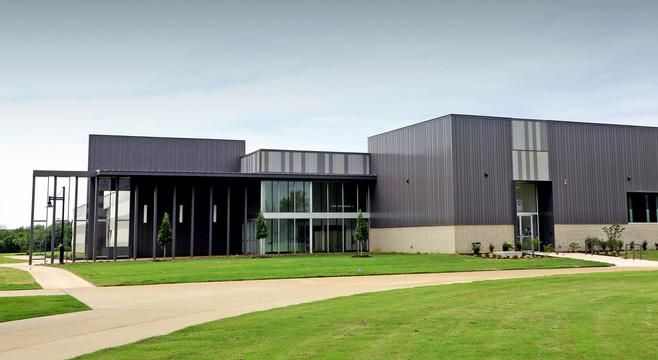
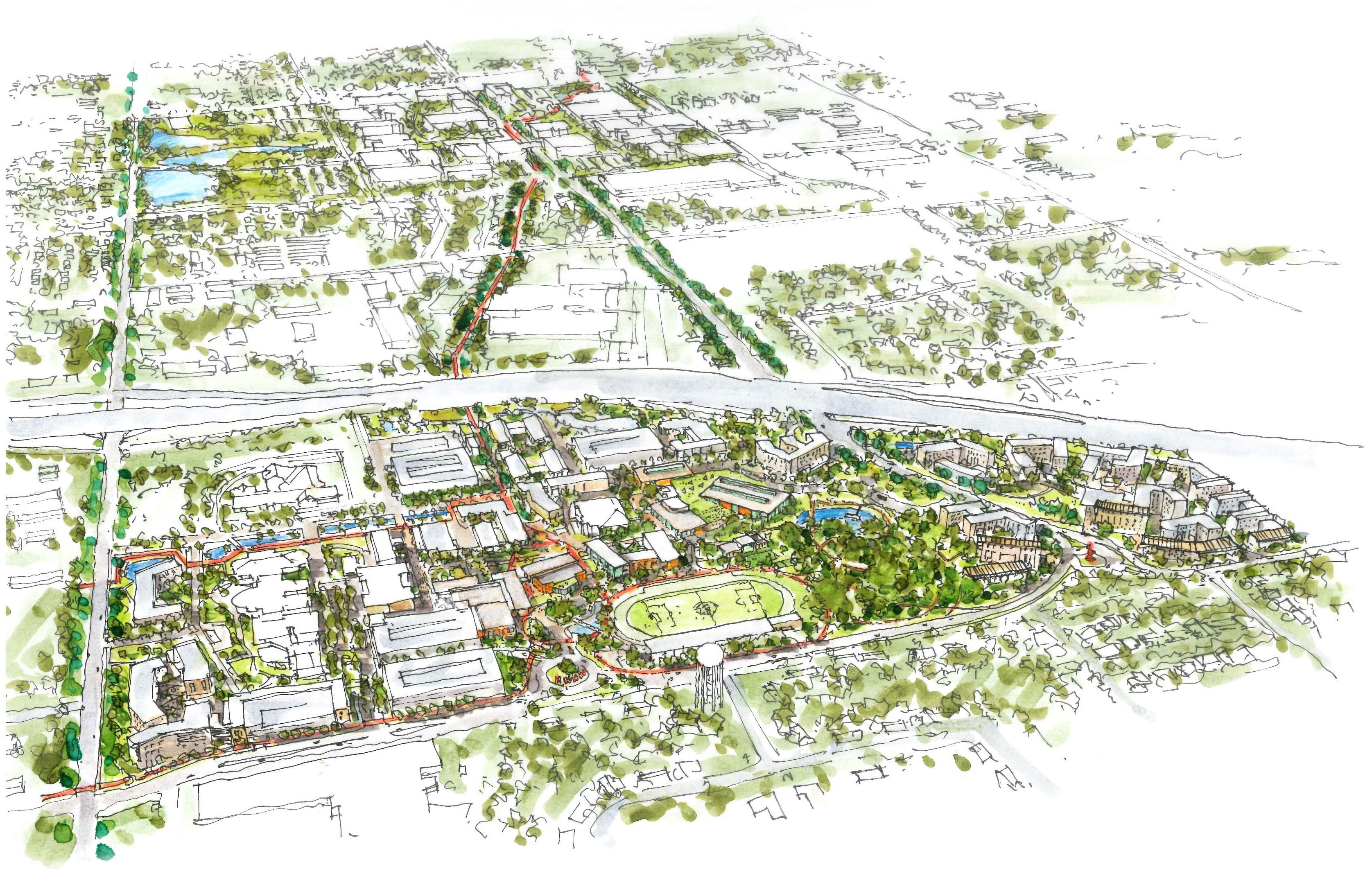
Westward view highlighting the comprehensive vision and full build-out potential of NWACC, seamlessly integrating connections to the surrounding community, with the new Walmart HQ campus visible in the background.
The planning process is structured into 3 parts. Each part builds momentum toward a clear, implementable vision. Over the course of several months, the team worked closely with key leadership and stakeholders to understand the site, explore design options, and finalize a preferred direction.
The process began with a thorough site analysis, including buildings, landscape, infrastructure, mobility, and program review. Listening sessions and workshops shaped project goals and sustainability priorities, while precedent studies and scale comparisons informed a strategic framework for developing and testing design options.
This phase focused on testing campus planning strategies informed by site analysis, listening sessions, program needs assessments, and the aspirations of NWACC and the broader community outlined in Part 1. Each strategy explored different “big ideas,” presenting various design approaches for buildings, program placement, open spaces, streets, access points, parking, and overall campus connectivity. Through a series of collaborative workshops, a preferred campus plan emerged for further development.
The final phase refined the preferred design into a comprehensive campus master plan and longterm vision, while outlining potential costs and implementation strategies. The detailed plan finalized program distribution, 3D conceptual massing, open space programming, pedestrian and transit connectivity, parking layouts, street design, and infrastructure planning. Sustainability strategies were solidified to guide future development. A high-level cost analysis and phased development strategies identified opportunities for early implementation. The process culminated in NWACC Board of Trustees approval and a final report illustrating the vision for NWACC’s future campus.
VISIONING WORKSHOPS AUG 22-23
INTEGRATED DESIGN WORKSHOP & STAKEHOLDER ENGAGEMENT (SEPT 10-11)
PART 1 FINDINGS (OCT 7)
SITE DISCOVERY & OPPORTUNITIES
INITIAL SCHEMES (OCT 7)
REFINED SCHEMES (NOV 11-12) PREFERRED SCHEME (JAN 13)
FINAL CAMPUS MASTER PLAN (MAR 17)
CAMPUS PLAN ALTERNATIVES & EXPLORATION
FINAL CAMPUS PLAN & IMPLEMENTATION
Overview
The Campus Master Plan was shaped by robust community engagement, with input gathered through several workshops, online public survey, and a series of interactive in-person sessions with students, faculty, staff, key stakeholders and members of the local community. This inclusive process ensured the plan reflects the diverse voices, values, and aspirations of the entire NWACC community—grounding the vision in authentic feedback and shared goals.
Workshops & Engagement Sessions
6
5
Milestone workshops with key stakeholders
Steering Committee meetings
Student & faculty mentimeter sessions
Informal campus-wide listening session
Community Survey
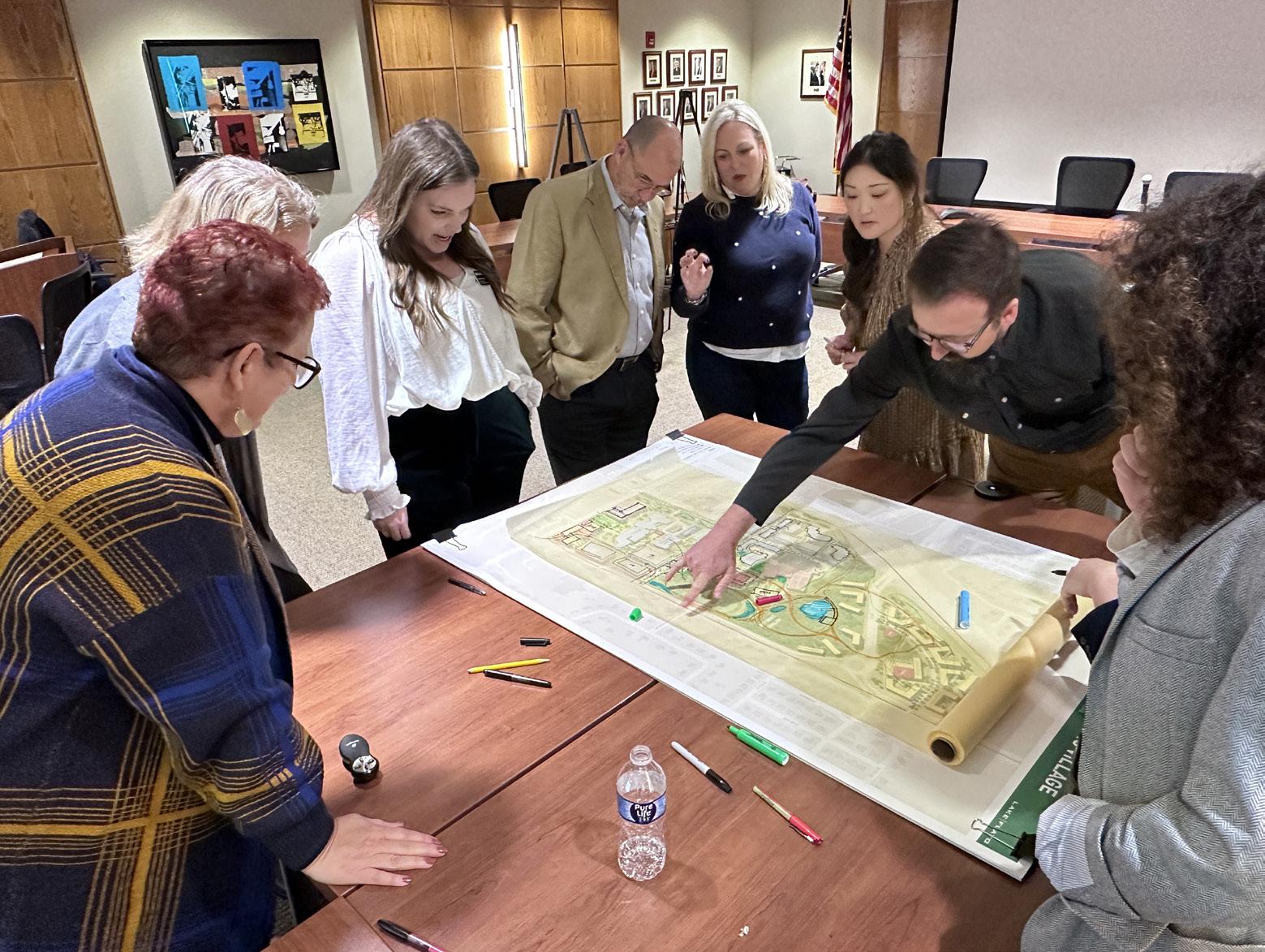
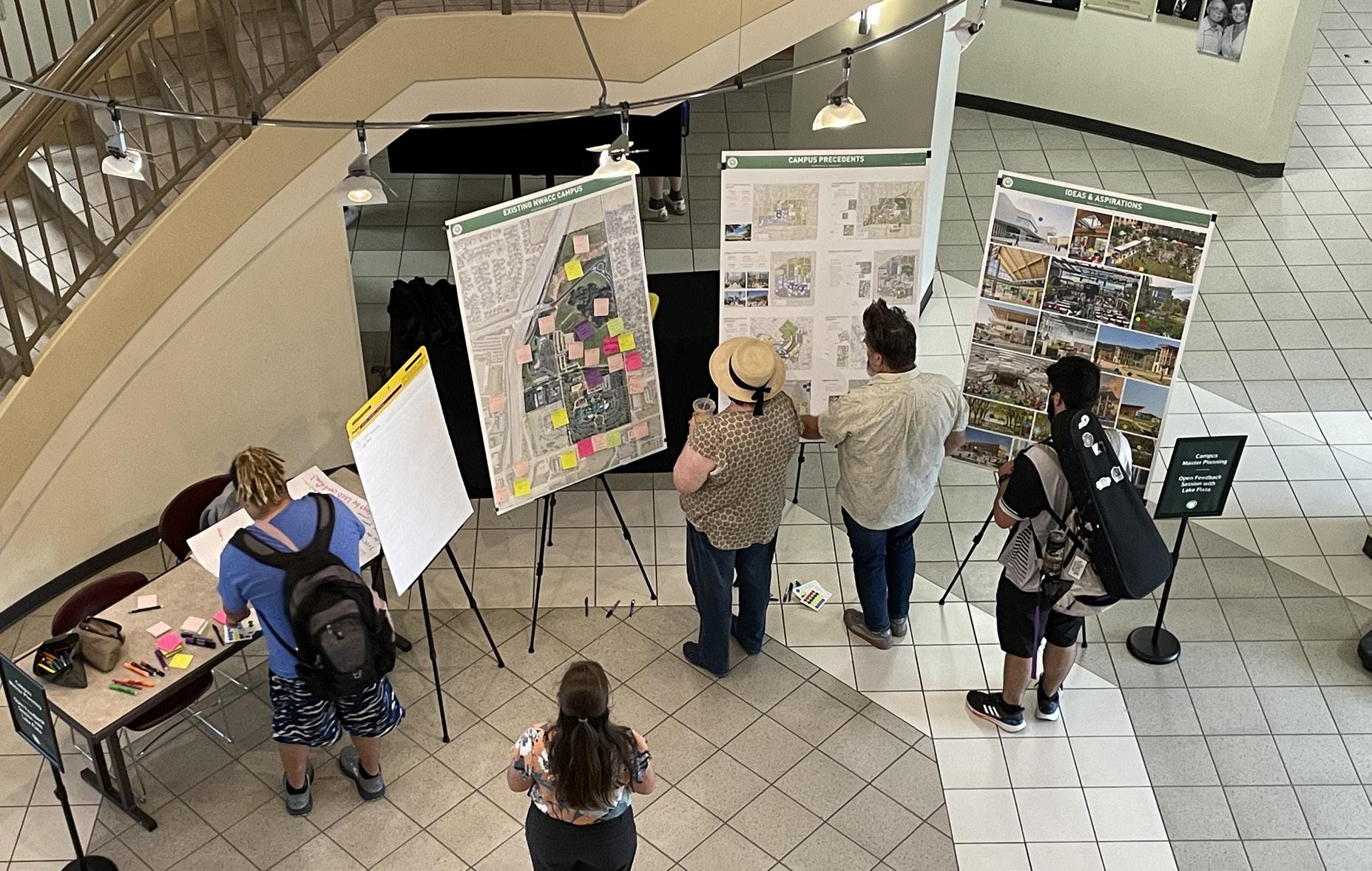
People We Have Engaged With:
30+ 100+ 260+
Students, faculty, staff & key stakeholders
NWACC & community attendees for the Integrated Design Workshop
Survey respondents
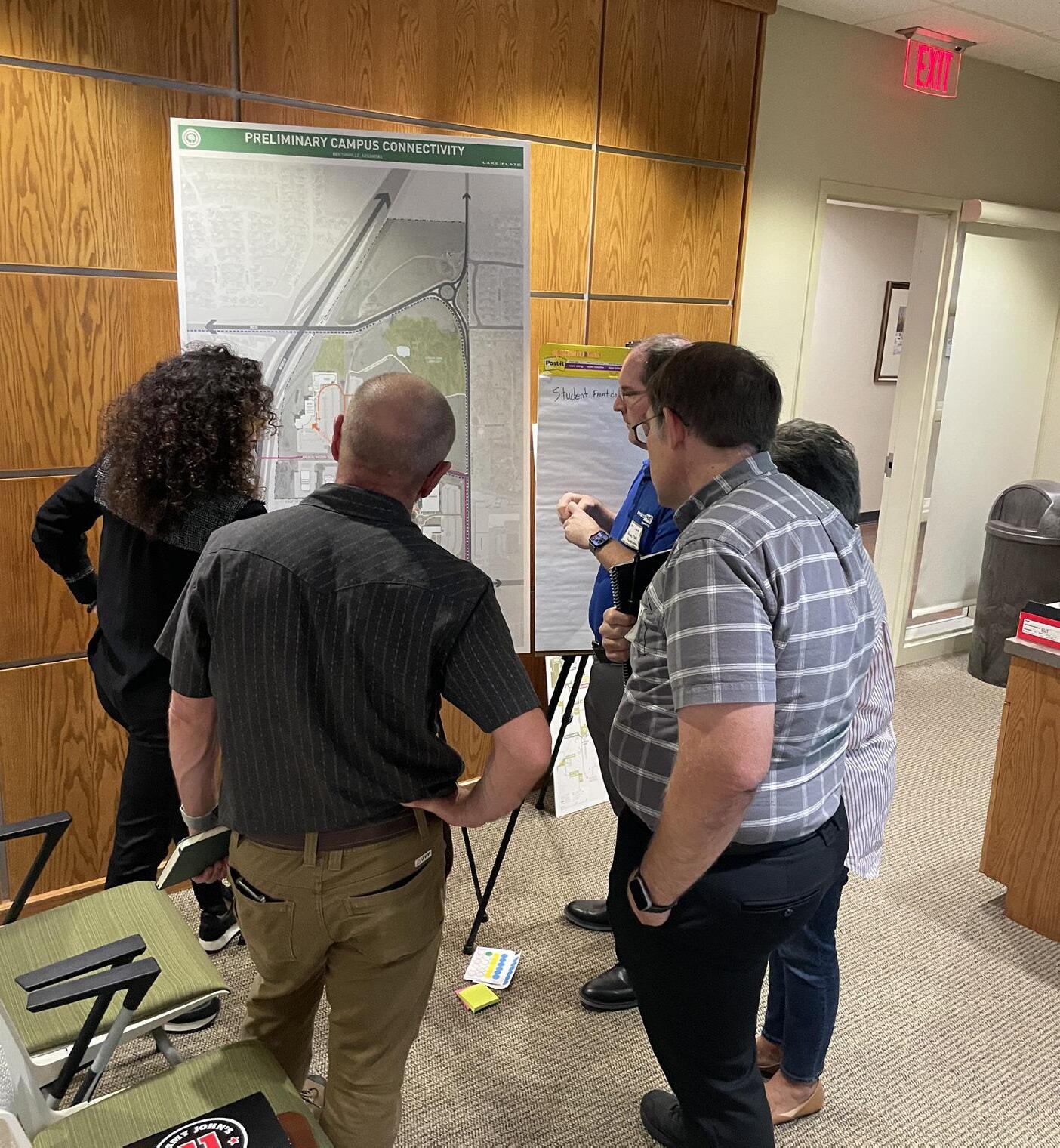
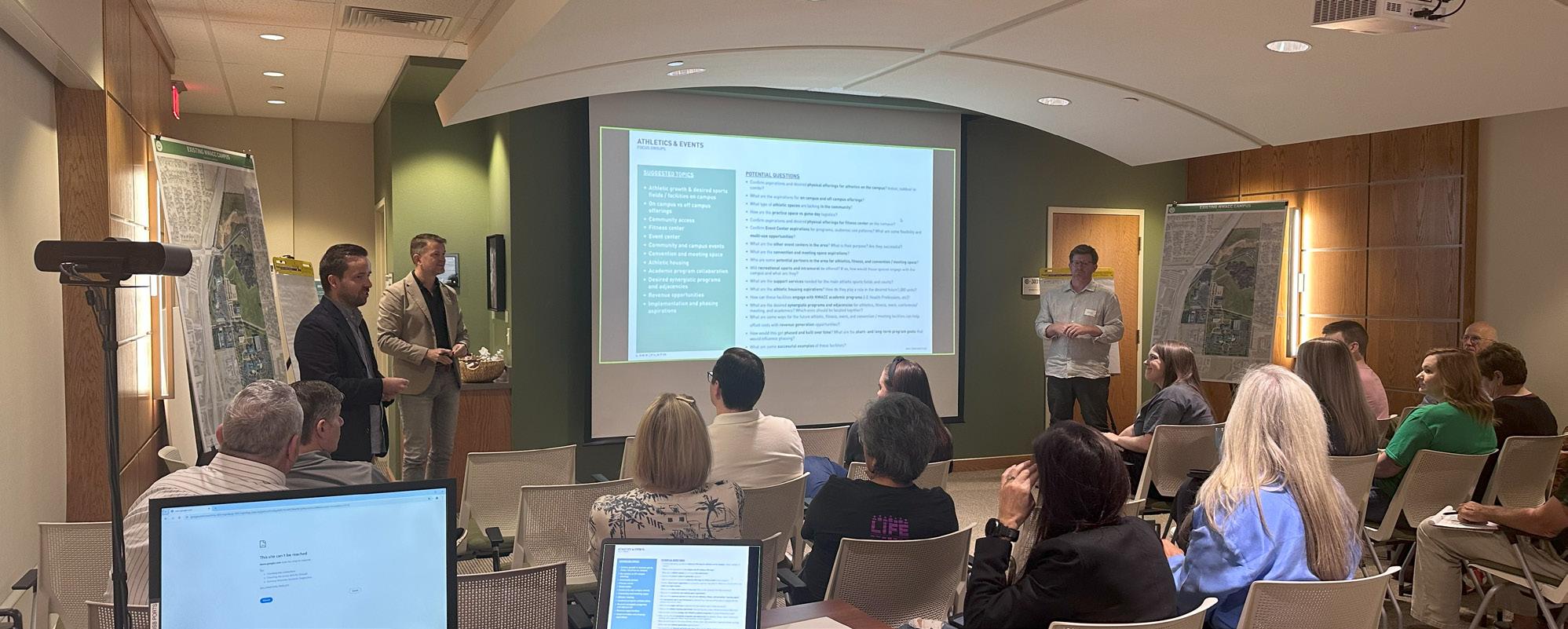
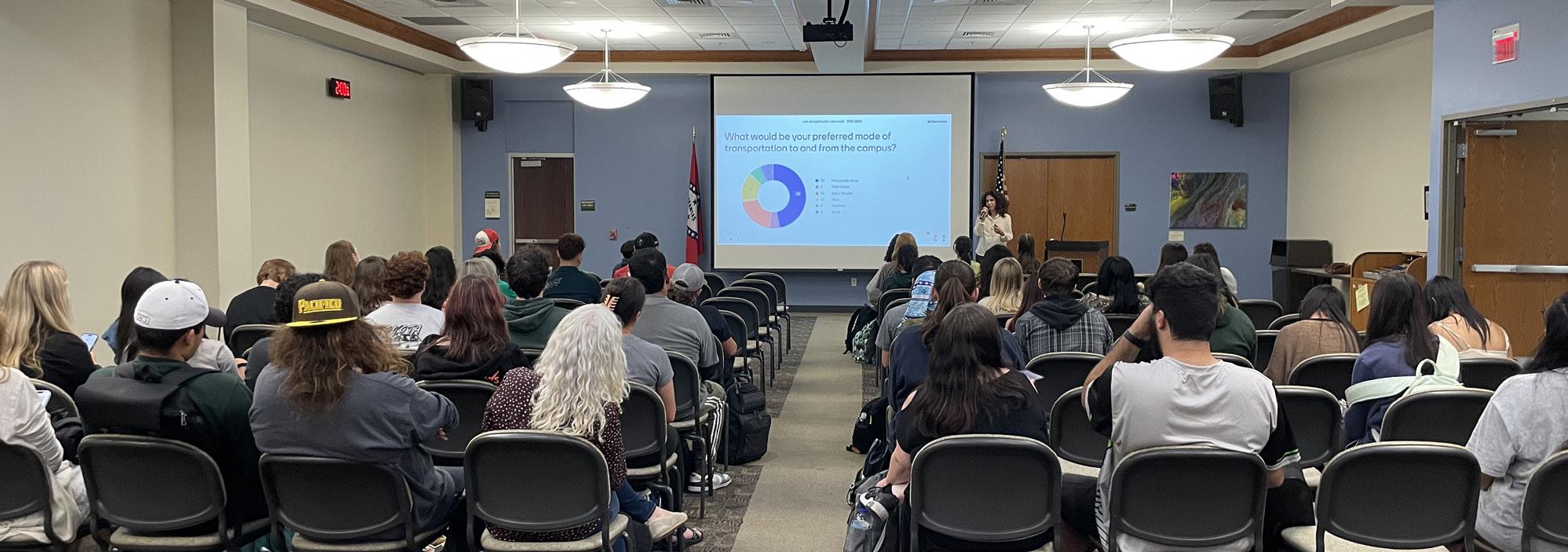
• Demographics
• Enrollment
• Existing Program & Building Age
• Future Program Elements

NWACC campus is located in the center of its service area, the northwest corner of the state of Arkansas, extending into Missouri and Oklahoma.
To better understand how demographics are likely to impact NWACC’s future academic and enrollment requirements and provide a basis for strategic decisions, an empirical analysis was prepared combining demographic and student enrollment data.
Areas of focus for the analysis include market catchment areas, economic indicators (income, educational attainment, employment, growing and declining industries and employment), historical and projected population (by census tract), area high school enrollment, as well as student residence and ethnicity. The study focuses on providing a reasonable and aspirational enrollment target for master planning purposes.
Geocoding, a subset of Geographic Information System (GIS) spatial analysis, is the computational process of transforming a postal address description into a geographic location. In the illustration on the top right, the address of residence for each student taking classes on campus Fall 2023 is represented as a dot on the map. Geocoding provides an intuitive, easily understood representation of the geographic distribution of student residences.
The fastest growing areas that contribute significant student enrollment are along the I-49 corridor and centered around the Northwest corner of the state with compounded annual growth rates for adult population, age 18-64, exceeding 2% over the next decade. The College is surrounded by the fastest growing projected zip codes in the State and region.





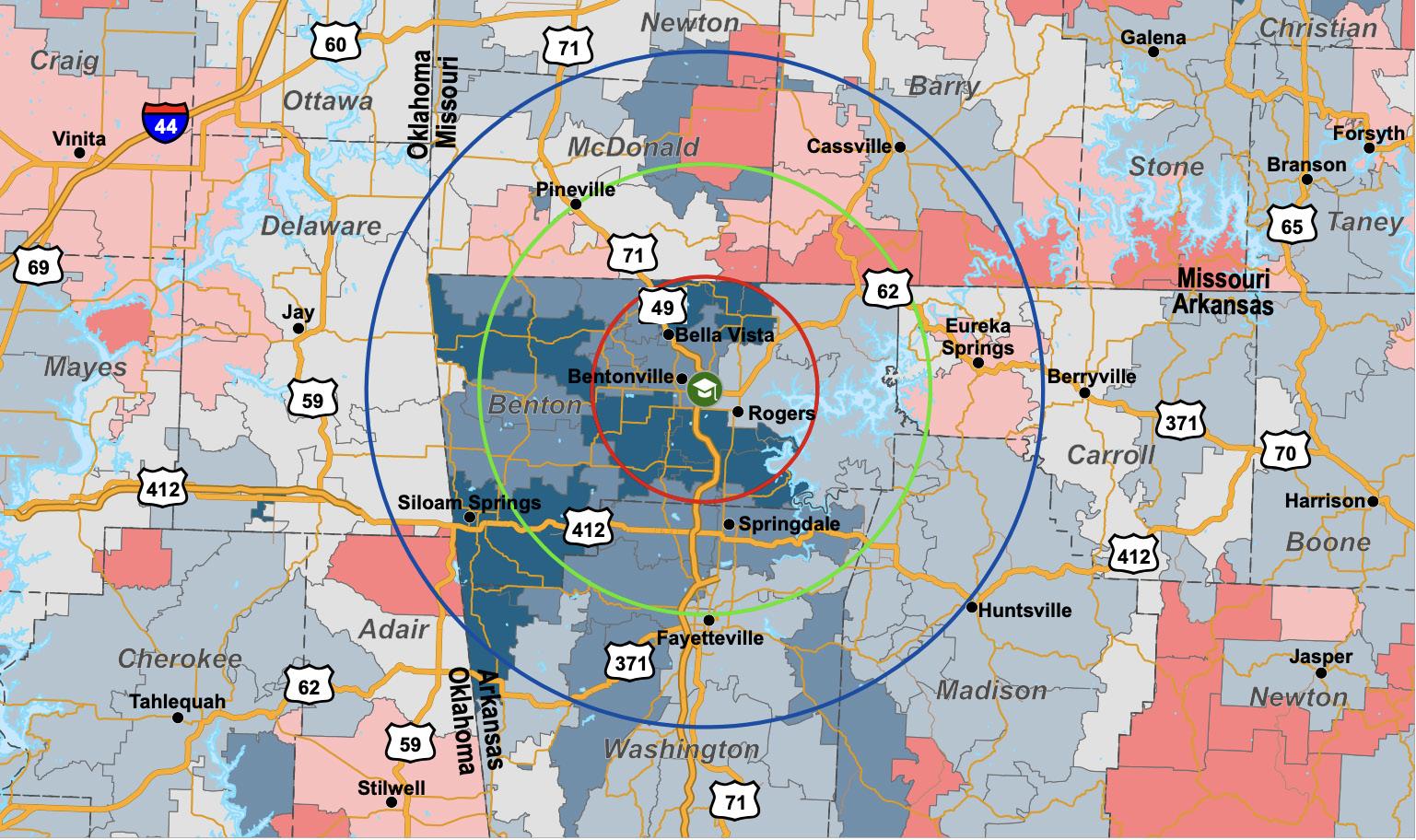
Notes:
Translating the geocoding information to a heatmap of student residences, the map visually illustrates that students are heavily concentrated along the I-49 corridor, within easy drive time of the campus. There are further student densities correlating with the population centers including Bentonville, Rogers, Springdale, and Fayetteville.
For higher education, market capture is the measurement of enrollment expressed as a percentage of the total available target population. For this analysis, Capture Rate is defined as unduplicated headcount enrollment for Fall 2023 as a percentage of the total estimated market, population ages 18-64.
Analysis of NWACC’s catchment capture rates divides the catchment area into two distinct geographic areas. The primary catchment area includes 5 zip codes that include 50% of total students centered around Bentonville, Rogers and Springdale. Proximity matters and zip codes in the primary catchment area achieve capture rates as high as 1.09% of the adult population and average .95%. The Secondary Catchment, including the area around Fayetteville, averages a capture rate of .65%.
Between the primary and secondary areas, the analysis includes 11 zip codes that represent 74.4% of students and averages a capture rate of .83%.

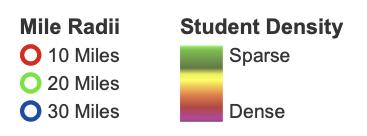
RESIDENCE DENSITY (AGE 18-64)




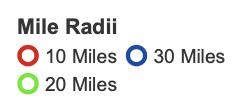


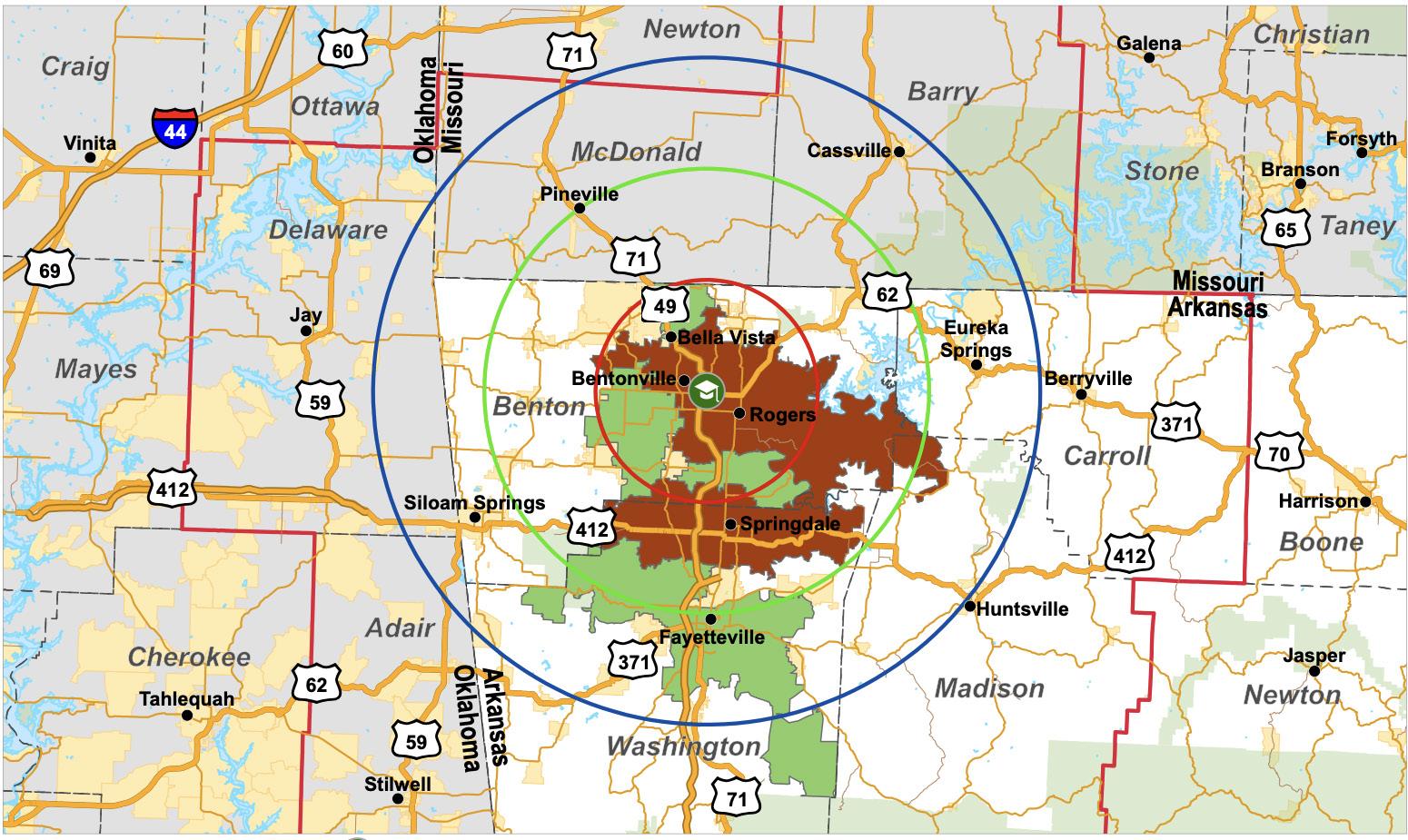
The Catchment Area market analysis illustrates NWACC’s challenges and opportunities in growing enrollment, while serving its changing community. Population growth in the primary + secondary catchments (combined) is 1.5% compound annual growth rate (CARG) compared to state (.1%) and nation (0%). The combined catchment area adult population average of 63.5% is higher than the state (59.1%) and national (60.8%). The catchment area also has a strong Hispanic representation (22.3%) compared to the national (19.6%) and state (9.3%) averages. The fast growth in the underlying population, a high percentage of adult and Hispanic populations, suggest the College is well situated in its market with opportunities to expand enrollment.
45.5% of the adult population in the catchement area have successfully completed an Associates, Bachelor’s, or Graduate degree, below the educational attainment the United States (46.3%), but above the state average (34.9%). Higher education attainment is bifurcated within the combined catchment area, with a higher attainment near urban centers, including the University of Arkansas, suggesting an urban and rural divide.
Lower education attainment correlates with economic outcomes. In 2023, the catchment area combined median household annual income was $80,600, compared with $57,900 for Arkansas and $79,100 for the United States. Affordable educational opportunities are important to provide access to high paying jobs. Total household educational expenditures for the combined area is 94% of the national average. 62% of occupations are classified as white collar, which suggests the economy requires a college-educated workforce, reinforcing the value and importance of NWACC in its community.
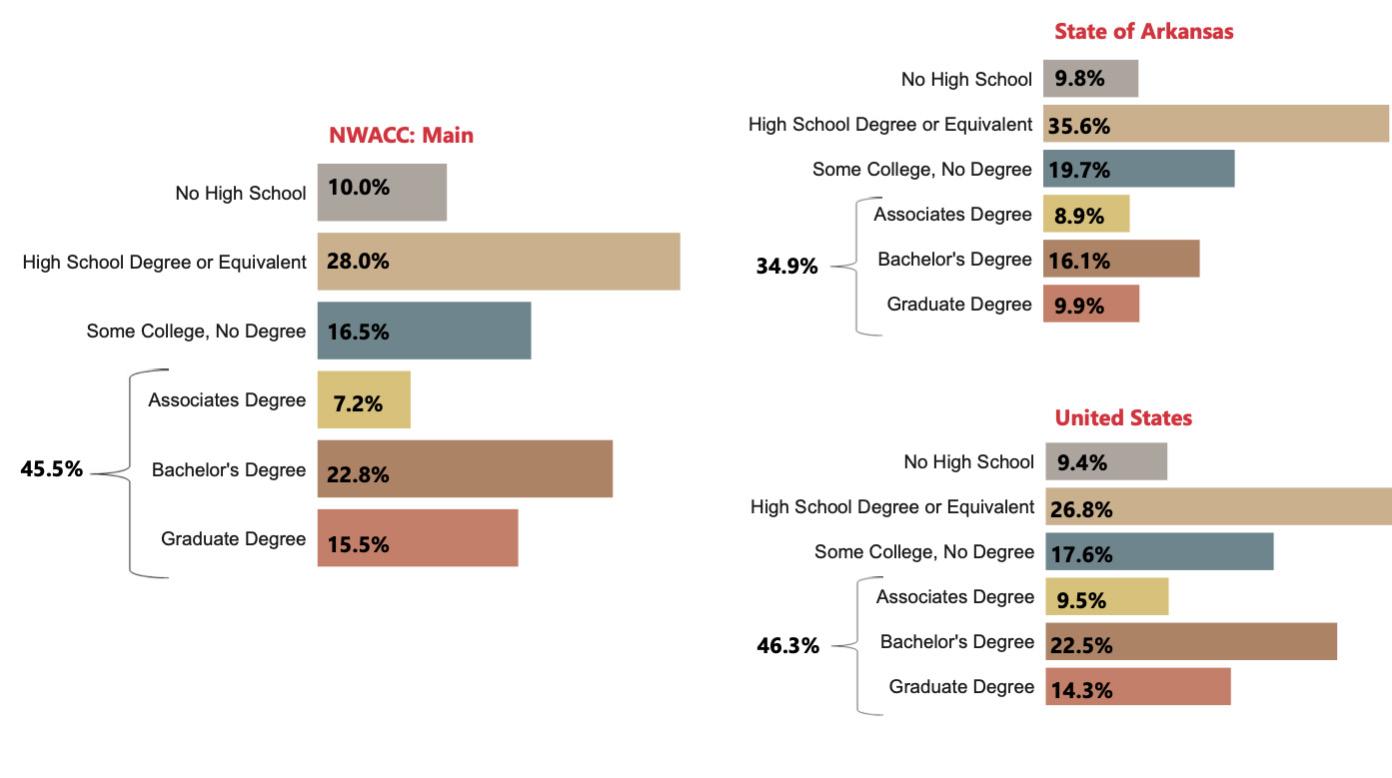
NWACC’s Total Fall Unduplicated Headcount Enrollment is shown here for the eleven-year period of 2012 through 2023. It is broken down by student type, including undergraduate, high school dual credit, visiting students (on campus), workforce (non-credit), adult education, off campus, high school based students, and exclusively online. Over the eleven-year period, enrollment peaked during 2013 at just over 15,000 students, and for 2023 was approximately 11,000 students.
The Covid Pandemic greatly impacted enrollment and instructional modality. Although there was a decrease in total students, the largest impact was to in-person instruction, specifically undergraduate students. In-person, undergraduate students were forced to transition to online-only and have not yet returned to pre-pandemic enrollment levels.
When comparing NWACC’s combined capture rate (0.83%) to peer community colleges, there is clear potential to increase market penetration. All benchmarked institutions offer both academic transfer and workforce programs, with student headcounts ranging from over 3,000 to 20,000. The primary driver of higher capture rates among these colleges is the maturity and build-out of their campuses, along with the breadth of programs and services offered. The top 11 benchmarks represent more established institutions with comprehensive offerings, while the bottom five are newer colleges with lower capture rates. As NWACC expands its programs, a market capture rate of 1.5% or higher is a reasonable target within the master plan’s time frame. Combined with the region’s projected adult population growth of 1.5%, this presents strong potential for sustained enrollment growth.
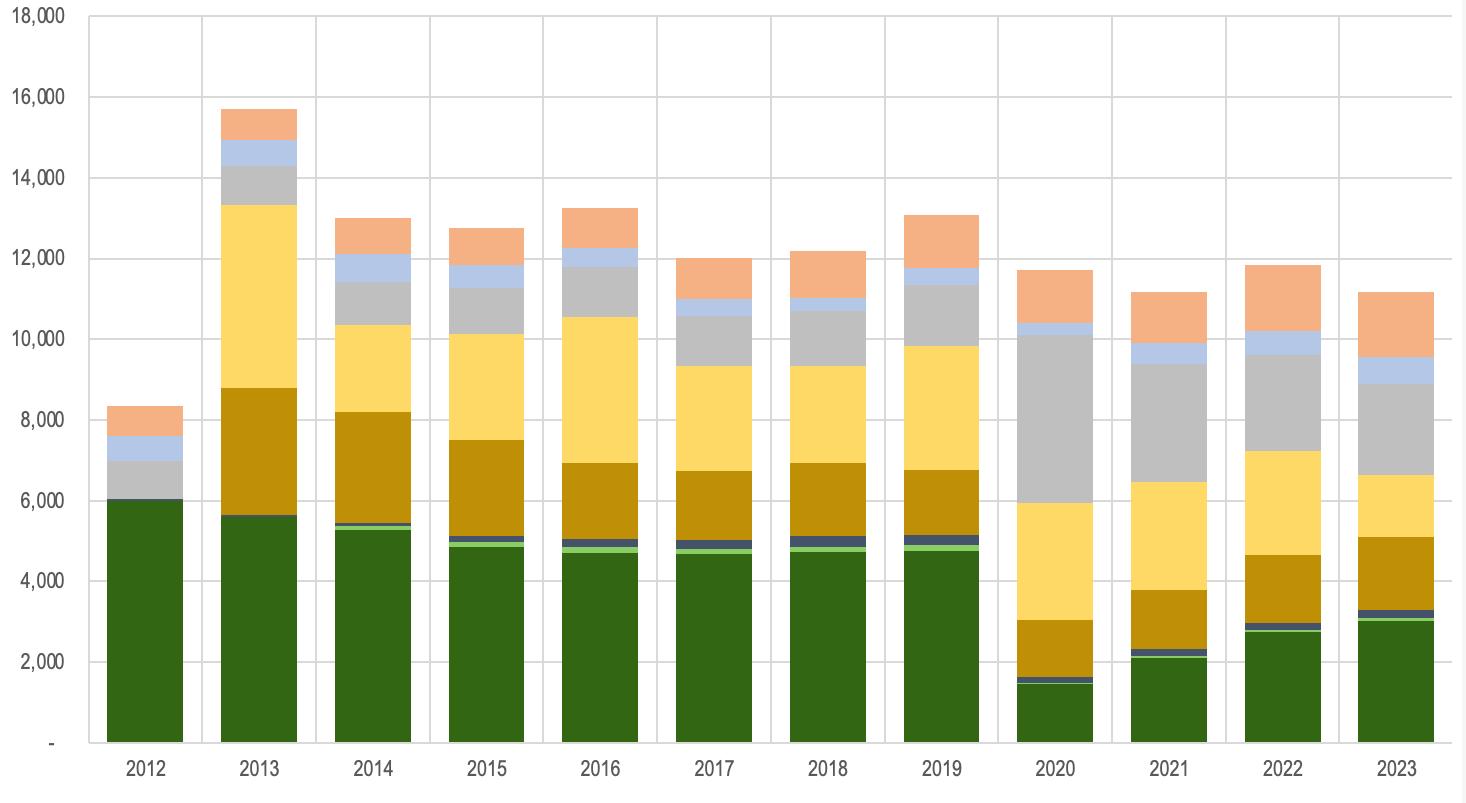
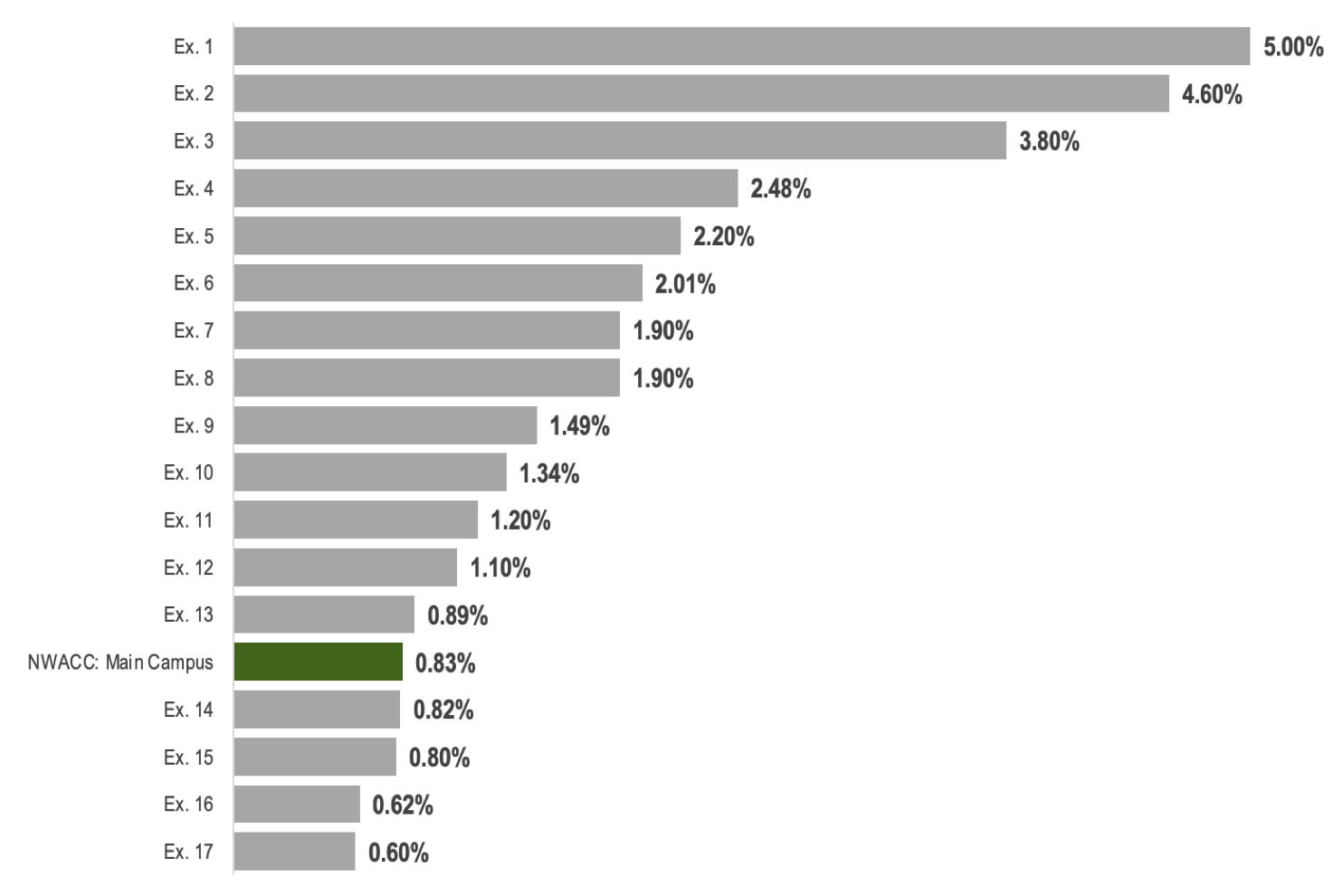
To provide a reasonable enrollment target for planning purposes, each student cohort – including undergraduate, adult education, visiting students, and workforce (excluding online only) – has been projected out to 2034.
Although the specific student cohort breakdown of program-specific enrollment may differ, the projection shown illustrates potential enrollment targets for each student type.
In the model, the 2034 undergraduate enrollment is projected to just under 6,500. This assumes that the College’s capture rate is optimized to 1.5%. Workforce is projected to grow to 4,200 students by 2034. Adult Education is projected to just over 3,000 students Both Adult Education and Workforce are projected to return to 2013 enrollment rates.
Visiting Students is projected to just under 200 students. As visiting students enrollment growth is determined by NWACC’s academic partners, its enrollment is not population driven.
The total enrollment for the on-campus cohorts aggregates to just under 14,000 students by 2034. When extrapolated to 2040, the scenarios suggest an enrollment of approximately 17,300 students. This scenario reflects the underlying population growth and a 1.5% capture rate.
Challenging the College to outperform the underlying demographic growth and capture rate expansion, NWACC leadership has established an enrollment target of 20,000 students by 2040. To reach this goal, NWACC would be required to sustain an annual growth rate of 5.1% CAGR, an increase of .9% CAGR from the enrollment scenario over the projected 16 year period.
To reach these enrollment targets, the College has established a series of academic initiatives that include expanding offerings in fast-growing, targeted, academic and workforces programs. These initiatives in combination with underlying population growth makes the goal of 20,000 students by 2040 ambitious but achievable.
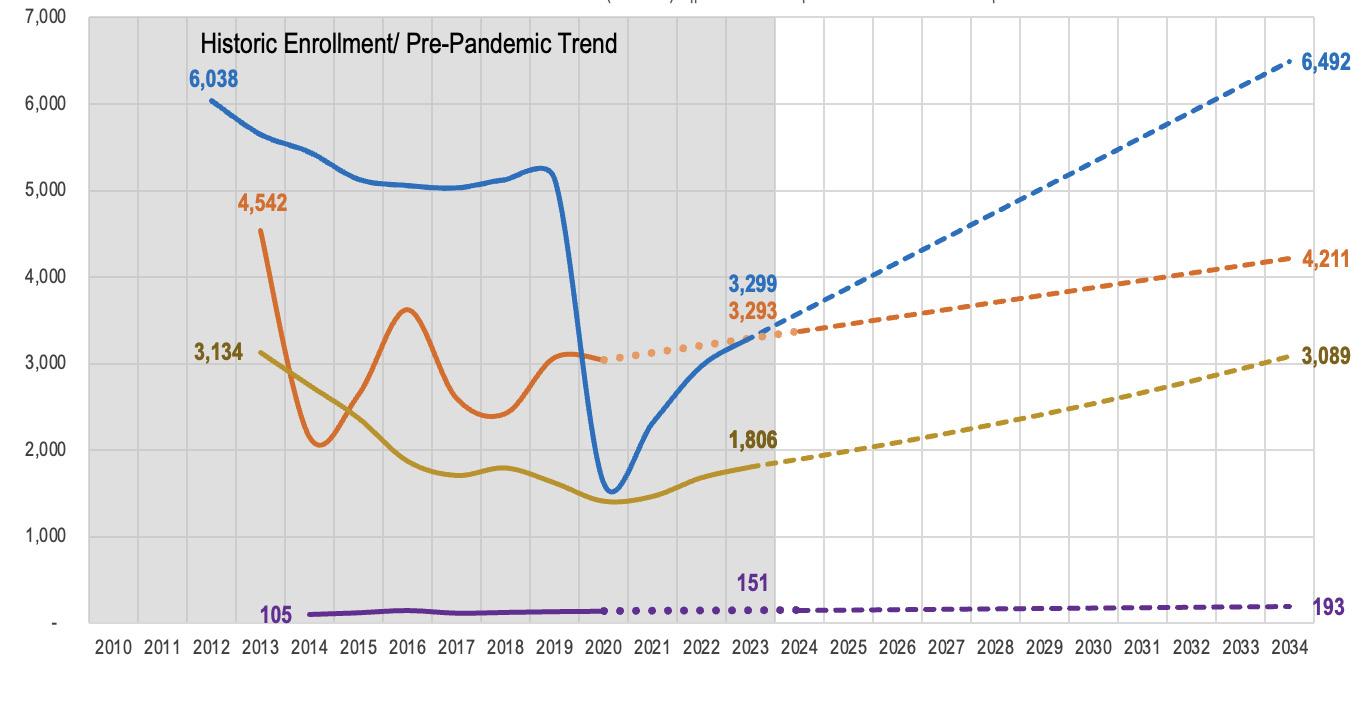
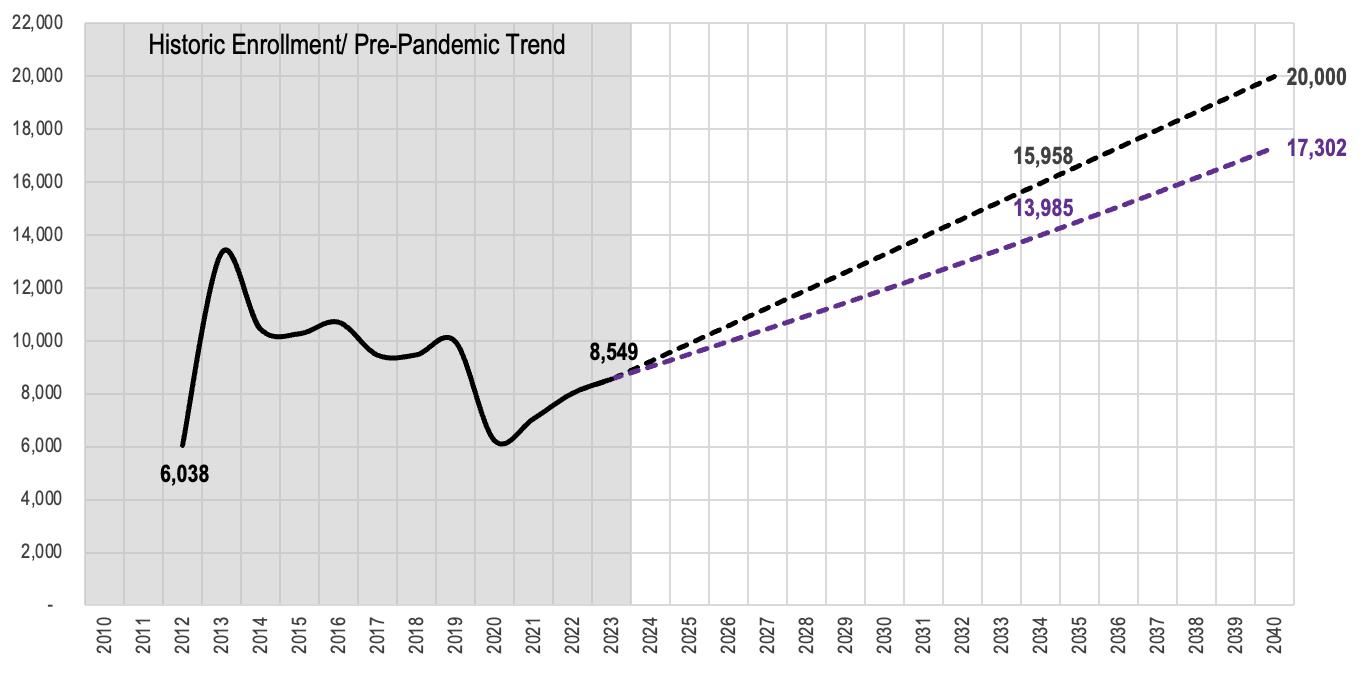
The existing campus program consists of eight buildings dedicated to integrated learning, supporting both academic and workforce development. These buildings, constructed and renovated from 1995 to 2024, provide essential space for a range of educational programs and campus amenities. The majority of academic programs, along with select student services and amenities, are housed in Burns Hall, which serves as the central hub of campus life. The Becky Paneitz Student Center offers student services and light dining options, enhancing the campus experience. Specialized workforce programs are located northwest of the campus core, focused on industry-specific training. Additionally, three buildings are dedicated to parking, maintenance, and campus infrastructure, ensuring smooth campus operations and accessibility.
6
7
8
10
11
Total
Total Existing Buildings
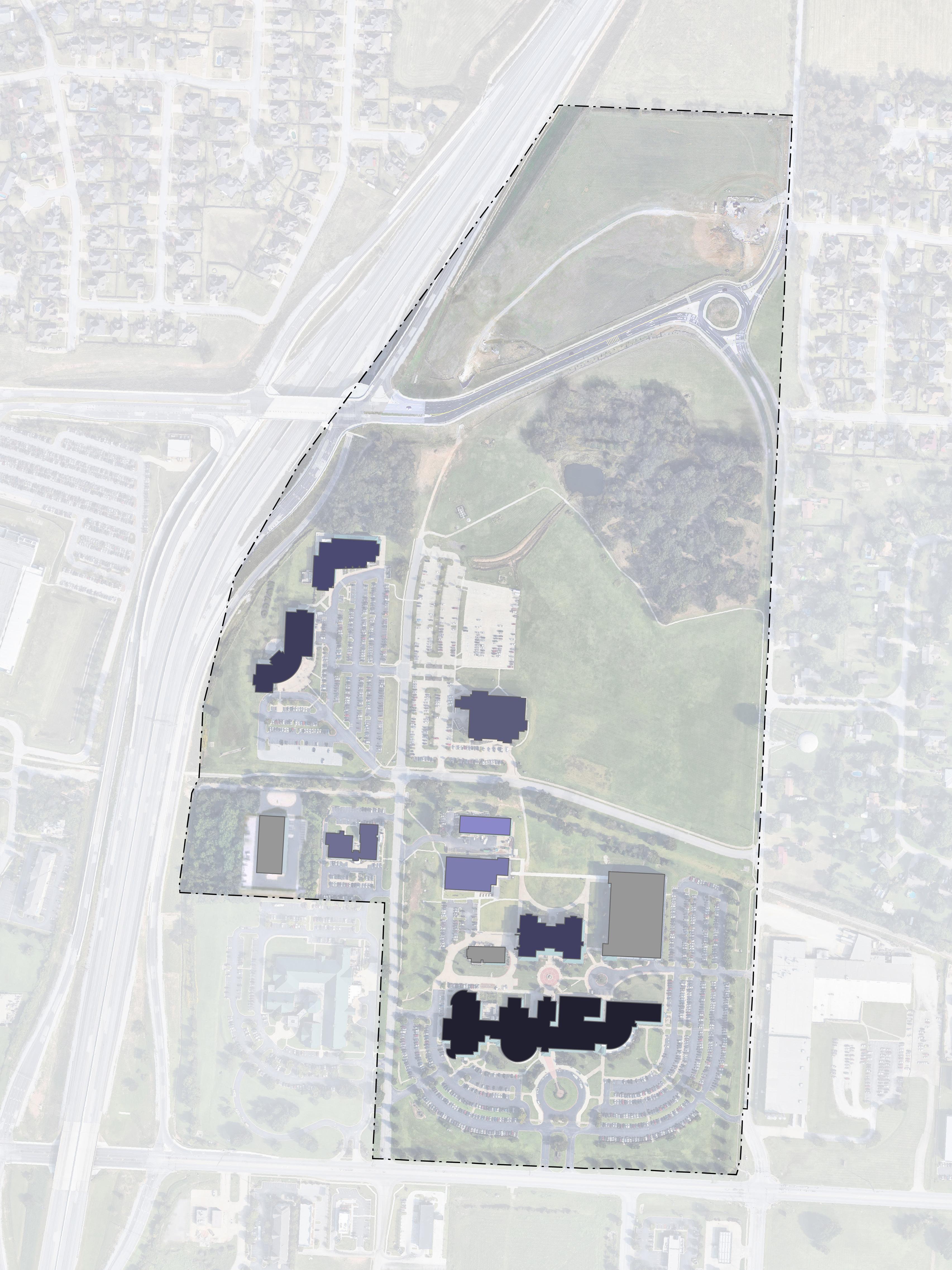
As a maturing college, NWACC will continue expanding its programs and services, strengthening its role as a regional leader in higher education. Its evolution, combined with the region’s growing population, creates opportunities for new initiatives that foster a dynamic campus environment.
Through a comprehensive planning process, including eight programming sessions with key leadership and faculty, 20 essential building and space types were identified and prioritized. Growth modeling and projection scenarios assessed overall expansion, while a high-level analysis of infrastructure and existing conditions informed strategic decisions. The process also evaluated the balance between new construction and renovation.
As part of the master plan’s long-term vision, four key growth priorities emerged as cornerstones of the College’s future development and investment strategies:
• Integrated Learning – Supporting academic and workforce development
• Housing – Addressing student, faculty, staff, and community residential needs
• Athletics, Wellness, and Arts – Building facilities for sports, recreation, whole health, and creative expression
• Campus Amenities – Enhancing campus life and spaces for students and the broader community
NWACC’s recent feasibility studies for housing and athletics have shaped key growth priorities for this campus plan, addressing demand for student and community housing while positioning the college as a regional hub for athletics and recreation. Surveys and stakeholder meetings also highlighted the need for enhanced campus amenities to better serve students, faculty, staff, and the broader community. These priorities are detailed further in this report.
The programming sessions explored academic and workforce growth needs, emphasizing expanded offerings in emerging industries. These programs will equip students with diverse career opportunities in dynamic fields. Enrollment growth will focus on critical, high-demand professions such as nursing and health sciences, as well as rapidly expanding industries like advanced manufacturing, media production, network systems, cybersecurity, robotics, biotechnology, and food systems. Below is a breakdown of the Integrated Learning program needs.
Rationale:
• Respond to impact of Burns Hall Renovation
• Address needed instructional capabilities
• Support projected enrollment growth with additional instructional capacity
Program Elements:
• Additional Science Labs, Multipurpose Performing Art(s) Spaces, Large Lecture (48+), Additional Classrooms, Additional Offices
Vicinity: Burns Hall / Campus Core Burns Hall Intervention
Rationale:
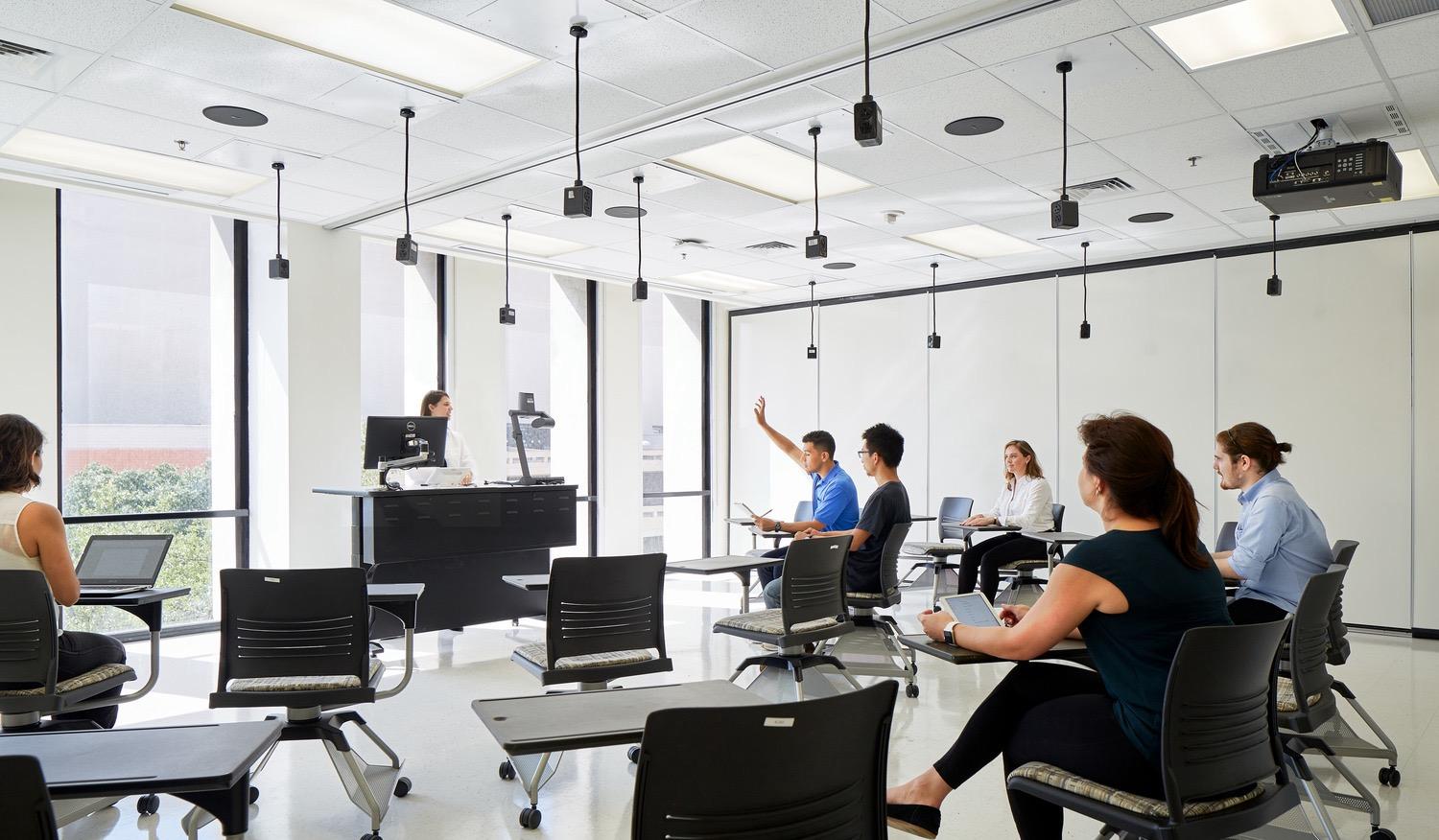

• Address concerns with identity and community within divisions
• Provide expanded capabilities for faculty professional development and student success
• Support evolving instructional methods
• Further analysis is needed to weigh the viability of renovation versus new construction, considering building health and opportunity costs
Program Elements:
• Division/Department’s “front door/living room” with a small ad hoc event/casual gathering space (a unique identity), Student Success + Faculty Development Spaces, Active Learning Classrooms, Separate Science Labs from Lectures (in classrooms), Provide state-of-the-art instructional environments (e.g. refresh White Hall)
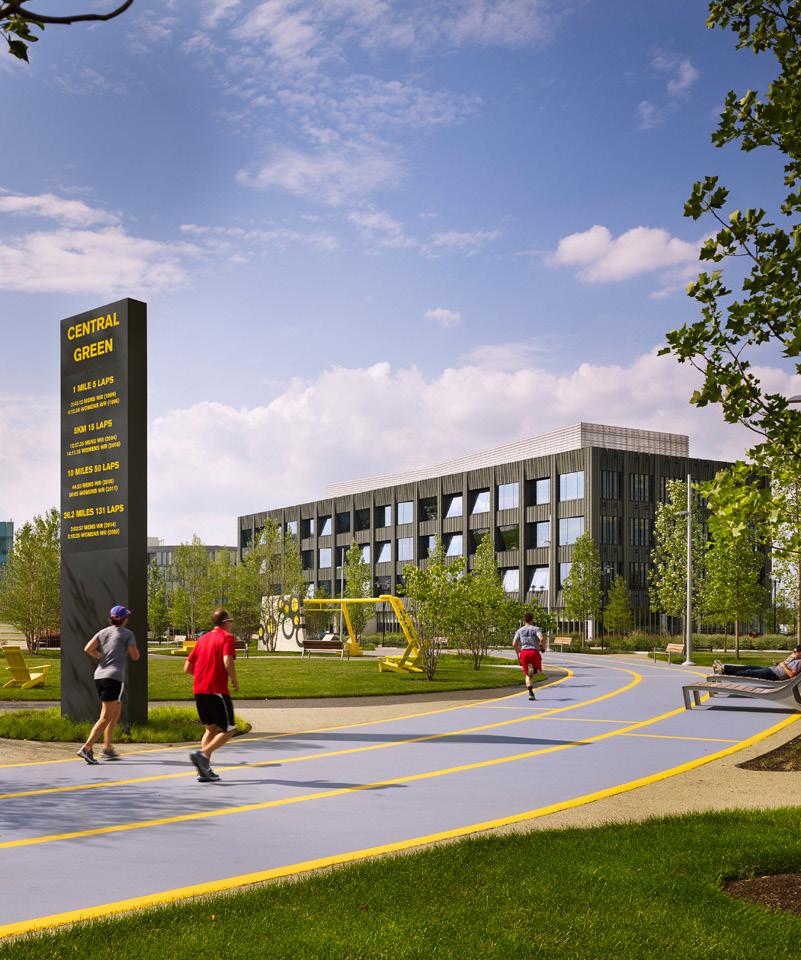

Rationale:
• Address nursing program growth and denied demand
• Remedy space deficiencies and add capacity
• Allow for the Health Professions Building to be renovated for new Allied Health programs
Program Elements:
• Skills and Simulation Labs
• Testing
• Lecture Spaces
• Admin Areas
• VR/AR Studio
• A+P Labs
• “Out of the Box Idea” – Pro Bono Clinic
Vicinity: Health Professions Building
Rationale:
• Support proposed, grant-funded Health Professions programs (12 new grants)
Program Elements:
• Radiology / Sonography
• Medical Lab Technician
• Additional Health Professions
Rationale:
• Create unique instructional capabilities that support cross-disciplinary clusters in targeted industries with anticipated growth
Program Elements:
• Flexible, High Bay Space
• Specialized Capabilities:
• Advanced Manufacturing and Processes – EVs, drones, and advanced mobility
• Media Creation/Network Security – AR/VR, and cybersecurity
• “Mock” Clean Labs – Healthcare AI, robotics, cybersecurity, and semi-conductors
• Wet Labs – Biotech, and food systems
Vicinity: Shewmaker Center for Workforce Technologies / Integrated Design Lab
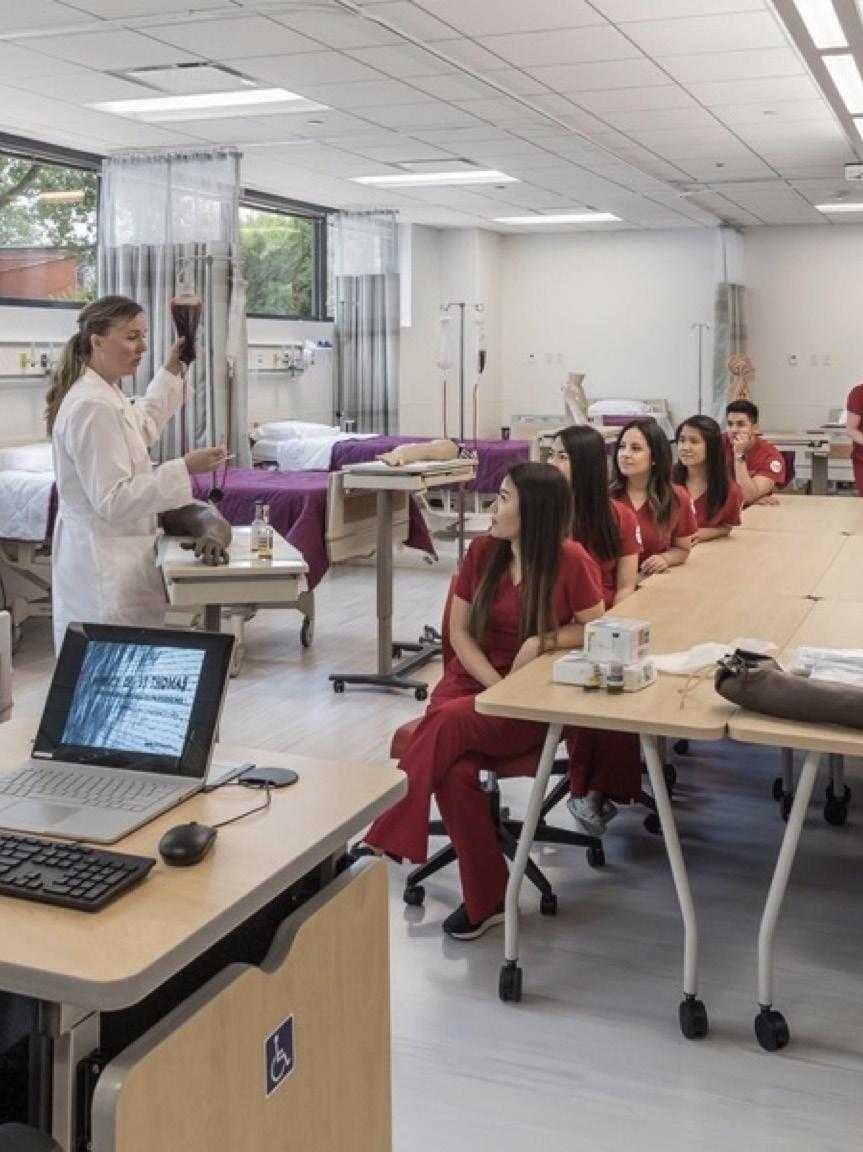

Rationale:
• Supports growing workforce, building trades, and apprenticeship programs
• Support expanding arts programs
• Address current space needs
Program Elements:
• Flexible skills labs and studios
Vicinity: Integrated Design Lab
Rationale:
• Support enrollment growth
• Repurpose Adult Education Space in Health Professions Building to support additional growth in Allied Health programs
Program Elements:
• Classrooms and Labs
Vicinity: Shewmaker Center
Rationale:
• Supports student success and academic completion
• Enhance NWACC branding and academic partnership opportunities
• Flexible space for other initiatives when not in use (revenue generating)
Program Elements:
• 6 partners touchdown spaces with shared collaboration zone with suite of classrooms
Vicinity: TBD - Strategic location to maximize visibility and opportunities for partnerships and synergies (e.g. Student Success Center, Academic Buildings)
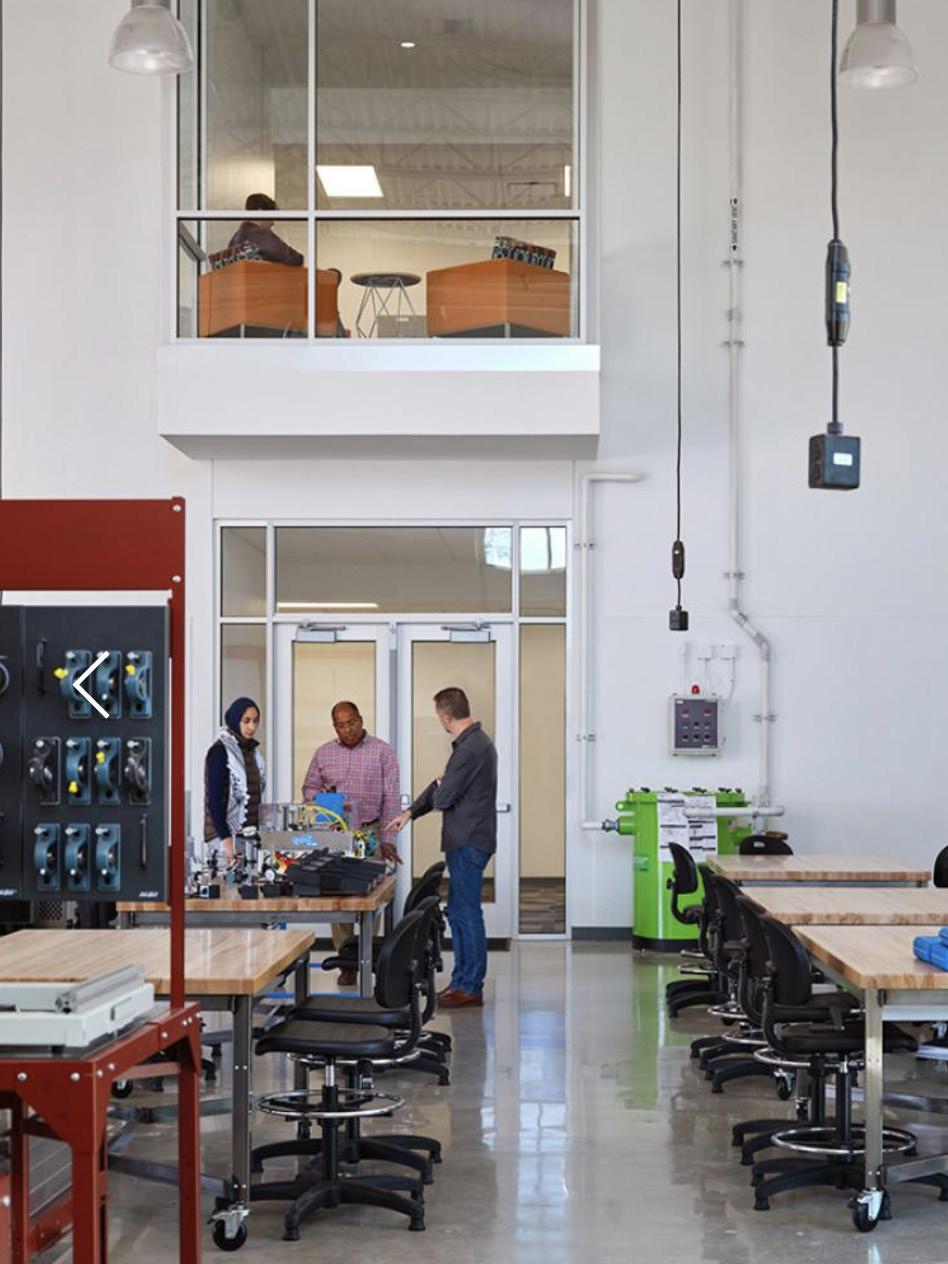
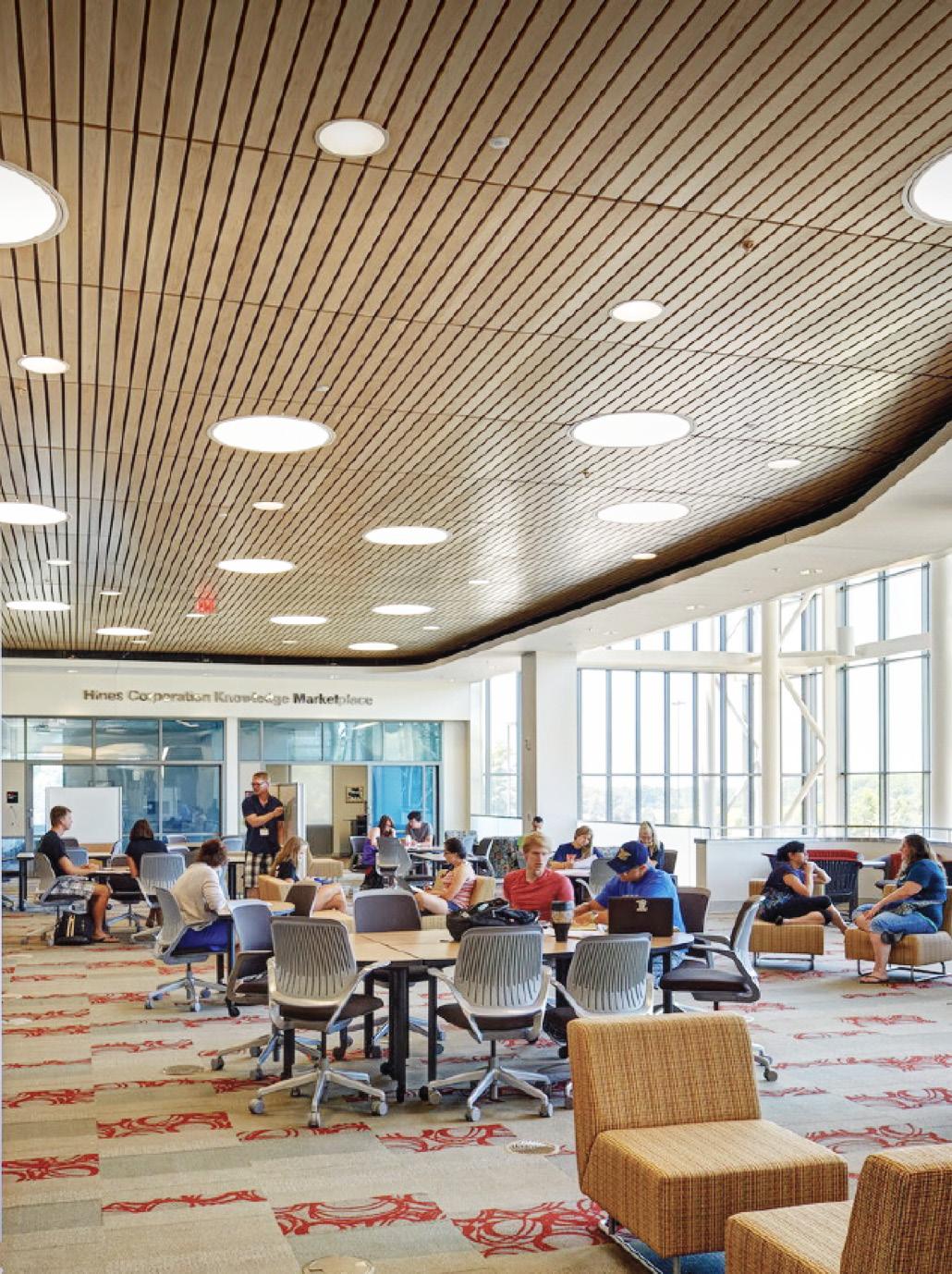

01
04 02 03 05 06 07
Economically strengthen Bentonville & Rogers by extending programs that support the region’s workforce needs and allow people to stay and thrive in their own communities.
Create a campus identity that is commensurate with the energy and aspirations of the college and the people it serves.
Create a robust and flexible environment that allows instructors to implement technologies and tools to best serve their evolving pedagogies.
Leverage the unique beauty of Northwest Arkansas to create a welcoming hub that encourages people to linger and explore.
Promote a “wholesome lifestyle” where people share life, engage in outdoor activities and experience wellness together.
Create a pedestrian-first campus that reinforces connections between people, programs and nature.
Enhance and grow the support network that allows each student, regardless of background, to achieve their path to a better life.
• The Big Idea, Plan, & Vision
• Program Distribution
• Today vs Tomorrow
• Campus Character and Cohesion
• Campus Growth Priorities
• Integrated Learning
• Athletics & Arts
• Housing
• Campus Amenities
The campus design framework includes six main design ideas to organize the physical campus structure of open spaces, academic areas, and community connections. These ideas improve how people arrive, move around, and spend time on campus:
• Community Park – A premier park and Outdoor Living Lab serving the Bentonville, Rogers, and NWACC communities.
• Campus Quads – A series of interconnected courtyards that form the heart of the campus, linking the north and south campus ends together.
• Specialty Areas – Pedestrian-friendly plazas, courtyards, and corridors that enhance nearby campus spaces.
• Arkansas Missouri Trail – A multi-use path connecting the campus to regional trails & destinations, encouraging active transportation and recreation.
• Main Campus Spine – A primary pedestrian route that efficiently connects key areas across campus.
• Campus Entry Points – Distinct gateways that create memorable and welcoming access to the campus.
The land use framework defines five main areas for the campus layout:
• Integrated Learning – Includes main academic spaces, labs, training areas, community spaces, and student life.
• Housing – Encompasses student housing village, the mixed-use Eagle Neighborhood Center, and shortterm faculty townhomes.
• Athletics, Recreation & Arts – Features the Rec and Wellness Center, Arts Complex, courts, stadium, and intramural fields.
• Community Park – A premier park serving the Bentonville, Rogers, and NWACC communities.
• Parking & Maintenance – Includes parking garages and campus support facilities.
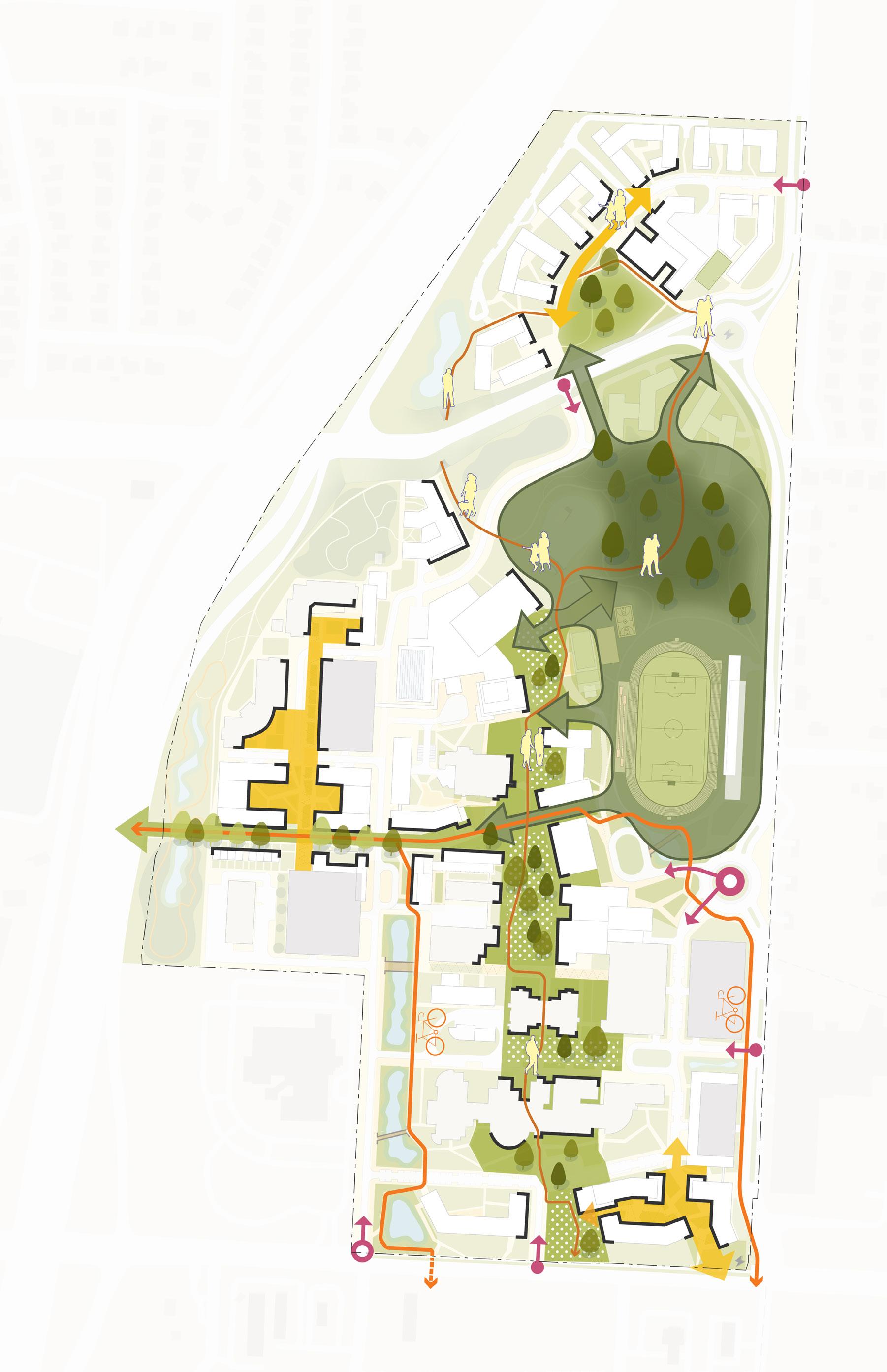

The NWACC Campus Master Plan, coined the “Ozark Academic Village,” envisions a vibrant, walkable campus village that fosters connectivity, sustainability, and a dynamic collegiate experience rooted in the local Northwest Arkansas landscape. A strong indooroutdoor relationship enhances both learning and recreation, with nature and sustainability integrated throughout the campus. Thoughtfully designed green spaces, outdoor classrooms, and wellness-focused areas promote health, well-being, and experiential learning.
The plan establishes a cohesive campus identity, balancing academic, residential, and recreational spaces to create a seamless blend of learning, living, and social engagement. Memorable and engaging spaces and amenities enrich the student experience, making NWACC a destination for education and community interaction.
Designed to be compact, bike-friendly, multimodal, and transit-minded, the campus ensures efficient and accessible movement for all. By fostering a sense of discovery, the master plan creates an inspiring environment that reflects NWACC’s commitment to excellence. Through sustainable design and strategic planning, the campus will evolve into a dynamic, future-ready educational hub.
• Campus Village Experience
• Compact & Walkable
• Multimodal & Transit-Oriented
• Efficient & Smart Mobility
• Integrated Campus & Community
• Engaging & Memorable Spaces
• Nature & Sustainability Focus
• Sense of Discovery
• Strong Indoor-Outdoor Connection
• Cohesive Identity & Design
• Holistic Learning, Living & Recreation
• Health, Wellness & Outdoor Learning
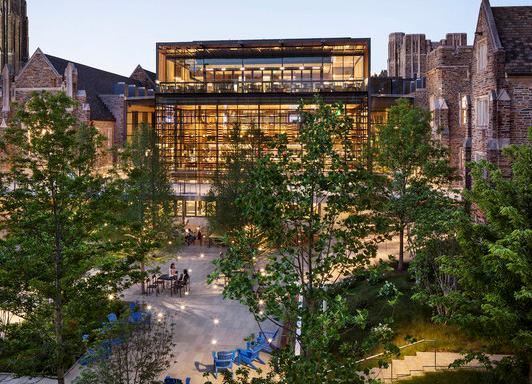
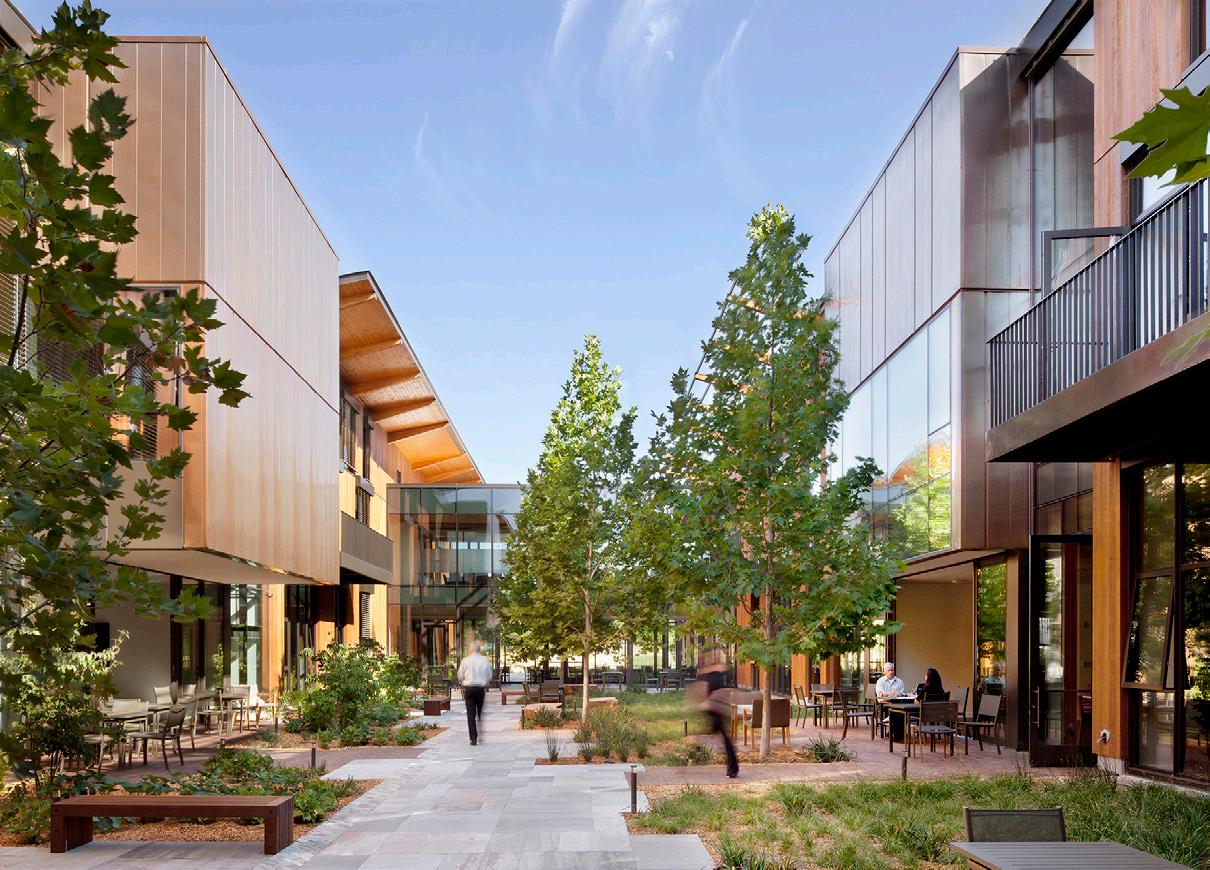
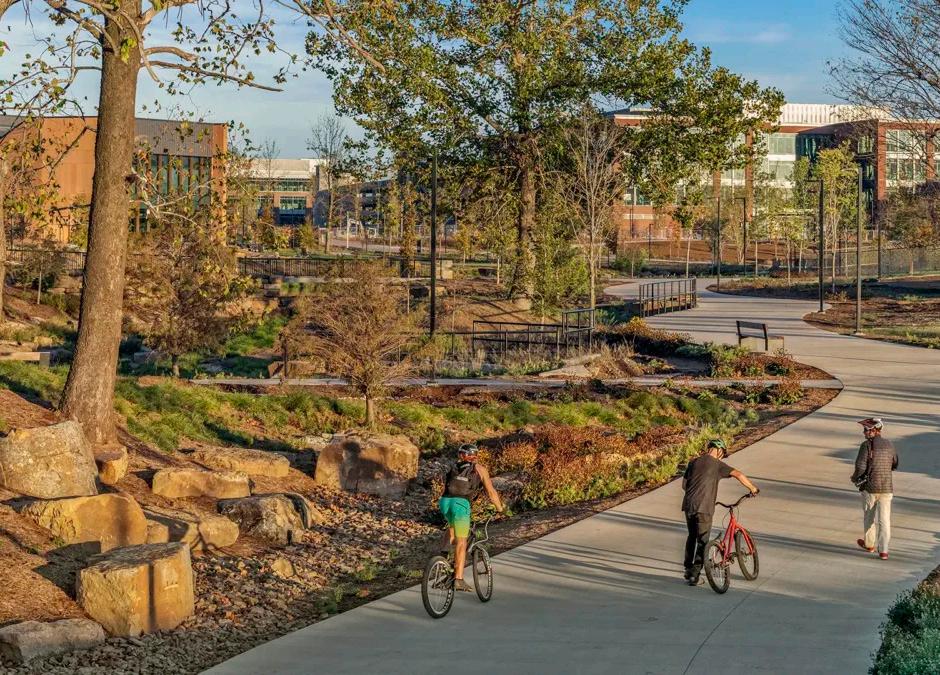


Westward view highlighting the comprehensive vision and full build-out potential of NWACC, seamlessly integrating connections to the surrounding community, with the new Walmart HQ campus visible in the background.
The future NWACC campus builds on its existing foundation, organizing programs into four key areas: integrated learning, athletics & arts, housing, and campus amenities. The campus core and western edge will primarily house academic facilities, reinforcing the institution’s educational mission. Athletics, recreation, wellness, and arts programs are strategically placed north of the core, adjacent to the Community Park, enhancing its role as a shared amenity while maintaining strong ties to the academic core while remaining visible from Water Tower Rd and 8th St.
Student housing is concentrated at the campus edges, with the Eagle Neighborhood Center anchoring the commercial corridor along14th St and the Student Housing Village forming a northern hub for residential life and dining. Key campus amenities—including the Community Commons, Discovery Center, dining facilities, and immersive outdoor spaces—are distributed throughout, fostering student life and connectivity.
Parking is positioned along the campus perimeter for convenient access while promoting a pedestrianfriendly environment. A dedicated Mobility Hub serves as a transit node, further enhancing accessibility. This overall thoughtful program mix and distribution ensures a dynamic, well-connected campus that supports learning, recreation, and vibrant campus life.
•
& Recreation
& Amentiy Dining / Retail / Food Hall
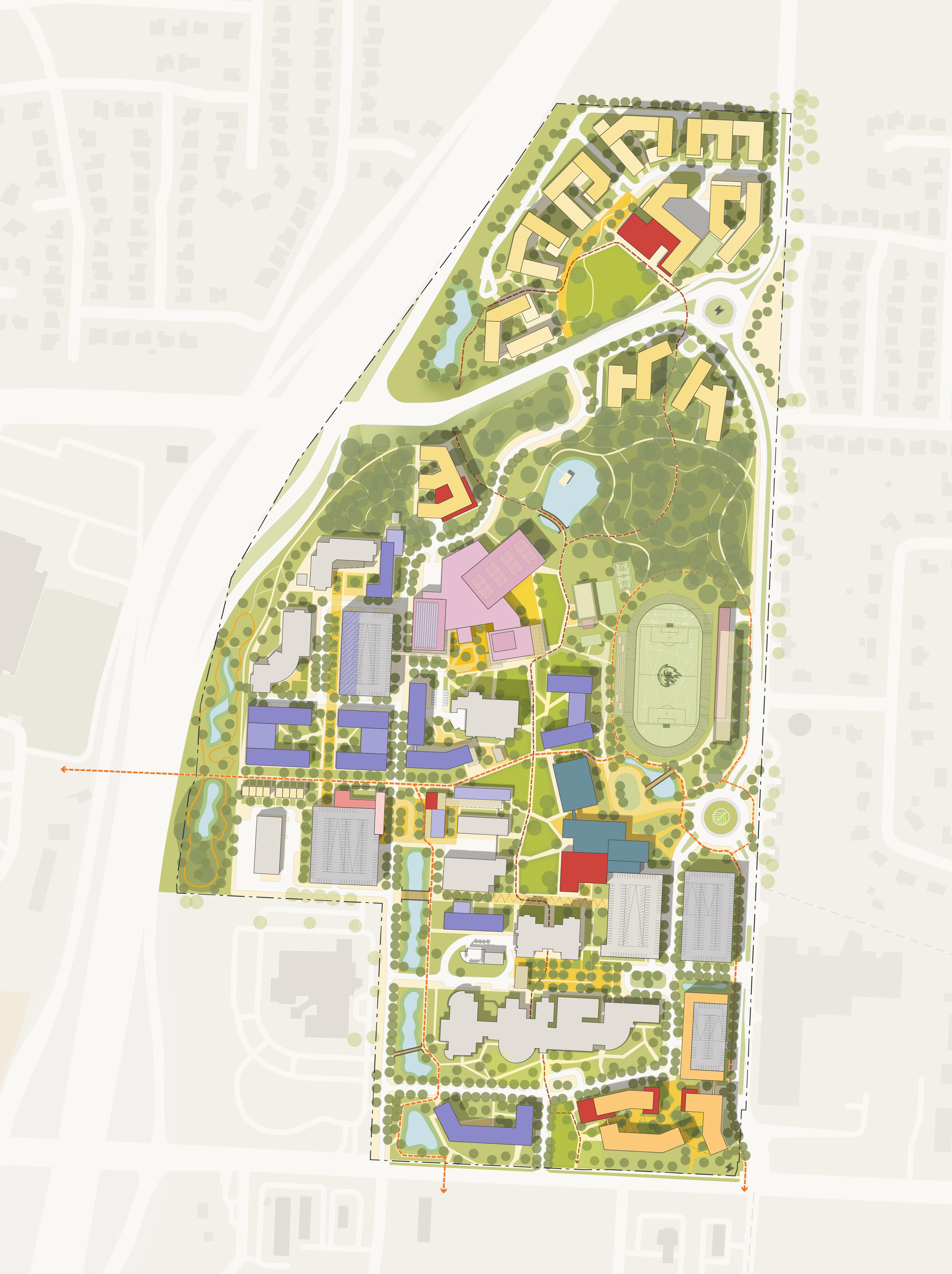
Northwest Arkansas Community College (NWACC) envisions a bold and transformative future, expanding its academic programs while introducing new athletics, recreation, housing, and community amenities to support ambitious growth aspirations. The campus will evolve from 11 existing buildings totaling 500,000 gross square feet (GSF) to 32 buildings encompassing 2.5 million GSF, fostering a more vibrant and distinctive college experience.
The master plan shifts NWACC away from a carcentric layout with dispersed buildings to a compact, walkable campus that prioritizes pedestrians, cyclists, and transit. Existing mowed lawns and landscapes will be reimagined into a dynamic mix of active and passive spaces, including campus quads, courtyards, plazas, promenades, and enhanced stormwater features that add both function and beauty.
Recent upgrades to Water Tower Road will improve local traffic flow and provide an opportunity to establish a new, welcoming entry portal along the campus’s eastern edge. Additionally, the plan aims to expand the existing Outdoor Living Lab into a premier public park, enriching both the college and the surrounding community.
This vision reimagines NWACC as a people-centered campus, setting a benchmark and model for community colleges nationwide.
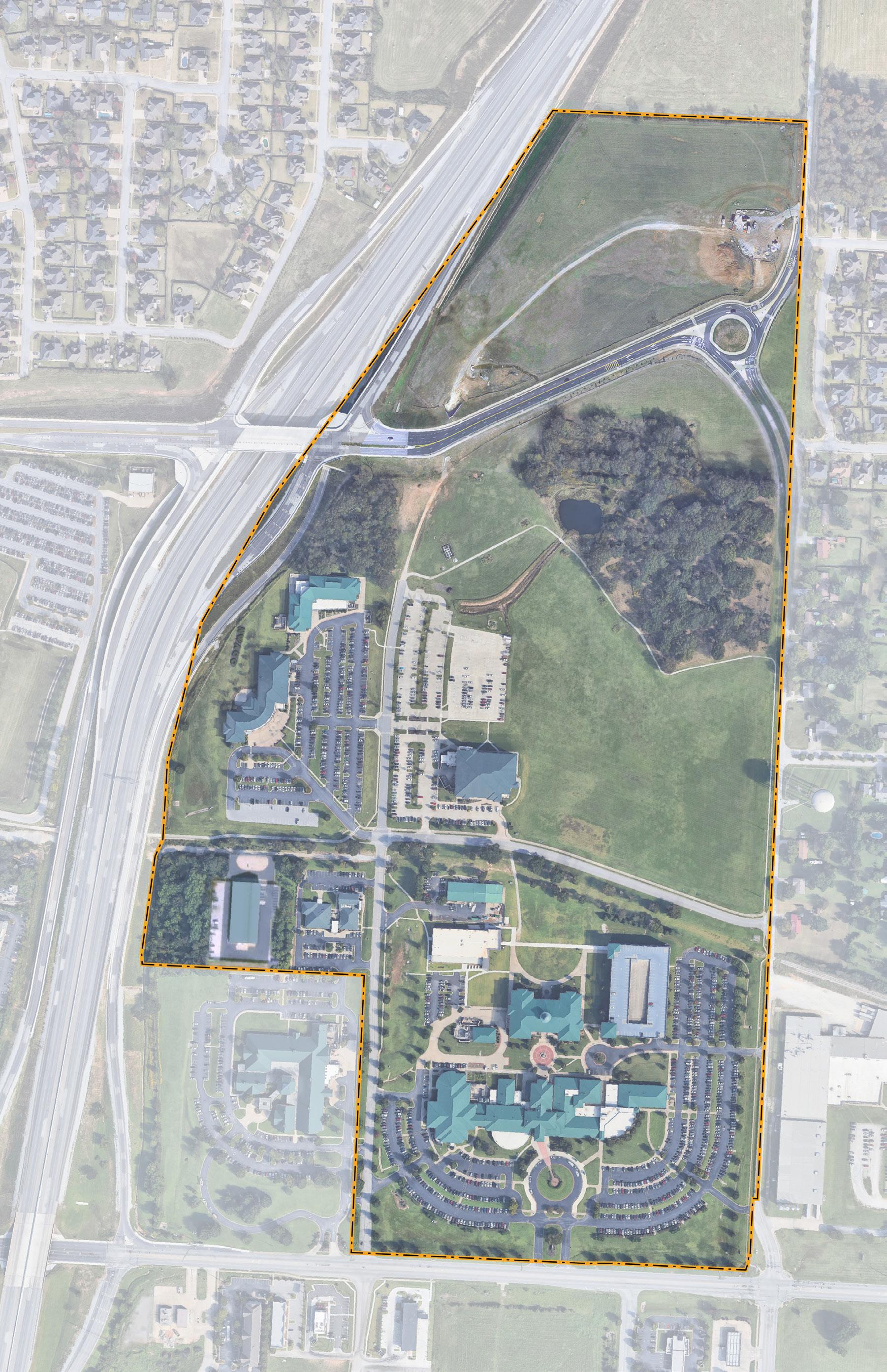

New built-work, including renovations, at NWACC should strive to support a cohesive campus. The following strategies form a framework for how to approach projects, and, while stopping short of a prescriptive set of design guidelines, should be carefully considered and reviewed with NWACC at each design milestone.
• Native materials and planting
• Celebrate water
• Exude the native landscape of NW Arkansas
The core values that bind a diverse population to the region are tied to the remarkable unique beauty of the region. New campus additions should begin with an appreciation and understanding the ecology that forms this place. Projects should feel rooted and authentic, striving to embrace and reflect the natural characteristics of the region. Water and rainfall should be celebrated visually and aurally as much as possible, connecting to the network of campus rain gardens.
• Cohesive language: color & texture
• Differentiate types + hierarchy
• Structured and informal
• Shade network
Reinforcing a cohesive campus at the pedestrian and human scale is critical. Design should carefully consider a hierarchy of languages for different forms of travel that occur across the 130 acres, so that a person would immediately know they are on the NWACC campus regardless of where they are. Thought should be given to where a path lies on the spectrum of structured to informal. Continuity of shade is important in the human experience in this region, thus the design of paths should consider natural shade like trees as well as built-structures. Significant gaps in the shade network should be reduced.
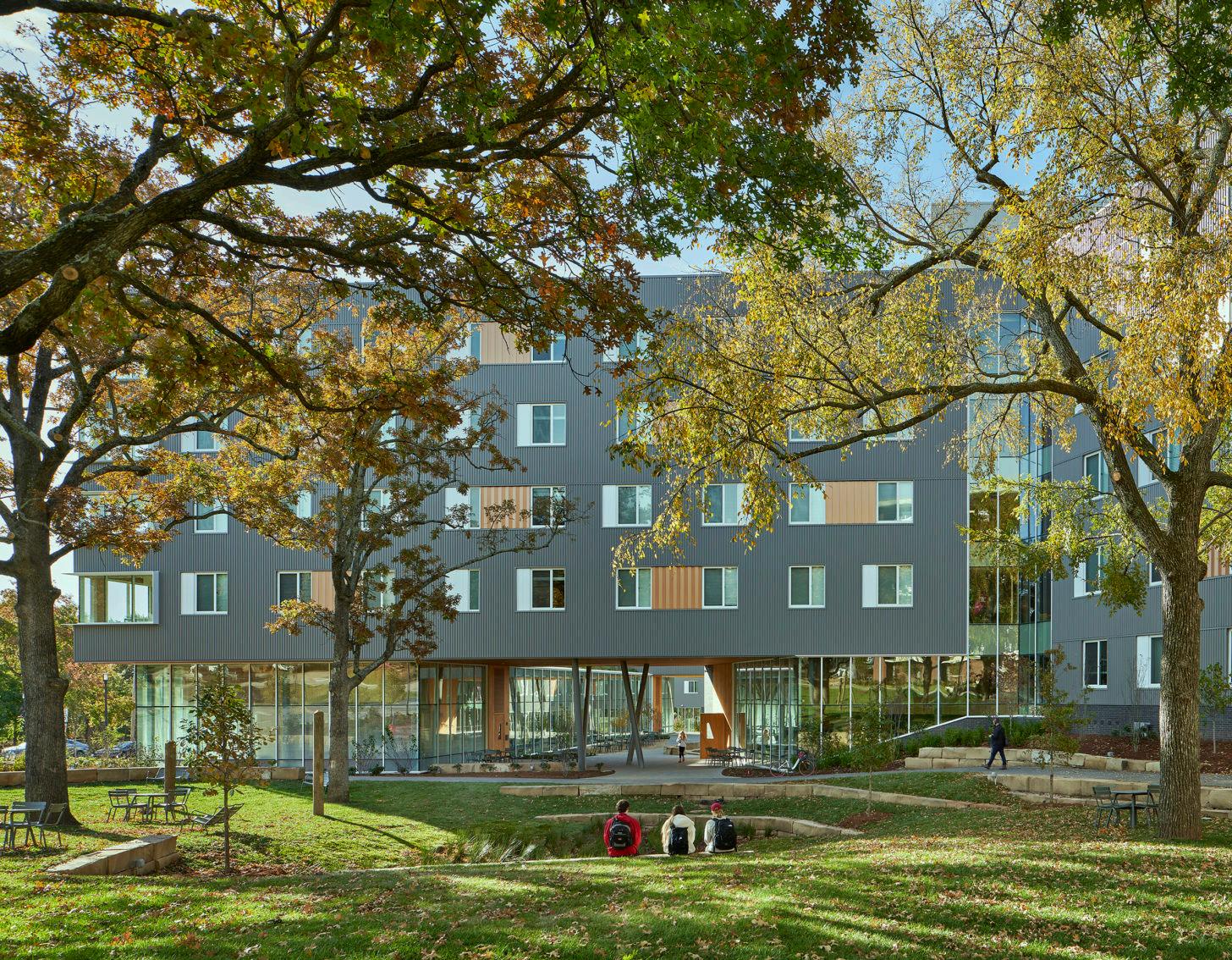
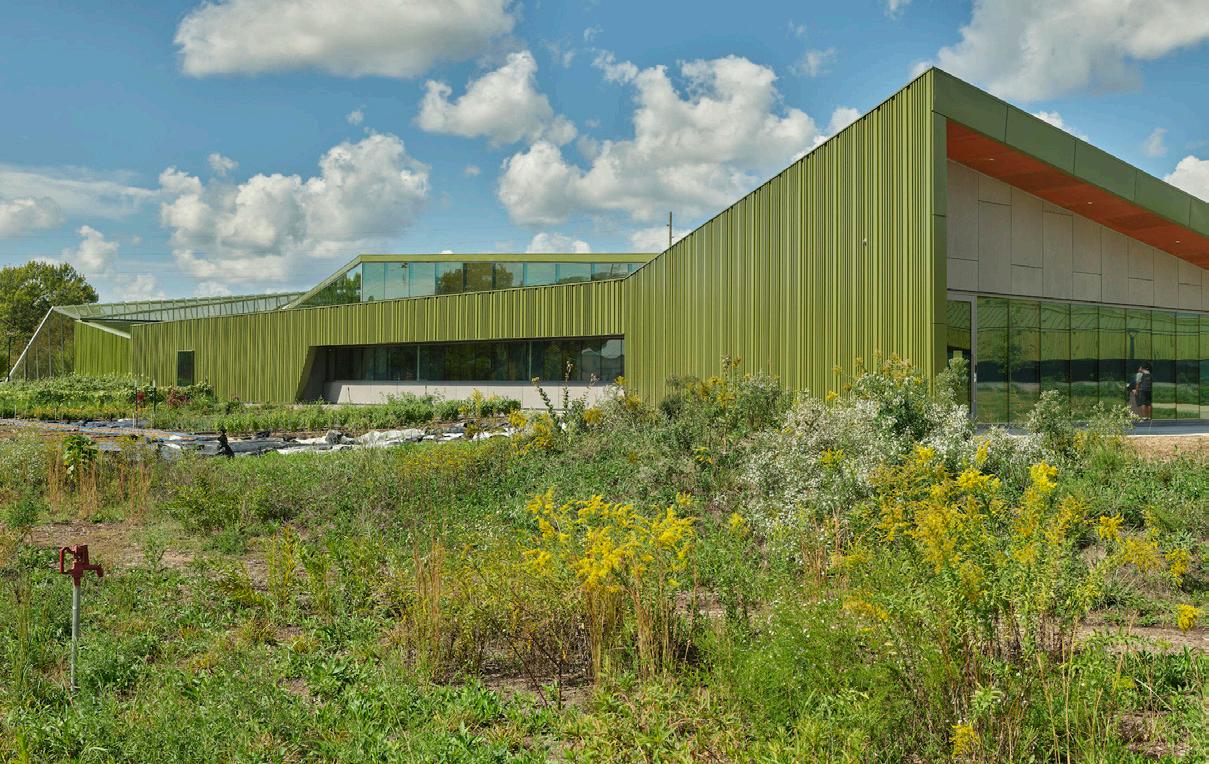
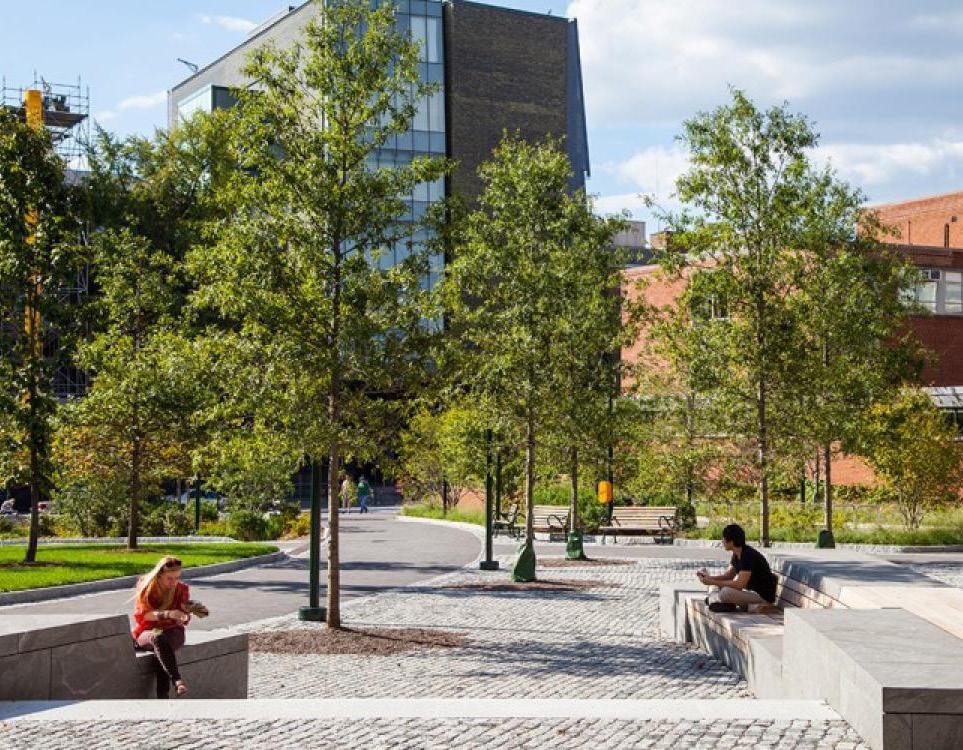
• A unified environmental graphic network on campus
• Wayfinding at key nodes
• Transient graphics that allow for change
• Permanent vs. Temporary
Signage and branding play a vital role in unifying the community, creating cohesion, and building a shared sense of identity. However, branding is often refreshed so environmental graphics should be deployed in ways that allow for replacement and updates. Consider using wayfinding strategically at nodes of congregation and thresholds and entrances that support higher levels of traffic. There may be more durable and enduring aspects of branding that are appropriate for built work, but these should be considered thoughtfully to ensure a timeless approach to more permanent installations.
• Feels rooted and timeless
• Neutral to blend into land
• Consistent light levels
Often overlooked, campus furnishings plays an important part in building a cohesive campus. If not considered holistically, site furnishing create visual clutter and a disparate campus. Rigorous standards should be implemented for light poles, trash receptacles, seating, etc, that create a comprehensive campus identity and a campus that is consistent, predictable, and unambiguous. Colors should be muted and darker in order to allow natural colors in the landscape to come to the fore. For safety and security, and consistent level of low light should be reinforced, avoiding contrasts of overly lit or overly dark spaces that require time for eyes to adjust.
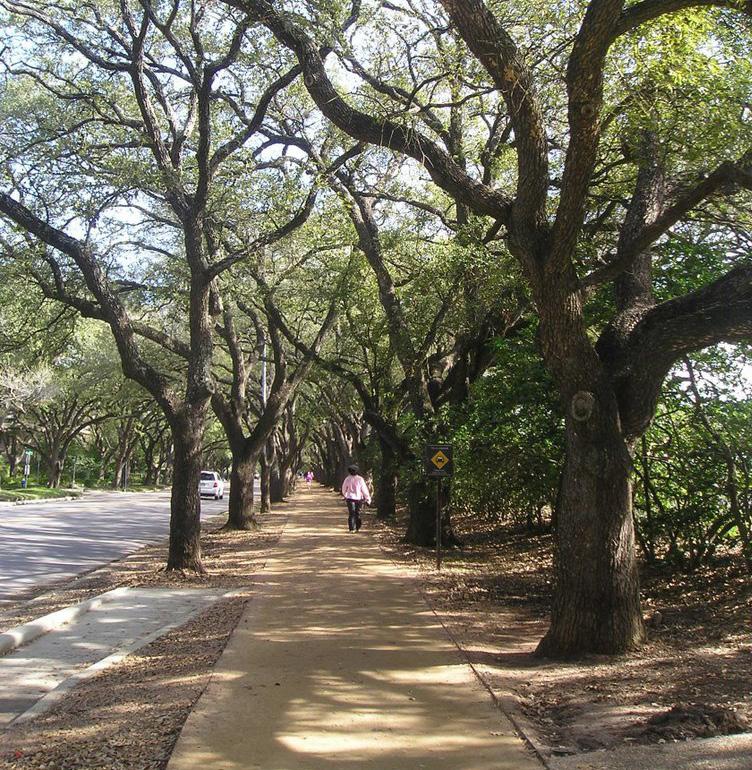
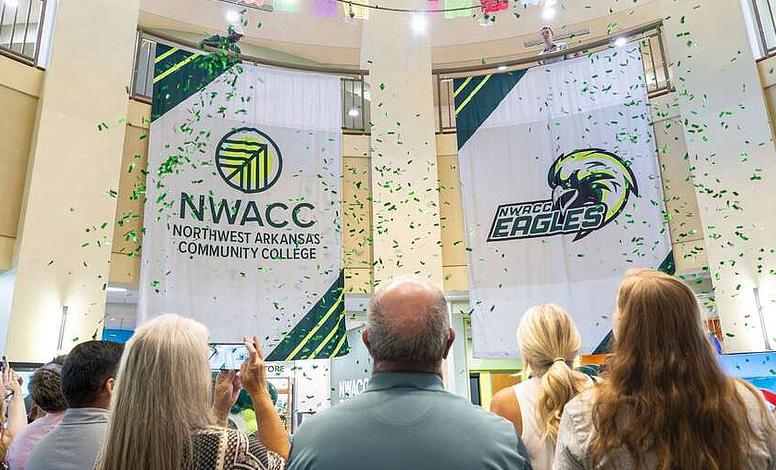
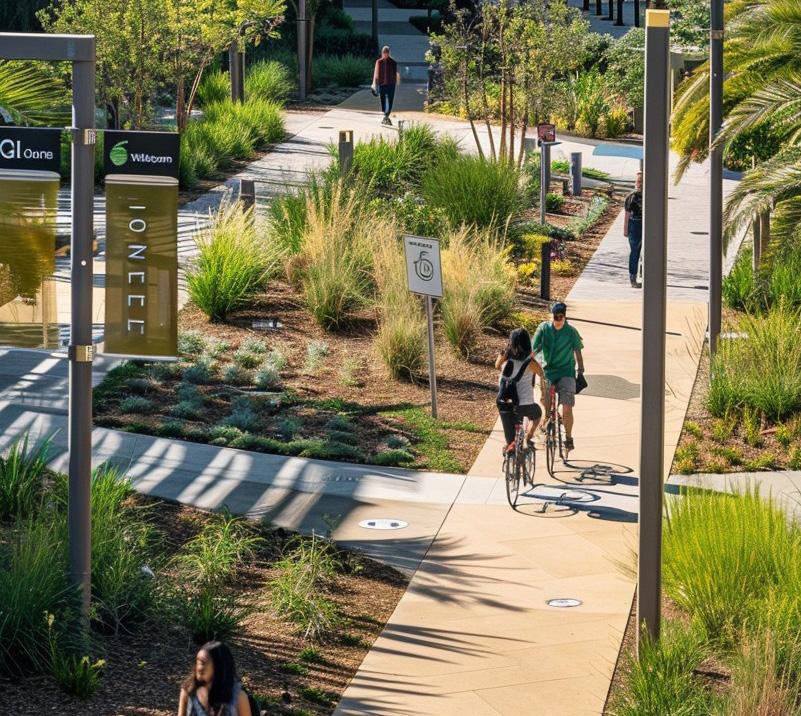
• Daylight + solar
• Winds: shelter north/west, open south
• Rain+water
• Culture: mass timber
New built work should reflect the built culture of the region, reflecting how structures are shaped by the environment, weather, materials, and local craftspeople. Buildings should employ passive strategies where possible to harvest daylight, reduce glare, celebrate rainfall and take advantage of prevailing winds. Arkansas is at the forefront of the use of mass timber for structure, and this technology should be prioritized in new buildings. The natural warmth of the material aligns well with NWACC’s mission of welcoming occupants to linger and engage on campus. Further, the structure should result in a flexible, adaptable framework that will be loved and preserved for future generations.
• Base materials: brick + buff
• Lighter neutral/natural infill
• Green: timeless
As the NWACC campus grows and evolves it will be important for new construction to sympathetically resonate with existing context. While there are not specific design standards, new buildings should demonstrate how they consider context in their design. Some design cues can be taken from the use of brick and tans on existing exterior wall surfaces. Newer, lighter materials like metal panel and other infill materials should largely utilize neutral and natural colors where appropriate. The color green has been an important reference point on the existing campus, and its use is encouraged in long lasting and classic ways. Miscellaneous metals would be appropriate deployment, but careful consideration should be made in choosing the exact color to avoid trends. A timeless sage/ natural color or milk paint shade may be more appropriate for permanent use.

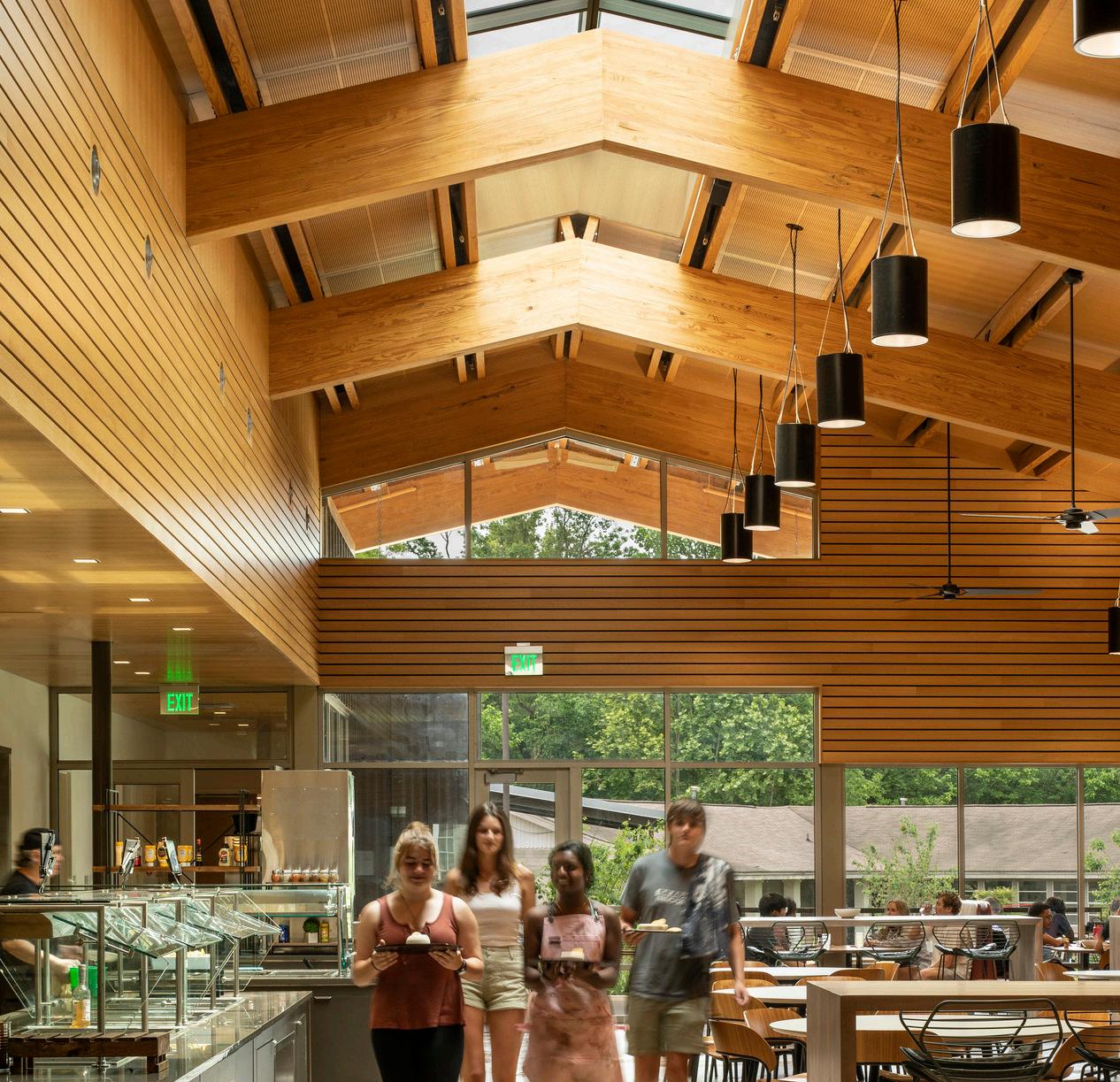
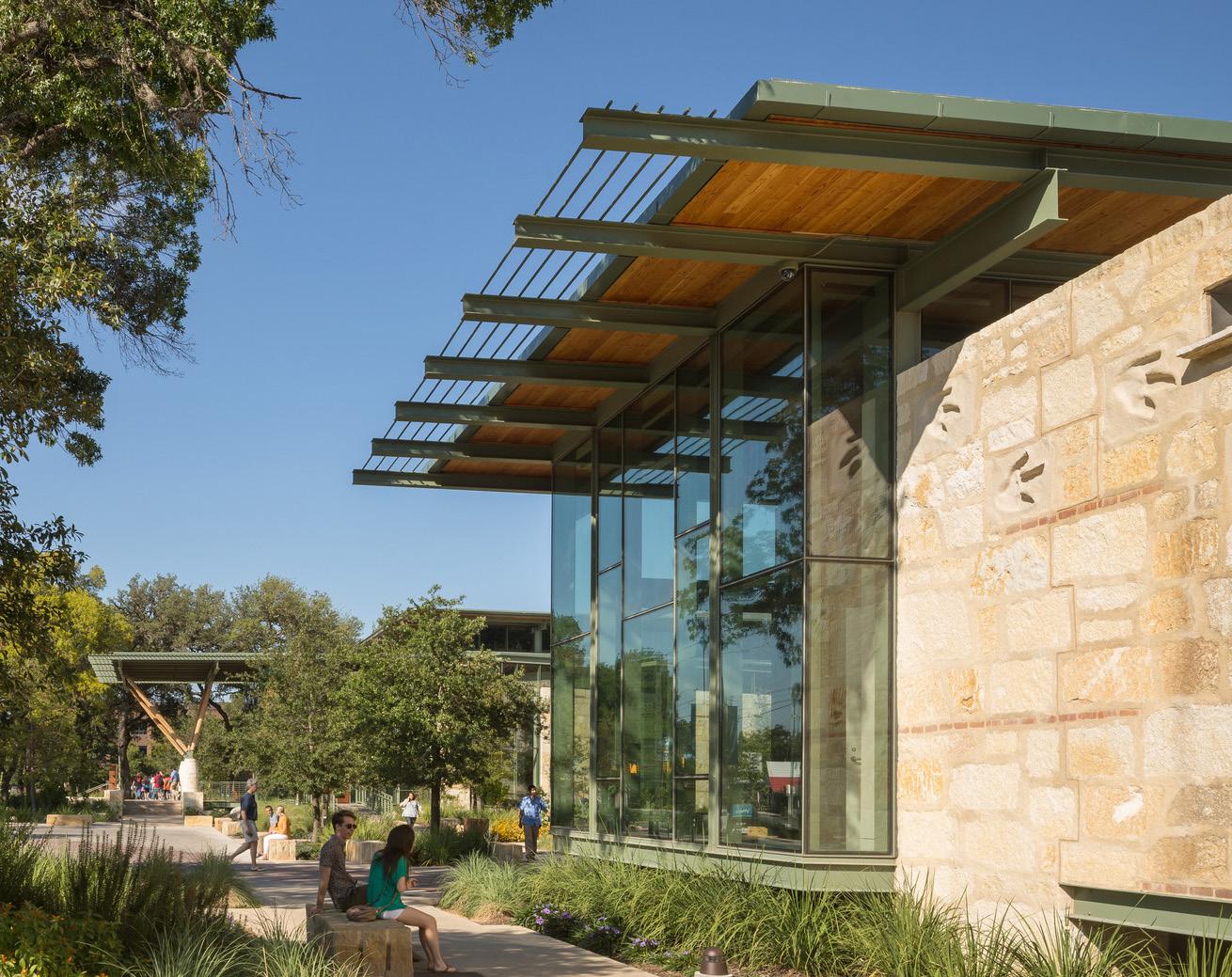
• Academics on display
• Activating space
• Covered porches and colonnades
NWACC seeks to extrovert the incredible energy and activity occurring inside its spaces. Buildings should aspire to inviting views and interaction with the human scale outside, and blending barriers where possible. Programs should be strategically located to activate adjacent open areas. Glazing should be prioritized at learning spaces to both provide natural daylight and views into and out. Covered trellises and porches can be an effective device to provide architectural unity without heavy capital requirements, bringing new life to older structures without major investment. Where possible, integrate colonnades and covered porches that connect to the wider shade and pedestrian network.



NWACC envisions ambitious growth across four key areas. The first focuses on upholding the campus core of academics and integrated learning, ensuring a rich educational experience. The second emphasizes athletics and the arts, with plans to introduce major sports programs and expand facilities for performing arts. The third area centers on housing, aiming to accommodate students on campus while also providing options for faculty and the community. Lastly, NWACC seeks to enhance its community presence by offering facilities and open spaces for public use, solidifying its role as a valuable local asset.
• Flexible learning spaces for training, simulation labs, laboratories, and traditional learning spaces
• Learning on display
• Academic support
• Commons with learning spaces
• Discovery Center flexible learning spaces
• Recreation & Wellness Center for majority of recreation and athletic indoor needs
• Performing Arts Complex with black box theater, pre-function space, and outdoor porch
• Multi-purpose pavilion for sports and outdoor events
• Outdoor rec fields
• Athletic & intramural track, field, and sports areas
• Stadium with seating, concessions, and athletic support
• Student Housing Village with quad style rooms plus amenities and rec spaces
• Dining halls
• Eagle Neighborhood Center with apartments
• Short-term faculty townhomes
• Spaces and places for both NWACC and local community
• Community Park and trails
• Commons with ballroom / conference, welcome center, student union, and campus store
• Eagle Neighborhood Center with retail, restaurants, and food hall
• Mobility Hub & Support
• Dining halls and cafes
• Multi-purpose pavilion for athletics and events
• Rec & Wellness Center and Stadium for community athletic needs
• Art Complex for community events

• Graduation and large events at Rec Center flexible court space
• Daycare
• Showcase bike trail from C-Tec
• Arkansas Missouri trail
NWACC’s mission centers on Integrated Learning, uniting academic departments with specialized programs to foster future growth and adaptability. Proposed spaces encompass flexible learning areas for training, simulation labs, laboratories, and traditional classrooms, alongside learning-on-display concepts and comprehensive academic support. New buildings are strategically planned within the campus core and western edge, creating a dynamic main academic hub and a workforce-focused area to the west. Additionally, unique learning and communityoriented programs aim to enhance the academic experience, featuring a Community Commons with active learning environments and a Discovery Center offering adaptable and innovative learning spaces for students and the community alike.
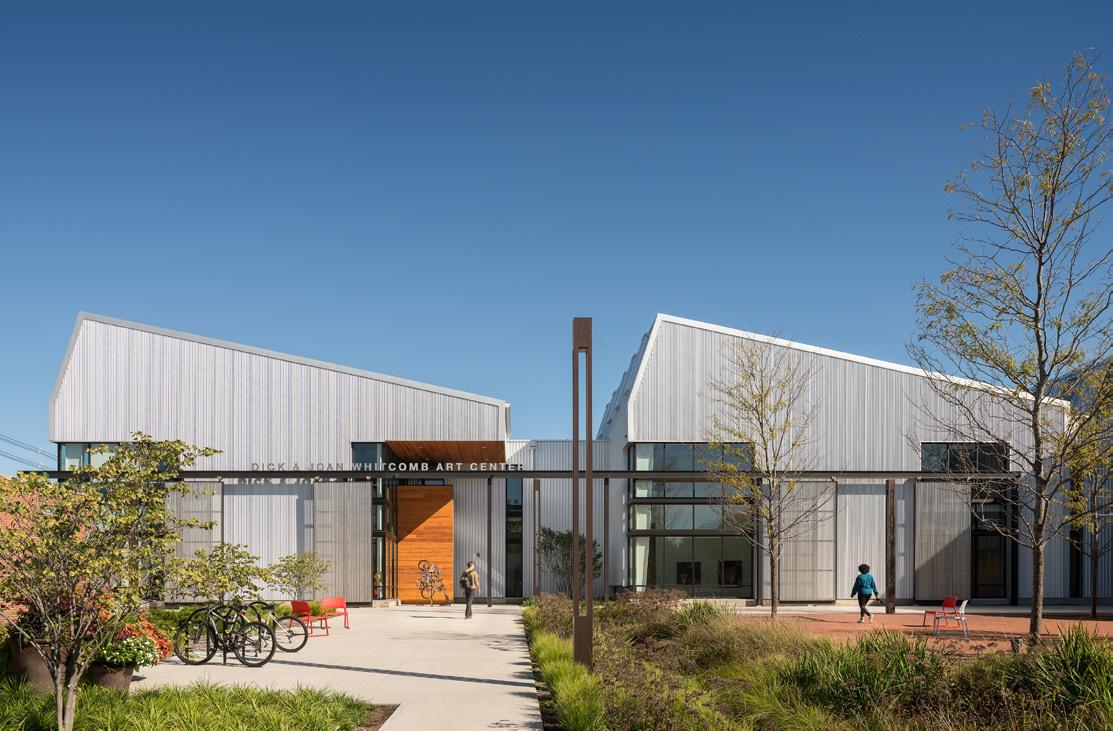

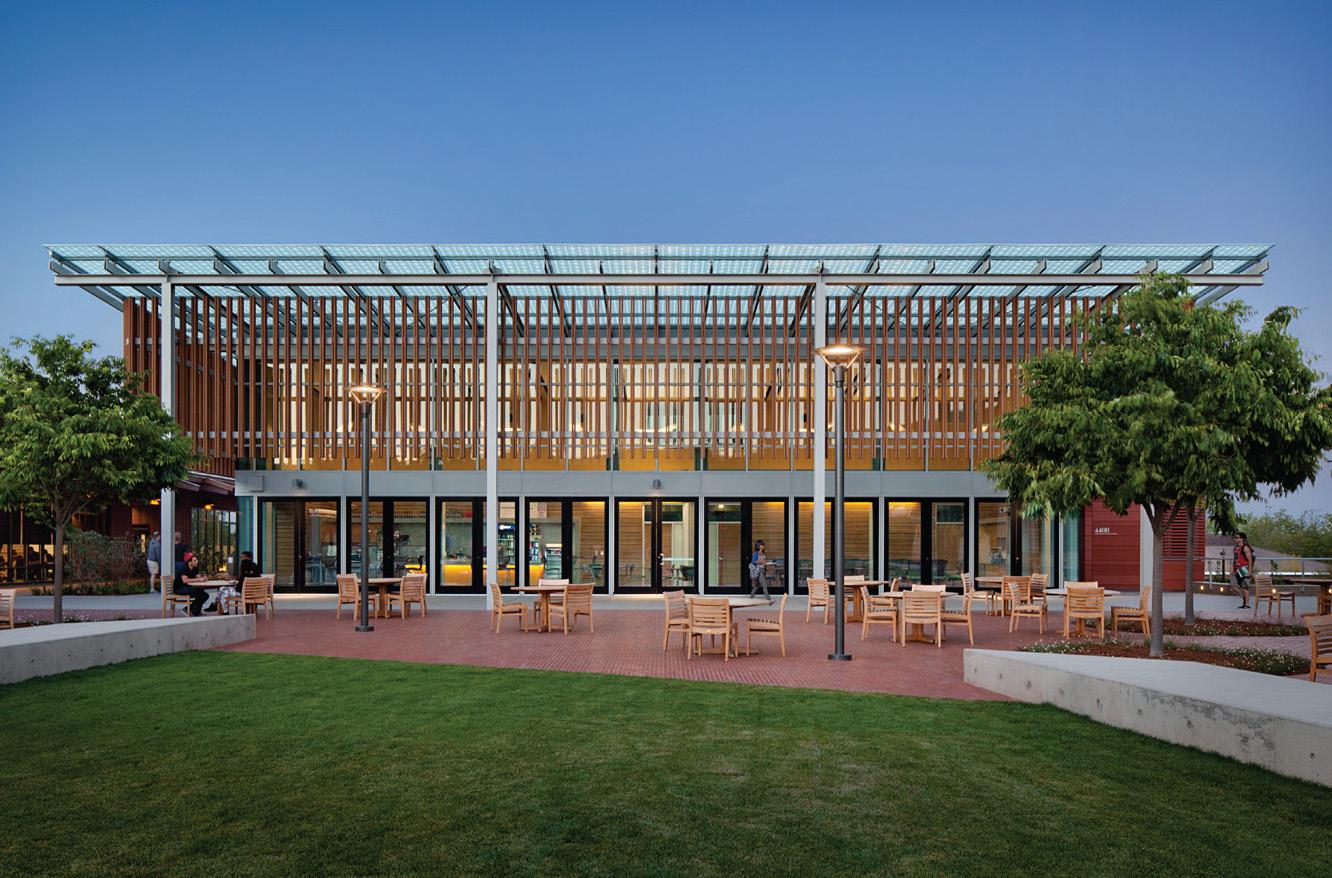
Notes:
• The learning program listed under (name) is a suggested placement based on academic
and its proximity to
it
• Melba Shewmaker NCPTC program to be incorporated in future academic buildings before demolition.

At the heart of the campus is its central core, defined by the signature campus quad that lies within an interconnected series of open spaces linking the northern community park to 14th Street. This dynamic quad is surrounded by academic, learning, dining, and student life spaces that spill out and activate the space. Anchored by the Student Center to the south, the Community Commons to the east, and the Discovery Center to the west, it is further enriched by academic and workforce buildings in between. All campus pathways converge at the quad, with a primary pedestrian spine seamlessly connecting the north and south campuses. The Arkansas Missouri Trail cuts eastwest through the quad, enhancing visibility for visitors and reinforcing its role as a dynamic, unifying space at the heart of the evolving campus landscape.
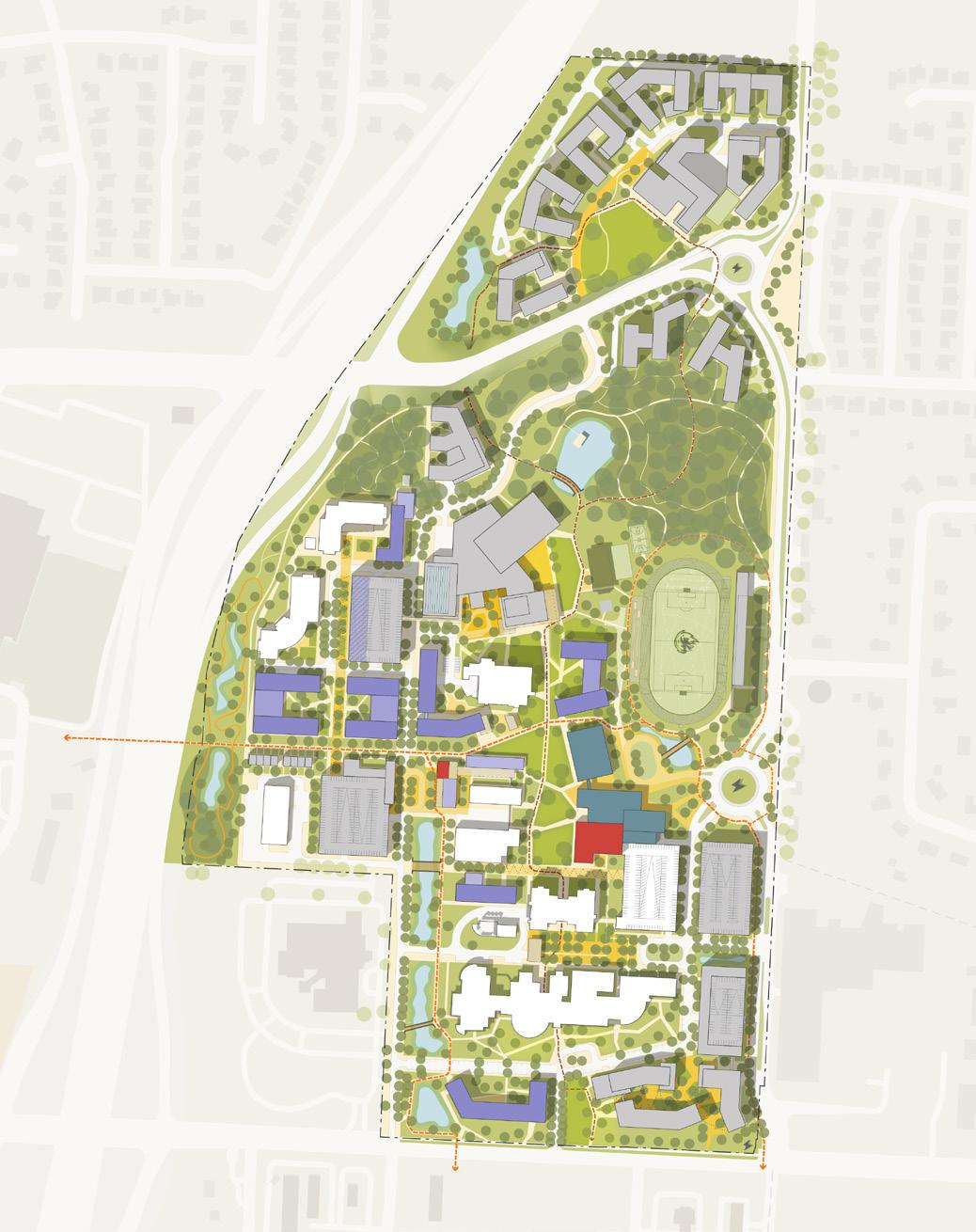
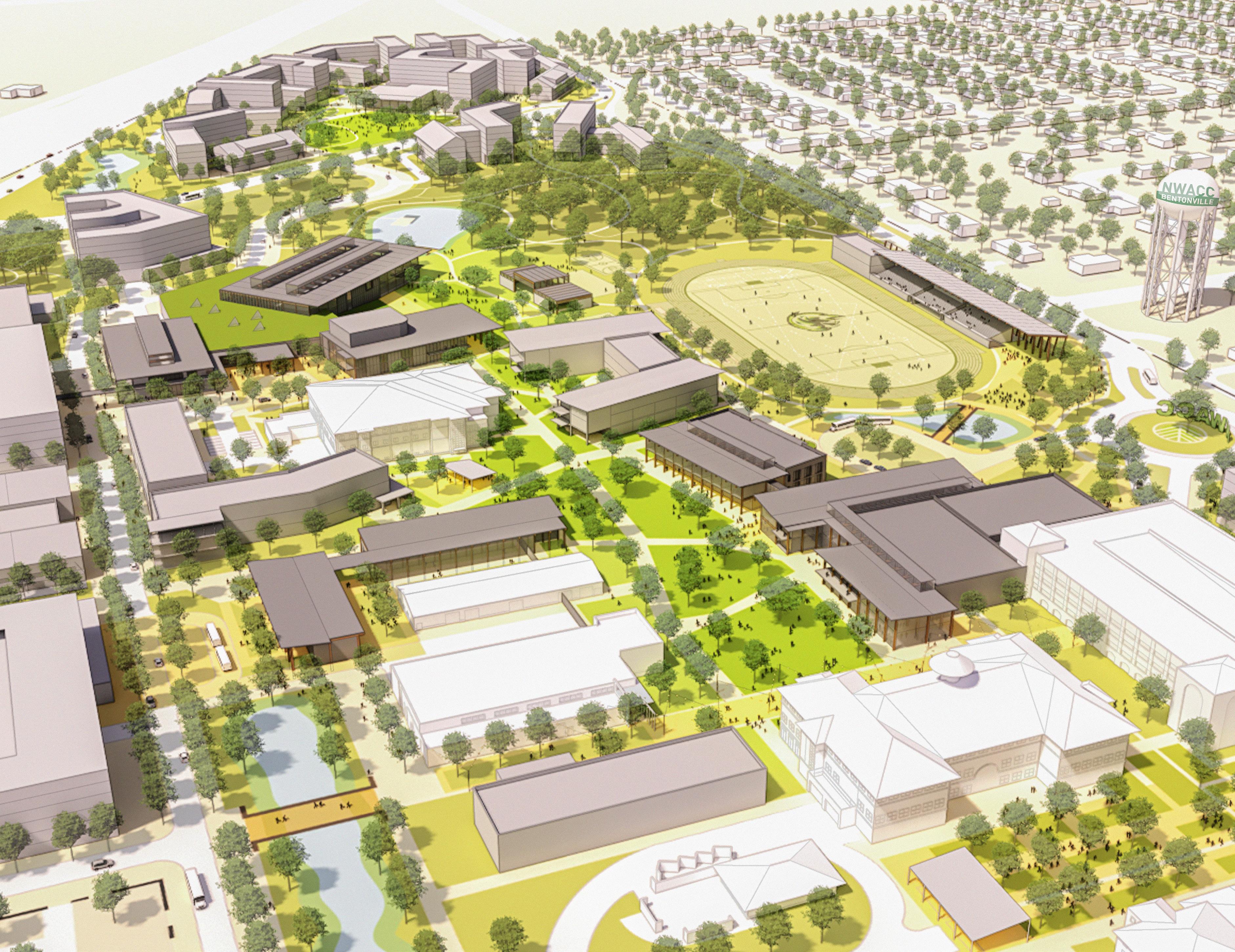
The new western campus entrance and gateway establish a prominent front door for NWACC along Water Tower Rd. A potential future roundabout offers an opportunity for campus signage and branding while enhancing traffic flow. The Community Commons and Stadium, with their respective entry plazas, create a welcoming and pedestrian-friendly experience. The Commons serves as an inviting beacon for both the campus and community, housing a variety of programs detailed below.
Program
Community Commons = lobby, ballroom for 700-1000 people, dining hall, student life spaces, classrooms, conference rooms, meeting spaces, flex spaces, offices, campus retail store, and support spaces.

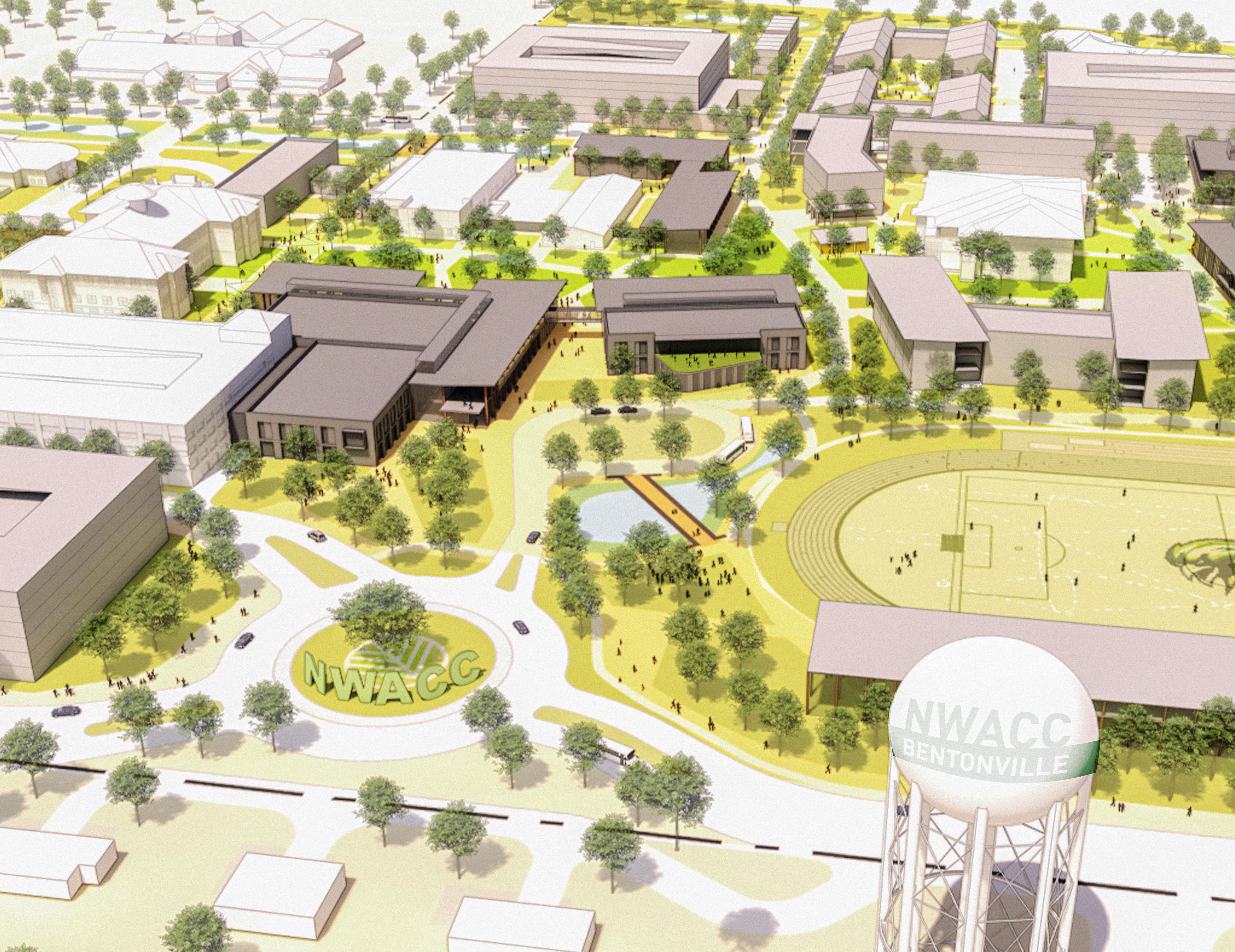
CAMPUS QUAD
& INTRAMURAL FIELDS
The Mobility Hub and support spaces serve both the campus and community, establishing NWACC as a key local transit hub and destination. The Discovery Center offers a unique opportunity to create a welcoming gateway for students, faculty, and visitors arriving by transit, while also serving as a dynamic space where learning is showcased. With flexible spaces designed for campus and community use, it enhances engagement and fosters an interactive, multi-functional environment.
Program
Discovery Center = grab-and-go cafe, indoor seating and lounge for mobility hub, education and community use, learning on display, simulation labs, flex spaces, galleries, and meeting space
Mobility Hub & Support = transit plaza for bus drop off, connection to Discovery Center for indoor lounge, mobility support space at ground level of garage with bike storage, lockers, and restrooms / showers for NWACC students and faculty.

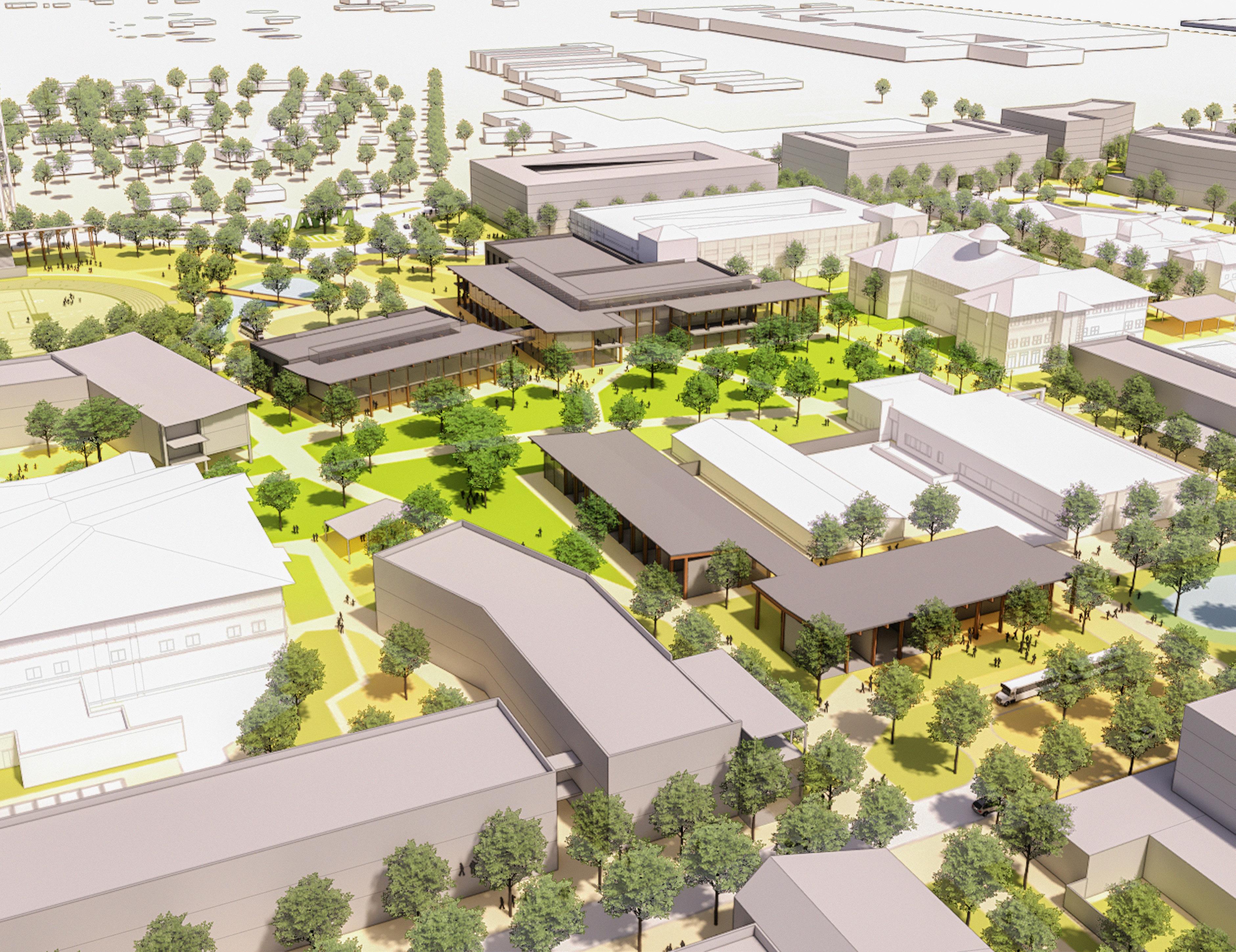
The prominent east-west corridor of the Arkansas Missouri Trail offers a unique opportunity to unify the campus while dynamically showcasing NWACC’s Integrated Learning to students, faculty, and the broader community. Lined with key academic and learning spaces—including the Community Commons, Discovery Center, Mobility Hub, stadium, athletic fields, and C-TEC showcase trail—it serves as a defining feature, reinforcing NWACC’s identity as a premier academic institution with vibrant community amenities. The West Campus, primarily dedicated to workforce and training programs, is seamlessly connected by a ‘learning spine’ and promenade that intersects the Arkansas Missouri Trail, featuring courtyards and plazas designed to highlight learning in action.


& INTRAMURAL
NWACC’s new athletics program is expanding with ambitious growth plans to enhance its collegiate presence. Over the next five years, several new athletic programs will be introduced, with further growth anticipated. While most programs will be based on campus, some may need to be off-site. Planned athletic and recreation facilities include a Recreation & Wellness Center for indoor activities, a multi-purpose pavilion for sports and outdoor events, outdoor rec fields, and dedicated athletic and intramural tracks and fields. A stadium with seating, concessions, and support spaces will accommodate both NCAA, NJCAA, and competitive events. Additionally, the arts program is set to grow with a new Performing Arts Complex featuring a black box theater, pre-function space, and an outdoor porch. These facilities will not only support academic and athletic growth but also serve as valuable resources for the local community, enhancing both campus life and community engagement


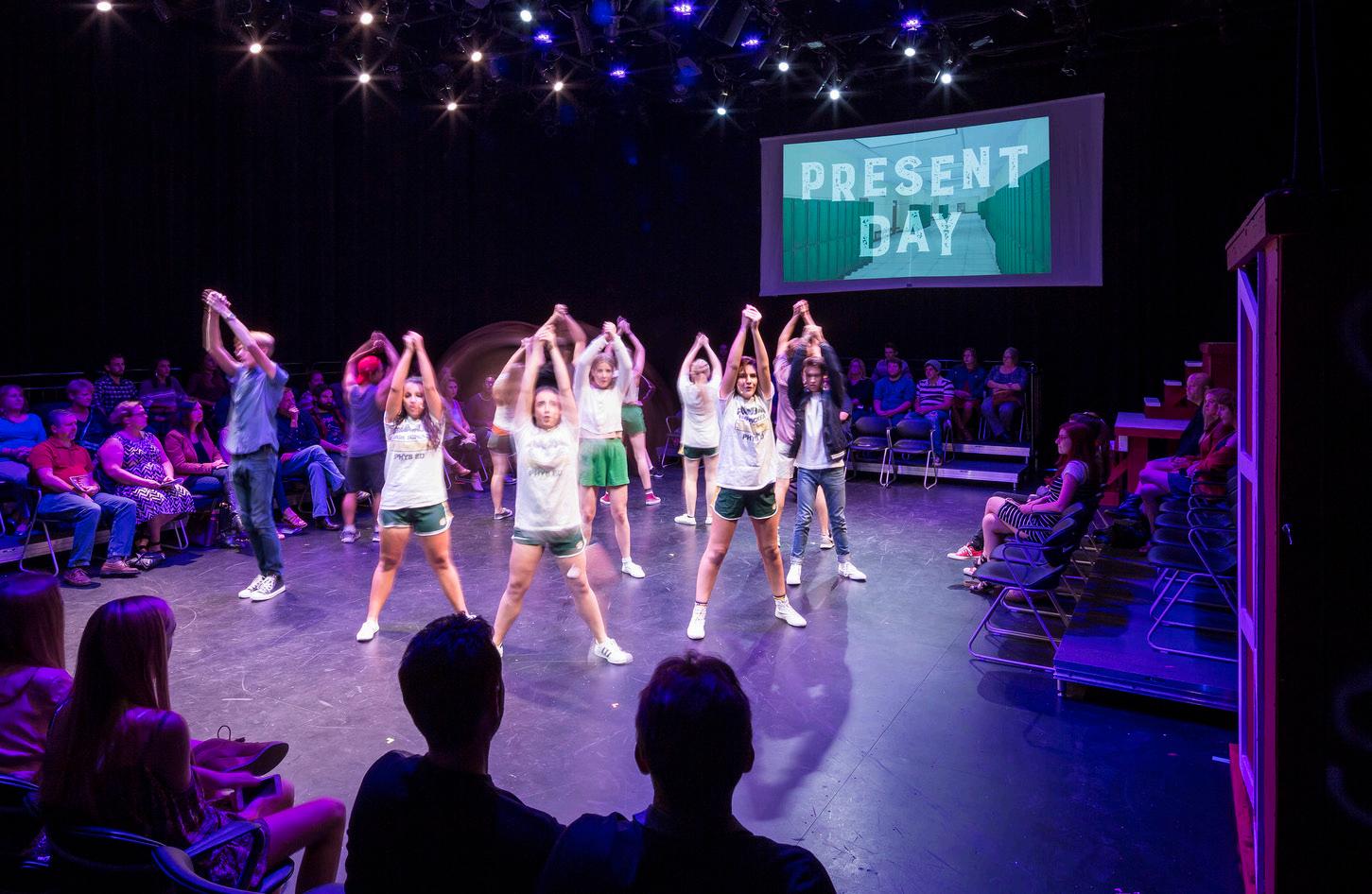

This zone accommodates outdoor athletic, intramural, and recreational facilities, seamlessly extending the community park and serving as a major east campus gateway. A dedicated bus drop-off zone for athletes leads to an engaging stadium entry, featuring natural landscapes and an inviting entry plaza. The stadium offers spectator seating and lounges, creating a vibrant game day experience that is highly visible from Water Tower Rd. Adjacent academic and Commons buildings provide additional rooftop and balcony viewing opportunities for spectators. The facilities are designed for both campus and community use, fostering a lively and inclusive atmosphere.
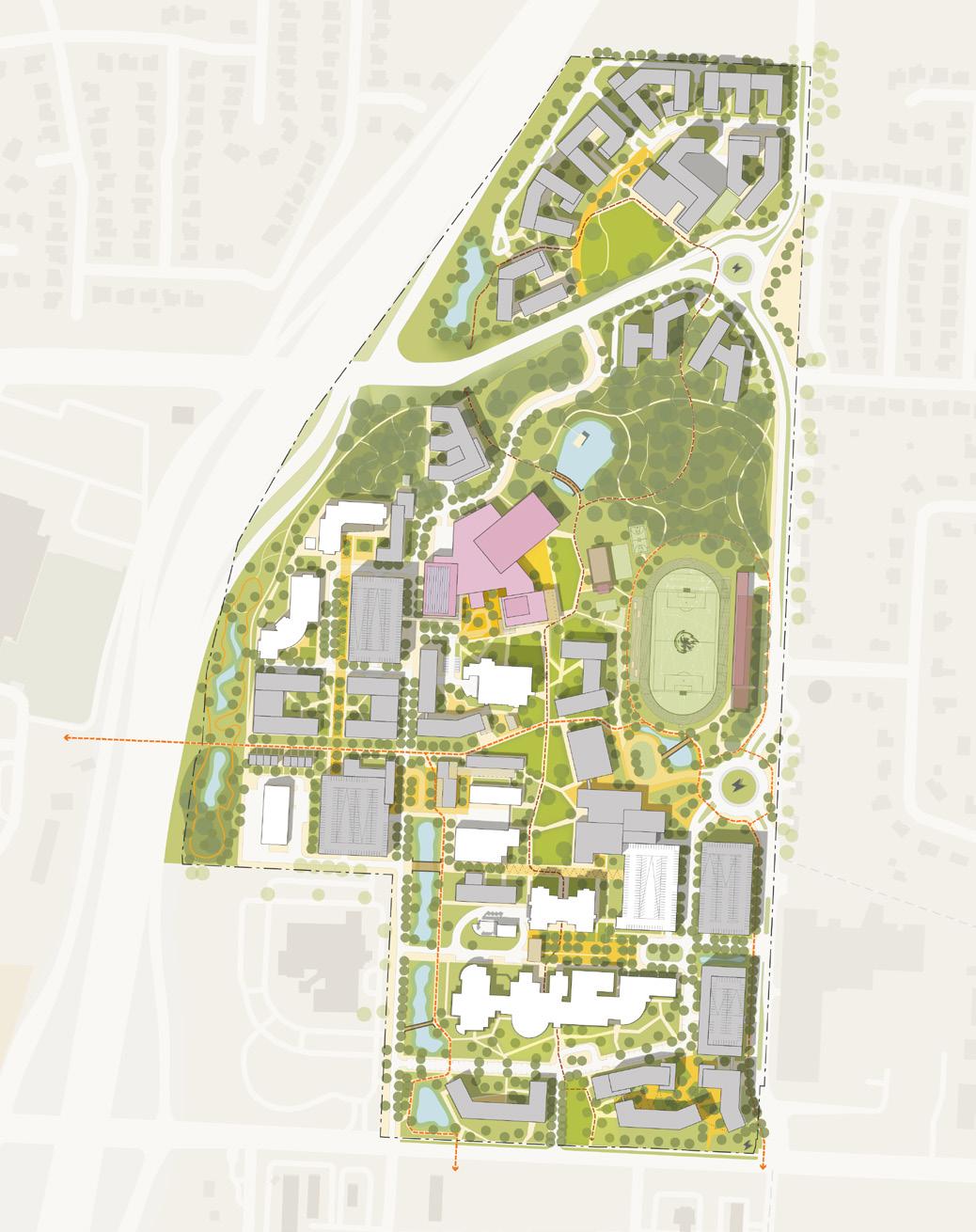
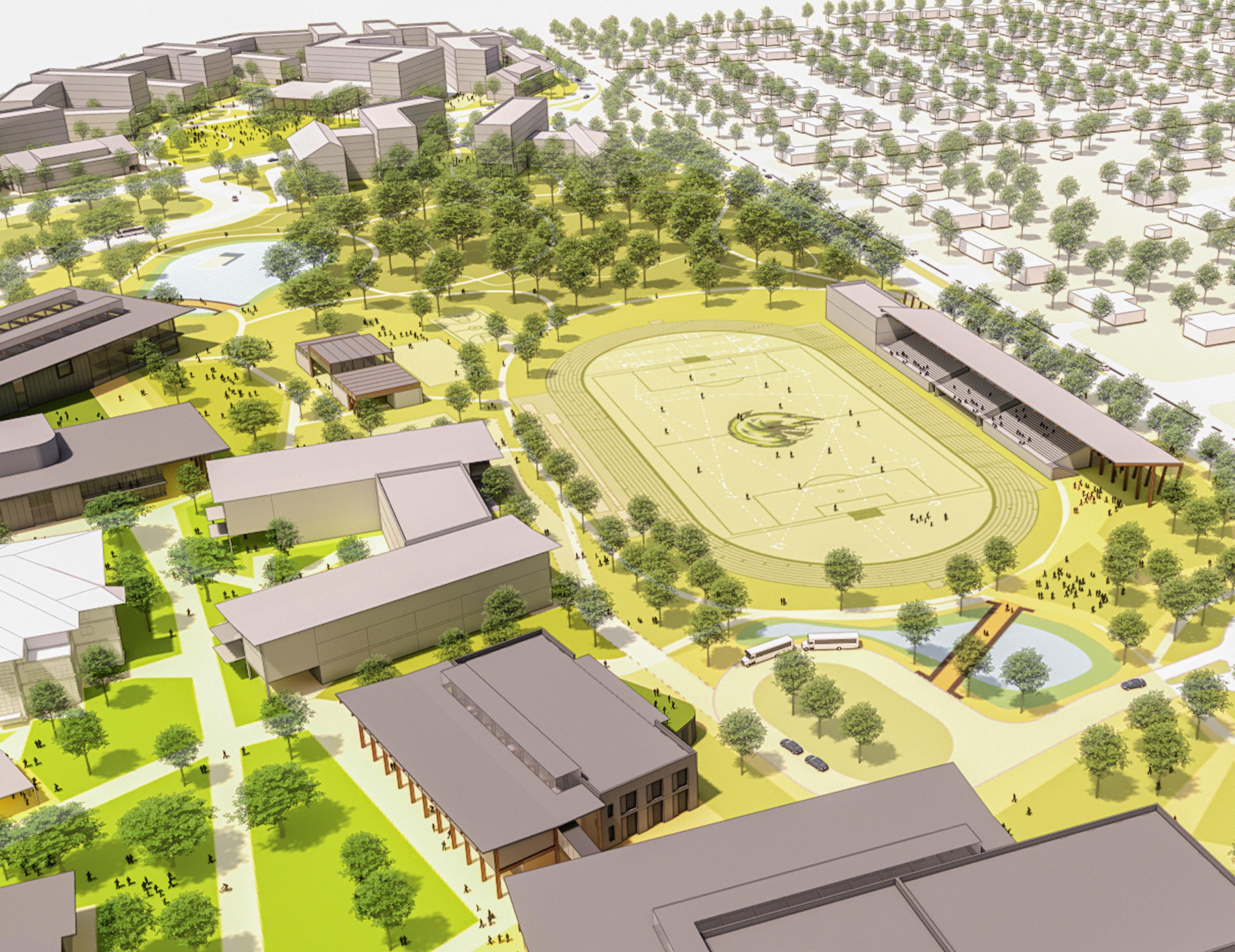
The area features a diverse range of sporting activities tailored to various needs across its expansive grounds. The Arkansas Missouri Trail, along with scenic pathways and green spaces, enhances connectivity, fostering an inviting and dynamic environment for students, athletes, and visitors alike. Convenient parking access is available through the campus core, which also offers prime opportunities for tailgating and gameday festivities.
1 - Multi-purpose Pavilion & Court
2 - Multi-purpose Court
- Athletic & Support
• Locker, weights, indoor training,treatment & recovery, offices, meetings rooms, maintenance & storage
11 - Stadium
• Seating, press box, concessions, track side fan lounge, restrooms, retail, fan zone
12 - Soccer Field
13 - Cross-country connector

The Rec & Wellness Center and Arts Complex anchor athletics and arts for campus and community. The R&W Center supports indoor sports and large events, while the Arts Complex features a new black box theater and support spaces. An inviting walkway from the adjacent garage and an entry plaza create a welcoming experience to the complex and events quad.
Rec & Wellness Center = Natatorium with Olympic pool and spectator seating, multi-court flexible space with spectator seating / event space for up to 5,000 people, lobby, climbing wall, gym, spa, studios, weight room, locker rooms, offices, meeting rooms, storage, and a slopped amphitheater and green roof for outdoor seating
Arts Complex = 6,500 sf / up to 150 people black box theater, pre-function space, gallery, storage, offices, and outdoor porch

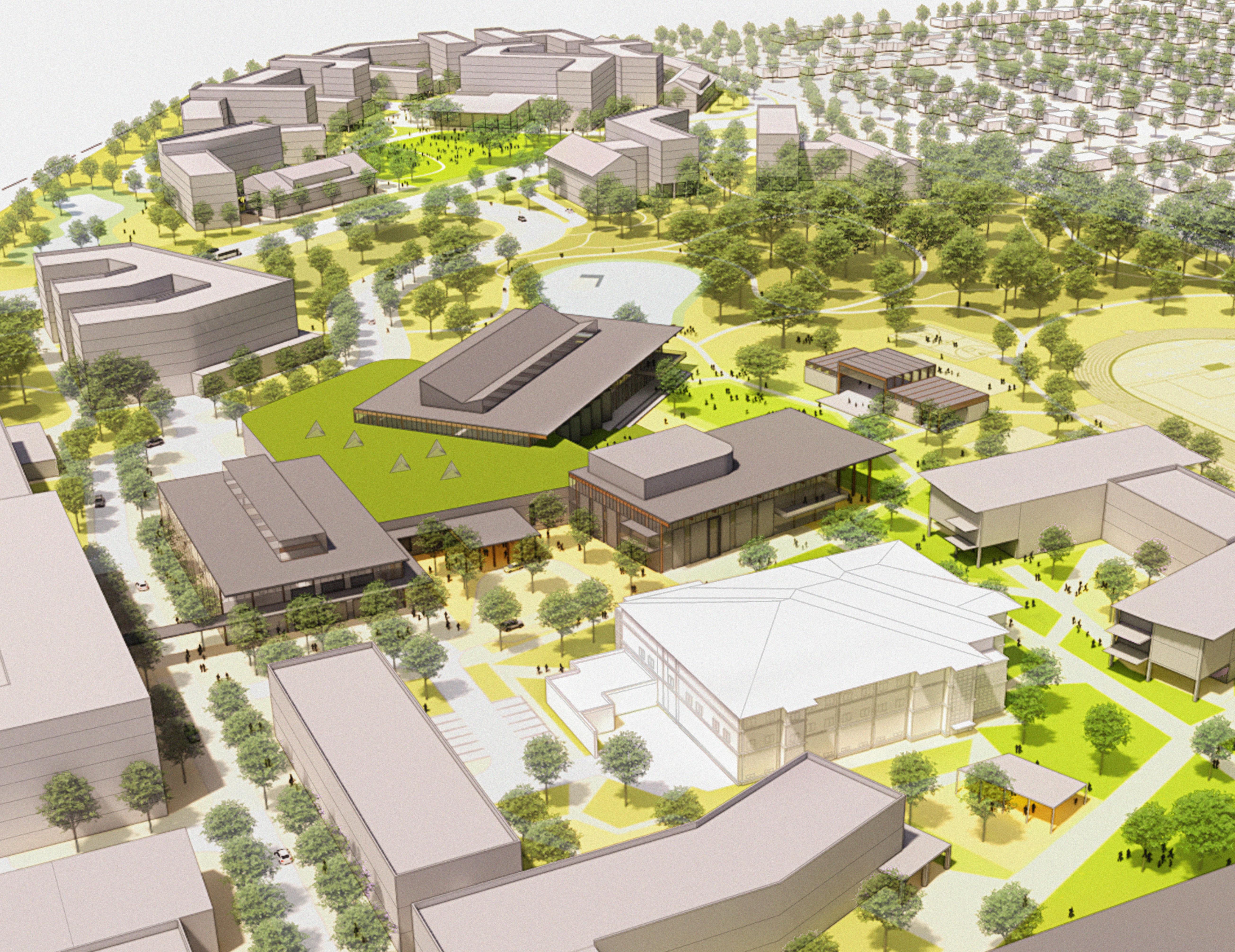
The Events Quad is a dynamic gathering space where students, faculty, staff, and the community come together for events of all sizes. Designed for flexibility, it accommodates everything from outdoor classrooms and performing arts to graduations and concerts. Anchored by the Performing Arts Complex, Rec & Wellness Center, and Multi-Purpose Pavilion, with Community Park and the pond as a scenic backdrop, the area fosters interaction and community. The pavilion serves as a covered stage for large events while also supporting smaller gatherings and recreation, seamlessly connecting with nearby courts for year-round activity.
Program
Multi-Purpose Pavilion = flexible open area structure for athletics, events, or outdoor classroom uses, covered multi-purpose court, restrooms and storage for athletic support.

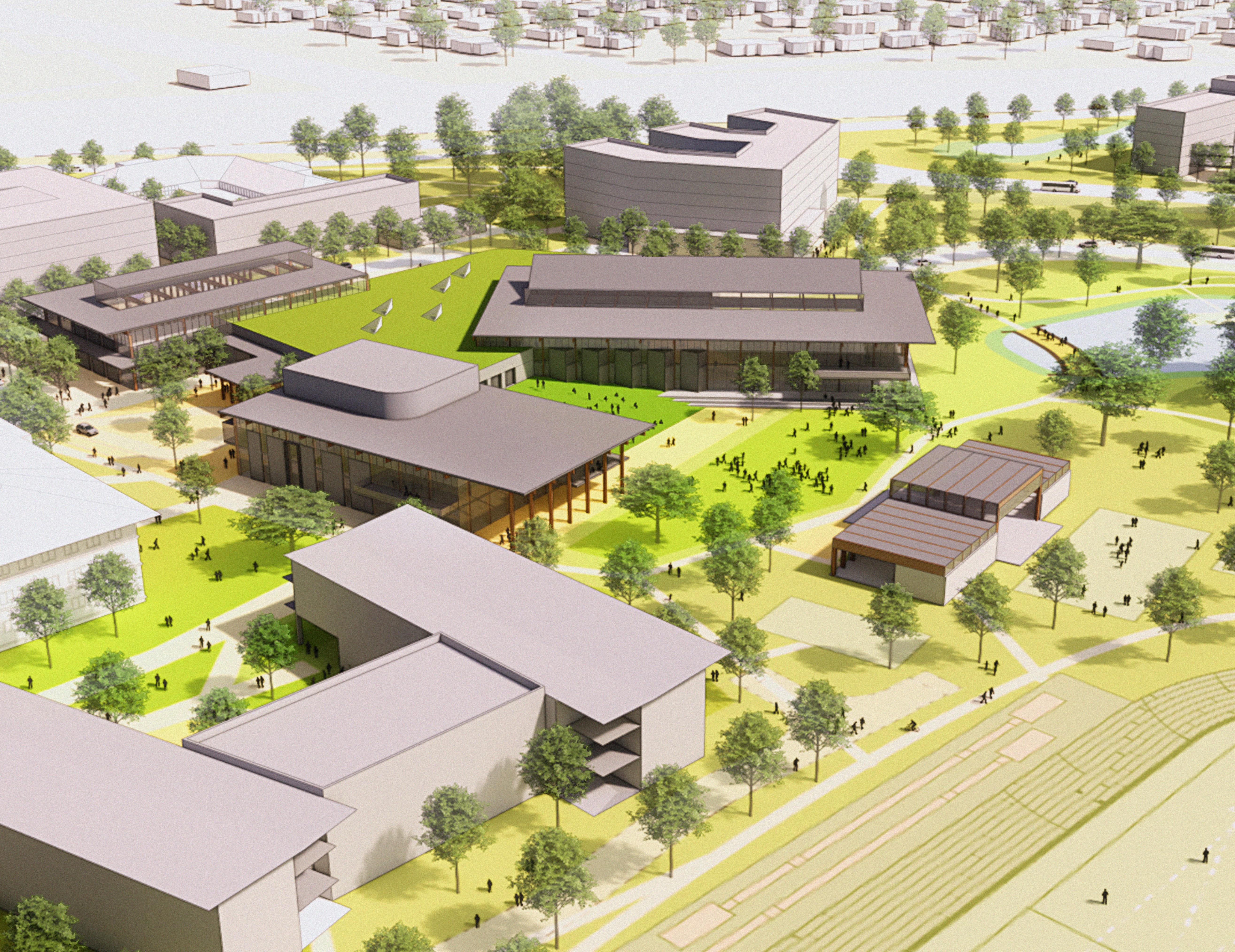
Housing is a major growth focus for NWACC, aiming to create a dynamic campus experience while providing affordable options for students, faculty, and staff. The plan includes a student housing village with amenities and dedicated dining facilities to support daily needs. Additionally, mixed-use housing with retail, restaurants, and a food hall will cater to both student and community needs, enhancing convenience and engagement. Townhomes for shortterm faculty will offer flexible living options. Expanded dining and amenities will further enrich campus life,
and welcoming community.
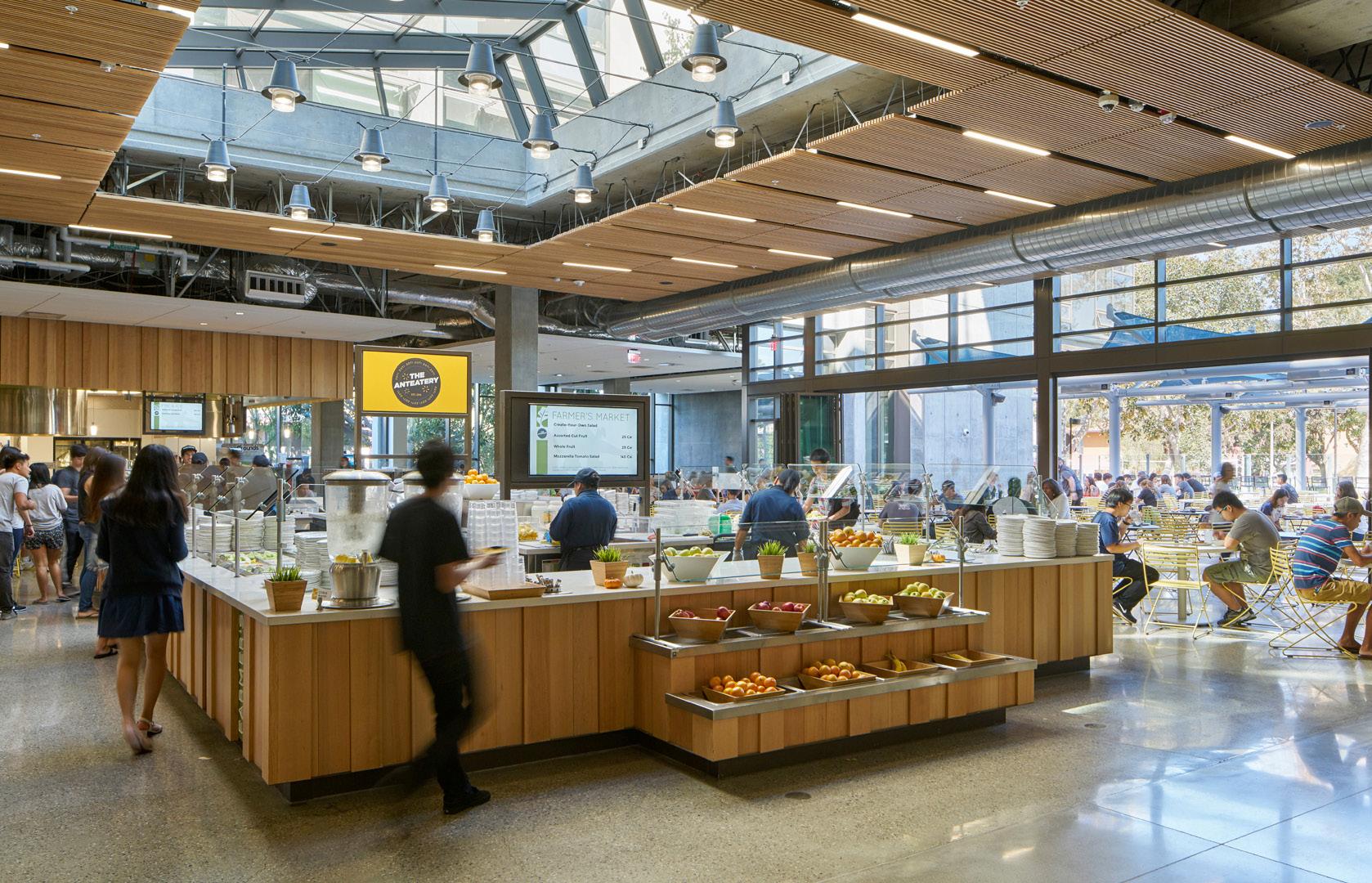
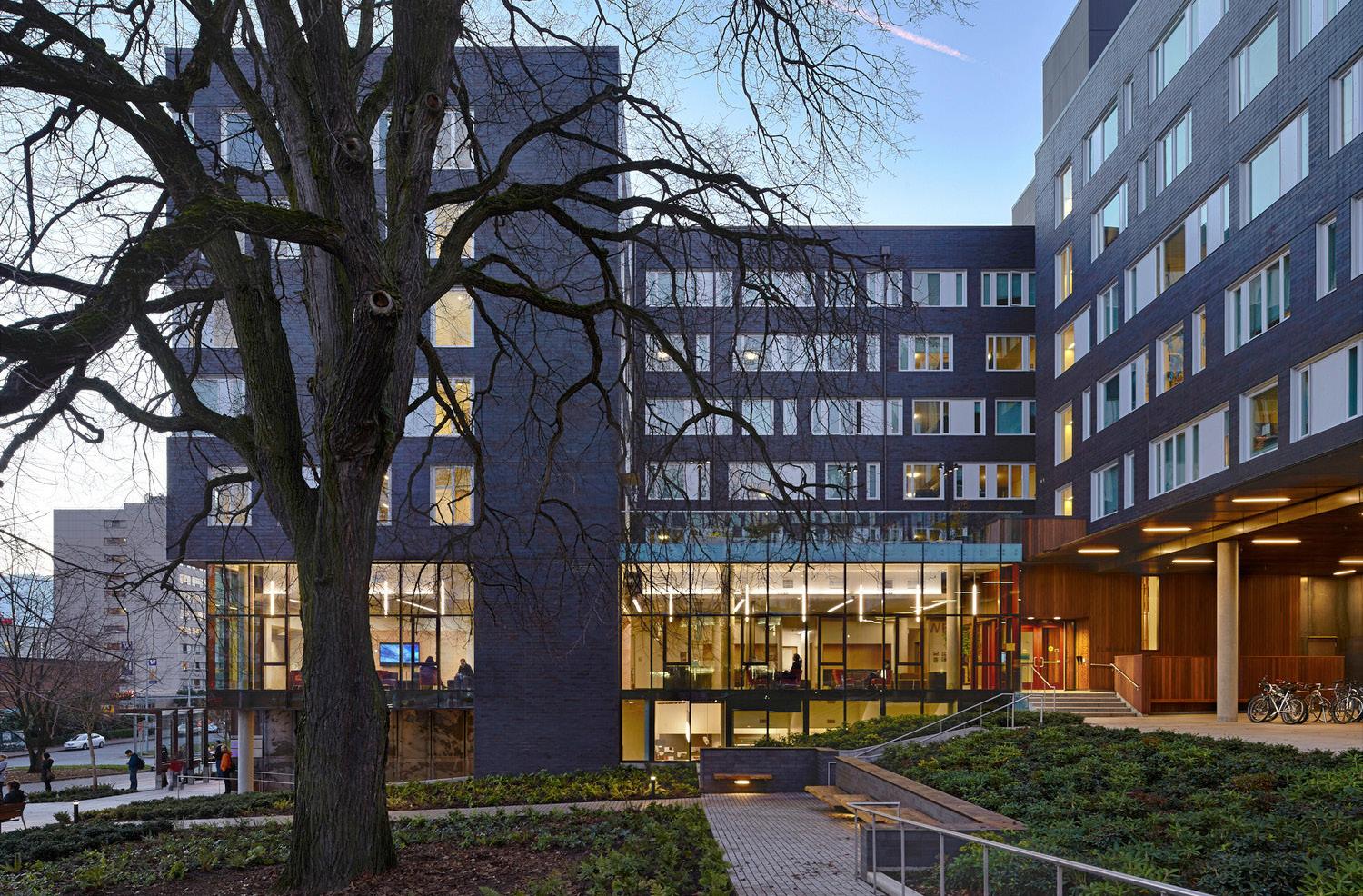


North Campus hosts the Student Housing Village, accommodating a quarter of the future student population. It offers housing for freshman through seniors, international, and athletic students with quad-style units that encourage community. The village is a short walk or bike ride from the main campus and may be served by a potential future shuttle. Building heights step down towards the nearby single-family neighborhood to blend with the context, creating a welcoming and integrated residential environment. Development would occur through a public-private partnership.
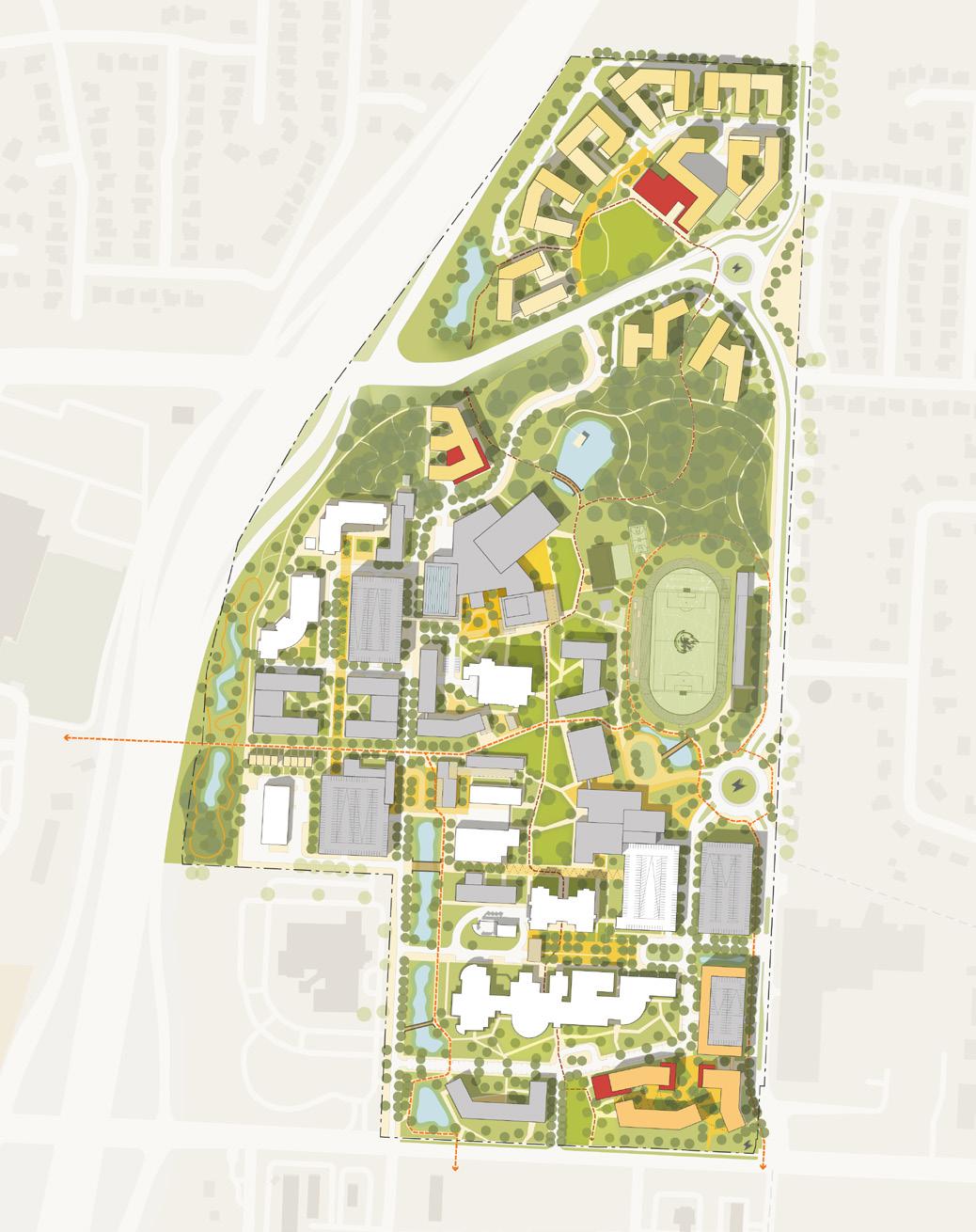
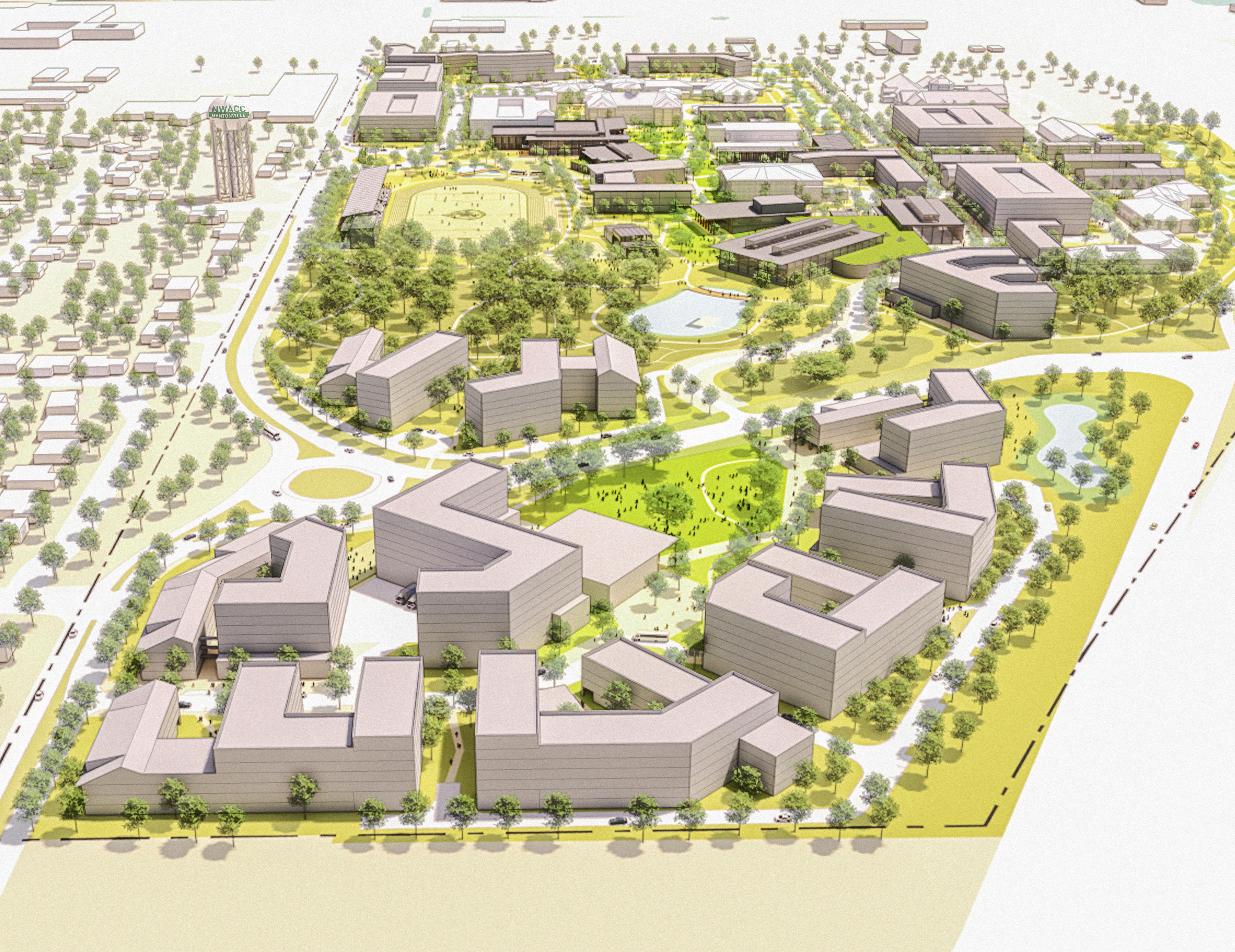
The village is organized around a classic quad, activated by surrounding student amenities and the main dining hall. This classic student quad extends the community park and outdoor living lab, providing a space for students to gather outdoors and build community. Buildings align along a pedestrian spine that links the drop-off plaza, amenities, dining hall and porch, and village quad, with interior courtyards opening up to the quad. The village is linked back to main campus by a pedestrian loop that crosses under existing 8th St tunnel and round-a-about crossing through community park. A perimeter access road manages dropoffs and services, keeping the village core car-free. Housing near the community park integrates with the outdoor living lab, enhancing the park experience.

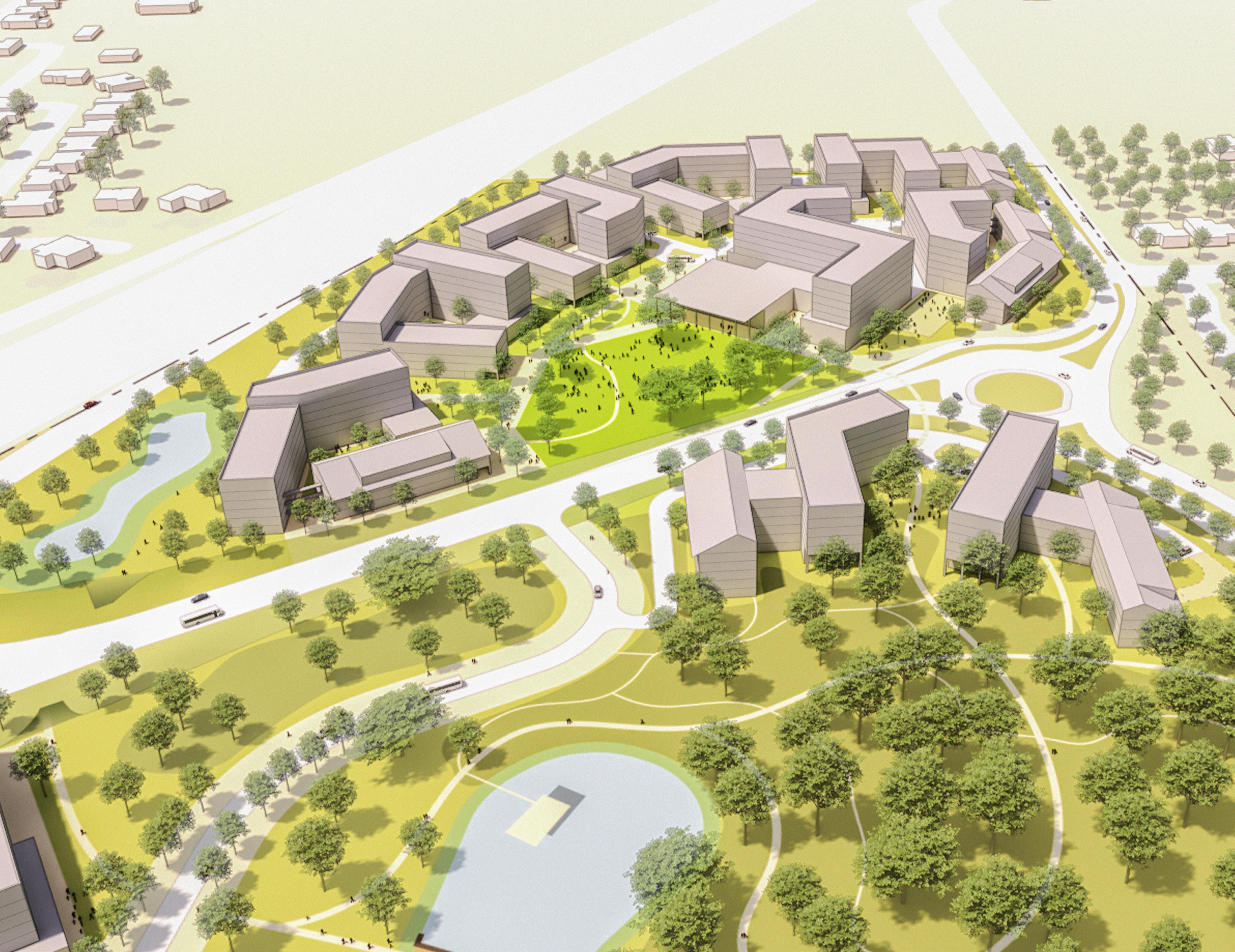
STUDENT HOUSING STUDENT HOUSING
STUDENT HOUSING DINING
This mixed-use district serves both the campus and local community, positioned prominently at the intersection of 14th St and the upgraded Water Tower Rd. It offers an urban experience with courtyards and pedestrian pathways. Retail spaces for shopping, dining, and a food hall create opportunities for partnerships with local businesses. Apartment-style housing accommodates juniors, seniors, students with families, recent graduates, faculty, staff, and community members, fostering a vibrant, integrated environment. The development of this district would be through a public-private partnership.


NWACC’s plans for growth in academics, athletics, recreation, arts, and housing include expanding student life amenities to support a vibrant civic realm for students and faculty. As a community college, NWACC aims to be a central hub for Bentonville, Rogers, and the surrounding region. Planned amenities include new buildings, parks, open spaces, bike and pedestrian trails, and transit options. These facilities will cater to student life while also providing flexible spaces for community events, cultural activities, and recreation, enriching campus life and strengthening NWACC’s role as a community asset.
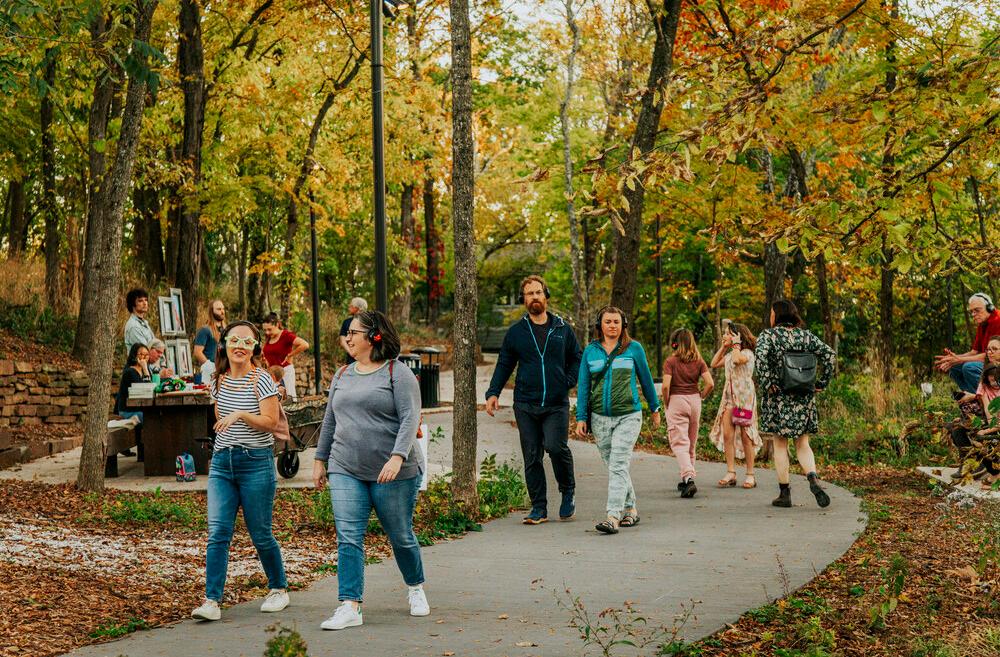
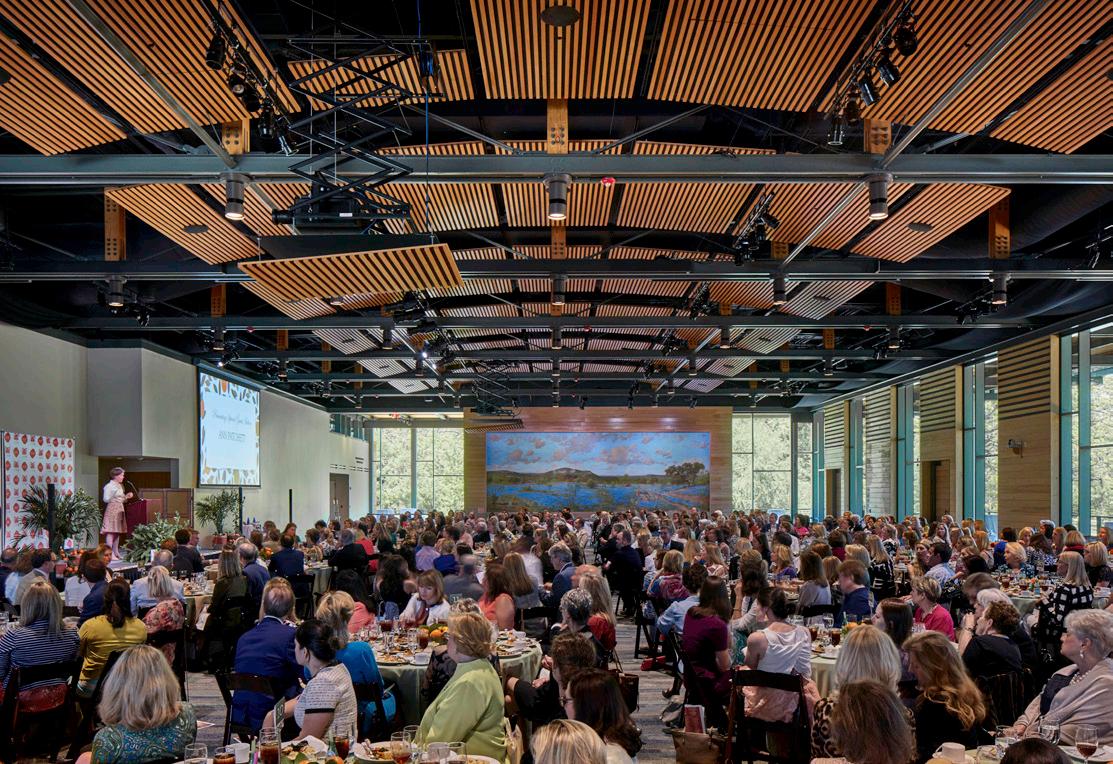
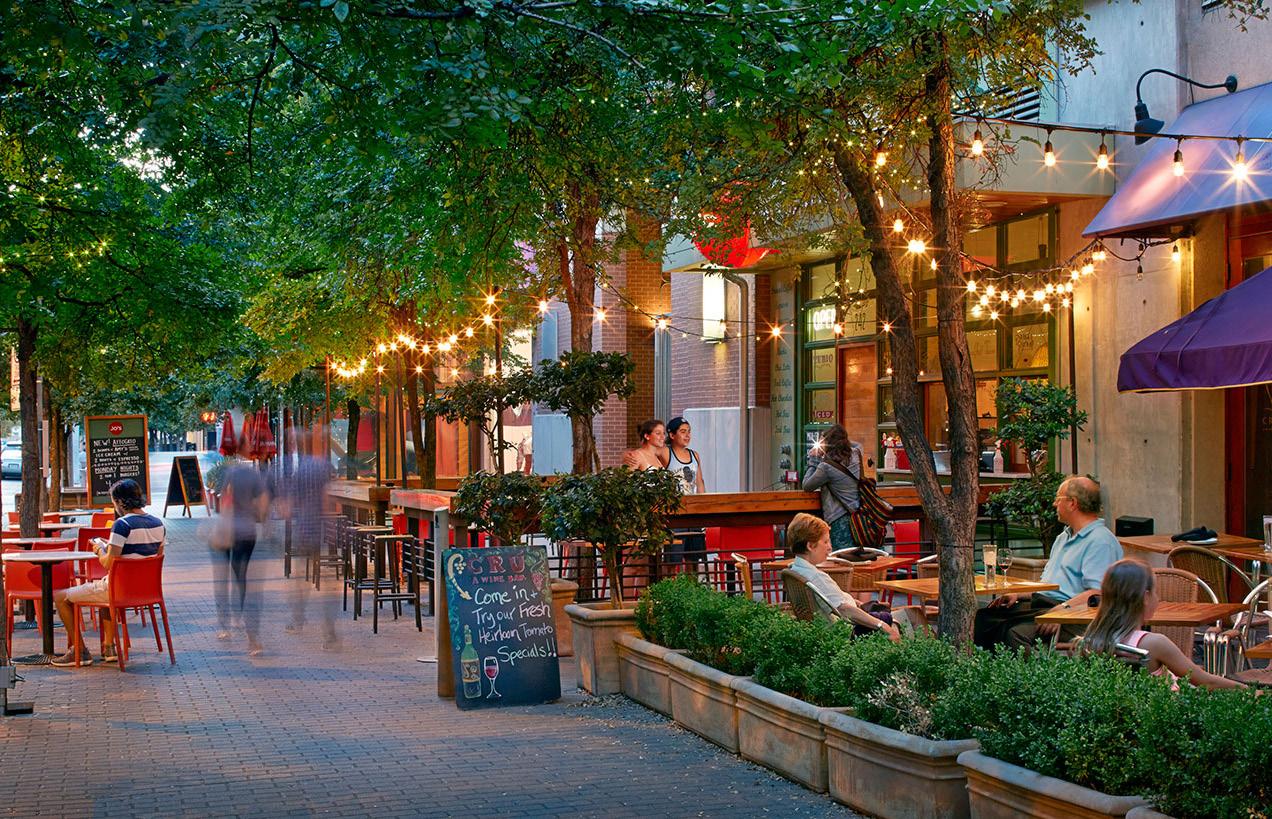
25 - Eagle Neighborhood Center
• Housing, retail, restaurants, and food hall
9 - Community Commons
• Ballroom for 700-1000 ppl, student union, dining, meeting space
10 - Discovery Center =
• Cafe, maker spaces, flexible learning
13A - Rec & Wellness Center
• Flexible multi-court space for large events (5,000 ppl)
13B - Arts Complex
• Black box theater for performing arts
11- Stadium
• Game day, spectator seating, lounges, and athletic fields
12 - Multi-purpose pavilion
• Flexible space for athletics and outdoor events
29 - Daycare
• Students, faculty and staff amenity for NWACC
28 - Mobility support
• Bike storage, showers, lockers for NWACC
• Community Park
• Regional park with amenities, trails, and rec courts
• Mobility Hub
• Transit plaza with adjacent academic, cafe, and mobility support
• Dining halls, cafe’s & food truck pavilions
• Arkansas Missouri trail
• Showcase bike trail in collaboration with C-Tec

1. Landscape & Open Space
2. Vehicular & Roadways
3. Parking 4. Mobility & Transit 5. Pedestrian 6. Cycling & Trails
7. Utilities & Mechanical Cooling
8. Sustainability
• Enhance NWACC’s identity with cohesive landscapes that celebrate the natural beauty of Northwest Arkansas, fostering pride and a strong connection to the local environment.
• Transform the Outdoor Living Laboratory into a world-class Community Park with an expanded pond, bridges, nature trails, and recreational spaces for the campus and community.
• Design a campus village-inspired landscape with flexible outdoor spaces for gatherings, study, dining, recreation, and wellness.
• Improve campus connectivity with shaded, walkable paths that encourage exploration and link campus buildings to each other and the surrounding community.
• Create welcoming and well-defined entrances and edges that establish a strong sense of arrival and identity.
• Replace underutilized lawns and parking areas with quads, courtyards, promenades, outdoor classrooms, trails, natural areas, and new campus buildings to enrich campus life.
• Incorporate locally sourced materials and native plants to craft immersive outdoor spaces that reflect the region’s character and promote sustainability.
• Integrate rainwater collection systems to capture and celebrate natural water processes, enhancing sustainability and education.
• Implement larger stormwater management zones to manage runoff effectively, replacing traditional lawn detention areas with planted, functional stormwater infrastructure.
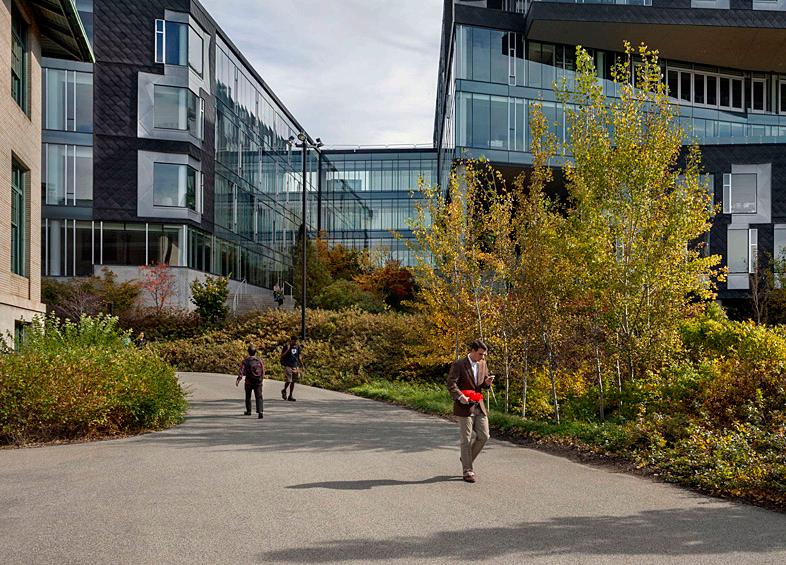
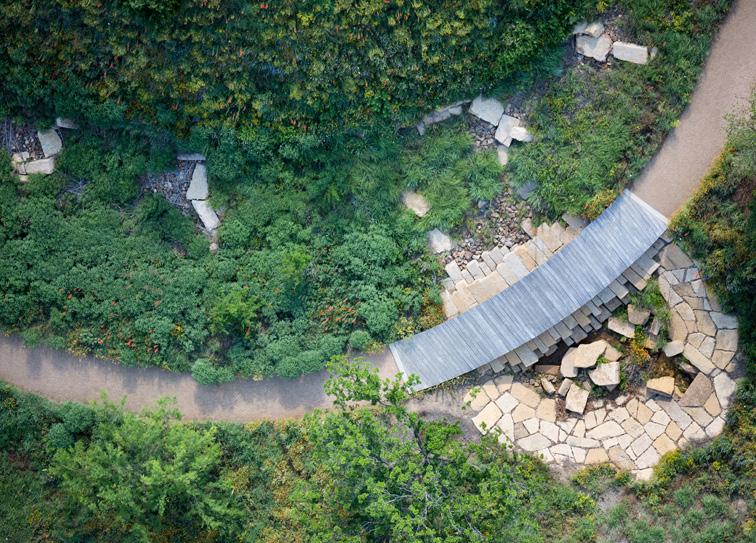
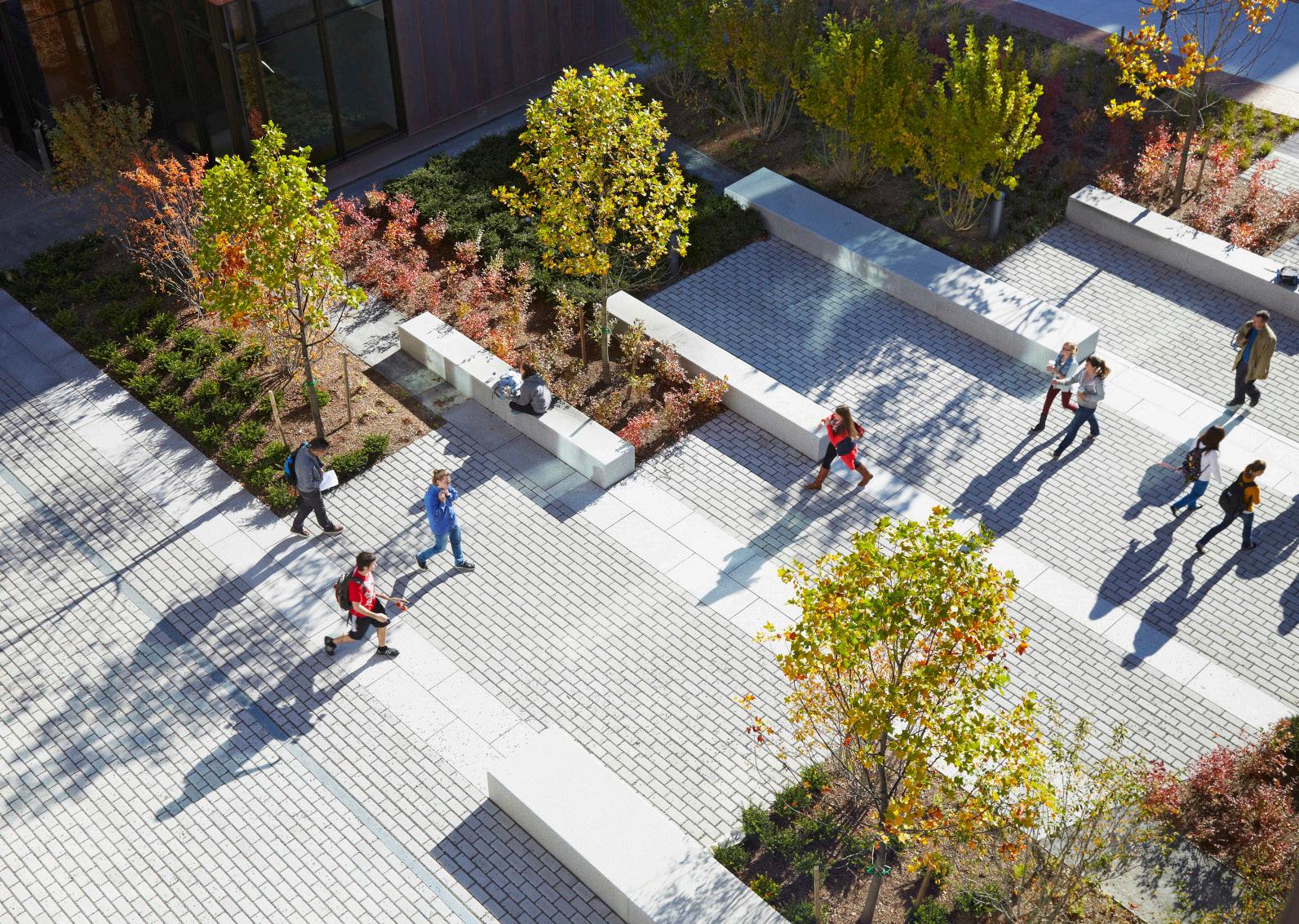

The southern gateway along 14th Street features an urban experience with the Eagle Neighborhood Center, offering plazas, dining, and shopping while maintaining an academic presence. A main entry green provides a welcoming approach with clear views to Burns Hall. Along Eagle Way, a stormwater landscape enhances the setting with sustainable and scenic elements. An updated plaza and promenade with an open-air pavilion for food trucks connect Burns Hall and the Student Center.
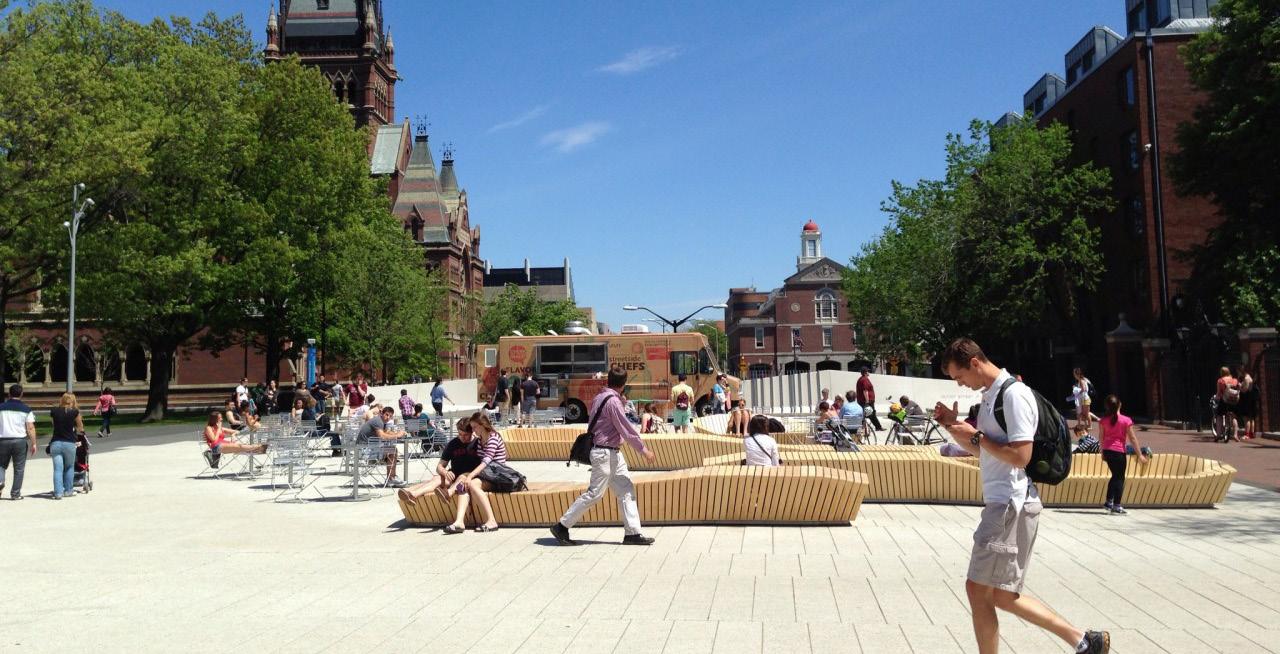

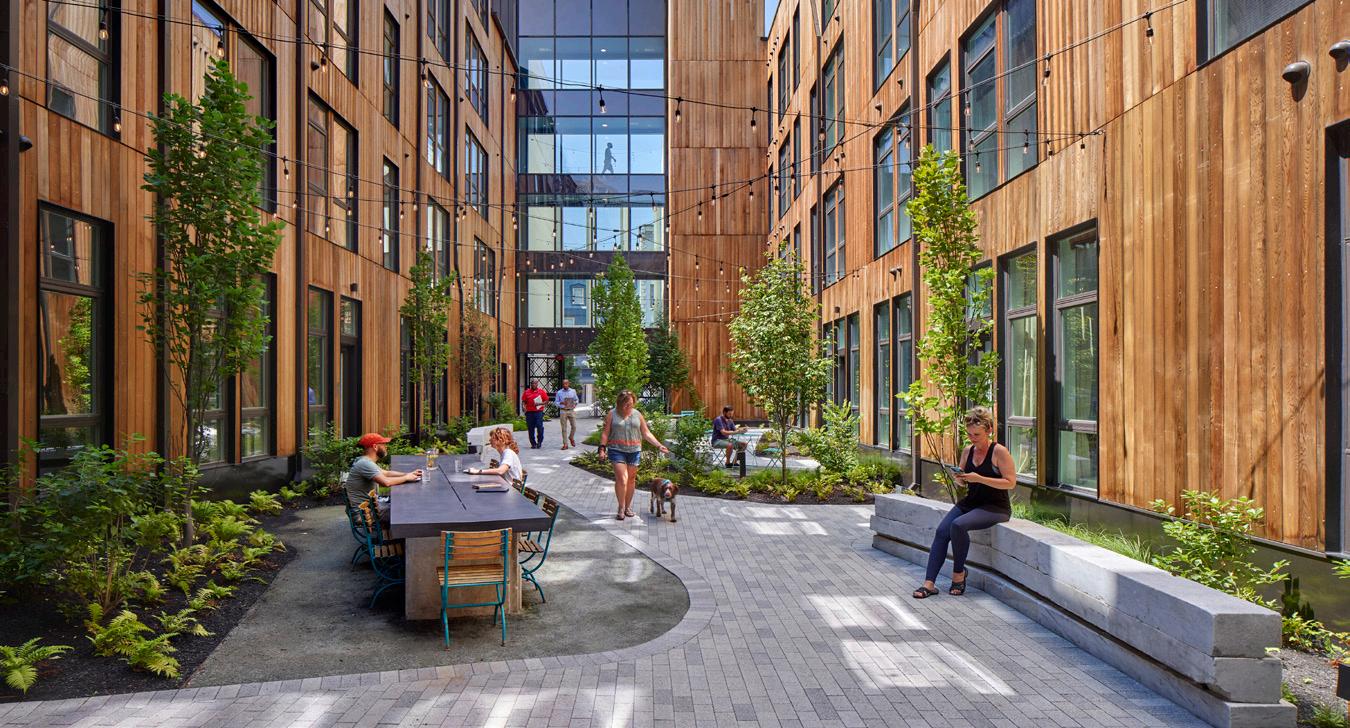
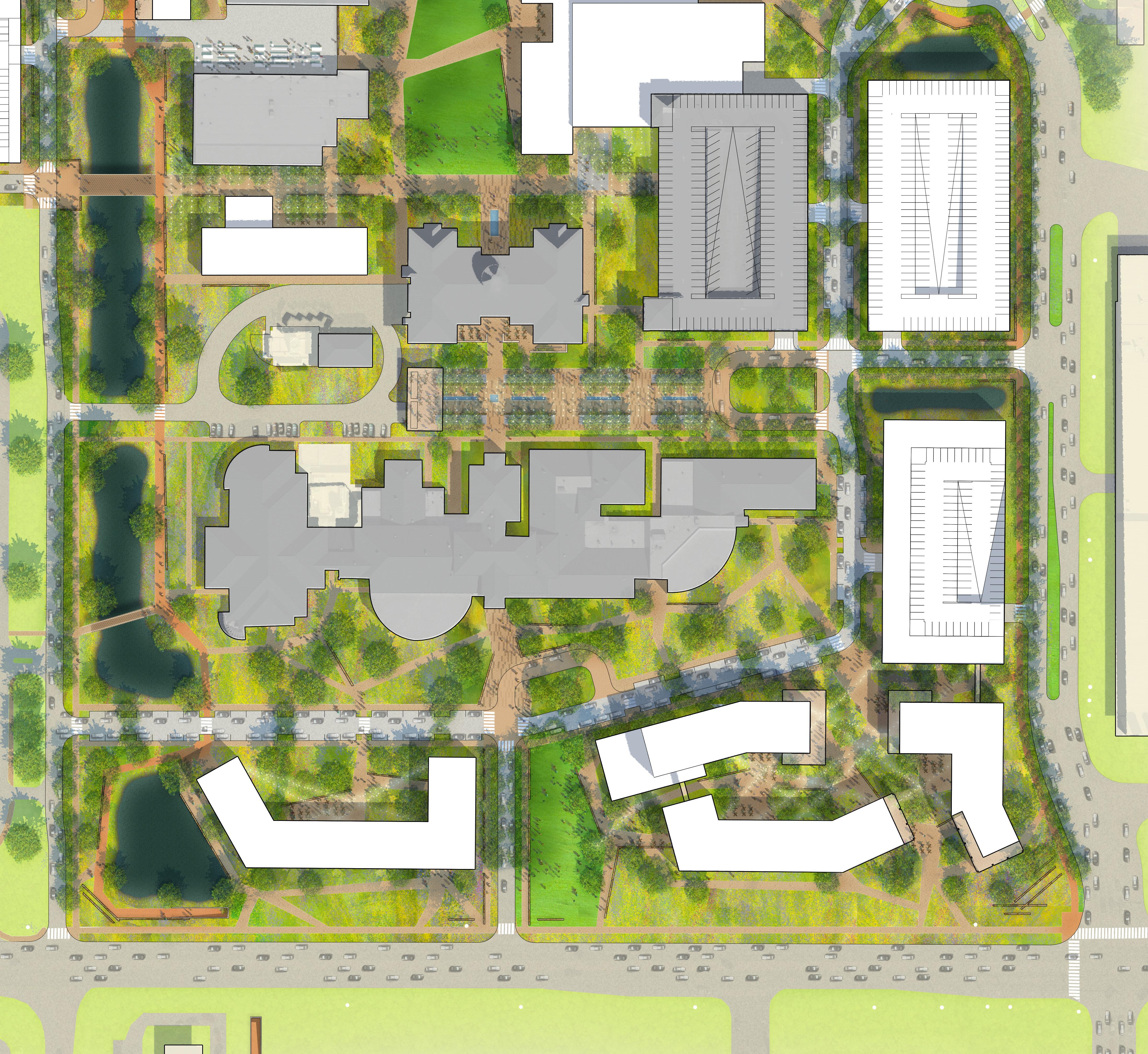
The campus heart centers on an iconic quad with a lawn for gatherings, shaded trees, and varied seating. Surrounding programs activate the edges, with trails and sidewalks linking campus and community. Key features include a prominent eastern entry on Water Tower Rd, a Mobility Hub plaza and transit gateway along Eagle Way, and visibility to the Arkansas Missouri Trail weaving through the campus core.
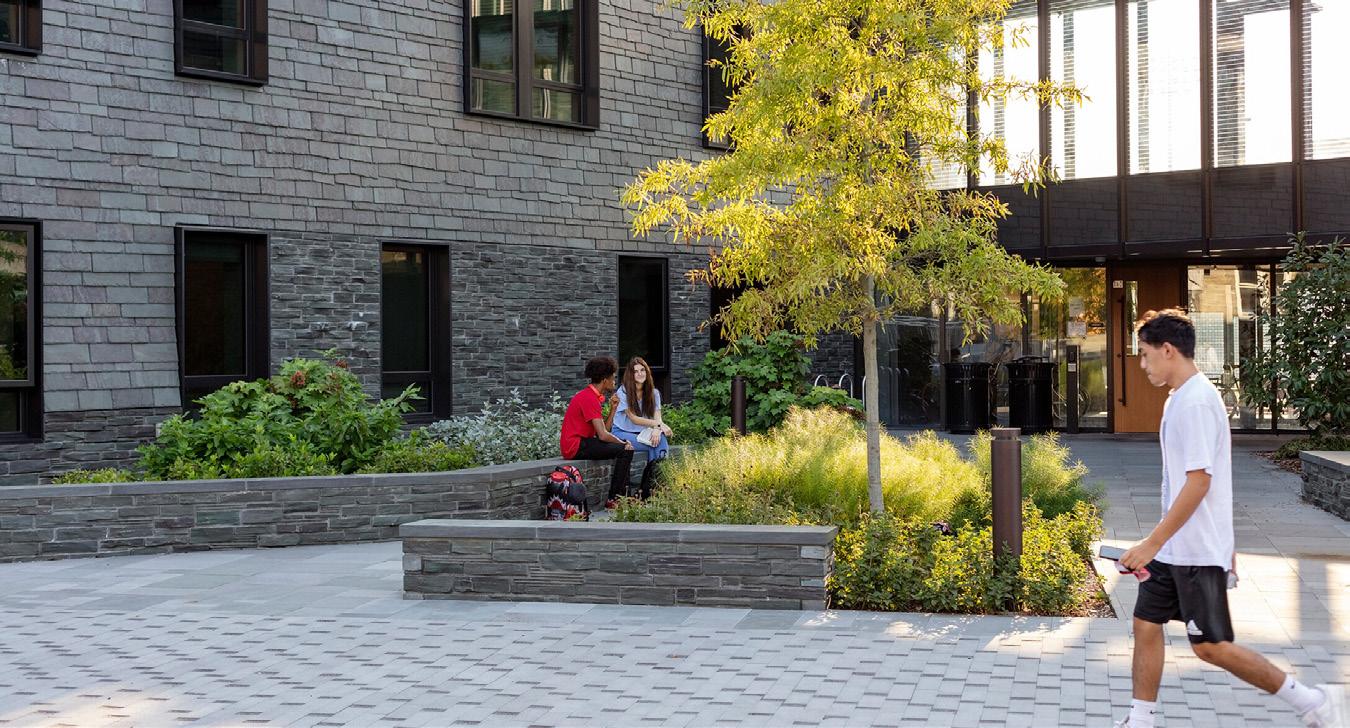
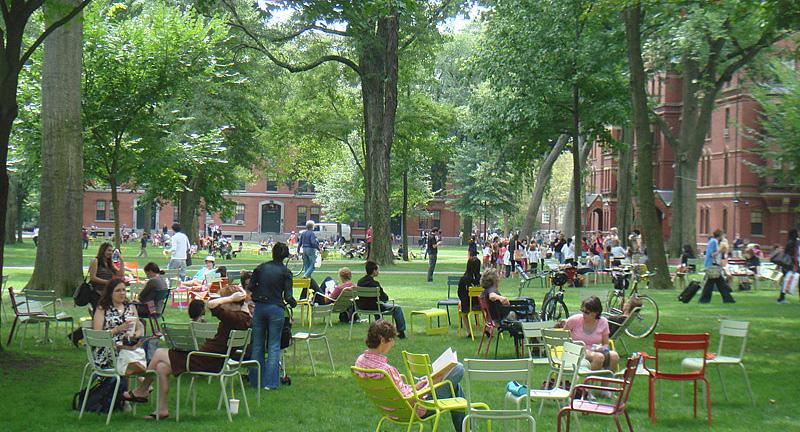
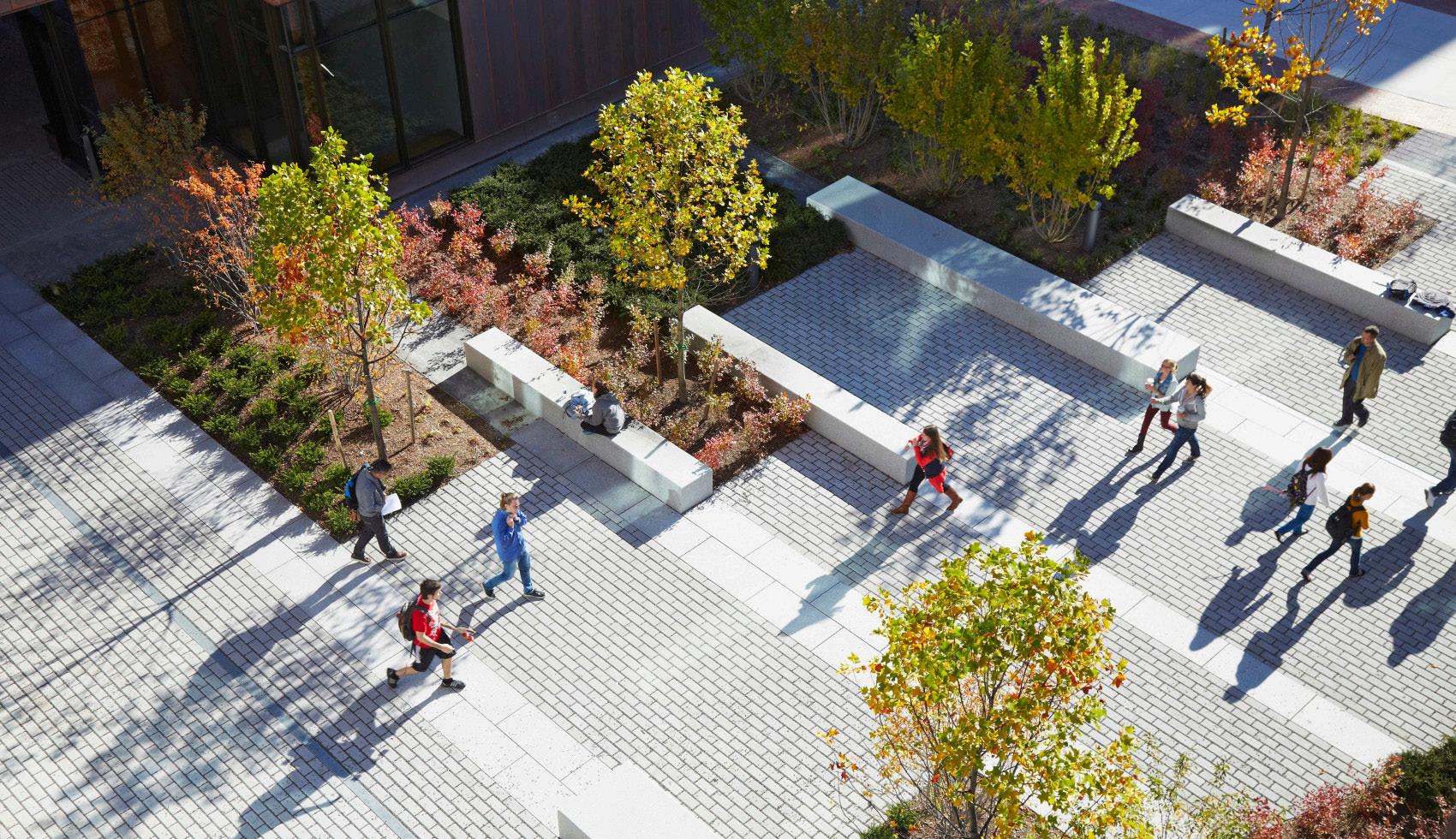

West campus consists mainly as a workforce and training hub all linked together with a pedestrian ‘learning spine’ and promenade which acts as a space to showcase learning activities on display with courtyards and plazas linking to it. A unique campus western gateway with bike and pedestrian Arkansas Missouri Trail and showcase trail from C-Tec allows for a welcoming experience to the community and way to showcase academic, workforce, and campus amenities.
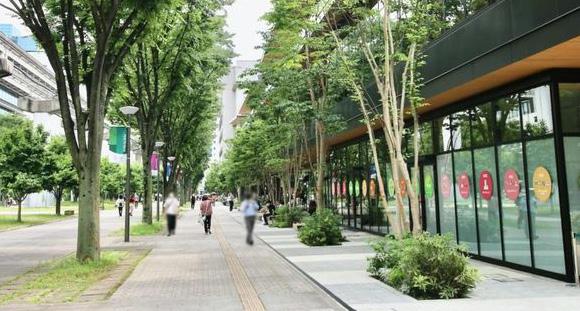
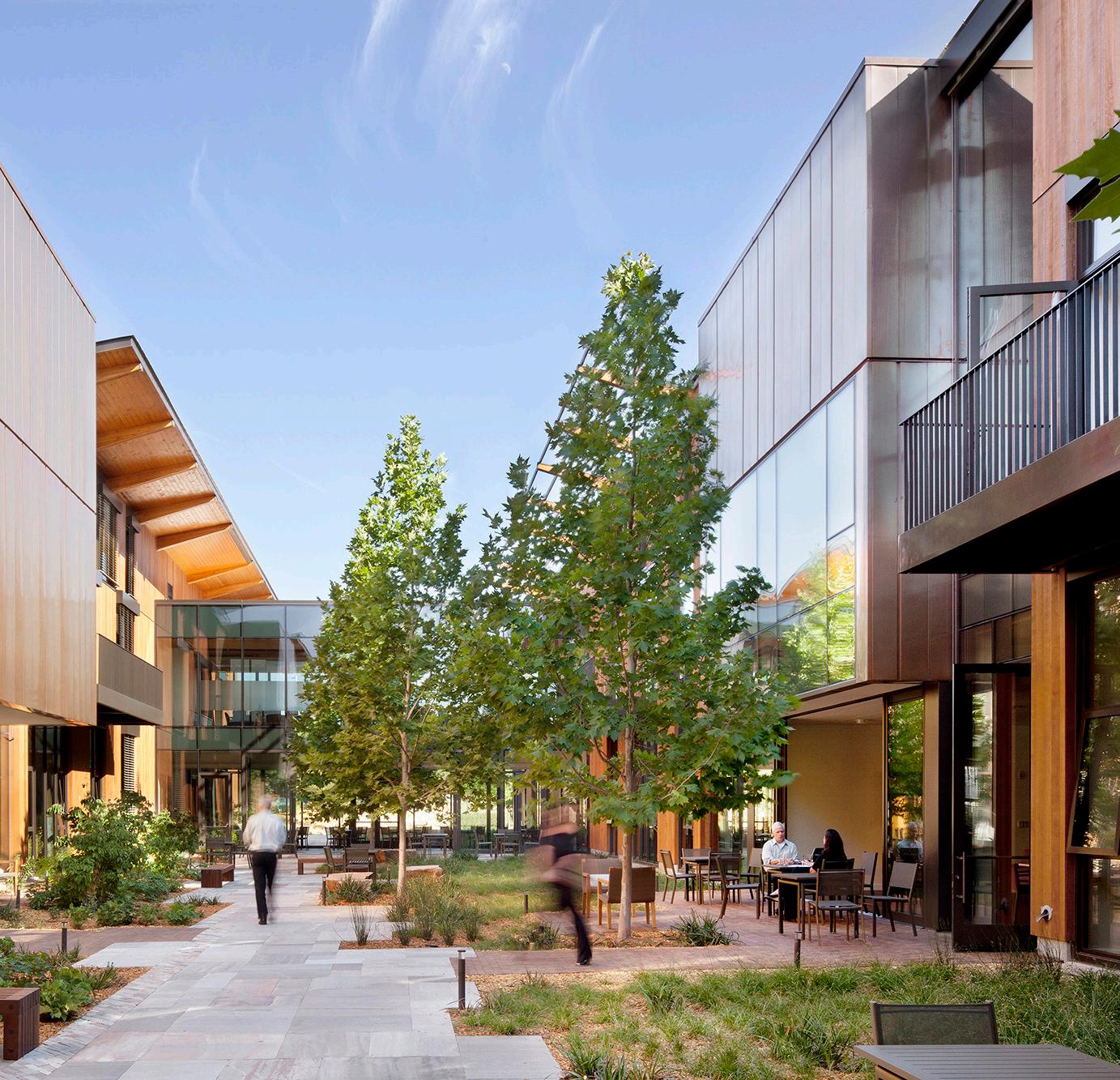

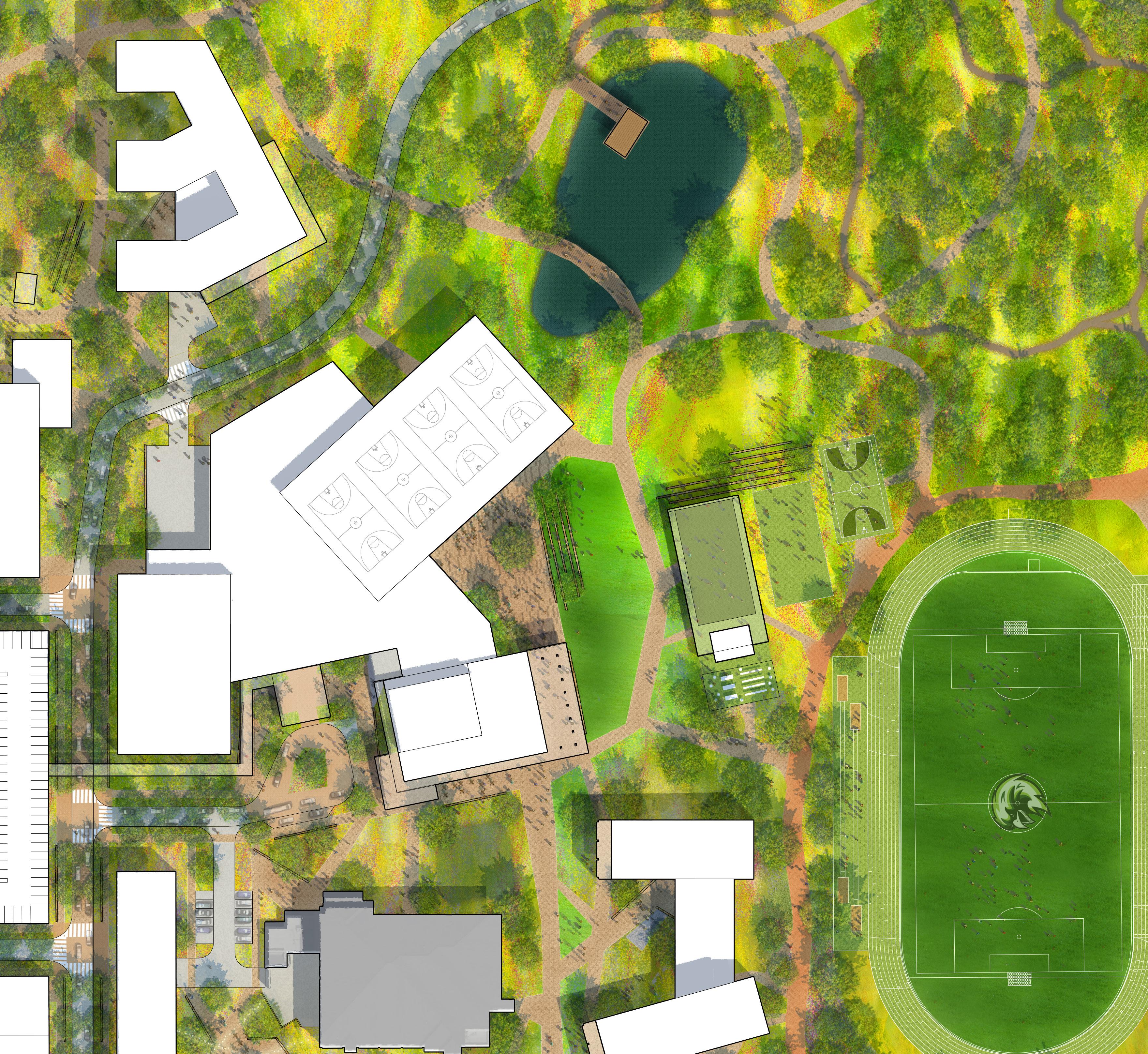
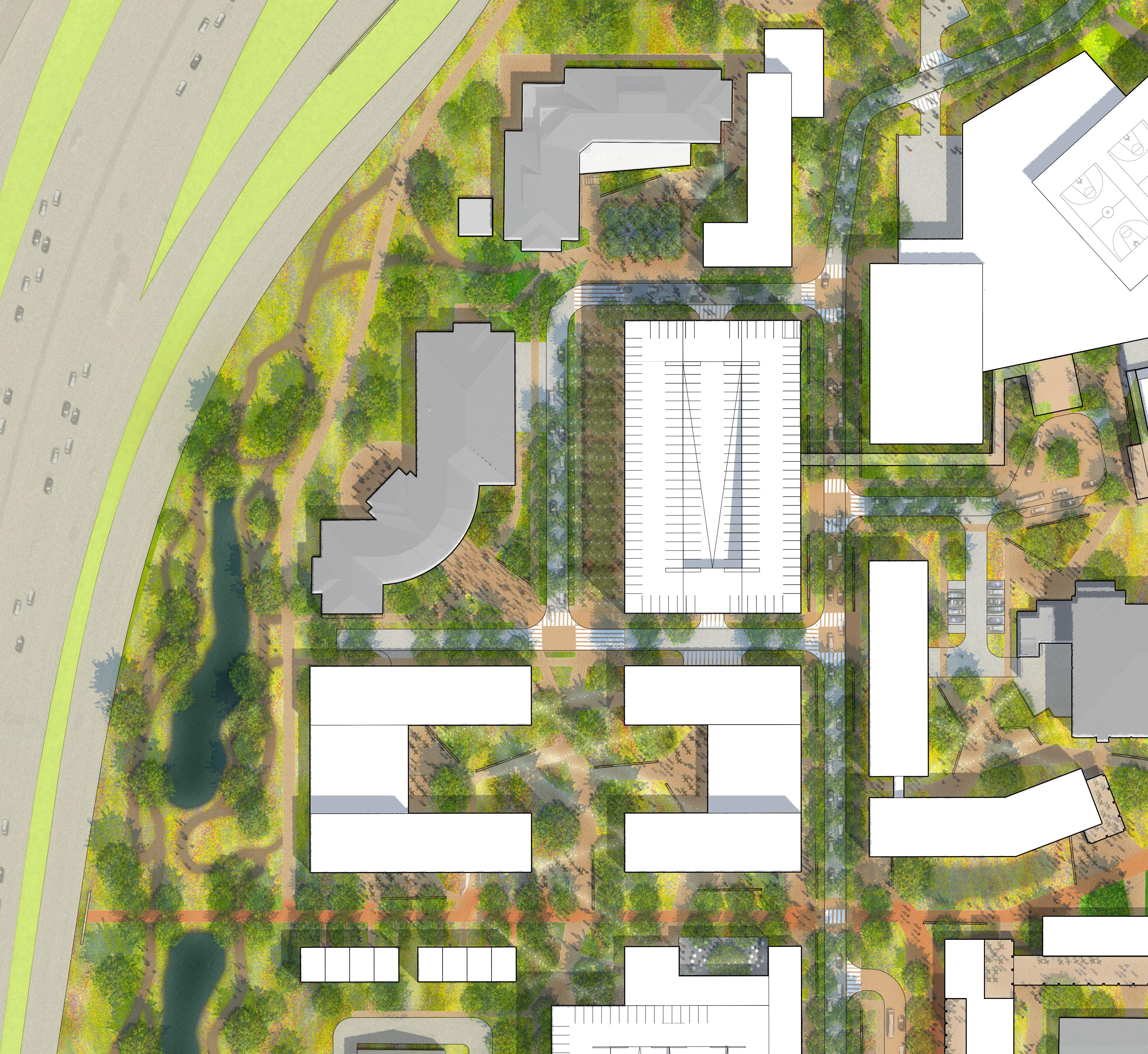
The Learning Spine accommodates a variety of design configurations tailored to future needs. In Section Type A, a generous promenade features outdoor courtyards, gathering spaces, and a dedicated showcase zone that highlights student and faculty work. Buildings may extend into this zone with porches, interactive displays, and open facades, blurring the boundary between indoors and out. Section Type B presents a more compact layout, with the promenade positioned closer to the street and academic spaces fronting the garage. A ground-floor loggia activates the pedestrian edge, creating opportunities for learning and training to be visible both inside and outside the building.
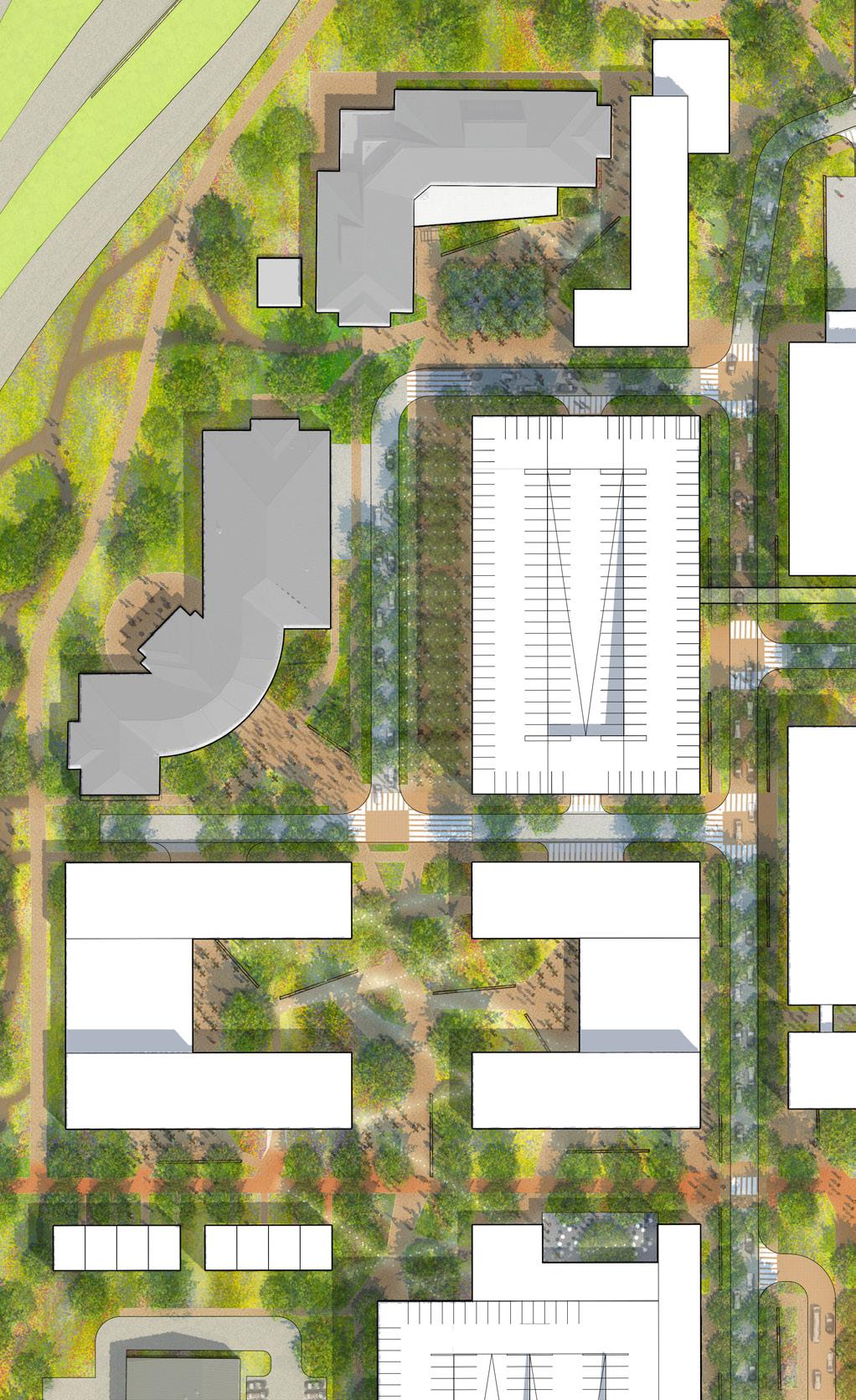

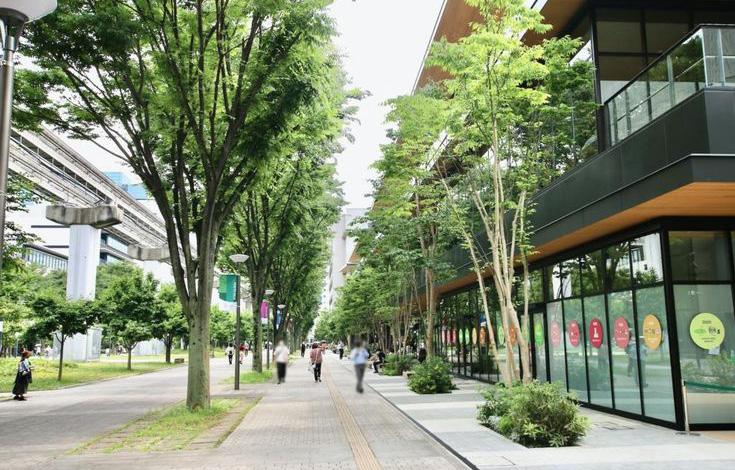
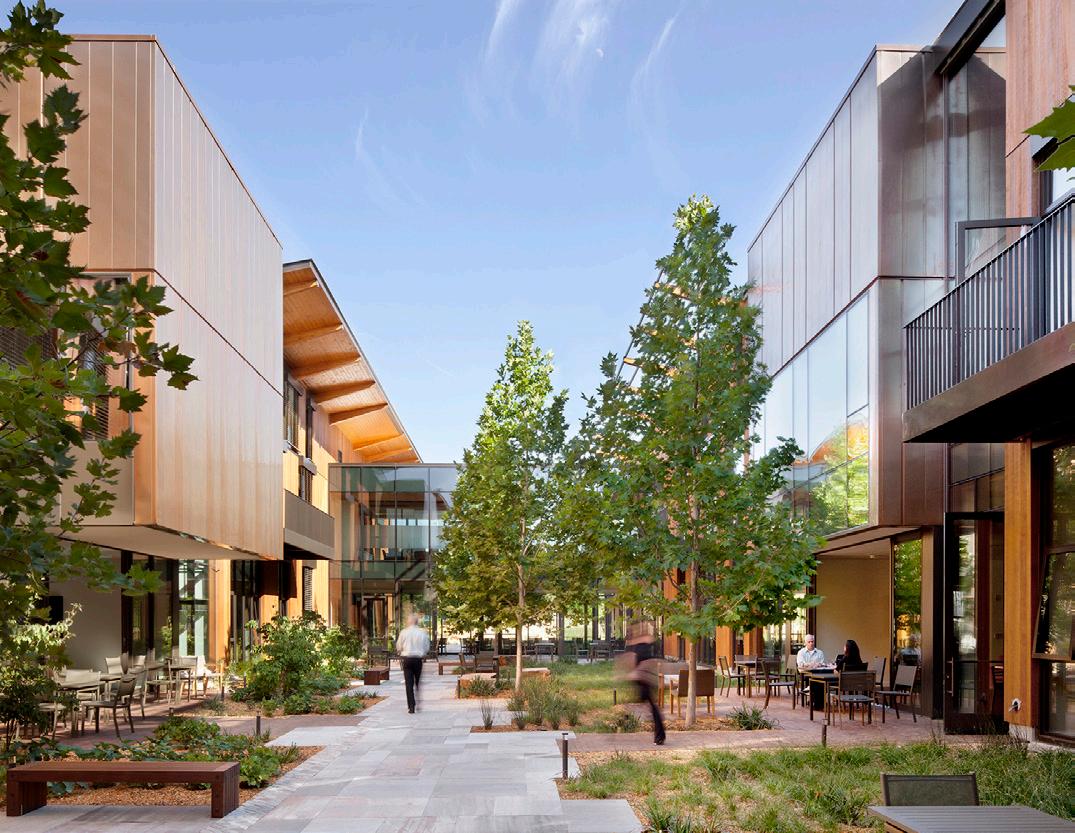

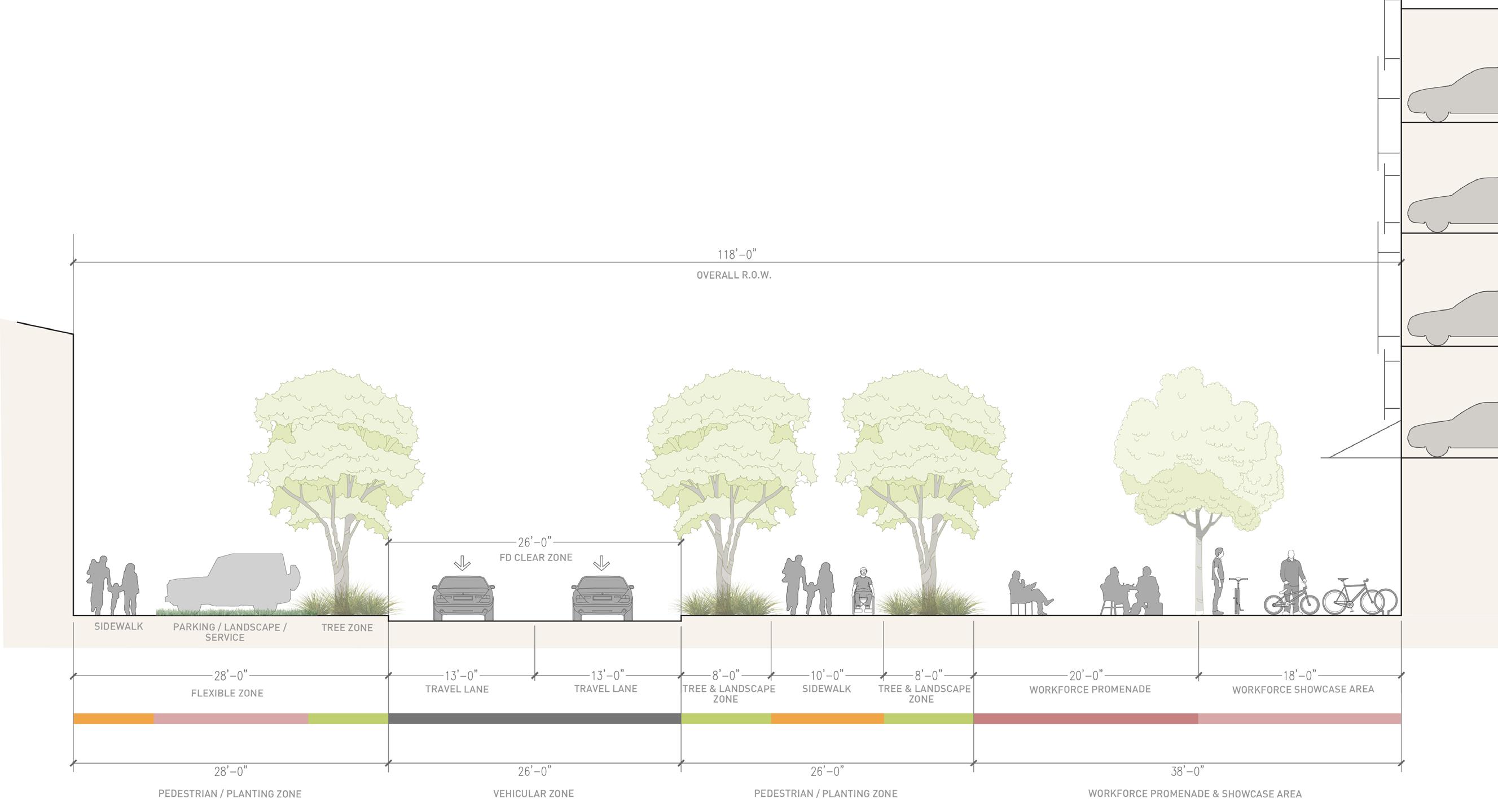
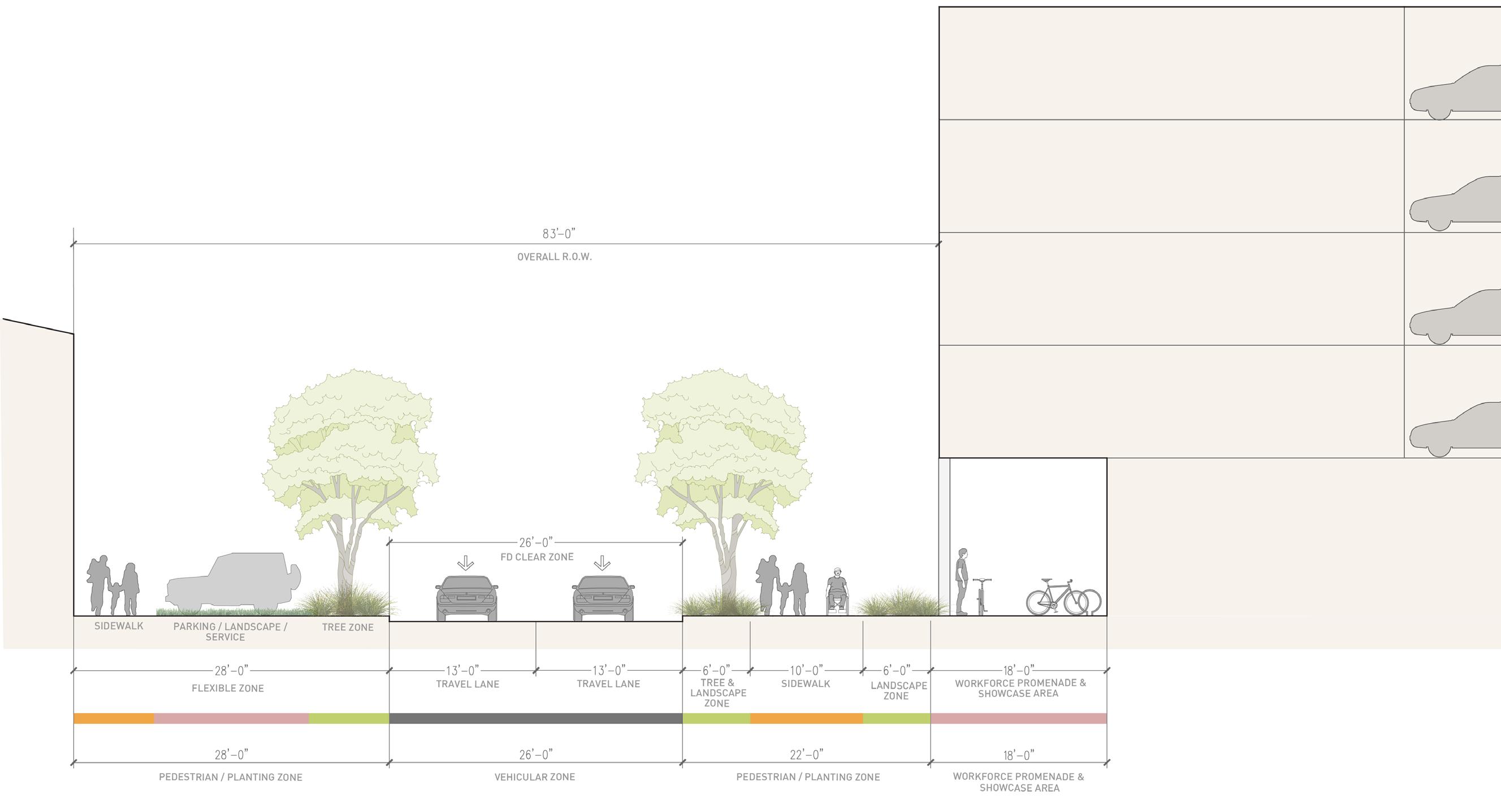
This central zone for outdoor athletics features a stadium, seating, and intramural fields, seamlessly blending with the outdoor living lab and community park. A main event plaza anchors the stadium entrance, while the Arkansas Missouri Trail enhances connectivity. Tree buffers along Water Tower Road provide privacy, and stormwater landscaping creates a welcoming entrance. Trails link the area to campus, the Rec & Wellness Center, and the Event Quad.
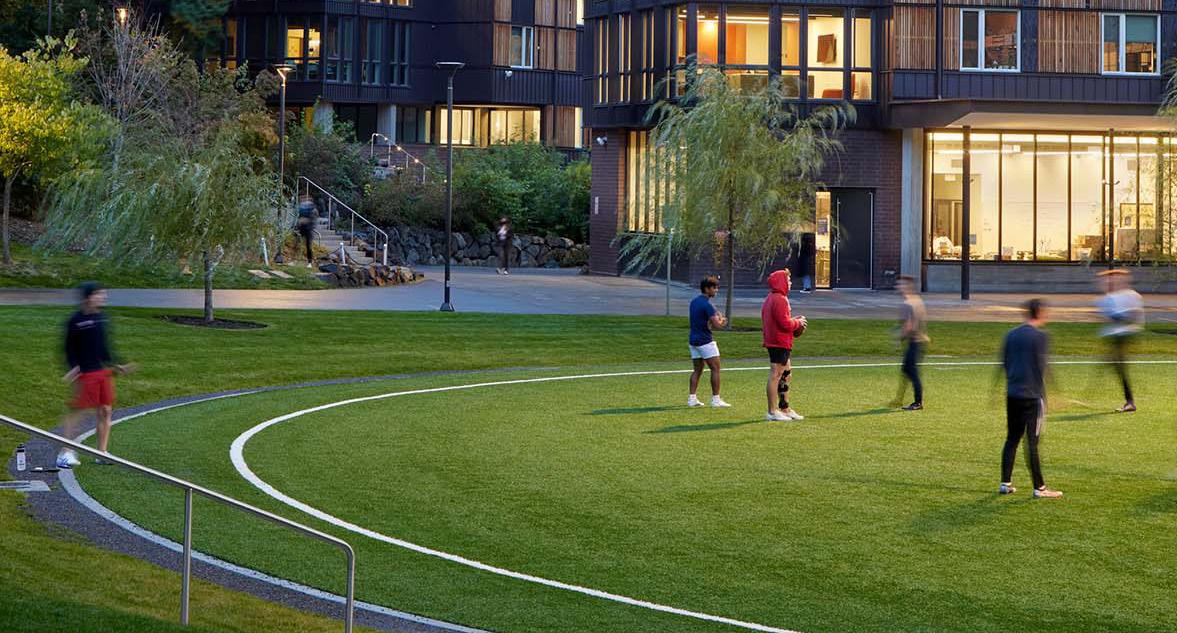

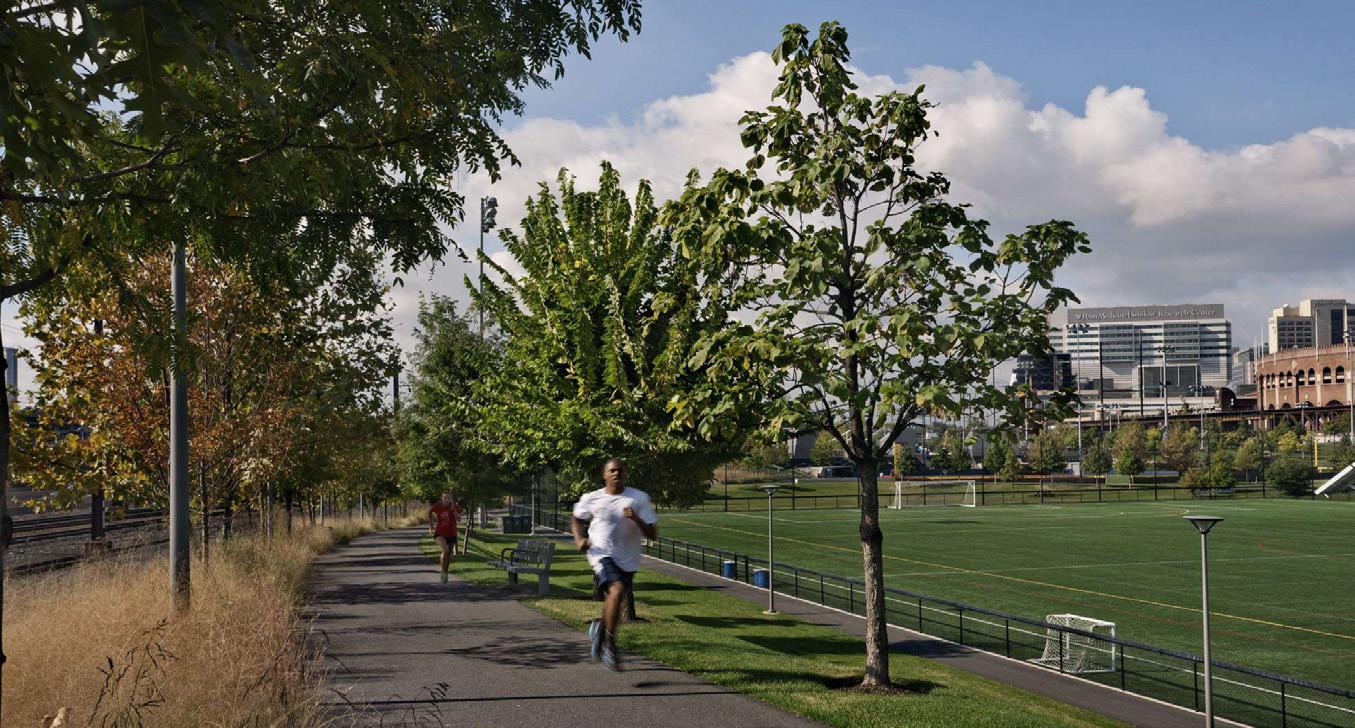
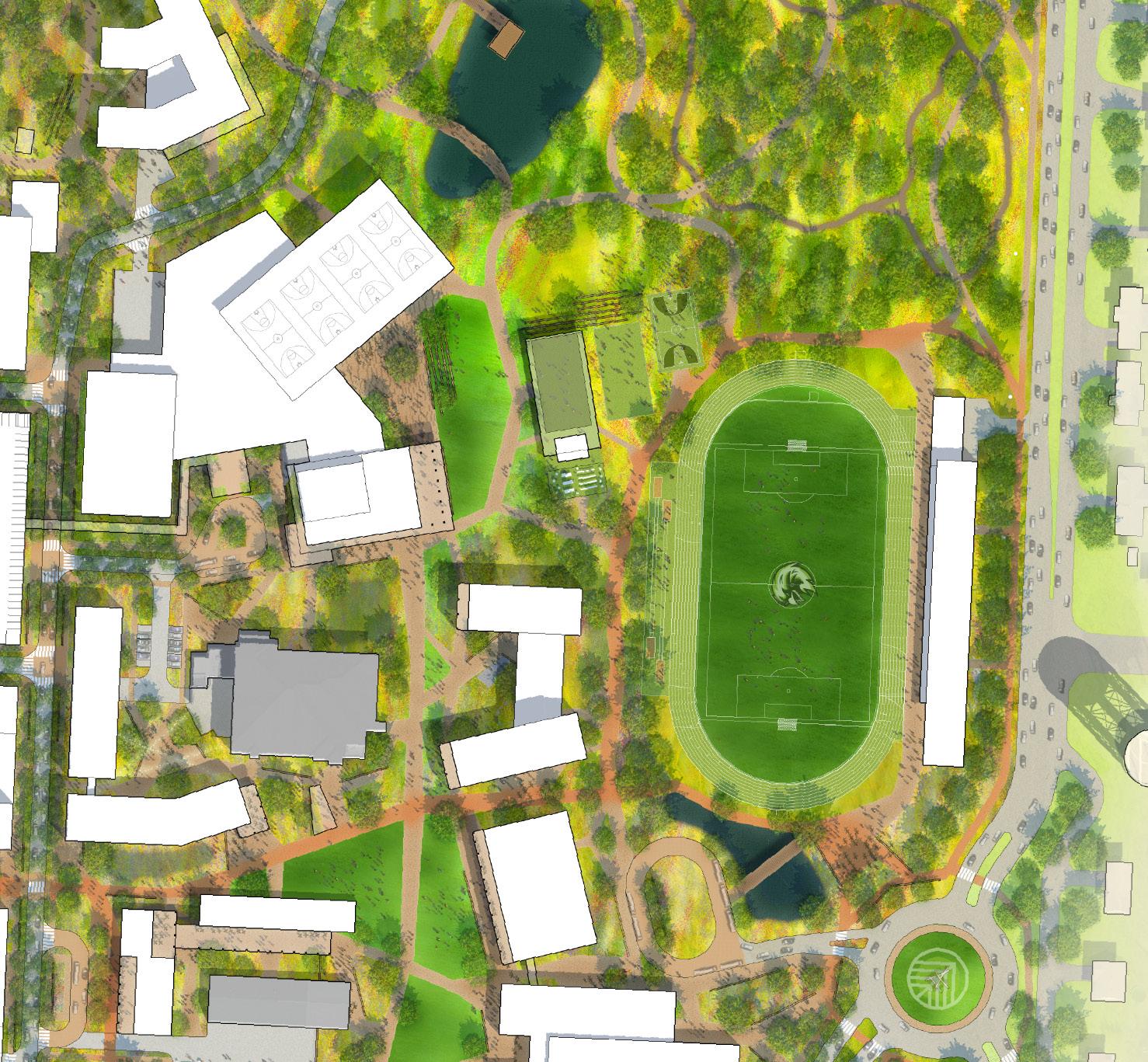
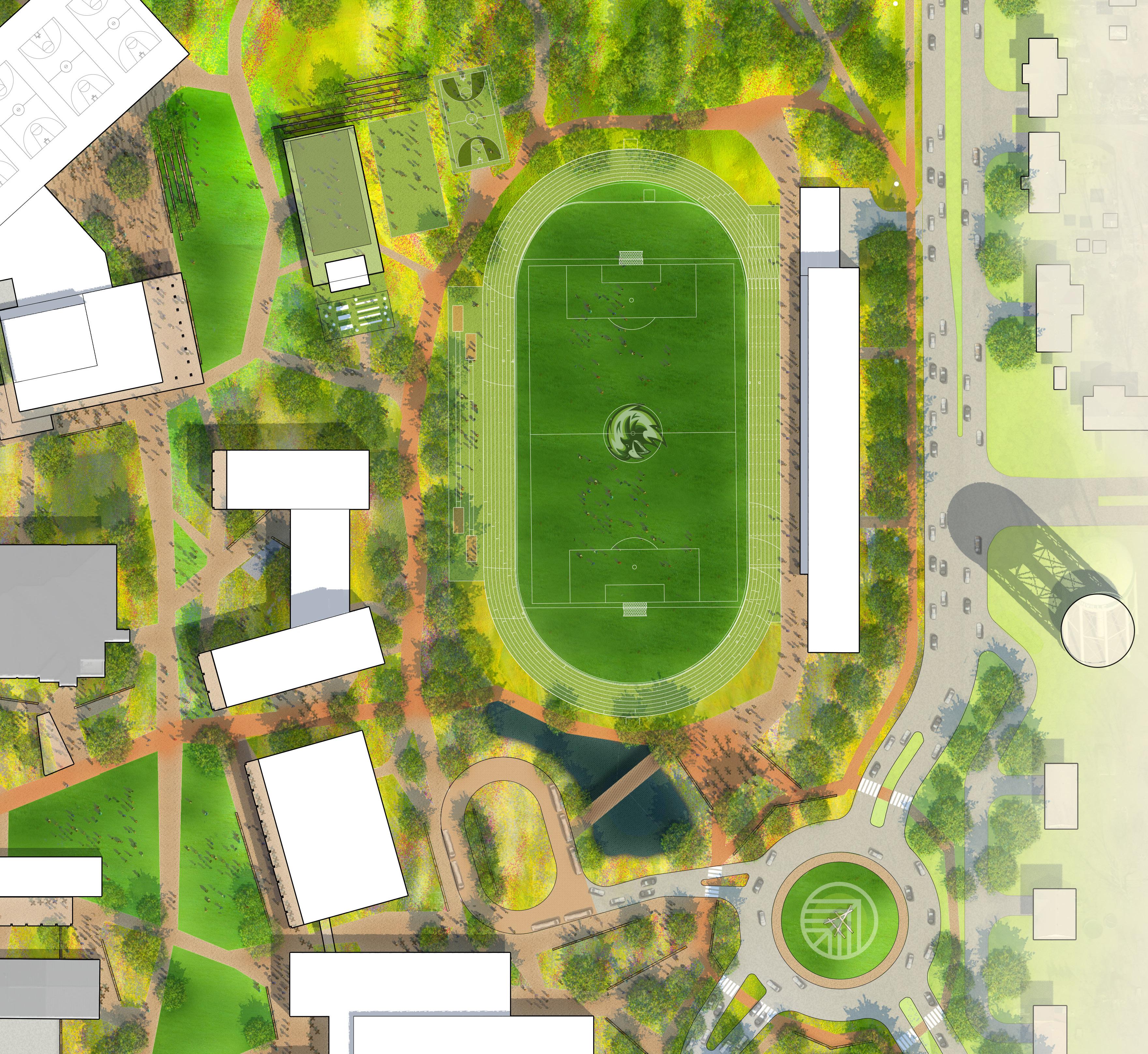
This area serves as a dynamic campus anchor and events quad, uniting athletics, performing arts, and major campus gatherings. Designed for large outdoor events and graduation, it features a multi-purpose pavilion and a natural amphitheater formed by the sloped Rec Center roof. Its strong connection to the community park and extended pond provides a scenic and inviting backdrop.
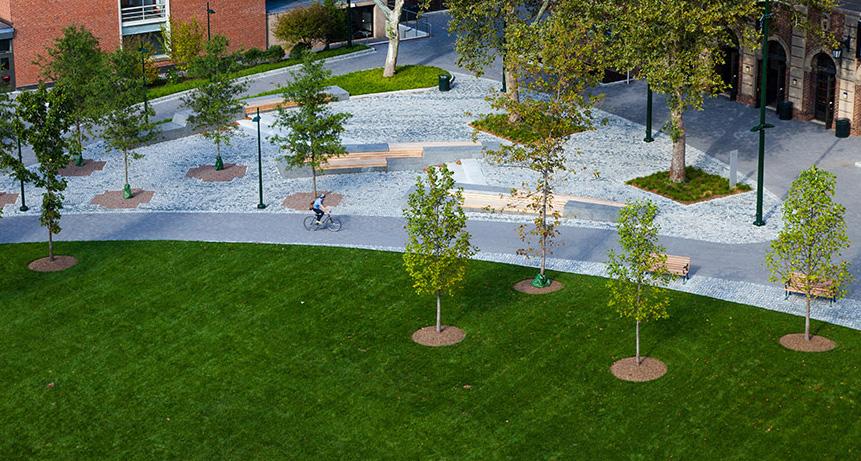
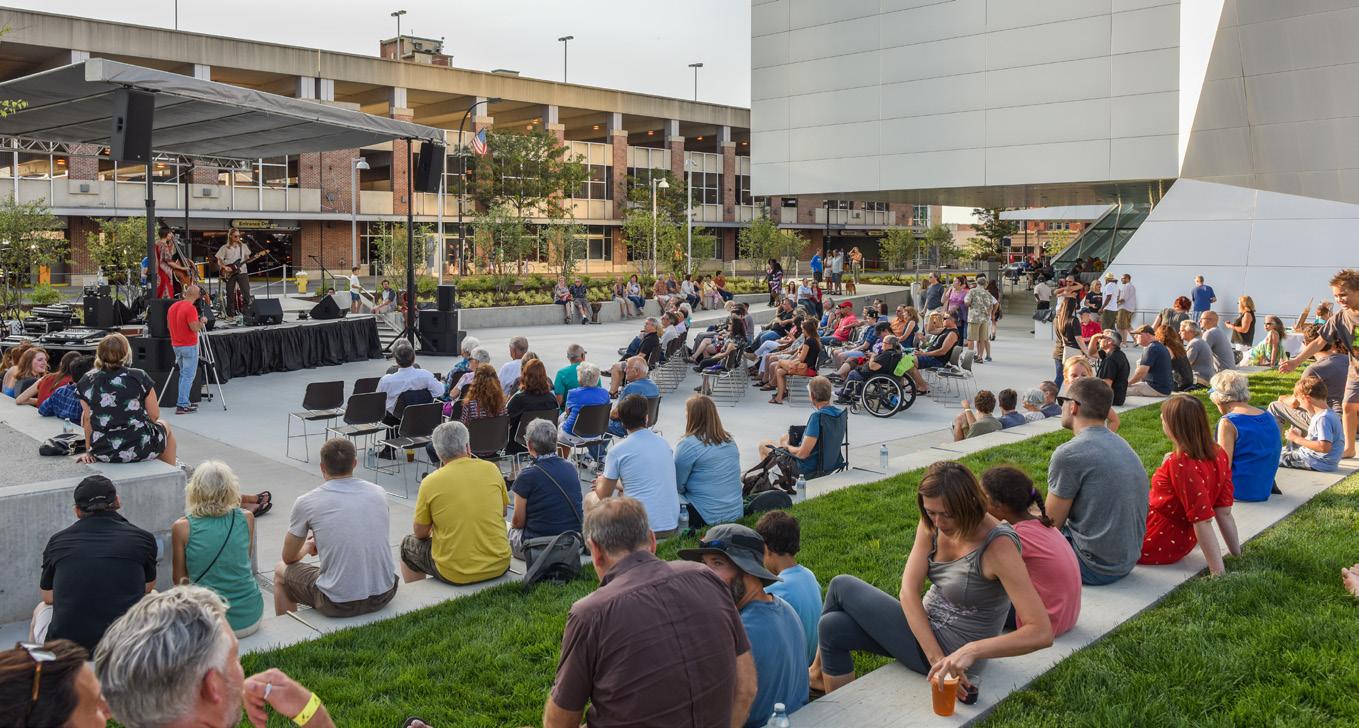
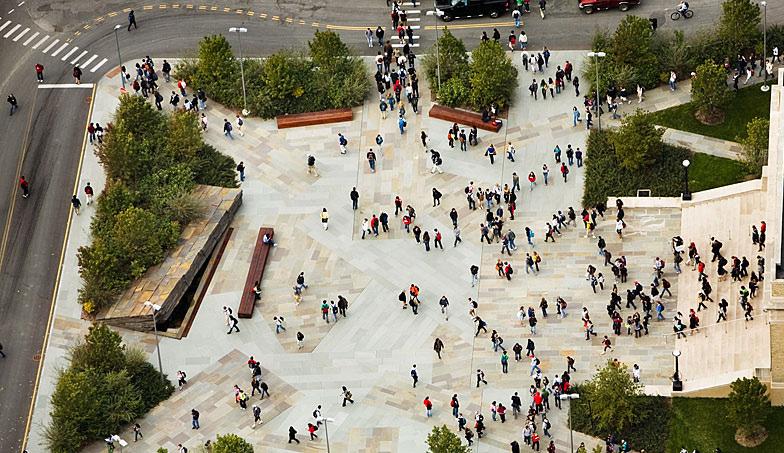

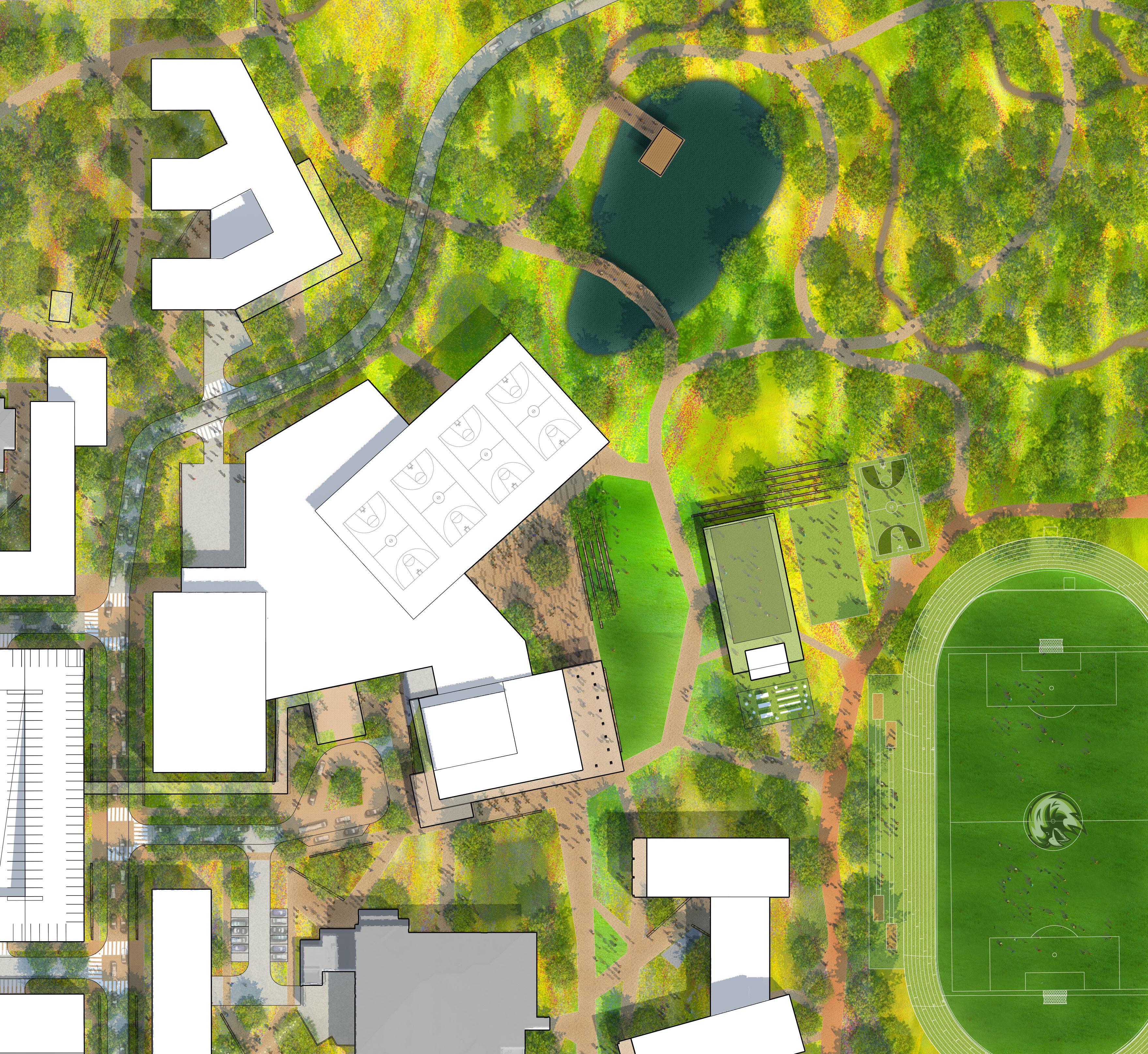
The community park expands the Outdoor Living Lab with nature trails, cross-country paths, a pond with a boardwalk, seating areas, and nature play spaces for kids. Educational signs highlight the landscape design and plants. The main campus pedestrian spine crosses a bridge over the pond, enhancing the park experience. Convenient connections to the Rec & Wellness Center, courts, and student housing benefit both NWACC and the community.
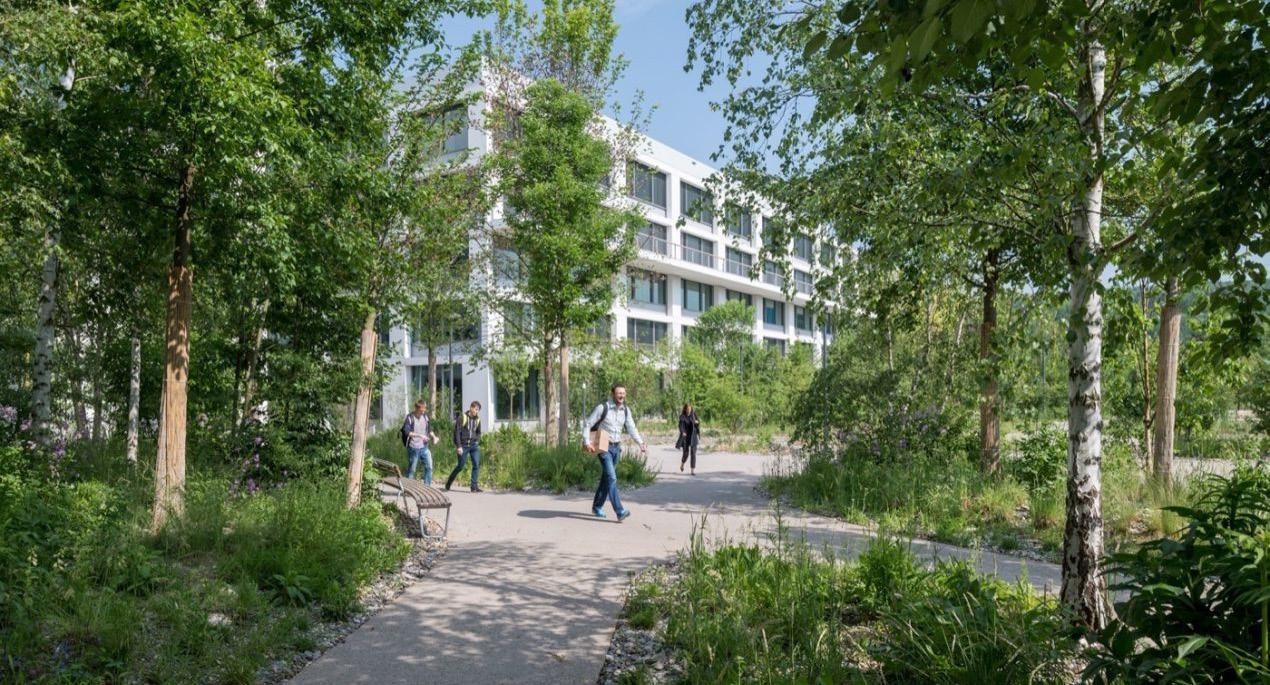


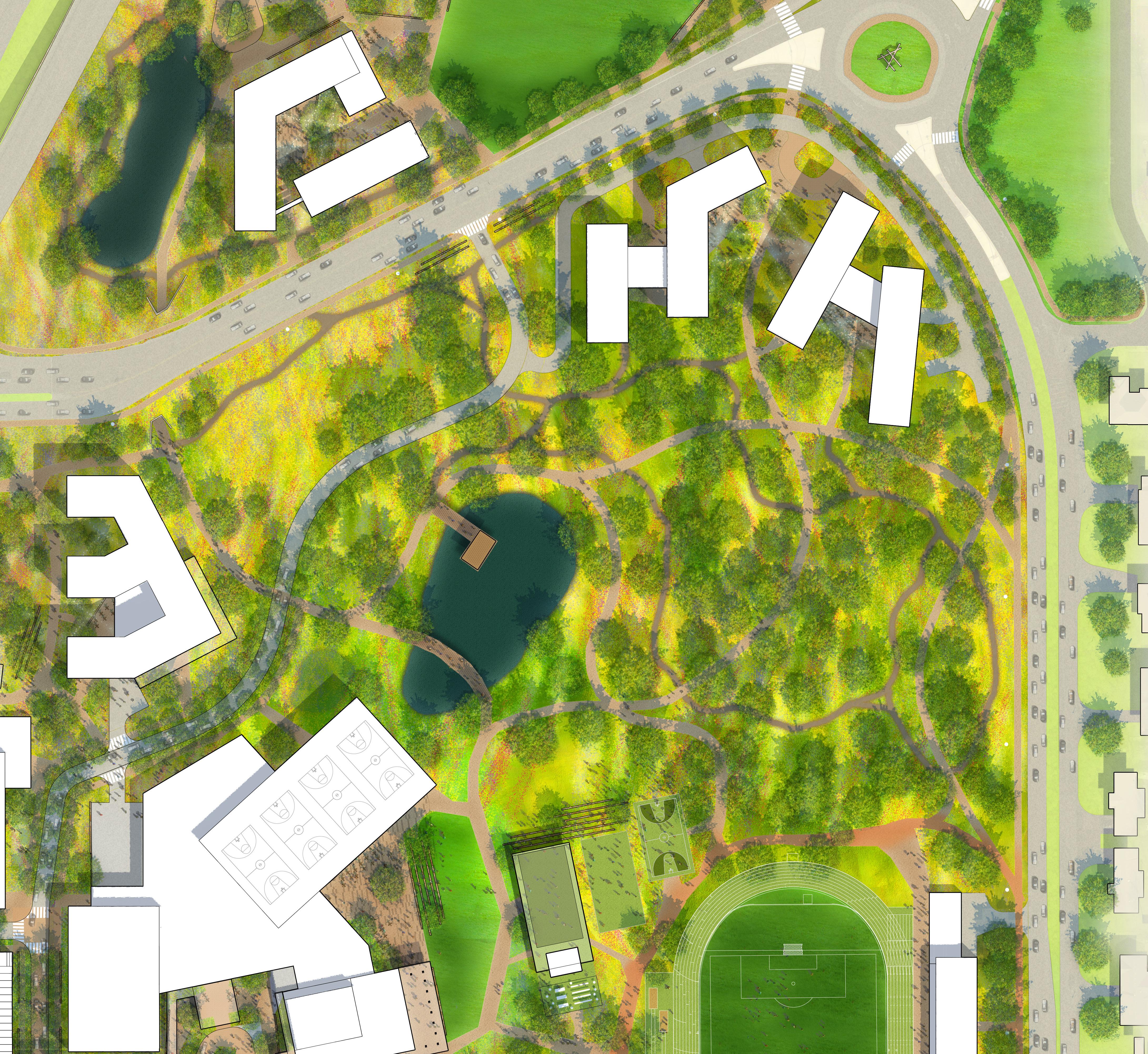
The Student Housing Village is designed around a central quad and open lawn, providing a flexible gathering space for students. A landscaped tree buffer along 8th Street enhances privacy, while a pedestrian spine seamlessly links the residential courtyards, plazas, and surrounding green spaces, all radiating from the quad. Thoughtfully integrated stormwater landscape features enhance sustainability, while a recreational court offers additional space for student activity and engagement.


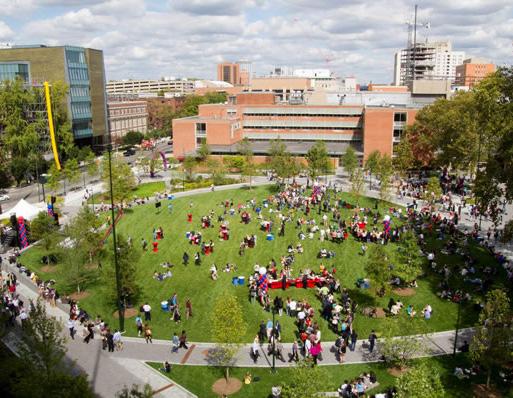
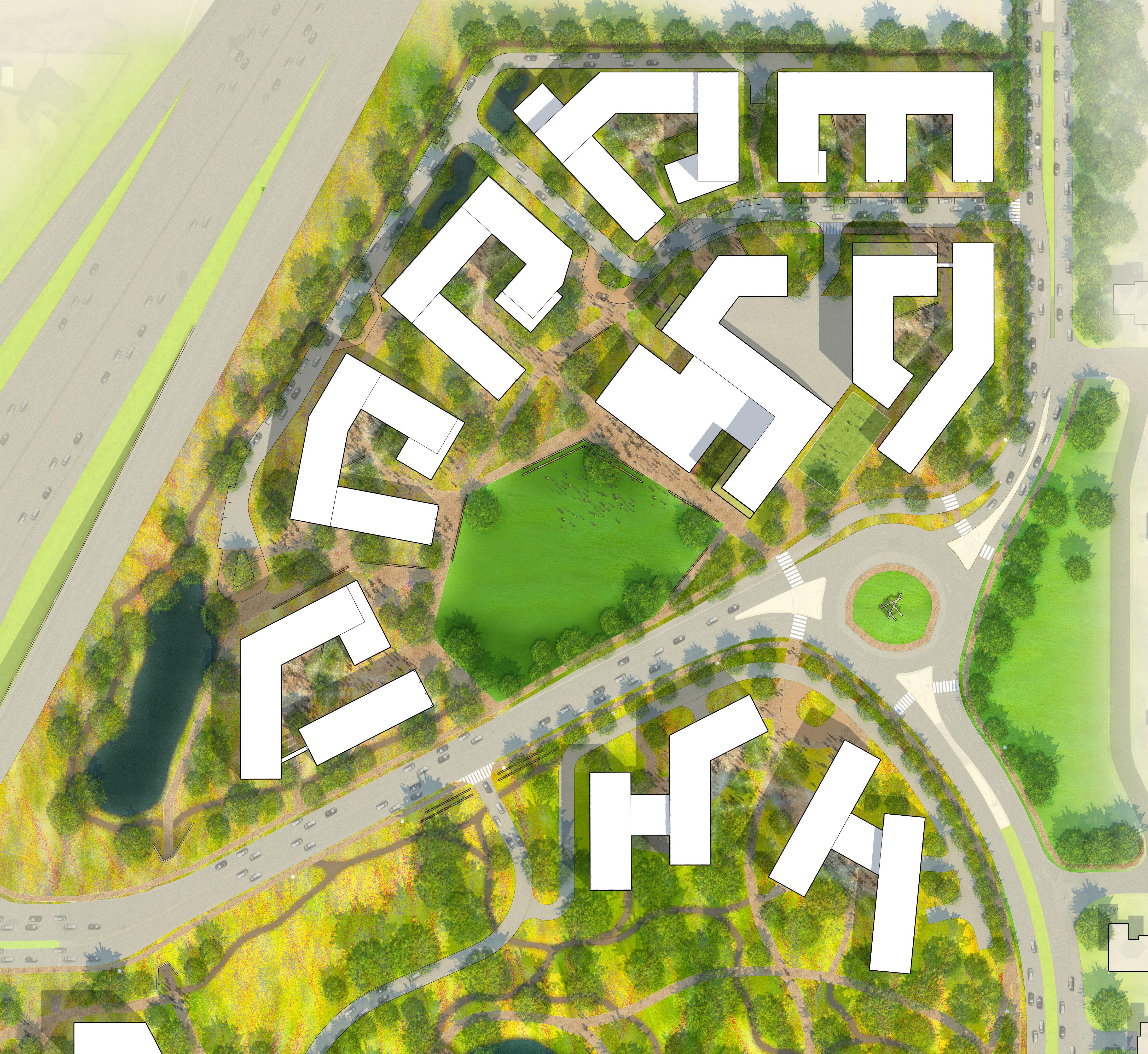
The plan proposes a combination of deciduous, evergreen, and coniferous species placed strategically to maximize pedestrian comfort and campus wayfinding and identity. The Outdoor Living Laboratory is preserved and enhanced with new tree plantings. Tree lined campus walks and promenades provide comfortable connections throughout campus. Open Savannas frame partially shaded lawns within the campus quads, creating inviting spaces for informal recreation and gathering. Coniferous species control views at campus edges and mitigate winter winds. At building entry plazas, groupings of Loblolly Pine, the state tree of Arkansas, celebrate the colleges identity and it’s connection to the state.
• Identify and protect significant trees, particularly those within the Outdoor Living Laboratory.
• Perform assessment and maintenance of significant trees by a professional certified arborist to promote long term health.
• Provide year-round comfort by responding to the micro-climate of each outdoor space.
• Provide much needed shade over pedestrian paths and gathering spaces to improve microclimatic conditions.
• Utilize native and unique tree species to reinforce a sense of place and assist with wayfinding on campus.
• Frame views/entries and create comfortable outdoor corridors.
• Activate the winter landscape with evergreen plantings that help to mitigate undesirable views and reduce cold winter winds.
• Enhance existing campus outdoor spaces with a diversity of planting materials that reflect the ecological context of the region and conditions within which they are sited.




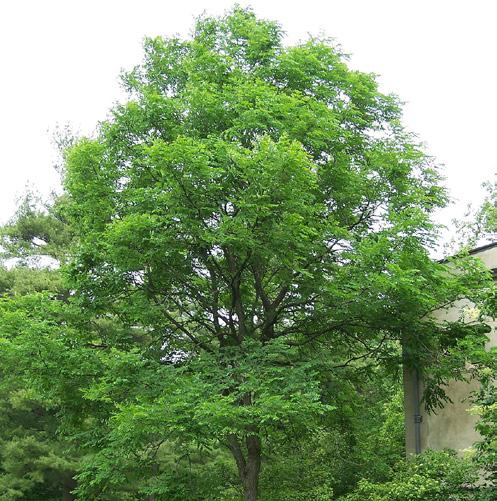
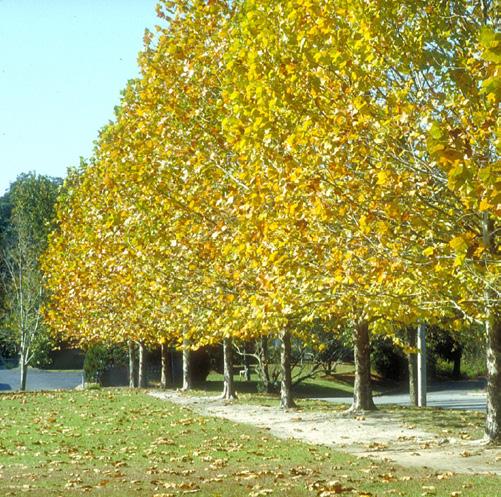
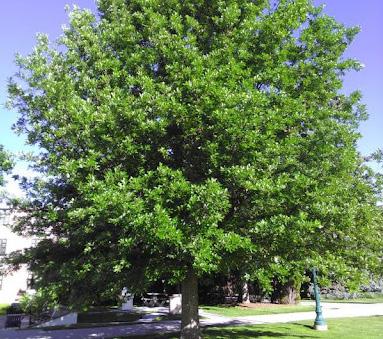


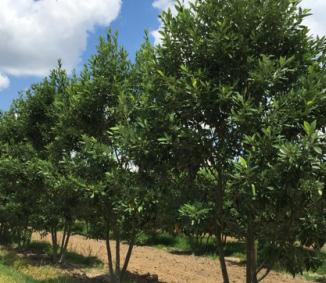

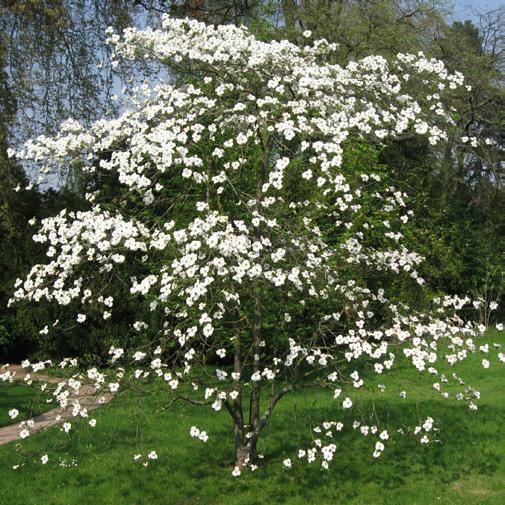

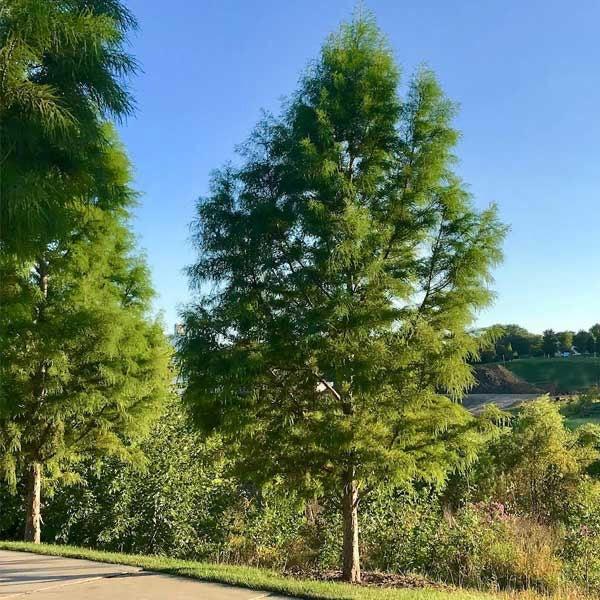


The masterplan proposes to expand the unique Post Oak Savanna landscape that exists within the Outdoor Living Laboratory throughout the campus, creating a unified landscape topology, and paying homage to the natural ecology of the region. The campus landscape will increase biodiversity, restores the native habitat, and reduces the campuses environmental impact and irrigation/maintenance demands. The plan includes meadows, tall grass prairie, shady savanna, and as part of the rainwater management network, wet prairie rain garden landscapes. More formal shrub and understory plantings are imagined around building entrances and central quad areas with a particular focus on year-round interest.
• Expand the diversity of planting types on campus and enhance the experiential qualities and educational value of the Outdoor Living Laboratory.
• Create spaces that are inviting to the public, fostering a sense of pride and making the campus a destination for all.
• Reflect a cohesive campus identity through spaces that integrate unique landscape identity and emphasizes an “Ozarks vibe”, creating memorable spaces that evoke pride and sense of place.
• Create a welcoming environment along all edges of the campus.
• Introduce native plantings to reduce irrigation demand and support animal, bird, and insect communities.
• Celebrate the uniqueness of the campus.
• Incorporate plantings with year-round interest to celebrate the theater of natural systems.
• Create opportunities for integrated educational moments throughout the campus.



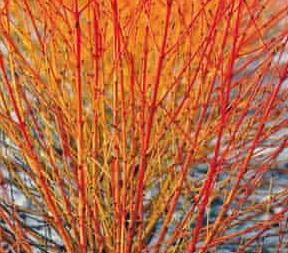


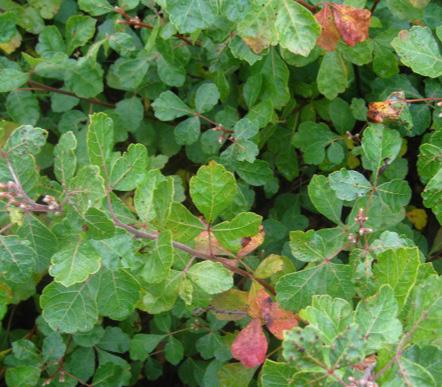


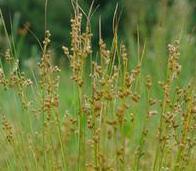
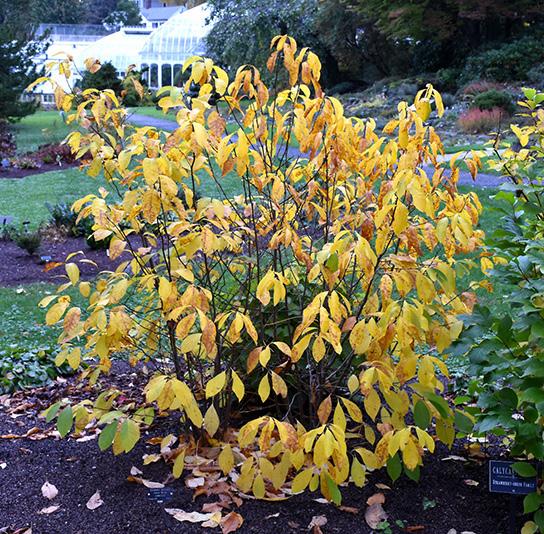
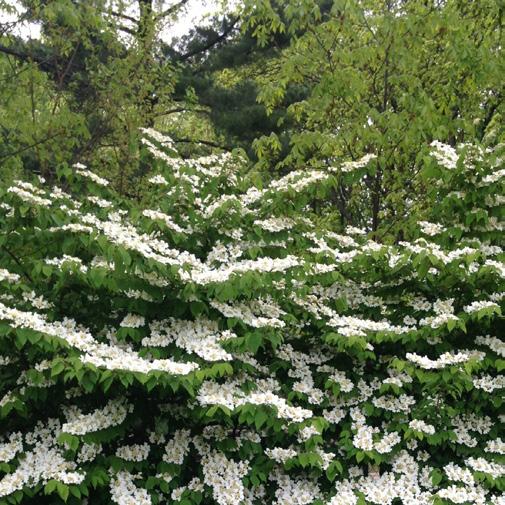


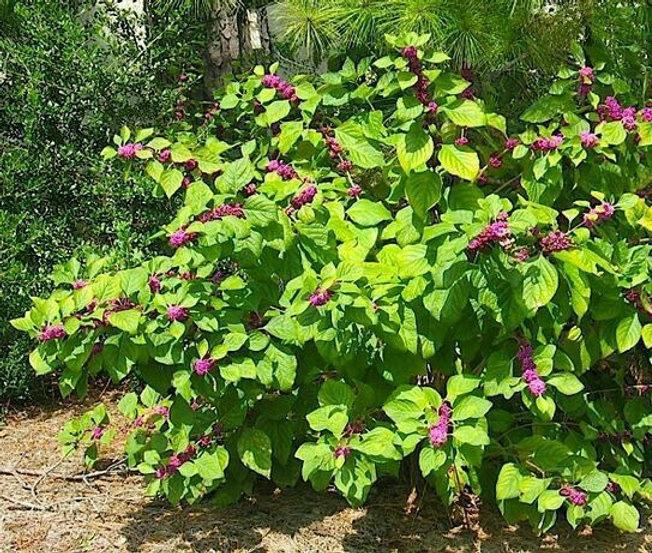
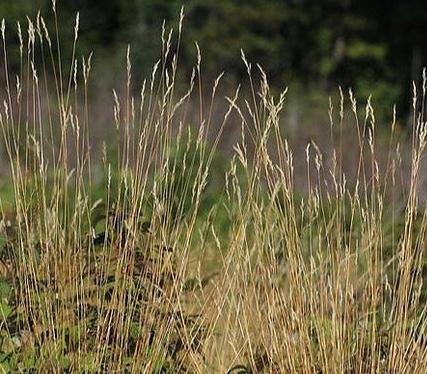
• Realign NWACC Blvd southward to establish a car-free campus core.
• Create a prominent eastern campus entrance along Water Tower Rd, featuring a roundabout to improve traffic flow. Future study is needed for final layout and alignment of round-a-about.
• Install clear and cohesive signage at major campus entry points.
• Incorporate dedicated bike lanes on all streets within campus boundaries.
• Design pedestrian-friendly streets with ample sidewalks, planting strips, and shade-providing street trees. Refer to sections for detailed information.
• Implement selective road closures within the campus, featuring curbless streets and traffic calming measures to enhance pedestrian safety and accommodate large events and festivals.
• Restrict vehicle access in the campus core to drop-offs, service vehicles, and ADAcompliant parking only.
• Add full-service and right-in/right-out entrances to optimize traffic circulation.
• Utilize standpipes in buildings to optimize hoselay distances for fire access, reducing the need for extensive fire lanes and roads. This approach supports a compact, pedestrian-friendly campus environment while maintaining fire safety.

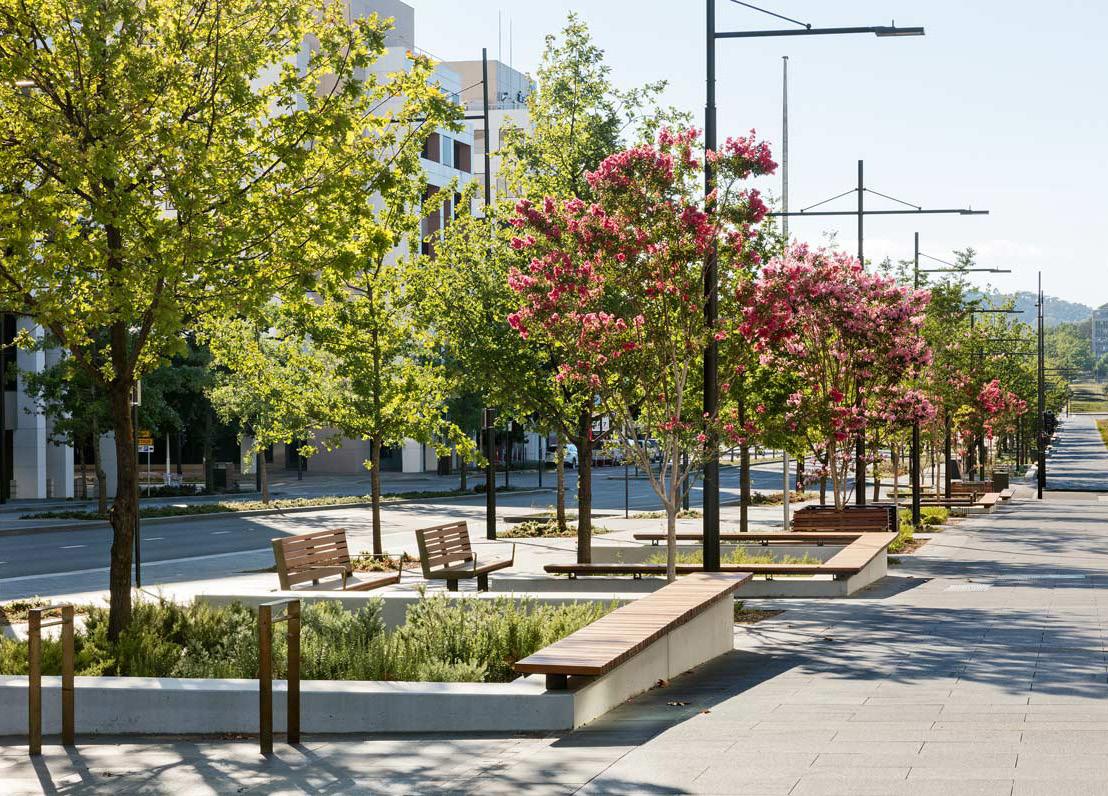
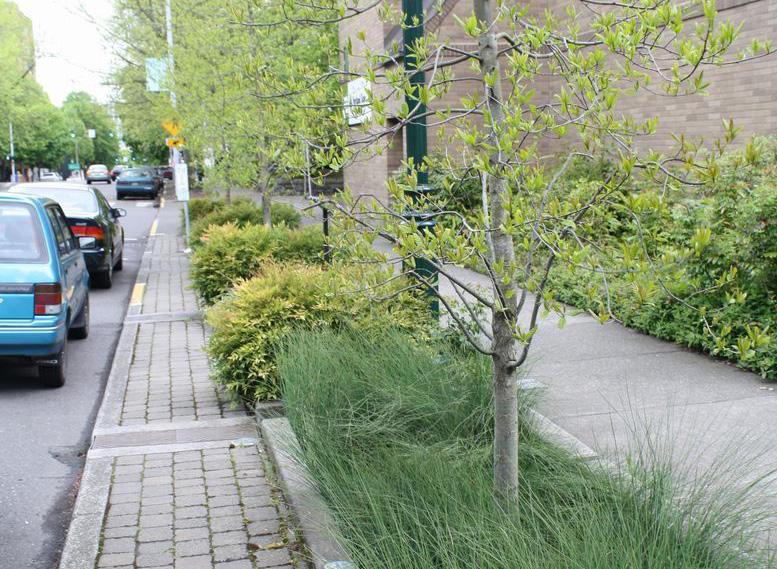
HIGHWAY
ARTERIAL STREET
CAMPUS STREET
DROP-OFF DRIVEWAYS
FIRELANE / SERVICE
RIGHT-IN/RIGHT-OUT ACCESS
CAMPUS ENTRY POINTS
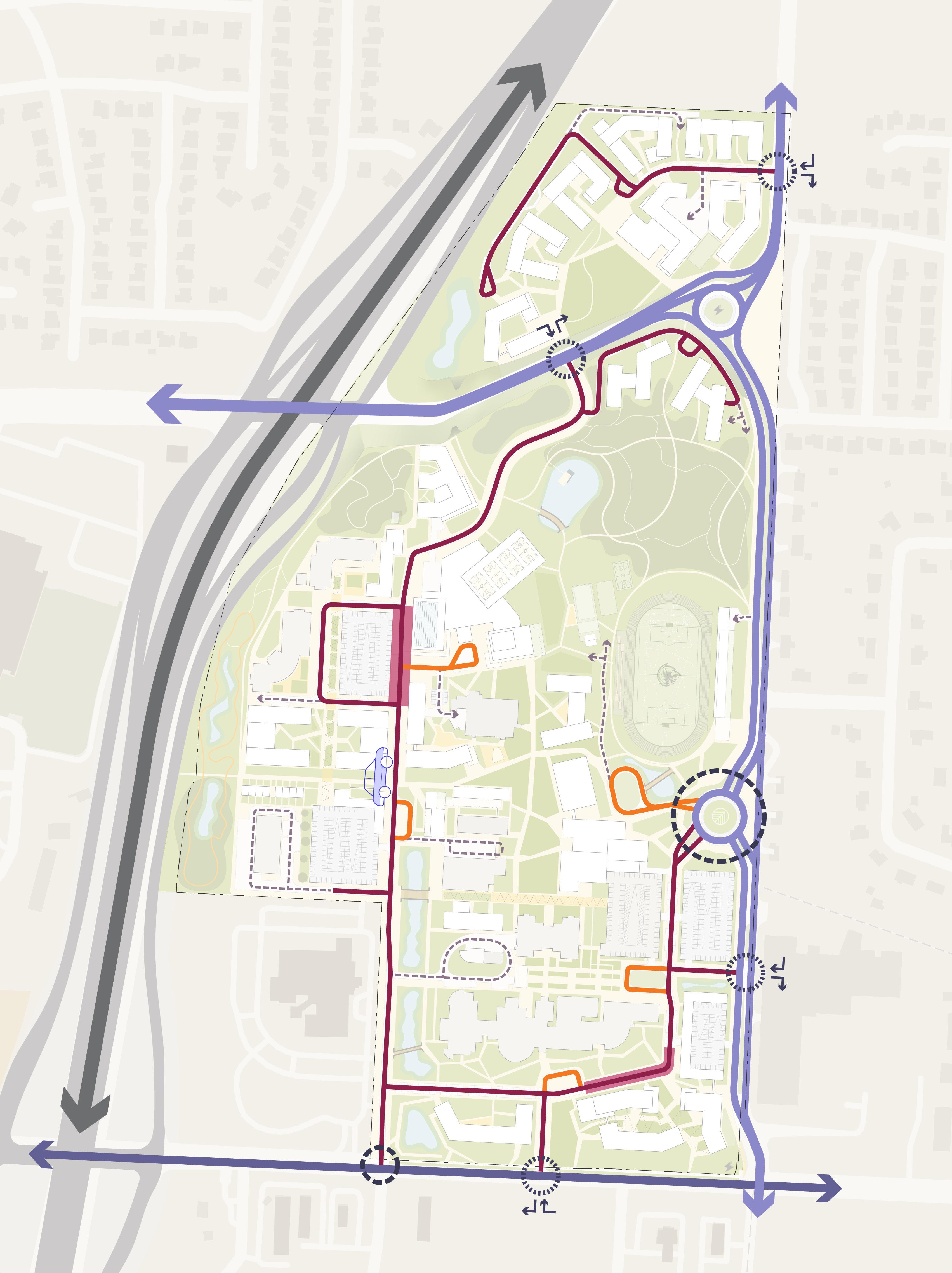
The master plan introduces a series of internal street typologies designed to balance multimodal access with a pedestrian-first approach. These streets range from offering dedicated bike lanes to shared travel lanes where cyclists and vehicles coexist. Generous sidewalks support comfortable movement for all users across campus, while landscape elements such as trees, planting zones and integrated rain gardens enhance the experience and reinforce sustainability. Each street prioritizes safety, walkability, and a cohesive campus identity.
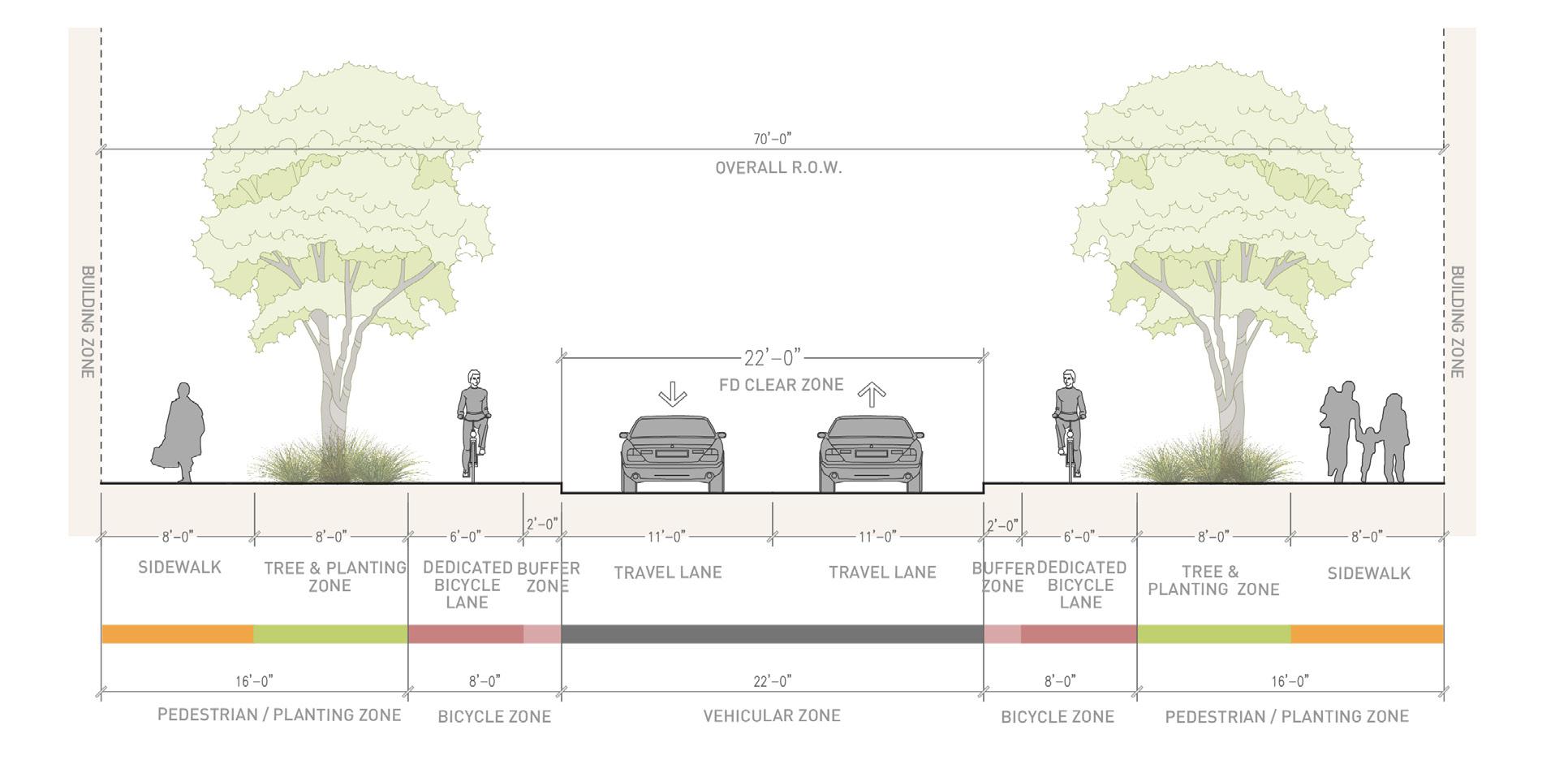


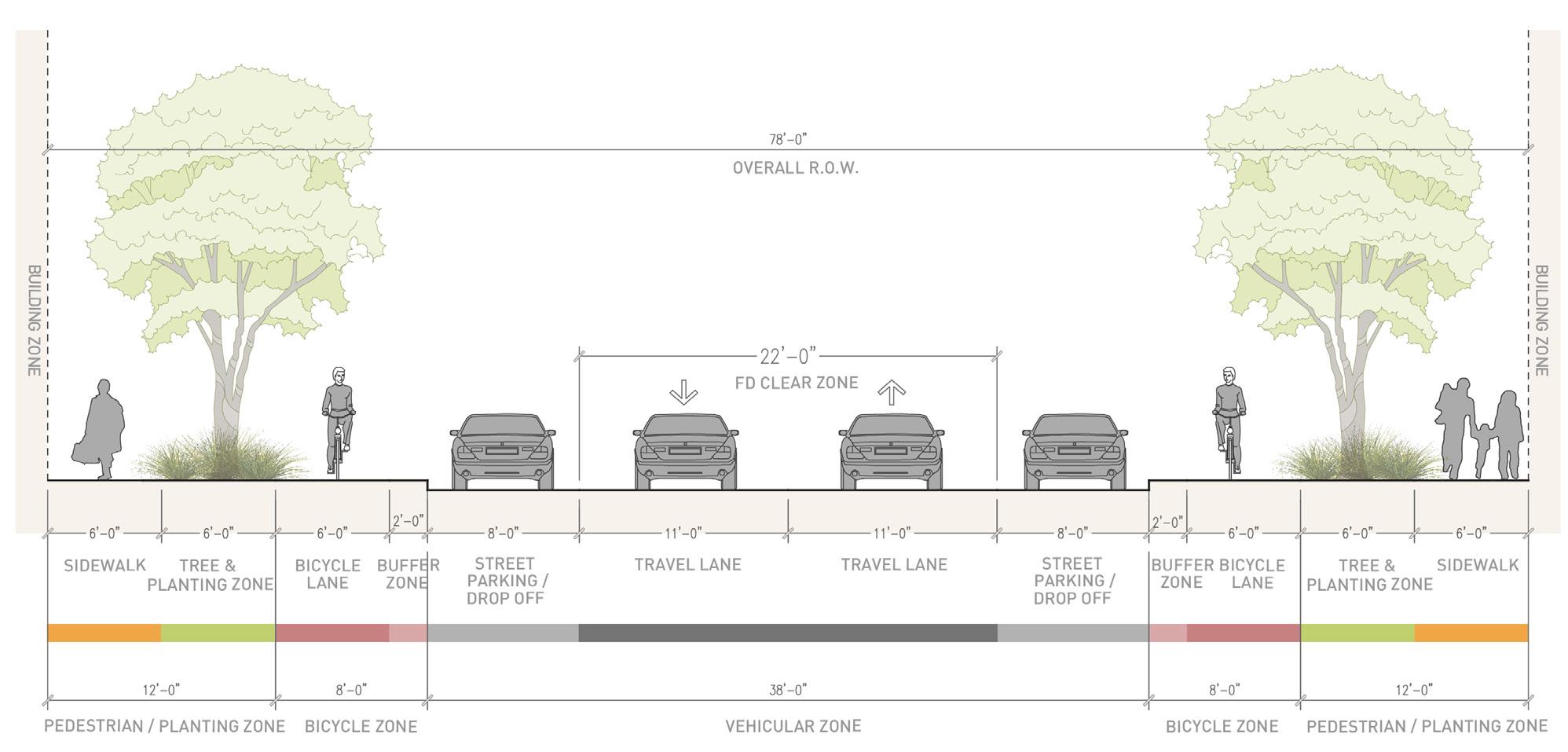

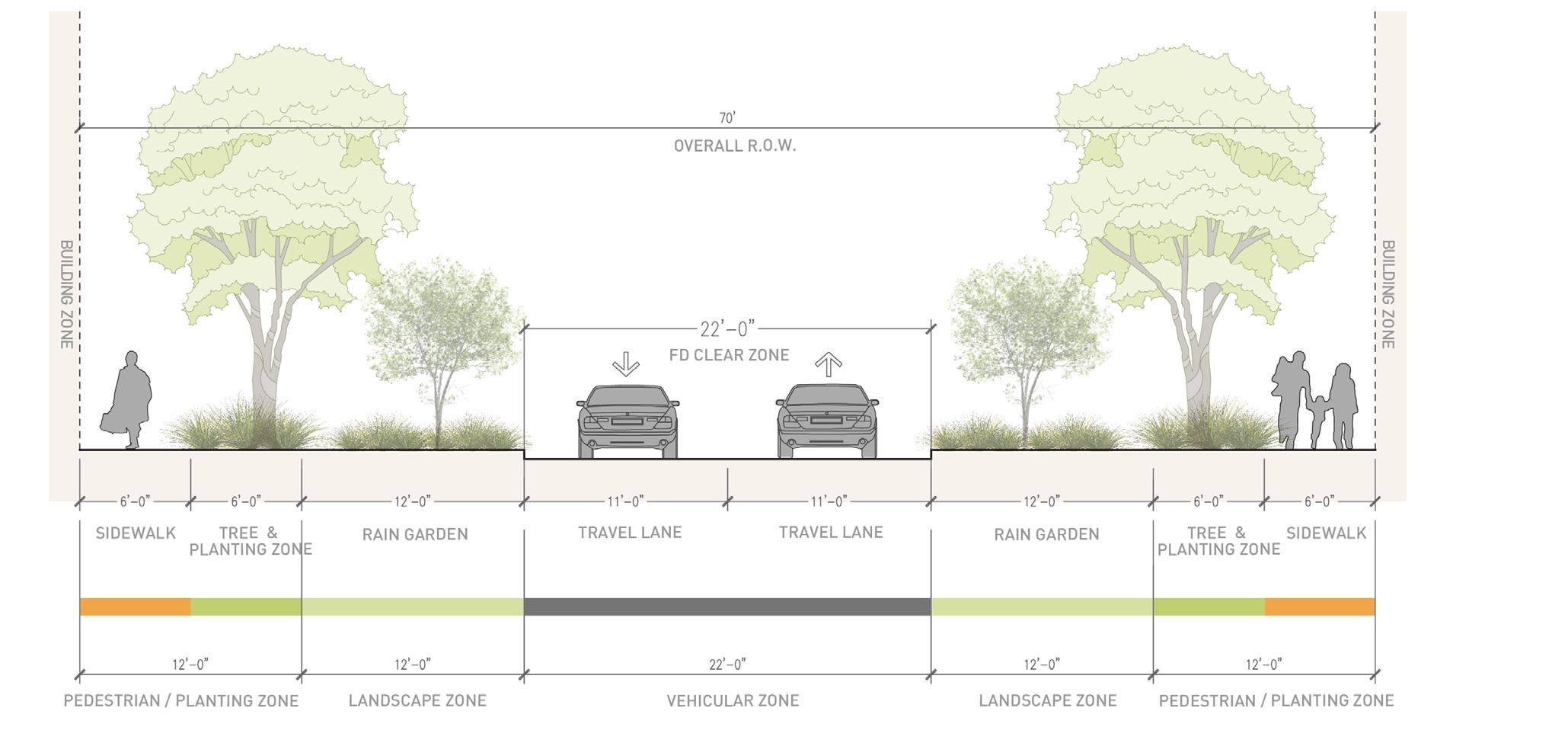
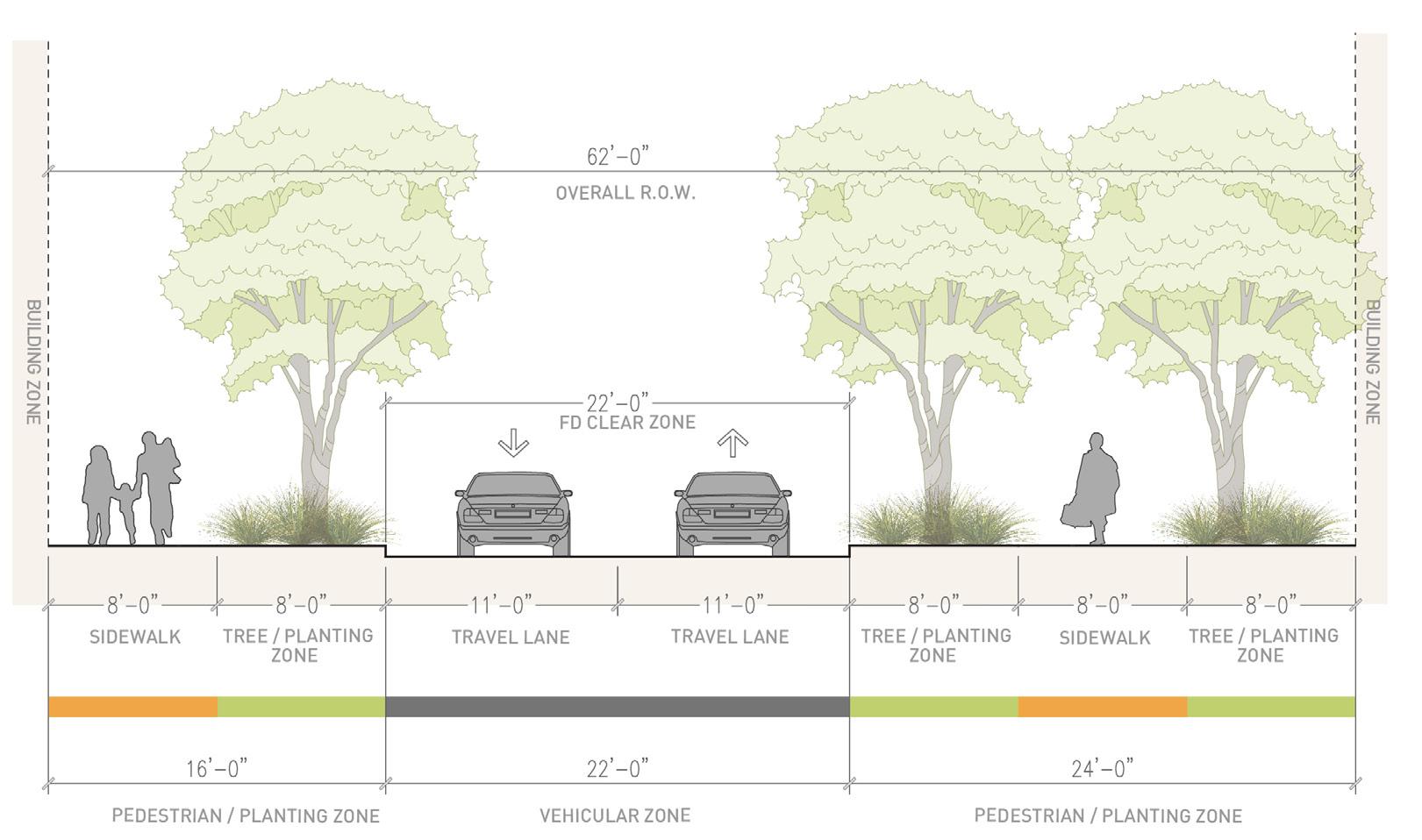
The campus features varied edge conditions, each tailored to surrounding context and infrastructure, creating a safe, green, and engaging environment that supports connectivity and enhances the overall campus experience.



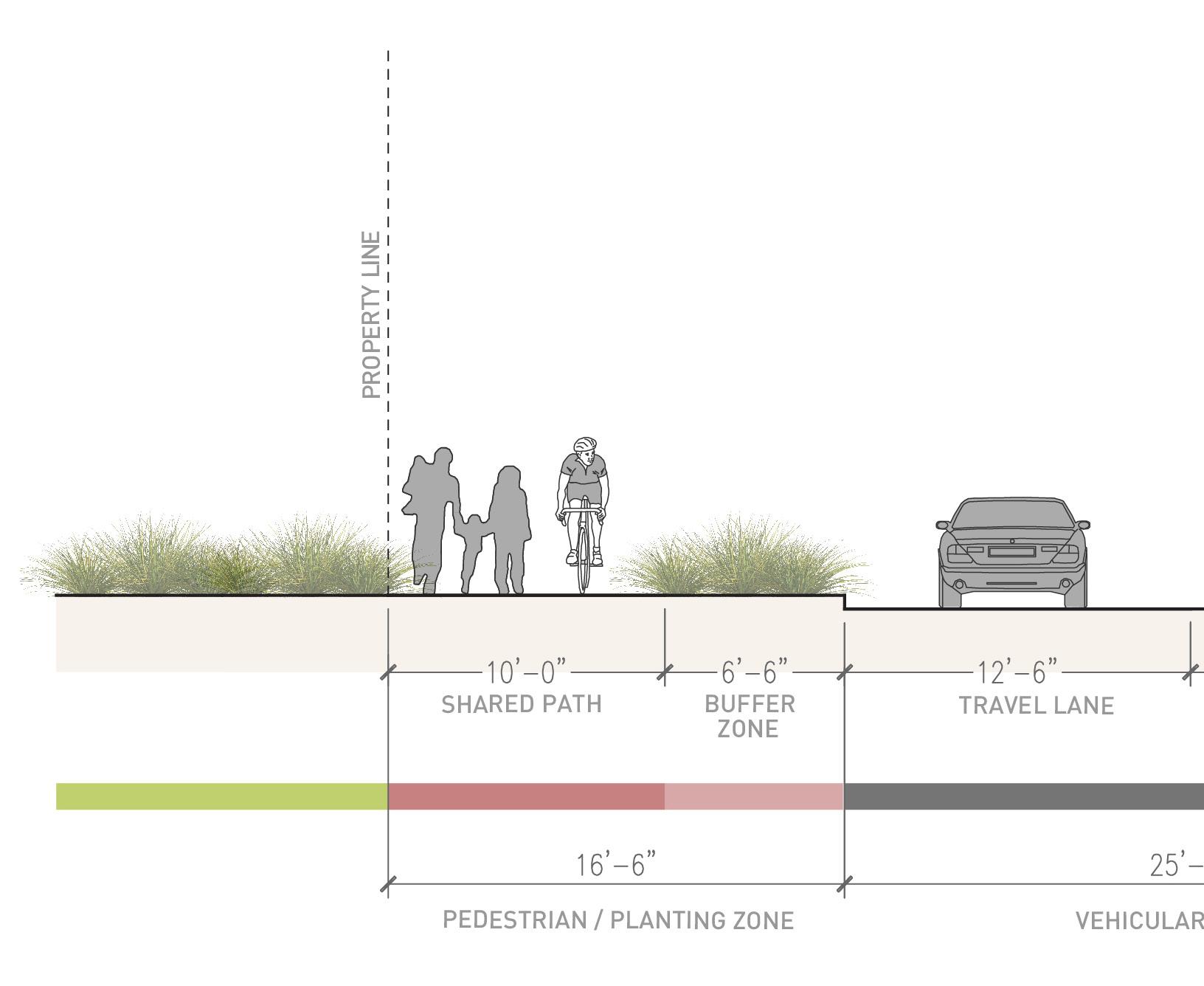
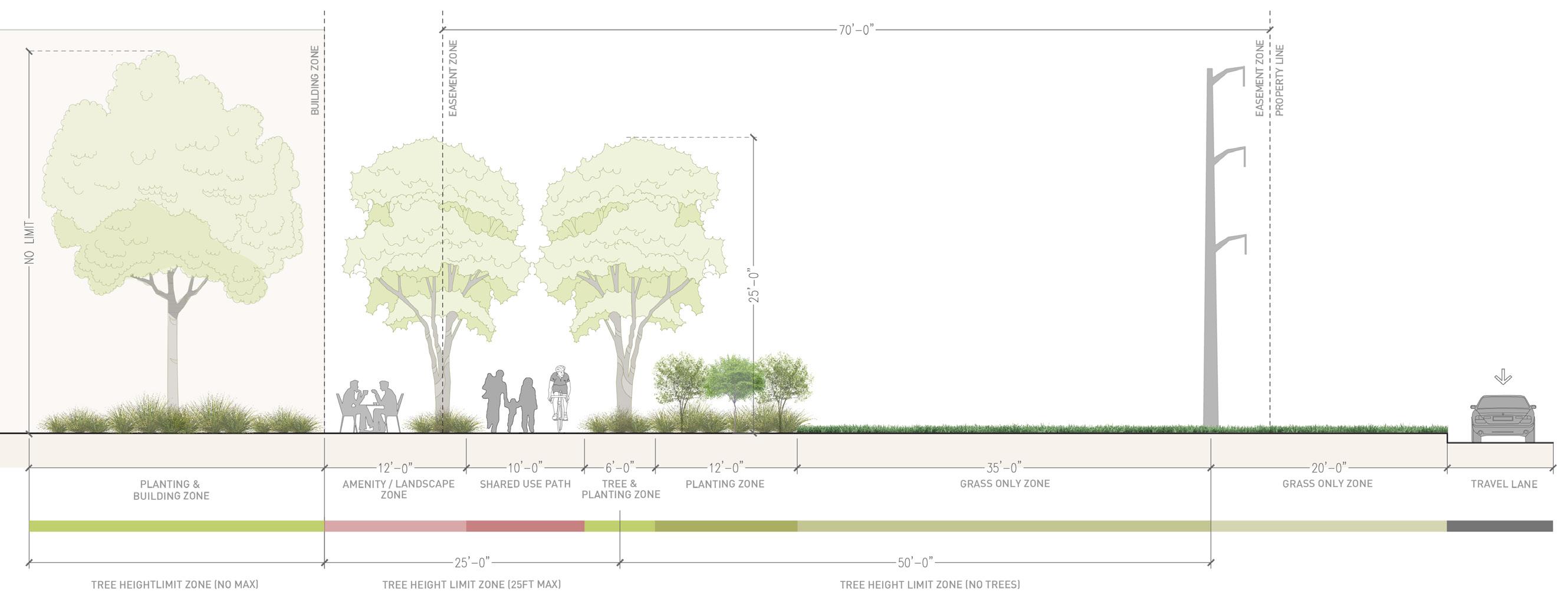

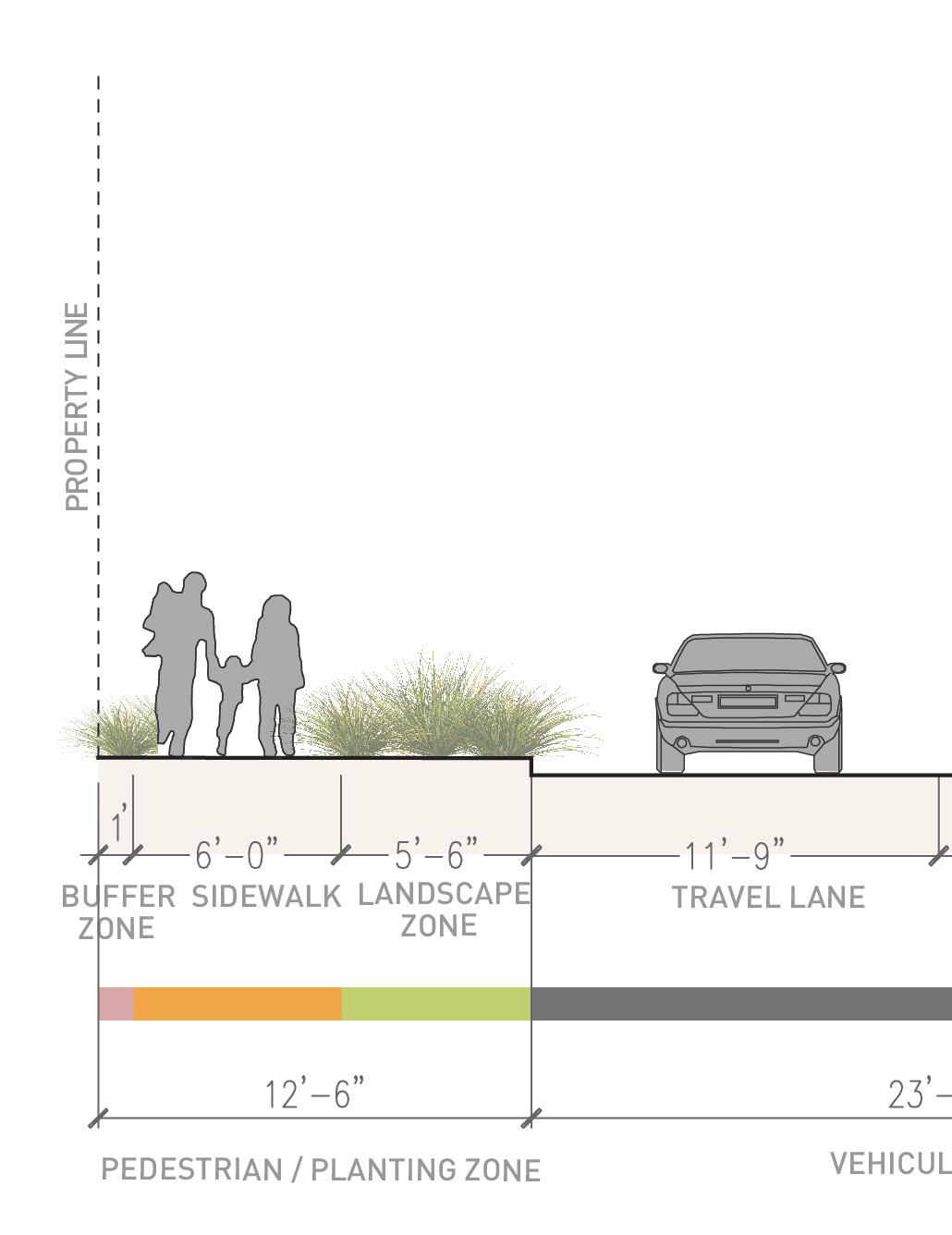

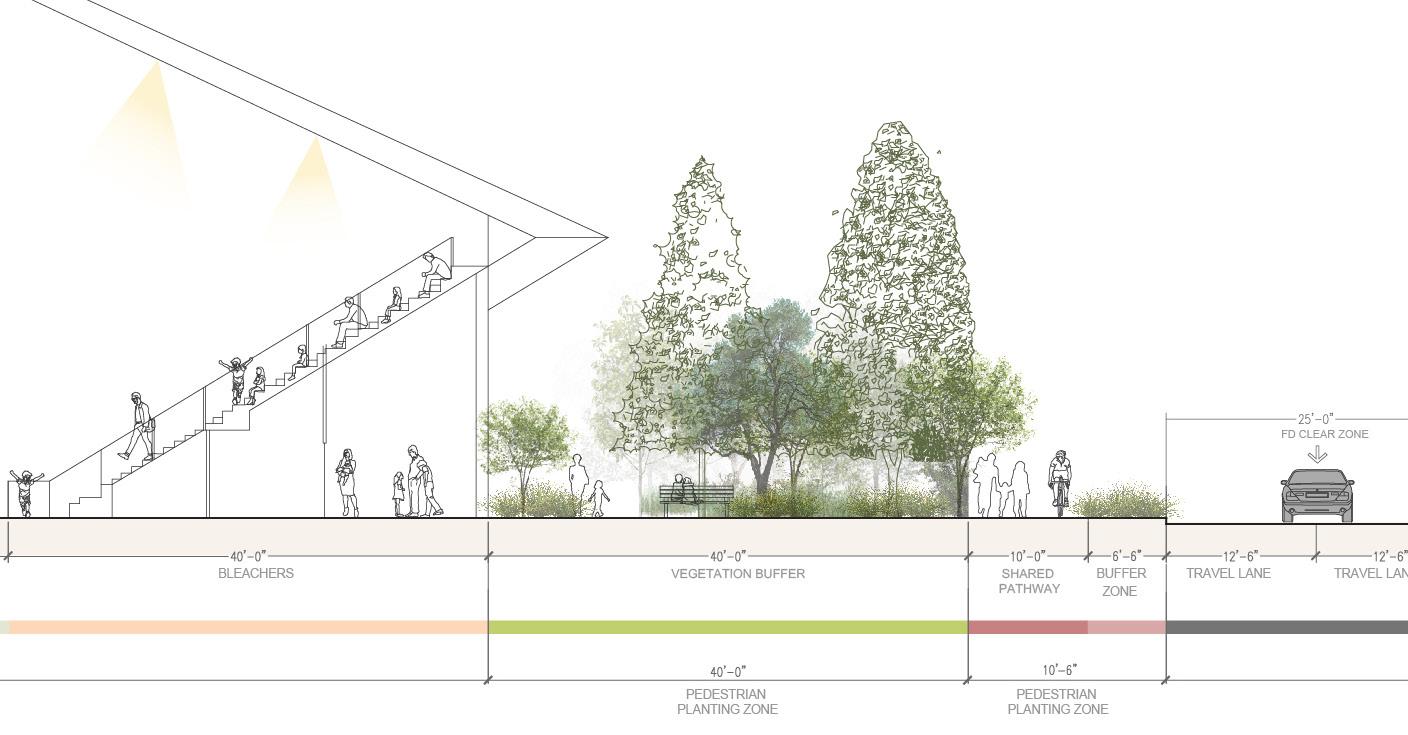
222,400 (1,742
• Replace surface lots with parking garages to support a compact, walkable campus while providing ADA surface spaces near buildings.
• Offer incentives like free garage parking and paid surface lot options to encourage garage use.
• Locate garages at campus edges for easy access and a car-free campus core.
• Provide street parking on NWACC Blvd for the local community and near the Eagle Neighborhood Center and Student Housing Village.
• Design accessible pathways connecting garages to key areas.
• Enhance garage facades with architectural screens or greenery for branding and visual appeal.
• Consider solar panels on garage roofs for renewable energy generation.
• Explore rooftop sports courts to enhance recreation amenities to maximize campus density.
• Explore a potential parking garage if needed in the Student Housing Village with future development partners and conduct parking studies based on housing needs.
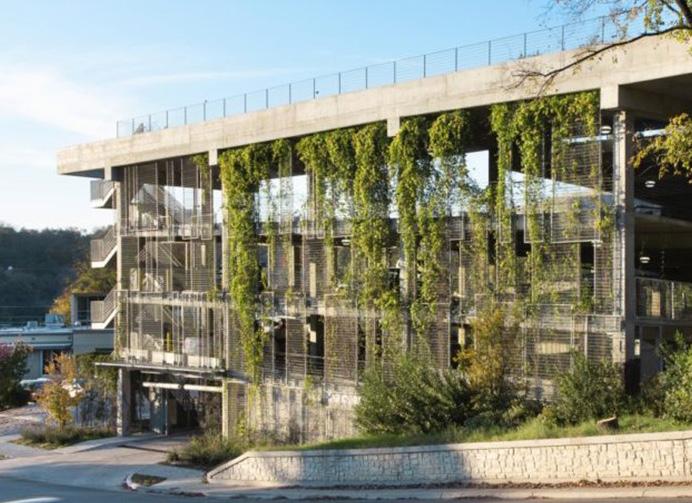


EXISTING PARKING GARAGE
PROPOSED PARKING GARAGE
PEDESTRIAN WALKWAY
STREET PARKING
POTENTIAL PARKING GARAGE (IF NEEDED)
PROPOSED STREETS
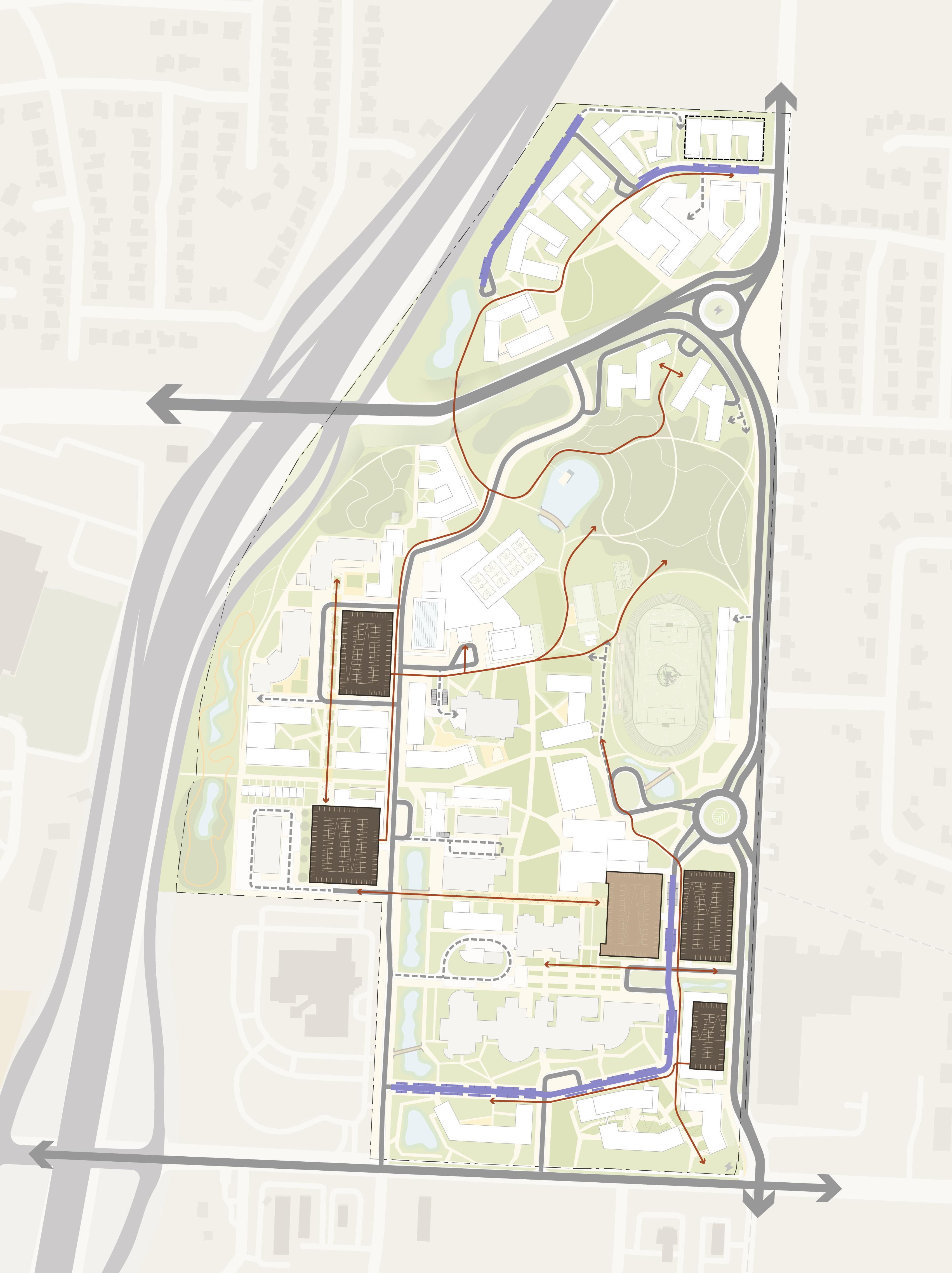
• Enhance access to local transit options by connecting the NWACC Bentonville campus to the surrounding community and other NWACC campuses via Ozark Regional Transit (ORT) routes; the BentonvilleRogers Connector (BRC), Route 490 (NWACC Express), and the On-Demand service.
• Establish a centralized Mobility Hub on campus to serve both campus and community needs, positioning NWACC as a regional transportation hub.
• Provide showers and lockers for students and faculty in mobility support space near future Mobility Hubs to increase convenience.
• Install multiple bus stops across campus within a 5-minute walk of key programs and amenities to ensure convenient access.
• Design bus stations with weather protection and universal design features to enhance comfort and accessibility for all users.
• Explore future opportunities for a campus shuttle service—preferably autonomous—to efficiently transport students, faculty, and staff across campus without using major external roads.
• Incorporate wayfinding and signage to promote and simplify the use of transit options on campus.
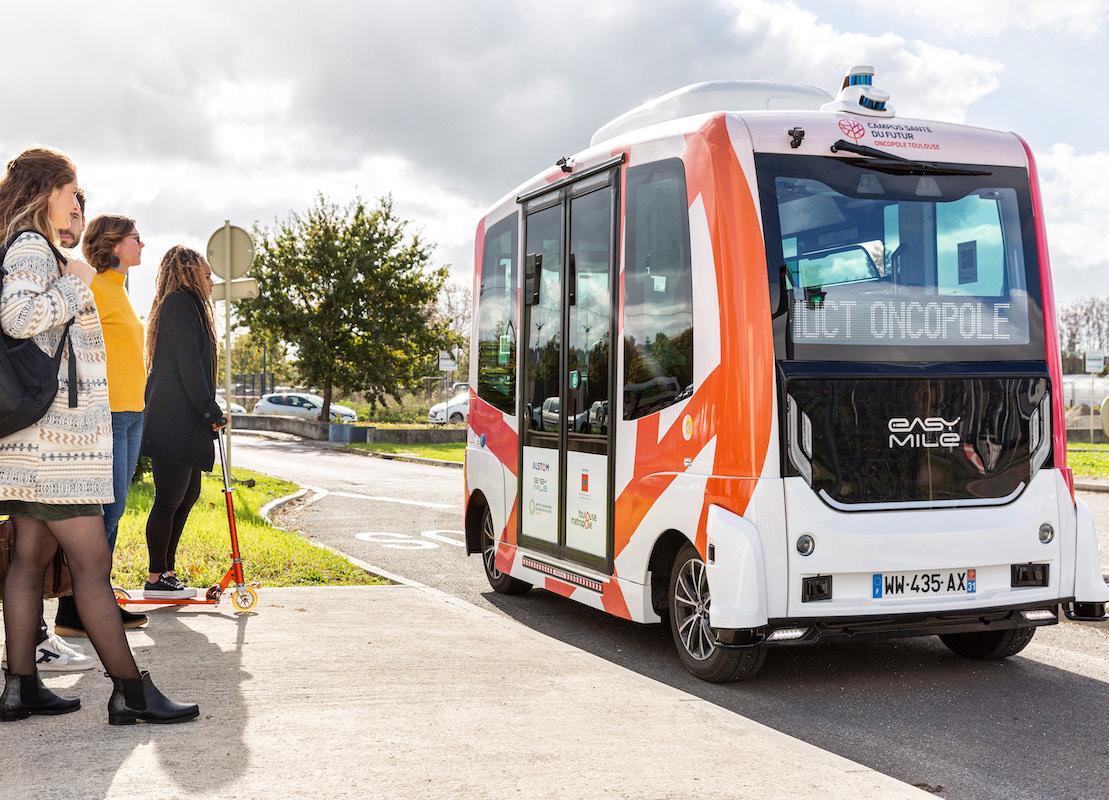
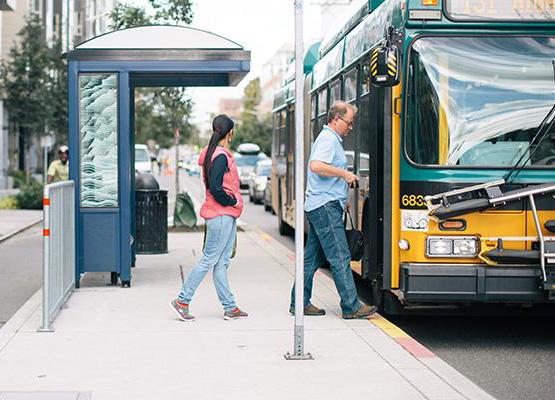
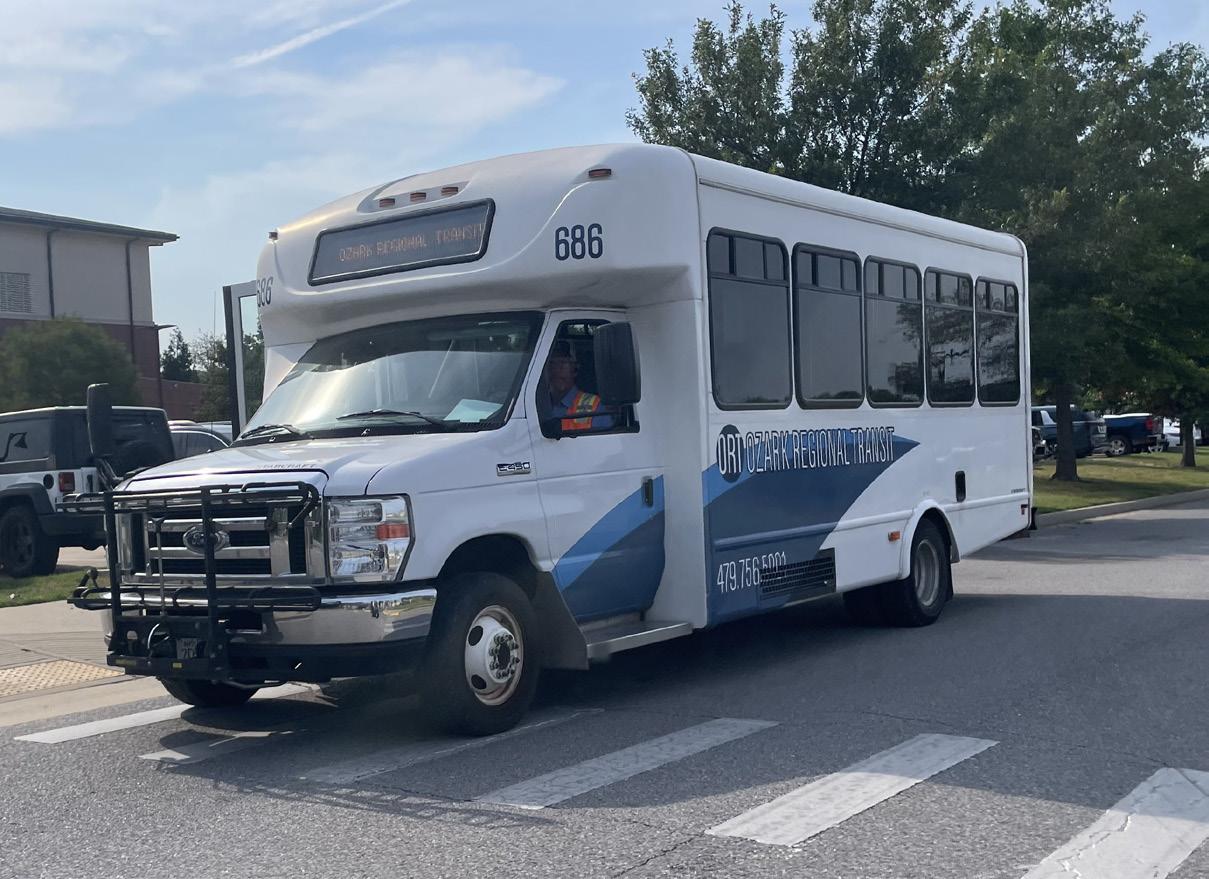
DESTINATION
BUILDING
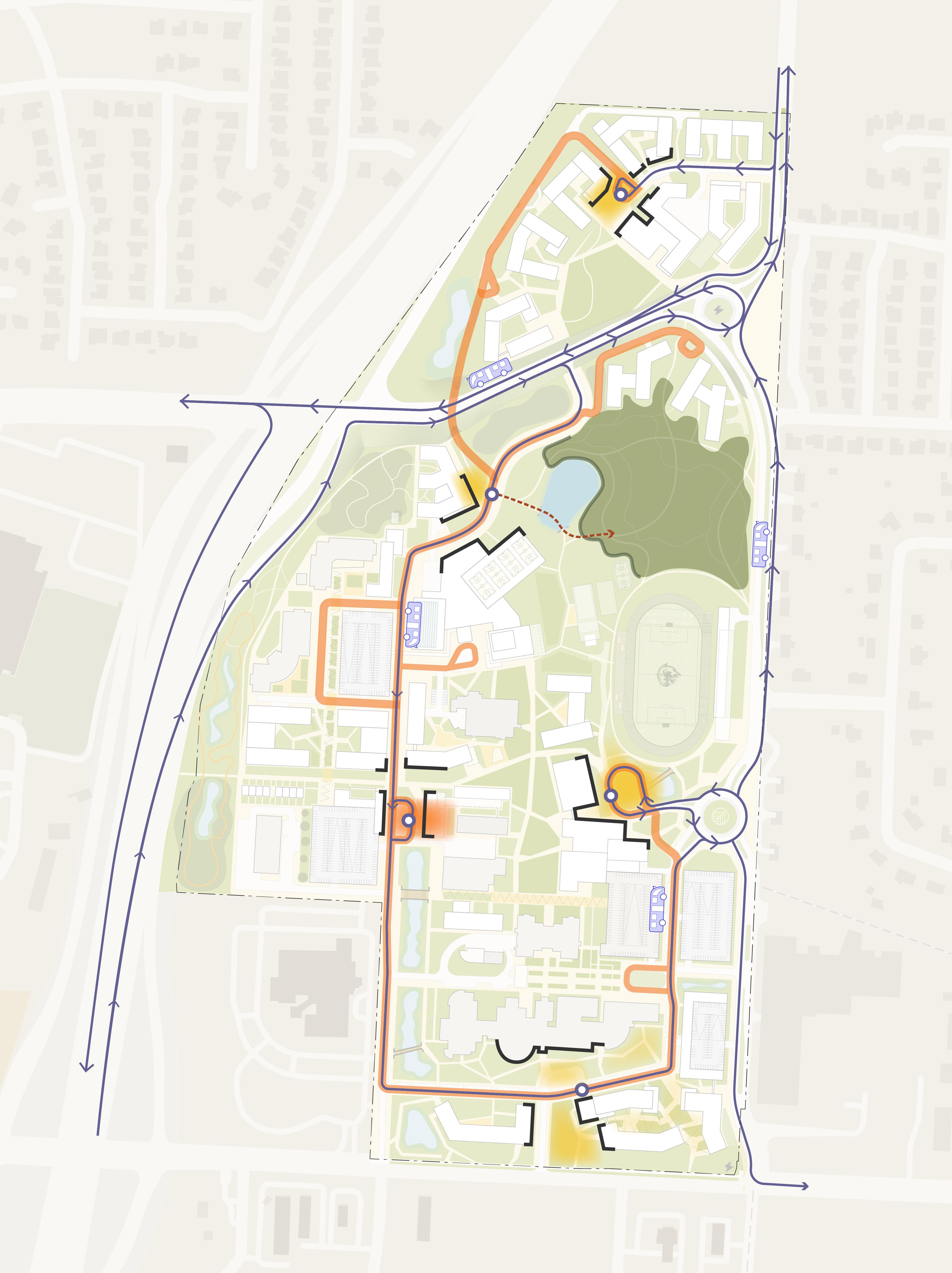
• Create a walkable and connected campus with inviting spaces to stop, rest, and linger approximately every 2.5 minutes.
• Develop a north-south campus spine linking the southern campus and Burns Hall to the northern Student Housing Village.
• Establish multiple east-west connections to seamlessly integrate the main spine with adjacent programs and streets.
• Design a dedicated learning spine on the western side of campus to showcase workforce training and educational programs.
• Incorporate nature trails within the community park to connect visitors to the Outdoor Learning Lab and native Ozark oak woods.
• Enhance walkways with tree-lined paths to provide shade and a comfortable walking experience.
• Create a double tree-lined ‘village corridor’ through the Student Housing Village, linking all housing, main dining, and ground-floor amenity spaces.
• Design pedestrian-friendly streets with lighting, generous sidewalks, planting strips, and shade-providing street trees.
• Ensure safe pedestrian experience with lighting across campus and safe crossings at street intersections to enhance walkability and security.
• Provide clear and informative wayfinding, signage, and emergency access across multiple campus locations to promote a safe and well-informed experience.
• Establish universal design standards across the campus to ensure seamless and accessible pathways connecting all structures and landscape areas.
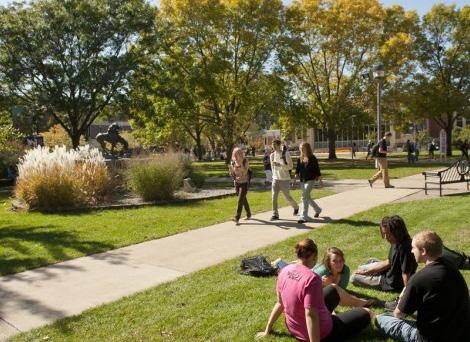
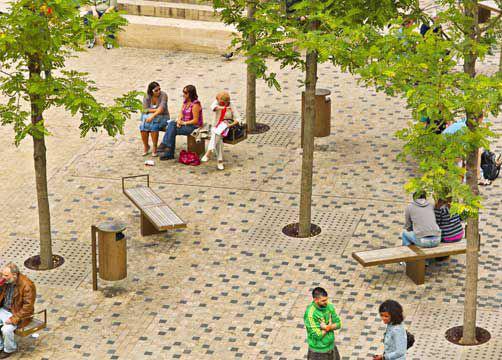

MAIN
PEDESTRIAN CONNECTION
PARK TRAIL
BIKE

• Prioritize walking and biking by creating direct pathways to main entrances, providing convenient bike parking, and ensuring safe and accessible infrastructure for all users.
• Enhance community connectivity by leveraging the Arkansas Missouri Trail to link the campus with Bentonville and Rogers, and add unique signage to trail sections.
• Collaborate with the NWACC C-TEC program to build a showcase trail on campus, highlighting the program’s trailbuilding skills while providing community benefits and educational opportunities.
• Host community events or bike rides that start and end on campus to strengthen local ties.
• Encourage active transportation through incentives like monetary rewards, competitions, or NWACC merchandise credits, and recognize individuals or departments logging the most trips.
• Expand mobility options by considering a fleet of e-bikes or electric devices for short campus trips.
• Upgrade trail amenities with seating, shade, water, and bike repair tools, and stock common bike parts in the campus bookstore.
• Provide showers and lockers for cyclists near future Mobility Hubs to increase convenience.
• Establish a dedicated staff position to promote walking and biking through targeted programs.


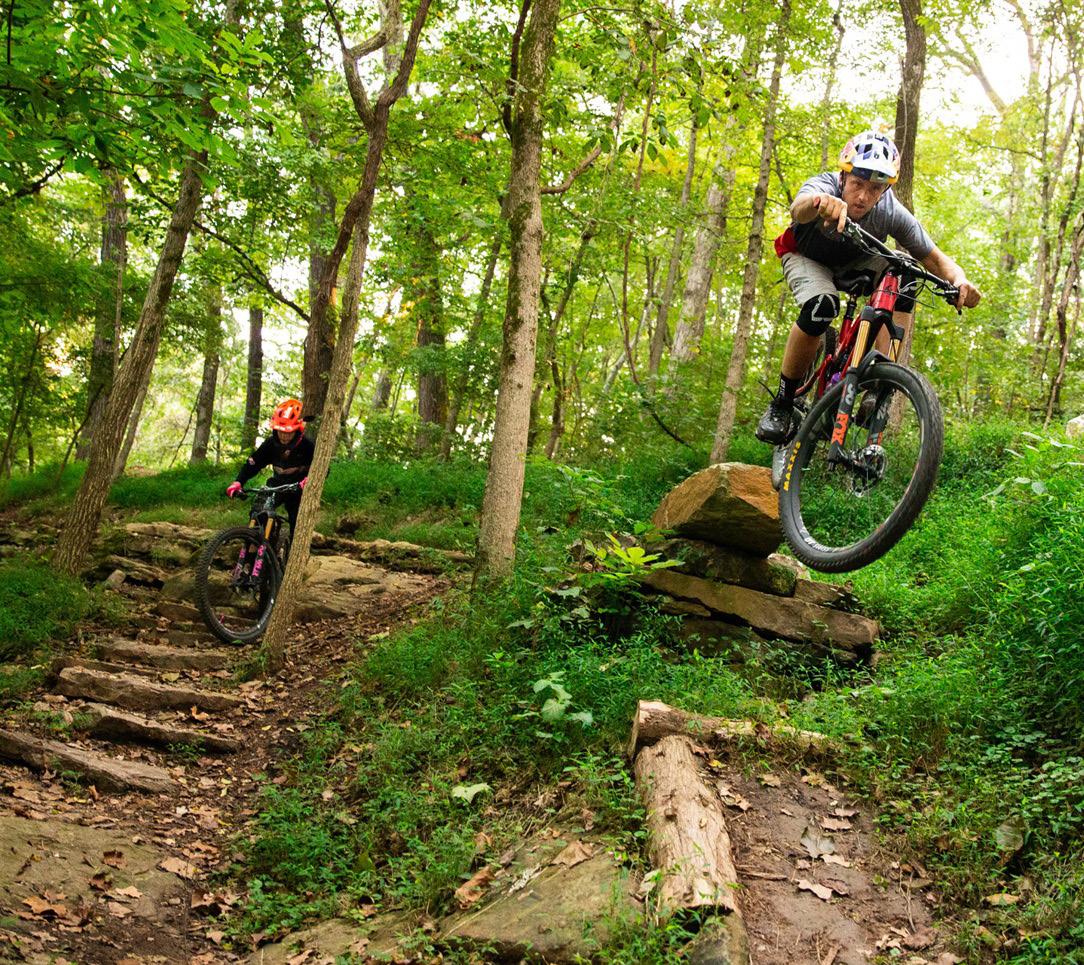
ARKANSAS MISSOURI BIKE
DEDICATED BIKE
SHOWCASE BIKE TRAIL

THIS NORTH-SOUTH ROUTE OF AR-MO TRAIL ON THE WESTERN EDGE OF CAMPUS IS CURRENTLY APART OF THE ‘BENTONVILLEROGERS SAFETY & CONNECTIVITY IMPROVEMENTS STUDY”. FINAL ROUTE ALIGNMENT TO BE DETERMINED AT A LATER DATE.
A western gateway to the campus is defined by the Arkansas Missouri Trail, a generous shared-use path supporting both pedestrian and cyclist circulation while serving as a public-facing showcase. Adjacent buildings and programs activate the trail with student and faculty displays, dining, outdoor gatherings, and athletic events that spill into the space. Framed by vegetation zones of varying scale and density, the corridor is reinforced as both an educational and ecological spine.
The western north-south spine of the Arkansas Missouri Trail along Eagle Way is under study as part of the ‘Bentonville-Rogers Safety & Connectivity Improvements’ initiative, which will determine its alignment and construction. Flanked by a stormwater detention landscape, the trail mediates between active mobility and passive ecological systems—merging connectivity with sustainability through visible water management, native plantings, and layered green buffers. These evolving trail typologies shape a campus framework rooted in mobility, resilience, and civic life.


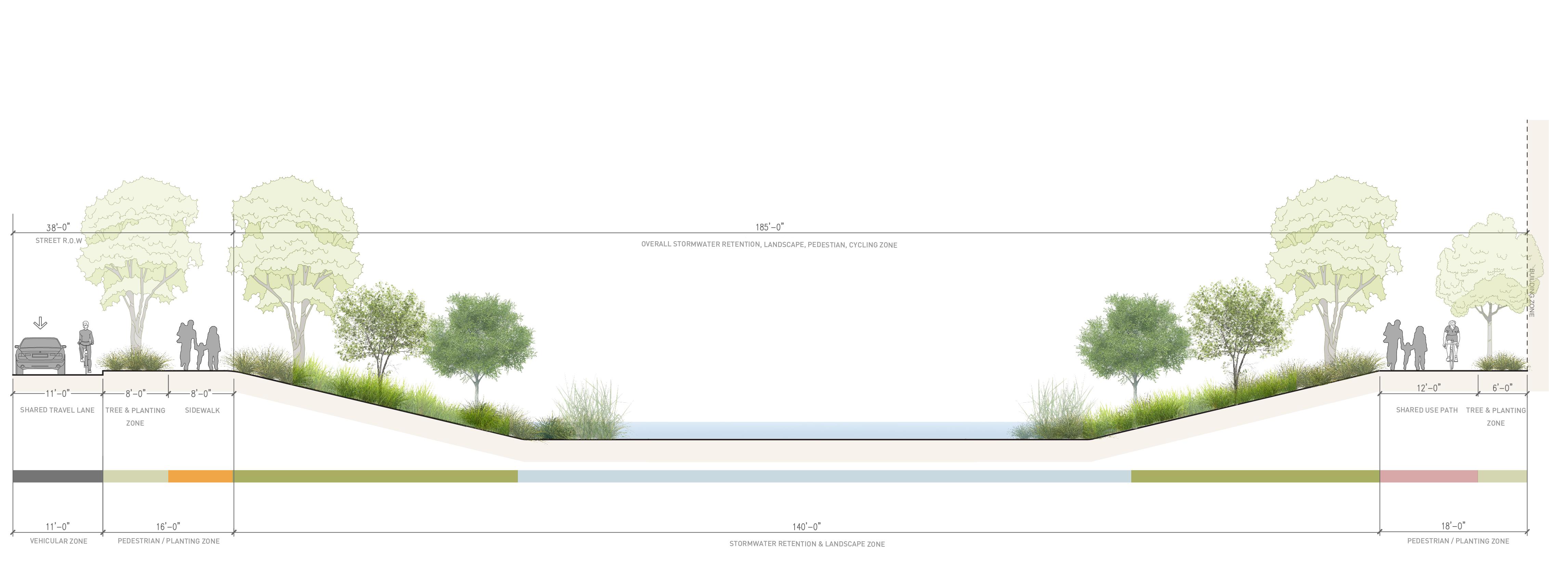
PENDING FINAL ALIGNMENT THE AR-MO TRIAL COULD BE LOCATED ALONG EAGLE WAY WITH A WIDER SHARED USE PATHWAY BETWEEN STREET TREE AND STORMWATER LANDSCAPE
THIS NORTH-SOUTH ROUTE OF AR-MO TRAIL ON THE WESTERN EDGE OF CAMPUS IS CURRENTLY A PART OF THE ‘BENTONVILLEROGERS SAFETY & CONNECTIVITY IMPROVEMENTS STUDY”. FINAL ROUTE ALIGNMENT TO BE DETERMINED AT A LATER DATE.
• Utilities should be designed and installed to allow flexible building placement while preserving and enhancing open and natural spaces.
• Looping water mains will be necessary to ensure reliable fire flow capacity throughout the campus.
• Some existing utilities may need to be abandoned or relocated to fully realize the campus’s potential. These adjustments are expected to be minimal in both cost and scope and should not hinder the implementation of the master plan
• Privatizing water and gravity sewer mains should be considered to maintain maximum flexibility in campus development. Utility operations and maintenance should be minimal, requiring little to no routine intervention.
• Due to the absence of public sewer infrastructure near Student Housing Village A, a lift station with an 850-gallon-per-minute capacity will be required to support development at the north end of the campus. While future alternatives may emerge, the City of Bentonville currently has no definitive plans or timelines for sewer infrastructure expansion.
• Future trees along 14th Street should be planted outside the 55-foot public utility easement.
• Gas connections for future buildings are typically designed and installed by the utility provider at little to no cost to the college, with costs determined by the projected load requirements of each structure. A gas main running across campus near the old rail line will require partial relocation. The utility provider will manage the design and relocation, but the college will be responsible for the cost. If the relocation is associated with a building that has a higher gas demand, the utility company may waive some of the relocation expenses.
• Implement a unified and efficient telecommunication network across the campus, replacing the current model of isolated, building-specific systems with a streamlined, integrated approach
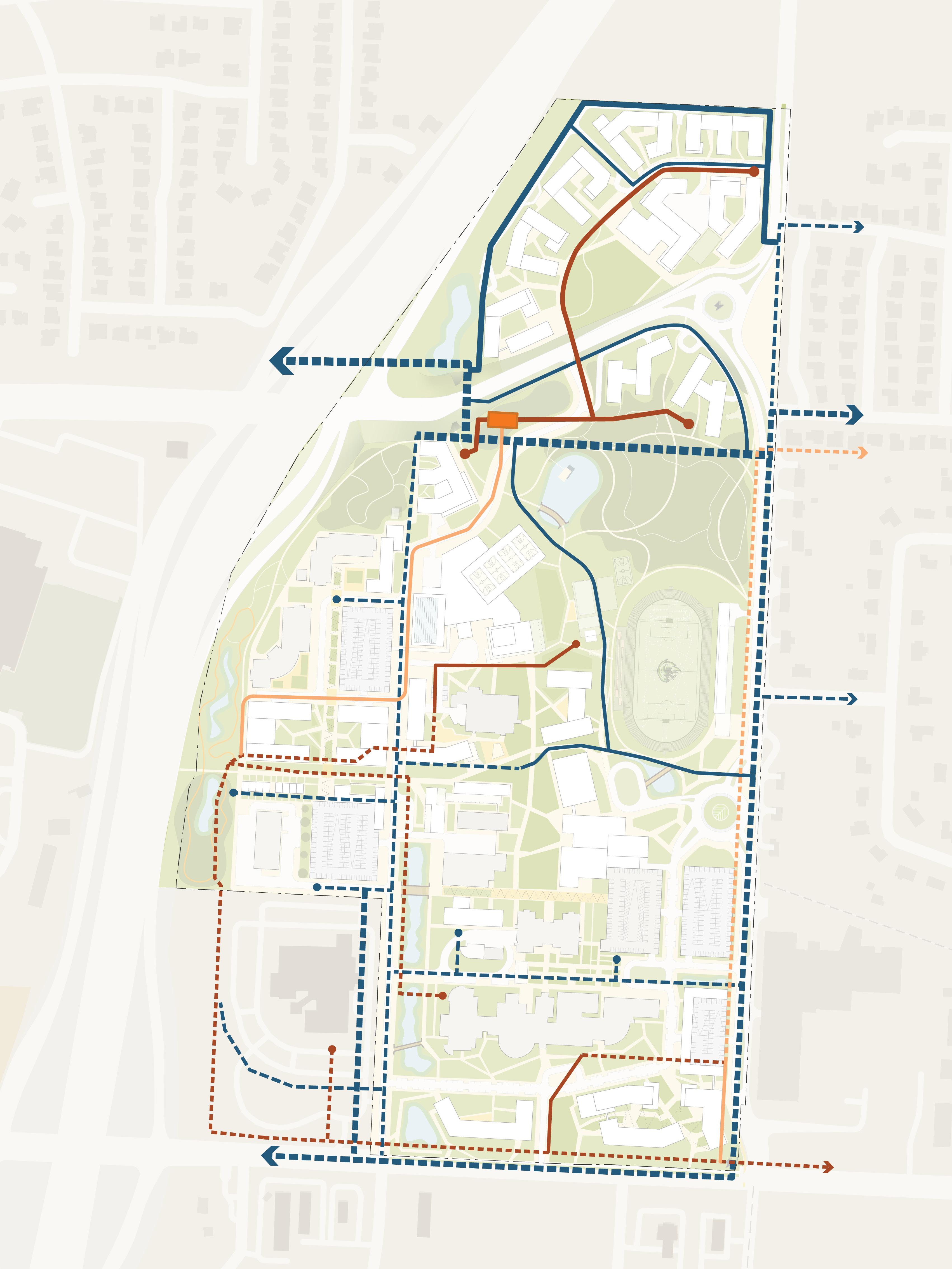
Decentralized Approach (Individual Building Utilities)
Pros:
• Cost-Effective: Equipment is sized for each building’s needs, reducing initial costs.
• Independent Systems: Only one building is affected if its system fails.
• Simpler Setup: No need for complex piping and controls.
Cons:
• Lack of redundancy unless each building has backup systems.
Centralized Approach (District Hydronic Loop)
Pros:
• High Resilience: Shared capacity among buildings improves reliability.
• Longer Lifespan: Piping lasts 50–100 years, compared to 15–25 years for HVAC equipment.
• Built-In Redundancy: Excess capacity can support other buildings if needed.
• Lower Maintenance Costs: Fewer assets to manage and maintain.
• Reduced Future Costs: Less space needed for HVAC systems inside buildings.
Cons:
• Higher initial investment compared to decentralized systems.
• Centralized Option A = Water-Cooled Systems
Pros:
• Efficient in Summer: Cools effectively during peak demand.
• Greater Capacity: Can handle up to 4,000 tons, requiring less space.
• Longer Lifespan: Typically lasts 20–30 years. Quieter Operation: Less noise compared to air-cooled systems.
Cons:
• Higher upfront and maintenance costs due to additional equipment like cooling towers.
• Centralized Option B = Air-Cooled Systems
Pros:
• Lower Cost: No cooling tower required, reducing installation and maintenance costs.
• Simpler Winter Maintenance: Fewer freeze protection measures needed.
• Less Chemical Treatment: No need to treat water for bacteria.
Cons:
• Lower capacity and shorter lifespan (10–15 years) compared to water-cooled systems.

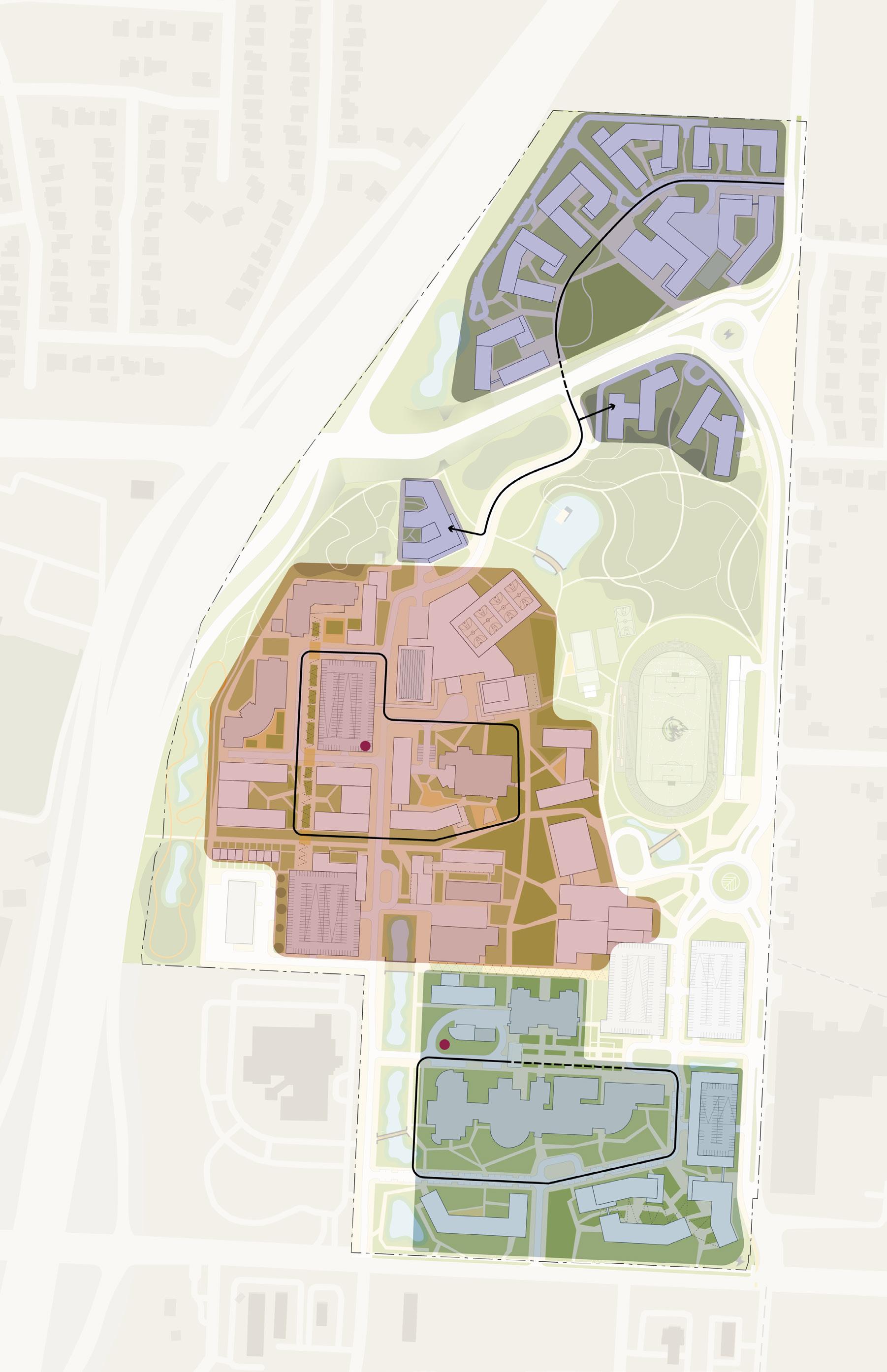
The campus master plan envisions a bold yet grounded sustainability future—one that transforms the campus into a walkable, nature-rich environment that supports community well-being and models climate-conscious design for the region and beyond. It prioritizes a human-scaled campus with access to transit, resilient ecological systems, sustainable stormwater infrastructure, renewable energy generation, and high-performance buildings. This vision positions the college as a leader—setting a sustainable example for institutions across the nation. At its core, the plan fosters a daily experience rooted in nature and enriched by a culture of learning, connection, and stewardship for future generations.
A compact, walkable campus with shaded outdoor spaces creates a safe, welcoming environment designed for people, encouraging comfort, connection, and a vibrant campus life.
Capture and treatment strategies turns every drop into a resource by reducing potable water consumption by separating greywater for reuse in buildings and landscape, such as toilet flushing and landscape irrigation.
Provide lush, shaded green spaces that support native planting and local ecology, while offering a range of active and passive experiences for all users.
A central mobility hub and integrated bike trails with support facilities will enhance transit access and promote sustainable, active transportation for both the campus and community.
Stormwater strategies like detention ponds, rain gardens, bioswales, and permeable paving capture and treat water, reduce heat islands, and transform the campus into a beautiful living lab for ecology.
Provide solar panels across the campus to help reduce energy cost and fossil fuel consumption and provide shade on parking garage roofs.
An improved tree-lined streetscape that promotes biking, transit, and walking reduces carbon emissions, heat island effect, and activates the public realm.
Climate Responsive Orient open space and buildings to capture cool summer breezes and block harsh winter winds and south facing facades to reduce building energy loads.
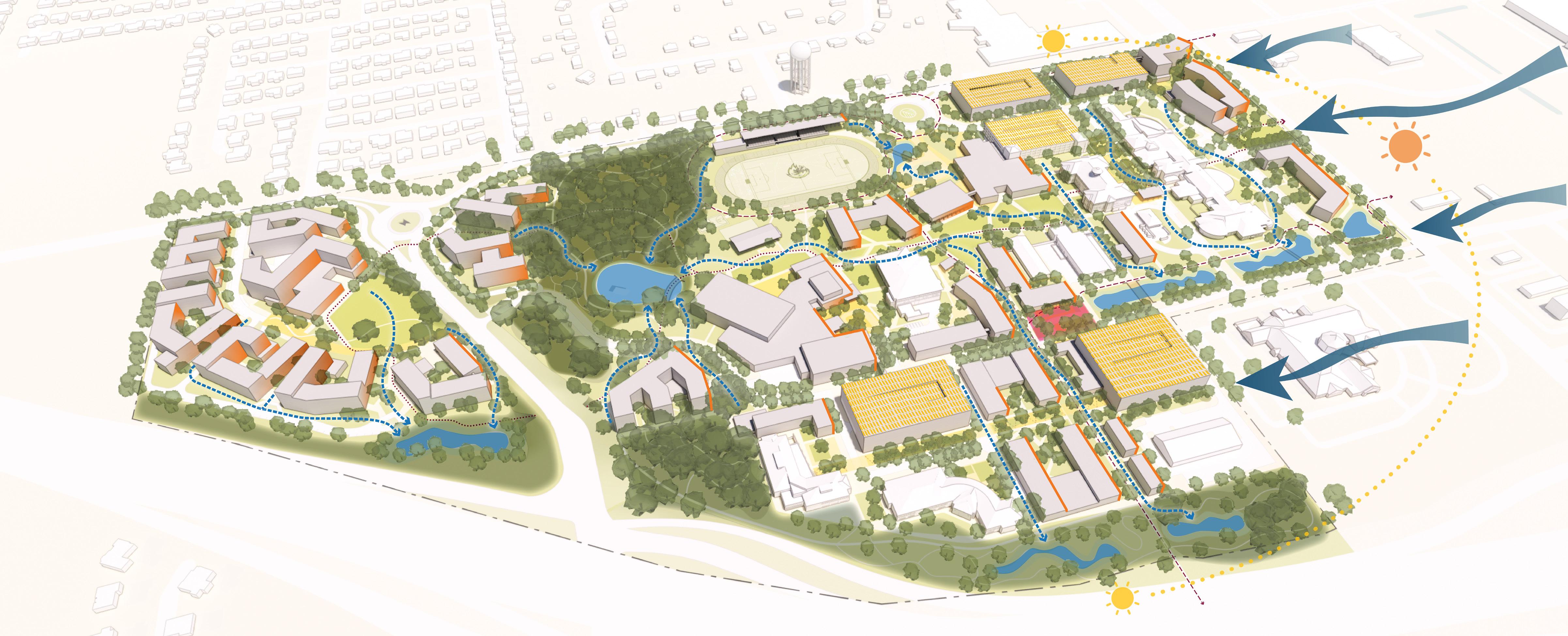
Microclimate refers to how an outdoor environment feels, influenced by factors like air temperature, solar exposure, shade, and wind. This analysis, conducted during peak summer conditions, underscores the crucial role of tree canopy in cooling the campus and enhancing outdoor thermal comfort—revealing significant reductions in perceived temperature beneath shaded areas. By considering prevailing southern winds, the study also identifies zones with enhanced airflow that offer added comfort. Collectively, strategic tree placement, shaded pathways, and varied building density work to mitigate urban heat island effects, shaping a cooler, more comfortable, and climate-responsive campus landscape.
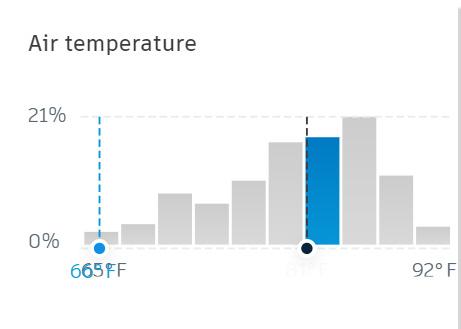
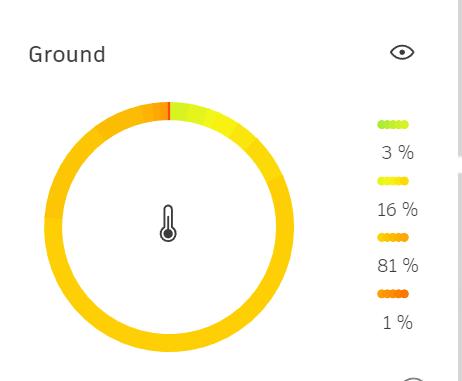


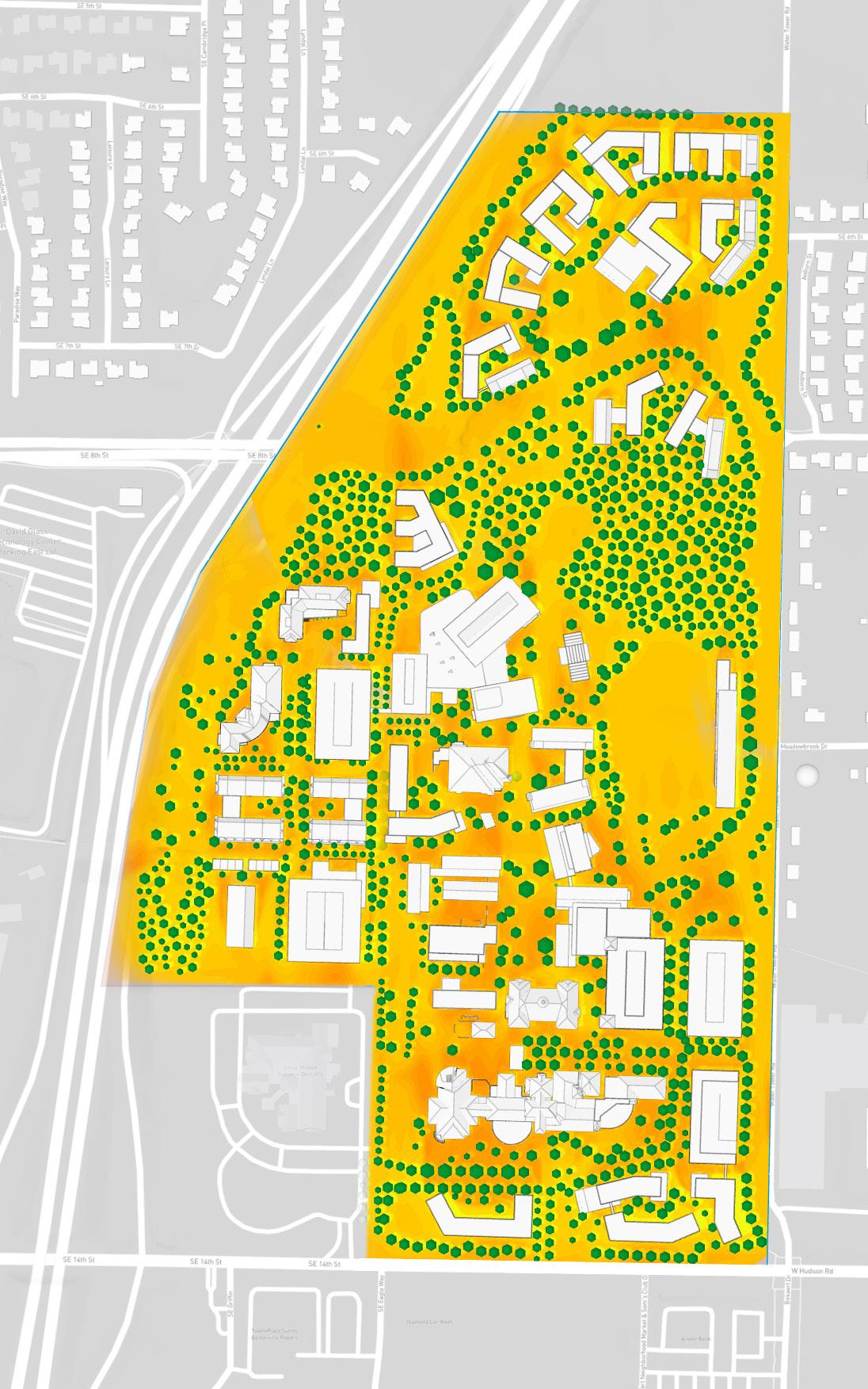
The wind analysis illustrates both the prevailing wind direction based on the project’s location and how wind is experienced at the pedestrian level across campus. A dispersed building layout, dense tree canopy, varied massing, and strategically oriented open spaces help harness natural airflow, creating a comfortable outdoor environment that supports year-round use. In the wind direction diagram, blue zones indicate variations in airflow speed, while the comfort analysis highlights areas well-suited for sitting, strolling, and gathering.
This analysis shows predominant wind direction and speed based on project location and local weather stations and Global Wind Atlas.
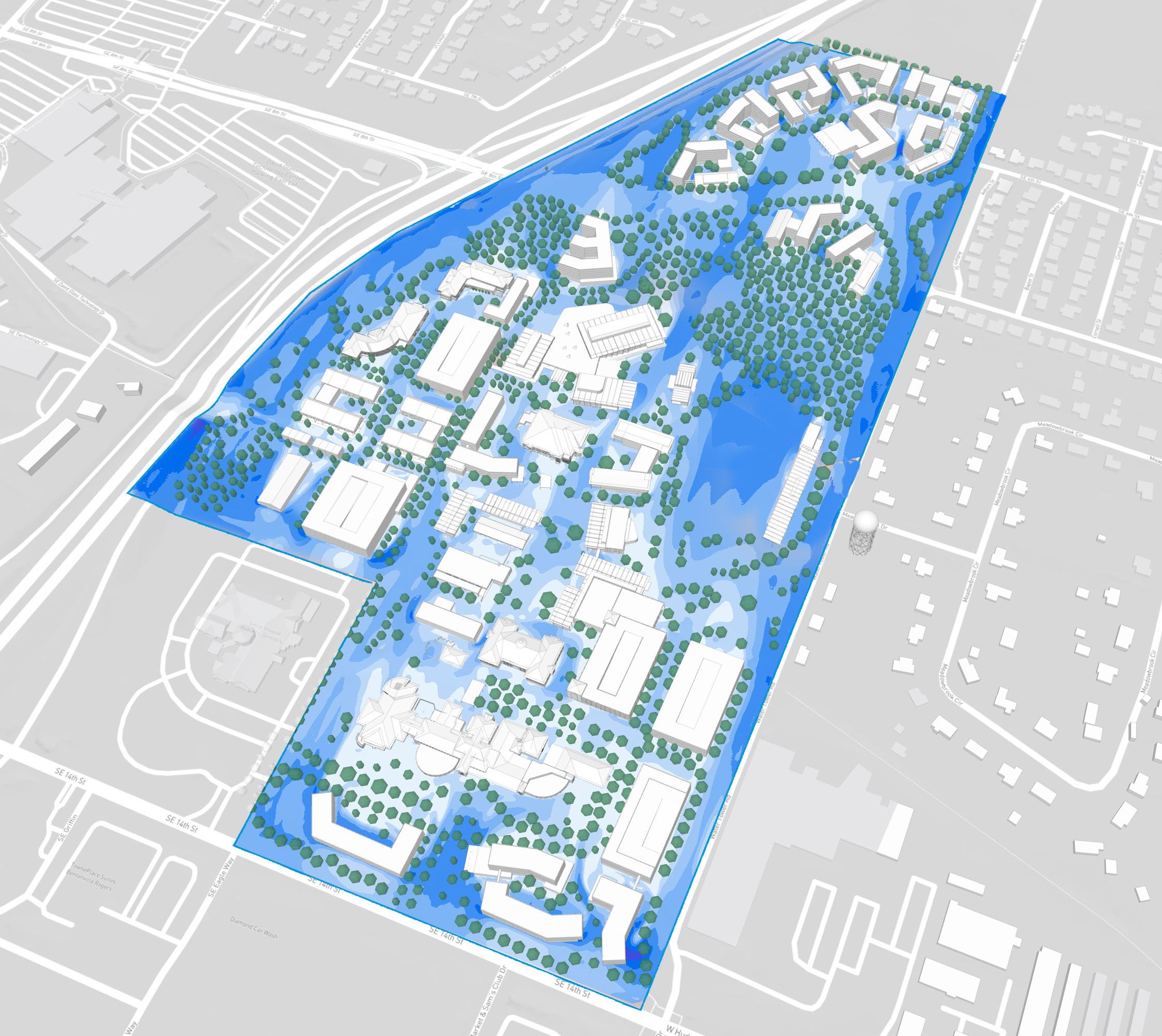
This analysis shows how wind conditions would be experienced at the ground level by pedestrians. It is based on local weather stations and Global Wind Atlas.
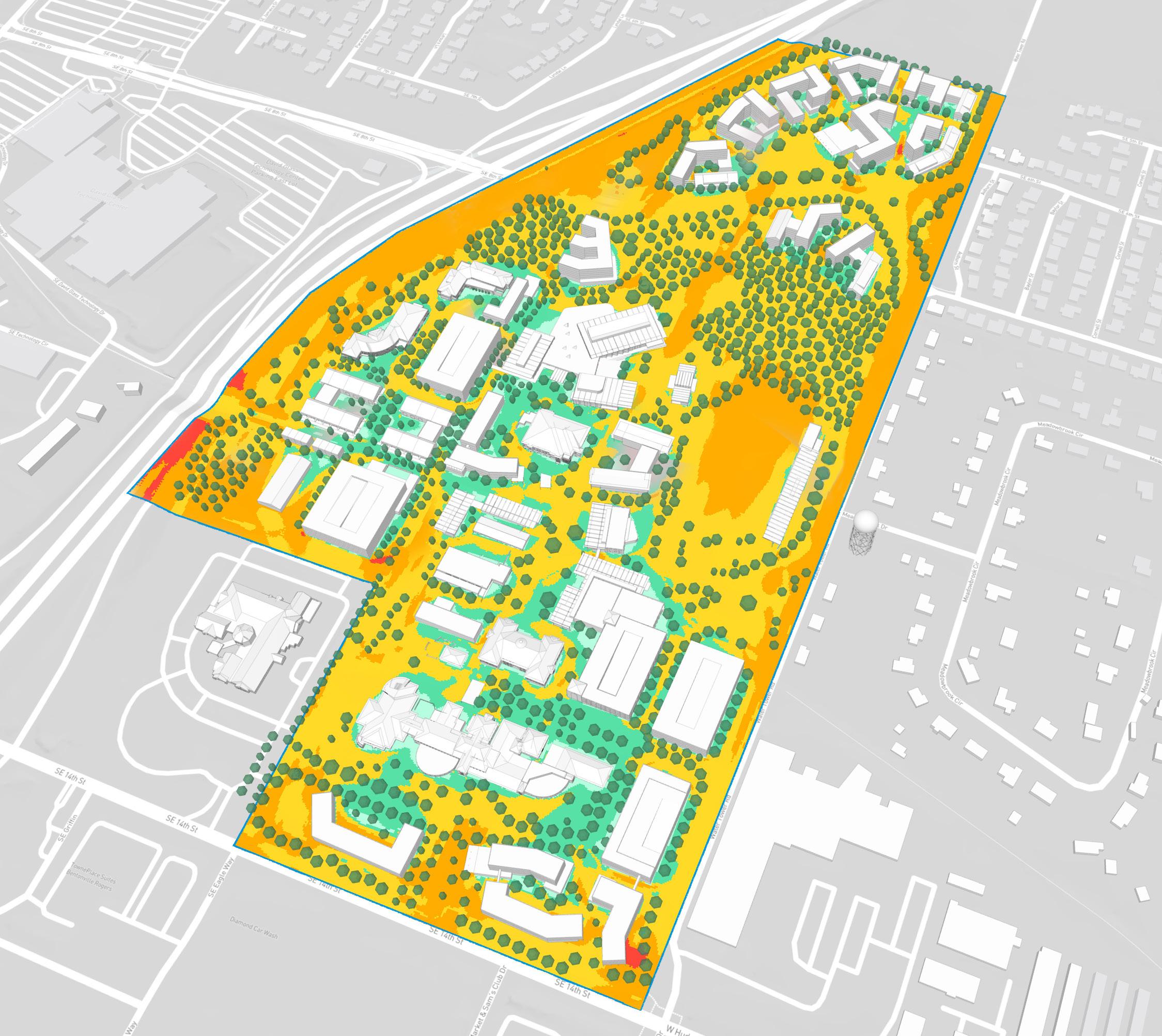
This analysis estimates traffic-related sound levels across campus, modeling decibel exposure based on road proximity. While vegetation is not factored as a noise barrier, the placement of buildings in the proposed plan significantly reduces noise within the campus core. The new building edges act as effective buffers, creating quieter interior courtyards and outdoor spaces ideal for gathering, studying, and socializing.
75 dB: About the noise level of a vacuum cleaner or a busy urban street. It’s loud enough to be noticeable and can cause discomfort if exposed to it for extended periods.
61 dB: Around the noise level of a normal conversation at a close distance. It’s audible but not typically considered loud.
45 dB: This level is similar to the background noise in a quiet library or a calm residential area at night. It’s fairly quiet and not likely to be disturbing.
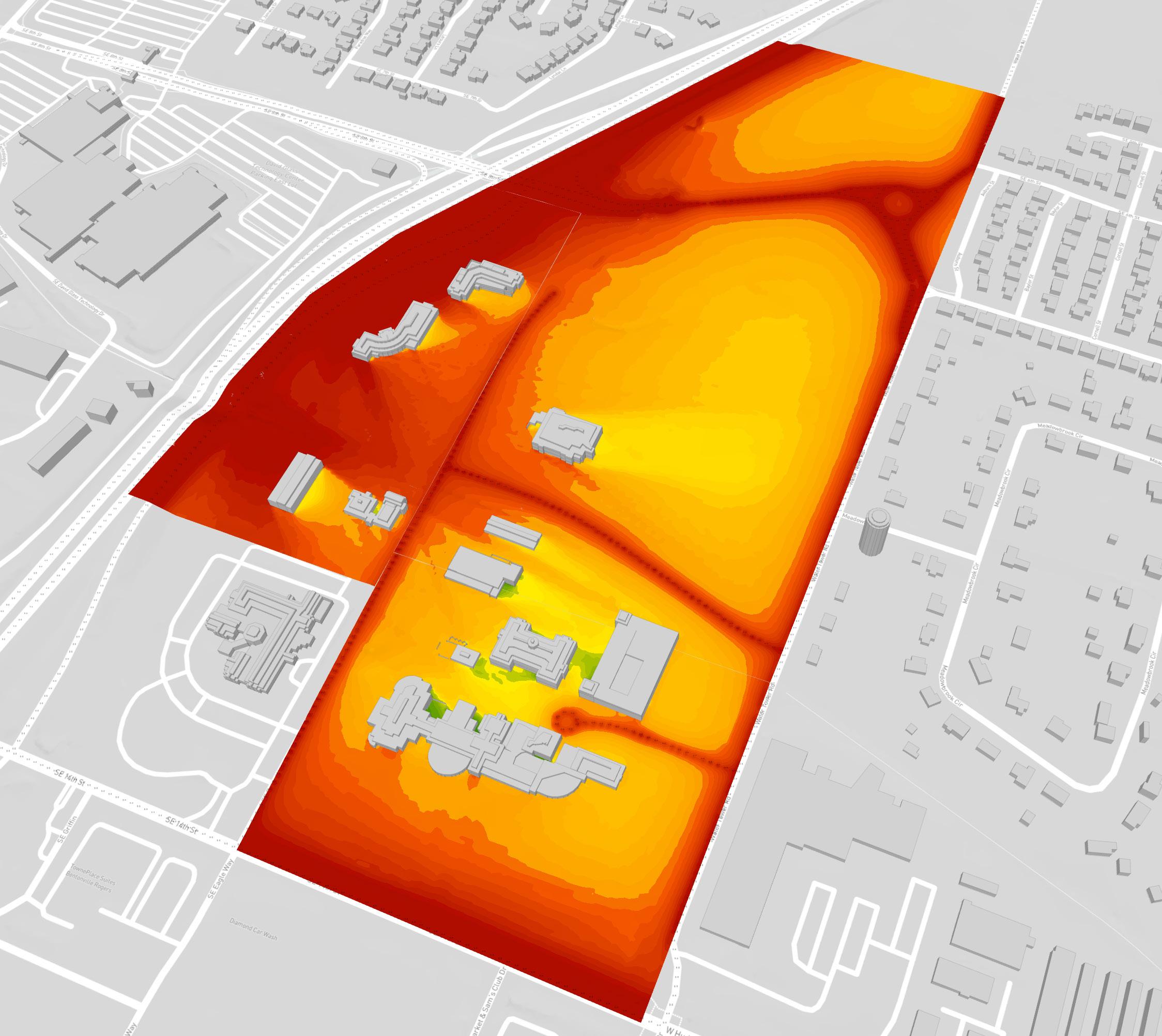
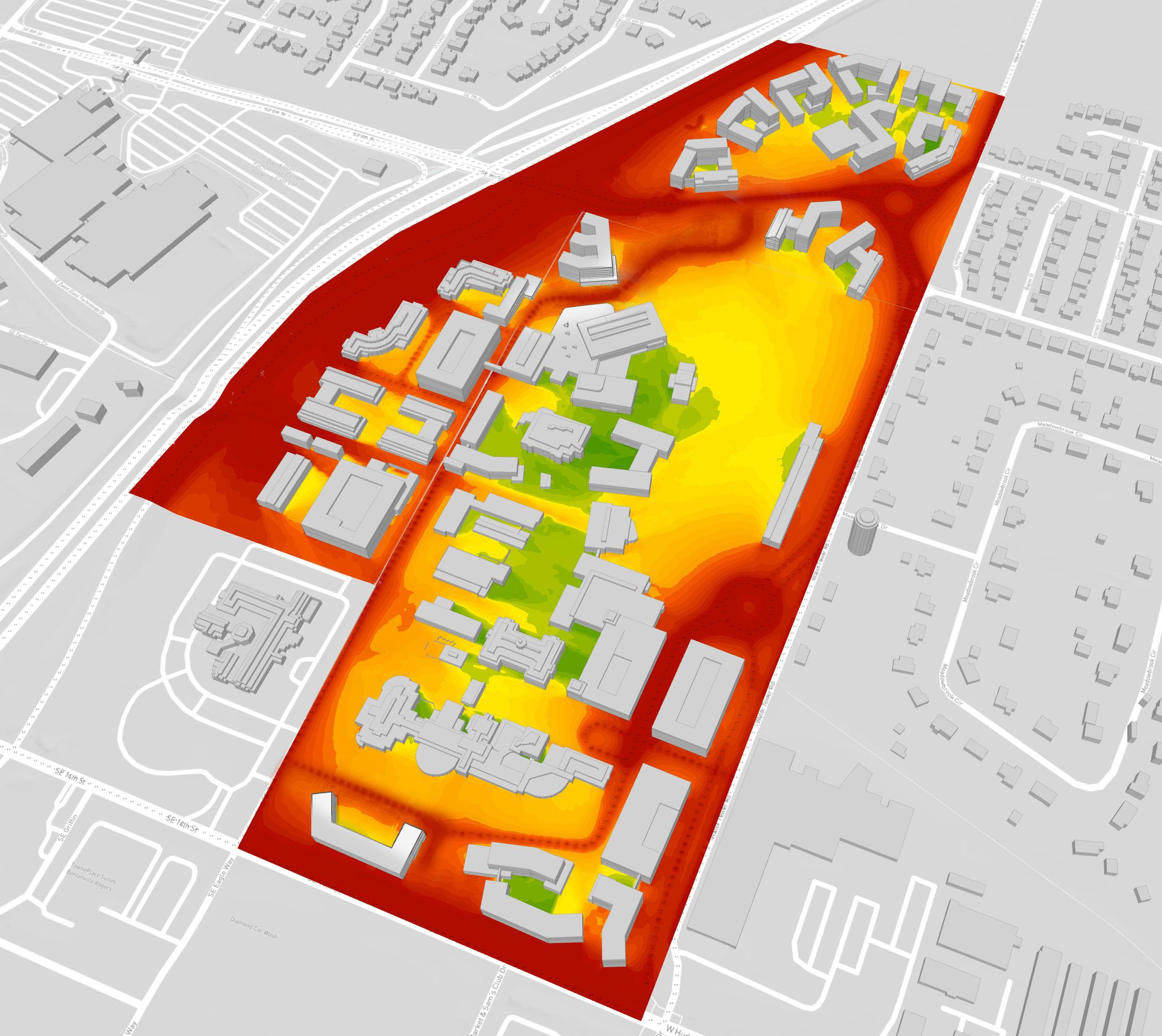
Impervious cover refers to surfaces that prevent groundwater infiltration. While the proposed plan results in an overall increase in impervious cover—due in part to recent Water Tower Road upgrades and the full campus build-out—it replaces large surface parking areas with buildings, structured parking, and pedestrian pathways, creating a more compact and efficient campus. At the same time, the plan preserves significant open space to limit impervious area and provide high-quality outdoor environments for gathering, recreation, and integrated stormwater management.
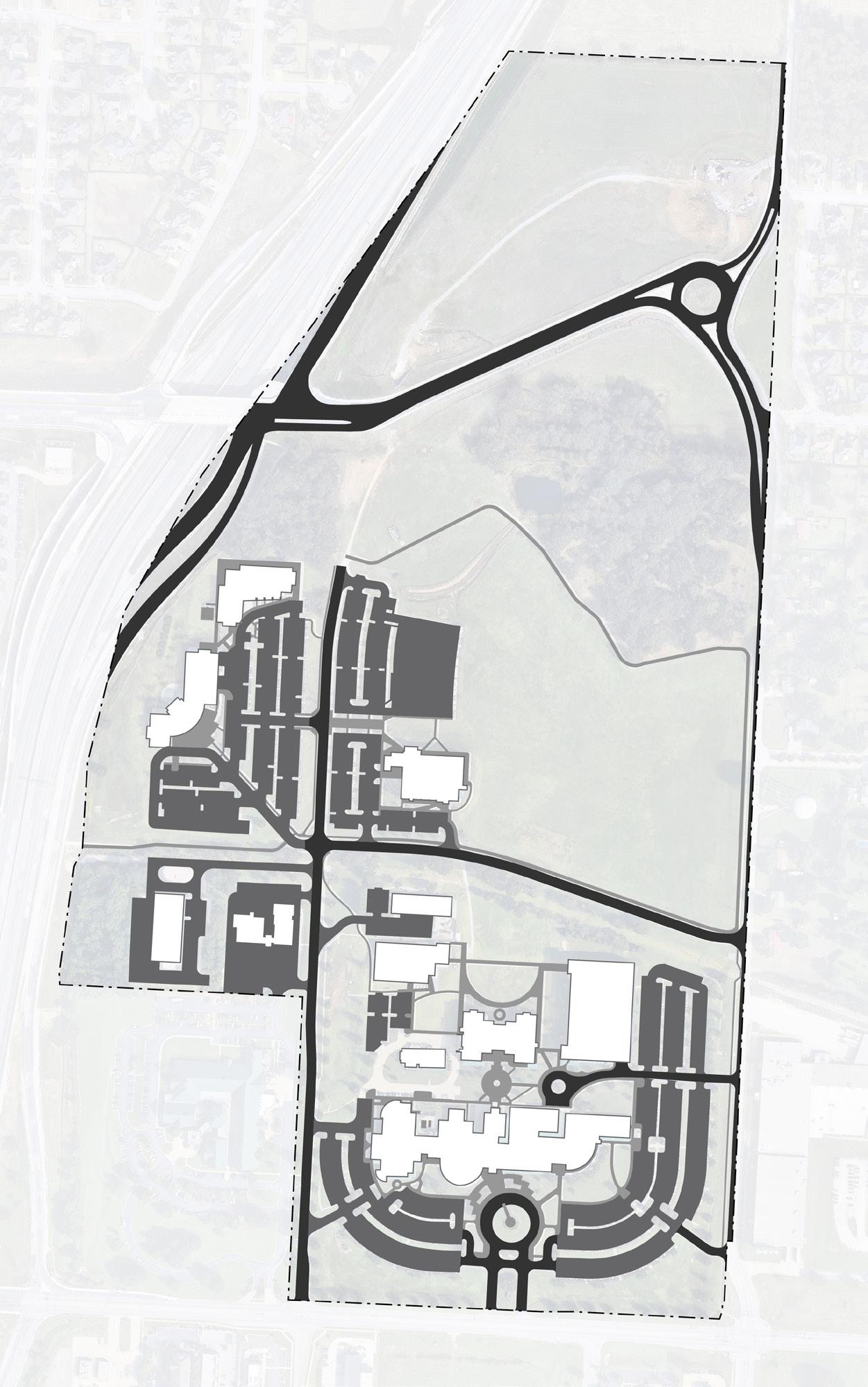
The proposed plan more than doubles the existing tree canopy through extensive plantings of native species. This expanded canopy reinforces a green, walkable campus while improving air quality, managing stormwater, supporting biodiversity, and reducing the urban heat island effect—contributing to long-term ecological resilience. Given the significant future demand for trees, a temporary on-campus tree farm is recommended. This approach allows trees to mature now and offers a cost-effective alternative to purchasing new ones later, aligning with the campus’s sustainability goals.


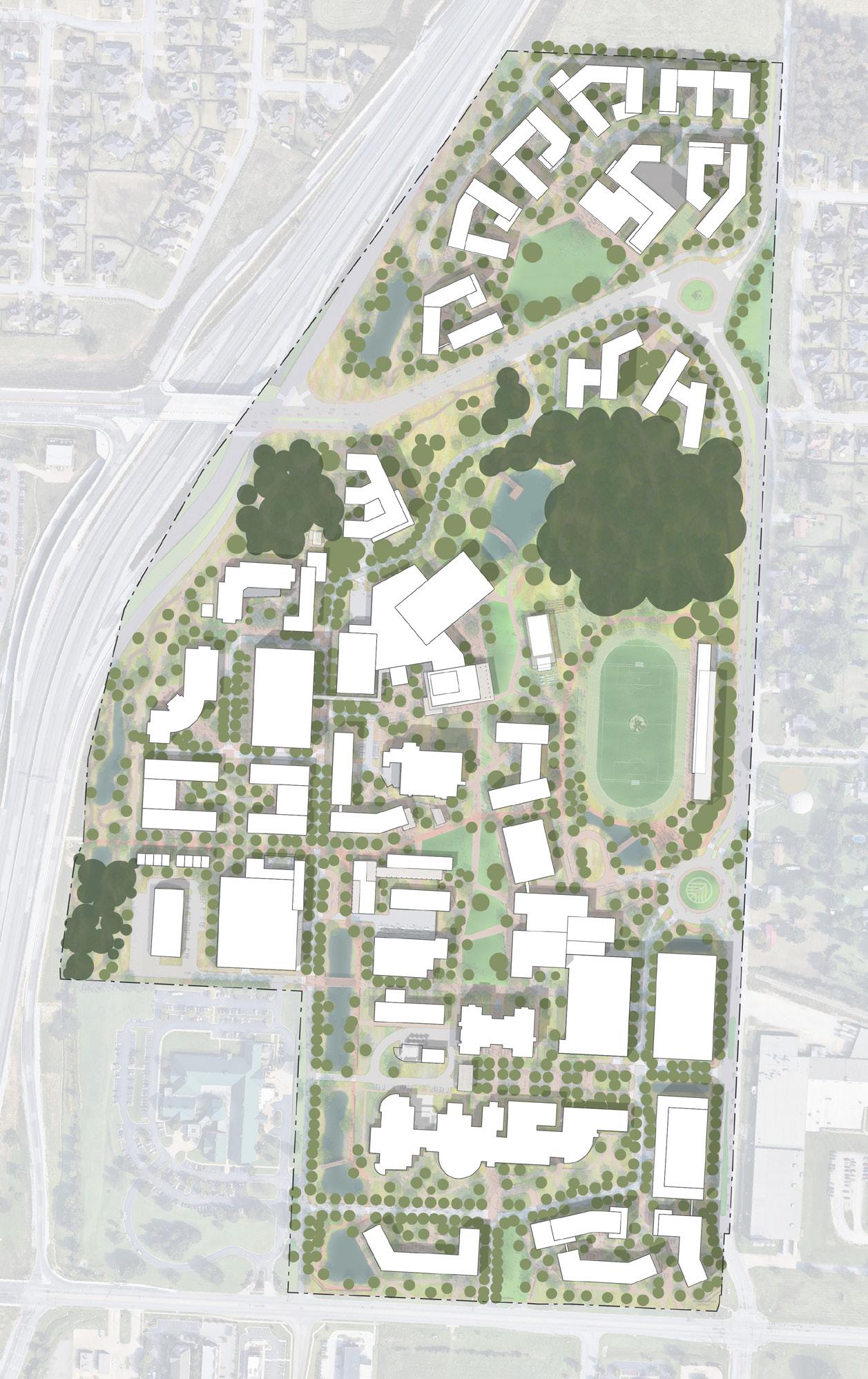
The future development of the campus presents an incredible opportunity to harness solar energy and serve as a model of sustainability for colleges around the world. As an educational institution with a longterm outlook, investing in solar infrastructure offers significant potential for energy savings, despite some initial construction costs.
This analysis explores the feasibility of on-site solar energy generation using rooftop photovoltaic (PV) systems. The gradient from yellow to orange illustrates varying levels of solar exposure across the campus rooftops, from optimal to less ideal conditions.
Results show that rooftop PV installations alone could meet approximately two-thirds of the campus’s total energy needs. Achieving Net Zero energy consumption would require an additional 33% of solar-generating capacity beyond what rooftops can accommodate. This shortfall could be addressed through the installation of solar carports or ground-mounted arrays.
Ultimately, the aim is to integrate solar energy into both existing and future buildings, reducing reliance on fossil fuels and generating long-term cost savings.
Site EUI = 49.26 kBTU /Sf = 37,902,610 kWh/year
Solar Potential
1,595,930 Sf of potential roof area (1,276,740 usable) = 25,400,000 kWh/year
• Rooftop solar panels supply 67% of the building’s energy needs
• Additional 421,200 sf (33%) of PV coverage needed to achieve Net Zero
• Typical ROI could range 7 to 10 years
• Additional PV would be needed through carports or solar fields
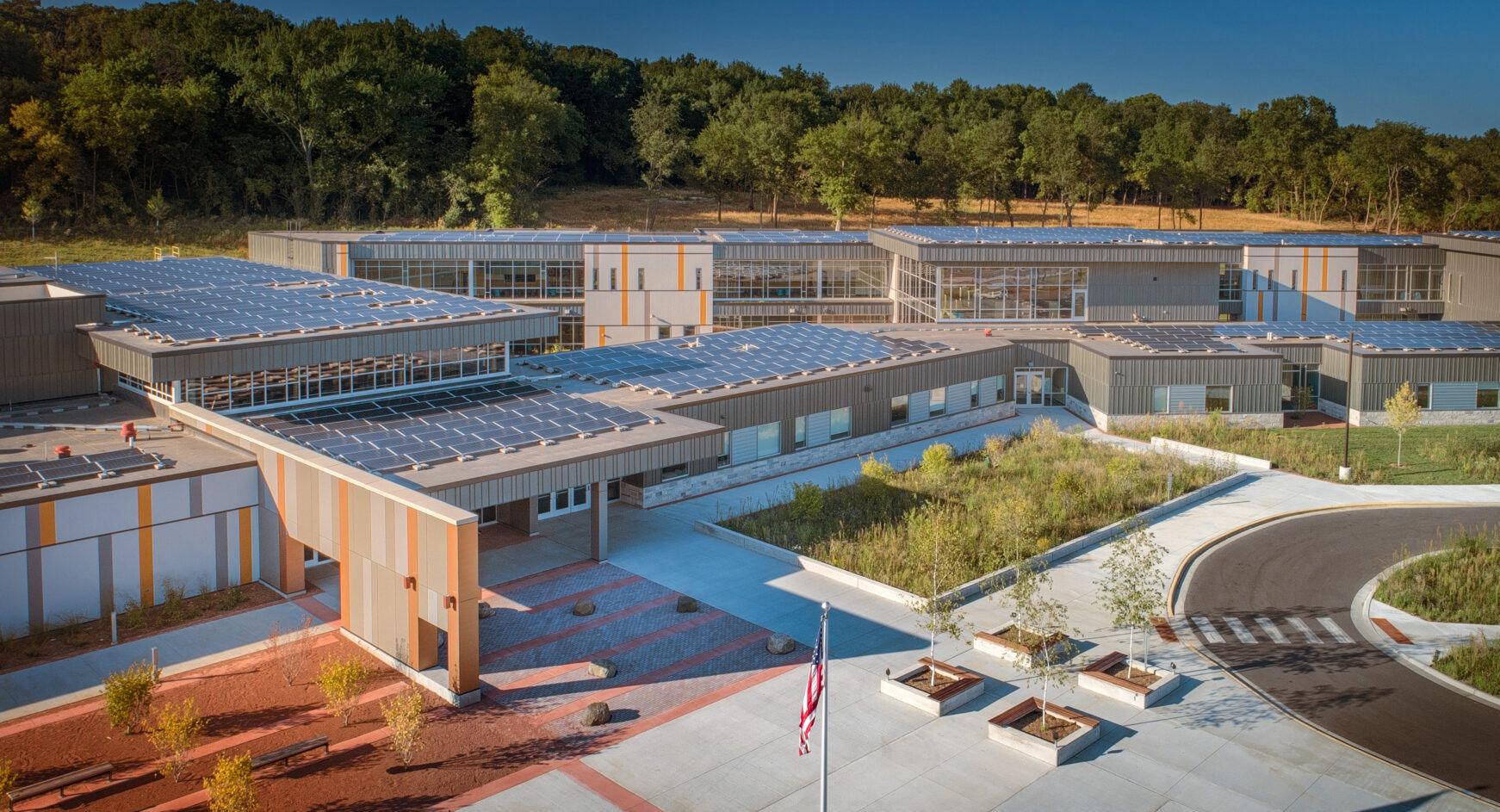

The plan carefully considers the stadium’s proximity to the adjacent residential neighborhood by orienting it to face east, directing noise away from nearby homes. A generous tree buffer along the stadium edge helps further reduce sound and light impacts. Lighting analysis indicates that glare will be imperceptible from residential areas. While some minimal light trespass may occur, exposure levels are low—comparable to the soft ambient glow of a small interior space, ensuring neighborhood comfort is preserved.
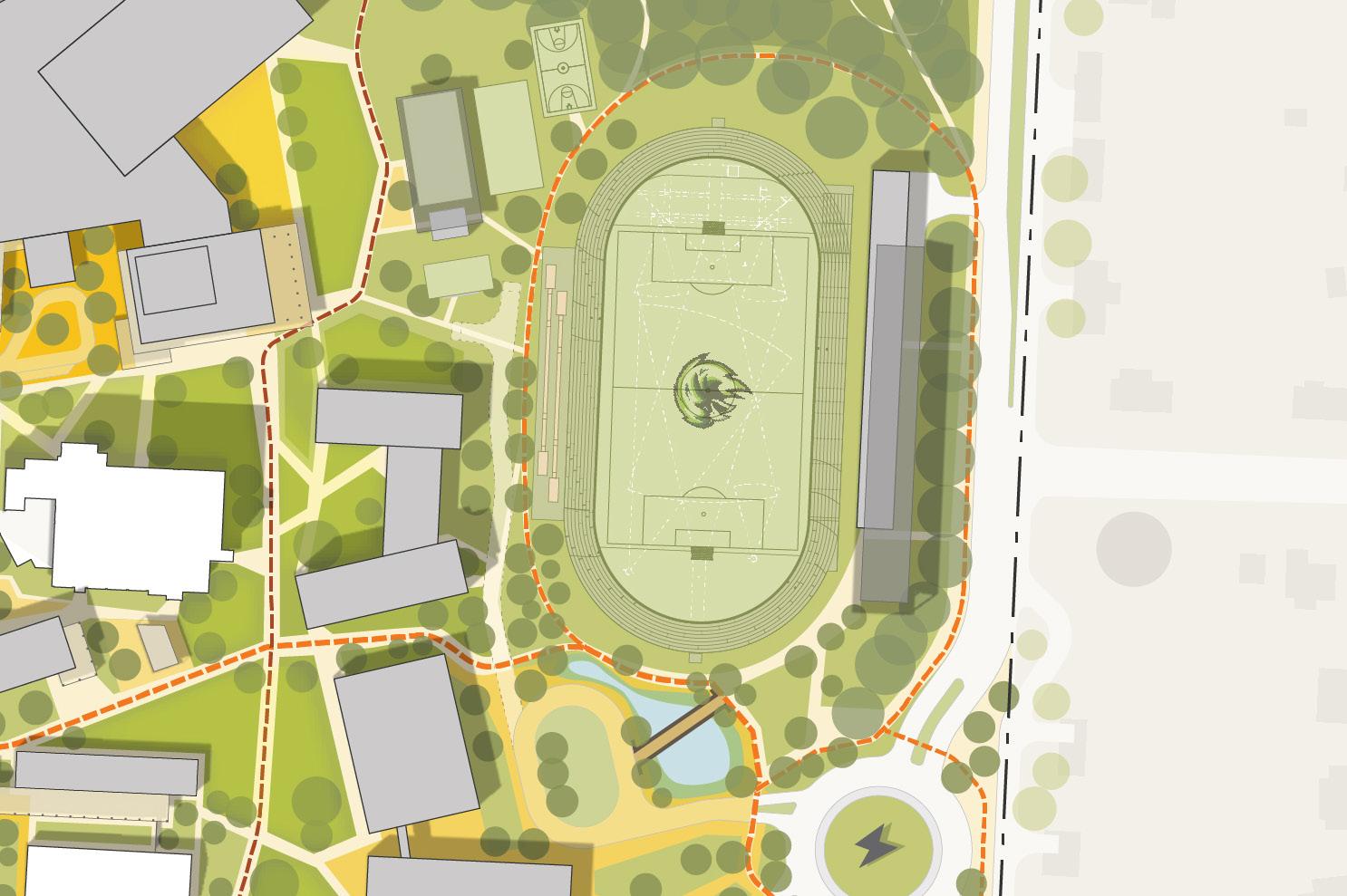
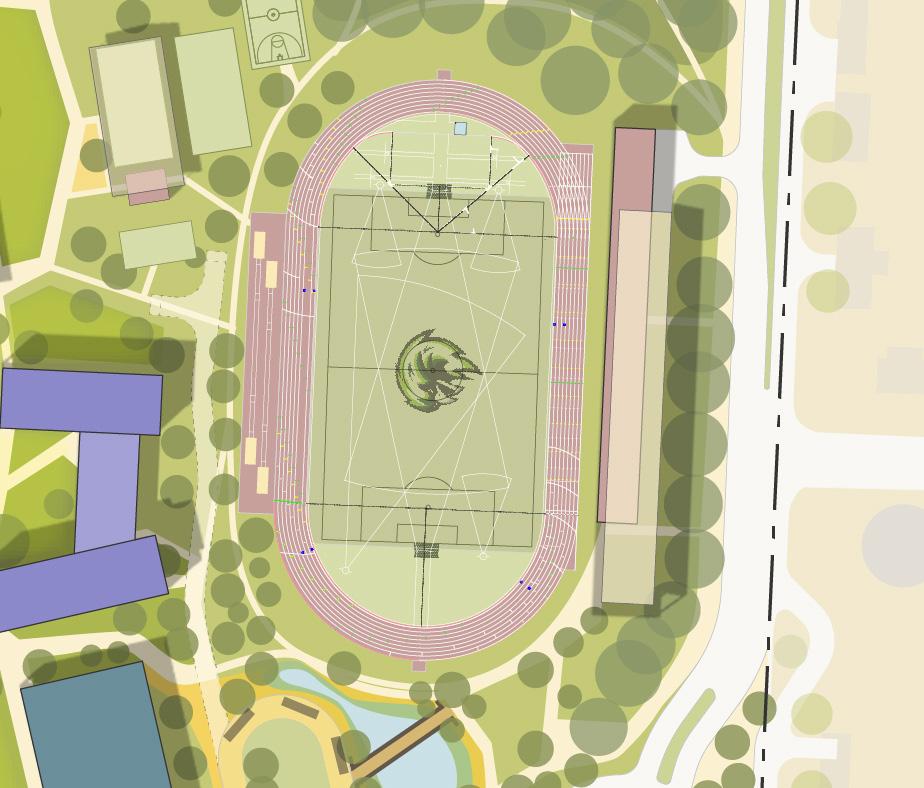


The following guidelines will ensure that NWACC is a leader demonstrating their commitment to high-performance design and operations that are grounded in aspirational but realistic metrics. This framework should result in a campus that aligns with the Vision of this Masterplan while adding rigor and testing to conversations around building execution. While these strategies are intended to provide a minimum viable approach to each project, the most important first step is to review them with NWACC to mutually understand if they are appropriate for the project at hand. The conversation may lead to different approaches and targets, but should be clearly indicated in a Basis of Design document associated with each project. These guidelines should be tracked and reviewed at each project milestone.
All new buildings must perform an energy model and strive to improve upon the 2018 CBECS baseline for higher education buildings EUI (Energy Use Intensity) by a minimum of 20%. Energy modeling should include the Facilities team in order to confirm operations and maintenance of all systems considered. The project team should update the model at major milestones to reflect substantive changes.
Perform a Life-Cycle Analysis (LCA) to quantify embodied carbon for new built work using the USGBC LEED guidelines. Strive to reduce embodied carbon over a reasonable baseline structure in the LCA by 40%. Mass Timber should be considered as a design option for structure for all new projects and reviewed for fit and appropriateness with NWACC. Consider sourcing Southern Yellow Pine from regional fabricators but confirm costs with global options.
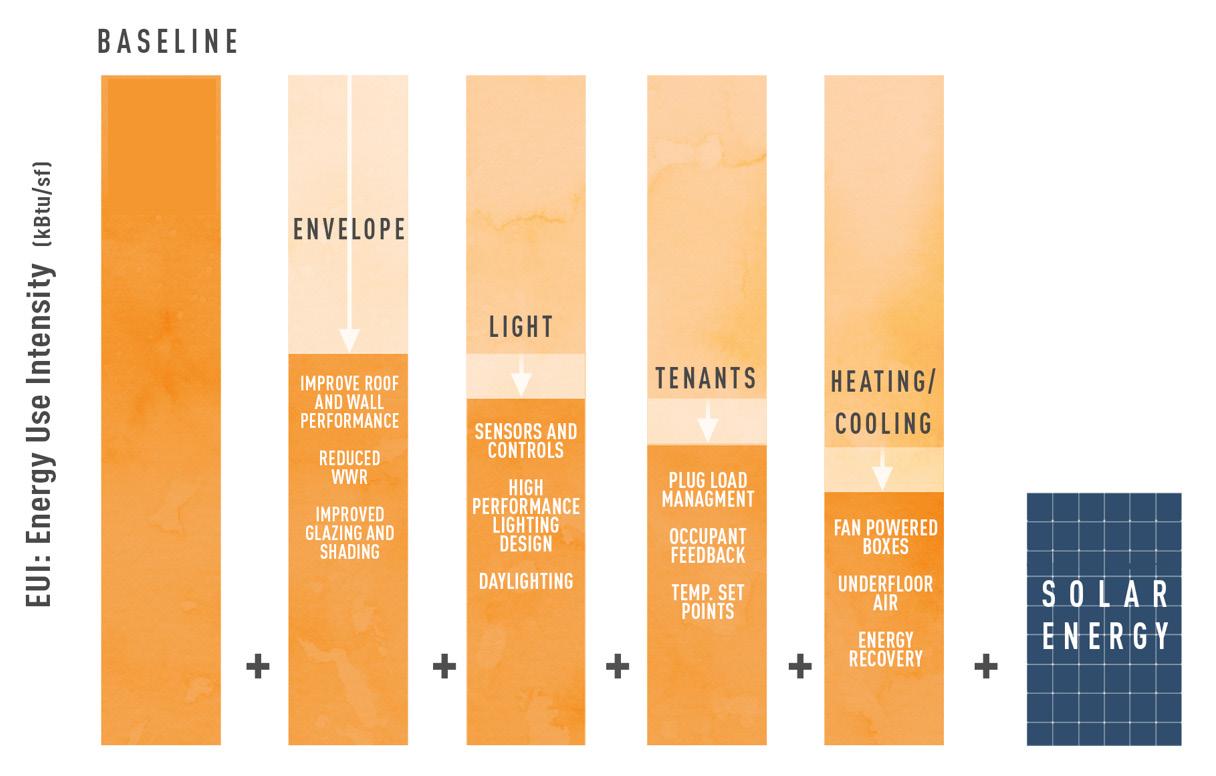
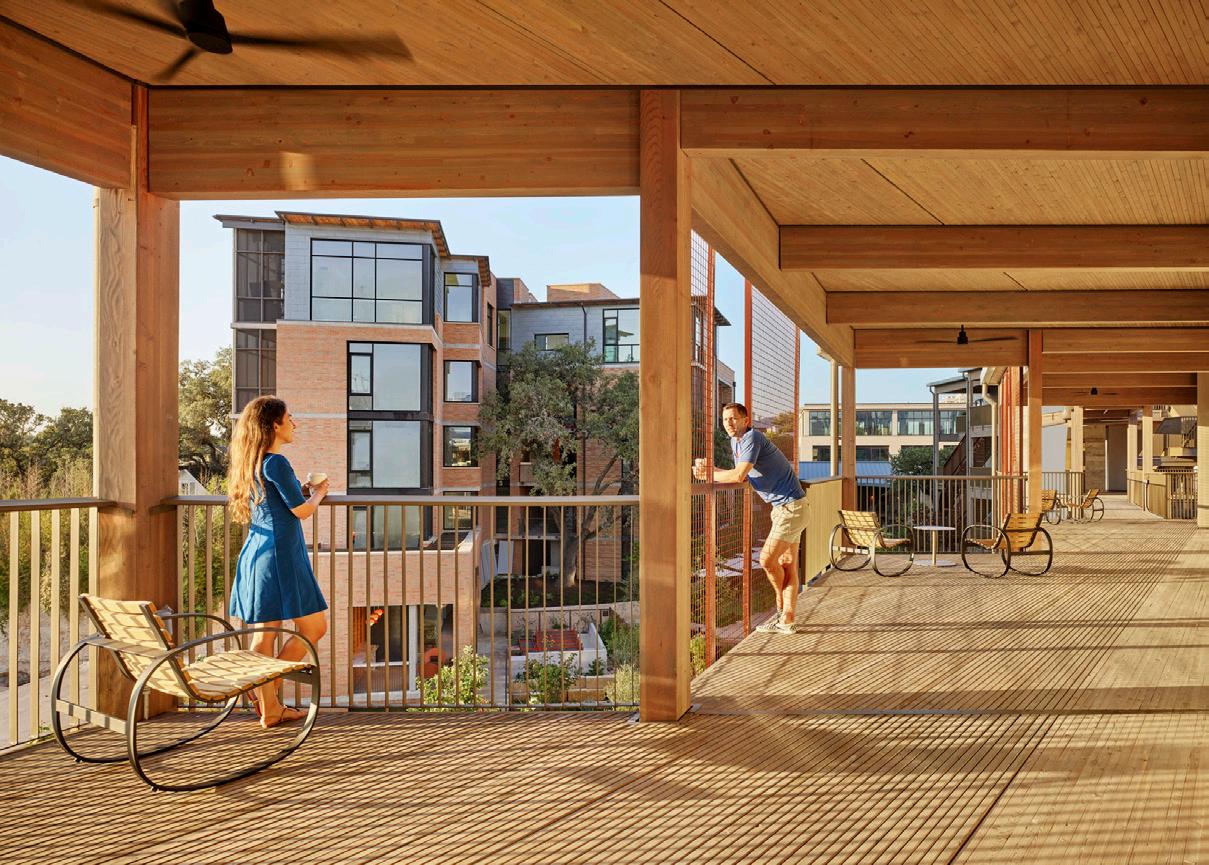
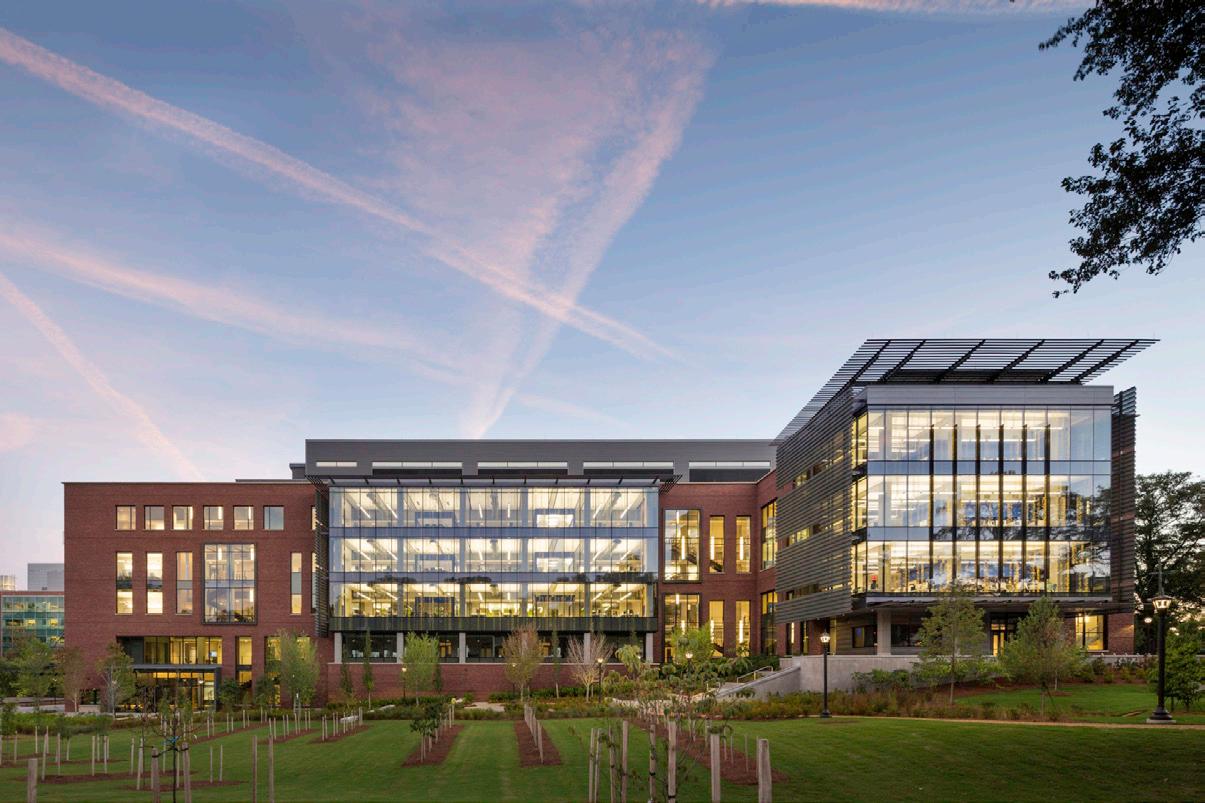
New and renovation work shall review the solar potential analysis in this report and review each project for solar PV (photovoltaics) potential and cost. Solar PV can be included as part of the Energy Reduction target in the above goal.
Target a 20% reduction from baseline as defined by LEED. All fixtures to be Water Sense labeled. Consider water metering per the USGBC LEED Water Metering credit and review costs with NWACC. Confirm cost of metering at the end of Schematic Design.
As a baseline target a 50% reduction of potable water use in irrigation from baseline as defined by LEED and strive to eliminate potable water use for irrigation after a 2-year establishment period. Where feasible consider cisterns for irrigation. Coordinate with the planting vision of this document for emphasis on hardy, native plantings.
Provide a minimum of 80% daylight autonomy and views in regularly occupied spaces as defined by LEED and strive for 100%.
Achieve a minimum certification of LEED Silver and perform an analysis for inputs needed to achieve Gold. Perform conceptual analysis for SITES and review with NWACC the Facilities team.
It is recommended to host an Integrated Design Workshop [IDW] early in the project to review all of the high performance goals, and consider other appropriate goals holistically. This Workshop should ideally include the full design team, project stakeholders, Facilities, the builder or preconstruction team, and NWACC leadership.

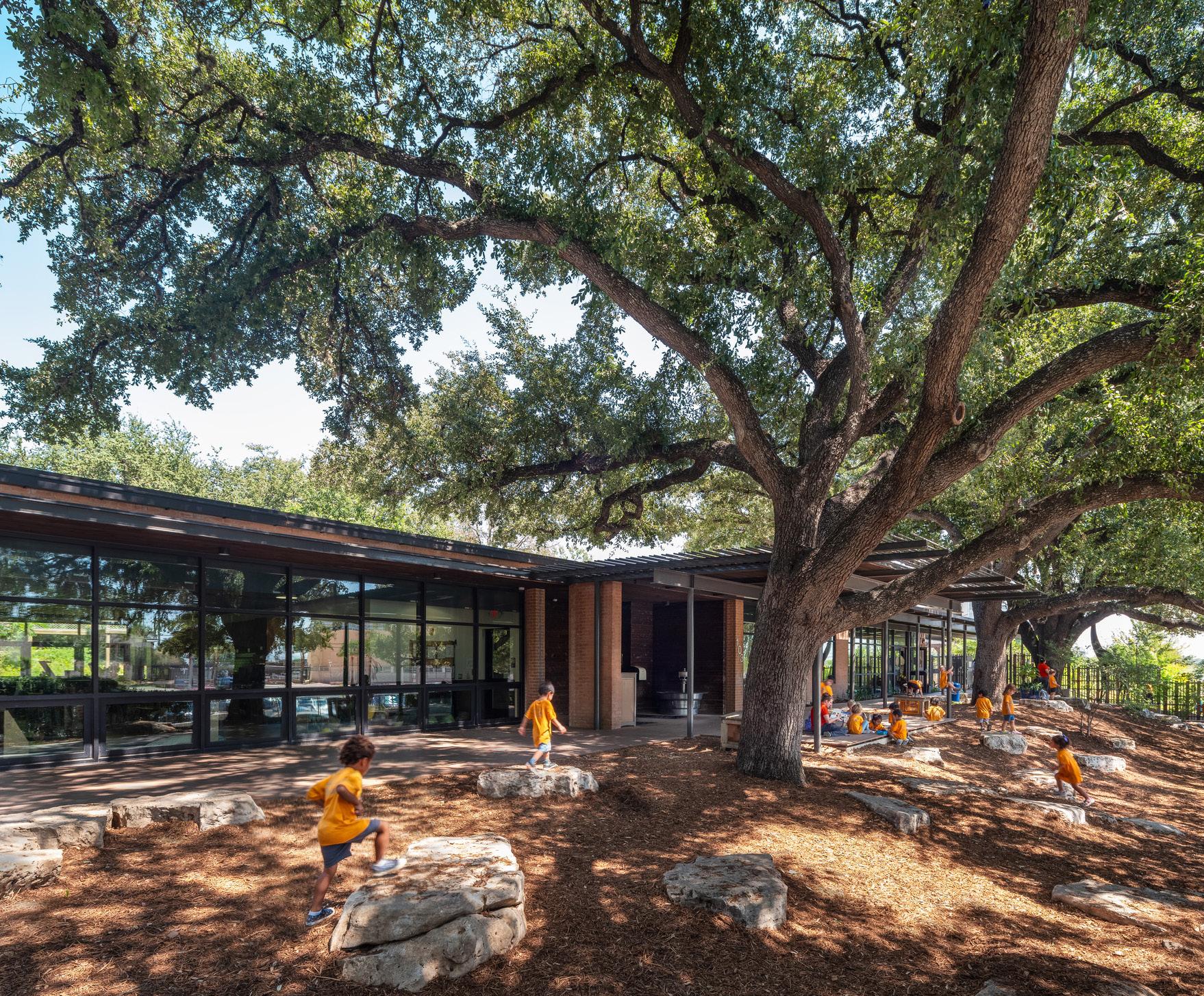
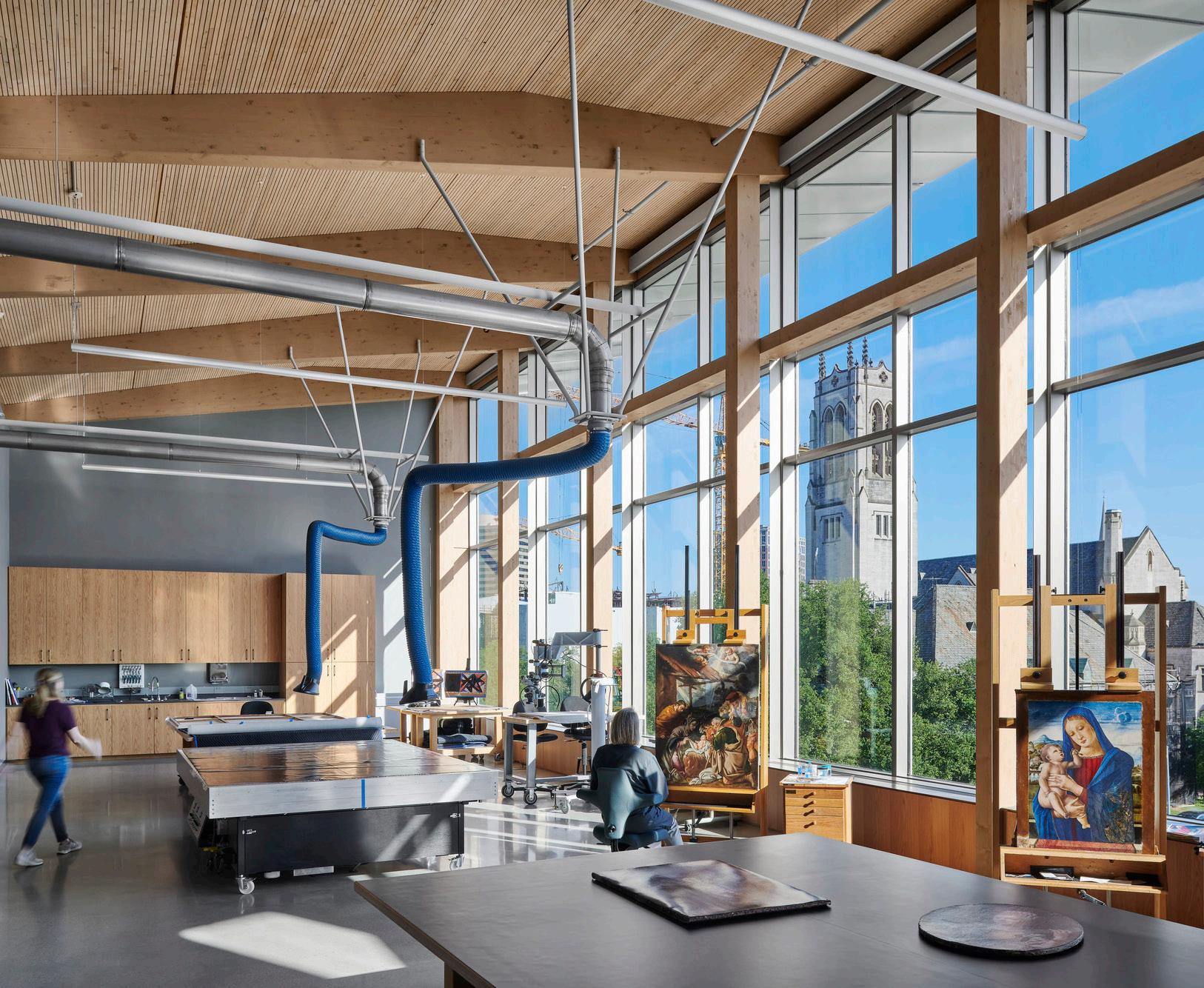
The following short-and long-term goals were developed during the workshop portion of the Masterplanning process. They represent the shared values of the broad stakeholder groups who engaged and participated, and provide an aspirational set of metrics that the campus as a whole should work towards. They should be considered in concert with the previously documented high-performance design guidelines which are more focused at the project level. These goals provide benchmarks for NWACC leadership to periodically review for accountability.
Goal 1: Multimodal Mobility Infrastructure
• Short-Term: Install bike racks, dedicated bike lanes, and retrofit pathways for accessibility, aesthetics, and educational signage.
• Long-Term: Develop a multimodal transit network that includes biking, walking, and electric shuttles, aiming for 50% non-vehicular commutes by 2040.
Goal 2: Shuttle Services & Peripheral Parking
• Short-Term: Launch a pilot shuttle service connecting peripheral parking lots with key campus locations by 2030.
• Long-Term: Shift parking lots to the periphery and expand shuttle services, reducing car dependency on campus.
Goal 3: Pathway & Trail Development
• Short-Term: Expand pedestrian and cyclist paths by 100%, ensuring they are safe, shaded, and connected to key areas. Enhance existing paths and educate users and the community on the options.
• Long-Term: Create interconnected village-style pathways with shaded seating areas, enhancing the overall walking experience and connectivity.
Goal 4: Sustainable Landscape & Water Management
• Short-Term: Implement site improvements to manage stormwater on site - reducing impervious surfaces by 30% and strategically plant trees for shade and education opportunities.
• Long-Term: Integrate stormwater management treatment systems and native plantings across 100% of new infrastructure, aiming for 75% stormwater reuse by 2050.
Goal 5: Nature Integration in Campus Design
• Short-Term: Integrate native planting excluding lawns and sustainable landscaping into 60% of outdoor spaces, enhancing the natural environment. Create a campus nursery to serve as an educational opportunity that could be later replanted in final location.
• Long-Term: Plant additional trees and develop interconnected green spaces that connect buildings and contribute to a sustainable, ecologically diverse, and aesthetically pleasing campus.

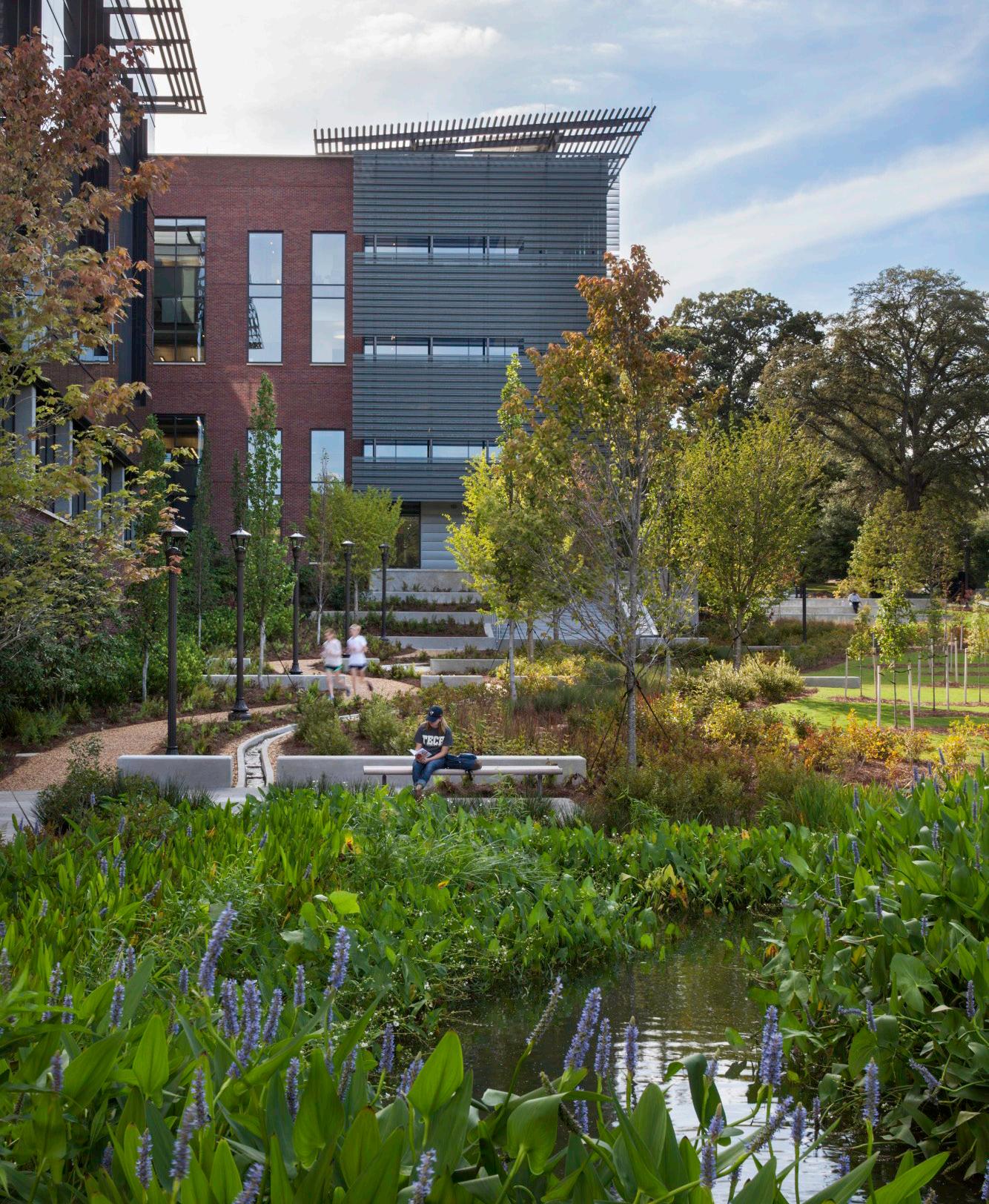
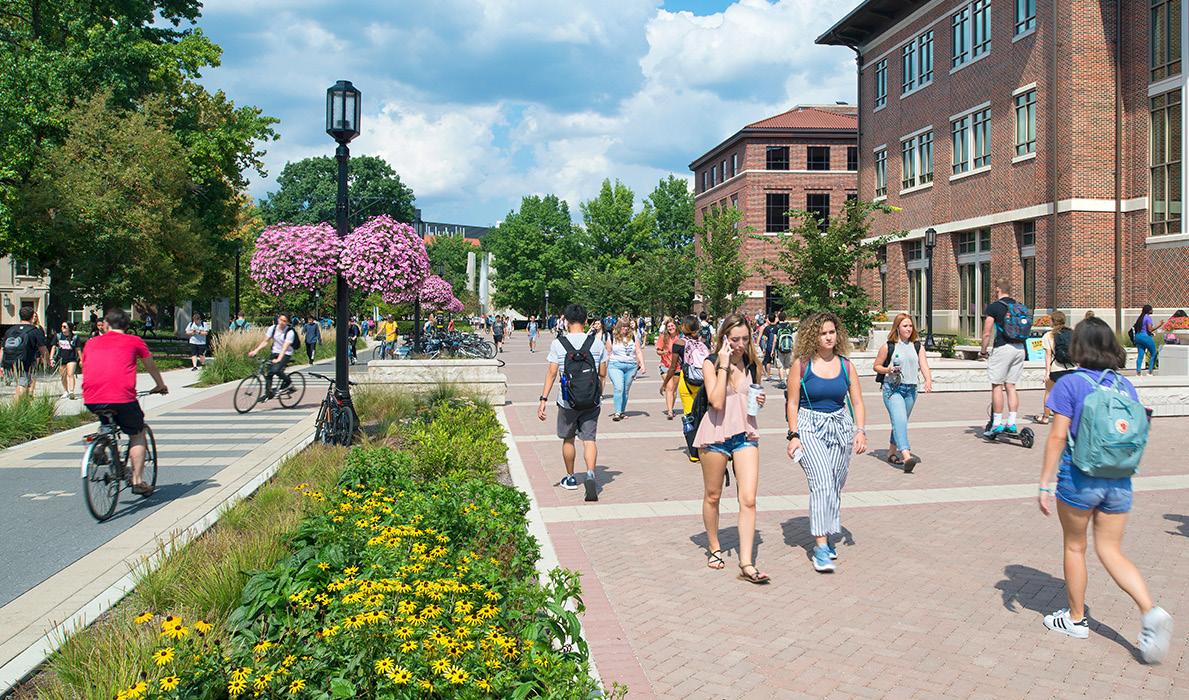
Goal 1: Sustainable Building Practices
• Short-Term: Retrofit existing buildings where possible to improve energy efficiency and increase daylight in needed locations.
• Long-Term: Achieve 10% energy reduction when compared to the baseline building as defined in the most recent version of ASHRAE 90.1. Incorporate passive design and renewable energy components in every new building constructed.
Goal 2: Renewable Energy Implementation
• Short-Term: If there is a good half-life ROI, Install solar panels on available campus rooftops and also incorporate them into shading structures
• Long-Term: Achieve at least 25% of renewable energy potential campus by 2030
Goal 3: Water Management & Reuse
• Short-Term: Implement gray water systems in 75% of new buildings and reduce potable water use in existing buildings by 20%.
• Long-Term: Reuse 100% of non-potable water on campus, integrating rainwater harvesting and comprehensive water management systems.
Goal 4: Sustainable Materials & Construction
• Short-Term: Find ways to integrate or preserve the existing fallen trees for future construction use or interior design.
• Long-Term: Use mass timber, locally sourced, and reused materials in new construction projects ls to create a unique biophilic campus identity.
Goal 5: Operational Sustainability & Energy Conservation
• Short-Term: Create a student organization focused on sustainable operations by and pilot energy-saving and other sustainable initiatives across campus.
• Long-Term: Hire a dedicated Sustainability Director to oversee campus-wide sustainability efforts and new construction initiatives as they relate to sustainability.
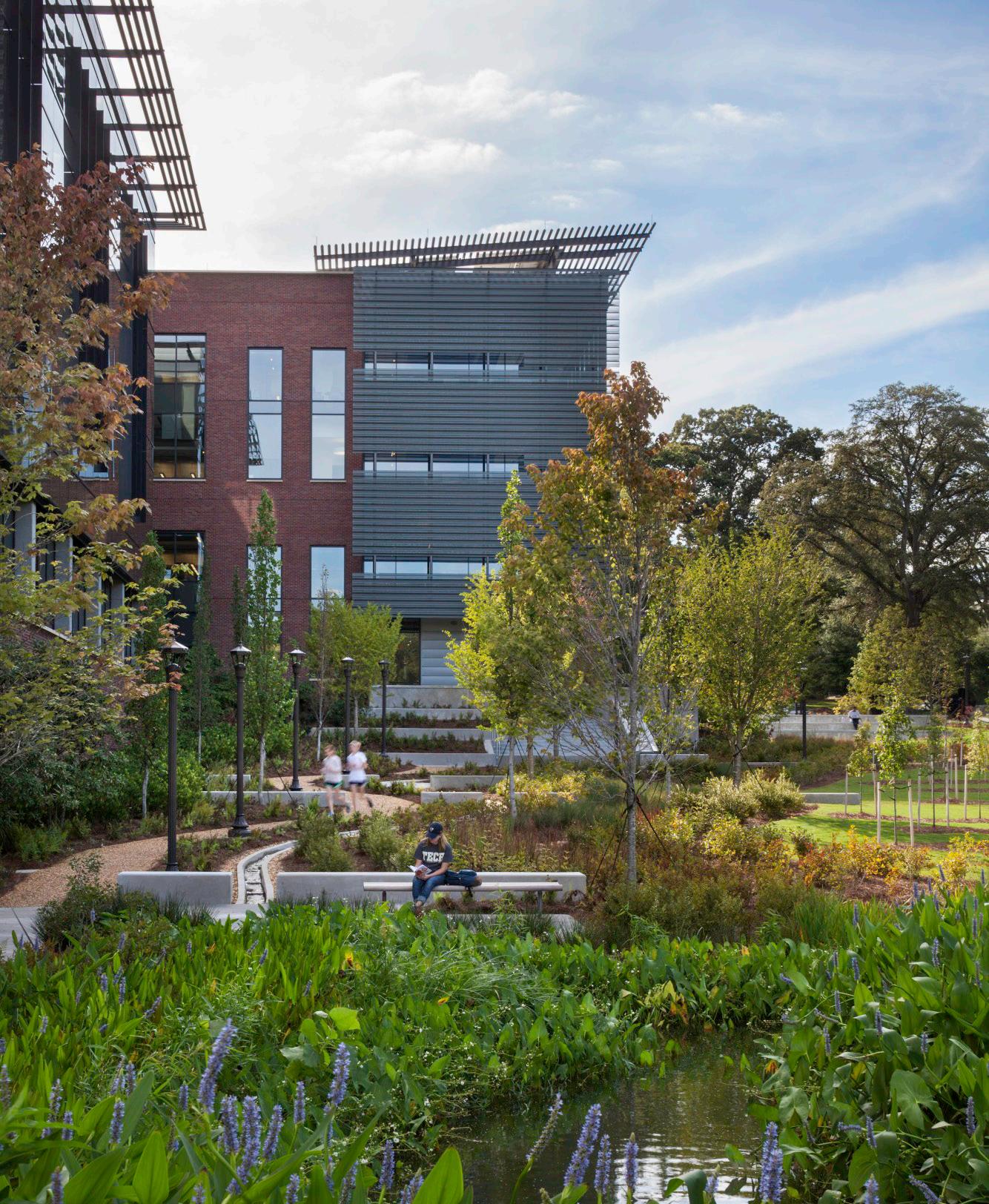

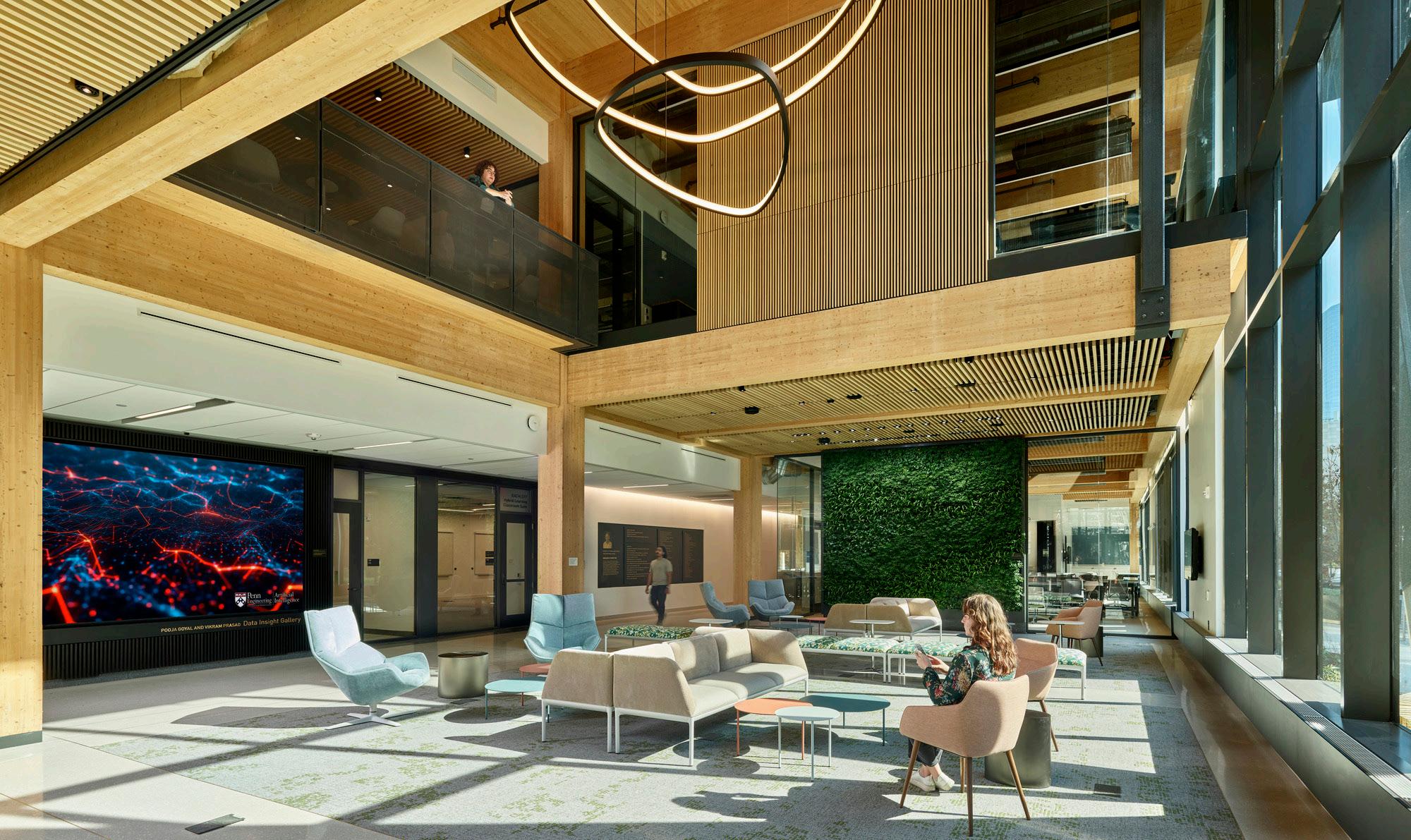
Goal 1: Wayfinding & Accessibility Enhancements
• Short-Term: Update campus signage to improve accessibility and ease of navigation, ensuring clear directions for all modes of transportation.
• Long-Term: Complete universal design upgrades across the campus, ensuring all pathways and spaces are inclusive and easy to navigate.
Goal 2: Flexible Event Spaces & Cultural Integration
• Short-Term: Retrofit an existing building to host small multi functional events, and enhance a natural outdoor space for a temporary amphitheater.
• Long-Term: Construct a permanent 100-person amphitheater and a 500-person indoor event center, integrating cultural elements that reflect campus identity.
Goal 3: Active Learning & Engagement
• Short-Term: Retrofit buildings to showcase energy and water systems with QR code journeys and enhance outdoor spaces for educational use.
• Long-Term: Implement visible building systems in new construction and provide opportunities for student engagement in the design and construction.
Goal 4: Shade & Comfort in Outdoor Spaces
• Short-Term: Enhance existing seating areas to have shade and other elements to improve comfort and use.
• Long-Term: Add shaded, inviting outdoor seating across campus, ensuring no one spends more than 5 minutes finding a place to sit (or needs to be within line of view from any building exit)
Goal 5: Design Cohesion Across Campus
• Short-Term: Enhance existing campus features with cohesive designs that reflect the Arkansas/Ozark themes. Focus on integrating the natural beauty of the region into architectural and landscape elements.
• Long-Term: Develop a prestigious central hub by that embodies the campus’s natural beauty and serves as a focal point for relaxation, study, dining, and community interaction.
Goal 6: Student and Community Engagement
• Short-Term: Enhance campus “stickiness” by adding temporary food options and family-friendly spaces. Focus on creating “Instagrammable” spots and educating the community about these enhancements.
• Long-Term: Create new inviting, photogenic spaces with walkable pathways, outdoor activities, and kidfriendly amenities that enhance alumni engagement and foster a vibrant community culture.
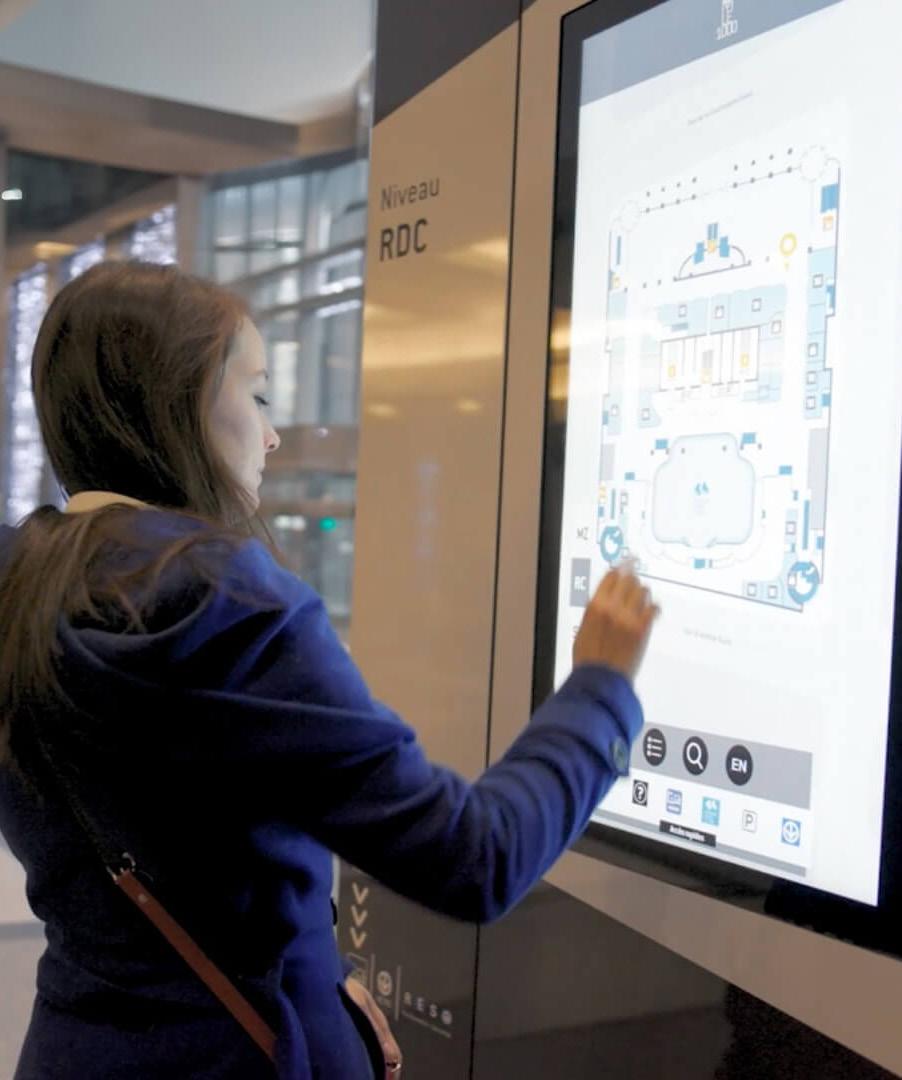
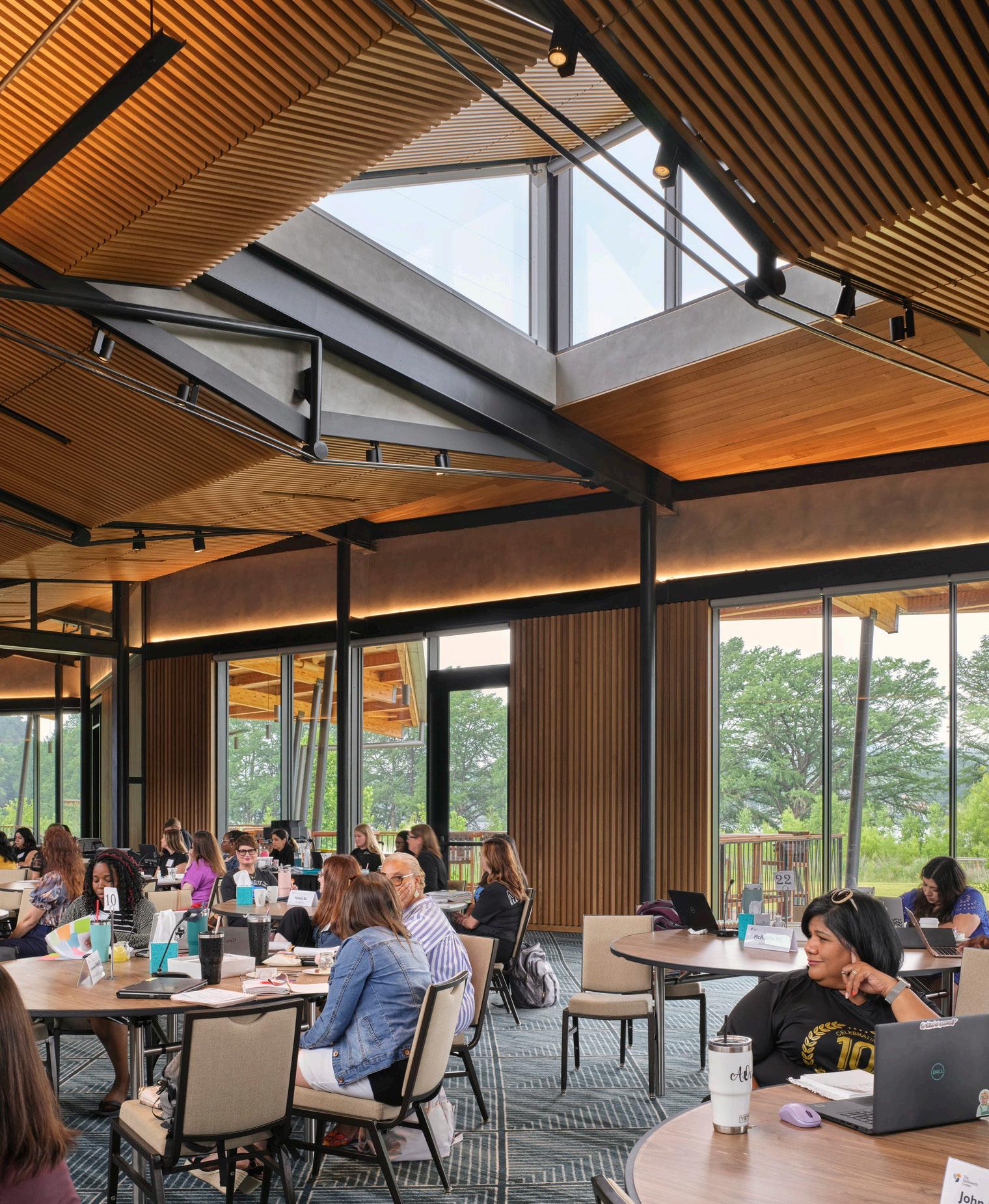
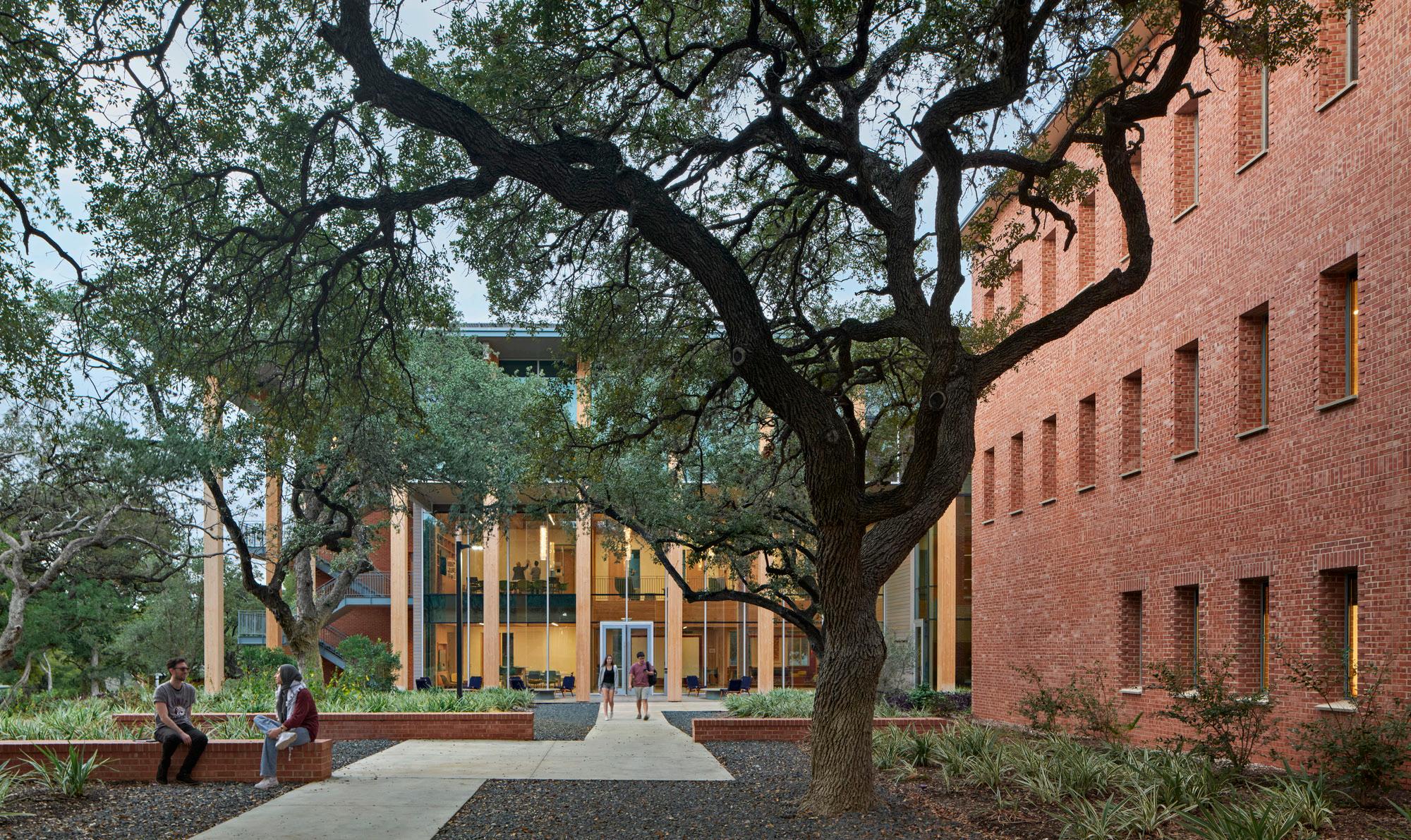
• Campus Development Zones
• Project Opportunities
• Recommended Early Phasing
The campus plan is divided into development zones to facilitate Rough Order of Magnitude budgeting, with each zone comprising new buildings, renovations, landscapes, roadways, or infrastructure, each assigned its respective costs. To simplify the cost analysis, the information below is organized by cost per unique data point across various categories, providing clear cost ranges based on the type of project.
Design Excellence Program Candidates
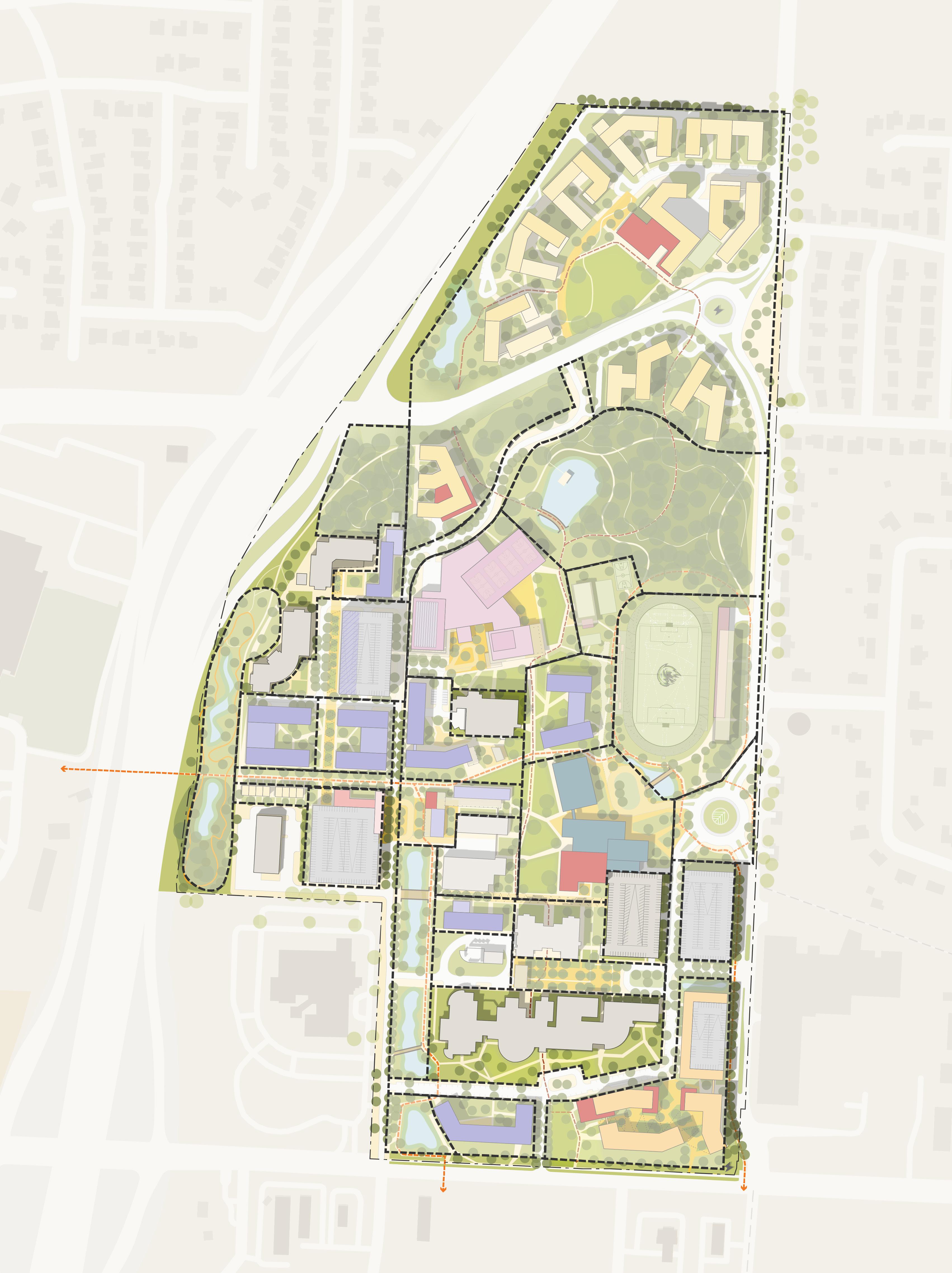
NWACC’s growth and project opportunities are categorized into three Rough Order of Magnitude budgeting levels to aid in financial planning. The moderate and capital investment costs encompass all buildings, landscapes, roadways, and infrastructure within the development zones. Public-private partnership projects would focus more on housing in collaboration with developers, requiring a more substantial financial commitment. The Rough Order of Magnitude Budget provides a cost range based on historical data from similar projects, adjusted for design intent.
Design Excellence Program Candidates
*Note: Price includes building, landscape, roadways, and infrastructure within
• This budget represents construction costs only and does not include design fees or FF&E costs. An anticipated 20-30% would need to be added to provide an all-in program cost.
• The budget is based on market conditions forecasted through the third quarter of 2026. A market escalation adjustment factor of 1.25% per yearly quarter should be accounted for if project buyout occurs after the third quarter of 2026.
• No consideration for any possible future market volatility due to tariffs have been included in this budget.

NWACC’s available land and growth aspirations position the campus for strategic expansion. With ample undeveloped space, early development phases can seamlessly accommodate future needs while reinforcing the campus vision. As the existing campus is built up to the south and west, initial growth will primarily occur to the north, with longterm opportunities for infill to the south and west based on available land and existing building conditions.
Based on discussions with NWACC leadership, early phasing prioritizes key program areas: academics, athletics, student housing, and campus amenities. A major milestone is the Community Commons, serving as a new campus anchor and eastern gateway, providing spaces that support both NWACC and the broader community. Additionally, quads, courtyards, trails, and the Community Park will create a vibrant, green network of outdoor amenities for students and visitors.
To facilitate this growth, NWACC Blvd will be temporarily rerouted through surface parking south of campus until a permanent roadway is constructed. This shift will create a carfree campus core, setting the stage for future expansion to the north. A future study should assess the necessity and timing of a new roundabout on Water Tower Rd, determining whether it should be implemented initially or added later.
Each of these early interventions strengthens the master plan’s vision of a compact, walkable, and integrated village campus, ensuring a strong foundation for long-term development.
plazas

• Dr. Dennis C. Rittle, NWACC President
• Mat Mozzoni, NWACC Foundation President
• Rachel Harris, NWACC Board of Trustees
• Liz Anderson, Committee Chair, Executive Director of Advancement & NWACC Foundation
• Brooke Brewer, NWACC, Executive Director of Athletics & Institutional Branding
• Walt Cooper, Alice Walton Family Office
• Bob Coutch, NWACC, Executive Director of Operations
• Brad Crain, Arvest, Regional Executive for Enhanced Banking Services
• Allyson de la Houssaye, People for Bikes, Executive Director, NWA
• Chad Evans, Arvest, President and CEO in Benton County
• Juanita Franklin, NWACC, Director of Hispanic & Latino Outreach & LIFE
• Brandom Gengelbach, Greater Bentonville Area Chamber of Commerce, CEO
• Kalene Griffiths, Visit Bentonville, CEO and President
• Quinton Harris, City of Rogers, Director of Parks & Recreation
• Dr. Chris Huggard, NWACC, History Faculty
• Dr. Diana Johnson, NWACC, SVP of Learning
• Dr. Debbie Jones, Bentonville Schools, Superintendent
• Megan Looney, NWACC, Faculty Senate President & English Faculty
• Mike Luttrell, NWACC Foundation
• Tyler Overstreet, City of Bentonville, Director of Planning & Community Development
• Dr. Jeff Perry, Rogers Schools, Superintendent
• Anya Petersen-Frey, NWACC, VP of Finance & Administration
• Fernanda Sanchez, NWACC, Student Government Association Vice President
• Geovanny Sarmiento, Rogers Lowell Chamber of Commerce, SVP of Community Engagement
• Beth Selph, NWACC, Staff Council President & Associate Registrar
• Taryn Settle, NWACC, Student Government Association President
• Denise Thomas, World Trade Center Arkansas, CEO
• Alex Vasquez, NWACC, Chief of Staff & Executive Director of Communications
• Dr. Justin White, NWACC, VP of Student Services
• Todd Schwartz, Chair
• Rachel Harris, Vice-Chair
• Amber Latimer, Secretary
• Ron Branscum
• Lori Frank
• Dr. Carolyn Reeves
• Mary Schneider
• Mark Scott
• Joe Spivey
• Lori Frank, Committee Chair, NWACC Board of Trustees
• Mary Schneider, Committee Vice-Chair, NWACC Board of Trustees
• Dr. Dennis C. Rittle, President
• Ethan Beckcom, NWACC Foundation
• Dr. Diana Johnson, SVP of Learning
• Anya Petersen-Frey, VP of Finance & Administration
• Liz Anderson, Executive Director of Advancement & NWAC Foundation
• Megan Looney, Faculty Senate President & English Faculty
• Beth Selph, Staff Council President & Associate Registrar
• Eric Smith, Art Faculty
• Bob Coutch, Executive Director of Operations
• Teresa Taylor, Executive Director of Policy, Risk & Compliance
• Dr. Dennis C. Rittle, President
• Dr. Diana Johnson, Senior Vice President for Learning
• Dr. Justin White, Vice President of Student Services and Strategic Initiatives
• Anya Petersen-Frey, Vice President of Finance and Administration
• Alex Vasquez, Chief of Staff & Executive Director of Governmental and Public Relations
• Liz Anderson, Executive Director of Advancement & NWACC Foundation
• Brooke Brewer, Executive Director of Athletics and Institutional Branding
• Megan Looney, Faculty Senate President, English Faculty
• Mat Mozzoni, President
• Mike Luttrell, Vice-President
• Donnie Baker, Treasurer
• Jaclyn Henderson, Secretary
• Ethan Beckcom
• Kent Burger
• Kelly Carlson
• Ed Clifford
• Nicole Foote
• Randall Harriman
• Dr. Jennifer Lawson
• Becky Magee
• Emily Milholen McCord
• Herbert Morales
• Patricia Rodriguez
• Dick Trammel
• Dr. Maren Waggoner
• David Walker
• Dr. DeAnne Witherspoon
Master Plan Team
Lake Flato (Campus Planning & Architecture Lead)
• Andrew Herdeg
• Ryan Yaden
• Justin Garrison
• Maria Padilla
• Kate Stuteville
• Aubry Klinger
• Jacob Lyons
• Mehran Abili
Ground Control (Landscape Architecture)
• William Belcher
• Brian Bennett
• Aya Miyakoda
Facility Programming and Consulting (Space Programming)
• Terry Phillips
• Doug Lowe
• Maria Batista
Crafton Tull (Civil Engineering)
• Daniel Ellis
Nabholz (Pre-construction / Cost Estimating)
• Jason Vines
• James Monhollon
Bernhard TME (MEP Engineering)
• Grant Logan
• Cole Gillespie
• Matt Burks
• Bert Jones
LaneShift (Bike & Trail Mobility)
• Ryan Hale
• Jocelynn Crowther
• Marina Kashubin