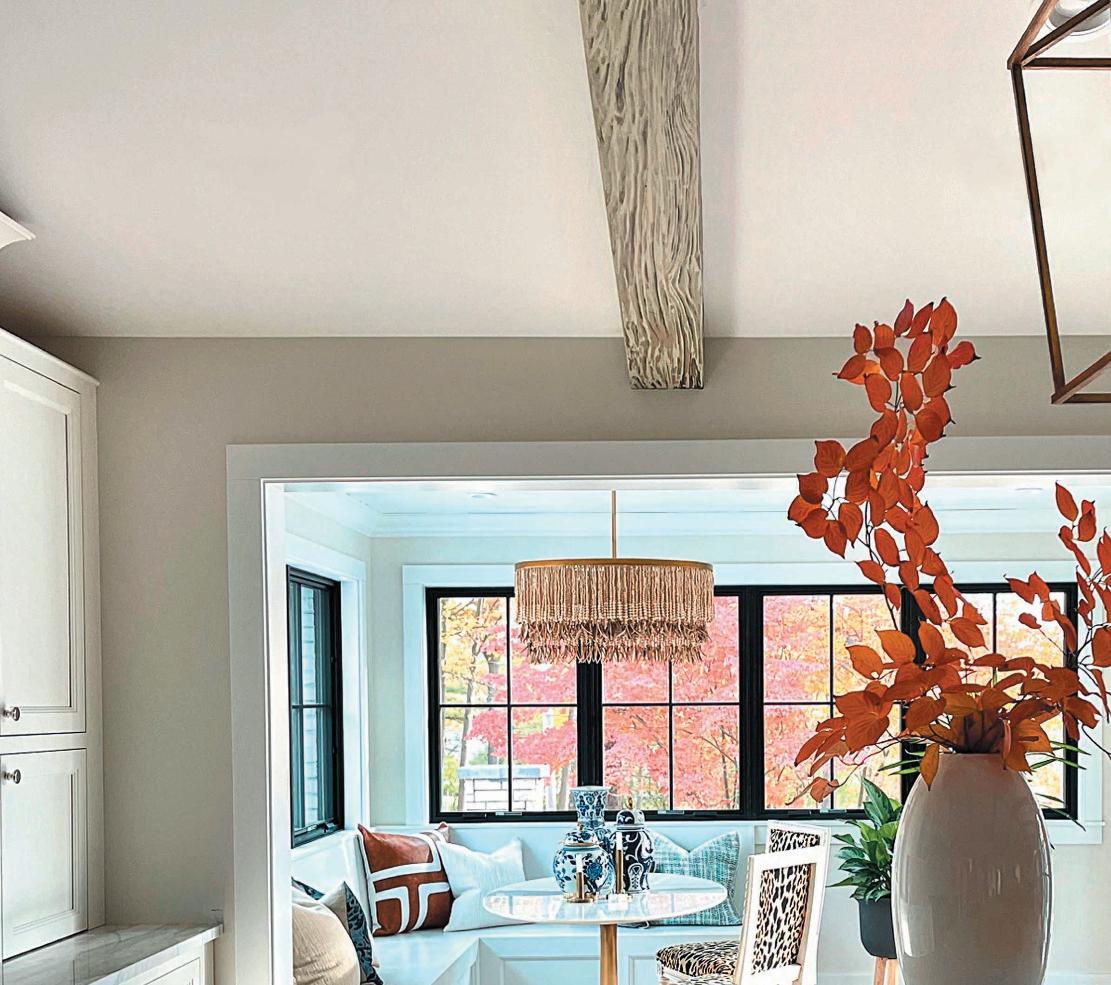

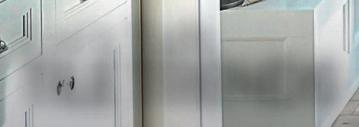



OCT OBER 2022 Let ’ s Talk TILE TRENDS BREAKFAST NOOK AST How to Build a Making the Coziest Bed LAYER UP

kitchen & bath design • construction • interiors One resource to create all your #NothingOrdinary Schedule your free design consultation today at 314.645 6545 or karrbick.com karr bick KIT CHEN • BA TH • WHEREVER



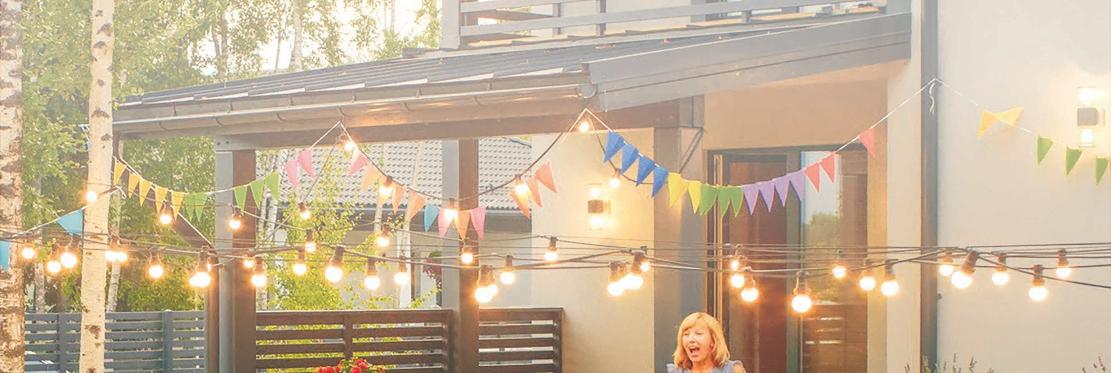






T he War ner Hall Gr oup, e xper ts in helping y ou achiev e y our r eal esta t e goals! ner Gr oup Jeff War ner & S am Hall | 314.764.5238 | pr incipals@war ner hallgroup.com Yo u r h o m e is o n e o f th e g re ate s t re f l e c ti o ns o f w h o yo u a re, a n d w h at s o r t o f li f e yo u asp ire to li ve.
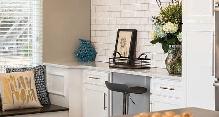






On the cover… Transform your kitchen or dining area into a cozy café Discover how best to build a breakfast nook starting on Page 37. Cover design and photo by Cure Design Group ABODE C O NT E NT S 42 14 8 37Closet
by Castle Design Photo by Alise O’Brien
Photo cour tesy of Killeen Studio Architects
Designer Insights 8 Mike Killeen of Killeen Studio Architects 10 Amy McCoy of McCoy Design Studio Inside Look 14 Amy Studebaker’s Charming Family Home Trends to Try 23 Top Tiles of 2023 27 Bedroom Essentials Revisited 32 Shop Local: Ar tisanal Home Décor Function & Form 37 Building a Breakfast Nook 42 Captivating Closets 46 Nur turing Nursery Design Inspired Interiors 50 European Excellence in Ladue by Stückenschneider Decoration & Design 60 Naturally Eclectic in Glendale by Megan Temple Design Take It Outside 56 Pave the Perfect Walkway
Design by Amy Studebaker Photo by Alise O’Brien
Design and photo courtesy of Anne Marie Design Studio
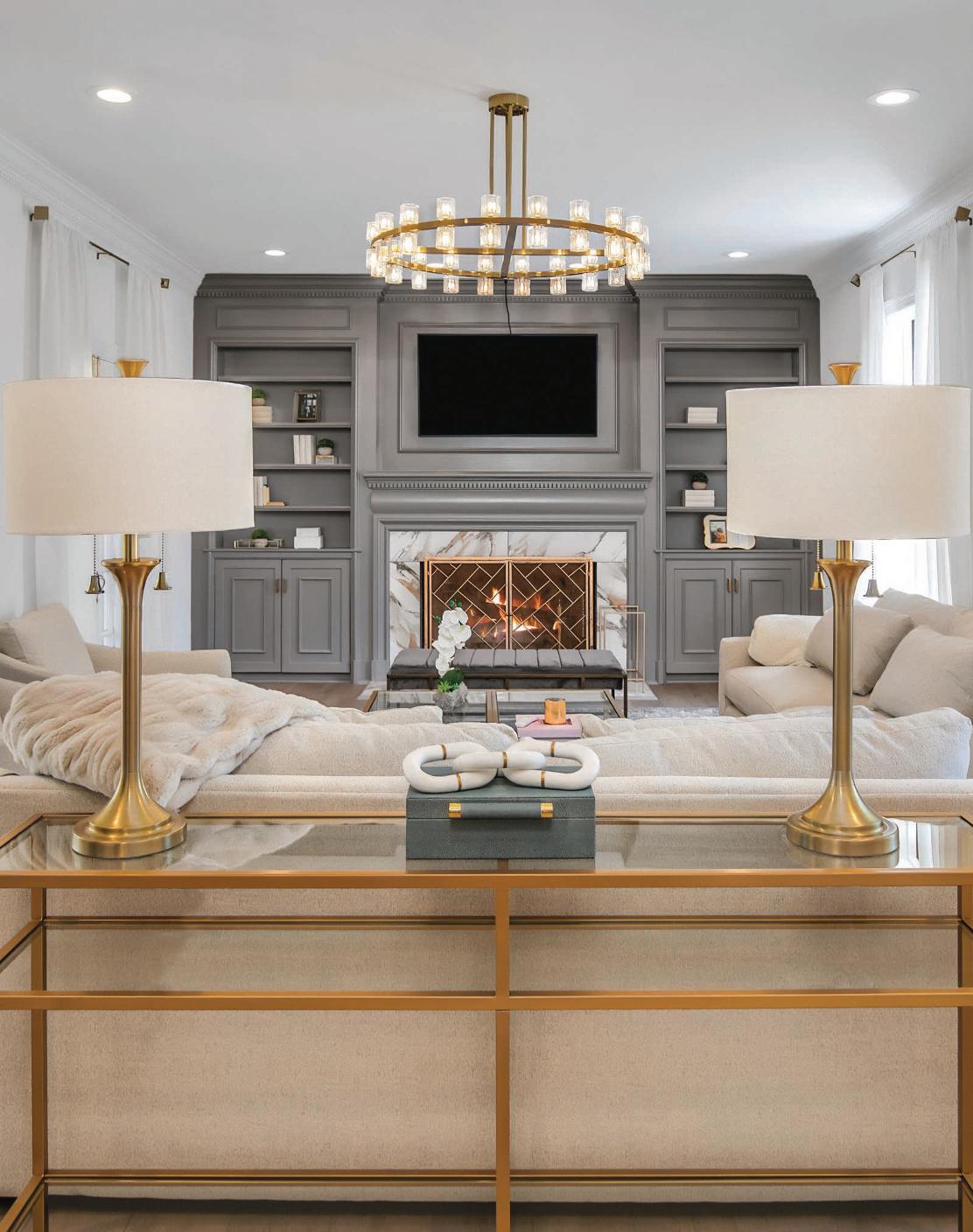



29 THE BOULEVARD · CLAYTON · 314·725·5100 | LAURAMCCARTHY.COM | Leading the Way in Luxury!
Follow the Ladue News Facebook page to keep up with the latest home décor trends. Each week, look forward to THE TRIO column, which showcases three pieces ideal for updating your interior design
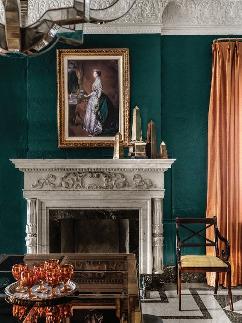
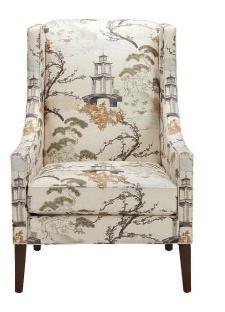
See something in the magazine that inspires you? Follow Ladue News on Pinterest to save your favorite FEATURES for whenever you need a creative spark.
Get a peek inside luxurious local homes by following @laduenews on Instagram. Photos from the DESIGN ELEMENTS column show off stunning work by some of the top interior designers in the metro area

Ian Caso
EDITORIAL
EDITOR-IN-CHIEF
Emily Adams | eadams@laduenews.com
MANAGING EDITOR
Andrea Smith | asmith@laduenews.com
DIGITAL EDITOR & STAFF WRITER
Amanda Dahl | adahl@laduenews.com
COPY EDITOR & STAFF WRITER
Bryan A. Hollerbach | bhollerbach@laduenews.com
ASSOCIATE EDITOR
Charlotte Renner
CONTRIBUTING WRITERS
Bethany Christo Drew Gieseke Alecia Humphreys
Connie Mitchell, Brittany Nay
ADVERTISING
VICE PRESIDENT OF SALES
Kevin Hart | khart@stlpostmedia.com
ACCOUNT EXECUTIVES
Katie Ray | kray@laduenews.com Erin Wood | ewood@laduenews.com
SPECIAL PROJECTS MANAGER
Maggie Peters | mpeters@laduenews.com
CLASSIFIED ACCOUNT MANAGER

Lisa Taylor | ltaylor@lee.net
CREATIVE
ART DIRECTOR
Dawn Deane | ddeane@laduenews.com
ASSISTANT ART DIRECTOR
Laura De Vlieger | ldevlieger@laduenews.com
CONTRIBUTING PHOTOGRAPHERS
Corey Hogrefe, Jeannie Liautaud, Megan Lorenz, Lisa Mitchell, Alise O’Brien, Stephanie Pohlman, Scott Smith
ADMINISTRATION OFFICE MANAGER
Megan Langford | mlangford@laduenews.com
CONTACT
901 N. 10th St., St. Louis, MO 63101-1250 314.863.3737 | LadueNews.com
PUBLISHER
A LEE ENTERPRISES PUBLIC A TION CONNECT WITH A B O D E A N D LADUE NEWS
ABODELADUE NEWS
Photo by Alise O’Brien
Photo courtesy of the Frank Lloyd Wright Revival Initiative
4 | OCTOBER 2022 | ABODE | LADUENEWS .COM

Award Wi n n i ng Resident ial & Com mercial Desig n Fi rm. S A VVY L A D U E C O M 3 14 4 3 2 7 2 8 9
L E TT E R FR O M T HE ED I T O RABODE LADUE
Tisthe season to be cozy and adorn your home with fall décor And although technically we still have almost two months (hopefully) before winter hibernation, now is the time to reconsider how your home serves you and your family
For those welcoming a little one into their world, contributing writer Drew Gieseke tapped a childhood development expert and a local interior designer/mom for their tips on designing a nursery that truly nurtures. Learn more starting on Page 46.
Is your closet a space that you ’ ve neglected? Digital editor and staff writer Amanda Dahl talked to a couple of closet connoisseurs about their recent closed-door transformations. Turn to Page 42 to be totally transported to spaces worthy of a princess.
And although your bedroom might be the room seen least by guests, it’s worth investing in as the place where you spend hours rejuvenating. Contributing writer Connie Mitchell compiles expertise on headboard design, bedding, pillows and other elements that may impact your sleep. Flip to Pages 27 through 29 to see what dreams are made of.
This issue is all about perfecting your safe haven. May you be inspired to make the most of every nook and cranny that your home has to offer
Be bold, Andrea Smith, Managing Editor


NEWS
’

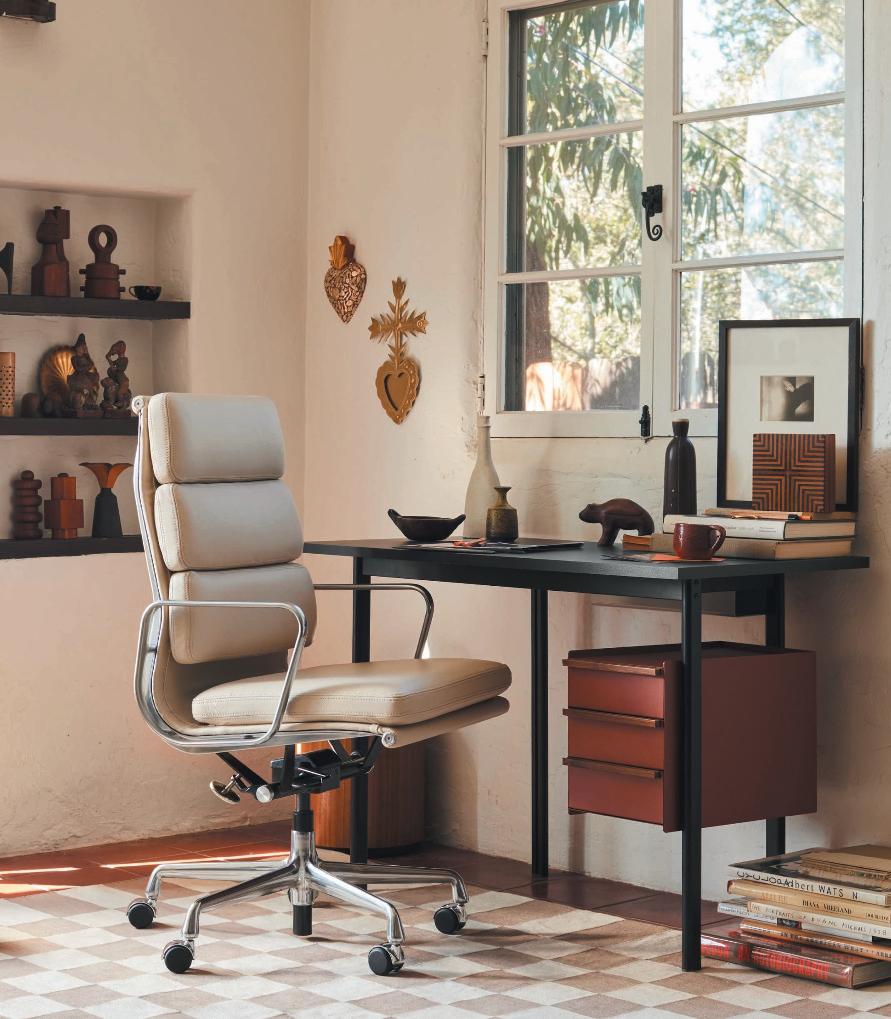
 WITH MIKE KILLEEN
WITH MIKE KILLEEN
Killeen Studio Arc hit ects
By Charlotte Renner Photos cour tesy of Killeen Studio Architects
Photo by Charlotte Renner
Mike Killeen has always been drawn to old houses. Growing up, he lived in a 1914 home and was constantly tagging along to antique shops with his dad. When Killeen and his wife, Annie, opened Killeen Studio Architects in 2000, renovating historic St. Louis homes was and continues to be a major focus.
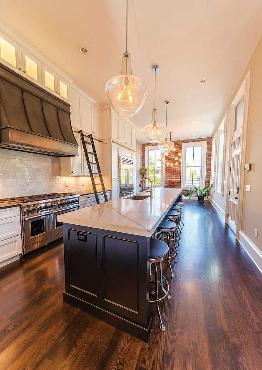

“When it came time to open my practice, I didn’t declare, ‘I’m a historic architect,’ but we were open to anything,” says Killeen, now the principal and managing partner of Killeen Studio Architects. “Since we opened in the city back in 2000, and we had some experience in that area boy, those projects started coming.”
Having an understanding of how to blend modern day amenities with historic architecture proves crucial for this type of work. “Nobody wants to live as they did in 1890 it was a crazy time,” he elaborates. “There wasn’t air conditioning, so they didn’t have to worry about ductwork. The bathroom may have been in the alley ; they certainly didn’t have [the] mainstream, luxurious bathrooms we have now or have an eat-in kitchen that kind of thing.”
Killeen describes his projects as unique puzzles: “That’s a challenge to us, just to make sure that we can come up with a design that’s not a museum, but still gives you that feel of the old times, while making it quite comfortable and pleasing for the folks who want to live there.”
Killeen Studio Architects, 3015 Salena St., Suite 203, St. Louis, 314-771-0883, killeenstudio.com



Revitalize the Old
DesignerINSIGHTS ’ h
Hold Onto Historical Homes
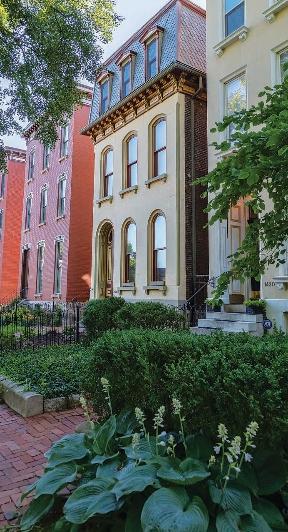
“The city has a long and rich history, and so much of it was taken down by urban renewal and the highways. I feel like, what’s left, it’s our responsibility to do our darnedest to hold on to it and maintain that history I’m just glad to be a part of the solution to save these old buildings for future generations.”
“Sometimes, we ’ ll get projects where people want to put an addition on a historic home, so we really look to that historic home for inspiration Will the windows match the proportion of the original house, if you can see it from the street? Will it also have that kind of feel of the historic house?”
Modernize in Moderation
“In some instances, when we ’ re doing projects that are getting tax credits from the federal government, they actually want just the opposite. So in that case, we ’ ll look for a more contemporary approach to the design So again, you re still inspired by the house, but maybe it’s a more 2022-looking structure that blends well with the older house.”


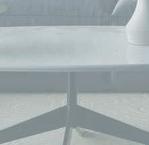
P HIL L IP J E F F R IE S S T A RK C A RP E T Luxe environments created here. Celebrate your home. 116 6 0 Pa ge S e r v i ce D r i v e | S t Lo u i s , M O k d r s ho w r o o m s . c o m
DesignerINSIGHTS
 WITH AMY MCCOY McCo y Design Studio
By Alecia Humphreys | Photos by Megan Lorenz
WITH AMY MCCOY McCo y Design Studio
By Alecia Humphreys | Photos by Megan Lorenz
Amy McCoy, owner and lead designer of McCoy Design Studio, entered the post-college workforce with a degree in international business but found the related jobs available to her to be lackluster.

Love Your Lighting
“ Whether it be natural light or decorative fixtures, the light in our life is everything. People think paint is the biggest bang for your buck, but I would argue it’s lighting.”

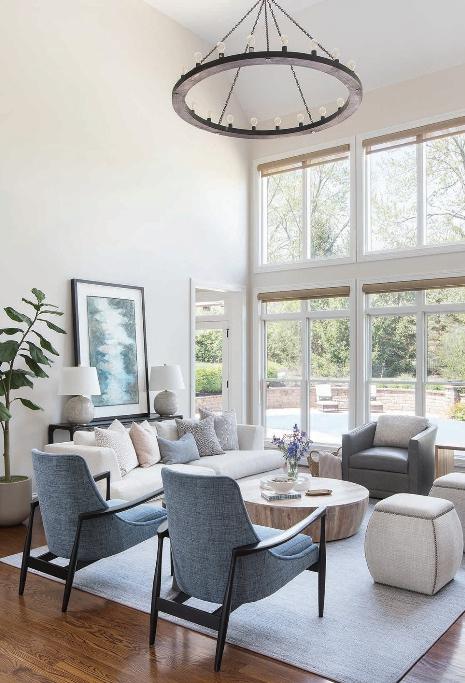 Photo by Joan Fisher
Photo by Joan Fisher
“I knew I needed something more creative that pushed me and forced me to come up with outside-the-box solutions,” McCoy reflects. “One day, I came home from work and out of the blue said, ‘I want to build something.’”
So she did She built a headboard, then a light fixture and then she kept creating.
“I was horrible at DIY, to be honest, but I followed those types of breadcrumbs that eventually led me to going back to school for interior design,” McCoy says.
McCoy has now worked in the industry for almost seven years. After earning her second degree, she worked as an intern and the design assistant for a small firm in St. Louis and later landed a job at Castle Design in the metro area, where she worked for three years before starting her own firm.
“I have always had an entrepreneurial spirit I am always looking to grow, evolve, reflect and take on new challenges,” McCoy relates. “No two projects are the same. I never repeat materials.”
“If someone comes to me and says, ‘I want a bathroom just like the one you did for so-and-so,’ [then I say,] ‘We can certainly give you the same aesthetic feel, but we will not use the same colors and materials,’” McCoy explains further “Each person is unique, and the project should be a reflection of their own uniqueness not someone else’s.”
McCoy Design Studio, mccoydesignstudio.com
Just Do It
“Try things. Be bold If you have been dying to paint your powder room black, do it. If you want to put up a wall mural in your room, but worry it’s ‘too much’ go for it. Design should be an enjoyable discovery, but you have to be willing.”
Trust the Process
“My most recent renovation is a home that we have been working on for years, one room at a time. The trust between myself and this client has developed as we conquer each space, and I love that we push the aesthetic a little bit more as time goes on ”

7800 Clayton Road Richmond Heights, MO 63117 314.991.0900 | rothliving.com svpstl@rothliving.com Discover the beauty of Sub-Zero, Wolf, and Cove appliances. Schedule an appointment with our Roth Living showroom today to curate your own appliance suite. Invite luxury into your lifestyle! Bring your dream kitchen to life.
elcome
LAURIE BUSCH




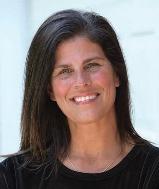
314.496.9654
lauriebusch@janetmcafee.com
I am passionate about real estate, my clients and their goals. Now is the perfect time to work with a trusted local agent to help you buy or sell your home. When you are ready to enter the market, contact me for current market insight and the finest professional representation!
BETH SCHULTZ
314.609.3855
beth.schultz@janetmcafee.com
I blend my enthusiastic love of my job and nonstop energy with creating a true client relationship. My success is attributed to taking the process of homeownership to heart, from a first time home buyer to a seasoned veteran, all of my clients are treated as partners and friends working together to ensure every detail is perfect.
S TEPHANIE CONNELL
314.265.4739
sconnell@janetmcafee.com
Over 21 years of proven performance, excellent communication, accountability and guidance are what you experience with Stephanie as your agent. Choose wisely and hire the best! stephanieconnellstlhomes.com



GINA BUNDY
314.267.6262
Gina.bundy@janetmcafee.com
With over 15 years of experience in residential real estate, my dedication to clients is of paramount importance. I am equally passionate about finding a client’s dream home or selling their current home, which often frees up capital to pursue another lifetime experience. I am here to guide you through the complex process and will be your trusted advocate every step of the way

KATHY DRISCOLL
314.704.1474
kdriscoll@janetmcafee.com
My goal is to provide you with superior professional service ensuring that each client’s moving experience is a seamless, enjoyable experience. Having nearly 20 years of experience, my referral business is strong and past clients continue to return. They enjoy working with me as much as I enjoy helping them through their major transitions.



CINDY HANDY
314.489.3546
cindy.handy@janetmcafee.com
One of the things I love about real estate, is the one-on-one connection with people. It requires trust and skill to guide a client through the process of buying or selling a home. Because our homes are such an important part of who we are, I find the process very rewarding.
TRICIA KOLBRENER

314.504.5564
tkolbrener@janetmcafee.com


I love helping clients determine their goals in home ownership! Besides finding their dream home, today it is so important to help clients prepare their home for the market, capitalizing on their investment.
MARC Y
YRNE
mbyrne@janetmcafee.com
With 30+ years of experience with Janet McAfee, I know how important it is to have a trusted advisor with local knowledge and market insight in order to find the perfect home in the right neighborhood

ANDREA
314.518.6699
ahmaddock@janetmcafee.com
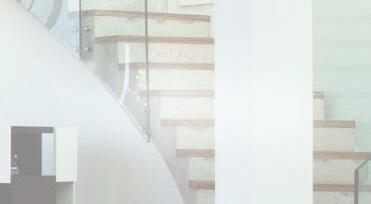
I enjoy working together with everyone involved in the buying and selling process.
clients and building relationships has earned me a top agent recognition year after year
LOVETT DONOVAN TEAM
Kathleen Lovett 314.610.7408 klovett@janetmcafee.com Laura Donovan 314.229.8978 ldonovan@janetmcafee.com





With over 45 years combined experience, we have successfully navigated many different markets and it is our goal to help our buyers and sellers feel confident in their decisions as we expertly guide them to reach their goals.

RYAN
TEIN
I love my clients and helping them through, what can often be, a stressful time. I listen and work hard to provide exceptional service, making the entire buying/selling process run smoothly
CHRIS TY
314.974.6140
I put my 30 years as a negotiator to work on every deal. I love advocating for my clients, making their buying, or selling experience an unqualified success.
janet mcafee inc. | 9889 clayton r oad | saint louis, missouri 63124 | 314.997.4800 | www .janetmcafee.com
B
314.750.5800
GOLDS
314.671.8333 ryangoldstein@janetmcafee.com
THOMPSON
cthompson@janetmcafee.com
MADDOCK
Helping
Southern


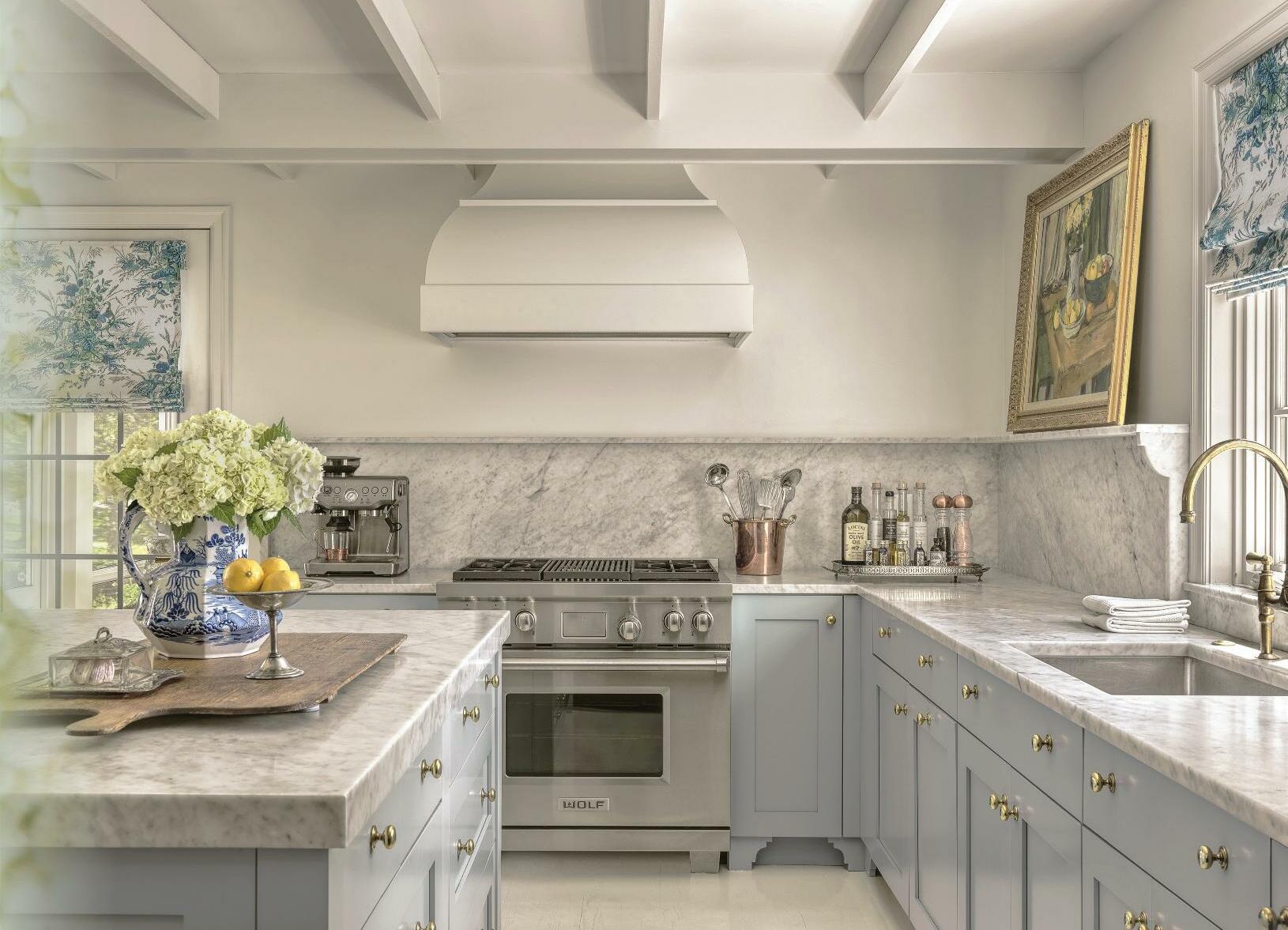 By Bethany Christo | Photos by Alise O’Brien Photography
By Bethany Christo | Photos by Alise O’Brien Photography

Southern

 LADUENEWS
LADUENEWS
.COM | ABODE | OCTOBER 2022 | 15
Stepping past the blooming white hydrangea bushes, between the large white columns, underneath the second-floor balcony and through the door of the white-brick Southern-style Colonial house, a visitor quickly concludes that Amy Studebaker’s Ladue home is a designer’s dream. However, it’s just as equally well-lived and wellloved as it is picture-perfect.


“Although I always showcase the beautiful side of our home on social media, I enjoy the imperfections that make our house unique to us and how we live as a family,” says the lead designer and owner of the St. Louis-based luxury interior design firm, Amy Studebaker Design “ You will find etchings on the marble. The painted hardwood floors have scratches and imperfections throughout. Seating is moved around a lot to accommodate any guests we have over or any time my son ’ s imagination starts to run wild ”
The renovations to get the 1950s-era home to its current iteration were definitely a labor of love. Studebaker and her husband, Nick Milonas, were looking for an older house, and this one fit the bill while still offering some of the modern conveniences that Milonas had on his checklist. The couple closed in October 2018 and moved into the house in February 2019, but they knew they were just getting started they were already planning a gut renovation.
Major renovations wrapped up in 2020. The couple reconfigured the main level to include a dining room in the back, rather than off the front entry, and closed off what used to be a dining wall in the entry for an at-home office for Milonas. The lower level was completely redone to become a space that was not only a great aesthetic conception but also functional as a space for kids to play
“I just knew that I wanted our home to feel like a fresh take on traditional design that felt warm and welcoming the second you walked through our door,” Studebaker says. “When asked about my design style, I always refer to mixing old with new : painted hardwood floors, antique furniture mixed with new custom-quality pieces, and vintage and new artwork pieces that really make our home seem like a home.”
Although layers of texture, painted floors, floral patterns, standout solid furniture pieces and eye-catching art abound in the home, Studebaker prefers to start with white walls or a simple palette to let all the other design elements build from there. “I think sticking to a certain color palette helps in narrowing down a more cohesive look throughout,” she notes. “So I knew I wanted to focus on using blues, greens and pinks in the public areas of our home, while still layering in beautiful wood furniture pieces and brass fixtures for extra warmth And really, I just focused on what I loved, whether that be gorgeous wallpaper or a slipcovered chair”
LOCAL INTERIOR DESIGNER AMY STUDEB AKER SHARES THE PR OCESS AND INSPIRATION BEHIND RENOVATING AND REDESIGNING HER SOUTHERN-STYLE HOME IN LADUE.
•




 LADUENEWS
LADUENEWS
.COM | ABODE | OCTOBER 2022 | 17
For example, the brilliant light blue hues in her powder room are a powerful pop in the small-but mighty space. The soft sage greens in her dining room similarly balance the floral curtains and bright patterned tablecloth and crystal chandelier accents.
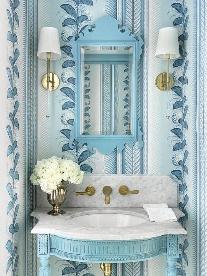
Her primary bathroom features a striking marble-andbrass vanity she hand-sketched and designed herself one of her favorite things she’s ever created “I wanted it to almost act like a furniture piece,” she says. The luxurious space features a standalone tub in a naturally lit back nook with soft, creamy linens and brass accents throughout the room
Studebaker was big on sentimentality when creating her forever home, and she’s fallen in love with areas of the house, as well as specific design elements and art pieces.
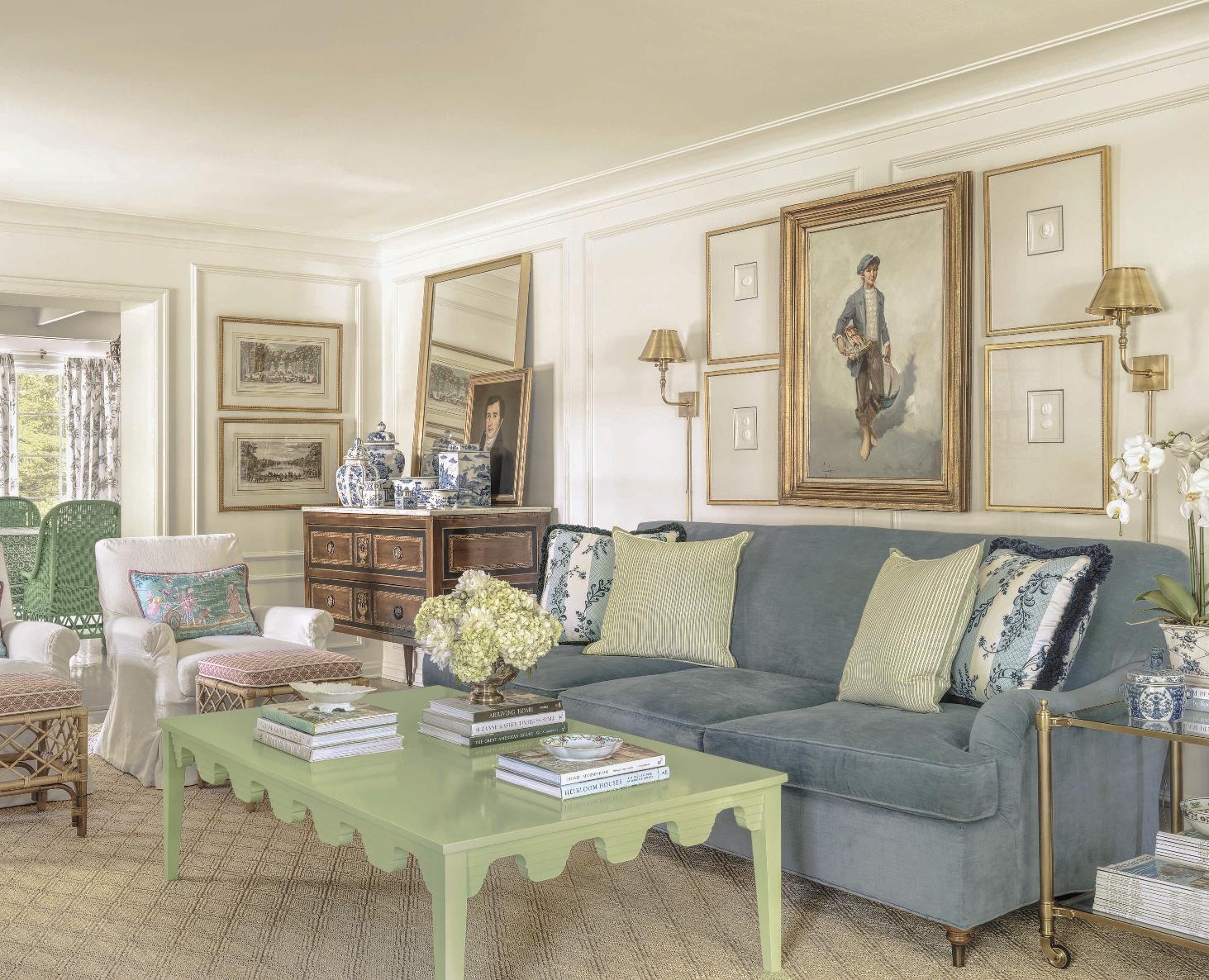

“I absolutely adore ‘Fish Boy’!” Studebaker says of the nickname she’s given the prominent painting above her living room couch. “He’s been hung in quite a few spots in our home, but I love that he found his place in our living room As far as sentimental pieces, hands down, it’s an old lighthouse painting that used to hang in my son ’ s nursery It now resides in our foyer and makes me smile every time I pass it.”
With her years of design experience, Studebaker knew she would be able to handle anything the old house threw at her, even with a full gut renovation uncovering years of history and mystery. The prospect of creating a space top to bottom, rafters to joists that she and her family could call home forever and that felt like home was worth any headache.
“When you ’ re choosing pieces for your home you truly love, I think everything magically comes together to make it feel cohesive and authentic to you, ” Studebaker says. “Whether it’s one of our designers or one of our family members, I want them to walk into our house and immediately feel like they’ve come to a place that feels like home.”
Amy Studebaker Design, 11614 Page Ser vice Drive St. Louis, 314-440-0853, amystudebakerdesign.com
 AMY STUDEB AKER
AMY STUDEB AKER
I absolutely adore ‘Fish Boy’! He’s been hung in quite a few spots in our home, but I love that he found his place in our living room.

 LADUENEWS
LADUENEWS
.COM | ABODE | OCTOBER 2022 | 19





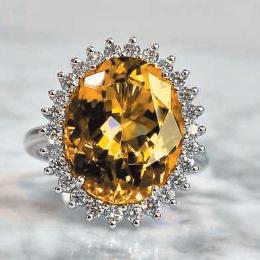
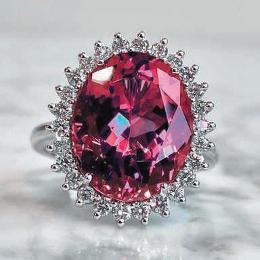







Discover All the possibilities at The Diamond Bar One of a Kind Handmade Jewelry WWW.THEDIAMONDBARSTL.COM • 314 548 5100 • 13360 CLAYTON ROAD TOWN & COUNTRY MO, 63131
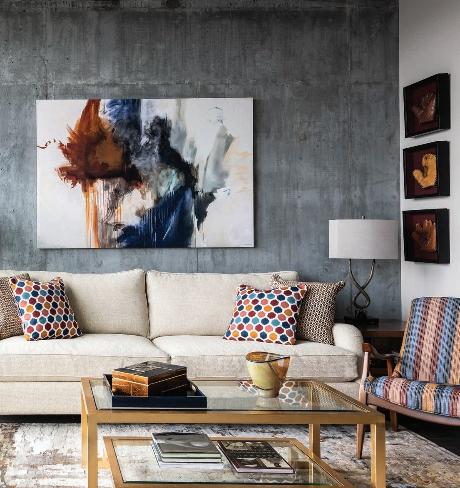
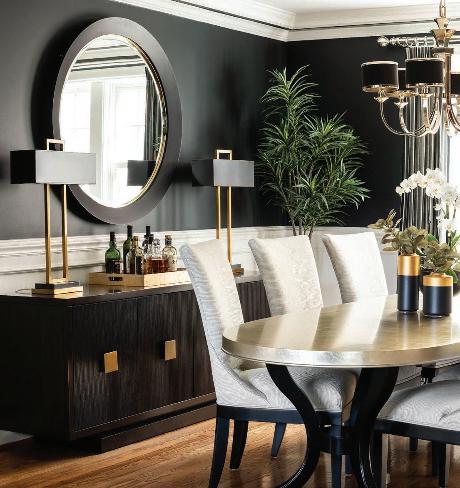


Marcia Moore Design An Interior Design Studio 7404 Bland Dr. Clay ton, 63105 ph 314-395-1 1 14 | marciamooredesign.com Original, yet timeless. Edg y, yet s ophisticated. Modern, yet classic.
THE
ST. LOUIS’ MOST PRESTIGIOUS AND PROMINENT PROPERTIES SINCE 1965
Continuing a 57 year legac y of se rving the St. Louis luxur y market, The Ryan Tradition looks forward to the
tunity
with your significant prope r ty needs.
JOHN RYAN, Broker/Sales Associate
John R yan’s experience and dedication to his clients for

40 years has earned him the trust of buyers, sellers and other real estate professionals.

• #1 Sales Associate in the Ladue/Clayton Coldwell Banker Gundaker Office
• Top 1% of Coldwell Banker Sales Associates Nationwide

• Top St. Louis Sale Price in 2021
• 5-Star in Client Satisfaction
CHRISTINA DENT, Sales Associate
Christina joined the R yan Tradition with 20+ years of experience in both commercial and residential real estate. Together with her family she has bought, designed, built, and sold luxury homes and hotels in Aspen, Snowmass, Sonoma, Palm Springs, and Ladue over the past two decades.
Significant Sales of 2022
Agent:
Barnes Road Ladue
Litzsinger Road Ladue
Lynnbrook Road Frontenac
S. McKnight Road Ladue
Apple Tree Lane Ladue
Litzsinger Road Ladue
Price School Lane Ladue
Agent:
McKnight Road Richmond Heights
McKnight Road Richmond Heights
N Central Avenue Clayton
S Warson Road Ladue
W illiamsburg Road Creve Coeur
RYAN TRADITION, SELLING
oppor
to provide you
over
Listing
601
9785
6
201
6
9797
1035
Buyers
1101
1111
315
500
44
A he r i t a g e o f e x c e p t i o n a l r e a l e s t a t e s e r v i c e s i n c e 19 65 T H E R Y A N T R A D I T I O N JOHN RYAN | 314.941.0572 | johnryan@coldwellbanker.com CHRISTINA DENT | 314.309.5995 | christina.dent@cbgundaker.com | theryantradition.com
On- Trend
Adding new tile to your home can add value, beaut y and character, but to ensure you make the right selections for use and for aesthetics, consider a designer’s exper tise.
By Brittany Nay | C&M Interiors photos by Corey Hogrefe, CH Studios
oday’s tile trends are going natural
Artisan, handmade and natural-looking tiles with wood and stone appearances in calming, neutral, earthy tones are all the rage, according to some of the metro area ’ s bespoke interior designers

“One of the coolest and most functional new tile trends is porcelain tile with a faux wood look,” notes Diane Mantovani, owner and principal at Ladue luxury interior design firm Savvy Design Group. “There are environments where a real wood floor isn’t the most practical or functional But tile with the ‘wood’ appearance is the perfect application because of its durability, low maintenance and chic look.”
The on-trend tile is suitable for kitchens, bathrooms and exterior areas, Mantovani explains: “Faux wood porcelain tile creates a very warm and classic look that will complement any décor style.”
LADUENEWS .COM | ABODE | OCTOBER 2022 | 23
As for tile shades to complement today’s trending interior design palettes, neutrals are in high demand, Mantovani says, adding that peaceful, relaxing and renewing light to deep-green tones are popular, from nature-inspired sage to eucalyptus to forest.

When looking for the perfect tile for each room of your home, Mantovani says the function of a specific space is a key consideration. “Tile can complement a space, or it can create a focal point,” she explains. “This hinges on contrast or consistency in color and texture. Be mindful of your goal, and then choose wisely The function of the space, especially if there is water involved, dictates the best material for flooring.”
Channing Krichevsky and Maria Hogrefe, principal designers at University City-based design firm C&M Interiors, say that when it comes to tile as with every interior design element it’s important to create spaces that will last aesthetically and functionally well into the future.
“Our design firm specializes in classic and timeless interior design with elements of the moment,” Hogrefe says. “We don’t utilize typical, trendy products very often, as our goal is to help clients create spaces that stand the test of time.”
Krichevsky adds: “When we ’ re searching for tiles, we frequently begin by searching for raw, natural materials, as well as authenticity and patterns.”
Tile is one of the many design elements that can personalize your abode, so when it’s time to choose a specific tile color, pattern and material, the design duo advises making it personal. “When selecting tiles for clients, we ask them to think about color and shape that have some sort of meaning to them or complement the architecture and time period of their home,” Hogrefe says. “Color is always subjective and is a great way to show individuality. We are seeing a great mix of neutral color palettes with muted accent colors ”
To ensure your tilework not only fits your unique aesthetic but also is functional in whatever space it occupies, designers urge leaving it to the professionals.




“The designers on our team are trained in materiality knowledge,” Krichevsky explains. “When presenting options to our clients, we keep in mind their lifestyle children, pets, cooking as well as the type of material. For example, certain ceramic tiles are only recommended for wall usage and vice versa ”
C&M Interiors also emphasizes a professional interior design team can take your tile project to the next level, with Hogrefe noting: “Our biggest tip to people renovating homes is to hire an interior design firm, as this is what we are trained for, as well as love to do!”
C&M Interiors, 937 Midland Blvd., St. Louis, 314-328-1923, candmstudio.com
Savvy Design Group, 9810 Clayton Road, St. Louis, 314-432-7289, savvyladue.com
Savvy Design Group photo by Scott Smith, Aligned Media
Color is always subjective and is a great way to show individuality. We are seeing a great mix of neutral color palettes with muted accent colors.

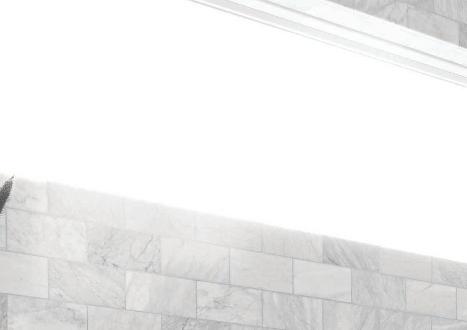
 MARIA HOGREFE
MARIA HOGREFE


 Photo by Alise O'Brien
Photo by Alise O'Brien
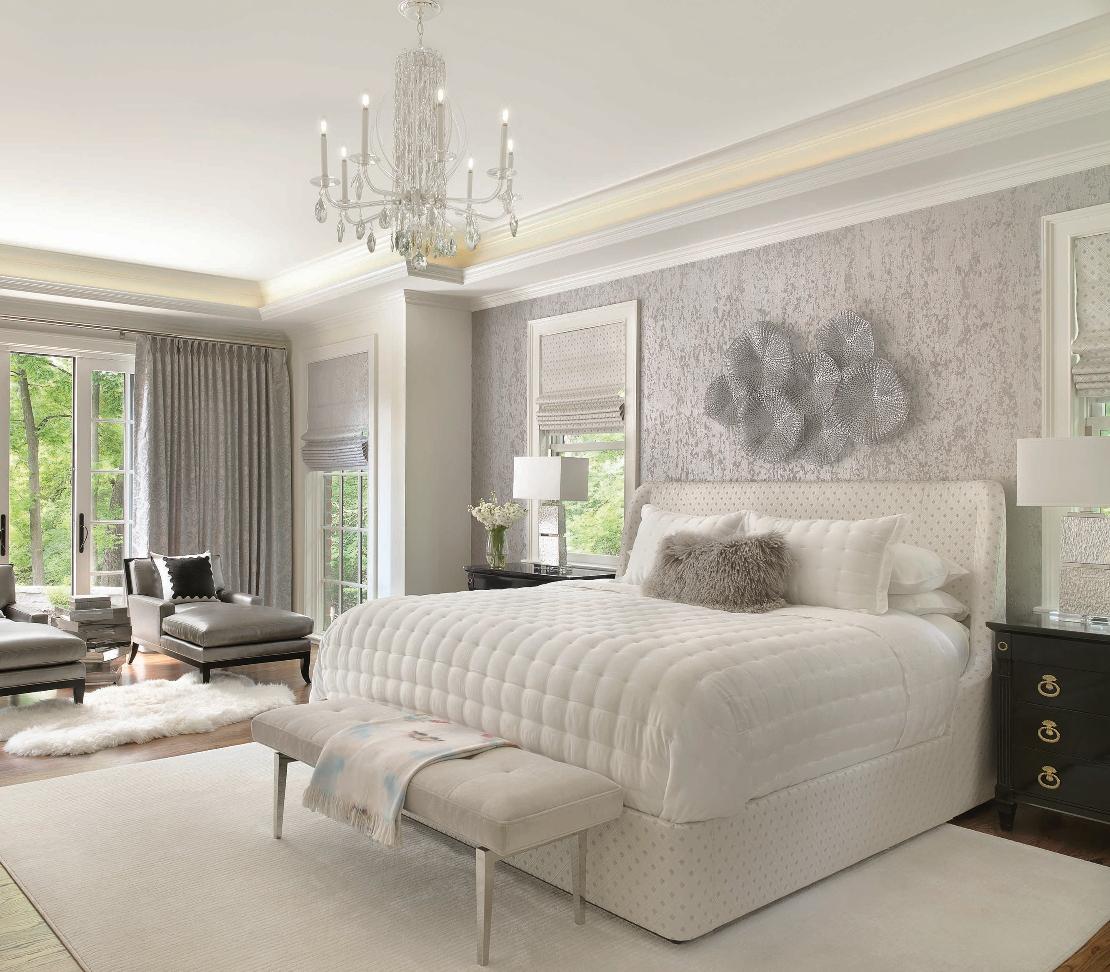 By Connie Mitchell
By Connie Mitchell
Prime your bedroom for a good night’s sleep w ith these desi g ner t ips for choosing a headboard, bedding and throw pillows. BE DBetterBU I L DI NG A
hat is the most important piece of furniture in your home? Consider the one you spend almost 3,000 hours on each year.
Your bed is critical to your life and health, and ensuring it’s not only comfortable but also beautiful is one of the most important interior design decisions you can make.



Obviously, having a mattress that suits your needs is key Many companies now offer online questionnaires to help you choose the proper materials and firmness for your comfort, home delivery and generous return policies to ensure you are satisfied But what covers and surrounds the mattress is also important.
“For your headboard, I would think first about if you want an upholstered headboard or something wood, metal, etc.,” says Stephanie Pohlman, namesake of Stephanie Pohlman Designs. “For my clients who use their bed to read at night, for example, I typically suggest something upholstered to give them something to lean on comfortably”

Pohlman continues: “I would also consider the other elements in the room. If you have hardwood floors, windows with shutters and no window treatments, then I would suggest an upholstered headboard to help with acoustics. For a room with carpet and curtains, I may suggest a wood headboard to create contrast.”

28 | OCTOBER 2022 | ABODE | LADUENEWS .COM
Photo by Alise O’Brien
Photo by Stephanie Pohlman
Photo by Stephanie Pohlman
April Jensen, owner of ADJ Interiors, adds that the bed should be the first piece of furniture chosen because its size and scale dictate the tone for the other furnishings. Instead of buying a complete bedroom set of matching pieces, she recommends curating the room piece by piece for a collected look.


Chests make excellent bedside tables because they allow storage that enables the tabletops to remain uncluttered “A great bench at the end of the bed or a comfortable chair can really elevate the space to a personal sanctuary where you can relax before bed,” Jensen says.
Both Pohlman and Jensen favor white or ecru sheets as the foundation for dressing the bed Beyond that, both suggest layers for visual interest, pops of color, texture and flexibility in controlling nighttime temperature.
“I typically suggest sheets, a quilt or heavy blanket, plus a down comforter with duvet insert,” Pohlman says. “Then I like to add a coverlet or throw blanket for the foot of the bed for aesthetics. I use matching pillow shams that match the sheets to create a clean, crisp look.”
Jensen likes a simple, refined look and says: “I hate stuffing duvets,” which leads her to recommend a comforter, matching pillow shams and an optional blanket at the foot of the bed “I’ve seen bedspreads, which go all the way to the floor, becoming more popular again,” she says. “I like that look as a very simple style that reminds a lot of people of the kind of bedding they had as kids.”
Jensen adds that vibrant solid colors are currently popular for comforters and bedspreads. “Rich, saturated greens, blues, reds,” she says. “They’re still warm and cozy, not like the garish jewel tones of the ’80s. The look now is simple, stately and layered.”
Also gone is the trend of piling up so many throw pillows you can barely see the bed itself. Jensen typically uses a large bolster and one or two additional accent pillows to finish a dressed bed. “I like to be able to make the bed quickly and easily and have it look neat and finished,” she says.
For those who just love their pillow collection, however, Pohlman advises adding an accent chair or bench to pile the extras on at night. “If budget allows, a built-in window bench with storage hidden under would be ideal,” she adds.
Lighting around the bed is another important consideration Sconces or lamps that are at the right height to allow light for reading are excellent finishing touches. “Remote-controlled blackout window treatments are a luxury that is so worth the hype,” Pohlman adds.
Both designers agree that the most important thing when deciding on your bedroom décor is to create a haven with the colors, textures and shapes you love. Then take a deep breath, snuggle into your bed and enjoy a good night’s rest.
ADJ Interiors, 314-230-9099, adjinteriors.com
Stephanie Pohlman Designs, 314-954-5095, stephaniepohlmandesigns.com
POHLMAN
I l i ke to add a coverlet or th row bla n ket for the foot of the bed for aesthetics. I use match ing pi l low sha ms that match the sheets to create a clea n, cr isp look . ” STEPHANIE
Photo by Alise O’Brien
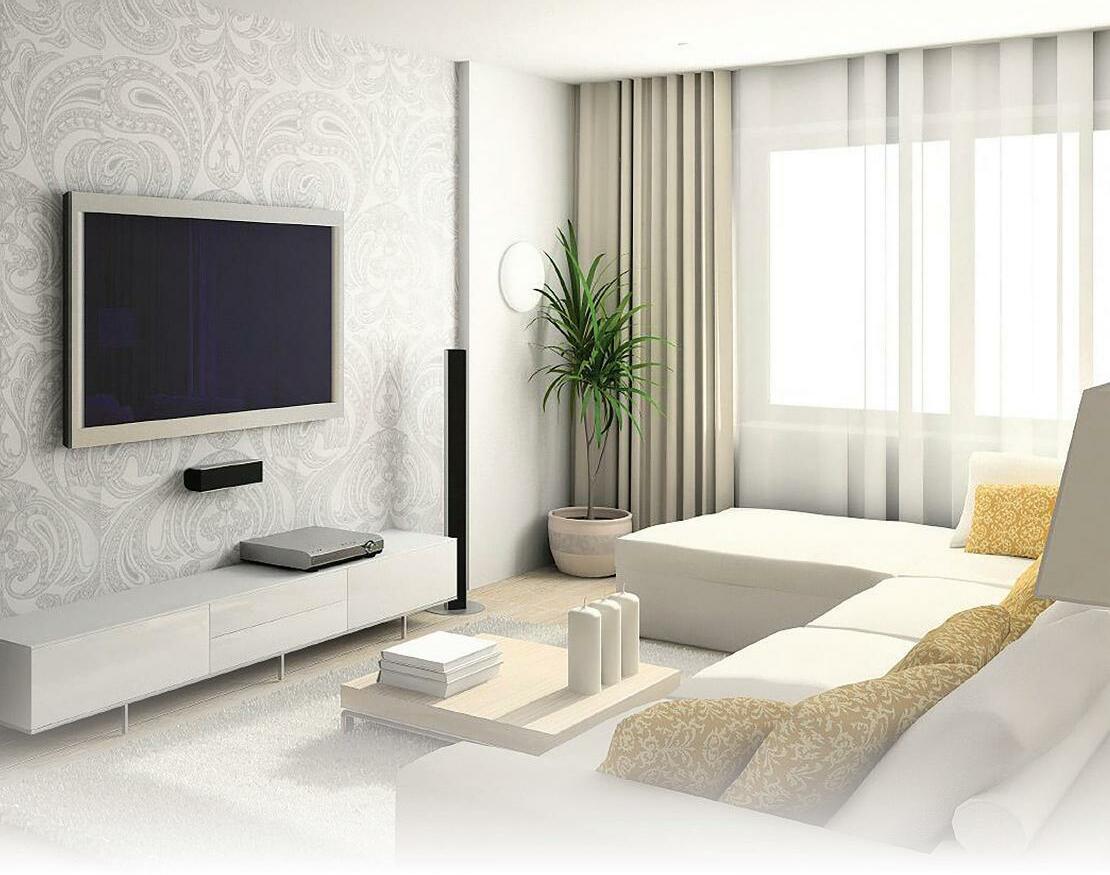







































































































































































LOC A L LY O W NE D, B O ND E D & IN S UR E D H OU S E CL E A NIN G S E RVI C E S A fford able • Detailed • Competent 2 F R E E CL E A NIN G VI S I T S! A sk a Two L adies C leanin g , LC representative for de tails Three cleaning pack a ges to choose from to fit any budge t 314-221-3472 www.twoladiescleaning lc .com

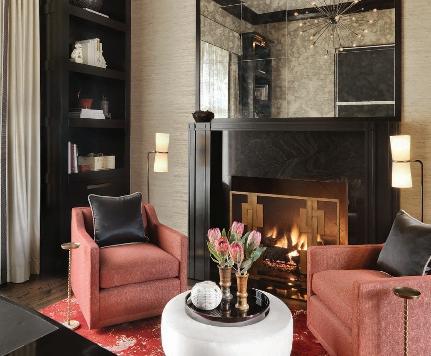

i dcst l.com 314.983.0218 | 11610 11660 Page Service Drive, St. Louis, MO Showrooms open weekdays, between 9:00 am and 4:30 pm. A U T C O HO M E A P P LI A NC E S F L OO R S O UR C E K DR DE S I G NE R SH O W R O O M S P R E MI E R P L U MB I N G S T U D IO W A L B R A N D T TE C HN O L O G IE S W O R K IN G SP A C E S A M Y S T U D E B A K E R D E S I G N J C R D E S I G N G R O U P K T A Y L O R D E S I G N G R O U P K E L LY J O HNS O N DE S I G N Y O U R S B Y D E S I G N Kitc hen & Bath Fur nitu re Texti les App lianc es Hom e Auto mat ion Floo ring Residential & Commercial Environments Des ign Serv ices One-Stop Shopping for Home & Office Interiors J O HNS O N DE S I G N K DR DE S I G NE R SH O W R O O M S A U T C O HO M E A P P LI A NC E S
Photo by Courtney Lee Photograpy
Meet the Ar tist
ADOR N YOU R ABODE WITH FUNCTIONAL DÉCOR CR EATED BY LOCAL ARTISTS.
By Brittany Nay
Themetro area brims with artisans creating unique décor for your home. Here, get to know some of these area artists offering beautiful and functional ceramic wares through their own small businesses, as well as through local handcrafted goods shops, from Craft Alliance to Union Studio.
CAITLIN ALLEN
Caitlin Allen found her voice as a ceramic artist while teaching visual art for eight years at Principia Upper School in Town and Country


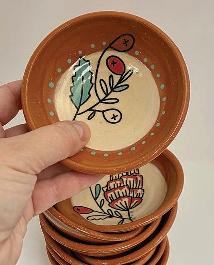
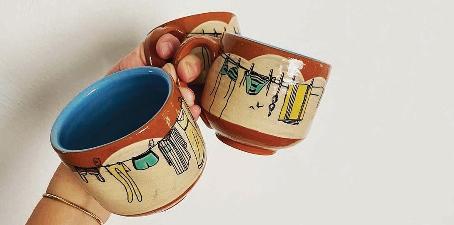
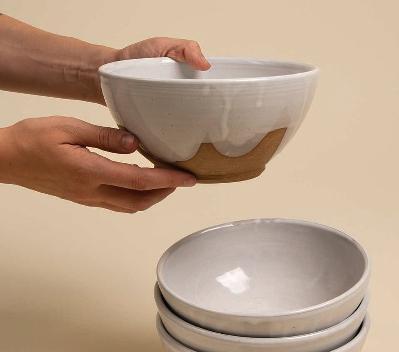
Her Caitlin Allen Studio creations vividly colored, floral-covered mugs, pitchers and vases grow from her passion for nature. “I also pour a lot of creative energy into my garden, and I hope my love for nature shines through in my ceramics,” Allen says.
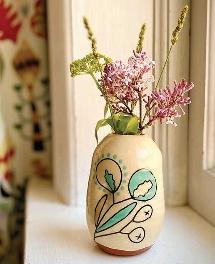

Caitlin Allen Studio, 314-520-1044, caitlinallenstudio.com
ASHLEY DRISSELL

A self-proclaimed “kid who never wanted to leave the art room, ” Ashley Drissell continues her love affair with clay as a ceramics teacher at Parkway West High School in Chesterfield and as a creator of handmade bowls, small houseplant houses, mugs and other things. Drissell says her pottery “provides opportunities for pause and appreciation for the beauty of the handmade. And I’m so blessed to share my passion with younger generations they need this as much as I do.”
Ashley Drissell Ceramics, etsy.com/shop/drissellceramics
32 | OCTOBER 2022 | ABODE | LADUENEWS .COM
Photos courtesy of Ashley Drissell
OBER LADUENEWS
Photos courtesy of Caitlin Allen
ELIZABETH GIESSOW
Elizabeth Giessow’s one-of-a-kind, natureinspired pottery depicting everything from dragonflies to honeybees, mushrooms to cacti, has attracted not only local, “everyday” fans but also celebrities including her “first big client,” actor Jack Nicholson’s daughter, Jennifer Nicholson.

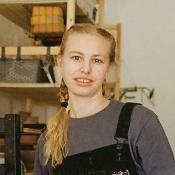


“My father, Gary, and his best friend, Martin Schweig both naturalists since they were kids shared their passion for nature with me all my life,” Giessow says. “I use that love for nature in different ways in my work, from using found nature as textures in my pieces to sculpting small insects [and] animals or flowers in my work. I do use one non-nature texture an Allen wrench to make the honeycomb pattern in my bee pieces.”
Giessow Potter y 314-363-8589, instagram.com/giessowpotter y
MOLLY SVOBODA
Growing up in a home with a “revolving door,” Molly Svoboda says new individuals sat down at the dinner table and spent the holidays with her family more often than not.
“I got the pleasure of expanding my palette from a very young age with people and flavors from Pakistan, Congo and Sweden,” Svoboda notes. “It inspires me to make tableware, so you, I and others can create even more meaning and joy from the ritual of eating together.”
 Boda Clay, bodaclaystl.com
Boda Clay, bodaclaystl.com
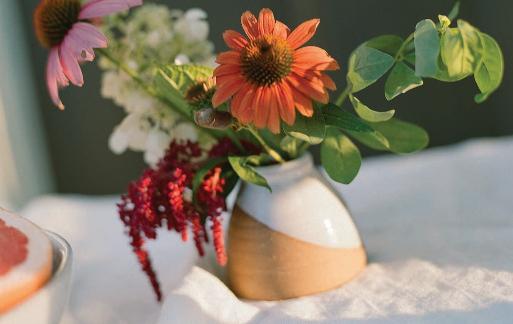 Photos courtesy of Elizabeth Giessow
Photos by Courtney Lee Photograpy
Photos courtesy of Elizabeth Giessow
Photos by Courtney Lee Photograpy
AL WESTCOTT
A serendipitous music lesson turned Al Westcott’s pottery hobby into a career about eight years ago, when the parents of one of his wife’s piano students connected him with Union Studio. Westcott’s work mostly mugs, bowls, plates and pitchers is “made to be used, rather than just looked at,” he notes. “I’m thrilled and flattered that people enjoy using it.”


Union Studio, stlunionstudio.com
MALAIKA TOLFORD
St. Louis’ beloved neighborhoods, from Dogtown to the Central West End to Soulard, are captured in clay with Malaika Tolford’s Place Value Pottery


The handmade, functional ceramic art combines Tolford’s two lifelong interests: geography and history. “I’ve finally found that sweet spot where I can explore those interests and share them with people who value the concept of place as much as I do,” she explains, “often with something as simple as a map mug featuring a favorite neighborhood ”
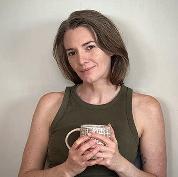
Place Value Potter y, placevaluepotter y.com
 Photos courtesy of Malaika Tolford
Photos courtesy of Al Westcott
Photos courtesy of Malaika Tolford
Photos courtesy of Al Westcott
LOUIS
For over 45 year s, Dan Milbour n Constr uction Inc has been been attending all of St. Louis’ masonr y needs. Founded in 1969 by Dan Milbour n, a third gener ation mason, DMC is a small family owned and r an business that is flexible and able to cater to your needs. We have the skills that have ear ned us a remar kable reputation as a leading masonr y contr acting company

Insured for your protection. All credit cards accepted. No deposit required. A+BBB r ating. Angie’s List 2011, 2017 and 2020 Ser vice Award Recipient.

MASONRY RESTORATION TUCKPOINTING STONE & BRICK PORCH PATIO REPAIRS CHIMNEY REPAIRS STONE WORK BRICKLAYING CLEANING POWER WASHING WATER REPELLANT SEALING/C AULKING DRIVEWAYS & POOLS BUILDING ST.
since 1969. RESIDENTIAL, COMMERCIAL & INDUSTRIAL ST. LOUIS BRICK CONSTRUCTION
•
• Walls:
• Roof: Shed truss roof:
•
OSB, synthetic

•
•
•
•
•
•
architectural shingles or standing-seam

• Attic: Vented attic, R-65 total: 2” open-cell spray-foam on attic fl oor, 22” blown fiberglass.
• Foundation: Insulated basement: 1.5” cc foam sprayed on interior behind 2x4 framed walls with R-13 batt. On exterior, spray-applied rubber waterproofing, dimpled plastic drainboard.
• Windows: Double-pane, argon-filled, vinyl-framed, low-e2; fixed and casement; fixed awnings and motorized blinds, U=0.25, SHGC=0.27.
• Air Sealing: 2.04 ACH50; sheathing taped at all seams. Sill and drywall gaskets.
• Ventilation: ERV with separate ducting to every room, MERV 13 filters. Dehumidifier Dampered dedicated makeup air for range hood and dryer
• HVAC: Two ground-source heat pumps, 22.2-24.8 EER, 3.9-4.4 COP
• Hot Water: Ground source heat pump preheats water for two gas tankless water heaters.
• Lighting: 100% LED; daylight sensors, timers, controls, 3 solar tubes.
• Appliances: ENERGY STAR dishwasher, refrigerator

• Solar: 18-kW rooftop panels,
•
For more information on the DOE Zero Energy Ready Home program, go to http://energy gov/eere/buildings/zero-



the QR

R
energy-ready-home or scan
code PNNL-SA 177539 September 2022
Layout: 5 bdrm, 5 bath, 2 fl + bsmt, 7,629 ft
Climate: IECC 4A, mixed-humid
Completed: December 2021
Category: Custom for Buyer MODELED PERFORMANCE DATA
HERS Index: without PV 36; with PV 1
Annual Energy Costs: without PV $1,600; with PV $450
Annual Energy Cost Savings: (vs typical new homes) without PV $2,900; with PV $4,250
Annual Energy Savings: without PV 36,100 kWh, 130 therms; with PV 52,800 kWh, 130 therms
Savings in the First 30 Years: without PV $141,200; with PV $206,400
2x6, 16” o.c., R-24 total: advanced framed, R-23 blown fiberglass, R-3 insulated coated OSB sheathing with seams taped, vinyl and stone veneer siding.
coated
felt,
metal roofing; continuous ridge vents.
three 14-kW batteries for 42 kW total storage. • Water Conservation: WaterSense fixtures; PEX piping; adaptive recirculation pump. • Energy Management System: Wi-Fi energy monitoring system tracks PV production and usage of every appliance. Carbon emissions monitor. Smart thermostats. • Other: Recycled-content concrete and roofing shingles. Electric vehicle charger installed. Let us Build your Dream Home on your lot Call Stockell Custom Homes at 636-938-5333 for more information or Check us out on the web at https://stockellhomes.com PROJECT DATA KEY FEATURES STOCKELL CUSTOM HOMES BEST ENERGY EFFICIENCY, BEST HEALTHY INDOOR AIR, BEST QUALITY MATERIALS, BEST CRAFTSMEN, BEST VALUE!!! 2022 WINNERStockell Custom Homes Sunset Hills Custom Home | Sunset Hills, MO | Stockellhomes.com
Photo courtesy of Stockell Custom Homes



Photo courtesy of Cure Design Group Brea kf ast Nooks O F CHAM PI O N S
LOCAL DESIGNERS
Breakfastnooks serve all kinds of purposes in a kitchen beyond the first meal of the day
“It can be anything!” say Cure Design Group’s owner and design director, Sara Luigs, and senior designer, Cori Dyer “Most often, it is nestled by windows to enjoy the morning light a space within a space and can serve many purposes. It becomes a desk, a game table, a place to sit with a glass of wine, talk while cooking and, of course, [enjoy] a cup of coffee.”
Anne Marie Boedges, president and designer of Anne Marie Design Studio in Wildwood, agrees that clients who ask for more family-gathering seating in the kitchen are delighted when she offers a banquette or breakfast nook option many aren’t even aware it could be a solution

“Homeowners love that they can include a quaint seating and table space for family or visitors while being within the kitchen area, ” she says. “Plus, it looks attractive and inviting, like a little café ”
Because custom cabinetry is her specialty, Boedges says she approaches a breakfast nook by using her cabinetry brands to build a custom banquette that typically matches and is installed with the rest of the kitchen renovation’s cabinetry
The team at Cure Design Group says it assumes a client-guided view when determining where a casual dining option would best fit and function: “Use the space you have, and make the most of it. Think about how you will use the space and how you entertain.”
By B ethany Chri sto
Boedges adds: “Trust your designer! We have been trained and seasoned to see the space differently First we listen, then we create the best design options for storage, functionality and beauty.”
SHARE THEIR GO-TO TECHNIQUES WHEN DESIGNING A CHARMING BREAKFAST NOOK.
Photos courtesy of Anne Marie Design Studio
Seating and Table
Anne Marie Boedges: “The misconceptions
I hear are ‘My home won’t have room for that,’ and ‘Is that difficult to sit around?’ Each space allows for different finishes, sizes and budgets, so we select what works best for each project.”



Cure Design Group: “Design and function are always determined by our space and client. Sometimes we find that for the older generations, sliding in and out of a bench or built-in isn’t as easy as it would be for a younger family”
Textiles, Colors and Coziness
AMB: “We personalize each space with intentional design accents to tie it into the kitchen or living spaces nearby. We use pillows, custom cushions, stain and paint blends, and we add storage drawers or lift-up seats underneath To personalize the nook, use family photography, maybe in black and white, to finish the wall above the banquette.”
CDG: “A breakfast nook is an opportunity to be playful because it’s often surrounded by a lot of windows, so you have little wall space to accommodate. This allows you to be a little more daring in your patterns and colors and have fun. We always layer when we can! That’s what makes a space look more custom, whether it be pillows, plants or art. We take any opportunity to create additional storage in a built-in bench or banquette.”
LADUENEWS .COM | ABODE | OCTOBER 2022 | 39
Lighting and Fixtures
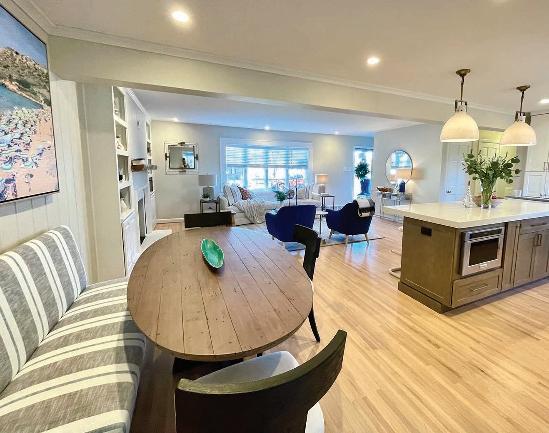
AMB: “Great lighting comes from multiple sources, so we like to utilize recessed can lighting to bask the space overall, but then some more decorative, intentional lighting over the table or sconces on the wall behind the seat to finish off the nook and make it feel like it has a piece of jewelry drawing you in ”
CDG: “Oftentimes, you are off-center in your space, nestled by a bank of windows, so your lighting also needs to be off-center to accommodate your layout.”
Anne Marie Boedges
Kitchens of All Shapes
AMB: “In the past, I’ve incorporated a table and seating space wrapped behind the island It gives a cozy feel but still allows for ample workspace. An idea for a home with a current eat-in kitchen is to build a bench against a wall and scoot the table up to it.”
CDG: “Given the space you have, you can absolutely create the same concept of a ‘nook’ in the center of a space. You have to be mindful of your space and how you will use it.
Start with styling a settee or bench that works within the space you have, and back that up to an open wall that you can layer with your table and a few chairs to accommodate you and a couple guests.”

Anne Marie Design Studio
17014 New College Ave., Suite E, Wildwood, 636-821-3395, annemariestudio.com
Cure Design Group, 636-294-2343, curedesigngroup.com
40 | OCTOBER 2022 | ABODE | LADUENEWS .COM
Photo courtesy of Cure Design Group
Photo courtesy of Anne Marie Design Studio
Homeowners love that they can include a quaint seating and table space for family or visitors while being within the kitchen area.
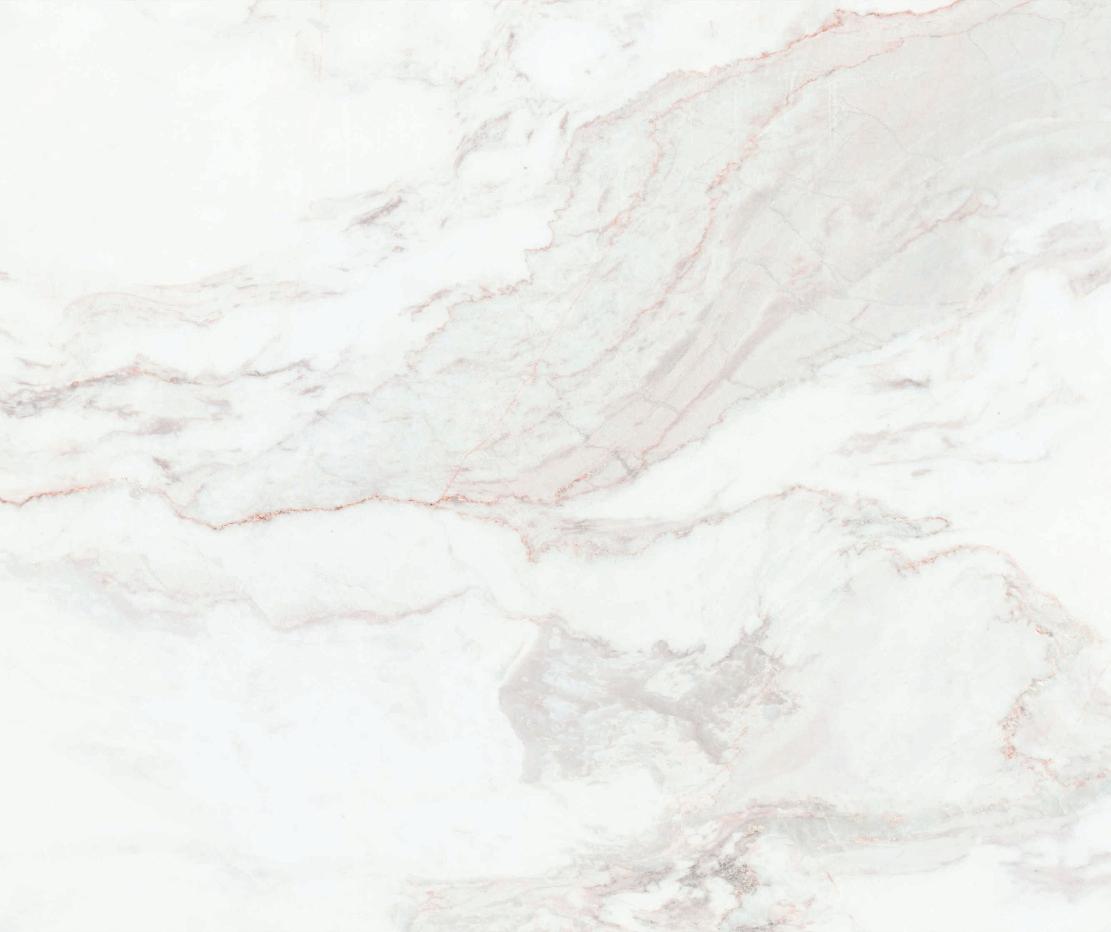




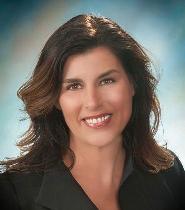

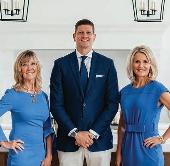






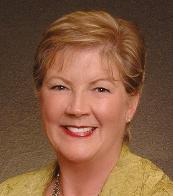


Mary Bay mary.bay@cbgundaker.com 314-973-4278 The Cutting Edge, Laura and Vicki vicki.cutting@cbgundaker.com 636-448-7824 / 314-409-7601 Sabina Dehn sabina.dehn@cbgundaker.com 314-941-4000 Debbie Dutton debdutton@gmail.com 314-398-4909 Darby Seymour | 314-412-6687 Troy Robertson | 314-249-8240 Kathy Pecher | 314-406-6898 Marcia Thudium marcia.thudium@cbgundaker.com 314-258-1327 Kathleen Woodworth kwoodworth@cbgundaker.com 314-308-0534 Kathy & Mary Gettinger kathy.gettinger@cbgundaker.com 636-284-0990 (Kathy) meg052142@aol.com | 314-378-3173 (Mary) Mary Gunther mary.gunther@cbgundaker.com 314-374-1192 Sandi Keating & Margie Kerckhoff sandi.keating@cbgundaker.com 314-374-3036 mkerckhoff@cbgundaker.com | 314-616-7644 Georgia Ferretti Georgia.Ferretti@cbgundaker.com 636-675-0329 Debbie Midgley debbie.midgley@cbgundaker.com 314-610-7519 Call one of our top agents for advice on marketing, staging and pricing your home! FOR EXCEPTIONAL SER VICE, CALL… .
ream
C LO SET DESIGNS
By Amanda Dahl
Closets no longer need to be kept behind closed doors. Local designers share how you can increase the style and functionality in your home’s tucked-away spaces.
Functionality is ever as valuable in a home as style, and some might even say more so. No sacrifice need be made for either, though, as Laurie LeBoeuf of Castle Design and Jennifer Williams of Saint Louis Closet Co. prove through their dream closet renovations.
“Designing closets is not like designing kitchen and bathroom cabinets,” says Williams, president of Saint Louis Closet Co. “It takes a trained designer who understands specific clothing needs and the customer’s particular ways of storing their clothes. One of the most important and critical aspects of creating a functional and beautiful closet is adjustability”
She adds: “Styles change, people change. Having the ability to change your closet is a must. Having your shelving and hanging rods adjustable from floor to ceiling allows you the flexibility to edit your wardrobe along the way ”
Accessorizing your closet can enhance its function, from rollout drawers and pullout telescoping rods, to baskets and even built-in ironing boards.
“Ensuring that our clients have adequate space for their belongings is just one step toward achieving a stunning space, ” says LeBoeuf, senior designer at Castle Design. “For some clients, they want to hide everything behind closed doors. Others would like to be able to walk in and see their belongings immediately No two closets are the same, which makes designing these spaces so much fun.”
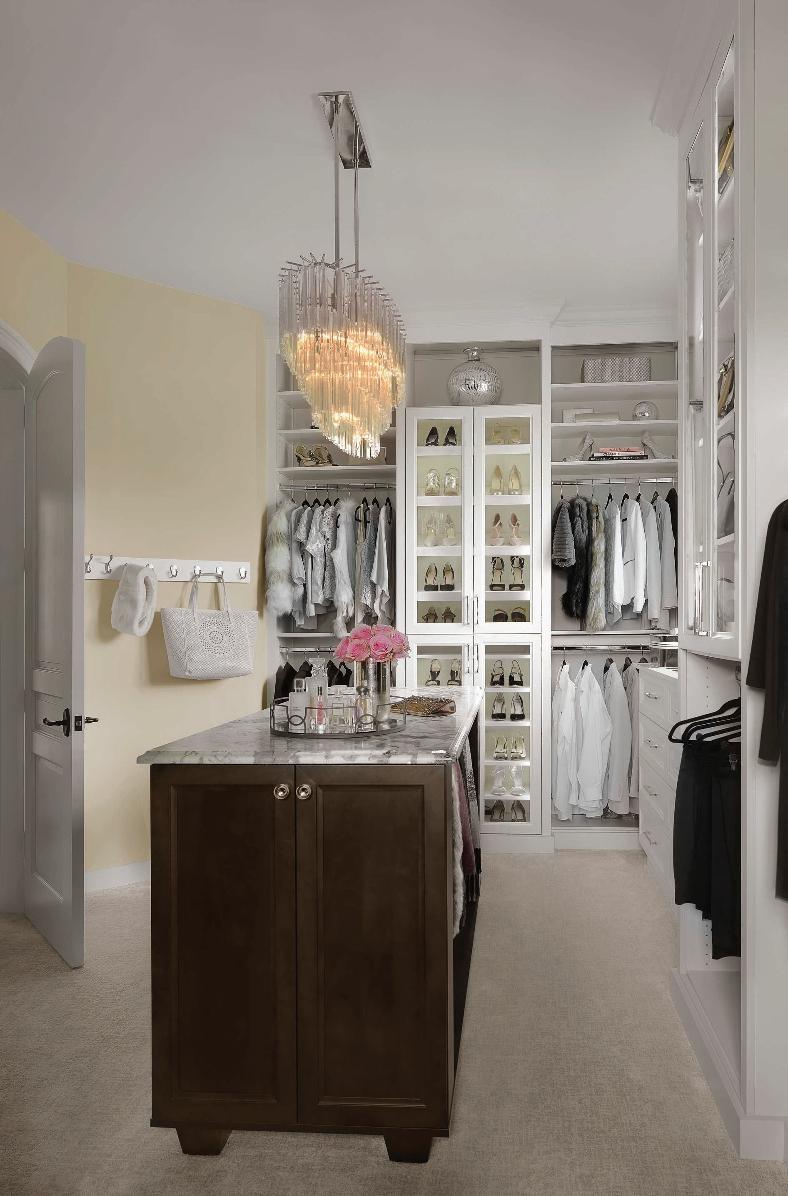
D
BEHIND CLOSED DOORS
One recent project for a longtime client involved turning a primary suite into “ a source of elegance and escape, ” LeBoeuf says. “A closet can often be overlooked as a private space that guests rarely see, which might not warrant the effort or expense of a custom design for some. However, … the closet can be a beautiful and vital part of the primary suite.”

The suite turned from a dark, closed-off space to a bright, open floor plan. Soft white paint showcased magnificent millwork and glamorous, high-end details such as a golden chandelier with crystals and matching gold cabinetry hardware.

“ The closet was carefully adorned with soft, clean, traditional finishes,” LeBoeuf says. “Framed mirror backsplashes, custom jewelry drawer inserts, floor-to-ceiling storage and the perfect design to accommodate their personal belongings ”
A dramatic layout transformation is no easy task, and LeBoeuf met the challenge of combining two separate closets into one during this remodel project. “The starting point of this renovation was to design the space to feel more grand and luxurious, yet maintain a sense of intimacy and privacy within the rest of the primary suite,” she adds.
That vision was executed by removing walls and doors to expand the space and by introducing an exquisite set of custom double doors that lead from the bedroom into the closet, and again into the primary bath, creating a stunning symmetry among all areas.
Castle Design photos by Alise O'Brien
STRESS-FREE STORAGE

Williams got to flex her creative skills when influencer Lindsey Wolski, the professional organizer behind St. Louis’ Create Calm Organization Solutions, invited her to team up on reorganizing Wolski’s entire home.

“[Wolski] had a vision long before the home was built of her organized pantry, with a built-in coffee bar and floor-toceiling adjustable shelves for her decanters, bins and baskets,” Williams says. “Working with Lindsey and her builder, Hibbs Homes [in Chesterfield], from blueprint stage to completion was so fun and satisfying.”
That vision included a visual continuation of the cabinets from the master bedroom into the primary walk-in closet, which featured a window Always take into consideration the variations for hanging clothes and different shoe widths when designing a couple’s closet, Williams suggests, as sizes and needs can vary widely.
“With a lot of open floor space, we had decided to design an island with drawers and a countertop for sorting laundry and packing the one feature her husband fell in love with when completed,” Williams says.

She adds: “Custom closets are no longer something to be hidden behind a door. They are beautiful, functional and critical parts of your home that keep you and your family organized and stress-free.”
Castle Design, 7707 Clayton Road, Clayton, 314-727-6622, emilycastle.com
Saint Louis Closet Co., 2626 S Big Bend Blvd., St. Louis, 314-781-9000, stlouisclosetco.com
Photos cour tesy of Saint Louis Closet Co., Wolski and Hibbs Homes
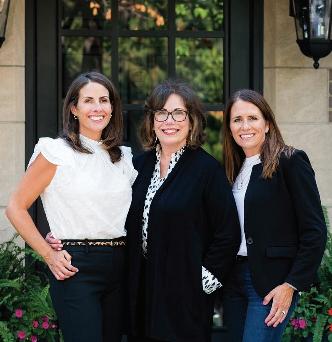


314-993-8000 mariaeliasrealestategroup.com Your house is the Ystar our star of our real estate ofshow! show!
Room to GR OW
 By Drew Gieseke | Photos by Photographie by Li
By Drew Gieseke | Photos by Photographie by Li
Designing and decorating a nursery isn’t like redoing a kitchen or upgrading a master bedroom.
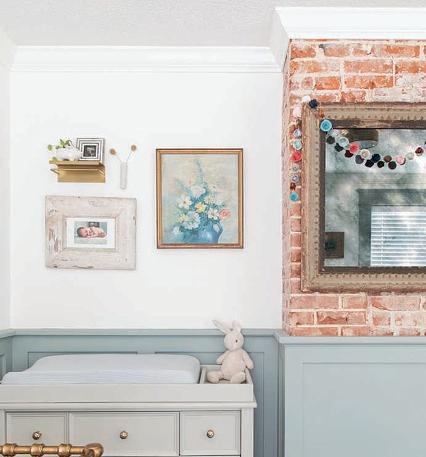

There’s a delicate balance between the beautiful design elements that make up a nursery and the ones that serve a more practical purpose. And although certain style selections can benefit newborns, science has shown that a developing brain needs more or depending on how you look at it less than bright colors and plush toys.
“The main thing that a baby needs, especially early on, is the social interaction with a parent or caregiver,” says Lori Markson, professor of psychological brain sciences and director of the cognition and development lab at Washington University in St. Louis. “It’s the back-and-forth between the parent/caregiver and the baby that’s critical ”
Markson points out that infants are naturally drawn to faces, so these social exchanges should encourage and engage the baby’s perceptual abilities. This includes everything from changing the child’s diaper face to face to reading in a comfortable space and other interactions.
Face to face interactions in a comfor table set ting can set up newborns for he althy, natural grow th. 46 | OCTOBER 2022 | ABODE | LADUENEWS .COM
Once children reach about 4 months of age, they can see a broader spectrum of colors, and their peripheral vision begins to kick in As a result, parents may want to stock nurseries with a few toys though less is definitely more, to keep babies from being overwhelmed Such toys could include an overhead mobile and other captivating items that are interesting and engaging for a baby to watch.
Early in life, babies are good at perceiving things at very high contrast such as designs and illustrations with very wide lines. These elements will be not only more visible to infants but also more interesting.
Still, Markson stresses that these and other nursery additions including particular pictures or toys don’t necessarily enhance development. Instead, parents should think of them as providing enjoyment for infants and encouraging them to focus on something specific in their environment.
“There’s nothing that a baby really needs to have that isn’t going to naturally occur in their environment,” Markson notes.
The parent or caregiver’s comfort plays a role, as well. Janelle Helms, a kitchen and bath designer at Karr Bick Kitchen + Bath, recently designed a nursery space for her newborn daughter and says that incorporating this functionality with flexibility is essential for newborn nurseries.

“In any room, you want the clients to love their space for many years to come, ” Helms says. “The challenge in a nursery is, the client’s needs change very quickly. Incorporating furniture and accessories that have multiple functions and can transition as their needs change is a great way for it to ‘ grow ’ with the client.”
Helms decided to mix vintage and modern pieces in the nursery space of her 1920s home and combined these elements with a variety of materials to give the room an eclectic feel The rationale? As her daughter grows older, she’s not confined to one specific style. In addition, Helms added floral and animal accessories in the room for a whimsical touch
“I wanted it to feel fresh but still feel like it fit with the style of the home,” she says. “The original room was a blank slate void of any character or charm, which is what you hope to find in an older home.”

Helms says the closet doors were the inspiration for the space. They were shutters that her husband had saved from a previous project and converted into closet doors for the room. The couple found the distressed paint on the shutters was the perfect color palette to pull from for the rest of the space.
Next came wainscoting and changing the window and door trim to fit the style of the home, which they painted in a soft green color They removed the drywall from the original chimney to expose the brick an unexpected surprise that added even more character to the design
The final product mixes new furniture with vintage accessories and repurposed materials. As a result, the space feels fresh and engaging, and lends a sense of comfort for the infant and the parents alike.
Karr Bick Kitchen + Bath, 2715 Mercantile Drive, Brentwood, 314-645-6545, karrbick.com





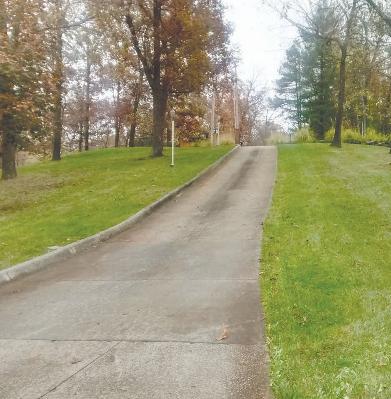










Landscaping and Lawn Ser vices: • Weekly Lawn Mowing and Gardening • Licensed by the State of Missouri to apply fer tilizer and treat turf • Mulching • Landscape and Bistro Lighting • Cer tified Irrigation Technician • Natural Stone Walls, Walks and Patios • Paver Walks, Patios and Driveways • Fall Décor, Christmas Lights, Live Garland & Wreaths Tr ee Ser vices: • Pruning • Removal • Dead Wooding • Cer tified Arborist on Staff • Licensed by the State of Missouri to treat trees and shrubs AFTER BEFORE AFTER Great company with amazing customer service Needs Landscaping and Lawn Car e 314 -24 3 - 678 4











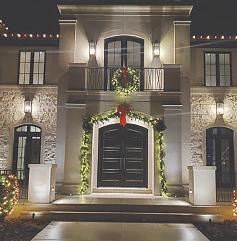
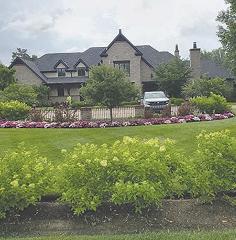

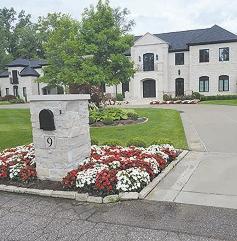










BEFORE INC. We have been using Flynn Landscaping for years and absolutely love them! The employees are friendly and professional, they do excellent work and Mike and his team have gone above and beyond for us. michaelflynnlandscaping@gmail.com www.flynnlandscapinginc.com
By Alecia Humphreys | Photos by Alise O’Brien

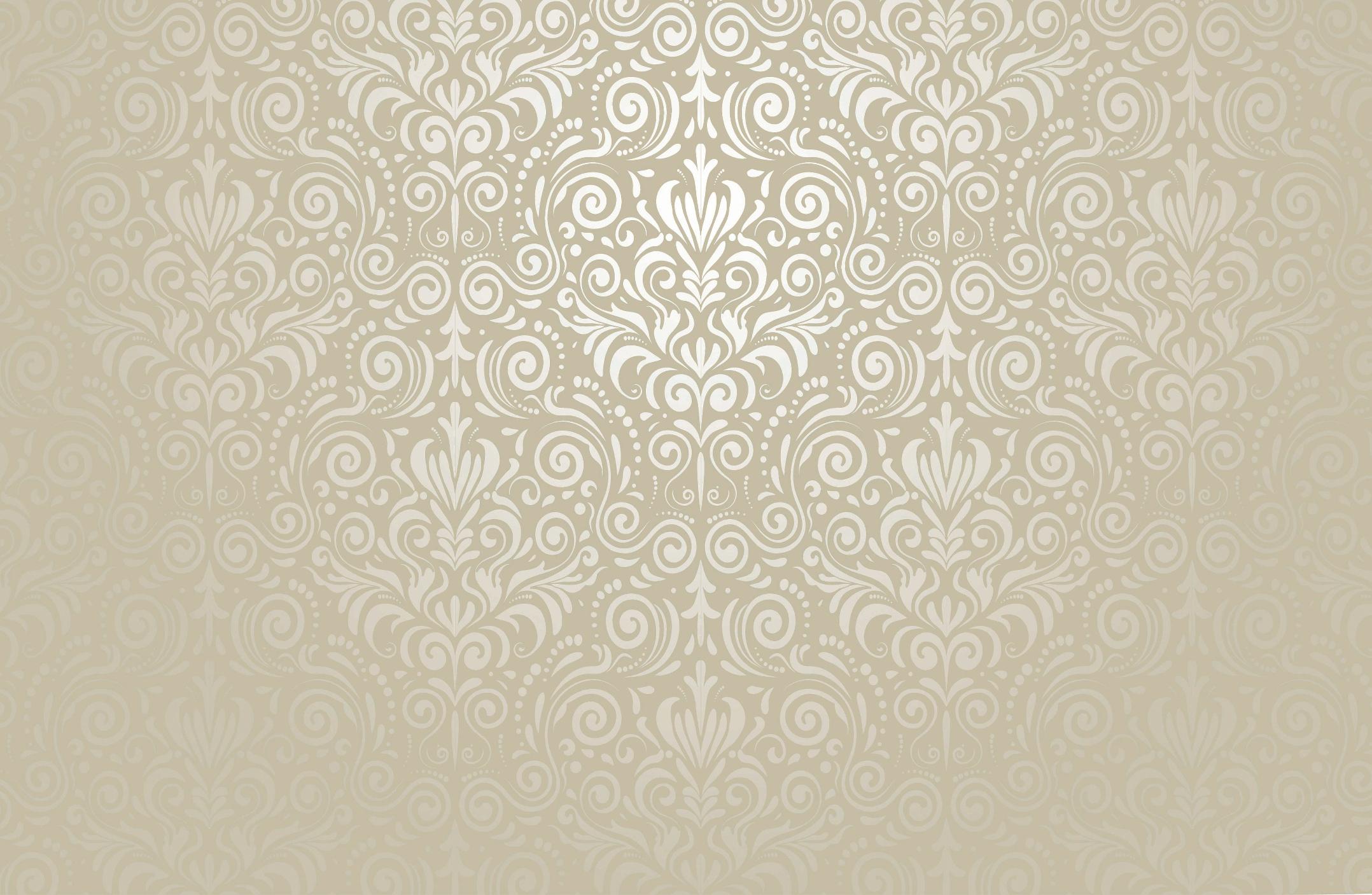
EuropeanELEGANCE

 LADUENEWS
LADUENEWS
.COM | ABODE | OCTOBER 2022 | 51

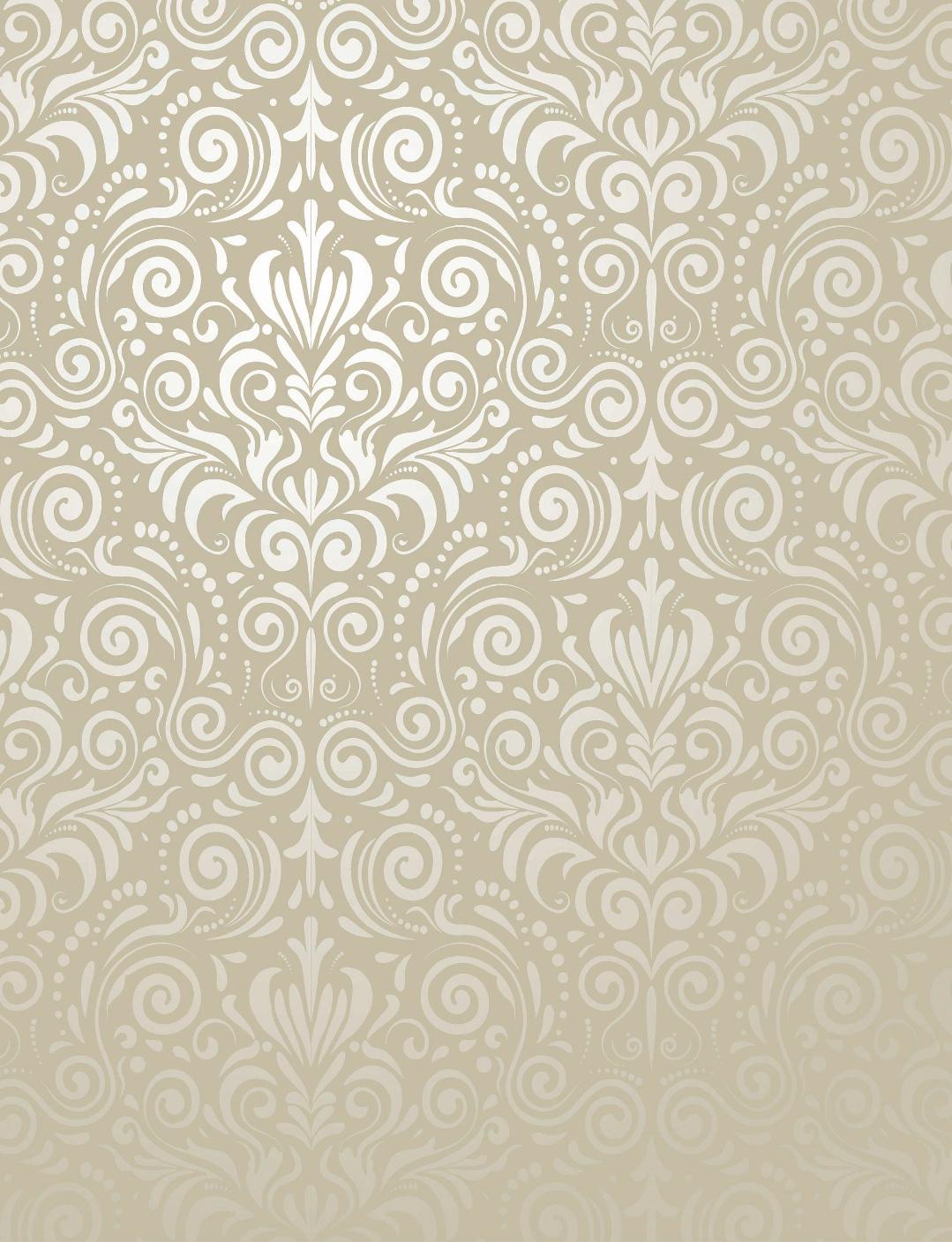



52 | OCTOBER 2022 | ABODE | LADUENEWS .COM
What once was a rectory in the heart of Ladue is now a stunning estate with divine details, serene colors and classic charm around every corner
“The clients wanted a beautiful, glamorous and comfortable one level home that would accommodate their existing furniture and artwork,” says Ken Stückenschneider, principal interior designer for Stückenschneider Decoration & Design. “They wanted this to be their last, comfortable home where they could both retire and entertain their large, growing family”


And this 1946 home, built by the famed St. Louis architectural firm of Maritz & Young, turned out to be the perfect place.
“The home has a lovely stone front door surround, even including a family crest plaque, plus it has a lovely, traditional European-inspired fireplace surround,” Stückenschneider says. “Additionally, all the doors in the house have a lovely French curve to the panel molding, which references both the elegance of the French Ancien Régime as sifted through the Hollywood glamour of the 1940s American movie set.”
Stepping inside, guests are greeted by a lavish living room with a fabulous fireplace as the focal point of the space, which is set off by an antique restoration glass mirrored wall
“That is partitioned and sectioned in the classic Parisian manner, ” Stückenschneider notes. “The fireplace is also flanked by two custom chaise lounges I designed to make sure the living room is used by all the family”
Beyond this living room is a beautiful blue-green kitchen with handpainted cabinets, offset by a marvelous use of mixed metals.
The kitchen isn’t the only space within the residence featuring a bountiful burst of color, as the master dressing room also features monochromatic green and blue interiors.

“This closet is hand-painted, hand-crafted and beautiful to get dressed in with beveled mirrors, authentic crystal chandeliers and relates to the lovely garden views outside,” Stückenschneider notes. “I opened up and designed new windows so this interior could connect with the landscaped garden beyond ”
Stückenschneider says the home’s interior color palette derived from its exterior landscaping. “I grew up in the countryside and prefer connecting to nature even in the city,” he elaborates on his inspiration “I always select colors based on my lifelong experience observing the colors that best let nature shine while connecting the client to the outdoors ”


AN INTERIOR DESIGNER DRAWS INSPIRATION FOR A LADUE HOME RENOVATION FR OM THE STR UCTURE’S ORIGINS AS A RECTORY, AS WELL AS EUR OPEAN DESIGN DETAILS.
And if you think the dressing room is a delight, the master suite is a sincere showstopper


“This is one of the most glamorous and beautifully detailed bathrooms I’ve ever created for a client,” Stückenschneider says “This lovely, beautiful client inside and out and her charming, former Cardinals baseball player husband feel absolutely at home and relaxed and pampered in this master suite.”

The suite, specifically, showcases custom cabinetry that mimics the wondrous woodwork that flows throughout the rest of the home and reflective glass and marble mosaic tiles in a myriad of patterns on the floor, in the walk-in shower alongside the soaking tub and in other places in the abode.
“The bathroom is a symphony of glamorous, reflective glass and marble mosaic tiles inspired by [The Cathedral Basilica of St. Louis] and the former life of this rectory house as an archdiocesan home,” Stückenschneider says. “The design lifts the mundane into the realm of the divine. It really is that beautiful ”

Stückenschneider Decoration & Design, 9785 Clayton Road, Ladue, 314-726-2000, stuckenschneider.com

54 | OCTOBER 2022 | ABODE | LADUENEWS .COM
The bathroom is a symphony of glamorous, reflective glass and marble mosaic tiles inspired by [The Cathedral Basilica of St. Louis] and the former life of this rectory house as an archdiocesan home.
Ken Stückenschneider





Fielder Electrical Services , Inc . C ALL 31 4-773-4955 OR 31 4-966-3388 | FIELDERELECTRICALSER VICES.COM “If it can be wired, we can wire it.” Your Local Electricians Serving STL Ar ea for 35 Years C ontact us today for an appointment $20 OFF ANY ELECTRICAL JOB OF $75 OR MORE F AMILY O WNED • LICENSED • BONDED • INSURED • COMMERCIAL • RESIDENTIAL • INDUS TRIAL
By Bryan A. Hollerbach
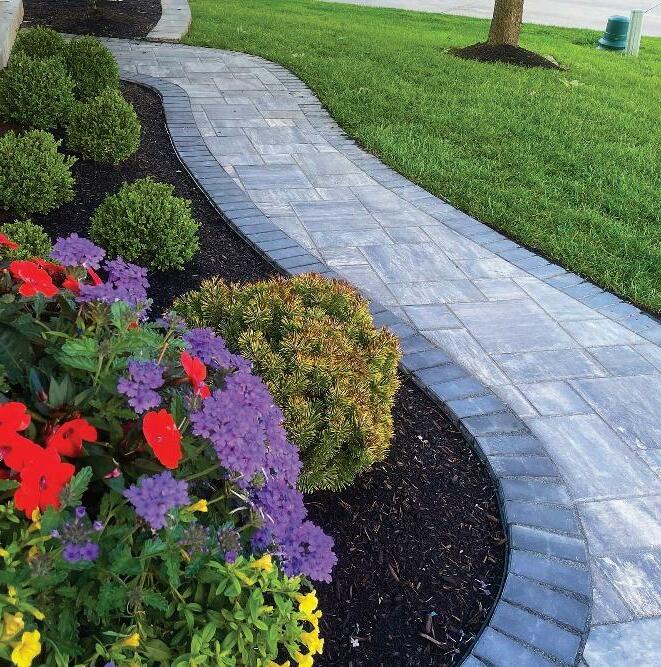
 LOUIS
LOUIS
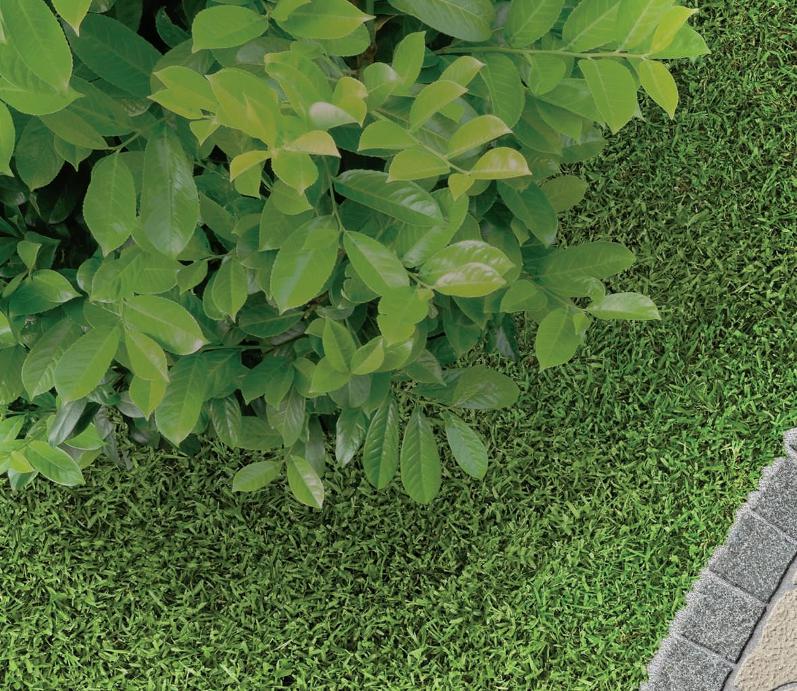
 Photo courtesy of ChesterfeldValley Nursery
Photo courtesy of ChesterfeldValley Nursery
Whether it’s a formal front walk or a quaint garden path, consider
the
material
and whether it’s
suitable for
the
setting. WAY
LANDSCAPING PROS FROM ST.
COUNTY SUGGEST THAT RESIDENTIAL SIDEWALKS NEEDN’T BE STUMBLING BLOCKS IN ACCESSORIZING A BLISSFUL ABODE. Walk This
DYLAN ATCHLEY Garden Heights Nursery
Properpaving whether sidewalks or other, similar features can make all the difference in the world between a homey abode and a tumble or fall Uneven pavers or even just cracks in a walkway’s concrete may lead to everything from a stubbed toe to an emergency room visit. So what makes residential walkways look and feel good?
“Whether it’s a formal front walk or a quaint garden path, consider the material and whether it’s suitable for the setting,” advises Dylan Atchley, a designer with Garden Heights Nursery in Richmond Heights. “Does it blend in with surrounding hardscapes and façades? Will it be highly trafficked, needing to be tight and smooth, or can it be irregular and meandering?”
That last consideration can involve integral aesthetic decisions, notes Andria L. Graeler, director of retail operations, plant purchasing coordinator and marketing manager with Chesterfield Valley Nursery
“When curvature is in a walkway, it can elevate the look of not only the walkway but of the residence, as well,” Graeler says. “The façade of a house is already composed of many straight lines and 90-degree angles. By curving the walkways, it softens those harsher lines and creates a more welcoming atmosphere.”
After such initial factors have been formalized, the homeowners and their landscape architects should “begin thinking about plant material and how to ‘frame’ the pathway,” Atchley continues. “Perhaps it’s a formal front walk, and all you need is a nice threshold at the entrance and a low flanking hedge to create the feel of a corridor.
“If a circuitous garden path, consider turns and corners, placing larger plants for the purpose of obscuring what might be around that corner, creating the feel of separate ‘ rooms ’ within the garden Perhaps leave enough gap between the path material to allow low-growing groundcovers such as Mazus, Isotoma or ajuga to spread in between and around the pathway material Don’t keep the path separate from the garden let it be incorporated by and become an extension of the garden itself.”

As for the hottest trends and newest developments, various aspects of paving and stonework come to mind for Atchley and Graeler
“We’ve been incorporating contrasting borders into a lot of our paver work, from walkways to patios,” Graeler says. “For example, a bold combination of a charcoal-gray border stone with lighter-colored pavers between the borders adds great contrast in the landscape and makes the stonework a standout feature. Different-colored borders create a framing effect that adds more definition to the space. ”
For his part, Atchley’s reflection hews toward the green ecologically, not chromatically
“I’d like to think the industry is headed more in the direction of permeable pathways and hard surfaces whether that’s
with paver products or other methods of allowing stormwater to seep through rather than be directed to storm drains,” he says. “More and more folks are starting to think about how we can mitigate stormwater runoff, whether that be from our sidewalks, garden paths or driveways.”

Last but scarcely least, the two experts contemplate the most important matters for homeowners as they conceive and create walkways that best suit their needs.
Atchley also advises consideration of “the three legs of sustainability : social, environmental and economic.”
“How do you need the landscape to function for you what are your needs and wants?” Atchley explains. “With those goals in mind, how can you implement the project in a way that is least detrimental to the ecology of the local space and the greater surrounding environment will your landscape be able to function not only for you but for the entire ecological system? And lastly, what will the financial impact be on your wallet, initially and in the years ahead as you maintain this landscape?”
Graeler says to consider how the color and pattern may complement the home, but most importantly, consider the walkway’s layout in accordance to the home’s perimeter
“It’s all about maximizing the area ’ s potential,” Graeler elaborates. “This can be done by creating space between the house and the stonework to provide opportunities for adding landscaping with plants, which also helps the area breathe a bit and not become too congested up against the house.
“ Your walkway is often the entrance to your home, so it’s all about leading the eye to the focal point which is usually the front door”
Chesterfield Valley Nurser y 16825 N. Outer 40 Road, Chesterfield, 636-532-9307, chesterfieldvalleynurser y.com
Garden Heights Nurser y 1605 Big Bend Blvd., Richmond Heights, 314-645-7333, gardenheights com
a den able





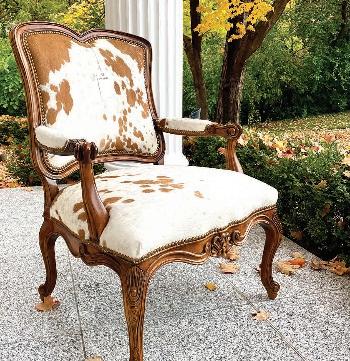
314 .479.0730 Info @ PaintandPatinaSTL .com PaintandPatinaSTL .com The Elevated Estate Sale E xperience Offering • Luxur y Estate Sale Ser vices • Distinc tive Consignments • Cer tified Appraisals inside. We don’t sell the house, WE SELL WHAT’ S
Wake Up Rested,

DEEP, RESTFUL,

SLEEP IS CLOSER THAN YOU THINK


LIFE-CHANGING
Locally owned and operated The Back Store offers all the best options in bedding and comfor t needs With two convenient locations run by exper ts who want to find your best fit, your key to rest and relaxation is just down the road. Visit The Back Store today and speak with a restful exper t to find your best fit across the best brands including Tempur-Pedic, Nectar, Malouf, Osaki and more. The Back Store is committed to ensuring St. Louis gets the rest needed shop local, shop smar t, and shop soundly. Plaza Frontenac | 1701 S Lindbergh, Suite 91 | 314.692.2225 Saint Louis Galleria | 1155 Saint Louis Galleria, Suite 1130 | 314.725.5222 sleep well. we’ve got your back. www.stlbackstore.com
S t. Louis
Mindful
 By Alecia Humphreys | Photos by Jeannie Liautaud Photography
By Alecia Humphreys | Photos by Jeannie Liautaud Photography

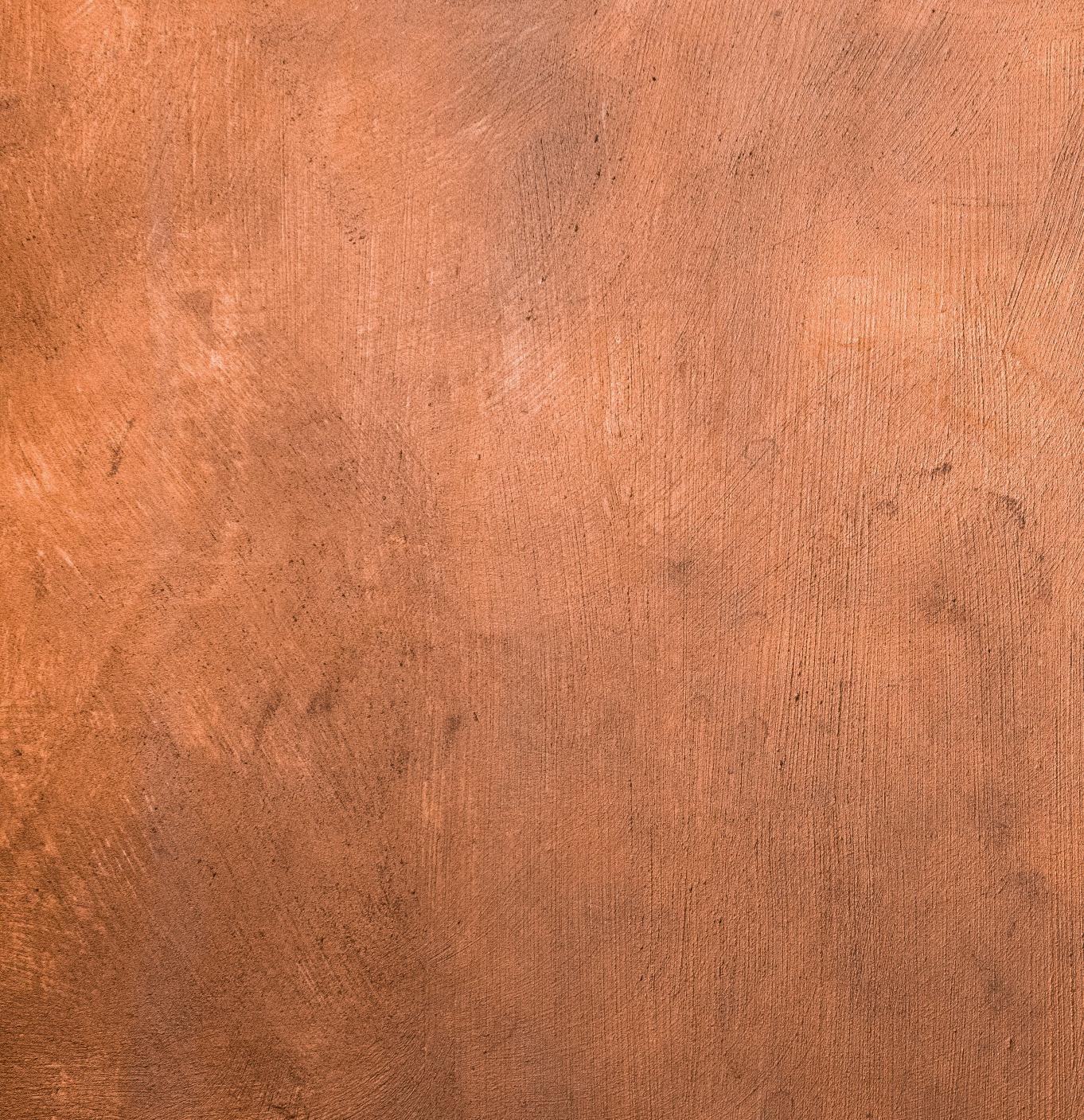
OnGreen Tree Lane in gorgeous Glendale is a residence that has spent the last three plus years undergoing extensive restoration and rebuilding and the result is nothing short of remarkable.

“My clients lived across the street from the house, and when the house became available, they bought it and promised the original owner that they would keep some of the original elements intact,” says Megan Temple of Megan Temple Design “Retrofitting the addition to keep some of the original elements of the home and working through COVID extended the timeline of the project over 3½ years. ”
The home which is now a beautiful blend of natural materials meeting modern, eclectic elegance marked a collaborative effort between Srote & Co. Architects and, of course, Temple.
“For the owners, it’s a unique situation,” Temple elaborates “He really wanted all natural materials nothing manmade. On the flip side, she likes very modern and eclectic things, so my initial direction was trying to marry those two goals together There was a big focus on the materials in the home.”
The material that sparked the initial inspiration for the space? Copper



“Before we even started, our clients found these copper French doors in a showroom and had to have them,” Temple says of the doors that now lead into the home office. “Because of the copper doors, we decided to carry copper elements throughout the house.”

NATUR AL MATERIALS MEET MODERN AND ECLECTIC FINISHES FOR THIS MARVELOUS MIX-AND-MATCH INTERIOR DESIGN.
LADUENEWS .COM | ABODE | OCTOBER 2022 | 61
For example, Temple incorporated a copper soaking tub in the moody master suite, added copper lighting fixtures to the mudroom and selected a copper sink for the kitchen a standout space within the house.

“I love black cabinets and moody interiors, so the kitchen was my baby,” says Temple, who offset beautiful black cabinets from the metro area ’ s Beck/Allen Cabinetry with a stunning marble countertop and backsplash from Elk Grove Village, Illinois’ Global Stone. “I think [the stone] does exactly what we wanted it to do it is bold and striking without being overwhelming.”

The ravishing reclaimed wood floors from Elmwood Reclaimed Timber, a Peculiar, Missouri-based company, continue from the kitchen into the dreamy dining room which showcases St. Louis-based artist Kelley Carmen’s work before leading into the lavish living room
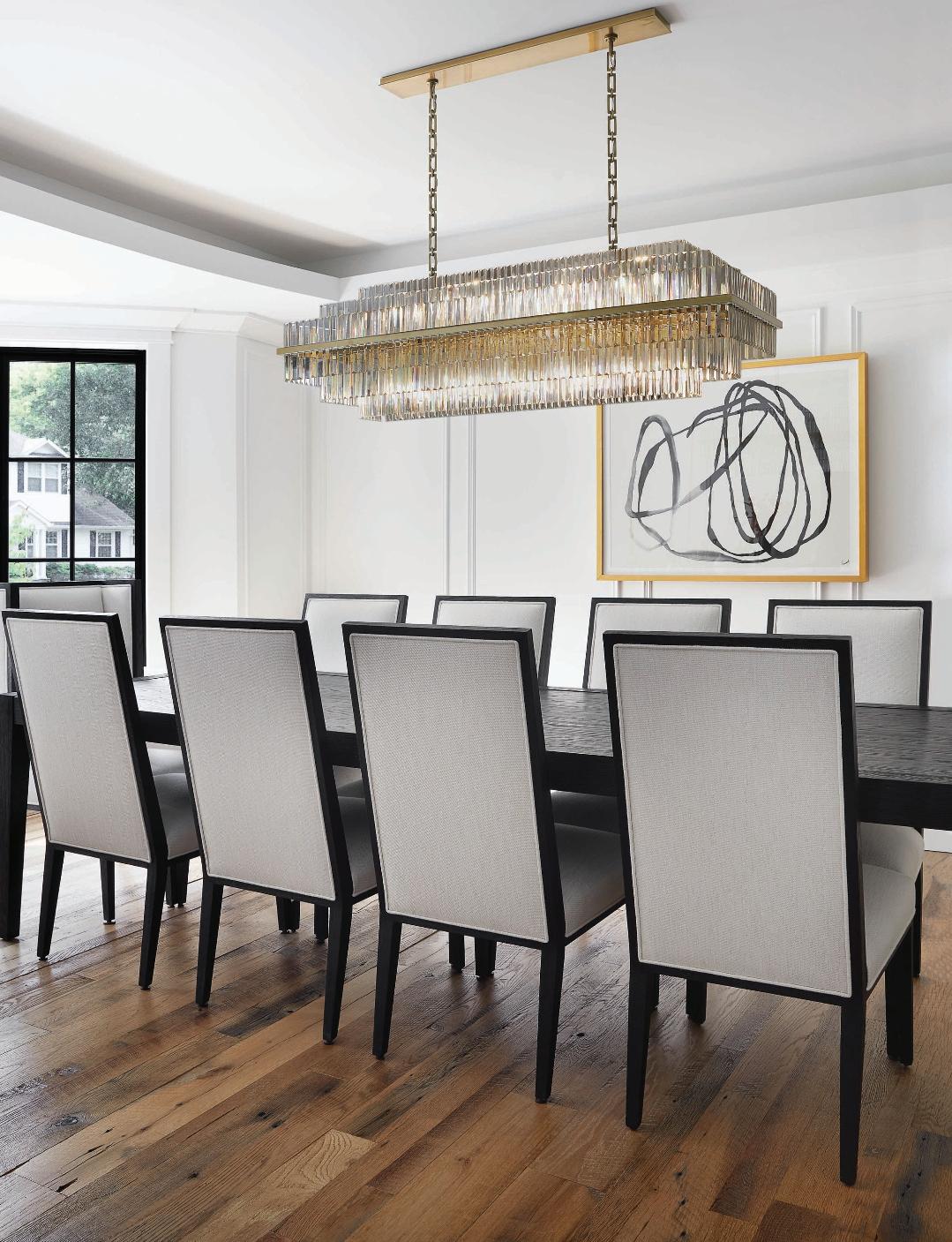

62 | OCTOBER 2022 | ABODE | LADUENEWS .COM

“The formal living room is eclectic and fun,” Temple says. “We started with the peacock velvet sofa and layered in the balance of elements from there ”
The pops of color, plus playful patterns like the custom texture drapes featuring hand drawn geometrics and the worldwide Designers Guild’s Mansur floral fabric, steal the show within the space. Through the copper double doors, an

office with a spiral staircase leads to a little reading loft. The second story, meanwhile, features a boy’s bedroom over which Temple is “obsessed ”
“There was a little reading/play nook with an octagonshaped entry added to the design by Robert Srote,” Temple says. “I brought it to life with a mural from Anewall and fun details like wall sconces in the shapes of an owl and a fox from Anthropologie.”
The room itself features a fun, St. Frank wallpaper that’s also used as the Roman shade within the room



“I think there are a lot of elements that make this project stand out,” Temple says. “But I think having clients that are willing to take chances and make bold statements really makes the home stand out. They were not afraid to mix things up or to use unique materials, and they let us lead the way ”
Megan Temple Design, 8835 Manchester Road, Brentwood, 214-718-4265, megantempledesign.com
 MEGAN TEMPLE
MEGAN TEMPLE
I think having clients that are willing to take chances and make bold statements really makes the home stand out. They were not afraid to mix things up or to use unique materials, and they let us lead the way.
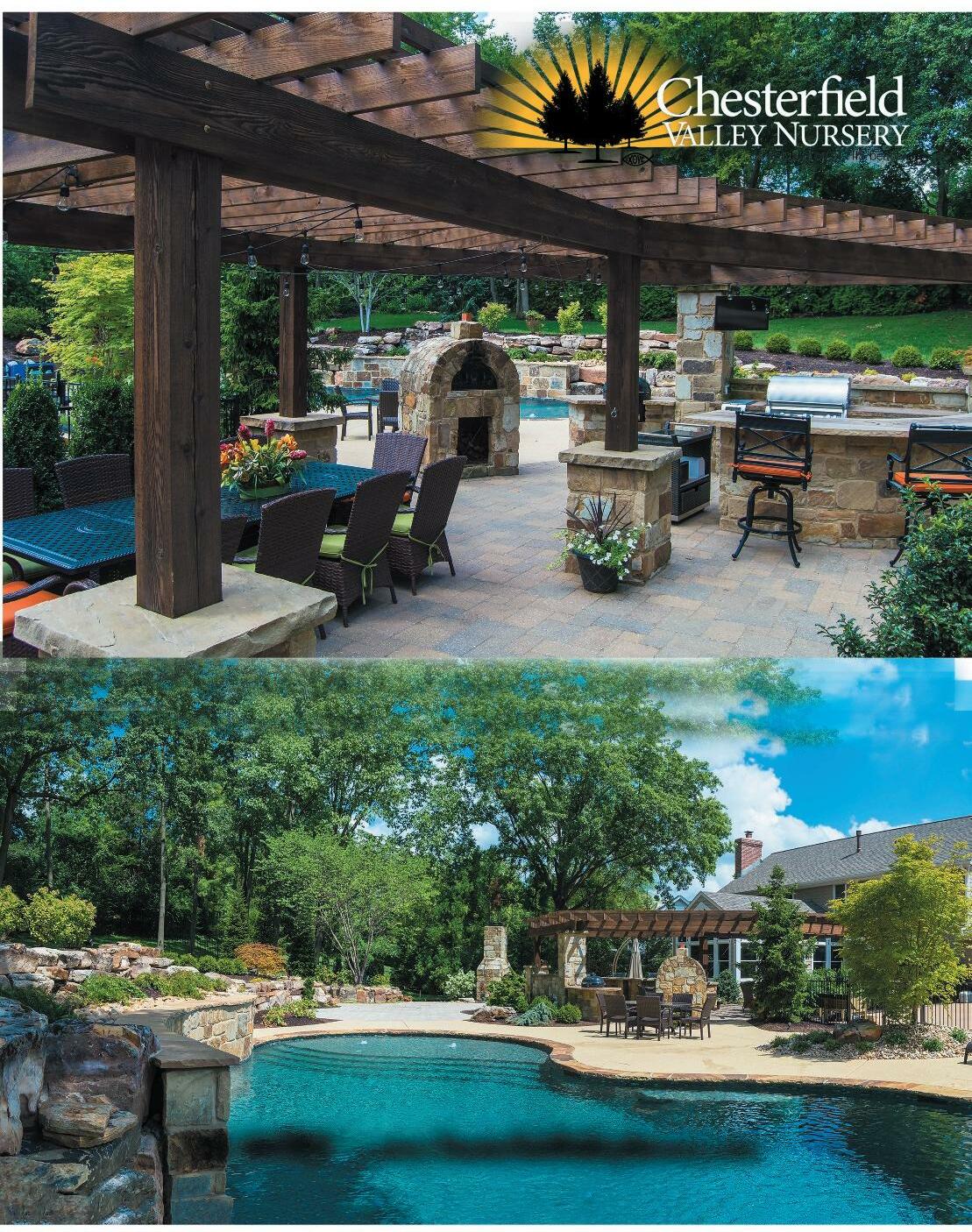

636-532-9307|www.ChesterfieldValleyNursery.com YourNewBackyardisCalling!


we’rerdddyy!!! m d G G hhCCHPRJJCCTSSndxt? WINECELLAR HOMEGYM BUILTINS ADDITION LAUNDRYROOM BATHROOM KITCHEN DECK SIDING OUTDOORLIVING FRONTDOOR WINDOWS LOWERLEVEL OFFICE WINECELLAR PORCH PERGOLA













































 Photo by Joan Fisher
Photo by Joan Fisher

























 By Bethany Christo | Photos by Alise O’Brien Photography
By Bethany Christo | Photos by Alise O’Brien Photography






 LADUENEWS
LADUENEWS


 AMY STUDEB AKER
AMY STUDEB AKER































 By Connie Mitchell
By Connie Mitchell












































 Boda Clay, bodaclaystl.com
Boda Clay, bodaclaystl.com
 Photos courtesy of Elizabeth Giessow
Photos by Courtney Lee Photograpy
Photos courtesy of Elizabeth Giessow
Photos by Courtney Lee Photograpy





 Photos courtesy of Malaika Tolford
Photos courtesy of Al Westcott
Photos courtesy of Malaika Tolford
Photos courtesy of Al Westcott









































 By Drew Gieseke | Photos by Photographie by Li
By Drew Gieseke | Photos by Photographie by Li



















































 LOUIS
LOUIS

 Photo courtesy of ChesterfeldValley Nursery
Photo courtesy of ChesterfeldValley Nursery









 By Alecia Humphreys | Photos by Jeannie Liautaud Photography
By Alecia Humphreys | Photos by Jeannie Liautaud Photography













 MEGAN TEMPLE
MEGAN TEMPLE



