Number 7 December 2018

The Trueman and Virginia Schmidt House: Ushering in Midcentury Style
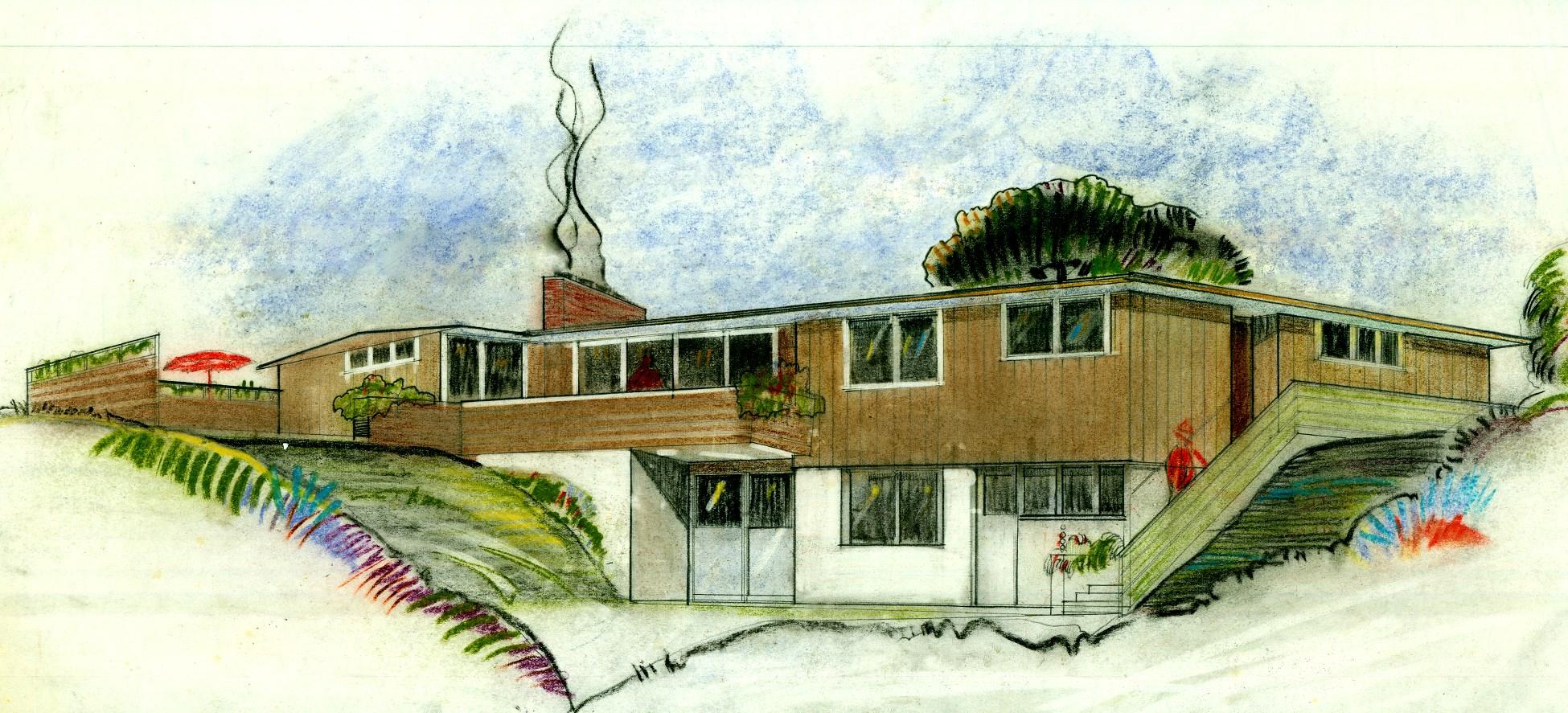
A Story of Unsuspected Success
The Centennial Rose Garden: Remembering Our Washington State Centennial Celebration
The Military Road in Thurston County $5.00
THURSTON COUNTY HISTORICAL JOURNAL
The Thurston County Historical Journal is dedicated to recording and celebrating the history of Thurston County. The Journal is published by the Olympia Tumwater Foundation as a joint enterprise with the following entities: City of Lacey, City of Olympia, Confederated Tribes of the Chehalis Reservation, Daughters of the American Revolution, Daughters of the Pioneers of Washington/Olympia Chapter, Lacey Historical Society, Old Brewhouse Foundation, Olympia Historical Society and Bigelow House Museum, South Sound Maritime Heritage Association, South Thurston County Historical Society, Thurston County, Tumwater Historical Association, Yelm Prairie Historical Society, and individual donors.
Publisher
Olympia Tumwater Foundation
John Freedman, Executive Director
Lee Wojnar, President, Board of Trustees
110 Deschutes Parkway SW P.O. Box 4098 Tumwater, Washington 98501
360-943-2550
www.olytumfoundation.org
Editor
Karen L. Johnson
360-890-2299
Karen@olytumfoundation.org
Editorial Committee
Drew W. Crooks James S. Hannum
Janine Gates Erin Quinn Valcho
Obtaining a Copy of the Journal
The Journal does not offer a subscription service. To get your own copy, join one of the heritage groups listed at the top of this page. These groups donate to the publication of the Journal, and thus receive copies to pass on to their members. Issues are also available for purchase at the Bigelow House Museum, Crosby House Museum, and Lacey Museum.
Submission Guidelines
The Journal welcomes factual articles dealing with any aspect of Thurston County history. Please contact the editor before submitting an article to determine its suitability for publication. Articles on previously unexplored topics, new interpretations of well-known topics, and personal recollections are preferred. Articles may range in length from 100 words to 10,000 words, and should include source notes and suggested illustrations. Submitted articles will be reviewed by the editorial committee and, if chosen for publication, will be fact-checked and may be edited for length and content. The Journal regrets that authors cannot be monetarily compensated, but they will gain the gratitude of readers and the historical community for their contributions to and appreciation of local history.
Opinions expressed by contributors are not necessarily those of the Olympia Tumwater Foundation
Written permission is required to reproduce any part of this publication.
Copyright © 2018 by the Olympia Tumwater Foundation. All rights reserved.
ISSN 2474-8048
Table of Contents
Number 7
December 2018
2 The Trueman and Virginia Schmidt House: Ushering in Midcentury Style
Lauren Danner
20 A Story of Unsuspected Success
Carol B. Hannum
28 The Centennial Rose Garden: Remembering Our Washington State Centennial Celebration
Gary A. Ritchie, Ph.D.
38 The Military Road in Thurston County

James S. Hannum, M.D.
Back Cover
Who/What/Where Is It?
On the cover: The Trueman and Virginia Schmidt house as portrayed in a perspective sketch by architect G. Stacey Bennett. Image courtesy of the National Register of Historic Places Registration Form for the Schmidt, Trueman and Virginia, House. See article on page 2.
1
THE TRUEMAN AND VIRGINIA SCHMIDT HOUSE: USHERING IN MIDCENTURY STYLE
Lauren Danner
When Trueman and Virginia Schmidt decided in the late 1940s to build a new house for their young family, they wanted it to be near the Olympia Brewery, where Trueman worked in the family business, and they wanted it to be modern, reflecting in its design the optimism of the postwar years.
To make their vision a reality, the Schmidts turned to G. Stacey Bennett, a young associate at the highly regarded local firm Wohleb & Wohleb Architects. A foundational principle of modern design is that done well, it makes life easier. That concept helps explain why the Trueman and Virginia Schmidt House has stood elegantly, little changed, for nearly seven decades. The first postwar home in the south Puget Sound region to be added to the National Register of Historic Places, the Schmidt house embodies mid-20th-Century America’s unswerving belief in the technological promise of the future as interpreted by members of two prominent local families.
the founder of the Olympia Brewing Company. Founded in 1896 as the Capital Brewing Company, Leopold’s company eventually owned at least five breweries in the Pacific Northwest and California. The renamed Olympia Brewing Company (1902) was famed for its Olympia Beer, with its trademark slogan “It’s the Water.” The Schmidt family ran the company until 1983, and over the years became one of the most prominent in the Olympia area.1
Trueman, known by his nickname “Bink,” graduated from Olympia High School in 1932 and enrolled at Oregon State University, but the Depression and the uncertainty of the family business forced him to return home after less than a year.2 When Prohibition ended, Bink and two of his four brothers, Adolph Jr. (“Bump”) and Robert (“Bobby”), worked on the construction crew for the new brewing plant. When the building was finished, Bink became the Olympia Brewery’s first night-shift engineer.3
He returned to college in 1936, attending Washington State University to study architectural engineering. Although involved in engineering activities at WSU,4 Bink did not graduate.
2
TRUEMAN AND VIRGINIA AETZEL SCHMIDT
Trueman Leopold Schmidt (born 1913) was a grandson of Leopold Schmidt,
He attended the University of Washington for one quarter in 1939, but illness prevented him from taking his final exams, and then his father invited him to go to Europe. Bink stayed in Europe for four months, returning to Olympia in mid-1939.5 In 1941 he married Virginia Aetzel, the daughter of George and Helen Aetzel, describing her as “a girl I’ve known almost all my life.”6
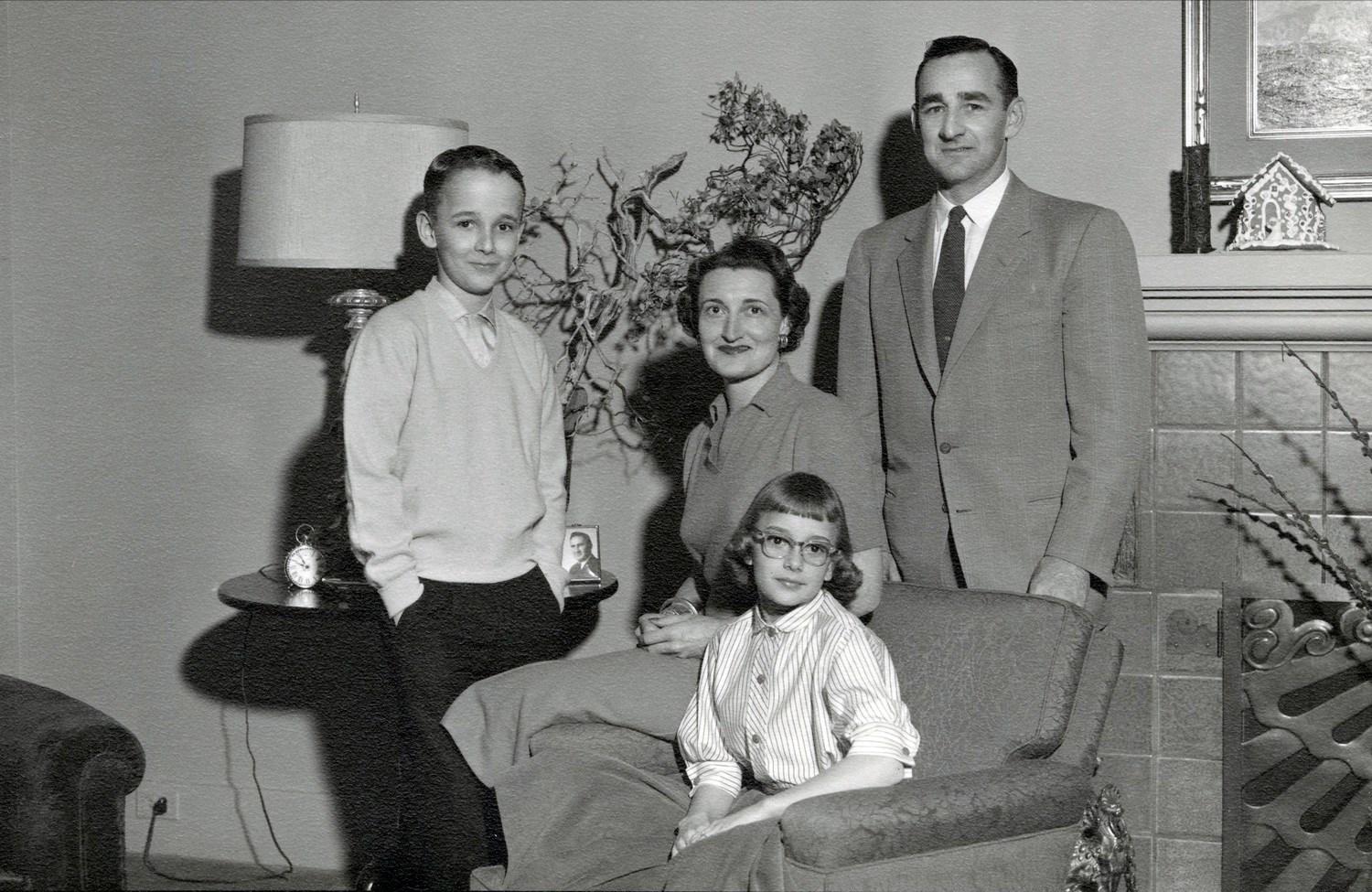
The marriage of Bink Schmidt and Virginia Aetzel in 1941 joined two prominent Olympia families. Virginia (born 1916) was the granddaughter of
Rossell O’Brien, who moved to the area in 1870. He married Fanny Steele, daughter of Alden Hatch Steele, whose house is the last remaining pre-statehood residence in downtown Olympia.7 Alden Hatch Steele immigrated to Oregon in 1849, serving as surgeon at several military posts in Oregon Territory through the Civil War. He moved to Olympia in 1870 and was active in civic life until his death in 1902.8 O’Brien, a Civil War veteran and early Olympia mayor, organized Washington’s first national guard company in 18839 and is reputed to have initiated the custom of
3
Bink and Virginia Schmidt with their children Nick and Judi. Photo courtesy of Judi Schmidt.
standing during “The Star-Spangled Banner.”10 A plaque in downtown Tacoma honors this initiative.
O’Brien’s youngest daughter, Helen, married George A. Aetzel.11 They lived in a house built by Rossell O’Brien at 201 Union Street, now the site of Centennial Park and the Daniel Evans Centennial Redwood Tree.12 Aetzel was vice president of the Olympia Door Company, which provided the cedar shingles used on the Governor’s Mansion,13 and was considered a “leading industrial establishment” of the city.14
In late 1942, Bink served as warrant officer in the United States Navy Reserve, posted to Althorp, Alaska. Virginia moved back to her family home on Union Street, where their son, Nick, was born in 1943. In mid-1944, Bink was posted to Corpus Christi, Texas, and Virginia and Nick moved there until the war ended. Their daughter, Judi, was born there in 1945. In 1946, the Schmidts returned to Olympia, living in the Aetzel home, and Bink took up a post as construction engineer at the brewery, where he worked for the rest of his career.15
The war over, with two young children to care for, the Schmidts decided to build a home that reflected their enthusiasm for all things modern. They turned to the father-and-son team of Joseph and Robert Wohleb, old friends of the Schmidt family.
WOHLEB & WOHLEB ARCHITECTS
Regionally famous as “Olympia’s architect,” Joseph Wohleb moved to Olympia in 1911 and influenced the cityscape for the next four decades. Wohleb designed many of Olympia’s most notable buildings, including several on the Capitol campus, the Thurston County Courthouse (1930), the Olympia Armory (1939), the American Legion Hall (1921), the Lord Mansion (1923), and the McCleary Mansion (1925).16 His son, Robert, graduated from the University of Washington in 1939 with an architecture degree and joined his father’s practice in 1946. Three years later he became a partner and the firm’s name was changed to Wohleb & Wohleb Architects.17
Joseph Wohleb’s professional relationship with the Schmidt family dates to at least 1919, when Wohleb was hired by the Schmidts to design alterations to their Hotel Deer Lodge in Montana. (The Schmidts knew Wohleb prior to 1919, though, as they belonged to some of the same organizations in Olympia.)18 In the early 1930s, Wohleb designed the new, post-Prohibition brewery for the Schmidts. The Olympia Brewery had expanded since the end of Prohibition; new buildings were added regularly through the 1960s.19
In 1949, shortly after Bink returned, the brewery added a three-story fermentation and storage building.20 As construction engineer and later superintendent of construction, Bink would have been heavily involved in expan-
4
sion plans and building design decisions,21 which would have brought him into regular contact with both Wohlebs.
THE SCHMIDTS BRING MODERNISM TO THE NEIGHBORHOOD
Postwar Olympia bustled. From 1940 to 1950, the city’s population grew to nearly 16,000 residents, a 19 percent increase.22 Buildings sprouted everywhere and became a common feature in The Daily Olympian, which admitted it could not keep up with reporting new construction.23 A severe earthquake in April 1949 further spurred the construction boom, as several downtown buildings were irreparably damaged and replaced with modern designs. Builders urged residents to save bricks, which were already in short supply.24 The state began construction of the dam creating Capitol Lake in 1950.25 A “burst of civic pride”26 accompanied Olympia’s centennial celebration in May of that year, and The Daily Olympian featured two full-page spreads on the Schmidtowned Olympia Brewing Company.27
Bink and Virginia chose the same southeast area as several of Bink’s relatives for their house. Straddling the Olympia-Tumwater border, the area was convenient to the brewery threequarters of a mile south on Capitol Boulevard. A lot on the northeast corner of Governor Stevens Avenue and a stubby dead-end called the Bates Extension seemed ideal. It looked into a rain-fed, wooded glacial kettle, a geo-
logic feature that would provide a peaceful view from the back of the house. Bink’s brother Adolph Jr. lived on the next block at 3016 Maringo in a house constructed in 1939. Another brother, Robert, lived in a 1941 Tumwater Lumber Company home two blocks east at 703 Governor Stevens.28 By 1949, relatively few lots remained unbuilt, and the City planned a new sewer system to accommodate development. Everything from groceries to hardware to gasoline was available within a halfmile. Old Highway 99, the main road connecting Seattle to Portland before Interstate 5 was built, passed a block to the west.29
Bink and Virginia led active social lives in Olympia, appearing numerous times in society columns. They chaired the decorating committee for the 1949 New Year’s Eve dance at the Olympia Country and Golf Club, selecting “a modern decorators theme. Panels in chartreuse, American Beauty and turquoise will be used with painted branches.”30 The news item suggests the Schmidts were interested in modern design and reportedly they asked Stacey Bennett, an associate with Wohleb & Wohleb Architects, to help them realize a truly modern home.
G. STACEY BENNETT
A New Hampshire native, Gordon Stacey Bennett (born 1916) studied structural engineering at Boston’s Wentworth Institute, graduating in
5
1938. He began architecture studies at the University of Oregon in 1939, but was interrupted by World War II. During the war he served in the Army field artillery unit and rose to the rank of 1st Lieutenant (1940-44). After the war he returned to the University of Oregon and eventually finished his B.A. in Architecture in 1946, receiving his Washington license the same year. Through his long career, Bennett was active in the Washington State architecture community, serving on the State Legislative Committee of the American Institute of Architects, the Washington State Architectural Registration Board, and the State Administration Committee of the Washington State Council of Architects.31
Before finishing his degree, Bennett had worked for the Wohlebs during summer vacation, and joined the firm full-time in 1947.32 He was hired as an associate, not quite a full partner, but shared in the responsibilities for design work, implementation and construction. Bennett and the firm created many of the area’s notable midcentury buildings, including downtown’s Miller’s Department Store, which opened just after the 1949 earthquake, and Goldberg’s Furniture Store, which replaced a quakedamaged building.33
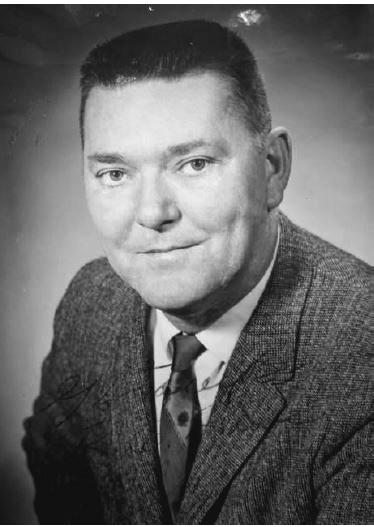
Bink and Virginia’s daughter, Judi Schmidt, recalled that her parents worked closely with Bennett on the design of their new house, lavishing attention on every detail. “They were so proud of that house,” she said.34
Materials were used creatively because even four years after World War II ended, some were in short supply. Bennett is said to have designed the house, which is, if not Bennett’s earliest residential commission, one of his earliest and one that foreshadows his lasting influence on Olympia architecture.35 The Schmidts’ daughter-in-law Victoria wrote that Virginia’s experience as a University of Washington drama major helped her see the house as a stage set and apply design principles accordingly.36
6
Architect G. Stacey Bennett designed the Schmidt house. Photo courtesy of Washington State Department of Archaeology and Historic Preservation.
Together, Bennett and the Schmidts created an innovative residence that is remarkable in its attention to detail. As Olympia experienced a building boom in the years after World War II, this house exemplified the influence of Modernism in residential structures. Cutting-edge features included radiant heat, cork floors, one of the earliest dishwashers in Olympia, an intercom system, a sprinkler system, landscape lighting, a ventilation system with adjustable louvered screens, motorized drapes, an automatic coat closet light, and extra-thick walls in the main living area that muted sound in the bedroom wing. According to the third owner, the house was considered a “showplace” when it was built.37
The two-story house sits on the rim of a glacial kettle, a geographic feature common in Thurston County and formed by large chunks of ice that broke off as glaciers retreated in prehistoric times. As the ice melted, it created deep kettles or potholes filled with water. Today, these kettles may be spring-fed or, as is the case on this site, dry during the summer months and filled during the rainy winter.38 The kettle lies to the northeast of the house, and the land drops so steeply into it

that the view from the main floor of the home looks into the middle and upper canopies of surrounding trees.
The house is constructed to take advantage of this challenging site, with the main social spaces opening to a tranquil greenbelt view in the back. The living room’s bank of windows creates a wall-length, seasonally changing landscape mural. The flagstone patio and bench railing are angled to promote the view northeast toward the kettle, instead of due east as the windows face.
7 THE HOUSE
Site plan for the Schmidt house. Image courtesy of Washington State Department of Archaeology and Historic Preservation.
The house comprises two stories of living space, but from the street, there is no indication of the lower level or the steep drop-off in the rear. The entire lower level opens out into the lower yard, which features a manmade pond with waterfall that is likely one of the oldest residential water features in Olympia.39 On the south end of the lower yard, a stairway composed of stones salvaged from the Old State Capitol after the 1949 earthquake connects to the upper level and a small brick patio.40 In the upper yard, many large boulders punctuate the landscaping, inspiring the Schmidts to start referring to the house as “Bedrock” after The Flintstones television show that first aired in 1960.41
EXTERIOR-INTERIOR CONNECTION
The blurring of exterior and interior is typical of Modern style, which makes
explicit the connection between inside and outside spaces. The exterior is seen as an extension of interior living, and while this is relatively easy to accomplish in sunny California, it is more difficult in the maritime Pacific Northwest, characterized by a monthslong rainy, albeit temperate, climate. In the Schmidt residence, this blurring is achieved in a number of ways.
First, large plate-glass windows dominate the back of the house, drawing the eye outdoors. Even on rainy days, the view is not oppressive but blends with the interior to create an atmosphere of tranquility. In the master bedroom, an outside wall is angled so that a large window looks straight into the trees. The room is designed so that the bed must be placed on the opposite wall, ensuring that occupants wake every morning to a forest view.
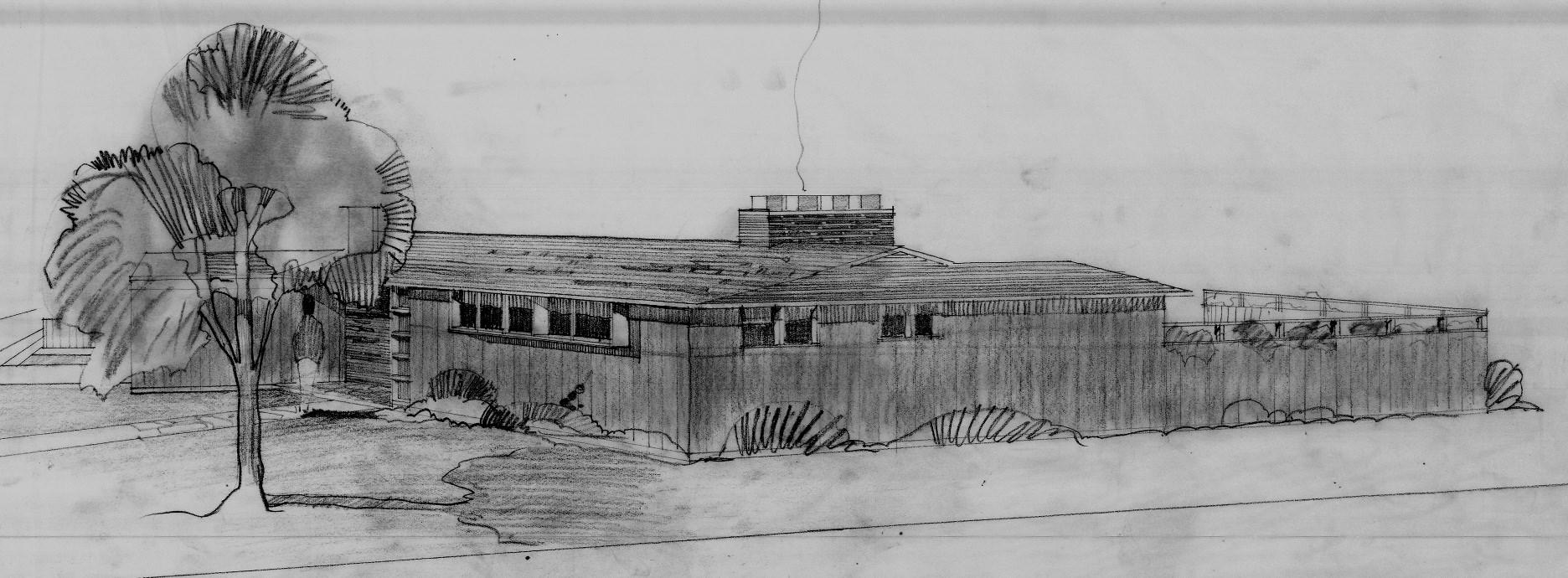
8
A perspective of the Schmidt house from Governor Stevens Drive. From this vantage point, the house appears to be only one story high. Sketch by G. Stacey Bennett. Image courtesy of the National Register of Historic Places Registration Form for the Schmidt, Trueman and Virginia, House.
Second, a half-dozen exterior doors provide access to the outdoors, four of them to the rear of the house. When open, windows and doors admit the musical sound of the waterfall in the pond anchoring the northeast corner of the property. Bennett considered the roof an umbrella over the house and typically designed eave overhangs at least four feet deep.42 At the Schmidt residence, such overhangs over the patio and front porch measure more than five feet deep, providing shelter in inclement weather yearround. Overhangs on the west and south sides of the house provide shade and mitigate overheated bed-
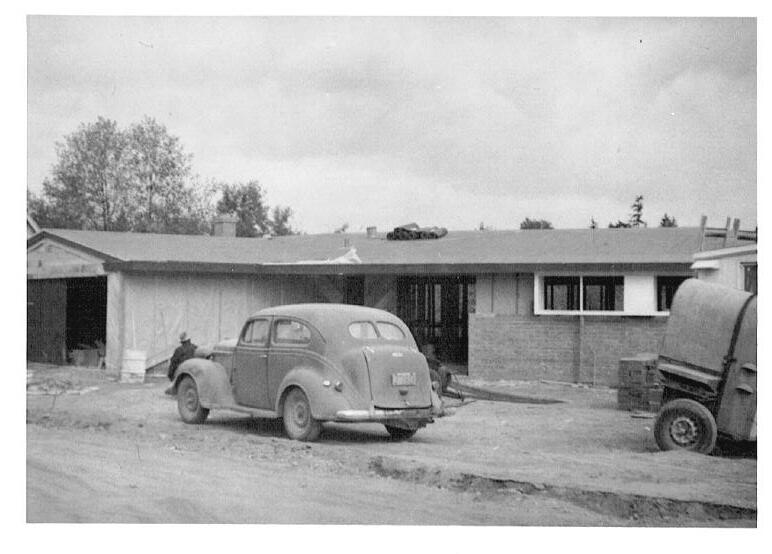
Bennett placed ventilation panels under projecting box windows in the bedrooms and two bathrooms, but according to the third owner, these did not function as planned and were replaced by modern screened versions. The projecting windows are smaller than those in the living areas, to indicate the private nature of the rooms they grace and to offset the strong western sun in the summertime. At the front entry, two banks of floor-toceiling windows provide an asymmetrical, Modern element, admitting afternoon light.
Fourth, materials and colors flow
9
The Schmidt house under construction. Photo courtesy of Judi Schmidt.
matches the tile in the front entry and the tinted concrete of the front porch. Exterior brick and vertical cedar shake continue to the interior in several rooms.
GEOMETRIC THEMES
The Modern aesthetic is readily seen in the house’s horizontal/ vertical and square/ circle geometric themes. From the street, the house appears to be a onestory, low-slung structure with a horizontal emphasis. The low-pitched roof, large overhangs, exterior brick, and projecting windows all contribute to the horizontality. In the back, the long flagstone patio with its strongly defined integrated-seat railing and brick exterior emphasize the horizontal. Inside, horizontally laid brick is found in the living room, rec room, master bedroom, and utility room. Long bookshelves in the living room and rec room, as well as a ribbon of storage cupboards in the bedroom wing hallway and an uninterrupted counter in the utility room, add horizontal elements. The band of tall windows in the living room creates a horizontal panoramic perspective on the outdoors.

Verticality is evident in the singlepanel cedar shake used inside and on
portions of the exterior. The grasscloth wallpaper in the entryway has a vertical grain. Vertical elements are also found in the tall china cabinets built into the kitchen wing hallway, the tall windows in the main living room, and the storage cabinets in the dining area. These are set off by tall windows of vertical-grained reed glass that allow ambient light into the hallway and refract artificial light into the dining area at night.
Squares dominate the entry and powder room. A double bank of floor-toceiling square windows next to the front door is paired with a bank of single square windows made of translucent pleated glass in the adjacent powder room. The colored concrete porch is stamped into squares, and the ceramic entry tiles and cork powder room floor tiles are square. Interior
10
Bedrooms feature small projecting box windows. Photo courtesy of author.
and exterior ceiling lights are square as well.
Circles create a contrast to the straight lines that characterize much of the house. The door pulls on the cabinets in the dining area, the kitchen and bedroom hallways, and the living room cabinet are all custom-made in a dish shape. These pulls provide
the only ornamentation in the main living spaces besides window and door trim and the natural texture of wall materials. Cupboards set into the wall along the stairs also feature a smaller version of these dish pulls. The striking circular front doorknob, placed in the middle of the door, is matched in miniature by the custom doorbell and provides a focal point for visitors ap-
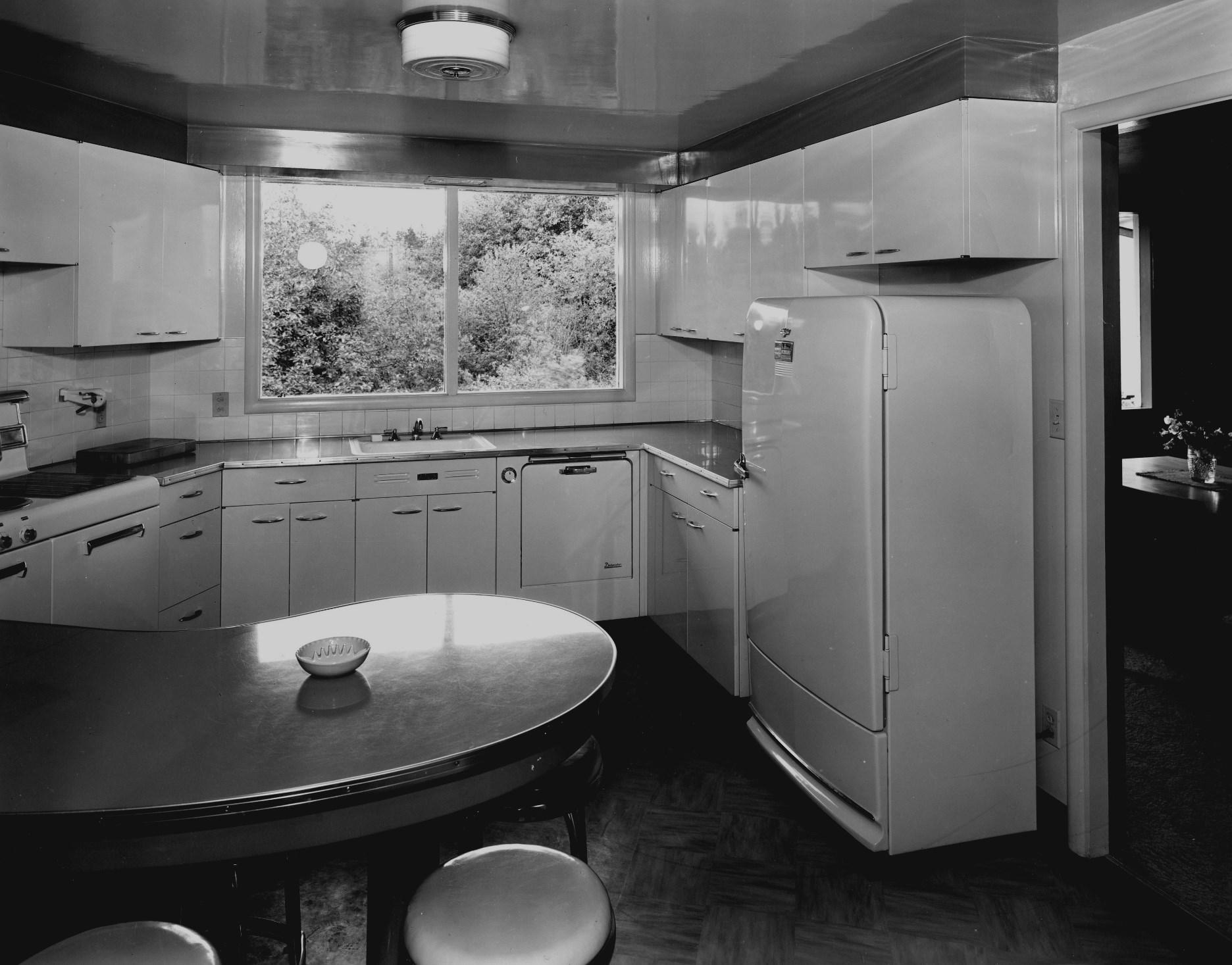
11
The kitchen as it was originally designed. The cabinets were made by Western Metalcraft, a business which occupied the old Olympia Brewery buildings at the foot of the Deschutes River falls. These cabinets were replaced by a subsequent owner. Photo courtesy of Washington State Archives.
proaching the house. In the rec room, a half-circle copper hood ventilates a replacement gas fireplace. The halfcircle is repeated in the shape of the TV shelf on the same wall. The kitchen counter ends in a curved circular peninsula, a form that is original to the house.

CONSTRUCTION
The Schmidts hired Lacey contractor A. G. Homann (1897-1975) to build the house, which cost $23,000, or nearly $250,000 in 2018 dollars. Homann constructed numerous other Wohleb-designed buildings, including several structures at the brewery, as
well as Goldberg’s Furniture (1950), the State Theater (1949), Olympia Oil & Wood Products/Rockway-Leland Building (1941), and the Keeton Furniture Company Building (circa 1950). Other notable Homann projects included the Simpson Logging Company Office (1949) in Shelton, Roosevelt Elementary School (circa 1952) in Olympia, and Baran Hall and the Faculty Building (1960) at Saint Martin’s College in Lacey.43 Respected and well-liked by the community, Homann was elected the first mayor of Lacey when the community was incorporated in 1966.
MODERNISM LAUNCHED
The completion of the Schmidt residence marked a sea change in architectural design in Olympia. The Modern aesthetic was firmly planted, and many residential and commercial structures built after 1950 exemplified the trend.

12
Details in the dining room cabinetry include dish-shaped pulls on doors and drawers. Photo courtesy of author.
Stacey Bennett went on to “set the architectural standard” for Olympia during the 1950s and 1960s.44 Former colleague Scott Anderson said, “Not all architects are designers. Stacey was an architect, and he was a designer.” In 1961, he left the Wohleb firm and opened his own practice, where his three-martini lunches at the Tyee Restaurant in Tumwater (now the site of a Fred Meyer store) were well-known.45 In 1962 Bennett took on a partner, Steve Johnson, and the name of the firm was changed to Bennett & Johnson. That firm became Bennett, Johnson, Slenes & Smith (BJSS) in 1983, and today is called Ambia.46 Notable Bennett designs from the 1950s and 1960s in Olympia include:
•G. Stacey Bennett House, French Road NW (1952)
•Norman and Isabelle Benner House, 512 Sherman Street SW (1959)
•Medical Arts Building, 1015 W 4th Avenue (1961)
•John Berschauer House, 2606 Fir Street SE (1961)

•Truman Price House, 1705 5th Street SW (1961)
•Henry Berschauer House, 504 East 18th Street (1961)
•Edward Duley House, 3220 French Lane NW (1963)
•Dick Lewis Pontiac-Cadillac Dealership, 1100 Plum Street (1964)
•Carriage Inn, 1211 Quince Street (1965)
•L. P. Brown Elementary School, 2000 26th Avenue NW (1965)
•Capital Center Building, 410 W 5th Avenue (1966)
•Olympia Federal Savings & Loan, 421 Capitol Way N (1967)
13
The copper fireplace hood at the left and TV shelf at the right comprise some of the circular design elements in the house. Photo courtesy of Judi Schmidt.
•Washington Mutual Savings Bank, 825 Capitol Way S (1968)
•Washington State Employees Credit Union, 502 Union Avenue SE (1968)
•Pioneer Elementary School, 1655 Carlyon Avenue SE (1969)
Robert Wohleb developed a specialty in brewery design, working with the Schmidts and clients across the country on new cellars and brewhouses in the 1950s and 1960s.47 His noteworthy designs include the State Theater (1949), several houses in the Stratford Place Addition, and Olympia City Hall (1966). After the 1958 death of his father, Robert continued the firm as Robert Wohleb & Associates. He died in a boating accident in 1966.
After grain rationing for World War II was lifted, the Olympia Brewery grew rapidly, producing nearly 600,000 barrels in 1950 and over twice that number in 1960.48 In August 1950, the brewery began producing beer in cans, adding a new option to its kegs, quarts, and iconic “stubby” bottles.49 By the mid-1950s, Bink was a vice president of the brewery and had one patent to his name, a cardboard carton designed to make can removal easier.50 In 1963 he became administrative vice president, a position he held until retiring in 1975. A founding member of The Evergreen State College Board of Trustees in 1967 (before the campus site had been selected), Bink served as chair in 1973-1974 and retired in 1976.51
Bink and Virginia Schmidt lived in the Maringo Street house until 1973, when they moved to a house near the Olympia Country and Golf Club, where both actively participated in club events. When the club expanded with an 18-hole course in 1958, Bink helped facilitate the construction of a swimming pool there.52 Since the late 1970s, the club has celebrated the Schmidts’ contributions with the Bink Schmidt Classic, a men’s invitational golf tournament, and “the Goozey,” a nine-hole women’s tournament named for Virginia, whose grandchildren called her “Goozie.” A dinner and reception during the tournament weekend honor the Schmidts. Bink died of a heart attack in 1979 and Virginia passed away in 2002. Both are interred in Masonic Memorial Park in Tumwater.
In 2015, their innovative, Modern house was added to the National Register of Historic Places, the Washington State Register of Historic Places, and the City of Olympia Heritage Register. It won the City of Olympia’s Historic Preservation Award the same year. Today the house is valued as an architectural emblem of mid-century optimism and progress brought into being by Bennett and the Schmidts. NOTES
1 “75th Anniversary: Olympia Brewing Company.” Tumwater, WA: Olympia Brewing Company, 1971. The Schmidts’ Western Hotels evolved into
14
present-day Westin Hotels, and their Seattle-to-Portland bus line became part of Greyhound. Gary Flynn, “History of the Olympia Brewing Company (1902-2003) Established as the Capital Brewing Company (18961902),” Brewery Gems, http:// www.brewerygems.com/olympia.htm (accessed November 29, 2014).
2 “Bink Schmidt Feature,” The Evergreen State College, http:// archives.evergreen.edu/1986/198603%20Newsreleases/Scans/19741975/1974-477.pdf (accessed September 13, 2018). Schmidt was a founding member of the Board of Trustees of The Evergreen State College. He recalled that his “expertise in architectural engineering was what [I] hoped to contribute to Evergreen, which did not yet have a site, much less any buildings.” “Bink Schmidt Feature,” “Minutes of the Board of Trustees, New Four Year State College,” August 30, 1967, The Evergreen State College, August 20, 1967, Minutes; and Minutes of Special Meeting of the Board of Trustees of The Evergreen State College, April 6, 1976, The Evergreen State College.
3 “Bink Schmidt Feature.”
4 “Ball Tickets Go on Sale Tomorrow.” Washington State Evergreen, March 2, 1938, page 1. Schmidt was a member of the committee for the annual Engineers’ Ball.
Directory. Detroit: R. L. Polk Co., 1939, page 283. Schmidt is listed as a student, living with Adolph Schmidt, Sr. at 1616 Water Street.
6 “Bink Schmidt Feature.”
7 “Steele House,” Olympia Historical Society and Bigelow House Museum, https://olympiahistory.org/steelehouse/ (accessed September 15, 2018); and T. R. Ingham, “Some of the Early Doctors of Olympia,” Olympia Historical Society and Bigelow House Museum, https://olympiahistory.org/ early-doctors/ (accessed September 15, 2018).
8 “Details: Alden Hatch Steele Papers, 1849-1884,” Oregon Historical Society Research Center, http:// beta.worldcat.org/archivegrid/ collection/data/62784784 (accessed November 30, 2014).
9 “Selected Transcriptions and Images from Olympia Tribune Souvenir Issue 1891,” Olympia Historical Society and Bigelow House Museum, http:// olympiahistory.org/selectedtranscriptions-from-olympia-tribunesouvenir-issue-1891/ (accessed November 30, 2014).
5 “Bink Schmidt Feature;” and Olympia, Washington: Polk City
10 Paula Wissel, “Tacoma Man the Reason We Stand for Star Spangled Banner,” radio (July 4, 2013: KPLU, Tacoma), http://www.knkx.org/post/ tacoma-icon-reason-we-stand-starspangled-banner (accessed September 14, 2018); and Thomas Fleming, “Why We Stand for the Star-Spangled
15
Banner,” Boys’ Life, January 1986, page 21. A recent history of the national anthem disputes this story: “Though the story about O’Brien enjoys widespread credence, the likelihood of it being true is almost nil.” Marc Ferris, Star-Spangled Banner: The Unlikely Story of America’s National Anthem. Baltimore: Johns Hopkins University Press, 2014, page 74.
11 “Biographies: Dr. Alden Hatch Steele,” Thurston County, Washington, Genealogy and History, Genealogy Trails, http://genealogytrails.com/ wash/thurston/bio2.html (accessed September 14, 2018); and Georgiana Mitchell Blankenship, Early History of Thurston County, Washington, Olympia: n.p., 1914, page 243.
12 “Centennial Park/Evans Centennial Tree/Rossell O’Brien House Site,” Olympia Historical Society and Bigelow House Museum, http:// olympiahistory.org/centennialparkevans-centennial-treerossellobrien-house-site/ (accessed September 16, 2018).
The Coast, March 1909, pages 163166.
15 “Bink Schmidt Feature;” Olympia, Washington: Polk City Directory (1946), page 306, (1947-48), page 309, (1949), page 342.
16 “Joseph H. Wohleb, 1887-1958,” Department of Archaeology and Historic Preservation, http://www. dahp.wa.gov/learn-and-research/ architect-biographies/joseph-hwohleb (accessed December 20, 2014); Dawn Maddox, “Joseph Wohleb: Resident Architect of the State’s Capital,” Landmarks III, no. 4, 1985.
17 Michael C. Houser, “Wohleb, Robert H. 1916-1966.” DOCOMOMO-WEWA, http://www.docomomo-wewa.org/ architects_detail.php?id=120 (accessed December 20, 2014).
18 Hotel Deer Lodge construction plans, ID# 1223-1226, Plans & Maps, Olympia Brewing Company Archives, Olympia Tumwater Foundation.
13 “Governor’s Mansion,” HistoryLink, http://www.historylink.org/File/9048 (accessed September 16, 2018).
14 Edward Garner Jones, The Oregonian’s Handbook of the Pacific Northwest. Portland, OR: The Oregonian Publishing Company, 1894, page 338; “With the Washington Sawmills,” The Timberman, March 1910, page 27; “Commercial and Industrial Interests,”
19 “Digest of Olympia Progress.” It’s the Water News. Tumwater, WA: Olympia Brewing Company, June-July 1969, pages 12-18.
20 “Brewery Constructs New Addition.” The Daily Olympian, October 24, 1949, page 1.
21 Olympia, Washington: Polk City Directory, (1947-48), page 309; (1949), page 342; (1951-52), page 294.
16
22 U.S. Census Bureau, “Publications,” Census of Population and Housing, www.census.gov/prod/www/decen nial.html (accessed November 23, 2014); “Continued Northwest Growth is Predicted.” The Daily Olympian, September 14, 1950, page 9.
23 “Fine Homes Constructed Here.” The Daily Olympian, June 11, 1950, page 9; “Beautiful New State Theater Will be Opened This Evening.” The Daily Olympian, November 22, 1949, page 3.
24 “Save Bricks! Builders Urge.” The Daily Olympian, April 13, 1949, page 1.
25 “Olympians Urge Quick Start on DesChutes Basin Road Around New Lake’s West Shore.” The Daily Olympian, July 27, 1950, page 1.
26 “Building a Capital City: Olympia’s Past Revealed Through Its Historic Architecture.” Olympia: Olympia Community Planning and Development Department, Advance Planning and Historic Preservation, 2000, page 69.
27 “A Graphic Review of a Pioneer Olympia Industry Established 1896.” The Daily Olympian, May 1, 1950, page 1; “Splendid Water Gives Rise to Brewery Here.” The Daily Olympian, May 1, 1950, page 10.
28 “Building a Capital City,” page 72.
29 “Carlyon Area Sewer Job Bids
Asked.” The Daily Olympian, March 17, 1950, page 1; “Tumwater Square
Shopping District” (ad). The Daily Olympian, April 7, 1950, page 3; “Wildwood Grocery” (ad). The Daily Olympian, October 19, 1950, page 13.
30 “Here and There.” The Daily Olympian, December 29, 1949, page 5. See also “Here and There” on these dates: April 17, 1949, page 10; September 4, 1949, page 7; May 17, 1950, page 9; August 6, 1950, page 15; September 10, 1950, page 19; and April 22, 1951, page 18.
31 National Council of Architectural Registration Boards, “Information Submitted by Applicant as to Training, Experience, and Professional Practice,” September 18, 1961, Collection of Michael Houser, Washington State Department of Archaeology and Historic Preservation. In addition to architecture, Bennett was passionate about fly fishing. “G. Stacey Bennett.” The Olympian, December 25, 1998, page B4; “Anglers Prepare Gear for the Big Catch,” The Daily Olympian, August 6, 1950, page 13.
32 “G. Stacey Bennett,” History and Organization: Wohleb & Wohleb and Associates, Architects and Engineers, Olympia, Washington, 1955, Wohleb & Wohleb, Architects Reference File, Box 14, University of Washington Special Collections; and “Bennett, Gordon S. (1916-1998),” DOCOMOMO
-WEWA, http://www.docomomowewa.org/architects_detail.php?id=94 (accessed November 30, 2014).
17
33 “Miller’s: Olympia’s Modern, New Department Store” (ad). The Daily Olympian, April 28, 1949, page 22.
34 Judi Schmidt, telephone conversation with the author, April 24, 2014. Schmidt was married in Olympia in September 1968 and held her wedding reception in the house. Her husband, Roger Pearsall, was music director for KABC in Los Angeles. The station sent a film crew to Olympia, and Good Day L.A. host Jerry Dexter narrated a tenminute segment about the wedding and reception that includes interviews with Judi, Virginia, and others. Adolph Schmidt, Roger Pearsall & Judi Schmidt Wedding Day, video, 9:48, https://www.youtube.com/watch?
v=G-9aIUygi_8 (accessed November 28, 2012).
35 Architectural drawings for the house do not indicate who at Wohleb & Wohleb designed the house, but Judi and others familiar with the structure attribute it solely to Bennett.
36 Personal communication from Victoria Schmidt, August 26, 2015.
37 Roger Neumaier, “The House at 2932 Maringo,” 1999, collection of the author. This detailed narrative was prepared by the third owner of the house. “Home on Range is Gay Kitchen Theme Song for Olympia Housewives.” The Daily Olympian, June 4, 1950, page 13.
38 “Glacial Landforms of the Puget Lowland.” Washington State Department of Natural Resources, 2017,
https://www.dnr.wa.gov/ publications/ger_presentations_coe_ glacial_landforms_puget_lowland.pdf (accessed September 20, 2018).
39 Interview with Nature Perfect Landscaping, November 2015.
40 “Capitol Task To Be Rushed.” The Daily Olympian, May 4, 1949, page 10. The article notes that Wohleb & Wohleb was selected to oversee the repairs, and A. G. Homann was selected as contractor. It was likely Homann who brought the salvaged stones to the Schmidt House.
41 Neumaier, “The House,” page 2.
42 "Mid-Twentieth Century Olympia: A Context Statement on Local History and Modern Architecture, 1945-1975,” April 2008, page 89, http:// olympiawa.gov/city-services/historicpreservation.aspx (accessed September 12, 2018); interview with Scott Anderson and Gretchen Sturtevant, December 16, 2014.
43 Builders of Washington, Building & Trade Publications, no date. Section on A. G. Homann.
44 “Mid-Twentieth Century Olympia: A Context Statement On Local History And Modern Architecture, 19451975,” Olympia Heritage Commission, 2008, page 58.
45 Anderson and Sturtevant interview.
46 “Bennett, Gordon S. (1916-1998),” DOCOMOMO-WEWA.
18
47 Stevenson and Schreck, “Olympia Brewery Report.”
48 “President’s Message to Stockholders at Annual Meeting of Olympia Brewing Company.” April 10, 1951; and “President’s Message Delivered at the Annual Stockholders’ Meeting.”
April 11, 1961. Both sources from the Olympia Brewing Company Corporate Archives, Olympia Tumwater Foundation.
49 “Beer in Cans for Brewery Here Reported,” The Daily Olympian, August 14, 1950, page 3.
50 Trueman L. Schmidt, 1956, Paperboard Can Carton, U.S. Patent 2754047 A.
51 “The Evergreen State College Newsletter,” April 1976, http://archives. evergreen.edu/1972/1972-07/Presi dent/College%20Relations/TESC_ Newsletter/1976_April.pdf (accessed September 12, 2018).
Modern architecture enthusiast Lauren Danner lives in Olympia, where she writes about public lands, outdoor recreation, and environmental history at laurendanner.com. She and her husband reside in the Bink and Virginia Schmidt house.
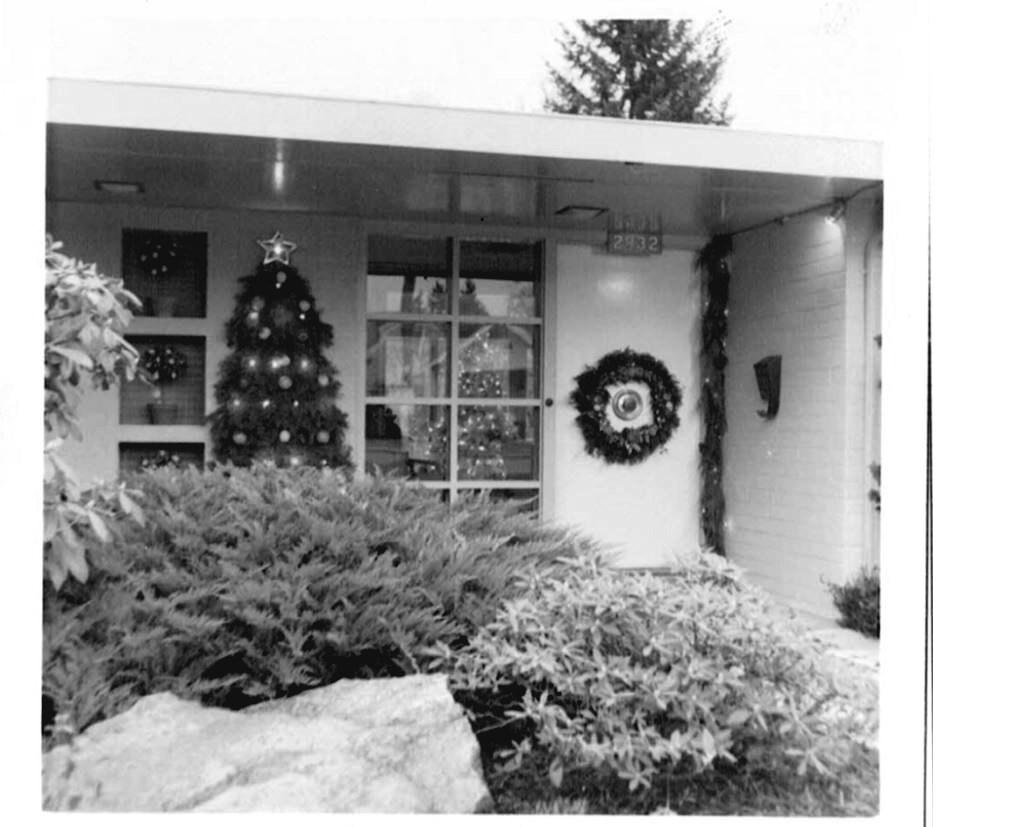
19
52 Anderson and Sturtevant interview.
In 1967, holiday decorations graced the circular and horizontal elements of the front entry. Photo courtesy of Judi Schmidt.
A STORY OF UNSUSPECTED SUCCESS
This true story begins when I met Ann Morgan in the 1990s in Olympia, Washington.1 She was born on April 22, 1913 to Finnish parents, Axel and Mary Nikkola Raiha, in the far northwest corner of Michigan, in a small town called Stambaugh.2 She was raised with four sisters and a brother who all worked on the family farm. Her 1931 graduation from high school and her early adulthood coincided with the Great Depression, making employment a challenge. She found odd jobs as a maid but without steady work she did what many other Midwesterners did in the same situation she headed west in search of work.

CLEMONS LOGGING CAMP
In 1935, Ann’s parents put her on a train near her home in Michigan. She changed trains in Chicago and again in Seattle. Her destination was Olympia, Washington where she was met by friends of a cousin who put her up while she searched for work. The cousin recommended a hiring hall where the Clemons Logging Company was looking for a cooking crew, waitresses, and timbermen. She was hired as a flunky, a nickname loggers assigned to cookhouse waitresses.3
By 1900, larger timber companies had absorbed smaller ones and built their
own logging railroads into remote landholdings. Ann traveled by railroad to a camp called Wildwood, above Elma. She and the other waitresses arose at 4:30 every morning to prepare the dining hall for breakfast. She
20
Carol Bateman Hannum
Ann Morgan and daughter Mary Ann, 1944. Photo courtesy of Mary Wurzer.
worked through the evening meal and cleanup. For this she received room, board, and $50 per month. She lived in a railroad car bunkhouse with other waitresses. She worked for six weeks before she received a day off.

Company policy prohibited flunkies from fraternizing with loggers, but that did not stop the loggers and waitresses from making plans to meet on their day off. They would take speeders or crummies (small trolleys that ran on rails) into town for a night out. Ann met Bill Tyson, who was in her words, “a handsome redheaded Irishman” at the camp. He was a side rod4 (assistant foreman) and selective logger5 and had come west from Wisconsin for the same reason as Ann did to find work.
Speeders like the one above were used to transport loggers and other camp workers between camps and towns. Photo courtesy of Peter J. Replinger.
JOY AND TRAGEDY
Ann married her red-headed Irishman on May 14, 1938.6 He took a new job with the Polson Logging Company7 at a camp in a remote location above Lake Quinault. They settled down to an isolated life on what was left of the frontier with their extended family of fellow timbermen. There, in 1940, they had a daughter, Mary Ann Tyson.8
I wish I could say that they lived hap-
pily ever after, but logging is a dangerous occupation. In fact, in the first year that records were kept for Workman’s Compensation, nearly half of the work-related accidents in Washington were within the timber industry. Two years after they married, Bill was hit on the back of the head by a snapping branch while felling a tree. His crew closed down the operation and carried him out of the woods to a speeder, brought him into camp and took him to his home. He was “not in his right mind” according to Ann. She tended him for three days, but he became worse. She found a friend who owned a car and they took him to the nearest hospital in Aberdeen. He died five days later at 32 years of age. Their daughter, Mary Ann, was not even two months old.9
21
The Irishman’s crew raised $100 to help pay for his funeral and burial. When asked if she felt at all bitter about the great distance from professional medical care, the lack of any medical care at the remote camp, or the delay in getting him to a hospital, Ann replied “No, that was just the way it was.”
CONDITIONS IN THE TIMBER INDUSTRY
In 1916, an article “Sanitation and Hygiene for Logging Camps” by Dr. M. J. Shields appeared in The Timberman, a trade journal for loggers. It stated: “Without physicians and infirmaries, the men, if injured, were crudely but tenderly cared for by men and women. And, in case of severe accidents, the camp would be shut down and everyone would do all in their power to aid the one or more injured.”10 This was standard practice in the 19th Century and common into the 20th Century in the more remote camps in Thurston, Mason, Grays Harbor, and Lewis Counties. In places where there were no roads, the logging railroad was the only lifeline.
As early as 1900, the Washington Bureau of Labor and Statistics began keeping records on logging industry accidents in the state. In Thurston County, injuries and deaths occurred at six camps and mills, including Black Hills Logging Company Camp, Gate Shingle Mill, Olympia Door Company, Westside Mill, Avery’s Logging Camp and Mason County Logging Company Camp (in Thurston County). The next year, 228 logging accidents
were reported statewide. In Thurston County, they included injuries and deaths at Richardson’s Shingle Mill in Olympia, White Logging Company, Avery’s Logging Camp, Westside Mill, and Black Lake Mill.11
One of the largest logging camps in Thurston County at the beginning of the 20th Century was operated by the Black Hills Logging Company, which acquired timber holdings in Thurston County in 1899. The owners were Sol Simpson, Thomas Bordeaux, and M. A. Healy.12
Olympia became the center for the logging industry in a variety of ways. It was a major distribution center for equipment and supplies. Olympia Hardware was one such business. Steamboats ran supplies and provisions between Olympia, Shelton, and other ports around Puget Sound.13
Olympia’s St. Peter Hospital was the trauma center for injured loggers. Before there was a highway to Shelton, injured loggers were taken to Shelton on a railcar where they remained at the Shelton Hotel until the next steamboat arrived. The steamer S. G. Simpson hauled passengers and freight, and acted as a water ambulance. Sol Simpson subsidized a healthcare plan for loggers through an arrangement with the Sisters of Providence, by providing an insurance policy for each worker. He deducted 75 cents a month from each worker’s pay and matched it. This fund covered the cost of medical care for injured loggers at St. Peter Hospital.14
22
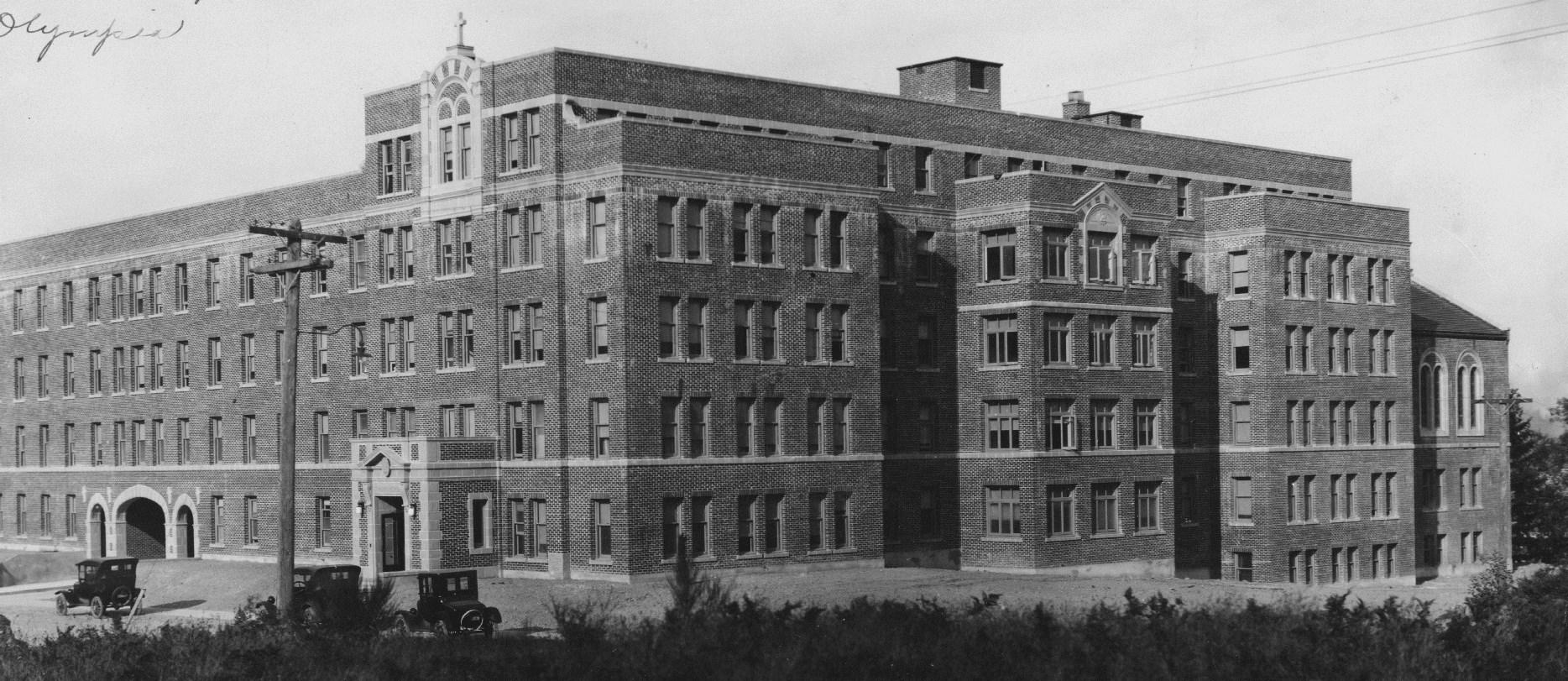
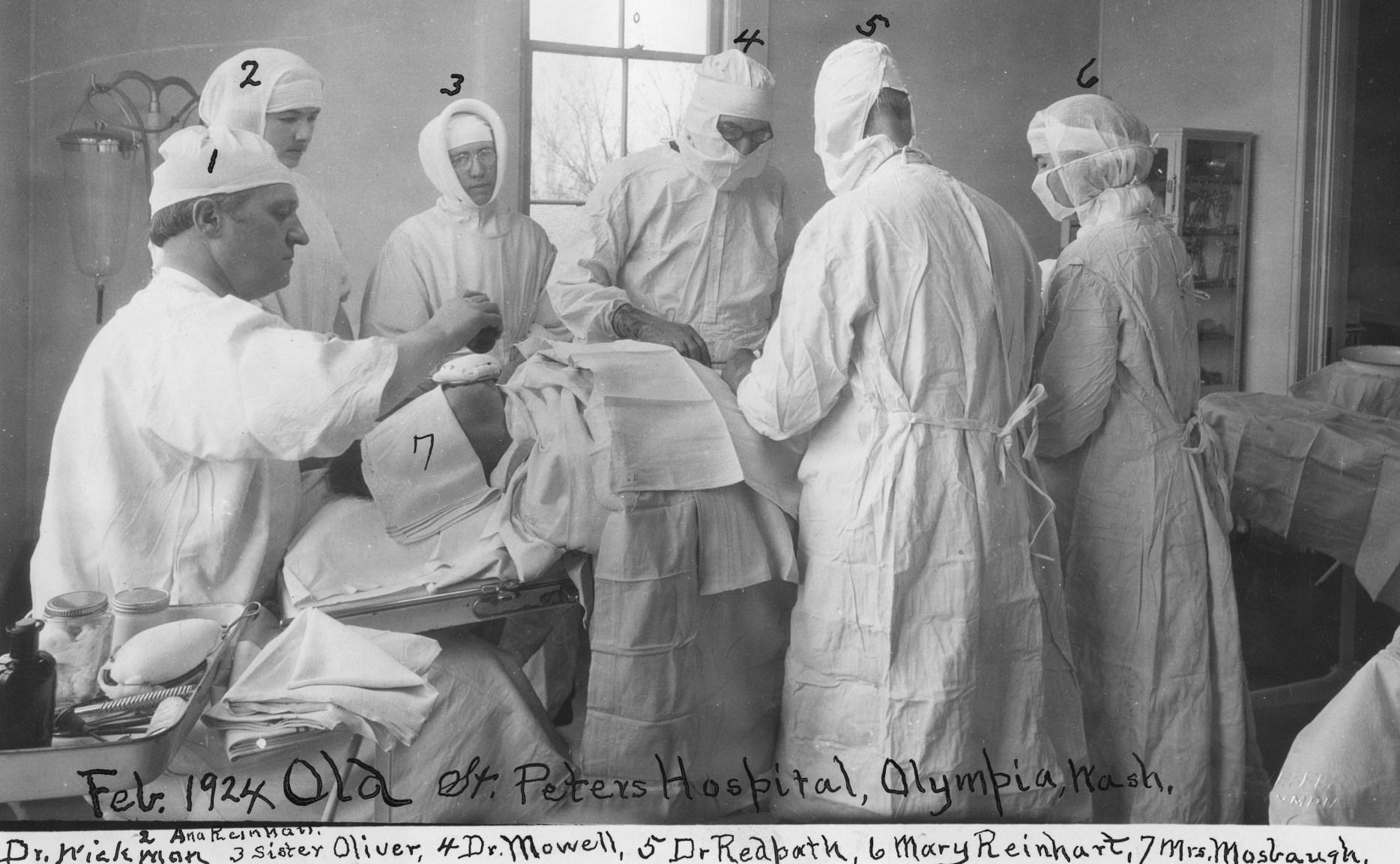
23
Top: St. Peter’s Hospital on the west side of Olympia, circa 1928. The hospital served as the trauma center for injured loggers. 72.A2.2.
Bottom: Surgery at St. Peter’s Hospital, 1924. 72.C26.006.
Both photos courtesy of Providence Archives, Seattle, Washington.
Mark Reed, an Olympia native, was the son of Thomas Milburne Reed who came to Olympia as a Wells Fargo agent when Washington was still a territory. Mark Reed eventually developed an interest in improving the lot of loggers. He visited his first logging camp in the 1890s while an agent for C. J. Lord, the president of Capitol National Bank in Olympia. Reed was tasked with overseeing the bank’s interest in a bankrupt logging camp in Mason County. The following was included in his report: “When I arrived at camp, carrying my blankets, I reported to the foreman and asked him where I should go. He pointed to a bunkhouse and told me I could leave my blankets there, but I would have to build my own bunk. I asked for lumber and he told me to find some at the hog lot. I built something like a bunk, and then went down to the barn to rustle up some straw to fill it. Over this, I spread my blankets. That night the hard boards and the smell of hogs kept me awake for a long time.” Reed later said that he vowed then and there that if he ever had charge of a camp, he would provide furnishings for the men who worked in the woods. He got his wish when he became the son-in-law of the founder of the Simpson Timber Company, and eventually ran the company.15
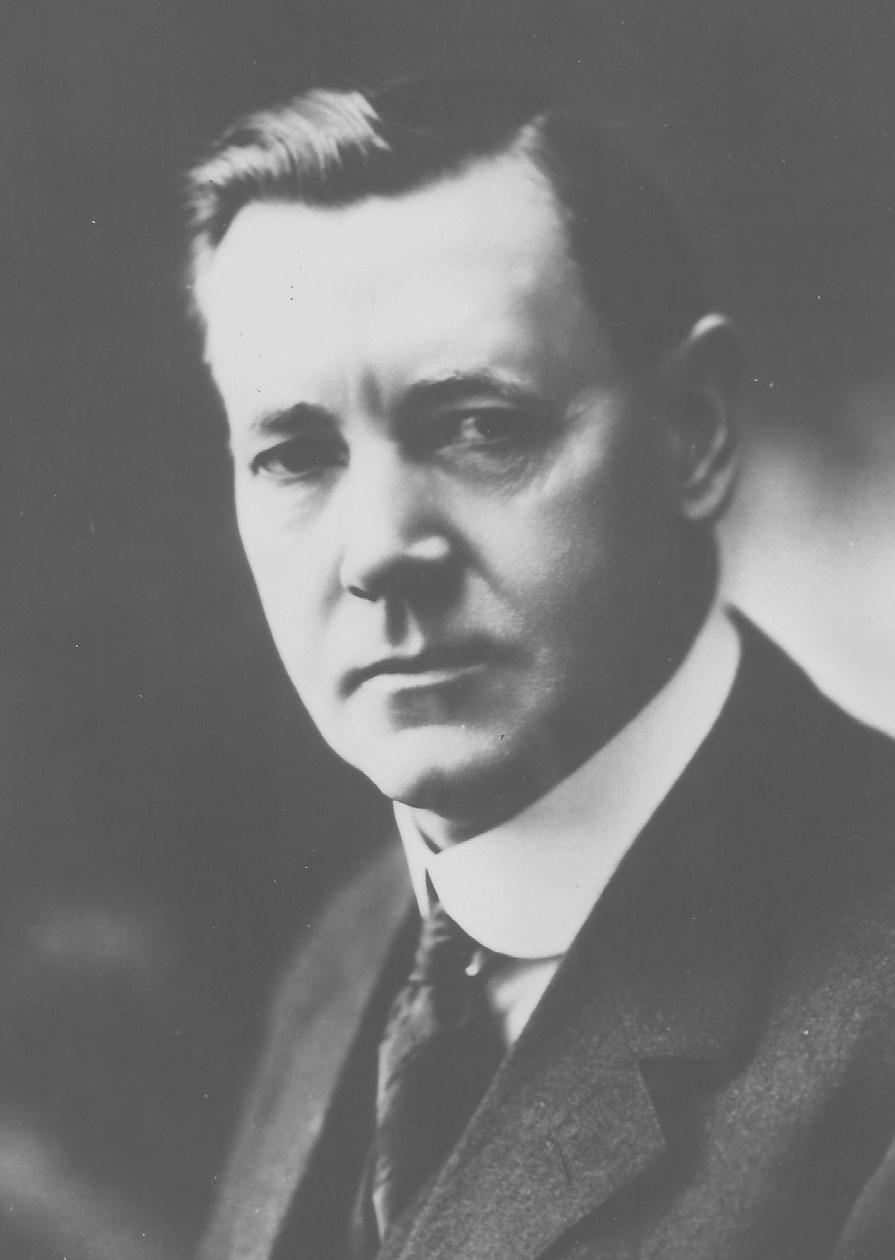
The Simpson Timber Company was credited with having the cleanest and best-furnished camps in Washington. In 1917, the Loyal Legion of Loggers and Lumbermen (the 4-L) called Simpson’s Camp 1 “the best it had ever seen . . . showers, running water, hot
Mark Reed of Olympia ran the Simpson Timber Company, and instituted many measures to improve working conditions and health care for loggers. Photo LL-2176 courtesy of Peter J. Replinger.
and cold, electric lights, excellent bunkhouses, a good school, and a 4-L hall.”16
LEGISLATION TO IMPROVE CONDITIONS
Olympia was also the seat of legislative action to improve the working conditions for loggers. In 1915, as a member of the Washington State Legislature, Reed arranged for a $140,000 appropriation for a highway to Mason County from Olympia, where there
24
had previously been a hilly, bumpy road.17 Although he was a spokesman for big business in the legislature, he was also reform-minded when it came to the health and safety of workers. During his career in the legislature, Reed sponsored legislation that established the state’s first Medical Insurance Act, an accident prevention program, and a State Medical Board to administer employer-employee contributions and make payments. These proposals were an improvement over the 1911 Workers’ Compensation Act, which compensated injured workers for lost wages, but not medical expenses.18
By 1918, loggers had standard eighthour workdays, thanks to leadership within the industry by Mark Reed and George Long. By World War II, most logging camps had ambulances, facilities for some medical care, and stringent health and safety regulations.
Although by then a majority of logging companies operated in surrounding counties, they depended on Thurston County for provisions, professional medical care, and health insurance. Through the legislature, permanent change for the health and safety of loggers had been achieved.19
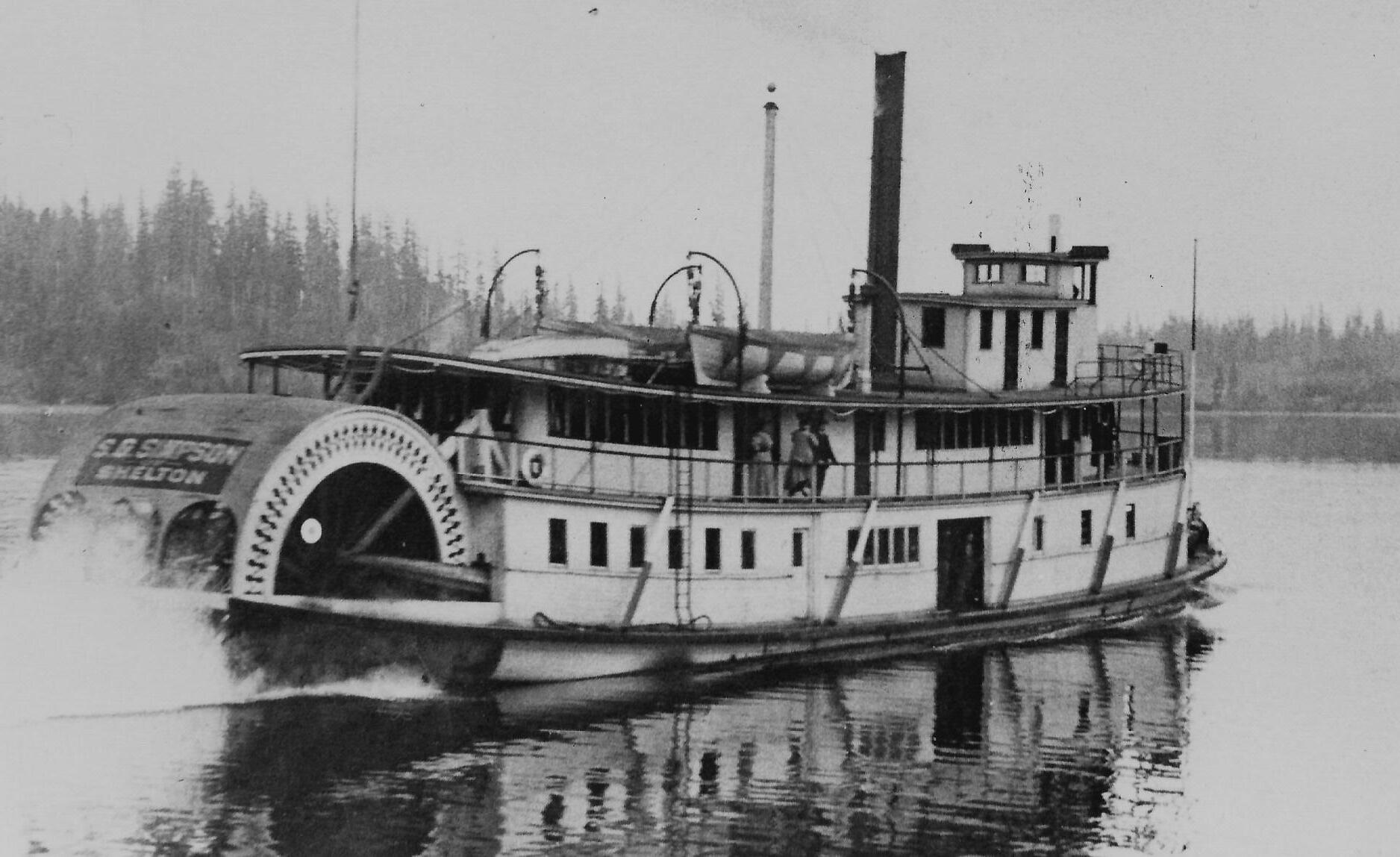
25
For many years, the sternwheeler S. G. Simpson ran between Olympia and Shelton, and acted as a water ambulance for injured loggers. Photo LL-2325 courtesy of Peter J. Replinger.
To return to the story of Ann Morgan, she found a job as a salesgirl at the J. C. Penney store in Aberdeen, working her way up to bookkeeper. She worked for three years at Boeing during World War II. After the war, she married Cliff Morgan. They divorced and in 1955, she and Mary Ann moved to Olympia where she was hired by Washington State in the Vocational Educational Office, and retired in 1977 as head of payroll for the Washington State Insurance Commissioner’s Office. She also remained fluent in Finnish, her parents’ native language, throughout her life.20
1A, line 13, family 4, Sixteenth Census of the United States, 1940, NARA digital publication T627. Records of the Bureau of the Census, 17902007, RG 29. Washington, D.C.: National Archives and Records Administration, 2012, roll 4341.
4 The 1940 census lists his occupation as a hook tender, which is another type of supervisor.
5 Selective logging is the practice of removing individual or small groups of trees while retaining others, either because they are less valuable or to retain for future harvest.
6 Obituary of Ann H. Morgan.
1 Many of the details about Ann’s life are from the author’s conversations with her over a period of twenty years (1990-2011). Details have been corroborated with other sources as much as possible.
2 Obituary of Ann H. Morgan, The Olympian, January 25, 2011. genealogybank.com (accessed October 10, 2018).
3 Obituary of Ann H. Morgan and 1940 United States Census. "United States Census, 1940," database with images, FamilySearch (https://familysearch. org/ark:/61903/1:1:K99G-3BD 14 March 2018), William J. J. Tyson, Quinault Election Precinct, Grays Harbor, Washington, United States; citing enumeration district (ED) 14-91, sheet
7 "Washington Death Certificates, 1907 -1960," database, FamilySearch (https://familysearch.org/ark: /61903/1:1:N3RC-BXJ : 10 March 2018), William J. J. Tyson, 05 Jul 1940; citing Aberdeen, Grays Harbor, Washington, reference 164, Bureau of Vital Statistics, Olympia; FHL microfilm 2,023,757.
8 Obituary of Mary Ann Tyson, The Olympian, July 11, 2002. genealogybank.com (accessed October 10, 2018).
9 Obituary of Mary Ann Tyson and death certificate of William J. J. Tyson.
10 M. J. Shields, MD, “Sanitation and Hygiene for Logging Camp.” The Timberman, November 16, 1916, page 79.
26 THE REST OF ANN’S STORY
NOTES
11
17 Spector, page 34.
18 Spector, page 34.
12
19 Spector, page 34.
13 R. L. Polk, Oregon and Washington Gazetteer and Business Directory, 1907-1908. Seattle: R. L. Polk & Co., 1907. Salt Lake City: Genealogical Society of Utah, 2007.
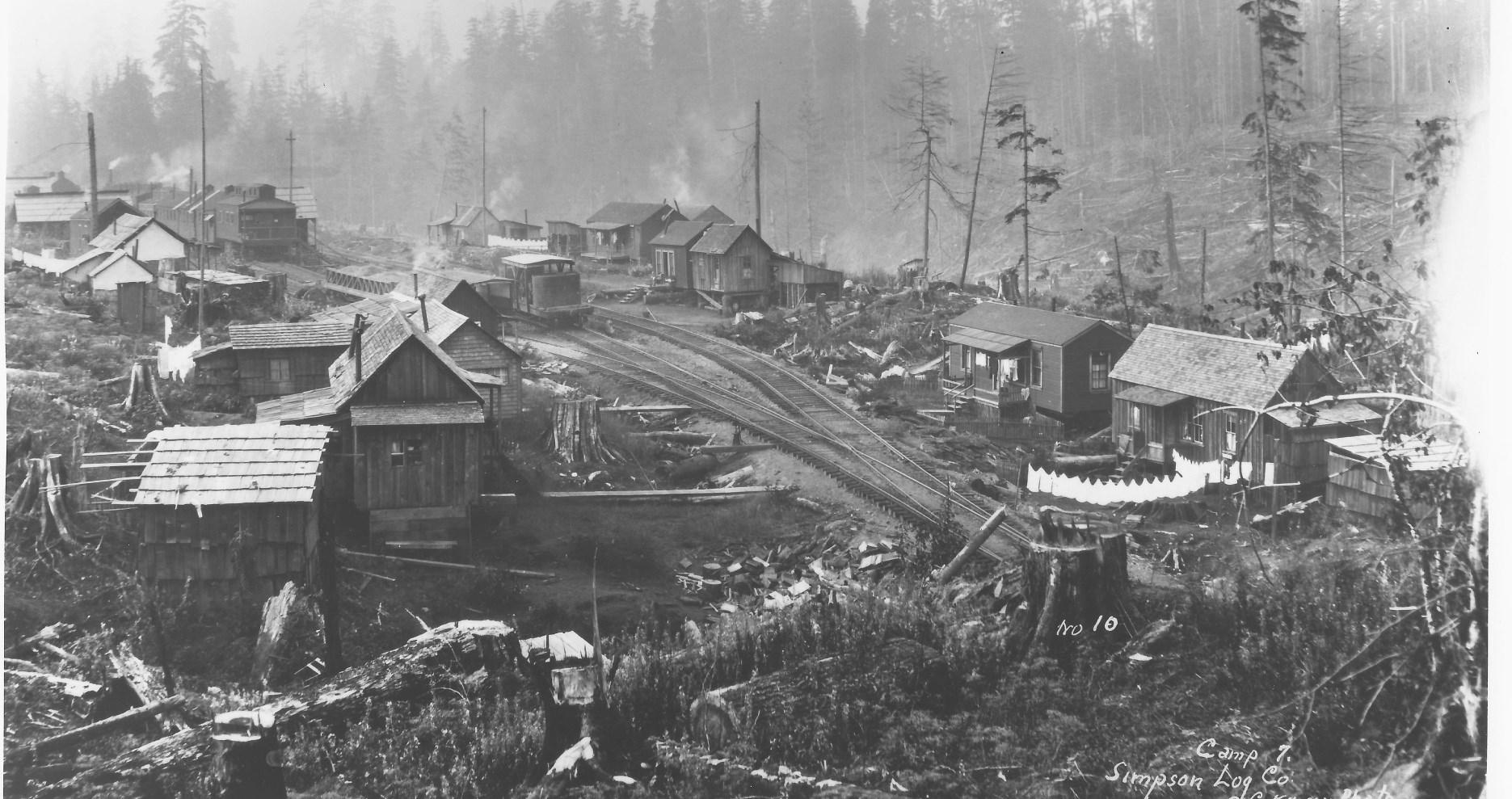
14 Spector, page 38.
15 Stewart Holbrook, Green Commonwealth. F. McCaffrey at his Dogwood Press, 1945, page 56.
16 Spector, page 35.
20 Carol Hannum, conversations with Ann Morgan, 1990-2011 and Ann’s obituary, 2011.
Carol Bateman Hannum is an accomplished artist with an MFA from the University of Michigan. Her works are in the collections of numerous U.S. and international museums. She has been teaching for more than 20 years at universities, community colleges and museums.
27
Washington State Bureau of Labor and Industries, 1901.
Robert Spector, Family Trees: Simpson’s Centennial Story. Bellevue, WA: Documentary Book Publishers, 1990, page 15.
This photo of Simpson Logging Company’s Camp 7 shows the relatively civilized facilities. Clark Kinsey photo, LL-2337, courtesy of Peter J. Replinger.
THE CENTENNIAL ROSE GARDEN: REMEMBERING OUR WASHINGTON STATE CENTENNIAL CELEBRATION
Gary A. Ritchie, Ph.D.
The Olympia Rose Society (ORS), founded in 1954, had for many years held monthly meetings at the old Olympia Community Center on 4th Avenue in Olympia. They had also established, and were tending, a small rose garden on the west side of the Center. This garden contained about 100 bushes representing varieties of modern, ever-blooming roses that were popular during the 1950s, ’60s and ’70s. The garden served as an educational resource for the ORS for many decades and was the only rose garden in the Olympia-Lacey-Tumwater area open to public enjoyment.
In the mid-1980s the City of Olympia announced that the old Community Center was to be torn down and replaced by a new community center on Columbia Street in downtown Olympia. As a result, the ORS suddenly faced needs for both a new meeting location and a new home for its rose garden.
WASHINGTON LAUNCHES ITS CENTENNIAL CELEBRATION
Coincidentally, at this time the early stages of planning for the Washington State Centennial Celebration, which
Schedule for the 1989 Olympia Rose Society Rose Show and Pacific Northwest District, American Rose Society Convention during which the Centennial Garden was dedicated. Image courtesy of the author.
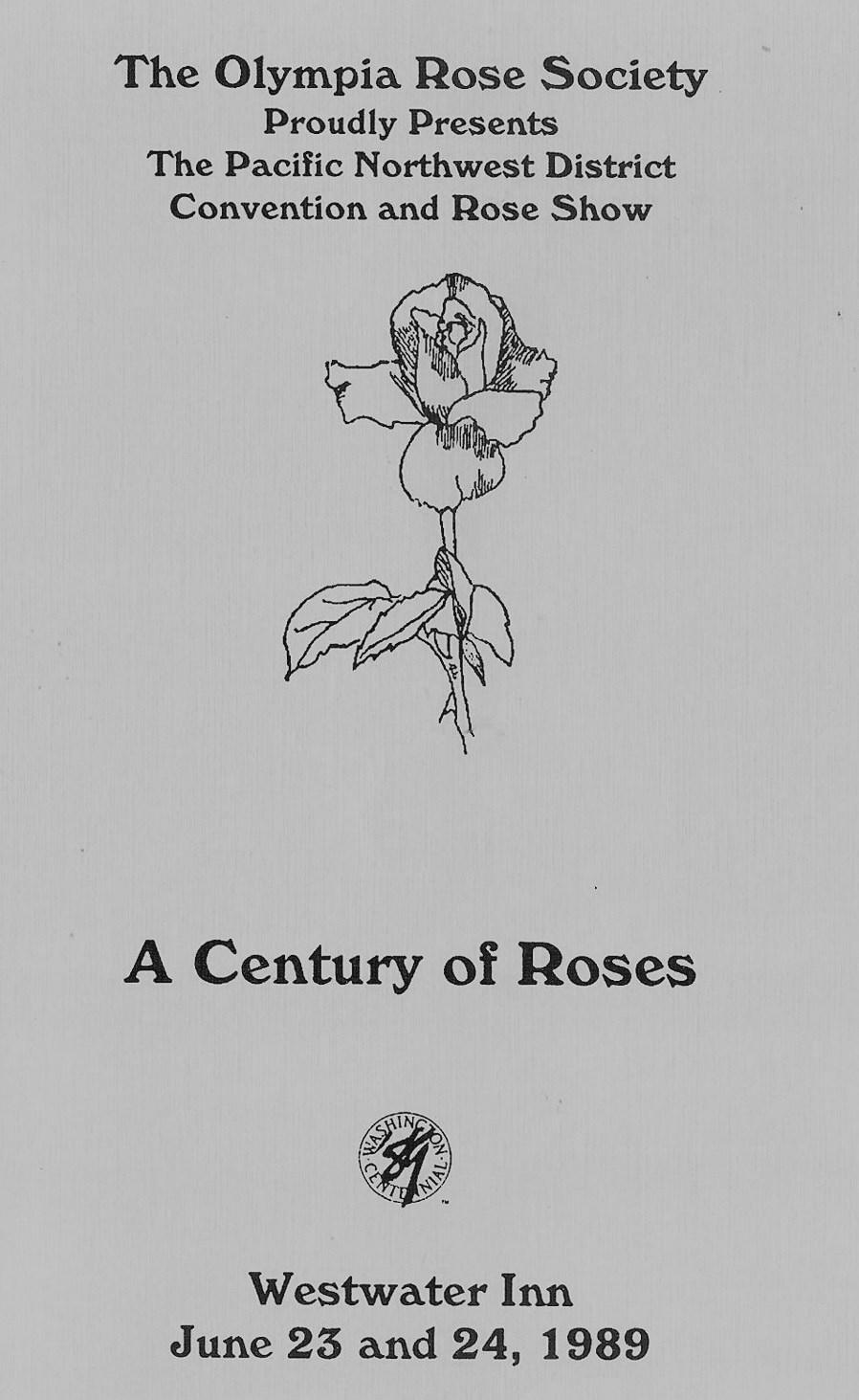
28
was to be held in 1989, were well underway. The ORS explored opportunities for creating a new rose garden in the Olympia area that would contain not only the rose bushes growing at the old Community Center, but also a number of historic roses roses believed to have been grown in this area during the time of statehood. It was felt that the establishment of such a garden would be a suitable project for the Olympia Rose Society to undertake in celebration of the Centennial.
While a search began for a new garden site, sources of funding were also sought for the project. Following a suggestion from Derek Valley, then director of the State Capital Museum, the ORS contacted the Olympia Tumwater Foundation. The Foundation owns and operates the Schmidt House, across from the old Olympia Brewery, as well as Tumwater Falls Park. One of the primary goals of the Foundation was, and remains, to raise funds to provide financial aid for local high school students who are planning to attend college. A key avenue for obtaining such funds is by renting the Schmidt House for conferences, meetings, and weddings.
During 1987, talks were held between Don Lee, Vice President and General Manager of the Foundation, and Gary Ritchie, then ORS President. These talks were aimed at establishing a “Centennial Rose Garden” on the grounds of the Schmidt House in conjunction with the Washington State Centennial Celebration. On January 18, 1988, an agreement was struck
between the ORS and the Foundation stating that such a garden would be established on the site of an old tennis court on the mansion grounds. Over the years the tennis court had fallen into disrepair and had become an eyesore.
Funds were then sought by the ORS to construct this rose garden. A $500 “mini-grant” was made available to the ORS by “Thurston County Centennial ’89” to begin the project. An additional $8,500 was raised by the Society through the extraordinary efforts of ORS member Joy Ayres, who tirelessly solicited donations from dozens of local businesses and countless citizens. In January 1989, the ORS officially announced plans for the new Centennial Garden project, which was subsequently featured in a January 24, 1989 Olympian article.
DEVELOPING THE CENTENNIAL GARDEN ROSE COLLECTION
The first step in planning the Centennial Garden was to formulate a list of the rose varieties that it would contain. It was decided that, while the Centennial Garden would celebrate roses of all types, it would focus on roses that were popular in the Northwest during the time that Washington was transitioning from a territory to a state. These roses were divided into four categories: Ancient roses, Pioneer roses, Statehood roses and Modern roses.
29
Ancient Roses
Roses have been grown and loved since the dawn of civilization. Although most of the roses cultivated by ancient peoples have been lost to history, a few remain in cultivation today. The Centennial Garden contains some of the oldest and finest of these remaining few. Some are known to have been grown by the ancient Minoans, Egyptians, Greeks and Romans. Some date back to Elizabethan times, while still others were cultivated by George Washington, Thomas Jefferson and other founding fathers of our country. Three such varieties of ancient roses were donated to the Centennial Garden Foundation by the Mt. Vernon Ladies Club, who rooted them from cuttings taken from plants growing in George Washington’s Mt. Vernon rose garden.
Ponder these wonderful plants how many millions of human eyes have beheld their timeless beauty? How many souls have been intoxicated by their sweet, heady fragrance? Two of these ancient roses were chosen for display in the Centennial Garden collection: Rosa gallica and Rosa mundi. Both are known as Gallica roses from their origin in ancient Gaul.
Rosa gallica. This rose is believed to have been grown by the Egyptians and Romans for centuries. The variety selected for the Centennial Garden, called “Officinalis,” is known as the “Apothecary's Rose” owing to the medicinal properties of its blossoms, stems and hips. It was adopted by the
House of Lancaster as its emblem during the 30-year War of Roses in 15th Century England. Hence, it has also been called the “Red Rose of Lancaster.” (Opposing forces from the House of York adopted a white rose, R. alba semi-plena, as their symbol.) It is also called the “Rose of Provins” because it formed the basis of an immense perfume industry which flourished from the 13th to the 18th Century around the town of Provins in France. The red colors of the old European roses derive almost exclusively from this variety.
Rosa mundi (introduced before 1581). A bud sport (genetic mutation) of R. gallica, R. mundi was described in 1583 by the noted herbalist Carolus Clusius. A drawing of it, dated 1640, exists in Paris in the Jardin des Plantes. Conjecturally, it may have been associated with Henry II's mistress, the Fair Rosamond, who died around 1176. Noted British botanist Dr. Charles C. Hurst speculates that it may have been given to her by a Crusader who found it growing in a Syrian garden.
Pioneer Roses
Pioneers of Oregon Territory began heading west during the early 1840s, and by 1843 were arriving in the Willamette Valley in considerable numbers. Their diaries tell of smuggling hidden rose cuttings wrapped in wet moss. Some recall cherished family possessions being discarded along the trail while plants were saved. Some kept their plants alive with their own daily water rations.
30
Top
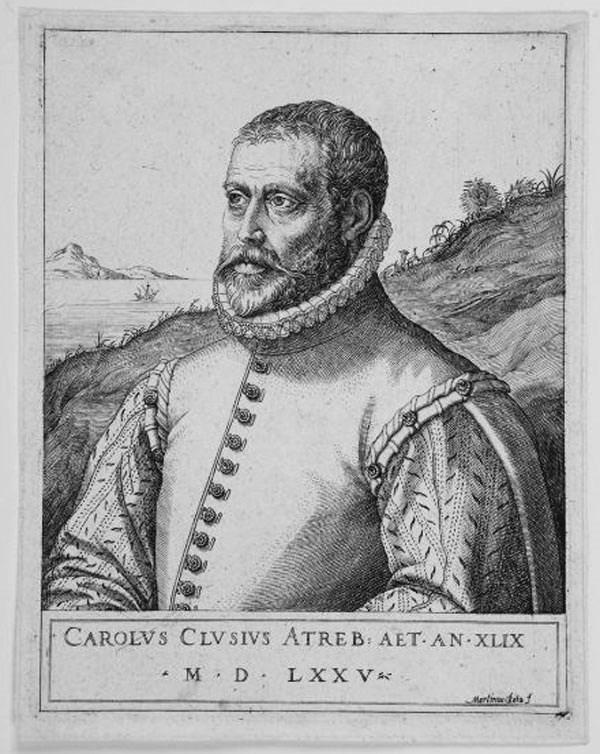
By the types of roses pioneers elected to carry west, one might infer that roses were brought mainly as reminders of home and loved ones in the east. However, certain roses were used as dietary supplements or for medicinal purposes. Blossoms and hips were eaten directly or were made into candies, jams, syrups, and wine. Rose oil was used to relieve eye problems. Rose syrup and honey soothed sore throats and coughs.
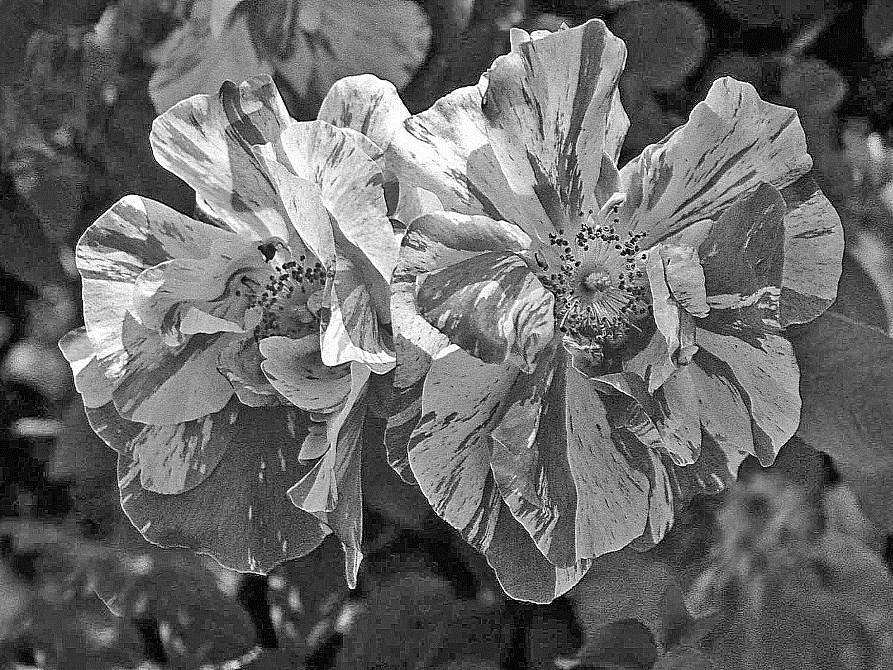
Today, throughout the Willamette Valley and Puget Lowland, one finds roses growing around old homesteads or in pioneer cemeteries. Many are the original plants brought west across the prairies and mountains by the intrepid settlers who laid claim to this proud land.
The pioneer roses on display in the Centennial Garden represent but a tiny sample of the varieties known to have been brought west during the 1840s and 1850s. These include the moss rose Alfred de Dalmas and Louise Odier, a bourbon rose.
Alfred de Dalmas, introduced in 1855, was created by the famous French breeder, Jean Lafay. It is also called “Mousseline” because its fine texture and creamy blush color resembles French muslin. The blossoms have a fragrance resembling honeysuckle or sweet pea. Unlike many old garden roses, Alfred de Dalmas has a repeat bloom in autumn.
Louise Odier, introduced in 1851, is of unknown parentage. Created by the
31
: Carolus Clusius (1526-1609) described Rosa mundi in 1583. Engraving circa 1575 by artist Martin Rota.
Bottom: Rosa mundi in full bloom at the Centennial Rose Garden. Photo by the author.
French breeders Jacques-Julien, Jules Margottin, Père & Fils, this is a superb and vigorous old bourbon rose. Flowers have the form of Old World perfection rosy pink, perfectly circular and camellia-like with legendary fragrance. Louise Odier blooms from June to October.
Statehood Roses
By the time Washington Territory was becoming Washington State, the food and medicinal value of roses was largely supplanted by their usefulness as decorative garden plants. Although most of the famous rose breeders of the time were working their magic in Europe, particularly France, many of the new European varieties of roses were being imported into the United States where they were achieving immense popularity.
The list of varieties grown at the time is lengthy and, regrettably, the Centennial Garden is far too small to accommodate more than even a tiny fraction of them. In the small collection assembled, an attempt was made to select varieties which are representative of many types of roses grown at the time of statehood. Also popular then were many of the Ancient and Pioneer roses described above. Had you been living in Olympia 130 years ago, these are the kinds of roses you would have seen growing around town.
and repeat blooming rather than for the beauty of the individual blossoms. Marie Pavie has some endearing characteristics such as pretty, whitish double flowers, good scent, and scarcely any prickles (a.k.a. thorns). The polyanthas are hybrids between Rosa multiflora and R. chinensis “Minima” and, while not widely grown today, they are important because they are ancestors of the modern floribunda roses.
Rose de Recht was introduced before 1900, and has an enigmatic history. Once believed to have been brought to Europe from Iran, more recent evidence suggests that it is actually native to France, as it strongly resembles the Gallica roses. Whatever its origin, this rose is compact, disease resistant and intensely fragrant. It produces abundant fuchsia-red roses throughout the growing season.
Marie Pavie, introduced in 1888, is one of the earliest polyantha roses. Polyanthas were bred for mass color
La France, introduced in 1867, represents a true landmark in the history of roses the world's first hybrid tea. It was introduced over 150 years ago by the eminent French rose breeder Jean Baptiste Guillot, who claims to have found it growing in a bed of seedlings in his rose garden. Hence, its parentage is unknown. Because of its extraordinary form, it was placed into an altogether new class of roses the hybrid teas (this name reflects the fact that these hybrid roses often have a tea-like scent). La France had such a tremendous impact on the rose world that the date of its introduction stands to this day as the dividing line between Old Garden Roses (heritage ros-
32
es) and Modern Roses. In June 1867 a committee of 50 leading French rosarians met at Lyon to judge more than 1,000 new varieties. They voted overwhelmingly that this rose, above all others, should be dignified by the name “La France” in honor of their country.
Modern Roses
While ancient and historic roses remain the highlight of the Centennial Rose Garden collection, the bulk of the plants therein are modern roses hybrid teas, grandifloras, floribundas, miniatures, and other types of everblooming roses. These roses, through a quirk of nature, are able to bloom continuously throughout the growing season a property known as remontancy. This apparently arises out of a genetic mutation that occurred thousands of years ago in a few species roses native to southern China. From this small population of wild plants, breeders over the centuries have created a vast and bewildering panoply of roses of every size, form and color imaginable (except for blue). The Centennial Garden contains 54 varieties of these remontant roses; many were moved from the old garden site, while another 60 bushes were donated by College Street Nursery and others by members of the ORS and local rose societies.
Final approved plans for the layout of the Centennial Rose Garden. The large specimen rose bushes, planned for the east side of the garden, were never installed. Image courtesy of the author.
Many of our most beloved modern roses have been created not by professionals but by amateur rose breeders. “Jan’s Wedding,” for example, growing in the southwest corner of the Centennial Garden, was created in 1985 by the late Dr. Neil Adams, a member of both the Olympia and the Lewis County Rose Societies.
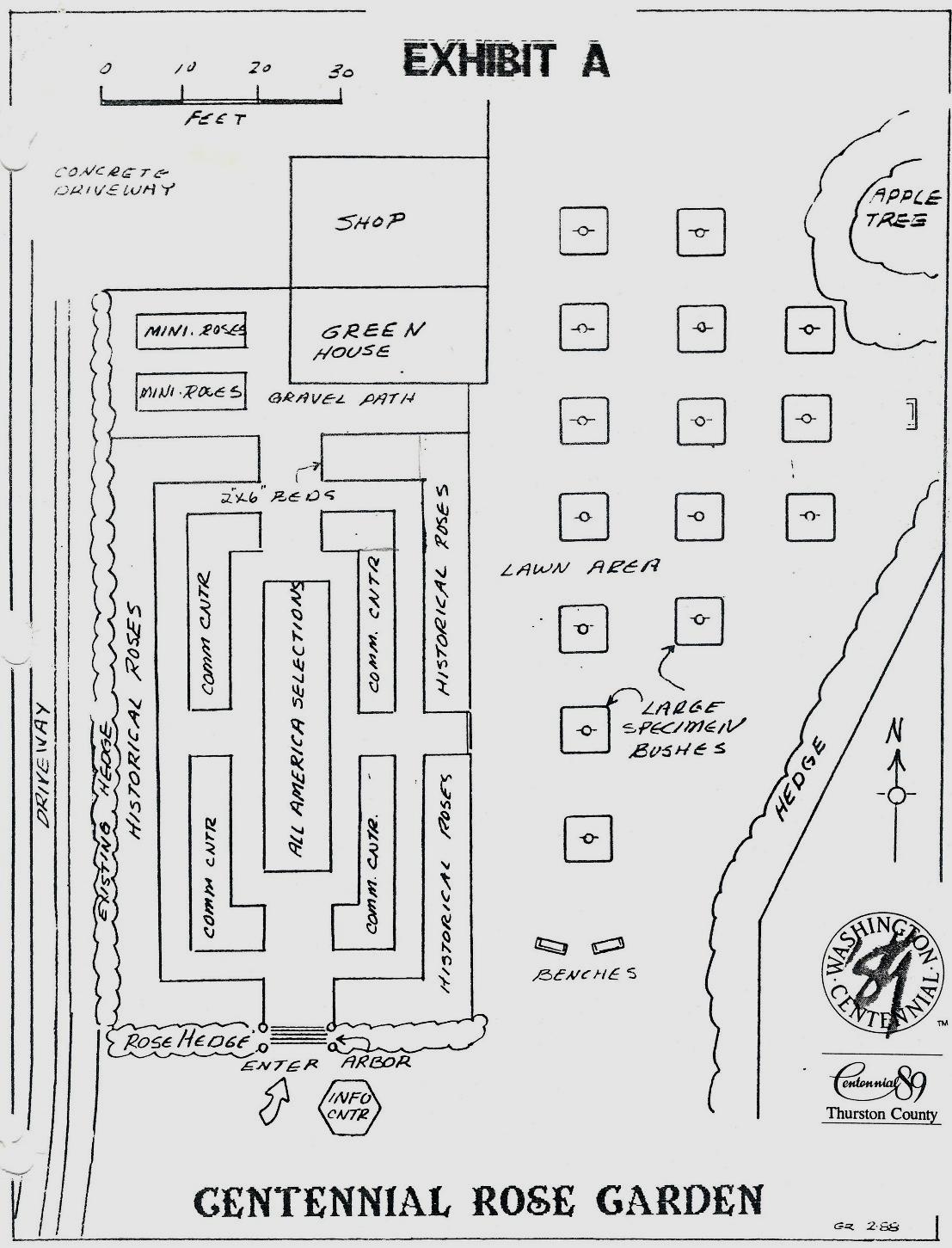
33
THE CENTENNIAL GARDEN IS CONSTRUCTED IN 1987-88
Once the rose garden collection had been confirmed, work began on designing the garden itself. The formal design was developed by the Centennial Garden Foundation, whose membership at that time consisted of Joy and Val Ayres, Jerry Hendrickson, Howard and Julie Hockenberry, ORS President Sam Ramos and Foundation Chairman Gary Ritchie. It consisted of nine beds oriented in a north-south direction, and two raised beds for miniature roses located at the garden’s northern end. East of the formal garden area fifteen large specimen roses were also to be planted. This design was approved by the ORS and the Olympia Tumwater Foundation in late 1987.
Construction began in earnest in early February 1988. Following removal of the old concrete tennis court, the bed locations were surveyed and staked and then 2x6 pressure-treated timbers were installed. A drip irrigation system consisting of black PVC pipe was laid out within the beds and then the beds were filled with a mix of soil and mushroom compost. Finally, 21 yards of crushed rock were delivered and placed on the dirt paths by hand with wheelbarrows and shovels.
This completed, some 100 plants from the old Community Center were dug and moved from that garden to the new garden site in spring 1988. A 24page Visitors Guide was written and reviewed by several noted rose history
The original Visitors’ Guide to the Centennial Rose Garden featured a photo of the rose arbor located at the south end of the garden. Image courtesy of the author.
experts from around the country. It contains information on the various types of roses and their history, along with a listing of all the rose varieties contained at that time and brief historical sketches of the heritage roses. An arbor, designed to tie the garden architecturally to the Schmidt House,

34
was constructed of dimension lumber and 8-inch diameter PVC pipes and installed at the south entrance of the garden. Finally, a large garden sign was manufactured and installed just to the east of the rose arbor. During the remainder of 1988 and into 1989, additional roses were added to the garden completing it just in time for its dedication.
The entire project was conceived, designed and executed by members of the Olympia Rose Society, their friends and families.
THE CENTENNIAL GARDEN IS DEDICATED IN 1989
The dedication ceremony was held on June 24, 1989 in conjunction with the Annual Convention and Rose Show of the Pacific Northwest District of the American Rose Society, which was held at the Westwater Inn in Olympia and hosted by the Olympia Rose Society. In keeping with the Centennial celebration, the theme of the show and convention was “A Century of Roses.” The ceremony was attended by approximately 300 people from the Pacific Northwest. Washington First Lady
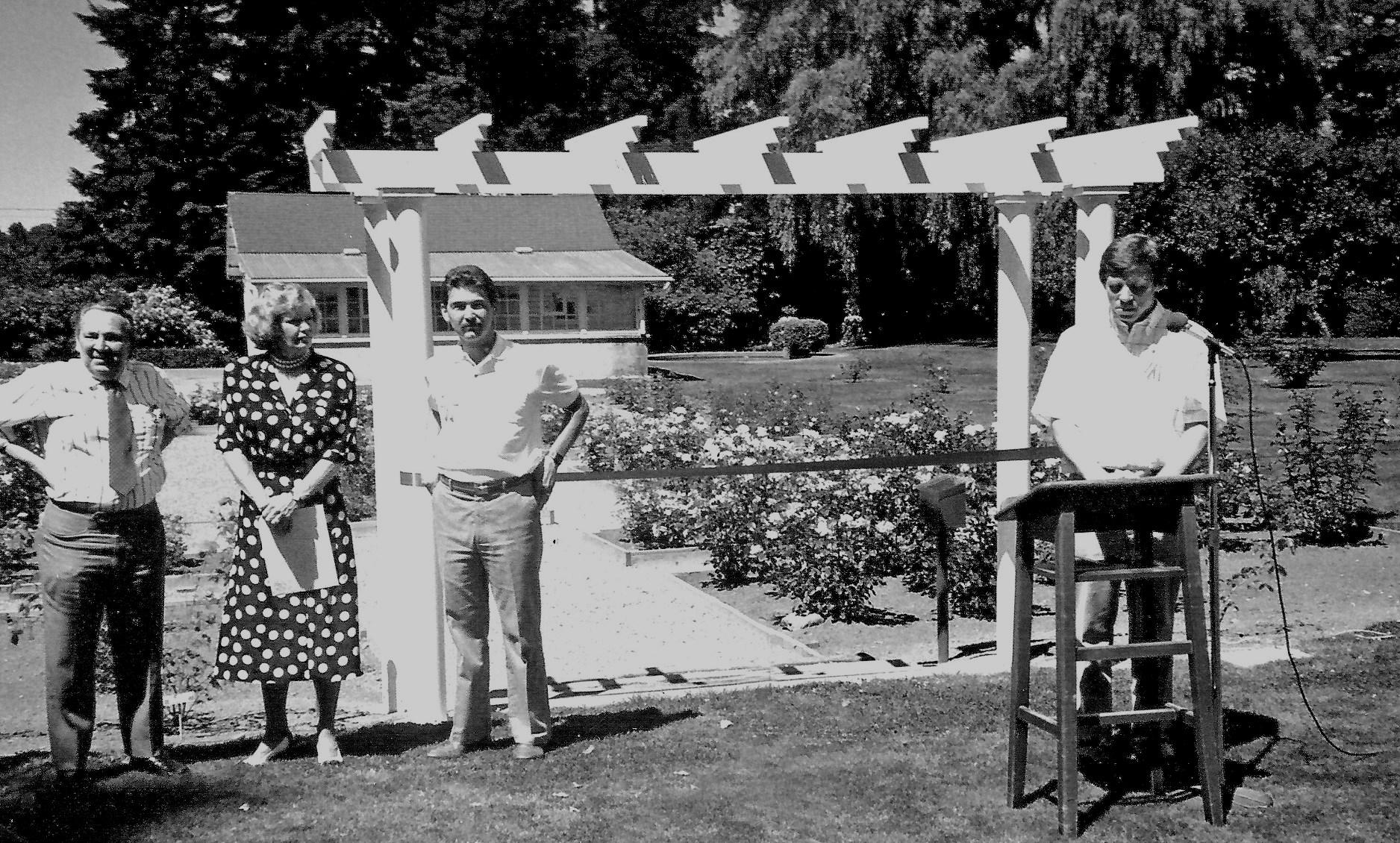
35
The official Centennial Garden opening ceremony was held at the garden on June 24, 1989. Left to right: Tumwater Mayor Skip Schmidt, Washington First Lady Jean Gardner, Centennial Garden Foundation Chairman Gary Ritchie, and Olympia Rose Society President Steve McCulloch. Photograph by Jake DeHaven, courtesy of the author.
Jean Gardner was the featured speaker.
A FENCE IS ADDED TO EXCLUDE MARAUDING DEER
During 1989 and 1990 the Centennial Rose Garden was discovered and visited by the local deer herd. Roses are like candy to deer and within a few weeks they were on track to decimate the Centennial Garden. A number of remedies were sought: electronic noise making devices, repellent sprays, fishline trip wires, soap hung from poles next to the bushes. Nothing worked. Finally, in about 1992 the Olympia Tumwater Foundation financed the construction of an 8-foot high chain link fence, with three gates, to keep the deer out. It remains to this day as an effective deer barrier.
THE CENTENNIAL GARDEN—ONE OF THE F
URVIVORS
Currently the Centennial Rose Garden contains approximately 215 rose bushes of 64 different varieties. Over the years many of the older bushes, having succumbed to old age and disease, have been removed and/or replaced by modern, ever-blooming roses. Many of these have been selected for disease resistance as well as for bloom quality and fragrance. During the past 30 years, Olympia Rose Society members have continually maintained and improved the garden. All of the costs have been borne by the Centennial Garden Foundation these ranging from $250 to $1,000 per year. This has been financed over the years
by holding rose sales and by donations from many ORS members.
In 2016 the ORS was awarded a Thurston County Historic Commission Grant in the amount of $2,000. This provided needed funds to replace and add several new heritage rose varieties. In addition, the original crushed rock pathways were replenished with new rock and a layer of fresh bark mulch was added to the rose beds.
Of the many and varied Centennial Celebration projects that were undertaken across every county in the State of Washington in 1989, the Centennial Rose Garden remains among the very few still in existence. It is without doubt the finest rose garden in the area, and arguably the most significant rose garden between Tacoma and Portland. It is visited by numerous people throughout the summer and has become a truly important historic community asset.
REFERENCES
Peter Beales, Classic Roses. New York: Holt, Rinehart and Winston, 1985.
Thomas Cairns, American Rose Registry. Shreveport, LA: The American Rose Society, 1988.
H. B. Ellwanger, The Rose. New York: Dodd Mead and Co., 1882.
P. A. Haring, ed., Modern Roses 9. Shreveport, LA: The American Rose Society, 1986.
36
EW CENTENNIAL S
Roger Phillips and Martyn Rix, Roses. New York: Random House, 1988.
Roy E. Shepard, History of the Rose. New York: Earl M. Coleman Publ., 1978.
Nancy Steen, The Charm of Old Roses. Washington, D.C.: Mildale Press, 1966.
Graham Stuart Thomas, The Old Shrub Roses. London, Melbourne: J. M. Dent and Sons, Ltd., 1983.
Dr. Gary A. Ritchie is the Historian and former President of the Olympia Rose Society and current Chairman of the Centennial Garden Foundation. With a Ph.D. from the University of Washington in forest biology, Dr. Ritchie has been a plant scientist, author, and lecturer on roses and rose history for nearly 40 years. His recent book Inside Plants: A Gardeners’ Guide to Plant Anatomy and Physiology is available on Amazon.com.
VISITING THE ROSE GARDEN
The rose garden, located at 330 Schmidt Place SW in Tumwater, is open to the public from 8:30 a.m. to 4:30 p.m. on most weekdays, during blooming season. If you would like to become a member of the Olympia Rose Society, contact the author at pres@olyrose.org.
For more information about the Centennial Rose Garden, and to see a gallery of photos of various roses in the
Hand-drawn layout of the garden beds, irrigation system, and location of rose varieties. Since the garden was established, certain varieties have been replaced and more varieties have been added. Image courtesy of the author.
garden’s collection, visit http://olytum foundation.org/centennial-rosegarden/.

37
THE MILITARY ROAD IN THURSTON COUNTY
James S. Hannum, M.D.
During what is often called the Puget Sound Indian War of 1855-56, the United States Army was charged with development of a unified system of roads west of the Cascade Mountains. Eventually it stretched from Seattle, in the north, to Cowlitz Landing in the south, in Lewis County. Its purpose was to facilitate rapid movement of troops and supplies. In 1856, Lieutenant George H. Mendell was tasked with oversight of construction on two segments of the Military Road. The first began at Cowlitz Landing (near Toledo, Washington) and extended north to Ford’s Prairie (which lies between the west side of Centralia and the southern border of Thurston County). The second was eight miles in length and began at the Donation Land Claim of Benjamin L. Henness (immediately northeast of present-day Tenino) and terminated at Yelm Prairie (in the Donation Land Claim of James Hughes). These two pieces of the Military Road were completed in 1857 and in the same year, the road was opened all the way to Fort Steilacoom.1
Some fragments of this system of roads can be found in King and Pierce Counties. Many motorists who drive along Interstate 5 are familiar with the exit to Military Road South, located south of SeaTac Airport in King Coun-
ty. Another segment of the Military Road can be found immediately southeast of downtown Steilacoom, in Pierce County, as Old Military Road, which becomes simply Military Road farther to the southeast.
This article will concentrate on the part of the Army’s road system constructed in Thurston County. In the 21st Century, Old Military Road Southeast originates at Sussex Avenue East in Tenino, and winds its way approximately 1.7 miles to the east, where it ends on Highway 507. Farther east, Military Road Southeast begins just west of McIntosh Lake, on Highway 507, and travels northeast. It passes north of the lake, then crosses the Deschutes River and Rainier Road. The original Military Road right-of-way continues northeast, while the current Military Road Southeast curves east, becoming 123rd Avenue Southeast.
How were all these pieces of the Military Road connected historically and geographically? A certain amount of background information is necessary to answer that question. To begin, it is important to emphasize that most of what was called the “Military Road” utilized previously existing pathways. Figure 1 shows the major roads and trails that were present in this area
38
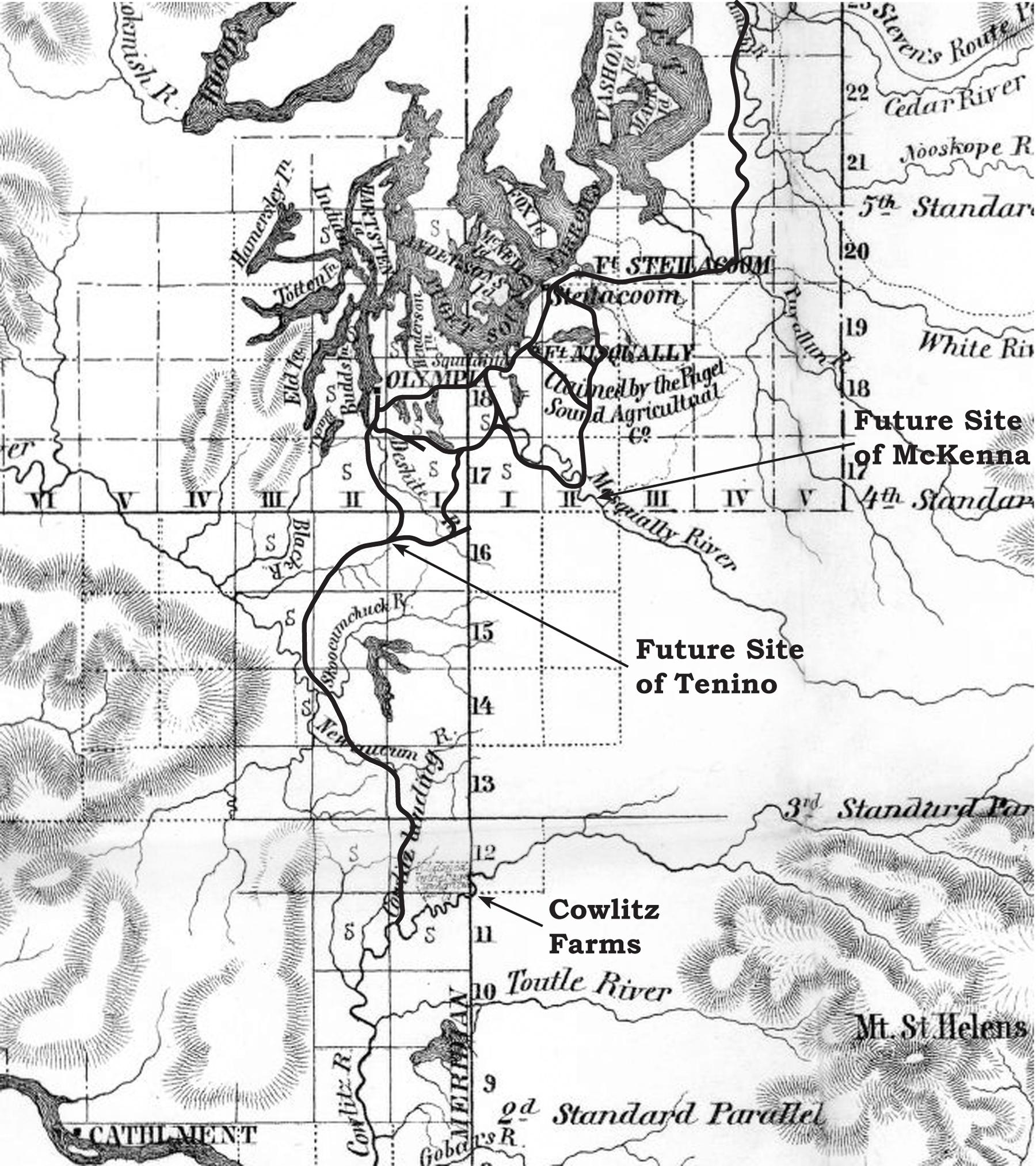
39
Figure 1: Roads and trails in Western Washington. Base map comes from a portion of Map of a Part of the Territory of Washington to Accompany Report of Surveyor General, 1855, by James Tilton, Surveyor General, Surveyor General’s Office, Olympia, Washington Territory, September 20, 1855.
about 1855. Undoubtedly, these were routes that had been used by Native Americans for centuries. However, many of them were not improved to a degree that allowed consistent, yearround passage of wagon traffic.
Prior to the Puget Sound Indian War of 1855-56, the Puget Sound Agricultural Company (a subsidiary of the Hudson’s Bay Company) was the biggest commercial user of roads in Pierce, Thurston and Lewis Counties. It probably was responsible for much of whatever maintenance those roads
received. Farms and ranches in these counties were used to produce grain, meat, and vegetables that sustained distant Hudson’s Bay Company outposts or went to overseas markets.
Figure 2 is part of the 1854 U.S. Government Land Office Original Survey of Township 11 North, Range 1 West, in Lewis County. Cowlitz Landing was on the western edge of this map and it became the southern terminal of the Military Road. The landing was located at that place because it was the farthest up river that flat-bottomed boats

40
Figure 2: Cowlitz Landing and Cowlitz Farms as seen on part of the 1854 U.S. Government Land Office Original Survey of Township 11 North, Range 1 West.2
could consistently navigate. Northeast of Cowlitz Landing was Cowlitz Farms, operated by the Puget Sound Agricultural Company. Most of the grain used by the Hudson’s Bay Company was produced there, and much of it was exported to Russian posts in Alaska.
Although when proposed the Military Road was intended to go all the way to Bellingham, Seattle was as far north as it finally was constructed. In Pierce County, Fort Steilacoom and Fort Nisqually were important outposts along the road. Fort Nisqually, located

within modern-day DuPont, Washington, was an important Hudson’s Bay Company trading center, with nearby prairies suitable for grazing animals and crop production. Approximately 3.5 miles to the northeast, Fort Steilacoom developed as a U.S. Army outpost near the civilian community of Steilacoom. Its grounds are now the site of Western State Hospital. Both forts were found on the base map used to create Figure 1.
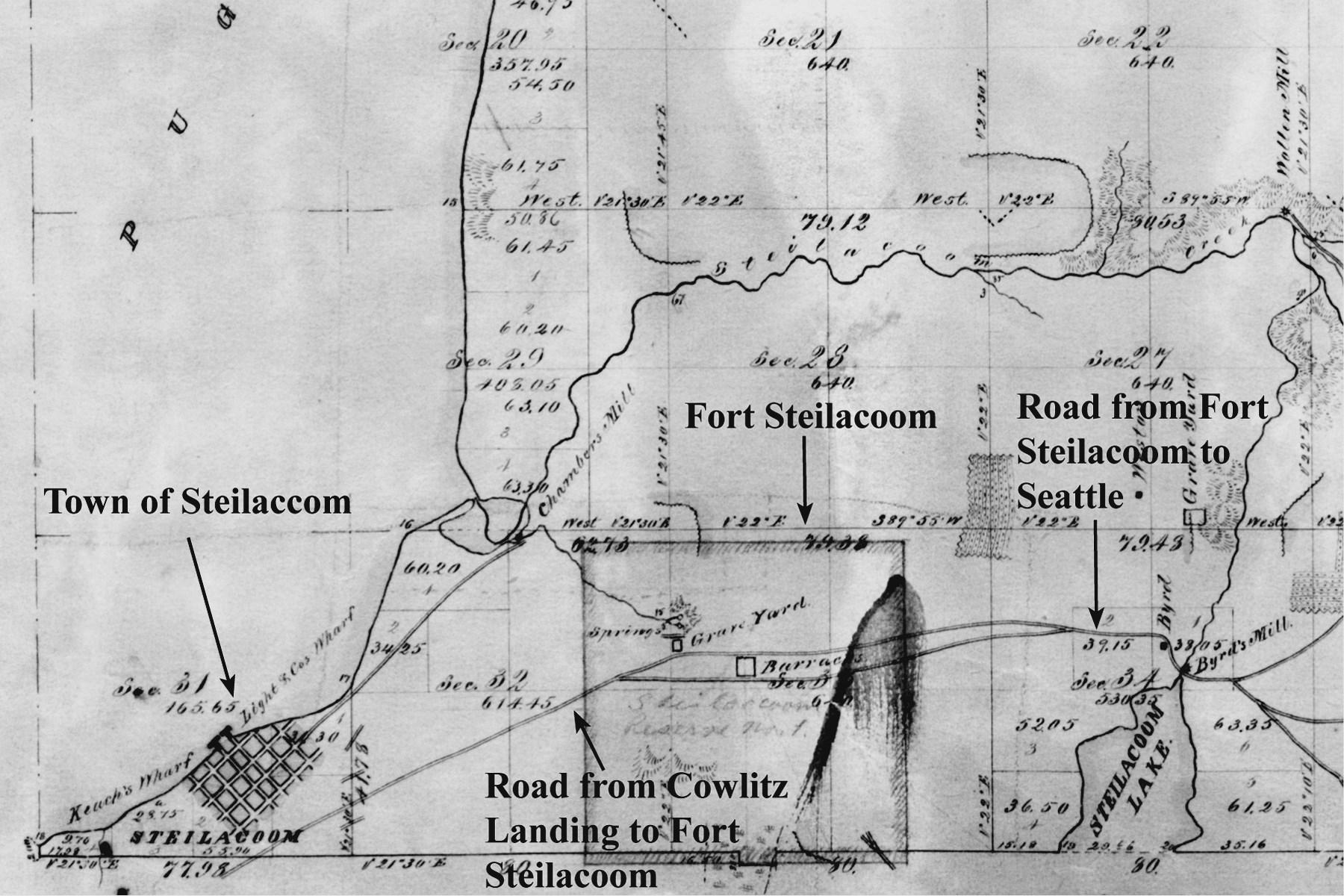
41
Figure 3 is part of the 1868 U.S. Government Land Office Original Survey
Figure 3: Fort Steilacoom as seen on part of the 1868 U.S. Government Land Office Original Survey of Township 20 North, Range 2 East.
of Township 20 North, Range 2 East, in Pierce County. The Town of Steilacoom is visible, and Fort Nisqually would have been to the southwest of that settlement. The barracks of Fort Steilacoom can be seen, as well as the road from Fort Steilacoom to Seattle.
The purpose of the Military Road was to facilitate Army operations; therefore, a reliable and direct route between Fort Steilacoom and Cowlitz Landing was considered desirable. The existing, pre1855 crossing of the Nisqually River, near Nisqually Reach, must have been deemed unacceptable. As a result, an entirely new rightof-way was selected for part of the Military Road in Thurston County. It connected to the “Road from Yellem Prairie to the Ford,” which crossed the Nisqually approximately 0.5 mile downriver (north) of the location of modern-day McKenna. Figure 4 is part of the 1856 U.S. Government Land Office Survey of Township 17 North, Range 2 East. This survey was created just before the new right-of-way for the Military Road was opened.
Figure 4: “The Ford,” which was incorporated into the Military Road in 1857, as seen on part of the 1856 U.S. Government Land Office Original Survey of Township 17 North, Range 2 East.

In Thurston County, the portion of the Military Road between Section 12 of Township 16 North, Range 1 West (originally surveyed in 1856) and Section 24 of Township 17 North, Range 1
East (originally surveyed 1853) does not appear in either of these earliest maps of those lands. It is likely that the right-of-way between those two points had not previously been used as a road or trail. Perhaps that is because the topography through which it travels is hilly, and contains low, swampy areas.
42
An advertisement in an Olympia newspaper3 dated March 27, 1857 gives a glimpse of the territory through which this segment of the road would pass:
“Sealed proposals will be received in Portland, O. T., till 12 M., April 25th , for the performance of the following work on the Vancouver and Steilacoom Military Road, along a line approximately located between Henness’ prairie and Hughs’ on Yelm prairie [see Figure 8].
“Subsection 1. From the eastern extremity of Henness’ prairie to the crossing of the Tenalquot [Deschutes] river near Linklater’s claim, and including a bridge of a substantial character over the Tenalquot river about three miles.
“Subsection 2. From the Tenalquot prairie to Hughes’ on Yelm prairie about four miles.
“The bridge over the Tenalquot river to be 60 feet, more or less, in length to be supported by abutments on either bank roadway to be 12 feet wide in the clear, of 3 inch fir plank, and to be above the reach of the drift of the highest water. Approaches to the bridge to be made easy. The stringers of the bridge to be of hewn or sawed fir timber, squaring not less than one foot. Bracing above the stringers.
“The timber to be cut down and removed for a width of 25 feet; a road bed of 12 feet in width to be free from stumps and roots. Marshy places to be passed by a substantial corduroy
road, covered with earth taken from ditches parallel to the line. Grades not to exceed one foot in ten, (10.) Such drains to be constructed as may be considered by the officer in charge to be necessary.
“Sub-sec. 1, will also include one fourth of a mile more or less, of corduroy bridge near Henness’.
“Bidders will specify a sum per mile for each subsection, and also for each running foot of the Tenalquot bridge . . . . Work to be completed by November 1st, 1857. Proposals to be endorsed ‘Proposals for V. & S. Military Road.’
“G. H. Mendell, Top. Engineers.”
This part of the Military Road still appeared in the 1870 map reproduced in Figure 5, even though it suffered a bridge collapse shortly after it was finished, which rendered it unusable. Another Olympia newspaper article4 dated July 23, 1858 reports:
“Broke Down. The bridge across Deshutes river, near the residence of Mr. Thos. Linklater, of this county, and on the Military road leading from Monticello [modern-day Longview] to Fort Steilacoom, gave way on Friday last, and has become irreparably useless. It broke down under the weight of some eight or ten beef cattle, designed for the Steilacoom market the property of the Messrs. Bird and brothers, of Pierce county. One or two head of the stock were seriously crippled, and Mr. Bird escaped narrowly
43
going down with the bridge. The bridge and the contract, as far as completed, having been received by Mr. Mendell, the Topographical Engineer, it may be some time before the bridge will be reconstructed.”

Indeed, another bridge over the Deschutes River, at this site, was not erected until many years later. Since the Indian War of 1855-56 was over, the U.S. Army apparently felt no urgent need to replace the structure. Finally, Thurston County constructed a
new span at that site in 1894. The Thurston County Board of Commissioners inspected it on September 22 of that year,5 and approved the bridge at their October 1, 1894 meeting.6 However, by that time, other roads (and railroads) had emerged which adequately met Thurston County’s transportation needs, and the mostly unused right-of-way between Tenalquot Prairie and Yelm had already begun to sink into oblivion. Figure 6 is part of Henry & Henry’s undated, but post1891 map of Thurston County.
44
Artist’s conception of a 9th U.S. Infantry supply wagon having just crossed the Nisqually River late in 1857 at “the Ford.” Drawing by Carol B. Hannum.
Territory,
as of 1870, created by Ernst C. Bechley in 1951, which used as its base map the Map of the Washington Territory: West of the Cascade Mountains, by Charles A. White, originally published by C. B. Colton & Company, 1870, and preserved at the Library of Congress.
The maintained part of the former Military Road ended in Section 33 of Township 17 North, Range 1E. Figure 7 comes from the map of the Chehalis Quadrangle printed in 1916 by the U.S. Geological Service. The Military Road right-of-way, northeast of Rainier Road, is represented merely as a trail. That trail still appears in the 1925-29 Metsker’s Map of that area, but is absent from later editions.

Figure 8 focuses on the parts of Thurston County where the rather
short-lived, new segment of the Military Road was constructed. A good portion of that right-of-way now lies within the Fort Lewis Military Reservation, which limits public access to the area.
Although just a few short segments of Thurston County roadway continue to be called Military Road, that designation reminds us of the much larger transportation system that existed here before statehood. Much of that system existed even before the Military
45
Figure 5: The Military Road in Pierce, Thurston, and Lewis Counties, from Map of Washington
West of the Cascade Mountains
Road was conceived. Similarly, large portions of the original, 19th Century Military Road are still present in the 21st Century, having been given more
modern names, such as Old Highway 99.
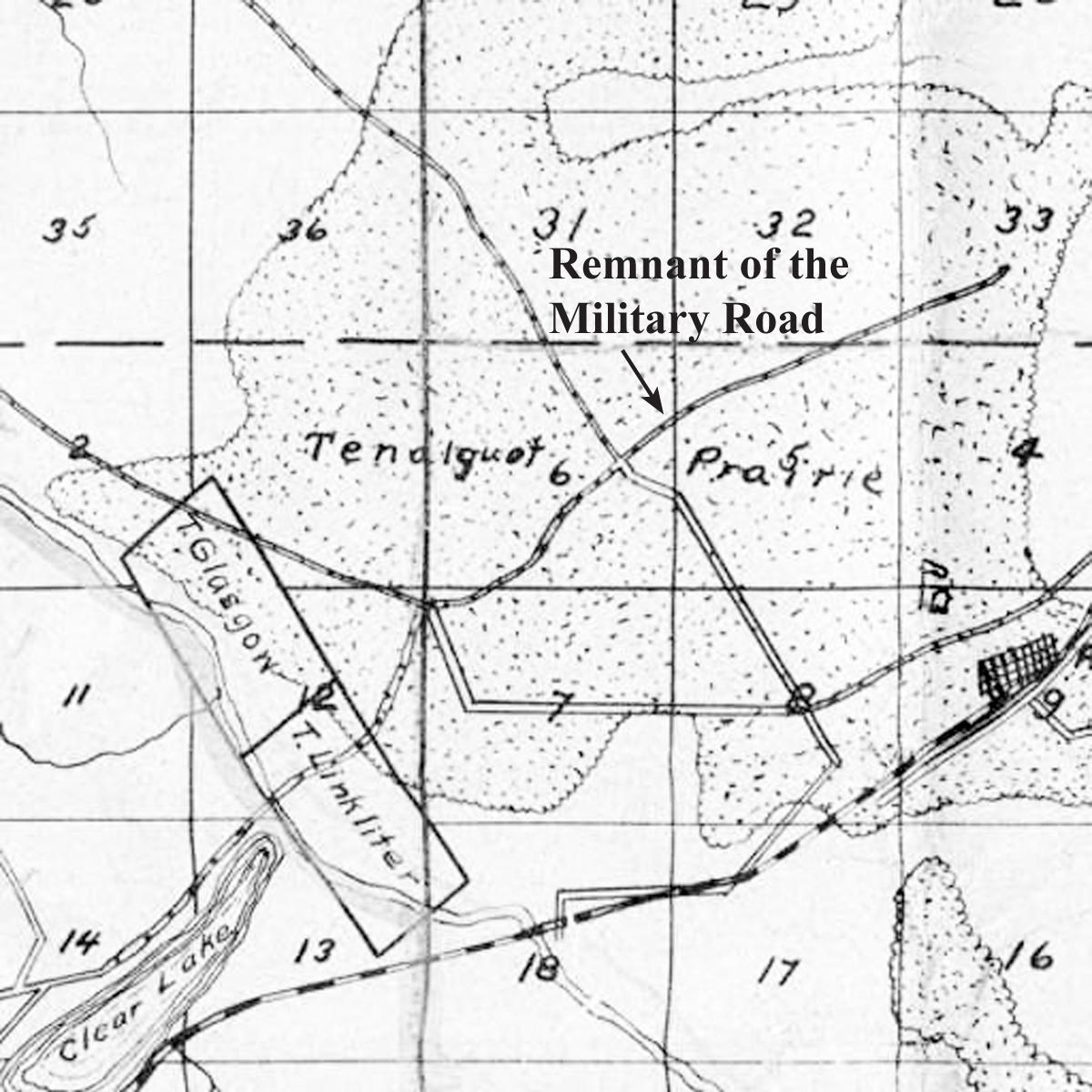
46
Figure 6: Portion of remaining part of Military Road in Thurston County, from Map of Thurston County, Washington, produced between 1891 and 1896 by Henry & Henry, Engineers and Surveyors, Talcott’s Block, Olympia, Washington.
NOTES
1 Thomas Wickham Prosch, “Military Roads
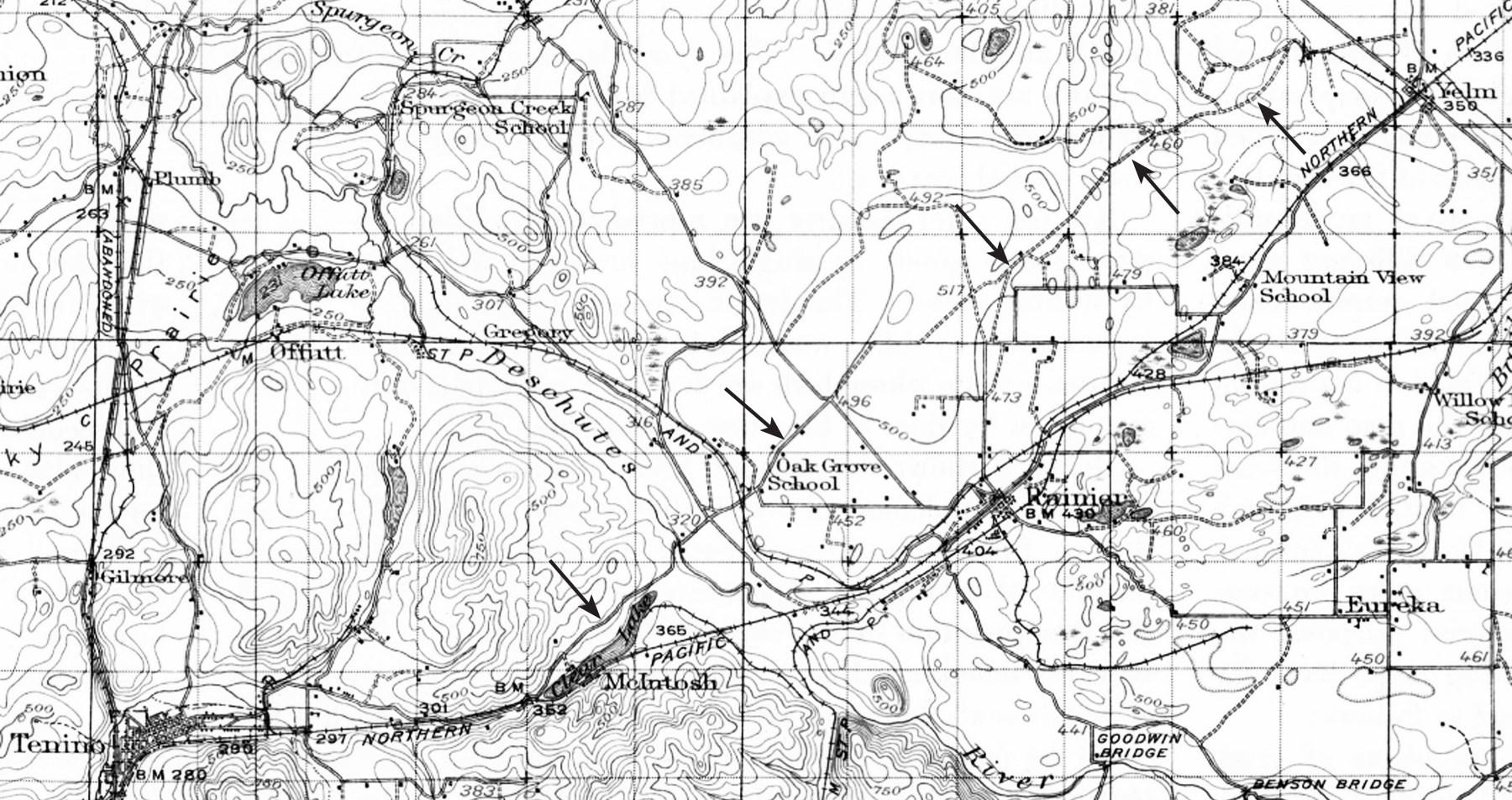
Washington Territory.” Washington Historical Quarterly, Volume 2, Number 2, January 1908, pages 118126.
2 Base maps for Figures 2, 3, and 4 are available at: https://glorecords. blm.gov/default.aspx.
3 “Notice.” Olympia Pioneer and Democrat, March 27, 1857, page 3.
4 “Broke Down.” Olympia Pioneer and Democrat, July 23, 1858, page 2.
5 “Brevities Of The Day.” Morning Olympian, September 22, 1895, page 4.
6 Thurston County Board of Commissioners Proceedings, Volume 4, page 383, Southwest Regional Branch of the Washington State Archives.
Dr. Hannum is a retired physician and surgeon who spent his early years in Michigan. He arrived in western Washington in 1971 as a member of the U.S. Public Health Service. Railroad history has been a life-long interest, and he has written several books on the subject.
47
of
Figure 7: Arrows show the part of the Military Road right-of-way that still existed as a trail on the 1916 U.S. Geological Survey’s topographical map of the Chehalis Quadrangle.
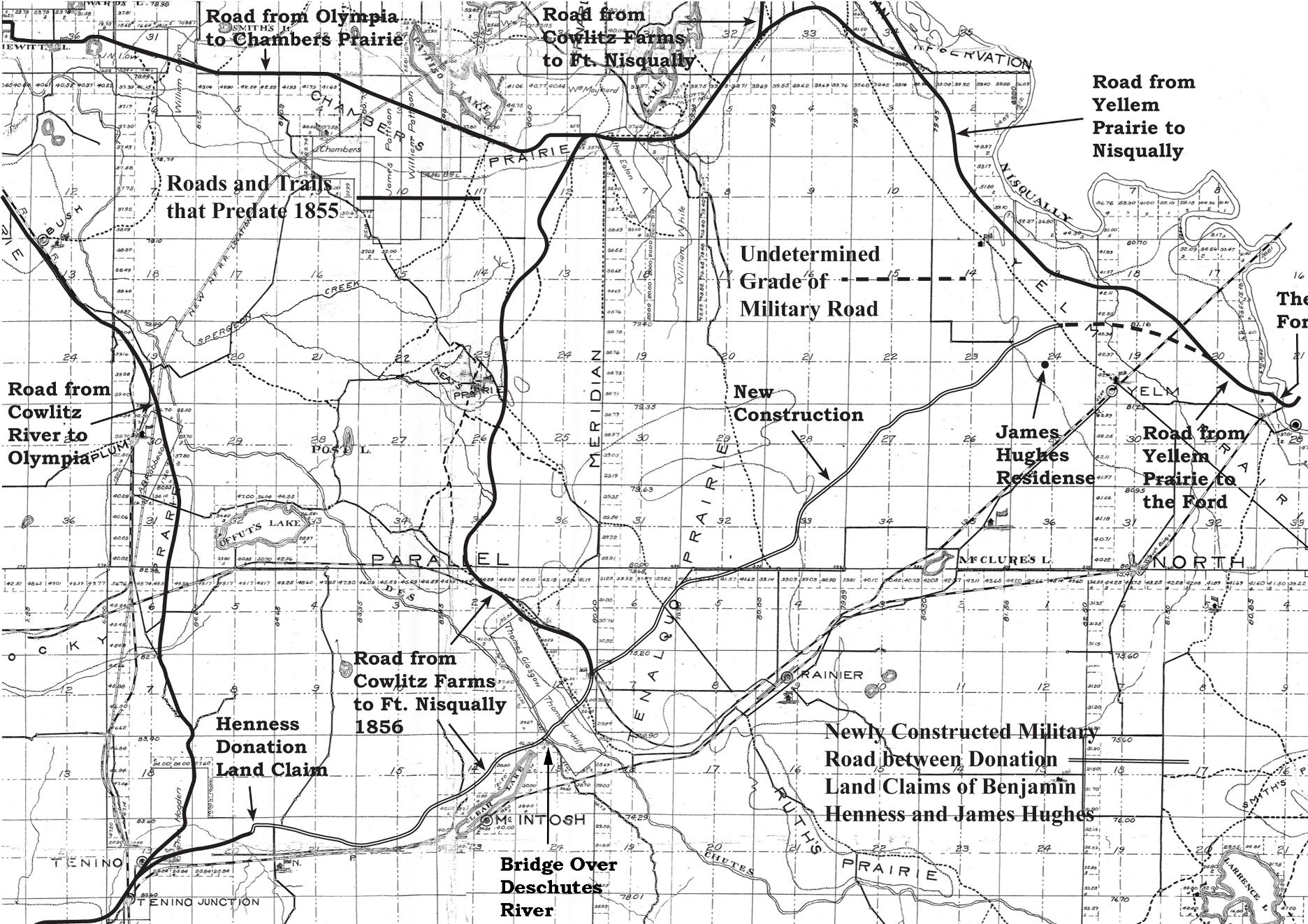
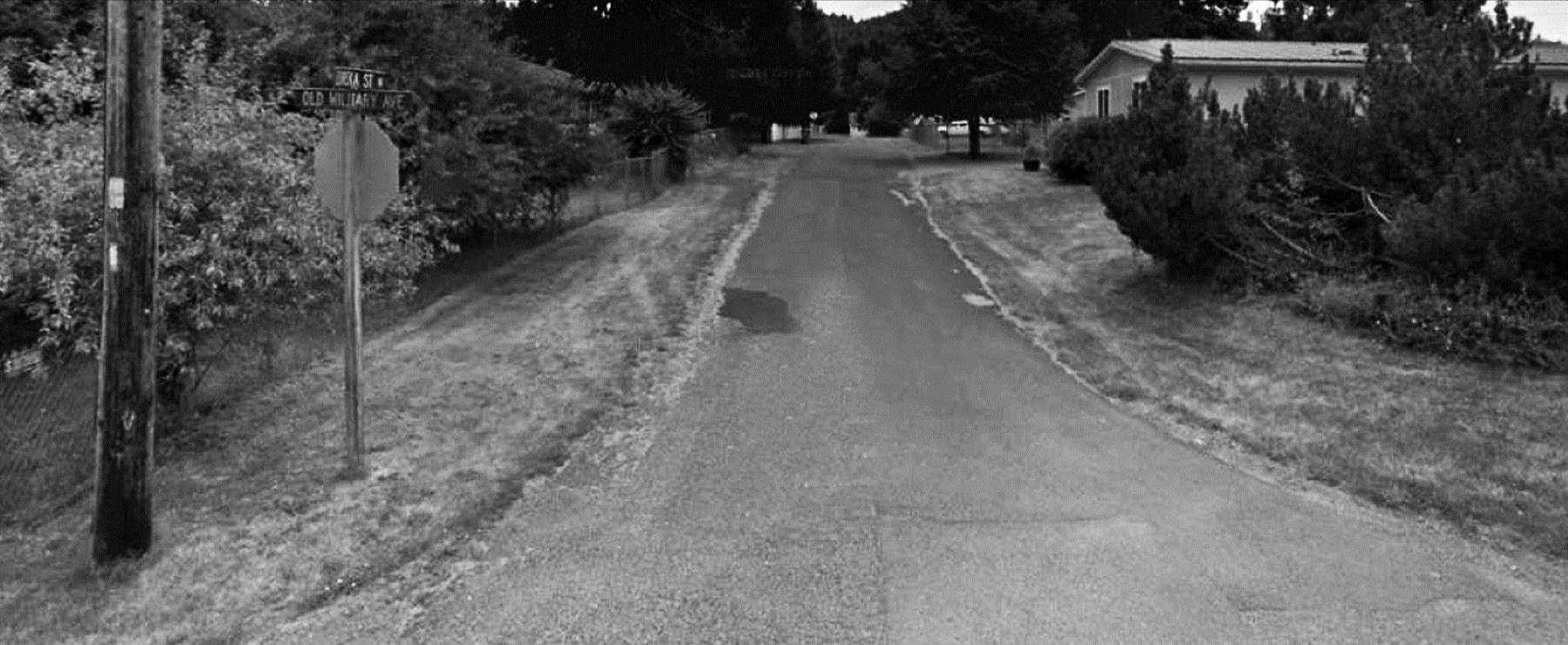
48
Above: Figure 8: Roads and trails in Thurston County in early 1858. The base map comes from The County-Engineer’s New Road Map of Thurston County, Washington 1909.
Below: View south along Eureka Street from Old Military Avenue E in Tenino. Photo courtesy of the author.
The Centennial Rose Garden seen on the back cover is located on the grounds of the 1904 Schmidt House, at 330 Schmidt Place SW in Tumwater. Built on the site of an old tennis court, the garden was established in 1988 when the Olympia Rose Society moved roses from a previous location at the old Olympia Community Center on 4th Avenue in Olympia. See associated article on page 28.
For more information about the Centennial Rose Garden, visit http://olytumfoundation.org/centennial-rose-garden/
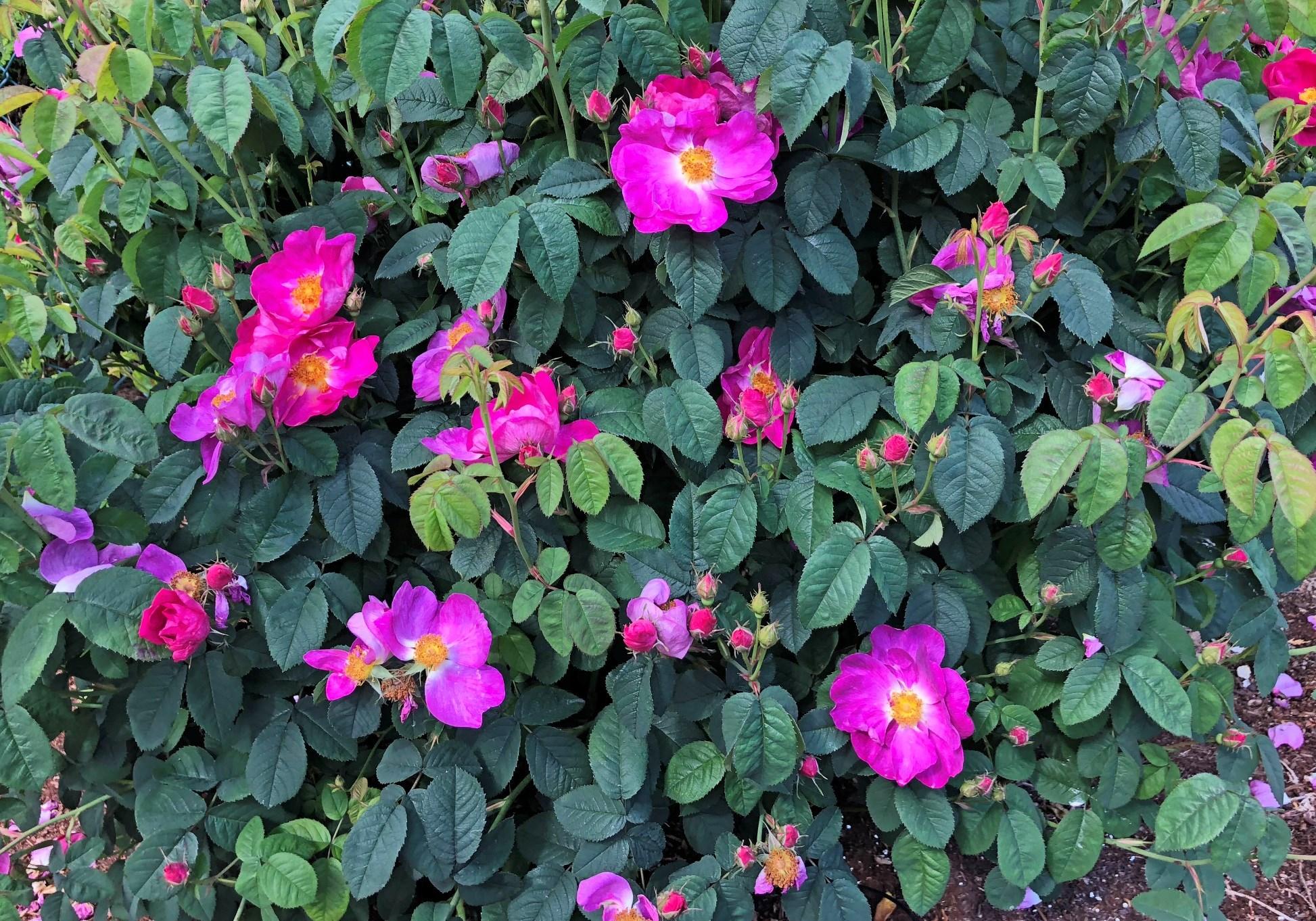
WHO/WHAT/WHERE IS IT?
Rosa gallica “Officinalis” in bloom in the Centennial Rose Garden. This ancient rose variety has been in cultivation for centuries. Photo by Gary Ritchie.
A ROTATING FEATURE SHOWCASING ARTIFACTS FROM THURSTON COUNTY HERITAGE GROUPS
This rose garden contains approximately 215 bushes of 64 rose varieties, some of which have been in cultivation for hundreds, even thousands, of years. The garden is located on an historic site in Tumwater, and is arguably the most significant rose garden between Tacoma and Portland. Do you know where it is? Turn to the inside back cover for the answer.
Article and photograph submitted by Dr. Gary A. Ritchie, Historian and former President of the Olympia Rose Society and currently Chairman of the Centennial Garden Foundation.

WHO/WHAT/WHERE IS IT?








































