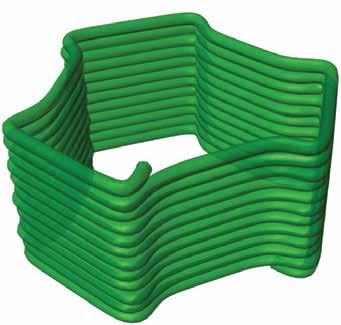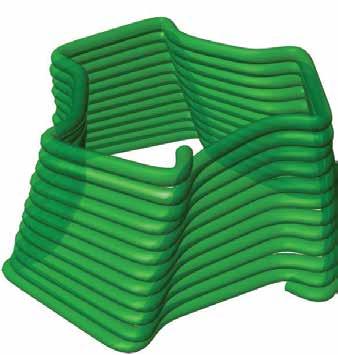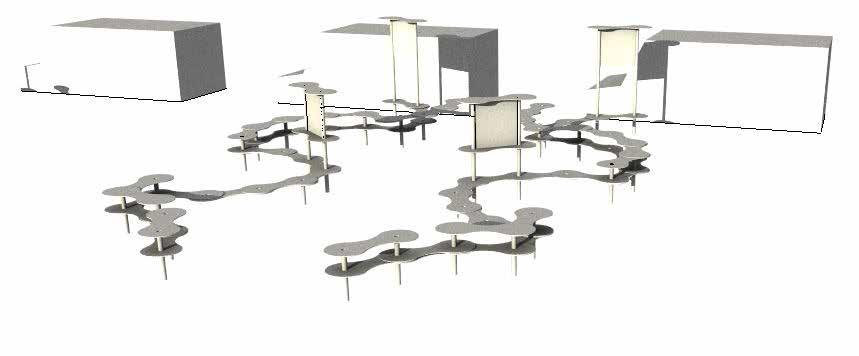M.O.L.E.
Museum of the Latino Experience

798 15TH AVENUE | SAN FRANCISCO, CA. 94118 | (310) 245-1580 | KYAMADA@CCA.EDU


A1
Exterior View from Mission Street
Lobby View from Second Floor Walkway
Suspension of Prejudice
Architecture
of Surprise
Facade Strategy: Scaleless & Opaque

Massing Strategy: Outdoor Openings & Outdoor Atrium

Spatial Strategy: Blind Corners & Unexpected Views

Display Strategy: Viewer iIntimacy & Superimposition
Dr es s Ros a Covar r ubi as ’ s Ear r i ngs Mes oamer i c an Pot t er y Manuel Ner i - Br onze Sc ul pt ur e A A A B B B B A A A A 2 3 5 4 2 3 2 3 4 5 View vs. circulation at three types of blind corners Plan View Circulation Section Axonometric
B C D E F G H I 1 2 3 4 5 6 7 8 9 10 A UP UP UP UP UP MECHANICAL STORAGE AMPHITHEATER STAGE ISOLATION ROOM / LAB B C D E F G H 1 2 3 4 5 6 7 8 9 10 A UP UP RR CAFE OFFICE AMENITIES OPENTOBELOW STOR. B C D E F G H I 1 2 3 4 5 6 7 8 9 10 A A UP UP UP UP TEMPORARY GALLERY OUTDOOR OPENING PERMANENT GALLERY OPENTO BELOW A STR. B C D E F G H I 1 2 3 4 5 6 7 8 9 10 A HANDS-ON EXPLORATION CENTER EDUCATION CENTER OPEN STORAGE OPEN TO BELOW OPEN TO BELOW B C D E F G H 1 2 3 4 5 6 7 8 9 10 A UP UP PERMANENT GALLERY PUBLIC LOOK-OUT LOUNGE BAR OUTDOOR CUTOUT UPPER LOBBY OPENTOBELOW OPENTOBELOW B C D E F G H I 1 2 3 4 5 6 7 8 9 10 A UP UP UP UP WORKSHOP ART WORK SPACE OPENTOBELOW PUBLIC VIEWING AREA B C D E F G H I 1 2 3 4 5 6 7 8 9 10 A UP UP UP UP GALLERIA MEXICANA OPEN STORAGE UPPER LOBBY OPENTOBELOW MECHANICAL B C D E F G H 1 2 3 4 5 6 7 8 9 10 A UP UP UP UP UP UP PERMANENT GALLERY PERMANENT GALLERY OPEN STORAGE OPEN TO BELOW PERMANENT GALLERY A A A2 B C D E F G H I 1 2 3 4 5 6 7 8 9 10 A UP UP UP UP CRATING STORE LOADING RR RR FAM ADMIN AUDITORIUM (BELOW) LOBBY TICKET 2.
4.
3.
5.
7.
6. Fifth
8. Seventh
Plan 1.
Plan 9. Eighth
Plan Public collection Non-public non-collection Public non-collection Circulation Private collection 1/32” = 1’ - 0” 0 4 8 16 32
Ground Floor Plan
Third Floor Plan
Second Floor Plan
Fourth Floor Plan
Sixth Floor Plan
Floor Plan
Floor
Basement Floor
Floor


Concrete structure
Artificial lighting
Natural ventilation 18” HVAC duct (displacement ventilation)
Natural daylight
A4 1 Hardwood Plywood sub floor Floor Joist Concrete Slab Concrete Wa e Lighting Duct Hardwood flooring Subfloor 6” RFC slab Artificial light RFC waffle panel 18” dia. HVAC supply duct A3
1. Section A-A Through Floors 5, 6 and 7
2. Study model demonstrating HVAC strategy
3. Axon. diagram demonstrating HVAC strategy
x 2” x 1/4” Steel Angle 1/2” Sheet steel

3. Perforated Steel Panels To Steel Frame Channel Plan
1. Curtain wall
2. Hardwood flooring
3. 3” Concrete floor
4. 2’ x 2’ RFC beam
5. 4” x 30” RFC Waffle slab
6. 6” x 4” Steel channel
7. 1/4” Steel coil mesh
8. 4” x 4” Steel tube
9. 12” x 24” RFC beam
10. 6” Concrete Flooring
11. 1 2” Dia. HVAC supply duct
12. 1/4” Angle joint
13. 1/2” Perforated Steel Panel
6th Floor Sculptural Garden 5th Floor Gallery 1 2 3 4 5 6 7 8 9 10 11 12 13 A4 4 A4 3 A4 2 Channel 24”x 24” Concrete Column 2”x 1” X 1/8” Embedded Steel Channel 6”x 4”x 3/8” Steel Channel Steel Frame Channel To Concrete Column Plan Scale: 3”= 1’-0” 24” x 24” Conc. column 2”
steel channel 6”
Steel channel
x 1” x1/8” Embedded
x 4” x 3/8”
1. Wall Section 2. Southeast Elevation Detail
1
Perforated Steel Panels To Steel Frame Channel Plan 6”x 4”x 3/8” Steel Channel 24”x 24” Concrete Column 2”x 1” X 1/8” Embedded Steel Channel 6”x 4”x 3/8” Steel Channel 3”x 2”x 1/4” Steel Angle 1/2” Sheet Steel Scale: 3”= 1’-0” Steel Frame Channel To Concrete Column Plan Scale: 3”= 1’-0” 3”
6”
5. Study model demonstrating facade corner
2
x 4” x 3/8” Steel channel
4. Steel Frame Channel To Concrete Column Plan

Creative Architecture Machines:
Augerbot




 Learning the motion of the machine 1
Learning the dripping system
Learning the motion of the machine 1
Learning the dripping system

0.5” TUBING
0.5” TUBING
0.25” TUBING
0.25” TUBING
STEPPER MOTOR WITH GEARBOX
STEPPER MOTOR WITH GEARBOX
MIXING PLATES
MIXING PLATES
3D-PRINTED CONVEYOR SCREW
3” PIPE
3D-PRINTED CONVEYOR SCREW
3” PIPE
3” TO 1.5” PIPE ATTACHMENT
3” TO 1.5” PIPE ATTACHMENT
BALL BEARING
BALL BEARING
2” X 2” X 8” WOOD BLOCK
2” X 2” X 8” WOOD BLOCK
2.5” STRAIGHT-LINE CASTERS
2.5” STRAIGHT-LINE CASTERS

1 MATERIALS FROM THROUGH
2 MATERIALS PIPE. WATER ENTERS ROCKITE AS A FINE
3 MATERIALS CONTACT ON MIXING
4 MATERIALS CONTINUE AND ARE DOWN CONVEYOR
5 MIXED PUSHED MACHINE FALLS SURFACE
Final Machine- How it works California College of the Arts - Fall 2015
Kyle Yamanda Wut
Yee Htwe
FUNNEL
FUNNEL


















Working Time Ease Height Source Layer Time Cohesion Working Time Ease Height Source Layer Time Cohesion Working Time Ease Height Source Layer Time Cohesion Working Time Ease Height Source Layer Time Cohesion Working Time Ease Height Source Layer Time Cohesion Working Time Ease Height Source Layer Time Cohesion Working Time Ease Height Source Layer Time Cohesion Working Time Ease Height Source Layer Time Cohesion Working Time Ease Height Source Layer Time Cohesion Quikrete Mortar (200) Portland Cement (200) Saw Dust (200) Cement + Mortar (100 + 100) Mortar + Dust (100 + 100) Dust + Cement (100 + 100) Mortar + Cement + Dust (100 + 50 + 50) Cement + Dust + Mortar (100 + 50 + 50) Dust + Mortar + Cement (100 + 50 + 50) #CreativeArchMachines California College of the Arts - Fall 2015 Skye Pan & Kyle Yamada Date: 9/30/2015 1. More Water 2. Less Water 3. With Epoxy 4. PMC Mix 5. PMC Layer 6. PMC Sub C. Clay M. Mortar R. Rockite C (clay) M (mortar) R (rockite) 1 2 3 4 5 6 Evaluation of Materials First Set of Material Samples
0 Degrees




15 Degrees




30 Degrees




45 Degrees




60 Degrees




0.1 0.0 0.2 0.3
“Twist” v. “Slope” Matrix demonstrates relationship of two variables on early Augerbot forms.

 Extruded-concrete forms created with Augerbot
Peanut Hut (above) Dome (previous page)
Extruded-concrete forms created with Augerbot
Peanut Hut (above) Dome (previous page)
Multi-generational housing along San Francisco’s eastern waterfront Generational Loop:



1.
A-A
Section
Exterior view at rooftop hot tub
Single
Senior Unit
Single Student Unit
Shared Student Unit

 Sketch of south elevation
Sectional sketch through units at building corner
Sketch of south elevation
Sectional sketch through units at building corner
A one-week exhibition of media art at the abandoned New Mission Theater Impact through Assembly:


Local Sources
Exhibition Site
are sourced from the local community’s waste stream Mapping nearby kitchens with corn as local sources
 Photograph of corn husks demonstrates its potential as a temporary building material
Corn husks
Photograph of corn husks demonstrates its potential as a temporary building material
Corn husks

 Gallery view of exhibition at ground floor
Photograph of venue
Gallery view of exhibition at ground floor
Photograph of venue





Section of exhibtion
Artwork Sequence
1. Bruce Conner Three Screen Ray (2006)
2. Dan Graham Opposing Mirror and Video Monitors on Time Delay (1975)
3. Peter Campus Dor (1975)
4 1 3 2 4
4. Dora Garcia Instant Narrative (2006-2008)
Deployable furniture designed and fabricated in partnership with Off the Grid Flexible Edge:

BAR
28”- 30”
BAR COUNTER - 40”- 42”
STOOL -
STOOL - 24”- 26” BREAKFAST CHAIR - 17” - 18” BREAKFAST/VANITY - 28”- 30” PATIO HEATER - 78” TRASH CAN 30” SPACE HEATER 0-12”
LUNCH COUNTER- 34”- 36”
LUNCH
Section of ‘Oakland Museum’ Off the Grid market
Section of ‘5th and Mina’ Off the Grid market
Diagram of Off the Grid equipment in relation to the body
demonstrating possible configruations for markets of various densities.
demonstrating relationship between flexible form and social interaction.
Lunch bench
Counters
Lunch table
Lunch bench
Counters
Lunch bench
Intimate table
Shade
Way-finding
Bar table/counter.
Projection screen
Game center
E rn e s t o P r e c i a d o Ky e Ya m a d a
Diagram
Diagram
Fort Mason Oakland
U.N. Plaza
5th and Mina


Study models demonstrating various configurations.
Collage-perspective of an Off the Grid night market


 Full scale prototype on Market Street
Full scale prototype on Market Street
Full scale prototype at Off the Grid’s Fort Mason market
Full scale prototype on Market Street
Full scale prototype on Market Street
Full scale prototype at Off the Grid’s Fort Mason market

Additional Work
This image uses wind and wave data recorded for Bonzai Pipeline, Hawaii throughout December 2, 2012, the day pro surfer Malik Joyeux passed away. in the beach’s waters.
“The North Shore” (2015)

This image is a long exposure photograph of a Kuka robot moving an LED light bulb. The path of the LED light that creates the egg-like form was created in Grasshopper. The Kuka toolpath was also developed in Grasshopper using Firefly and Kuka PRC plugins.
“LED Egg” (2013)

“Points, Lines, and Planes” (2012)
This work was created with cotton swabs cut and pasted on white form core. It explores relationships of points, lines, and planes. Each swab represents a point. Lines and planes develop through the relationship of swabs.

















 Learning the motion of the machine 1
Learning the dripping system
Learning the motion of the machine 1
Learning the dripping system









































 Extruded-concrete forms created with Augerbot
Peanut Hut (above) Dome (previous page)
Extruded-concrete forms created with Augerbot
Peanut Hut (above) Dome (previous page)




 Sketch of south elevation
Sectional sketch through units at building corner
Sketch of south elevation
Sectional sketch through units at building corner


 Photograph of corn husks demonstrates its potential as a temporary building material
Corn husks
Photograph of corn husks demonstrates its potential as a temporary building material
Corn husks

 Gallery view of exhibition at ground floor
Photograph of venue
Gallery view of exhibition at ground floor
Photograph of venue










 Full scale prototype on Market Street
Full scale prototype on Market Street
Full scale prototype at Off the Grid’s Fort Mason market
Full scale prototype on Market Street
Full scale prototype on Market Street
Full scale prototype at Off the Grid’s Fort Mason market


