KYLE PETERSEN
ARCHITECTURE PORTFOLIO
2025 SELECTED WORK



IOWA STATE UNIVERSITY
BACHELOR OF ARCHITECTURE
MINOR IN ENVIRONMENTAL SCIENCE
August 2019 - May 2025
GPA 3.6
Modeling
- Autocad, rhino, revit.
Graphic
- Lumion, illustrator, photoshop, indesign, premier, acrobat, microsoft office, after effects, Twin motion, D5, Midjourney.
Physical
- Laser cutting, 3D printing, hand drawing, CNC routing.
ACADEMIC HONORS
Clark Nexsen Combustion Chamber Competition
- 2nd Place Finish
Dean’s List
- Fall ‘20, Spring ‘21, Fall ‘21, Spring ‘22, Fall ‘23, Spring ‘24
Gaffers Guild Glass Blowing Club
Stratta
- Producing a collection of architecture major students’ work throughout the year in a single 8x8 book
Clark Nexsen -
May 2024/August 2024
Summer InternshipVirginia Beach, VA
• Contributed to many different types of projects, throught each stage of the architechtural design process.
• Got to real dive into City Planning requirement, and modeled many interiations through the schematic process.
3M -
May 2022/August 2022
Production OperatorAmes, Iowa
• Operated an industrial laser cutter ensuring a quality product
Rudee’s Restaurant and Cabana BarAugust 2016/August 2019
Busser and Food RunnerVirginia Beach, VA
• Helped keep the restaurant clean and provide assistance to the servers.
KYLE1231@IASTATE.EDU 757-450-2038
https://issuu.com/kyle.petersen
Eliezer Lee, Skidmore, Owings & Merrill (SOM) Associate eliezer.lee@som.com 305-903-9863
Rod Kruse Principle at BNIM Professor of Practice, Iowa State University rkruse@bnim.com
Joshi, Paavan HKS, Inc.
Design Professional Paavan_joshi@gensler.com 347-295-9499
Anna M. Aversing, Assoc. AIA Associate Professor of Practice, Iowa State University aversing@iastate.edu 646-455-7317



Professors Matilde Mellini and Consuelo Nuñez Ciuffa
Partner Vyshnav Kattikoloth and Raef Trautman
San Lorenzo is a neighborhood right outside the historical Rome city center. The neighborhood was founded with an industrial background, providing homes to many working-class families, mainly railway workers. Most housing in San Lorenzo was built rapidly, in a dense urban grid lacking public spaces. As the neighborhood grew in size, the extension of the city still didn’t account for these public spaces. Our site is located along the southern edge of the neighborhood. On the western edge lies the Aurelian Wall, an archeological artifact of Roman history. The site has a longitudinal slope that connects the center of San Lorenzo to the edge of the neighborhood at the lower part of the slope. It currently houses informal shacks and compounds used as artisanal and workshop facilities. Today, the neighborhood is a multicultural melting pot with students, artisans, and the working class with a strong sense of community, activism, and expression.
Vita Verde is a continuous structure that envelops the site while giving ample amounts of permeability and addresses the Aurelian Wall. A wide and generous public space between the wall and our massing brings large green spaces back to the urban context. The approach to our site starts with a comprehensive opening on both ends of the site. On the east end of the site, the opening leads to the commercial boulevard, with the space further opening as we continue into the community green space. The west side entrance frames the green space to draw in the local community to the public space. The community center works around this public space, promoting cultural exchange and becoming a hub for social interaction, education, and creativity. An intervention of stairs in this space acts as an extension of the architecture, becoming an outdoor space for communal engagement. Towards the eastern end of the massing, Commercial and Co-Working spaces connect to the busier urban side of the neighborhood at the ground level. These spaces provide opportunities for local businesses and startups to thrive and amenities for the neighborhood’s residents, giving back to the neighborhood’s economy.





Massing on the parameter creates a central plaza

Extending and connecting the two masses

Flattening the site for activity and adding a staircase for communion
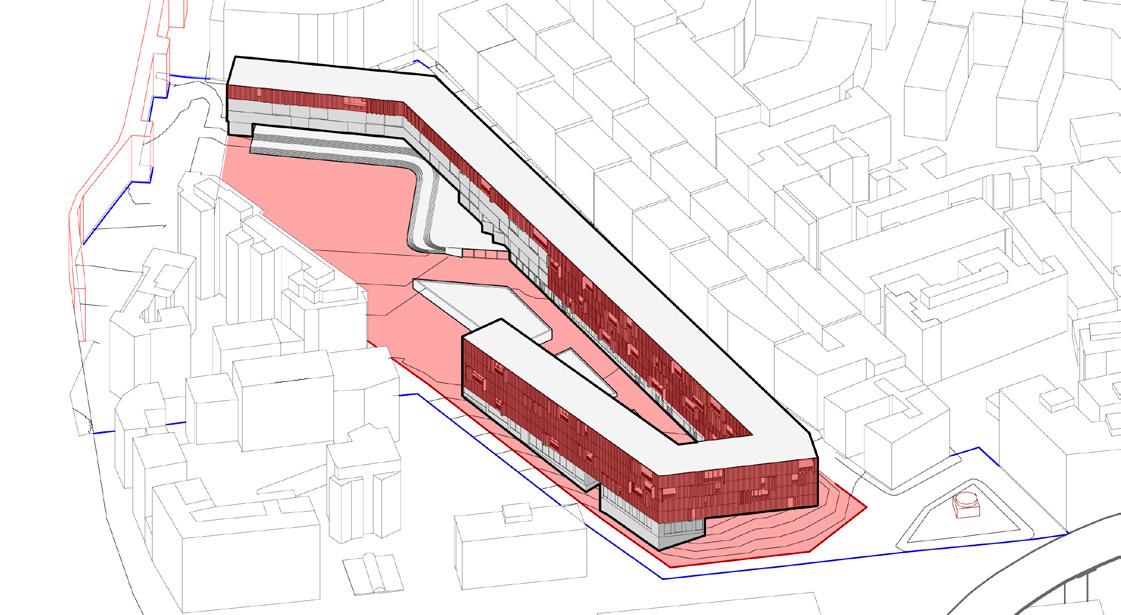
Wrapping the residential areas with a movable copper mesh










Professor Shelby Doyle Fall 2023 - ARCH 401 Partner Vyshnav Kattikoloth
We were challenged to make a building that interacts with the river and uses 3D printing produces a positive change in the environment. Leading us to discover the current devastation of the wetlands throughout North America. As just Iowa alone has lost 90 % of its wetlands. We hope to restore balance through our process of 3D printing floating wetlands that will start the foundation of development for wetland revitalization. During our research, we found out about a project at Ohio State that aligned with a lot of our goals. They had created permeable concrete vessels that would be used to bring wetlands back and alleviate nutrient pollution. We adopted this research into our narrative as we realized that these vessels could easily be manufactured and repeated to custom-fit any body of water with the help of foam concrete or by using porous aggregates. Wetlands are one of the most important ecosystems, acting as a sponge to prevent the main lands from flooding. Wetlands give many other natural benefits, such as being a natural filter of the water and removing pollutants and algae blooms in the natural water system. While also preventing erosion of the river sides.
We knew we wanted our building to blur the line between urban and natural landscapes. As we researched levee systems and water flooding prevention techniques, we noticed that they didn’t really prevent flooding but pushed the water further downstream. This led to us looking into wetlands and how they absorb water to act like sponge cities. For our form, we looked at the urban built environment and how it is mostly separate from the natural environment, creating a hard edge between landscape and building. Through our design, we hope to blur this line and make our building feel more like a part of the natural landscape. We created a form that would enhance the natural environment around it by physically being a part of it, allowing people to traverse the whole building in more than one way, similar to many things in nature, like hiking trails or the natural flow of a river.







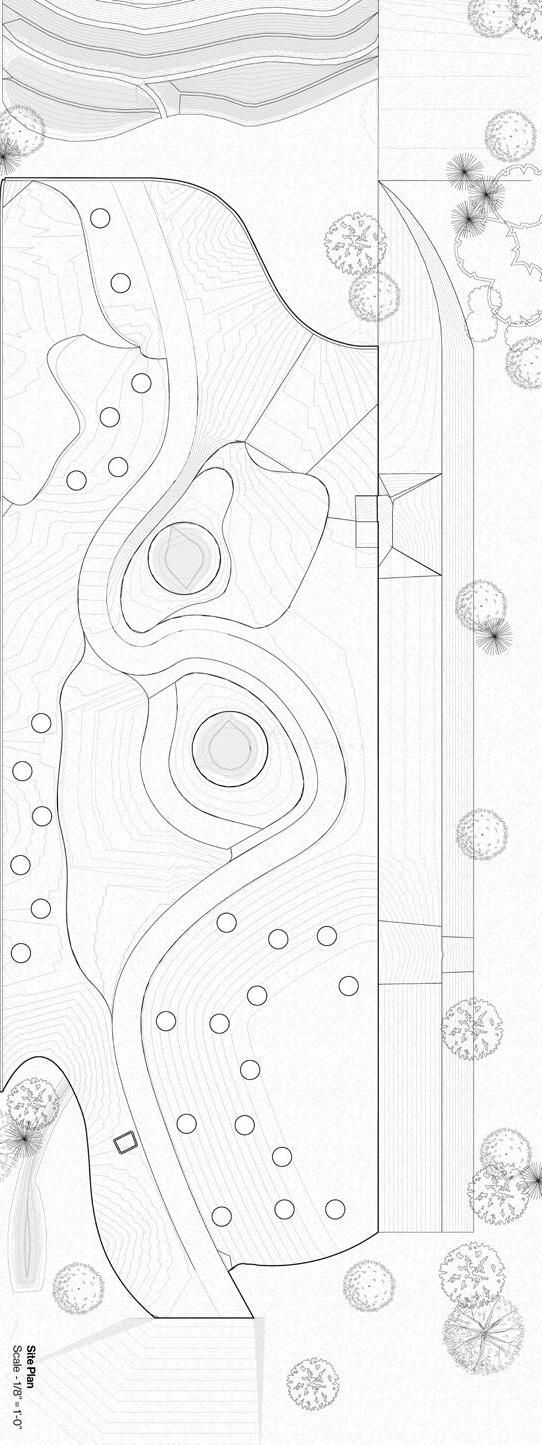
GREEN ROOF
• Vegetaion layer
• Fiber mat
• Drainage layer
• Aprotection layer
• Water membrane
• Bat insulation
WINDOW ASSEMBLY
REFLECTIVE WHITE PAINT
45 FT
FLOOR ASSEMBLY
• Concrete floor slab
• Bat insulation
• Rebar
• Footing bars
-
INTERNAL SKIN
• Exterior concrete wall finish
• Sprayedfiber glass reinforeced concrete skin
• Anchor rod, welded to frame
• Rebar



• Reinforced concrete columns
• RebaR
• Anchor rod, welded to frame
• Eps insulation

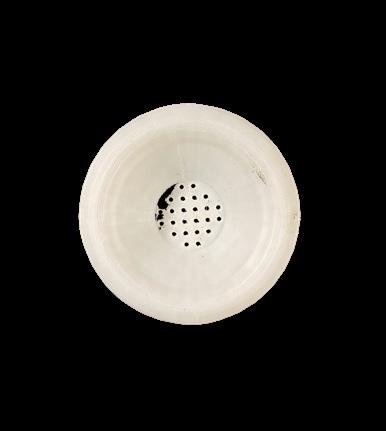




Competition - Museum of Emotions 2023
Placement - Shortlisted Partner Vyshnav Kattikoloth
T
he Museum of Emotions is one of Buildner’s silent competitions, in which participants must communicate ideas using imagery void of text in any form: titles, captions, words rendered within visuals, even annotations related to scale or cardinal directions. The event once again tasked participants with exploring the extent to which architecture can be used as a tool to evoke emotion. The brief called for the design of a museum comprising two exhibition halls: one designed to induce negative emotions; the other designed to induce positive emotions.
The installation presented two sides of the same coin: one with vegetation, and the other with a barren concrete slab. We sought to show the difference between urban and natural environments, drawing attention to this distinction as the earth continues to urbanize. We hope to increase the use of green spaces in urban communities, as they are not only important but also beautiful.







Professors Bosuk Hur Fall 2024 - ARCH 403
The concept of a White Cube is to allow the art/museum piece/artifact to be the project’s primary focus. The architecture should be stripped back from the project to not distract from what is being shown. Going beyond the tradition, looking at the relationship between art, nature, and architecture from a new perspective. Blending them into one allows the individual to experience art as a spacial condition. Challenging the traditional role architecture plays when viewing the art.
This architecture embodies the fleeting nature of existence, reflecting the slow transformation of both structures and the human mind. As time and nature erode the form, new paths and perspectives emerge, challenging memory and perception. Each visit to this space becomes a journey through the familiar yet ever-changing—a metaphor for how our thoughts and experiences shift over time.
Erosion unveils new passageways, much like the mind forms new connections. The textures worn by others evoke shared memories, while the wind and sounds echo through the space, stirring a sense of presence. This architecture is a living memory, a testament to the constant cycle of creation, decay, and rediscovery that defines both the physical world and the human experience.








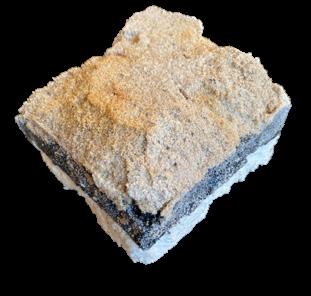
















/ Submerged




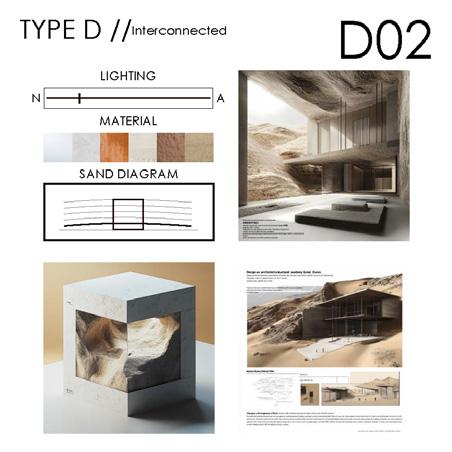


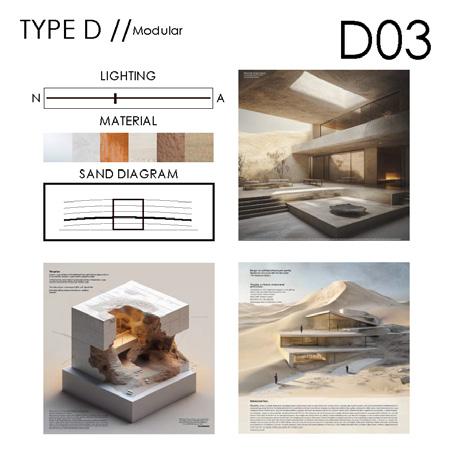







10 x 10 ft grid layouts
Adapting to the site location
Thinner more erosive materials to let nature shape the structure
Half walls
Thicker more monothic material around the interior structure

Larger structure that peaks out above the rest for wayfinding










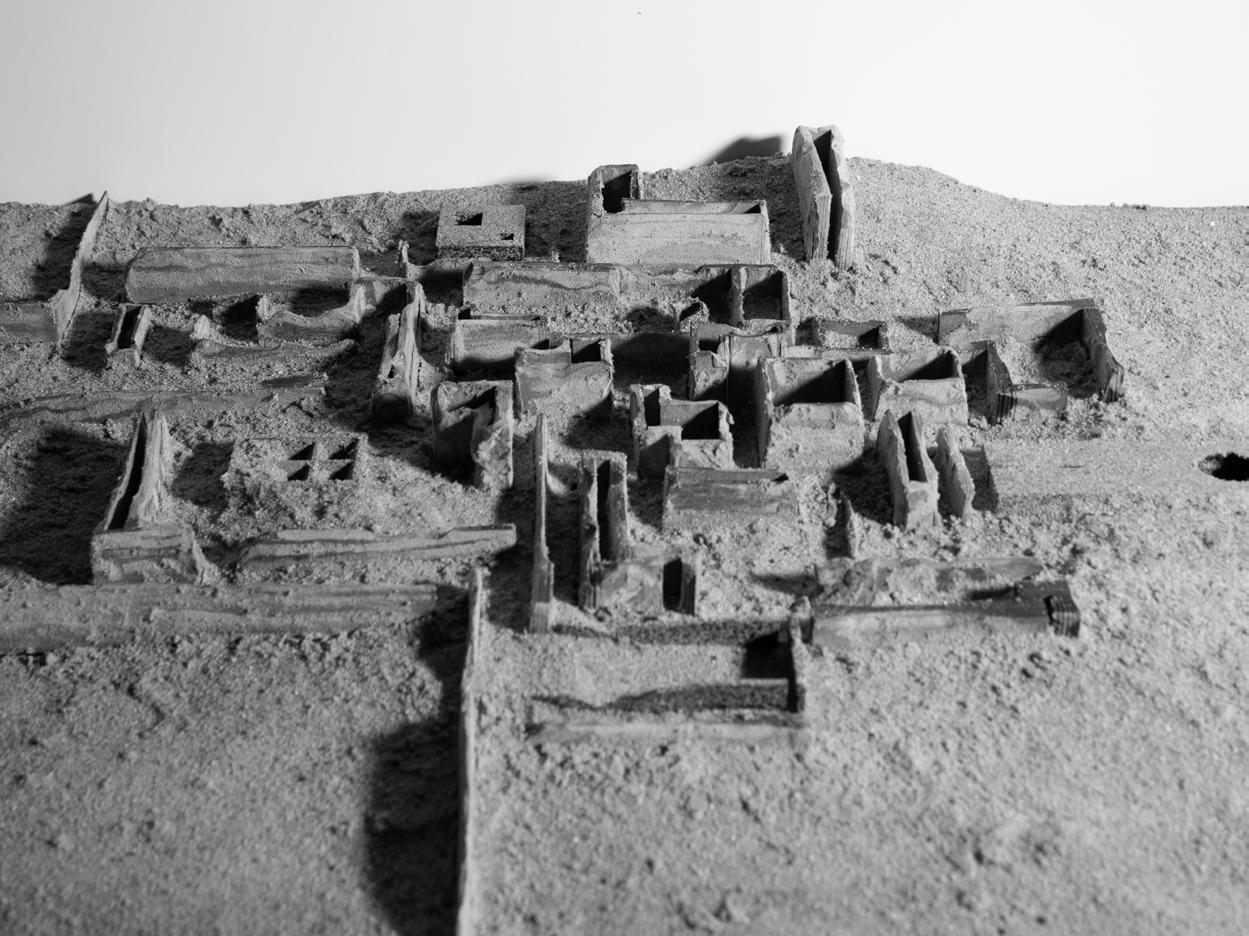

Compression : The journey begins in near darkness, where the path ahead is faintly illuminated by slivers of light that seep through cracks in the ceiling above. These narrow fissures, like scars on the surface of the structure, let in just enough light to guide your way, casting long, fragmented shadows across the uneven floor. The walls that border the path are eroded, their surfaces weathered and fragmented as if time itself has gnawed at them, leaving exposed layers.
At the very end of the path, there is a sudden shift. The oppressive compression gives way to something more expansive. The narrow passage opens up into a vast circular space.

Void : In this space, there is no beginning, only the slow, inevitable unfolding of absence. The walls, once whole, now fracture, pull apart, and recede, layer by layer, as the building’s identity is unraveled by the very forces that constructed it.
Here, we witness not the accumulation, but the erasure. Every edge, every surface that retreats adds to a greater emptiness that reverberates throughout time. This is not a space in the traditional sense, but rather the manifestation of a subtraction,a deliberate removal, a slow erosion of the material world until only the void remains.


Preservation : At the heart of this evolving space, however, is an unexpected contrast: the stark, industrial presence of metal framing. This metal structure, though weathered and rusted, serves as a testament to a previous form of the building, a memory of a time when it was solid and whole.
The metal, once gleaming and sharp, now shows signs of oxidation and wear, blurring the line between what is new and what is decayed. These steel elements seem to hold the faint outline of the original building, providing both a structural skeleton and a metaphorical imprint of the past.

Archive : The ceiling, an open sky of funnels, channels the elements down into the heart of the building, allowing the natural world to be archived within the very walls of the structure. Above, the funnels are wide at their openings, drawing in the surrounding air and sand. As time passes, the sand trickles down, one grain at a time, filling the space, slowly reshaping the environment beneath.
It is as if the building itself is recording the passing of each moment, capturing nature’s essence, and preserving it within its structure for the future.
