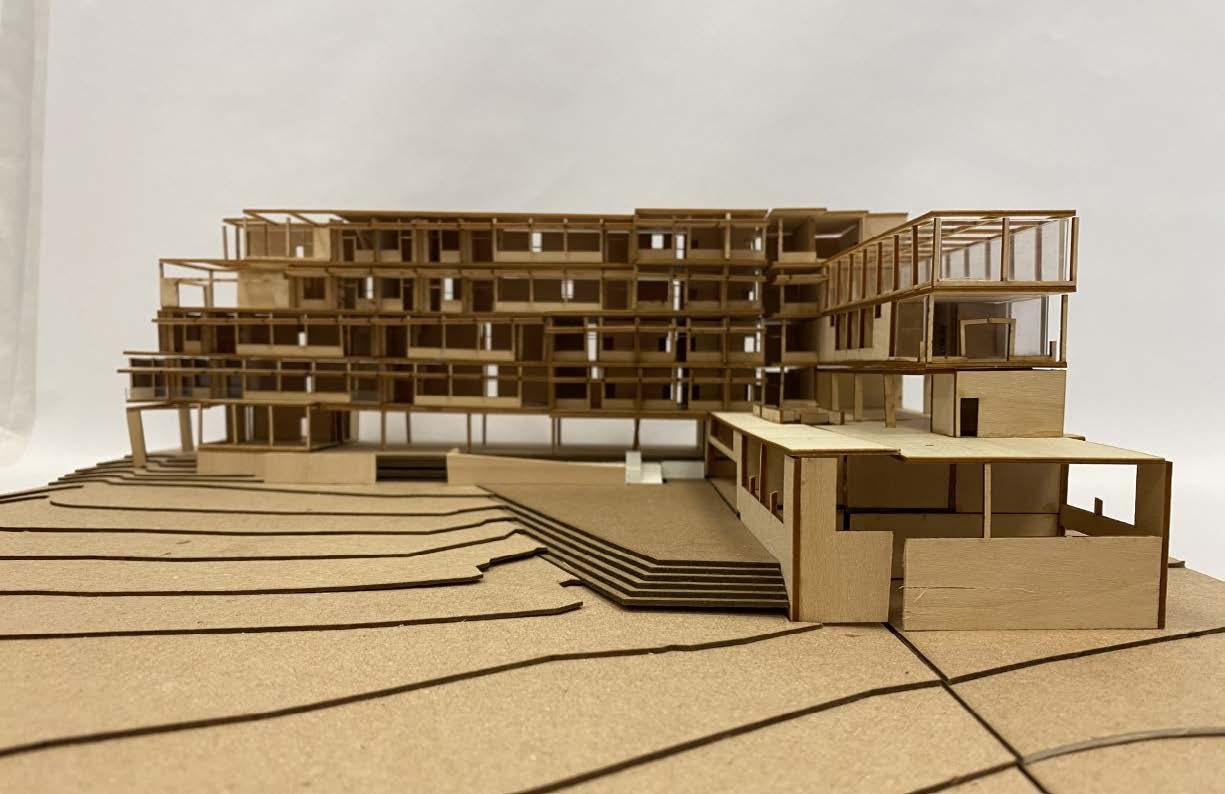KYLE PETERSEN
ARCHITECTURE PORTFOLIO
2024 SELECTED WORK



KYLE1231@IASTATE.EDU
757-450-2038
IOWA STATE UNIVERSITY
BACHELOR OF ARCHITECTURE
MINOR IN ENVIRONMENTAL SCIENCE
August 2019 - May 2025
GPA 3.6
Modeling
- Autocad, rhino, revit.
Graphic
- Lumion, illustrator, photoshop, indesign, premier, acrobat, microsoft office, after effects.
Physical
- Laser cutting, 3d printing, hand drawing, cnc routing.
Gaffers Guild Glass Blowing Club
- Coming together to blow and shape glass
Stratta
- Producing a collection of architecture major students’ work throughout the year in a single 8x8 book
Cartee LogisticsMay 2023/August 2023
Dispatch ManagerAnkeny, Iowa
• Supported the delivery crew throughout the day with delivery and customer support.
• Trained new employees as they entered the workflow.
• Wrote the day-to-day books for the company.
3MMay 2022/August 2022
Production OperatorAmes, Iowa
• Operated an industrial laser cutter ensuring a quality product
Rudee’s Restaurant and Cabana BarAugust 2016/August 2019
Busser and Food RunnerVirginia Beach, VA
• Helped keep the restaurant clean and provide assistance to the servers.
Rod Kruse Principle at BNIM Professor of Practice, Iowa State University rkruse@bnim.com
Joshi, Paavan HKS, Inc. Design Professional Paavan_joshi@gensler.com 347-295-9499
Anna M. Aversing, Assoc. AIA
Associate Professor of Practice, Iowa State University aversing@iastate.edu 646-455-7317



Professors Matilde Mellini and Consuelo Nuñez Ciuffa
Spring 2024 - ARCH 402
Partner Vyshnav Kattikoloth and Raef Trautman
San Lorenzo is a neighborhood right outside the historical Rome city center. The neighborhood was founded with an industrial background, providing homes to many working-class families, mainly railway workers. Most housing in San Lorenzo was built rapidly, in a dense urban grid lacking public spaces. As the neighborhood grew in size, the extension of the city still didn’t account for these public spaces. Our site is located along the southern edge of the neighborhood. On the western edge lies the Aurelian Wall, an archeological artifact of Roman history. The site has a longitudinal slope that connects the center of San Lorenzo to the edge of the neighborhood at the lower part of the slope. It currently houses informal shacks and compounds used as artisanal and workshop facilities. Today, the neighborhood is a multicultural melting pot with students, artisans, and the working class with a strong sense of community, activism, and expression.
Vita Verde is a continuous structure that envelops the site while giving ample amounts of permeability and addresses the Aurelian Wall. A wide and generous public space between the wall and our massing brings large green spaces back to the urban context. The approach to our site starts with a comprehensive opening on both ends of the site. On the east end of the site, the opening leads to the commercial boulevard, with the space further opening as we continue into the community green space. The west side entrance frames the green space to draw in the local community to the public space. The community center works around this public space, promoting cultural exchange and becoming a hub for social interaction, education, and creativity. An intervention of stairs in this space acts as an extension of the architecture, becoming an outdoor space for communal engagement. Towards the eastern end of the massing, Commercial and Co-Working spaces connect to the busier urban side of the neighborhood at the ground level. These spaces provide opportunities for local businesses and startups to thrive and amenities for the neighborhood’s residents, giving back to the neighborhood’s economy.






























Professor Shelby Doyle Fall 2023 - ARCH 401 Partner Vyshnav Kattikoloth
We were challenged to make a building that interacts with the river and uses 3D printing produces a positive change in the environment. Leading us to discover the current devastation of the wetlands throughout North America. As just Iowa alone has lost 90 % of its wetlands. We hope to restore balance through our process of 3D printing floating wetlands that will start the foundation of development for wetland revitalization. During our research, we found out about a project at Ohio State that aligned with a lot of our goals. They had created permeable concrete vessels that would be used to bring wetlands back and alleviate nutrient pollution. We adopted this research into our narrative as we realized that these vessels could easily be manufactured and repeated to custom-fit any body of water with the help of foam concrete or by using porous aggregates. Wetlands are one of the most important ecosystems, acting as a sponge to prevent the main lands from flooding. Wetlands give many other natural benefits, such as being a natural filter of the water and removing pollutants and algae blooms in the natural water system. While also preventing erosion of the river sides.
We knew we wanted our building to blur the line between urban and natural landscapes. As we researched levee systems and water flooding prevention techniques, we noticed that they didn’t really prevent flooding but pushed the water further downstream. This led to us looking into wetlands and how they absorb water to act like sponge cities. For our form, we looked at the urban built environment and how it is mostly separate from the natural environment, creating a hard edge between landscape and building. Through our design, we hope to blur this line and make our building feel more like a part of the natural landscape. We created a form that would enhance the natural environment around it by physically being a part of it, allowing people to traverse the whole building in more than one way, similar to many things in nature, like hiking trails or the natural flow of a river.



DRAINAGE LAYER
APROTECTION
CONCRETE ROOF DECK
STRUCTURAL COLUMNS REINFORCED CONCRETE COLUMNS
REFLECTIVE WHITE PAINT


INTERNAL SKIN
EXTERIOR CONCRETE WALL FINISH
SPRAYEDFIBER GLASS REINFORECED CONCRETE SKIN
ANCHOR ROD, WELDED TO FRAME REBAR
FLOOR
CONCRETE FLOOR SLAB
BAT INSULATION
REBAR
FOOTING BARS














Competition - Museum of Emotions 2023
Placement - Shortlisted Partner Vyshnav Kattikoloth
The Museum of Emotions is one of Buildner’s silent competitions, in which participants must communicate ideas using imagery void of text in any form: titles, captions, words rendered within visuals, even annotations related to scale or cardinal directions. The event once again tasked participants with exploring the extent to which architecture can be used as a tool to evoke emotion. The brief called for the design of a museum comprising two exhibition halls: one designed to induce negative emotions; the other designed to induce positive emotions.
The installation presented two sides of the same coin: one with vegetation, and the other with a barren concrete slab. We sought to show the difference between urban and natural environments, drawing attention to this distinction as the earth continues to urbanize. We hope to increase the use of green spaces in urban communities, as they are not only important but also beautiful.







Professors Ayodele Iyanaluand Rod Kruse
Partner Raef Trautman
Unity Craft is a Section 8 housing project that provides affordable housing, a public craft center, and a community urban food conservatory. The craft center of the building will be one of the main focuses of the space. We hope to create a showstopping space that draws the residents and the local community to get involved. The locals are welcome to get lost in the extensive craft material and let the place become an outlet for people to express themselves in a way they normally wouldn’t have the opportunity to be a part of. More material-specific classes will be offered and open to anyone to sign up for, taught by experts in the selected material for that class. A focus group we looked at was the hospital, full-time patients. Many are stuck lying in hospital beds all day with no creative outlets. To solve this, we will produce a classroom-style creative space that allows them to make many different assortments of sculptures and crafts. At the end of each month, there will be an auction where the users of the space can donate or sell these pieces as a way to support the locals.
This creates a nonprofit model where the money will go towards people’s hospital bills as a way to give back to the community. There will also be space for people to display their work by marking out a space in the Papa John Sculptor Park with a circulating piece, as we found that the sculptures have been quite stagnant. We hope to bring a refreshing feel to the space with something new each month bring more traffic to the park and gain attention to the nonprofit auction.



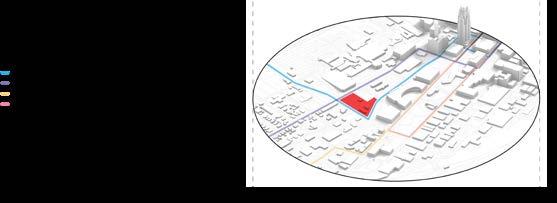







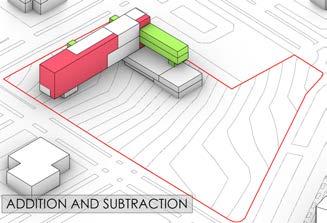
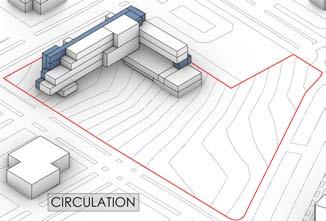





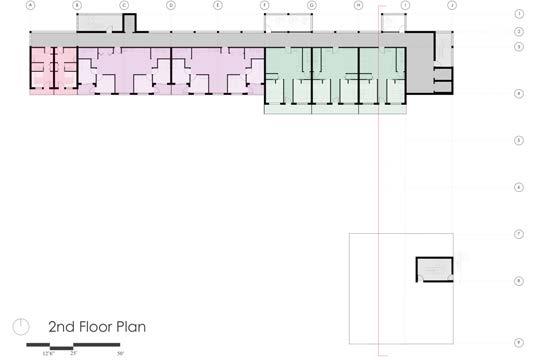




FAMILY UNIT
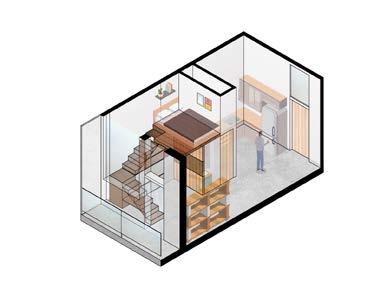
SINGLE UNIT







