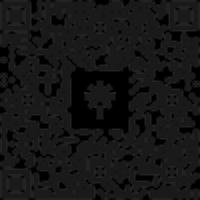WELCOME
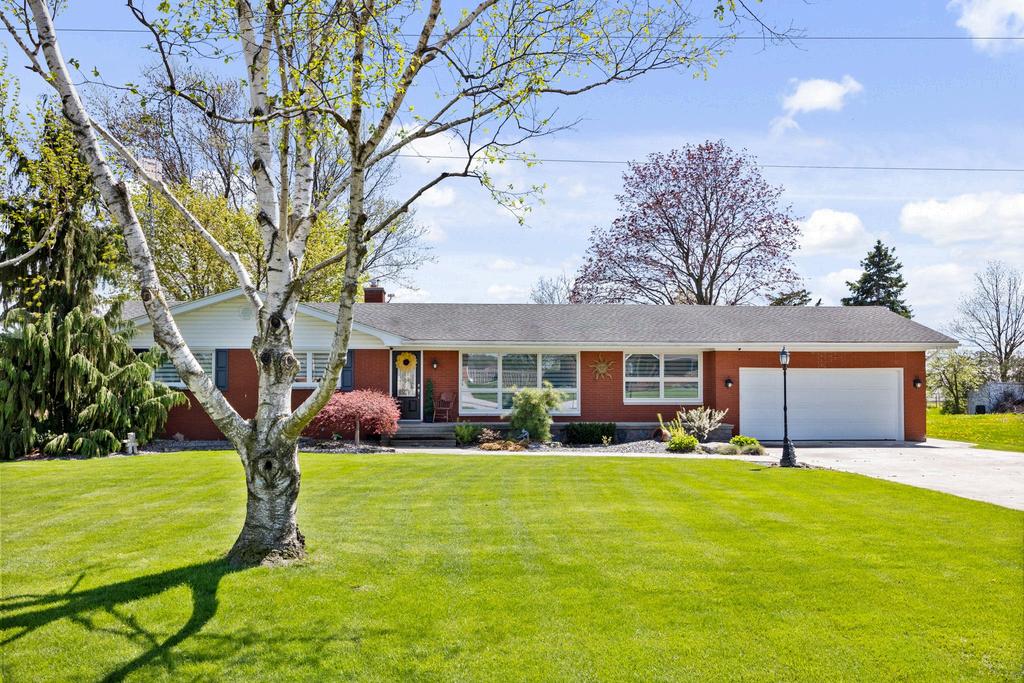
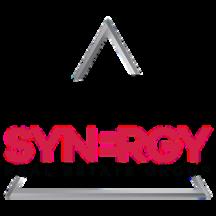
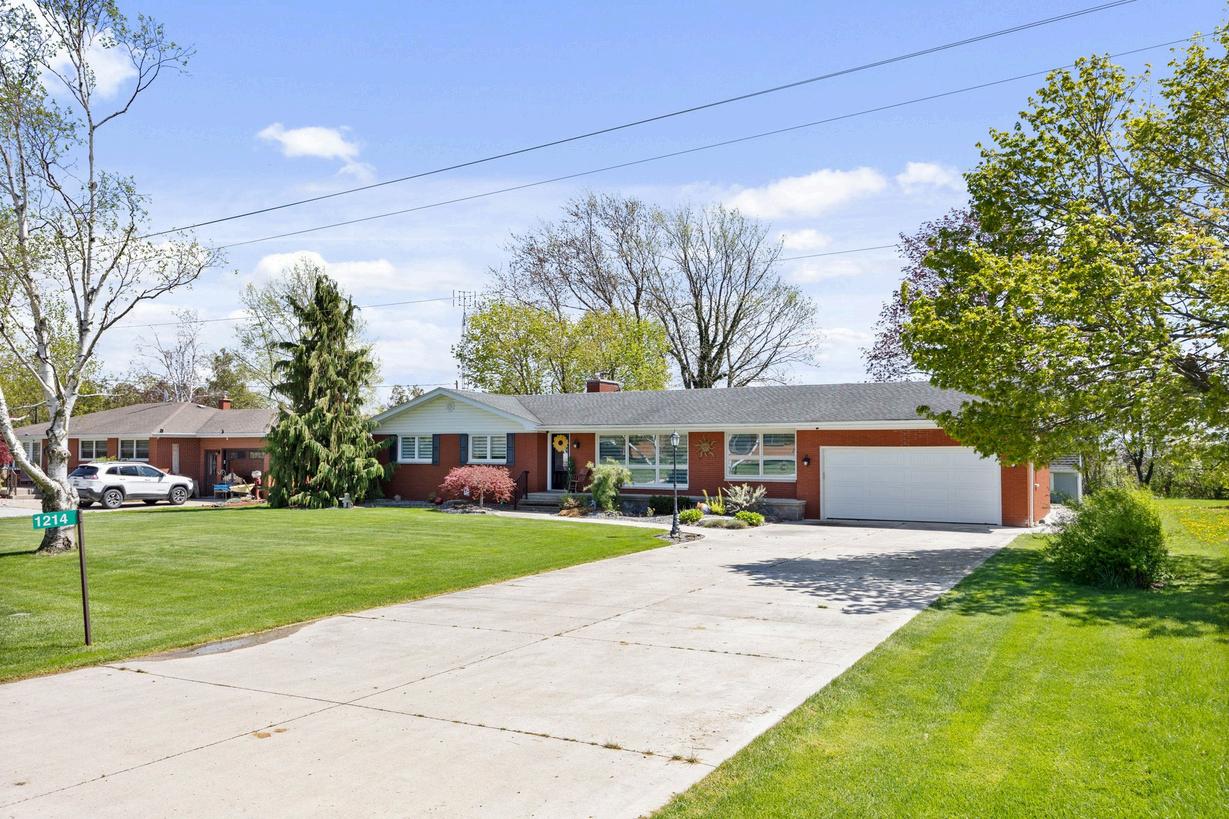


ttention all young family home seekers Peacefully sitting on a 100'x 200'(approx) lot is this beautifully updated MOVE-IN-ready Ranch in beautiful Leamington, ON Main floor feats 4 bdrms, a primary bedroom w/ walk-in closet, laundry, ensuite w/ soaker tub & walk-in shower; a 4pc bath w/ jacuzzi tub, spacious kitchen with plenty of storage and a walkout to the back deck for summer dining, entertaining living and dining rooms Fully finished basement features a full second kitchen, 3pc bath, a spacious family room, and a spare room for your overnight guests, not to mention the endless storage space. Double car attached garage w/ inside entry. X-large driveway for all of your guests' parking. Plenty of front and backyard grass for the lawn enthusiasts and/or kids activities. Steps to Gore Hill Public School, mins from downtown shopping and Point Pelee National Park. A
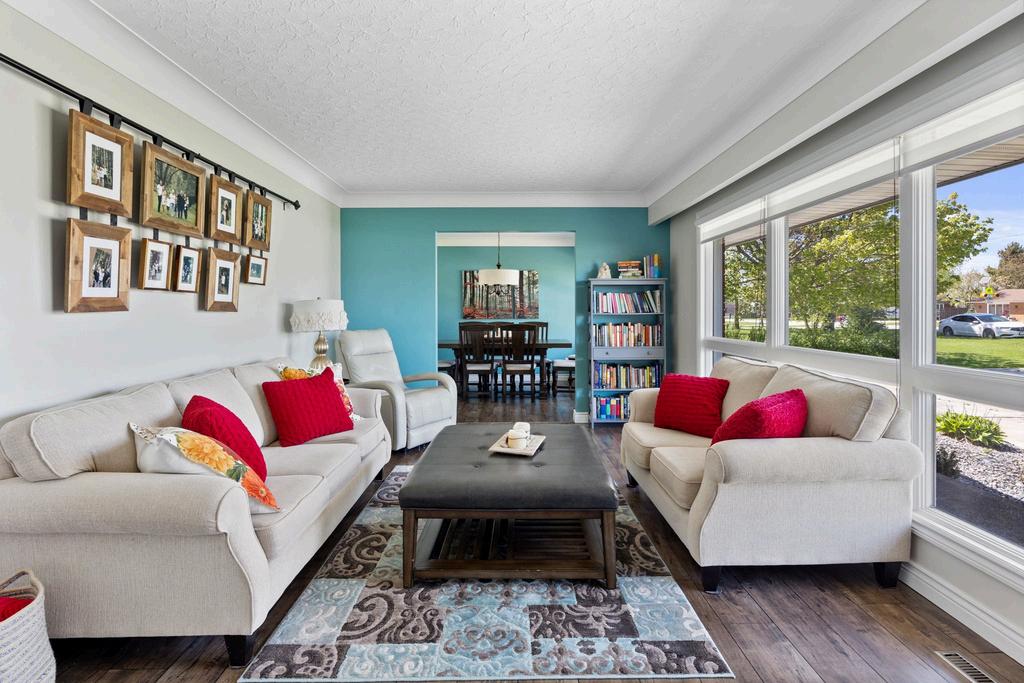
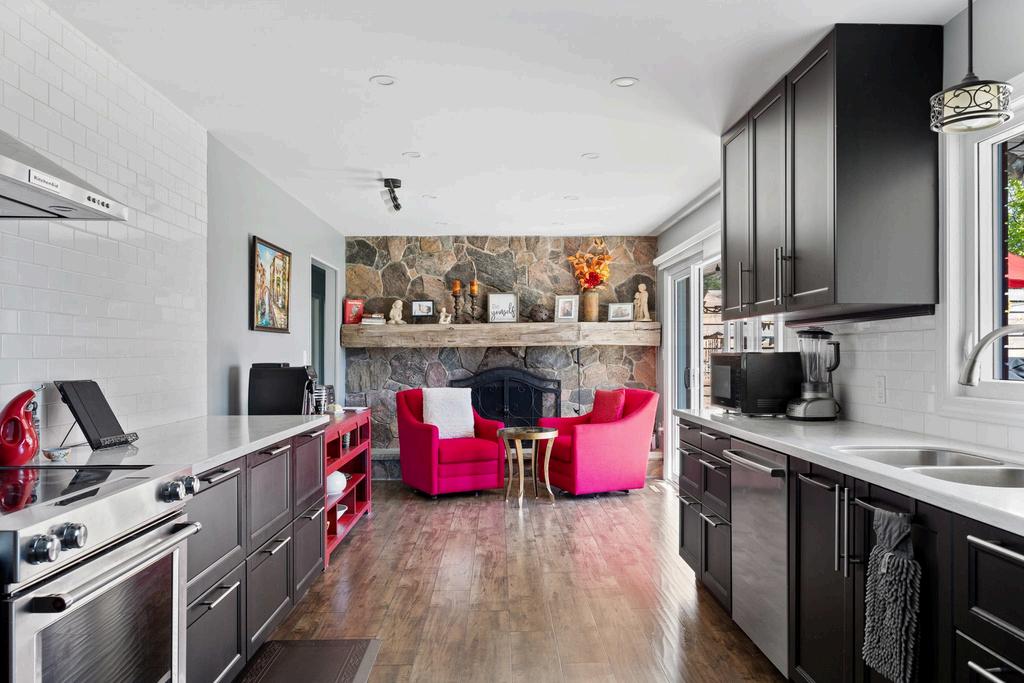
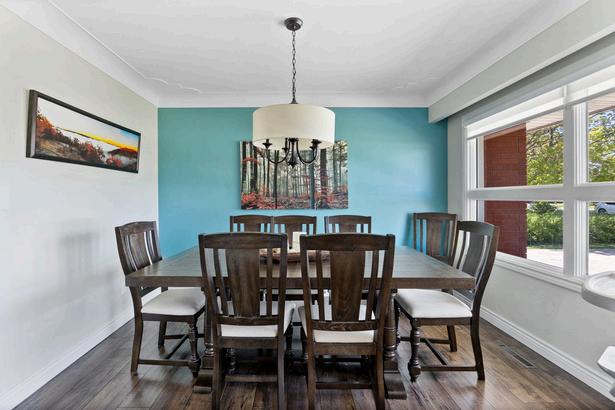
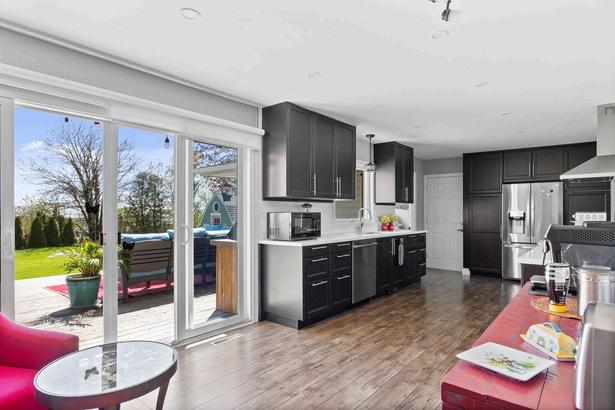
Spacious kitchen with abundant storage and a walkout to the back deck, perfect for summer dining. The living and dining rooms provide ample space for entertaining.

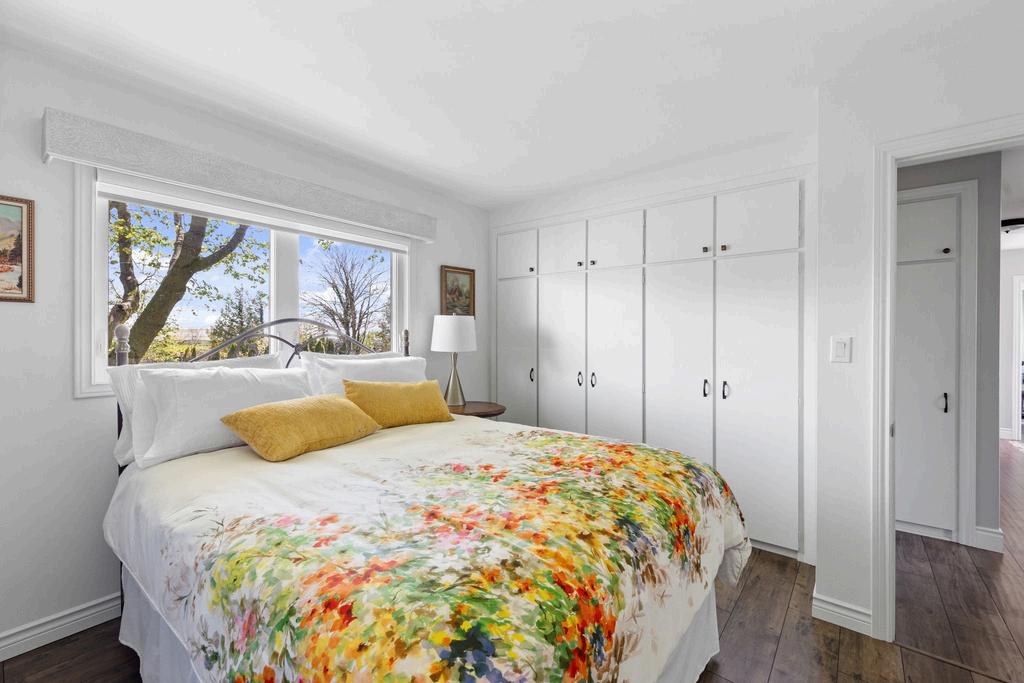
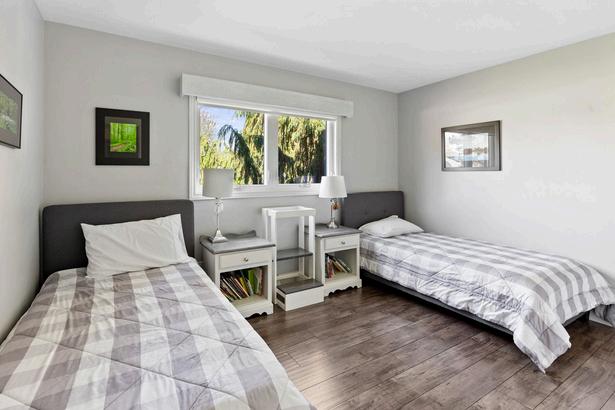

Main floor features 4 bedrooms, including a primary bedroom with a walk-in closet, laundry, and ensuite with a soaker tub and walk-in shower.
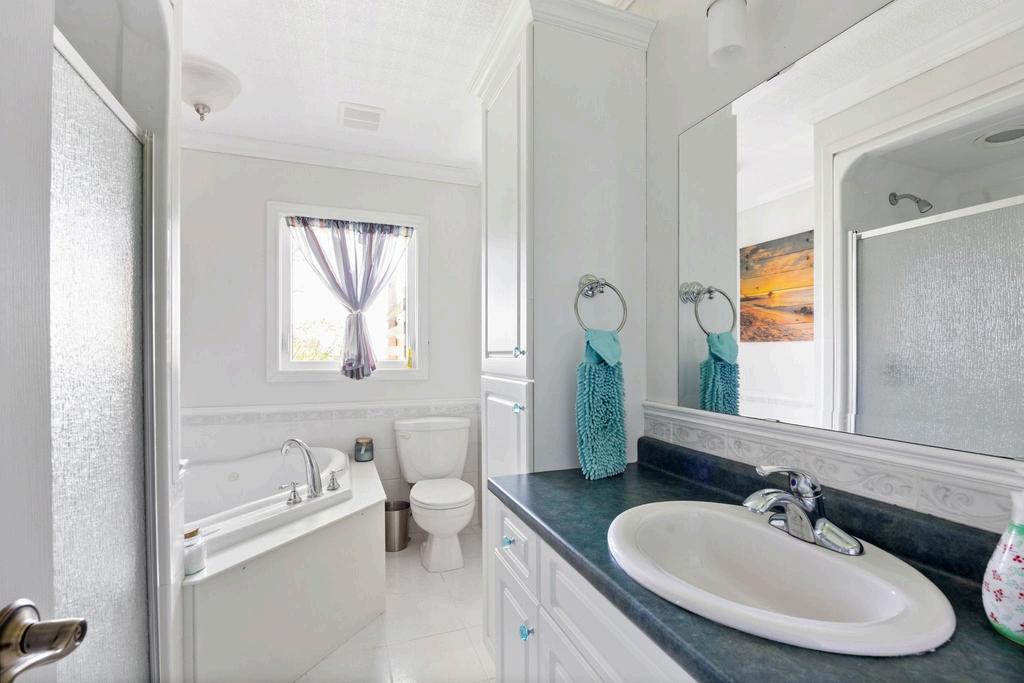



A luxurious 4-piece bathroom with a jacuzzi tub on the main floor, and a 3-piece bathroom in the fully finished basement.
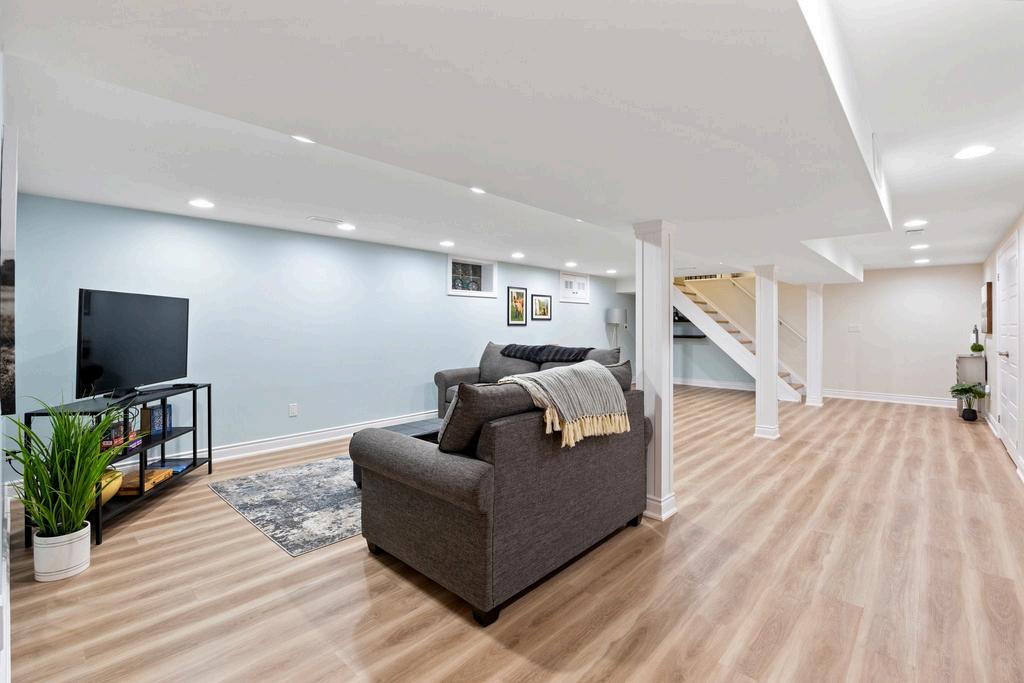
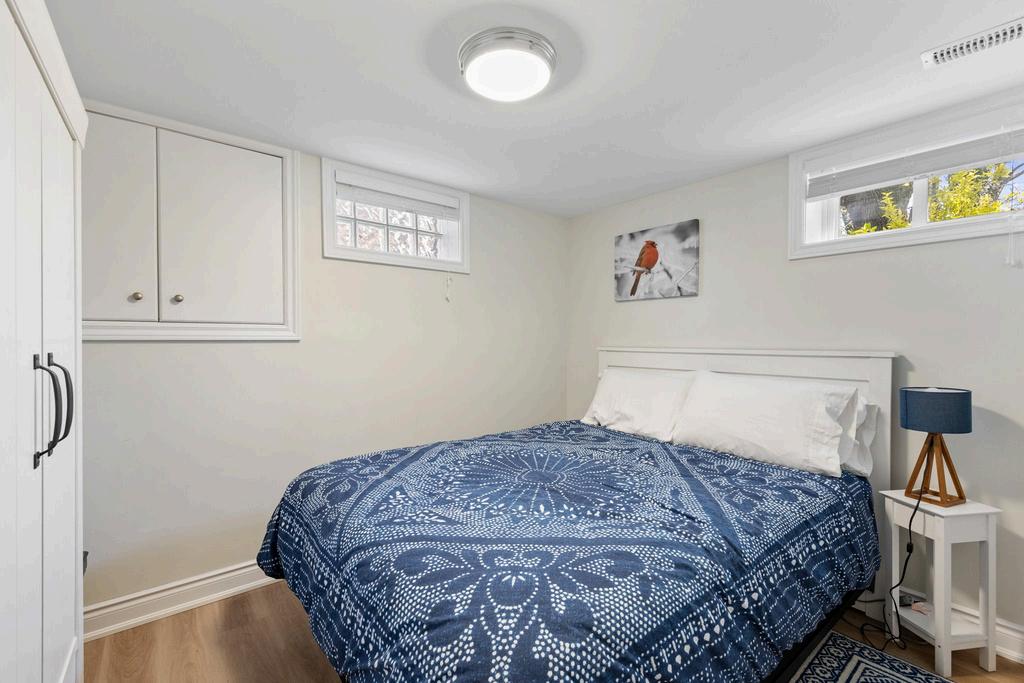


Fully finished basement with a second kitchen, spacious family room, 3-piece bathroom, and a spare room for guests, plus endless storage space.
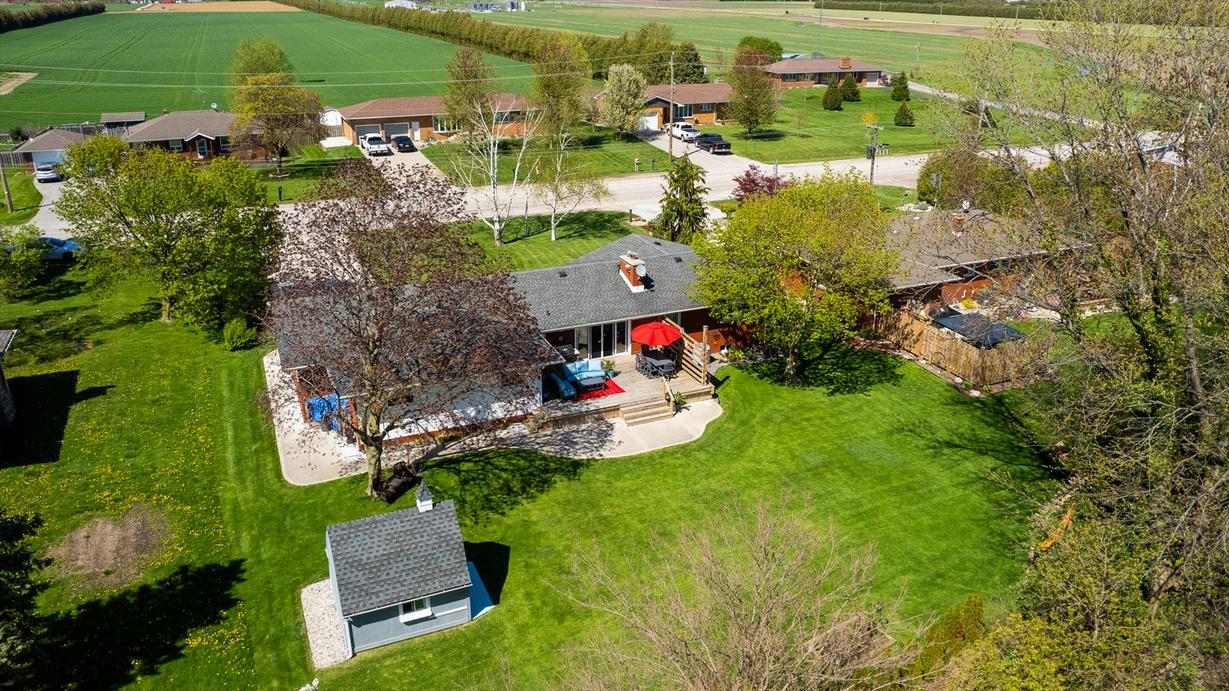

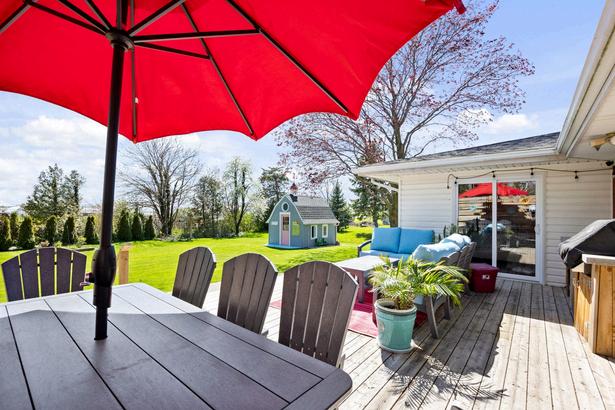

Expansive backyard with plenty of grass for lawn enthusiasts and children's activities. Perfect for outdoor fun and relaxation.



