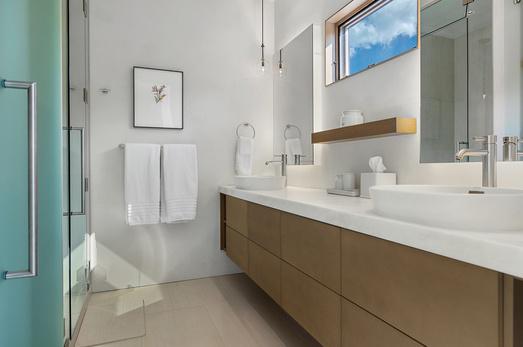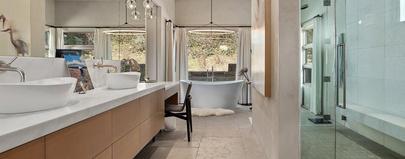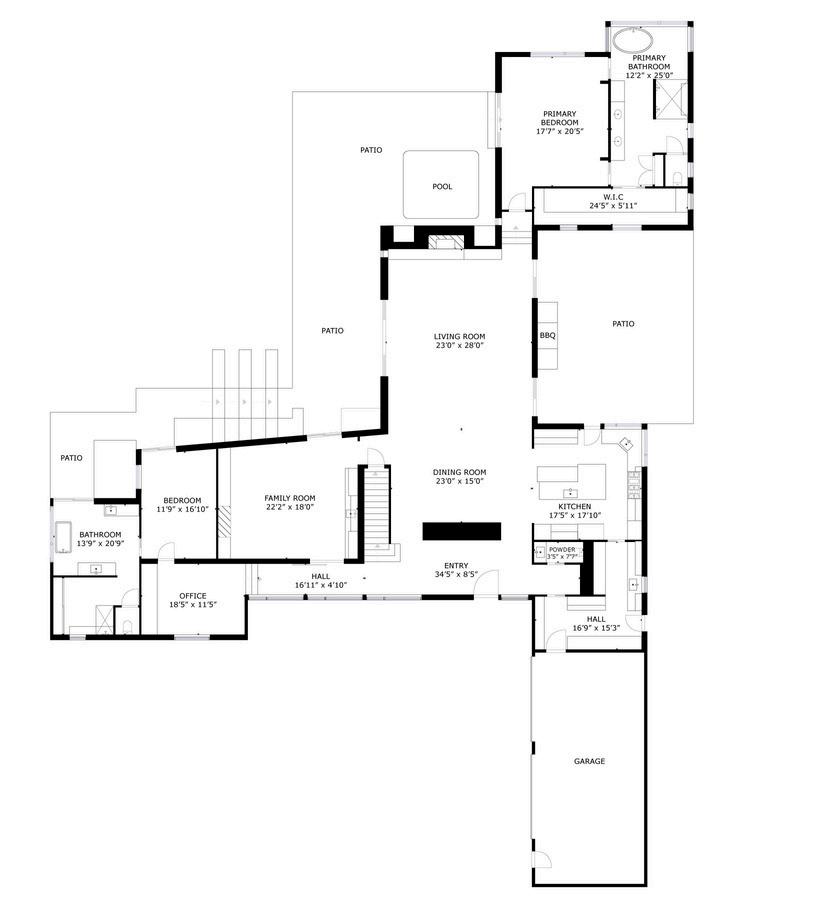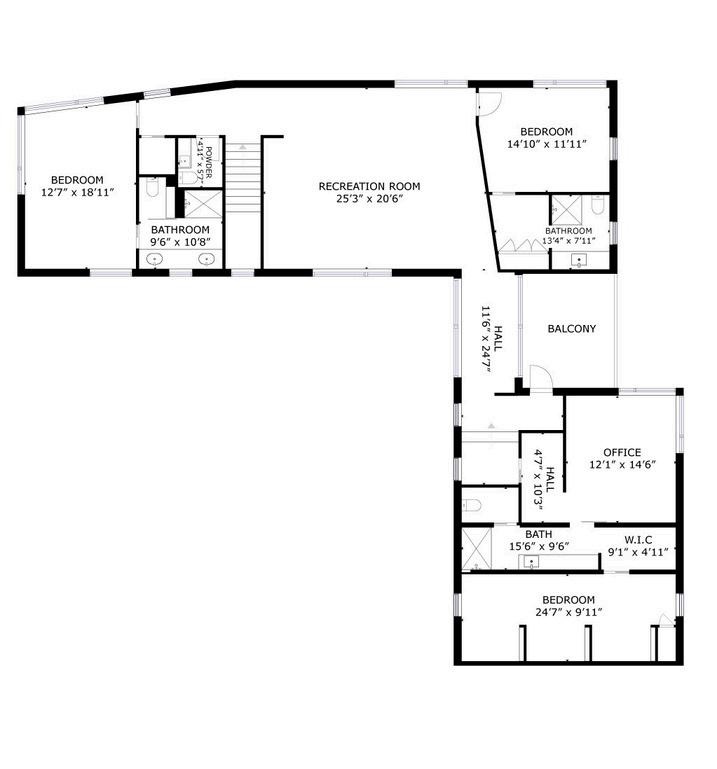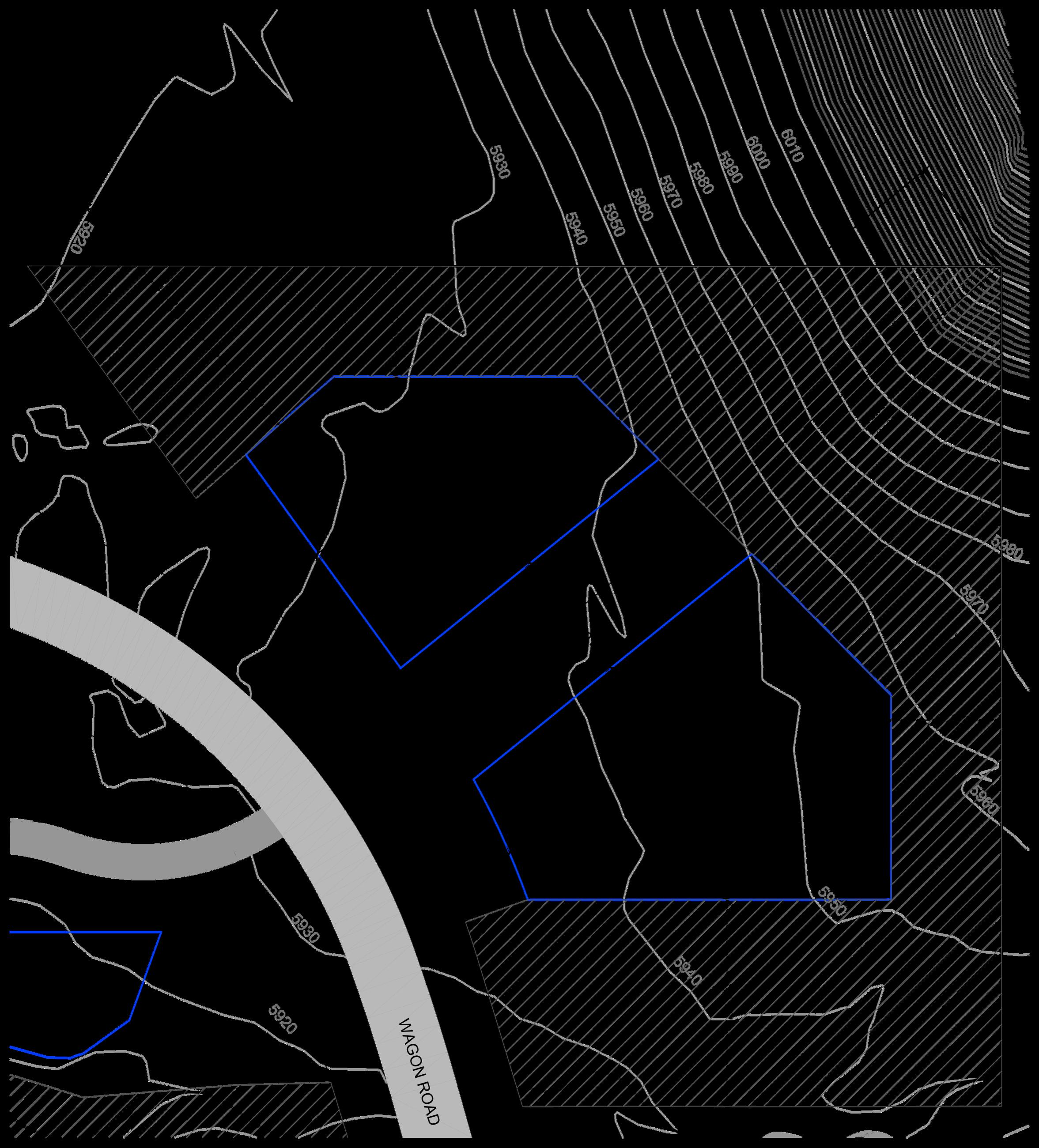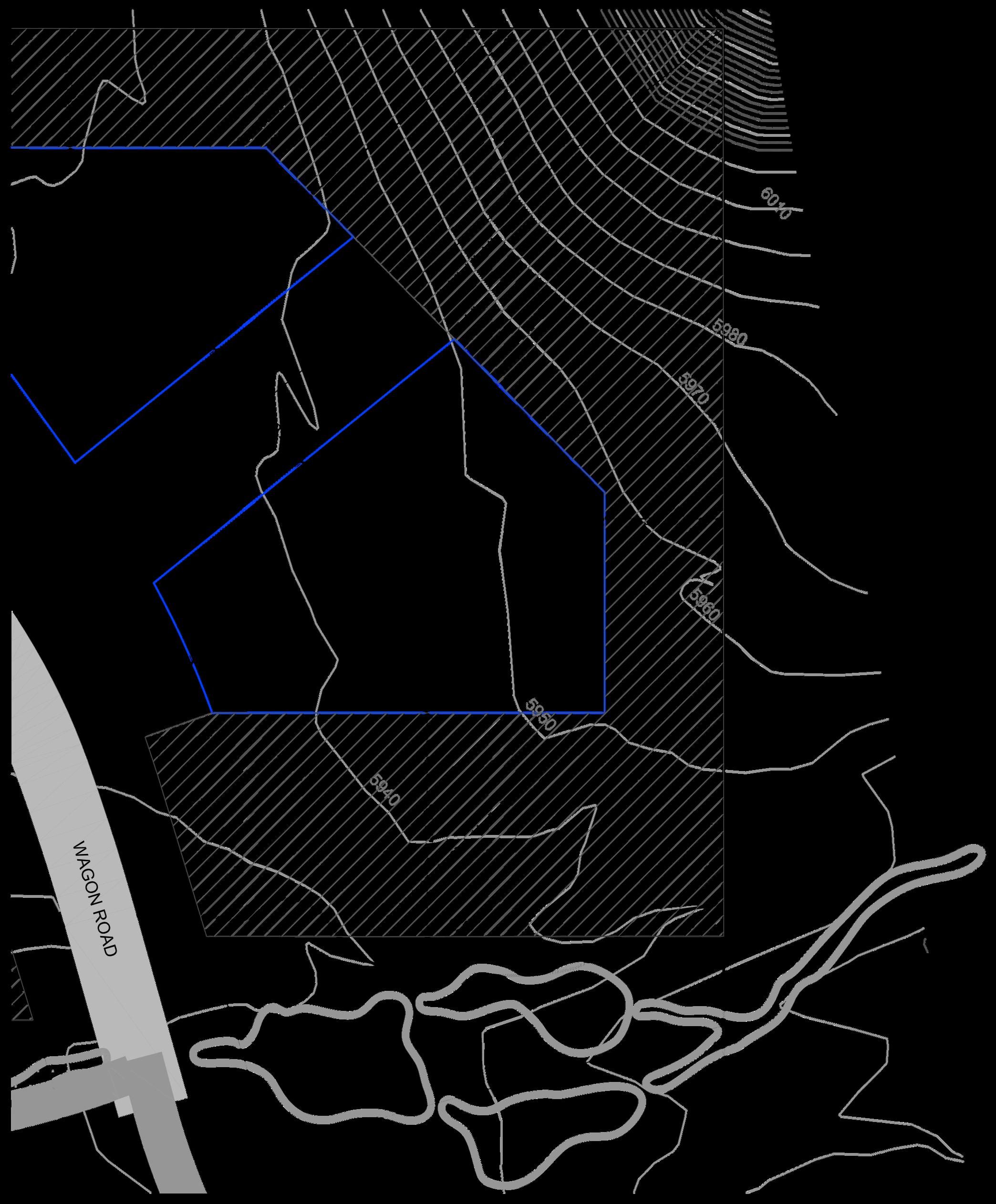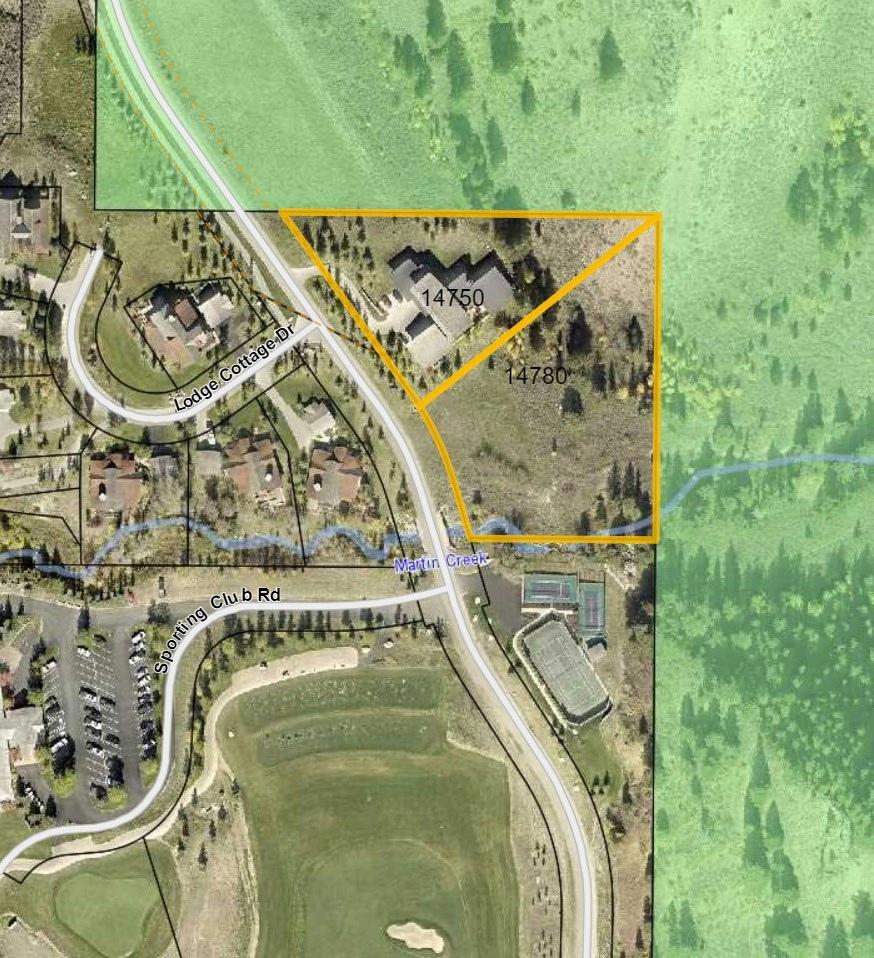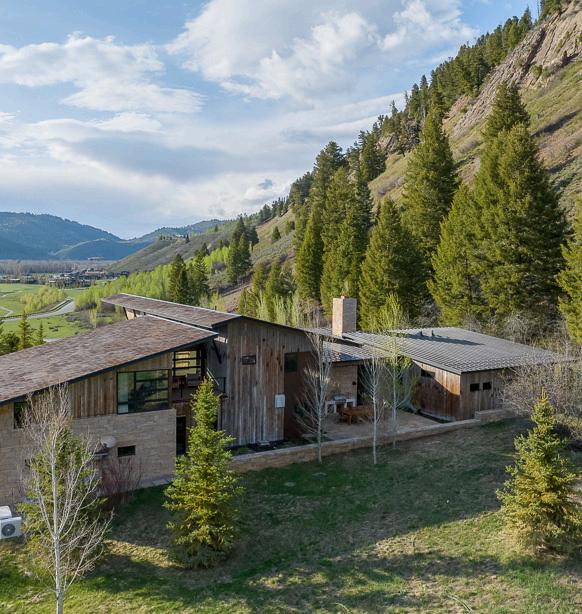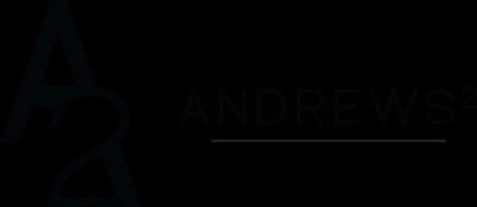14750 S WAGON
ROAD
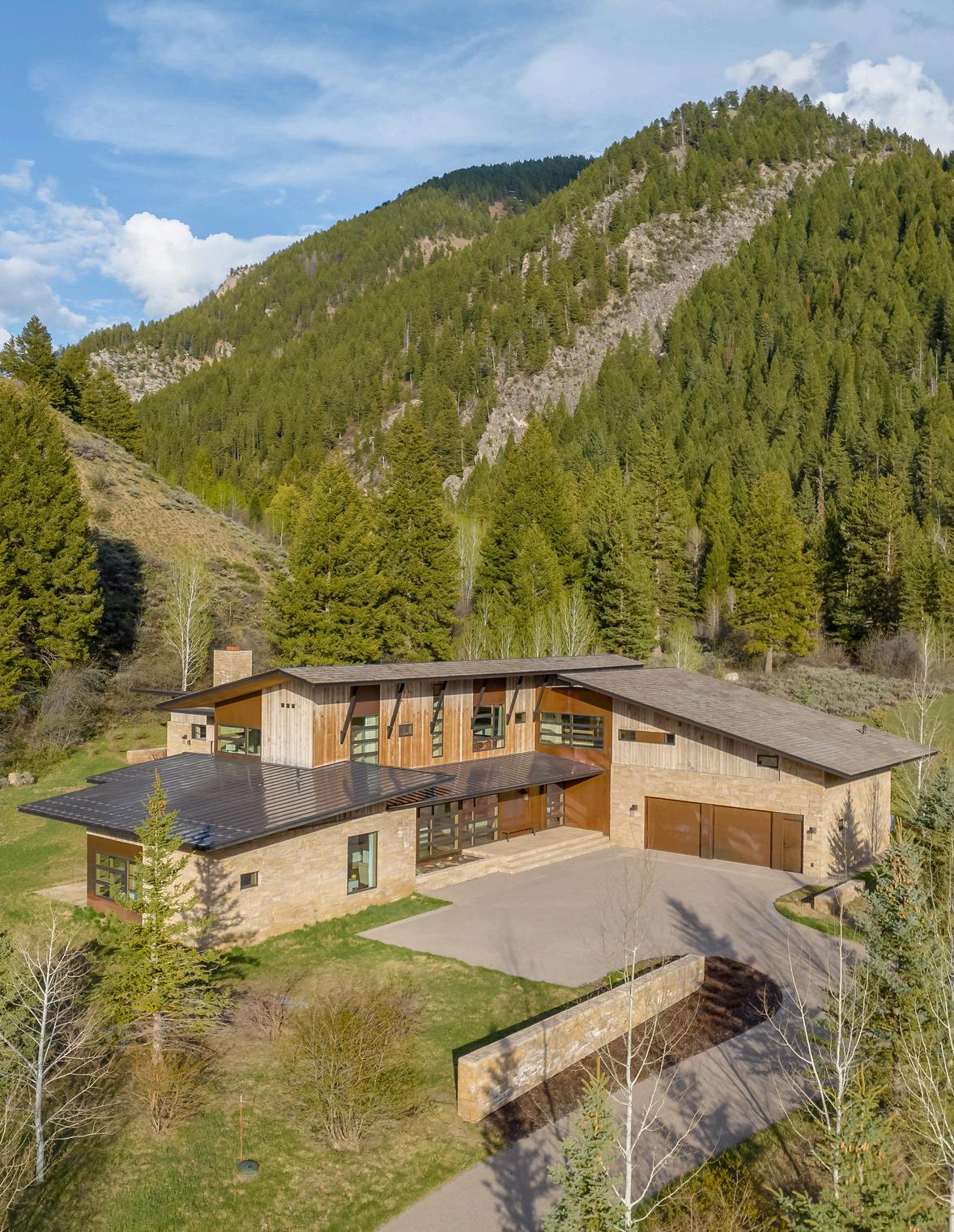

Teton County
Snake River Sporting Club
Multilevel
SingleFamily

14750 S WAGON


Teton County
Snake River Sporting Club
Multilevel
SingleFamily
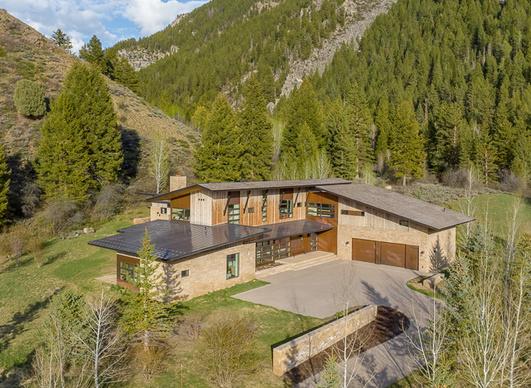
This is quintessentialmountaincontemporary living at the Snake River Sporting Club, recognizedasthe2018 Mountain Living Magazine Home of the Year.
The property, located on 1.14 acres, is being offered together with the adjacent 1.59 acre building site. Barn wood, limestone, and copper were used on the exterior of the home providing beautiful variety and creating a modern yet rustic feel. Once inside you will appreciate the attention to detail taken in creating this masterpiece, every fixture and finish was hand picked or built custom for the property.
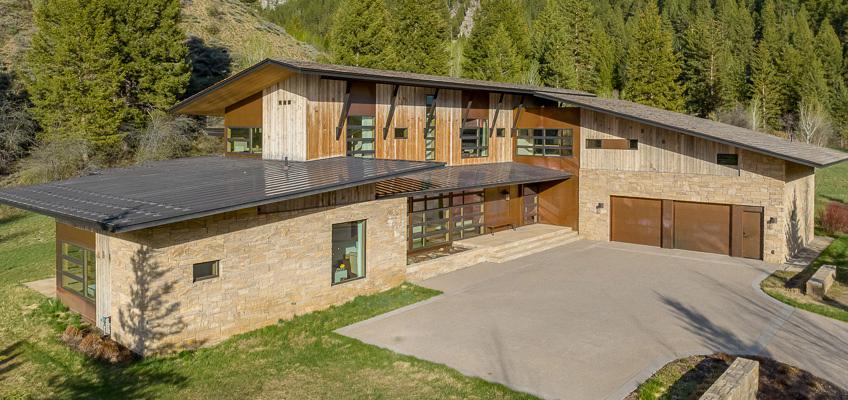
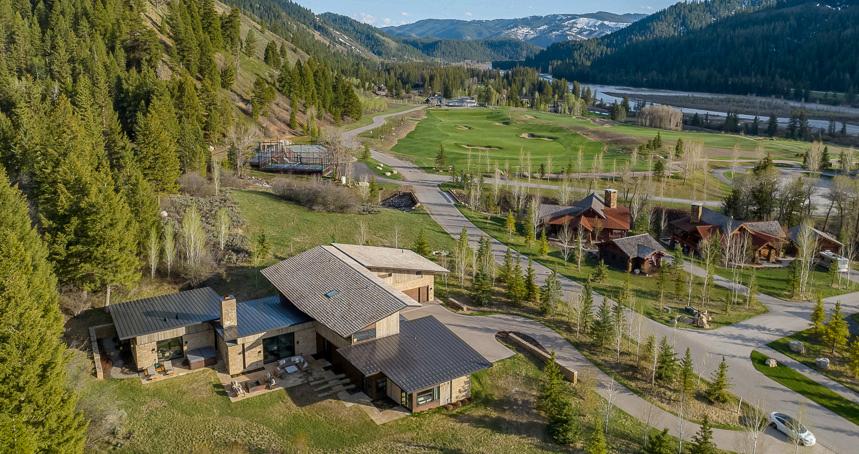
Teton Heritage Builders and WRJ Design worked together to create an ownership experience that is unparalleled in Jackson Hole.
Highlights of the property are the waterfall quartz countertops, French Oak 8’’ hardwood floors, motorized walnut cabinetry, custom crystal light fixtures, WRJ furnishings, and a fully integrated smart home system controlling lights, blinds, audio, and video camera system throughout the property. The main fireplace has been upgraded to an easy convertible gas to wood use system. Children’s bunkroom/ playroom and 5 G WIFI added in 2022. Downstairs an integrated 9’5” X 5’4” wine room, and large 18’4” X 16’2” storage were area added in 2023.
This home is being sold turnkey and inventory list will be provided
The main fireplace has been upgraded to an easy convertible gas to wood use system.
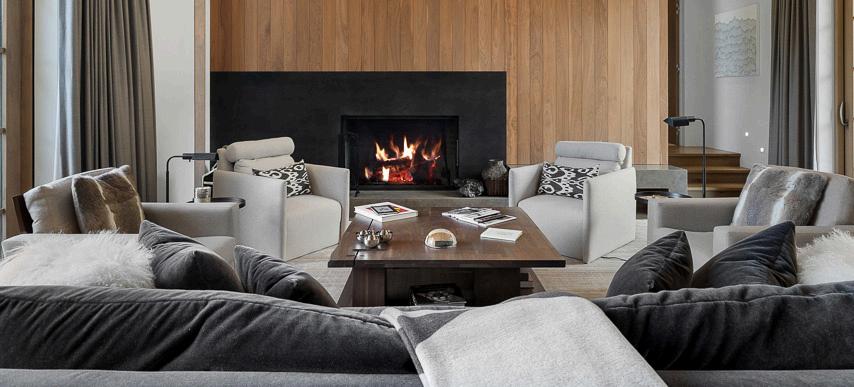
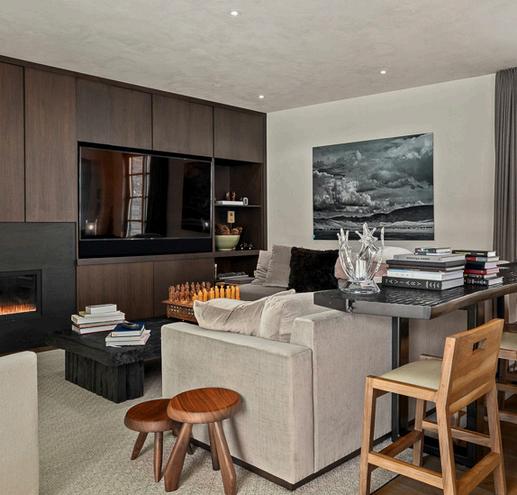
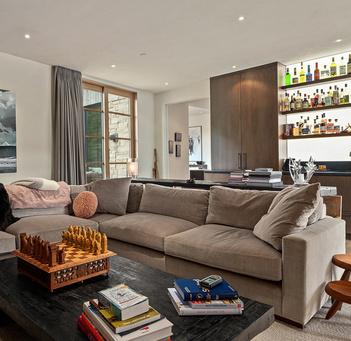
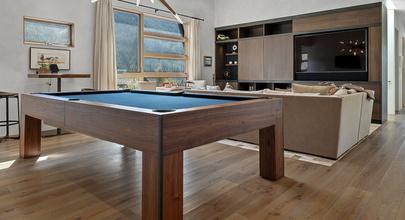
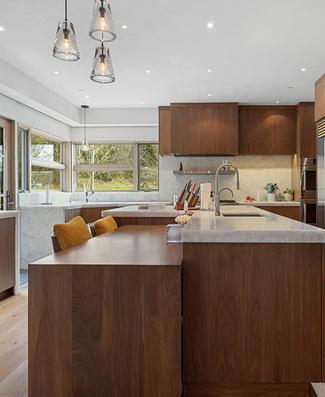

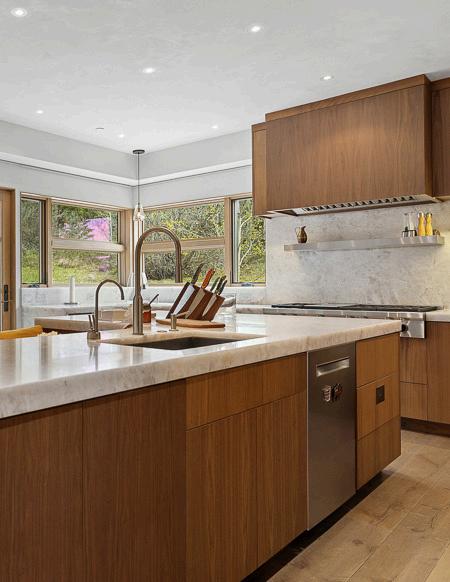

Motorized walnut cabinetry, waterfall quartzite countertops, custom leaded crystal light fixtures, Wolf rangetop, Sub-Zero refrigerator freezer and Bosch double ovens.
Dishwasher
Disposal
Double Ovens
Refrigerator
All bedrooms are ensuite. All bedrooms have recessed ceiling drapery systems, also the primary has floor to ceiling doors that open to the patio and a retractable screen that can be lowered to keep insects out covering the entire open space.
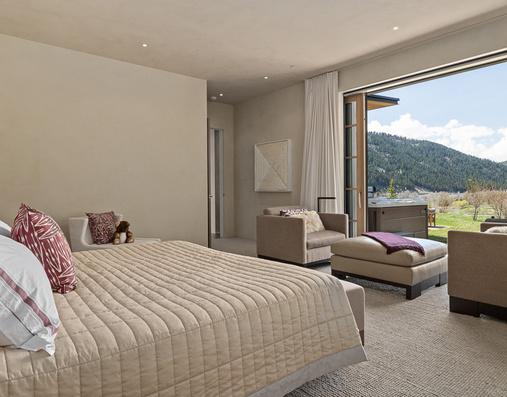
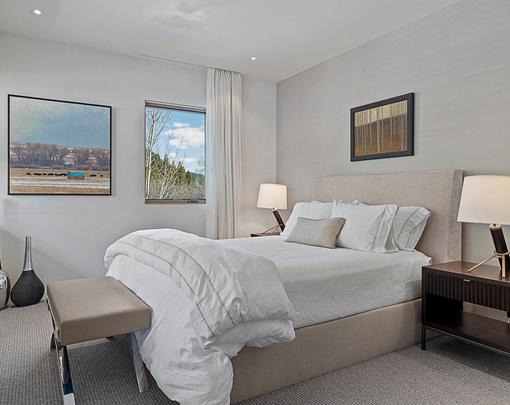
5 Bedrooms
Children’s Room/Playroom
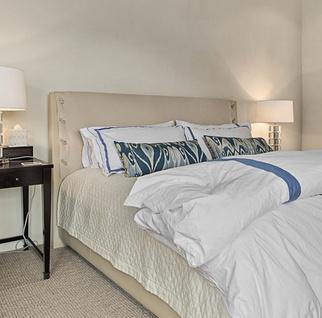

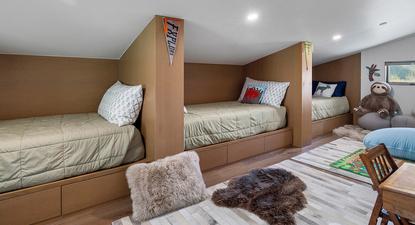
2 Powder Rooms
2 Full Baths
3 Three-Quarter Bathrooms
Each bathroom is strategically designed and placed throughout the house to maximize privacy and the scenic views.

