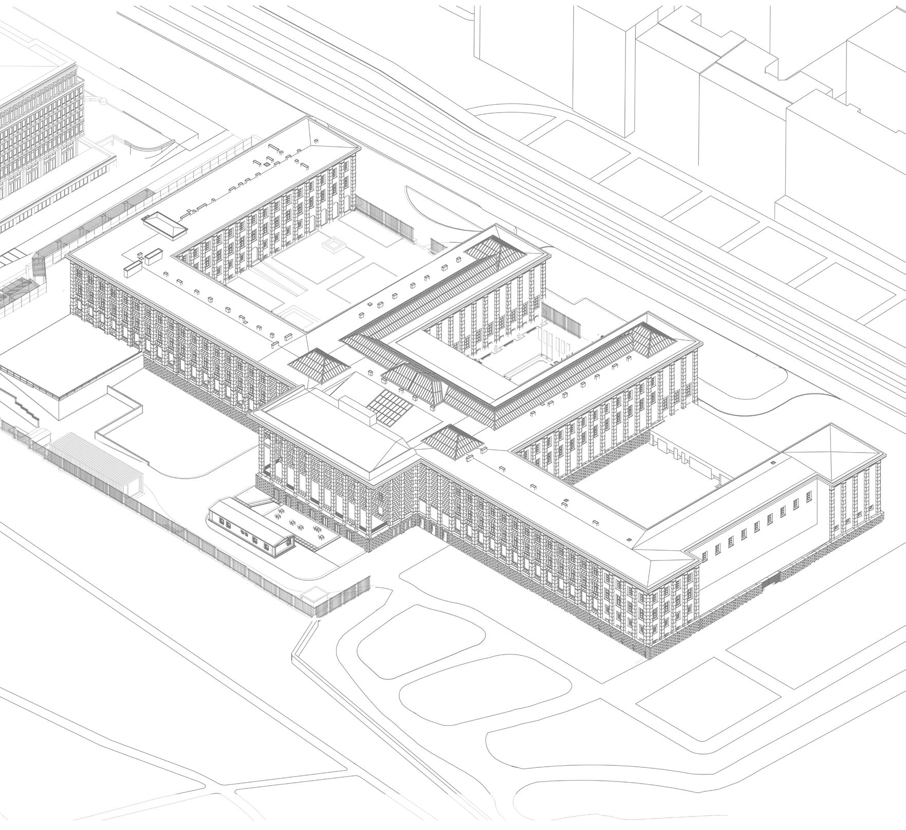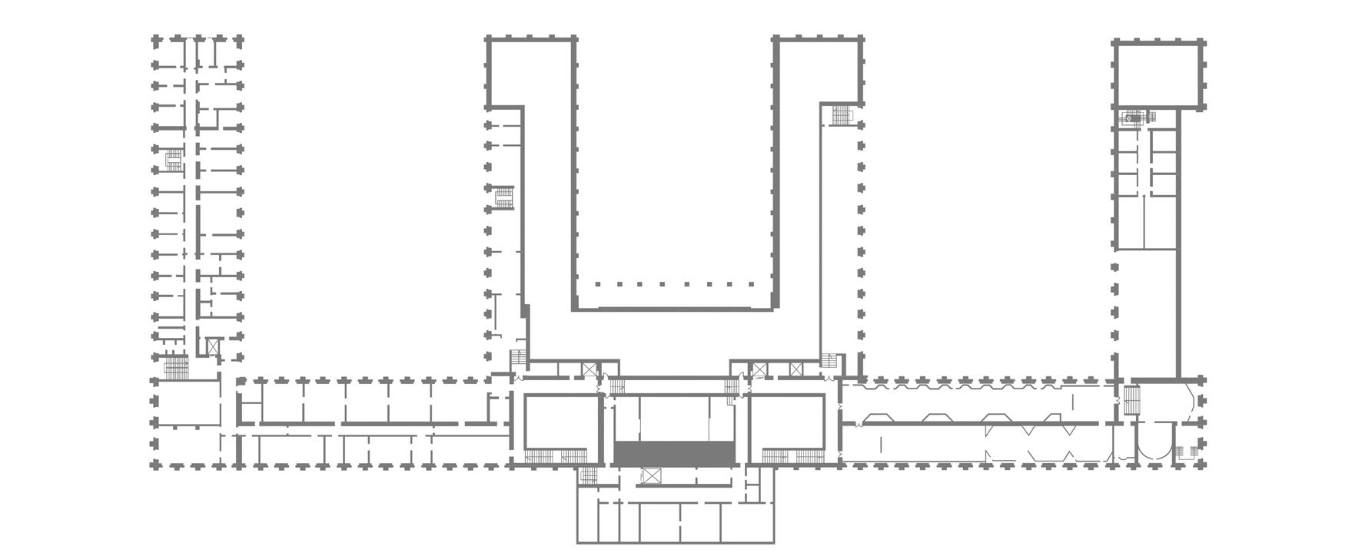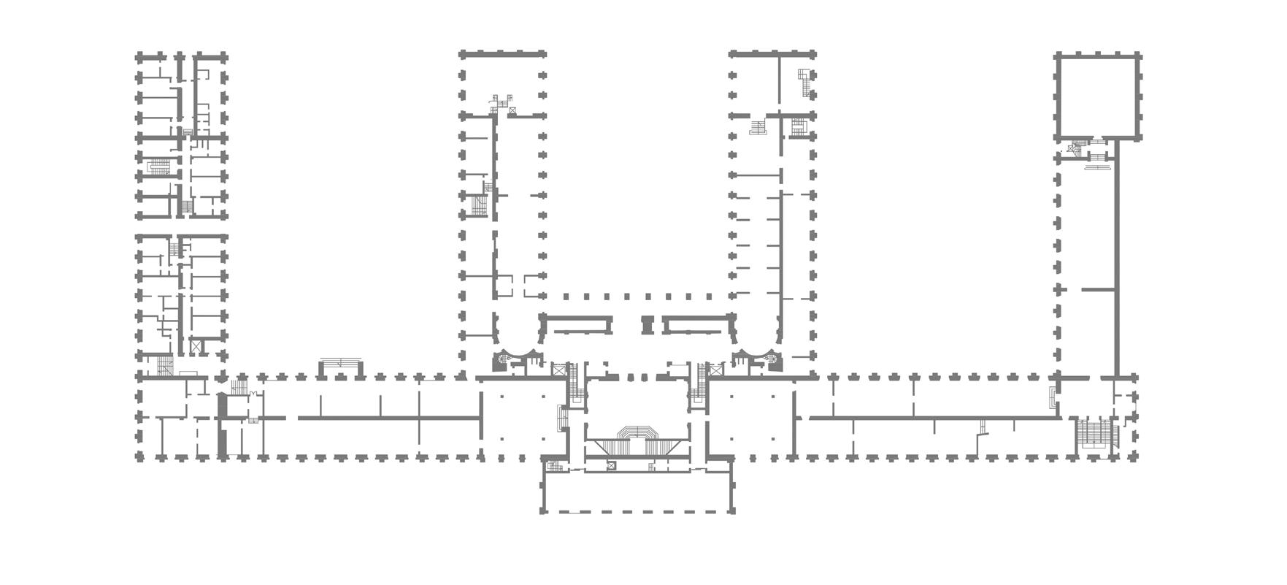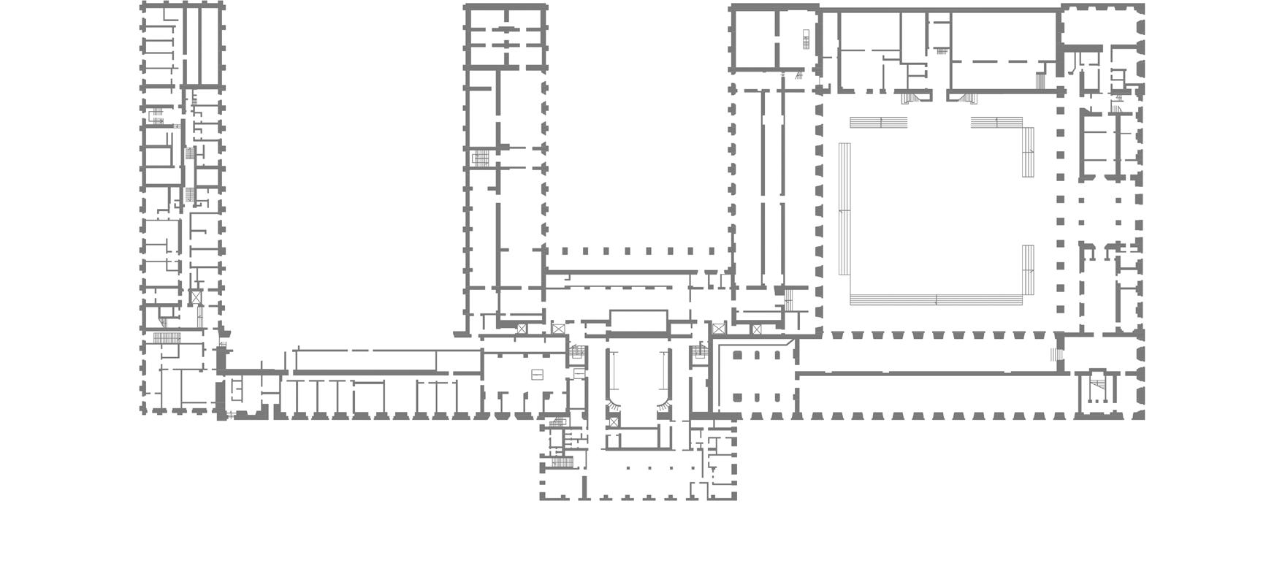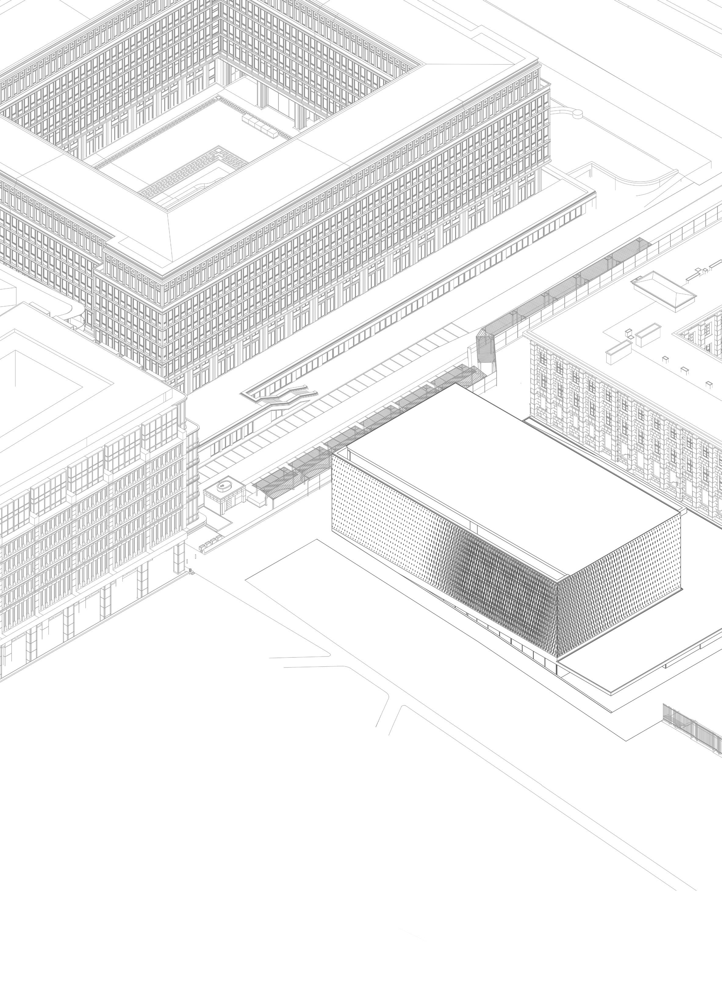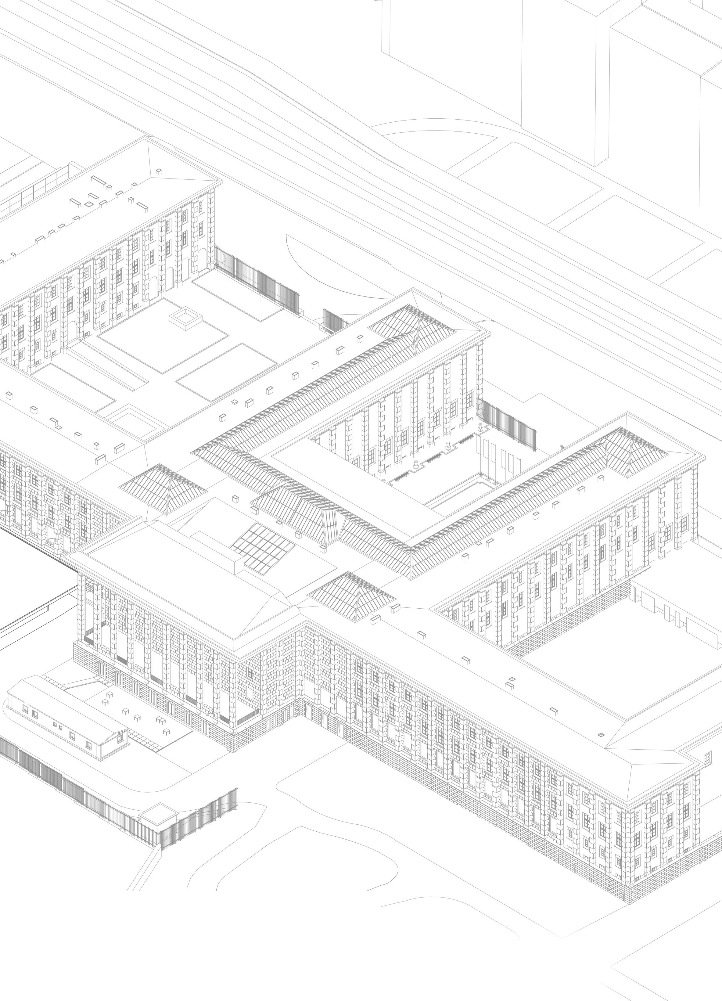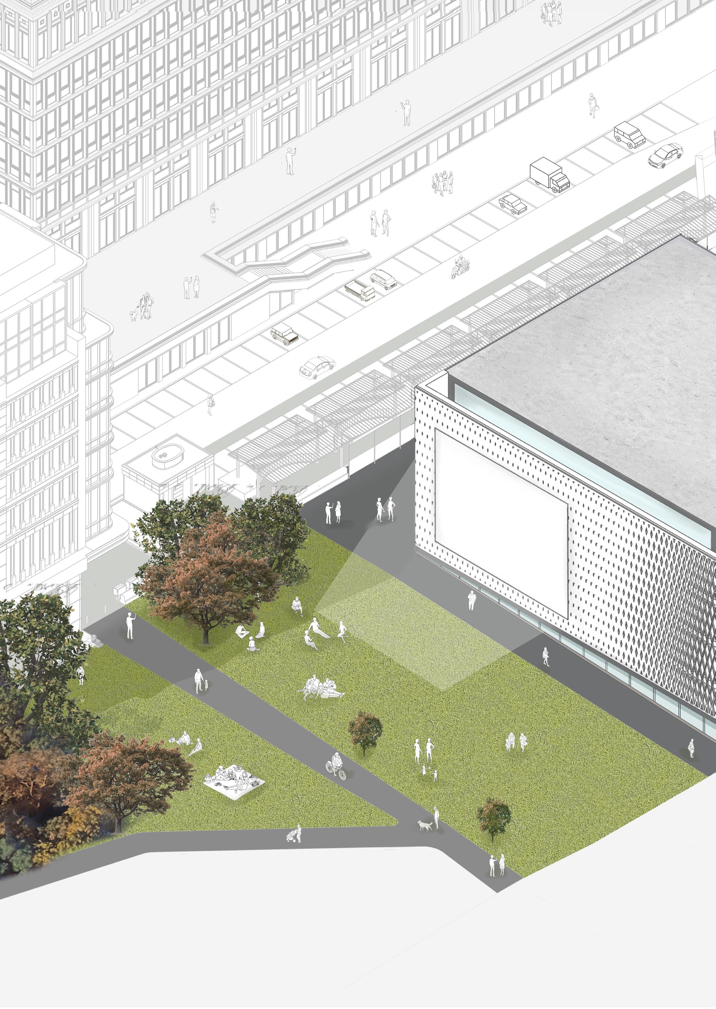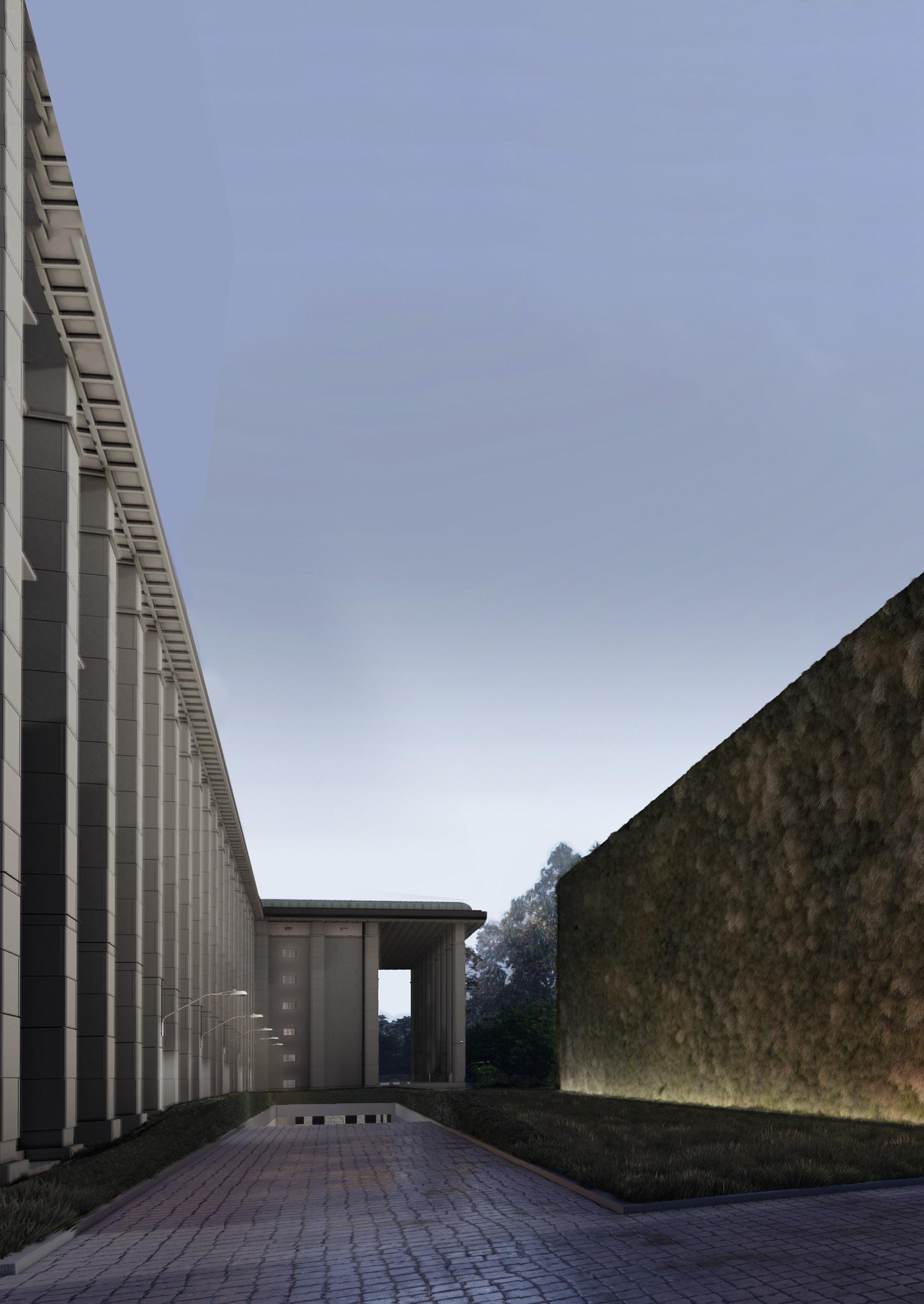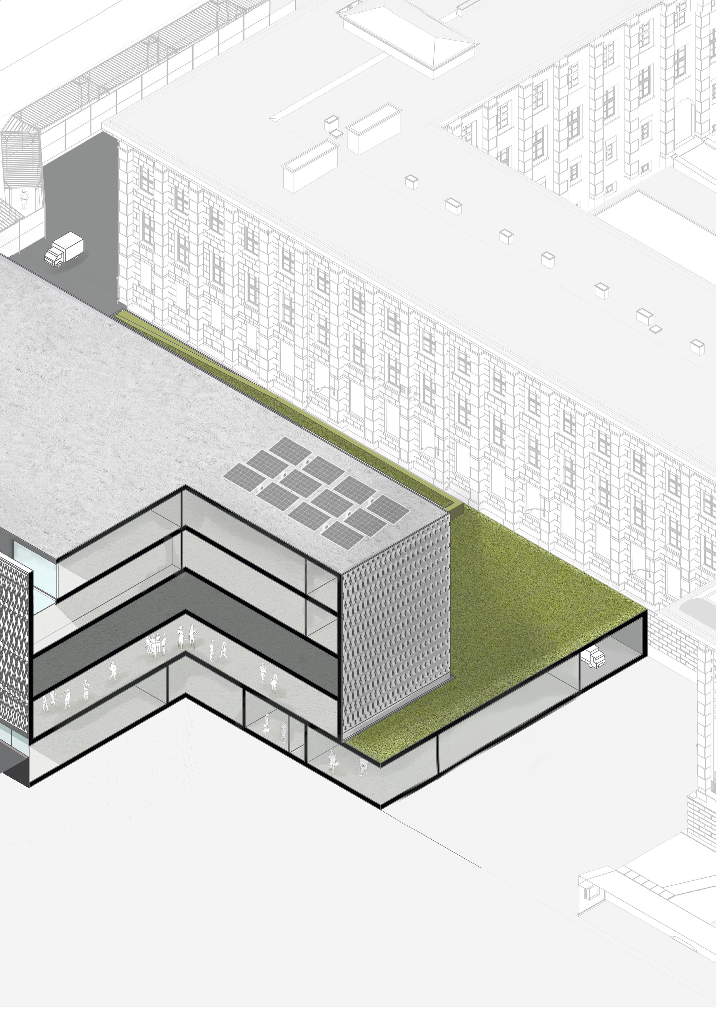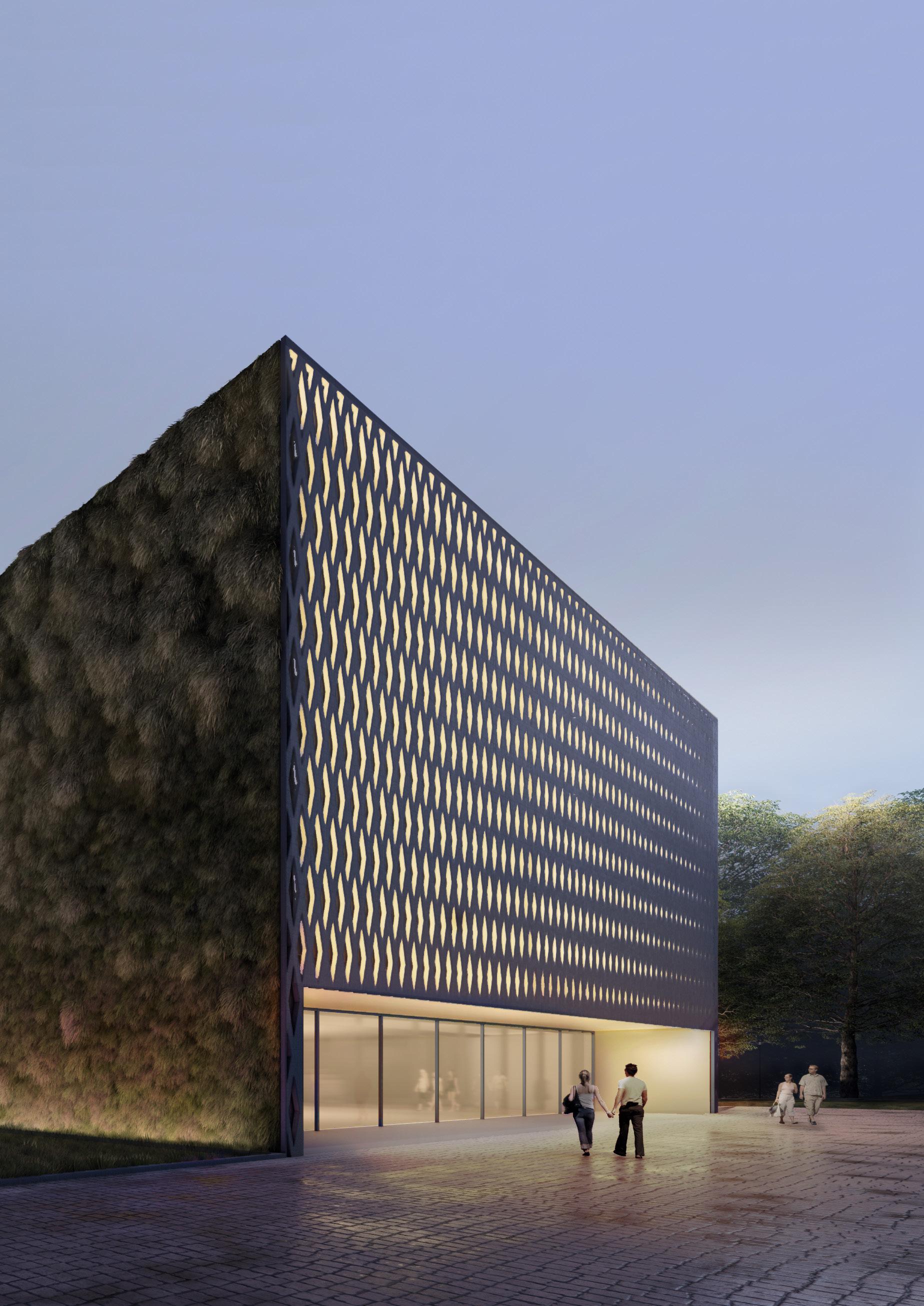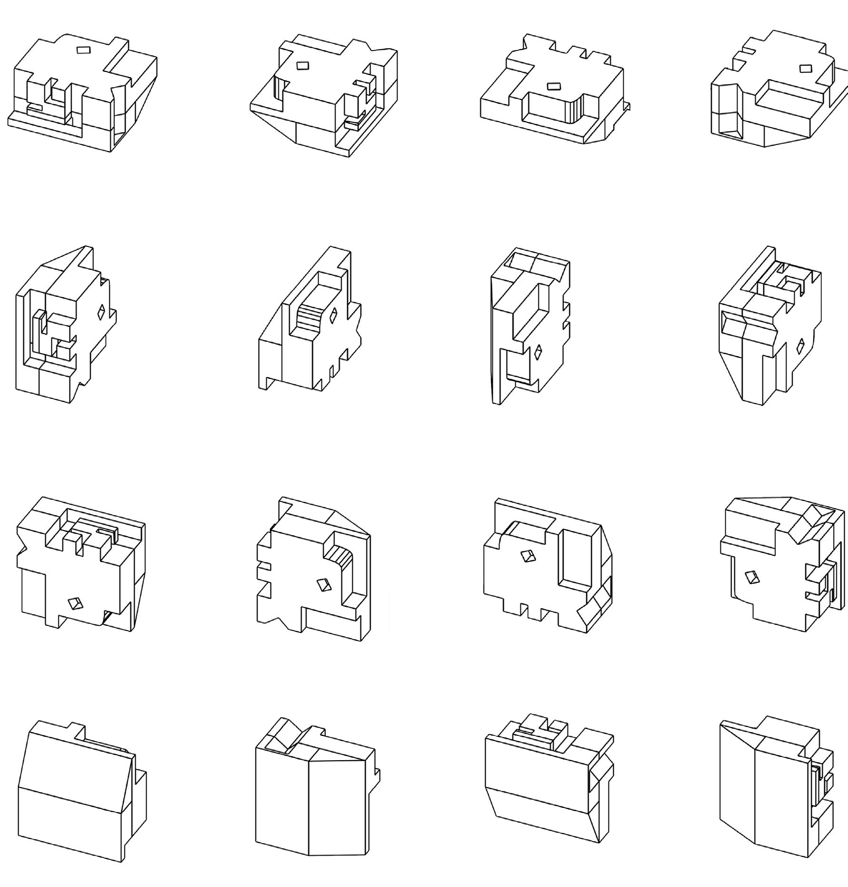

ALEKSANDRA KWIETNIEWSKA
ARCHITECTURAL ASSISTANT PART II
ABOUT
MArch Architecture student at the University of Westminster looking for further professional experience. Studying a degree in Architecture allowed me to combine my passion for art with professional practice. The experience and knowledge I have gained studying and professional experience make me happy to be a part of the architectural industry.
CONTACT
Phone: 0751 3525 801
Email: al.kwietniewska@gmail.com
WORK EXPERIENCE
Architectural Assistant Part I at architectural practice Gowin & Siuta, Poland (January 2022 - September 2022)
working two competitions (one winning project):
• Interior Design for the headquarter of the Polish Bank in Warsaw (winning project)
• New Pavilion of the National Museum in Warsaw; gathering information about the site and the project, preparing 2D drawings, and creating 3D models of the site and surroundings, creating visualizations, working on a concept design, preparing mood boards and presentation boards; working on current projects: detailed modeling of the site, working on concept designs, 3D modeling of the concept designs, creating visualizations,
Software: ArchiCad, SketchUp, Rhino, Grasshopper, Lumion, Photoshop, InDesign
Graphic designer - San-Pack, Poland (January 2020 - February 2021)
creating advertisements for social media - practicing graphics software; product photography and photo editing - practicing photography skills and photography software
Software: Photoshop, Illustrator, InDesign
Internship in architectural office - Inwestprojekt, Poland (JulyAugust 2017)
the ability to observe conversations with clients and the design process; gaining basic knowledge about the work of an architect; creating physical models - practicing manual skills; the ability to design basic structures under the supervision of an architect
EDUCATION
University of Westminster (2022 - present)
MArch Architecture
modules: Architectural Productions, Architectural Reflections: Digital Design, Critical Practice, History & Theory, Applied Technical Studies
London South Bank University (2018-2021)
BA (Hons) Architecture FT
First Class Honours Degree
modules: Design, Technology, Cultural Context, Communication, Professional Practice
V Liceum Ogólnokształcące in Kraków (2015-2018)
secondary school with an extended architectural program
modules: History of Art, ArchiCad Course, Architectural Drawing Course
ACHIEVEMENTS
RIBA South East London Student Awards 2021 - BA Course Highly Commended
SKILLS
AutoCAD - Advanced
Archicad - Elementary
Revit - Elementary
Sketchup - Advanced
Rhinoceros - Advanced
Grasshopper - Intermediate
Lumion - Advanced
Vray - Intermediate
Blender - Intermediate
Adobe Photoshop - Advanced
Adobe Illustrator - Advanced
Adobe InDesign - Advanced
Adobe Lightroom- Advanced
Office Suite (word, excel, powerpoint)
Physical Modeling - Advanced
LANGUAGES
English - Full professional proficiency
Polish - Native
German - Elementary
French - Lower-Intermediate
CONTENT
Professional Experience - Competition Project
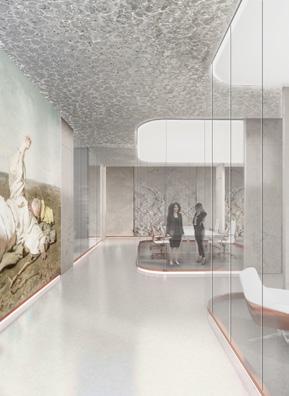
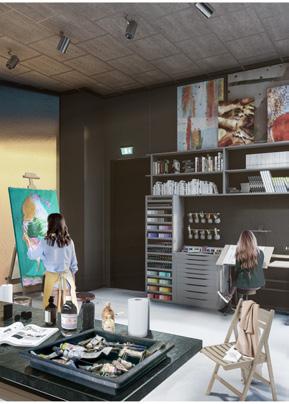
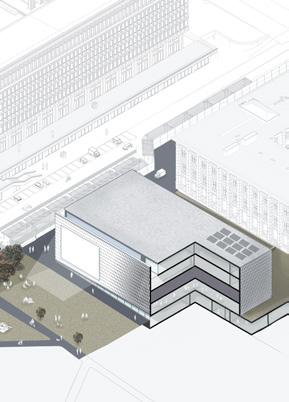
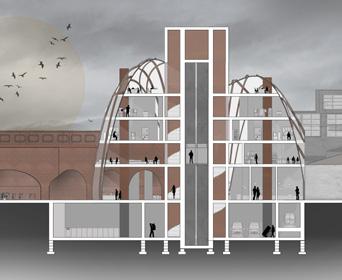
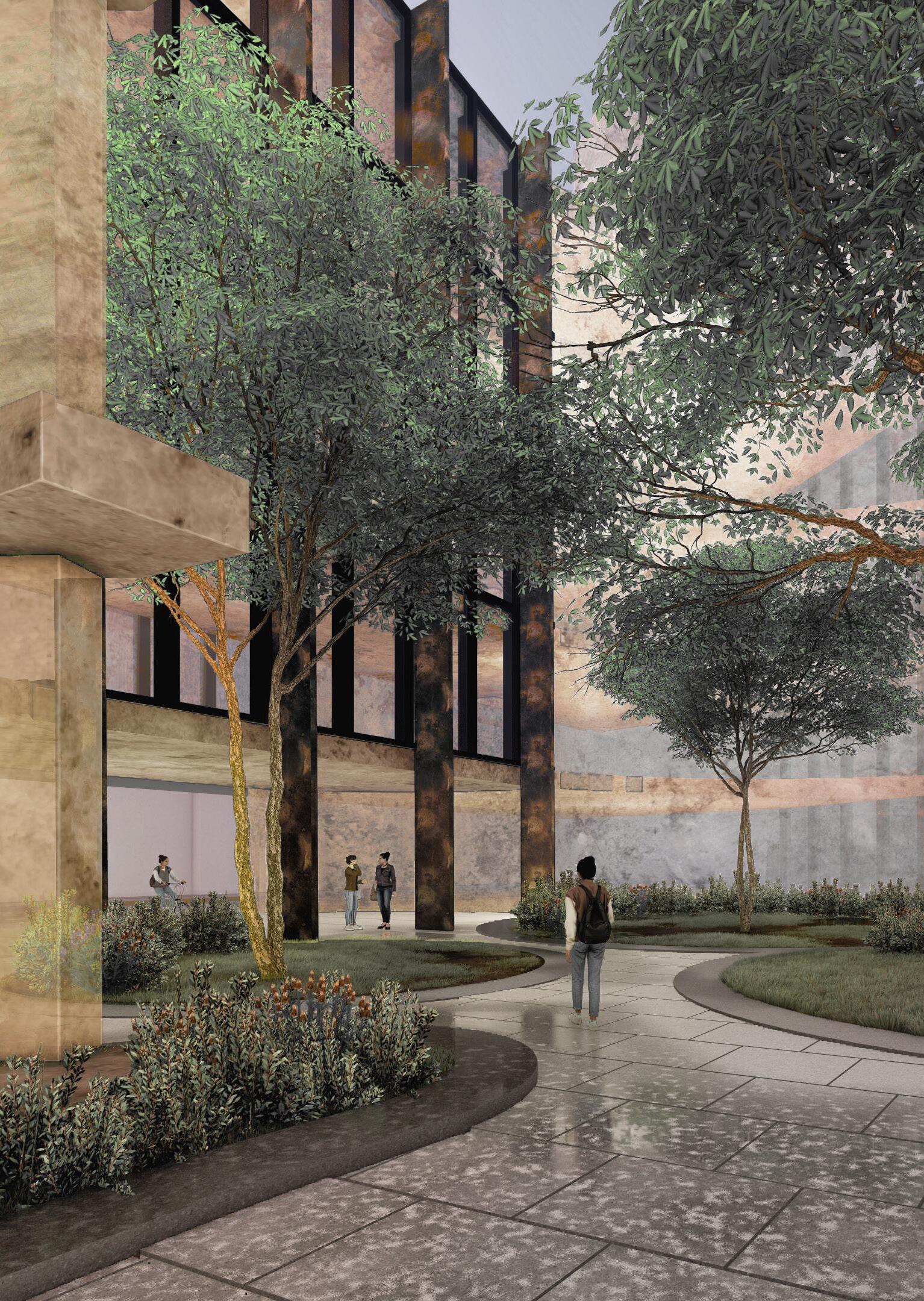
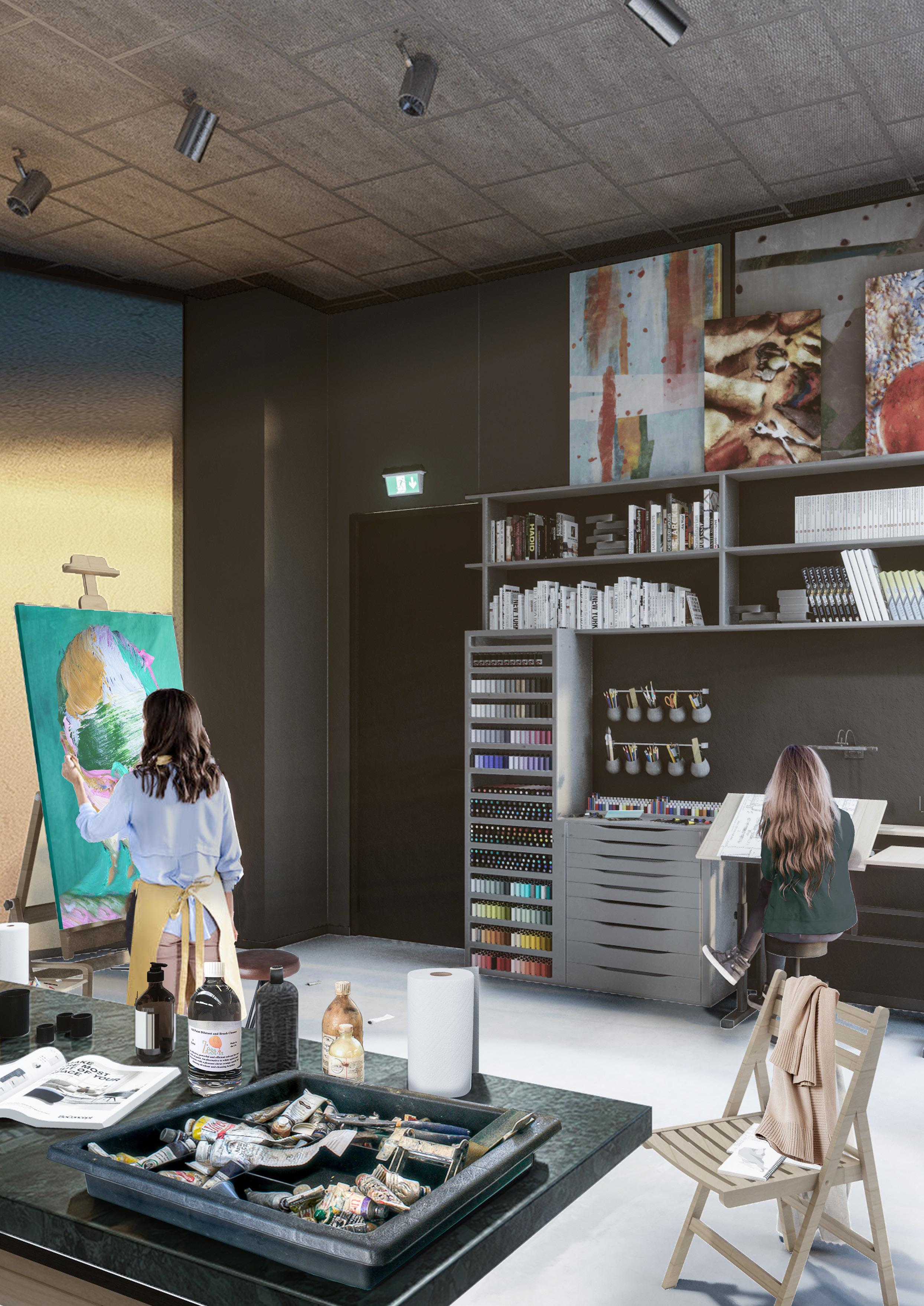
ARTS AND CRAFTS SCHOOL
ACADEMIC PROJECT
The main objective of the project was to design an Arts and Crafts School & Artist-in-Residence Complex. The building was designed to host multiple functions related to the teaching and practicing of arts and crafts, as well as local and international artistic activity. The goal was to link novel formal & conceptual ideas of spatial multiplicities, intertwining geometries, curvilinear & irregular forms, and playful atmospheres with the school & residential program.
The project began by making a series of casting and form-finding experiments.
The intention was to cast the void, the in-between space of a significant place for me, and then produce a set of exploratory drawings that enabled me to engage in the final design. The shape of the cast and further experiments gave me an idea about the sculptural approach to building design.
CASTING THE VOID - TRANSPARENCY
The first approach of casting the void was based on the search for transparency, as a link to the previous university project. Two trials were made: one using transparent jelly; the other using silicone. Silicone, due to the high content of air bubbles, did not give the effect of transparency, while jelly did, however, the structure of this cast was very flexible and prevented further tests of its use.
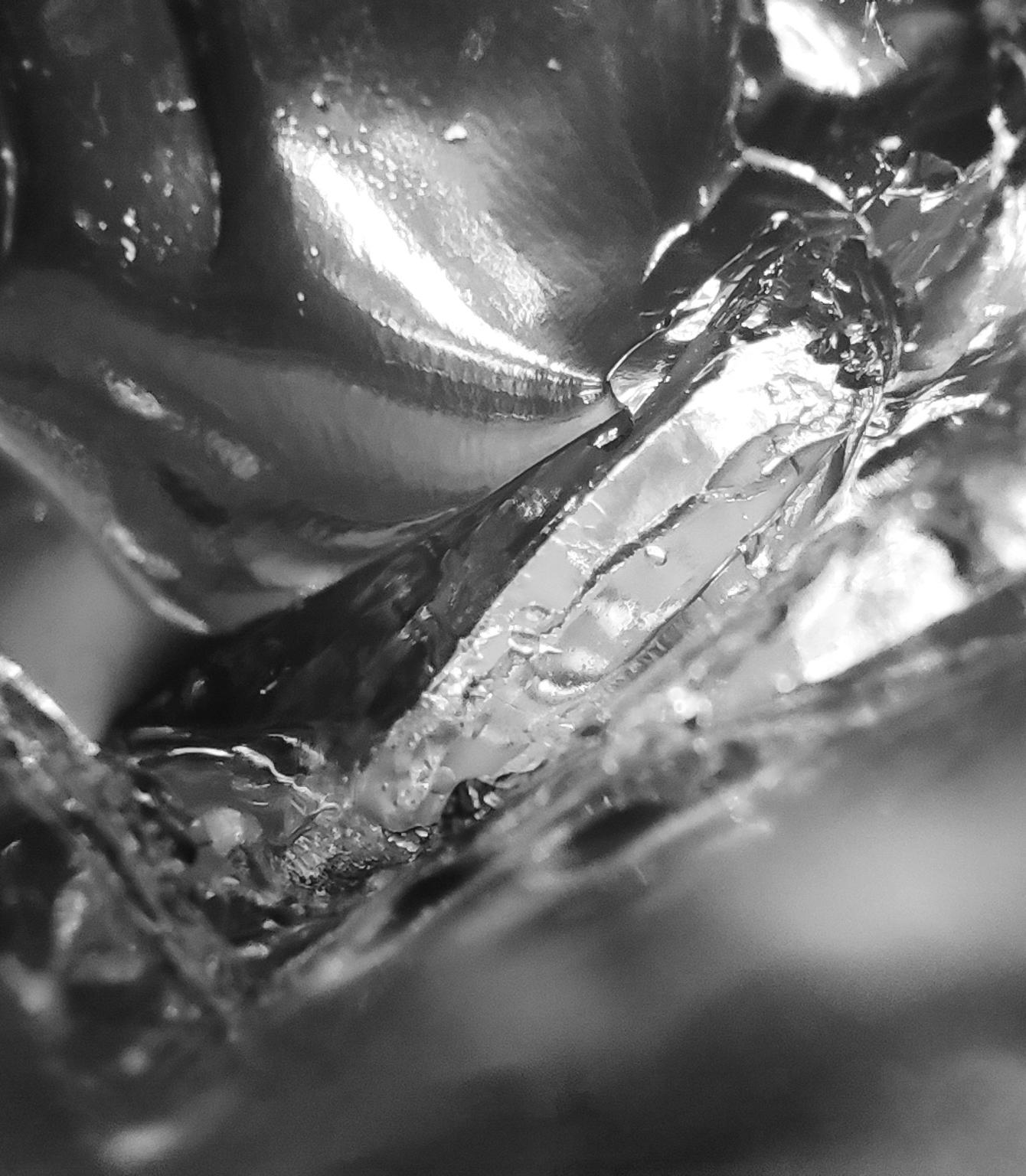
CASTING THE VOID - FROM SOFT TO STIFF
The second approach involved making the cast from a material that would give the effect of transparency while being more durable than jelly. Another cast was made with resin, which, despite the fact that it turned out not to be transparent, gave interesting visual effects using a light source, and due to its hardness and form retention, it enabled further tests with its use.
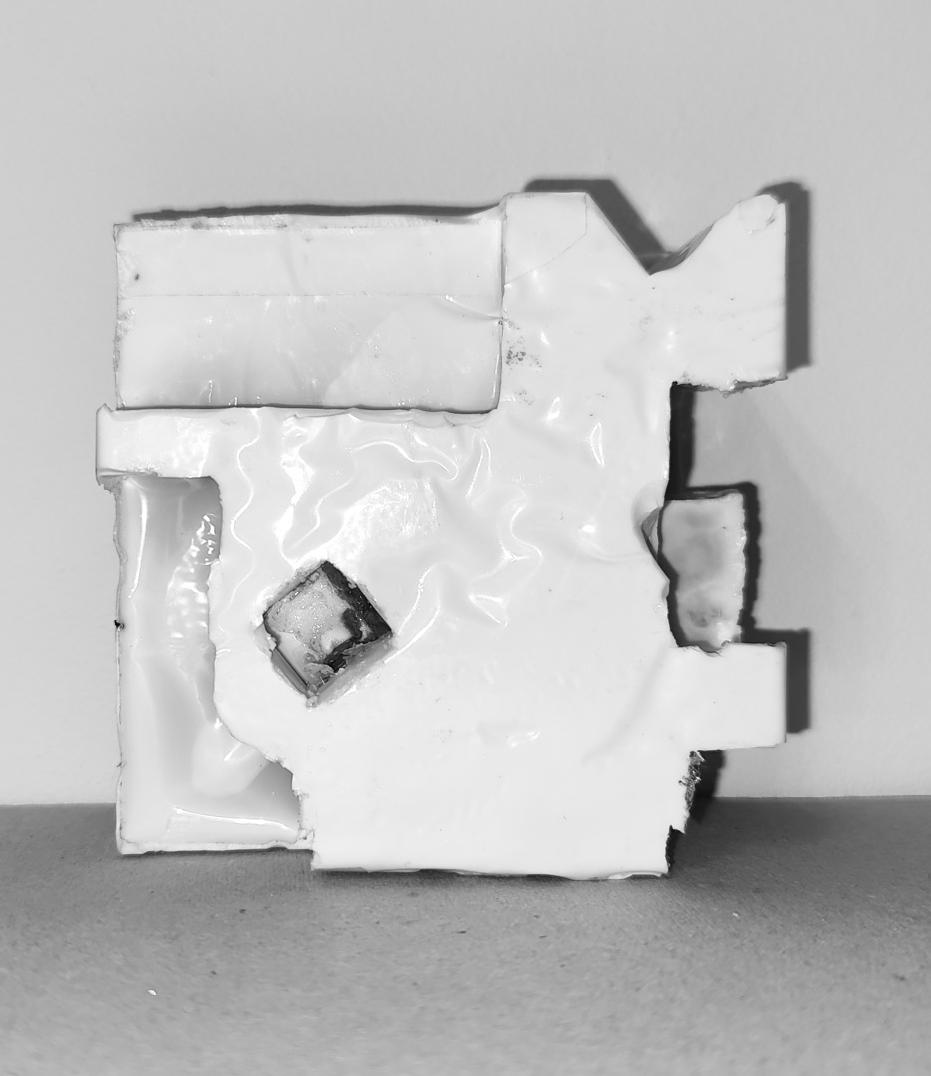
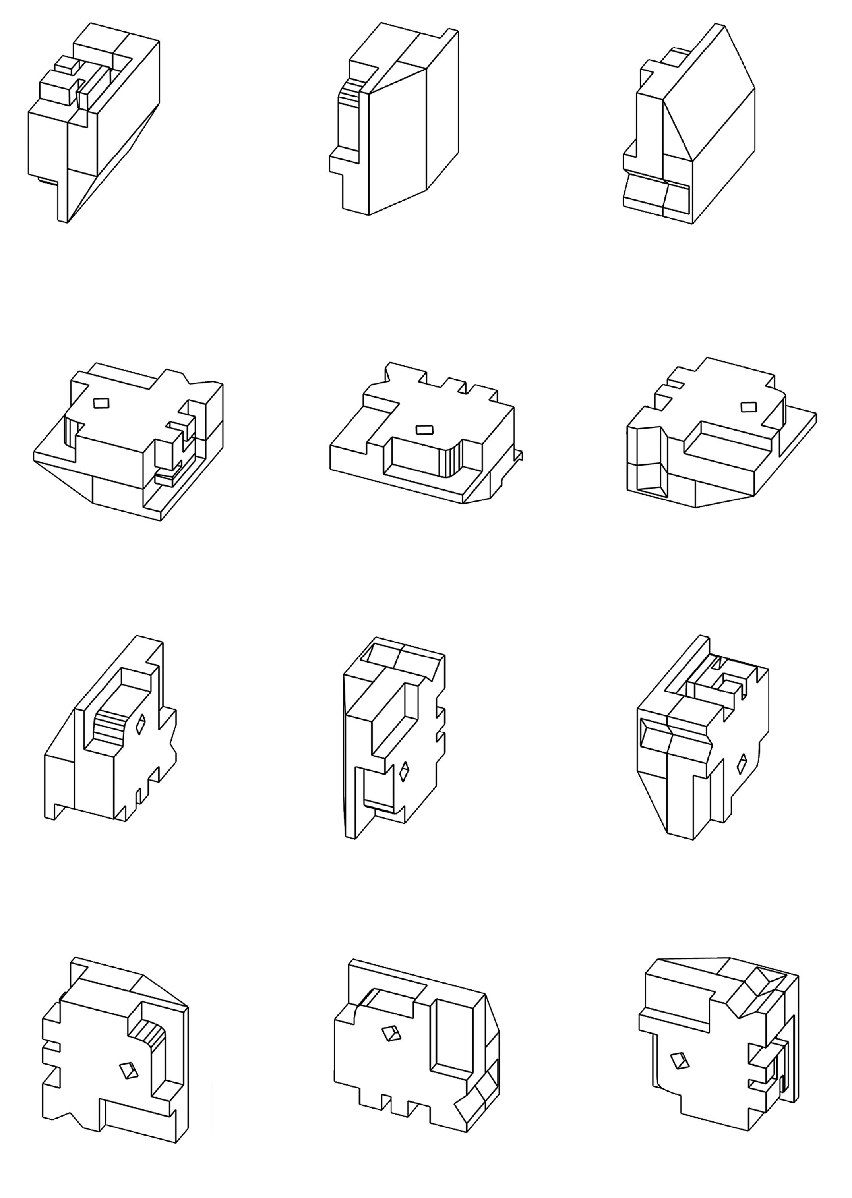
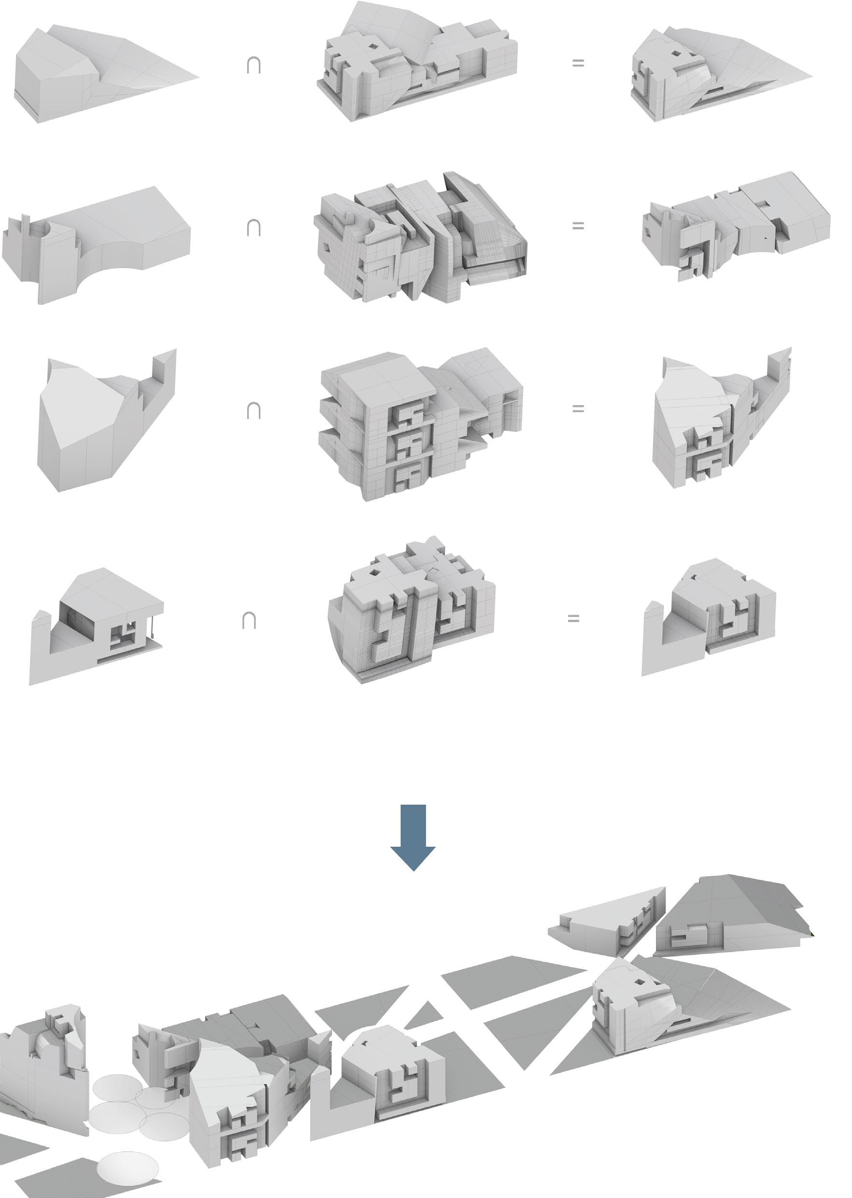
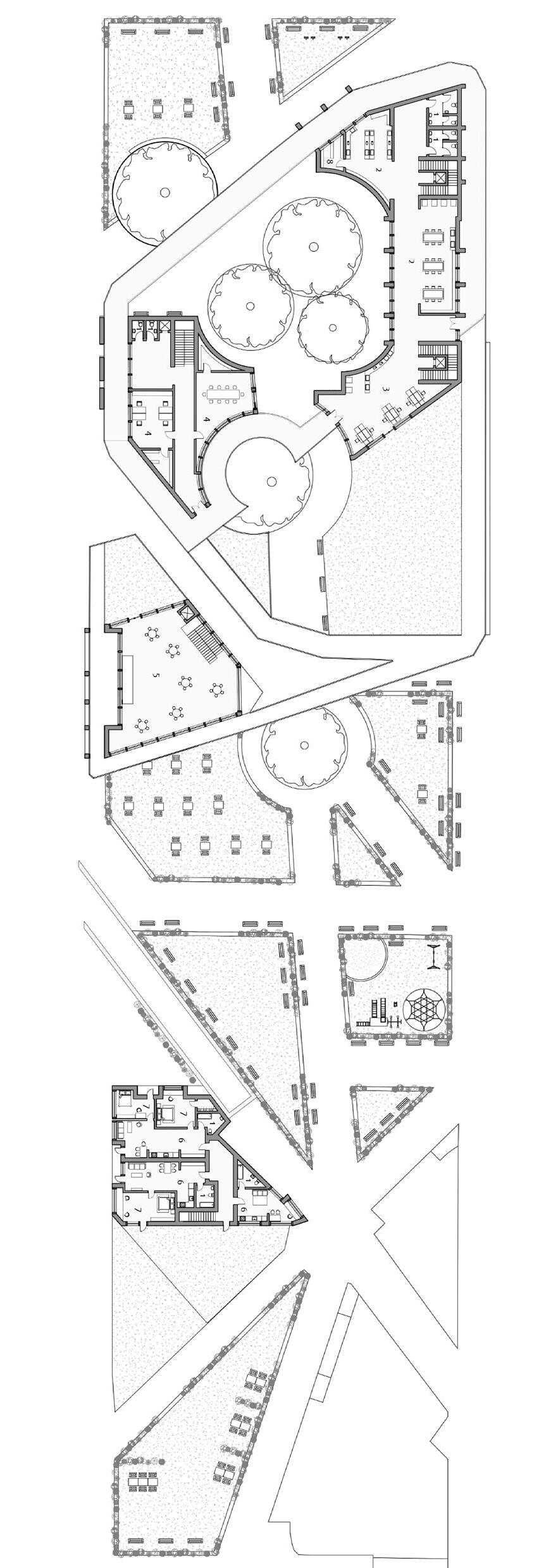
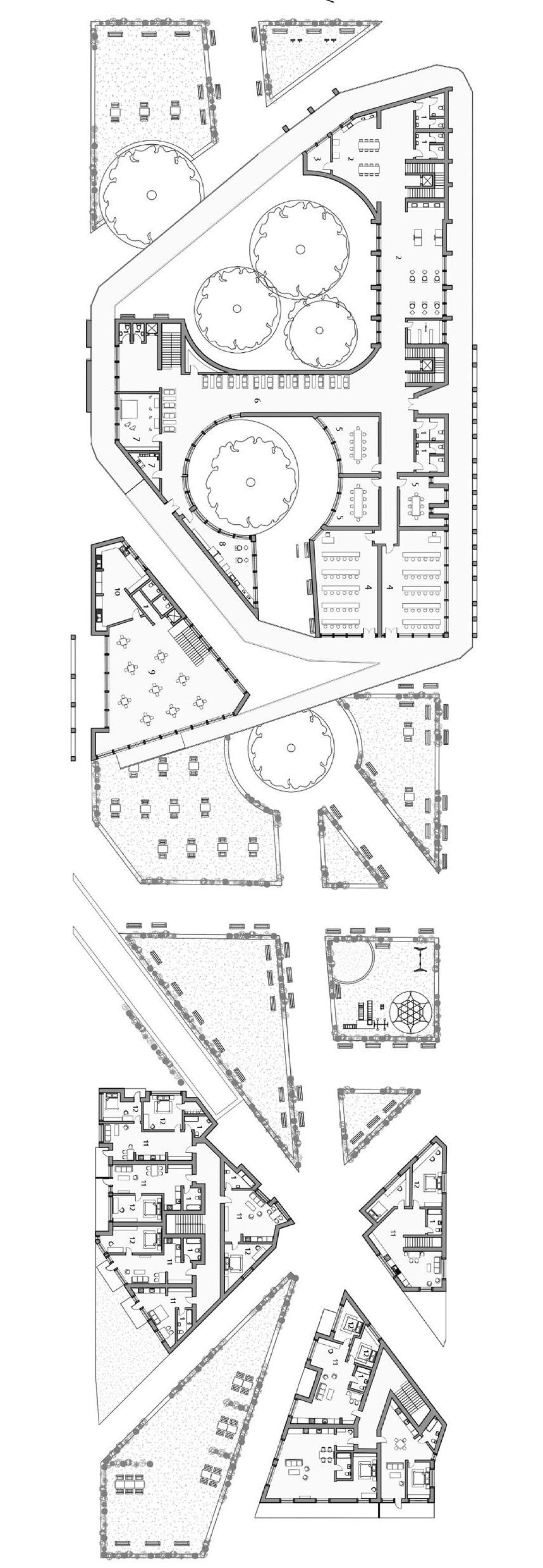
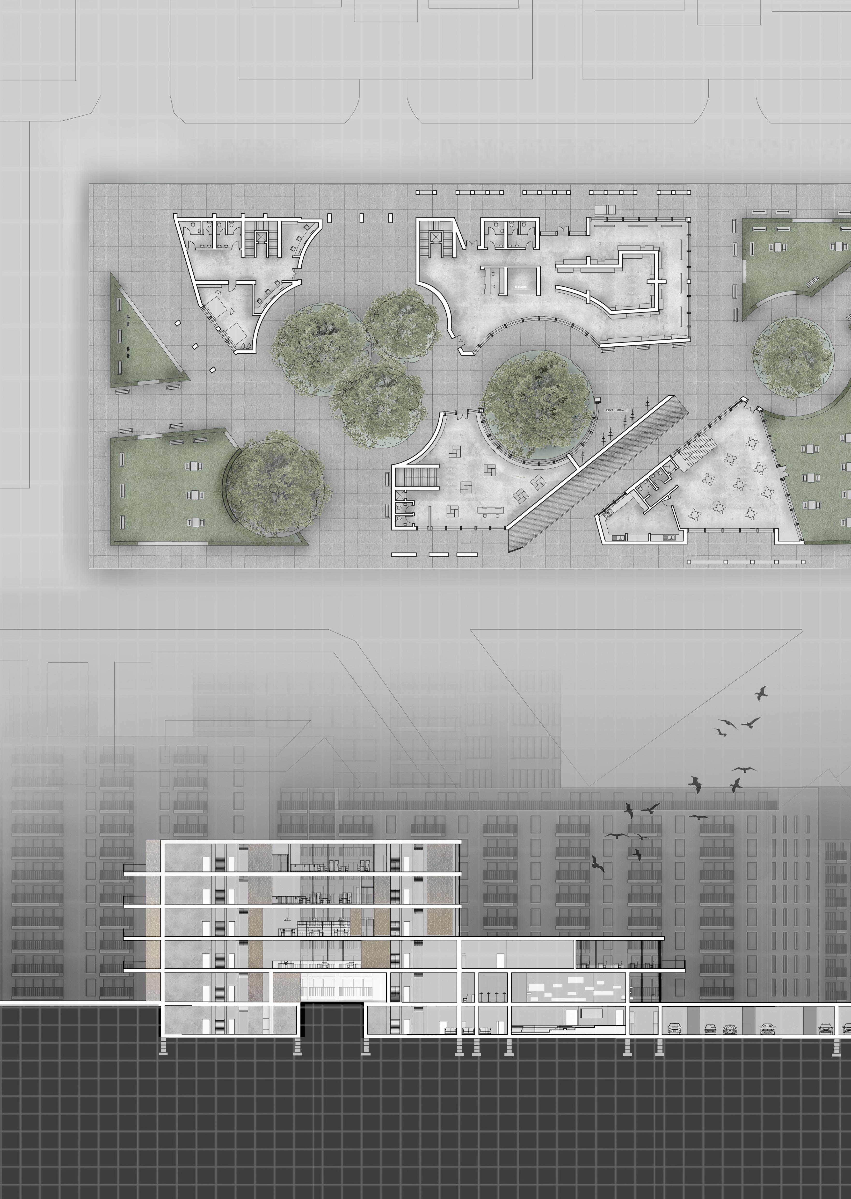
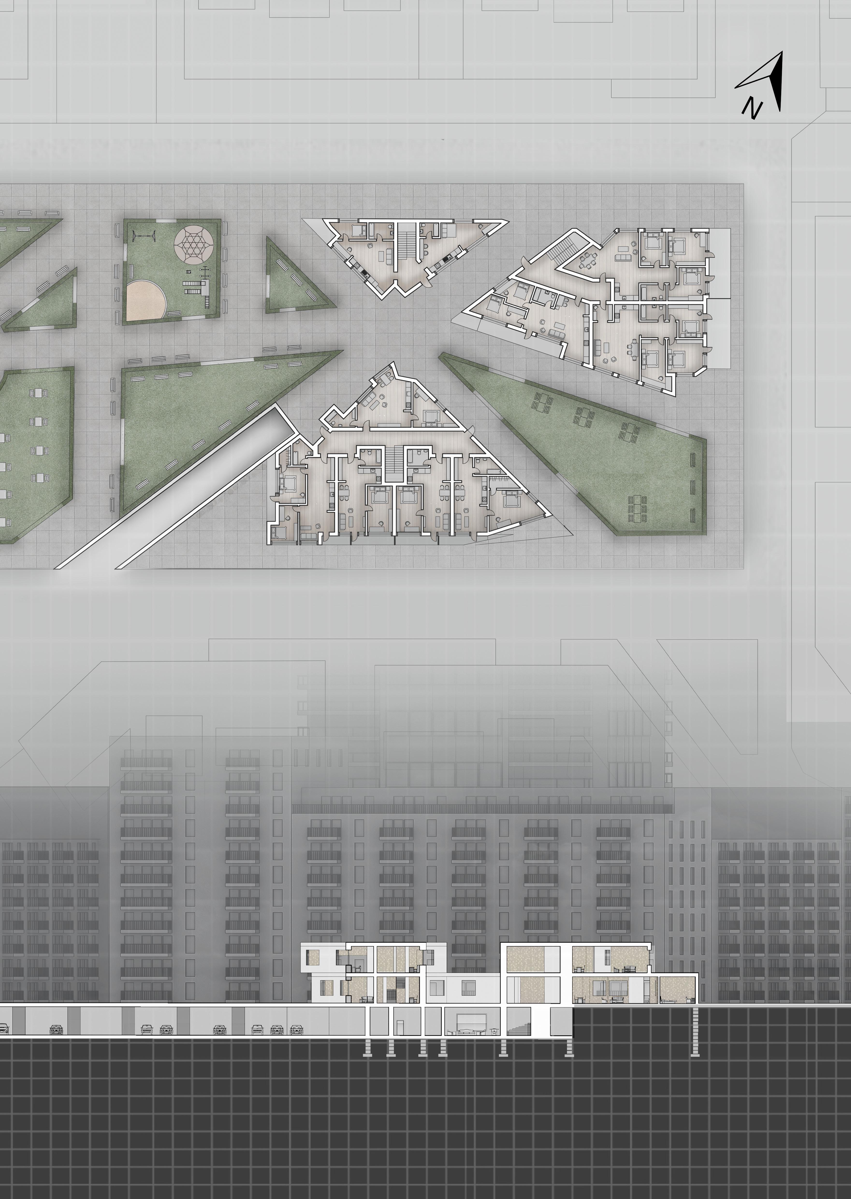
TRANSLUSENT CONCRETE
Translucent Concrete Experiments
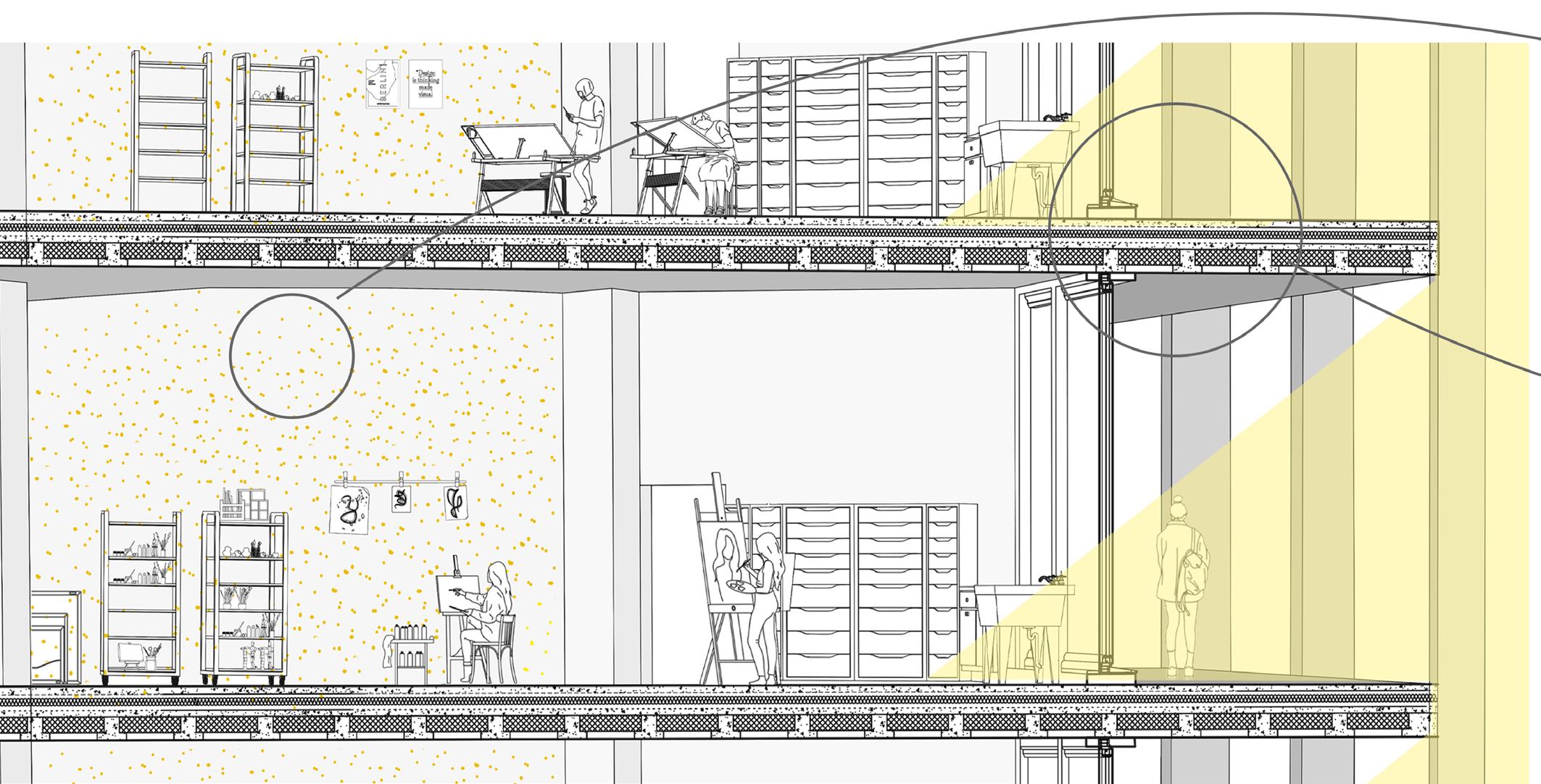
Materials: - foam mold
- plaster - glue sticks
Cut glue sticks were attached to the mold, and then plaster was poured into it. After a day, when the plaster hardened, it was removed from the mold.
The aim of this experiment was to see the relation between the number of holes and their size with the transmission of the light
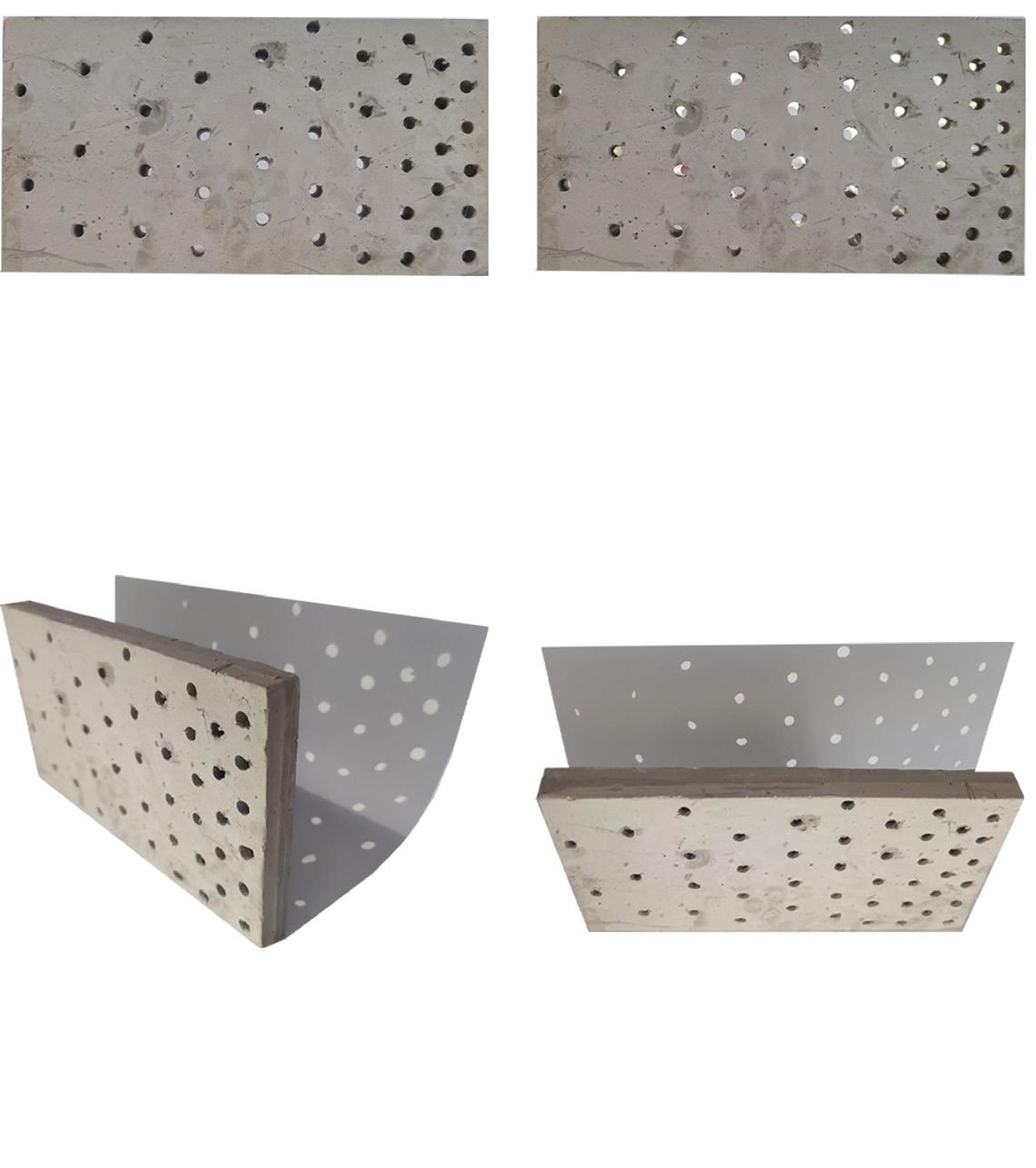
TRANSLUCENT CONCRETE - LIGHTING
a volumetric fiber ratio of 6% used in the translucent concrete panel leads to savings in lighting energy by around 50%
the sunlight channeled by optical fibers can contribute to the heating of room during winter but in summer months, it leads to a spike in cooling loads
SHADING
external vertical circulation - ramp wrapping up the whole building besides its initial purpose acts also as a shading device
vertical construction elements which support ramps provide shading of the building
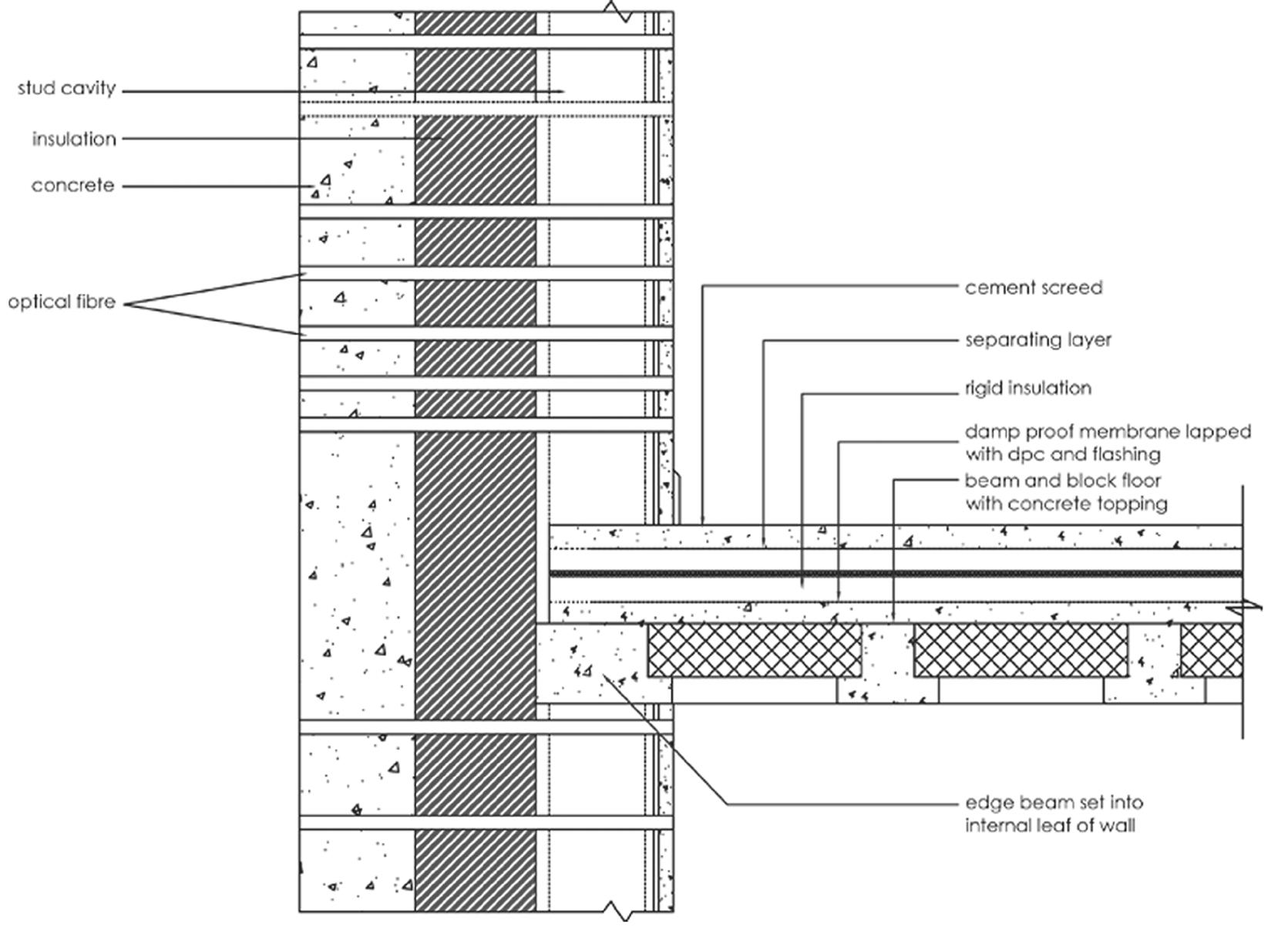
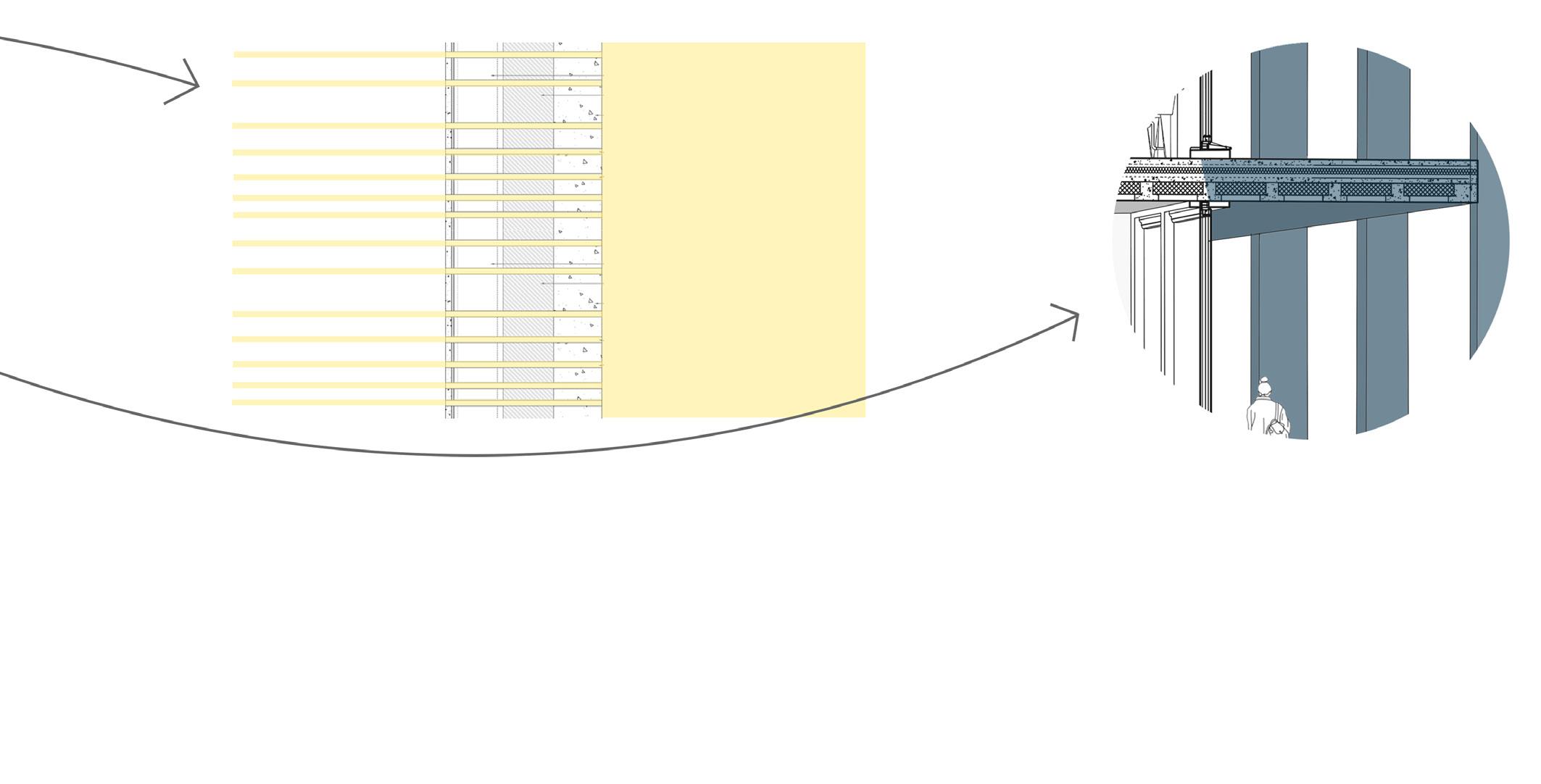

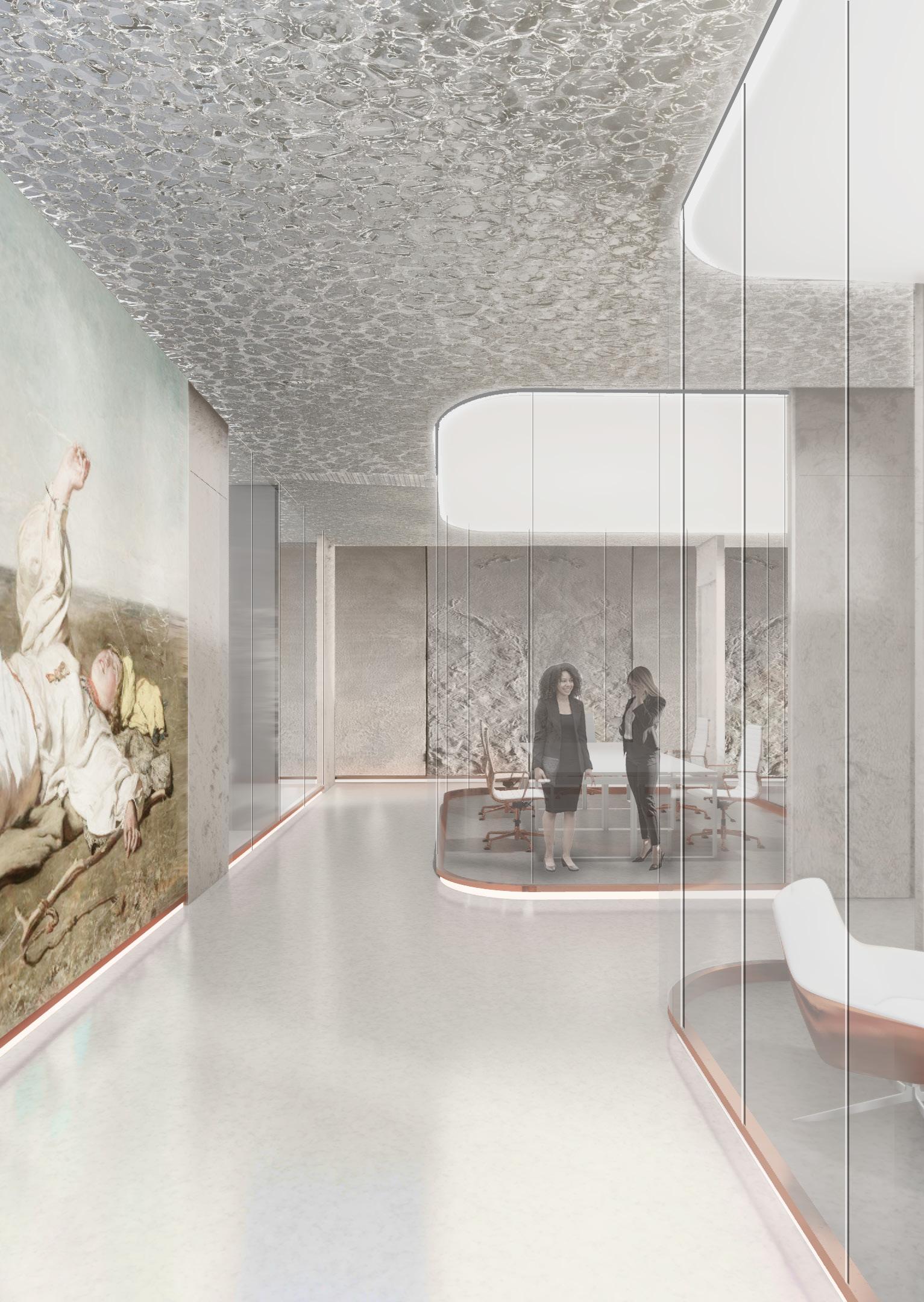
INTERIOR DESIGN FOR THE HEADQUARTER OF POLISH BANK IN WARSAW
PROFESSIONAL EXPERIENCE - WINNING COMPETITION PROJECT
Competition design for the new headquarter of the Polsih Bank (PKO Bank Polski) in Warsaw in the newly created office and commercial complex SKYSAWA located at ul. Świętokrzyska 36 in Warsaw.
This bank headquarters is to be used primarily by the richest part of society. It was therefore important that the interior, in addition to meeting program needs, also meet the visual needs - the highest quality materials, careful workmanship, and modern solutions.
The main elements of the interior are stone, glass, and interactive screens. The interior proposal was made in two color variants: light stone + copper, and dark stone + aluminum. Glass capsules can change their transparency as well as they can display images on both sides of the capsule. In both color variants, the ceiling is covered with foam aluminum. The images displayed on the screens are to refer to Polish art and culture.
*All the works presented in the portolfio have been done by me
MOODBOARDS
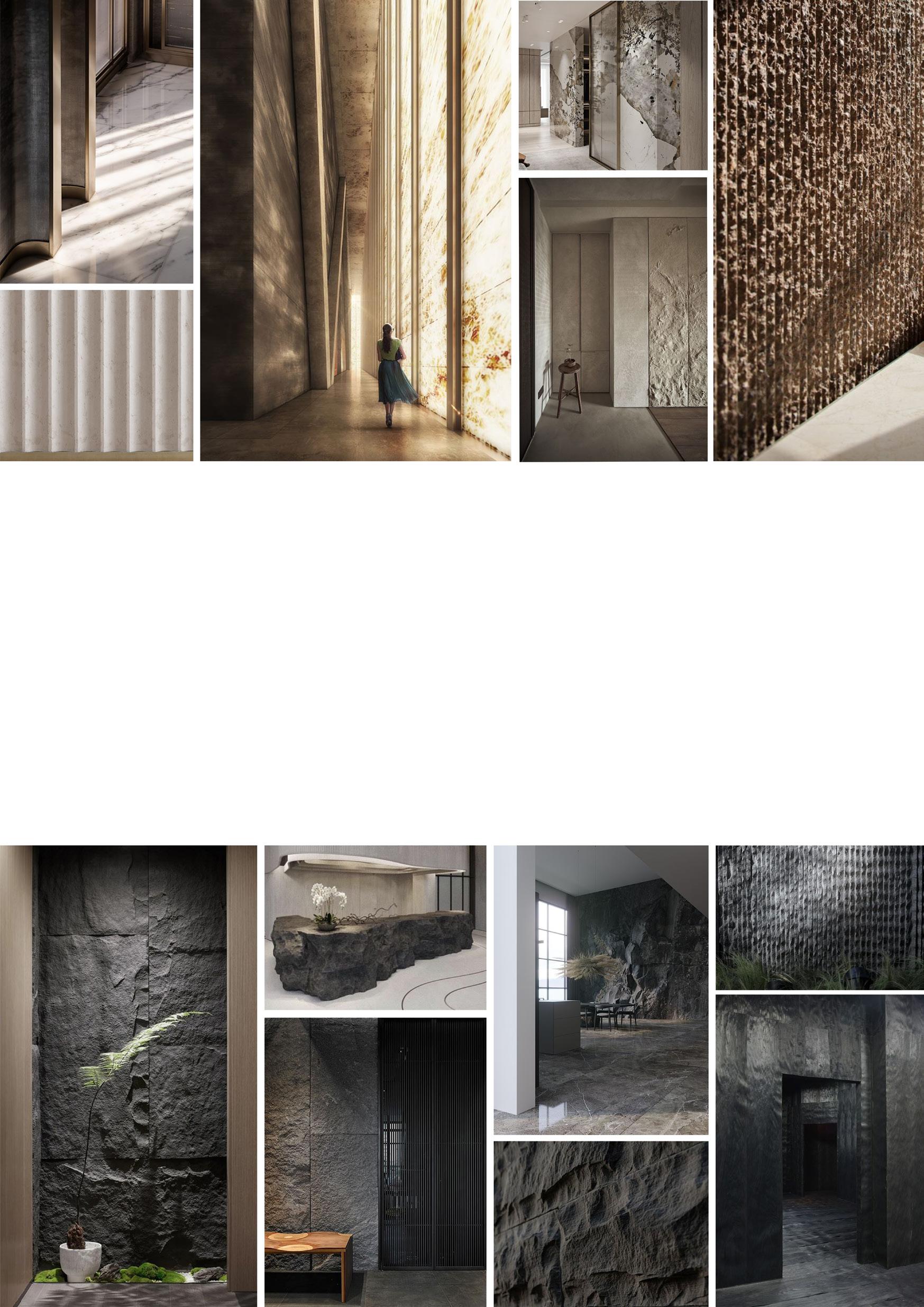
Vantablack - examples of use
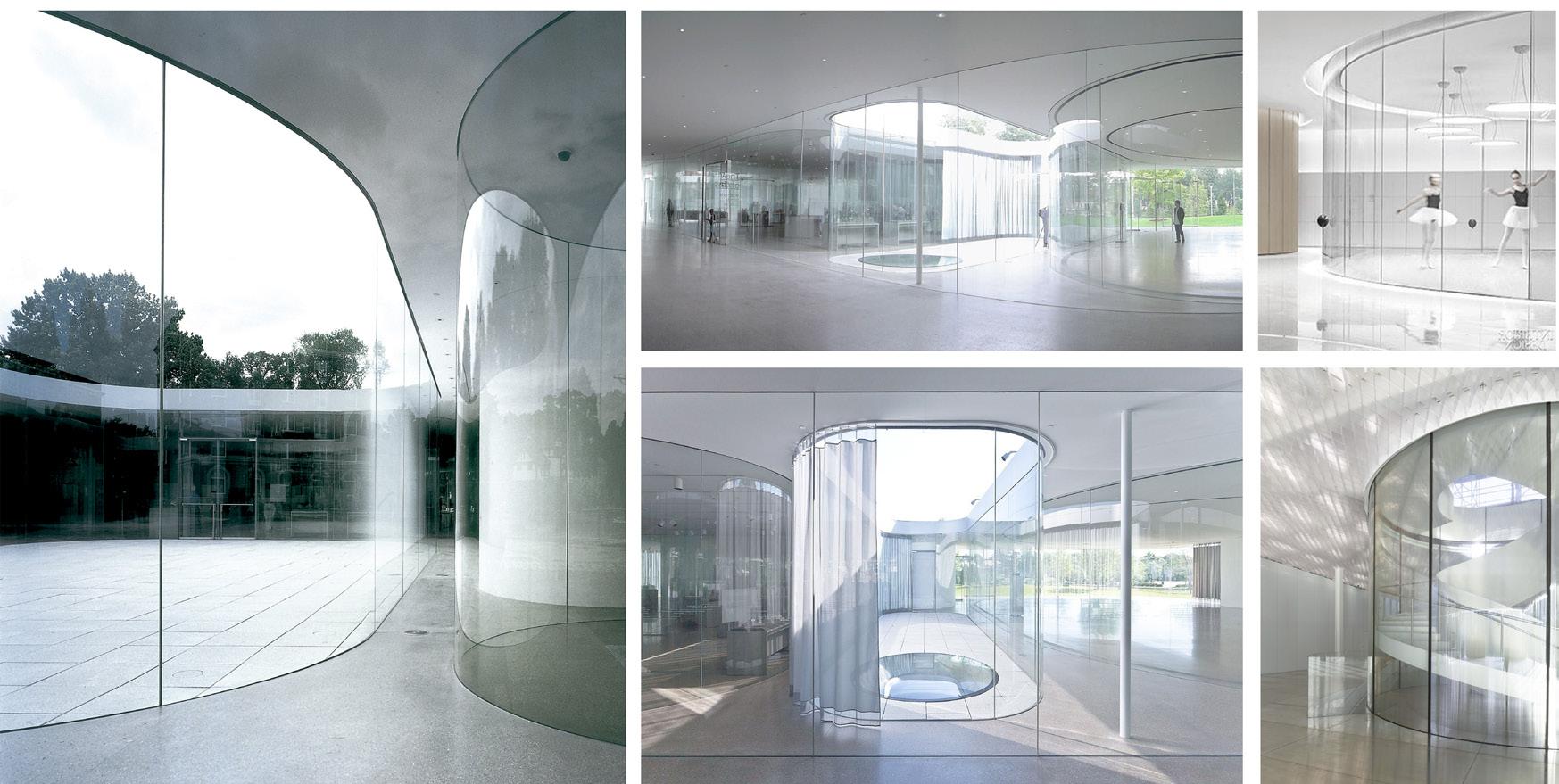
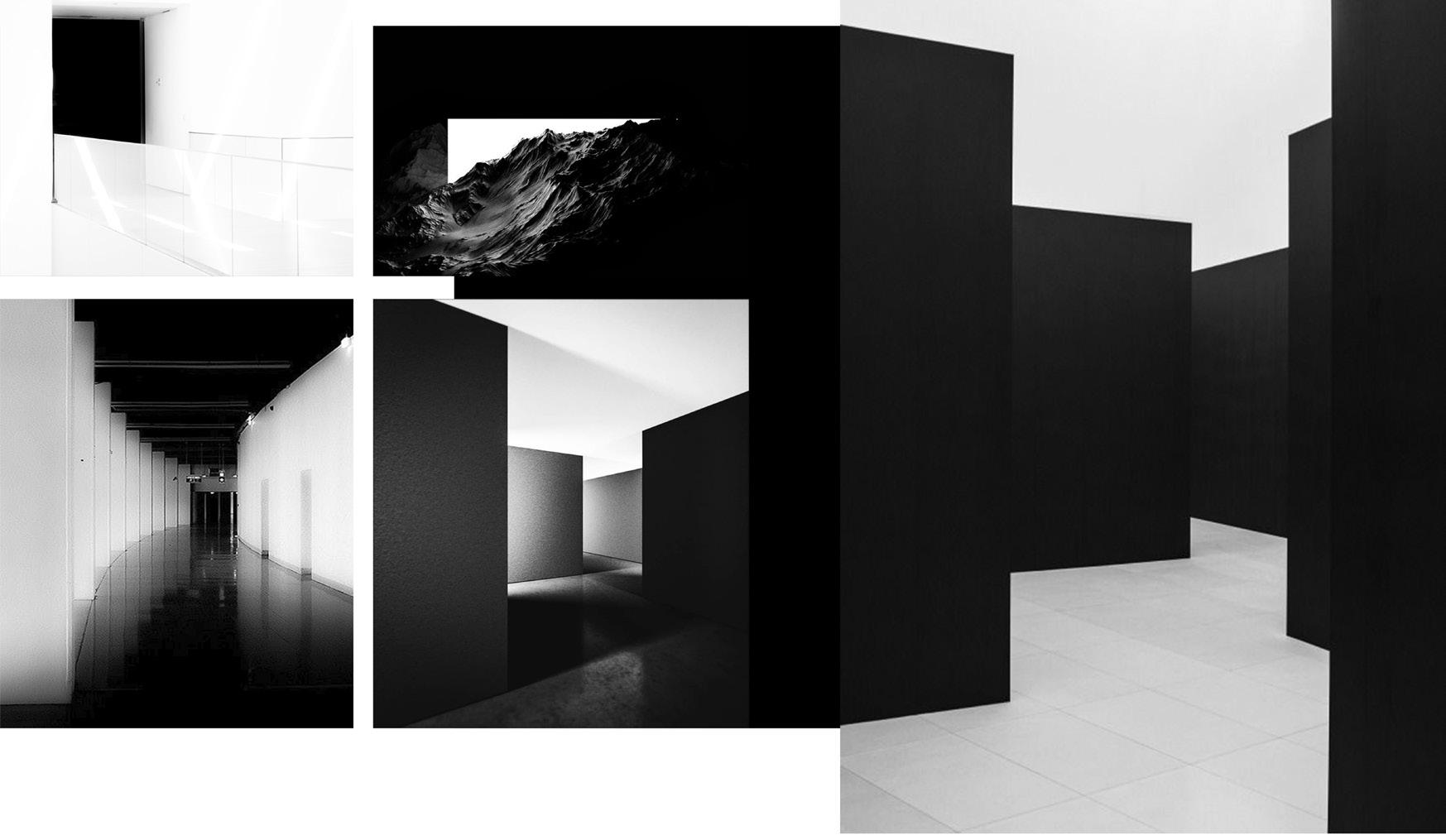
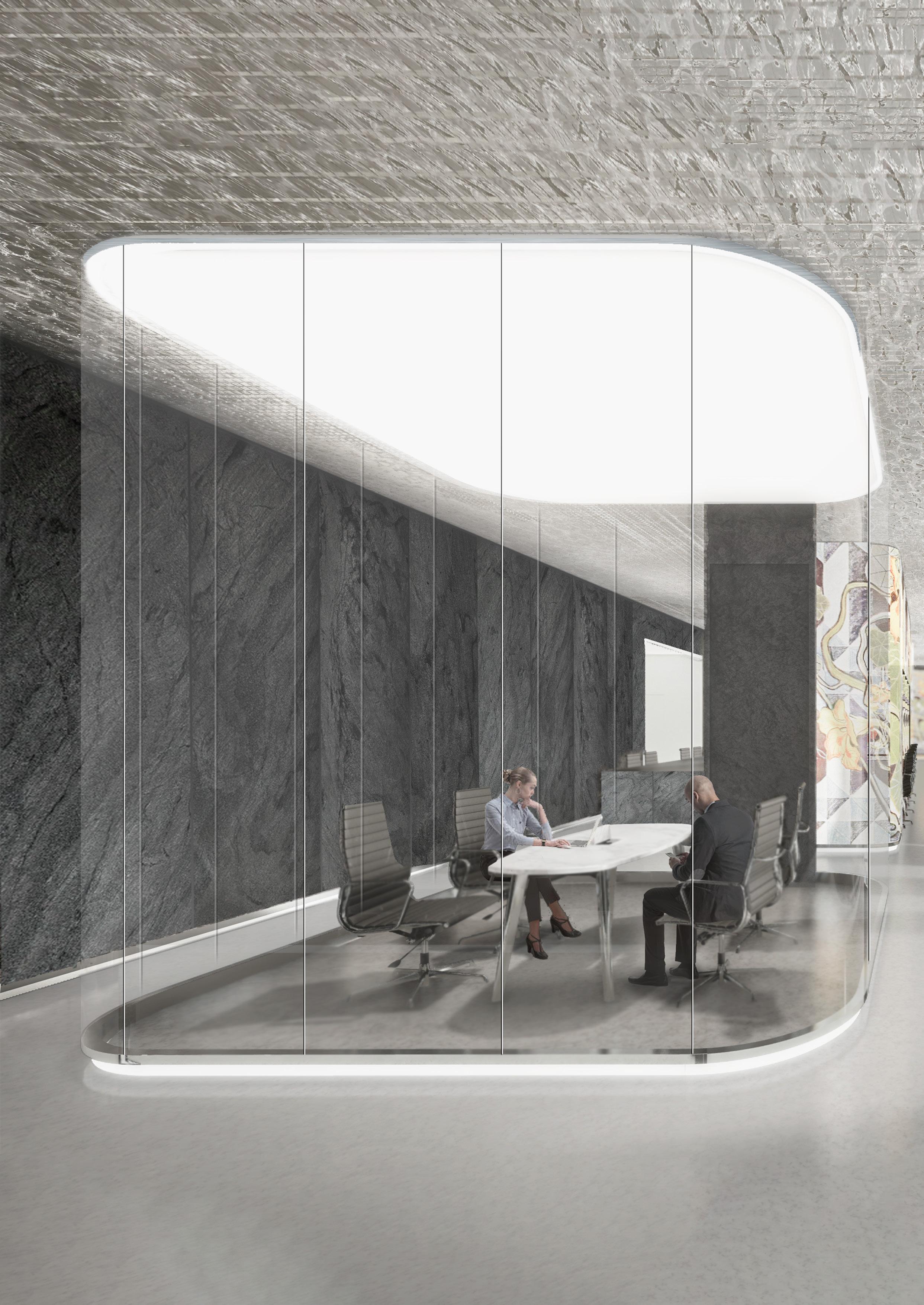
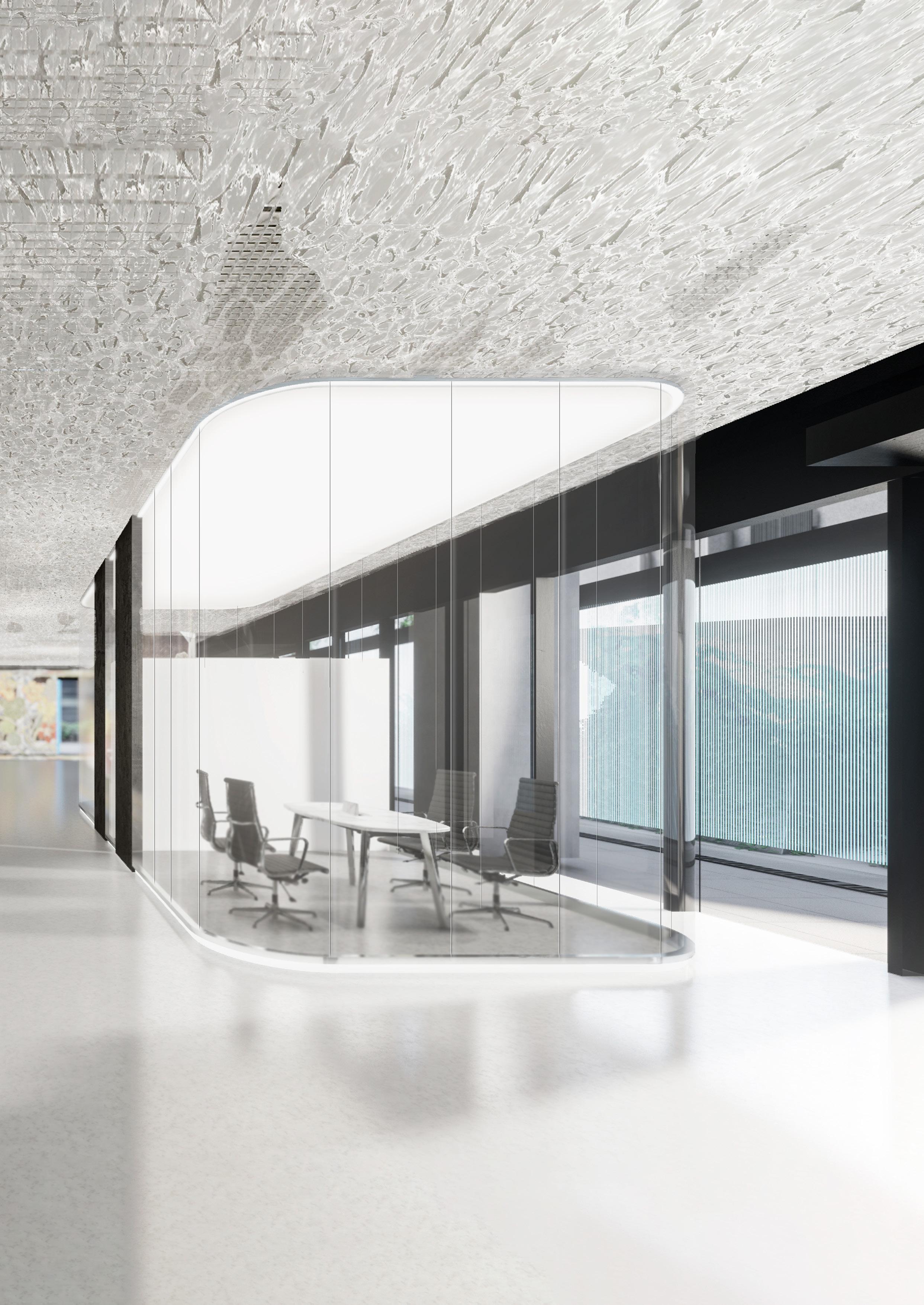
EXTERIOR VIEW & ANIMATION
ANIMATION
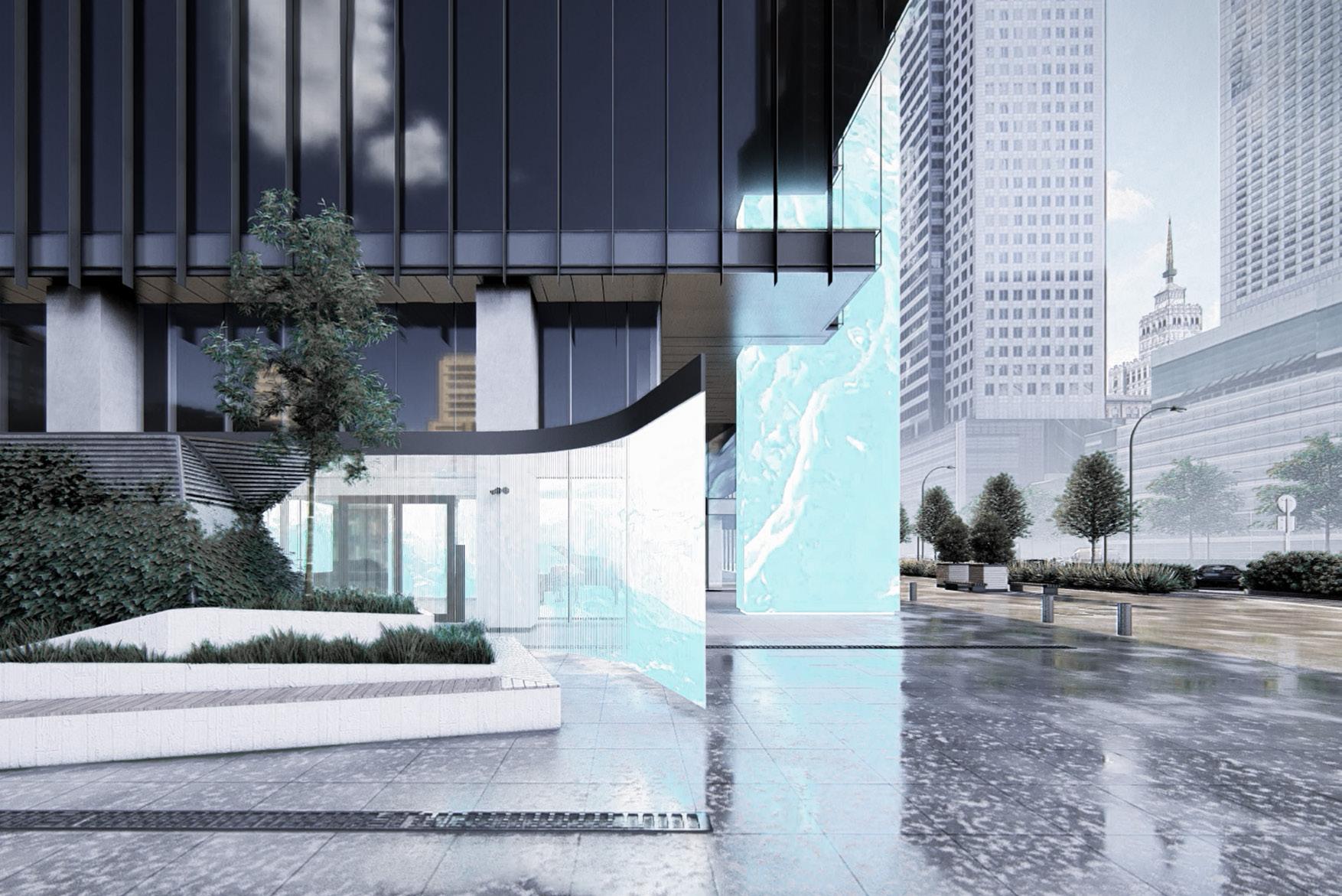
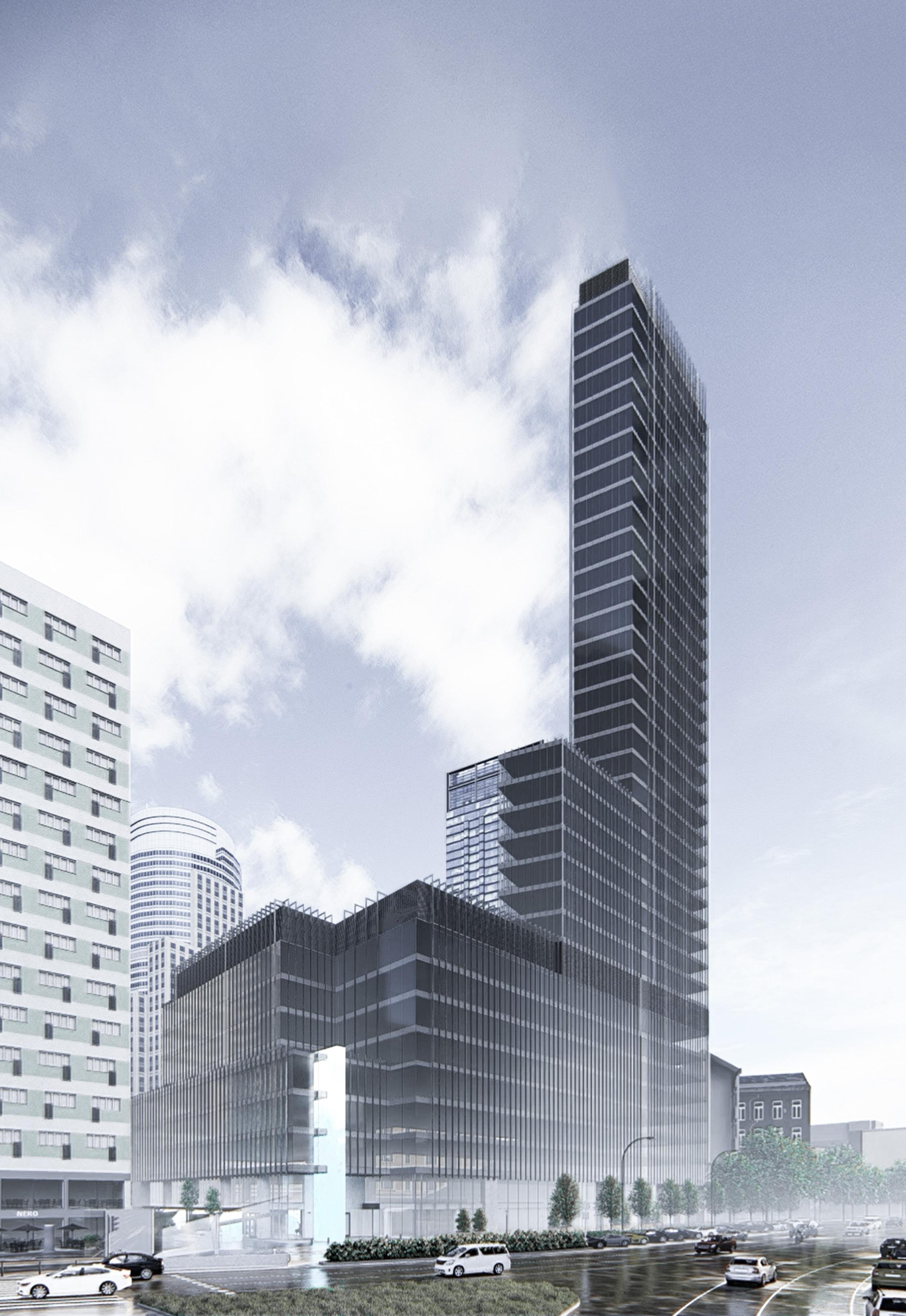

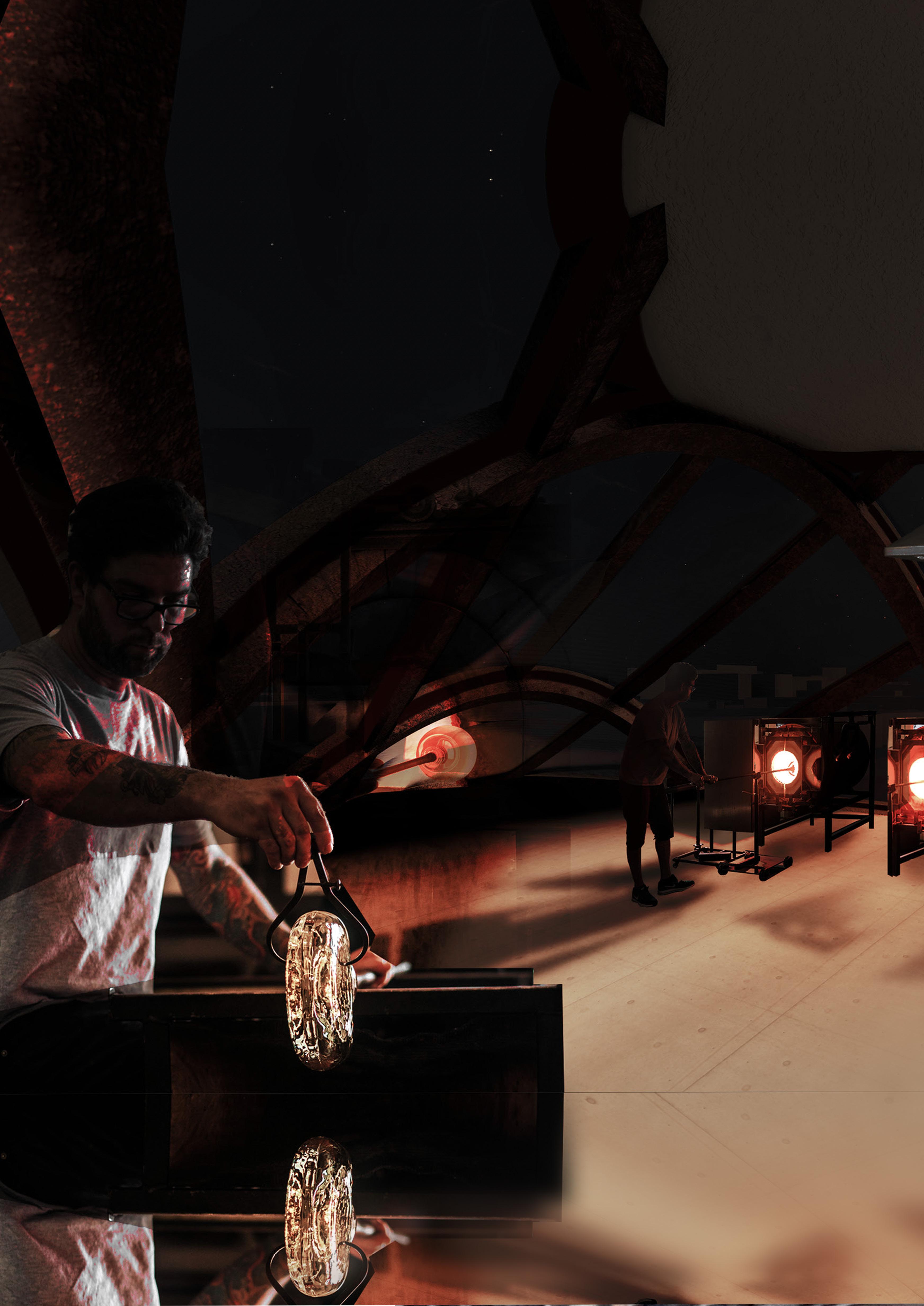
VIADUCT MARKETSPACE GLASSBLOWING & LAMPWORKING
ACADEMIC PROJECT
The proposal aimed to design a public building that will host a mix of activities including creative workspaces and market facilities as well as various public spaces: food and beverage services, public gardens, and a performance venue. It was supposed to be a vertical public space, accessible to all visitors, day or night. The goal was to create a building that would be a shared
facility, encouraging the encounter of various populations living and working close to one another, yet rarely meeting.
Based on the history of the site that was previously hosting manufacture producing globe lamps, the main focus of the design was placed on glass and art fields related to glass
LAMPWORKING - WORKING WITH GLASS
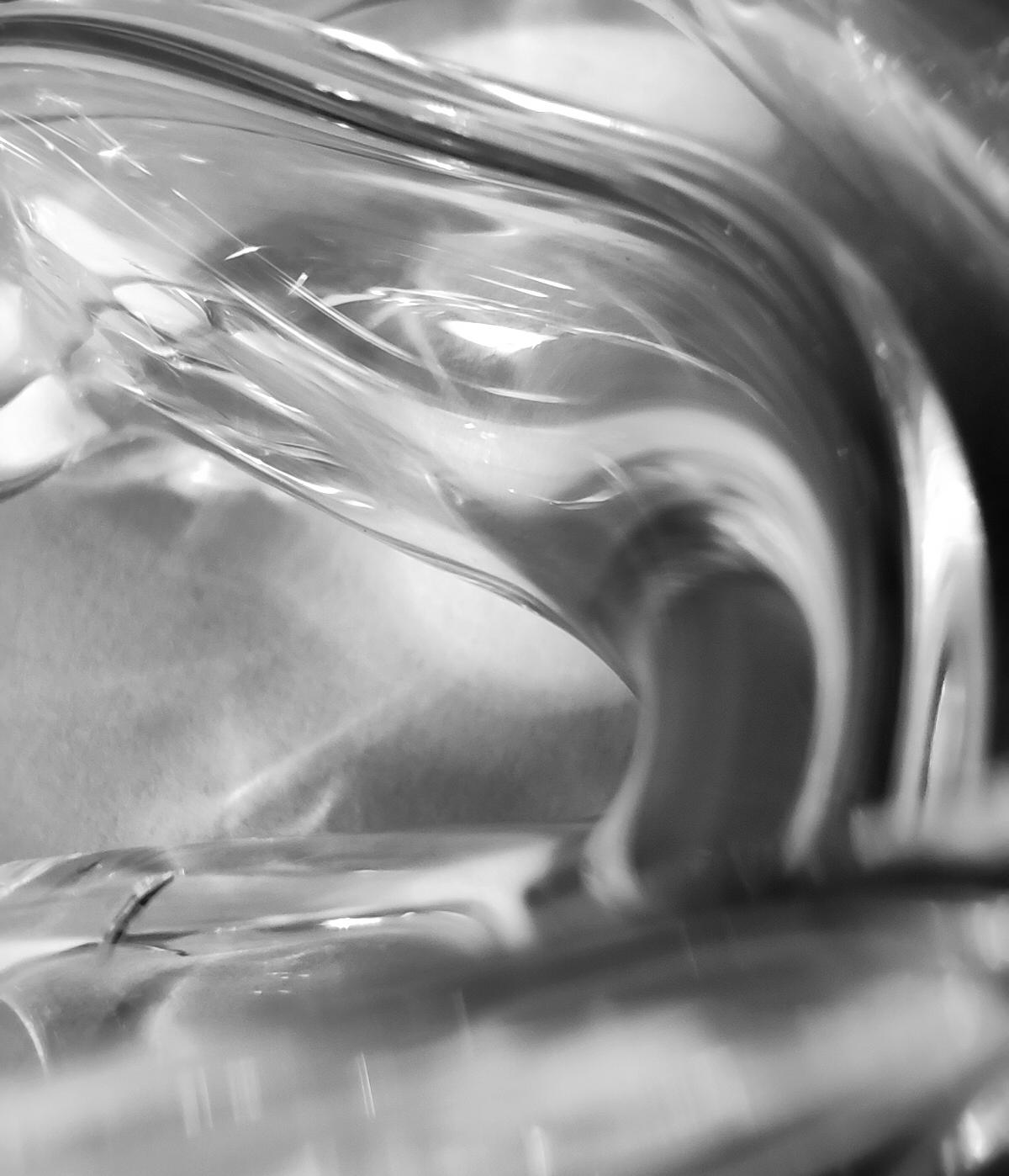
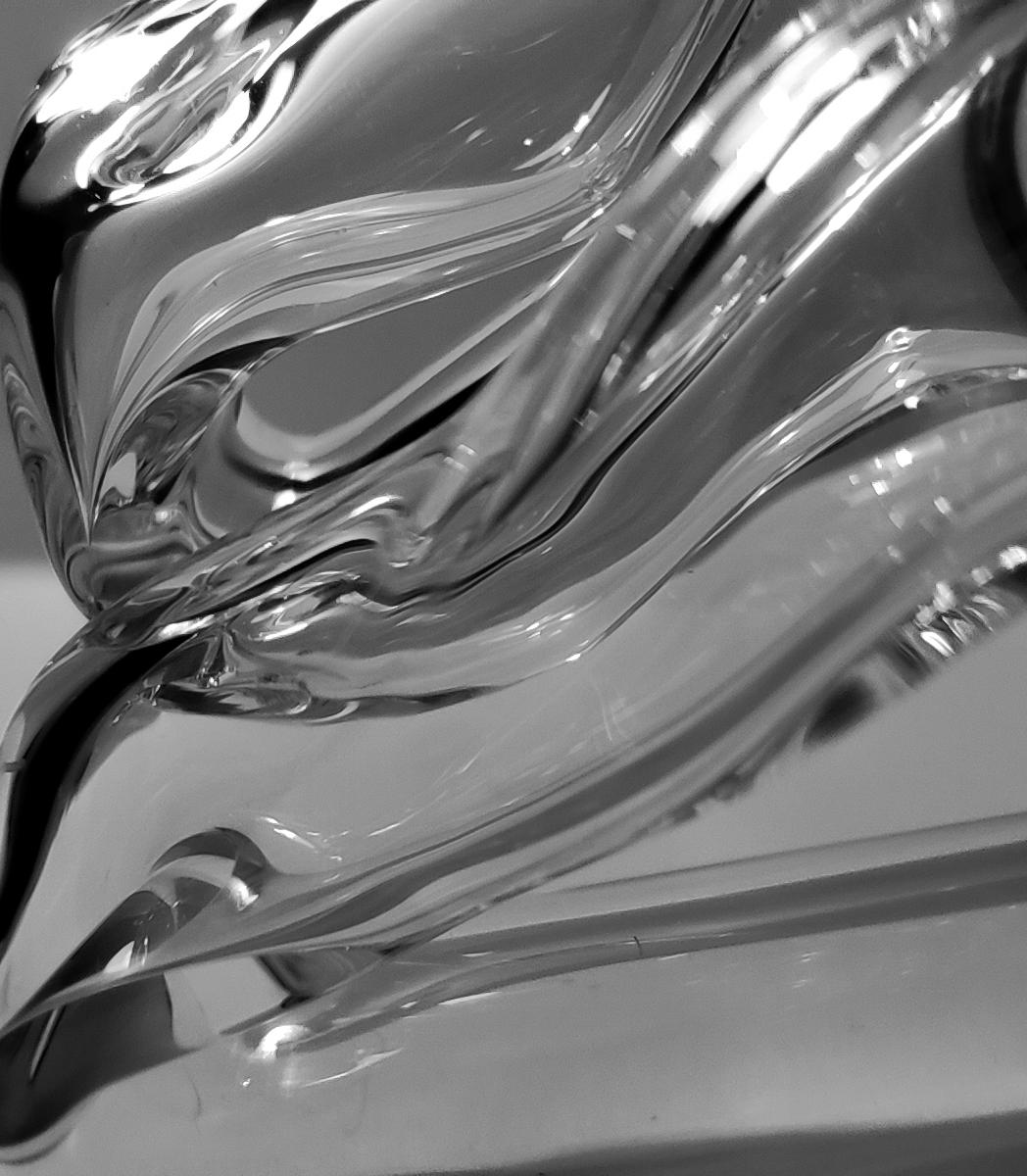
The project started with experimenting with lampworking. The aim was to get to know the material and how to work with glass, what equipment is needed, and what difficulties should be taken into account. Using a torch, glass tubes were heated, and then their shape was modified using pliers by stretching, bending, squashing, and blowing.
LAMPWORKING - FINDING THE FORM
The results turned out to be successful and with the resulting mini sculptures, it was possible to continue the work by looking for the form. Photographs that were taken showed the potential for obtaining the outlines of the space and inspiration for the project.
Concept collage
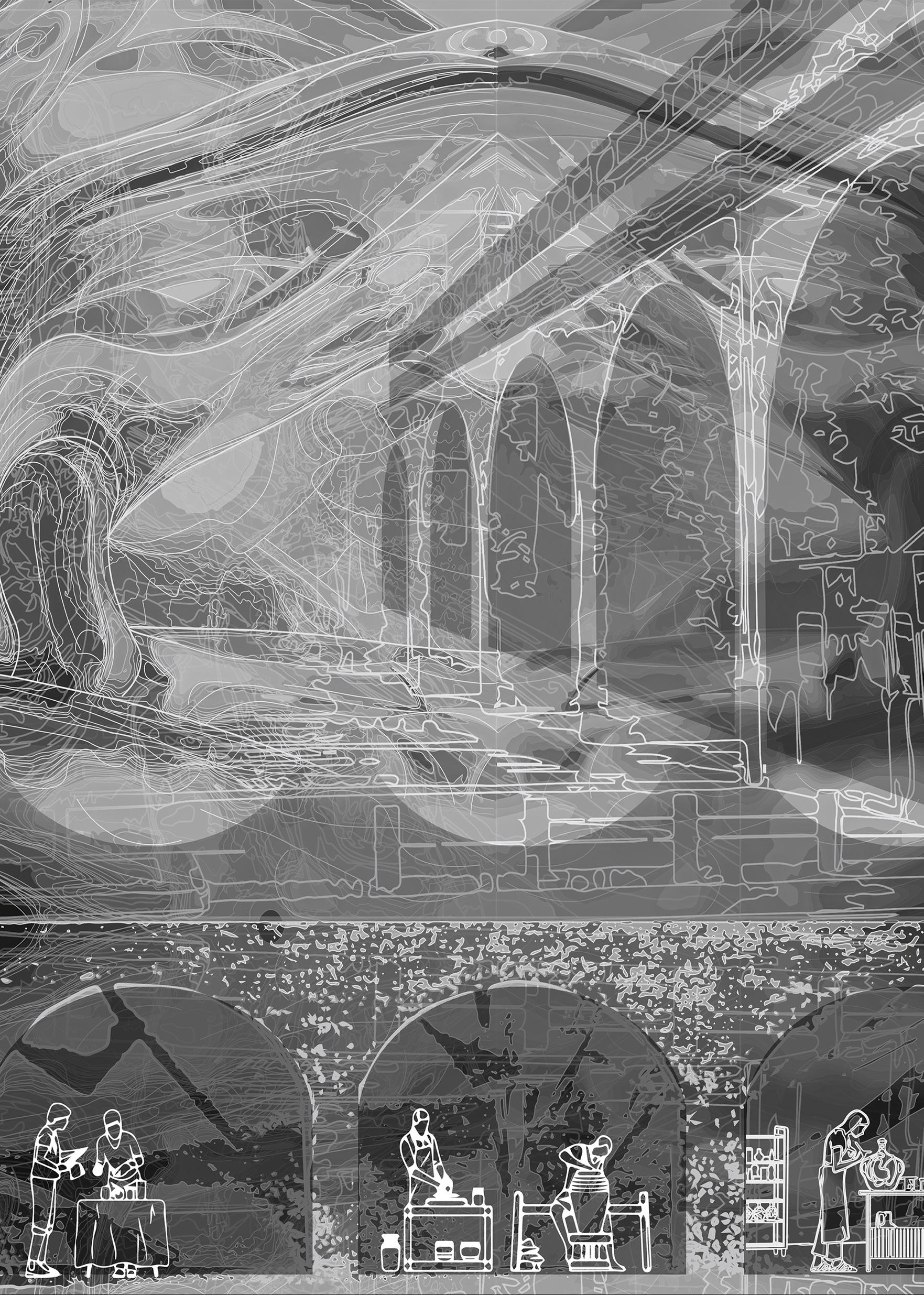
FORM FINDING
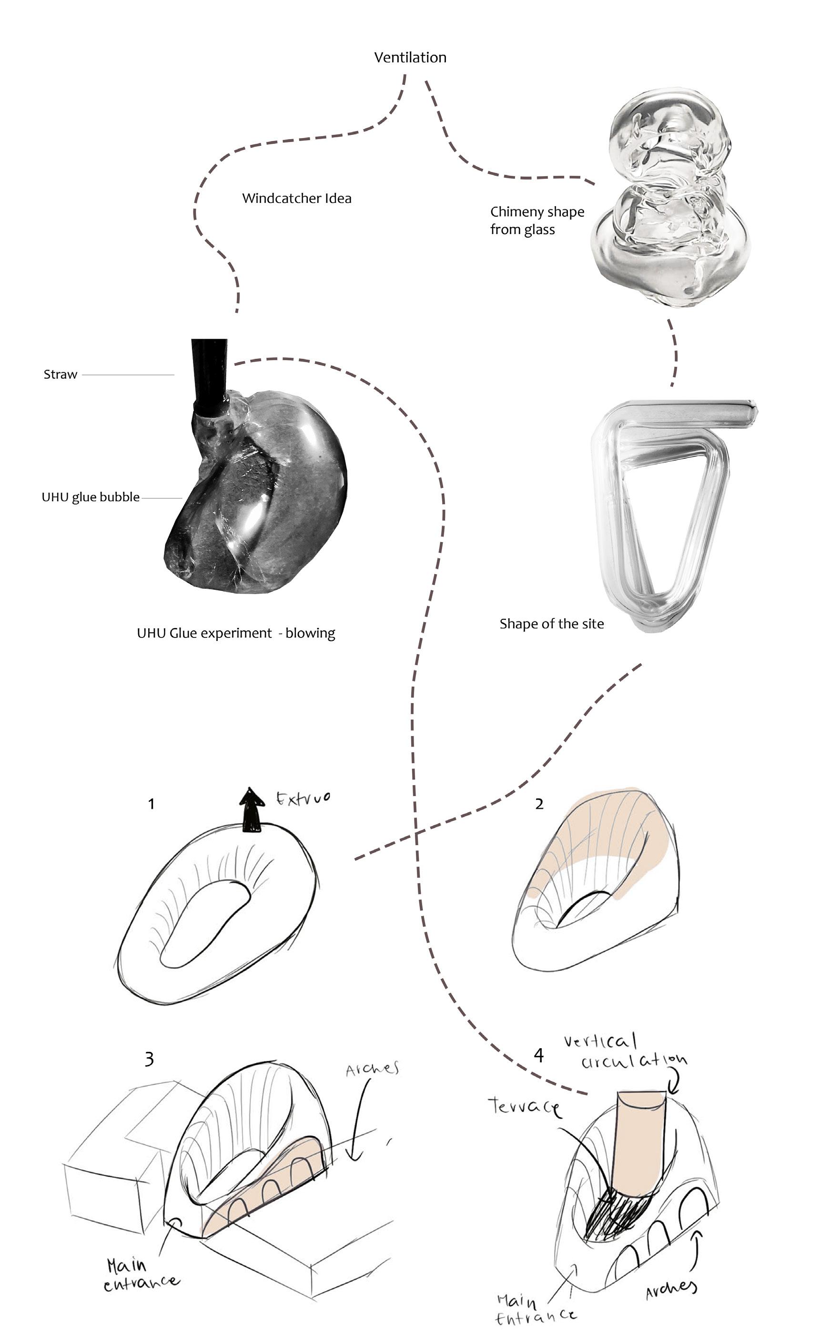
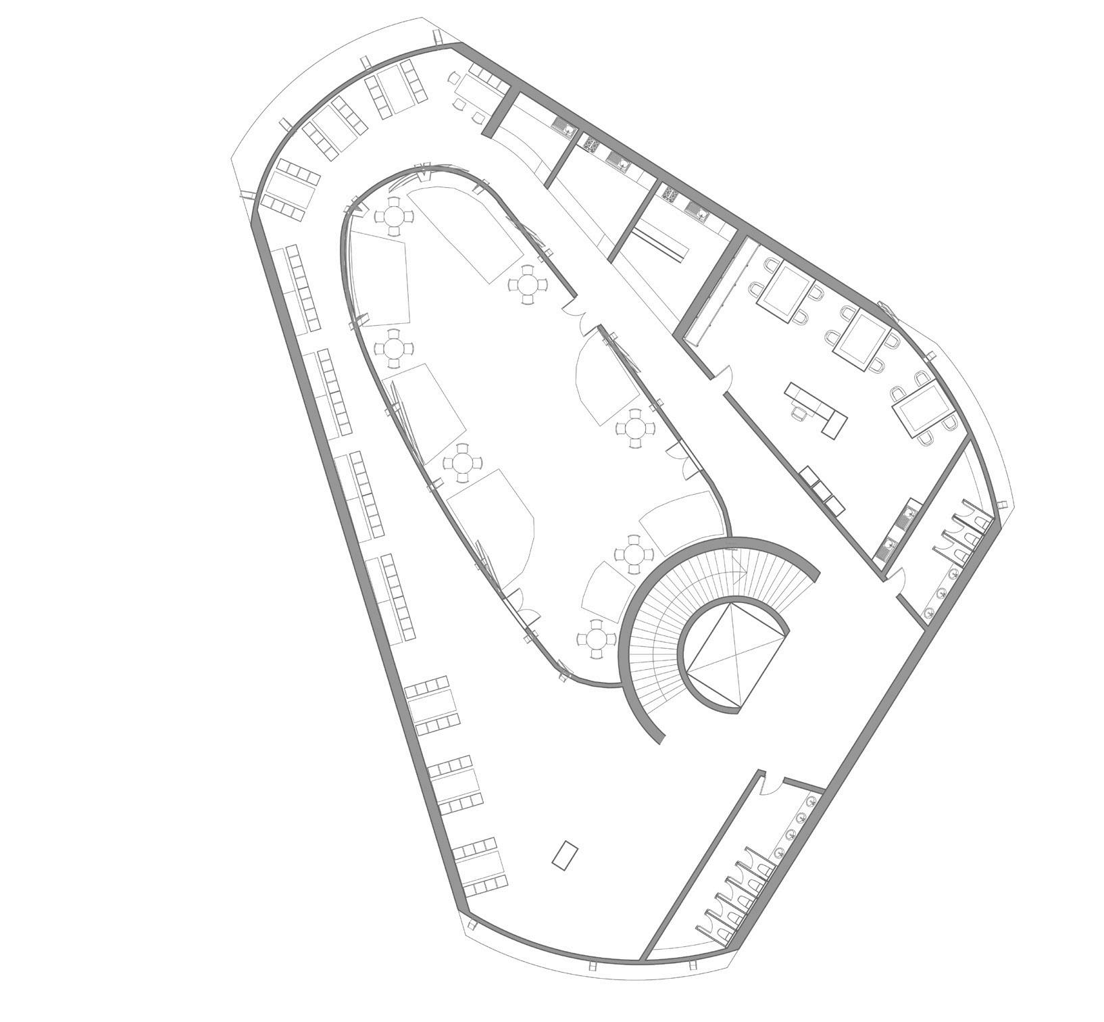
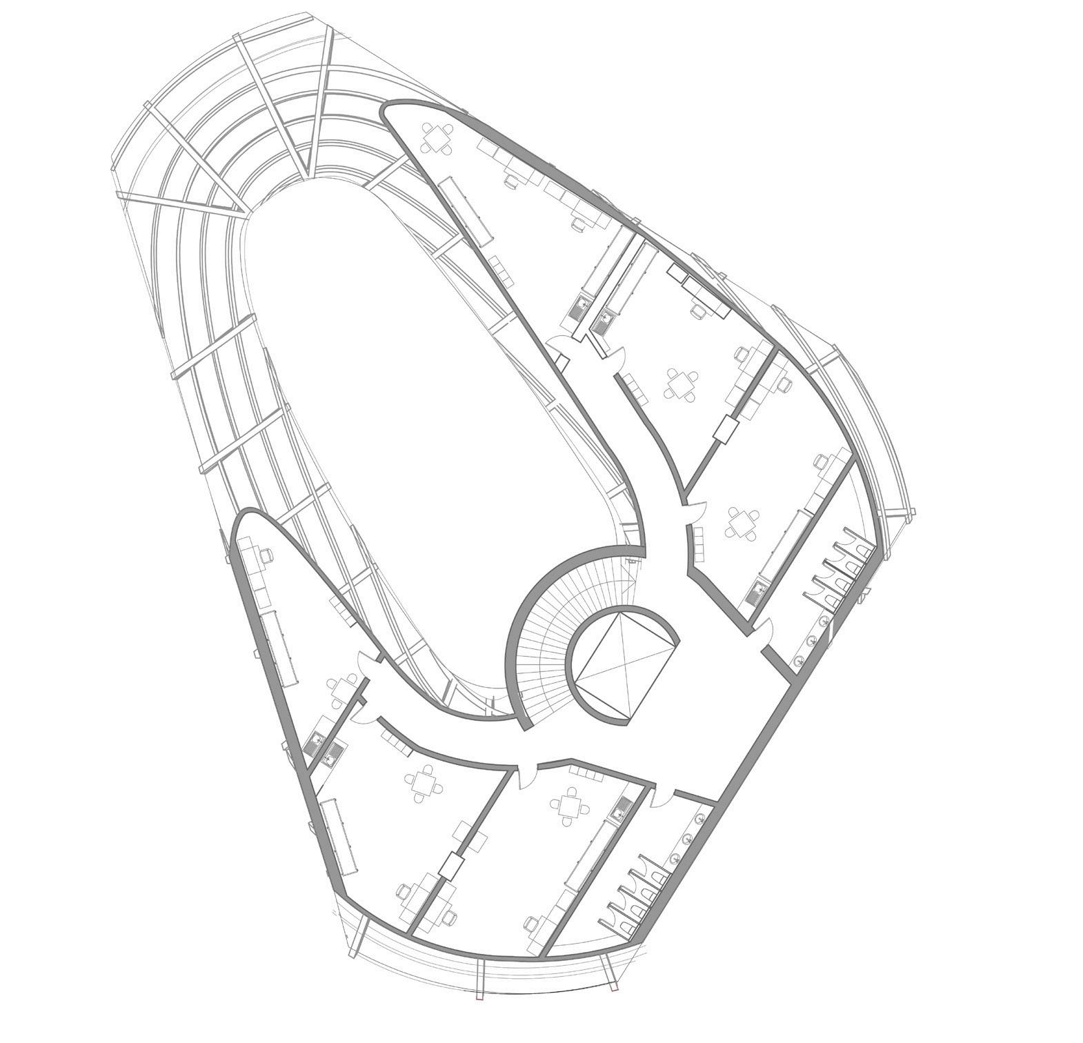
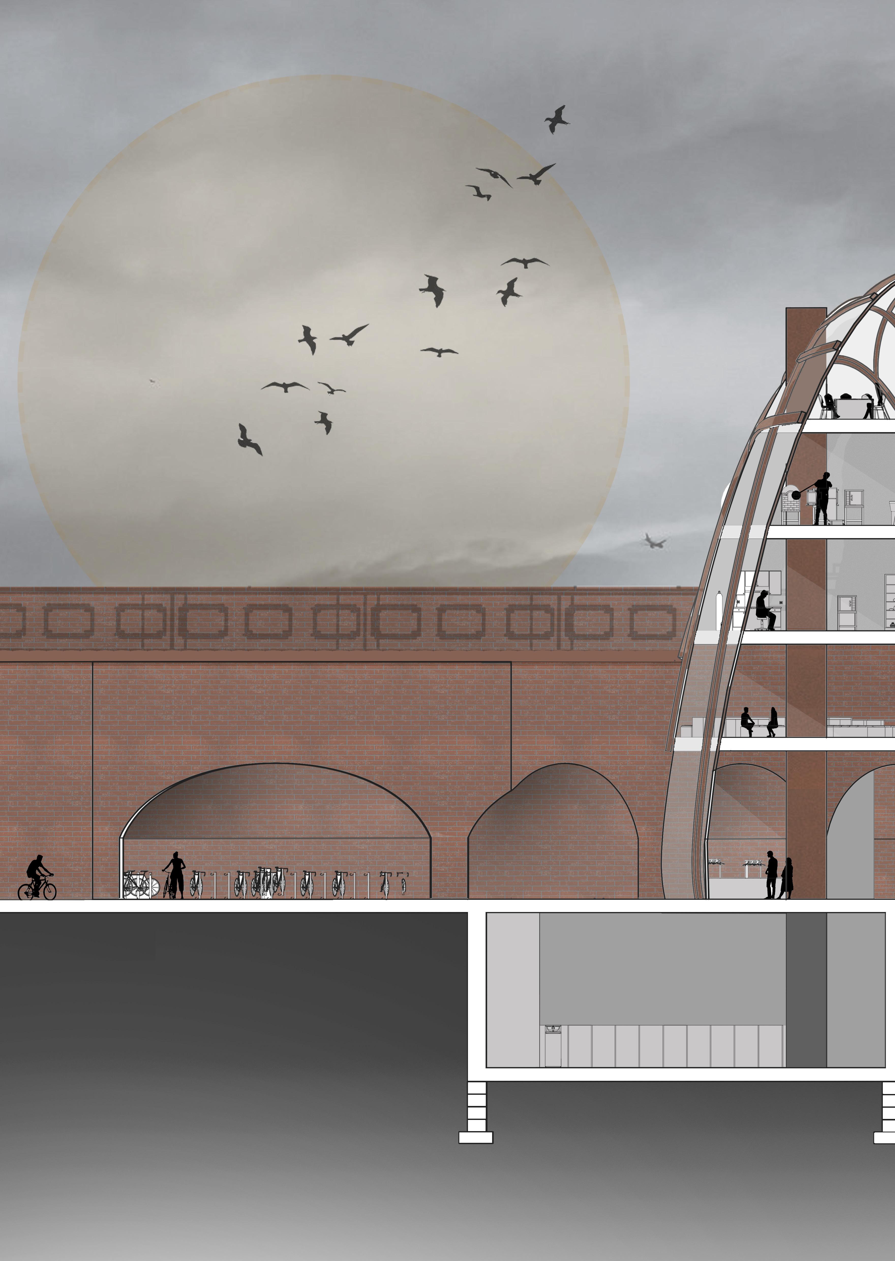
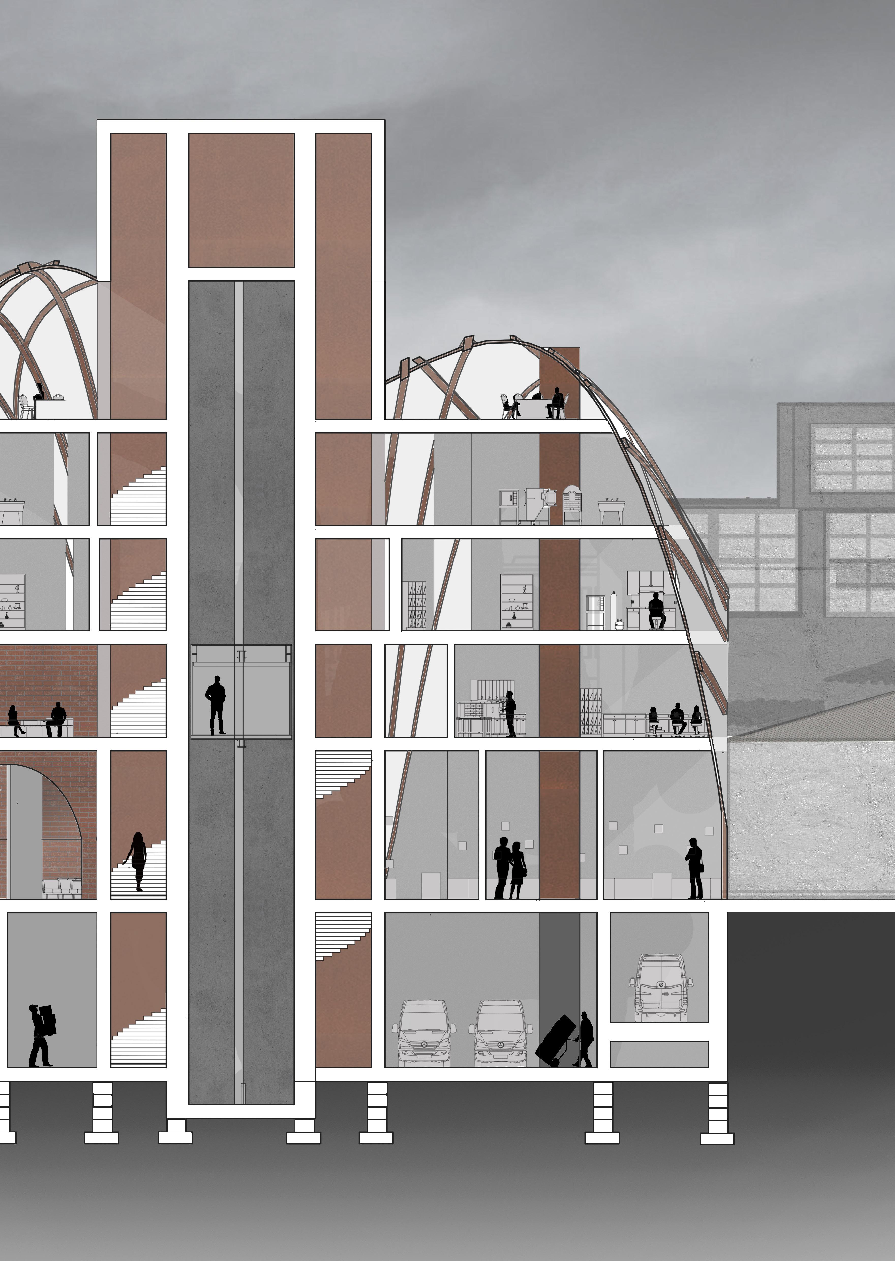

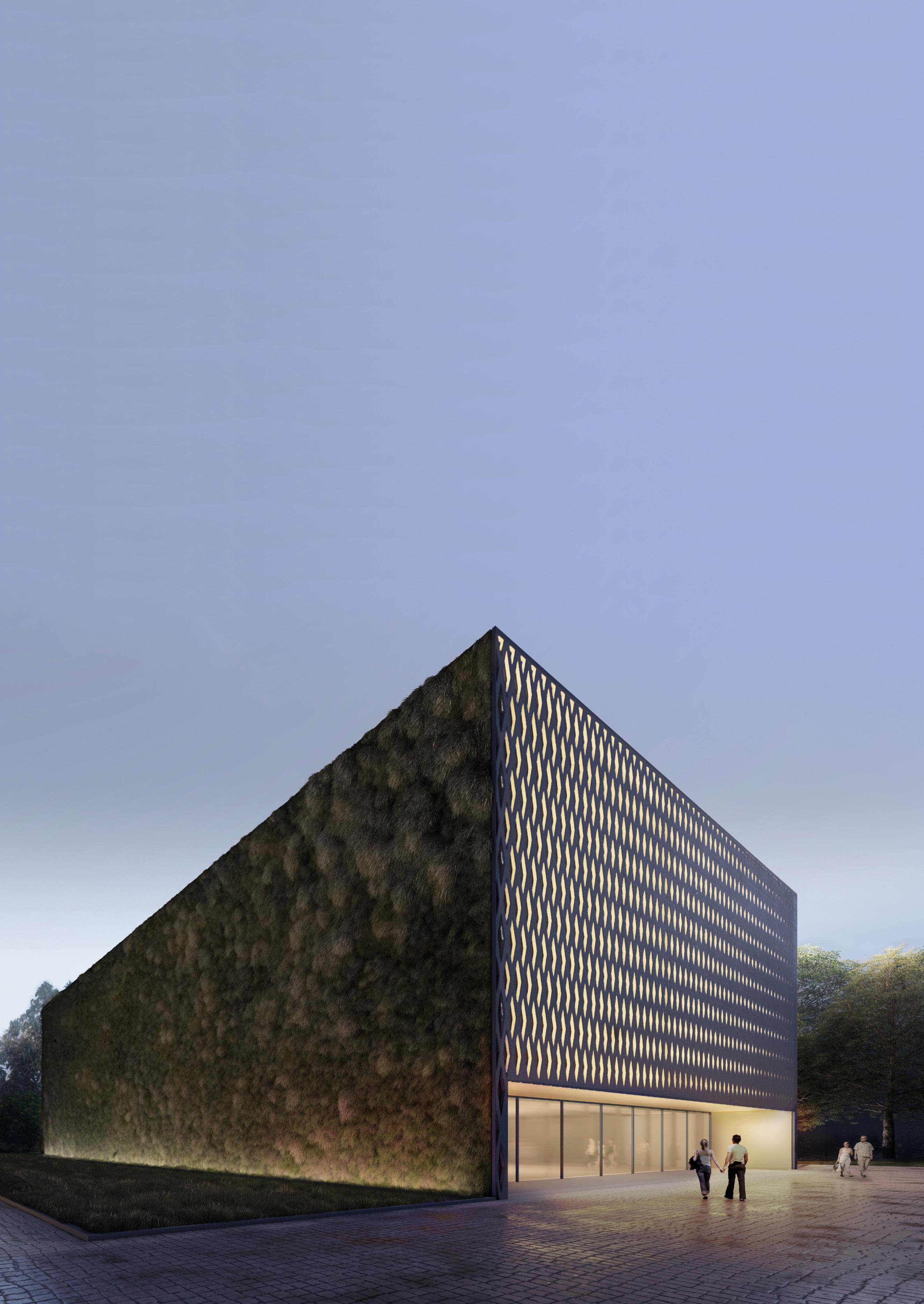
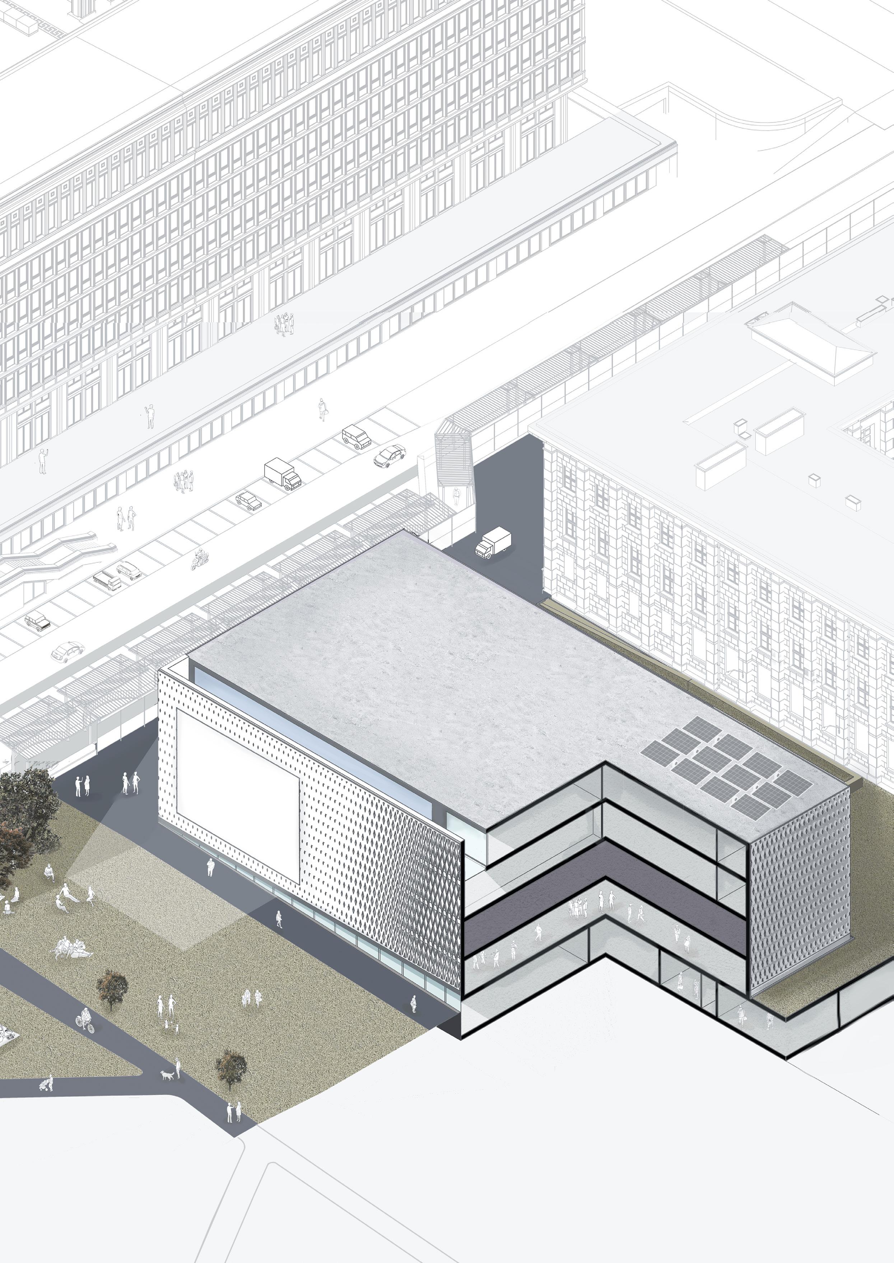
NEW PAVILION OF THE NATIONAL MUSEUM IN WARSAW
PROFESSIONAL EXPERIENCE - COMPETITION PROJECT
The National Museum in Warsaw was originally founded in 1862 as the Museum of Fine Arts and is currently one of the oldest art museums in the country. After Poland regained its independence in 1918, the National Museum was ascribed a prominent role in the plans for the new state and its capital city of Warsaw, and the Modernist building in which it currently resides was erected in 1927–1938. Today, the National Museum in Warsaw boasts a collection numbering around 830,000 works of art from Poland and abroad, from ancient times to the present
including paintings, sculptures, drawings, prints, photographs, coins, as well as utilitarian objects and design. The new pavilion was to perform the following functions: warehouses of collections of works; research work rooms of external stakeholders (query rooms); scientific work rooms for museum employees; technical rooms; the room of the Internal Security Service with support area; digitization laboratories; conservation studios; exhibition space; museum exhibits movement; café.
*All the works presented in the portolfio have been done by me
EXISTING BUILDING
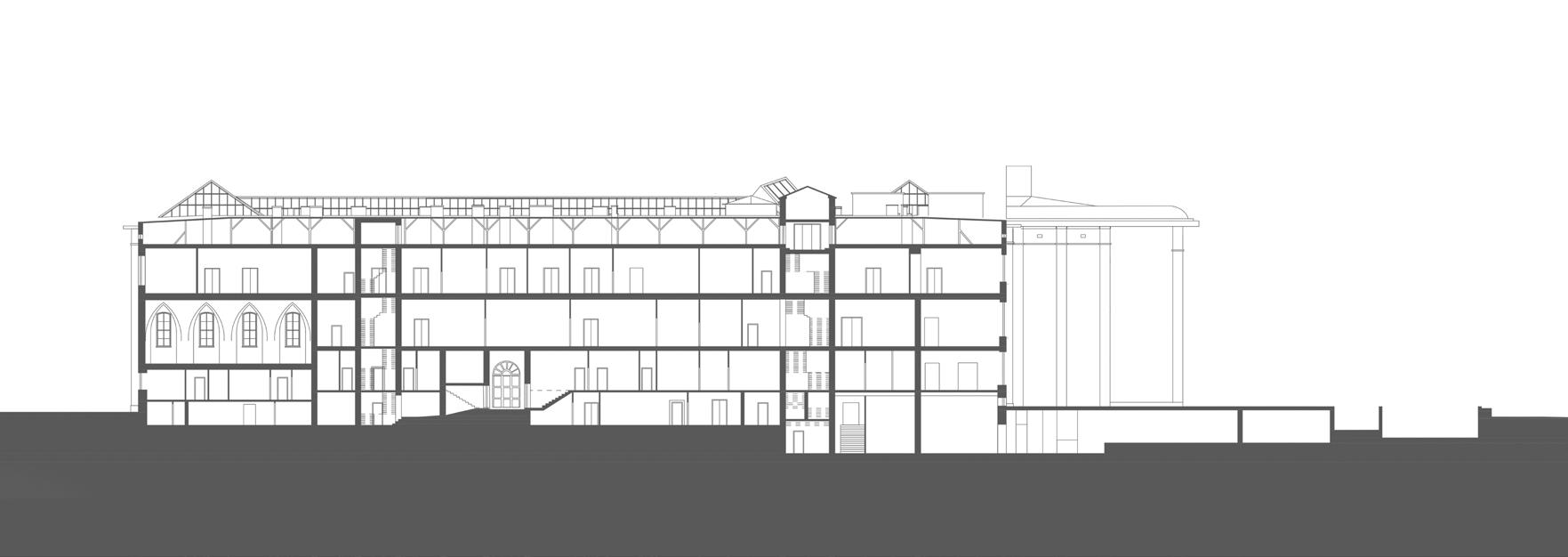
Long section 1:100
