HORIZON
Adaptive Reuse Proposal
KMJ DESIGNS

Adaptive Reuse Proposal
KMJ DESIGNS
PHASE 01: Context + Research
PHASE 02: Concept + Development
PHASE 03: Program + Space Planning
PHASE 04: Detail Design and Refinement

There is no doubt the rise of COVID-19 brought many changes to our way of life. Specifically, the way we consider the Monday-Friday, 8 to 5 work schedule changed drastically as people were leaving the city to a remote and more flexible way of working in an effort to decrease the spread of COVID-19. This new remote and flexible work trend has led to more people continuing to leave cities, drastically de-densifying downtown environments. Because of this, there has been a decline in demand and economic value for office space which ultimately has led to a growing concern and lingering question of how we bring people and a bustling environment back to our cities.
When COVID-19 began to spike in the United States in March of 2020, a pattern of people leaving the cities and not returning began, and this pattern is still ongoing. The 12 largest cities in the US saw roughly 600,000 residents leave, 60% of which found their way to nearby suburbs.1 Post pandemic, most people are not returning to the cities. Instead, more have continued to leave with this pattern being fueled by the new normal of hybrid and remote work. Post-pandemic, we have yet to see a full return to the traditional five day office work week. As employers continue to offer hybrid and remote options to stay current with surrounding competitors, the five day work week in the office may be gone for good. Across the board, the number of days spent working from home has lowered to around 30%. The office attendance rate is quite similar, dropping by 90% during the height of the pandemic and settling at 30% below pre-pandemic levels.2

As people aren’t coming to their office, and thus occupying downtown environments less, many cities and downtown areas continue to be considered “dead” with the lack of foot traffic and more empty office space. In New York City specifically, office vacancy rates are up 70% since 2019.3 With less and less people going into the office, urban areas have continued to recover at rates slower than that of suburban areas.4
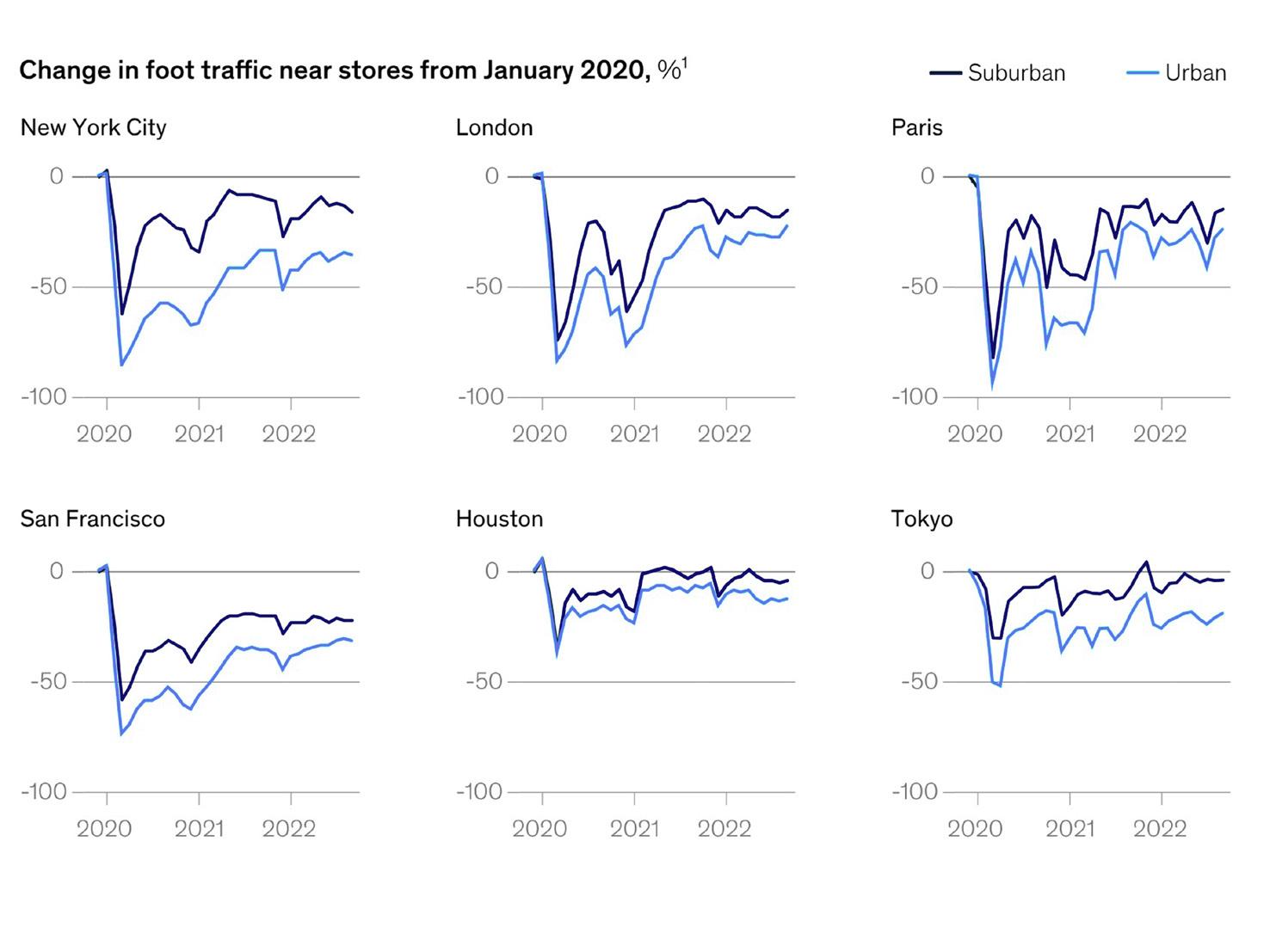
All of this empty office space poses another issue, as many businesses look to downsize to Class A buildings due to low office attendance, leaving Class B and C buildings vulnerable to drops in value and demand.5 As of 2023, it is estimated there were 210 million rentable square feet of office space available compared to 147 million during the height of the great recession.6 In New York, the amount of vacancy can be understood as being equivalent to 30 empty Empire State Buildings (right).
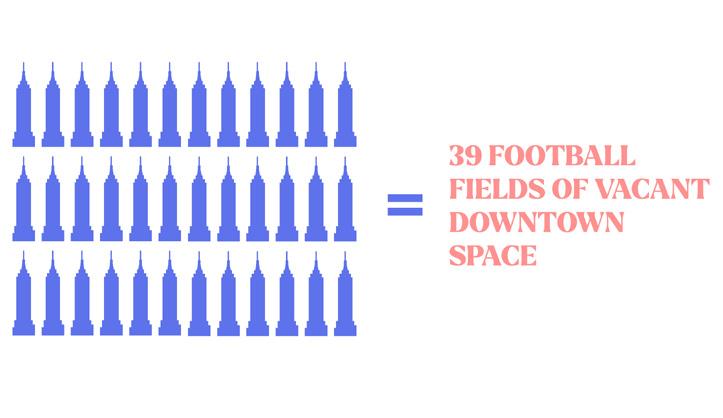
Top Graphic: https://www.mckinsey.com/mgi/our-research/empty-spaces-and-hybrid-places
Bottom Graphic: KMJ Team
3. Norman Foster, “The Pandemic Will Accelerate the Evolution of Our Cities | Norman Foster.”, The Guardian, September 24, 2020, https://www.theguardian.com/commentisfree/2020/sep/24/ pandemic-accelerate-evolution-cities-covid-19-norman-foster.
4. John Rennie Short and The Conversation, “Downtowns Are Dead, Dying or on Life Support, Says Expert with over 50 Years of Researching Urban Policy”, Fortune, September 25, 2023, https:// fortune.com/2023/09/25/downtowns-dead-dying-life-support-commercial-real-estate-office-buildings/.
5. Janice Endresen, “What Do Empty Office Buildings Mean for the Economy?”, Cornell SC Johnson, July 6, 2023, https://business.cornell.edu/hub/2023/06/26/what-do-empty-office-buildingsmean-economy/ 6. Tom Doolittle, and Arthur Fliegelman, “Five Office Sector Metrics to Watch.”, Office of Financial Research, June 1, 2023, https://www.financialresearch.gov/the-ofr-blog/2023/06/01/five-officsector-metrics-to-watch/.
Low demand and a high supply means a drop in value, and projections look grim with this decrease in value, which is expected to continue. In DC alone the government projects the city’s revenues to decline by $81 million in 2024, $183 million in 2025, and $200 million in 2026. Overall, it is expected that the demand for office space will continue to be below 2019 levels into 2030, with an optimistic outlook of a 26% lower value and a severe outlook of a 42% lower value.7 This loss in demand and value for downtown real estate is one of the key reasons we have seen these areas struggle to recover.
In order for urban areas to survive this new era of hybrid work, we believe the most important thing is for them to diversify their economic activity and land uses and embrace becoming hybrid themselves. One idea that has gained some resurgence is the “15 minute city”. This means there would be different types of amenities easily accessible within a 15 minute walking radius.8 In this project, we would consider having several different types of public necessities in the pedestal of the building. Instead of downtown being a space heavily defined by offices, we believe embracing the fact that people can work from anywhere can lead to groundbreaking ideas of what could be present instead. Van Nieuwerburg calls this idea “transformative” and says he believes “society is only at the beginning of realizing the full potential of that idea”.9 Along with having diverse amenities, we believe cities should also focus on making life of all kinds easier, specifically those with young children and those who are older and retired. For young families, that means funding schools, building more affordable housing, and supporting policies that make childcare less expensive and accessible.10 From a design standpoint this poses a question of how to incorporate things like a school or daycare into our design. When looking at making the cities more desirable to the older population, we see they also value having a diverse set of amenities close by such as grocery stores and cultural experiences.11
7. Jan Mischke et al, “Empty Spaces and Hybrid Places: The Pandemic’s Lasting Impact on Real Estate.” McKinsey & Company, July 13, 2023, https://www.mckinsey.com/mgi/our-research/empty-spaces-and-hybrid-places.
8. Norman Foster, “The Pandemic Will Accelerate the Evolution of Our Cities | Norman Foster.”, The Guardian, September 24, 2020, https://www.theguardian.com/commentisfree/2020/sep/24/pandemic-accelerate-evolution-cities-covid-19-norman-foster.
9. Jon Wertheim et al, “How Empty Office Buildings Are Setting Cities on a Doom Loop”, CBS News, January 14, 2024, https://www.cbsnews.com/news/empty-office-buildings-doom-loop-cities-60-minutes/. 10. Rani Molla, “The Future of Cities, According to the Experts”, Vox, August 7, 2023, https://www.vox.com/technology/23818654/future-cities-experts-offices-urbanism.
11. Katherine Clarke, “These Retirees Won’t Settle for Sleepy Suburbs—They’re Moving ...”, The Wall Street Journal, Dow Jones, March 23, 2022, https://www.wsj.com/articles/retirees-in-cities-11648063831.
COVID-19 brought about a lot of questions and changes to life, and left our urban centers in shambles, struggling for a breath of recovery. We are faced with an excess of vacant office space across America, leading to the loss of other retail spaces and the lingering question of how to get it back to the way it was. Many cities are still considered dead, and we believe that by embracing the new hybrid way of life and providing diverse amenities and experiences, we as designers can breathe life back into our cities before it’s too late.

Cities are continuing to ask and answer the question of what to do with all of the vacant spaces brought about by COVID-19. Studying current data and projections about what the population of the United States will both look like and need, there are a few stand-out points to consider. There is a growing demand for housing, especially affordable housing, and the population of the US is about to reach a turning point where the 65+ population will make up 1 in 6. In addition, non-Hispanic white will no longer be the dominant race. Focusing on designing for these needs and an ever changing population will lead to an inclusive, equitable, and diverse urban landscape.
With an ever growing population, there is also a growing demand for housing. To accommodate the constantly growing population of New York City alone, 560,000 new residential units will need to be created by 2030 to ensure housing guarantee.1 This issue is well understood and recognized, but many barriers remain in place for the solution of redesigning empty office buildings into residential units. The Biden-Harris administration has determined that 15% of these buildings in the 105 largest U.S. cities are currently suitable to be converted into 171,000 new residential units.2 In order to increase this number, one must consider changes to zoning codes and floor area limitations.3 Other limitations to these changes are financing them, as many developers in the commercial part of town have lost money due to the dropped value in their buildings. We are seeing an increase in incentives, lending, and grant availability, but changes to city code are much slower to follow.4 While it has not gained traction as a mass solution, many have already begun taking on this conversion challenge. Gensler alone has taken on 6 million square feet so far, which has been successfully converted into residential units, with the
1. “Office Transformation Case Study: 1633 Broadway.” SOM. Accessed January 29, 2024. https://www.som.com/research/office-transformation-case-study-1633-broadway/. 2. “Commercial-to-Residential Conversion: Addressing Office Vacancies.” The White House, October 27, 2023. https://www.whitehouse.gov/cea/written-materials/2023/10/27/commercial-to-residential-conversion-addressing-office-vacancies/.
3. O’Brien, Wesley, and Nick Williams. “Residential Conversion Opportunities in New York City.” Lexology, February 6, 2023. https://www.lexology.com/library/detail.aspx?g=33d81e90-e42b-4040-9aeb27f16c25f80e
4. Fitzpatrick, Alex, and Kavya Beheraj. “How to Save America’s Downtowns.” Axios, August 4, 2023. https://www.axios.com/2023/08/03/us-cities-downtown-future. Left Graphic: KMJ Team
Franklin tower in Philadelphia being one example.5 These conversions not only help create new units to help the housing market, they also serve as a way to fight climate change, seeing a massive reduction in the amount of carbon emissions compared to demolition and new ground-up construction.6

In addition to our population continuing to grow, it is also becoming more diverse. Specifically, we are about to see a turning point in the population age distribution.7 Survival beyond age 65 is improving, and those aged 65 and over are projected to make up one in six of the global population by 2050. This is going to put an increased pressure on old-age support systems, as adults over 60 generate more than half of all urban consumption growth.8 Providing affordable and easily accessible spaces that are multi-use will be one important program consideration when designing for the aging population. This helps provide the opportunity for community engagement through the organization of events to facilitate diverse cultural experiences and attract the senior population. It is also important to recognize aging does not look the same for everyone, and there is a diverse range of necessities between individuals. This means
Image: https://www.gensler.com/blog/what-we-learned-assessing-office-to-residential-conversions
library/publications/2020/demo/p25-1144.pdf.
8. Day, Tama Duffy, and Kasia Maynard. “Why It’s Time to Reframe the Conversation around Senior Living.” Gensler, June 15, 2023.
urban centers need to consider combining in-house, local, and digital opportunities for health services.9 Designing for this population shift will become more important in ensuring the longevity and success of urban centers. Another key aspect of the population to consider is that nonHispanic white will no longer be the dominant race, falling just below 50% by 2040.10 This means having diverse cultural experiences in urban areas will be another key factor determining their success. This could look like incorporating venue spaces that are easily changeable for different cultural celebrations, events, and community gathering. Having such a space in a residential vertical community increases cultural exposure and celebration among different ethnicities.11 This will be vital to ensure a welcoming environment that is encouraging of differences so to decrease any hesitations that come with moving into a unique-concept vertical living community.
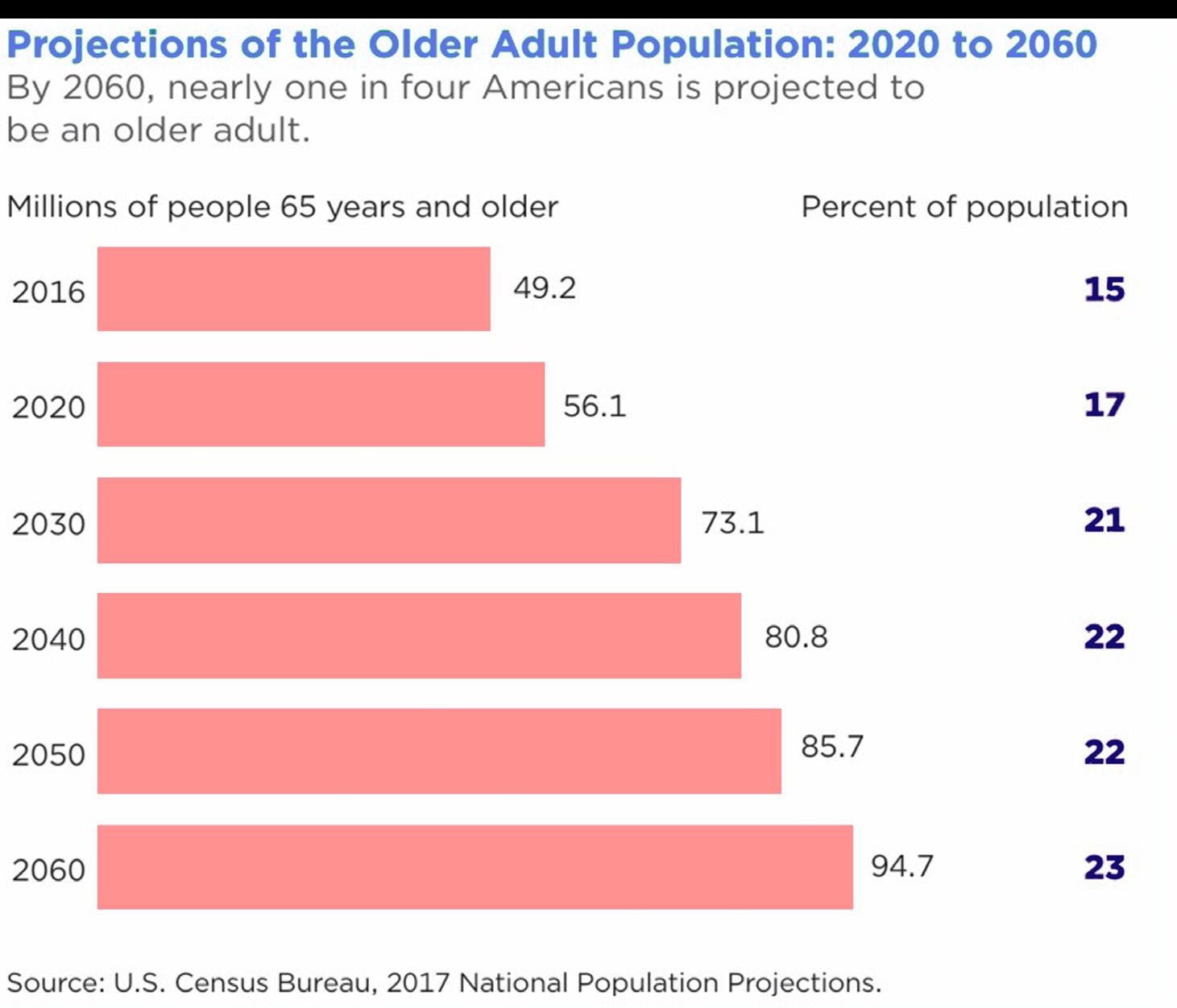
Graphic: https://www.census.gov/content/dam/Census/library/publications/2020/demo/p25-1144.pdf
9. Day, Tama Duffy, and Kasia Maynard. “Why It’s Time to Reframe the Conversation around Senior Living.” Gensler, June 15, 2023. https://www.gensler.com/blog/why-its-time-to-reframe-the-conversationon-senior-living.
10. Hamlin, Darold L. “2040 – What Will America Look Like?” Congressional Black Caucus Foundation, August 1, 2016. https://www.cbcfinc.org/blog/2040-what-will-america-look-like/#:~:text=In%20 that%20year%2C%20whites%20will,Latino%2C%20Blacks%20and%20Asian%20Americans. 11. “Gallery of Cultural Centers: 50 Examples in Plan and Section - 145.” ArchDaily. Accessed February 2, 2024. https://www.archdaily.com/901626/cultural-centers-50-examples-in-plan-and-section/5b8ec1aaf197cc711d000241-cultural-centers-50-examples-in-plan-and-section-.
With this, we believe it is essential to integrate not only a diverse group of people, but also accommodate for their needs.12 With the wide range of socioeconomic statuses that the inhabitants possess, it is important to facilitate integration and a sense of belonging and community. Traditionally, high rise buildings are divided horizontally, with the price of units increasing toward the top. This is why a “vertical integration” approach is important. With this approach, the different price points and unit sizes would be divided vertically along the floor plates, allowing for people of different backgrounds to live alongside each other.13 A precedent study of this is the Office Transformation Case Study located at 1633 Broadway by SOM.
It is natural for the housing market to cause units on higher floors to be more expensive, but providing a variety of unit types on each floor (number of bedrooms, bathrooms, loft, etc.) allows for the whole building to be enjoyed by many. To ensure exposure to various walks of life, it is essential that those with varied socioeconomic backgrounds cohabitate together on one floor, sharing lobby spaces, elevator rides, etc. This approach is not only valuable for housing, but also for other programmatic solutions within the building. Being conscious about utilizing the center of floor plates for research labs, cinemas, or other spaces that don’t rely on natural light can help to maximize space efficiency and effectiveness.14 Integrating community spaces like childcare or schools, markets, and healthcare clinics helps to foster a sense of belonging among the residents, while also integrating the building into the surrounding downtown landscape.15 This will draw in outsiders, showing that the community is not closed-off, but rather a welcoming part of the downtown fabric. By including these commercial spaces, the building will also draw outside community members and workers, making it a valuable connecting point for a diverse population within the city. Through funtioning as a downtown commons space, the building will aid in the revitalization of the city.
Right Graphics: https://www.som.com/research/office-transformation-case-study-1633-broadway/
12. Dunn, Nick, and Paul Cureton. “Future Cities: New Challenges Mean We Need to Reimagine the Look of Urban Landscapes.” The Conversation, December 16, 2020. https://theconversation.com/futurecities-new-challenges-mean-we-need-to-reimagine-the-look-of-urban-landscapes-151709.
13. “Office Transformation Case Study: 1633 Broadway.” SOM. Accessed January 29, 2024. https://www.som.com/research/office-transformation-case-study-1633-broadway/.
14. “Commercial-to-Residential Conversion: Addressing Office Vacancies.” The White House, October 27, 2023. https://www.whitehouse.gov/cea/written-materials/2023/10/27/commercial-to-residential-conversion-addressing-office-vacancies/.
15. O’Connell, Jonathan. “What to Do with Dying Suburban Office Buildings? Turn Them into Schools.” The Washington Post, October 8, 2014. https://www.washingtonpost.com/news/digger/ wp/2014/10/08/what-to-do-with-dying-suburban-office-buildings-turn-them-into-schools/.
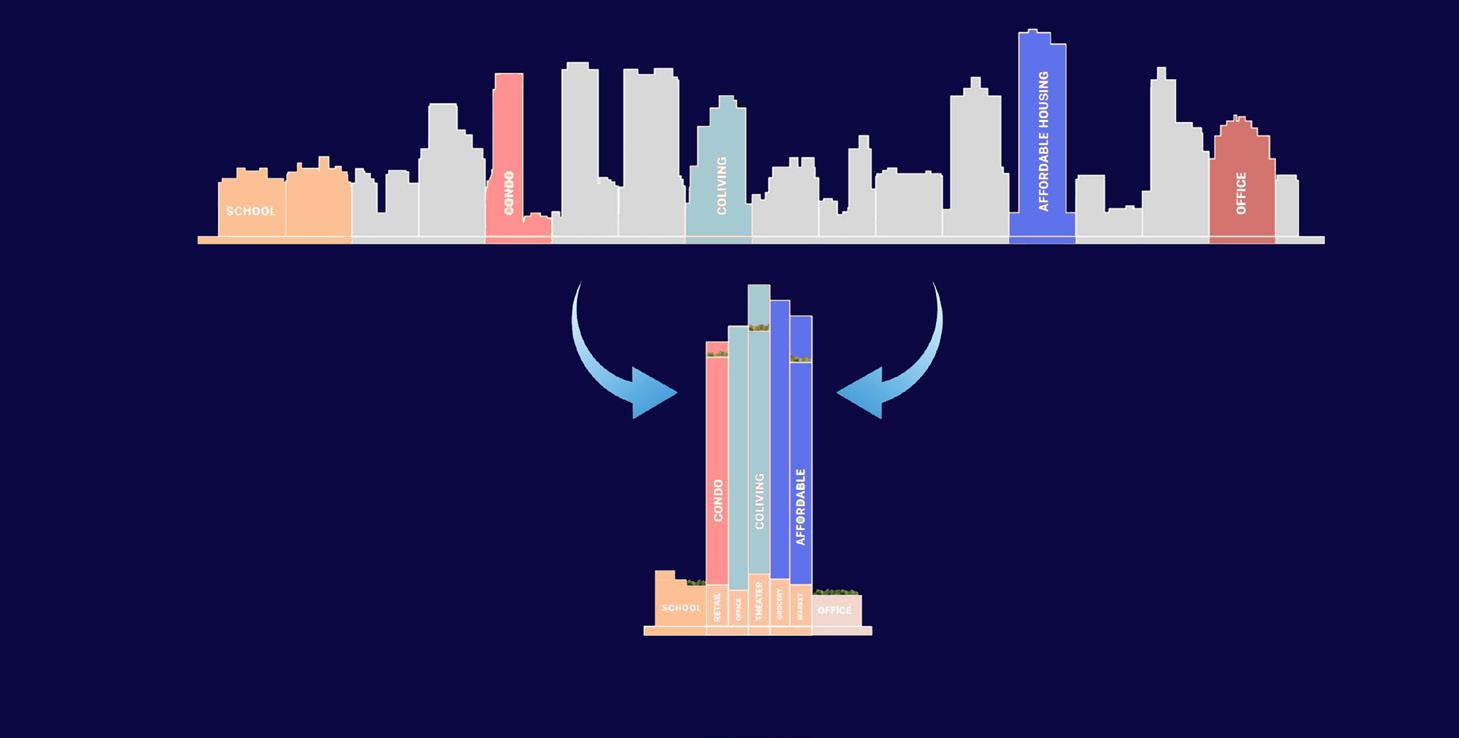
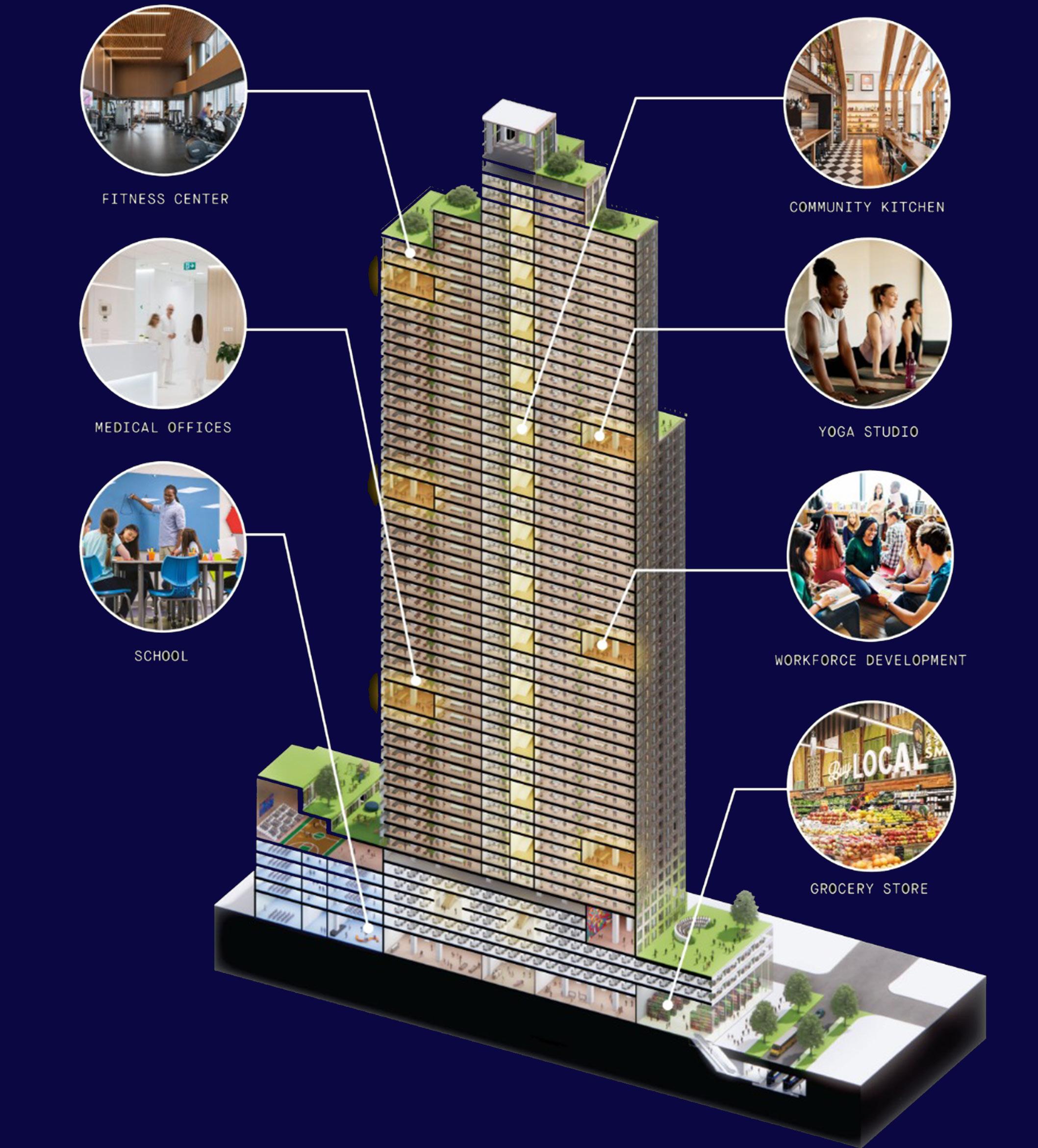
Our goal as designers moving forward is to bring life back by bringing everyone back. Bringing life back can be seen through providing amenities for different age groups, different family styles, different socioeconomic statuses, and a presence of different ethnicities and cultures. We want to focus on vertical integration in our program strategy to create a strong sense of community and equitable experiences, because bringing everyone together means breathing life back into the American downtown.
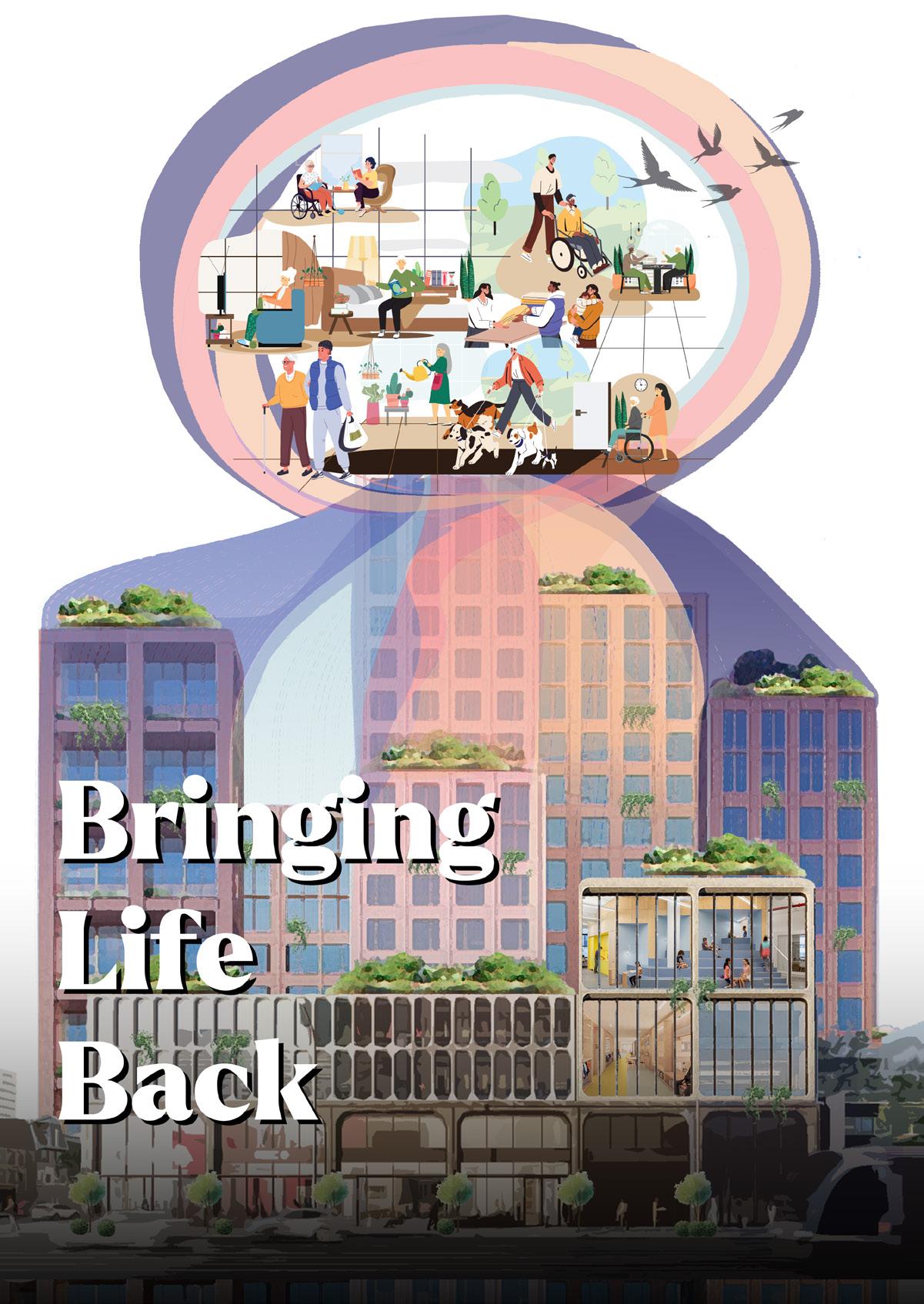
How can we re-imagine the interior built environments of vacant high rise structures in urban areas to attract all walks of life and revitalize the downtown economy?
KMJ Designs intends to bring life back to vacant downtowns by bringing one and all back to the city through creating an inclusive, equitable, and diverse urban interior. We will provide a myriad of public resources, experiences, and housing typology in one place through vertical programming stratgies in a vacant high rise building. This will ensure everyone, no matter their age, gender, family style, socioeconomic status, or cultural background feels the city can provide for them and enhance their quality of life. In doing so, people will return to the cities, bringing back with them the life our cities desperately need.
1. Equitable access to a diverse set of healthcare services including in-home, local, and digital sources of support for health and safety
2. Ensuring longevity of the building through accessible, safe, and sustainable practices through material selection and following ADA standards
3. Providing support for young families through program intergration of a daycare/ K-12 after school support
1. Use vibrant colors, creating an eye catching and attractive building to draw in outside foot traffic and help the building act as an economic catalyst within the surrounding downtown fabric, initiating new economic growth
2. Transparency between program to facilitate a sense of inclusion and encourage engagement along paths of public foot traffic
3. Provide welcoming venue space for immersive cultural experiences along circulation paths to ensure exposure to a diverse set of backgrounds and foster a celebration of differences
1. Vertical integration of housing market instead of horizontal so every floor plate is diverse among socioeconomic status and cultural experiences, promoting unity, inclusivity, and the exposure to and celebration of cultural differences
2. Using color as a motif of uniting differences by being a way finding tool in areas of circulation that lead to spaces of community engagement

1_ Overlapping and extensions of program beyond the original building shell.
2_ Program more publicly visible while inside and outside the building, making Horizon more inviting and drawing more foot traffic.
3_ Large horizontal moves, bringing out Horizon brand. The building aims to embrace the “new horizon” of urban development and adaptive reuse design.
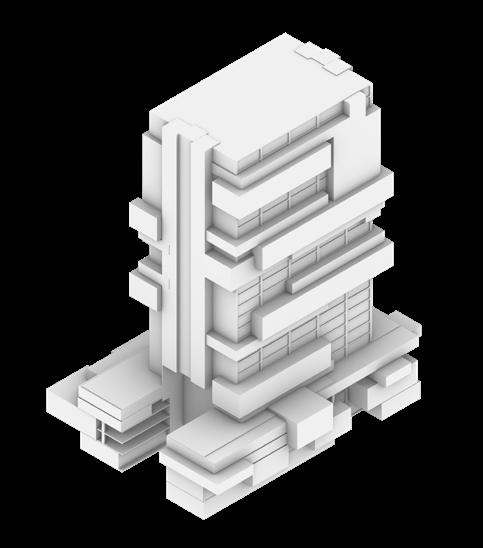
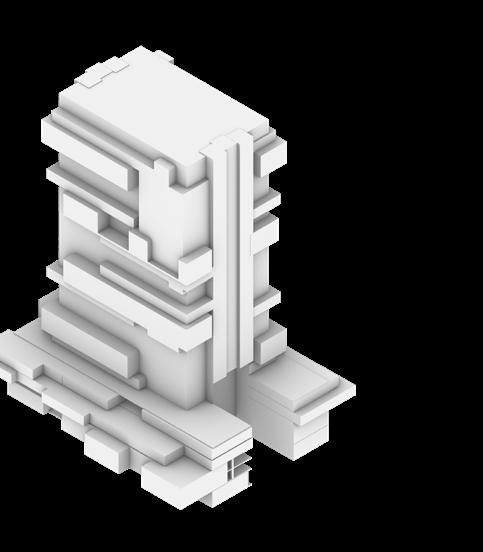
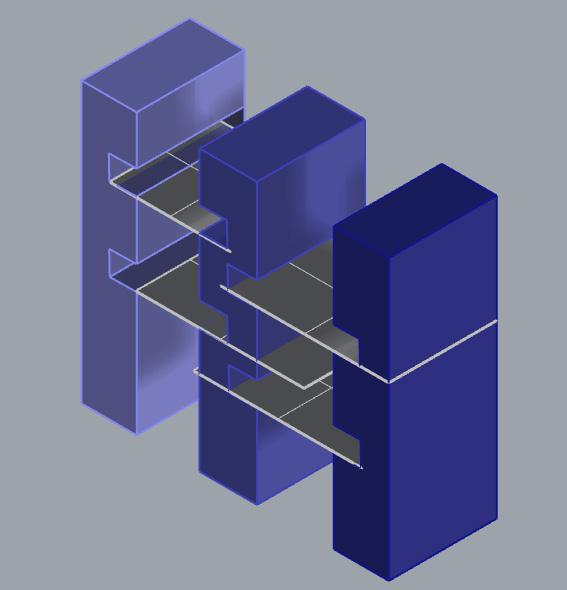


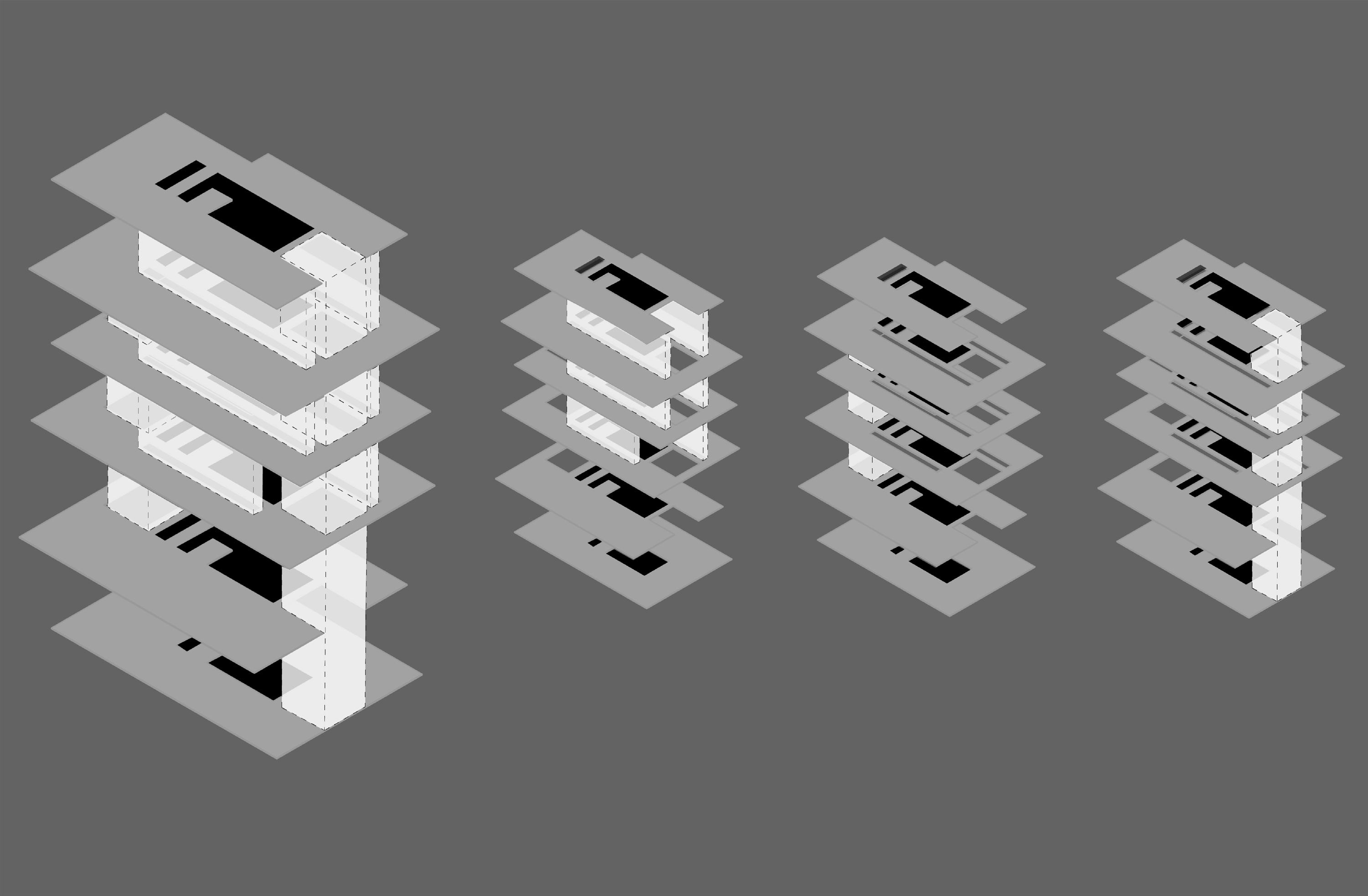
These voids in the pedestal floor plates create main areas of circulation and serve as a way finding device to lead users up through varying retail shops, restaurants, coworking commons, and roof top green spaces.
This void features the residential lobby entrance. It provides a grand feeling for residents and provides sight lines to important adjacent programs such as the afterschool child support.
This large void creates an attractive entrance and grand threshold condition from being under the overhang and then walking into the space. It also provides sight lines between programs and serves as a greeting helping welcome all into The Horizon Building and the experiences it offers.
To provide diverse cultural expereinces.
_Approx. 58’ x 46’
_Floors 1-2
_3,000 sqft/floor (6,000 total)
TYPE: A2 Assembly w/o fixed seating
LOAD: 200/floor
_Non-fixed tables & chairs
_Minimum 2 male & 2 female
W.C. /floor, one sink each
_1 service sink
_1 water fountain /floor
Tables and chairs. Dancing. Party. decorative lights. Instruments. wall decorations. Colorful. Bold. Motion. Dark wood floors. Large glass doors. Large interior windows. Banners.
To provide incentive and convenience for all family types.
_Approx. 66’ x 55’
_Floors 3-4
_3,600 sqft/floor (7,200 total)
TYPE: Educational
LOAD: 180/floor
The indoor public venue space is a multiuse space that is rentable to the public to host a myraid of events. These could include weddings, quinceaneras, baby showers, concerts, dances, conferences, exhibitions, and other cultural events of all types. This is a place of gathering and celebration. It is very visible and public facing to be welcoming and draw people into the space and receive exposure to different cultures. It is an open space, with color and decoration meant to match the booked event. Full catering services, DJ services, and decorating services are available. It is sleek, full of movement through materiality and color, and invokes a sense of excitement in all its users.
_Desks & chairs, various sizes
_Lounge/flex seating
_Minimum 2 male & 2 female
W.C. /floor, two sinks each
_1 service sink
_2 water fountains /floor
Gym. School. Day care. Indoor playground. Desks and chairs. Whimsical. Colorful. Art. Playful. Learning support. Neutral floor. Colorful tile patterns. Educational. Linear strategies. Order.

The child care and after school support space is a resident only perk that assists families with children aged Prek-12th grade. There is a large gymnasium, classroom environments for after school support and tutoring, indoor play ground, and other forms of entertainment for each age group. It brings in sanctuary study spaces and open playful spaces. It is a whimsical yet ordered space. Furniture and other program objects are branded colors with neutral tones on the floor. Art work of large and small scale done by students is featured on the walls. The Horizon building offers a transportation line directly from the schools to the building with staff awaiting the buses to direct students to the space.

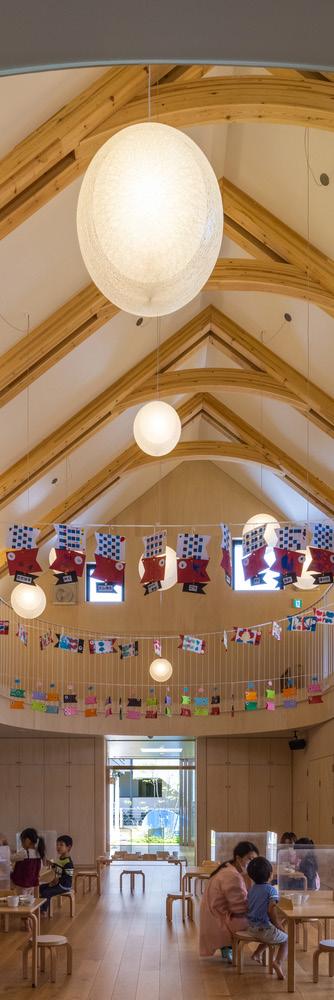

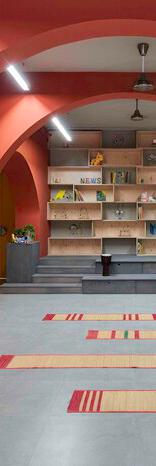
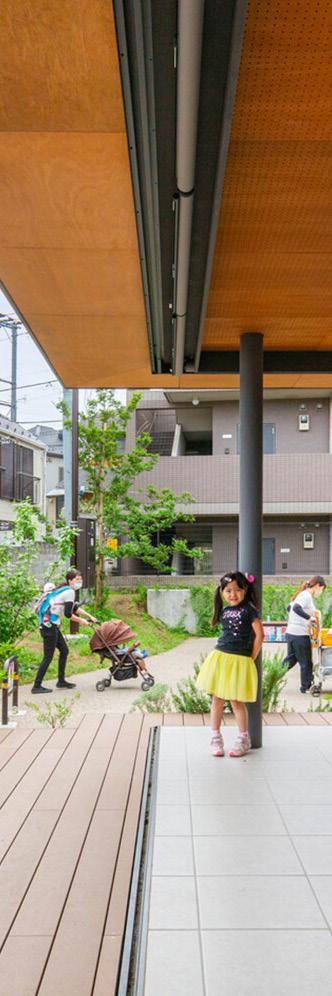
_Moveable work tables & stools
_Shelving
_POS counter
_4 large sinks
_Approx. 72’ x 36’
_Floor 3
_2,500 sqft total
TYPE: Half mercantile and half
A2 assembly w/o fixed seating, unconcentrated LOAD:
_Mercantile: 20
_Assembly: 83
Facilitates community bonding. Provides ease of living & sense of consideration for all.
Zen. Natural. Art instruction. Stools. Large work desks. Shelves. Paint. Wood work. Textiles. Instruction. Collaboration. Concrete floors. Large window front. Moody.
_1 service drink in mercantile area of pharmacy
_3 water fountains /floor
_1 male & 1 female W.C. / treatment room (25)
_1 sink /treatment room (50)
_Reception seating
_Exam room technology
_Shelving
_Approx. 65’ x 81’
_Floors 1-2
_5,200 sqft/floor (10,400 total)
TYPE: Half Mercantile and half
institutional LOAD:
_Mercantile: 43
_Institutional: 260
Relaxing, sterile yet comfortable, colorful, accessible, visually entertaining, saturated, open yet private, welcoming, happy, flexible seating
The maker space is a place with a peaceful space with a zen vibe where people can come to guided making exercises with a cultural theme. Unity and focal point are guiding design principles to draw in foot traffic from the adjacent circualiton paths. It could be sewing a skirt, paiting a nature scene, learning how to carve, etc. It is a place of creativity, trial and error, and another place that provides the opportunity to bring people together, collaborate, and celebrate differences. This space also incorporates a retail space where makers of all kinds can showcase and sell their work, involving various methods of shelving and display.


This public-facing medical center will be a quick place to stop for basic medical care or needs. It will contain an urgentcare-style clinic where people can get checked for minor concerns. The space will also contain an adjacent pharmacy for quick prescription pickup. There will also be a small retail space for basic medical needs, such as bandages, over-the-counter medicine, and personal products. This health center will have public street access and will be available for everyone to use.
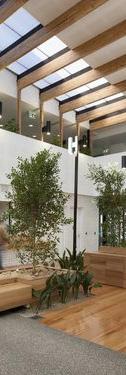

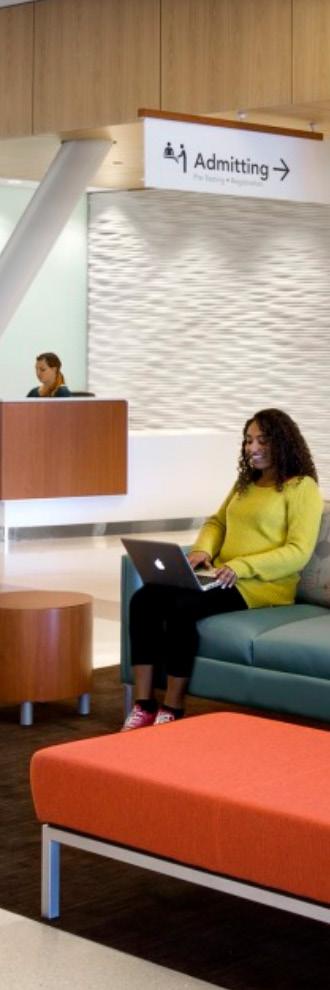
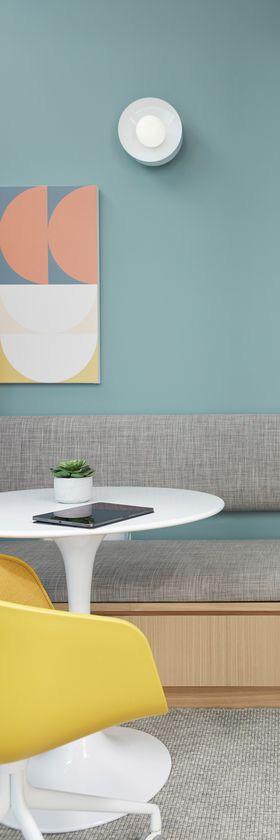
Place of study and facilitation of community engagement.
_Approx. 73’ x 53’
_Floors 3, 5
_3,800 sqft/floor (7,600 total)
TYPE: Business
LOAD: 25
_Booth seating
_Tables & chairs
_Benches & flex seating
_POS counter
_Kitchen space
Relaxing, soft forms, flex seating, productive, bustling, lively, accent light, wood tones, greenery, music, ambience, convenient, efficient, cute, homey, welcoming
Ease of access to cultural experiences, amenity as tenant incentive.
_Approx. 33’ x 27’
_Floors 1-2
_3,100 sqft/floor (6,200 total)
TYPE: A2 Assembly w/o fixed seating, unconcentrated
LOAD: 206/floor
_3 male & 3 female W.C. and lavatories
_1 service sink
_Tables & chairs
_Booth seating
Inclusive, variety, quality, memorable, efficient, tasteful, comfortable, accessible, colorful, vibrant, entertaining, happy, inspiring, lively, considerate
These coffee shops are situated with public access next to retail spaces. This is so the business can flourish alongside the retail foot traffic as well as provide an area of refuge for those exploring the shops. The coffee shops would also have a bistrotype menu and would be conducive to studying & productivity, with wifi and electrical connections. There would be flexible and varied seating arrangements to accommodate any type of guest and use.
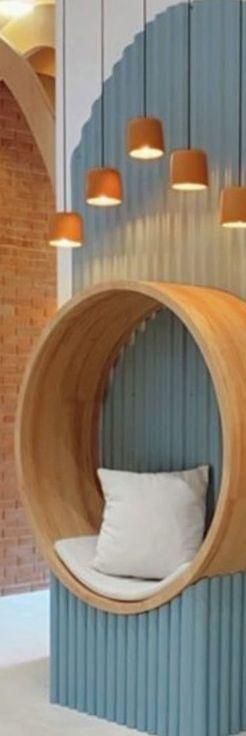
The high rise will have several restaurants both in the pedestal and tower. The pedestal restaurants would incorporate a variety of cuisines, drawing in all walks of life from throughout the city. Each restaurant would aim to cater towards people of all economic standings and family types. There would be a private restaurant/eatery for the residents, serving three meals a day at the residents’ convenience. The proceeds made from this particular restaurant would help benefit the upkeep of the high rise. Each restaurant would have its own feel but still belong and fit in with the building.


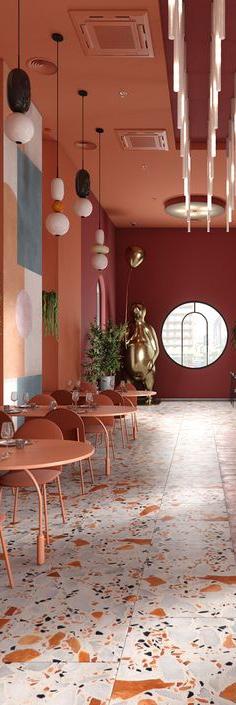


_1 service sink
_Shelving units
_Several POS counters
Resident convenience and fosters integration with surrounding community.
_Approx. 67’ x 29’
_Floors 1-2
_2,000 sqft/floor (4,000 total)
TYPE: Mercantile
LOAD: 33 /floor
Convenient, efficient, homey, calming, inspiring, cultural, colorful, enticing, easy, friendly, affordable, state-of-the-art
This grocery store would be a small-scale store that carries organic and allergenserving options, think Aldi or Trader Joes. This would be public facing, drawing in people who rely on this location for groceries, stimulating surrounding businesses. This would also be a massive convenience for the residents within the high rise, since they would not have to leave to get groceries, especially in times of bad weather. There would be a variety of foods that cater to all cultures and needs, and there would be samples to encourage shoppers to buy foods outside of their comfort zone. They may also have books or postings with cultural recipe ideas that get switched out monthly.
Immersion of cultural experiences and helps boost economic activity.
_Approx. 33’ x 27’
_Floors 1, 2, 3, 4, 5, 6
_3,100 sqft/floor (22,000 total)
TYPE: Mercantile
LOAD: 51 /floor
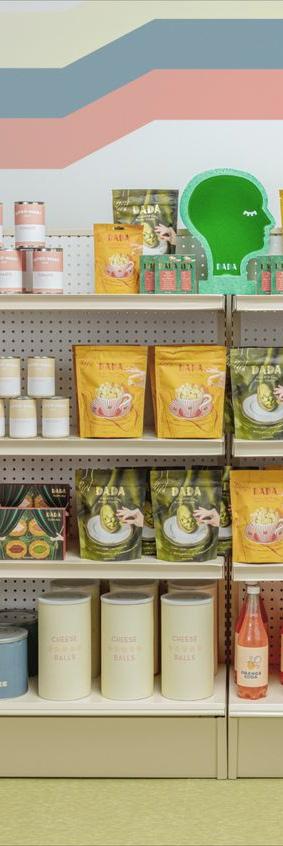
_Shelving units _POS counters
Paths of circulation will intersect with moments of communal eating and live entertainment. Distinct facades for each business. The facades may have a worn and vintage feel. Well lit with moments of intimacy; respondent to the outdoor environment.
This indoor/outdoor space invites local businesses to become a part of the urban fabric of Horizon. By offering local retail, grocery, and quick service restaurant spots this will become a destination spot for the public. Multicultural establishments will be drawn in by offering them a voice towards what the overall enviornment of Horizon will look like and work in benefit for them. Communal eating areas and live entertainment will be offered. This area is to reminise in the traditional mom and pop shops while offerering a new design to keep this vital business sustainable. Ultimatley, this space will create vibrancy and bring out the best from its visitors; it will spark joy and curiousity, and bring a new era of discovery.

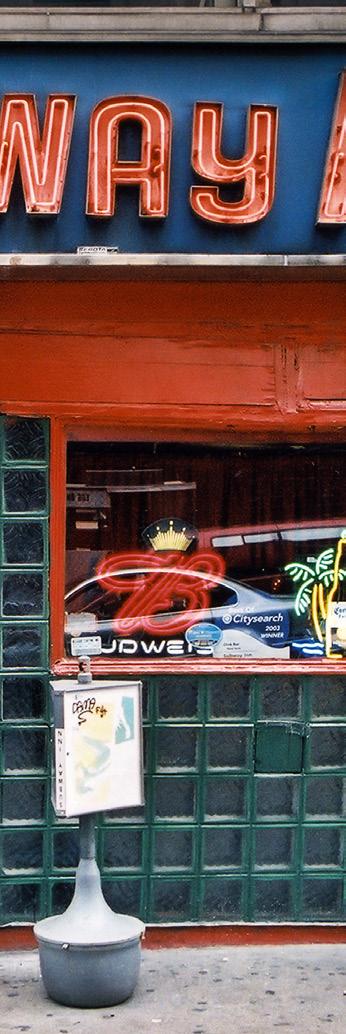
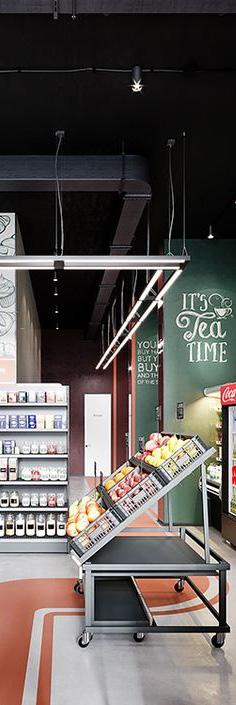
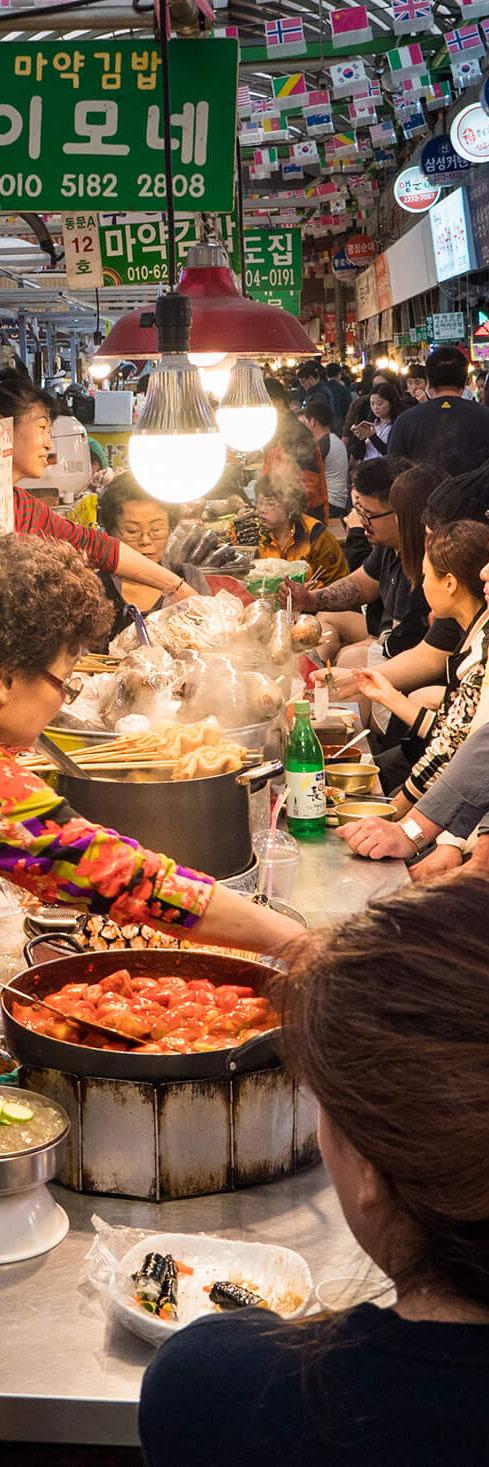
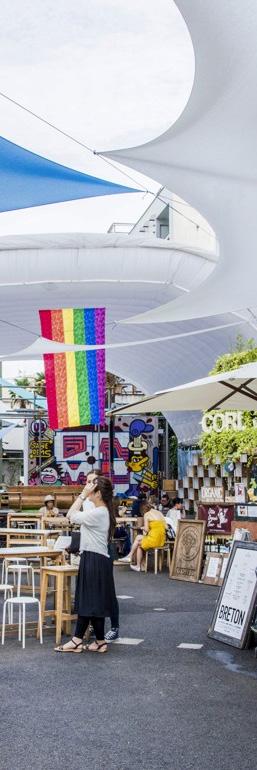
Facilitates community engagement and access to diverse experiences.
_Approx. 56’ x 54’
_Floors 5-6 (x2)
_3,500 sqft/floor (10,500 total)
TYPE: A2 Assembly w/o fixed seating
LOAD: 233 /floor
Provides a green escape within the city, boosting mental health and sustainability.
_Approx. 54’ x 194’
_Floors 6
_10,500 sqft total
TYPE: Assembly, standing space
LOAD: 2,100
_6 male & 6 female W.C. and lavatories
_1 service sink
_Lounge seating, tables/chairs
Hanging lights, stark contrast between the designed space and surrounding urban landscape. Horizontal elements will be emphasized. Flexible lighting will be offered with a multitude of different color options. Threshold between venue and bar/restaurant space will be emphasized. The restaurant/bar will be surrounded by trees to create an enclosed feel.
_Benches
A variation of greenery to respond to the city’s native environment. Topography will not be flat but there will be emphasis on small elevation changes. Natural materials will surround the pool; wood, moss, cork. Perforated materials will bring additional shade. Color will be brought through flowers and greenery, additionally, there will be color in circulation to guide users.
The roof top venue space will act as a restaurant during the day with a calm environment that overlooks the city, while at night this area will be awakened with a roof top bar and lively scene. An adjacent outdoor venue space will offer entertainment to visitors through live music and performing arts. This space will be supported by sustainable choices of vegetation.

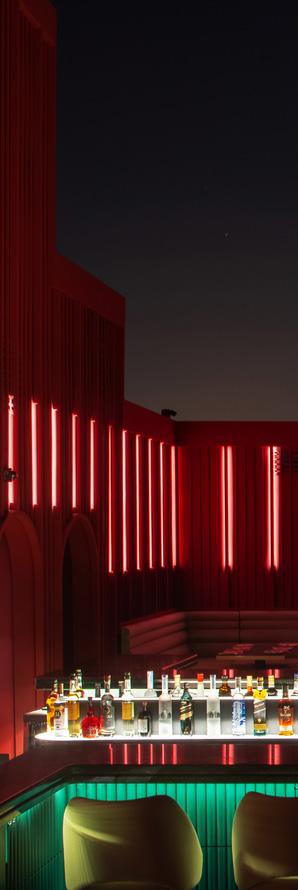
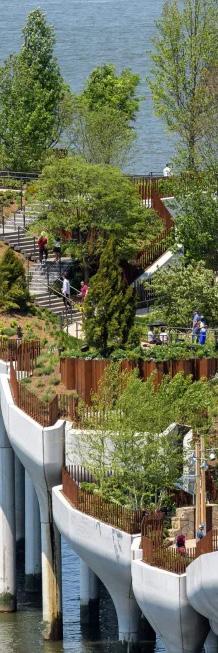
The open green space will work adjacently to the outdoor venue and restaurant space. This area will connect users to nature through a variety of sustainable vegetation while offering a community garden. As cities grow more and more, materiality of metals and concrete only increases, nature must be incorporated to combat this. Additionally, an all natural pool will be incorporated to create an ecosystem of nature to educate those that come across it.



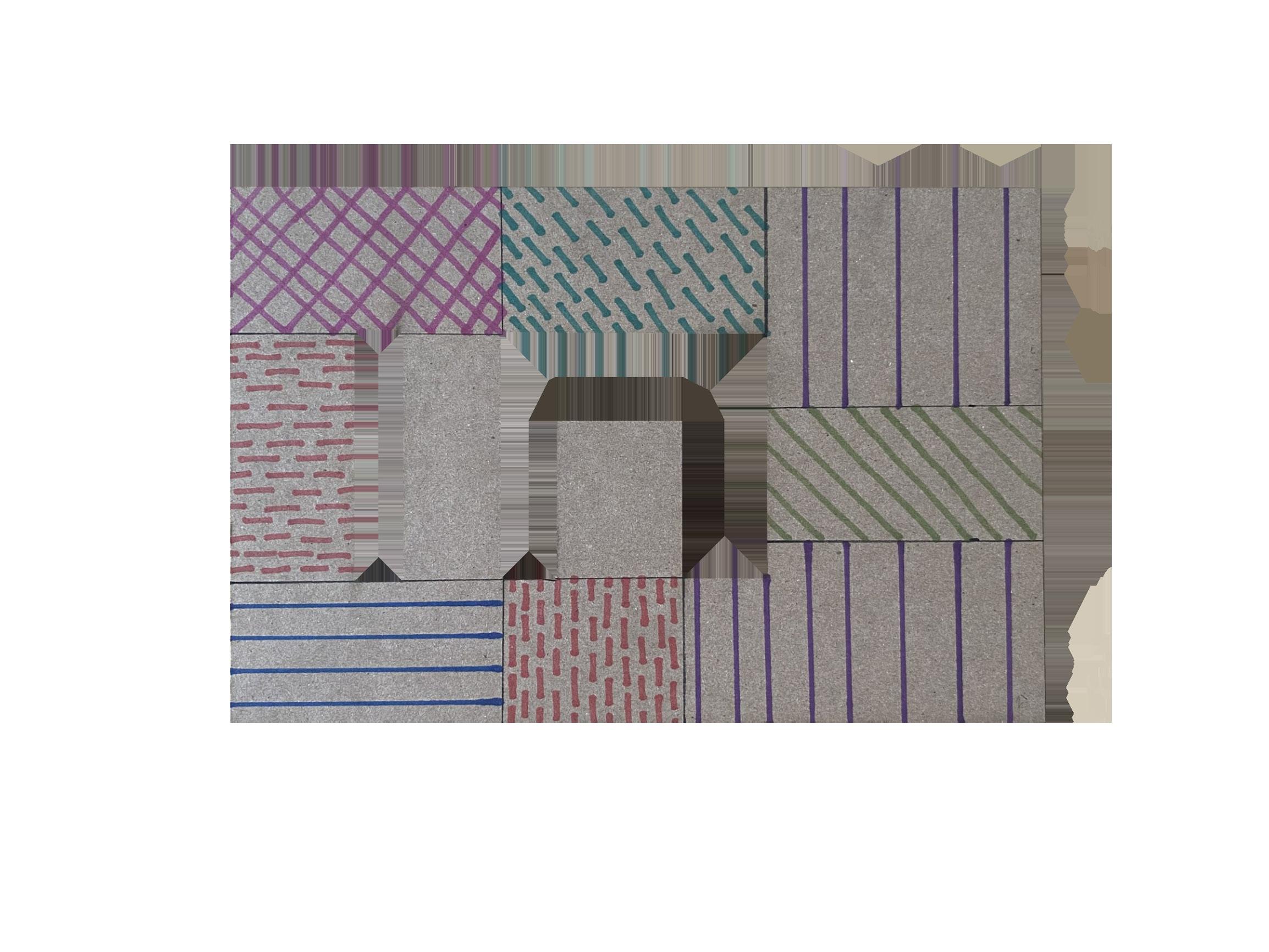
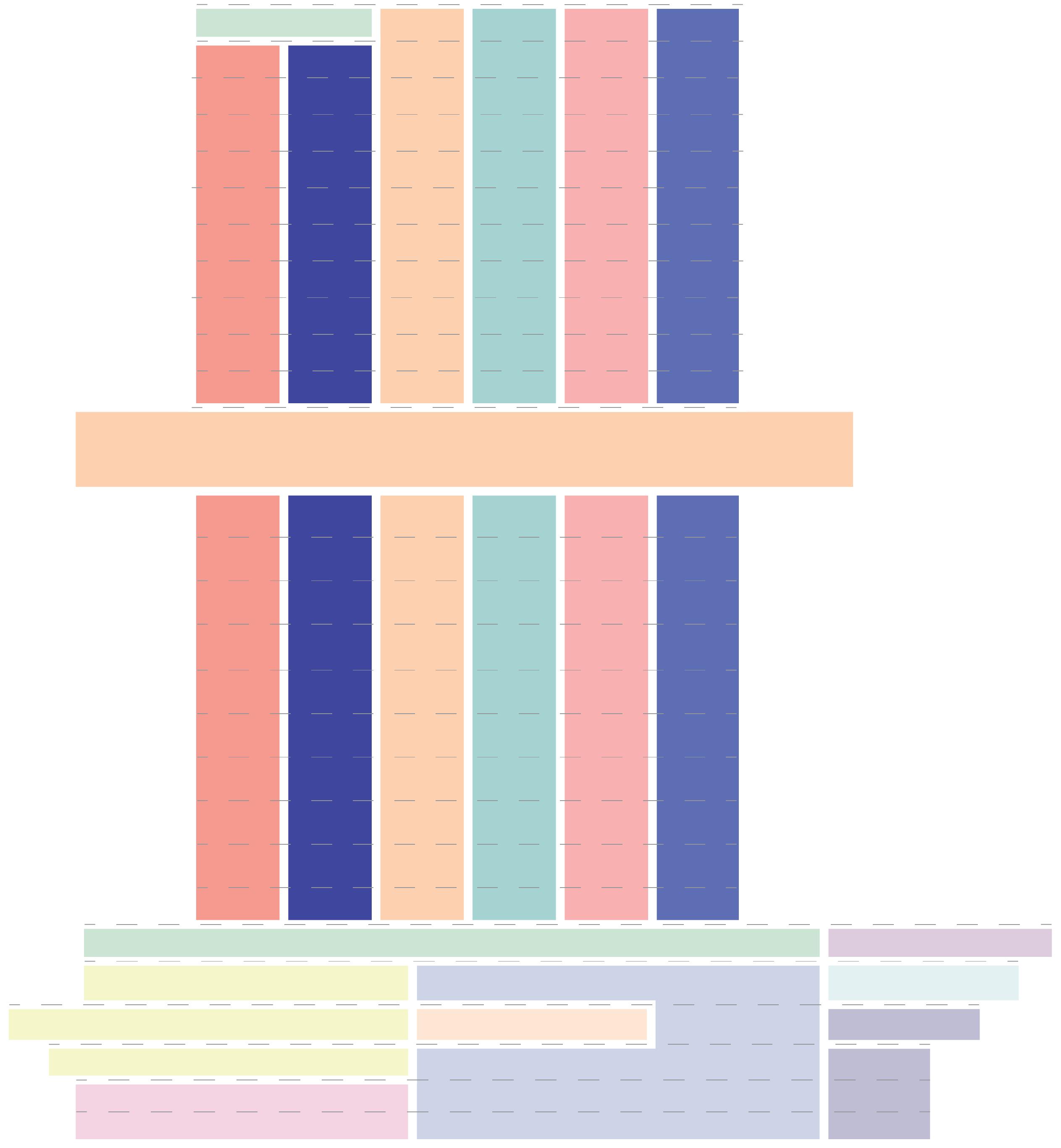
Visualization of program placement and relating it to volumetric strategies in order to support mission and guidelines.
To be further programmed in the next phase.


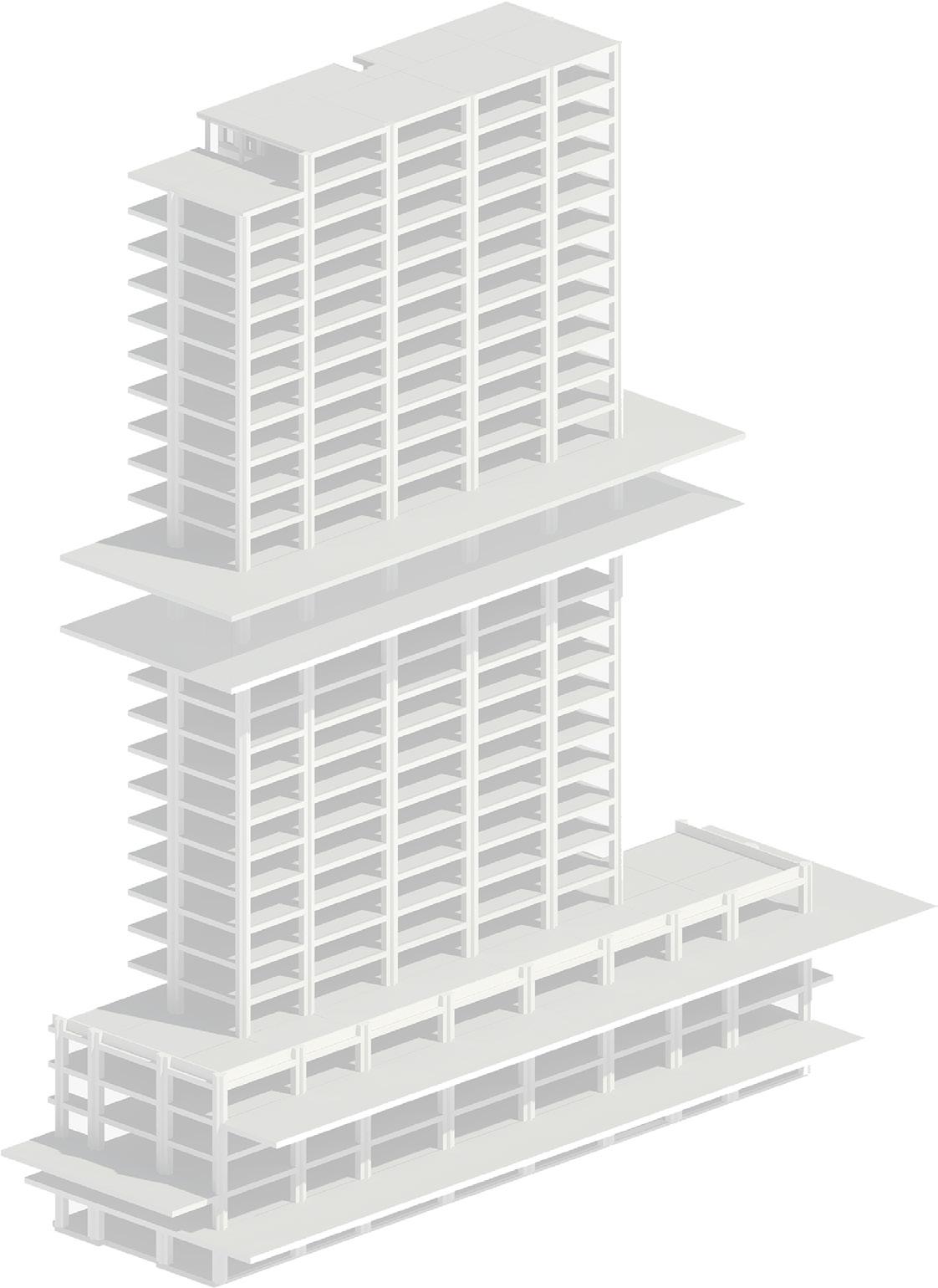
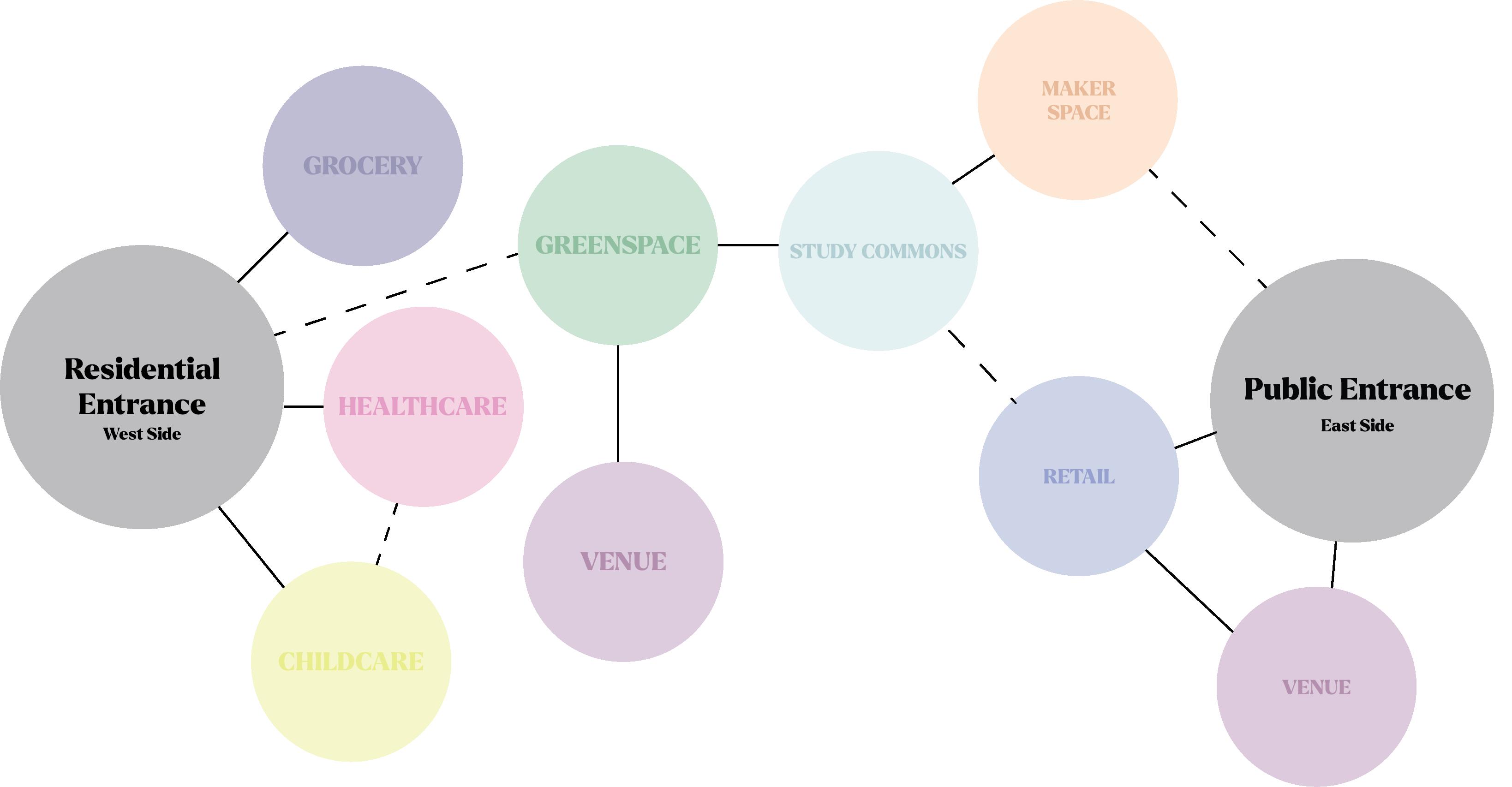
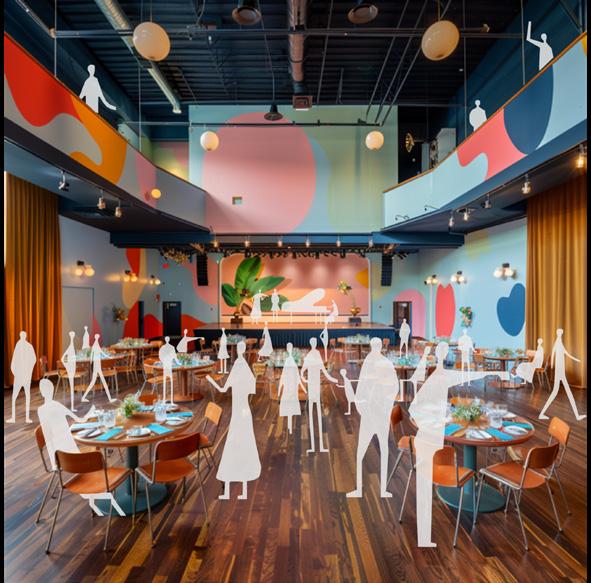



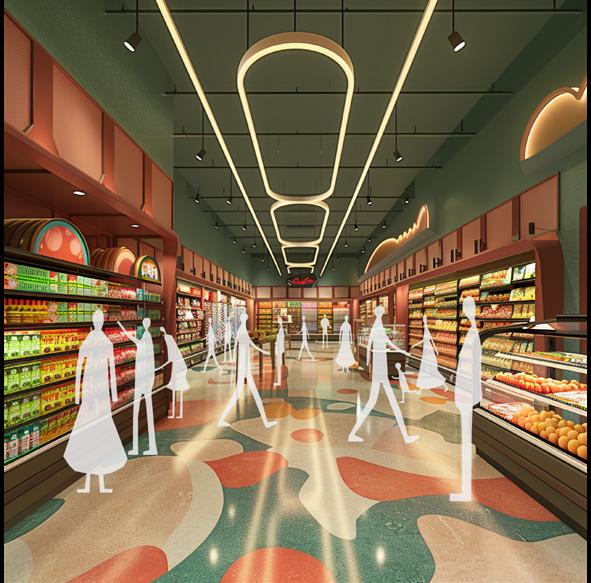




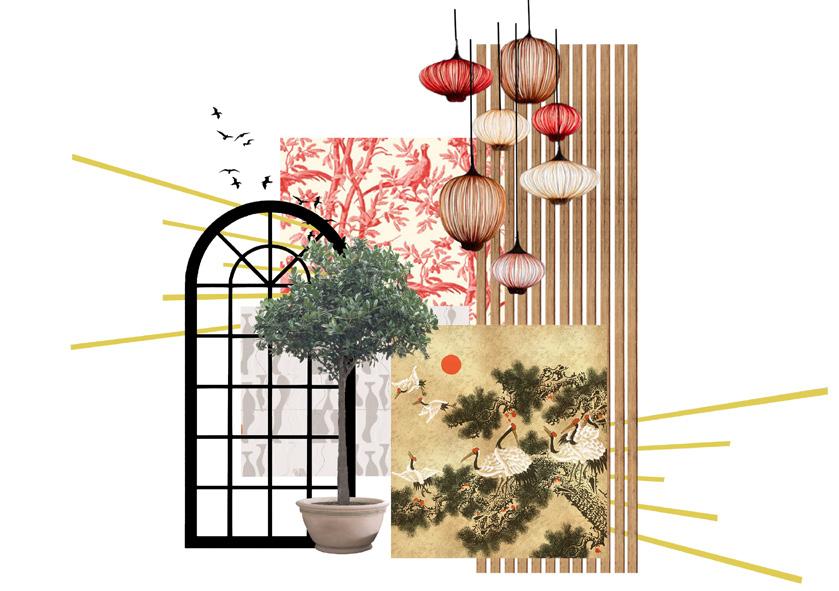

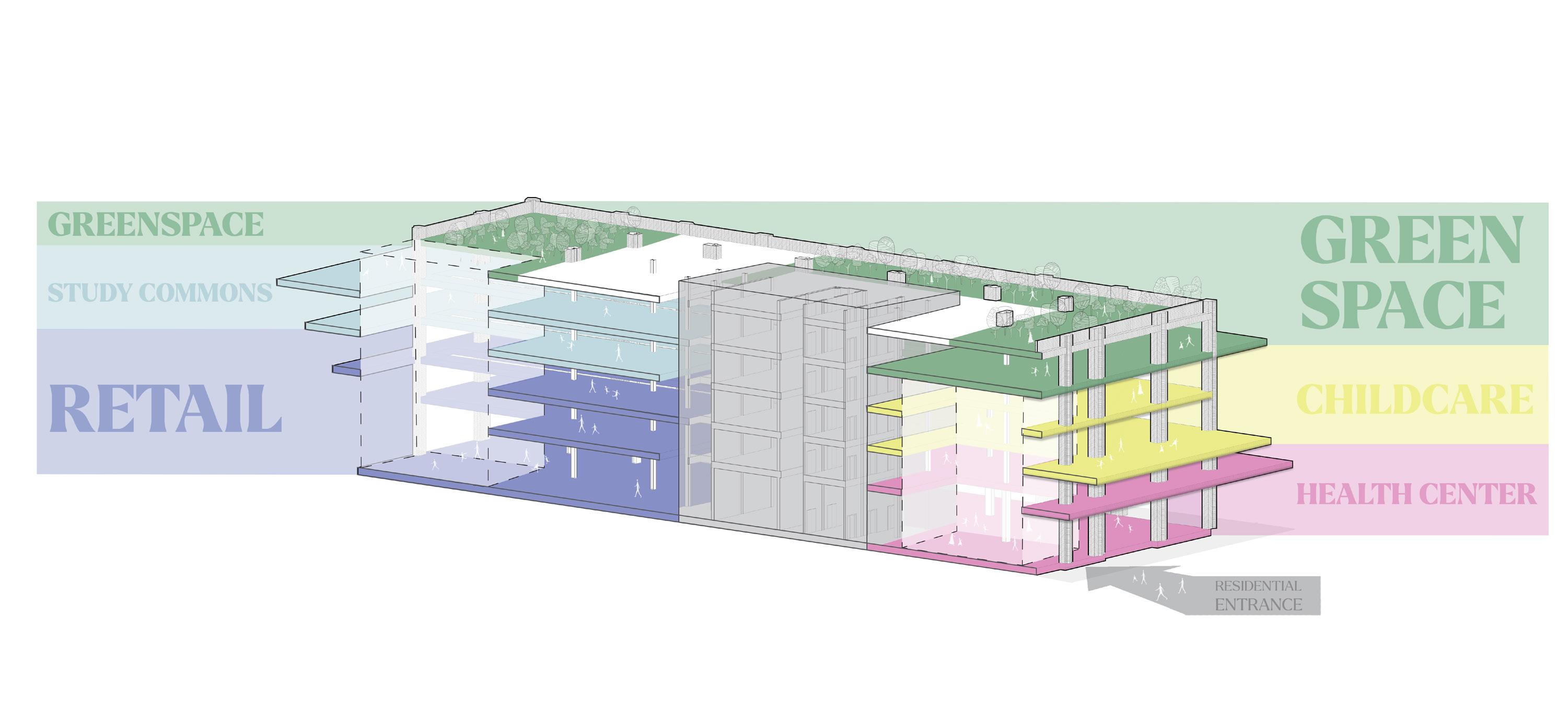

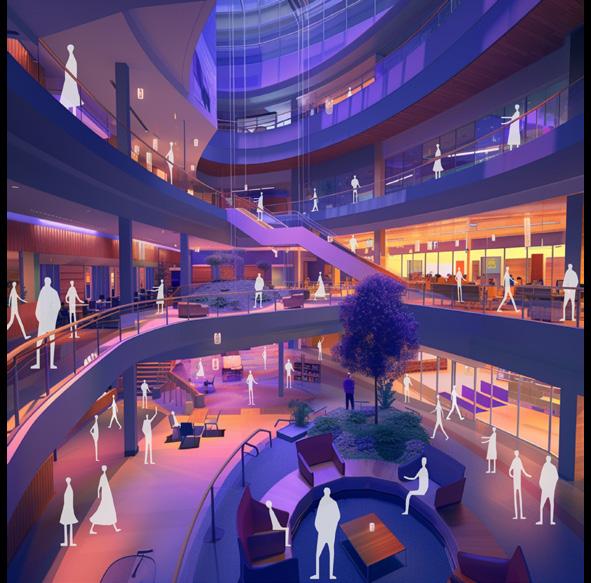
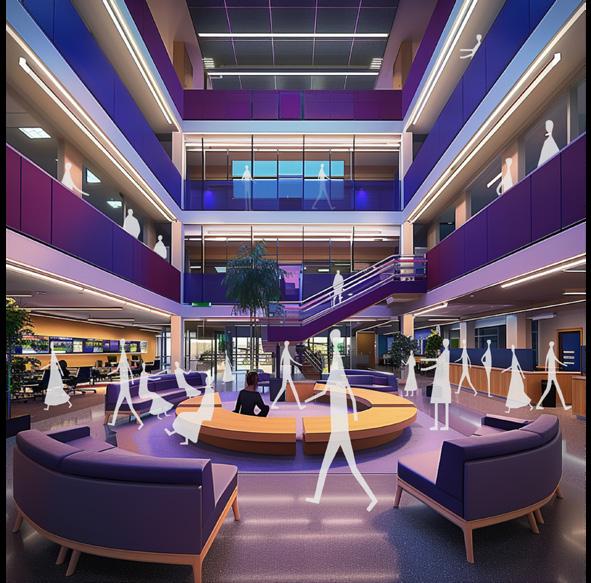
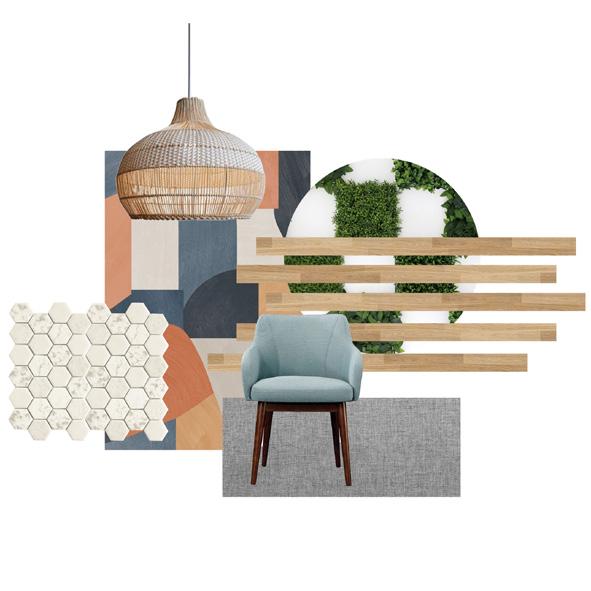
Program + Space Planning
The residential tower will consist of a vertical gradient color palette, creating a unique experience on each floor and further displaying the theme of “Horizon.”


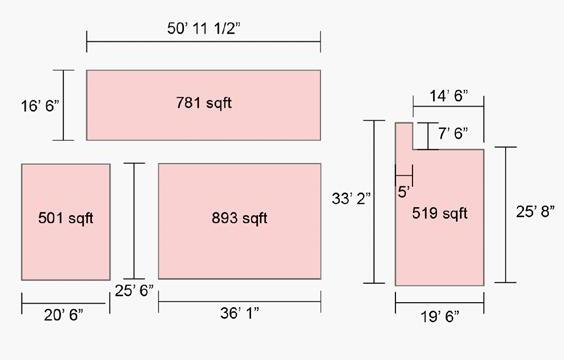
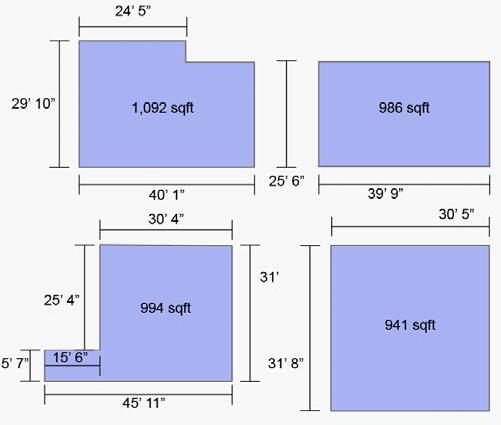
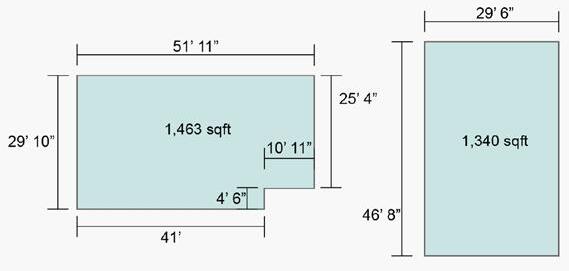
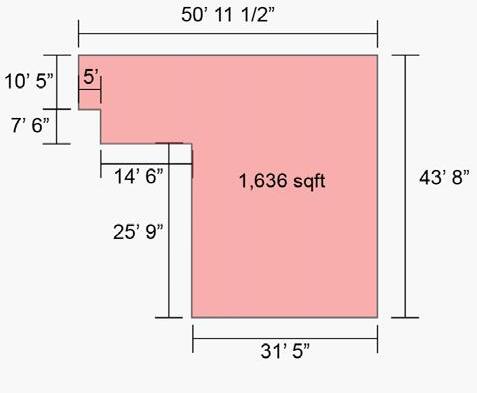

_5,682 sqft of community space across all floors (excluding Horizon floor
_35,716 sqft of community space on Horizon floor (17)
_Floors 14-16, 19-21 utilize laundry space on Horizon floor, all other floors have laundry space per floor.
_All floors share resident gym, daycare, garden, community kitchens, and party room located on Horizon floor.
North Residential Typologies
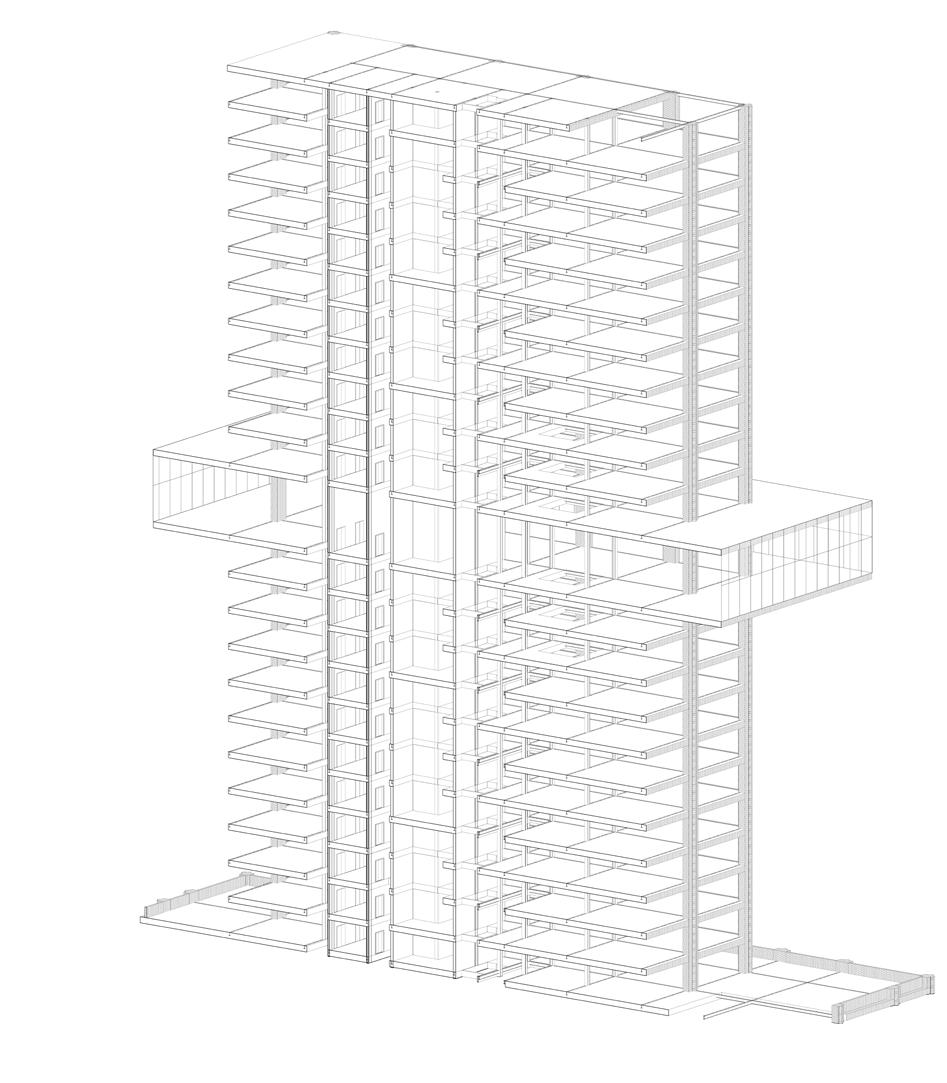
South Residential Typologies
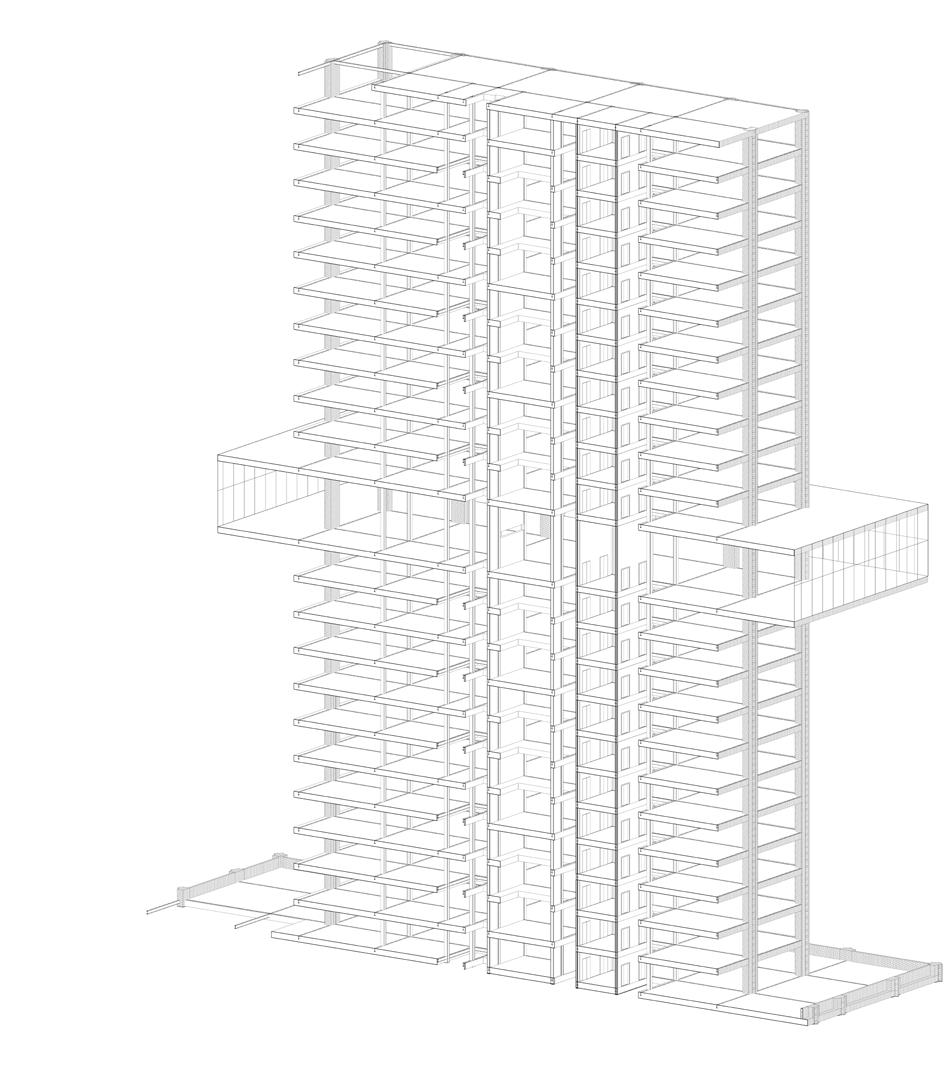

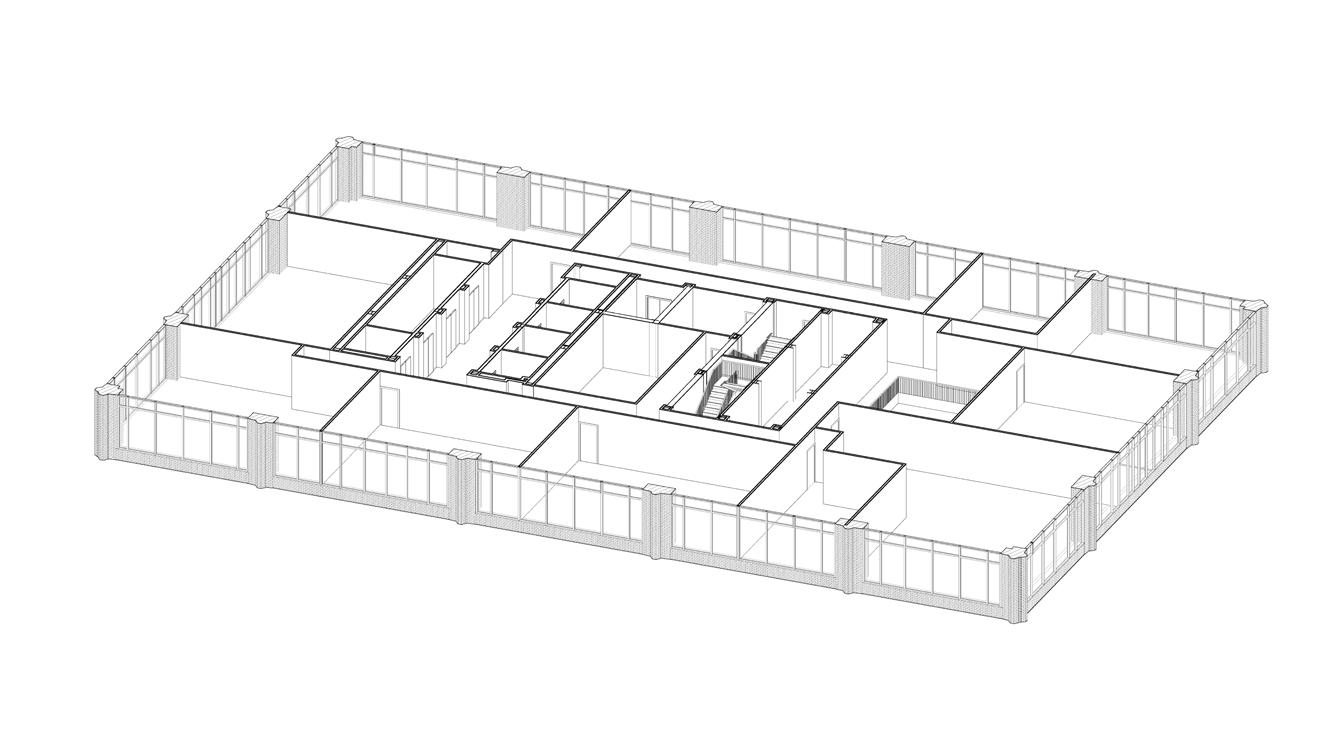
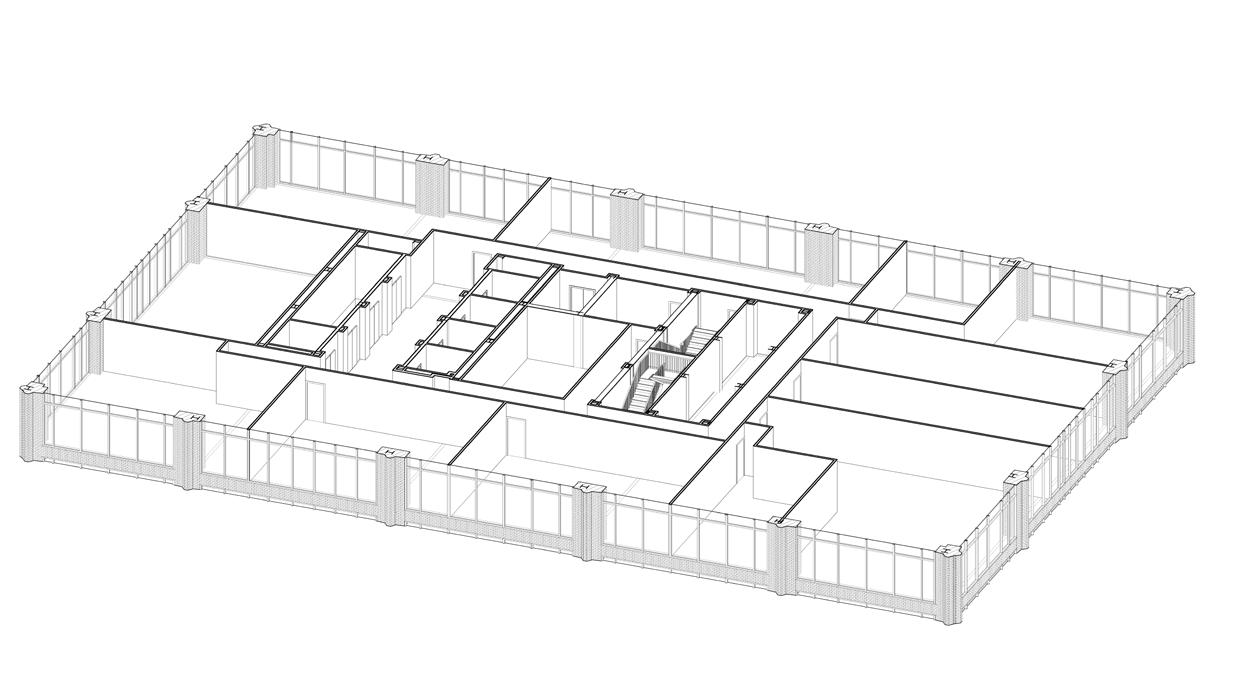
in Place
ADA Accessible Units 1 per residential floor
Providing Equitable Resources: Through following ADA standards, this will ensure longevity of the building through accessible, safe, and sustainable practices.
Affordable Housing Units Studio, 1 Bed, 2 Bed Floors: 14-16, 19-21
Providing Varied Housing Typologies: A portion of evenly spaced out units follow the guidelines of Mandatory Housing Affordability.
Units for Hearing Impaired Studio, 1 Bed, 2 Bed Floors: 7, 10, 22, 26
Providing Equitable Resources: these units will be Type A accessible units as described in the ANSI A117.1 standard to allow residents with hearing impairment to live independently.




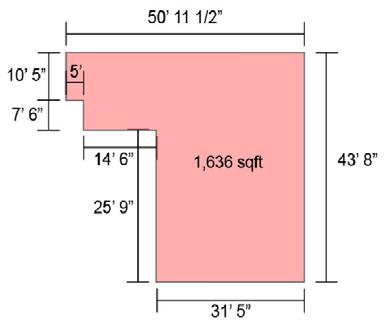

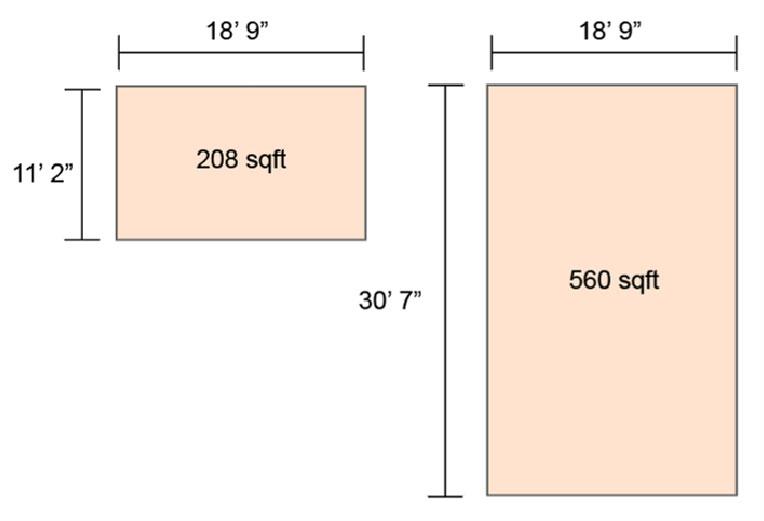
Every three floors of type A consists of the large community space. The other two in each trio have a community mezzanine (below).
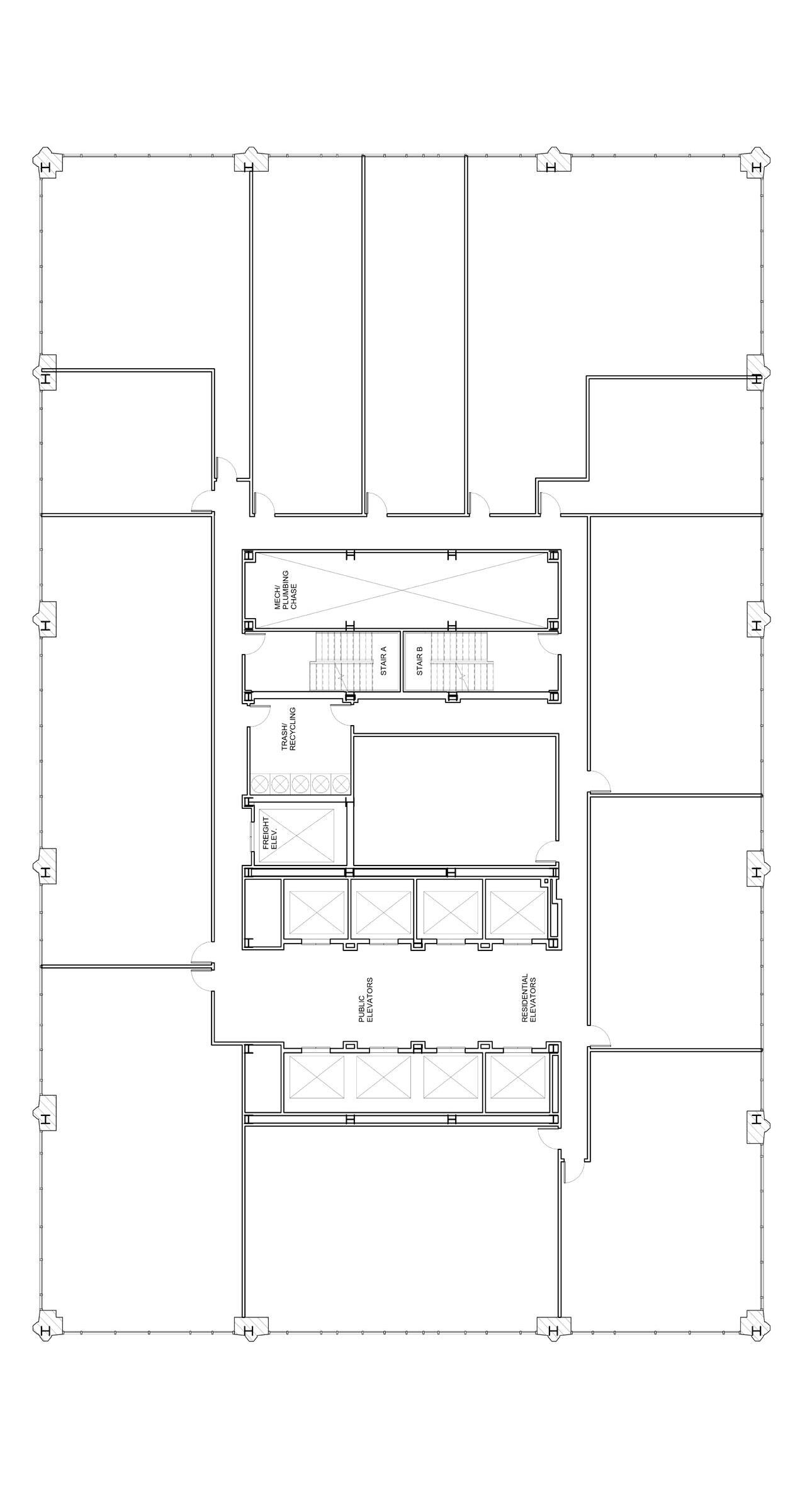

The two type B trios sandwich the Horizon floor and consist of a community void & monumental stair that connects floors 14-21.





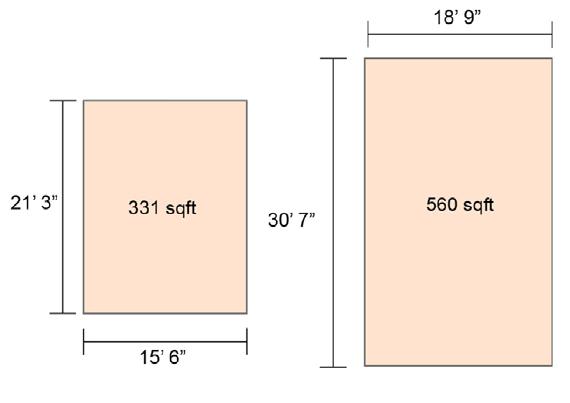



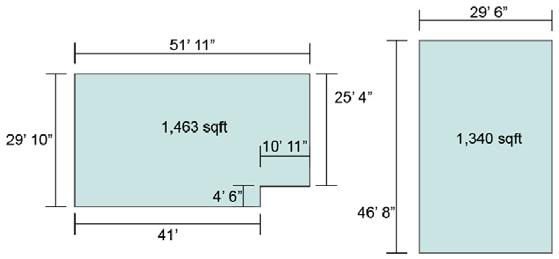
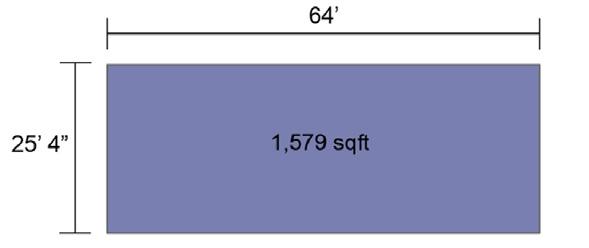
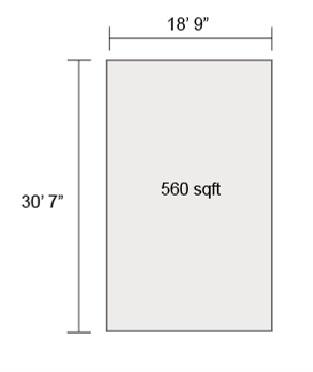
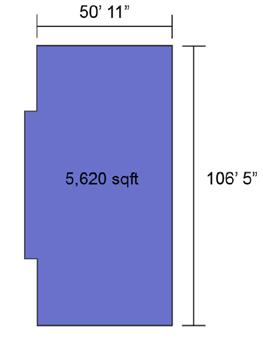
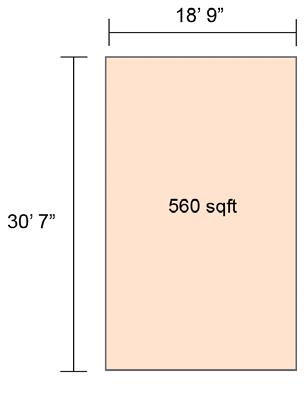

The expanded 17th floor consists of resident-only amenities and it exists in the middle of the
to be most accessible by all.

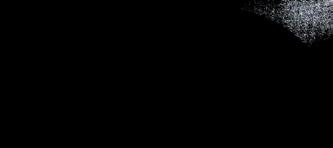
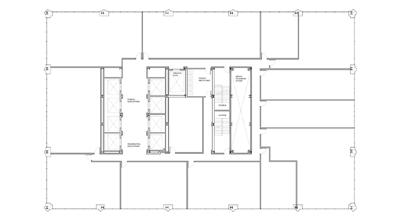



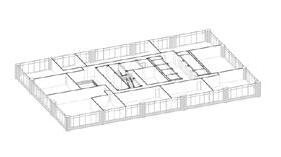



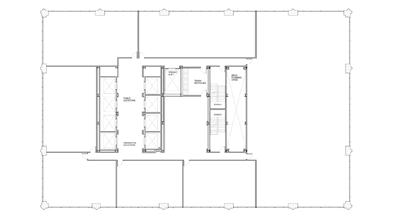



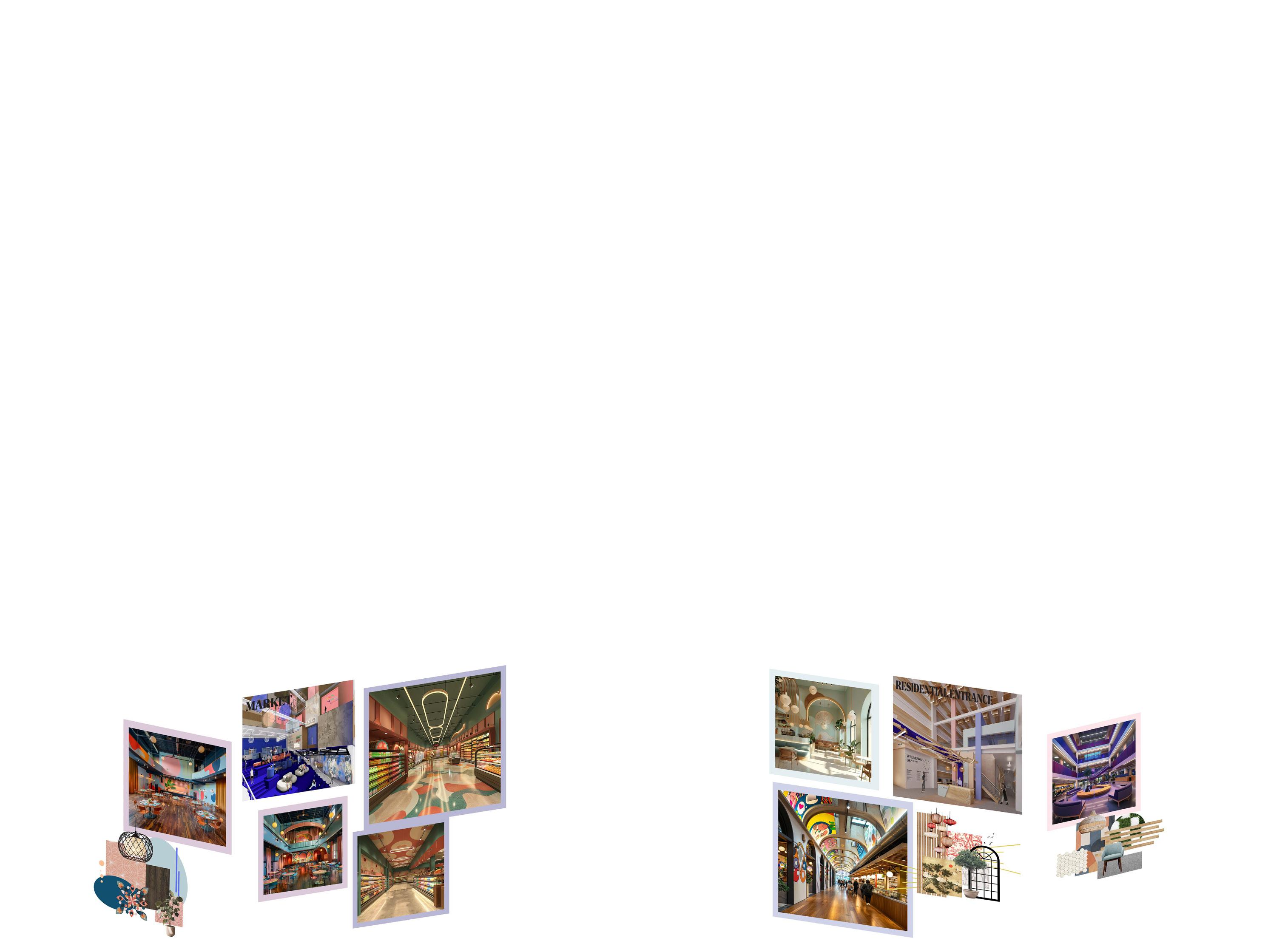

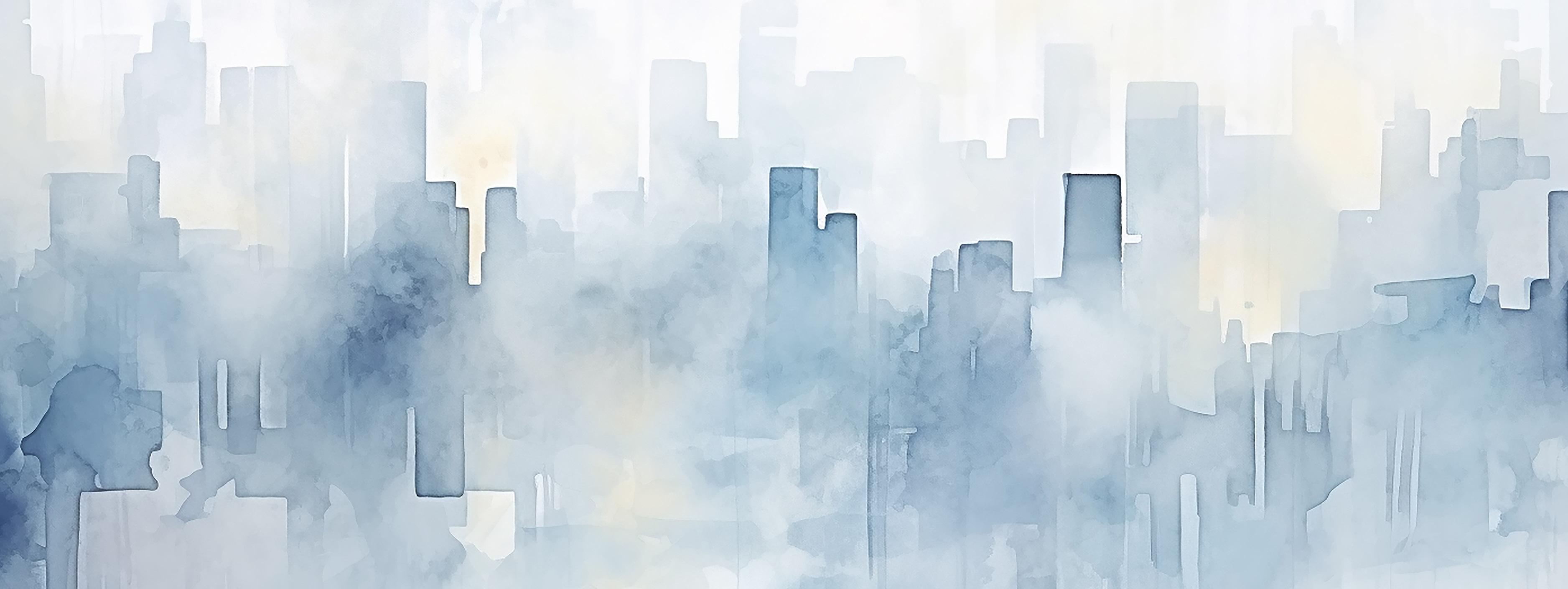


This three-floor residential entrance atrium aims to serve as a welcoming point and foundation for the rest of the residential tower.
At the focal of the atrium are five colored structures that begin at a common point and spread, each highlighting a defined space within the residential entrance.
The intertwining of these colored structures represents the Horizon building’s goal of bringing people of all backgrounds together. Taking the Horizon motif more literally are the various nods to sun rays within the space. Wood ceiling bursts fan downward, creating texture within the open atrium. Less
literal custom conglomerations of detached sun rays are seen as lighted ceiling and wall elements.
The entire atrium is outlined in wood bands, which mimic the enveloping of the sun’s rays. For the residents’ convenience, the atrium consists of shared computers as well as conference rooms and a multipurpose mezzanine that are each able to be reserved. The bike storage contains equipment needed to make self-service repairs, but also contains a full-service bike repair shop at no cost to residents. The mail room offers free packing supplies and guidance, as well as a secure package center.
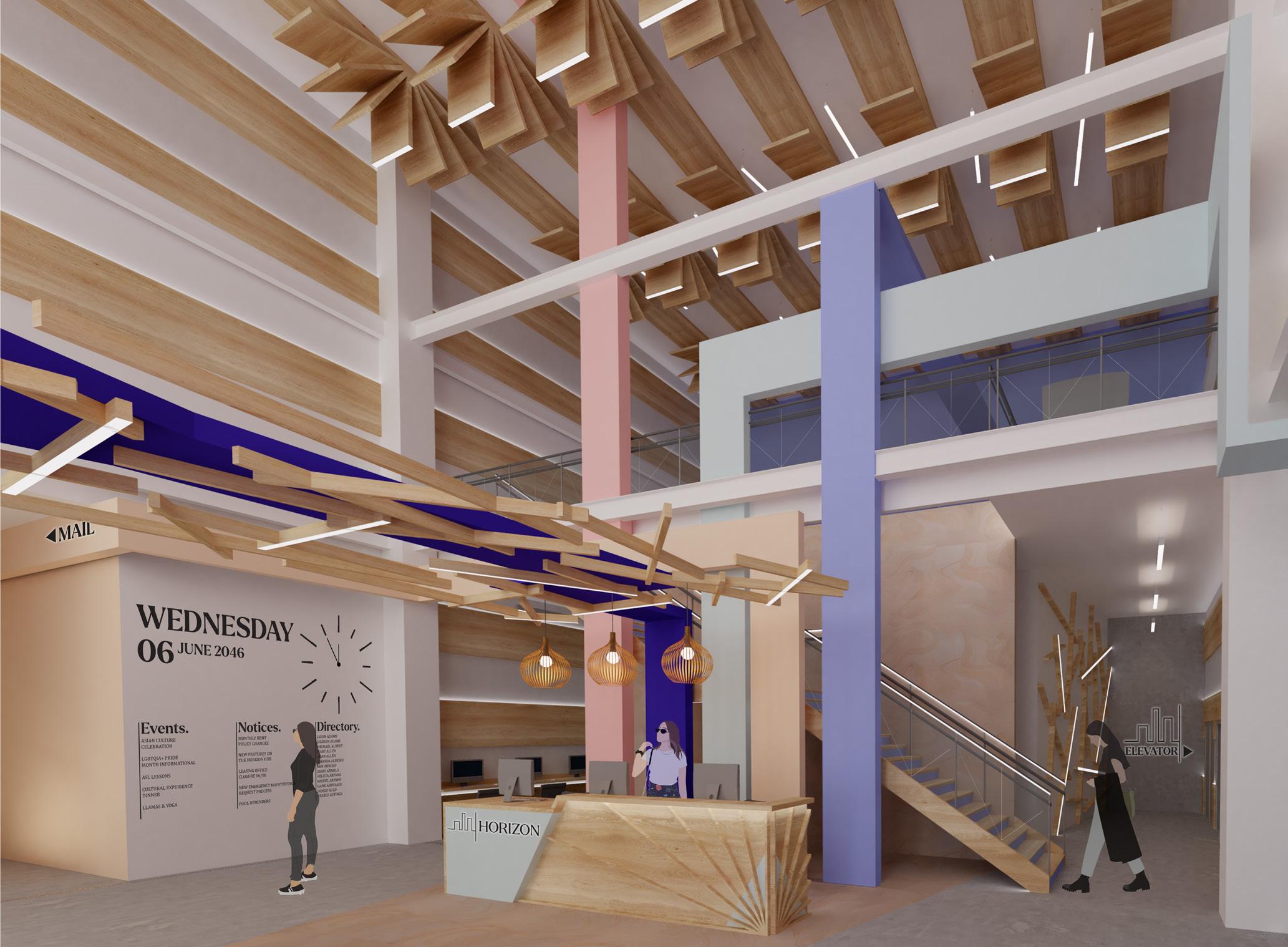
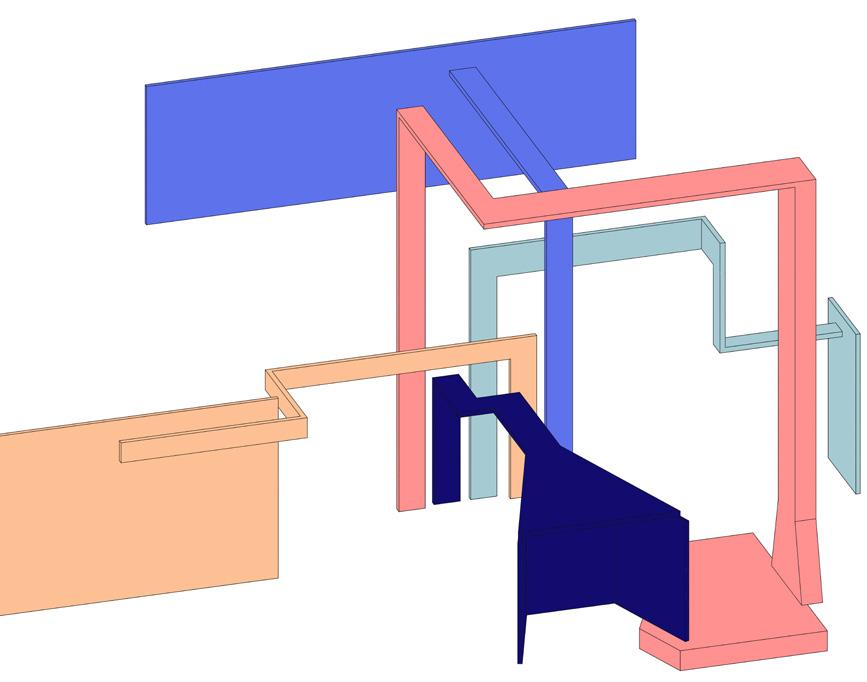
This cutting-edge “Horizon Hub” consists of a non-luminous electronic touch-screen display. It is interactive and customizable while also appearing as a simple wall decal. Here, residents can view events that are happening within the building and stay up to date on notices. Each of the listed items can be expanded to see more information such as location, time, or details, as well as a building map with directions. There is also a comprehensive directory that allows visitors to call and notify whomever they’re there to see. This is equipped with audio and video that transmits up to the resident’s own personal Horizon Hub within their unit. The information on the board can also be changed to any language so that all residents can enjoy the Horizon Hub.
The neutral material selections allow for the colors that define various spaces to pop. Much like a sunset envelops the sky, the materials envelop the room, as floor materials turn into wall materials, color spills out onto the floor, etc. creating a surrounding experience.
1_Round-Up Pendant Light
2_Polished concrete
3_Hightower Arlo sofa
4_Ash wood custom elements
5_Blonde sandstone

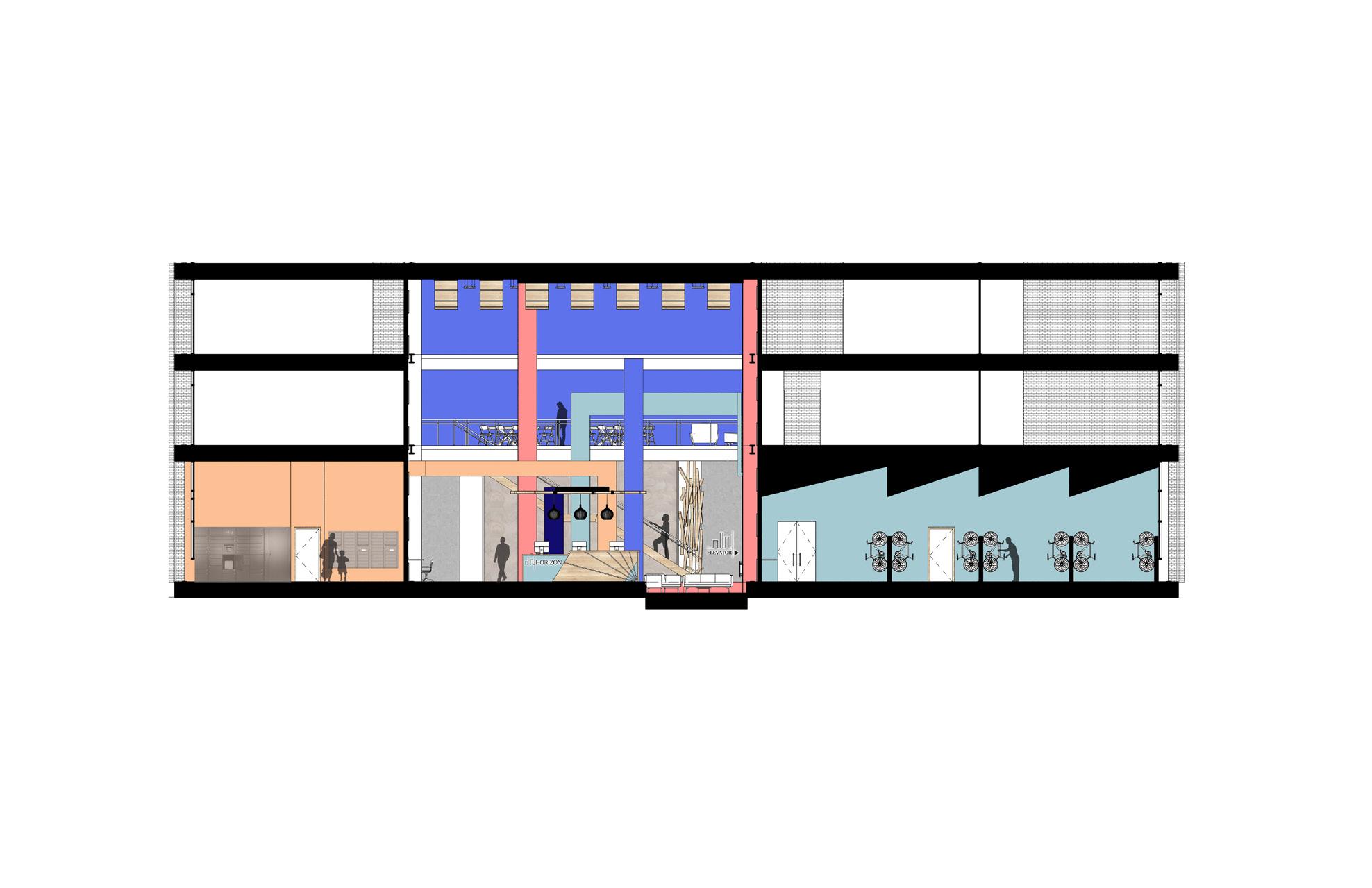

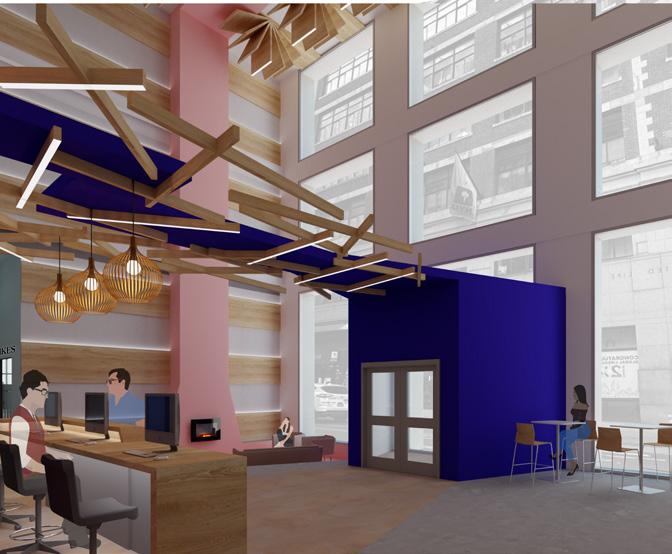
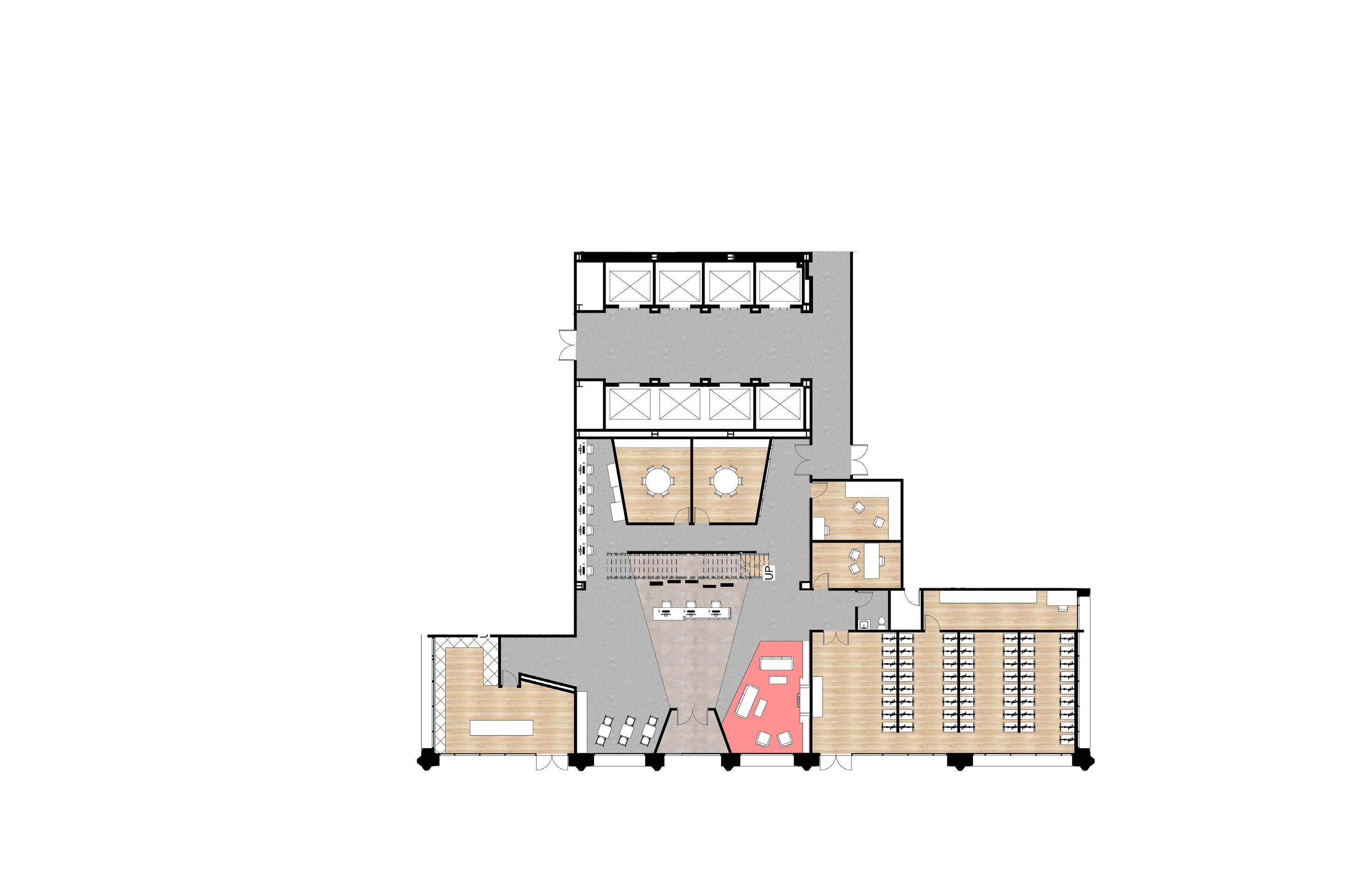

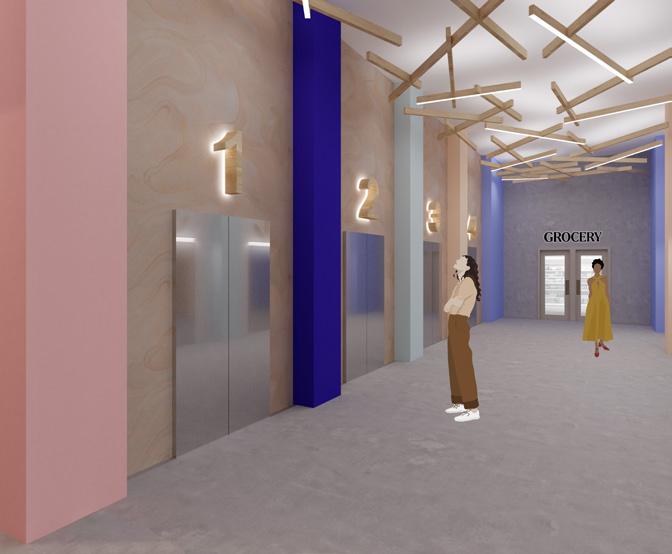
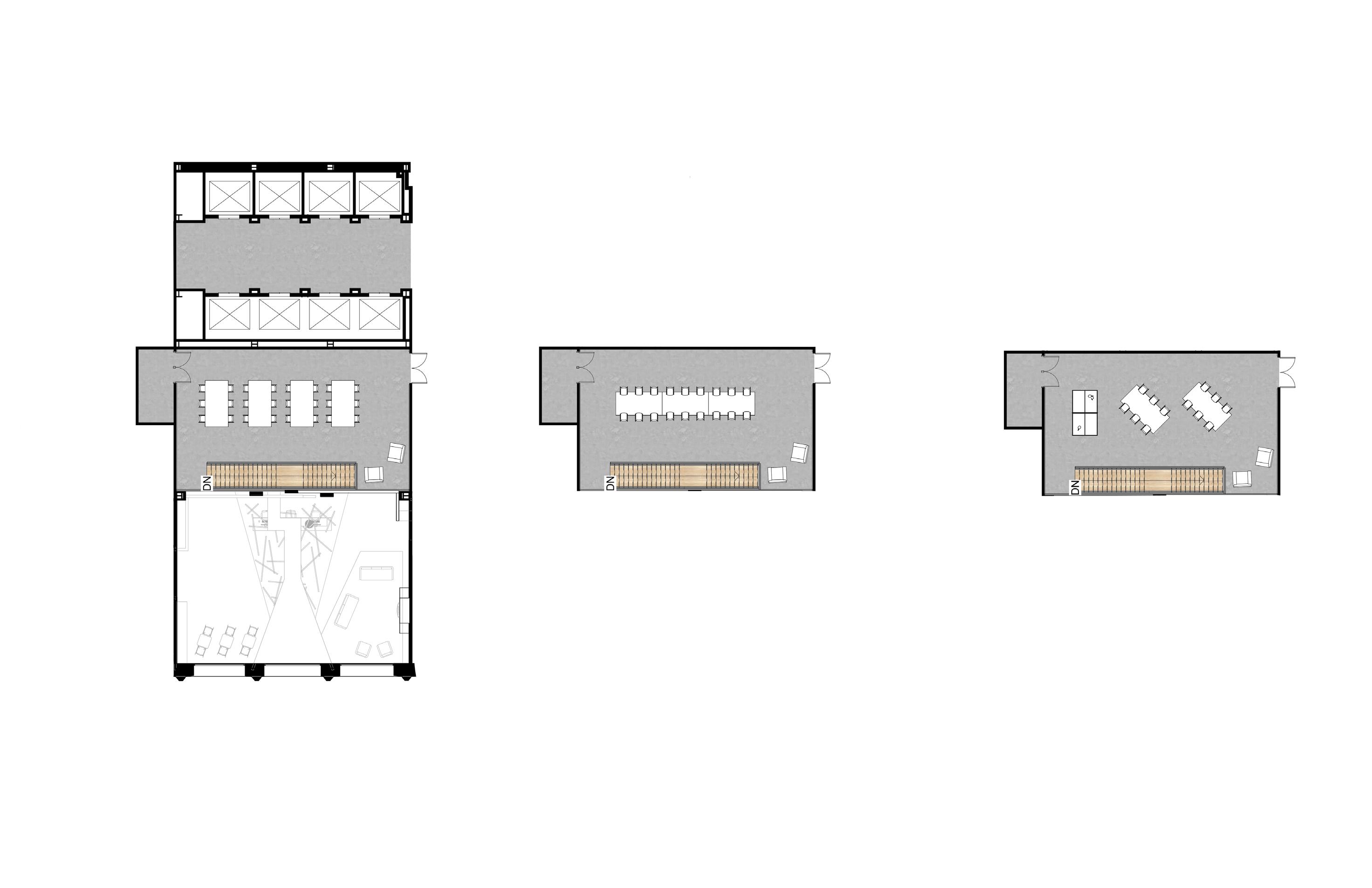




First Light Market offers fresh foods, local taste, and a myriad of activities to not only Horizon’s residents but to the surrounding community.
This five level market offers a grand variety of cuisines, handmade goods, and miscellaneous. The five levels progress through the theme of LAND and SKY; the gradient of this market is representative of Earth as in its darkness fruitful nourishment is produced and the rarest of objects are made, but in the sky, dreams are formed and ambitions are established. This market supports the aspirations of all humanity.

Entertainment
Art/Pop Culture
Collectables/Second Hand
Hobby/Recreational Supplies
A diagonal plan engages dynamic circulation for a more a interesting market experience Several opportunities for seating offers engagement between visitors and
This community hub is engaged through an amphitheater on the first floor that offers casual dining seating to all. The atrium is a place of convergence of all five floors
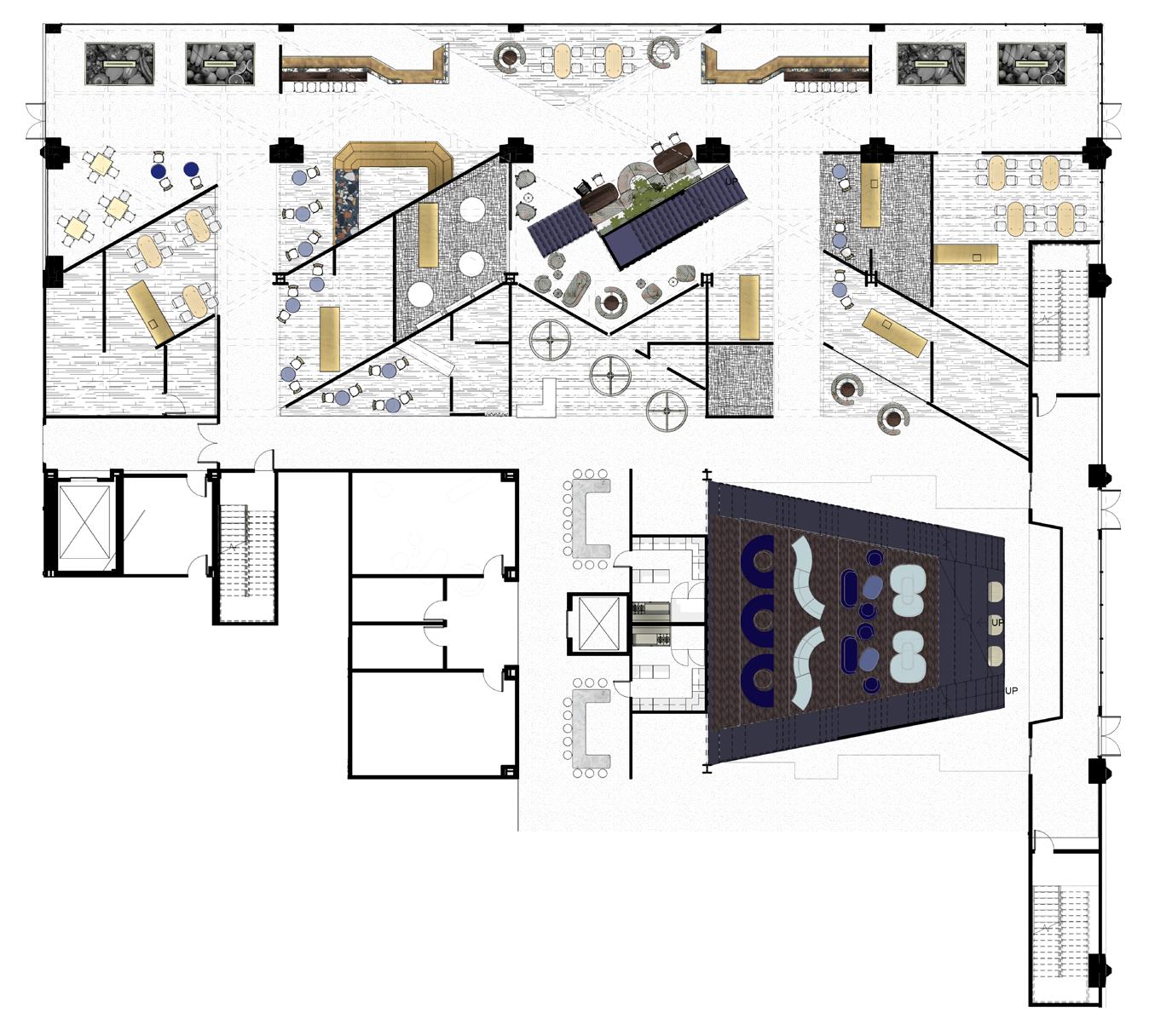
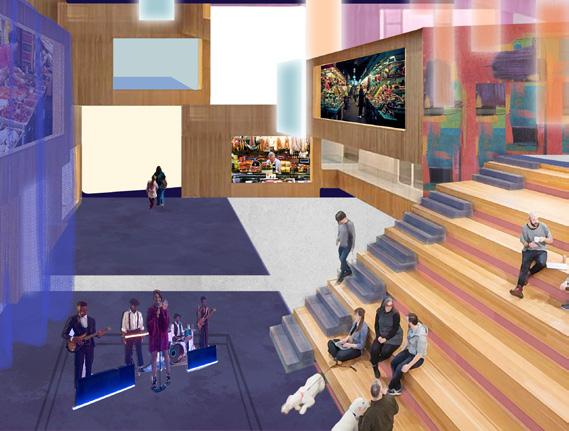
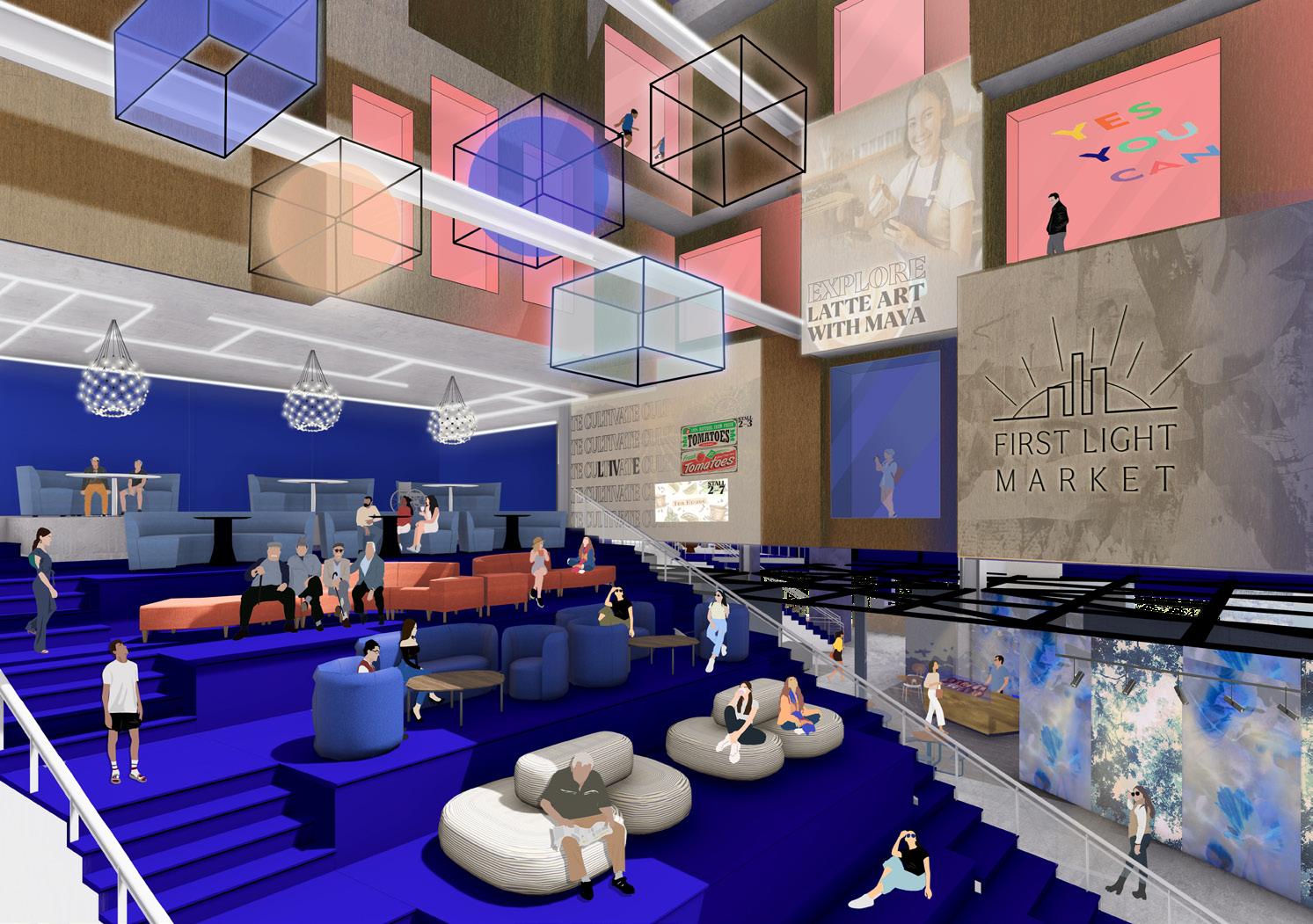
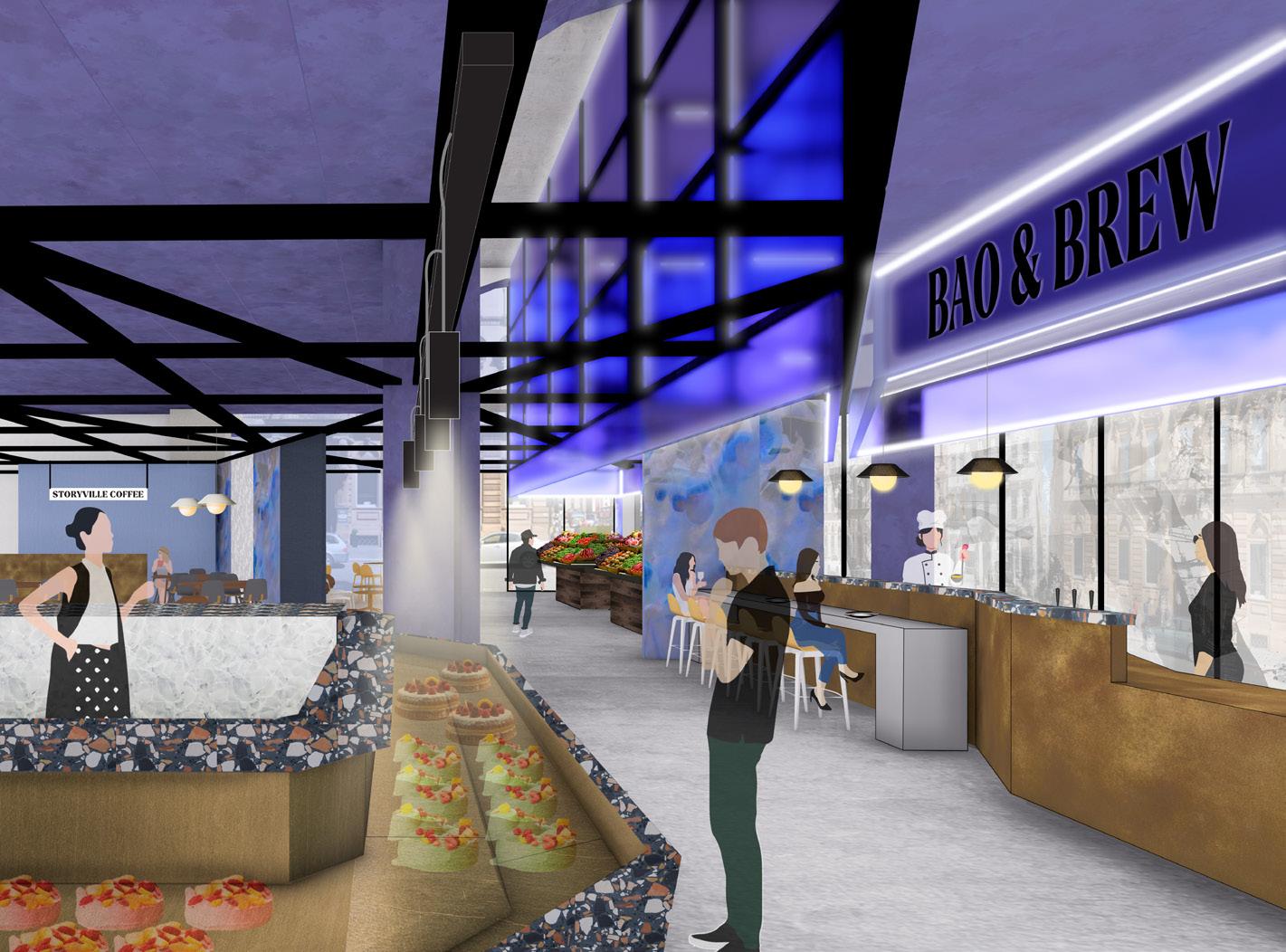
The use of a wall panel grid allows for flexibility in size of vendor space and allows for different configurations of circulation. By giving flexibility to vendors this will allow for an always evolving look to the market, one that adapts to the times.
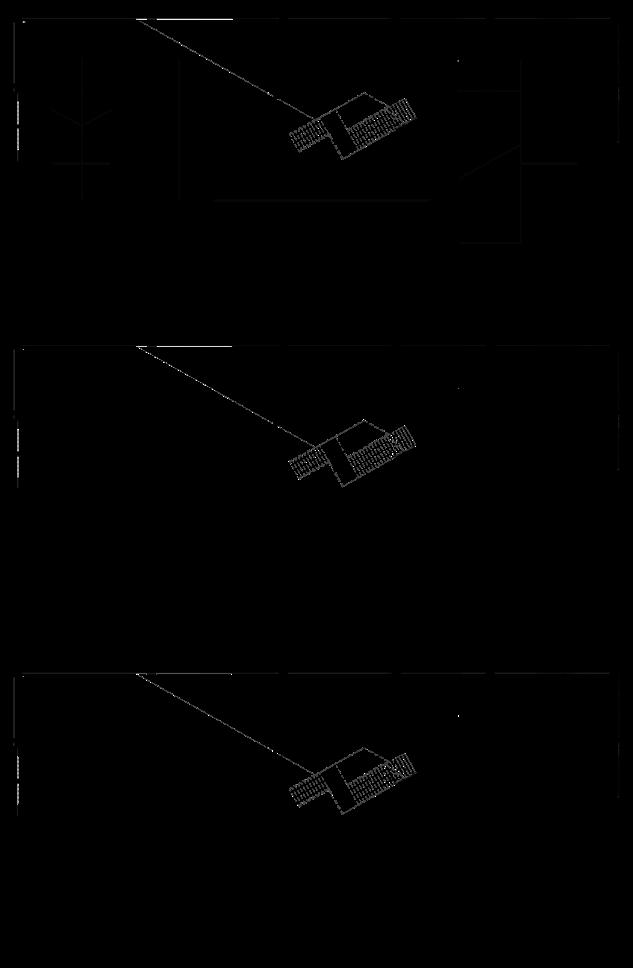



Horizon residential living has a mission to provide a wide range of housing typology to support and attract all walks of life back to the city while providing cultural experiences and exposure. Every floor has Studio, 1, 2, and 3 bedroom units. We also provide aging in place units that are designed to support full time in house care giving if necessary. Every unit is designed to be an open concept and blank canvas that will enhance any living style. Every unit has an open concept living to kitchen connection to maximize the volume of the space and support several furniture layouts between the living room and dining space. The units come with a few features that further reinforce the mission of Horizon living. Every unit has a dropped ceiling with recessed cove lighting that is color changing to visually enrich the resident’s aesthetic and featured pieces in the unit such as wall decor and furniture choices. Every unit is also equipped with a custom locker drop zone and adjacent to it is an interactive kiosk that allows a resident to directly interact with the building. You can book spaces, create events, and quickly learn of scheduled events that you can attend whether they are in the pedestal, on the resident’s floor, or on a neighboring floor. Additionally, when a resident signs with Horizon they are given the option to have a wall or two in their bedroom painted any desired color, and can choose from a selection of additional pieces to be put in the unit such as a foosball table, poker table, pool table, and many other options of similar nature. With these features and design guidelines, Horizon is able to provide a unique housing option in the heart of an urban core.

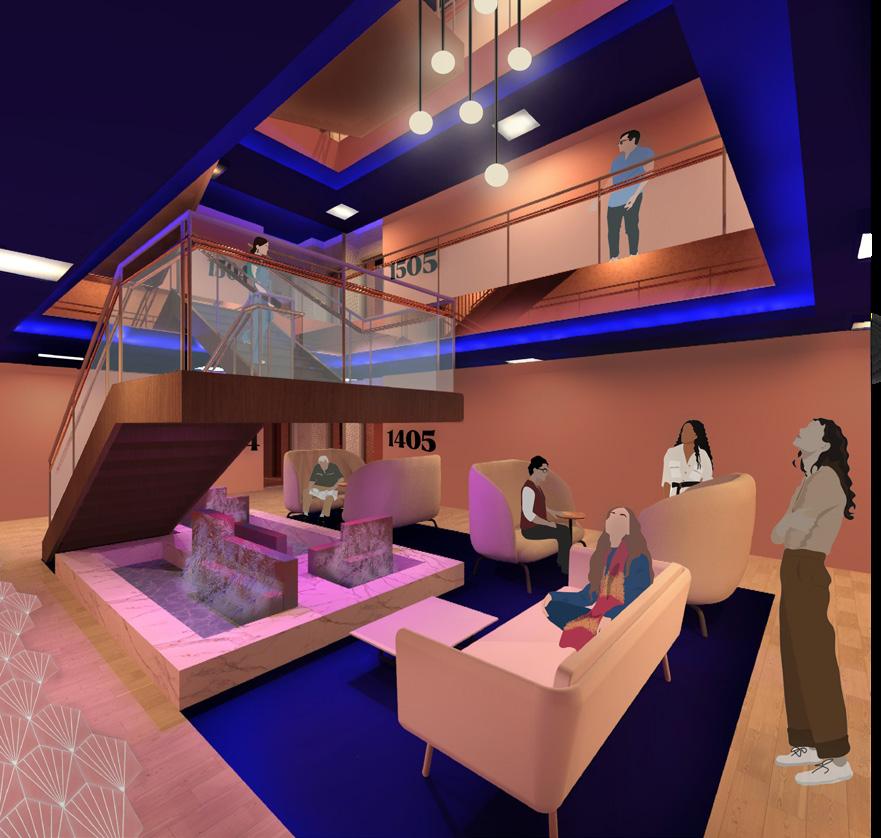

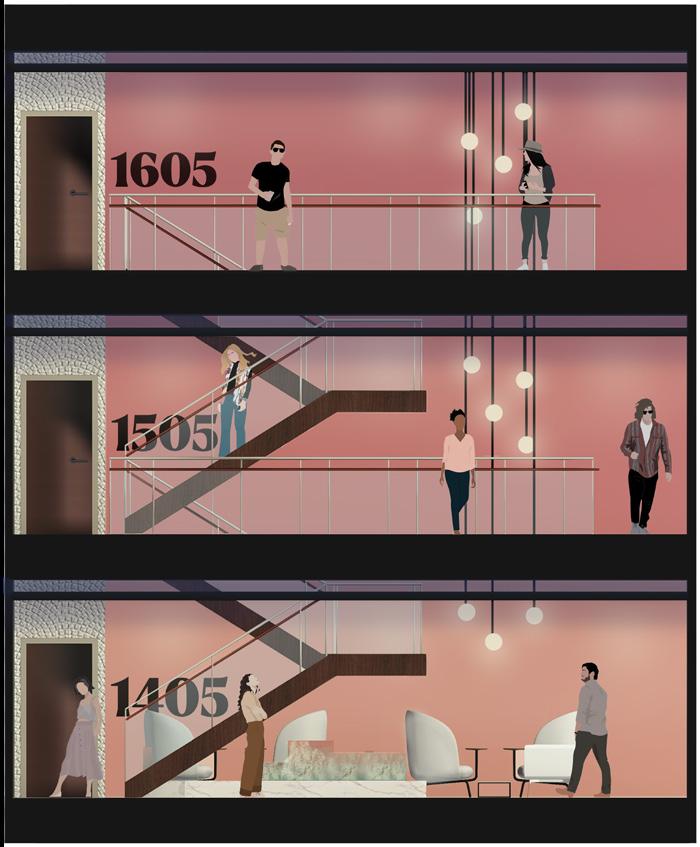







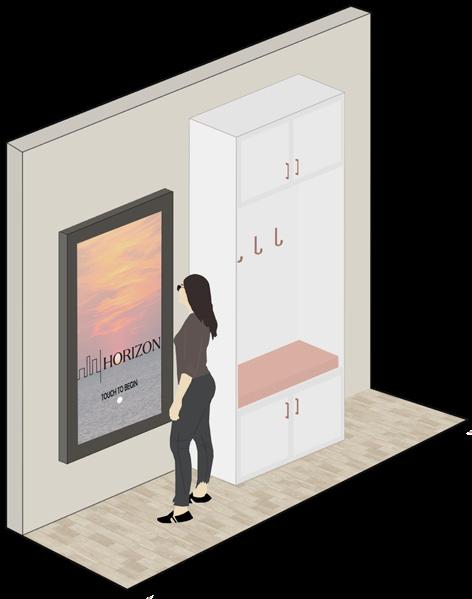

















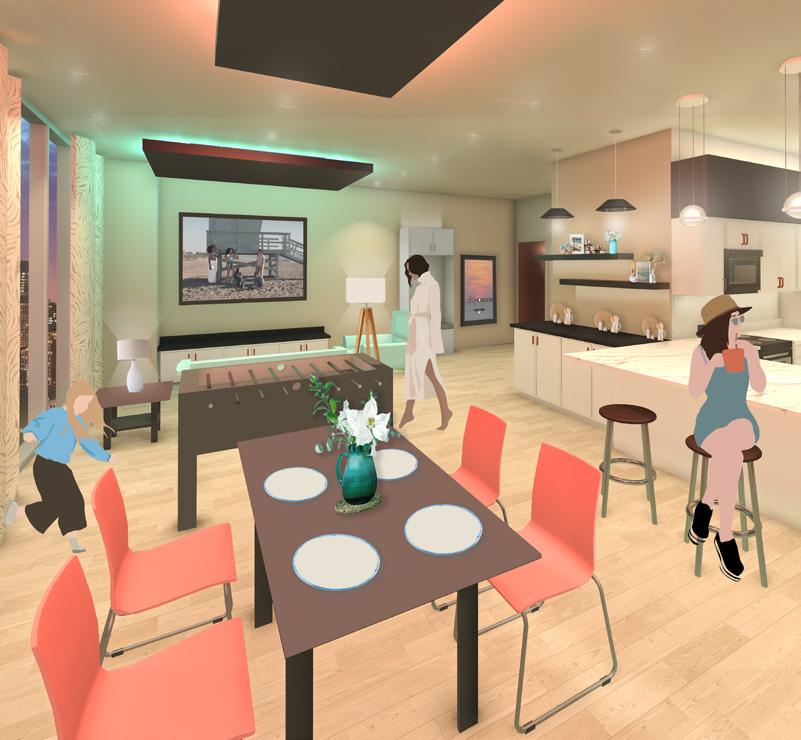







Our Horizon building proposal offers a unique urban interior that responds to a rapidly diversifying population in which different family styles are catered to. This is done through aging in place housing typologies based on research of aging populations seeking a revitalizing city setting. Additionally, our building’s program supports the city’s lifeline through fundamental human needs like healthcare, groceries and childcare, and supportive explorative programs like a makerspace, venue, and outdoor greenspace. This public pedestal is accompanied by a gradient core that runs through this building’s residential tower. A gradient sunset is used in reference to the horizon; the shifting colors redefine every floor. As a group we have expanded our story-telling skills through the use of a super diagram, and through learning from each other our methods of graphic representation. Above all, our interpersonal communication skills and ability to creatively come to a consensus has helped us individually to become more collaborative team members.
Horizon’s waste management plan intends to use engaging visuals and educational graphics surrounding and inside waste spaces. Color will be used to reinforce intended behavior and to make the space easy to use. These strategies will be translated into the residential units as well. Our building as a whole used the following calculations to understand the overall waste that will be generated by our building and the strategies used to manage it:
TOTAL UNITS: 220 AVERAGE # OF UNIT OCCUPANTS: 2
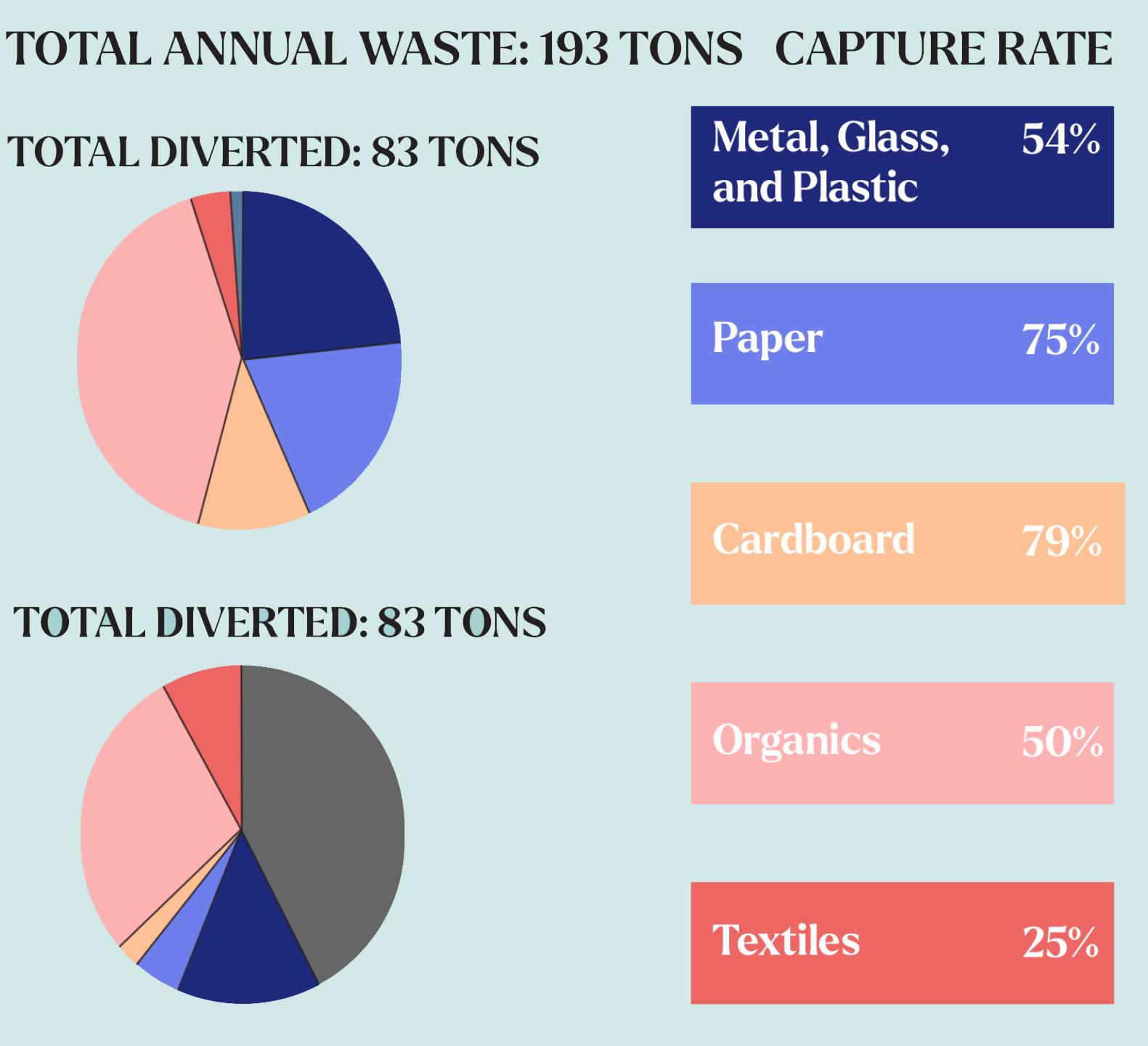
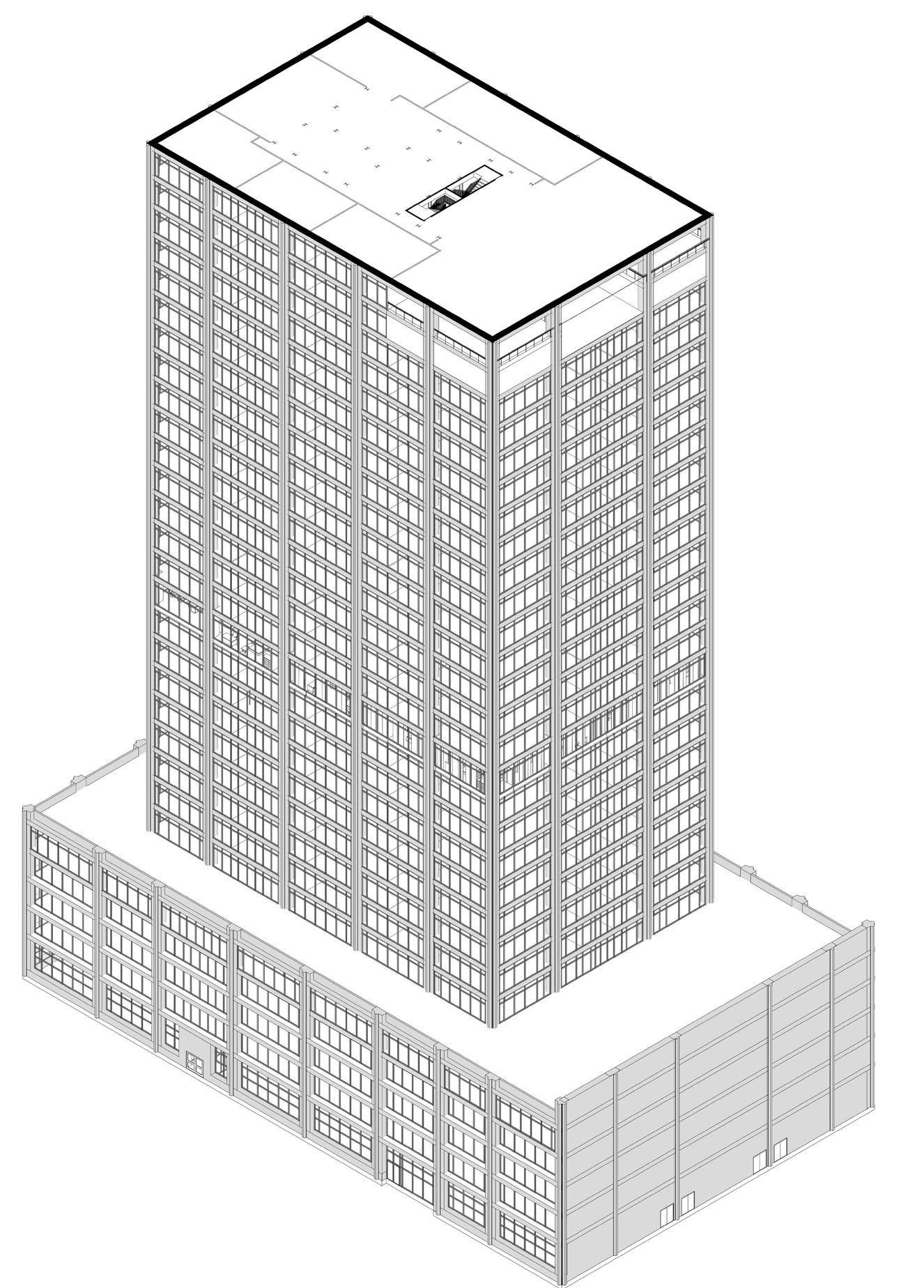


Waste collection per unit will be designed to be as convenient as possible and easy for the user. Every unit will have roll out trash bins that follow the same color and symbol system in the large room to make disposal clear. Trash cans will have a handle and wheels to make bringing trash to the collection rooms as effortless as possible. When in the trash room engaging educational graphics will be present encouraging more recycling, upcycling, and other ways to reduce the amount of waste going to land fills. The following numbers were used to genereate data on waste storage and other metrics.
TOTAL UNITS: 11 AVERAGE # OF UNIT OCCUPANTS: 2



















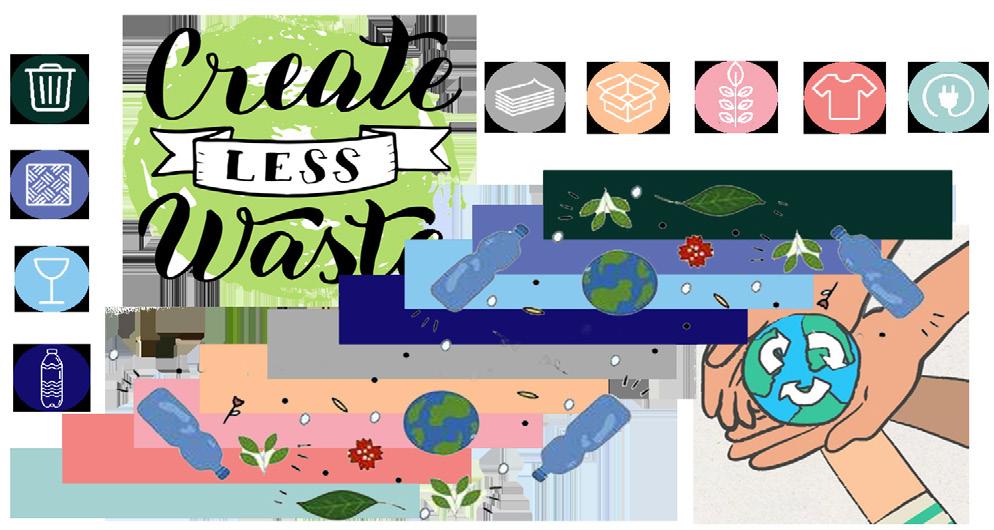
Fob Scanner


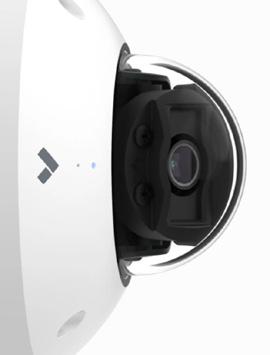
_Main entryway is open for purposes of visitors but guarded by 24/7 security guard
_Visitors can utilize Horizon Hub kiosk to contact residents on upper floors
_CCTV cameras are monitored by full-time security staff in the security office
_Residents use the same fob for their unit as for all other resident-only access within the building (bike storage, mail room, etc.)
_Residents can access residential floors of the tower from the public elevator lobby using their key fob
_Packages and mail are locked but accessed with key fob
_Key fobs can be deactivated remotely if lost to protect building security
_Any fob-access doors left open for an extended period of time will alert security
_Each residential unit has view lens and single deadbolt included in door





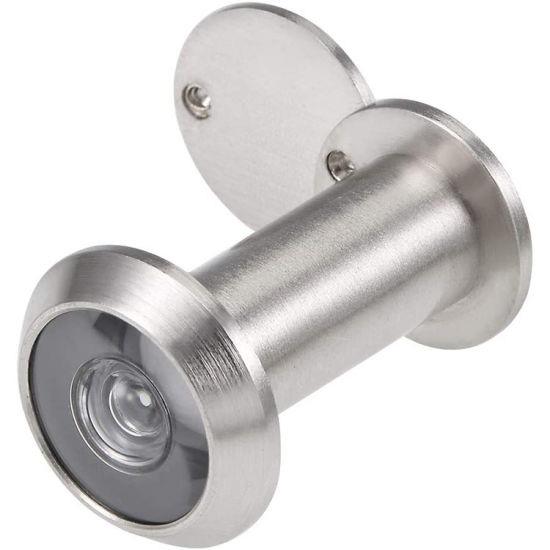
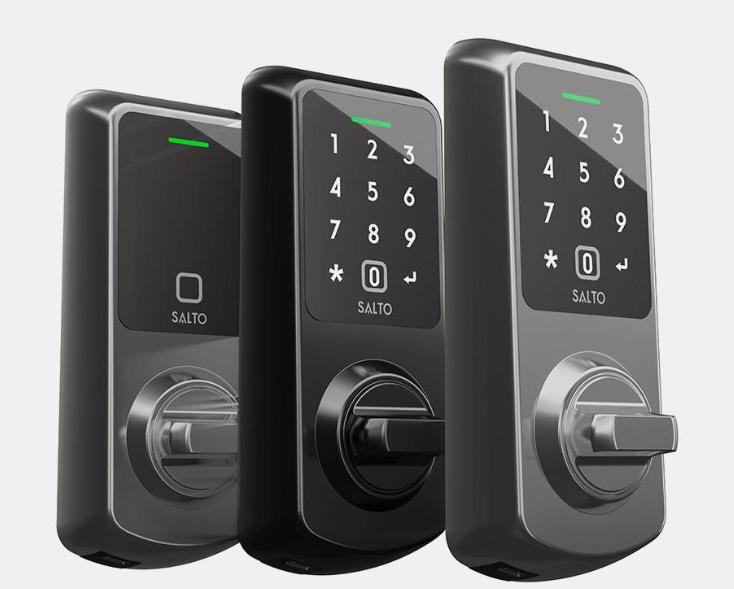
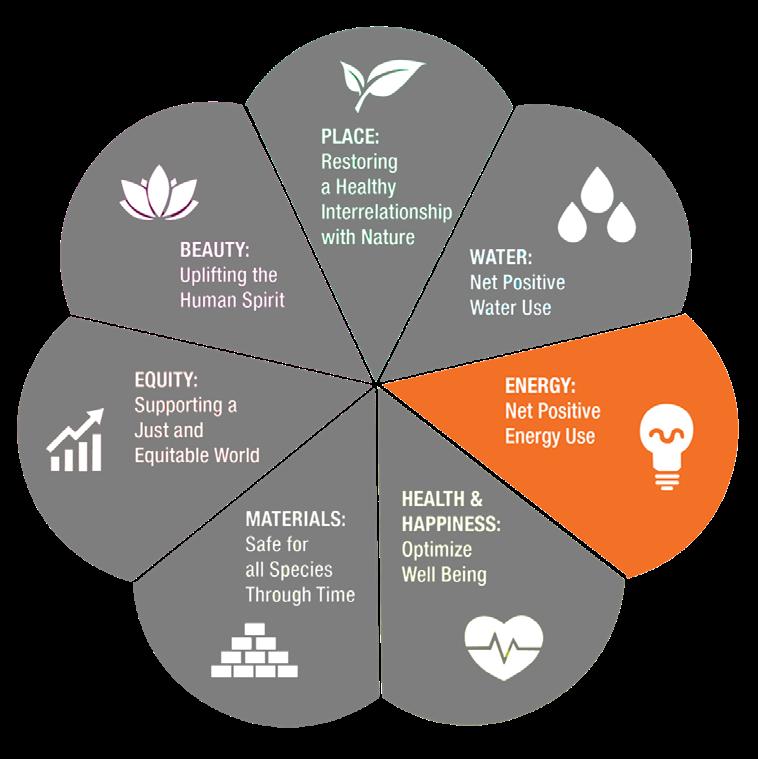
The energy petal of the living building challenge creates a goal for the designer to make the building reach minimal energy-related carbon emissions that would otherwise contribute to climate change and pose risks to the health of the public. There are several requirements that must be met in terms of energy consumption, carbon emissions, and material selections. For example, new buildings and building renovations are required to have a 20% reduction in the embodied carbon. This is easily applicable to our project as we kept the entire original building. As far as materials, they need to select and specify products with a lower than industry average carbon footprint.
1. The reuse of the entire existing structure
2. Low emitting floor selections in the residential units
3. Energy efficient lighting selections in the residential units
4. Avoiding the use of carpet in areas that contain moisture
5. Creating as many opportunities as possible to allow natural light into spaces
6. Green roof systems on top of the pedestal
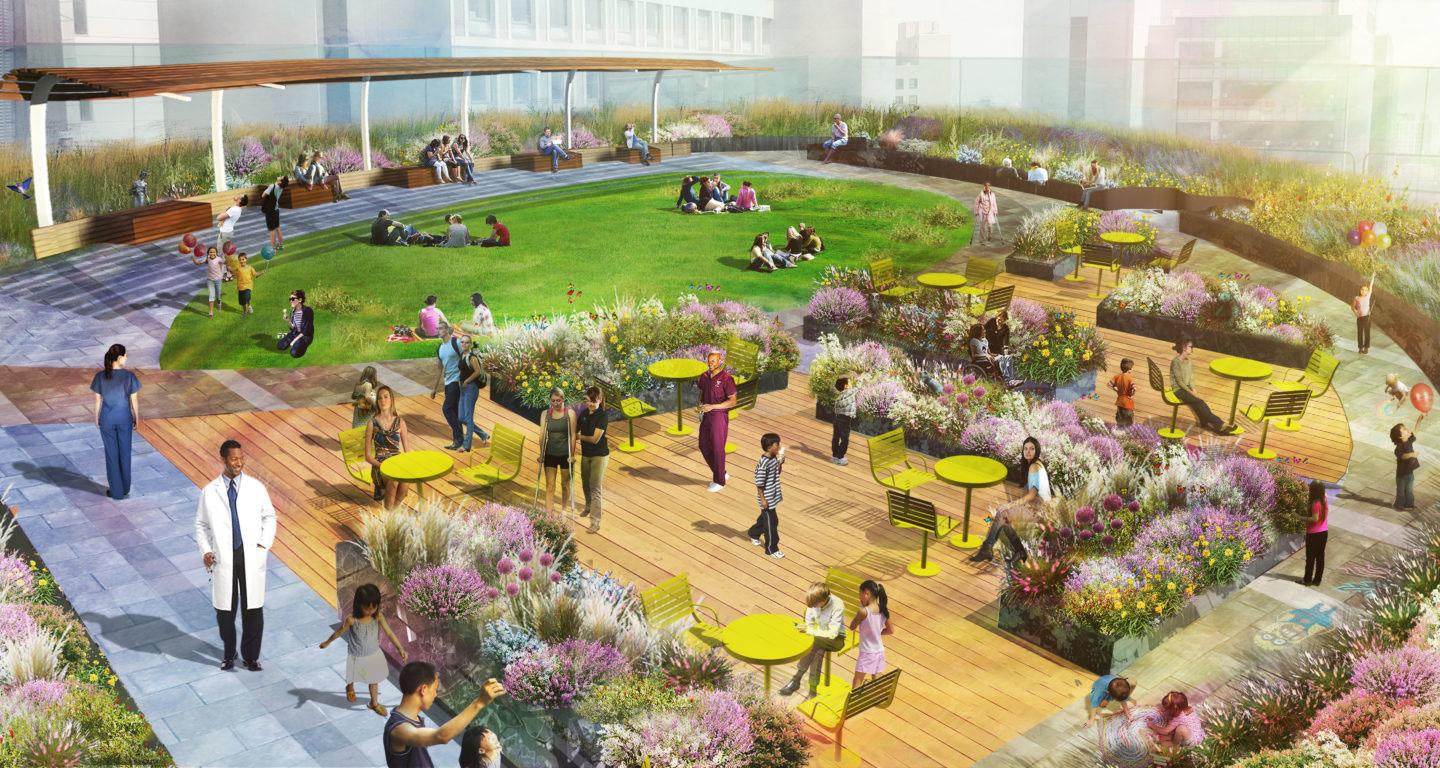
1. The implementation of solar panels on roof tops
2. Using bio based and low emitting paint
3. Specifying furniture that was created using recycled content
4. Using motion sensing lighting to avoid unnecessary energy consumption
5. Implementing water recycling systems and rain water collection
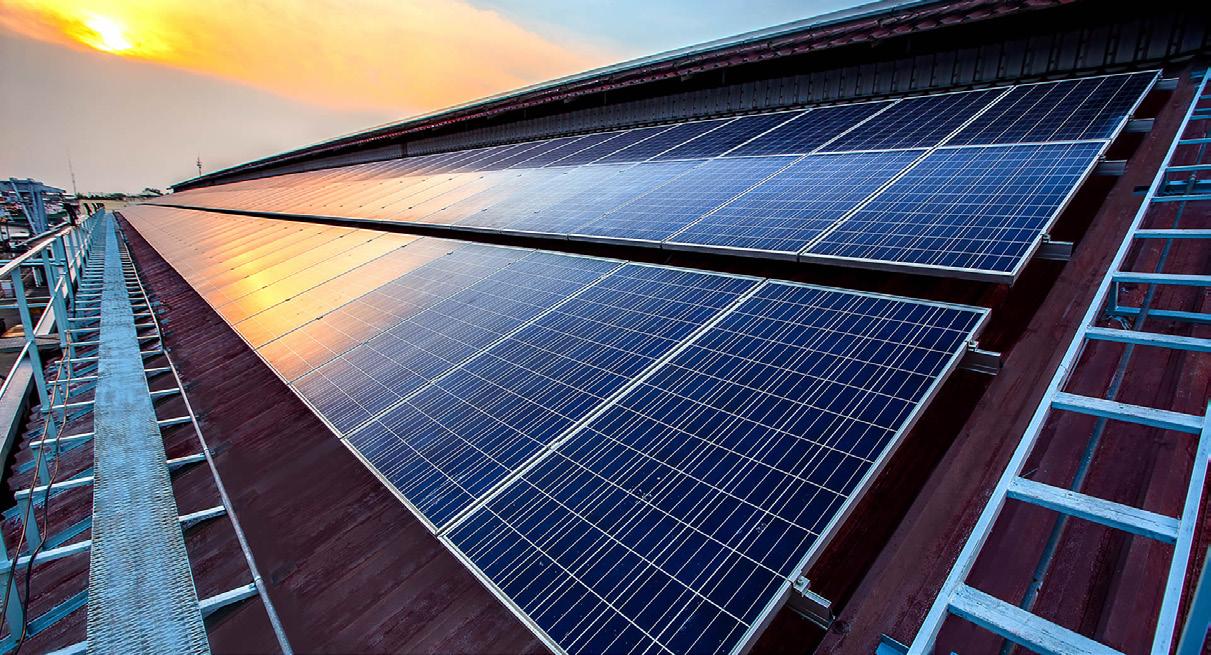

The beauty petal of the living building challenge is meant to remind designers the connection between people and nature is crucial. We want to ensure buildings of today and the future implement biophilic design and create a connection to place, climate, culture and community. Design should always have a goal to enhance the human condition physically, mentally, and emotionally. By fulfilling the goals of the beauty petal users can be sure a design will do just this, and provide positive and beautiful experiences.
1. Several indoor outdoor programs that create visual and physical connections to the outdoors
2. Including natural elements such as water and sky like design elements through color and texture of materials
3. Providing an indoor green house and garden on the Horizon floor
4. Providing access to natural and cultural products in our market
5. Inviting artists to showcase their work in an exhibition format in our gallery spaces

1. Including more greenery and natural elements in the residential units
2. Providing easily accessible outdoor access on all residential floors
3. Including more greenery and natural solutions to create walls and separate spaces


The intent of the Place Petal is to realign how people understand and relate to the natural environment that sustains us. The built environment must reconnect with the ecology of place and the unique characteristics found in every community so the site’s story can be honored, protected and enhanced.
2: VENDOR VIEW
• The pedestal program includes a market space for local businesses to sell fresh food. The grocery store also provides a space for local food to be sold without a direct seller.
• Further integrating urban agriculture through repurposing green space on the pedestal rooftop to be dedicated to urban farm space.
• Integrating enthnobotanical gardens within our healthcare space. Implementing shower and locker access to the public, and public bike parking.

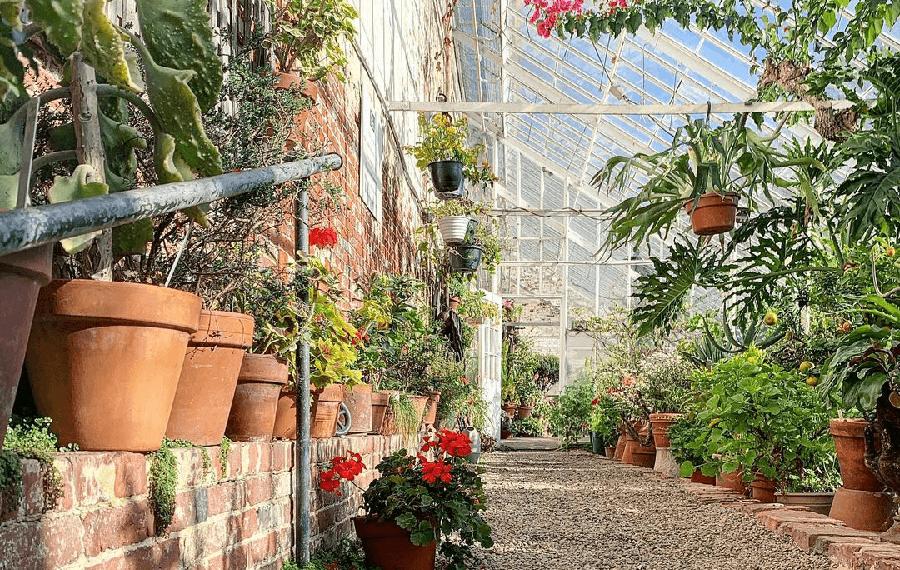
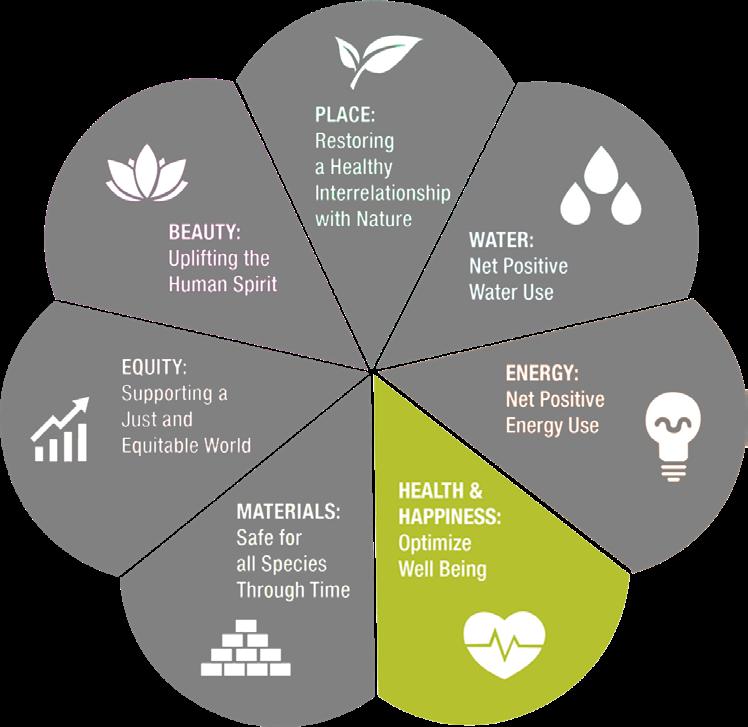
The intent of the Health & Happiness Petal is to promote good indoor air quality and a healthy interior environment for project occupants.
• To promote health, smoking is prohibited within twentyfive feet of any building opening.
• There are direct views outside for 75% of the regularly occupied spaces.
• Vestibules are incorporated to all ground floor pedestal programs.
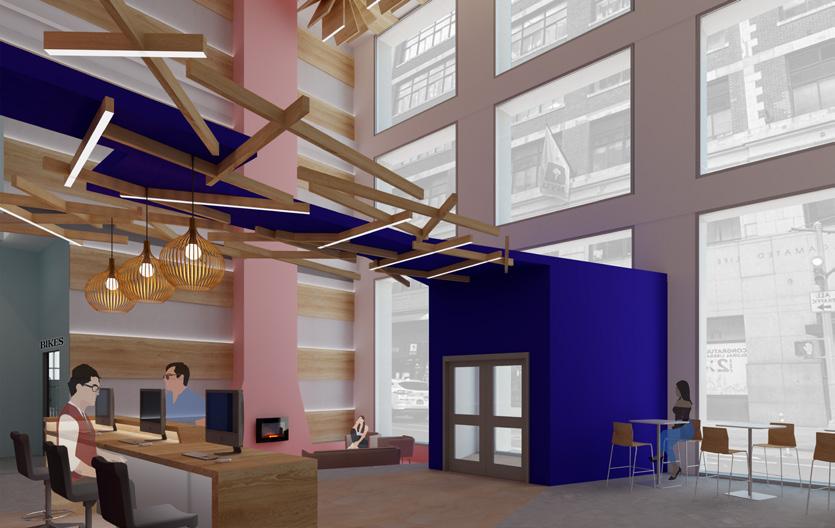
• Addition of dirt walk off system to vestibule.
• Further implement interior and exterior landscaping that involves native plants, earth, water, wind, sunlight, moonlight, and stars through windows, apertures, and outdoor space.

THANK YOU