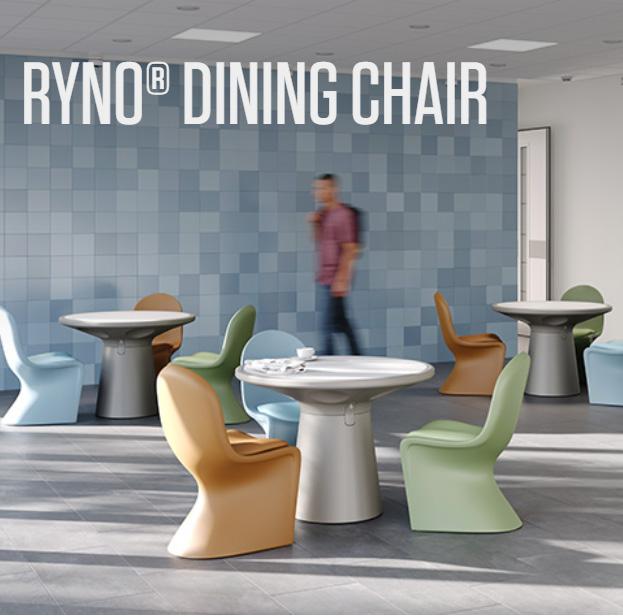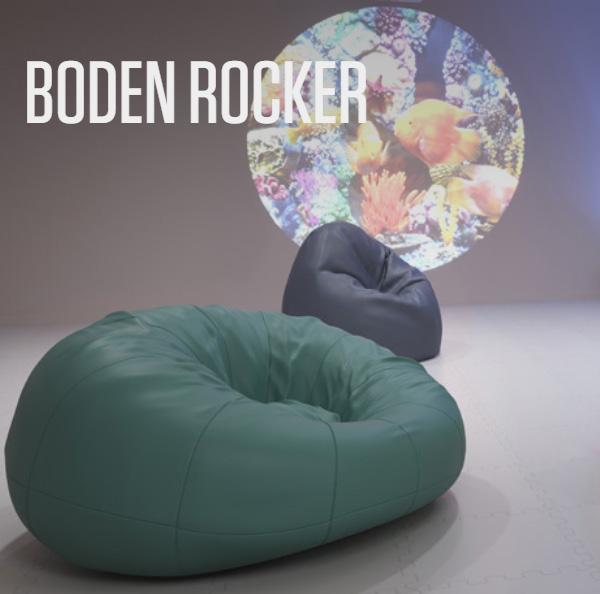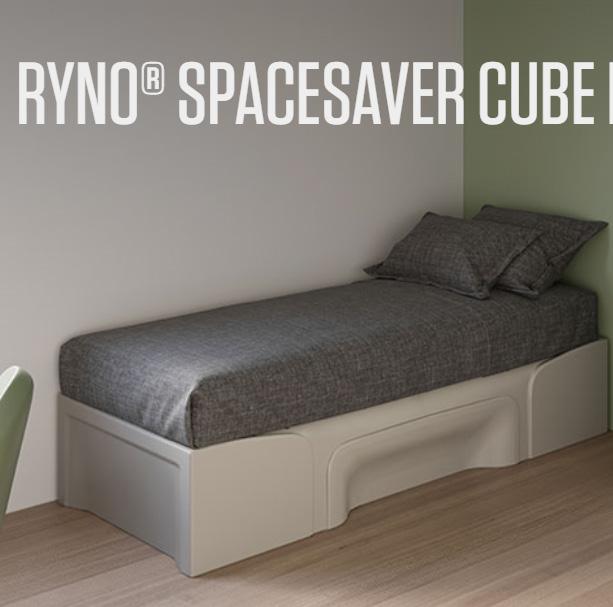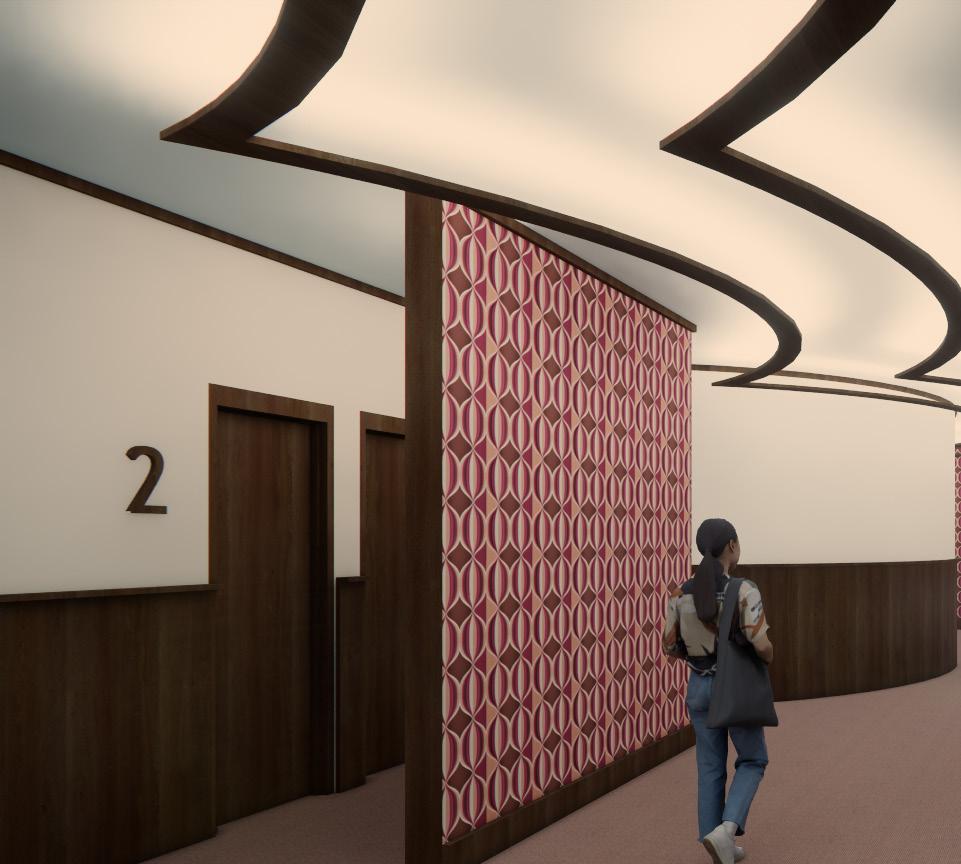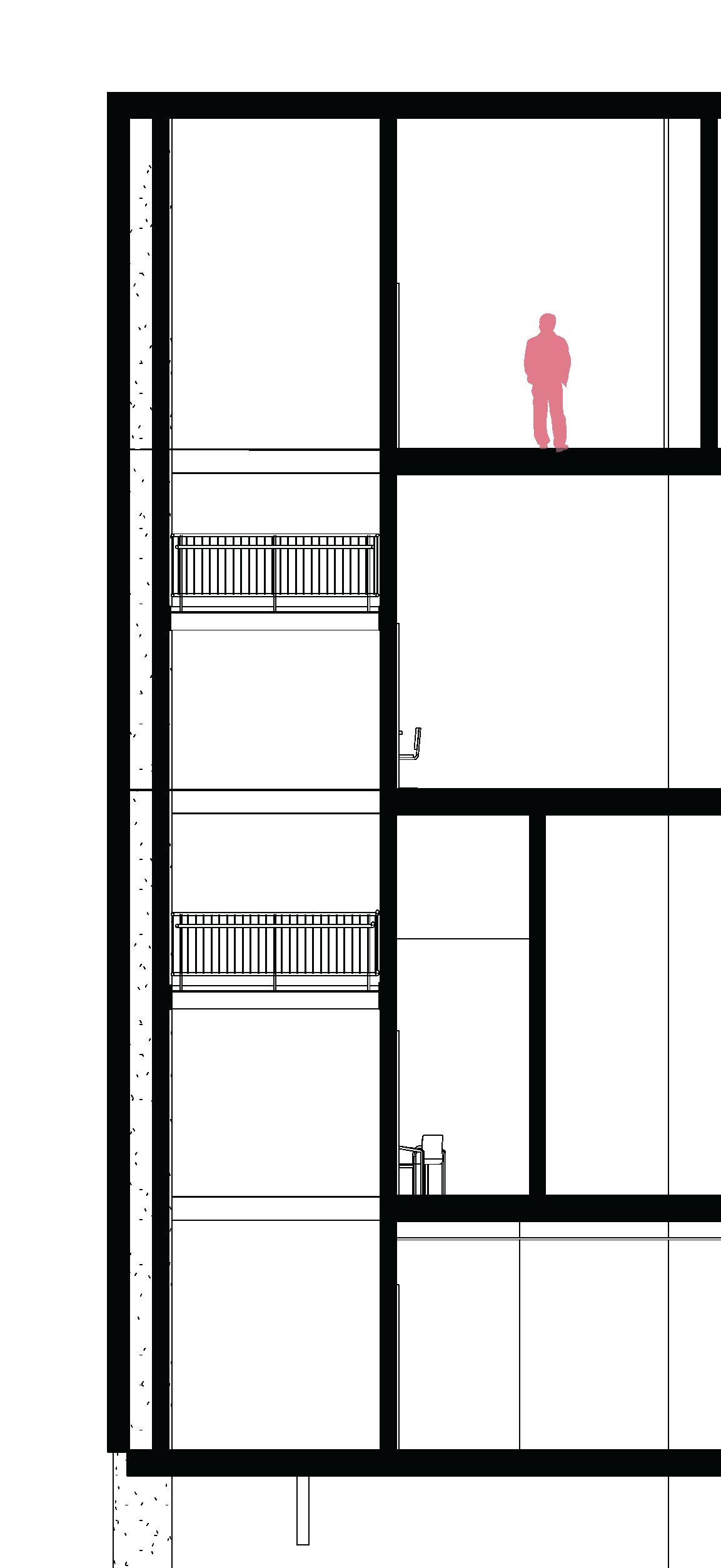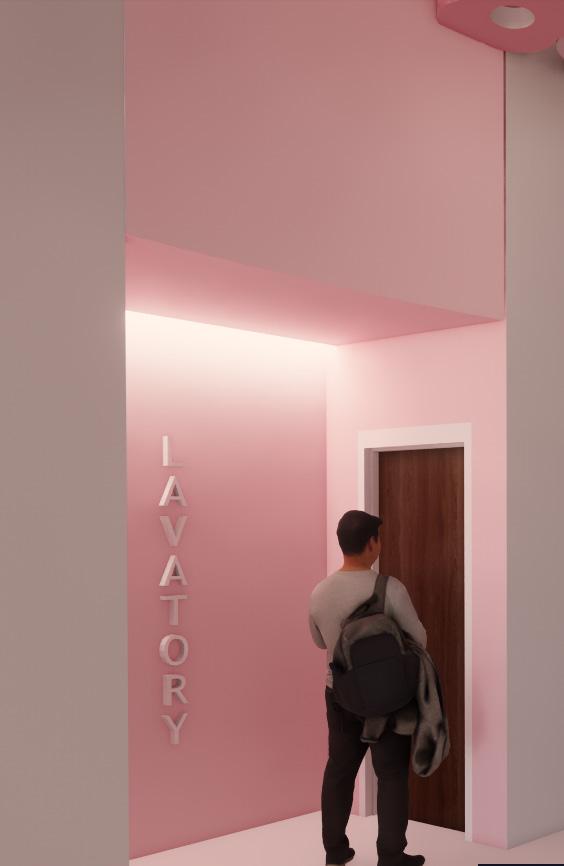

blossom
dignified transitional housing
BY
KYLE WESSLING | IDES 411 CAPSTONE
UNL SPRING 2025
SONYA TURKMAN, INSTRUCTOR | BROOKE HORKY, MENTOR
06 13 14 20 22 26
POSITION + OBJECTIVES
This initial graphic (facing page) depicts historic Magee’s against a bleak background, representing the plight of the unhoused in Lincoln. From the left, a cherry blossom bursts onto the scene, signifiying hope and new beginnings for those in need. The introduction of new color at the top travels to meet the silhouettes at Magee’s, creating Blossom Transitional Housing, a center for opportunity.
IMAGE: Henzel, Kayla. “Throwback Thursday: Magee’s.” Web log. NCompass Blog (blog). Nebraska Library Commission, November 21, 2019. https://nlcblogs.nebraska.gov/ nlcblog/2019/11/21/throwback-thursday-magees/.
position
Upon walking the streets of downtown Lincoln, NE, one can see the plight of those that are unhoused: camping out in nooks and crannies, holding up signs asking for help, and spending their days walking the streets with all they own on their backs. There exists a common misconception that these people are undeserving of help and that they are a danger to society. While an abundance of folks sleeping on benches or against buildings may be considered unsightly, it’s a clear sign that the city may not have the appropriate aid within reach of these people, or they may be hesitant to utilize it.
The proposed Blossom transitional housing facility aims to examine this issue and create a space that allows for those in need to seek help with dignity. Its approach involves three lenses: protection, rehabilitation, and transition, which are designed to provide different levels support depending on the assistance an individual is seeking. The protection aspect aims to simply provide a shelter for the unhoused, keeping them safe and off the street. All family types are welcome, as well as offering basic necessities such as a meal and toiletries. The approach to rehablilitation offers services for those with addictions and other illnesses that may keep them from obtaining housing. The center would also provide financial coaching and foster a sense of community to boost morale and instill a sense of purpose within the residents. The layer of approach that deals with transition aims to provide longterm transition housing, increasing opportunity, as well as aftercare assistance once they are placed in a more permanent home. This approach decreases the likelihood that an individual will end up back on the street.
Ultimately, the center’s goal is to provide a welcoming, dignified source of assistance to those who find themselves unhoused. This has potential to become viable within the fabric of downtown Lincoln due to its proximity to bus systems, and its positioning on O street places it in a high traffic location. The approach of retaining the existing historic exterior while creating a contemporary, approachable interior and branding strategy will help to improve public perception of the facility, creating a community experience for all people.
research synthesis
01. How can transitional housing be implemented in a diginified way to aid communities?
Redefining Transitional Housing for Homeless Families
This article by Bassuk opens by arguing that an effective transitional housing program is essential to any comprehensive plan, especially one that addresses the social and medical needs of unhoused persons and families. Emphasis is placed on the importance of a longterm system or model of operation, so as to better equip individuals and families for independent re-entry into society. However, it is also noted that a tiered system is most beneficial: short-term,
often overnight shelter, welcoming and accessible theapeutic services for those in need, and the aforementioned long-term approach for an effective transition and comprehensive recovery. This stepped tactic increases the approachability of a transitional housing facility, especially if the low-commitment tactic is made clear. Implementing this strategy in Lincoln would provide aid through catering toward a wide variety of needs.
Characteristics of Transitional Housing for Homeless Families
In this source, the features of transitional housing centers that are similar amongst different locations and approaches were highlighted. The journal included table 4.1 (at right), which summarizes the findings of the study. It was noted that the cells highlighted in light gray were services that were included in at least 75 percent of the transitional
housing programs in the survey. Based on the sample size and the outcomes, these features are most effective within a variety of transitional housing approaches. The dark grey features were less common, but still included in over half of the programs in the survey. Those with no shading are the more unique services that were offered more readily
Bassuk, Ellen L. “Redefining Transitional Housing for Homeless Families.” Yale Law & Policy Review 6, no. 2 (1988): 309–30. http://www.jstor.org/stable/40239285.
Burt, Martha R. Rep. Characteristics of Transitional Housing for Homeless Families. Washington DC: Urban Institute, 2006.
in certain areas than others, often with a mixed on- and off-site approach. The source also identified that case management is the number one service utilized by families within transitional housing centers, and that many cited a welcoming atmosphere as the most important aspect of a program’s philosophy. This data is extremely valuable in determining an effective and dignified approach to transitional housing in similar communities, such as Lincoln. With this knowledge, a designer can begin to prioritize which elements of a transitional housing program are most important to allocate for. The table also displays a variety of unique spaces that could be incorporated for a more unique approach, or one that sets the precedent for other similar project types.
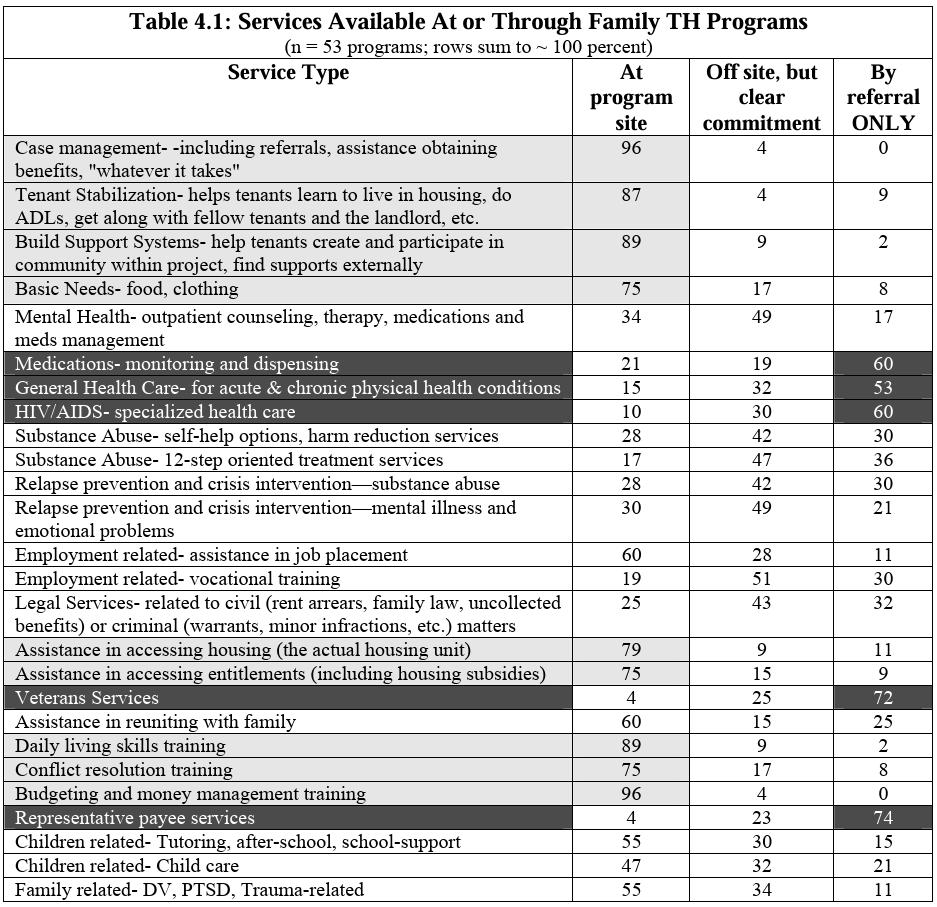
“Housing
First” for the Chronically Homeless: Challenges of a New Service Model
Nestor M. “‘Housing First’ for the Chronically Homeless: Challenges of a New Service Model.” Journal of Affordable Housing & Community Development Law 15, no. 2 (2006): 125–36. http://www.jstor.org/stable/25782781.
This journal article by Davidson starts by stating the benefits of allowing individuals to move directly from the streets to independent housing. The thought of great assistance can often deter people who are experiencing homelessness. These people strive to maintain a sense of dignity, so having the option to forego unwanted assistance, at least initially, can increase the appeal of transitionary housing. Within the “Housing First” approach, intensive services
are available, but not mandatory. This approach also cuts costs when compared with other systemic shelters and institutions that often actually perpetuate a cycle of homlessness. The evidence-based nature of this approach appeals to policy-makers and the public alike, providing a clear-cut solution to the problem at hand. When paired with a functional yet inviting building, the overall design of a program such as this would be viable in downtown Lincoln.
Davidson,
analyzes reasons for this and identifies five main tension points in the barrier for understanding: intrapersonal and interpersonal factors, institutional limitations, a lack of community engagement, as well as policy support. From these lenses, officials can look at ways to
tailor the features of Transition Housing in order to access and better serve greater numbers of the unhoused population. These strategies can be implemented within downtown Lincoln to varying degrees, depending on proximal demand and desired outcome.
Toward Self-Sufficiency: Evaluating a Transitional Housing Program for Homeless Families
Fischer, Robert L. “Toward Self-Sufficiency: Evaluating a Transitional Housing Program for Homeless Families.” Policy Studies Journal 28, no. 2 (May 2000): 402–20. https://doi. org/10.1111/j.1541-0072.2000.tb02038.x.
A notion that’s made clear in this journal by Fischer is that the loss of housing for homeless families is only compounded by economic struggle, such as sparse employment opportunities and nutritional needs. The journal examines one case study: The Family Development Center, a transitional housing program in Atlanta, Georgia. This center is focused on the rehabilitation of specifically unhoused mothers and the unique challenges that are brought about by attempting to raise
a family without a home. The source notes that while many families were able to make notable progress toward recovery, the process itself was extremely difficult. For many areas, public policy is essential for the success of families post-assistance, while transitional housing programs are a reliable foundation for success. These methods can be mirrored in Lincoln, ensuring that mothers in need are provided a safe path toward recovery.
at a glance
How can a research-based approach help the Blossom Transitional Housing center achieve its goals?
_Allowing for and considering at-home comforts
_Implementing trauma-informed design decisions
_Facilitating approachability through low-commitment paths to recovery
_Choosing viable locations, such as in downtown city centers
_More effective service models ultimately cut tax cost
_Advocating for public education and policy change within communities
_Emphasis on longevity of care, minimizing setbacks and maximizing growth potential
_Multi-faceted care that forms a holistic approach to recovery
_Placing the motivation and pace for recovery in the hands of the resident to increase sense of self
precedent inspiration
01. La Casa Permanent Supportive Housing
by Studio Twenty Seven + Leo A Daly, 2014

Washington D.C.
This supportive housing facility in Washington DC utilizes the “housing first” approach, identifying that the condition of being unhoused is not just one instance, it’s a continuum. At this housing center, the chronically homeless have access to rehabilitation services that will aid them in their recovery. However, new tenants are not required to participate in this program, hence the “housing first” tagline. This is to attract a wide array of those in need, namely individuals who may be hesitant to dive
head-first into a treatment plan. This facility is the product of a Contiuum of Care (Coc), a public policy strategy that encourages the communication between federal and state governments along with private institutions in order to combat homelessness in a given jurisdiction. These policies exist in Lincoln, making it a viable location for a project of similar approach. A dignified, low-risk solution for those who are suffering will benefit both the members of the community it serves and also the surrounding areas.
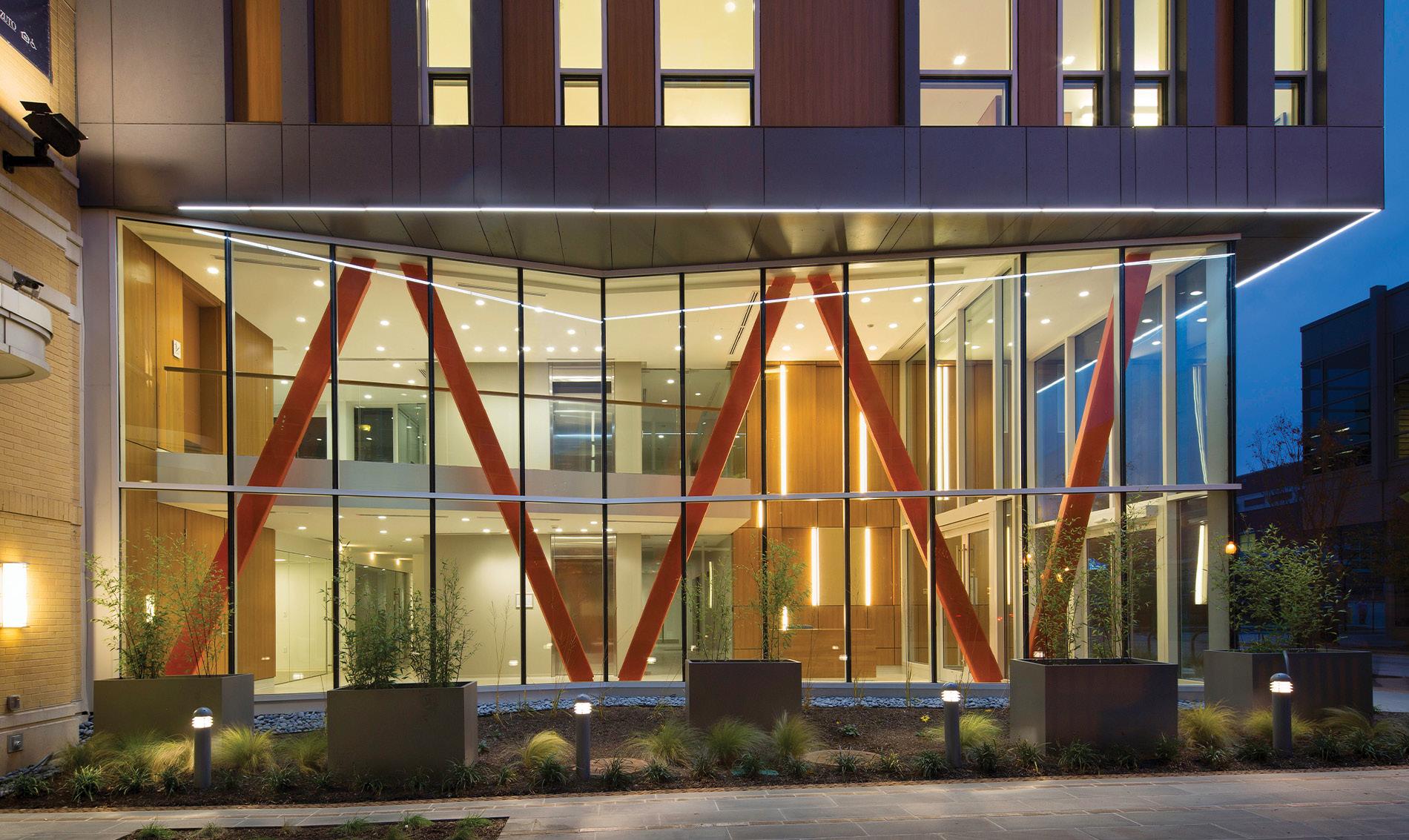
precedent inspiration
02. CenterPointe, Campus for Health and Well-Being
by Clark & Enersen, 2023

Lincoln, NE
This unique health center in the southern downtown neighborhoods of Lincoln, NE aims to provide accessible, well-rounded healthcare to all. From behavioral health services to long-term transitional housing rooms, this large campus was created in response to a growing demand at a previous smaller location. Transforming what was once an old school, this adaptive reuse project explores the utilization of an old, existing building shell as a new, innovative facility that still maintains nods
to the past. Within the building’s interior choices, trauma-informed design has guided all decisions, from long-term stay arrangements to furniture typologies in the lobby waiting area. This project has found success in the neighborhoods of downtown lincoln, highlighting the need for and viability of a project of this typology in other areas of downtown. Additionally, the facility is a prime example of a tasteful approach to adaptive reuse and overall layout of an attainable fullservice health clinic.
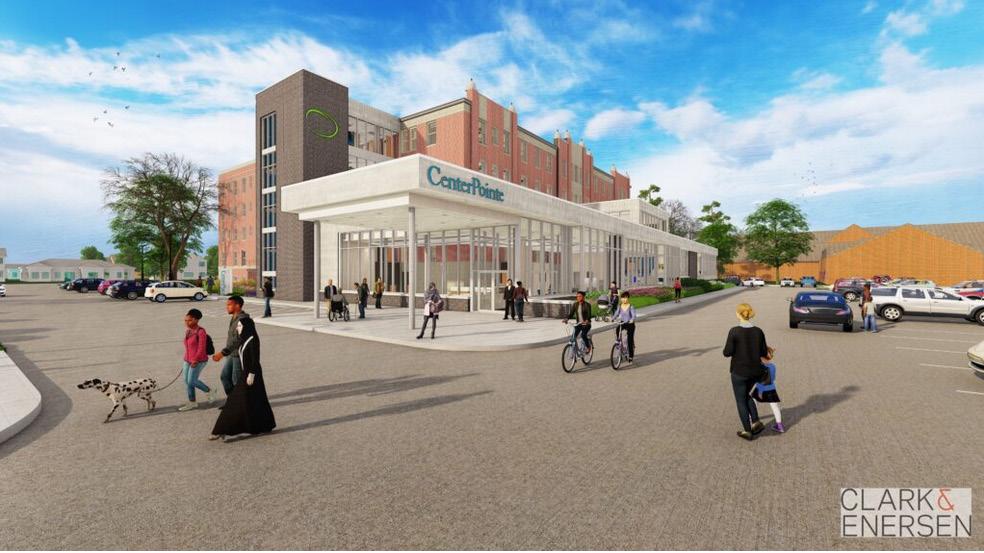
IMAGES: “CenterPointe, Campus for Health and WellBeing.” Clark & Enersen, July 31, 2023. https://www.clarkenersen.com/projects/centerpointe-campus-for-health-and-wellbeing/.
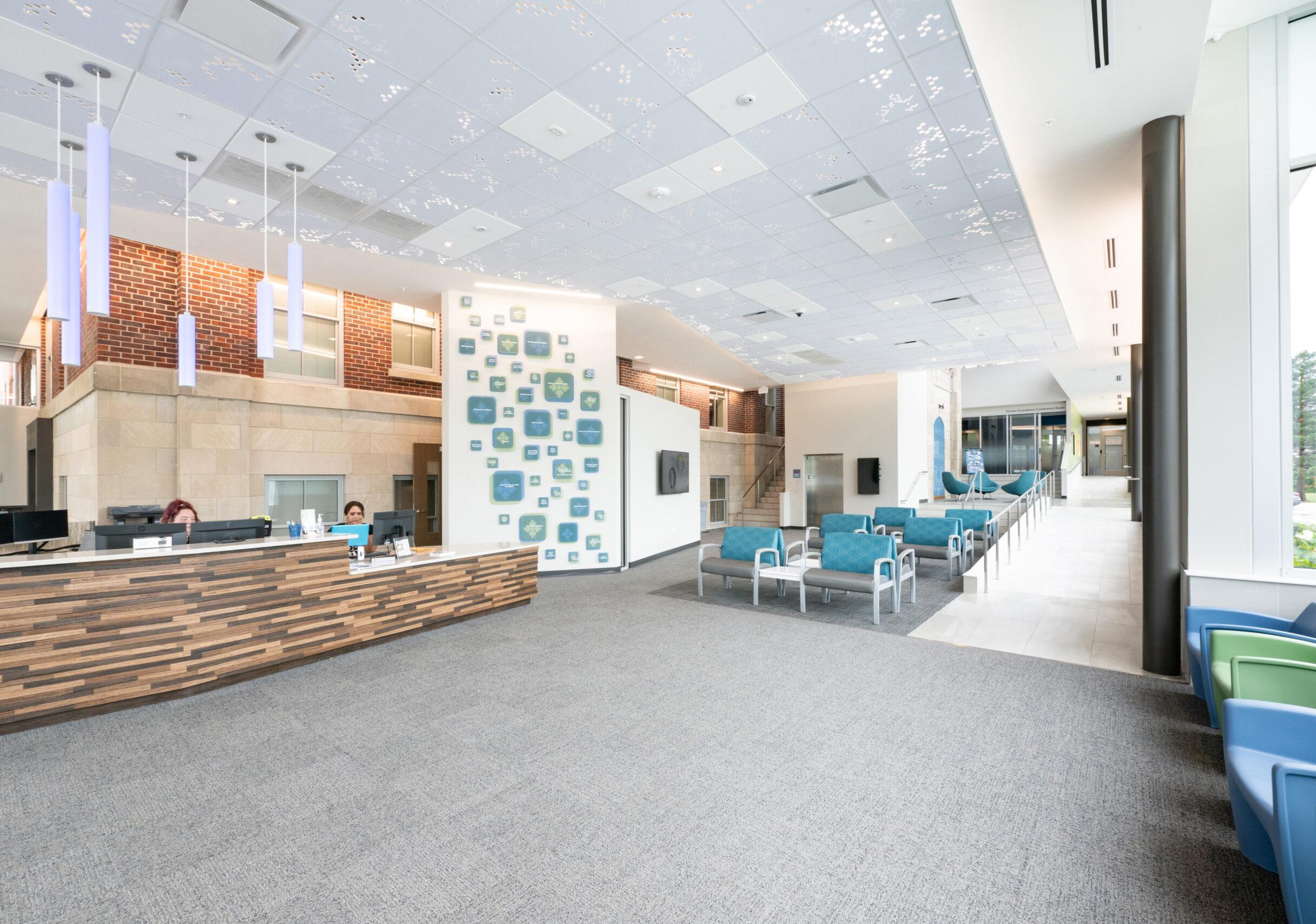
This image shows the grand lobby condition that highlights an immersive fractile ceiling design as well as the utilization of weighted furniture. The integration of the existing building with the new addition can also be seen.
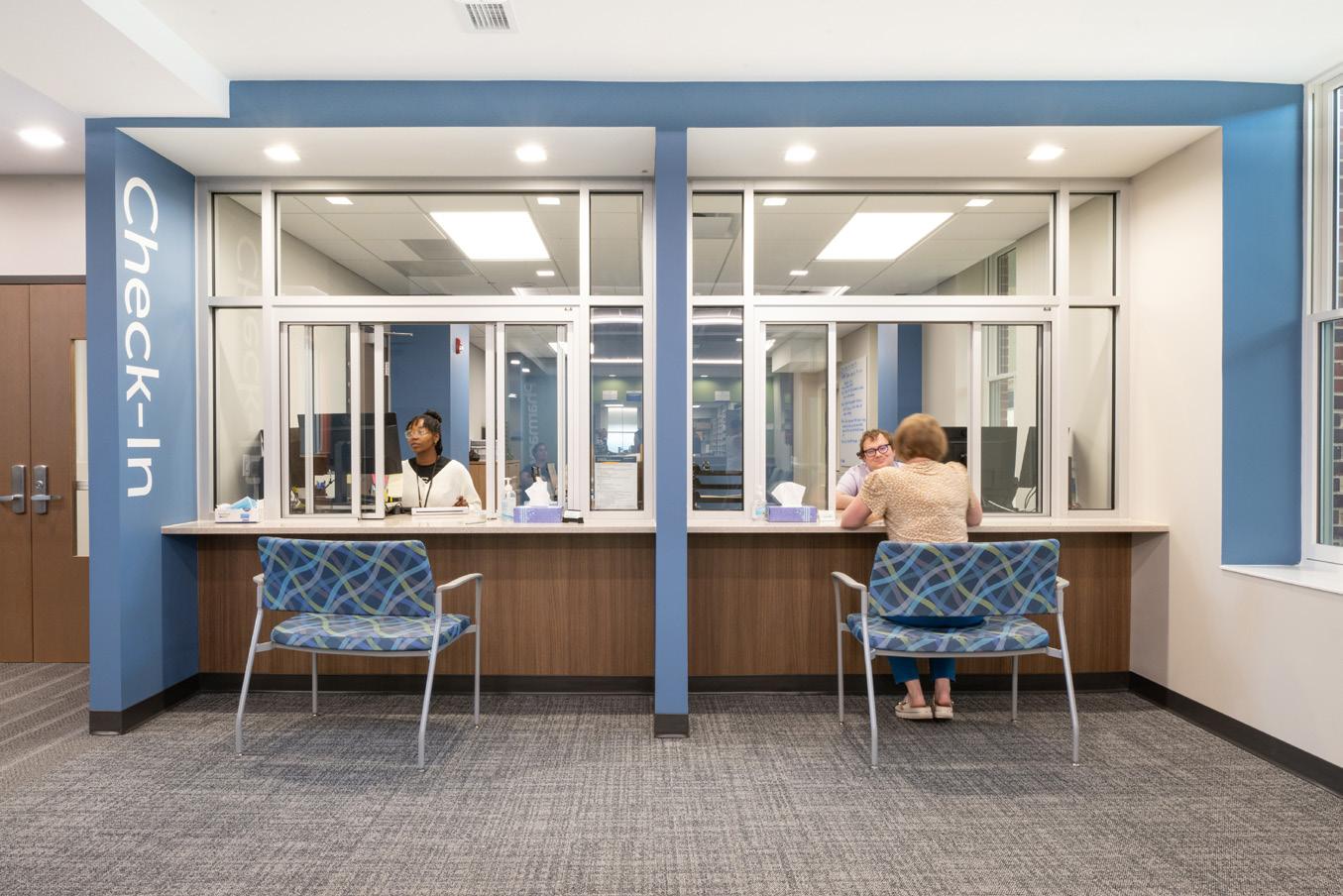
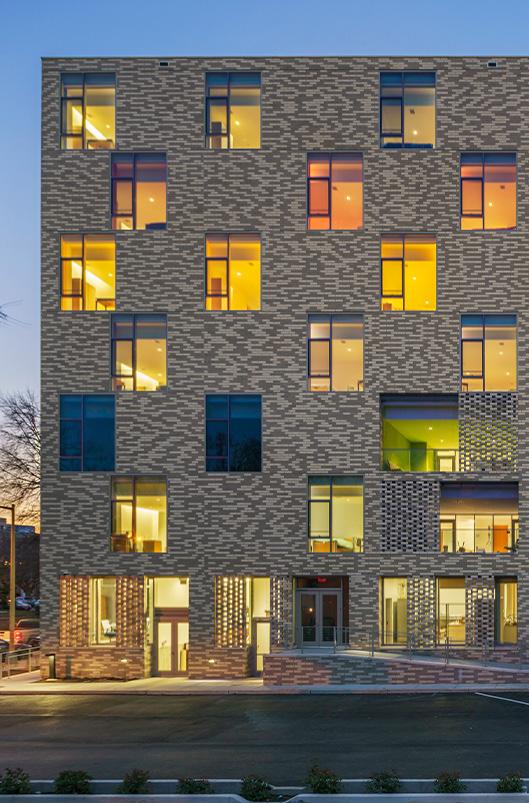
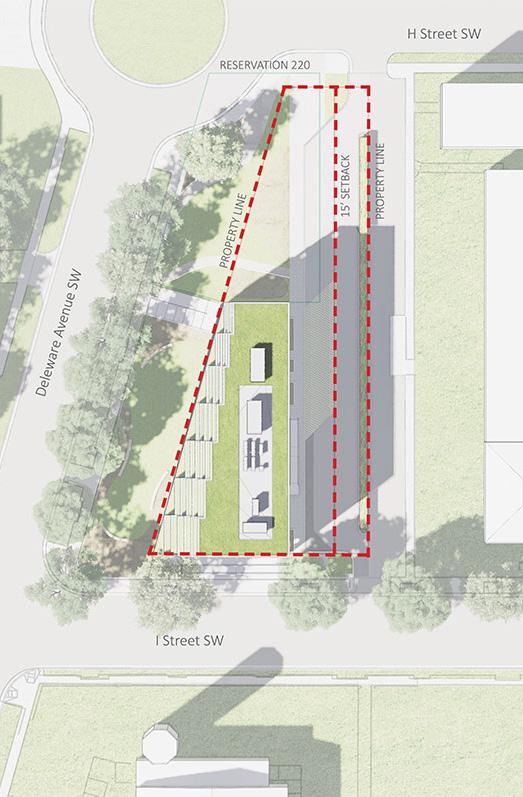
This project responds heavily to the site condition, and is situated on a unique lot due to a historic streetscape. The massing of the facade allows for the user to have unobstructed multi-directional views within each tenant space. This aligns with the notion that natural light helps to expedite the recovery process.
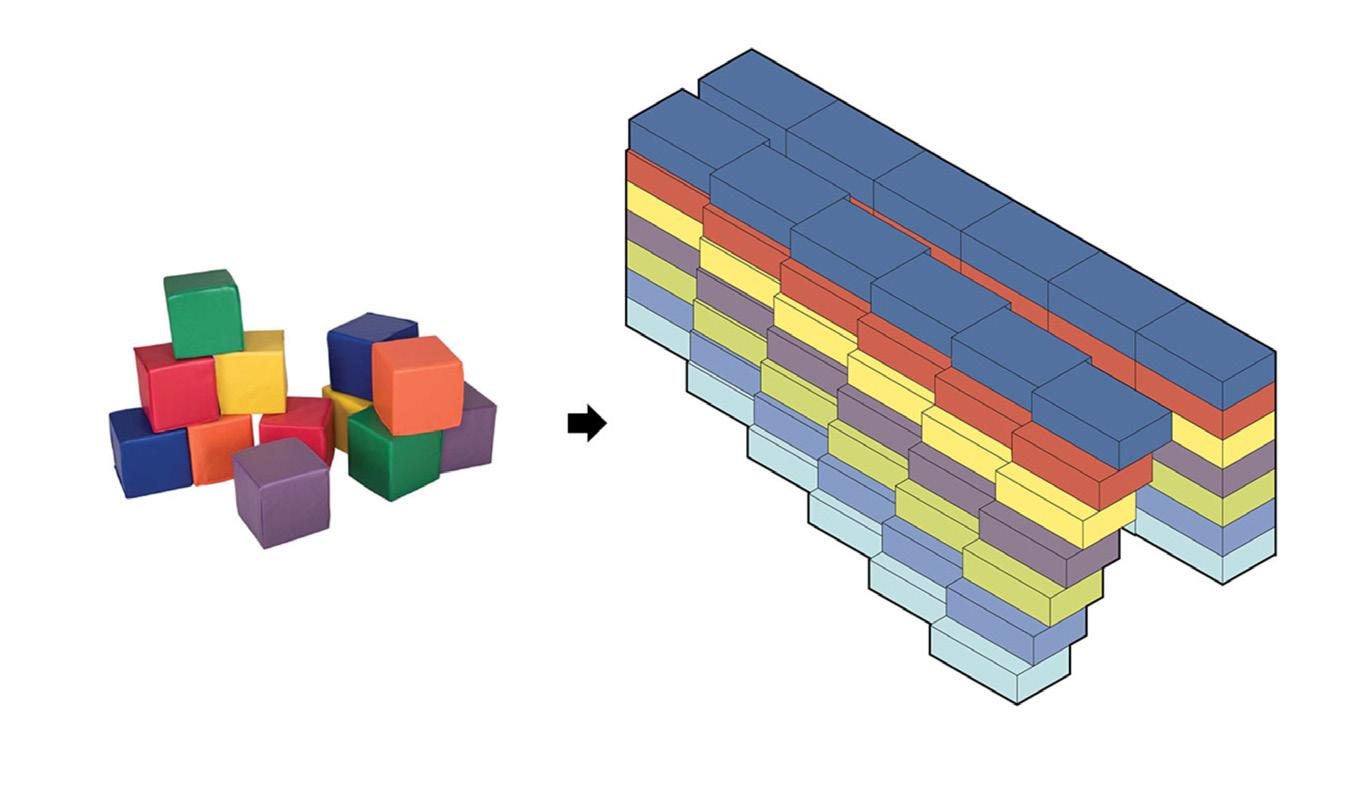
culture mapping
This web examines the relationship between Blossom and how it exists withing the fabric of downtown Lincoln. Three main frameworks are associated with each of the initial design objectives. Connections are then made through key cultural aspects of the site, which were identified in a physical walk and analysis of the surrounding downtown. These assoications will help guide later design decisions as they respond to the objectives.
Misconceptions Surrounding the Unhoused
Sense of Community
Self-Sufficient “American Dream”
Family Values
HISTORY
Historic Downtown
CULTURE
Need for Belonging
Preservation of Dignity
Association of Food with Family
Desire for Comfort
DESIGN
Sunlight = Happiness
Natural Curiosity
site + context

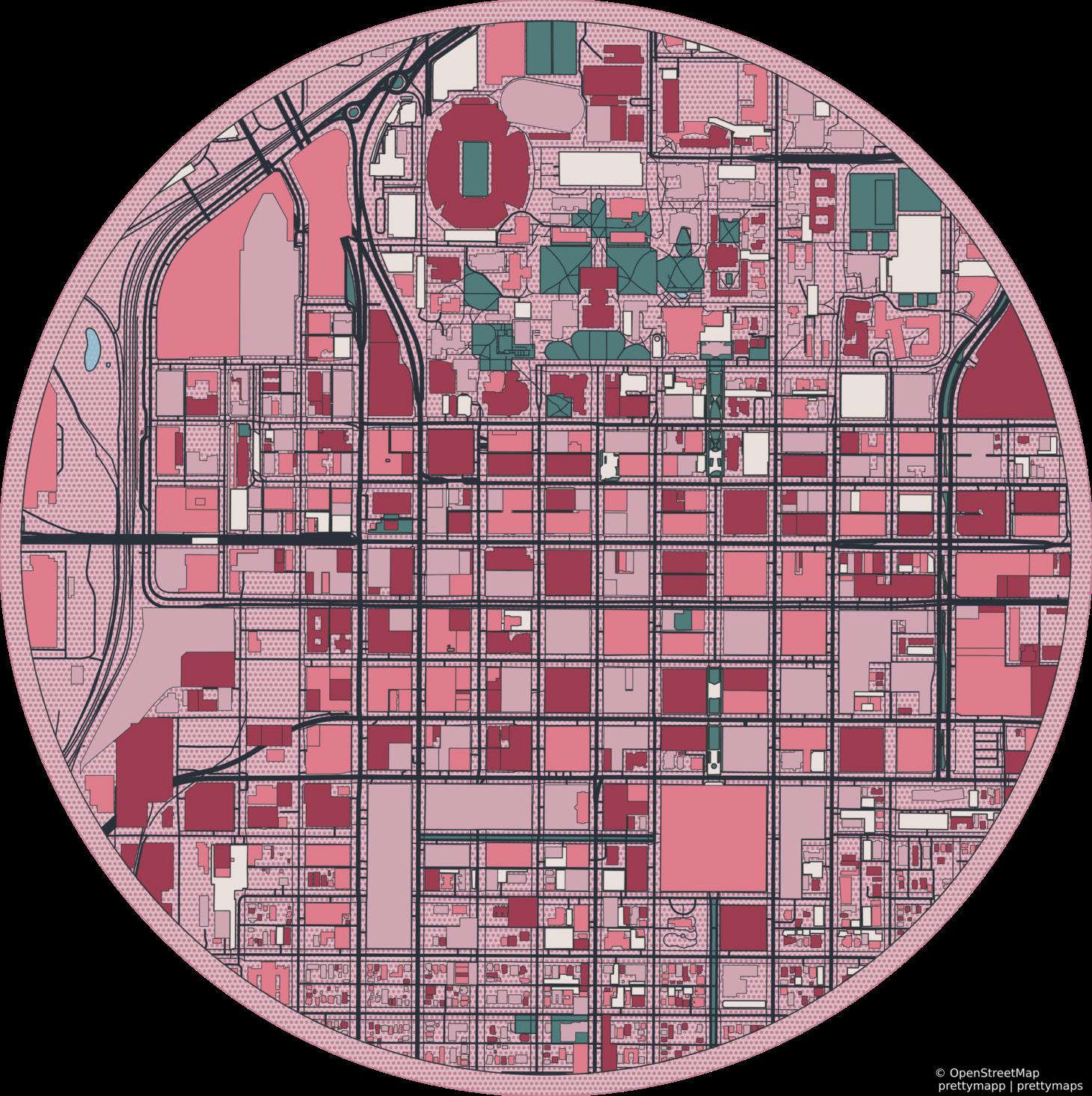
existing tenant space
Structural
Grid
Apertures
Points of Access
FLOOR TWO FLOOR THREE
CLINIC ROOMS
_Welcoming space for staff to follow-up with tenants
_Walk-in or by appointment
_Open to the public
COMMUNITY SPACE
_Shared space for residents only
_Foster a sense of belonging and purpose
_Tenants learn from one another
OFFICES + ADMIN
_Spaces for workers and their duties
_Inviting and spacious to facilitate productivity
key process
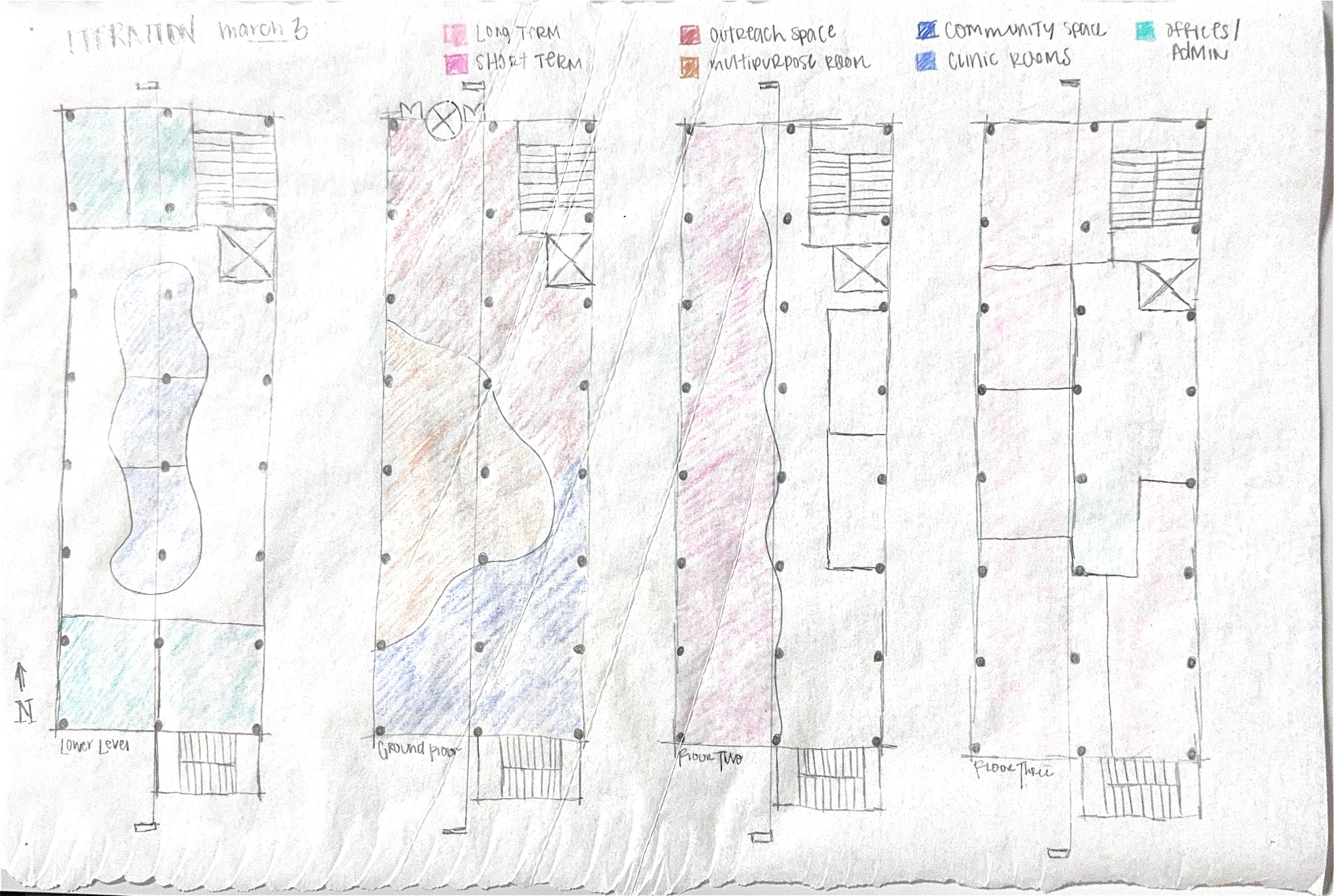
codes + standards
SITE
APPLICABLE CODES
STORIES
OCCUPANCY TYPES
CONSTRUCTION TYPE
PROJECT AREA
OCCUPANCY LOAD FACTORS
SPRINKLERED
INTERIOR WALL / CEILING FINISH REQUIREMENTS
EXIT REQUIREMENTS
NUMBER OF EXITS PER SPACE
EXIT ACCESS TRAVEL DISTANCE
PLUMBING REQUIREMENTS
ACCESSIBILITY REQUIREMENTS
1201 O Street, Lincoln, NE 68508
IBC 2018 with local amendments
Four (including basement)
FLOOR 3: R-2
FLOOR 2: R-1
GROUND FLOOR: B
LOWER LEVEL: B
Type III-A
FLOORS 1-3: 20,100 sq ft
LOWER LEVEL: 7250 sq ft
FLOOR 2-3: 200 gross
GROUND FLOOR: 150 gross
LOWER LEVEL: 150 gross
Yes
FLOOR 3: Class C finishes permitted
LL-FLOOR 2: Class B, Cm, C finishes permitted
Two per floor
One per space
FLOORS 2-3: 250 ft
LL-GROUND: 300 ft
FLOORS 2-3: WC + Lavatories: 1 per 10, Shower: 1 per 10
LL-GROUND: WC = 1 per 25, Lavatories: 1 per 40
Two units must be wheelchair accessible Doorways must contain 32” of clear width

floor three: blossom

floor one: support



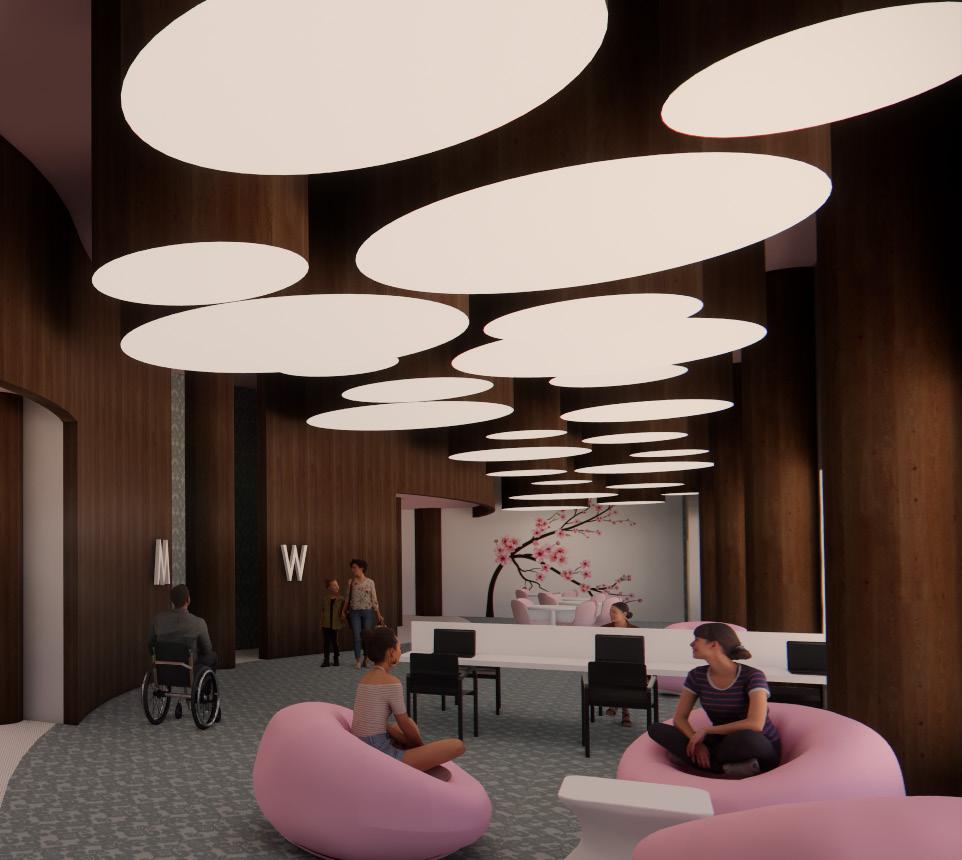
FLOOR ONE
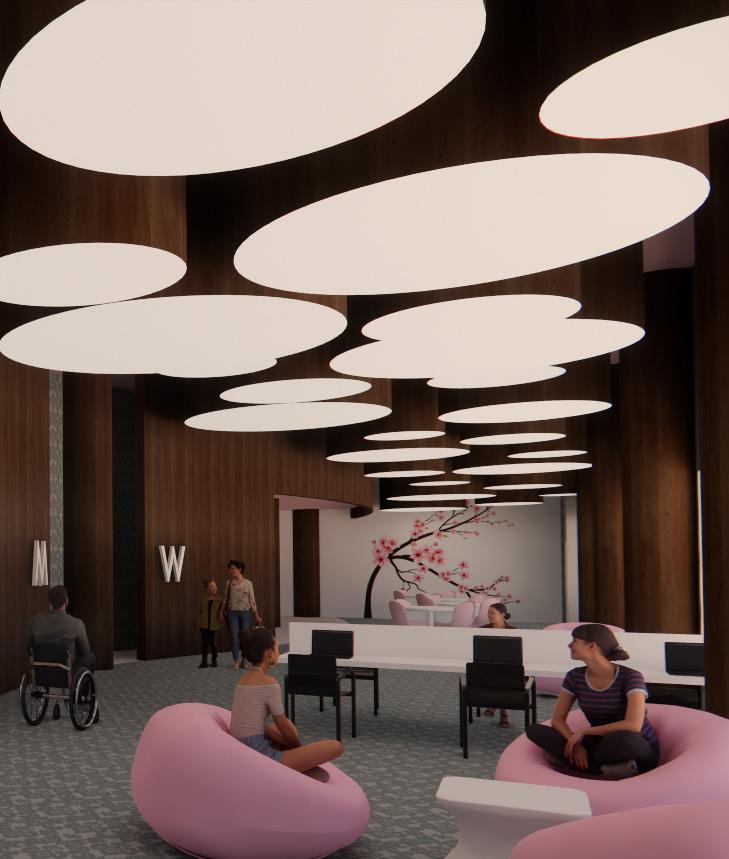

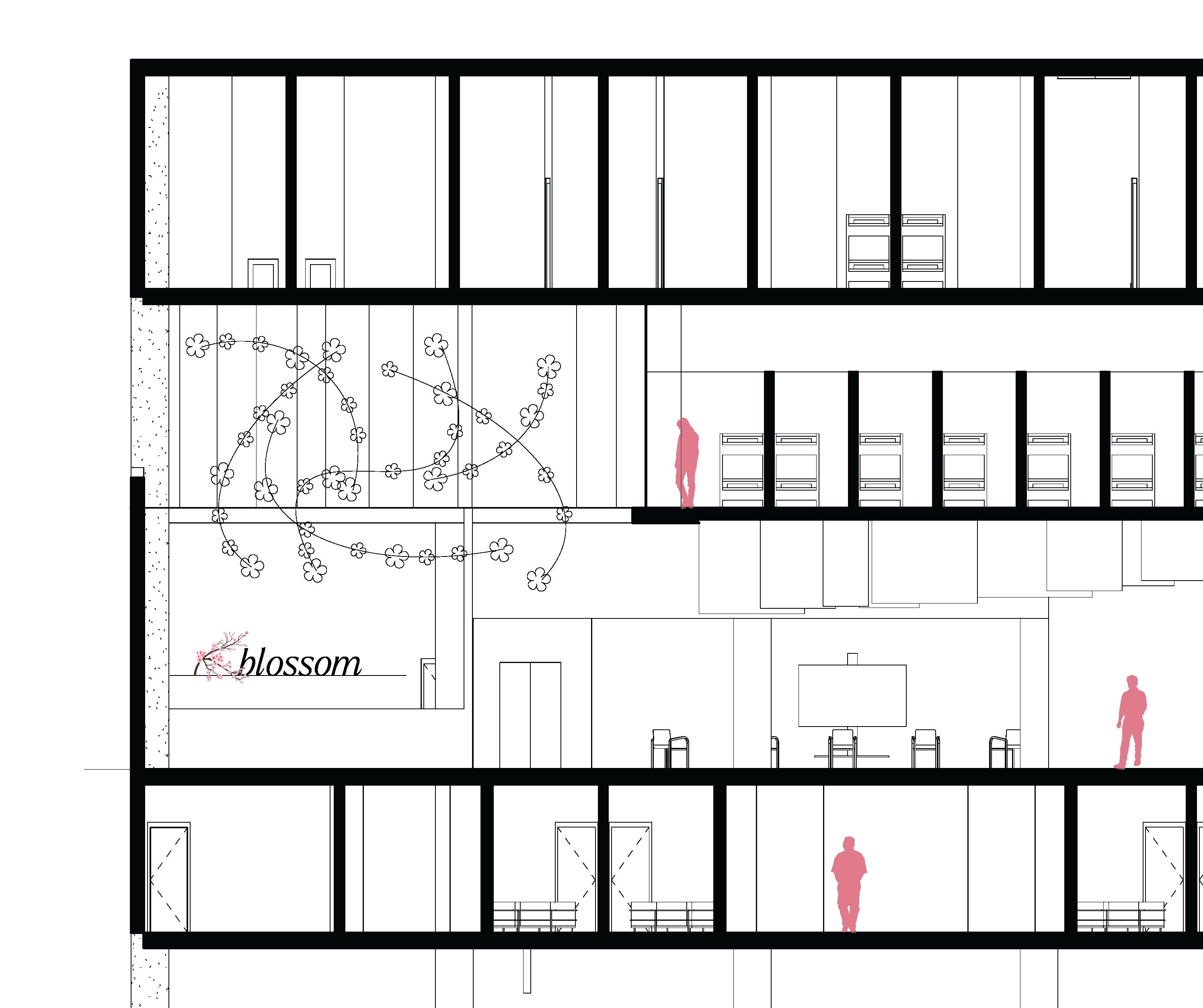
furniture strategy
