High Density
Can buildings threatened by demolition become donor buildings for mass housing?

Can buildings threatened by demolition become donor buildings for mass housing?
Erik Stenberg
Helena Westerlind
Mulaika Samphani
Oscar Harmsen
Editors Teachers Cover and layout
Haukur Hafliði Nínuson
Marthe Nordmo
Natalia Szczepaniak
Printed by
Universitetsservice US-AB
KTH Campus
Drottning Kristinas väg 53B 114 28 Stockholm
October 2025
Resource efficient mass housing through reuse
The catalogue that you are looking at is the result of a seven week project called “High Density, Low Carbon” in the KTH Housing Studio researched, compiled and presented by twenty-three Masters level students. The project places its origin in the findings of a recent report by Public Housing Sweden. The report states that: “The housing market is undergoing change. After several years of widespread housing shortages, a growing number of municipalities and housing companies are now reporting that there is a balance – or even a surplus of housing. Vacancies increased sharply between 2023 and 2024, as well as continuing long queues in large cities and some municipalities near large cities. There are now two opposing realities with different challenges existing side by side.” En tudelad bostadsmarknad (2025) P. 31 (https://www.sverigesallmannytta.se/document/ en-tudelad-bostadsmarknad-marknadsrapport-omefterfragan-vakanser-och-kotid/). To address this new surplus of modernist mass housing in some Swedish municipalities and the urgent need to reduce the environmental impact of demolition, the Housing Studio project investigated and mapped buildings deemed obsolete. Group and archival work was used to find, analyze, and digitalize information of existing housing areas threatened by demolition. The original typology, production and construction of the housing was studied at three scales: as a structure, as elements and as materials.
The Housing Studio also explored the effects of resource efficiency through material and reuse strategies in mass housing design. While the separation of design tasks in the building process was historically considered essential for optimizing construction of mass housing, the shift toward material reuse (once again) calls for a more integrated design approach — one that challenges the divide between architecture and engineering. Through the theme of resource efficiency, the Housing Studio therefore explores the architect – engineer divide and fosters an empathetic attitude for the complementary roles of the architect and engineer in the design, production, and construction of mass housing. The studio further studies the living conditions of mass housing as a design driver by asking the critical questions: For whom? And Why? In general, the studio proposes a process of designing mass housing as it relates to structural and material methods intimately tied with a cultural - historical perspective while critically engaging in today’s housing debates. Following the mapping project, students will design new mass housing with the reuse of structures, elements, and materials as a prerequisite. The individual projects will explore the effects on (and results of) an architectural design process including reuse of structural components, the architect - engineer divide, and living conditions in housing. By moving designing with reuse from the scale of a pilot (single unit or single building) to the scale of mass housing (with sixty or more apartment units) the Housing Studio will, in addition, explore how reuse can contribute towards a sector shift in low carbon construction.
Themes and cases
Both mass housing and climate related issues in architecture have already been studied from many angles and there are many conflicting forces at play. The Housing Studio believes that the role of the architect in a contemporary practice requires an understanding of these histories and hurdles. The second part of the project was to explore a number of the themes related to the High Density, Low Carbon topic. By exploring the discourse through written resources and specific case studies of architecture, the students gained a more precise vocabulary. The themes for High Density were: The Housing Question, Mass Housing Histories, Renovation, Adaptation, Alteration, and Remodeling, and Housing as Heritage. The themes for Low Carbon were: The Environmental Question, Circularity, Reuse, and Material Flows. These themes are in one sense arbitrary and in many cases overlapping. They are not intended to cover all issues related to the topic but more to act as doors to enter a deeper discourse through. Key concepts and an overall perspective of the theme have been collected through readings. They are displayed as diagrams and as sources for further reading. Since it is was an impossibility to read all the texts and study all the case studies, the catalogue in front of you now serves as a curated source of information for further studies and reading on the topics.
In the first part of the project, the studio divided itself into smaller groups of two to four students who studied a specific geographic region of Sweden. Each region was made up of two to three counties which in turn each had many municipalities. The responsibility for providing housing (bostadsförsörjningsansvaret) is located at the municipal level by law (Lag 2000:1383). The teams of students were tasked with the mapping of housing threatened by demolition in municipalities with a surplus of housing as stated in the above mentioned report. However, they soon expanded their search to include other typologies such as offices and hospitals and, maybe even more importantly, buildings threatened by demolition in municipalities with a housing shortage. Through the research, it became clear that a main driver of demolition in Sweden is urban development in expanding municipalities, not vacancies in shrinking municipalities. A set of strategies for identifying obsolete buildings was crafted. The main source of information turned out to be demolition permits provided by the technical offices of the municipalities. There have been hundreds of demolition permits issued and the challenge here was how to filter them for relevance. Another source was the direct contact with the municipal housing companies. They were, however, not always inclined to point out specific buildings for demolition, even though they are experiencing a surplus. A third source were other maps such as Rivningskartan (https://www.rivningskartan. se/karta) and 08demolition (https://08demolition. se/downloads). Both of these sources are ongoing mappings but with slightly different limits compared top the Housing Studio exercise. A fourth strategy was to scan the internet and local newspapers to identify threatened buildings by discussions of urban planning or demolitions. The debate is usually quite local and vocal. In total, these strategies led the students to hundreds of buildings threatened by demolition all over Sweden. The further selection process (as shown in the catalogue) was guided by the intention to find donor buildings of a sufficient size for the planned large scale reuse in the design of mass housing.
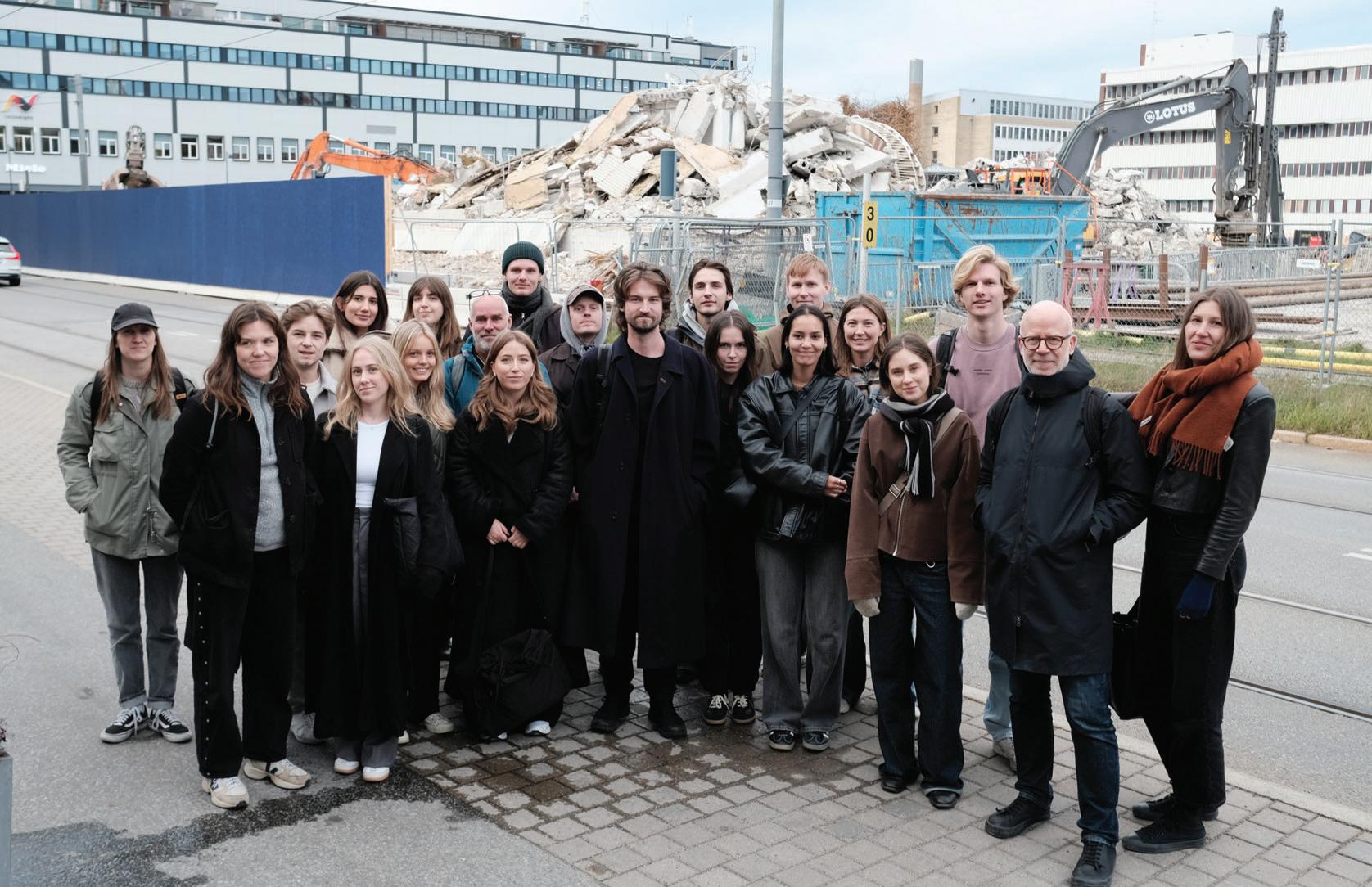
Katarina Lundgren
Linnea Lindh
Alexander Lind
Zofia Andrzejewska
Matilda Marcström
Emilie Reinhall
Natalia Szczepaniak
Per Åström
Beata Schück
Jakub Gasek
Erik Boström Wallin
Oscar Harmsen
Axel Kullin
Ksenia Iorzh
Haukur Hafliði Nínuson
Mulaika Samphani
Nina Lagerkranz
Marthe Nordmo
Victor de Keijzer
Isa Larsson
Flavie Bernard
Lovisa Risberg
Gabriel Voltaire
Erik Stenberg
Helena Westerlind
LEGENDMETHOD DIAGRAM
A1_____ Stockholm
Uppsala
Sörmland
A2_____Östergötland
Jönköping
A3_____Kronoberg
Kalmar
Gotland
A4_____Blekinge
Skåne
Halland
B5_____Västra götaland Värmland
B6_____Örebro Västmanland
Dalarna
B7_____Gävleborg Västernorrland Jämtland
This diagram shows how the studio has identified threatened buildings, by demolition, around Sweden. Most have been most successful using the same method, contacting the municipalities and requesting demolition permits from 2023 onward. When it comes to bigger cities, Rivningskartan has proven to be the most effective tool, compared to smaller towns.
Stockholm Uppsala Sörmland
Östergötland Jönköping
Kronoberg Kalmar Gotland
Blekinge Skåne Halland
Örebro
Västra götaland Värmland
Västmanland Dalarna
Gävleborg
Västernorrland Jämtland
How did we get the information? Rivningskartan _____________Threatened buildnings
This diagram aims to describe the selection process the studio has gone through, where a big selection of potential buildings from all municipalities in Sweden have been carefully understood and evaluated for the potential of serving as a donor building. The studio has then gone through a selection process of municipalities and their buildings, ending up with a final selection and inventory for the catalogue and following design project
The diagram describes the selection process in a chronological order from left to right, where the section line through Sweden is placed furthest to the left, giving a north to south direction on the Y axis, where the counties and all municipalities from the beginning of the selection process are placed accordingly
Each municipality has an indicator providing insight into if it has a surplus or deficit in housing, or if it’s balanced
Each municipality has then been contacted through various means, and the ones that have been able to provide potential buildings have moved on to the next step of the process. These municipalities are also shown along the section line of Sweden to the left Each building from the selected municipalities, where some have multiples, are shown and categorized with different line variations under First Selection. These buildings have then been selected or disqualified for the next step through an evaluation of different parameters. This is the Second/final Selection. The final selection is then presented along with names and dates
built
END OF PROCESS
ELEVATION OF MUNICIPALITY
HOUSING DEFICIT -
HOUSING BALANCE - WHOLE MUNICIPALITY
HOUSING SURPLUS - WHOLE MUNICIPALITY
VÄSTERBOTTEN
VÄSTERNORRLAND
JÄMTLAND
GÄVLEBORG
DALARNA
UPPSALA
VÄSTMANLAND
ÖREBRO
VÄRMLAND
STOCKHOLM
SÖDERMANLAND
ÖSTERGÖTLAND
VÄSTRA GÖTALAND
GOTLAND
KALMAR
JÖNKÖPING
KRONOBERG
HOUSING INDUSTRIAL COMMERCIAL
HEALTHCARE OTHER
HALLAND
BLEKINGE
SKÅNE
UMEÅ KIRUNA
VINDELN
ÅRE LULEÅ BODEN PITEÅ ARVIDSJAUR
BRÄCKE HÄRNÖSAND ÖRNSKÖLDSVIK
MORA SÖDERHAMN BOLLNÄS
AVESTA
LUDVIKA
FILIPSTAD
NORBERG SALA ÖREBRO LAXÅ VÄSTERÅS SÄFFLE
LIDINGÖ
STOCKHOLM
HUDDINGE ENKÖPING
ESKILSTUNA
OXELÖSUND LINKÖPING MOTALA
TROLLHÄTTAN
MÖLNDAL GÖTEBORG UDDEVALLA
NÄSSJÖ
LAHOLM
HULTSFRED HÖGSBY VIMMERBY VÄSTERVIK LJUNGBY
KARLSKRONA
ÖSTRA GÖINGE OSBY
LUND
MALMÖ
This map compiles buildings across Sweden that have been identified as threatened to be demolished. Both confirmed and speculative cases have been documented during the research process. The mapping was carried out through a nationwide scan, moving from north to south, and the findings have been investigated as potential donor buildings for future housing projects.
Each point on the map marks a site with a building, or in some cases several buildings within the same complex, currently facing the risk of demolition. The number on the map corresponds with a list on the following spread containing building identifiers. A distinction has been made between potential donor buildings and selected donor buildings, highlighted in a separate color, that has been subject to further analysis regarding their potential for reuse on a structural as well as component scale. Donor buildings, highlighted in a separate color, represent larger structures selected for subsequent design investigation.
Norrbotten 1–14
1. Bergmästaregatan 10 swimming pool
2. Skolgatan 28 residential
3. Trädgårdsgatan 6 commercial
4. Leveäniemi 1 industrial
5. Kvarntorpsvägen 1 school
Kiruna
Kiruna
Kiruna
Svappavaara
Niemisel
6. Sundomsvägen 543A residential
7. Unbyn 306 school
8. Laboratorievägen 16 educational premises
9. Regnbågsallén 5 educational premises
10. Hemmansvägen 6 residential
11. Storgatan 46 gas station
12. Stationsgatan 44 sport facility
13. Hammarvägen 32A industrial
14. Stationsvägen 20 residential
Västerbotten 15–16
15. Storgatan 30 residential/ office
16. Sågverksgatan 10 industrial
Luleå
Boden
Luleå
Luleå
Luleå Arvidsjaur
Arvidsjaur
Öjebyn Hällnäs
Umeå Holmsund
Västernorrland 17–21
17. Björnavägen 2A industrial
18. Myrängsvägen 8 industrial
19. Vetevägen 12 kindergarten
Örnsköldsvik
Örnsköldsvik
Domsjö
20. Arkivvägen 3 construction building
Härnösand
21. Matrosgatan 5 warehouse/storage
Härnösand
Gävleborg 29–39
29. Tegelbruksvägen 5 industrial
30. Vänortsvägen 17 residential
31. Edelsbergsvägen 25C Bollnäs school
32. Polacksgatan 4-6A residential
33. Regementsvägen 5-7 residential
34. Hammarvägen 39 residential
35. Norrberget 180 residential
36. Enrisvägen 1 A-B nursing home
37. Stationsgatan 31 storage hall
38. Kilafors Riksväg 35 car repair service
39. Brunnsvägen 6 residential
Dalarna 40–44
40. Fredsgatan 14 office
41. Rottnebyvägen 20 residential
Bollnäs
Bollnäs
Bollnäs
Bollnäs
Söderala
Söderala
Söderhamn
Söderhamn
Kilafors
Kilafors
Ljusne
Mora
Falun
42. Sulfatvägen 15, 17, 23 industrial
43. Oxborvägen 7 library
44. Dillners väg 8 industrial
Värmland 45–48
45. Skolgatan 34 residential
Avesta
Saxdalen
Grängesberg
46. Skummeråsvägen 2 residential
47. Allégatan 8 residential
48. Industrigatan 10-12 residential
Västmanland 49–50
Lesjöfors
Filipstad
Filipstad
Säffle
56. Hannebergsgatan 41 residentail
57. Högsätravägen 2 communal building
58. Karlbergsvägen 77-81 office
59. Odengatan 69 offices
60. Birger Jarlsgatan 31 commercial
61. Torsgränd 3-27 residential
Solna Lidingö
Stockholm
Stockholm
Stockholm
Stockholm
62. Gustavslundsvägen 151B offices
63. Segelbåtsvägen 13 offices
Stockholm
Stockholm
64. Högalidsgatan 26-28 residential
65. Polhemsgatan 50 hospital
66. Ripsavägen 38 communal building
67. Gymnasievägen 3 school
Stockholm
Stockholm
Bandhagen
Södermanland 68-72
68. Sictoniagården Flygel nursing home
69. Frejastråket 2 hotel office and storage
70. Bellmansgatan 1-8 residential
71. Brogatan 5 hotel
72. Oxelögatan 26 school
Örebro 73–76
Huddinge Strängnäs Strängnäs
Eskilstuna
Flen
Oxelösund
73. Södra Grev Rosengatan 18 hospital
Örebro
74. Södra Grev Rosengatan 15 office
75. Skvadronvägen 15 industrial
76. Von Boijgatan 16ABCD residential
Örebro
Örebro
Örebro
Jämtland 22–28
22. Järnägsgatan 16 storage building
23. Åkersjön 234 hotel
Strömsund
Föllinge
24. Indalsvägen 1 residential buildings
25. Gällö skolvägen 6B,D educational premises
26. Furugränd 17 school
27. Herrgårdsvägen 5 hotel
28. Tjärngatan 5A row houses
Duved Gällö
Bräcke
Ljusnedal
Sveg
49. Bolagshagen 1-5 residential
50. Wijkmansgatan 7 industrial
Uppsala 51-54
51. Huddungevägen 2 residential
52. Ulleråkersvägen 44 communal building
53. Skolvägen 5-31 residential
54. Hamngatan 3
Stockholm 55–67
Kärrgruvan
Västerås Heby Uppsala Örsundsbro
Enköping
55. Solhems hagväg 2-51 residential
Spånga
Östergötland 77–83
77. Lindövägen 72 residential
78. Ulaxgatan 57C school
79. Margaretagatan 27 residential
Norrköping
Motala
Söderköping
80. Danmarksgatan 19D residential
81. Storgatan 6-16 residential
82. Söderleden 35 municipal building
83. Kisavägen 37 residential
Linköping
Linköping
Linköping
Ydre
Jönköping 84–87
84. Myrgatan 24 A-B residential
85. Eksjöhovgårdsvägen 6 residential
86. Växjövägen 5 residential
87. Norrgatan 5 residential
Avesta
Sävsjö
Vrigstad Rörvik
Västra Götaland 88–98
88. Bastiongatan 14 municipal building
89. Göteborgsvägen 6 sports facility
90. Mjölnaregatan 1 office\industry
91. Valhallagatan 3 sports facility
92. Valhallagatan 1 stadium
93. Södra Vägen 37 parking garage
94. Dicksonsgatan 2 museum
95. Renströmsgatan 4 library
96. Bäckstensgatan 5 offices
97. Gärdesvägen 5 sports facility
98. Kindsvägen 11
Kalmar 99–109
99. Hamnen 1 industrial
100. Präststigen 3 nursing home
101. Tändsticksvägen 8 Warehouse
102. Kvillgränd 21-23 residential
103. Parkvägen 1A residential
104. Parkvägen 1B residential
105. Ringvägen 1-5, 7-11 residential
106. Kyrkogatan 33 residential
Uddevalla
Uddevalla
Trollhättan
Göteborg
Göteborg
Göteborg
Göteborg
Göteborg
Mölndal
Hovås
Svenljunga
Gamleby
Gamleby
Västervik
Storebro
Silverdalen
Silverdalen
107. Bruksgatan 13A,15, 17 residential
108. Östra Långgatan 9 residential
109. Vitsippvägen 1–10 residential
Virserum
Fågelfors
Fågelfors
Ruda
Ljungbyholm
Kronoberg 110–121
110. Fridhemsvägen 3A residential
111. Bruksvägen 3 industrial
112. Storgatan 51 grocery store
113. Skolgatan 6 preschool
114. Sjögatan 2 industrial
115. Forsdalavägen 1 industrial
116. Blädingevägen 23 office
117. Kyrkogatan 2 hospital
118. Lasarettsgatan 3 preschool
119. Björkstigen 9 preschool
120. Replösavägen 4 preschool
121. Delary bruk 2 old factory
Blekinge 122–123
122. Polhemsgatan 28 residential
123. Snapphanevägen 1 residential
Skåne 124–135
124. Hällebäcksvägen 10 residential
Ljungby
Alvesta
Alvesta Alvesta
Ljungby
Ljungby
Ljungby
Ljungby
Älmhult
Karlskrona
Karlskrona Laholm Osby
125. Tommahultsvägen 16 industrial
126. Torggatan 1 residential
127. Stobygatan 10 residential
128. Kvingevägen 27-29 residential
129. Halabacken 15 preschool
130. Repslagaregatan 14 residential
131. Bruksgatan 10 industrial
Sibbhult
Hässleholm
Hanaskog
Eslöv
Eslöv
Eslöv
132. Landsdomarevägen 1, 3, 5 residential
133. Smedjegatan 5 parking
134. Uppsalagatan 2A residential
135. Eric Perssons väg 5 stadium
Lund
Malmö
Malmö
Malmö
Torpsbruk
Uppvidinge
Uppvidinge
The function diagram reveals that residential buildings make up the largest proportion of buildings threatened with demolition in Sweden, with housing being the primary category. This is followed by commercial buildings, specifically grocery stores and offices. Education buildings, including schools and kindergartens, also represent a significant portion of the buildings threatened with demolition. This suggests that urban areas in Sweden face challenges related to outdated or surplus buildings, particularly in residential and commercial sectors, which could be undergoing redevelopment or repurposing.
Donor buildings (21)
Size diagram
Silverskopan 3
Tallbiten 1-5 & Trasten 1
Esbjörn 1
Klockaren 18
Alabastern
Druvan 22
Cypressen 2
Hulingsryd: 14:67
Läkaren 6
Sjundekvill 1:193
Riksvapnet 3
Ringen 1
Virket 8
Hermes 14-15
Bastuban 1
Regionsjukhuset
Virkeshandlaren 11
Kallmora 2:46, 2:49
Omformaren 6
Vallmon 12
Hamre 2:45
Quality
Affordability
Sustainability
Politics
The housing question refers to how people can be ensured access to safe and affordable homes. It highlights the economic and social inequalities that arise when housing goes from user value to exchange value and is being managed as a market commodity rather than a human right. It describes a historic change in systems that affects mainly the middle and working classes as housing shortages and rising rents prevent people from finding adequate homes. Therefor the housing question is not only about homes, but also about equality, civic rights and economic systems.
1850s-1870s
Industrialisation drives mass migration from rural areas to cities across Europe (Belgium, France, UK, Germany, and later Stockholm, London). Stockholm’s population trebles from 93,000 to 300,000. Overcrowding, slums, poor sanitation, and high mortality become widespread. In Sweden, rural population rises from 1 to 3 million, urban from 2 to 4 million. Over 40% of families live in 1–2 room apartments, often in unhealthy conditions.
First debates on the “housing question”; early reform ideas emerge, linking housing with public health and social order.
Friedrich Engels publishes The Housing Question (1872), framing housing as a structural social issue inseparable from inequality, not just a shortage of dwellings.
Rural-to-urban migration intensifies; housing crises in cities like Stockholm. Apartments severely overcrowded, with rents consuming over half of tenants’ income. Poor living conditions fuel disease and social tensions.
Industrialisation -rapid rural-to-urban migration causes severe housing crises in major cities (Stockholm’s population triples to 300,000).
Overcrowding, slums, poor sanitation, and disease widespread 40%+ of families live in 1–2 room apartments; rents consume more than half of tenants’ income.
1914 Government Housing Commission Report: Swedish housing more expensive and lower quality than in other industrialised nations.
By late 1920s: 70% of Stockholm homes lack bathrooms; 60% lack central heating.
1940s-1950s1960s-1970s
Post-war period: urgent need for mass housing
Early suburbs (1930s) with linear blocks considered monotonous, failing community needs : Old stock dominated by outdated “one room + kitchen” flats, inadequate for growing families
1942 Rent Regulation Act keeps rents affordable but insufficient.
Economic boom migration to cities Labour shortages in construction, housing shortages persist.
1925
1904: Riksdagen introduces national loans for rural smallholders and urban homeowners’ associations to stabilise settlement and discourage U.S. emigration
Architects, hygienists, and engineers tackle housing with rational, hygienic, and reform-driven designs
1921: Report Praktiska och hygieniska bostäder recommends rational small apartments (40–45 m²), three-floor blocks, light, courtyards, staircases
1923: Stockholms Kooperativa Bostadsförening (SKB) foundedhousing cooperatives become key players
1930: Stockholm Exhibition- Functionalism declared Swedish way forward
Acceptera manifesto ties housing to modern society’s transformation. Functionalist designs: standardisation, hygiene, rational layouts, linear blocks with green space
Per Albin Hansson presents vision of folkhemmet (“the people’s home”) -housing as social equality foundation
Competition for low-income mass housing begins; public sector steps in
Collective Housing Experiments: Inspired by Soviet communal housing and U.S. gender debates. Aimed to free women from domestic burdens and balance family with community. Criticised as a threat to the nuclear family, but pioneered future cohousing models.
1950
1944: Hemmens forskningsinstitut (HFI) founded -research on ergonomics, gender roles, and efficiency in home life
1946–47: Final Reports of the Social Housing Commission - call for universal housing policy, serving all citizens, not only the poor 1947: Parliament adopts universal housing policy - housing recognised as a right for everyone
1948: National Housing Board replaces earlier loan agency - stronger state coordination
General Municipal Plan strengthens municipal role in urban planning - focus shifts from family/society to community scale
1945–1960: Housing Boom
-Around 700,000 dwellings built -Families move into 2–3 bedroom modern flats with bathrooms, central heating, and functional kitchens
-Everyday housing begins to embody the folkhemmet vision - equality, modernity, and collective welfare.
1950s: Prefabrication experiments (e.g., Järnbrott, Gothenburg, 1953) 1960: Byggforskningsrådet founded to modernise building sector
1965–1974: Miljonprogrammet launches - goal: 1 million dwellings in 10 years
Result: Sweden builds 100,000 units/ year, adds ⅓ to housing stock
Features: spacious apartments, prefabricated systems, rational layouts, green space, neighbourhood
1975
Global crash hits Sweden hard: soaring unemployment, falling birth rates
Housing still inadequate; families suffer
Social transformation of the 1920s— industrialisation, rising wages, electricity, mechanisation—had raised expectations of better living standards. 1900-1940
2000s
2008: ROT deduction introduced -mainly used by highincome households, fuels inequality. New housing construction drops to 20,000 units/ year lowest since WWII. Population grows by +1 million (2000–2016), adding pressure.
2013–2016: 300,000 refugees granted asylum worsens overcrowding
Increasing rents, privatisation, and low-quality refurbishments
displacement, segregation, homelessness.
2010s
2012–2023: Overcrowding increases from 9.2% - 13.6%
2015: If food rose like housing in UK -chicken would cost 670 SEK
2017: Discrimination & black-market dealingsexploitative rents, more reliance on allowances
2017: Regulations encourage cheap, short-lifespan building materials
2020s
2020: Debt-toincome ratio ~200% (2nd highest in Europe)
2020: Riksbank buys mortgage bonds -44,000 SEK per citizen spent to keep prices high
2022: “The work line is dead” -housing price per m² - 800% since 1996 (general inflation only 33%)
2000 2025
1984: ROT Programme (repair, alter, extend) improve postwar housing & Miljonprogrammet stock
1979–80s: Social-cultural projects (e.g., Blå Stället, Angered) to address segregation
1988: Planning & Housing boards merged into Boverket
1991: Conservative gov’t closes Ministry of Housing subsidies cut, municipalities forced to privatise stock.
Neoliberal shift: Housing treated as a market commodity, speculation rises
DEFINED BY OWNERSHIP
Rental housing, privately or municipally owned.
Condominium, owned share in a housing association.
Owning, housing where the occupier owns the property.
Cooperative, association rents from a property owner or multiple people own together.
Other, special forms; student housing,
senior housing, staff housing, etc.
DEFINED BY TYPOLOGY
Detached, single family villas
Linked, semi detached single family townhouses, rowhouse or duplexes.
Low rise, multi-family residential rental apartments and condominium buildings.
High rise, multi-family residential rental apartments and condominium buildings.
Annexes, secondary housing units connected to a primary residence like guestthouse etc.
Slums, informal and unplanned housing areas with low standards.
Miscellaneous, specialized or temporary housing like barracks, temporary pavilions or house boats.
DEFINED BY SIZE DEFINED BY FUNCTION DEFINED BY USE
Small buildings, 1 - 10 units (single-family homes, small apartment buildings).
Medium buildings, 11 - 59 units (mid-sized apartment buildings, townhouse clusters).
Large buildings, 60 - 200 units (larger apartment buildings, small housing estates).
Very large complexes, 201+ units (large housing estates or multi-building developments).
according to demand.
Community housing, non-profit organisations meeting housing need through affordable rental and home ownership options.
Municipal owned housing, rent controlled and, in principle, available to everyone.
Permanent housing, Holiday homes or second homes, Student housing, Senior housing or assisted living,
Market based, housing that is built and priced dwellings intended for all year around use used seasonally/ occasionally for recreation or leisure.
Supportive housing,
accommodation specifically designed for students. housing adapted for older, sometimes with care or support services. housing for people with special needs or requiring social support.
30
Zollhaus, Zürich
Zollhaus is a housing complex located in Zurich designed by Enzmann Fischer partner in 2021. It constitutes of affordable apartments in various forms of housing, together with a mix of commercial premises. The first three floors work as a meeting point for the various areas of use, while the upper floors are private housing. The common areas and meeting points create an inclusive area both for the residents and for people working in or visiting the building.
Zollhaus project is a cooperative housing project showing how the housing question can be handled in terms of the concept of the theme. Social quality and community are being created through common areas and various forms of housing. The project offers housing at affordable rents in the otherwise expensive city, which challenges the housing market. It is an example of how the city and its inhabitants can promote housing as a social right. Further, the building is energy-efficient and emphasizes social integration, uniting people, the environment and the economy.
Gamla Östberga
Lars-Magnus Giertz designed the neighbourhood of Gamla Östberga in 1957-1959. It was the first on a larger scale to be prefabricated in Sweden and was, at the time of its construction, seen as a modern and experimental building. The project was part of Sven Markelius new city plan, and the three to four-storey high buildings were arranged around Stamparken, a car-free zone that became an important meeting point for people of all ages.
Built between 1957-59, Gamla Östberga in Stockholm is an early example of handling the housing question of the time through modernity, planning and social sustainability. As one of the country´s first prefabricated projects, it showed how industrialization could create affordable and modern housing for more people. The housing quality was emphasized through light apartments with common green areas. Stamparken contributed to safety and community, creating both social and environmental sustainability. Further, the project shows how housing politics, techniques and city planning cooperated in order to meet the needs of affordable and functioning housing.
5. Exploded floorplan with mapped functions.
Authors
Linnea Lindh
Year
Building type
Structural system
Number of apartments
Number of floors
Size (BTA)
Building owner
Architect
1981
High-rise, multifamily, residential
Cast-in-situ
144
9 15000 m²
Riksbyggens
Arkitektkontor
County Stocholm
Municipality Stockholm Iän
Address
Collected Documentation
Demolition Permit
Demolition Plan
Construction Drawings
Architectural Drawings
Material inventory
Torsgränd 3-27, Stockholm Afa Tjänstepension
Project description
Silverskopan 3, formerly called Sabbatsberg 22, is located at Torsgränd 3 in Vasastan, Stockholm. Built in 1981 by Riksbyggen’s architectural office, the prefabricated concrete building is typical of its time. Over the years it has developed serious issues with its indoor environment and outdated technical systems. Because of these problems, the owner, Afa Tjänstepension, is planning to demolish the property. The demolishion will be in stages, allowing tenants who want to remain in the neighborhood to stay during the redevelopment. The City of Stockholm has approved a new zoning plan, which is currently under appeal, to reshape the site and surrounding blocks. The plan includes around 300 new apartments, a preschool,
local shops or community spaces, and a parking garage. The new buildings, designed at six to eight stories, aim to create a livelier and more connected streetscape along Torsgatan with the character of Sabbatsberg intact The house is carefully designed in a southwest-facing arch that recalls the brick gas clock that stood on the site until 1970. It has also been nominated once for the Kasper Sahlin Prize, Sweden’s most prestigious architectural award in 1982. The new design proposal is made by Alexander Wolodarski the sam architect that was working with the project for Riksbyggens arkitektkonot only 40 years ago.
70. Tallbiten 1-5 & Trasten 1
Year
Building type
Structural system
Number of apartments
Number of floors Size (BTA)
Building owner
Architect
High-rise and low-rise, multifamily, residential Bookshelf
1961 560 4-8
25 000 m²
J. Höjer - S. Ljunqkvist
CountySörmland
MunicipalityEskilstuna
Address
Collected documentation
Demolition Permit
Demolition Plan
Construction Drawings
Architectural Drawings
Material inventory
Bellmansgatan 1-8, Eskilstuna Kfast, Eskilstuna kommunfastigheter
Project description
Brunnsbacken is located just south of Eskilstuna’s city centre, between the downtown area and the Vilsta recreational park. The neighbourhood was built in the early 1960s and mainly consists of apartment buildings, both lamella blocks and point houses and with flats ranging from one to five rooms and a kitchen.
There are about 560 apartments here, owned by the municipal housing company Kfast. Many of the flats have balconies, and there are also a couple of care homes for the elderly nearby as well as schools, preschools, shops, and health centres. Green spaces and playgrounds are spread among the buildings.
Several apartments in Brunnsbacken are worn out and in need of extensive renovations. Maintenance costs are high, and political proposals have been made to demolish the site instead of renovating. At the same time, there is opposition from residents and politicians who argue that demolition would take homes away from people and that it would be better to renovate as much as possible.
Socially, Brunnsbacken struggles with several issues. Problems with vandalism, carfires, open drug dealing and violent crimes have been reported. Residents also express concerns about empty apartments and financial constraints affecting both upkeep and living conditions.
Load-bearing
Load-bearing
55. Esbjörn 1
Year
Building category
Structural system
Number of apartments
Number of floors Size (BTA)
Building owner
Architect
1973
Low-rise, multifamily, residential 96 Bookshelf 2 826x12 m²
AB Stockholmshem Ernst Grönwall
CountyStockholm
MunicipalityStockholm
Address
Collected Documentation
Demolition Permit
Demolition Plan
Construction Drawings
Architectural Drawings
Material inventory
Solhems hagväg 2-51, Spånga
Project description
Esbjörn 1, at Solhems hagväg 2–51 in Spånga, Stockholm, consists of 12 two-story slatted houses and one service building with a laundry and meeting room. Designed by AQ Arkitekter and built in 1973 by AB Stockholmshem, the neighborhood includes 96 apartments of two, three and four rooms.
The buildings su er from major technical issues: counter-fall roofs have caused recurring leaks, drainage pipes made of brittle ABS plastic are failing, energy use is high (246 kWh/m² A-temp), radon levels are elevated and access to roofs and foundations does not meet work environment standards.
Stockholmshem therefore plans to demolish all buildings and redevelop the area with 300 new rental units in 3–5 story apartment buildings and smaller townhouses. A new public square will face Spånga kyrkväg. The City of Stockholm approved the start-PM in 2022, and public consultation is scheduled from September 30 to November 11, 2025.
Modernism
Social project
Standarisation
Identity
Abstraction
Linear typology
Segregation
The housing shortage, driven by rapid population growth, limited land, and restrictive zoning, has prompted modern architecture to adopt prefabrication, open floor plans, and industrial materials for faster, cheaper construction. Cities also encourage modular and “missing middle” housing to boost density and affordability, addressing the urgent need for functional, sustainable homes.
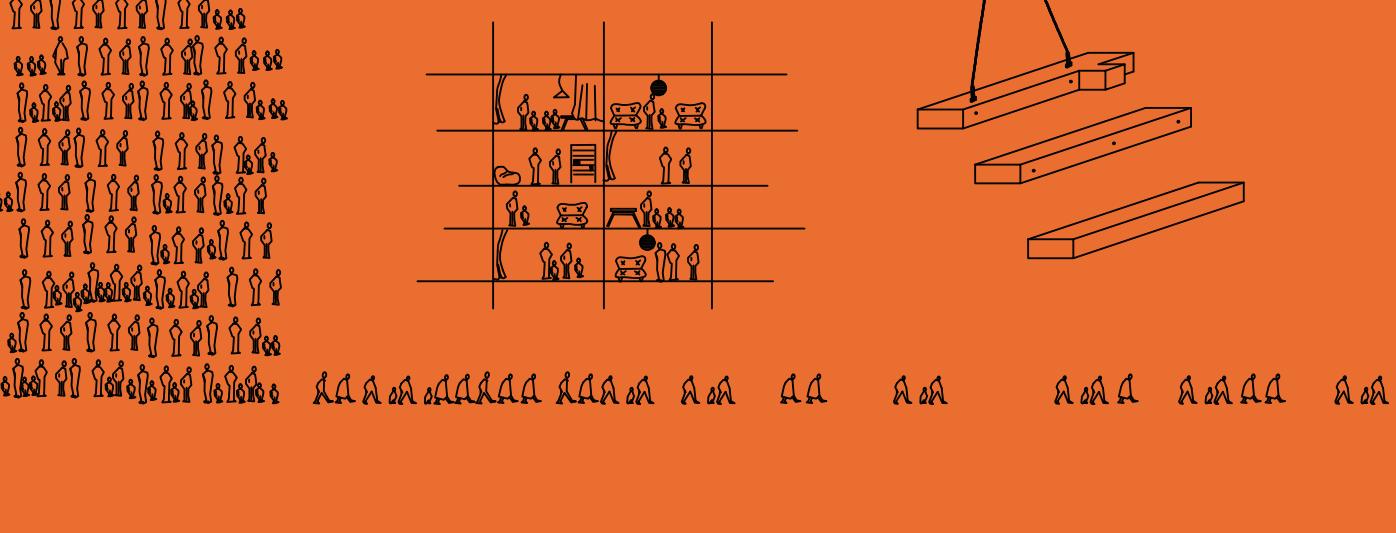
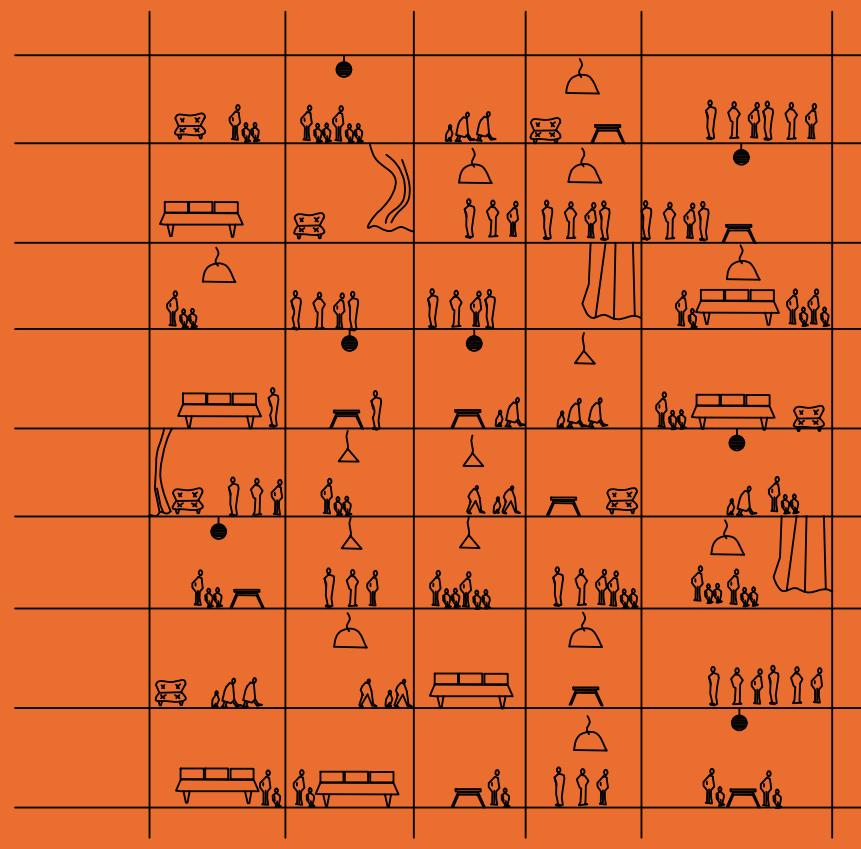
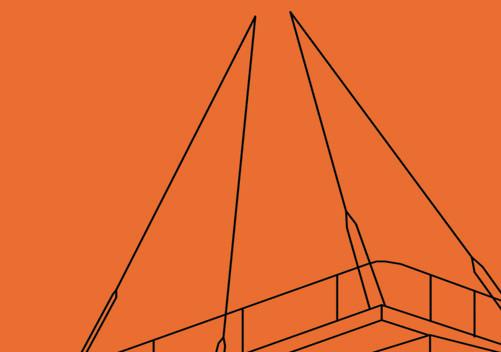
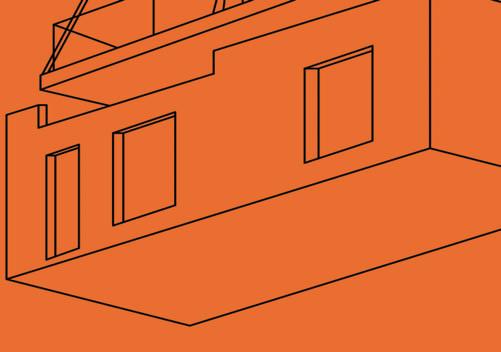

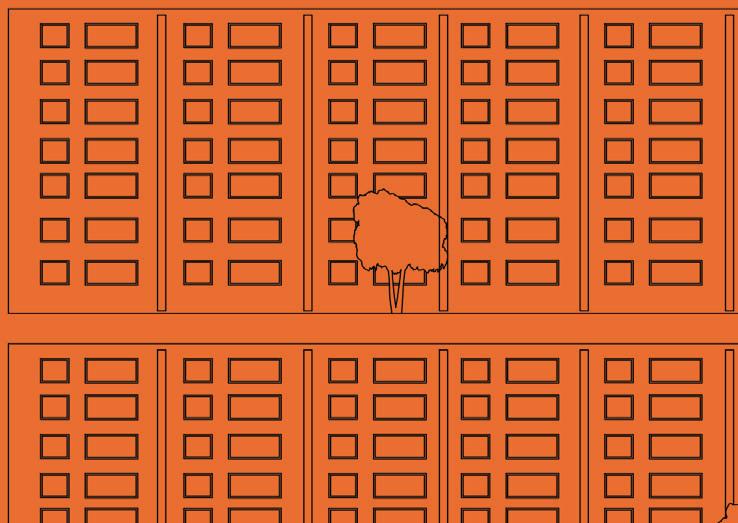
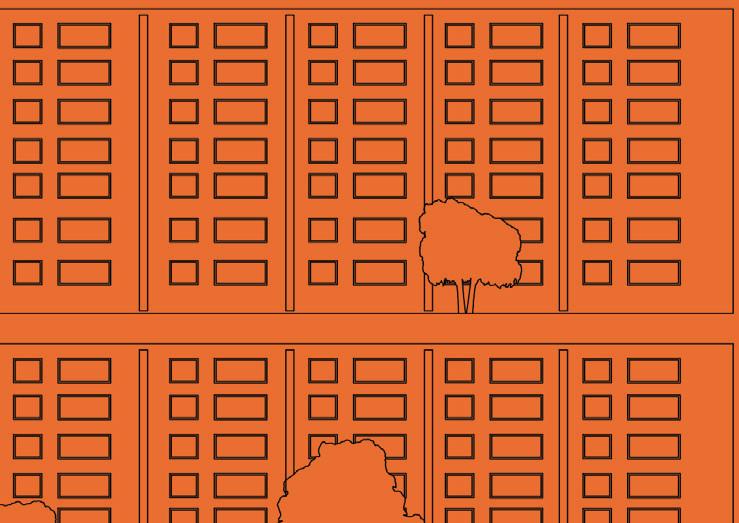
In the 1960s, it was a widespread lack of affordable and adequate homes caused by rapid urbanization, population growth, and insufficient construction to meet demand.
The pursuit of efficiency became central to housing production. New technologies like, prefabrication and modular construction enabled rapid, cost-effective, and standardized responses to the housing shortage.
PREFABRICATION AND STANDARDIZATION
The arrival of prefabrication drasticly transformed the construction industry. It introduced standardized components and modular systems, allowing buildings to be assembled faster and more efficiently. This shift challenged traditional craftsmanship and reshaped the workforce, creating a new industrialized approach to housing production
REPETITIVE /MONOTONY
Paradoxically, the housing shortage also stimulated innovation, pushing architects and engineers to develop new technologies and rethink large-scale housing design.
URBANISATION SOCIAL PROJECT
EXPANSION-REGULATION
Rapid industrialization and urban migration created overcrowded, and unsanitary slums. Governments and philanthropists began building affordable housing for workers. The 1919 Housing and town Planning Act (UK) established government responsibility for housing provision and encouraged large-scale house construction, introducing an early standardization in housing design and quality control.
After World War I, many countries in Europe faced a severe housing shortage. Millions of soldiers returned home, populations grew rapidly in cities, and construction had been almost entirely stopped during the years of the war. The demand for affordable housing far exceeded the supply, leading to overcrowding and poor living conditions. Governments began to recognize housing as a social issue, which led to early public housing programs and new urban planning policies aimed at improving living standards.
The housing programs expanded with subsidies and slum clearance policies. Standardized building regulations and quality assurance organizations emerged to improve consistency. Rising homeownership aspirations led to suburban growth alongside social housing efforts.
Urbanisation peri-urbanisation
Modernism experimental approaches, sociopolitical and cultural contexts
Demolition
the role of ruin in reflecting on modern architecture.
Reduction and abstraction searching for the pur essence of architecture
After World War II, many cities were heavily damaged, and the housing shortage became even more critical. Governments launched large-scale reconstruction and social housing programs to respond to the urgent need for homes. This period saw the rise of modernist architecture, influenced by Le Corbusier’s ideas of efficiency, standardization, and collective living. Prefabrication techniques and industrial materials were used to build quickly and economically. Across Europe and North America, entire neighborhoods of high-rise housing estates were developed to provide modern living conditions for working families.
Massive demand due to war destruction and population growth in the cities prompted housing construction to act rapidly. To develop new towns and large housing estates. Prefabrication, modular building systems, and industrial materials like concrete, and steel. This became widespread, and represented architectural modernism principles. Social diversification began as housing policies aimed to accommodate varied social groups, though often in segregated large estates
Decline of mass social housing construction with increased focus on homeownership. Housing associations rose as new actors in affordable housing provision. Urban regeneration and mixed-use, mixed-tenure developments aimed at social integration and diversity. Continued innovation in construction types to address affordability and sustainability.
Industrialisation
Its redevelopment in the modernization of postwar societies
Contemporary building methods critique and decline of panel housing: Requestioned
Standardization symbol of modernity and social progress
Identity
Modular and typological construction systems
Social project multiplicity of actors
44
Vollsmose, Odense, Denmark
Vollsmose is a large municipal housing district in Odense, Denmark, built mainly in the 1960s and 70s as a modernist “new town” with high-rise blocks, generous green spaces, and a focus on welfare ideals. Isolated by main roads and later associated with high immigrant populations and social problems, it was listed on Denmarks “Ghettolist”, comparable with Swedens map of vulnerable areas. Today, a major redevelopment aims to integrate Vollsmose with the city by demolishing some public housing and adding diverse urban functions, connecting streets, and more sustainable housing, reflecting current Danish policies striving for social mix and urban revitalisation.
Connection to the theme
It exemplifies the postwar welfarestate drive for large-scale, modernist housing solutions in Denmark. Vollsmose followed international trends-concrete prefabrication, open green spaces, and functional zoning-to answer housing shortages and reflect ideals of social equity and collective life. Over time, as elsewhere in Europe, Vollsmose became a symbol for both the ambitions and criticisms of mass housing: its scale and planning expressed welfare optimism, but also led to debates about segregation, community, and the adaptability of such estates in changing social contexts.
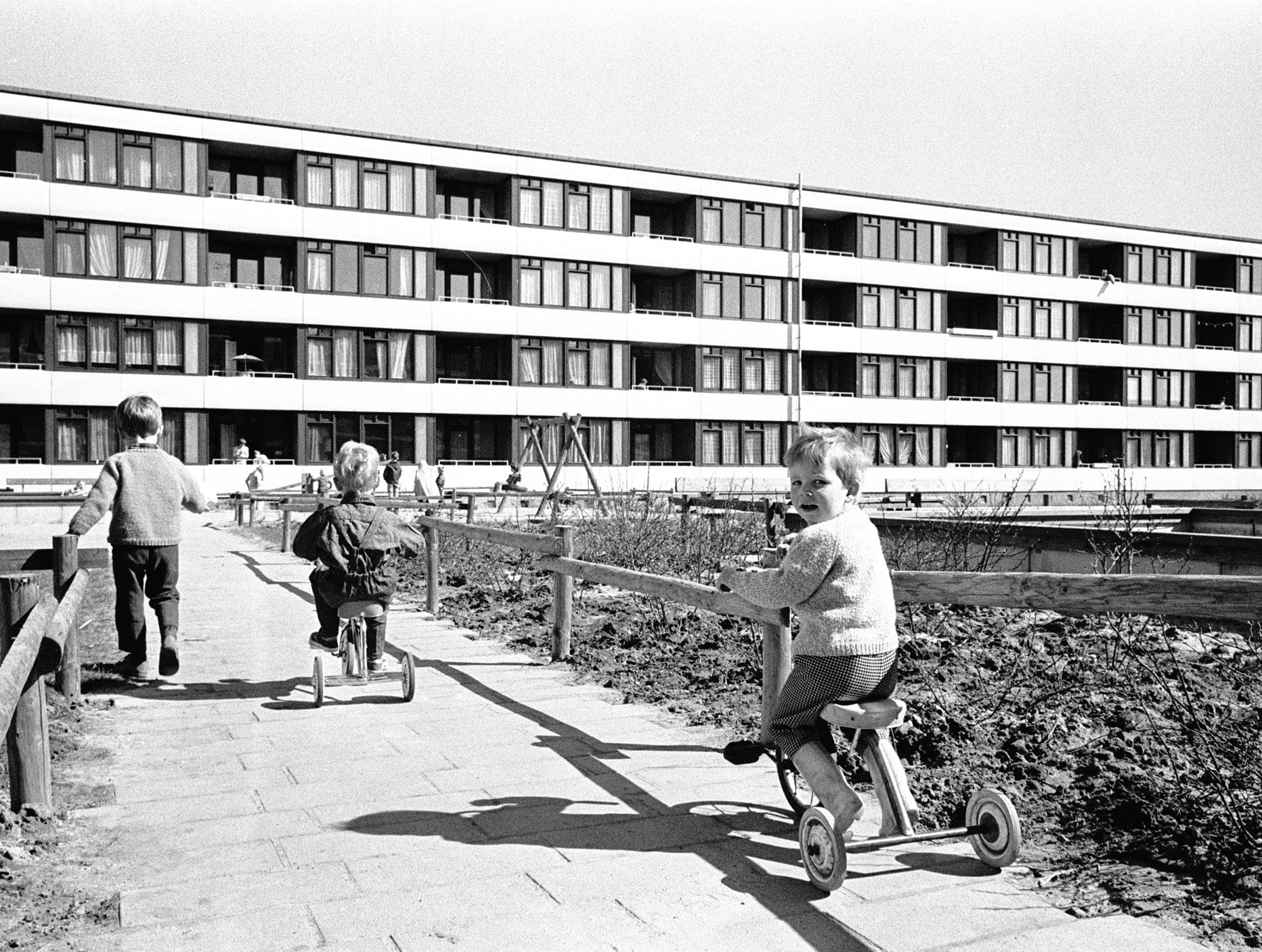
The project is part of the most ambitious municipal housing initiative in the Swedens history. It embodies the ideals of postwar welfare urbanism—standardized prefabricated buildings and abundant green areas, and complete local services - to provide affordable, modern living for thousands of residents. Like other mass housing estates across Europe. It’s located in Haninge, south of Stockholm, and was built during the 70’s as a part of the swedish “Miljonprogrammet”.
Connection to theme Brandbergen, Haninge, Sweden
This project is one of Swedens most ambitious municipal housing iniative. Today, it’s listed in the police in Swedens map of “vulnerable areas”, which is to identify areas in Sweden with high segregation and criminality The list is categorized in three subcategories; vulnerable, especially vulnerable and areas that are in risk. Brandbergen illustrates both the optimism of large-scale industrialized buildings and its long-term challenges, such as social segregation, monotony of design, and the later need for renewal to adapt to the changing urban and social realities.
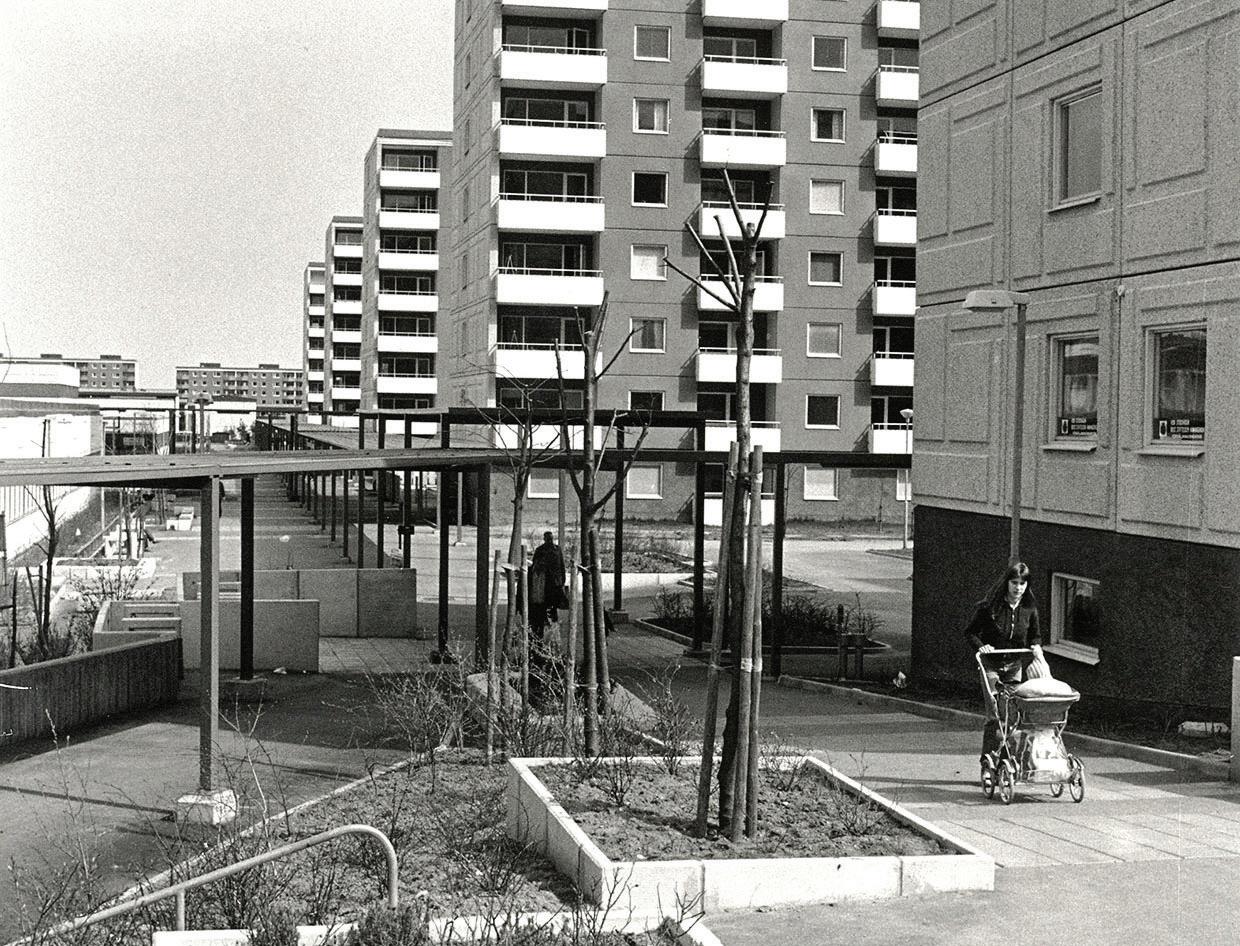
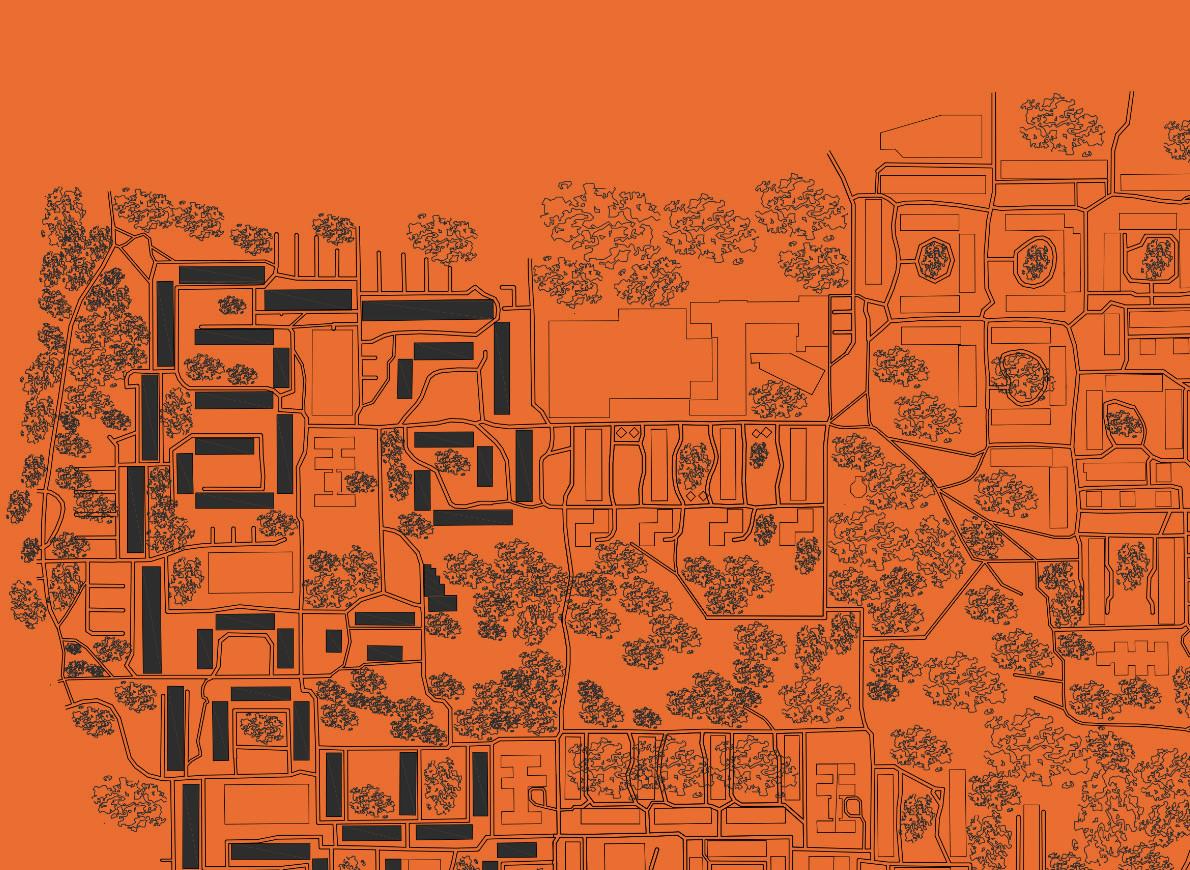

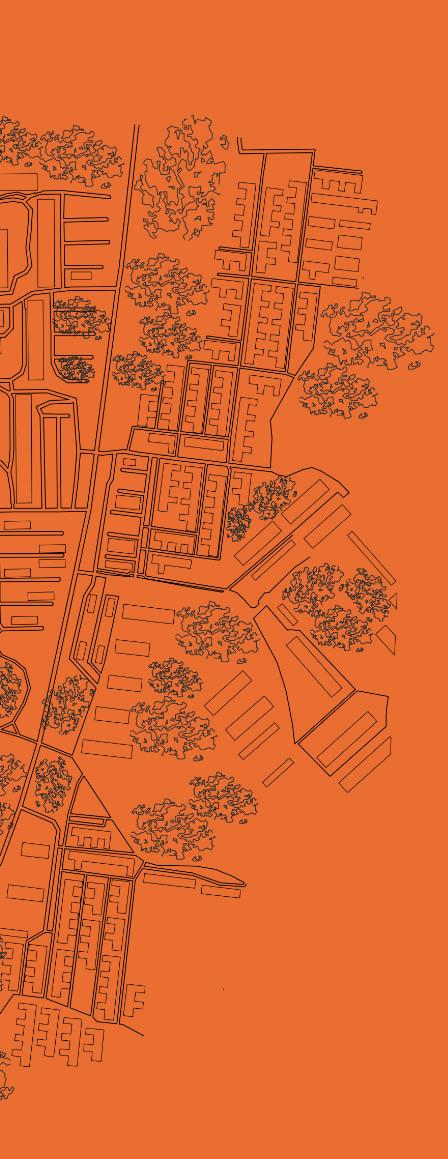
Authors
84. Klockaren 18
Year
Building type
Structural system
Number of apartments
Number of floors Size (BTA)
Building owner
Architect
1956
High-rise, multifamily, residential 35 Wallframe, slab 4 1097
Lindén Fastighetsbolag
Johannesdahl Arkitekter
CountyJönköping
MunicipalityNässjö
Address
Collected Documentation
Demolition Permit
Demolition Plan
Construction Drawings
Architectural Drawings
Material inventory
Project description
Klockaren 18 is one of three buildings on the same plot currently threatened with demolition. The buildings status is today “under consultation”. In 2021, Lindéns fastighetsbolag decided that Klockaren 18, Klockaren 17 and Ringaren 13 would be demolished in two stages. These buildings are located in Bodafors, a smaller locality with approximately 31,000 inhabitants. In june 2024 the demolition process was suddenly paused after the property owner terminated their contract with the demolition contractor. According to the owner, the decision to demolish the appartments were based on several factors: The buildings condition, outdated layouts and a weak rental market. Lindén argued that
the apartments and the building are in bad state and will be in need of total renovation, which makes it more cost effective to construct new housing. The new housing structures that were/are planned are row houses, aimed for older residents in Bodafors who are looking to downsize from their single-family houses. This case has received significant media attention which has led to antiquarian statements. These reports indicate that the building posses high cultural values, due to among other things the preserved details in the buildings. They state that the building is in good condition, but are in need of some upgrading in the ventilation, heating, water and sewage installations.
Lightweight frame
Cast-in-situ walls Cast-in-situ floors
basement
Alabastern
Year
Building type
Structural system
Number of apartments
Number of floors Size (BTA)
Building owner
Architect
1958
Low-rise, multifamily, residential
Wallframe, slab
35 apartments
3 floors
925m2
Botrygg fastigheter
Lennart Ekenger
CountyÖstergötland
Municipality
Address
Collected documentation
Demolition Permit
Demolition Plan
Construction Drawings
Architectural Drawings
Material inventory
Linköping
Danmarksgatan 19D
Linköping
Project description
The project consists of a complex of three brick buildings, connected at the front by a row of shops. It is a 1960s construction imitating the industrial style. The structure is made of concrete blocks and floors, topped by a wooden frame. The bricks on the facade allow for the use of a structure made from less expensive materials. The three buildings are part of a rapid and low-cost construction approach, typical of the rapid construction context due to the housing shortage of those years. Each module consists of three floors, including one basement level, which is half underground. At ground level, the building is suddenly covered with facing bricks. The layout is repeated from floor to floor, accommodating apartments ranging
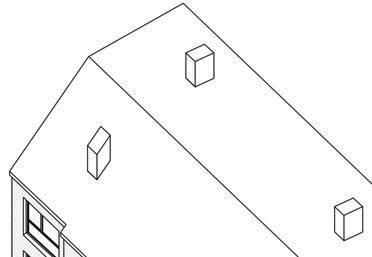
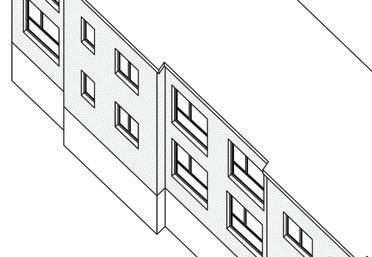
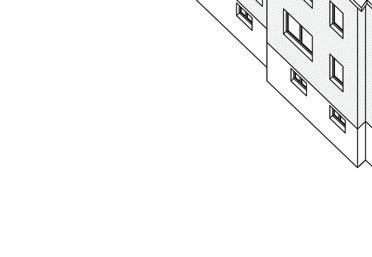
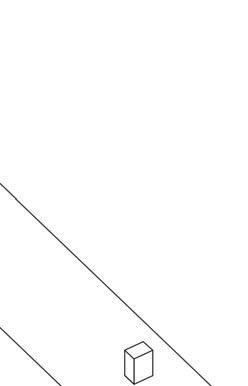
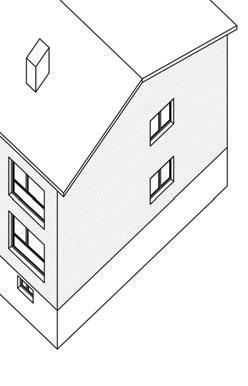
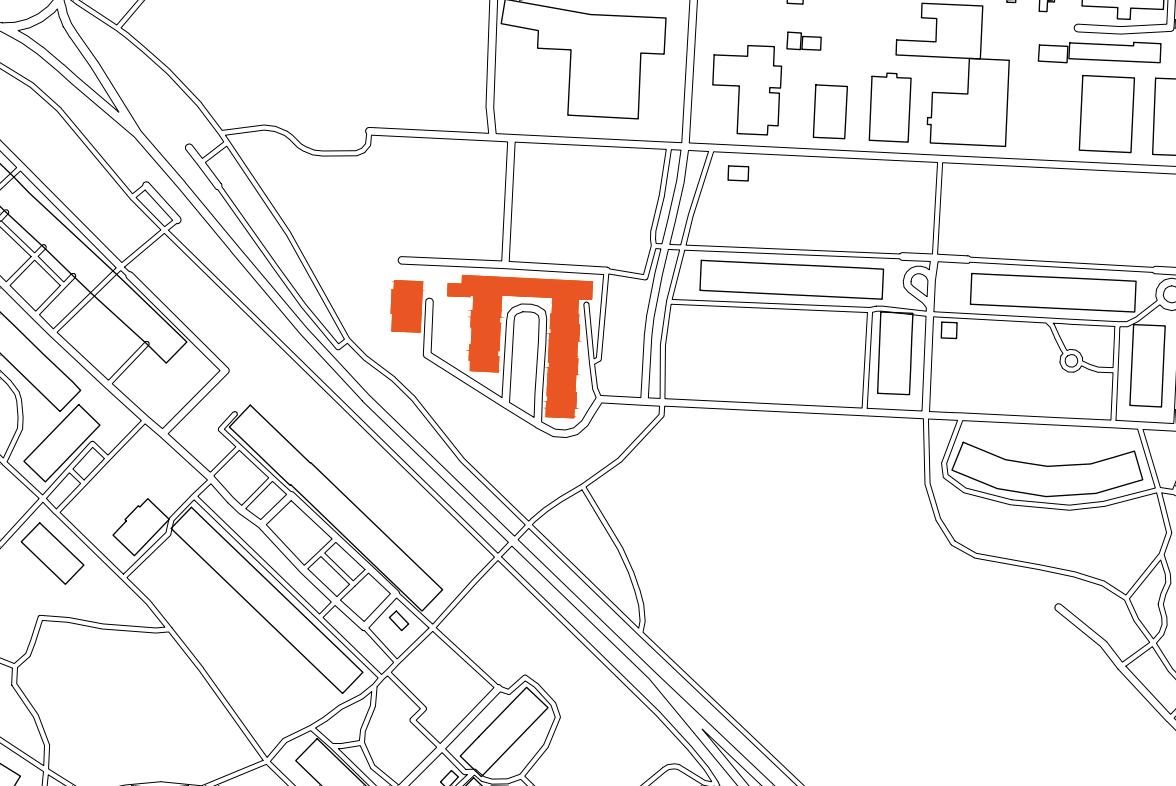
from studios to three-room units. The aim is therefore to house single people and couples, excluding families and shared accommodation. The profiles of the residents are diverse only in terms of age. The site is very well connected to the city and offers a large green space that separates it from the road. Due to its location, the project is set to be completely demolished to make way for a primary school. Work was due to begin in 2021, but Botrygg is participating in the early stages of a detailed planning process. The demolition is explained by the desire to replace this old industrial style in order to revitalize this suburban area.
Druvan 22
Year
Building type
Structural system
Number of apartments
Number of floors Size (BTA)
Building owner
Architect
Residential, office and commercial
70 Concrete load-bearing
8 10605 m2
Castellum1962
CountyLinköping
MunicipalityOstergotland
Address
Collected documentation
Demolition Permit
Demolition Plan
Construction Drawings
Architectural Drawings
Material inventory
Storgatan 6-16, Linköping
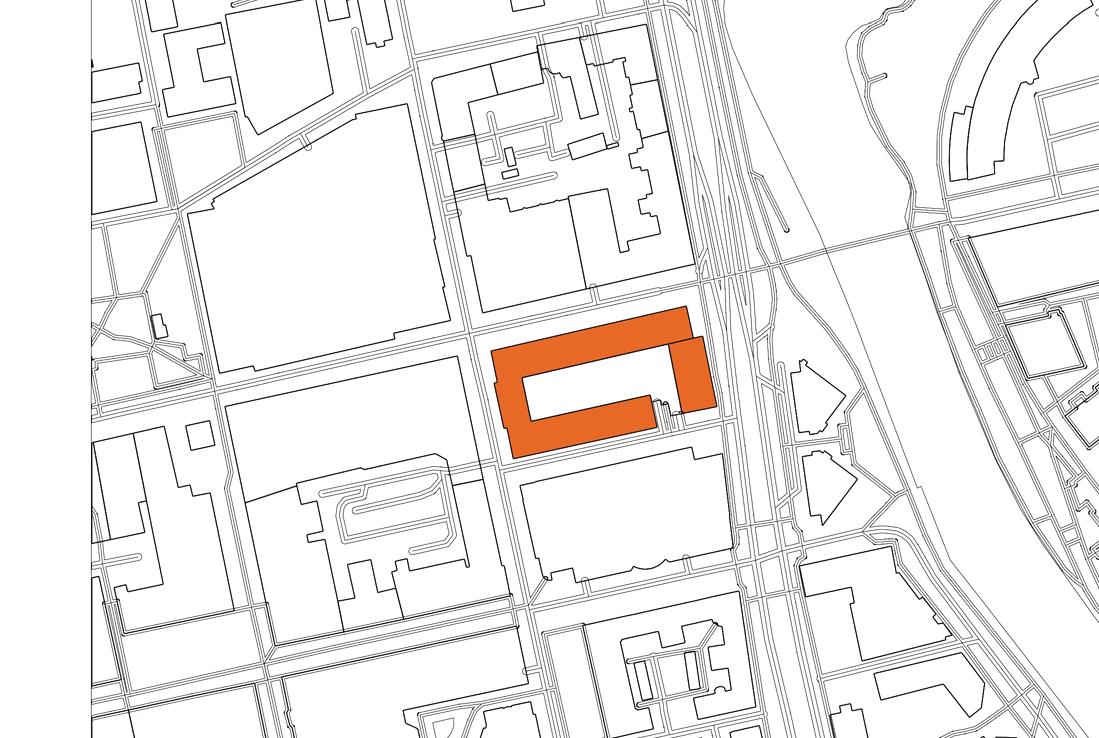
Project description
The donor building Druvan 22, constructed in the 1960s, is located in the city center of Linköping and follows a clear block structure in the area. The highrise building contains private residences, except for the ground floor, which is dedicated to retail spaces. Other buildings feature retail shops, restaurants, and a car repair shop on the ground floor facing the street, with office spaces on the upper floors. Additionally, the building has an underground parking garage. The total area of the building is 10,605 square meters.
The new development will include approximately 70 residential units, along with 19,100 square meters of retail and office space. The entire block of Druvan 22,
excluding the underground garages, will be demolished as part of the redevelopment. The facades today consist of white and yellow sheet metal and copper sheets, as well as a single-story building with a yellow brick facade. The ground floor of the block is clad in slate and all buildings have flat roofs.
The reason for demolishing the existing building is to create a connection between the current city center and the area east of Stångån. This aims to complement the city center in a well-balanced way. The demolition is planned to begin in 2025 at the earliest.
Conservation
Renovation
Remodelling
Alteration
Adaptive reuse
Transformation
Umbaukulur
Retain Repair Reinvest
The theme explores a spectrum of interventions that balance preservation and transformation. Renovation upgrades a building while keeping its structure intact, alteration makes precise adjustments without altering identity, and remodelling reshapes both form and character. Adaptation extends these processes by giving new purpose to existing structures. Together, they reflect an approach grounded in sustainability and continuity, where transformation is understood as a way of caring

The
Repurposing
Protecting
A
Retain, Repair, Reinvest (RRR)
of
Community & Social Value
Renewal that strengthens residents’ lives, health, and networks, not just the physical fabric.
Authenticity & Age Value
Recognizing
Renovation
Repairing,
Environmental Suistainability & Resource Awareness
Viewing
Remodeling
A
Alteration
Umbaukultur: The Architecture of Altering
Pre-Industrial Era
Buildings seen as valuable resources (labour, materials, embodied energy).
Adaptation and repair were normal practice to extend lifespan
Retain, Repair, Reinvest - Ascot vale Estate

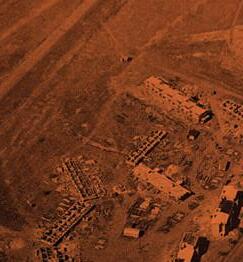
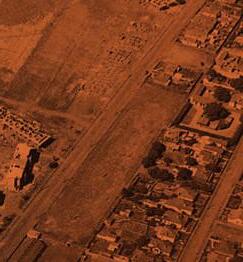

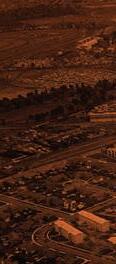
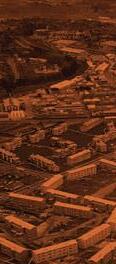
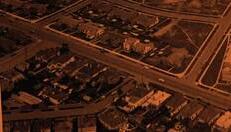
Before 1940’s Race-course
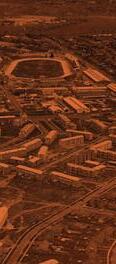
Post-WWII reconstruction
Adaptive re-use: Strategies for Post-War Modernist Housing
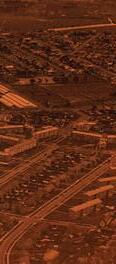
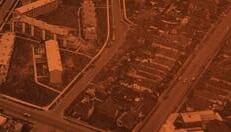
Ascot Vale estate built
2 600 homes. Flats, maisonettes, houses)

Between 1950s - 1970s Focus on fast housing and infrastructure via new builds. Mass estates and industrial buildings lacked cultural value 1926
Neue Heimat founded in Hamburg as a non-prot housing company
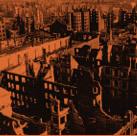
Bombings and demolitions of buildings and cities in all of Germany during WWII.
Adaptive Reuse of the Built Heritage
Timeline
Based on case studies and key texts, traces adaptive reuse from early heritage awareness to a central sustainability strategies over time.
Architecture and conservation began to move closer together as a number of important architects began to show increasing interest in working with historic buildings
Prefabrication Factories
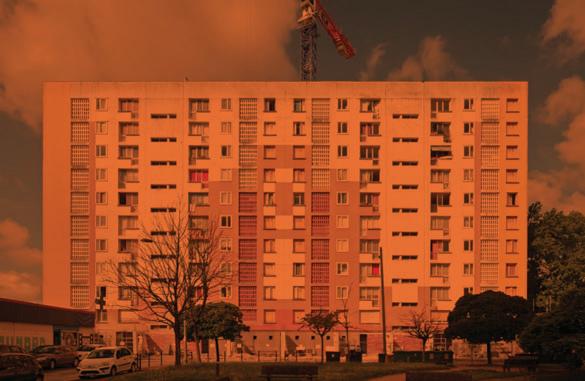
Built 1962
Project: Transformation of 350 dwellings.
Architects: Lacaton & Vassal. Frédric Druot, Christophie Hutin
1980s–1990s
Activists promoted reuse of industrial architecture. Iconic projects (e.g., Tate Modern, Neues Museum) proved reuse could inspire
Renewal program announced (demolition & rebuild)
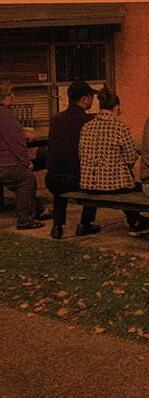
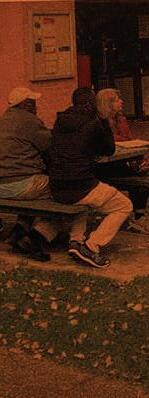
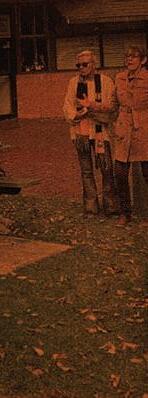
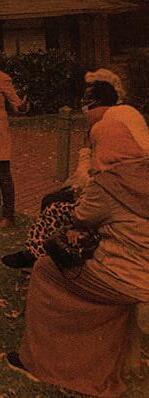

2010’s
Neue Heimat had build 187.000 apartments, representing 1/3 of all apartments constructed since the Federal Republic of Germany was founded 1966
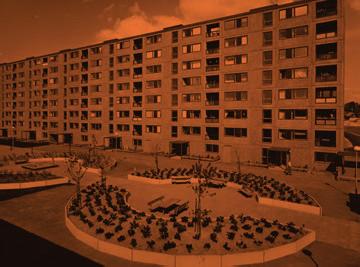
2016: Completed renovation. New facade and balconies with winter gardens
Reduce/Reuse/Recycle introduced as architectural principle. Post-war modernism revalued; economic debates expose hidden costs of new builds
RRR Strategy introduced Retain, repair, reinvest
In response to the announcement, a group of residents formed Save Ascot vale Estate (S.A.V.E)



Section of the proposed refurbishment Image by OFFICE
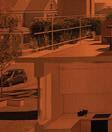
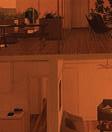

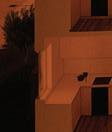
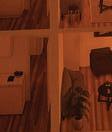
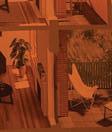
1975 book “New Uses for Old Buildings”
Cantacuzino, pioneering research on adaptive reuse, study of churches, industrial and residential buildings
1975-1980´s
Gårdsten is classed as one of Swedens problem areas. Coupled with criminality and exclusion, the long rows of housing with monotonous facades led to unsafe passageways/areas
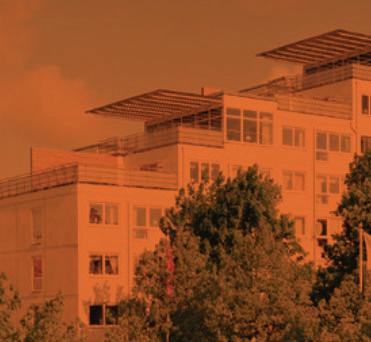
Gårdstens bostäder implements new ideas of economic, social and ecological strategies 1975-1980´s
Architects: Lacaton & Vassal
Location: Bordeaux, France
Year originally built: 1962
Renovation: 2016
Typology: multifamily residential blocks.
Materials: prefabricated, reinforced concrete The renovation added winter gardens and balconies (glazed, sliding doors), insulated façades.
Number of Buildings: 3
Number of Apartments: 530
Project description
The Transformation of 530 Dwellings is a social housing renovation project in the Grand Parc estate, carried out by Lacaton & Vassal together with Frédéric Druot Architecture and Christophe Hutin Architecture. The strategy was not to demolish, but to transform existing modernist housing blocks (buildings G, H, and I) built in the early 1960s. The aim was to dramatically improve the quality of life for residents without displacement, by adding extensions (winter gardens and balconies), enlarging windows, reworking facades, improving thermal performance, upgrading services (electrical, bathrooms, vertical circulation), and upgrading common/public spaces (stairwells, access halls, gardens). The result is generous, lightfilled apartments, better connection to outside, improved energy performance, and enhanced comfort all around.
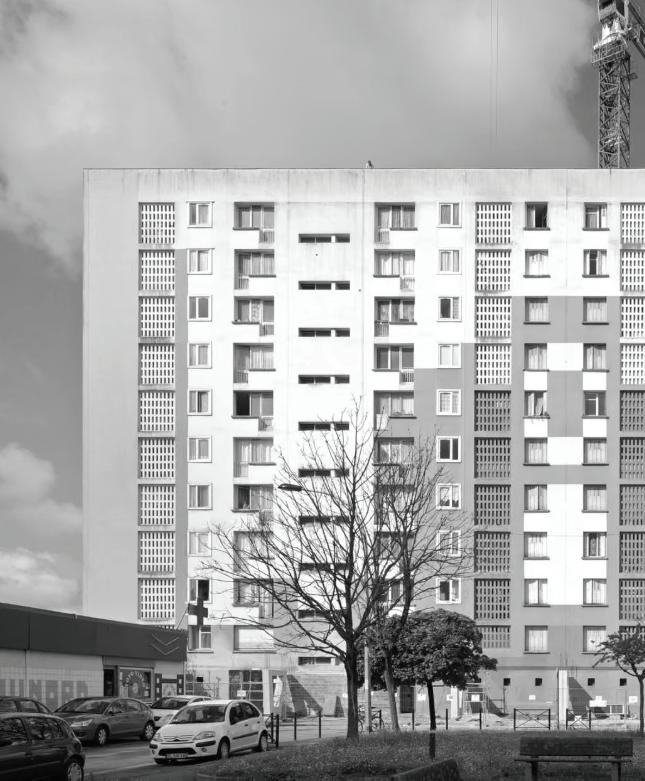
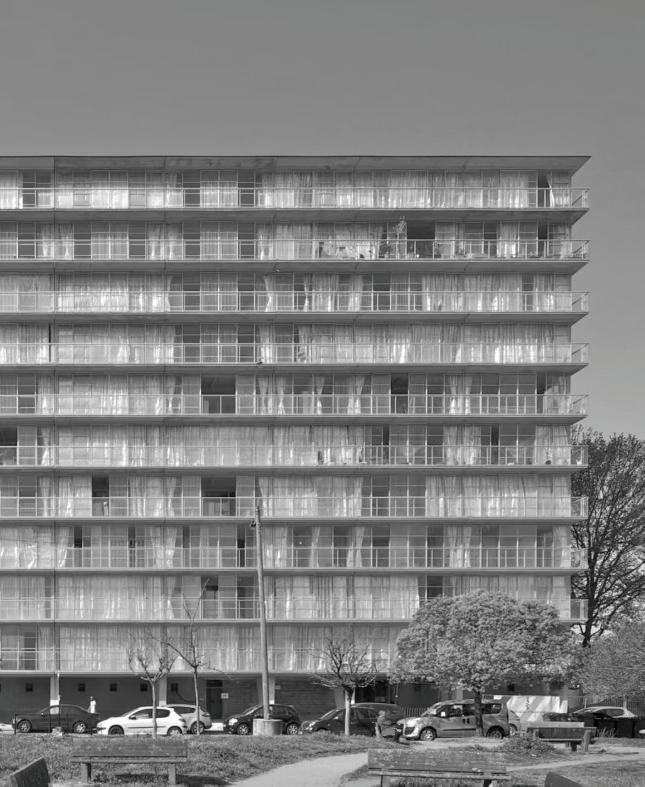
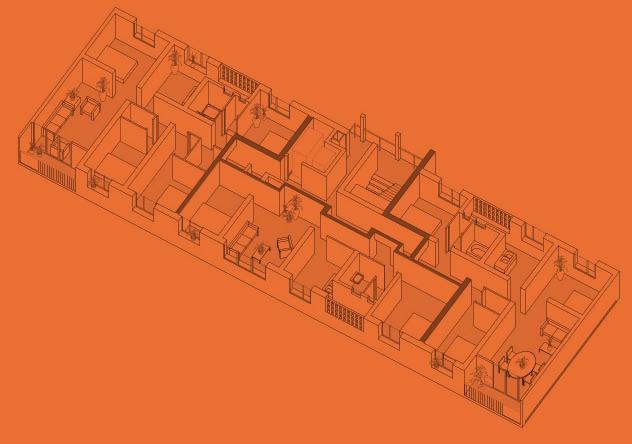
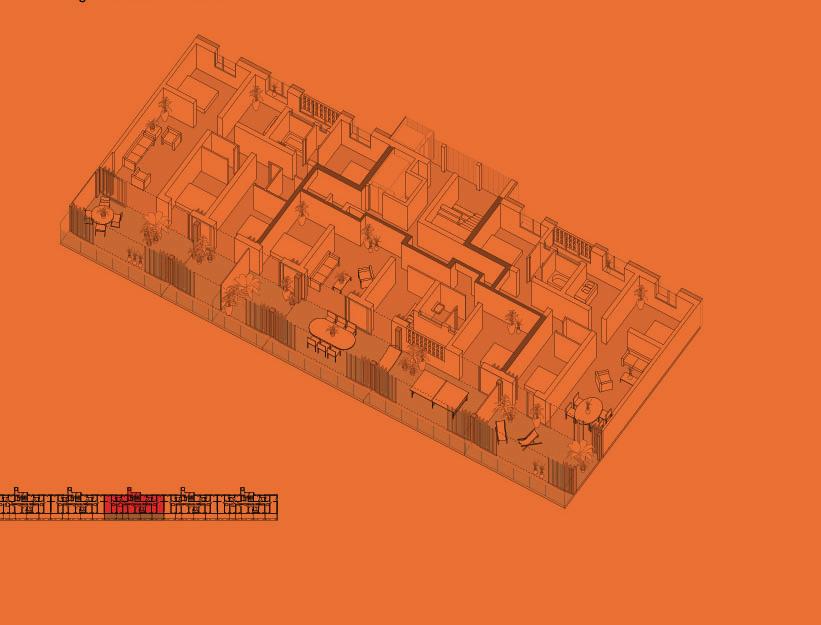
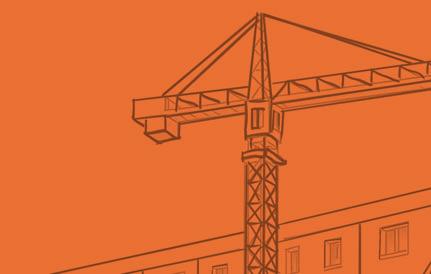
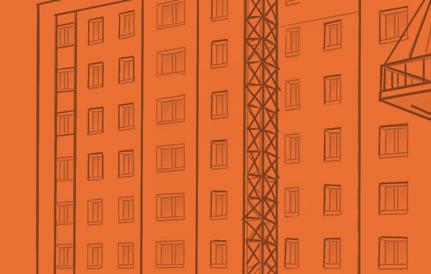

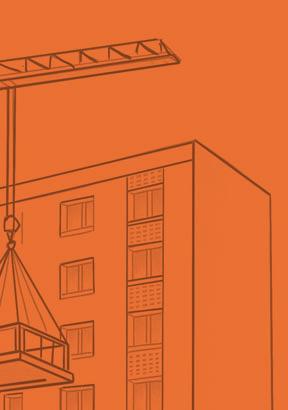
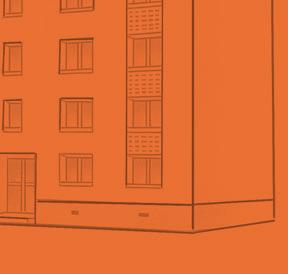
The transformation focused on renovation without demolition. The existing concrete structure was kept, while new extensions, winter gardens and balconies, were added to expand apartments and improve light and comfort. Works were carried out with residents still living in their homes.
Architects: Oliver Clemens, Anna Heilgemeir
Location: Berlin, Germany
Year originally built: 1976
Renovation: 2015
Typology: Office building tuned into apartments
Materials: prefabricated, reinforced concrete
Number of Buildings: 1
Number of Apartments: 55















Project description
2.
WiLMa19 in Berlin-Lichtenberg is a pioneering collective housing project that transformed a former state office building into affordable, communityoriented living spaces. Organised under the Mietshäuser Syndikat model, the project is protected from speculation and managed collectively by its residents, ensuring long-term affordability and self-determination.
The seven-storey building accommodates a wide range of household types, from compact single apartments to large shared flats and family units, reflecting a deliberate social mix. Renovations were carried out on a modest budget, reconfiguring interiors to provide both private homes and generous communal areas. Shared gardens, event rooms, and common spaces encourage interaction among residents and open connections to the wider neighbourhood.
Adapting Wilma19
WiLMa19 exemplifies renovation and adaptation by transforming a former state office into affordable, community-focused housing. Through modest interior alterations and collective ownership under the Mietshäuser Syndikat, the project reuses existing structures sustainably while fostering social connection and long-term affordability.
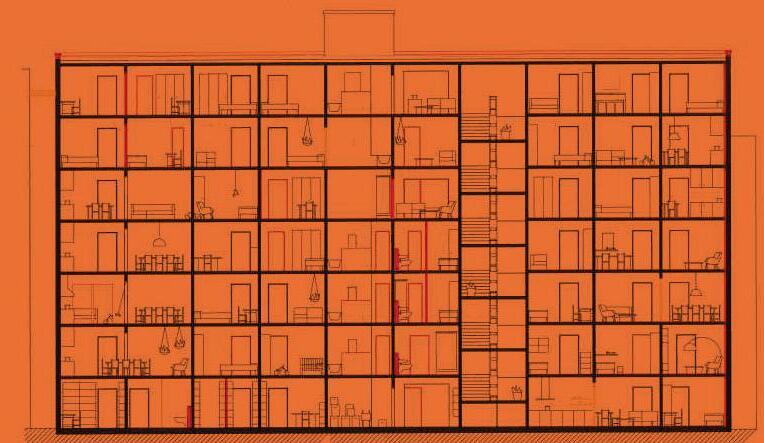





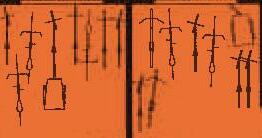









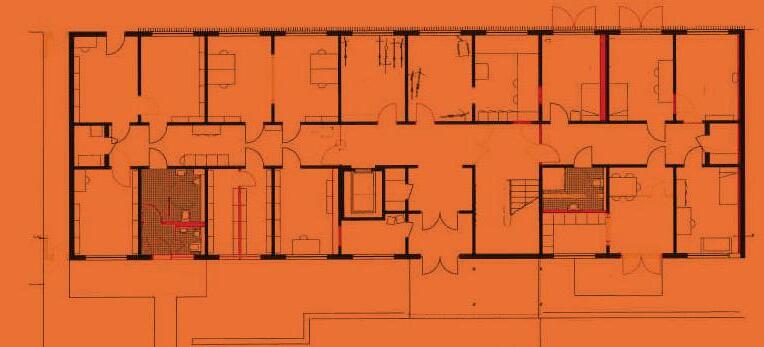





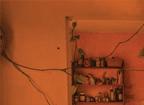










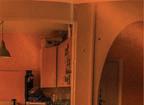
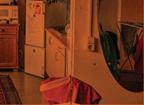
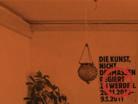
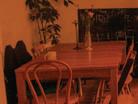







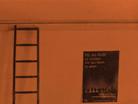
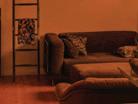
Architects: Liljewall + CNA + White
Location: Gothenburg, Sweden
Year originally built: 1972
Renovation: 2006
Typology: multifamily residential blocks.
Materials: prefabricated, reinforced concrete, added glazed glass facades, Number of Buildings: 50
Number of Apartments: 2700
Gårdsten is a large housing area in north-eastern Gothenburg, built in the late 1960s and early 1970s as part of Sweden’s million program. Like many areas from that era, it consisted of long concrete slab blocks, standardized apartments, and underused outdoor spaces. Over time, it faced technical and social challenges, including deteriorating buildings, high energy use, and segregation. In the late 1990s, Gårdstensbostäder AB launched ambitious renewal plans, including the “Solar Houses,” which added solar collectors, glazed balconies, and shared facilities. Later projects rescaled blocks, renewed facades, and improved courtyards and pathways. Today, Gårdsten is a nationally recognized model of sustainable and socially inclusive renewal, with multiple national and international awards.
Gårdsten illustrates rescaling as both a physical and social process. By breaking down large slab blocks, redefining courtyards, and improving spatial connections, the renewal adjusted the neighborhood’s scale to human interaction. This transformation balanced architectural proportions with community life, turning an oversized modernist plan into a more livable urban fabric.
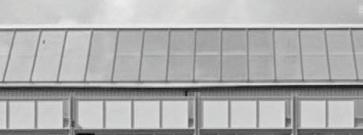

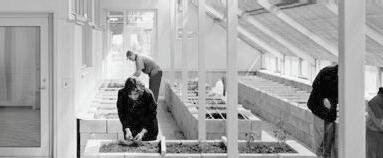
Ellebo Garden Room
Architects: Adam Khan Architects
Location: Copenhagen, Denmark
Year originally built: 1963
Renovation: 2013 - 2020
Typology: multifamily residential blocks
Materials: load-bearing concrete frame, new prefabricated timber structures, glazed facades, metal cladding
Number of Buildings: 4
Number of Apartments: 260
Project description
Ellebo Garden Room is the renovation and extension of a 1960s estate in Copenhagen, Denmark. Typical of its time, the estate enjoyed generous landscape and good transport links, but suffered from poor thermal performance and comfort, weak spatial hierarchy, lifeless open spaces, and a concentration of elderly and low-income residents. A superficial 1980s renovation added colour but left the real issues unresolved.
This project took a more radical approach, working at several scales and challenging the then-dominant push for demolition. Blocks were extended in length and height to increase density and housing variety, while clearly framing the courtyard and giving it a sense of neighbourly enclosure. New lifts and direct garden access strengthened the buildings’ connection to the courtyard.
New highly insulated façades gave each apartment winter gardens, while minor internal adjustments created larger, dual-aspect homes.
Transforming
By retaining the concrete structure and adding lightweight timber extensions with glazed winter gardens, the project improves living quality, energy performance, and social interaction. It turns the estate into a vibrant “society of rooms,” demonstrating how thoughtful adaptation can regenerate both buildings and community life.
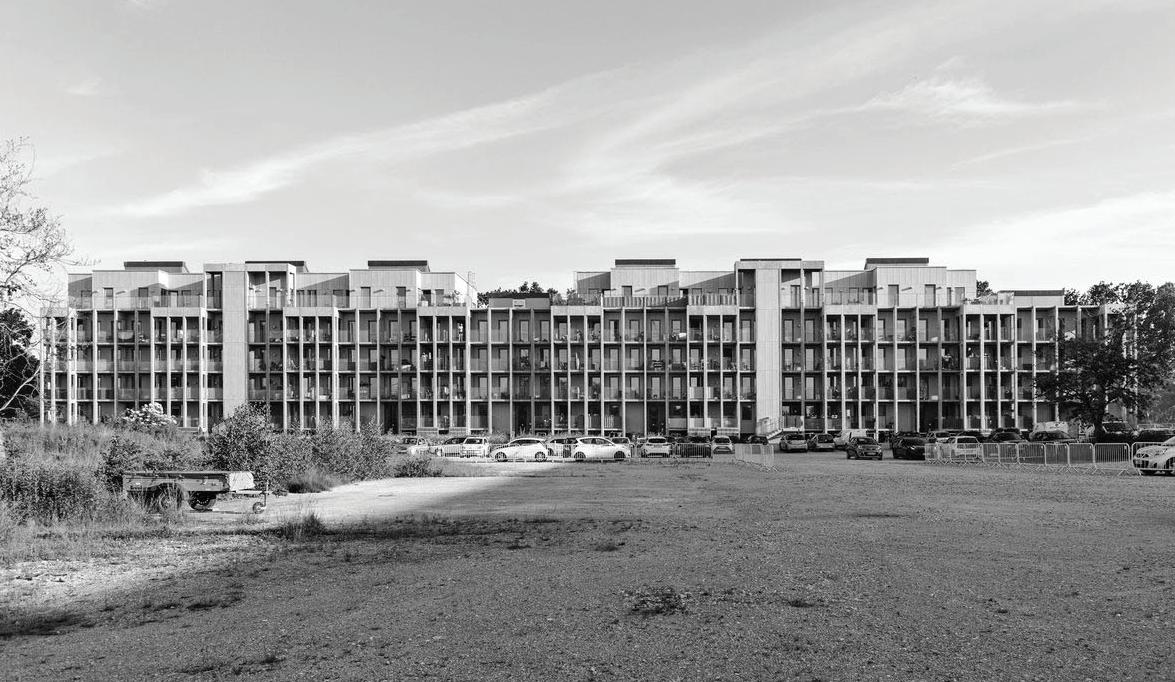
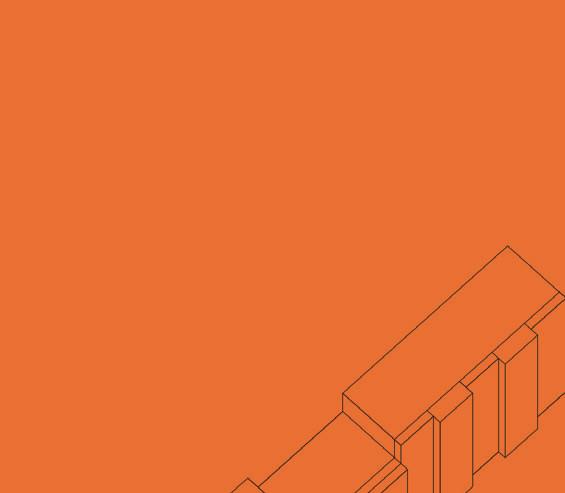
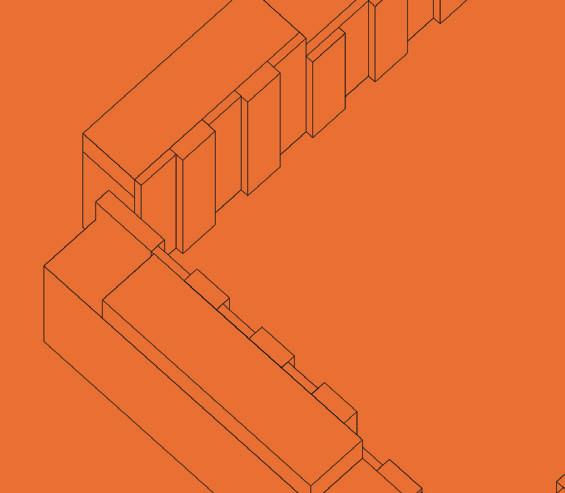
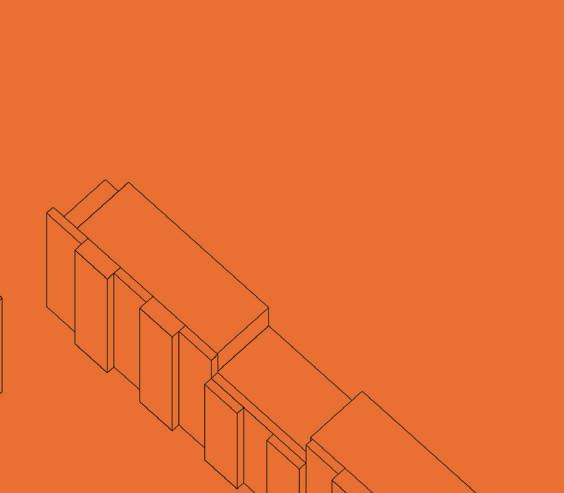
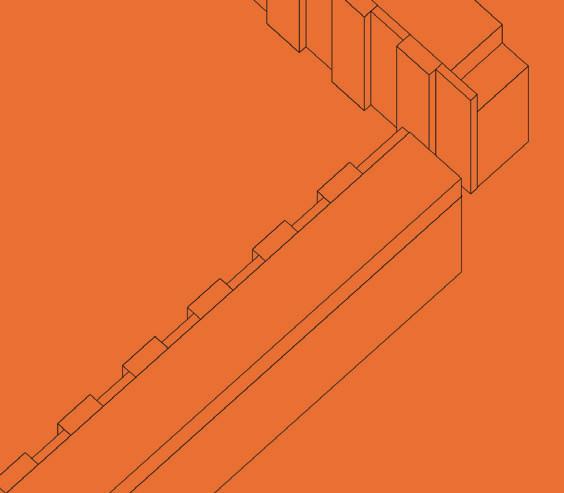
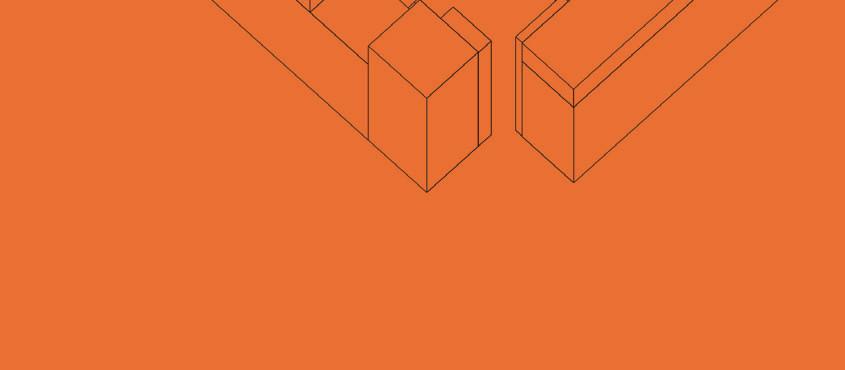

Authors
Year
Building type
1966
Low-rise, multifamily, residential
Number of apartments
Number of floors
Size (BTA)
Building owner
Architect Structural system
75 Crosswall load bearing
4 6871 m²
AB Hultsfred bostäder Anders Sjunnesson
CountyKalmar
MunicipalityHultsfred
Address
Collected Documentation
Demolition Permit
Demolition Plan
Construction Drawings
Architectural Drawings
Material inventory
Ringvägen 1-5, 7-11
Hultsfred
Project description
The building was constructed in 1966 and designed by architect Anders Sjunesson. There are four buildings on the plot, each consisting of three floors and a basement. The structural system is a crosswall loadbearing type with cast-in-place concrete elements. The decision to demolish the buildings was based on several factors, including high vacancy rates, extensive maintenance requirements, and the property’s low energy classification. Although some tenants consider the buildings to be in relatively good condition, the analysis indicated that the long-term costs of renovation and maintenance would be too high to be economically viable.
However, the existing structures contain significant material and spatial potential. By studying their construction logic and component systems, opportunities may arise for selective reuse of materials or structural elements in a new proposal guided by circular principles.
Hulingsryd 14:67
Year
Building type
Structural system
Number of apartments
Number of floors Size (BTA)
Building owner
Architect
1960
Low-rise, residential, multifamily
8 Bookshelf
4,5 560 m
AB Hultsfred bostäder Nils Johansson
CountyKalmar
MunicipalityHultsfred
Address
Collected Documentation
Demolition Permit
Demolition Plan
Construction Drawings
Architectural Drawings
Material inventory
Parkvägen 1A, Silverdalen
Project description
Parkvägen 1A is one of two residential buildings on the same property in Silverdalen that are scheduled for demolition. Neither building has been rented out as housing for a long time, which has resulted in a lack of maintenance and led to their use as storage instead. According to the justification for the demolition, the purpose is to reduce the number of vacant apartments owned by the municipal housing company.
The building is a typical example of 1960s residential architecture and can be categorized as a lamellhus, a common post-war typology in Sweden characterized by long, narrow volumes arranged in rows. These structures were designed
to maximize light, ventilation, and access to green spaces, often forming part of larger housing developments built during the Million Program era.
The buildings on Parkvägen are just a few of many in Hultsfred that are planned to be demolished as part of a wider effort to reduce the number of empty apartments and manage a shrinking housing demand in the municipality.
Year
Building type
Structural system
Number of apartments
Number of floors Size (BTA)
Building owner
Architect 117. Läkaren 6
Erik Carlberg 1956 HospitalWallframe, slab 8 3500 m²
CountyKronoberg
Address
Collected Documentation MunicipalityLjungby
Demolition Permit
Demolition Plan
Construction Drawings
Architectural Drawings
Material inventory
Kyrkogatan 2, Ljungby Region Kronoberg
Project description
Building 1A at Ljungby Hospital was originally home to the eye clinic, administrative offices, and the ambulance station. Over time, changing healthcare needs and technical standards made the building increasingly unsuitable for modern hospital use. When renovation plans were initiated, extensive investigations revealed serious structural problems dating back to its original construction.
Several floor slabs had been cast too thin, and sewer pipes had been embedded directly in the concrete instead of in a separate layer. As these pipes corroded, they weakened the structure, causing cracks and uneven floors, and in some areas the pipes were the
only elements holding the slabs together. Some loadbearing walls were also made from façade brick, and the low ceiling heights left little room for modern systems such as ventilation and sprinklers.
Renovation was deemed neither technically nor financially viable, as the cost would have reached hundreds of millions of kronor without meeting current hospital standards. Region Kronoberg has therefore decided to demolish the building and construct a new seven-storey hospital wing in its place. Departments have already been relocated to temporary modular buildings, and demolition is planned to begin after the summer of 2026.
102. Sjundekvill 1:193
Year
Building type
Structural system
Number of apartments
Number of floors Size (BTA)
Building owner
Architect
1968
Low-rise, multifamily, residential 23 Bookshelf 3 2155 m²
Lars Erik Magnusson
CountyKalmar
MunicipalityVimmerby
Address
Collected Documentation
Demolition Permit
Demolition Plan
Construction Drawings
Architectural Drawings
Material inventory
Kvillgränd 21-23, Storebro Vimarhem AB
Project description
Built in 1968, this linear apartment block in Vimmerby exemplifies a typical postwar Swedish housing model. Owned by Vimarhem AB, it forms part of a local surplus of underused dwellings and is currently slated for demolition.
In 1996, the building was reconfigured into a co-living prototype, testing how a standardized typology could accommodate contemporary forms of communal living. Later, during the migration crisis of 2015, it was repurposed by the Swedish Migration Agency to provide temporary housing. After six years, the tenants moved out, and since then, the building has stood vacant.
Vimarhem AB now plans to demolish the structure, citing high maintenance and renovation costs, as well as a lack of demand for this housing typology in Storebro and Vimmerby Municipality.
Structurally, the building follows the “bookshelf method”, where transverse load-bearing concrete walls form the “shelves” and the floor slabs span between them. This system allows for flexible internal divisions, which were previously adapted to create shared kitchens, communal living spaces, and private rooms.
Culture Heritage
Heritage listing
Preservation
Renovation
Afterlife
Obsolescence
Architecture as nature
The built environment and housing constitute a large part of our heritage. While we want to preserve and promote these for future generations, we also want to ensure that they are accessible and usable for everyone. This leads to a series of contradictions that we must resolve. Key questions are why, what and for whom? What is to be preserved and become cultural heritage and what different methods can we use?
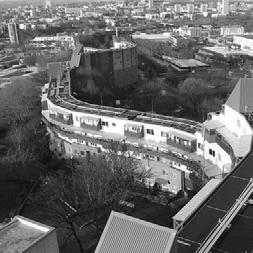
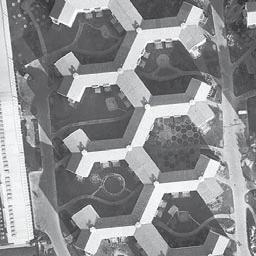
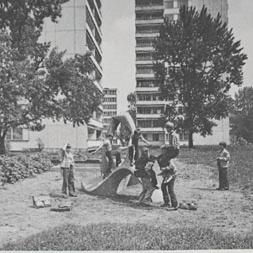
Architecture as complete, perfect and permanent
Heritage listing
Expert-driven preservation
Preservation of solitary objects
Positioning through dichotomies
By identifying dichotomies in the text and taking a position on them, we can determine a course of action and potentially a method for the specific case.
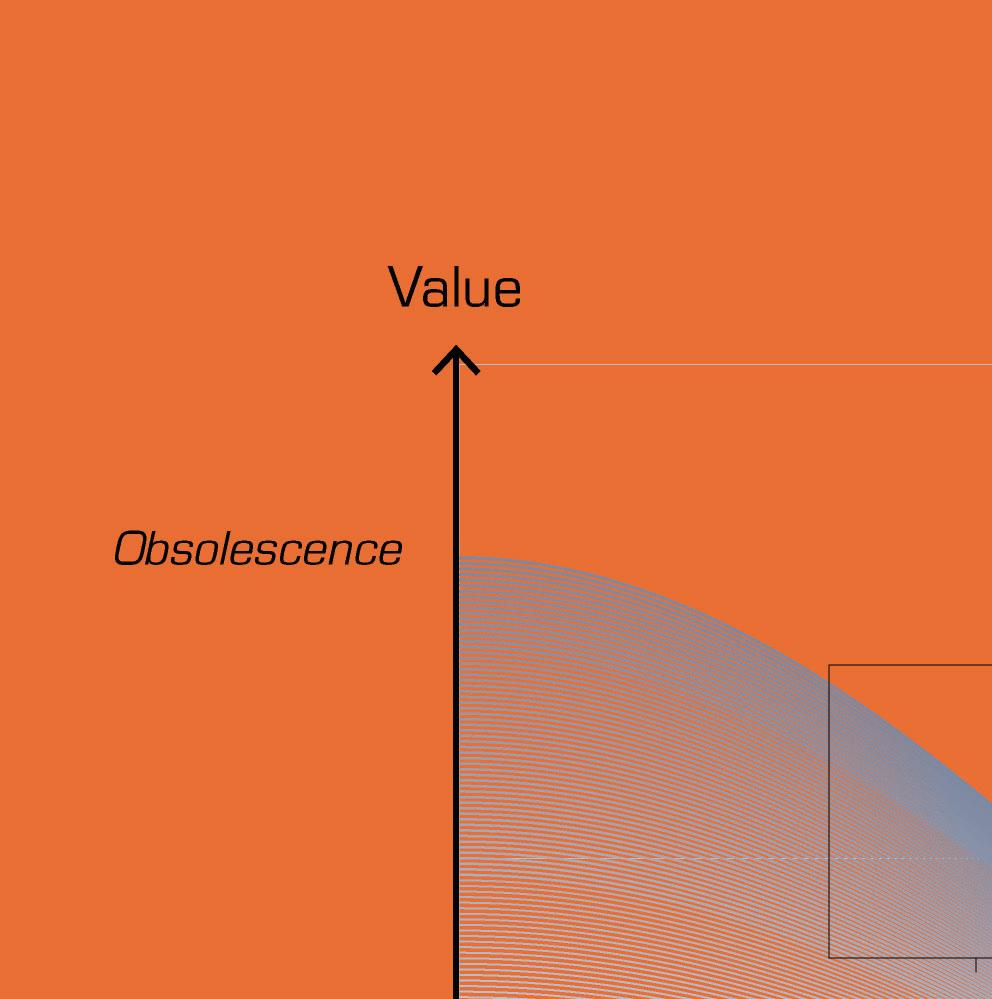
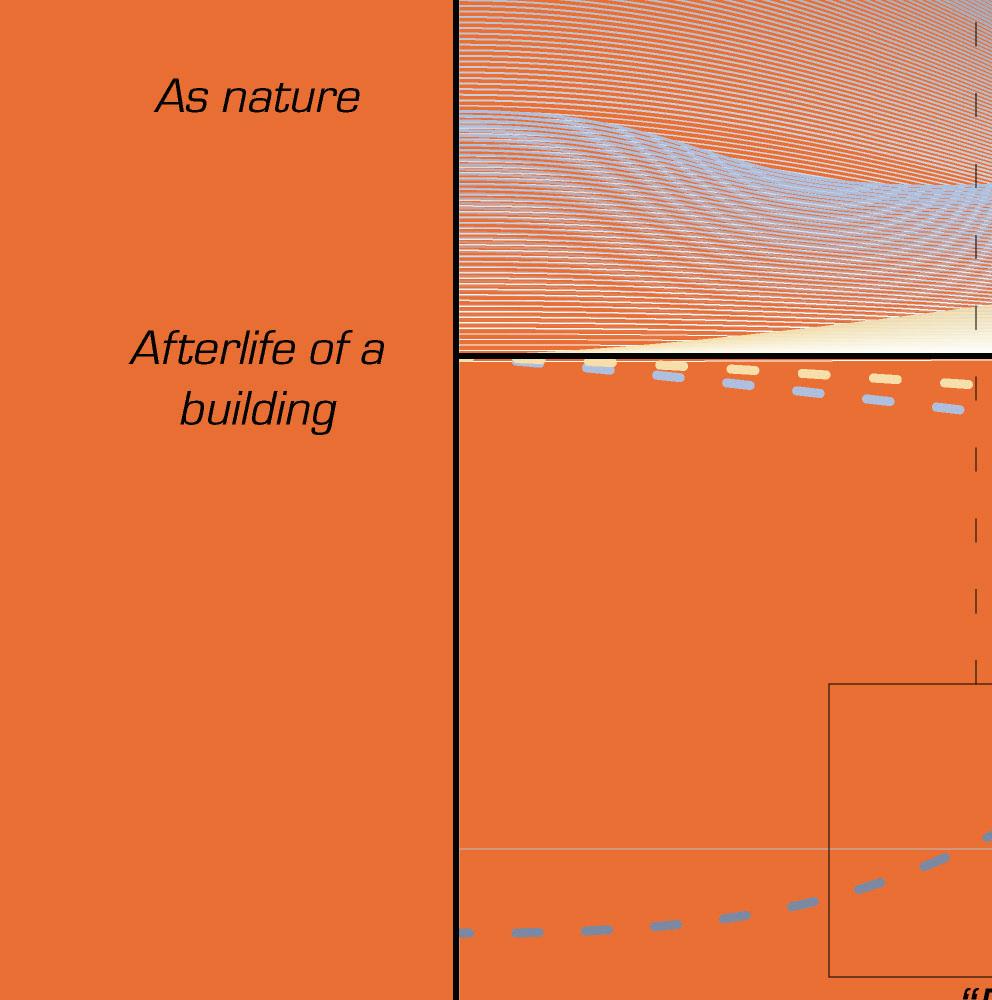

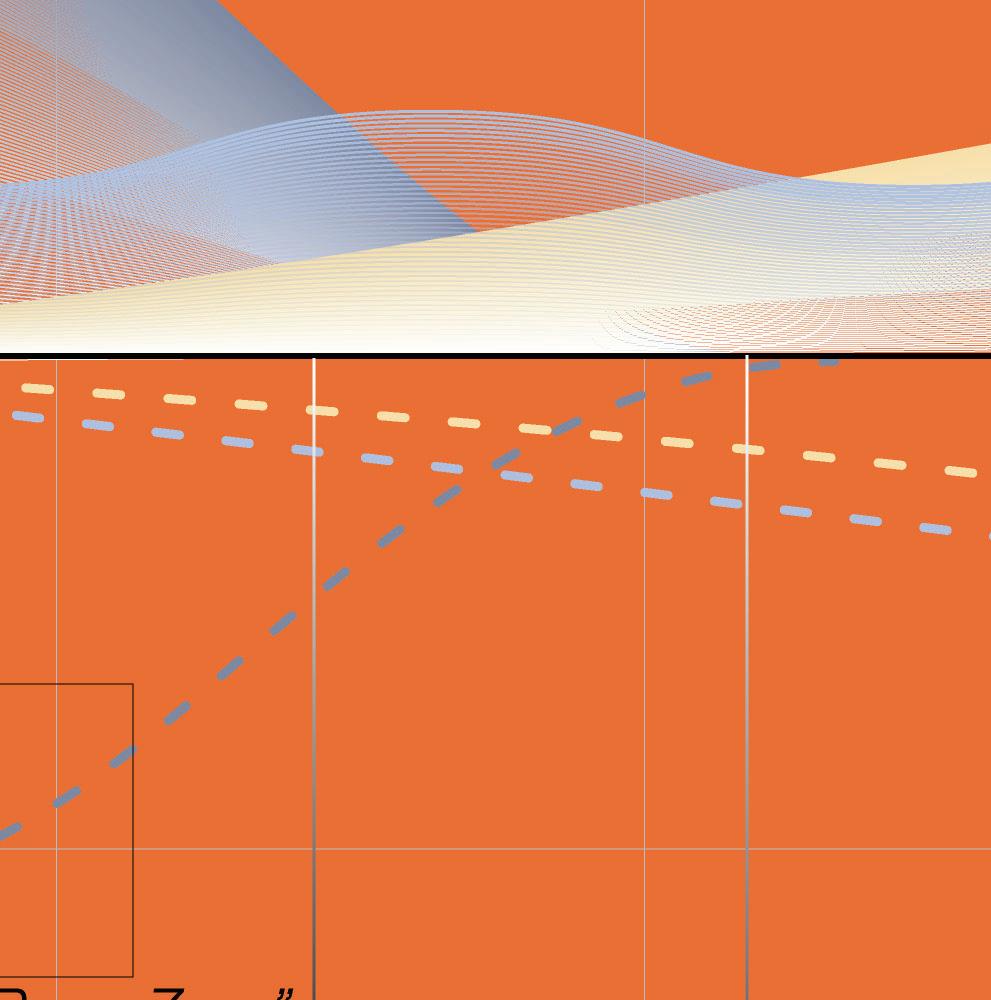
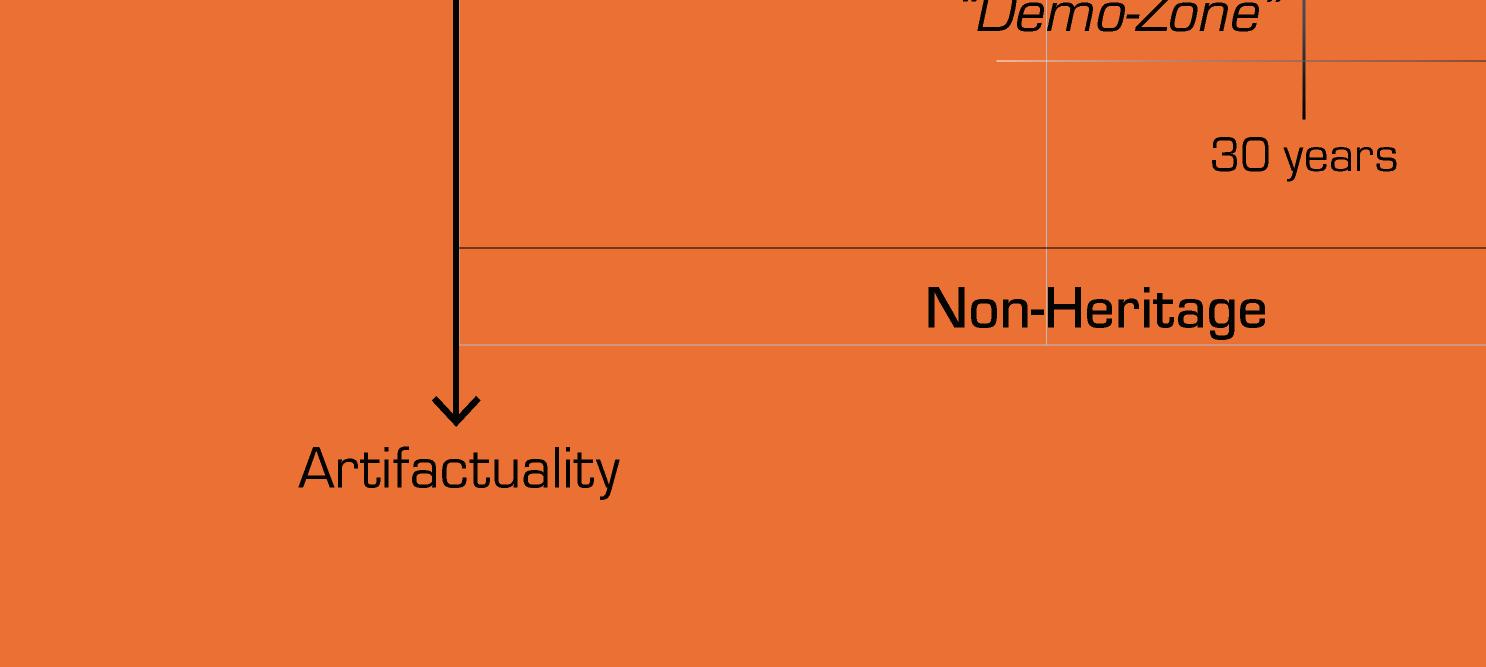

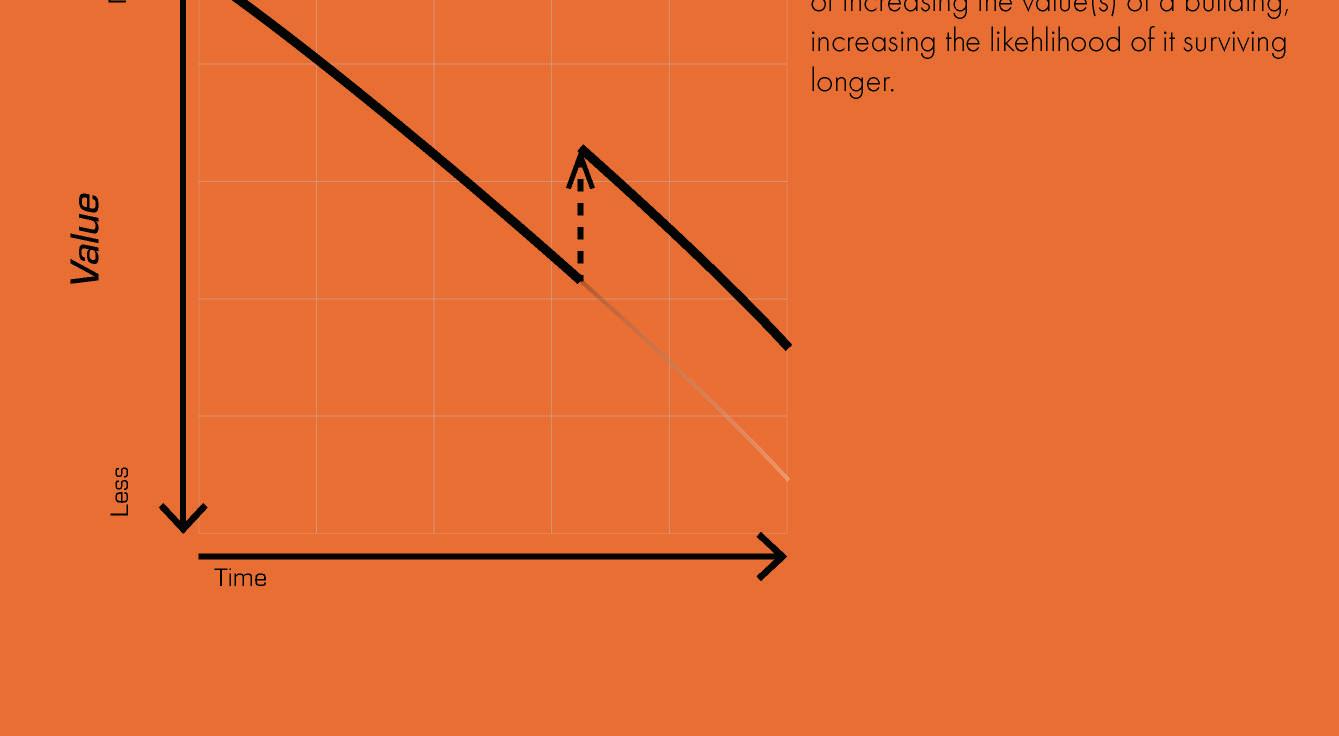
Different readings covering the subject of heritage visualised as value/artifactuality over time.
Effects of preservation vs experimental preservation on value/artifactuality.

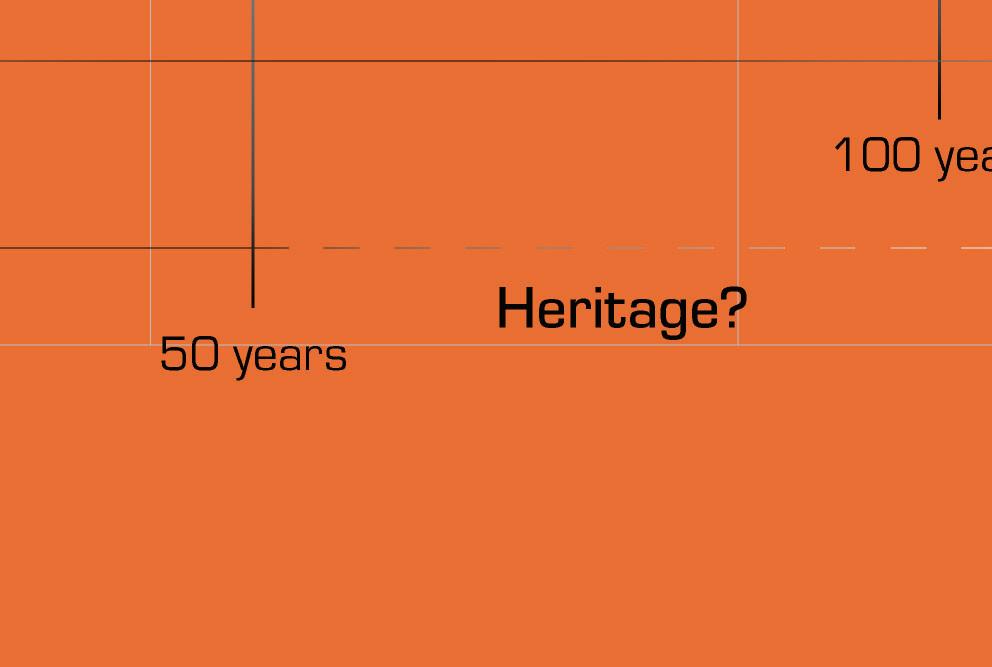

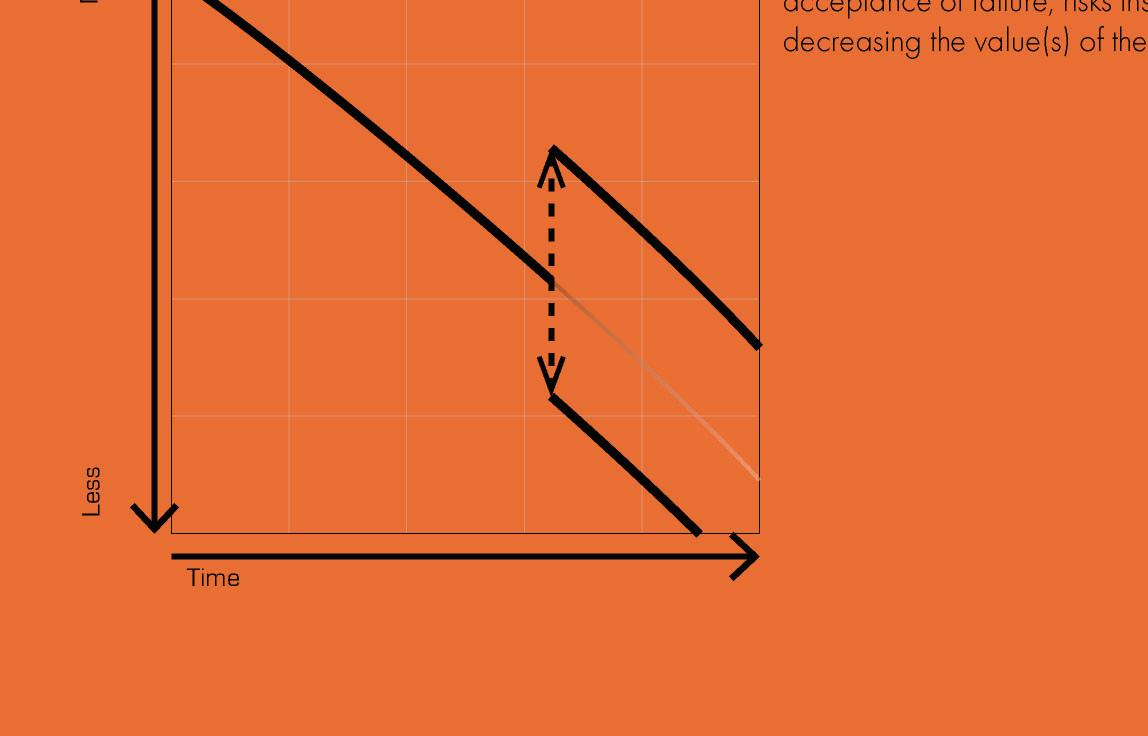

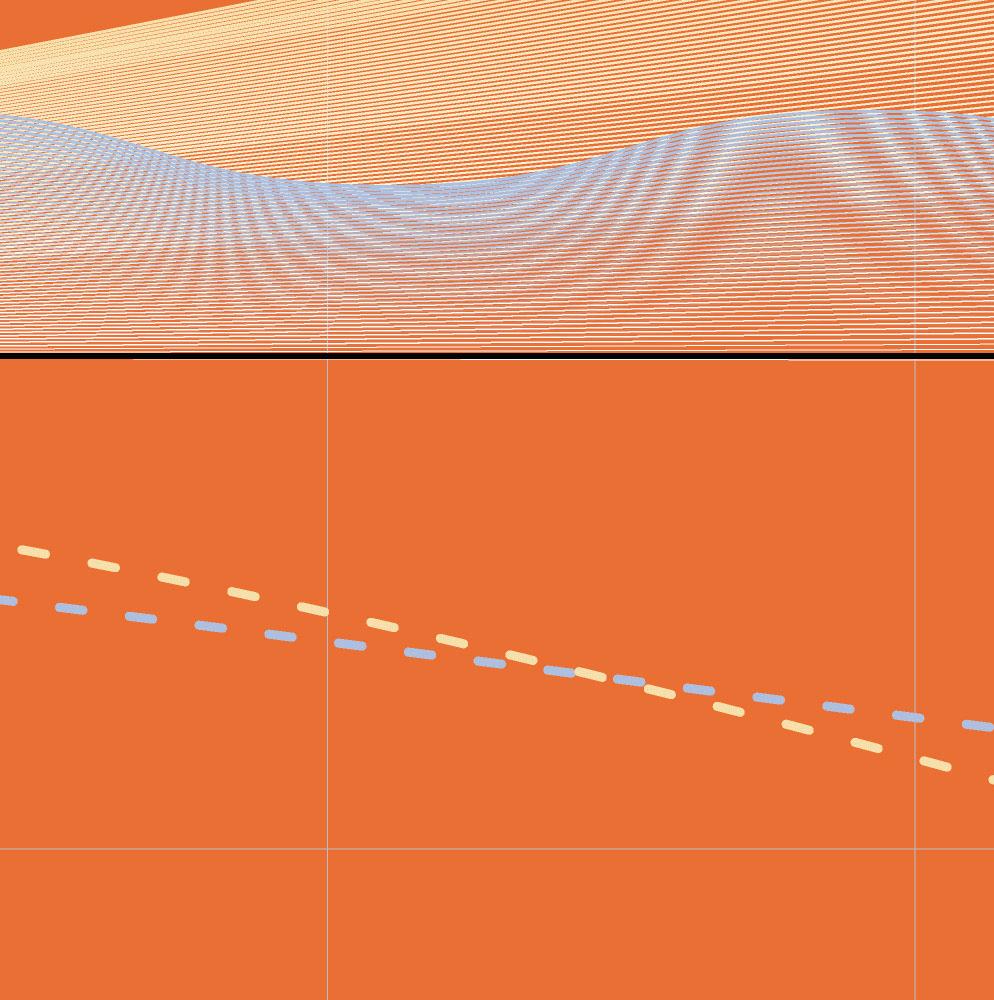

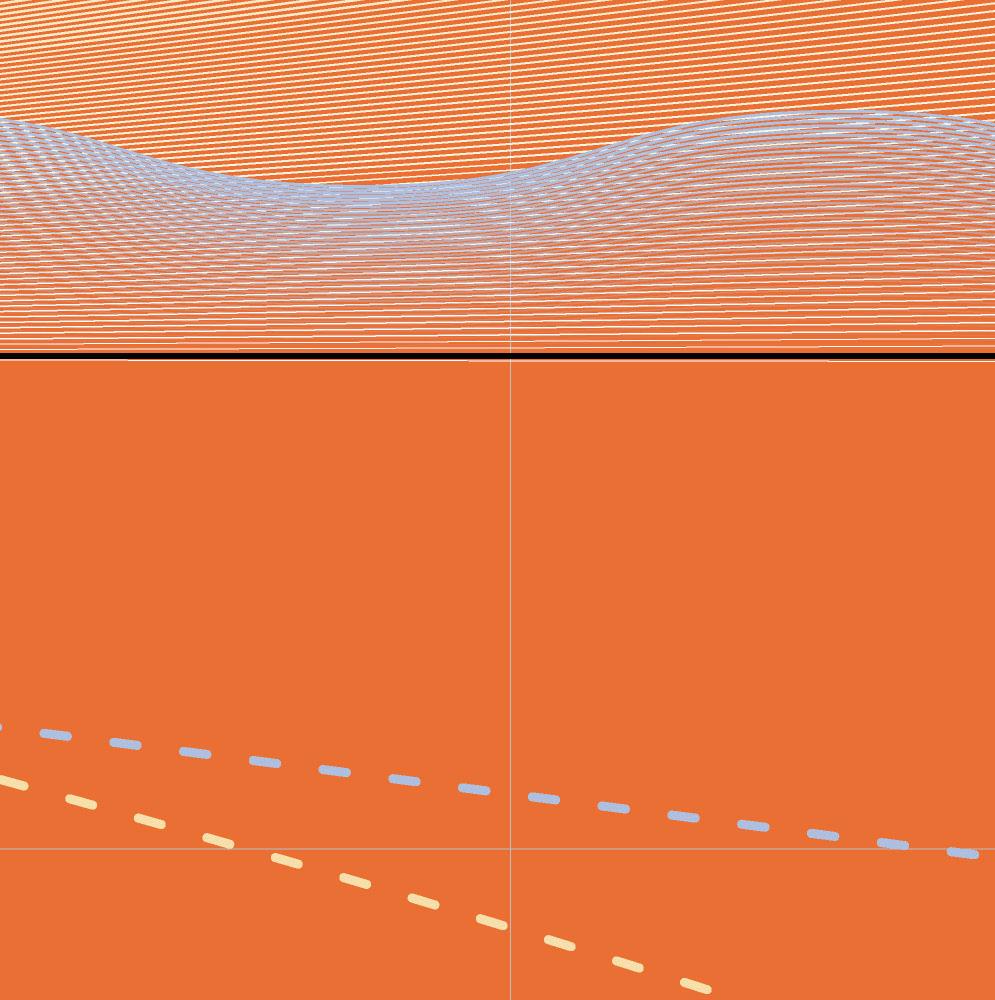


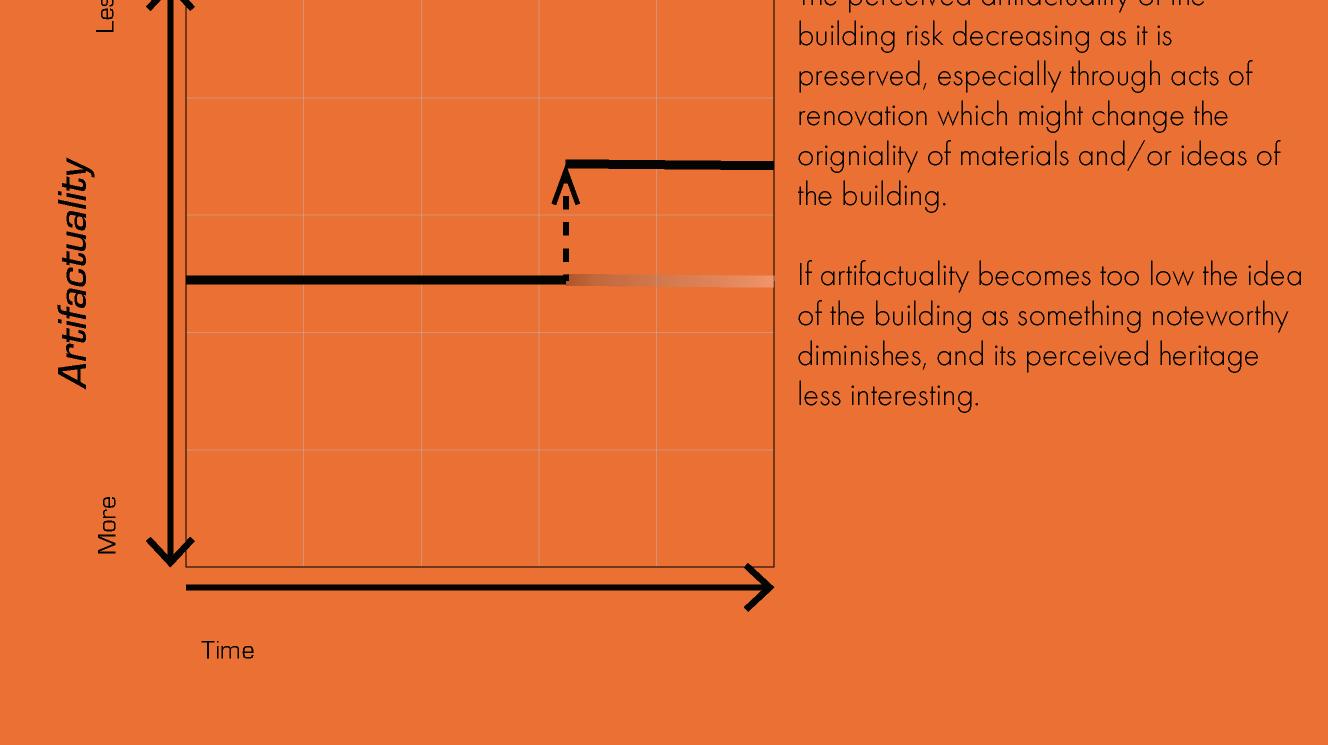


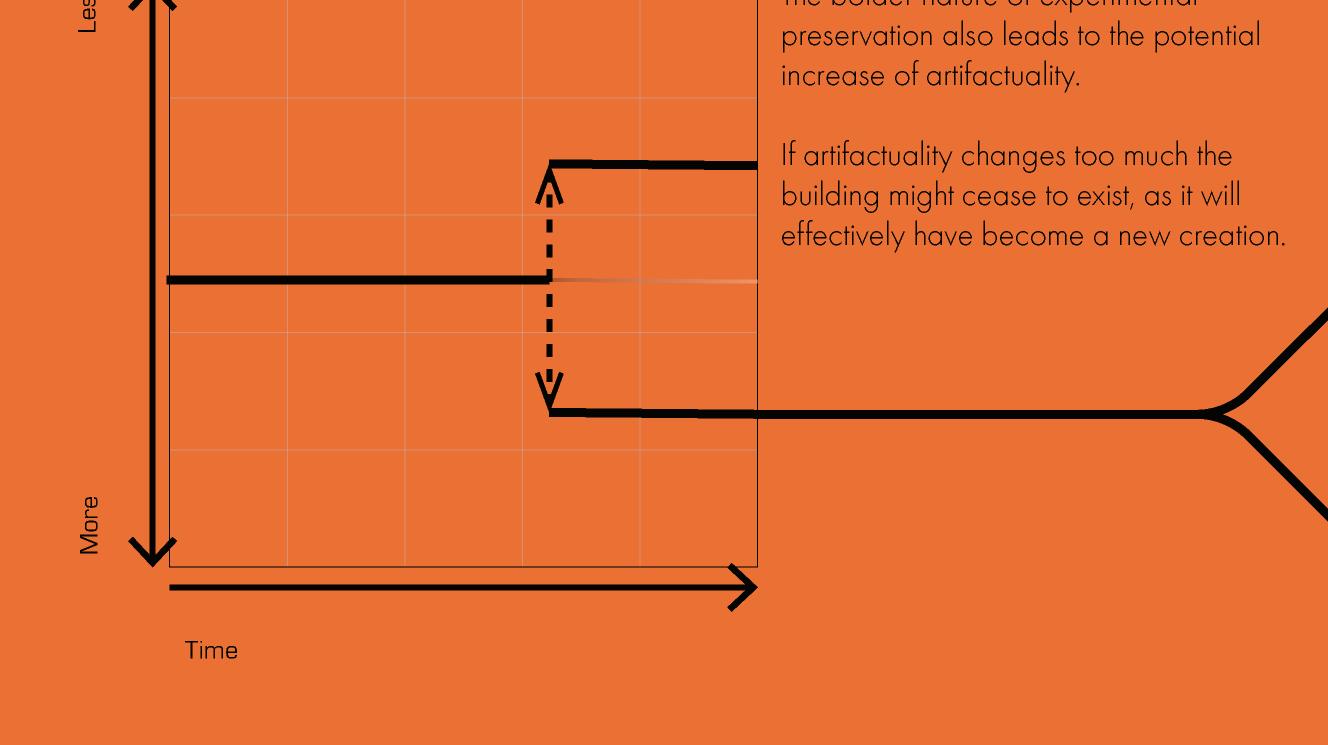
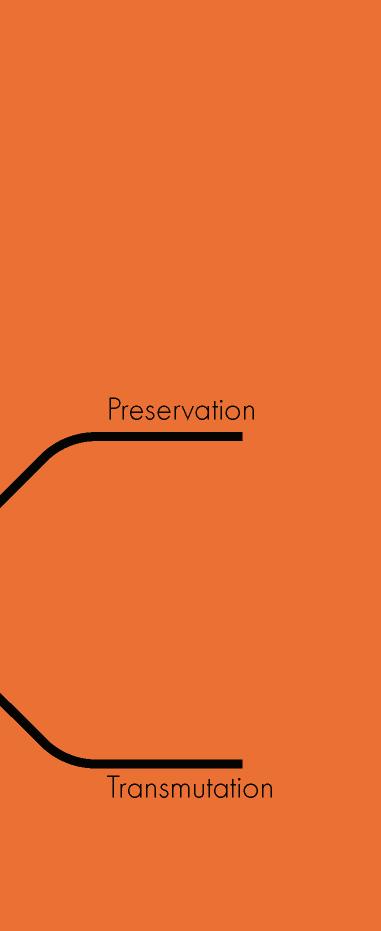
Byker Wall
Newcastle upon Tyne, England, Great Britain
Ralf Erskine 1969-1982
The Byker estate has a Grade II heritage listing in recognition of its outstanding architecture. Byker Wall is also on UNESCO’s list of outstanding 20th-century buildings.
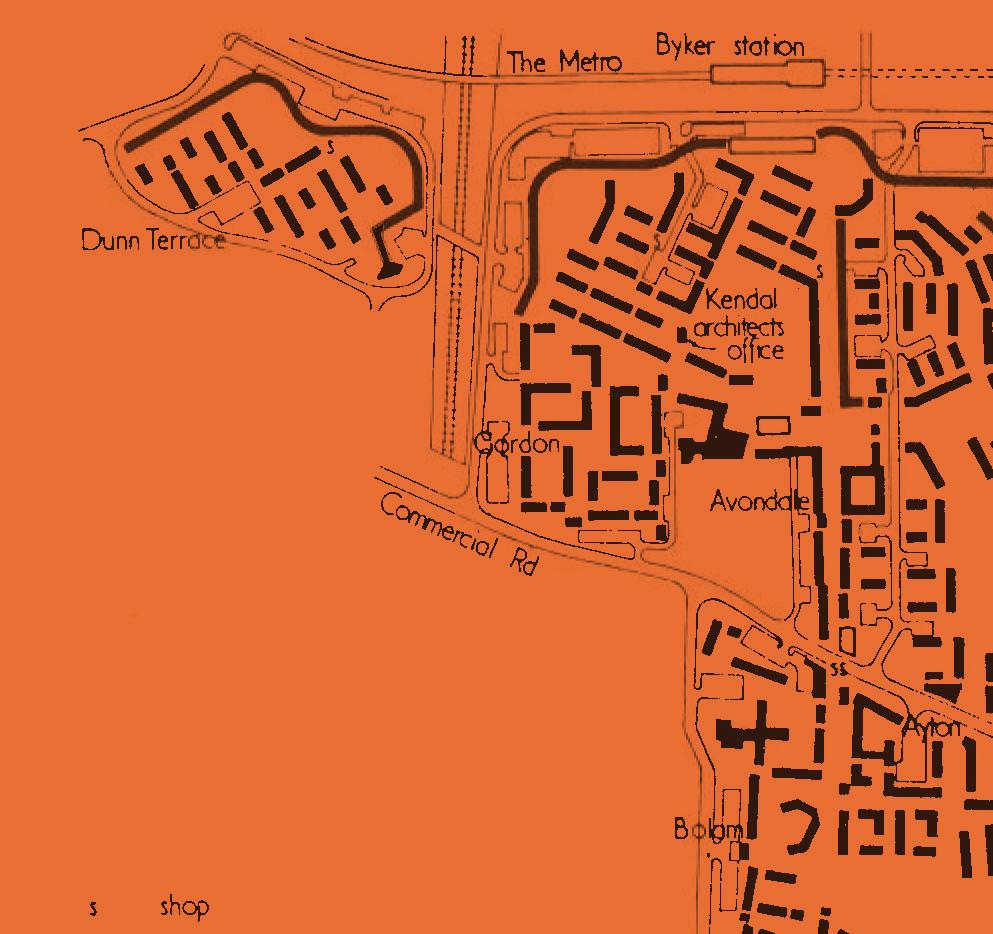
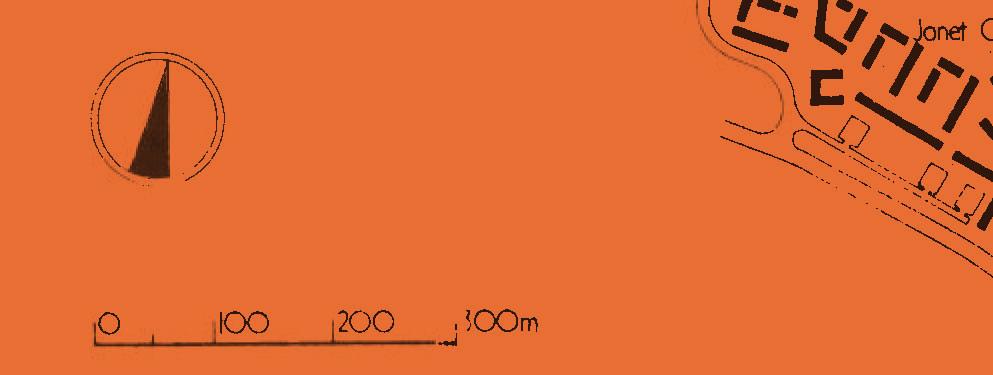
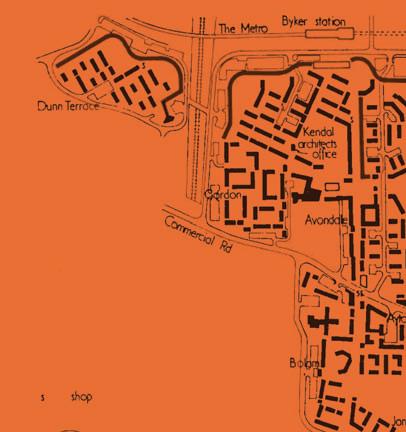
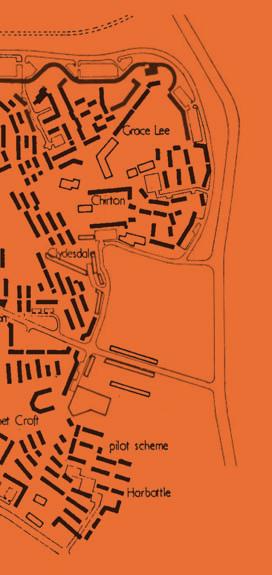
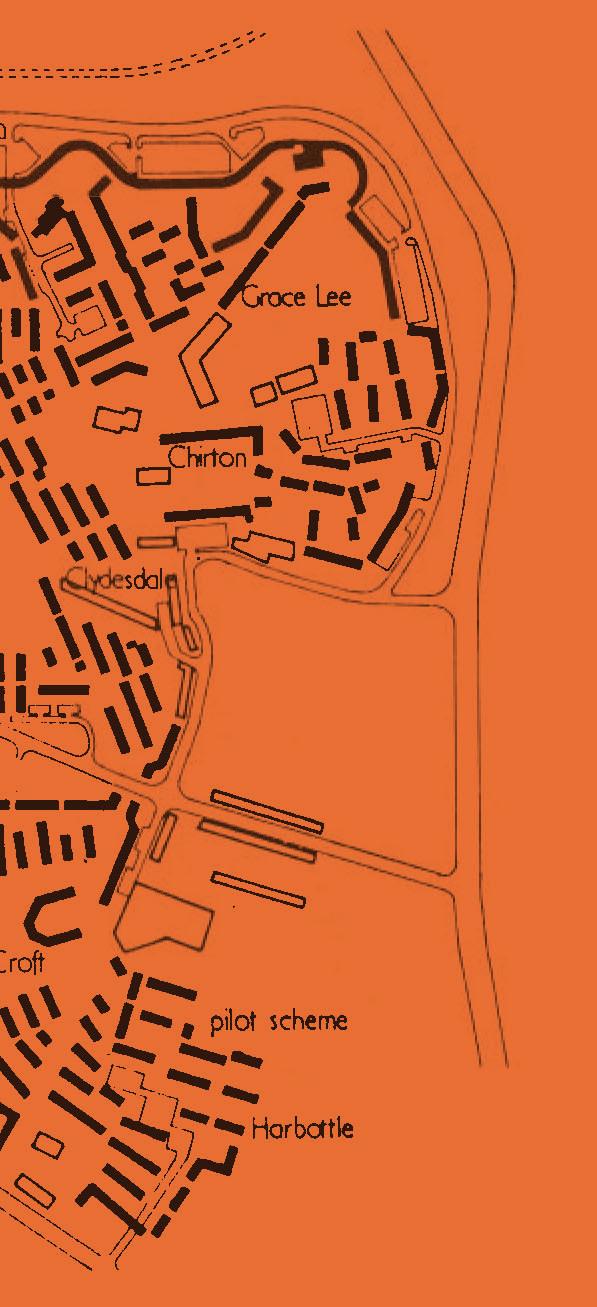
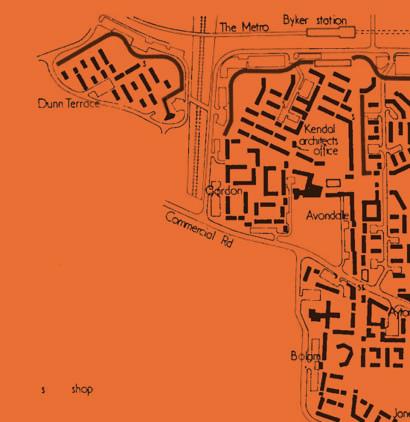
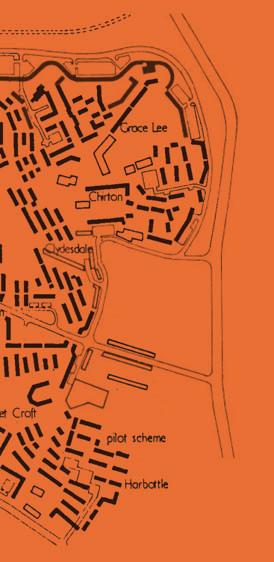
Traffi c separation over time
The original site plan for the Byker Estate shows that the area was divided into separate traffi Compared with images from Google Earth in 2023, it appears that this has changed. What was once a garden or courtyard is now a car park. This illustrates how the area has evolved and adapted to new needs and ways of life over time.
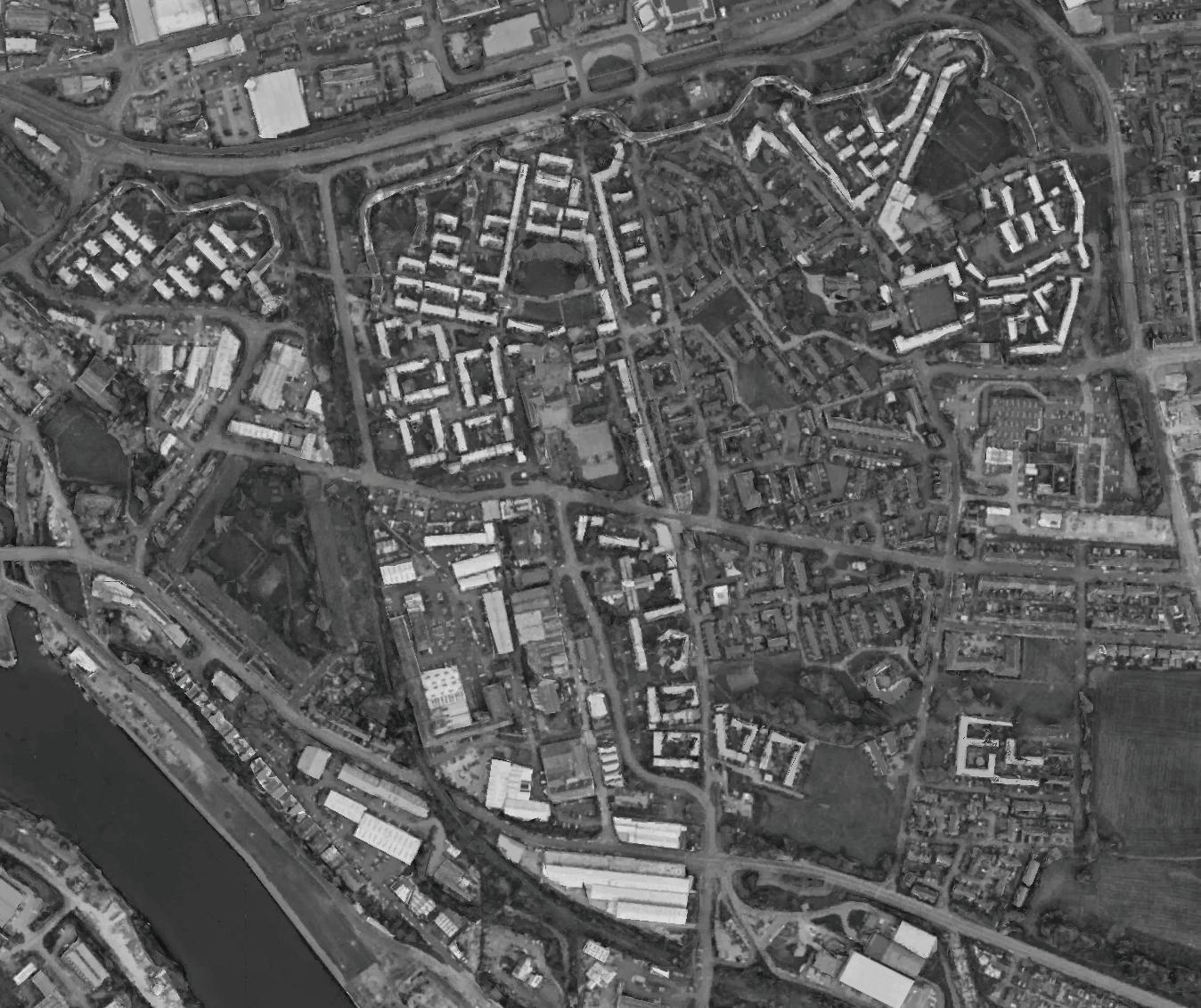
With the large scale destruction of Europe after the second world war, and the fierce competition between the US and the Soviet aligned nations during the cold war, the rebuilding and urbanisation of countries led to an unrivaled scale of construction. Mass housing especially became a predominant concept. The ideas of mass housing however tend to move further than the building itself. To appreciate the concepts require a more hollistic approach. The predominant ideas of what constitutes a building with “heritage” cant really be applied to the ideas of mass housing (estates). At the same time so many people today have some kind of direct relationship to a mass housing estate that it cannot not be considered a part of our heritage?
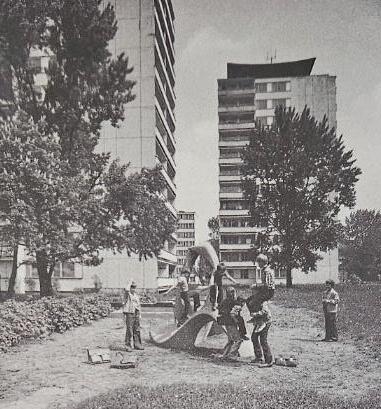
Where Byker Wall and Stjärnhusen achieves their heritage listing through a single-faceted artifactuality, the housing estates contain a multi-faceted approach to artifactuality not usually considered.
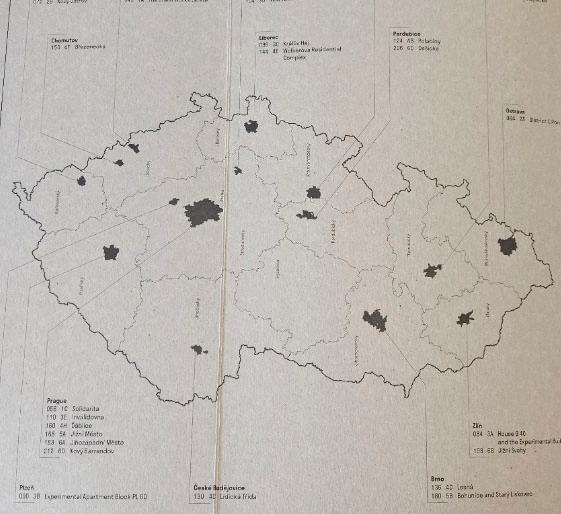
Stjärnhusen
Stjärnhusen are a residential complex in Gröndal, Stockholm. The houses were groundbreaking for their innovative design, designed by Sven Backström and Leif Reinius and built during 1944-46, more star houses and a terraced house were built in 1950s and 1960s. The star shaped typology feautures a central stair core with several radiating wings. “Stars” can be connected to other stars by the wings gabels. Backström och Reinus also designed terraced houses Gröndal. There are also star houses in Rosta.
In contrast to Byker Wall the artifactuality of Stjärnhusen is achieved through a repeating individual house shape.
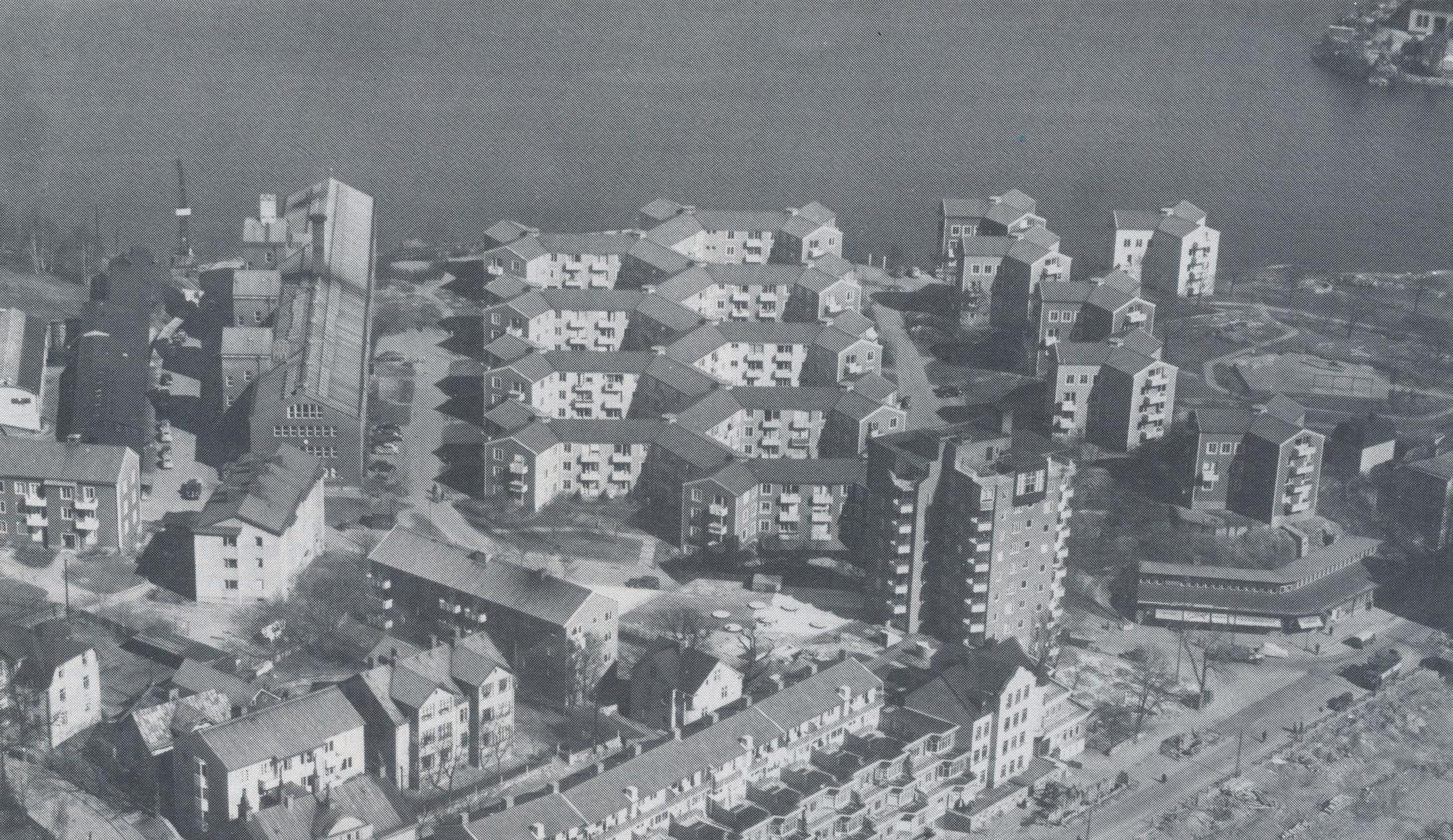
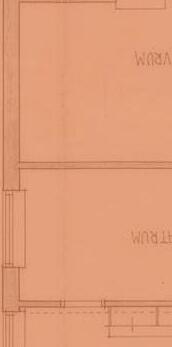
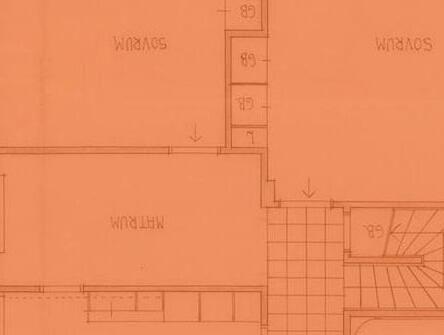

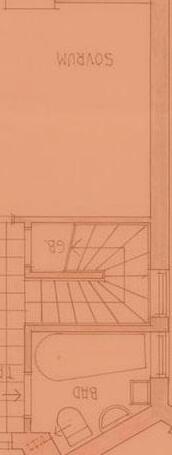

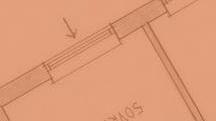

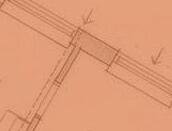
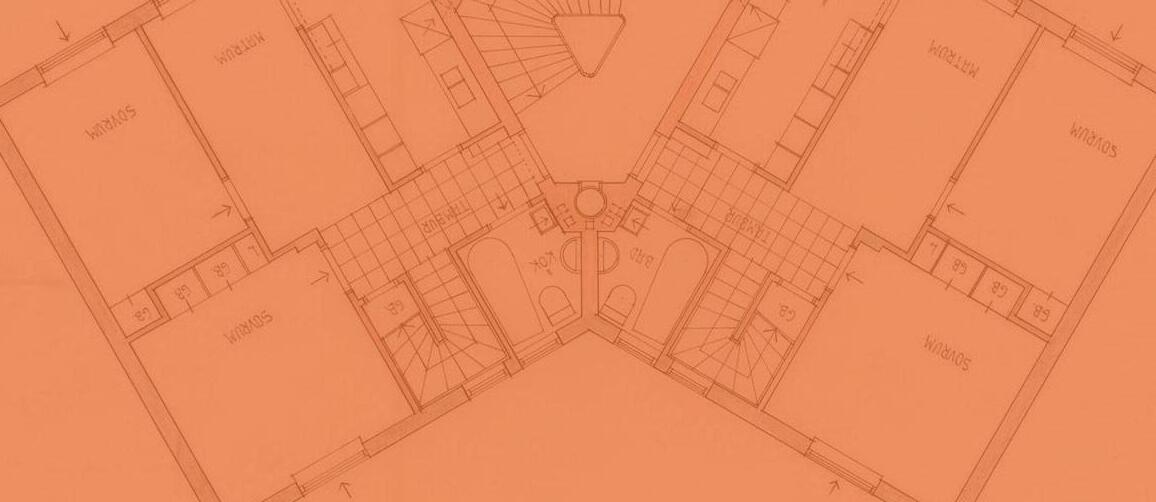
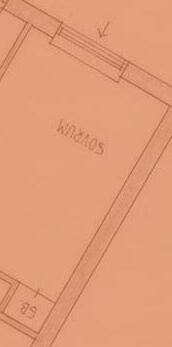

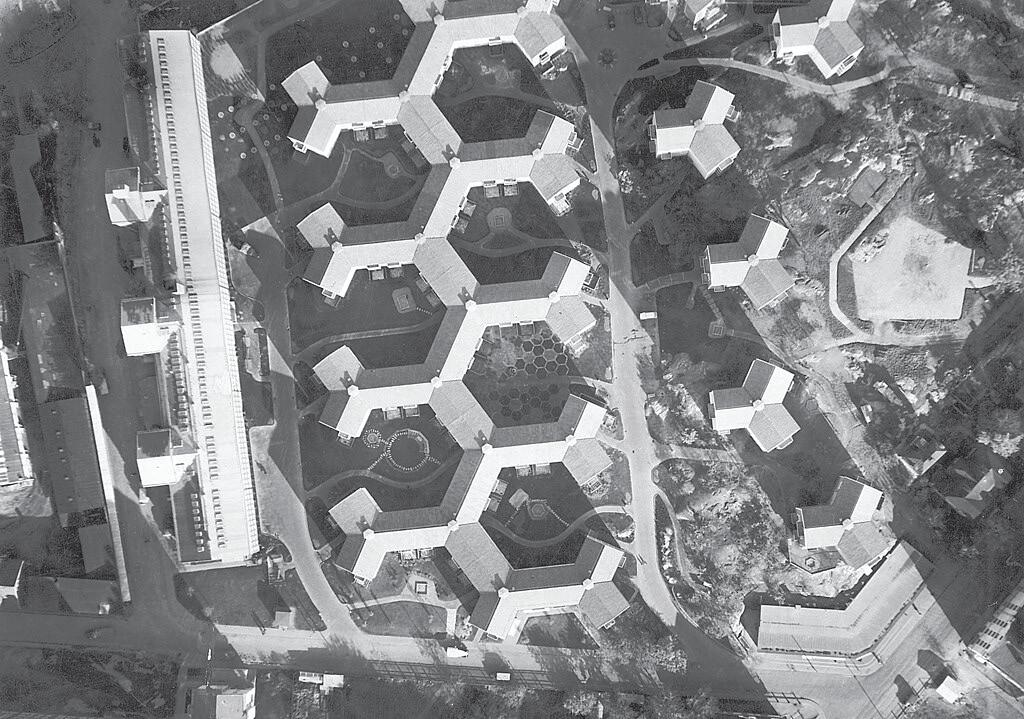
Authors
Year
Building type
1968
Low-rise, multifamily, residential
Bookshelf
Number of apartments
Number of floors
Size (BTA)
Building owner
Architect Structural system
County
Municipality
Address
Collected Documentation
Demolition Permit
Demolition Plan
Construction Drawings
Architectural Drawings
Material inventory
60
3
5600
Project description
Carl-Ossian Klingspor
Skåne
Lund
Landsdomarevägen 1, 3, 5
Lund LKF
The property consists of three almost identical rows of two story apartment houses built in the 1960s. The apartments are generally small, around 45 sqm each.
The buildings are facing demolition due to plans of building 5 point houses instead, ie the municipality is looking into increasing the exploitation of the area.
The houses are built using a concrete structure, made in-situ but with a large collection of prefab elements used for the access balcony. Built using the bookshelf method of supporting cross going concrete walls.
128. Ringen 1
Year
Building type
Structural system
Number of apartments
Number of floors Size (BTA)
Building owner
Architect
1964
Low-rise, multifamily, residential
111 Bookshelf
3
15.000 m2
Göingehem AB Bo Lundgren
CountySkåne län
MunicipalityÖstra Göinge
Address
Collected Documentation
Demolition Permit
Demolition Plan
Construction Drawings
Architectural Drawings
Material inventory
Åkesvägen 5
Kvingevägen 27-29, Hanaskog
Ringen
“Ringen” is the local nickname for the group of apartment blocks: Kviingevägen 27, 29 and Åkesvägen 5. The complex originally had 111 apartments in 8 houses
In June 2021, Göingehem’s board together with Östra Göinge kommun decided to demolish the entire complex in steps, with first residents moving out in January 2021 and demolition starting in September that year. Then either one or two houses were and will be demolished in the next few years. As of today, only three remain. The whole demolition project is estimated to take five years.
There seem to be hints of future development on the site, however, no designs or plans have been released yet.
The current floor plans for the Ringen are mostly the same throughout the complex, with minor differences between buildings. The dimensions of apartments are fixed and the buildings are made of a modular bookshelf structure. No construction drawings were available but we assume that the buildings has modular sandwich walls.
Cast in situ slabs
Cast in situ load bearing walls
Pre-cast facade elements
Year
Building type
Structural system
Number of apartments
Number of floors Size (BTA)
Building owner
Architect
1991-2023
Non-residential, Institutional, health
35 Bookshelf
6 3500 m2
Hemsö Fastigheter AB
Stefan Törnquist at Fritz Jaenecke Architects
CountySkåne
MunicipalityMalmö
Address
Collected Documentation
Demolition Permit
Demolition Plan
Construction Drawings
Architectural Drawings
Material inventory
Uppsalagatan 2A, Malmö
Project description
Virkesvägen 8 was designed 1991 by architect Stefan Thörnqvist at Fritz Jaenecke Arkitektgrupp AB in 1990–1991 as a retirement home for Kullenberg Fastigheter. A building designed by Carl-Axel Stoltz in 1935 was demolished to make way for the retirement home. In 2015, the building was renovated and converted into a home for people with substance abuse problems. The building is designed in a postmodern style with a concrete frame and brick facade. The building’s demolition was scheduled for 2021, but the process was delayed. While the City Planning Office initially considered the building to be of historical value, a preliminary study by the consulting firm WSP concluded that it had low cultural and historical
2, 1:300
significance. Other reasons given for demolishing the building, which was just over 30 years old, were the low ceiling height of 2.4 metres and the building’s wear and tear after its time as a home for substance abusers. However, the building was not demolished due to poor condition, but rather because it was deemed unsuitable for the property owner’s plans for the site.
The new property, designed by Space Arkitekter AB and planned for completion in 2027, will feature restaurants and other amenities and is expected to invigorate the Södervärn area. Additionally, the development will include a school, a health centre, and a dental clinic.
Holistic perspective
Interconnected systems
Interdisciplinarity
Environmental justice
Regenerative design
Distributive design
With the building sector responsible for about 37% of global greenhouse gas emissions, addressing environmental issues in design is crucial. Planetary boundaries define the safe limits to human pressure on nine key earth systems—seven of which are already exceeded—highlighting the urgency for low climate impact design solutions. This means shifting from the traditional “take, make, use, lose” model toward a restorative and regenerative approach.
CLIMATE CHANGE
BIOSPHERE INTEGRITY
LAND-SYSTEM CHANGE



STRATOSPHERIC OZONE DEPLETION


CHANGE
Core earth systems
All planetary boundaries relate to two core earth systems:
Key objectives for design
Innovation pursuits in building design can thereby be focused with two key objectives to scale impact within panetary limits:
BIOGEOCHEMICAL FLOWS

HEALTHY ECOSYSTEMS

ATMOSPHERIC AEROSOL LOADING
ACIDIFICATION

PROJECT, SUPPORT AND REGENERATE NATURE AND BIODIVERSITY
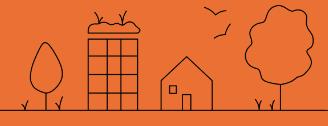

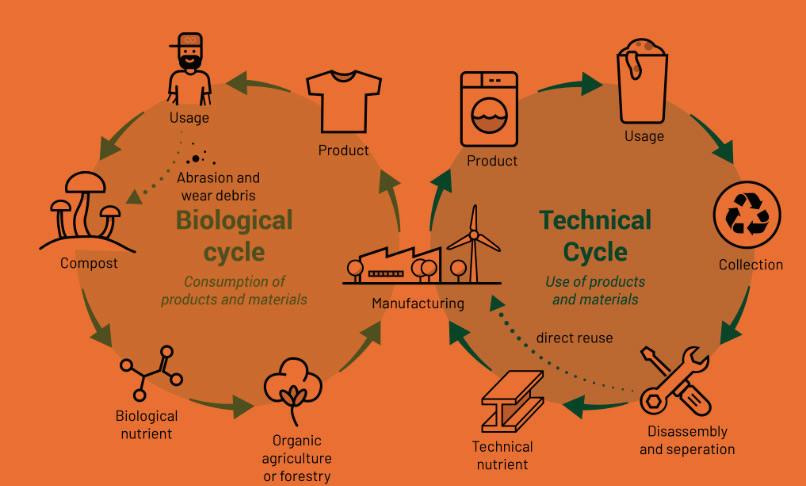
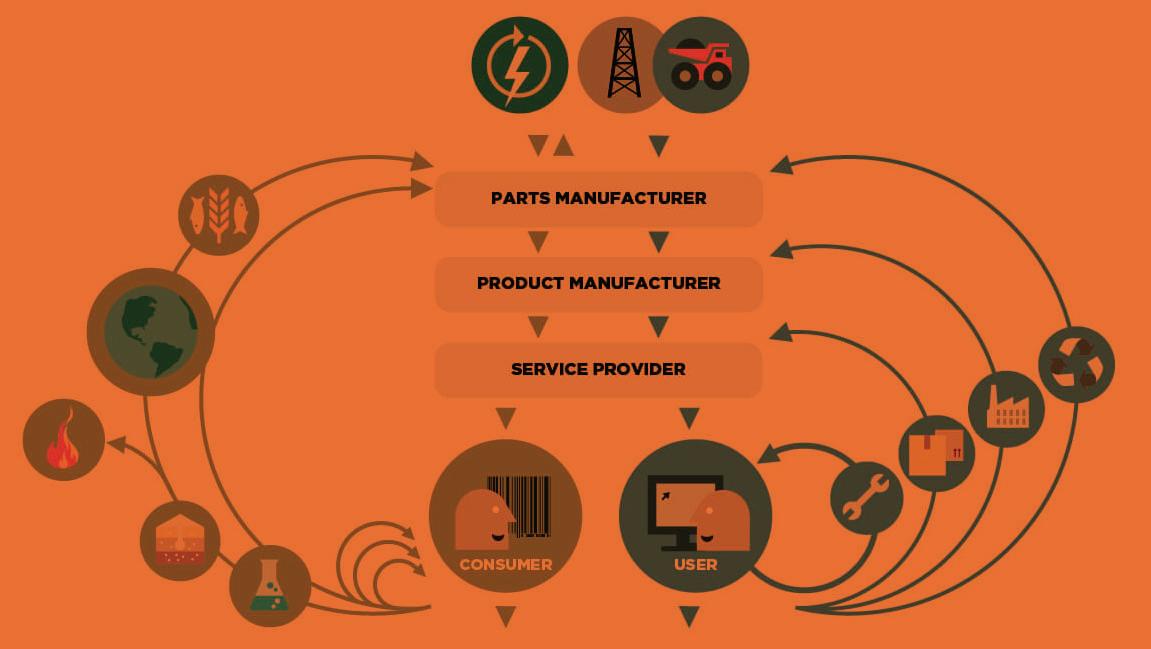
Universal recycling symbol
Designed to raise awareness of environmental issues. The arrowsrepresents three different stages of recycled productCollection, Processing, Reprocessing.
Key principles
Reduce by consuming less
Reuse by using items multiple times
Recycle materials into new products
Promotes the safe and potentially infinite circulation of materials in closed systems, the technical and biological cycle. The model is treating all products as natrients for future processes, rather than as waste.
Key principles
Everything is a resource for something else
Use clean and renewable energy
Celebrate social, cultural, and ecological diversity in local context
Based on the Cradel to Cradel method. It Illustrates the continuous flow of materials in a circular economy with two separate closed-loop flows for biological and technical materials.
Key principles
Eliminate waste and pollution and rethinking how products and systems are created
Circulate products and materials (at their highest value)
Regenerate nature
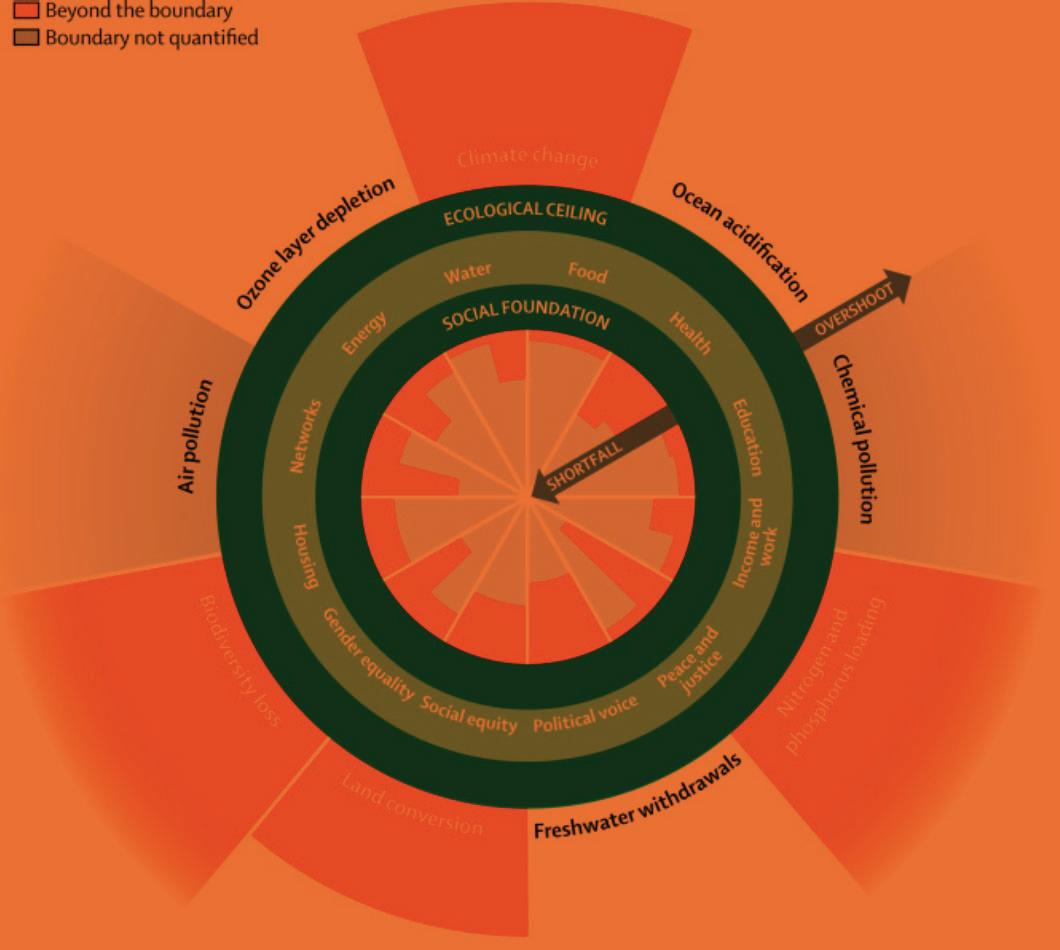


Doughnut for urban development 2017
The doughnut of social and planetary boundaries
The doughnut shape represents a safe and just space for humanity, with an inner ring representing the social foundation of basic needs and an outer ring representing the ecological ceiling of planetary boundaries.
Applies Doughnut Economics principles and provides a pratical toolkit for cities to apply the global doughnut principles to their specific urban context.
Key principles
Redefining the goal of growth within planetary limits
Understanding interactions between economic and ecological systems
Regenerative and cyclical
Key principles
Sustainable development that serves both social well-being and planetary health
Considering social equity, human well-being, ecological restoration, and economic sustainability in urban devenopment
Awareness of global and local connection
Connection to the theme














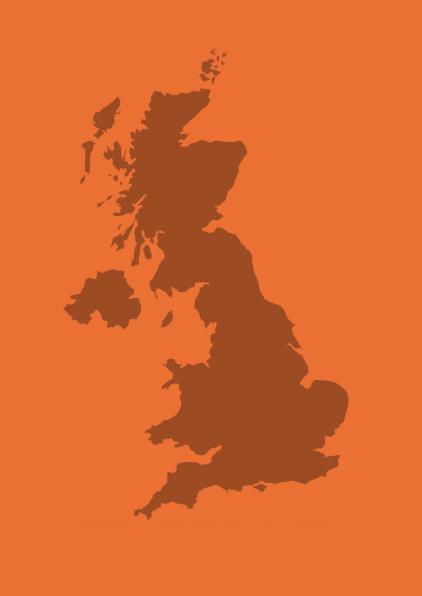
The operational energy efficiency of the buildings is not only beneficial from an environmental point of view; it is also economically sustainable since it significantly reduces the residents´ heating and electricity bills. In the BEDZed there is also a strong sense of community through, for example, shared outdoor spaces and a communal car club, which in addition reduces greenhouse gas emissions from travel. In this way the project is an example of sustainable design from a holistic perspective, with ecologically sustainable solutions also having a positive effect on social and financial factors. he dis se on, ar O2 be he ng ed he ht, us or
The BedZED in Wallignton, UK, is the country´s first large-scale, mixeduse eco-village. The project is designed for optimized energy use through high levels of insulation, airtightness and passive solar heating design. Additionally, the CO2 footprint was also managed to be kept at a minimum during the construction process by prioritizing locally sourced and / or recycled materials. An estimated 52% of the construction materials, by weight, were sourced within a 56km radius of the site. 15% of the material, by weight, (3,304 tons) were recycled or reclaimed.

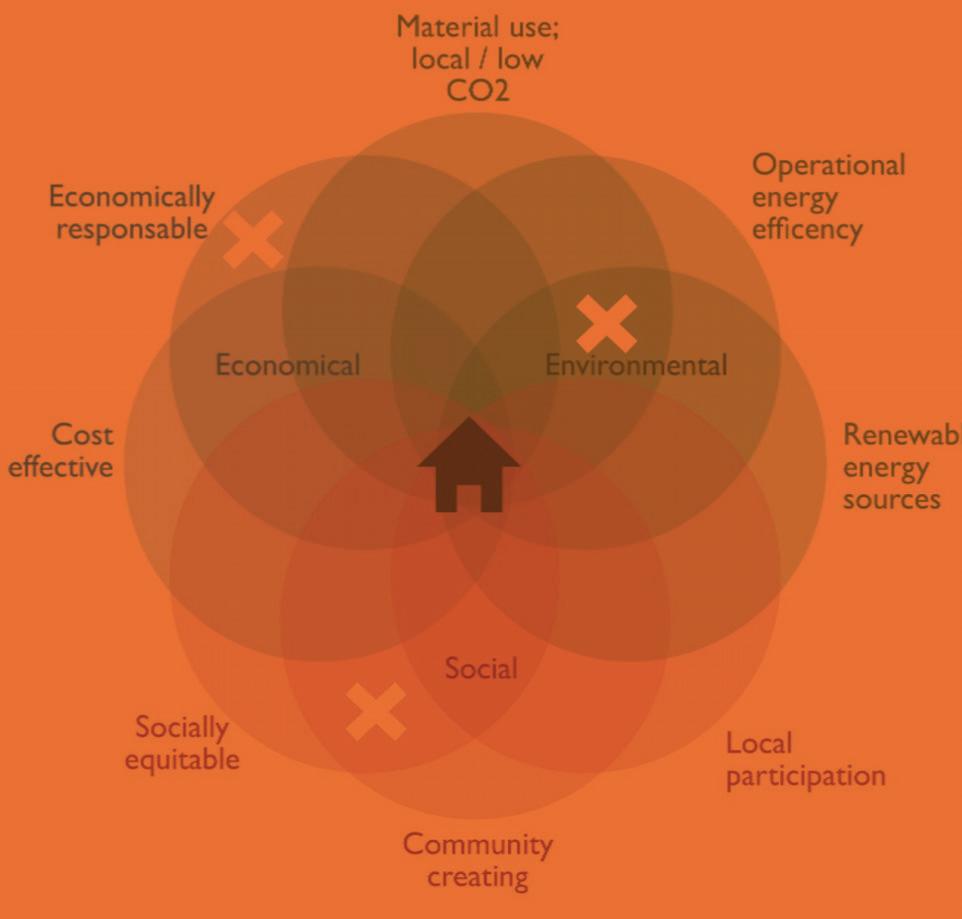
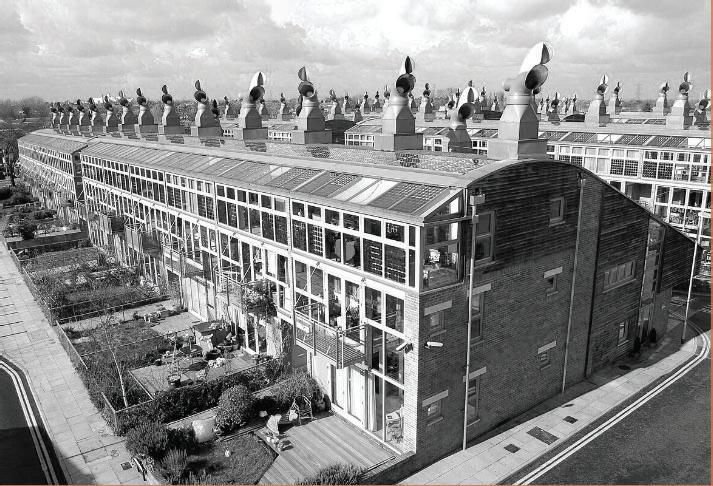
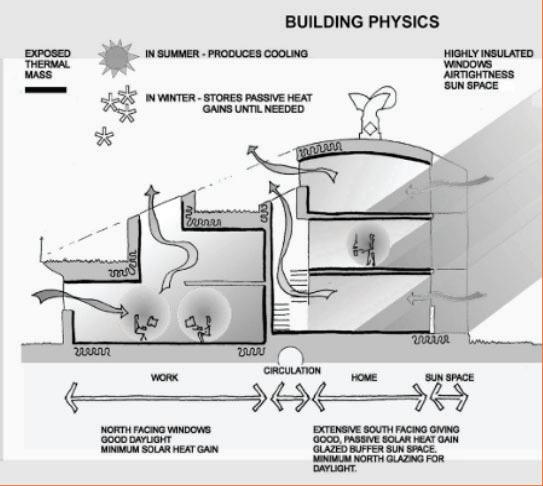
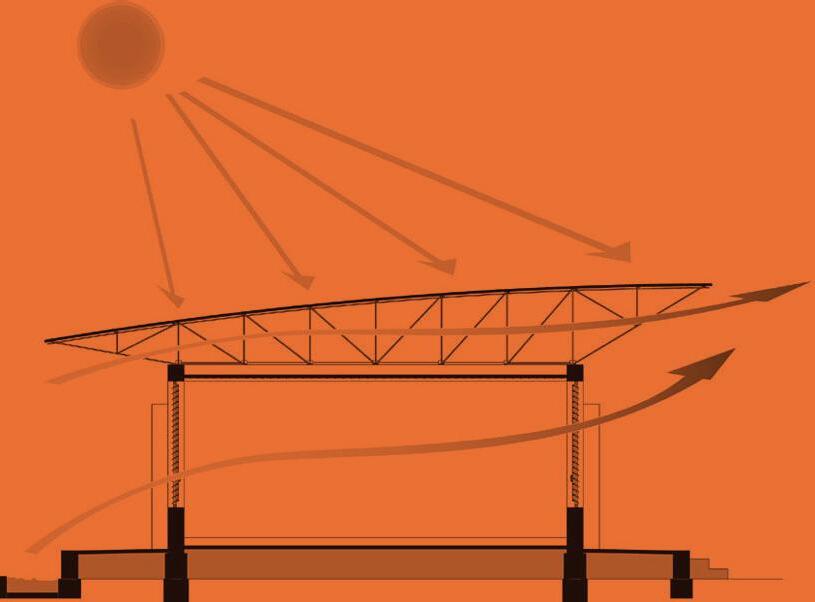
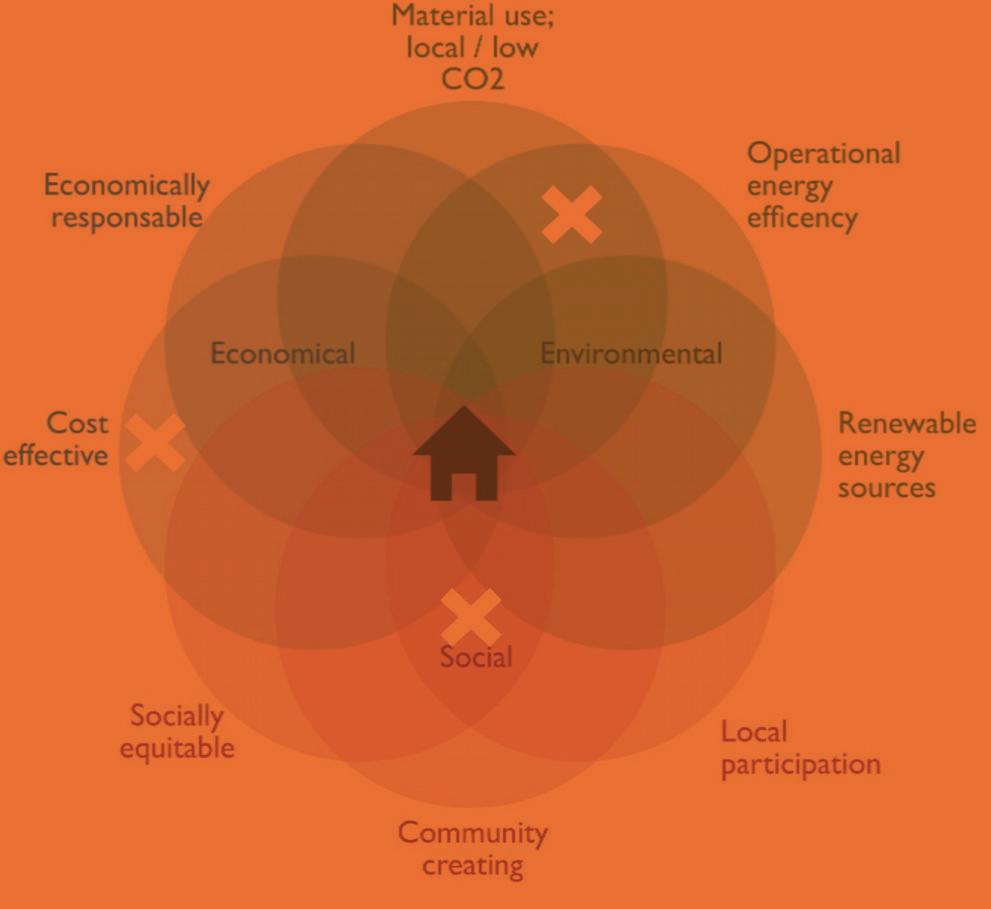
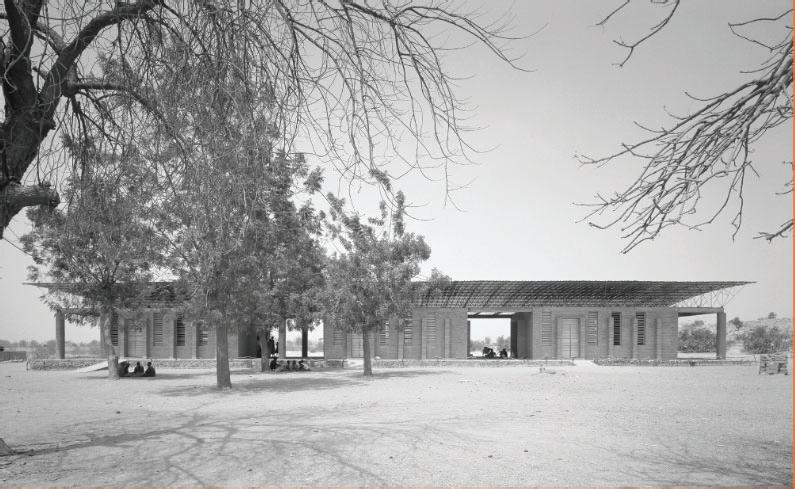
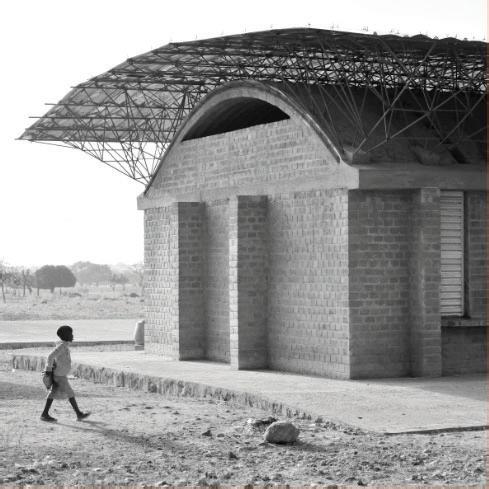
The Gando School is located in Gando Burkina Faso where the architect, Francis Kéré, is raised. As a kid there was no school in his village and he had to travel nearly 40km to get to the closest. He decided later, throught a foundation he initiated as an architect, to build a local school in the village. What characterizes the Gando School is the local and culturalcontext.
The energy consumption during constructing the school was verywell optimized for this project due to the abundance of raw material being locally available in the area. Traditionally, members of a whole village community work together to build and repair homes in rural Burkina Faso. Therefore, the logistics of transporting the material was possible thanks to the close involvement of the local villagers. Children gathered stones for the school foundation and women brought water for the brick manufacturing. Thanks to the construction, the operational energy use is minimized. There is no need for electrical air ventilation keeping the heat away due to the brick ceiling and metal roof.
Year
Building type
Structural system
Number of apartments
Number of floors Size (BTA)
Building owner
Architect
1966
Multifamily residential
99 Bookcase 3 10 300 m²
Säfflebostäder AB
Carl Waldenström
CountyVärmland
MunicipalitySäffle
Address
Collected Documentation
Demolition Permit
Demolition Plan
Construction Drawings
Architectural Drawings
Material inventory
Industrigatan 10-12, Säffle
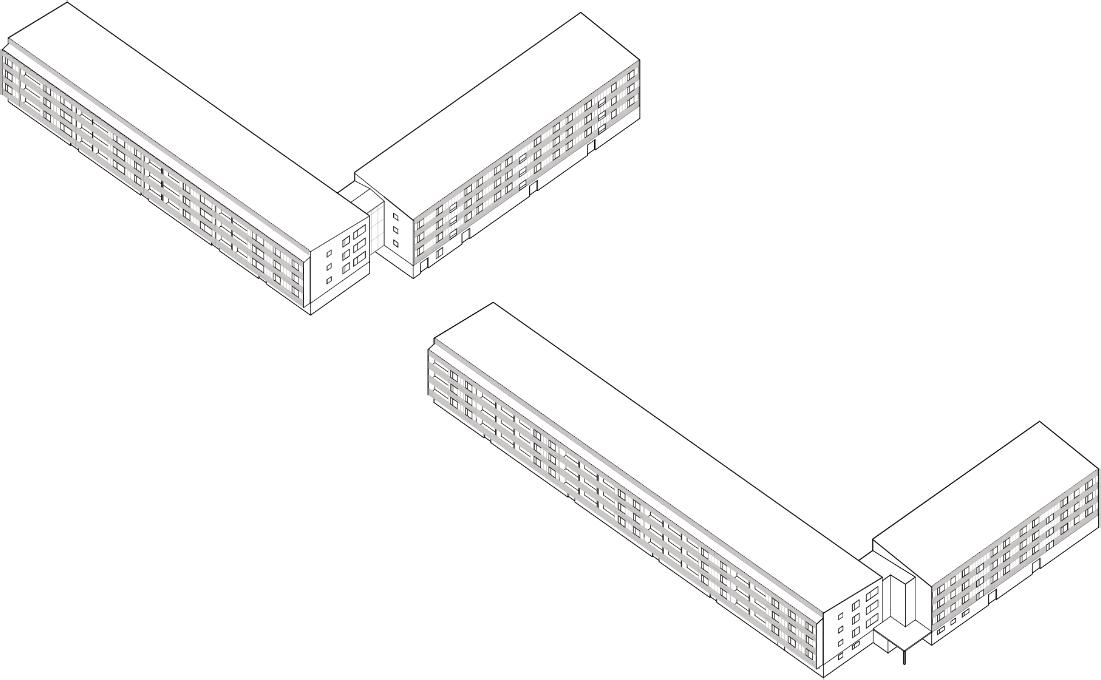
Site plan
Scale: 1:5000
Buildings: 0.1 pt
Everything else: 0.05 pt
Color your building with ea560d (catalogue orange). No outline for the buildings in orange Site Plan 1:5000 Plan 1:1000
Project description
Hermes 14-15 is a housing complex in Säffle, Värmland. It is located on the perimeter of Säffle town and was built as part of the town’s expansion for a growing population in the mid 1900´s. The architect behind the project is Carl Waldenström who was also the town architect of Säffle at the time, and has built many similar housing projects in the area. Säffle today is a shrinking municipality facing a housing surplus with an increasing number of vacancies, hence the demolition of these two housing units.
The project consists of two buildings with a similar layout in plan. Initially, both buildings were built as single use housing, but Hermes 14 (the northern of the
two buildings) has undergone some adaptations to also house a dentist office, social services offices among other functions. The general bookcase frame structure of the building is nevertheless kept intact.
The load bearing walls consist of 150mm in-situ-cast concrete and run along the buildings short section. Walls parallel to the length of the building at 100mm provide additional stability and room separation. The floor slabs are also in-situ-cast concrete with a 160mm thickness. The facade elements consist of fiber cement and facade brick covering the buildings short sides. The roof structure consists of wooden trusses.
In-situ-cast walls 150mm
In-situ-cast walls 100mm
In-situ-cast pillars
In-situ-cast floor slabs Roof trusses
1
Year
Building type
Structural system
Number of apartments
Number of floors Size (BTA)
Building owner
Architect
1996 OfficeSkeleton 8 40000 m2
Fastighets AB Balder
Tuvert Arkitekter
CountyVästra Götaland
MunicipalityMölndal, Gothenburg
Address
Collected Documentation
Demolition Permit
Demolition Plan
Construction Drawings
Architectural Drawings
Material inventory
Bäckstensgatan 5, Mölndal
Project description
Europahuset is located in Mölndal, Gothenburg and is an existing office building that is planned to get demolished. The building was completed in 1996 and has a skeleton structural system in concrete along with different types of slabs. The facade consists of prefab concrete facade, terrazzo slabs, sheet metal and glass. The concrete manufacturer to this building is situated 6.9 km from the site.
The building has changed property owners three times since it was built and the property value has been decreasing for each ownership. It has been empty since 2019 when the previous
company expanded and had to move out. There has been speculations what to do with this building, one of them has been to convert the existing building into housing. However, a demolition plan was recently approved and the building is going to be demolished and a new housing complex is going to be built.
Elevator shaft
Standard plan X 6
Facade Plan 1
Structure X 8
Cast-in-situ slab
Prefab TT slab
Prefab hollow core slab
Beam
Cast-in-situ colum
Elevator shaft
Main structure Other
Circular economy
Minimization of waste
Economic insentive
Continuity of life cycle
Avoid linear thinking
Circularity and a circular economy aims to make and encourage economic growth and environmental protection reinforce each other; each enables the other. This way there is economic incentive to be sustainable and alter the way we think about life cycles of materials and buildings, from linear with a start and an end, to circular and evolving.
Diagram of the circular value chain The life cycle of a circular economy
Make product redundant by abandoning its function or by offering the same function with a radically different product
Make product use more intensive (e.g., by sharing product)
Increase efficiency in product manufacture or use by consuming fewer natural resources and materials
Reuse by another consumer of discarded product which is still in good condition and fulfills its original function
Repair and maintenance of defective product so it can be used with its original function
Restore an old product and bring it up to date
Use parts of discarded product in a new product with the same function
Use discarded product or its parts in a new product with a different function
Process materials to obtain the same (high grade) or lower (low grade) quality
Incineration of material with energy recovery
The nine R’s on different tiers of circularity and sustainability
2. Conceptualising the Circular Economy: An Analysis of 114 Definitions - Julian Kircher, Denise Reike, Marko Hekkert
9R Contextualised 9R’S
Diagram of the 9 R’s within the context of circular economy, on the axes of cost and circularity
Upcycle Studios by Lendager Group is a sustainable residential development located in Ørestad, Copenhagen, completed in 2018. The project demonstrates how waste materials can be transformed into valuable architectural resources. The buildings are constructed using upcycled materials such as recycled concrete, surplus brick, repurposed wood, and reused windows from other demolition sites. Through this approach, Upcycle Studios achieves a reduction of around 45% in CO₂ emissions compared to conventional construction.
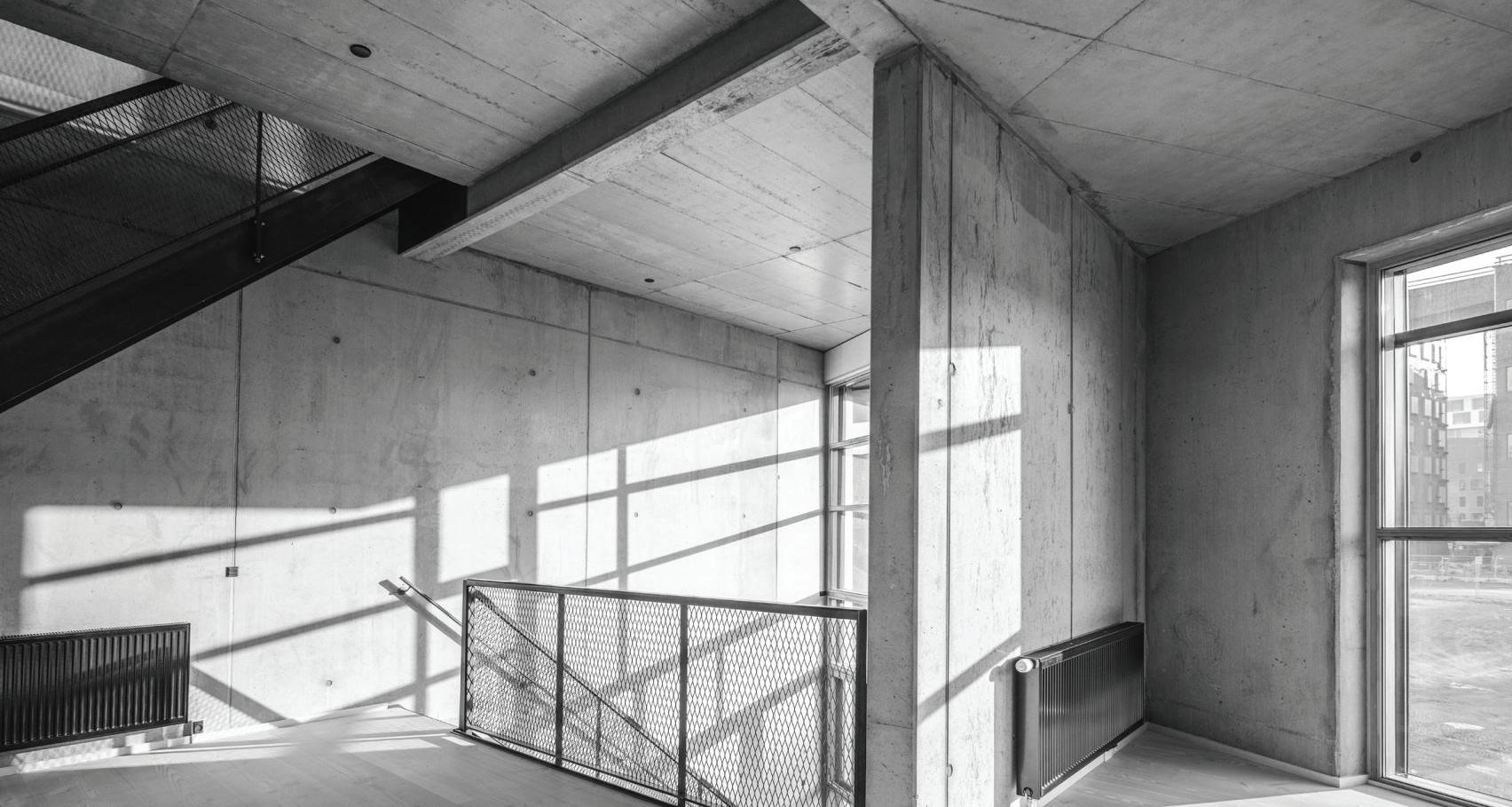
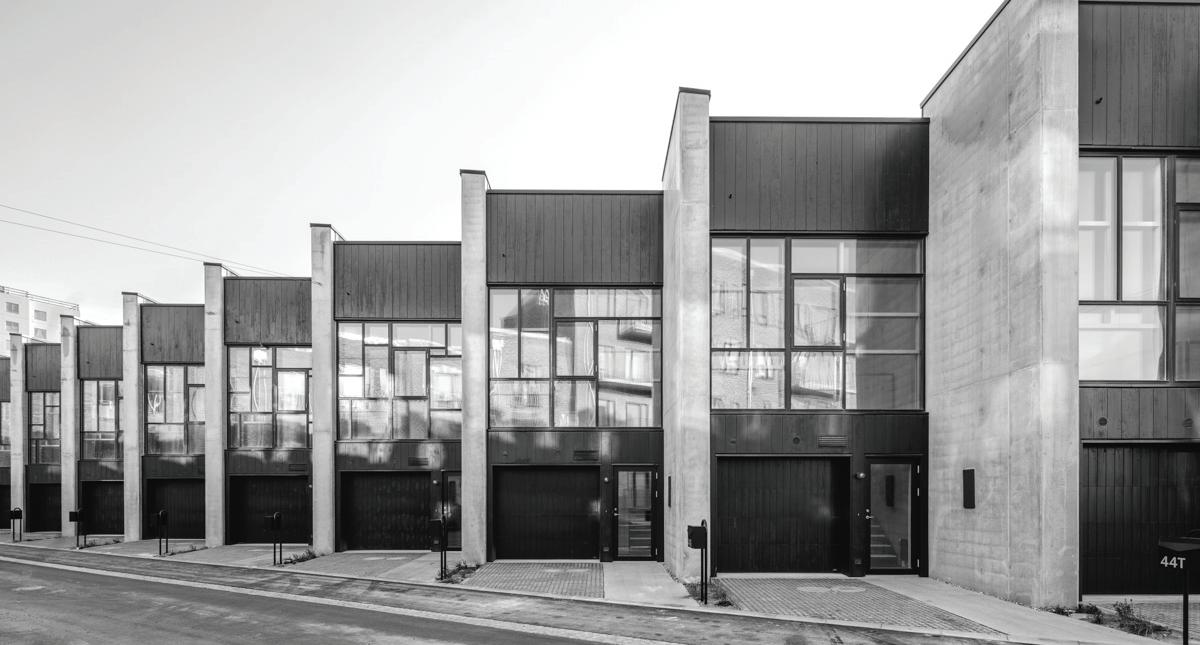
The project connects to circularity through the emphasis on reuse and upcycling/reusing material. However, the main concrete structure is a downcycling, where downcycled part is the agrigate in the cement. So this project is a good start at showing circularity, but can go a lot further.
The transformation of Thoravej 29 in Copenhagen illustrates some key ideas from Huuhka and Vestergaard’s article “Building conservation and the circular economy.” Instead of demolition, the 1960s modernist structure was preserved and adapted, extending its life cycle and reducing environmental impact. The concrete frame was repaired and exposed, reflecting the circular economy principle of minimal intervention. By reusing the existing building as a “material bank,” the project redefines modern heritage and demonstrates adaptive reuse: converting former offices into public and creative spaces. Thoravej 29 shows how conservation and circular strategies can work together to create sustainable, meaningful architecture.
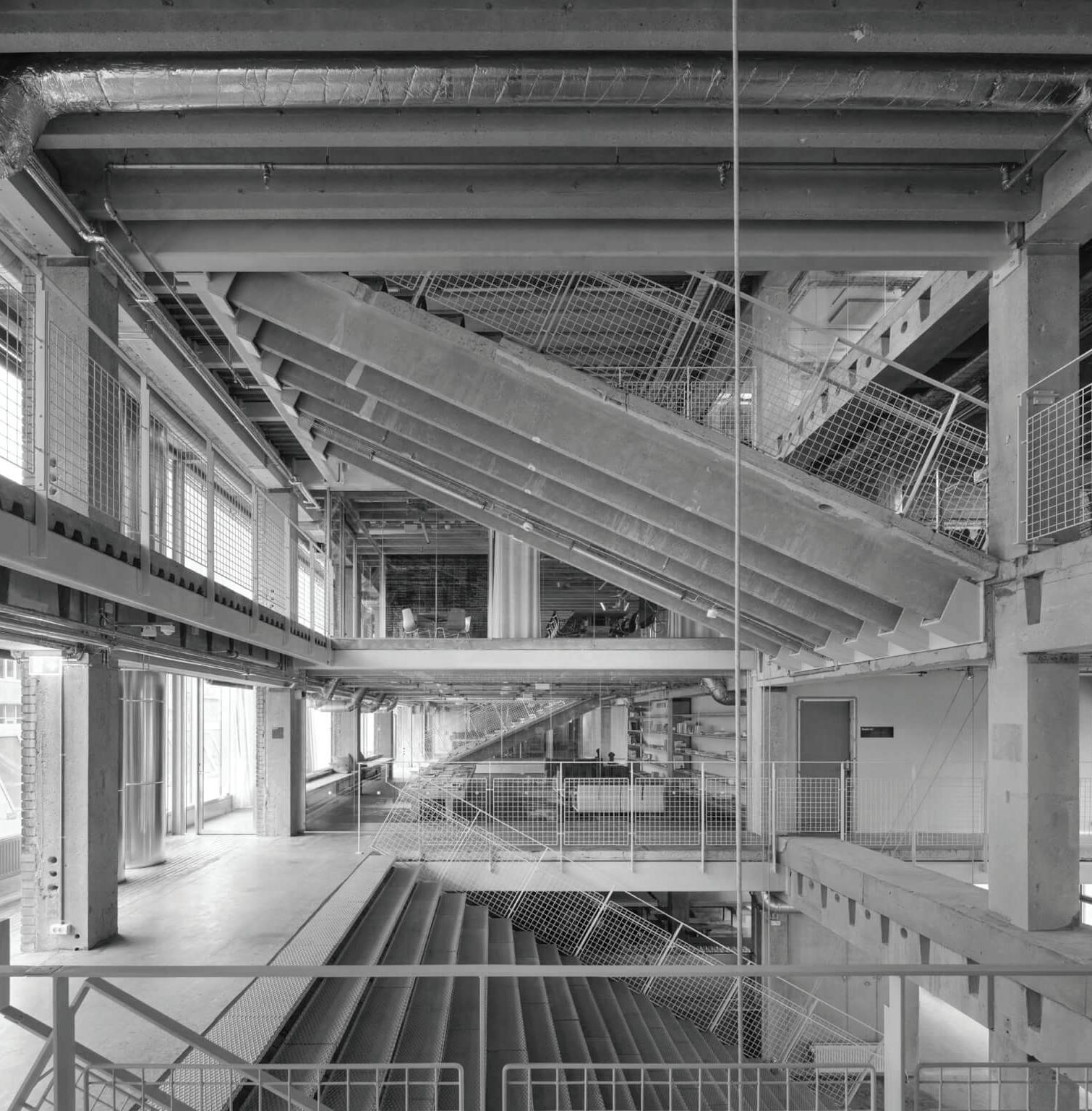
This project shows us what is possible within building conservation and circularity. Everything within has been sourced from the building or locally, and every detail from the stairs to the tables on the desks has been thoughtfully sourced and designed. The process takes longer than less circular prcesses, but can be argued worthy both because of the sustainability and the qualities thats is the result of the reuse.
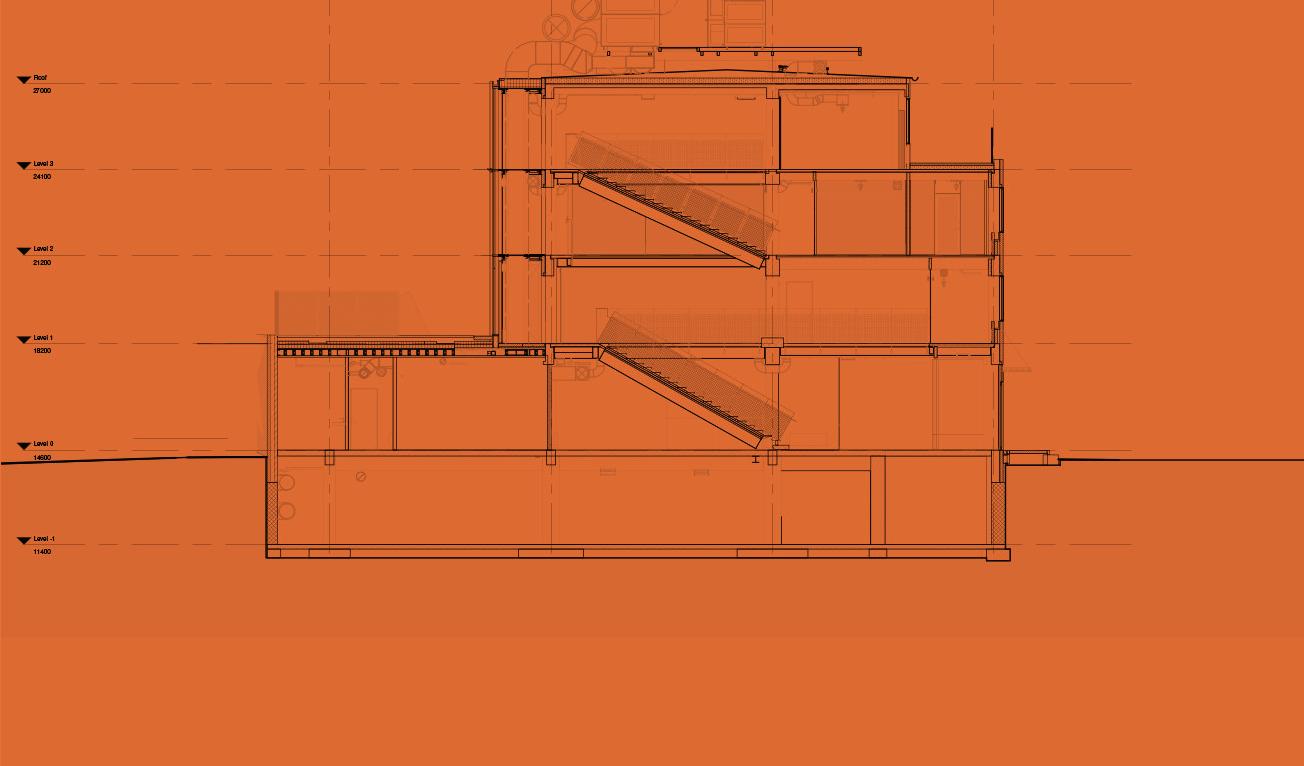

KA13, located in central Oslo, combines the rehabilitation of an existing building with a new extension built largely from reused materials sourced from construction sites across Norway. Each component was assessed by an interdisciplinary team for cost, durability, function, and aesthetics before being approved, transported, and installed.
The project challenges conventional building practices and promotes sustainability while preserving the area’s architectural identity. Most reused materials came from nearby donor buildings, including concrete slabs from government facilities, steel from warehouses, and surplus windows from another project. Additional elements— such as railings from a swimming bath, façade panels from various Oslo sites, and restored radiators, doors, and furniture—underscore KA13’s commitment to circular construction.
This project also has put a huge emphasis on reuse and upcycling, concepts that rank higher on the circularity tier list, than for example downcycling. Components have had their life cycle extended without being altered.
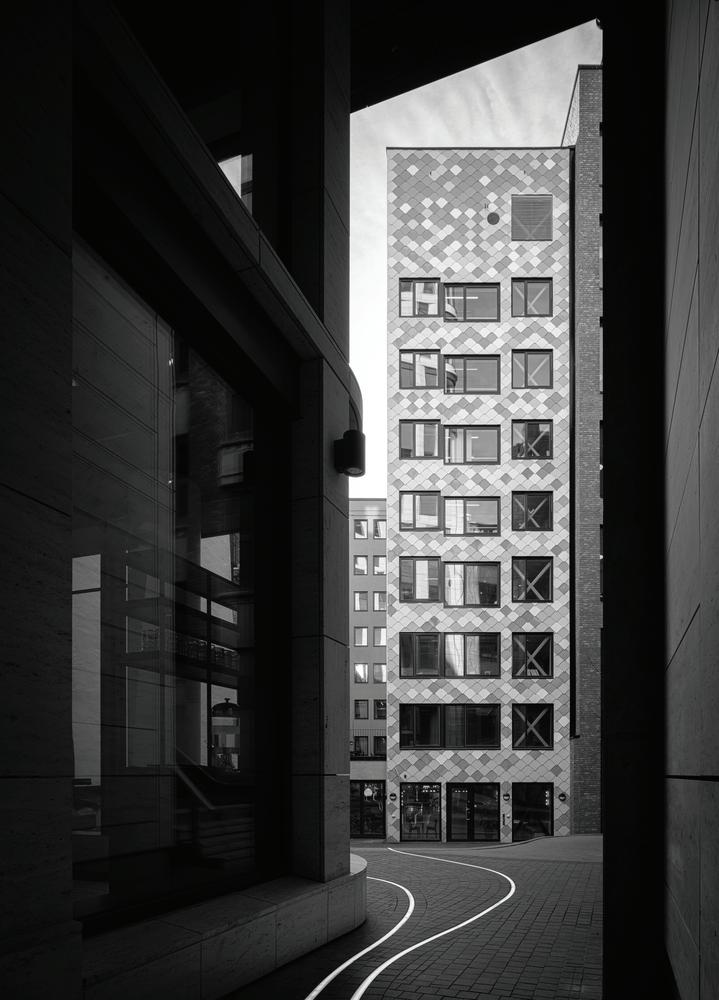
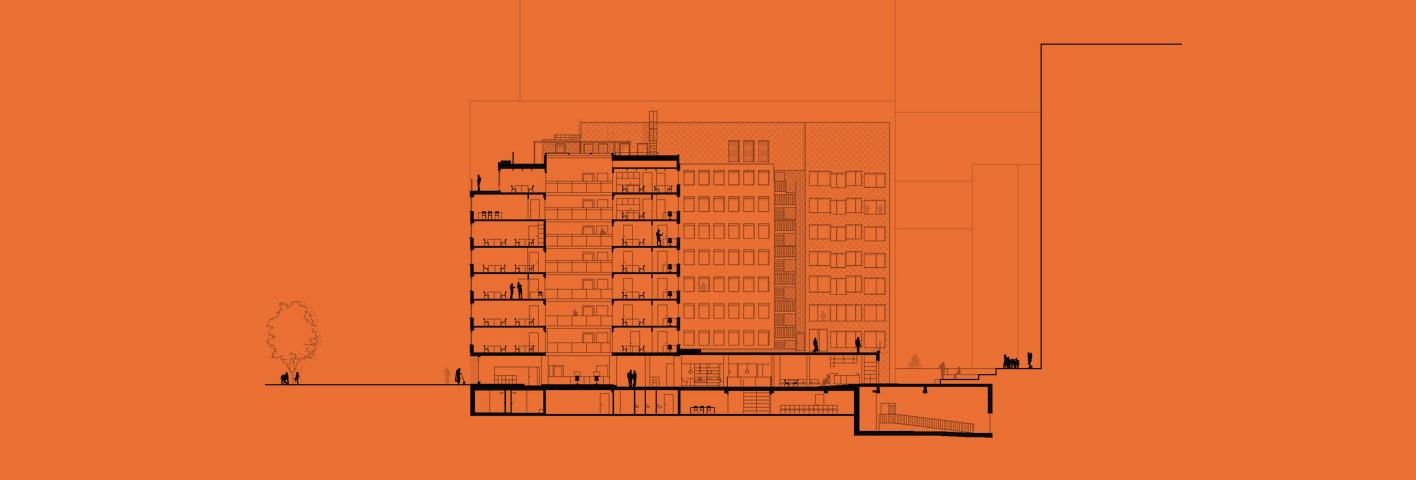
Authors
Erik Boström Wallin
Axel Kullin
Nina Lagerkranz
108
Year
Building type
Structural system
Number of apartments
Number of floors Size (BTA)
Building owner
Architect
1964 HospitalSlab & pillars 12 31 128
CountyÖrebro
Address
Collected Documentation MunicipalityÖrebro
Demolition Permit
Demolition Plan
Construction Drawings
Architectural Drawings
Material inventory
Södra Grev Rosengatan 18 Örebro Region Örebro Nils G Brink
Project description
The building’s structure is as follows: the load-bearing concrete columns are placed at a spacing of c/c 3.9 m, and the floor slab is executed with upward-facing beams at the same spacing, with the slab at the bottom. This provides good connection for partition walls at the ceiling. In the slab troughs, between two load-bearing beams, all horizontal pipes and conduits are laid, except for ventilation ducts, which are connected to vertical risers in shafts located next to the load-bearing corridor columns. The building’s façades consist of concrete elements with three spandrels and two storey-high columns, c/c 1.30 m, cast together into one element. The exposed aggregate of the columns consists of coarse marble chippings
cast with white cement. The spandrels are clad with lightly tinted tiles from Höganäs.
The tiles were rearranged within the pavilion; new tiles replaced those originally planned, and entirely new tiles were added, which meant an increased number of storeys for all wings. However, the structure proved to possess the flexibility required to carry out these major changes.
The building is being demolished due to the insufficient floor-to-ceiling heights, which are incompatible with contemporary hospital technologies and do not provide adequate space for modern ventilation systems.
Year
Building type
Structural system
Number of apartments
Number of floors Size (BTA)
Building owner
Architect 75. Virkeshandlaren 11
Örebro Porten
Sven Hultquist AB 1961 IndustrialPillars & Beams 1-2 9864 m2
CountyÖrebro
MunicipalityÖrebro
Address
Collected Documentation
Demolition Permit
Demolition Plan
Construction Drawings
Architectural Drawings
Material inventory
Skvadronvägen 15, Örebro
Project description
The industrial property contains 12 buildings in varying scales. One office building, and multiple storages, both insulated and non insulated. The majority of the buildings were built in 1961, with smaller additions and adaptations made throughout the years since then. Buildings H, I and J are storages with the same structural systems, with I beam pillars in four rows and large spans and ceiling heights. The outer ones are roughly 4 meters, and the middle ones are 5 meters and 8.5 meters. Buildings G and F are garages with a concrete pillar system and presumably large span I beams for the ceilings. There are lots of pillars to be evaluated for reuse within this property, with very few if any prefab wall elements available.
49. Kallmora 2:46, 2:49
Year
Building type
Structural system
Number of apartments
Number of floors Size (BTA)
Building owner
Architect
1956
Low-rise, multifamily, residential 96 Bookshelf 4 9136 m²
Norberg municipality Paulli Harder
CountyVästmanland
MunicipalityNorberg
Address
Collected Documentation
Demolition Permit
Demolition Plan
Construction Drawings
Architectural Drawings
Material inventory
Bolagshagen 1-5
738 50 Kärrgruvan
Project description
Kallmora consists of four apartment buildings with three floors plus a basement level, the three floors consist of eight apartments. Norberg municipality wants to demolish the buildings due to fear of social dumping from other nearby municipalities.
Typical Swedish apartment buildings from the 1950s were constructed using lightweight concrete blocks for exterior walls, a material valued for its low weight, simple masonry, and good insulation. Central and partition walls were made of solid concrete blocks for strength and soundproofing. The structure often combined different materials, lightweight concrete, brick and reinforced concrete for walls, floors, and
balconies. Roof trusses were triangular to simplify construction, and insulation was improved after the war, with wood shavings and coke ash in attics and wood-wool boards on basement walls.
Year
Building type
Structural system
Number of apartments
Number of floors Size (BTA)
Building owner
Architect
1961
Industrial and OfficePillar and slab 5 10076 m2
Corem Property Group
Ekroth & Hoffman AB
CountyVästmanland
MunicipalityVästerås
Address
Collected Documentation
Demolition Permit
Demolition Plan
Construction Drawings
Architectural Drawings
Material inventory
Project description
The property contains three larger industrial storage buildings, and one office building. The storage facilities are built with rows of concrete pillars, propping up beams with larger spans to accommodate free movement within. The total number of pillars from the two larger buildings (currently missing drawings from the third storage facility) is 169. The beams are yet to be determined from drawings. Each storage is clad with metal sheeting with partial areas that appear to be heated and insulated.
The office building consists of four floors plus basement, and is a pillar and slab construction. Three types of concrete pillars prop up each floor. Excluding the basement, the building contains a total of 104
pillars type A, 112 pillars type B and 64 pillars type C, where type C does appear the simplest to transplant, because of their simple square profile.
The calculations on the right of the components are only those of the office building. Further components from the other storage facilities have not been taken into account, but they are still relevant for this property.
Spolia
Deconstruction
Adhocism
Circular economy
Reuse both touches into specific and material aspects -such as dismantling methods, enviromental impact and economic consideretions, but also more abstract, social and emotional dimensions. Important key themes are deconstruction, spolia, heritage, ethics, adhocism and circular economy.
1. Benefits of re-using and circular economy principles shown across three domains: environmental, society, and economy are interconnected waste production bioregions
Literature
Concept
Definition / description
“Återbruk av byggmaterial”, 2022 “Introduction”, “Concepts supporting reuse”, 2018
Example
Dismantling a structure to salvage reusable and recyclable materials
Resources are in use continuously rather than being discarded
Opposite of the current linear model
“Architectural Potential of Deconstruction and Reuse in Declining Mass Housing Estates”, 2019
Deconstructing and dismantling concrete panels
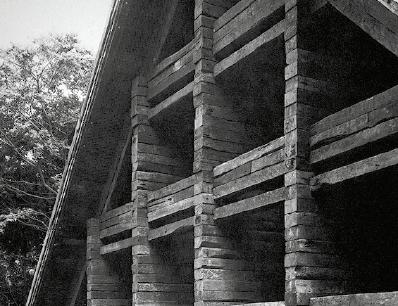
The Railway Sleeper House
Moral duty to minimize harm, reduce waste, design with awareness. A transformation that involves reuse often leads to gentrification, due to housing prices going up. It’s important to include various social programmes along the physical improvements.
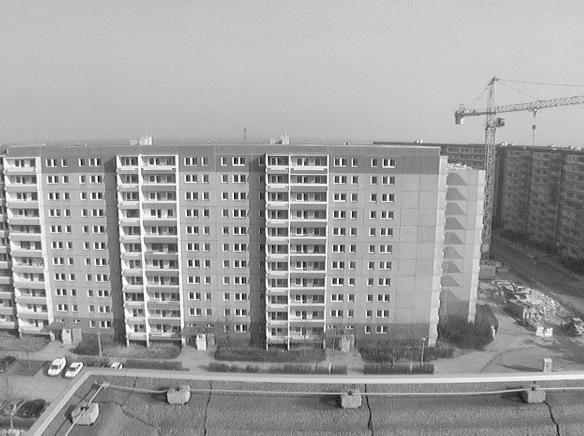
Declining mass housing in Berlin. Concrete panels were taken down and reused in other housing projects.
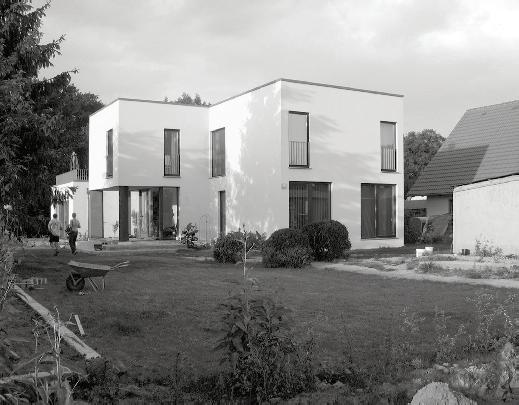
Reused panels used in single housing are more expensive than the latter
“Spolia Revisited and Extended: The Potential for Contemporary Architecture”, 2020
“Reuse and Repurposing as a Design Principle in Architecture”, 2020
“Design guidance: Building Structure”, 2006
Five characteristics:
A historically reused material; it comes from a transformed / destroyed composition; it is used as a structural element; it is visible; gap between the old and the new
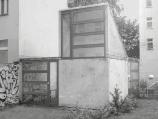
gallery Berlin
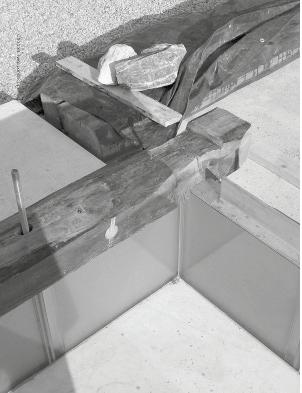
Rest - stop, Flydalsjuvet 3rw arkitekter
Hundred years old logs from a timber building on a newly built glass construction.
Reclaimed materials carry historical traces: imperfections, patina, uniqueness, cavaties and autenticity.
Adjusting the scope, load and dimensions of a project to fit the salavged materials
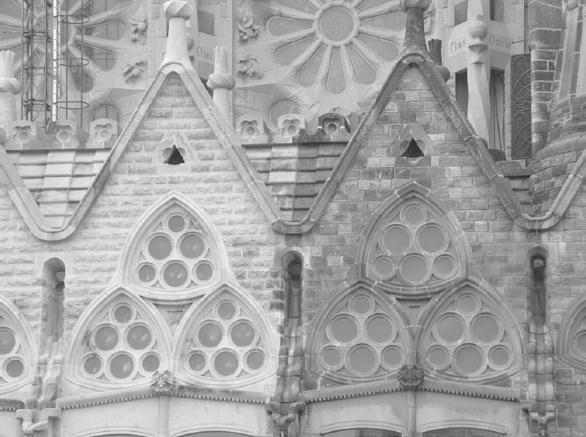
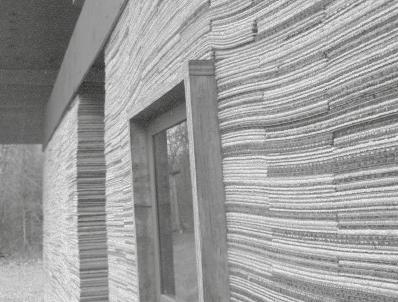
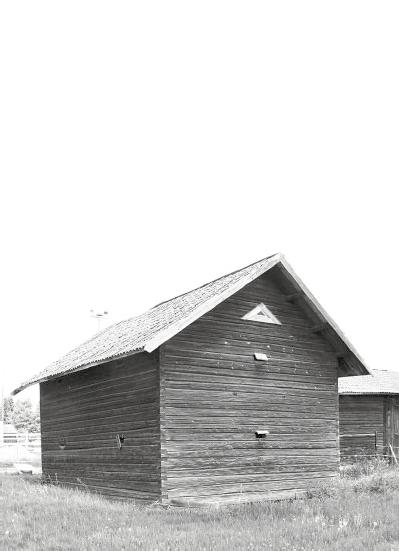
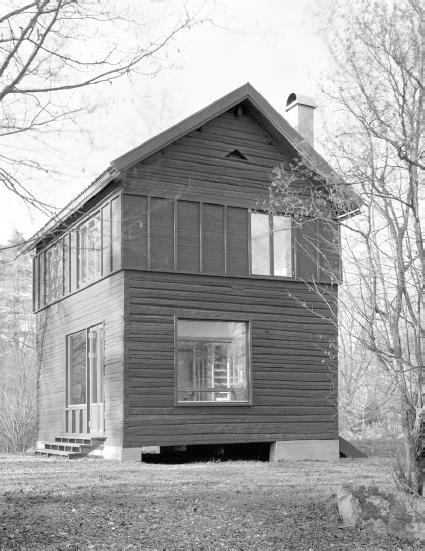
Summer house made of an old relocated log frame
“Circular materiality-key consepts in ecological construction”, 2019
Reused iron banisers became railing for the access desk in Nye Udden
concrete types of reuse wood steel
building
parking garages
modular houses mass housing hospitles public buildings
core wall systems precast concrete systems on site cast systems structures
structural frames shear wall systems slab - and - beam systems
modular housessport s hallsbridges s towers
light timber frame massive log wall post & beam
CLT/glulam frame prefab panel structures
sports halls bridges
towers
industrial halls storage buildings skyscrapers
parking garages
basic structural elements
foundations
roof structures portal frames staircases
structural members columns beams precast slabs on site cast slabs shear walls footing
sandwich panels
curved beams ceiling joists roof structures trusses
structural frames
truss structures arch structures suspensions
building blocks
fragments of slabs/ structural elements
roof tiles pipes blocks
solid or CLT beams Wood-based panels
CLT/glulam columns
Timber rafters boards fragments of structural elements
trusses portal frames braced frames space frames roof structures plates beams T - bar
Wide Flange I - beam columns girders purlins bracing girts
connection plates sti cleats
fragments of structural elements
Design factors for disassembly and component reuse
separate installations + eliminate chemical connections accessible connections + documentation safe deconstruction + design to the worker and labour
separability timerisk & safety
reuse: design for disassembly
now new construction
11. These are considered as main indicators of appropriateness of design concerning deconstruction and reuse. Main concern for architects in order to minimize the impact of the construction industry with an immediate effect should be working towards more component reuse and designing with that in mind. If we design for dissasembly today, the positive effects on the environment will be visible when dismanteled.
simplicity of structure and forminterchangeability
reuse: component reuse
reuse: disassembly
+30 +50
The Lucy Carpet House
The building is made up of 72 000 individually stacked carpet tiles, held in compression by a heavy wooden ring - beam. To make sure the tiles did not contain any gasses, they were held storage for 7 years.
The project is a charity house for Lucy and her family, designed by a team of six students. By making the walls out of donated carpet tiles, the students mananged to keep a low budget.
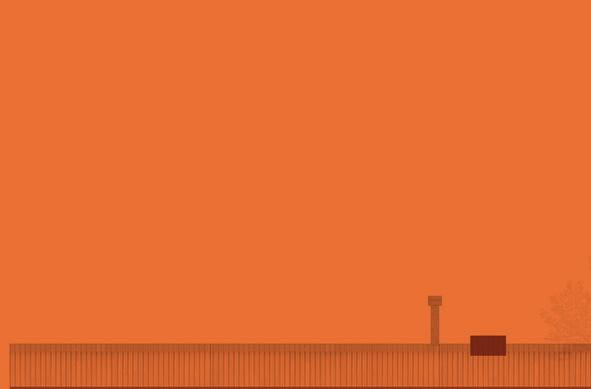
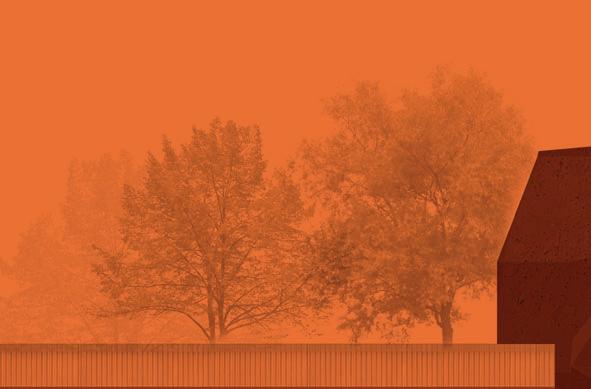

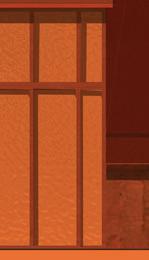
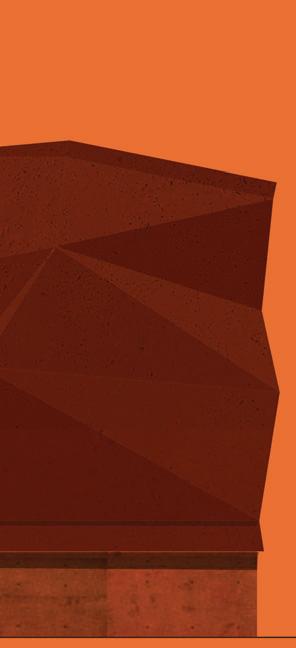
The project is cenetered around the reuse of carpet tiles, which were upcycled, as they initially only where building blocks, but ended up as the main structural element. The tiles are clearly visible and irregularly stacked, which might give the building a sense of adhocism or accidentalism that both feels improvised and intentional. The case shows how designing around available materials can lead to unexpected architectural qualities.
The Railway Sleeper House
The Railway Sleeper House was completed in 1980 in Japan, by Shin Takasuga and a group of students. It functions as a Hotel as well as a learing hub. The house is a threedimentional grid featuring railroad tiles as its primary construct. It was built by its future users themselves, supervised by the architect and a local carpenter. the undertaking took 5 years to be completed.
The complete structure and its interior furniture were assembled entirely from reused wooden railway sleepers. Rather than being designed, the building was made by stacking and crossing the railway sleepers as a structural principle. It consists of 5000 sleepers (3 km of train tracks). One sleeper measures 210 x 20 x 14 cm.
Apartments built during DRS era in east Germany
Repetitive, prefabricatedSlabs where most reusable As well as internal load bearing walls
Costly to reuse external walls Suitable in individual cases
suitable for recycling
to dismount partition walls
Challanges: -10–15% more expensive
-Storage, transport, and timing problems
-Only 54 apartments built instead of the planned 500 -Old elements did not meet modern noise and insulation standards
Successes: -Technical feasible
-Resource and energy savings
-Institutional backing from Stångåstaden enabled the pilot -Made the contractors aware of waste management practices
Authors
Year
Building type
Number of apartments
Number of floors
Size (BTA)
Building owner
Architect Structural system
County
Municipality
Adress
Collected Documentation
Demolition Permit
Demolition Plan
Construction Drawings
Architectural Drawings
Material inventory
48 Bookshelf 4-5
5560 m2
AB Bollnäs Bostäder
1950Low-rise, multifamily, residential
Gävleborgs län
Bollnäs
Polacksgatan 4-6, Bollnäs
Project description
The three apartment buildings are located in Gärdet, central residential area of Bollnäs that is currently being developed by Bollnäs Bostäder. The demolition of the buildings as well as relocating the residents will happen by spring 2026. Both Polacksgatan 4 and 6, as well as Gärdetsgatan 17 is being demolished and replaced with a new 8 story high apartment building located on the west side of the plot. Vallmon 12 is currently built with plastered three-story apartment buildings (with a vasement and an attic) surrounding a semi-private residential courtyard that contains grass areas, a small playground and a common house. There is no elevators in the buildings, accessibility to the apartments is therefore low. Overarching goal of
the transformation is to create an open green space, which may result in a safer neighbourhood, as well as a more attractive and modern district linked to the centre of Bollnäs. The yard area will connect the different recreational natural areas throughout the city while enabling a place for gathering and activity for the inhabitants.
The current residents are being terminated and Bollnäs Bostäder are going to offer them apartments in Gärdet, Hedhamre and Sädersärlan. The new building is meant to accommodate the same number of apartments as the total amount nowadays or more. The target group of new residents has not yet been established.
Year
Building type
2022-2025
Number of apartments
Number of floors
Size (BTA)
Building owner
Architect Structural system
County
Municipality
Address
Collected Documentation
Demolition Permit
Demolition Plan
Construction Drawings
Architectural Drawings
Material inventory
Low-rise, multifamily, residential 42 Timber frame
3 3474 m2
Svea bank Rex Arkitekter
Jämtlands län
Åre
Indalsvägen 1, Duved
Project description
Hamre 2:45 is located in Duved - a small mountain village with about 900 inhabitants, next to the ski city Åre. The area is filled with tourists coming there for recreational purposes. The market is filled with Airbnb apartments as well as cabins / holiday homes. This results in housing prices going up and little focus on developing permanent housing solutions for the residents of Åre. The municipality introduced a clause to promote permanent residency instead of what they call “cold tourist beds”. “Duved Framtid AB” was established in 2020, in order to assist “Årehus” in the development of the area. Central goals for the company is to build housing, cultivate food production, get rid of cars in the city centre and build walk- and
bicycle roads and a common greenhouse. Duved wants to move towards a green community with local production, zero waste and a strong community sense.
The apartment project was recently constructed, in 2022, but due to the entrepreneurs, Fjällbyggarna, being bancrupt, it had been dismantled before anyone could move in. The company Fjällbyggarna has been involved in lawsuits as well. The developer tried finding new entrepreneurs to take over the project, but fto no avail. Now Svea bank is in charge of the demolition. There are no demands on the new housing becoming permanent housing.


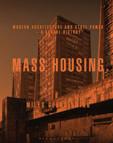
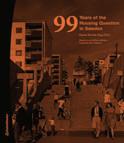
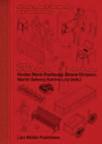
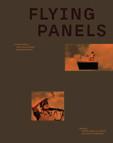

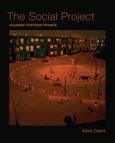


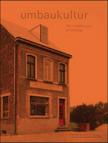
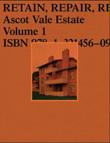


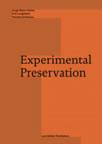
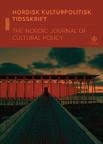
Housing and Social justice State, Policy, and Power Mass housing and Modernity
Adaptation, Transformation, Reuse
Heritage and Memory Environment and Sustainability
Circularity and Material Flows
Changing Needs and lifestyles
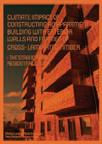
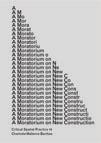

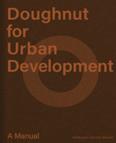



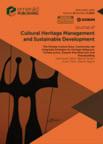
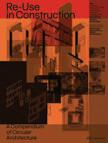
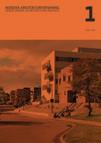
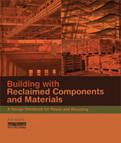


The Housing Question
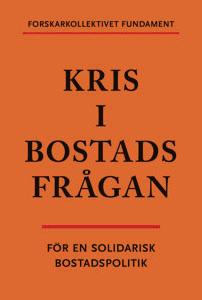
Kris i bostadsfrågan Pp 13–31.

Mass Housing: Modern Architecture and State Power - a Global History Pp. 81–91, 239–267.
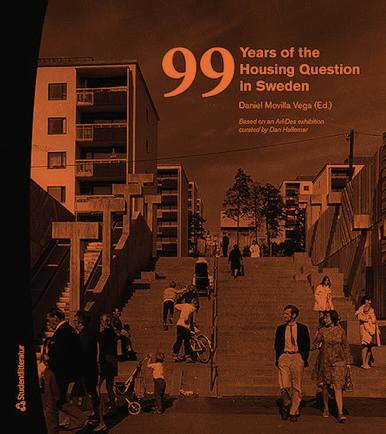
99 Years of the Housing Question in Sweden Pp. 17–61.
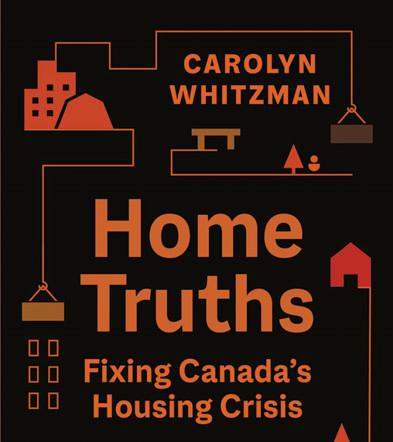
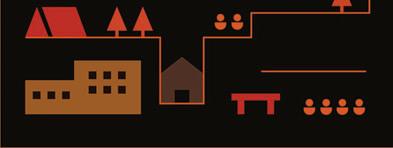
Home Truths: Fixing Canada’s Housing Crisis Pp. 167–85.
- Geographical inequalities
- Class disparities
- Speculative economy
- Construction deficits and poor quality
- Climate neglect
- Housing segregation and social dumping
134
Mass Housing Histories
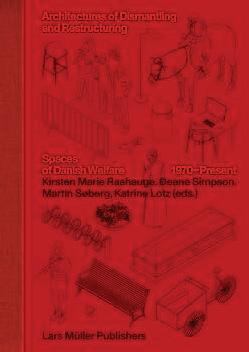
Architectures of Dismantling and Restructuring: Spaces of Danish Welfare, 1970-Present Pp. 148–173, 403–411.
- Social boundaries
- Legislative definitions
- Socio-economic criteria
- Ghettoplan in Denmark
- Vulnerable areas
- Policy changes
- Welfare principles
- Mass housing
- Modernist planning
- State power
- Welfare ideology
- Ownership diversity
- Local adaptation
- Nordic characteristics
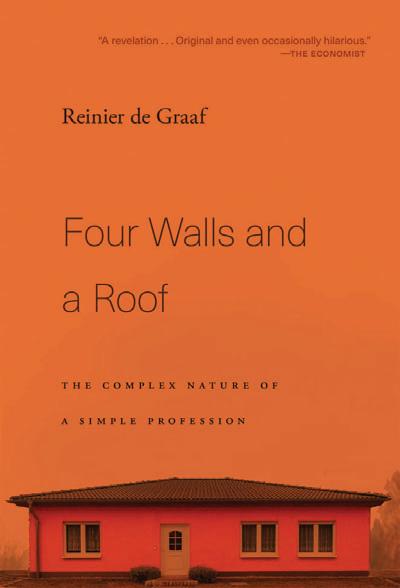
Four Walls and a Roof: The Complex Nature of a Simple Profession Pp. 31–53, 404–414.
- Social housing
- Industrial urbanization
- State intervention
- Million Programme
- Policy tensions
- Contemporary challenges
- Historical legacy
- Scale of the crisis
- Historical policy legacy
- Inequality dimensions
- Alternative housing models
- Repurposing existing infrastructure
- Changing household needs
- Architect’s role
- Idealism vs. reality
- Architecture as politics
- Globalization
- Public vs. private
- Complex simplicity
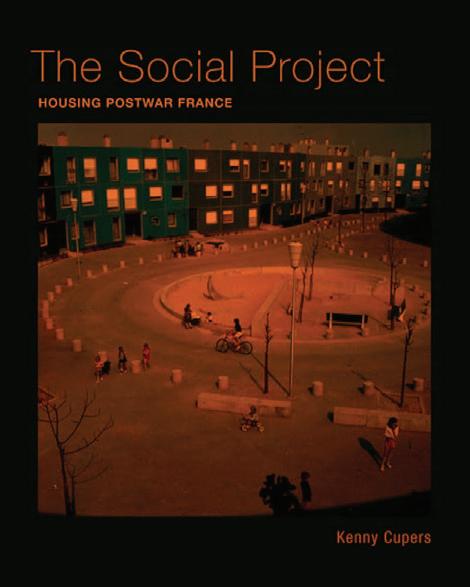
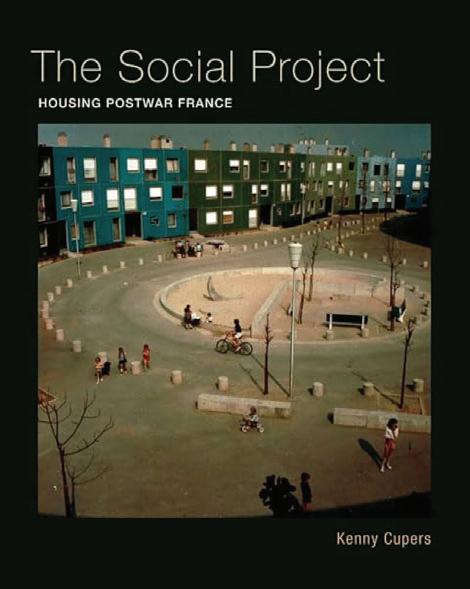
The Social Project: Housing Postwar France. University of Minnesota Press
Pp. 3–55.
- Urban transformation
- Public housing
- Suburban towns
- Decentralized development
- Interdisciplinary collaboration
- Conflict and negotiation
- Modernization process
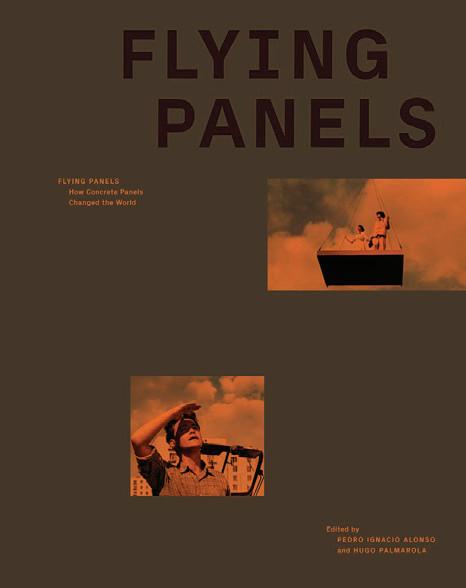
Flying Panels: How Concrete Panels Changed the World Pp. 13–29.
- Concrete panels
- Perception shift
- Industrialized construction
- Visual propaganda
- Socialist ideals
- Stalinist monumentalism
- Cultural representation
Renovation, Adaptation, Alteration, and Remodeling
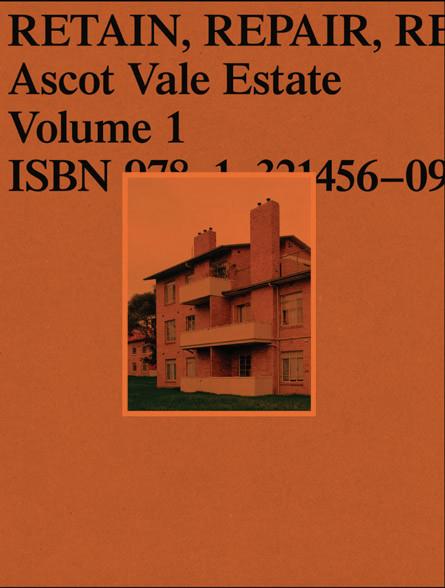
Retain, Repair, Reinvest:
Ascot Vale Pp. 21–28, 59–67.
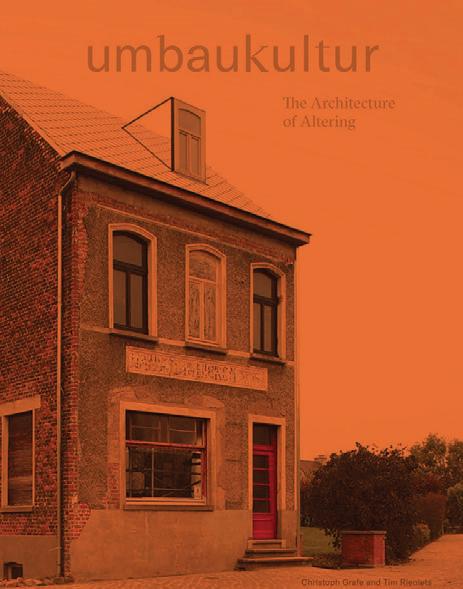
Umbaukultur: The Architecture of Altering Pp. 10–13, 54–57, 58–60.
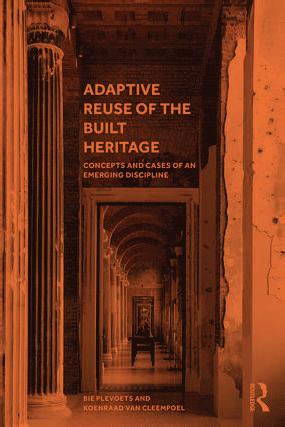
Adaptive Reuse of the Built Heritage Pp. 7–27, 52–79.
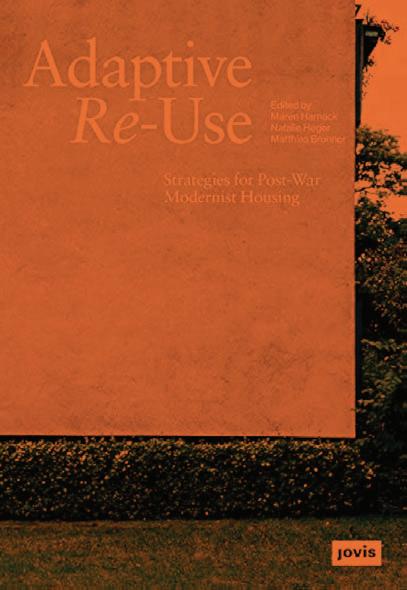
Adaptive Re-Use: Strategies for Post-War Modernist Housing Pp. 37–45.
- Housing densification
- Reinvestment in repair
- Ascot Vale Estate
- Residents’ voice
- Community integrity
- Environmental value
- Modern refurbishment
- Critique of demolition
- Cost-effectiveness
Housing as Heritage
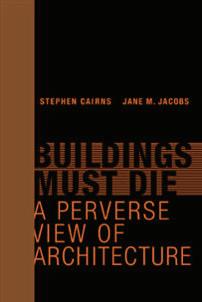
Buildings Must Die: A Perverse View of Architecture Pp. 103–133.
- Temporal mismatch
- Contemporary life
- Out-of-time
- Decay–Disorientation
- Building meaning
- Value depends
- Time–Purpose
- Aesthetics–Technology
- Adaptive reuse
- Sustainability–Climate
- Everyday transformation
- Memory preservation
- Innovative reuse
- Demolition shift
- Community continuity
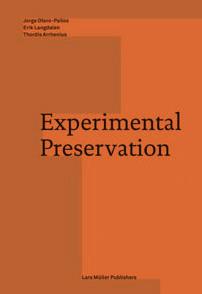
Experimental Preservation Pp. 11–39.
- Experimental preservation - Trial process - Non-monumental
- Adaptive reuse
- Heritage concepts
- Urban regeneration
- Industrial buildings
- Dynomic heritage
- Past and present
- Social/cultural relevance
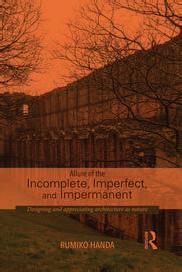
Allure of the Incomplete, Imperfect, and Impermanent: Designing and Appreciating Architecture as Nature Pp. 4–7, 19–52.
- Building afterlife
- Limiting authority
- Natural architecture
- Layered interpretations
- Case transitions
- Preservation vs participation
- Collective meaning
- Post-war housing
- Brownfield development
- Spatial landscape loss
- Adaptive reuse
- Preservation strategies
- European case studies
- Heritage and modernization
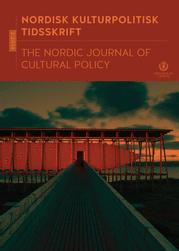
Nordisk Kulturpolitisk Tidsskrift Pp. 210–34.
- Limited protection
- Constructed history
- Renovation clash
- Architectural values
- Resident influence
The Environmental Question
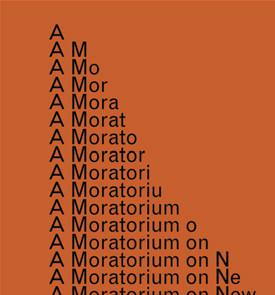
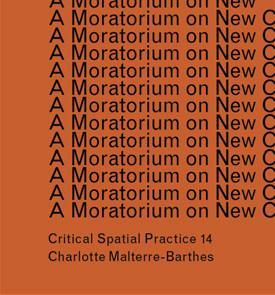

A Moratorium on New Construction: Critical Spatial Practice Pp. 27–51, 53–71.
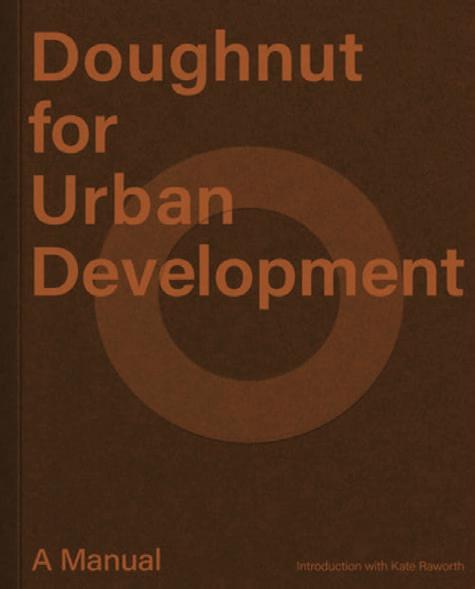
Doughnut for Urban Development: A Manual Pp. 16–37, 73–91.

The Environmental Humanities: A Critical Introduction
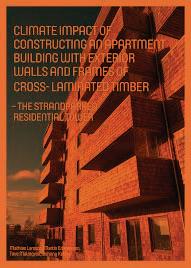
Constructing an apartment building with exterior walls and frames of crosslaminated timber - the Strandparken residential tower
- Holistic perspective
- Interconnected systems
- nterdisciplinary
- Environmental justice
Circularity
- Holistic perspective - LCA
- Distributive design
- Regenerative design
- Environmental justice
- Interdiciplinarity
- Interconnected systems
- Holistic perspective
- Interconnected systems
- Interdiciplinarity
- Environmental justice
- Regenerative design
- Holistic perspective - LCA

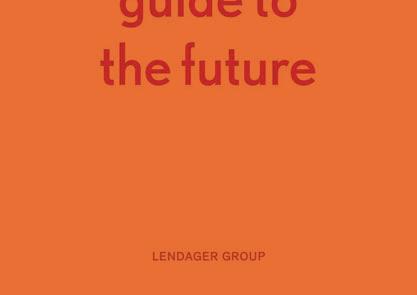

A Changemaker’s Guide to the Future Pp. 23–41.
- Growth–Environment mutual prerequisites
- Align incentives
- Modernize infrastructure
- Circular design
- Linear shift
- Carbon decoupling
- Waste–Resource reuse
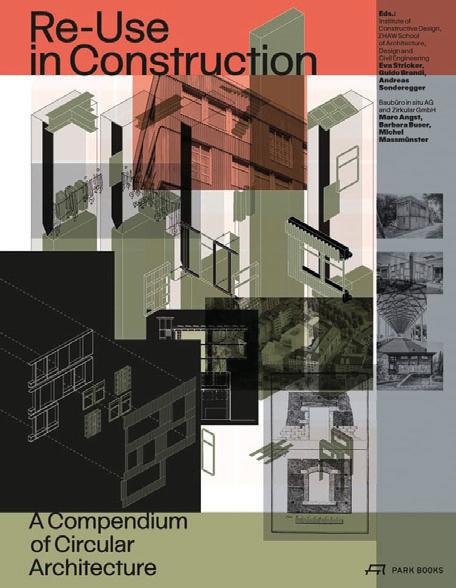
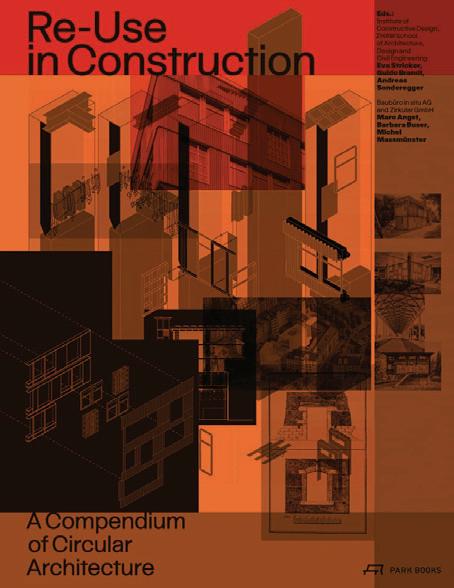
Reuse in Construction: A Compendium of Circular Architecture Pp. 129–142.
- Reuse
- Circular architecture
- Resource efficiency
- Material reduction
- Technical challenges
- Reuse traditions
- Interdisciplinary
- Material evaluation
- Circular scalability
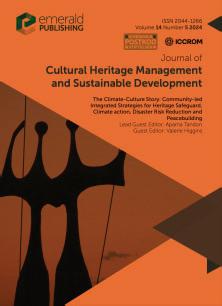
Journal of Cultural Heritage Management and Sustainable Development 10 Pp. 29–40.
- Conservation–economy
- Cultural focus
- Environmental value
- Strengthened preservation
- Circular transition
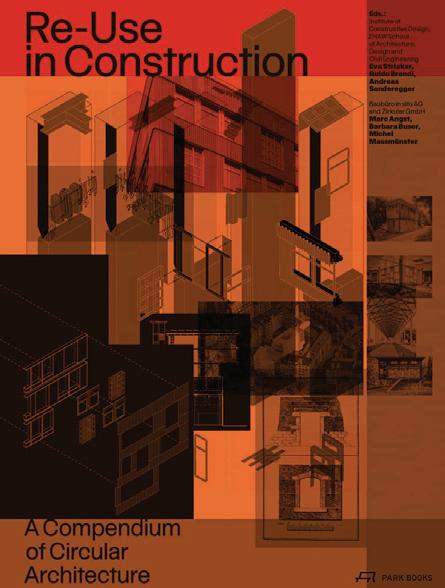
Reuse in Construction: A Compendium of Circular Architecture Pp. 17–31.
- Spolia - Adhocism
- Upcycling / downcycling
- Architectural obsolescence
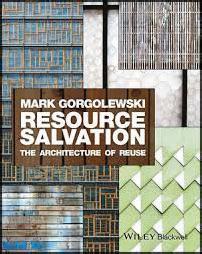
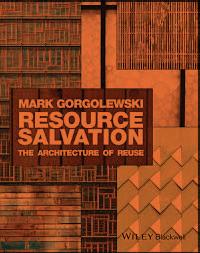
Resource Salvation: The Architecture of Reuse Pp. 1–63.
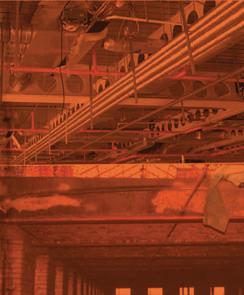
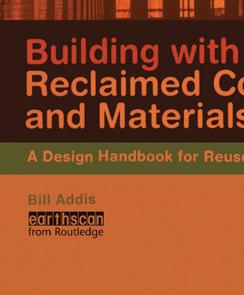
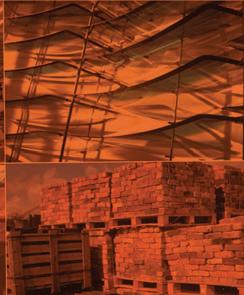
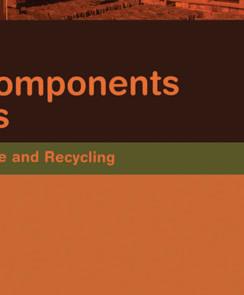
Building with Reclaimed Components and Materials: A Design Handbook for Reuse and Recycling Pp. 101–133.
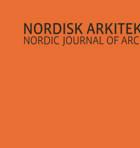
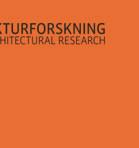

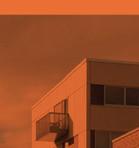
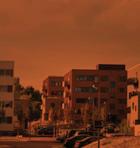
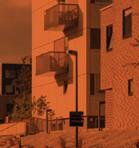
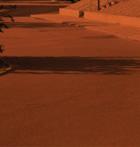


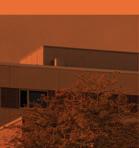
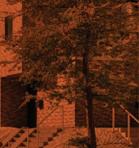
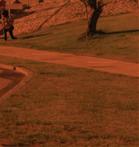
Nordisk Arkitekturforskning: Nordic journal of architectural research
- Declining estates
- Pioneering projects
- Resource scarcity
- Circular flow
- Embodied emissions
- Design constraints
- Reclaimed authenticity
- Reuse infrastructure
- Moral duty
- Material appraisal
- Strategy spectrum
- Heritage / repair
- Dismantling guidance
- Creative sourcing
- Deconstruction / renovation
- Feasibility proven
- Architectural transformation
- Cost comparison
- Gentrification effects
Theme
1. Statistikdatabasen. “Antal och andel hushåll efter region, hushållstyp, boendeform, tabellinnehåll och år”, n.d. https:// www.statistikdatabasen.scb.se/pxweb/sv/ssd/START__HE__ HE0111/HushallT22/
Statistikdatabasen. “Bestånd och lediga lägenheter i flerbostadshus efter region och färdigställandeår”, n.d. https:// www.statistikdatabasen.scb.se/pxweb/sv/ssd/START__BO__ BO0303__BO0303A/OuthLghPrivAllmAr/
Boverket. “Öppna data - Bedömning av bostadsbrist”, April 28, 2025. https://www.boverket.se/sv/om-boverket/oppna-data/ bedomning-av-bostadsbrist/
Edvinsson, Rodney, Franzén, Bo, Ingman, Gustav. “The house price index for Stockholm 1420-2021”, n.d. https://www. riksbank.se/globalassets/media/forskning/monetar-statistik/ volym-3/riksbanken_iii_ch8.pdf
2. Whitzman, Carolyn. “Chapter 9: Is there a future for affordable home ownership?”. In Home Truths: Fixing Canada’s Housing Crisis. On Point Press, a UBC Press imprint, 2024.
Movilla Vega, Daniel. “Constructing Folkhemmet: A Critical History”. In 99 Years of the Housing Question in Sweden. Studentlitteratur, 2017.
Fundament, Forskarkollektivet. “Vi har ett problem”. In Kris i bostadsfrågan. För en solidarisk bostadspolitik. Bokförlaget Daidalos, 2023.
Glendinning, Miles. “Postwar Mass Housing: An Introductory Overview” & “The Nordic Countries – Social Versus Individual? ”. In Mass Housing: Modern Architecture and State Power - a Global History. Bloomsbury Visual Arts, 2021.
3. Community Housing. “What is Community Housing?”, n.d. https://communityhousing.org.nz/what-is-community-housing
4. Enzmann Fischer. “Zollhaus.” March 5, 2025. https://www. enzmannfischer.ch/projekt/zollhaus/
5. Skoglund, Per. Bostadsområde i Östbergahöjden i Östberga.” Stockholmskällan, December 2, 2021. https:// stockholmskallan.stockholm.se/post/7830
Theme
De Graaf, Reinier. “Architektur ohne Eigenschafen’ & ‘Coup de Grâce”. In Four Walls and a Roof: The Complex Nature of a Simple Profession. Harvard University Press, 2017. Pp. 31–53, 404–414.
Alonso, Pedro, and Hugo Palmarola. “Flying Panels: How Concrete Panels Changed the World”. In Flying Panels: How Concrete Panels Changed the World. ArkDes; Ediciones UC ; DOM Publishers, 2019. Pp. 13–29.
MurMur BoligBlog. Odense Vollsmose: An Exploration of the District, History and Interior Design. Accessed [2025-10-20]. https://murmurboligblog.dk
Trap Danmark. Vollsmose – Trap Denmark | Lex. Accessed [202510-20]. https://trap.lex.dk/Vollsmose.
Ekstra Bladet. Vollsmose: Fra byplanlæggeres drøm til kriminel ghetto. Accessed [2025-10-20]. https://ekstrabladet.dk
Raahauge, Kirsten Marie, Deane Simpson, Martin Søberg, and Katrine Lotz, eds. “Between Technologies of Power and Nations of Solidarity”, “Holes in the Spaces of the Welfare State” & “Ideology of the Welfare State in Solidified Concrete for housing”. In Architectures of Dismantling and Restructuring: Spaces of Danish Welfare, 1970-Present. Lars Müller Publishers, 2022. Pp. 148–159, 161–173, 403–411.
Cupers, Kenny. “Streamlining Production”. In The Social Project: Housing Postwar France. University of Minnesota Press, 2014. Pp. 3–55.
Om Odense. Vollsmoses drømmelejligheder. Accessed [2025-1020]. https://www.om-odense.dk
Arkiv.dk. Opførelsen af Egeparken i Vollsmose bydelen, 1970’erne. Accessed [2025-10-20]. https://arkiv.dk.
Theme
Plevoets, Bie, and Koenraad Van Cleempoel. Adaptive Reuse of the Built Heritage. Abingdon, Oxon: Taylor & Francis Ltd, 2019. Pp 7–17, 52–79.
Grafe, Christoph, and Tim Rieniets. Umbaukultur: The Architecture of Altering. Dortmund: Baukultur Nordrhein-Westfalen / Druckverlag Kettler, 2020. Pp. 10–13, 54–57, 60–68.
Nägeli, Walter. Small Interventions: New Ways of Living in Post-War Modernism. Basel: Birkhäuser Verlag, 2016. Wilma19.de.
Adam Khan Architects. “Ellebo Garden Room.” Accessed September 17, 2025. https://adamkhan.co.uk/projects/ellebogarden-room/.
1. Transformation of 530 dwellings / Lacaton & Vassal + Frédéric Druot + Christophe Hutin architecture.” ArchDaily, 18 April 2019. Accessed September 17, 2025 https://www.archdaily. com/915431/transformation-of-530-dwellings-lacatonand-vassal-plus-frederic-druot-plus-christophe-hutinarchitecture
2. OFFICE. Retain Repair Reinvest. Volume 1: Ascot Vale Estate. Melbourne: OFFICE, 2024.
3. Harnack, Maren, Matthias Brunner, and Natalie Heger, eds. Adaptive Re-Use: Strategies for Post-War Modernist Housing. Berlin: JOVIS Verlag, 2020.
4. Salonen, Tapio. Samhällsbygget Gårdsten: allmännyttans framtid? Häfte, Göteborg: Premiss, 2021. ISBN 978 9189077195. Accessed september, 2025
Cases
6. Transformation of 530 dwellings / Lacaton & Vassal + Frédéric Druot + Christophe Hutin architecture.” ArchDaily, 18 April 2019. Accessed September 17, 2025 https://www.archdaily. com/915431/transformation-of-530-dwellings-lacatonand-vassal-plus-frederic-druot-plus-christophe-hutinarchitecture
7. Fig 7. 2019 EU Mies van der Rohe Award for Grand Parc Bordeaux.” DETAIL. April 12, 2019. Accessed September 17, 2025. https://www.detail.de/de_en/2019-eu-mies-van-derrohe-award-for-grand-parc-bordeaux-34031?srsltid=AfmBOor ypszZ0uZ0woFJAKZtfBPQy7FGejLJvPTpSX8tVwzSETNOE4gy
8. Nägeli, Walter. ‘’Small interventions - New Ways of Living in Post-War Modernism’’ 2016, Birkhäuser Verlag, Basel, 2016-0912
Theme
Cairns, Stephen & Jacobs, Jane M. “Obsolescence”. Buildings must die: a perverse view of architecture, Mit Press Ltd, 2017. Pp 103133.
Handa, Rumiko, Allure of the incomplete, imperfect, and impermanent : designing and appreciating architecture as nature. Routledge, 2014, Pp 4-7, 19-52.
Cases
Byker community trust, accessed September 25, 2025. https:// bykercommunitytrust.org
Byker Redevelopment Project, accessed September 25, 2025. https://udcsa.gsd.harvard.edu/projects/2
1. Byker wall site plan: Erskine, Ralf, Byker Newcastle 1969-1980. Arkitektur 1981 no 7, pp. 1-44.
2. The Byker Wall Newcastle, Google earth 2023-04-21.
3. Image 3. Skrivankova, Lucie - Svacha, Rostislav - Lehkozivova, Irena (eds.) The Paneláks, Twenty-Fiwe Housing Estates in the Czech Republic. Prague: The Museum of Decorative Arts in Prague 2017. Pp 115
4. Image 4. Skrivankova, Lucie - Svacha, Rostislav - Lehkozivova, Irena (eds.) The Paneláks, Twenty-Fiwe Housing Estates in the Czech Republic. Prague: The Museum of Decorative Arts in Prague 2017. Inside of front cover
Otero-Pallos, Jorge, Langdalen, Erik & Arrhenius, Thordis (red.), Experimental preservation, Lars Müller Publishers, Zürich, 2016. Pp. 11-39.
Rikke, S., & Riesto, S. (2014). “Beyond the Scope of Preservation?: On the life and potential national heritage protection of early Danish and Norwegian mass housing”. Nordisk Kulturpolitisk Tidskrift, 17 (2/2014), 210-234.
5. Bedoire, Fredric, and Henrik O. Andersson. Svensk arkitektur – ritningar 1640-1970. Stockholm: Byggförlaget, 1986. Entry on “Stjärnhusen, Gröndal.”
6. (floor plan) Backström, Sven, and Leif Reinius Arkitekter SAR. 1946 Hus nr 67, Kv. Akterspegeln. Architectural drawing, 8 September 1946.
7. Bedoire, Fredric, and Henrik O. Andersson. Svensk arkitektur – ritningar 1640-1970. Stockholm: Byggförlaget, 1986. Entry on “Stjärnhusen, Gröndal.”
140
Theme
Malterre-Barthes, Charlotte. “Stop building’ & ‘House everyone”. In A Moratorium on New Construction. Critical Spatial Practice. Sternberg Press, 2025.
Birgisdóttir, H., Bjørn, A., Branny, A., Clausen, C., Fanning, A., Fetzer, I., Francart, N., Grcheva, L., Heide, M., Lassen, E., Leonardsen, J., Moberg, F., Nørgaard, R., Pham, D., Rasmussen, K.K., Raworth, K., Ryberg, M. and Sahan, E. Doughnut for Urban Development: A Manual. Hill-Hansen, D. and Guldager Jensen, K. (Eds.), Copenhagen, The Danish Architectural Press, 2023.
Emmett, Robert S., and David E. Nye. “The Emergence of the Environmental Humanities”. In The Environmental Humanities: A Critical Introduction. The MIT Press, 2017.
Larsson, M., Erlandsson, M., Malmqvist, T., & Kellner, J. Constructing an apartment building with exterior walls and frames of cross-laminated timber - the Strandparken residential tower (Report No. B2260-PEng). Stockholm, Sweden: IVL Swedish environmental research institute, 2017.
“Building Materials And The Climate: Constructing A New Future”. UN Environment Programme, 2023. https://www.unep.org/ resources/report/building-materials-and-climate-constructingnew-future accessed 2025-10-23
Cases “BedZED”. The ZedFactory. BedZED | zedfactory accessed 2025-10-23
Starr, Charles. “Diébédo Francis Kéré’s Gando Primary School was the most significant building of 2001”. Dezeen, 7 January, 2025. https://www.dezeen.com/2025/01/07/francis-kere-gando-primaryschool-25-buildings/
Oluwapelumi Arasi, Kamolideen. “Francis Kéré’s Revolutionary Slingshot Towards Architectural Sustainability”. The Republic, 21February, 2025. https://rpublc.com/vol9-no1/francis-kerearchitectural-sustainability/
https://www.dezeen.com/2017/10/17/movie-diebedo-francis-keregando-school-burkina-faso-interview-video/
7. Schoon, Nicholas. The BedZED Story, The UK’s first large-scale, mixed-use eco-village. London, Bioregional Development Group, 2016. The-BedZED-Story_ Bioregional_2017.pdf accessed 2025-10-23
1. “Planetary boundaries”. Stockholm Resilience Centre, Stockholm University. Planetary boundaries - Stockholm Resilience Centre accessed 2025-10-23.
2. “Recycling symbol”. Wikipedia, accessed October 2, 2025. https://en.wikipedia.org/wiki/Recycling_symbol
3. McDonough, W. & Braungart, Cradle to cradle : remaking the way we make things, 1. ed. New York: North Point Press 2002.
4. “The butterfly diagram: visualising the circular economy”, Ellen Macarthur Foundation, 12 February, 2021 https://www. ellenmacarthurfoundation.org/circular-economy-diagram
5. “The Doughnut of social and planetary boundaries”, Kate Raworth exploring doughnut economics, accessed October 2, 2025, https://www.kateraworth.com/doughnut/
6. Birgisdóttir, H., Bjørn, A., Branny, A., Clausen, C., Fanning, A., Fetzer, I., Francart, N., Grcheva, L., Heide, M., Lassen, E., Leonardsen, J., Moberg, F., Nørgaard, R., Pham, D., Rasmussen, K.K., Raworth, K., Ryberg, M. and Sahan, E. Doughnut for Urban Development: A Manual. Hill-Hansen, D. and Guldager Jensen, K. (Eds.), Copenhagen, The Danish Architectural Press, 2023.
8. Schoon, Nicholas. The BedZED Story, The UK’s first large-scale, mixed-use eco-village. London, Bioregional Development Group, 2016. The-BedZED-Story_ Bioregional_2017.pdf accessed 2025-10-23
9. Moma. “Primary School”. https://www.moma.org/interactives/ exhibitions/2010/smallscalebigchange/projects/primary_ school.html accessed 2025-10-23
10. Archdaily. “Gando Primary School / Kéré Architecture”. Archdaily, April 22, 2016. https://www.archdaily.com/785955/ primary-school-in-gando-kere-architecture
11. Block, India. “Diébédo Francis Kéré says school that launched his career is “not a traditional African building””. Dezeen, 17 October, 2017.
Theme
Huuhka, Satu, and Inge Vestergaard. “Building Conservation and the Circular Economy: A Theoretical Consideration.” Journal of Cultural Heritage Management and Sustainable Development 10, no. 1 (2019): 29-40. https://doi.org/10.1108/JCHMSD-06-2019-0081
1. Anders Lendager, and Ditte Lysgaard Vind. A Changemaker’s Guide to the Future. Lendager Group, 2018.
Cases
3. Photographers: Rasmus Hjortshøj for Lendager group
4. Lissalde. “Upcycle Studios.” Lendager, n.d. https://lendager. com/project/upcycle-studios/.
5. Lendager Group. Sustainability: Upcycle Studios & the Resource Rows – LCA and LCC on Upcycle Studios and the Resource Rows. Copenhagen: Lendager Group and NREP, 2020. PDF file.
6. pihlmann. “Pihlmann,” 2021. https://pihlmann.dk/project/ thoravej-29.
7. pihlmann. “Pihlmann,” 2021. https://pihlmann.dk/project/ thoravej-29.
Theme
Institute of Constructive Design, ed. Re-Use in Construction: A Compendium of Circular Architecture. Zurich: Park Books, 2022. ISBN 978-3-03860-295-8
2. Kirchherr, Julian, Denise Reike, and Marko Hekkert. “Conceptualizing the Circular Economy: An Analysis of 114 Definitions.” Resources, Conservation & Recycling 127 (2017): 221-232. https://doi.org/10.1016/j.resconrec.2017.09.005
8. ArchDaily. “Gallery of KA13 Office & Coworking Building / Mad Arkitekter - 24,” 2023. https://www.archdaily.com/1010207/ ka13-office-and-coworking-building-mad-arkitekter/65609 9bd0ca0c317a18285b2-ka13-office-and-coworking-buildingmad-arkitekter-photo.
9. ArchDaily. “Gallery of KA13 Office & Coworking Building / Mad Arkitekter - 24,” 2023. https://www.archdaily.com/1010207/ ka13-office-and-coworking-building-mad-arkitekter/65609 9bd0ca0c317a18285b2-ka13-office-and-coworking-buildingmad-arkitekter-photo.
Moravánszky, Ákos. “Circular materiality - key concepts in ecological construction” In Stricker, Eva, Guido Brandi, and Andreas Sonderegger, eds. Reuse in Construction: A Compendium of Circular Architecture. Park Books, 2022. Pp. 17–31
Gorgolewski, Mark. “Introduction” & “Concepts supporting reuse”. In Resource Salvation: The Architecture of Reuse. John Wiley & Sons, 2018. Pp. 1–63.
Addis, William. “Design guidance: Building Structure”. In Building with Reclaimed Components and Materials: A Design Handbook for Reuse and Recycling. Earthscan, 2006. Pp.101–133.
Huuhka, Satu, Nanda Naber, Claus Asam, and Claes Caldenby. “Architectural Potential of Deconstruction and Reuse in Declining Mass Housing Estates”. NA 31 (1) (2019)
Strand Nyhlin, Martina och Åfreds, Johanna. “Återbruk av byggmaterial”. Svensk Byggtjänst, 2022. Meier R., Hans. “Reuse and Repurposing as a Design Principle in Architecture”. University of Liechtenstein, 2020: 1-16.
Kalakoski, Iida, and Satu Huuhka. “Spolia Revisited and Extended: The Potential for Contemporary Architecture.” Journal of Material Culture 23, no. 2 (2018): 187–213.
Cases
12. Rural studio. 2004. «LUCY CARPET HOUSE». Accessed 20 October, 2025. https://ruralstudio.org/project/lucy-carpethouse/
13. Asam, Claus. “Recycling Prefabricated Concrete Components – A Contribution to Sustainable Construction.” Neue Ergebnisse 3 (2007). Accessed October 20, 2025. https://www. researchgate.net/publication/359238192
1. https://projectsites.vtt.fi/sites/reuse/www.vtt.fi/sites/reuse/ en.html
2. Photographer: Colin Mac Suibhne
3. Photographer: Claus Asam
4. Photographer: Claus Asam
5. Photographer: Wiewiorra Hopp Architekten
6. Photographers: Hayn, Jarle Wæhler, Ken Schluchtmann, Lanzine
7. Source: Kalakoski, Iida, and Satu Huuhka. “Spolia Revisited and Extended: The Potential for Contemporary Architecture.”
8. Courtesy of General Architecture
9. Photographer: Mikael Olsson, courtesy of General Architecture
10. Photographer: Timothy Hursley
11. Cristescu, Carmen & Sandberg, Karin & Sandin, Ylva. (2021). Design for deconstruction and reuse of timber structures -state of the art review. 10.23699/bh1w-zn97
14. Eklund, Mats, Svante Dahlgren, Agnetha Dagersten, and Gunnar Sundbaum. The Conditions and Constraints for Using Reused Materials in Building Projects. CIB Publication 875, 2001. Accessed October 20, 2025. https://www.irbnet.de/ daten/iconda/CIB875.pdf?utm_source=chatgpt.com
“The housing market is undergoing change. After several years of widespread housing shortages, a growing number of municipalities and housing companies are now reporting that there is a balance – or even a surplus of housing.
Vacancies increased sharply between 2023 and 2024, as well as continuing long queues in large cities and some municipalities near large cities. There are now two opposing realities with different challenges existing side by side.”
En tudelad bostadsmarknad (2025) P. 31